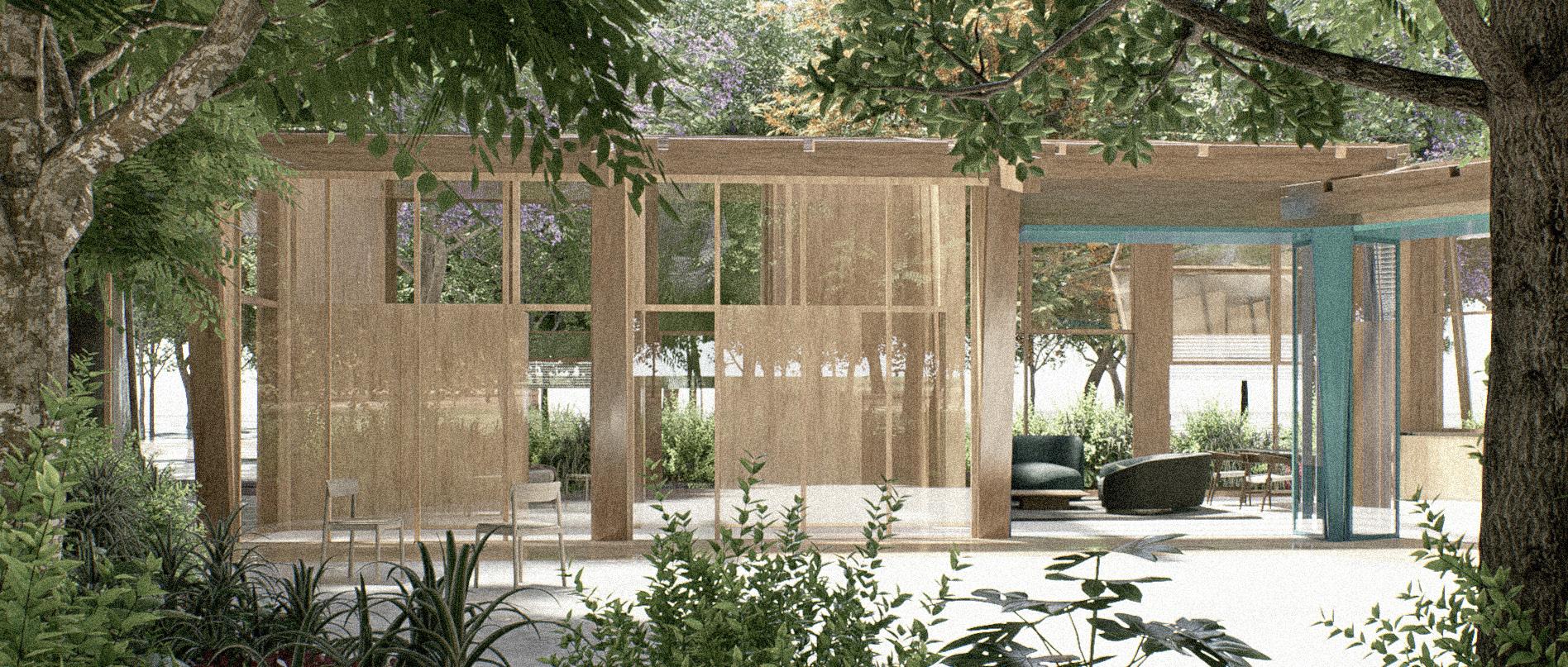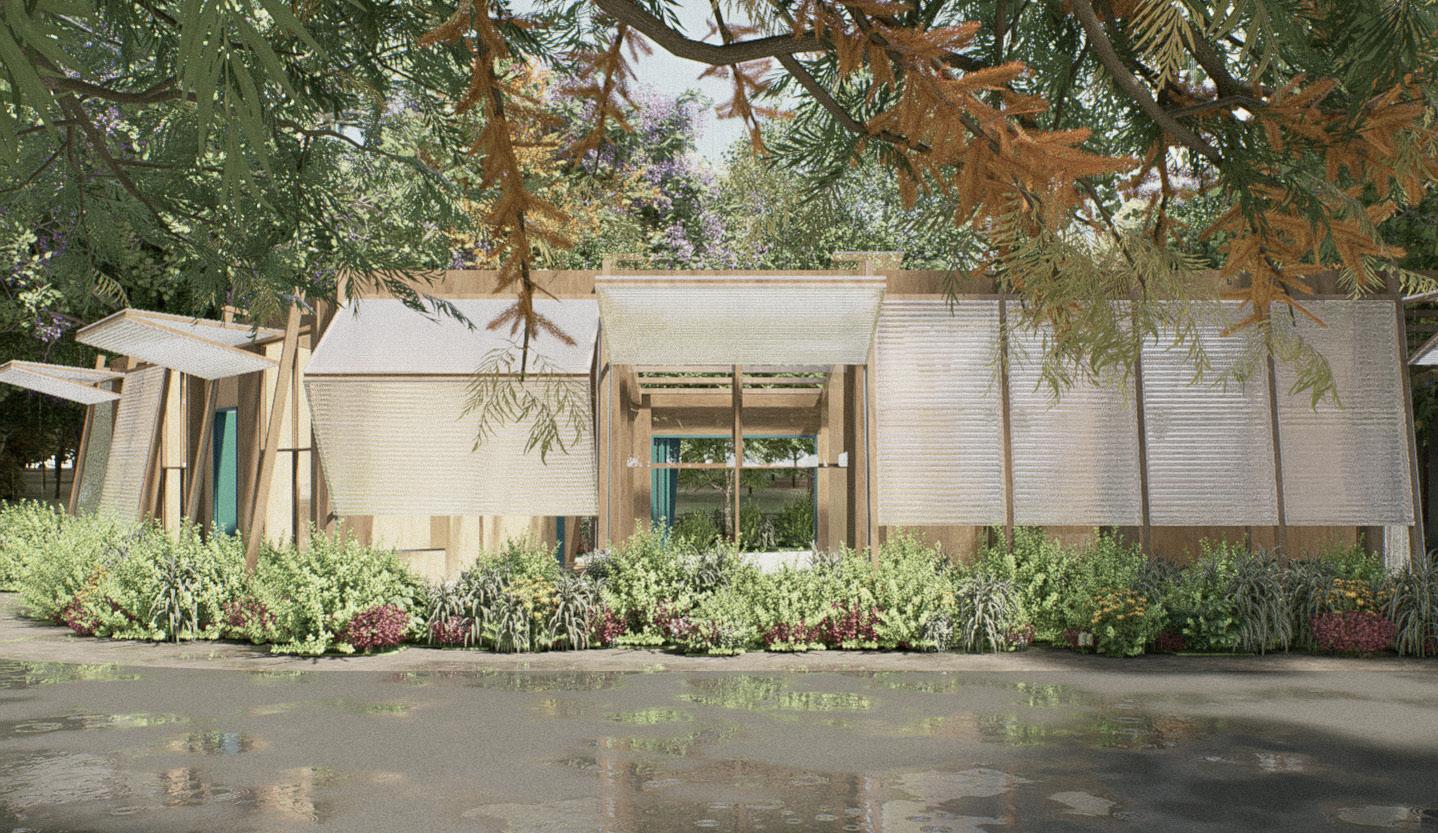THE DIAPHANE HOUSE
The Home of Shadow
The Diaphane House articulates the essence of transparency through a refined architectural language. Addressing the practicalities of contemporary architectural practice, the design seeks to harmonize transparency, privacy, and comfort. This balance is achieved through a thoughtful orchestration of natural light and shadow, modulated by an array of architectural components.
The adjustable facade is a pivotal feature, embodying the duality of openness and seclusion. When open, it facilitates a seamless connection with the immediate surroundings, blurring the boundaries between interior and exterior spaces. When closed, it retains an elegant balance of transparency and privacy, ensuring comfort without compromising the spatial integrity.
Integral to this interplay of light and shadow is the use of polycarbonate sheets. These sheets, strategically placed, diffuse a soft, ambient light throughout the interior, creating a serene and luminous environment. The polycarbonate material enhances this tranquil atmosphere by tempering the natural light, producing a gentle glow that permeates the space. Additionally, the material’s insulating properties contribute to the thermal comfort of the house, reducing reliance on artificial lighting and enhancing energy efficiency.
The Diaphane House can be likened to a living organism, a breathing architecture that adapts to its environment and the needs of its inhabitants. This flexibility captures the essence of fluidity and freedom, transforming the house into a dynamic entity that evolves with the passage of time and changing environmental conditions.




