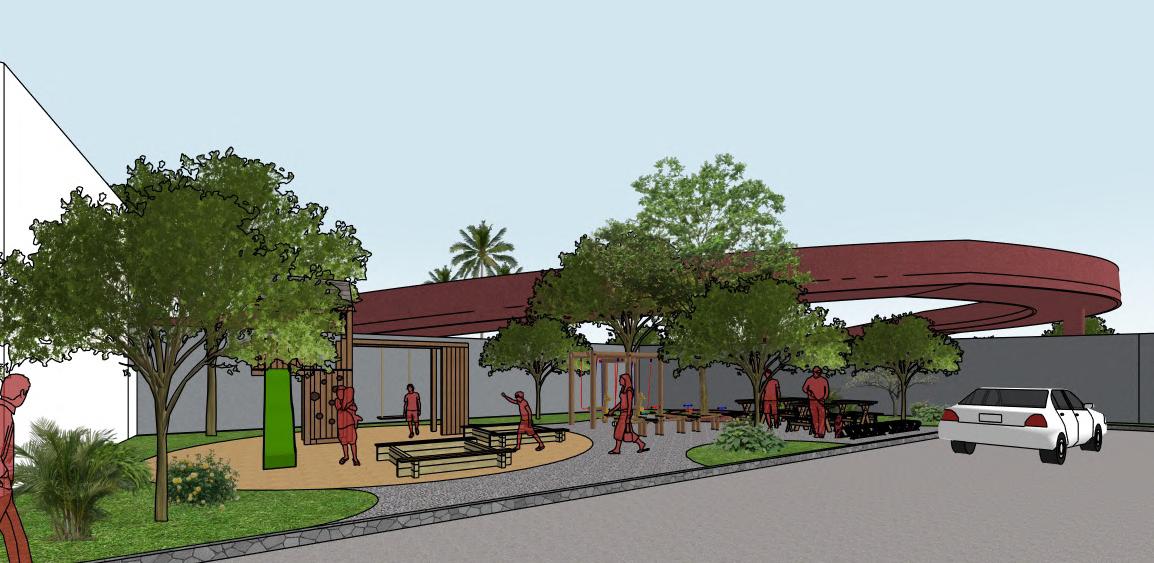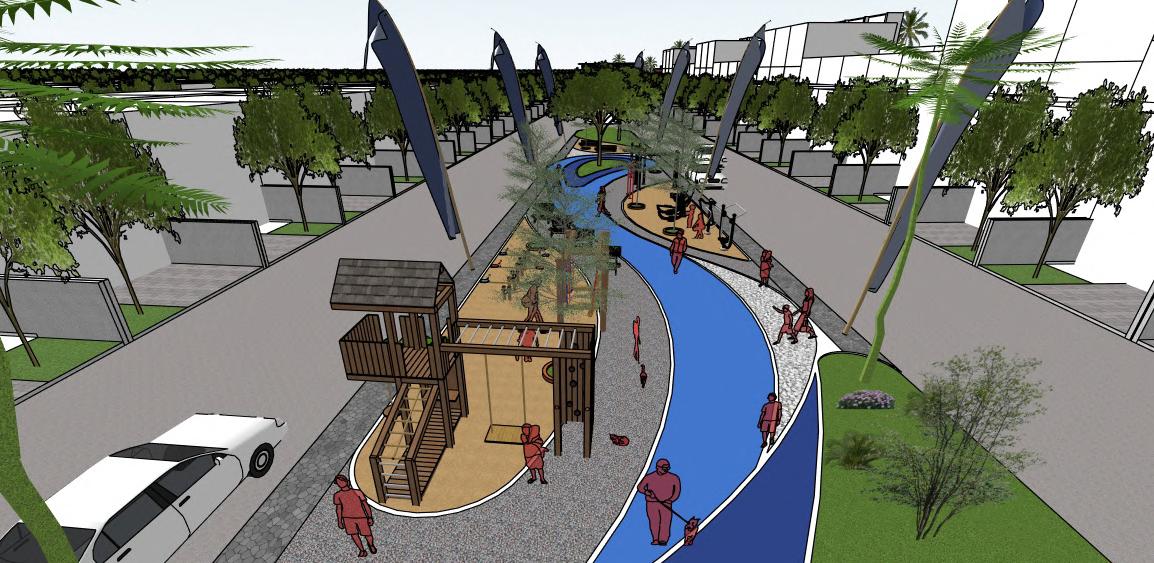Johannes Wijaya
Student
Undergraduate
Selected Works 2021-2024 Architecture

Johannes Wijaya
Student
Undergraduate
Selected Works 2021-2024 Architecture

11 August 2001




Blimbing VI, Pondok Tjandra, Sidoarjo Yohanes123 yl15@gmail com
@yoyohawijaya
+62 87851216468
My passion for architecture began at a young age when I lived in Surabaya, Indonesia with my parents. However, due to certain events in my family, that passion was buried for a time. I rediscovered my passion for architecture during my senior year of high school. Inspired by a project that involved designing a small structure for a class assignment, I realized how much I missed the creative process and the joy of envision-ing and planning spaces. Despite the initial difficulties and the steep learning curve, my enthusiasm for architecture remained undiminished.
I dedicated myself to learning as much as I could, exploring different aspects of architectural design, and understanding the principles behind planning and building.. Although it wasn't easy at the start, my enthusiasm for architecture remained undiminished. I continued to learn and search for my true calling, while appreciating the planning, building, and design in each new place I encountered. I am confident that I will excel in this field and surpass the standards set by others. This opportunity will be crucial for opening professional doors in architecture, building, and planning.
I am confident that I will excel in this field and surpass the standards set by others. My determination, combined with my passion for architecture, drives me to constantly improve and push the boundaries of my capabilities. I see this opportunity as a crucial step toward opening professional doors in architecture, building, and planning. It will allow me to gain the necessary skills and knowledge to make meaningful contributions to the field.
Bachelor degree in Architecture
September 2024
Bachelor Degree in Architecture from Petra Christian University GPA 3 60/4 00
Associate Degree in High School
August 2020
Associate Degree in SMA Kristen Petra 2 With Overall Score of 82 60/100 00
3rd Winner of National Architecture Competition
“Sayembara Aksi Reaksi 2022” July 2022
Entree of International Architecture Competition
“Architecture Festival 2023” February 2023
Entree of International Architecture Competition
“IAC WEX 2023” April 2023
Entree of National Architecture Competition
“Sayembara Aksi Reaksi 2023” August 2023
Top 10 of National Architecture Competition
“Jotun PUPR Competition 2024” April 2024








Creative Coordinator in SPETRAKULER 2022
June 2021 - May 2022
SPETRAKULER is the Event that been held ever year by the student as a festival sport, creative, and performance event
Head of Creative Coordinator at ArchiExpo 2022
March 2021 - May 2022
ArchiExpo is the Event that been held every year by the student of architectural major as a architectural competition, drawing event, photography event, and performance event
Freelance doing Film Making
September 2022
Doing the Side Job Request from Former Lecture to Make Promotional Video for Architectural Major
Architectural Internship
02 January Until 03 March 2024
Doing internship as Architectural Assistant in the design team at Baskara Design Planning Surabaya
Eager to Learn New Skills
Good at Coordinating and Collaborating with Others
Critical Thinking and Creative On Time & Have Sense of Responsibility
Page 6-9
Page 10-13
Page 14-17
Apartment Project 5th Semester
Page 18-21
Symbolic Building Project 6th Semester
Study Immersion Project 7th Semester
Final Thesis Project
8th Semester
Page 22-25
Page 26-29
Page 30-33
Page 34-37
Architectural Competition
Aksi Reaksi 2022 Barasado
Architectural Competition
IAC WEX 2023
Rusun TOD Pancawarna
Internship Project (Competition)
Sayembara Jotun x PUPR
Internship Project (Competition)
Sayembara BTN x BP Tapera
Software Used: Revit & Sketchup
Visualization: Enscape
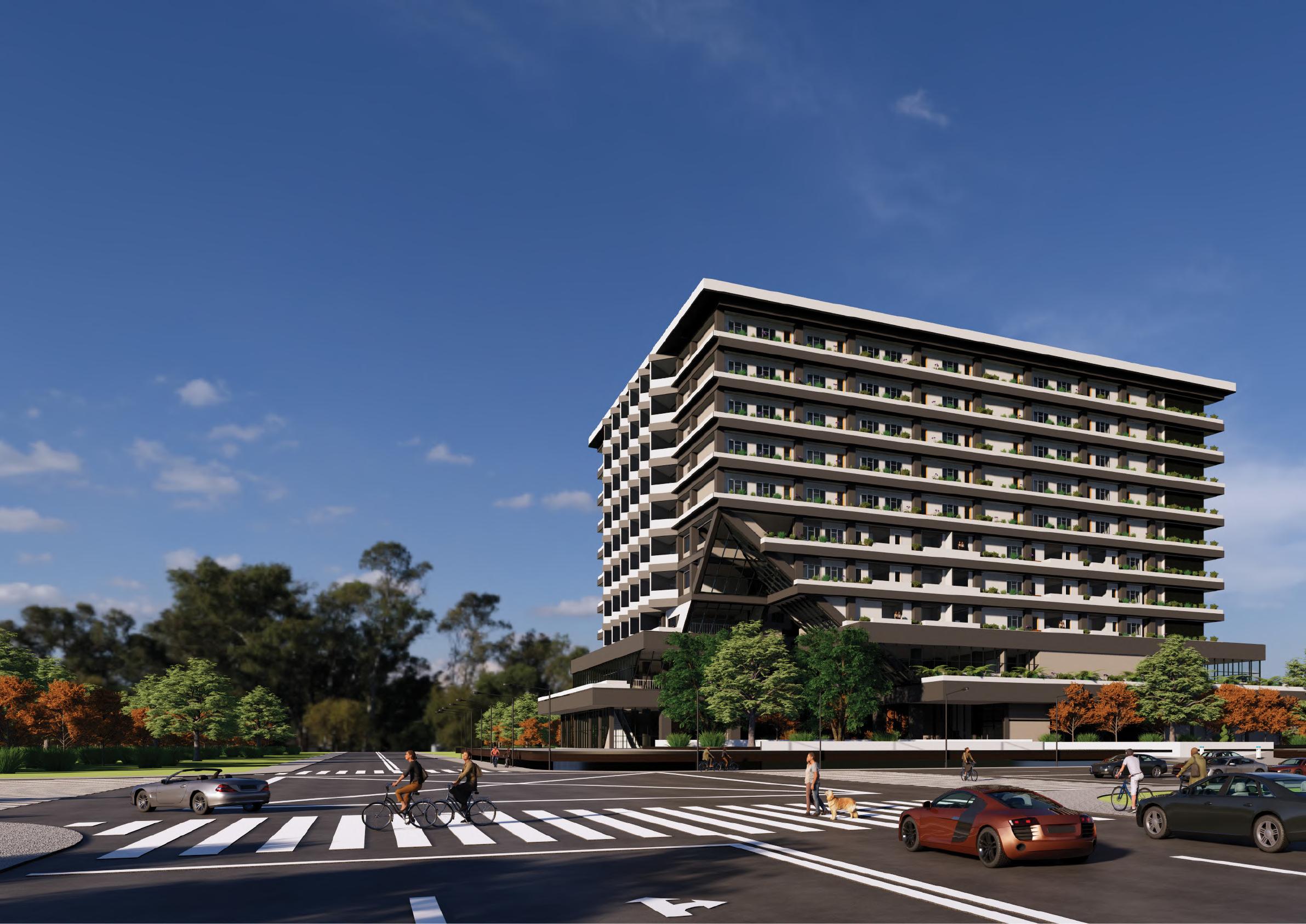
Located: Waru, Sidoarjo, East Java.
Measurement Site: 9.479 m2
Une Maison is a French word meaning 'a home,' and it aims to make people feel at home by providing facilities and conveniences like those they have in their own homes.
Apartment Project
Urban greenery building is a concept that combine between green building with one stop living that feature an innovative cross ventilation with alot of vegetation across the building which is suitable because the climate in sidoarjo is overcast, the dry season is partly cloudy, and it is hot and oppressive year round






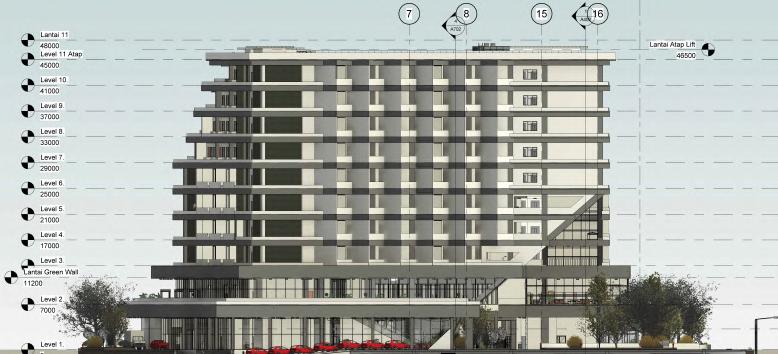
Connection

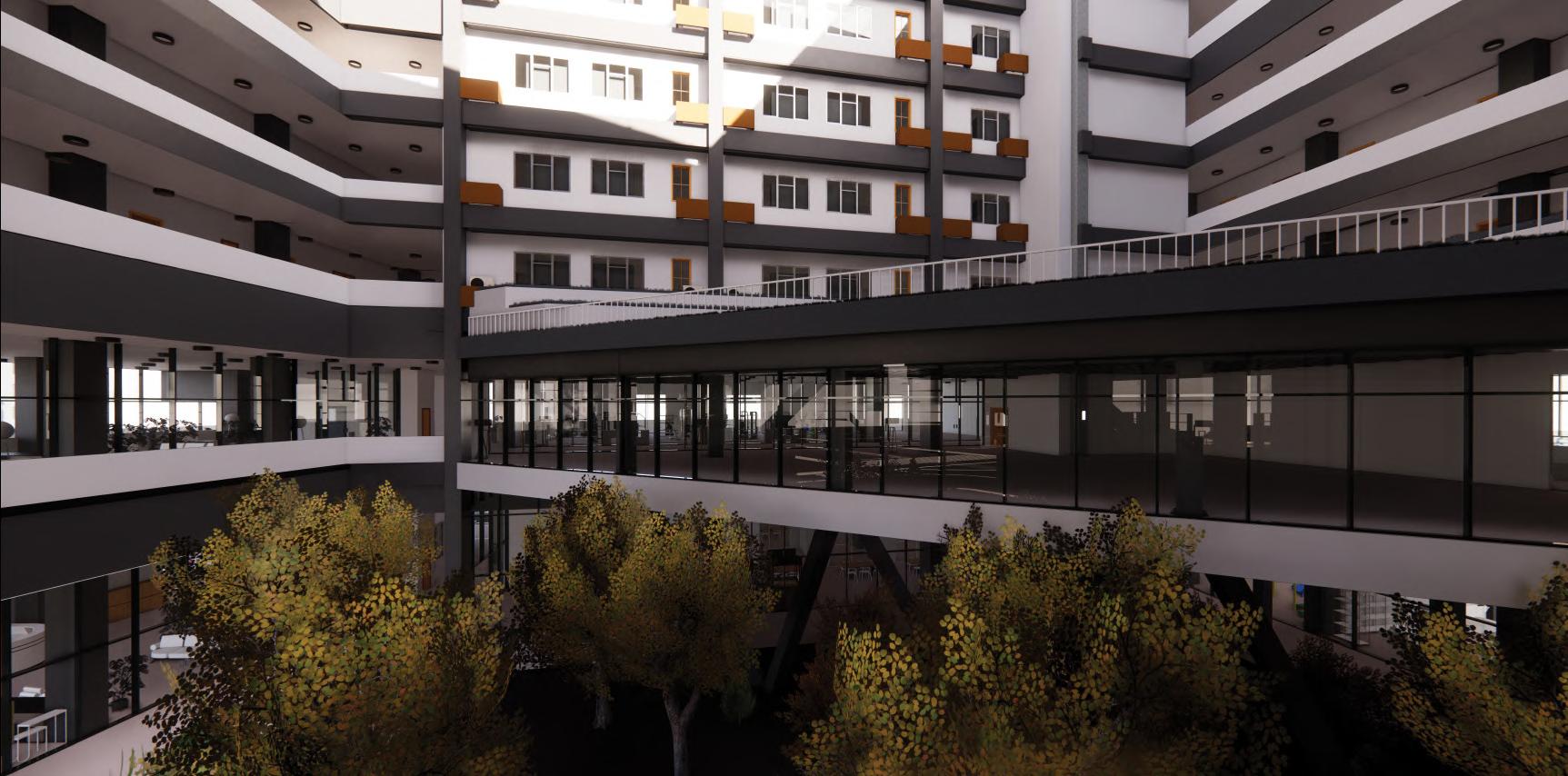
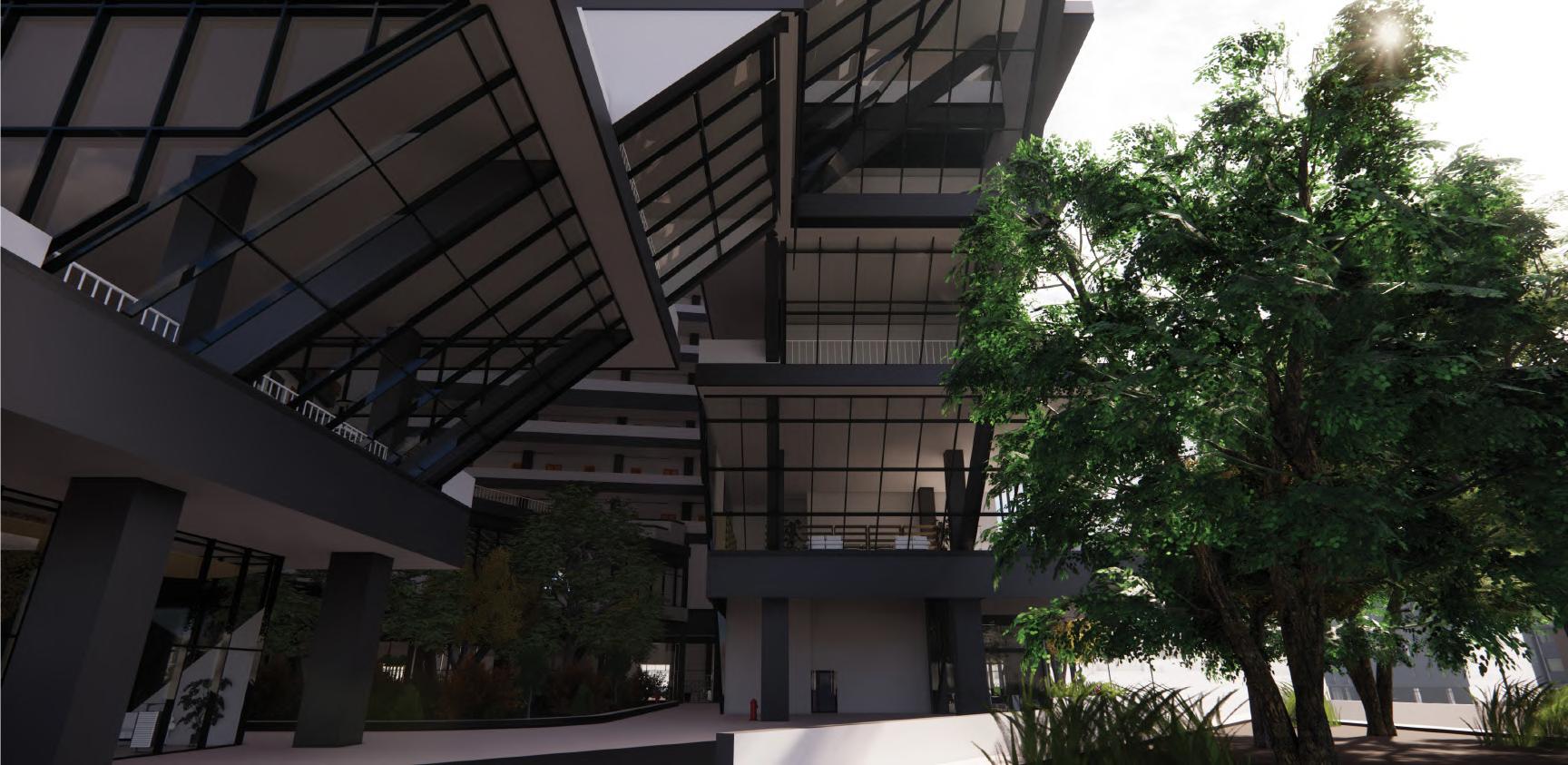

PRABAN COMMERCE
EXHIBITION AND GALLERY
Software Used: Revit
Visualization: Lumion

Located: Praban, Surabaya, East Java.
Measurement Site: 5.290 m2
3Ways describe the museum that contains three sequences, allowing people to experience each sequence from different perspectives of individuals who lived at Praban in the colonial era.
Building Project
This exhibition is a presentation that depicts the history of trade in Praban, from colonial times to the modern era, with a collection of artifacts and narrations delivered in an architectural language, aiming to provide visitors with a profound understanding of Praban's role through narratives from three different points of view
Site Plan



T he building's shape reveals three different perspectives from each of the three entrances: a low-class point of view, a middle-class point of view, and a high-class point of view, highlighting the benefits of the cultivation system, This narrative story enriches the visitor's experience
3 Point of Surabaya Commerce history with kalimas sequence from 3 period of time
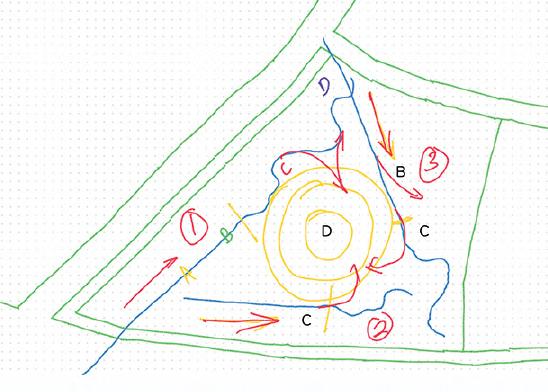
Commerce historical event become 3 paths of entrance

Adding 2nd floor which symbolise modern era of commerce

Adding and extract building shape to explain 3 ways of historical event more clearer
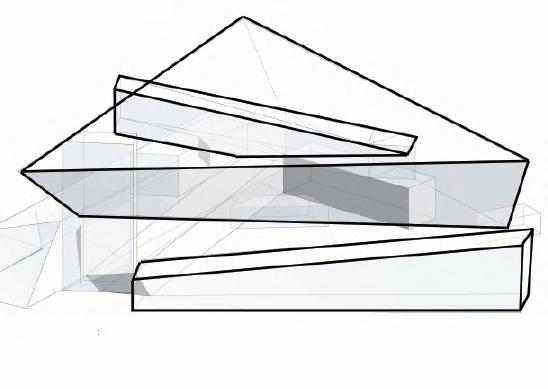
Explode
Axonometric
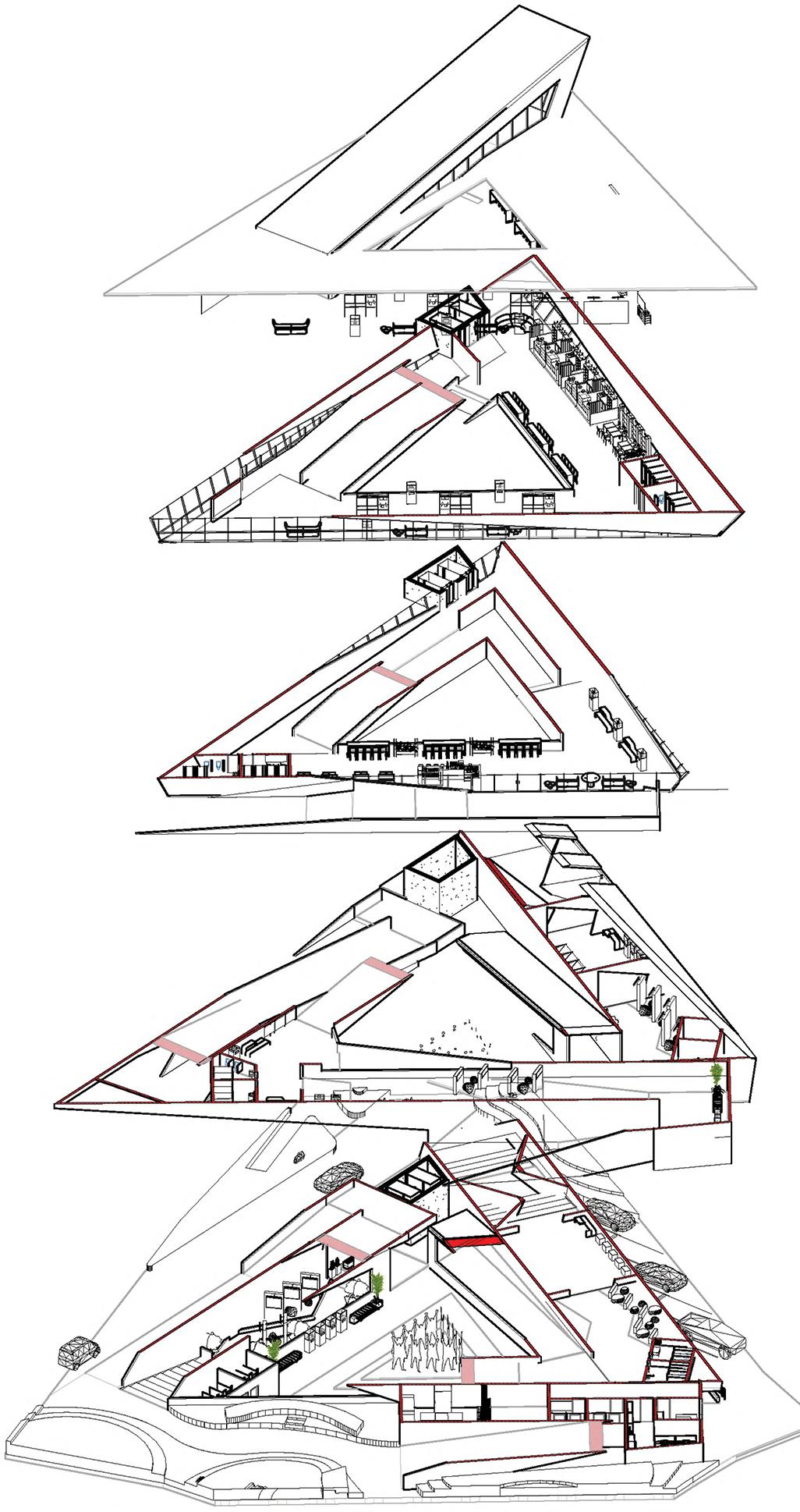
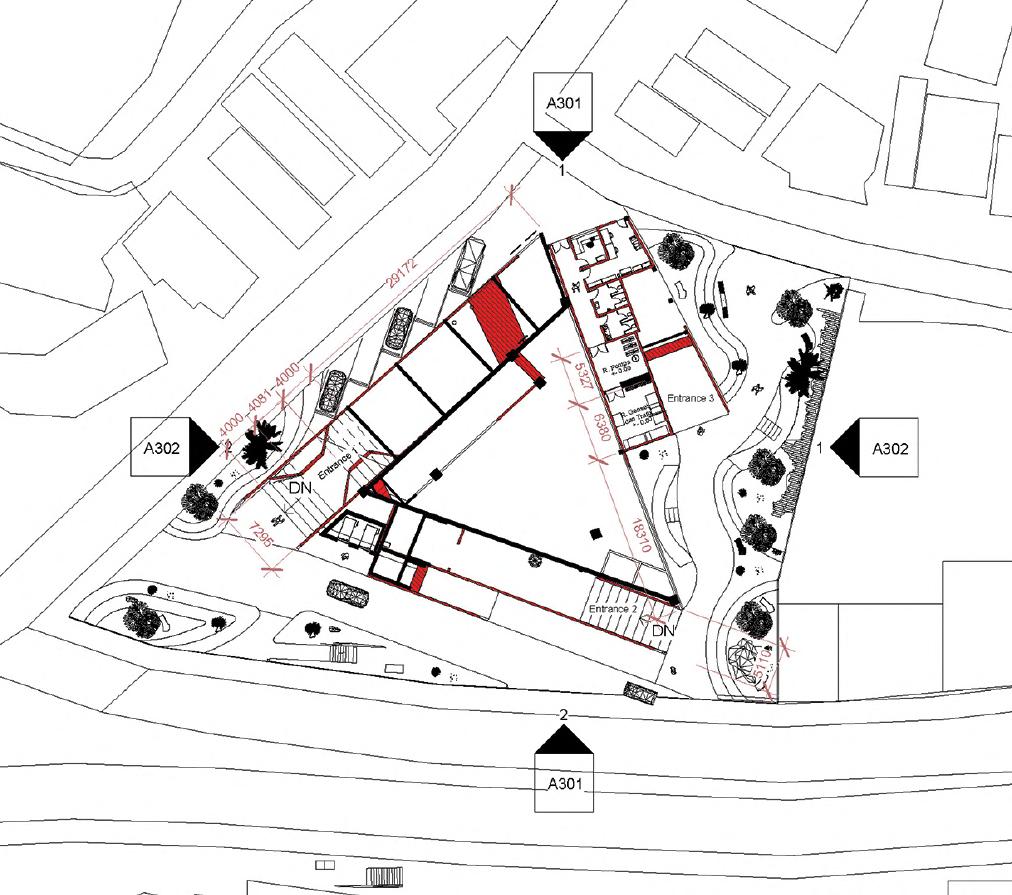





Software Used: Sketchup
Visualization: Enscape 7th Semester Project Study Immersion Project

Located: Ngagel, Surabaya, East Java.
Measurement Site: 8.521 m2
Food Market Ngagel is a collaboration project that use retrofitting architecture as its concept, so we use preservation approach to revive ngagel riverside area. Food Market Project










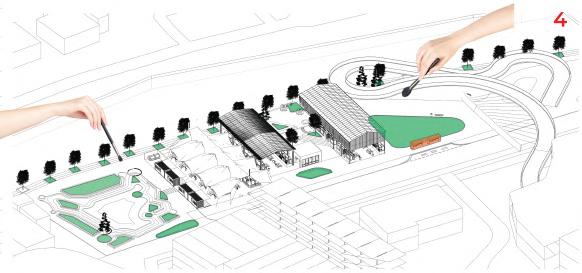

Profiled Metal Panels
Profiled Metal Side Panels


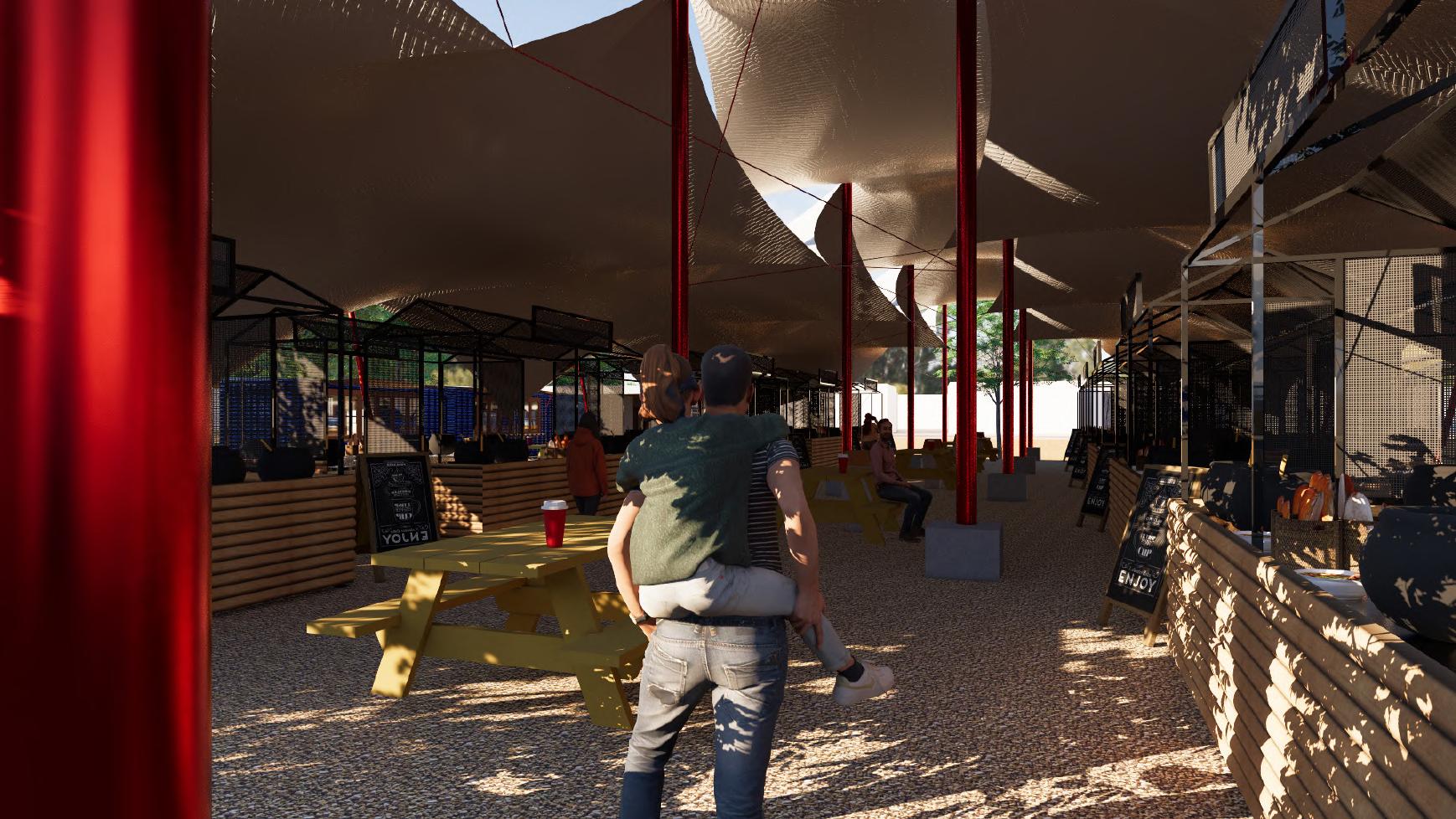
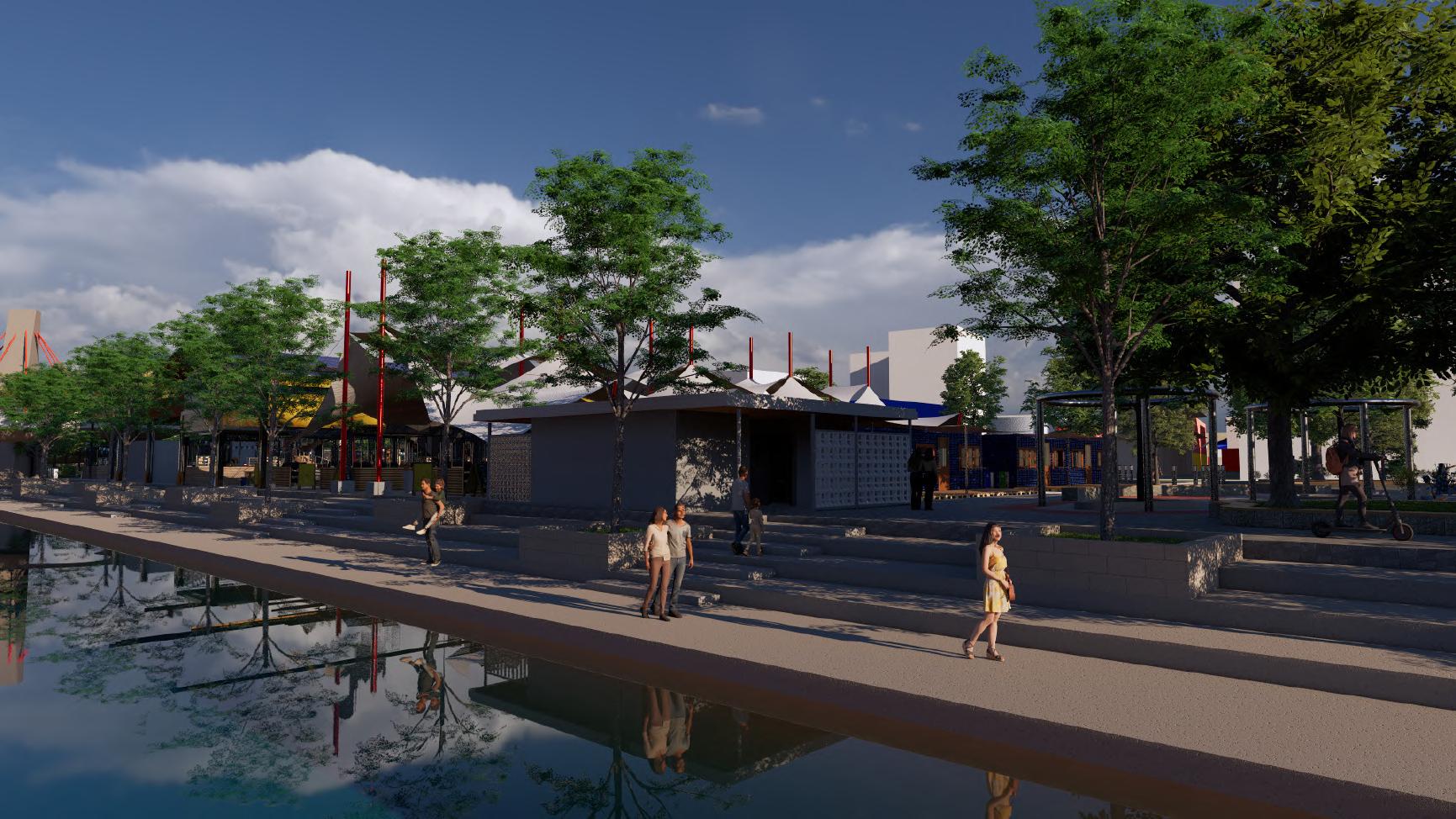
“A PLACE WHERE IDEAS BORN”
Final Semester Project
Software Used: Sketchup
Visualization: Enscape

Adaptive Creative Hub is a dynamic space in Yogyakarta designed to foster creativity and collaboration among creative workers and the community. Its design prioritizes comfort and efficiency, with optimal use of space, including green open areas spread across various floors and integrated zones.
Adaptive Creative Hub




Activity & People are the Brushed On Canvas That Actually Forming the Art Itself



U tilizing a spatial approach and the Sustainable Community Engagement concept, the design supports the harmonious development of creative activities. The adaptive creative hub allows visitors to observe creative processes without disturbing the workers, promoting an inspiring environment for creativity and collaboration.








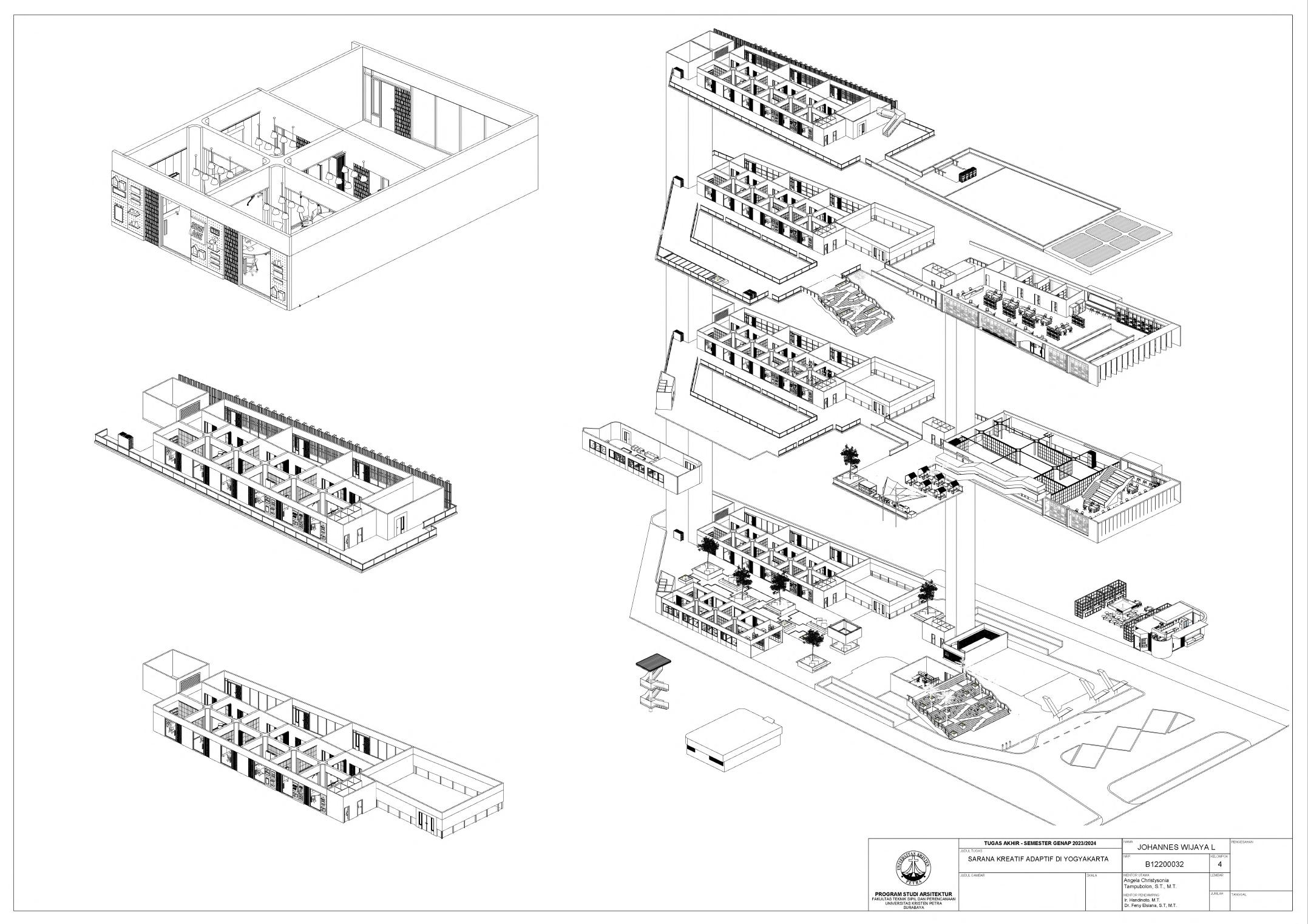
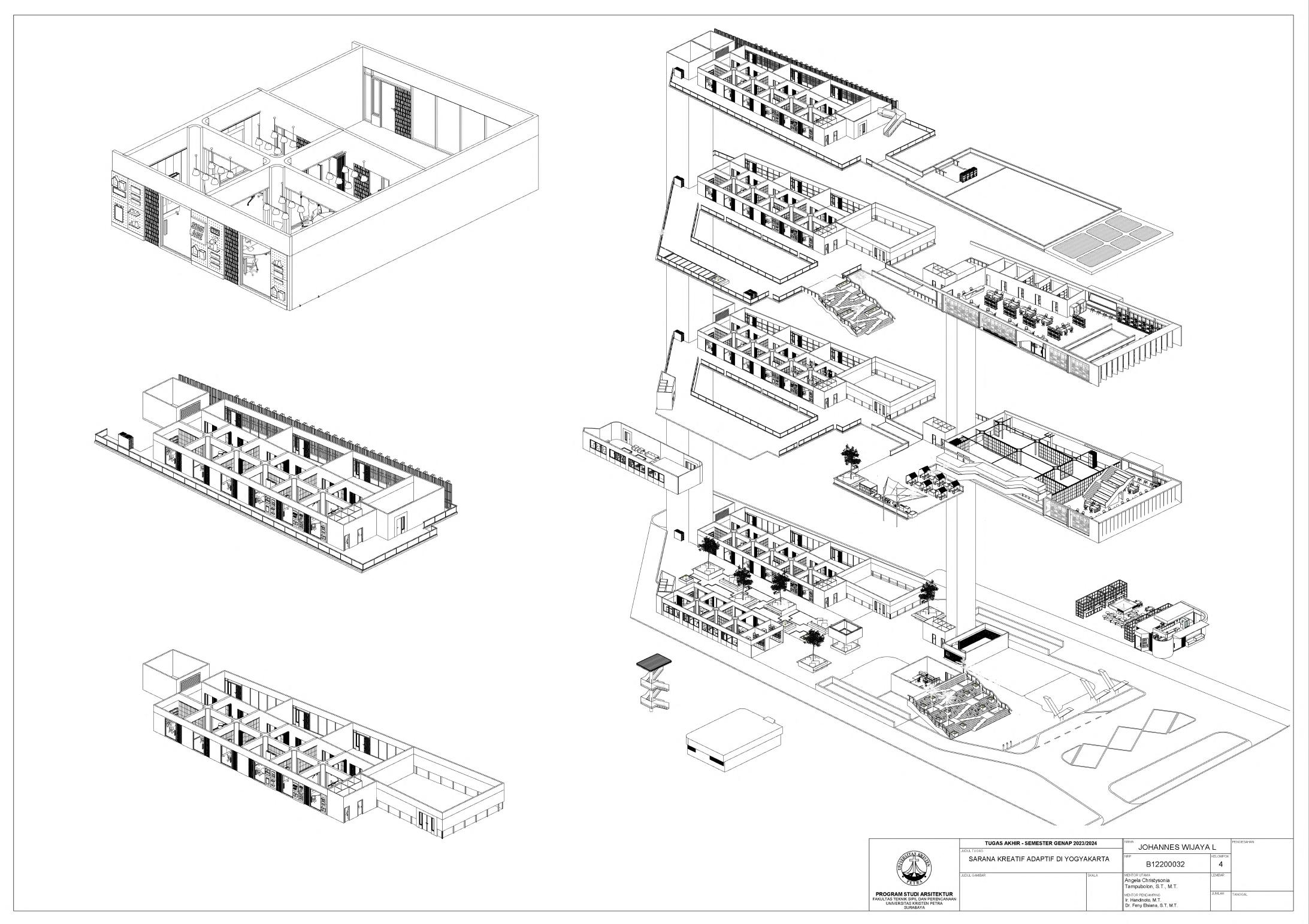




Architectural Competition
Software Used: Sketchup
Visualization: Lumion

Measurement Site: 4.200 m2
Barasado reimagines a social space that goes beyond just being a place to eat, fostering economic, social, and cultural exchanges while allowing people to gather, chat, and enjoy the surrounding view. Inventive Social Space


The concept of the Barasado building responds to the available site, followed by the application of the modernized culture of South Sumatra in its facade. This can be seen in the organic form of the building, accompanied by numerous openings, as well as the patterns of wood carvings on louvres and partitions in each retail outlet, The predominant use of wood, concrete, and steel materials creates a sweet blend in the building,



Create and Embrace the Nodes

Put Details to The Building






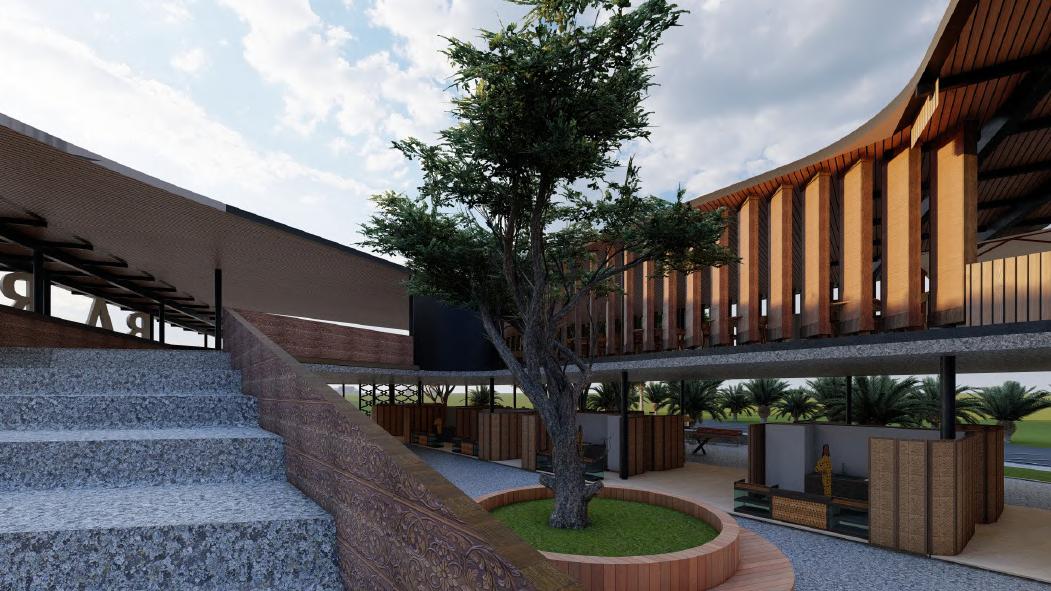


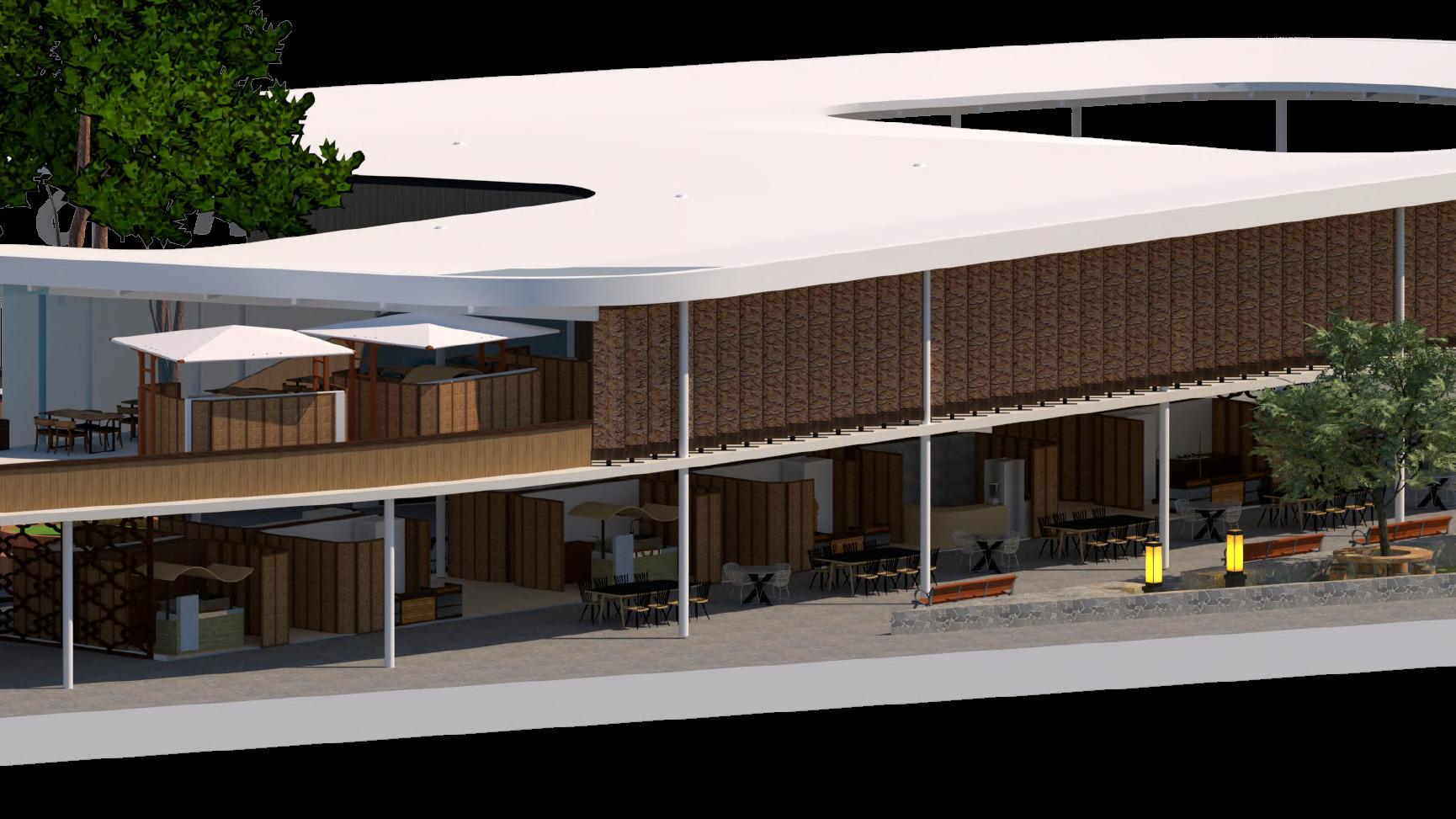


Architectural Competition
Software Used: Sketchup
Visualization: Lumion

Srawing Waringin is a communal space specifically designed for the nearby community. Located in one of the dense areas of Yogyakarta, its design focuses on flexibility, providing a space that can be used for mixed purposes according to the needs of the area.
Mix-Use Communal Space








The sustainability comes from the less usage of artificial lighting, but more from natural lighting, also from using natural ventilation by using open plan design, By also using fully customizable blinds allows to make flexible building functions such as meeting, learning, wedding, etc Using materials that have a long lifespan such as membrane as the roof also make this building has a low maintenance


Section A
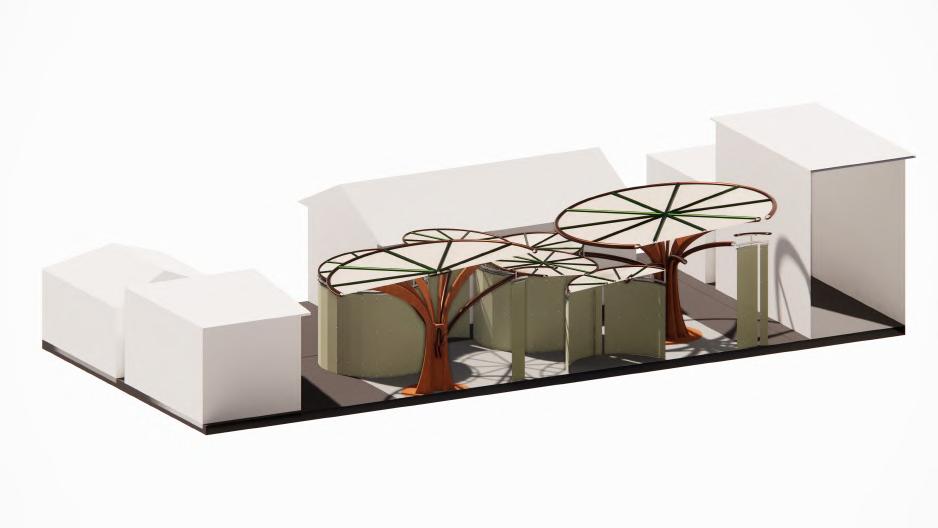
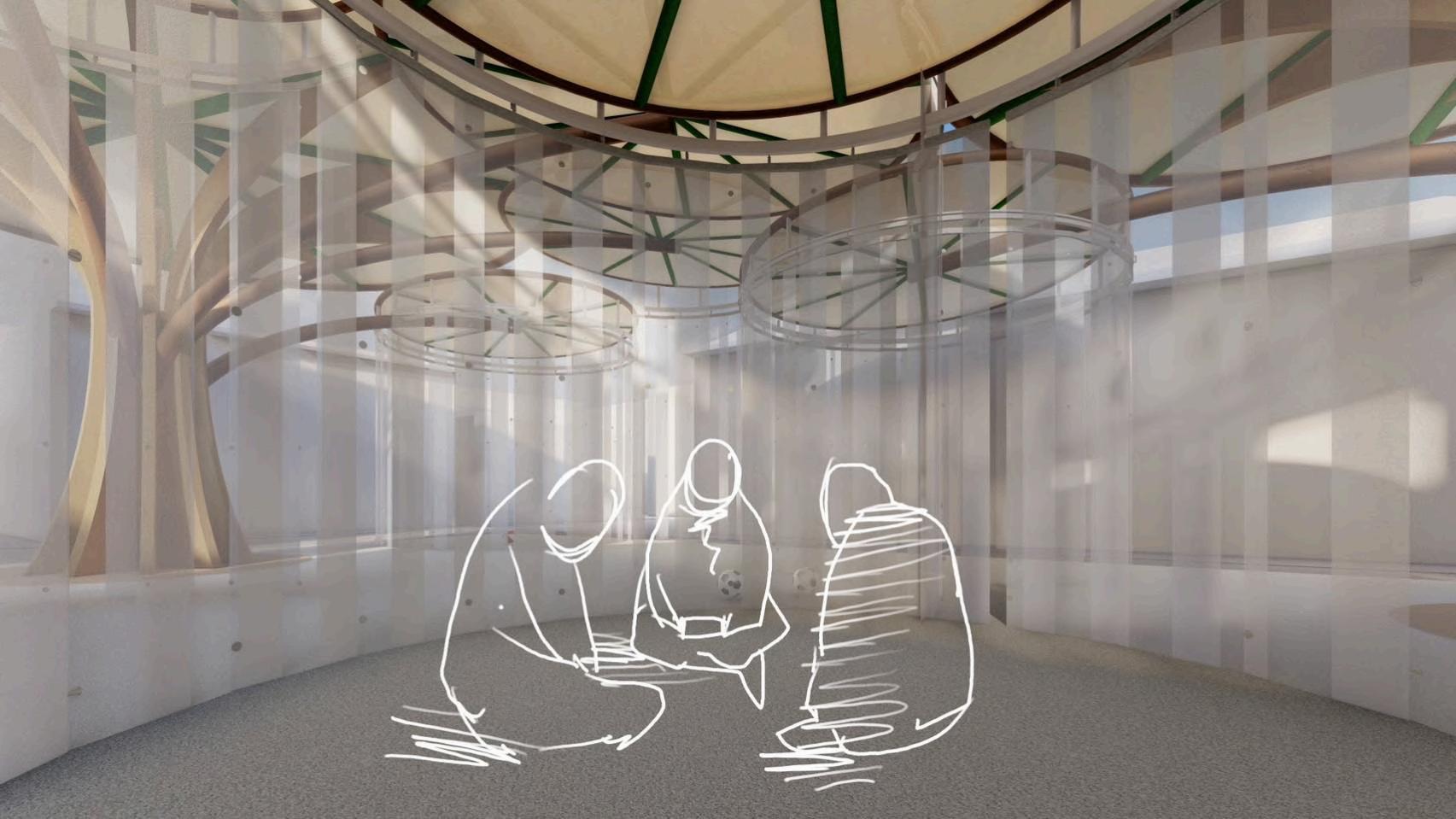


Fostering Urban Mobility, Elevationg Neighborhood Dynamics, Empowering Micro Societies
Architectural Competition
Software Used: Sketchup
Visualization: Enscape
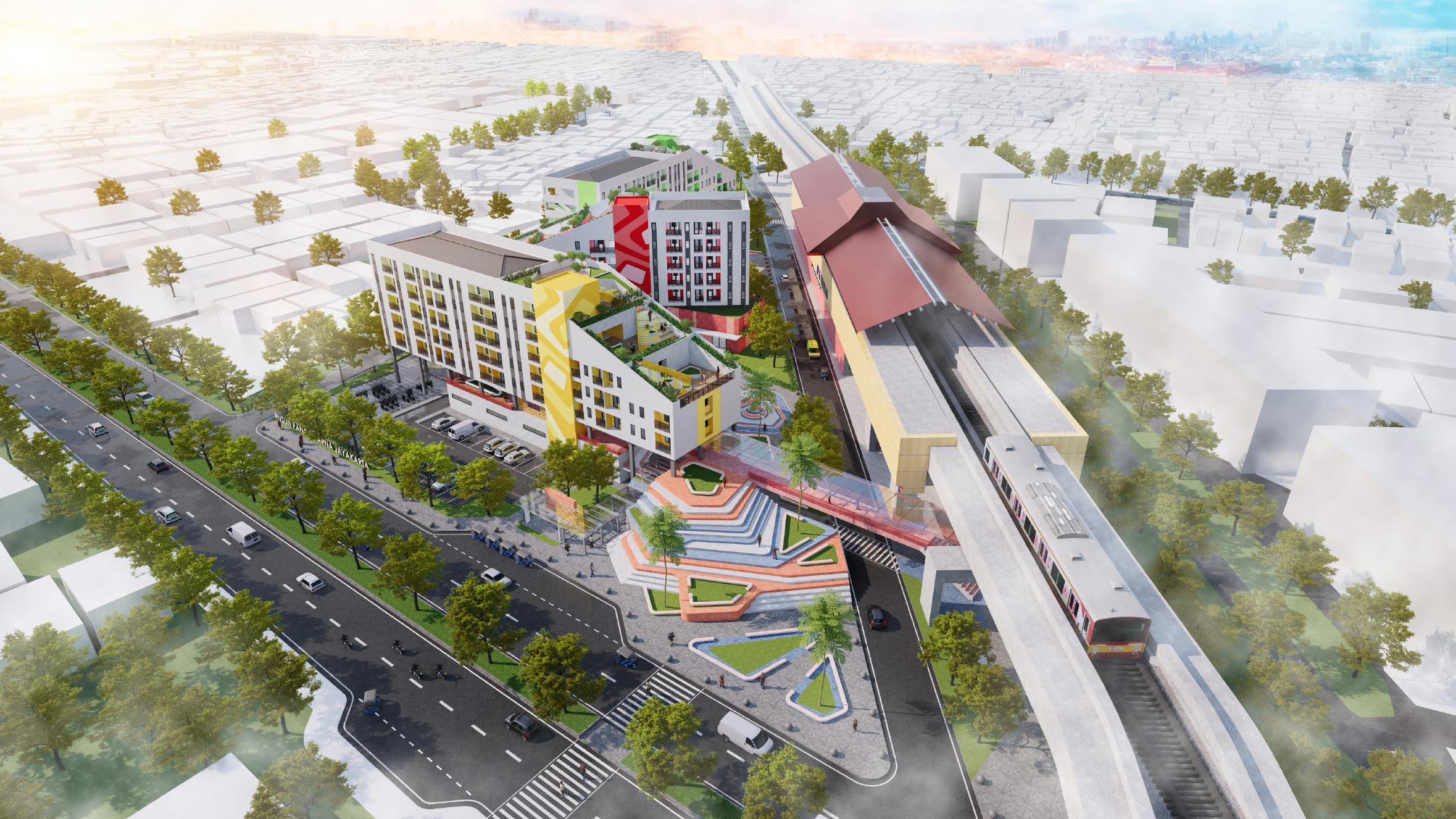
Located: Pangeran Jayakarta, Central Jakarta, DKI Jakarta
Measurement Site: 10.000 m2
Rusun TOD Jayakarta reimagines living spaces by implementing the concept of transit-oriented design, making the flat house as a social connector between the station, busway, and the nearby community.
TOD Social Housing
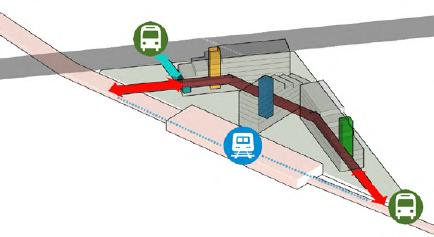



Site Optimization



The architectural design of the Rusun in the Jayakarta Station Area serves as a prototype for future high-density urban housing with a focus on transit-oriented development. It optimizes land use and employs innovative modular construction technology to provide efficient and affordable living spaces for middle-class residents. Celebrating cultural locality, the design incorporates meaningful colors that reflect the community's identity.
Urban Axis of The Site
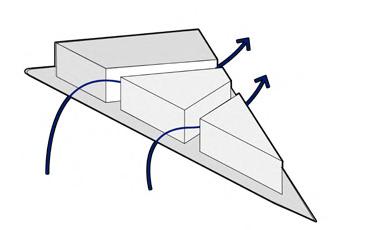
Orientation Optimization

Cutting to Respons to Surrounding

North Elevation


Inclusive Greenspace and Openspace
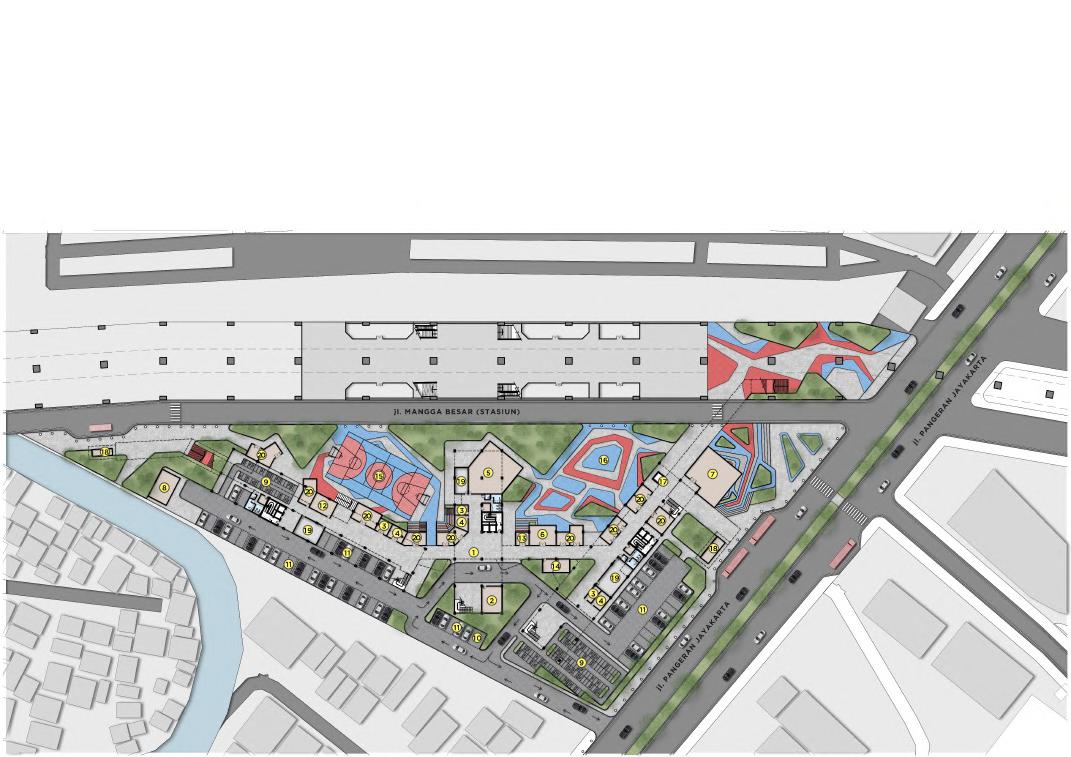




Modular Adaptation Technology Layout


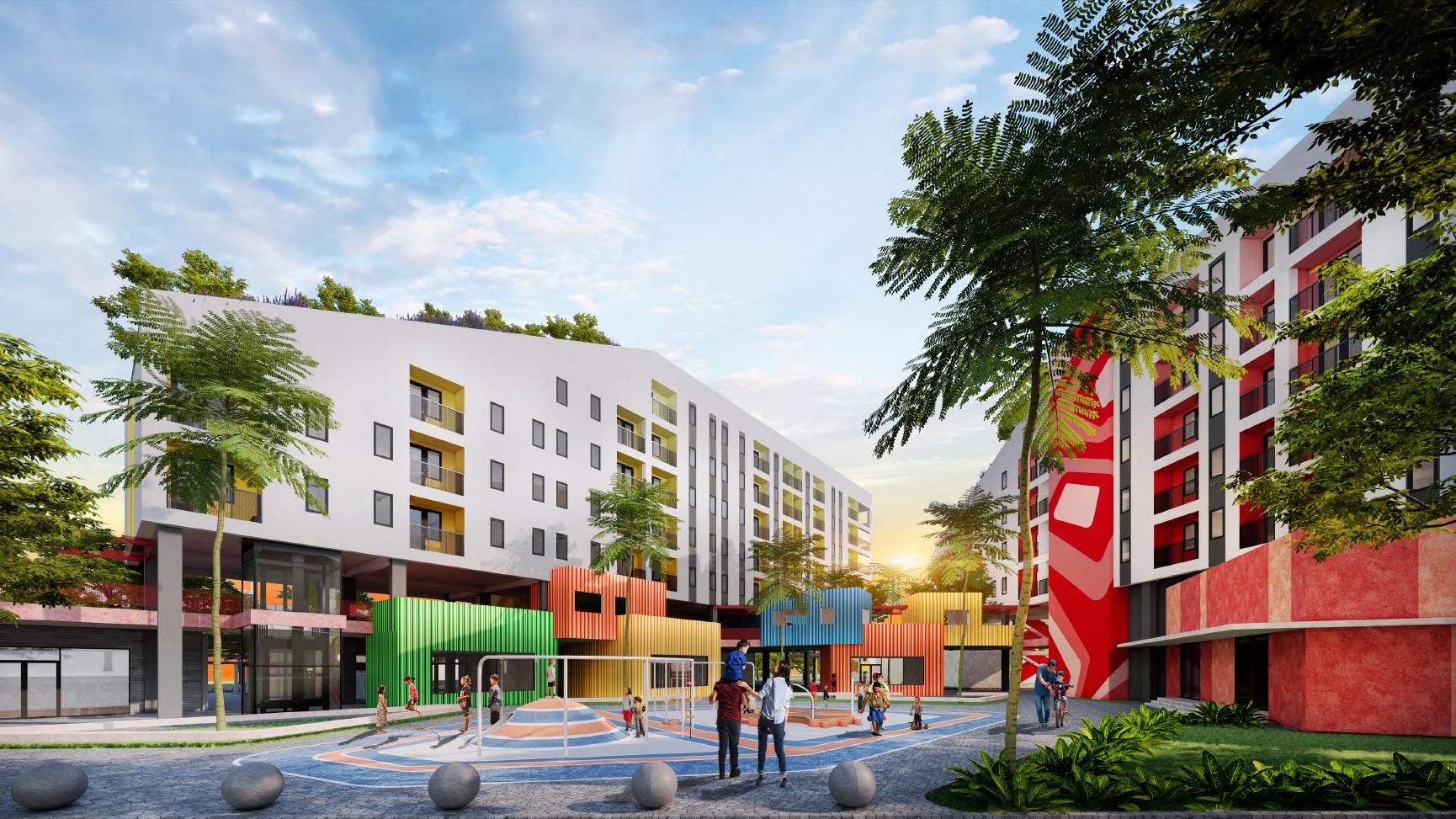

“Kerajaan Majapahit yang didirikan oleh Nararya Sanggramawijaya pada tahun 1293 telah tercatat dengan tinta emas dalam sejarah. Kebesaran dan kejayaannya mampu menyatukan nusantara dalam satu panji kedaulatan. Melalui kebesaran Majapahit kita mendapatkan inspirasi positif untuk lebih merekatkan lagi persatuan Indonesia, merajut keberagaman budaya serta kekayaan alam Indonesia untuk kesejahteraan rakyat.”
Di kota yang kaya sejarah dan warisan budaya, Mojokerto, Rusun Boto Trowulan diharapkan tidak hanya menjadi tempat tinggal, tetapi juga sebuah wadah di mana komunitas tumbuh dan bersatu, menciptakan suasana kekeluargaan yang menghangatkan hati. Arsitektur yang khas dan humble, mencerminkan kebesaran Kerajaan Majapahit yang mempersatukan keragaman Nusantara. Desain Rusun Boto Trowulan bukan hanya tentang bangunan, tetapi tentang menciptakan lingkungan yang merangkul nilai-nilai gotong royong, saling peduli, dan solidaritas di antara penghuninya. Setiap unit rumah susun ini bukan hanya ruang pribadi, tetapi sebuah bagian dari jalinan kehidupan bersama. Ruang terbuka yang dirancang dengan cermat mengundang penghuni untuk berkumpul, berbagi cerita, dan merayakan kehidupan bersama. Dengan visi ini, Rusun Boto Trowulan di Kota Mojokerto tidak hanya menciptakan tempat tinggal, tetapi merangkul warisan budaya dan sejarah yang kaya, menciptakan ikatan yang kuat di antara penghuni. Inilah wadah di


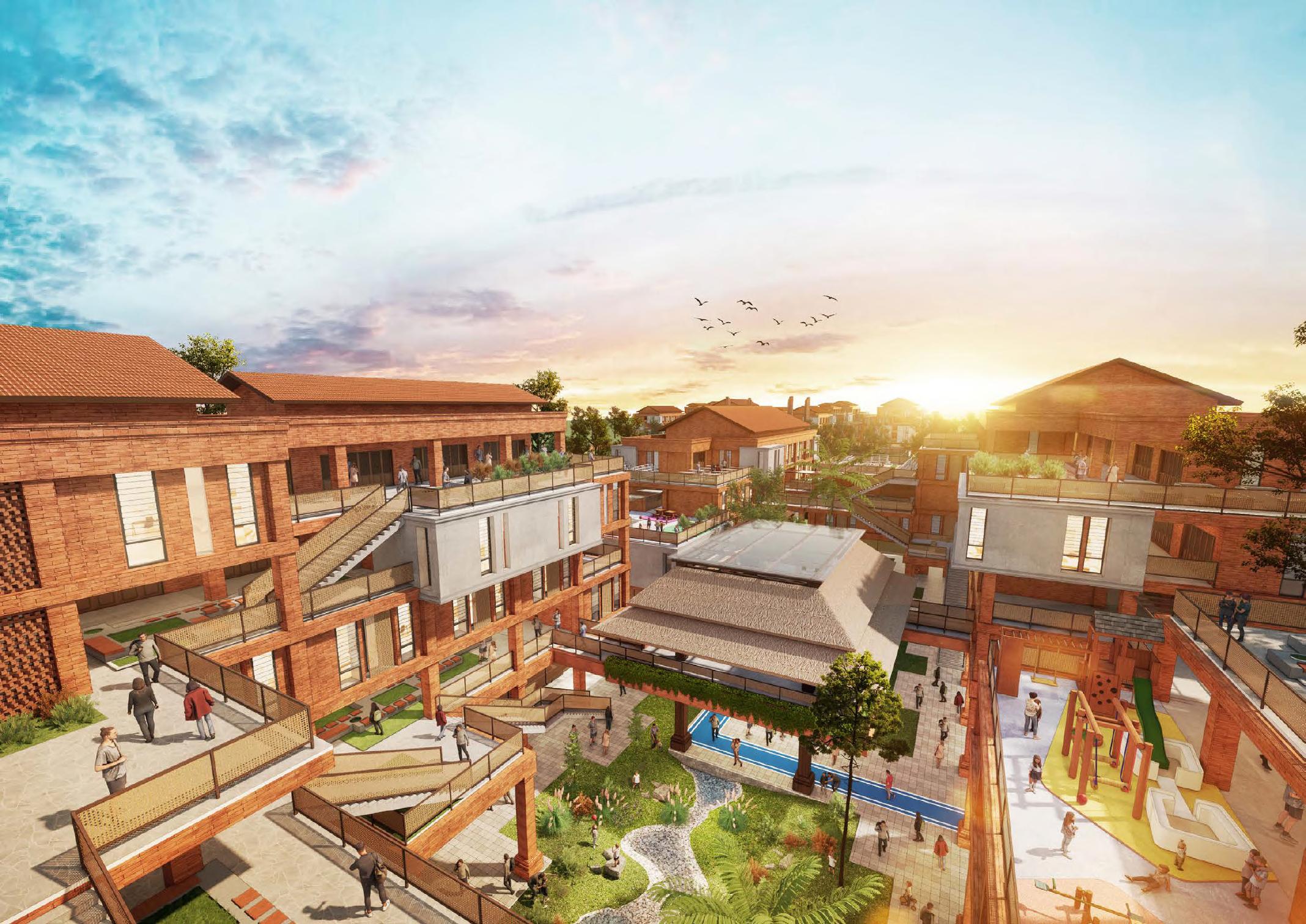
In the city rich with history and cultural heritage, Mojokerto, Rusun Boto Trowulan aims to be not just a place to live but a hub where the community grows and unites, creating a heartwarming family atmosphere.


Site Plan
The design of Rusun Boto Trowulan is not just about buildings; it is about creating an environment that embraces the values of mutual cooperation, care, and solidarity among its residents. The distinctive and humble architecture reflects the grandeur of the Majapahit Kingdom, which unified the diversity of the Nusantara. Each unit in this
Foster Togetherness

Promote Biodiversity

Provide Connection


East Elevation

Micro-Climate Communal Space

Stagerred Ensure Safety & Comfort






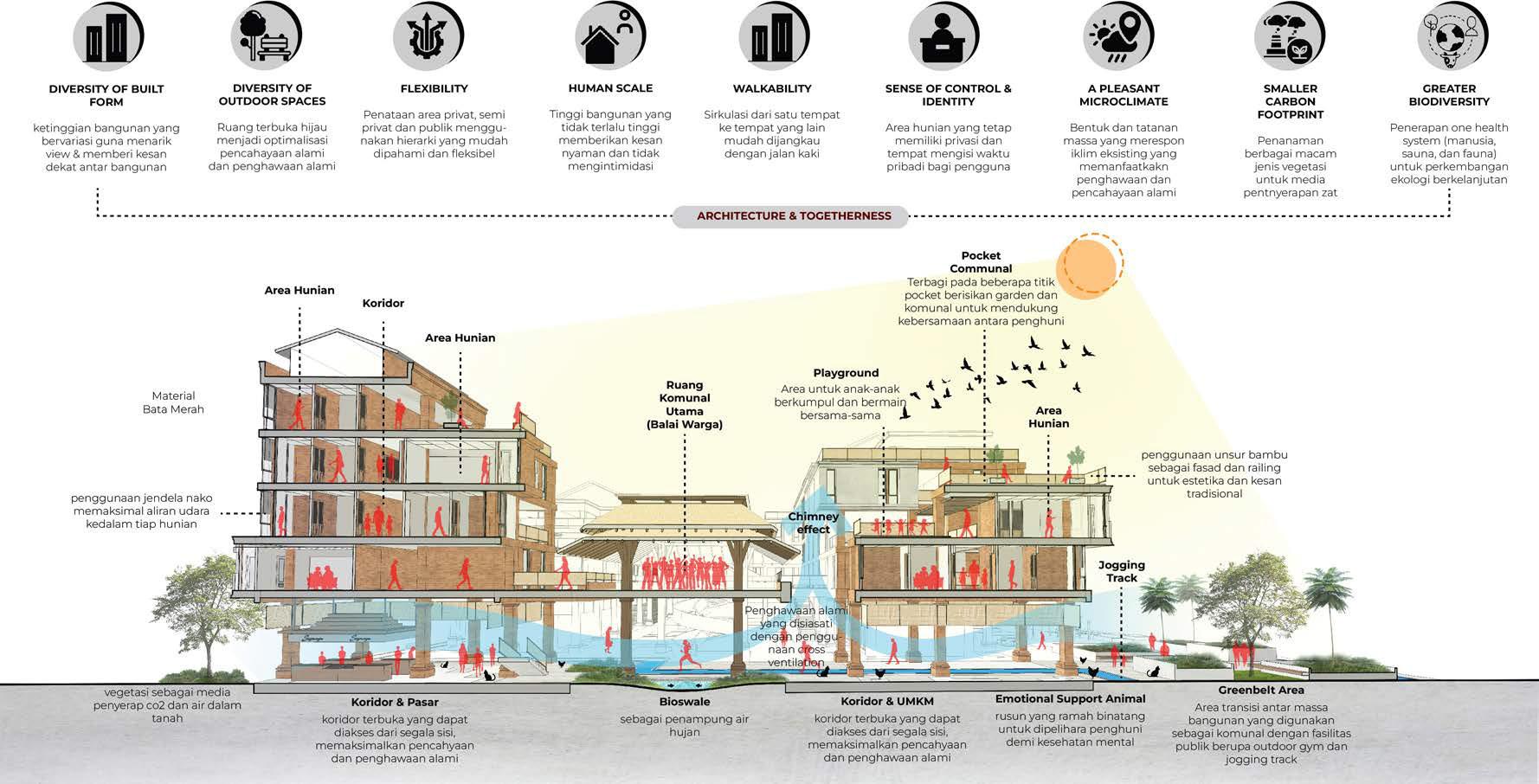






AIC : Sebastian Hadinata
