

JOHAN LAGNEFELDT
PORTFOLIO 2025




LANGUAGE SKILLS Swedish

SKILLS



Jury´s selection/Honorable mention for best project of studio group Vedado Complex Projects
Björnen: Swedish Government Headquarters
Infrastructure / Railway Competitions
COMPETITIONS
SEPTEMBER
2021-JULY 2023
Worked for two years on Sweden’s second most successful competition team (2023).
Featured on this page are competitions up until august of 2023 in which I have had a leading- or major role.
I worked as either design lead or senior designer on most competitions, my strong leadership ability and planning skills works well with any team.
I always try to elevate my colleagues abilities and make sure to motivate the team to achieve an excellent level of design.
I like to work methodically and logically with the design process, making sure that the team get the correct foundation for the design early and then keep a steady and productive phase to ensure a winning result as well as maintaining a healthy working environment.
I worked on both interior and exterior design tasks and in all stages of our projects. Currently the emphasis is on earlier stages due to the large number of competitions as well as continuing won projects through later stages.
As shown in several sample projects, CLT-timber as well as wooden facades are featured frequently, I personally have a passion for wood as a strong component of modern architecture due to it´s inherent beauty, sustainability and people’s connection to wood as a natural material.





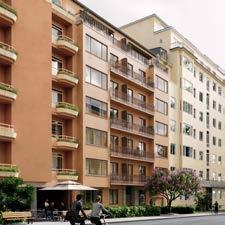

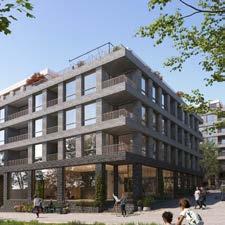

INFRASTRUCTURE
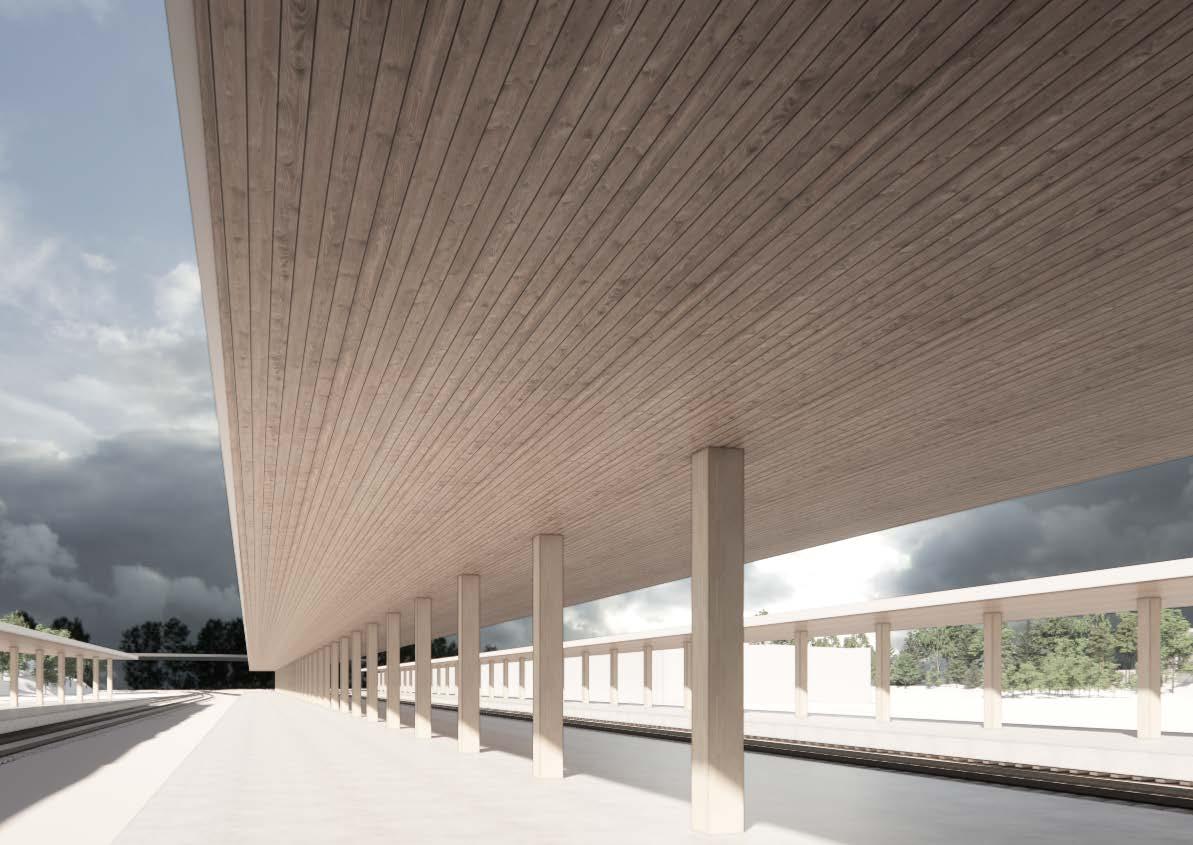
Currently NDA-signed
-Architecture Lead-
Very high profile railway project; New railway station and extensive railway construction
Current responsibilities:
- Responsible for the architectural design team, including signing on and assigning roles.
- Design lead and design quality management
- Model management
- Budget planning and resource allocation
- Visual representation lead
I have been on this project for 1.5 years.
STOCKHOLM SOUTH SIDE BUSINESS DISTRICT OFFICE COMPLEX

BRIEF:
The client wished for a new office complex lodged in between two existing buildings with a very distinct appreance.
The functions required included both Life Science labs as well as office working spaces.
In this project we aimed to connect two busy yet unconnected roads/ pedestrian pathways trough the unsually narrow length of the building. The entry level (varying in floor level) allows for a public space which draws visitors and office workers alike.
By working with CLT timber for the construction of the building, we could shrink the structural loads as well as the carbon footprint while also creating a beauitful and warm architectural expression for the interior as well as the exterior.
The facade features a double glass skin which allows for better thermoventilation.
My position in the project was senior architect/junior design leader
STOCKHOLM SOUTH SIDE BUSINESS DISTRICT OFFICE COMPLEX
CONCEPT:
New Office Complex lodged between two distinct concrete buildings containing Life Science labs and working spaces.
The idea was to create a combined office complex with life science labs while at the same time allowing the ground floor to act as a public space with cooffice spaces and commercial activites.
The robust concrete facades of the surrounding buildings and necessity of creating a lighter structure due to geotechnical l imitations spurred the idea of a building constructed entirely from CLT-timber.
This also allowed for a warm and honest architectural expression which shines troughout both the interior and the exterior.
.The offices themselves at level 6-12 can be divided into smaller zones to allow current renters to expand their neighbouring offices into the new building.
















1. Local city context
2. Current site materials
3. Neighbouring facades
4. Map of local context 5. Local
7. Axonometry of typical office level
8. Double skin facade and structural axonometry







5.

1. Courtyard light
2. Night render of the southern entrancet
3. Day render of the southern entrance
4. Entrance lobby for the public
Office levels connecting with adjacent offices trough skybridges
6. Western facade showing the double skin facade solution

XI´AN JIAO TONG FIRST UNIVERSITY AFFILIATED HOSPITAL(COMPETITION, WON)
BRIEF:
The client wished for a modern high tech hospital which would elevate the local level of medical expertise and treatent in the Xi’an region of western China.
An international competition was held and our proposal won, awarding the contract to Tengbom. Later we developed the program and schematic phase for the project before handing over the detailed construction phase to the partner firm in China.
My position on the project was senior architect, leading a team of several architects and engineers in the design process and handling time & resource management as well.
I traveled back and forth to China to work with our chinese partner firm on site to help the process.
The succesful design incorporated the highest standard of healthcare architecture and was furter optimized for the unique regional challenges.
The expression of the hospital design featured a modern high tech facade with adustable sun protection while paying homage to the strong regional identity of Xi´an.
XI´AN JIAO TONG FIRST UNIVERSITY AFFILIATED HOSPITAL(COMPETITION,
CONCEPT:
For the international Hospital of the First Affiliated Hospital of Xi’an iatong university we wish to establish a modern Class III general hospital of the highest quality, bringing together the latest international standards with the best local practives to create a complete healing environmen t where the patient comes first.
Flexibility
Developments in the world of healthcare move quickly. A new hospital building must be able to adapt changes in treatment procedures and equipment requirements. Flexibility and generic design are tools to enable the building to meet future demands. Planning provisions must be made to enable standardized and multipurpose room to cater to varying uses. Technical provisions must also be made, such floor-to-floor heights generating spaces suited for a variety of activities and equipment needs with ample space for technical services in ceiling voids and shafts.
Proximity
Thorough and well analyzed flows provide for an efficient and safe operation of the hospital, where the main obective area.
- The separation of flows for supplies, patients.
. Simplifying circulation of patients and visitors
- Minimzing the transport of patients internally
- Achieving an efficient handling of supplies and goods
- Facilitating the daily work of the staff
Patient Safety
- Feasible number of rooms with airlocks, both in the wards and the outpatient area for infected/noninfected patients
- Minor sample analysis rooms in the departments for handling minor tests
- Work place for research and education purposesadacent to all departmens
- Smaller group/meeting rooms for reflection and discussion betweenstudents, research staff and clinical staff
- Easily cleanable areas
- Controlled processes for waste handling
- Controlled circulation and access









XI´AN JIAO TONG FIRST UNIVERSITY AFFILIATED HOSPITAL(COMPETITION,




1. Regional context
2. Site development
3. Hospital layout axonometry
4. Local influences on choice of material and design
5. Local influences on choice of material and design
6. Entry level floor plan
9.

XI´AN JIAO TONG FIRST UNIVERSITY AFFILIATED HOSPITAL(COMPETITION,



1. Material palette
2. On site conference
3. Interior rendering
4. Design influences in correlation to regional architecture
5. Programme layout section
6. Landscape concept


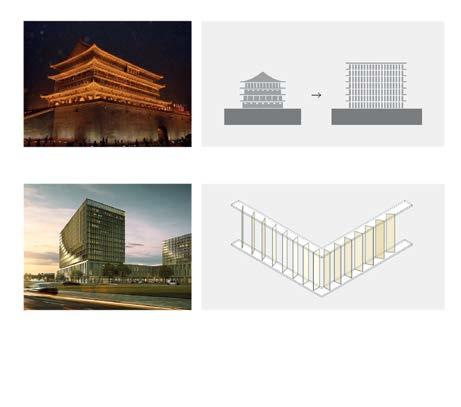

PORTO ERCOLE BOUTIQUE HOTEL
BRIEF:
The client asked for a restoration and development of an abandoned sardine factory in Porto Ercole, Italy.
In order to attract visitors in and establish a strong point of attraction, the client asked for a design concept which would set the hotel apart from the competition.

CONCEPT:
Adjusting to the local context, the roof of the sardine factory reminad while the interior was developed with a modern take on the baroque era. The solution resulting in a beautiful boutiqe hotel featuring different themes using the light and colors of baroque paintings while still upholding the highest standards of modern architecture.
and
reception, entry lounge, restaurant



























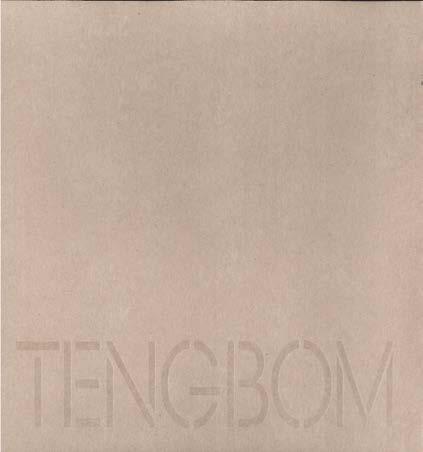

1. Interior plan for entrance level, featuring the lobby, restaurant and winery
2. Interior concept, materials, references and color 3. Interior section showing the entrance level concept













1. Exterior rendering showing the connection to the local marina.
2. The original factory
3. Facade render showing the elegant shading design
4. Suite concepts with light and inspiration from a baroque palette
BRIEF:
After a selection of architectural firms for the new Government Headquarter Offices, White Architects was chosen as the winning firm.
The original block was built in the 1960’s and formed a massive monolith close to the.old city centre
The brief required a modernization and expansion of the old office complex.
Due to the terms of secrecy in the project, no plan drawings can be shown.


In ut mauris quis eros ornare
CONCEPT:
The design concept consisted of dividing the older monolithical building block into several different buildings, each retaining a part of the old identity.
Preserved within the block is an 18th century palace which had to be extremely carefully restored during the demolitions and construction works around it.
Several stories were added to the old building’s structural grid by using light wieght concrete and rearranging existing loads.
The end result was a more diverse and modern office building with the highest comfort and working space standards.
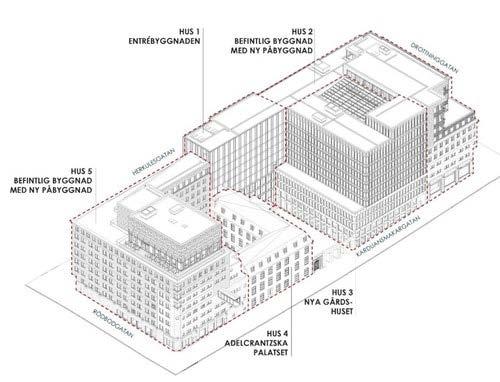



HOUSE 3: NEW COURTYARD HOUSE
HOUSE 4: ADELCRANTZSKA PALACE
HOUSE 2: EXISTING BUILDING WITH ADDON ON TOP
HOUSE 1: ENTRANCE BUILDING
HOUSE 5: EXISTING BUILDING WITH ADDON ON TOP
VEDADO SOCIAL TOWER
(5th year of studies)
Studio director: Kees Kaan (KAAN Architecten)
Studio Coordinator: Tanner Merkely (OMA)
Tutor: Paul Cournet (OMA)
Brief:
A half empty 60´s hotel tower. and a a a havana suburb without social space. What if the two combine?
For my thesis proect I chose to explore the havana suburb of Vedado. Built for cars with wide roads and few sidewalks, the streetscape is empty of social interaction as well as vehicles due to the embargo placed on Cuba. As such, the locals have few venues to interact in public.
Meanwhile a hotel called Melia Cohiba rises above the streets,, built to cater to luxury tourism since the 60’s. Due to the shortage of luxury consumption items and distant location from the touristic old city centre, it is more like an empty shell.
My idea was to resolve the lack of social space in the area and bring life and economy to the giant hotel.
The idea being that a simple concrete superstructure is put in place, attached to thehotel.
With time, the structure fills up with temporary pavillions built with the local vernacular architecture that pops up across the city in informal settlements.
The hotel thus becomes open to the public as well as a draw for modern tourists looking for a genuine Cuban cultural experience. Walk outside your room and try the local cuisine or watch a boxing match.
is the







This
Vedado Social Tower.
5. Vedado, Havana with hotel highlighted
1. World location
2. Typical local street typhology
3. Local street with social space marked in blue
4. Melia Cohiba Hotel pamphlet
Axonometry of the vedado Social Tower








CONCEPT
TYPHOLOGIES AND DEVELOPMENT
The Cuban culture is very diverse and offfers many social activities and expressions. In order to visualize the categories that would be represented in the pavilions of the Vedado Social Tower, they have been grouped into four colorcoded larger categories.
As the tourists and visitors create a local economy, more pavilions can be added organically or removed as demand shifts.
Materials are kep simple and local, mainly consisting of brick and wood. These materials are already widely in circulation in the current black market in Havana while local building codes can still be adhered to.
























pavilions






Visual poster for local restaurant Model showing the circulation through the building Model showing the volumes visualized as cubes
Entrance from entry level floor market Pool area open to the public
Visual posters for local boxing club
