URBAN REGENERATION FOR THE LAND OF TONCONTIN
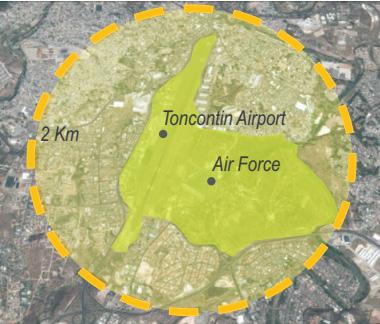
A notice from government that Toncontin Airport would be relocated was our main reason to create a proposal of urban regeneration for a very crucial part of the south of Tegucigalpa. The disorderly sprawl to wards this region has led to increasing traffic congestion and misused space, less sense of safety and a general dip in the levels of quality of life. As the terminal would be relocated, the project aimed to provide planning, urban and landscape design solutions to the airport. The long term impact of the project demanded optimizing the space to provide not only a spatial solution but also address social, environmental and economic pressures.
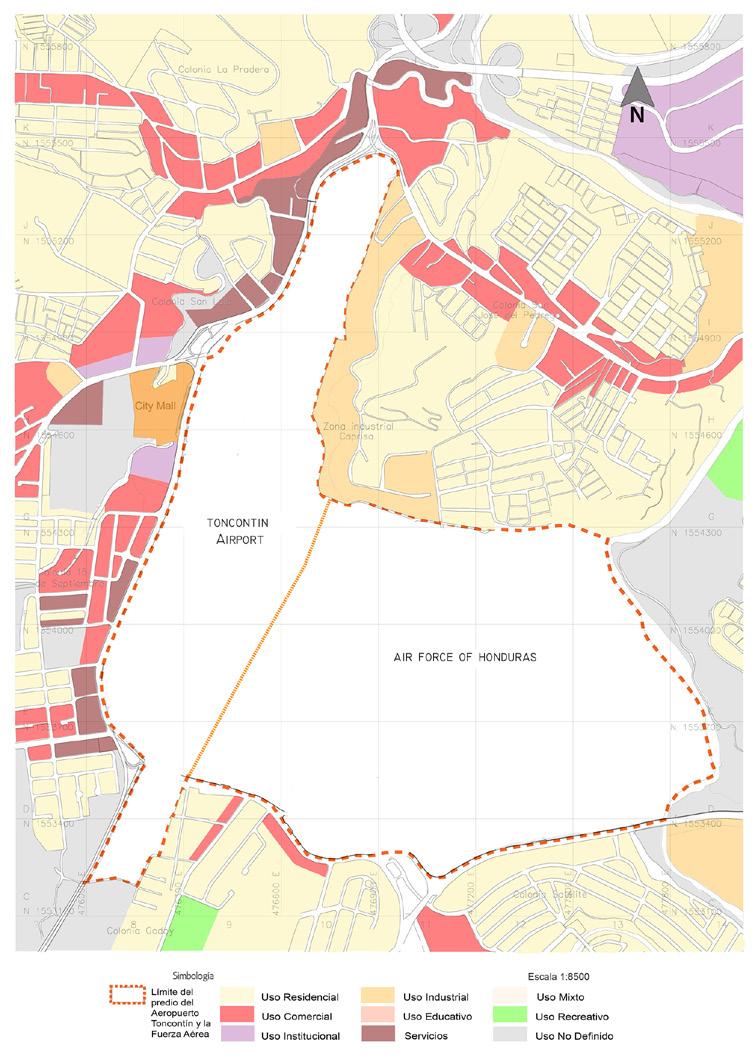
Project location: Tegucigalpa, Hondu ras
Date: 2012-2013
The project required thorough research to inform a useful and accurate pic ture of the site and context. Some of the diagrams and schematic views of the property included city-wide hydrography, as well as context-specific, vege tation and biodiversity, brief mapping of demographic and socioeconomic sectors, urban equipment, and a number of diagramas limited to the property.
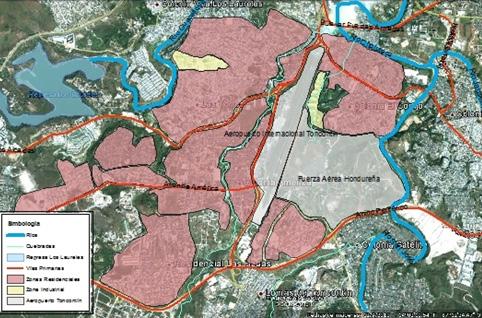
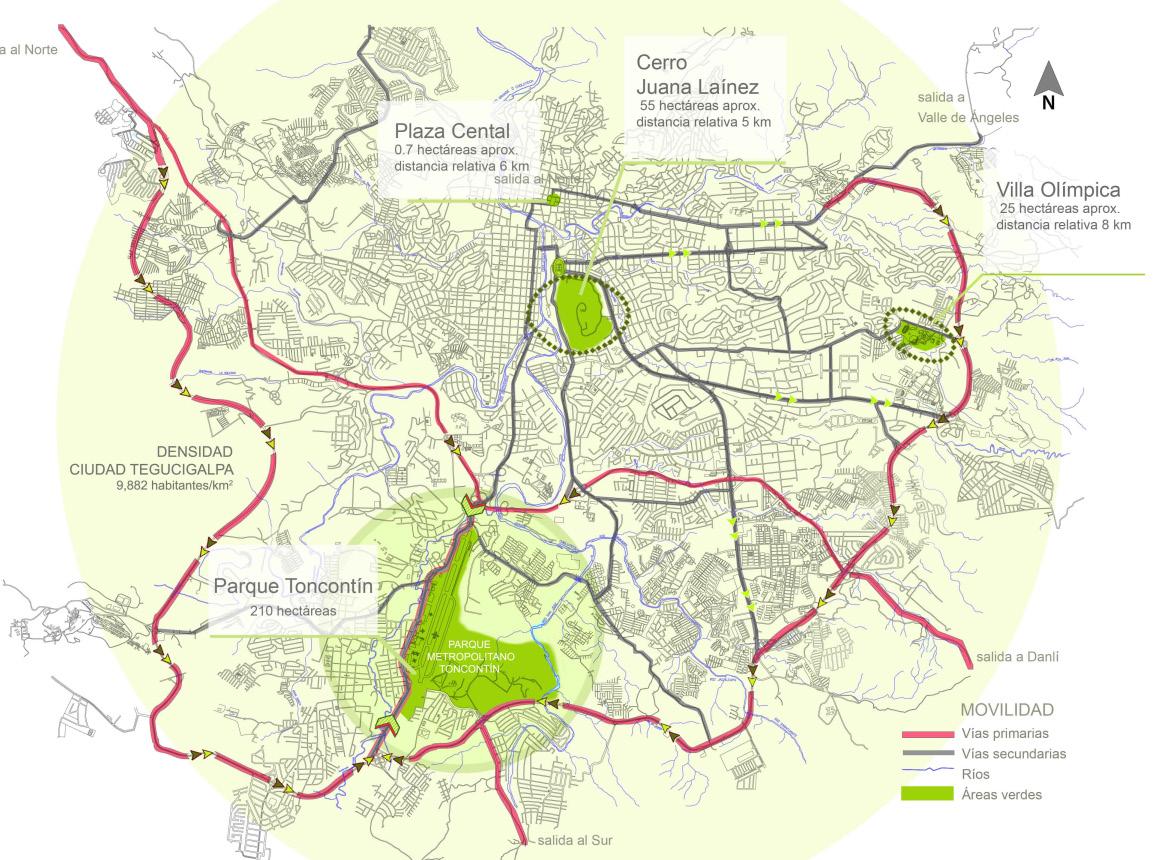
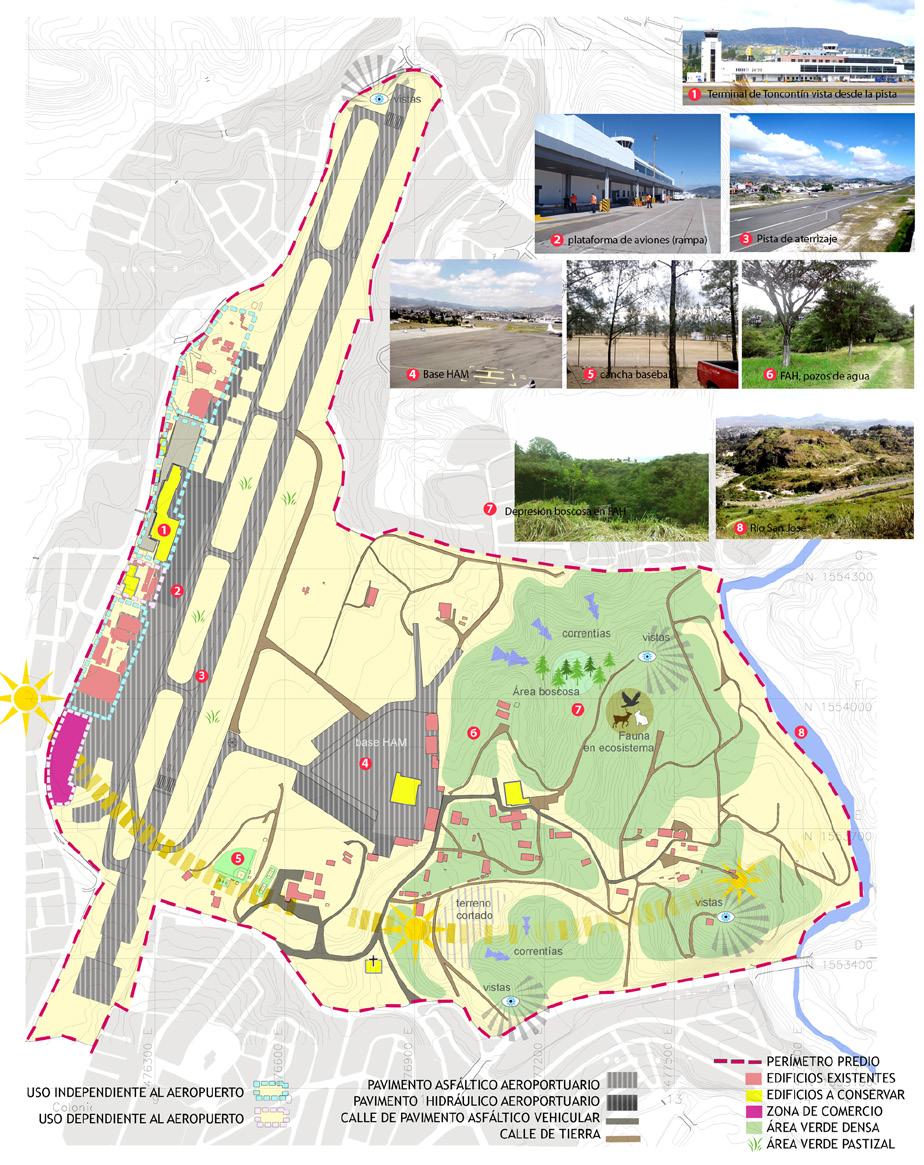
Although the project relied on a very limited set of data, and at times contradictory plans from Municipality, the proposal successfully ad dressed and provided solutions to four urgent topics:
1. The creation of a city “lung,” as a metropolitan park to address major environmental pressures and the rebalance of biodiversity especially in river zones.
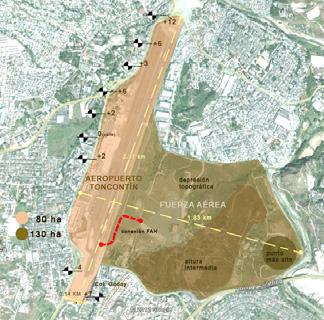
2. The reorganizing of motorways and local roads, and creation of modal interchange terminals for ground transportation
3. Redistribution of land use to organize heterogeneous zones and limit illicit commercial or residential use.
4. Environmental recovery of the river, and mitigation of urban heat effect, especially in this part of the city.
current land use around toncontin airport Project Team: Claudia Paguaga, Johana Kafie (lead role in Design, sketching, digital drawing output, Cad, photoshop and indesign, 3d modeling), context and accessibility in regards to tegucigalpa site analysisThe masterplan includes distribu ton of land use equipment accord ing to early zoning schemes.

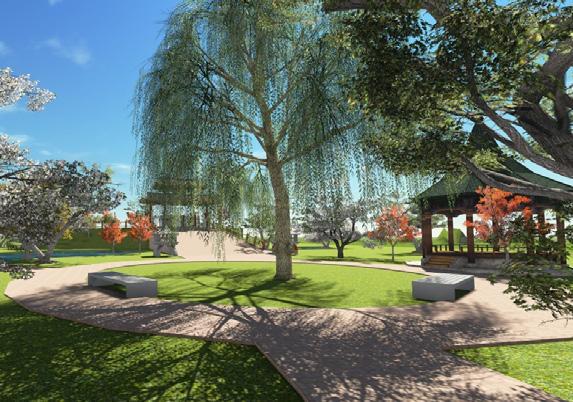
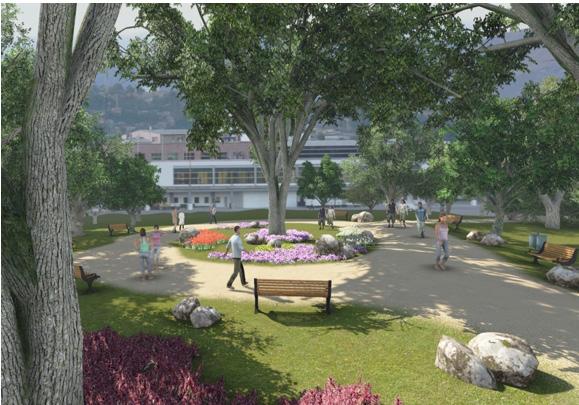
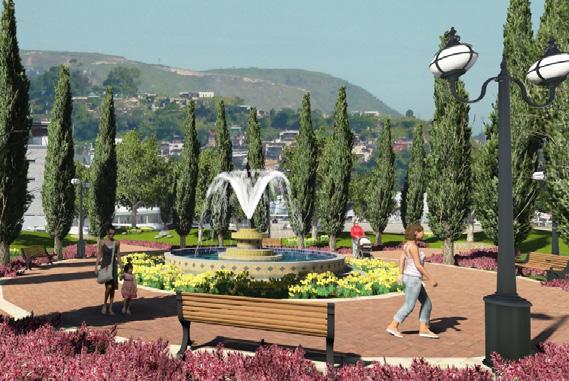
Program needs that were derived from site visits and intensive re search asked for intervention in 3 key areas: environmental, transpor tation and urban equipment needs.
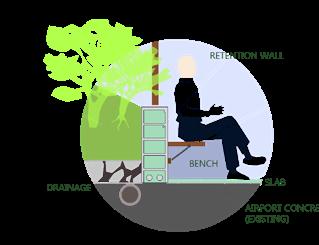
A system for water catchment con nects artificial ponds which slowly empty out to San José river during rainy season. This not only pre vents run-off and erosion at the river banks but also supplies water to other buildings throughout the park .
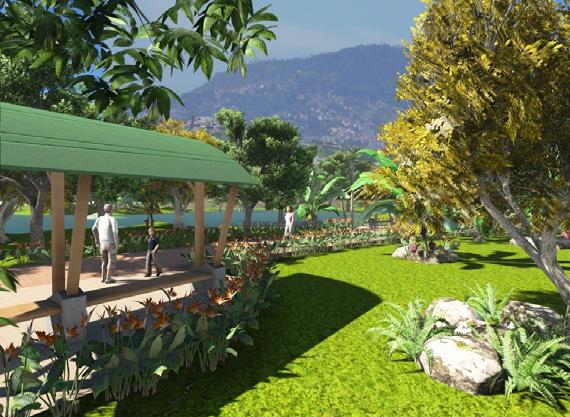
Urban detail considerations in cluded the reuse and adaptation of existing pavement concrete to be readapted as plantation contain ers. These would have drainage installed to nearby water reserves.
zoning
An initial zoning scheme for the area established ideal locations for a pro gram of needs both urban, ecological and transport related. As can be seen in the masterplan, the initial scheme is perceivable in the final proposal.
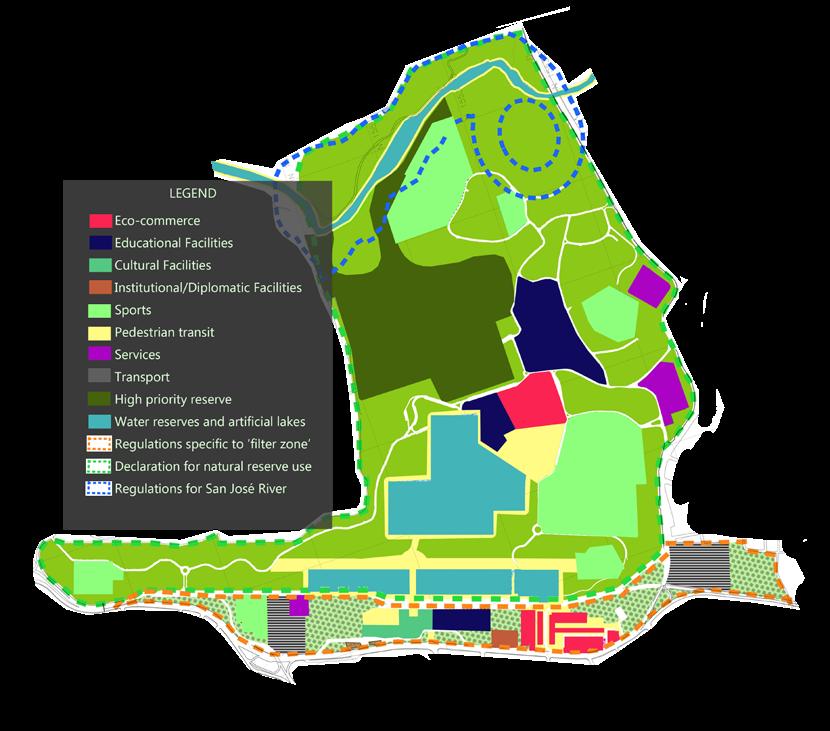
Hand sketching was crucial during all project phases.
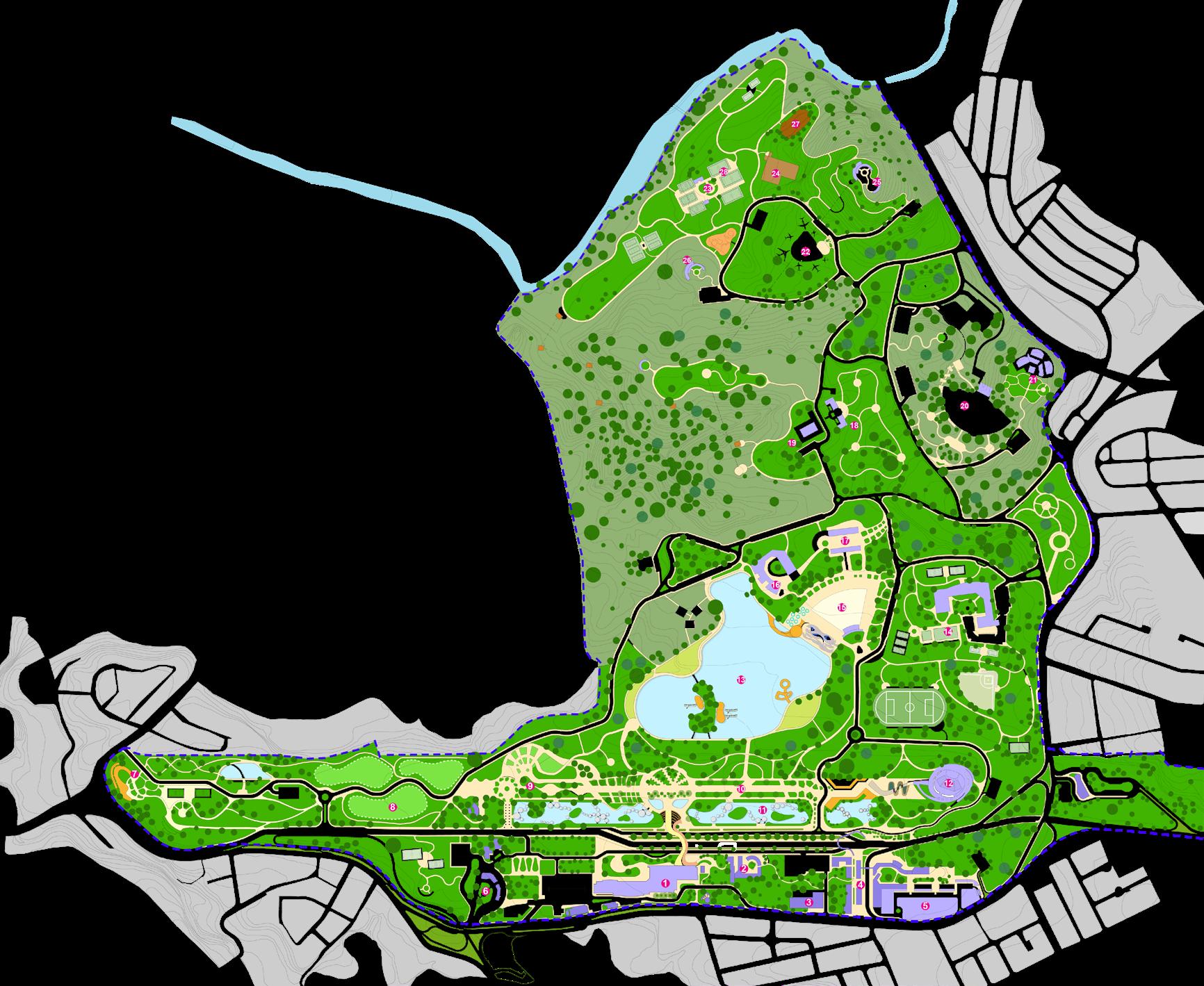
TRANSPORT AND MOBILITY
The primary ring encircling Tegucigalpa connects at its southernmost part to the Airport of Toncontin. During peak hours, this positioning causes a load of traffic moving in north-south direction at over-capac ity. Nearby roads become prone to car accidents and the entire area obliterates the pedestrian. The situa tion demanded new transport infrastructure, includ ing roads, terminals and interchanges as projected.
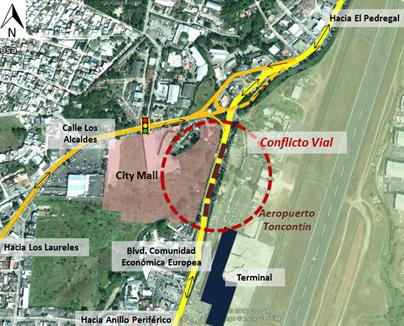
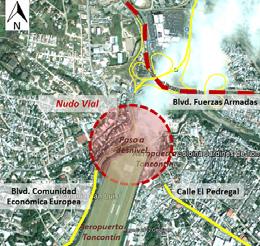
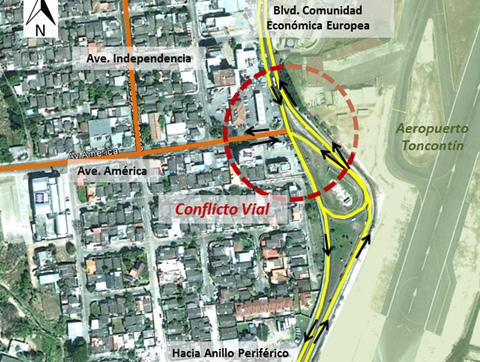
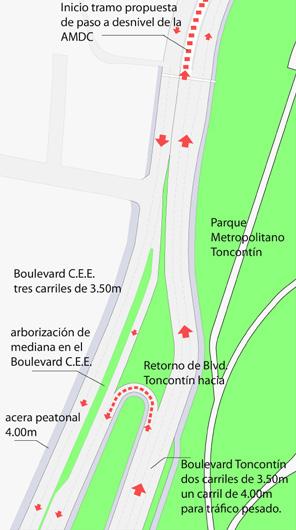
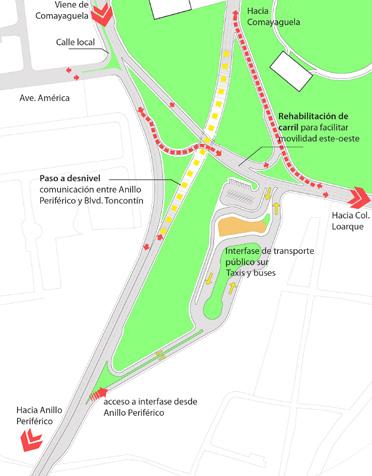
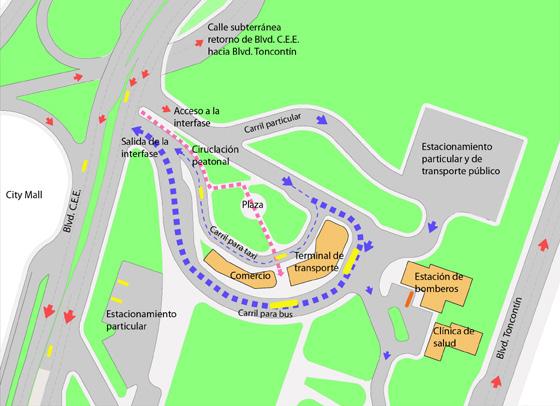
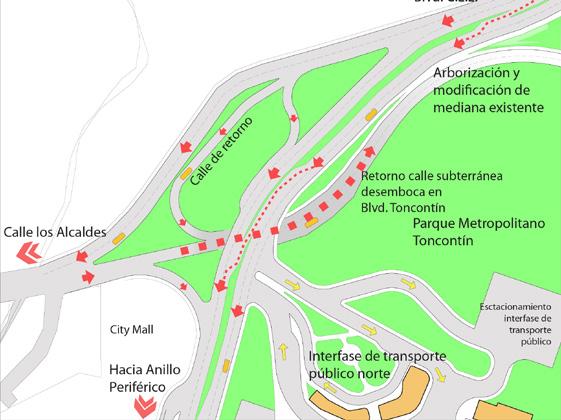
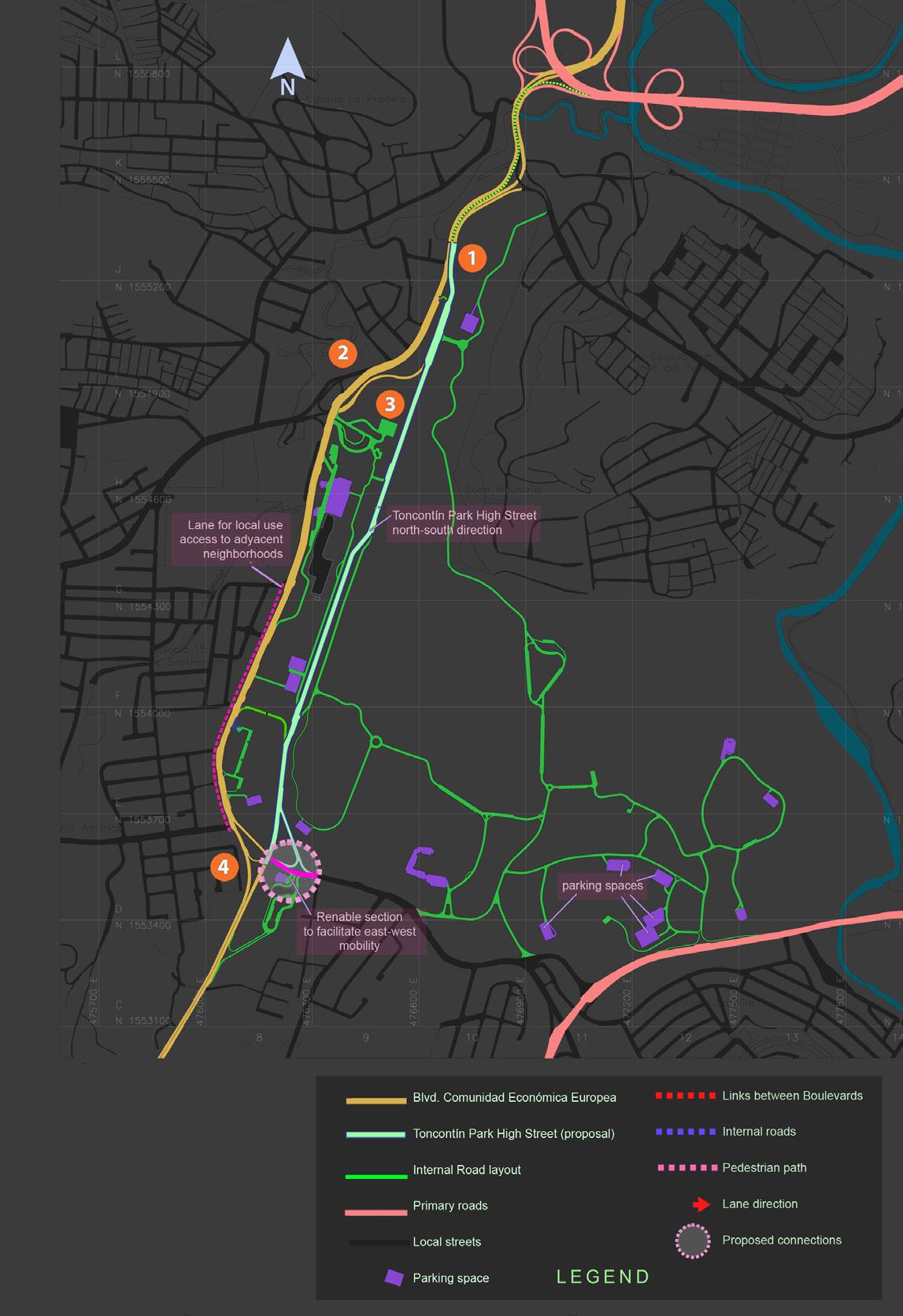
An analisis of existing mobility provided key ob servations for the design phase and related to the final proposal. Some critical areas were re solved as observed in graphics 1-4, below.
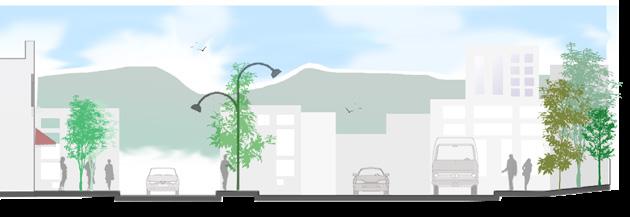
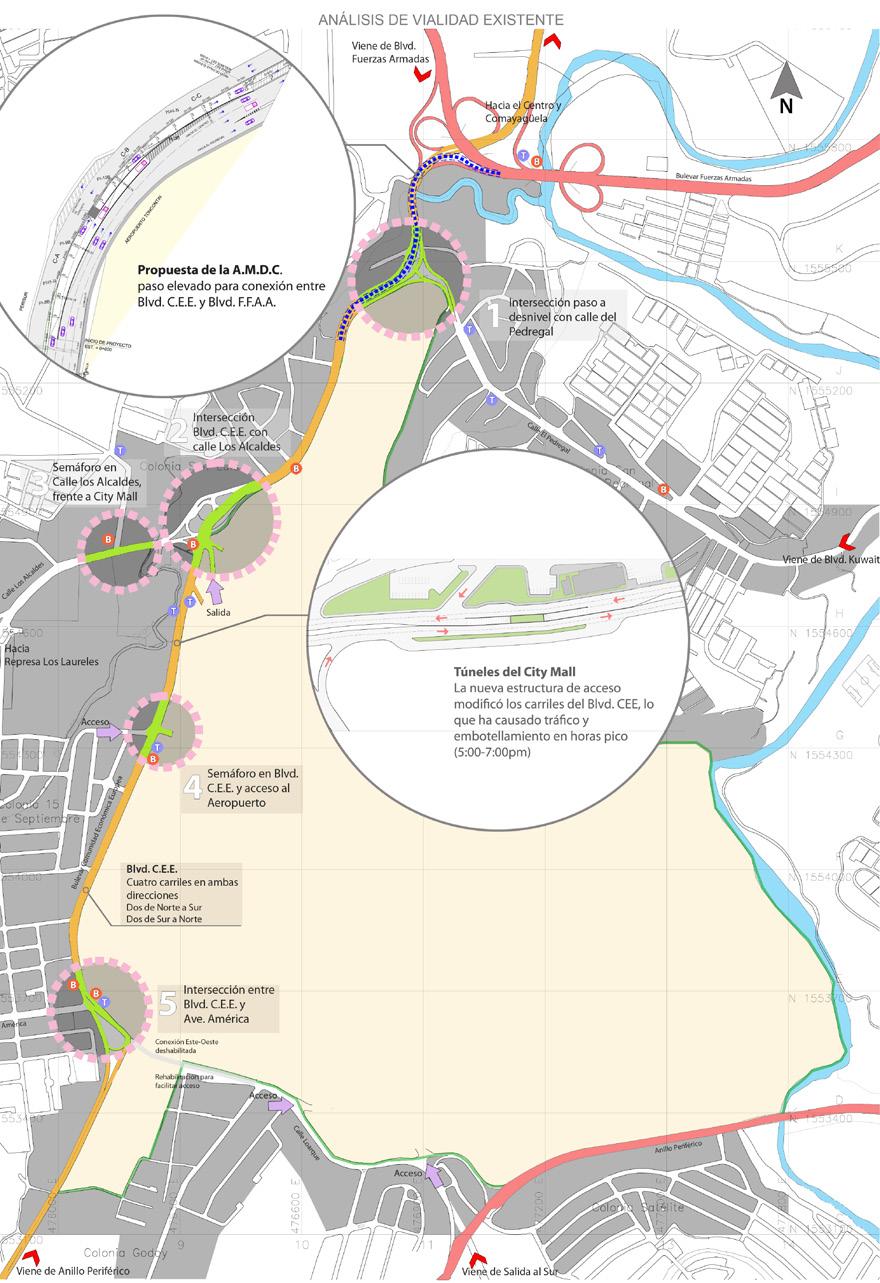
2
4
3
MIXED-USE
URBAN DEVELOPMENT
FOR ROATAN ISLAND
West End is an area located to the northwestern part of Roatán island, one of three most touristic areas in Honduras. It has a busy, touristy and lively feel to the region. A micro city of its own, one can find a number of restaurants, hotels, bars, boutiques and supermarkets bustling with locals and tourists alike. It is a 20 minute drive from both Roatán Airport and the Port of Roatán cruise terminal. The area is a growing economy, and demands additional commercial and residential space.
Although narrow, the site benefitted from being at the center of this pedestrian-led and touristfriendly economy. The project sought to provide an urban design and outline architectural response to the locality by incorporating the following:
• Apartments Building with 90 units of varying size.
• A commerce and retail plaza, including cinema, spa, night club, restaurant and a number of retail space.
• Public square and children’s play area.
The scheme would fulfill a great demand of retail space and housing. In doing so, it becomes a key attraction which fosters tourism and boosts local economy.
Some aspects specific to the area of the island, including local regulations, the elongated shape of the property as well as a program of needs provided input for the final masterplan and design. The beach and coral reef protection set constraints for the architectural design of the buildings, including height, materials and vehicule transit.
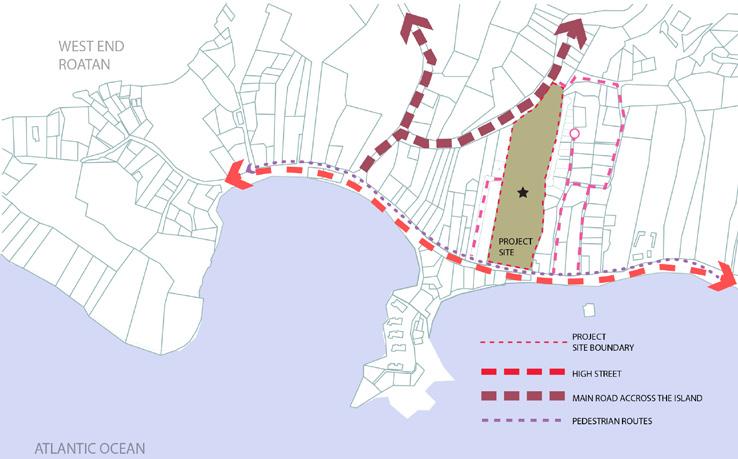
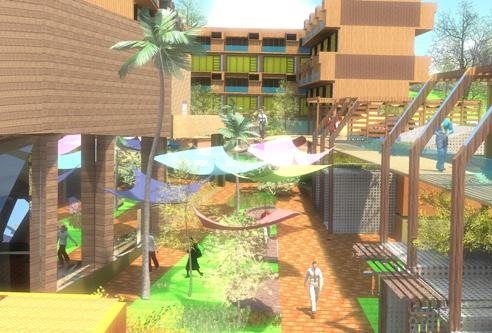

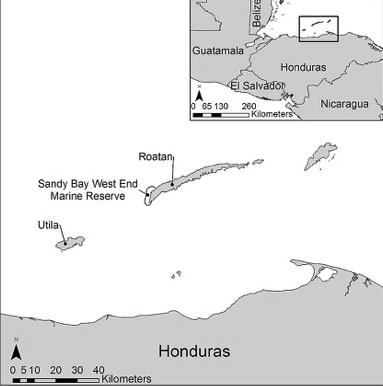

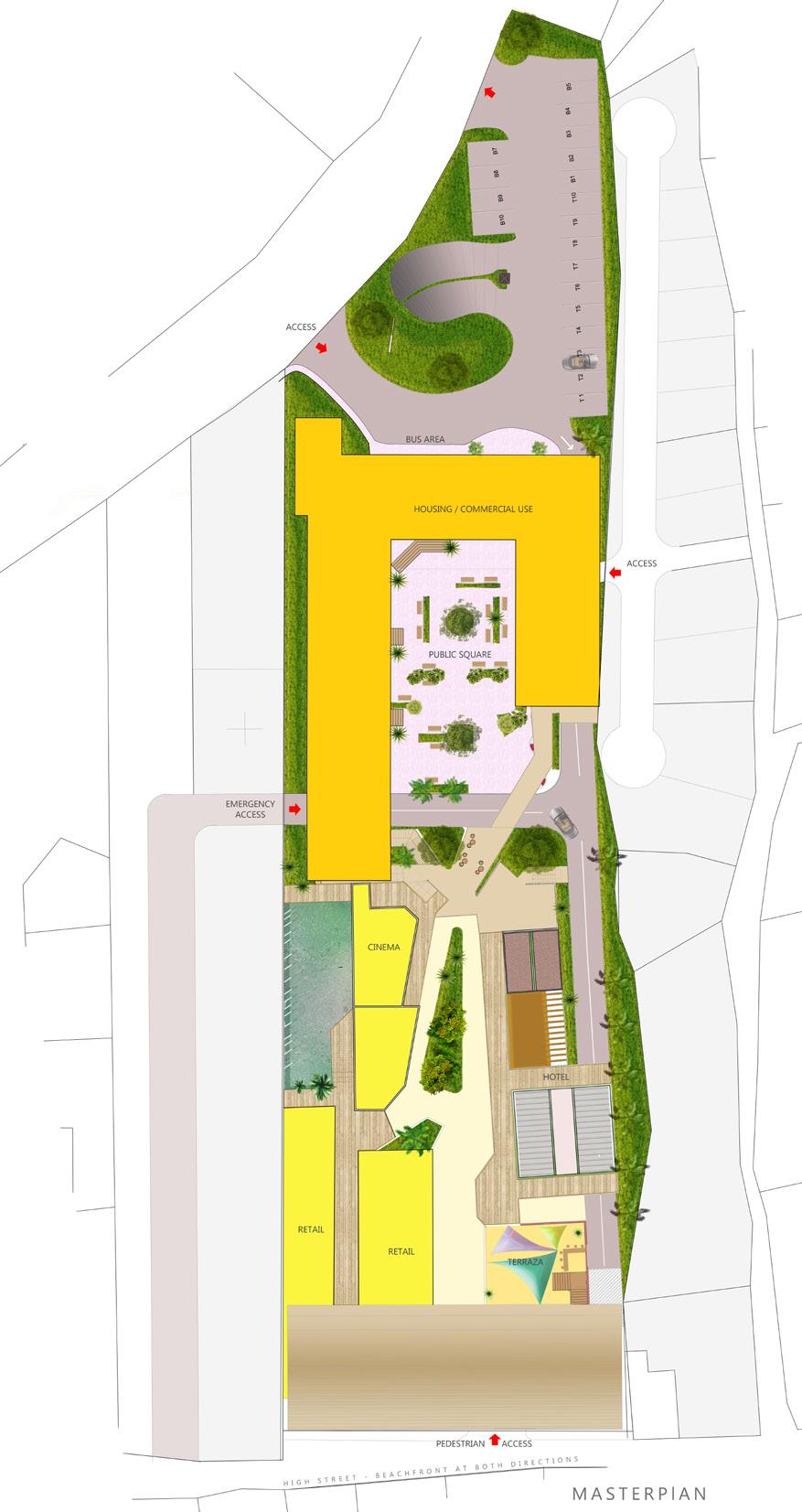
The design process included site visits and research, concept sketches, 2D drafting in AutoCAD, 3D modelling in Sketchup, 2D rendering in Photoshop.
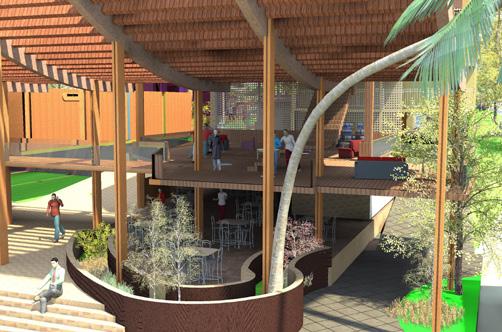
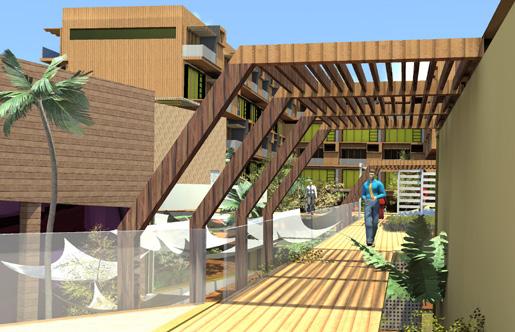
team role: lead urban designer (Hand Sketch ing and AutoCAD) and creative Director (Pho toshop, indesign)
2018 Roatan, Bay Is lands
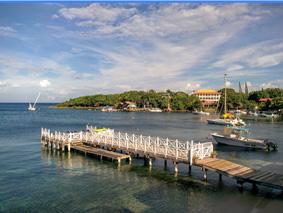
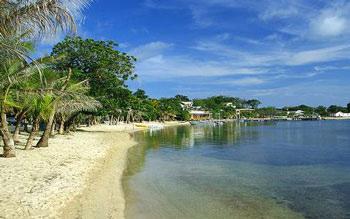
With private land on both sides, the north and south ends become access points. The ensuing vertical flow allows visitors to tour through the project. A central square is a meeting point for enjoyment and quiet.
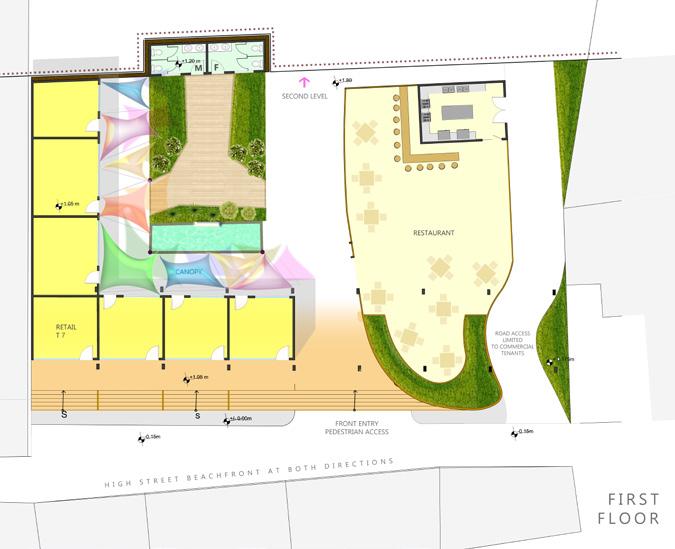
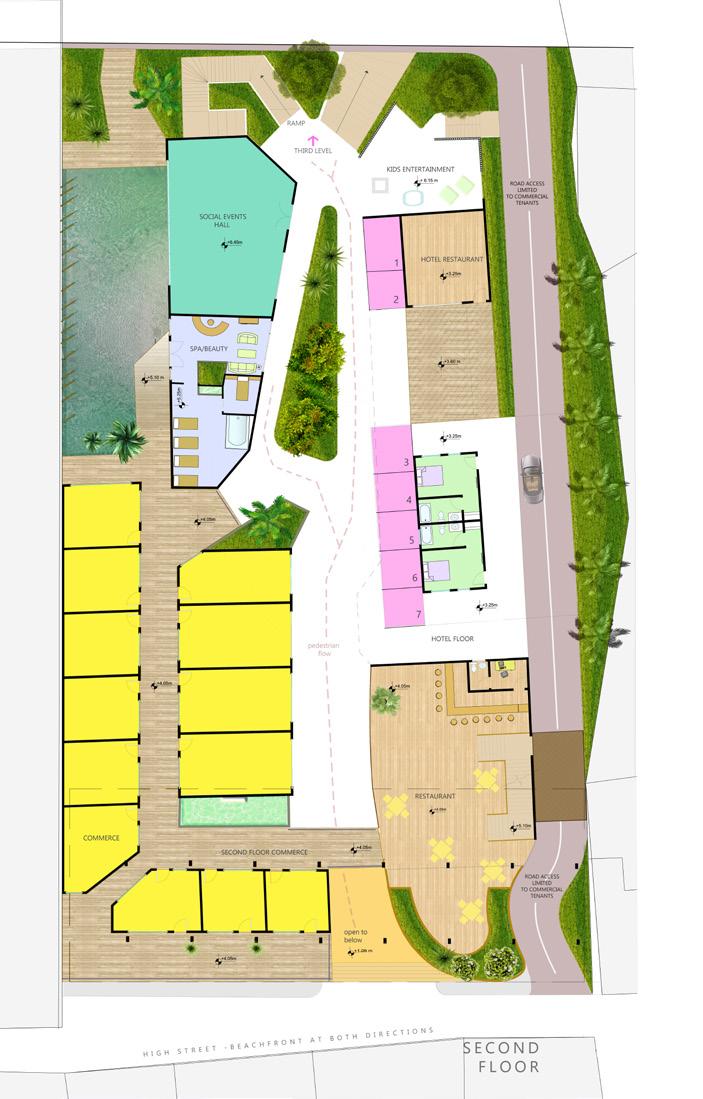
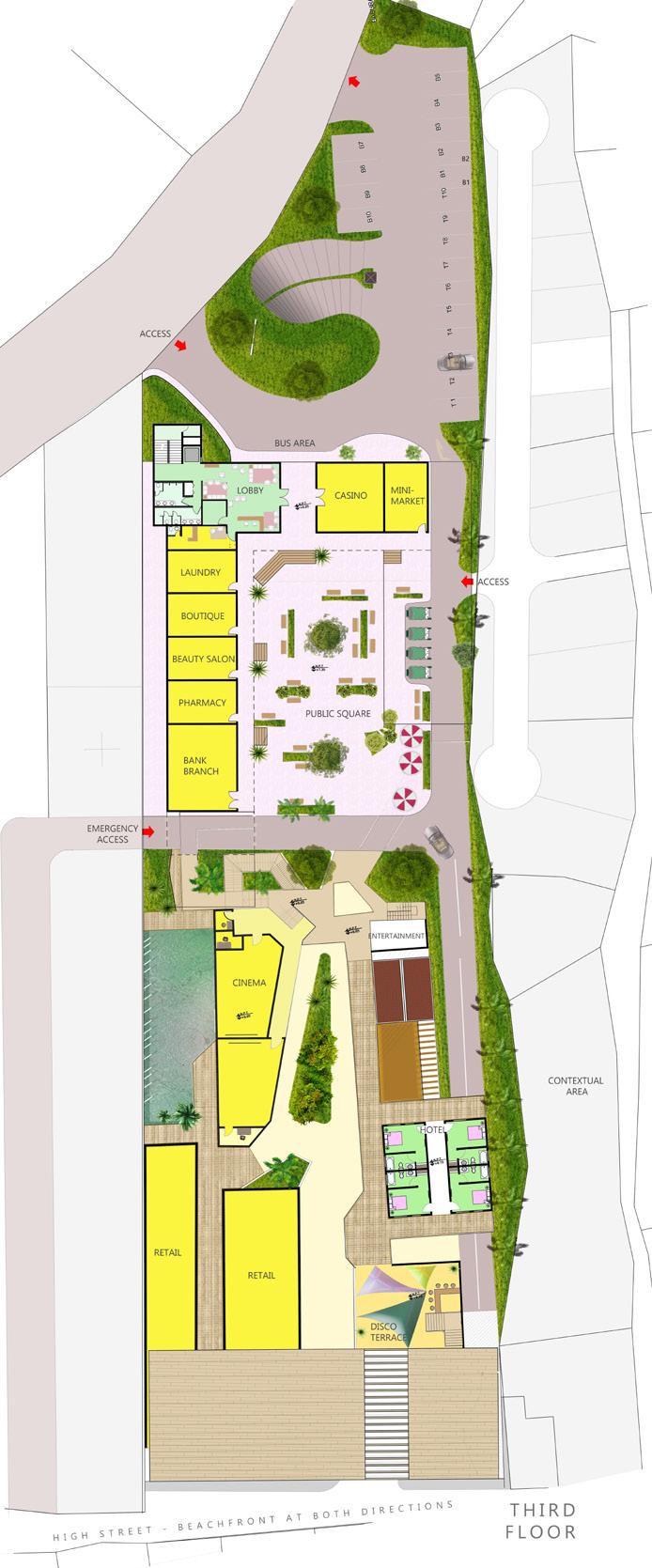
It also allows for a purpose-only vehicle transit road.

A small creek, which runs across the property during rainy season, finds relief in the artificial pond located to the west of the property.
This also allows a micro habitat to emerge, enriching and supporting existing biodiversity .
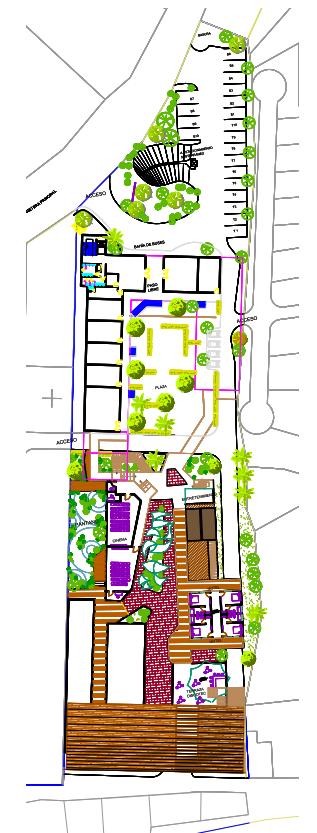
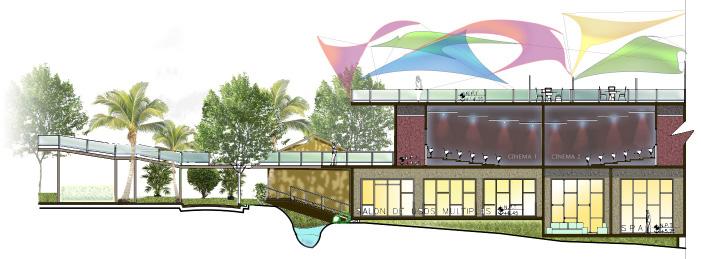
CAMPUS SITE PLAN
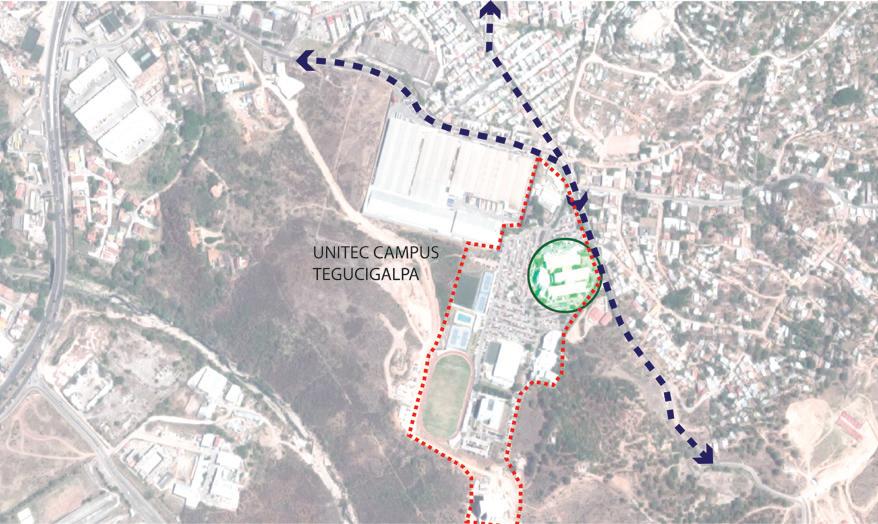
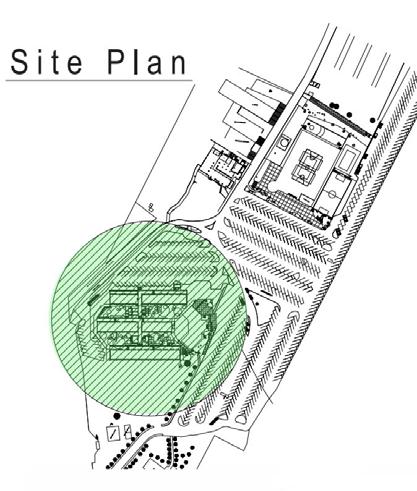
LANDSCAPE DESIGN IN FOUR GARDENS
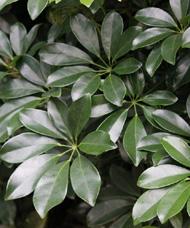
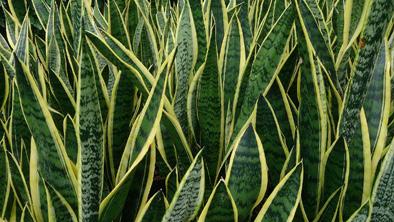
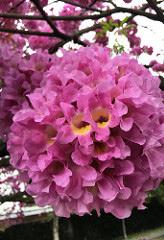
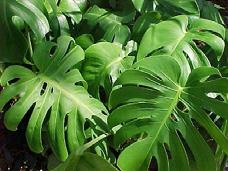
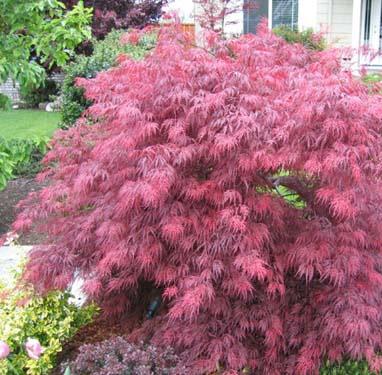
CENTRAL AMERICAN TECHNOLOGICAL UNIVERSITY
The project looked to optimize and enhance neglected garden space in strategic areas of the campus, while carving out small places dedicated to social interaction and tranquility among nature.
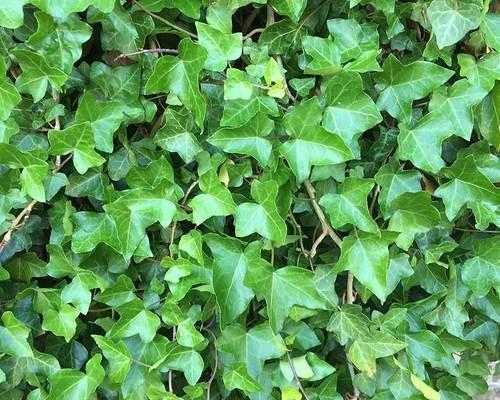
The proposal reclaimed usable space by reimagining four garden areas, redesigning the central square and creating new landscaping for the area near the visitors entrance and bus stations.
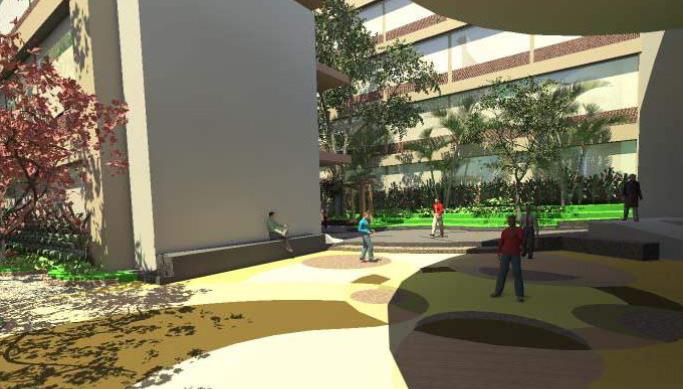
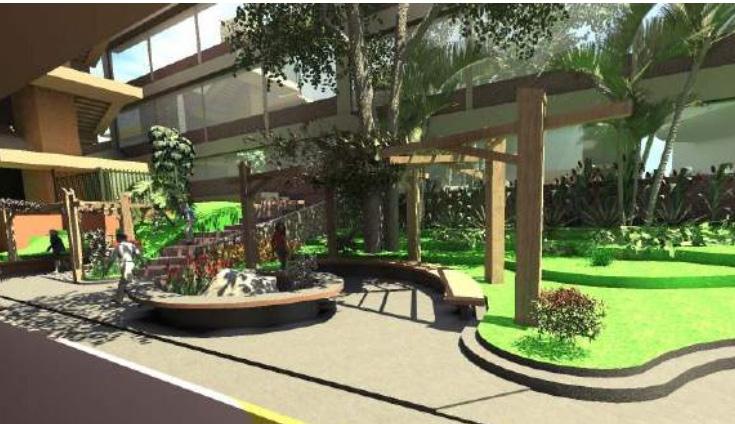
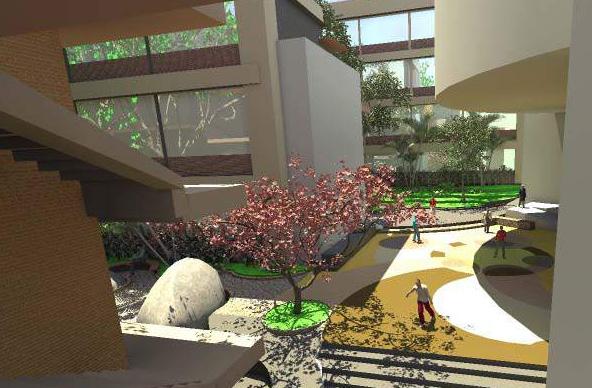

The square, which opens on to the Library Building was reactived by changing pavement flooring and smoothing out the way to the gardens. A new aesthetic invites in pedestrians, who take a pause and flow onto and from the rest of the gardens.
A BLocation: Tegucigalpa, UNITEC
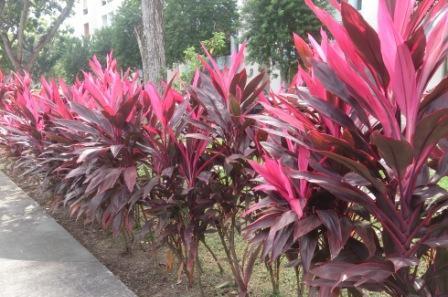
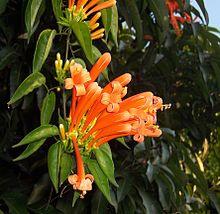
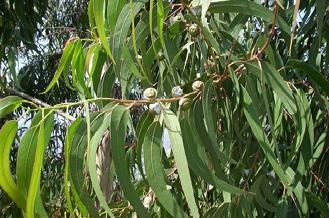
Software: AutoCAD, Photoshop, Indesign, Illustrator
C
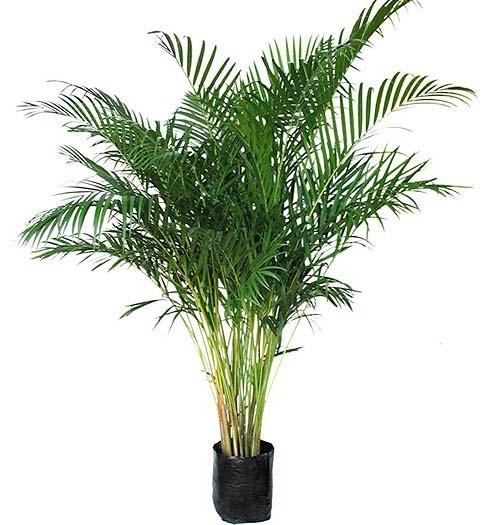
LANDSCAPE SECTION
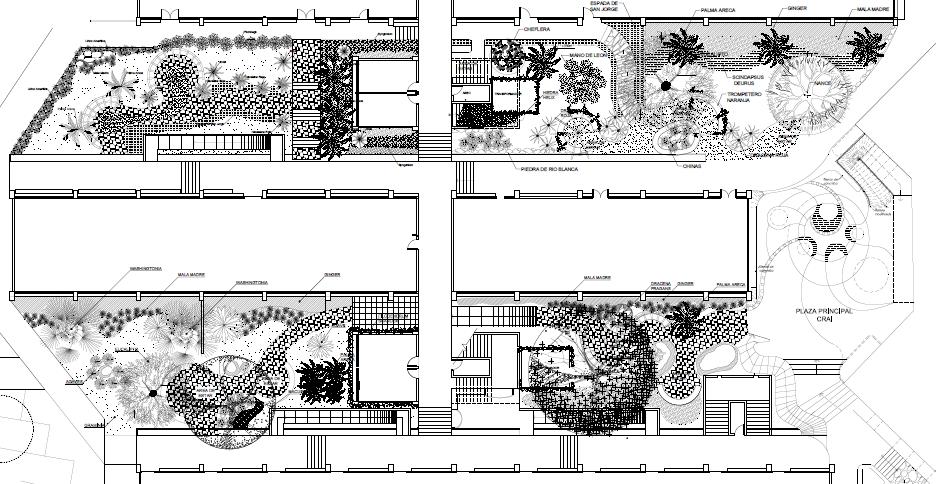
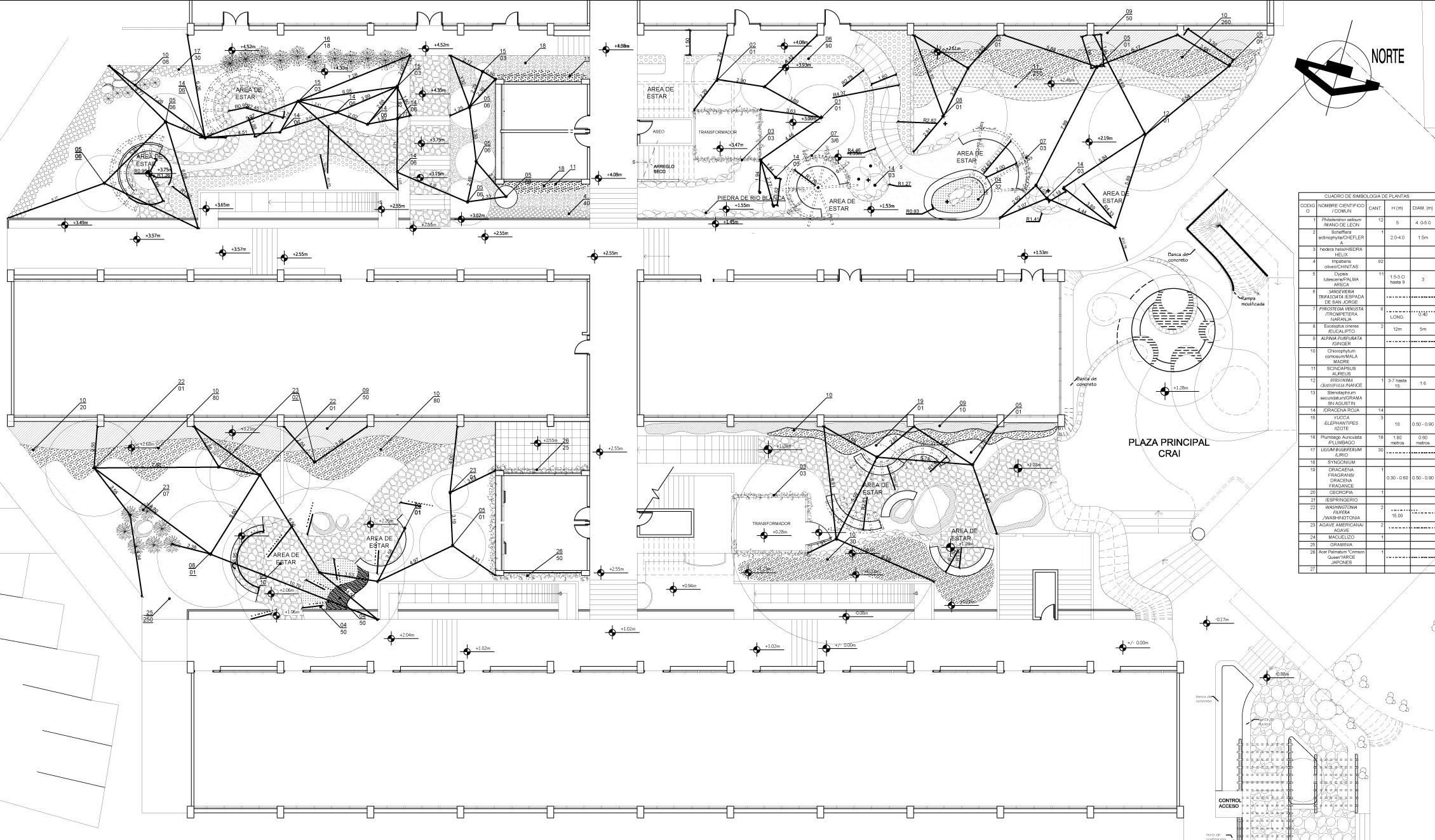
project scope
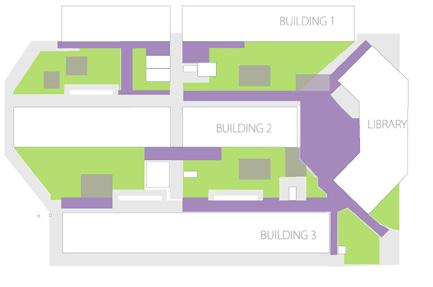

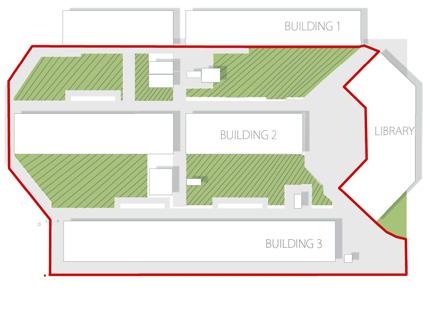
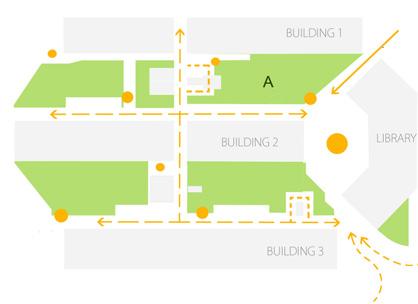 circulation and points of contact
landscape and social area program
circulation and points of contact
landscape and social area program
EL HATILLO RESIDENCE
The project consists of a residential home to be located in a lush and woody area of Central District in Honduras.
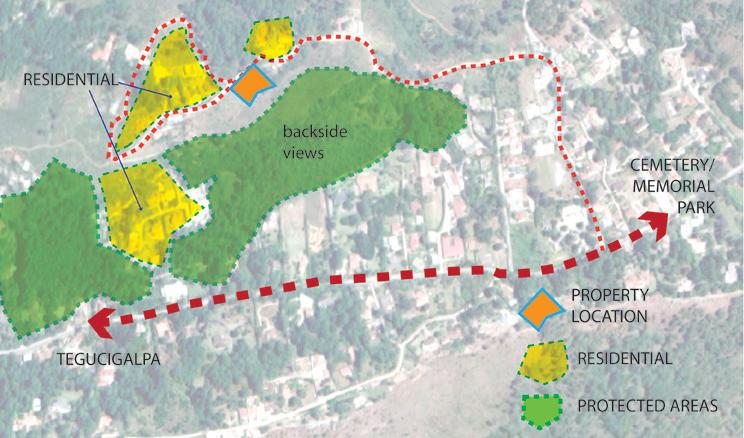
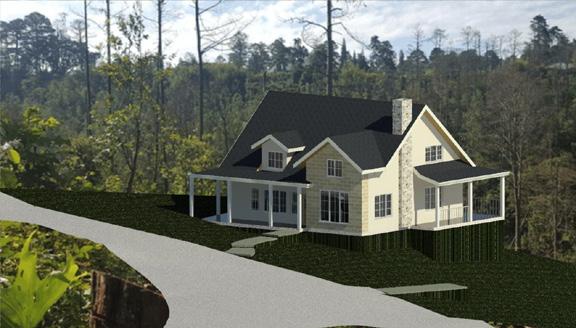
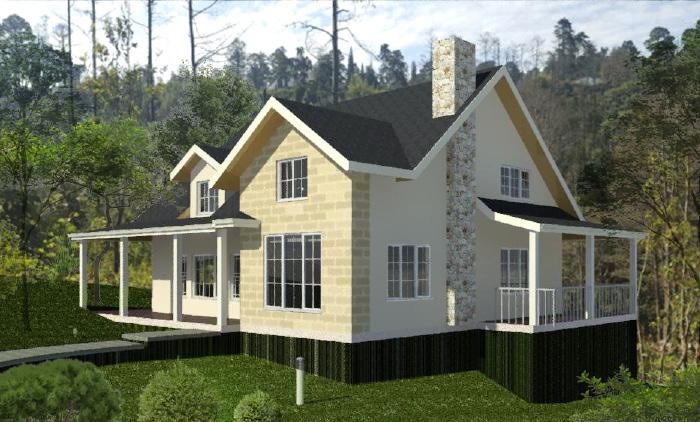
Set at a higher mountainous locality, the area is moist with much lower temperatures than Tegucigalpa during the early morning and late night hours. The client was looking for modern look to a classical northern cottage, and inspiration was taken from the traditional styles of English, French and American cottages.
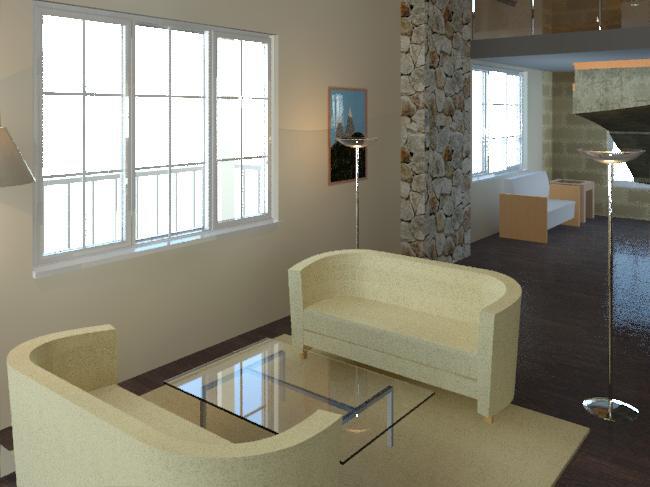
The house was to be limited to a 10 m x 12 m area and a tight budget. Front, side and back corridors were added to enjoy outdoor meals and absorb the lovely weather happening during the best part of the days in the mountains.
REVIT 2017
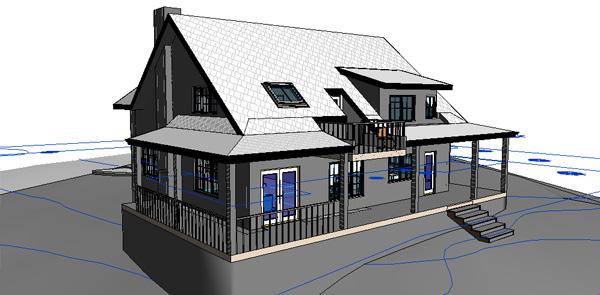
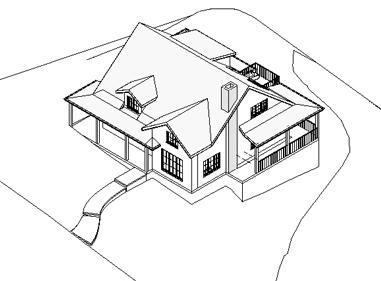
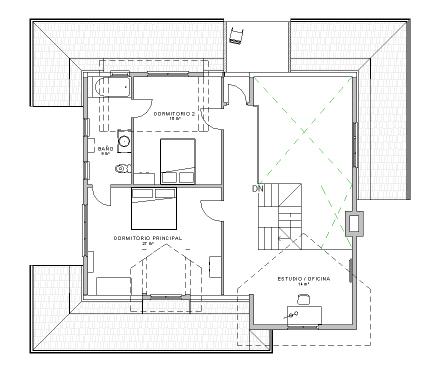
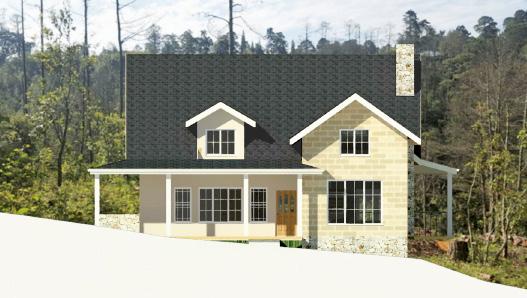
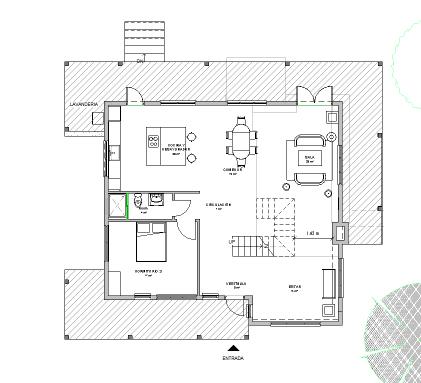
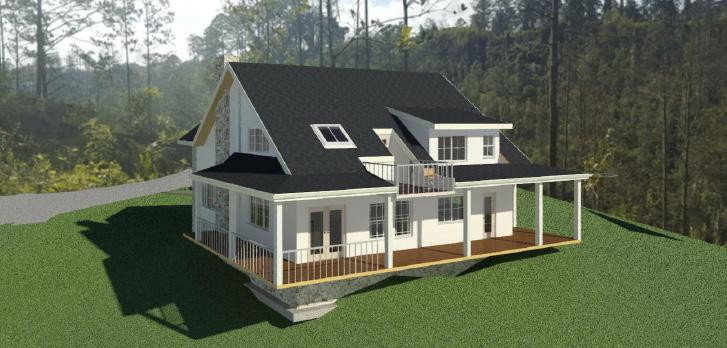
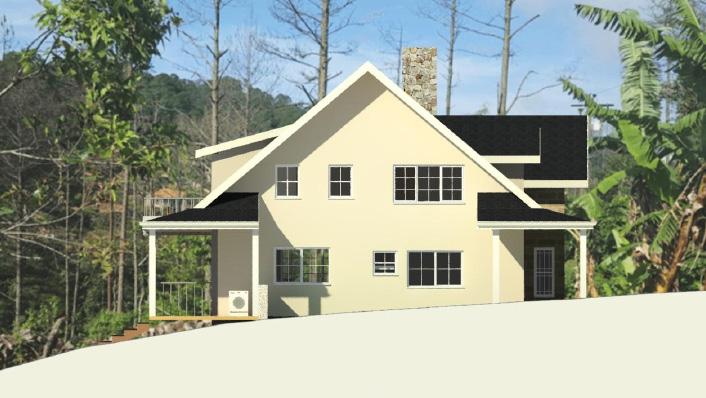
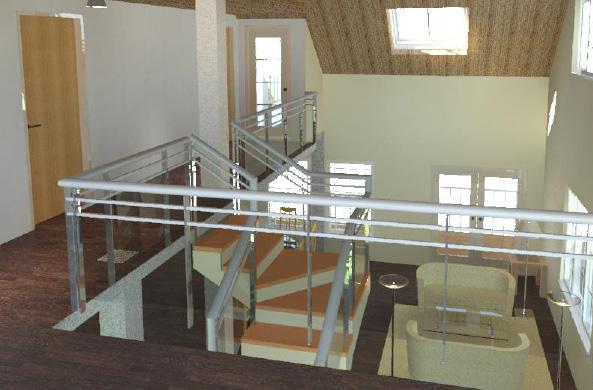
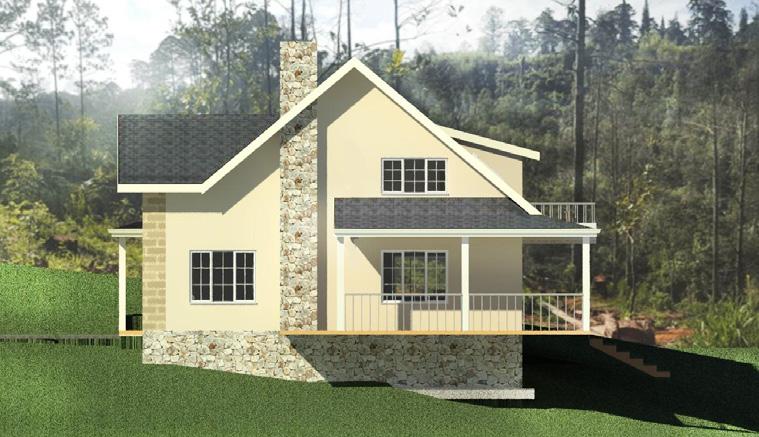
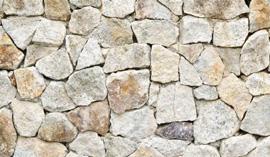
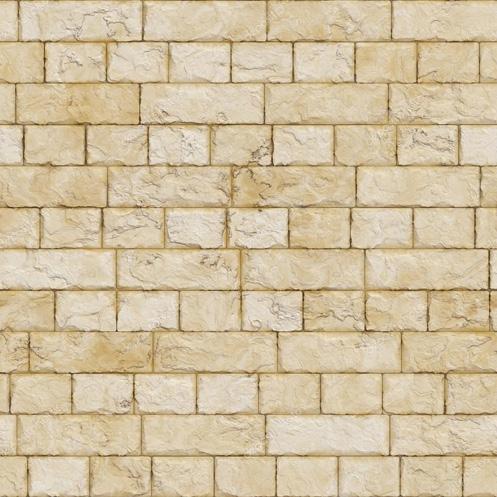
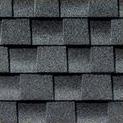
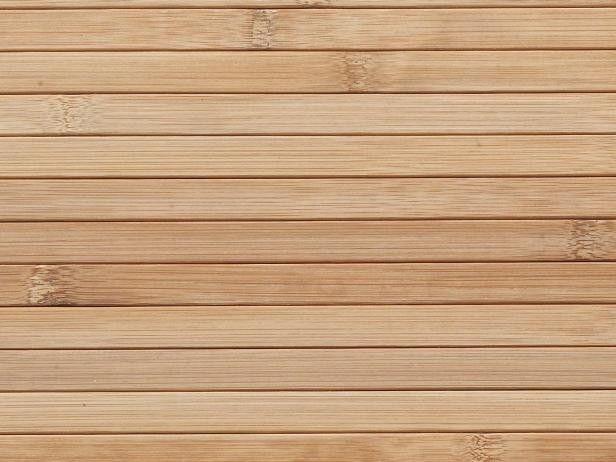
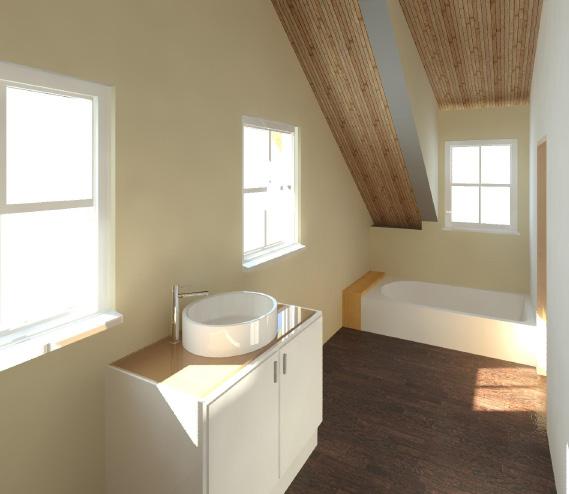
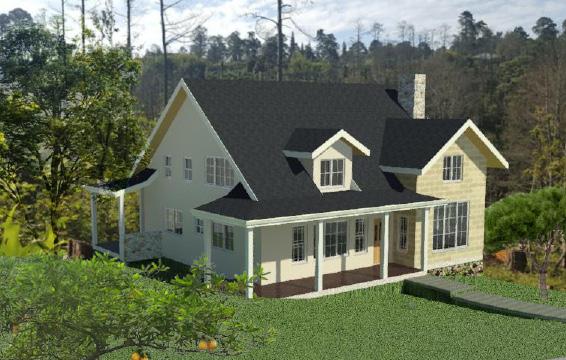
Working as Project Design coordinator for
requires that I:
• Work closely with project designer (locally renowned firm V&V Cuadra Architecture) in order to align client needs/expectations with project execution.
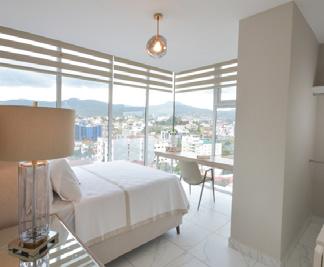
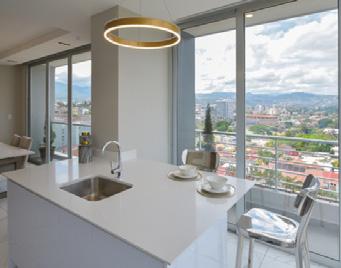
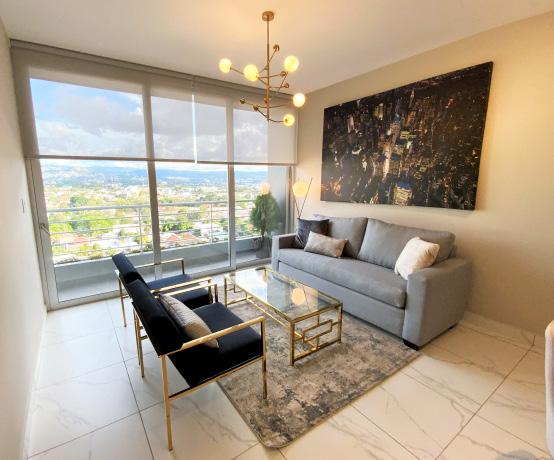
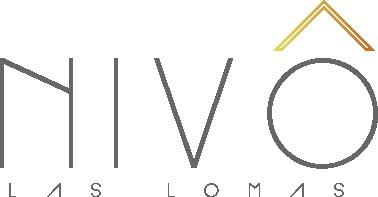
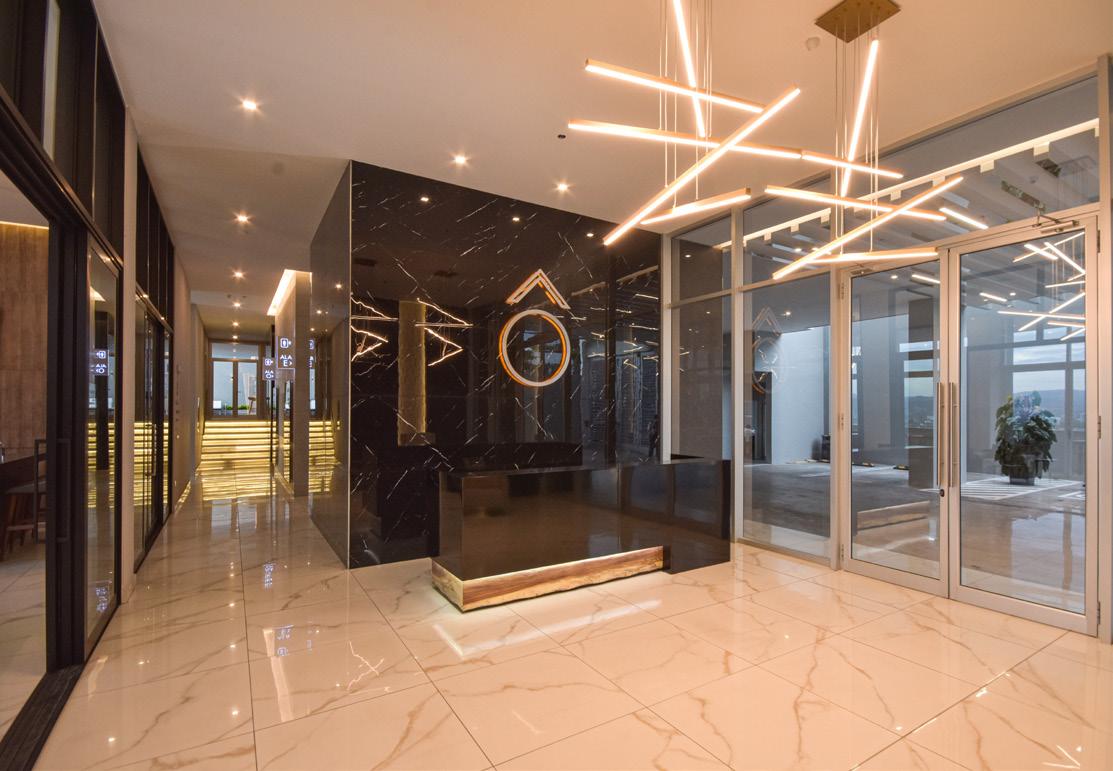
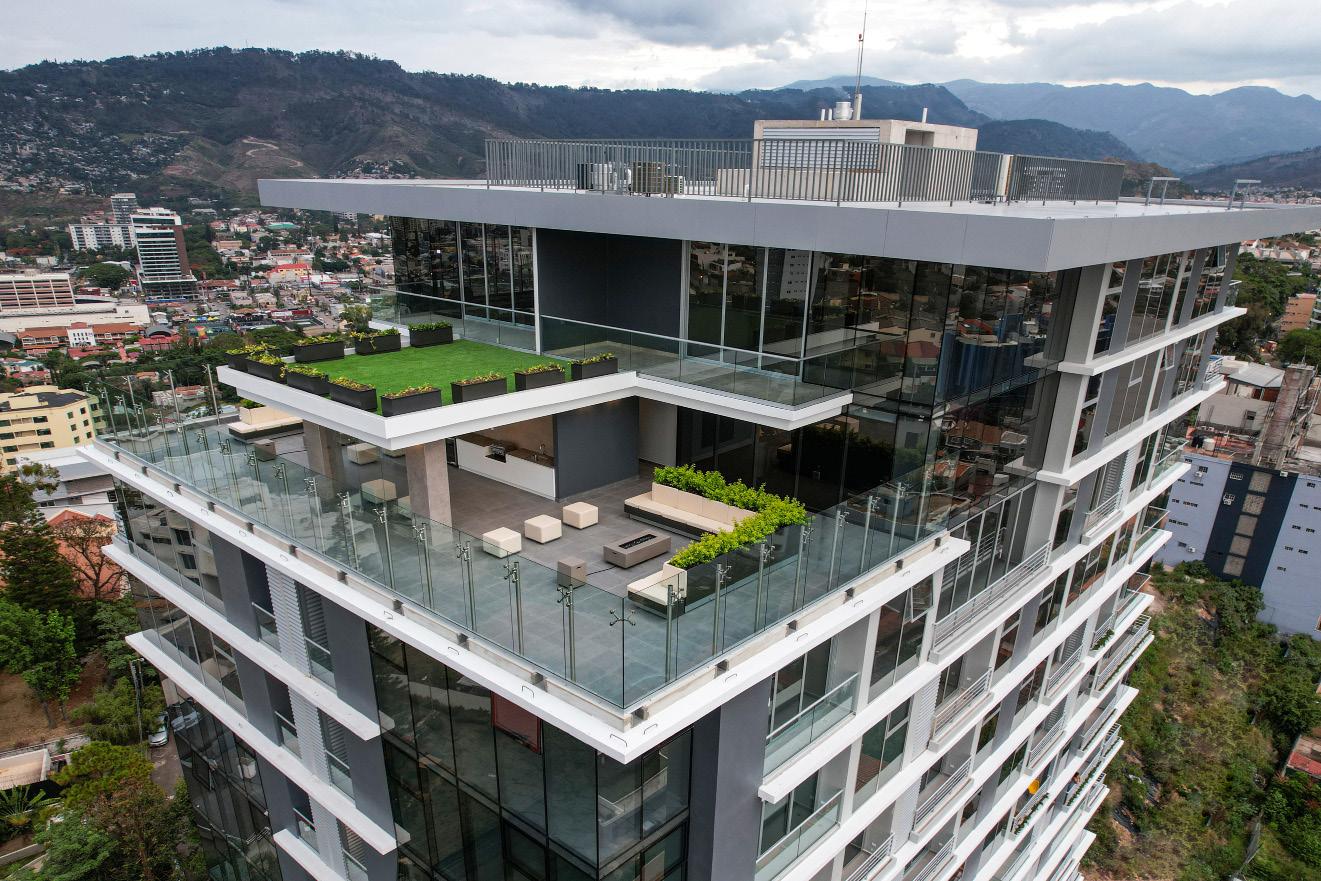
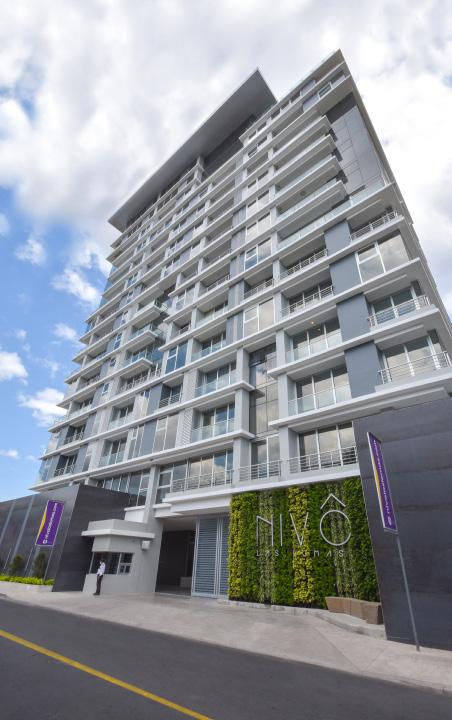
• Posess excellent communication skills, including visual and graphic.
• Research, locate and liase with contractors across different sectors.
• Develop long-lasting, trusting relationships with clients, many who return for a second or third investment.
• Perform and multitask at the top of my game in a fast paced and results-oriented environment.
• Possess and own independent thought and style as well as professional and social awareness
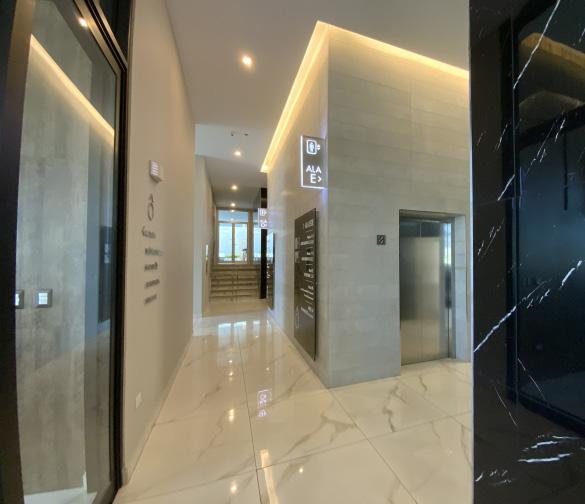
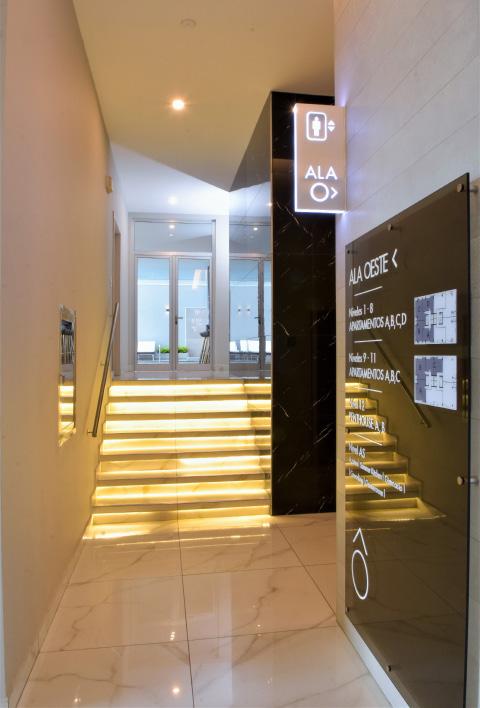









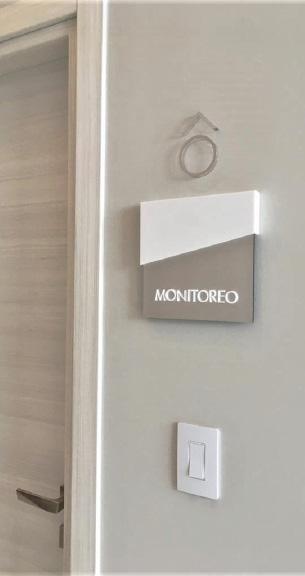
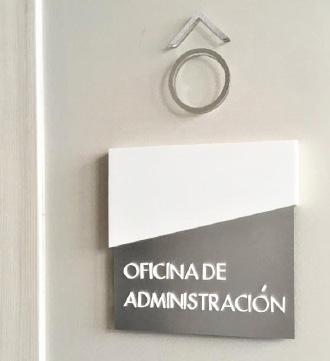
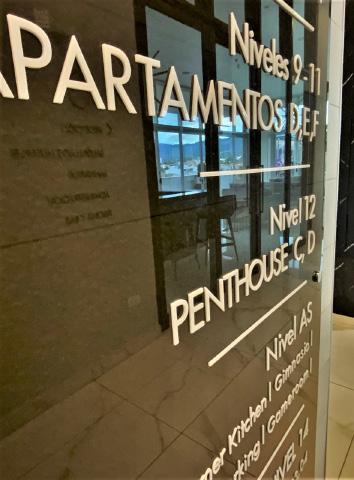
INTERIOR DESIGN
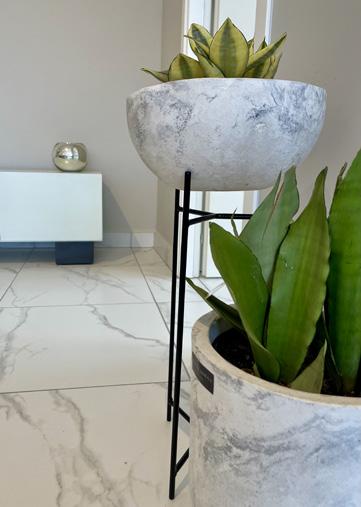
APARTMENT C8
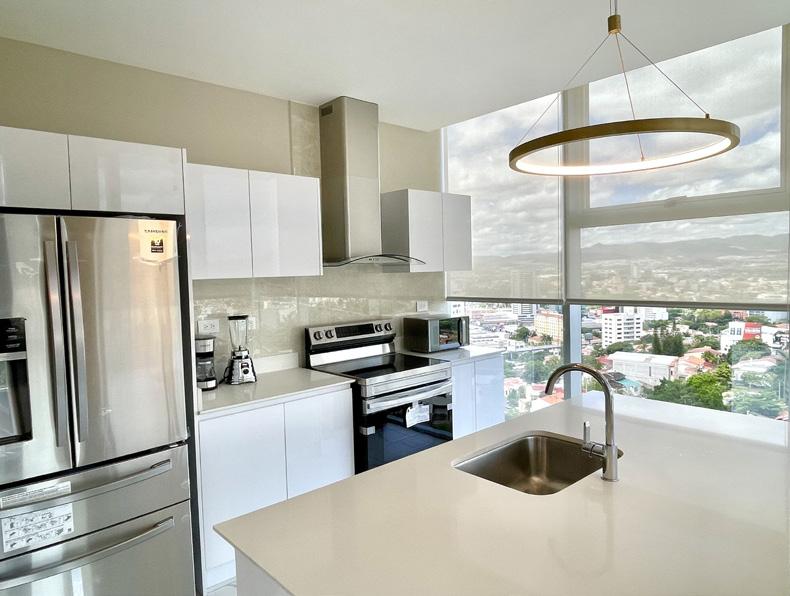
Design, construction and supervision: Johana Kafie Dates: June 2022 - August 2022
The client asked me to fully furnish their space. I went through a short but complete process of concept designing, reconfiguring space, drywall work, adding new fixtvures, HVAC, as well as picking pieces of furniture and decor.
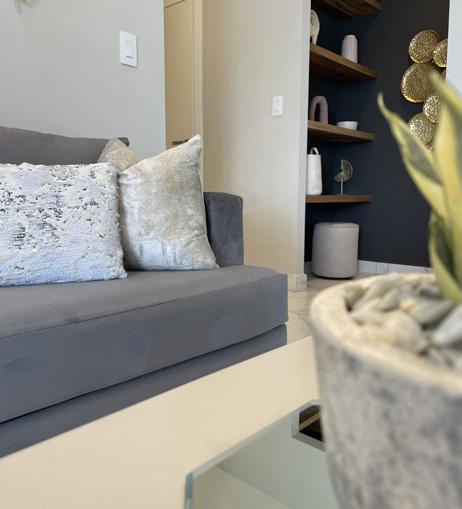
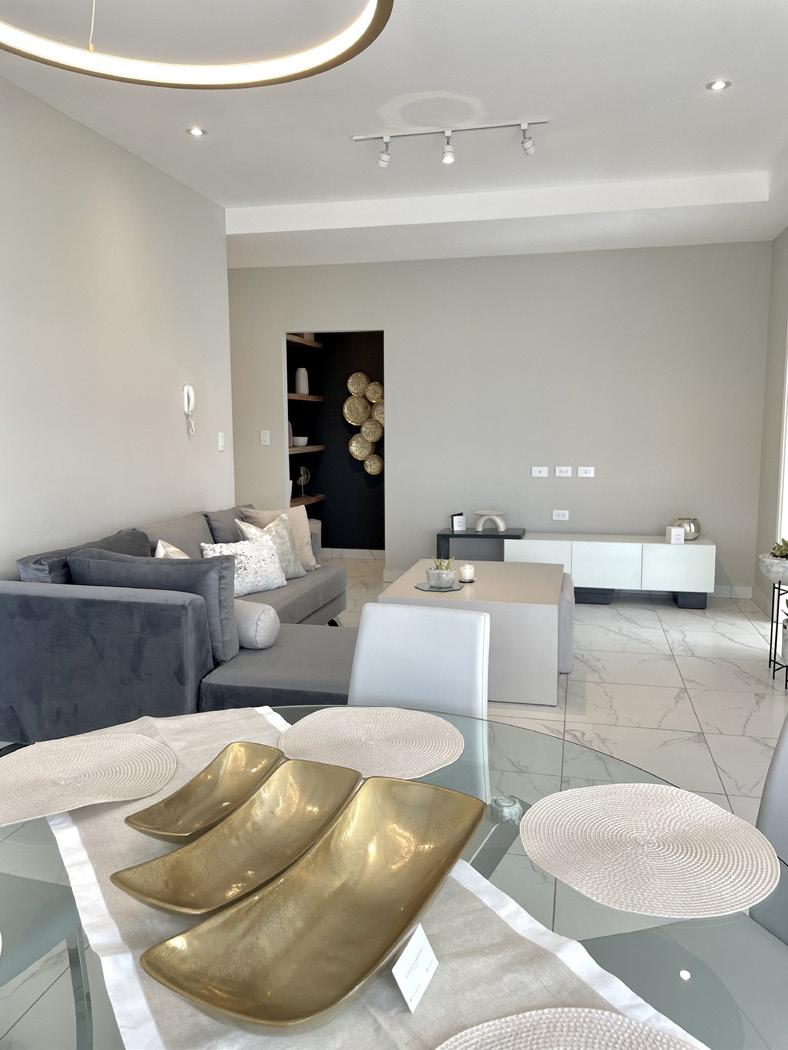
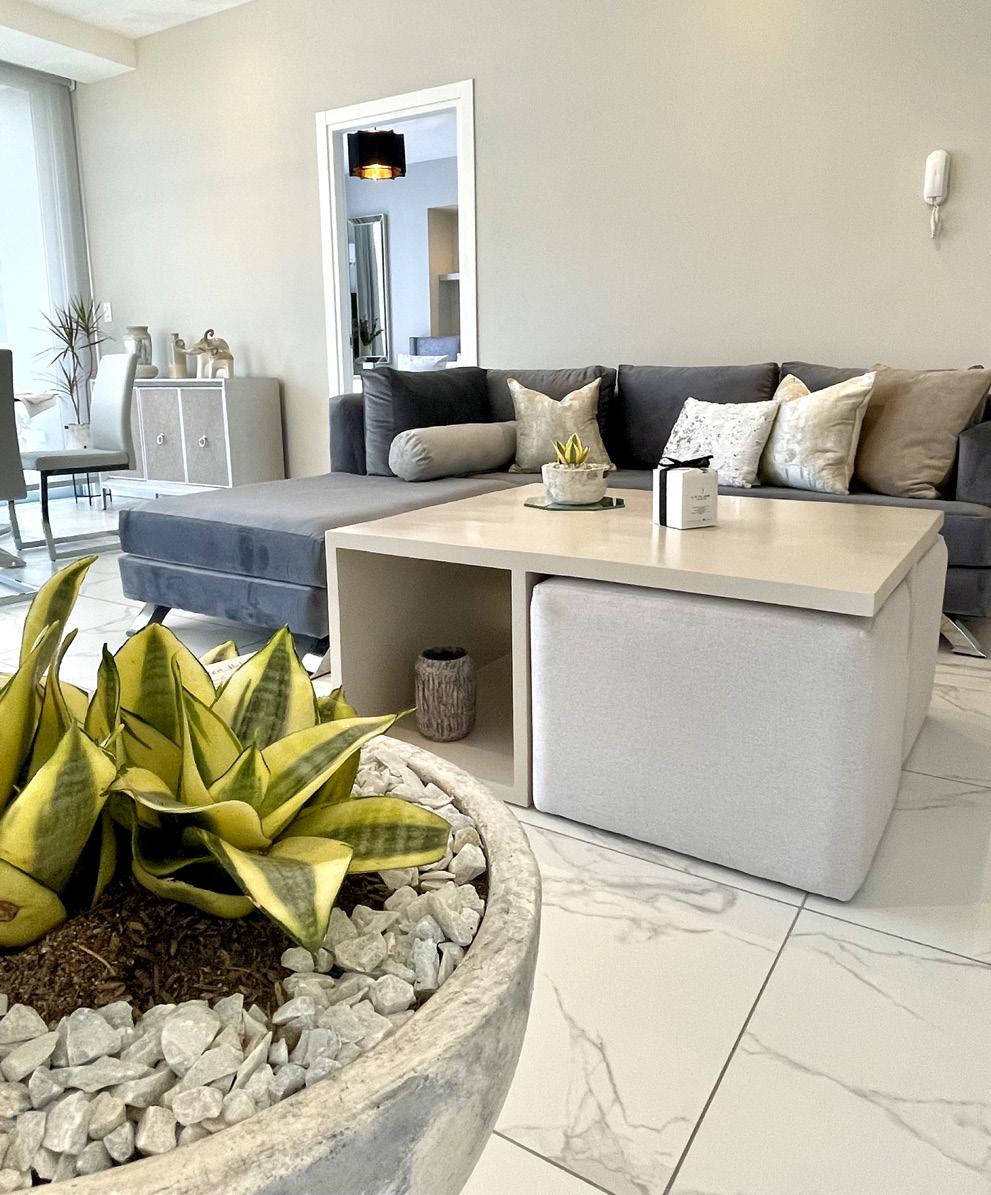
I also designed and had made bespoke pieces of furniture and joinery, tailored for the space and the clients practical requirements, budget and preferences.
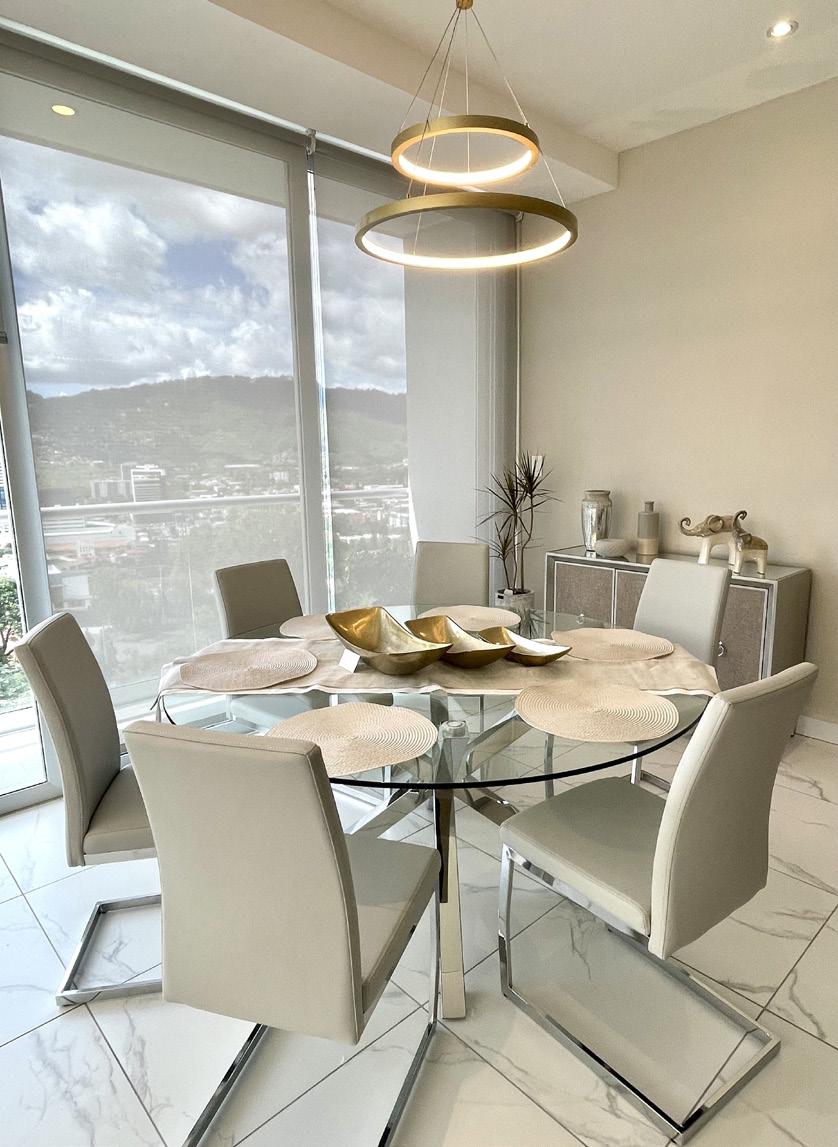
This bedroom had a special overarching theme: modern japanese. The user is an artsy teenager and a lover of japanese cartoons and anime. We used warm wood finishes, a clean minimal bed headboard and black details in decor and wallpaper. We custom made a sliding door in laurel wood and glass which emulates a japanese shoji screen and brought in japanese imports for ambience.
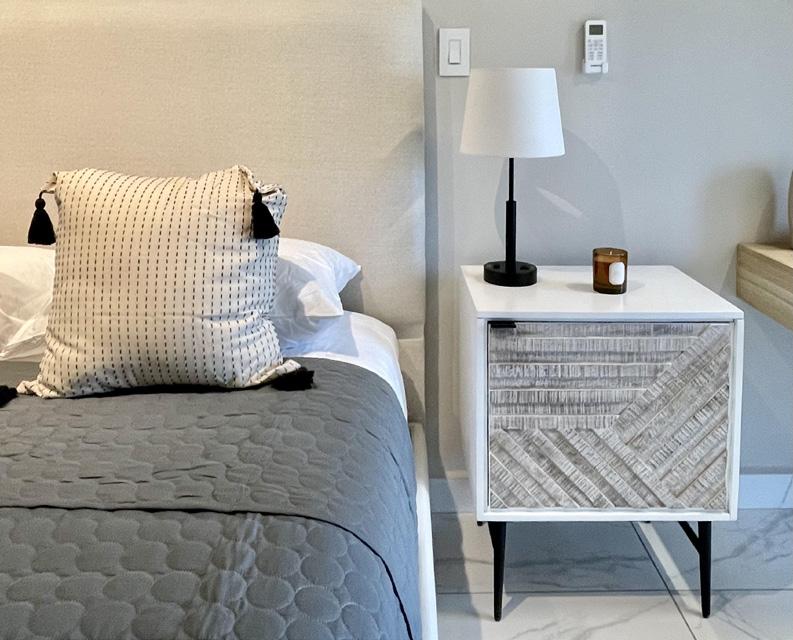
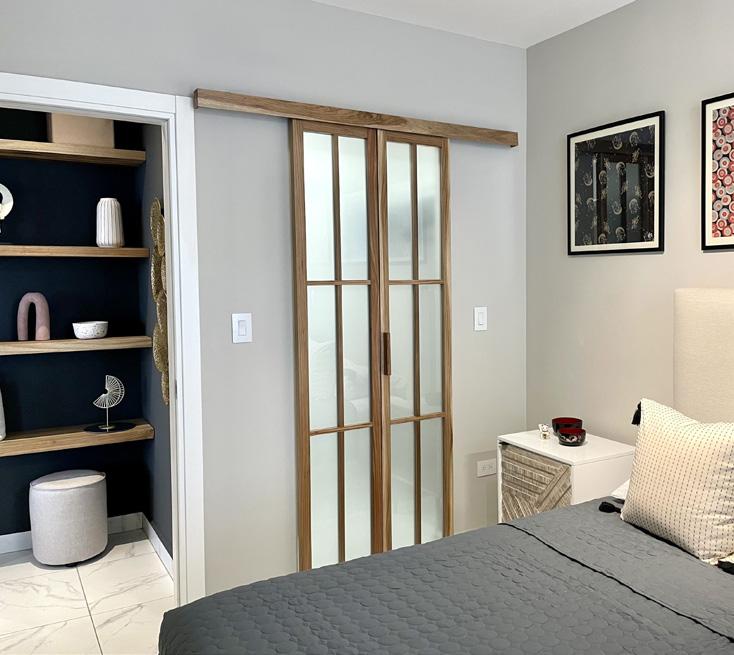
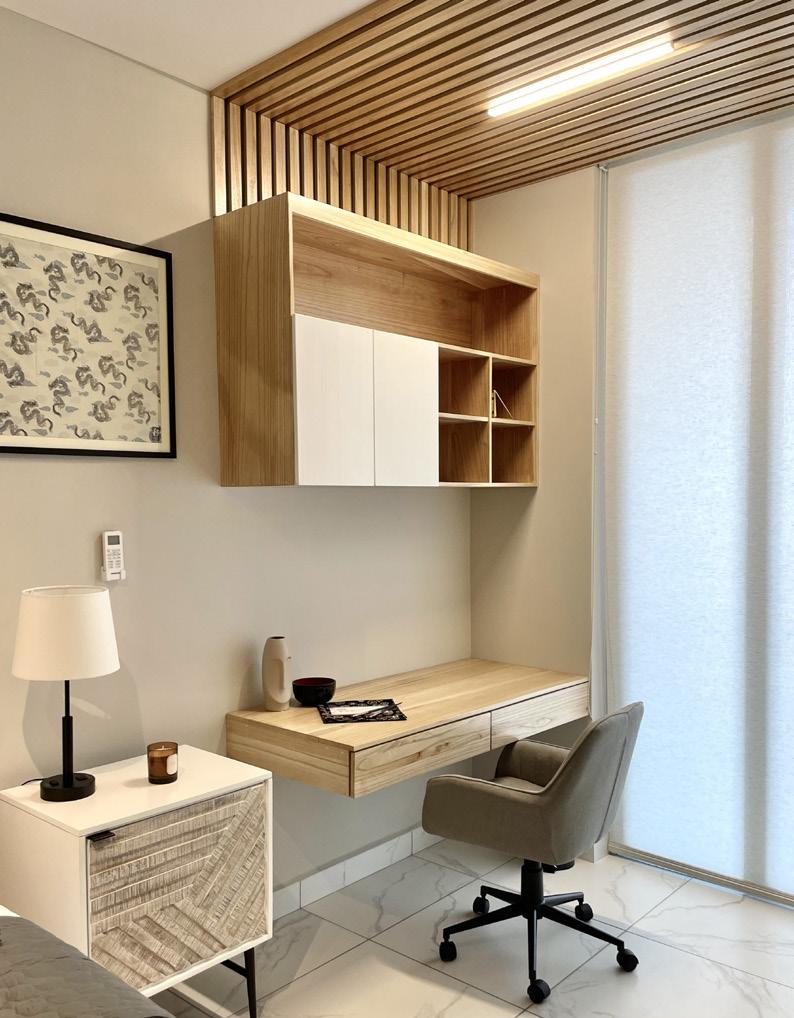
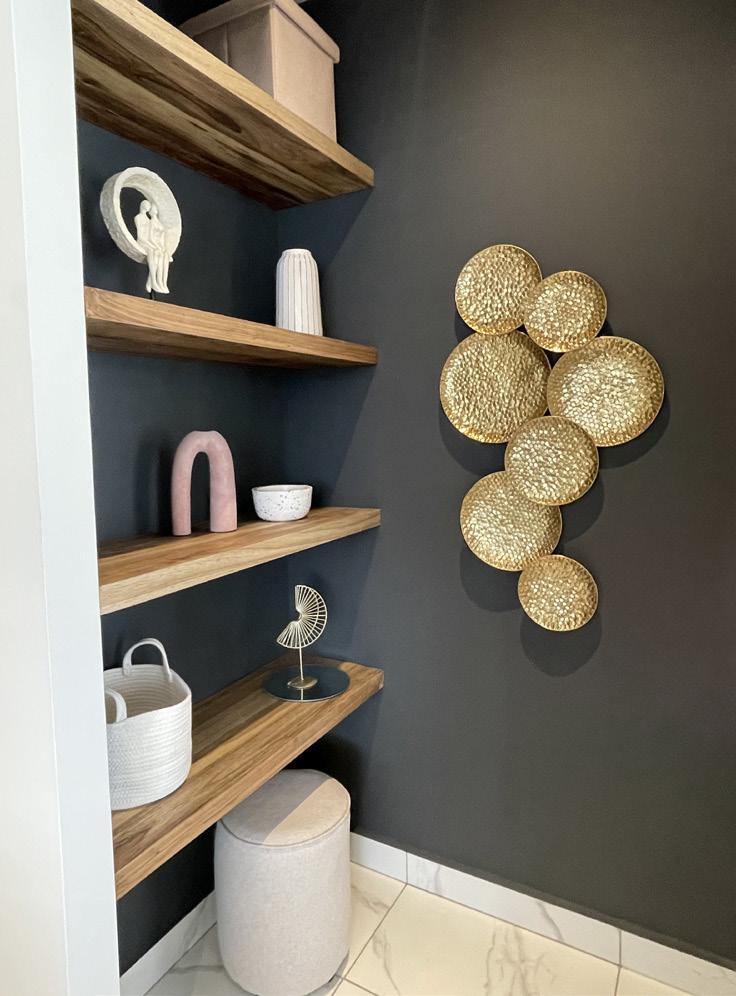
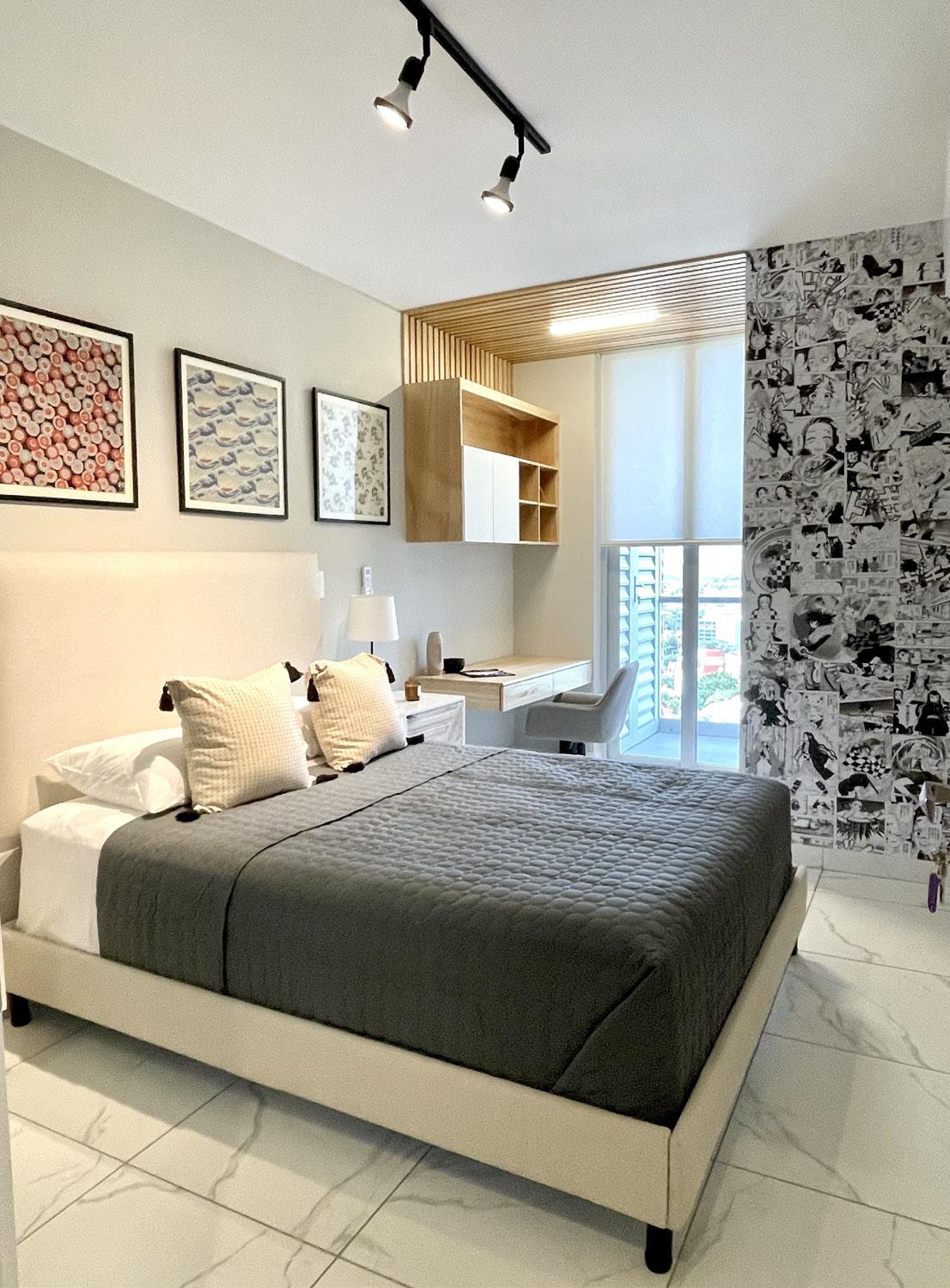
For this master bedroom, I chose a neutral palette for a soft lux minimal style with glam details and contrast such as the black light fixture, the mirrored cabinets and lush cushions. The drawer cabinets serve both as nightstands as well as storage. Shelving was added to the wall behind in order to create a cozy niche for night lights, books and curated items of decor.
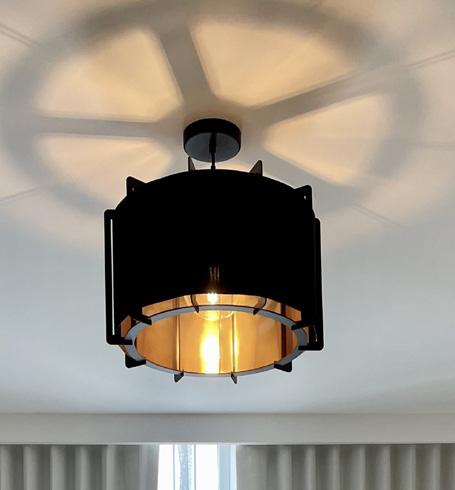
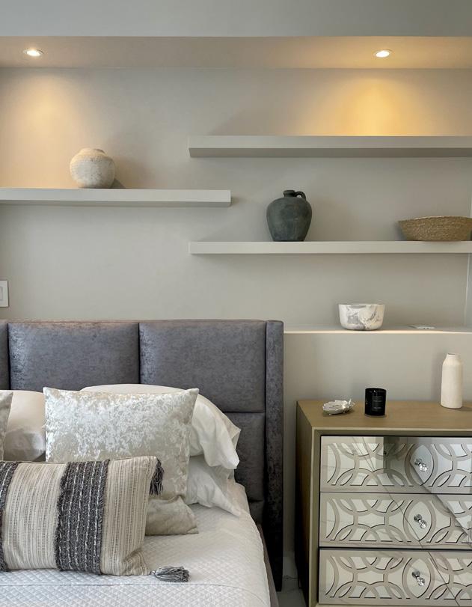
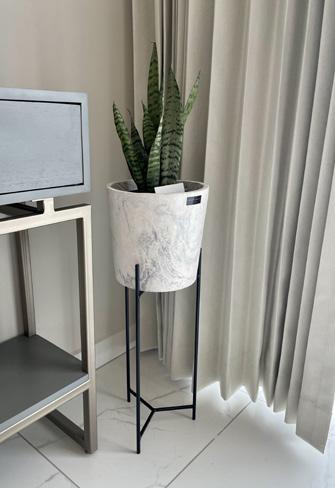
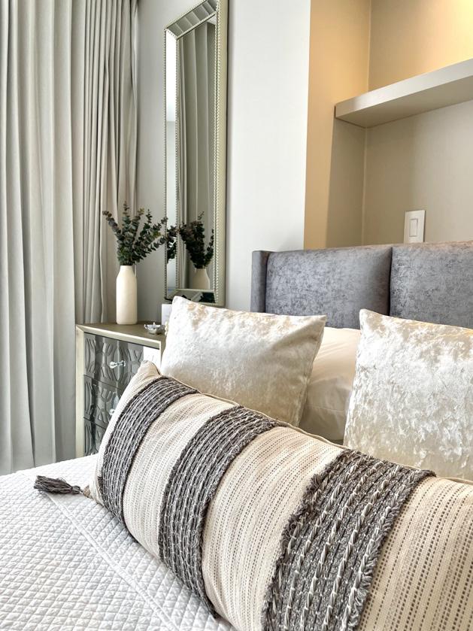
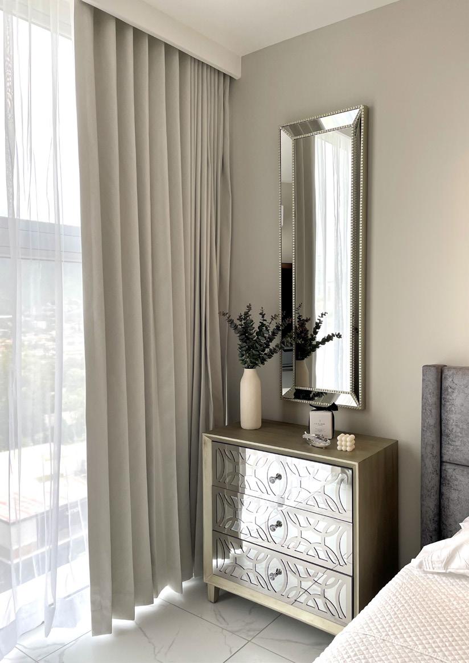
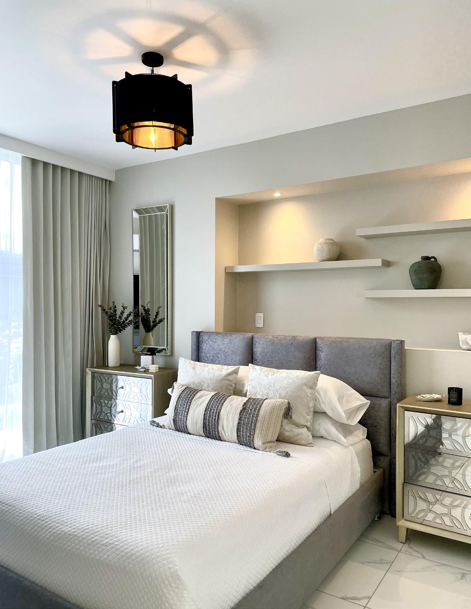
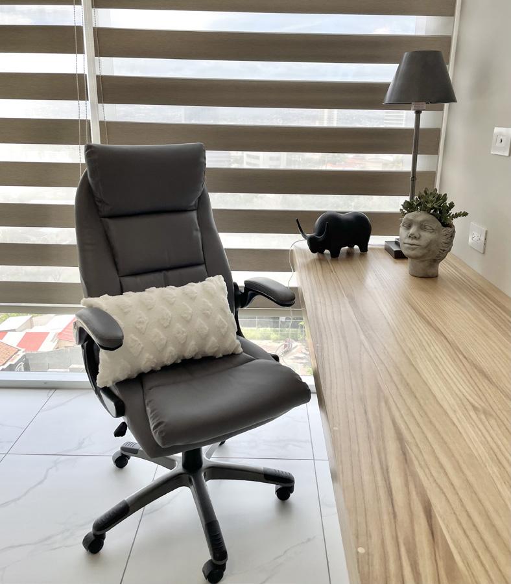
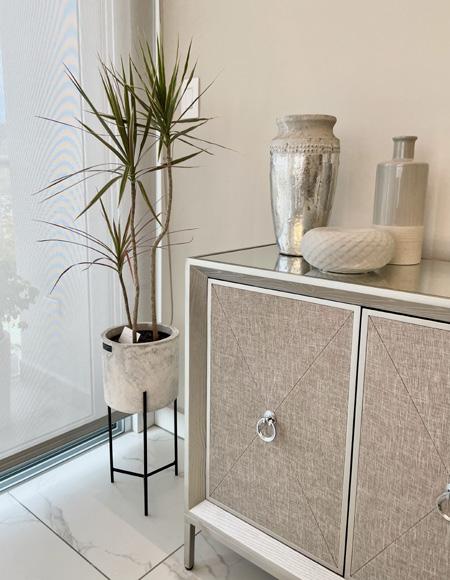
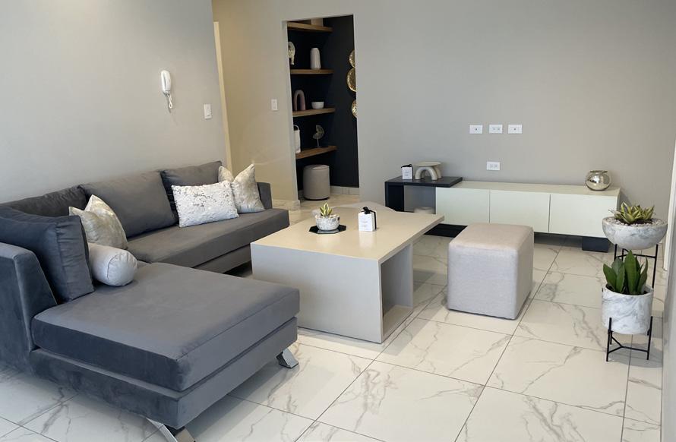
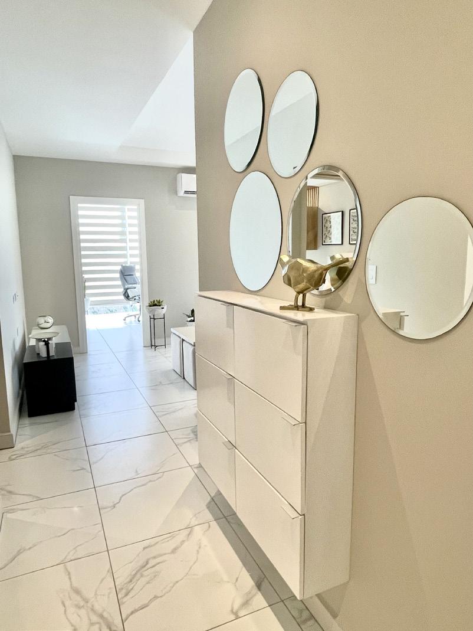
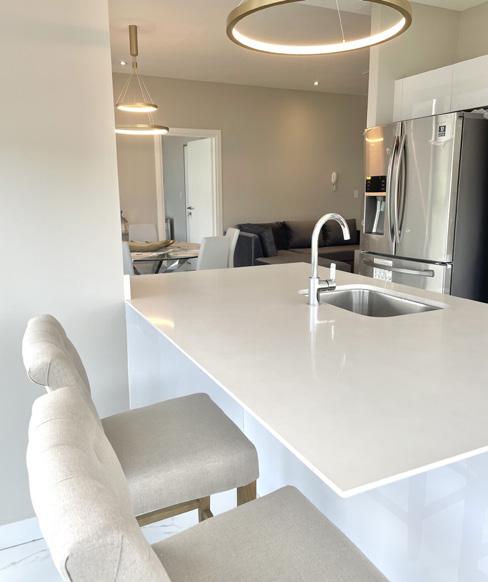
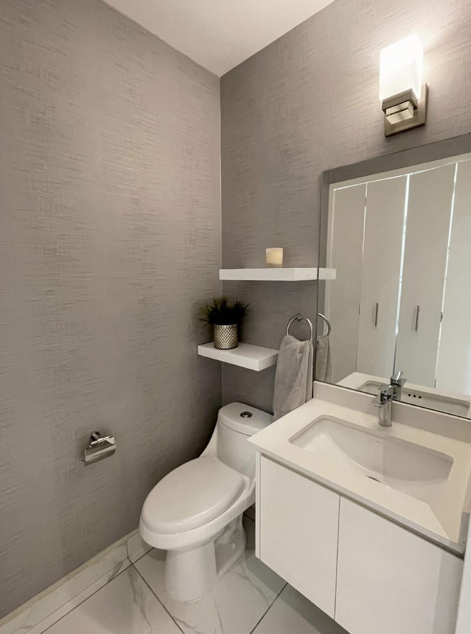
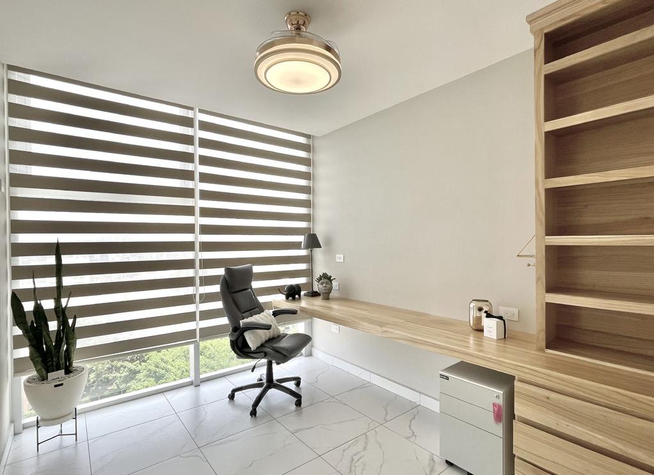
APARTMENT G2 As a team member for the project NIVÓ, I furnished this apartment to be used as one of two showrooms .
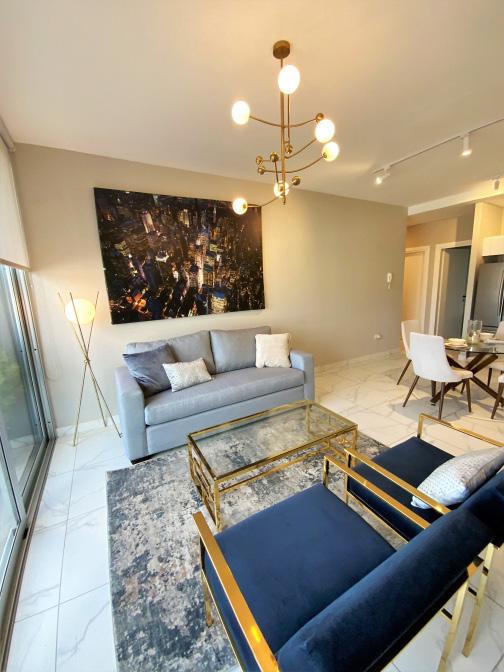
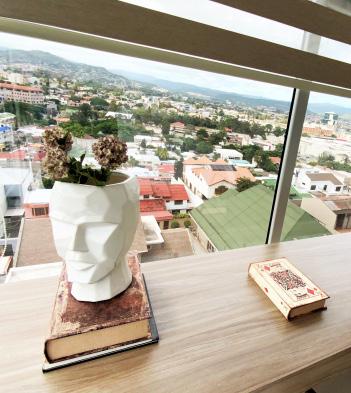
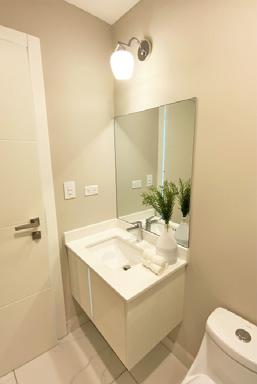
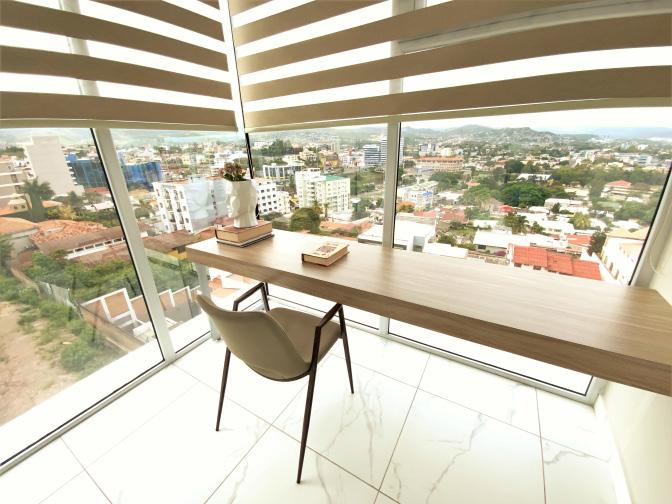
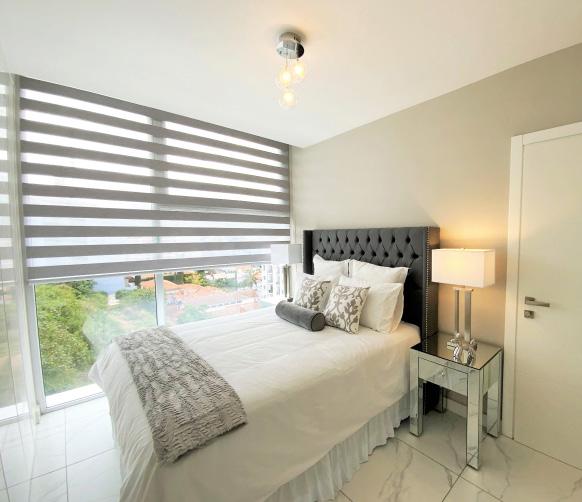
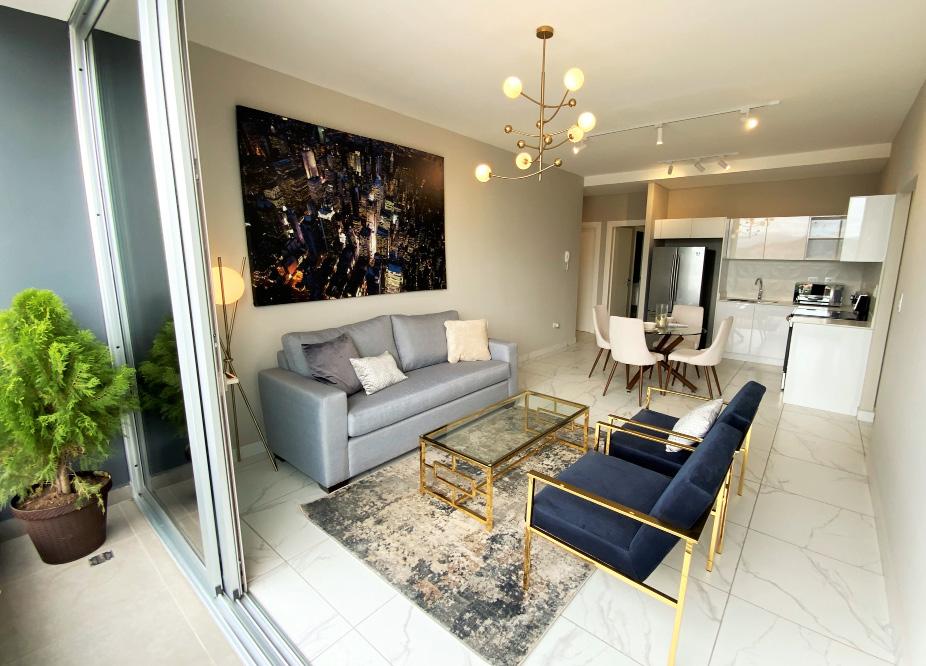
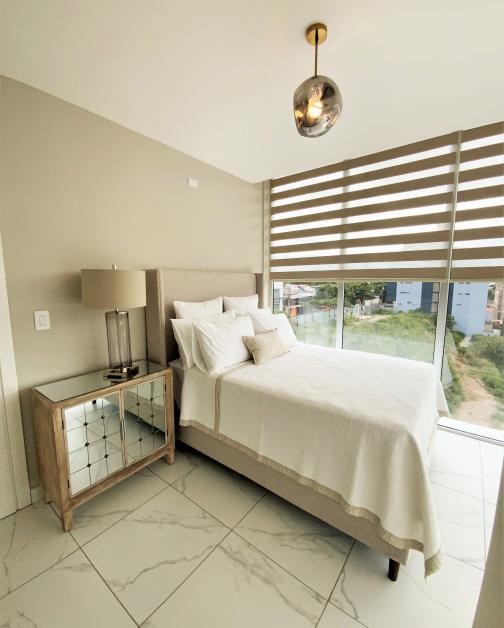
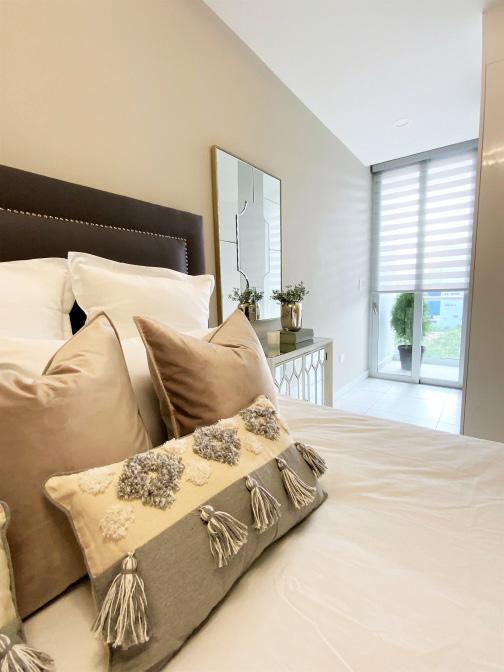
INTERIOR DESIGN6.2
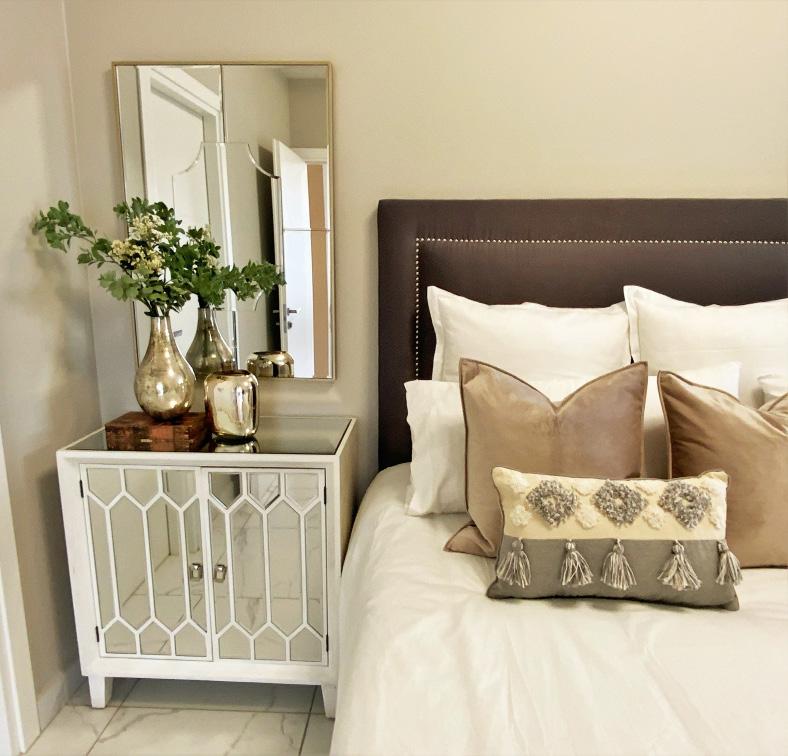
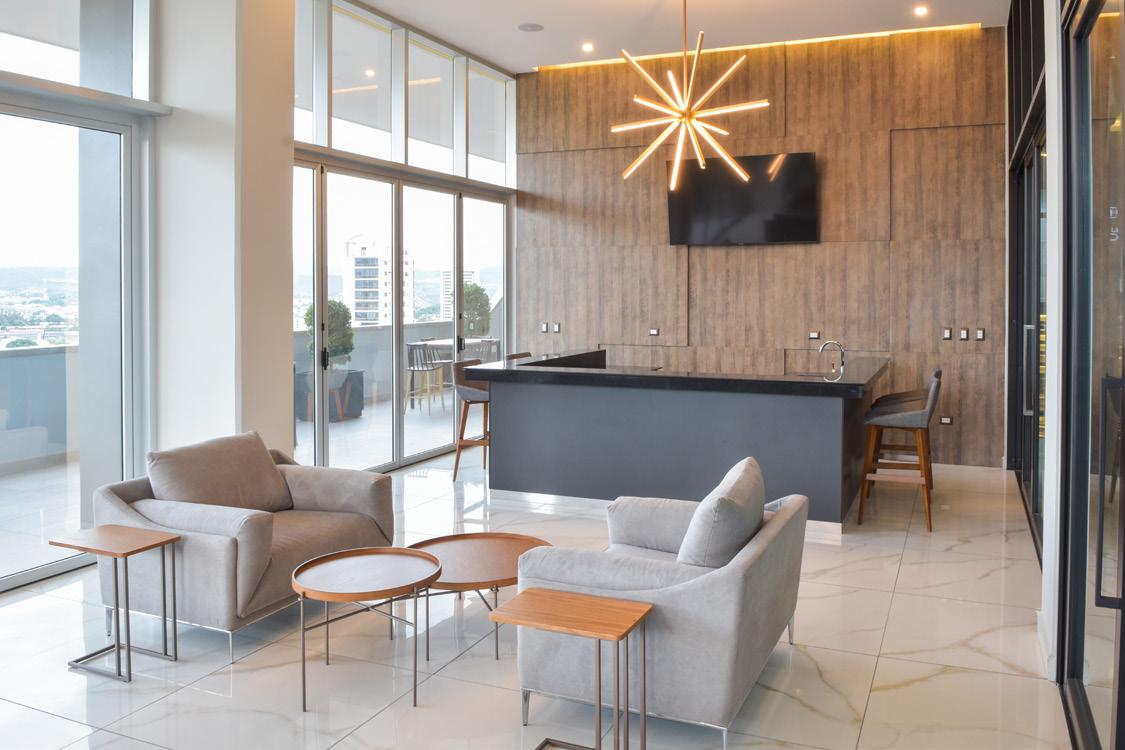
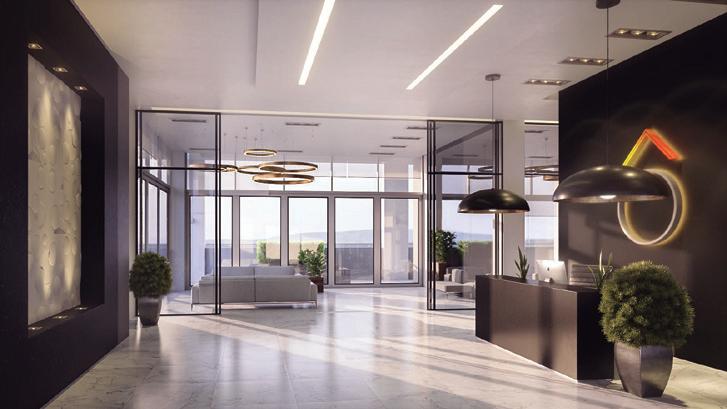
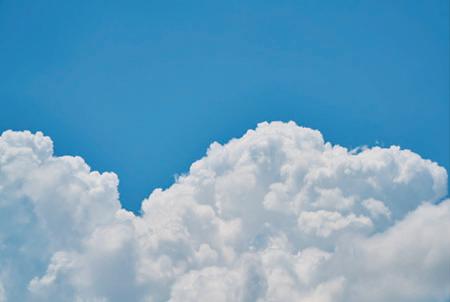
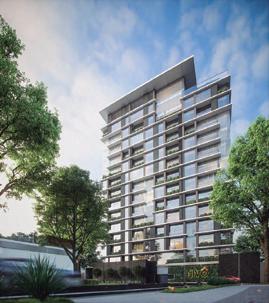
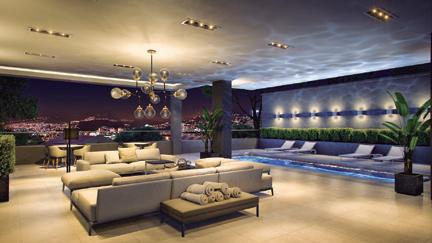
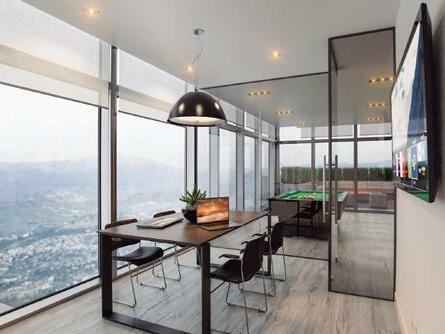


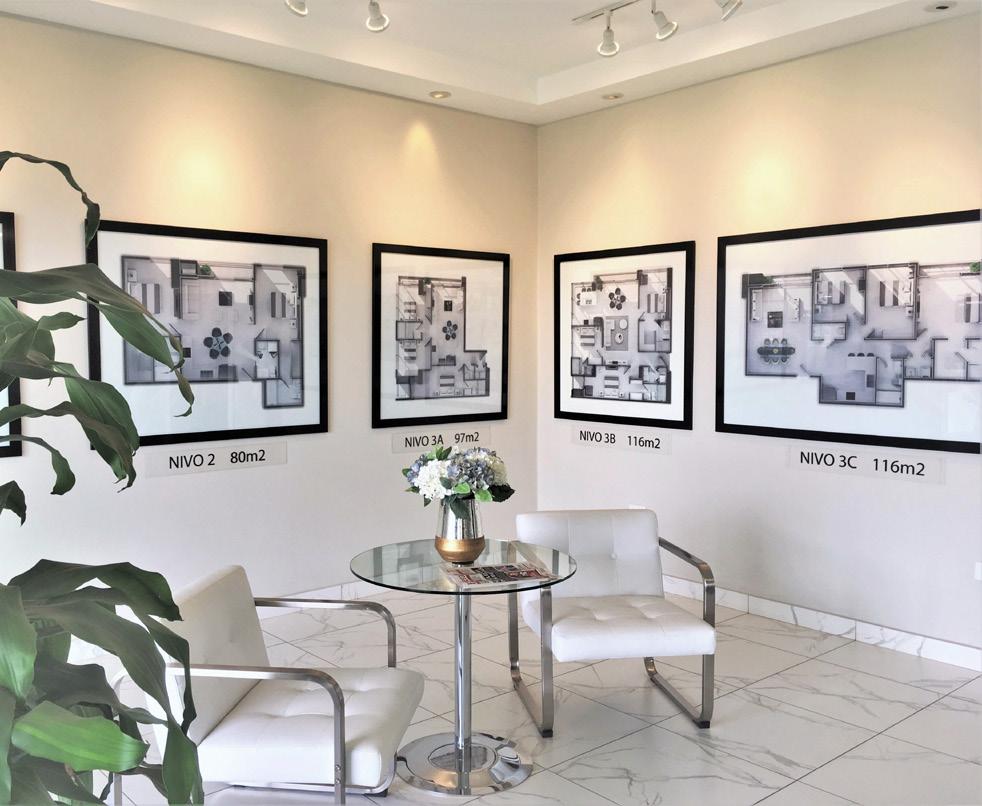
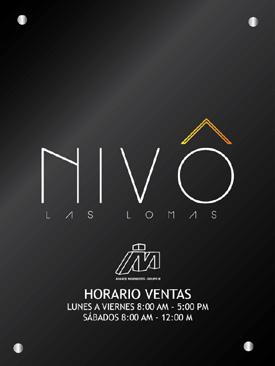
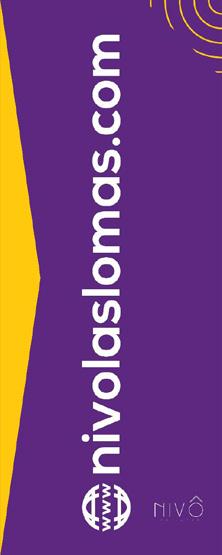

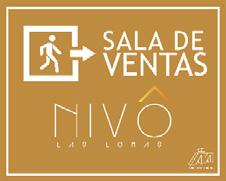
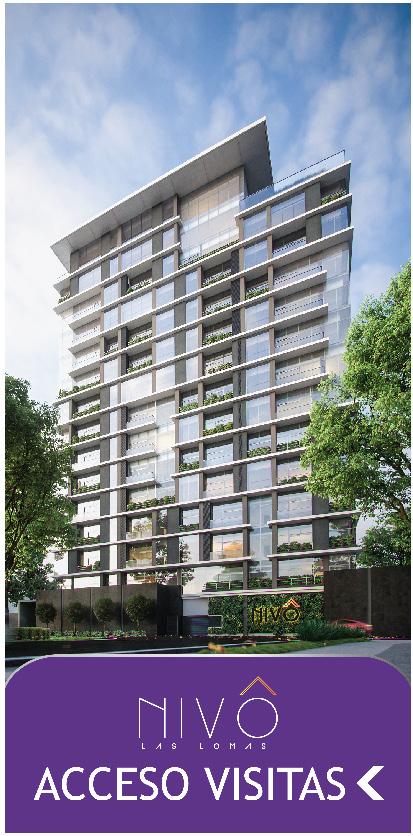



worked closely with production team to agree on quality and style, opting for a letterpress finish on cotton board paper and silver foil for the logo.
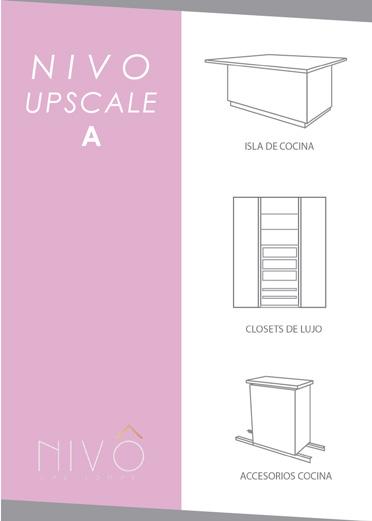
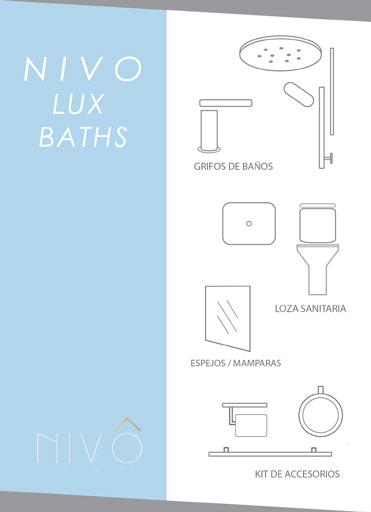
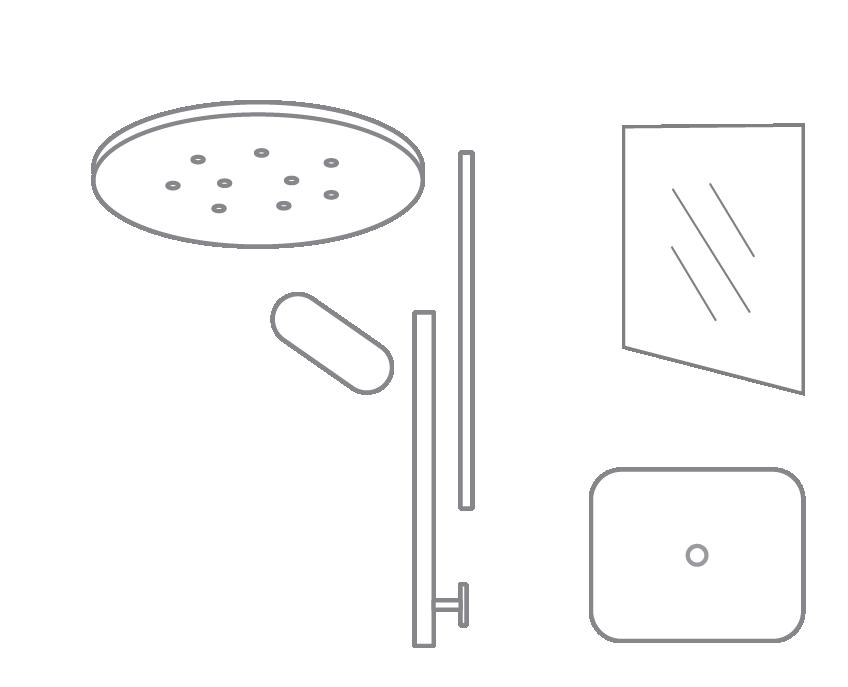
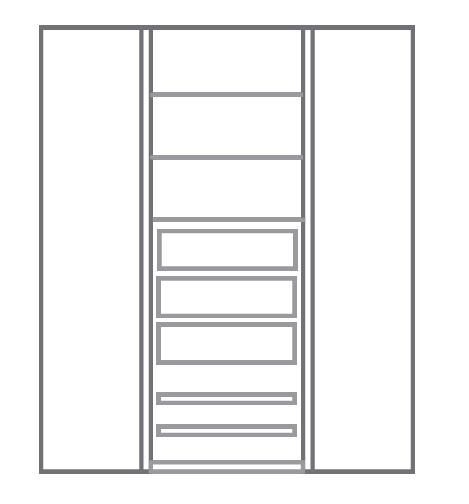
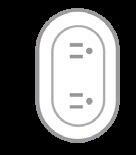
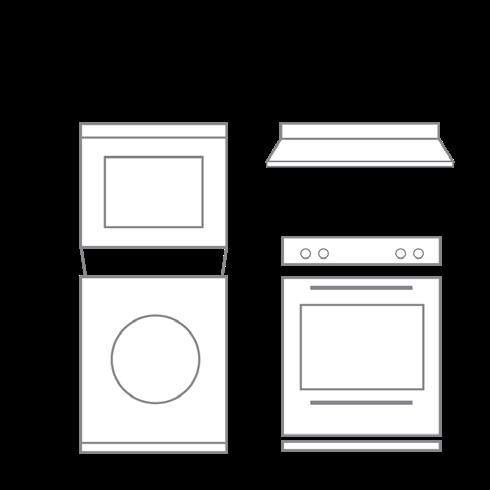
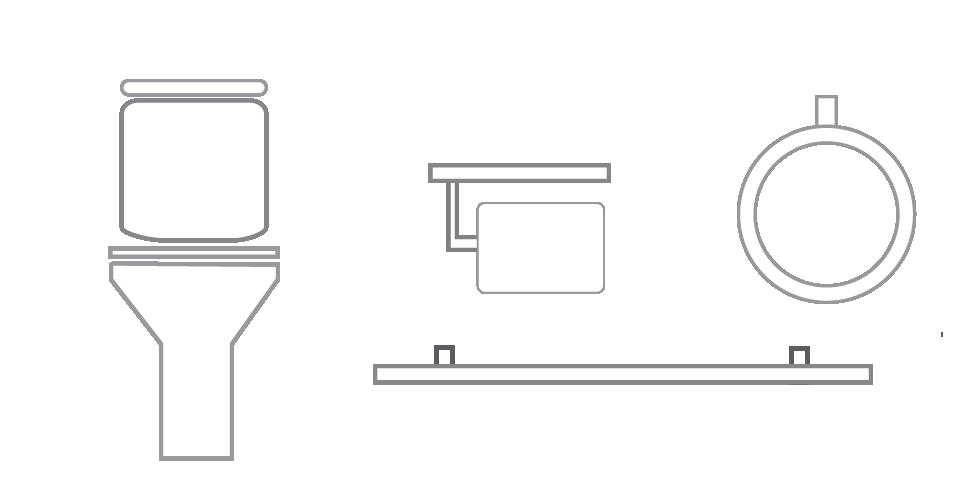
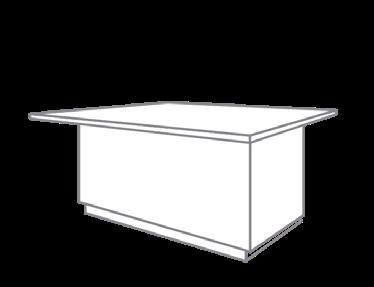
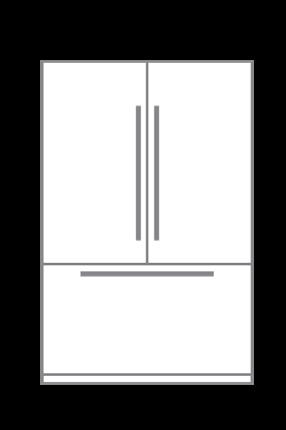
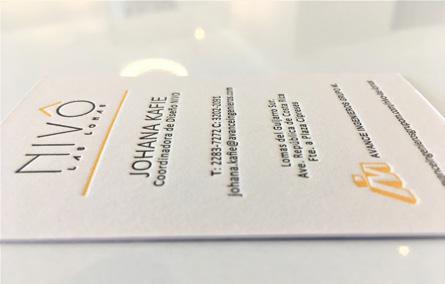
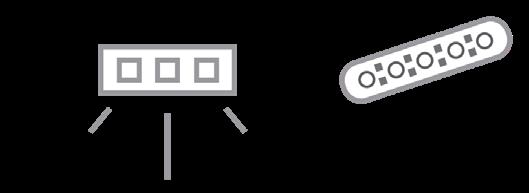
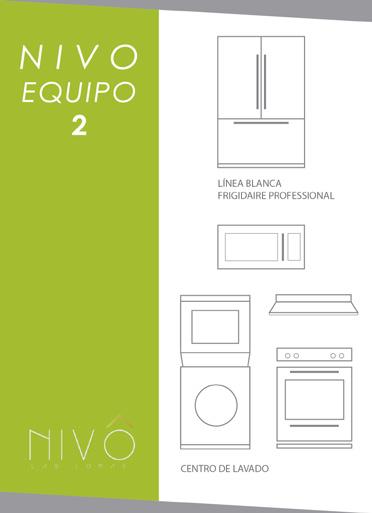

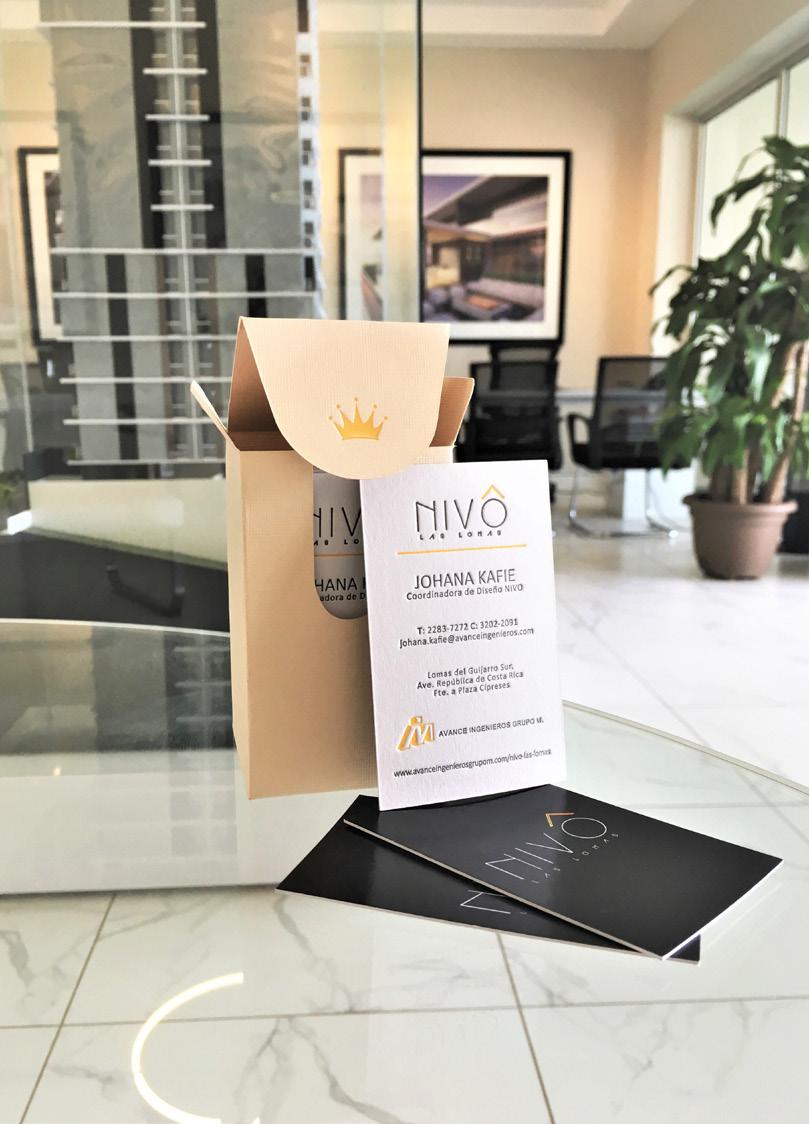
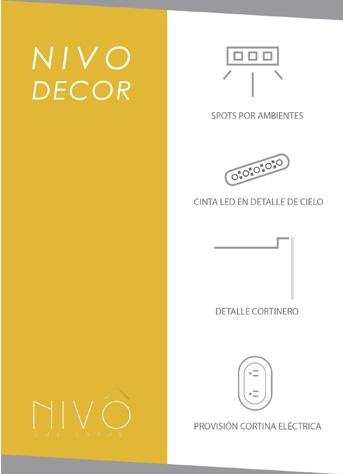

ILLUSTRATIVE / GRAPHIC DESIGN
Competition: Conceptual name and visual device.
Technique: watercolor and gouache
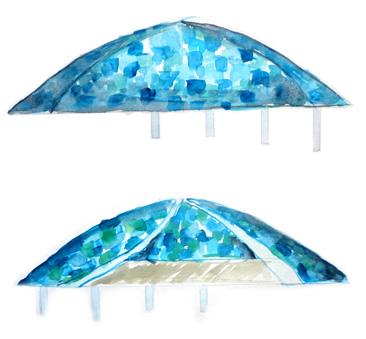
Content: group of cocktails for KETEL ONE Vodka made with sustainable, ecological and natural ingredients.
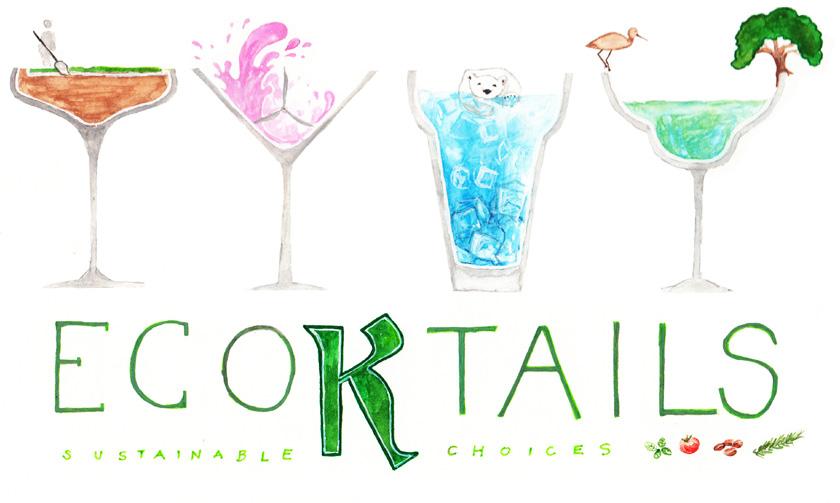
CONCEPT: I chose to evoke a sustainable world through the various ramifications that stem from our individual decisions to consume sustainably.
Readaptation of Airstrip Use and Leisure Ponds landscape design section, pencil color, marker
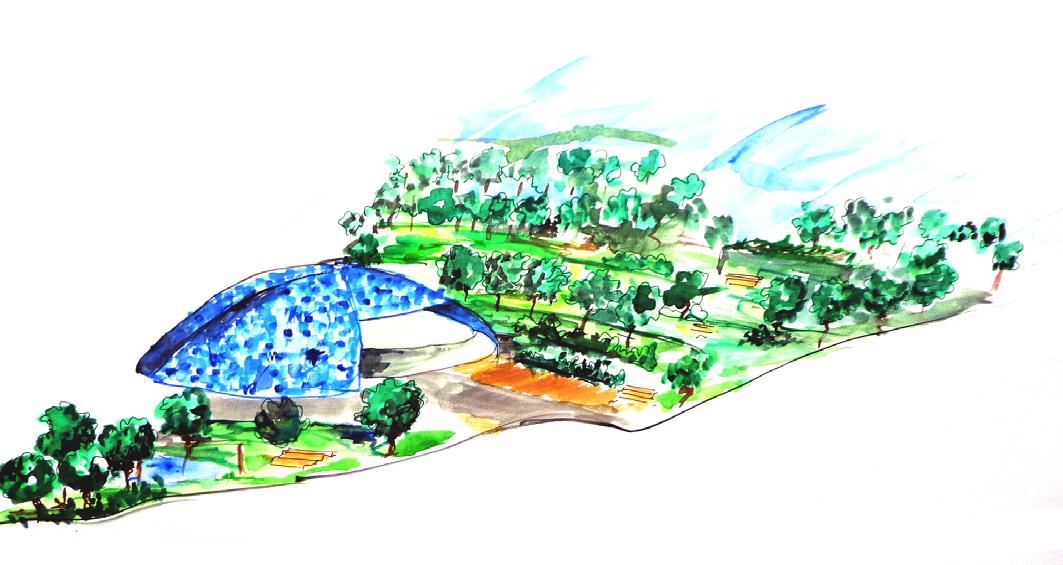
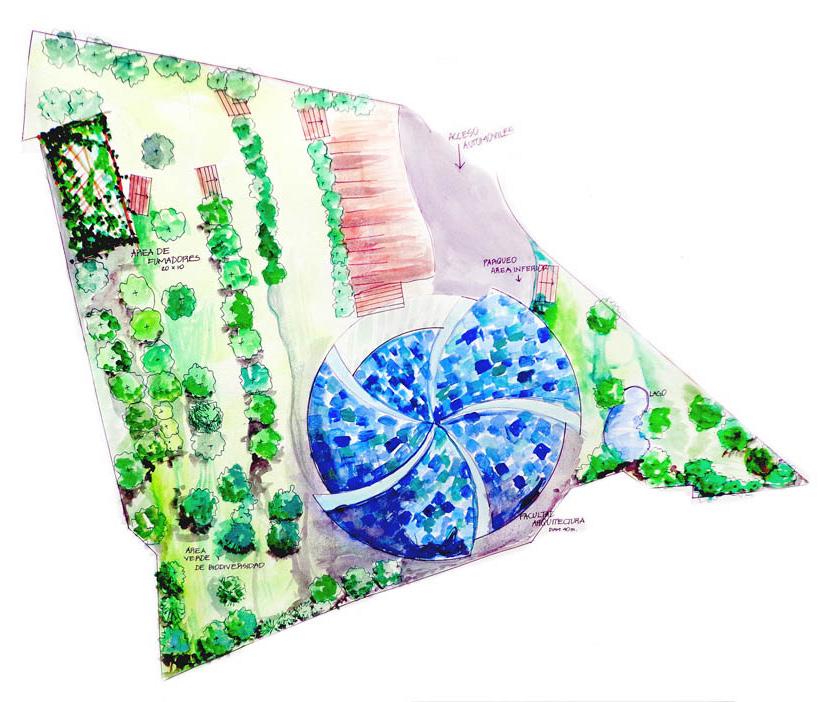
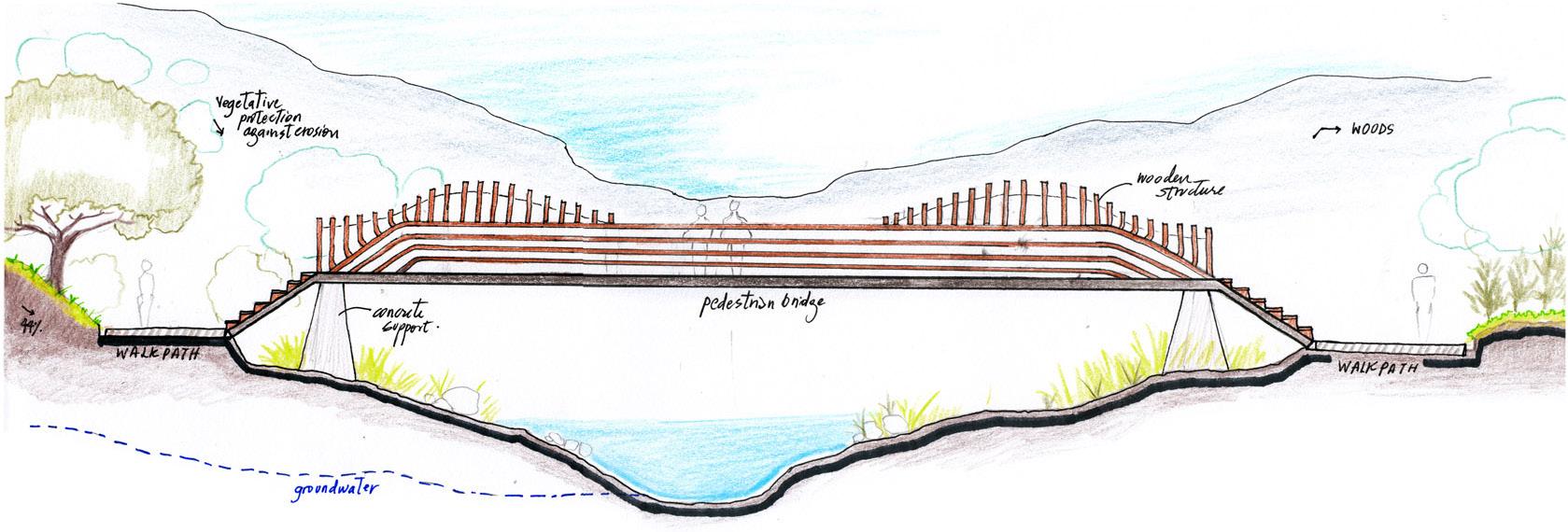
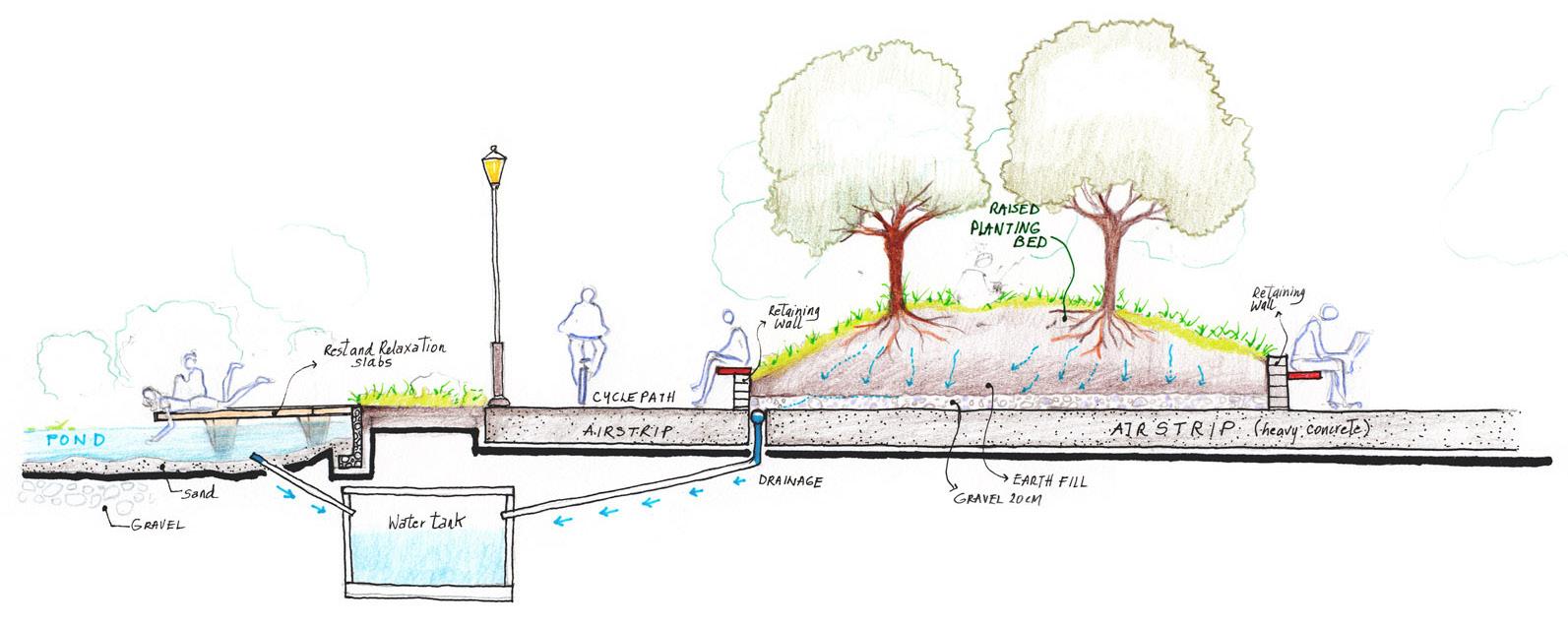
Pedestrian bridge, landscape design section, pencil color, marker
HAND RENDERING
Landscape Ecological Architecture
Quick exercise of revisioning a parking lot. Approx 2 hrs, watercolor, pencil color
Art PavillionARTIST STUDIO, pen watercolor and pencil
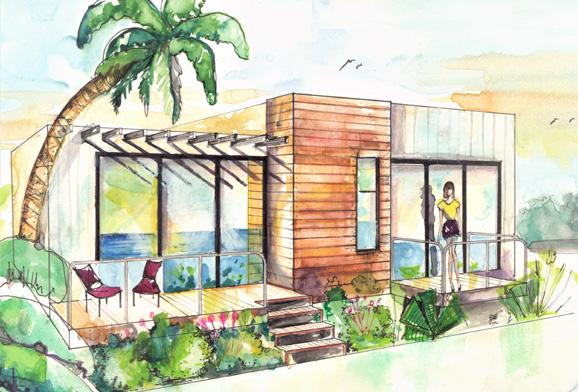
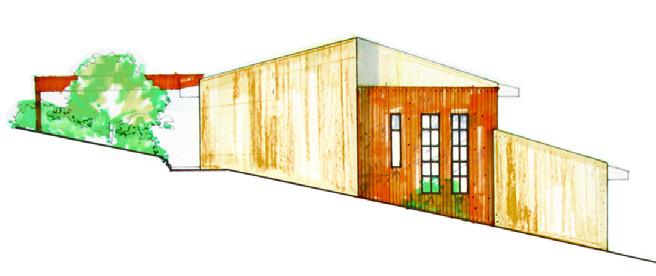
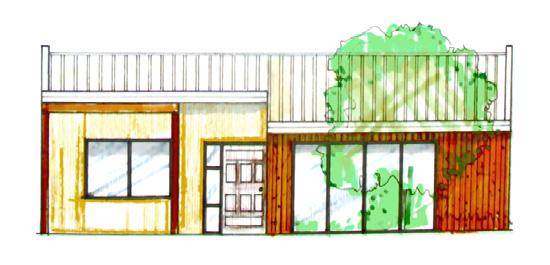
HAND RENDERING
I can work well and communicate easily with the aid of drawing sketches, flow charts or diagrams by hand.
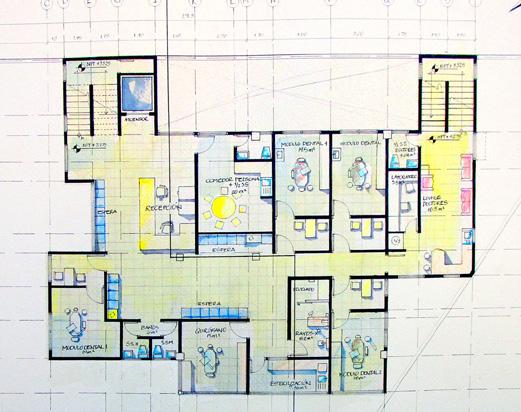

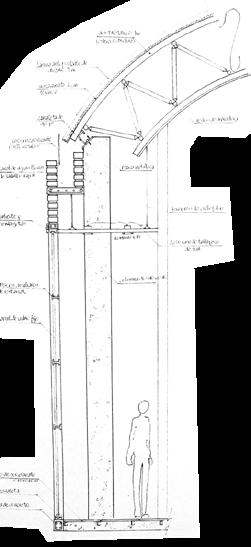
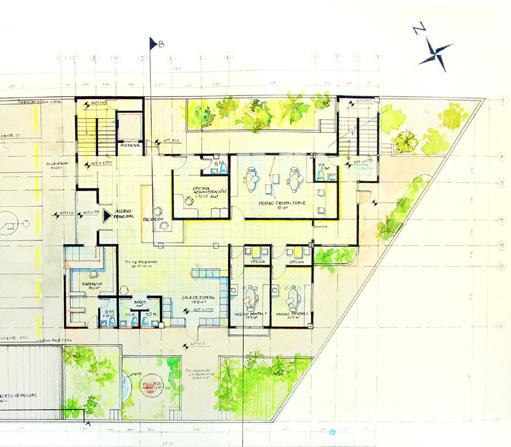
These are only a few examples of rendering by hand, including color pencils, markers, watercolors, and mixed media.
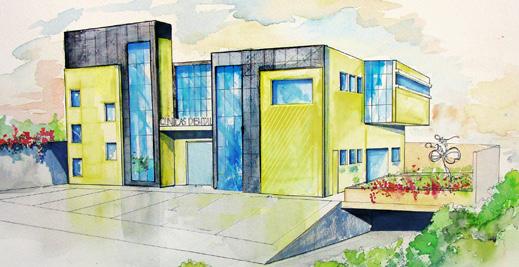
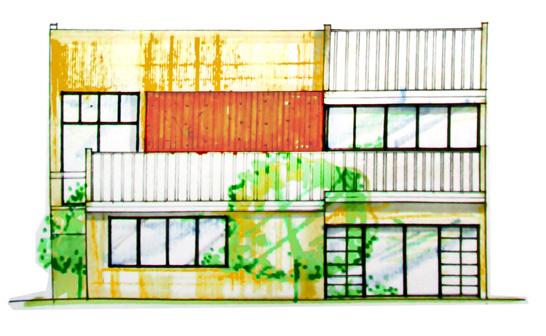
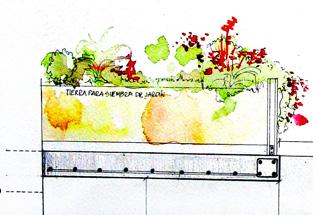
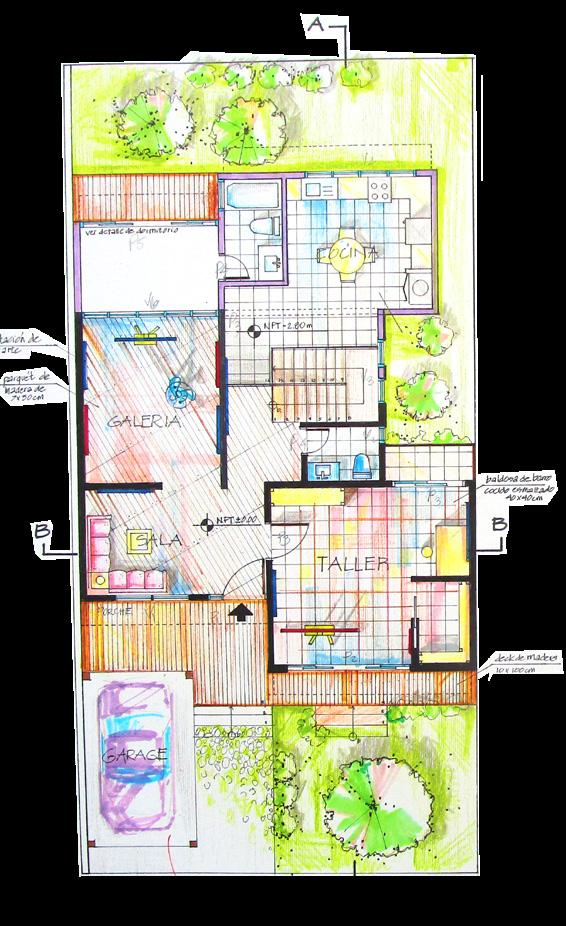
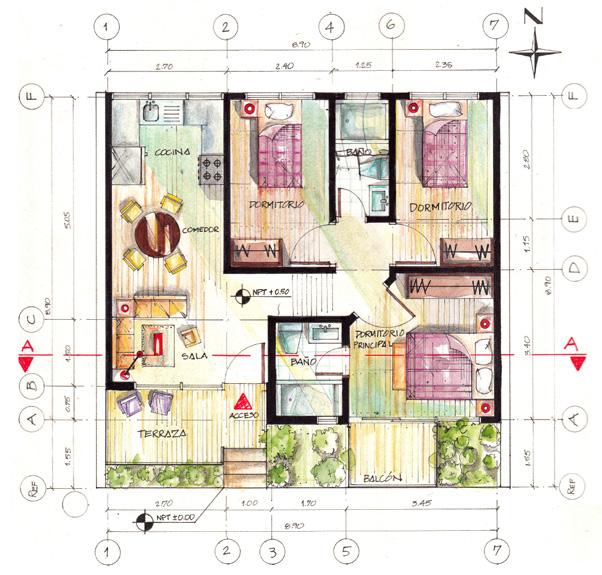
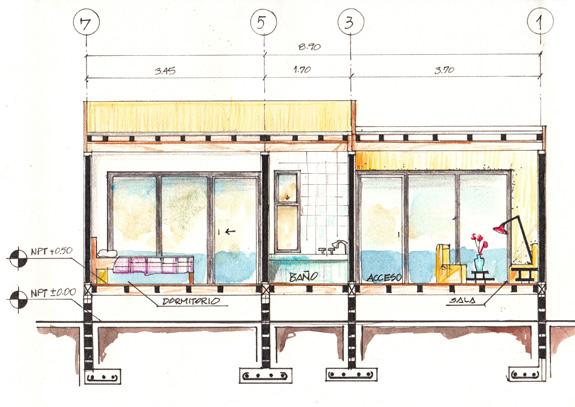
The process of hand sketching helps to transmit ideas more easily and I find it is essential to the design process.
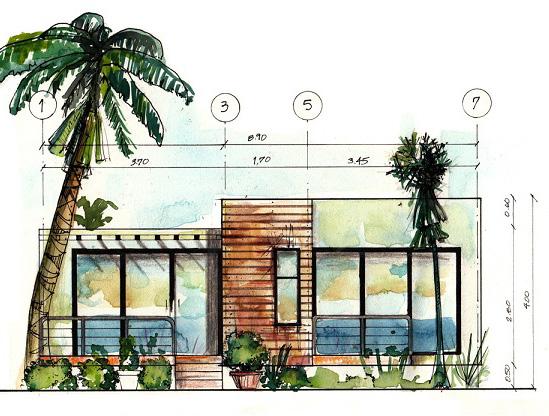 DENTAL CLINIC watercolor pen, marker pencil
BEACH HOUSE, 6X6m, watercolor and pen
DENTAL CLINIC watercolor pen, marker pencil
BEACH HOUSE, 6X6m, watercolor and pen
SKETCHING IN SITU
I have a keen interest in urban and landscape sketching, and always try to carry a Moleskine and watercolors so that I can capture a scene of my interest when a moment arrives.
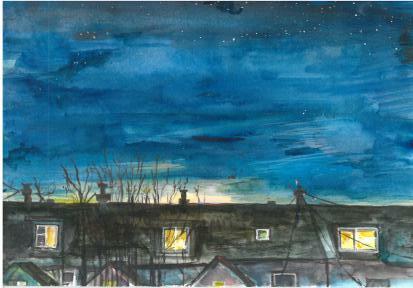
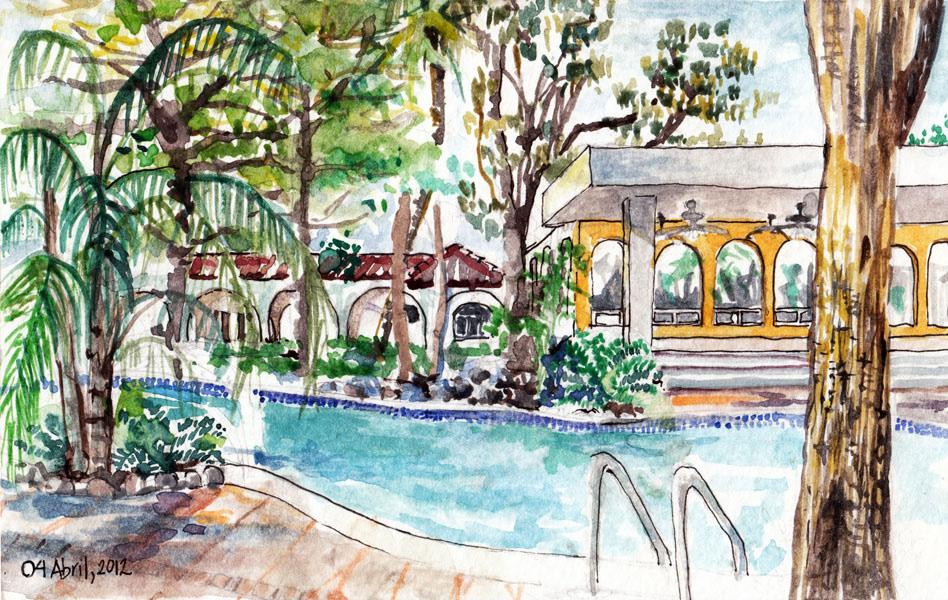
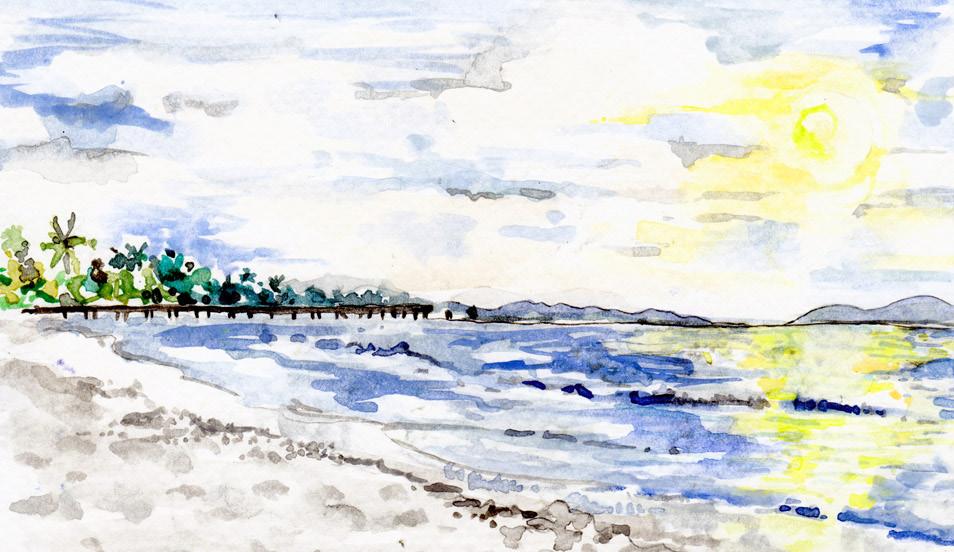
I believe that as designers it is relevant to be aware of our context and surroundings and hone a sensitivity to the strengths and weaknesses of a particular place. That way, not only do we cognitively try to make sense of a design solution but also emotionally and spiritually we exert our abilities and talents to respond to that inherent chaos or order of a place.
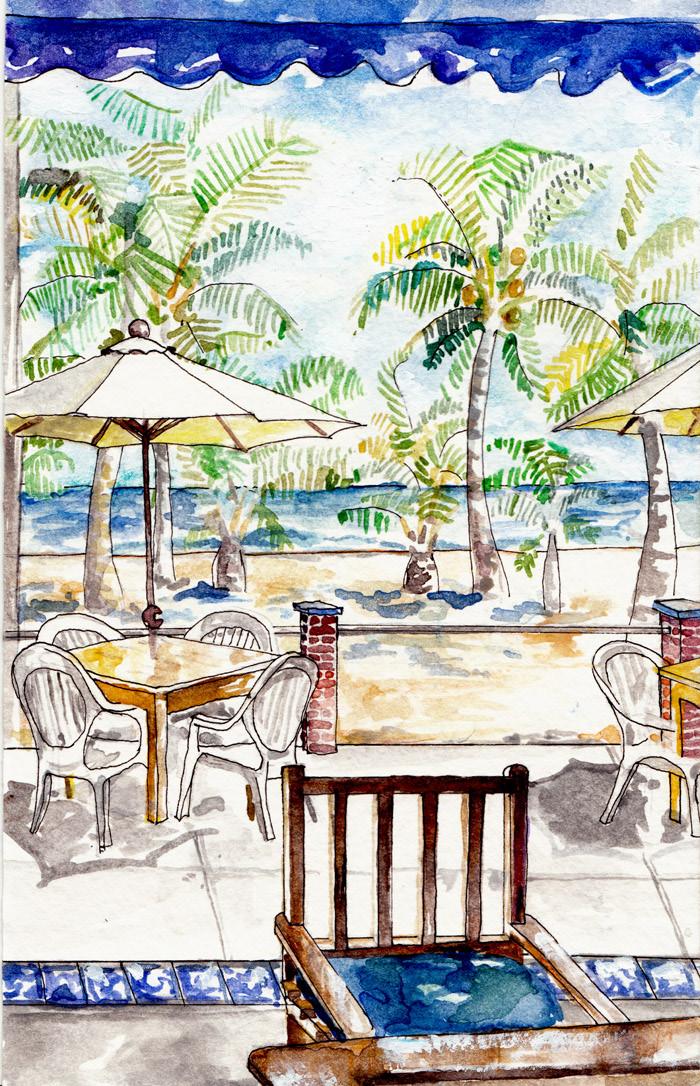
ILLUSTRATION
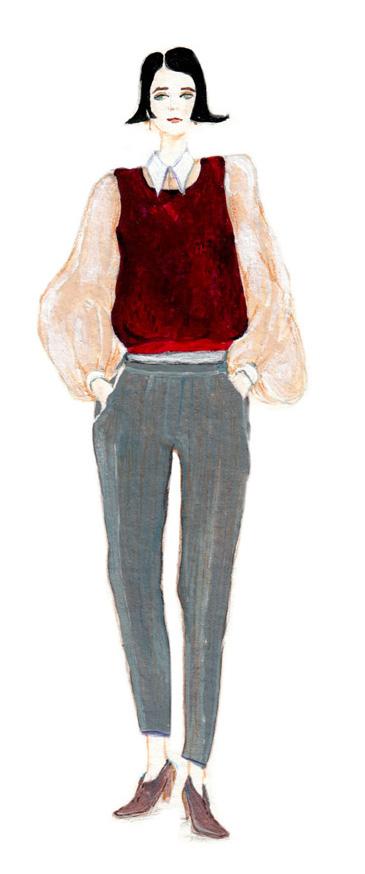
One of my favourite side activities is developing my art and illustration skills. I am engaged by the rather quick, expressive flow of line and colour that produces a simple yet eye pleasing outcome.
In particular, I deem fashion design to be an exciting art that expresses culture, values, ideals, ideas and a collective identity. Especially when not taken too literally, it further becomes a means to discover self identity and personal expression.
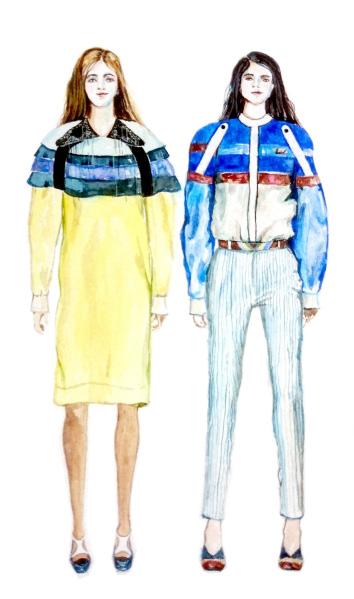
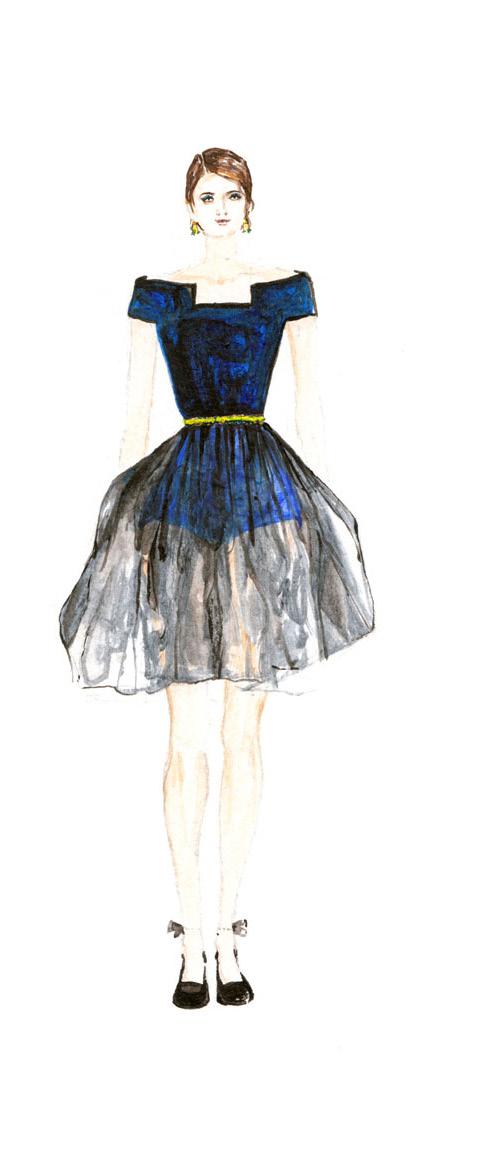
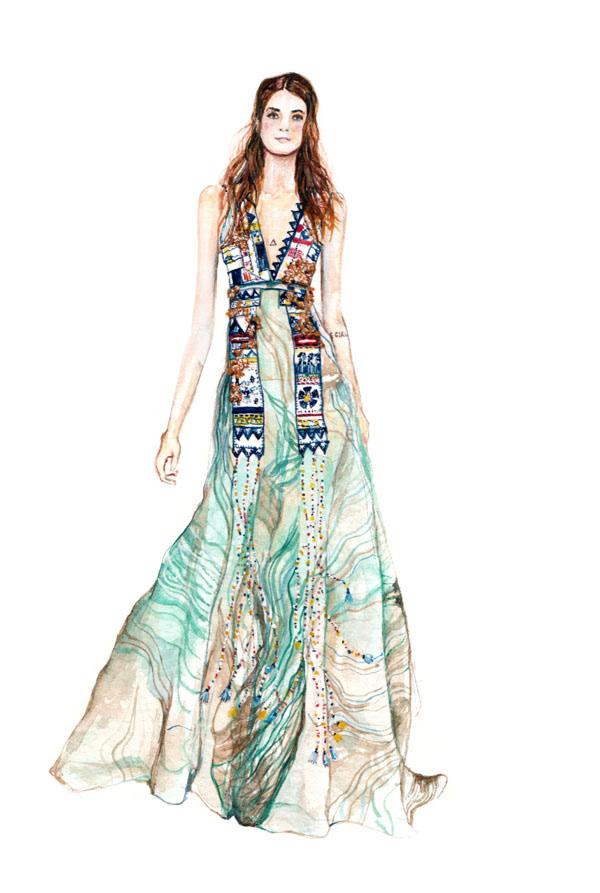
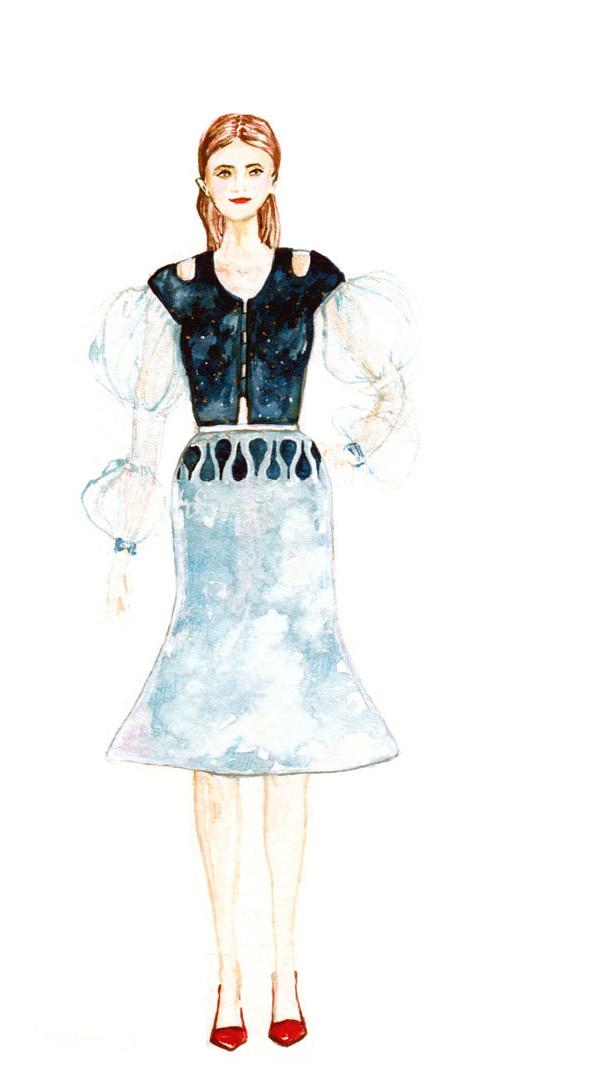
A real fabric swatch can be incorporated into the illustration for a realistic feel.


The same skirt will be replicated in a differ ent fabric color.
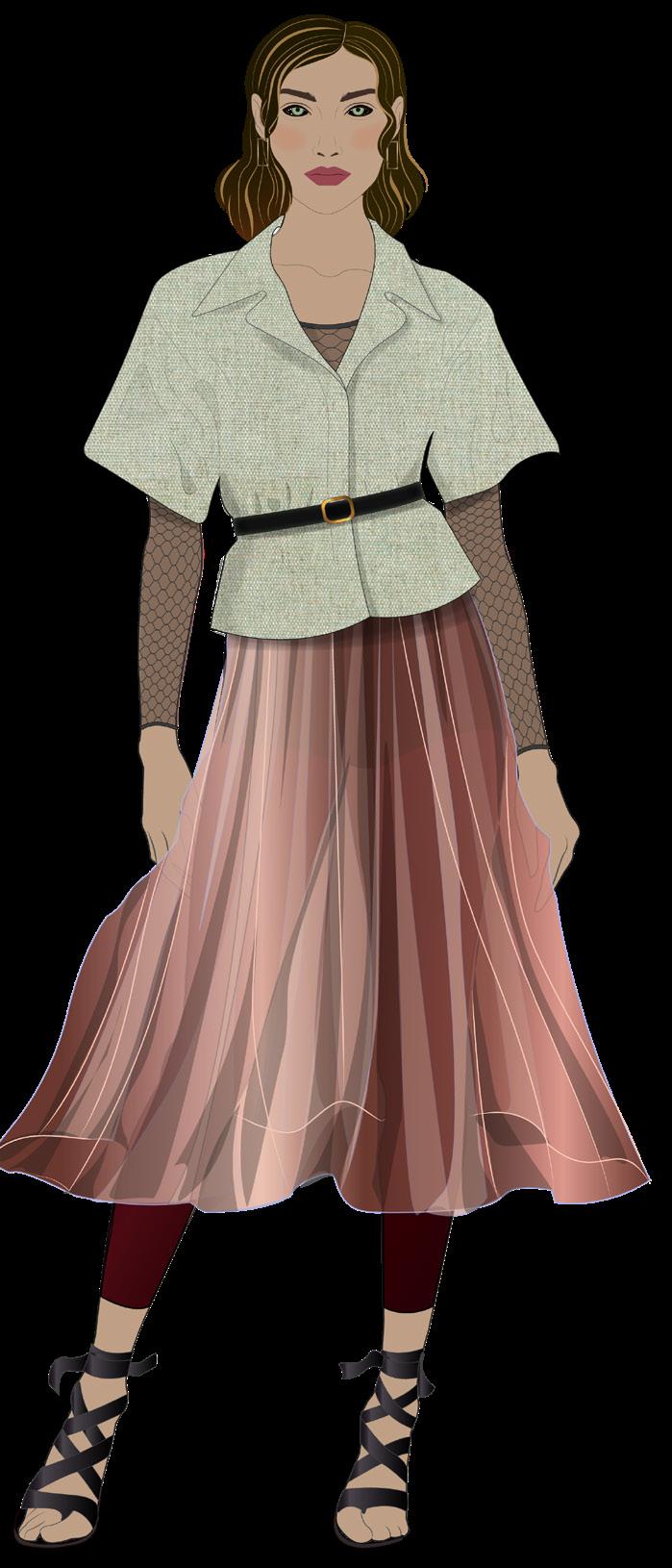
DIGITAL ILLUSTRATION
My experience with software also includes teaching a course at university for Fashion Design students. Using Adobe Illustrator, I impart digital illustration techniques that help create original fashion templates from scratch. At the end of the course, students are able to create a full illustration (for presentation, advertising or artistic) as well as flat drawings, all of which are essential to the fashion design process.
This illustration was based on a runway look by Christian Dior Ready To Wear 2019. Whereas the green look conforms more closely to the original design, the vector model facilitates exploring alternate versions of one same look and build.
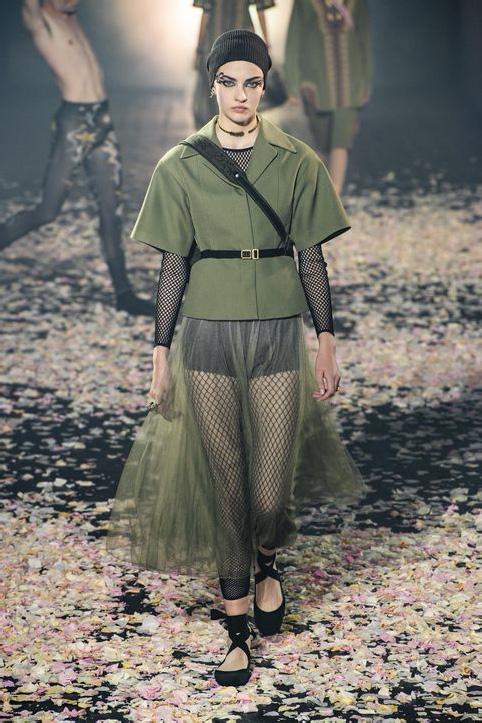
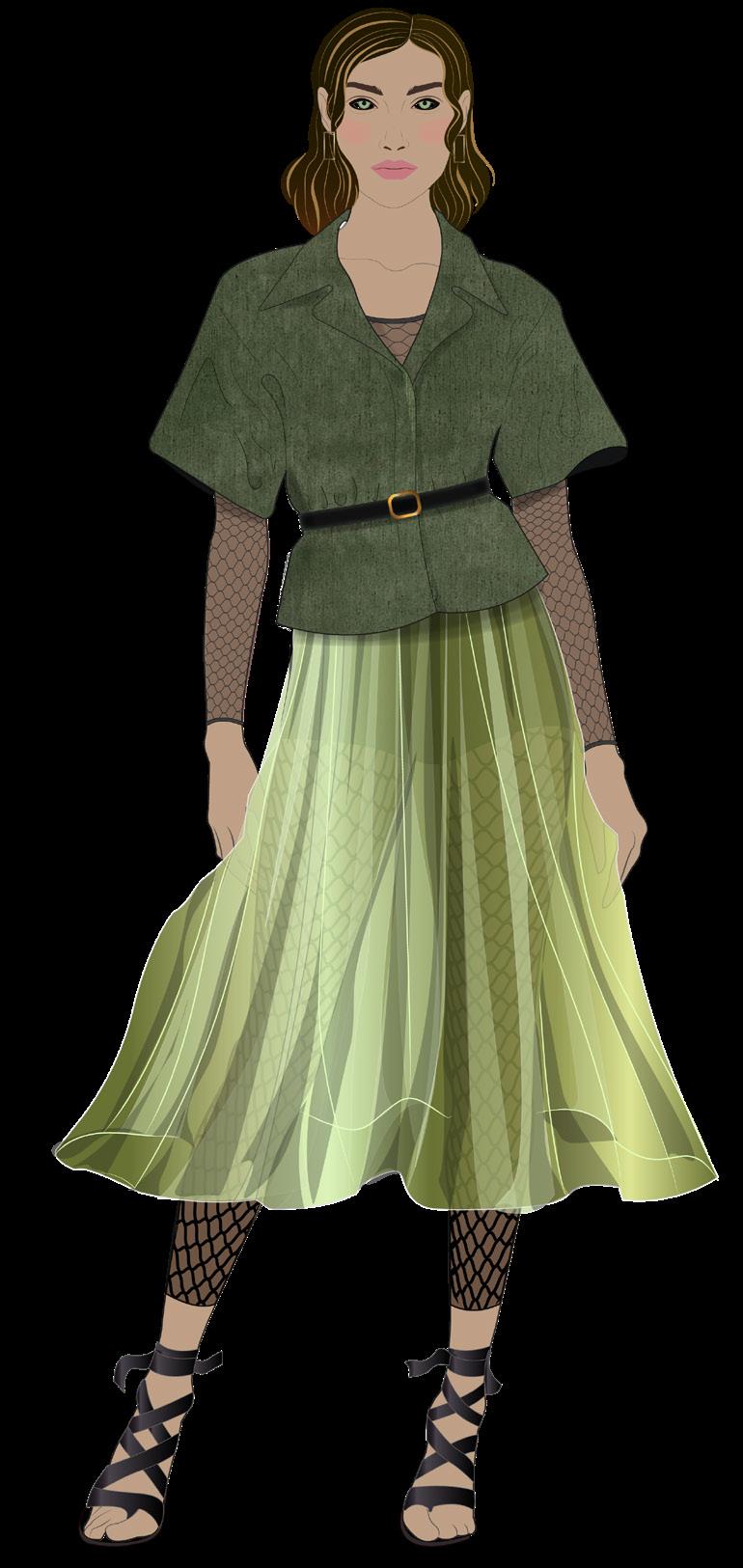
A digital fashion illustration should be worked up in a way that a real ensemble works, that is, the model should be ideally undressable. This allows for an easy mix and match of the different garments that compose the final look.
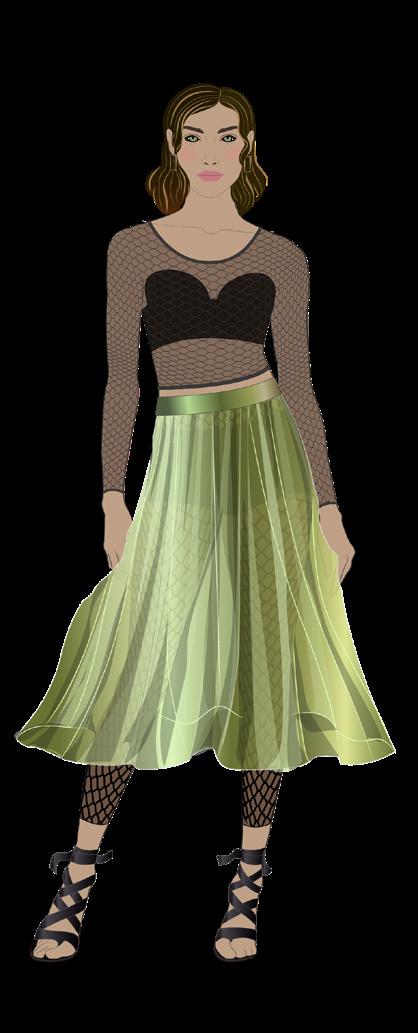
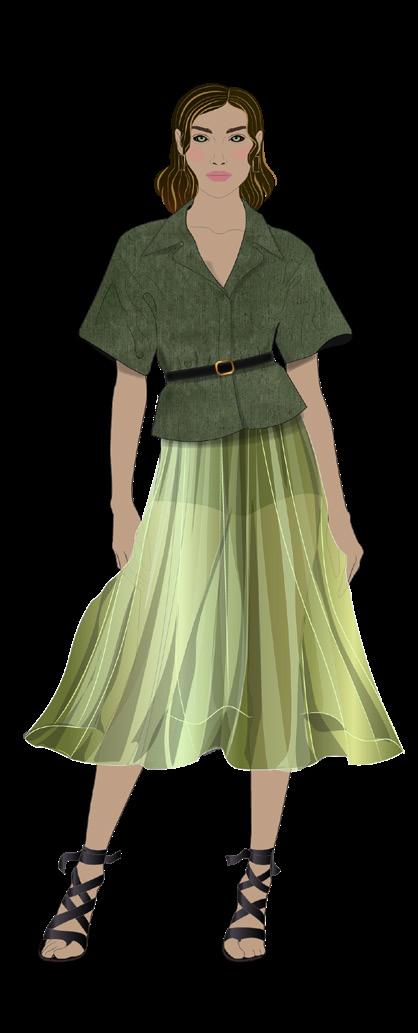
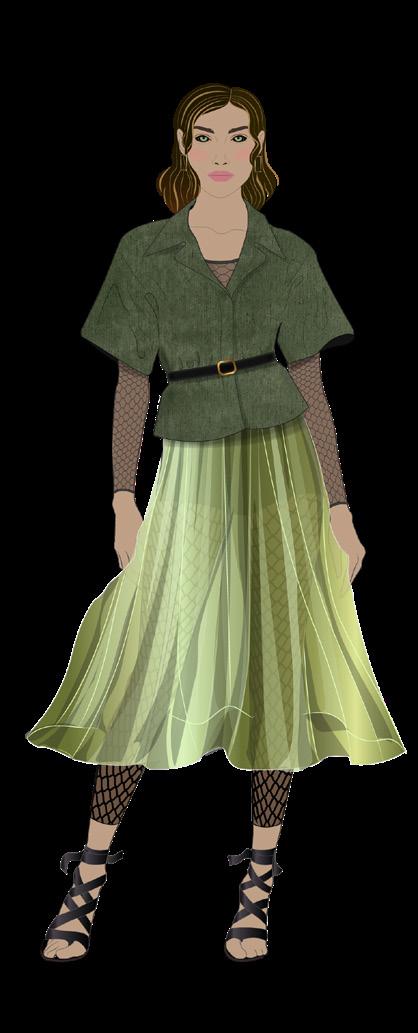
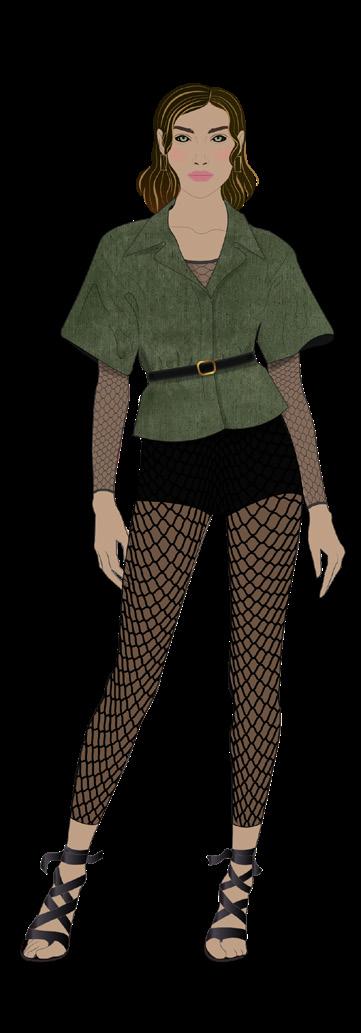
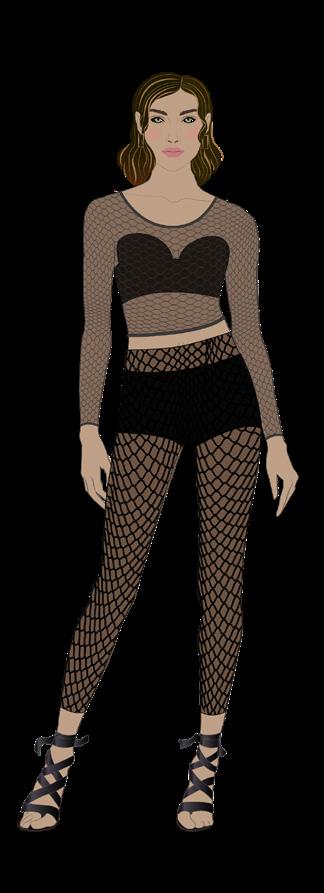
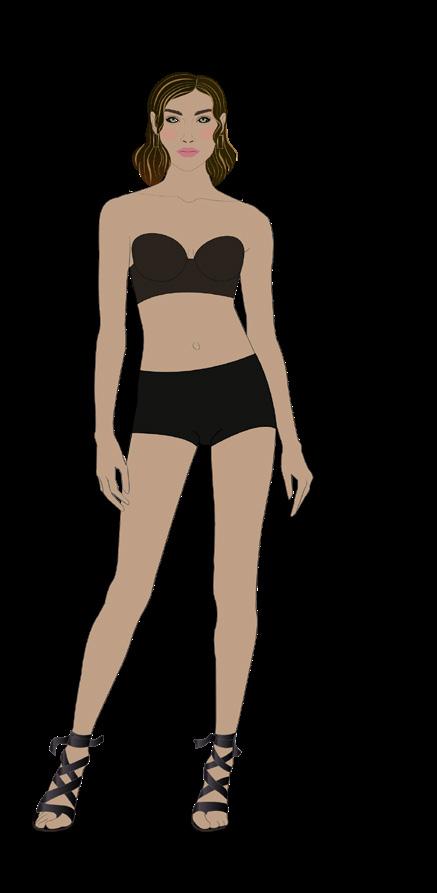
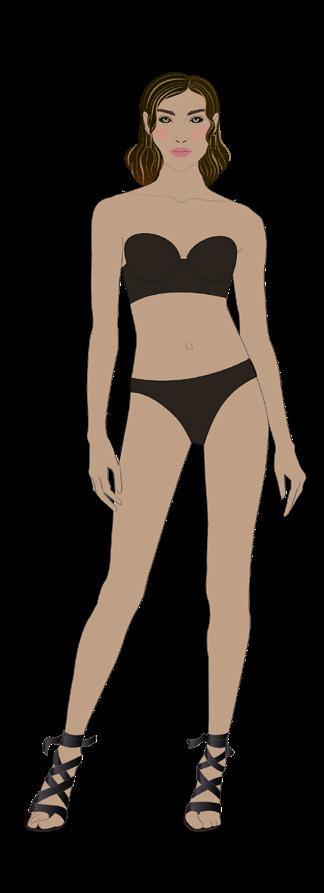
UNDERWEAR A SHORT PANTIE IS PART OF THE LOOK
MESH TIGHTS AND CROP TOPBLAZER WITH BELT SKIRT BLAZER AND SKIRT COMPLETE CHRISTIAN DIOR LOOK
