Portfolio
Selected Works 2021-2024
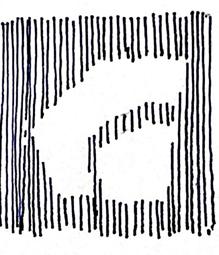


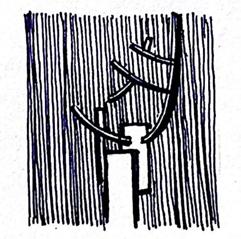



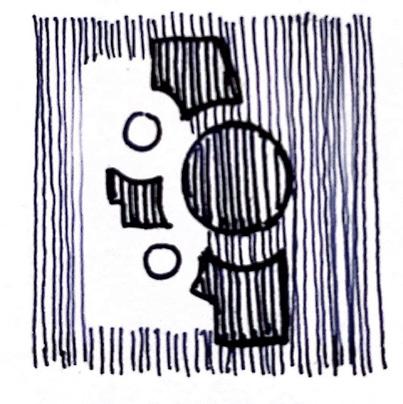


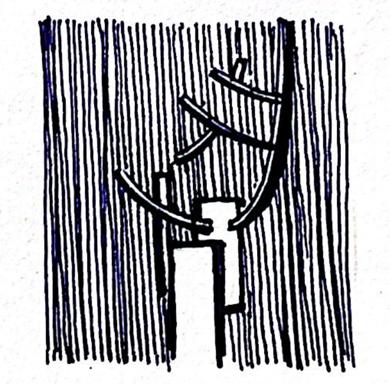



Selected Works 2021-2024













Semester-long
Instructor: Benjamin Gianni
Site development in collaboration with Charles Cayouette
Recently purchased by the City of Ottawa, the project’s 8.7-acre site features a former seminary and a large collection of mature trees. Kilborn Place reimagines the site as a multi-unit housing development, incorporating a mix of market-rate, affordable, and permanent supportive housing units. Located near Billings Bridge Mall and a key transit hub, the master plan prioritizes pedestrian and cyclist access by emphasizing site porosity and non-vehicular circulation. The proposal was also designed in accordance to building code, considering maximum building heights, property setbacks, and a mandatory 10% parkland dedication.
This project also explores the design of Kilborn Place’s permanent supportive housing building. Consisting of 55 modular studio units, including 8 fully accessible units, the residential block is framed by the resident lobby and the public amenity building. A community garden and butterfly garden offer residents opportunities to engage with gardening, while the green terrace on the third floor will serve as residents’ main outdoor gathering space.


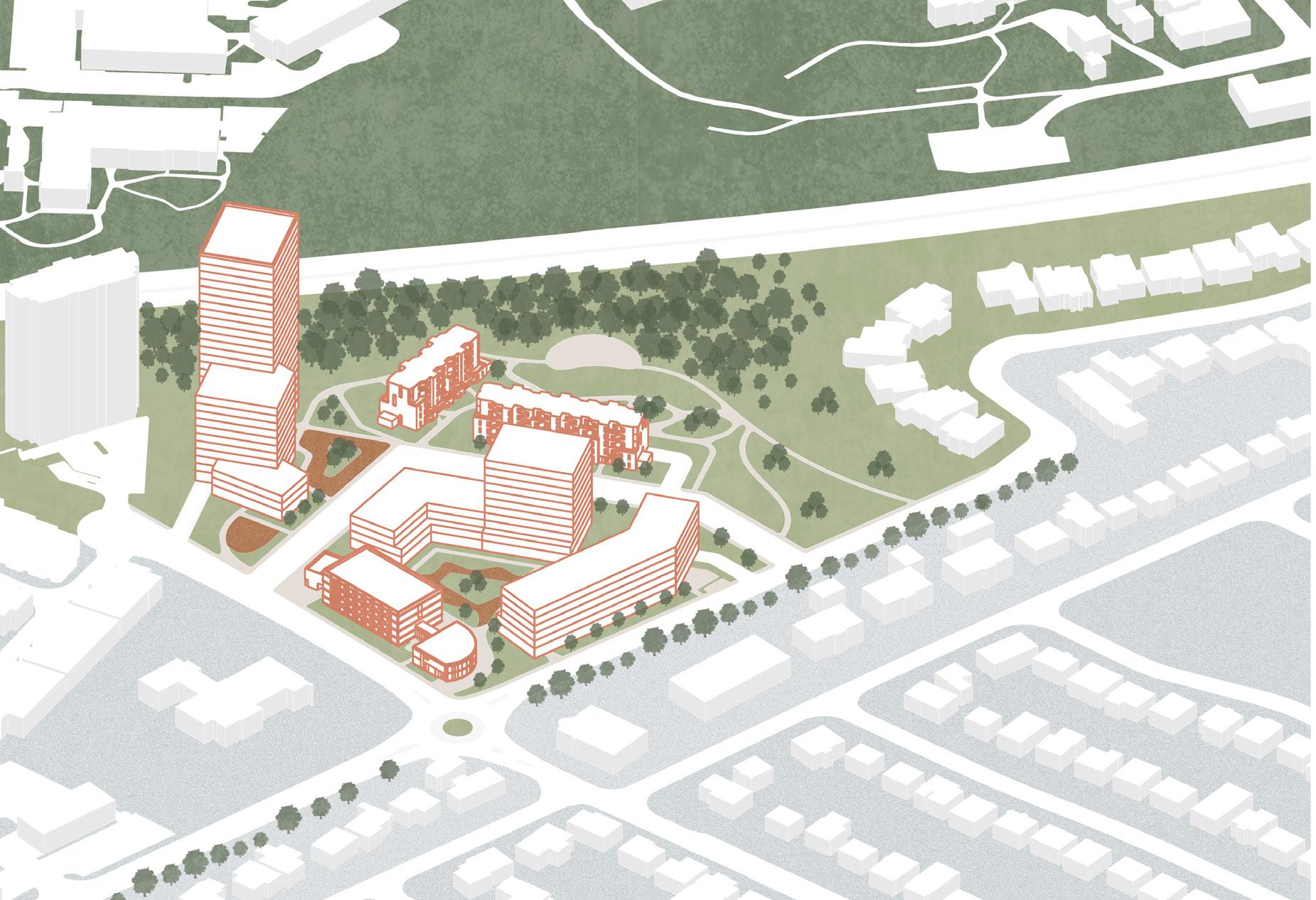


Existing site conditions
Unit distribution


Site sketch: existing seminary
community amenities
point tower: 383 units
mid-rise double-loaded corridor: 141 units
mid-rise multiple point access: 50 units
permanent supportive housing: 52 units
total: 626 units

Affordability distribution

market-rate housing: 264 units
community amenities affordable housing: 225 units
permanent supportive housing: 52 units


Central courtyard encourages communitybuilding and interactions between neighbours

Pedestrian access
PSH building is located near the pedestrian path to Bank St and Billings Bridge for resident’s ease of access
Considerate heights building heights lower as they near the neighbouring townhouses

Tree preservation
Mature trees at the back of the site are preserved and provide shade for the playground and park

circulation

circulation

circulation

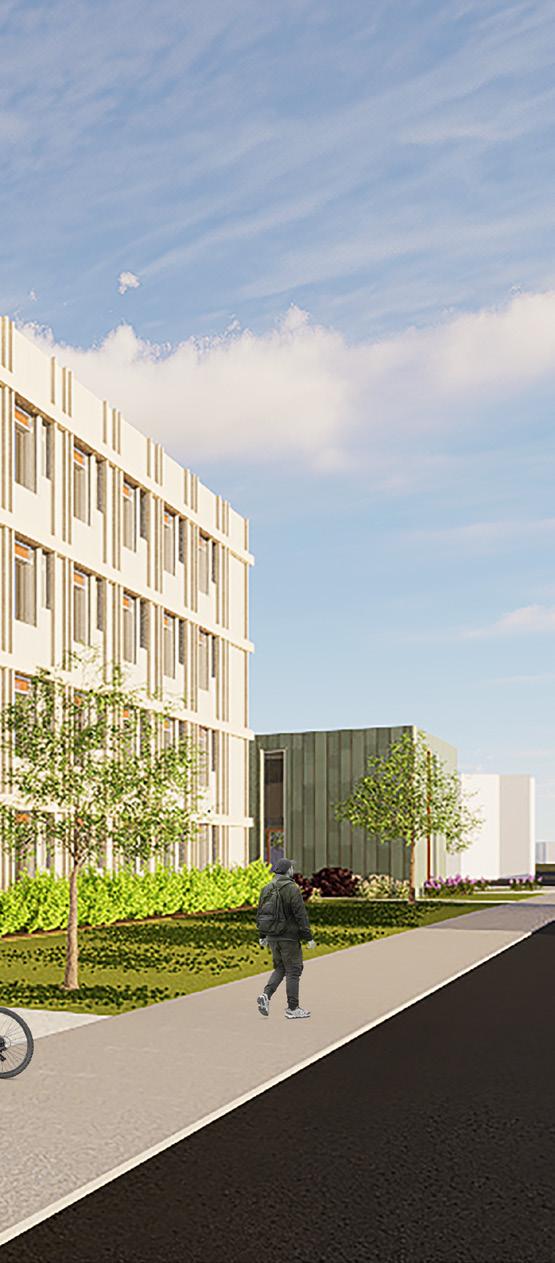





Permanent supportive housing: front garden
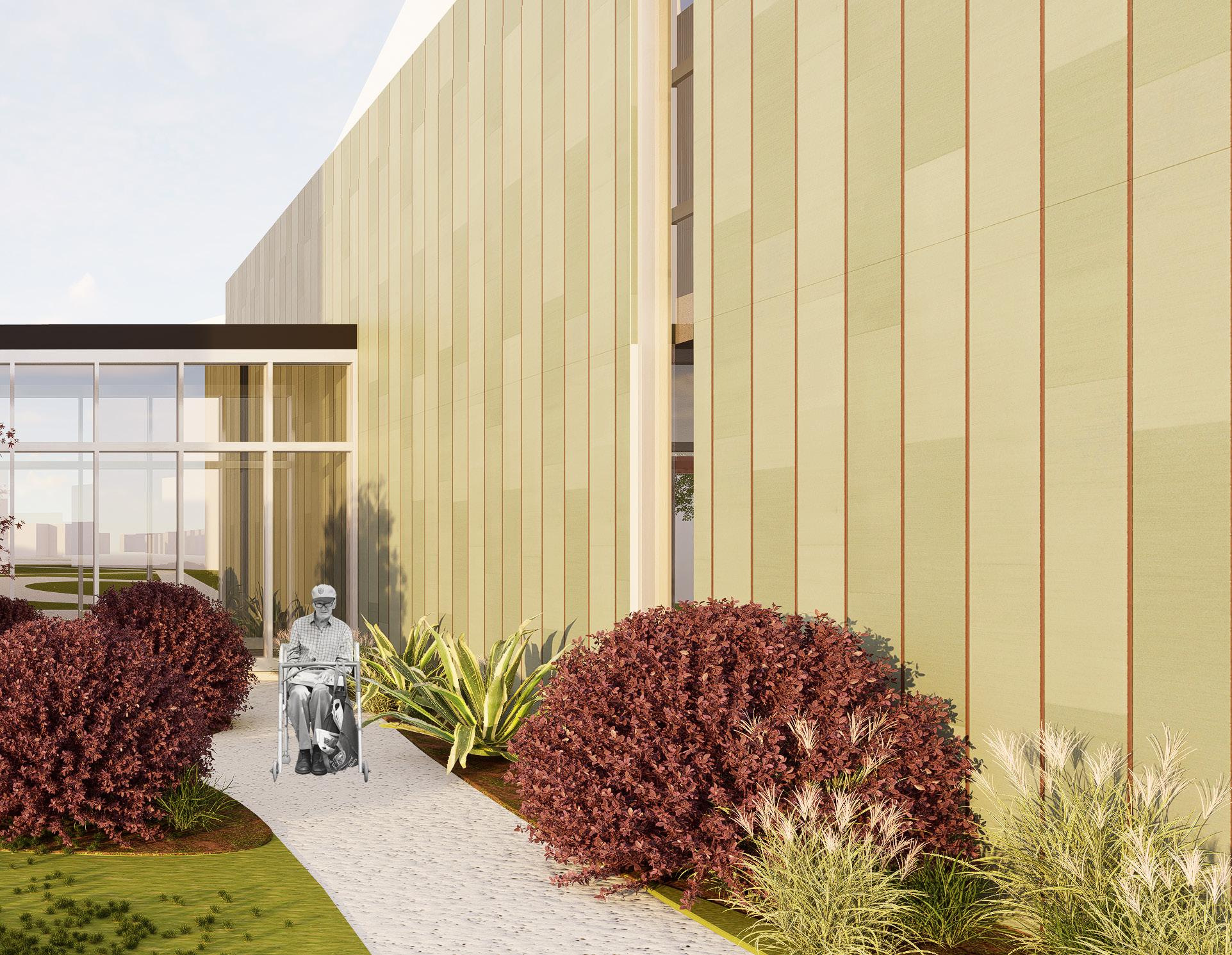








The residential portion of the permanent supportive housing building consists of prefabricated modular units. Due to the urgent need for supportive housing, the modular design will increase construction efficiency while minimizing unforeseen costs and waste.
Each self-contained unit will be transported to the site, craned in place, and then secured. The resident building features an extensive green roof and targets a Passive House standard building envelope.

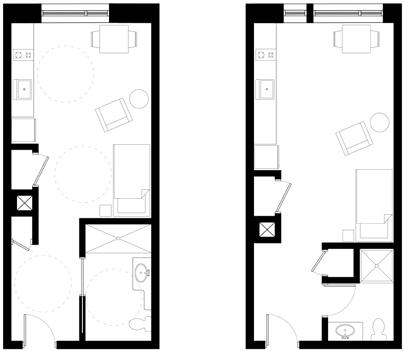
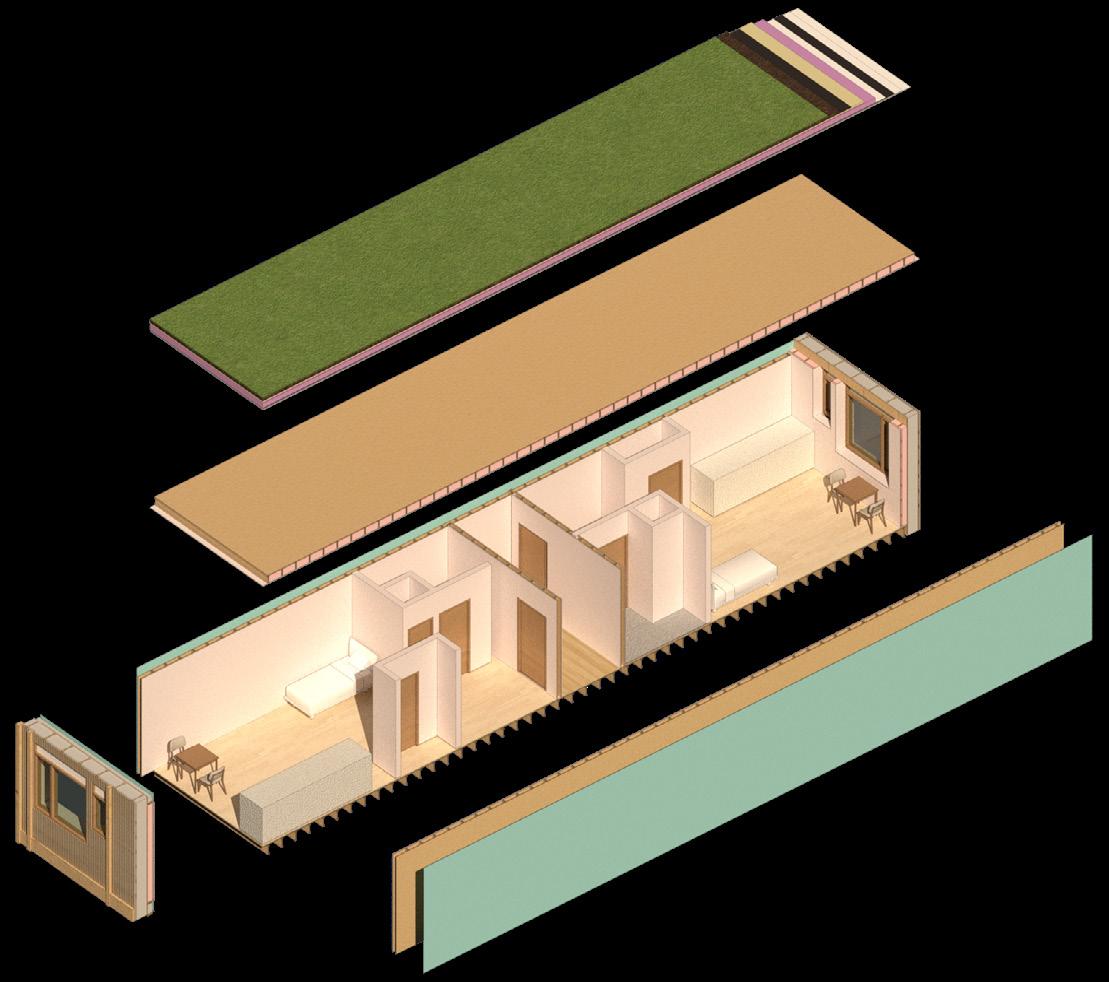




•
• insulation fabric
• larsen truss
• rigid EPS insulation board
• air barrier & wall sheathing membrane
• plywood sheathing
• 38 x 140mm wood stud @ 406mm O.C.
• fibreglass batt insulation
• polyethylene vapour barrier
• wood furring
• type ‘x’ gypsum board
DIRECTED STUDIES ABROAD STUDIO
WINTER 2024
Semester-long
Instructor: Benjamin Gianni
The city of Española, New Mexico is located along the Rio Grande River with a population of around 10,000 people. This project aims to revitalize Española’s original main street, Paseo de Oñate, which has fallen on hard times mainly due to competition from a commercial strip to the east. The cultural centre will be shared between the area’s three major entities: the city of Española, and the two traditional pueblos of Santa Clara and Ohkay Owingah. New Mexico is home to 19 indigenous Pueblo tribes, each functioning as a sovereign nation. The cultural centre will serve as a place of dialogue and collaboration between these groups through programs such as the community forum, outdoor plaza, and retail spaces. A kayak club and cafe will support the city’s proposed kayak pond on the western bank of the Rio Grande. The existing El Rio theatre on the site was conserved for its historic value, although the lobby and the second floor were re-designed. Extensive research regarding the local culture, history, and environment, as well as a 10-day studio trip across the American Southwest, helped inform the project’s design. Traditional Pueblo architecture and building methods were also studied to respect local customs.


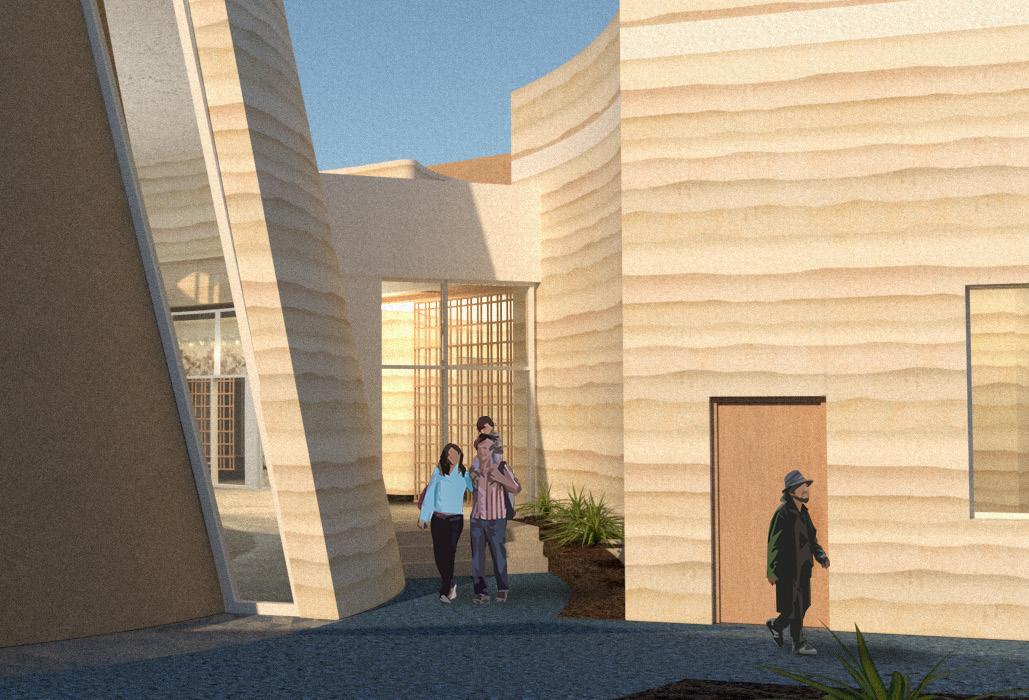

Project site in relation to the Española Town Plaza and the proposed kayak pond. locations of ceramic tiles found on Paseo de Oñate
The search for the center place is an integral part of Pueblo cosmological beliefs.
“All existence swirls around the center. The houses of the people, the hills, and mountains are in concentric circles around the center place. ...The breath of the universe passes through this center place as did our people when they emerged into this level of life.”
In this project, the community forum acts as the center of the site. The kayak club and retail buildings are moulded by the concentric circles radiating from the forum, which are expressed through the plaza’s paving pattern.
Source: Smith, Cassandra. “Pueblo Architecture and Its Relationship to Place (Article).” Khan Academy. Accessed February 7, 2024. https://www. khanacademy.org/humanities/art-americas/native-north-america/nativeamerican-southwest/a/pueblo-architecture-and-its-relationship-to-place.
MATERIALITY: Tile Wall


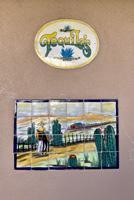



Inspired by the decorative tiles found across the American southwest, similar ceramic tiles will be embedded throughout the wood lattice along the back of the plaza. Mica panels, a material commonly used for windows in Pueblo architecture, will also be integrated throughout to add varying degrees of translucency. The tiles can be made by visitors in the adjacent pottery studio, creating an evolving mosaic that is reflective of the artistry of the local community.






Inspired by the landscape of Canyon de Chelly, the cultural center’s main programs form sculptural buttes with thicker walls and high ceilings. The winding circulation formed by these spaces is imagined as the valley in between.









COMMUNITY-ENGAGED DESIGN PROPOSAL
FALL 2023
Semester-long
Instructors: Natalia Escobar Catrillón & Ushma Thakrar
In collaboration with Grace Schickedanz
Located between the 251 and 255 Donald St apartments in the Overbrook neighbourhood of Ottawa, this project proposes an extension to the existing community garden. The chosen program and location within the apartment complex were informed by an in-depth analysis of the neighbourhood and resident feedback shared through casual interviews and during community pin-ups of progress work. Designed according to a budget of $15,000, the project also considers the social dynamics of the site, as there is tension between the residents of the two buildings, and the apartments frequently experience vandalism and theft. The garden extension aims to address food accessibility and affordability in Overbrook while creating the potential for community-building between the residents of both buildings. The resulting design includes the addition of different types of planters, a prep space, and a paved path. The current garden consists of 12 individual planters, each assigned to a resident on a firstcome, first-serve basis. The extension will provide an opportunity to grow a diverse range of produce that is difficult to find in local stores while allowing more residents to participate in the garden.




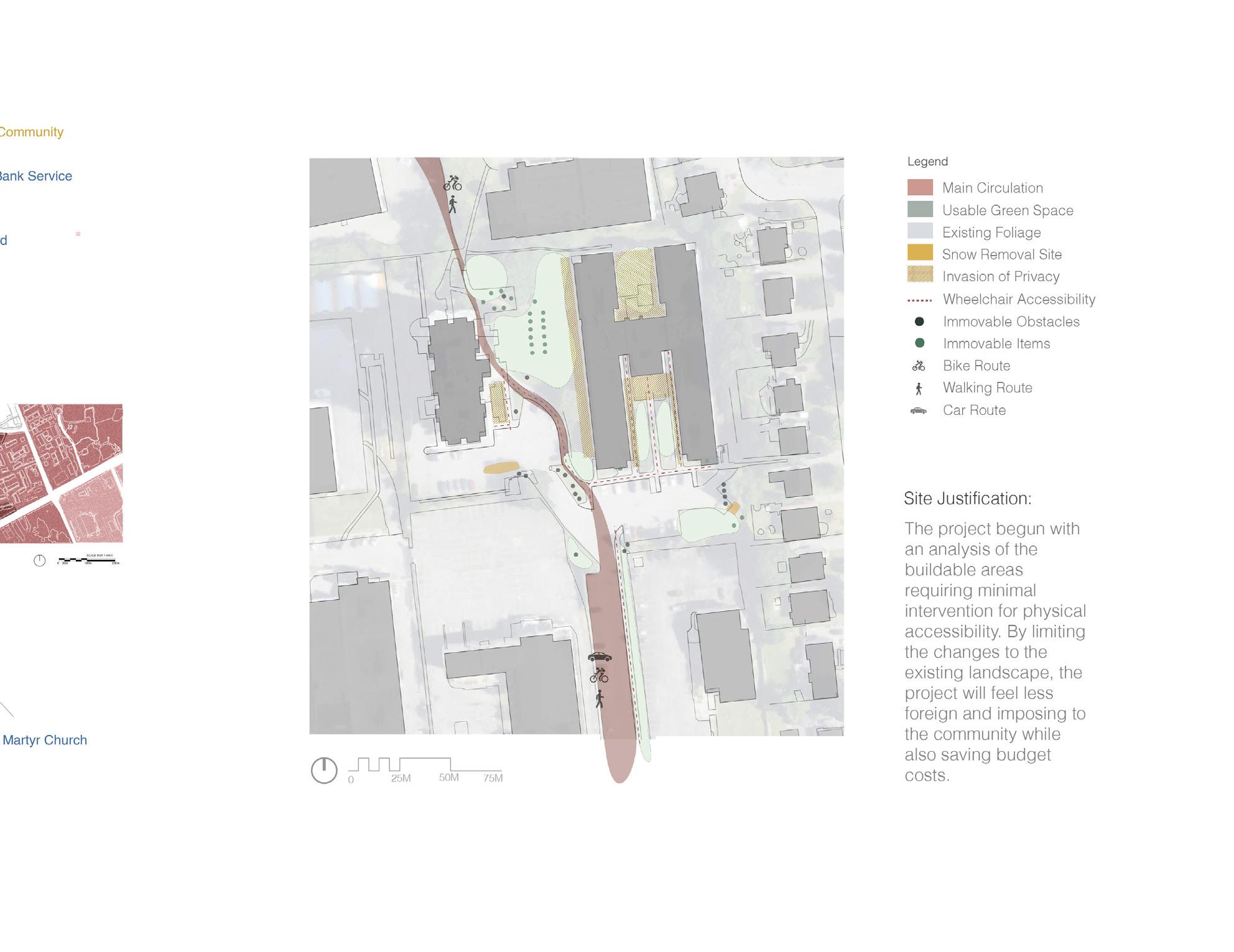


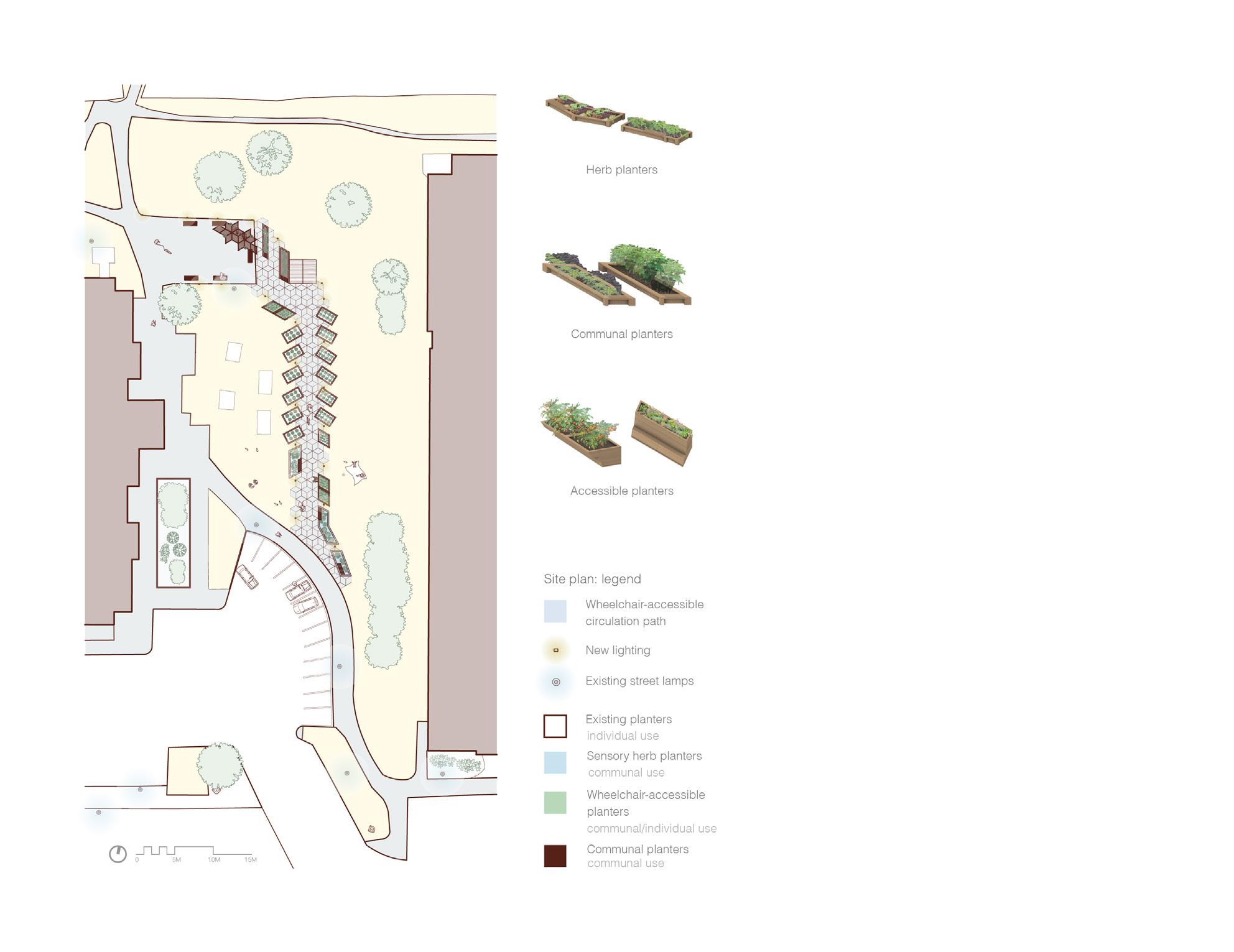



Perspectival plan A

Perspectival elevation

Perspectival section A

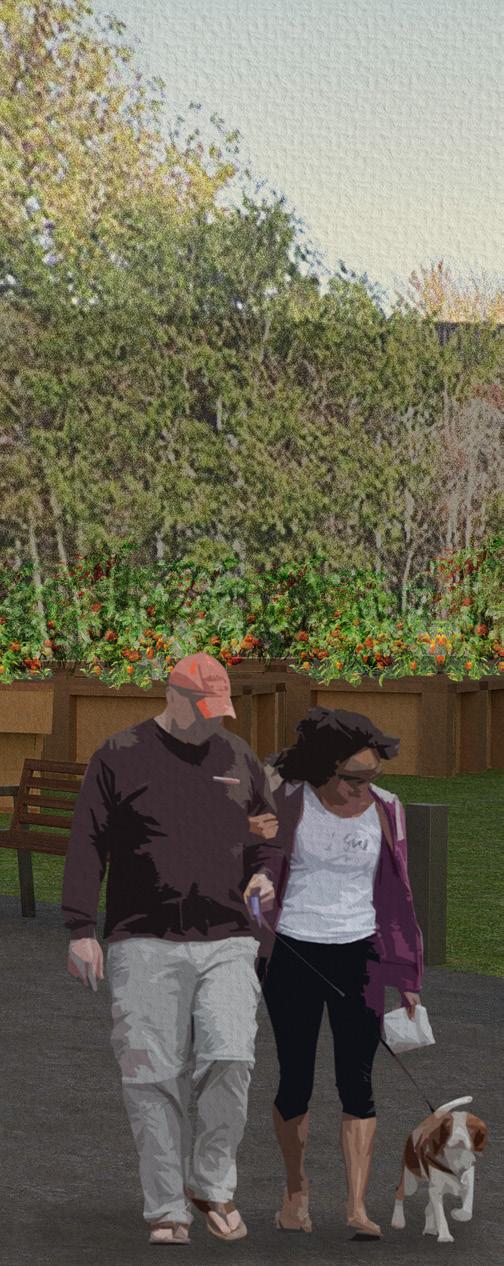

Perspectival plan B



Two week-long Instructors: Janine Debanné & Greg Andonian
This project is an architectonic study of an in-situ construction for a small bird and a mouse. Sited by a window in an architecture school, the concrete brick is reimagined as a cliff-like extension of the window ledge. Constructed without glue, the inherent qualities of the clay, sticks, string, and thread are celebrated through the moments of connection between materials and the contrast in textures. The solidity and groundedness of the minor space for the mouse and the airy quality of the dominant space for the bird are characterized by the form and materiality of each. Hanging beaded strings add a dynamic element to the piece as they rustle and sway when a breeze enters through a nearby open window.


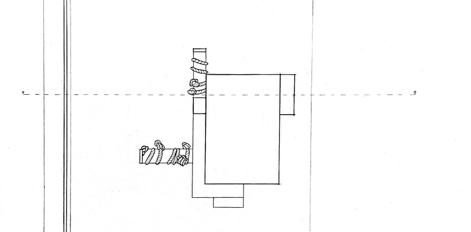







3RD PLACE
The Murray & Murray competition is a seven-day hand-drawing competition held by the Azrieli School of Architecture and Urbanism at Carleton University. Traditional watercolour painting was collaged with digital media to explore the 2021 competition prompt of “listening spaces.” This piece reflects on the ritual of tea as a vessel for conversation. The simple act of sharing a pot of tea between family, friends, and strangers has a cross-cultural history of creating spaces for collective listening and discussion. The practice of conversation is also made physical through the actions of having tea—refilling a companion’s cup, pausing to take a sip, or the shared experience of enjoying the same flavours.

