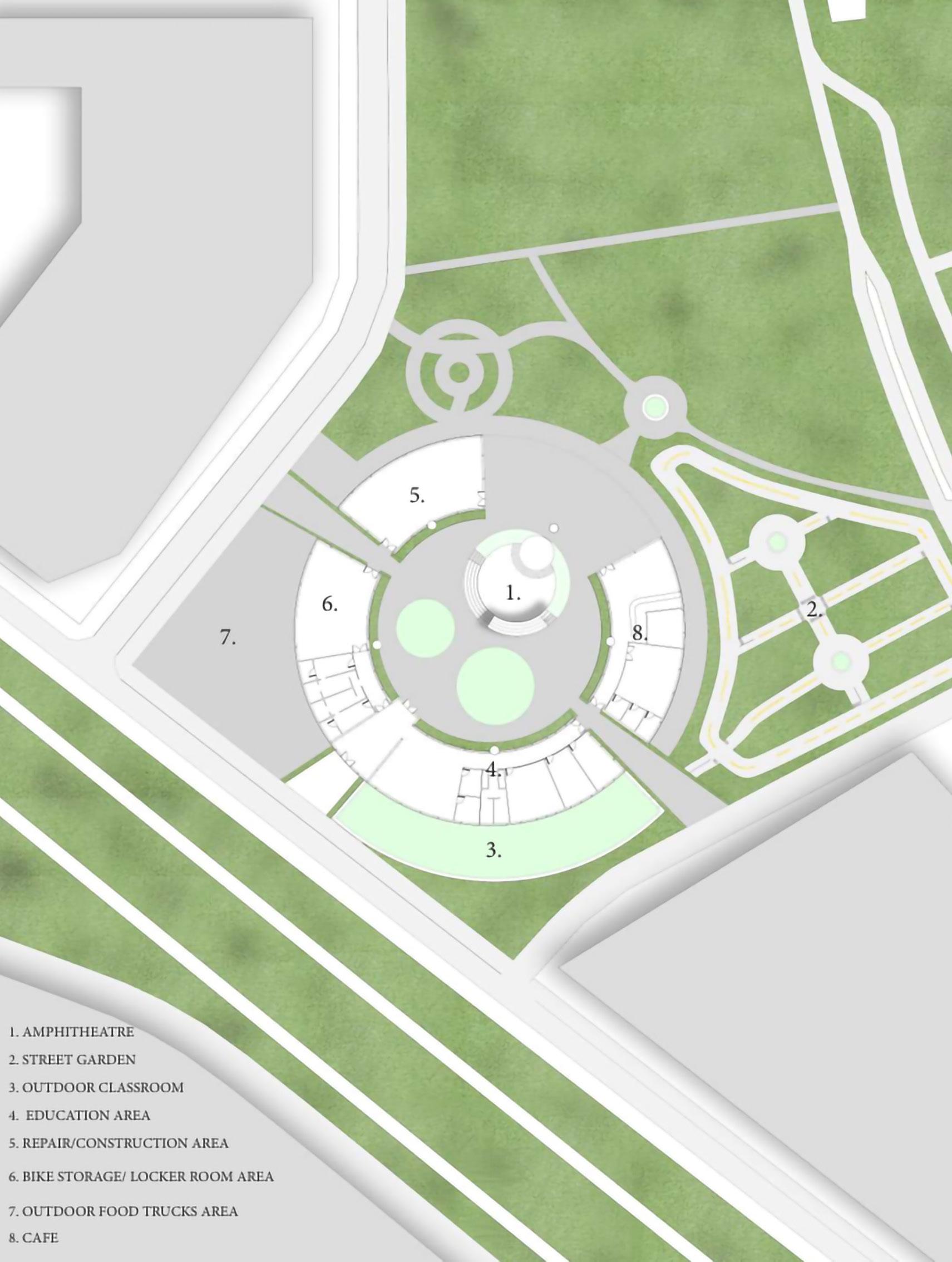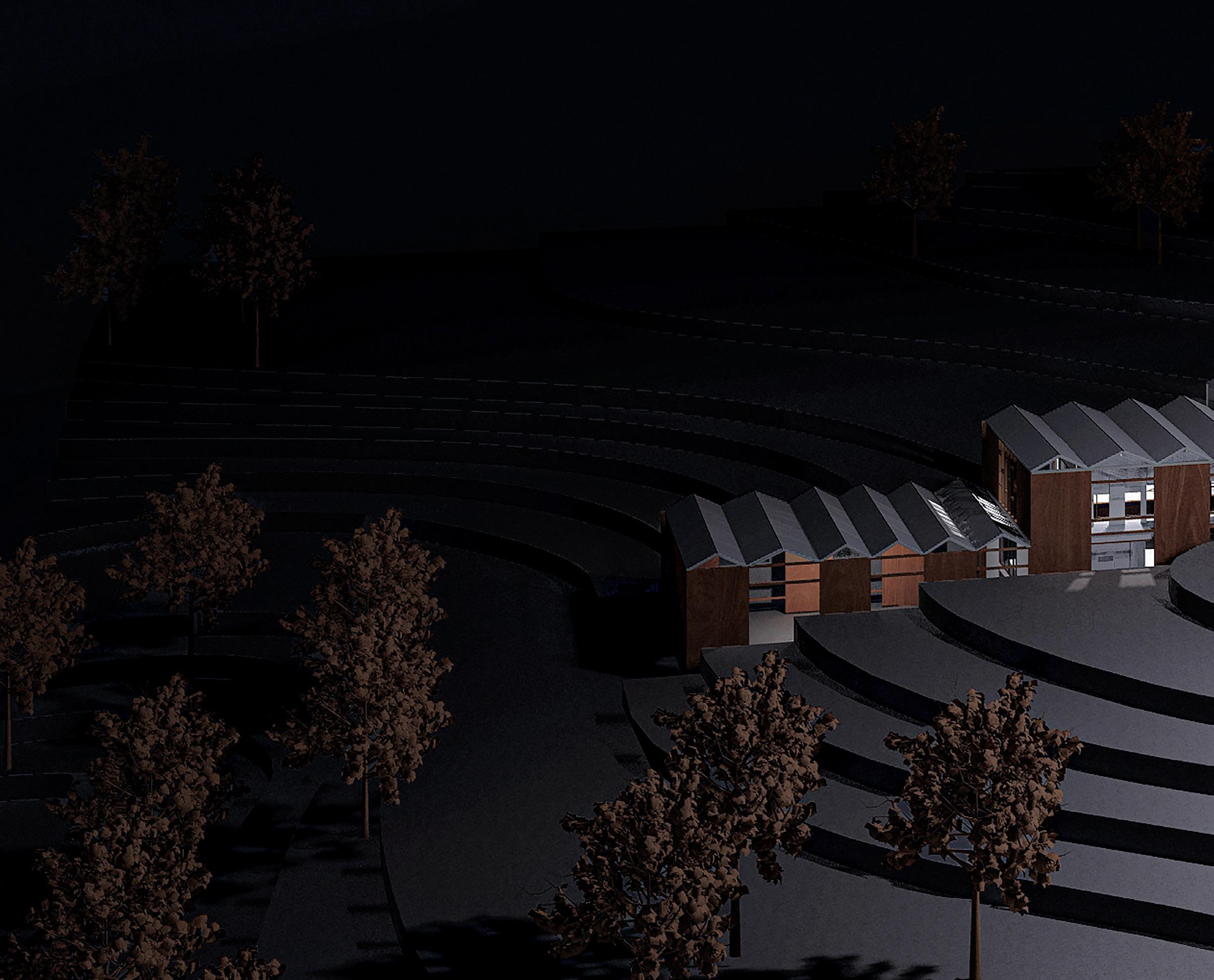

ARCHITECTURE PORTFOLIO
JOE AVALOS



Produced in: Revit, Rhino, Photoshop,Illustrator, Lumion
THE NIMBUS
Location: Portland, Or
Year : Winter/Spring 2024
Type: Commercial (CTE School)
Professor: Dr. Siobhan Rockcastle
In Terminal Studio, we were assigned to design a CTE (Career and Technical Education) school for David Douglas High School in Portland, Oregon. These elements create an environment that encourages both collaboration and individual exploration connecting with my concept, cloudy skies. The double-height spaces foster a sense of grandeur and connection, allowing light to penetrate deep into the building, while large windows and glass walls offer views of the surrounding landscape. This transparency promotes a sense of community and engagement among students and staff. The design aims to create a dynamic and inspiring educational environment that reflects the unique character of Portland and supports the diverse needs of its students.

ANIMATION WALKTHROUGH


CLOUDY SKIES THEME
CONCEPT: AXONOMETRIC MICROCOSM DIAGRAM BASED OFF ‘CLOUDY SKIES’.



OPEN COURTYARD DIVIDE SPACES

OVERLAPPED SPACES


SLOPPED ROOF SITE DESIGN
CONCEPT: SEQUENTIAL DIAGRAM TOWARDS SCHOOL’S DEVELOPMENT FROM FOLLOWING THE MICROCOSM DIAGRAM.




TRIPLE-HEIGHT GREENHOUSE SPACE

PARTI DIAGRAM FOLLOWING W/ MY CONCEPT ‘CLOUDY SKIES’.
PARTI DIAGRAM FOLLOWING HOW ‘CLOUDY SKIES’ COLLABORATE & OVERLAP EACHOTHER.
PARTI DIAGRAM FOLLOWING WHERE THE PROGRAMS, STAIRS, & COURTYARD SHOULD BE PLACED.
FINAL PARTI OF THE SCHOOL.





Location: Eugene, Or
Year : Summer 2023
Type: Commercial (Bike Hub)
Professor: Tom Hahn


The bike hub cycling center project transforms an empty lot into a vibrant space celebrating urban cycling culture. The hub obtains multiple sustainable tree rainwater harvesting sculptures that fosters connectivity by encouraging interaction among visitors. The hub’s architecture emphasizes sustainability, with timber wood materials creating a warm, eco-friendly atmosphere. The design integrates open, inviting spaces that promote community engagement, making the hub a dynamic focal point for cyclists. The design embodies the three themes of celebration, connectivity, and sustainability, creating a lasting, positive impact on the neighborhood.
Produced in: Rhino, Revit, Photoshop, Illustrator, Lumion.










AMPHITHEATRE





STUDENT LOUNGE / LIBRARY

Produced in: Rhino, AutoCAD, Photoshop, Illustrator, Lumion.

VINTAGE VILLA
Location: Dundee Hills, OR
Year : Winter 2023
Type: Commercial (Winery)
Professor: Stephen Duff
The primary goal for this winery is to produce high-quality wines that are distinctive, delicious, and that appeal to consumers. This involves a combination of factors such as selecting the right grape varieties, using proper viticultural techniques. The project will draw on the rich typology of wineries with production facilities, tasting rooms, and hospitality spaces. The site, called Westwind, is in the Dundee Hills of Oregon Wine Country, southwest of Portland. The buildings must engage the landform and each other to make a series of work and visitor spaces, inside and out. My concepts leading towards designing the Winery is to create transparent spaces that is comfortable and allows guests and manufacoring employees to view other areas that obtain double-height spaces that shows the development of how wine is created with the Wine-Flow progress.


ANIMATION WALKTHROUGH
CONCEPT: PLACEMENT OF SPACES BASED ON THE GRAVITY-FLOW WINEMAKING DIAGRAM


GROUND LEVEL WINE TASTING AREA

SUB-LEVEL ONE WINE TASTING AREA




SUB-LEVEL TWO BARREL AREA
1. CRUSH-PAD
2.OPEN-GRILL KITCHEN
3.WINE BAR
4.WINE VAULT
5.OFFICE
6.COLD ROOM
7. OUTDOOR- GATHERING
8.GARAGE
9.COLD-STORAGE
10.LOCKER-ROOM
11.BATHROOM
12.BATHROOM
13.BREAKROOM
14.STORAGE



GROUND FLOOR

Produced in: Rhino,Revit, Photoshop,Illustrator, VRay, Lumion.

DESIGN FUTURES UKRAINE
Location: Lviv, Ukraine
Year : Fall 2022
Type: Commercial (Architecture School)
Professor: Erin Moore & Iryna Volynets
The renovation of the architecture school in Lviv, Ukraine, embodies a vision of community integration and spatial harmony. The school’s layout is carefully divided into distinct zones: private spaces reserved exclusively for students, public areas where the community can engage with the academic environment, and a courtyard that serves as a transitional space. The project aims to create a vibrant educational hub that not only nurtures future architects but also strengthens the bond between the school and the surrounding community, reflecting a commitment to openness and shared spaces.


ANIMATION WALKTHROUGH
EXISTING BUILDING OPEN PATHWAY


COURTYARD ACCESS


PUBLIC/GATHERING AREA


ROOF DETAIL

WINDOW JAMB

THIRD LEVEL

SECOND LEVEL

GROUND LEVEL




THIRD LEVEL ARCHITECTURE STUDIO DESK VIEW
Produced in: Rhino, Grasshopper, Kangaroo, Photoshop, Lumion.
PAISAJE DE SANACION DE REFUGIO RAPIDO
Location: Coos Bay, Or
Year : Spring 2023
Type: Residental (Emergency Tensile Shelters)
Professor: Earl Mark


Over the past few decades, Mexico has experienced a surge in violence and insecurity due to the rise of cartels and narcotics tracking. this has resulted in a mass exodus of Mexican citizens who are seeking safety and better opportunities elsewhere. As a result, many citizens have felt forced to flee their homes and seek refuge in other countries, particularly the United States. My intentions is to create a warm-welcoming environment towards the families and individuals leaving Mexico who suffered through the tragedies with a great viewing of the site in ‘Shore Acres State Park’ including designs from their culture with outdoor activities in the area.

ANIMATION WALKTHROUGH




VEGETABLE GARDEN




DANCING TENSILE STRUCTURE GRASSHOPPER & KANGAROO SCRIPT

DANCING TENSILE AREA










https://joeyavalos.squarespace.com/ Avalosjoey35@gmail.com +1 281-202-7729


