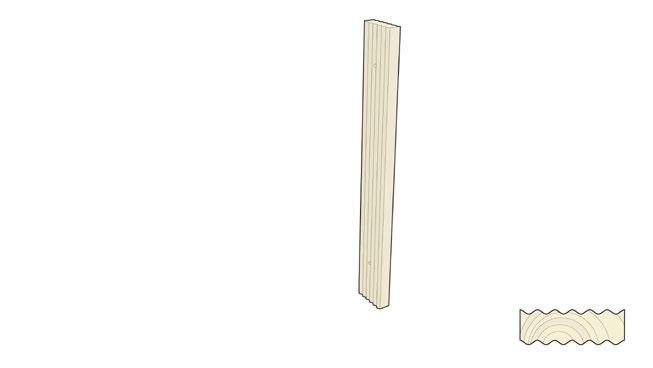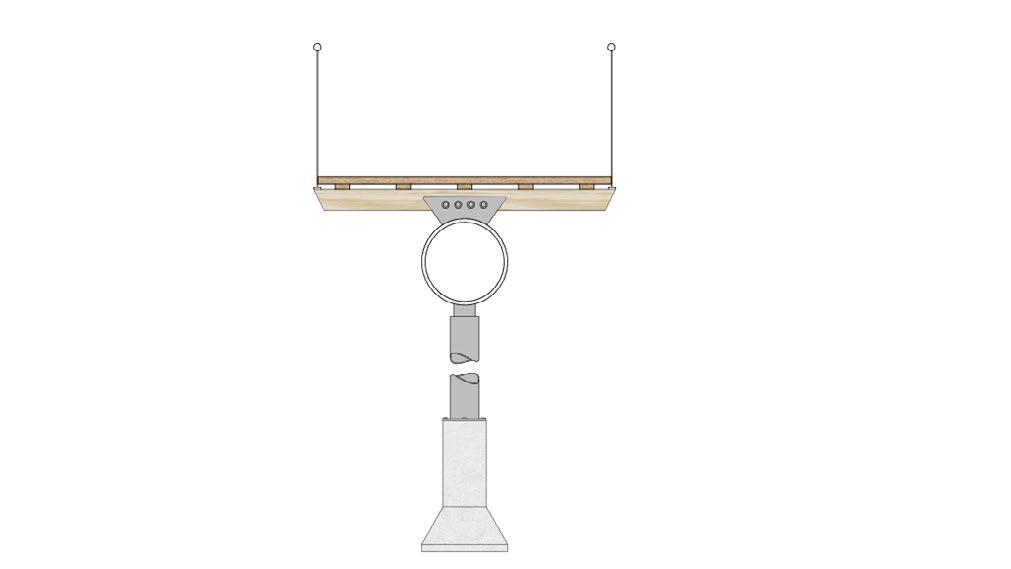 PORTFOLIO
JOE WILLIAMS | SELECTED WORKS
PORTFOLIO
JOE WILLIAMS | SELECTED WORKS
 PORTFOLIO
JOE WILLIAMS | SELECTED WORKS
PORTFOLIO
JOE WILLIAMS | SELECTED WORKS
RESUME

ABOUT
Born and raised in Dallas, Texas. I am a 5th year architecture student at the Univeristy Of Arkansas Fay Jones School of Architecture+ Design. I will be getting my accredited B.Arch in May of 2024 with a Minor in History of Architecture.
CONTACT
Address:
9315 Forestridge Drive
Dallas, TX 75238
Phone: 214-794-5653
Email: joewilliams0604@gmail.com
Links:
https://www.linkedin.com/in/joe-williams-071759198/
EDUCATION
Bachelor Of Architecture
Minor in History of Architecture
University of Arkansas
Fay Jones School Of Architecture + Design
August 2019 - May 2024
Study Abroad
University of Arkansas Rome Center
Rome, Italy
Fall 2023
4.0 GPA
SOFTWARE
Rhino- Advanced
Revit - Intermediate
Sketch Up - Advanced
AutoCAD - Intermediate
Enscape - Advanced
Lumion - Intermediate
Adobe Photoshop - Advanced
Adobe Illsutrator - Advanced
Adobe Indesign - Advanced
JOE WILLIAMSWORK EXPERIENCE
Summer Internship
BOKA Powell
May - August 2023
Worked in both SDs and DDs on various projects.
Honorable Mention - 15 Minute City Design Competition
Team Project Coordinator
Urban Design Build Studio
Jan - May 2024
Team Coordinator for affordable housing in Northwest Arkansas. Led all meetings and presentations for the City of Fayetteville committee members.
Graphic Design
Boymom Designs
2018 -2023
Designed graphics for clothing + apparel
EXTRA CURRICULAR ACTIVITIES
Lake Highlands Highschool AIAS Chapter President (2018-2019)
- Analyzed design competition entries for Arch Out Loud
- Organized club meetings and scheduled events
Career Tech Education Club Captain (2018-2019)
- Scheduled weekly meetings with CTE board members and organizational memebers
-Planned logistics and yearly curiculum
AWARDS
Honorable Mention
15 Minute City Urban Design Competition
2023
Chancellors List
University of Arkansas 2024
Spring 2024
SPRINGDALE PUBLIC LIBRARY
Fall 2022
CANOPY CONNECTIONS
Fall 2023
MAR VISTA
Fall 2021
SUNKEN NATATORIUM
Spring 2021


1
WORKFORCE 16 HOUSING
PROJECT INFO
Upon site acquisition, three Workforce 16 homes will be constructed for the project. The design will integrate the urban fabric of Northwest Arkansas by utilizing an infill strategy that promotes diversity of income within neighborhoods and yet ensures equitable access to housing. Home structure relies on a new material system called Wave Layered Timber (WLT), and this project marks the first time WLT will be used in North America.
DESIGN TO INCOME
The name “Workforce 16” refers to the $16 dollar/hour average wage in Northwest Arkansas. The workforce includes delivery personnel, construction workers, retail staff, and other hard working people who make up the Northwest Arkansas community. This page reflects a simplified pro-forma that represents detailed calculations derived early in the design process. It contains standard fee percentages in Washington County, which allowed us to determine an approximate square footage of roughly 500 interior square feet for the home.








EXPANSION BAY
During schematic design, we quickly realized that the Workforce families living in these homes will need additional room as the family continues to grow. Therefore, in order to accomodate this, we included two 350 square foot expansion bays on both sides of the initial 500 square foot conditioned space. A total 1200 square feet is available to residents.

SERVICE CORE
The kitchen, bathroom, and mechanical spaces all exist on the ground floor of the home in a service core that allows for multi-generational occupation. By separating the water closet, shower, and sink areas, multiple family members can use these spaces at one time.



WAVE LAYERED TIMBER
What makes this system so interesting is its ability to be constructed without the need for adhesive or permanent fasteners. The way it works is by tensioning the members together using threaded rods after they have been planed into a wave profile. An added benefit of this process is the ability to use easily-sourced standard dimensional lumber that helps ensure material availability during the production process.









PASSIVE SOLAR
The Venturi effect is exploited through narrow openings or channels strategically placed in the building envelope. As air flows through these constrictions, its speed increases, leading to a drop in pressure. This results in a natural suction that facilitates the movement of air through the building.
By carefully integrating such elements, architects can enhance natural ventilation, promoting a comfortable indoor environment that is energyefficient. The Venturi effect thus becomes a subtle yet effective tool for harnessing renewable energy in architectural design.
PROTOYPE
From theory to practicality in the realization of architectural vision, this project focused on balance. This 6-foot by 9-foot prototype serves as an experimental platform for delving into the benefits of Wave Layered Timber (WLT), a key building material in our design. The prototype not only provides a tangible representation of the envisioned home but also serves as a community engagement tool for prospective Workforce 16 homeowners.



CONSTRUCTION
The construction of the 6 ’x 9’ prototype allowed us to actively immerse ourselves in hands-on experiences, refining our skills with Wave Layered Timber (WLT). Through a series of meticulous iterations, we engaged in the construction and reconstruction of the prototype, demonstrating a commitment to ensuring its alignment with our design intent.


2
SPRINGDALE PUBLIC LIBRARY
PROJECT INFO
This site, located in Springdale, Arkansas, shares a city block with the Jones Center. The site offers community amenities including an athletic court, swimming pool, and the Runway Bike Park. Springdale Municipal Airport, south of the site, allows pedestrians constant views of planes landing and taking off. The proposed library, intended for families in the surrounding area, is inspired through connecting both views and circulation to the site. With N Old Missouri Rd being a busy 4-lane street, the east façade of the building acts as an urban barrier while the west façade celebrates the amenities embedded within the site, also providing the main points of entry to the building. On the exterior roof and walls, metal cladding is used to match contextual buildings and respond to the site’s weather and climate. The interior is composed of a mass timber structure left exposed throughout gathering spaces such as the café, main collection, and auditorium. Glazing is placed on the south and west façade of the building to allow optimal sunlight in the librarie’s main gathering spaces and to direct views towards the airport and bike park. Overall, the project is an addition that attempts to invoke the community of Springdale to gather, learn, and enjoy.
EXTRUDE



















Material + Building Assemblies
1) Course Gravel
2) Perforated Drainage Pipe
3) Foundation Footing
4) Compacted Gravel
5) Anchor Bolt
6) 5” Concrete Slab
7) Rigid Insultion
8) Standing Seam Wall Cladding
9) Batt Insulation
10) 2”x8” Wood Stud Framing
11) 1’x2’ Glulam Beam
12) 5-ply CLT
13) 1“ Rigid Insulation
14) 3/4” Gyp. Board
15) Glazing
16) Mullion
17) Mullion Anchor
18) Roof Flashing
19) 6-ply CLT Panels
20) Rigigd Insulation
21) Metal Roof Cladding


3
CANOPY CONNECTIONS
PROJECT INFO
Campo Testaccio, located in Rome, Italy, has become a neglected hole within the urban fabric of Rome. What used to be a forest dating back to antiquity, and what was for a time the home of Rome’s professional soccer club, Testaccio has been abandoned since the mid-century. Canopy Connections will infuse intensive reforestation that will battle urban-heat-island-effect, bringing fresh oxygen, giving habitat to wildlife, and an escape from the noise and intensity of city life. The Project is an attempt to bridge the gap between the built environment and nature. The project emerged from ideas of how to disperse human experiences throughout the site rather than allocating all program spaces to one building. This site is to be experienced. This project allows individuals to journey through the wilderness along an elevated pathway and arrive at a series of interconnected structures nestled into the site itself. Solor panels adorn the roofs rotated 45 degrees to capture the maximum sun exposure, while rainwater harvesting systems ensure minimal impact to the forest floor.


ARCHITECTURAL QUALITY + HERITAGE
The site of Campo Testaccio was one of the last standing forests in Rome. By rediscovering its “roots” of form, the project connects modernity with the past.
QUALITY OF Canopy Connections allows noise and speed of the city in the wilderness
KILN AUDITORIUM SHELTER
 ARCH 4116_ Architectural Design Rome Studio_FALL 2023
ARCH 4116_ Architectural Design Rome Studio_FALL 2023
OF SOCIAL LIFE
allows people to escape the city by being encapsulated wilderness of nature.

RESPECT FOR THE ENVIRONMENT
Creating an abundance of trees will effuse the community with fresh oxygen, habitat for wildlife, a positive rain runoff system, and numerous other ecological and urban benefits.
STUDY KEEP
COMBINED PROGRAM


DISPERSED PROGRAM


 The Keep | Interior Perspective
The Keep | Interior Perspective



THE ARTERY
The elevated pathway is intended to act as the circulatory artery that connects the 5 programs dispersed throughout the site.
KIT OF PARTS
The Pathway consists of gage steel interconnected with wooden joists that support the floor. The Steel column is then anchored to the concrete footings. The hollow pipe that runs perpendicular with the ground plane is intended to be hollow to allow for an elevated water line within the pipe to aleviate disturbance to the soil.
Kit of Parts Axon
THE KEEP
The Keep acts as an observation tower allowing for 360 degree views of surrounding ancient architecture and the developing district of Testaccio.

PROJECT INFO
Nestled within the historic charm of the Mar Vista Neighborhood in Los Angeles, this project reimagines a 1940s residence by seamlessly transforming it into a harmonious haven of three separate dwelling units. Paying homage to the neighborhood’s rich history, the original home, constructed in the 40s, stands as a testament to timeless design. Meticulously preserved elements coalesce with modern aesthetics, resulting in a residence that transcends eras. Each of the three dwelling units is thoughtfully designed to provide a sense of individuality, yet collectively contributing to a shared living experience.
 MAR VISTA
4
MAR VISTA
4

SOCIAL LIFE EXTENDS OUTDOORS
SEPERATION BETWEEN PUBLIC AND PRIVATE
SOCIAL LIFE EXTENDS UPWARDS
ARCHITECTURAL LANGUAGE EXPRESSED




SUNKEN NATATORIUM
PROJECT INFO
The Sunken Natatorium directs movement through the site by manipulating the ground. By lowering the ground plane, it allows the vertical surfaces to reveal boundaries and to direct the building’s form, orientation, and program spaces. For example, the terrace not only fills the void of the sunken courtyard but promotes circulation and continuity between the sunken space, the program, and the outdoor areas that surround. The manipulation of the ground plane also creates multiple points of entry where someone can enter from either above or below the site. Upon entry into the building, the mass that hovers over the pool creates a dramatic experience through the use of light apertures that either expand or contract as they flow throughout the construct’s span and corner conditions.






CIRCULATION THROUGH MASSING
ARCHITECTURAL LANGUAGE EXPRESSED
