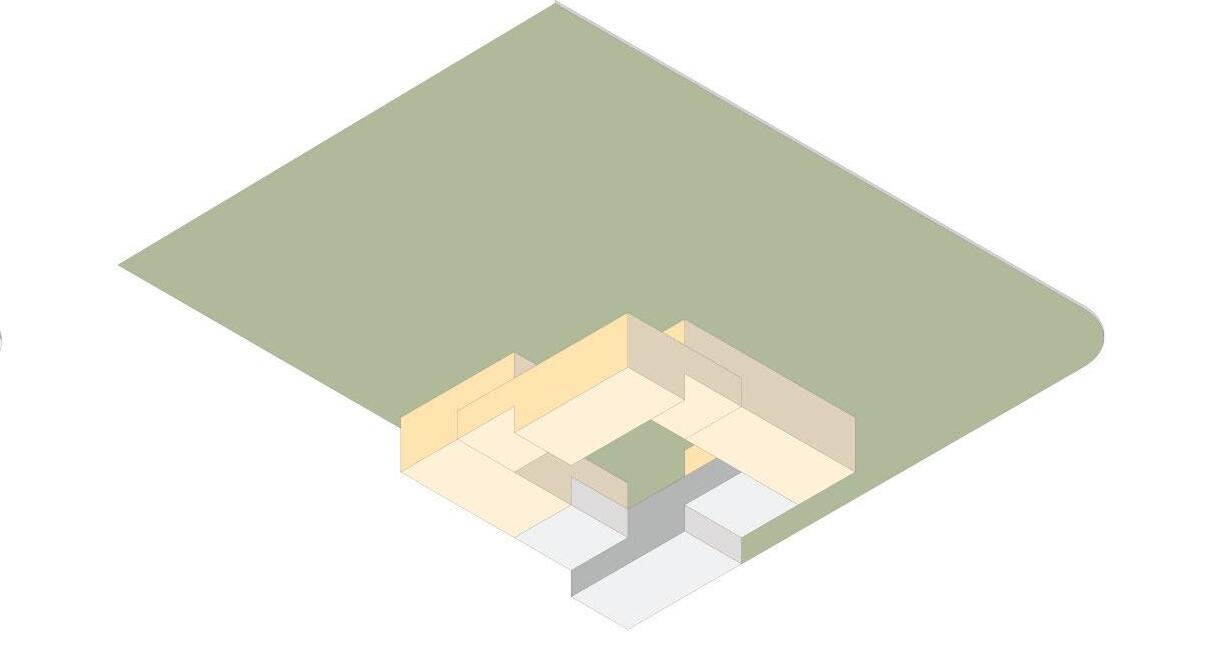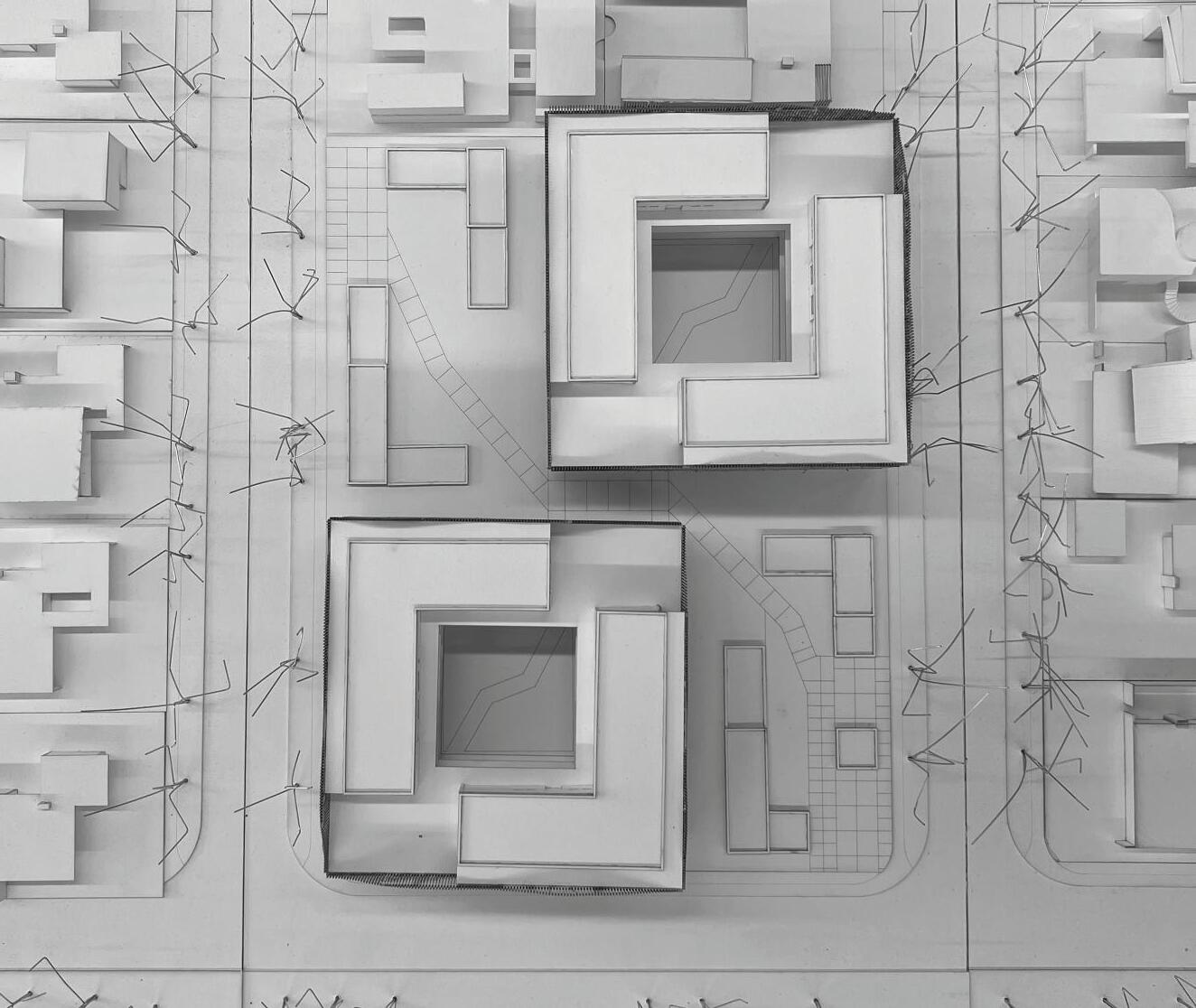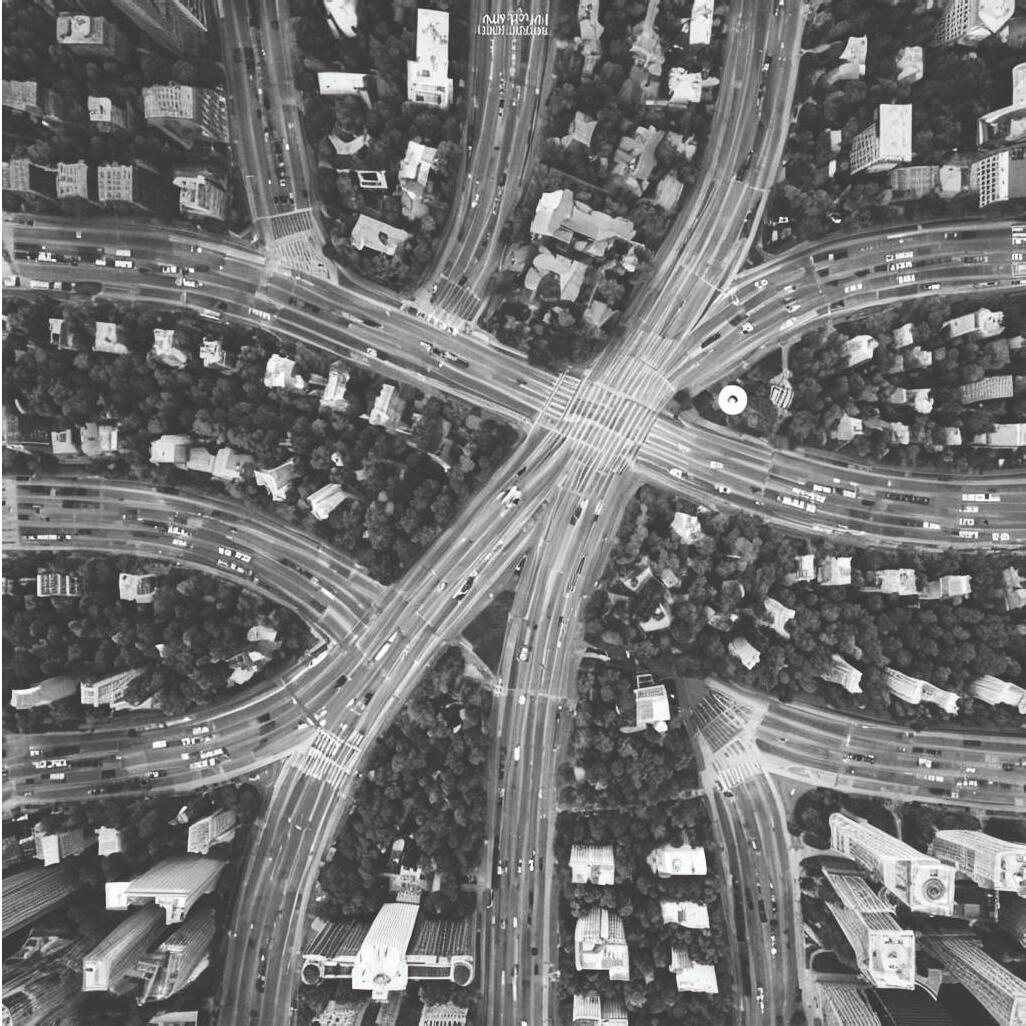





























Joegarsundquist@icloud.com
(210)-414-7735
www.linkedin.com/in/J-Sundquist
I am a passionate learner who thrives on the intersection of craft, construction, and design. My background in construction contracting has deeply influenced my architectural approach, giving me a practical understanding of materials, methods, and the realities of building. This foundation allows me to bridge the gap between concept and execution, ensuring that my designs are not only compelling but also buildable.
Detail-oriented and meticulous, I believe that the smallest elements can define the experience of a space. Whether refining a joint connection or orchestrating the rhythm of a façade, I approach design with precision and intention. I refuse to let limitations—whether structural, material, or conceptual—diminish my creative expression. Instead, I see constraints as opportunities to innovate, pushing boundaries to create spaces that are both meaningful and technically refined.
Architecture, to me, is a continuous process of learning and discovery. I am committed to evolving my craft, challenging conventions, and shaping environments that are thoughtful, functional, and inspiring.
Dr. Ethel Goodstein
University Of Arkansas
Phone: 479-575-3805 Email: egoodste@uark.edu

2022-2024 SCM Architects
Architectural Design Intern
Developed and modeled complex conceptual designs aimed at answering the needs and wants of both the client and public. Tasked with the representation of projects. Assisting in the administration of construction
2023 David Murphree Project Designer
Tackle challenging projects related to architectural and industrial engineering, which demand intricate solutions. Craft dynamic visual representations that capture the essence of complex concepts. Transforming bold and empowering ideas into tangible products
2020-2025 University Of Arkansas Wood Shop/ Build Lab Technician
Helped with the construction and execution of a variety of projects. Helped to ensure safety within the work space. Curated a healthy creative environment to teach inexperienced students about woodworking 2020 Joeris General Contractors
Helped with the construction and execution of a variety of projects
Helped to ensure safety within the work space
Greg Herman
University Of Arkansas
Phone: 479-575-7436
gherman@uark.edu
Dr. Tahar Messadi
University Of Arkansas
Phone: 479-575-7102 Email: tmessadi@uark.edu
Phone: (479) 966-4777 Email: Sscottl@scmarchitects.com















Little Rock, Arkansas
Spring 2024








Introducing the RiverBend Sportsplex, a visionary project that transcends traditional boundaries to create a dynamic multipurpose space seamlessly integrated within the diverse ecosystem of its surroundings. This innovative facility not only caters to a range of sports activities but also ambitiously aims to fold the river into the heart of the community. By embracing the natural topography and carefully intertwining with the local ecosystem, the design allows for an immersive and interactive experience, enabling the community to engage directly with the river. The RiverBend Sportsplex is not merely a venue; it’s a harmonious convergence of recreation, nature, and community, fostering a unique and vibrant environment where sports enthusiasts and nature enthusiasts alike can come together to enjoy the beauty of both athletic pursuits and the natural world.


The double-height space and expansive wood ceiling provide the openness needed for athletic movement while fostering a warm and inviting atmosphere. A sea of natural light pours in through skylights and openings, illuminating the space and enhancing the energy of sport within the building.
Hidden glulam beams provide the necessary structural support while maintaining a clean, unobtrusive aesthetic that enhances the sense of openness. This seamless integration allows the double-height space and expansive wood ceiling to define the environment, creating a warm, light-filled setting for movement and sport.

















































































































































































































The plan of the sportsplex was designed to foster connectivity, not only integrating with the existing bike lane on the site but also elevating the river walk to pass through the heart of the program. By lifting the river walk through the central axis of the plan, the design creates a seamless flow between outdoor recreational spaces and the sports complex, enhancing pedestrian and cyclist access while promoting a strong connection to the natural environment. This integration ensures that the sportsplex becomes a central hub within the larger network of pathways, encouraging movement and interaction across the site.
Diagram
The structure expands to respond to the interior sports spaces, adjusting to allow varying levels of indirect light depending on the activity. This flexibility is achieved by subtly manipulating the form, which is further concealed beneath the facade assembly. By using CLT (Cross-Laminated Timber) panels suspended by metal trusses and glulam wood beams, the design allows for ample natural light while creating a seamless, beautiful wood ceiling. This approach enhances both the aesthetic and acoustics of the space, balancing environmental responsiveness with a refined material presence.







The facade was meticulously handmodeled to optimize the light quality within the interior spaces, carefully sculpting openings that control and filter natural light throughout the day. The design also focused on the aesthetic and tactile experience of the wood ceilings, achieved by strategically concealing vertical structural components, creating a continuous, uninterrupted surface. This not only enhances the visual harmony of the space but also elevates the materiality, offering a refined and immersive atmosphere that emphasizes both spatial depth and textural richness.






The Boardwalk Apartments in the Mar Vista neighborhood of Los Angeles stand as a testament to the transformative power of thoughtful urban design. This visionary project was conceived with the primary objective of establishing interconnected pathways that seamlessly link the entire neighborhood to a central bus stop. Adopting a model design ethos, the Boardwalk Apartments go beyond mere physical connections; they aspire to weave together the diverse fabric of the community, creating a vibrant mosaic that celebrates the myriad walks of life within. Through strategic placement and meticulous planning, this project has successfully fostered a sense of unity and inclusivity, where the pathways of circulation serve as conduits for social interaction, bridging the gaps between residents and creating a dynamic and interconnected living experience in the heart of Mar Vista. Made in collaboration with Devin Smith Los Angeles, California

Instructor: Candi Adams Fall 2023








The modular unit design fosters diverse living arrangements while promoting community. Their blocky composition forms a central courtyard, seamlessly integrating with the neighborhood. This shared space enhances connectivity, blurring public and private boundaries to encourage interaction and movement. Framing communal areas, the layout strengthens social engagement and a sense of place.





The modular unit design fosters diverse living arrangements, allowing flexibility in layout while promoting a sense of community. Each unit functions as an independent module, configured to create dynamic spatial relationships that accommodate various resident needs. This adaptability shapes circulation and communal areas, blurring thresholds between public and private spaces to encourage interaction and movement.



The façade externalizes the circulation core through a dynamic wood screen, responding to the modular framework with a shifting, fluid form. This design embraces Los Angeles’ mild climate to enhance energy efficiency while visually expressing the ever-changing nature of the residents. The screen’s varying density and openness create a responsive architectural identity that reflects movement, adaptability, and connection.




















The construction of the physical model mirrors the tangible assembly of the building, reinforcing the project’s emphasis on materiality and modular adaptability. While the modular scheme defines the spatial organization, the façade serves to unify and disguise these individual units, creating a cohesive architectural expression. The layered wood screen, carefully crafted at model scale, demonstrates how the façade softens the rigid modular framework, introducing fluidity and variation. This approach ensures that the building’s identity is not solely defined by its repetitive modularity but by a dynamic interplay of light, shadow, and movement. Through model-making, the design process actively explores how the façade can act as both a visual and functional mediator, transforming an otherwise rigid structure into an ever-changing, responsive form.


The primary objective of the Ozark Vistas Urban Design Project is to pioneer a transformative cityscape that redefines the relationship between urban living and the surrounding natural environment. Guided by the innovative principles of Grasshopper design and propelled by the sophisticated representations of AI renderings, our goal is to create a city that seamlessly integrates with the steep terrain along the Beaver Lake coastline, offering breathtaking vistas of the Ozark Forest. Envisioned as a dynamic hub of sustainable innovation, communal connectivity, and aesthetic harmony, this city will be characterized by its organic urban sprawl, green corridors, and technologically advanced infrastructure. Ozark Vistas aspires to be a beacon of forward-thinking urban planning, setting a new standard for cities that celebrate their natural context while embracing cutting-edge design and technology for a truly modern and sustainable urban experience. Made in collaboration with Hunter Craig And Nikki Lin


The design started with sectional sketches addressing a topographic area for a dense population. Precedents from Chongqing, China, and the Amalfi Coast inspired solutions for vertical urbanism and integration with challenging landscapes. These examples guided the organization and circulation through the complex terrain.


The Grasshopper model was refined to align with the site’s topolines, organizing building density for rooftop walkability, inspired by Chongqing. The design masks building height and incorporates breaks in the road network, ensuring vehicle access while respecting the natural topography.





A custom Grasshopper script was developed to interface with an AI image model, generating highfidelity visualizations of the parametric city model. By extracting precise views from the GrasshopperRhino environment, the system enabled multiscalar renderings with realtime adaptability, allowing for iterative refinement of aesthetic and spatial parameters. This seamless integration of procedural modeling and AI-driven visualization established a dynamic workflow, enhancing both analytical precision and representational depth.









Sketched ConceptAI VisualisationActualized Design



I began with hand-drawn sketches to develop the facade concept, focusing on materiality, structure, and its urban context. AI visualization software helped explore variations, but the final design was carefully refined by hand to ensure every structural detail aligned with the original vision. This process balanced creative exploration with human-driven design, keeping craftsmanship at the forefront.
This project introduces the Toroidal Propulsion System. Guided by visionary expertise, the objective is to revolutionize traditional propulsion, prioritizing emission reduction and operational efficiency. At its core, the toroidal propeller promises to cut emissions and minimize operational friction. A testament to sustainable engineering, this project represents a joint pursuit of efficiency in transportation. The Toroidal Propulsion System, emerging from this collaboration, is poised to surpass the demands of environmentally conscious design, marking a significant milestone in the evolution of propulsion technology. Designed and rendered by architectural designer and engineering designer David Murphree.
Presented in the Venice Biennale 2025
















As global warming continues to impact transportation worldwide, a more sustainable solution for mass travel is becoming apparent: boat travel. Unlike airplanes, which struggle to significantly reduce their carbon footprint, ships have the potential to carry far more passengers while greatly minimizing emissions. Advancements in propulsion technology, including next-generation propellers and nuclear power, are making sustainable maritime travel increasingly viable. With the right innovations, boats could offer an eco-friendly alternative to traditional air travel, paving the way for a more sustainable future in global transportation.
The toroidal propeller revolutionizes propulsion by reducing friction, maximizing efficiency, and lowering emissions. Its unique torusshaped design enhances performance, making it a sustainable advancement for transportation.
Precision-engineered fins behind the propeller optimize hydrodynamics by reducing turbulence and drag. This innovation enhances propulsion efficiency, improving fuel economy and maneuverability while minimizing environmental impact.
The hydrodynamic wings of Azipods capture kinetic energy through strategic intakes, converting it into electricity for sustainable power generation. This innovation enhances efficiency and advances environmentally conscious maritime technology.
The Azipods electric motor revolutionizes maritime propulsion with its podded design for superior maneuverability and an energycollection system for efficiency. This dual innovation enhances performance while promoting sustainability in maritime operations.
The toroidal propeller minimizes friction, reducing energy consumption and emissions for greater efficiency. Guided by Murphree, this innovation exemplifies sustainable engineering, advancing environmentally conscious propulsion technology.
Photography is my way of capturing the world through a lens of curiosity and detail. I am drawn to the interplay of light, texture, and composition, using photography to document architecture, craft, and human experience. Whether framing dynamic spaces or intimate moments, my work reflects a deep appreciation for storytelling through imagery. These photographs in perticular are taken in Stockholm, Sweden









Thank You










