Comparative Market Analysis









Manning, OR 97125
$749,000 3 Beds 3.00 Baths 2,376 Sq. Ft. ($315 / sqft)
ACTIVE 4/21/25

Details
Prop Type: Single Family Residence
County: Washington
Area: 149 - NW Washington Co or Sauvie Island
Style: Daylight Ranch
Features
Appliances: Dishwasher, Disposal, Free-Standing Range, Free-Standing Refrigerator
Basement: Daylight, Finished
Disclosures: Disclosure
Exterior Features: Barn(s), Deck, Greenhouse, Outbuilding, Tool Shed, Yard
Fireplace Features: Stove
Full baths: 3.0
Acres: 5.0
Lot Dim: Irregular
Lot Size (acres): 217,800 Garages: 2
Year Built 1972 Days on market: 53

List date: 4/21/25
Updated: Jun 10, 2025 9:01 AM
List Price: $749,000
Orig list price: $799,000
Taxes: $4,840
High: Banks
Middle: Banks
Elementary: Banks
Fireplaces Total: 1
Heating: Forced Air, Heat Pump
Interior Features: Laundry, Luxury Vinyl Plank, Soaking Tub, Wall to Wall Carpet
Lot Features: Gentle Sloping, Level, Private, Secluded, Wooded
Parking Features: Driveway, Off Street
Parking Total: 2.0
Property Condition: Updated/Remodeled
Road Surface Type: Gravel
Roof: Composition
Security Features: Security Gate
Sewer: Septic Tank

Waterfront Features: Creek
Water Source: Well
Window Features: Vinyl Frames
Garage Type: Attached, Oversized
Fuel Description: Electricity, Wood Burning
Homesteader's dream! Safely dwell in the serenity and peaceful quiet of the forest just outside the suburban sprawl of Beaverton/Hillsboro, or put a hard days work in on the farm, choose your own adventure, this property has it all. Rental potential, business potential, lumber potential, or just relax and enjoy the calm, quiet, beauty of this more than 7acre property, 45 minutes to the coast. 6,000 sq foot (split in two 3,000 sq ft rooms)automated light deprivation style greenhouse with 800 amp service, 36X48 pole barn insulated and divided into smaller rooms and office. The home has a high ceiling two car garage, 3 bedrooms and a wet bar on the lower level and primary en-suite on the main. Dining area has french doors leading onto a deck, great for entertaining or watching wildlife while you enjoy your morning coffee. New LVP flooring and carpet throughout.
Courtesy of Keller Williams PDX Central Information is deemed reliable but not guaranteed.





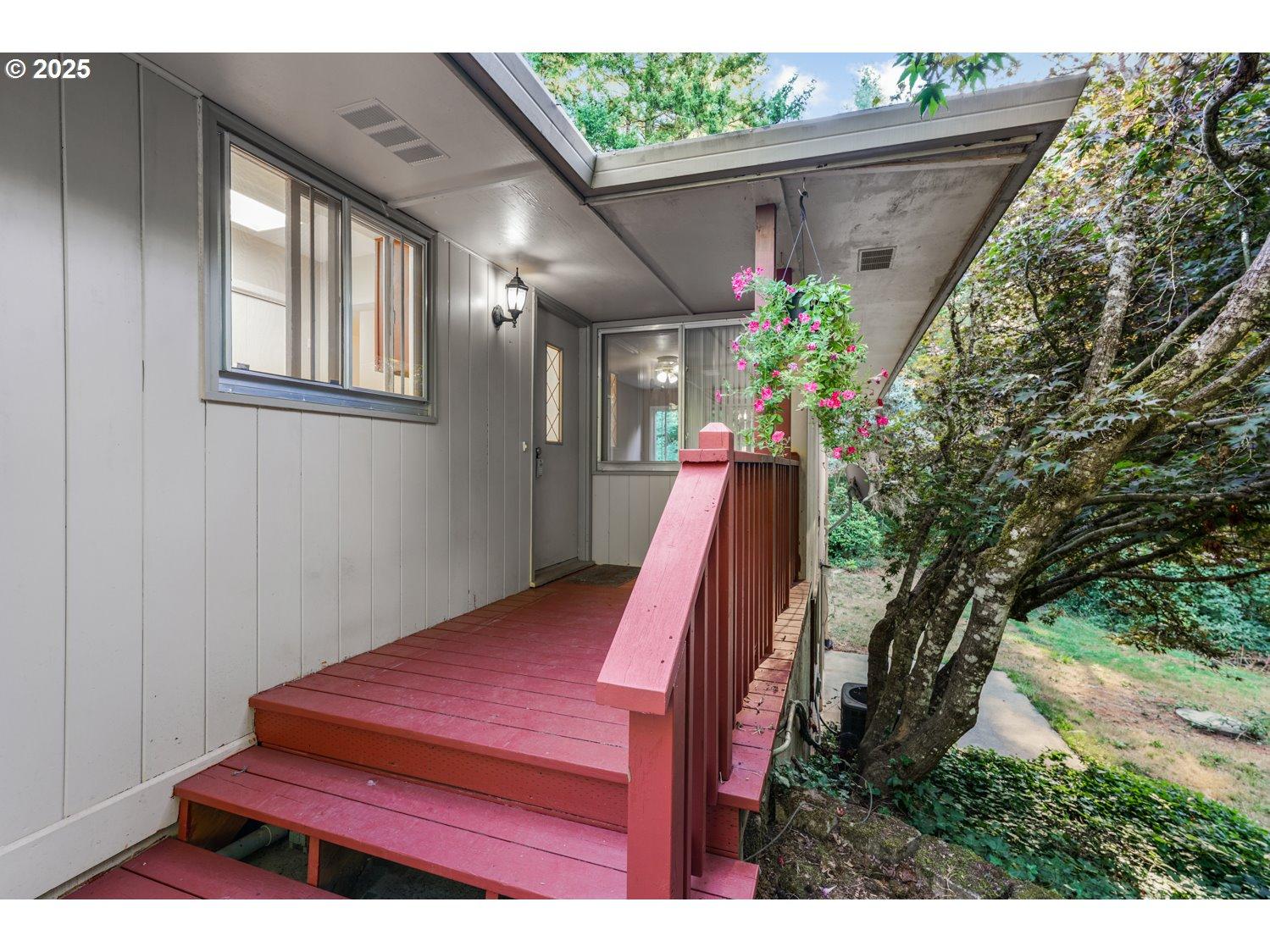



























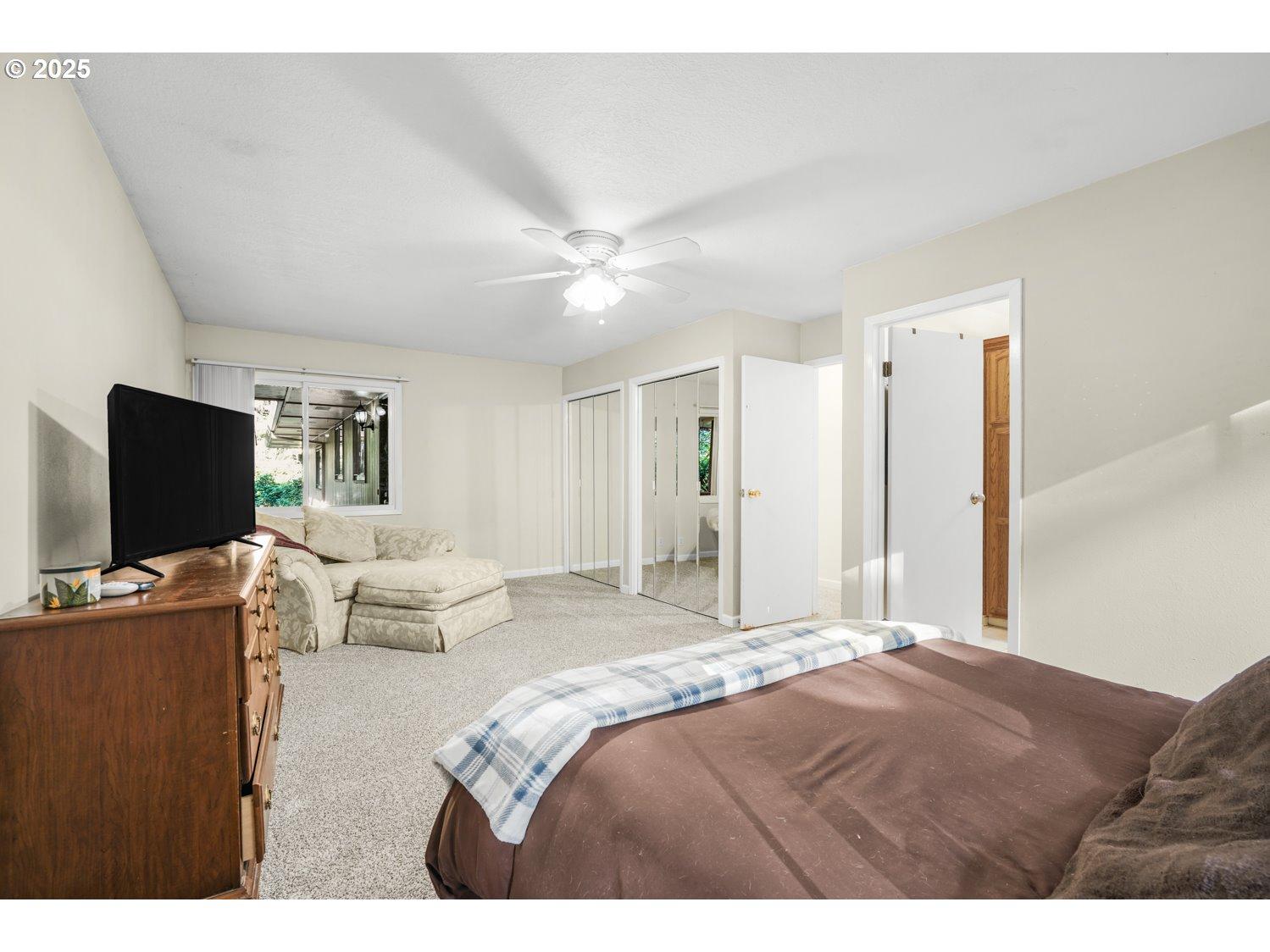












$775,000 3 Beds 2.00 Baths 2,101 Sq. Ft. ($369 / sqft)
PENDING 5/9/25

Details
Prop Type: Single Family Residence
County: Washington
Area: 152 - Hillsboro, Forest Grove
Style: 1 Story
Features
Appliances: Built-in Oven, Built-in Range, Disposal, Double Oven, Free-Standing Refrigerator, Microwave
Basement: None
Cooling: Heat Pump
Disclosures: Disclosure
Exterior Features: Covered Patio
Remarks
Full baths: 2.0
Acres: 9.75
Lot Size (acres): 424,710
Garages: 2
List date: 4/17/25
Fireplace Features: Propane Fireplaces Total: 1
Foundation Details: Slab
Heating: Ceiling, Heat Pump
Interior Features: Ceiling Fan(s), Garage Door Opener, Laundry
Year Built 1996 Days on market: 22

Pending date: 5/9/25
Off-market date: 5/9/25
Updated: May 9, 2025 7:59 AM
List Price: $775,000
Orig list price: $775,000
Taxes: $5,349
High: Forest Grove
Middle: Tom McCall
Elementary: Dilley
Lot Features: Pasture, Public Road, Sloped, Trees
Parking Features: Parking Pad
Parking Total: 2.0
Property Condition: Resale Road Surface Type: Paved Roof: Metal
Sewer: Septic Tank
Virtual Tour: View
Water Source: Well
Window Features: Double Pane Windows, Vinyl Frames
Garage Type: Attached
Fuel Description: Electricity
Discover the perfect blend of space and scenery with this property, offering expansive acreage and breathtaking views.

Reitzug
Enjoy a 3-mountain vista on clear days and stunning territorial valley views every day. The land offers options such as a hobby farm or room for your shop. Buyer to do DD. This single-level, 3-bedroom home is ready for your personal cosmetic touches, featuring a spacious kitchen, a beautiful double-sided fireplace, and a primary suite. Relax with your morning coffee on the covered back porch. Conveniently located with quick access to Forest Grove."
Courtesy of Better Homes & Gardens Realty Information is deemed reliable but not guaranteed.

5/9/25 Year Built 1996 Days on market: 22
























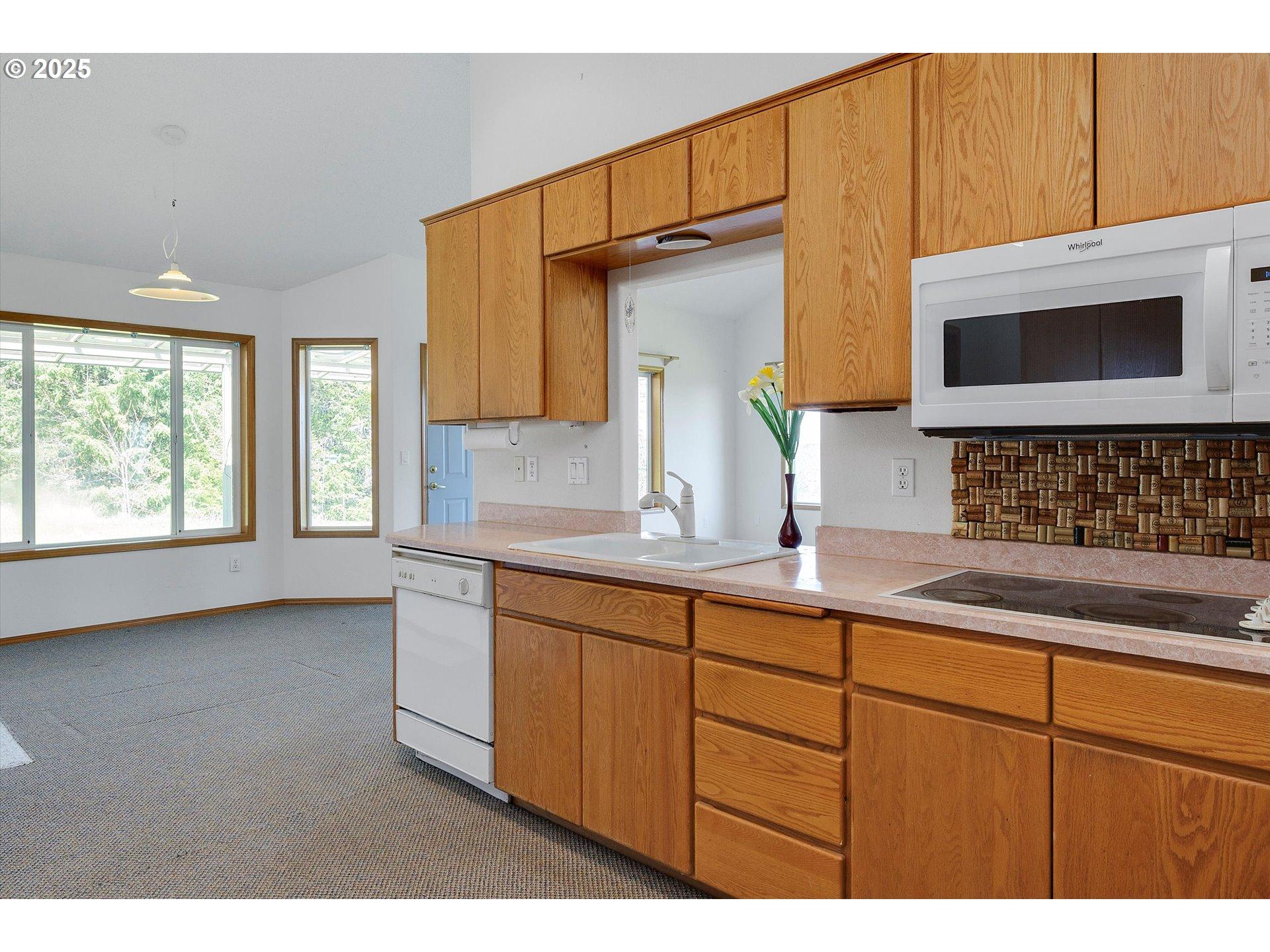












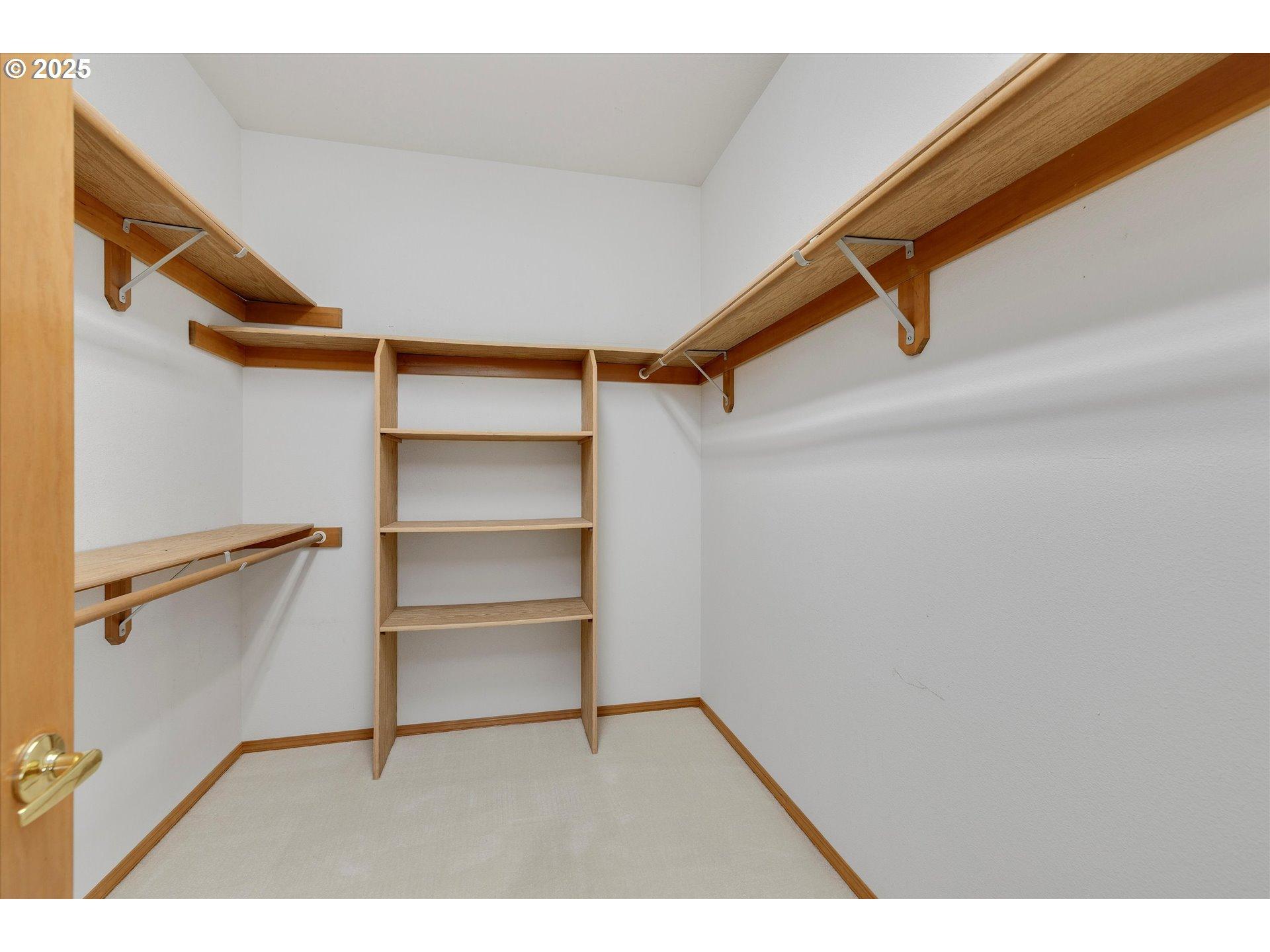











$825,000 3 Beds 2.00 Baths 2,404 Sq. Ft. ($343 / sqft)
PENDING 5/26/25

Details
Prop Type: Single Family Residence
County: Washington
Area: 152 - Hillsboro, Forest Grove
Style: 2 Story
Features
Appliances: Cooktop, Dishwasher, Free-Standing Refrigerator, Quartz, Range Hood
Accessibility Features:
Garage on Main, Main Floor Bedroom w/Bath, Minimal Steps, Utility Room On Main
Basement: Partial Basement, Storage Space, Unfinished Cooling: Mini Split
Disclosures: Disclosure

Full baths: 2.0
Acres: 40.0
Lot Size (acres): 1,742,400
Garages: 2
List date: 5/16/24
Exterior Features: Accessory Dwelling Unit, Outbuilding, Porch, RV Parking, Workshop, Yard
Fireplace Features: Pellet Stove
Fireplaces Total: 1
Foundation Details: Concrete Perimeter
Heating: Forced Air, Mini Split
Year Built 1945 Days on market: 375

Pending date: 5/26/25
Off-market date: 5/26/25
Updated: May 27, 2025 6:50 PM
List Price: $825,000
Orig list price: $950,000
Taxes: $3,413
High: Forest Grove
Middle: Neil Armstrong
Elementary: Dilley
Interior Features: Ceiling Fan(s), High Ceilings, Laundry, Quartz, Wall to Wall Carpet, Washer/Dryer
Lot Features: Level, Merchantable Timber, Pasture, Sloped, Stream, Trees
Parking Features: Driveway, Parking Pad
Parking Total: 2.0
Property Condition: Updated/Remodeled
Road Surface Type: Gravel
Roof: Composition
Sewer: Septic Tank
Waterfront Features: Creek
Water Source: Spring
Window Features: Vinyl Frames
Garage Type: Attached, Oversized
Fuel Description: Electricity
Nestled in the heart of Gales Creek, Oregon, this extraordinary property offers the ultimate blend of tranquility and convenience. Spanning 40 breathtaking acres, 22 of which still hold 45 year old merchantable timber this estate features two delightful homes: a spacious single-family detached home and a comfortable double wide manufactured home, perfect for multi-generational living or the potential for rental income. Step inside to discover 2404 sq ft of thoughtfully designed living space with 3 generous bedrooms, 2 modern bathrooms, and a versatile office/den. The home boasts a welcoming living room and a cozy family room, ideal for entertaining or relaxing. The recently updated kitchen features stunning quartz countertops, sleek stainless steel appliances, and ample cabinetry and storage. Abundant natural light pours in through a charming bay window, for summer sun and a pellet stove for those cozy winter nights creating a warm and inviting atmosphere throughout. An oversized 2-car garage offers plenty of space for vehicles and storage. The expansive 40 acres provide a unique blend of privacy and serenity. A small creek meanders through the land, complete with recorded water rights. Multiple outbuildings offer ample storage, while the barn and pasture by the creek cater to equestrian enthusiasts or hobby farmers. The lush, natural landscape and sense of peace make it a true haven for nature lovers. Despite its rural charm, the property is just a short drive from local amenities, schools, parks, and Hillsboro's high tech corridor providing the best of both worlds. Whether you seek a peaceful country lifestyle, a family compound, or a versatile investment, this Gales Creek gem is ready to welcome you home. Buyer to do their own due diligence.
Courtesy of John L. Scott Market Center Information is deemed reliable but not guaranteed.

PENDING 5/26/25


















































Gales Creek, OR 97117
$749,000 3 Beds 2.00 Baths
CLOSED 3/7/25

Details
Prop Type: Manufactured Home on Real Property
County: Washington
Area: 152 - Hillsboro, Forest Grove
Style: 1 Story, Manufactured Home
Features
Appliances: Cooktop, FreeStanding Range, Pantry, Tile, Water Purifier
Cooling: Central Air
Disclosures: Disclosure
Exterior Features: Barn(s), Corral(s), Deck, Fenced, Fire Pit, Garden, Outbuilding, RV Parking, RV/Boat Storage, Security Lights, Tool Shed, Workshop, Yard
Fencing: Cross Fenced, Electric, Perimeter

MLS #24485680
1,782 Sq. Ft. ($420 / sqft)
Year Built 2001 Days on market: 100

Full baths: 2.0
Acres: 8.44
Lot Size (acres): 367,646
List date: 10/22/24
Sold date: 3/7/25
Off-market date: 1/30/25
Updated: Mar 10, 2025 7:27 AM
List Price: $749,900
Orig list price: $749,900
Taxes: $3,461
High: Forest Grove
Middle: Neil Armstrong
Elementary: Tom McCall
Fireplace Features: Pellet Stove
Fireplaces Total: 1
Foundation Details: Block, Other, Slab
Heating: Forced Air, Pellet Stove
Interior Features: Laminate Flooring, Laundry, Skylight(s), Soaking Tub, Vinyl Floor, Wall to Wall Carpet, Washer/Dryer, Water Purifier
Irrigation Source: Well
Lot Features: Gated, Level, Pasture, Private
Parking Features: Driveway, Other
Pasture Area: 8.0
Possible Use: Cattle, Horses, Llamas, Pasture
Property Condition: Updated/Remodeled
Road Surface Type: Gravel, Paved
Roof: Composition
Security Features: Security Gate, Security Lights
Sewer: Septic Tank
Water Source: Well
Window Features: Vinyl Frames
Fuel Description: Electricity
This horse property in rural Washington County presents a unique opportunity for serene country living on 8.44 acres. Featuring a manufactured home built in 2000 and placed on the property in 2001, it has an 8 stable barn and 5 fenced pastures. The home has had some updates with a newer roof that comes with a warranty, new gutters, interior paint and new laminate flooring in several rooms. The open concept living area of the home features large windows and a back deck that overlooks the pastures to the west with the foothills of the coastal range as a backdrop. The private fenced yard features an automatic gate for access and has extensive parking areas for trailers and RV's, a garden area, a fire pit. There is a large additional outbuilding for a workshop. The 72' x 36' barn features an insulated Tack room with window to overlook a foaling stall, water heater and central vac for animal grooming. Saddle racks and hayfeeders stay with the barn. The location strikes a perfect balance between rural tranquility and accessibility to local cities and provides a rare opportunity for those looking to invest in a rural lifestyle. There is a potential for income producing property with horse boarding-Buyer to do due diligence.
Courtesy of Partain Properties, LLC Information is deemed reliable but not guaranteed.






































MLS
$845,000 3 Beds 2.10 Baths 2,341 Sq. Ft. ($361 / sqft)
CLOSED 2/19/25

Details
Prop Type: Single Family Residence
County: Washington
Area: 152 - Hillsboro, Forest Grove
Style: Craftsman
Full baths: 2.0
Features
Appliances: Built-in Range, Granite, Island, Stainless Steel Appliance(s)
Basement: None
Cooling: Mini Split
Disclosures: Disclosure
Half baths: 1.0
Acres: 26.0
Lot Size (acres): 1,132,560
Garages: 5
List date: 1/16/25
Sold date: 2/19/25
Exterior Features: Barn(s), Deck, Outbuilding, Private Road, RV Parking, RV/Boat Storage, Second Garage, Sprinkler, Water Feature, Workshop, Yard
Fireplace Features: Wood
Burning
Fireplaces Total: 1
Heating: Mini Split, Other
Year Built 1988 Days on market: 4

Off-market date: 1/20/25
Updated: Feb 19, 2025 12:46 PM
List Price: $825,000
Orig list price: $825,000 Taxes: $5,833
High: Forest Grove
Middle: Neil Armstrong
Elementary: Cornelius
Interior Features: Granite, Hardwood Floors, High Ceilings, Laundry, Tile Floor, Wall to Wall Carpet
Lot Features: Gentle Sloping, Private, Private Road, Secluded, Stream, Wooded
Parking Features: Driveway, RV Access/Parking
Parking Total: 5.0

Property Condition: Resale
Road Surface Type: Concrete, Gravel
Roof: Composition
Sewer: Septic Tank
Water Source: Well
Garage Type: Detached, Extra Deep, Oversized
Fuel Description: Electricity, Propane
26 acres of privacy and seclusion with valley and mountain views. Clssic craftsman home with layered stone and shingle exterior offers main level living and primary suite upstairs. Hickory cabinets throughout and stacked stone fireplace and columns accent this woodland retreat. Open kitchen/dining/family room floor plan. Kitchen features high arched ceilings, large bay window with view of the woods, loads of cabinet space, 2 separate eating bars, hardwoods and french doors to the back deck. Older, multi-level deck wraps around the entire back of the home. Detached 2 car garage with attached studio/office. 3 bay 1,584 square foot shop with one door RV height and one pass through bay. Lots of yard space and creek running through property. New roof and chimney on both home and detached garage in November 2024. A wonderful opportunity for your own private retreat.
Courtesy of Cascade Hasson Sotheby's International Realty Information is deemed reliable but not guaranteed.

Joe Reitzug











































$905,000 3 Beds 2.00 Baths 3,076 Sq. Ft. ($294 / sqft)
CLOSED 2/6/25

Details
Prop Type: Single Family
Residence
County: Washington
Area: 149 - NW Washington Co or Sauvie Island
Subdivision: cedar canyon
Style: Daylight Ranch
Features
Appliances: Cooktop, Dishwasher, Free-Standing Range, Free-Standing Refrigerator, Plumbed For Ice Maker, Water Purifier
Basement: Full Basement
Cooling: Heat Pump
Disclosures: Disclosure
Full baths: 2.0
Acres: 17.35
Lot Size (acres): 755,766
Garages: 2
List date: 12/19/24
Sold date: 2/6/25
Exterior Features: Arena, Barn(s), Corral(s), Deck, Fenced, Garden, RV/Boat Storage, Tool Shed, Workshop
Fireplace Features: Wood Burning
Fireplaces Total: 2
Heating: Heat Pump

Year Built 1958 Days on market: 14

Off-market date: 1/2/25
Updated: Feb 6, 2025 11:29 AM
List Price: $930,000
Orig list price: $930,000 Taxes: $7,347
High: Banks
Middle: Banks
Elementary: Banks
Interior Features: Ceiling Fan(s), Garage Door Opener, Laminate Flooring, Wall to Wall Carpet, Wood Floors
Lot Features: Gentle Sloping, Level, Seasonal, Trees
Parking Features: Driveway, RV Access/Parking
Parking Total: 2.0
Property Condition: Resale
Roof: Composition
Sewer: Septic Tank
Virtual Tour: View
Water Source: Well
Window Features: Double Pane Windows, Vinyl Frames
Garage Type: Attached
Fuel Description: Electricity
Discover your slice of paradise on 17 idyllic acres, where this charming daylight ranch blends rustic allure with modern updates to create a dream retreat for equestrians and homesteaders. Tucked off the main road, the property features an indoor riding arena, a 5-stall barn, and a sprawling shopperfect for all your equipment and projects. With expansive pastures fully fenced and crossed fenced, a fully functional chicken coop, and serene streams weaving through open meadows and wooded hills, the setting is nothing short of breathtaking. Inside, the home invites you to unwind with its warm, rustic hardwood floors, floor-to-ceiling stone fireplace, and large picture windows that frame the scenic beauty of the property. The kitchen charms with knotty pine cabinetry, generous prep space, and a thoughtful layout, perfect for quiet mornings or lively gatherings. The remodeled bathrooms add modern convenience, while the spacious bedrooms provide comfort and ample storage.The unfinished basement offers endless possibilitiescurrently a practical mudroom, canning pantry, and an additional laundry hook up for added convenience. This large 49x35 SqFt basement is ready to be transformed into a cozy family room or bonus space to fit your lifestyle. Step outside to a newly constructed deck featuring a jacuzzi, the ideal spot to soak in the peaceful surroundings. Recent updates, including a new roof and a stone retaining wall, add lasting value to this one-of-a-kind property. Whether you're dreaming of riding under cover, starting your homestead, or simply enjoying the serenity of country life, this home offers the perfect canvas for your vision.
Courtesy of Reger Homes, LLC
Information is deemed reliable but not guaranteed.





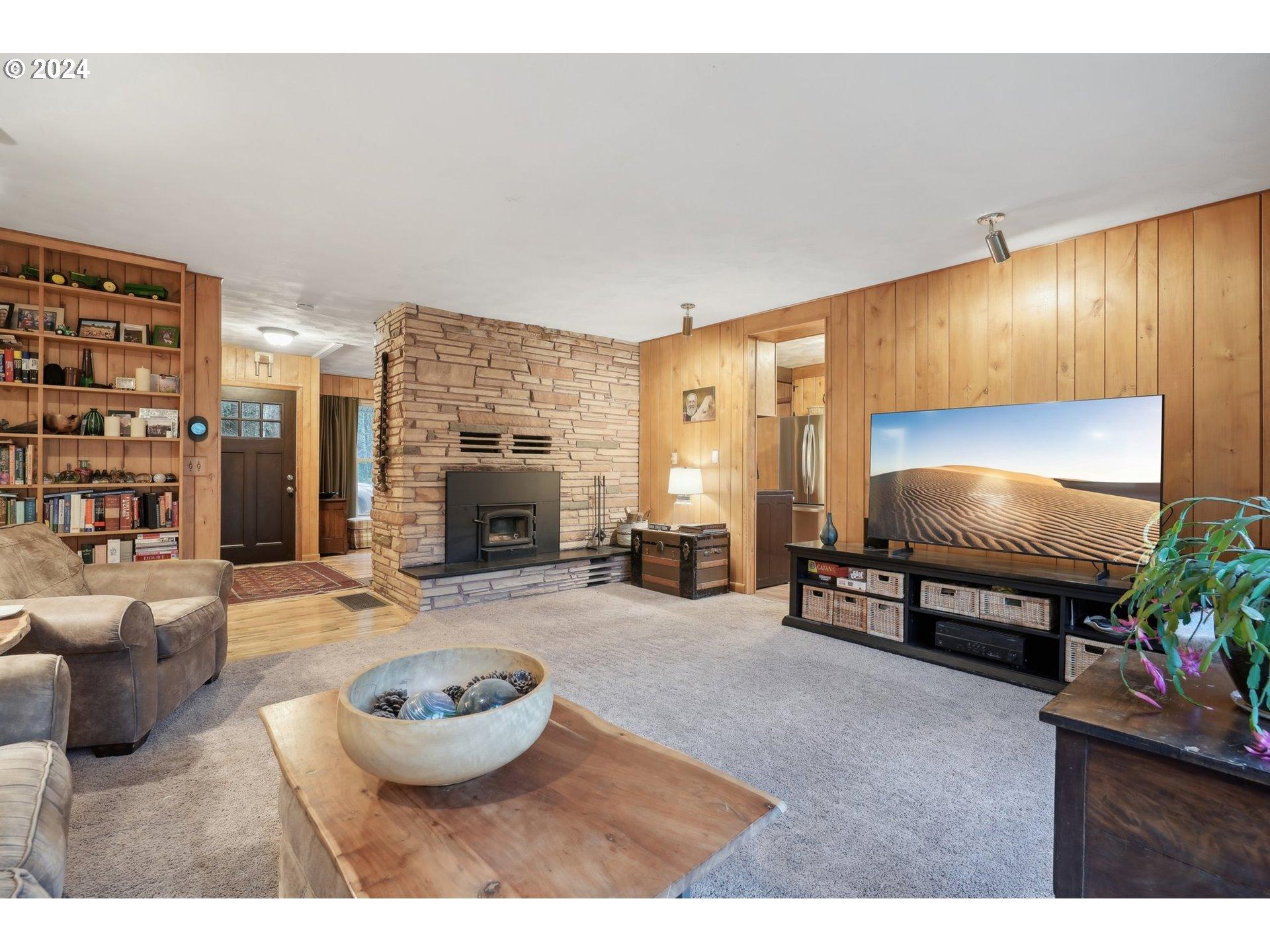













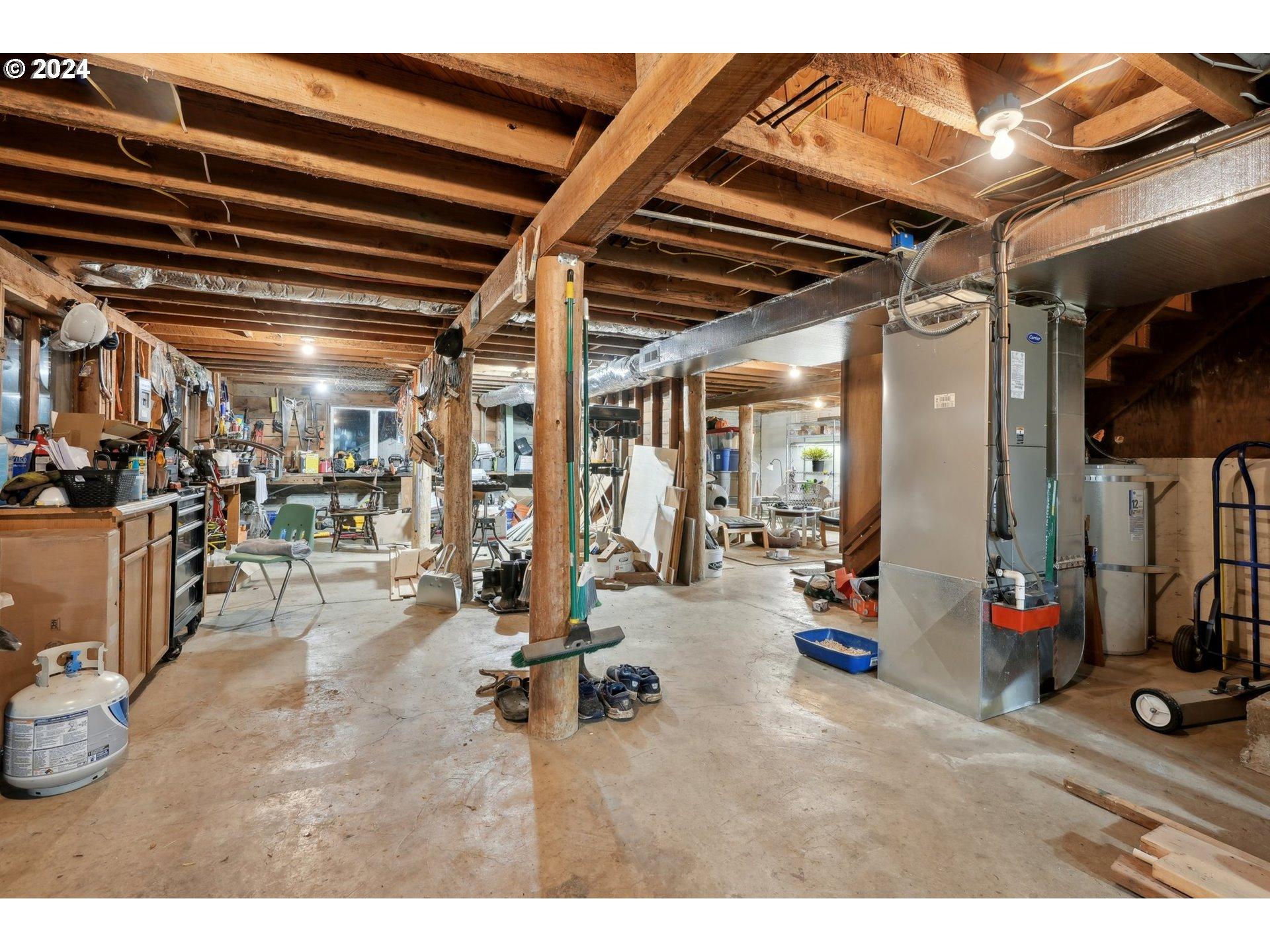

















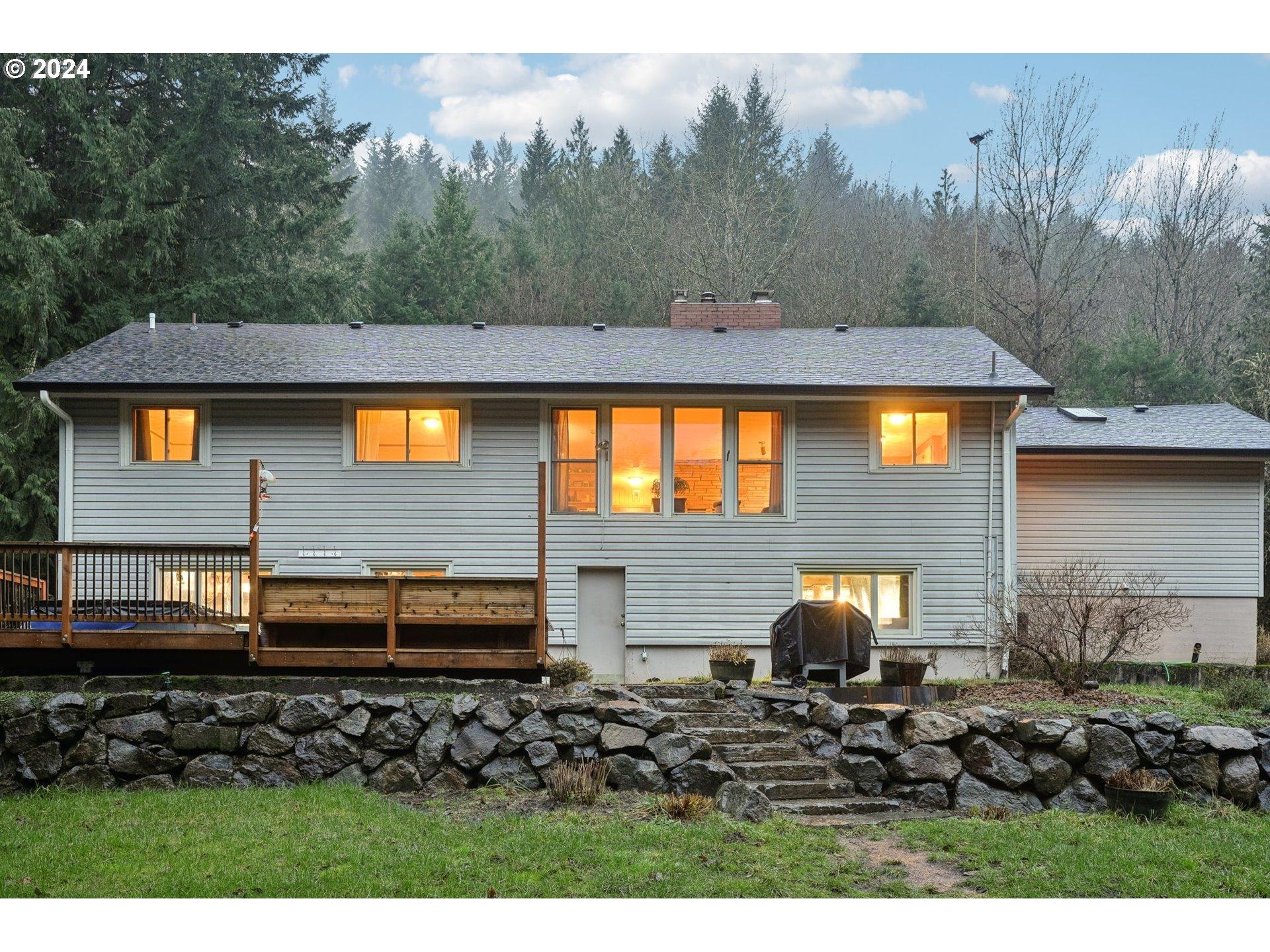








Manning, OR 97125
$890,000 3 Beds 3.00 Baths 2,937 Sq. Ft. ($303 / sqft)
CLOSED 2/7/25

Details
Prop Type: Single Family Residence
County: Washington
Area: 149 - NW Washington Co or Sauvie Island
Style: Lodge, Traditional
Features
Appliances: Dishwasher, Free-Standing Range, FreeStanding Refrigerator
Basement: Crawl Space, Storage Space
Cooling: Air Conditioning
Ready
Disclosures: Disclosure
Exterior Features: Deck, Garden, Outbuilding, Private Road, RV/Boat Storage, Second Garage, Tool Shed, Workshop, Yard

Full baths: 3.0
Acres: 10.0
Lot Size (acres): 435,600
Garages: 4
List date: 10/2/24
Fireplace Features: Wood Burning
Fireplaces Total: 1
Foundation Details: Concrete Perimeter
Heating: Forced Air, Wood Stove
Interior Features: Garage
Door Opener, Home Theater, Skylight(s), Vaulted Ceiling(s), Wall to Wall Carpet, Wood Floors
Year Built 2002 Days on market: 82

Sold date: 2/7/25
Off-market date: 12/23/24
Updated: Feb 17, 2025 10:07 AM
List Price: $890,000
Orig list price: $925,000
Taxes: $7,667
High: Banks
Middle: Banks
Elementary: Banks
Lot Features: Gentle Sloping, Private, Secluded, Trees, Wooded
Parking Features: Driveway, RV Access/Parking
Parking Total: 4.0
Property Condition: Resale
Road Surface Type: Gravel, Paved
Roof: Composition
Sewer: Septic Tank
Virtual Tour: View
Water Source: Well
Window Features: Double Pane Windows
Garage Type: Attached, Extra Deep, Tuck-Under
Fuel Description: Electricity
Live the dream on this lovely private property with stunning territorial views! Wrap around decks for relaxing or entertaining. Stunning stone curved staircase to loft space. Wood beams give the living room with soaring vaulted ceilings extra charm. Main level bedroom with ensuite and a giant walk in closet has views and access to the deck! Media room and lovely built in bookshelves on lower level. Both the 3 car garage (extra deep) and the one car garage are tucked under and attached. This unique home is freshly painted and has new carpet, hardwoods, granite and a stunning kitchen. Main level laundry and lower level laundry hookups. Shop is 36 x 24 with 220. It has two 10 x 10 roll up doors and two regular doors. The carport is 30 x 20 x 11 feet high for boat /car/ RV storage. There is a forced air furnace, but seller has always just used the wood stoves to heat the home. One tax lot but the 10 acers could be split into two - each 5 acer portion has own tax id. Buyer to do their own due diligence. Zoning AF5/AF10.
Courtesy of Keller Williams Realty Professionals Information is deemed reliable but not guaranteed.

Reitzug
































Comparable homes sold for an average of $345 / sq. ft. Many factors such as location, use of space, condition, quality, and amenities determine the market value per square foot, so reviewing each comp carefully is important.


Analysis of the comparable properties suggests a list price range of:
$799,950 - $825,000 $339 / sqft - $349 / sqft Comparable Averages per Status
Disclaimer
The CMA is a side-by-side comparison of homes for sale and homes that have recently sold in the same neighborhood and price range. This information is further sorted by data fields such as single-family or condo, number of bedrooms, number of baths, postal codes, and many other factors. Its purpose is to show fair market value, based on what other buyers and sellers have determined through past sales, pending sales and homes recently put on the market.
