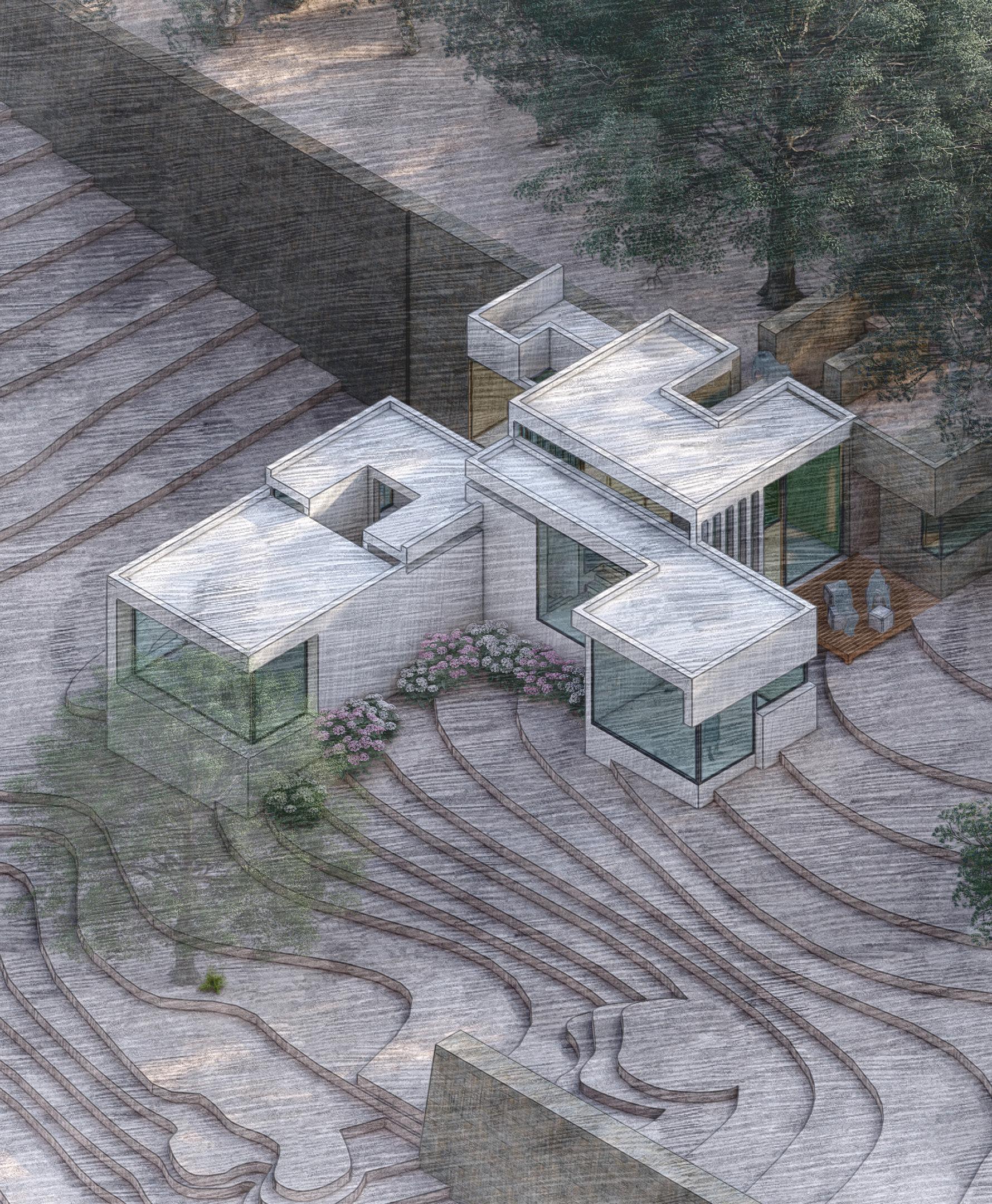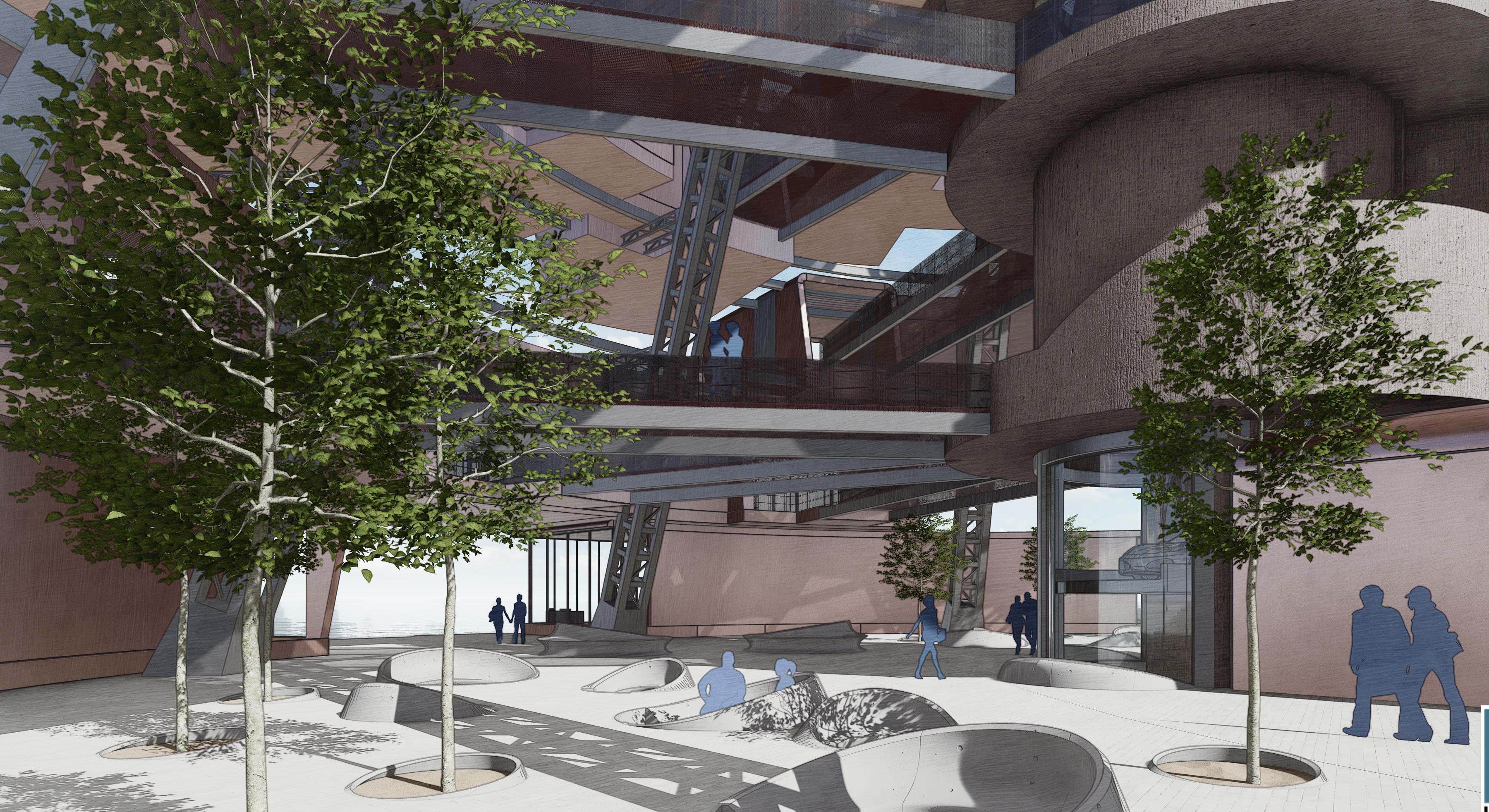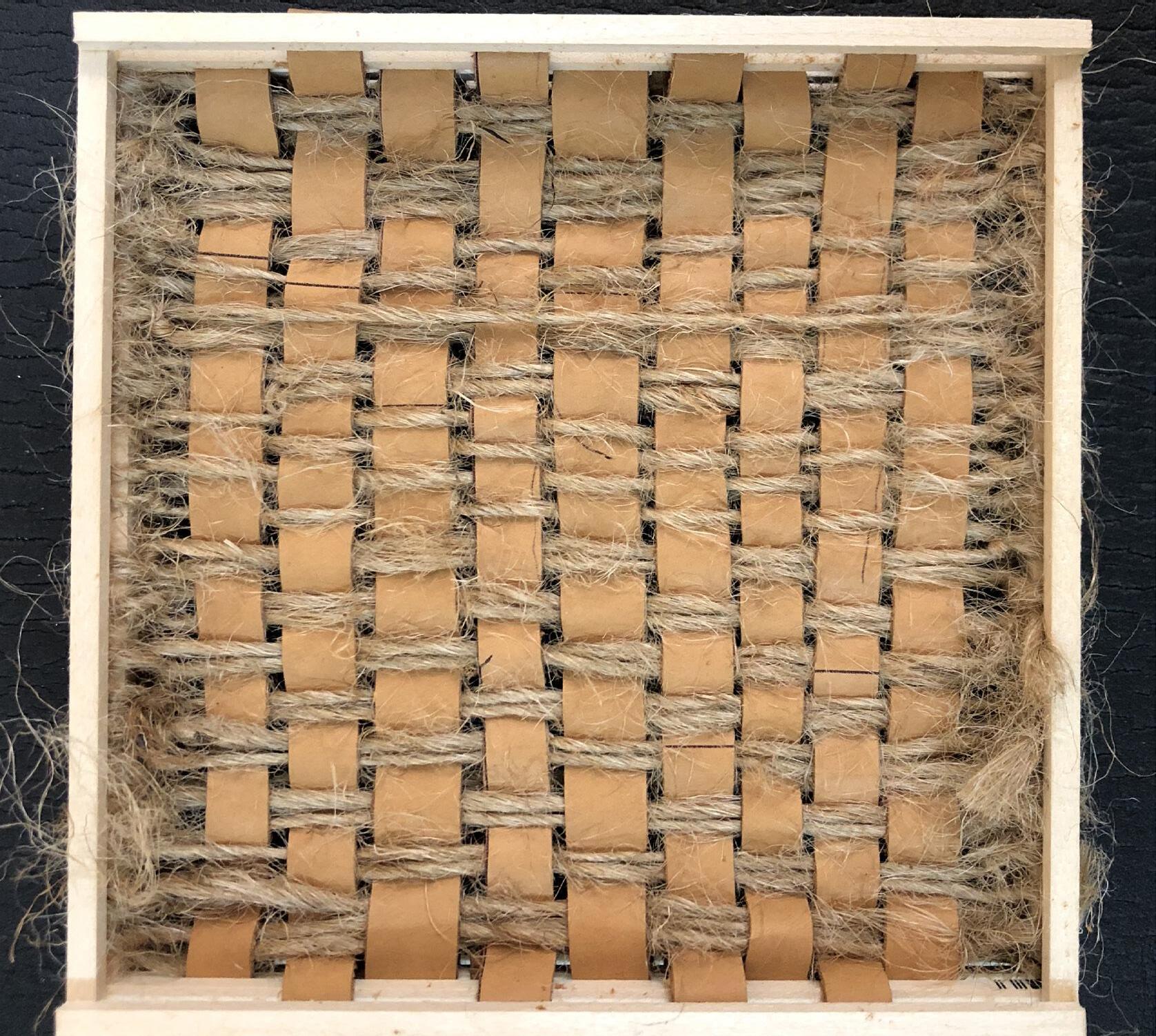Joel Vijayan Thomas
Joel Vijayan Thomas
design portfolio 2024







11 9 01 02 03 ACADEMIC STUDY PRACTICE EXPERIENCE EXPERIMENTAL STUDY 01 02 03 3 19 15 16 6

Cyprus Retreat
ARC 201 | Fall 2018 | Cyprus
As we created our narrative for the client, we used their specific interests and the context provided to design relaxing spaces that elevated their experiences. Following the interests of a ceramic artist, spaces here allow the artist to engage with her art, display them and isolate herself from them when needed. Furthermore, the site allows this project to reflect the artist’s free spirit of exploration and creativity by keeping the residence open to nature, causing the retreat to blend with its surroundings. Also, it allows the artist to take inspiration and let nature rejuvenate, enhancing her creative skills.

01 | ACADEMIC STUDY 3
The topography of the site emphasizes the strong horizontality and verticality. These then become the regulating lines for the project, providing both order and hierarchy. The horizontal elements run parallel to the landscape allowing it to blend and hide in the site. It also allows the site to seem untouched from a distance. However, the vertical elements emerge from the site and stand out compared to the rest of the project. Here, the gallery is the only vertical element located at the center of the project. Therefore, this space becomes a primary space as it houses the artist’s most valuable objects and allows her and her guests to engage with them every time they move across the project.


01 | ACADEMIC STUDY 4
Site Plan
Site Section
ACADEMIC STUDY
Ground Floor Plan




01 | ACADEMIC STUDY 5

Mid-rise Housing
ARC
With the rising issues of the pandemic, our living environment has failed to adapt to the current situation. Aspects like social distancing and live+work conditions, although not typically part of architectural designs, have become important factors now. Therefore, studies were made to create a relationship between living and working conditions while prioritizing the user’s comfort. This particular housing condition of the proposed design targets car enthusiasts who could bring their workshops closer to home during the pandemic. Inspired by the Ferrari F8 Tributo, tactics like void and layering were derived and transcribed into the project producing moments like the lobby space that causes the design to stand out.`

01 | ACADEMIC STUDY 6
401 | Fall 2020 | Cyprus

Inspired by the form of a car, the skin of each apartment continuously wraps around to form the roof and walls while creating voids.


This seamless feature extends to other parts of the project, like the waterfront where it folds to form seating that faces the view. Furthermore, the ground bends and folds to form both seating and planters that allow them to relate to the overall design.

To relate to the rest of the design, many parts of the car fold in numerous ways. Similarly, different parts of the project do the same.

The public seating design within the void allows the public to socialize while maintaining a safe distance during the pandemic

The folds of each module and units within them relate to one another. However, each layer extrudes further as you go down.
01 | ACADEMIC STUDY 7
2-Bedroom Layout
3-Bedroom Layout Section




01 | ACADEMIC STUDY 8

Cyprus Retreat
ARC 201 | Fall 2018 | Cyprus
This project aims to provide a space where cancer patients to their loved ones can take a break from their hectic lives. With limited spaces like these and spending most of their time in hospitals with limited programs and spaces to rejuvenate themselves this building caters specifically to these needs. The main concept follows the symbolic idea of a wing which can guard and protect. This was translated into the roof of the project which shelters the people from the harsh weather conditions of Dubai. Also, the central courtyard connects all the spaces from the ground to the top floor and people can engage with it in different ways.
In collaboration with:
Amerah Khan
During this group project, I worked on the sections, elevations, model, renders and the wall section detail while my teammate worked on the report graphics and the plans.
 By Joel Thomas
By Joel Thomas
 By Joel Thomas
By Joel Thomas

01 | ACADEMIC STUDY 9
By Joel Thomas


10 2 3 4 5 6 G F E D C B A 7.66m 6.73m 7.47m 5.90m 9.29m 7.95m 116 105 105 1.2 1.2 1.2 4.80m 10.40m Gathering 6.43m 7.47m 5.90m 7.95m 9.30m Meeting room Gathering 204 101 101 106 126 115 115 113 210 1 A B 2 3 4 5 A B C D E F A1 Longitudinal Section 1:150 4.80m 10.40m First Floor Roof Contact Information Amerah Khan g00072574@aus.edu Joel Thomas b00070291@aus.edu This drawing is copyright and should not be used or reproduced for any purpose other than for that which supplied without the written consent of AJ Architects. 2021 ARCHITECTS ALL RIGHTS RESERVED Project name Maggie’s Center for Cancer Therapy Project Location Oud Metha, Dubai, UAE. Number Date Description Client Scale Sheet Number Date drawn Drawn by Sheet Title A105 Revision Ground floor Plan 1:150 28-03-2021 Amerah Khan A1 Ground floor Plan 1:250 2 2 3 3 4 4 5 5 6 6 N 100% Schematic Design 50% Design Development 11-03-21 15-04-21 By Amerah Khan By Joel Thomas By Joel Thomas By Joel Thomas

Deterioration \
Revitilization
Deterioration and corrosion tend to mean the end of a building’s lifetime. However, this term is closely related to decomposition, which follows a cycle. Following this cycle, these terms can mean both the end and start of something new. This notion of the life cycle drives this project and aims to revitalize desolate environments. It does this by bringing together industrial scraps at the end of their life and repurposing them. Furthermore, the programs within this industrial structure follow another cycle. It includes food production, consumption, merchandise, and waste which replenishes the wasteland it stands on. Eventually, it allows the cycle to start over.

01 | ACADEMIC STUDY
ARC 502 | Spring 2022 | UAE




Inspired by eccentric cities, these collages depict my vision for one such city. Towering structures fill the city with both engaging and habitable areas. They come together to form spaces within and between them, with numerous moments for people to come together and socialize. Also, they portray the unique organization of these structures laid beside each other, similar to the components. The elevated forms and linear organization allow them to connect through a bridge. The addition of this element enhances the user’s experience. Users taking this linear path can indulge in the open view surrounding the project. However, they are also introduced to new and intriguing experiences as they pass through each one of the components.
01 | ACADEMIC STUDY 12
Drawing Collage
Picture Collage
Picture Collage
Model Collage



01 | ACADEMIC STUDY 13 Transverse Section Plan View
Longitudinal Section




01 | ACADEMIC STUDY

HAVEN by Aldar
RSP | Fall 2023 | Dubai
Haven by Aldar is a prestigious residential master plan. The development is one of the first for the region’s famous developer in Dubai. At RSP, we had the opportunity to produce the vision and concept during the Pre-concept stage. I had the opportunity to engage in the project as one of my first projects, both in terms of work experience and at the firm. The project portrays a relaxing and rejuvenating neighborhood where users can explore environments for activities such as meditation, cycling, jogging, etc.
Personally, I was involved in preparing the vision report while generating diagrams to convey the vision and coordinating with the rendering company to produce the conceptual renders during the pre-concept stage. This project allowed me to explore and understand the design process for a master plan.




02 | PRACTICE EXPERIENCE 15
Masterplan Diagram - Individual
concept stage render by lead consultant
Park Section 1 - Individual
Park Section 2 - Individual


ELARA
Madinat Jumeirah Living
RSP | Fall 2023 | Dubai
The ELARA project comprises three luxurious residential buildings among several other buildings forming the Madinat Jumeirah Living development. The project is located in a prime location overlooking the iconic Burj Al Arab, the only 7-star hotel in the world, and in close proximity to more of Dubai’s tourist destinations.
During the project, I was responsible for creating the initial design for the buildings in terms of the facade. Furthermore, I was involved in developing both the Sketchup model as well as the Revit model allowing me to explore more technical aspects of the project. The Revit model allowed us to quickly export plans, sections, and elevations and get the final digital model of the project. Along with these responsibilities, I was also in charge of producing the vision report, producing diagrams, and coordinating with the rendering company.


02 | PRACTICE EXPERIENCE 16
coordinated render with rendering company
coordinated render with rendering company





EMBRACING THE NATURE AND THE PARK

RAISING THE GARDENS VERTICALLY THROUGH

A UNIQUE TREATMENT TO THE PENTHOUSE




BREAKING THE FACADE THROUGH THE HORIZONTAL SLATS
02 | PRACTICE EXPERIENCE 17
Diagram - Individual
Diagram - Individual
Diagram - Individual
Diagram - Individual
Diagram - Individual



















02 | PRACTICE EXPERIENCE 18 Ground Floor DL 6.20 G+1 DL 10.70 G+2 DL 14.30 G+3 DL 17.90 G+4 DL 21.50 G+5 DL 25.10 Basement DL 0.00 G+6 DL 28.70 G+7 DL 32.30 G+8 DL 35.90 G+9 DL 39.50 Deck DL 5.70 2BR_A 2BR_A 2BR_A 2BR_A 2BR_A 2BR_A 4BR_C 700 1100 1800 STAIR STAIR STAIR STAIR PARKING PARKING PARKING 8000 3700 CIRCULATION CIRCULATION 2500 2500 2500 2500 2500 2500 2500 2500 2500 3500 4650 BOUNDARY LINE (VARIES) 3300 3300 3700 3300 3300 3300 3300 3300 3300 3300 3300 4200 4200 3300 3300 3300 4650 5700 600 3900 1100 CIRCULATION CIRCULATION CIRCULATION CIRCULATION CIRCULATION GATE LEVEL DL 4.85 SETBACK LINE (VARIES) 6000mm SETBACK FFL. 0.00 Ground Floor DL 6.20 G+1 DL 10.70 G+2 DL 14.30 G+3 DL 17.90 G+4 DL 21.50 G+5 DL 25.10 Basement DL 0.00 G+6 DL 28.70 G+7 DL 32.30 G+8 DL 35.90 G+9 DL 39.50 BB BC Deck DL 5.70 PARKING 2200 8000 2BR_AC 2BR_AC 2BR_AC 2BR_AC 2BR_AC CIRCULATION CIRCULATION CIRCULATION CIRCULATION 4200 3300 3300 3300 3300 3300 3300 3300 3300 3600 3300 3300 3300 3300 3300 3300 3300 3300 3600 600 3900 GATE LEVEL DL 4.85 FFL. 0.00 1 200 2 Building A -Section A1 1 : 200 1 Building B -Section B1 G+7 DL 32.30 G+8 DL 35.90 G+9 DL 39.50 A10 A8 A6 A5 A3 A12 A1 A2 A4 A7 A9 A11 5400 5550 42003200 8100 3600 3600 Building A+B Roof DL 43.40 6150 6590 7210 5400 5550 3900 BOUNDARY LINE (VARIES) SETBACK LINE (VARIES) 4500mm SETBACK A17 A22 A25 A23 A21 A20 A18 A15 A24 A16 A14 A13 20004604 8100 11298 8102 A19 5550 5400 4200 5550 5400 G+7 DL 32.30 G+8 DL 35.90 G+9 DL 39.50 AE 8000 Building A+B Roof DL 43.40 BOUNDARY LINE (VARIES) SETBACK LINE (VARIES) 6000mm SETBACK Autodesk Docs://A_175_ Madinat Jumeirah Living Phase 07/A_175_AR_BIM_0001_Madinat Jumeirah Living Phase 07 Master.rvt 8/11/2023 5:40:05 PM 1 200 A1 Elevation -A1 1 : 200 A1a Elevation -A1a 1 : 200 A2 Elevation B Building A Elevation - Team work Building A Section - Team work Ground Floor Plan - Team work

Loom
Spring 2022
Starting with the idea of having an armature, I looked back at something I was interested in during local visits. The use of a loom was fascinating to me as it seems very simple, made of wood and thread. However, it can do so much, especially in terms of weaving, where it can create different patterns depending on the user’s intentions. Additionally, each region has modified the design of a loom accordingly. Therefore, through numerous studies with materials like fibers, wax, and more, I had considered designing a simple loom. It becomes both the armature and the structure of these woven jute blocks. It allowed me to redefine the purpose of these and make it a screen system against a window that could control the amount of sunlight entering. Through different techniques within weaving and others like wet molding, the blocks vary while the system grows.






03 | EXPERIMENTAL STUDY 19
Wax Experiment 1
Wax Experiment 4
Wax Experiment 2
Wax Experiment 5
Wax Experiment 3
Wax Experiment 6








03 | EXPERIMENTAL STUDY 20





























 By Joel Thomas
By Joel Thomas
 By Joel Thomas
By Joel Thomas























































