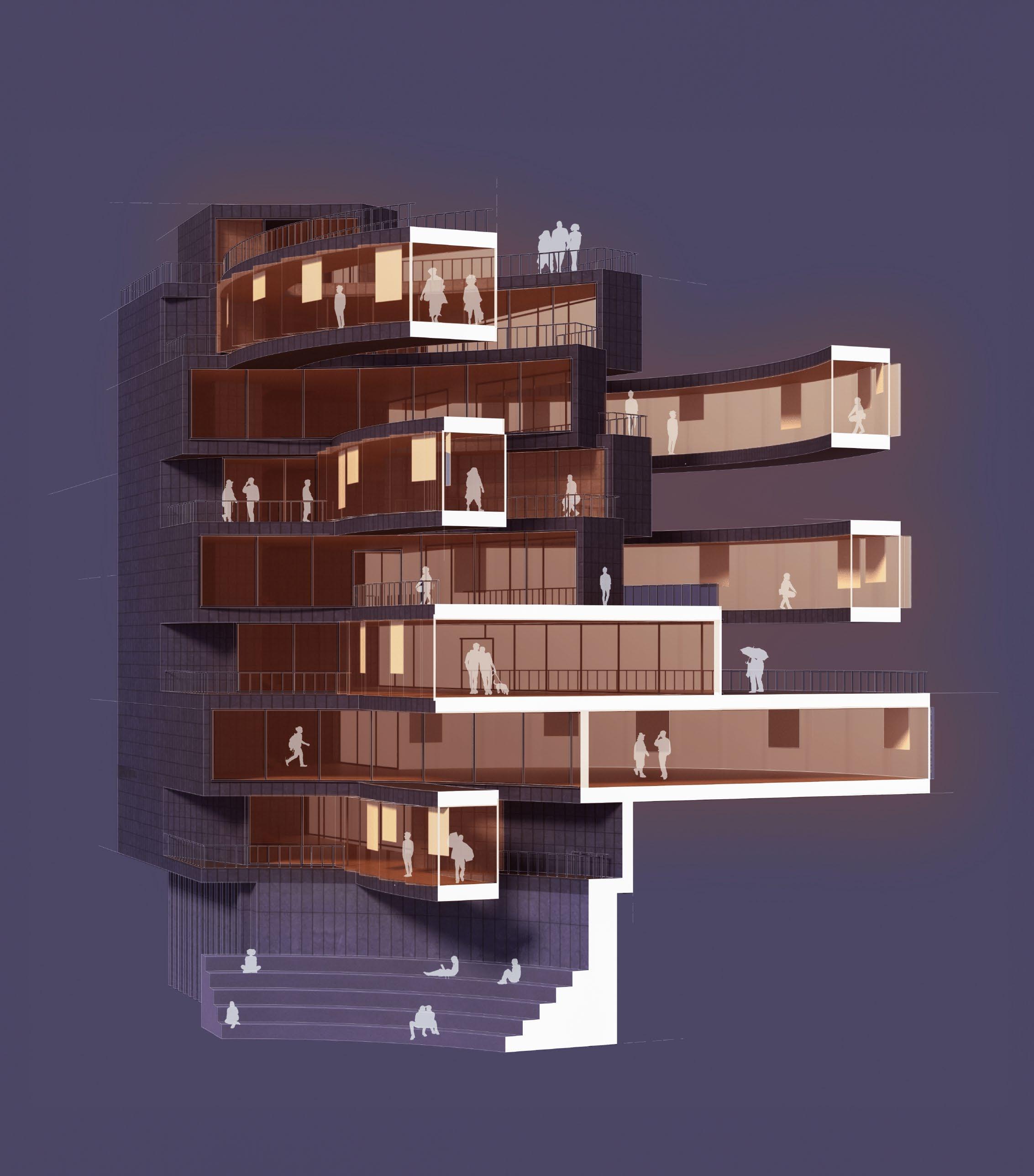2021-2024
Joe Gargasz
Selected Works
Palace of the People
Addressing a Lack of Shared Space
Rock Along the River
A Home Tailored to Veterans
House of Blues
A Temporary Dwelling for Music
Element(ary) School
A Study of Simple, yet Effective Form
The Eye of Franklinton
A Multipurpose Community Hub
← I aim to explore through my work how space -- whether architecture or something adjacent -- can promote community and connection, both at the individual level and the spatial level.
I do this through a variety of projects which focus on different user groups, such as veterans, students, or the working class.
However generalized or narrow, these projects are created with an intent towards not just the user, but their context and experience.
Palace of the People
Addressing a Lack of Shared Space
Date: Fall 2024
Course: Architectural Honors Design
Instructor: Ashley Bigham
Partner: Samee Guddanti
The Soviet palace was focused on the proletariat as a user group. Being tasked with recreating the Soviet Palace in America, we recognized the goal of our public palace: to address the need for accessible public programs for the American worker, across cities and their suburbs.
Rather than doing this through the creation of a single, symbolic palace, similar to the palaces of the Soviet Union, we wanted to do this through a more humble, accessible and proletariat ideology which emphasizes horizontal and modular expansion. Focusing on the single unit as a module, we wanted to emphasize its accessibility by having the modules grow and detach as needed, using simple construction methods. The single module operates with various programs, able to grow and detach as necessary within its environment.
For our site, we wanted to focus on Cleveland, Ohio. We later found that something unique about this city is that it was the most stressed city in the US. It was listed as such due to its high amounts of financial stress, particularly with a lack of financial education. For our “main campus”, or highlighted use of the modules, we wanted to construct a financial education center in the suburb of Cleveland.

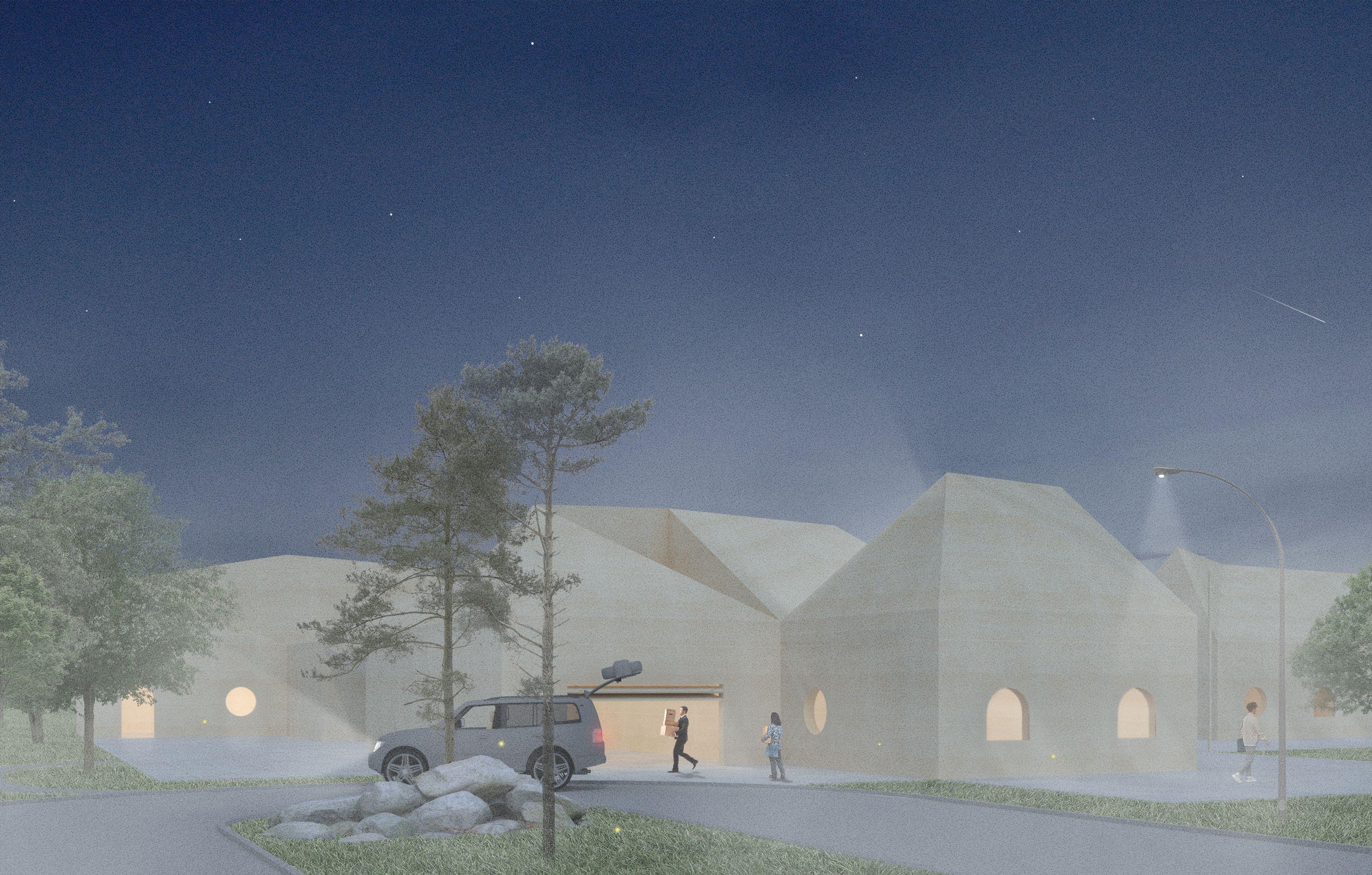
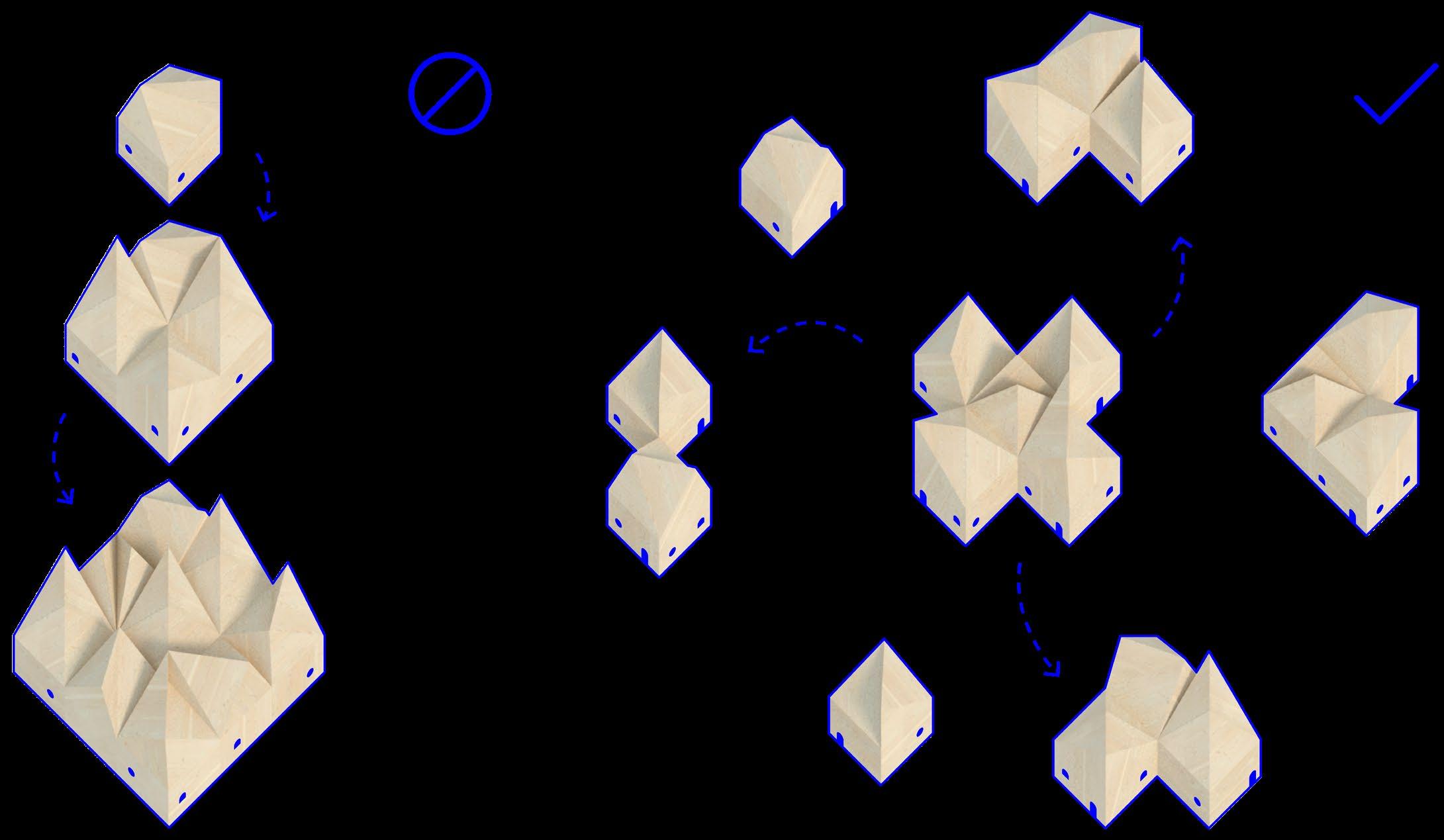


This perspective shows the modular structure, in this case, when used as a food pantry, kitchen and donation center. The different perforations are highlighted as well, such as the garage doors.
The site plan, in Cleveland, Ohio, displays the highlighted site of the financial campus, as well as the branch campuses spread along the suburbs.
→ Rather than creating a taller, more symbolic structure similar to Soviet Palaces, this structure expands horizontally, with the intent of a more humble and distributed public program.
← The construction of the building is set to be standardized, with typical dimensions and 2x4” stick framing.


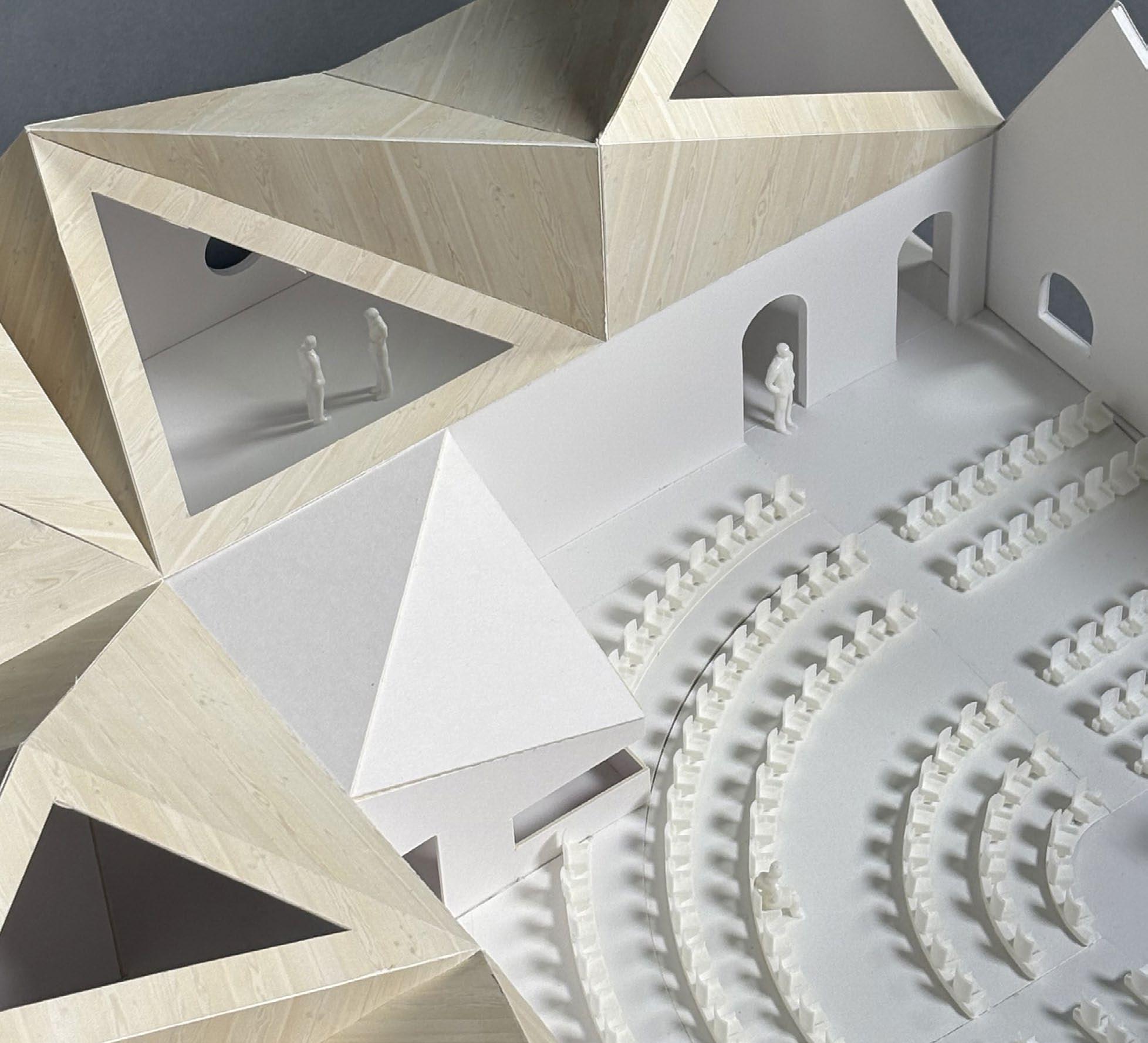
← The physical model for this project highlights the way the modules combine to create larger programs. Furthermore, the auditorium was seen to be the central program of the Soviet palaces. Having it be a standalone, single-story and accessible structure highlights how our building is intended to be friendly towards the American worker.
→ The floor plan of the financial center displays the organizational system we used to lay out the site. Operating through a grid of the 25’ x 25’ units, we placed each module on the existing site carefully around existing nature, such as the tree line.
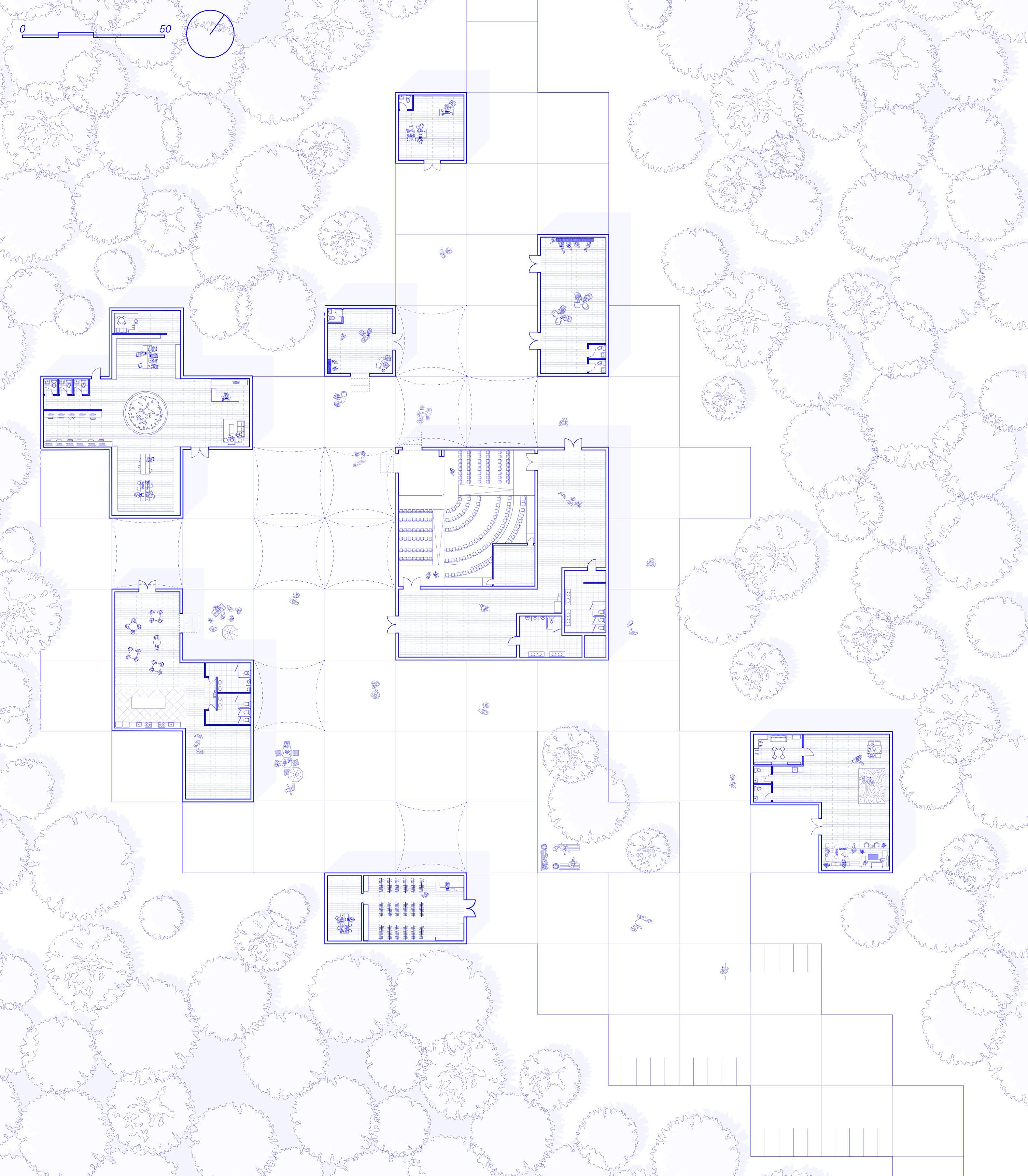


→ The site oblique demonstrates different results of the modular construction. A larger campus is in the center, with other suburban examples on the sides, such as a maker’s space or post office.
The larger site model uses carved wood pieces to display the flexibility and playfulness of the modules. Pieces can be moved or displaced to create various site combinations.
→ The section highlights the difference between the modules when combined into a larger space, as opposed to when alone. The skylights along the roofline are also displayed, as the sun enters each interior in different angles.
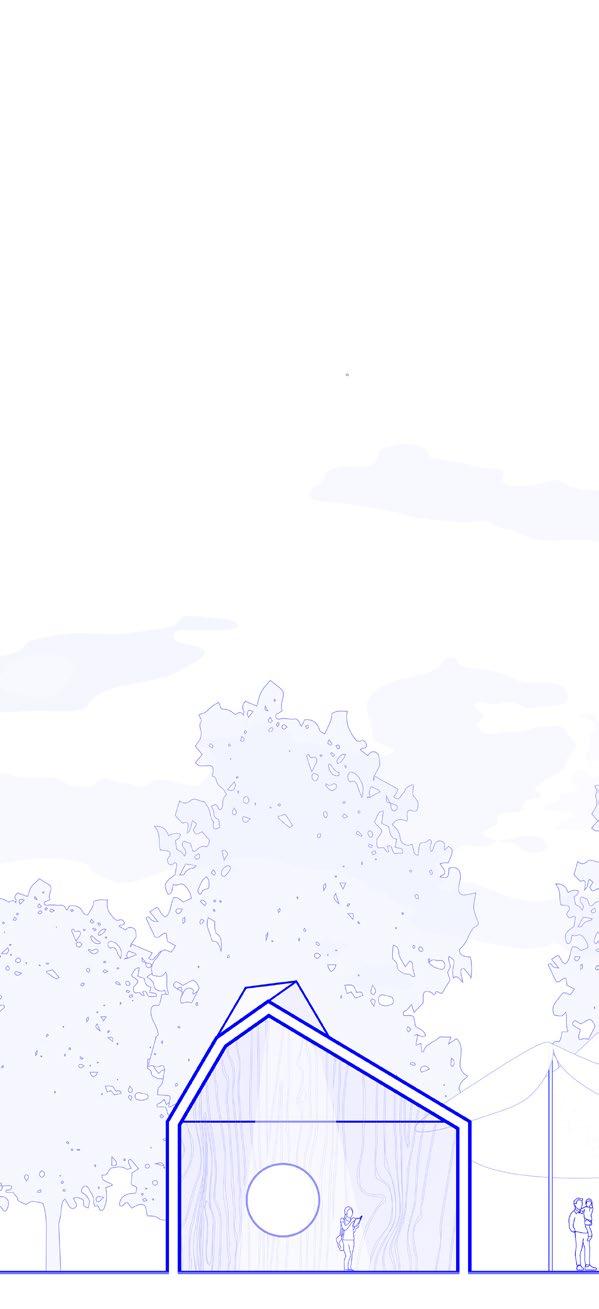
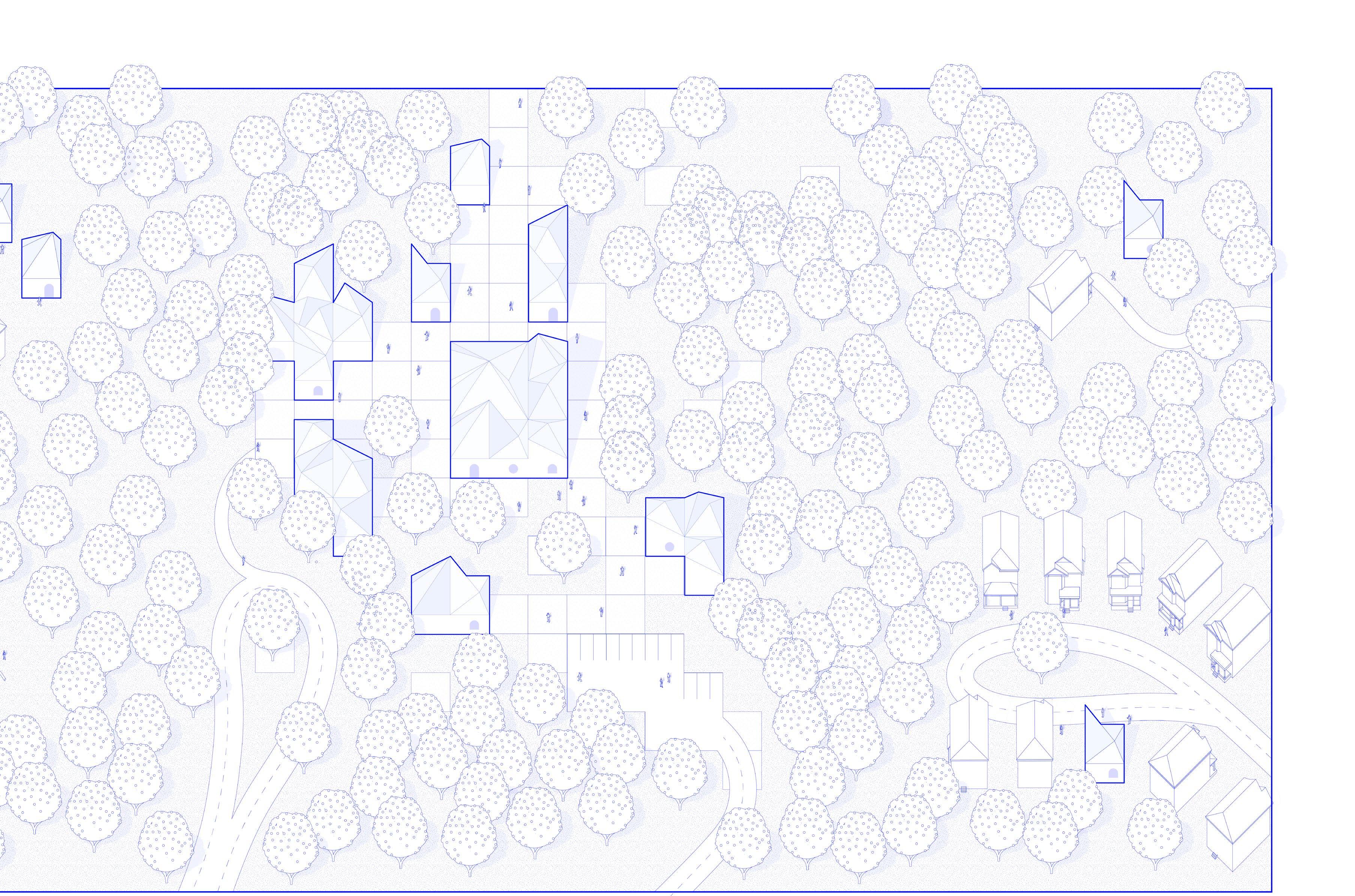

Rock Along the River
A Home Tailored to Veterans
Date: Spring 2024
Course: Architectural Design 04
Instructor: Stephen Turk
This project was created to combat the issue of under-served housing groups throughout Columbus. In particular, this structure serves to assist the veteran population.
One of the most common forms of therapeutic practice for veterans is what can be considered “Nature Therapy”, which is simply immersing oneself in a natural environment.
With the site of this building being located along Tuttle Park and the Olentangy River, I decided to capitalize on this opportunity by creating a therapeutic environment for veterans, building a structure reminiscent of a natural rock formation along the riverscape.
Formed to be open and interactive with the outdoors, the building uses different sizes of perforations throughout metal paneling to create a natural and open-air environment, yet protective for its residents.
Understanding that the intent of this project is to cater to veterans, all of the apartment units are ADA accessible. This is due to the front of the building having a large ramp system, intersecting with the front door of each unit on the North side.

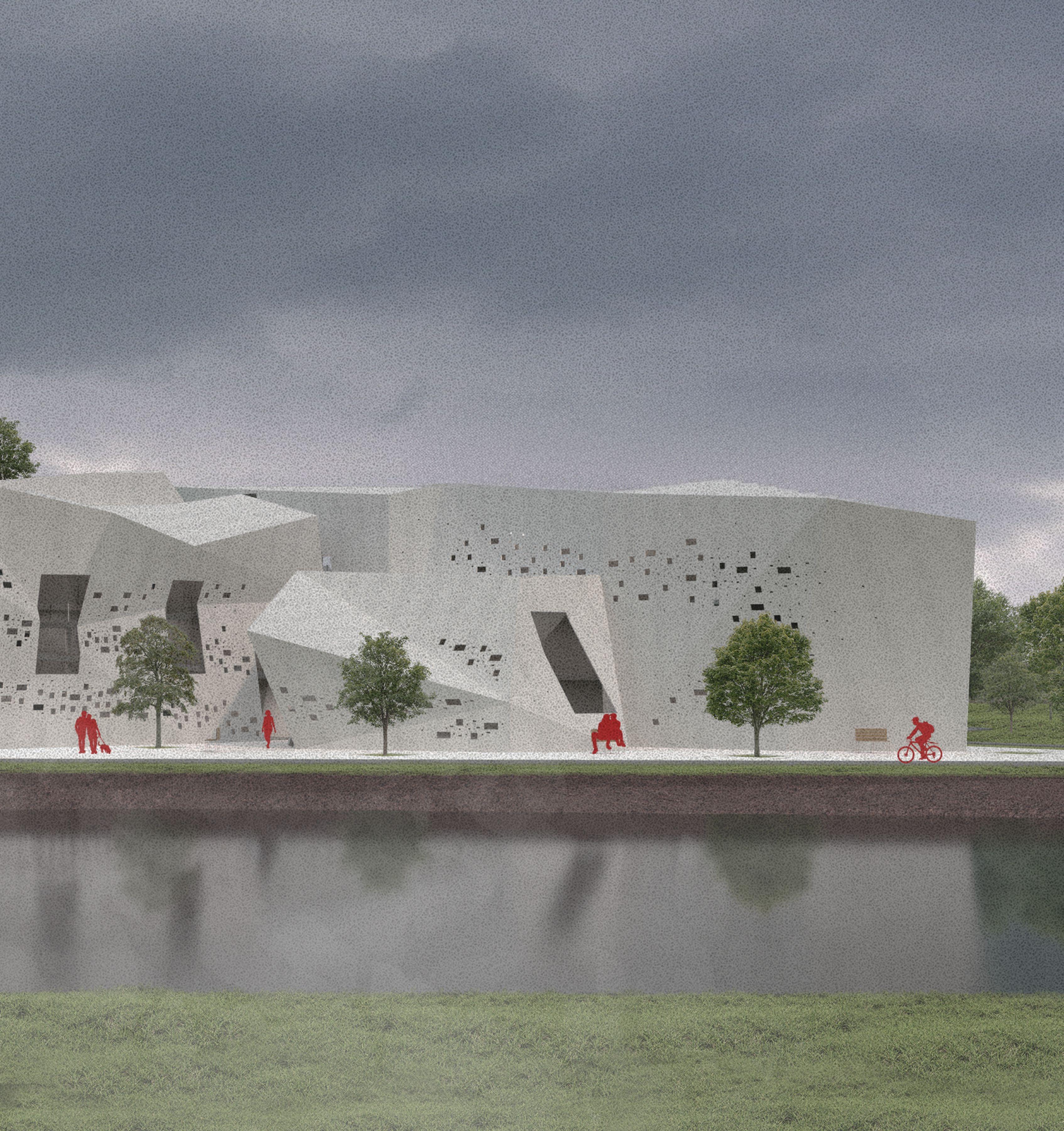

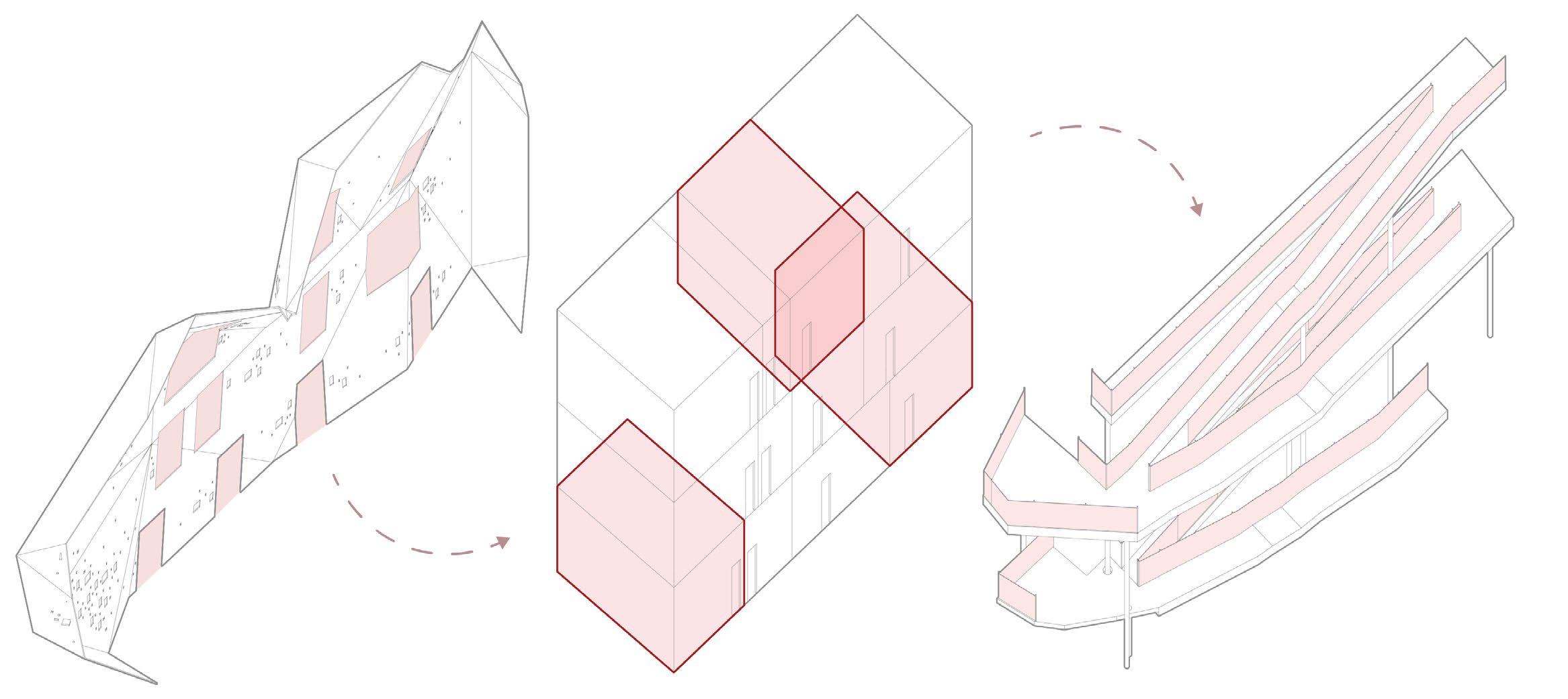
This diagram displays how the use of perforations along the outer skin allows for the accentuation of the different programs on the outside of the structure.
→ This group of interior vignettes highlight the different programs within the building. These programs are particularly catered to the ethos of natural therapies that veterans benefit from. The wellness/fitness centers, large open terraces, and access to the nearby Tuttle Park emphasize this objective.
← This diagram shows the organization of the structure of the building: the outer shell encases the apartment units, which is then met with the ramp system on the other side.


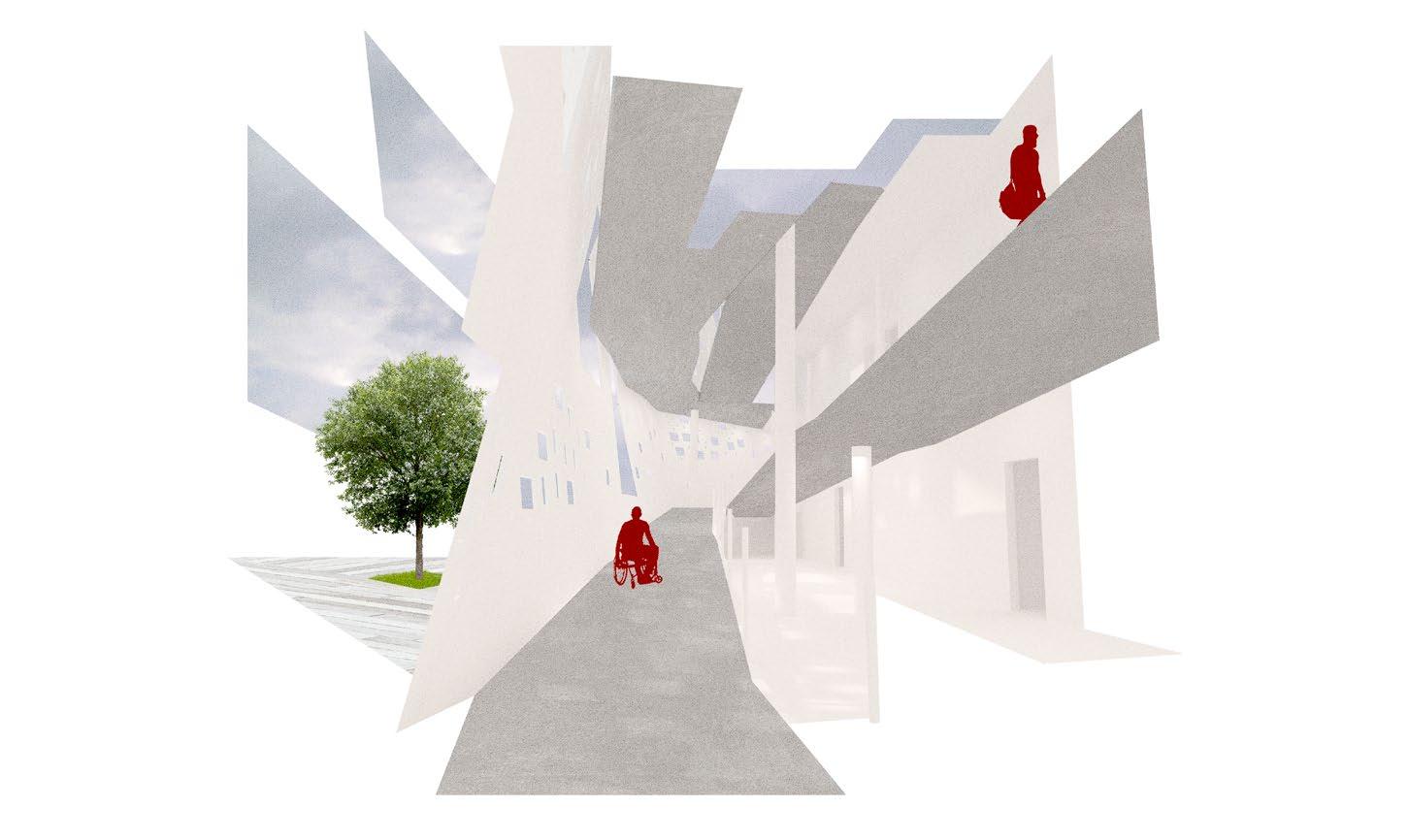
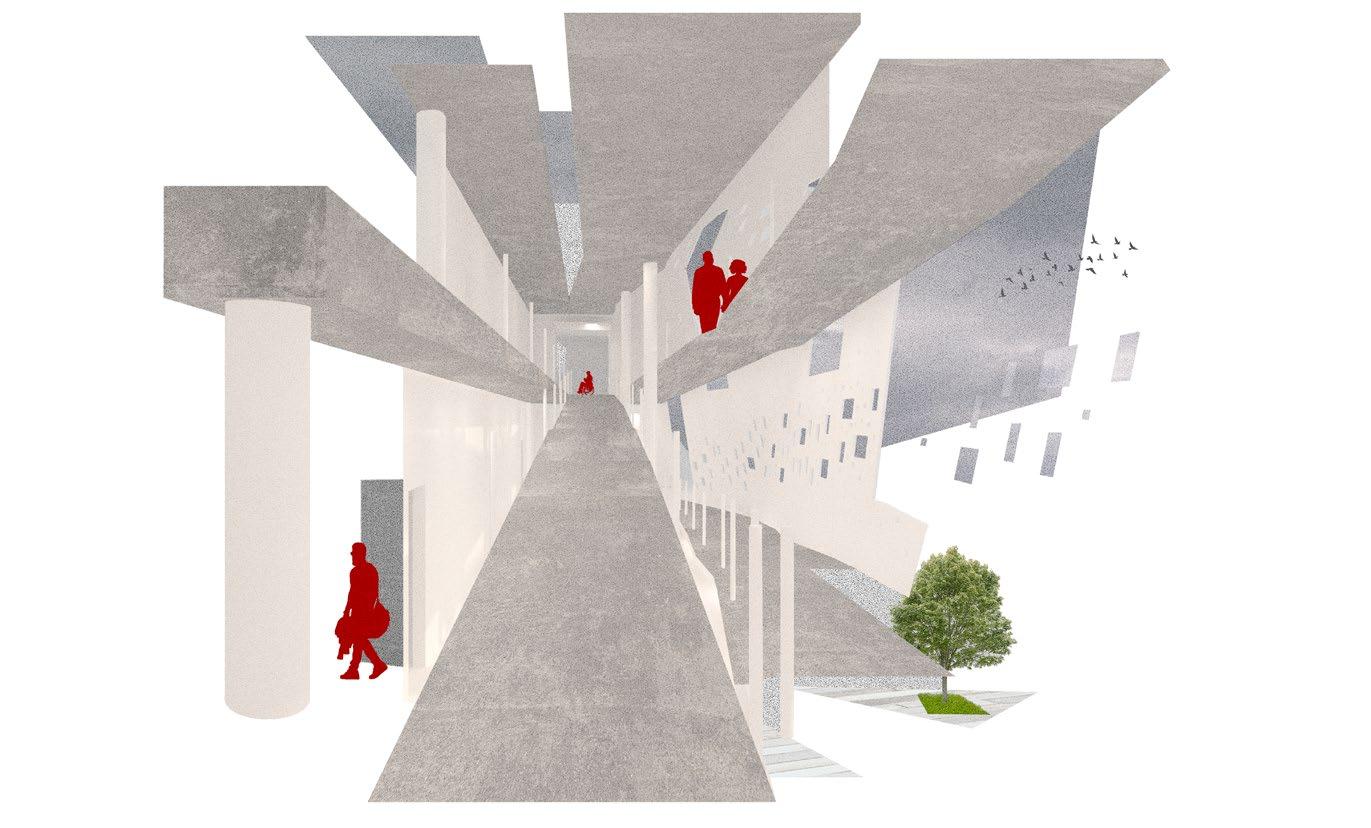


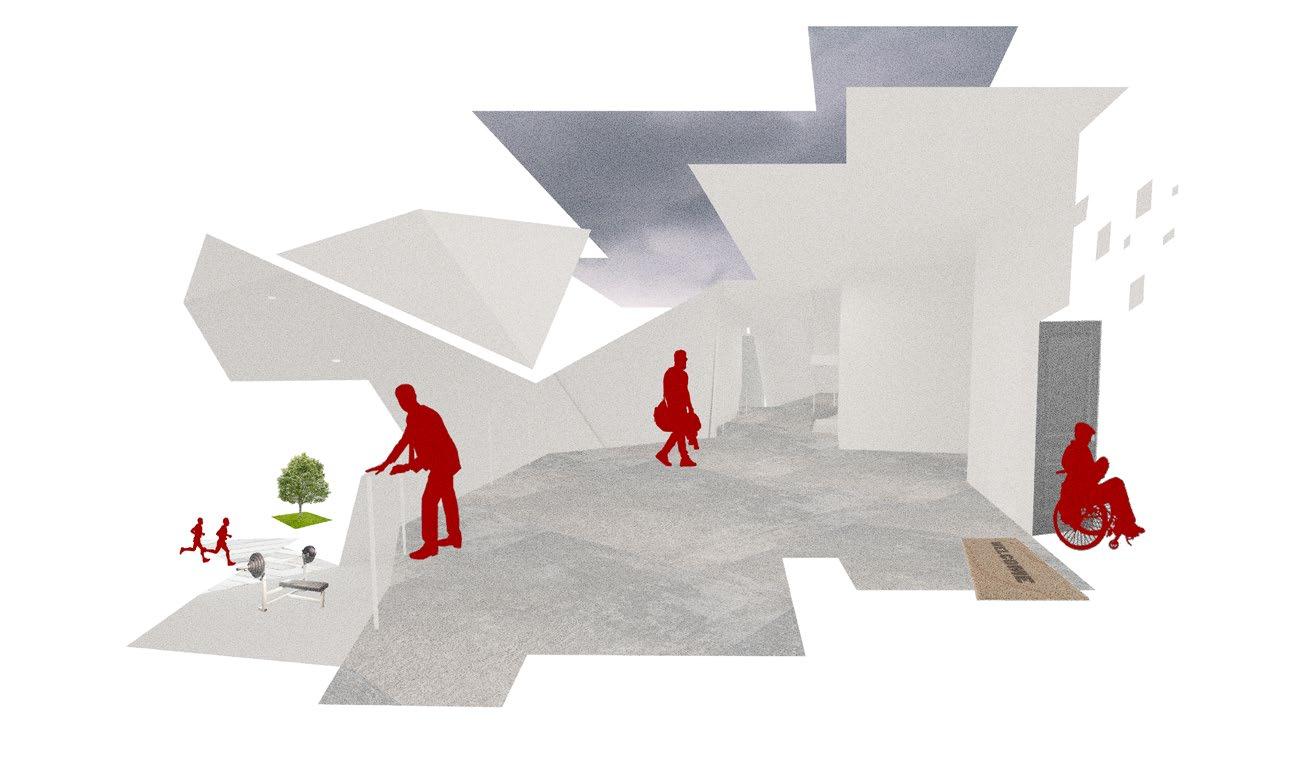


← The physical model for this project highlights the complex geometry of the building, intended to mimic that of a rock structure. The building is meant to both blend into the natural environment yet stand out as a protective structure.
→ The section visualizes the interior space where the ramp system resides. Showcasing this portion of the building is important due to the building having an emphasis on ADA accessibility.
The site plan shows how the building itself is fully embedded within nature, with campus to the south and park space to the north.
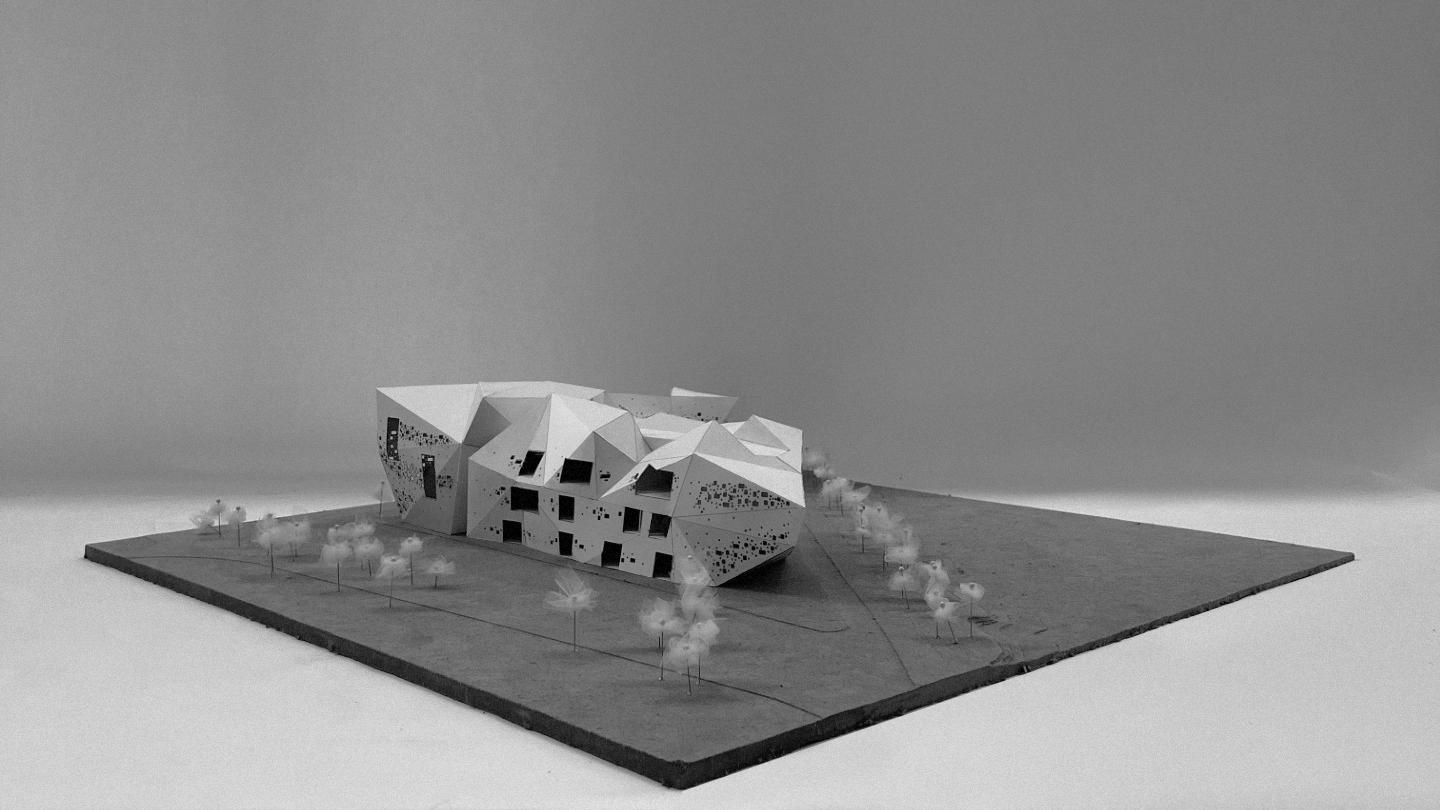
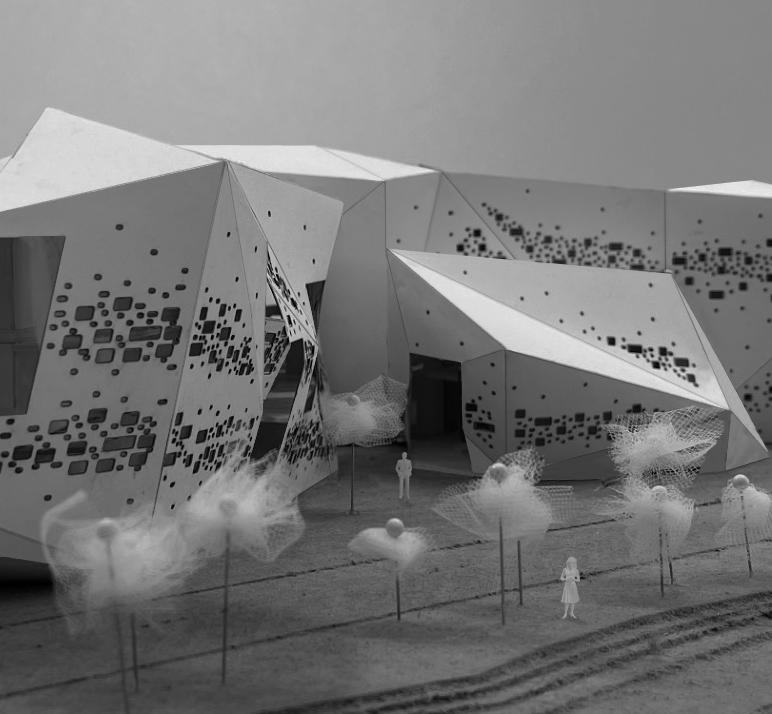


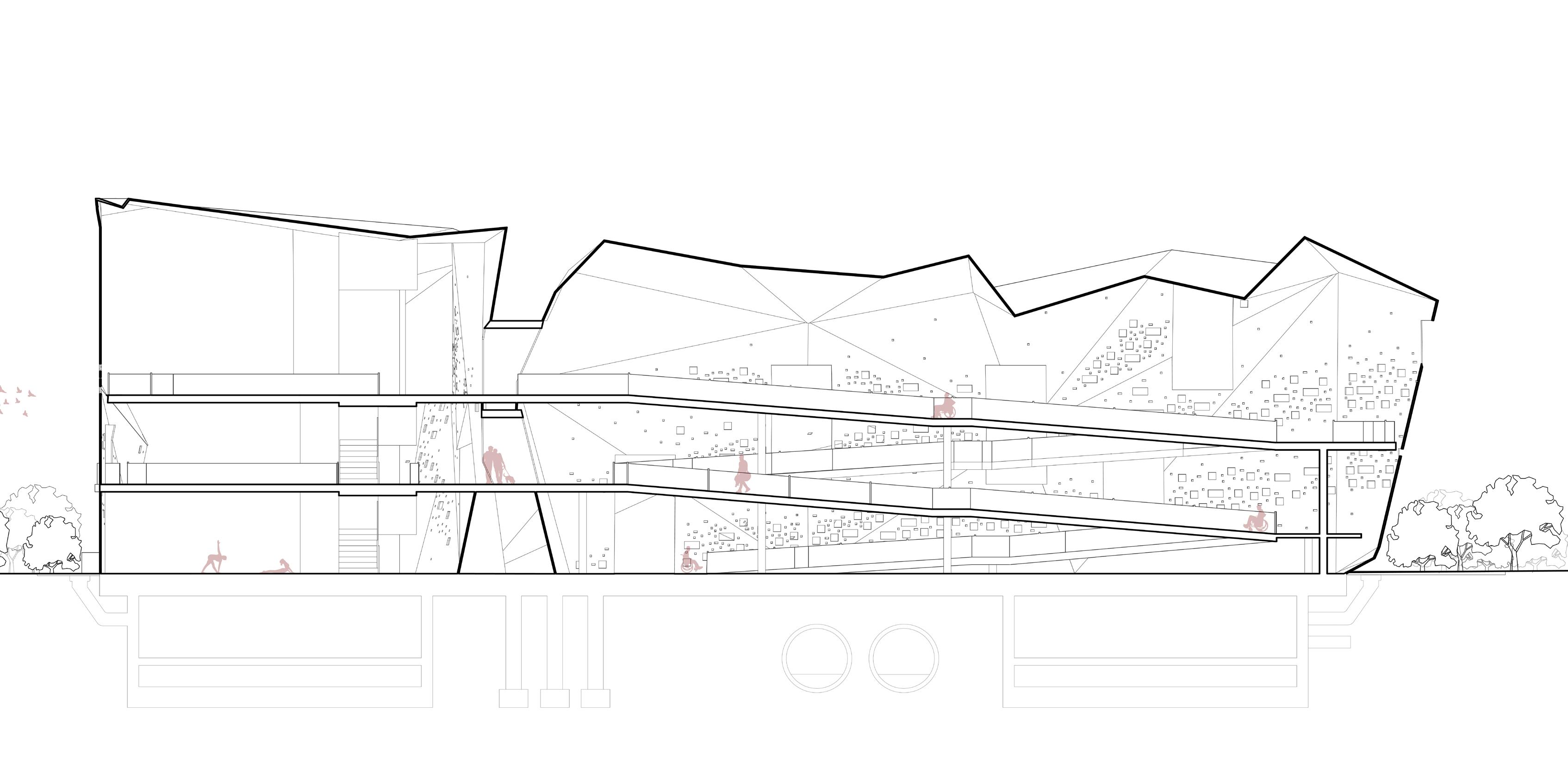
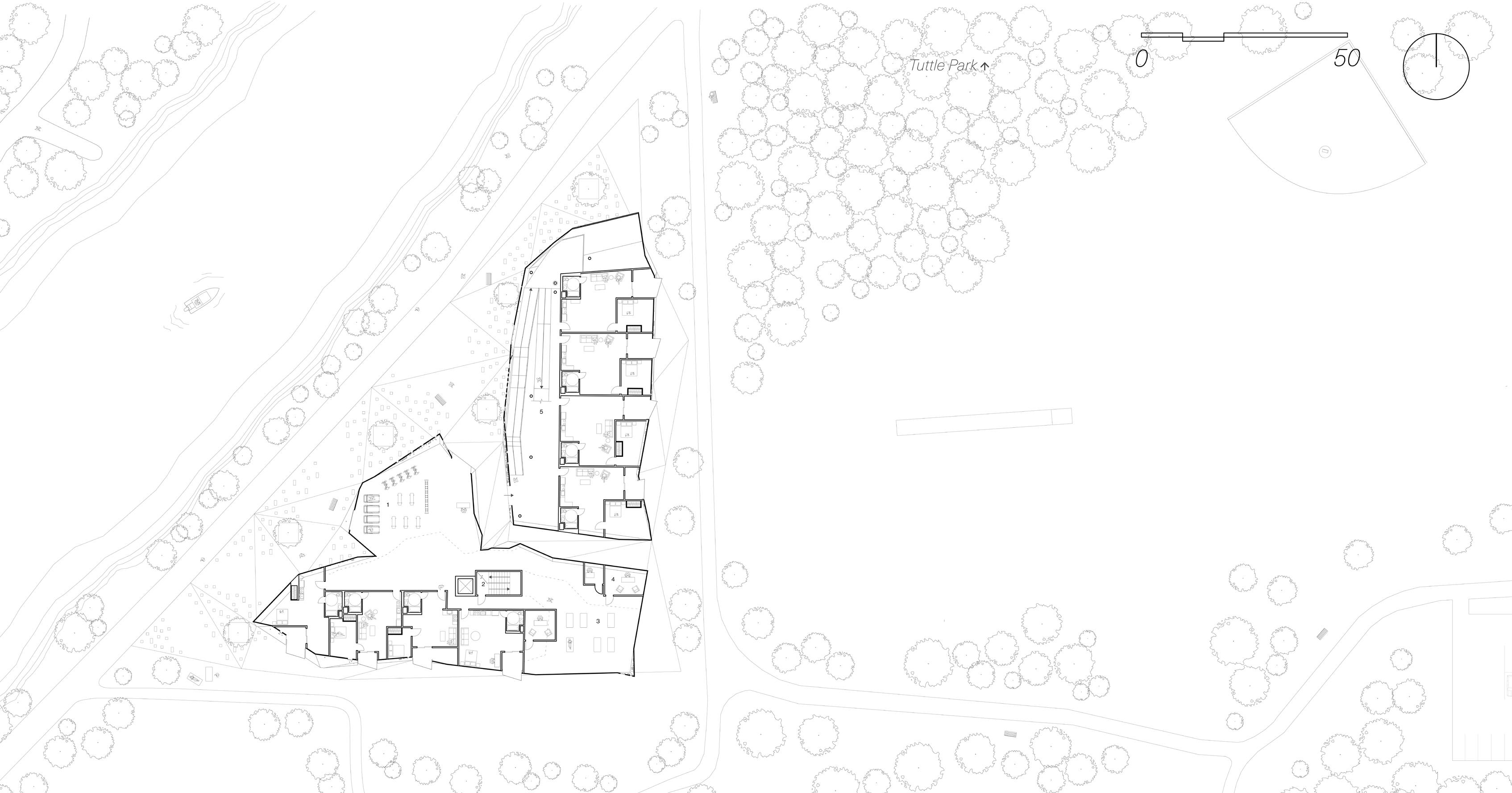
House of Blues
A Temporary Dwelling for Music
Date: Spring 2024
Course: Architectural Design 04
Instructor: Stephen Turk
The House of Blues is an accessory dwelling unit, or ADU, intended to be the home of a musician.
This intent was communicated through the development of specific programs in the home into objects used during the act of musical performance.
For example, the chimney stack, typically seen as a solid or structural anchor to the home, is changed to a light and open-air program, intended to project the noise of the musician’s work outward for the rest of the neighborhood. The porch, typically seen as a transitional period between public and private within the home, is transitioned into a performance space (or stage), where seating is placed in front of the program to watch the musician.
The ADU is a part of a collection of homes within Columbus, Ohio looking to serve a community of individuals looking for temporary housing in the University Area. This individual in particular is envisioned as one participating in the university band, orchestra, or perhaps a campus DJ or self-practicing musician.
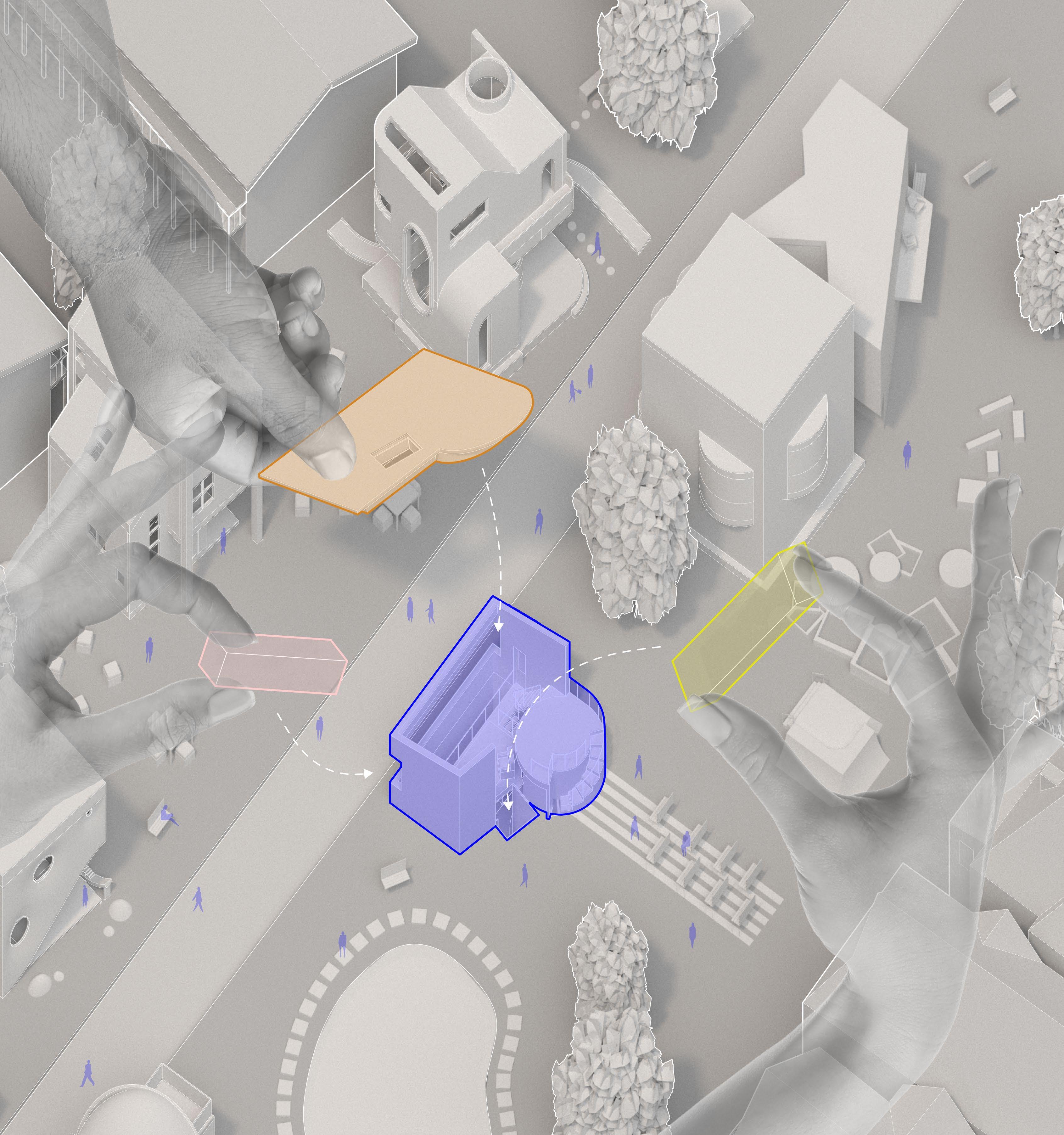




← On the site provided, each student received a different plot of land within the larger community land trust. Along this site, the House of Blues passively interacts with each house within the neighborhood. This is further emphasized in the perspective shots (left).
←
The diagram displays how the different portions of the building are meant to mimic objects within the act of musical performance, mainly the stage (doubly a porch), the flute (portrayed as a chimney stack), and the side window, which has the same effect.
← The floor plans continue to convey this idea, demonstrating how the simple circular stage and the rectangular figures of the glass chimney stacks are placed within the structure.
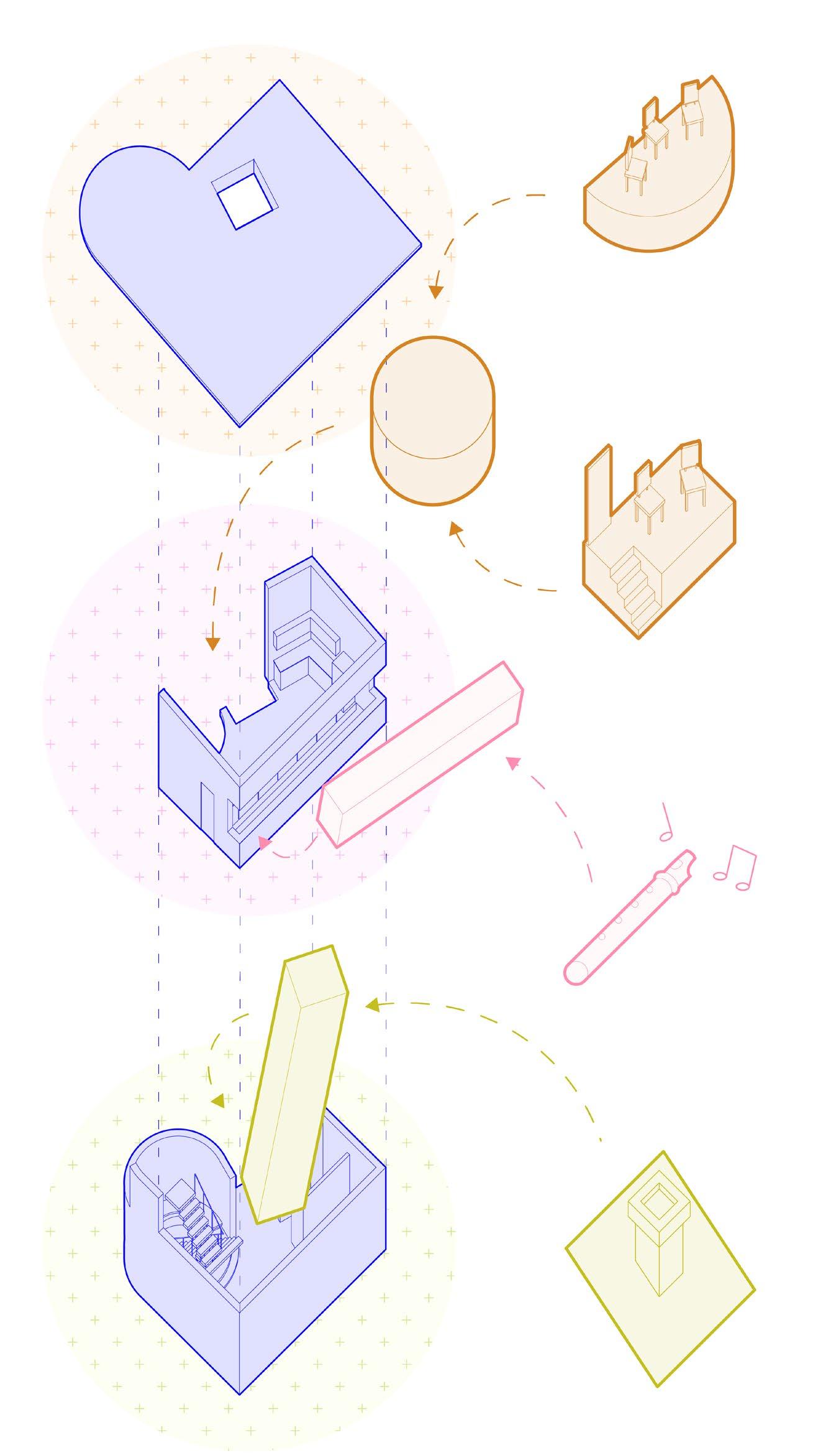
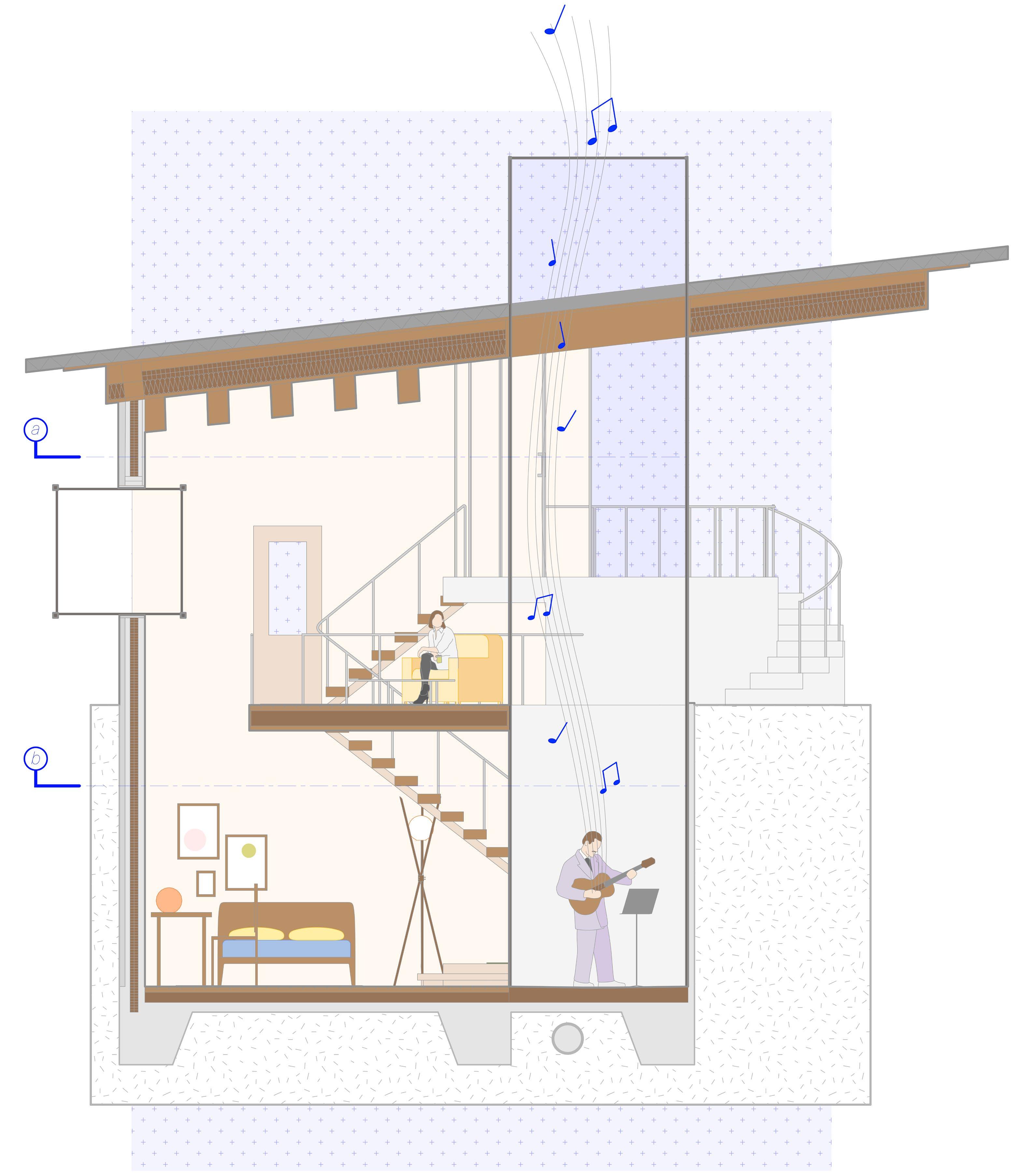
← The section shows the different functions within the home, as well as the relationship between the living and working spaces. The “chimney stack” is also the centralized program of the home, noted within the drawing.
→ This perspective displays the building during a concert Residents of the neighborhood are encouraged to watch and listen to the performances and practices formed as a result of the musician living in the home.
→ This perspective highlights the nearby citizens interacting with the home, listening to the music during their daily errands or activities.
→ This elevation shows the ADU’s minimal presence -- being disrupted by the homes below, this home is intended to have a smaller footprint with the calming sound of music being its form of reaction with the surrounding context.
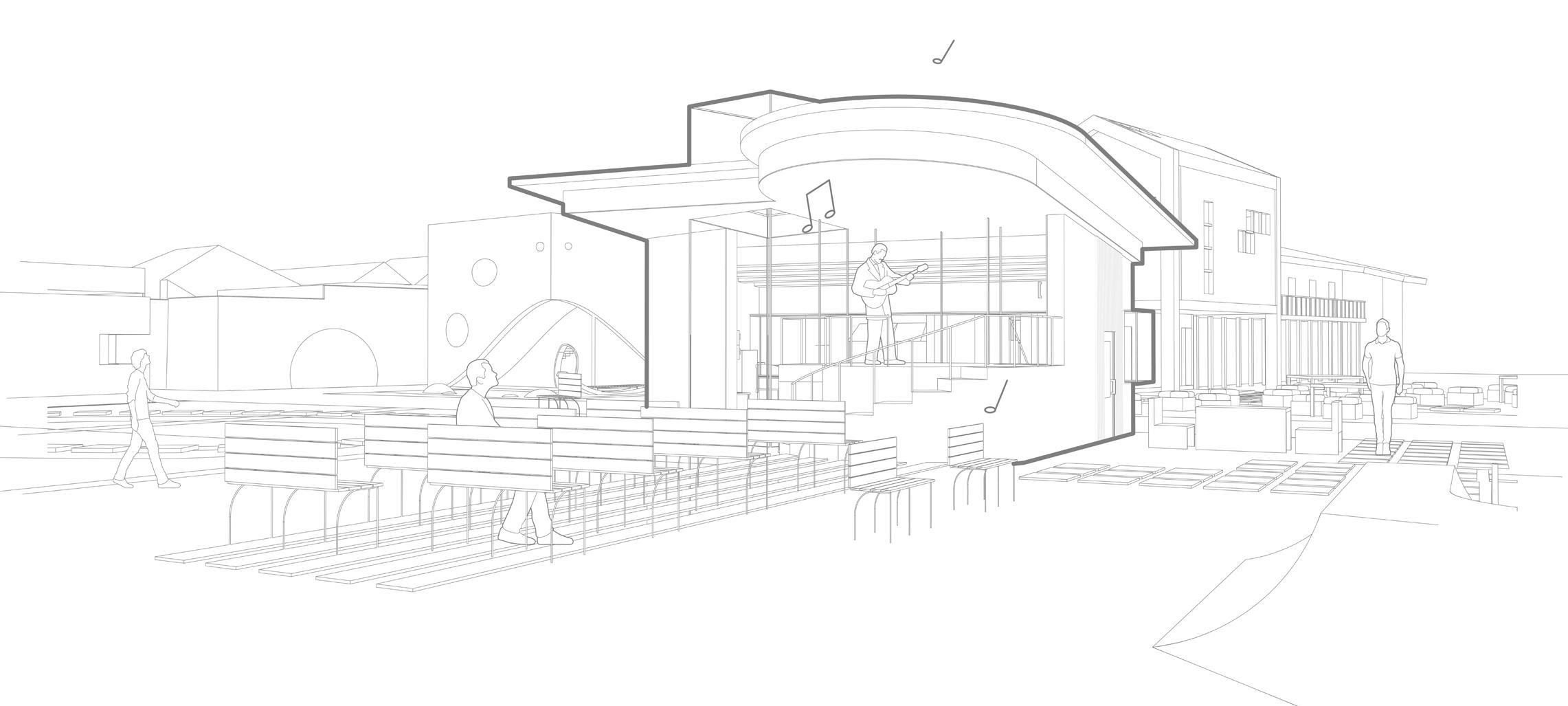


Element(ary)School
A Study of Simple, yet Effective Form
Date: Fall 2023
Course: Architectural Design 03
Instructor: Ochuko Evwaraye
Prior to the creation of this project, our cohort studied parks and other public gathering spaces geared towards adolescents. In my study of Isamu Noguchi’s Piedmont Park, I noticed the complexity of his design within the simplicity of his forms. Each simple geometry was bent or extruded in order to clearly represent an activity within a playground space. This effective form of design was something I wanted to carry throughout my project intended for a remodel of Eakin Elementary School in Columbus, Ohio.
When starting my design, I wanted a simple shape to be the central axis of my building. I decided to use two hexagonal “towers”, with each side extruding and forming an essential part of an elementary school’s program (media center, classroom spaces, gymnasium, etc.). In order to emphasize the hierarchy of the two towers, I placed clerestory windows on top, forming a tilted circular shape, projecting sunlight down into the courtyard spaces below. I wanted this school to be mainly open in its program, suggesting students should feel more freedom towards interacting with one another, as opposed to being focused on technology.


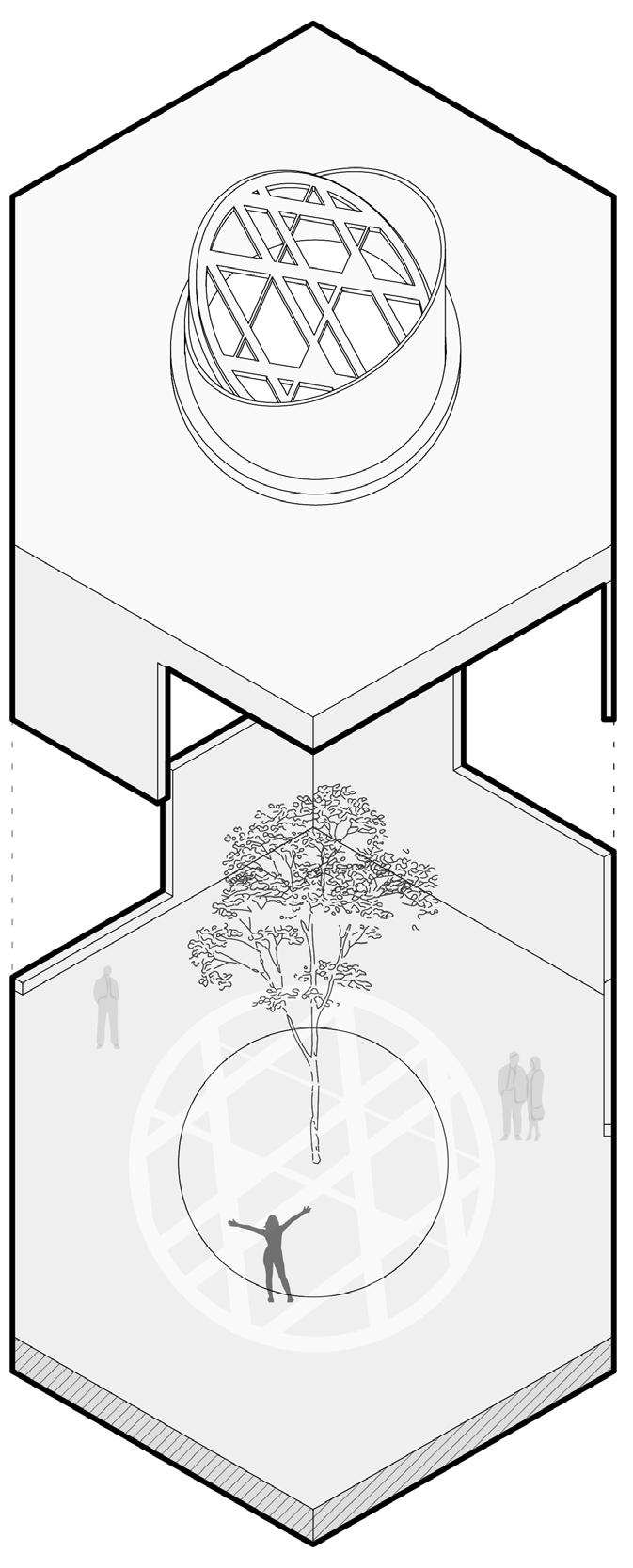
→ The floor plan demonstrates how the extrusions and the axes from the hexagonal “towers” influence the rest of the interior. The classroom spaces and homerooms are all laid out along the 30° angles of the hexagon.
This diagram highlights the interior of the courtyard spaces and its relationship to the skylight above.
→ This diagram shows the development of the extrusions and connections between the sides of the hexagonal towers. Two extrusions connect in order to form the overall massing.




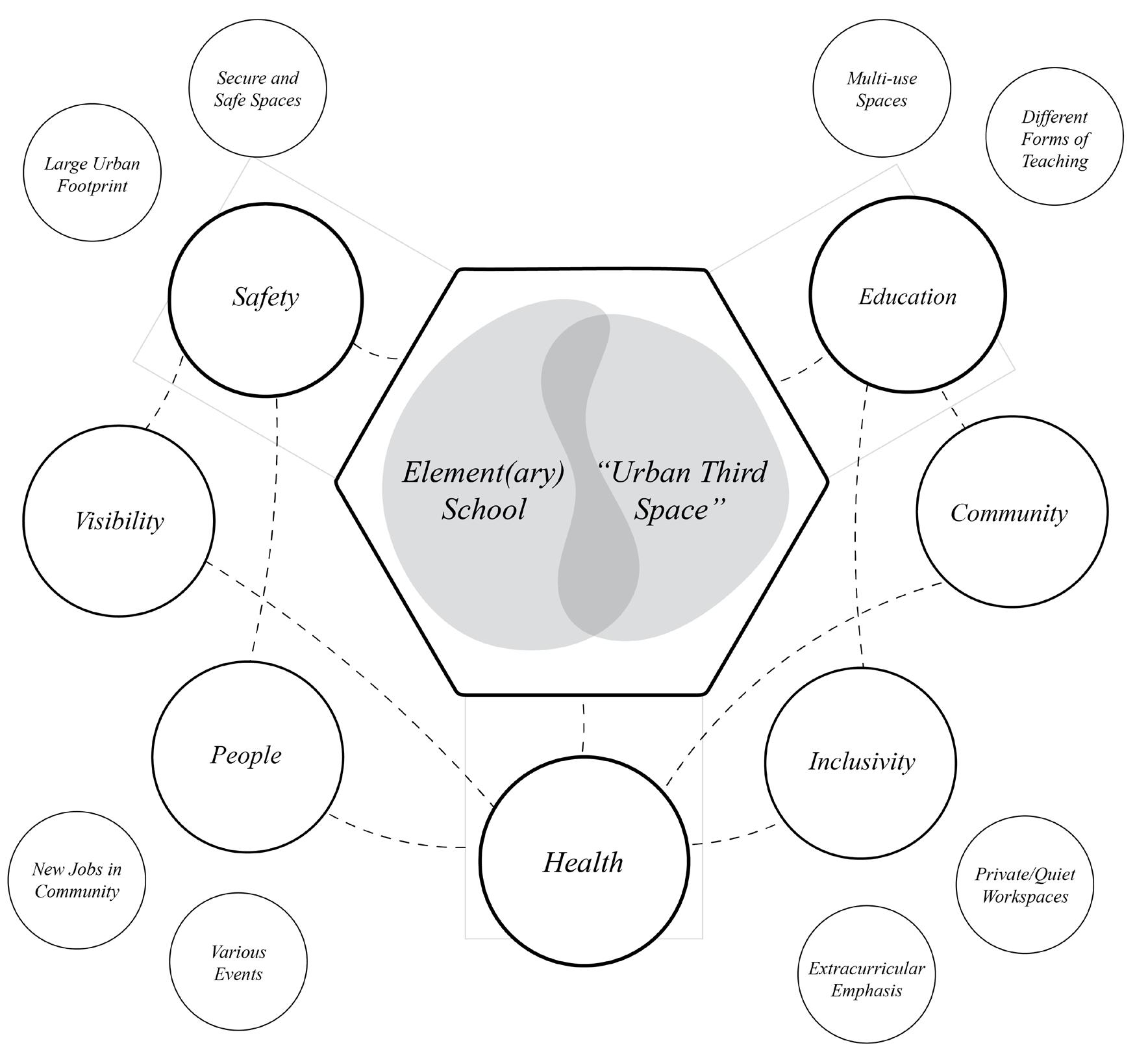
→ This section shows a direct cut through the hexagonal tower, and its relationship to the adjacent rooms such as the media center or dining hall.
→ These model pictures, taken of a section model through the midpoint of the building, show the relationship between each floor plate, showing how the axes of the hexagonal courtyards influence both the interior and exterior.
← This diagram displays the simple geometries of the precedent study, the Piedmont Park by Isamu Noguchi.
← This bubble chart shows the intent behind the building itself when embedded within the community. Operating as an “Urban Third Space”, the building is intended to provide another gathering space besides the school or home, through its various programs.
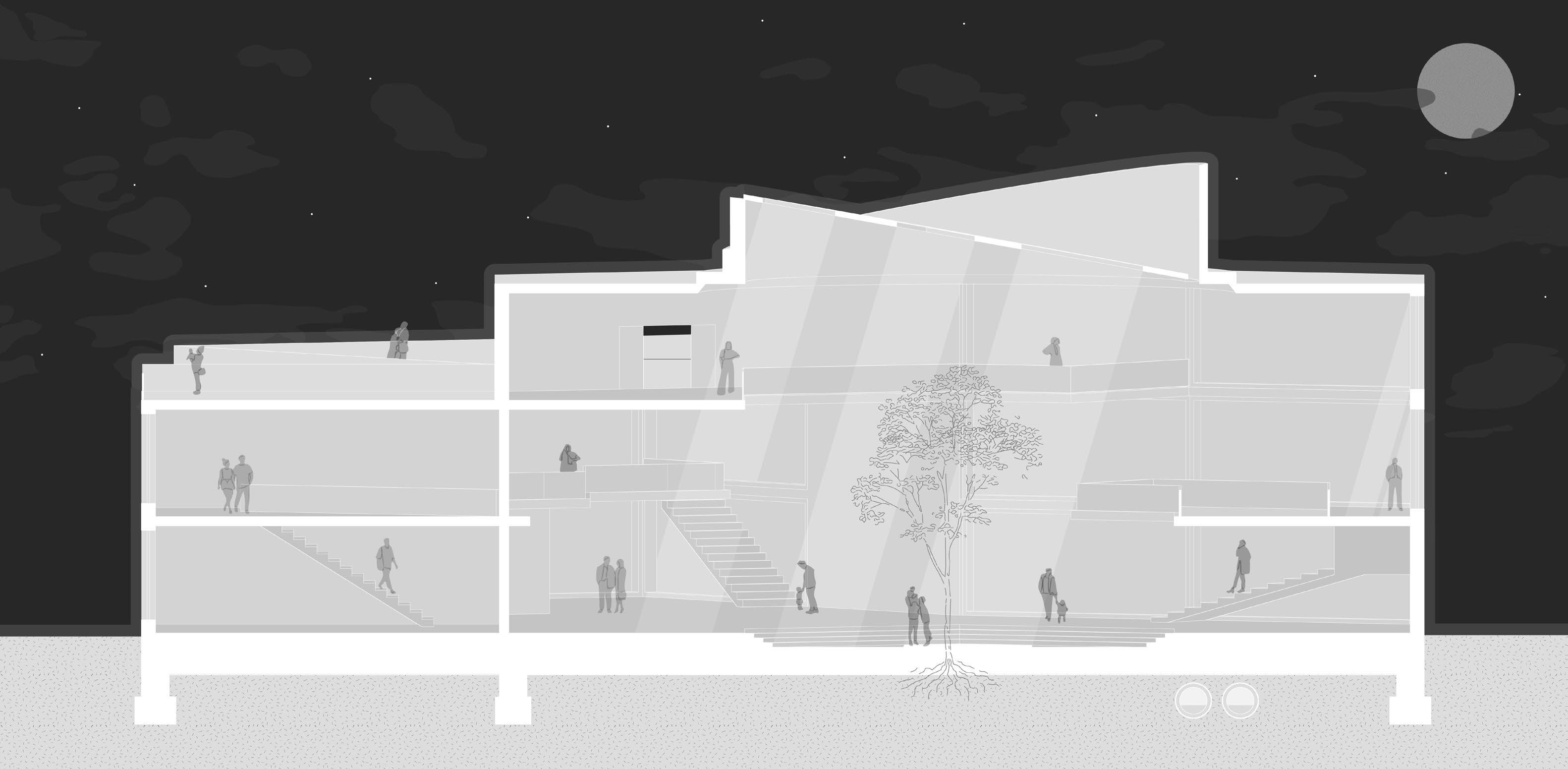


The Eye of Franklinton
A Multipurpose Community Hub
Date: Fall 2023
Course: Architectural Design 03
Instructor: Ochuko Evwaraye
The Eye is a project intended for the sprouting art community within Franklinton, Ohio. This structure is originally designed to be a vocational school -however, I wanted The Eye to have opportunities beyond one purpose. Throughout my site research, I noticed that numerous art events in which the city holds for its community take place at noticeably small-scale gathering spaces.
The driving factor for my building design was to create a larger gathering space intended for these events, in order for them to be held at a larger scale for the community.
To accomplish this, I began by taking two circular cuts out of the rectangular site, forming the main gathering space in the front and back of the building. The massing became the space between, which towers above. In order to connect these two masses and to further develop the thin layer between them, I created walkways protruding out of the masses, mirroring the curved shape of the gathering spaces below.
These walkways allow for a multipurpose circulation, functioning as displays for art, indoor work zones, and more, however the true intent is to frame the community interaction that this structure creates.
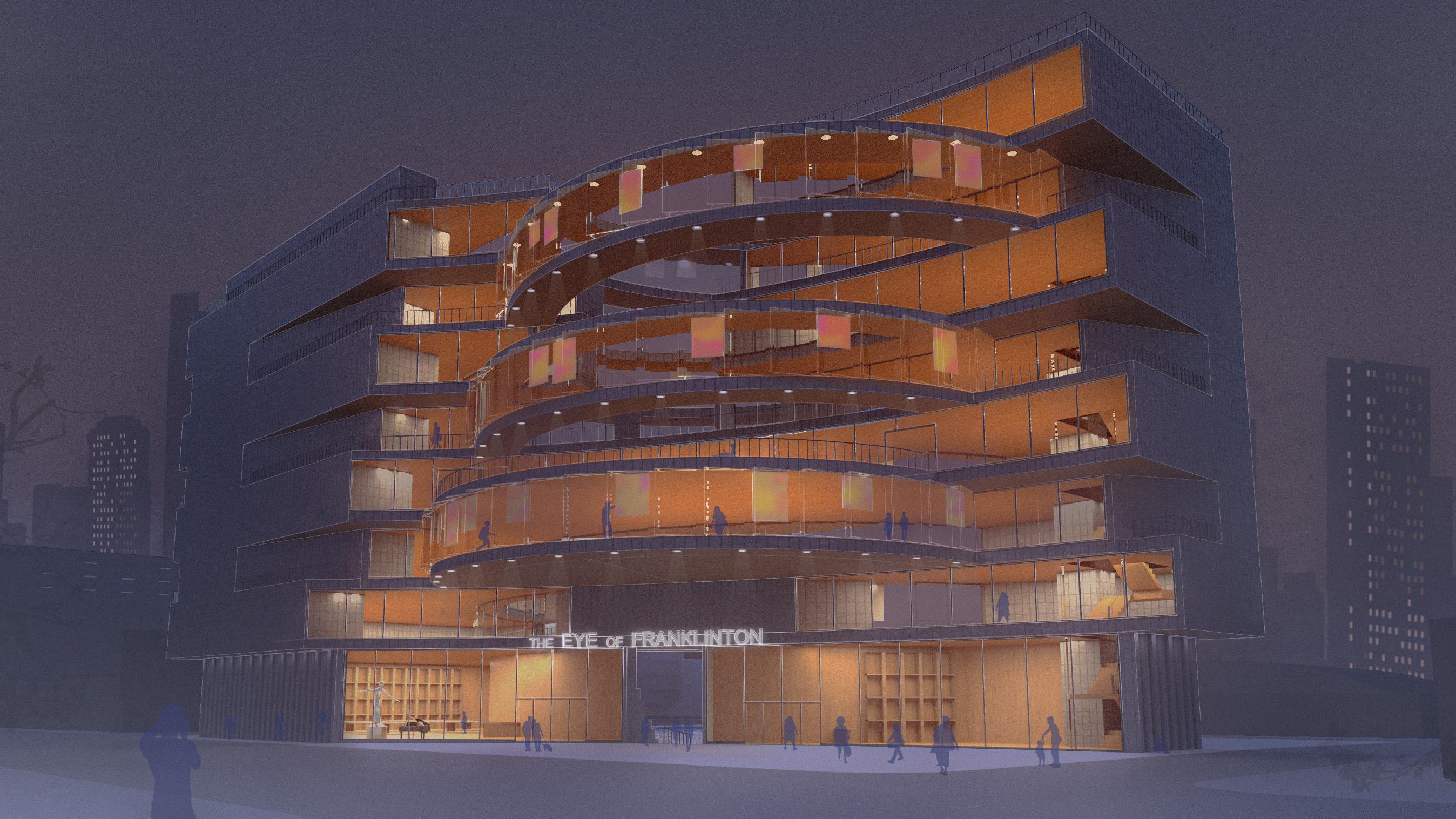



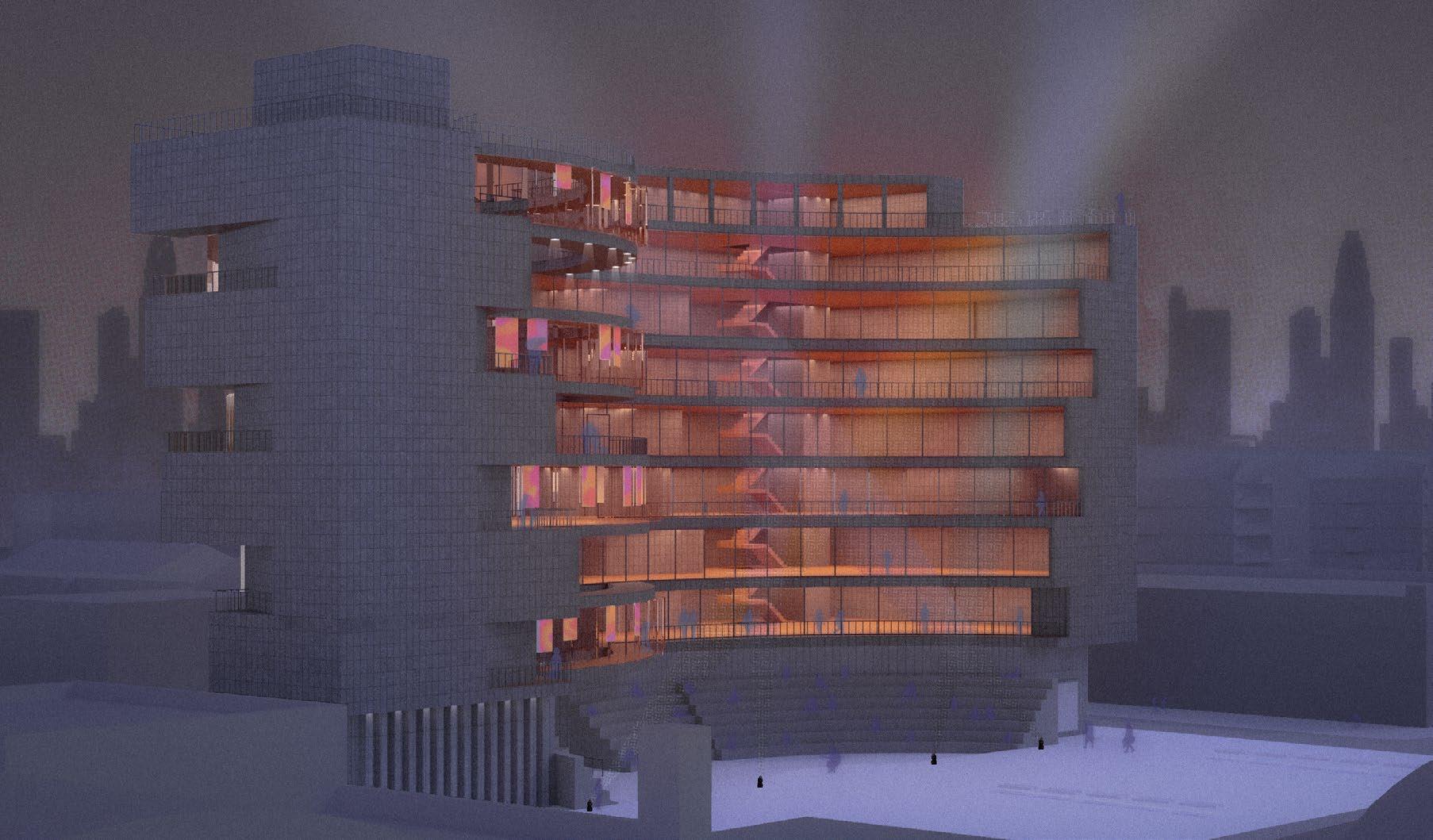
← This perspective displays the building being used for a flea market. This is one of the many public events that are ideally held in this amphitheater space.
As another example, the second perspective displays the building being used for an outdoor concert.
← The site plan shows the function that the building has in terms of program and public impact.
In the town of Franklinton, the separation between each type of program leaves most of the citizens lacking a grocery store, workshop, or general public space within walking distance of their home.
The main intent of The Eye is to provide this access, with the area being primed for new housing.
The public spaces, created through the insertion of circular voids along the site, form two separate towers which define the public and private programs. These were then connected with the “bridges” seen along the facade.

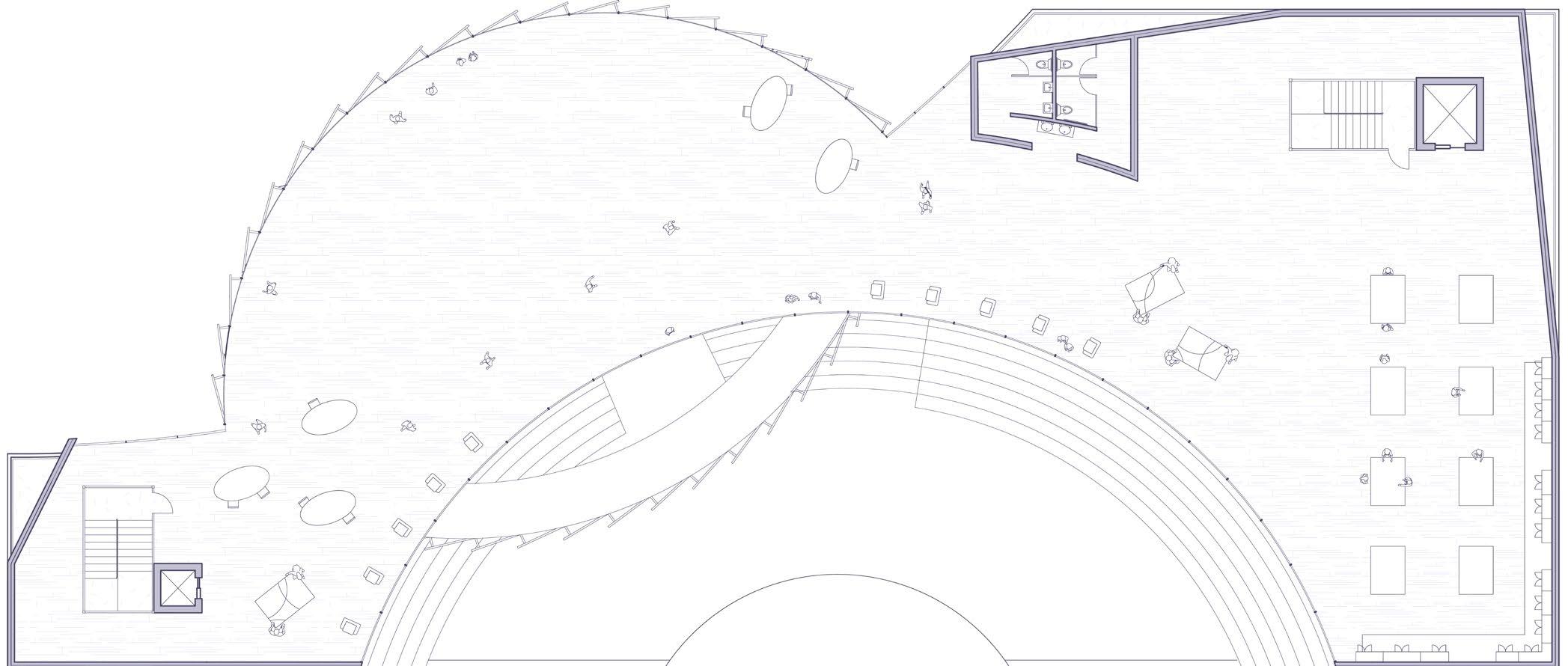

→ The section shows how the learning bridges interact with one another, as well as how they protrude over the public spaces down below.
← The floor plans demonstrate how the sizes of the floor plates vary after the horizontal shifts between each floor. In addition, the different types of learning bridges are displayed.

