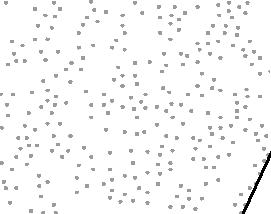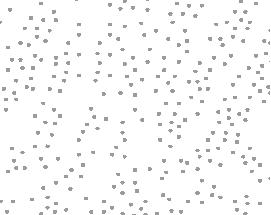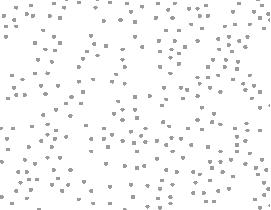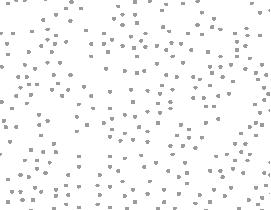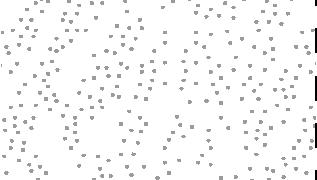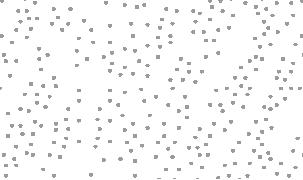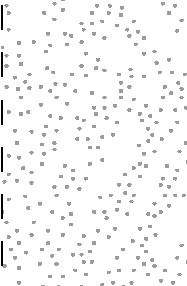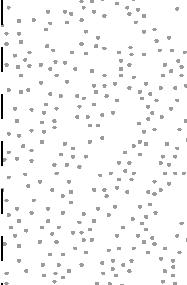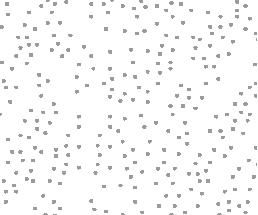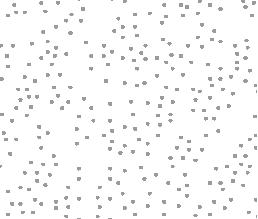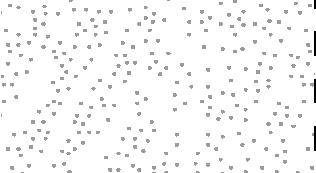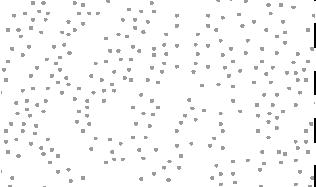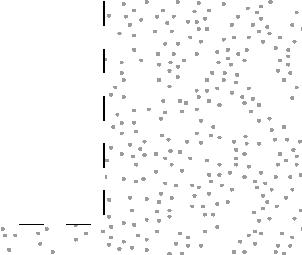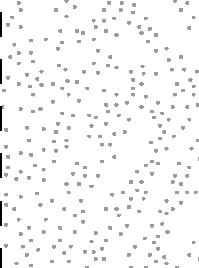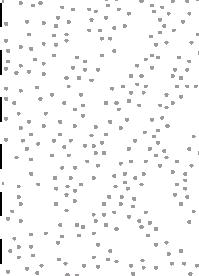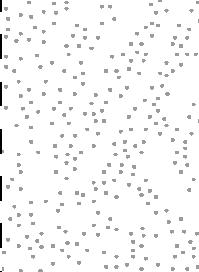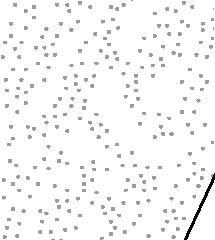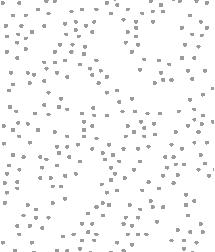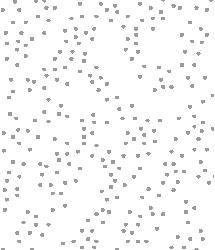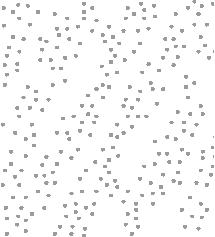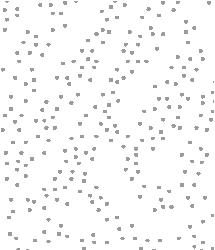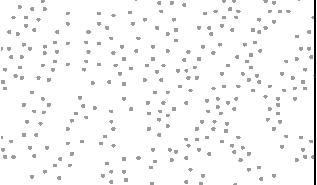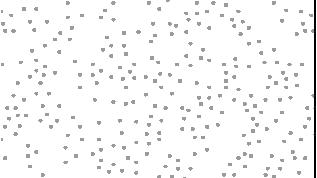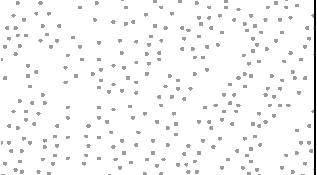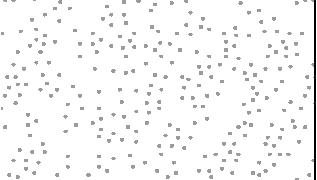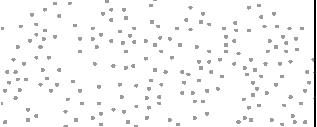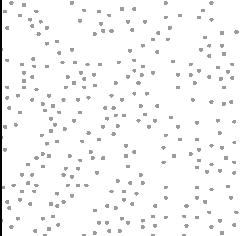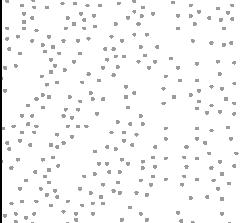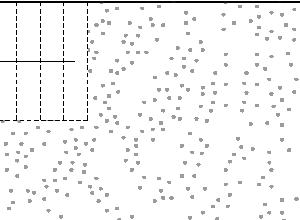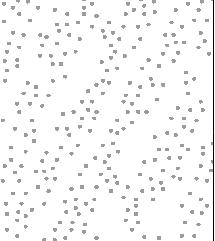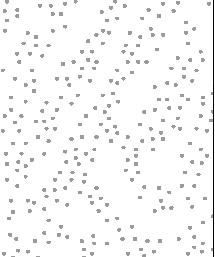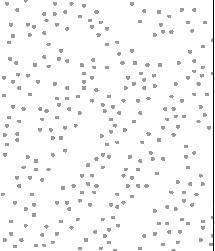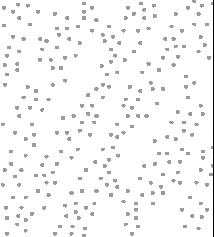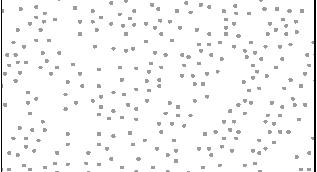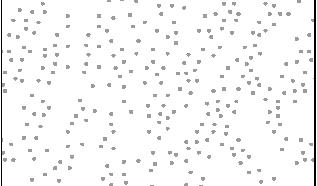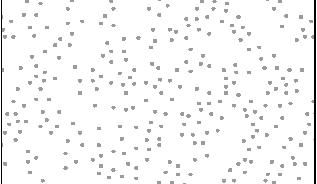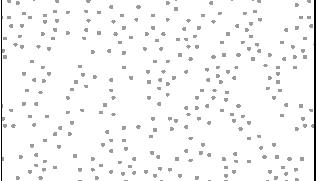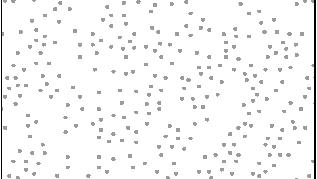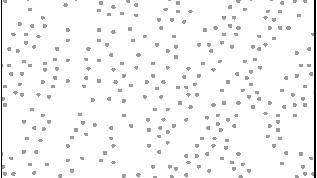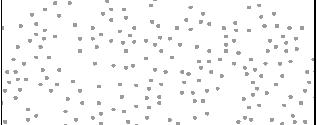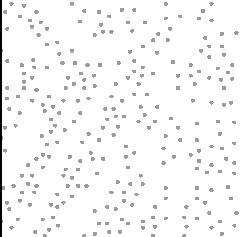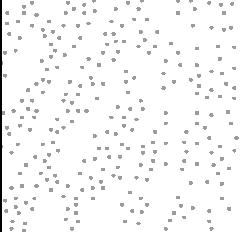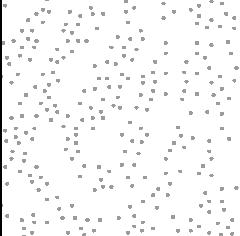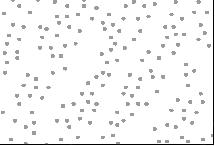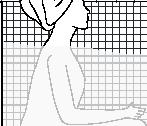DIFFUSE HOME: KOOMBANA CO-OP
Joe Kenny 21962569

Housing affordability has been a significant issue for low-to-middle-income earners in Western Australia. Rapid population growth and limited land availability have led to exorbitant housing prices in many areas, particularly in major urban centres such as Perth. This has made it increasingly difficult for many lowto-middle-income earners to access affordable housing, with many forced to spend a large proportion of their income on housing costs or to live in substandard or overcrowded dwellings. The lack of affordable housing options have a range of negative impacts on individuals and communities, including increased financial stress, reduced quality of life, and limited access to employment and educational opportunities.
Historically, housing has primarily been designed to accommodate the nuclear family, limiting the potential for other forms of communal living. While this proposal is not opposed to the nuclear family, it is essential to recognise it as just one of many possible ways of living together. Apartments are one such way of tackling this issue. However, they create distinct separations within the living space, including front and back areas, upstairs and downstairs, spaces for adults and children, men and women, work and domestic duties, and single or multiple occupants. This proposal questions these dichotomies and challenges the individualistic nature of the apartments and other housing models. It seeks to redefine the meaning of a family in contemporary urban environments, as traditional family structures have become less prevalent.
The proposal envisions a new cooperative housing prototype for low-to-middle-income earners in the unused area surrounding Koombana Drive. The scheme is based on a Community Land Trust - an affordable housing alternative where members of the cooperative obtain land through grants and funding, eliminating the cost of land, making housing more affordable - as well as a new Perth to Bunbury train line reducing commute times to 45 minutes between the two cities.
The Community Land Trust (CLT) model offers a unique solution to the housing affordability crisis by separating land ownership from building ownership. Under this model, the CLT retains ownership of the land while individuals purchase long-term ground leases for housing units, preventing land speculation and ensuring that the land remains accessible for future generations. The CLT model is becoming more prevalent in Western cities as a viable alternative to public land management, free from private developer intervention. By promoting community ownership and control of land, the CLT model provides a promising pathway towards more affordable and sustainable housing options.
The building is based on an 8x8x6m structural grid pattern. The grid pattern is then split into equal bays of 8x4x3m, forming the resident’s private rooms. The room can be adapted to the individual requirements of nuclear or non-traditional families. By incorporating a flexible and modular layout, residents can modify their homes horizontally and vertically as their needs and means evolve. A family with two kids moving out may reduce the size of their home from 8x4x6m to 8x4x3m, allowing another individual or family to come and live within the community. Alternatively, two individuals may share a common toilet and shower within their units, adopting a shared living arrangement while increasing their private space.
Fixed utilities are housed within the vertical and horizontal steel beams that make up the structure of the building. By removing the need for a common wall that houses utilities, rooms can be arranged in countless ways through detachable dividers. The customisation accommodates for the evolution of an individual and their family, whether that may include a partner, children or pets. Rather than bounding them into a rigid box, their home can adapt as they do.
The public bathroom is reexamined within the Co-Op. The bathing area will challenge the dominant notions surrounding the ‘private bathroom’ by providing a collective space where interaction and discussions are encouraged and a place one goes to wind down, clean and relax.
The entire building is constructed of prefabricated materials, from the screws that the individuals use to attach their partitions, to the concrete slabs that create the footings for the site. It has been designed explicitly for easy assembly and to reduce on-site construction costs. Materials arrive on-site via the new Perth-to-Bunbury train line. Once unloaded, a crane (attached to prefabricated anchors) and a screwdriver are all that is needed to construct the building. The idea was conceived with the intention that the entire process of the CLT, from acquiring the land to assembling the structure, would be a shared communal undertaking involving all members from start to finish.
The building includes kitchens, laundries, workshop areas, living and dining spaces, entertainment spaces, a rooftop garden, shared workspaces and communal bathing.

