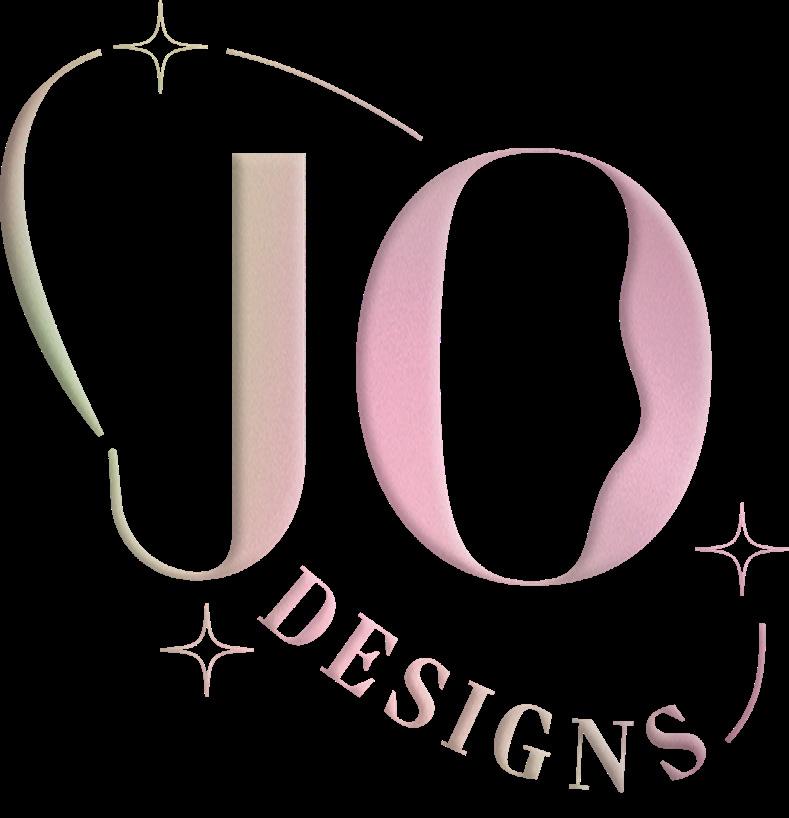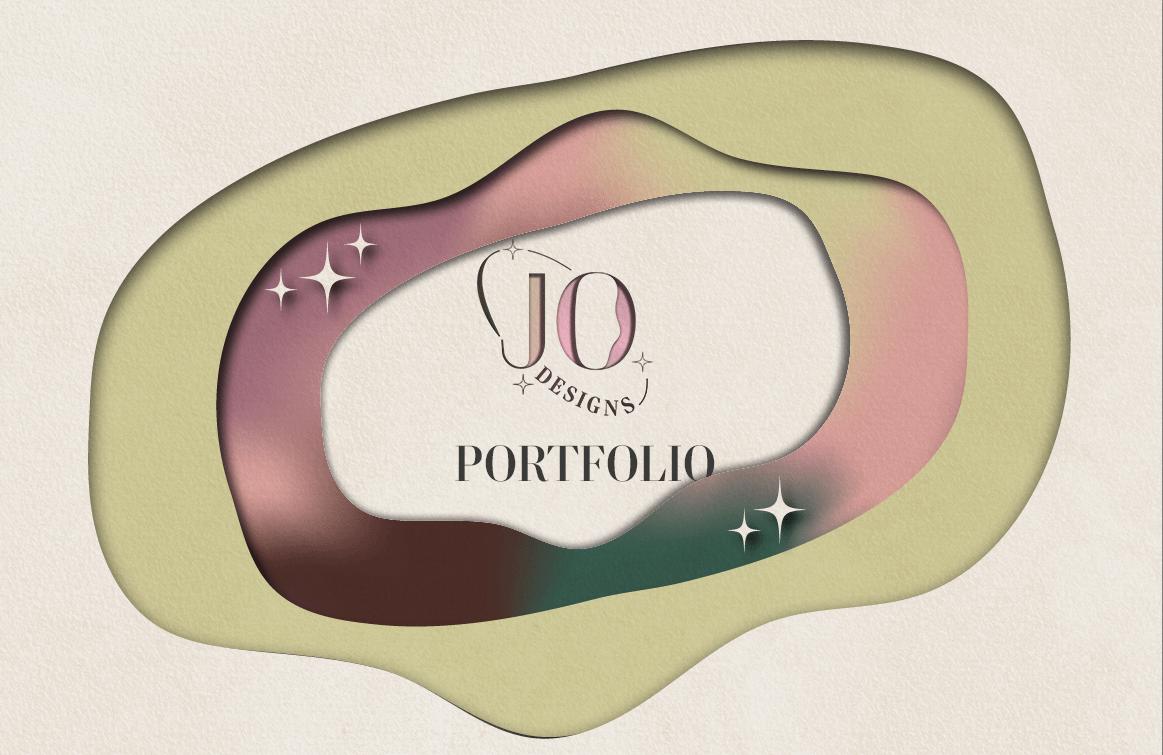

HE LLO!
Growing up, I was always the “art kid” at school and in my family, and I constantly tried to be more than that. I wanted my art to be something that people would experience and interact with to create their own memories around it. As I have continued to grow, my love and understanding for art has grown into my passion for interior design. Designing environments focused around the human experiences gives me the opportunity to create that will be a part of memories that people will remember forever, the physically environment allowing people to easily recall that memory. Throughout my student design work, I make a conscious effort to improve peoples’ experiences through the built environment, my student projects reflecting my creativity and innovative thinking to enhance those experiences.
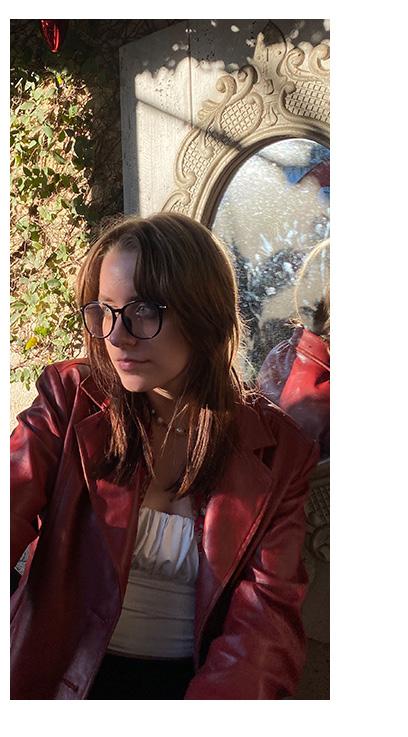
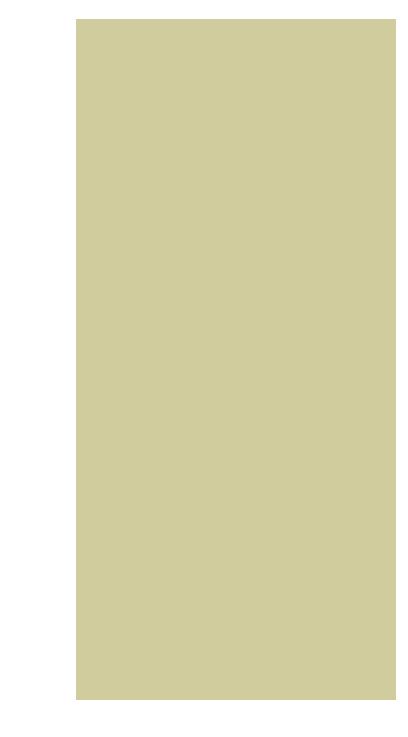
Victoria Jo Cialdella
Interior Design & Production Design Student
708.846.5223
SKILLS
Software
Adobe InDesign*
Adobe Photoshop* Revit
EDUCATION
Design Skills
Savannah College of Art and Design (SCAD)
WORK EXPERIENCE
Blick Art Materials, Savannah, GA
Model Building
Enscape
Adobe Illustrator AutoCAD

INVOLVEMENT
Experience Orlando, SCAD
Sketching
3D Modeling Hand Rendering
*Certified
Selected with 15 fellow students to visit Orlando and learn first hand about the themed entertainment industry.
December 4th - December 14th, 2022
Experience Miami, SCAD
Selected with 5fellow students to visit the Miami interior design scene, which included: visiting design firms, attending the 2022 Cruise Ship Expo, and visiting an active construciton site.
June 4th - June 12th, 2022
SCAD Interior Design Organization (IDO)
President, 2022-Present
Vice President, 2021-2022
Project Manager/Secretary, 2020-2021
Student Member, 2019-Present
Network for Executive Woman in Hospitality (NEWH)
Student Member, 2020-Present
International Interior Design Association (IIDA)

Student Member, 2020-Present
Themed Entertainment Association (TEA)
Student Member, 2022-Present
Savannah, GA
BFA in Interior Design
Minor in Production Design
Expected Graduation - June 2023
ACADEMIC EXPERIENCE
SCAD Pro X Royal Caribbean, SCAD
- Participated in a team charette, delivering multiple design solutions for the client (current project under NDA) November 2022
Hidden Hems - Venue, SCAD
- Research to understand brand clientele and demographics not as heavily targeted
- Programs: Revit, Enscape, Adobe Photoshop, Adobe Illustrator, Adobe InDesign
April 2022-June 2022
Nurturing the New Wave - Pop Up Experience, SCAD
- Collaborated with other interior design students
- Explored innovation in technology and used it as tool to market the cruise ship experience
- Programs: Revit, Enscape, Adobe Photoshop, Adobe Illustrator, Adobe InDesign
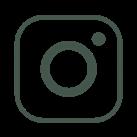
March 2022-April 2022
Fledge The Nest - Workplace, SCAD
- Documented a construction drawing set
- Researched client to identify 2 specific user groups
- Programs: Revit, Enscape, Adobe Photoshop, Adobe InDesign
January 2022-March 2022
Sofrito - Restaurant, SCAD
- Completed a virtual 3D space model
- Learned and applied ADA rules into design of space
- Programs: Revit, Enscape, Adobe Photoshop, Adobe InDesign
September 2021-November 2021
Sales Associate
- Greeted guest and provided them with quality customer service.
- Anticipated guests needs and recommended solutions for their artistic ideas.
August 2021 - Present
Lincolnshire Country Club, Crete, IL
Waitress/ Bartender
- Greeted and served guests, providing friendly and quick customer service.

- Cataloged inventory, sorted stock, and replenished an out of stock bar.
May 2020 - August 2021
AWARDS
Showroom Winner, SCAD, 2022
Dean’s List, SCAD, 2019 - Present
Academic Honors Scholarship, SCAD, 2019
Achievement Honors Scholarship, SCAD, 2019
TABLE OF CONTENTS
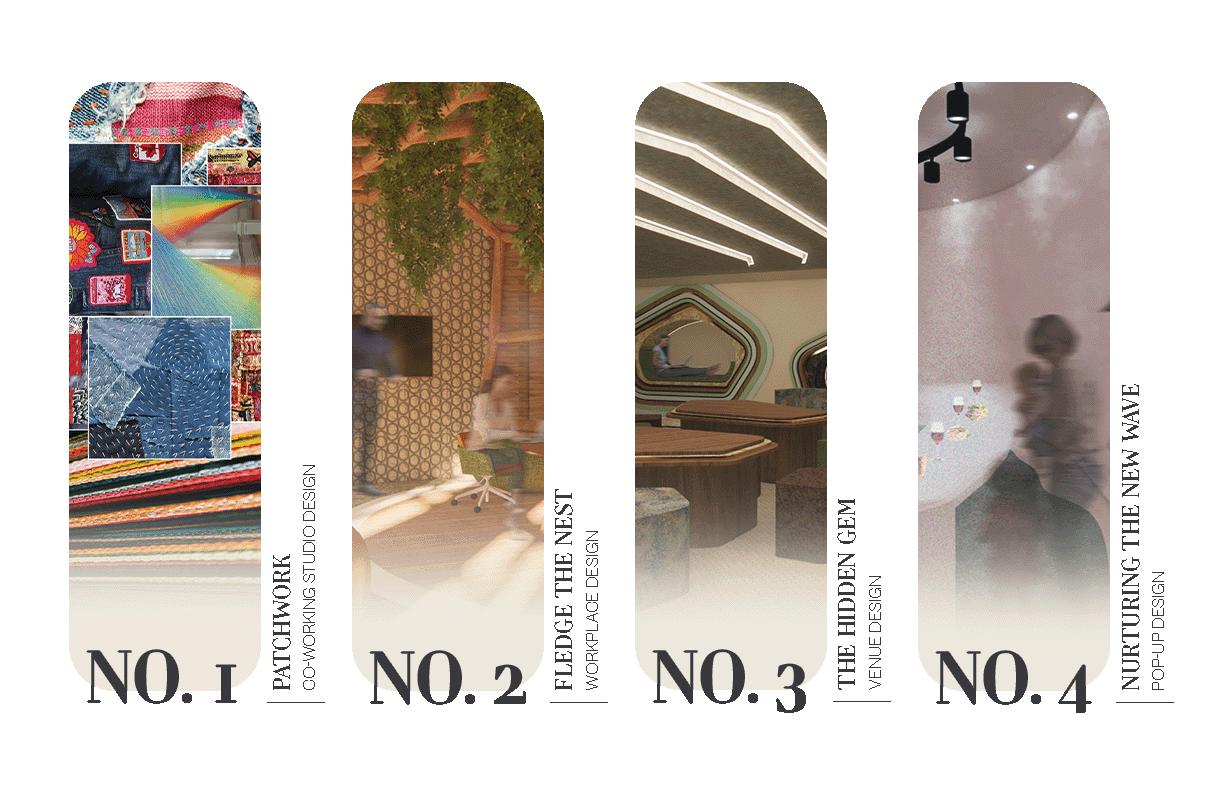
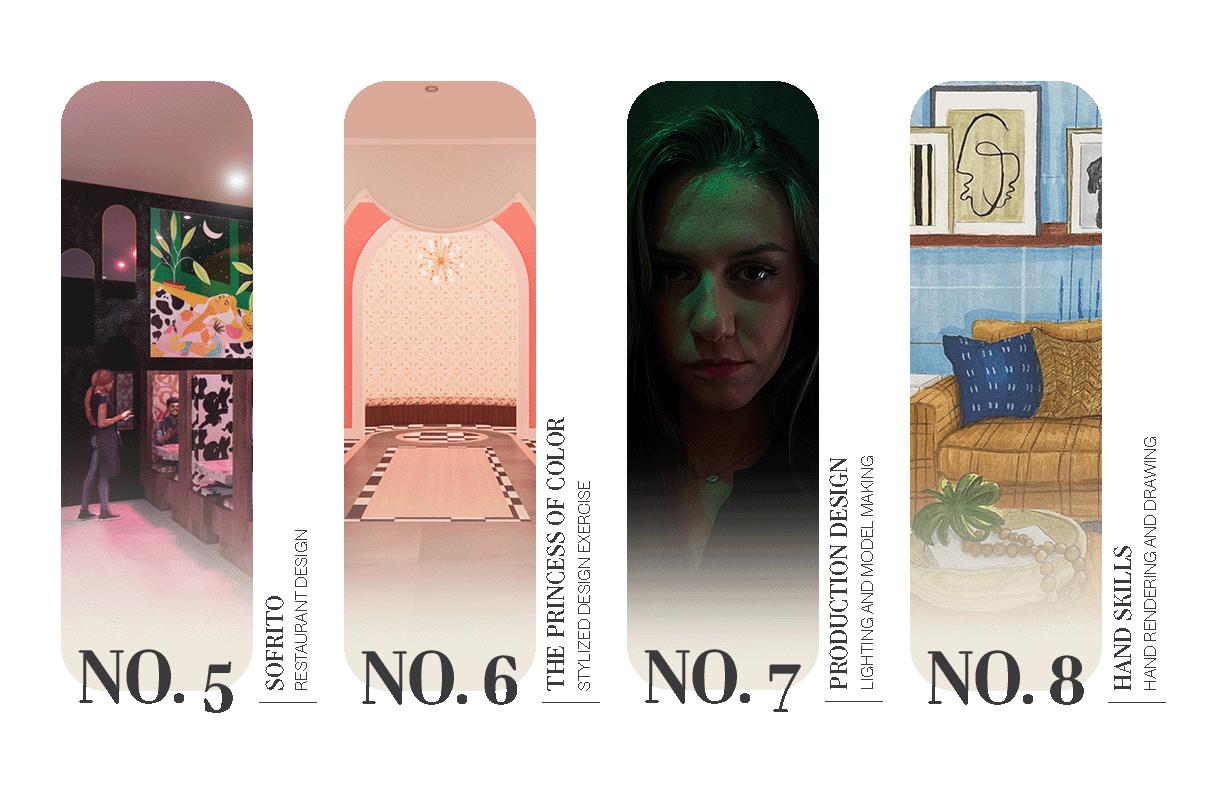
CAPSTONE
PROJECT YEAR: 2022-23 (in progress)
SKILLS: InDesign, Photoshop, Revit
WORKING TEAM: Individual
KEYWORDS: Textile waste, Co-working, Studios
LOCATION: Columbus, Ohio
PROJECT BRIEF SITE
62 E BROAD ST, COLUMBUS, OHIO
PROJECT DESCRIPTION
Dealing with post-consumer textile waste and creating by creating a closed-loop system in the built environment
PatchWork is focused on tackling the issue of textile waste and how the built environment can reduce the amount of waste created by consumers. The multi-use building is a co-working studio and retail space that also simulated a closed-loop system, keeping any textile waste brought into Patchwork alive and giving textiles new life.
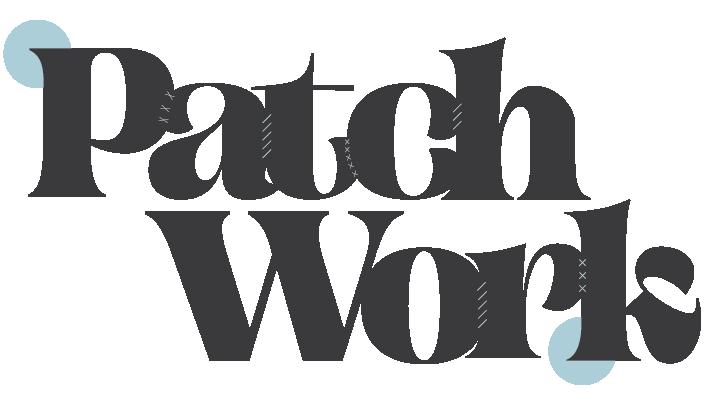
Columbus, Ohio, is the location for this project. The city is home to a thriving fashion scene, which relates back to the context of the project. 62 E Broad Street is in the heart of the Uptown District in Columbus, which is adjacent to the Arts District of Downtown Columbus.
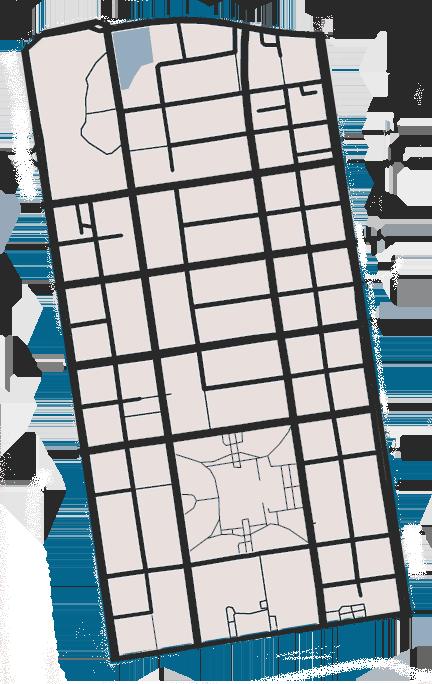
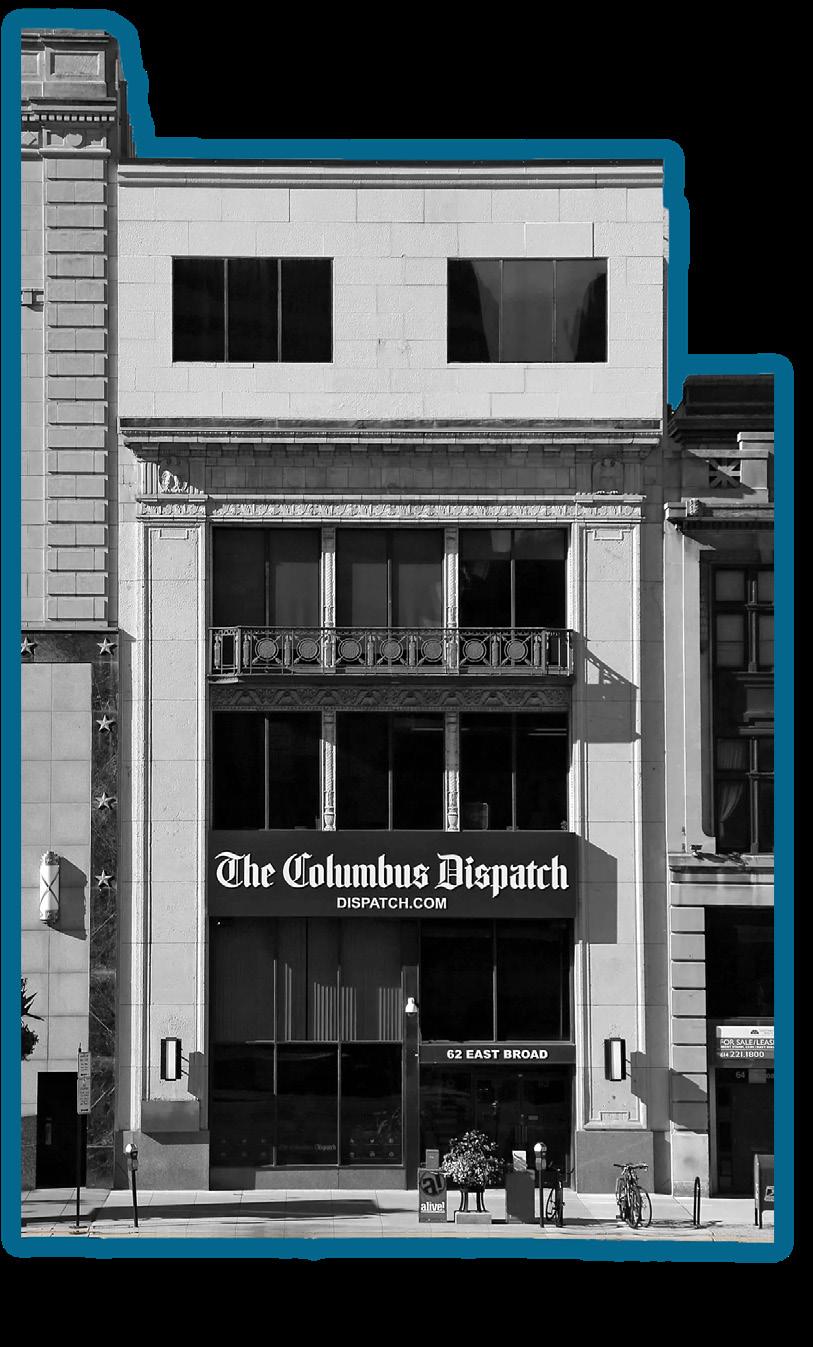
WORK IN PROGRESS
MEET DINAH!
- Local artist
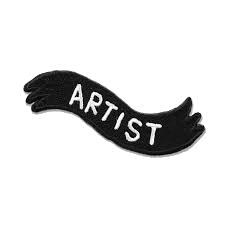
- Works with textile waste in projects
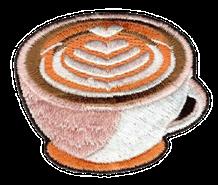
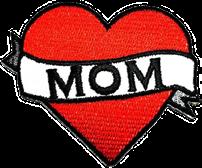

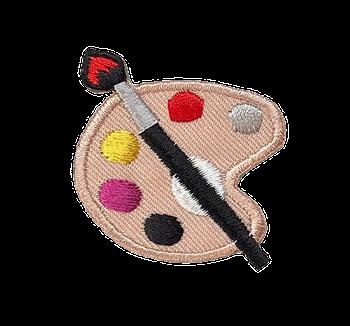
Lives a relatively sustainable lifestyle
MEET STEVEN!
- Currently an OSU studying EEDS
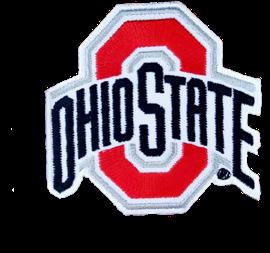

- Mainly shops second hand
- Struggles with repairing more worn clothing


MEET ELLIE!
- Works in the Uptown District
- Trying to have better sustainable practices

- Has been trying to thrift and flip clothes recently
TEXTILE RECYCLING QUOTES
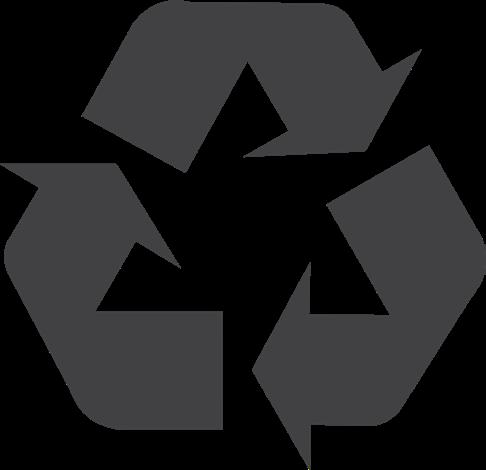
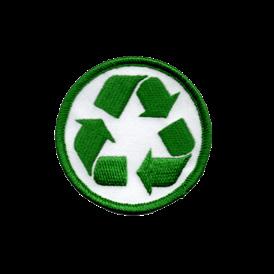
Helping achieve a common end goal: eliminating the amount of textile waste entering landfills or being disintegrated.
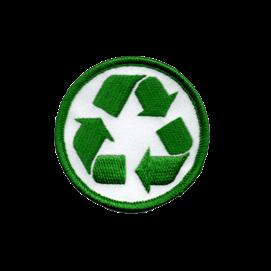
Post-Industry Waste
92 million tons of textile waste is generated by the fashion industry each year
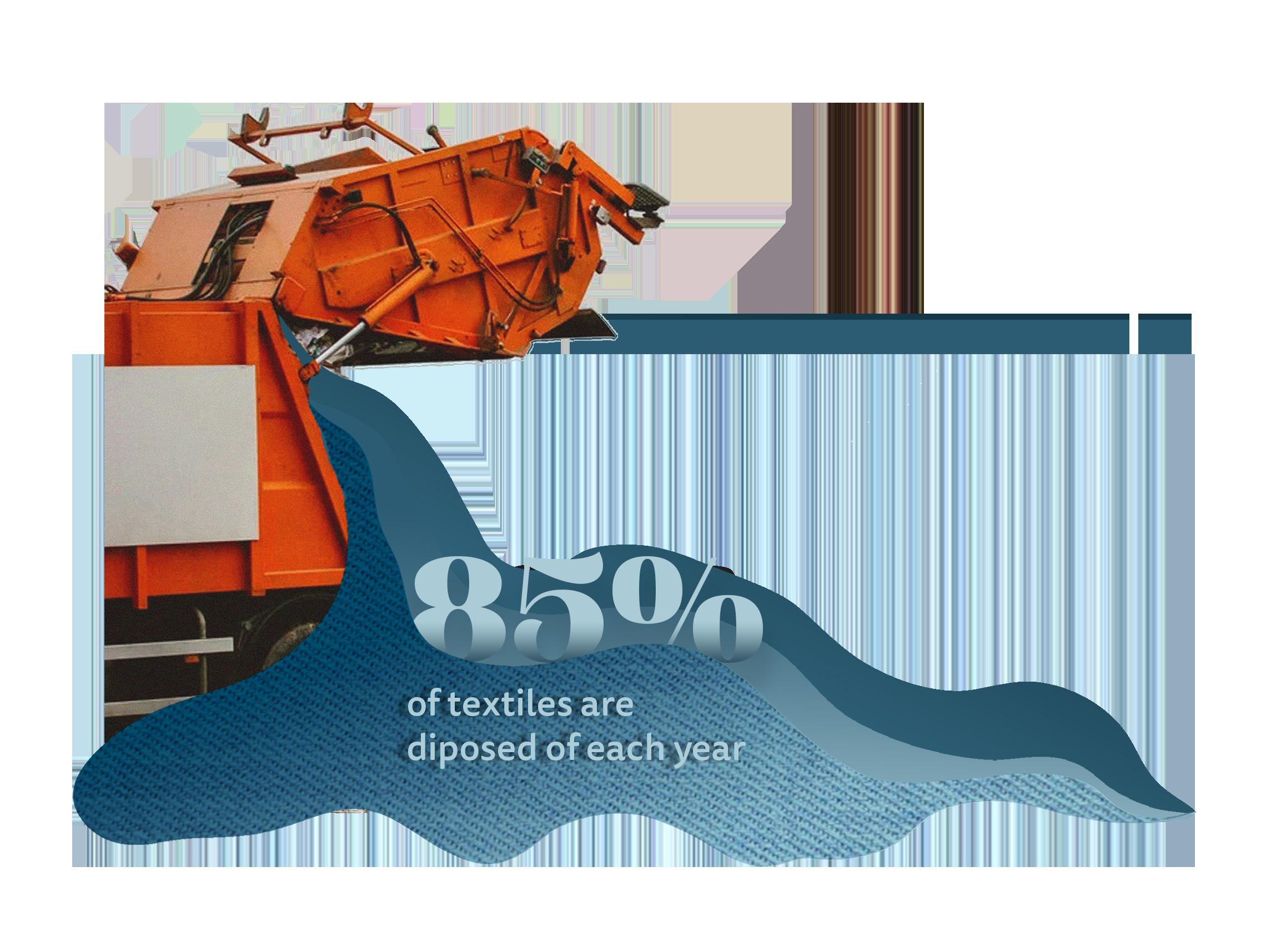
Post-Consumer Waste
Post-Consumer waste is primarily recycled through donating to secondhand stores and non-profits
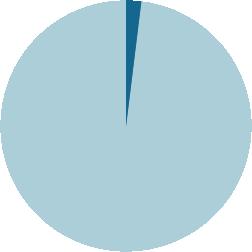
13 million tons of textiles are generated by manufacturers each year only 2% of industrial fabrics are recycled of post-consumer waste is recycled
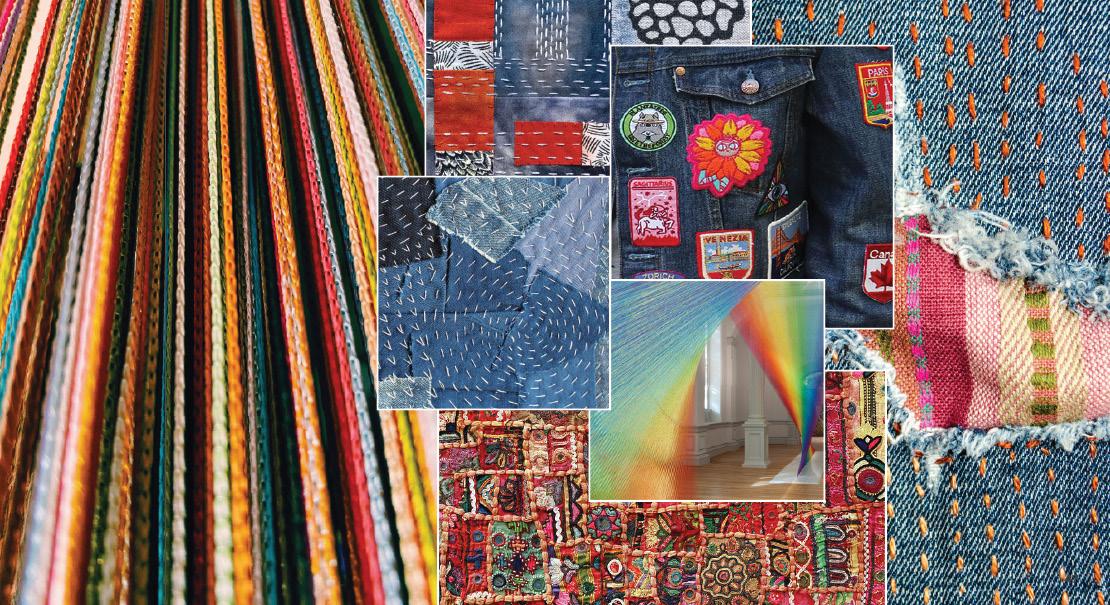
PATCHING YOUR STORY
Clothing patches have been a form of self expression that has been practiced since ancient times, being a symbol of luxury, honor, and status. The use of patches has been redefined again and again throughout history, but one aspect of the patch has remained consistent: patches serve as a symbol of self expression and have been used in the unique way to tell one’s personality and feelings. Throughout the 1960’s and 1970’s, the subcultures of the hippies and the punks adopted the use of patches as symbols of rebellion, self expression and authenticity.
Patches allow for people to customize the telling of their story, displaying their unqiue interests, personality, and style to others. The curation of patches to tell one’s personal story personal story allows for a truly authentic narrative, creating a perfectly unqiue experience tailored to them.
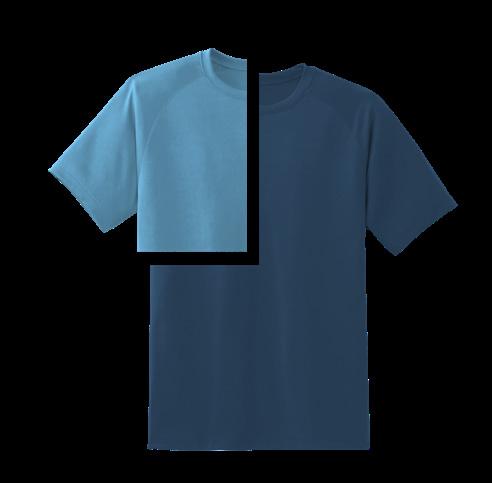
FLEDGE THE NEST
PROJECT YEAR: 2022
SKILLS: InDesign, Photoshop, Revit
WORKING TEAM: Individual
KEYWORDS: Co-working, Daycare
LOCATION: Savannah, GA
PROJECT DESCRIPTION
For this project, we were tasked with creating a co-working space that accommodated both workplace and childcare design. With this project, we were tasked with selecting clients and conducting brand research,researching into neurodivergencies, completing construction documents, and producing final renderings.
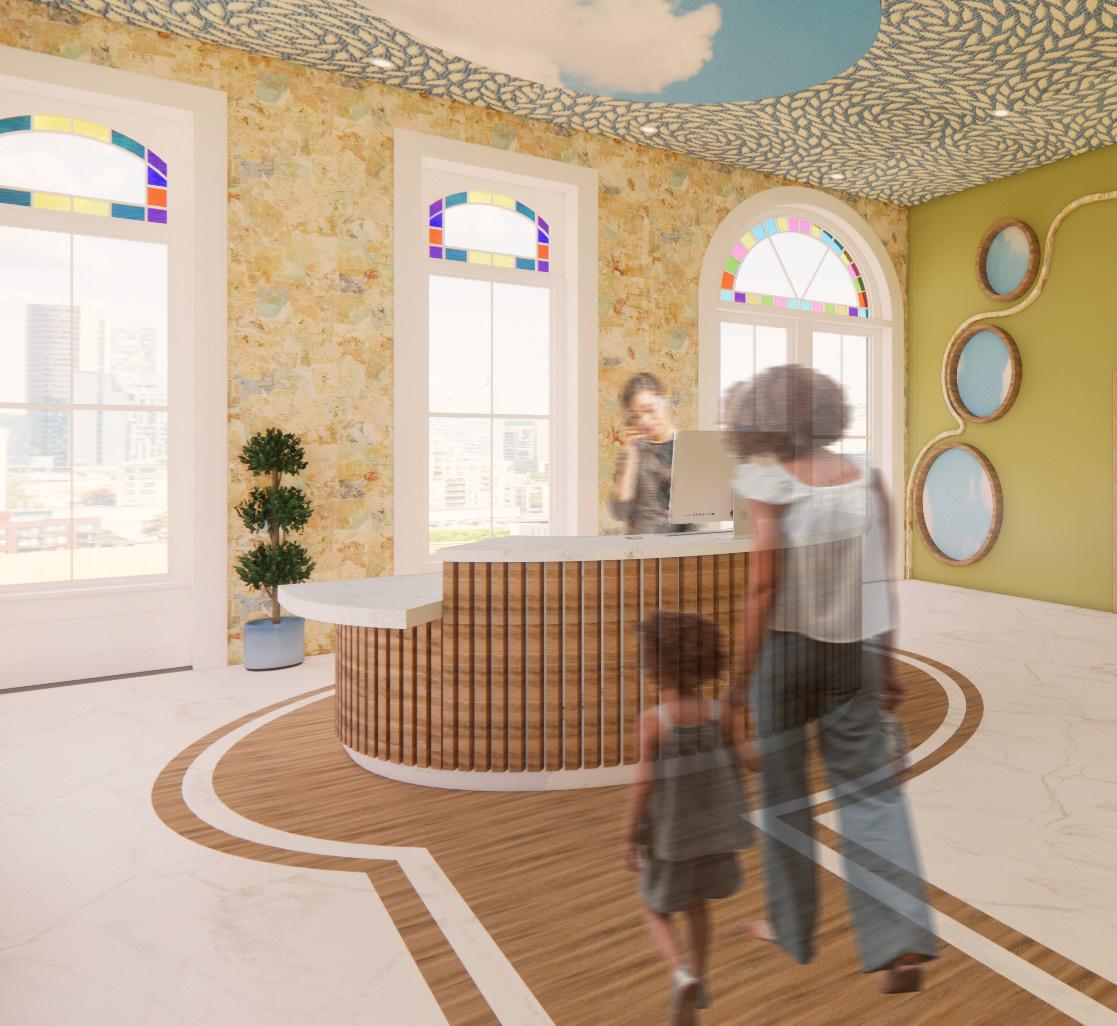
SELECTED CLIENT PROFILE
CUCKOOZ
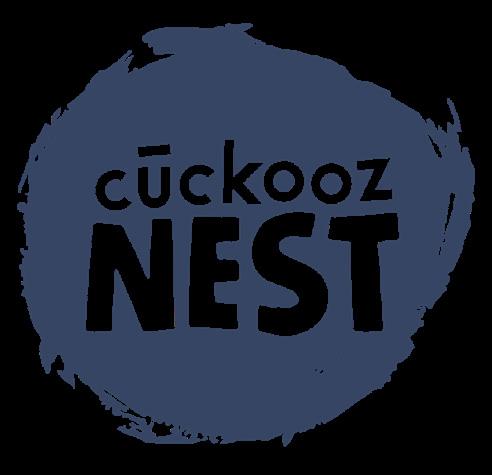
NEST, LONDON, UK
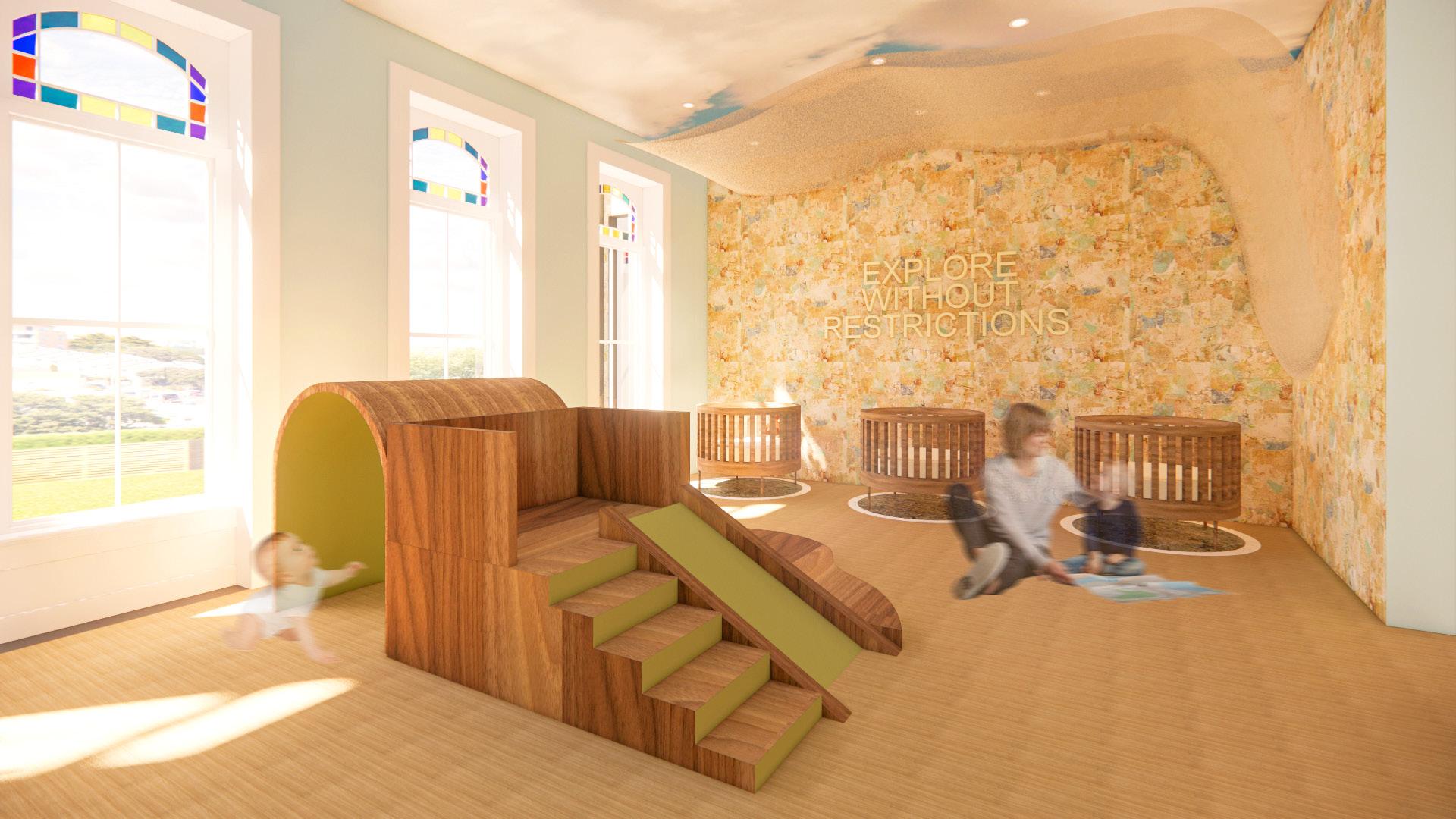
CONCEPT
FLEDGE THE NEST
A quote from Cuckooz Nest’s website states “children are free to explore without any restrictions”. This is not only a goal for Cuckooz Nest, but the parents as well, wanting the children to be adventurous and feel boundless while still feeling safe to do so, the adults giving them the confidence to explore. This idea of exploration goes further than the children: it extends to the parents as well. At one point in time, the parents were fledglings themselves, leaving the “nest” and exploring the world, presented with endless opportunities to start a new life adventure.
Collaborative work and childcare centerFURNITURE PLAN LEGEND
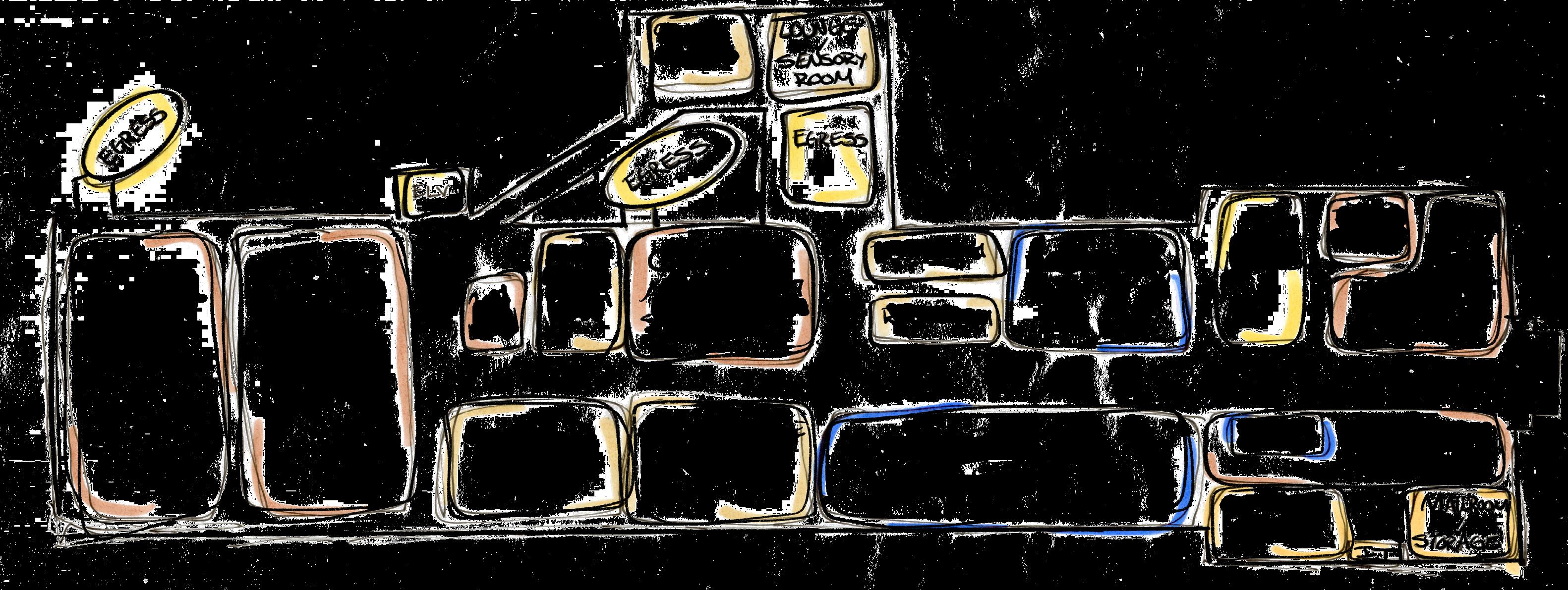
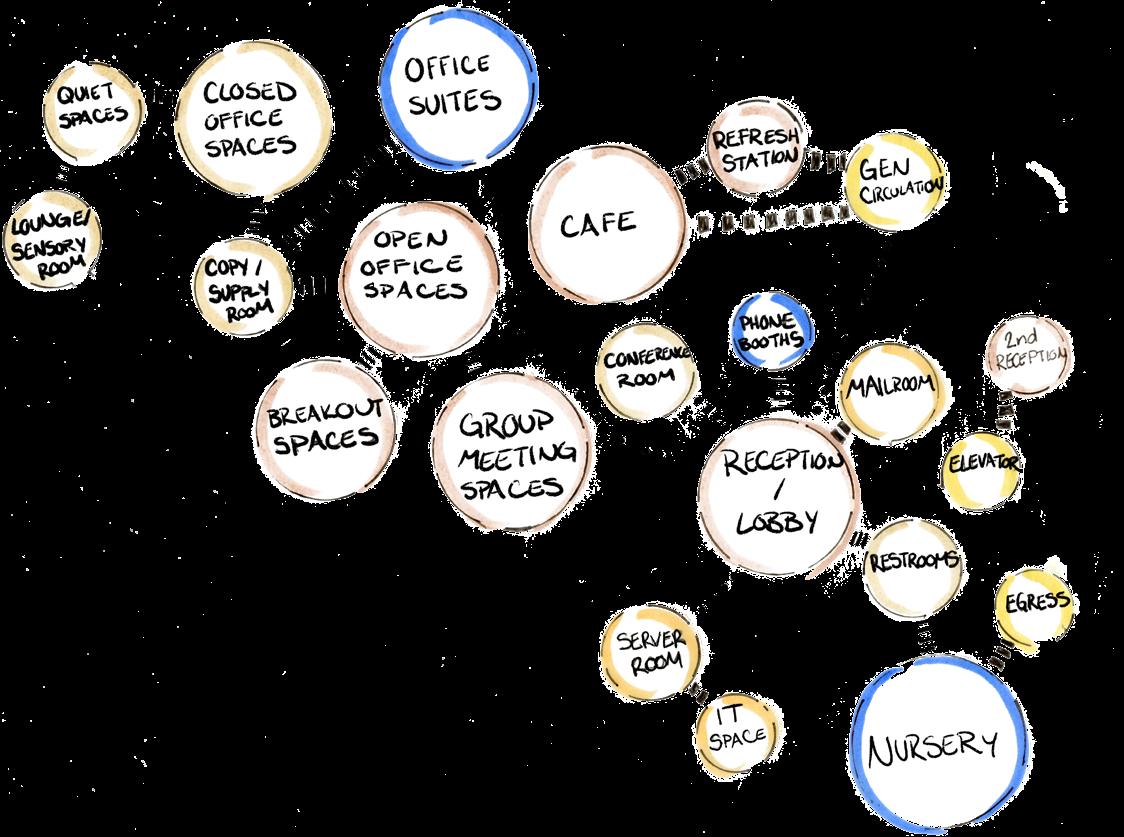
LAYOUT DEVELOPMENT
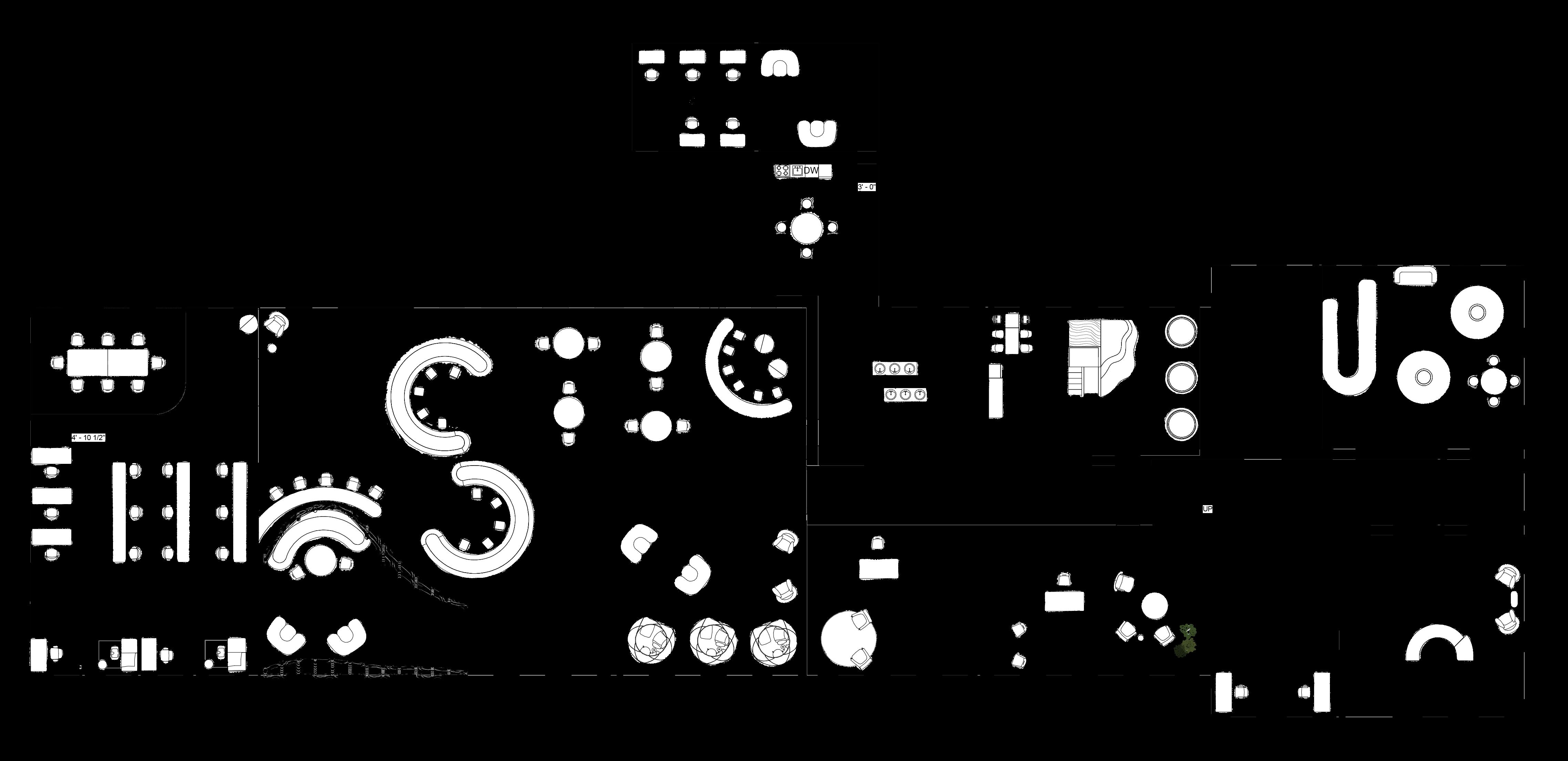

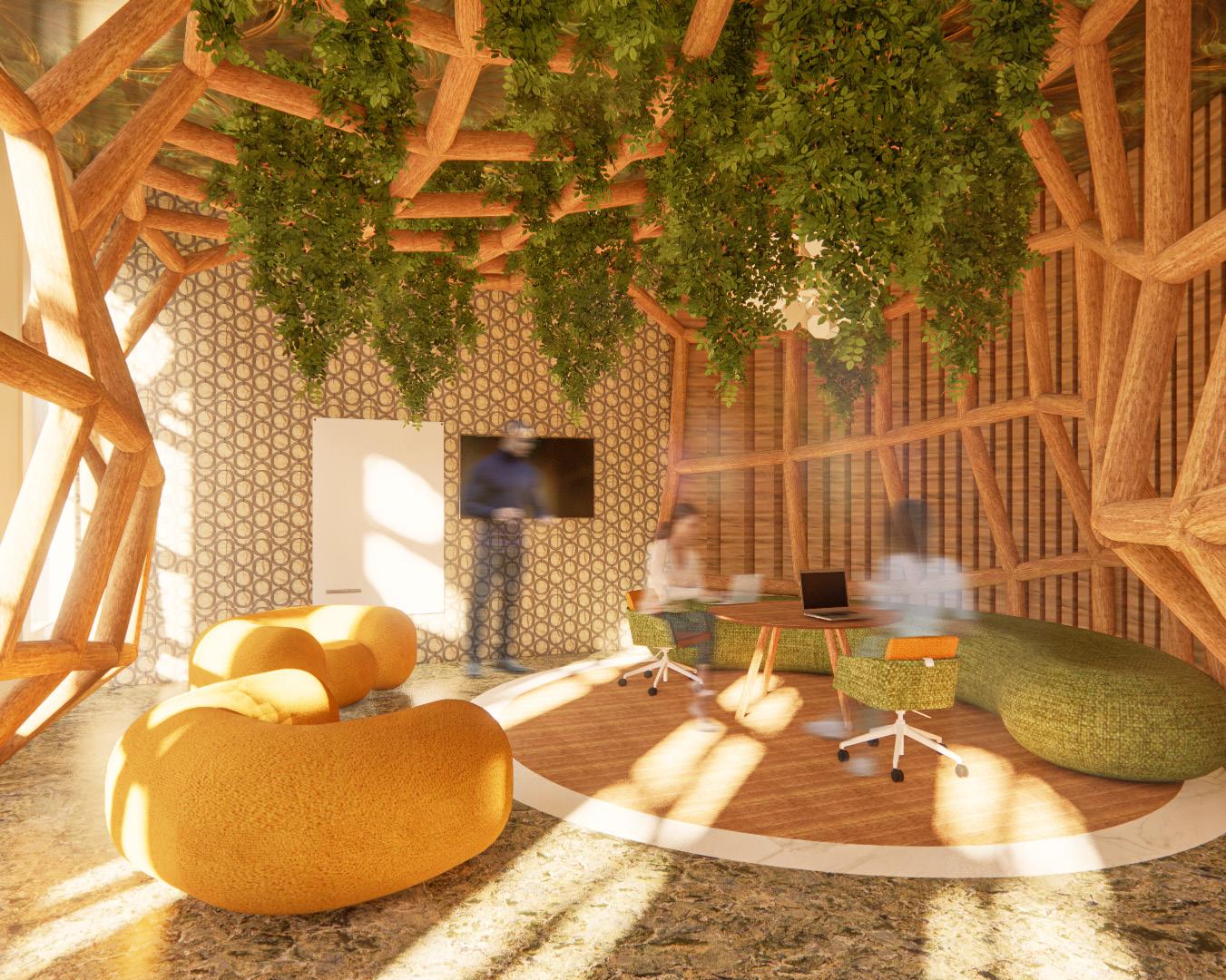
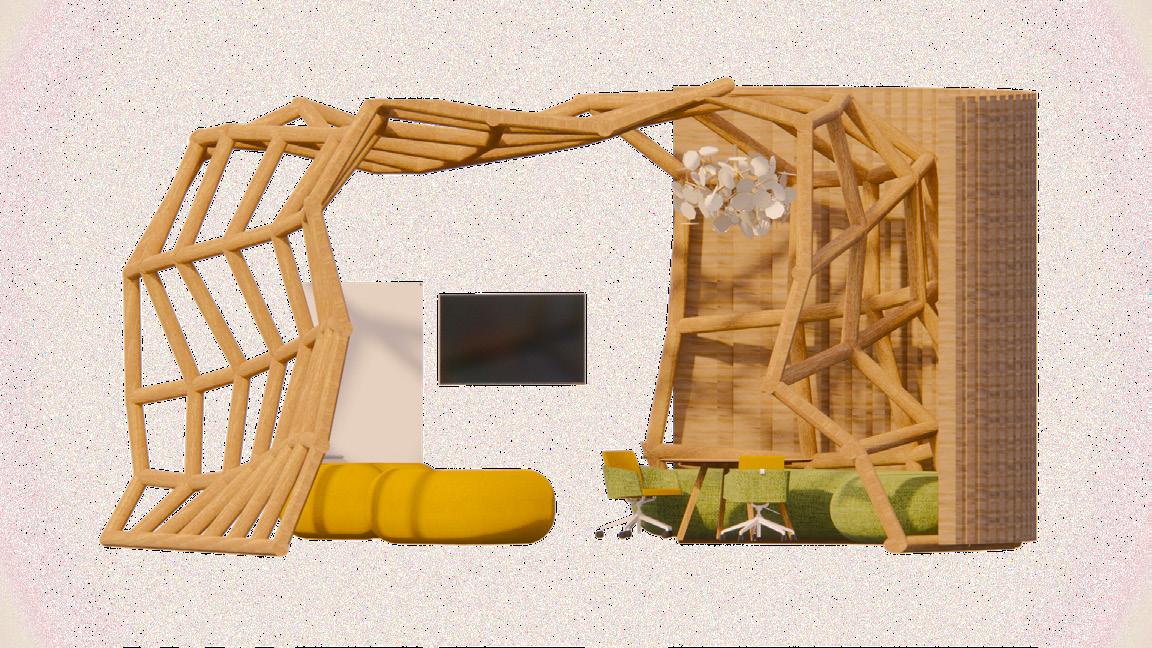
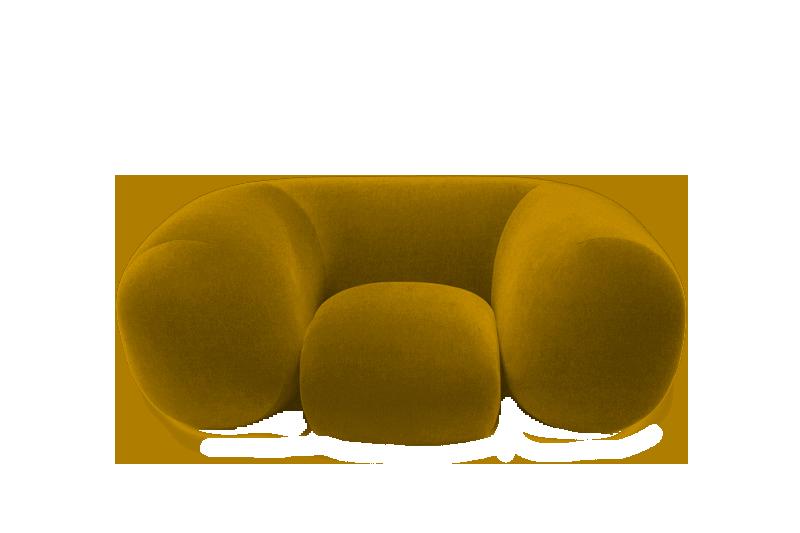
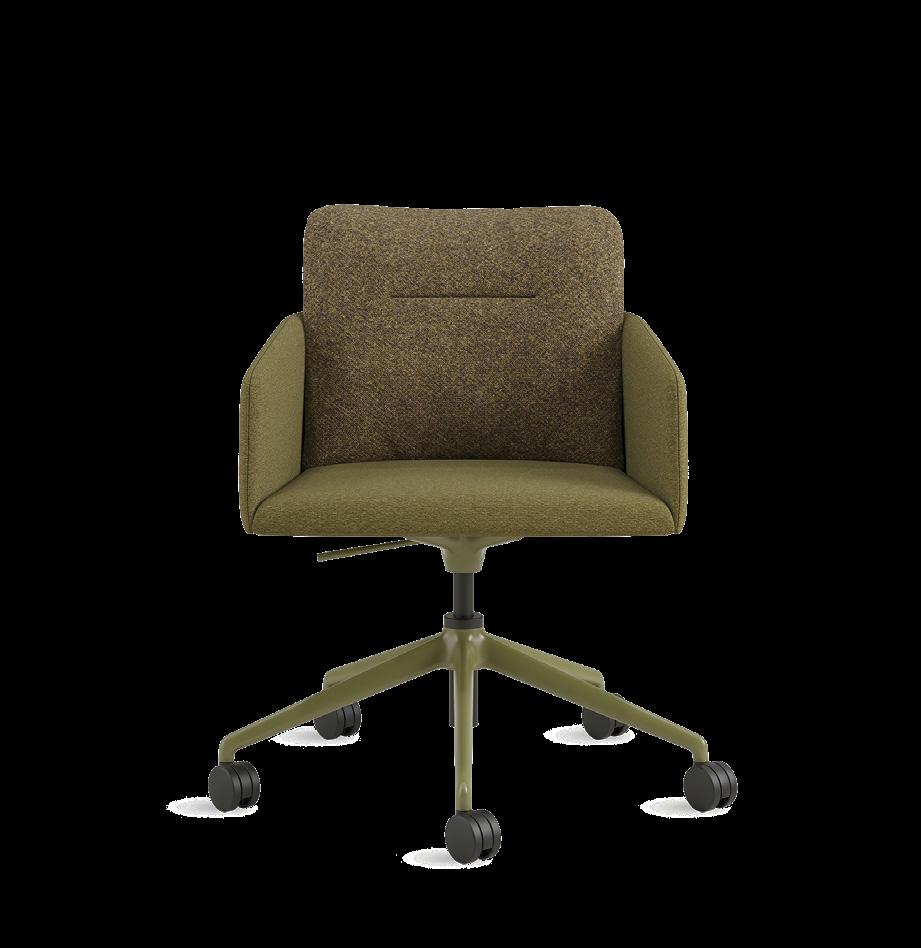
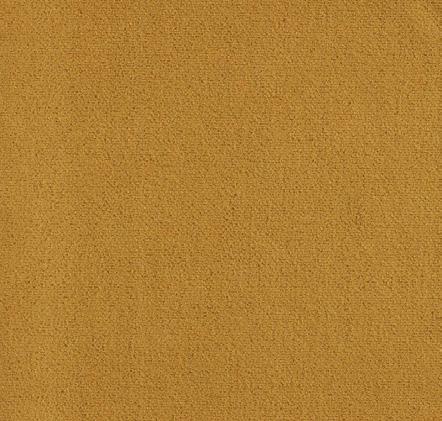
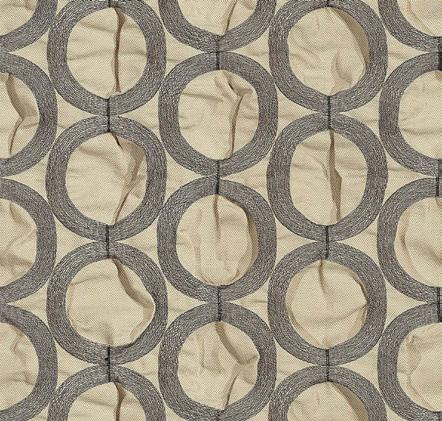
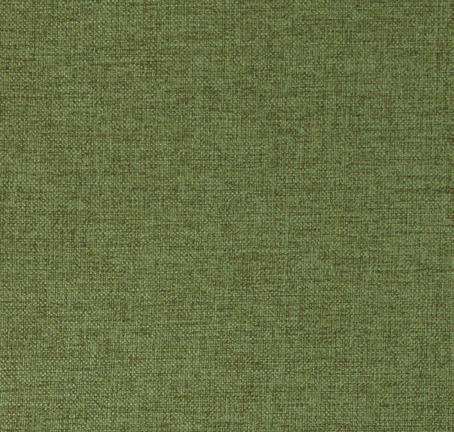
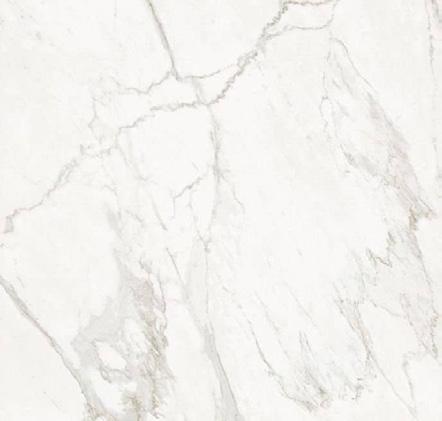
THE HIDDEN GEM
PROJECT YEAR: 2022
SKILLS: InDesign, Photoshop, Revit
WORKING TEAM: Individual
KEYWORDS: Cruise ship, Reinvention LOCATION: Symphony of the Seas
PROJECT DESCRIPTION
For this project, we were tasked to select a cruise ship line and then create a venue space that fit a certain sub-demographic within the general demographic of those who sail with that cruise line. With this project, it was important to work in metric and follow IMO regulations to successfully design a ship venue.
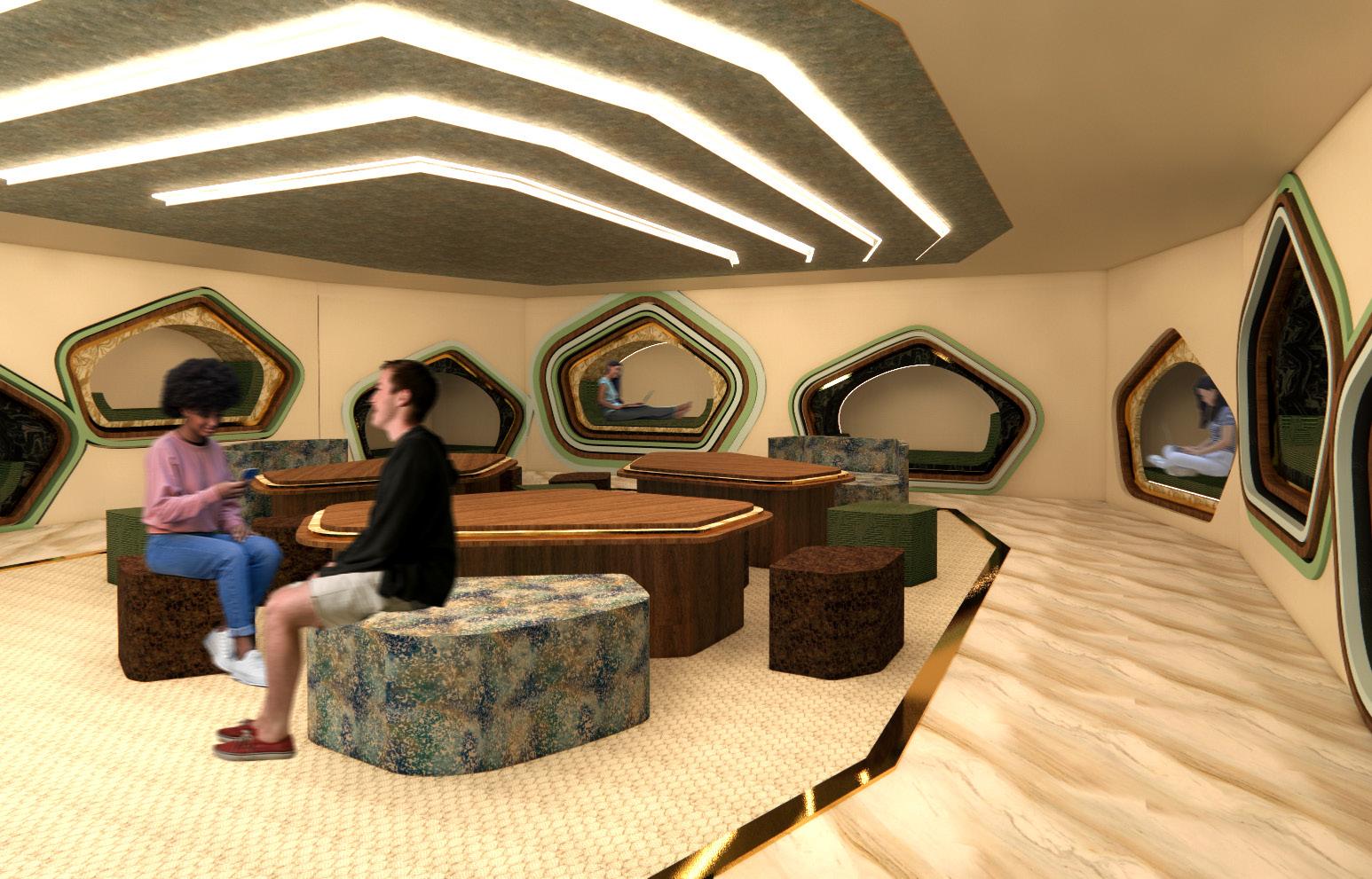
SELECTED CLIENT PROFILE
ROYAL CARIBBEAN INTERNATIONAL (RCI)
HISTORY
- Founded in 1967 as the Royal Caribbean Cruise Lines
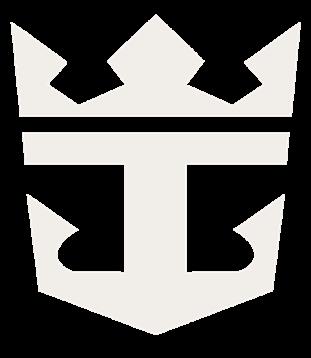
- 1st ship was the Song of Norway in 1970
- Leased 1st coastal property in Haiti in 1986, following with Cococay in 1980
- Became Royal Caribbean International in 1997 after merging with Celebrity Cruises
COLOR STORY INSPIRATION
CITRINE
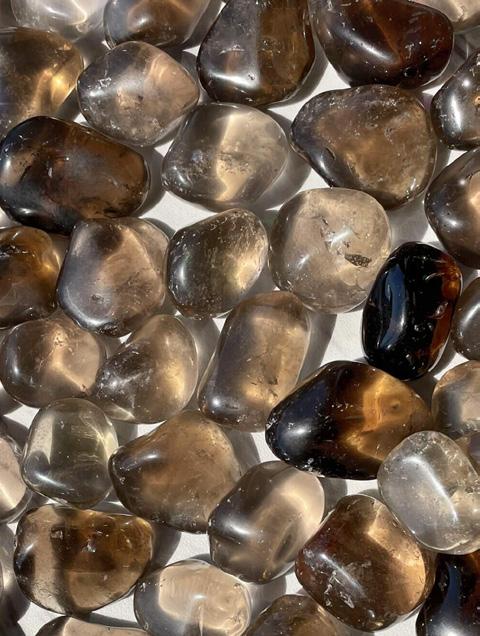
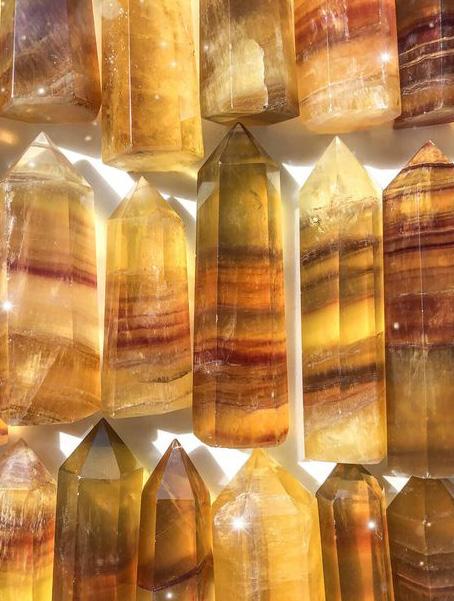
CONCEPT
Promotes motivation, activates creativity, and encourages self expression
AVENTURINE
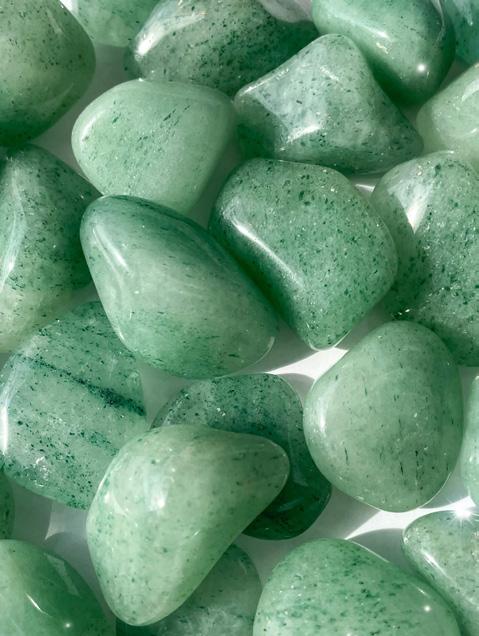
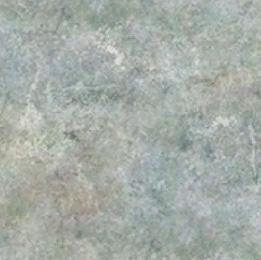
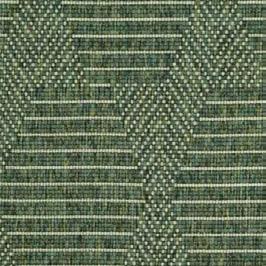
Soothes the soul, regulates energy, keeps heart open
BLUE LACED AGATE
Builds strong emotional health, opens energy levels, symbol of freedom
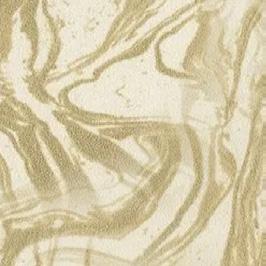
Dispels negative energy, relieves symptoms of anxiety and depression
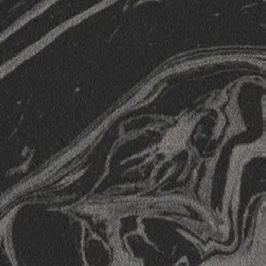
HIDDEN GEMS
The world is full of sights and destinations unknown by many. Sometimes concealed in a seemingly ordinary environment, hidden gems are meant to be discovered by the curious, revealing the gem’s brilliant beauty, like a lusterless stone opening to reveal the precious gems and jewels inside.
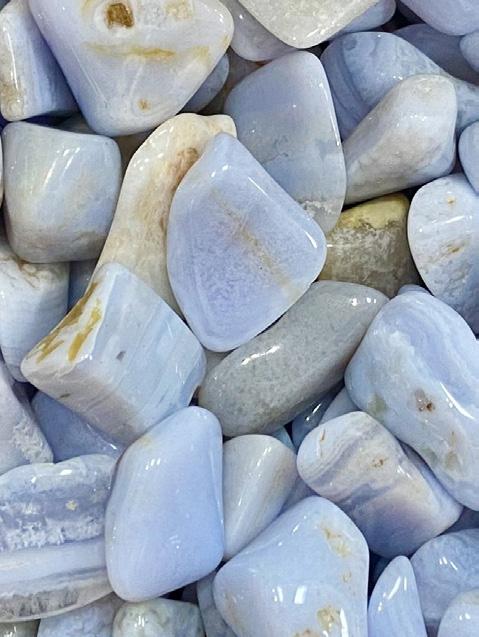
MATERIALITY INSPIRATION
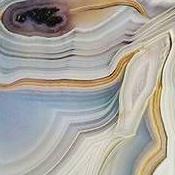
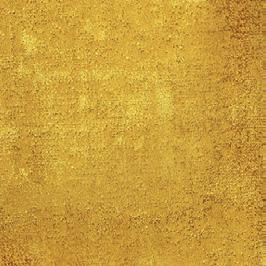
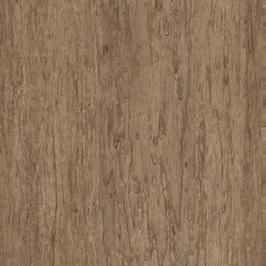
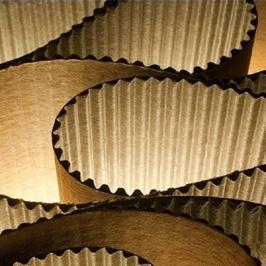
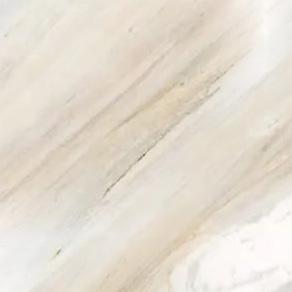
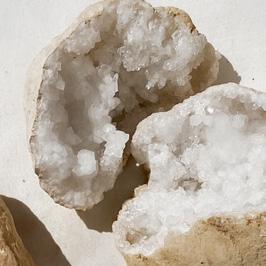
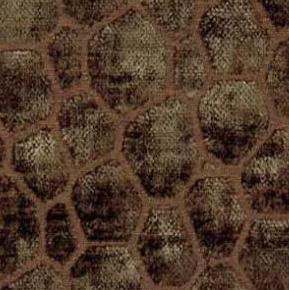
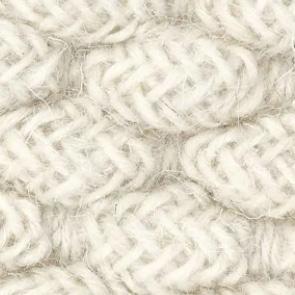
Materials selected for this project emulate natural design details in the gems selected as inspiration. Their rough yet organic forms, the movement in their textured surfaces and outlines, and the rich color of the natural gems took root in the materials selected. The goal is that bringing the elements of the gems into the project through materials will act in a similar way as the gems and mimic their properties.
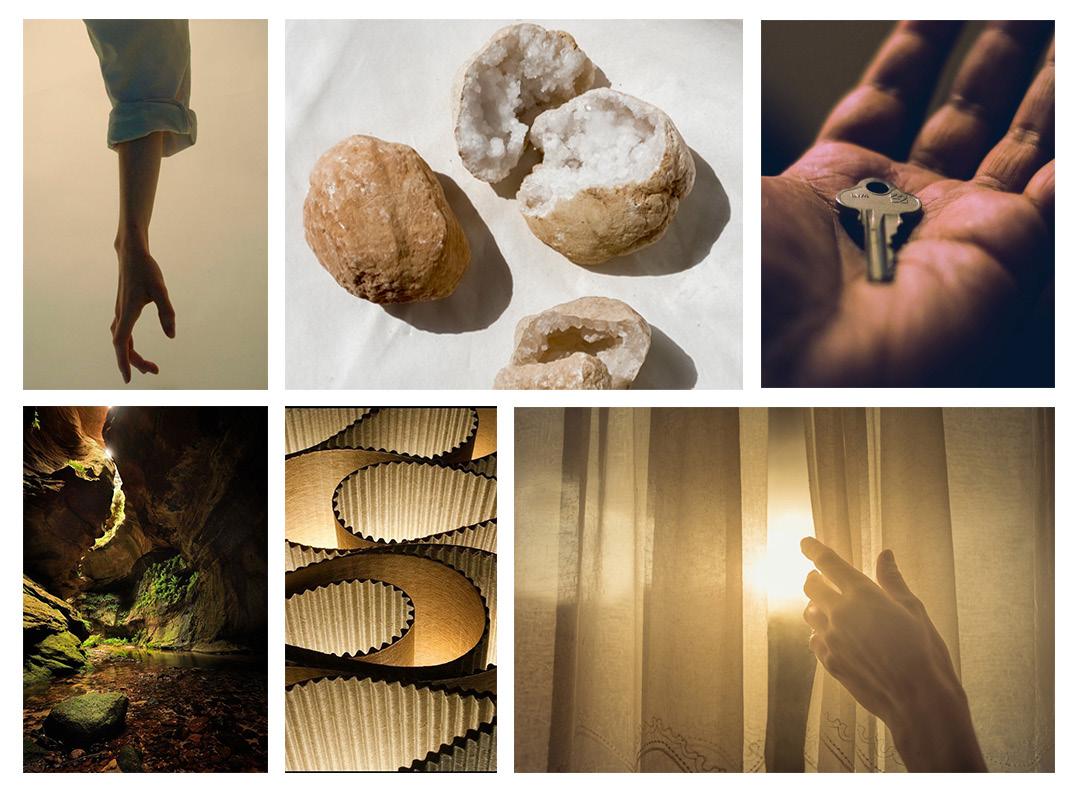
SPECIAL LOGO: ON BOARD THE SHIP, GIVEN A PASS WITH A SPECIAL LOGO
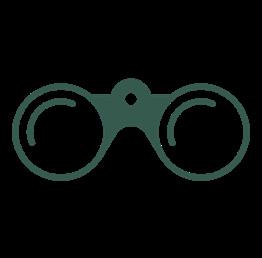

START OF EXPLORATION: EXPLORE WHILE LOOKING FOR THE LOGO ON THE SHIP
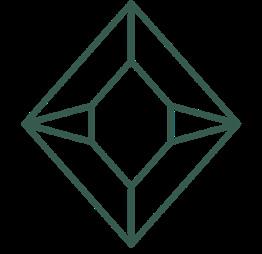
SEPARATION: SEPARATING THEMSELVES FROM THEIR FAMILY AND EXPLORING ALONE
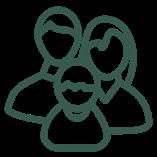

DISCOVERY: STUMBLE ALONG THE SPECIAL LOGO ON A SEEMINGLY NORMAL CLOSET DOOR
EXPLORATION: OPENS THE DOOR WITH KEY CARD, REVEALING A SET OF STAIRS

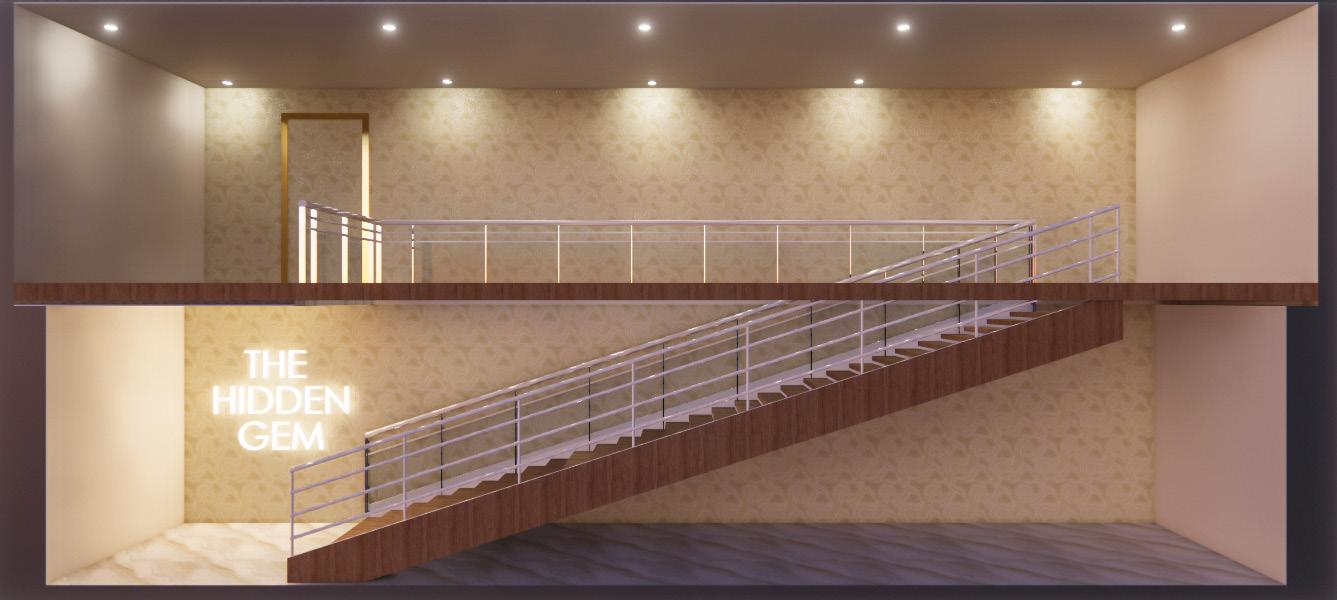
INDIVIDUAL POD EXPERIENCE
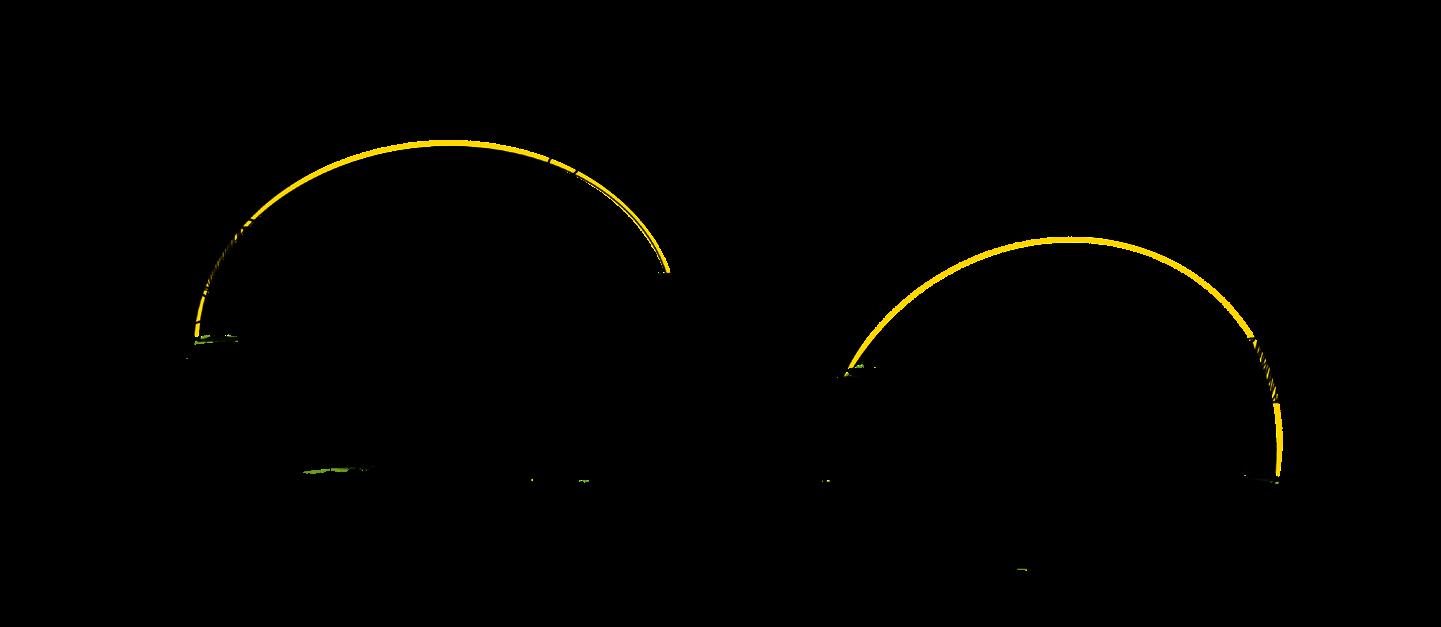
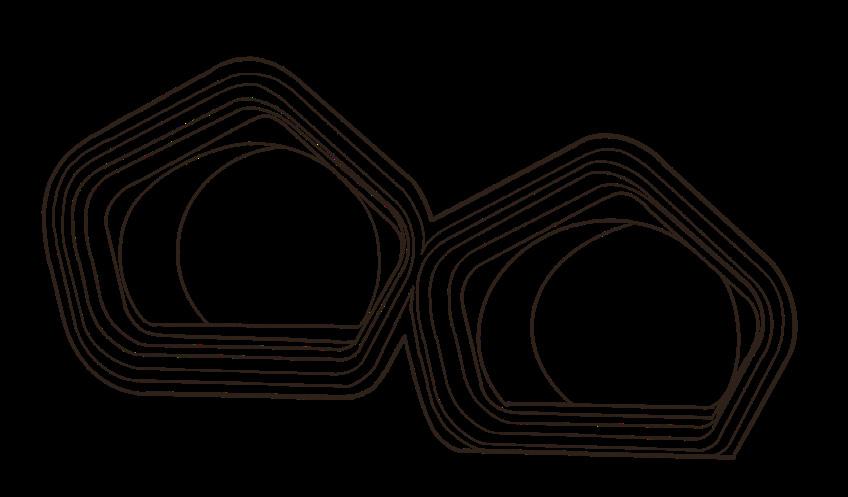
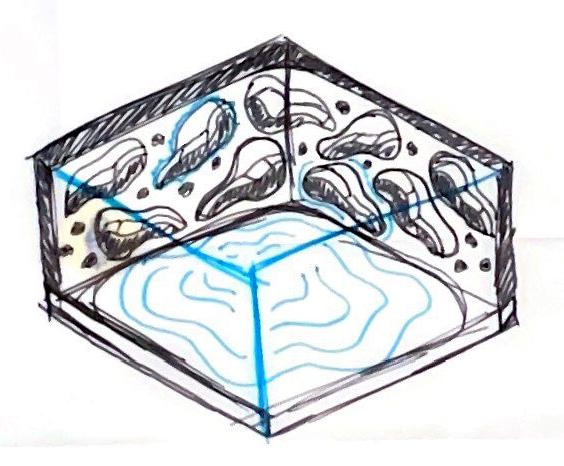
The recessed pod seating throughout the space allows teens to take control and make their own decisions. The pods allow for several different customizable experiences for the teens to personalize to their liking.
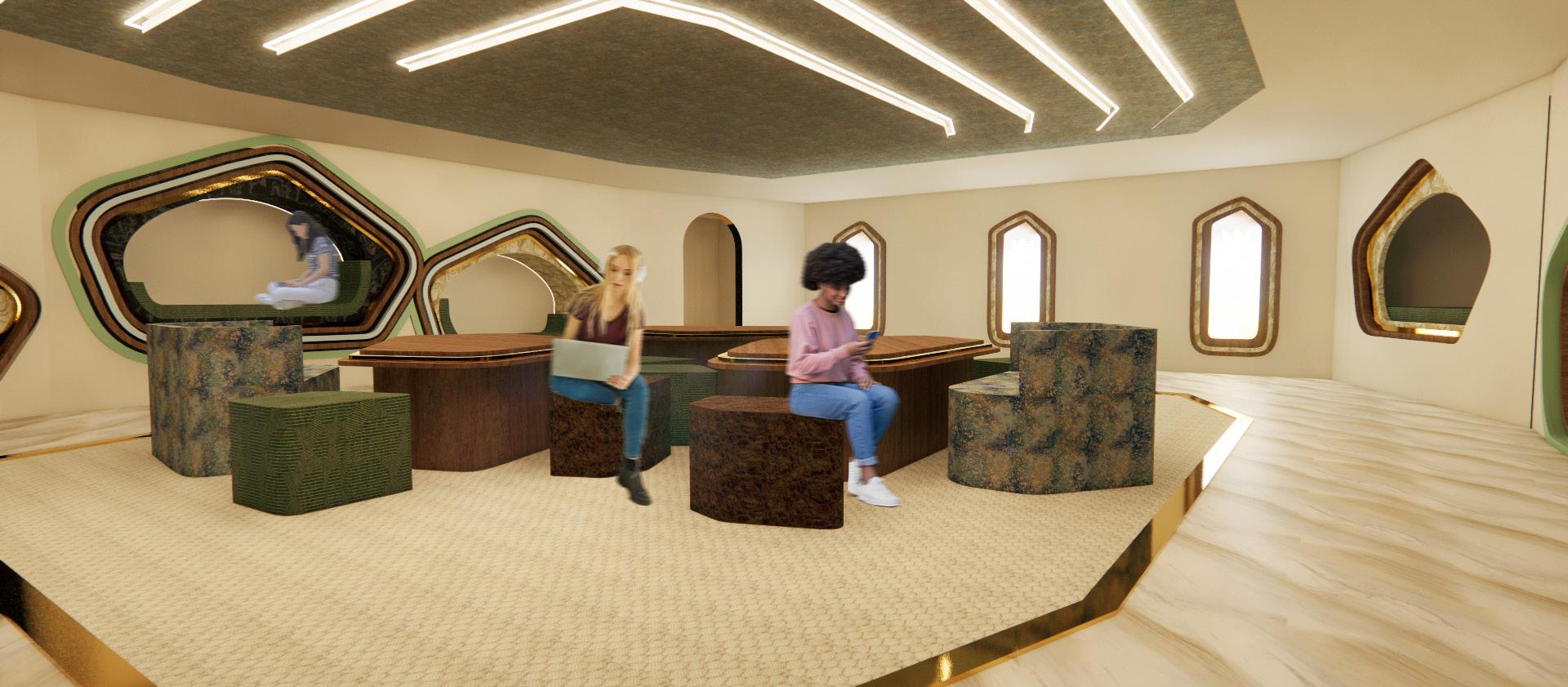
4
NURTURING THE NEW WAVE
PROJECT YEAR: 2022
SKILLS: InDesign, Photoshop, Revit
WORKING TEAM: Collaboration
KEYWORDS: Branding, Experience
LOCATION: Atlanta, GA
PROJECT DESCRIPTION
Tasked with designing a branded pop-up experience as a promotional oppourtunity for the selected brand of choice. The pop up experience had to capitalize on four different ship experiences: the dining, the on-board entertainment, the family experience, and the port of calls visited by the cruise line.
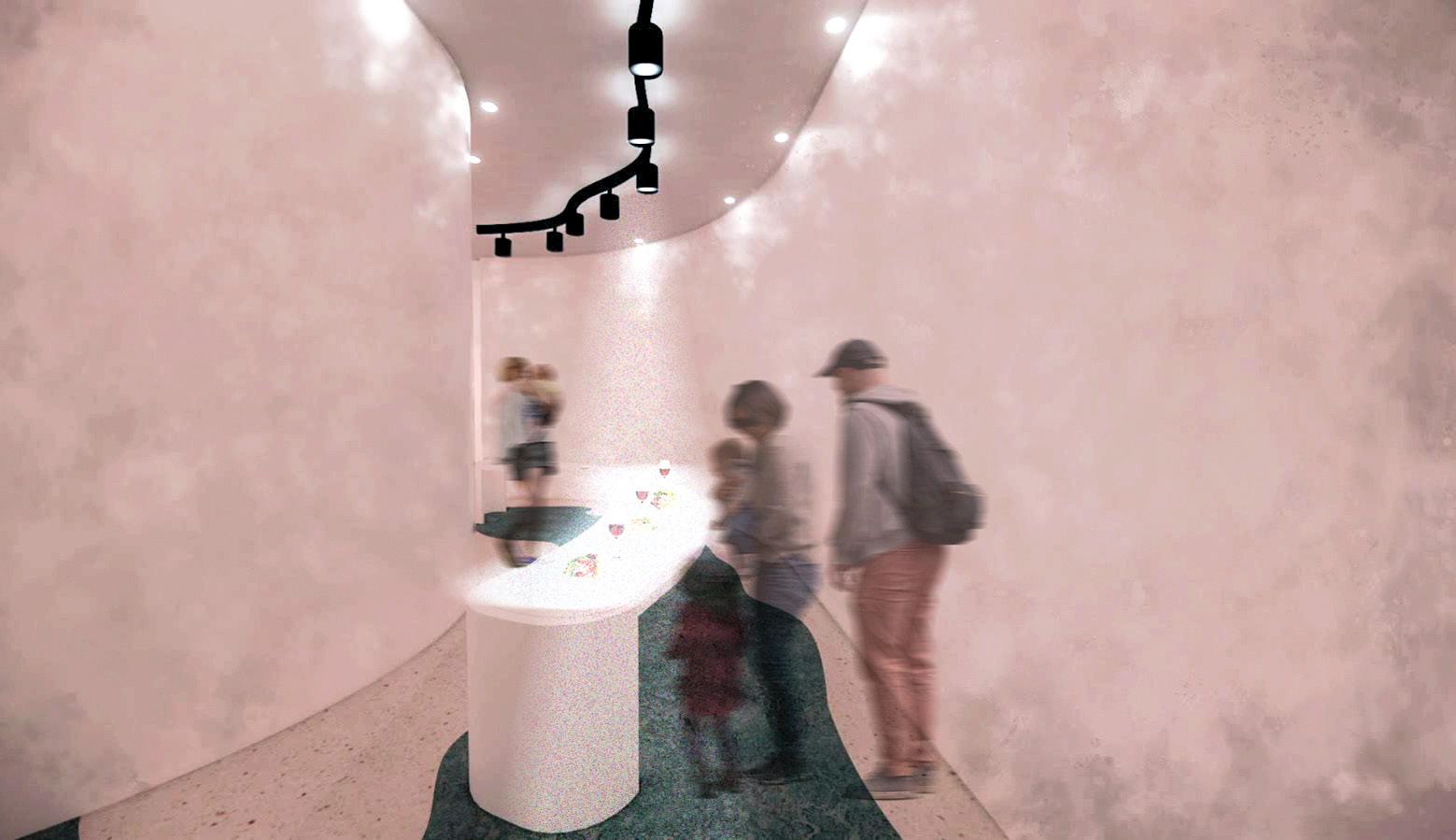
CONCEPT
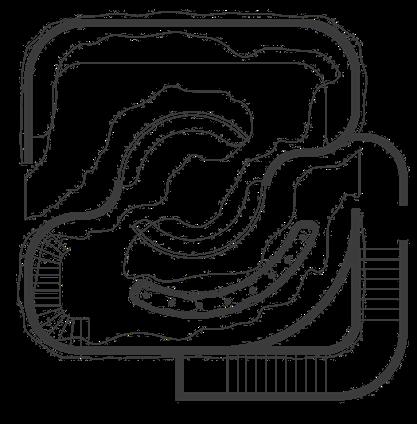 IMAGE BOARD BY CAROLINE MAGNANI
IMAGE BOARD BY CAROLINE MAGNANI

CORAL-INSPIRED DESTINATION WALL
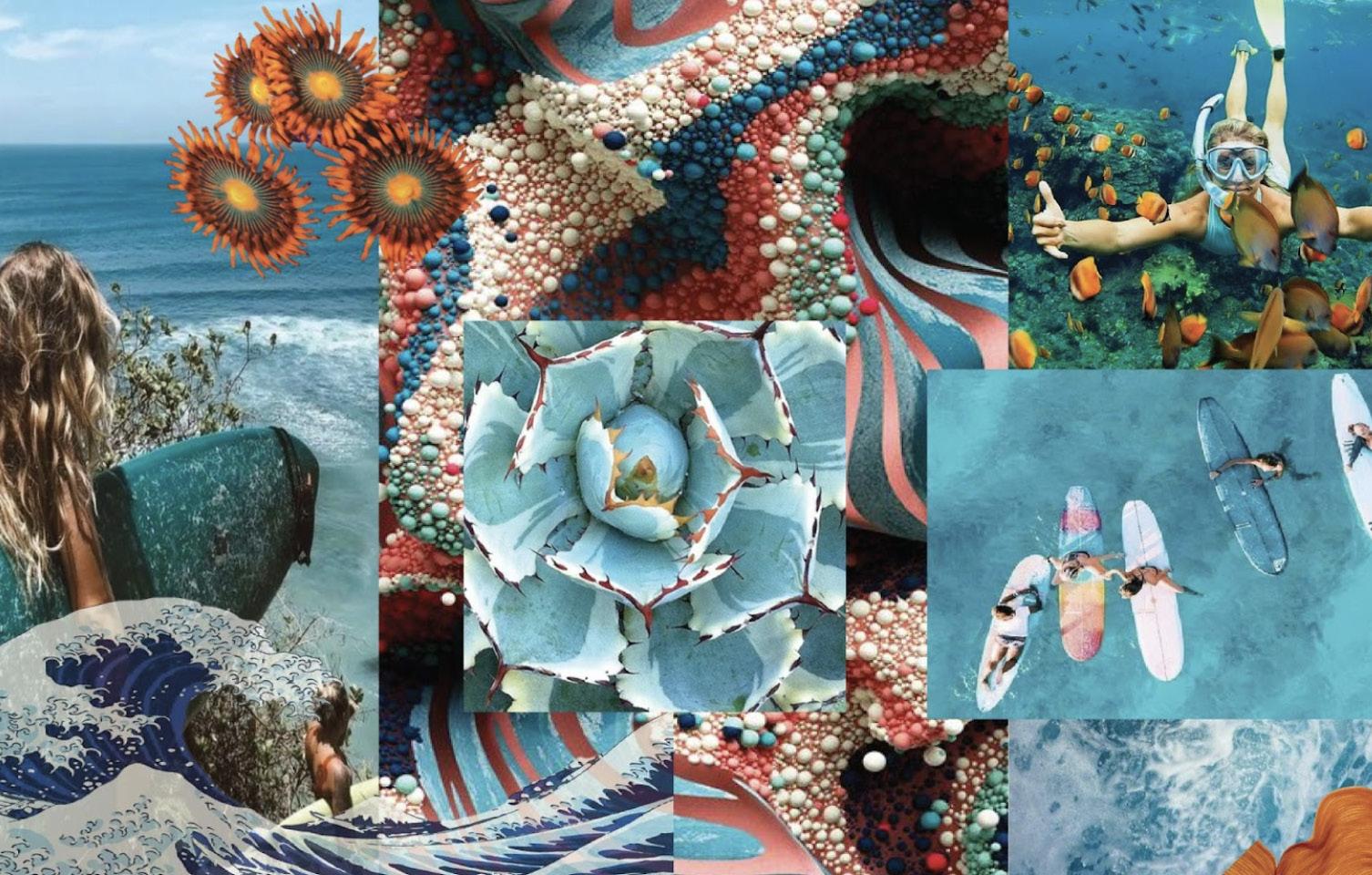
The designated port of call destinations space will allow families to explore the variety of stops that Royal Caribbean International makes while at sea and inspire them to book their next adventure. Users will peep into the coral-inspired viewing wall that will digitally mimic a destination upon looking inside. Inspiration for this design was taken from the adventure-seeking nature of families on-board.
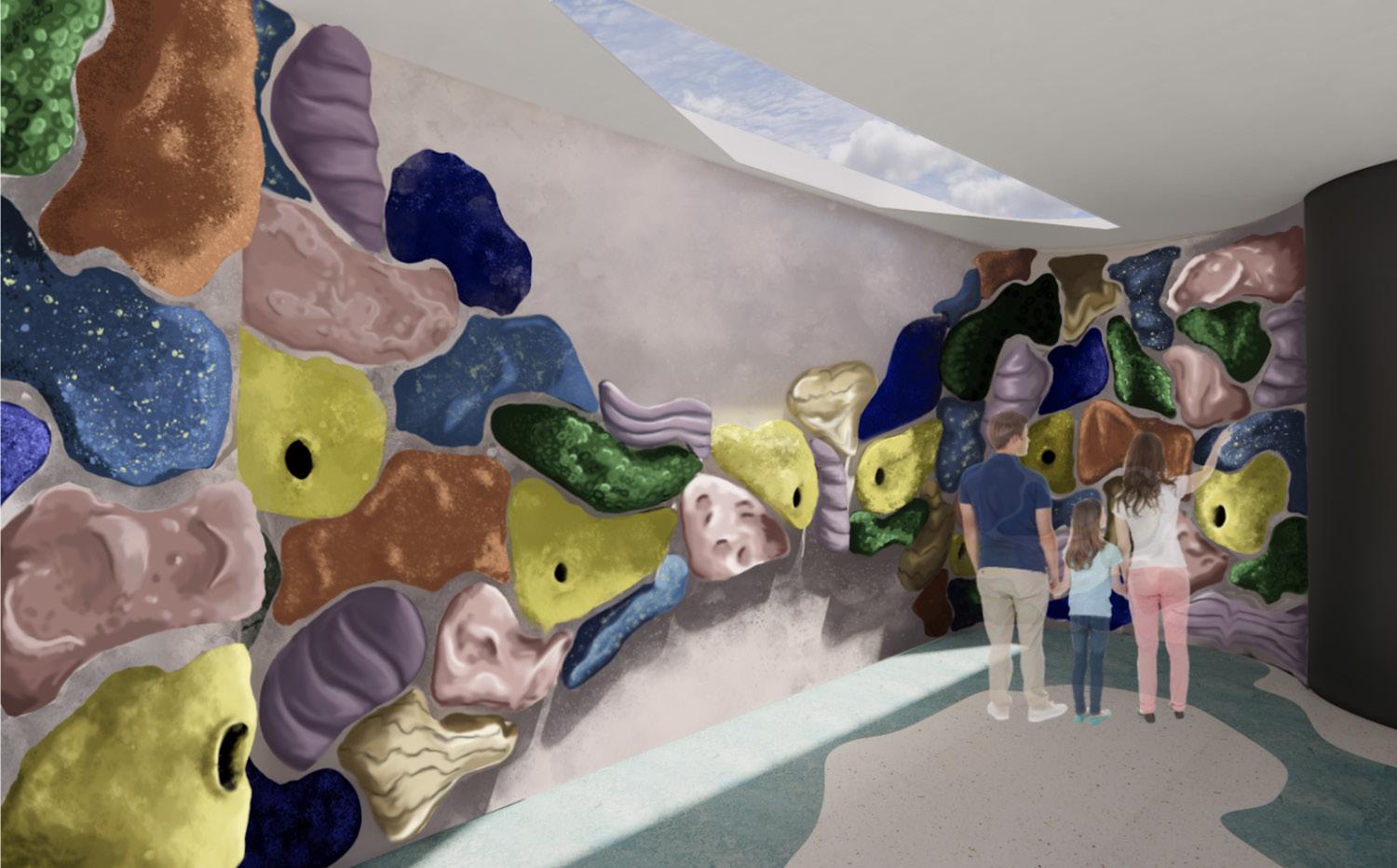 RENDERING BY CASSIDY OPPERMANN
RENDERING BY CASSIDY OPPERMANN
MUSIC-INSPIRED WATER SHOW
RENDERING BY CAROLINE MAGNANI
The designated on-board entertainment space will mimic one full of energy and adventure much like that aboard a Royal cruise. Users will be entertained by the simultaneous sound of music and water displays that surround the circular space. Inspiration for this design was taken from the on-board Aqua-Theatre.

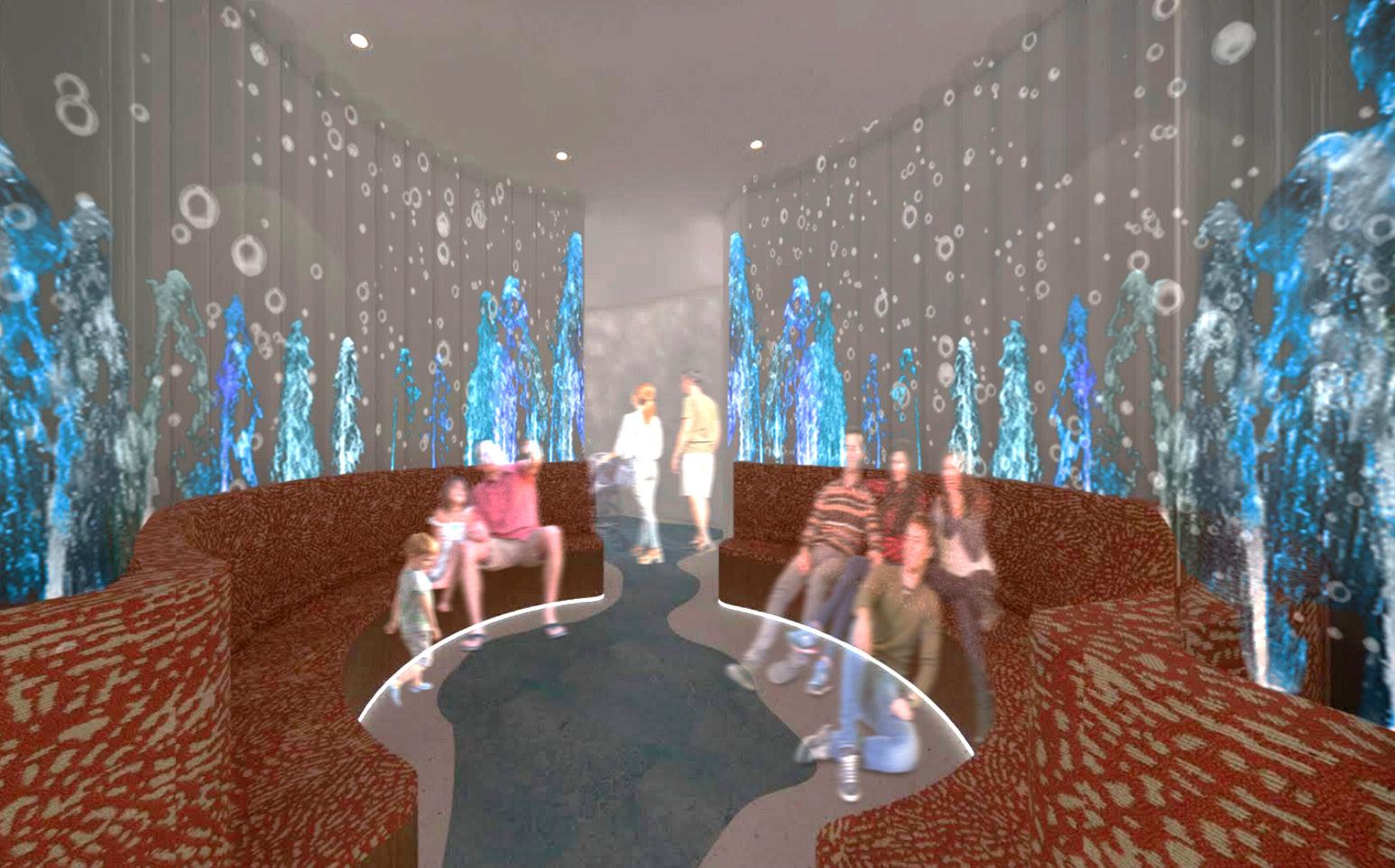
SELECTED CLIENT PROFILE
ROYAL CARIBBEAN INTERNATIONAL (RCI)
The Royal
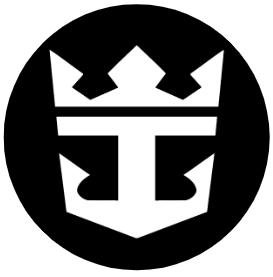
1st ship to sail was Norway
Leased a coastal property in Haiti, Labadee, in 1986
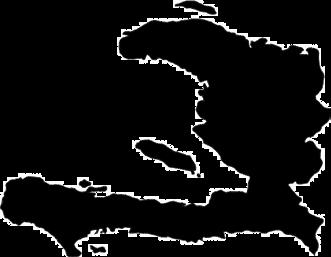
RCCL purchased SS in1996 and CC in 1997
Rebranded to Royal Caribbean International in 1997
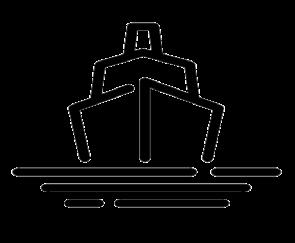
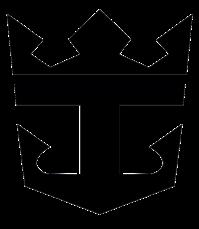


INTERACTIVE SCAVENGER HUNT
RENDERING BY TORI CIALDELLA AND CASSIDY OPPERMANN
Incorporating both the scavenger hunts on-board a Royal cruise and the entertainment surrounding Centennial Park, the family experience will allow adventure-seeking families to be on the lookout for hidden gems throughout the space and the surrounding area. This type scavenger hunt is a common trend amongst Royal ships, different motifs hidden throughout the ships for the family to discover.
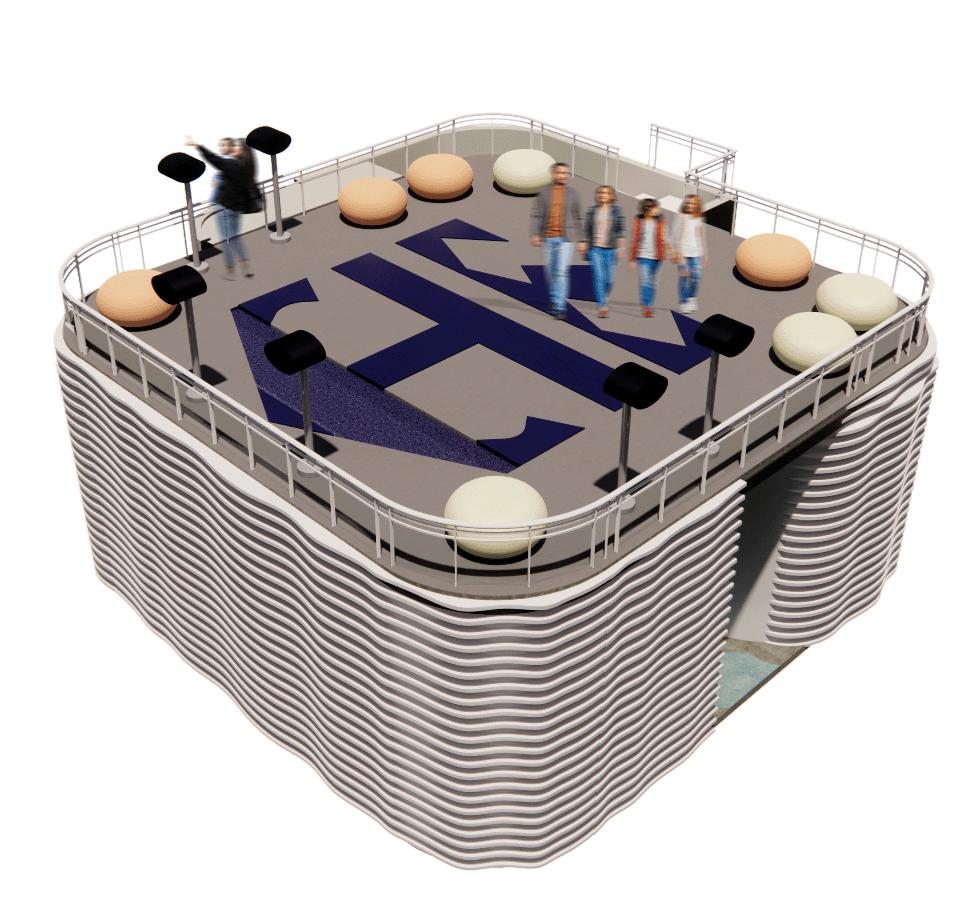
SOFRITO NO.5
PROJECT YEAR: 2021
SKILLS: InDesign, Photoshop, Revit
WORKING TEAM: Individual
KEYWORDS: To-Go, Post-Covid
LOCATION: Miami, FL
PROJECT DESCRIPTION
Designing a restaurant experience that responds to the new “normal”, responding to the effects of the pandemic. One response to the pandemic was the increased use of takeout services. This project focuses on how the take-out experience can be reinvented in a new and exciting way.
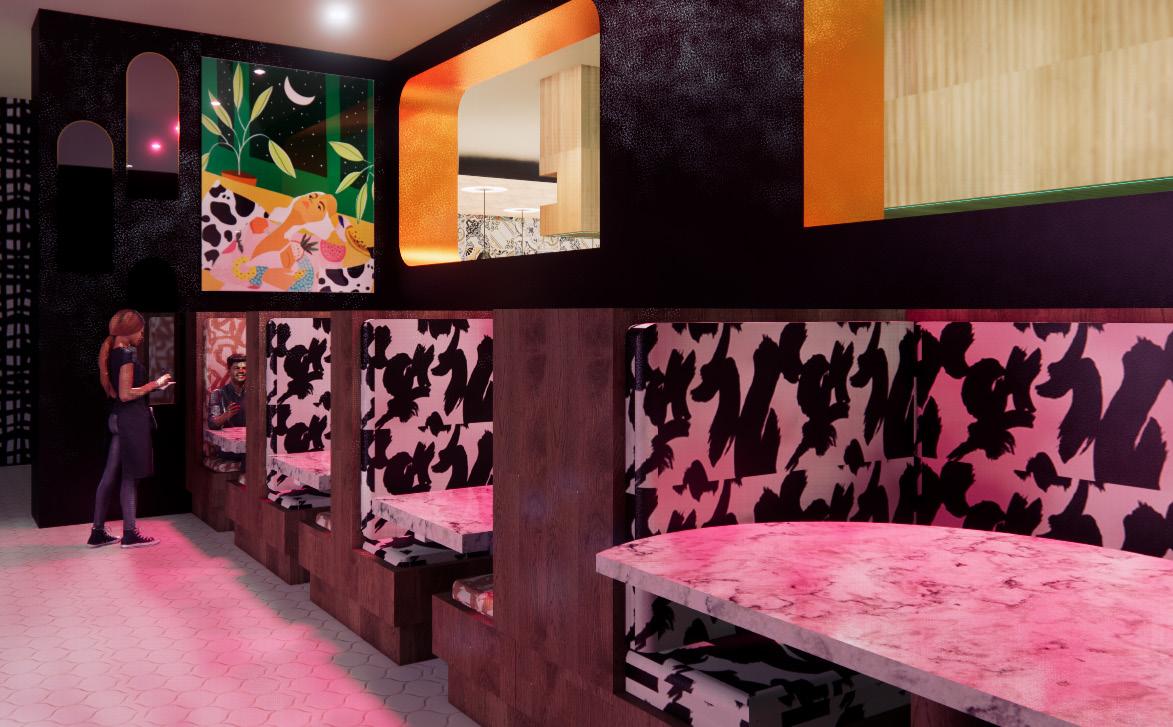
LOCATION
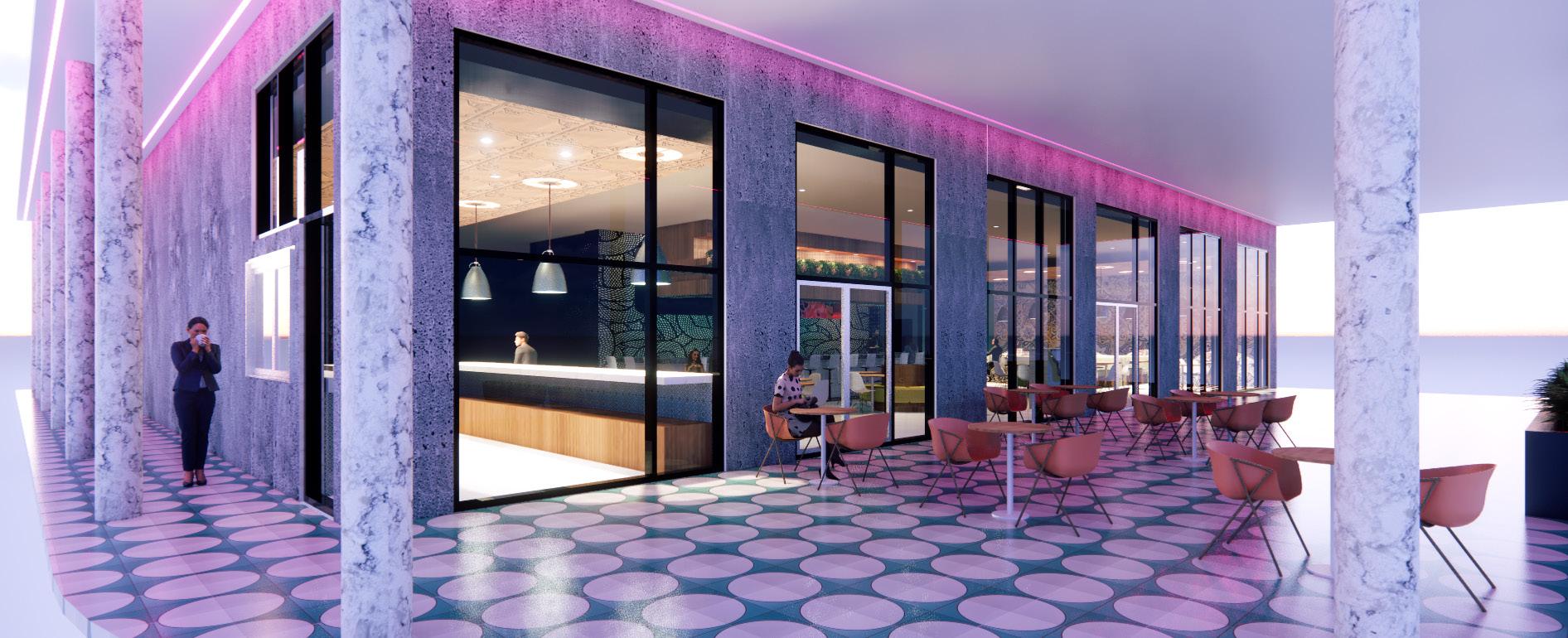
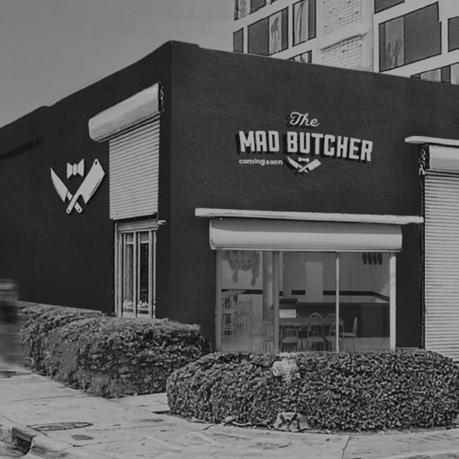
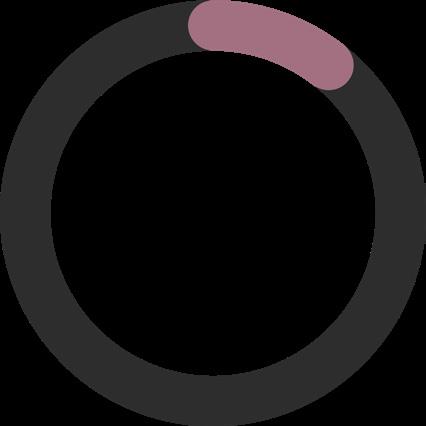
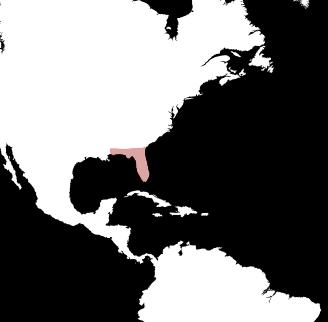
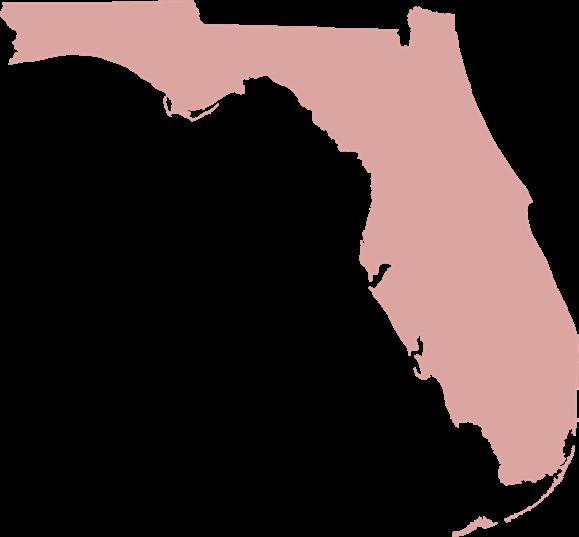
WYNWOOD, MIAMI, FL
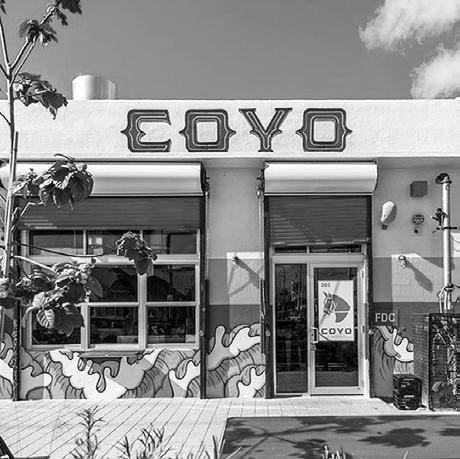
EXISTING SITE
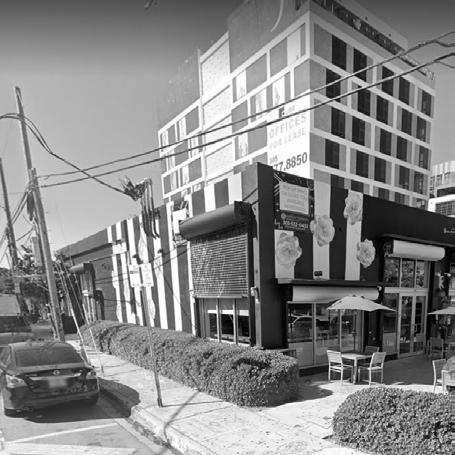
SITE ANALYSIS
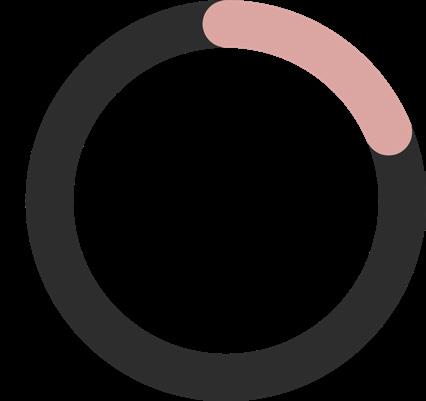
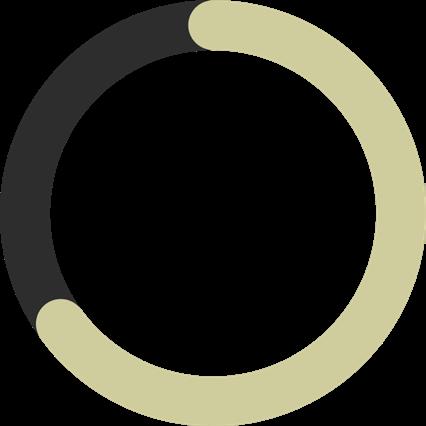
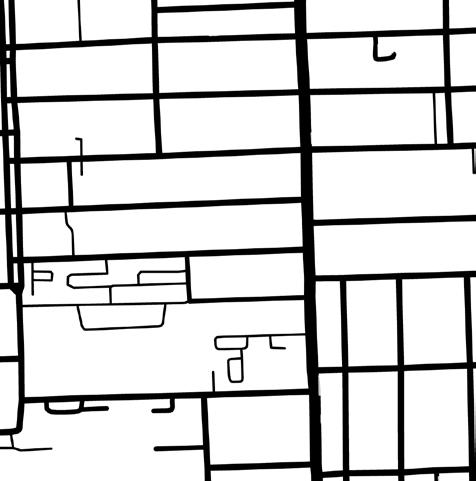
POPULATION BREAKDOWN
67% 22% 10%
HISPANIC AFRICAN AMERICAN WHITE
MATERIALITY INSPIRATION
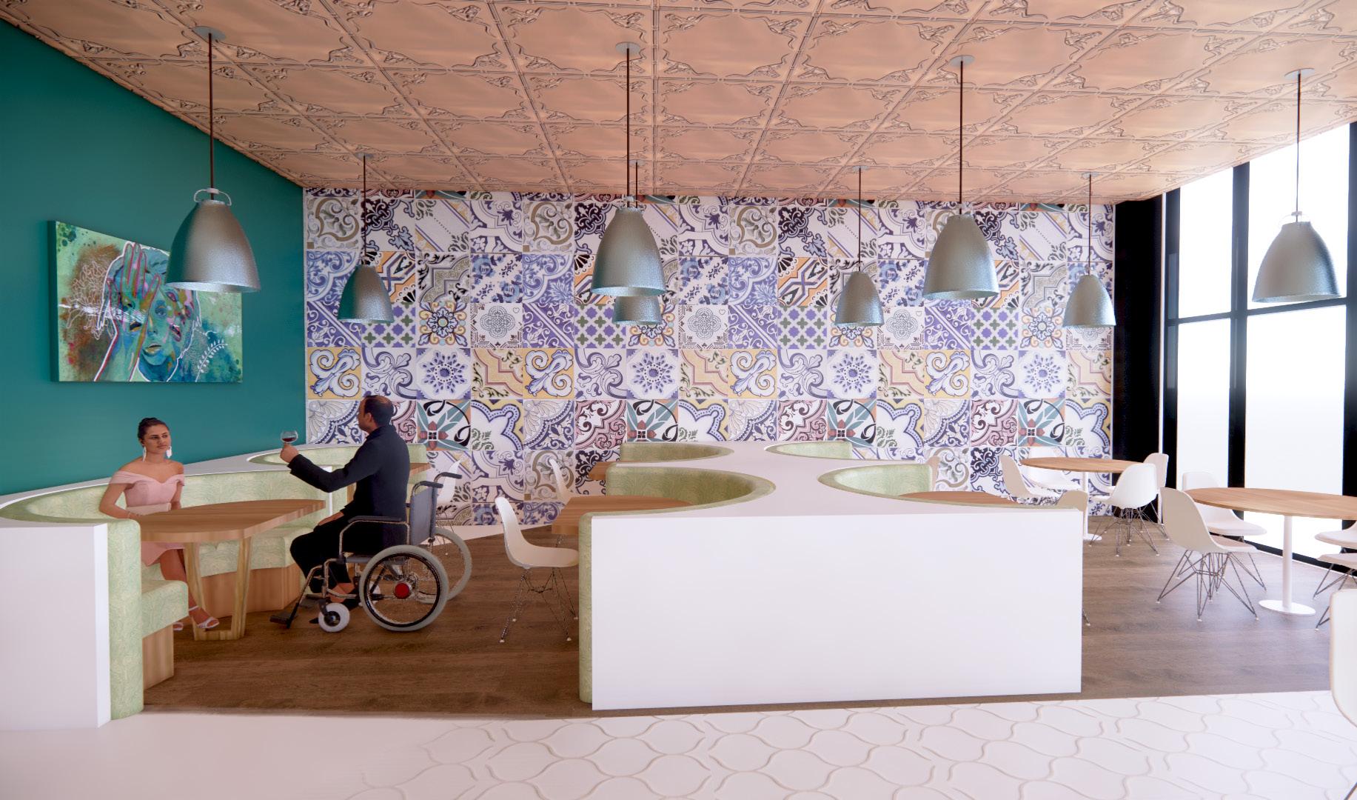
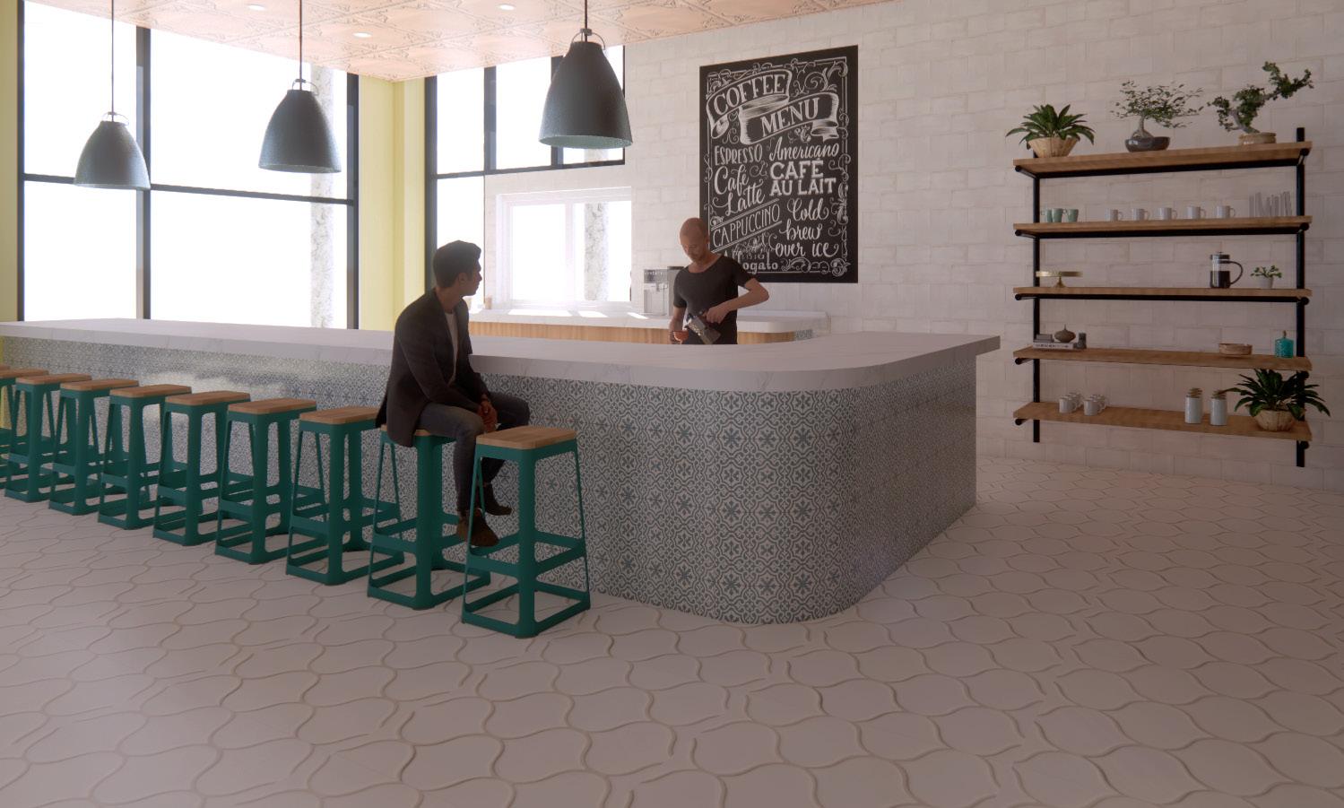
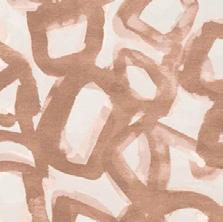
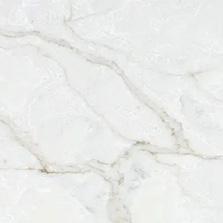
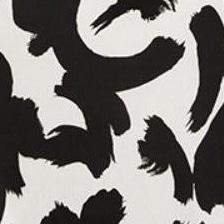
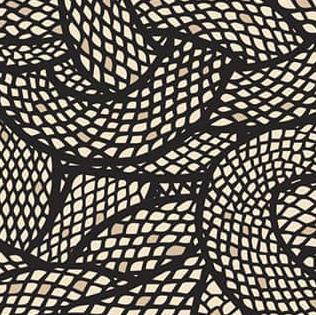
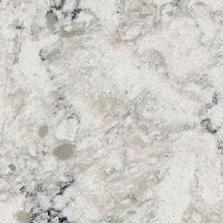
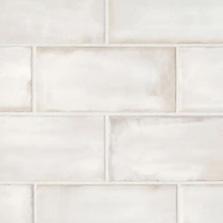
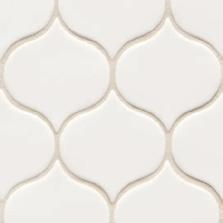
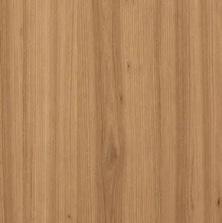
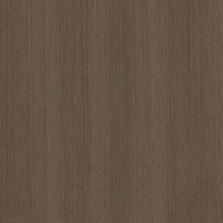
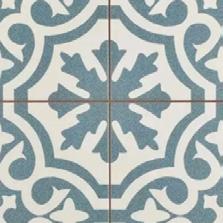
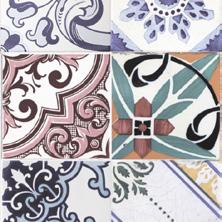
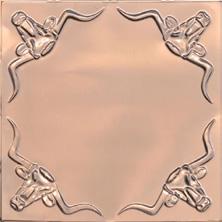
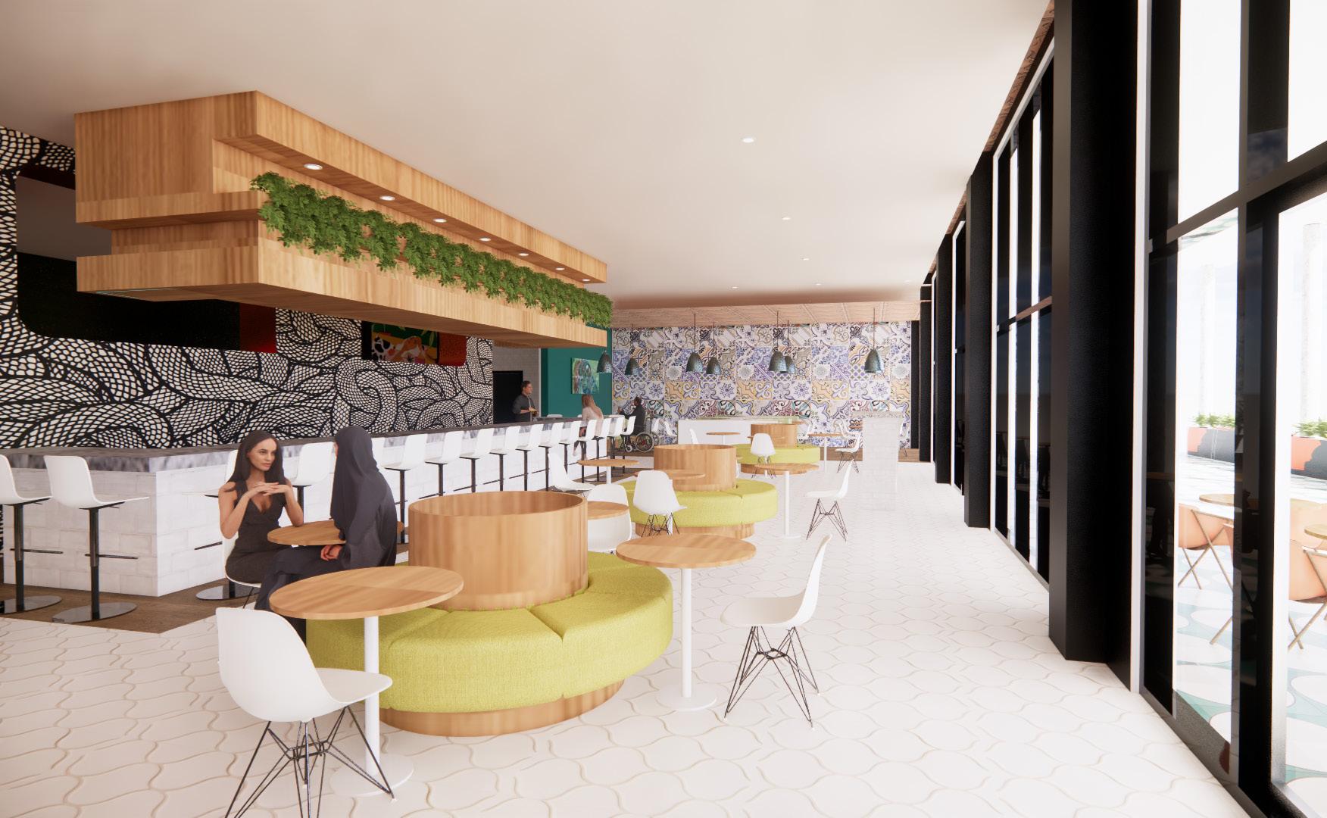
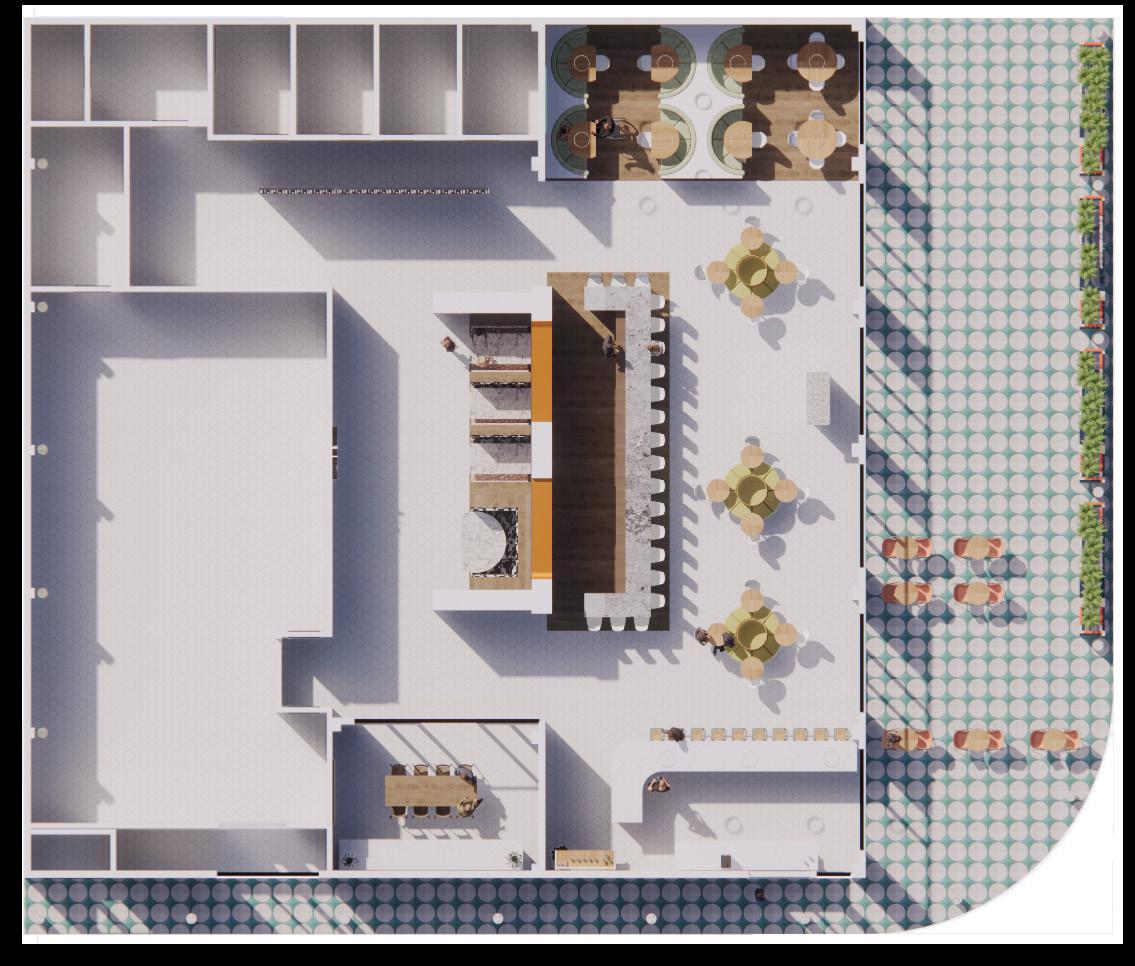
CONCEPT
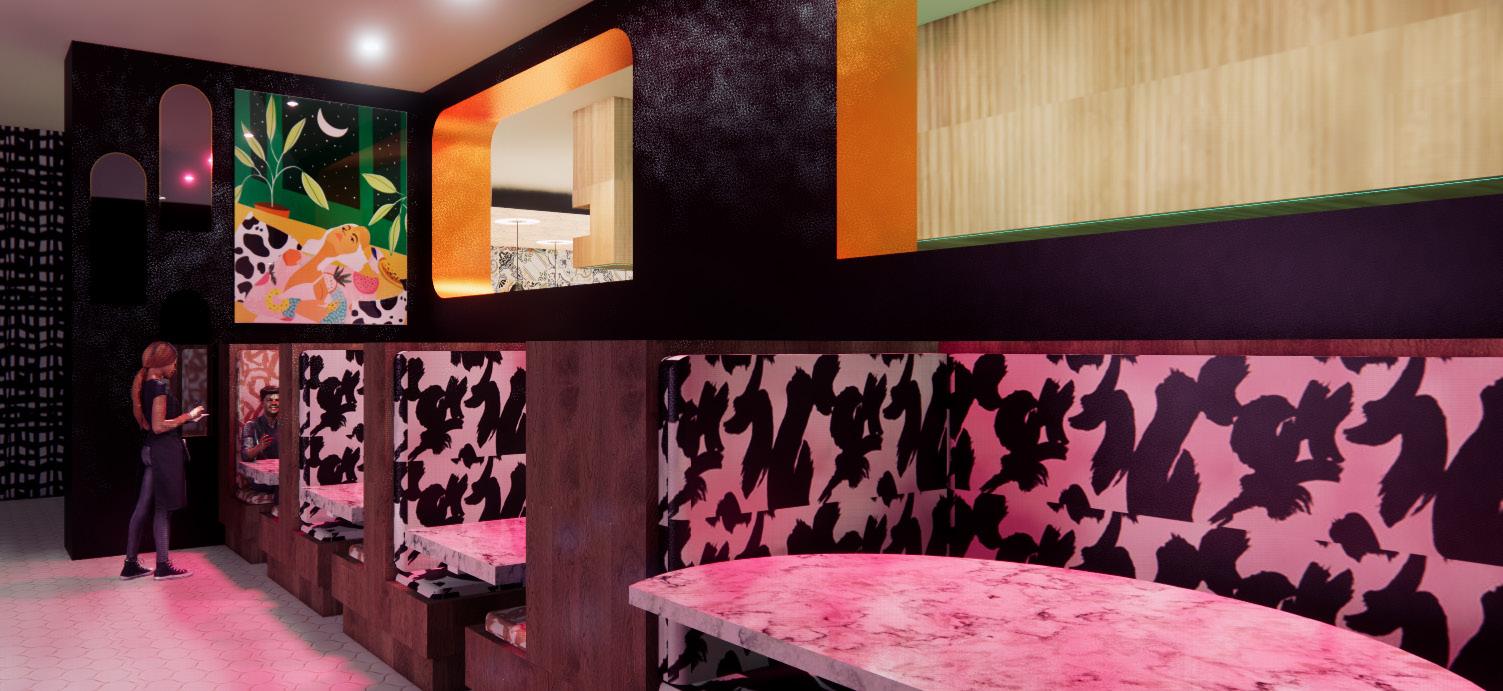
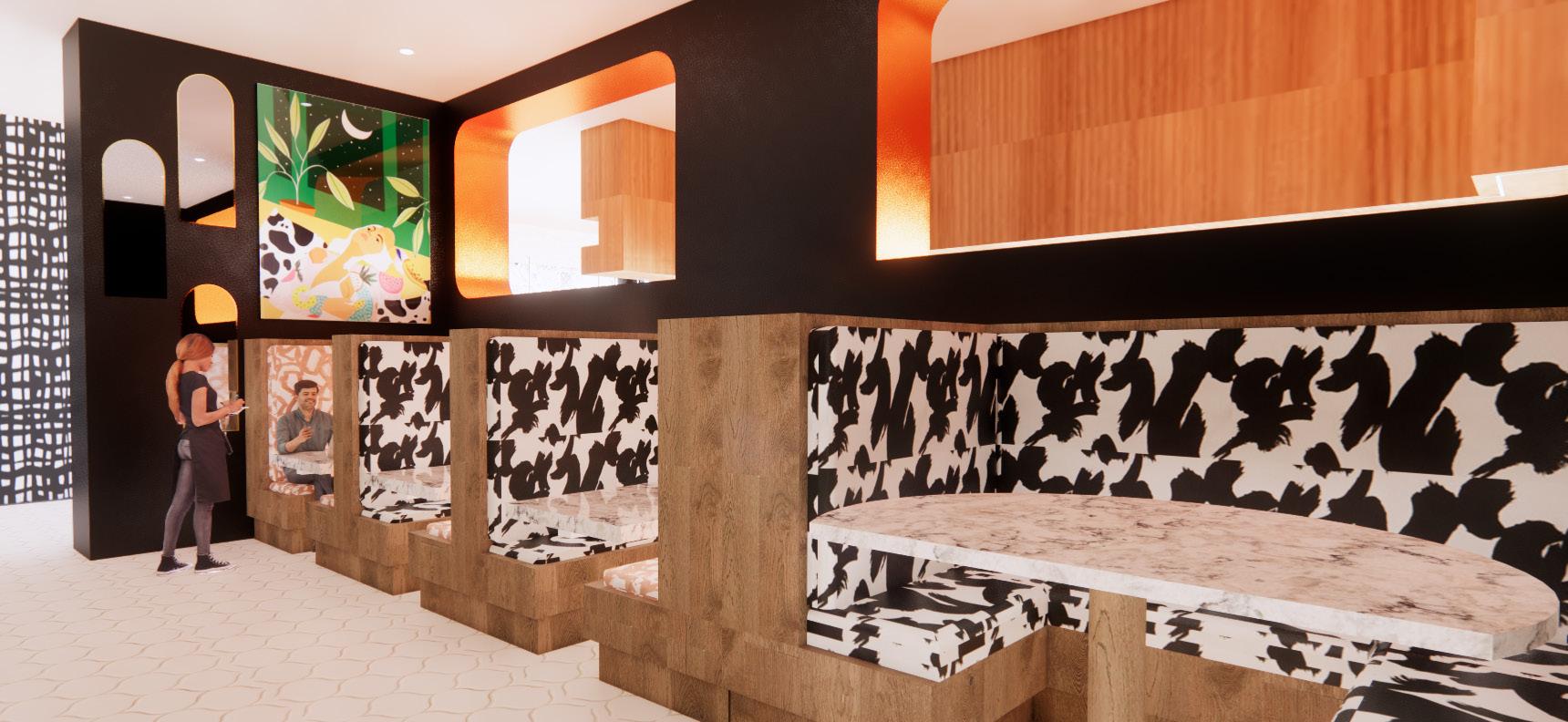
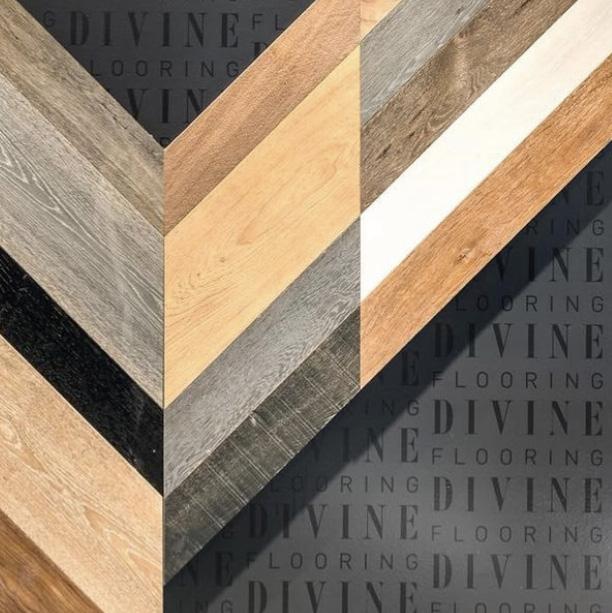
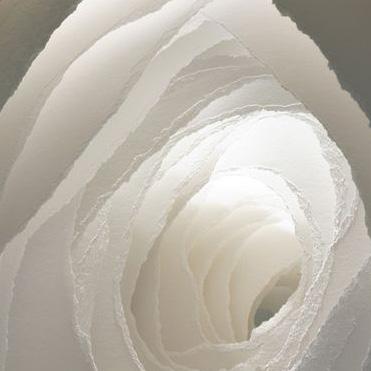
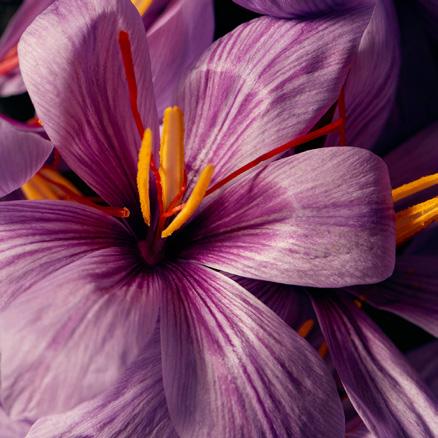
SOFRITO
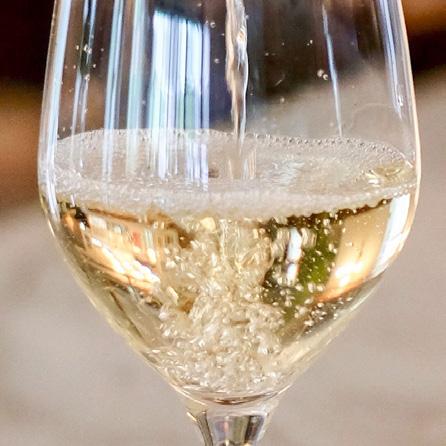
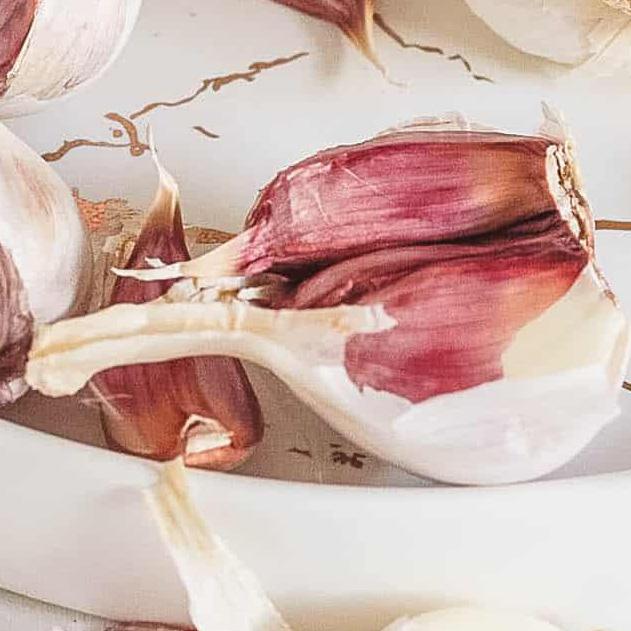
Sofrito is a family recipe with a mix of many ingredients that is passed down from one generation to the next, new layers are added to the recipe as it is passed down. Mi Dulce Madre is a prime example of adding something new to the original. As each customer explores different areas within the restaurant, they discover a new layer added to the base of it all. The idea of adding new layers goes beyond Mi Dulce Madre and extends into Wynwood, people leaving their mark on the once plain walls of the now vibrant district.

NO.6
THE PRINCESS OF COLOR
PROJECT YEAR: 2022
SKILLS: Revit, Photoshop
WORKING TEAM: Individual
KEYWORDS: Art Deco
LOCATION: NA
PROJECT DESCRIPTION
Designing a restaurant boutique that is inspired by interior design history. Taking inspiration from prominent designers in interior design and their unqiue styles and blending them together into a boutique hotel lobby space.
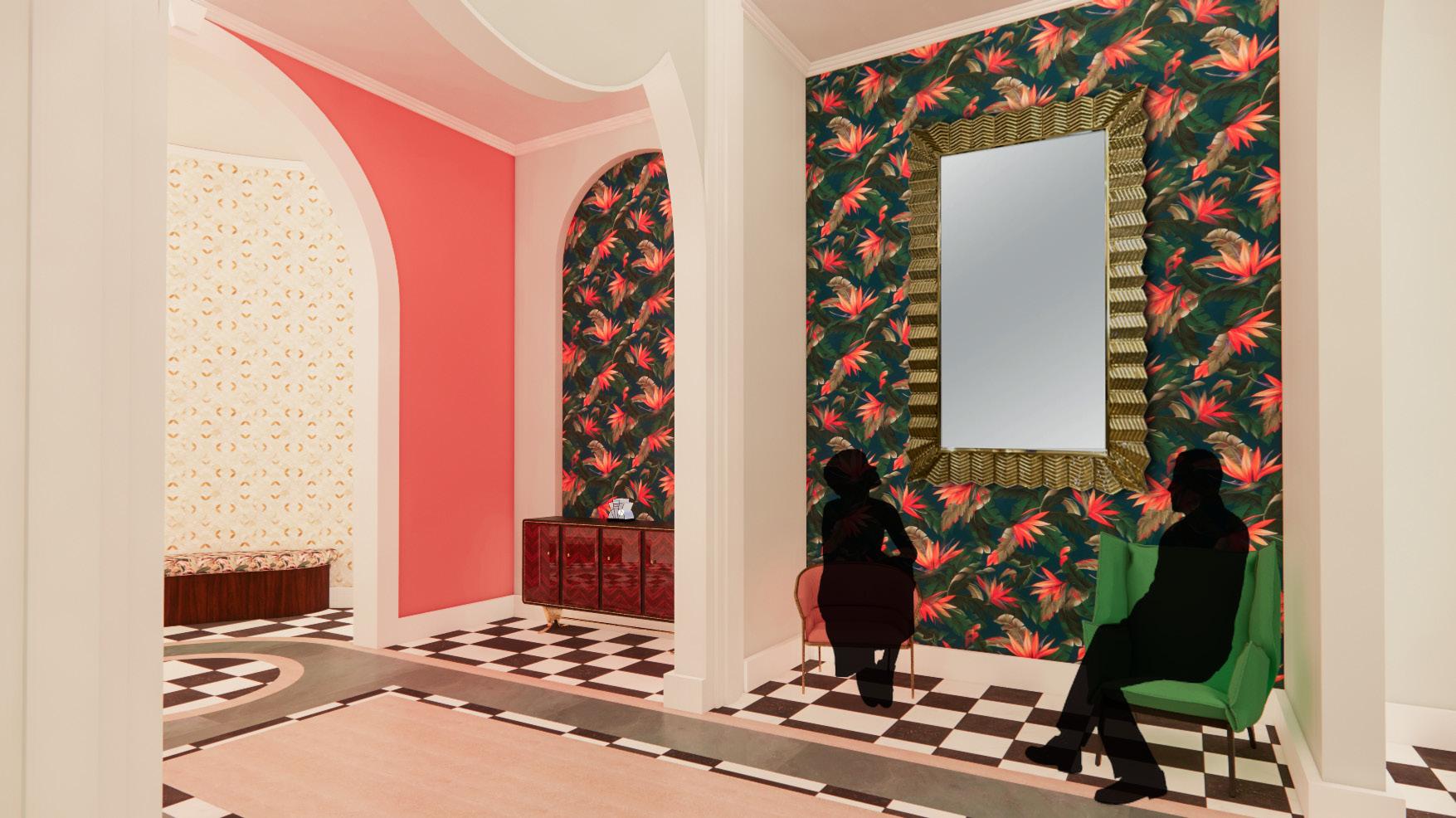
THE PRINCESS OF COLOR
Inspired by the nickname of Syrie Maugham “The Princess of Pale” this boutique hotel lobby space takes a Dorothy Draper twist on the nickname with plenty of color and pattern to make a modern Art Deco inspired space.
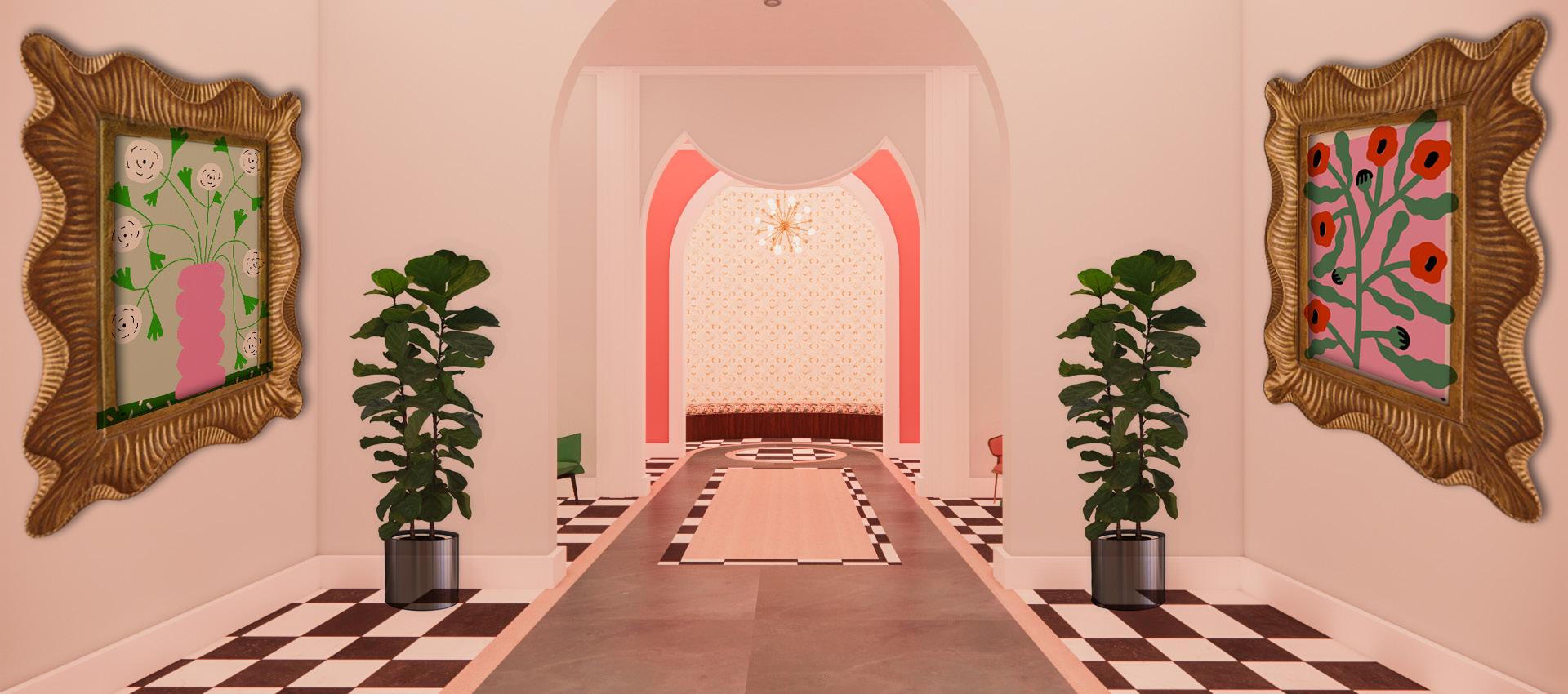
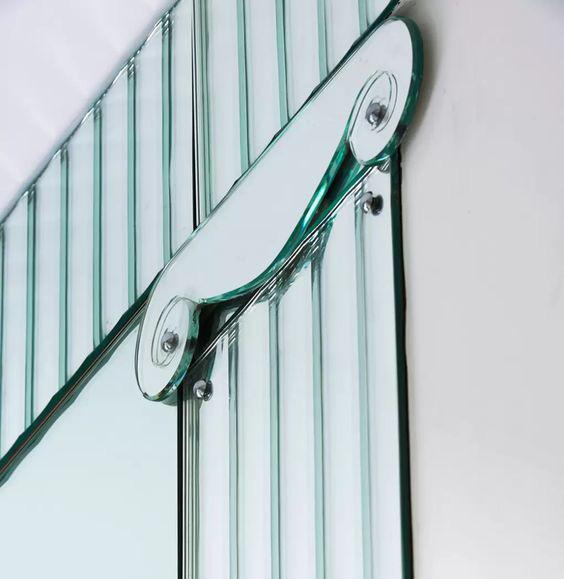
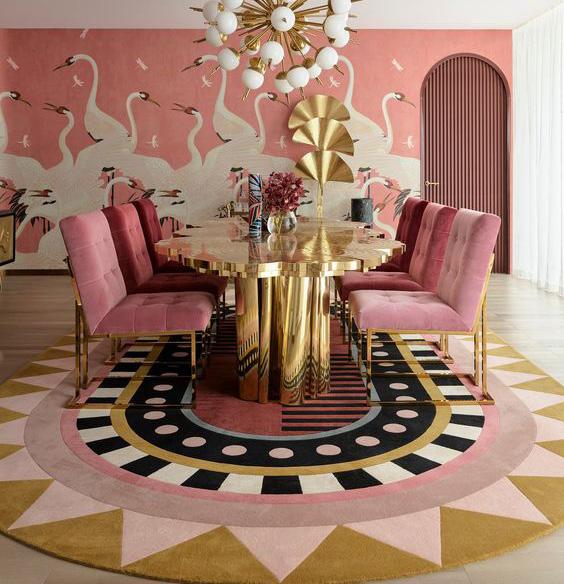
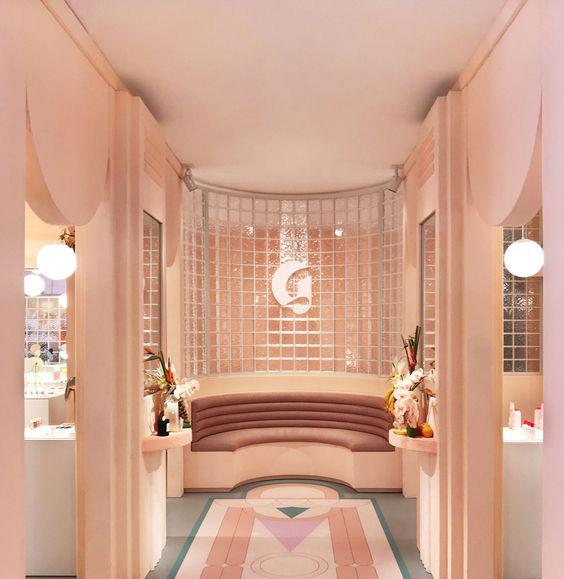
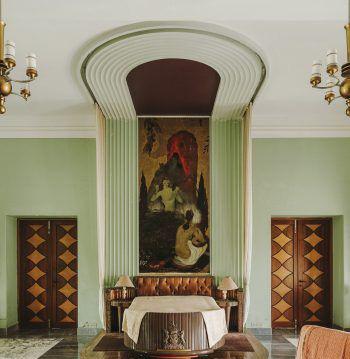
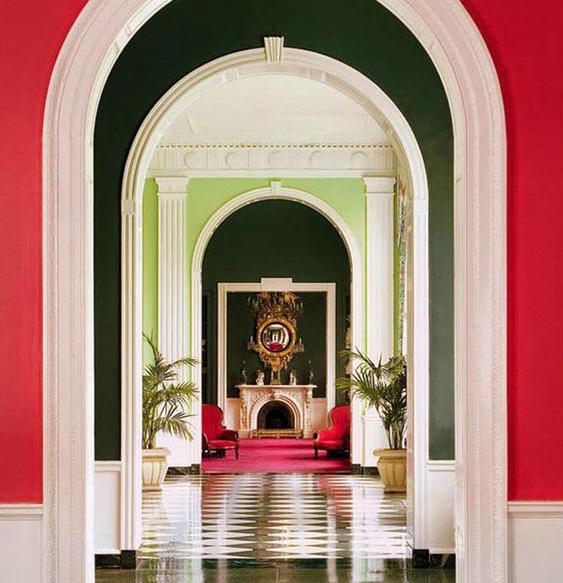
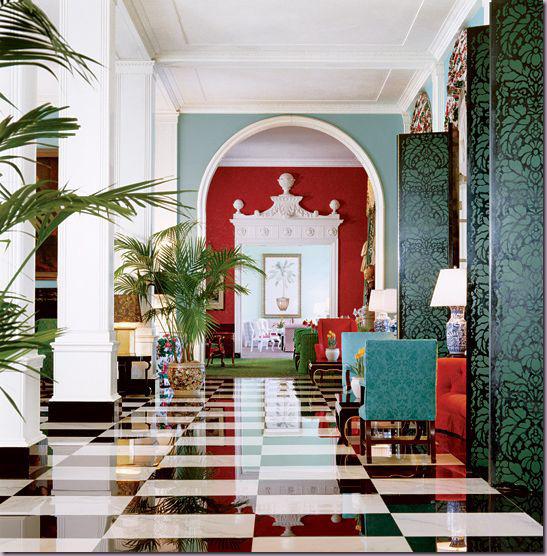
NO.7
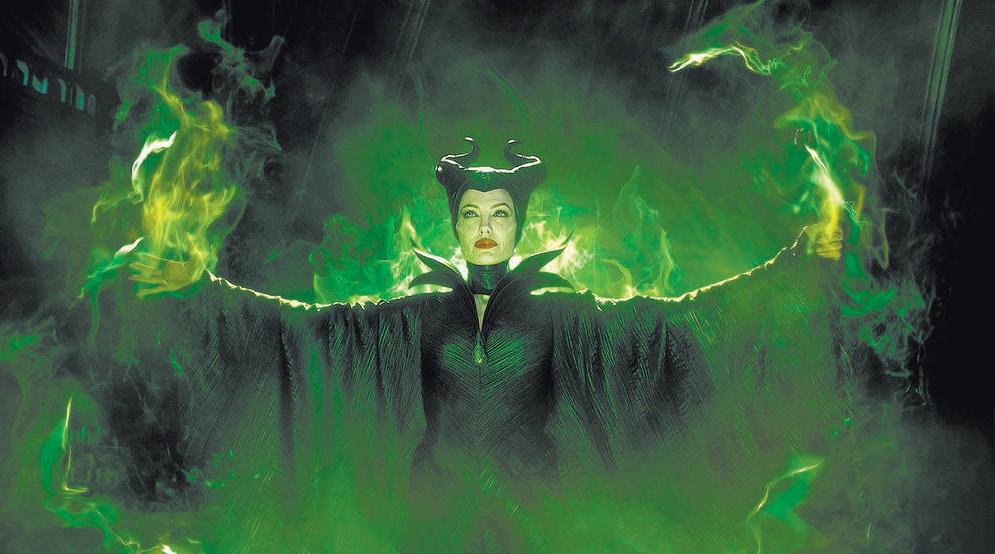
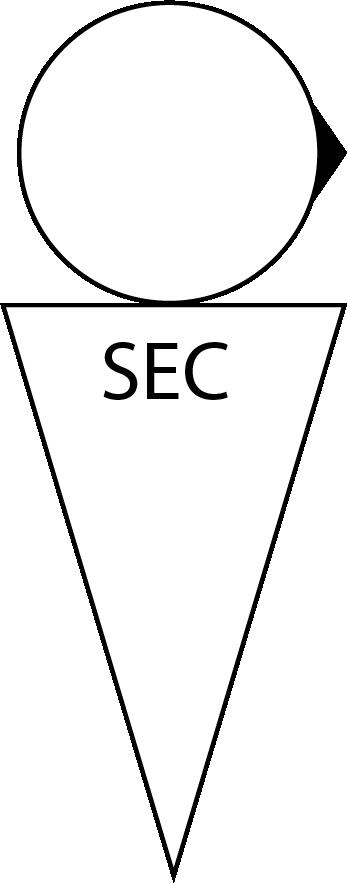
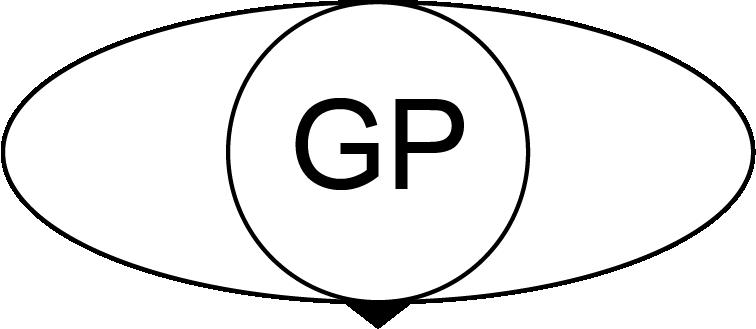
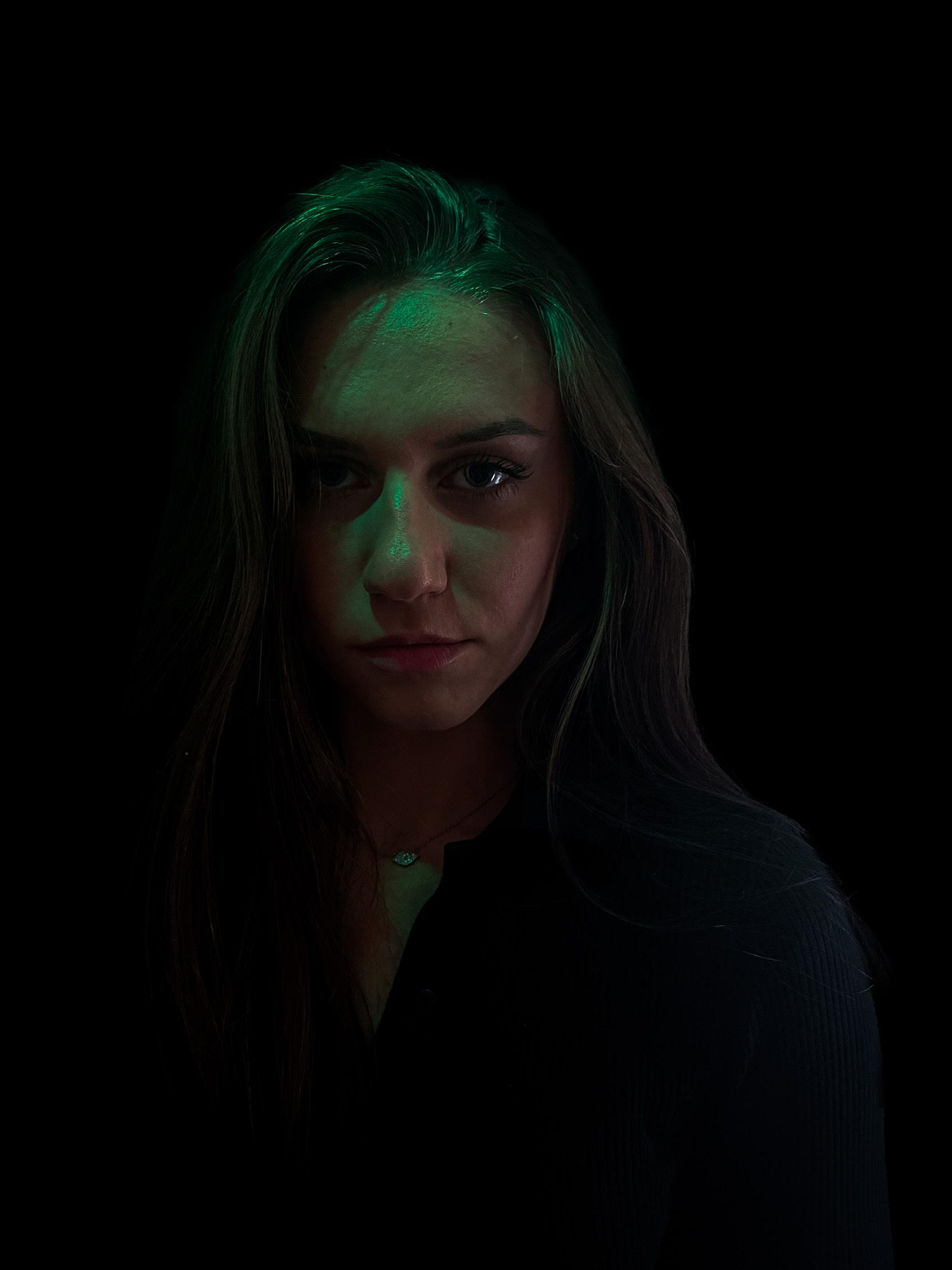
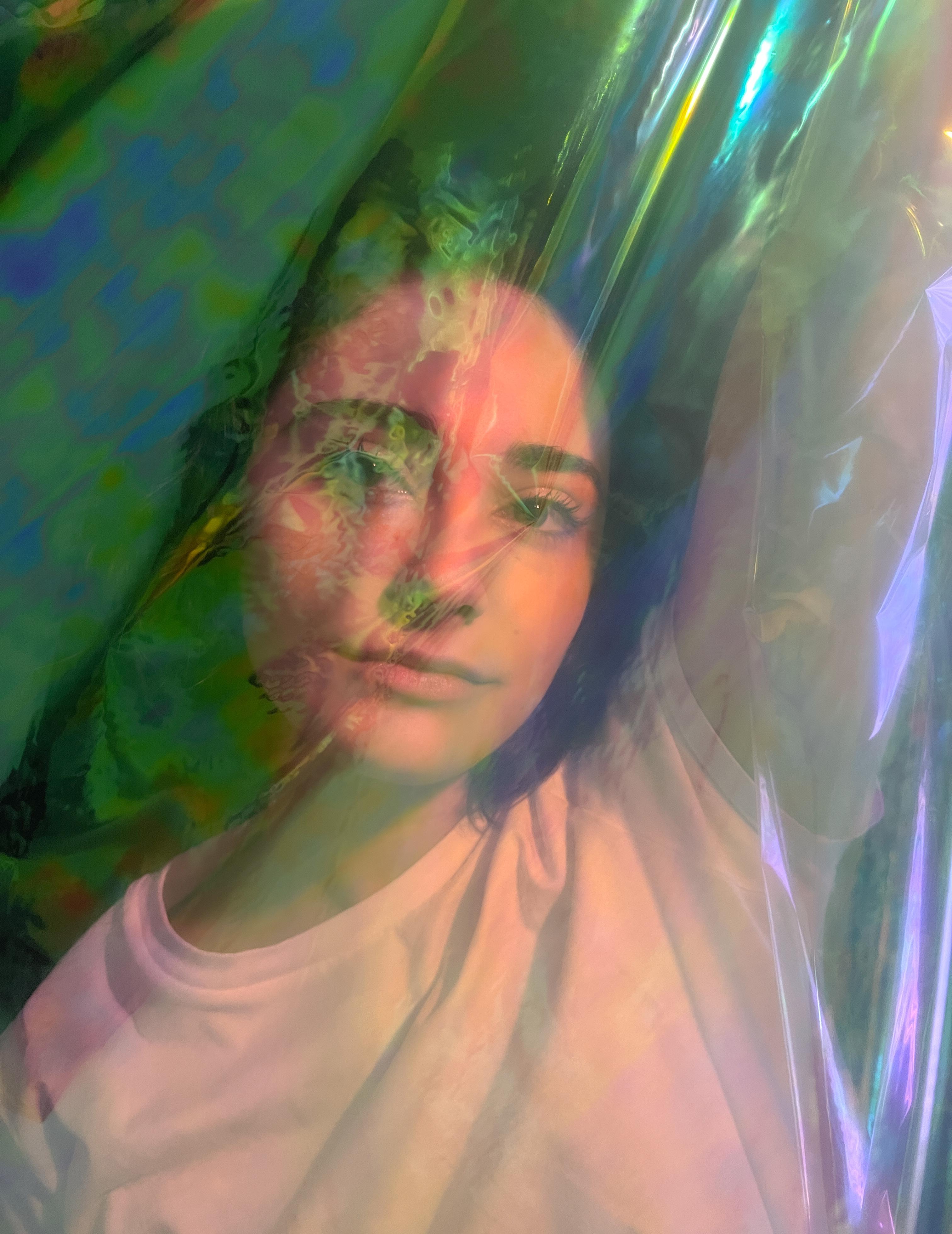
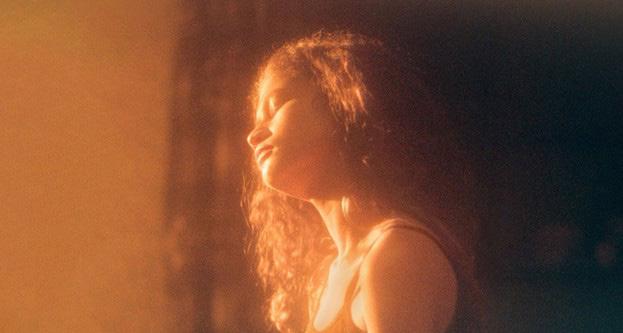

 1 - R09
PALE AMBER GOLD
1 - R09
PALE AMBER GOLD
NO.7
PRODUCTION DESIGN
MODEL MAKING
PROJECT YEAR: 2022
SKILLS: Physical Model Making, Photoshop
WORKING TEAM: Individual
KEYWORDS: Romeo + Juliet, Ancient Greece
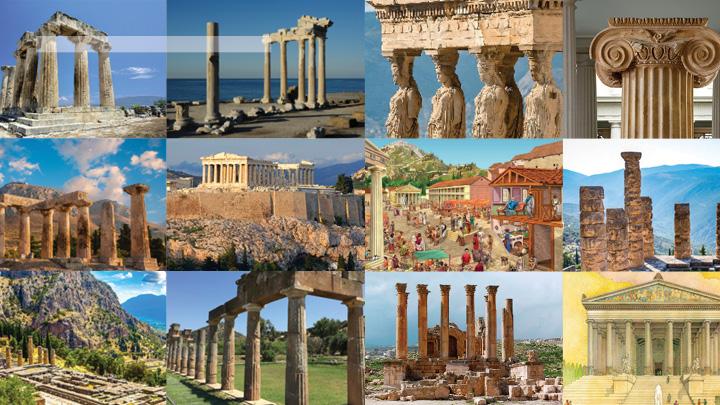
LOCATION: NA
PROJECT DESCRIPTION
Redesigning the set of William Shakespeare’s play Romeo and Juliet in a new period of time. After doing research on Ancient Greece and developing a concept around it, then designing and modeling a stage to reflect the research.
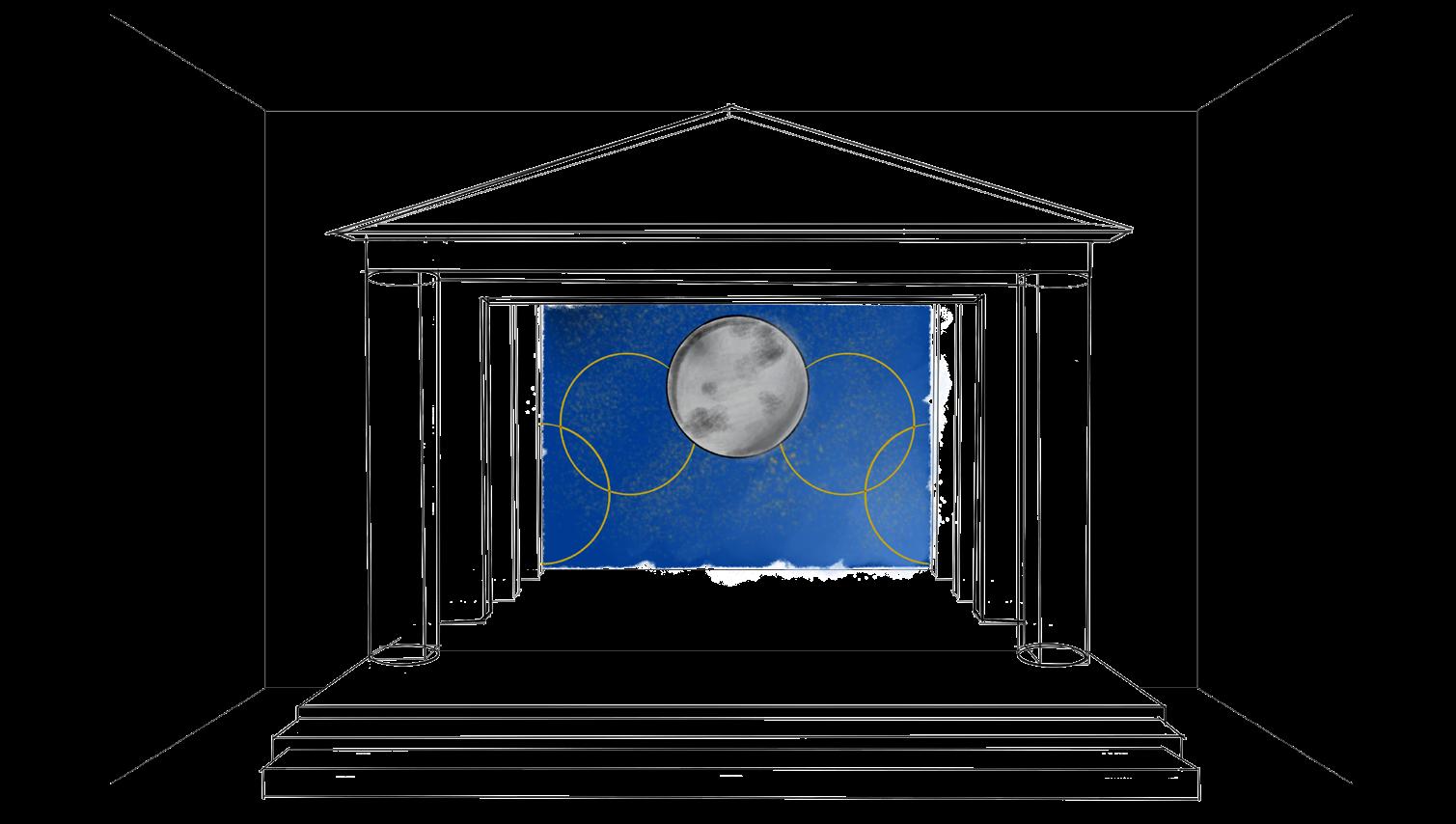
CONCEPT IMAGERY EMOTIONAL RESEARCH
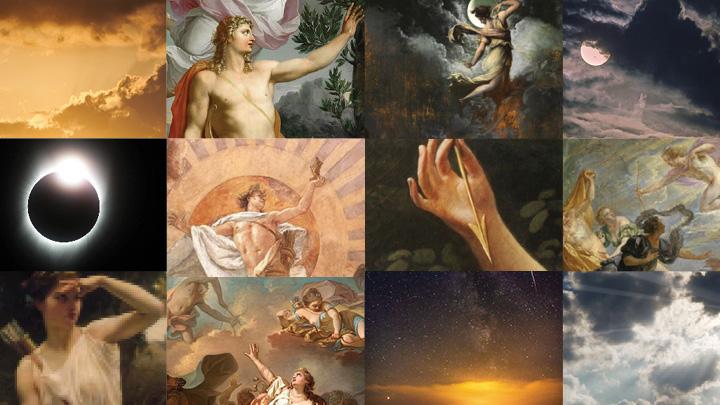
CONCEPT IMAGERY
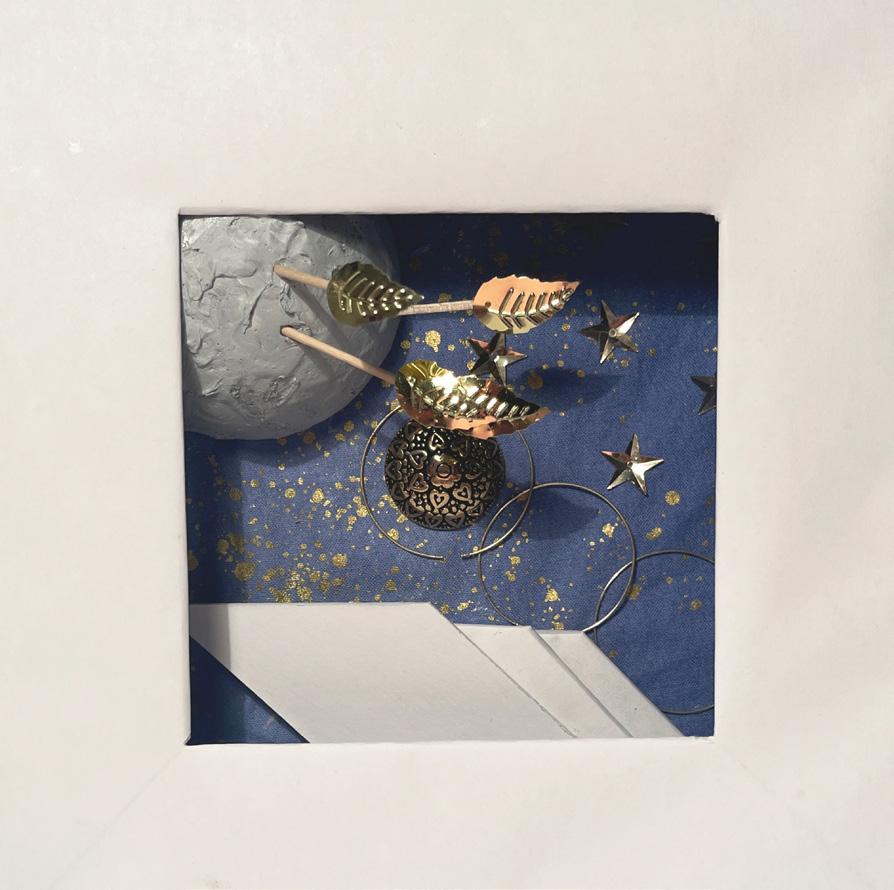
ARCHITECTURAL RESEARCH
STAGE IDEATION
Taking inspiration from the colossal size of Ancient Greek temples, as well as the delicacy of the details in painted frescoes, the stage dressing is meant to transport people to those ancient Greek times.
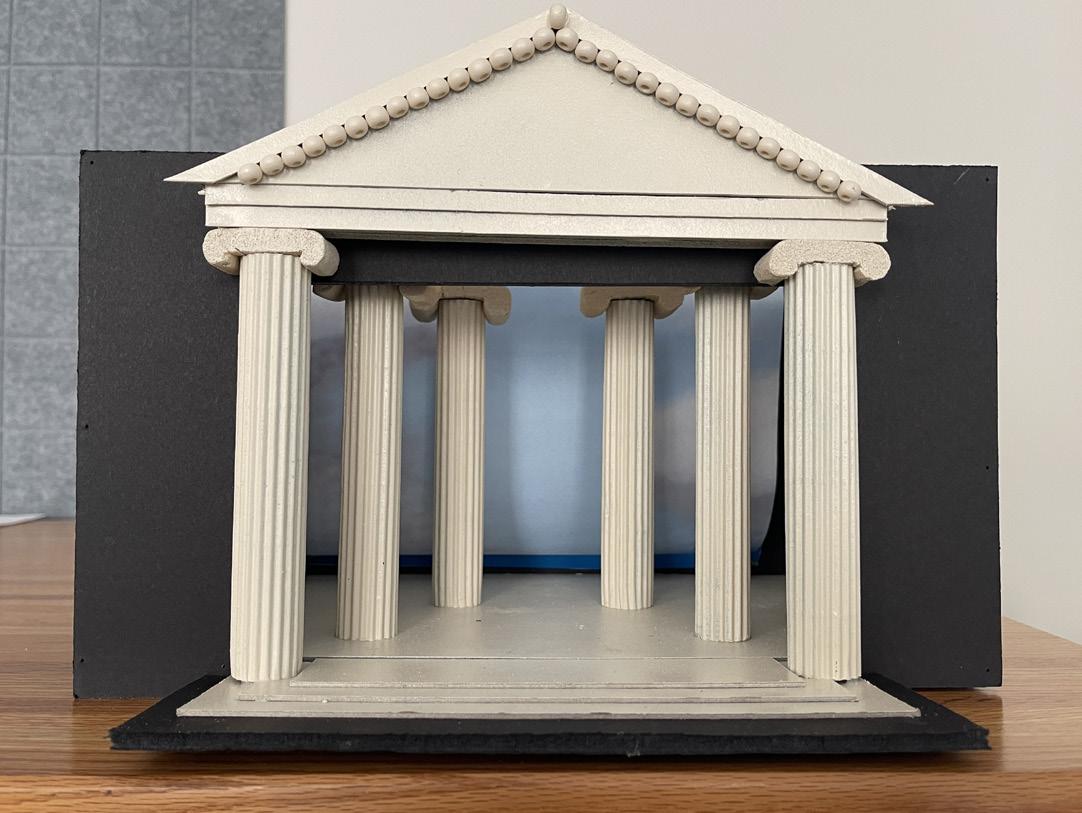
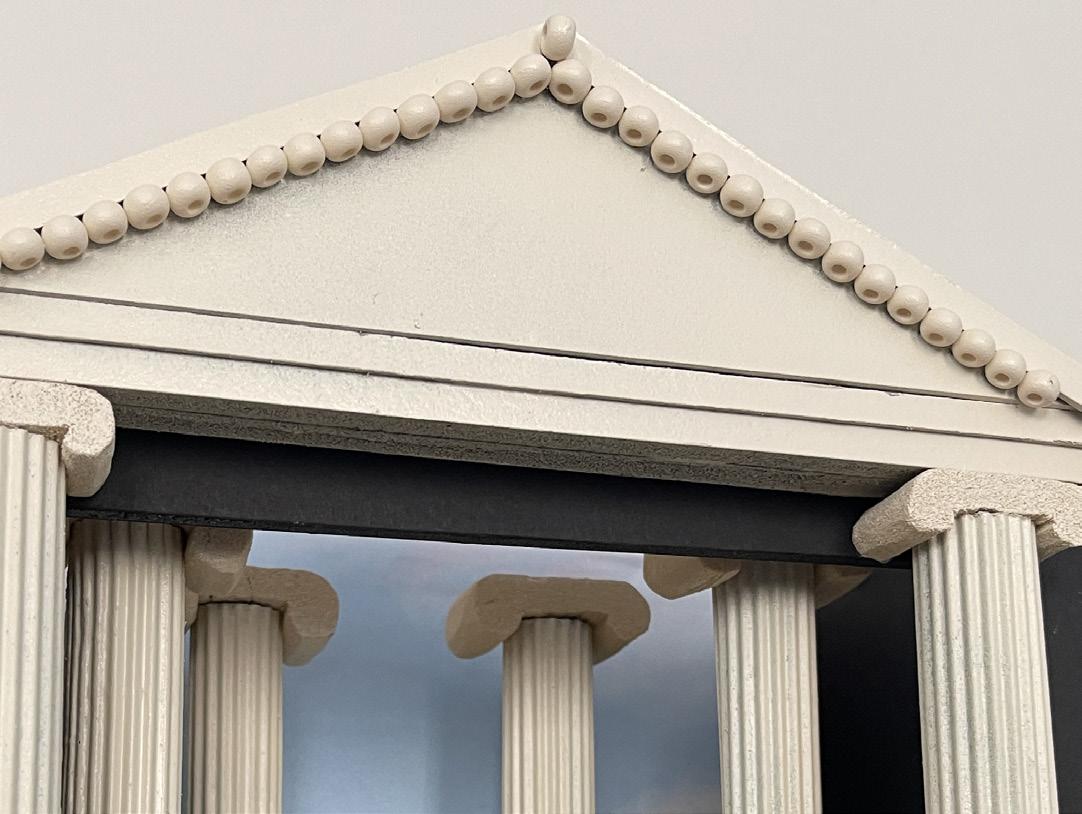
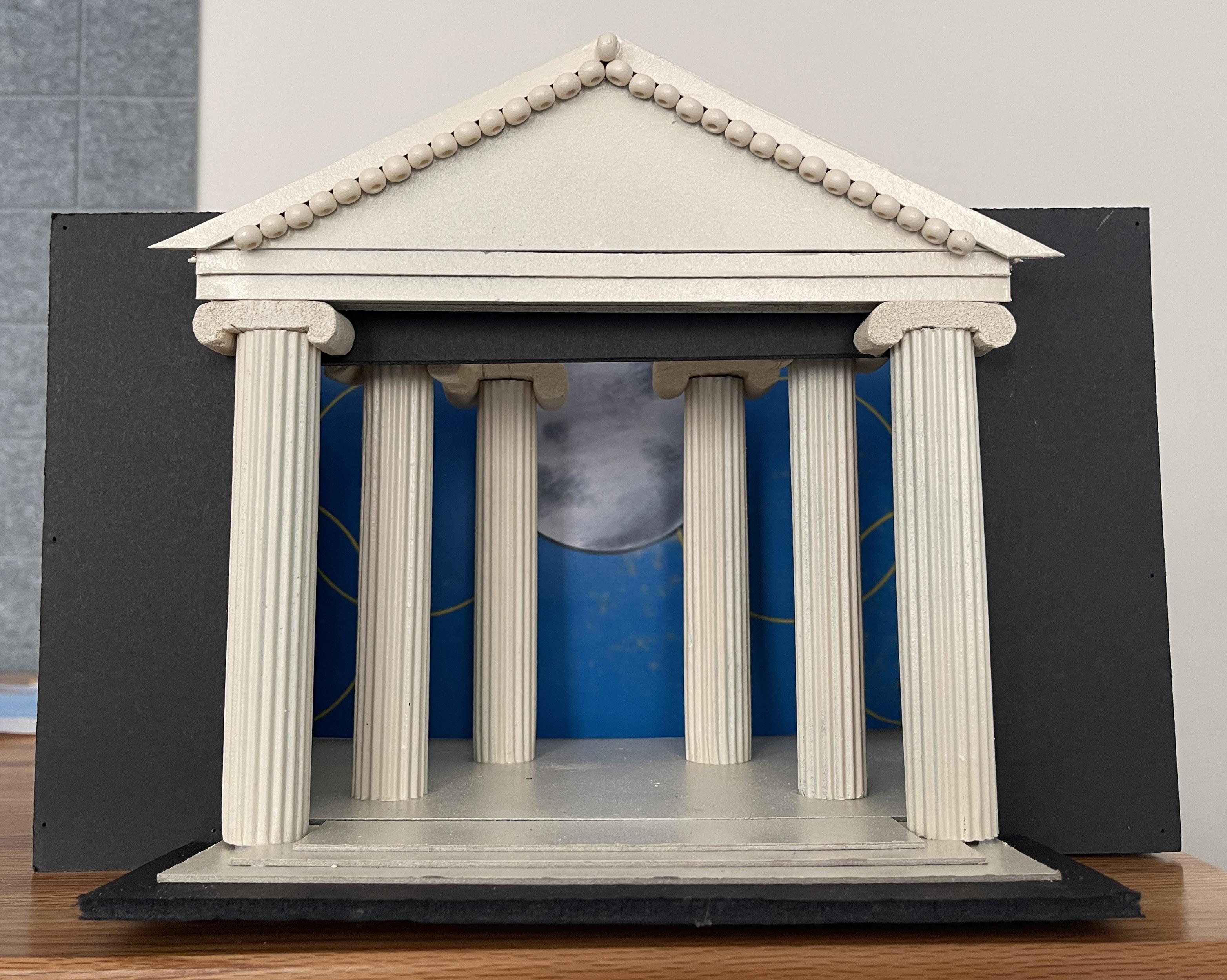
HAND RENDERINGS
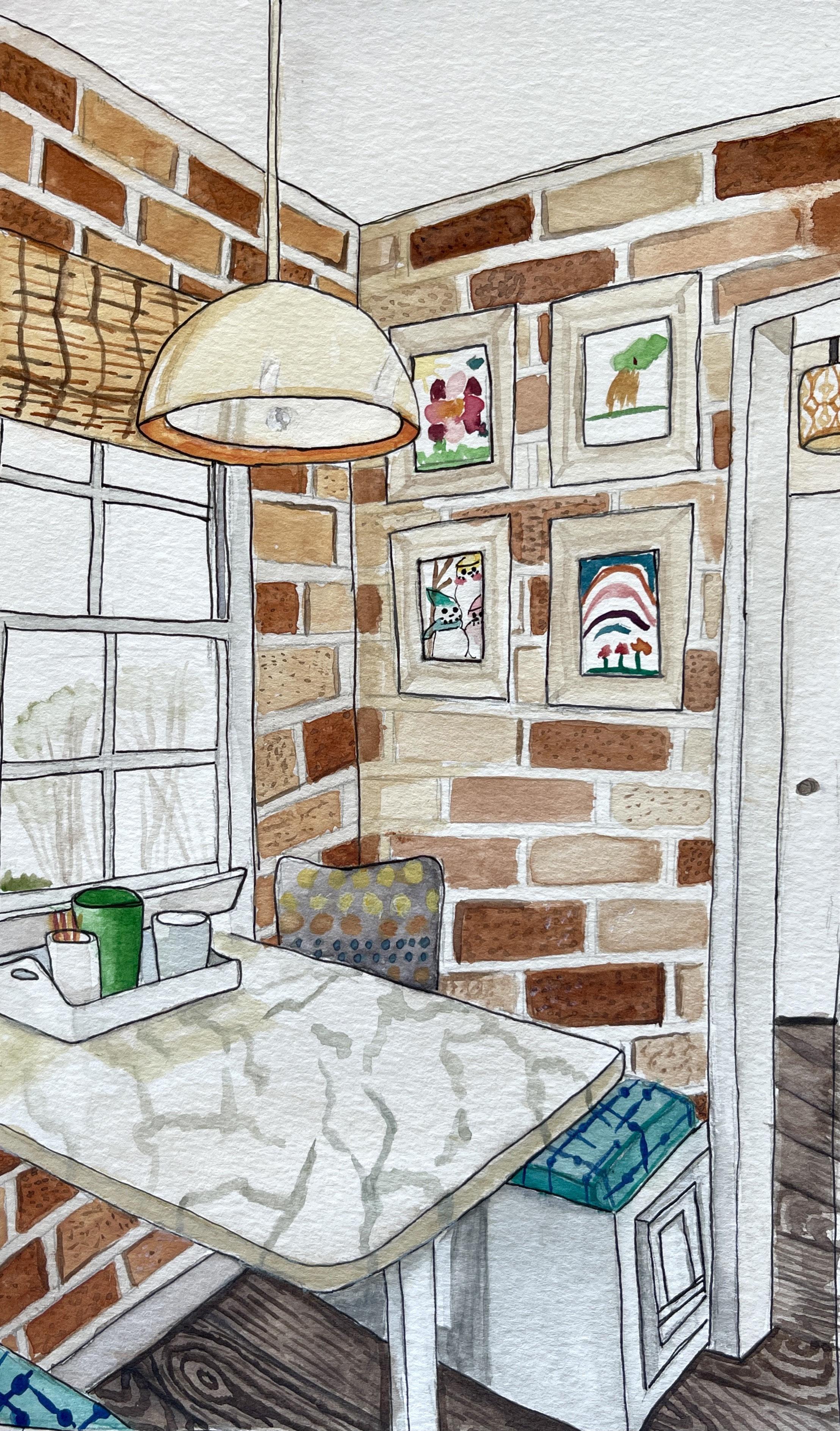
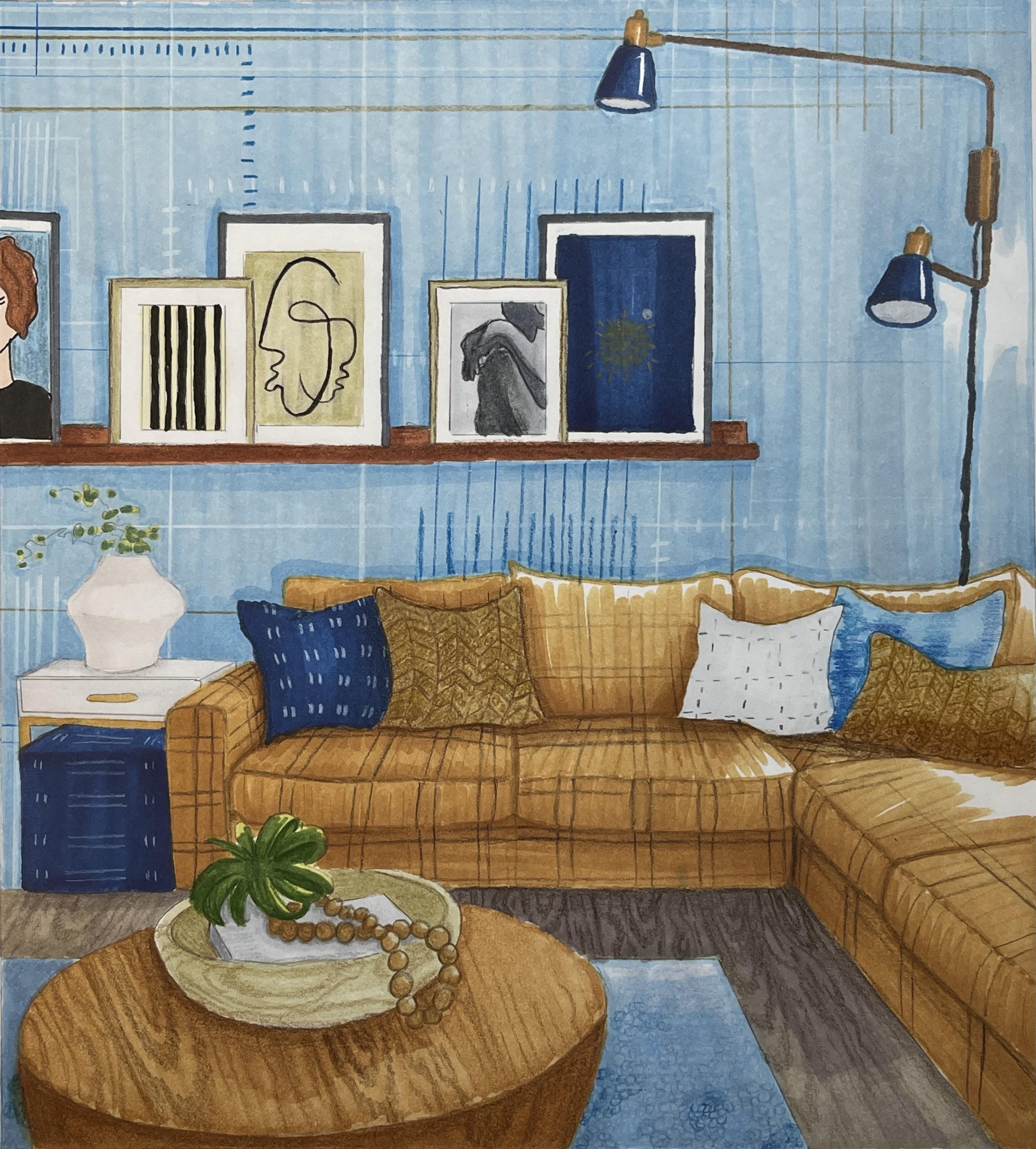 Living Room, Markers + Colored Pencils, 2021
Dining Nook, Watercolor + Colored Pencils, 2021
Living Room, Markers + Colored Pencils, 2021
Dining Nook, Watercolor + Colored Pencils, 2021
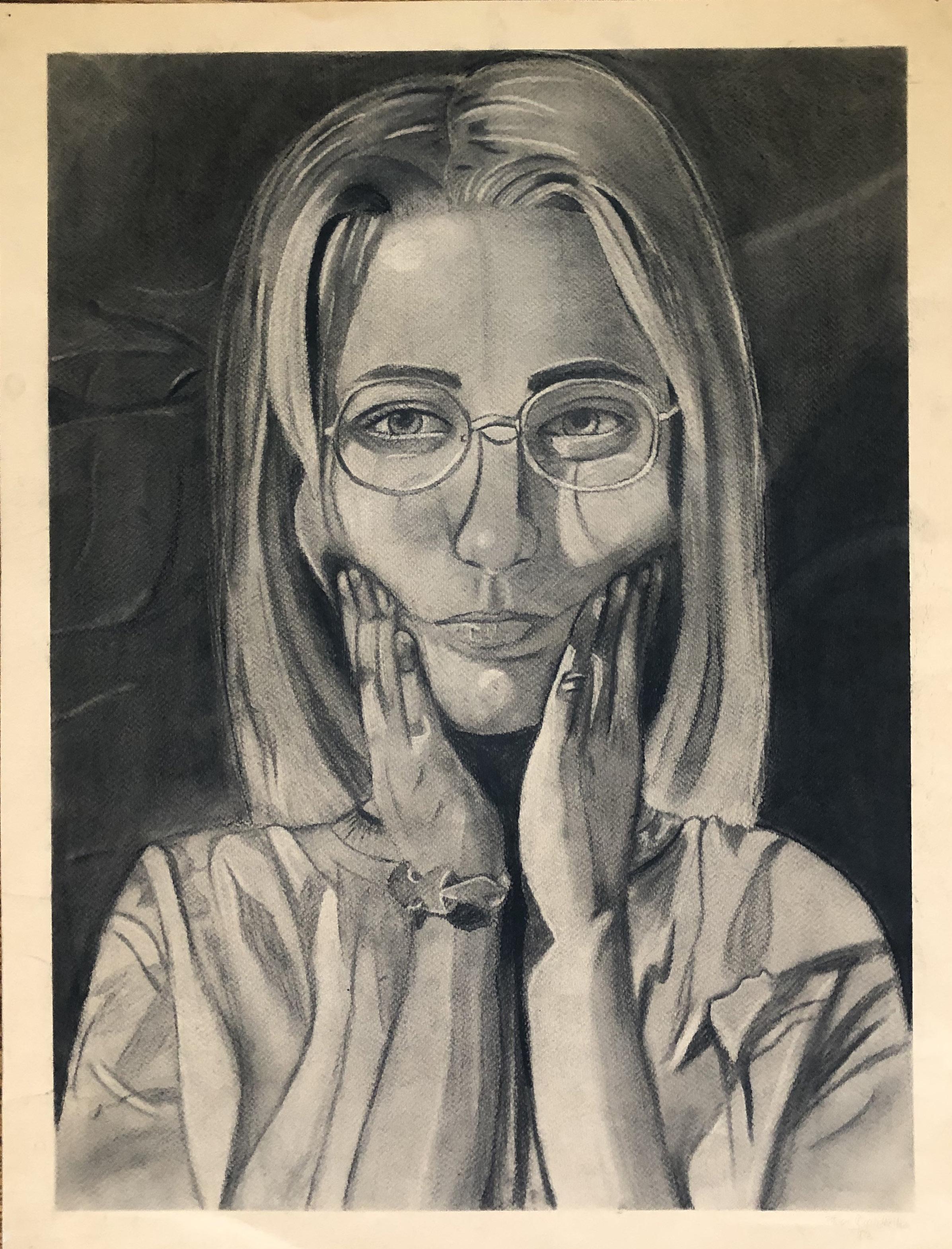
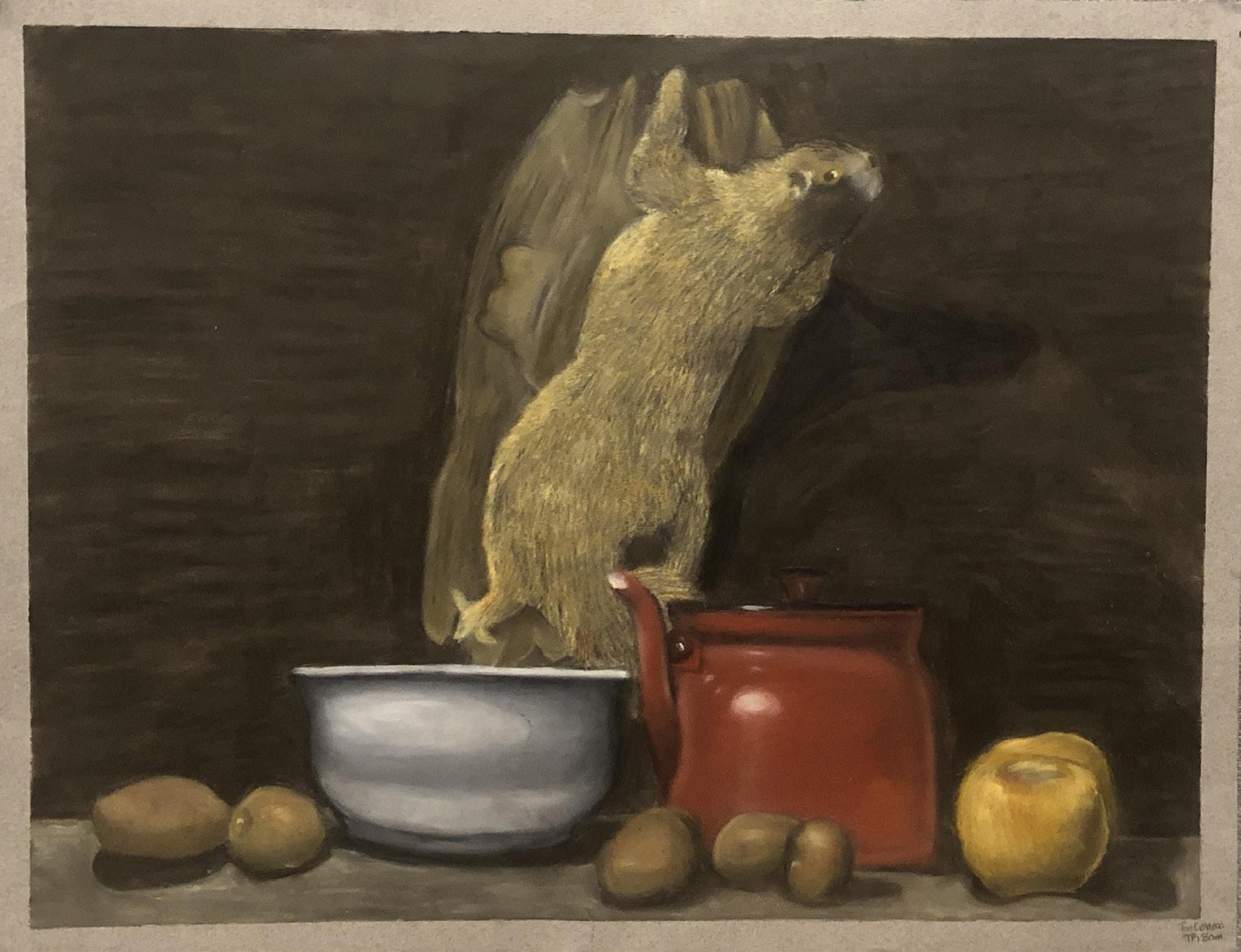
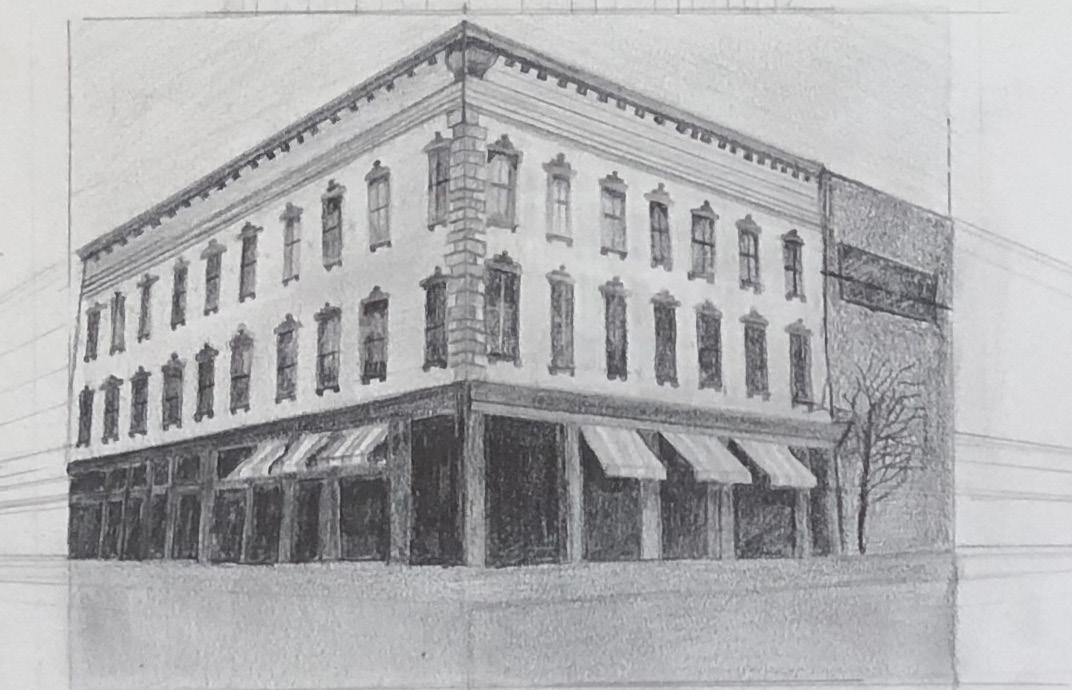 Squirrel, Oil Pastels, 2020
Self Portrait, Charcoal, 2019
Paris Market, Graphite, 2019
Squirrel, Oil Pastels, 2020
Self Portrait, Charcoal, 2019
Paris Market, Graphite, 2019
