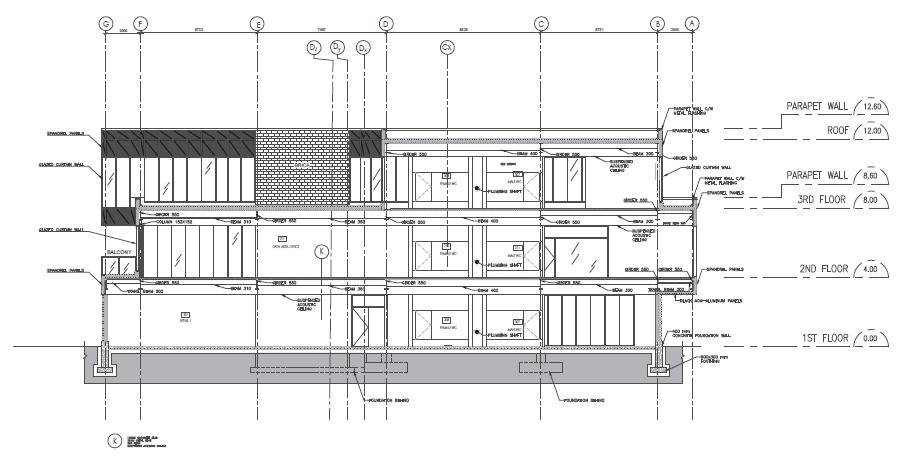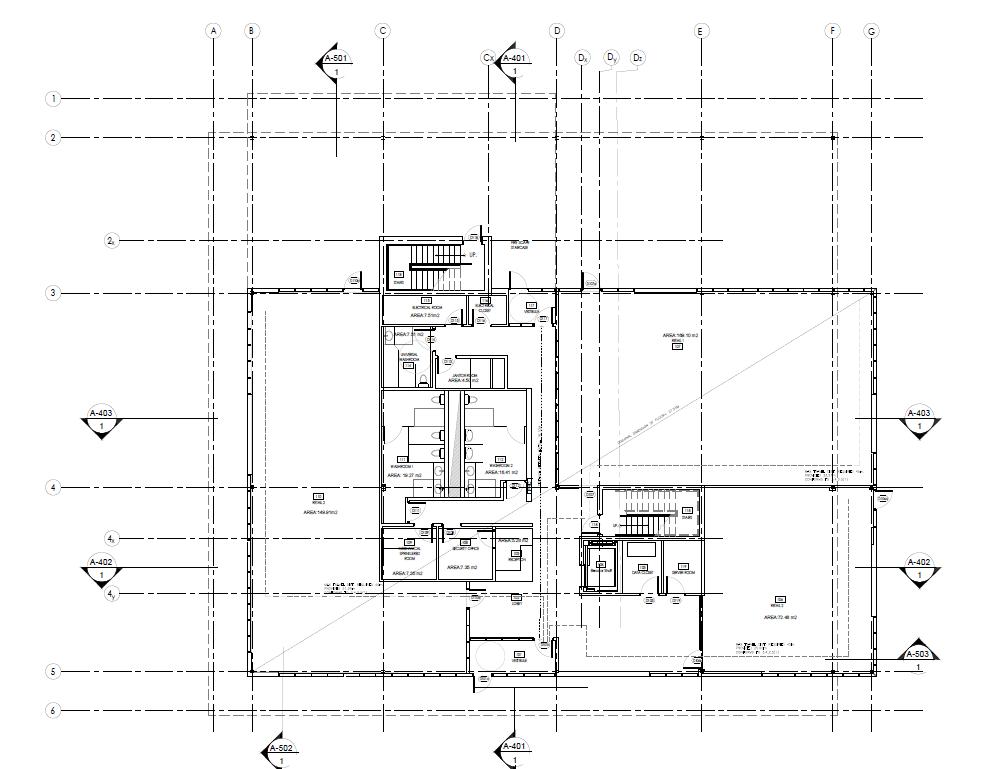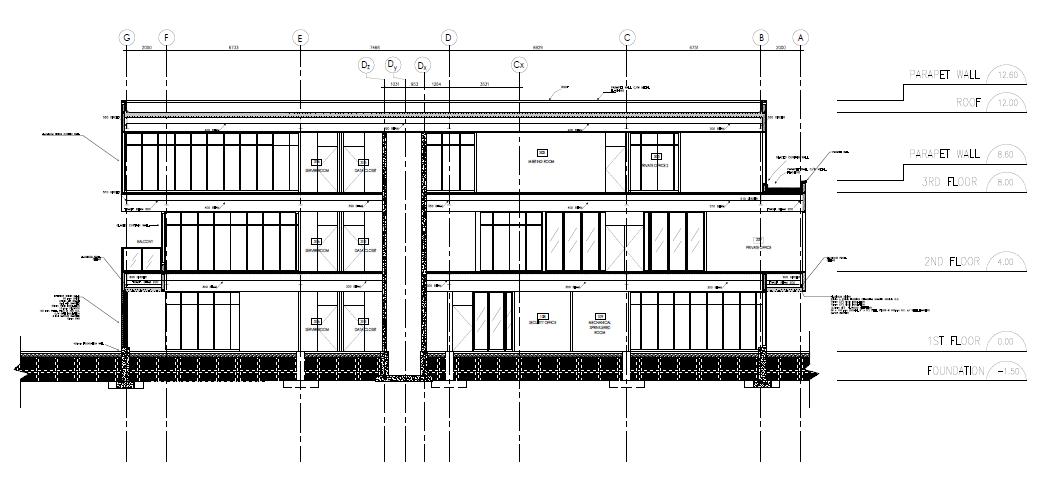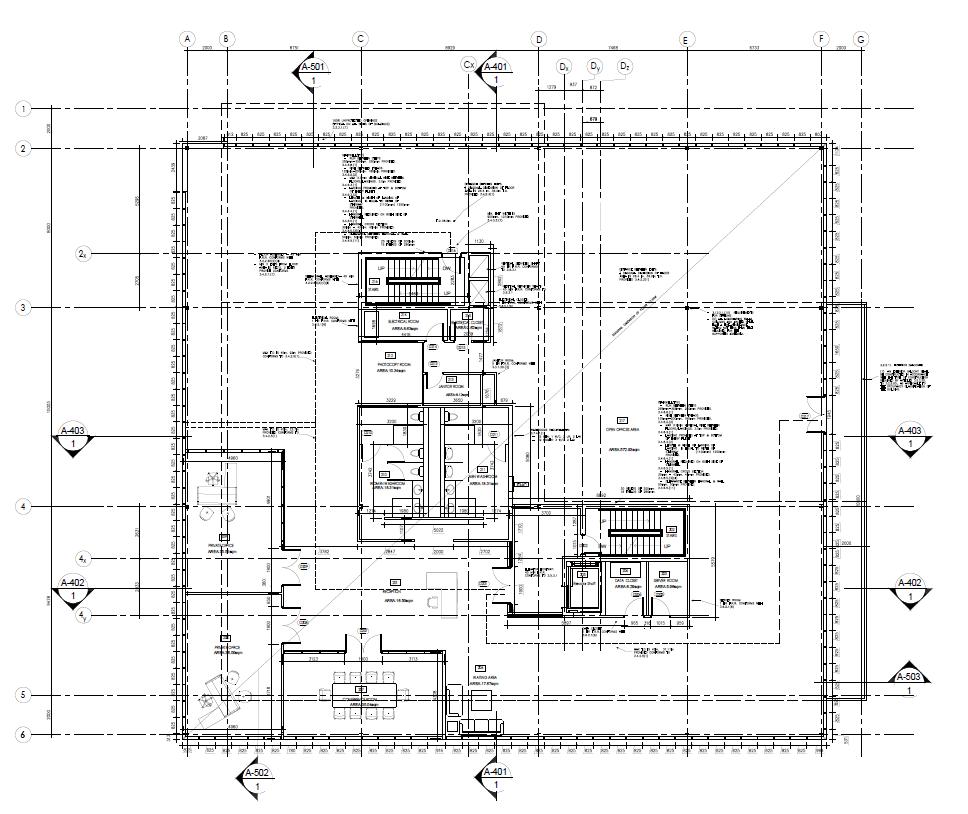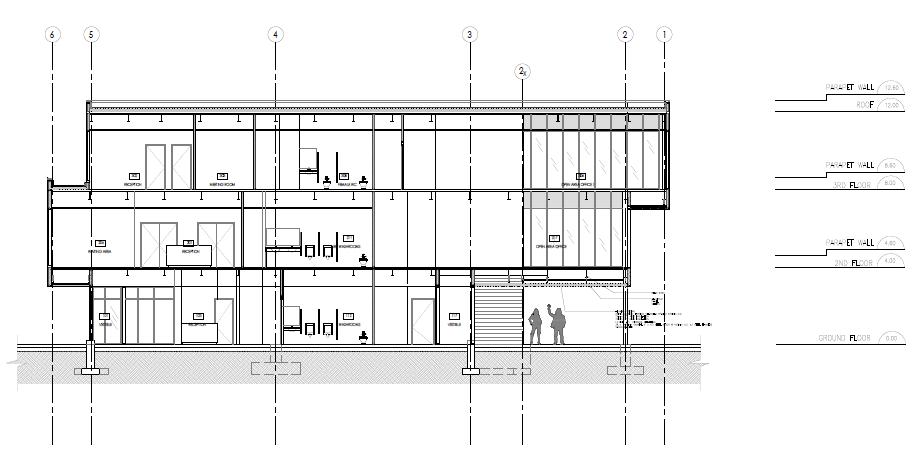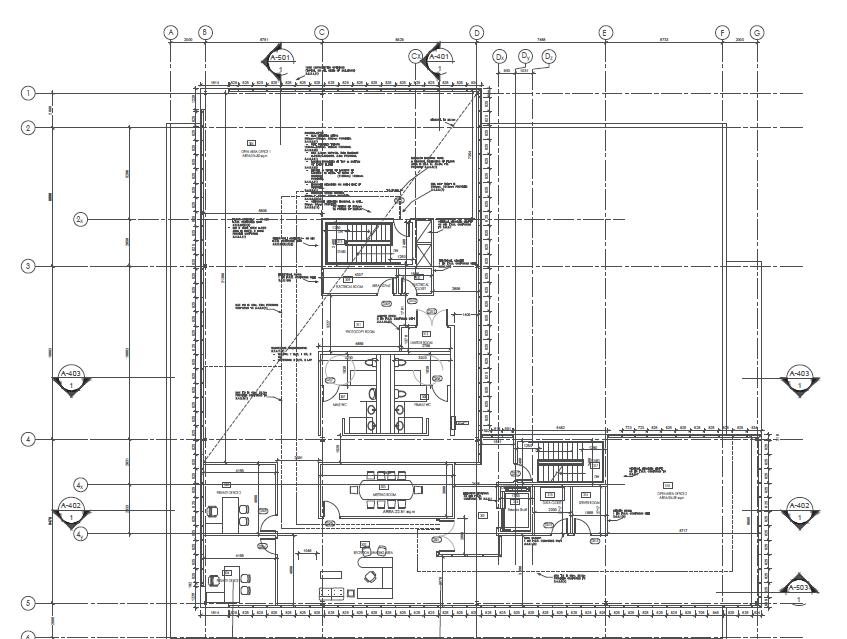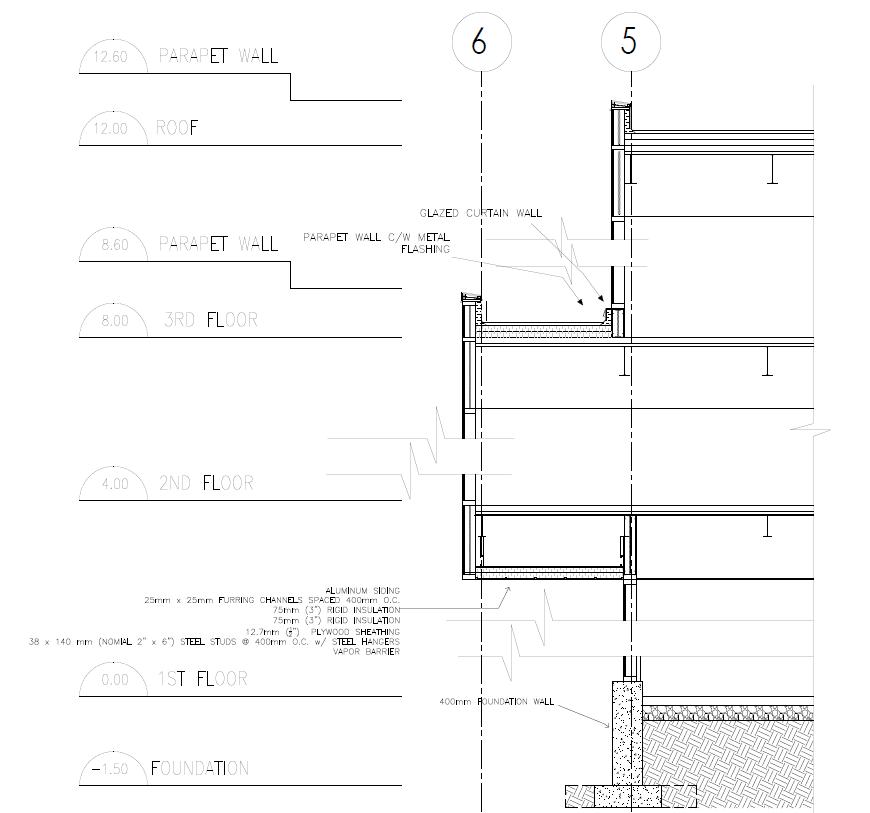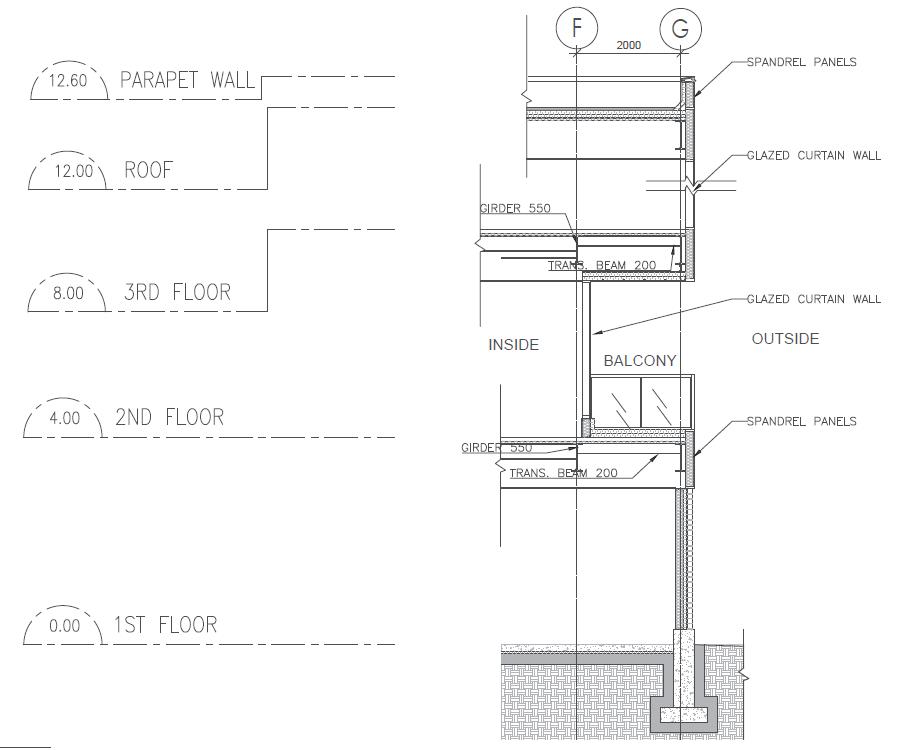
ARCHITECTURAL DESIGN PORTFOLIO
PROJECTS FROM 2021-2025
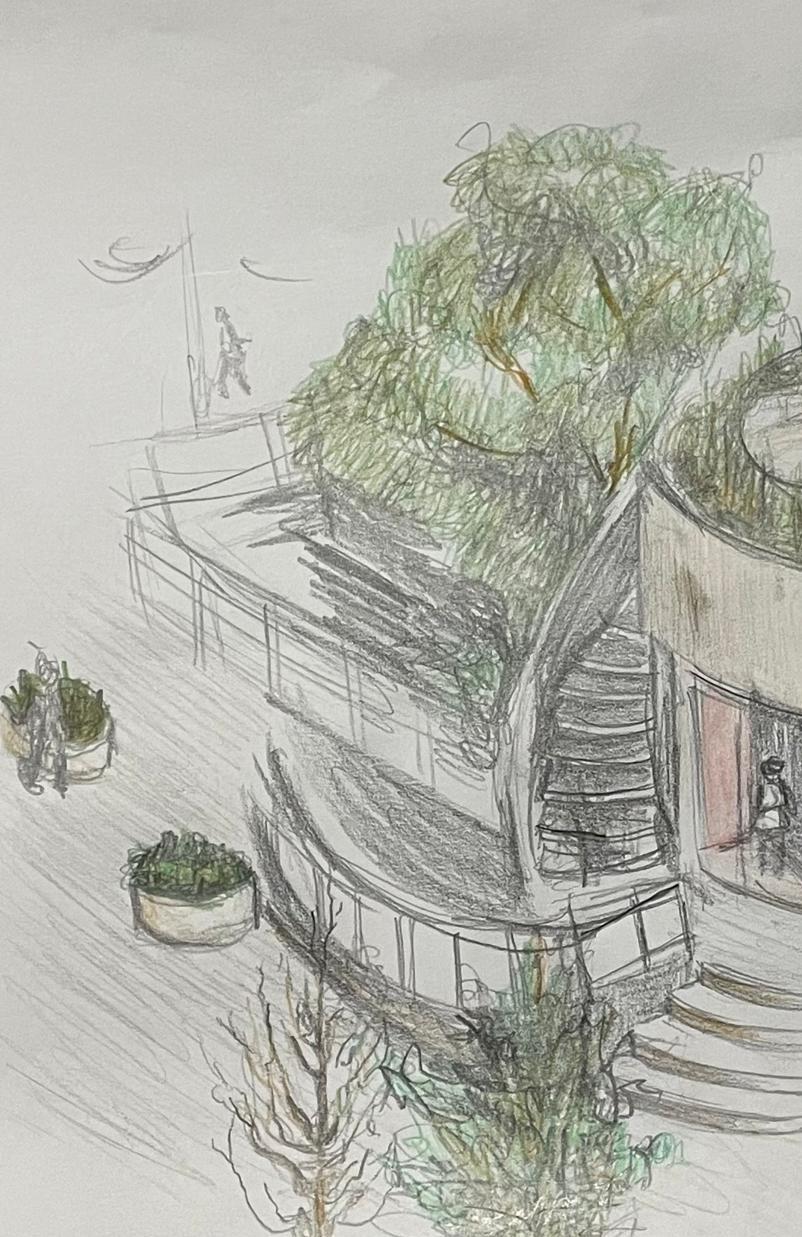
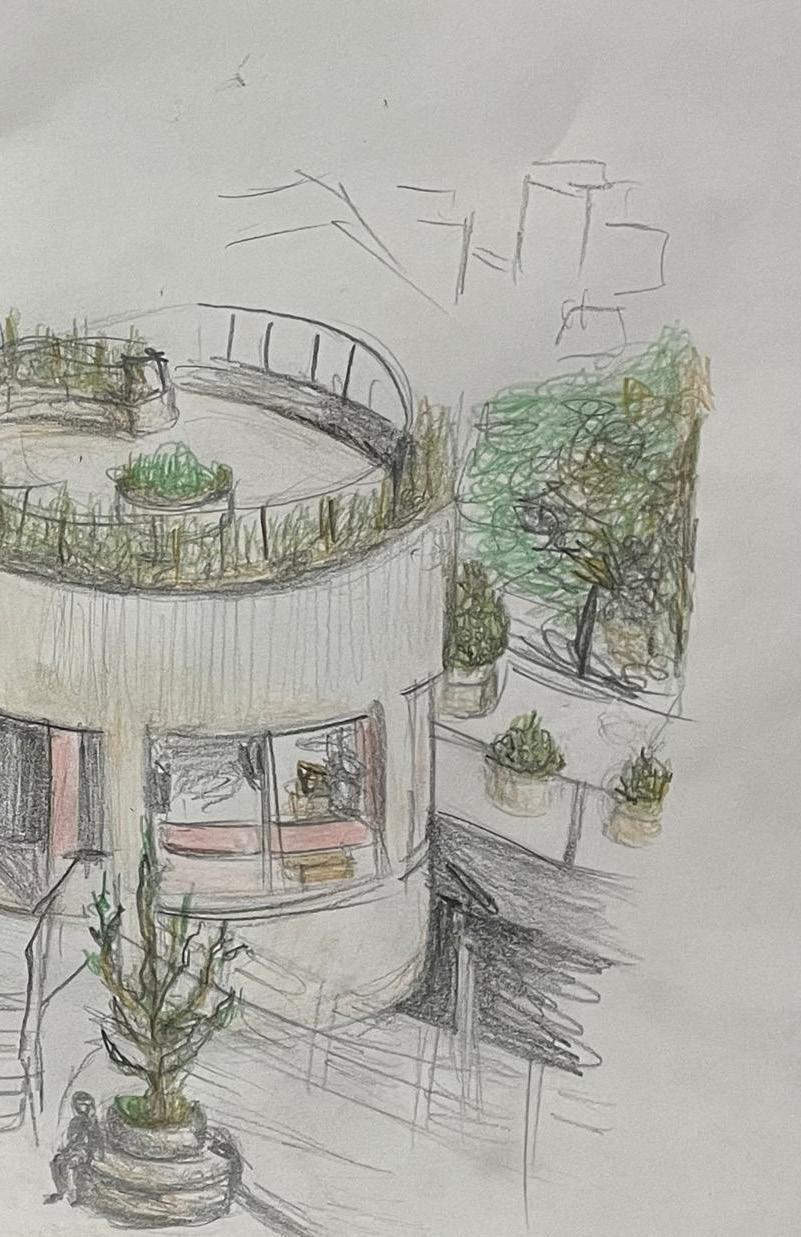




ARCHITECTURAL DESIGN PORTFOLIO
PROJECTS FROM 2021-2025




Joaquin Valdiviezo
Architectural Technologist | Aspiring Designer
(Email Address | (Phone Number) | (Mississauga, ON) | (LinkedIn or Portfolio Link)
Education:
Ontario College Advanced Diploma – Architectural Technology
Sheridan College, Mississauga, ON
2021 – 2025 (Expected)
Relevant Courses:
Studio 1-6 | Building Systems | OBC Building Code & Regulations | Urban Design | Architectural
Drafting | Health and Safety | Building Materials 1-2 | Architectural Detailing 1-2 | Project Management 1-2 | Small Business Entrepreneurship | BIM, Building Renovations | Specifications.
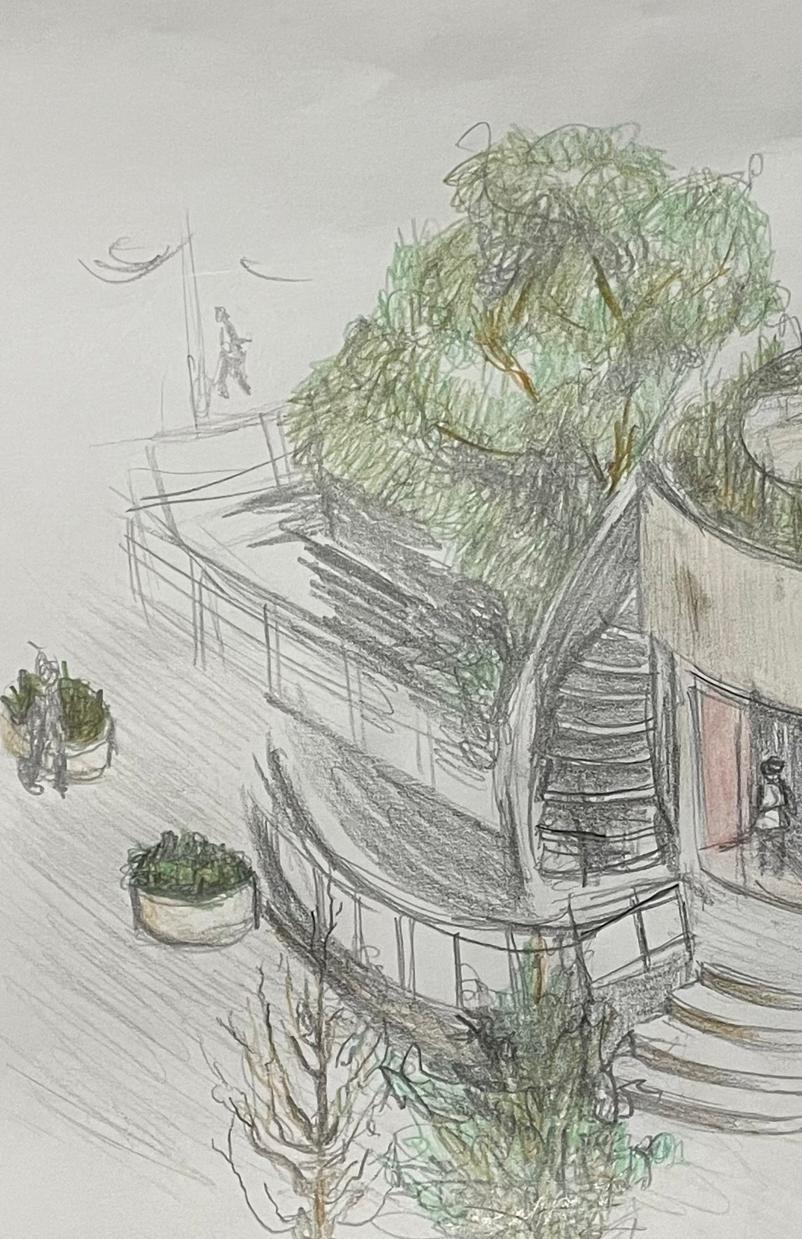
Projects:
-STUDIO 5 - ART GALLERY:
This project consist in the design of an art gallery with the main focus in adding a rsidential aspect to it.
-STUDIO 6 - SQ1 PROJECT:
This project focuses on the renovation of one of the sections of the SQ1 buiding.
Sustainable Architecture | Adaptive Reuse | Residential & Urban Design | Digital Visualization |
Building Renovations.
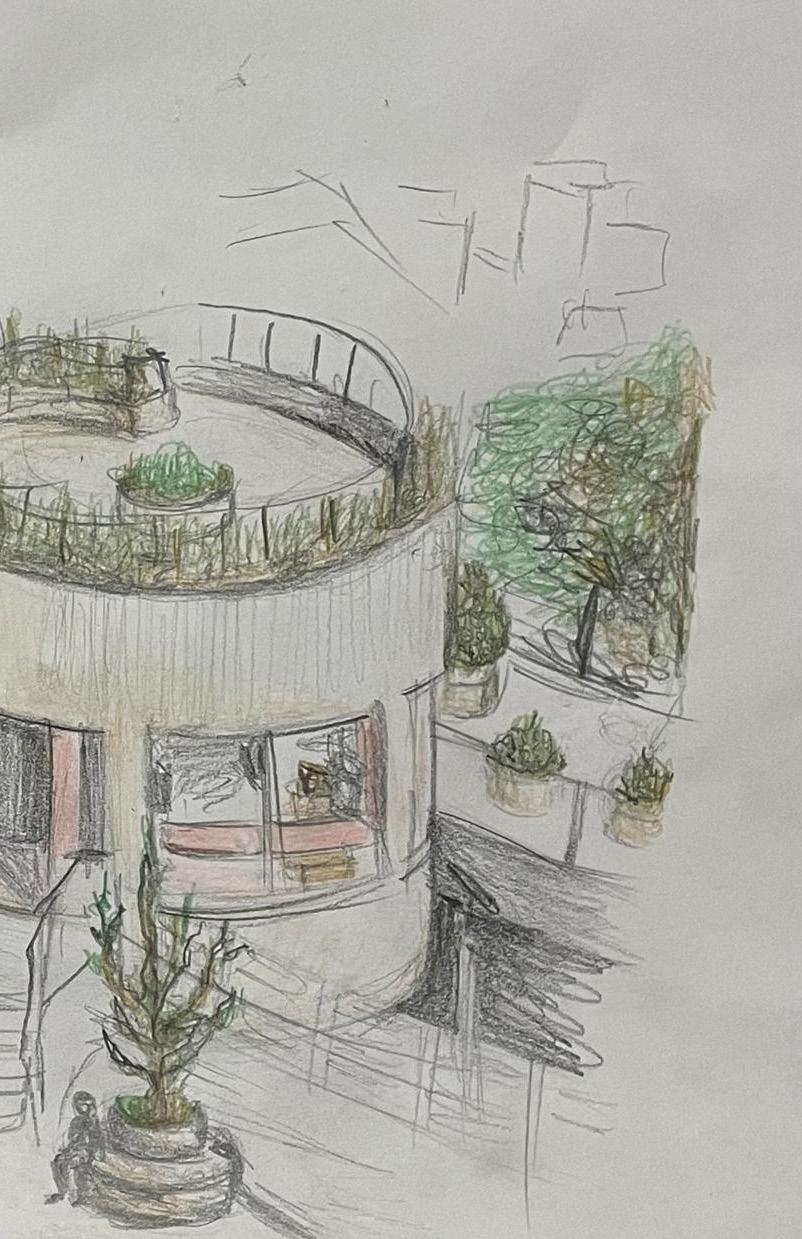
Studio 6 - Major Project
September 2024 - December 2024
Group Project
Prof - Qing Wang
Designed as a fusion of modern creativity and cultural heritage, this art gallery stands as a symbolic landmark in downtown Toronto. The structure draws inspiration from an artist’s paint bucket, with top-mounted handles and translucent exterior panels mimicking dripping paint. A blend of aluminum and brick pays homage to both contemporary art and the historic neighborhood.
It serves as a social hub, fostering interaction among residents and visitors while providing affordable living spaces for artists, ensuring ongoing artistic contribution to the city, and beyond the aesthetics and function, the gallery embodies artistic symbolism, reflecting Toronto’s vibrant art scene.
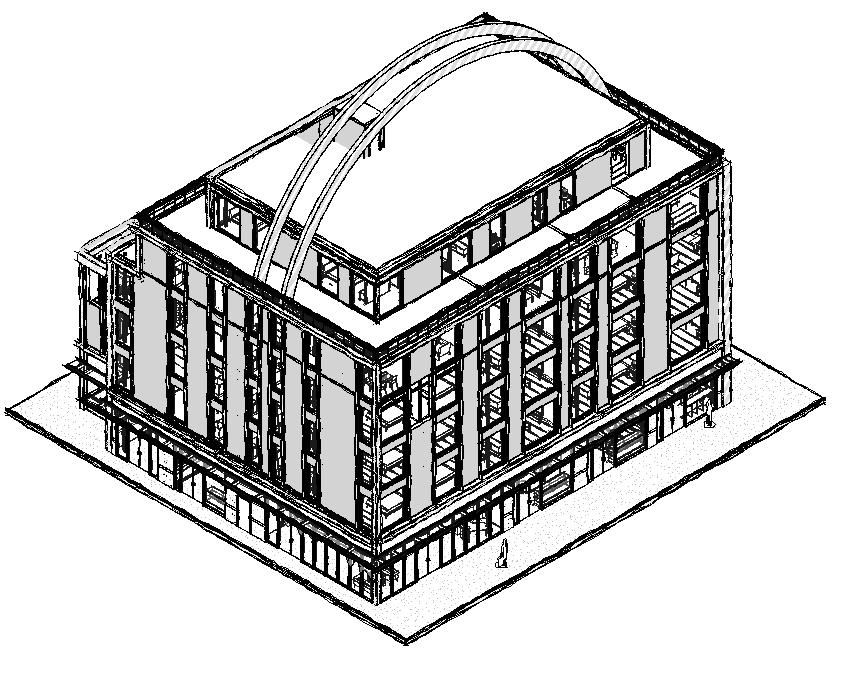
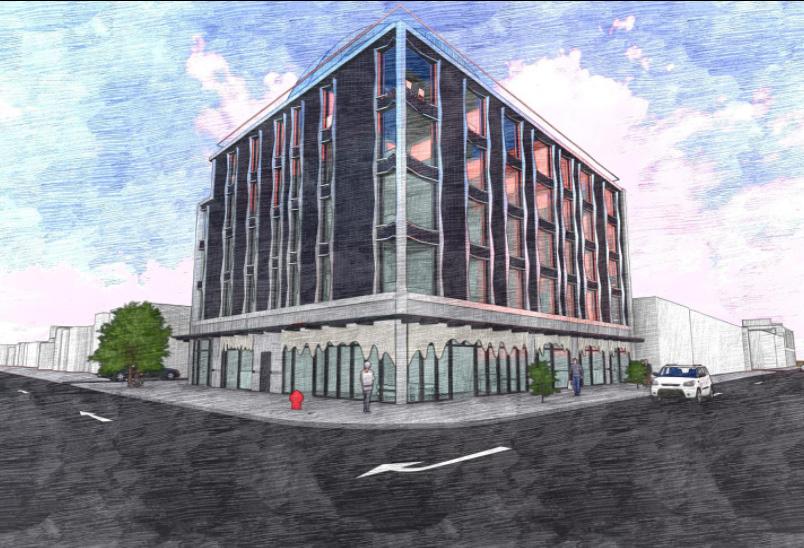
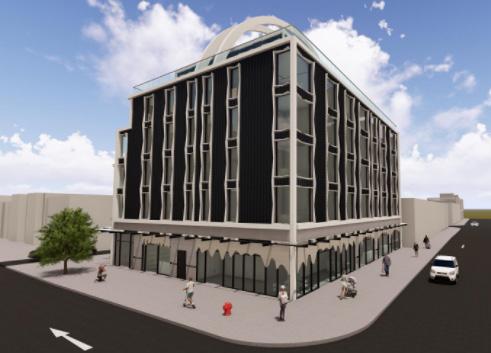

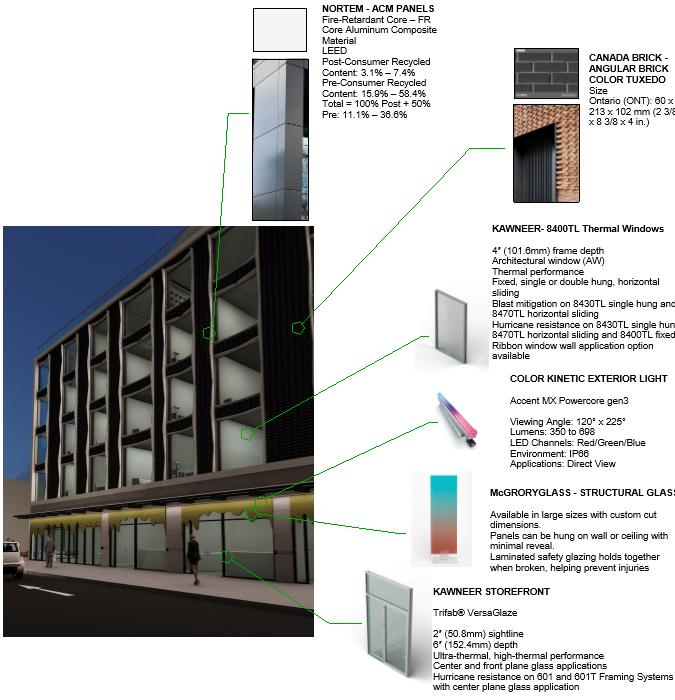
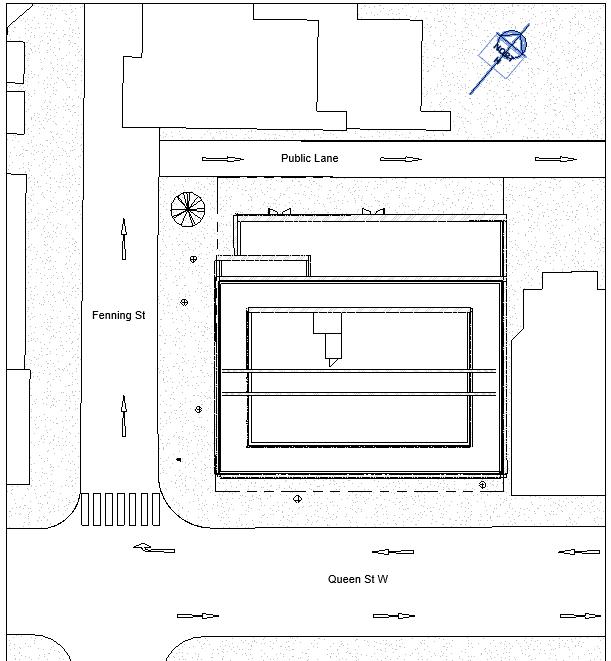
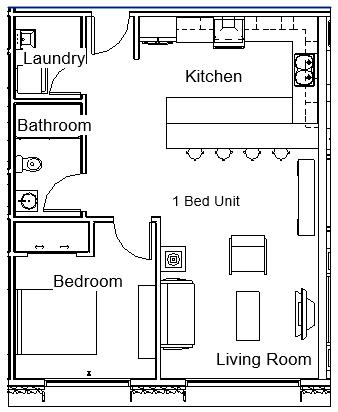
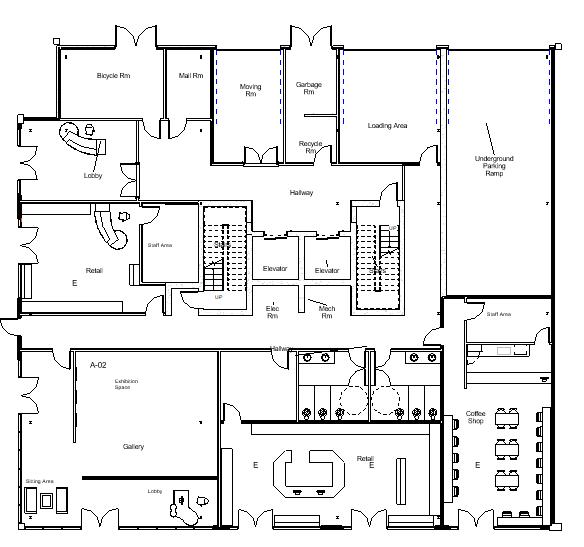
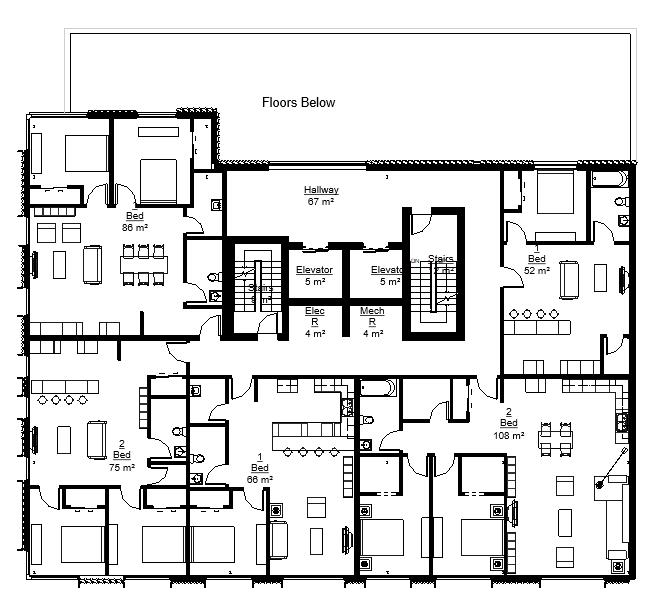
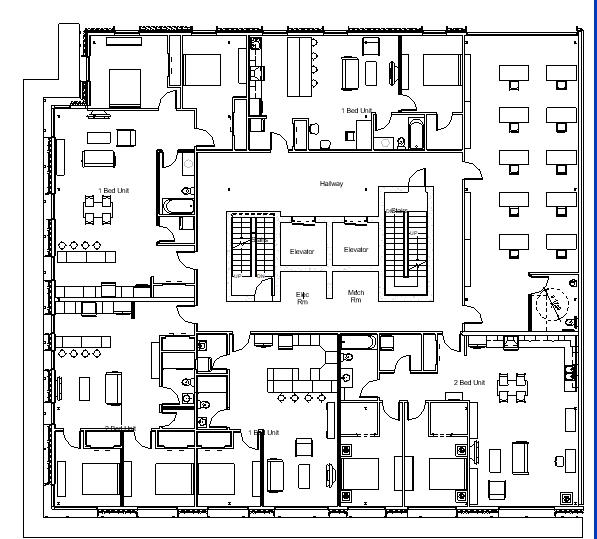
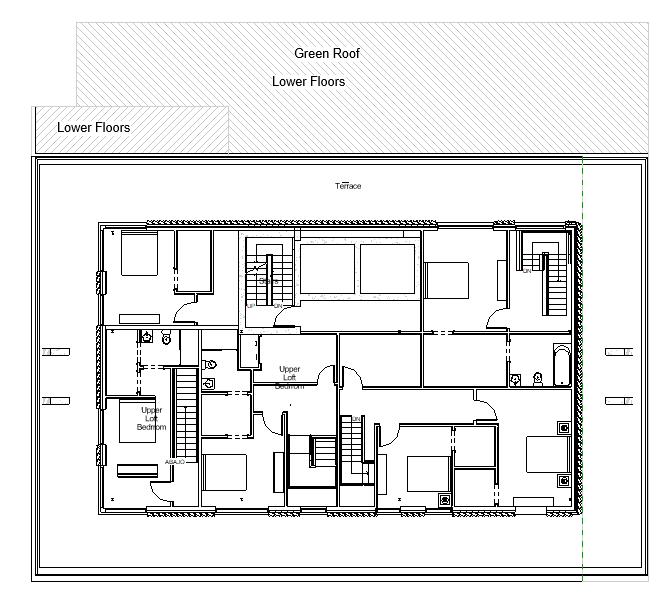
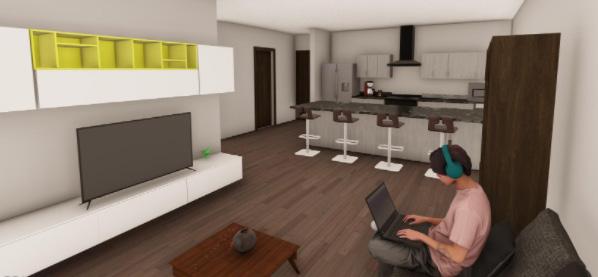
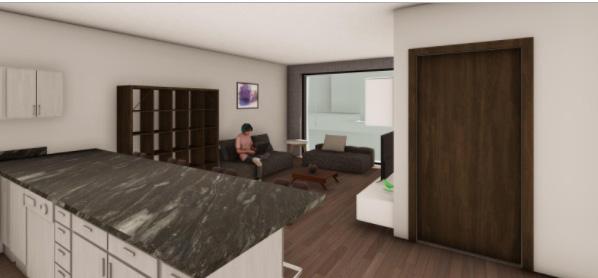
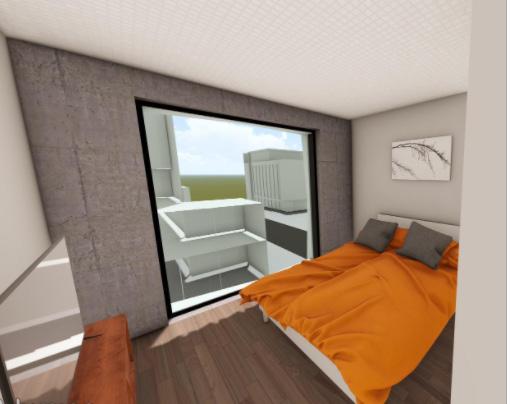
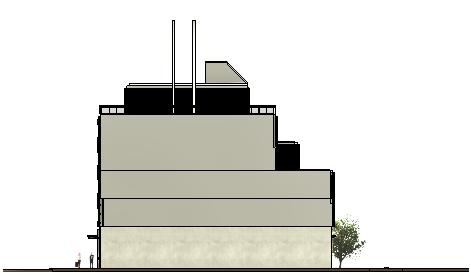
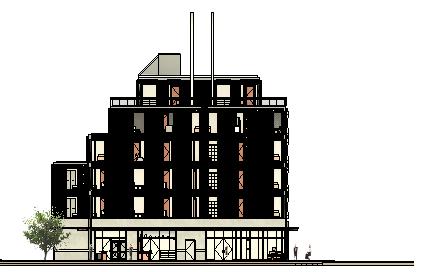
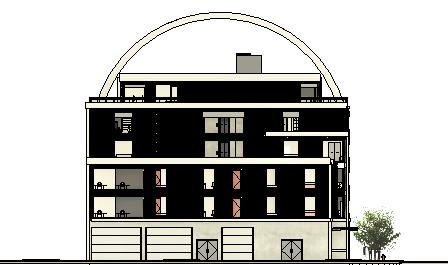
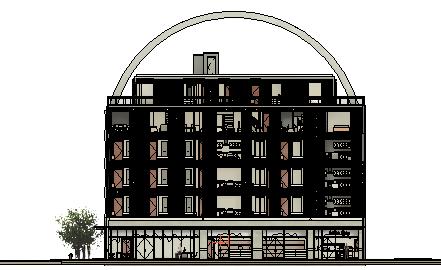
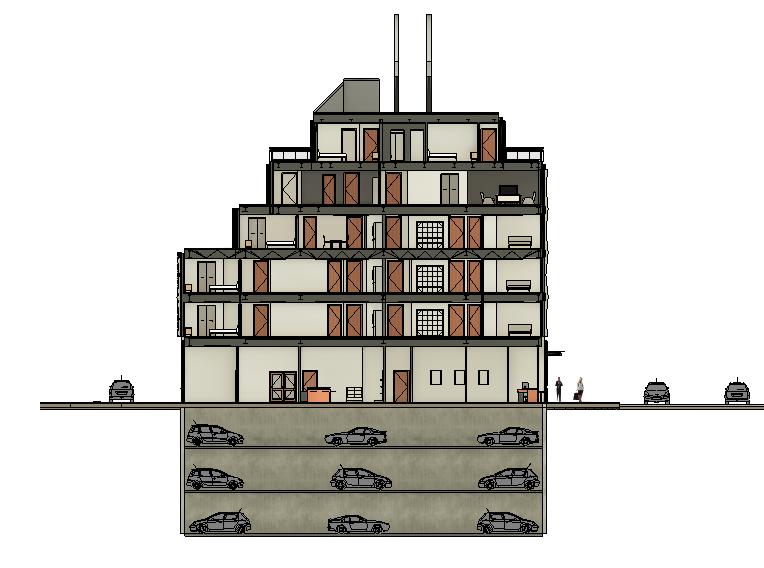
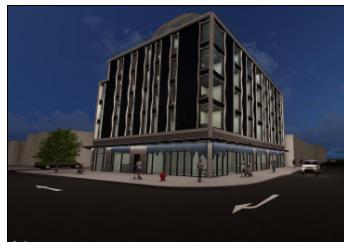
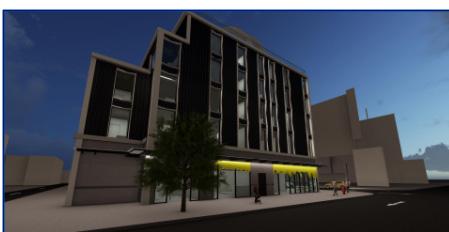
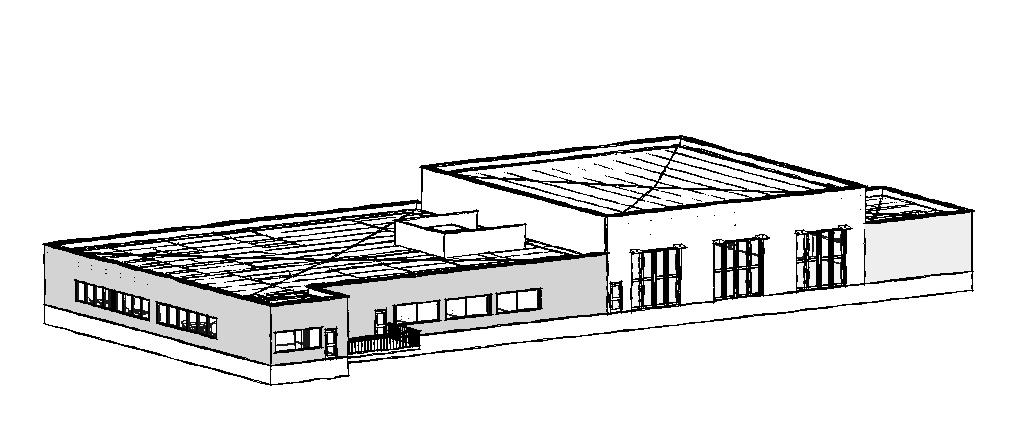
Studio 4 - Major Project January 2024 - April 2024 Group Project Prof - Abdulhaq Khandwalla
This project consists of analyzing all the aspects that conform a fire station, which consist on the zoning elements, landscaping, sustainable design, fire route as well as any other requirements needed, ,and then design our own Station located Ninth Line, Mississauga, ON
With the expansion of the city there is a growing demand from the community to improve the emergency response capabilities by having more stations around the city, so this design will be a modern facility, equipped with all the features to have an efficient and effective firefighting services that this city needs.
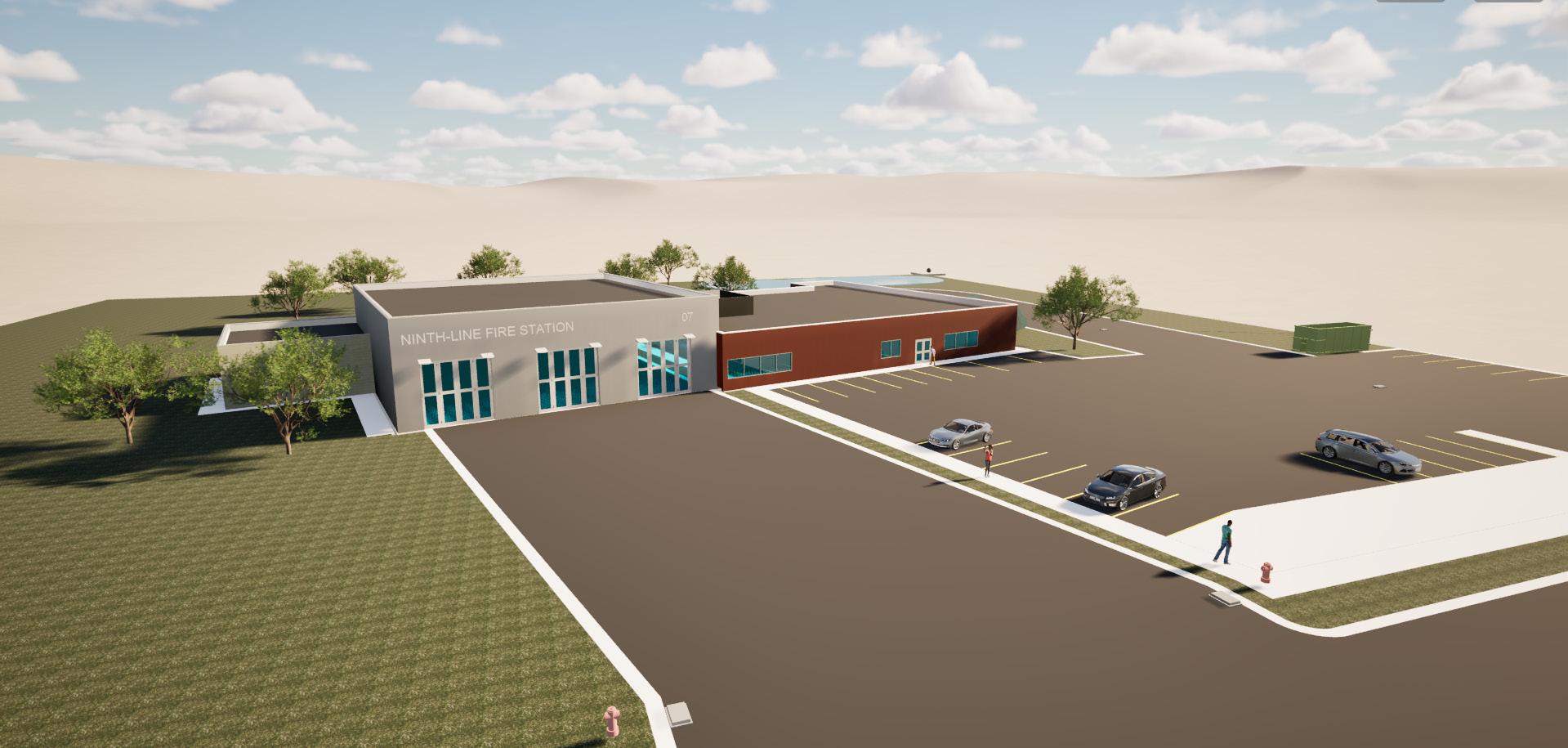
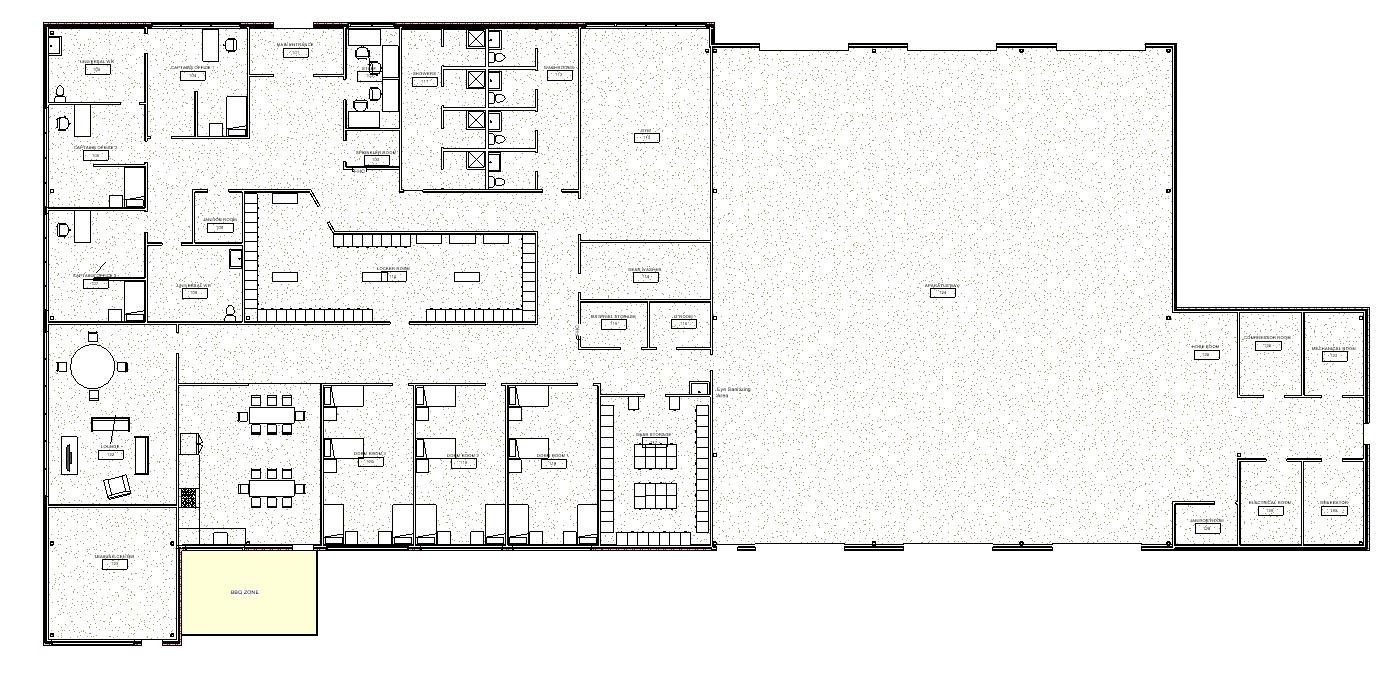
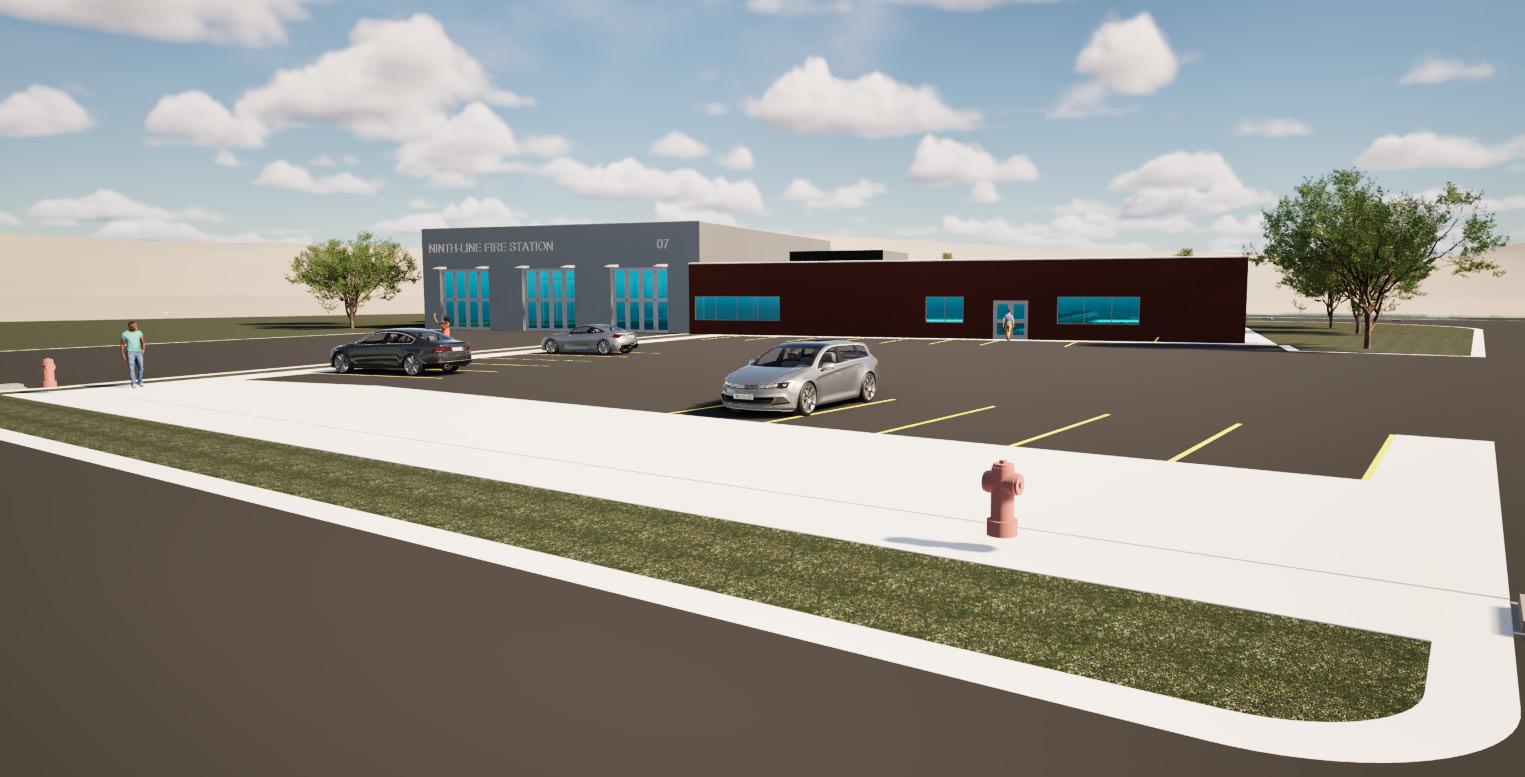
Reflecting Ceiling Plan
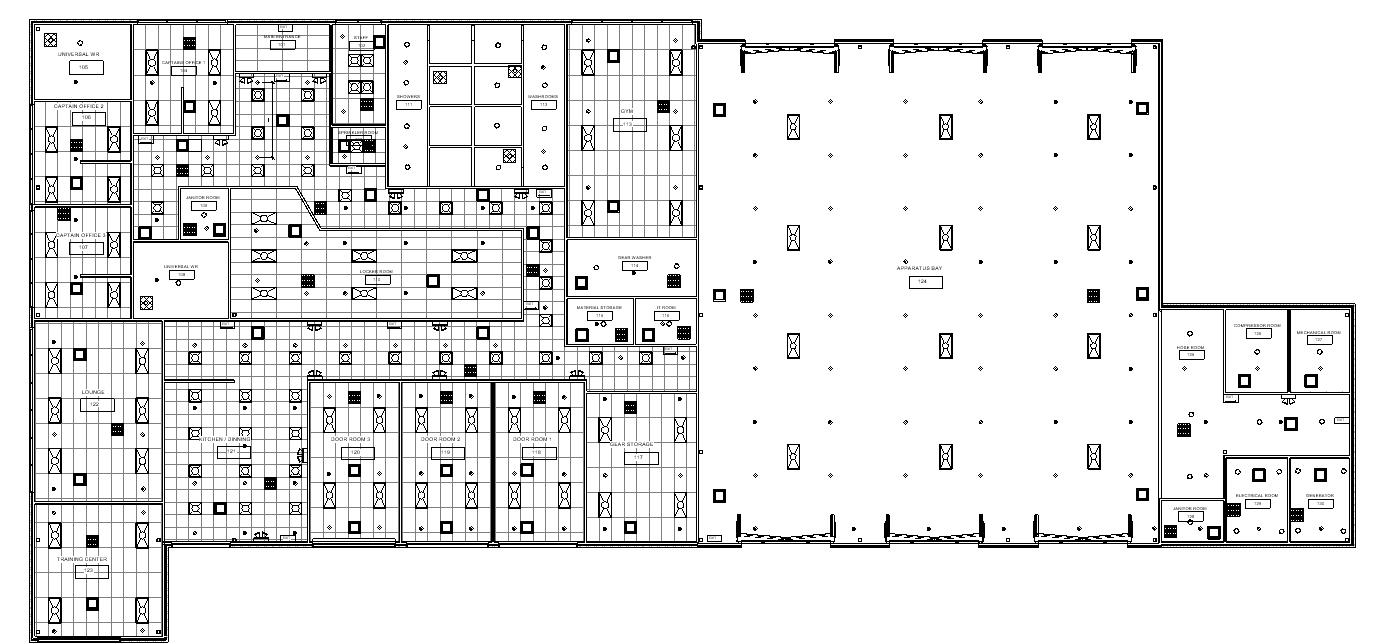
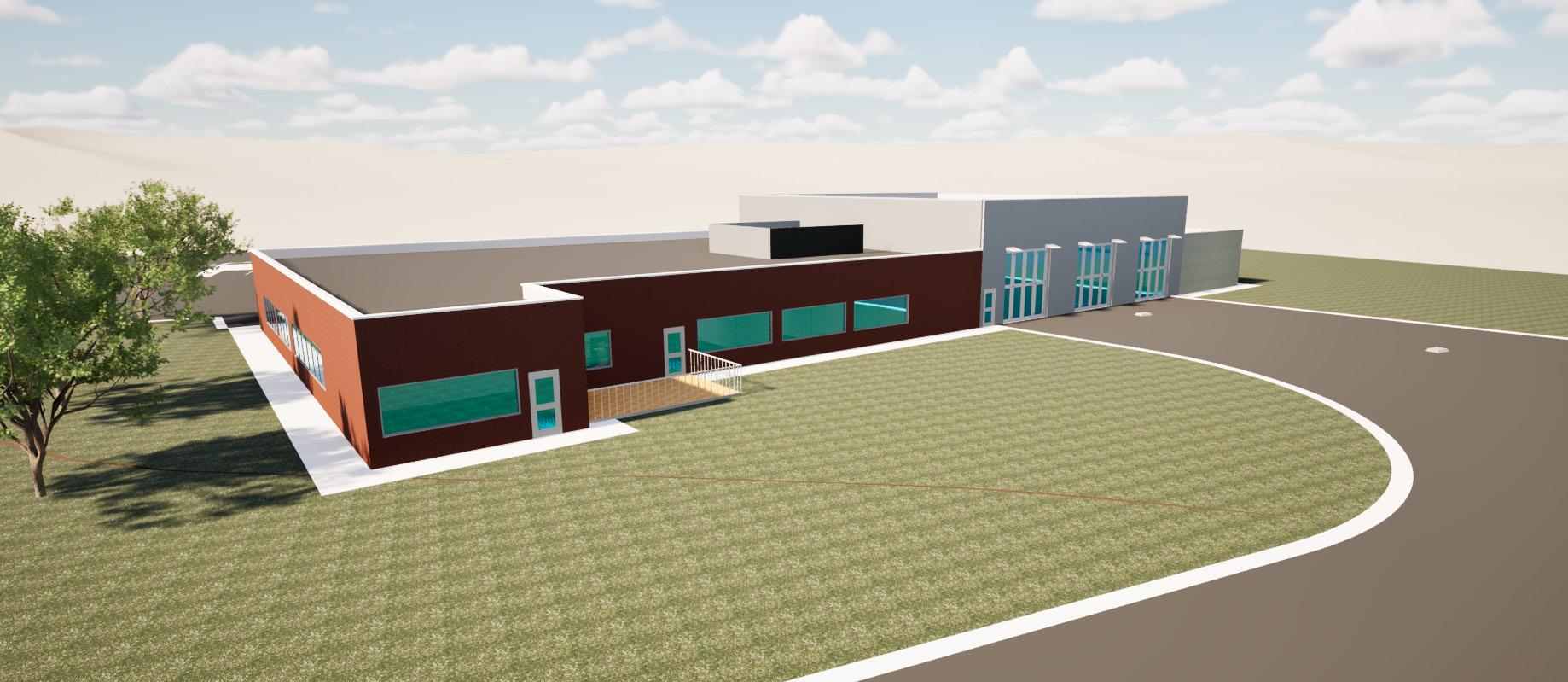




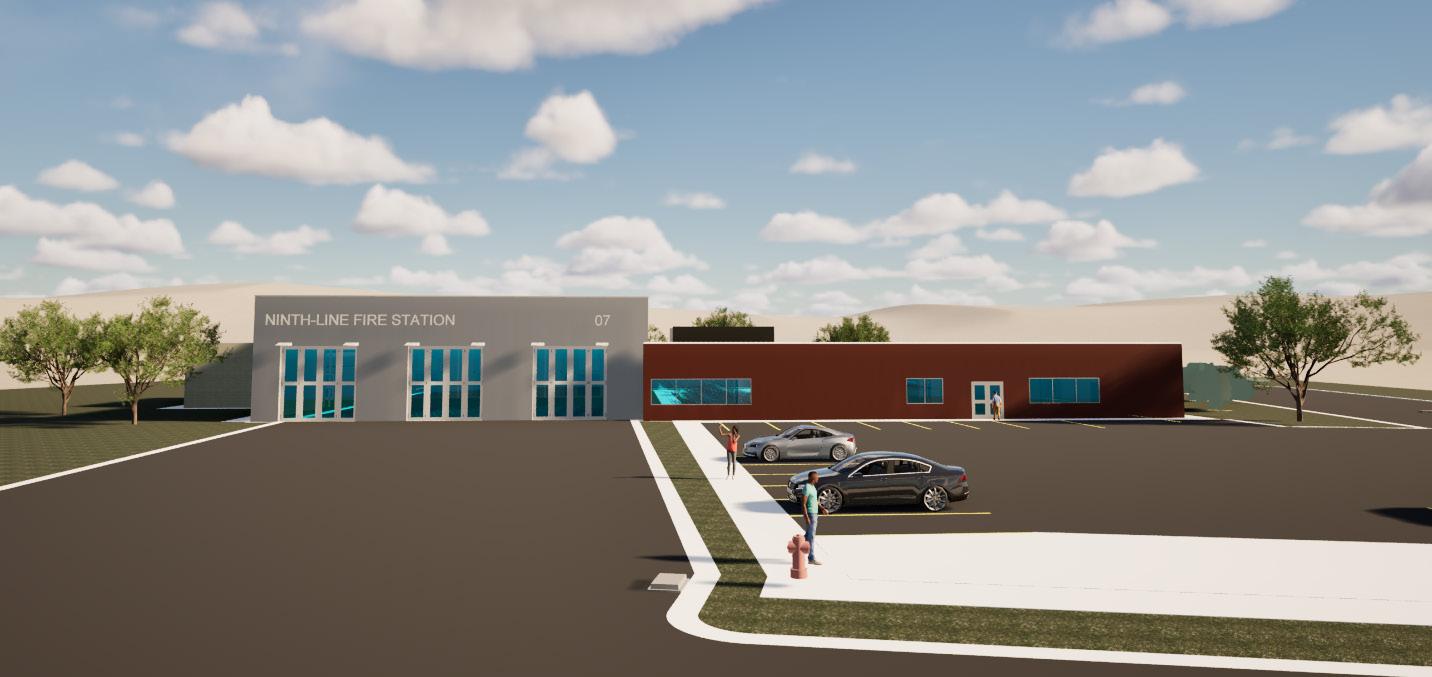


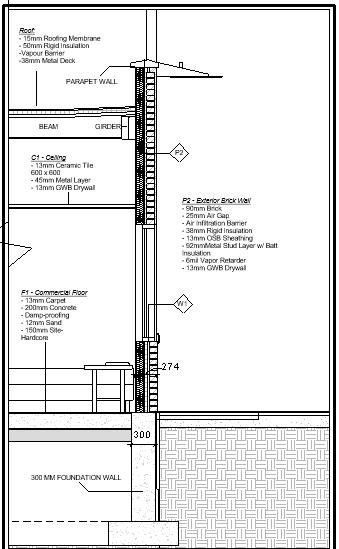
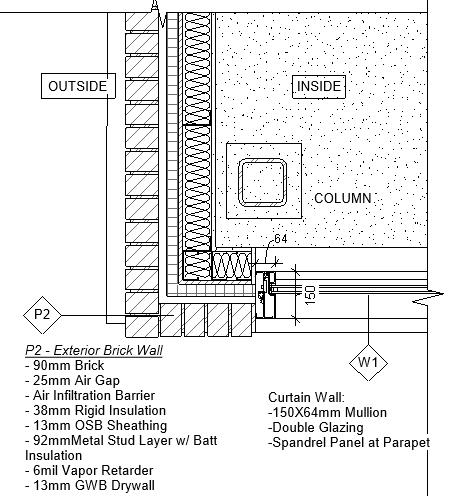
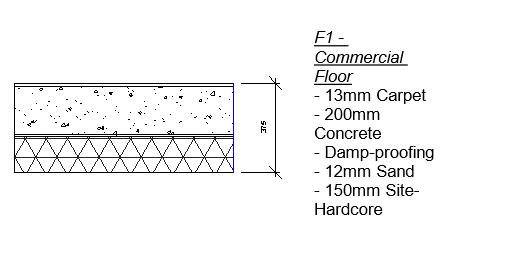
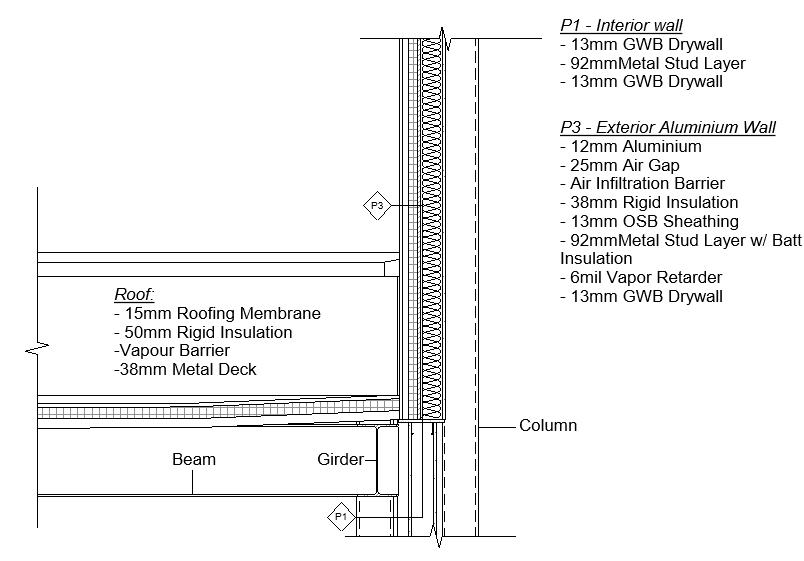
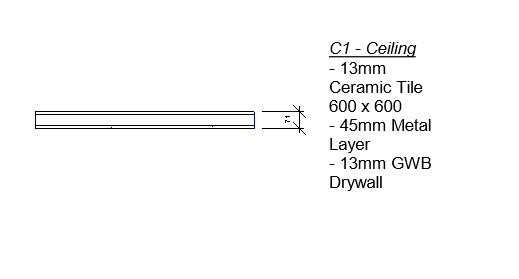
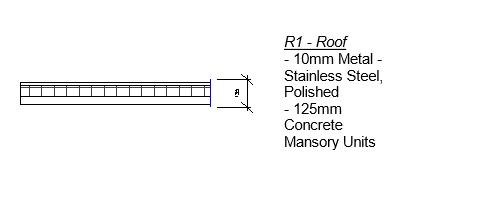
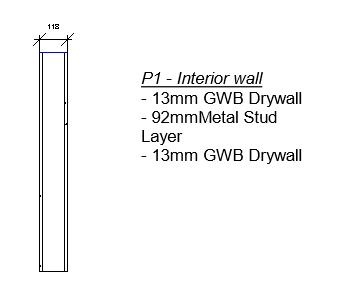
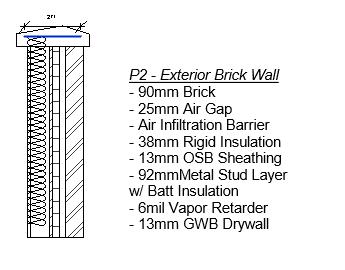
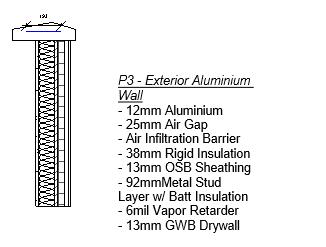
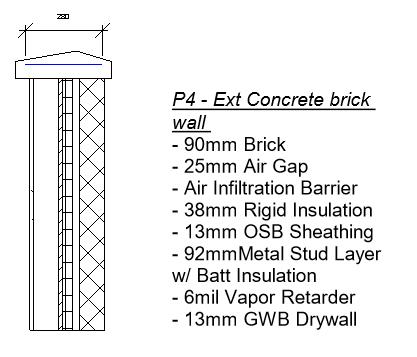
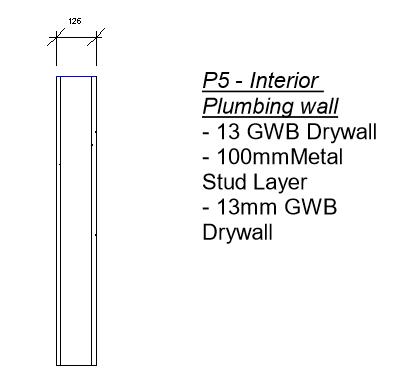
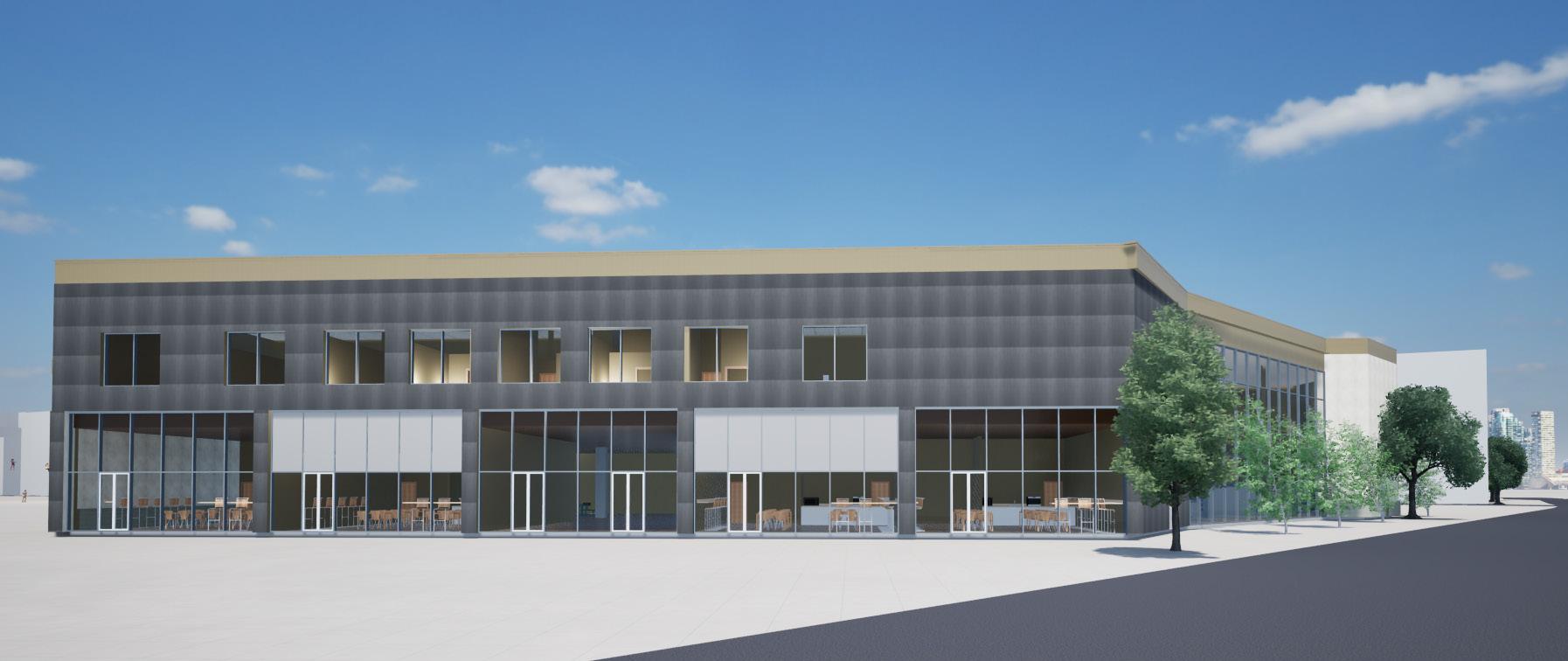
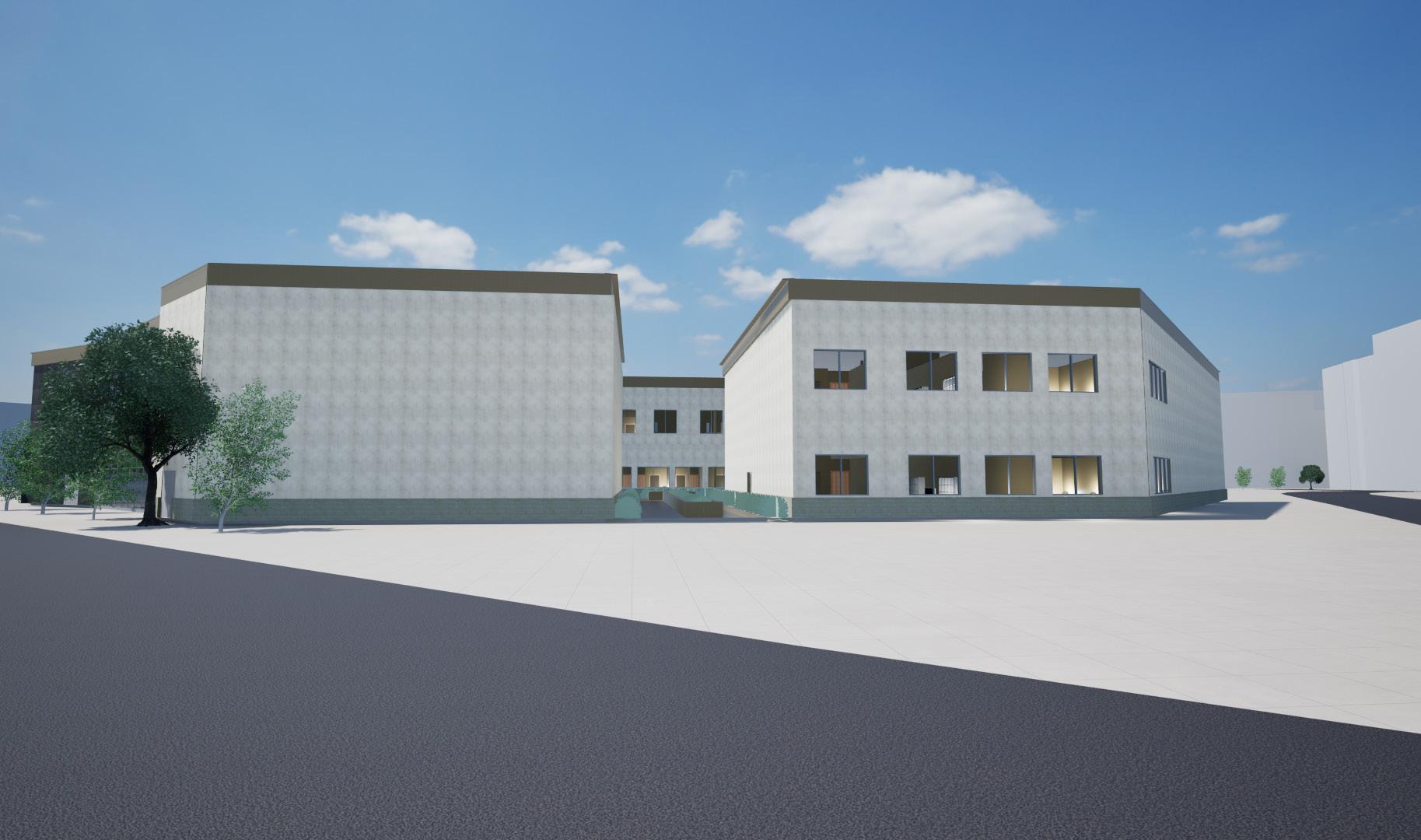
Studio 6 - Major Project January 2025 - April 2025
Prof - Parandis Abdi
The Square One district is evolving into a vibrant, mixed-use destination with an exciting new development that introduces thoughtfully designed residential spaces. Aimed at easing the ongoing housing crisis, these modern homes offer a balance of comfort, privacy, and convenience, making urban living more accessible. Alongside the residences, the expansion includes a diverse selection of restaurants that create a lively and inclusive culinary scene. A full-service pharmacy will offer essential health services to both residents and visitors, while a state-of-the-art yoga center will promote wellness and provide a peaceful retreat within the busy city core. This development brings together living, dining, health, and wellness in one dynamic community.




















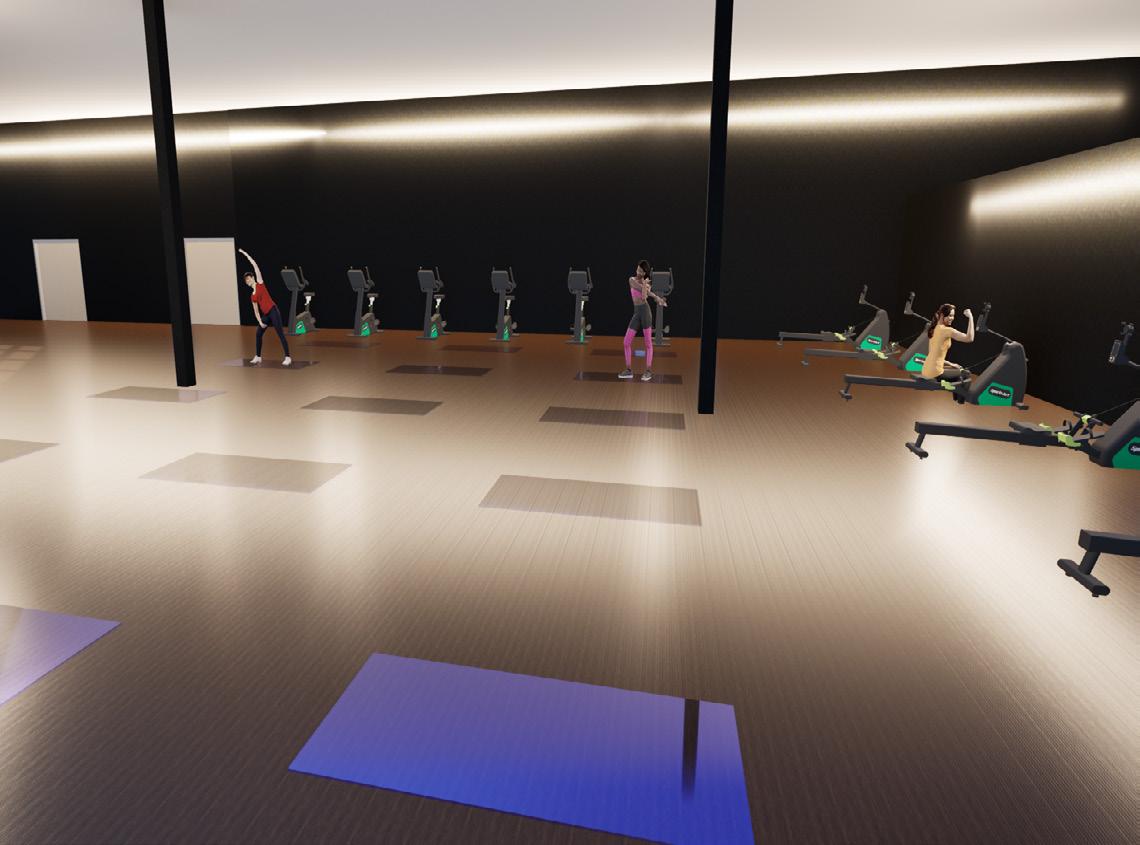

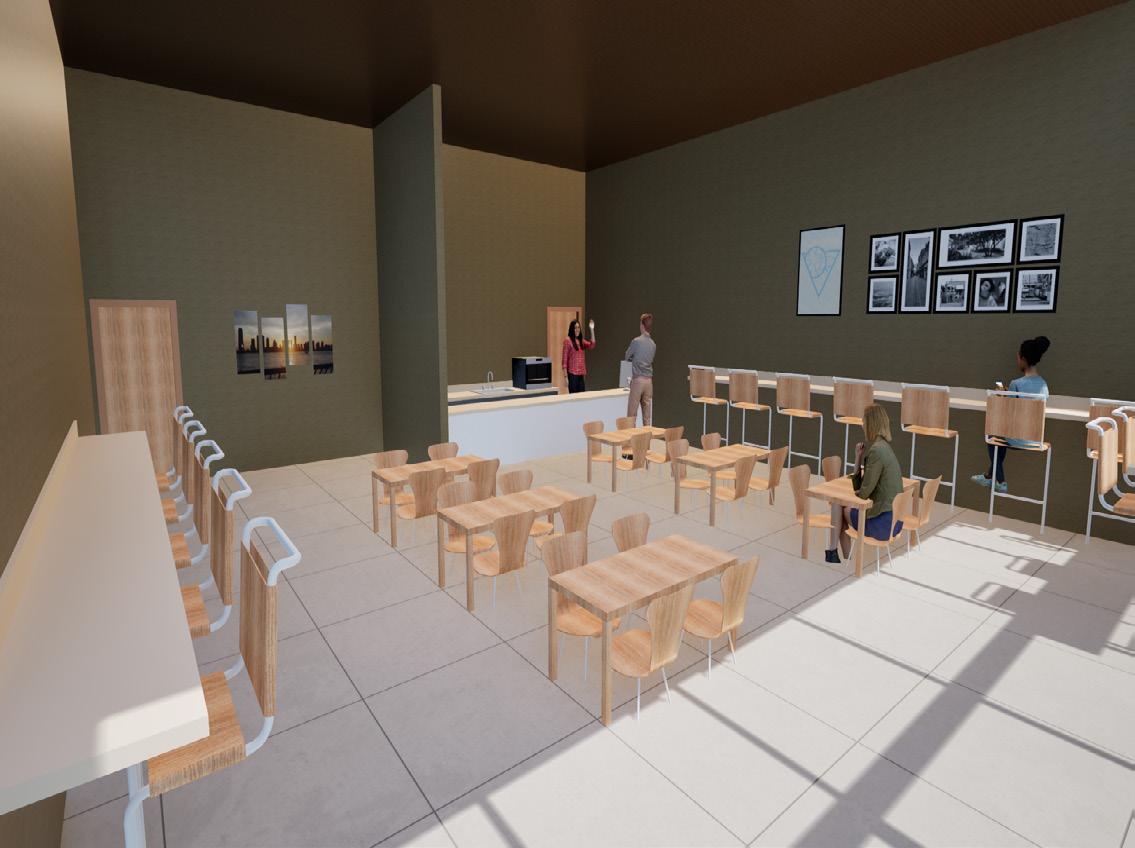
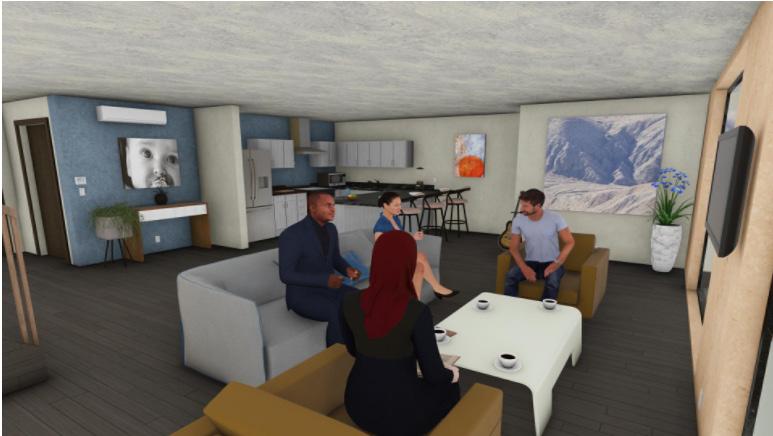
Tiny House - Major Project
January 2025 - April 2025
Group Project- Joaquin Valdiviezo, Fabian Mino, Marcelo Delgado Prof - Flordeliza Laperal
This project focuses on the design of a round tiny house as an innovative response to the homelessness crisis, the circular shape symbolizes unity, safety, and community, while also maximizing spatial efficiency within a compact footprint.
Sustainability is at the core of the design, featuring solar panels, natural ventilation, recycled materials, and a sustainble water reusable system to promote energy efficiency and reduce environmental impact. The structure is modular and easy to assemble, making it ideal for rapid deployment in urban areas. By combining thoughtful design with eco-friendly solutions, this project aims to offer a dignified, low cost, and sustainable shelter for those in
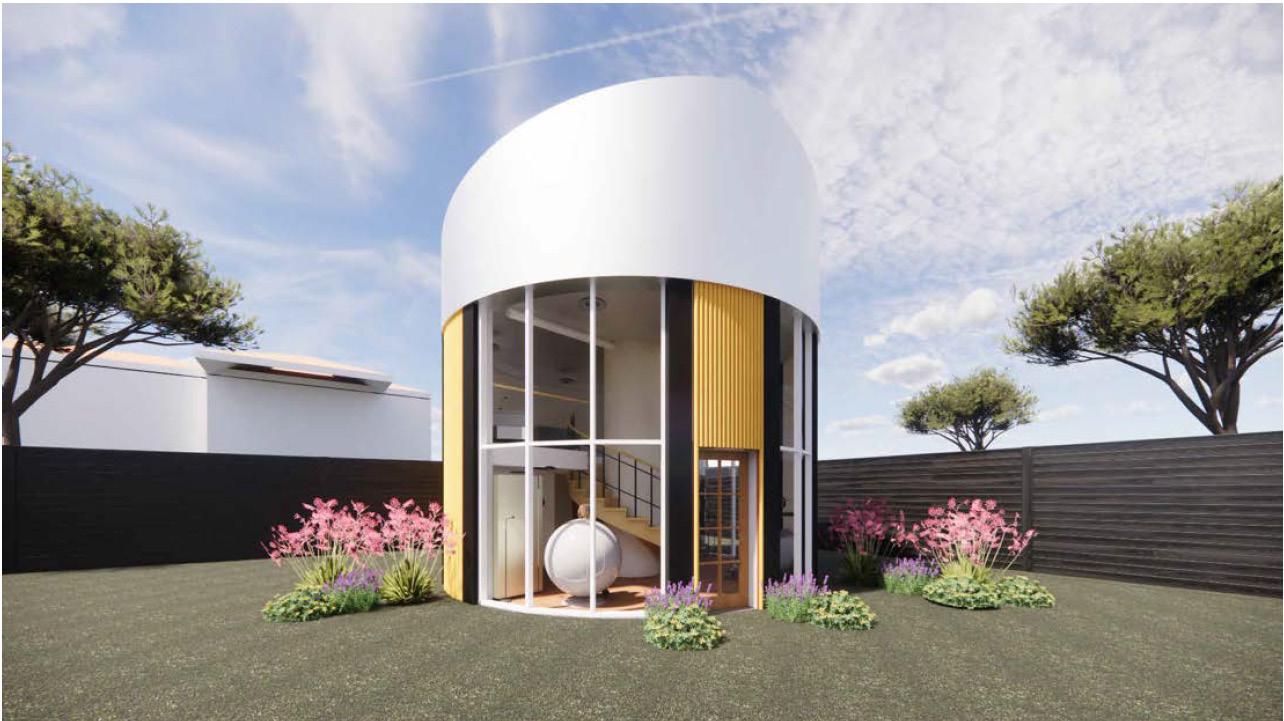
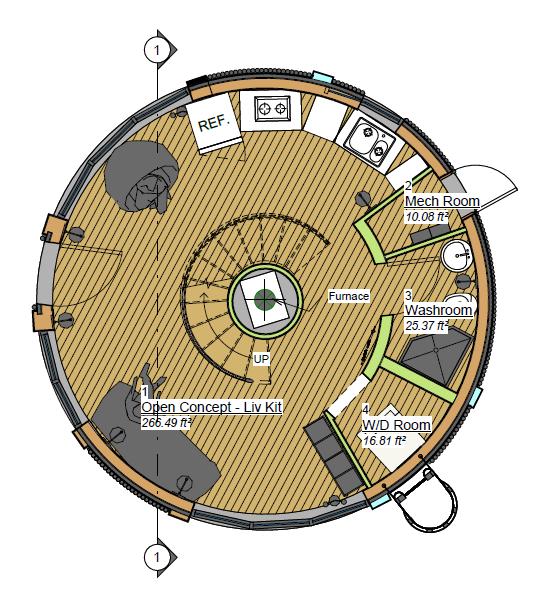
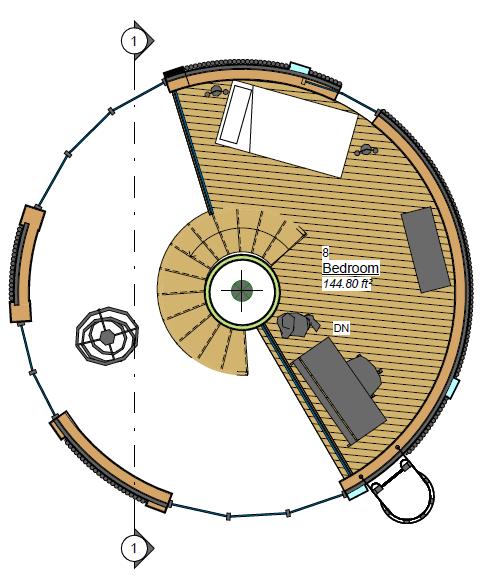
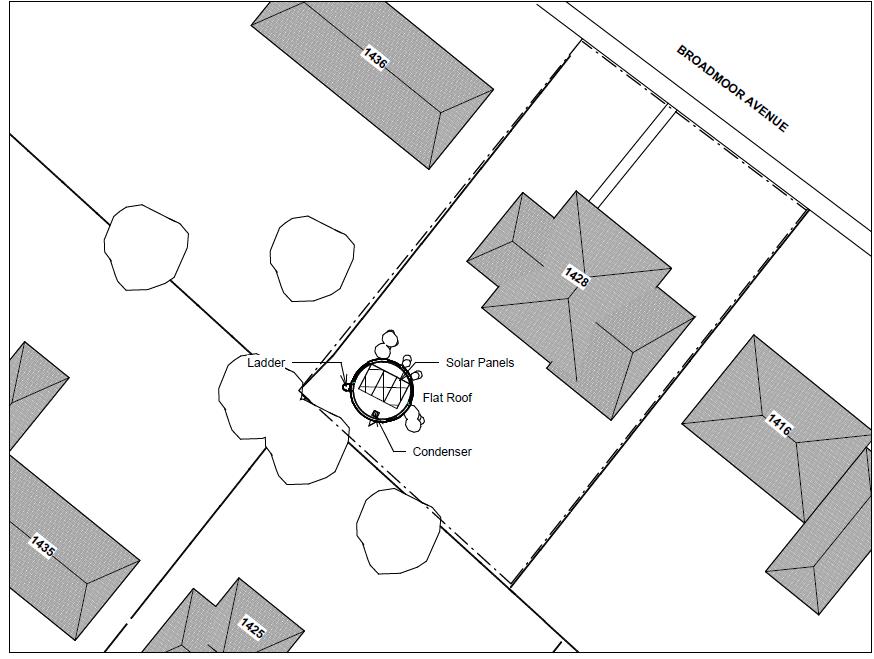
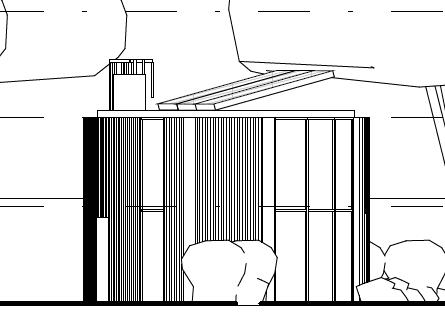
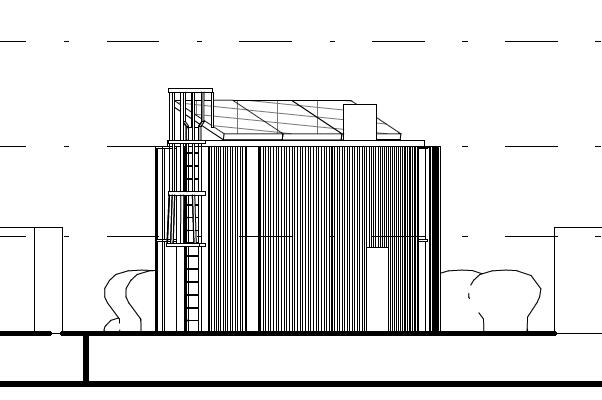
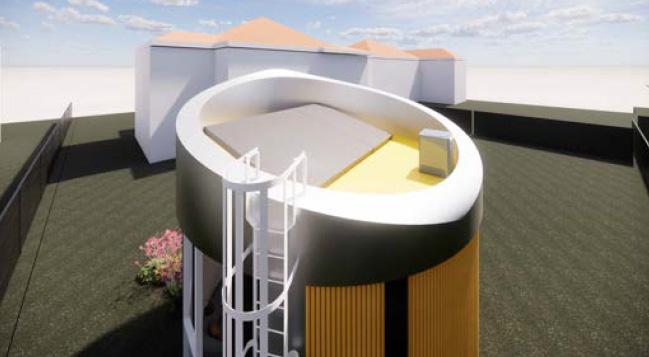
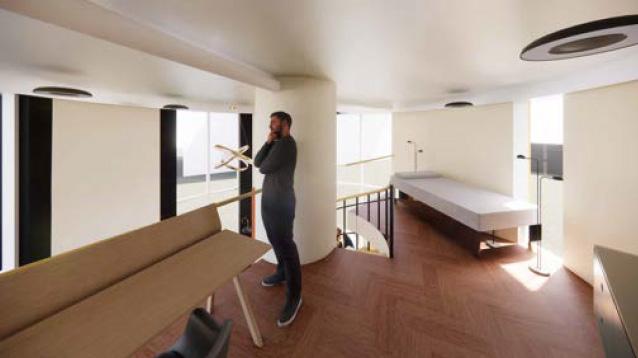
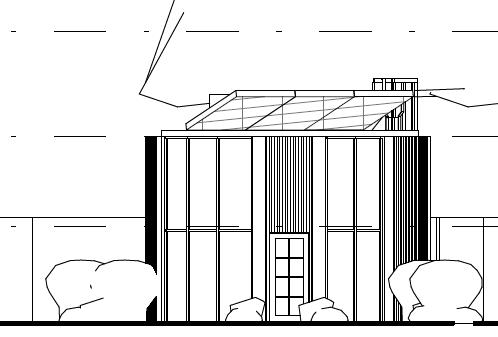
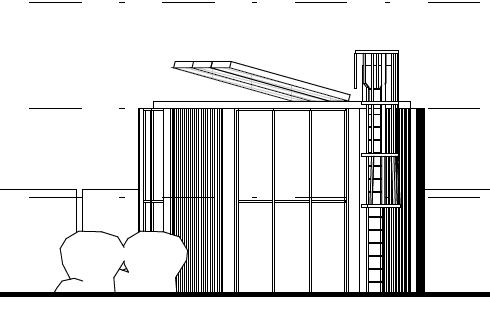
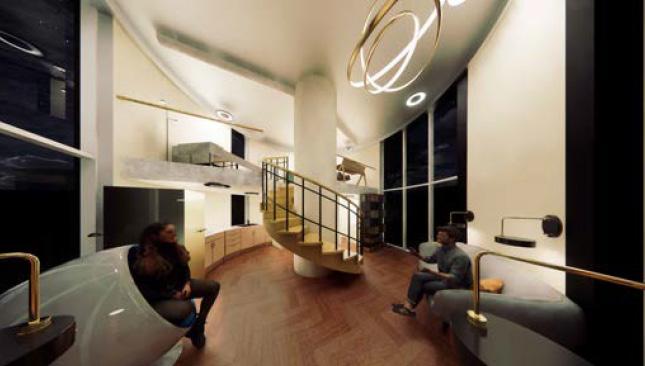
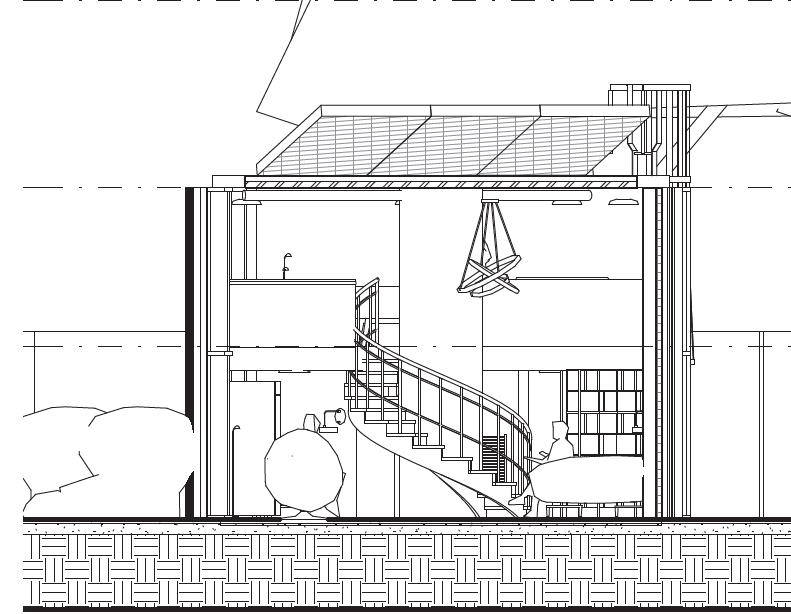
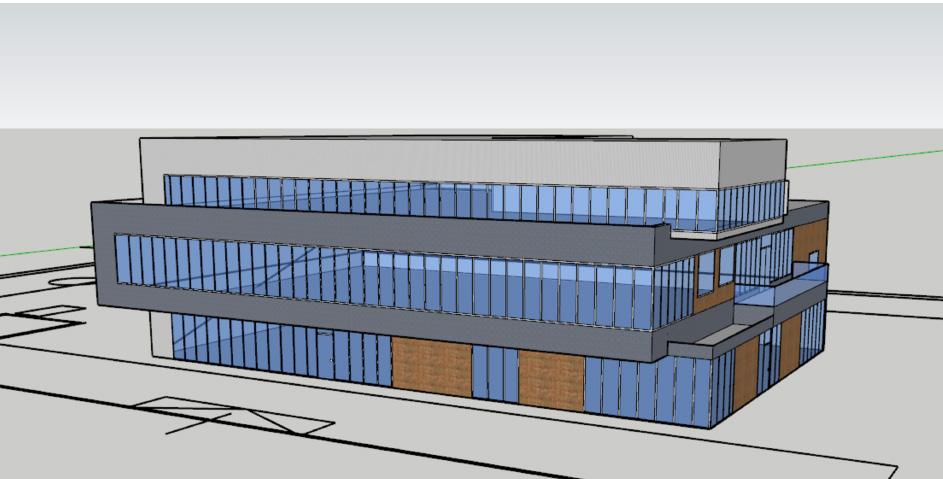
Studio 3 - Building 8
September 2023 - December 2025
Group Project
Prof - Abdulhaq Khandwalla
Building 8 is the first project that enphasises in the technical aspect of Architecture, and it was a challenged to think beyond the aesthetics and juts focuse on structural systems, construction details, and building performance. Through this project, there was a development of a deeper understanding of how design decisions impact functionality, materiality, and the overall feasibility of a building.
