PORT FOLIO
JOAQUIM POTT DE SOUSA PROFESSIONAL PORTFOLIO SELECTED WORKS


JOAQUIM POTT DE SOUSA PROFESSIONAL PORTFOLIO SELECTED WORKS

Joaquim Pott is an accomplished architect with a diverse and international background, bringing a wealth of experience and a unique perspective to every project. His expertise extends across architecture and product design, where he excels in creating innovative and functional designs that blend aesthetic appeal with practical utility.
Joaquim is proficient in a variety of industry-leading software, including Revit, Rhinoceros, Lumion, and Photoshop, which he uses to bring his concepts to life through detailed models and realistic visualizations. His technical skills are complemented by a deep understanding of construction systems and materials, allowing him to design structures that are not only visually striking but also technically sound and sustainable.
With a strong portfolio that reflects his global experience and multidisciplinary approach, Joaquim Pott is dedicated to delivering high-quality, impactful design solutions that meet the needs of clients and the demands of modern architecture.
Project type: Complex Housing
Project year: 2023
Location: Cascais, Portugal
Area: 1800 sq. m
This architecture project in Cascais, Portugal, envisions three innovative, complex residences that seamlessly blend with the natural environment. Each residence features private terraces and pools, designed to optimize coastal views and natural light. The aesthetic approach emphasizes modern, layered forms inspired by the surrounding landscape, using sustainable materials like local stone and glass. The design integrates passive solar strategies, green roofs, and biophilic elements to promote sustainability, while the terraces create fluid indooroutdoor living spaces, enhancing the connection to nature and the environment.
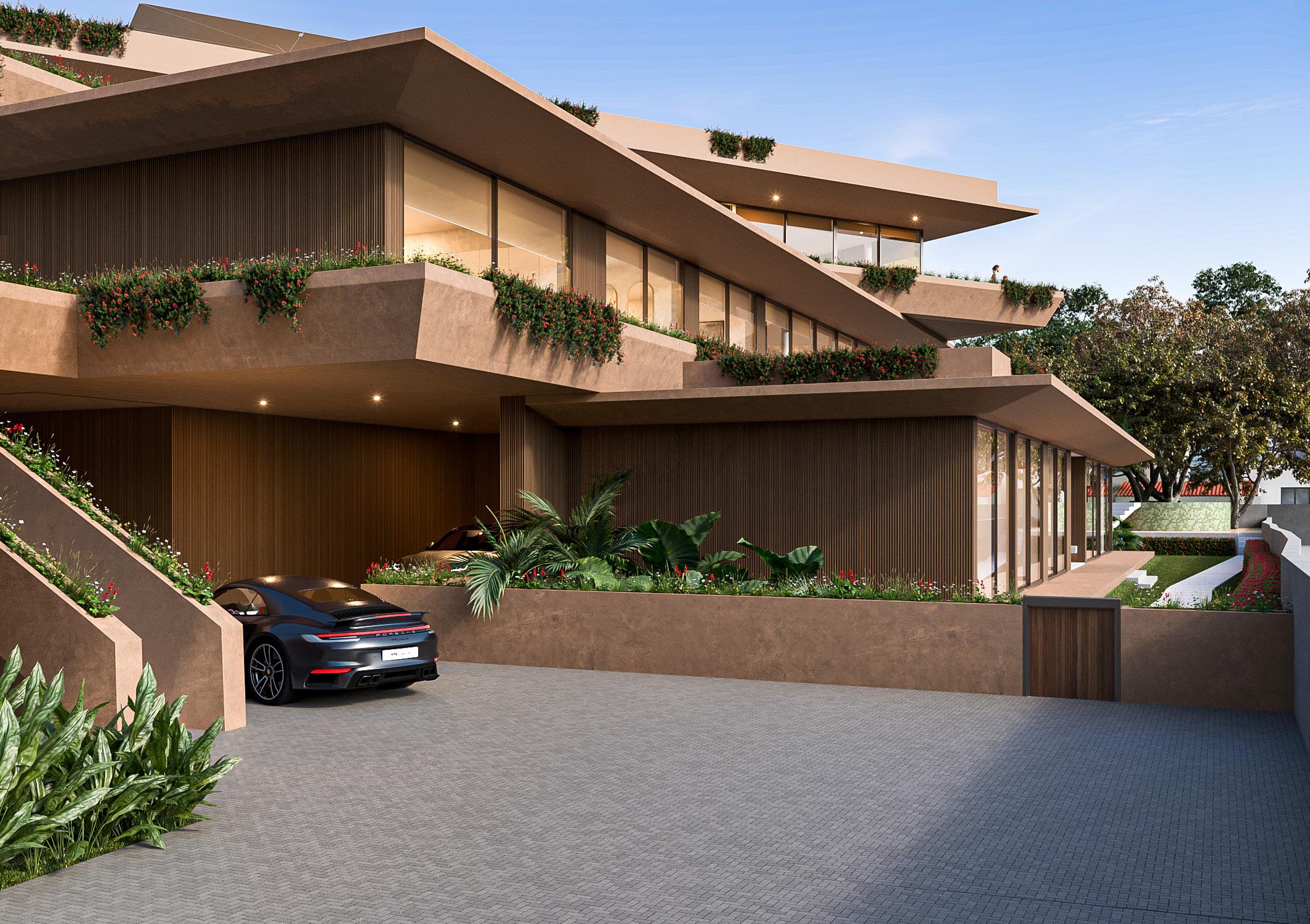
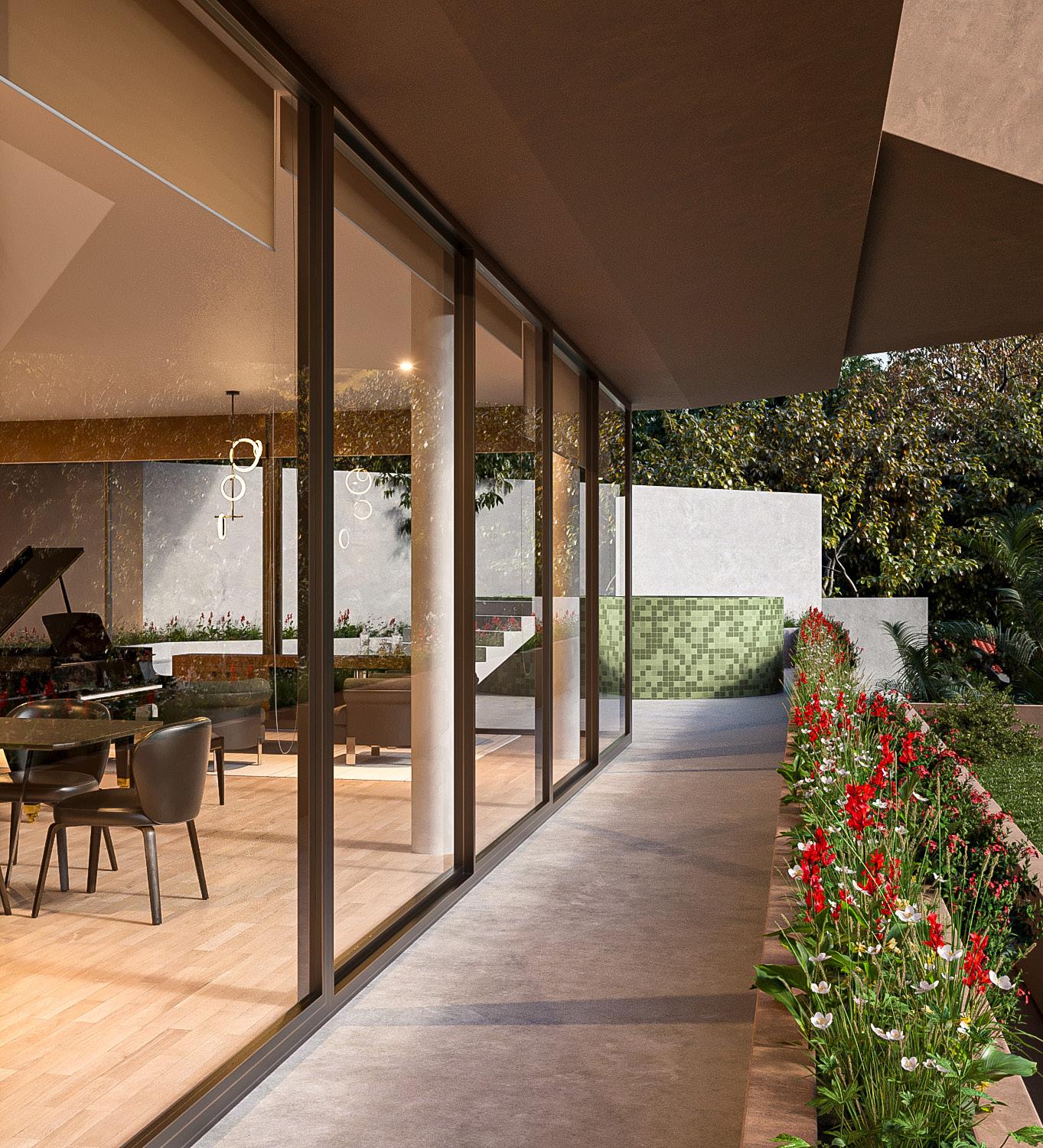







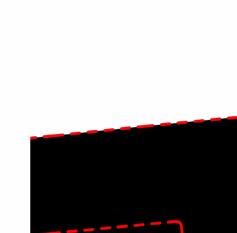
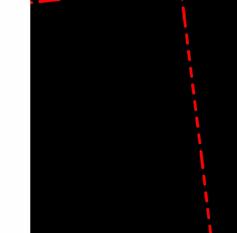
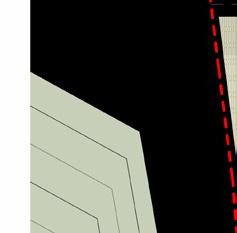
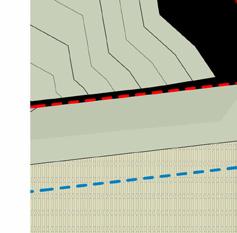
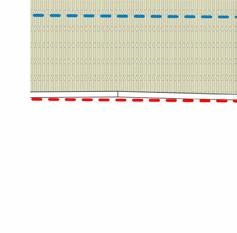

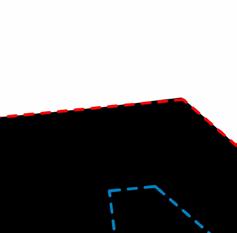



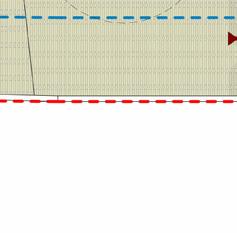

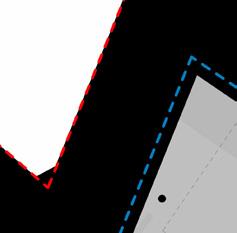
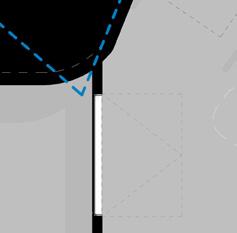
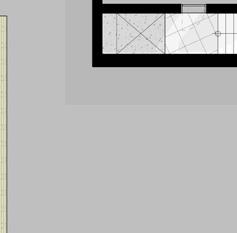




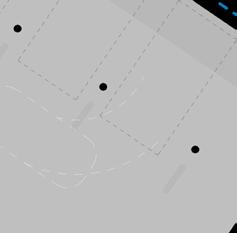
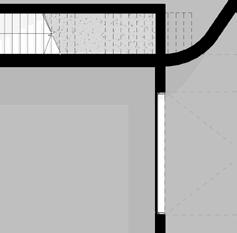
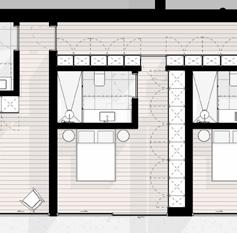
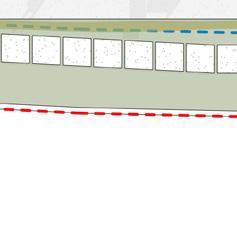
This ground-floor 3-bedroom residence features a seamless indoor-outdoor flow, with an open-plan living and dining area leading to a spacious deck with a pool. The master bedroom includes an en-suite bathroom and direct pool access, while two additional bedrooms overlook a vibrant flower garden.


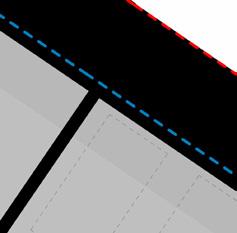
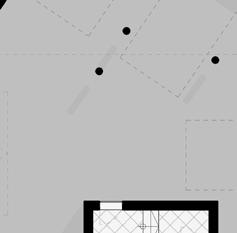
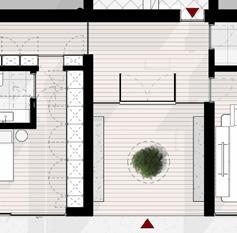



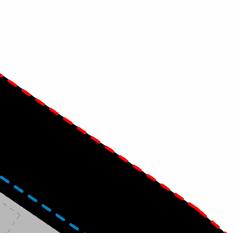
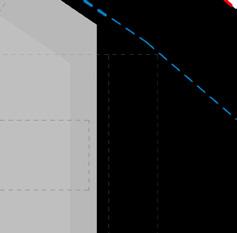
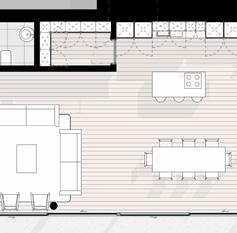
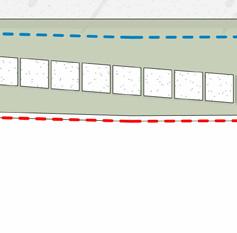



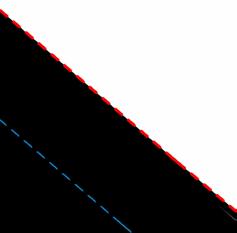
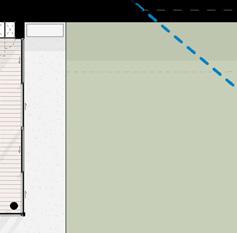





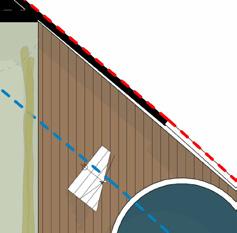
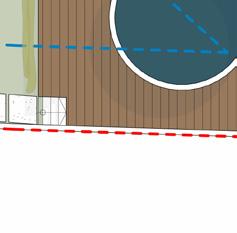













Three parking spaces are positioned near the entrance, blending with the landscape. The design emphasizes natural light and garden views, creating a harmonious connection between the home and its surroundings. This floor is the model for the two residence above that fall in rotated positions.
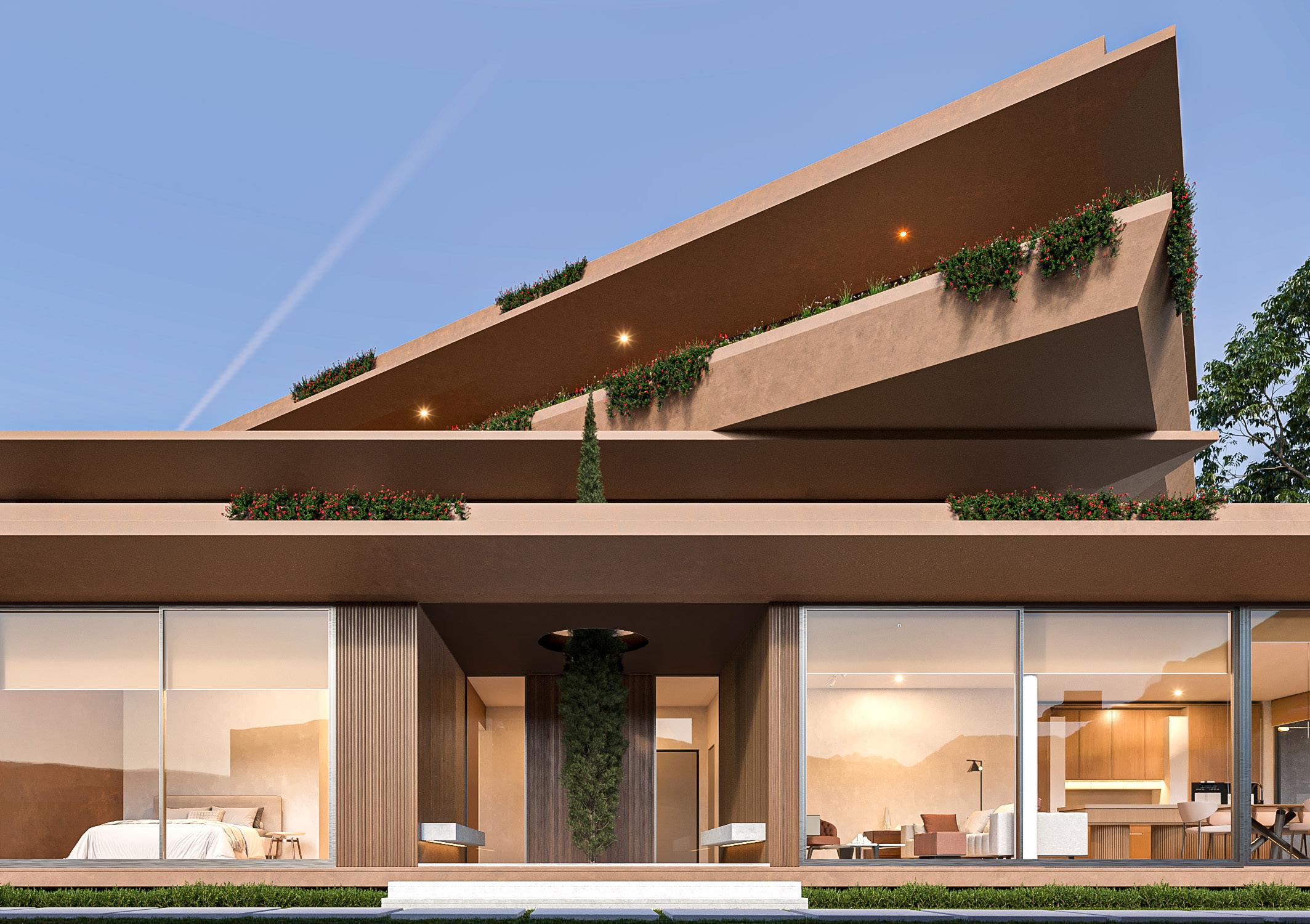
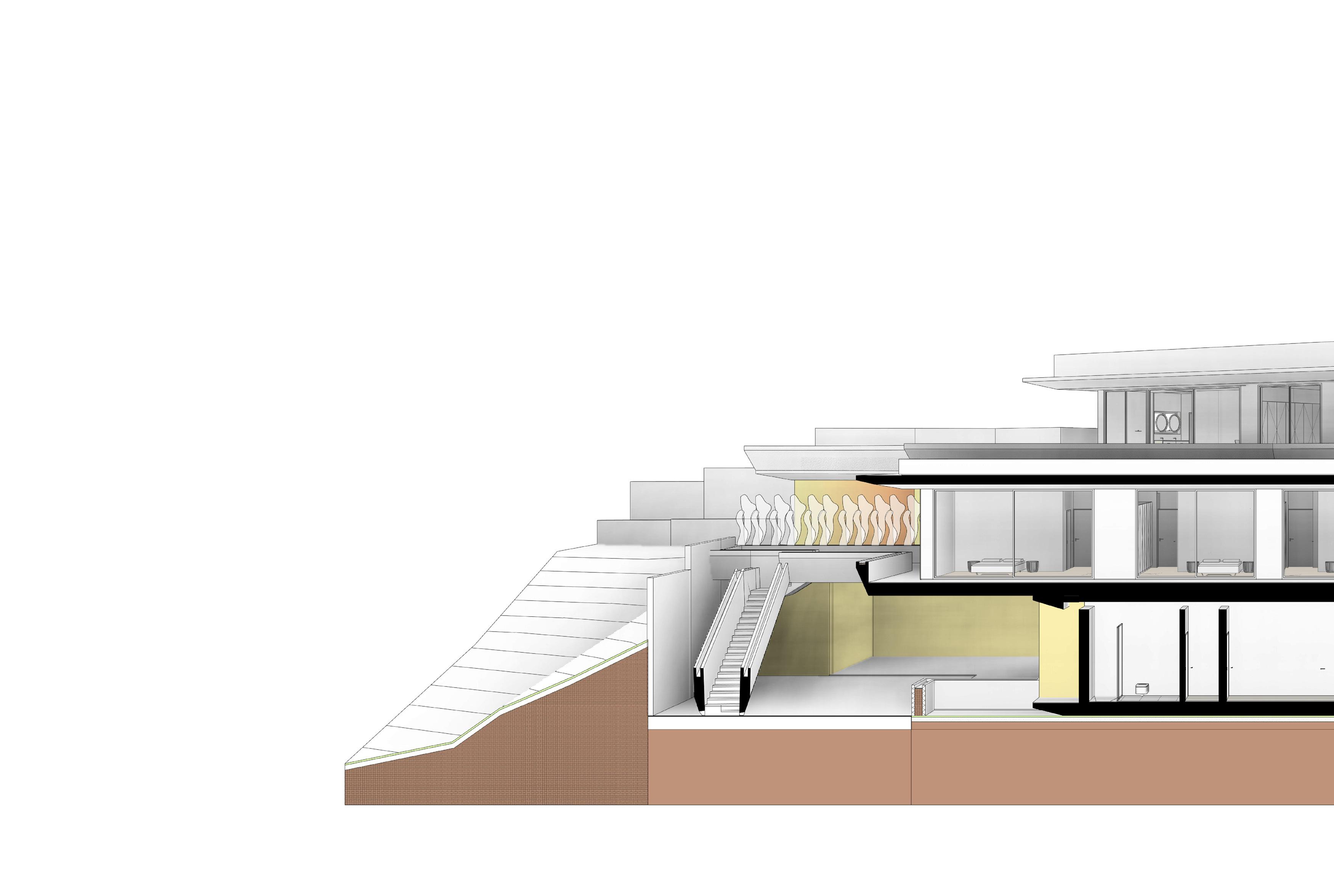
Usable space
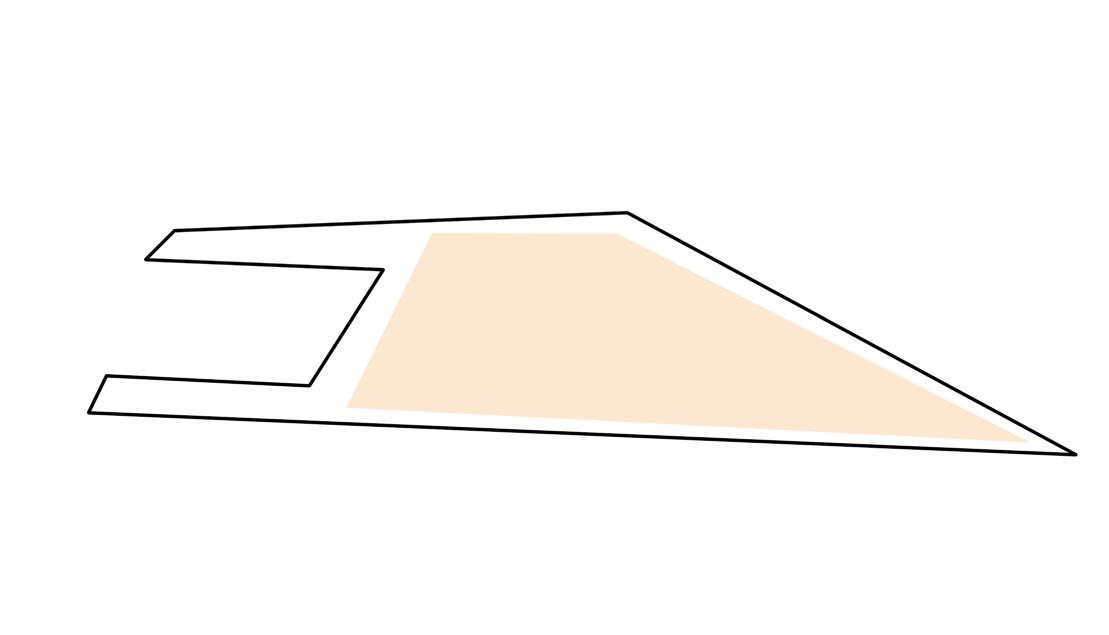
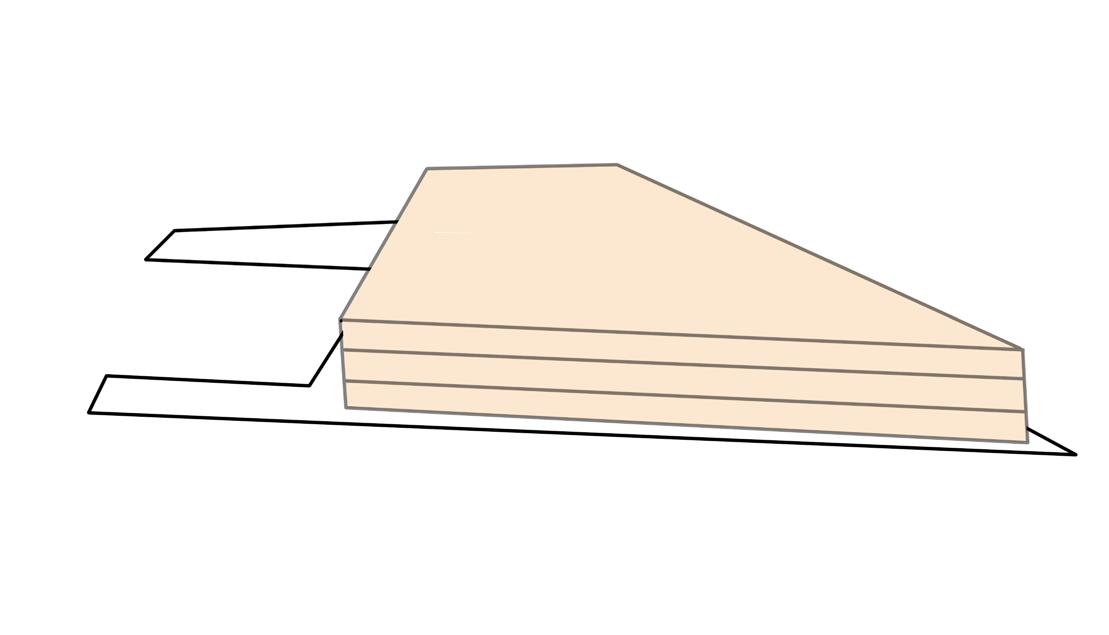
Three residences
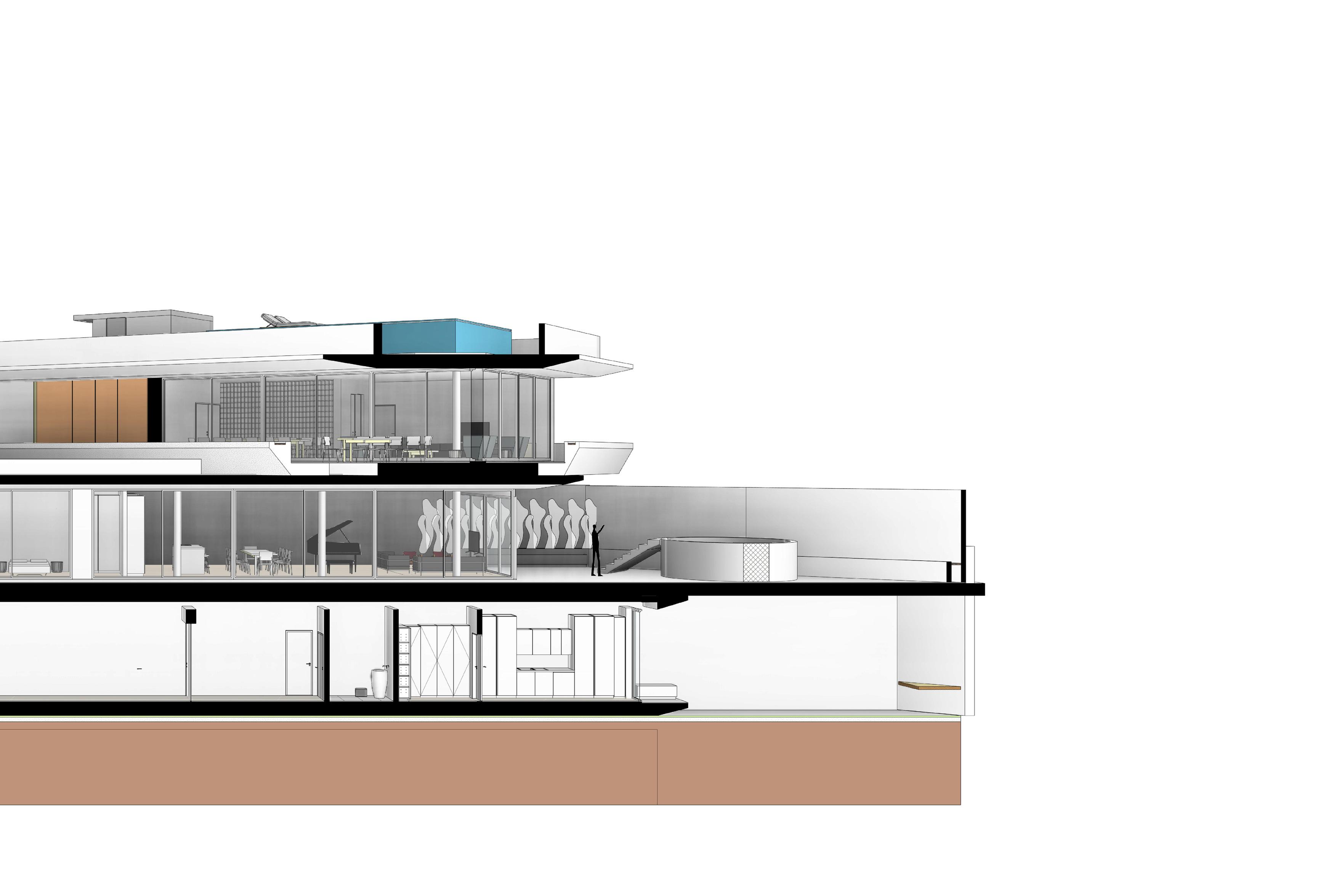
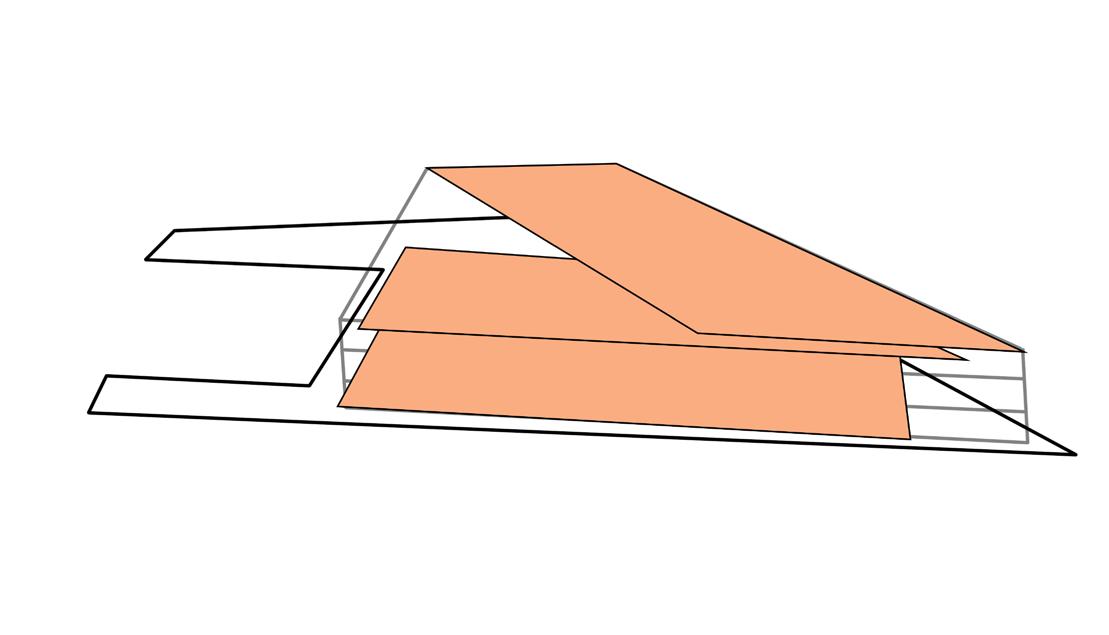
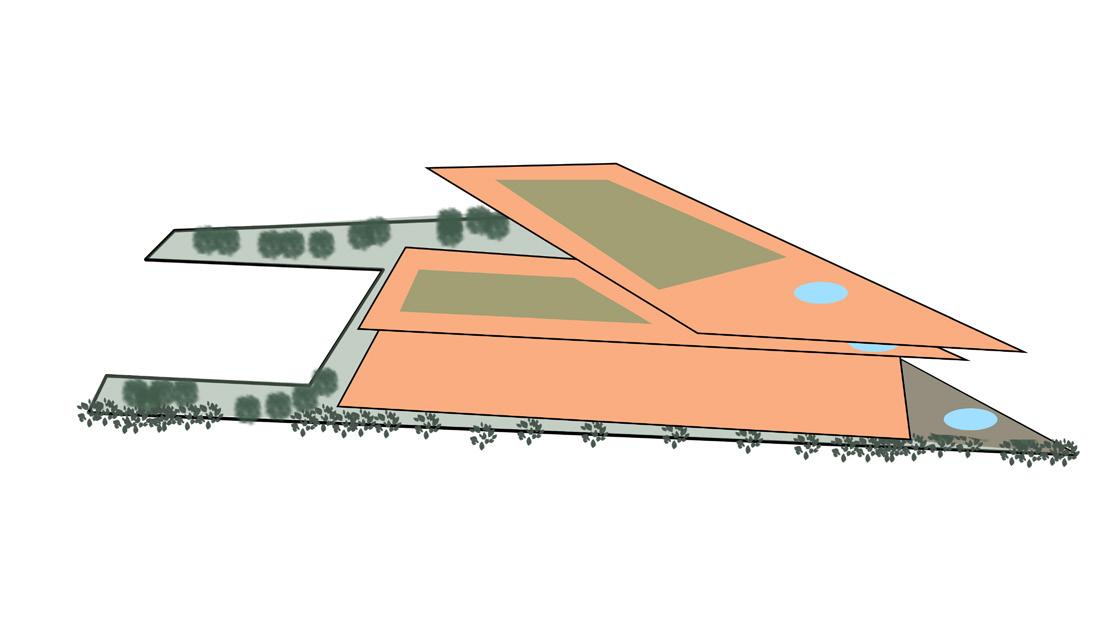
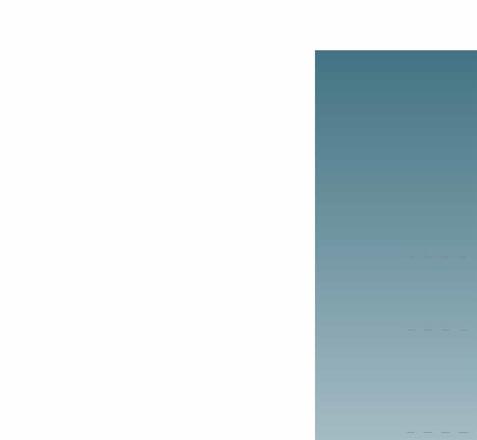


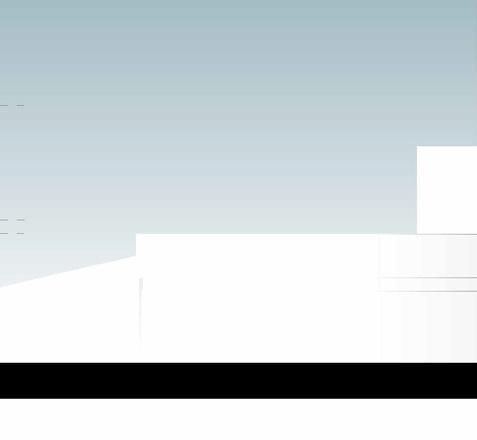


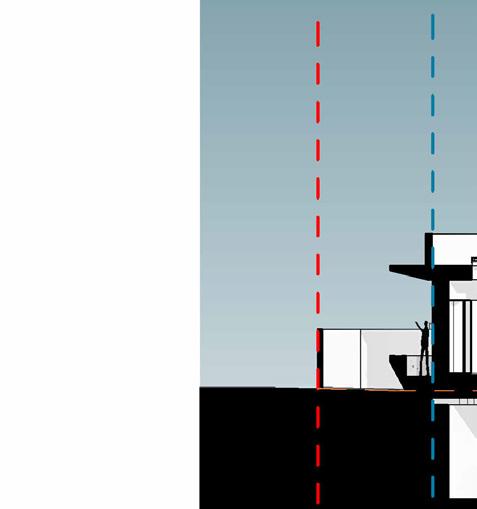

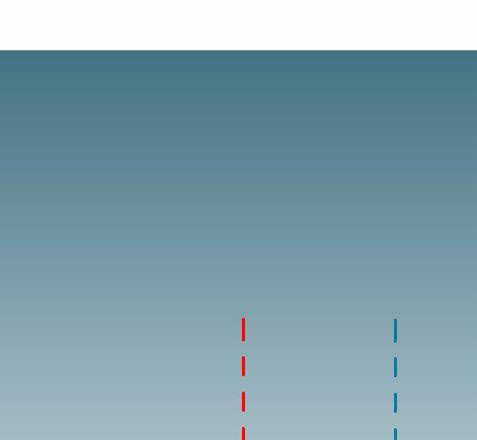
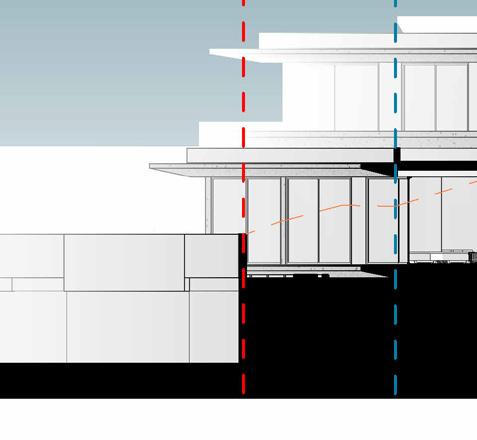

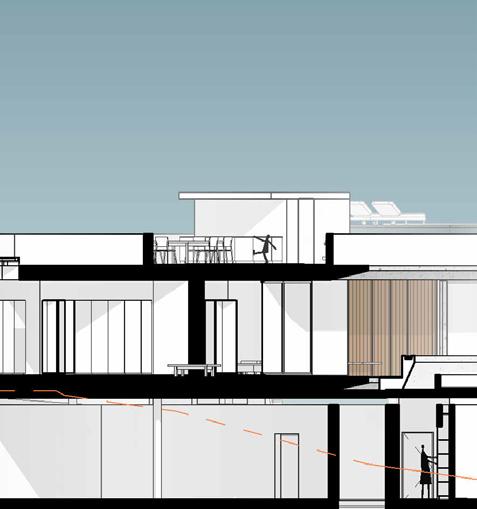

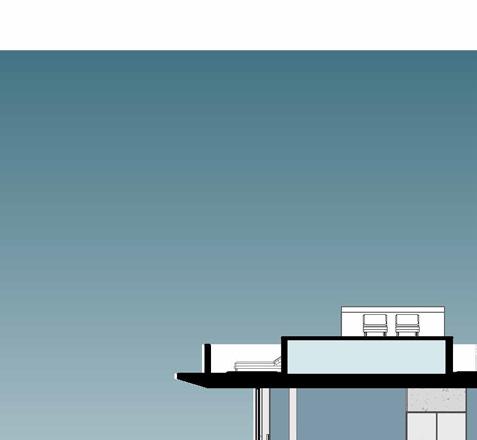
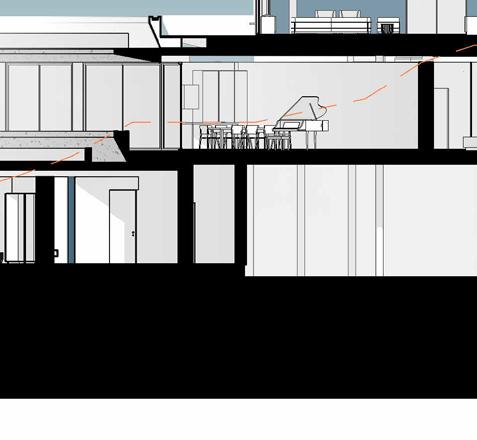


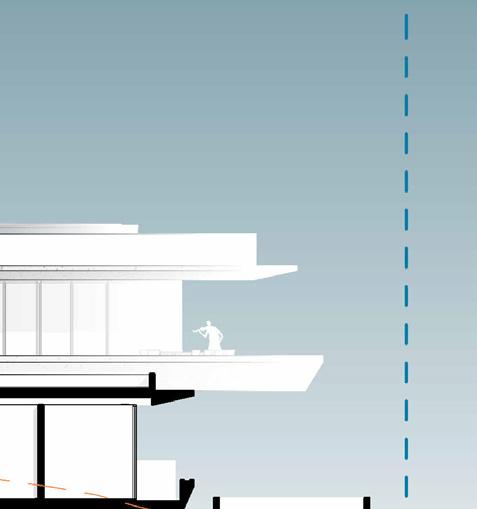
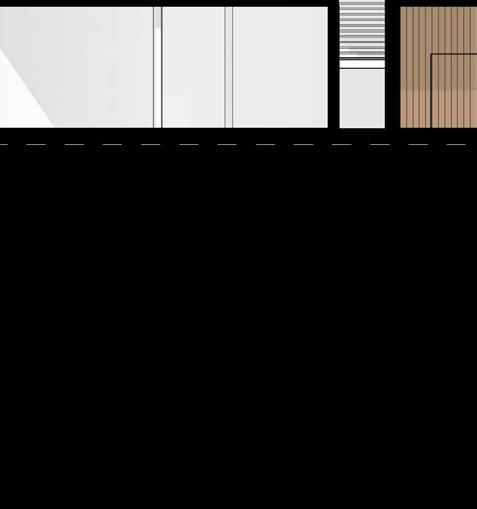




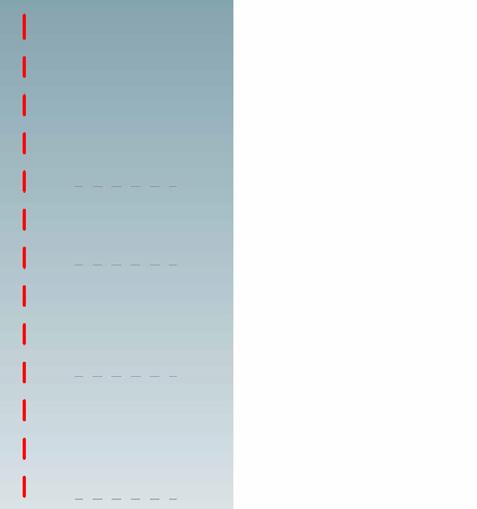
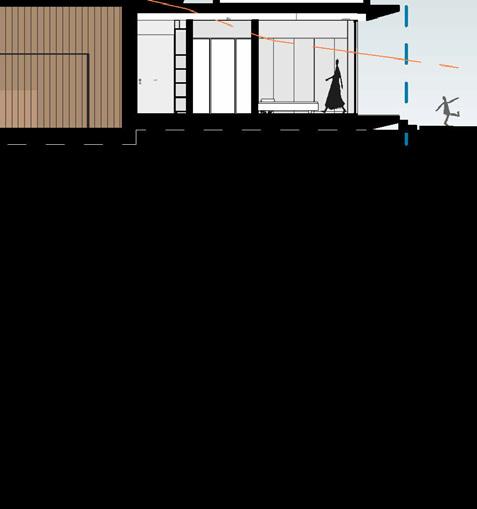




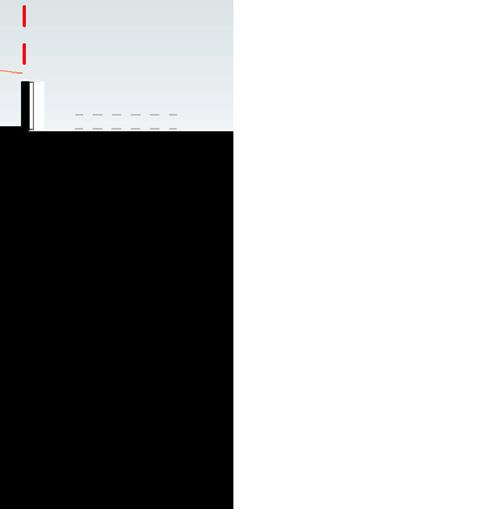
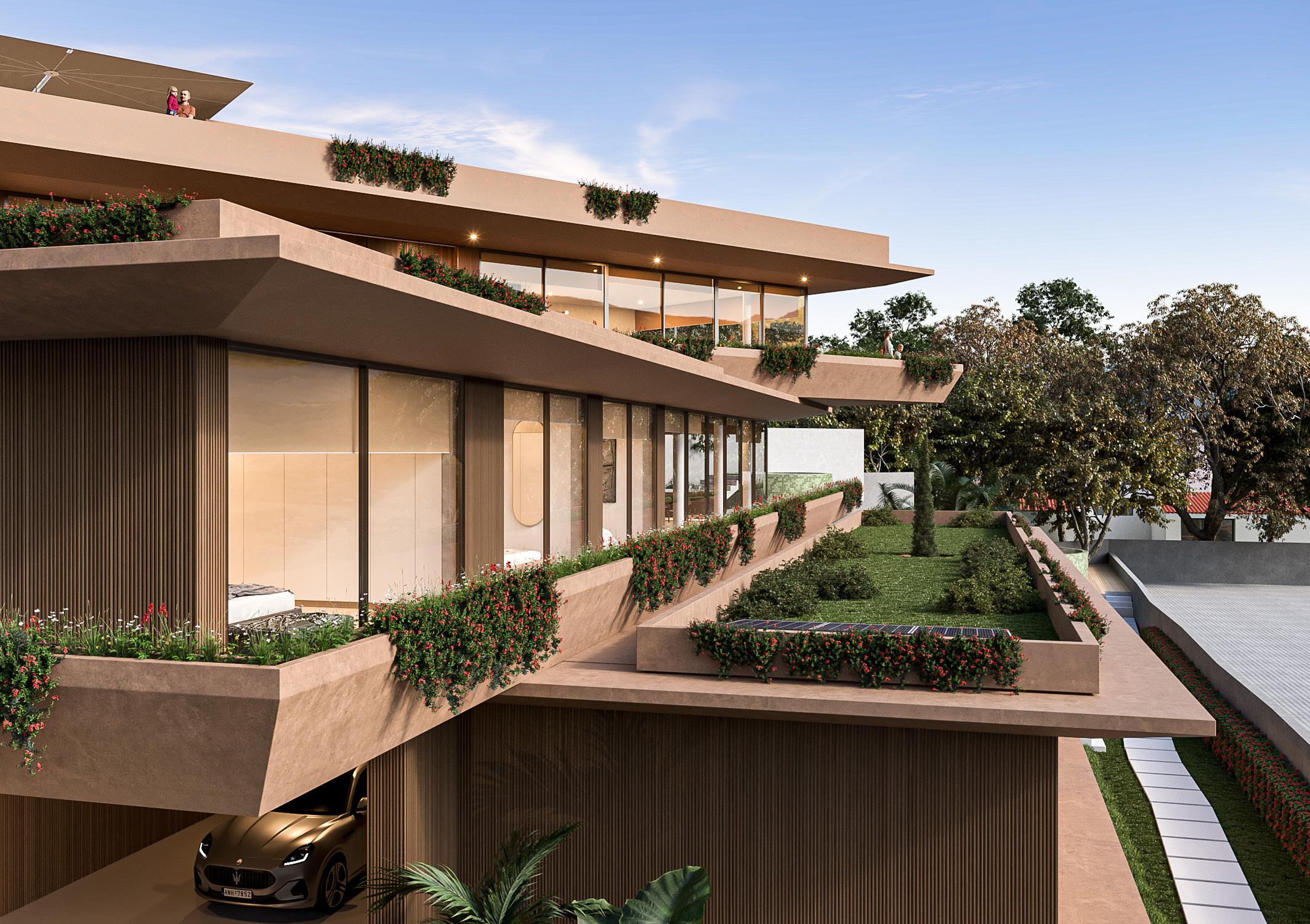
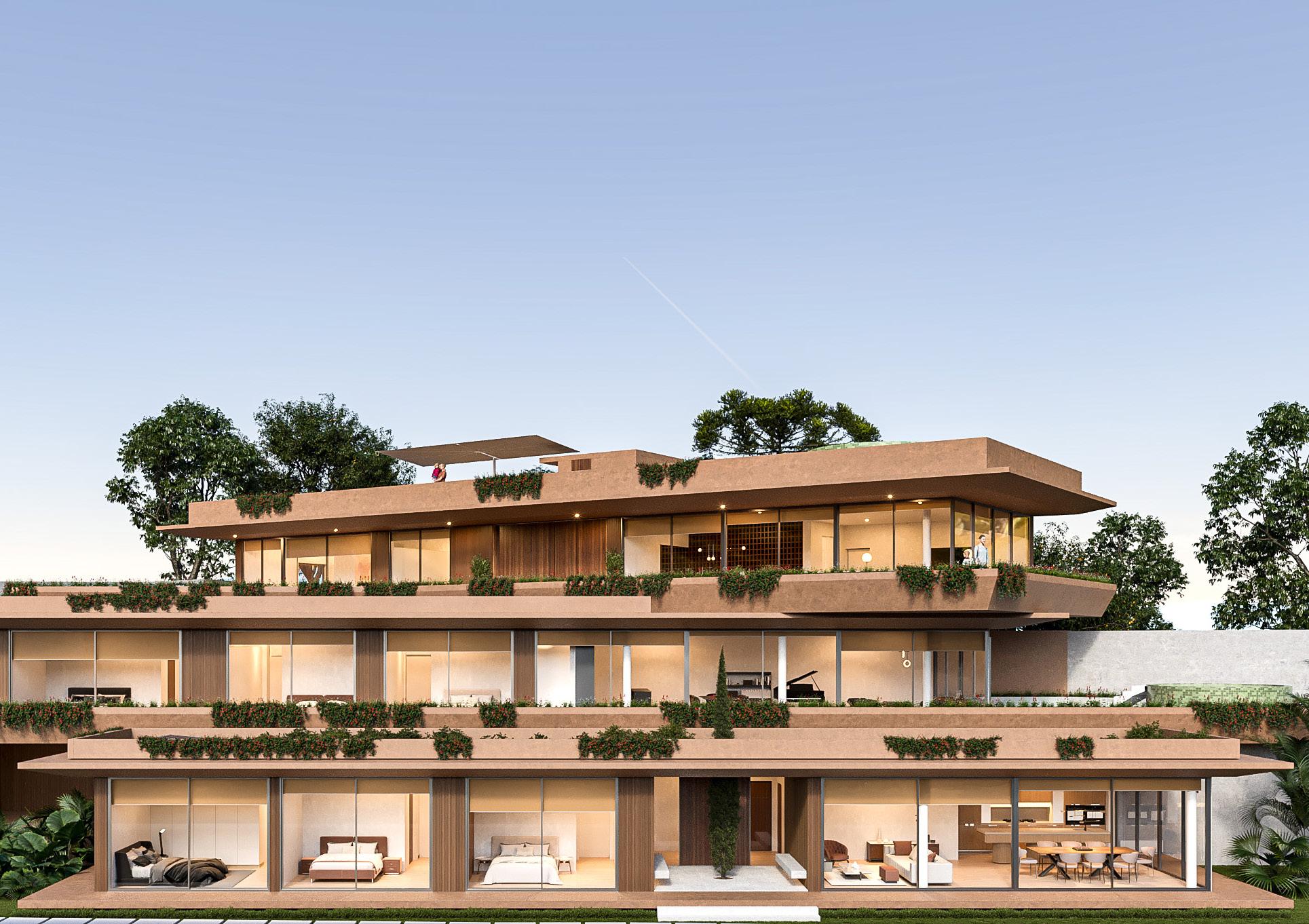
This architectural concept presents a layered structure of terraces and residences that gracefully cascade down toward the ocean, maximizing panoramic views. Each level is designed to integrate with the natural slope of the landscape, providing expansive outdoor terraces with private pools. The modern design features sleek, streamlined forms, clean lines, and minimalist aesthetics, creating a sense of flow between indoor and outdoor spaces. The use of glass, concrete, and natural materials emphasizes a seamless connection to the surrounding environment, offering an elegant yet functional retreat with uninterrupted ocean vistas.
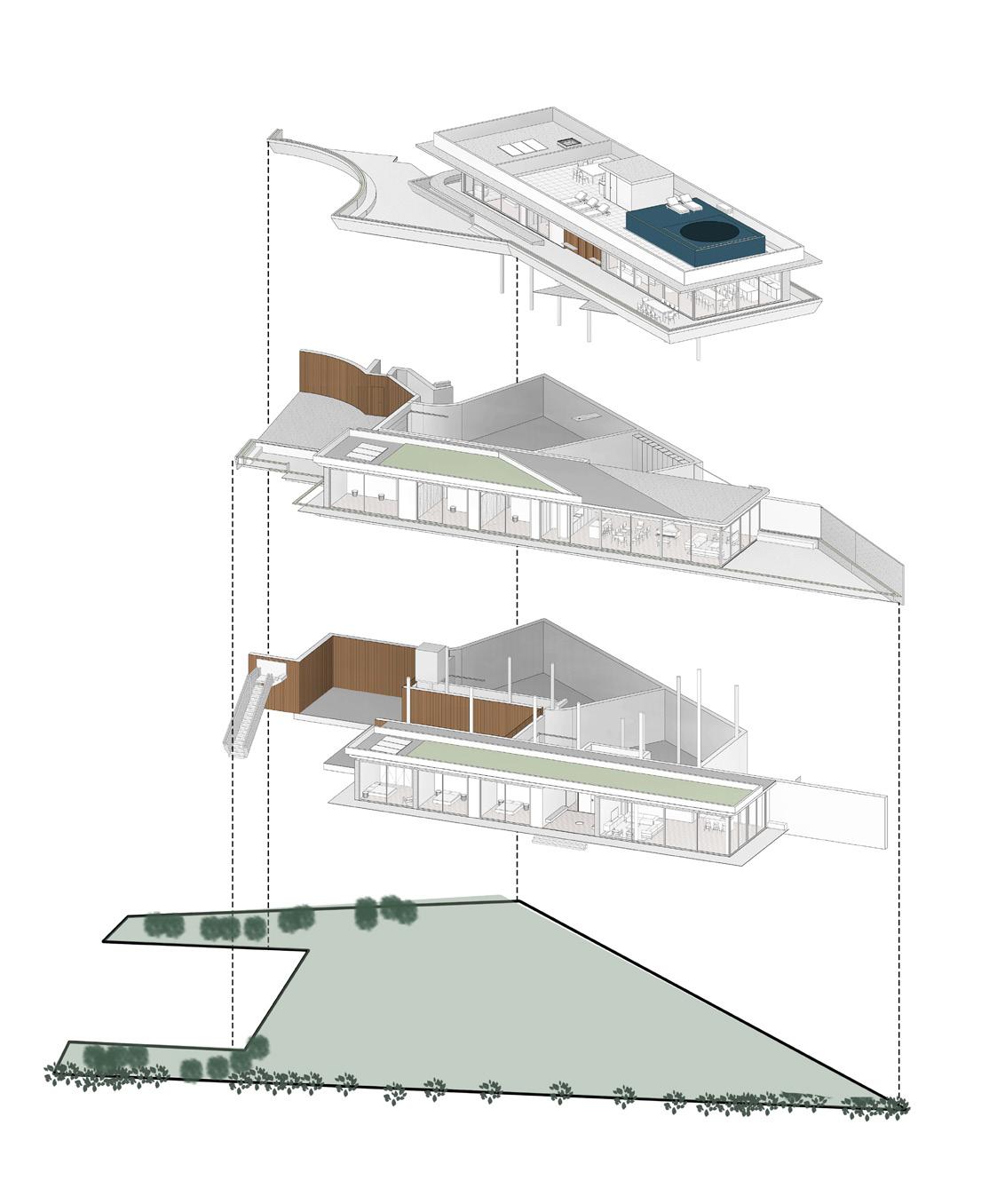
• Multilayered residences
• Uninterrupted views
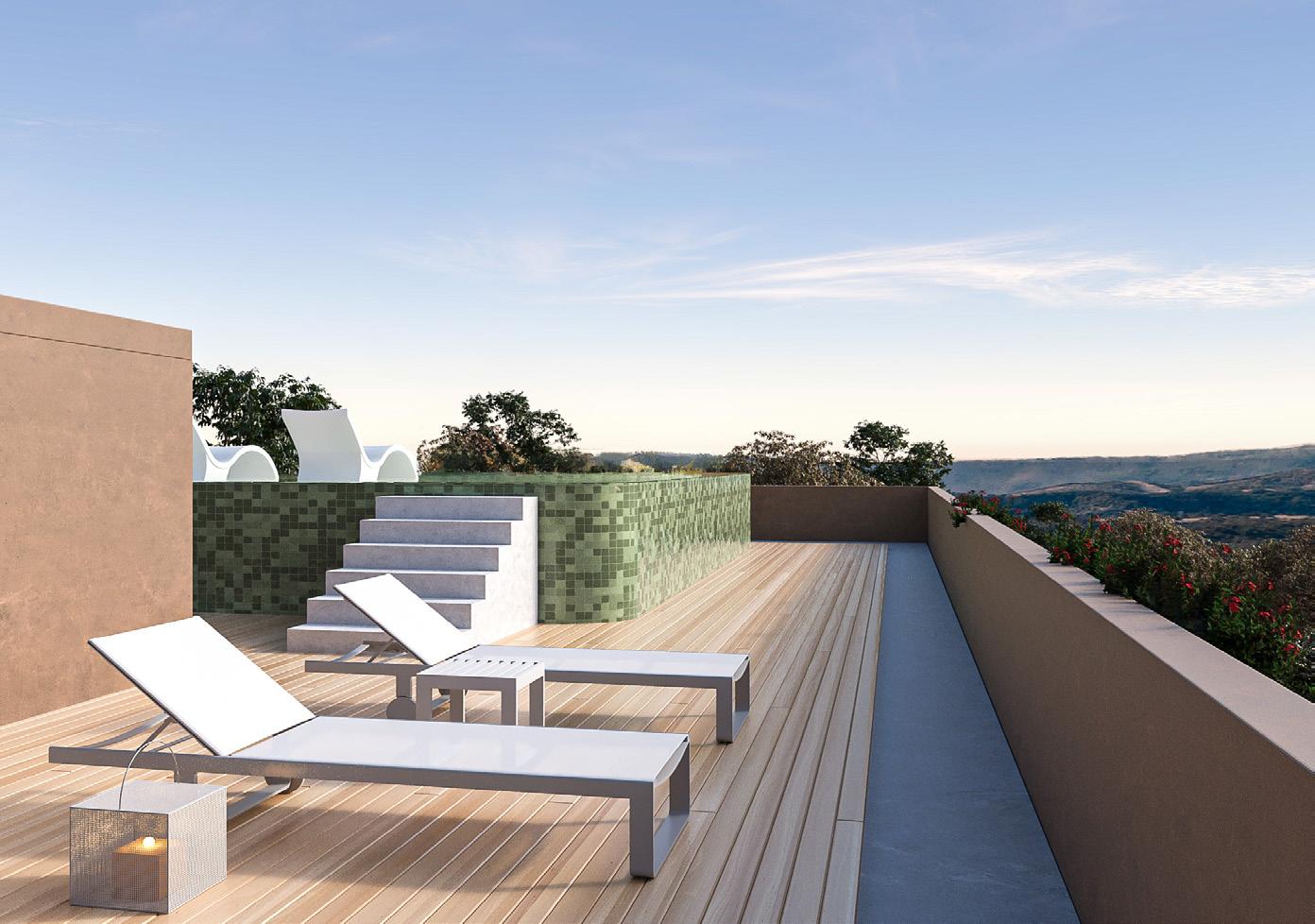
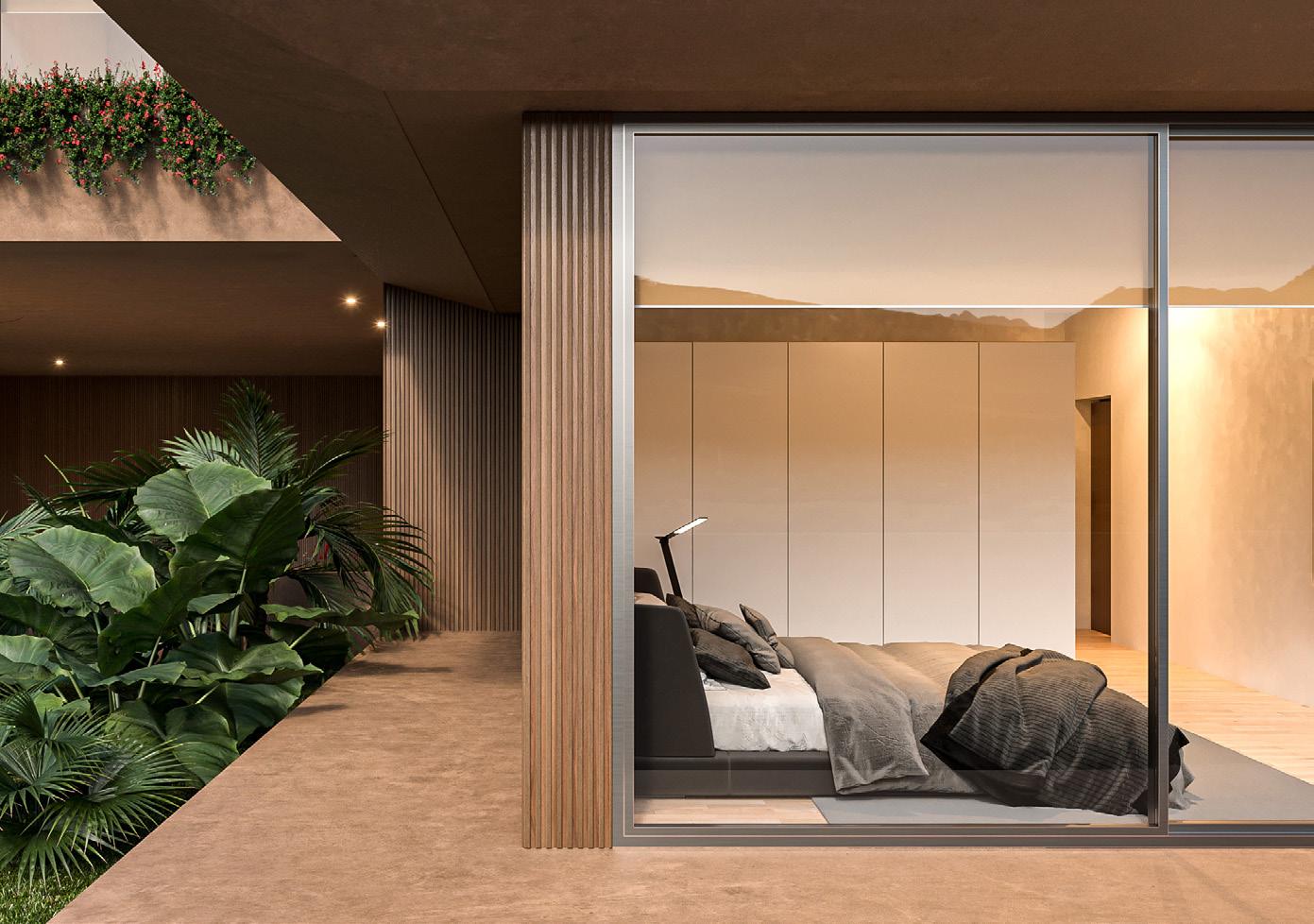
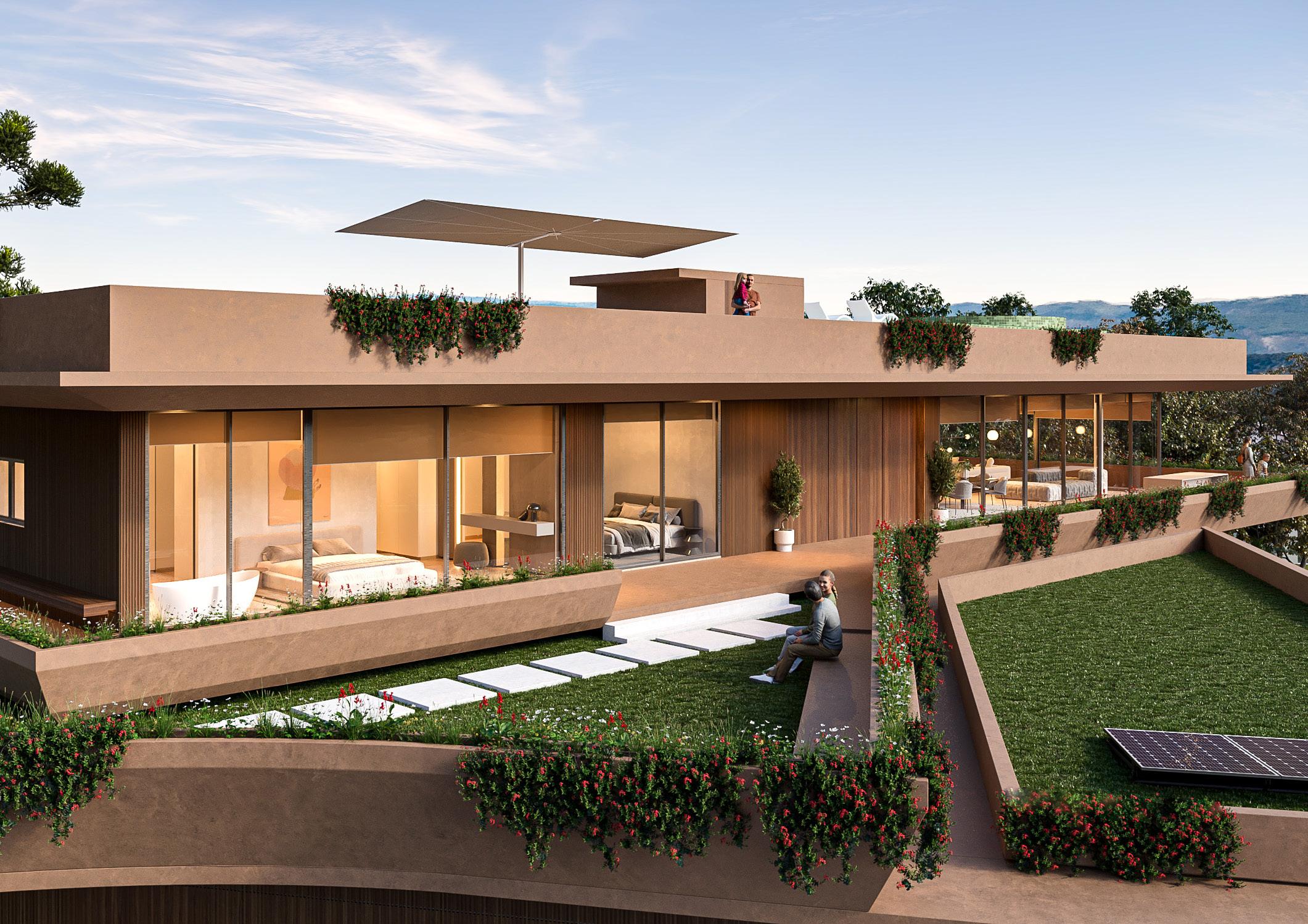
The light structure concept minimizes material use and allows for open, flexible spaces with thinner beams. Shear reinforcement (stirrups) is added to prevent shear failure, ensuring stability. The design focuses on optimizing the beam’s load distribution while maintaining a clean, modern aesthetic.
Large windows, skylights, and strategically placed openings allow abundant natural light to flood the interior, reducing the need for artificial lighting. To regulate temperature, the design incorporates passive cooling strategies such as cross ventilation, shading devices (overhangs, blackouts), and thermally efficient materials.
This architectural project is designed with a westward orientation to capture the cooling ocean breeze, enhancing natural ventilation and indoor comfort.
REINFORCED STIRRUPS STRUCTURAL SYSTEM
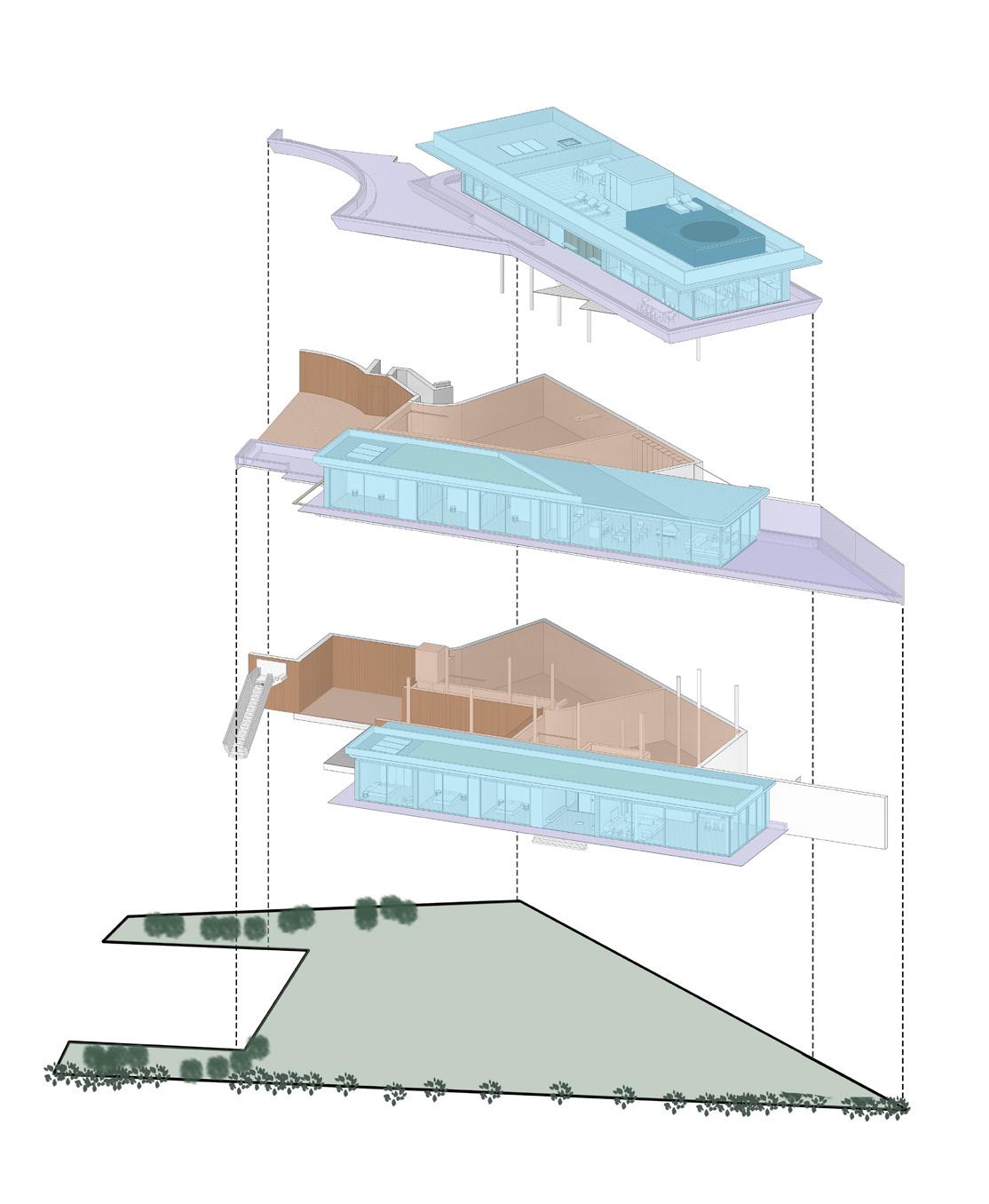
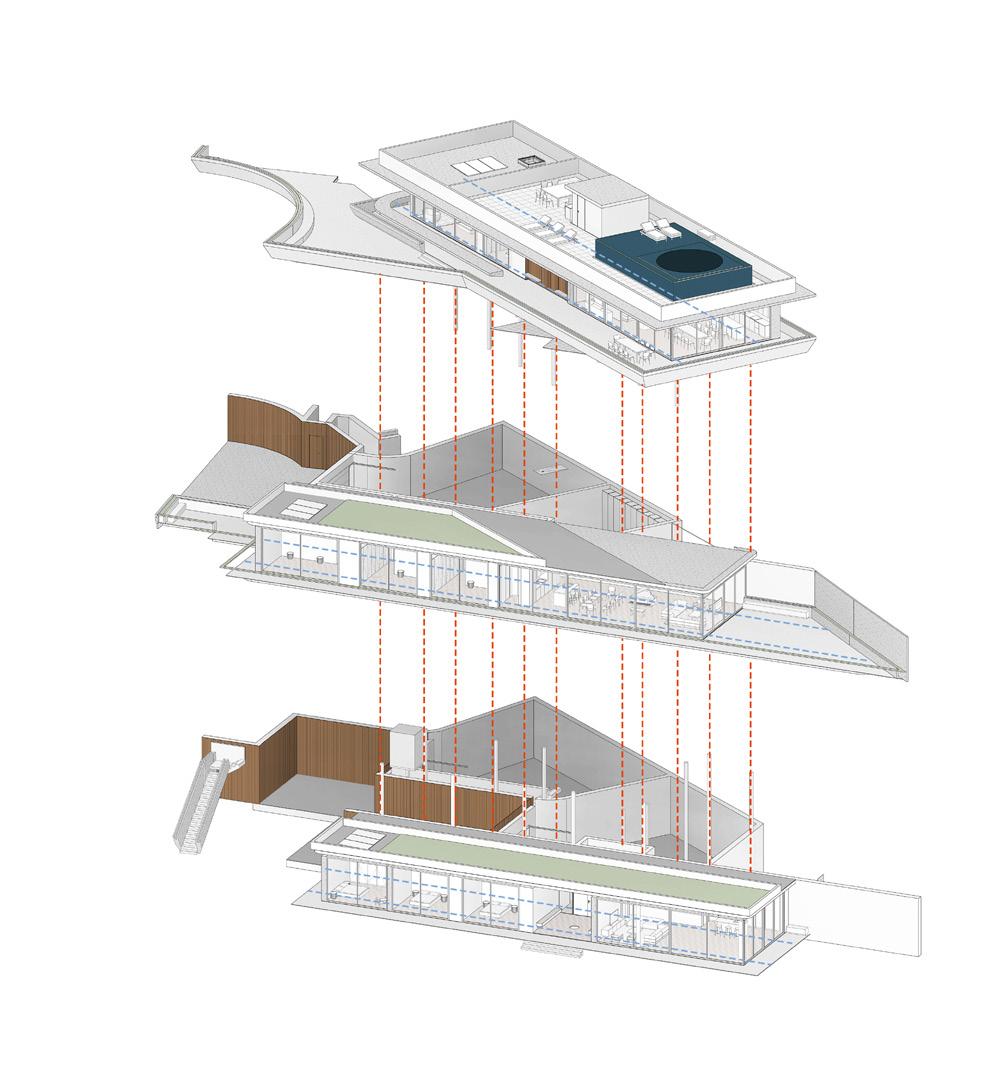

Project type: Luxury Housing
Project year: 2024
Location: Vila Franca de Xira, Portugal
Area: 5015 sq. m
This luxury housing project features a spacious 4-bedroom design, combining modern elegance with a focus on outdoor living. The property includes a private soccer field, perfect for recreational activities, and a stunning 15-meter outdoor pool, ideal for relaxation and entertainment. Surrounding the home are beautifully landscaped gardens featuring local plants, creating a serene, eco-friendly environment that blends seamlessly with the natural surroundings. The architecture emphasizes open spaces, luxurious finishes, and a harmonious integration of indoor and outdoor areas for a sophisticated, yet comfortable living experience.
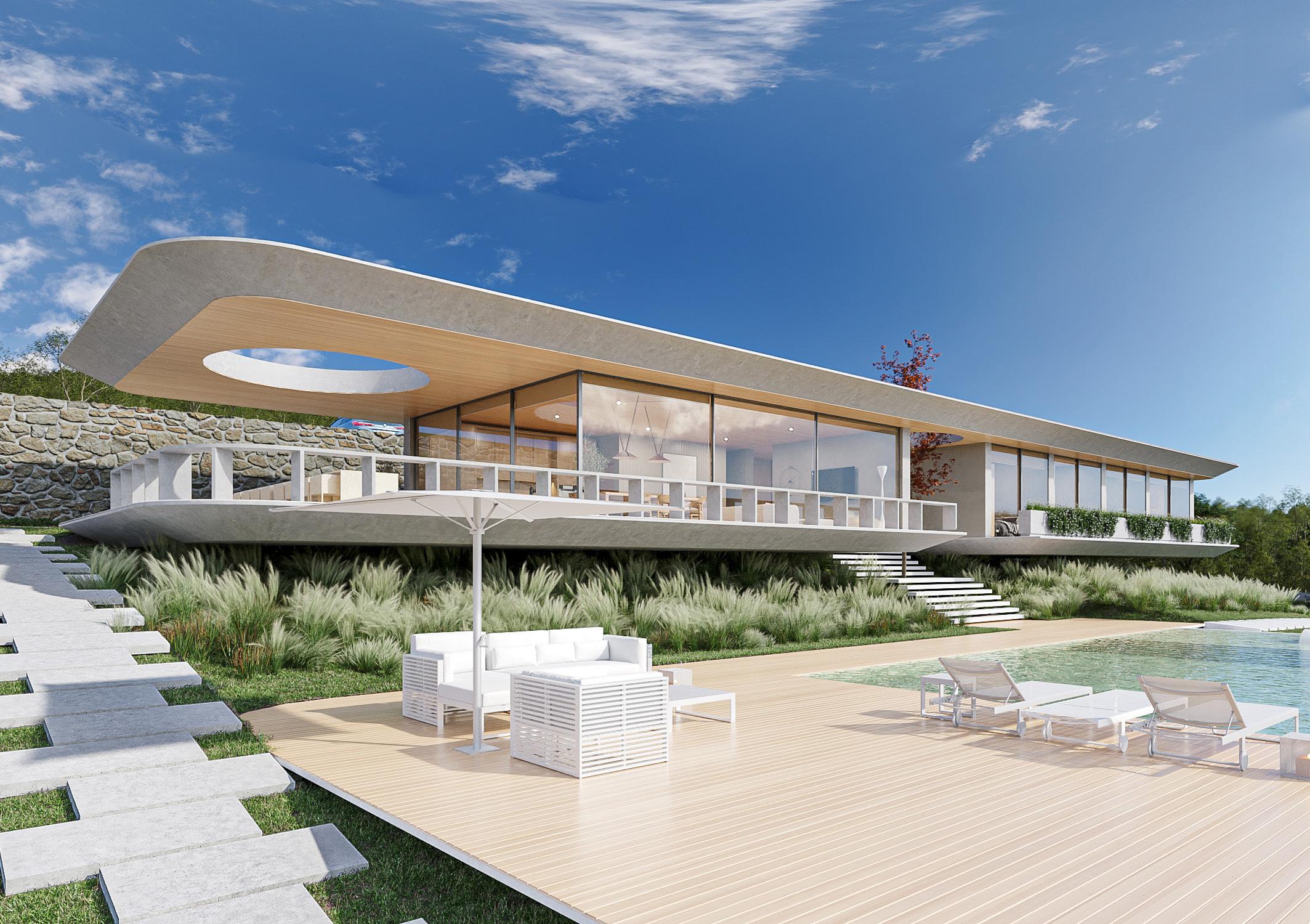
The open-plan layout seamlessly integrates indoor and outdoor spaces, with living areas flowing into balconies and garden terraces. Neutral materials and tones are used to enhance the feeling of connection to the environment, ensuring that nature is the main part of the living experience.


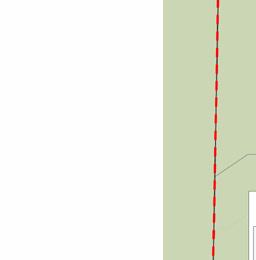
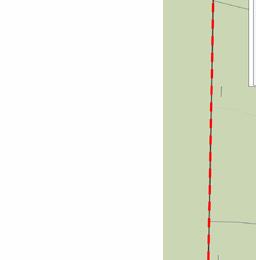

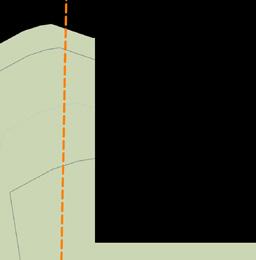

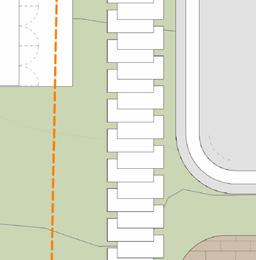

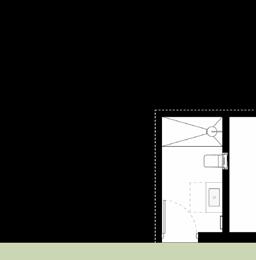
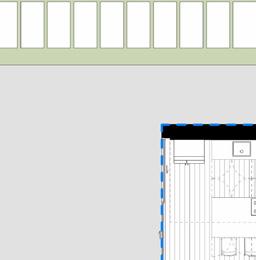


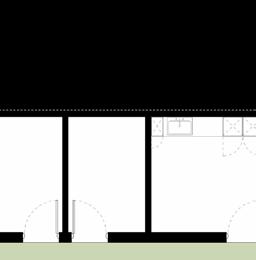
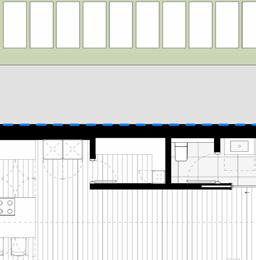
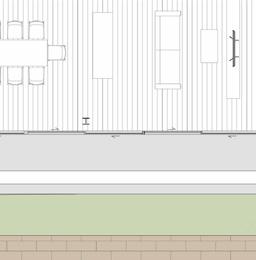

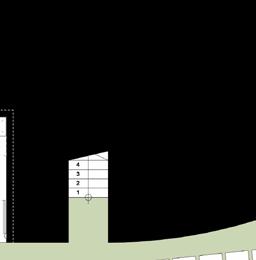
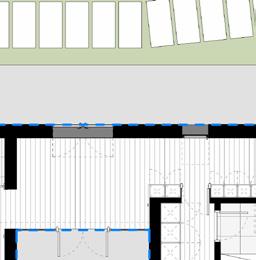
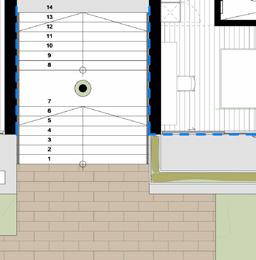


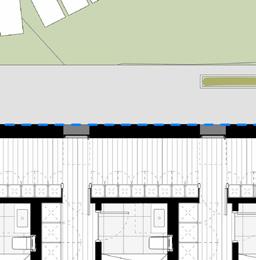
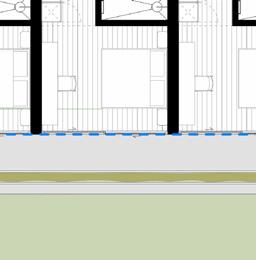
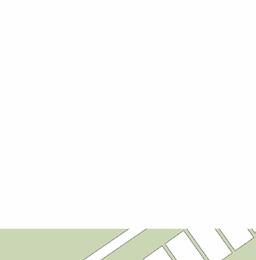





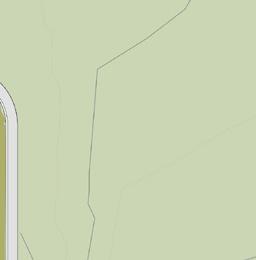
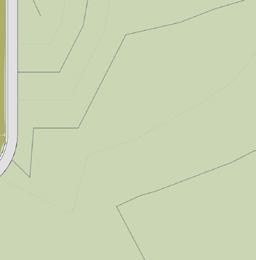


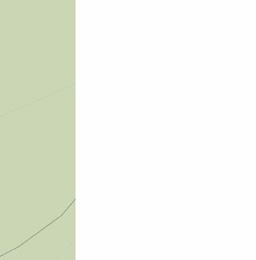

This section view emphasizes the integration of architecture with nature, ensuring that stone pathways and courses provide structural cohesion while maintaining a strong connection to the landscape.
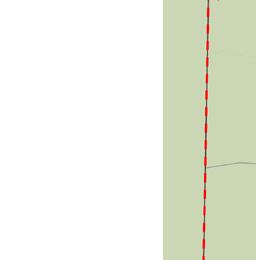
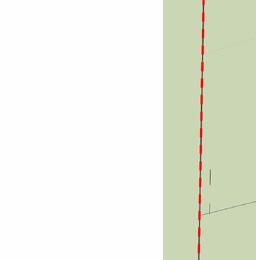


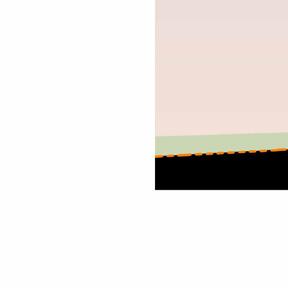
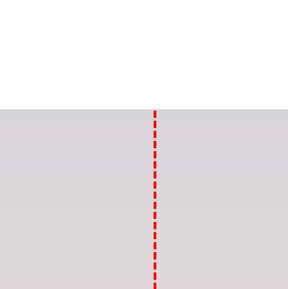
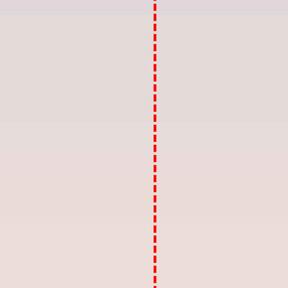
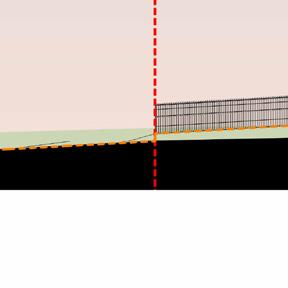


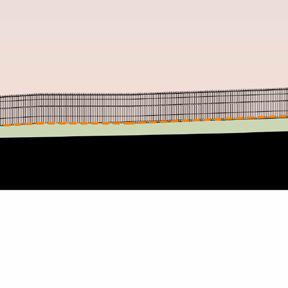





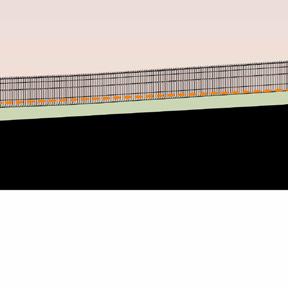





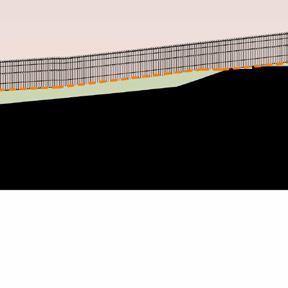
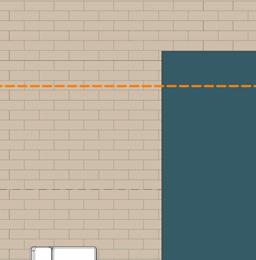



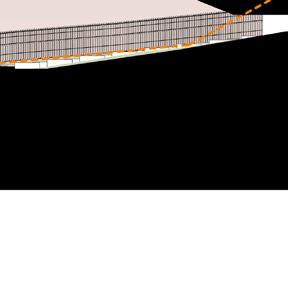
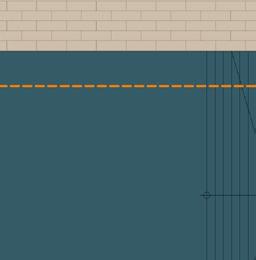


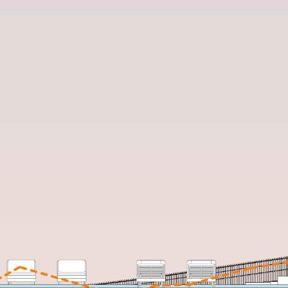

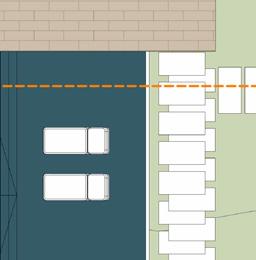
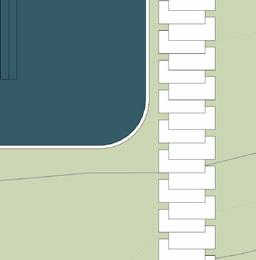

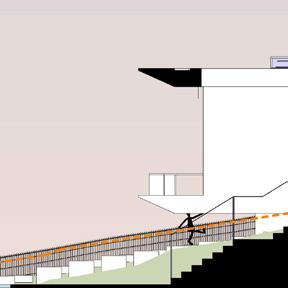

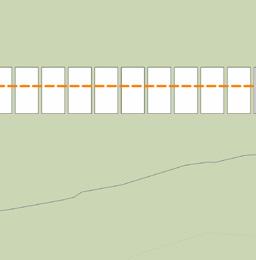
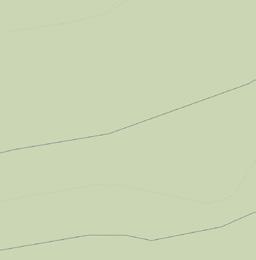

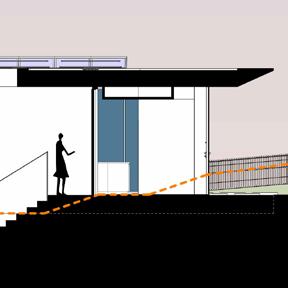




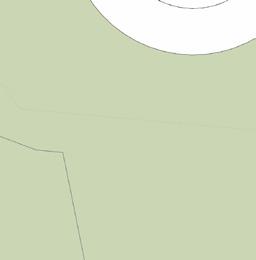



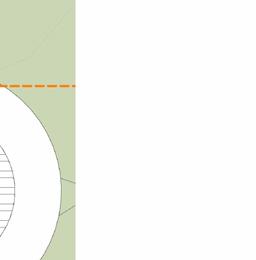


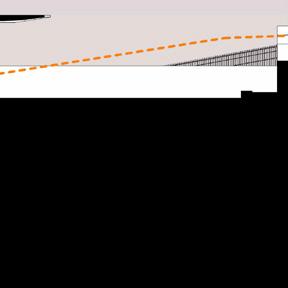

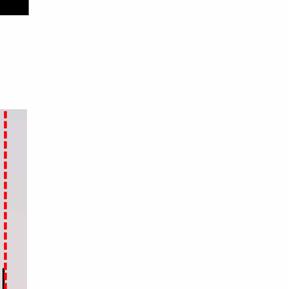






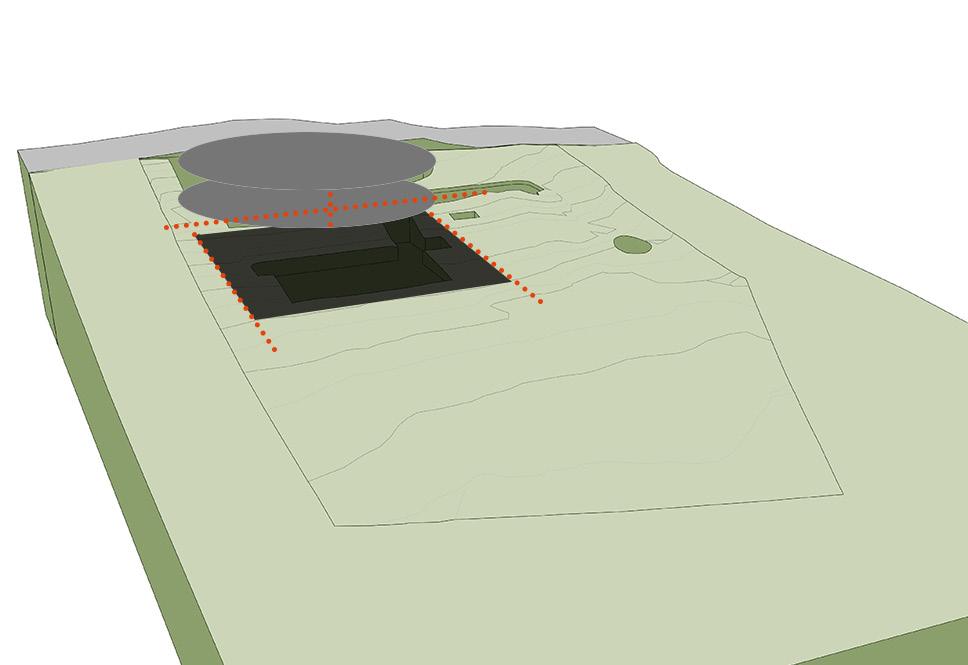
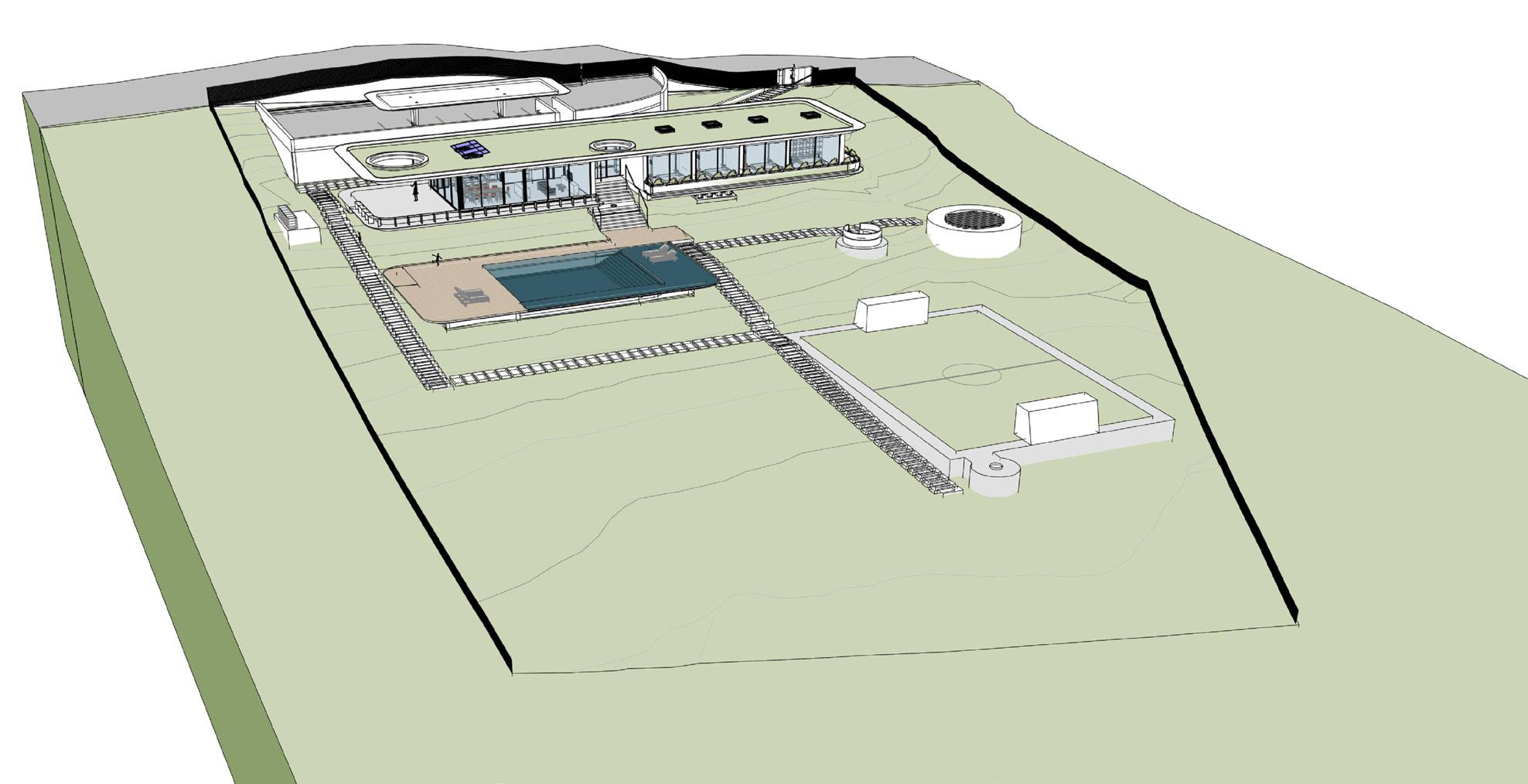
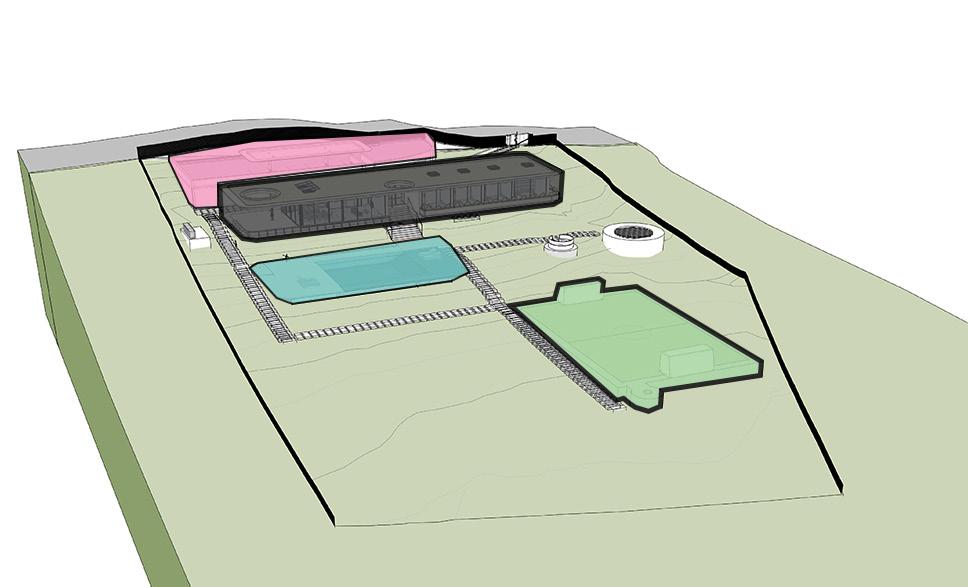
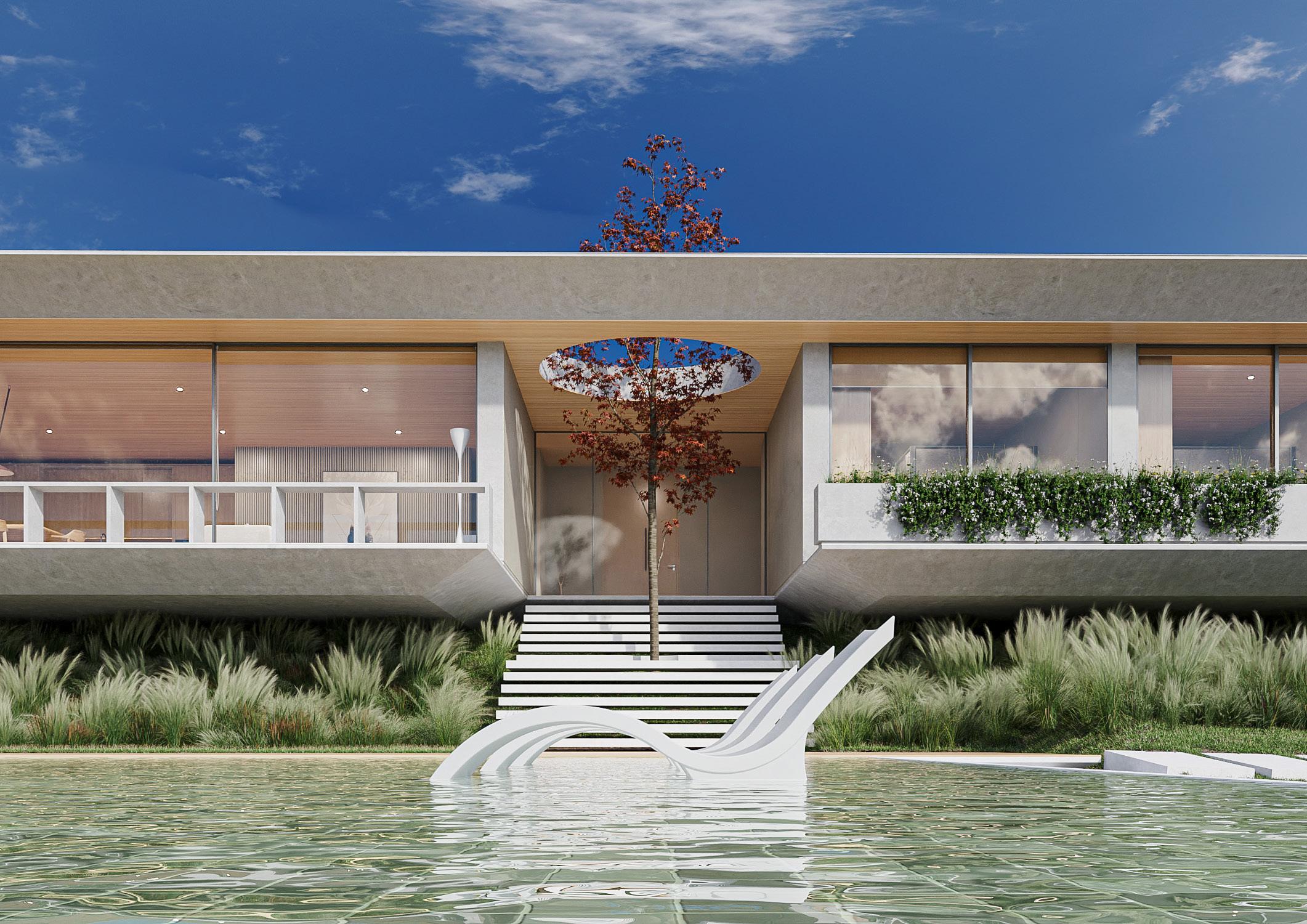
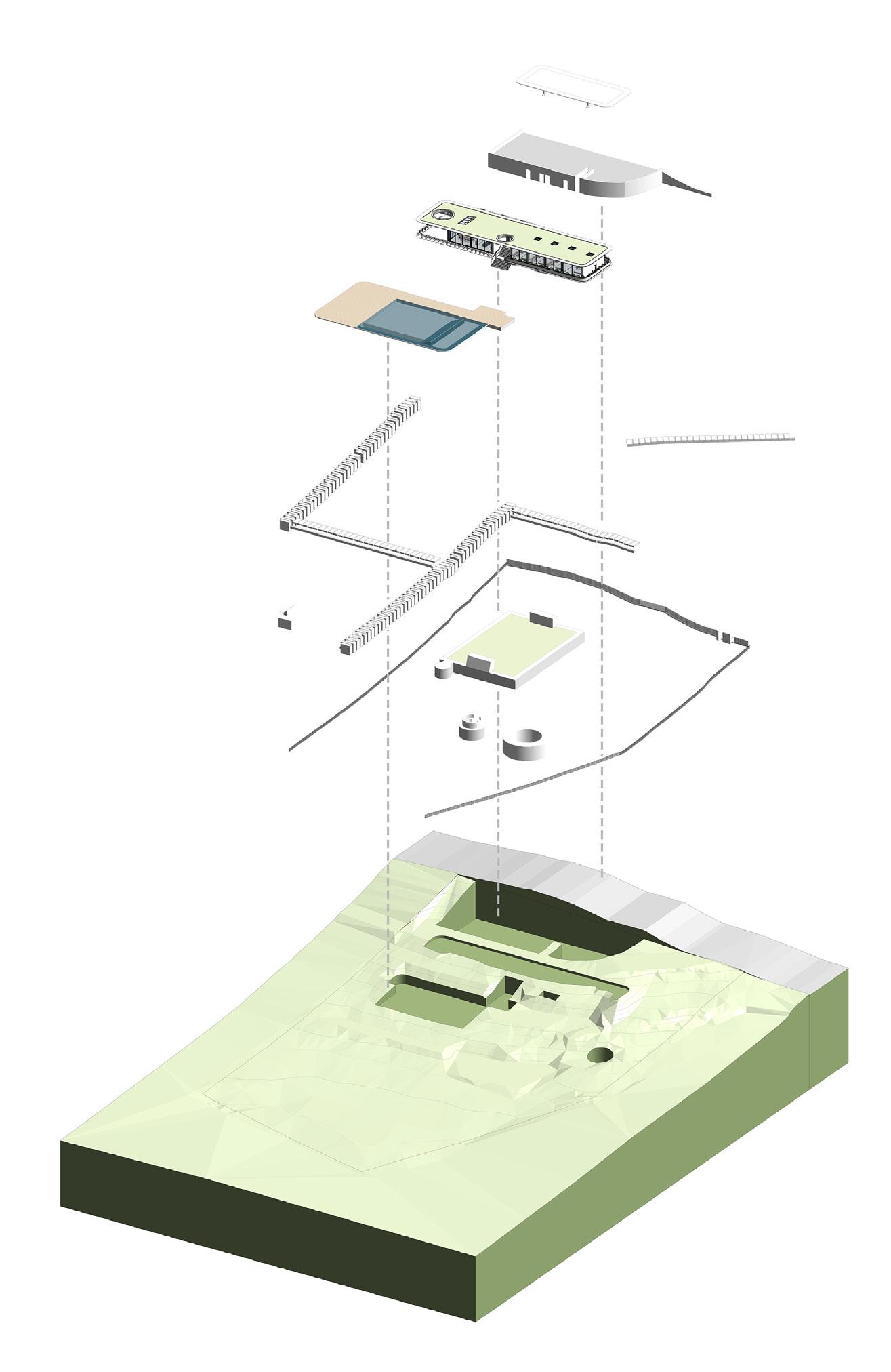
AXONOMETRIC PROJECTION
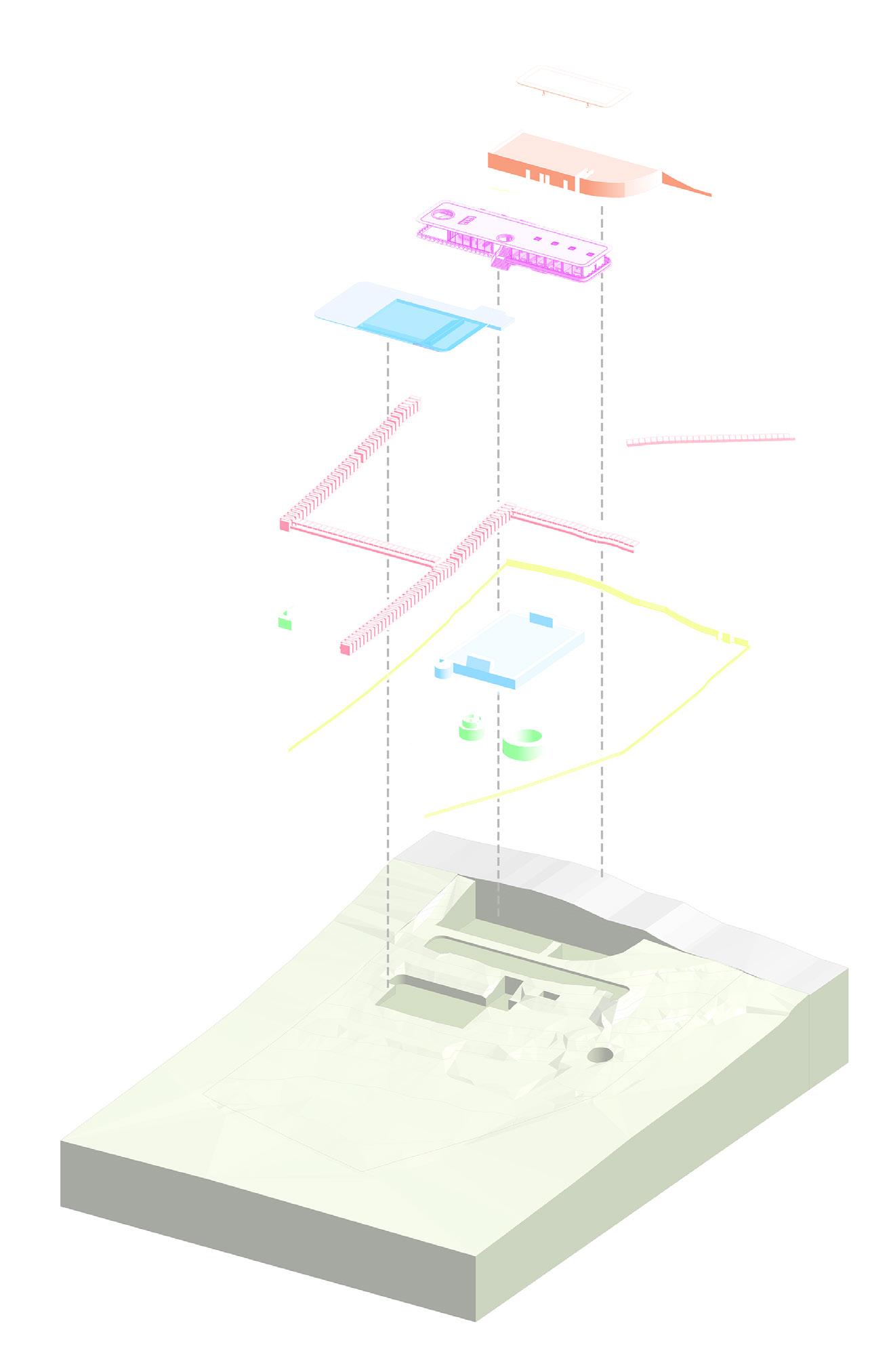
Project type: Social Housing
Project year: 2022
Location: Algés, Portugal
Area: 480 sq. m
This architectural project focuses on the rehabilitation of an old royal palace, transforming it into a social housing complex featuring six modern apartments. The design combines historical elements with contemporary interiors, offering spacious, well-lit living spaces. The apartments open up to private back gardens, creating a harmonious blend of indoor and outdoor living. Located just 15 minutes from the center of Lisbon, the project aims to provide comfortable, affordable housing while preserving the cultural and architectural heritage of the palace.

This architectural project revitalizes a royal palace, blending classic details with modern functionality. The design features a grand main entrance with elegant stairs, leading to spacious interiors.
A contemporary open-plan kitchen integrates seamlessly into the living space, enhanced by large windows that flood the rooms with natural light. The use of high-quality, new materials complements the palace’s historical charm, creating a refined balance between tradition and modernity.
The exterior design is distinguished by two ornate staircases that provide grand access to the palace, enhancing its regal presence.
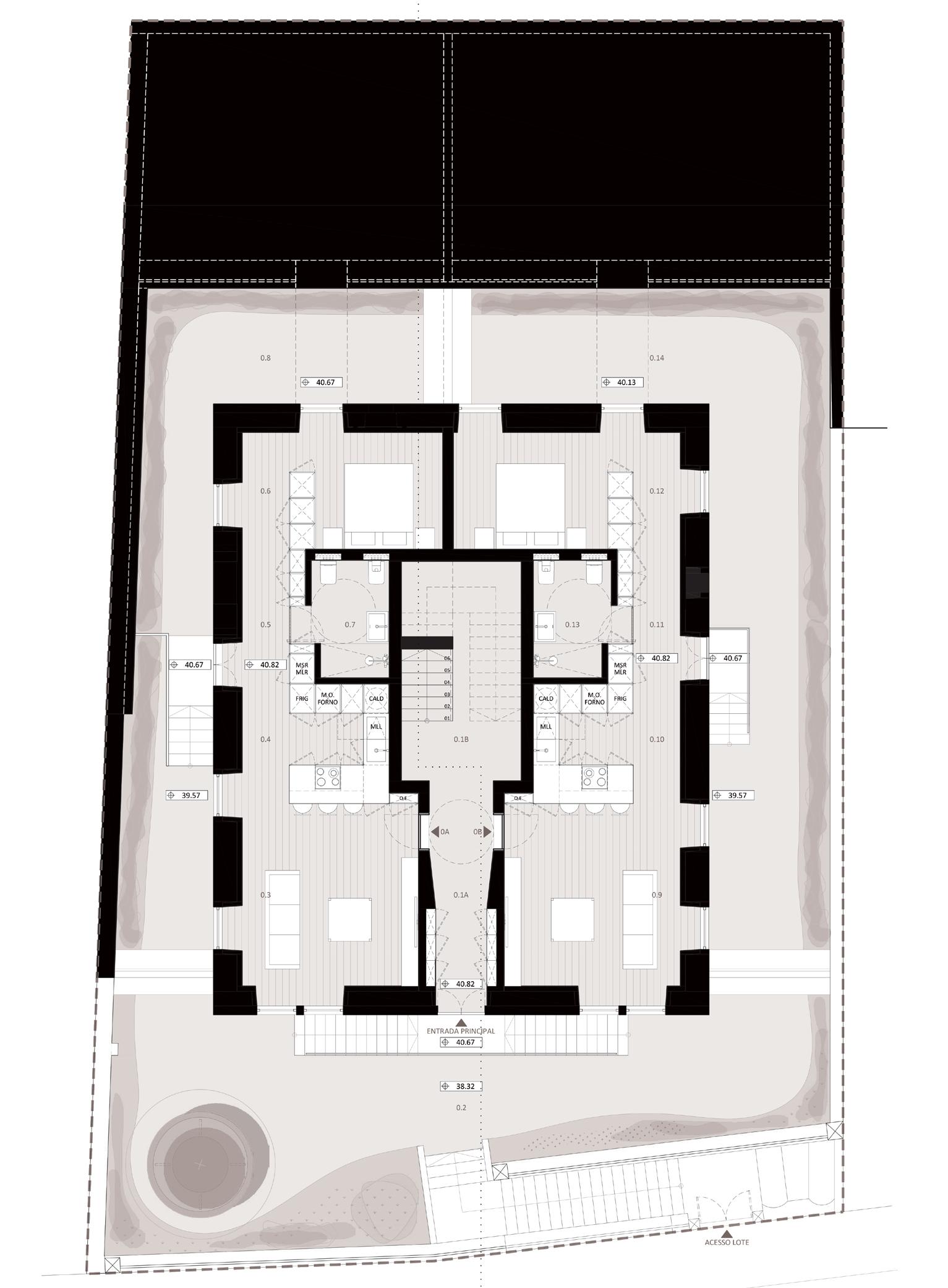

This architectural project revitalizes a historic palace by introducing new gardens on the first-floor balcony, while restoring the classical french gardens below. The design creates functional and modern apartments, specifically tailored for young couples, offering organized and efficient interior and exterior spaces. The project blends historical elegance with contemporary living, ensuring the preservation of the palace’s heritage while meeting the needs of modern residents.
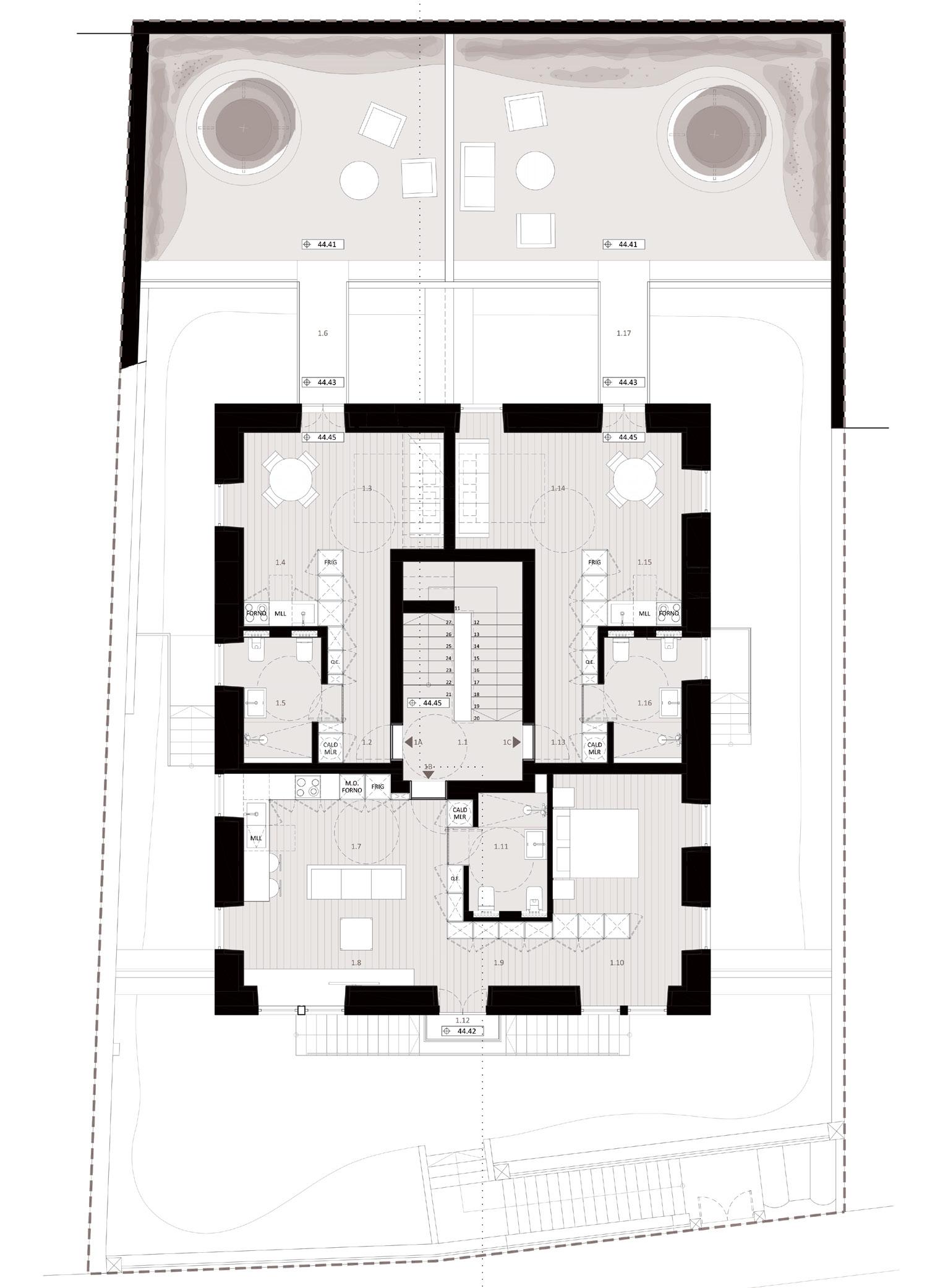


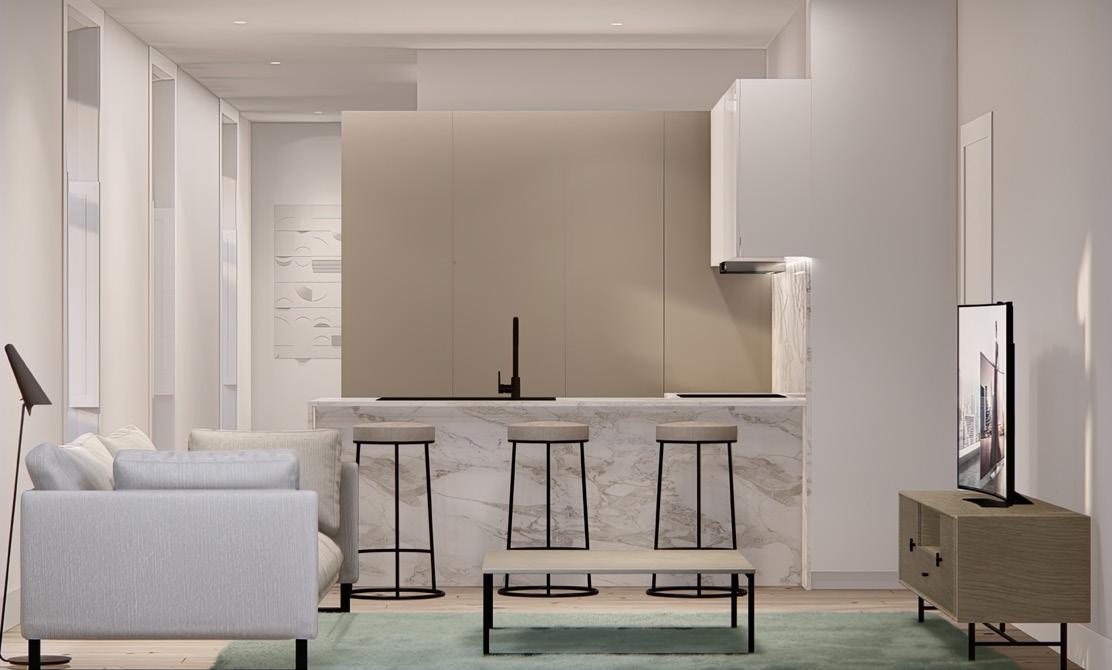
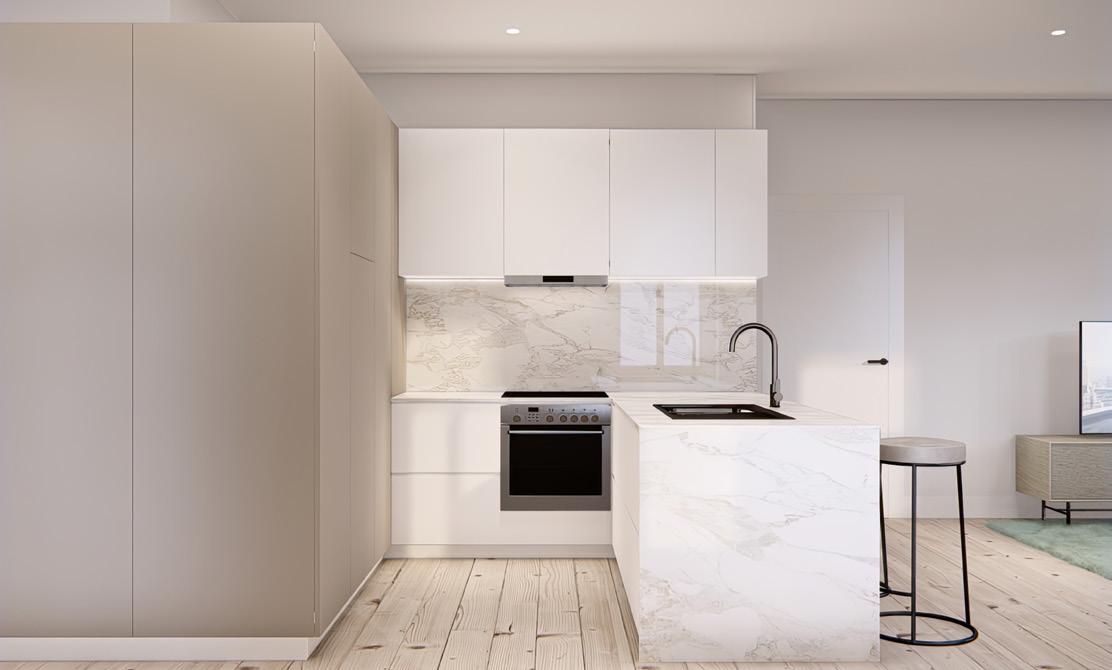
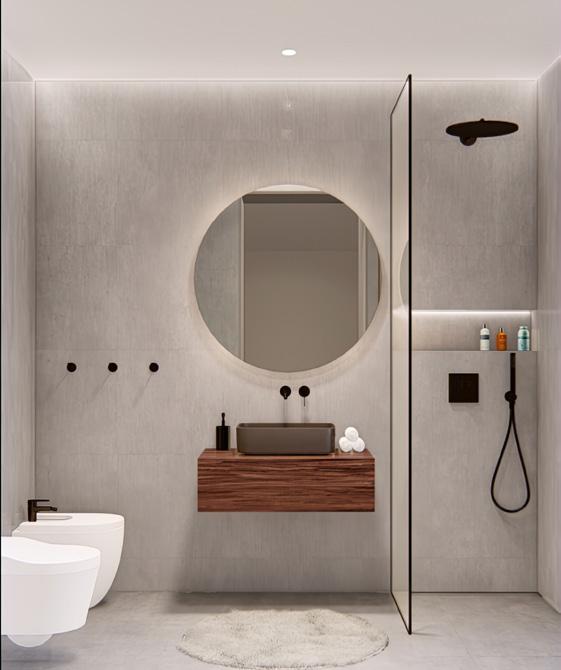

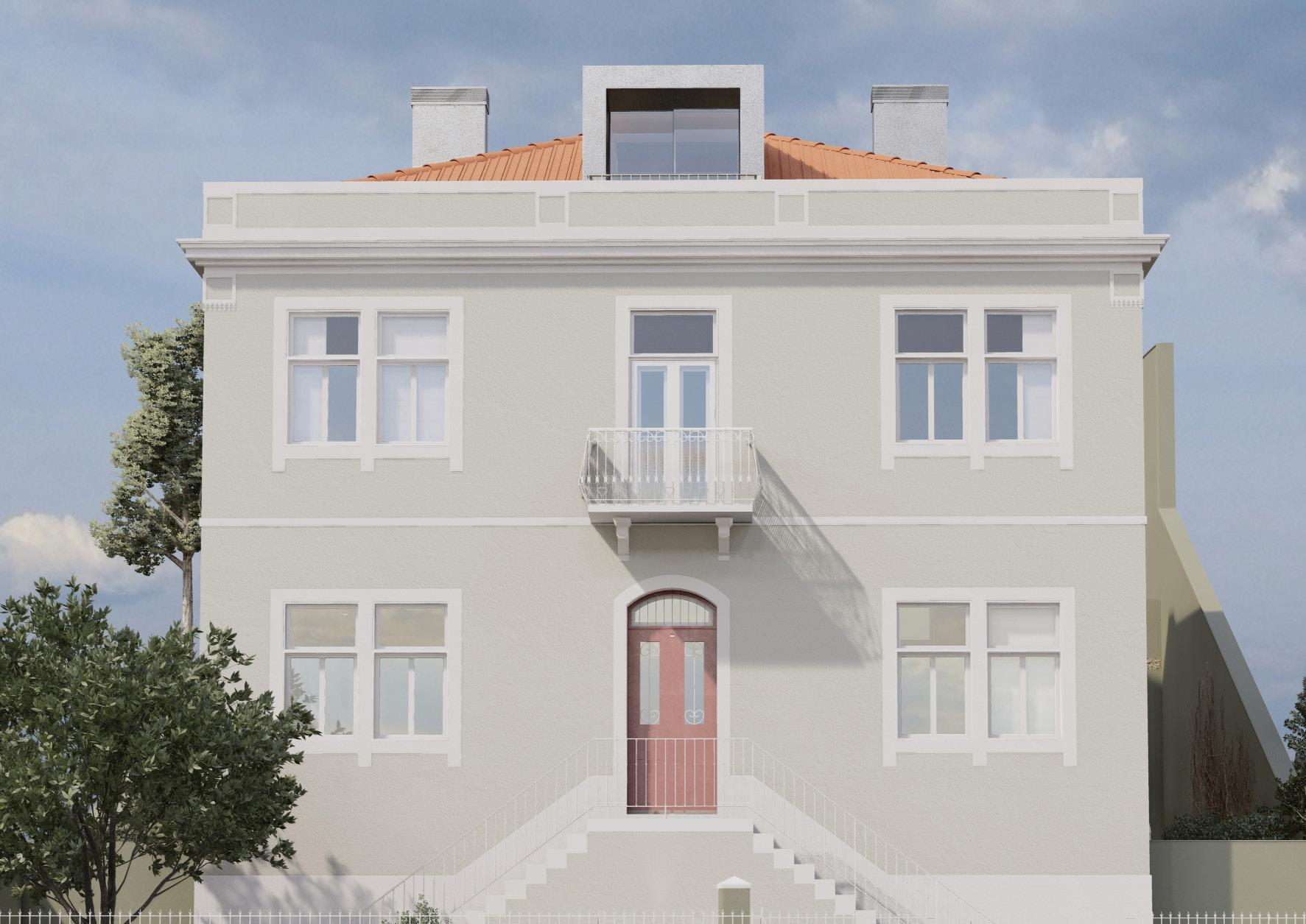
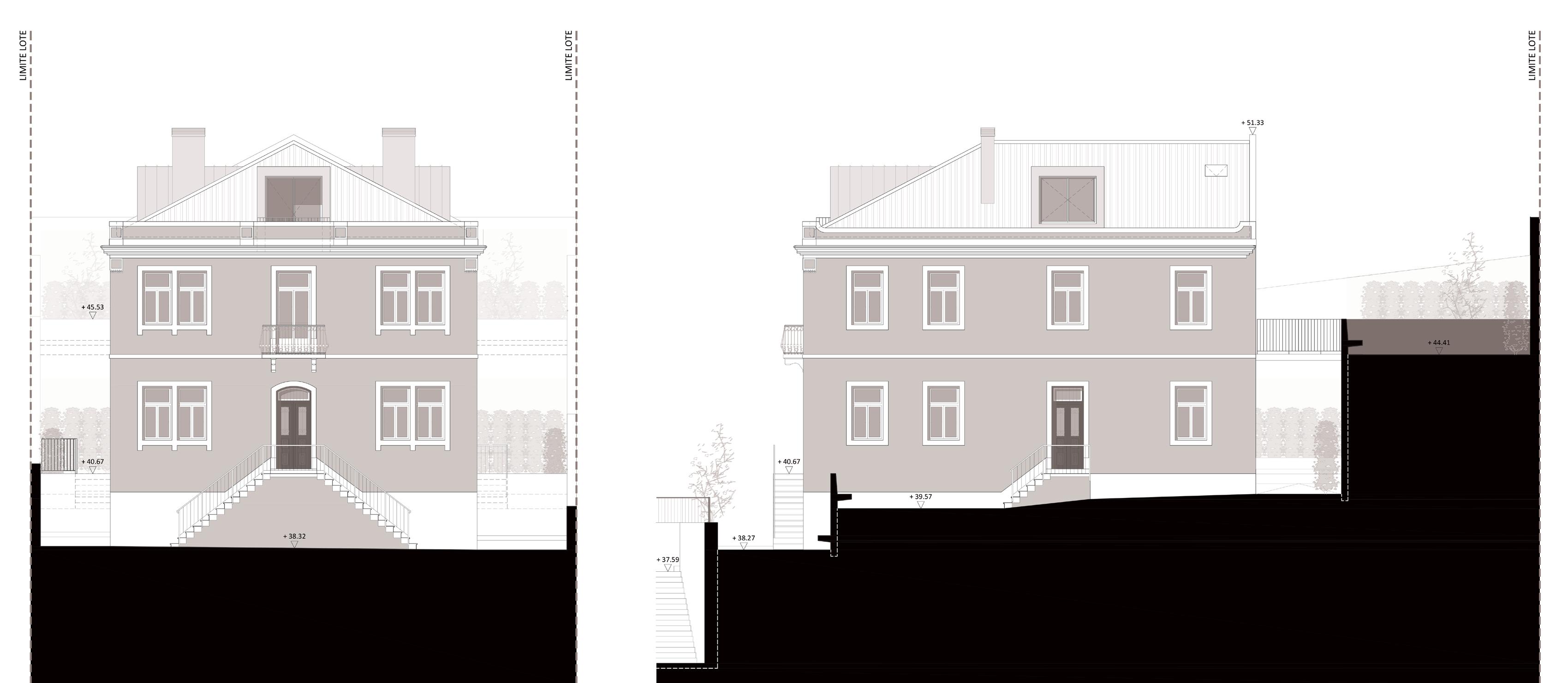
This rehabilitation project focuses on enhancing human-scale design principles to create a comforting, inviting environment. The architecture maintains a balance between modern and traditional elements, prioritizing the integration of natural materials and textures. Key features include the use of sharp edges, warm lighting, and abundant greenery, fostering a sense of tranquility.
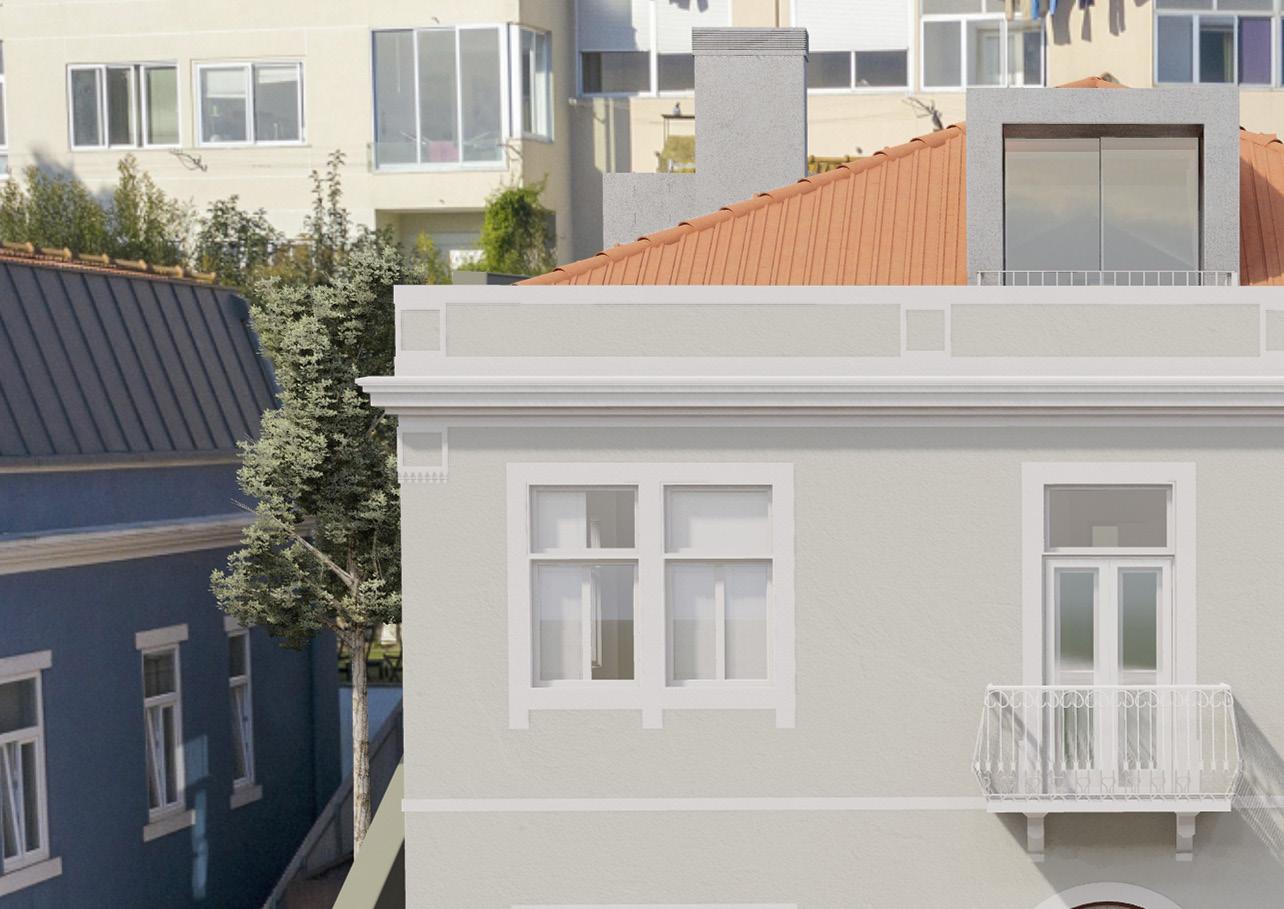
This architectural project emphasizes classical details, drawing inspiration from local architecture to create a vibrant and colorful environment. Traditional, high-quality materials such as stone, wood, and artisanal finishes are used throughout, showcasing craftsmanship and durability.
The design prioritizes simplicity and clean lines, with meticulous attention to detail, resulting in a timeless and harmonious aesthetic that blends modern functionality with cultural heritage.
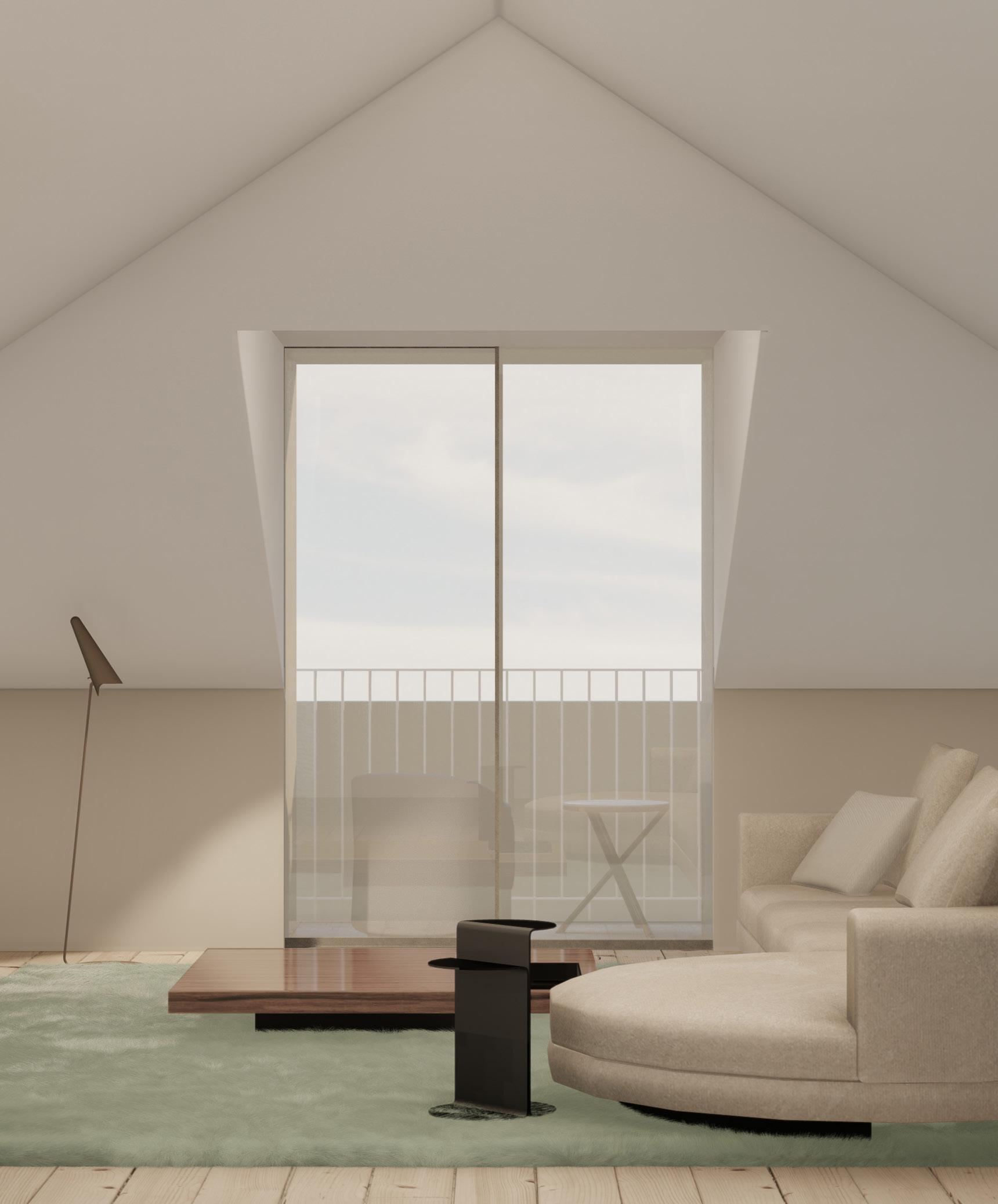

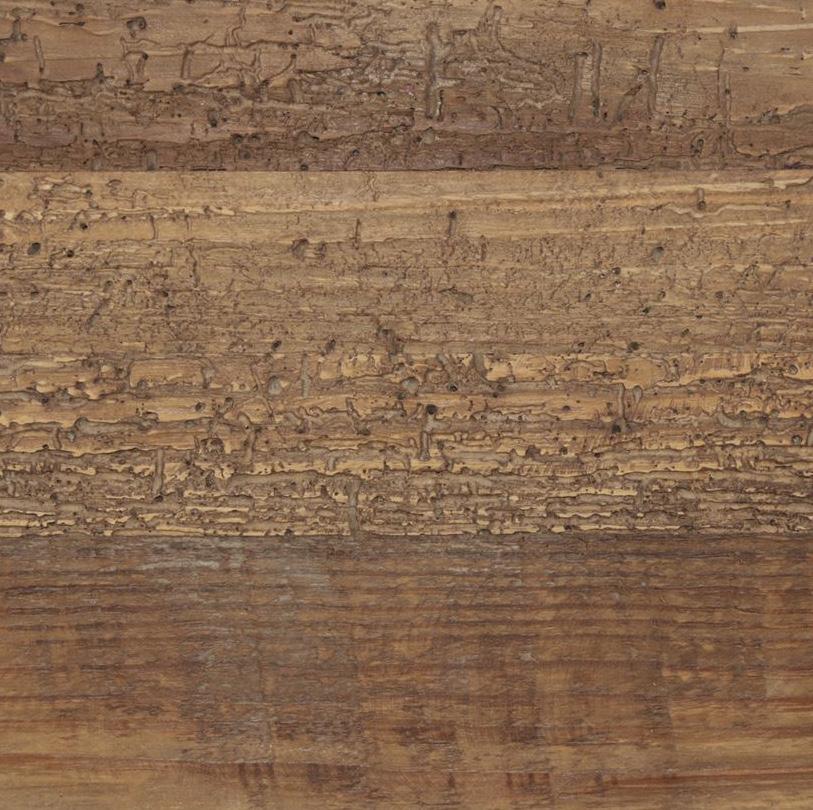

This project restores a 19th-century structure, utilizing traditional architectural materials such as thick stone walls for durability and thermal comfort, wooden floors for warmth and authenticity, and metal-detailed railing that reflect the craftsmanship of the era. The use of locally available materials ensures sustainability, while enhancing the building’s original character. The combination of stone, wood, and metal creates a balanced aesthetic, providing both historical integrity and modern comfort.

Project type: Office
Project year: 2024
Location: Lisbon, Portugal
Area: 6000 sq. m
This architecture project designs the main offices for a law firm located in a medium-sized building within Lisbon’s business center. The interior layout accommodates 500 collaborators and visitors, prioritizing functionality and comfort. The design features open, collaborative workspaces, private meeting rooms, and client reception areas. Ample storage spaces are incorporated to securely house important legal documents, with modern archiving solutions ensuring accessibility and organization. The overall design blends professional aesthetics with a focus on practicality, supporting the firm’s workflow and enhancing productivity.
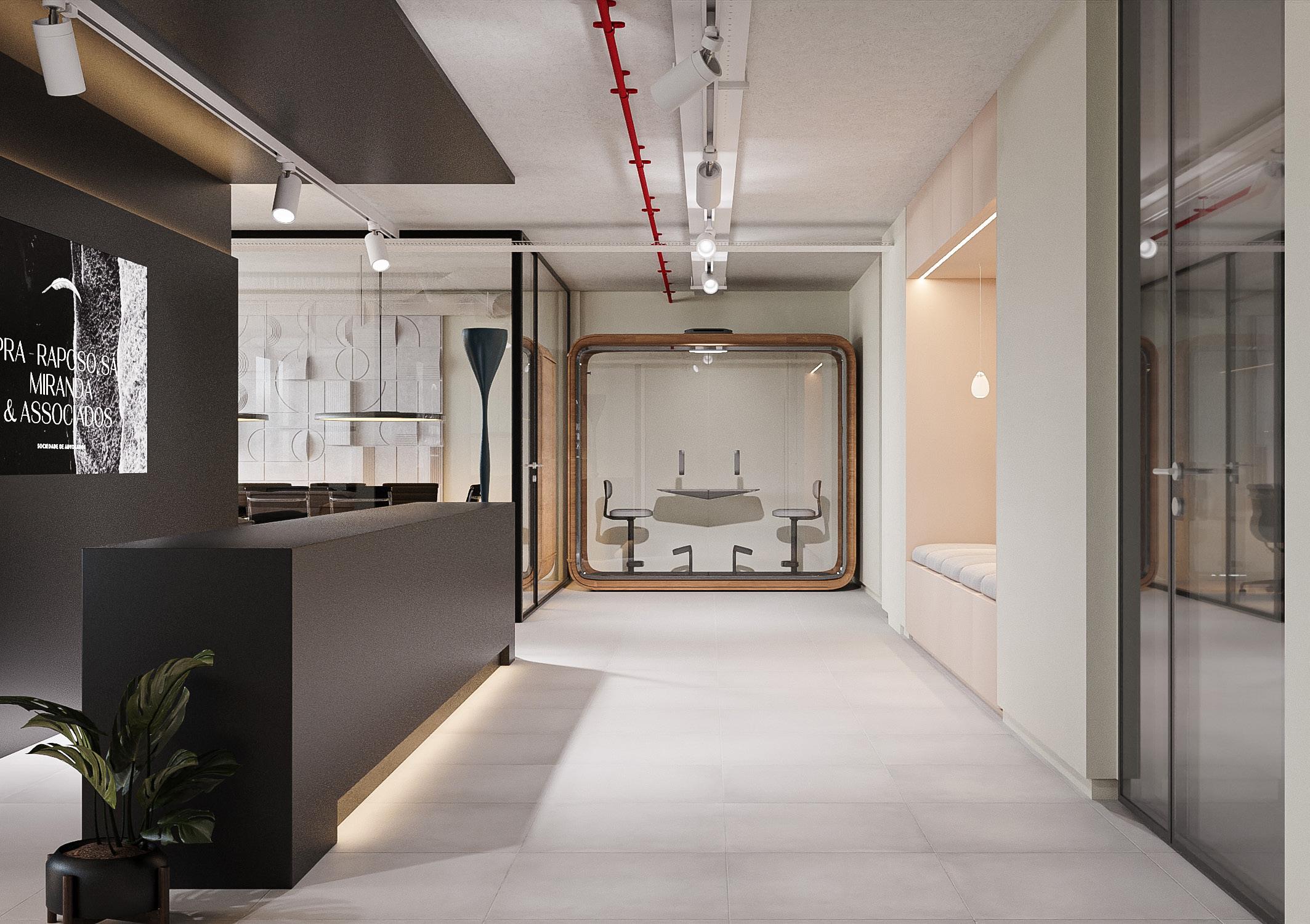

This architecture project is designed for a corporate setting on the ground floor, integrating private offices with an open-space coworking area. The layout includes several meeting rooms and a welcoming reception area, accompanied by a cozy lobby for informal gatherings. The modern style emphasizes functional aspects, such as phone booths for private calls, clear lighting to enhance productivity, and an outdoor space for relaxation. The design balances aesthetics and practicality, creating a professional yet comfortable environment ideal for collaboration and focus.
This project involves repurposing an existing building from the early 2000s, featuring a robust pillar struture that supports ample floor space. The warehouse is designed to accommodate both parking and an open-space coworking area, providing flexibility for various work environments. A standout feature is a small, high-quality amphitheater, perfect for presentations, events, and collaborative sessions. The existingbuilding maximizes the structural strengths while creating a dynamic and versatile workspace.
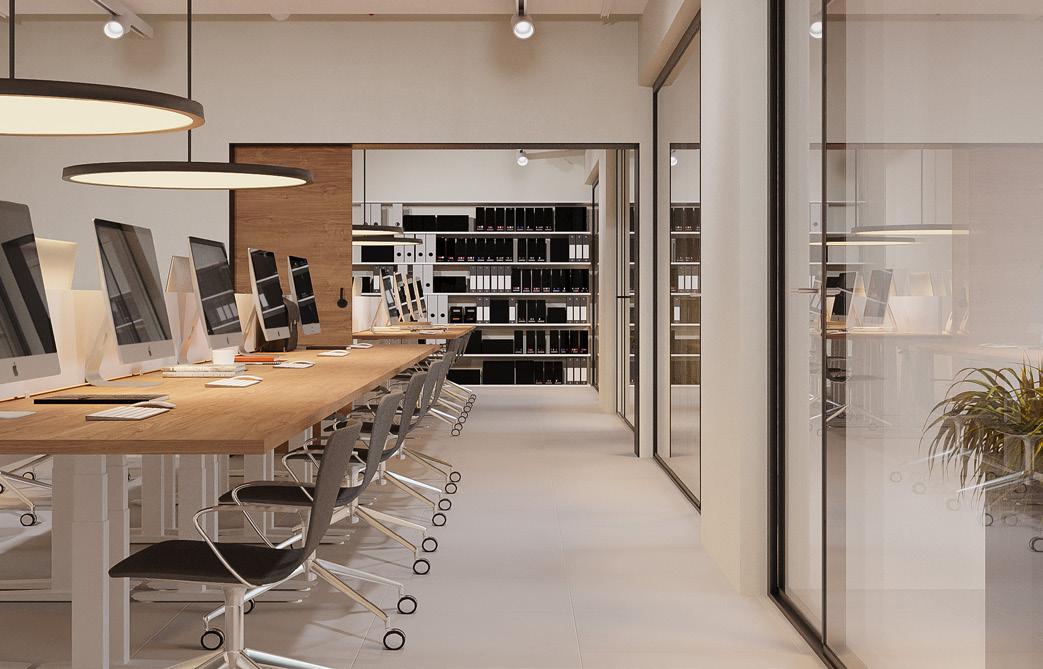
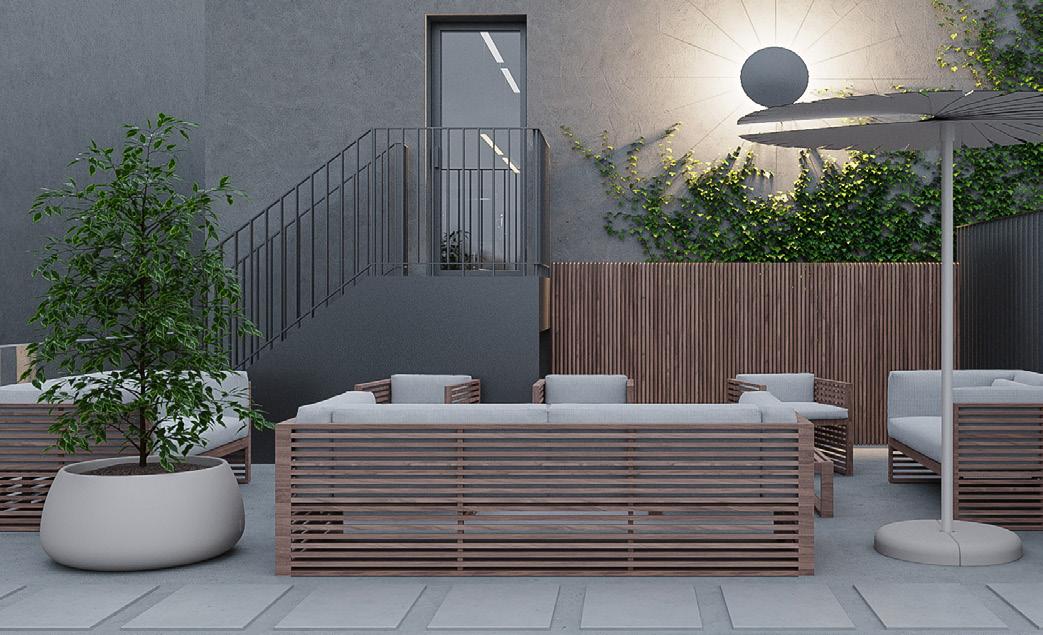
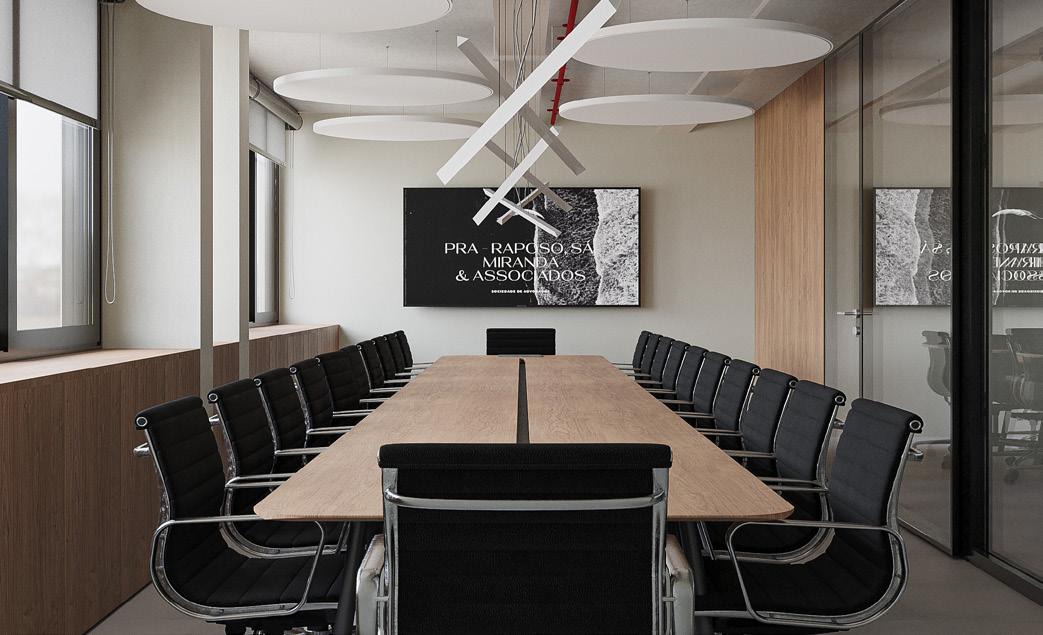









Project type: Furniture
Project year: 2021
Location: N/A
Area: N/A
This modern furniture collection is the result of an in-depth study on luxury markets and discerning clients, focusing on premium materials such as real wood and fine Italian fabrics. Designed and produced in Portugal, the collection reflects a blend of craftsmanship and contemporary design, delivering elegance and sophistication. Each piece is crafted with attention to detail and is available for worldwide delivery. The collection has been prominently featured in the International Fair for Furniture of Lisbon, showcasing its quality and appeal to a global audience.
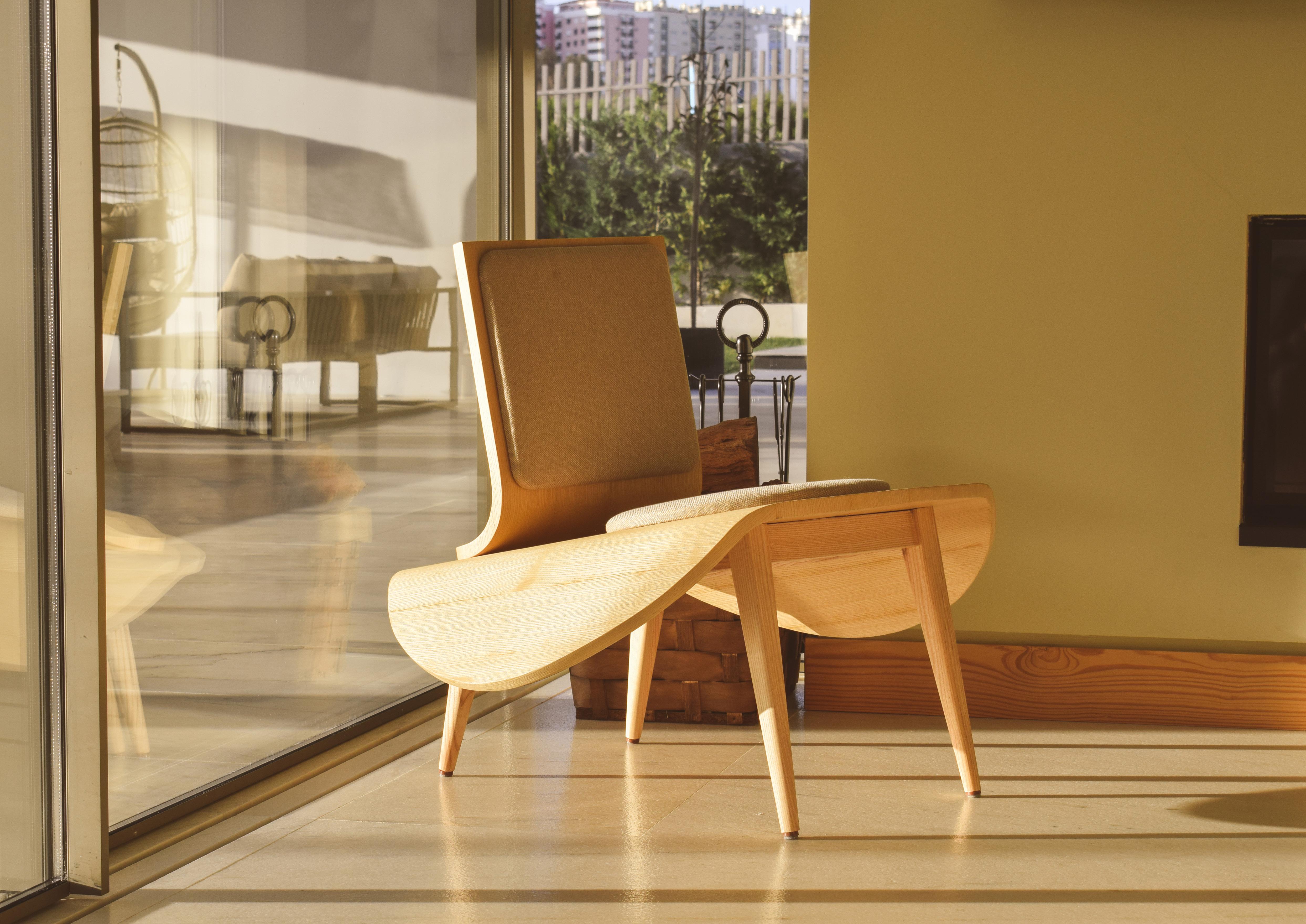
This furniture collection combines traditional craftsmanship with cutting-edge technology. Each piece is designed by hand and with the assistance of advanced 3D software, ensuring precision and creativity in every detail. Produced using CNC technology from high-quality ash wood and maple, the collection emphasizes both beauty and functionality. Every element has been meticulously measured and quantified, ensuring perfect proportions and optimal ergonomic comfort. The result is a harmonious blend of artistry and innovation, delivering refined and practical furniture.
This furniture collection features luxurious materials with golden finishes for screws and support parts, adding an elegant touch to the design. The height and density of the cushions have been carefully calculated to provide maximum comfort, ensuring long hours of relaxation and ergonomic support. The combination of refined details and functional comfort makes this collection both stylish and practical.
This woodworking project emphasizes precision and craftsmanship, incorporating bending techniques and angles based on the Golden Ratio to achieve harmonious proportions. Ergonomic measurements of the human body were meticulously applied to ensure optimal comfort and functionality. The result is a thoughtfully designed piece that combines aesthetic beauty with practical, human-centered design.
This furniture design features a lightweight yet solid construction, reinforced with long steel screws for durability. Protective rubber fittings are included to prevent floor scratching, ensuring both functionality and longevity. The design balances strength with ease of movement, making it practical for everyday use without compromising on sturdiness.
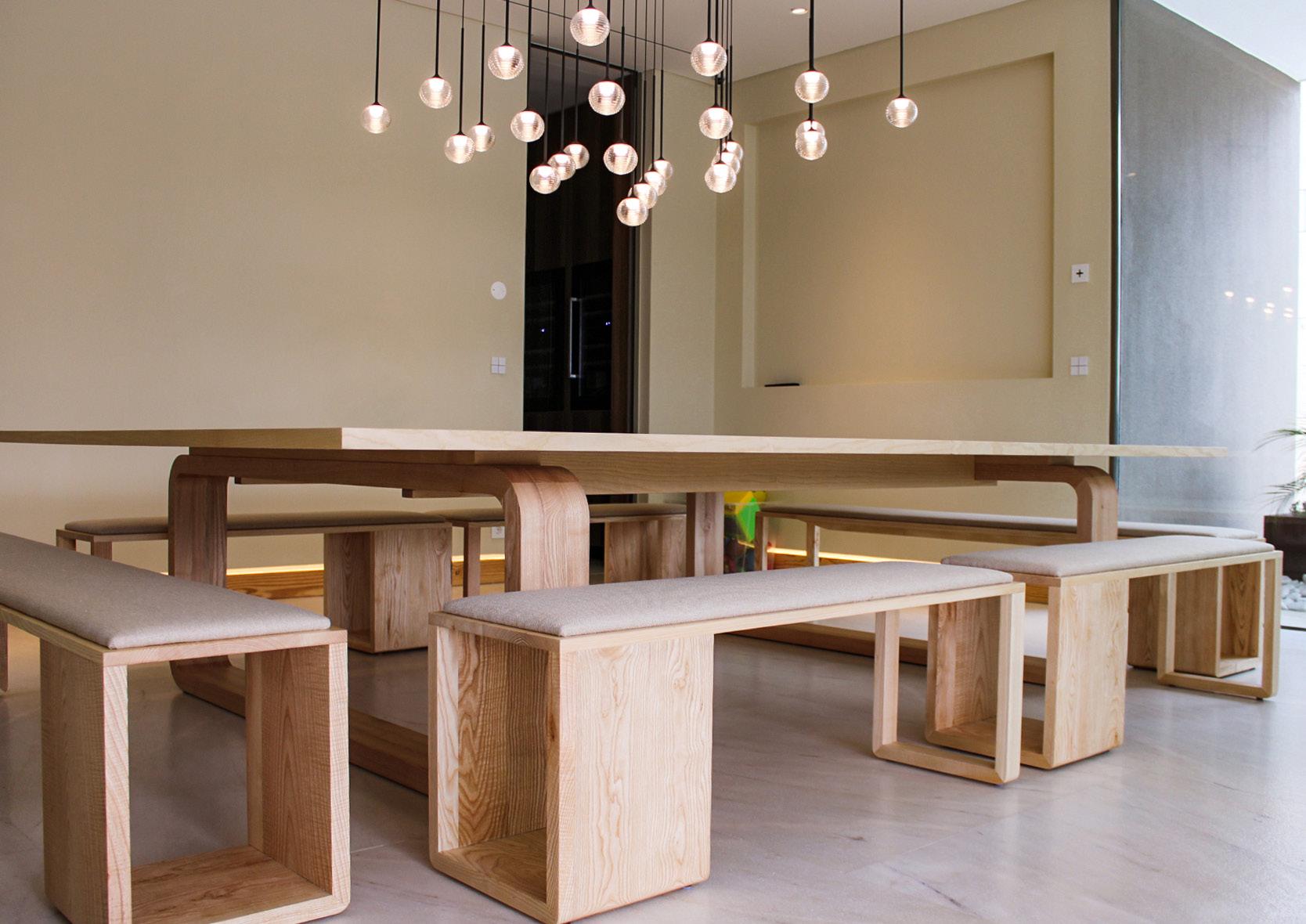
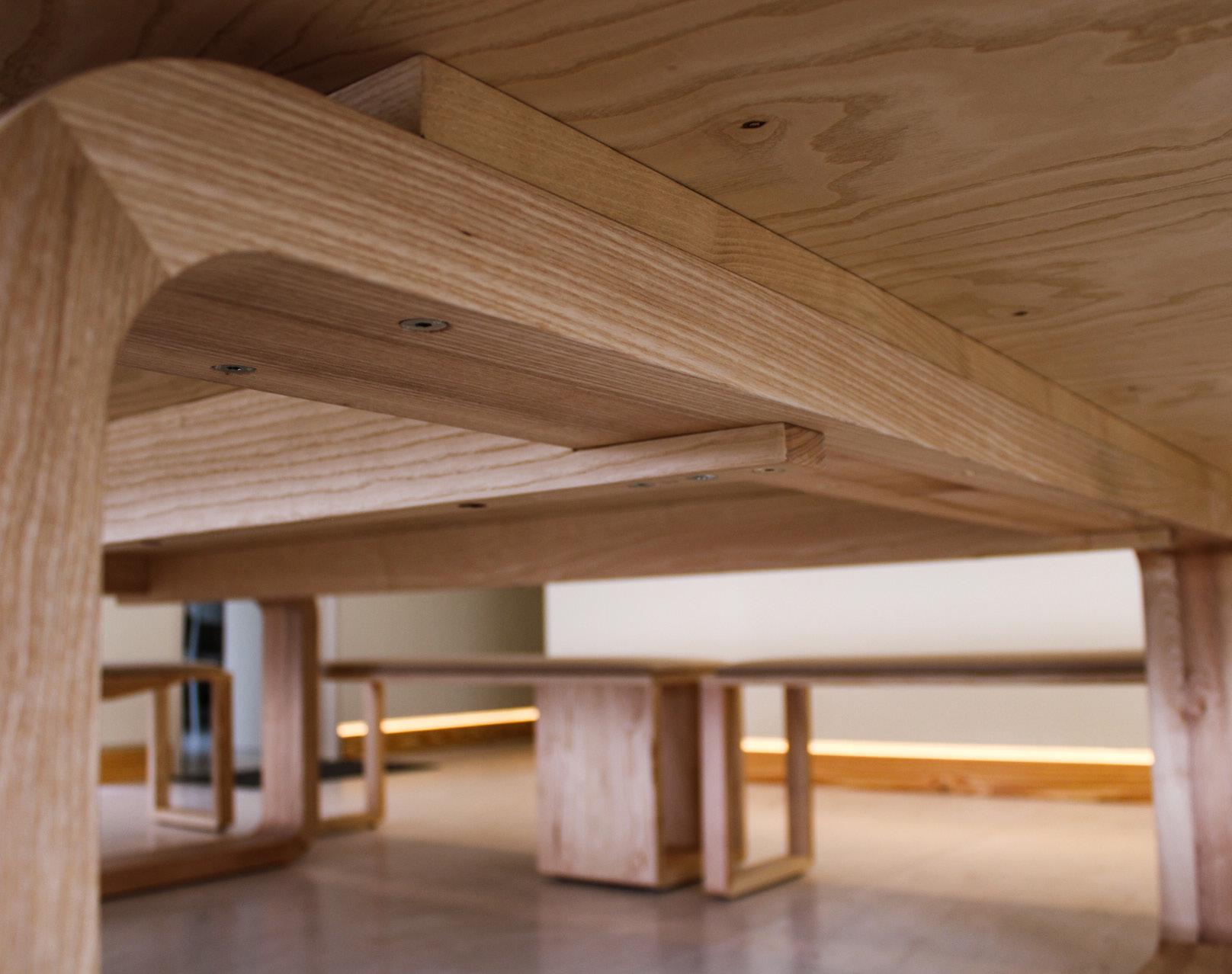

This furniture collection showcases superior craftsmanship with matte finishes and elegant pastel color combinations. Designed as a complete set for every room, each piece embodies unique visual forms that create a cohesive identity throughout the collection. Real wood takes center stage, highlighting natural beauty and quality, making the collection a timeless addition to any space.