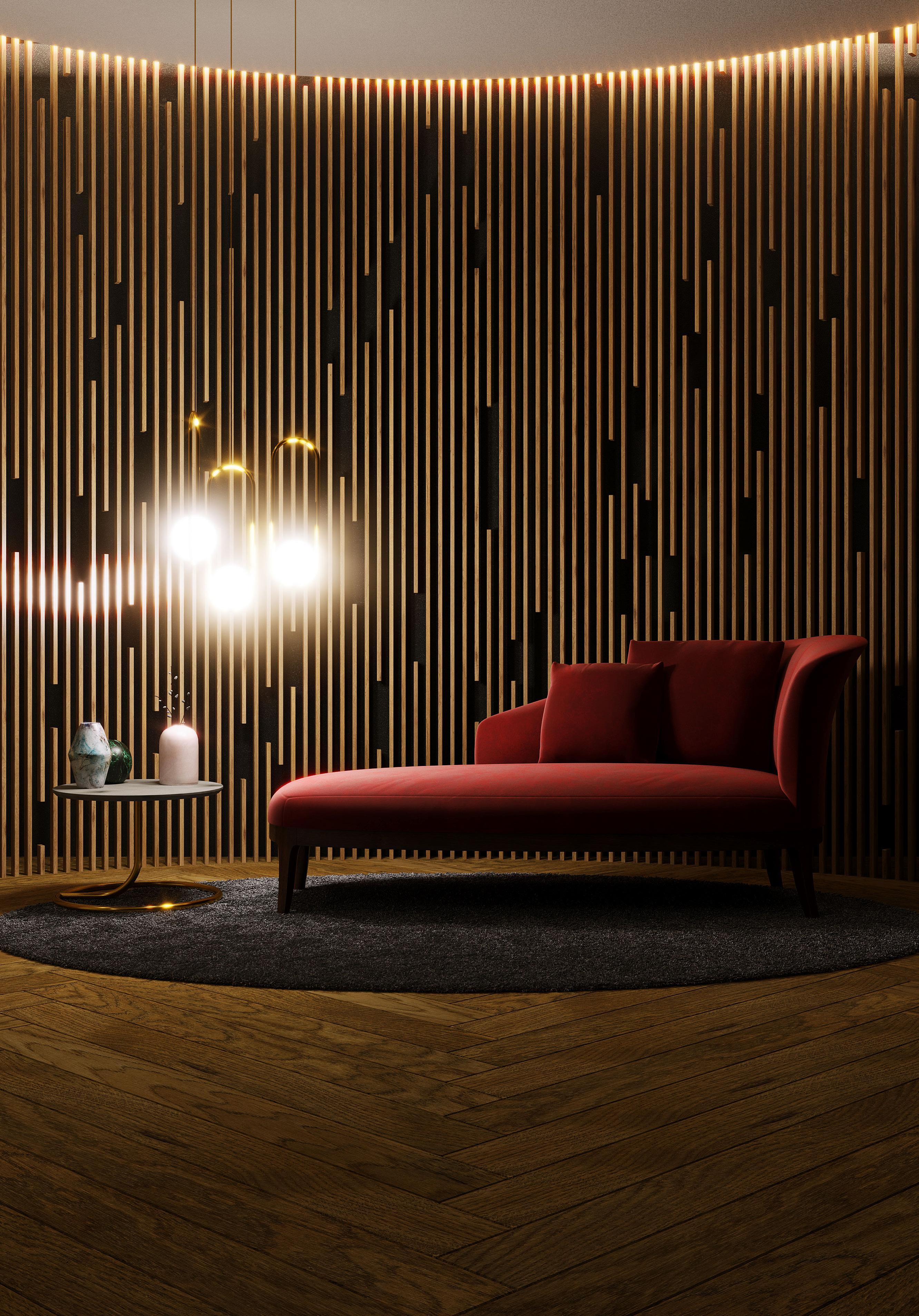

JOÃO ROCHA | PORTFOLIO
Master in Architecture | selected works 2016-2021

My name is João Rocha. Close to my heart lies the firm belief in architecture’s potential to change the world by solving problems, forging hopes and designing dreams. I am a natural team worker whose plasticity in terms of organizational skills allows me to play the role of either a leader or a follower, depending on the specific necessities of each particular situation. Through hard work, attention to detail and eagerness to learn, my top priority is to be a positive contribution that facilitates the team’s success. My purpose is to serve Architecture.
ABOUT ME

JOÃO ROCHA
Master in Architecture
Portuguese nationality
December 19th, 1991
Phone: +351 919 516 304 arq.joaopedrorocha@gmail.com
EDUCATION BACKGROUND
from 2007-09 VISUAL ARTS COURSE
Escola Secundária Inês de Castro
from 2009-14 MASTER IN ARCHITECTURE
Escola Superior e Artística do Porto
WORK EXPERIENCE
from 2015-17 ARCHITECT AT GRAUZERO ARCHITECTURE
Internship/First employment
Architectural drawing (2D/3D modulation), official process coordination
from 2017-18 ARCHITECT
Client sells, architectural drawing (2D/3D modulation)
from 2018
LANGUAGES
ARCHITECT AT URBAN OBRAS MATOSINHOS ESTE JUNIOR PRINCIPAL
Client sells, architectural drawing (2D/3D modulation), budgets, construction team manager and constructer coordinator
PORTUGUESE Native language
ENGLISH Speak fluently, read and write high proficiency
FRENCH Basic knowledge
SPANISH Basic knowledge
SKILLS
Autocad Corona
3D Studio Max
Vray
Microsoft Office
Adobe Premiere
Adobe Photoshop
Adobe InDesign
Adobe Illustrator
ARCHITECTURE SELLECTED WORKS 2016-2021
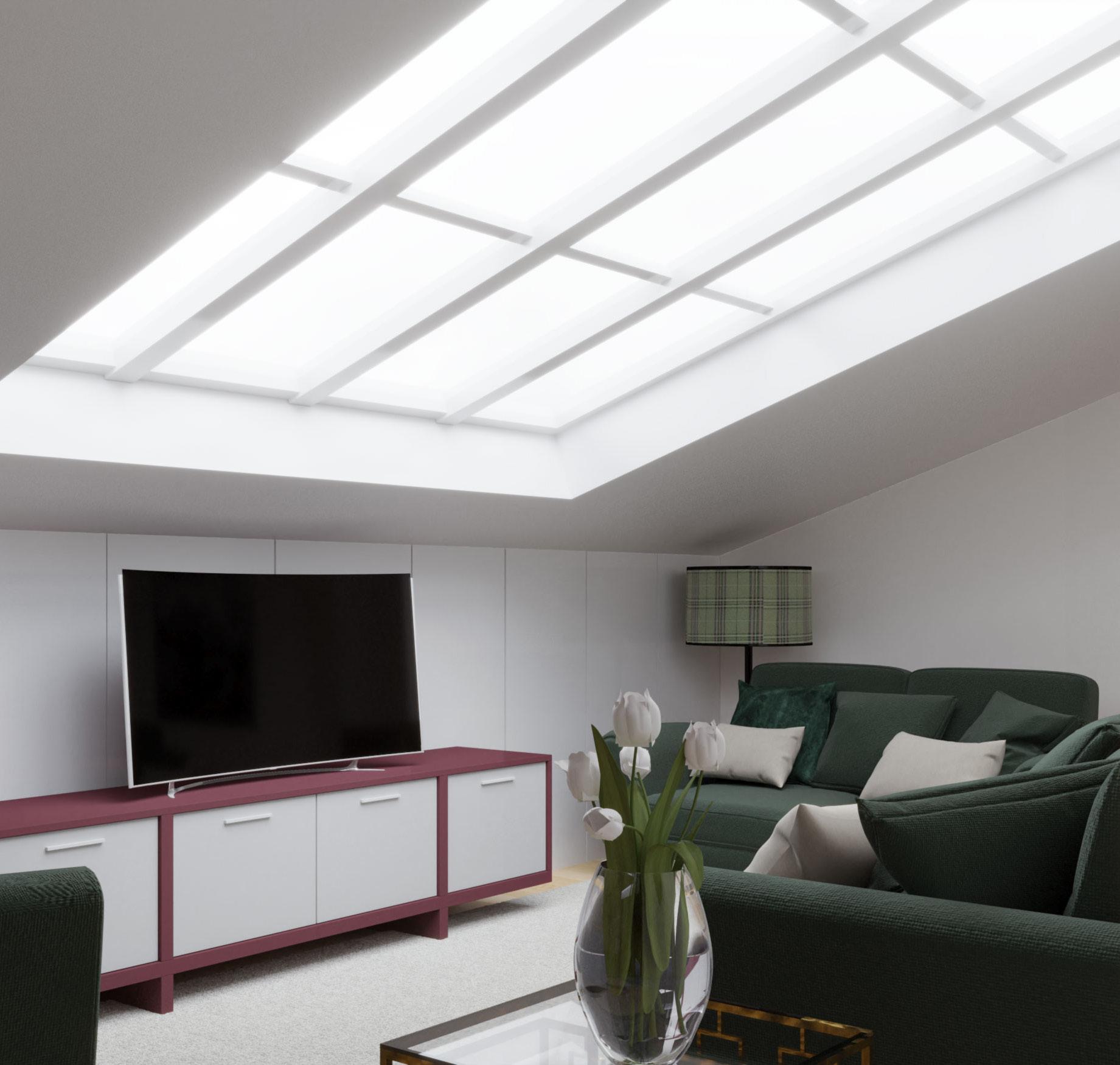


HOUSE IN COIMBRA COIMBRA. 2016
SEVEN HOUSES
VILA DO CONDE, 2017
BARCAS HOUSE AVEIRO, 2017
CONTENT
3D MODULATION/RENDER
HOUSE IN SÃO MAMEDE INFESTA
SÃO MAMEDE INFESTA, 2021
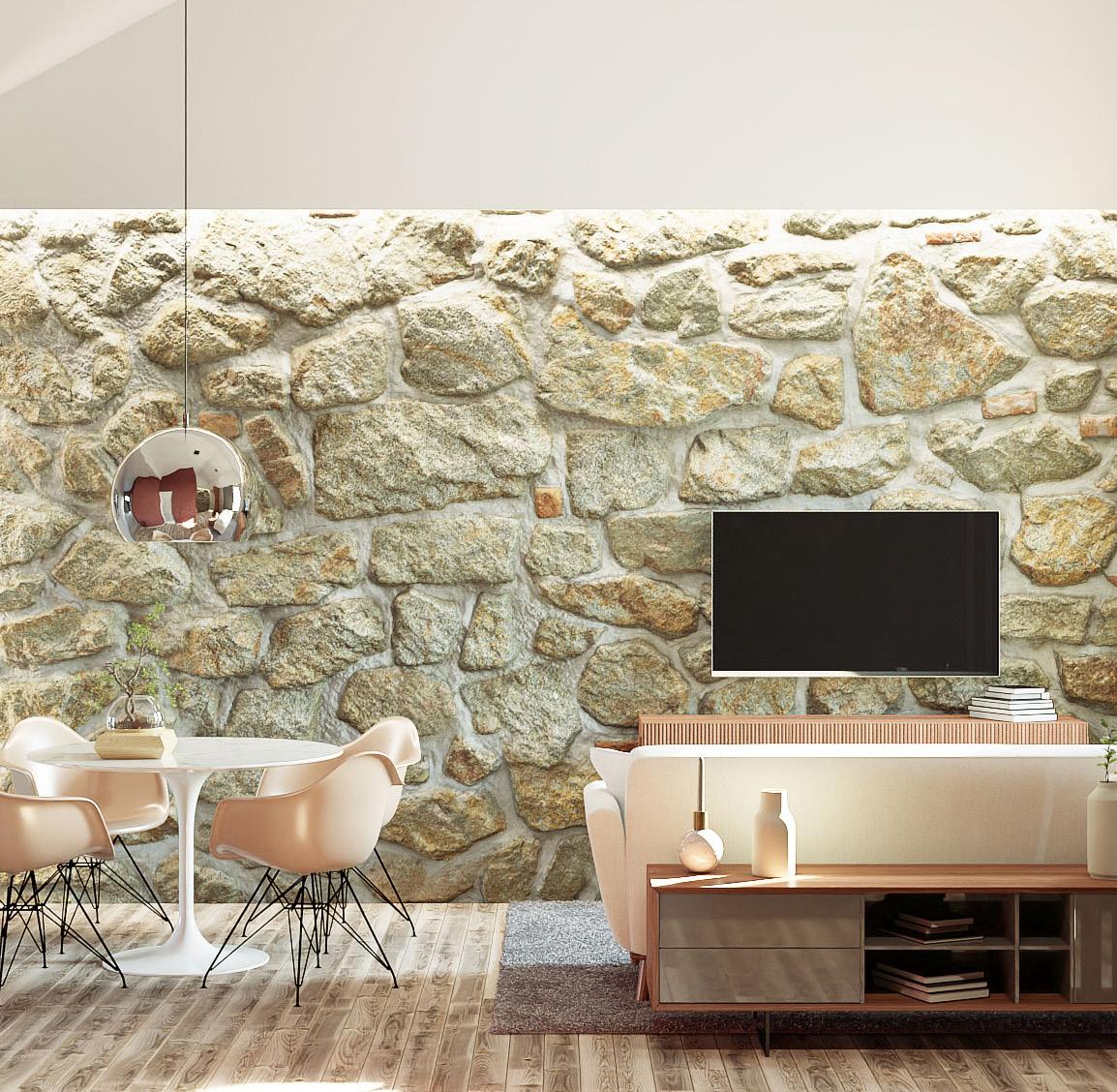
NOVARTIS GABINET PORTO. 2021


OTHER WORKS
AND 3D MODULATION/RENDER
PROJECT
HOUSE IN COIMBRA
COIMBRA. 2016
Project: Grauzero Architecture
Located in Coimbra city, this apartment was conceptualized with elegance, comfort and simplicity in mind, all of which were harmonized by establishing a dialogue between rooms.
The process of choosing the right materials to be used in modelling and rendering were paramount in terms of assuring the success of this balanced design.
Brown color, vegetation, and green velvet finishing were chosen in order to efficiently respond to the architectural program






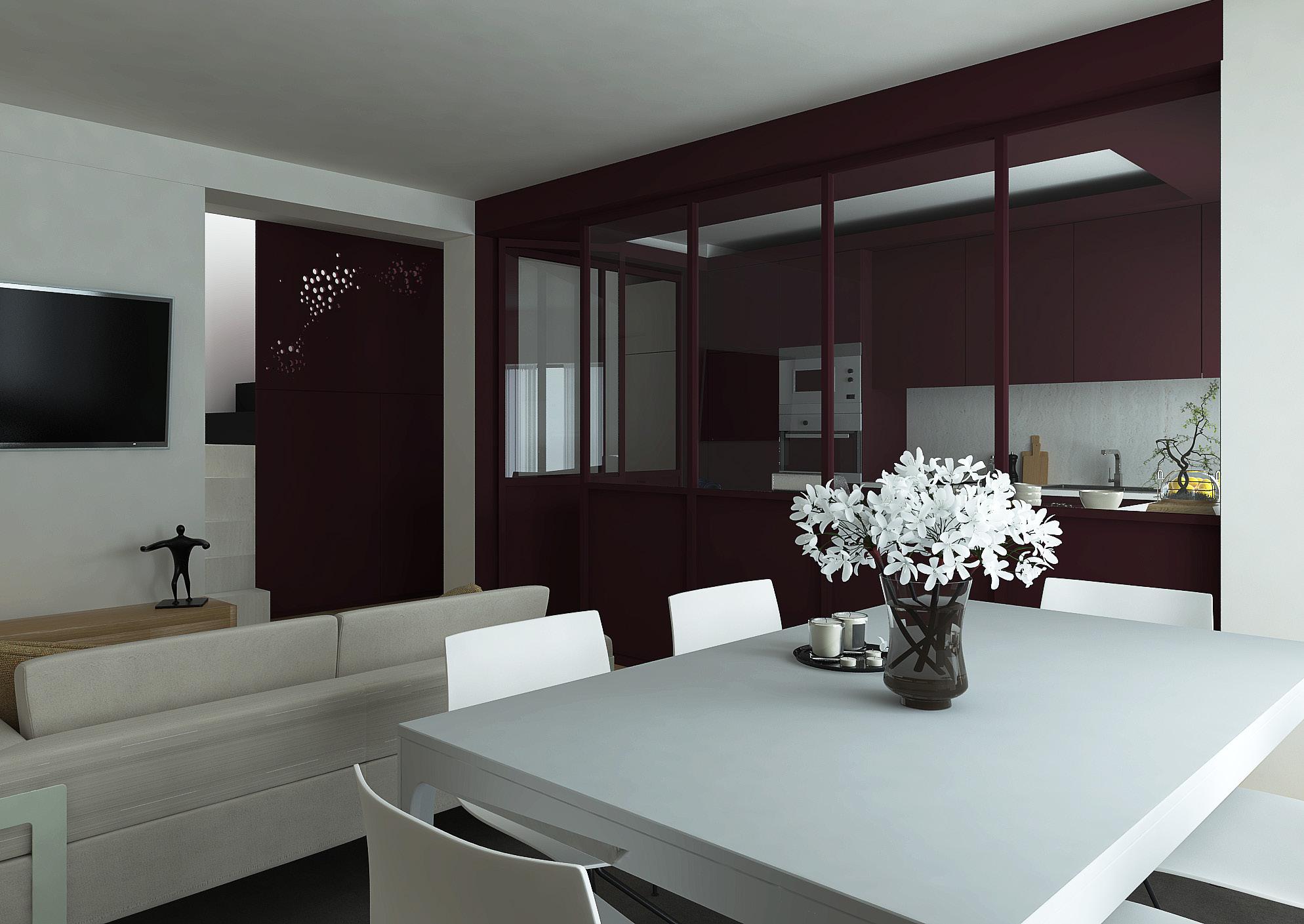
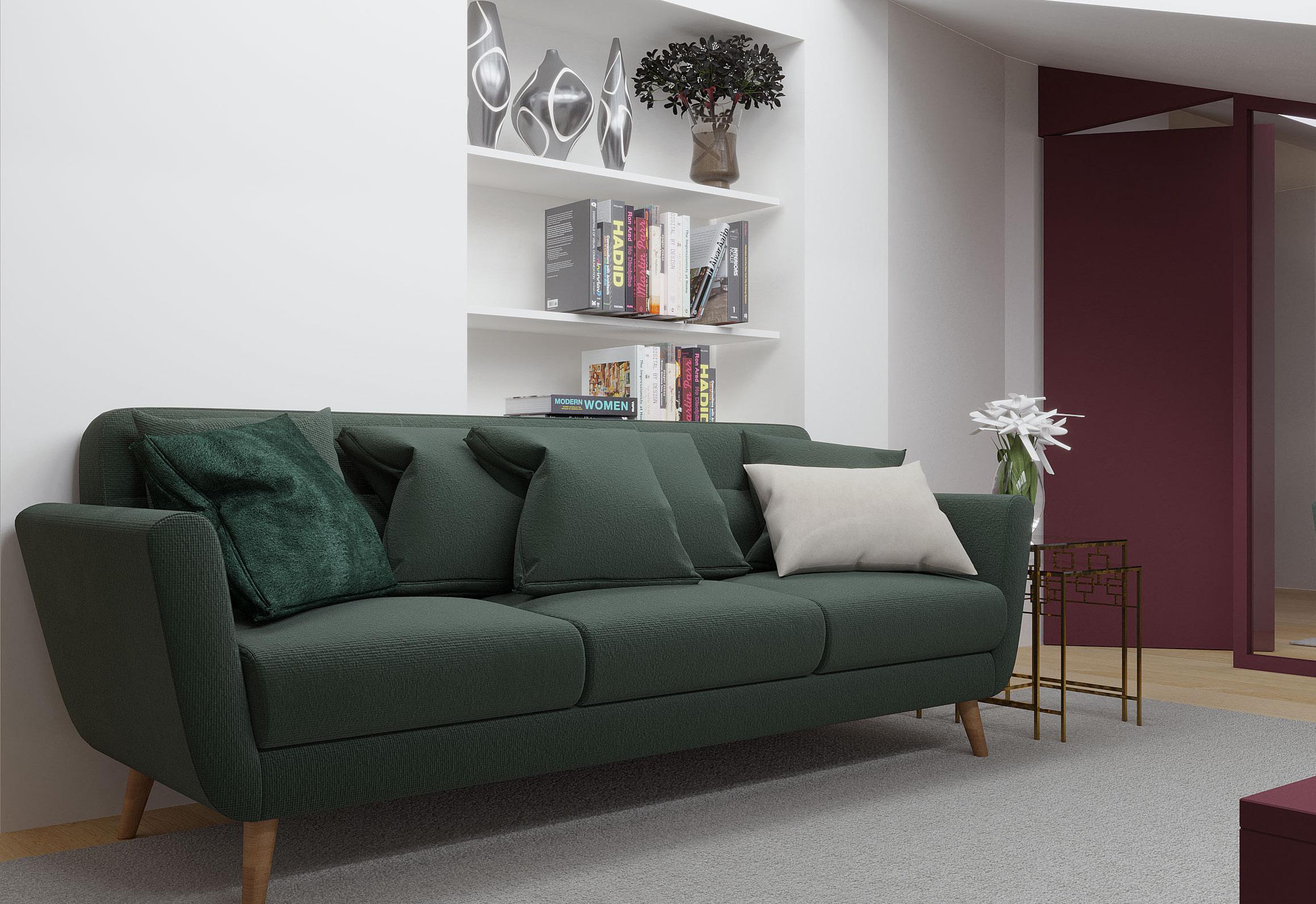

SEVEN HOUSES
VILA DO CONDE, 2017
Project: Grauzero Architecture
This housing complex comprises seven duplex townhouses, with a homogenous surrounding environment defined through plant landscaping.
The complex honoured key concepts such as visual lightness, simplified design, and chromatic neutrality. White was chosen for its neutral nature, while glass was used for structural lightness as the light oak wood ensured a high degree of elegance and comfort.
In the interior, the prime objective consisted in further increasing the aforementioned elegance through a delicate design that consisted in carefully chosen fabrics of white and light pink colors, complemented with oak wood and blue velvet.


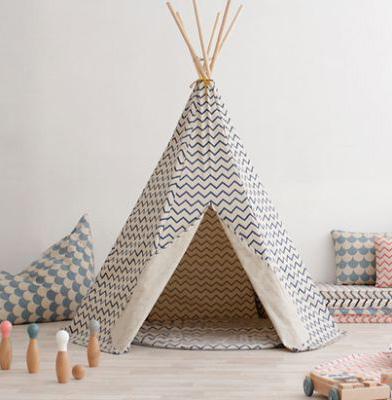



CONCEPT




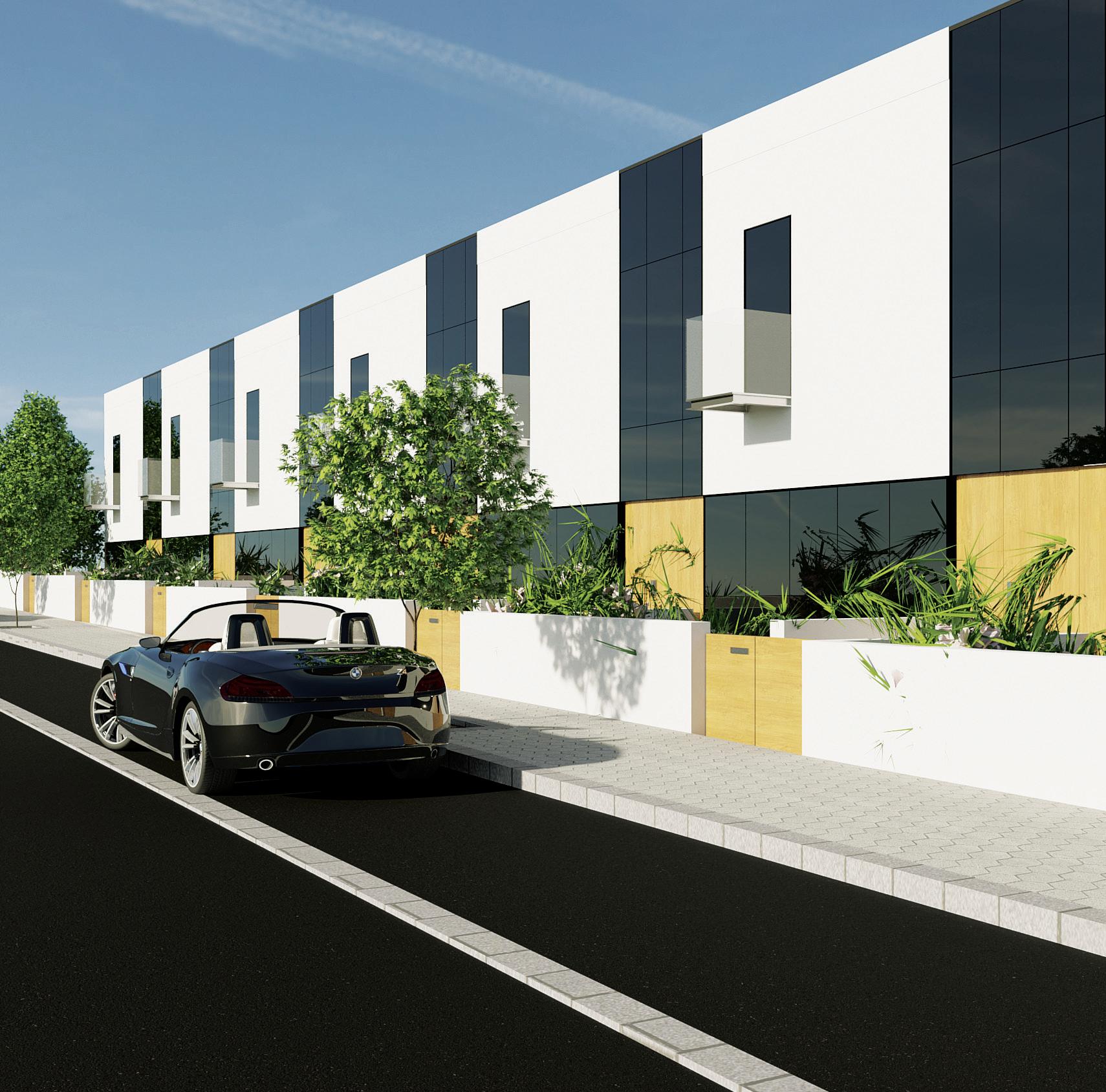

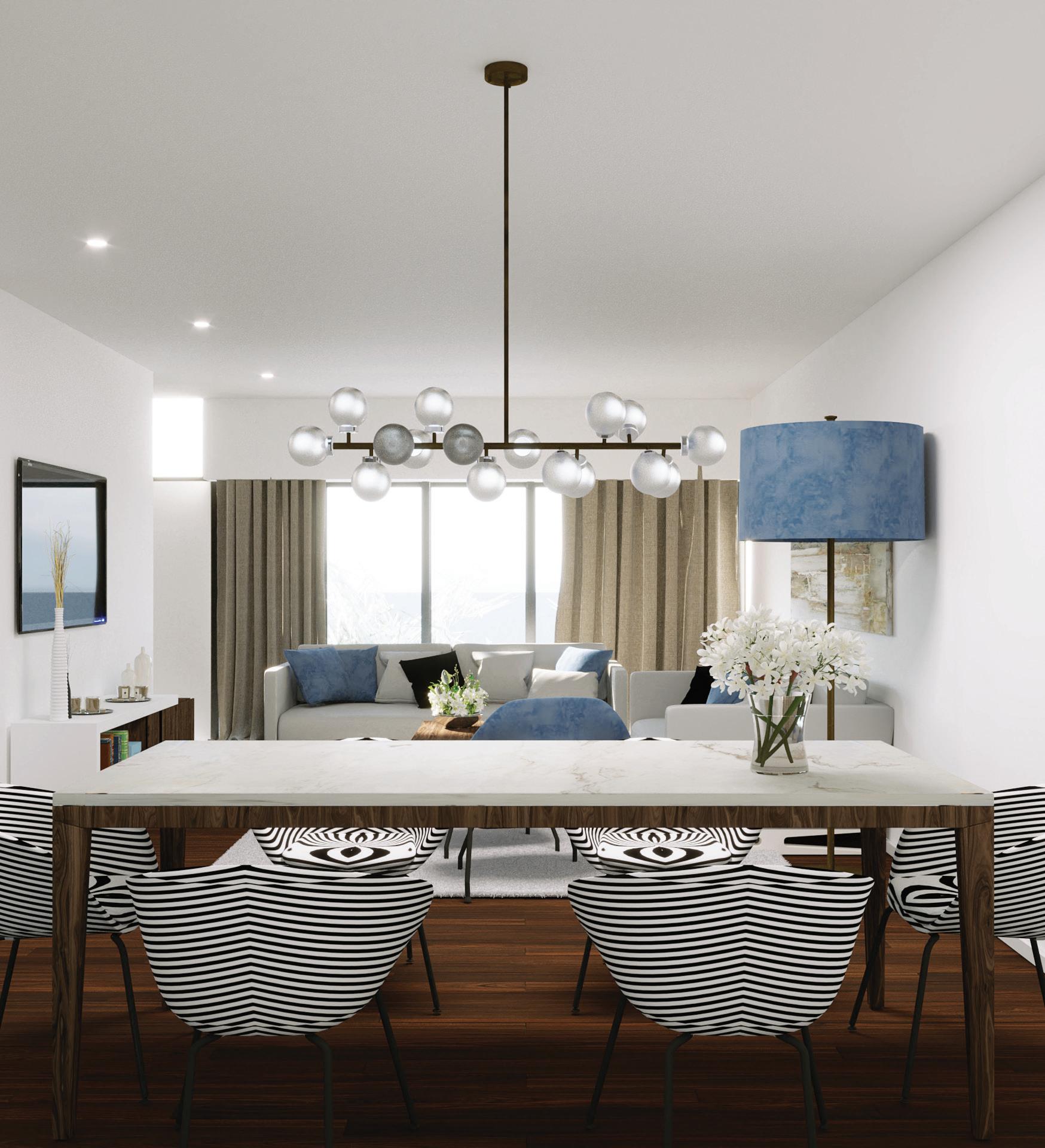
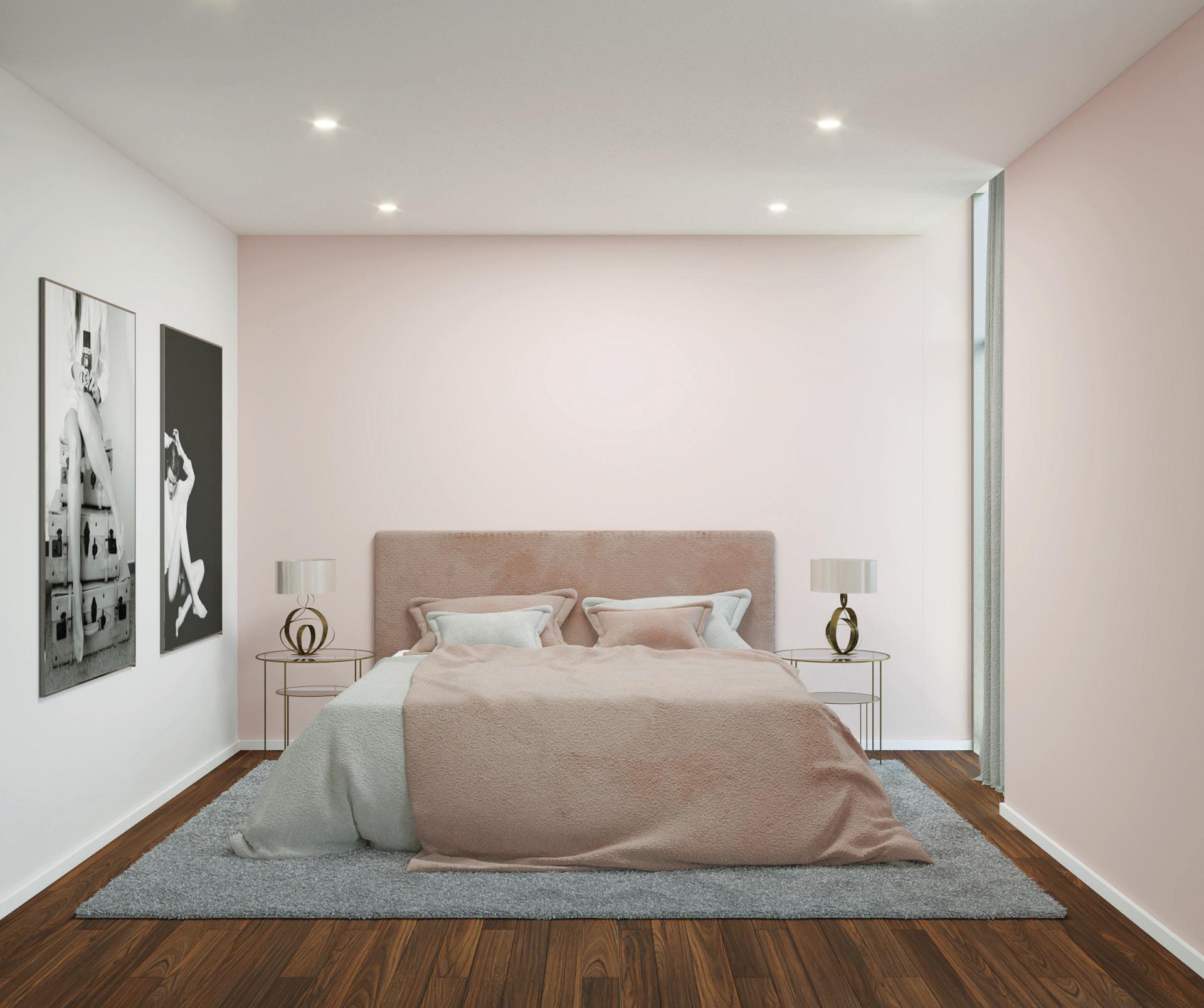
BARCAS HOUSE
AVEIRO, 2017
Project: Grauzero Architecture
Located in in the city of Aveiro, the reduced dimensions of this apartment suggested an organic design, with rounded intersections between flat surfaces.
The design was centered around modern materials such as concrete, used in niches and kitchen flooring.
White color was predominatly used for increased spatial lighting in order to provide the illusion of a larger space, and light oak wood flooring was chosen for confort.


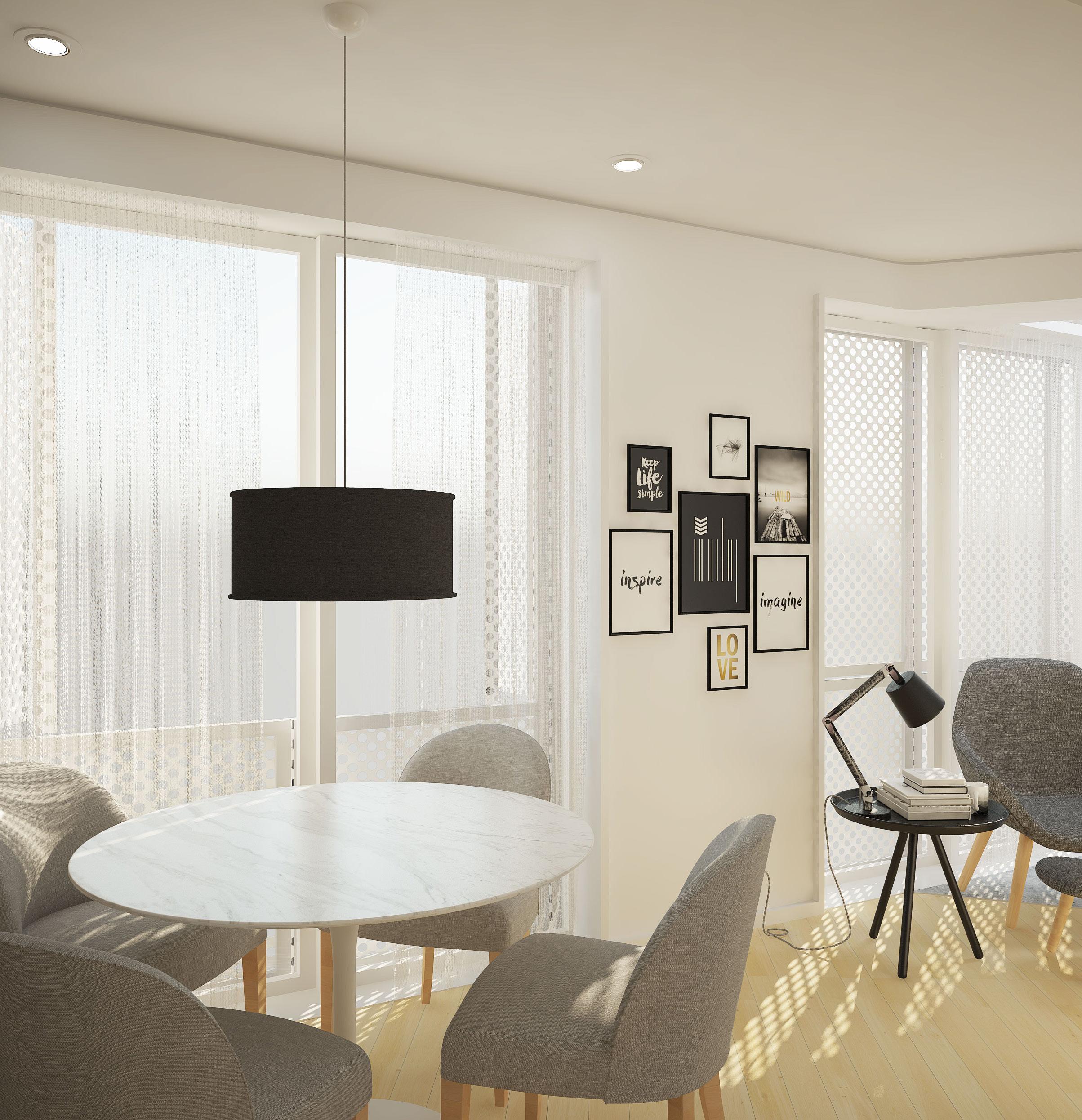
HOUSE IN SÃO MAMEDE INFESTA
SÃO MAMEDE INFESTA, 2020
Project: João Rocha | Urban Obras Matosinhos Este
This T1 typology house was vacant at the time of the project. It was intended to be rehabilitated through a low-cost intervention and by reorganizing its reduced areas, therefore enhancing it through fast construction.
Out of nothing, thus emerged a house with simple, modern, and clear lines designed through specific, hand-picked materials.
Stone was kept to maintain the building’s memory, wood was chosen to make it welcome and plaster was applied to guarantee the quality of the space.
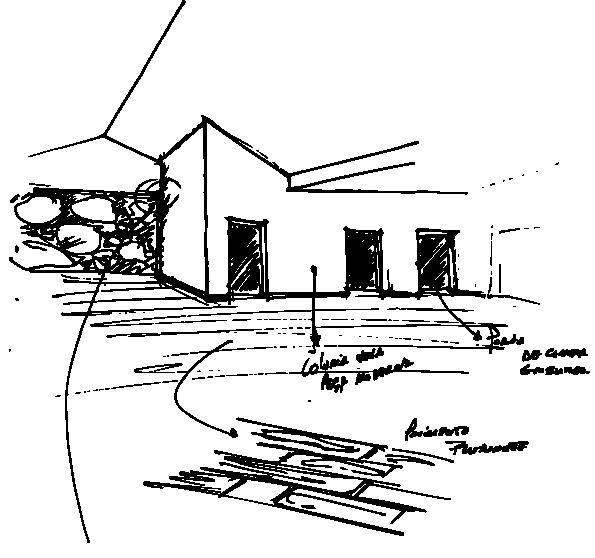
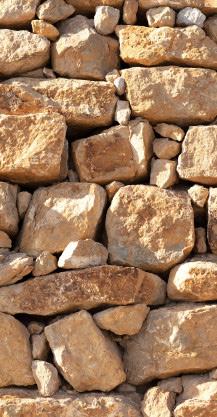

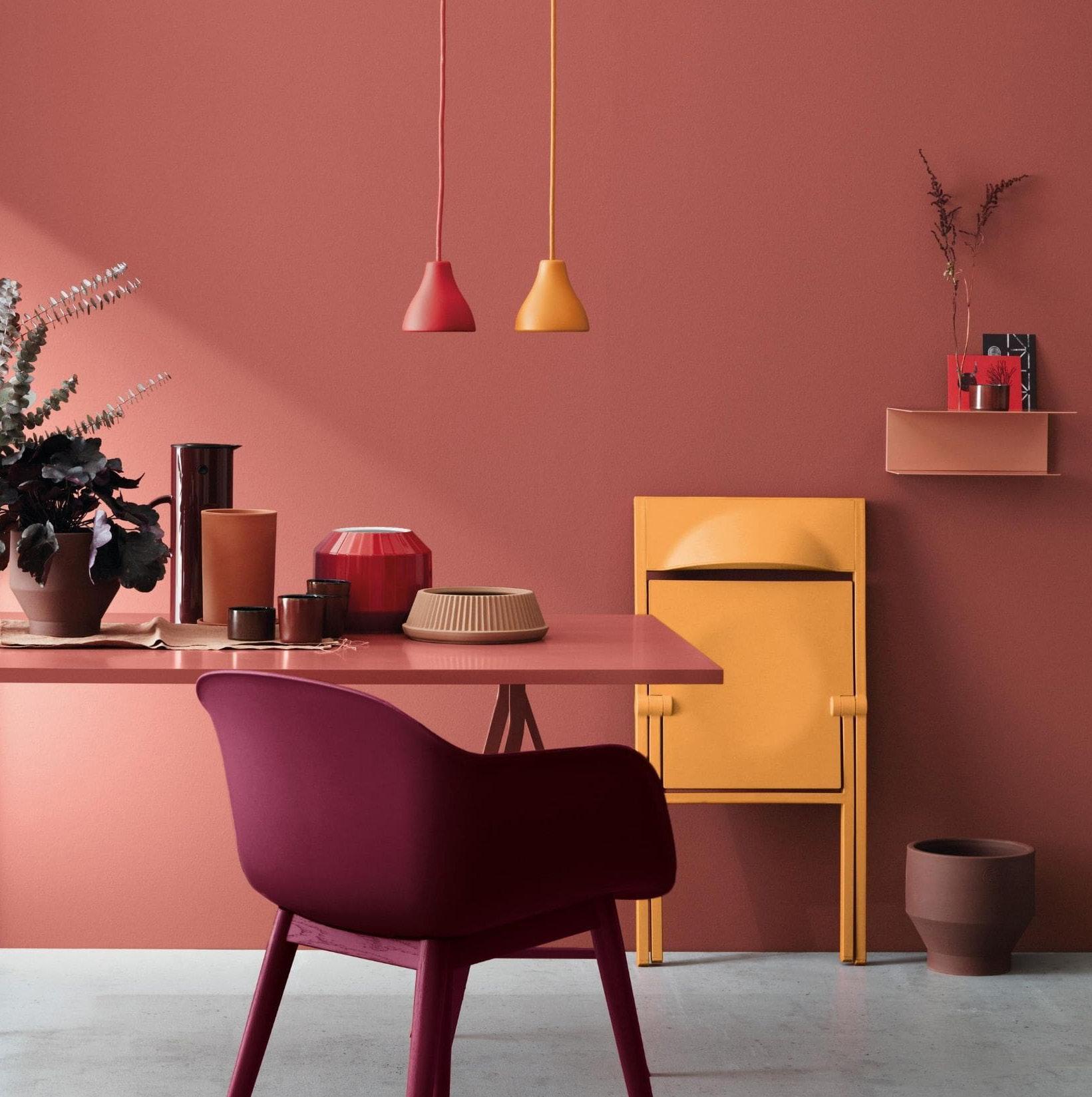
CONCEPT




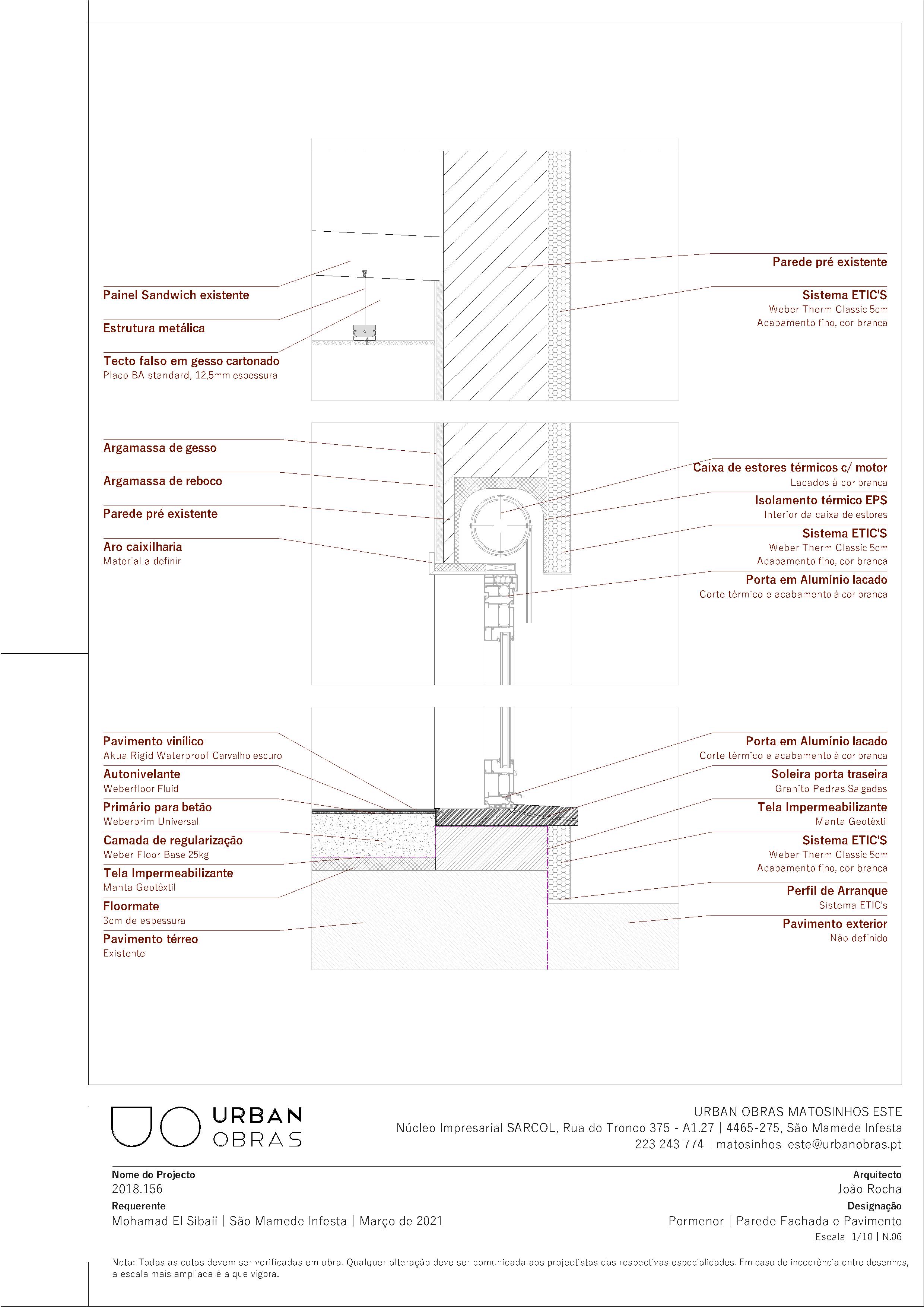



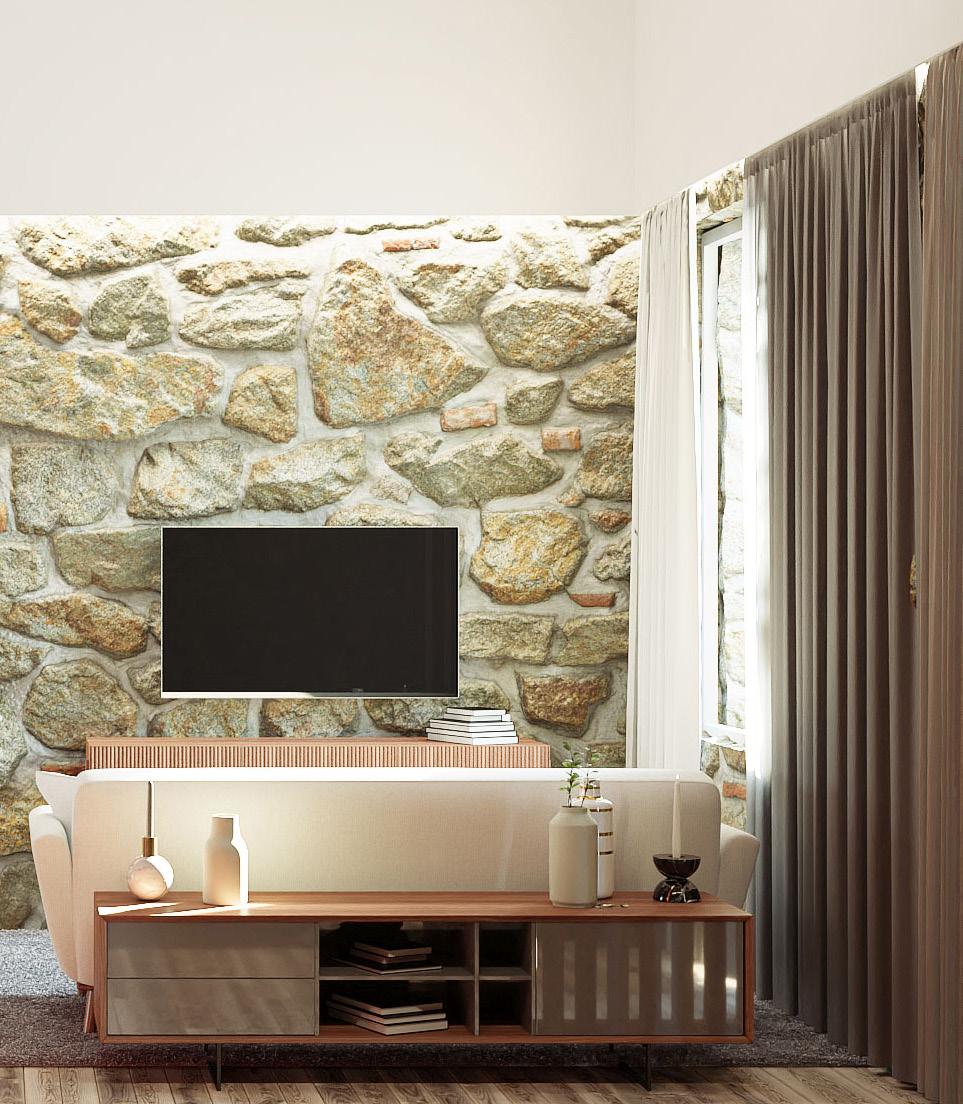
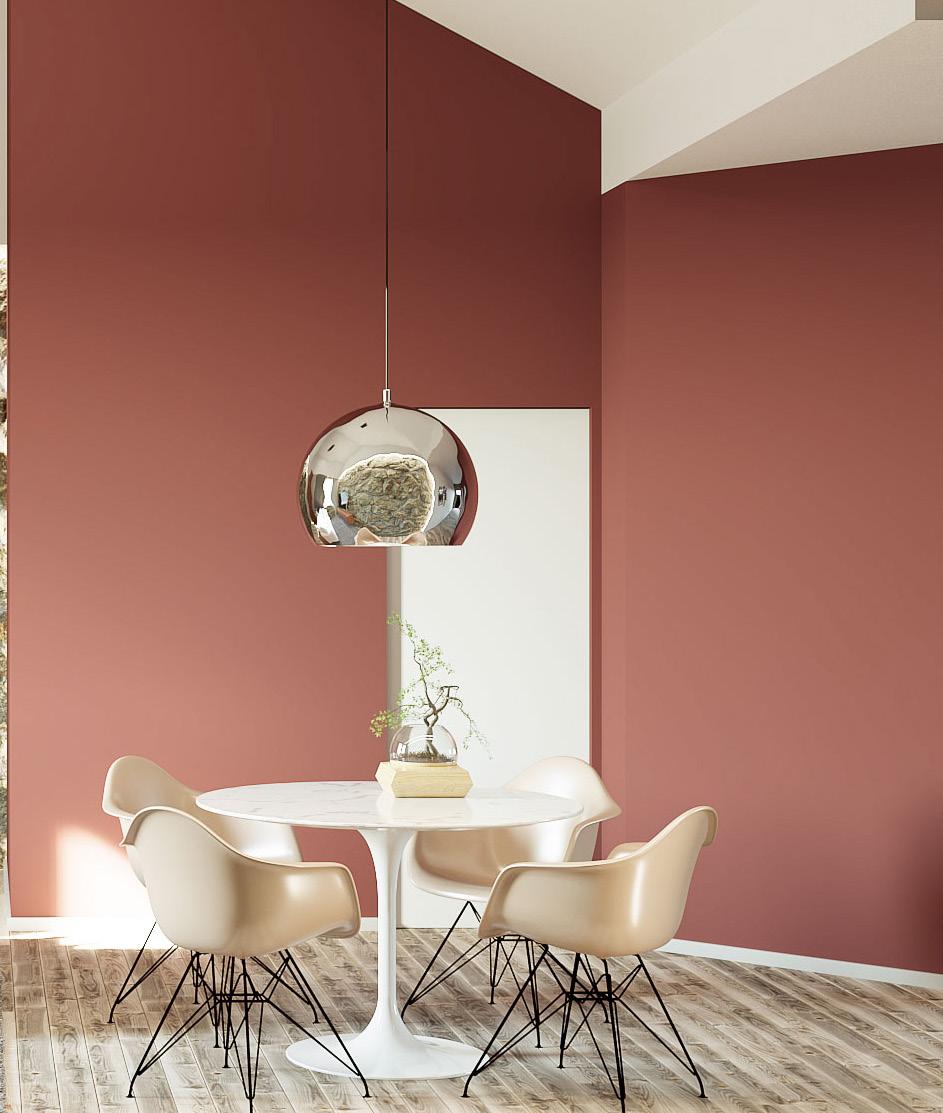
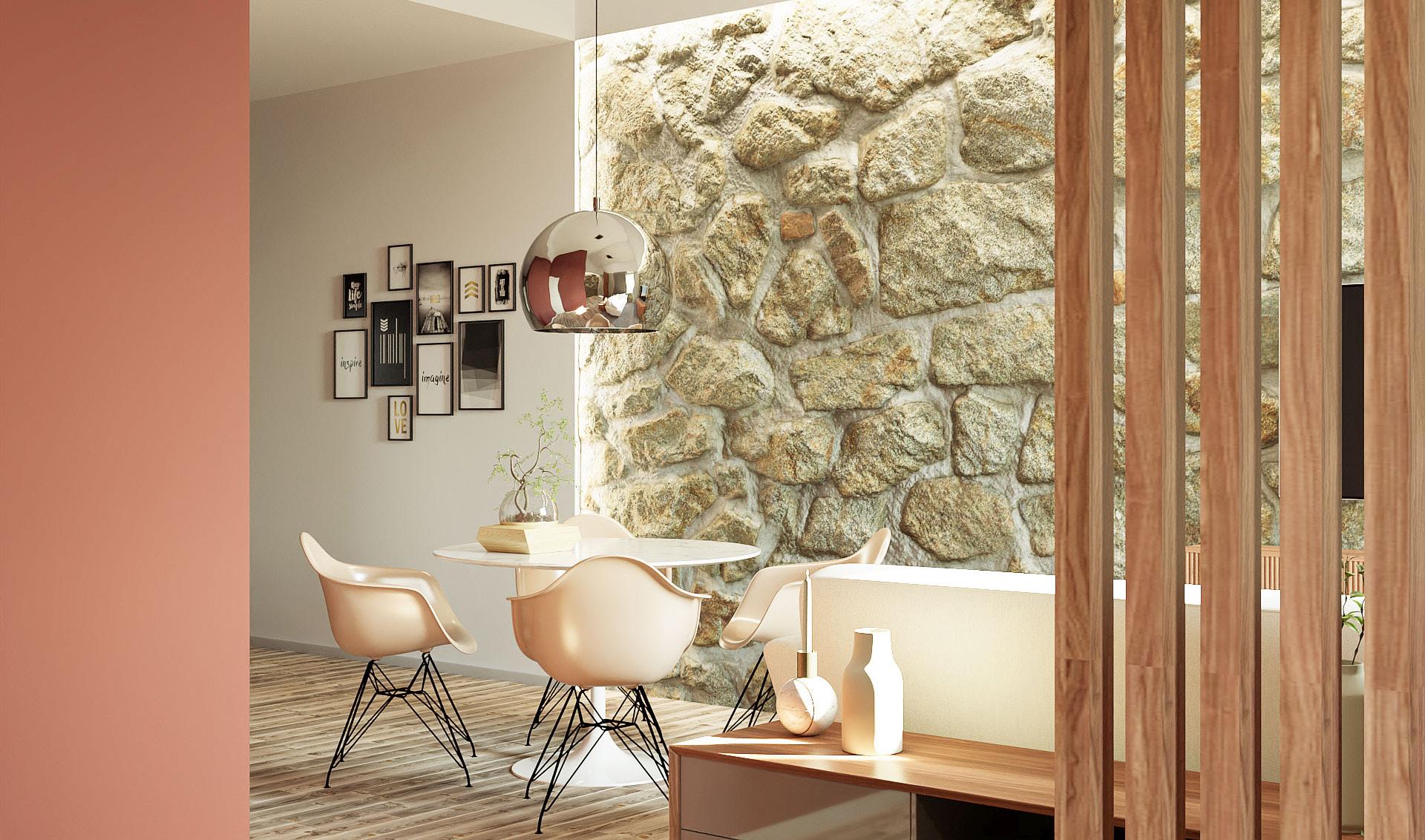
NOVARTIS OFFICE
PORTO, 2021
Project: João Rocha | Urban Obras Matosinhos Este
Novartis is a Swiss pharmaceutical group created in 1996. This unit based in Porto develops specific pharmaceuticals for treating oncological patients .
Its facilities are small and, in addition to its production area, the existence of an office has become mandatory.
This program provided an office for the supervisor, as well as a meeting room, a common work room, and a storage room.







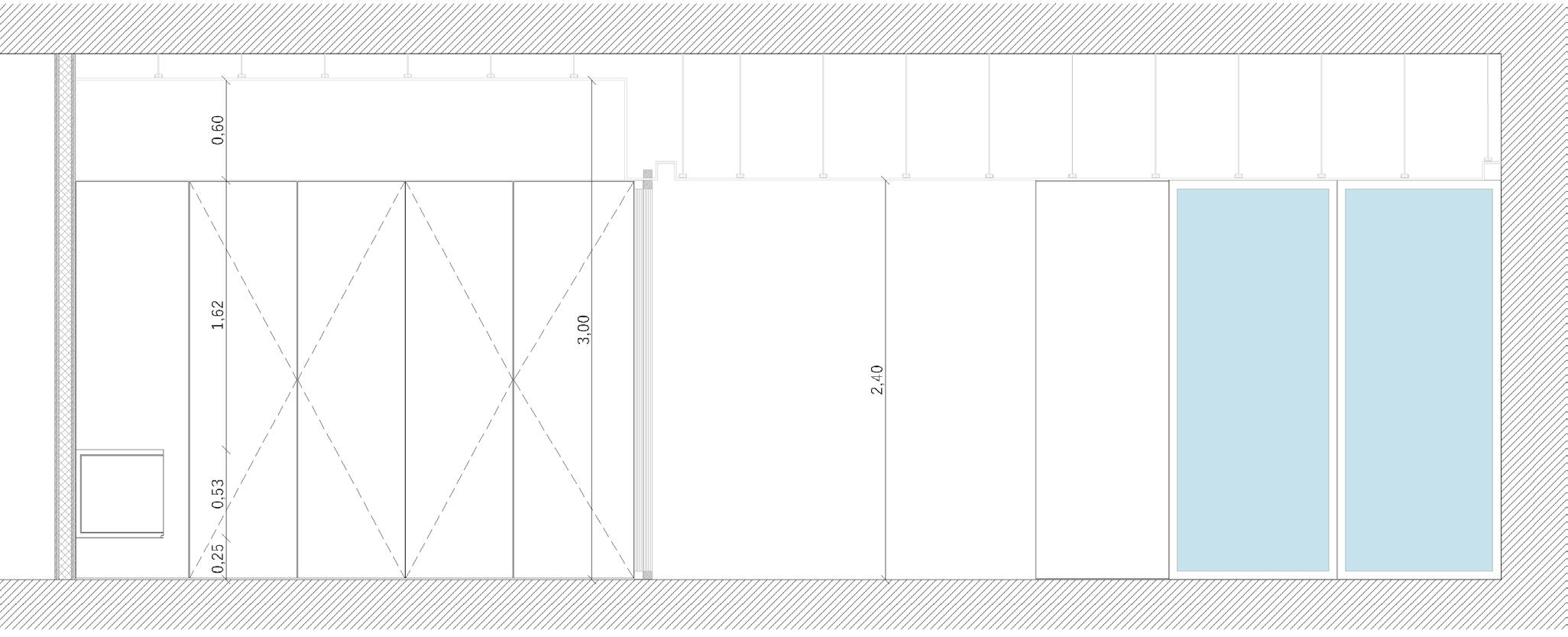

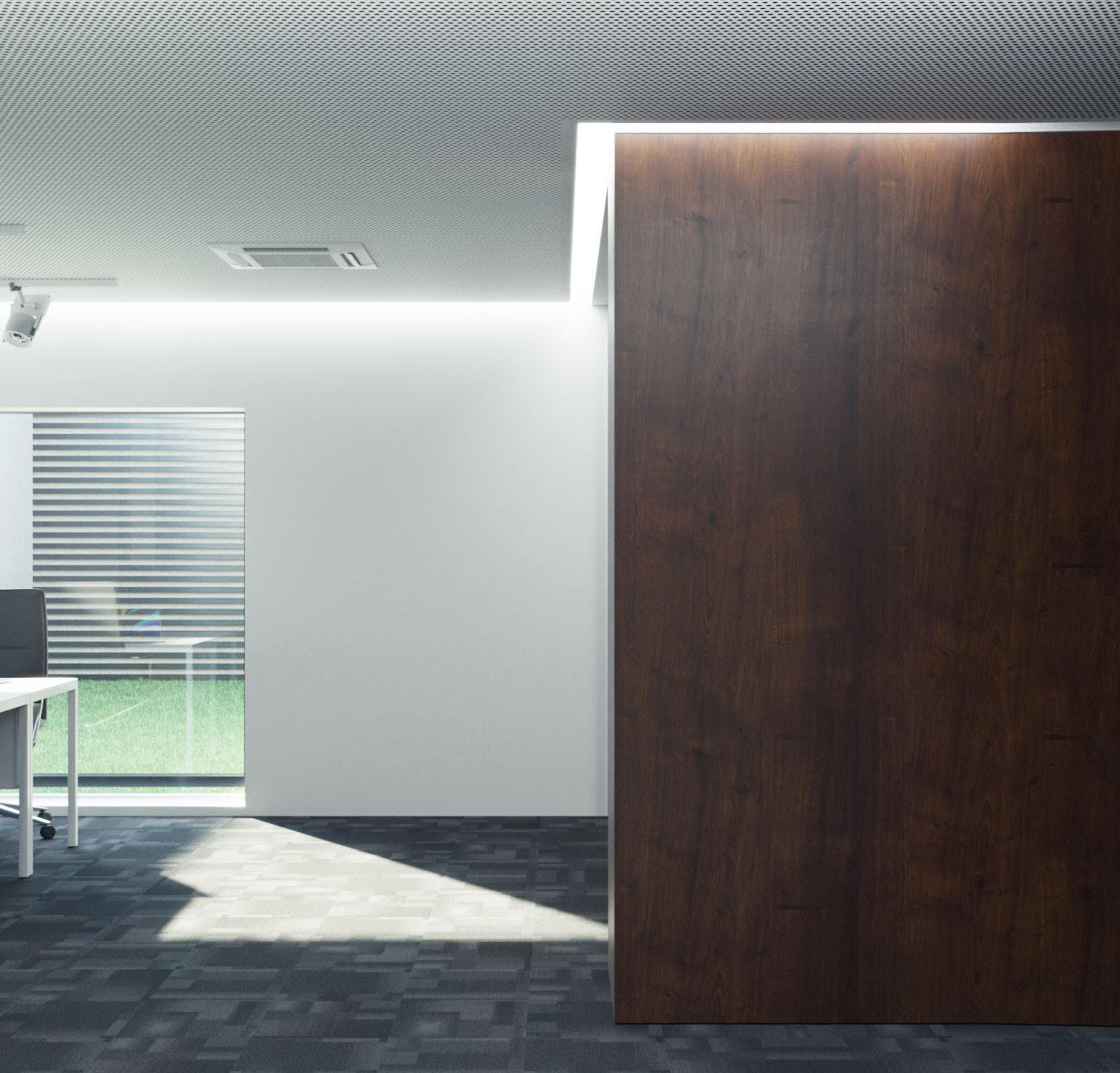
OTHER WORKS
Each day, my love for architecture and digital design grows.
Although I am proud of the entirety of my body of work, all of which was undertaken with full extent of my attention and dedication, the works mentioned in the previous chapter are the ones that I believe to be a more accurate representation of my abilities.
Nevertheless, the following chapter exhibits a specific selection of works that became very special to me, and were also quite fun to create.

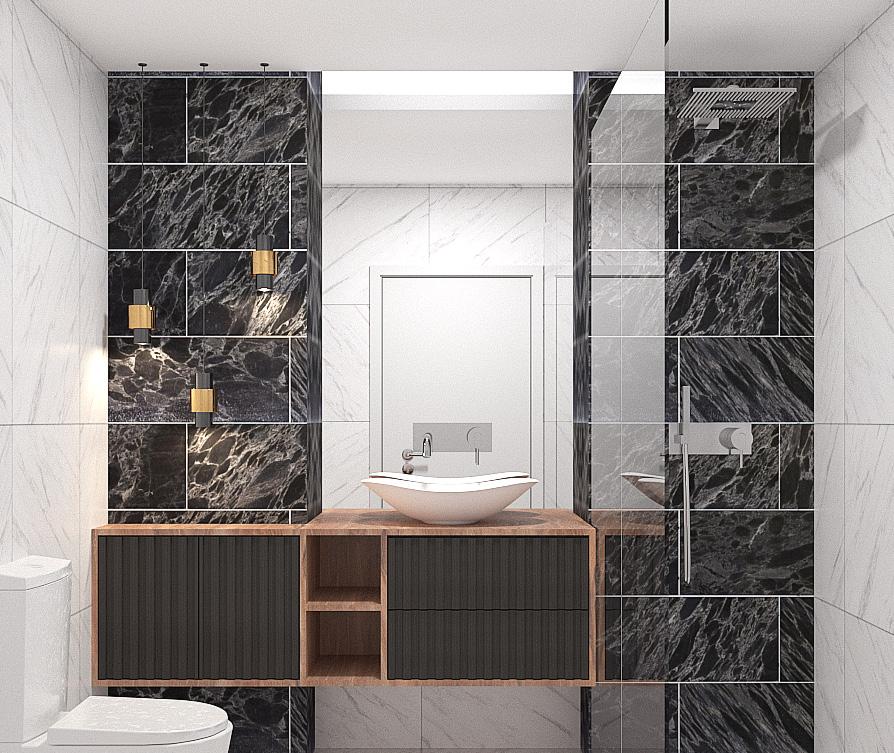


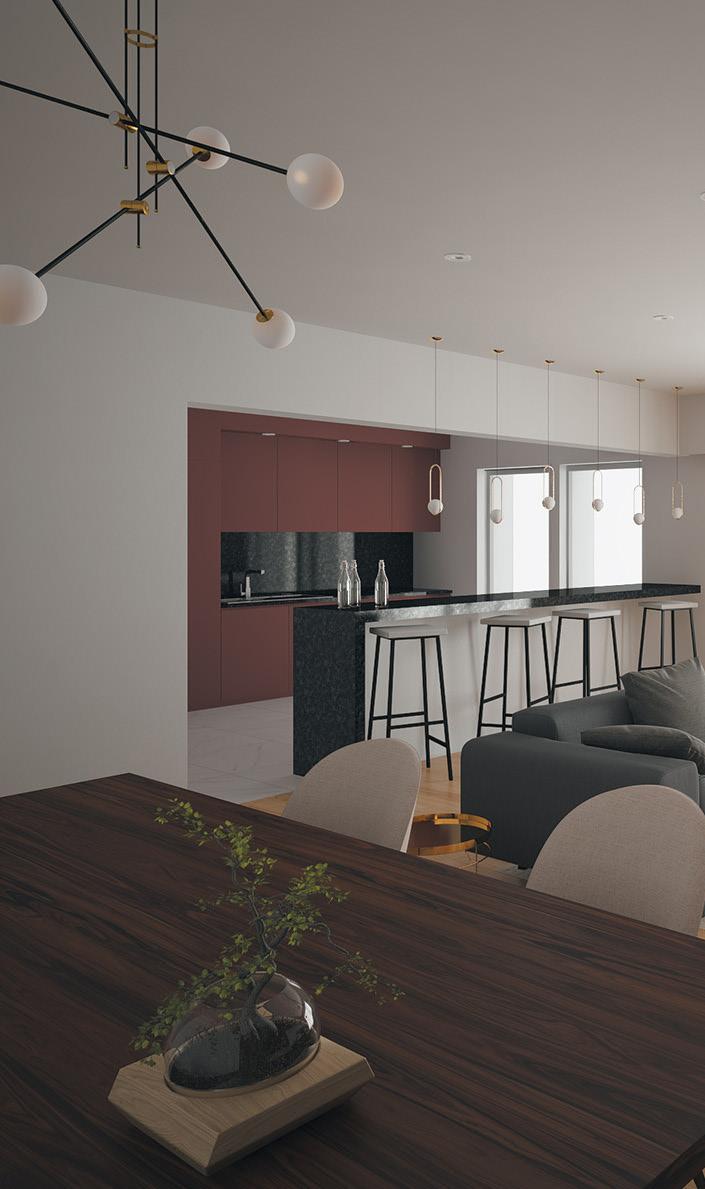

 Material test for a small bathroom in S.M. Infesta
Light test for a small bathroom in S.M. Infesta
Bathroom remodulation in Senhora da Hora
T3
Apartment in Águas Santas
Apartment remodulation in Lavra
Apartment remodulation in Lavra
Material test for a small bathroom in S.M. Infesta
Light test for a small bathroom in S.M. Infesta
Bathroom remodulation in Senhora da Hora
T3
Apartment in Águas Santas
Apartment remodulation in Lavra
Apartment remodulation in Lavra


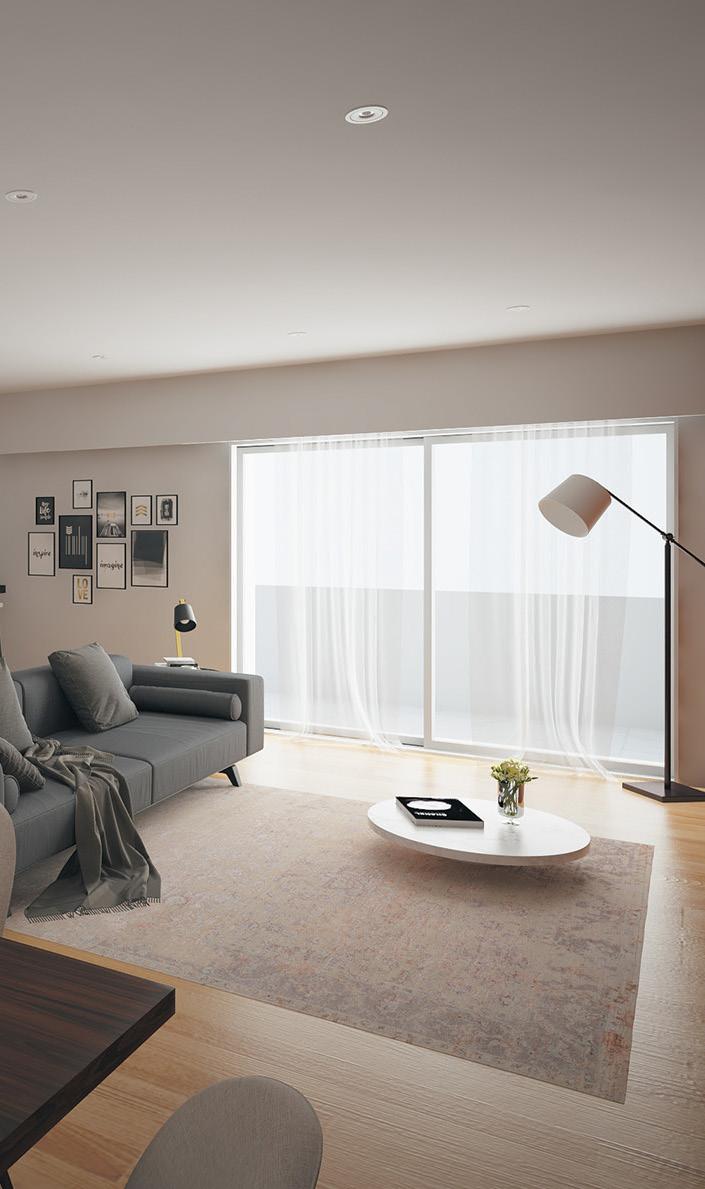

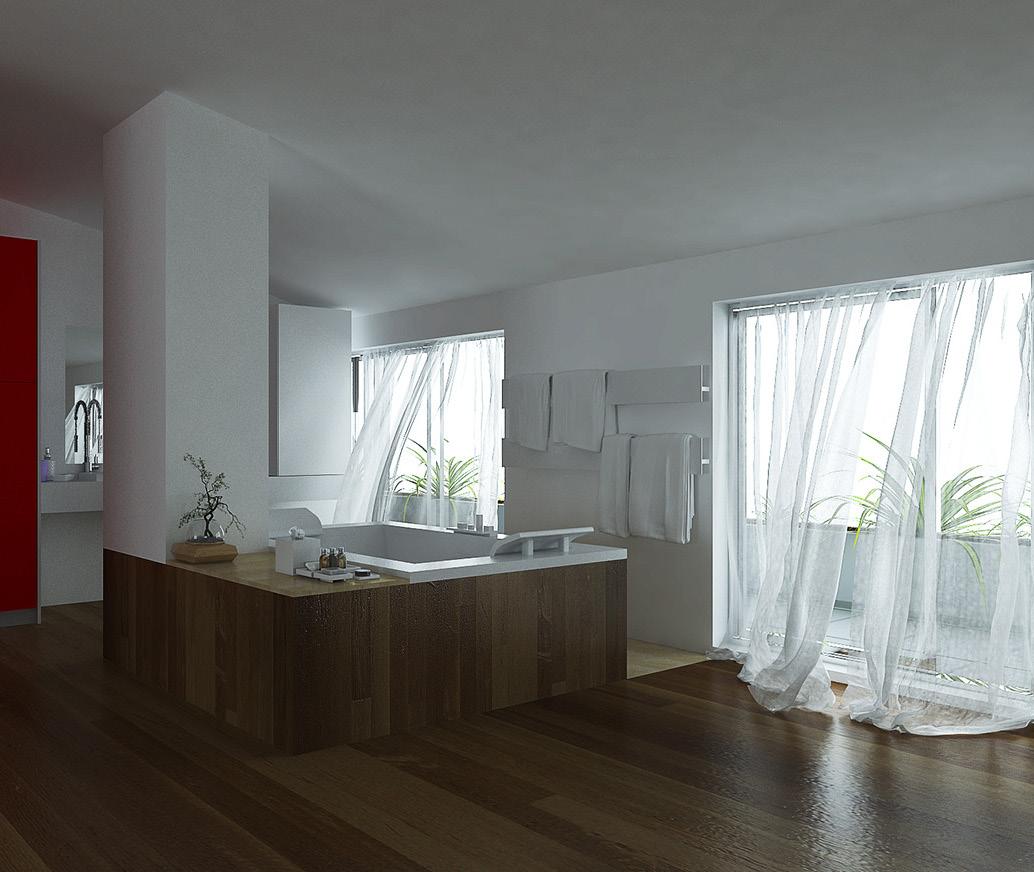
 Santas
Apartment remodulation - kitchen and living room
Bathroom remodulation in Senhora da Hora
Santas
Apartment remodulation - kitchen and living room
Bathroom remodulation in Senhora da Hora
suit remodulation
T1 Apartment in Paranhos
Full
Bathroom remodulation in Lavra

Phone: +351 919 516 304 arq.joaopedrorocha@gmail.com www.linkedin.com/in/joãorochaarq www.behance.net/arqjoaorocha
JOÃO ROCHA ARCHITECT




































































 Material test for a small bathroom in S.M. Infesta
Light test for a small bathroom in S.M. Infesta
Bathroom remodulation in Senhora da Hora
T3
Apartment in Águas Santas
Apartment remodulation in Lavra
Apartment remodulation in Lavra
Material test for a small bathroom in S.M. Infesta
Light test for a small bathroom in S.M. Infesta
Bathroom remodulation in Senhora da Hora
T3
Apartment in Águas Santas
Apartment remodulation in Lavra
Apartment remodulation in Lavra





 Santas
Apartment remodulation - kitchen and living room
Bathroom remodulation in Senhora da Hora
Santas
Apartment remodulation - kitchen and living room
Bathroom remodulation in Senhora da Hora