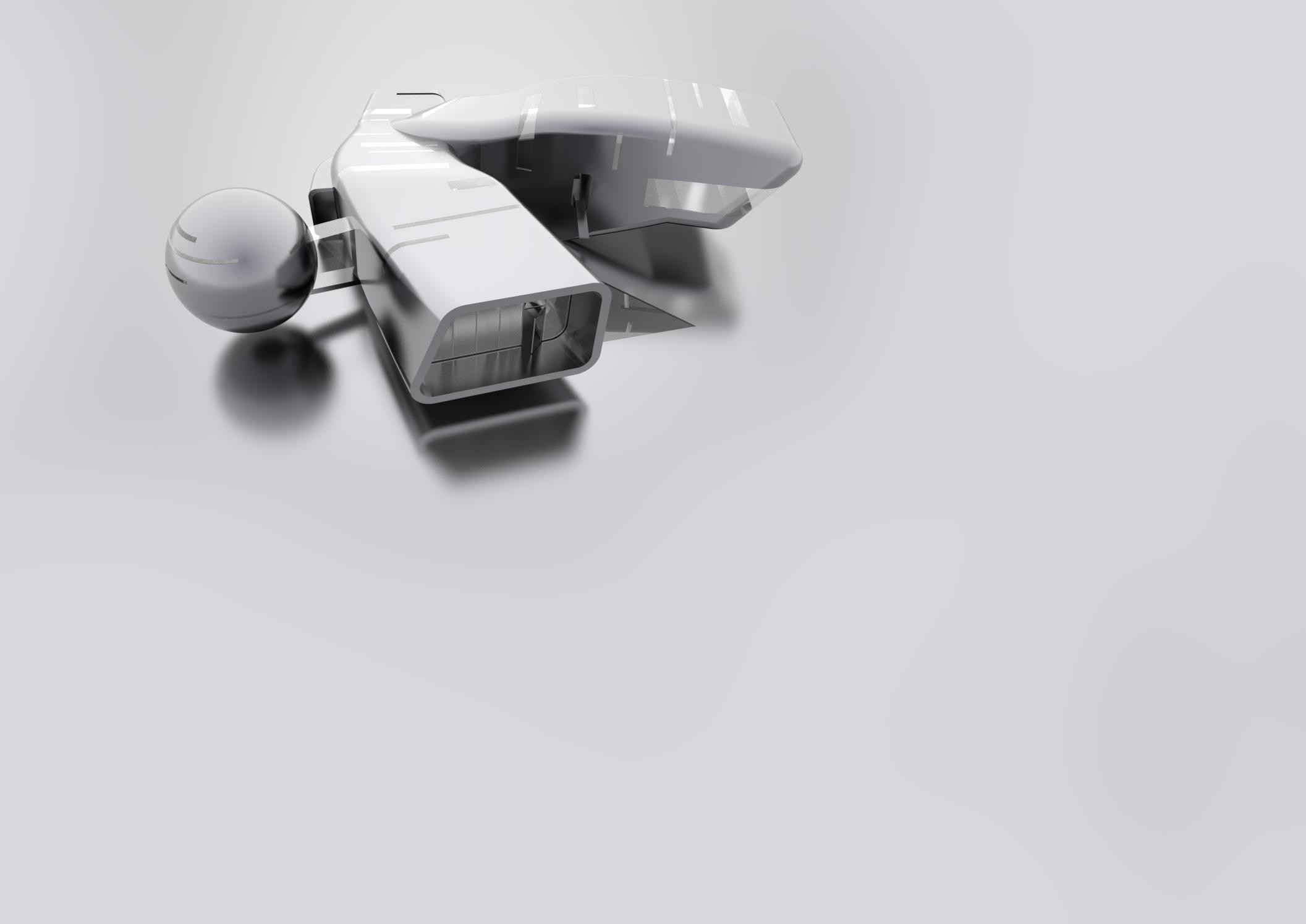
Portfolio - João Ornelas
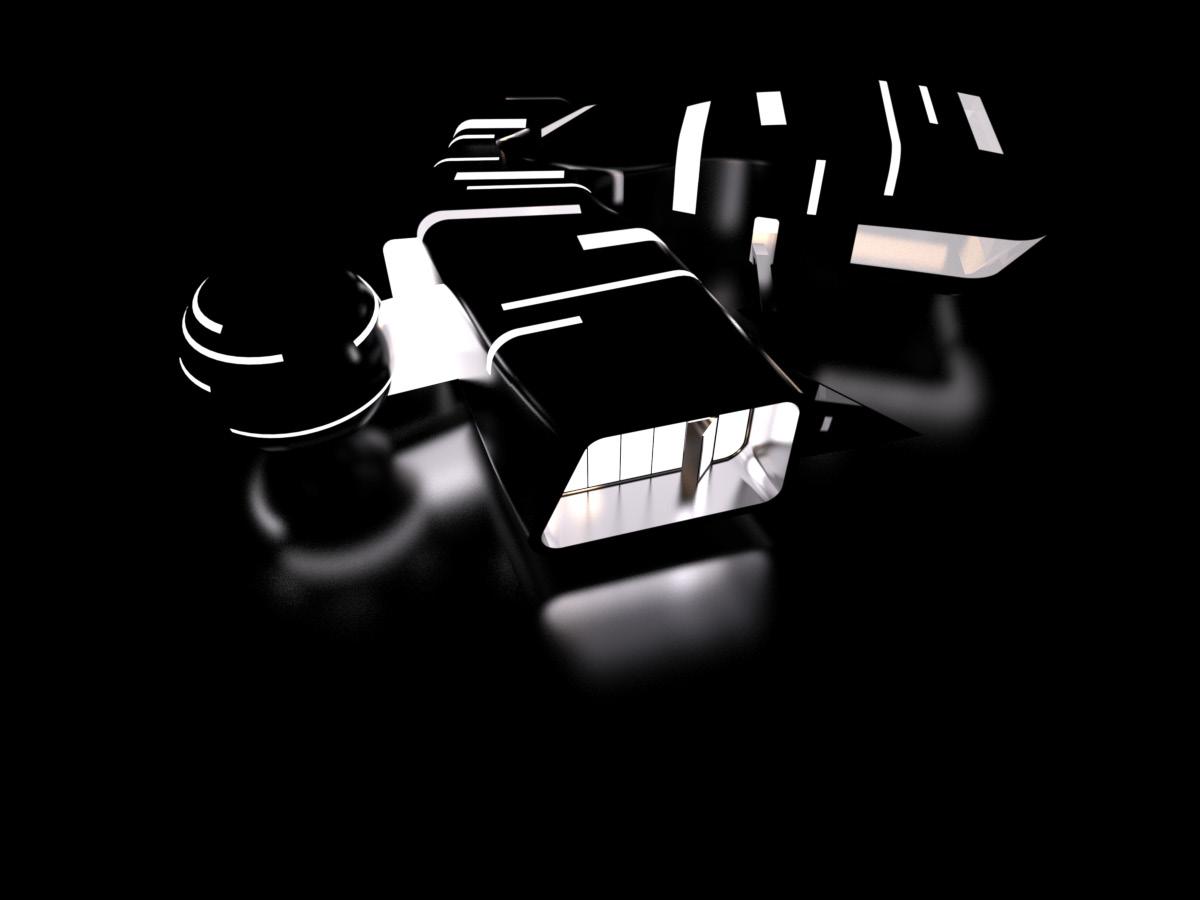
2
3 Index Resumé Info | Contact | Qualifications |professional background | Skills ............................................................................................................................... ............... 4 References ............................................................................................................................... ............................................................................................. 5 Work experience Projects organized by practice / sector ............................................................................................................................... ................................................. 6/7 Selected projects FWP Group - 18.000 c. Football Stadium | George House - Preston | Bereavement Centre - Lancaster | Events Venue - Hobbit Hill ........................................ 10/11 Corstorphine+Wright - Barton Square - Manchester | Residential refurbishment- Cable Street, Manchester | Apartment blocks - Openshaw ........................... 12/13 LA Architects - Irvine Community, Cultural and Leisure Centre | King Alfred Leisure Centre - Brighton ................................................................................... 14/15 Salamander House ............................................................................................................................... ............................................................................ 16/21 Four Leaves Villa (Arch Viz) ............................................................................................................................... ............................................................... 22/23 School EBI/JI (school + kindergarten) Chasfa - Olhão ............................................................................................................................... ........................... 24/33 School EBI - Odeceixe 34/43 Multi-sport outdoor facilities - Aljezur ............................................................................................................................... ............................................... 44/53 Infrastructures, pavement rehabilitation and landscaping design - Ribeira Grande - Açores .................................................................................................. 54/57 Intervention at the parking area of the Lisbon Casino ............................................................................................................................... ......................... 58/59 Contemporary Art Centre - Tavira ............................................................................................................................... ....................................................... 60/67 Mixed-use Building (commercial + office + residential) Rainha Ginga - Luanda - Angola ........................................................................................................ 68/69 Other projects selected images ............................................................................................................................... ............................................................................... 69/77 Freehand drawings architecture/travelling/people ............................................................................................................................... .......................................................... 78/83 Publications architecture/architectural photography/photography/music review ............................................................................................................................... .... 84/87
Resumé Info
João Nunes de Ornelas - architect nr 9000 OA (Ordem dos Arquitectos)
RIBA Chartered Member 10720925 | ARB 079558E
BIM certified professional:Revit Architecture 2012 Professional Certification by Autodesk
Certification ID : 233157 (associate); 233158 (professional)
Contact Rua Júlio Dinis n17 3400-128 Oliveira do Hospital - Portugal +44 (0) 7544239326
joaoornelas.arq@gmail.com
Qualifications
1992/1999 ....... Degree in Architecture from the Faculty of Architecture - Technical University of Lisbon (FAUTL)
1999 ........................................ Professional traineeship at the Studio Cecchetto & Associati (Venice - Italy)
1999 .................................. Erasmus Scholarship: Universidad del País Vasco / Euskal Unibertsitatea Herriko Professional background
- V-ray.....................................................proficient
- Corona Renderer....................................proficient
- Maxwell – Render .................................. proficient
- Adobe Photoshop ....................................... expert
- Adobe Indesign ...................................... proficient
- Sony Vegas ............................................ proficient
- Dreamweaver ............................................... basic
- MS-Office (Word, Exel, Powerpoint).........proficient
Languages
- Portuguese ................................ (mother tongue)
- English fluent
- Italian ....................................................... fluent
- Spanish basic
Social skills and personal abilities
- Entrepreneurial and proactive.
- Communicative, cooperative.
- Easiness of integration in work teams both as a player or coordinator.
Photography work published in:
- + arquitectura nr 33
- Costruire (June 2009)
- a+d 2009 – 03
- The Articulate Surface – Ornament and Technology in Contemporary Architecture
- Jazz.pt nr 29
Autodesk Revit 2012 - Certified Professional by Autodesk .............................................................. expert
- Autodesk Autocad ........................................................................................................................ expert
- Bentley Microstation V8i ................................................................................................................ basic
- 3D Studio Max ........................................................................................................................ proficient
- Lumion ............................................................................................................................... ... proficient
- Enscape ............................................................................................................................... .. proficient
4
freelancer 2018/2020 .............................................................................................................................. FWP Group 2015/2018 ................................................................................................................
2012/2015 ........................................................................................................................... LA Architects 2004/2011
IT: -
2021................... .....................................................................................................................
Corstorphine+Wright
......... Team leader/Project Manager/Project architect and author of all projects at Prospectiva SA 2002/2004 .............................................. Architect/Team leader at Atelier Nuno Barcelos e José Luís Ribeiro 2000/2002 ...................................................... Architect/Team leader/3D visualiser at Atelier Cidade Aberta Skills
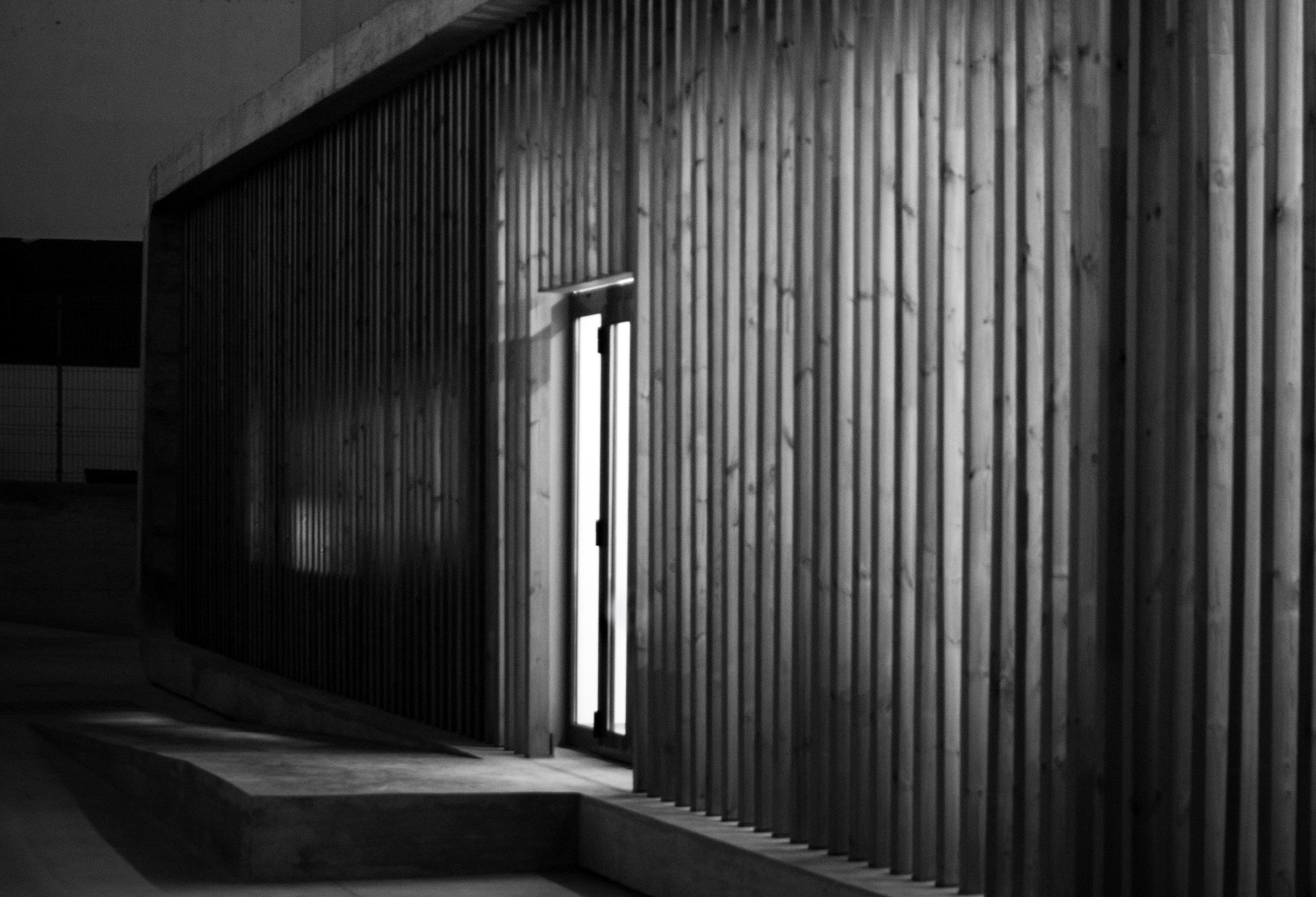
5
Work experience
FWP Group - Preston UK
Front end design architect with responsibilities for job running, developing schemes across a wide range of sectors including residential, mixed-use, commercial and sportive facilities (mostly Football stadia) from conception up to planning submission. Presentation of schemes to client and consultants.
Corstorphine+Wright - Manchester UK
Project Architect with responsibility for job running, concept design, design development, multi disciplinary coordination, detailing and procurement, presentation and client liaising. Scheme development across a wide range of sectors including residential, mixed-use and commercial (offices and retail). involvement in RIBA Stages from conception to construction including assisting contractor during construction or pre-construction (PCSA-Design and Build).
LA Architects - Brighton UK
Architect and BIM manager with responsibilities for job running and visualization. Involvement in several schemes across various RIBA stages and different sectors, with a focus on Leisure and Community Centres (the practice’s expertise).
Prospectiva SA - Portugal
External consultant responsible for providing architectural services and appointing / co-ordinating the design team. Author of the projects and responsible from job running from conception to practical completion.
UK Project list
FWP
- Hereford United FC - Stadium redevelopment
- New stadium - Hastings FC
- Stadium Redevelopment - Hartlepool Utd
- Masterplanning / new community stadium - Warwick DC
- South Shields FC - Stadium Redevelopment
- Training Ground Redevelopment - Hull City FC
- Redevelopment of Dalymount Park - Dublin
- Stadium Redevelopment - Chester FC
- The Sands, Conversion to 5 star hotel - Blackpool
- Pyebrook Barn - Cottage
- Abbotswood Penwortham - House Extension
- Apartment blocks - Percy Street, Preston
- Apartment blocks - West Cliff, Preston
- Conversion & Extension of office building to apartments
- Charles House, Winckley Square Preston
- Conversion of office building to apartments - Guildhall Street, Preston
- Industrial Units - Knowsley - Liverpool
- New Bereavement Centre - John’s Hospice Lancaster
- Cabaret Venue - Chester
- Events Building - Hobbit Hill, Foxfields Farm
Corstorphine+Wright
- Barton Square refurbishment and extension- Manchester
- Interior design / ArchViz - Ridings Centre Wakefield
- Office refurbishment - Ontario House - Slaford Quays
- KFC - Hulme Manchester
- Residential refurbishment- Cable Street Manchester
- Boiler House Albion Mill - refurbishment - 4 duplexes
- Westwood Cottages - Almhouses refurbishment 6 units
- Apartment block - Mersey Street Oldham
- MTRC - mixed use with 30 apartments - Manchester
- Residential development - Ashton Field Farm
- Residential development - Hornby Road Caton
- Residential development - Sandy Lane Dukinfield
- Residential Block Canon Green Court - Manchester
- Apartment Blocks - New Cross Manchester
- Multi-storey Car Park - Crewe
- SPAR shop and PFS - Tottington
LA Architects
- King Alfred Leisure Centre - Brighton
- Didcot Leisure Centre
- Irvine Community, Cultural and Leisure Centre
- Pancras Square Leisure - London
- St David’s Community Residential Project
- Oak Park Leisure Centre - Walsall
- Bloxwich Leisure Centre - Walsall
- Wyre Forest Leisure Centre
- Kensington Leisure Centre - London UK
Overseas Project List by sector
Education - School EBI/JI (primary school + kindergarten) Chasfa
- Olhão
- School EBI (primary school) - Odeceixe
- Project for refurbishment of 8 primary schoolsAlmodôvar
- Updating of a school project regarding new regulations and development of the constructive phase - Lagoa
- Primary school + kindergarten extension - Aljezur
6
- Kindergarten - Mexilhoeira da Carregação
- School EBI/JI (primary school + kindergarten) - Famões **
- School EBI/JI (primary school + kindergarten) - Casal dos Apréstimos **
Sports and Leisure
- Football/athleticism stadium Parchal - Lagoa
- Multi-sport outdoor facilities - Aljezur
- Square + Multi-sport outdoor facilities - Pavia
Public - School building conversion into city council headquarters
- Aljezur
- Refurbishment of the parish council building including Post office and a library - Odeceixe
- Fair and exhibition centre - Aljezur
- Municipal Market - Aljezur
- Refurbishment of a windmill and surrounding area for cultural activities - Odeceixe
- Retirement home + Day care + Nursery - Barrancos *
- Police Station - Amares *
- Police Station (refurbishment) - Trancoso *
- Refurbishment/conversion of wind mills for astronomical observatory - Alcoutim
Residential
- Salamander House - speculative project
- Four affordable houses - Carrapateira
- Twelve social housing flats + retail area - Vila do Bispo
- Apartment refurbishment in Av Mouzinho de Albuquerque
- Lisboa
- Refurbishment of a three story building (three apartments) in Charneca do Lumiar - Lisboa
- Mixed-use building (residential + offices + retail) in Av de Portugal, Luanda, Angola *
- Private house in Marrinha, Caldas da Raínha **
- Three high-end houses in Birre, Cascais **
- Residential block + retail area in R. Filipe da Mata, Lisboa **
- Private condominium with 180 high end apartments
+ retail area in Vilamoura, Algarve ***
- Private condominium with 200 high end apartments
+ retail area in Expo, Lisboa ***
Interior Design
- Car park design intervention in Lisbon Casino
Masterplanning / Urban Design
- Landscaping - Pontal da Carrapateira
- Urban Upgrading of the area between Avenida 5 de Outubro and Avenida 16 de Junho - Olhão
- Infrastructures, pavement rehabilitation and landscaping design - Ribeira Grande - Açores
- Landscape design of roundabout - Alcoutim
- Landscape design for the exterior areas of Waste Water Purification Equipment - Colares
Small Interventions
- Warehouse for refectory - Sete Casas - Loures
- Control centre for a Waste Water Purification Equipment
- Pinhal Interior
- Control centre and 3 pumping stations W.W.P.E.Torres Vedras
- Refurbishment of souvenir store - Lisbon historic centre
Competitions and proposals
- Contemporary Art Centre - Tavira
- Head office for the Angola’s National Electricity Company, ENE EP - Empresa Nacional de Electricidade
- Empresa Pública - Angola
- Mixed-use Building (retail + office + residential)
Rainha Ginga - Luanda - Angola
- Resting areas for cycling tracks - Loulé/Portimão
- School EBI/JI Santa Maria (primary school + kindergarten)
- Lagos
- Conversion of the journal “Diário Popular”’s facilities for cultural purposes - Lisboa
- Construction of square and underground parking area - Olhão
- Landscape/public realm design to areas adjacent to historical Castle of Sines
- Concept design ideas for Shoreditchstudios (cultural purposes)- Old Street - London
- Modacentre (retail area) Treviso (1st prize) - Italy ****
- Terminal Fusina (1st prize) - panel for the exibition Venezia La Nuova Architettura - Venezia - Italy ****
Other
- Winery Mezzocorona (expansion phase) - Italy ****
- Hotel Fénix + office building - Marquês de PombalLisboa ***
Regarding the projects’ authorship
I am the author of the projects developed overseas with the following exceptions:
* Responsible for the development of drawings and documents for tender and construction
** By Atelier Nuno Barcelos /José Luís Ribeiro - Lisboa (Architect)
*** By Atelier Cidade Aberta - Lisboa (Architect)
**** By Studio Cecchetto ed Associati - Venice (Trainee/Architectural assistant)
Projects developed in the UK were in general the result of team work. My input varies from project to project.
7
8
9 S E L E C T E D P R O J E C T S
FWP Group
FWP are a multi-disciplinary practice with a wide array of professionals with various backgrounds and roles within the organization. Technicians and other professionals undertake the technical work while architects are focused mainly on front end design. This allows for working in a vast number of projects.
The projects selected are those where I had a more input in the design process:

1 - 18.000 c. Football Stadium
The sceme is composed of an 18.000 capacity Football Stadium, a 250 bed 5 star hotel, a circa 5000 capacity Ice-rink/Arena, roadside retail area, 1no Cricket pitch, 2no Rugby pitches and ancillary areas.
The very basic nature of the visuals, like photos of a physical model suit the high level design for feasibility stage.
2 - Conversion & Extension at Former HMRC Building, Charles House, Winckley Square - Preston
The scheme aimed to convert an office building erected during the 70s within Winckley Square Conservation Area into a no50 2bed apartment block with amenity areas at ground floor level.

The required extension to meet the brief was achieved through extending the mansard over the main front part of the building up one storey, which would have the dual benefit of providing more space whilst concealing the rear part as viewed from within the Square.
It was an opportunity to enhance the significance, most particularly the visual appearance, of Winckley Square through alteration of a derelict building in need for facade improvement and a change of use.
is absorbed by the
with an additional row of dormer windows. The 7th Floor is omitted and the building appears to have
floor only, hardly visible from the street. The proposed number of floors matches Winckley House (total of 7 floors) but the elevational treatment is such that breaks the building in sections: Ground floor; 3 Story central section (approx. same height as the adjacent buildings eaves); Roof and 1nr additional floor hardly visible from the street. This helps integrating the building with its immediate surrounds and provides it with a lighter appearance than a monolithic type of building would.
10 10
DRG NO. DRAWING TITLE PROJECT PERSP 02 Charles House - 8 Winckley Square, Preston 6511-L(09)05 PROPOSED OPTION 03 OPTION 01 -Increased 5th floor + 2 nr additional floors. The proposed 2nr additional floors similar to the 5th floor (including the proposed extension) OPTION 02 -Increased 5th floor + 2 nr additional floors (stepped arrangement). The proposed 2nr additional floors show approx the same configuration and size as the existing 5th floor. This proposal has less visual mpact than option 01, specially when seen from street level. OPTION 03 -Increased 5th floor + 1 nr additional floors. This
a compromise
The
option is
that just meets the minimum capacity requirements for the development to be feasible.
5th Floor extension
roof
1 nr additional
3- Bereavement Centre - St John’s Hospice Lancaster
The £750000 scheme, which has just been granted planning consent, will deliver a place for grief therapy, counselling and play for children and teenagers aged from four to 16 who have lost close relatives and need support to overcome a difficult period in their lives. Work is set to start soon and the two-storey building should be completed by the end of the year to coincide with the hospice’s 35th anniversary.

A homely feel is at the heart of the design as well as a strong connection with nature. This was achieved through the small scale, finishes choice, furniture, natural light and landscaping.
The scheme allows for various levels of social interaction from group activities, to private sessions to complete isolation.
The building strongly evokes a playful wooden cabin displaying an articulated facade with insets and proud elements softening its appearance.
4 - Events Building - Hobbit Hill, Foxfields Farm
It’s a multi-functional space for hosting events/functions with a small patio in natural stone flags along the south elevation.
The proposed single storey building is located close to a dense woodland, and is finished externally with natural oak cladding, a cedar shingle roof and anti-reflective glass bi-fold doors in line with the rustic character of the glamping pods.
Overall the proposal aimed to have minimal impact on the surrounding landscape. This is due to the location of the venue in a stunning natural setting, adjacent to Forrest of Bowland Area of Outstanding Natural Beauty (AONB).
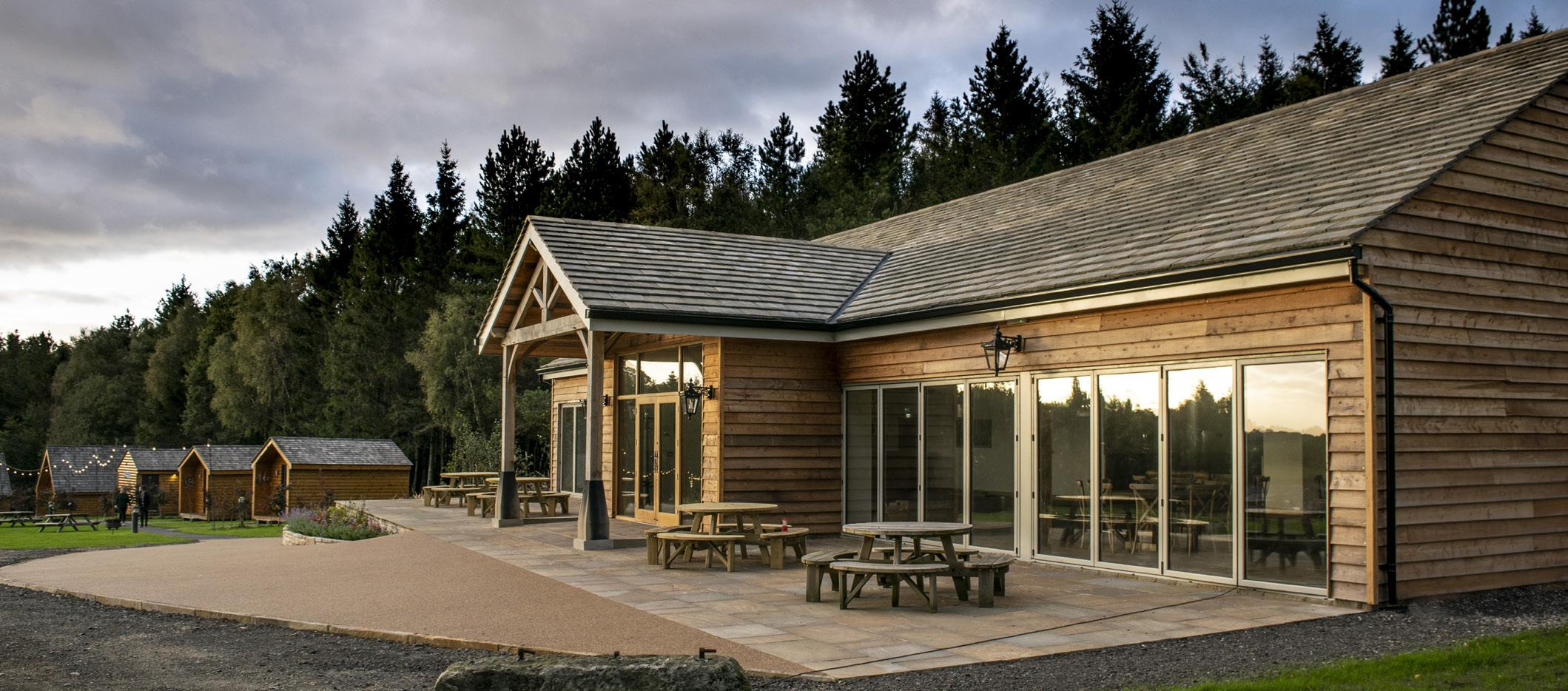
11 11
Corstorphine+Wright
1 - Barton Square - Manchester
Barton Square opened in 2008 as a Trafford Centre annex to house furniture and homeware stores.
The £75m overhaul aimed to enclosed the 20000sqm High-end retail outlet linked to Trafford Centre by a pedestrian bridge, with glazed roofs (barrel vaults and central dome) and extended its capacity by occupying the first floor with retail units, new walkways and WC area.
The works also include enhancements such as new stone floors with intricate patterns and various decoration features to match the original style (post-modern inspired in the “Roman empire”).
Corstophine+Wright were the delivery architects.
I’ve been involved in this project during the PCSA period.
2 - Cable Street Residential refurbishment - 14 units, Ancoats Manchester


Change of use of 8 Cable Street, Ancoats, from Church/ Community Use to residential use as 14 No. apartments (13No two bed and 1No one bed apartments).
8 Cable Street is a Grade II listed building vacant and in very poor condition.
The proposed refurbishment aims to prevent the building from eminent collapse and retain the existing fabric and relevant features such as the existing structure as much as possible. A clean subtle style was adopted for the new elements.
The original steel/wood structure will be exposed as much as possible adding a taste of loft style apartment to the small flats.
DETAIL SECTIONS (1:20)
12 12
1850 1850 3825 3825 T.O.S. 46908 T.O.S. 52757 T.O.S. 39500 T.O.S. 32045 17820 (CENTRELINE RADIUS) 35640 (DIAMETER) 576.5 S.O.P. 25164 T.O.S. 54507 T.O.S. 58730 BASE OF DOME 46400 1975 Section A - A (1:50) +24.600 EXISTING WATER FEATURE TO BE PROTECTED DURING THE WORKS. GRG FASCIA WITH GOLD-LEAF FINISH, ALL TO DETAIL. ENGINEER TO CONFIRM STEEL SUPPORT DETAILS. STATUES TO HAVE CLASS "0" SURFACE SPREAD OF FLAME RATING. GLAZED AREA (AS OPPOSITE) STEEL FRAMING TRUSSES TO HAVE HIGH PERFORMANCE PAINT FINISH. (MATT WHITE RAL REFERENCE TBC). RWP OUTLETS (HARMER OR EQUAL APPROVED) TO NEW ROOF, CONNECTED TO EXISTING RWPs EXISTING PAVING TAKEN UP REMOVED. EXISTING TARMAC (TO CENTRAL COURTYARD AREA) TAKEN UP. EXISTING HARDCORE RETAINED & BROUGHT UP TO LEVEL. THE CONTRACTOR IS TO CAPACITY SPECIFIED BY THE ENGINEER. NEW DPM SAND BLINDING, TO RECEIVE NEW CONCRETE SLAB, TO STUCT. ENGINEER'S DETAILS. NEW PAVING LAID ON SCREED (THICKNESS DEPENDANT ON FINAL CHOICE OF PAVING MATERIAL). ASSUME 100mm OVERALL FOR PRICING PURPOSES. GRG SOFFIT DOWN-STAND BEAM CLADDING, FIXED ACCORDANCE WITH SPECIALIST SUB-CONTRACTOR'S DETAILS. EXISTING PCC COLUMNS TO BE DE-CONSTRUCTED, RETAINED STEELWORK TO ENGINEER'S DETAILS. ALL STEELWORK SUPPORTING FLOORS TO BE FIRE PROTECTED TO MIN Hr. FOR GLASS CLEANING BY "ELECTROMEC" OR EQUAL APPROVED. GANTRY RUNNING TRACK FIXED TO BRACKETS CO-ORDINATED WITH GLAZED ROOF. RAILS BRACKETS BY GANTRY SPECIALIST FIXED WALKWAY AROUND CUPOLA, BY MOVING GANTRY SPECIALIST NEW GLAZED BALUSTRADE, WITH POLISHED BRASS HANDRAIL & BASE CLAMP DETAIL. EXISTING STONE STATUES TO BE RELOCATED. PRECISE LOCATIONS STATUE VARIANT TBC. (NOTE EACH STATUE WEIGHS APPROX. 1.5 TONNES.) STATUES TO BE CLEANED BEFORE RE-LOCATING. SECTION THROUGH GRP ELEMENTS OF DOME ROOF FEATURE GRP SUPPORT FRAMEWORK TO CUPOLA, ALL TO SPECIALIST DETAILS POWDER-COATED ALUMINIUM CURTAIN-WALLING FRAMES, DOUBLE GLAZED UNITS, ALL TO SPECIALIST DETAIL. GRP GUTTER. SIZE TBC BY M&E CONSULTANT. STEEL FRAMEWORK AS SPECIALIST DETAILS. TROCAL SINGLE-PLY ROOFING MEMBRANE, INSULATION, VCL STEEL DECK, ALL IN ACCORDANCE WITH NBS SPEC. ON COLD-ROLLED PURLINS, FITTED BETWEEN BRACE-FRAME MEMBERS CURVED GABLE (FACETTED) TO BARREL-VAULT OVER COURTYARD AREA, IN CAPPED CURTAIN WALLING SYSTEM "TECHNAL" OR EQUAL APPROVED. MECHANICAL SMOKE VENTILATION ALL TO M&E SPECIALIST DETAILS. FLASHING DETAILS BY GRP SPECIALIST CONTRACTOR. NOTE FRAME TO INCLUDE ALLOWANCE FOR TONNE WINCH LOAD AT THIS POINT. GALLOWS BRACKET SUPPORT WITH 800x600x10mm PLATE, FIXED BACK TO STEEL COLUMNS, TO SUPPORT STATUES. GRG CLAD TO FEATURE PROFILE AS INDICATED. GRG CEILING INTERNALLY, ON METAL FRAMING HANGERS SUPPORTED FROM MAIN FRAME STEEL. PRECISE DETAILS OF FRAMING TO BE DETAILED SOLID ELEMENT OF ROOF GRP CLADDING ON SUPPORT RAILS AS DETAILED BY SPECIALIST INSTALLER. KALZIP OUTER SHEET, 100mm SPACERS, KALZIP LINER SHEET. 150mm QUILT INSULATION ON VAPOUR BARRIER. FRAME, WITH CLOAK FLASHING WHERE STUB PASSES THROUGH INSULATED CLADDING SHEET. CLADDING SYSTEM (80mm THK) ON SHEETING RAILS. PROPRIETARY ECG (EDGE-CLAMPED GLASS) GLAZING SYSTEM, BY NOVUM, OR EQUAL APPROVED. DOUBLE GLAZED UNITS, TO SPECIFICATION TO BE AGREED BY CLIENT. INTERMEDIATE GALV COLD-ROLLED PURLINS AS REQUIRED BY KALZIP FIXING REQUIREMENTS MIN 150mm UPSTAND, WITH ROOF MEMBRANE DRESSED INTO BASE OF CURTAIN-WALLING, PRESSED METAL CILL FLASHING OVER. POWER-COATED ALUMINIUM CAPPED CURTAIN-WALLING SYSTEM TO GABLE (TECHNAL OR EQUAL APPROVED). DOUBLE-GLAZED UNITS AS NBS SPEC. RWP FROM HIGH LEVEL GUTTER CONNECTED TO RWP FROM LOWER LEVEL ROOF. EXISTING PCC COLUMNS TO BE DE-CONSTRUCTED, RETAINED RE-ERECTED AROUND NEW STEEL FRAME. COLUMN SURFACES TO BE FILLED TO SMOOTH AS REQUIRED, TO GRG FASCIA WITH GOLD-LEAF FINISH, FIXED OVER EXISTING PCC, ALL TO DETAIL. STEEL FRAMING TRUSSES TO HAVE HIGH PERFORMANCE PAINT FINISH. (MATT WHITE RAL REFERENCE TBC). KINGSPAN BENCHMARK CLADDING, ON GALV COLD-ROLLED PURLINS, ALL TO SPECIALIST SUB-CONTRACTOR'S DETAILS. GRP OVER-CLADDING AROUND ROOF AREA UNDER WALKWAY Drawing Title A0 The Stables Paradise Wharf Ducie Street Manchester M1 2JN Tel. 0161 272 8100 www.corstorphine-wright.com Warwick London Birmingham Manchester Leeds Glasgow Canterbury Figured dimensions only be taken from drawing. DO NOT SCALE. All contractors must visit the site and be responsible checking setting out dimensions and notifying the architect any discrepancies prior any manufacture construction work. PROPOSED SECTION A-A JO LM 1:50 @ A0 L(21)05 VINCI CONSTRUCTION UK LTD BARTON SQUARE 20.12.2017 17674 ALL WORKS ARE TO BE ACCORDANCE WITH THE PLANNING APPROVAL AND ANY SUBSEQUENT APPROVED LOCAL AUTHORITY PLANNING CORRESPONDENCE INCLUDING DRAWINGS, DOCUMENTS AND REPORTS. ALL WORKS ARE TO COMPLY WITH THE BUILDING REGULATIONS, BRITISH STANDARDS, CODE PRACTICE, AND ANY LOCAL MECHANICAL AND ELECTRICAL ENGINEERS INFORMATION. FOR ALL ABOVE GROUND DRAINAGE WORKS REFER TO THE PUBLIC HEALTH ENGINEERS INFORMATION. ACCORDANCE WITH THE MANUFACTURERS RECOMMENDATIONS, Bomb-blast requirement omitted T.O.S. 46850 T.O.S. 39500 PROPRIETARY ACCESS GANTRY OVER BARREL-VOLT ROOF FOR GLASS CLEANING & MAINTENANCE 1321.5 2728.2 1628.2 CURVED GABLE TO BARRES-VOLT OVER COURTYARD AREA HORIZONTAL STEEL RAILS ON STUBS FROM MAIN FRAME, WITH CLOAK FLASHING WHERE THE STUB PASSES THROUGH INSULATED CLADDING SHEET. PANELS (80mm THK) ON SHEETING RAILS. STEEL BRACE FRAME TO BARREL-VAULT ROOF. SEE ENGINEERS DRAWINGS FOR DETAILS. PURLINS ON CLEATS BETWEEN BRACE-FRAME MEMBERS. SINGLE-PLY MEMBRANE. KINGSPAN TR26 PANELS 100mm THK. STEEL DECK ON PURLINS. GRG FEATURE CAPPING/CORNICE. ALL SECONDARY SUPPORTS REQUIRED FOR GRG TO BE DESIGNED/ INSTALLED BY GRG SPECIALIST SUB-CONTRACTOR. NEW GRG COPING, CORNICE AND FASCIA WITH FEATURE MEANDER COURSE WITH GOLD-LEAF DETAILING. RWP OUTLET GANTRY SYSTEM RUNNER GANTRY SYSTEM RUNNER STEEL WORK TO ENGINEER'S DETAILS. T.O.S. 31975 BRASS TRIM TO BOTTOM EDGE. NEW GLAZED BALLUSTRADE, CLAMP-FIXED AT THE BASE. POLISHED BRASS HANDRAIL TO TOP. BASEPLATE DETAIL TO STEEL COLUMN TBC, BY STRUCTURAL ENGINEER. NEW GRG COPING, CORNICE AND FASCIA WITH FEATURE MEANDER COURSE WITH GOLD-LEAF DETAILING. NEW GRG PLINTH STATUE SUPPORT TO SURROUND STEEL FRAME STRUCTURE. NEW GRG PLINTH & STATUE SUPPORT TO SURROUND STEEL FRAME STRUCTURE. STEEL WORK TO ENGINEER'S DETAILS. NEW GRG FASCIA FINISHED GOLD LEAF HORIZONTAL BRACE-FRAME, TO ENGINEER'S DETAILS. NEW COLUMNS OVER-CLAD GRG TO SPECIALIST DETAILS. PROPRIETARY WICONA, OR DOUBLE GLAZED "BOMB-BLAST" AGREED BY PROPRIETARY GLAZING SYSTEM, EQUAL & APPROVED. POWDER-COATED DOME OPTION FIXED WALKWAY CUPOLA, BY GANTRY SPECIALIST. NEW WITH
TYPICAL SECTION THROUGH CENTRAL CIRCULAR WALKWAY "Dentil Course" amended "Meander Course". Coping and cornice added "Existing PCC column cornice detail retained protected during amended to "New GRG coping, cornice and fascia with feature meander course with gold-leaf detailing." Note "concrete infill block doweled existing PCC, provide support for new steel columns." removed since existing PCC will not be retained
3- Apartment blocks - Ashton Old Road, Openshaw
The proposed scheme is composed of affordable rented properties under Homes England 2016-21 grant funded programme. At early design stages delivering a mix of apartments and semi-detached houses totalling 38 units and later evolving to a pure apartment scheme.

The buildings surrounding the site are mainly a mix of traditional built brick houses and industrial metal shed works. All being interspersed by green space to the north in the Park. There are varying architectural styles surrounding the site and it cannot be said that one typical style can be found.
The proposed development is in keeping with the predominant use in the area, which is largely residential with nearby town centre uses. At early stages a corrugated metal sheet cladding was considered relating the building to the industrial units in the vicinity.
The apartments are a mix of 1 bed 1 person, 1 bed 2 persons and 2 bed 3 persons. Each flat has been designed to give an open plan central living space. Views are framed through generous full height windows.
Flexible small size layouts with flexible furniture (e.g. Murphy beds turning into desks or dining tables) were explored.
The interiors were inspired by the Scandinavian style with a focus on functionalism and simplicity and including the use of natural materials, such as leather and wood (plywood).

The apartment blocks and terrace houses are disposed around a grassed car park and front Ashton road with access to the car park via South Street.
Other than the grassed car park, soft landscaped areas were considered to the east side and in the houses' backyards.
13 13
LA Architects - Irvine Community, Cultural and Leisure Centre
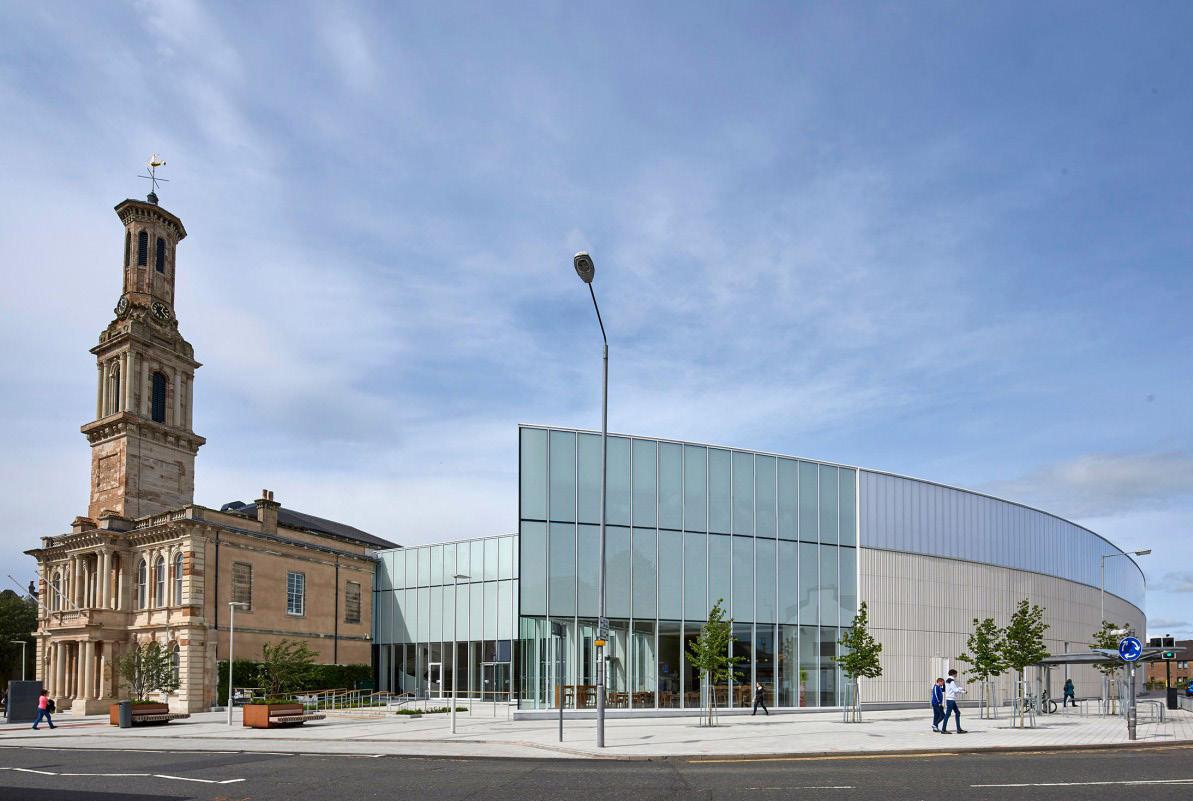
“LA architects are currently delivering a new Community, Cultural and Leisure Centre in the heart of Irvine to provide an iconic modern facility for the people of North Ayrshire.
Part of the development will incorporate the Grade B listed, popular local landmark, ‘The Town House’, into a Cultural Centre. Works will also include the repair and relocation of Irvine War Memorial closer to its original position immediately outside the Town House.
Facilities will include a 6 court sports hall, 6 lane 25m pool, a teaching pool, studios, café and lounge area, reception and information points, and a foyer with spaces for art exhibitions, music recitals and local events.
The Centre will form a key part of the urban regeneration of the High Street, which LA are also working to invigorate, helping the town to develop a strong identity, attract more visitors and tourists, and ensure the iconic building has a sustainable future.” from LA Architects website
I’ve participated in this project preparing information for tender (Stage F - F1) and CGIs.
My main tasks included amending technical drawings and developing a BIM model used for co-ordinating structure and architecture (clash detection), producing perspectives and CGIs and for being delivered to the client and contractor/sub-contractors as an additional project document.
This model was developed to a high level of detail

14 2 EXTERNAL 225 350 60 GRID LINE ENTRANCE ATRIUM RM. 101 35 900 300
LA Architects - King Alfred Leisure Centre

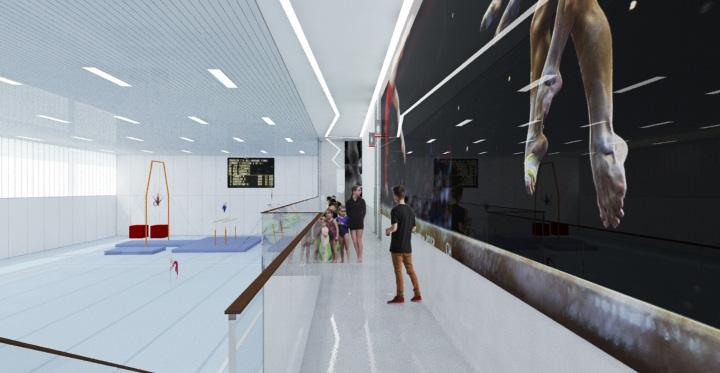
High-end Leisure Centre comprised of the following core facilities:
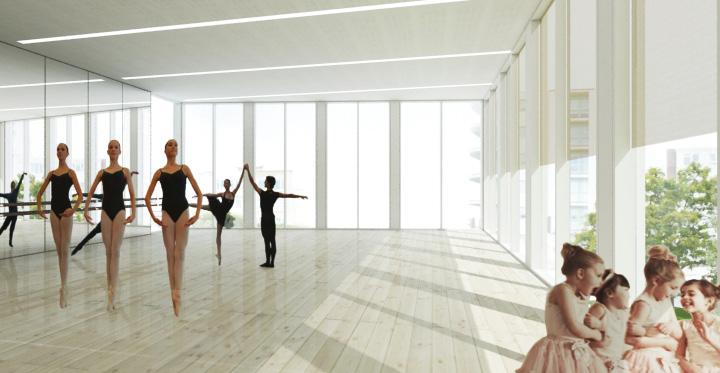
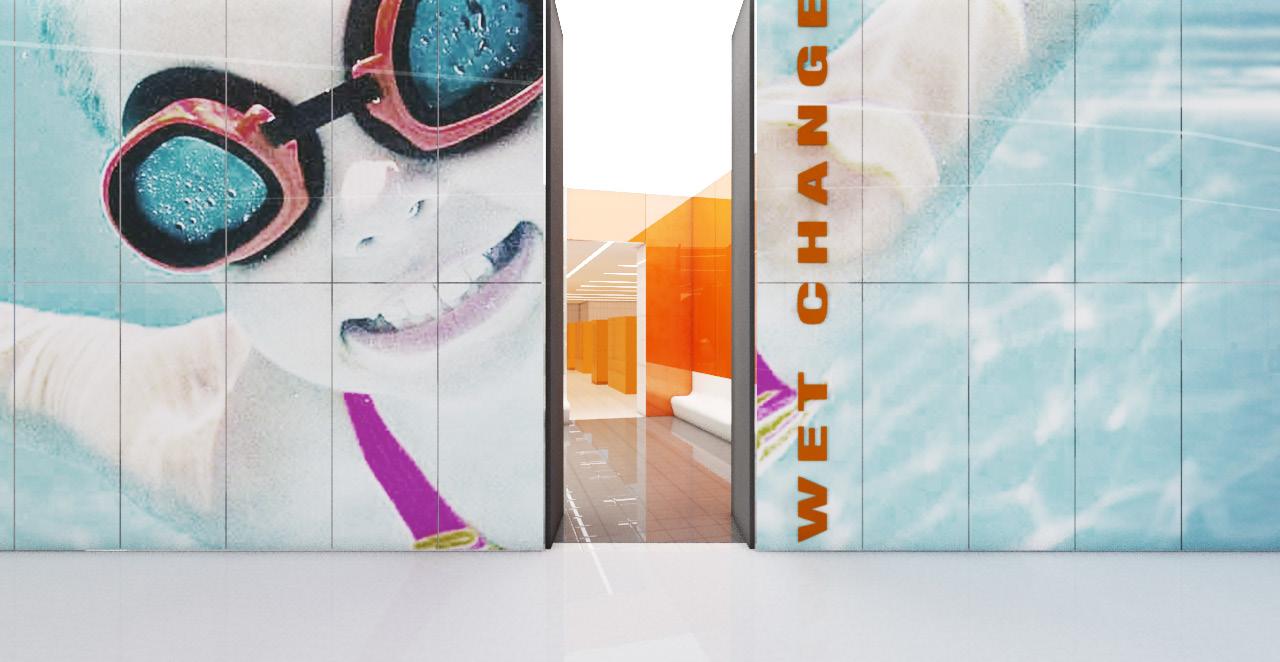

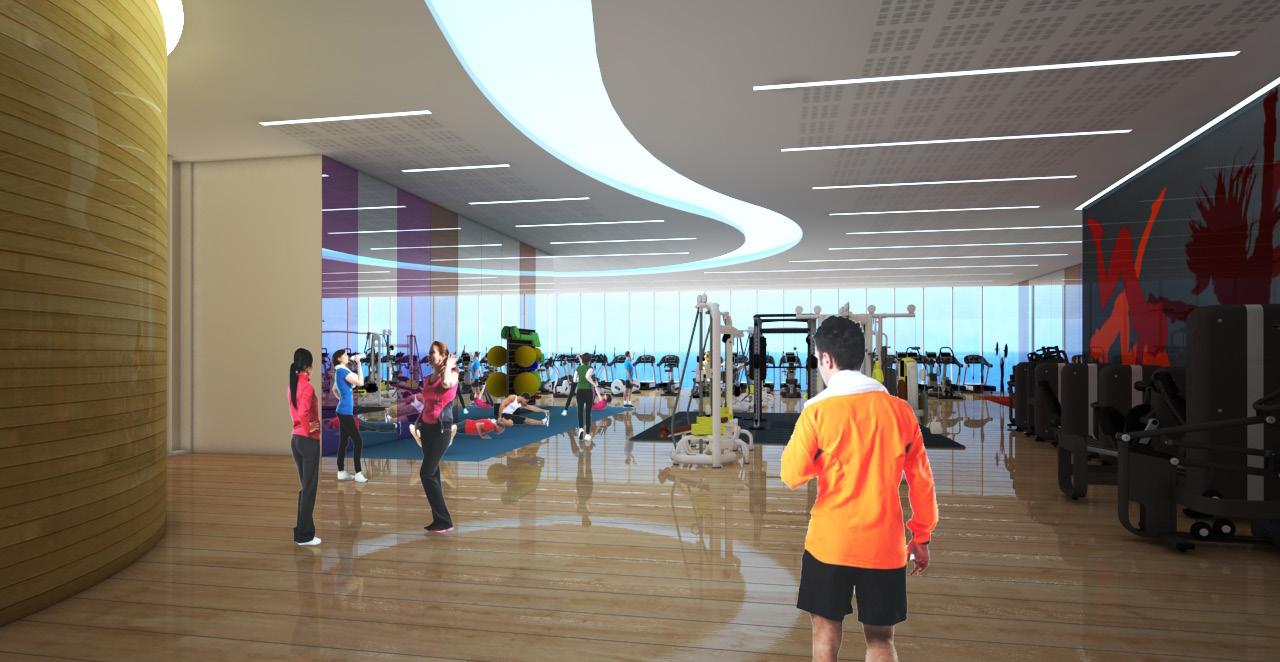

- 25m 8 lane Main Pool; 20x10 Learning Pool and 400 m2 Leisure pool
- 35x18m Gymnastics hall
- 8 court Sportshall
- 600 m2 Fitness suite
- Multiple studios
- Cafe’
Enabling Development by Haworth Tompkins architects
Main task:
- Design development according to Consultants, Client and other stakeholders inputs
- Generation of still images and a 5 min walk-through animation utilizing the Revit model (exported to 3Ds max/v-ray)

This proposal has proven that the introduction of BIM from the very beginning pays, as a model with very basic information embedded is fairly quick to produce and further information may be added when needed. The model is also very flexible and may be amended and adjusted throughout the design process.
Plans, sections, elevations and schedules were extracted from the model that was also used for visualization purposes using dedicated software.
15 15
Salamander House
This is a so called “conceptual project” as it doesn’t answer to any practical premises: no site, no client, no budget...
An exercise that served the purposes of exploring precisely that ... freedom
An organic attractive shell entails a comfortable cosy interior with an intense visual contact with the landscape (in this case the forest but it could be anything else).
The huge areas along with some formal complexity would surely involve a high budget and demanding technical efforts to make it real (materials and structure).
The scheme is rather conventional even though the social areas are connected with unusual fluidity.
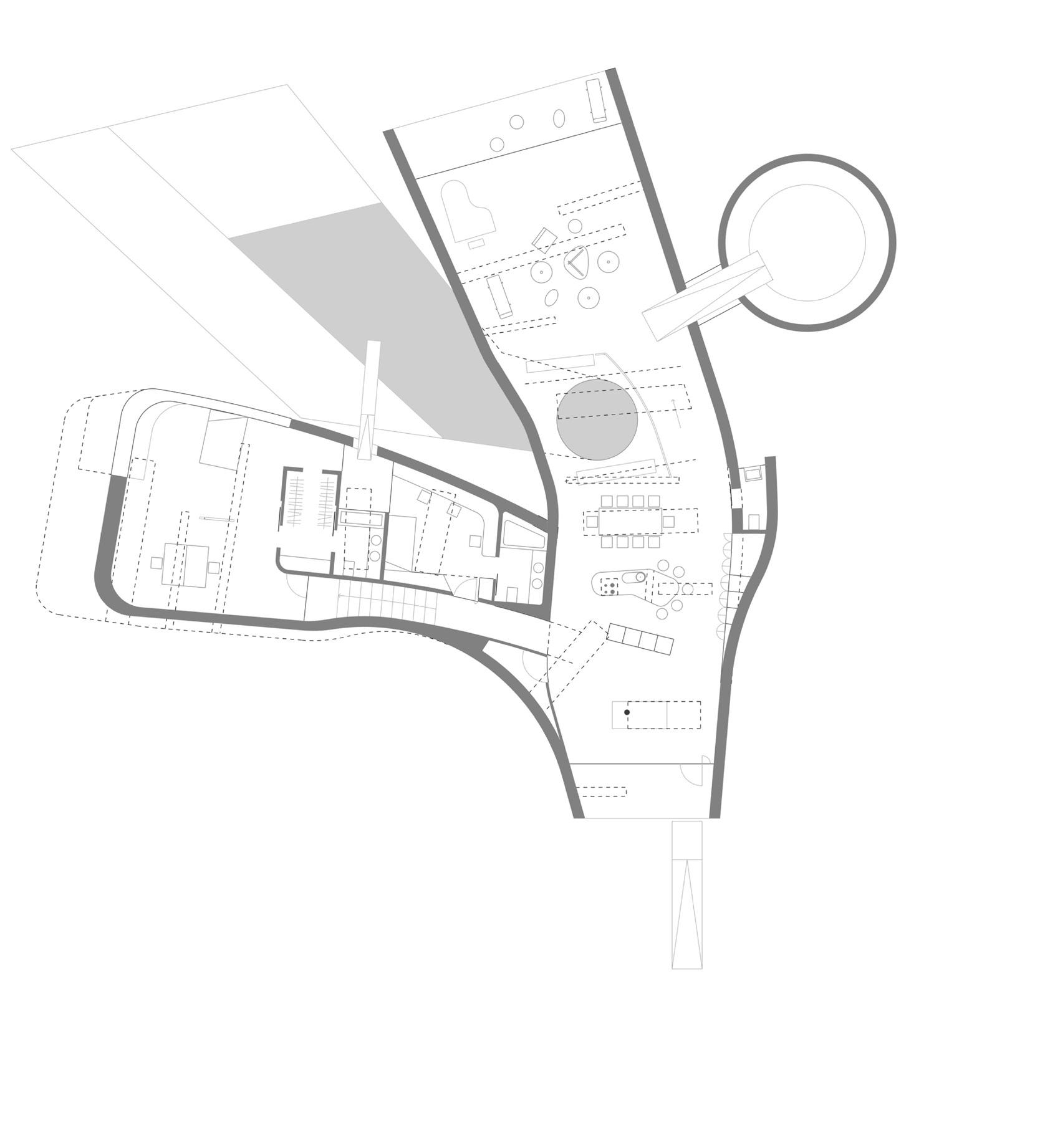
As I looked at the final renderings the resemblances with a salamander became evident - black shiny skin, yellow stains/striped windows with light wood inside, nearness of water, movement and shape... Therefore the name (Salamander house).

16 1 2 3 4 5 7 8 9 6 10 11 12 13
1 - living room 2 -
3 - swimming
4 - major
5 - closet 6 - bath room 7 - minor suit 8 - dining room 9 - social sanitary facilities 10 - bath room 11 - kitchen 12 - entrance hall 13 - entrance NTS
sauna
pool
suit
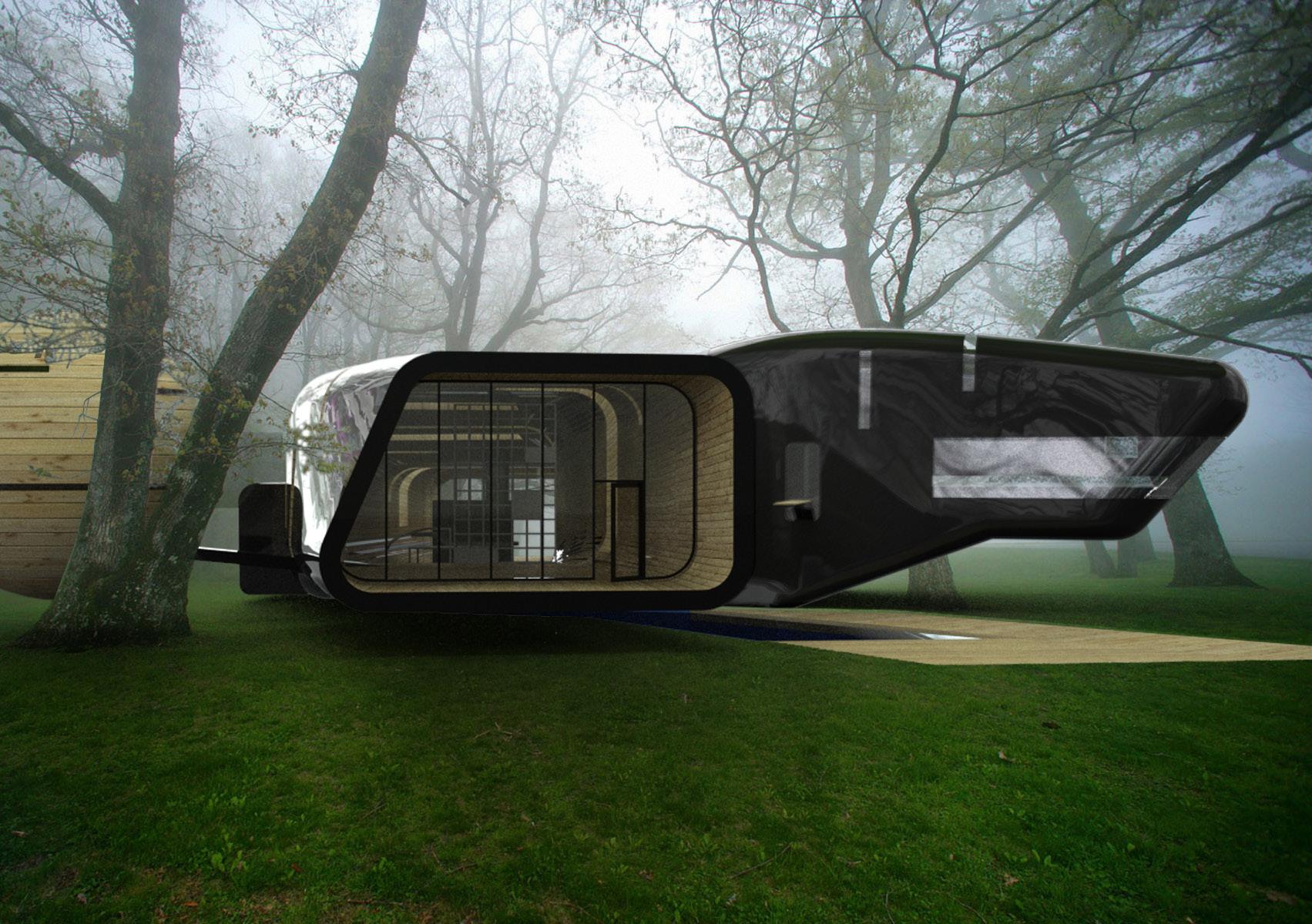
17

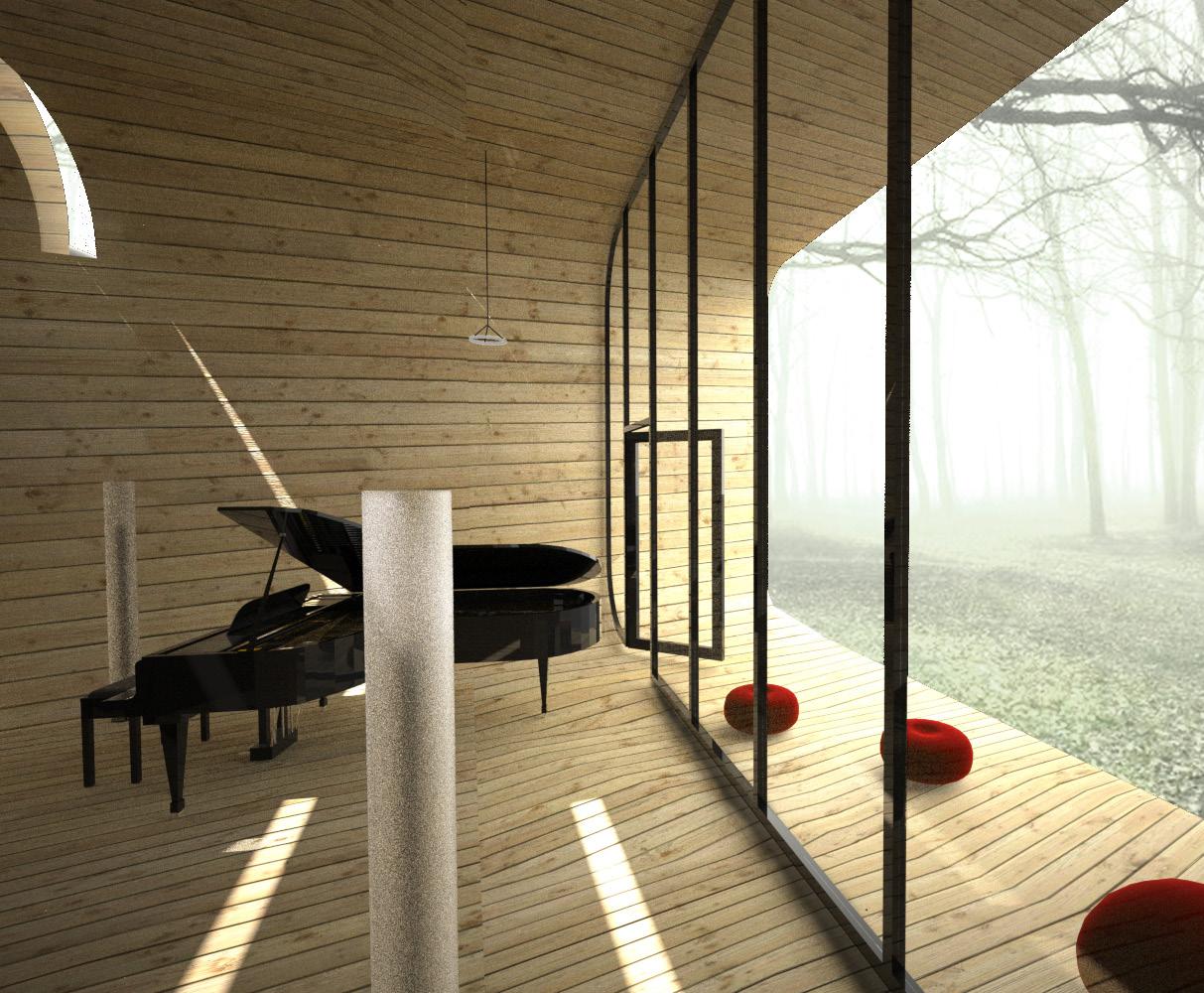

19

20
Authorship: João Ornelas
Position: architect
Team: João Ornelas
Client: -
Area: 340 sqm

Value: -
Completion date: unbuilt
21
Four Leaves Villa by KIAS
This is an architectural visualization exercise on a stunning project by KIAS (Kentaro Ishida Architects Studio).
It was a way of learning about Corona Renderer using the Domestika online course "ArchViz from Scratch with 3ds Max and Corona Renderer" By Gustavo Correa




EBI/JI Chasfa - Olhão
The new build Chasfa school is integrated in the process of school upgrading / construction , set by the city council of Olhão in conjunction with DREA (Direcção Regional de Educação do Algarve: the entity responsible for project supervision in the educational area).
Chasfa primary school caters for 300 pupils plus 100 children in the kindergarten. The project comprises twelve 50 sqm class rooms, four 50 sqm kindergarten classrooms, communal areas such as a 115 sqm canteen, a 120 sqm multipurpose room, a 300 sqm library/ multimedia and administrative services.
Three main functional space groups were identified: primary school, kindergarten and services/communal areas.

The building is organized in a T shape: the main functional space groups functions have been distributed throughout the three segments x 2 levels and are connected via a main core located in the middle (entrance hall).

The school includes a variety of space typologies which enrich the building with different character rooms, nooks and spaces that respond in a playful and rational way to the needs of the child education and growth. The project explores different shapes, colours and materials in order to grant internal diversity.
The fragmented and colourful exterior volumes are held together and protected by a waterproof concrete shell capable of taking the weather conditions without incurring into colour/texture changes. The drainage strategy was worked out as an element of design: the result is a building with no gutters and rain water pipes as the shape of the concrete shell allows for the rain and surface water to be conducted along the surface into a designed gutter placed in the ground.
24

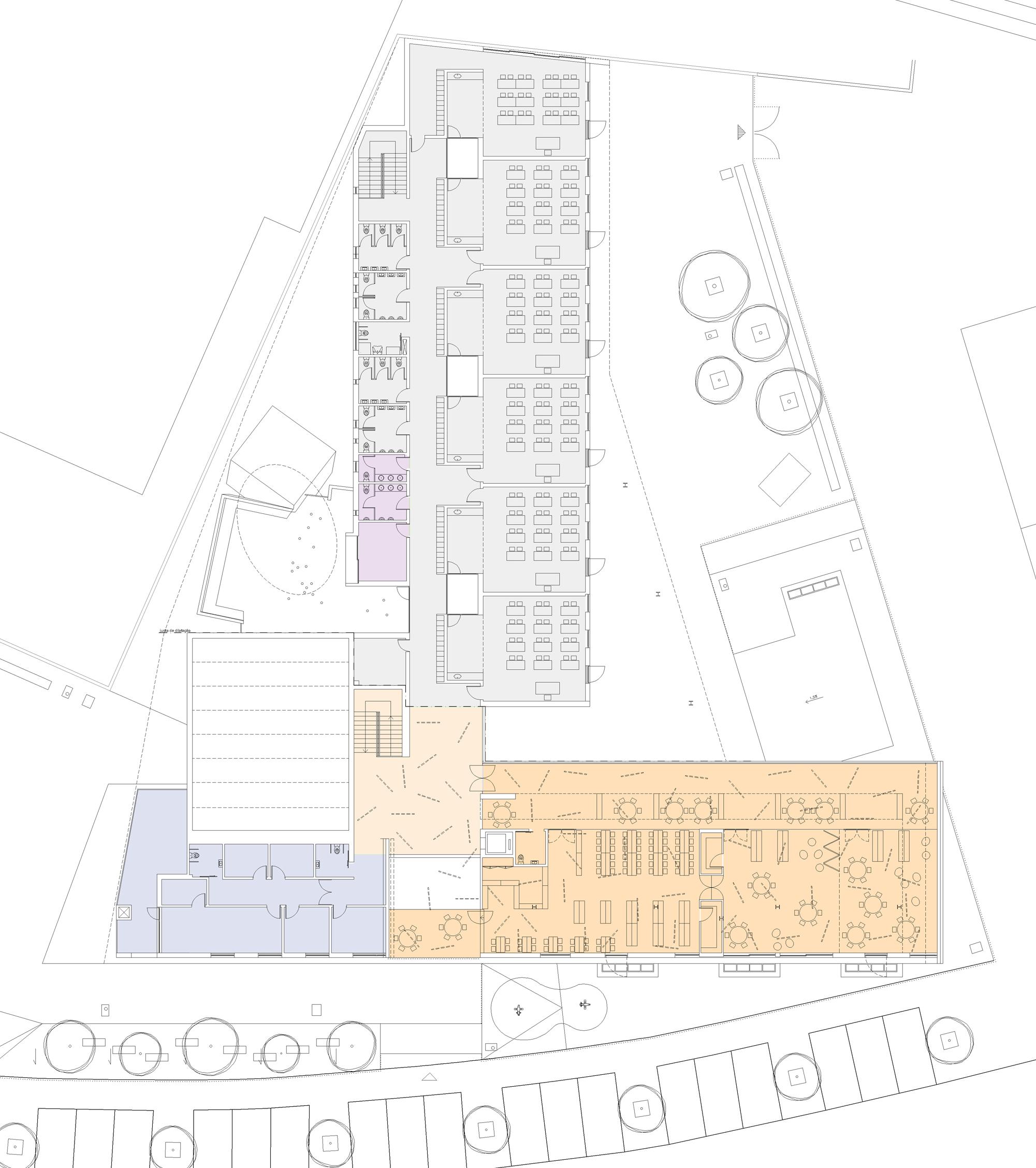
25 1 2 3 4 5 1 8 6 4 7
1 - primary school (class rooms + sanitary facilities)
2 - common spaces (multipurpose room + refectory + changing rooms/showers )
3 - kitchen
4 - entrance hall
5 - kindergarten
6 - administrative spaces
7 - multimedia (library + video + internet)
NTS
8 - staff



26
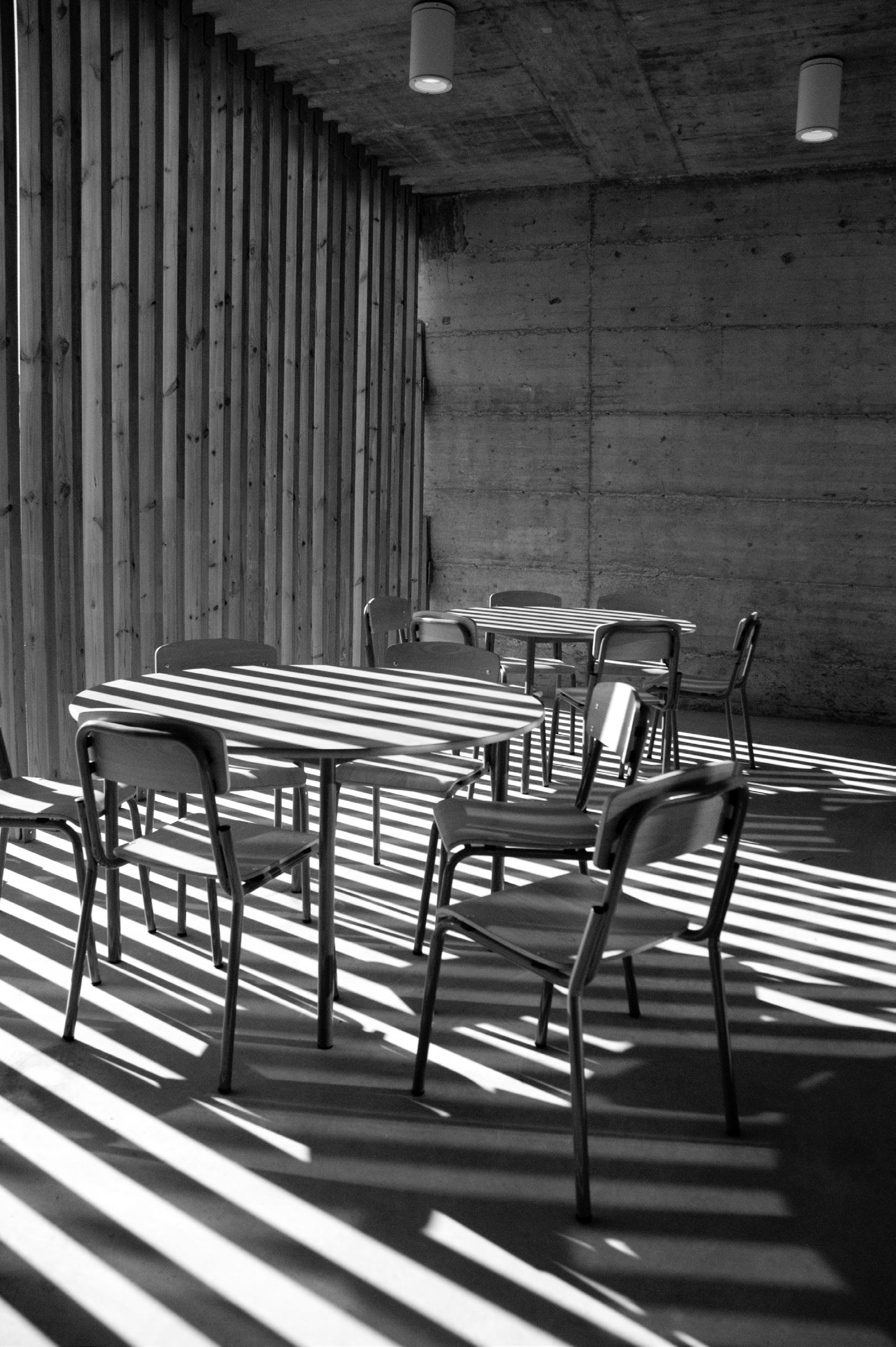

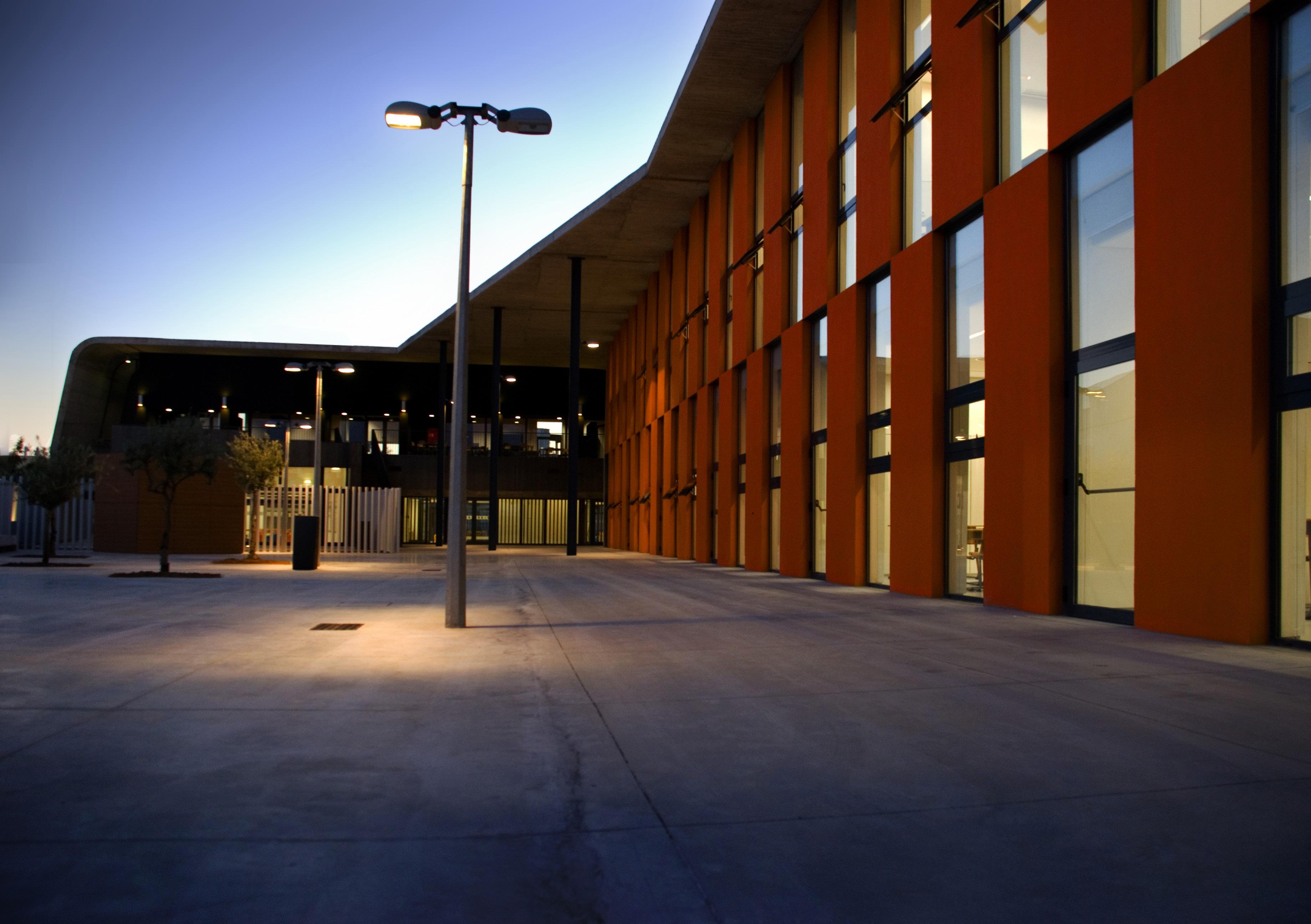
28
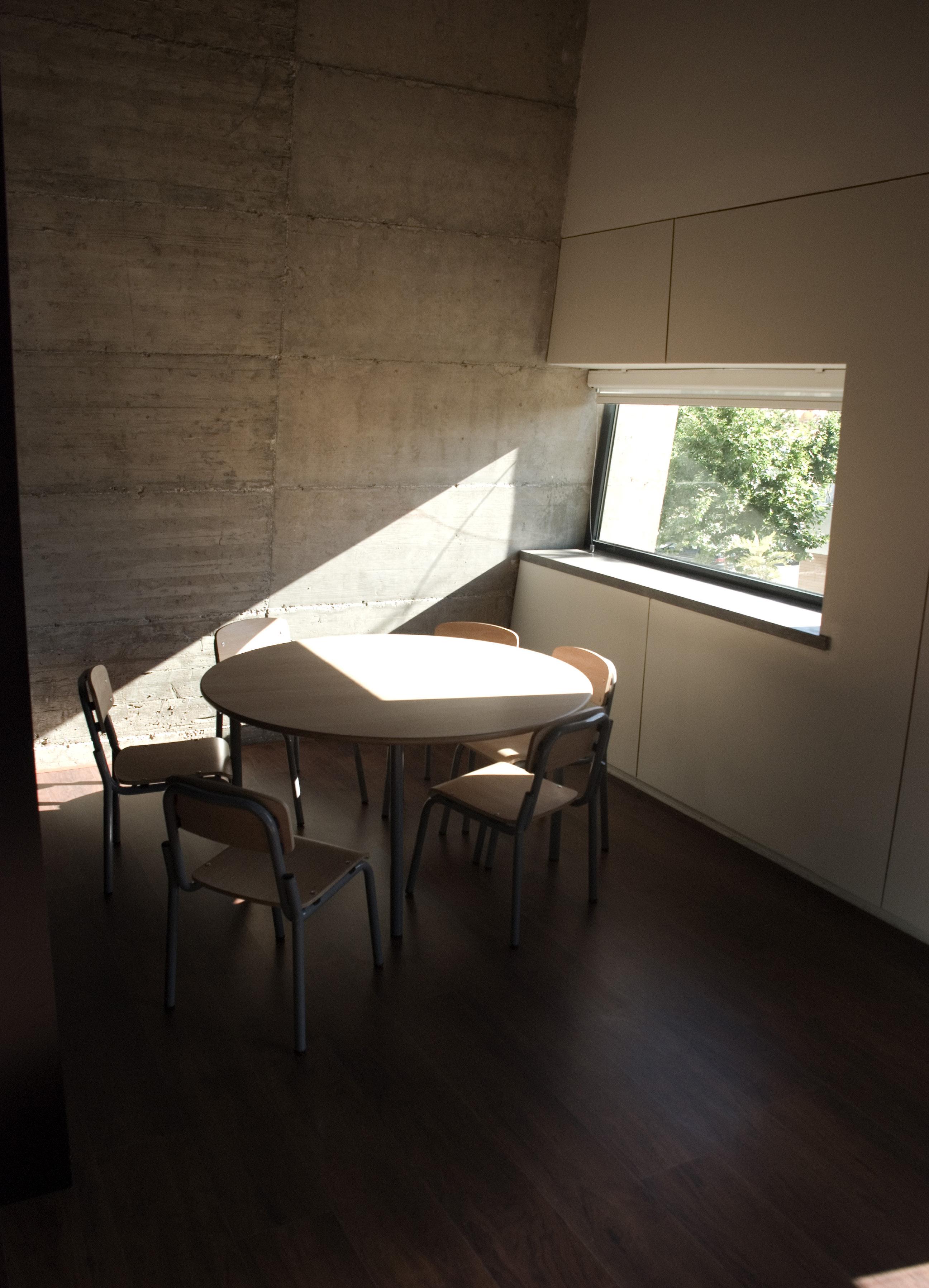

29
Interior elevations
interior staircase - original scale 1/20

30
Detail
Sliding windows (refectory) - original scale 1/5


31

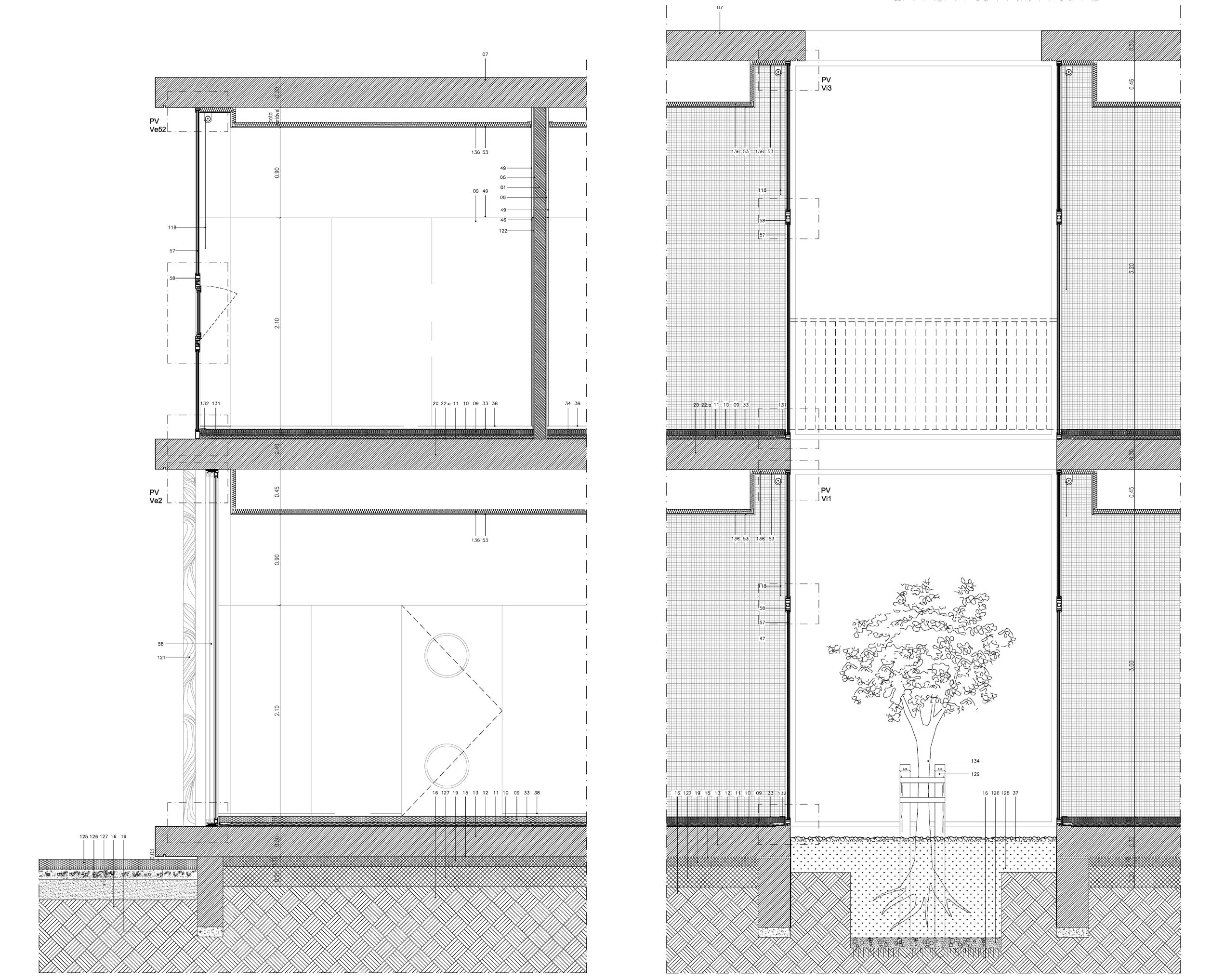
32
Façade sections
section - frontal (west) façade original scale 1/20
section - cavities that connect, illuminate 4 class rooms original scale 1/20
Authorship: João Ornelas
Position: project architect/team leader
Team:
- architecture:
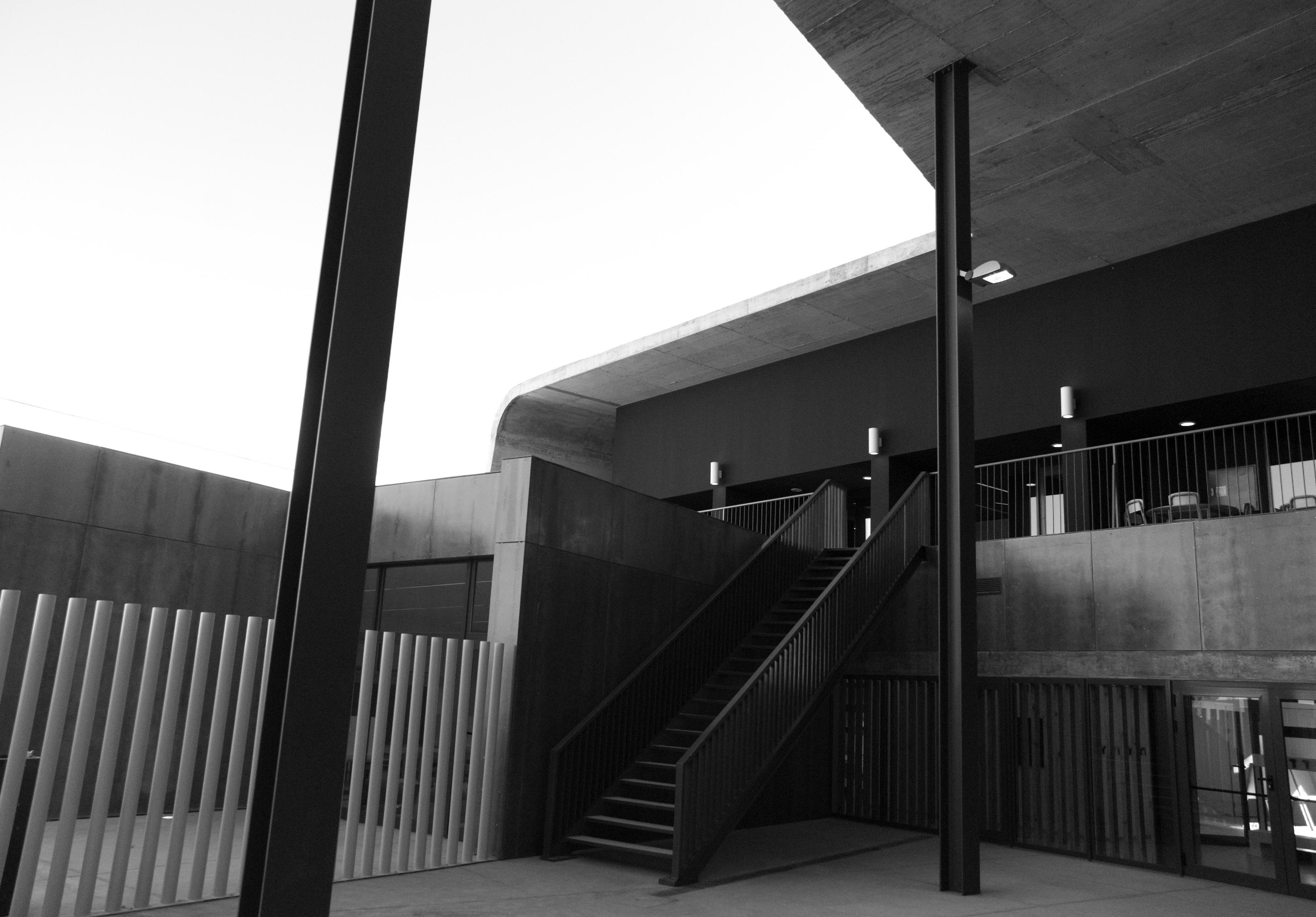
João Ornelas
Ana Martins
Sandra Gachineiro
Lubélia Reis
- engineering:
João Rosário
João Noronha
Rita Passadas
Fernando Miranda
António Pereira
Luis Tareco
Client: - Município de Olhão
Area: 3.170 sqm
Value: 4 200 000 €
Completion date: June 2010
EBI Odeceixe primary school is a new build school that aims to cater for two groups of 25 students each. This project meets the needs of a growing population in Odeceixe.
The school includes two class rooms, arts and crafts dedicated rooms, library, teachers and staff rooms and storage, multi-purpose room and canteen that aims to receive as well the children from the adjacent existing kindergarten.
The lot was clearly divided in an area with pines and other devoided of trees, the boundary between them defines a diagonal that was a set out element in the design of the building and outdoor spaces.


The theme of the project is the pine forest that characterizes not only the intervention area but also the entire surrounding and which presence is very nice and pleasant. The building is not a discontinuity in the pine forest it’s more a small funny accident that plays with it. There are pine trees within the construction, multiplied in their reflections in the glazing surfaces and their shadows cast in the white walls, creating an effect of “organic barcode”. Inside the construction pine tees are emulated with slightly oblique pillars “randomly” seeded.
Unfortunately during the works and later, lots of pine trees were felled... I guess we still can imagine their presence looking at the slanted steel columns.
The project carefully played with shapes and colour, aiming to provide the perfect balance between stimulating colourful areas and the neutral calm background. The use of colours in certain volumes was carefully chosen not to be weighty, therefore white and gray are the dominant colours.
34 1 5 5 5 2 4 9 10 7 6 8 2 2 6 8 7 10 9 1 5 5 5 4 3 3 2 3
EBI Odeceixe
-
6 - library 7 - refectory 8 - multipurpose
9 - teacher’s
10 - kitchen NTS
1 - entrance 2 - class rooms 3 - visual expression areas 4 - storage 5
sanitary installations
room
room
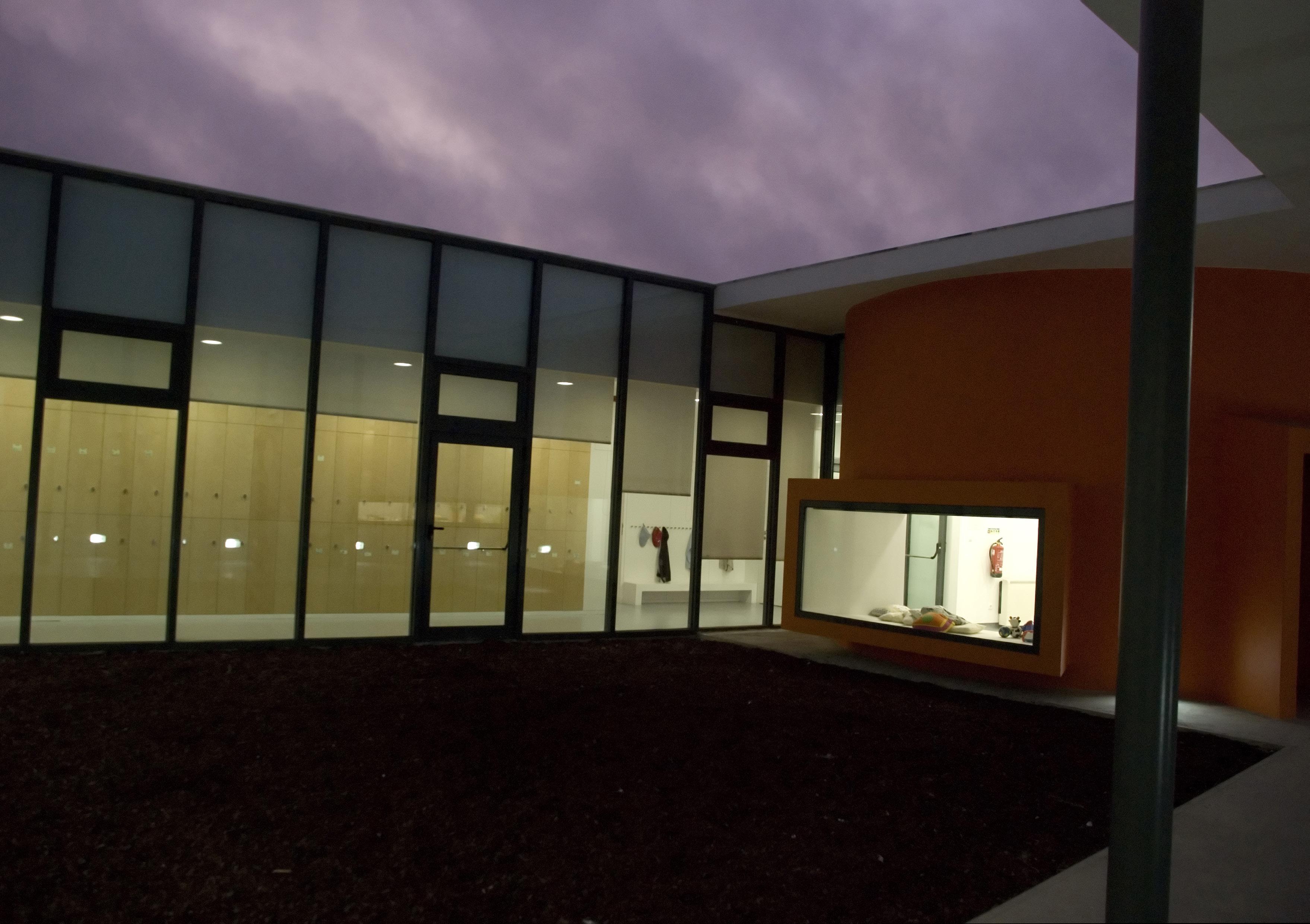
35
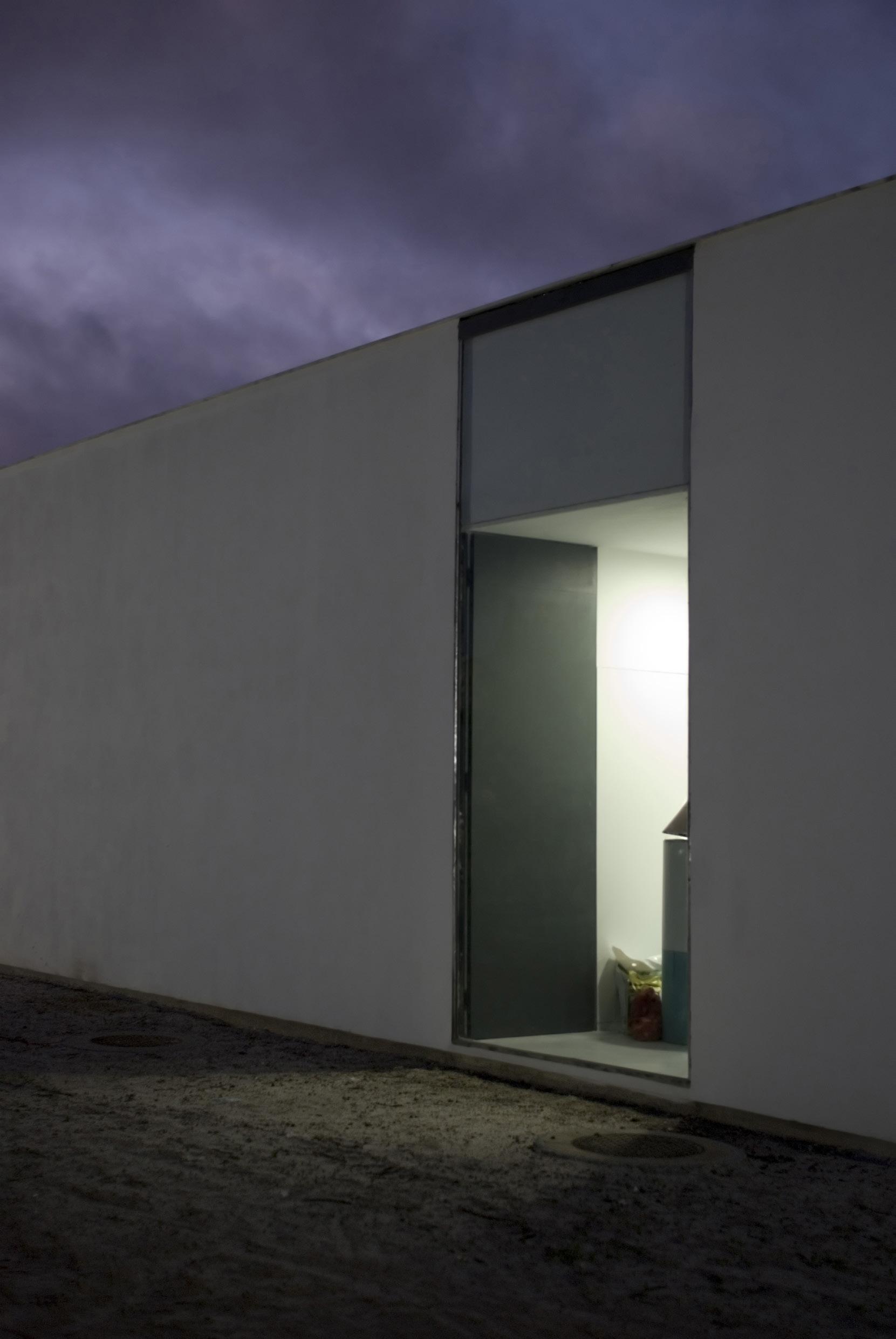
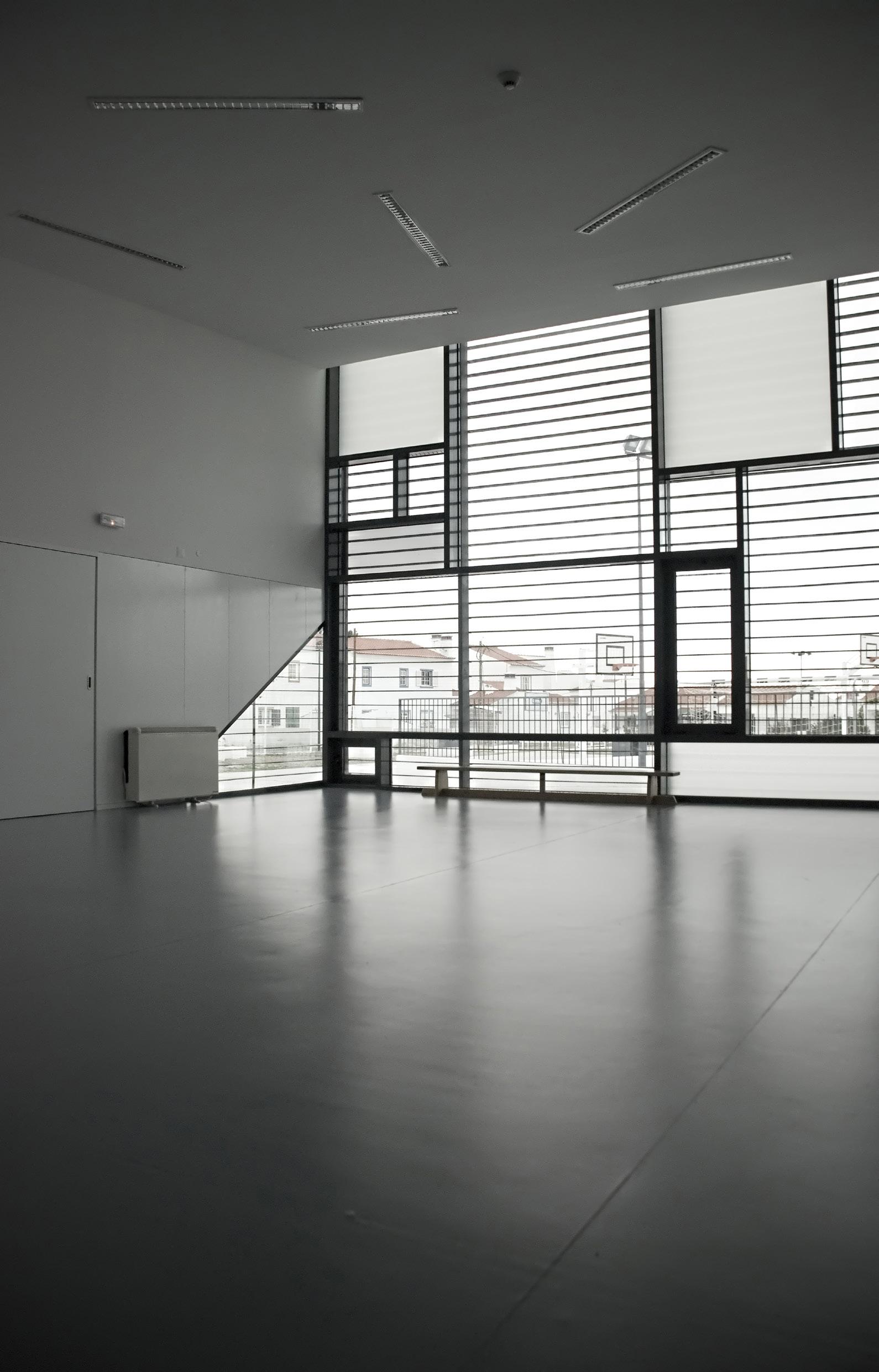
36

37

38




39 Library Plan and section 1 - original scale 1/50 Skylight and window details - original scale 1/5

40
Details transitions - original scale 1/2
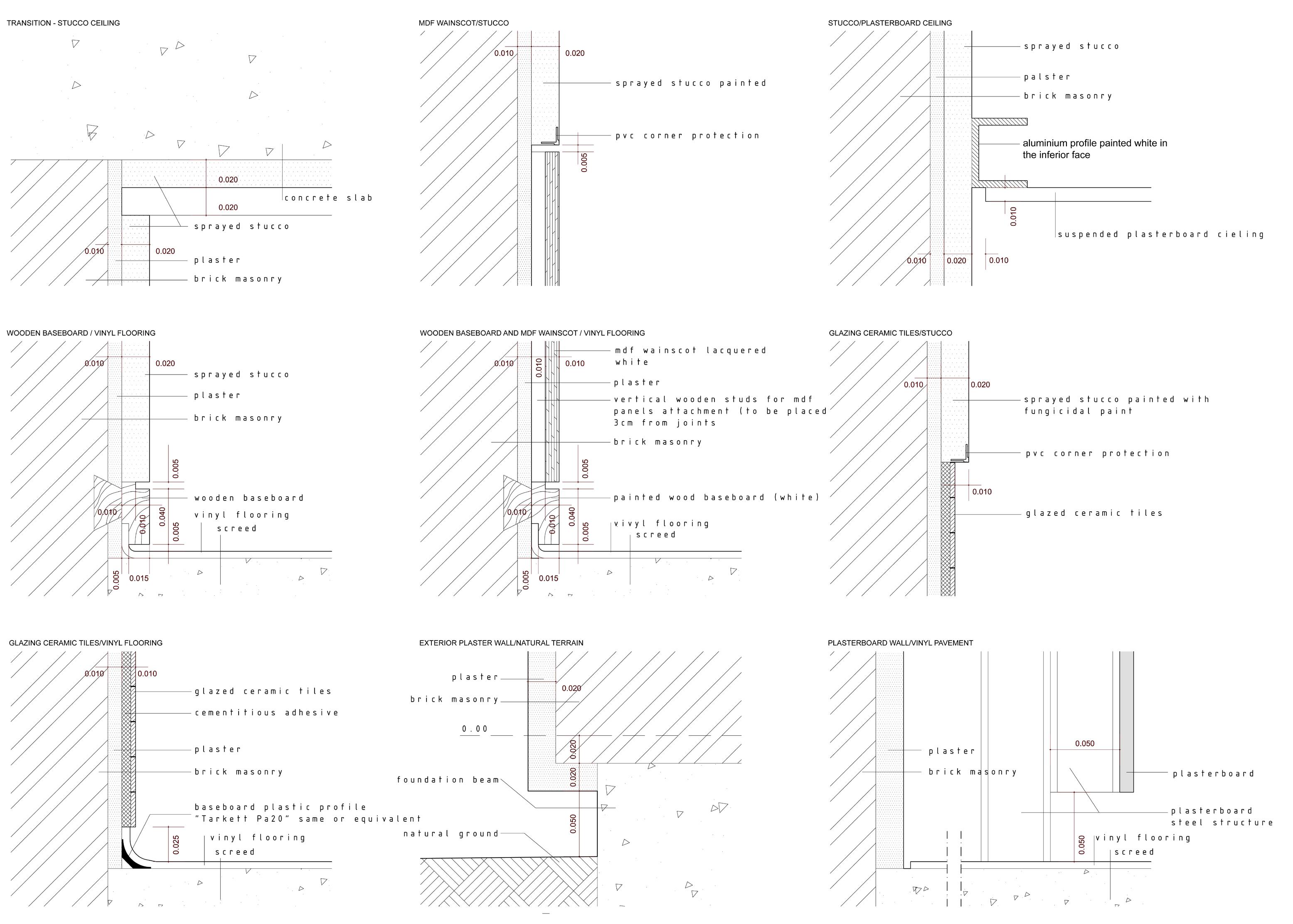
41
Details
Window details - original scale 1/5



42
Authorship: João Ornelas/Pedro Rodrigues
Position: project architect/team leader
Team:
- architecture:
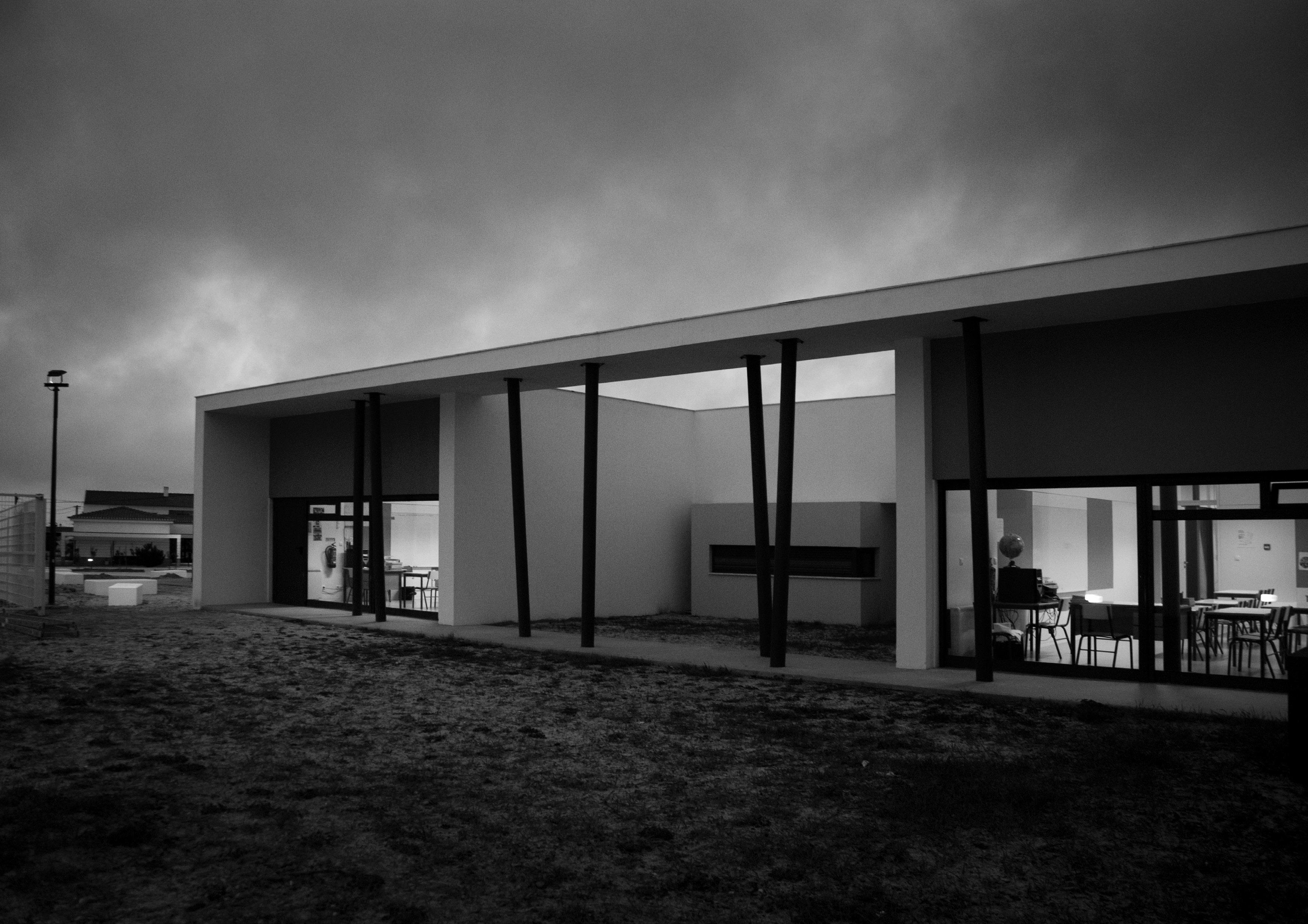
João Ornelas
Pedro Rodrigues
Ana Martins
- engineering:
João Rosário
João Noronha
Rita Passadas
Carlos Comédias
Ricardo Sequeira
Client: - Município de Aljezur
Area: 590 sqm
Value: 840 000 €
Completion date: November 2008
Multi-sport outdoor facilities - Aljezur
This project aimed to provide Aljezur with a sport facility integrating an outdoor sports ground and support areas, for the population to organize sporting events (soccer, volleyball, basketball and handball) fulfilling all the legal requirements for its purpose and being compatible with an intense informal leisure use. This equipment comprises outdoor sports ground, lockers / changing rooms for athletes and referees, public cafe, and 445 seats.
There was already a football field which was refurbished. Support areas and the seating were located to the south of the pitch while the entrance was kept in the original spot to the north, facing directly into the main road.

The building’s presence is intensely discreet. The main façade is a simpler white wall that matches the surrounding buildings height and blends with its context by establishing a contemporary continuity with the existing architectural language. South Portugal, where Aljezur is located, has been for many centuries under Arab occupation and their heritage is still very much alive in the urban landscape and popular architecture - closed white walls protecting from the sun and a flat covering. This intervention interprets and follows this tradition with the introduction of some variation in the shape of the openings - vertical strips were used instead of traditional square shaped openings; these were organised in an interesting rhythm in the façade opening to the sky to allow its blueness to penetrate the white wall and create an amusing shape/background relation that changes with the light conditions changes.
sports equipment storage
public sanitary facilities
cafe public area
cafe - working area
sanitary installations
referees changing room
water heating

team’s changing rooms

team’s sanitary facilities
team’s shower area
44

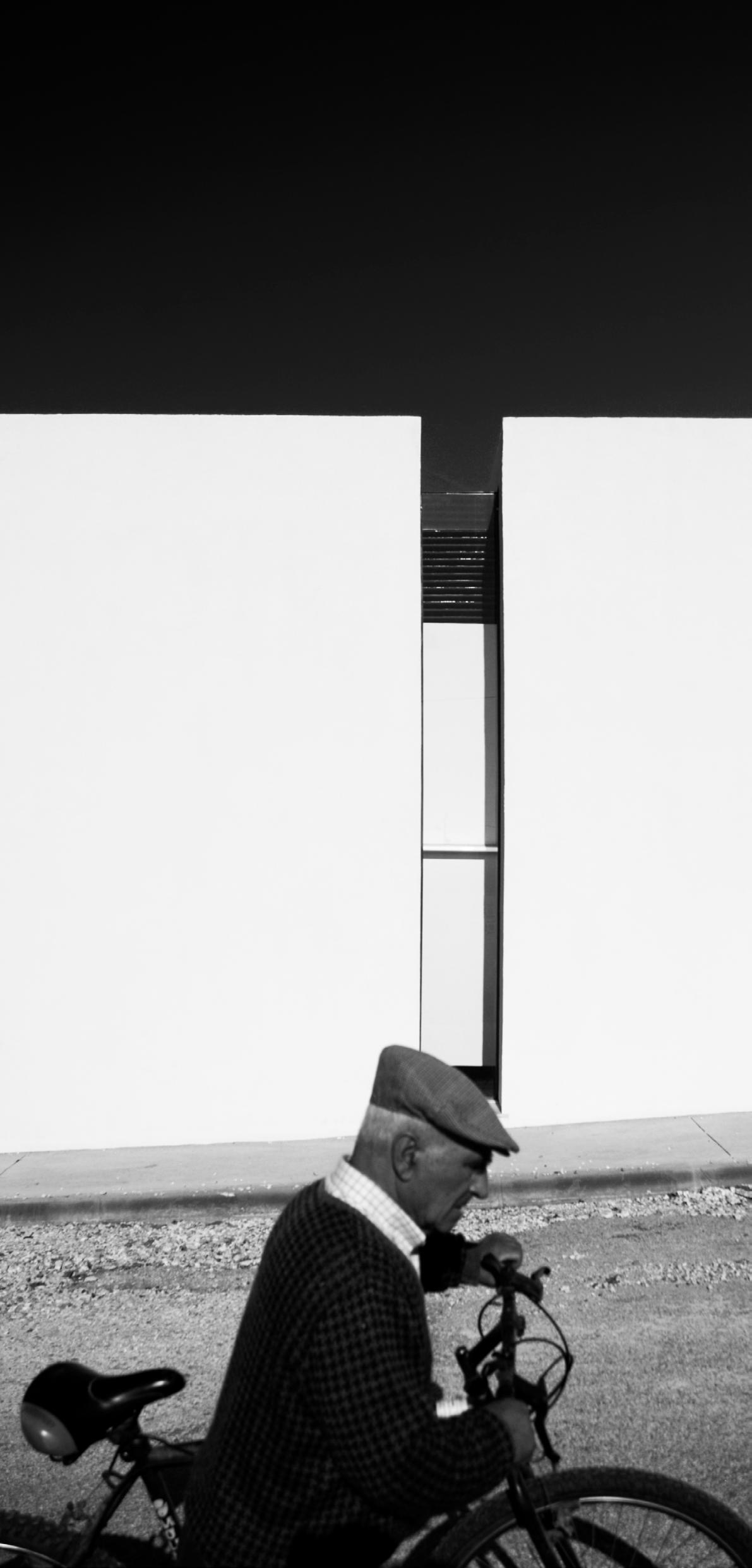
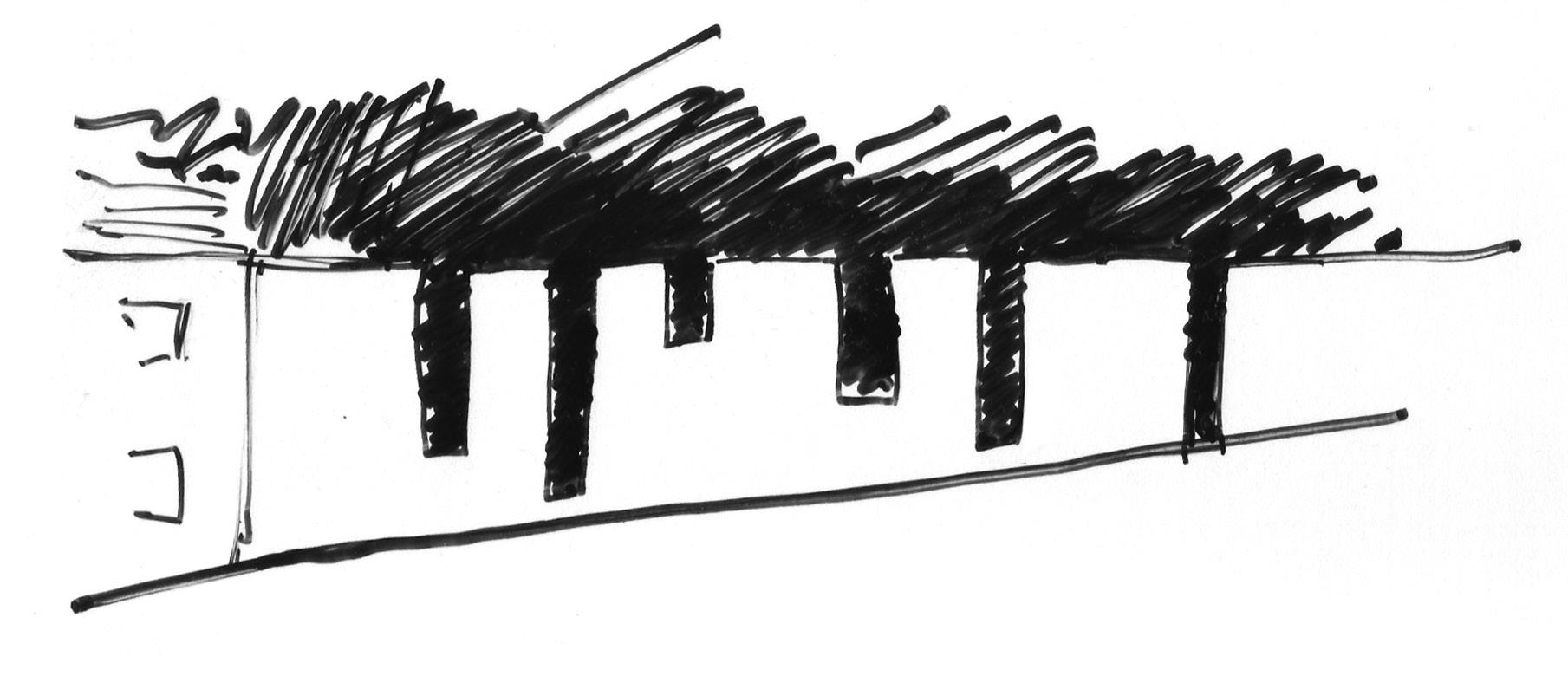
45
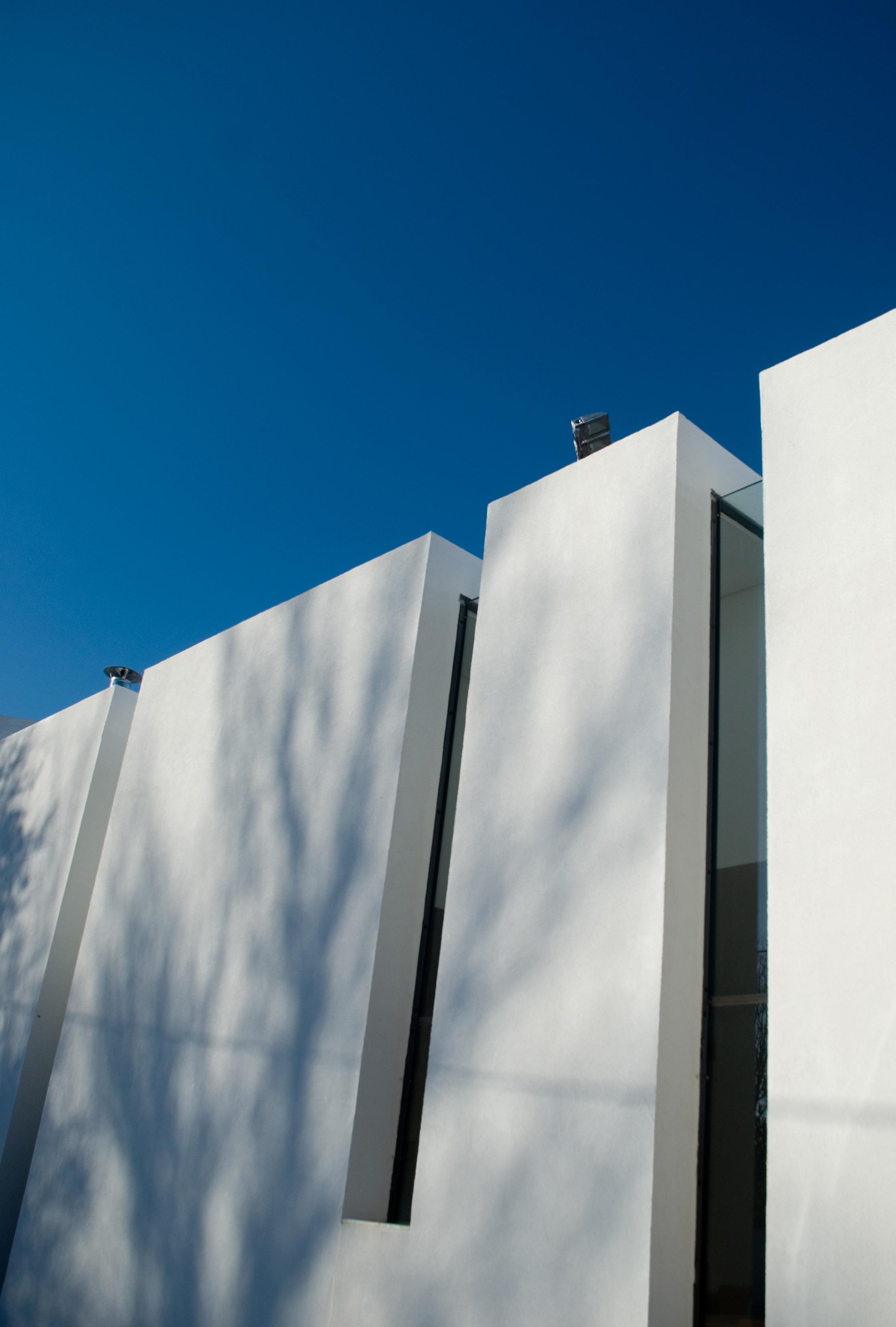

46

47


48

49
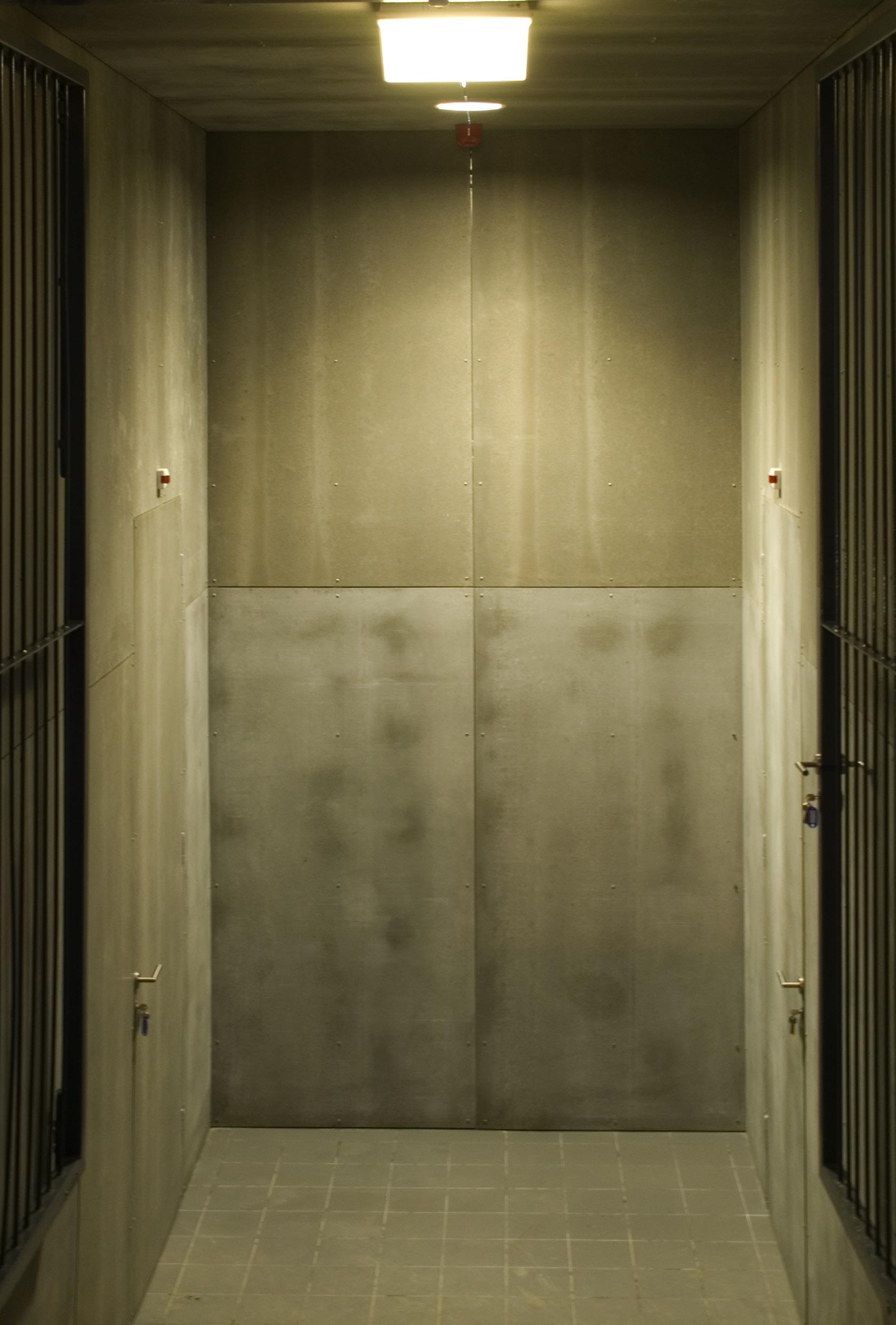

50

51
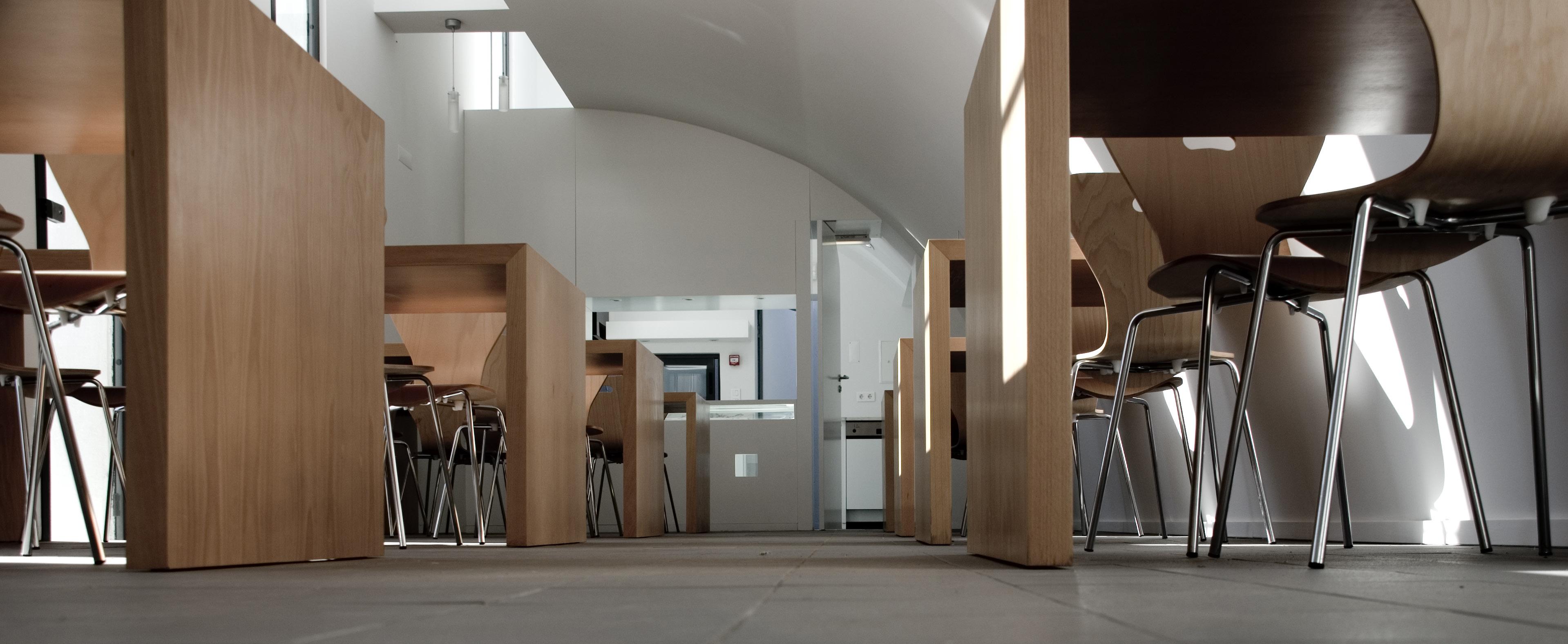

52
Authorship: João Ornelas
Position: project architect/team leader
Team:
- architecture:
João Ornelas
Ana Martins
- engineering:
João Rosário
João Noronha
Rita Passadas
António Pereira
Fernando Miranda
Client: - Junta de Freguesia de Aljezur
Area: 350 sqm
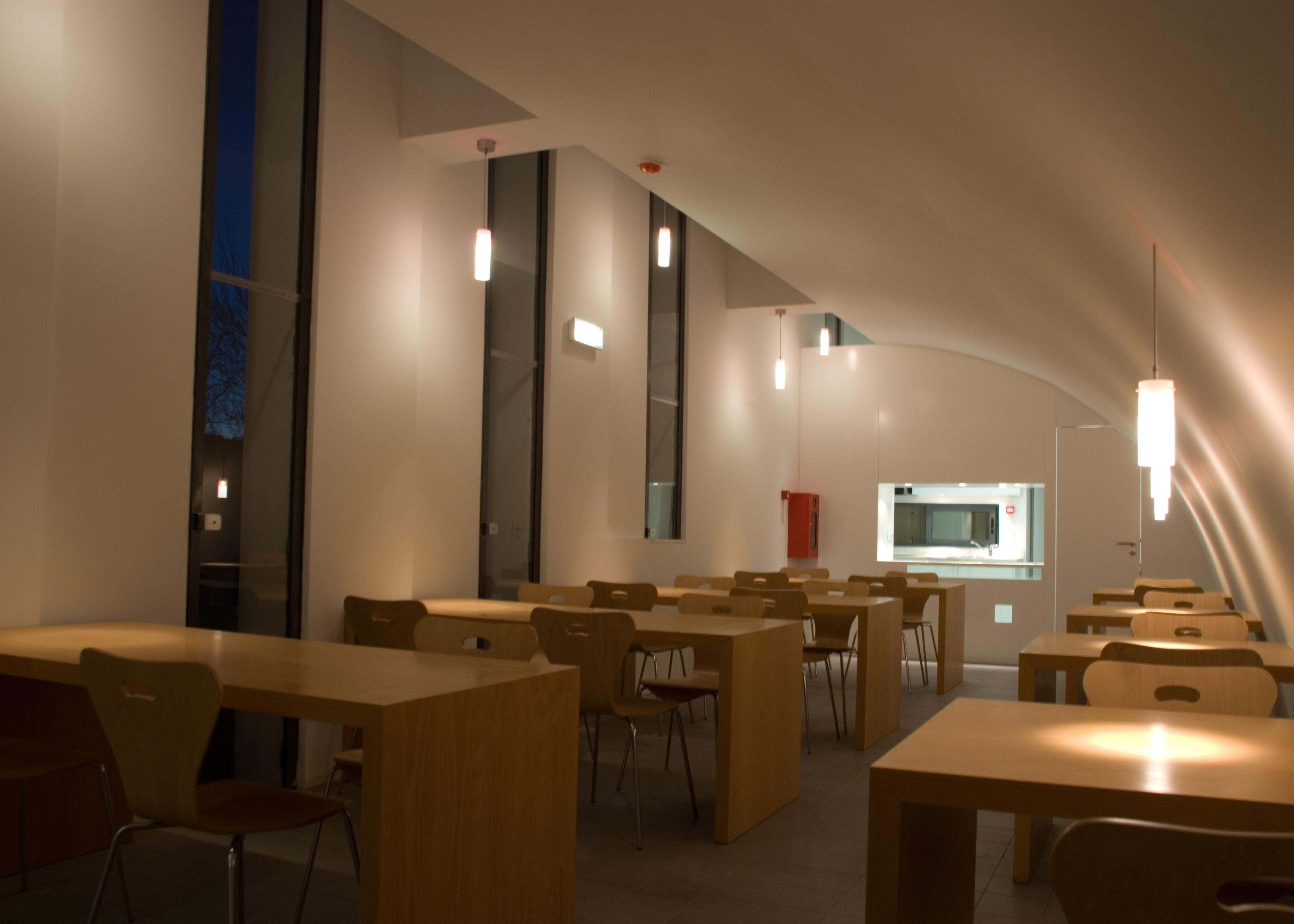
Value: 650 000 €
Completion date: December 2009
53
Infrastructures, pavement rehabilitation and landscaping design - Ribeira Grande - Açores
This project is part of the local government “IMPLEMENTATION OF INFRASTRUCTURE, BASIC SANITATION, PAVEMENT REHABILITATION AND LANDSCAPE DESIGN OF THE PARISH OF RABO DE PEIXE - RIBEIRA GRANDE - AÇORES” and seeks to recover some urban areas of the parish of Rabo de Peixe, one of Europe’s poorest. Three main areas were identified for rehabilitation (please refer to the Overall Plan in page 47): The Main Square; São Sebastião neighbourhood and secondary streets adjacent to the main square.

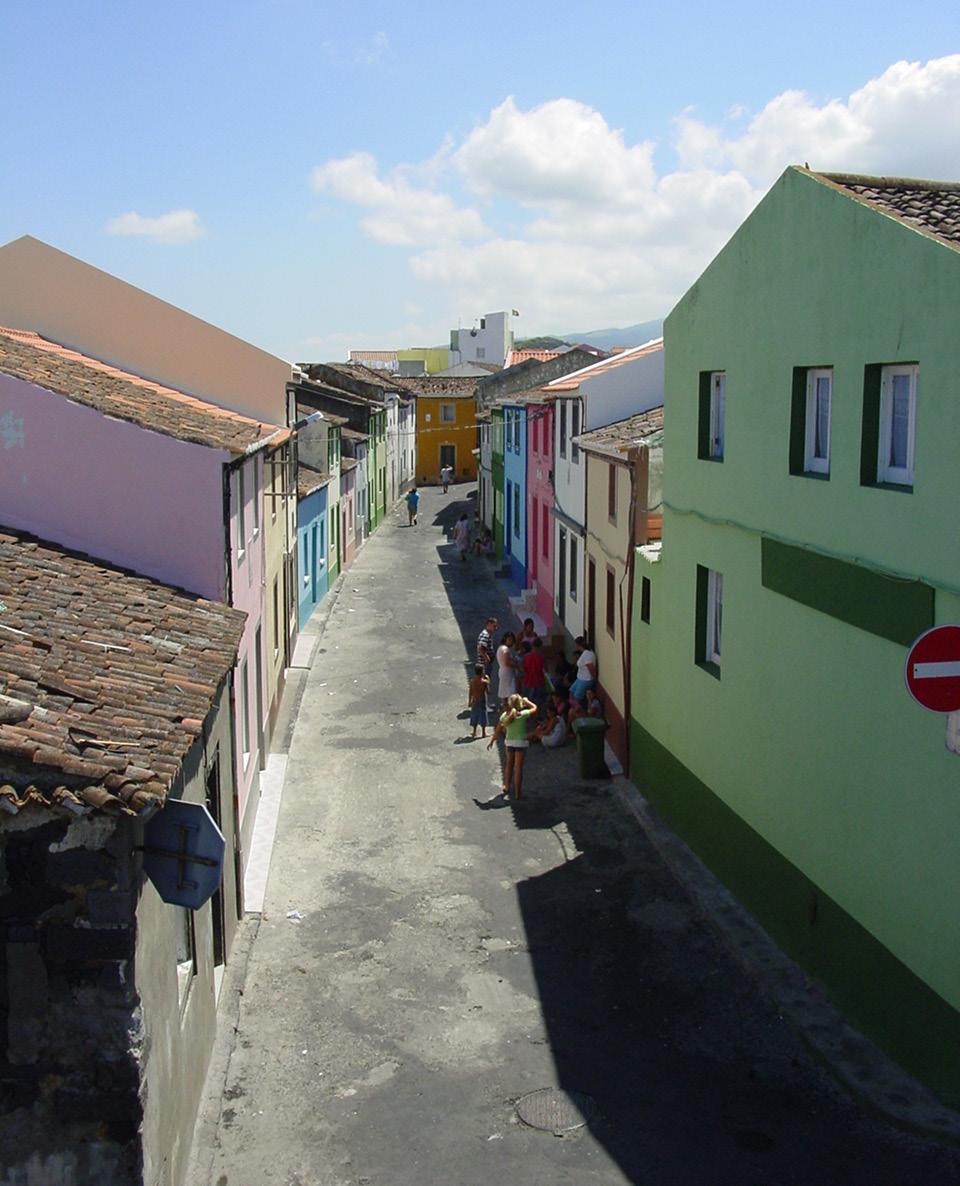

In this area streets are intensively used in activities that usually take place indoors: gathering, talking, playing, and standing in the doorsteps doing nothing.
Works are mainly focused on areas with intensive public use and unoccupied areas whose size allows for general public use. The main focus was to improve comfort, security and mobility.
The intervention entails landscape intervention, pavement design, creation of new playgrounds, rest areas, shaded areas (shade structures and trees), introduction of new lighting design (illuminated sidewalks, roads, squares and public buildings of interest/listed buildings illumination) and introduction of robust street furniture with low maintenance requirements.
Local materials were used as much as possible to keep with the area’s local character such as the local stone “Basalto Favado Serrado” which was used on pavements, benches and wall coating.
Streets to be recovered
Objectives:
- closing car traffic in 4 streets and creating parking areas in the other 2
- replacement of asphalt for basalt pavement
- creation of resting areas with benches, paper bins, drinking fountains and trees.
- improvement of lighting conditions
São Sebastião neighbourhood
Objectives:
- Creation of 3 parking areas, two of them with access from the road
- Closing car traffic in about 2/3 of the total area
- Green areas creation
- kids’ playground creation
- Pavement and wall coating recovery with local basalt
- Public illumination improvement
- placement of trees (in the green area and isolated), benches, paper bins and drinking fountains
Main square
Objectives:
- replacement of a fragment symmetrical drawing by a more clear and simple approach: a great big stone plan surface with a shaded area replaces a traditional square with small flower beds centred in a bandstand.
- removal of the houses in the west side of the square creating visual contact with the ocean (such a strong beautiful presence in these small islands). The square doesn’t live any more focused on the centre but to towards the sea
- more flexible uses - the stone plan can serve almost any purpose (informal sport; skating, kid’s playing, resting, musical events to take place in part of the shaded area which is raised and could be used as a stage, etc...)
- urban furniture placement - it’s basically a stone square few elements outstand with different finishes: a wooden shading structure and some corten steel “crane looking” lamps.
- creation of parking area in the boundaries of the square (south and east).
54

55 Overall plan
corten steel “crane looking” lamps
shading structure
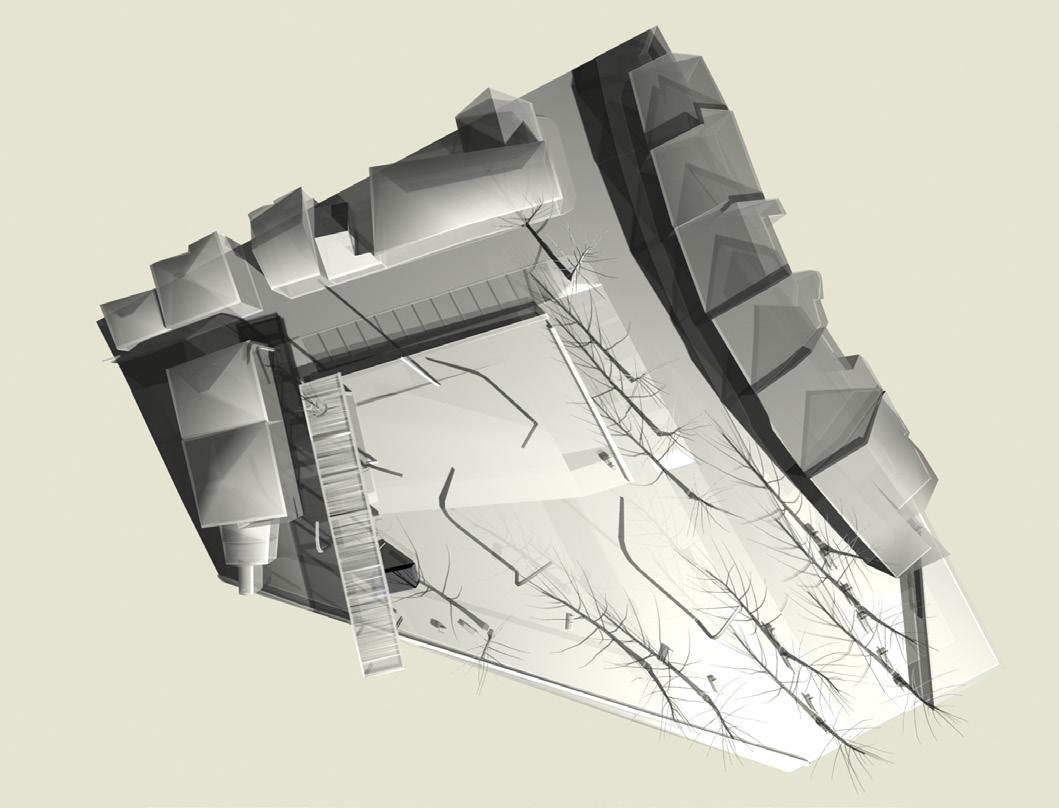
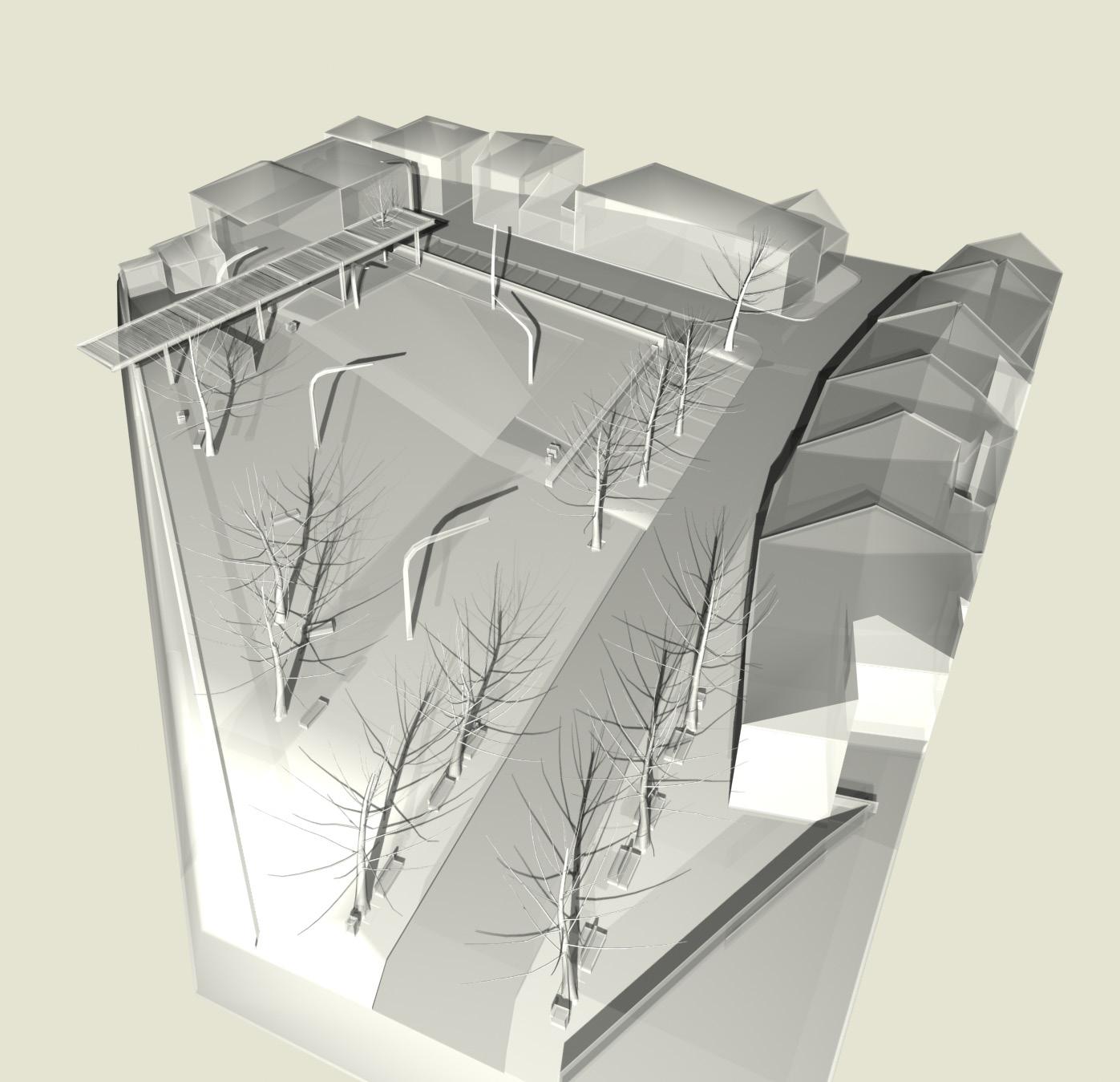
wooden bar
raised surface trees kept stone benche (top of the wall defining the boundaries of the square)
parking area
cliff and ocean
parking area - taxis
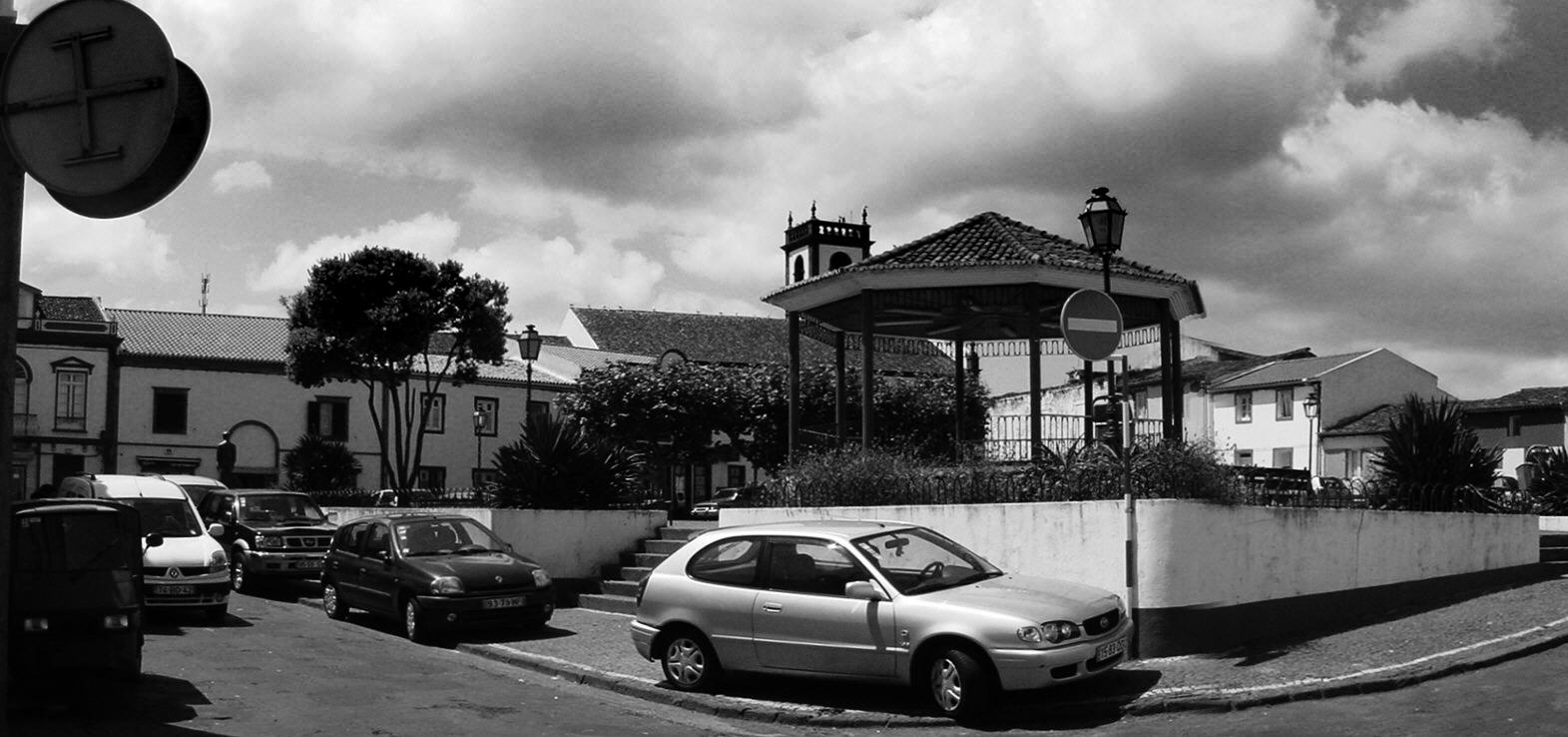
5656
Authorship: João Ornelas
Position: project architect/team leader
Team:
- architecture:
João Ornelas
Ana Martins
- engineering:
João Rosário
Prospectiva sa
Client: - Município da Ribeira Grande
Area: 20 300 sqm
Value: 4 700 000 €
Completion date: unbuilt
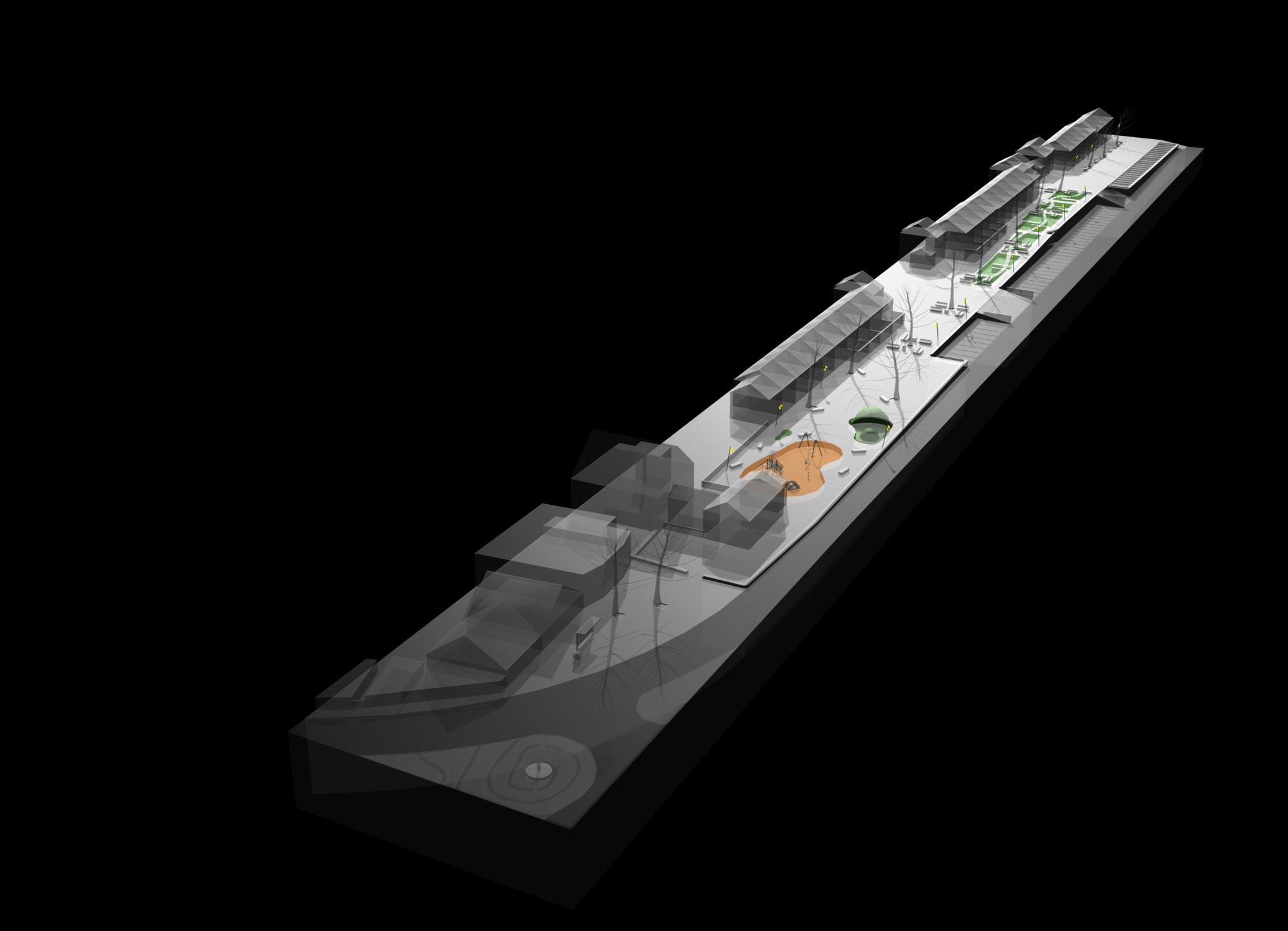

57
3D grass
parking area
green area
church
kid’s playgroung gathering/resting area
parking area accessible from “inside”
Intervention at the parking area of the Lisbon Casino
This challenging project aimed to rebrand the car parking area of the Lisbon Casino. The genesis of the idea was based on the fact that the great majority of the casino’s clients arrive by car, through the car park; this fact makes this space, in a strange way, the main entrance of the building. The brief of the design was to rebrand/redesign this area in an amusing/funny way to get all arrivals in the right mood. This area should be treated as an active/positive part of the casino and not just an ordinary concrete appendix.
Although there were no changes to the existing physical structure, there was a high level of design freedom in this interiors project which included a vast material experimentation and allowed manipulation of the casino iconography (luck, game, money, party, fancy elegance, lust. etc...) in order to create seductive environments.
Three spots were selected for intervention:
1 - Staircases - the same strategy was adopted for staircases, lifts and ramps which consisted on the introduction of a new skin. In the staircases an effect of diffuse dice was introduced. This effect was created by colourful squares painted in the wall with outstanding lamps and an exterior shell in frosted glass.
2 – Lift core - an acrylic surface with images of people in gambling situations, illuminated from behind was applied to the lift core walls. Inside black matt panels, spot-lights and a showcase inside the wall with elements related to gambling such as plastic lucky clovers or the path of a die in motion embodied by a steel line.
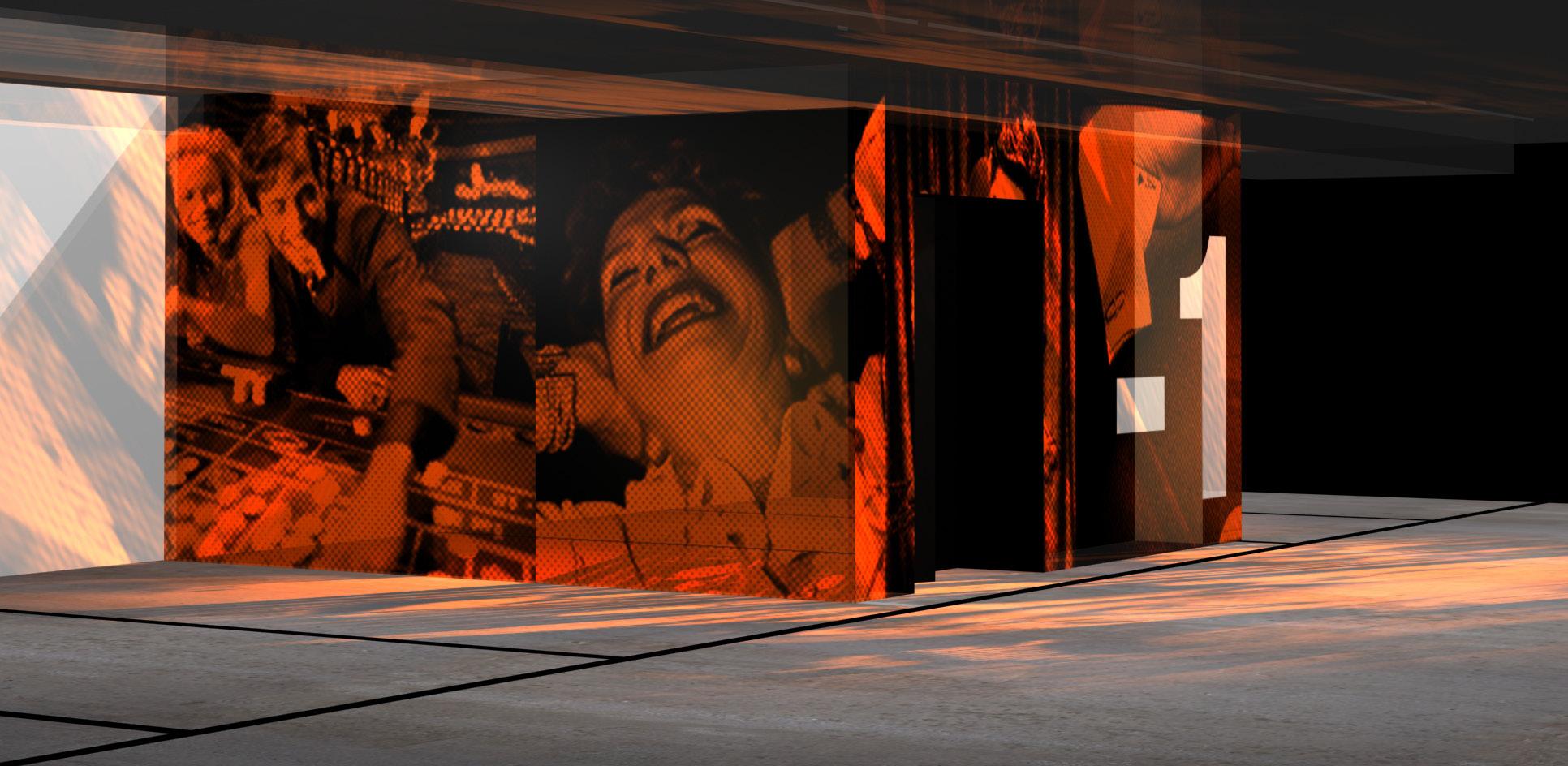
3 - Columns – different colours were selected for each of the four car park levels as well as a card suit. This can also be used as a reminder regarding the place where they have parked their cars.

58
Authorship: João Ornelas/Andreia Tocha
Position: project architect
Team: João Ornelas; Andreia Tocha
Client: Casino de Lisboa
Area: 10 000 sqm

Value: -
Completion date: April 2008
59
Contemporary Art CenterTavira
Tavira’s Contemporary Art Centre is located within the Galeria Palace (Tavira’s city museum) and outdoor spaces.
The Galeria Palace, recently refurbished, dates from medieval times (16th century), and now entails both permanent exhibitions focused on Tavira’s history and temporary modern art exhibitions. The project brief was originated by the idea of dedicating the existing facilities solely to the city’s history and archaeology permanent exhibition while exhibiting modern art in a new facility adjacent to the latter.
Following this philosophy the proposal included small interventions in the existing educative services and documentation centre and a new building comprising exhibition rooms, conference rooms, administrative area, bookshop/merchandising, bar/restaurant and warehouse for art storage.
The new construction was conceived according to the following principles:
- To be as low profile as possible within its context: a discreet white volume gently emerges from the existing walls
- To have a close relation with the existing buildingintegrated, connected through exterior and interior spaces.

- A modern formal approach capable of clearly distinguish new and the existing structures
- A flexible exhibition space with generous height
- Natural lighting
60

61
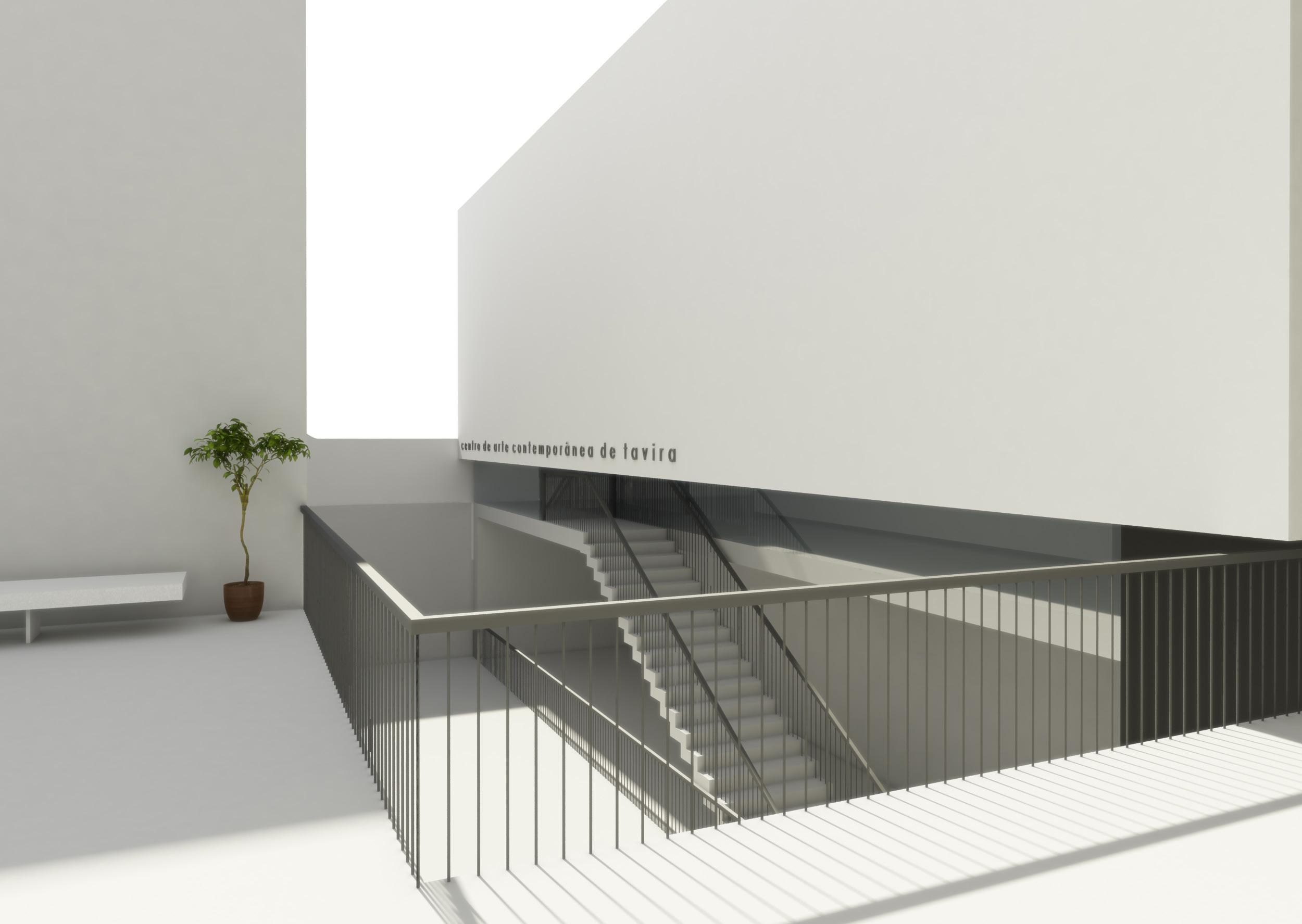
62

63

64
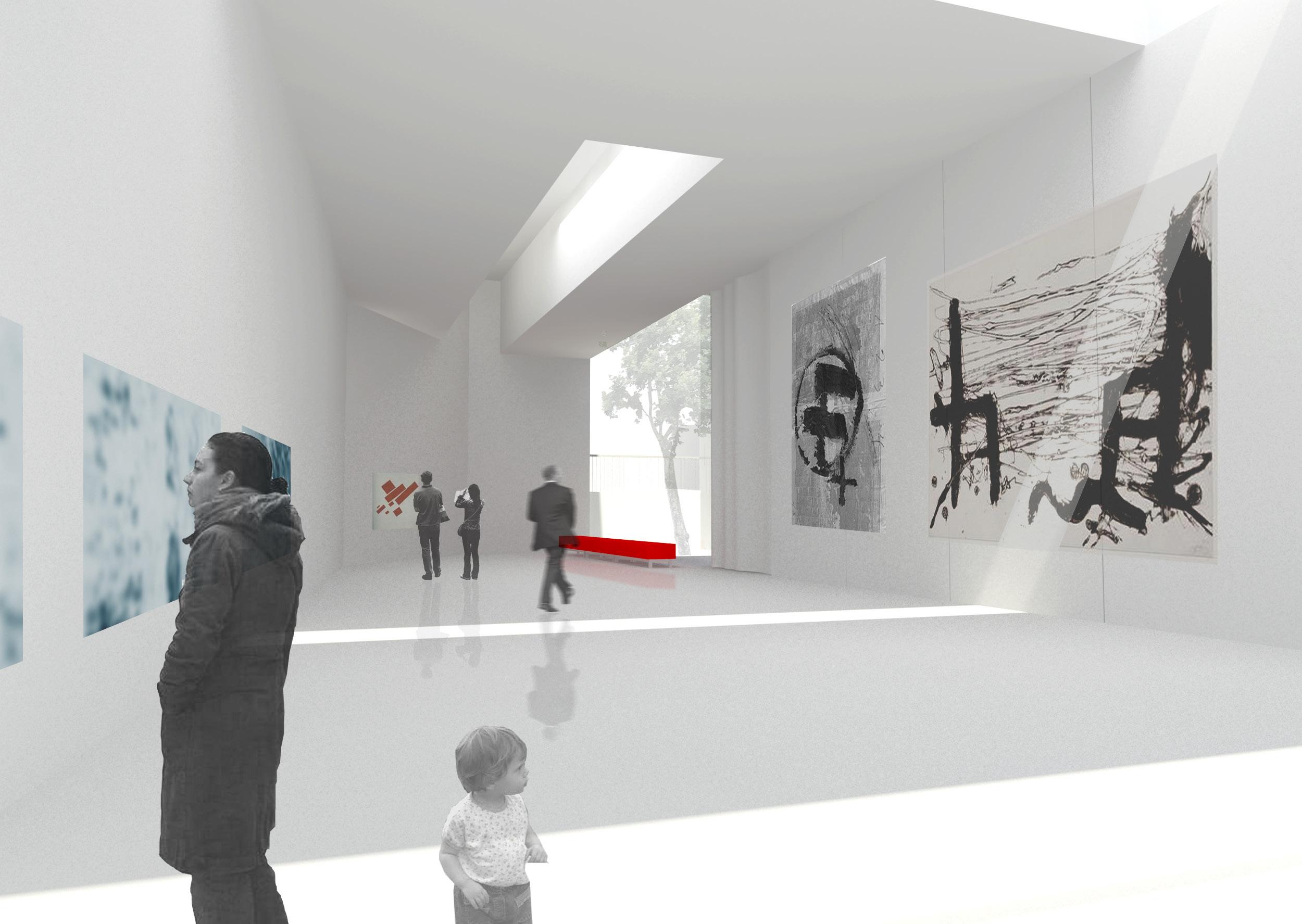
65

66
Authorship: João Ornelas
Position: project architect
Team: João Ornelas; Ana Martins
Client:Area: 2 350 sqm
Value: -
Completion date: -

67
Mixed-use Building (retail + office + residential) Rainha
Ginga - Luanda - Angola
Mixed-use Building (retail + office + residential) Rainha Ginga - Luanda - Angola
Rainha Ginga is a mixed-use building located in the centre of Luanda that comprises 9500 sqm of high-end housing units on 9 levels, 2800 sqm of office space over three levels, retail and public space at ground floor and underground parking.
The development is organised as a courtyard building which opens to the main Queen Ginga Avenue, inviting pedestrians to enter the more intimate public internal space equipped with cafes, restaurants, terraces, green areas and a playground.
The residential units areas are extremely generous with penthouses located in the upper floors, the location is prime with excellent views over Luanda Bay.
The façade design is based on a sober/minimal approach. It comprises a series of windows and composite cement/ wood panels that follow a established modular matrix. There are three different compositions of plans that, organised in different order, produce different visual effects. Other interesting aspect about the facade is that by applying the same cement/wood material to the shutters, the window virtually disappears in the façade surface when closed.
Some changes were later introduced to the first proposal (please refer to image on the next page). These changes resulted in a denser occupation of the lot (please refer to the plans and sketch)
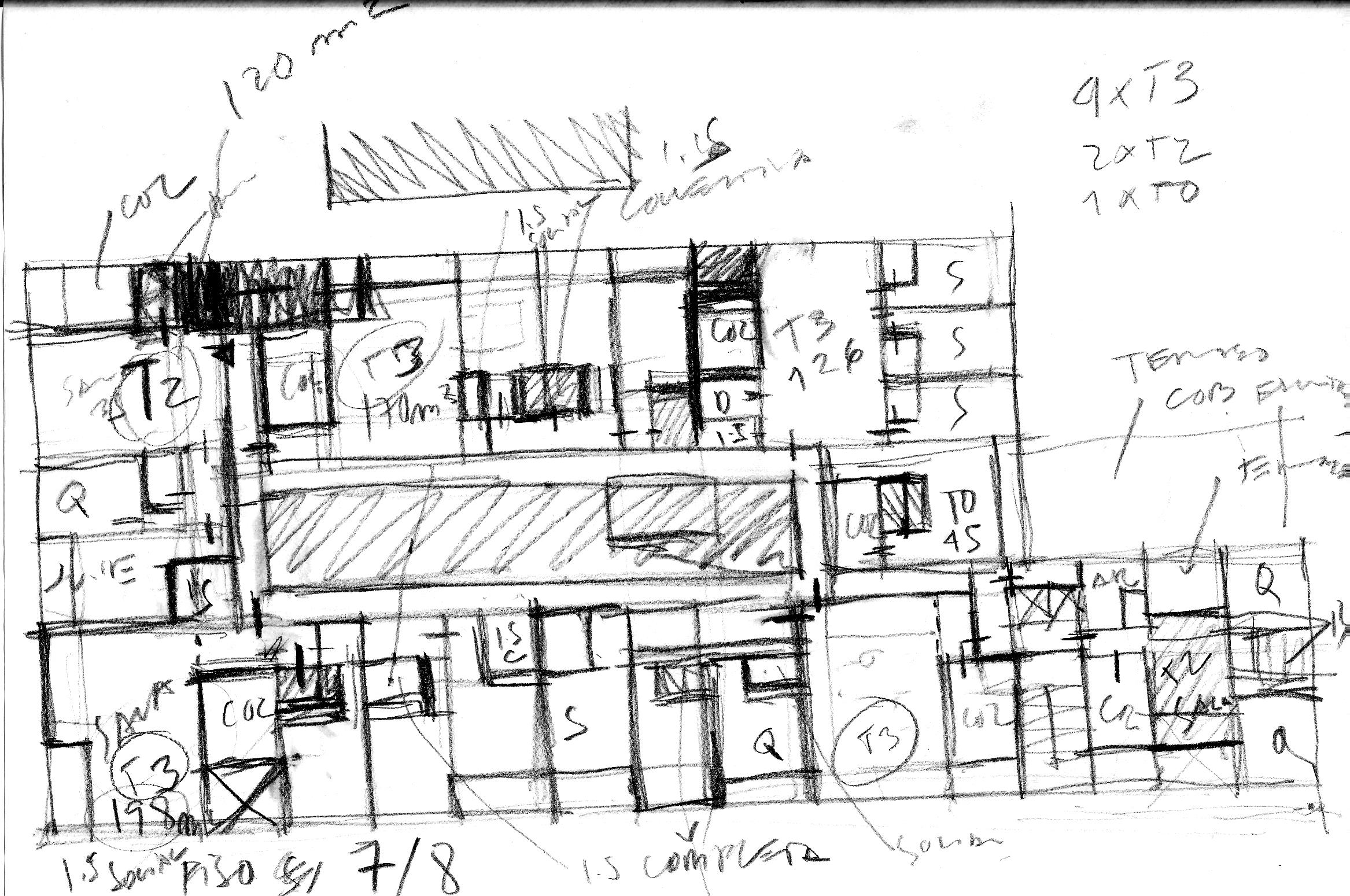

68
Authorship: João Ornelas
Position: project architect
Team: João Ornelas; Sandra Gachineiro
Client: Prospectiva sa
Area: 15 650 sqm
Value: -
Completion date: -

69

70
71 O T H E R P R O J E C T S s e l e c t e d i m a g e s


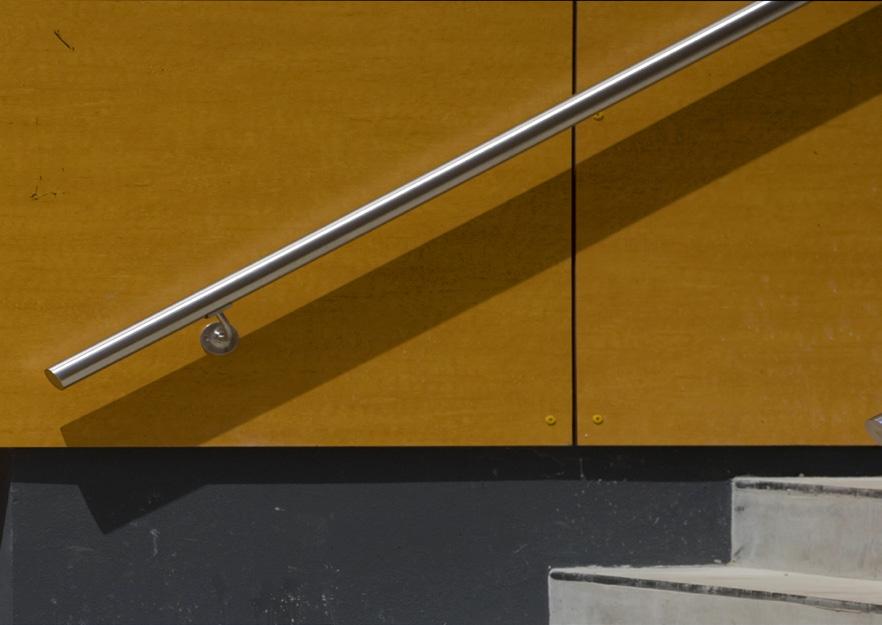

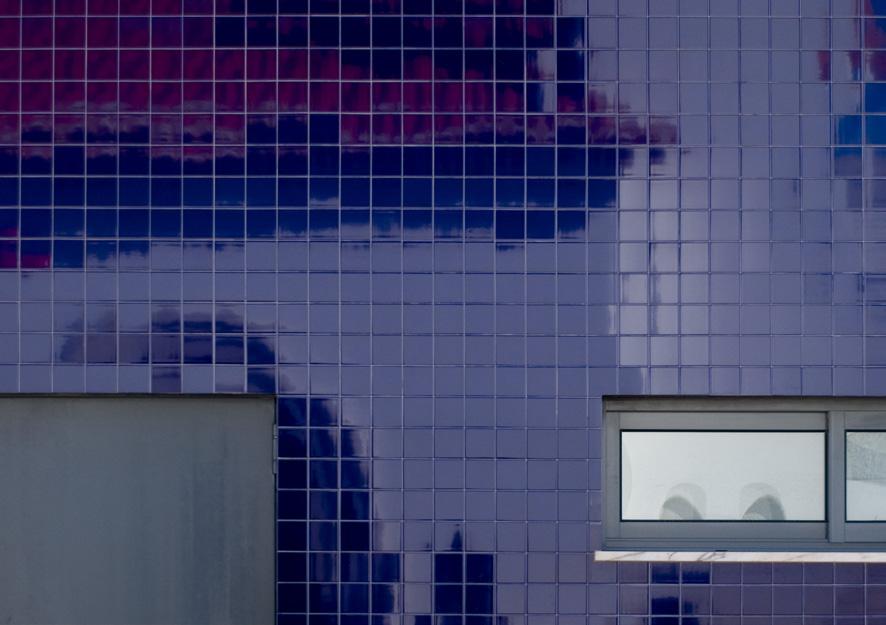
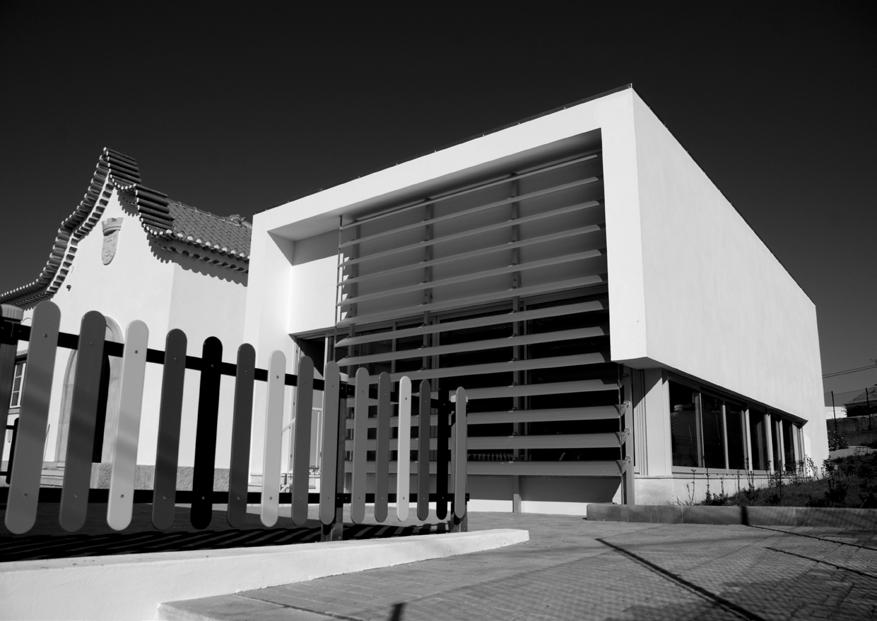


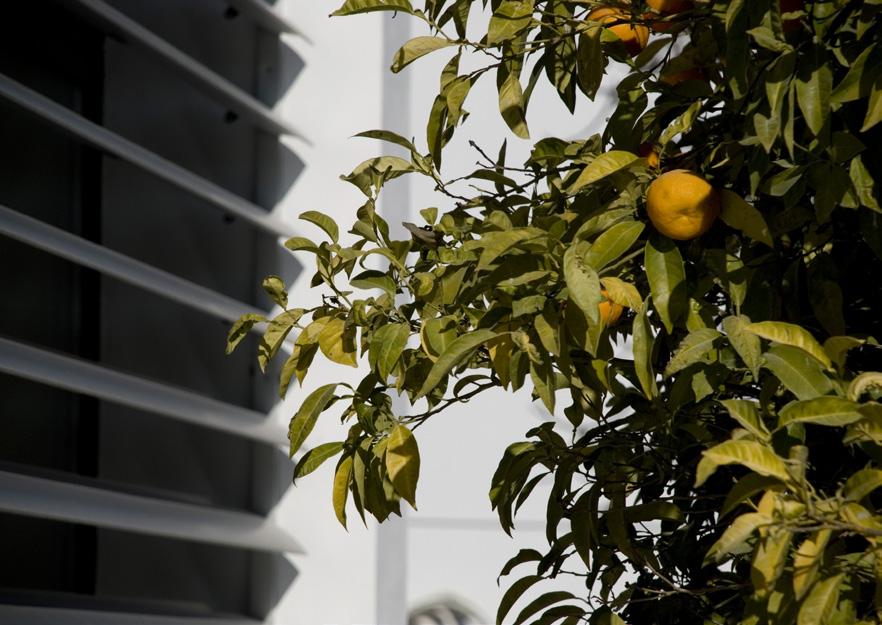

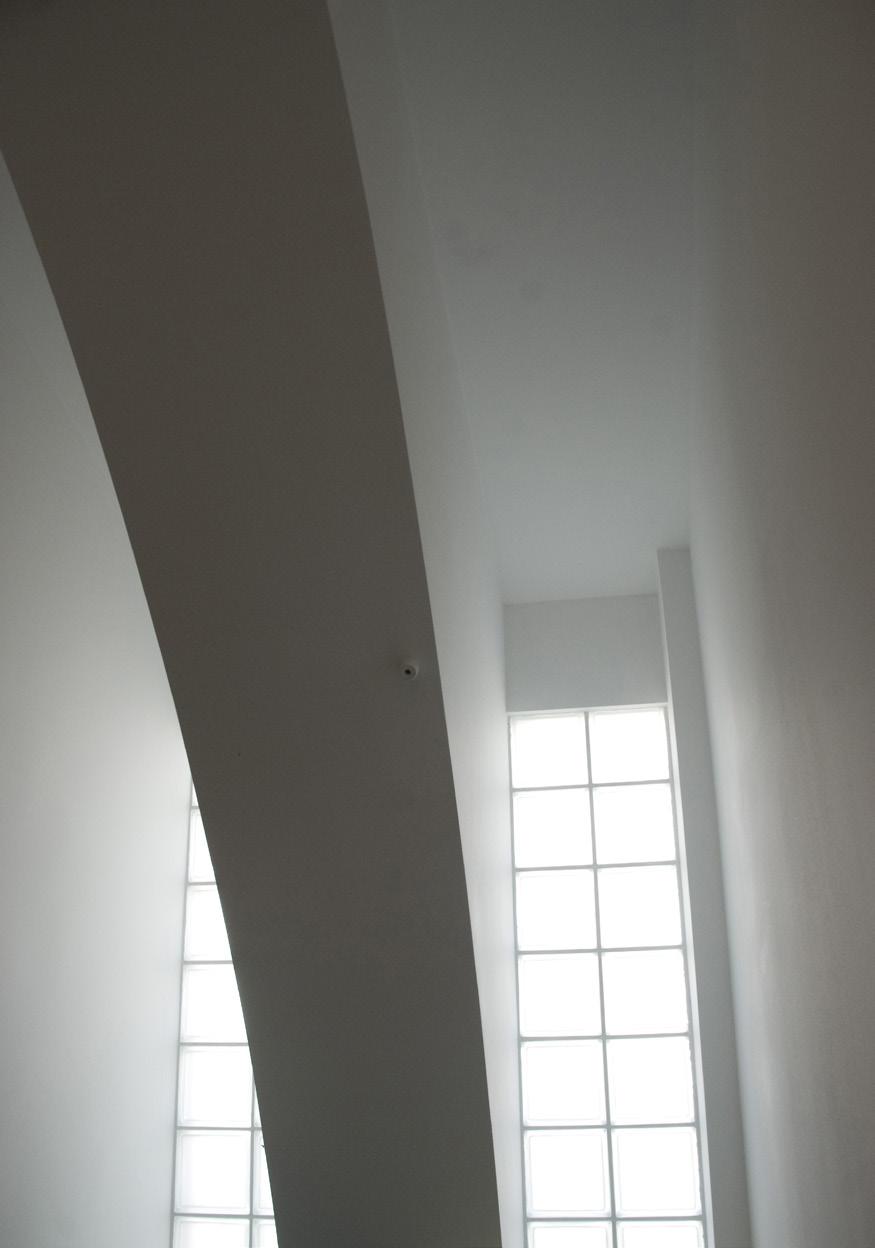

72
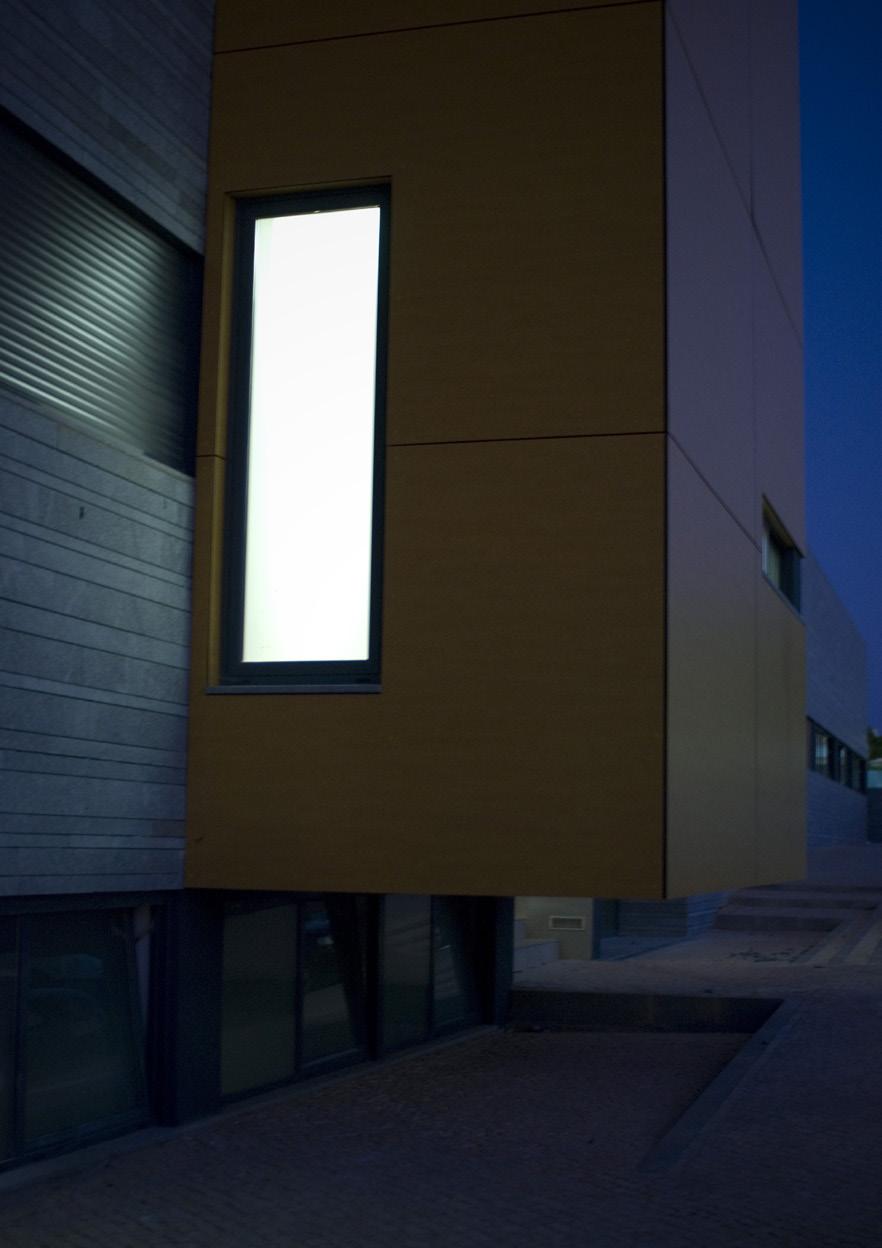



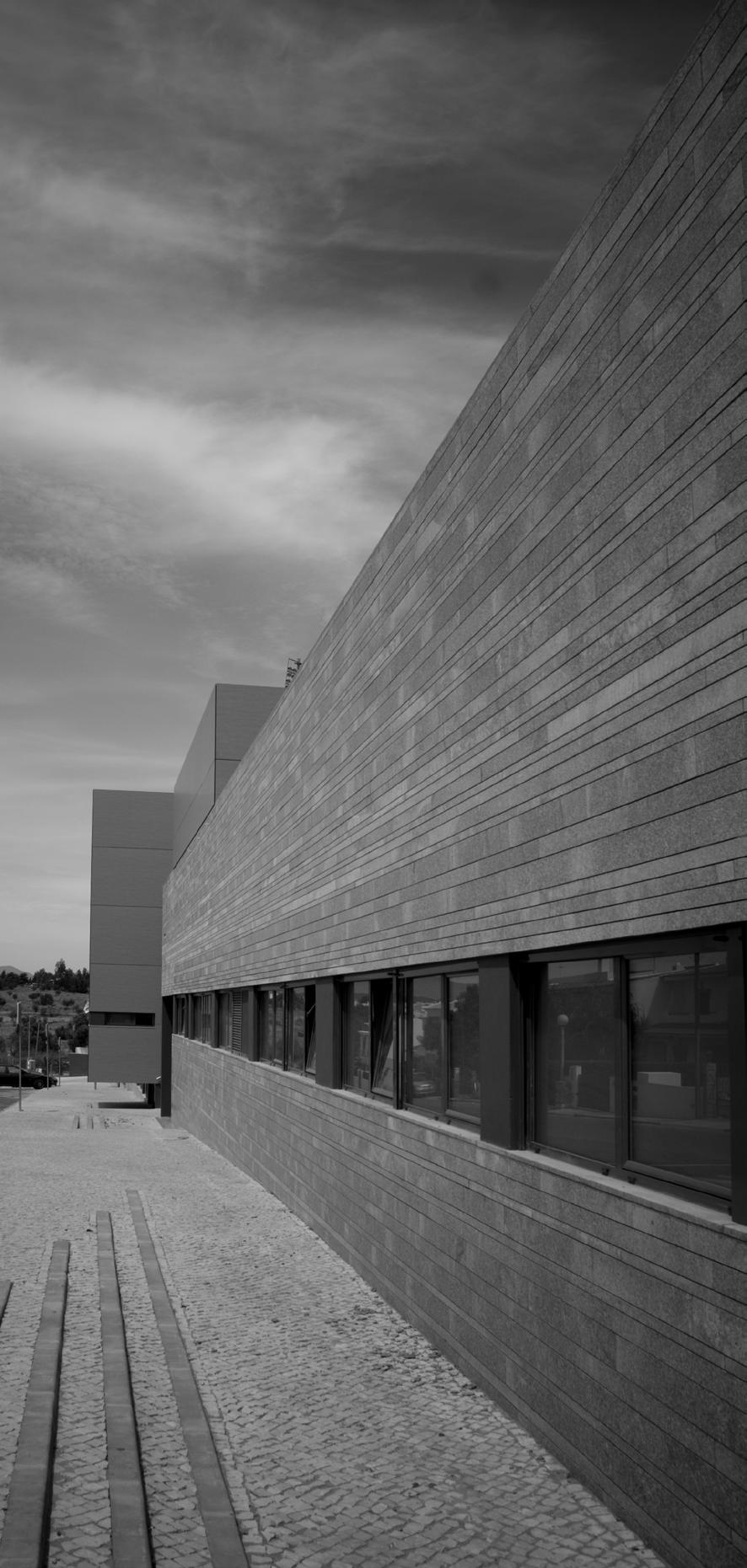


73

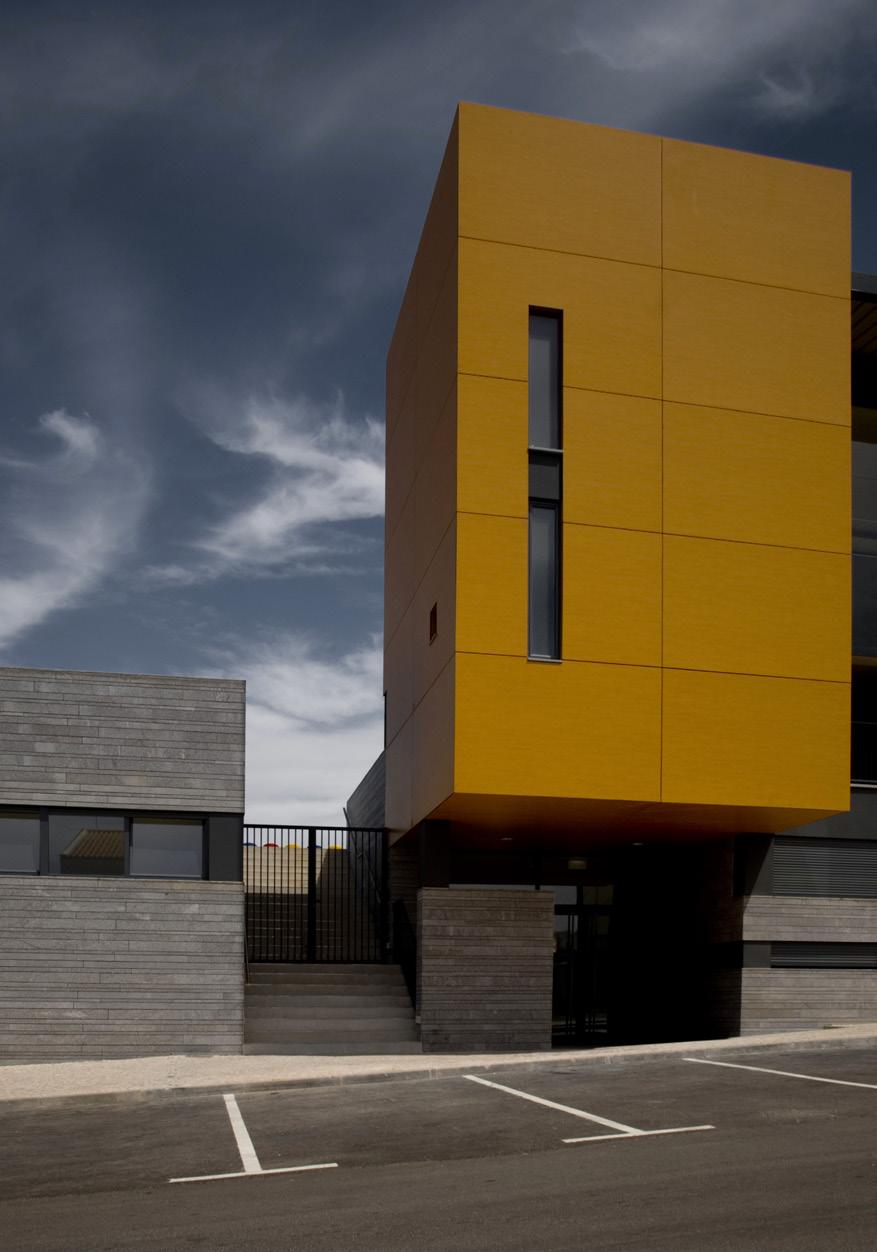
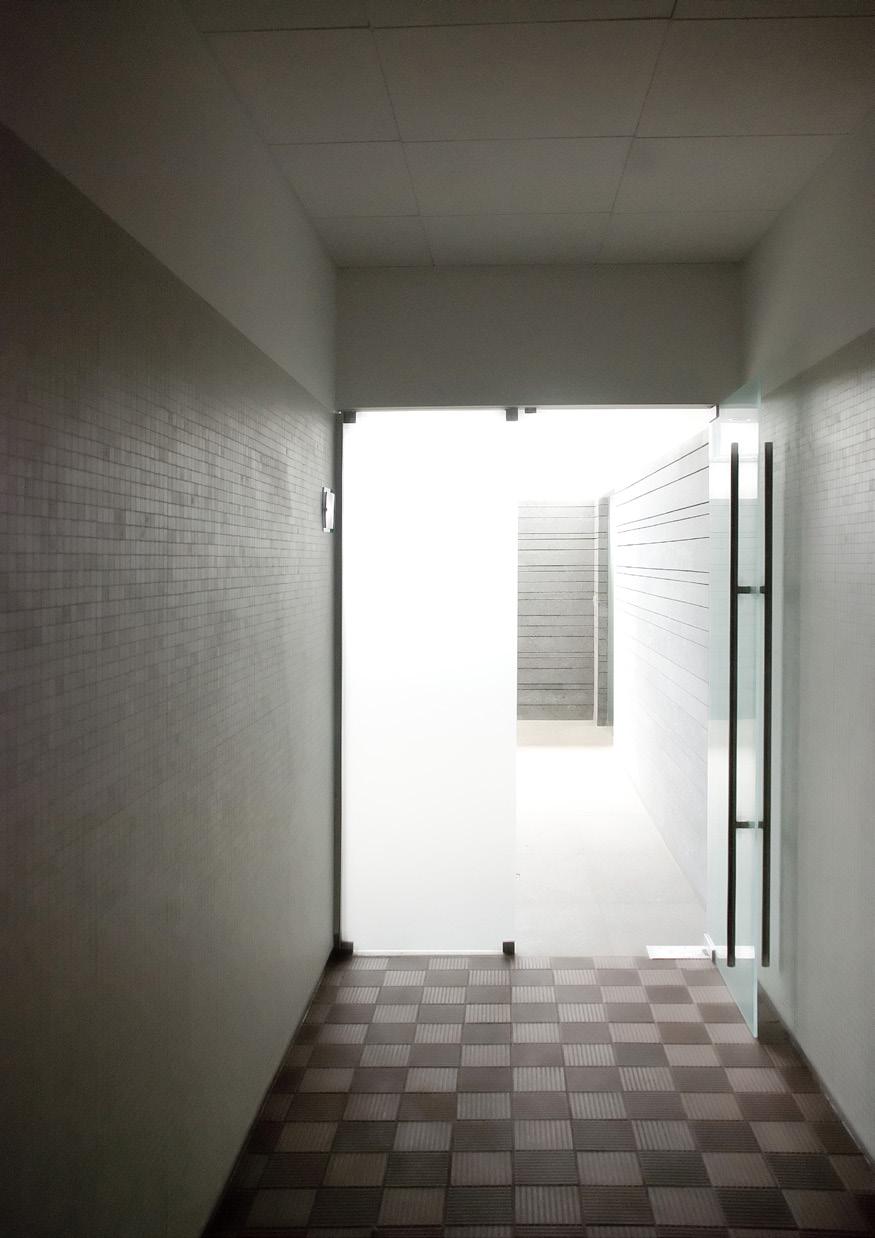

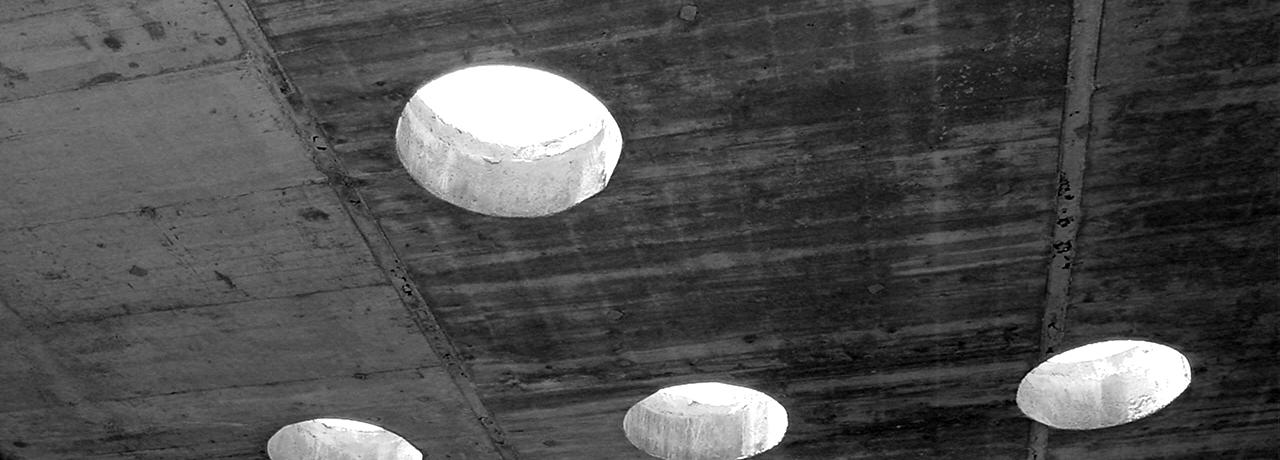




74

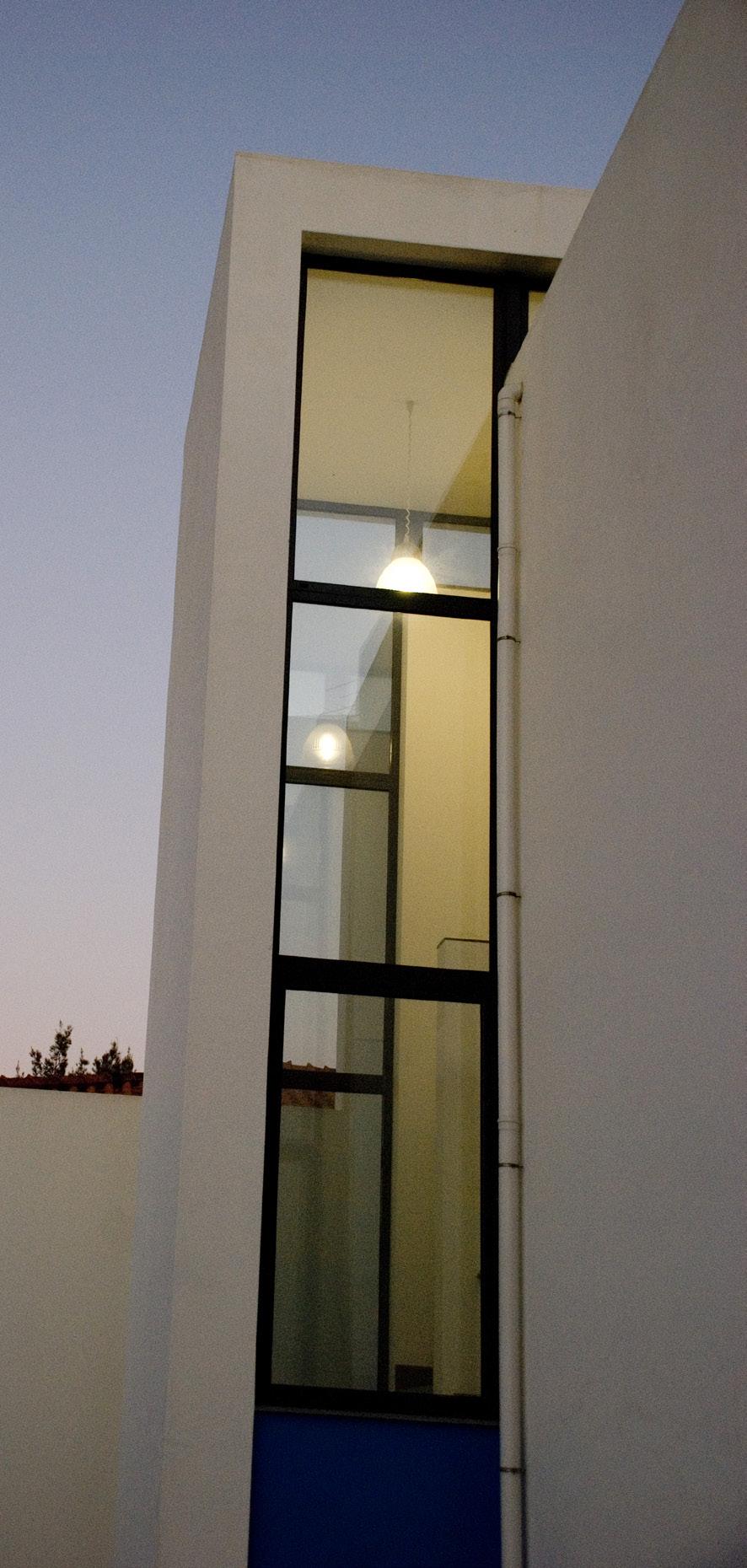


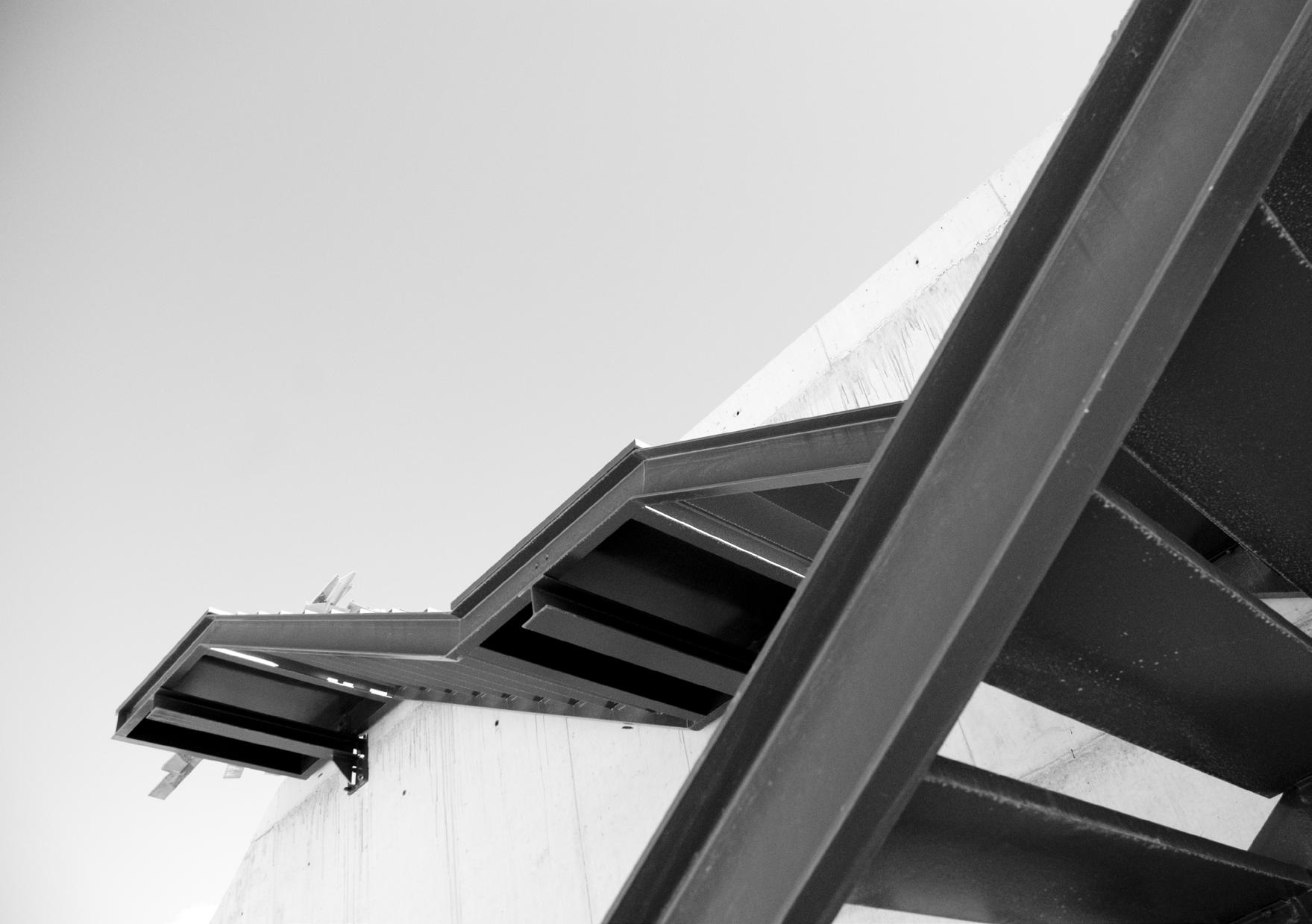

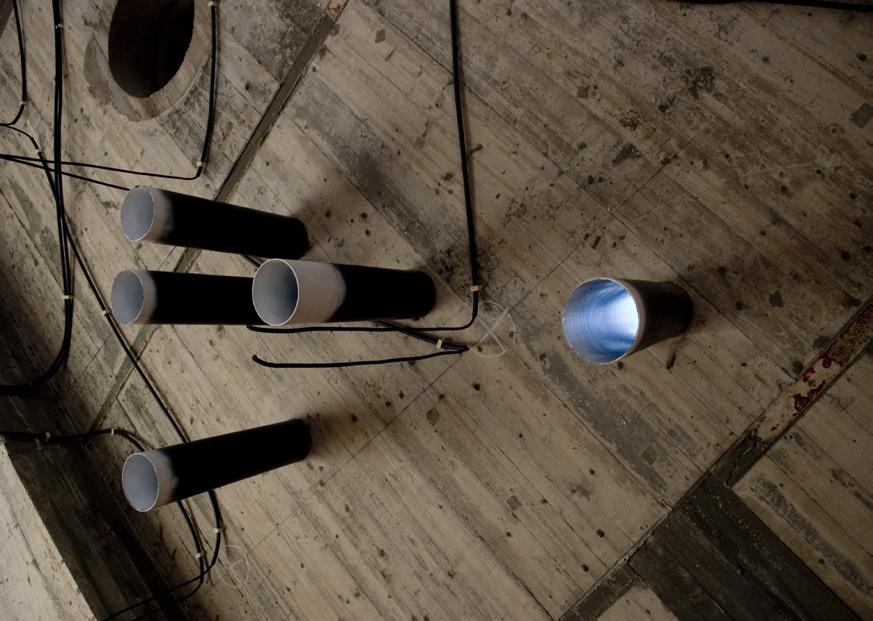


75




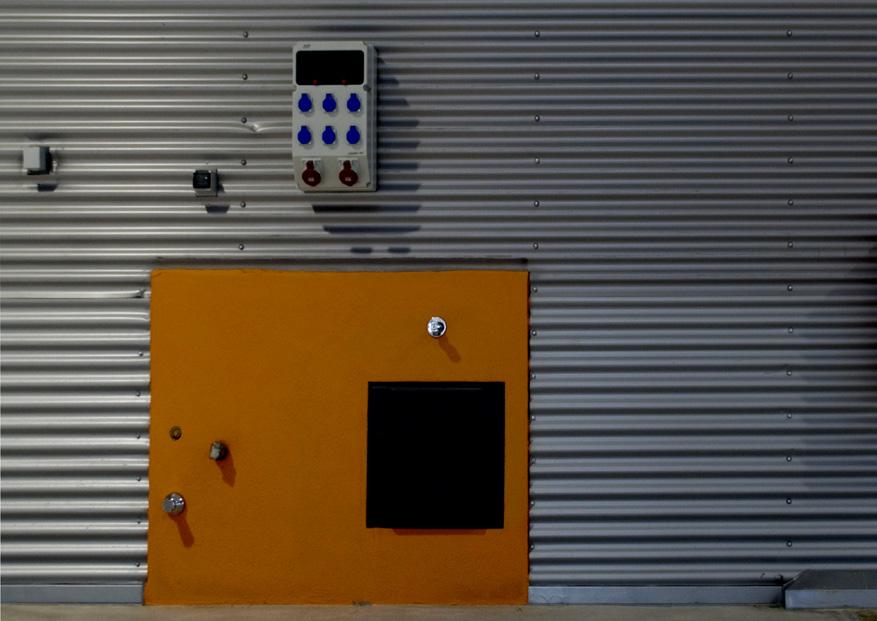


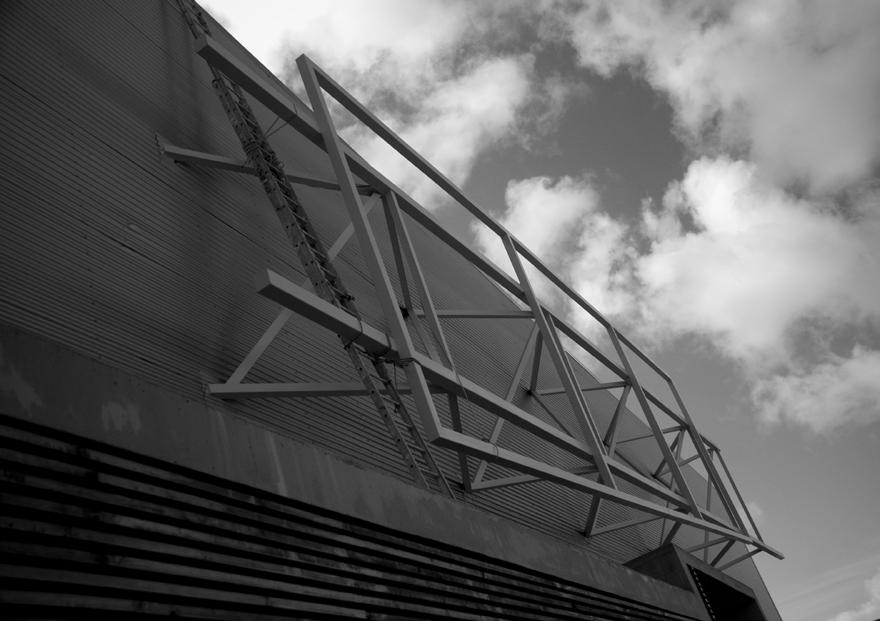

76


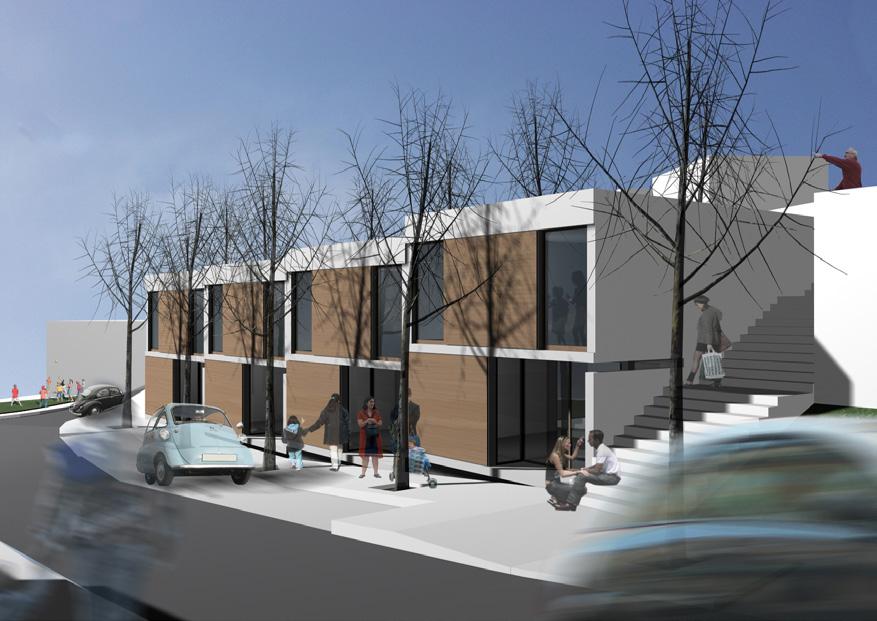
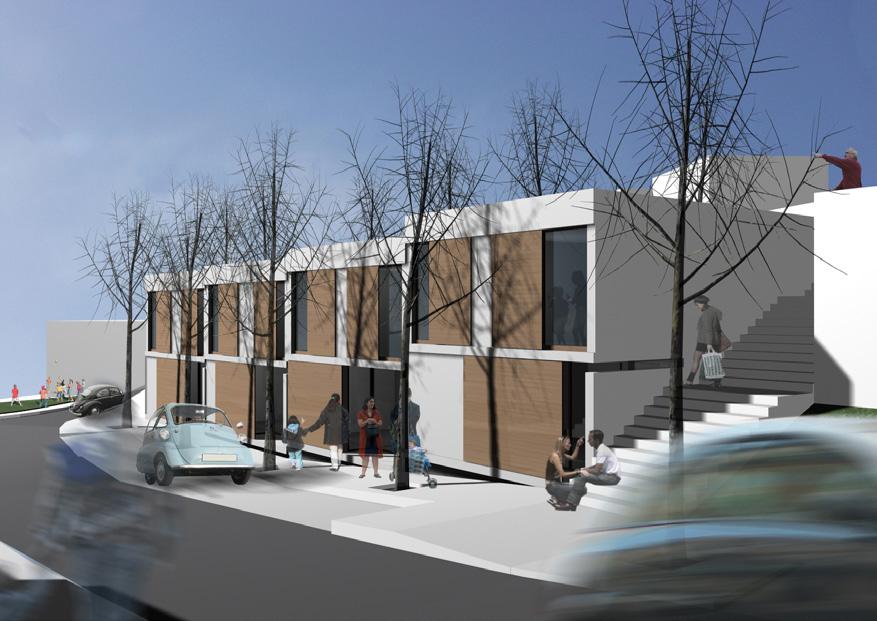
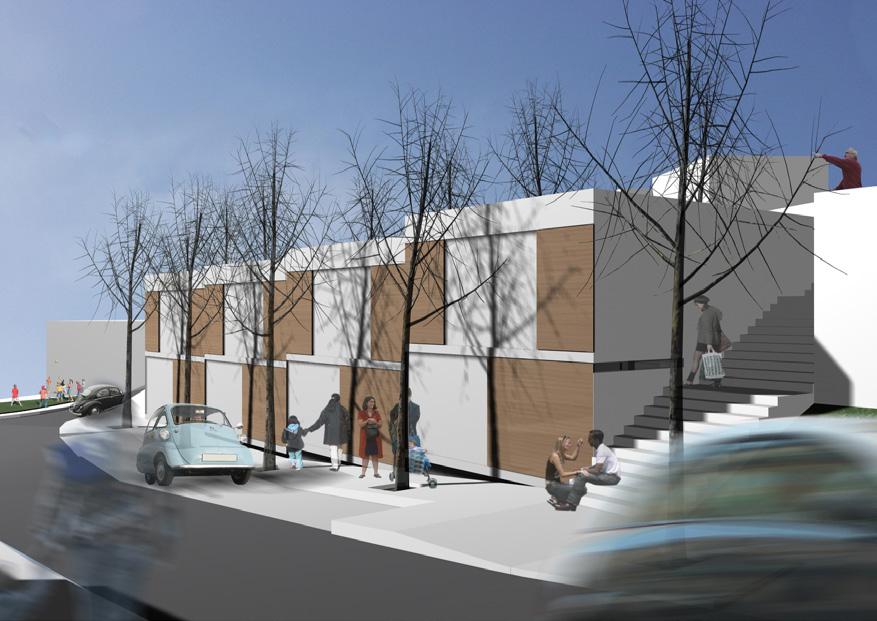

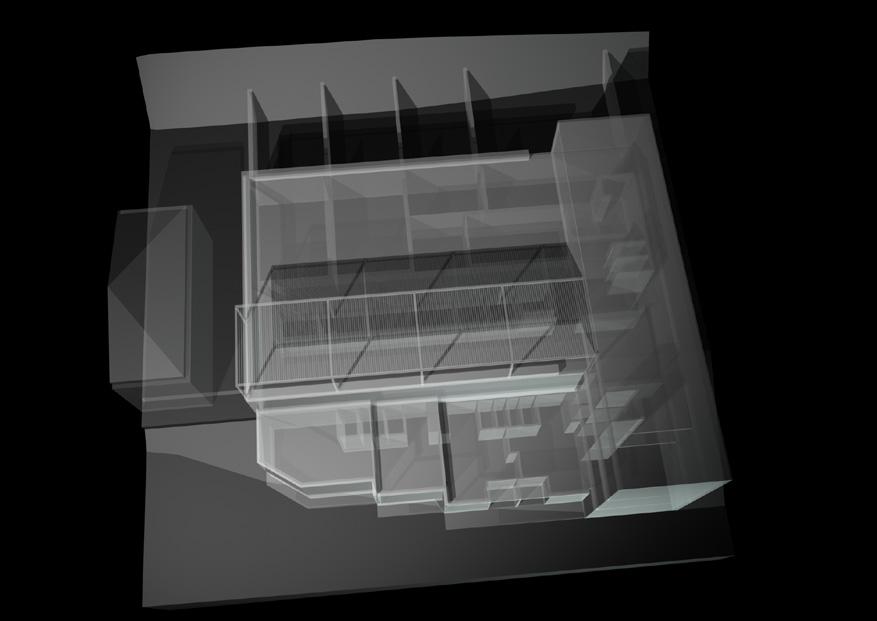

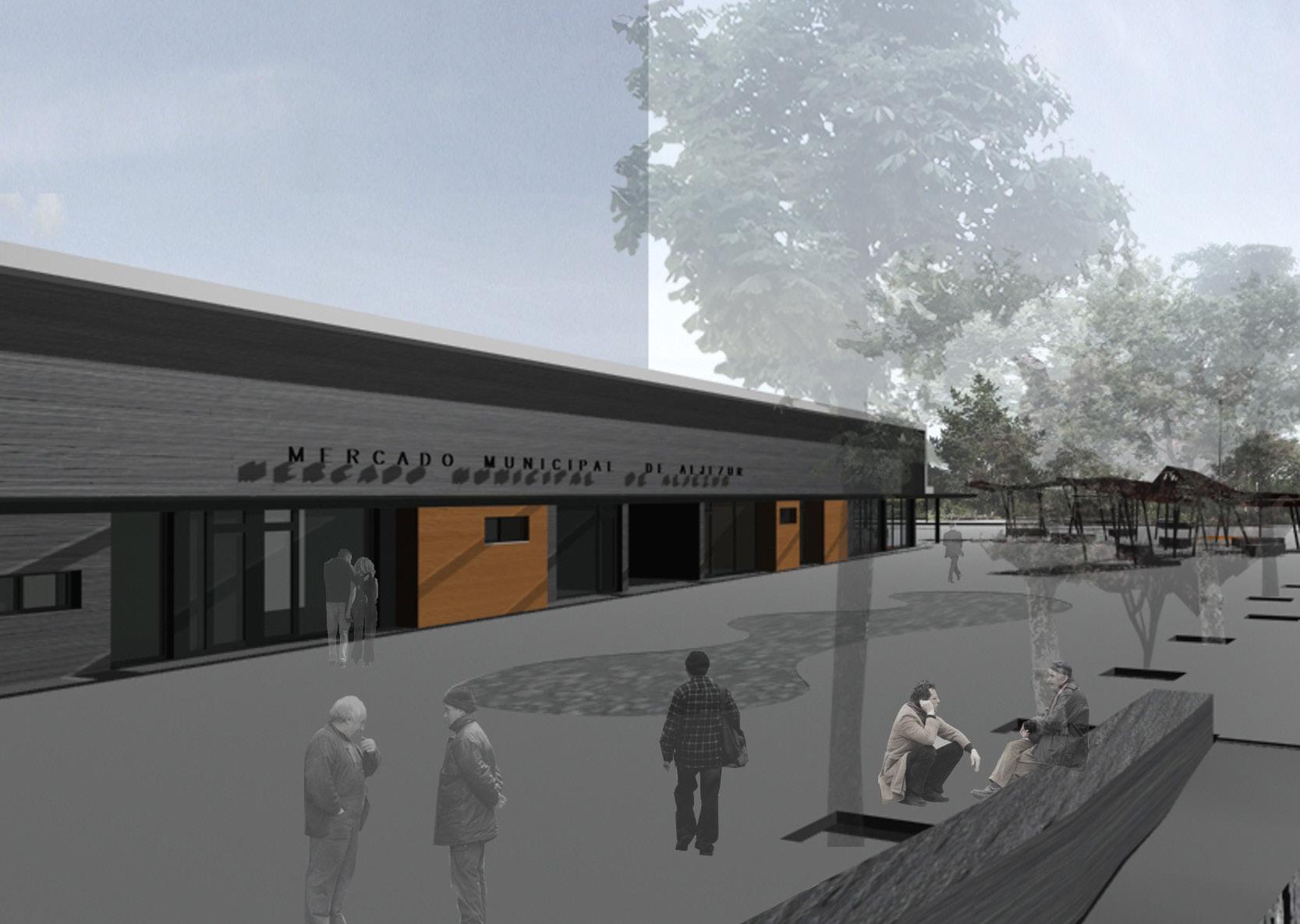
77
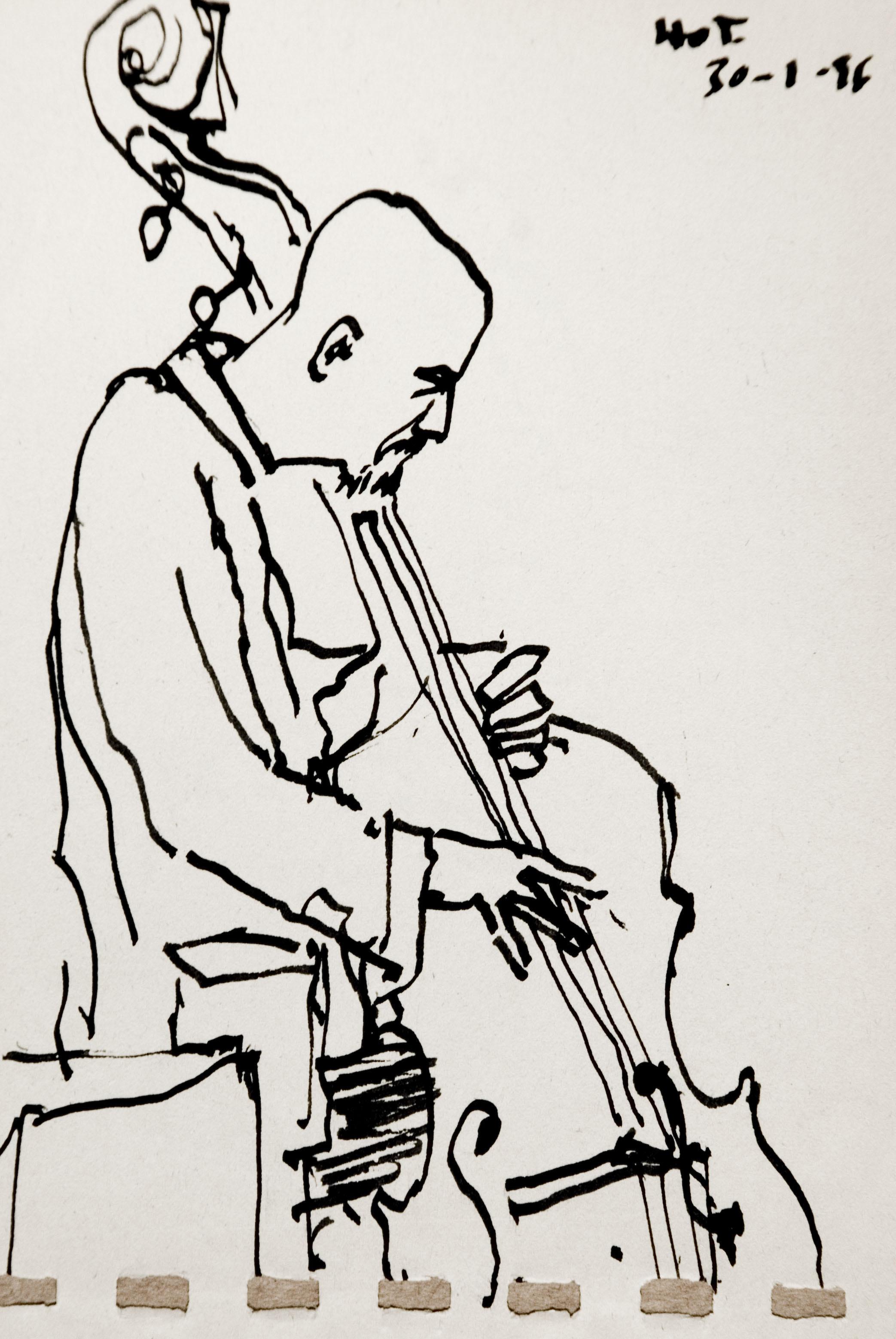
78
79 F R E E H A N D D R A W I N G S A R C H I T E C T U R E / T R A V E L L I N G / P E O P L E
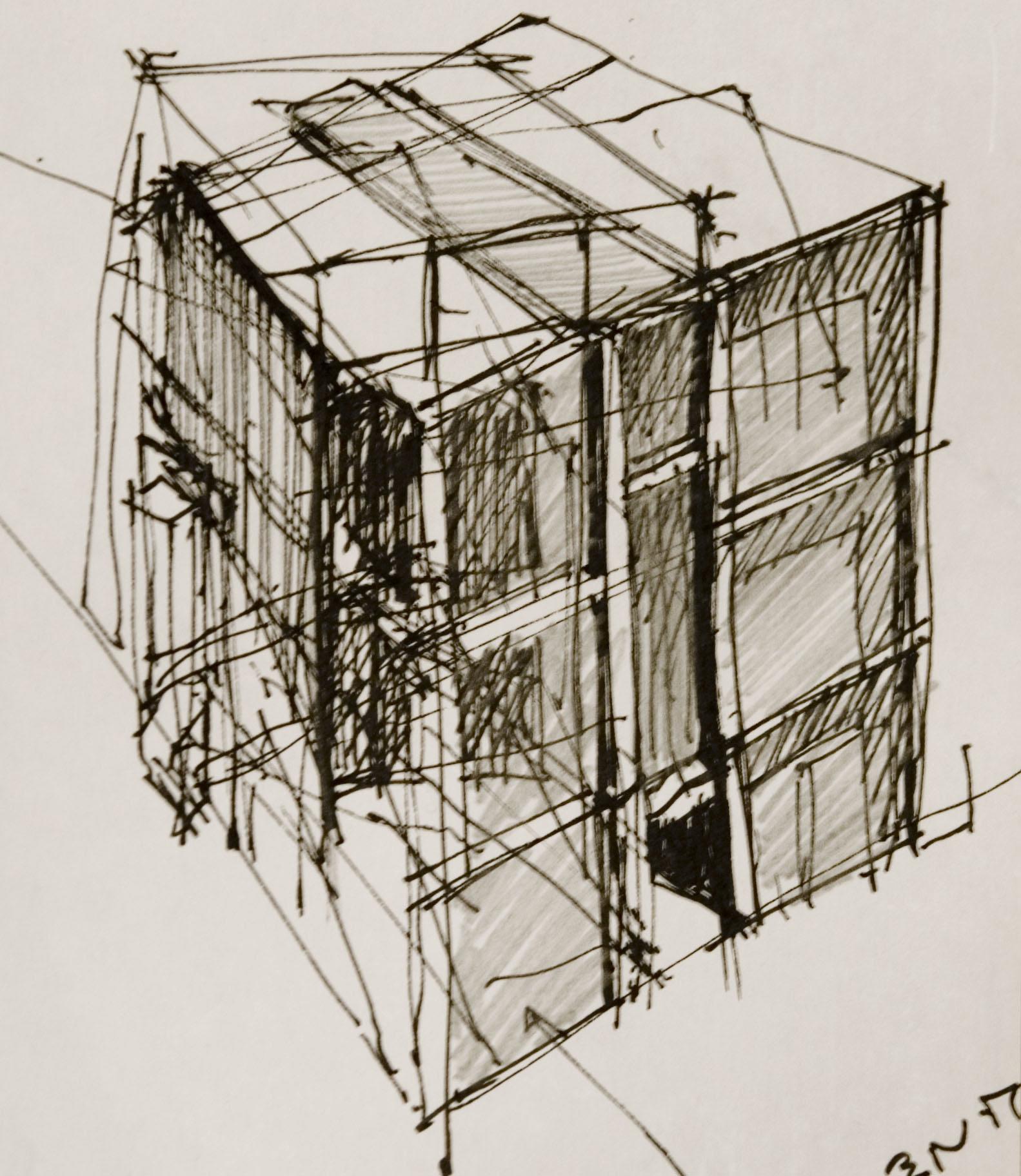



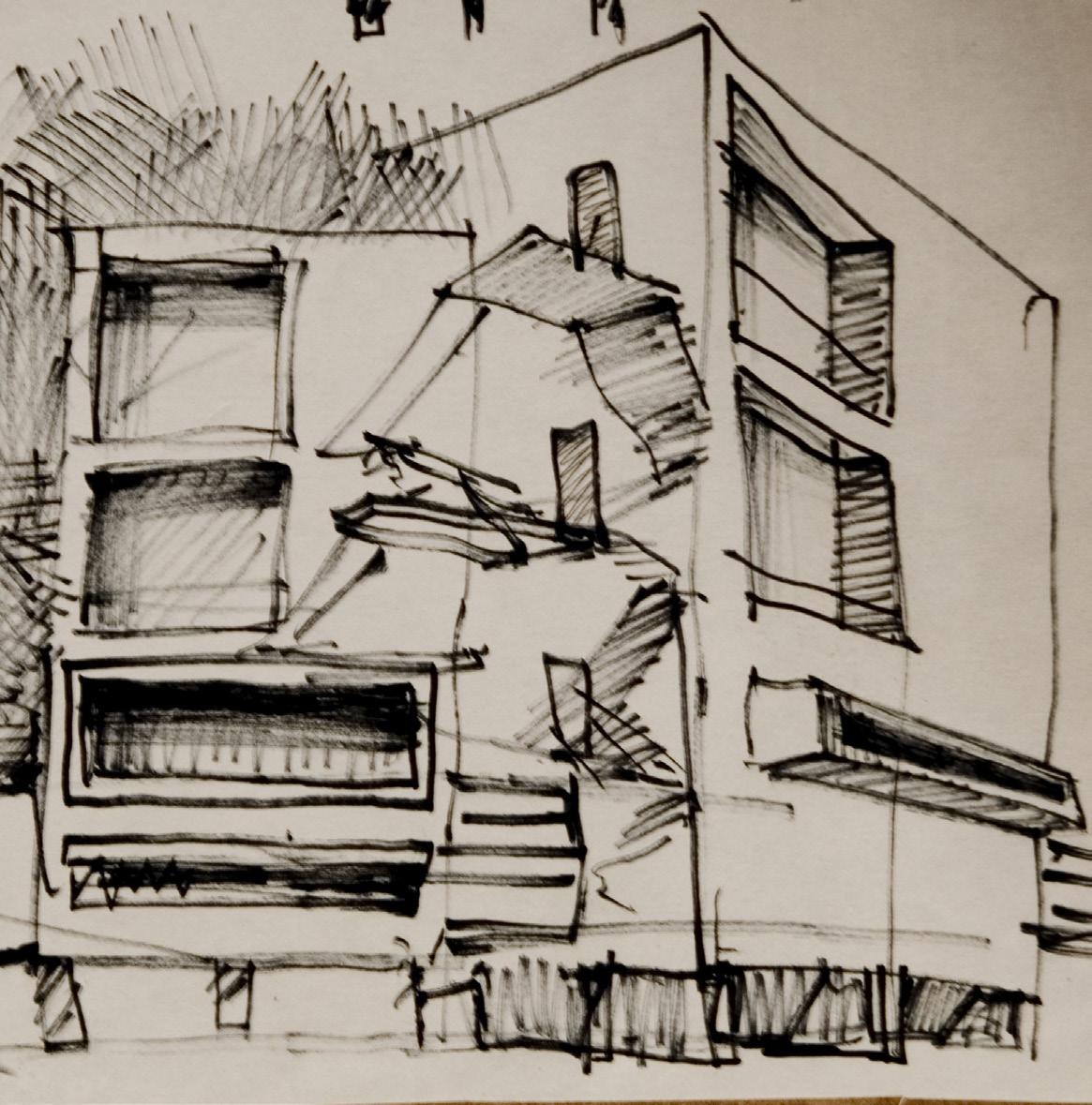



80






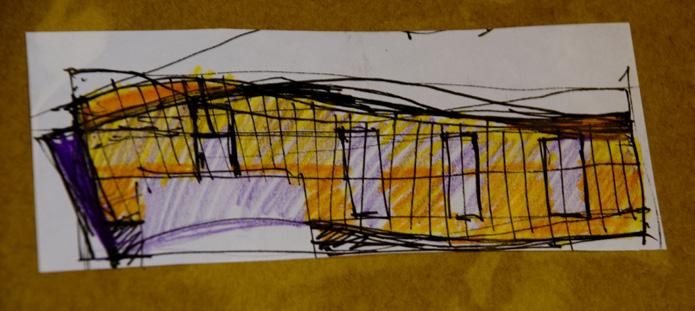
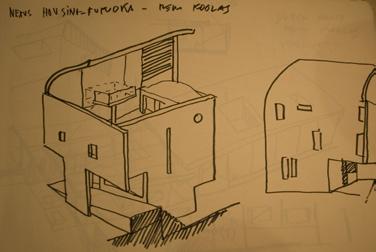

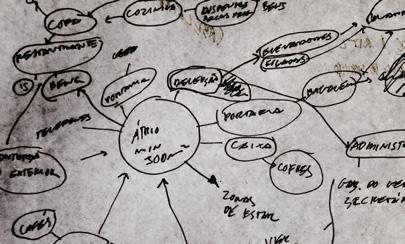



81
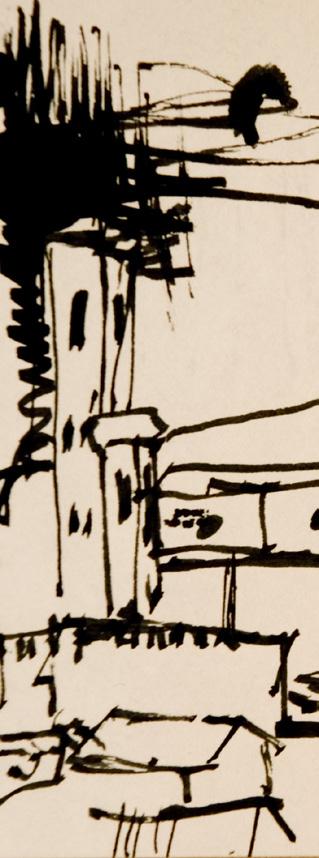

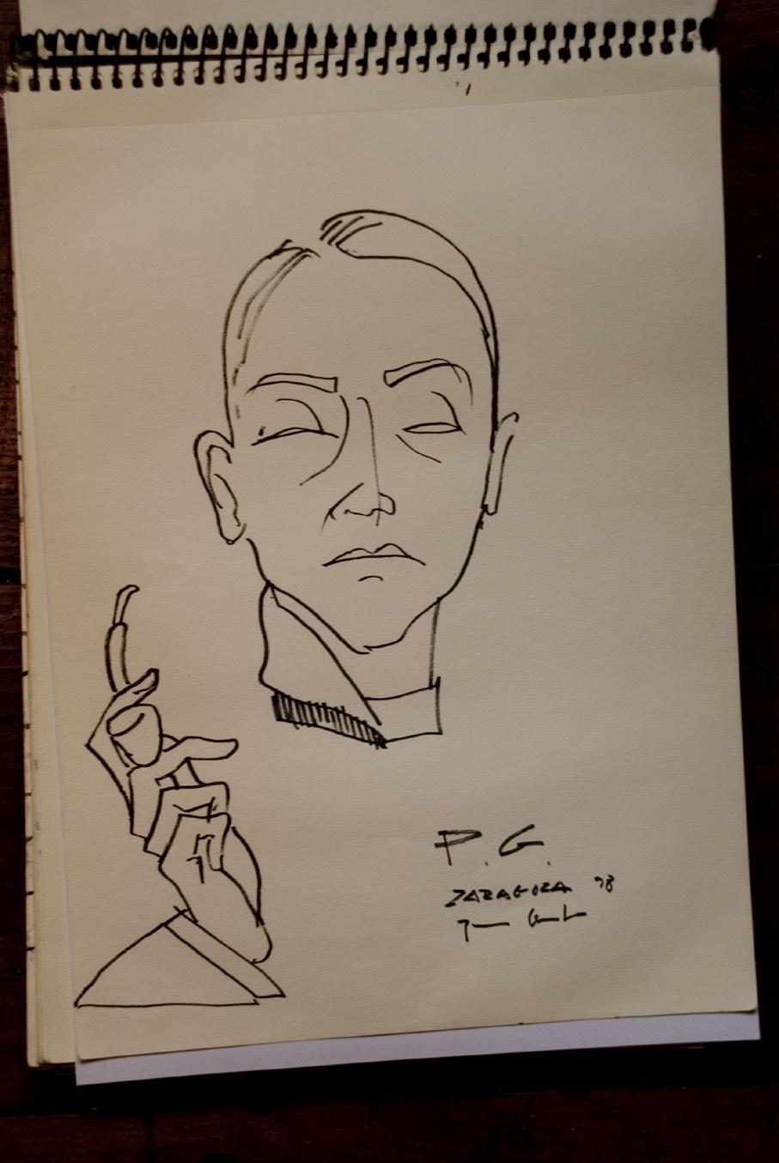
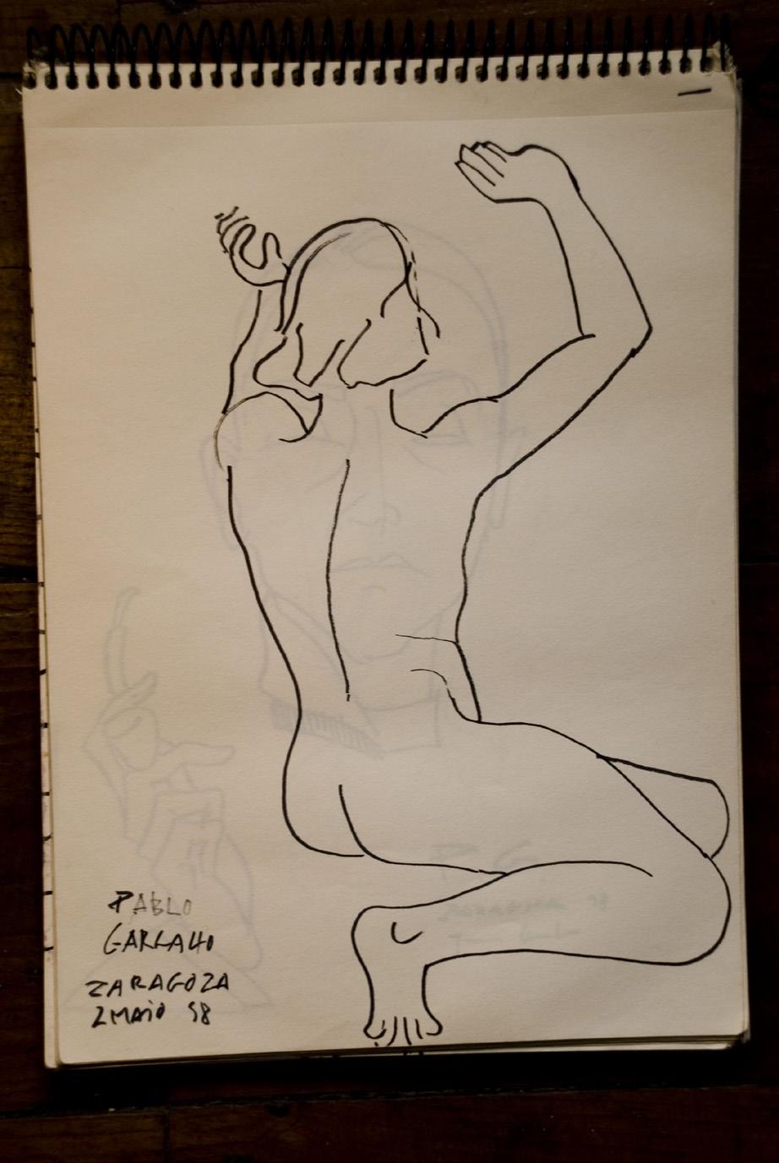
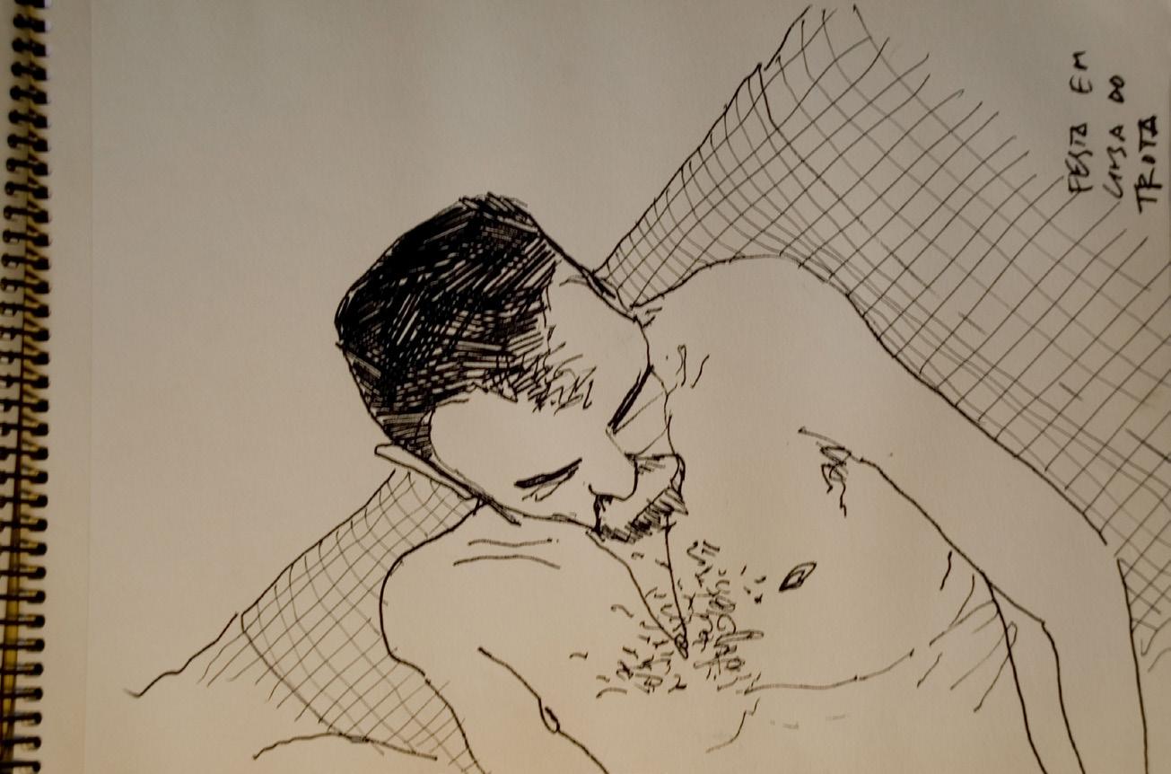
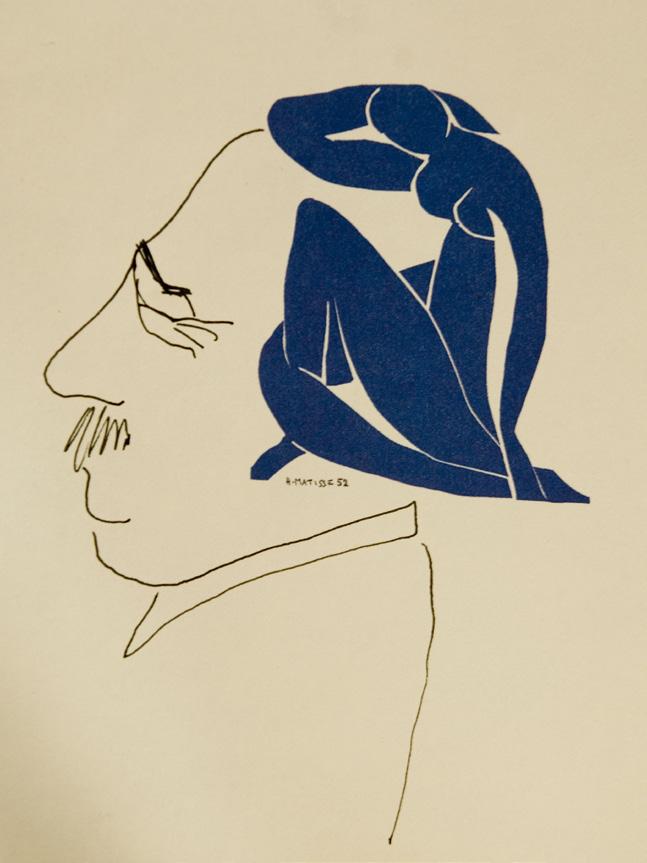
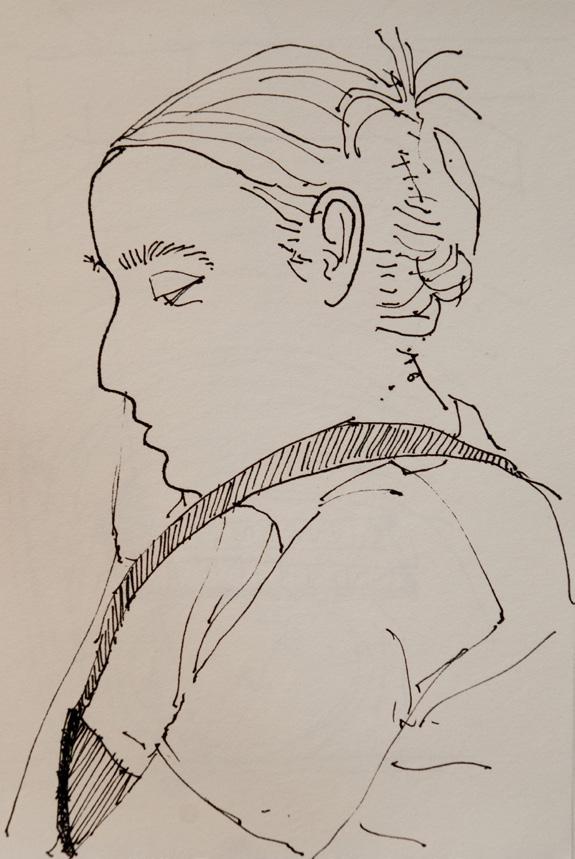

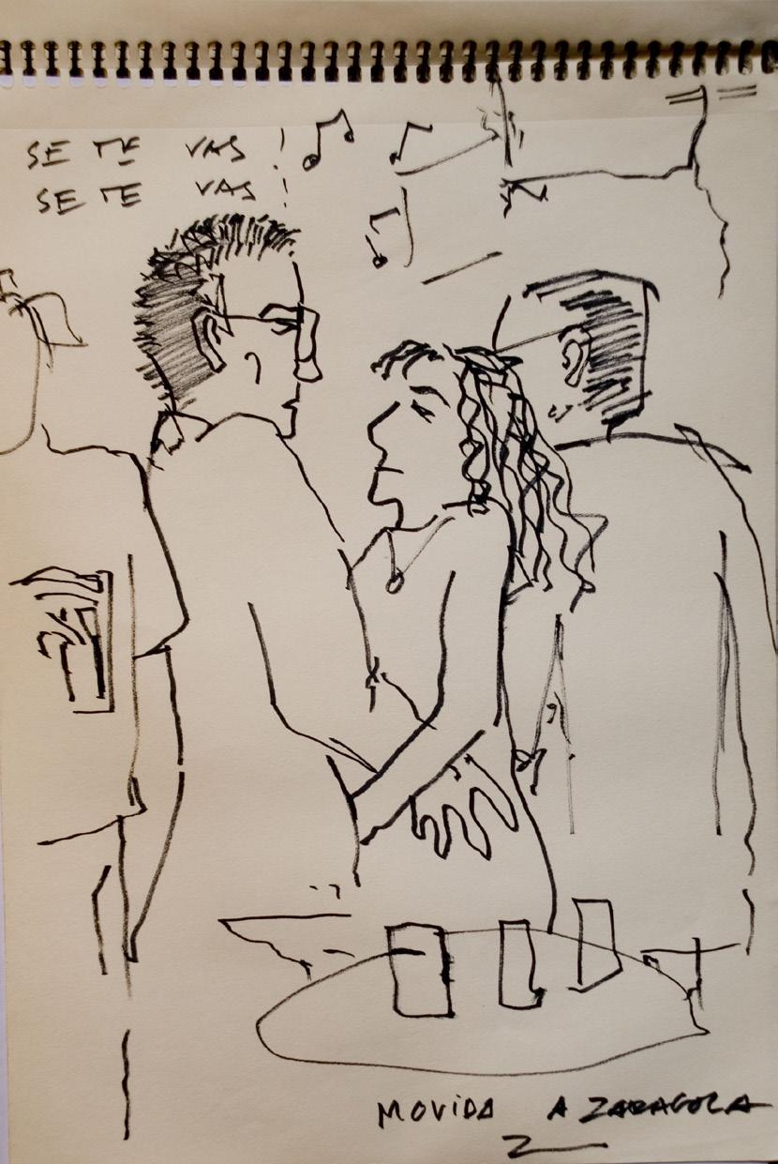
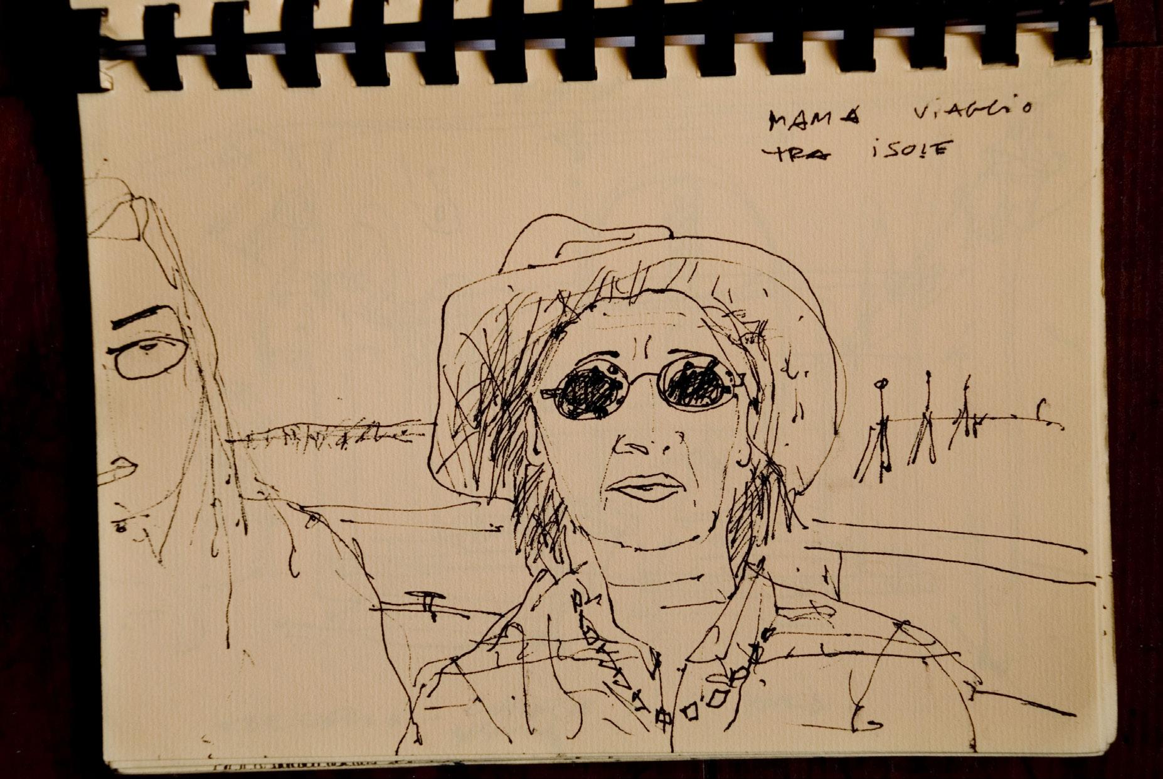
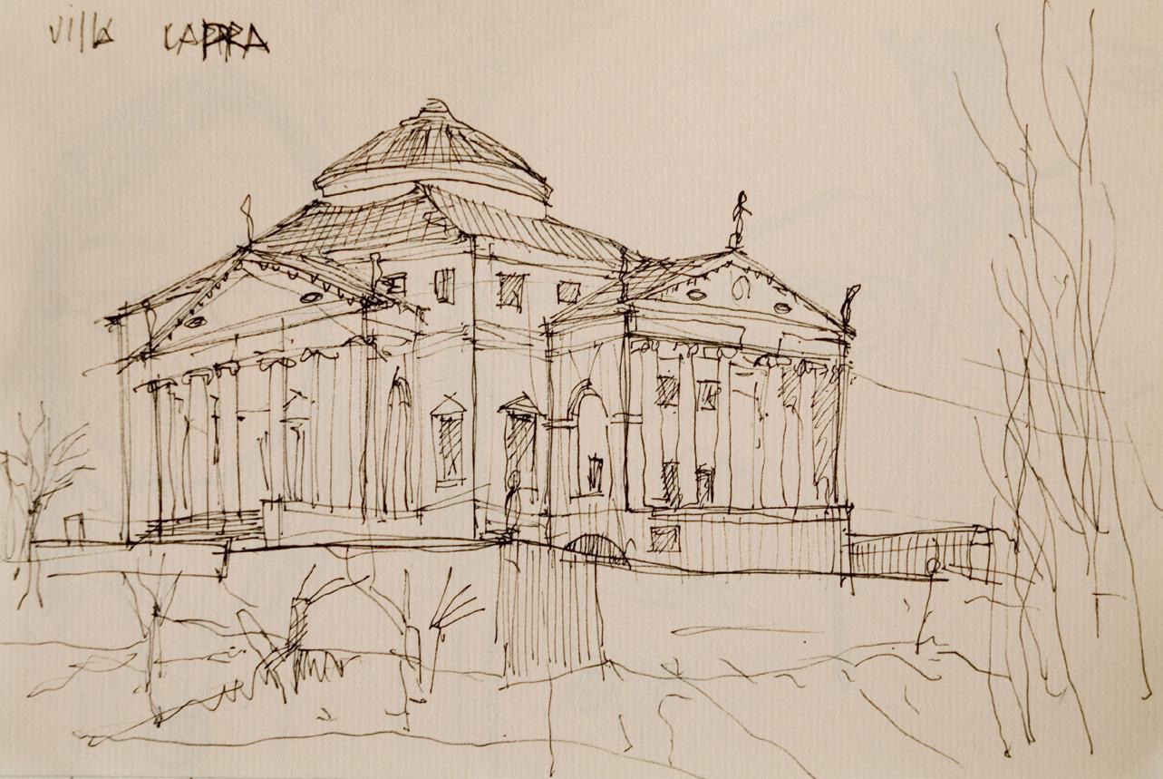


84
85 P U B L I C A T I O N S A R C H I T E C T U R E / A R C H I T E C T U R A L P H O T O G R A P H Y / P H O T O G R A P H Y / M U S I C R E V I E W
architecture
Magazine: + arquitectura nº33 - Portugal

Project: EBI School - Odeceixe
Authorship: João Ornelas and Pedro Rodrigues
architecture Magazine: Costruire - June 2009 (Italy)

Project: EBI School - Odeceixe
Authorship: João Ornelas and Pedro Rodrigues
architecture
Book: Analogie - Progettare con Il Paesaggio
Authorship: Alberto Cecchetto
Participation as a studio collaborator (project Moda Centre - Treviso)
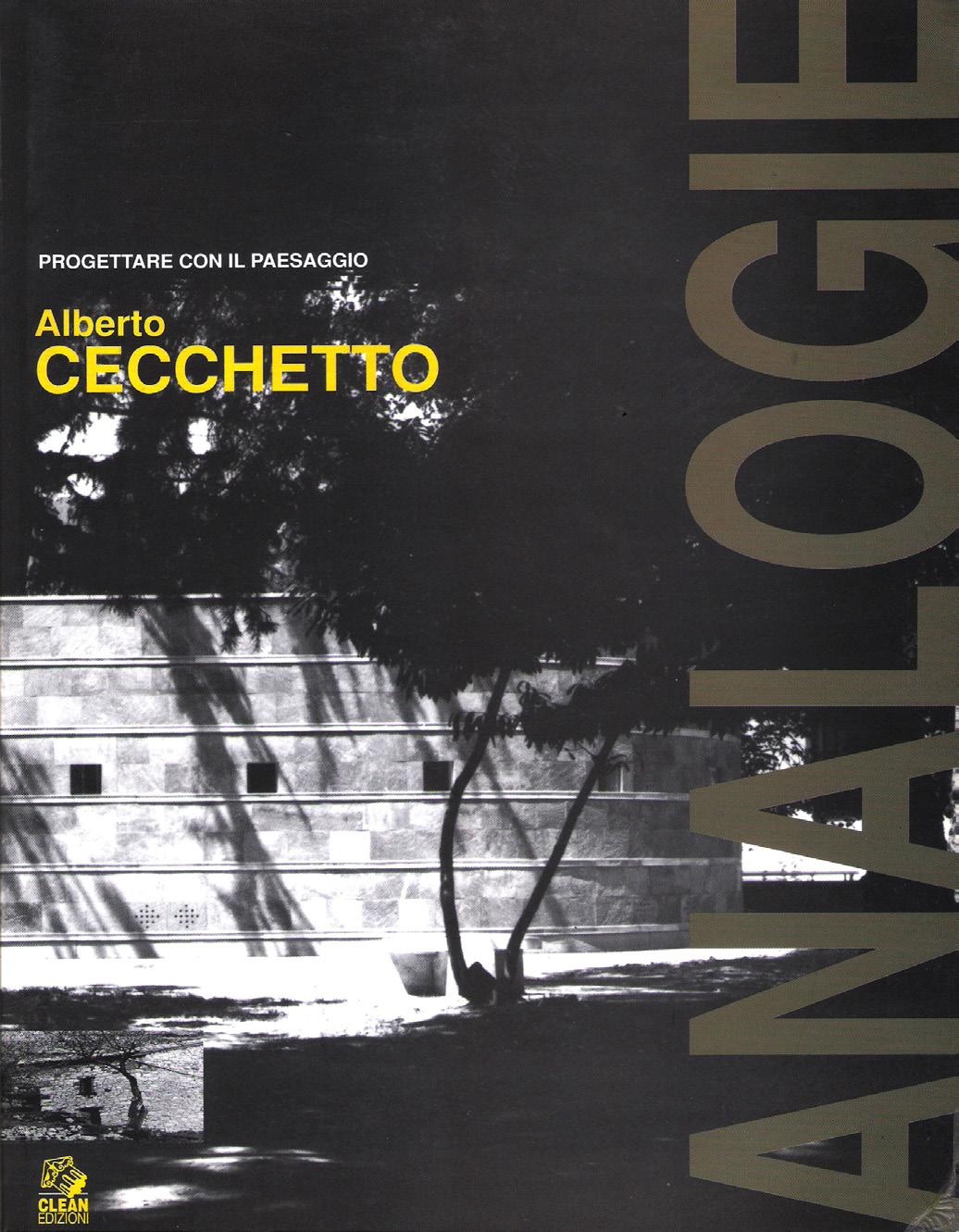
86
architectural photography
Magazine: a+d
Project: Silodam - Amsterdam
Authorship: MVRDV
Participation as architectural photographer under request of the office MVRDV
architectural photography
Book: The Articulate Surface
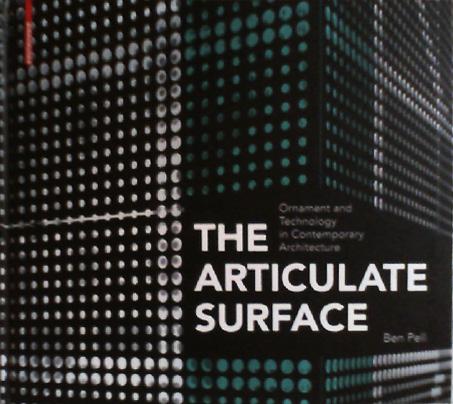
Project: Library - Utrecht
Authorship: Weil Arets
Participation as architectural photographer under request of the office Weil Arets
photography
Magazine: Jazz.pt nº29

Participation as photographer (cover and other photos of the portuguese jazz singer based in NY, Sara Serpa)
music review
Magazine: Muda (arts)

interview and concert review for the Colin Vallon trio (Switzerland)

87

88 J O Ã O N U N E S D E O R N E L A S R E V I T C E R T I F I E D P R O F E S S I O N A L A R B | R I B A C H A R T E R E D M E M B E R E M A I L : j o a o o r n e l a s . a r q @ g m a i l . c o m
















































































































































































































