-v
PORTFOLIO
João Bender Revit Draftperson
Hello! My name is João Bender , and I am from Brazil. Although I hold a degree in Mathematics, my passion lies in the universe of architecture and its solutions, and I’ve been working as a Revit Draftperson for the last 3 years.
I started my journey when I embarked on a project with an architec, who aims to implement BIM in her office . Recognizing the challenges she would face in balancing this learning process while managing multiple projects, I took on the responsibility of acquiring the necessary knowledge to integrate the whole system into her workflow.
Today, after actively participating in nearly 20 delivered all-kind of archi projects, all office processes, from inception to completion works with BIM.
I arrived in Melbourne with my wife and our 4-yrs little boy in early November. I hold a TSS 482 visa as a partner for 4 years, and I am actively seeking an opportunity to showcase who I am and, in turn, my capabilities and skills.
I am eager to advance my professional career in the field of architecture and eventually become an architect in the future. I’m up for presenting my work at your office. Please let me know if you’re interested. :)

2
personal info education
/ João Alfredo Spohr Bender
/ d.o.b
January 23th 1991
/ address West Melbourne, Melbourne
/ +61 0423 441 311
/ jaobender@gmail.com
work experience
/ Revit Draftperson at Dusza Arquitetura
October 2020 - Present
/ UNIOESTE - Universidade Estadual do Oeste do Paraná
February 2013 - December 2016
Bachelor of Education in Mathematics
software skills
Revit
MS Office
Autocad
/ Salesman at UseRockFella
Dec 2018 - Apr 2019
/ Data Science Internship at Lasse - Laboratório de Automação e Simulação de Sistemas Elétricos
Aug 2017 - Aug 2018
Reference available upon request
soft skills
/ organization
/ time managment
/ team work
/ communication

/ facilities of learning and teaching
/ reliability
/ adaptability
Photoshop Illustrator
Indesign Lumion
languages
/ Portuguese
/ English
native intermediate
interest
/ math and music
/ nature and arts
/ Revit stuffs
3
***** ***** ***** ***** ***** ***** *****
4 1 2 3 4 5 6 7 8 9 10 11 12 13 14 1 2 3 4 5 6 7 8 9 10 11 12 13 14 15 15 16 17 18 17 18 19 20 21 22 20 21 22 23 24 25 1 2 3 4 5 6 7 8 9 10 11 12 13 14 15 23 24 25 26 27 a ultima fiada 20 21 22 23 24 25 26 27 19 16 28 29 28 29
fiada - cob. cx d'água
29° FIADA nvl 568cm
25° FIADA nvl 488cm
(A204)
22° FIADA nvl 428cm
laje superior
19° FIADA - nvl 368cm
(A204)
(A204)
18° FIADA - nvl 354cm
laje inferior
(A203)
16° FIADA - nvl 3,14cm (A203)
15° FIADA - nvl 300cm
canaleta sup. janela
canaleta inf. janela
6° FIADA - nvl 120cm
(A203)
12° FIADA - nvl 240cm (A203) (A202) (A201)
1° FIADA - nvl 0cm
I’d like to convey through the following images some features and skills that I emphasize in my drawings.
visual aesthetic utility funcionality technique organization workflow
It’s important to highligh that the conceptual creations its not mine, despite loving this process of the project, I’m not an architect.
My habilities and the experience I had allows me to develop with autonomy a lot of types of drawings and also taking all benefits of BIM.
5
6 contents 8 14 18 20 28 36 40 casa do Beto reforma da Isa comercial Paraná residência P&R casa da Fe london eos supermercado
7
casa do Beto
In this initial works “casa do Beto”, “reforma Isa” and “comercial Paraná”, I will be presenting some clean and simple images, with a focus on aesthetic values.
8
9
10
11
12
13
reforma da Isa
14
15
16

PLANTA DE COBERTURA IMPLANTAÇÃO LAYOUT GERAL 17
comercial Paraná
18
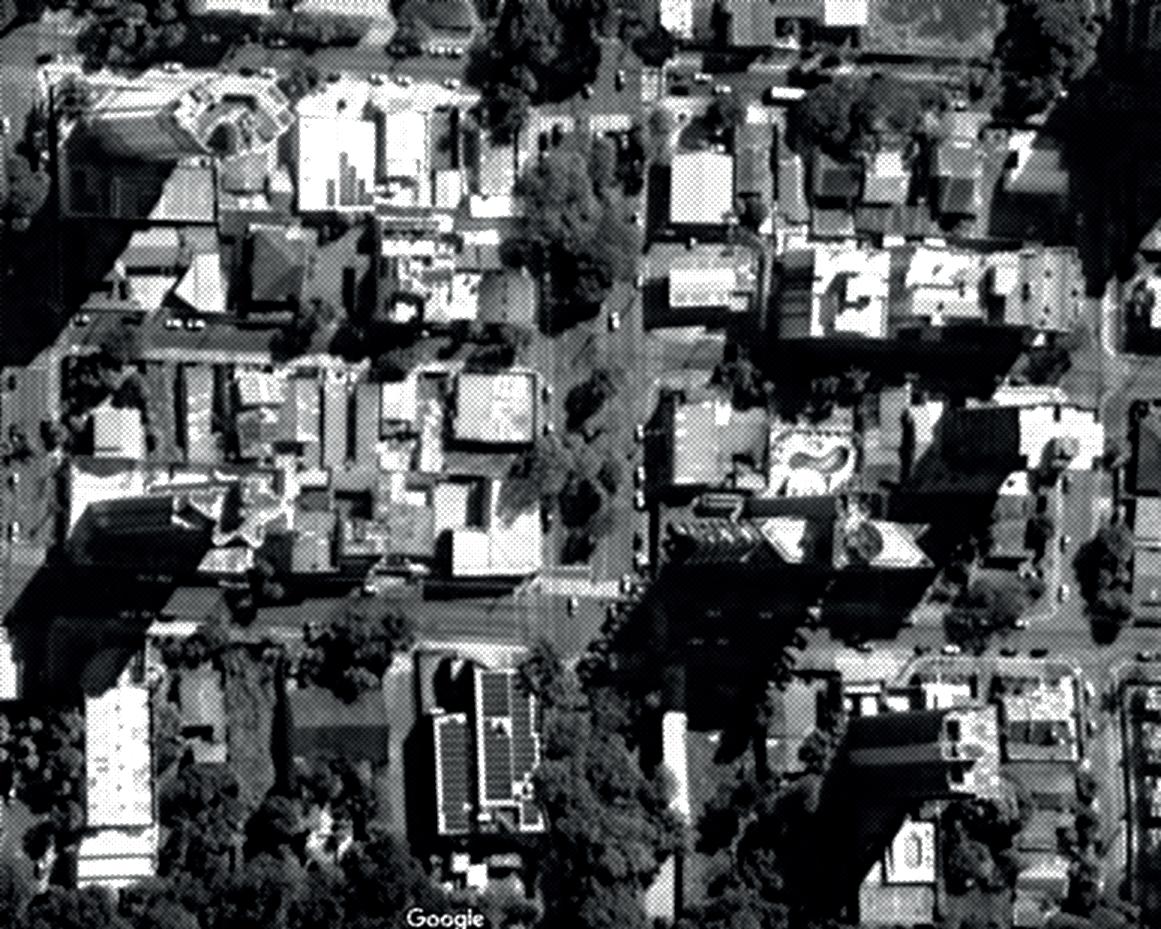 Av. Paraná
Av. Paraná
19
R. Jorge Samways
residência P&R
On the following pages, I will present some more technical and detailed views, providing informative value “residência P&R” and “casa da fe” concern their respective architectural construction documents.
TÉRREO 0,00 CX DÁGUA 2,90 COBERTURA CX DÁGUA 4,50 FORRO QUARTOS 2,60 FORRO SOCIAL 3,20 NVL RUA -0,30 180 130 30 30 260 30 -0,10 -0,05 FORRO FORRO LAJE CX DÁGUA 750L 50 60 150 110 210 320 260 90 150 100 355 220 20 10 100 70x210 PJ07 80x60/150 J01 80x60/150 J01 (10,26 m²) SUITE PORCELANATO (3,00 m²) BANHO 2 PORCELANATO (3,00 m²) BANHO 1 PORCELANATO 90 40 20
PINTURA ACETINADA SOBRE MASSA TINTA CORAL CULTURA GREGA
PORCELANATO MIRAGE PORTO FERREIRA 25x104cm
PINTURA ACETINADA SOBRE MASSA TINTA CORAL LÁPIS PRETO
PINTURA ACETINADA SOBRE MASSA TINTA CORAL TROFEU DE PRATA
PINTURA SOBRE MASSA TINTA CORAL EFEITOS
CIMENTO QUEIMADO
MIRACEMA GRAFITE 5X25CM
TÉRREO 0,00 CX DÁGUA 2,90 COBERTURA CX DÁGUA 4,50 FORRO QUARTOS 2,60 FORRO SOCIAL 3,20 130 30 30 260 20 NVL RUA -0,30 180 200 MURO H:2,00m 0,00 -0,10 FORRO FORRO 100 220 250x220 PJ02 -0,30 (34,44 m²) COZINHA / ESTAR / JANTAR PORCELANATO (9,60 m²) QUARTO 1 PORCELANATO TÉRREO 0,00 TÉRREO 0,00 PISCINA -1,35 PISCINA -1,35 127 8 170 20 10 170 220 98 270 30 30 FORRO SOCIAL 3,20 FORRO SOCIAL 3,20 NVL RUA -0,30 NVL RUA -0,30 70 270 30 30 20 50 90x210 P02 120x220 P01 (34,44 m²) COZINHA / ESTAR / JANTAR PORCELANATO (12,15 m²) PISCINA PORCELANATO FORRO LAVANDERIA 2,70 FORRO LAVANDERIA 2,70 FORRO
ESPECIAIS
PEDRA
21
(12,15 m²) PISCINA PORCELANATO FORRO TABICADO H: 2,60m A: 8,98m² FORRO H: 2,70m A: 6,87m² FORRO TABICADO H: 3,20m A: 32,42m² FORRO TABICADO H: 2,60m A: 2,78m² FORRO TABICADO H: 2,60m A: 2,78m² FORRO TABICADO H: 2,60m A: 3,06m² FORRO TABICADO H: 2,60m A: 9,74m² FORRO TABICADO H: 2,60m A: 9,25m² A: 1,11m² FORRO H: 2,70m A: 4,28m² 292 200 770 312 10 90 100 265 10 12 308 CORTINEIRO CORTINEIRO 126 120 120 65 19 469 19 267 267 267 65 19 K1 K2 LEGENDA - FORRO FORRO TABICADO H: 2,60m c/ pintura acrílica fosca BRANCO PERMANENTE FORRO H: 2,70m c/ pintura acrílica fosca LÁPIS PRETO FORRO TABICADO H: 3,20m c/ pintura acrílica fosca BRANCO PERMANENTE CORTINEIRA TABICA 3cm LAJE IMPERMEABILIZADA H INF.: 2,40m c/ pintura acrílica fosca LAPIS PRETO ESC: 1 : 50 PLANTA DE FORRO ESC: 1 : 50 PLANTA DE ILUMINAÇÃO CORTINEIRO CORTINEIRO CORTINEIRO 22

(12,15 m²) PISCINA PORCELANATO 50 80 80 70 30 60 65 60 50 50 50 50 62,5 62,5 30 60 60 30 30 30 90 185 125 160 140 140 143,5 143,5 110,5 110,5 90 90 90 16 15 240 240 240 240 63 16 15 160 160 150 150 30 220 30 75 75 75 75 75 90 45 162 63 63 162 80 55 60 55 37,5 37,5 68 67 67 67 50 50 135 265 225 225 67,25 67,25 67,25 67,25 89,5 89,5 20,5 20,5 111,5 20,5 30 50 50 45 35 45 45 35 45 45 30 50 50 148 60 60 90 290,5 290,5 290,5 290,5 19 112,5 112,5 112,5 112,5 115 180 180 180 115 A1 A2 B1 B2 B3 B4 B5 C1 D1 D2 E1 E2 F1 F2 F3 G1 G2 G3 H1 I1 I2 F4 G4 J1 K1 K3 ACENDIMENTO FOTOVOTÁICO LEGENDA - ILUMINAÇÃO ARANDELA 6W - H:1,60m - DUPLO FACHO BRANCO QUENTE 3.500K A.C PRETO PAINEL 18W BRANCO NEUTRO 4.000K A.C PRETO PENDENTE INDUSTRIAL 4w BRANCO QUENTE A.C PRETO LAMPADA G95 SPOT 3w - BRANCO NEUTRO 4.000K A.C PRETO SPOT 5w - BRANCO NEUTRO 4.000K A.C PRETO SPOT 8w - BRANCO NEUTRO 4.000K A.C PRETO ILUMINAÇÃO LED PISCINA 12w PENDENTE INDUSTRIAL 6w BRANCO QUENTE A.C PRETO LAMPADA G125 PENDENTE INDUSTRIAL 4x4w BRANCO QUENTE A.C PRETO LAMPADA G95 AMBIENTE QUARTO 1 A1 1 COZINHA / ESTAR / JANTAR A2 2 B1 B2 B3 B4 B5 4 4 3 1 1 CIRCULAÇÃO C1 4 BANHO 1 3 2 D1 D2 BANHO 2 3 2 E1 E2 DEMI SUITE 2 F1 F2 F3 1 QUARTO 2 G1 G2 G3 2 3 1 LAVANDERIA H1 4 HALL I1 I2 1 5 F4 2 G4 2 PISCINA J1 3 ÁREA EXTERNA K1 7 K2 K3 3 3 TOTAL 17 4 2 3 2 15 21 8 3 2 ACEND. FOTOVOLT. 4 RESP. PROJETO ARQUITETÔNICO RESP. EXECUÇÃO PROPRIETÁRIO DADOS ARQUITETÔNICOS ÁREA DO TERRENO: TAXA DE OCUPAÇÃO: A: C ÁREA PERMEÁVEL: PERMEABILIDADE: NESTA PRANCHA: VERSÃO LEGAL EXECUTIVO DETALHAMENTO PROJETO ENDEREÇO DA OBRA: DESENHO: LOTE QUADRA U RRO BA INSCRIÇÃO IMOBILIÁRIA DADE C ESCALA DATA PRANCHA FERNANDA ROSPIRSKI ALVARENGA ARQUITETA E URBANISTA CAU: A180282-8 RRT Declaro que a aprovação do projeto não implica no reconhecimento por parte da prefeitura do direito de propriedade do terreno. Declaro ainda ser de minha responsabilidade a ligação de redes de água e esgoto e o atendimento as regras previstas nas normas técnicas de acessibilidade da ABNT e em especial o decreto federal n°. 5296/2004. RRT RG G CPF TOTAL GERAL: ÁREA DO TÉRREO: ÁREA DA PISCINA: ÁREA NÃO COBERTO: 61,46 m² PAMELA OLIVEIRA POMPEO E RAFAEL POMPEO DA SILVA RESIDÊNCIA UNIFAMILIAR EM ALVENARIA RUA MARIO QUINTANA JOÃO ALFREDO 0091 39 VERDES PAMPAS FOZ DO IGUAÇU - PR INDICADA MAIO/2023 300,00 m² 12 36 3 36 0 130,16 m² % 38 43 33 9.147.028-5 071.019.419-66 108,36 m² 96,21 m² 12,15 m² ILUMINAÇÃO PLANTA DE FORRO PLANTA DE ILUMINAÇÃO LEVANTAMENTO ILUMINAÇÃO 23
50 80 80 70 30 60 65 60 50 50 50 50 62,5 62,5 30 60 60 30 30 30 90 185 125 160 143,5 240 240 63 16 15 75 75 75 75 75 90 45 162 63 63 162 80 55 60 55 37,5 37,5 68 67 67 67 50 50 67,25 67,25 67,25 67,25 89,5 89,5 20,5 20,5 111,5 20,5 30 50 50 45 35 45 45 35 45 45 30 50 50 180 115 B2 B3 C1 D1 D2 E1 E2 F1 F2 F3 G1 G2 H1 F4 G4 24
FORRO TABICADO
H: 2,60m A: 3,06m²
FORRO TABICADO
H: 2,60m
A: 9,74m²
FORRO TABICADO
H: 2,60m A: 2,78m²
FORRO TABICADO
H: 2,60m A: 2,78m²
FORRO H: 2,70m A: 6,87m²
FORRO TABICADO H: 3,20m A: 32,42m²
FORRO TABICADO
H: 2,60m
A: 8,98m²
A: 1,11m²
H: 2,70m A: 4,28m² 292 200 770 312 10 90 100 265 10 12 308 CORTINEIRO (9,89 m²) QUARTO 2 PORCELANATO (10,26 m²) SUITE PORCELANATO (5,14 m²) LAVANDERIA PORCELANATO (3,00 m²) BANHO 2 PORCELANATO (3,00 m²) BANHO 1 PORCELANATO (5,65 m²) CIRCULAÇÃO PORCELANATO (23,45 m²) DECK PORCELANATO 20 47,5 42 20 47,5 47,5 30 30 30 30 15 15 15 30 15 75 30 60 30 17 26 45 15 15 90 30 H:1,80m INTERFONE 30 C1 / K2 / K3 B2 / B3 / B4 30 H1 D1 / D2 E1 / E2 F1 F2 F3 F1 / F2 / F3 G1 G2 G3 G1 G2 G3 F4 70 30 85 G4 AR COND. H: 2,40m AR COND. H: 2,40m 15 20 19 15 25
FORRO
DECK
(23,45 m²)
PORCELANATO
SUITE
(10,26 m²)
PORCELANATO
BANHO 2
(3,00 m²)
PORCELANATO
CIRCULAÇÃO
(5,65 m²)
PORCELANATO
BANHO 1
(3,00 m²)
PORCELANATO
LAVANDERIA
(5,14 m²)
PORCELANATO
REVESTIMENTO ATÉ 1,60m C/ ALINHAMENTO SEGUINDO A PLANTA DE PISO (E5)
COZINHA / ESTAR / JANTAR
(34,44 m²)
PORCELANATO
26
(3,00 m²)
BANHO 2 PORCELANATO
CIRCULAÇÃO PORCELANATO
(5,65 m²)
(3,00 m²)
BANHO 1 PORCELANATO
(10,26 m²)
(23,45 m²)
COZINHA / ESTAR / JANTAR
(34,44 m²)
LAVANDERIA
(5,14 m²)
PORCELANATO
SUITE PORCELANATO
PORCELANATO
PORCELANATO
27
DECK PORCELANATO
casa da Fe
p.28 - concrete slab volume
p.29 - roof plan
p.30 - pillar positioning
p.32 - quantity and positioning of the slab reinforcement
p.34 - executive detailing of some elements of the retaining wall

L1 L2 L3 L4 3,64m² 0,28m² 0,39m² 0,96m² 0,41m² 1,18m² 0,70m² L4 -esp. 10cm L3 -esp. 10cm L2 -esp. 10cm L1 -esp.10cm 0,96 + 0,39 0,41 3,64 + 0,28 1,18 + 0,70 DESCRIÇÃO (m³) 3,92 0,41 1,35 1,88 VOLUME CONCRETO PANO 1 SOMA VOLUME DE VIGAS 5,23 7,56 12,79 NESTA PRANCHA ESCA L PRANC ND C A C L ENTE: F&I VOLUME CONCRETO PANO 1
28
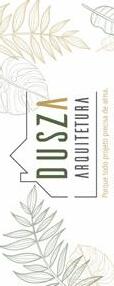
LAJE IMPERMEABILIZADA i: 3% N TELHA TERMOACÚSTICA 10% TELHA TERMOACÚSTICA 10% X10 E1 X10 E1 X11 E2 X11 E2 X12 E3 X12 E3 X10 E4 X10 E4 X11 E5 X11 E5 X12 E6 X12 E6 X10 E7 X10 E7 TELHA TERMOACÚSTICA i: 10% TELHA TERMOACÚSTICA i: 10% TELHA TERMOACÚSTICA 10% TELHA TERMOACÚSTICA i: 10% 233,75 19 95,25 19 556 19 336 19 259 19 203 19 709,5 19 183 445 58 19 19 30 60 19 316 19 101 19 70 ACESSO CAIXA D'ÁGUA LAJE IMPERMEABILIZADA 614 241 325 403 50 80 19 111 19 316 19 101 19 51 19 19 131 19 486 19 30 19 238 19 526 19 976 19 709,5 19 19 31 19 523,48 622 19 506 19 17 19 513,25 19 120 163 42 500 19 45,25 CALHA CALHA CALHA CALHA CALHA CALHA CALHA CALHA 2320 18 20 LAJE IMPERMEABILIZADA LAJE IMPERMEABILIZADA N E T P N C H A E C L D A P R N C H A N C A D C L E N E X 0 3 ESC:1 35 PLANTA DE COBERTURA F&I P. COBERTURA CHAMINÉ 20cm DIAMETRO 29
P6 P7 P9 P10 P14 P13 P12 P16 P15 P11 P5 P8 292,5 57,5 420 120,63 362,5 12,5 292,5 57,5 420 120,63 362,5 12,5 175 25 430 464,5 LIMITE PAREDE VIZINHO P11 P7 P8P5 P15 P12 P16 P3 P1 P13 P9 P6 P4 P2 P14 P10 P15 P16 P12 P13 P14 P11 P10P9 P8 P7 P5P6 P15 P16 P12 P13 P14 P11 P10P9 P8 P7 P5P6 60 60 60 60 60 60 60 60 60 60 60 60 60 60 60 60 60 60 60 100 100 100 12,5 12,5 35 35,5 P11P7 P8P5 P15 P12 P16 P3 P1 P13 P9 P6 P4 P2 P14 P10 7,5 11,87 7,5 11,87 547,5 535 30
P11P7 P8P5 P15 P12 P16
60 60
100 100 100 100
P3 P1 P13 P9 P6 P4 P2 P14 P10 N E S TA P R A N C H A :
P3 P4 P1 P2 P3 P4 P1 P2
P3 LIMITE PAREDE VIZINHO
60 60 60 60 60 60
P11P7 P8P5 P15 P12 P16
P3 P1 P13 P9 P6 P4 P2 P14 P10
12,5 12,5 35 35,5

E S C A LA : D A TA P R A N C HA :
IND IC A D A C LIE N TE : P. PILARES 31
P4
P1 P2 487,5 717,5 192,5 175 25 430 464,5 258,25 487,5 717,5 192,5
ESC:1
CLIENTE:
NESTA PRANCHA:
TABELA DE AÇO EIXO X -COBERTURA 1
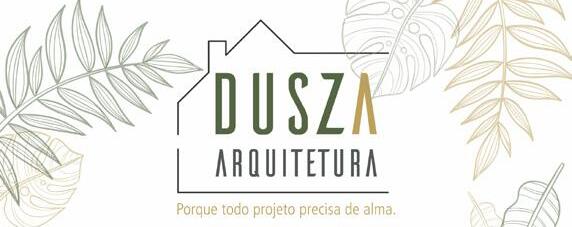
NDICADA
ESCALA: DATA PRANCHA:
167 166 397 20 A1 c/20 8 A3 8 c/20 5 15 15 730 37 A2 c/20 995 47,5 5 15 5 15 50 A4 c/20 60 A7 430cm Ø5,0mm 686 425 76 A6 701cm Ø5,0mm L1 90 12 A3 8 c/14 5 222,5 5 44 5 A5 c/11 47,5 A4 68cm Ø5,0mm 15 90 135 135 87,5135 4 A7 c/20 60 4 A6 c/20 A4 68cm Ø5,0mm A2 150cm Ø5,0mm A3 228cm Ø5,0mm A3 228cm Ø5,0mm A2 150cm Ø5,0mm A1 150cm Ø5,0mm A5 77cm Ø5,0mm 90 47,92 L2 L3 L4 5 67 A8 71~114cm Ø5,0mm 25 A8 c/20 485 5 15 5 A8 71~114cm Ø5,0mm A6 701cm Ø5,0mm A4 68cm Ø5,0mm A3 228cm Ø5,0mm A2 150cm Ø5,0mm A1 150cm Ø5,0mm A5 77cm Ø5,0mm 25 un. 4 un. 8 + 12 = 20 un. 37 un. 20 un. 5 un. 50 un. UNIDADES DESCRIÇÃO TOTAL AÇO (m) 30,00 55,50 45,60 34,00 38,50 28,04 23,12
~272,00 A7 430cm Ø5,0mm 4 un. 17,20
: 75 EIXO X -COBERTURA 1 (nvl 330) F&I COB.1 -NEGATIVAS EIXO X 32
ESC:1 : 75
CLIENTE:
NESTA PRANCHA:
TABELA DE AÇO EIXO Y -COBERTURA 1
A9 150cm Ø5,0mm
A10 150cm Ø5,0mm
A11 1025cm Ø5,0mm
A12 617cm Ø5,0mm
A13 83cm Ø5,0mm
A14 95cm Ø5,0mm
A15 1210cm Ø5,0mm
A16 86cm Ø5,0mm
A17 210cm Ø5,0mm
un.
un.

27 A10 c/20 525 A9 -150cm Ø5,0mm 135 15 27 A9 c/20 525 50 3 A11 c/20 15 2 A15 c/20 30 A16 c/20 L1 A10 -150cm Ø5,0mm A11 -1025cm Ø5,0mm 995 135 A15 -1210cm Ø5,0mm A16 -86cm Ø5,0mm 560 40 51 3 A14 c/20 1 A13 -83cm Ø5,0mm A14 -95cm Ø5,0mm 612 40 2 A12 c/20 A12 -617cm Ø5,0mm 8579 5 5 15 15 5 15 15 5 15 5 L2 L3 L4 47,92 4 A17 c/15 A17 -210cm Ø5,0mm 1195 5 5
4
3
3
27
27
1
2
40,50 30,75 12,34 0,83 2,85 8,40
un.
un.
un.
un.
un.
un.
un. UNIDADES DESCRIÇÃO TOTAL AÇO (m) 40,50
~187,00
2
24,20
30
25,80
PRANCHA: NDICADA
ESCALA: DATA
F&I COB.1 -NEGATIVAS EIXO Y 33
EIXO Y -COBERTURA 1 (nvl 330)
DET.MURODEARRIMO
ESC: 1 : 100
ETAPAS
EXECUÇÃODASESTACAS
DET.ESTACAS
ESC: 1 : 25
AÇO
2 EXECUÇÃOVIGABALDRAME
VOLUME DE
AÇO CA50 10mm
AÇO
TÁBUA
EXECUÇÃOPILAR
VOLUME DE
VOLUME
AÇO CA50 10mm
AÇO
TÁBUA
MEIO
BLOCO
302003022030220302203022030220302203022030220302203 20 100 30 250 230250250250250250250 VIGA SUPERIOR 20x25cm VIGA INFERIOR 30x25cm 204040404040 1 2 3 4 5 6 7 8 20 230 3040
Ø 10,0mm N2 Ø 5,0mm 300
N1
QUANT. UNID.
1 AÇO CA50 10mm -barra 12m
2,3 m³
DAS ESTACAS D:25cm 1.1 32,5 ml VOLUME DE CONCRETO 1.2 2,6 m³ VOLUME DE CONCRETO 10% 1.2.1 17 barras
PEFURAÇÃO
CA60 5,0mm
12m 12barras 1.3 1.4
-barra
CONCRETO
2,26 m³ VOLUME DE CONCRETO 10% 2,5 m³ 17barras 13barras
CA60 5,0mm -barra 12m
DE 30cm (+10%) 66 m
DE PEDRISCO 0,22 m³ 2.1 2.2 2.1.1 2.3 2.4 2.5
LASTRO
CONCRETO
5,0mm
CA60
-barra 12m
DE CONCRETO 10%
DE 30cm (+10%) 0,975m³ 1,1 m³ 15
11 m³ 30ml
DE 10cm (+10%) 30 ml 3 3.1 3.1.1 3.2 3.3 3.4 3.5
DE CONCRETO 14x19x39cm (+10%) 4.1 264
m³
TÁBUA
BLOCO
unid.
BLOCO
CONCRETO
53unid.
DE
14x19x19cm (+10%)
DE CONCRETO CANALETA
73unid. AÇO CA50 8mm -BLOCO CANALETA 6 barras AÇO CA50 8mm -GRAUTE 9 barras 4.2 FECHAMENTO 4.3 4.4 4.5 4 VIGASUPERIOR AÇO CA50 10mm 5.0 11 barras 5.1 AÇO CA60 5.0mm 11 barras 5.1.1
DE CONCRETO 1.5m³ 5.2 VOLUME DE CONCRETO 10% 1.65 m³ 5.3
DE 30cm (reutilizar
5.4 TÁBUA DE 10cm (+10%) ml 5.5
14X19x39cm (+10%)
VOLUME
TÁBUA
da viga baldrame) (+10%)60 ml
30
34
MEIO BLOCO DE CONCRETO - 14x19x19cm
BLOCO CANALETA - 14x19x39cm
BLOCO CONCRETO - 14x19x39cm
LEGENDA -ESTACAS E GRAUTE
DET.GRAUTE
ESC: 1 : 50
N3 Ø 8,0mm
LEGENDA -BLOCOS DE CONCRETO
MEIO BLOCO DE CONCRETO - 14x19x19cm
BLOCO CANALETA - 14x19x39cm
BLOCO CONCRETO - 14x19x39cm
N3 Ø 8,0mm
DET.CANALETA
ESC: 1 : 50
N20 Ø 8,00mm
qnt.porESTACA:
1015151515151515151515151515151013ESTACAS Ø25cm
5UN. N1 Ø 10,00mm N2 Ø 5,00mm
DET.CANALETA CORTED-D
2UN. N20 Ø 8,00mm

20 100 30 250
02203022030 250250250250250
302003022030220302203022030220302203022030220302203
9 10 11 12 13
204040404040
20
5 N1 Ø 10,0 C=300cm 15 N2 Ø 5,0 C=70cm
25 140 123456
10
BALDRAME ESTACA PILAR 3022030
30
VIGA SUPERIOR
202020202020
N2 Ø 5,0mm N1 Ø 10,0mm
D D NE STA PR ANC HA: E S CA LA: DATA PRANC HA: INDIC ADA C LIE NTE :
QTVO. ETAPAS E2
E ITALO ABR IL 2
23 35
DET. ESTACAS LEVANTAMENTO
FERNANDA
0
In this work, my team’s goal was to coordinate existing projects and deliver a report to our client, identifying all inconsistencies. We called it “Nonconformity report”.
In the report, we present the types of inconsistencies among the projects, specify which ones need to be reviewed, and also assess the severity level of the identified issues
90X210 PA03 90X210 PA03 90X210 PA03 90X210 PA03 70X210 PA01 80X210 PC02 70X210 PA01 80X210 PA02 80X210 PA02 70X210 PC01 70X210 PC01 80X210 PA02 80X210 PA02 70X210 PA01 90X210 PA03 70X210 PA01 80X210 PA02 80X210 PA02 70X210 PC01 70X210 PA01 80X210 PA02 80X210 PA02 70X210 PC01 90X210 PA03 80X210 PC02 A:7.76 m² VARANDA GOURMET A:11.69 m² SUITE A:9.92 m² QUARTO A:4.06 m² BWC SUITE A:4.28 m² BWC A:18.57 m² COZINHA A:1.54 m² HALL A:8.74 m² ESTAR / JANTAR 80x60/150 J03 140x200/50 J01 80x60/150 J03 160x200/50 J02 80x60/150 J03 160x200/50 J02 80x60/150 J03 140x200/50 J01 80x60/150 J03 80x60/150 J03 140x200/50 J01 160x200/50 J02 80x60/150 J03 160x200/50 J02 80x60/150 J03 140x200/50 J01 80x60/150 J03 160x170/40 J14 A:8.73 m² ESTAR / JANTAR A:19.12 m² COZINHA A:4.23 m² BWC A:3.98 m² BWC SUITE A:7.83 m² VARANDA GOURMET A:11.51 m² SUITE A:10.06 m² QUARTO A:13.37 m² ESTAR / JANTAR A:12.94 m² QUARTO A:8.95 m² COZINHA A:2.53 m² BWC A:18.57 m² COZINHA A:8.52 m² ESTAR / JANTAR A:4.28 m² BWC A:9.91 m² QUARTO A:4.04 m² BWC SUITE A:11.47 m² SUITE A:7.85 m² VARANDA GOURMET A:7.85 m² VARANDA GOURMET A:18.53 m² COZINHA A:8.41 m² ESTAR / JANTAR A:4.13 m² BWC A:9.87 m² QUARTO A:1.52 m² HALL A:11.59 m² SUITE A:4.00 m² BWC SUITE A:1.45 m² HALL A:1.43 m² HALL A:9.09 m² COZINHA A:13.39 m² ESTAR / JANTAR A:12.84 m² QUARTO A:2.48 m² BWC A:4.73 m² CIRCULAÇÃO ESCADA A:6.95 m² ÁREA TÉCNICA 80x60/150 J03 90X210 PCF-01 446X250 PA09 446X250 PA09 A:28.08 m² CIRCULAÇÃO CORREDOR
36
london
37
- RELATÓRIO DE INCONFORMIDADELONDON TOWER
DESCRIÇÃO E OBSERVAÇÕES:
PILAR ESTRUTURAL INCONSISTENTE COM PROJETO ARQUITETÔNICO.
REFERÊNCIA:
BWC SUITE APTO 305 - PAVIMENTOS TIPO
1
ARQUITETÔNICO
ESTRUTURAL
HIDRÁULICO
ELÉTRICO
OUTRO
IMPACTO DO PROBLEMA CRÍTICO
MODERADO
LEVE
pilar estrutural incompatível c/ arquitetônico
VISTA 3D - PB01
ESC:
PLANTA DE PISO - PB01 1:50
ESC: 1 : 50
70X210 PC01 80x60/150 J03 A:3.98 m² BWC SUITE
38





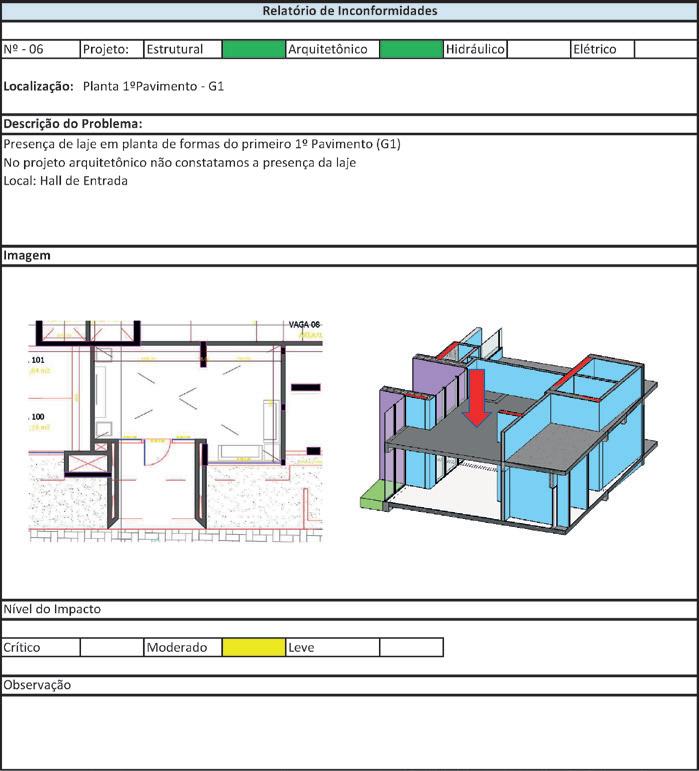


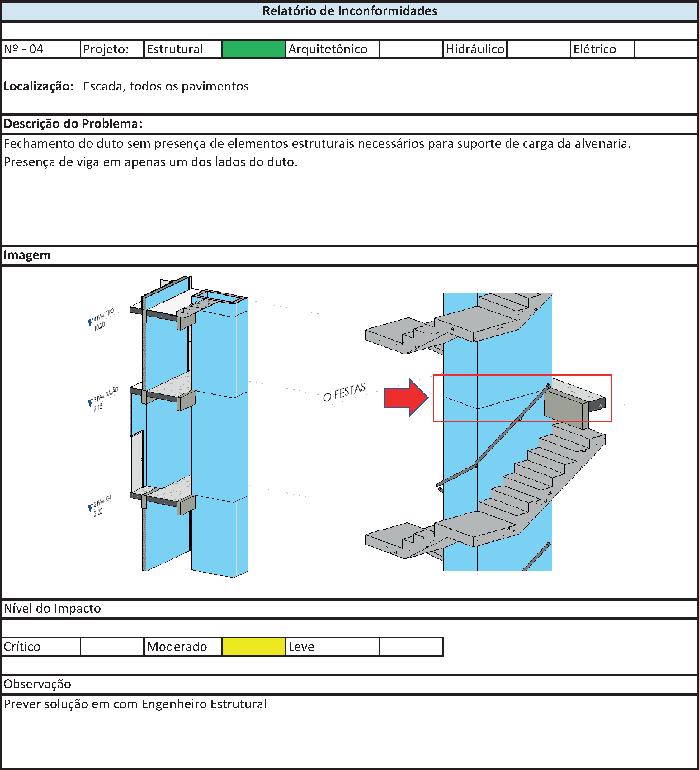
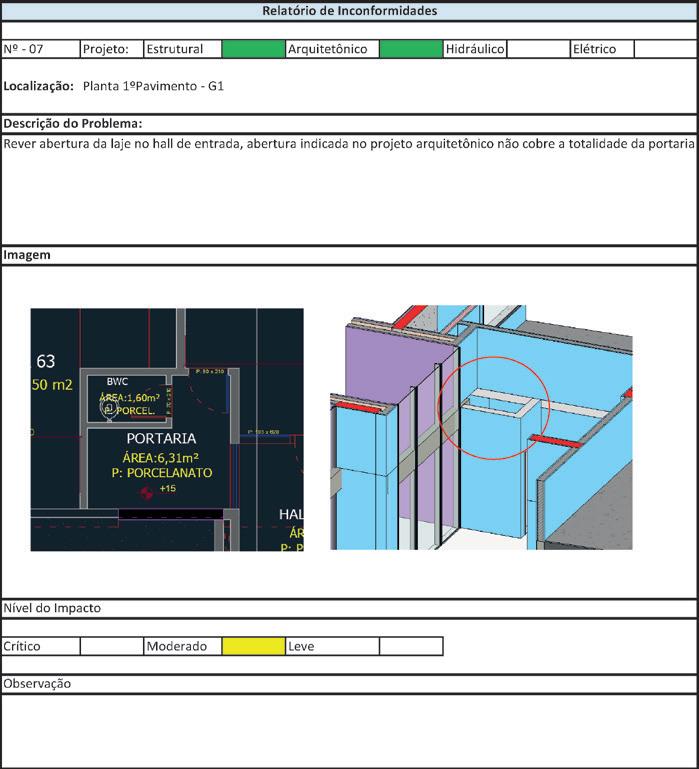


39
eos supermercado
Abaixo Abaixo
40
From this project of a supermarket, I’d want to show my capacibility to develop great extrusions, and also parametric families.
41
42
43
44
45
46
47
I’m up for presenting my work as a volunteer for a few days at your office. Please let me know if you’re interested. :)
Bender West Melbourne, Melbourne +61 0423 441 311 jaobender@gmail.com thank you!
João




 Av. Paraná
Av. Paraná

















