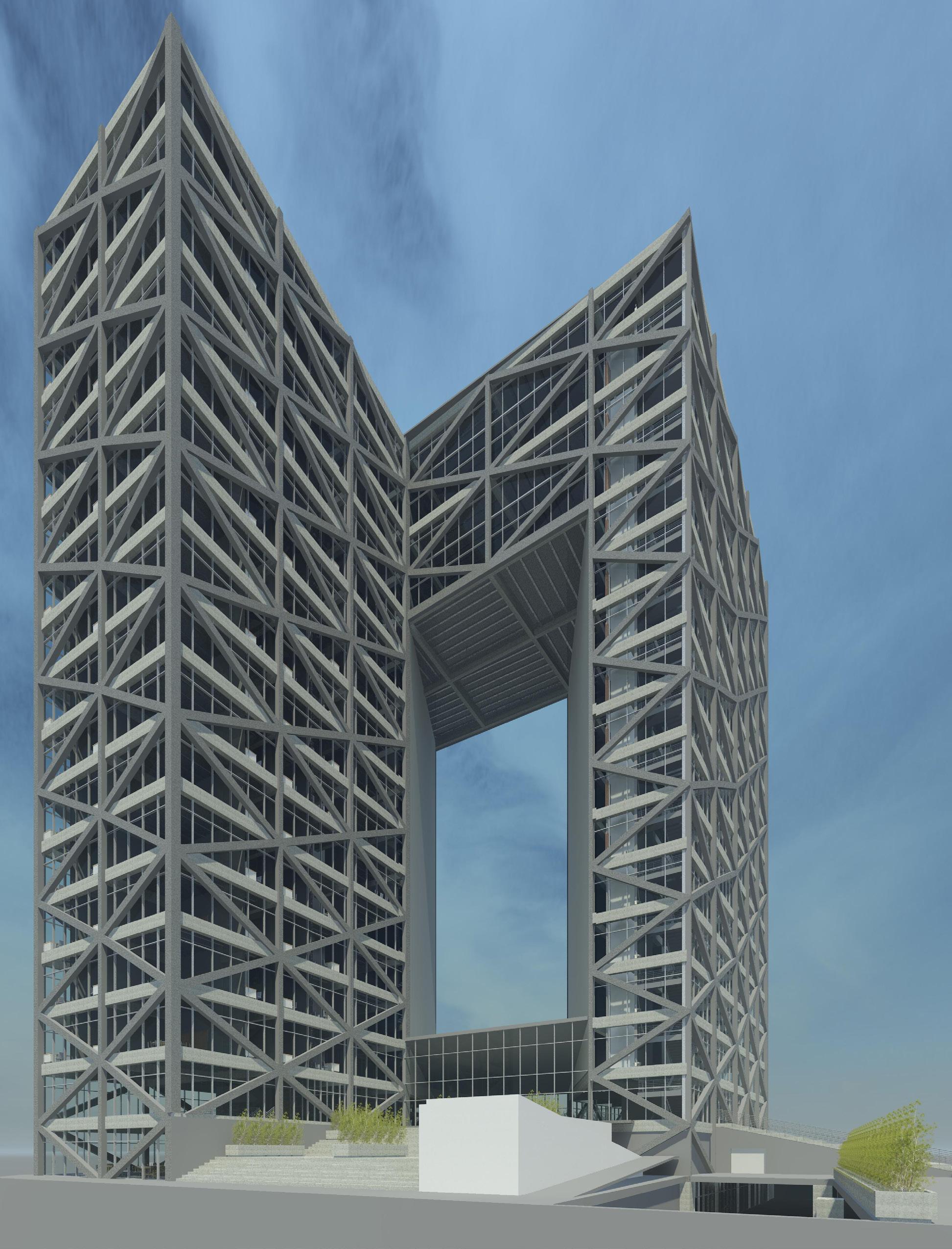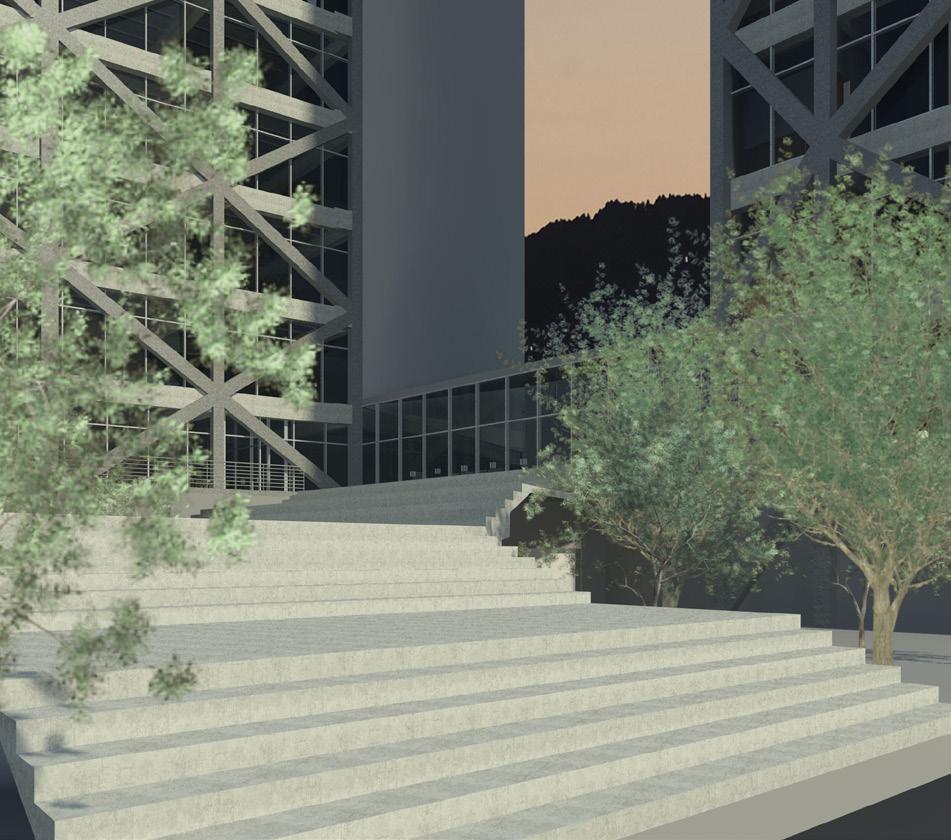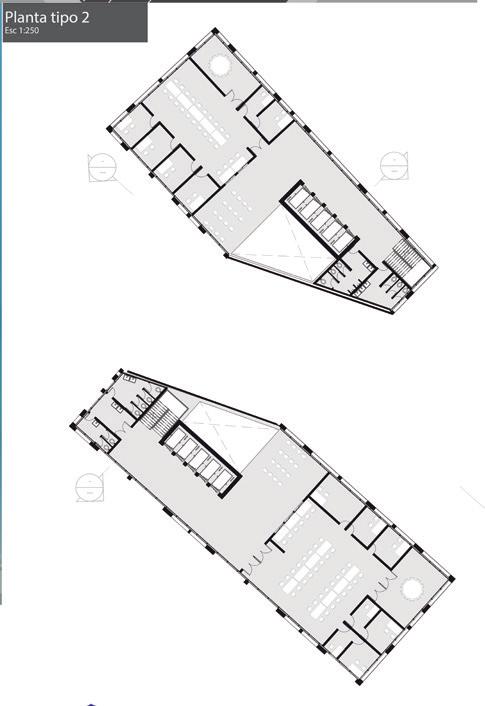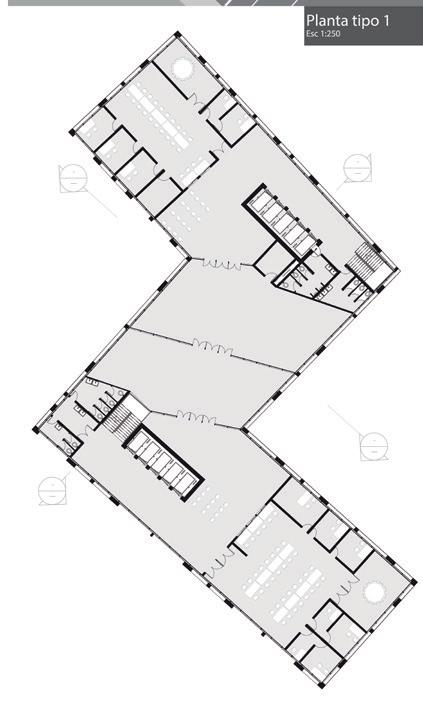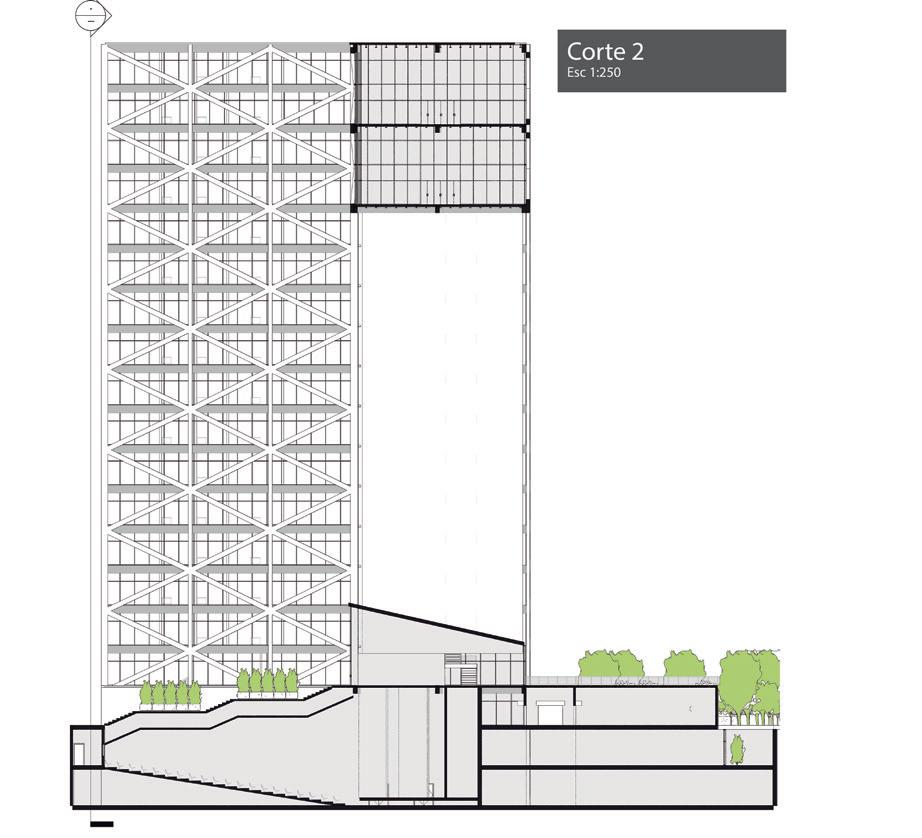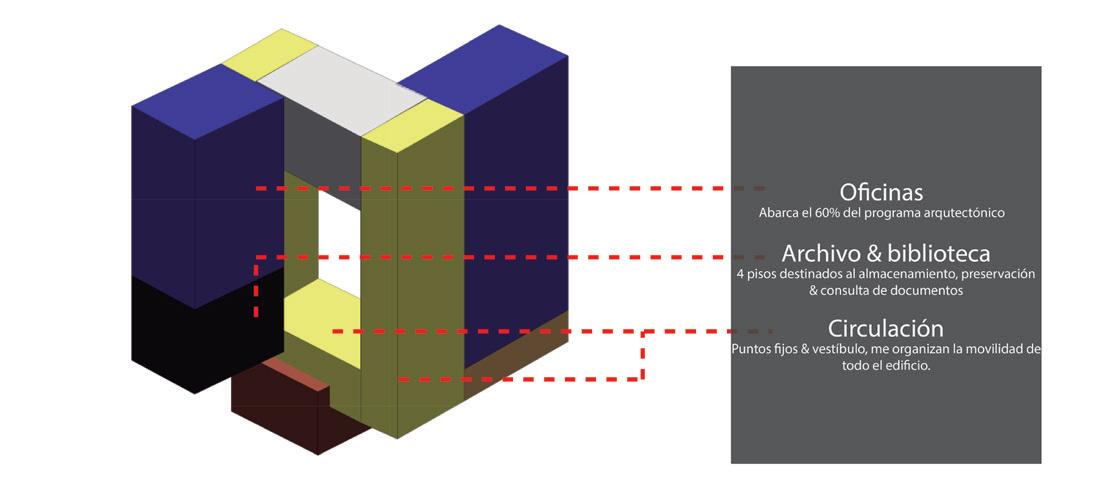Icipit
I. II.
Proximate: Student housing
A new life for città Study: Proposal of a student housing urban regeneration project at Milan.
Green Multi-Portal
Urban intervention for the regeneration and identity consolidation of the Grande Parco Forlanini at Milan.
Framing the Nymphaeum
III. IV. V. VI. VII. Inmateriality in architecture
An architectonic proposal as an intervention for Bramante’s Nymphaeum at Gennazzano, Italy.
Dominio apparente
Scenography deisgn for a theater play called “When architecture encounters nature: Un vento che tutto cancella”.
Body & Space
Approach from corporeality to architecture’s spatial experience in a students housing project.
Research of abstract concept for a mixed use building, offices and museum for Bogotá.
Arquitertulia
Universidad Nacional de Colombia.
VIII. IX.
Emergency Housing
Housing proposal for an inundation catastrophe in colombian township La Dorada.
Progressive growth housing
A proposal for a urban project and developement of a progressive growth housing design in Bogotá.
X. Central headquarters
Office building for the Central Headquarters of the social integration secretariat in Bogotá.
Proximate: Student housing
Professors: Emilio Faroldi, Stefano Capolongo & Francesca Belloni.
Year: 2023.
The project aim to revitalize the urban surroundings throughout the understanding of the life of a regular university student, thus is born the proposal of a student housing complex in order to stimulate the pedestrian activity in the context of the campus Leonardo at Milan. Hence, the project parts from a grid core module, which is the outcome of the study of the measures of the different open spaces and courtyards from the surrounding urban fabric from the Campus Leonardo, in order to recreate a sequence of open courtyards and common terraces that organizes the public space and the private areas with activities that enhance the life and pedestrian activity in the area throughout the day.
On the other hand, it is proposed to layer the different degrees of intimacy through the spaces of the project -from the very public to the very private-, where the project aims to prioritize the common spaces and the “shared” condition of certain activities in order to stimulate the socialization between its inhabitants, this proposed with the scope of creating community between the stundents as a social strategy to regenerate the area.
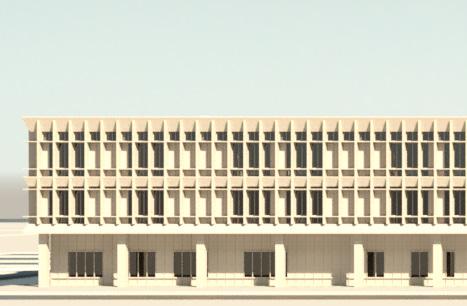
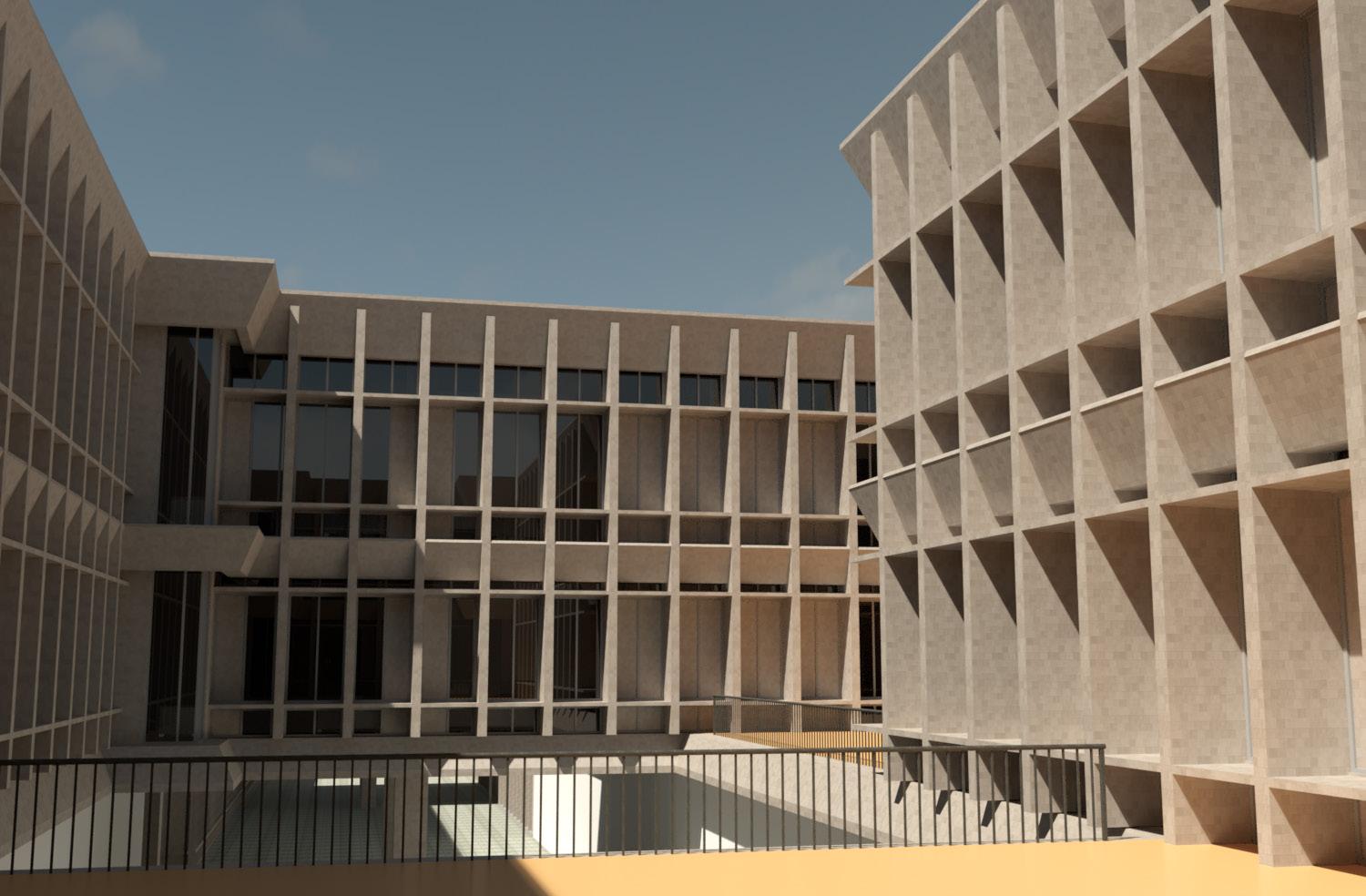
URBAN SECTION

URBAN SECTION

MASTER PLAN
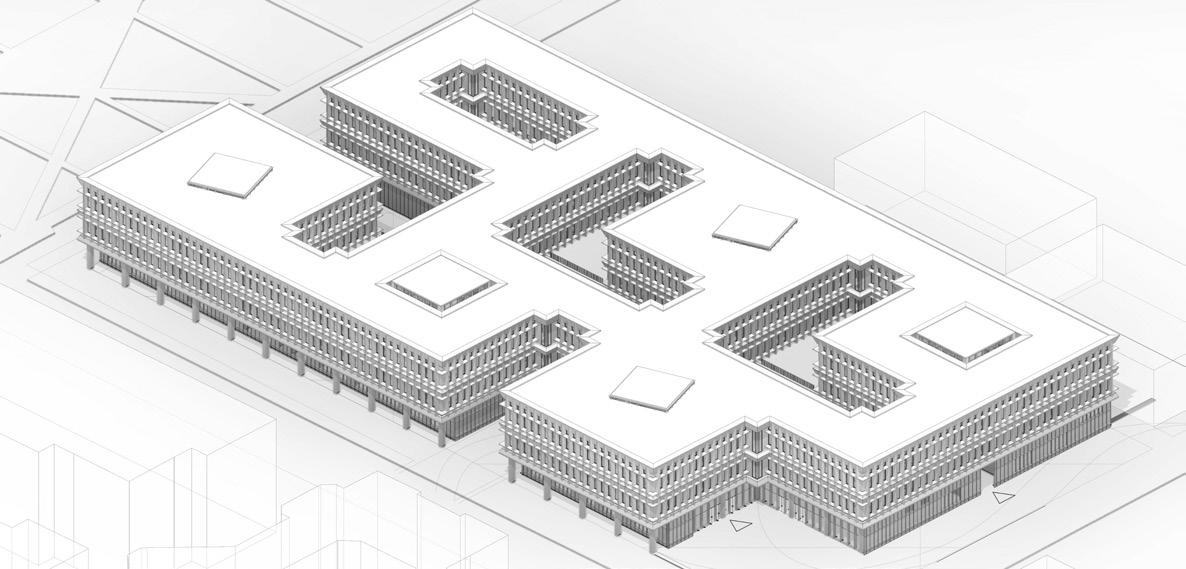
URBAN FLUXES: PEDESTRIAN ARTERY
TYPOLOGY 1
TYPOLOGY 2
TYPOLOGY 3

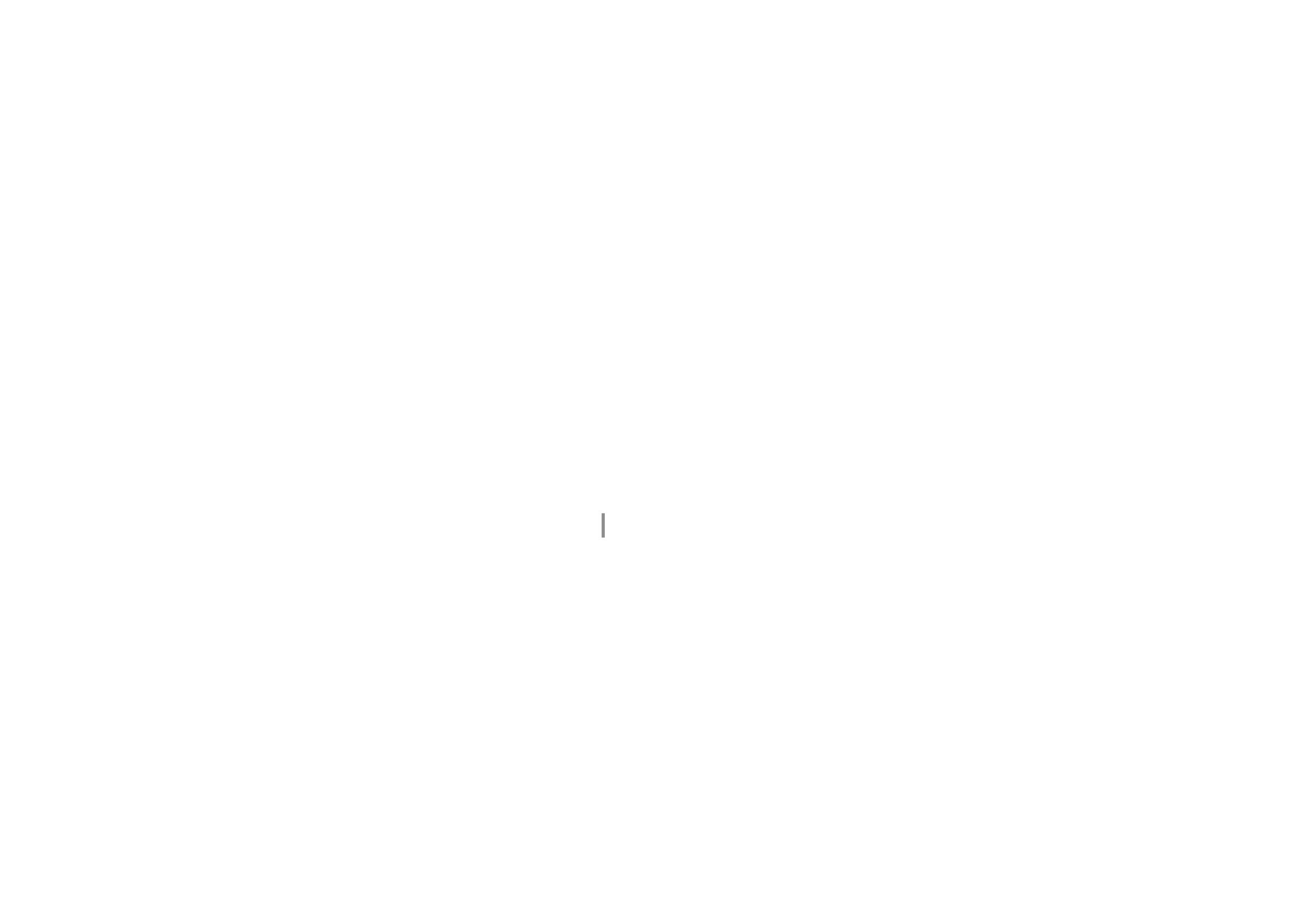
STATIC MOMENTS: ACCESS & SERVICES
-Visual+physical connection.
-Continuous structure
-No air recirculation but light
-foyer
-lectures
-free exhibitions
-Meeting area
-Visual connection
-Acoustically suitable
-Air circulation+light
-machine robotic lab
-media lab
-Auditorium
-Bio architecture lab
-Typology suitable next to the rooms.
-Air+light
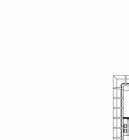
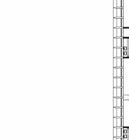




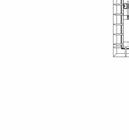


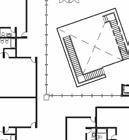



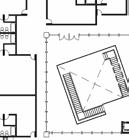
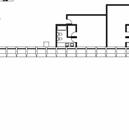

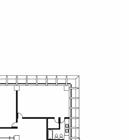


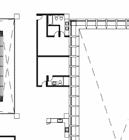

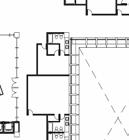
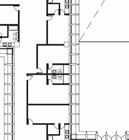
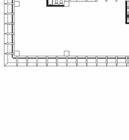
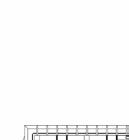
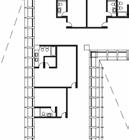
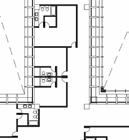
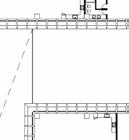
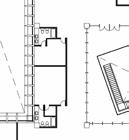
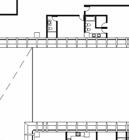
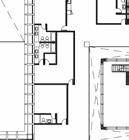
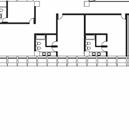



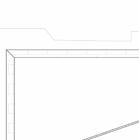


Public void/terrace

Semi-public lounge
Lounge & services
Private rooms
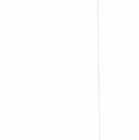
Double/triple heigh

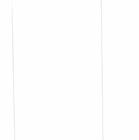

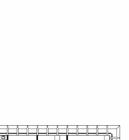
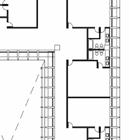
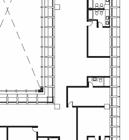

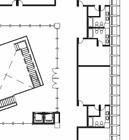


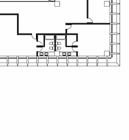

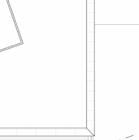




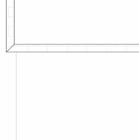









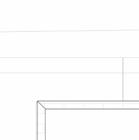

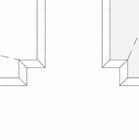
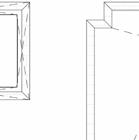


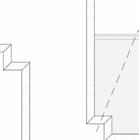


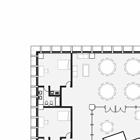

Public void/terrace

Semi-public lounge
Lounge & services
Private rooms

Double/triple heigh





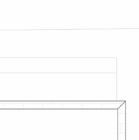
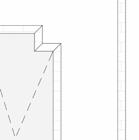
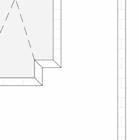

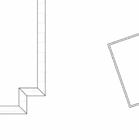


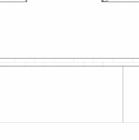


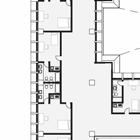

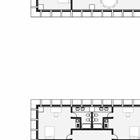







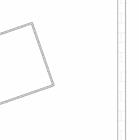

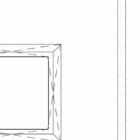

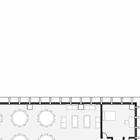

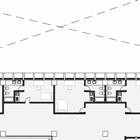
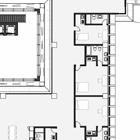
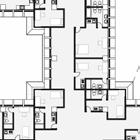

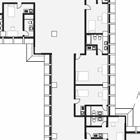
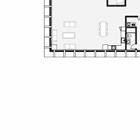






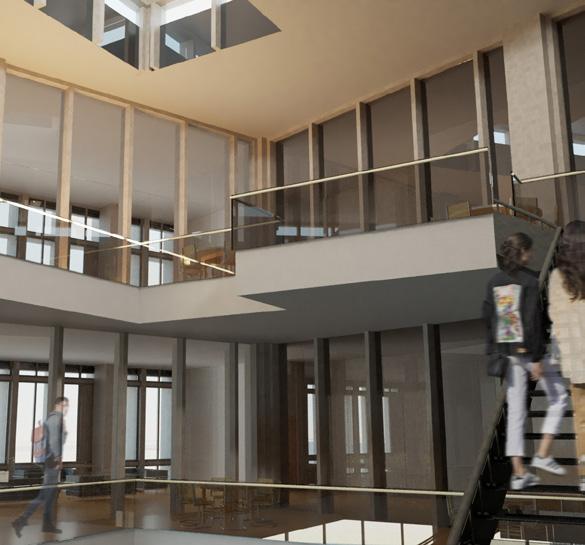







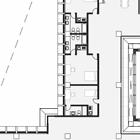



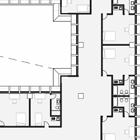
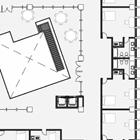
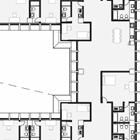


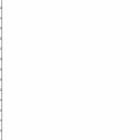
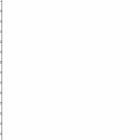
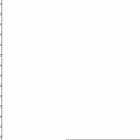
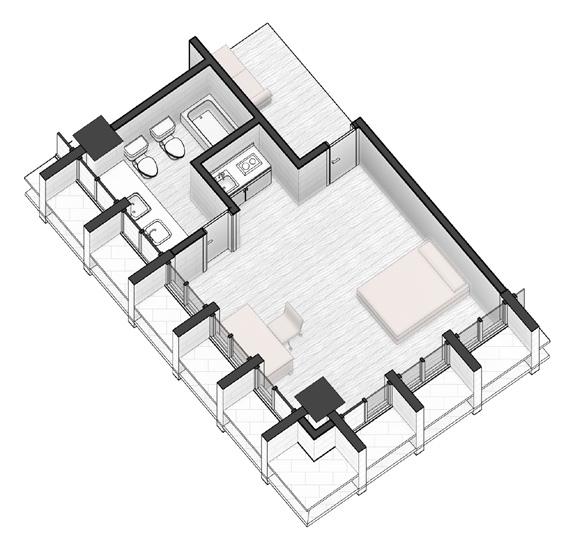
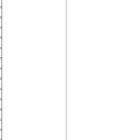


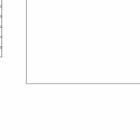




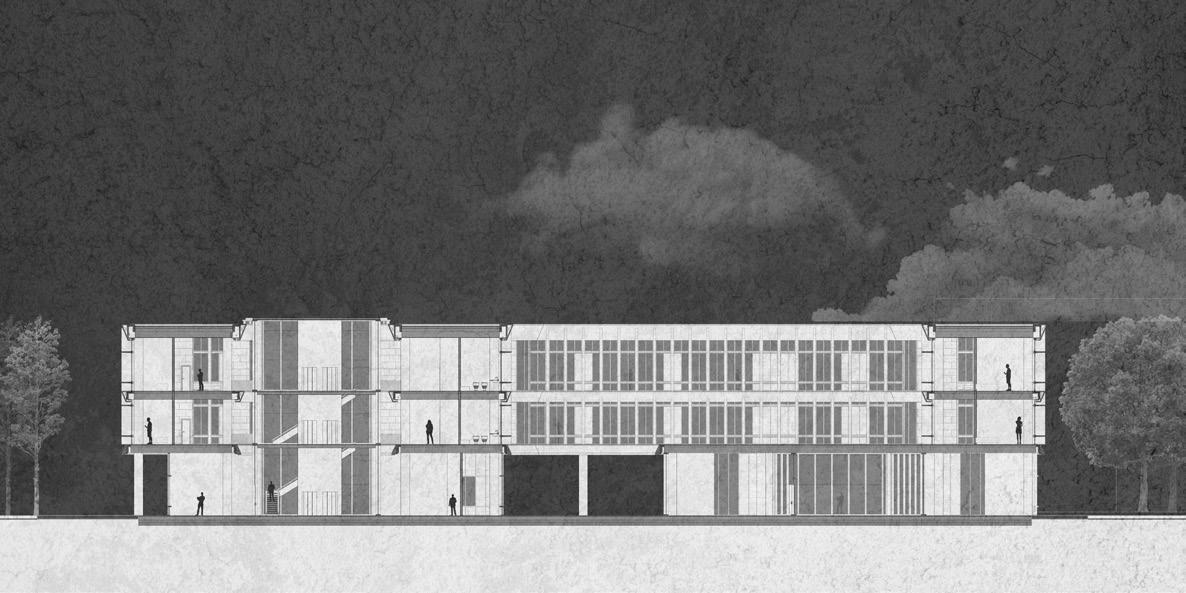





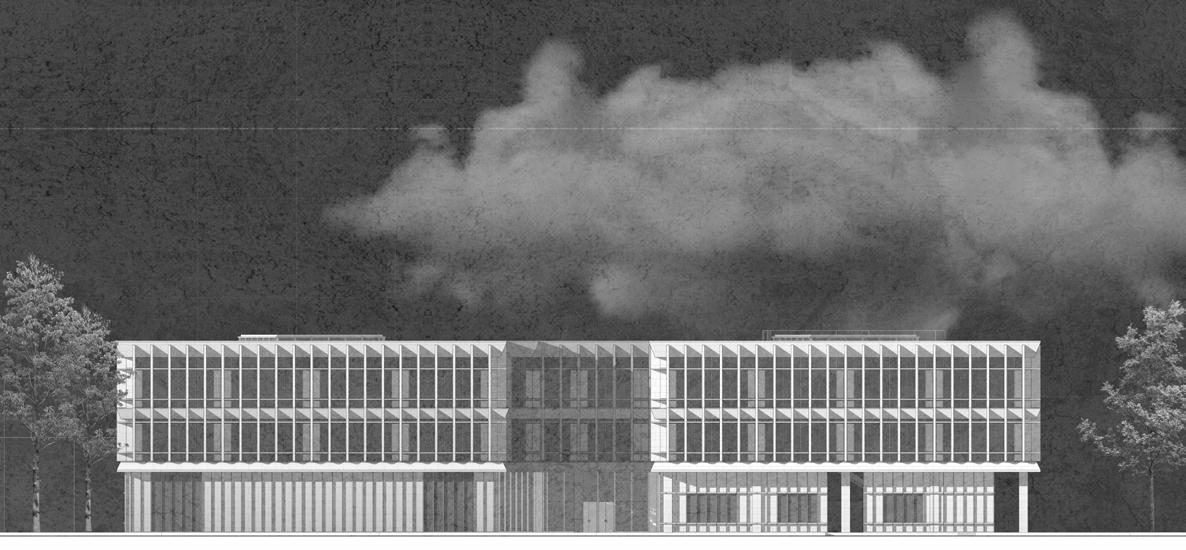 WEST FACADE
EAST FACADE
NORTH FACADE
SOUTH FACADE
SECTION D
LONGITUDINAL SECTION B
LONGITUDINAL SECTION A
SECTION C
WEST FACADE
EAST FACADE
NORTH FACADE
SOUTH FACADE
SECTION D
LONGITUDINAL SECTION B
LONGITUDINAL SECTION A
SECTION C
Green MultiPortal
Professor: Grazia Concilio & Ilaria Pugliese.
Year: 2021.
Green multi-portal is the project that have the purpose of giving an identity to Grande Parco Forlanini using a system of elements that work in different scales and in strong connection with existing elements in the area to make the park recognisable and provide the space for cultural, sport and leisure activities. The purpose is to awake the awareness by people, provide them a flexible spaces for different activities and also reinforce the important ecological system in the east part of Milan. Our thinking process started with listing already existing activities to understand better in which way they work now and how many people are taking part in which activities. Through observation of frequency and suitability of activities we managed to crate specific personas. Further examination of surroundings combined with different perceptions of each persona gave us an answer in which way can each of them approach the park. As a consequence of all our analyses certain problems were detected from our side. With this in mind we suggested possible solutions that would be aligned and interpolated with already existing buildings and infrastructure that we recognized as landmarks.

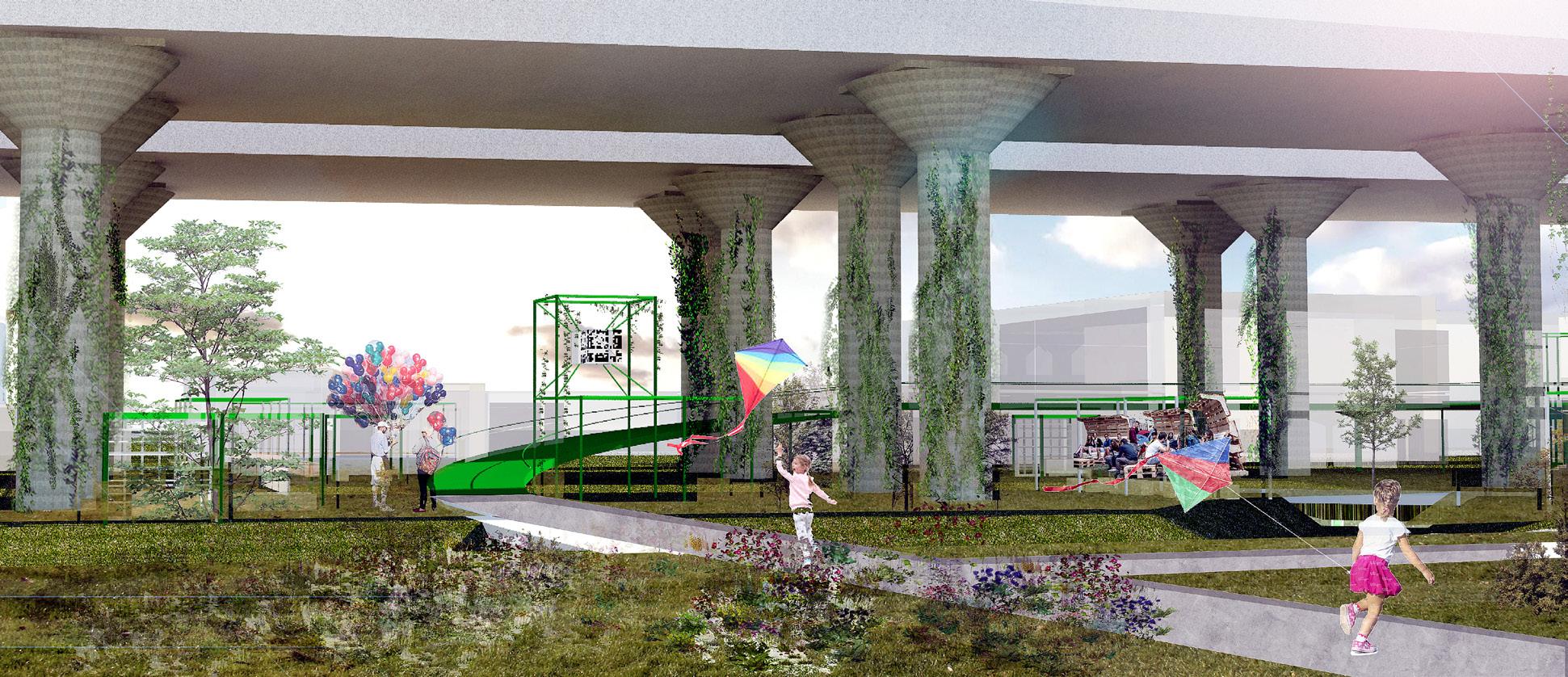
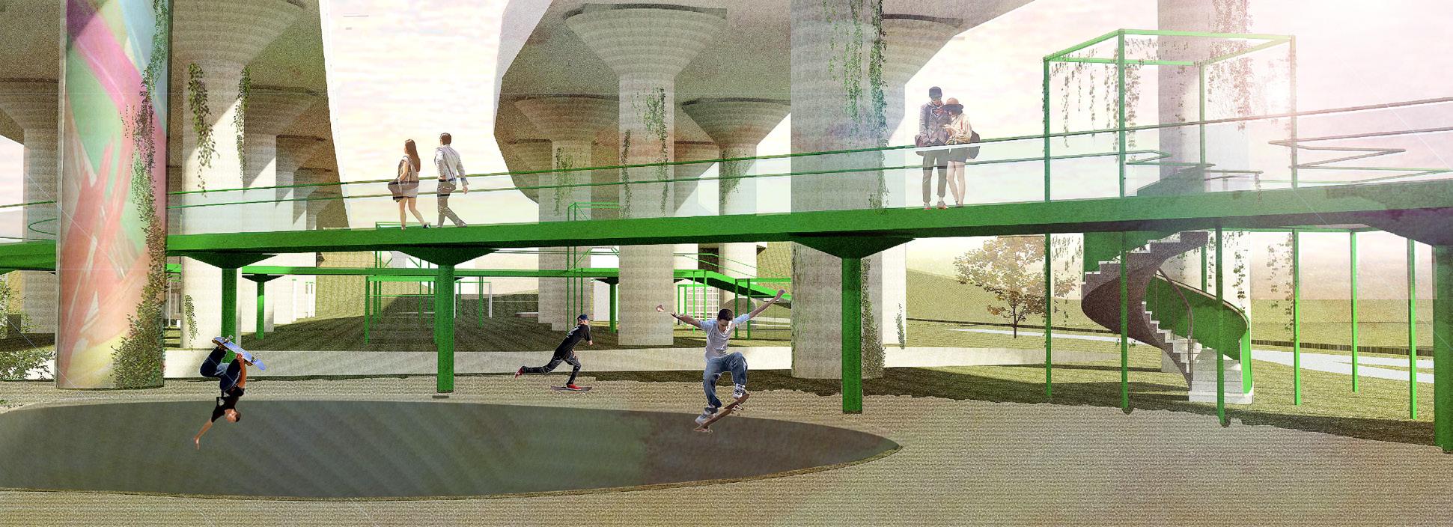
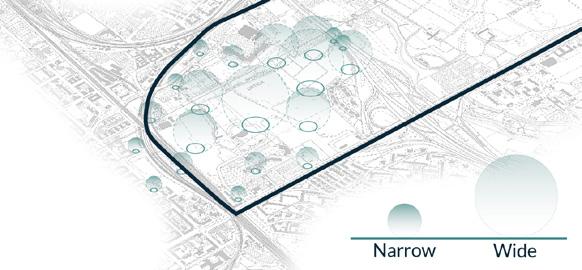


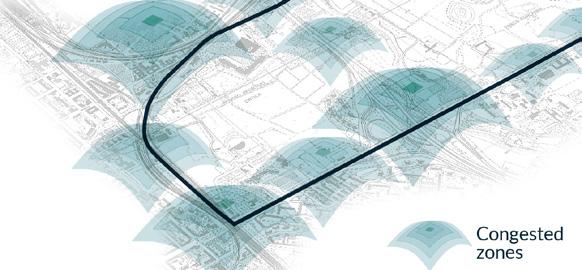

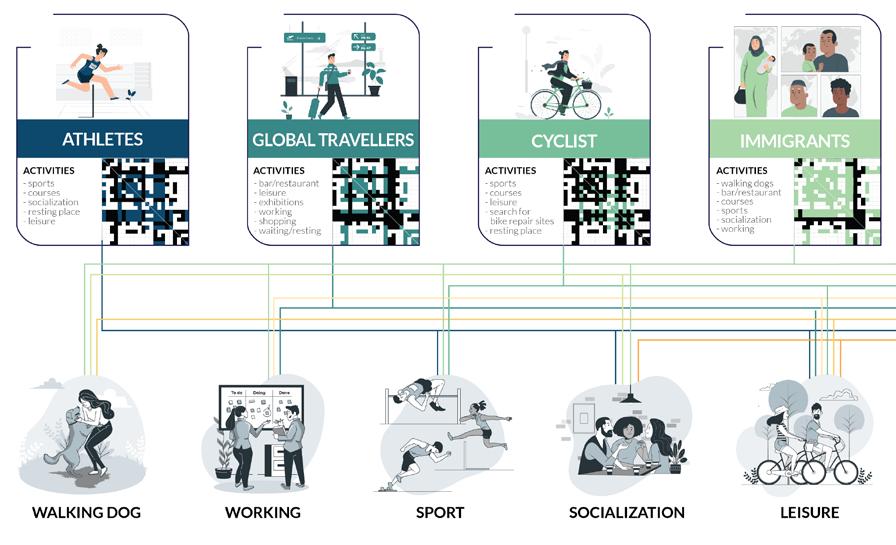
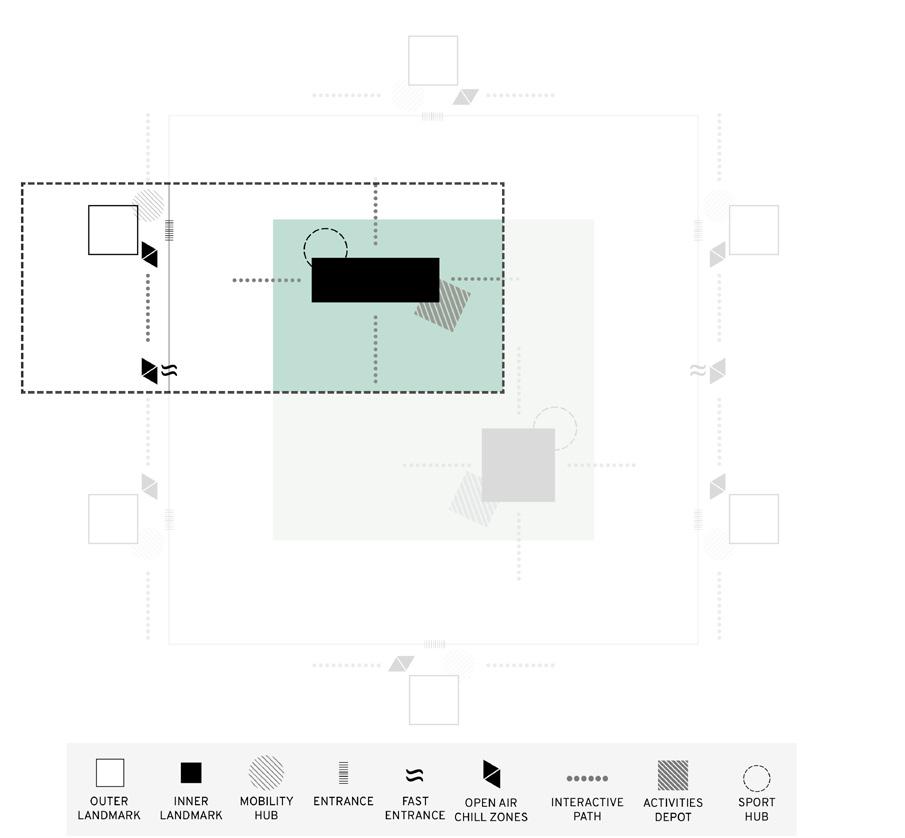
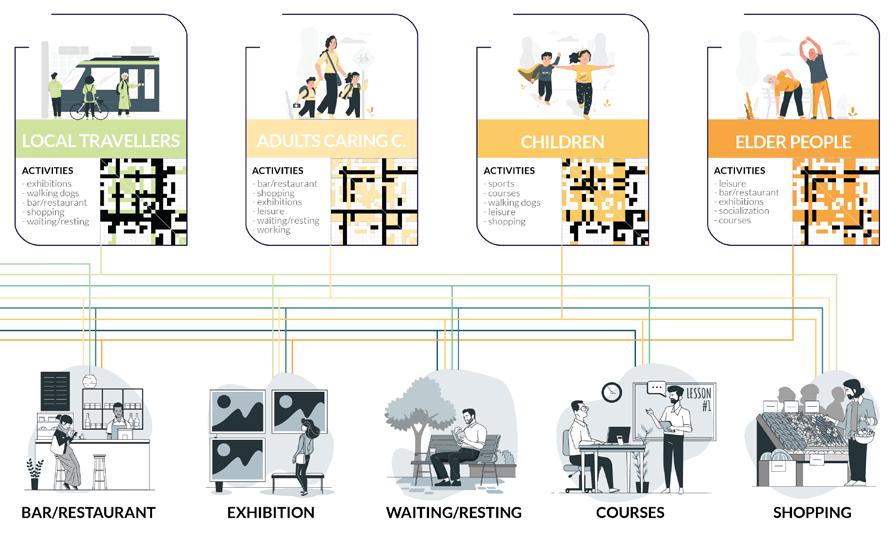
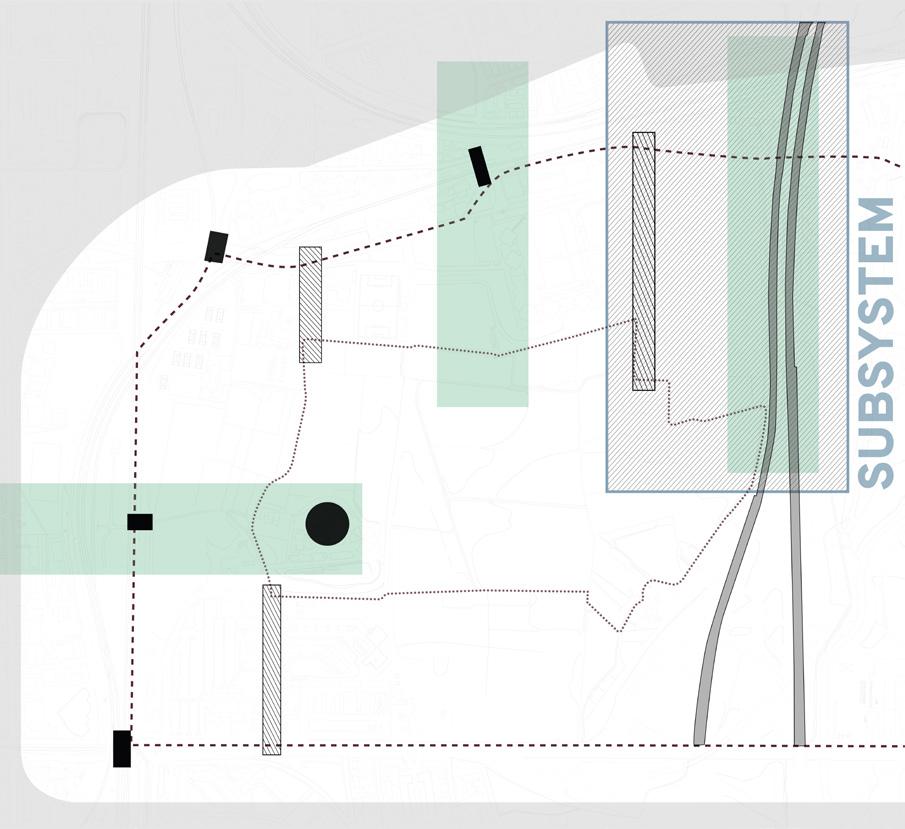



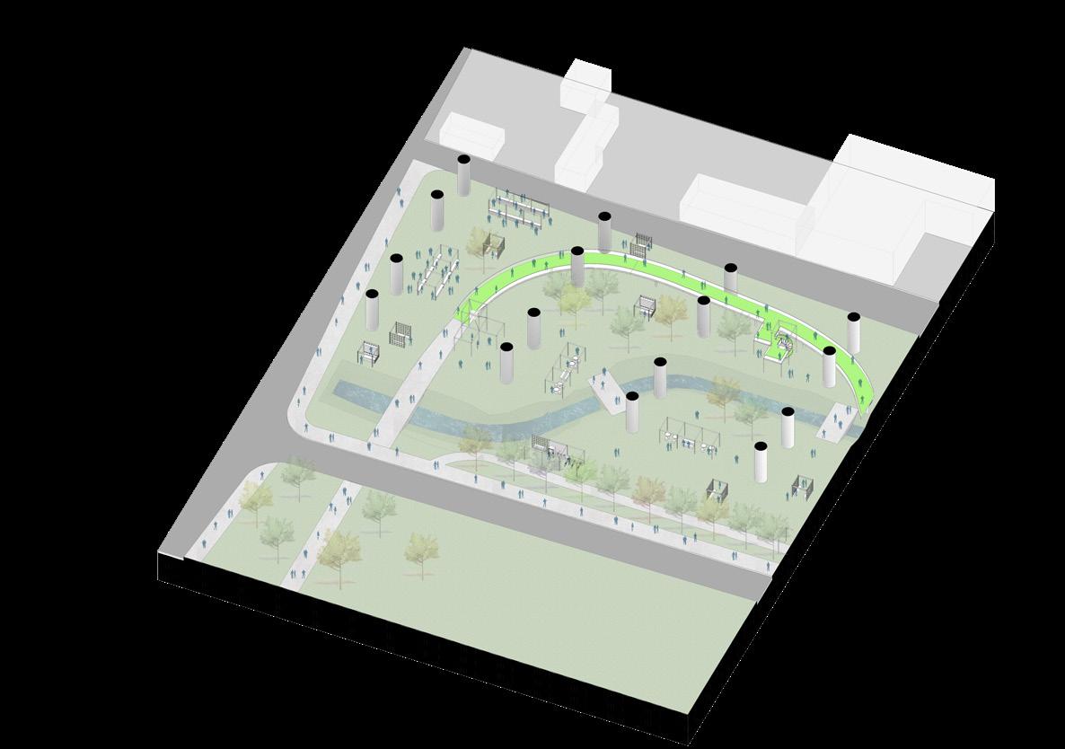

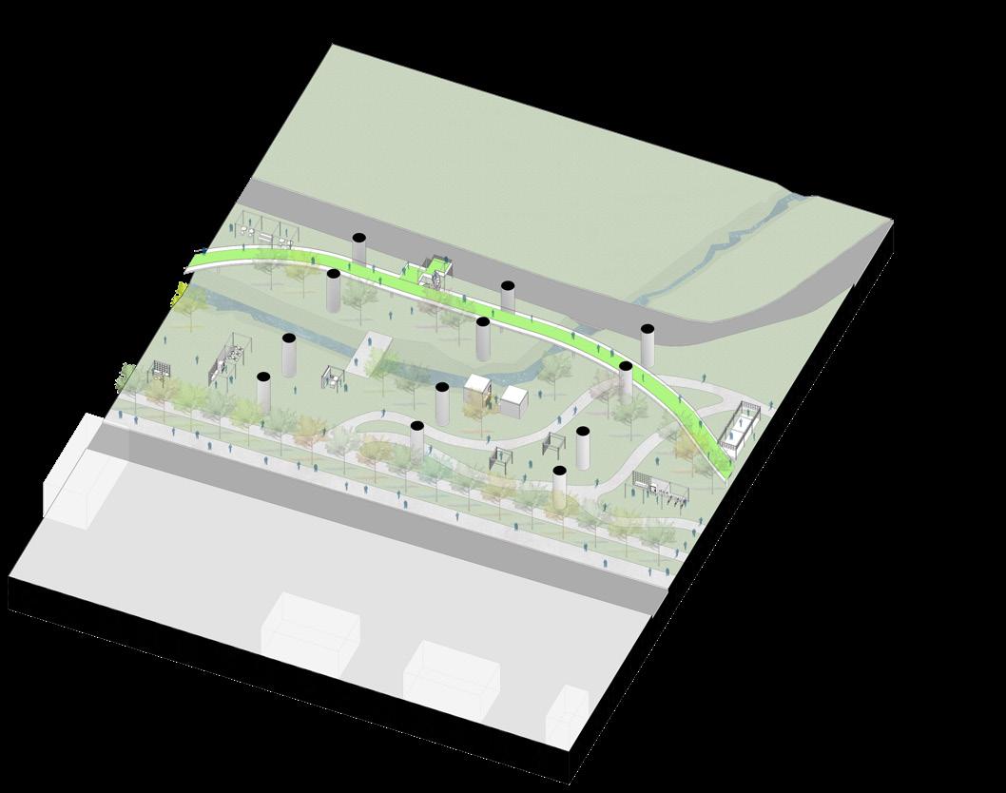
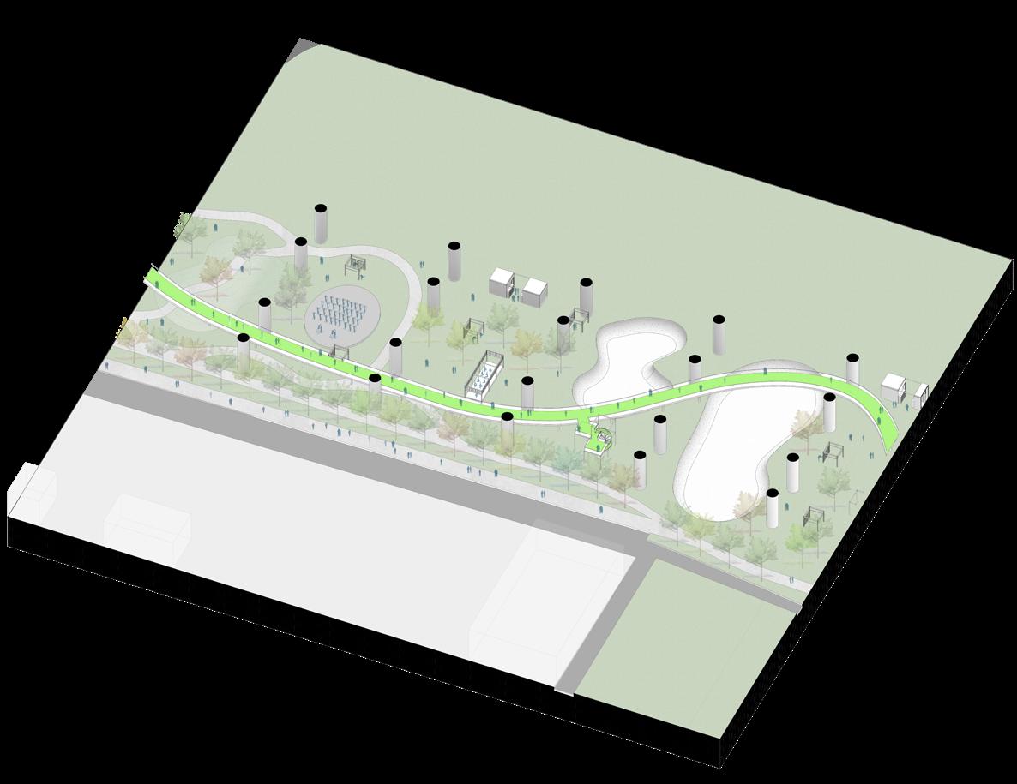
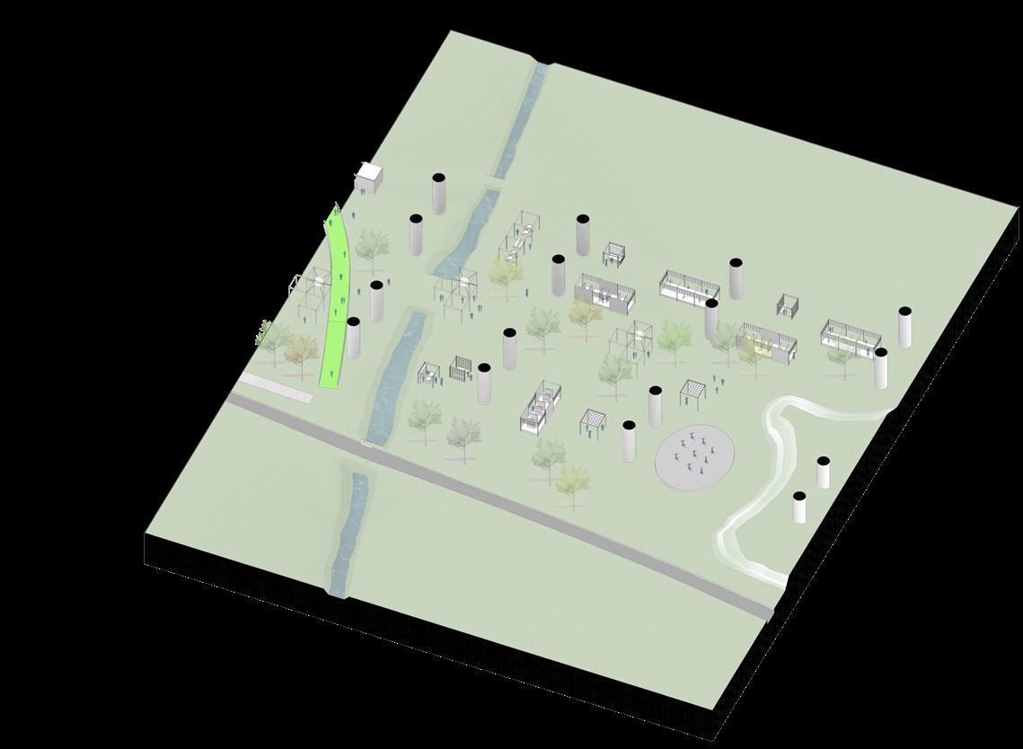 01. MOBILITY HUB
02. PARK FRONT
03. LEISURE HUB
04. SPORTS HUB
05. KIDS HUB
06. FESTIVAL HUB
01. MOBILITY HUB
02. PARK FRONT
03. LEISURE HUB
04. SPORTS HUB
05. KIDS HUB
06. FESTIVAL HUB
Framing the Nymphaeum
Professor: Cristina Pallini & Aleksa Korolija.
Year: 2022
The scope of the project is to recreate the spatial experience of the ruins of Bramante’s Nymphaeum -at Genazzano, Italy- throughout the interpretation and qualification of its most notorious characteristics. The first aspect that we could identify on the Nymphaeum was the experience of contemplating the sky, the surroundings, Genazzano and the landscape through voids created by different architectonic elements and its decay, in that way it brings dynamisms and stablish different visual and spatial relationships that couldn’t be possible if the project wasn’t in its condition of ruin; thus, this voids often highlights the surroundings in a visual way, this phenomenom is what we understood as Framing. Hence, the project defines a path shaped by a walkthrough which is determined by different moments where the pedestrians have framed views of the Nymphaeum and Genazzano over the landscape. The different spaces of the project are created following the disposition of this path, the topography, the modulation of the Nymphaeum’s proportions and the views.


Architectonic intentions

Project main scheme diagram

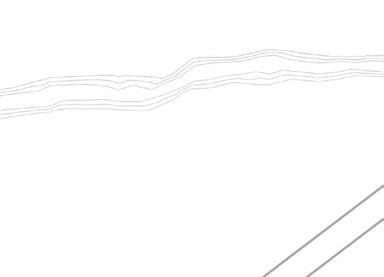
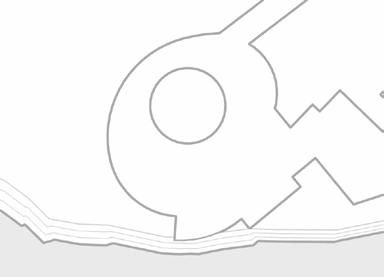
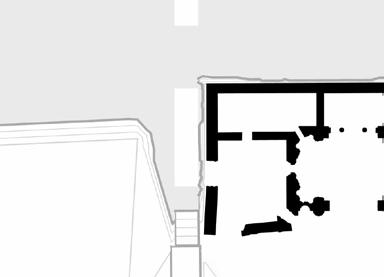





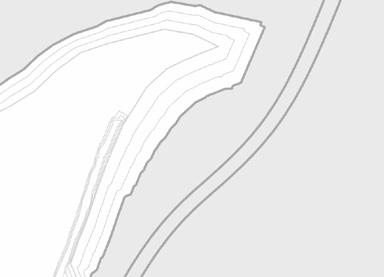
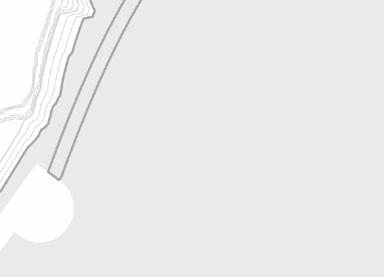

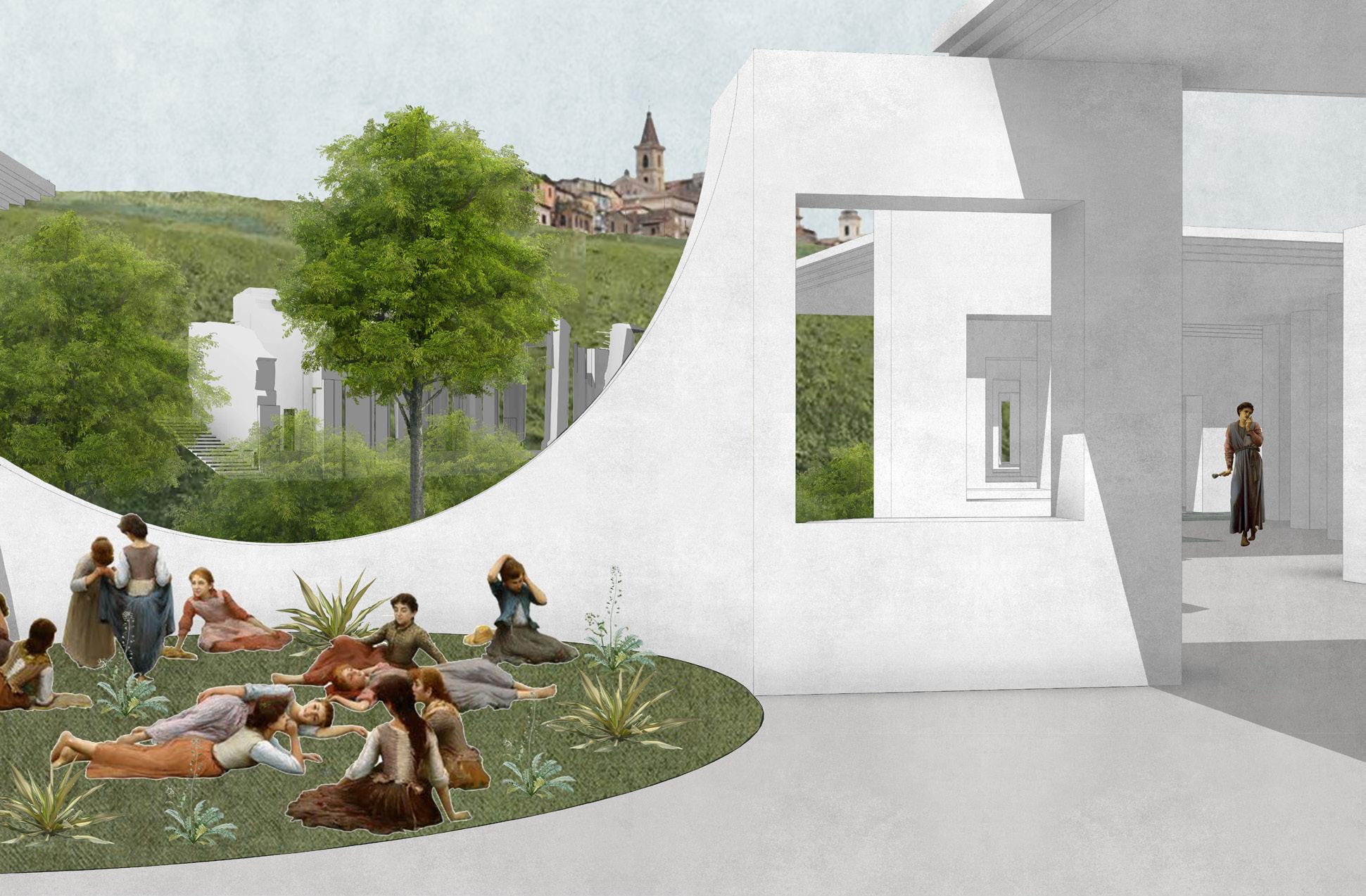
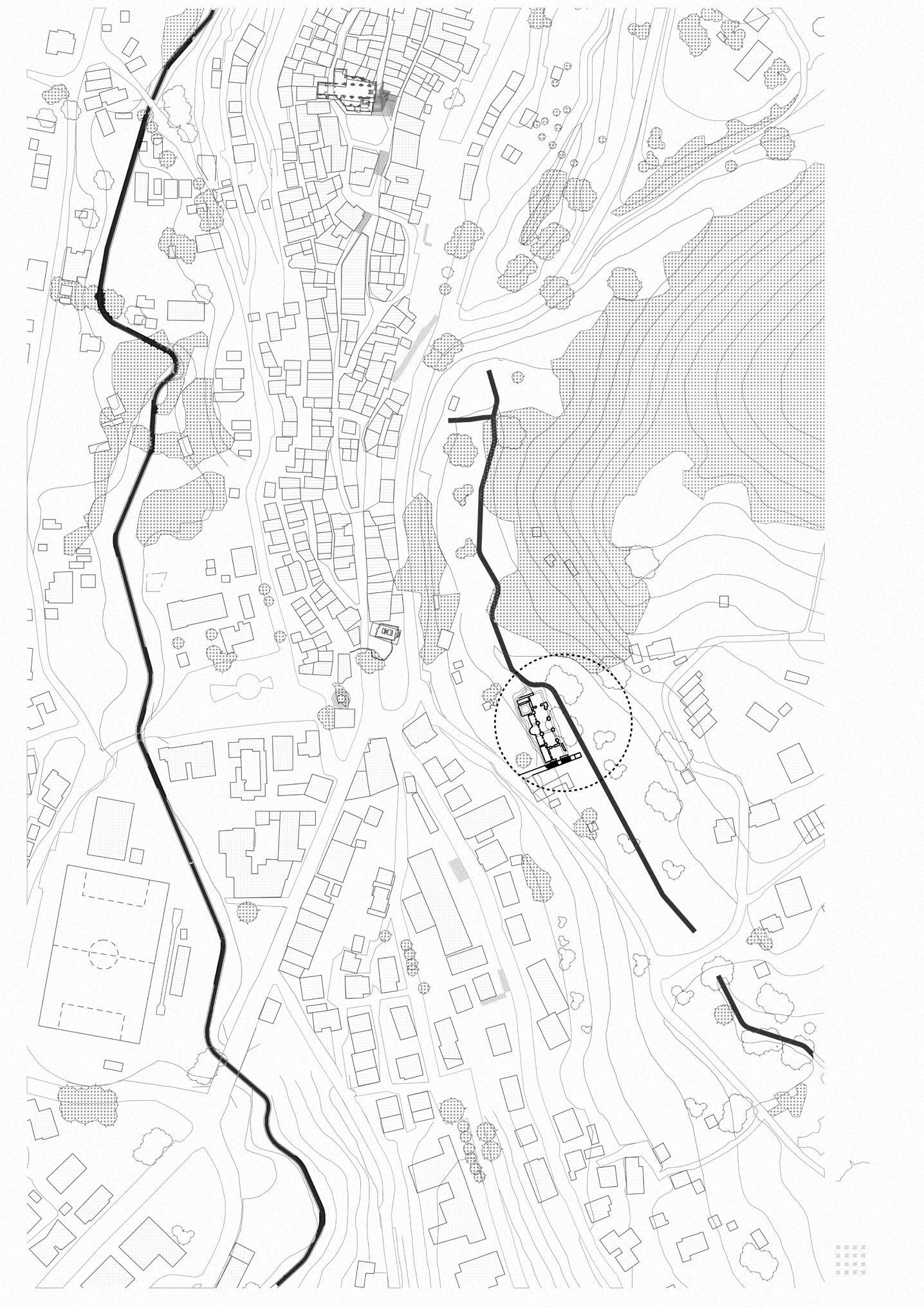



Overall axonometry
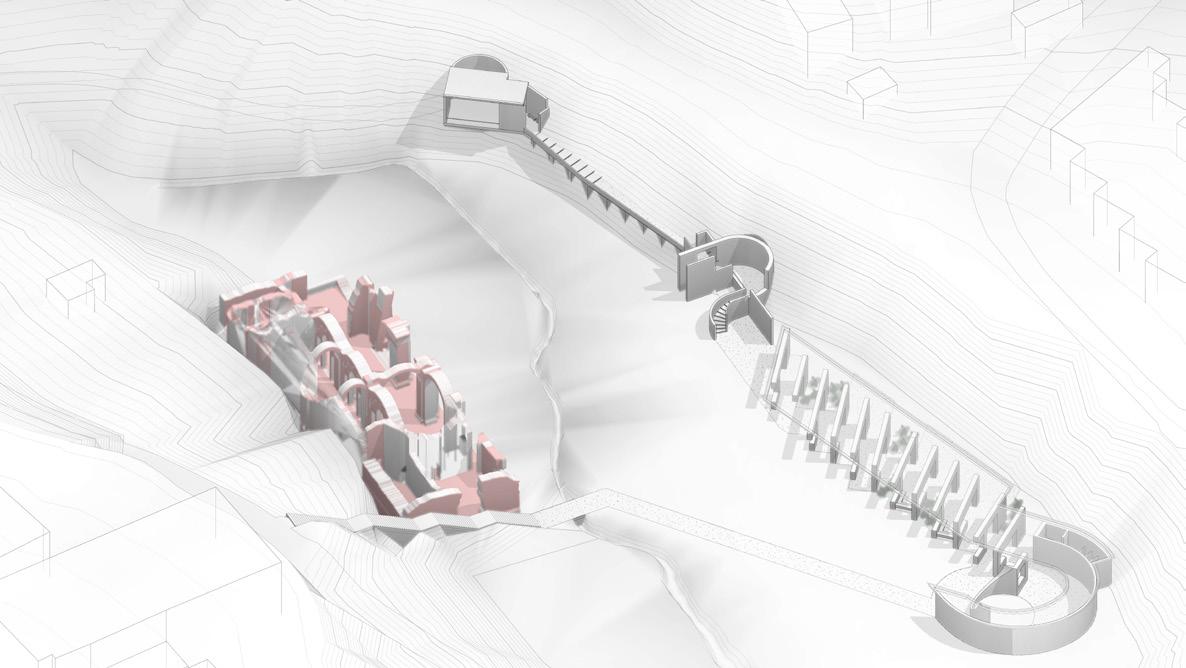


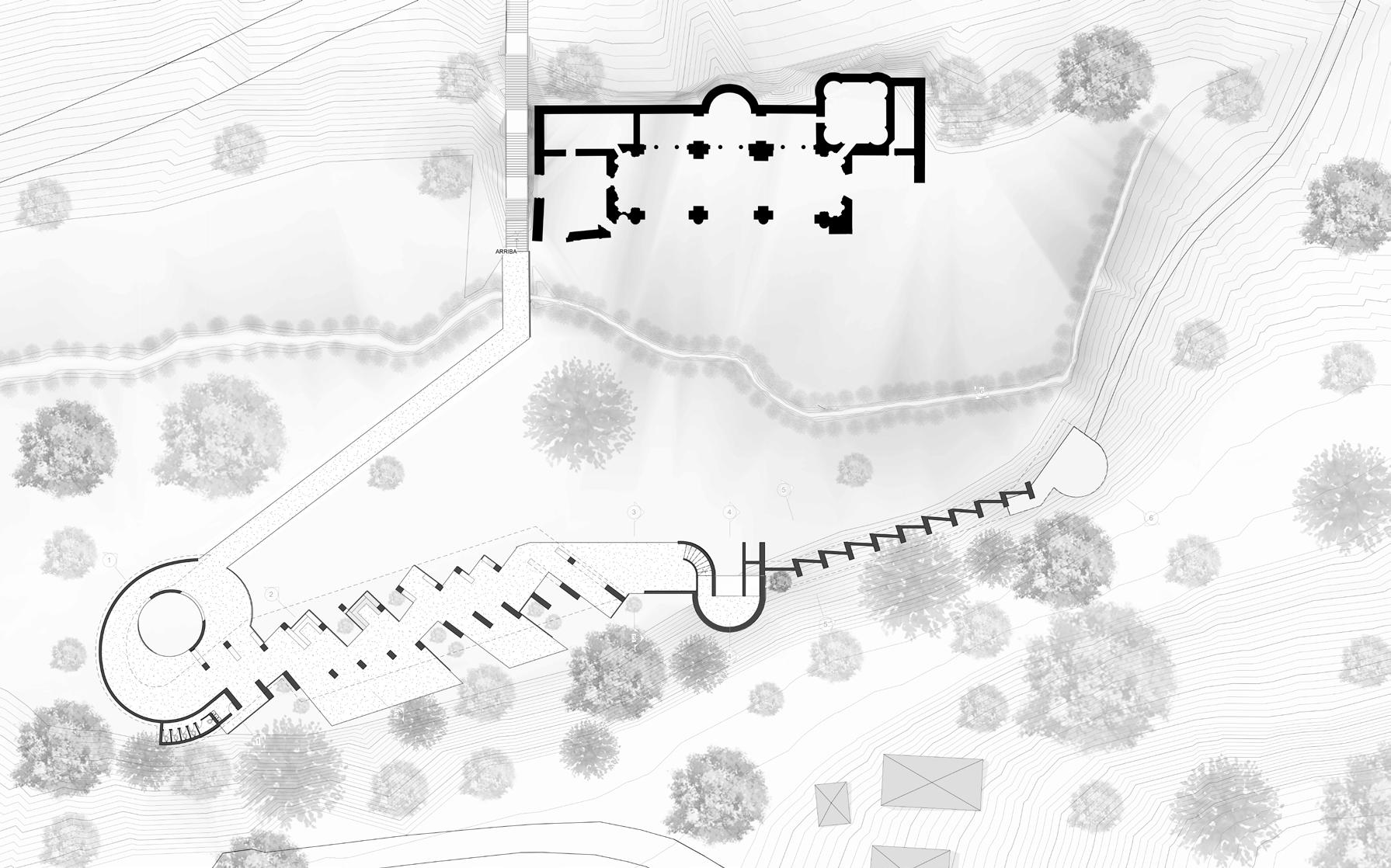
Ground floor


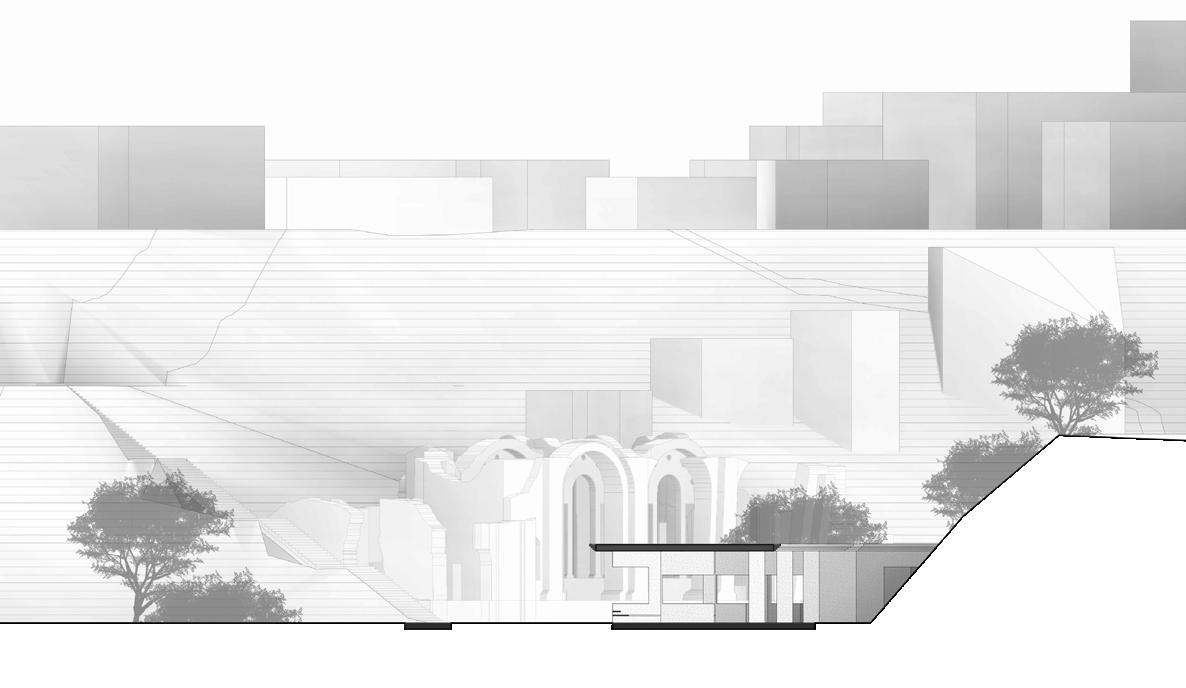
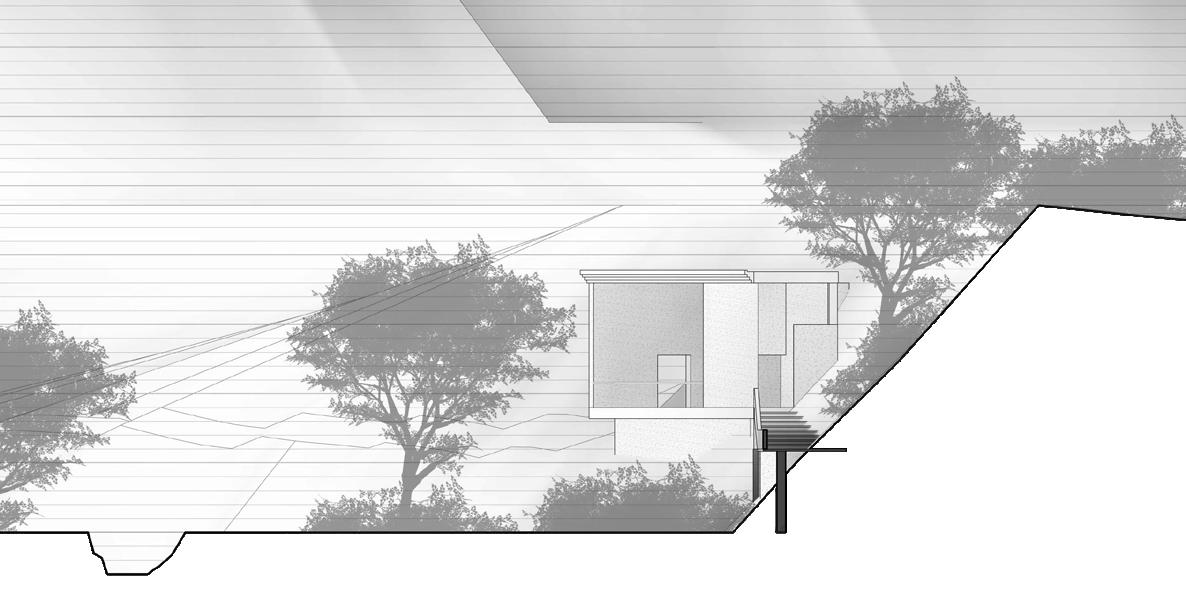



Dominio apparente
Professor: Salvadeo Pierluigi.Year: 2022
Represanting the relationship between nature and city as a constant change that is trying to find equilibrium. When humans are always trying to create frameworks to define their lifes, nature is there to remind us that nothing is really stable. The built proposal is a small piece of a neverending carpet that is called “life”. There’s no right and wrong. It is not a theater setting for a specific play, every move creates a new space, a new story. It creates a condition for a neverending game of developement, a relationship between humans and time-space. There are two types of panels in two different shapes. there are the ones with fabric and the ones without, the squared shaped ones and the rectangular shaped ones. The panels can be slided in through the base in a specific way. The base represents rule and grid of rigid forms of cities, while the changing panels are symbolizing the need of nature to adapt to these rules. After sliding, the inner part of the panel can be rotated, creating disorder of composition. Thin textile allows shadows of humans to be seen, playing with the light.


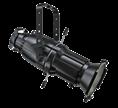

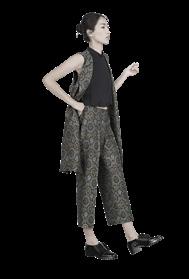
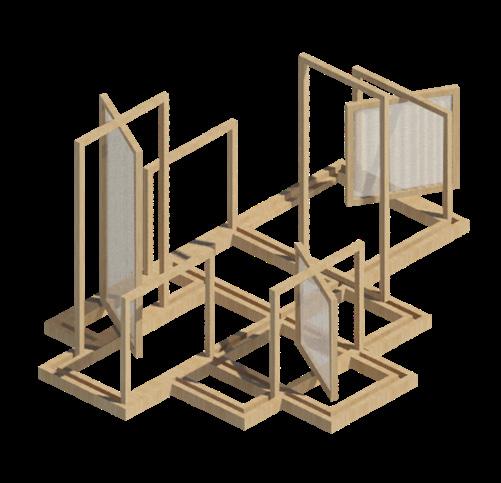

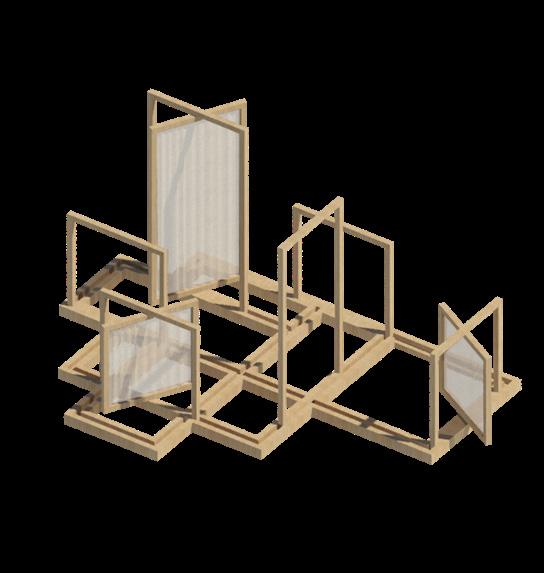
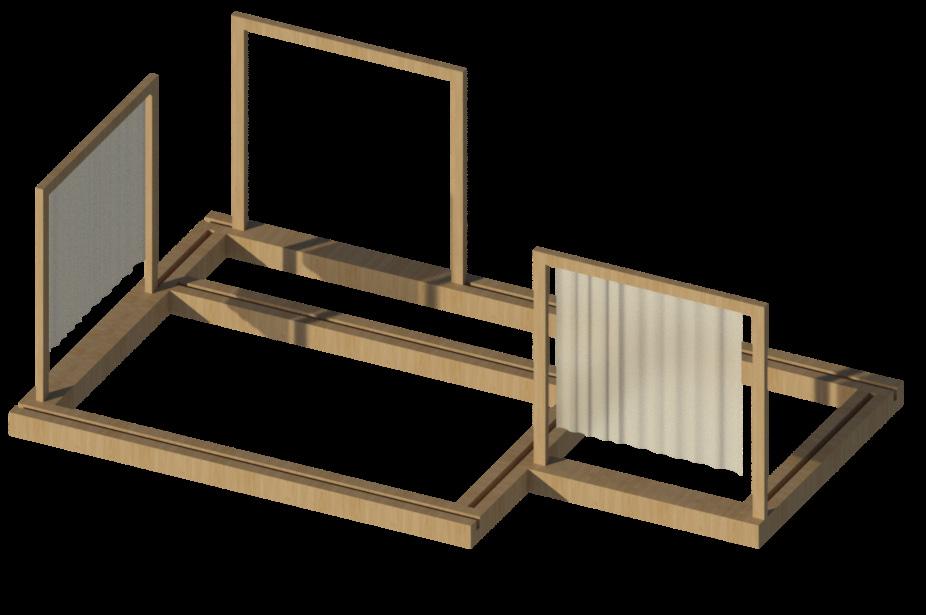
 Final design axonometry
Final design plan
Final design axonometry
Final design plan
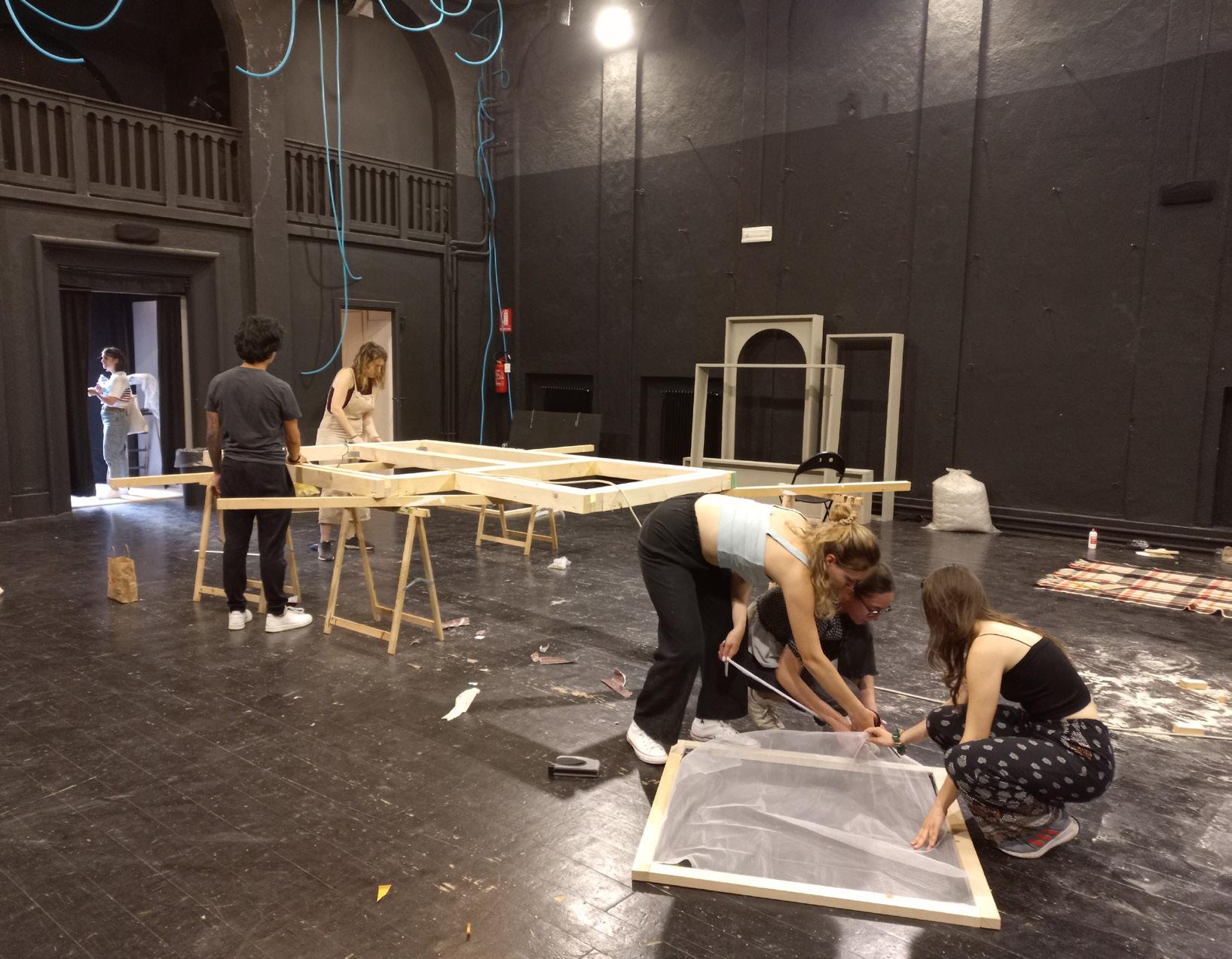
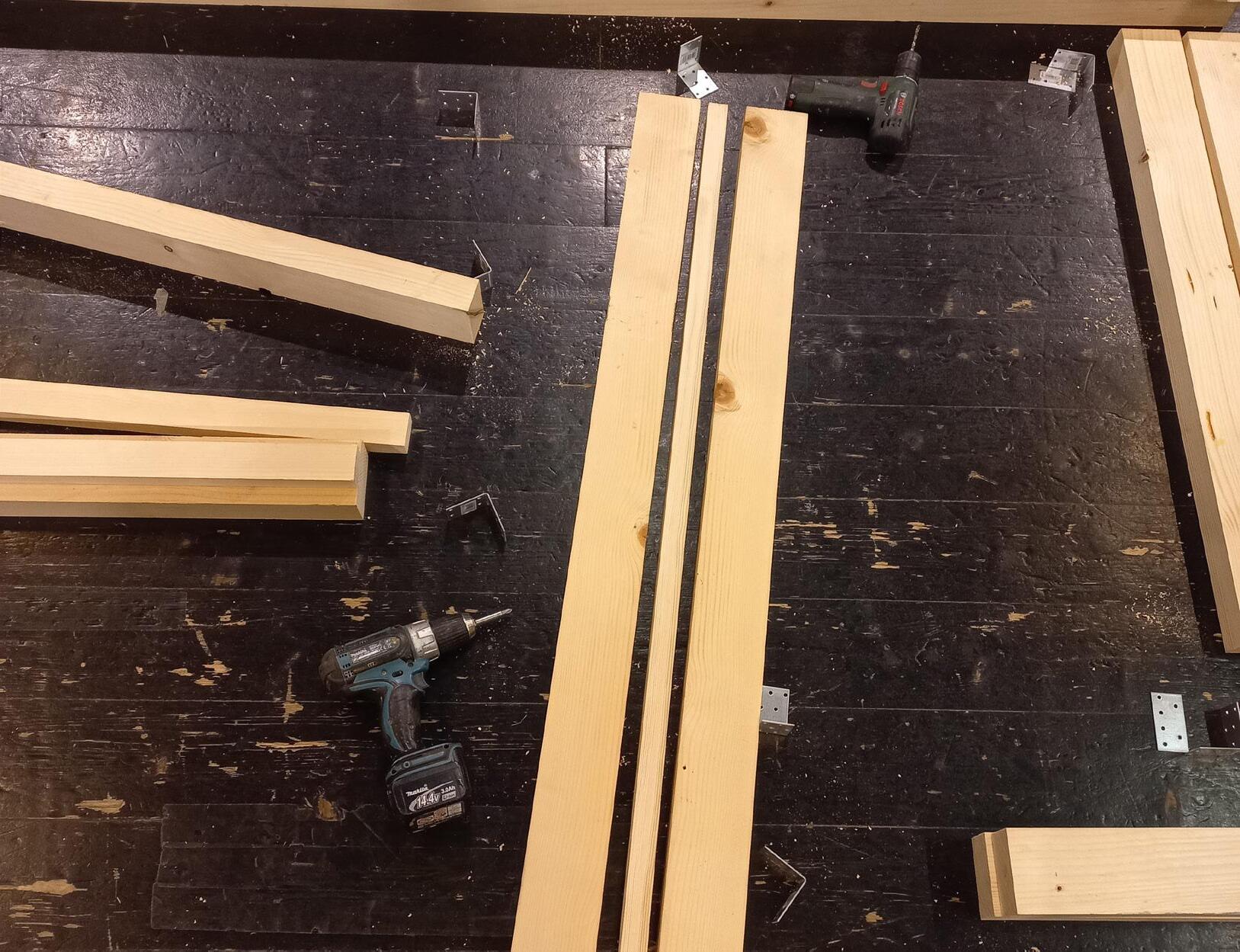
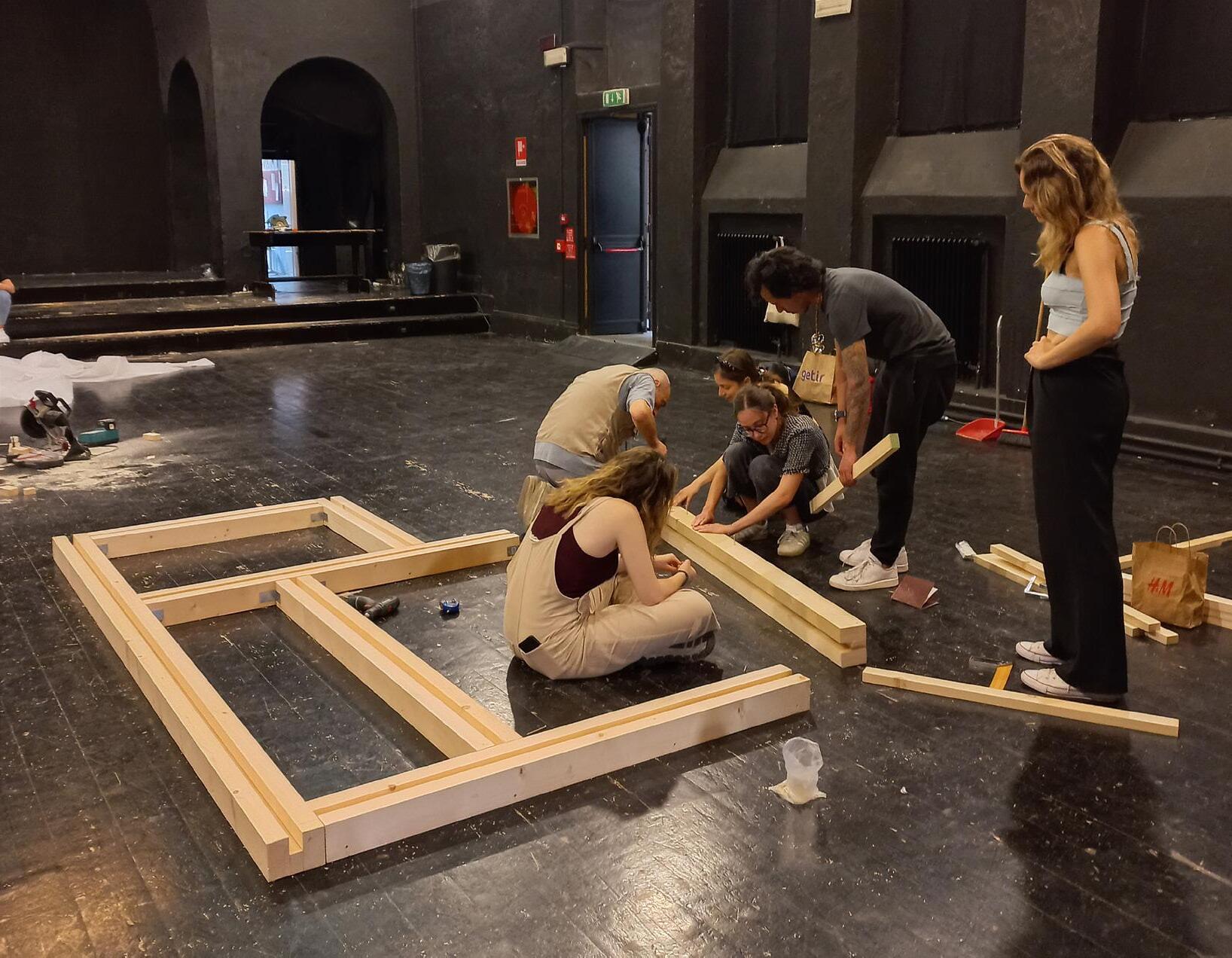

Body & Space
Thesis project.
Tutor: Pablo Gamboa.
Year: 2019
The aim of this work is to explore human body’s possibilities within architecture’s experience in a students housing project; thus the design starts at the user’s room as it’s closer to human’s body scale and allows to explore deeply the interaction between users, space and how it’s possible to nurture the architecture’s experience through the adoption of new and/or unusual body positions that enriches space perception besides contemplation and wandering. Through the inclitation of walls and platforms, the design of the room suggest different ways to appropiate space without impose a specific use and/or hierarchy for a particular distribution. In that way, I studied the most frequent activities and designed diverse ways to develop those activities related to an object: the relation oject/activity. So, the proposal of different heigh platforms and its relation with human body estimulates diverese corporalities in the room. Then, the room becomes in the project’s cell as it shapes the structure and organization of the apartment’s types and, consequently, the aproach to the whole building in a urban scale.

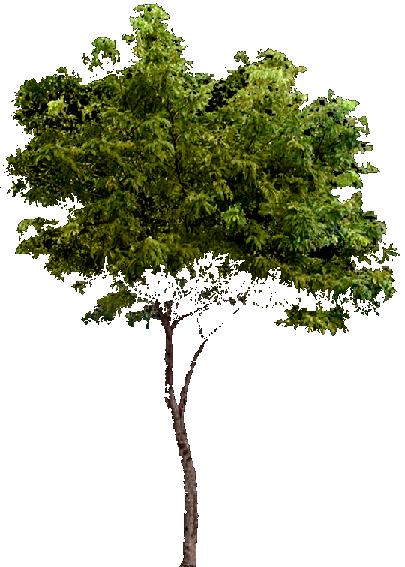
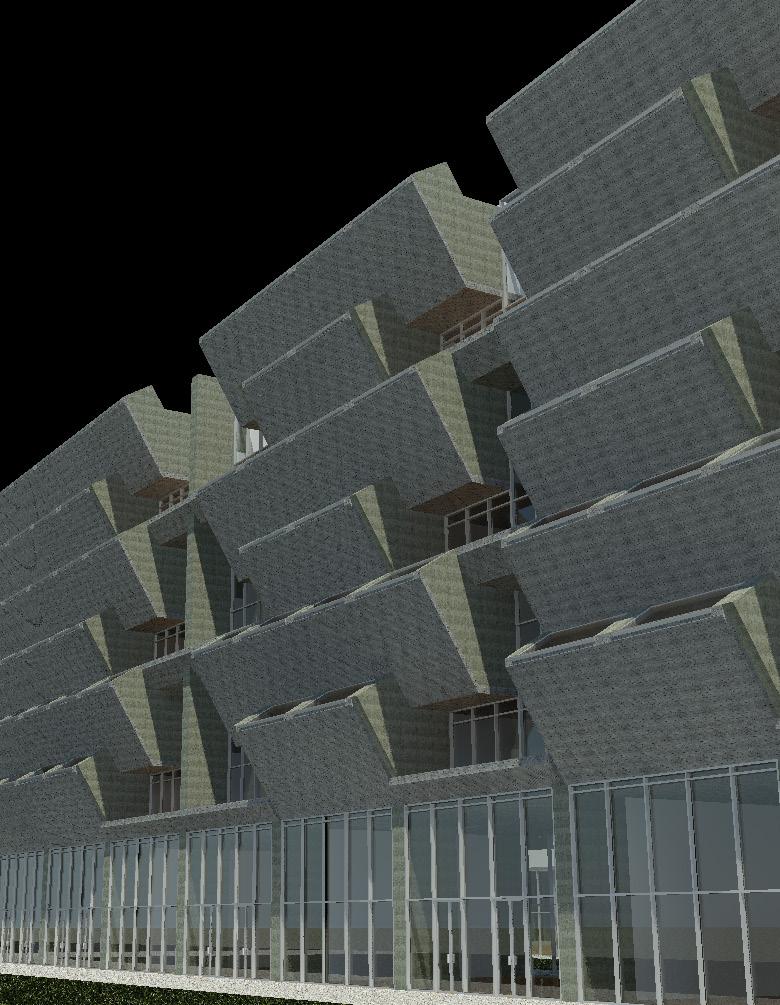


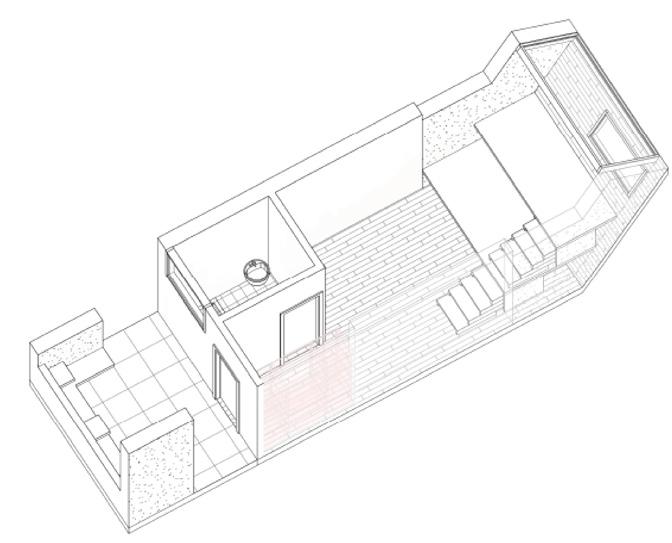
Building’s genesis: The human body in the room
Early sketches


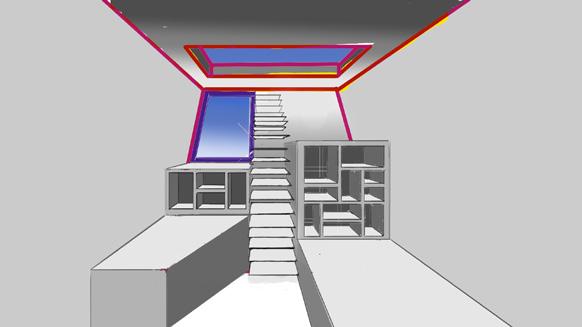

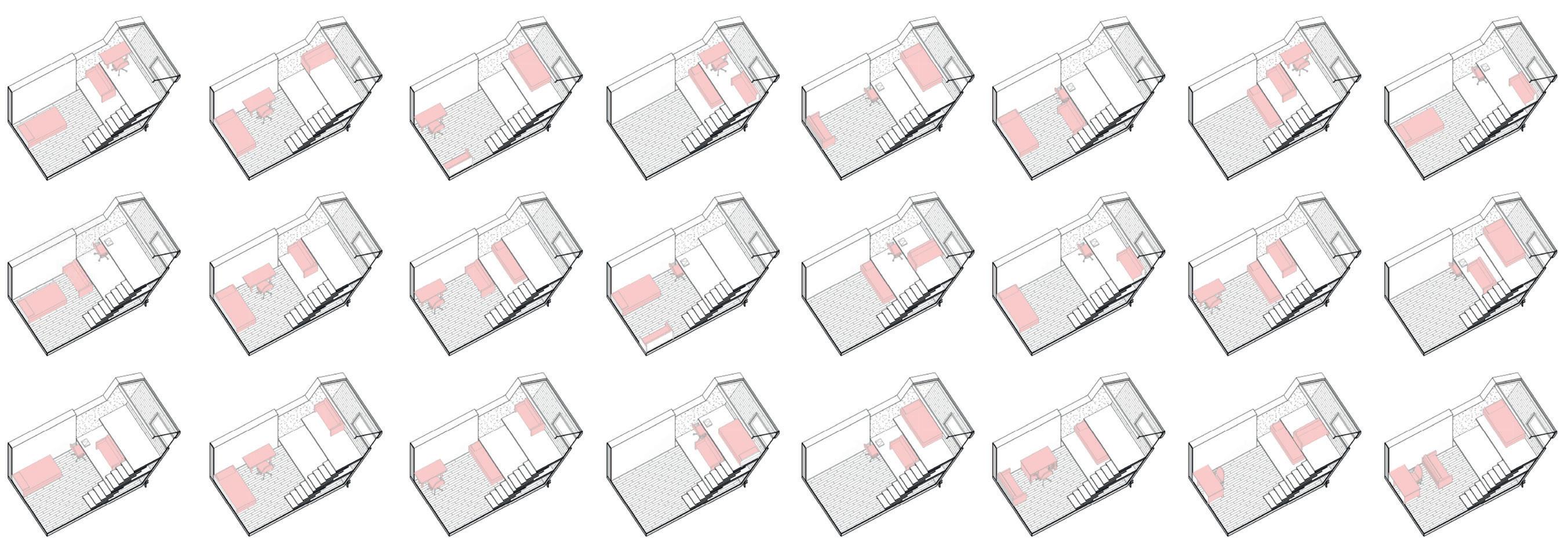
Activities leaded by human body’s possibilities: Different ways to appropiate the space
2 Students typol-
3 Students typol- Initial sketches



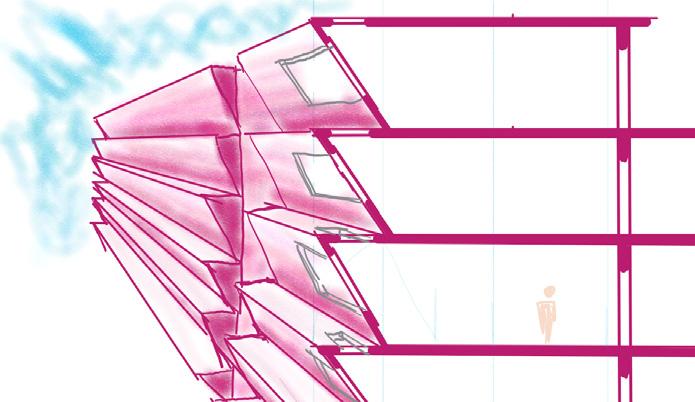
Type plans
1st floor plan


Inmateriality in architecture
Professors: Arch. Ricardo Daza & Camilo Avellaneda.
Year: 2016
The main objective of this project was to study philosophical concepts that has the potencial to convert themself into spaces in order to be applied into a spatial experience inside architecture, looking for those principles -associated to the concept- to develop the ground of an architectonic language that is outside of each building’s activity, and that has the versatility to adapt to the place. In that way, the concept that was chosen is Inmateriality; a concept which, after studying its definition through science, philosophy, an art, give birth to conceptual models that traduct into a composition adaptable to an architectonic program.
Thus, inside a cluster grid is raised a group of prismatic elements of different heights that compound series of paths that across the ground and points the access to a building that, in its architectonic program, has a museum, offices, commercial places, and sports supplies; everything inside those volumes integrated by an element that joins the entirety in which works the cores of the vertical circulation.

Conceptual models
Interpretation as architectonic space
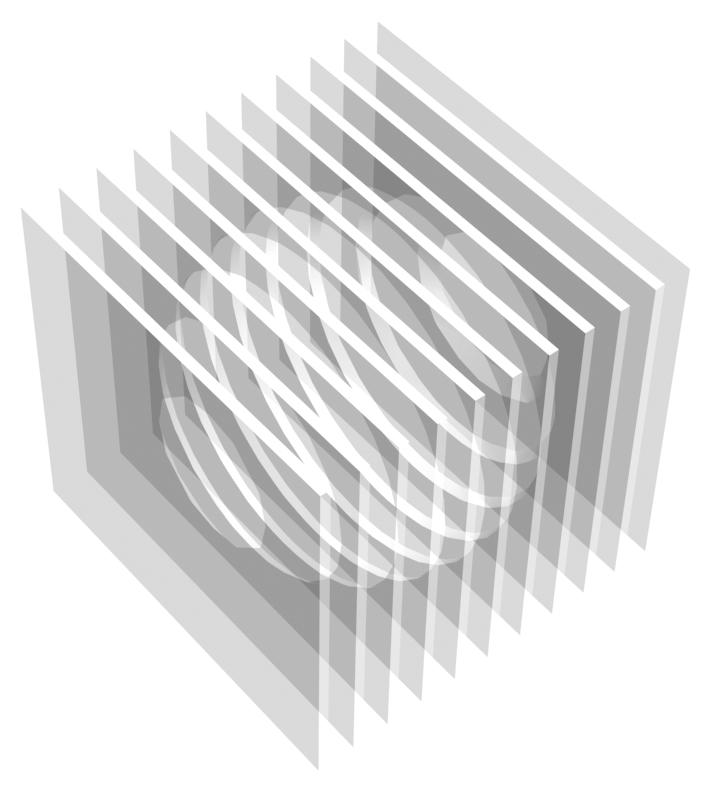
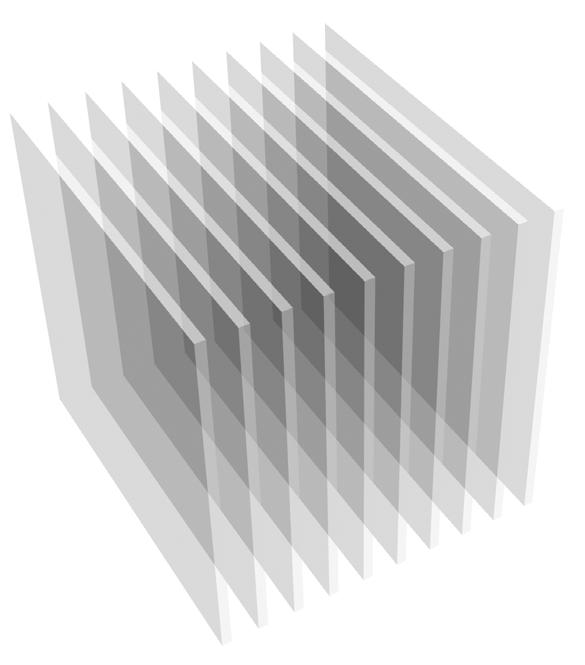
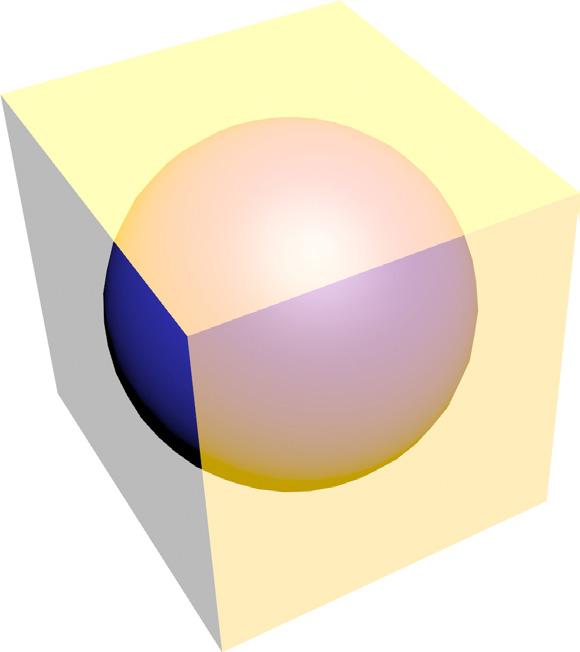
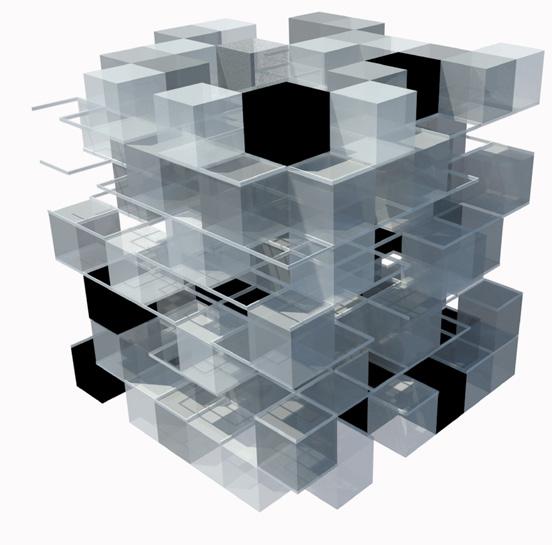
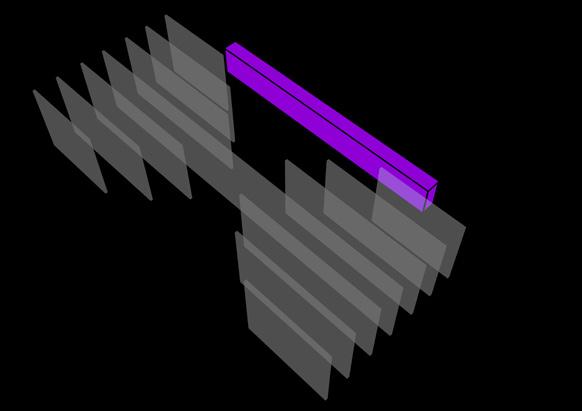
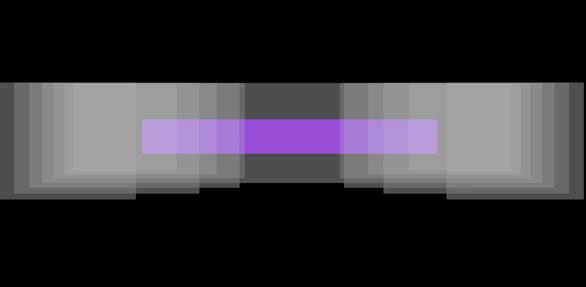
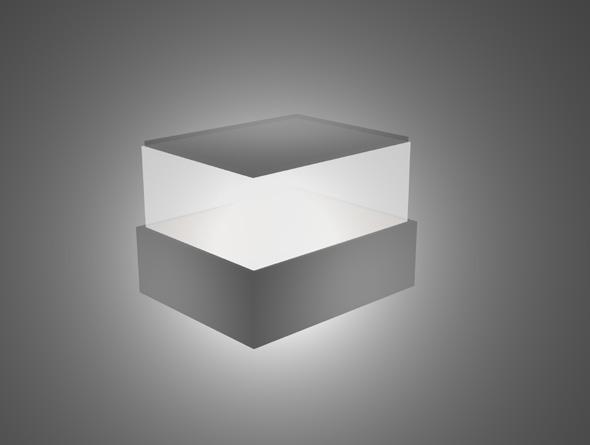
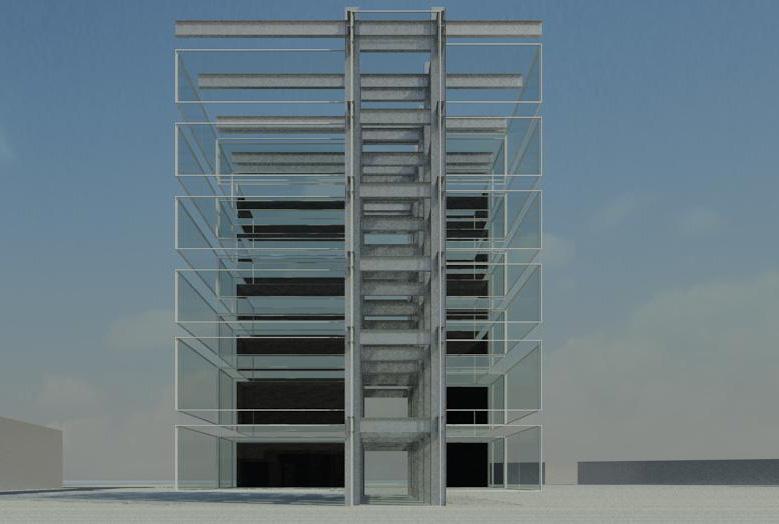

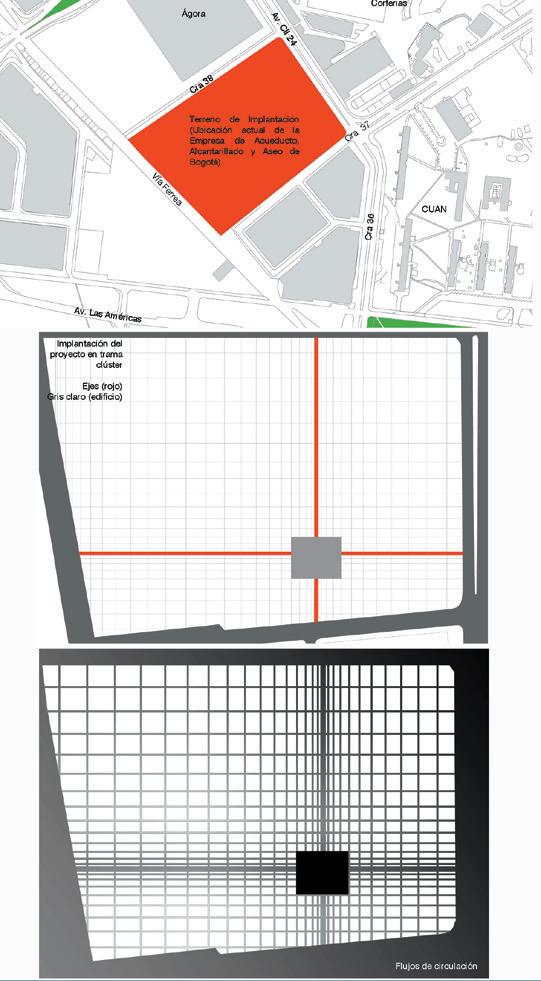


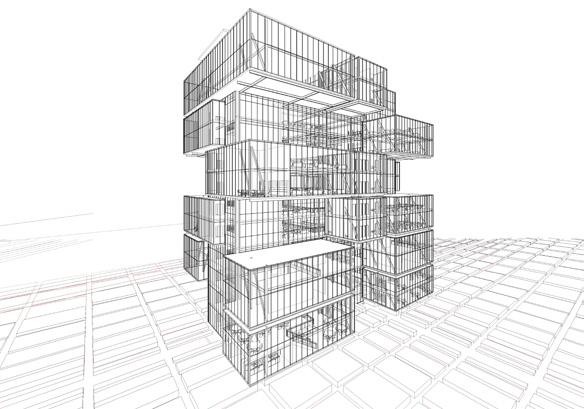
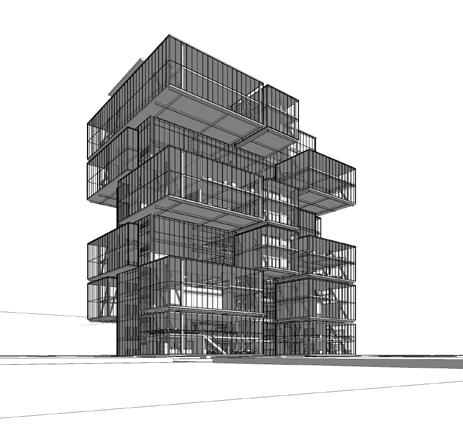


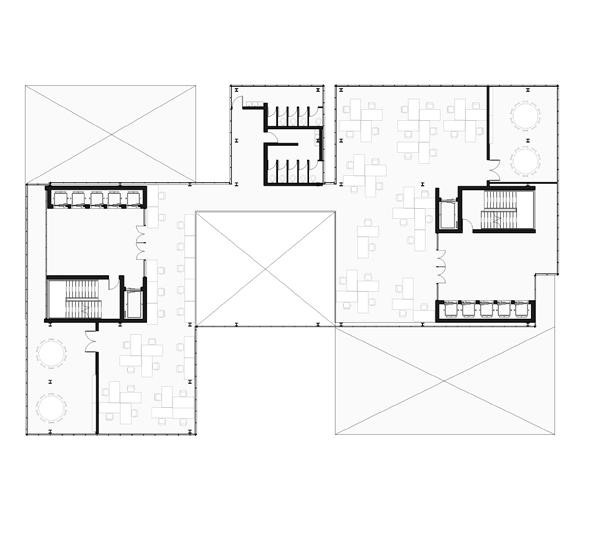


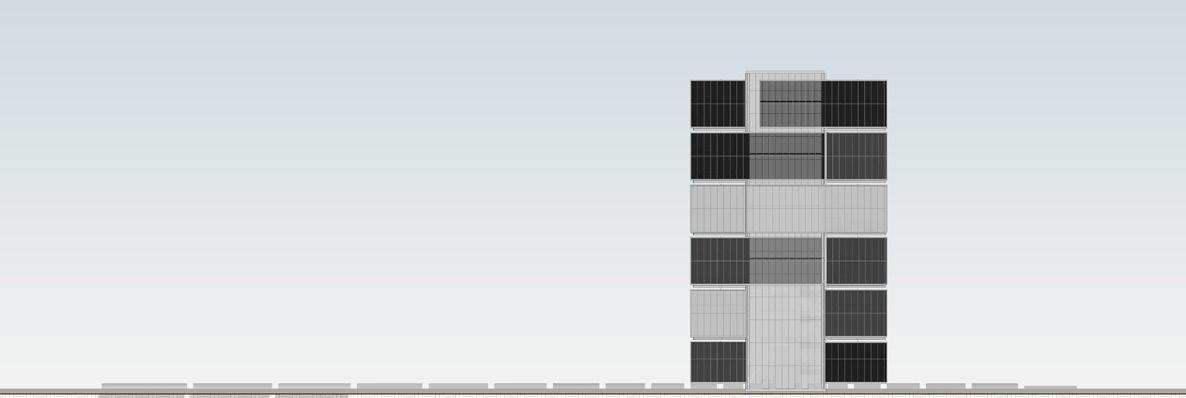

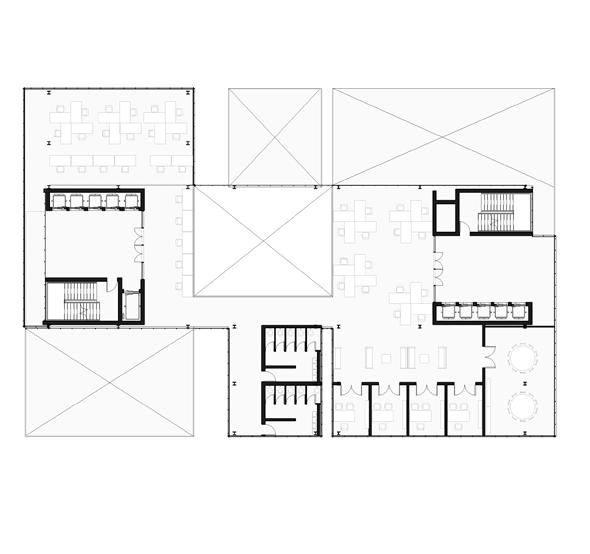
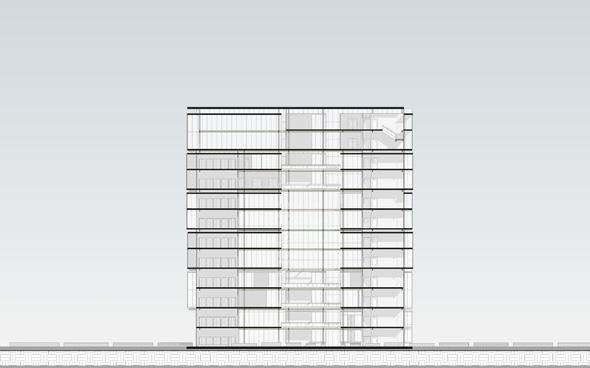

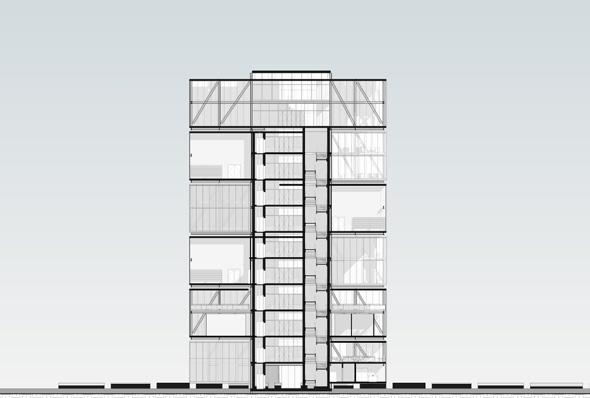



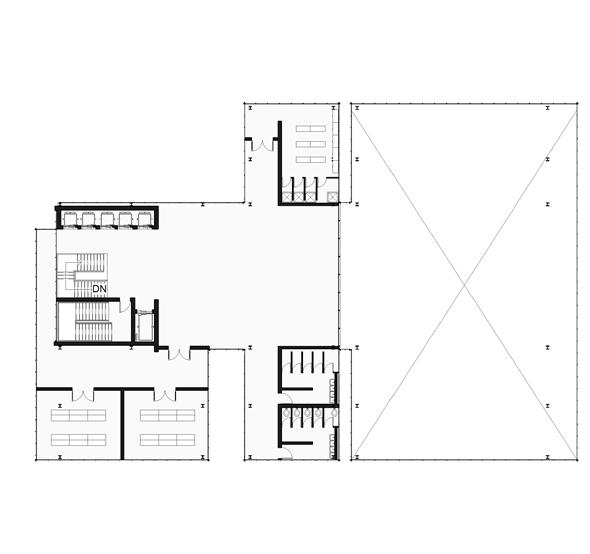
Arquitertulia
Students collective.
Active years: 2015 - 2017
Universidad Nacional de Colombia.
Arquitertulia is a collective created by architecture students in 2015, which strongly deliberates about the context of the profession in a global and local scenario, discussing through conversatories organized by the students themselfs for the student comunity, with the aproval of the university.
During my time with the collective i took part of the logistic committee of numerous cicles of discussion gathering, selecting the audiovisual material of every session, moderating the debate and organizing interviews with renowned personalities of the national guild.
The collective continued active until 2017, and was present in social media promoting the debates and events of interes for architects. On internet you could find great part of the audiovisual material that the collective has developed.
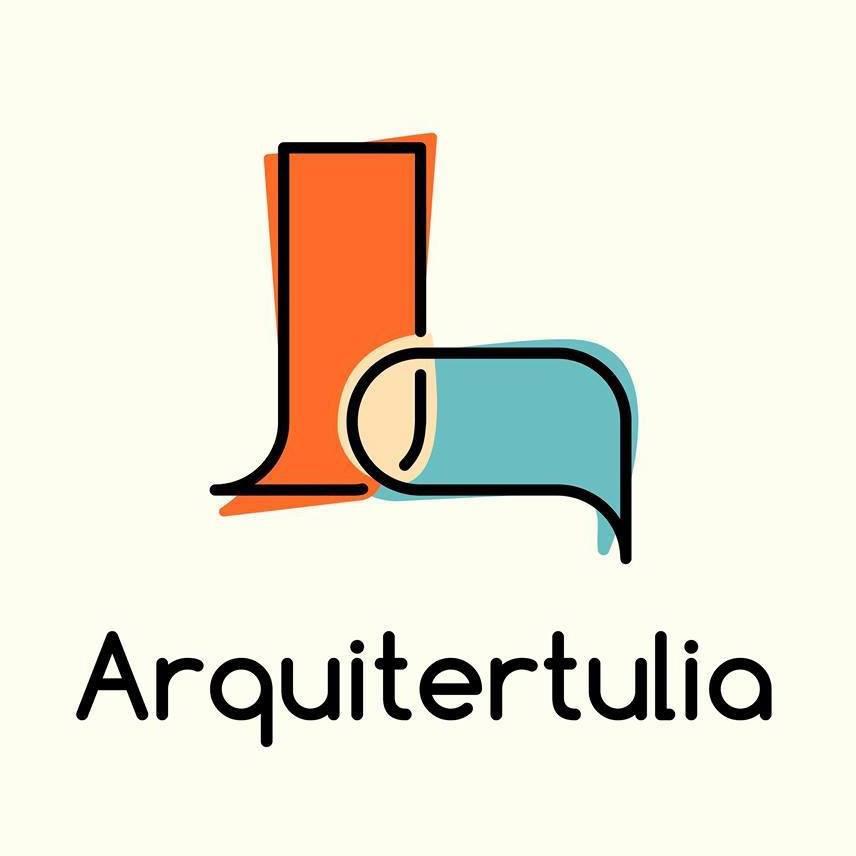
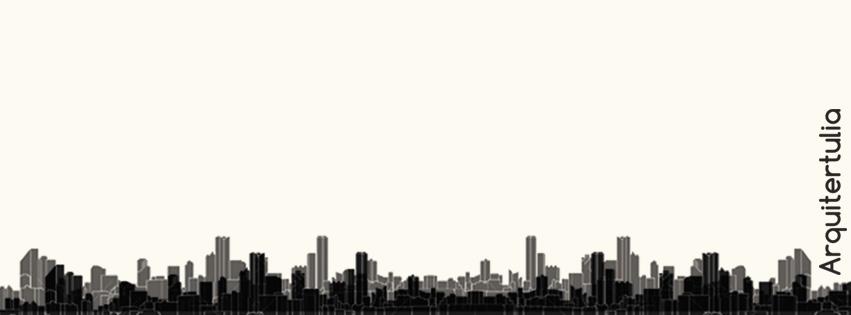
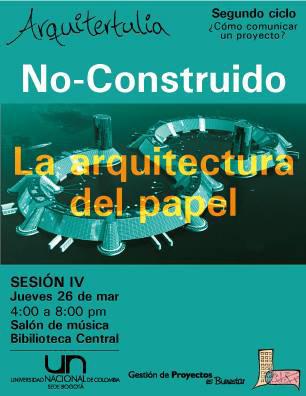






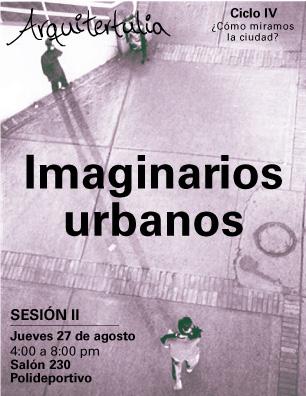
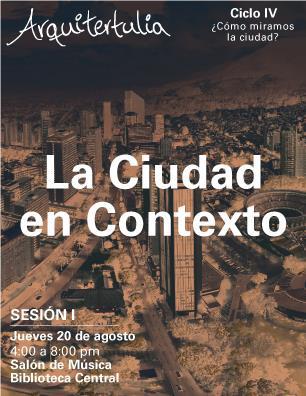
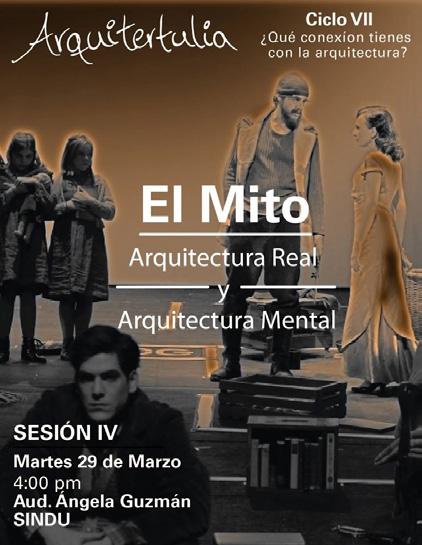

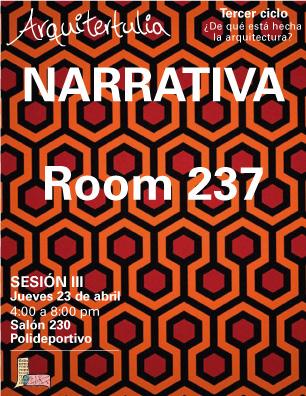
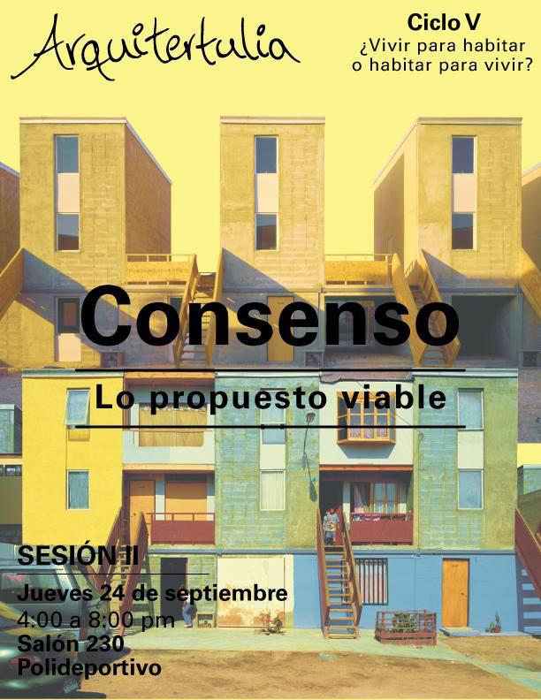

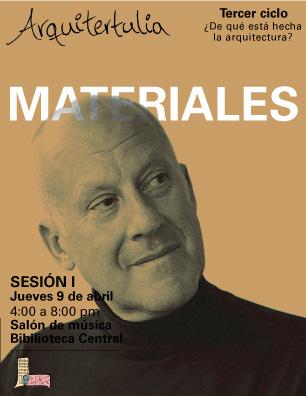

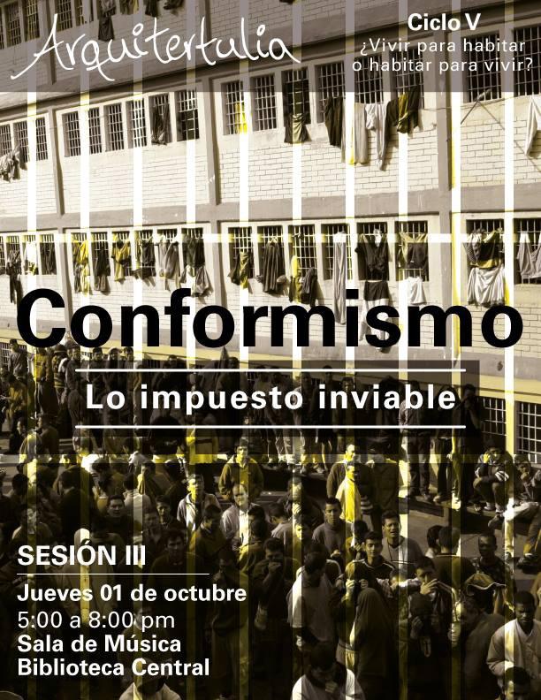


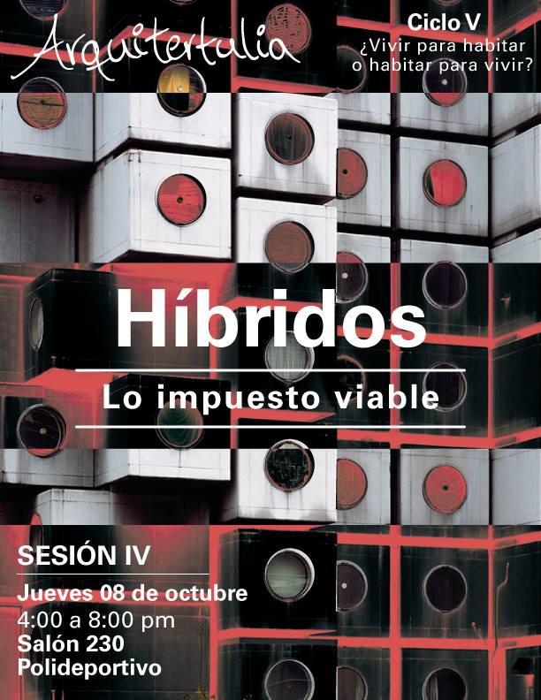
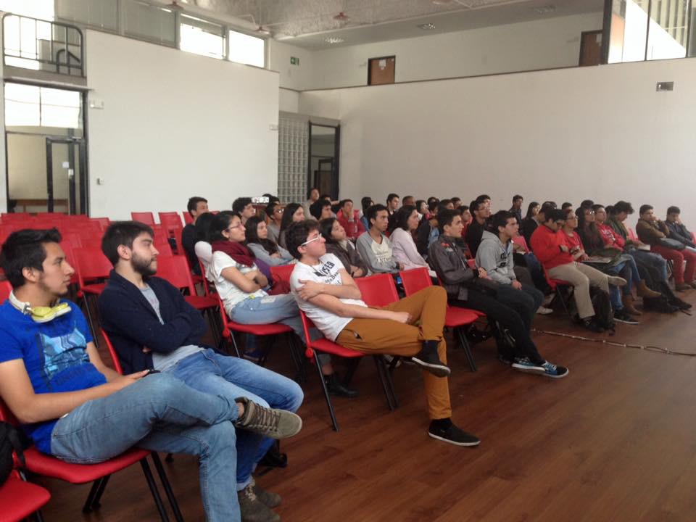
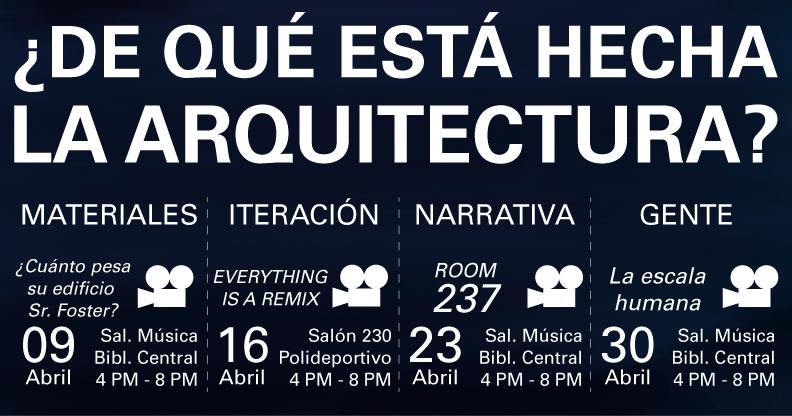
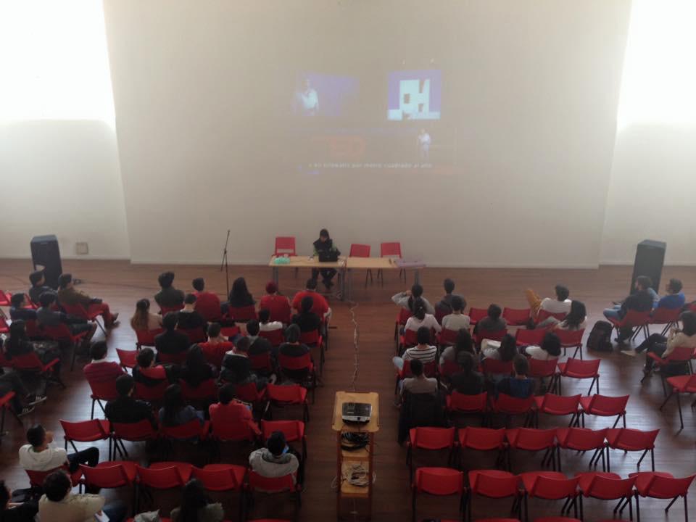
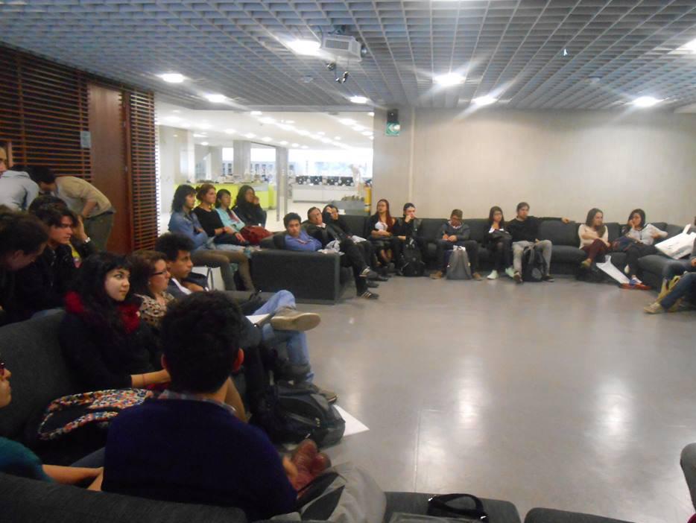

Emergency housing
Professors: Arch. Marco Cortés & Camilo Muñóz.
Year: 2019
The emergency housing prototype attends to sistematic inundation in Colombia’s Township La Dorada. It’s designed so each unit could be packed in a movile selfsupporting module, easy to stock occupying a minimal area. The housing prototype works as it’s own packing: each metallic grid forms a box that keeps the unit’s enclosure inside. The foundation system are wheels that allows easy mobility, as the manipulation of its heaviest elements. Once definite the modular structure, I looked for ways to group units in order to form comunal yards, and defining first need equipments (comunal kitchens, medical support, etc) that qualifies the group of emergency houses with its own yard and shared services at its surroundings. The transport system through the wheels let the unit to be carries by most motorized vehicles. For a massive transport it’s necessary to secure each module in a row, thus a vehicle can throw various prototypes simultaneously.

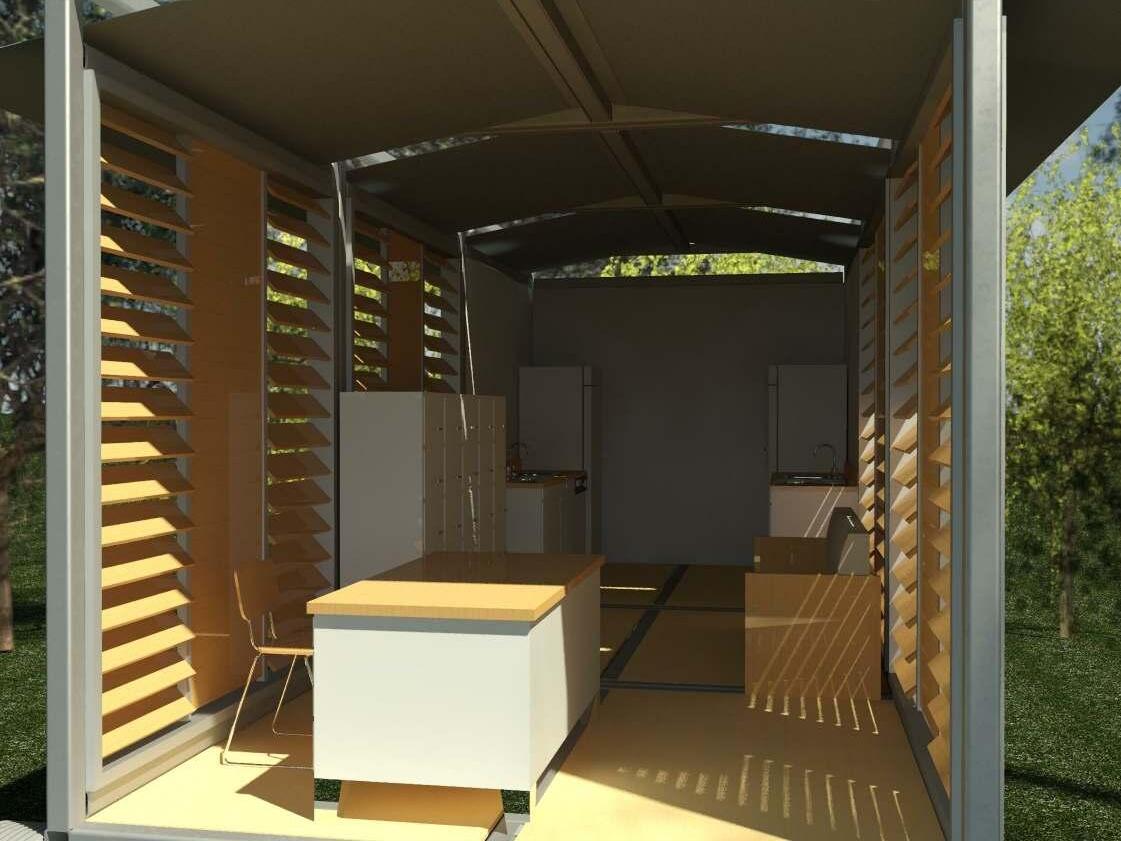






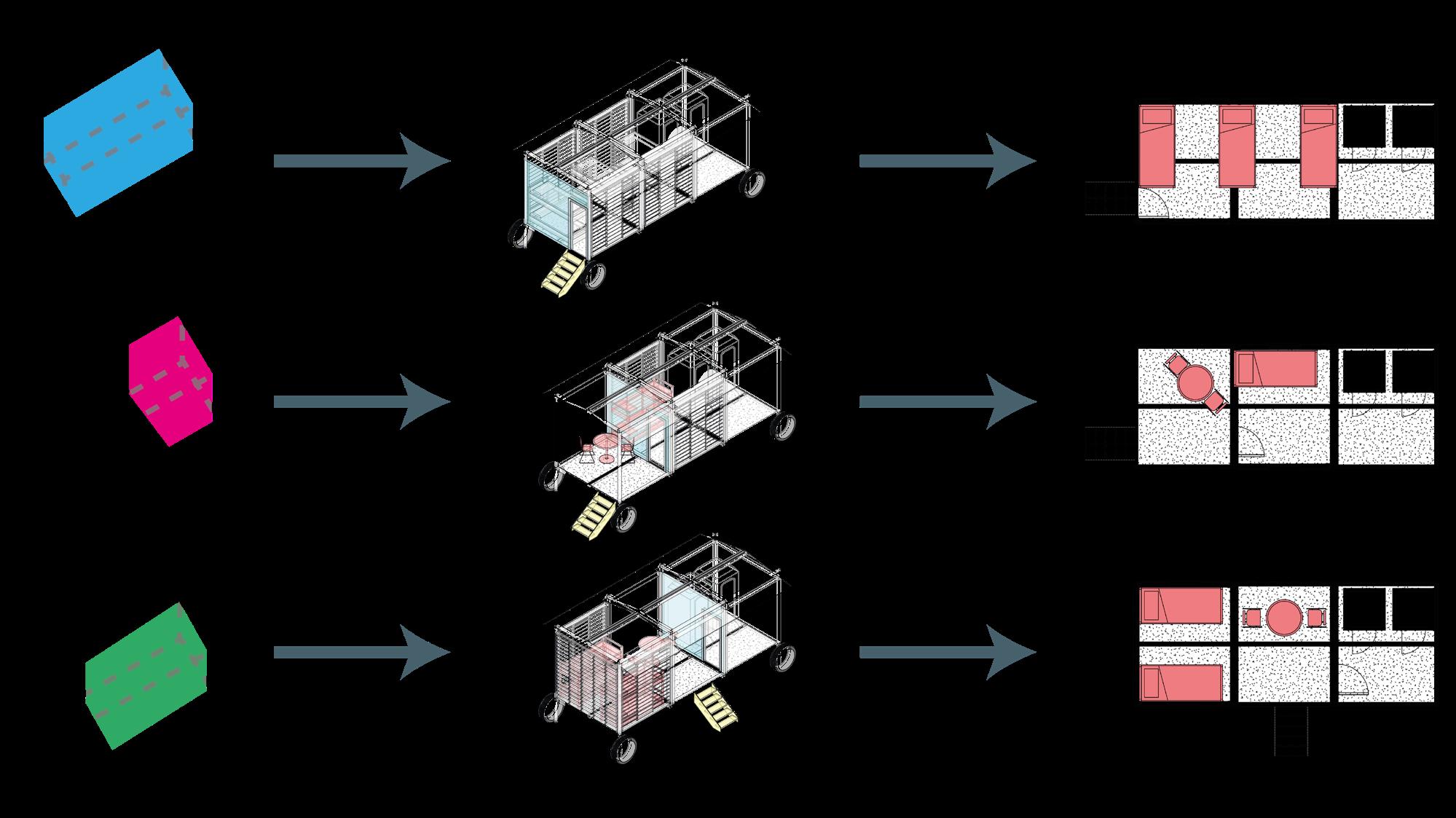


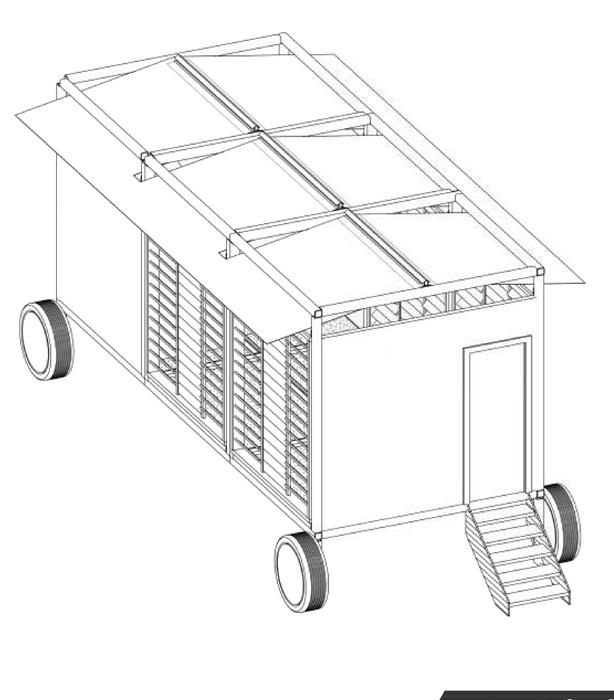


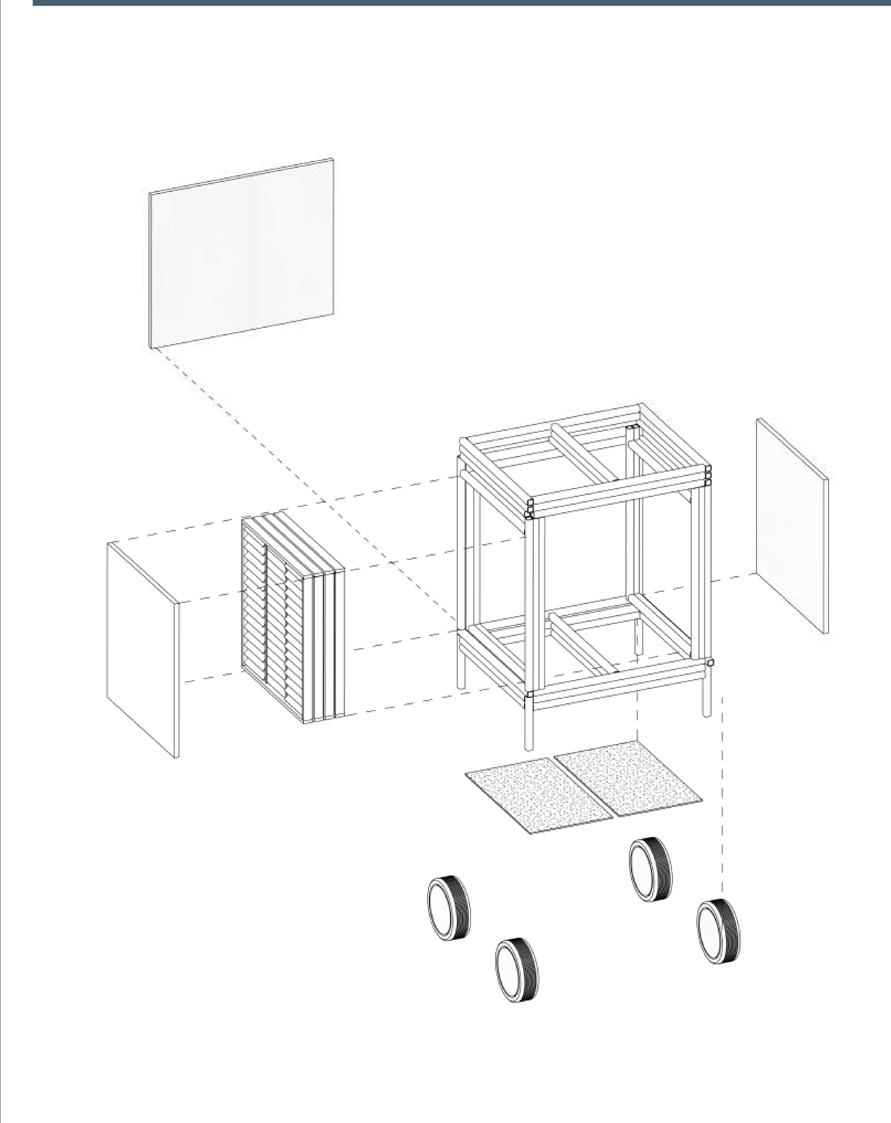
Progressive growth housing
Housing enphasis.
Professors: Arch. Marco Ernesto Cortés & Camilo Muñóz. Year: 2017.
This housing project aims to propose a prototype of progressive groth housing, that means residences that have the capacity to grow through the time, in order to supply the needs and the budget of each family.
So, the project resolves the different scales of the city through its facade, wich is separated from the building to attach the project to the paraments inside the urban object. In that way, the use of a loose surface that works as a “mask” in order to preserve, respect, and adequate the architecture in its urban context were the design strategies referred to the housing project.
Furthermore, the project manage the idea of having open a collective spaces at the inside of the housing block, giving to the residences wide private spaces for permanence. The progressive groth of these residences is given by the opportunities offered by the measure of the volume that is left free. The groth could expand until the whole space of this volume is filled, the moment when the residence turns inside to allow, at this point of groth, the possibility to split itself in two independent residences.



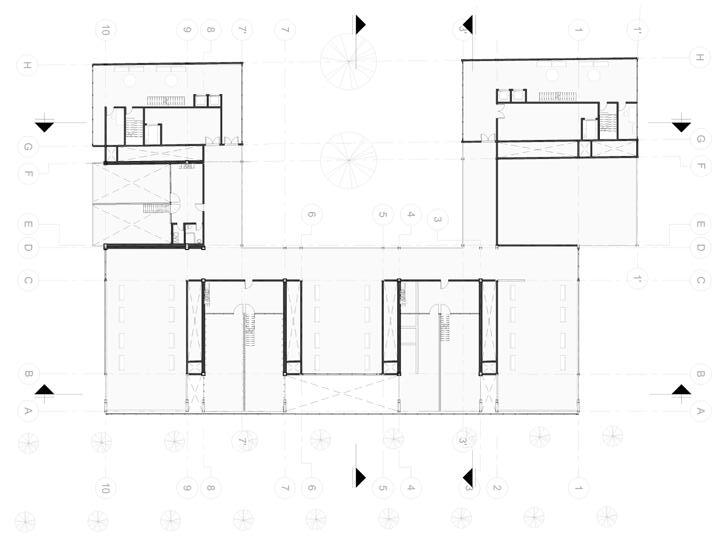
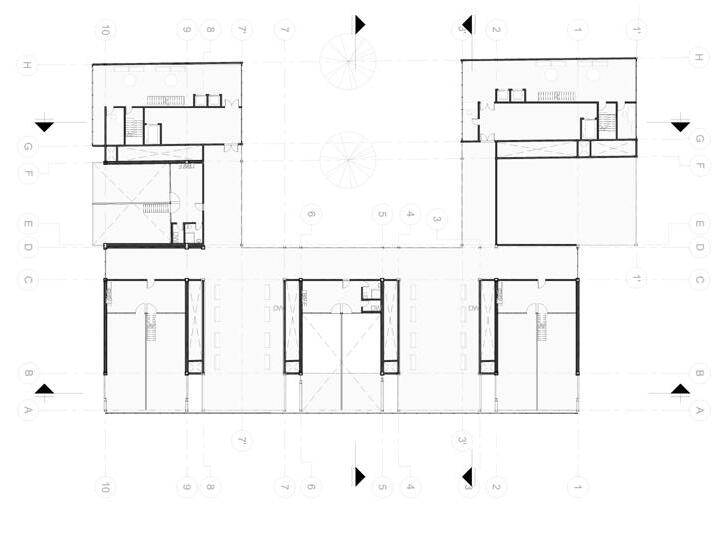
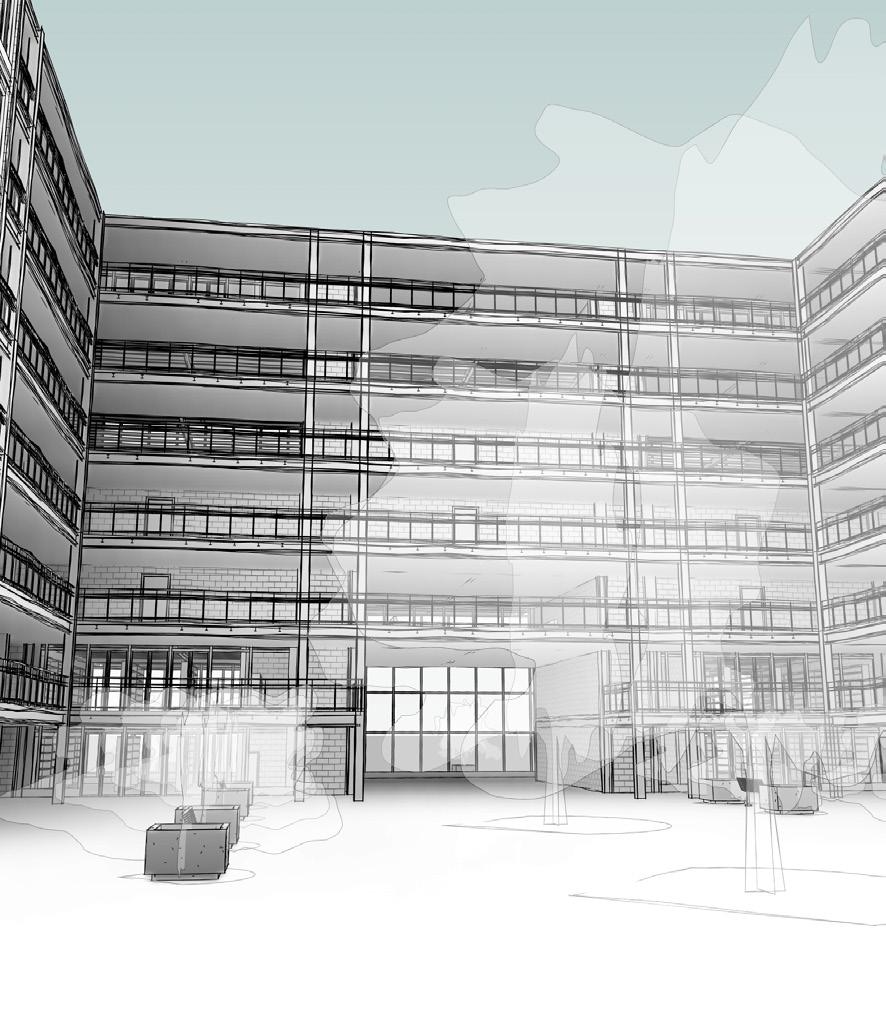

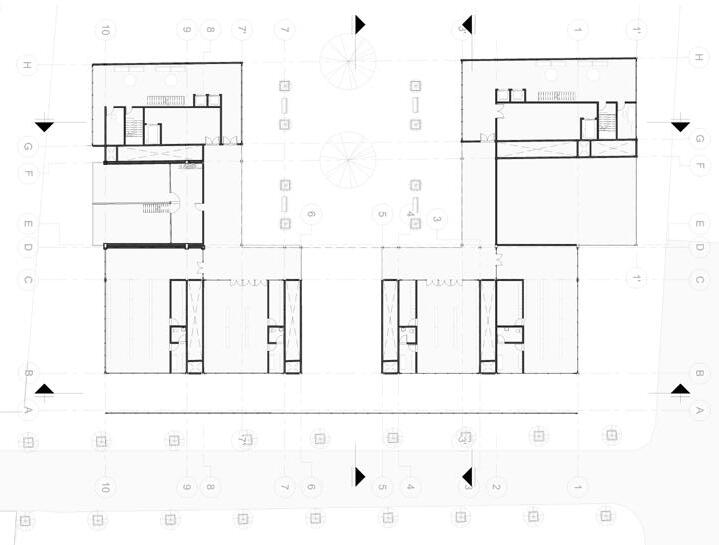
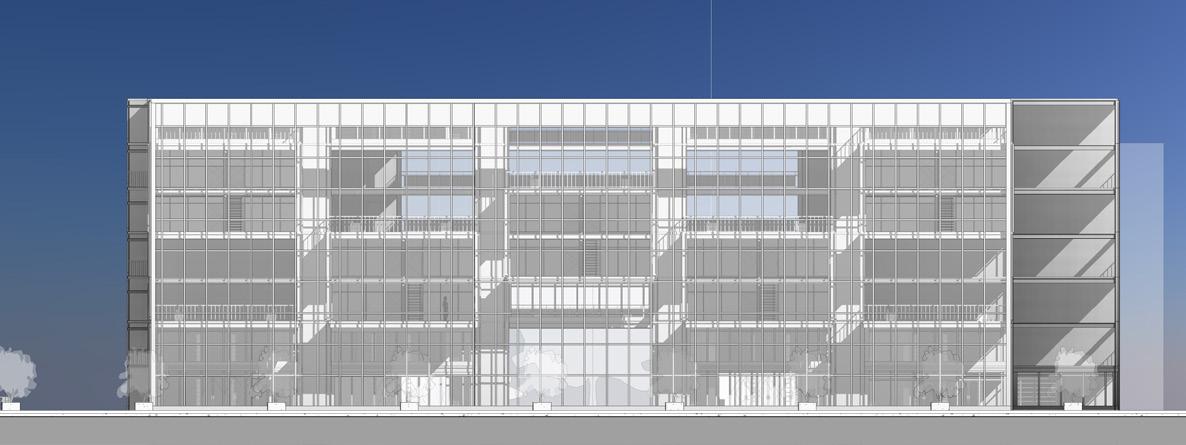


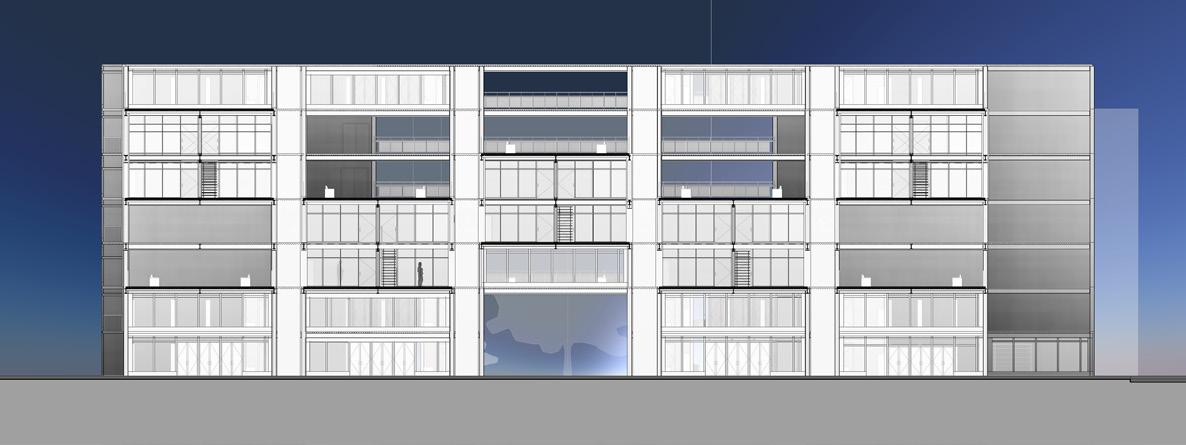
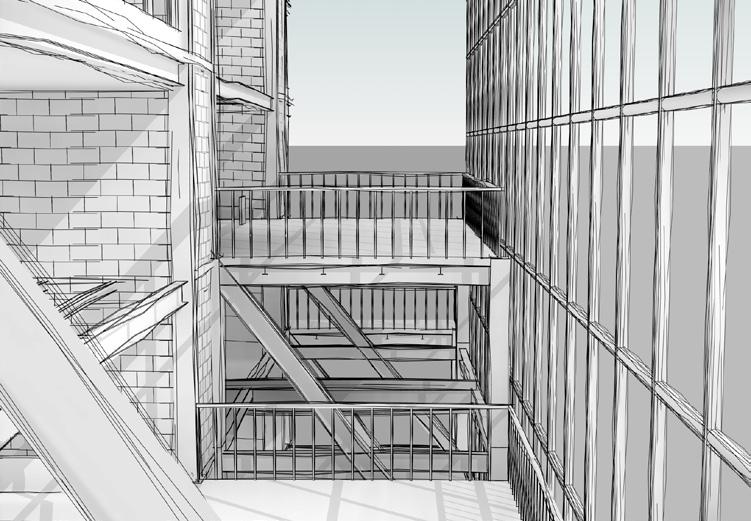

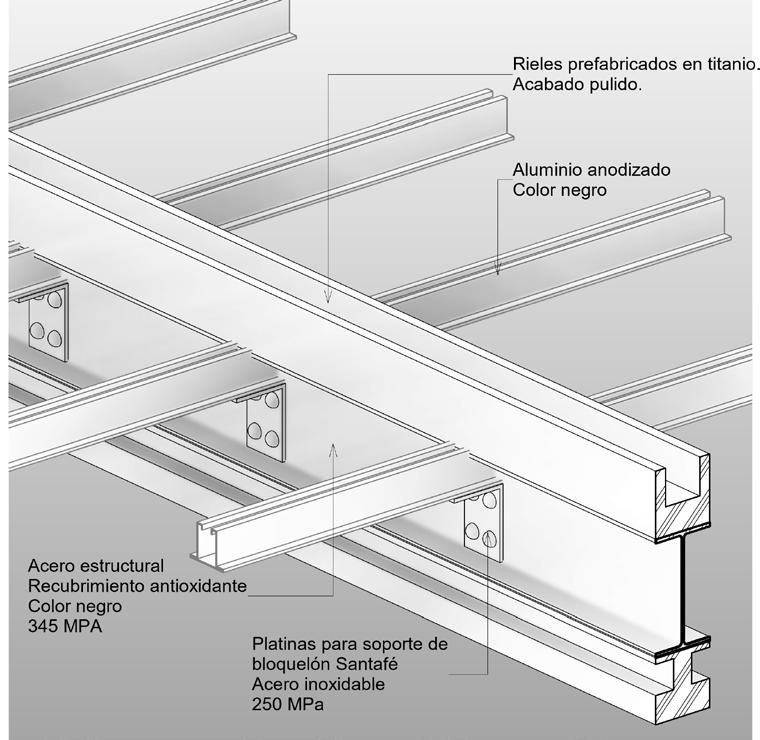



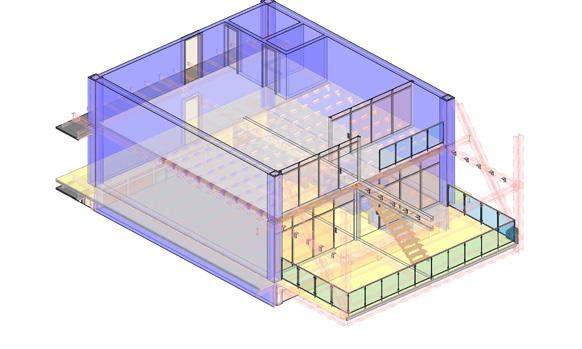
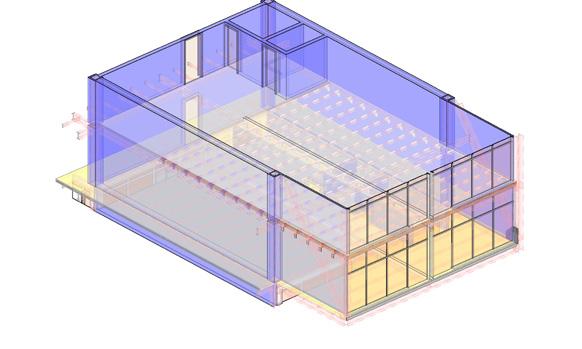
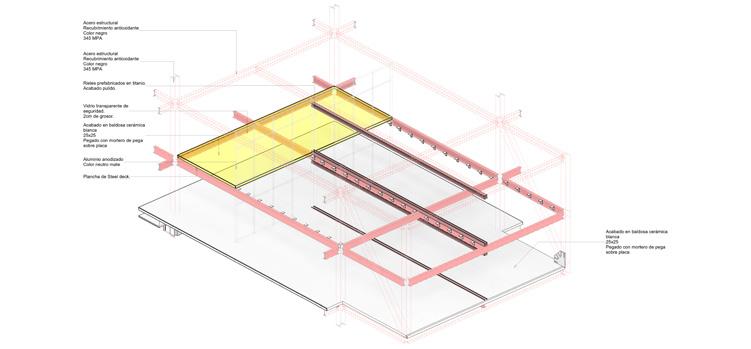
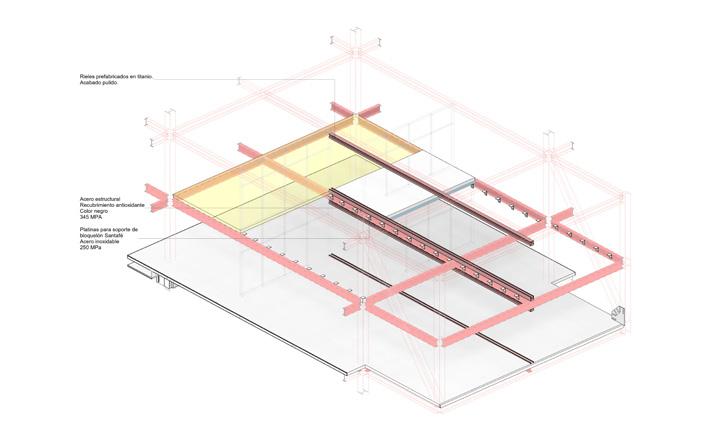

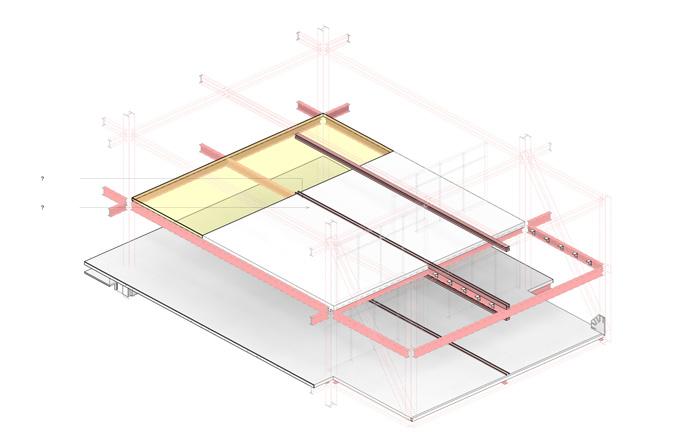
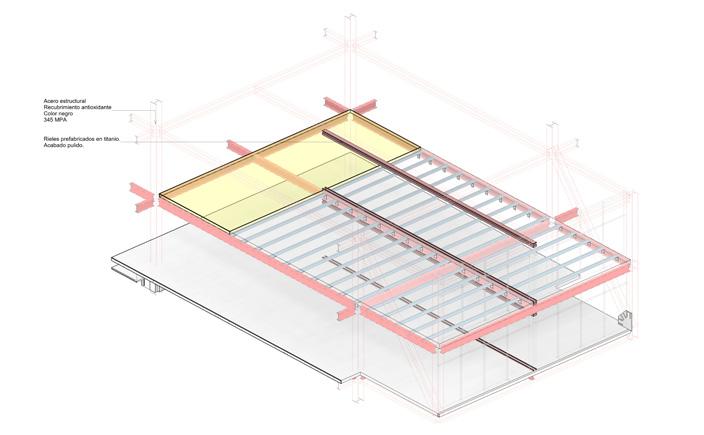



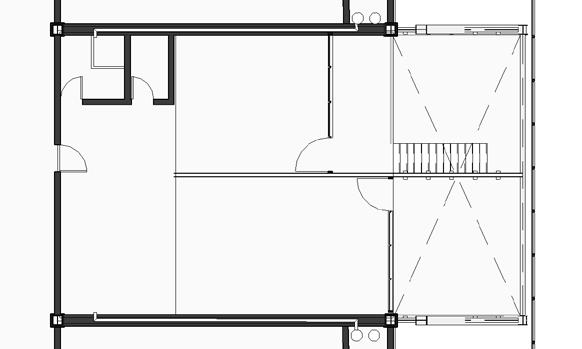
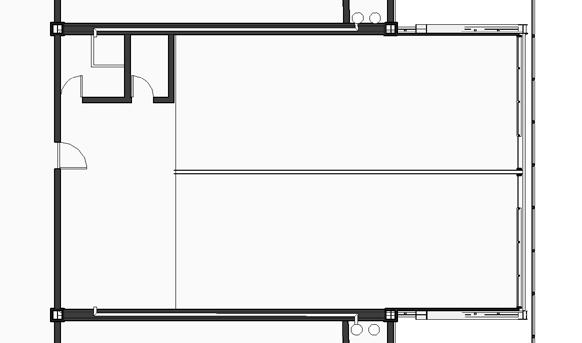 1. Initial family
2. Family growth
3. Two families
1. Initial family
2. Family growth
3. Two families
Central Headquarters
Professor: Oliverio Caldas Bermudez.Year: 2019
The objective of this project is to frame the great natural landscape of Bogotá, in a way that works as the seed of an urban revitalizing in a immediate deteriorated surround. In this manner, the project functions as a great framework than frames a gigantic perspective to Bogotá’s oriental mountains and the Monserrate’s church, developing walkthroughs to the building’s access in a way that the framing would be outstanding for the building’s visitor. Accordingly with that, the building is designed from a frame shape volumetry that defined the circulation system and the structure. The building’s structure was born from the shape that was necessary to expose the main idea of the project, for that it was needed that the structure allowed a void of 20 meters width, in a way that the structure works as the horizontal and vertical boundaries of the urban framework. in order to achieve that, is designed a reticulated diagrid structure with an inverted U shape -used ind tall buildings as CCTV or La Defense Arcin a way that the building connect two towers at its top, generating a great void in a 17-floor building.
