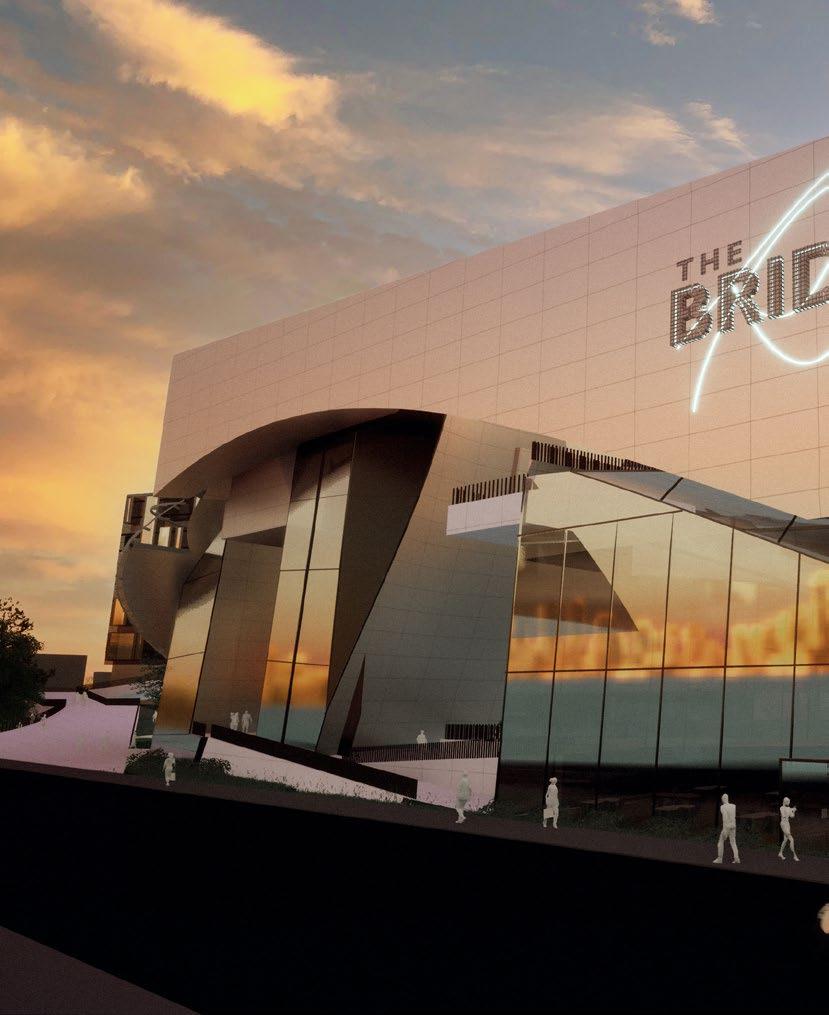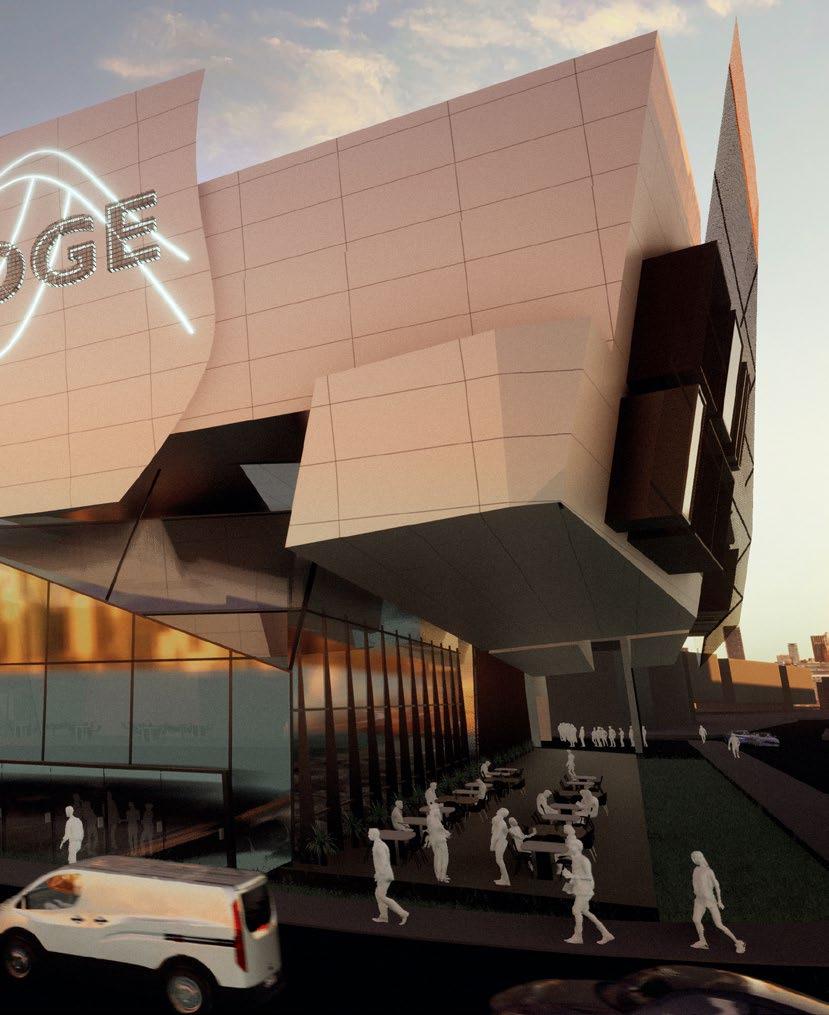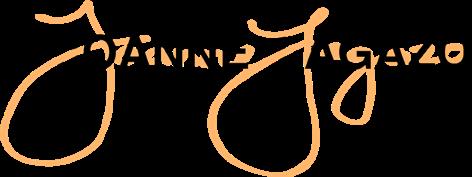
SELECTED WORKS
2018 - 2024
01
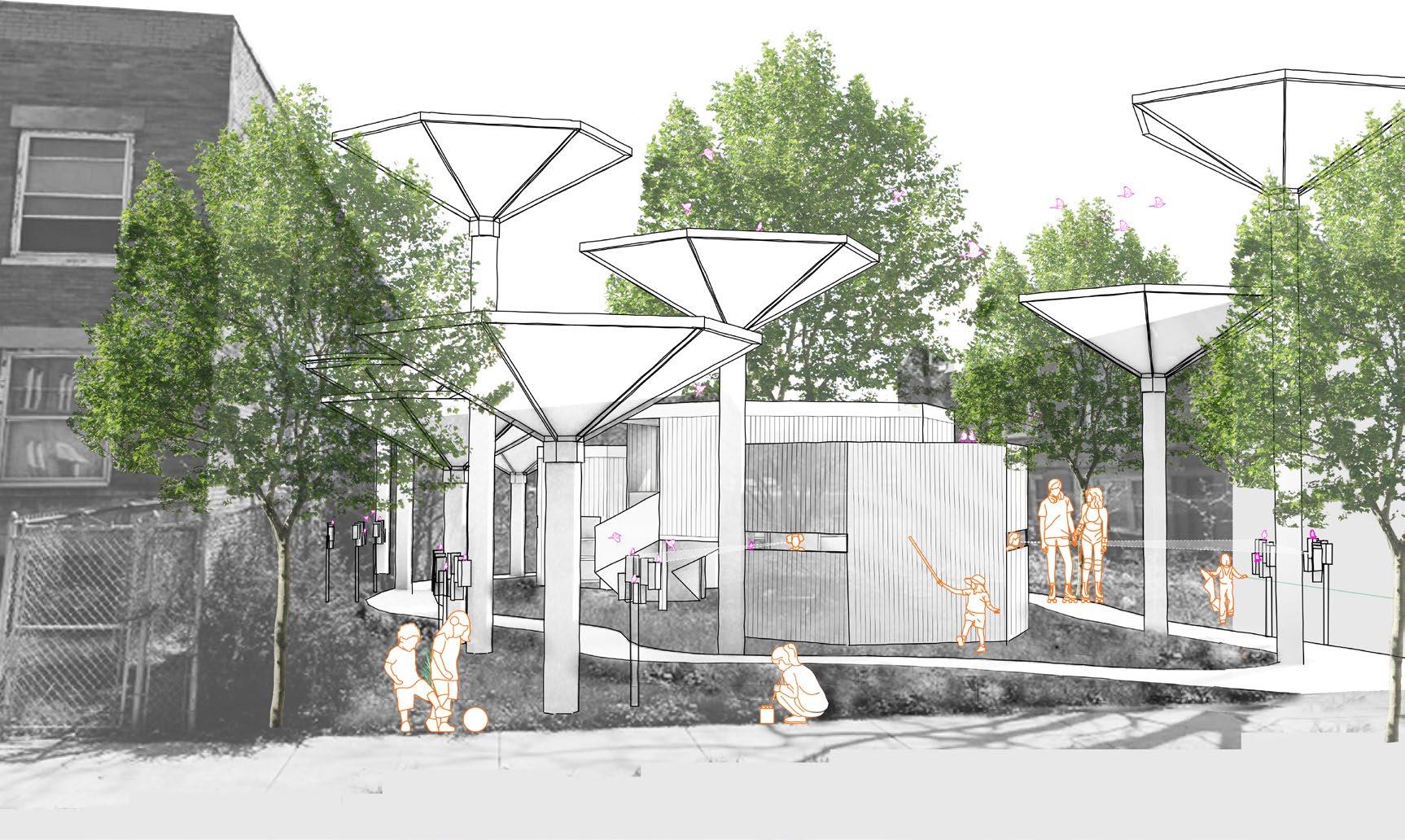
02
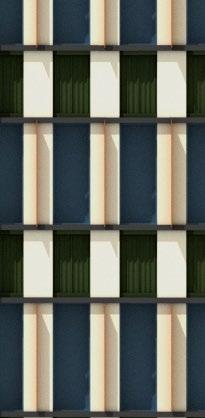
03 Habitats 202 Shrimp

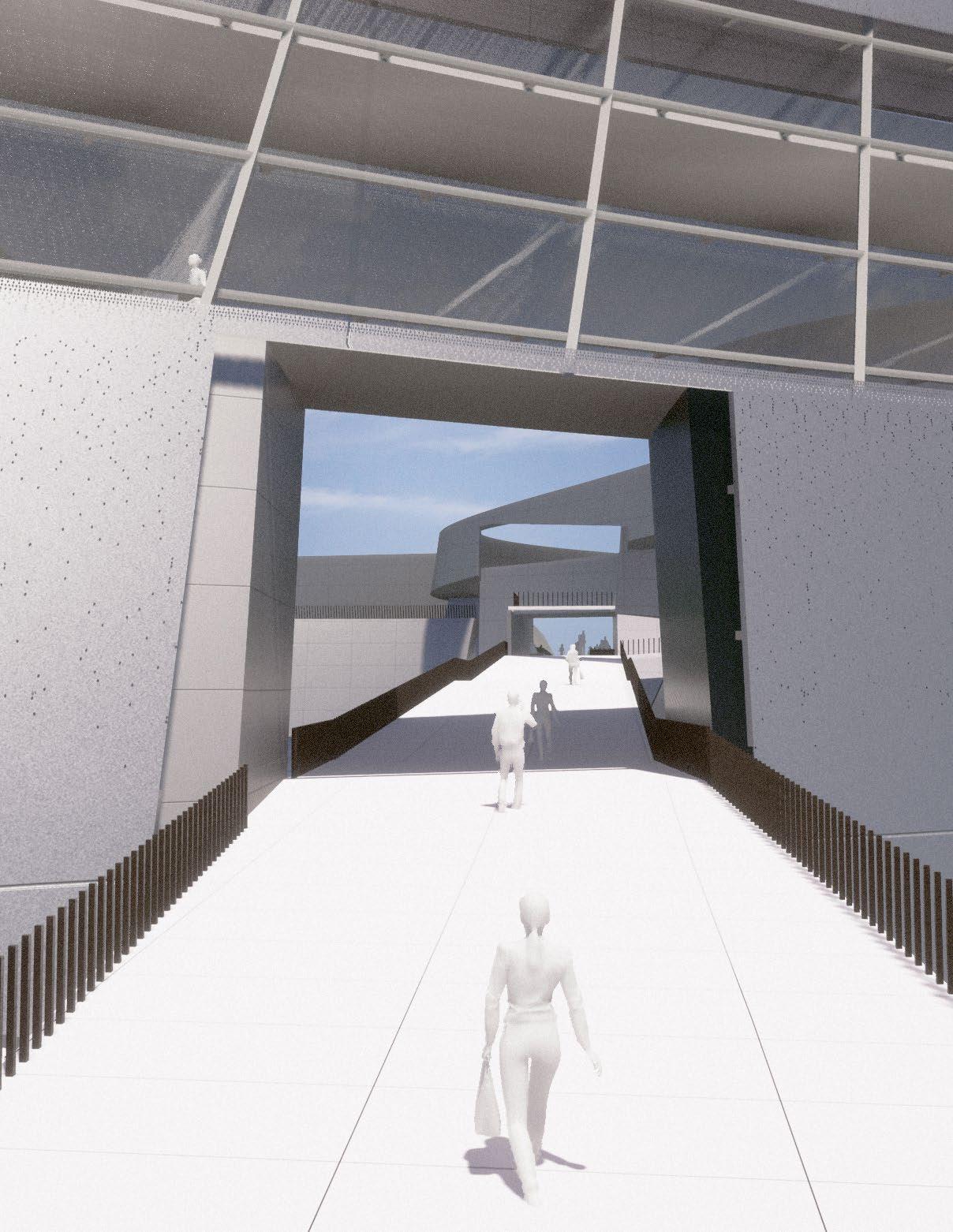
04
05 Flo The Bridge


SELECTED WORKS
2018 - 2024
01

02

03 Habitats 202 Shrimp


04
05 Flo The Bridge
Project: West Woodlawn Green Energy Center, in collaboration with Black in Green
Collaboration: Valerie Haoulk-Malonie
Date: January 2023 - May 2023
Professor: Ellen Grimes
The Habitats creates a regeneration of the neighborhood, which has been negatively impacted by the 1930’s redlining policies that destroyed the built fabric, widening the wealth gap, and leading to the destruction of biodiversity.
By prioritizing the needs of both human and non-human inhabitants, The Habitats creates a more liveable environment that supports the block’s biodiversity and promotes education on the importance of this topic.
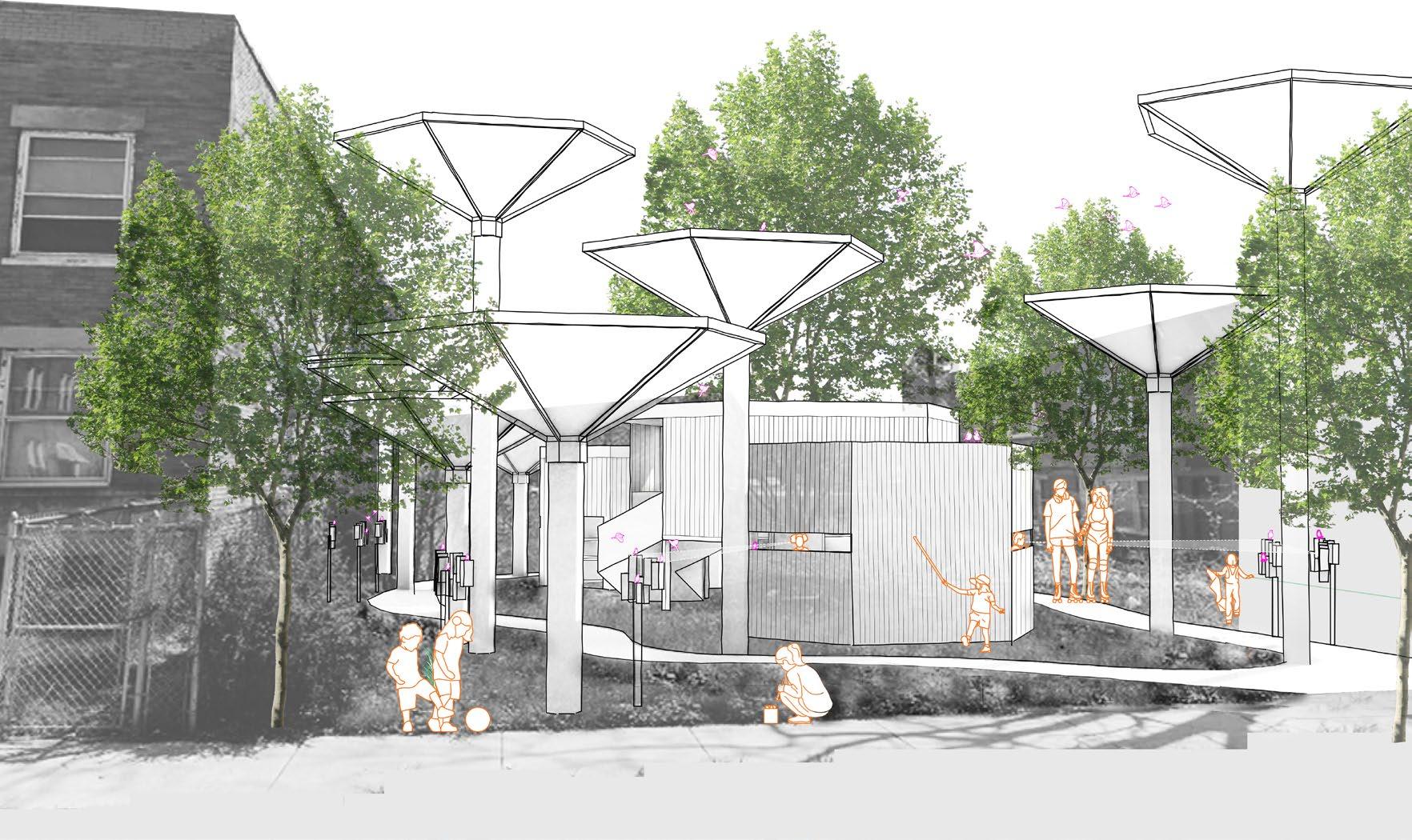
How

There

The
Citations: https://www.nytimes.com/interactive/2020/08/24/climate/racism-redlining-cities-global-warming.html https://openhousechicago.org/sites/site/grand-ballroom/






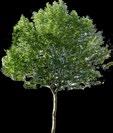




 Cottage Grove Elevation
Cottage Grove Elevation
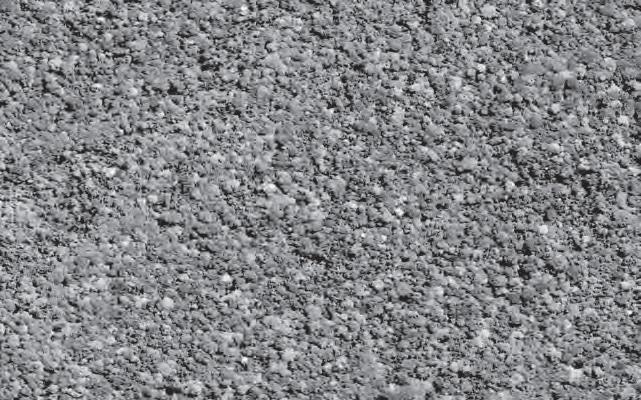
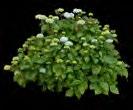

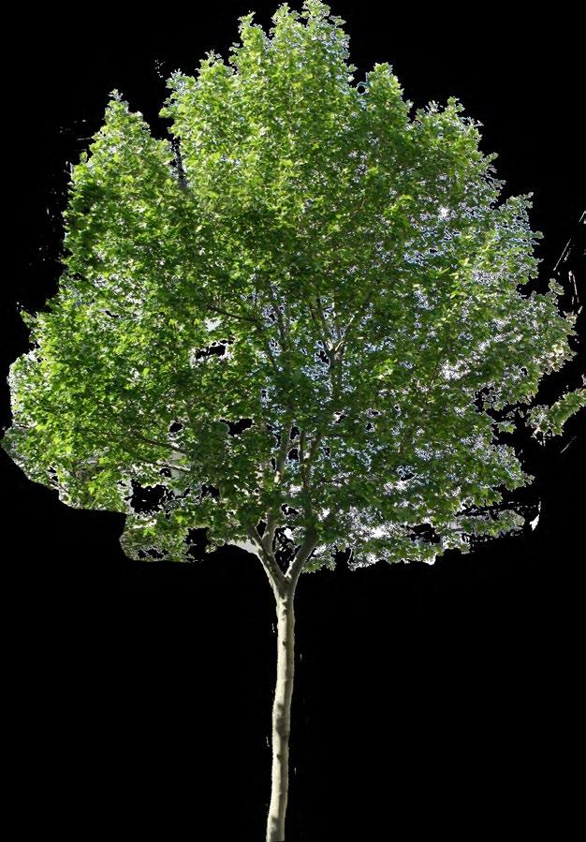
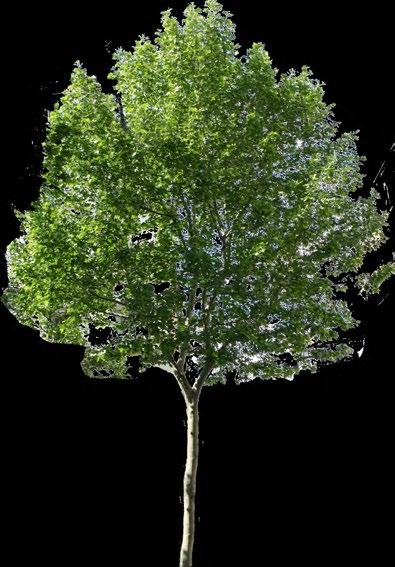
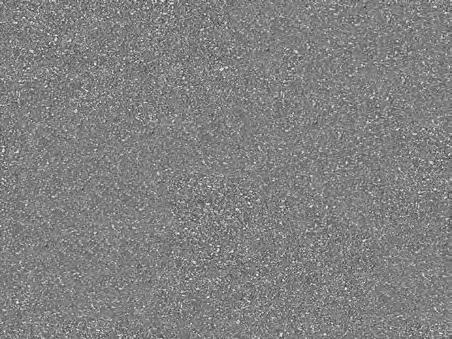


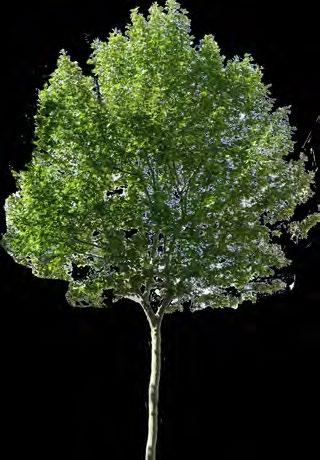
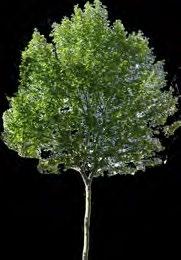

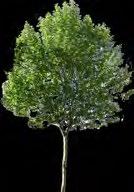
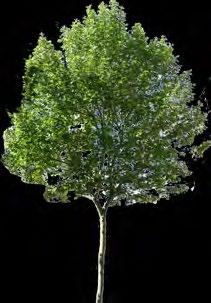

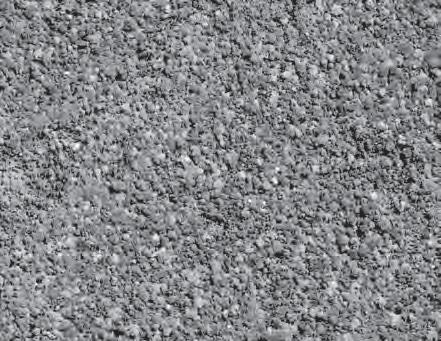
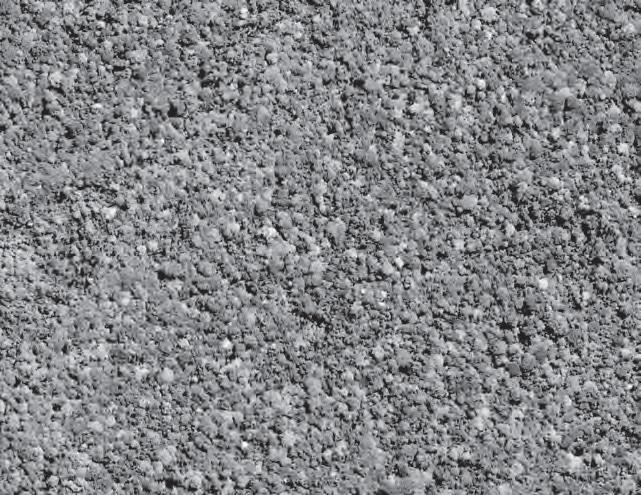
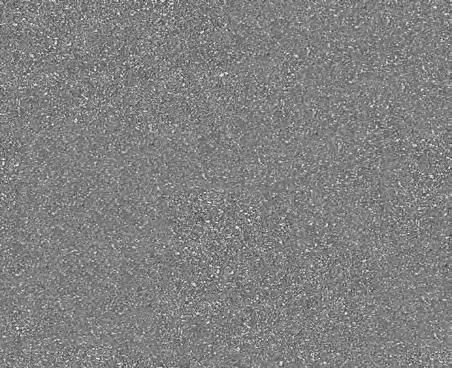
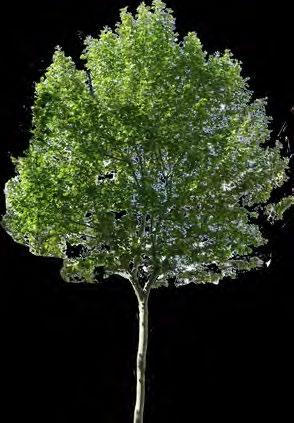



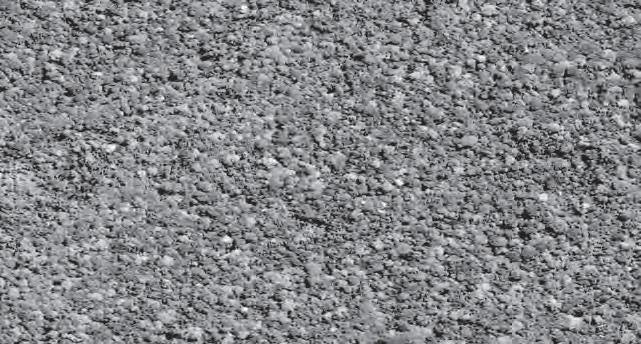

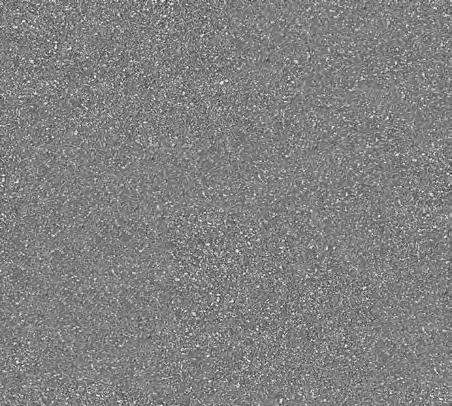
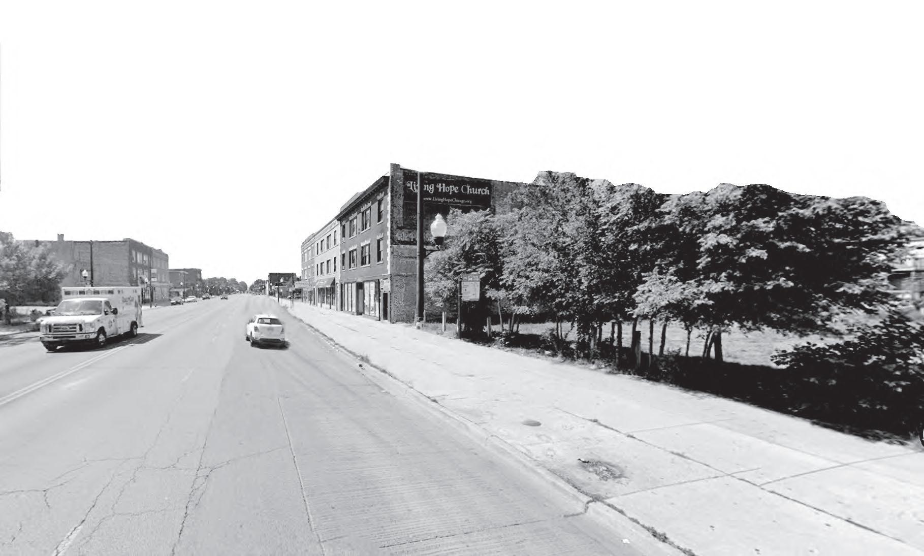






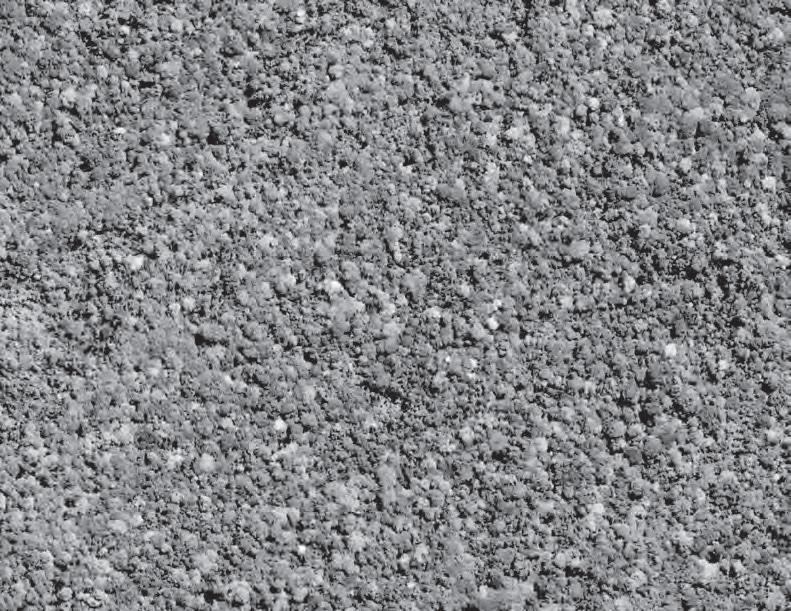

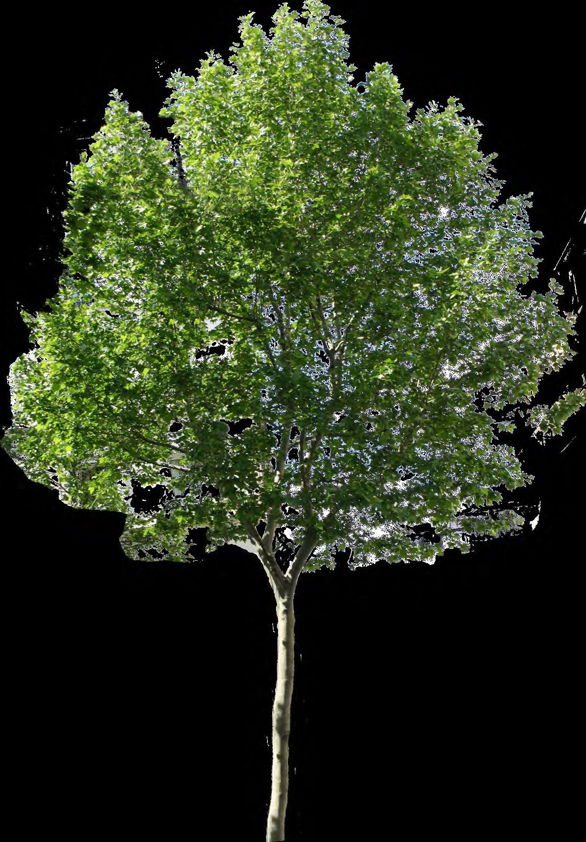
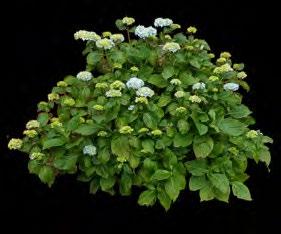

Project: The Century Building
Date: August 2023 - December 2023
Professor: Tristian Sterk
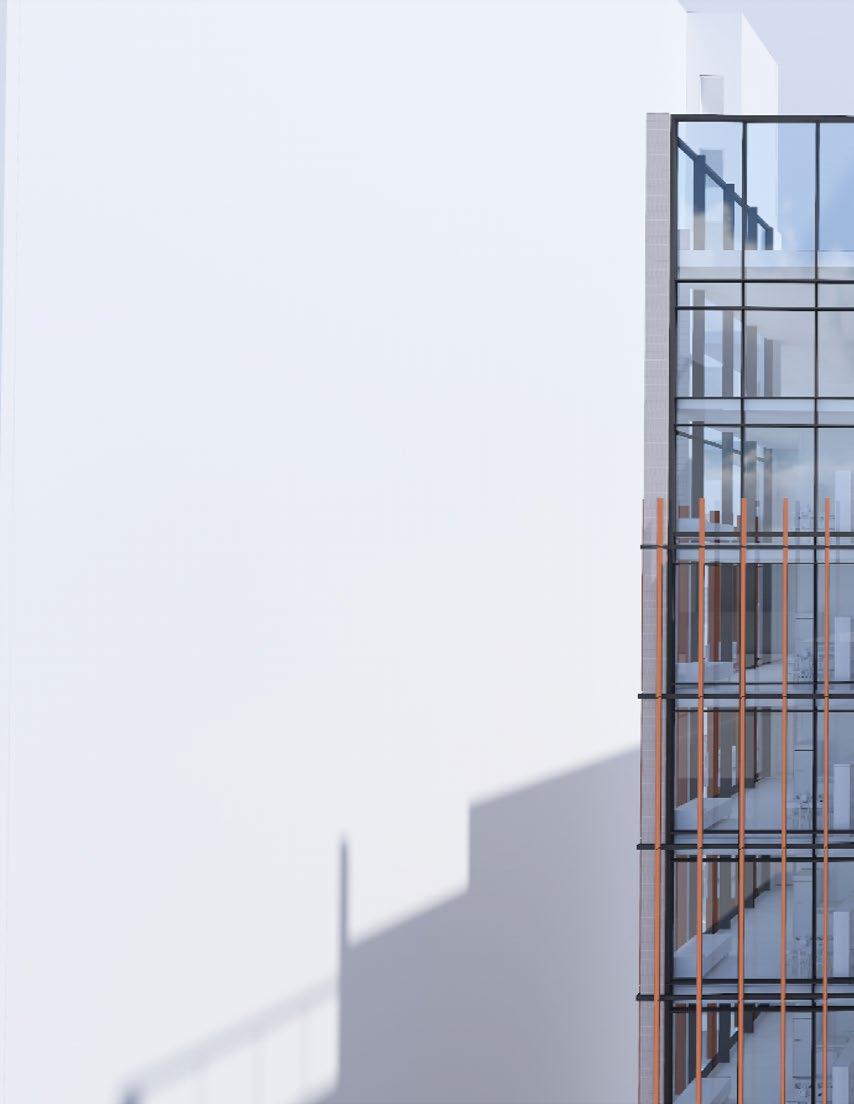
Revitalizing Chicago’s Century Building located on State St., this comprehensive studio project reimagines it as a School of the Art Institute of Chicago dormitory. The design integrates lviign and studio spaces, fosterong collaboration through strategically placed voids that encourage interaction between floors. Embracing the building’s charm the project creates a dynamic environment where students can thrive creatively.

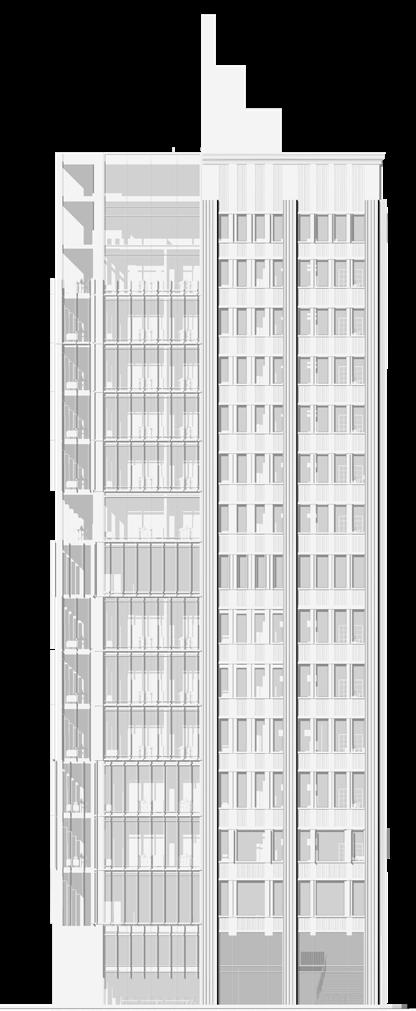
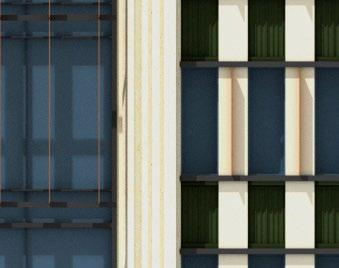
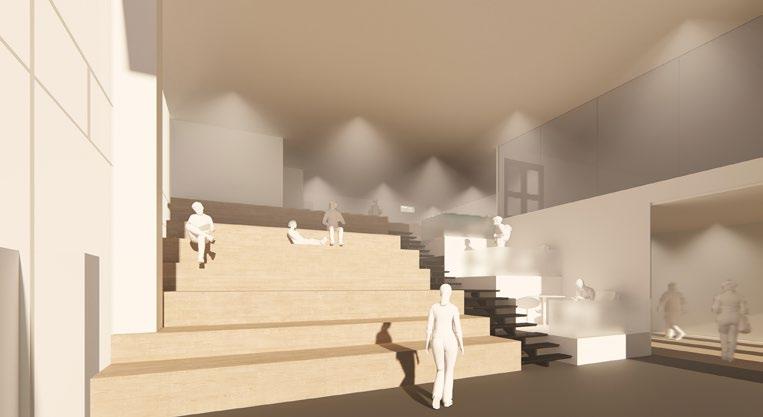
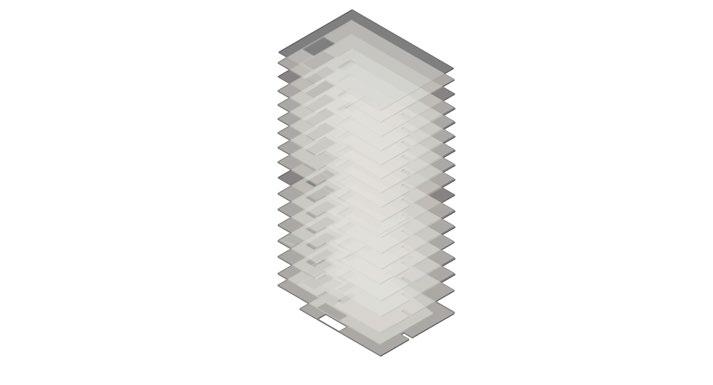
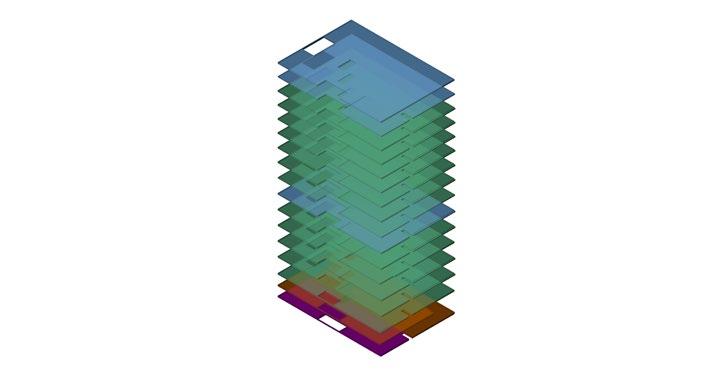
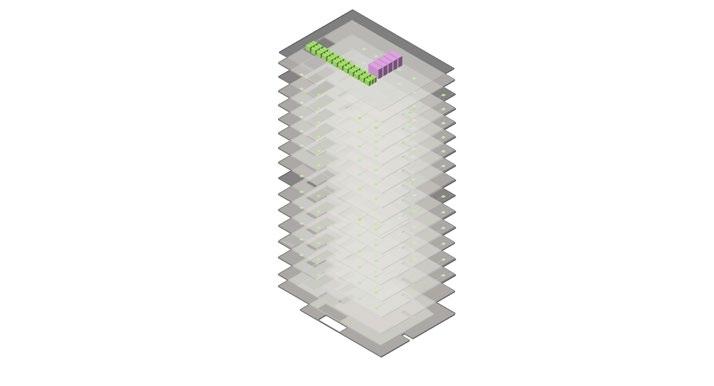
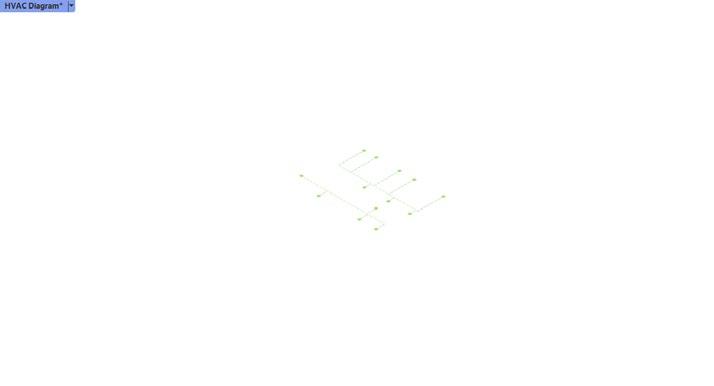


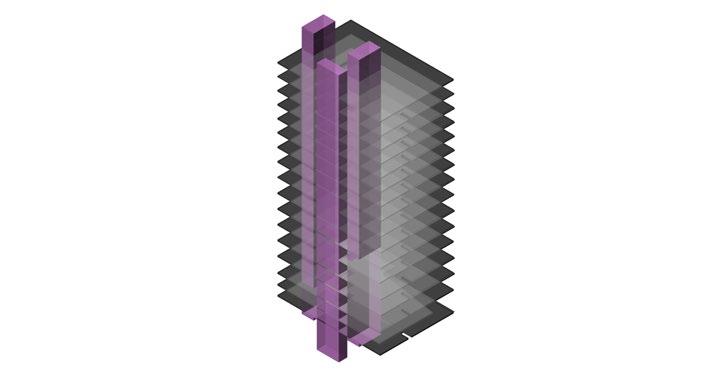

ASSEMBLY
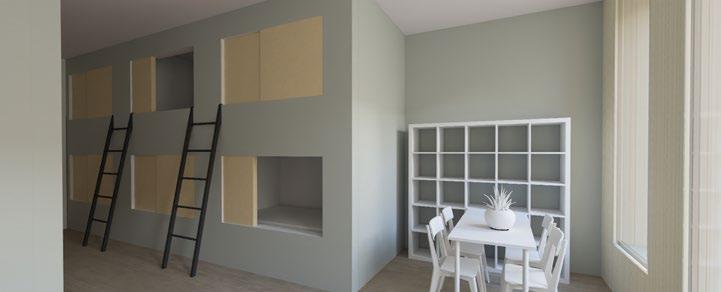
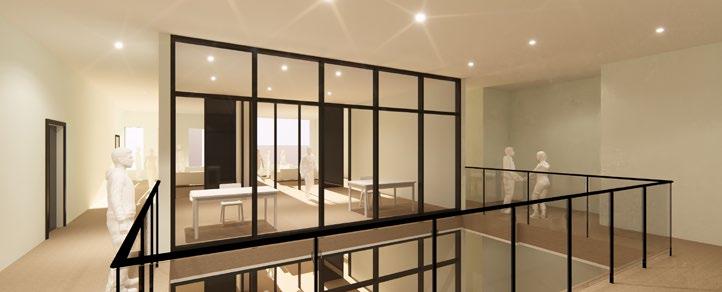
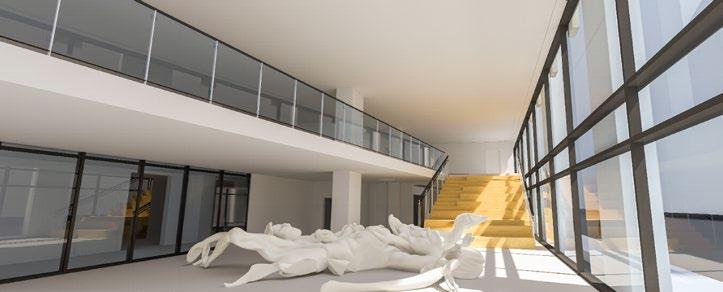
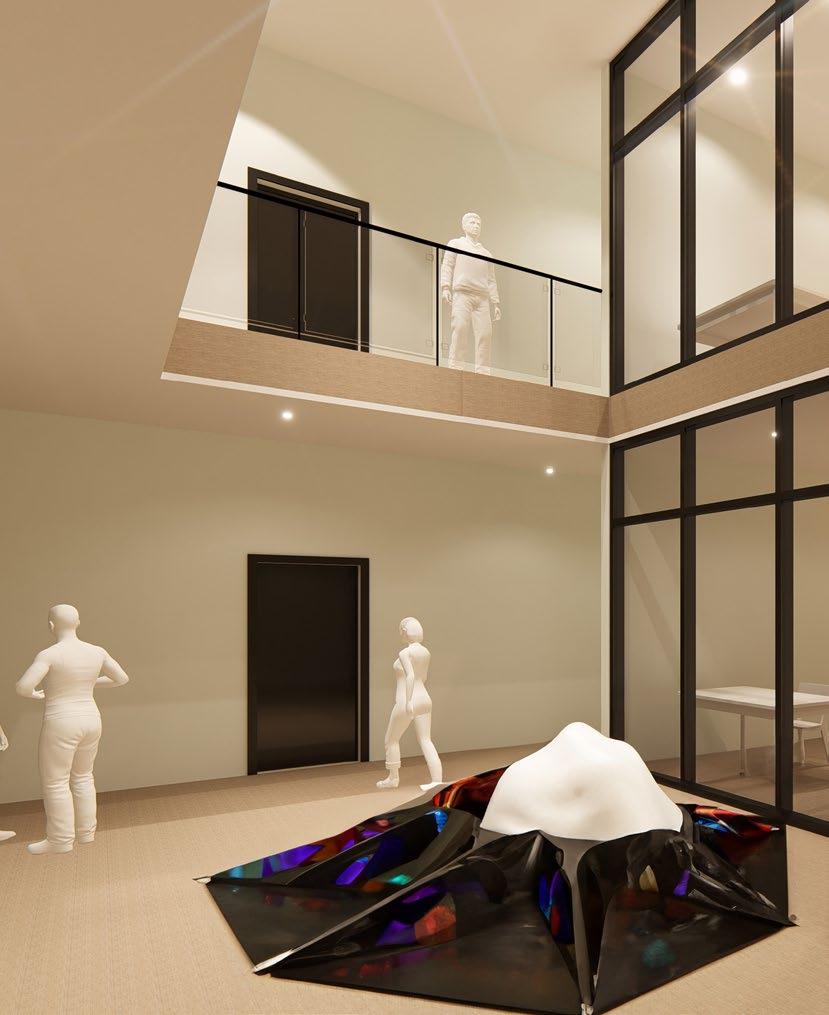
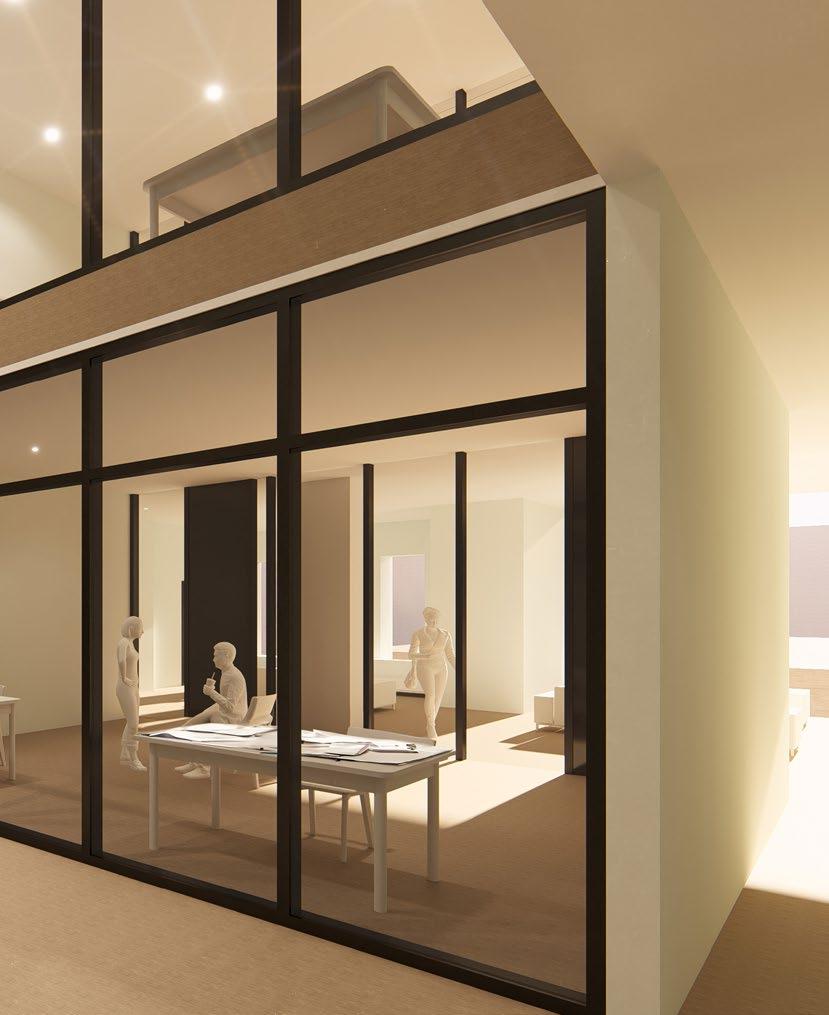
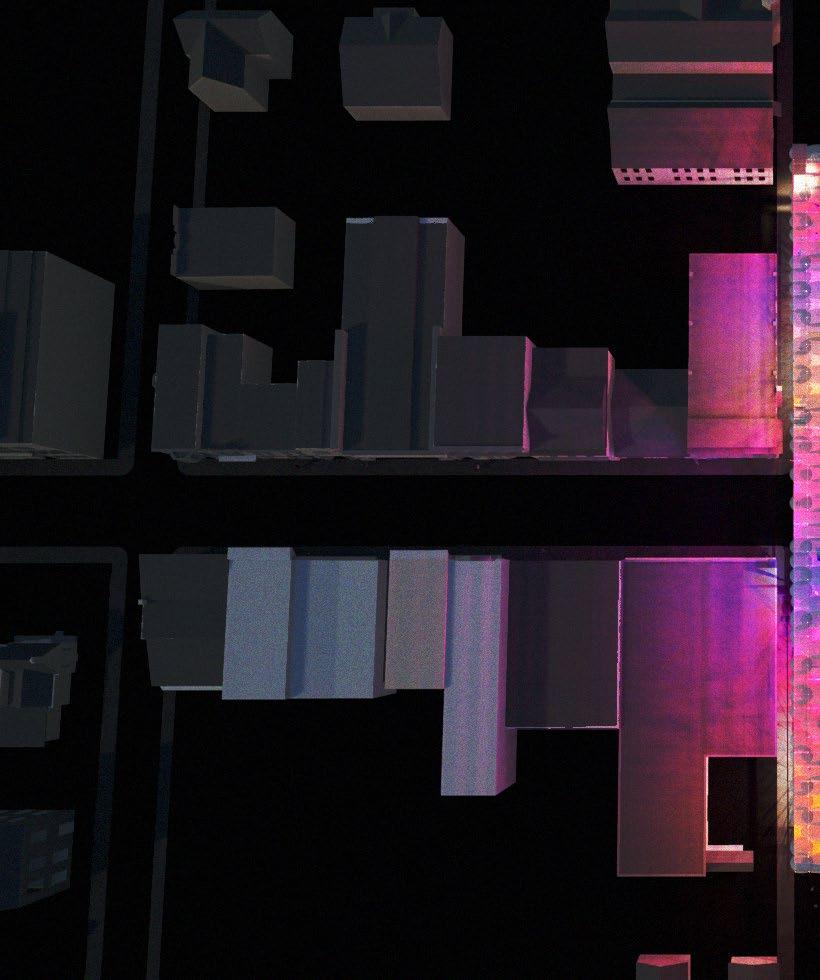
Project: Paris, KY
Date: August 2020 - October 2020
Professor: Bill Massie
The project creates a unique experience for small towns across the United States that can be placed temporarily within a street intersection. The temporary location is located in Paris, KY. A small town in Kentucky with a population of about 9,500 people. There are plenty of things to do in the Shrimp, such as dining, drinking, nightlife, and relaxation. The name “Shrimp”, is inspired by a bioluminescent shrimp since the internal system illuminates the body and is visible through the exoskeleton, such as the project. The picture below is an example of the interactive inflatable lights when in use. The civic stimulator allows a community to come together and enjoy a night out.
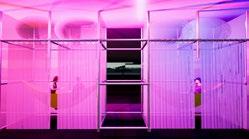
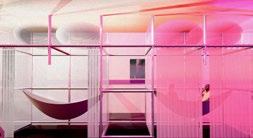
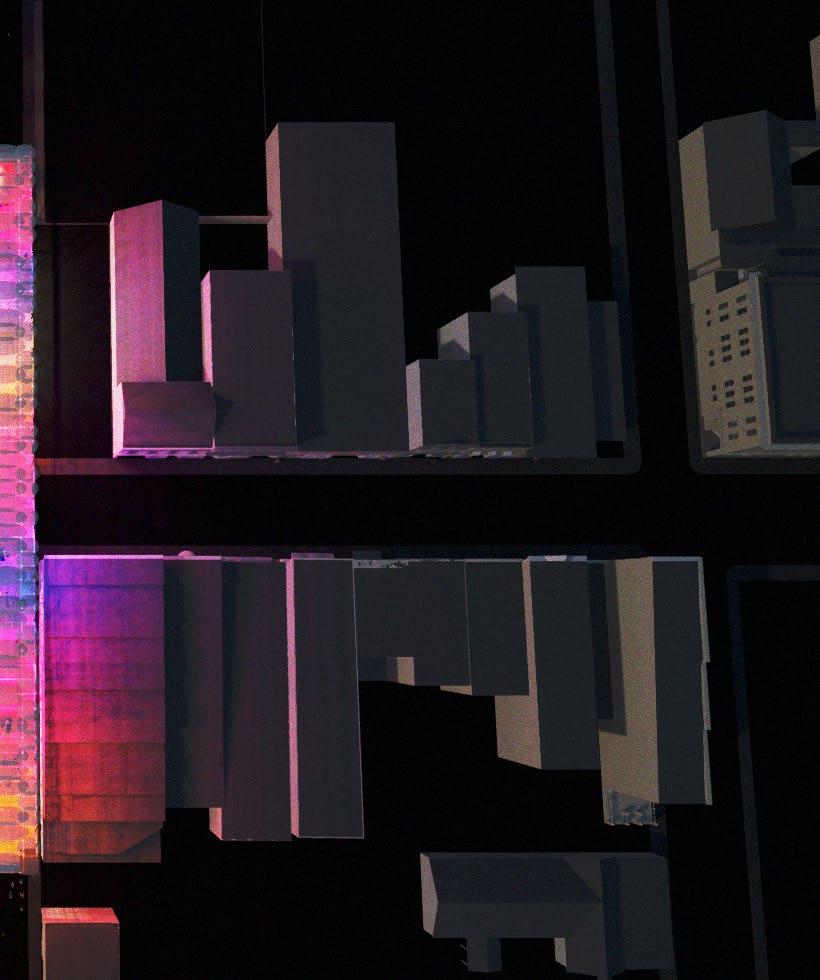
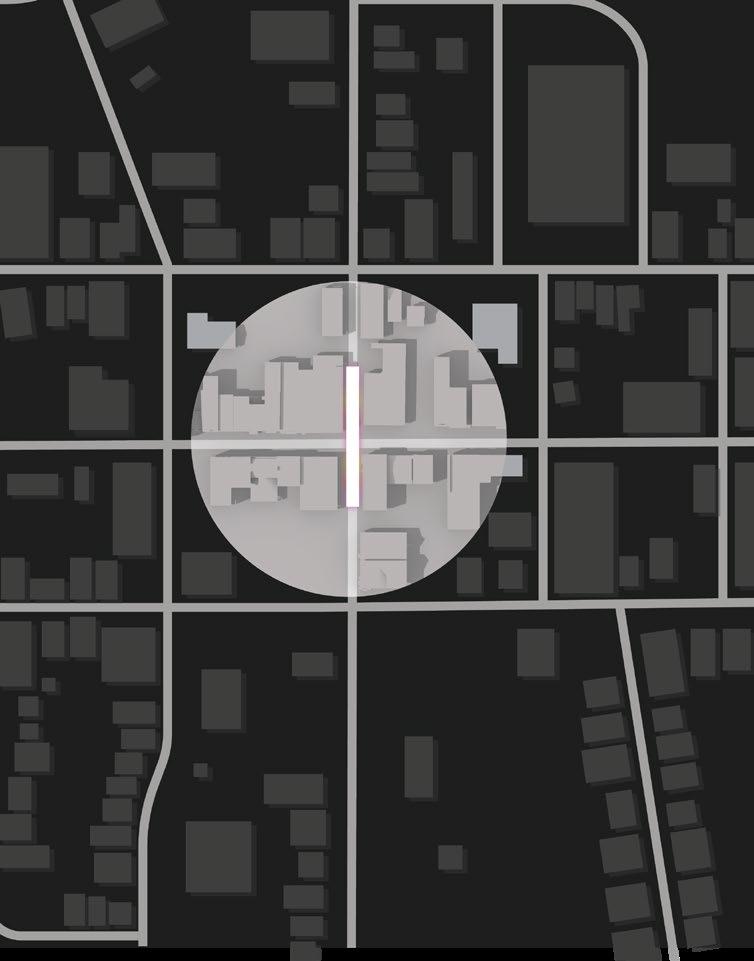
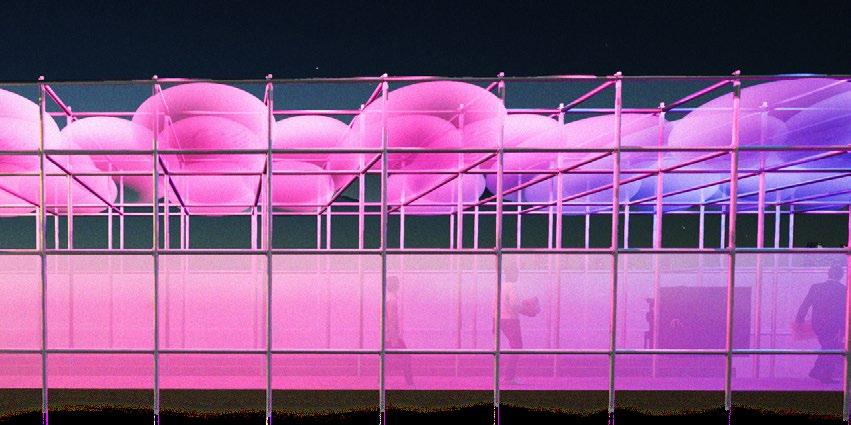
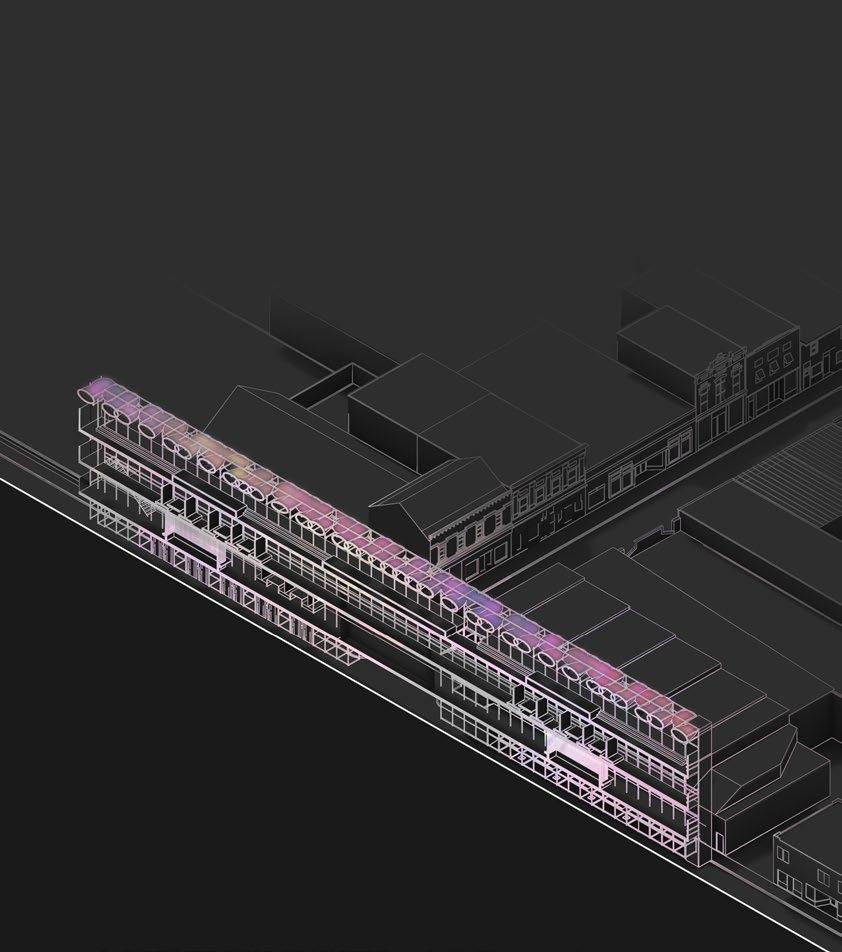
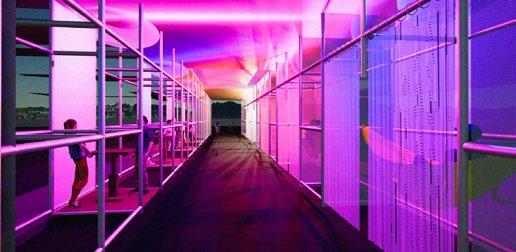

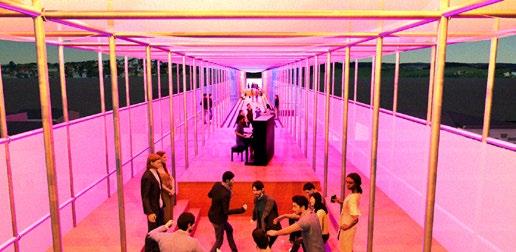







































































































































































































































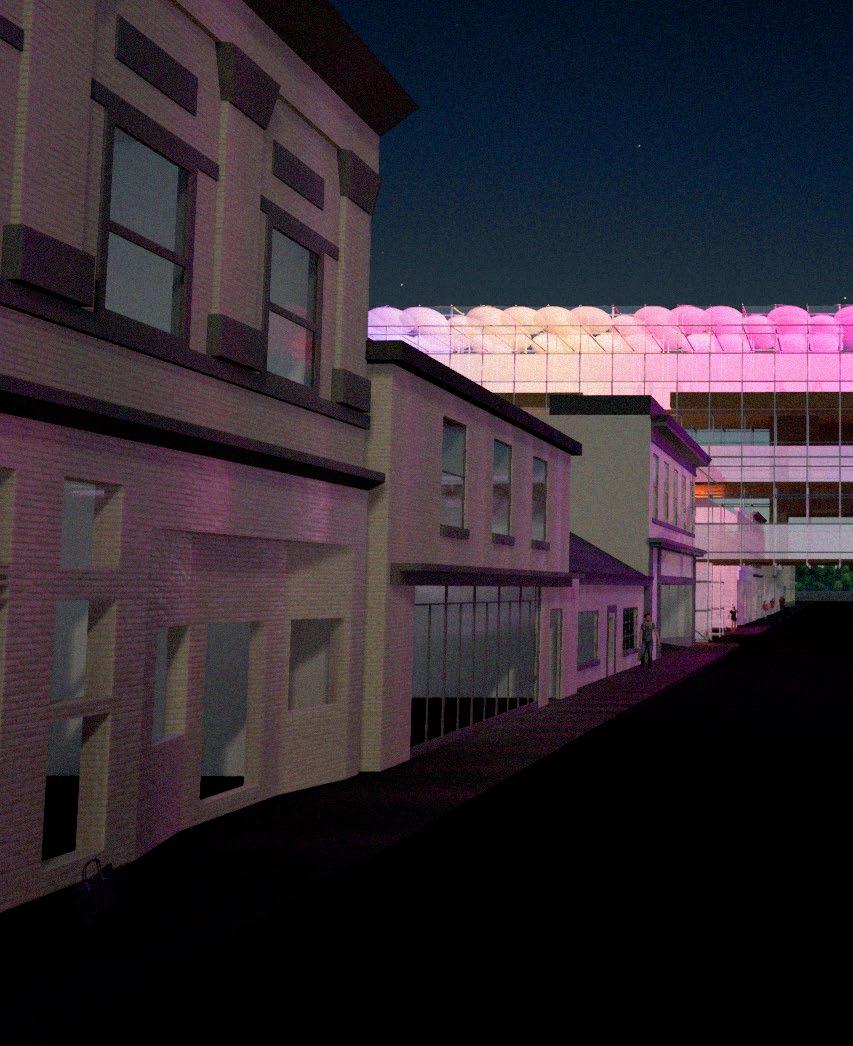
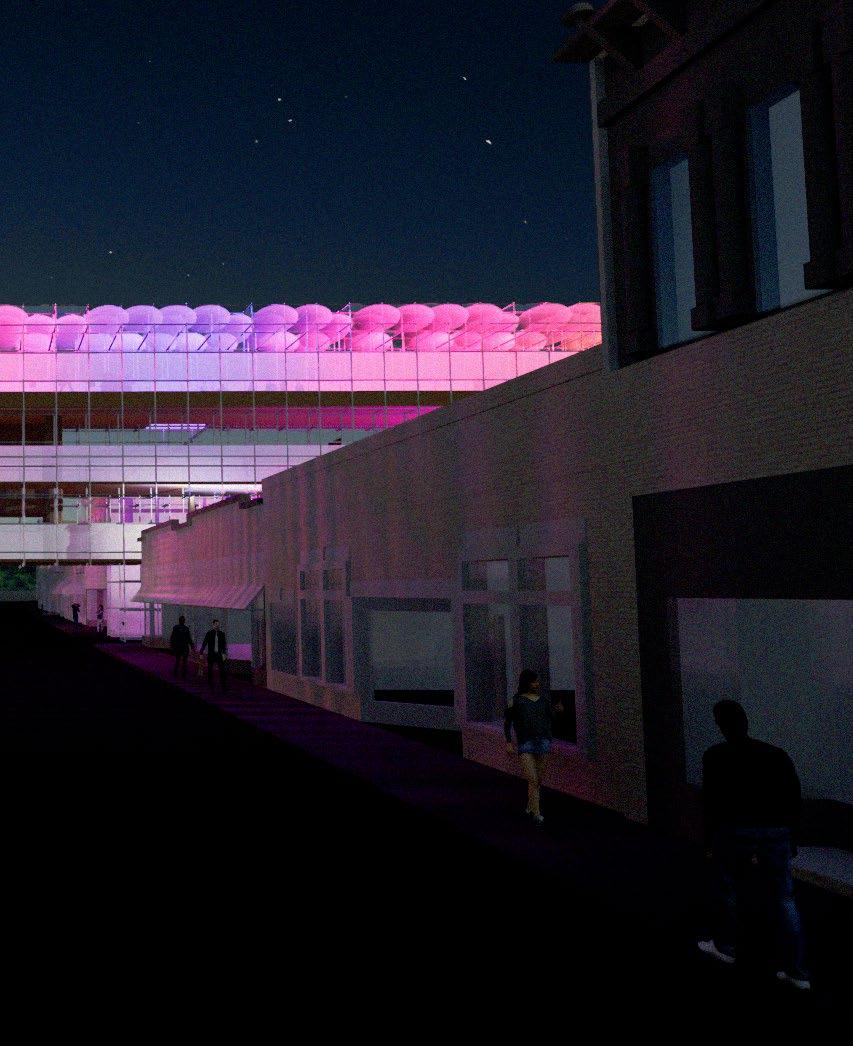
PROJECT: Hard and Soft Materials
DATE: September 2018 - December 2018
PROFESSER: Jason Scroggin
A set of experiments created with hard and soft materials inspired the creation of this project. The experiments included a bath bomb and water. The varied application of the two materials created the bubbles to move in a gradual, slow, and flowing movement. The picture below displays the three experiments that drove the creation of ‘Flo’. Experiment 01, the water was pipetted onto the bath bomb which, created a reaction with the bath bomb where the water made contact with the bath bomb. Experiment 02, only one side of the bath bomb submerged into the water which, caused the side to deteriorate. Experiment 03, the bath bomb was fully immersed into the water in conclusion, bubbled up, and disintegrated into the water.

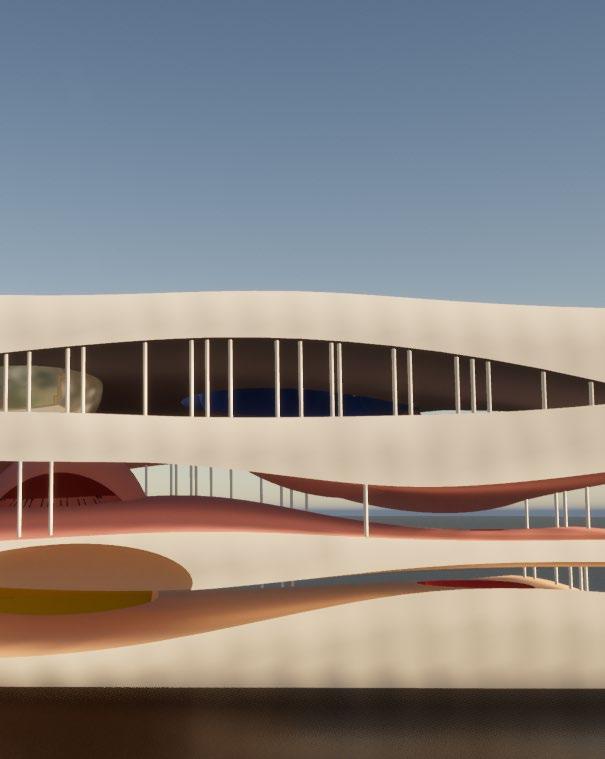
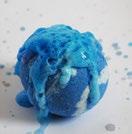
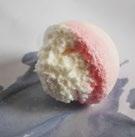
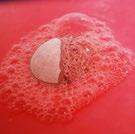
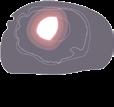
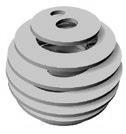
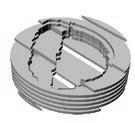

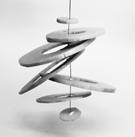
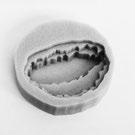
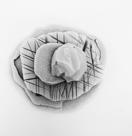
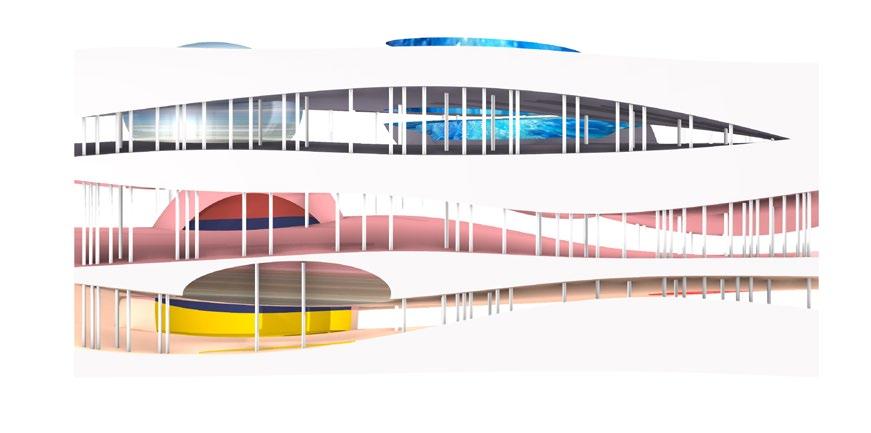
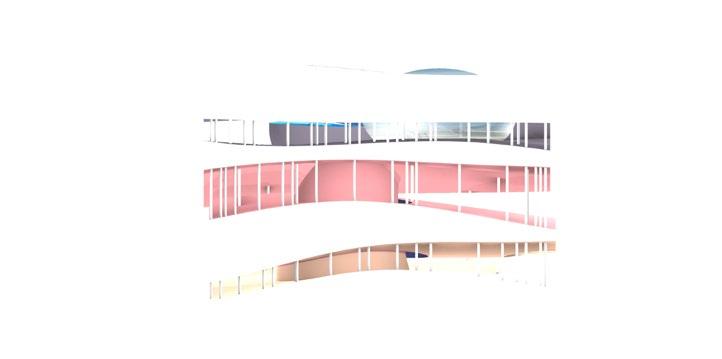
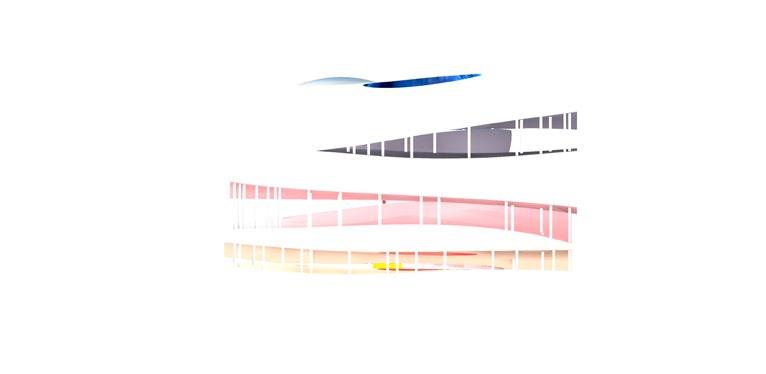 Front Elevation
Side Elevation
Front Elevation
Side Elevation
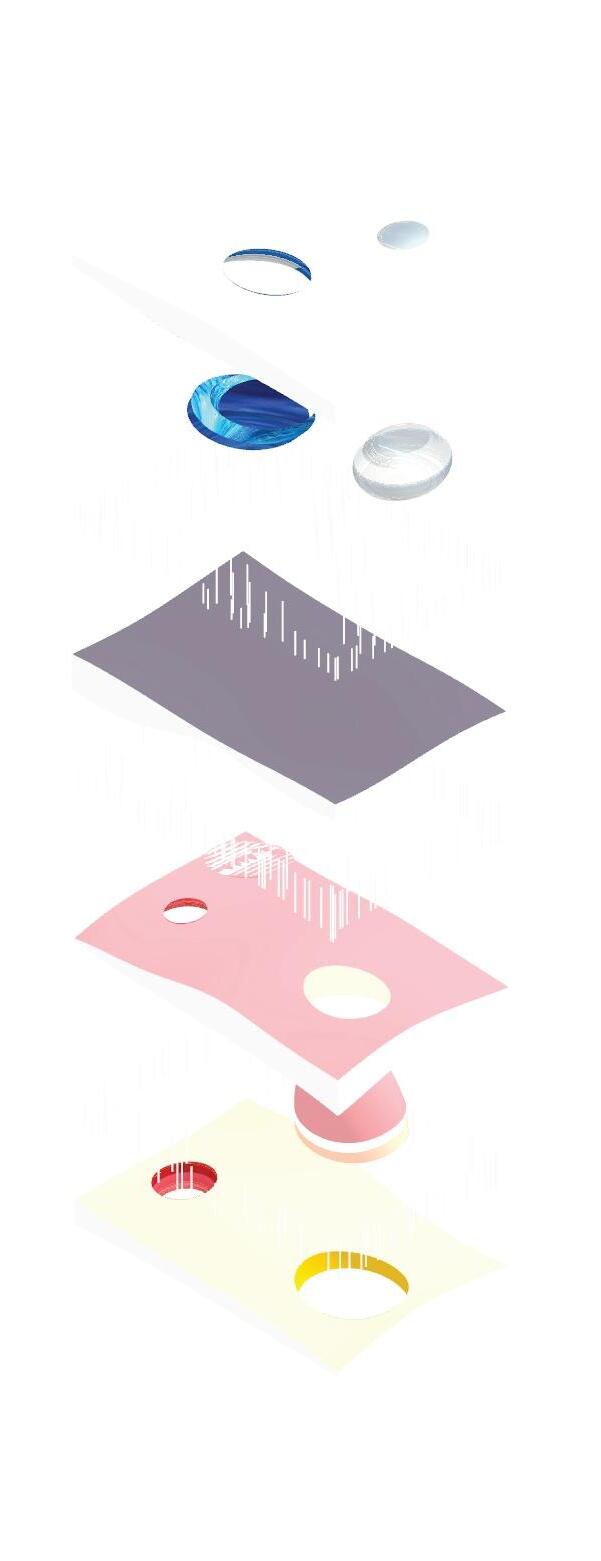

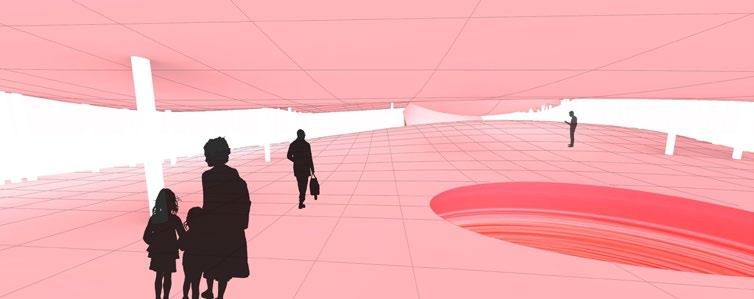
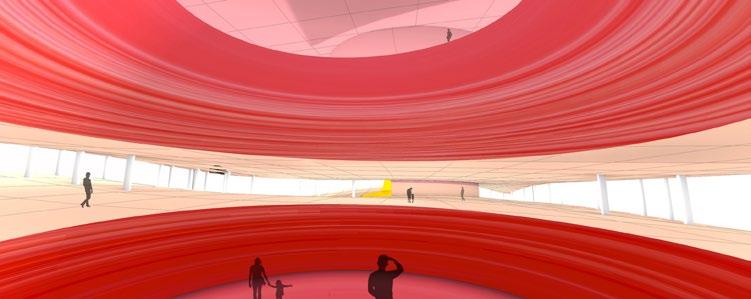 View 3rd floor - Exterior view looking into the interior space.
View 2nd floor - Interior view where you can view the curvature of the floor and ceiling.
View 3rd floor - Exterior view looking into the interior space.
View 2nd floor - Interior view where you can view the curvature of the floor and ceiling.
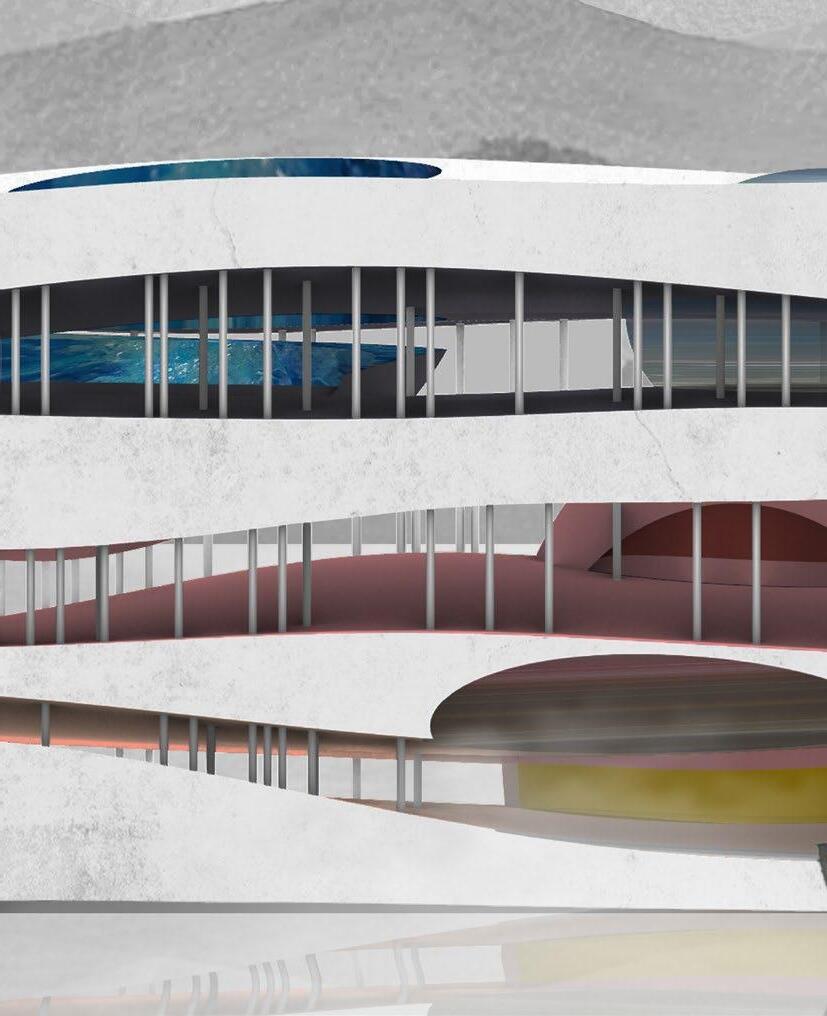
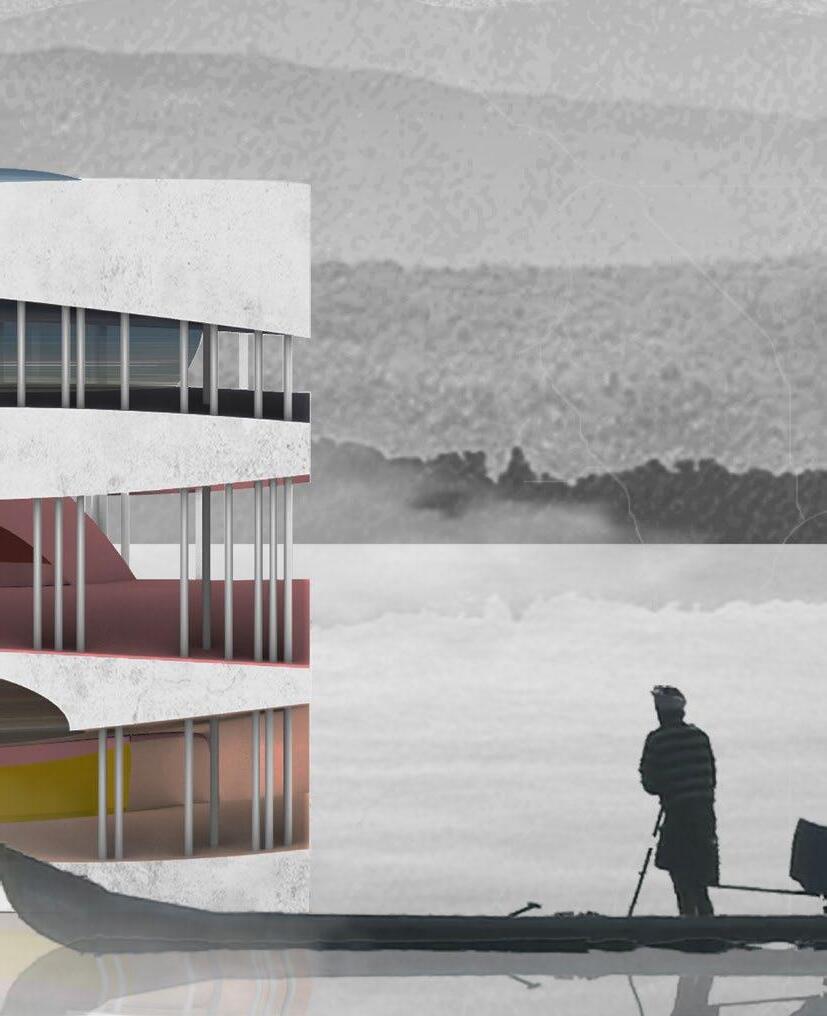
PROJECT: Cincinnati, OH Housing Project
DATE: January 2021 - May 2021
PROFESSERS: Stephen Slaughter + Martin Summers
This Residential and Multipurpose Building is located in Cincinnati, OH. Included in this city block are resturants, community gardens, a plaza, and multi use classrooms. The Bridge is a place to physically connect the community through its programs and multiple bridges. The main form is created through a process using surface, object, and vector which occupy both positive and negative space in the x, y, and z cooridinates. The traditonal spatial relationships concerning top, bottom and side are broken which allow opportunities to develop moments of spatial and compositional resolution at a global scale; following a logic which allows for flexibility and problem solving at a local level. Below is the beginning process of the built site.
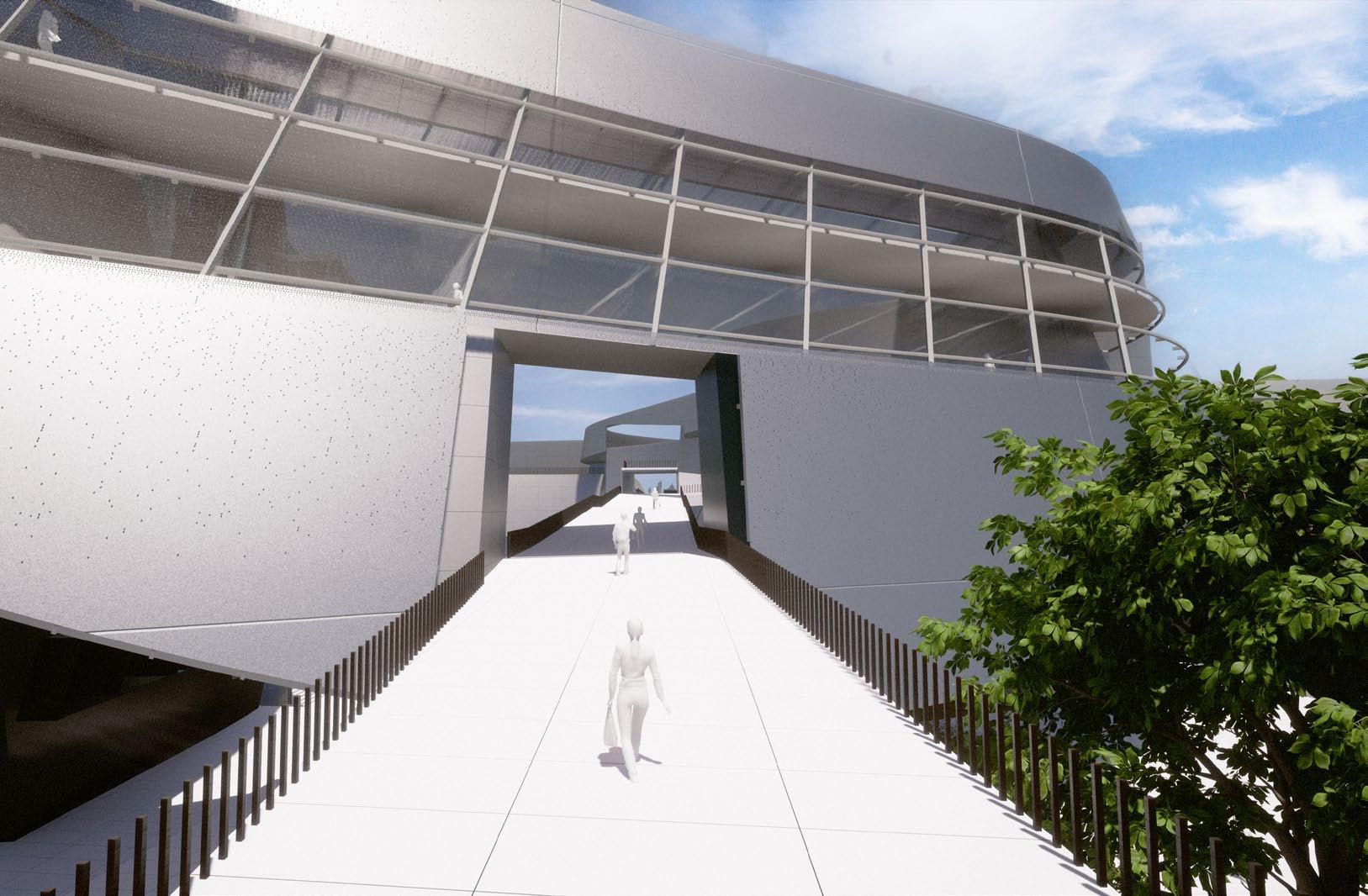
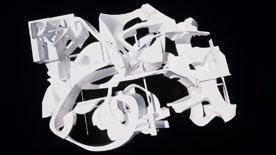
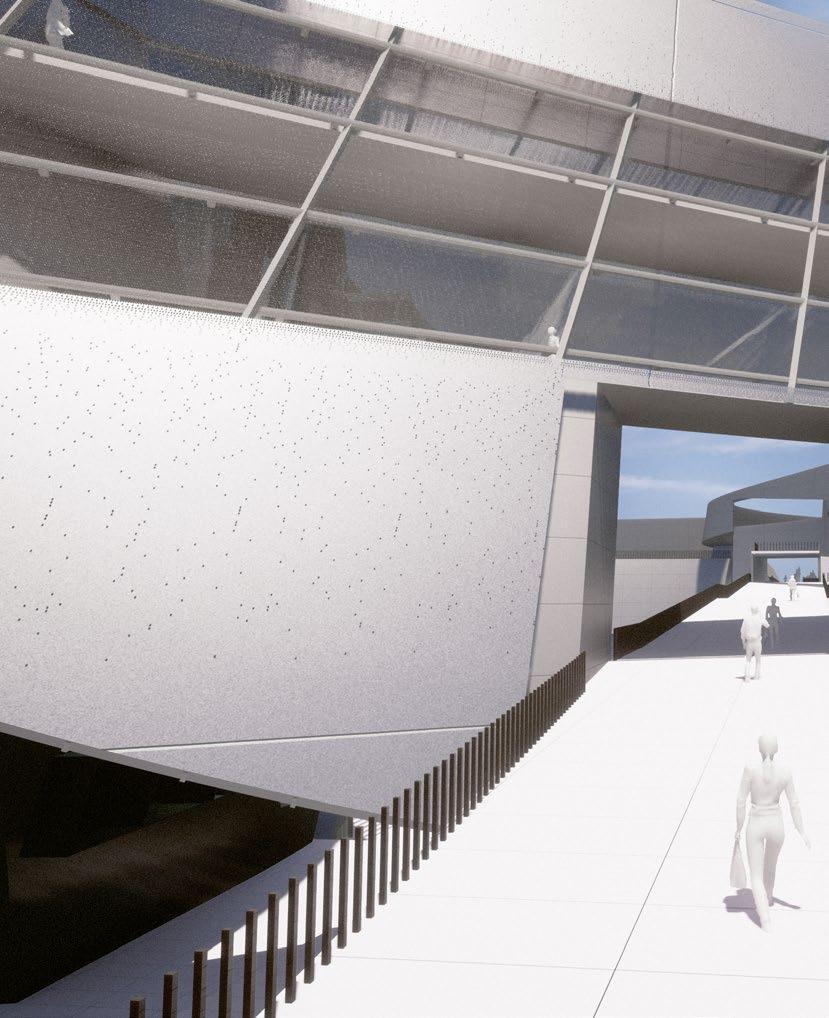
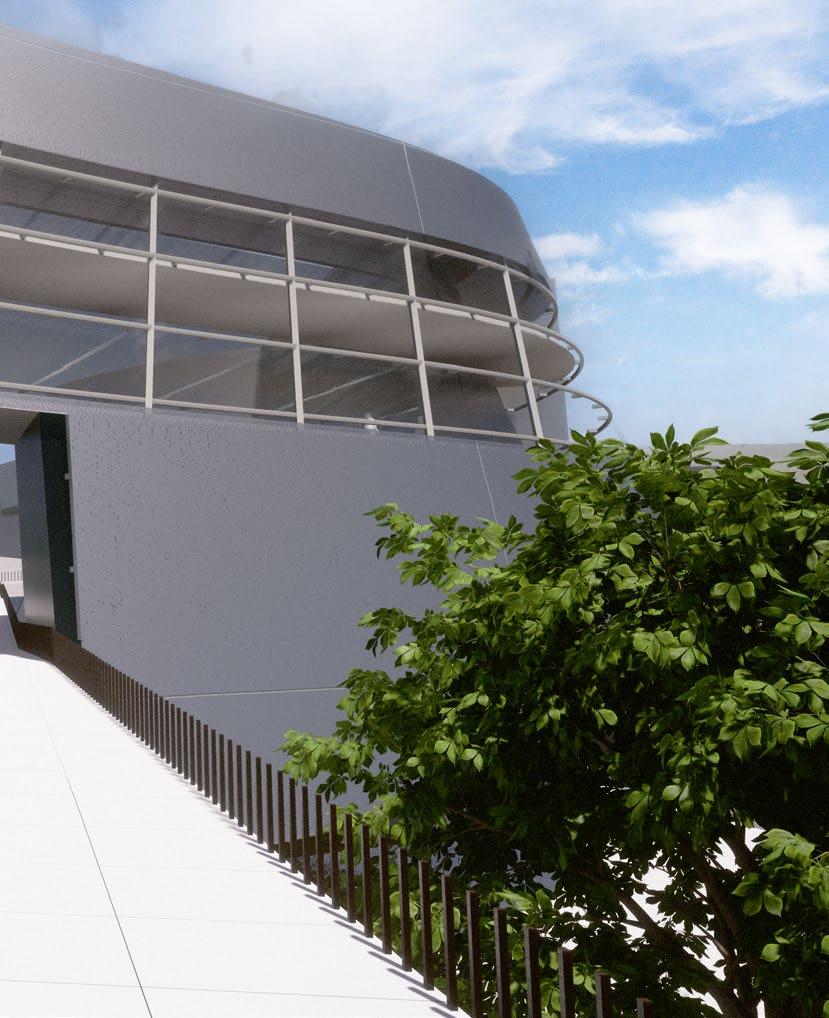
Disruptive Continuity
Surface, Object, and Vector
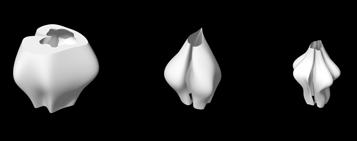

Object
Disruptive Continuity
Surface, Object, and Vector

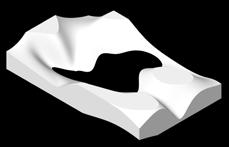
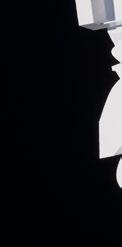
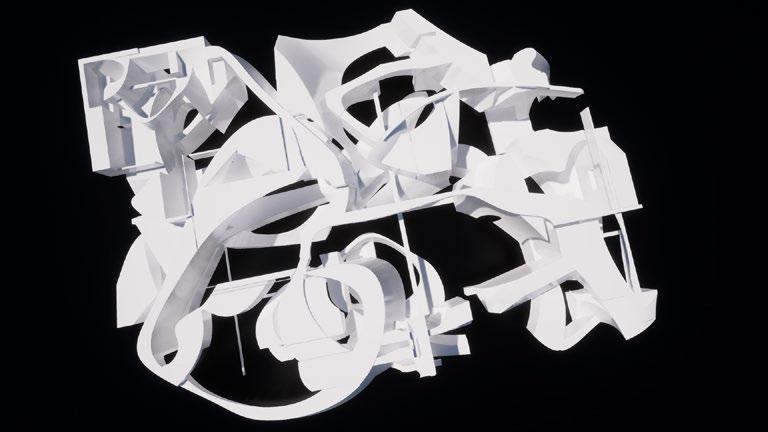

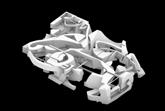


Top View
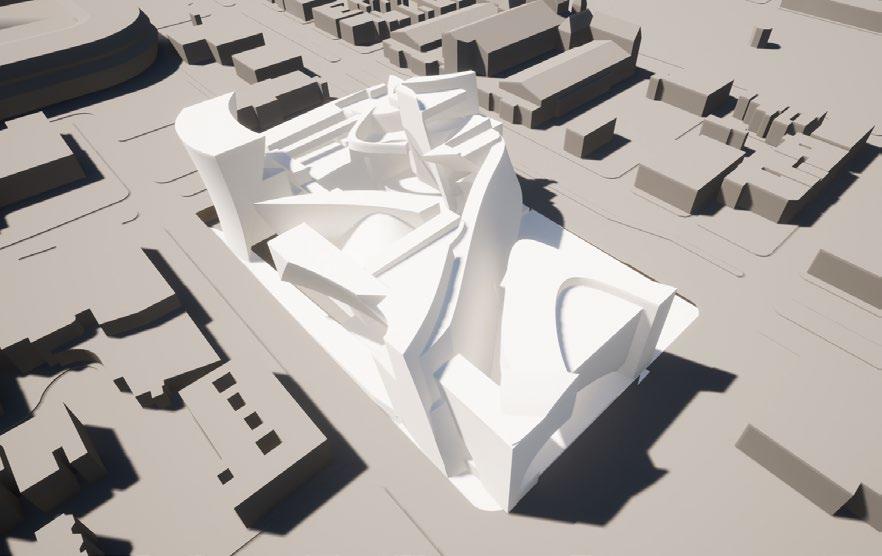
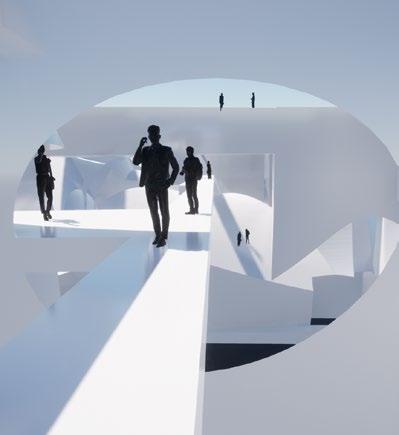
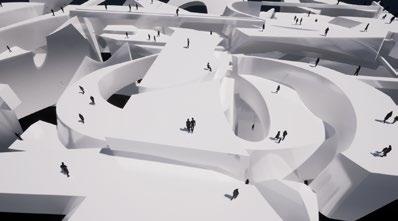
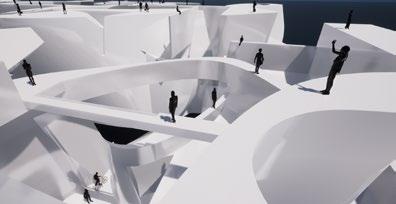 View Overview of the site.
View Overview of the site.
View Overview of the site.
View Overview of the site.
Key
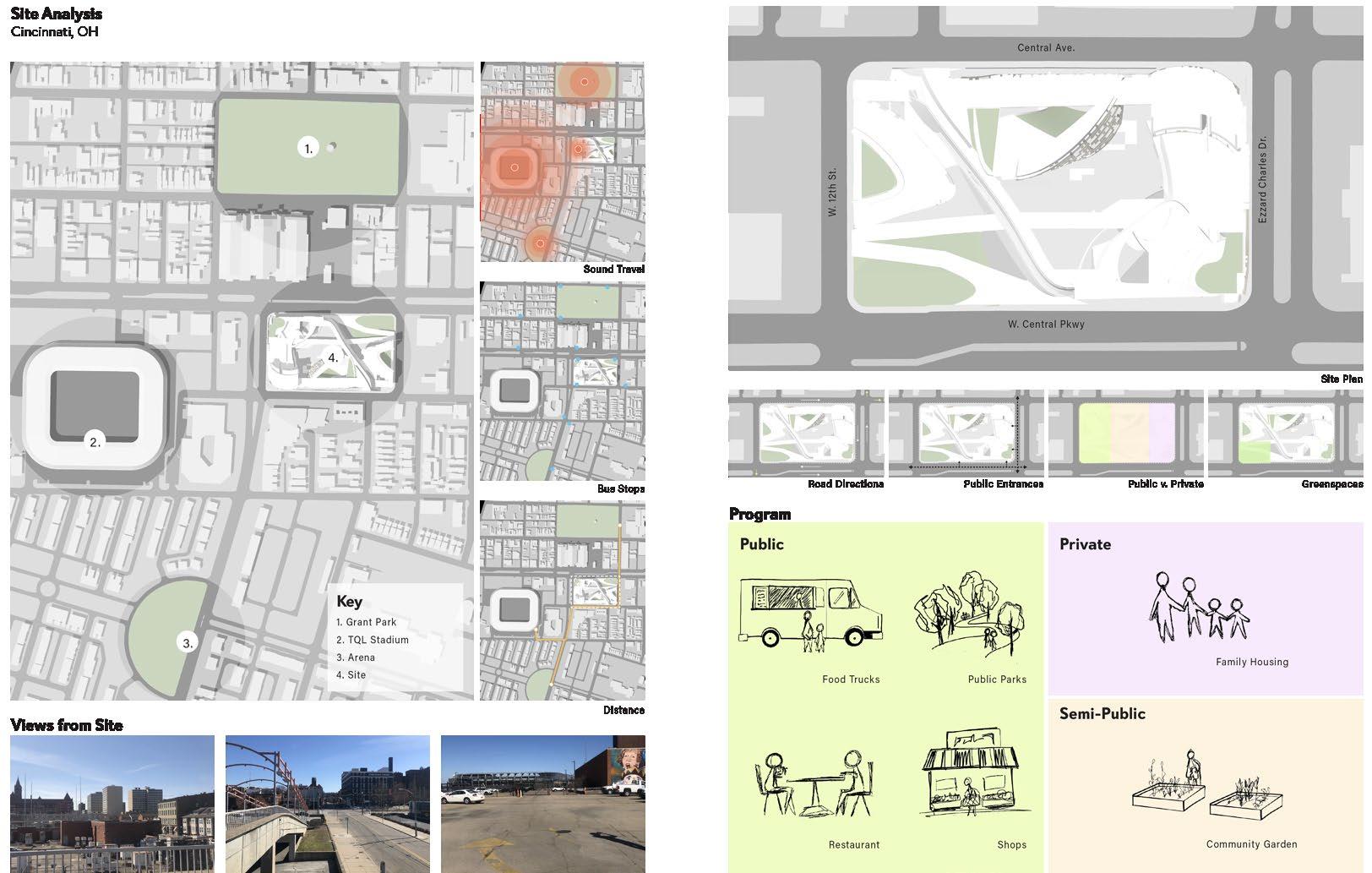

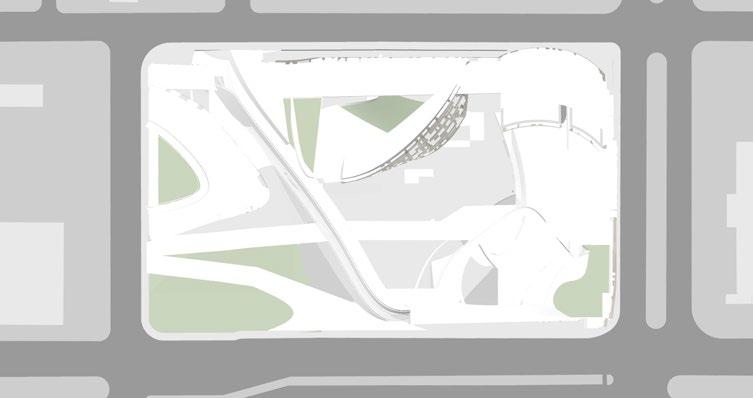
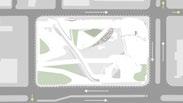
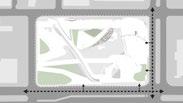
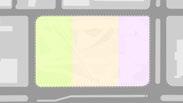
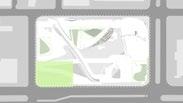
Public
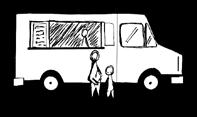
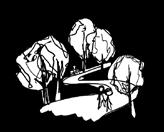
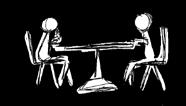
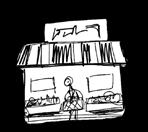

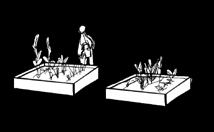
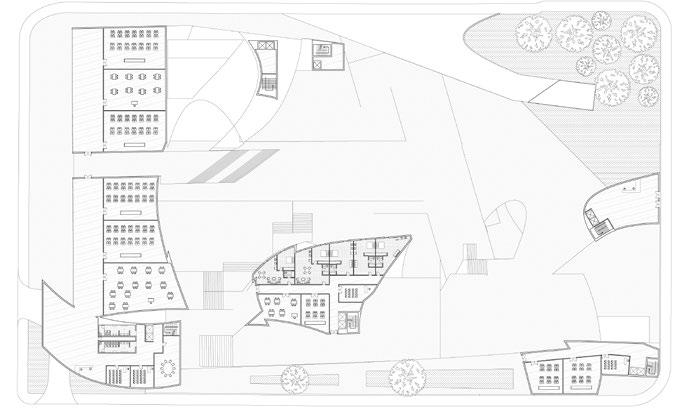
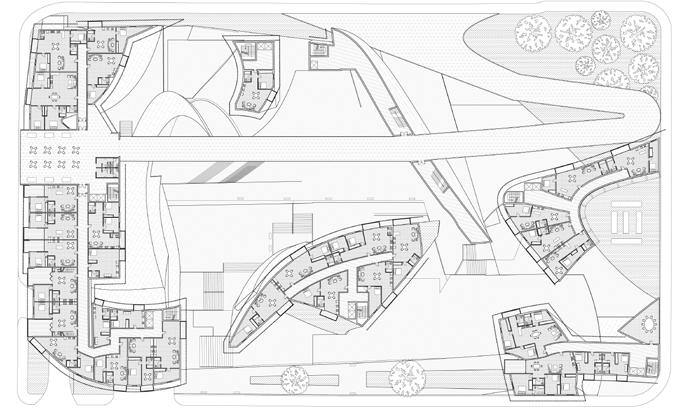
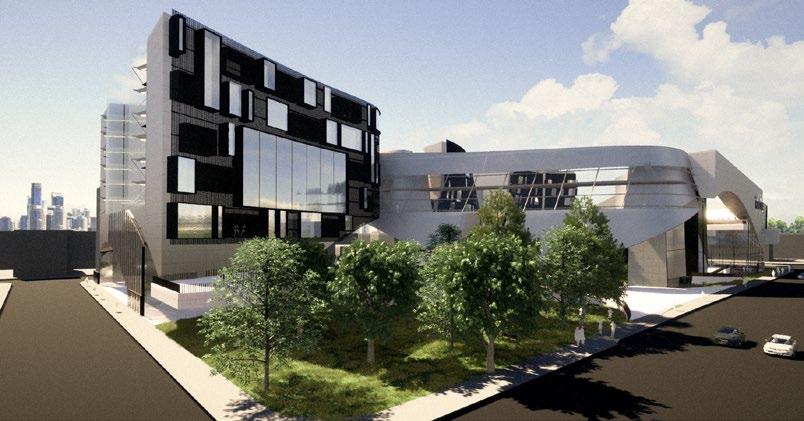

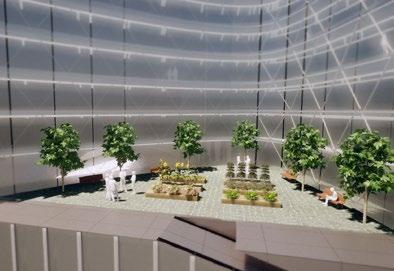
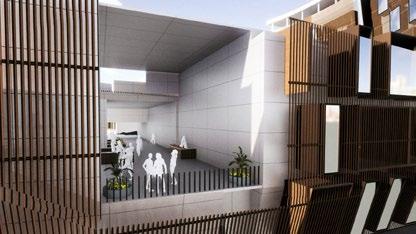 View the green wall in the plaza.
View the end of the bridge balcony
View Community garden located in the residential building.
View of the park
View the green wall in the plaza.
View the end of the bridge balcony
View Community garden located in the residential building.
View of the park
