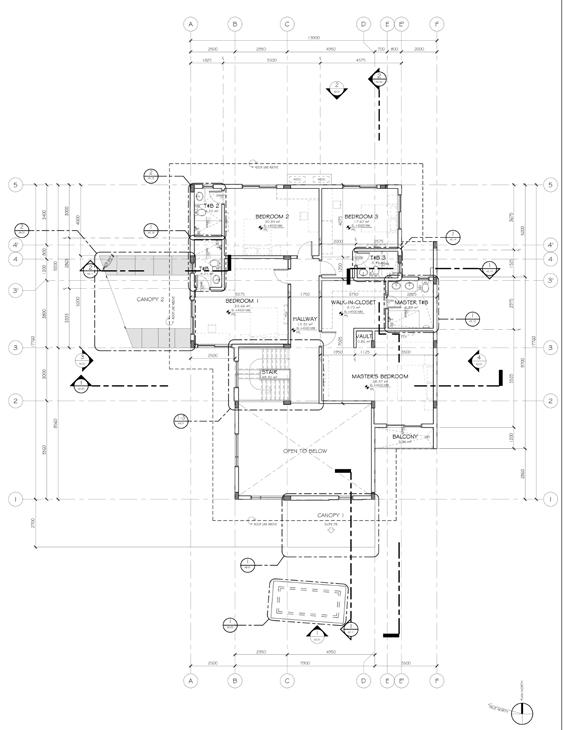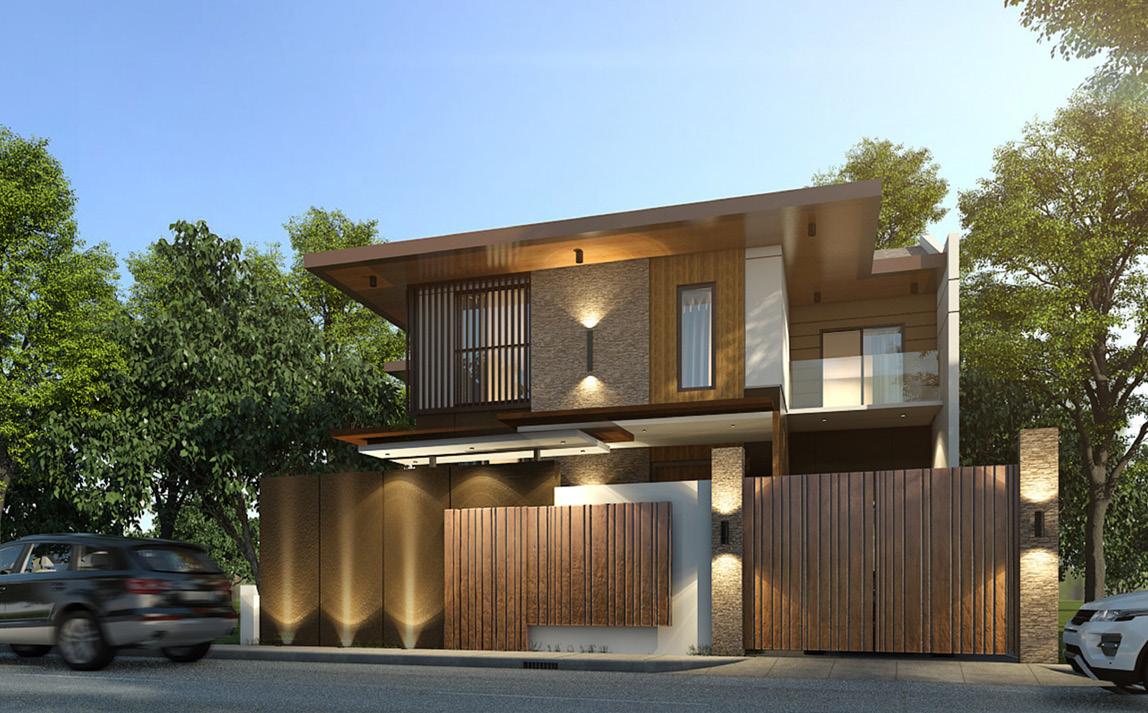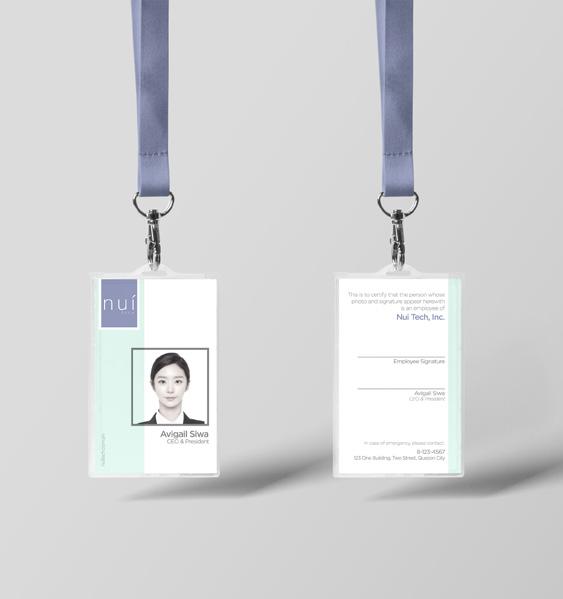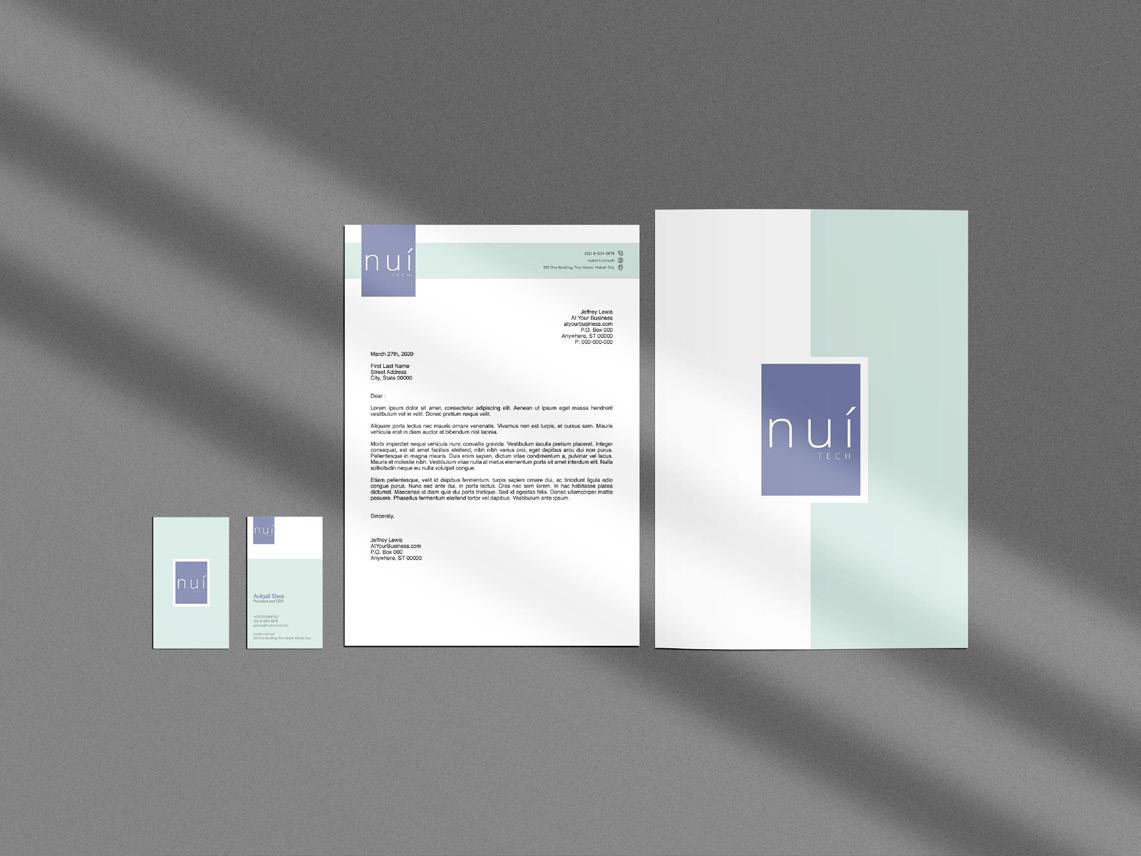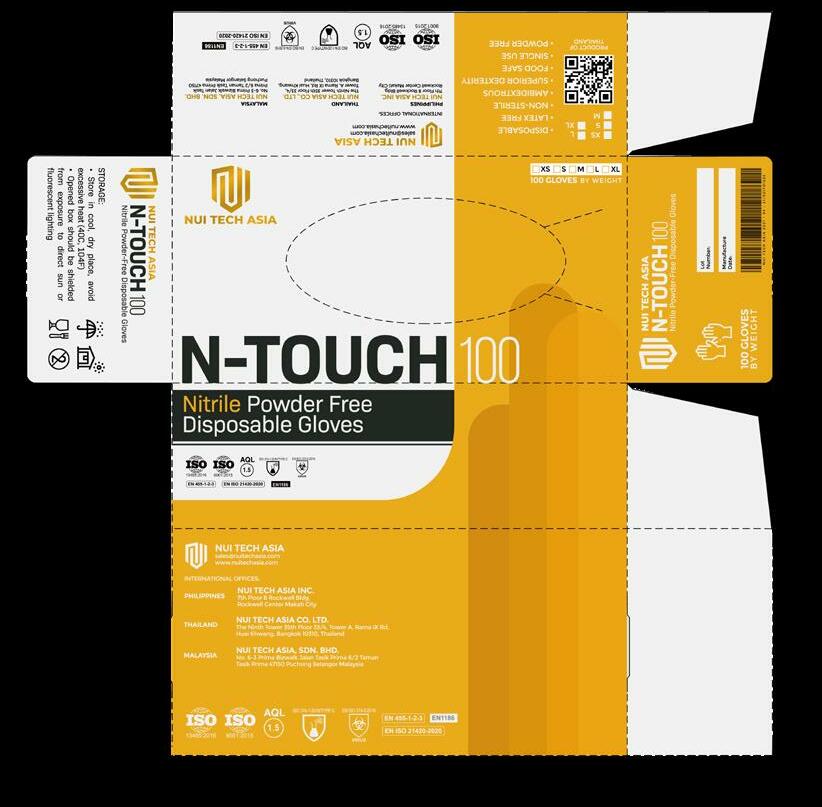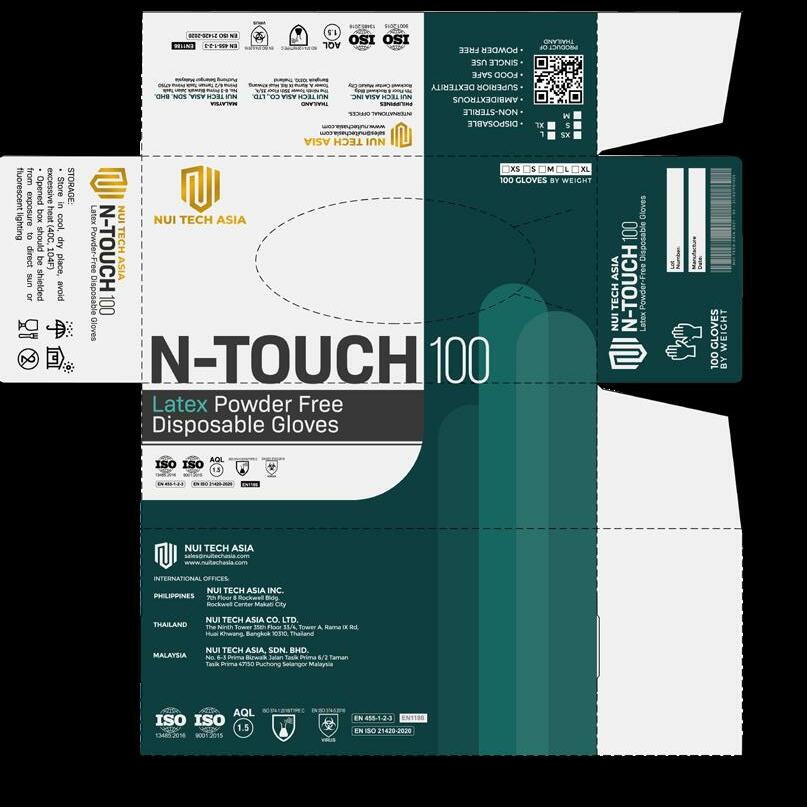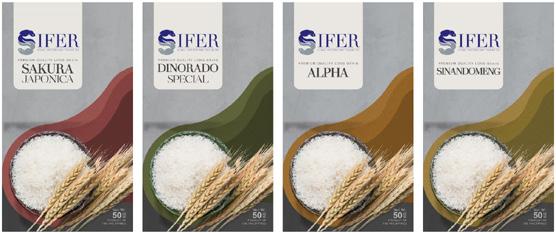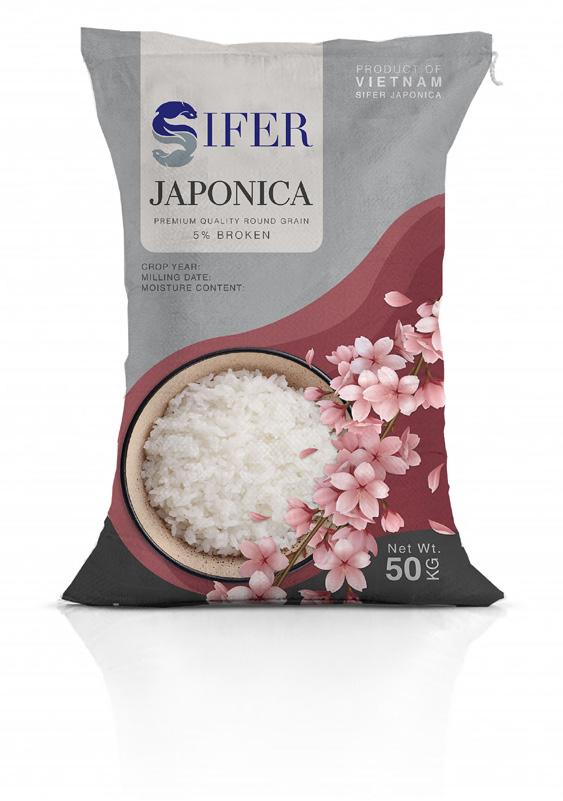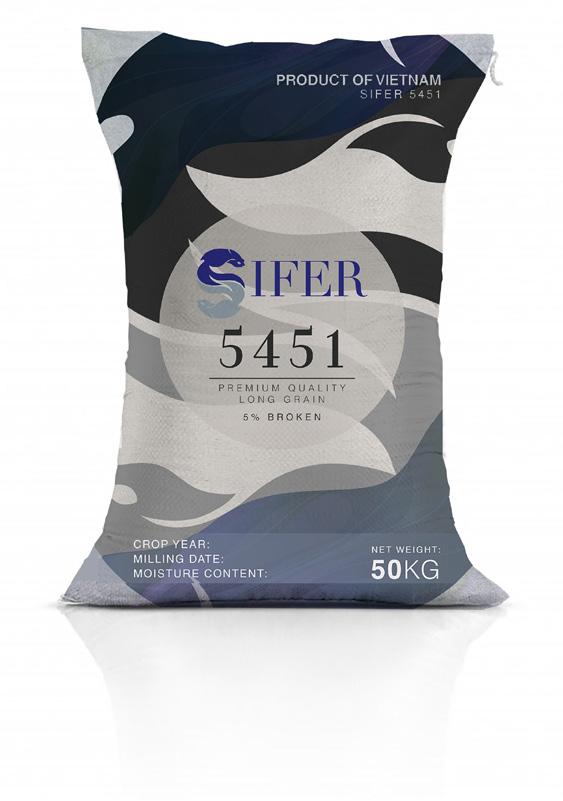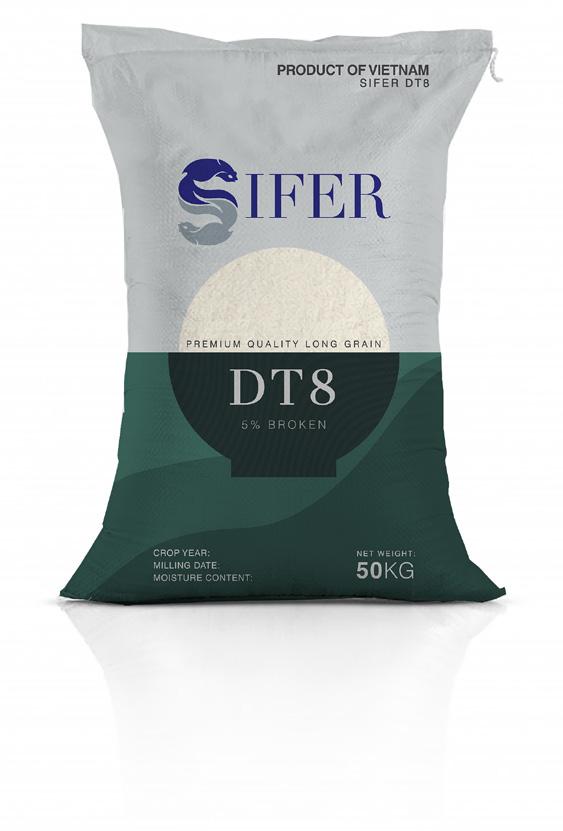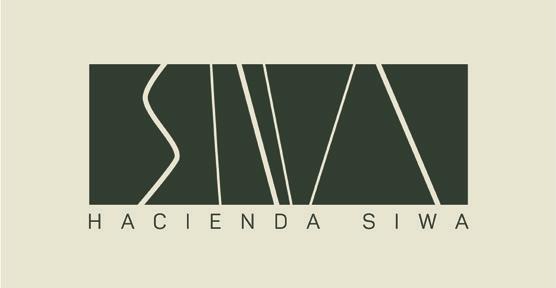








I am a licensed architect, planner, writer and designer based in Milan, Italy. An alumnus of University of Santo Tomas, Manila, I am currently taking Master’s degree in Urban Planning and Policy Design in Politecnico di Milano. Lingering in the broad field of architecture and planning industry, my work experience in Manila, San Francisco and Milan includes architectural design, urban design and planning, large-scale real estate development, business development, and graphic design.
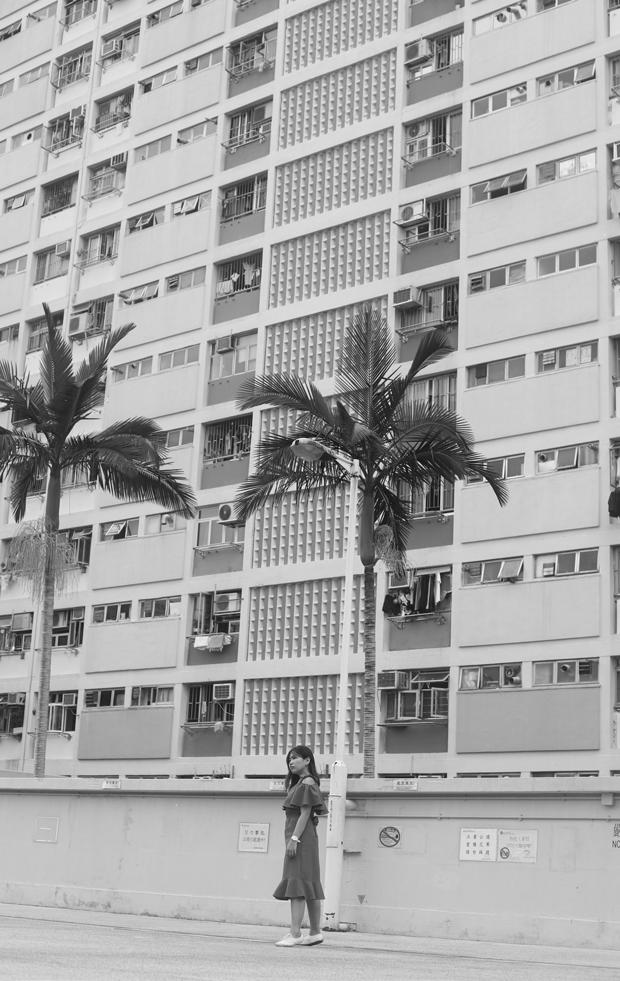
I consider myself as a communciative and creative professional who’s very open in extending my expertise in the most adaptive way I can.
You can reach me through email: jma.camello@gmail.com

Urban Planning, 7
Archiving Shadows: How is affordable housing achieved in Milan? Adriano in Between: Carving a Peripheral Identity Seveso Valley: The Birth of a Post-Pandemic Scenario
Architectural Design, 21
Pluma Libertad: The Philippine Press Freedom Complex MilanoSesto unione 01+02
Manila Central University Basic Education Building Metro Manila Development Authority Complex Sentro Haynayan Buena Fe Resort Ultra Moderné
Manzanillo Residence Cariño Residence Aquino Residence
Graphic Design, 41 Nuitech
Nuitech Gloves
Sifer Rice
Hacienda Siwa
Adriano In Between understands the relevant neighborhood of Adriano as part of the metropolitan landscape, north of the city of Milan. But as of now, this metropolitan urban fabric tackles issuess of spatial fragmentation and lack of services which partly result from the lack of proper network. The strategies proposed deal with this problem and reveal how the Adriano district and the Metropolitan area can benefit from one another.
The narratives of Milan’s Adriano District revolve around an image of city without atmosphere (where industries intrude a ruralvillage relationship in former peripheral areas ) and a representation of a scattered city and borderscapes (where various interests and plans shape the area into fragmented uses and, spaces, and overlapping agglomeration).
THE GRAND ADRIANO VISION
in between the city and metropolitan area
Following the existing narrative of Adriano district, the project’s position is to reach the Grand Adriano Vision: Identity Creation, in between the City and Metropolitan Area. The vision of future Adriano shall reflect the combination of different realities translated in images of a distinguishable district, as the local level and the metropolitan situation play as important connectors.
The vision is branded in a visual logo portraying an open square in between two squares. Adriano is represented in the middle, an open territory situated in a periphery, in between the metropolitan of Milan and the city of Milan itself. Its identity remains indefinitive, yet portrays a territory filled with opportunities for transitional development. The logo exhibits the identity creation framed on its existing spatial, social and economic positioning.
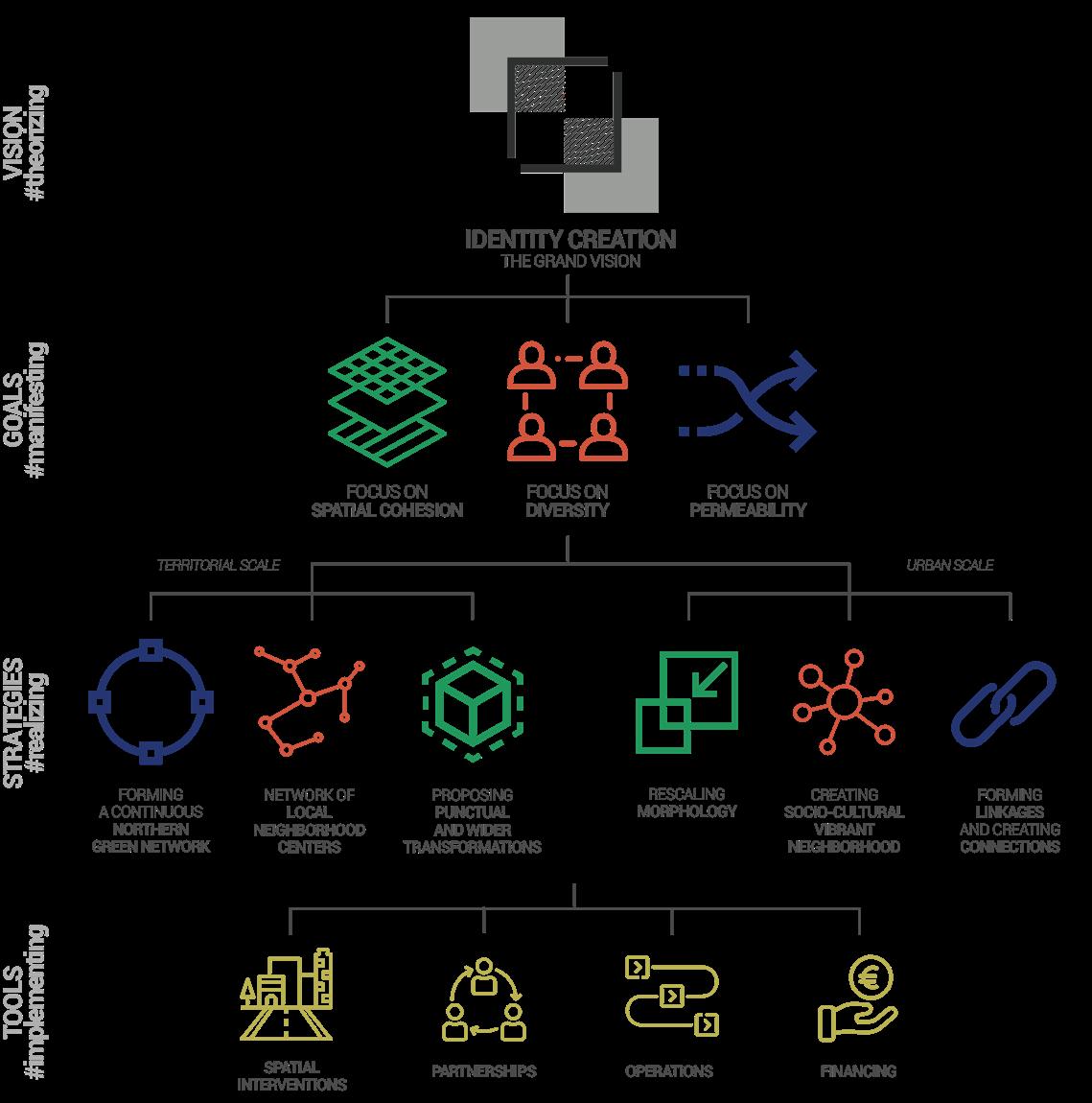
• To prioritize a human scale neighborhood
• To remove barriers that divide Adriano in spatial and socioeconomic terms
• To promote a participatoryplanned neighborhood
• To initiate interactive mixed-use activities for social, cultural and economic production
• To sustain a socio-cultural vibrant neighborhood while retaining its industrial heritage
• To improve the availability of services
• To form transitions towards the surrounding neighborhoods and qualities
• To improve the mobility connection, considering all modes of transportation

The network shall establish a more intricate network of the local centers and squares on the northern metropolitan scale through slow mobility streets prioritizing bicycle and public transport over cars and create horizontal connections within the territory. This network will be the guiding lines for future upgrading or development processes.
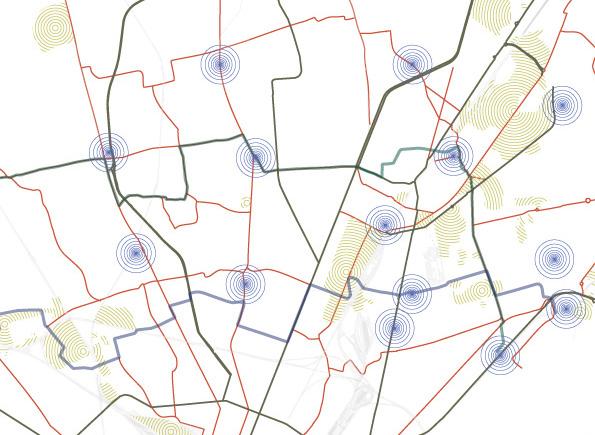


Alongside the network of slow streets is the relationship of streets with high and slow speed reconfigured and the high-speed streets reduced to some major lines directing to the meta lines of highways. We identified points that could be upgraded for a new center of that local community and areas undergoing tranformation.
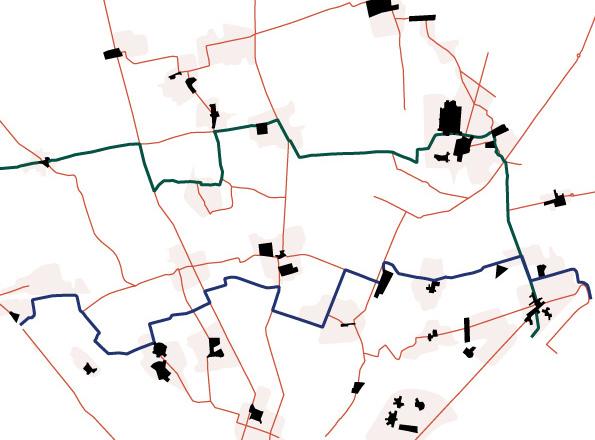
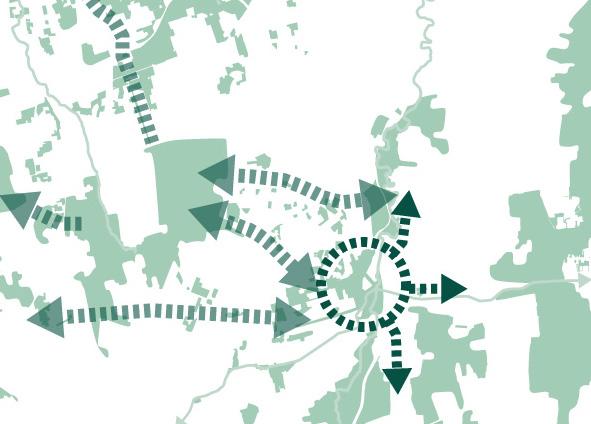

This shall create continuous green connections between Parco Nord and the parks west of it. Parco Nord functions as a distribution point for going further west- and northwards while Parco Adriano is seen as a crucial distribution point for connecting to the big green spine along the Lambro river, Parco Lambro, and the “rural” part of Naviglio Martesana.
This strategy shall focus on connecting not only the area that is currently divided inside of Adriano but also with other surrounding neighborhoods. Parco Nord and Parco Lambro are connected with existing bus lines, tram line and bike lines by passing through the neighborhood and creating new important transportation nodes.
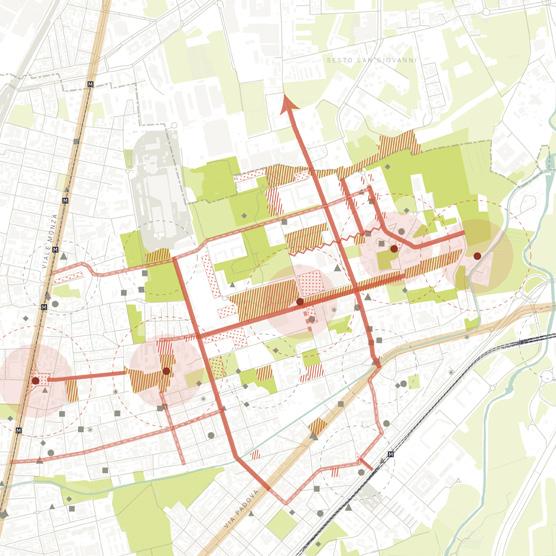


Addressing the unequal distribution of services, this strategy shall focus on creating a socially diverse vibrant neighborhood by providing new community points for holistic interaction, enhancing existing nodes, introducing new housing options and auxiliary facilities that shall aid the daily living and essentials of the community.


This strategy deals with the rescaling of urban morphology in order to create a humanscale neighbourhood. The rescaling involves modulation, alterations and modifications to existing blocks within Adriano, through landscape-based programmed interventions.
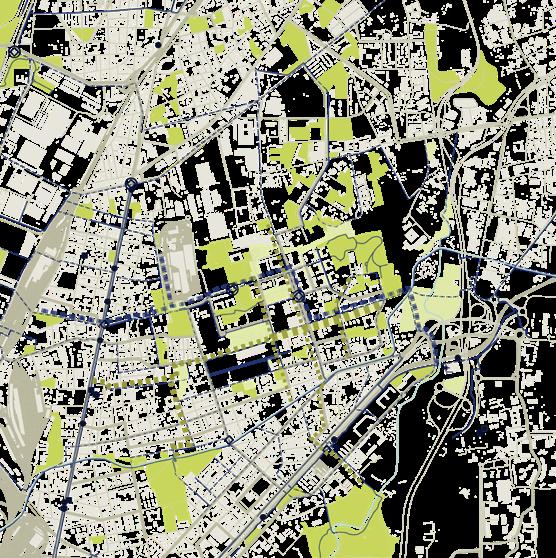


The masterplan is an integration of the three strategies dealing with linkages and connections, rescaling of morphology and provision of socio-cultural amenities. The actions are based on activating strategic nodes with program-interventions. The programs are categorized into landscape based interventions into existing open spaces and proposed amenities/services in vacant spaces. New commercial streets are proposed in order to form a network of active streets. New green corridors are proposed in order to bridge the fragmented open spaces existing on site.
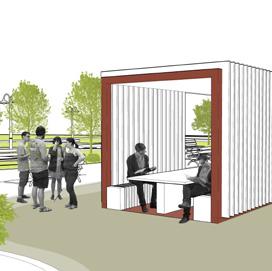
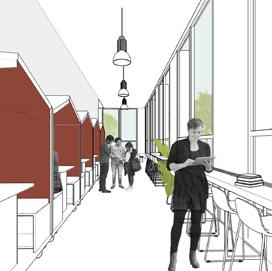

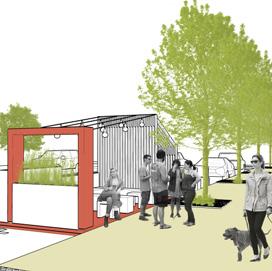


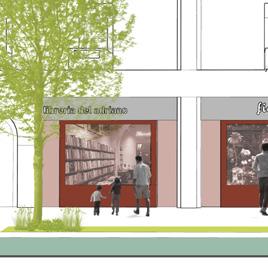
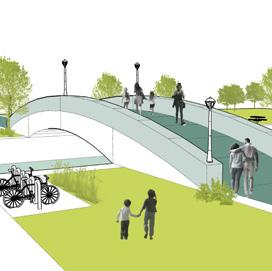
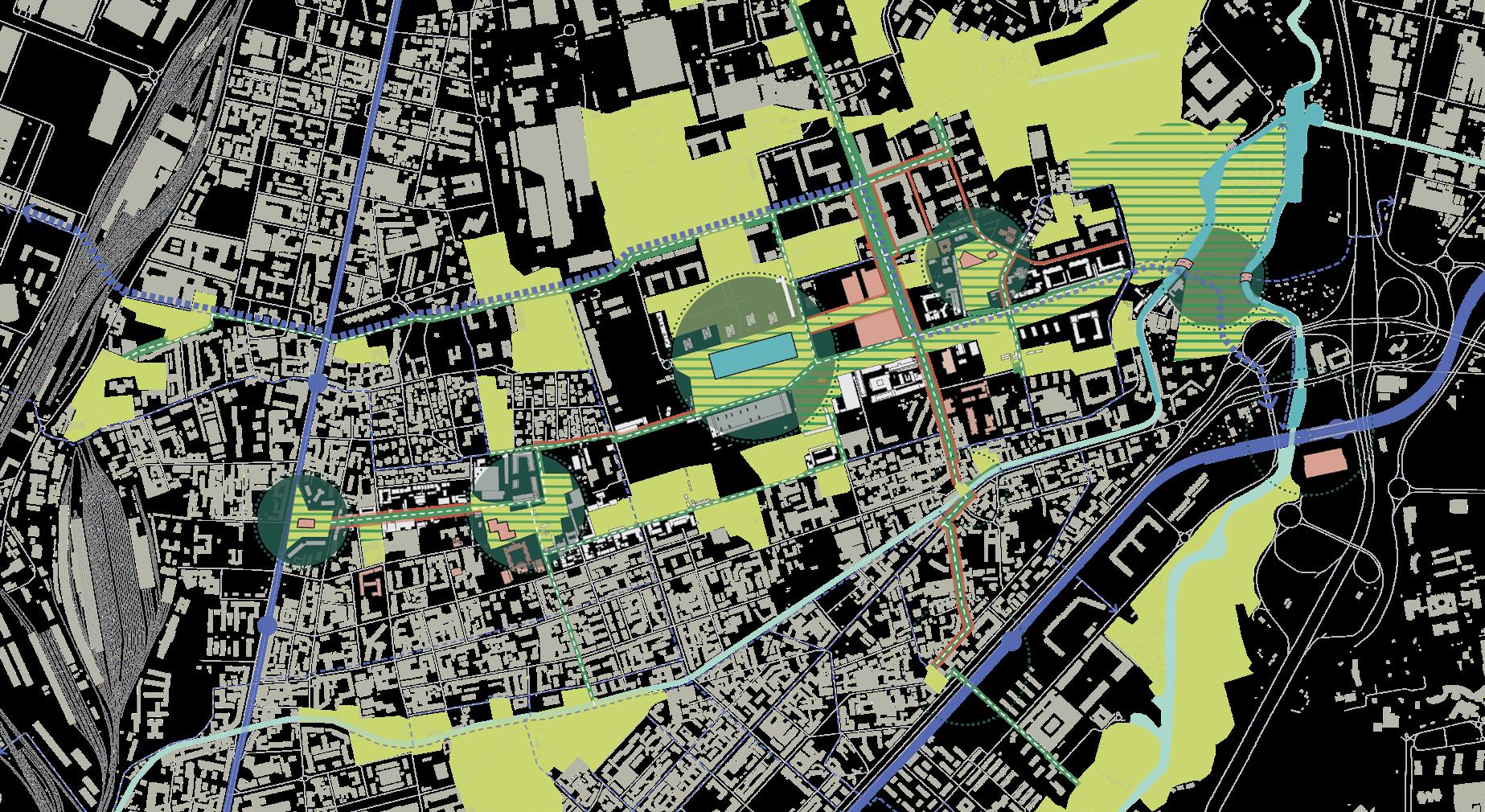
Junction of fun amenities and sustainable mobility options
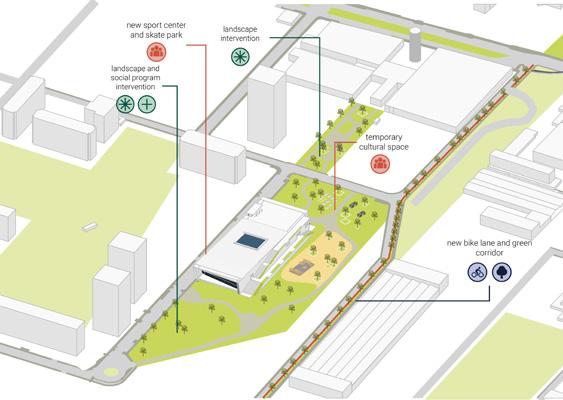
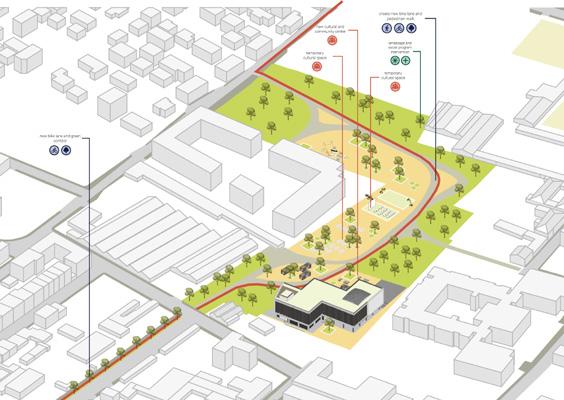
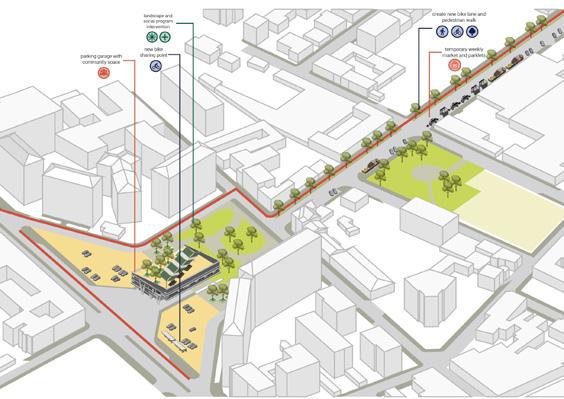
Junction of cultural hub and flexible community spaces

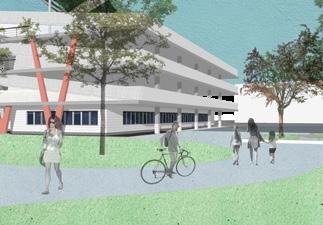
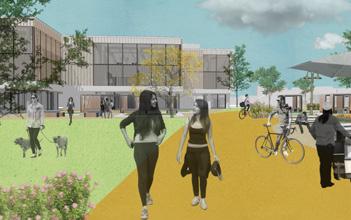
Junction of spots amenities and recreational spaces
Rejuvenation of parco-adriano by addition of play-infrastructures reactivating the water’s edge by provision of camp-sites and creating bridge infrastructure
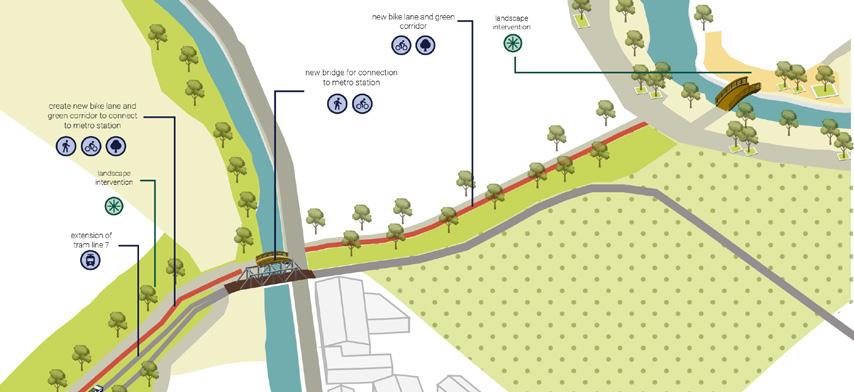
Rejuvenation of Piazzale Martesana with commercial streets, cafes and urban square and activating the existing public building as a community space

New cultural hub and community center, with open spaces for leisure, work and other cultural events, designed as an adaptive multifunctional area for community engagement and interaction
Junction of educational hub and open community spaces
Junction of biodiverse community spaces and mobility hub


Swimming pool proposed by the municipality can accomodate pop-up activities like outdoor pavilions and temporary community events and exhibitions

Archiving Shadows details and explores the accounts of eighteen cases of informal housing practices in Milan. These eighteen cases have been captured in the last two months and form a detailed and nuanced exploration into how informality is practiced within the formalised housing market. This exploration has uncovered that the stories and conditions of these people often take on a certain shared expression while through their realised experience may share commonalities in the process.
These practices of informality found in Milan through the research can be categorised in the following manner: subletting, noncontractual, overcrowding, hyperformality, hotbedding, and change of use. In this investigation, some practices were more evident than others, and it is clear to us that there are more practices yet to be discovered. How the cases are classified tries to place the prevailing practice at the forefront of the grouping although it was clear from the very beginning that one case may contain multiple practices. It is interesting to note that overcrowding has the ability to present itself in every other category, illustrating the fluidity of these informal practices.
These practices of informality are the combination of people and place. The people who use these practices can be described as users and they are our primary access point in the investigation. These users can be also producers as exemplified by multiple cases. The producer (often landlords) takes on the role of the enabler using either physical or legal/illegal means to create an informal situation, therefore the producer and user share a symbiotic relationship with each other as an informal practice can’t exist without one another. Often these two parties are brought together by a facilitator, intermediaries who can be found in both physical and virtual form.

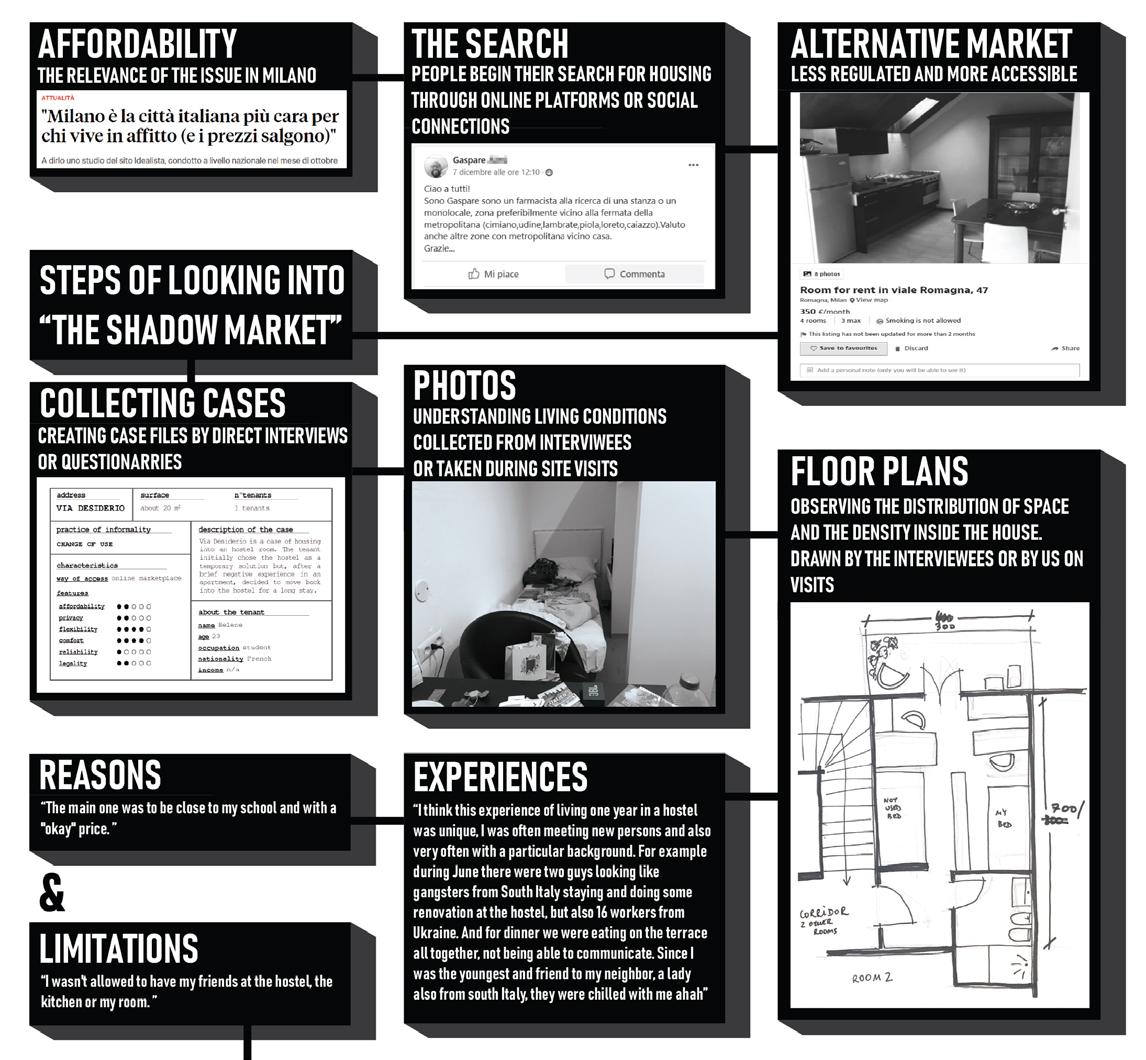
how is affordable housing achieved in Milan?Analysis of every case followed a specific procedure to better suit the characteristics of it, all the cases have been approached in a similar way that allows synthetical analysis of all of them together on the same plane to see how pevalent the “shadow market” is in Milan. To see their complexities that connect them, issues and benefits that come out from them and connections between them.
Subletting is generally leasing by a direct tenant to a third party, with no formal contract given to a subtenant. With no formal processes and rigorous documentation involved, it becomes a convenient option to attain access to affordable shelter. Via Predabissi is a case that depicts the common subletting scenario in Milan where the complexity of age difference, student life, work activities, and various relationships is set within a household of Filipinos.
Total Rent :
LESSOR: Mona
SUBLESSOR: Ann
*only for weekends
LESSOR: Sherwin €0
SUBLESSOR: Arlene €250
FORMER SUBLESSOR: Carlo €250
Challenges the idea that informality is generated by those who wish only to profit from it.
Van der Watt & Marais (2019) place hotbedding in the context of monofunctional mining towns stating that it is where two people use the same bed one after the other in a 24-hour cycle. It reduces the cost of that bed, often untidy and unhygienic, and allows users to maximise the efficiency of a bed. Via Vallazze is a case of hotbedding originating from the rising popularity of the food delivery companies entering the market.
There are many ways of calculating a case of overcrowding, such as personsper-room, Persons-per-bedroom, unit square meters per person.The process of overcrowding can be produced by both those users and the producers (or landlords). Via Eustachi is the focal case that raises questions over the lengths to which producers will go to legalise their illegal production.
Landlord: Mar cotti Agency: Aluna Total Rent: €4400
Double Room
Bed No.1
€120-150*
*Rent is variable as per hours of use during the
No.1
In a range of options where security and protection, tenants would rather choose to rent in nn-contractural housing arrangements that are susceptible to fraud than to pay a hefty sum of money monthly for a legally binding contract. Despite being considered void, a verbal tenancy agreement seems to be a practical choice for tenants to reach affordability. Via Tibaldi is a noncontractual case of nuanced experience of necessity and abuse of this necessity to house oneself.
Total Rent : €900
LESSOR:
Student
motives of the
SUBLESSOR:
Single Bed each in
SUBLESSOR €540 SUBLESSOR €580
SUBLESSOR €540
SUBLESSOR €540
SUBLESSOR €540 SUBLESSOR €580
Single Bed Double Bed
SUBLESSOR €540 SUBLESSOR €540
Overcrowding can produce affordability where formality would resist
It is one of the most challenging practices as it exists as a downside of formality, being at the same time cause of it – one chooses to live informally to avoid the strict rules of hyperformal living – and a consequence of it – owners decide to hyperformalize their contracts in order to avoid informal uses of their property. Via Villoresi is a case in which the producer has created a situation that demands a level of prescription to reach maximum extraction of profit from the user.
LESSOR
Landlady: Laura
Rent :
The
Single Bed in Double Room
x3
those situations where a space or facility not meant for
is used for that purpose. The research pointed out two possible scenarios: the most common one regards the transformation of touristic facilities into long-term accommodation for different target users, while the second refers to the use of office space for housing purposes. In the case of Via Inama, the necessity to house oneself overcomes the limitations of living in an office space, especially since this solution was meant to be temporary.
The observations from the cases reflect a set of conditions that are characteristic of the informal practices that people adopt and follow. These set of conditions can be understood in terms of ‘reasons’ for the decisions in adopting a particular type of informal practice and the ‘limitations’ faced thereafter.
Most of the cases highlight ‘affordability’ as one of the main reasons for deciding upon informal practices in order to access housing in Milan. Affordability, therefore, becomes a critical lens to understand the dynamics of these practices. It brings forth the nature of production of these practices determining in what form is it produced and at what cost is it achieved.
The reasons and limitations have been categorised based on the different natures of the informal practices that have been outlined so far. However, they are not particular to a specific practice but rather overlap and are common to the different practices depending on the users. Reasons are accompanied with one or multiple limitations depending on compromises made during the process of accessing and inhabiting the house.
These provocations are derived from the reasons why people practice informality and the limitations this condition produces. The provocations are published in such a way to implore the reader to not take our cases at face value and understand that there is a deeper lying message from each. The provocations wish to illustrate that the consequences of informal practices are not static as informality can take on a wide range of forms.
Informal practices are sometimes preferred in order to overcome the normative structures of bureaucracy and administration that are stricter and offer no space for adjustments and negotiations.
It is one of the main reasons for practicing informality as it features the availability of resources and how they are used by those accessing housing.
This rationale can be found when one decides to practice informality in order to access housing due to the constraints present in the formal market and the inconveniences generated by the same.
When formal housing market fails to accommodate the requirements of those in the need, necessity becomes the major reason for having to depend on informal ways of accessing housing.
Relationships between producers and users can be very strong and outweigh the benefits of formality. This reason stands out among those that find their own community networks more reliable for living, which the formal market housing is devoid of.
This reason stands out among those that find their own community networks more reliable for living, which the formal market housing is devoid of.
Practices like subletting often act as an additional source of income for the producers of the practice. The logic for sharing the house informally is seen to help in generating more capital in order to sustain ones living in the city.
Informal practices create uncertain situations where users are often at the receiving end of transactions, dealings and relations, with very little or nothing to rely on. It can also be attributed to the fear and insecurity of losing access to the house.
It is often the most common feature that is present across practices of informality. Privacy is compromised in cases of sharing a room or bedspace, linking to other limitation.
Informal housing do curtail freedom of its users since their rights are not recognized in such transactions. Such ways prescribe ways of living which the users have to forcefully abide by in order to avail affordability.
This arises when users face unavoidable situations which may involve interpersonal relationships over the use of space, different disciplinary ways of living and disagreements over terms of the practice.
Despite its affordability, it comes as the cost of living amidst a constant state of vulnerability to situations one is not prepared for. There is no safetynet for the users to fall back on in order to protect, face and recover from extreme situations.
Extreme need for housing leaves people vulnerable to the terms and conditions that are offered through informality.
Informal housing can exploit the users’ conditions in order to gain and profit from them.
CHALLENGING THE NOTION THAT INFORMALITY IS GENERATED BY THOSE WHO WISH ONLY TO PROFIT FROM IT.
The investigation presents an overwhelming inclination that the proliferation of informal practices in Milan is deep and broad and very often goes unnoticed. The continuous production of this phenomenon presents itself as a challenge to policymakers. To acknowledge and comprehend this phenomenon within the discourse of housing would not only mean accepting the inadequacies of the formal market in providing affordable housing but also acting upon how the shadow market is filling in these for these shortcomings in formal policy
and practice. It could be construed that more light needs to be shed on practices of informality in Milan.

‘Archiving Shadows’ thus provokes the production of affordable housing through informal practices, by asking not only how it is achieved but also at what cost. It must be noted that informal practices should not be seen as solutions to the issue of making housing affordable but rather an opening to better the organising of an affordable roof over one’s head in the city.
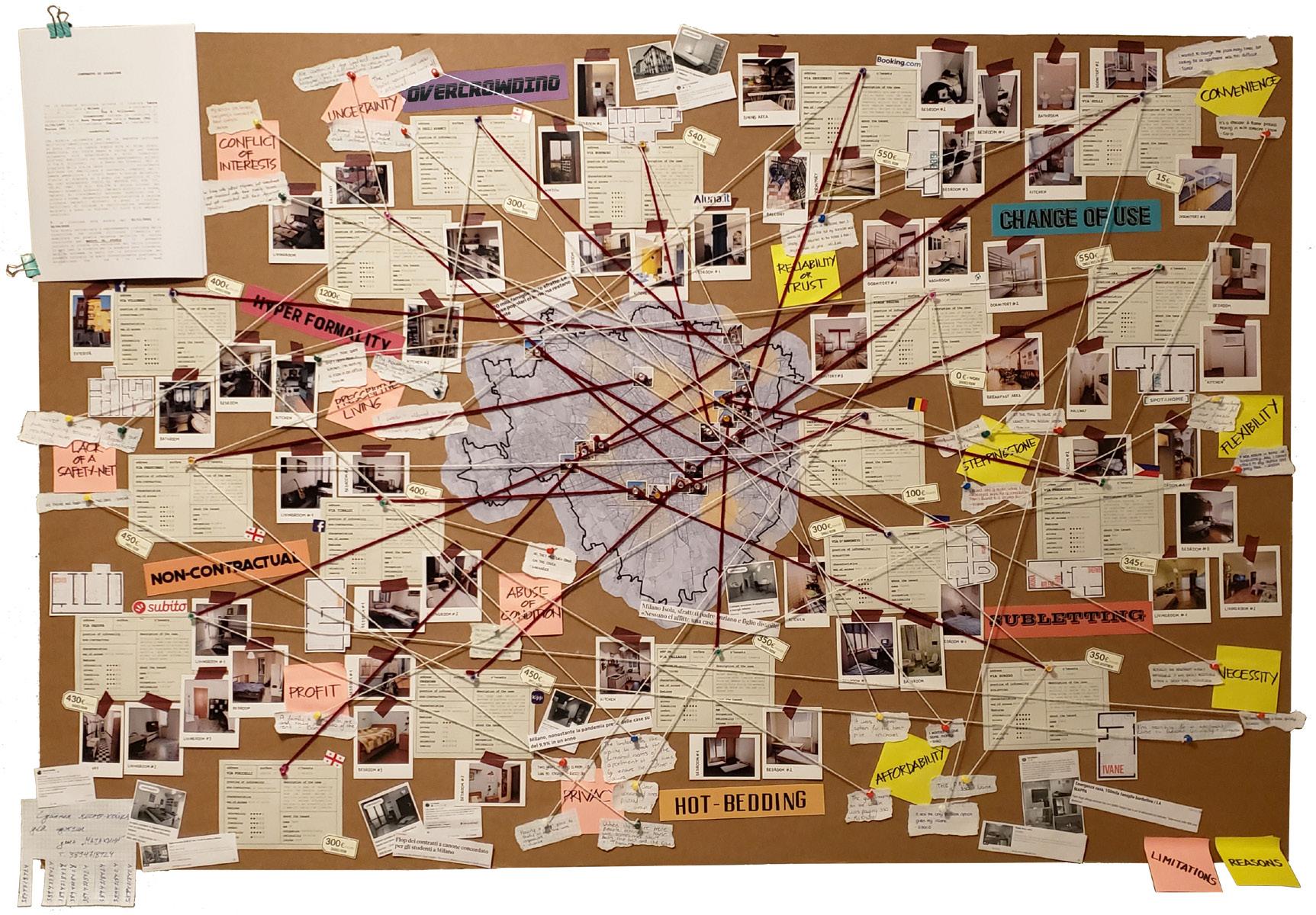
The Seveso Valley: The Birth of a PostPandemic City reflects upon the unforeseen disruption on various aspects of territorial living in time of pandemic. Alongside the rise and fall in the economy, existing extremes of shrinkage and growth will most likely be enhanced by the pandemic. The pandemic strikes at a stage where the urbanists and citizens reflect and criticize the past aims and rules of urbanization.

Thus, the new paradigm of local realms that can work for themselves is increasingly promoted. The future Seveso in Lombardy is then set to be a model to exhibit such and initiate resiliency and adaptibility. The scenario and its accompanying tools and systems presented link the image of the Seveso Territory as a thriving community adaptive to leave the familiar normalcy, and a developing territory ready to face a future of unexpected phenomena.
In order to address the disruption caused by the pandemic, abandoned sites can be used for regeneration to create supporting spaces to boost economy, provide accessible green spaces, generate local production, and revive industrial heritage .
Collaboration, as interpreted in a tool of Clustering, is regarded as a core strategy to instigate strong alliance in municipalities. Communities shall be able to build linkage and provide equal distribution to suffice the needs of the future.
With the gradual changes in the lifestyle of the community amid the pandemic, adaptivity is an essential consideration in envisioning a future-proof territory, through available public spaces that can be used to provide flexible functions and multiple usage.
To address the evolution of movement involving access, work routine and recreational habits, an approach to interconnect spaces and provide linked mobility options can contribute to an efficient movement that adapts to phases. This shall also be applied in the ecosystem and further vital spatial aspects in the community.
Amid the current pandemic situation, a call to rethink the urban aspects of the cities is visibly in demand. Thus, we envision a territory in a future-proof narrative that can adapt to the new normal and suffice the needs during the next unexpected phenomena.
The Post-Pandemic Scenario is framed using strategic approaches including Collaboration through Clusters, Regeneration of abandoned sites, Versatility of spatial areas, Interconnection of transportation and public spaces and lastly, Self-sufficiency, independent production of energy and resources within the city.
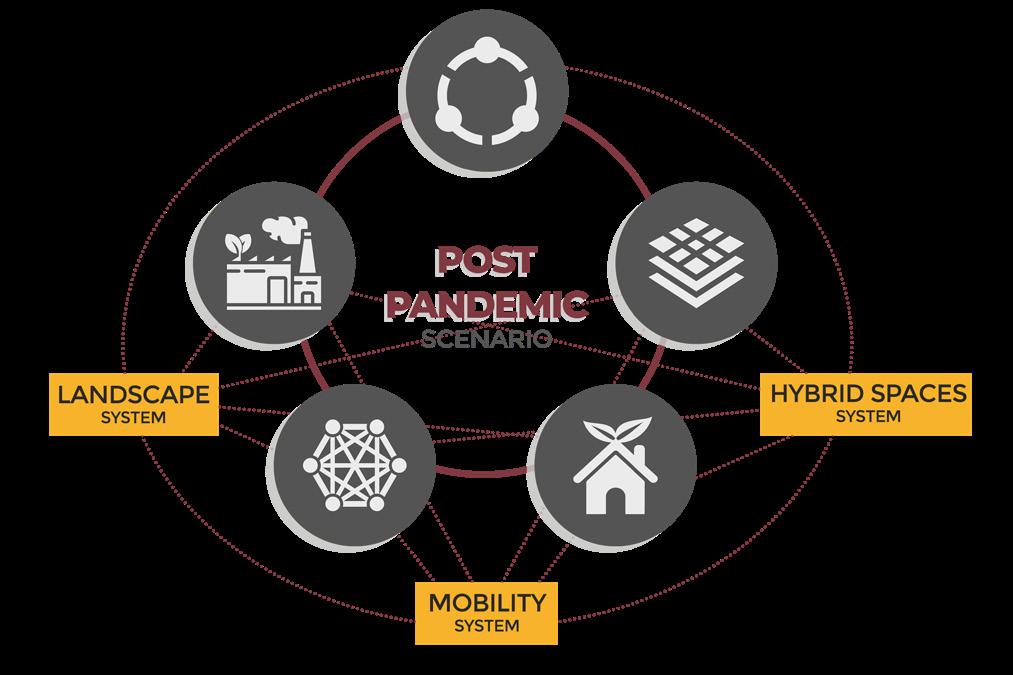
In the same aim of survival, cities are envisioned to become self-sufficient, providing essential needs within their jurisdictions without relying on third parties. Territories will become an ideology of greener environment that supports local food production and supplies renewable energy.
The Scenario is aided with overlapping Systems that shall create a harmonious synergy of action plans in order to address the changes in the familiar normalcy, to avoid disruption in the economy, secure the community’s safety, and to sustain an adaptive and healthy lifestyle. Hybrid Spaces system exhibits flexibility and revitalization of spaces, Landscape system responds to sustainable green solutions, and Mobility system provides convenient transitions and green mobility.
These tools shall come together to create a viable scenario that acknowledges the present, and sustains in the future.

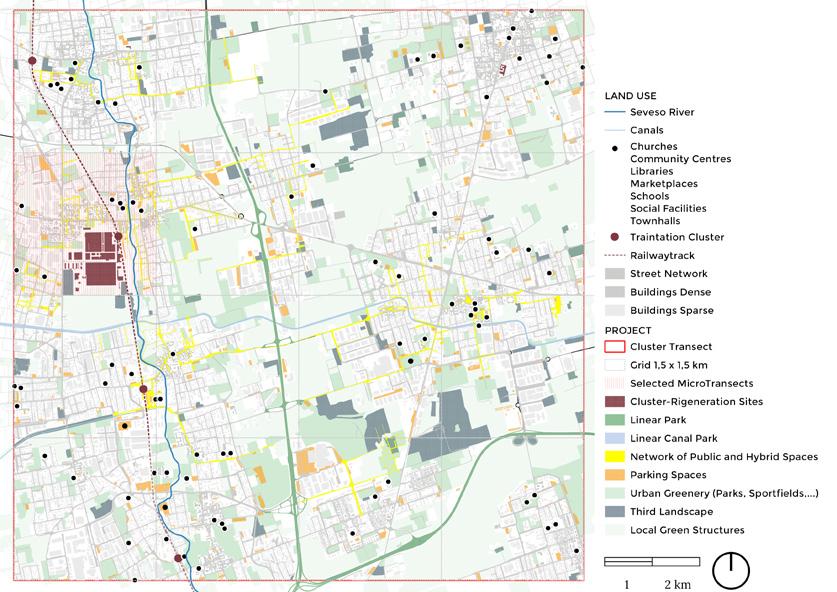

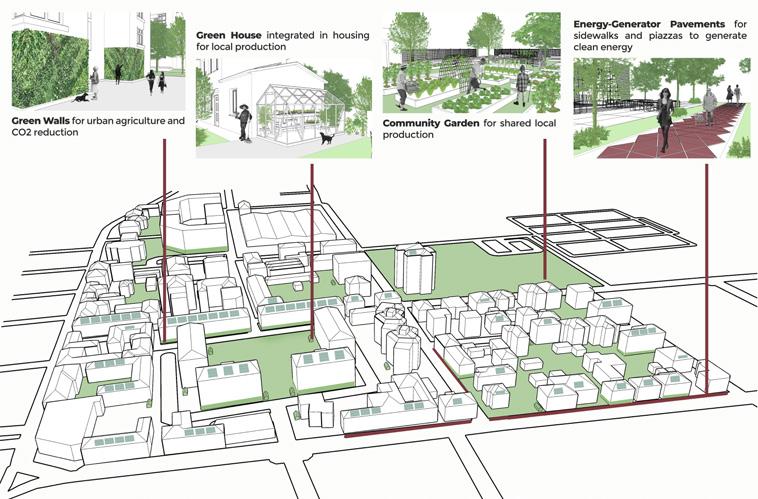


The project is separated into the systems that are designed to intertwine and work cohesively with each other. These systems together with the strategies form the ground for our vision of a Clustered Territory that is represented by the tools of collaboration, interconnection and so forth.

The aim is to create a more just territory, and especially after the pandemic a territory of cities that is able to handle problems in the future far better than in the current situation. Currently, the big cities attract and create concentration and isolated agglomeration, where through the importance of the big nodes, the territory as a whole is slowly bleeding out.
The visions presented are purposely interconnected to implement the strategic approaches needed in addressing the preceding issues within the territory. This image of Seveso using its maximum potential as a viable prototype for a post-pandemic city relieves the idea of thriving and self-sustaining region that can surpass the evolution of time and phenomenon.
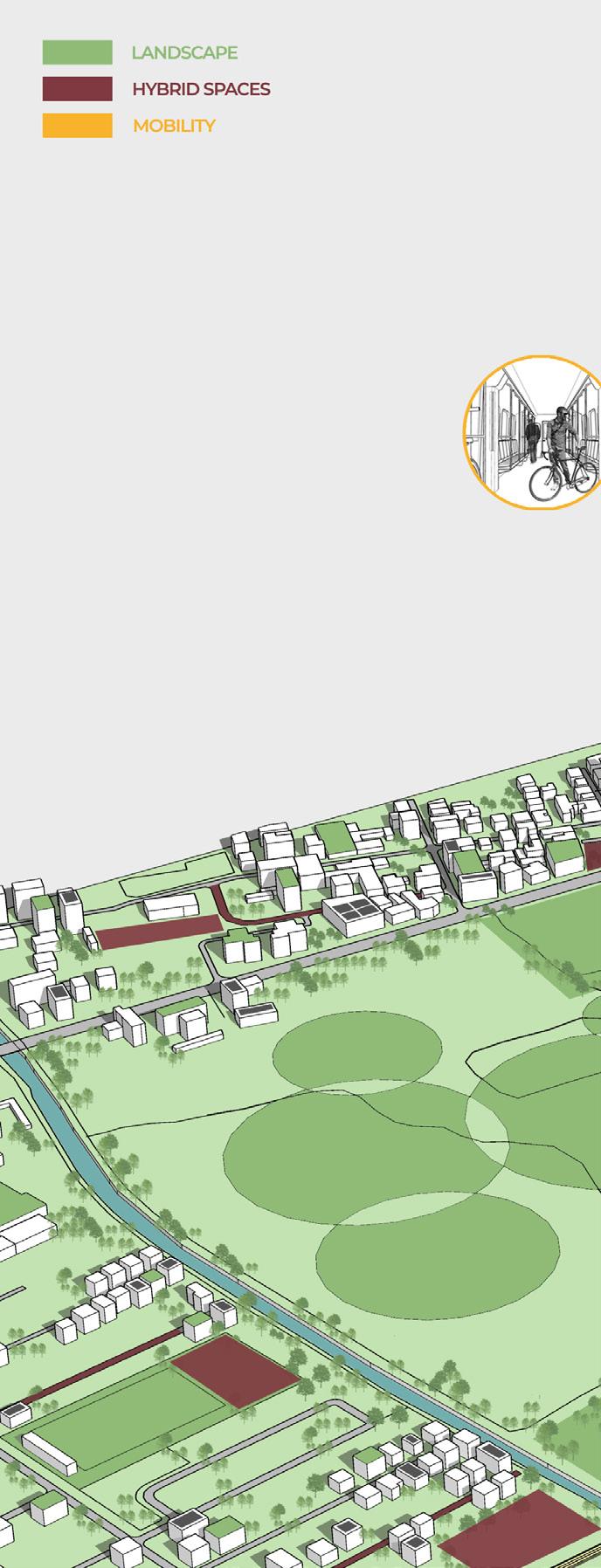
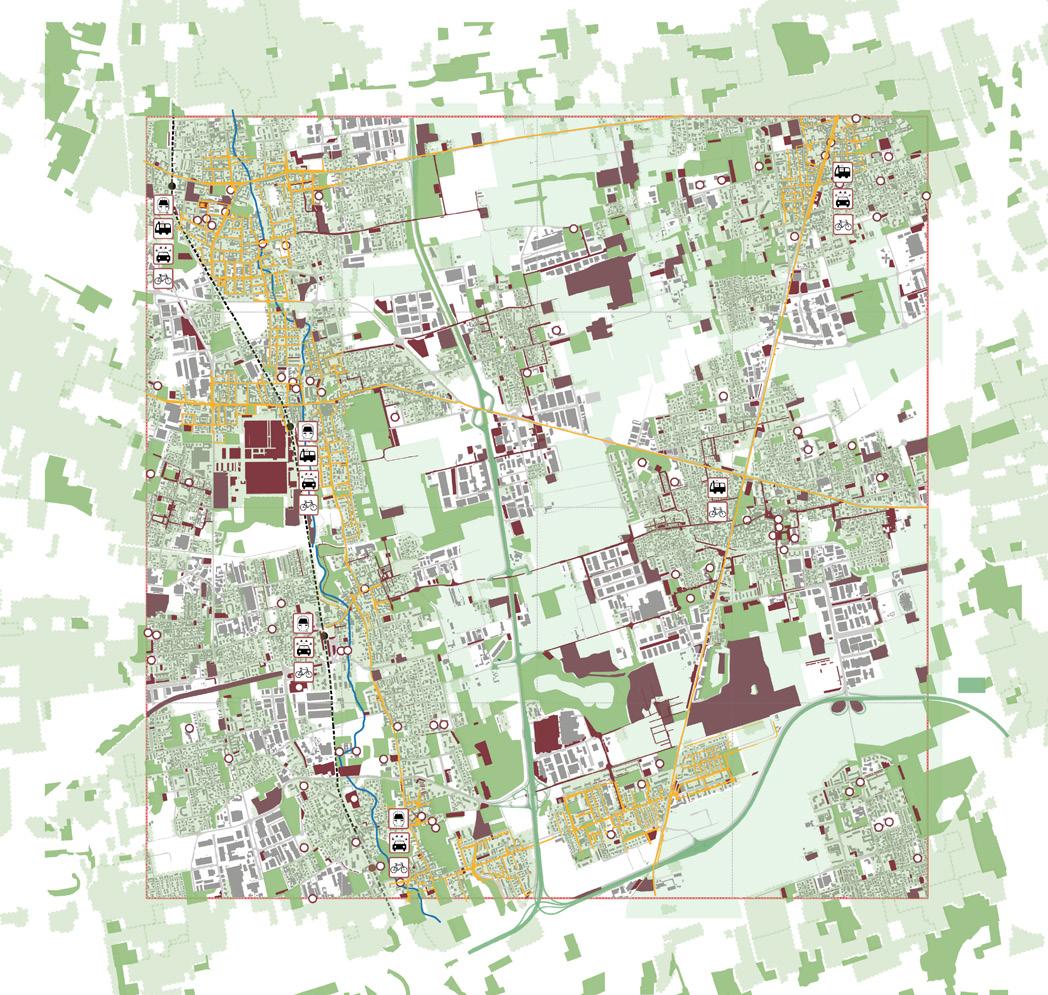
For more details:

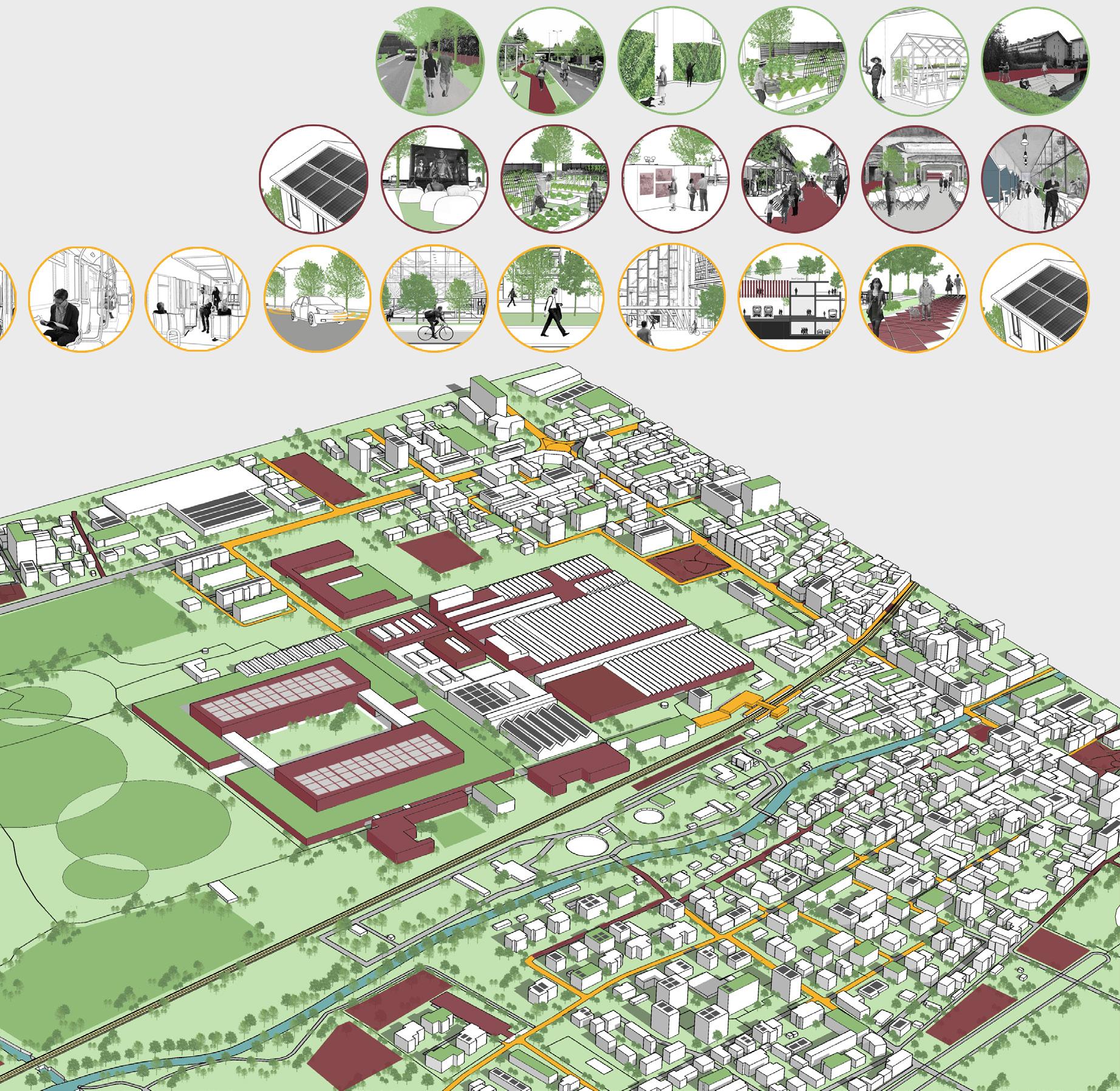
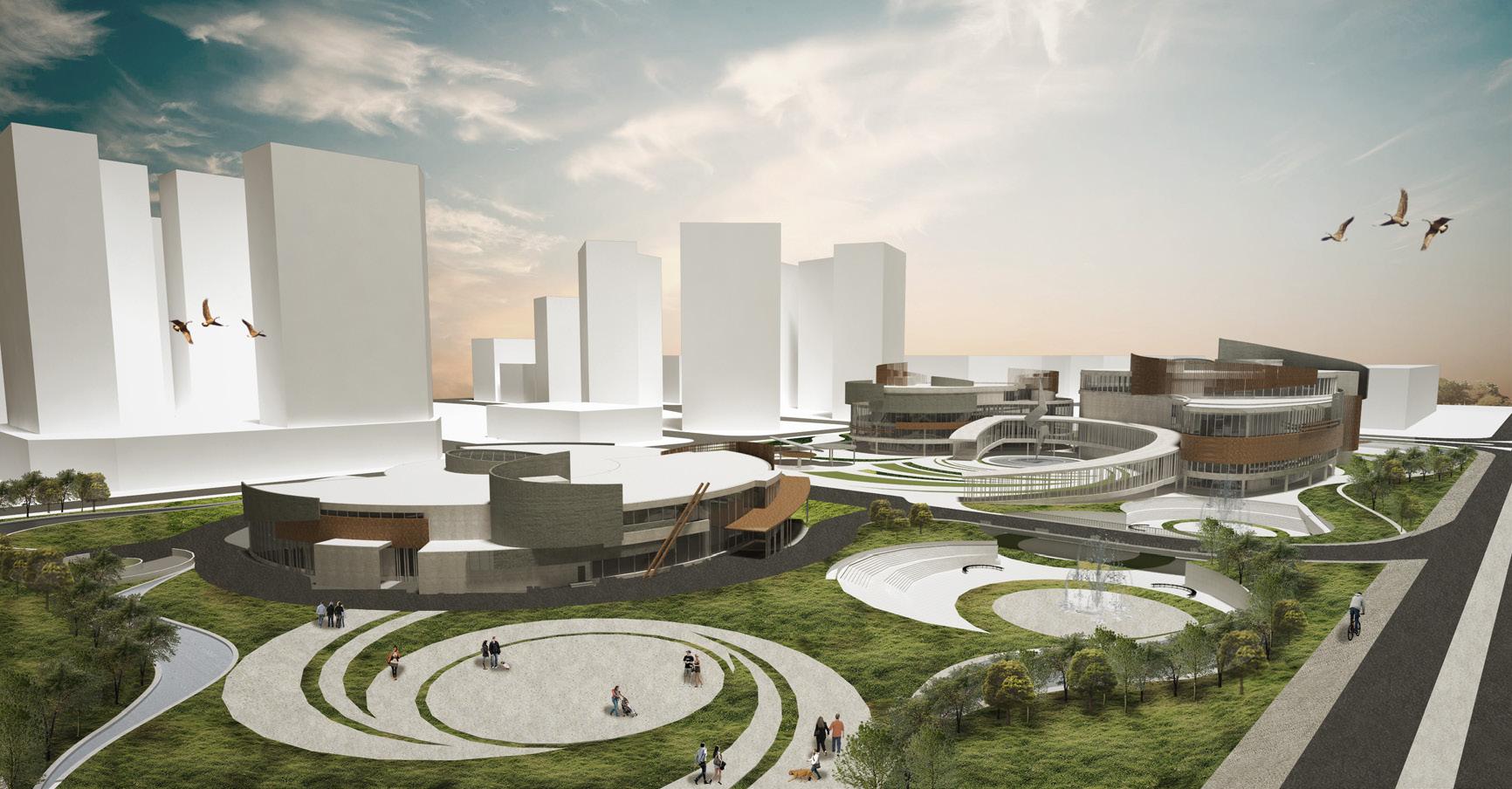

the philippine journalism and press freedom complexquezon city, philippines
The Philippine media has undeniably played a vital role to the progress of literacy and culture in the country. The underlying issues of this tops with the press’ image as a forefront of democracy, leading to a profession seized with danger and oppression. In return, the public, having the right to obtain information and engage in effective communication, complements the identity of the media through a widespread unity and interconnection. This entails the substantial demand of both parties for media literacy, and political and cultural awareness.
Answering the call for a much greater scope to pursue an information platform, memorial and venue to catalyze media advocacies, transparency and free expression, the Pluma Libertad: The Philippine Journalism and Press Freedom Complex proposes a property along Quezon City that will interconnect roles of media and public through various types of cultural and institutional centers including an interactive news and media museum, a multimedia library holding print, news and film archives, a convention hall to cater local and international media events, and an urban outdoor park for public engagement.
The 6.9-hectare property is located at the through/corner lot bounded by EDSA, Quezon Avenue and Agham Road.
Thesis of The Year, 2016 University of Santo Tomas College of Architecture
The program calls for 3 building types - convention hall, museum, and multimedia library.
These program types serve as sources of information provided with linkages to translate the cycle.

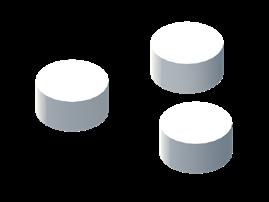
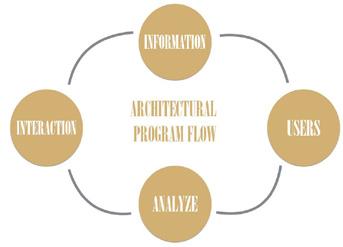
The buildings are purposely placed in a public urban plane to foster interaction.
The complex answers the need of users by providing area linkages interconnected with open spaces

The communication cycle is also applied within the zoning and circulation of each building.




Pluma Libertad uses a design concept rooted from the communication cycle which involves the formulation or composition of a message by a sender, which are passed through a chain of recipients by various message channels. The concept of the complex is rooted from an effective form of information dissemination interpreted mostly on the circulation flow, linkages and repeated process of the complex.

The design of spaces are arranged in catenation to translate the idea of the cycle and thus, shall act as channels of communication, and at the same time, shall provide visionary spaces for interpretation and responsive environment promoting exchange of feedback.
The interconnection applied, among spaces like galleries and buildings as a whole, promotes a free flow of information and a continuous cycle of movement among users. The learning and movement are endless as the design is open-ended.
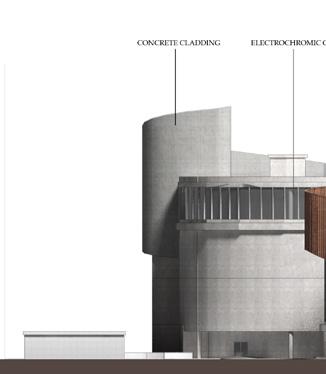
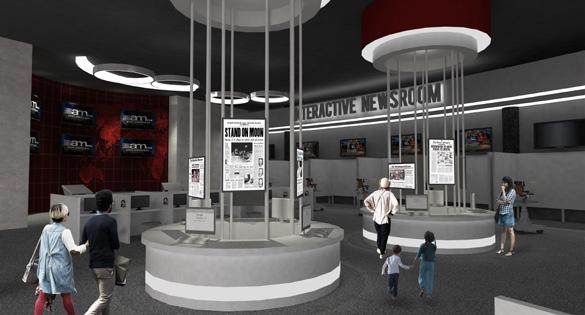
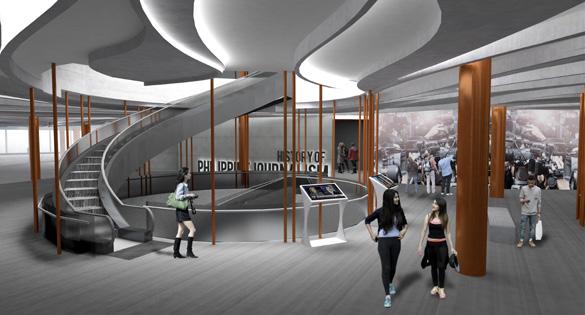

Centro Plaridel (Convention Hall) Ground Floor Plan




Mediateca Tomas Pinpin (Multimedia Library) 2nd Floor Plan
Museo Letty Magsanoc (Interactive Museum) 3rd Floor Plan

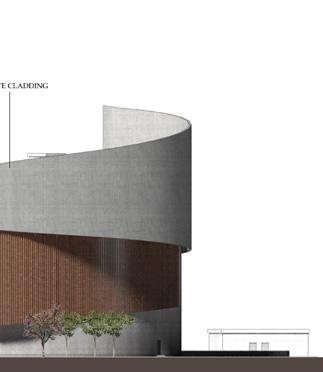
honours programme in urban regeneration and large-scale urbandevelopments | politecnico di milano x hines italia
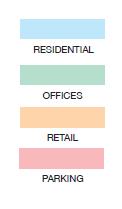

Aiming to investigate the possibilities that a new city offers in the interaction between city and architecture, the workshop targets to isolate urban fragments both in the existing city of Milano and in the new planning in Sesto to reunite them and treat them at their most meaningful scale, to produce complex relationships and meaning at the planning scale. Milanosesto, embodies this interaction and interconnection. (Floridi, 2022)
MilanoSesto is a new mixed-use development on the rise in the heart of Sesto San Giovanni. Unione 0, its first phase, is under construction and its next phases Unione 01+02, updated according to the masterplan by Foster, are under in-depth study to maximize its land potential in the most sustainable approach. The workshop examines the possibilities of what these new blocks can offer. This project is focused in Block 3, a massing originally dedicated for offices.
After conducting analysis and case study references of comparable typology and site context, the project for Block 3 proposes Small - Multifunction, Fragmented and Integrated. From its original massing proposal with monofunctional U-shaped solid block, the new massing exhibits a more open building comprised of three towers of varying heights. With its new orientation, the edifice offers maximization of sunlight essential to offices and residential spaces. The ground floor is allotted for commercial use, enlivening an integrated community on all sides of the block: the industrial, the residential and the new blocks of Unione 1.
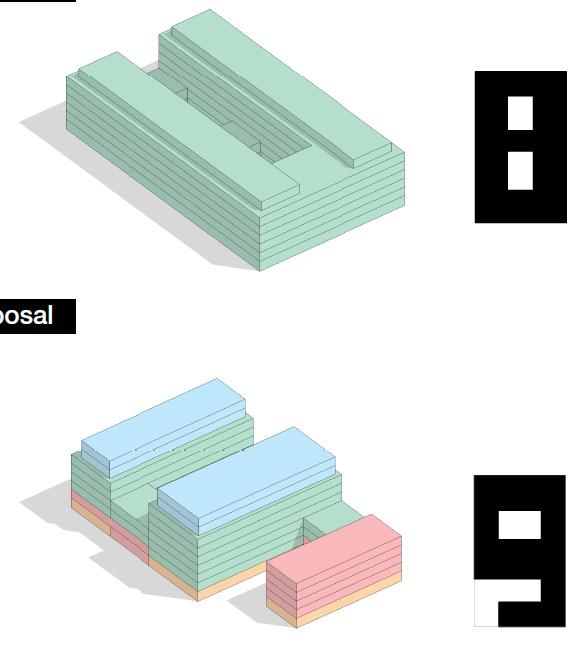
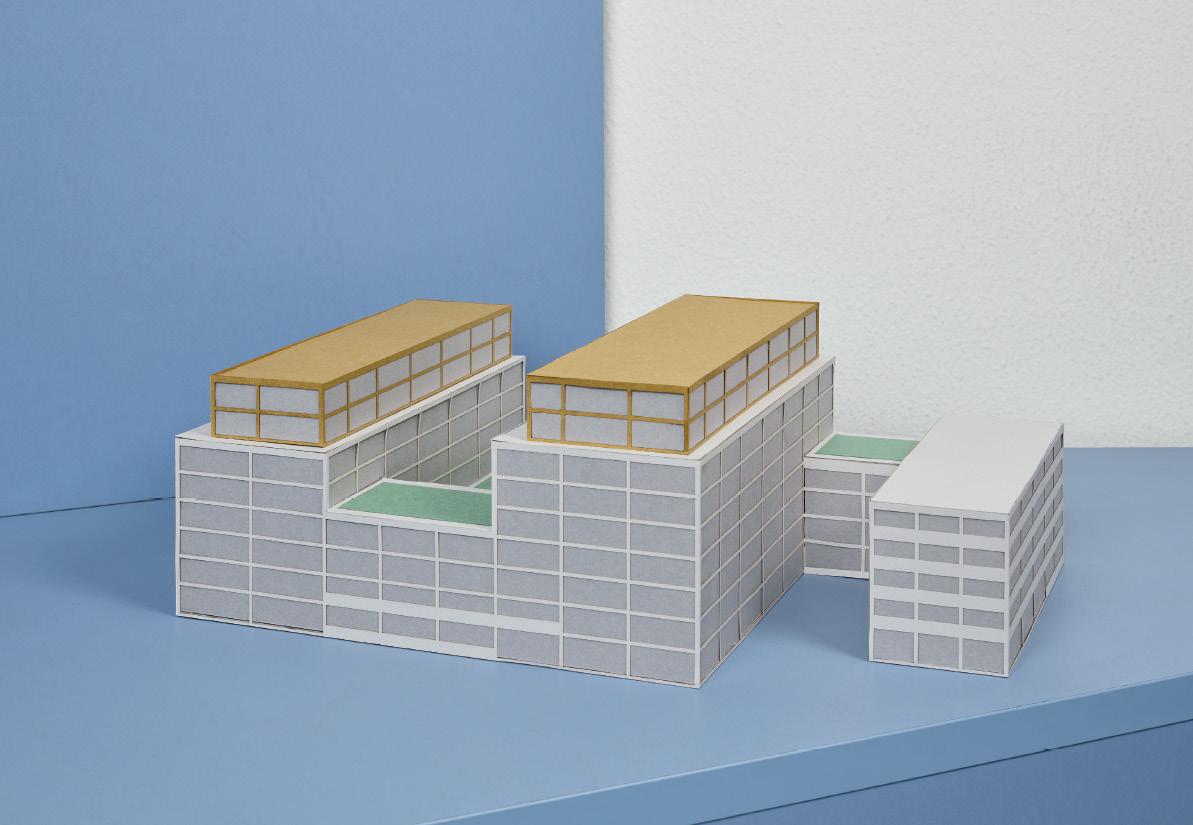
facade along Via G. Mazzini
orientation and porosity: living, working, parking
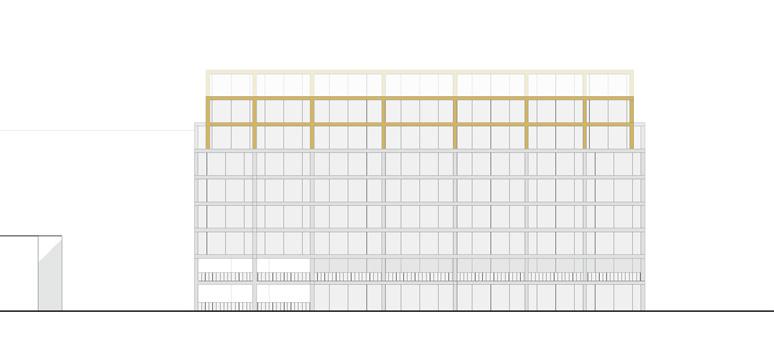

facade along MilanoSesto new road
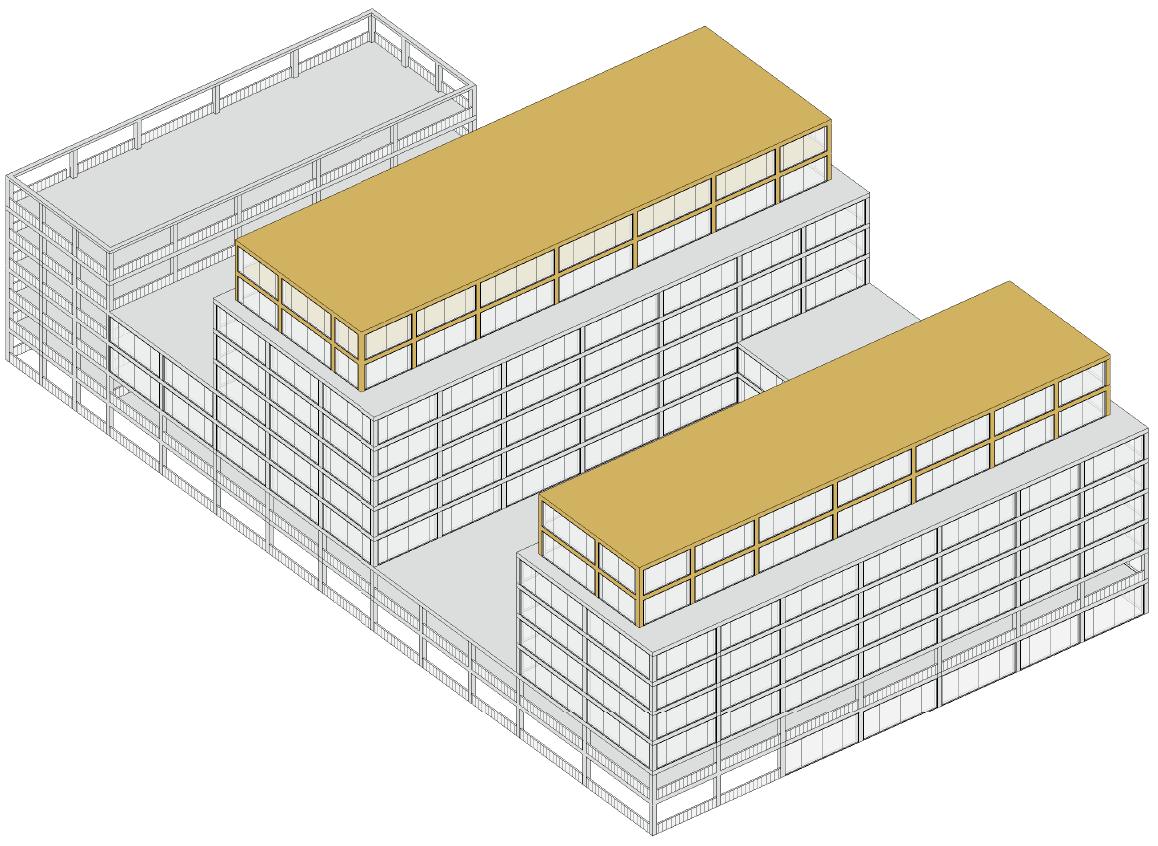
Located along Epifanio Delos Santos Avenue (EDSA), Caloocan City, Manila Central University Basic Education Building is a 7-storey institutional development that caters K-12 students. It comprises classrooms designed for Kinder, Grade School, Junior High School and Senior High School equipped with modern learning tools.
The building also houses computer laboratories, science laboratories, livelihood laboratory, faculty rooms, administration offices, and other auxiliary spaces necessary for the curriculum.
Start of construction:
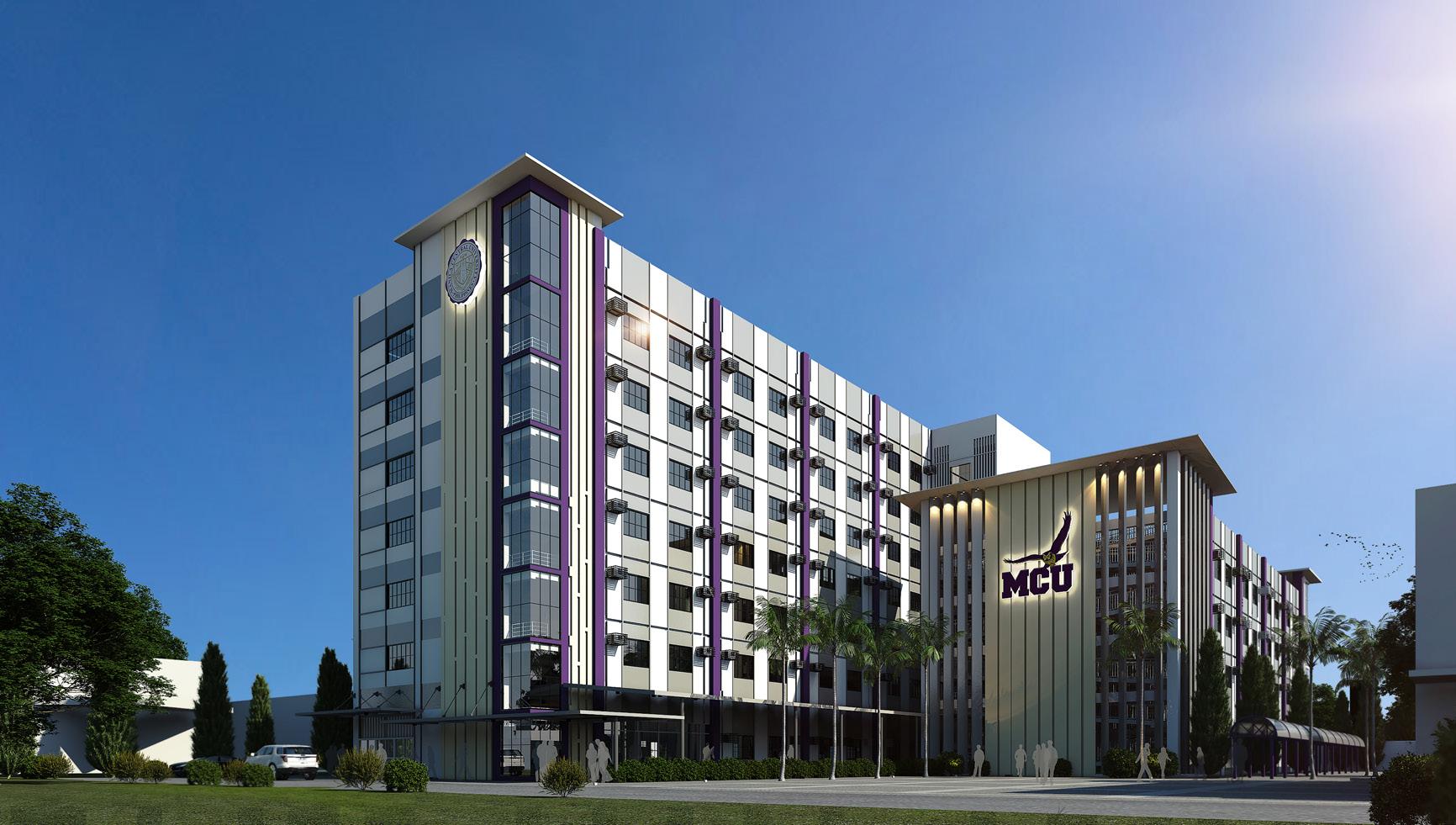
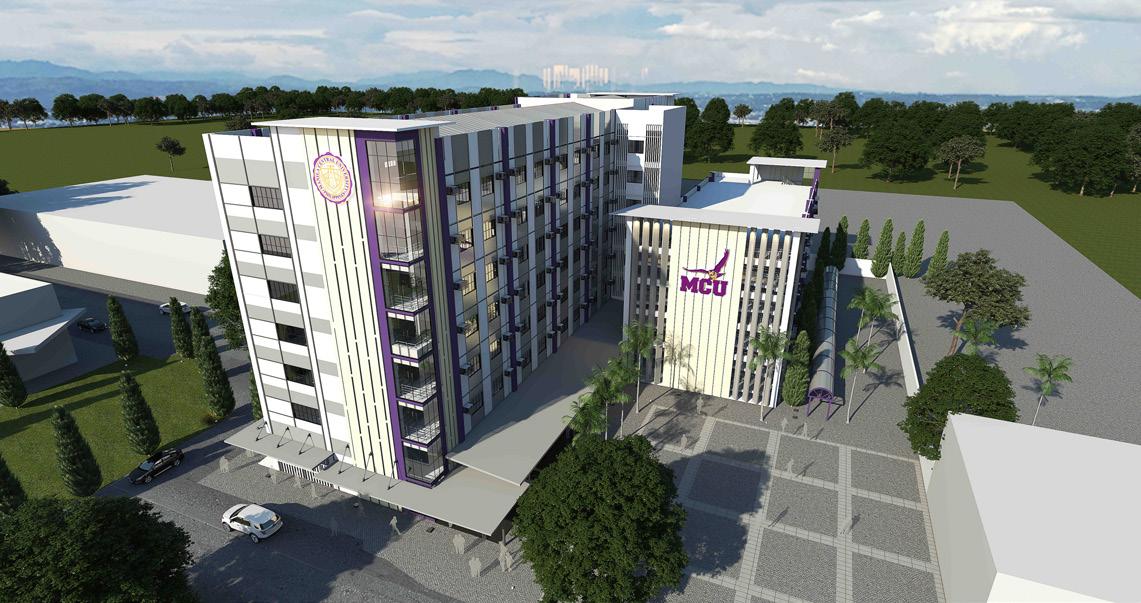
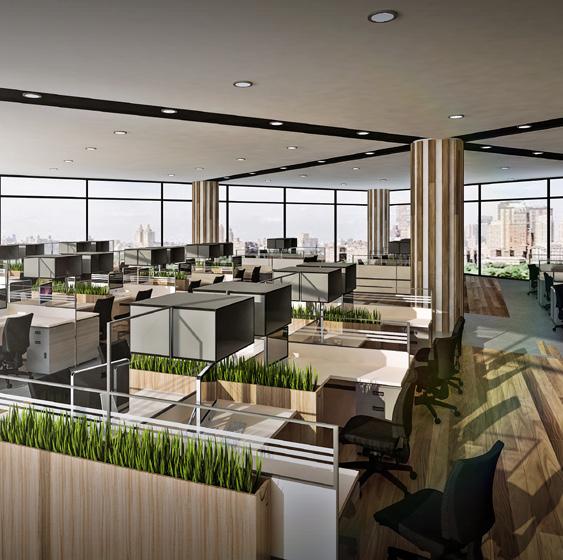


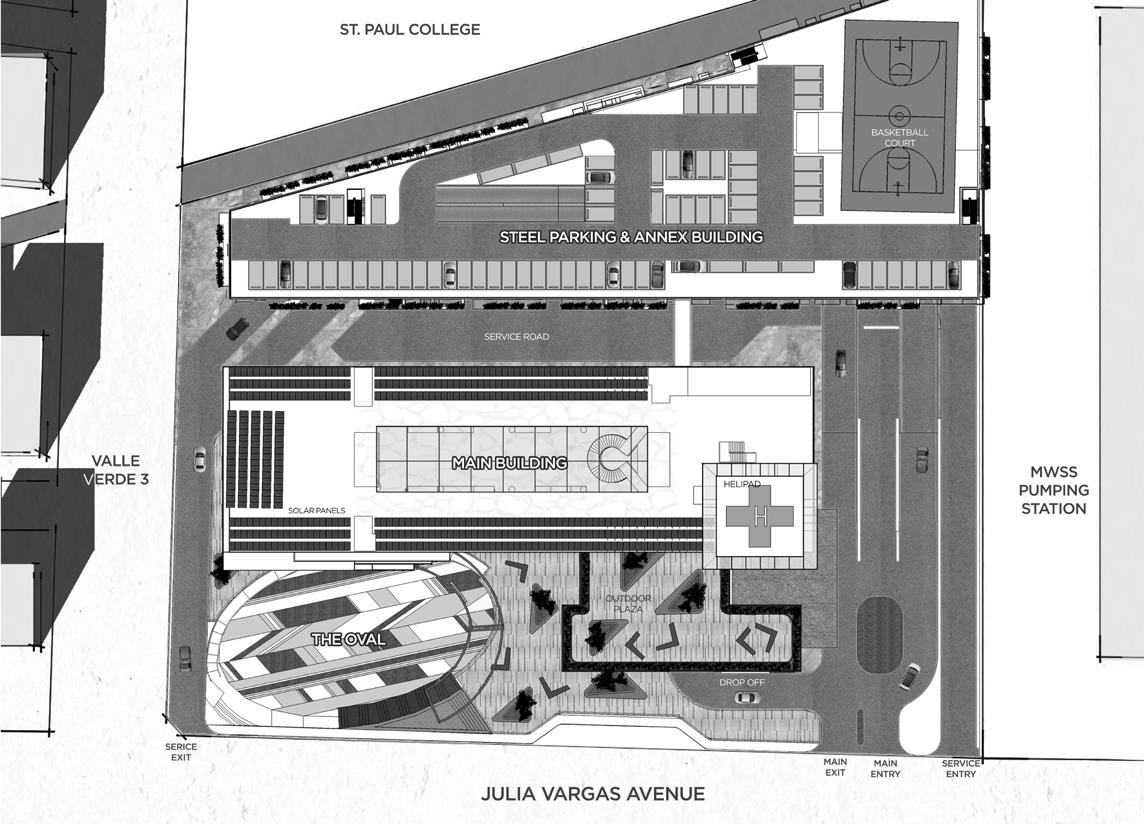
Located along Julia Vargas Avenue, Ortigas, Pasig City, the new MMDA Complex boasts a modern concept leaning towards sustainability and functionality. The complex is comprised by a 14-storey Main Building that houses the offices, an integrated steel parking garage and annex building that house auxiliary spaces, training grounds and equipment, and an open park for congregation and public interaction.
Considering the current state of the city, the concept of the complex is derived by the need for a breathing place in the community. Our perspective of an office need not be secluded from a breathable space so we created areas that are light an airy, complemented by the sustainable features such as wind turbine, green pockets, atirum, solar panels, and water harvesting system.
The new MMDA Complex stands as a reflection of what the Metro needs, an interlude the society demands, and a primary mirror of the progressive vibrant future Filipinos long for.

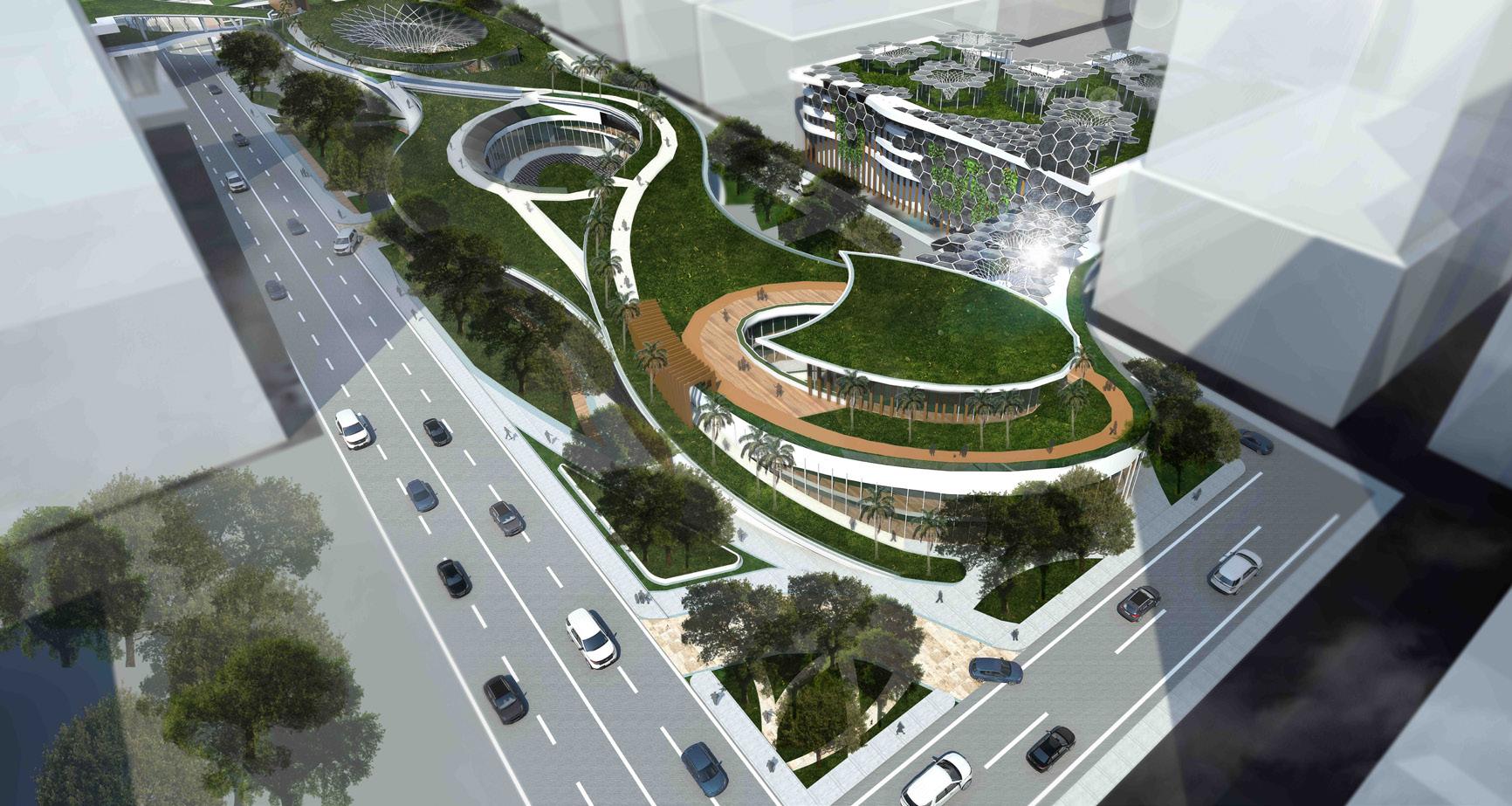
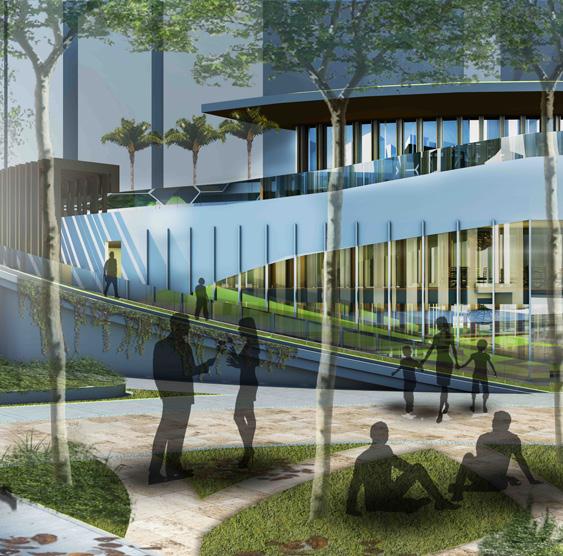

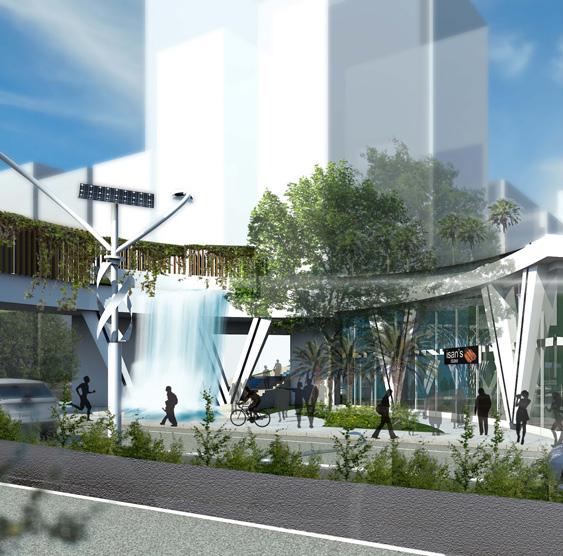
SENTRO HAYNAYAN: Made in Ortigas is initially located at the heart of Ortigas central business district, adjacent to corporate towers and bounded by shopping malls, condominiums and other building complexes. It is designed as a prototype open recreational facility that includes amphitheater, garden spaces, terminal, retail spaces, locker room, and jogging path planned to rise in other financial districts in Metro Manila.
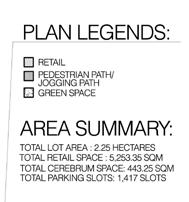
Haynayan is the translated Filipino term for biology, a natural science involving the study of life and living organisms. Inspired by the idea of a central park, Sentro Haynayan serves as a place for congregation, a venue where viability around the busy district revolves, and a breathing node for the community’s growth and identity. Hence, it depicts its name as a center of life within the city.
The public facility is designed according to synapse’s function: a linkage for communication. Just like synapses in the brain, SENTRO HAYNAYAN shall stand as a multi-purpose facility where everyday activities occur. It shall serve as an active place to accommodate significant functions within the district and a busy venue to boost participation, information dissemination, and healthy interaction between people.
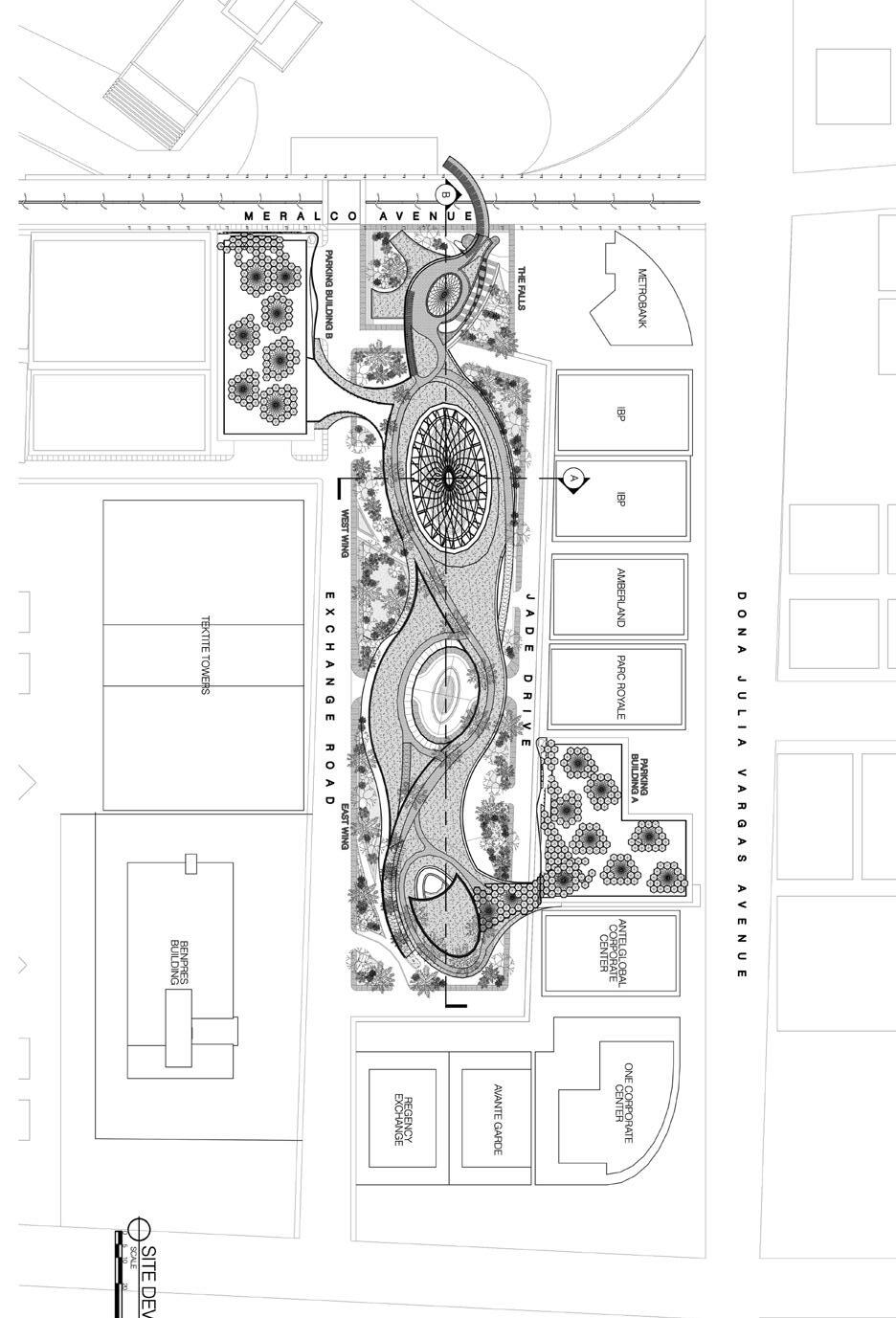
BuenaFe Resort is a family and adventure resort situated in a 7.5 hectare property in Malaybalay City, Bukidnon Province. The site is fronted by Aglayan-Zamboaguita Road, bounded by a creek on the east, and agricultural land on other sides.
A place to unwind and destress, BuenaFe Resort is designed to offer hospitality and recreation in a city far from beaches. Considering the distinct character of the province of farmlands, the resort emerges as a paradise centered in a field that offers a mountain view in the south, bringing the calming nature closer to the community.
The property shelters various accommodations, facilities and amenities that cater hospitality needs of visitors and tourists. Aside from adult and wading pools, the area also offers sports amenities including Olympic size pool, bowling center, and wall climbing space for the athletic guests.
Stay-in services include Bed and Breakfast accommodation and 15 private villas for various group sizes. It has private adult and lap pools with open bar on the center of the deck. For adventurous groups, the property provides glamping tents for comfortable camping experience in a luscious forest set-up.
It also features 3 halls to cater different events, designed adjacent to a man-made lake backdropped by Mount Capistrano for additional scenic view. Aside from the halls, the isolated part of the site features an iconic small chapel, an open pavilion with triangular glass frames.
TOTAL LOT AREA 75,172.78 sqm
RESORT LOT 68,721.50 sqm
COMMERCIAL LOT 3,066.98 sqm
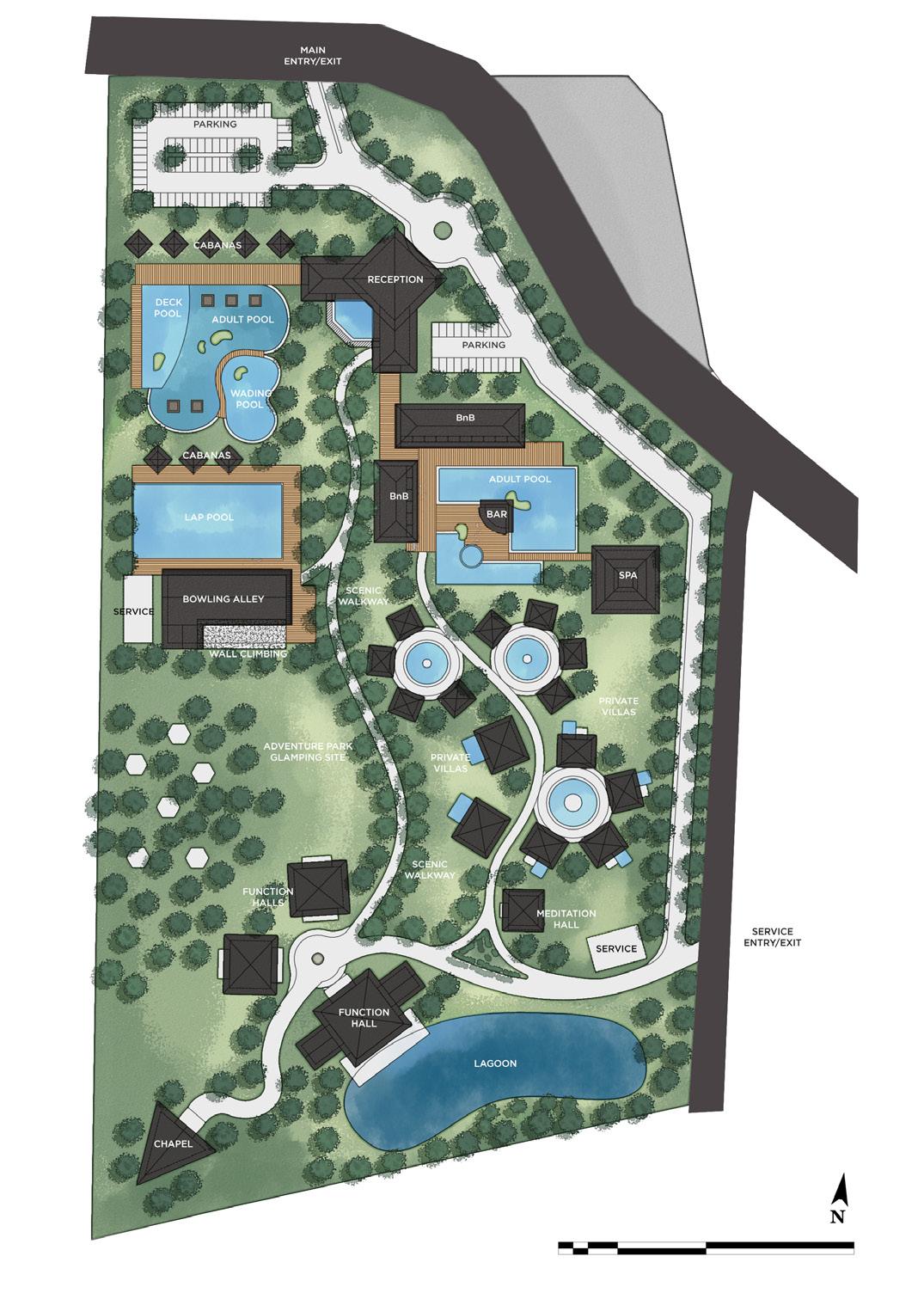
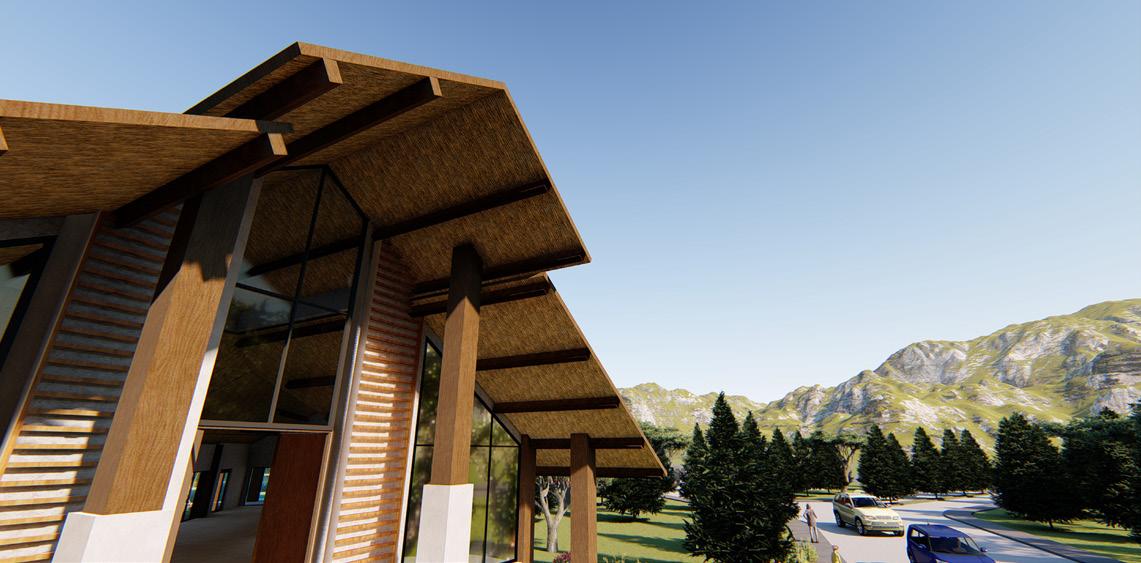

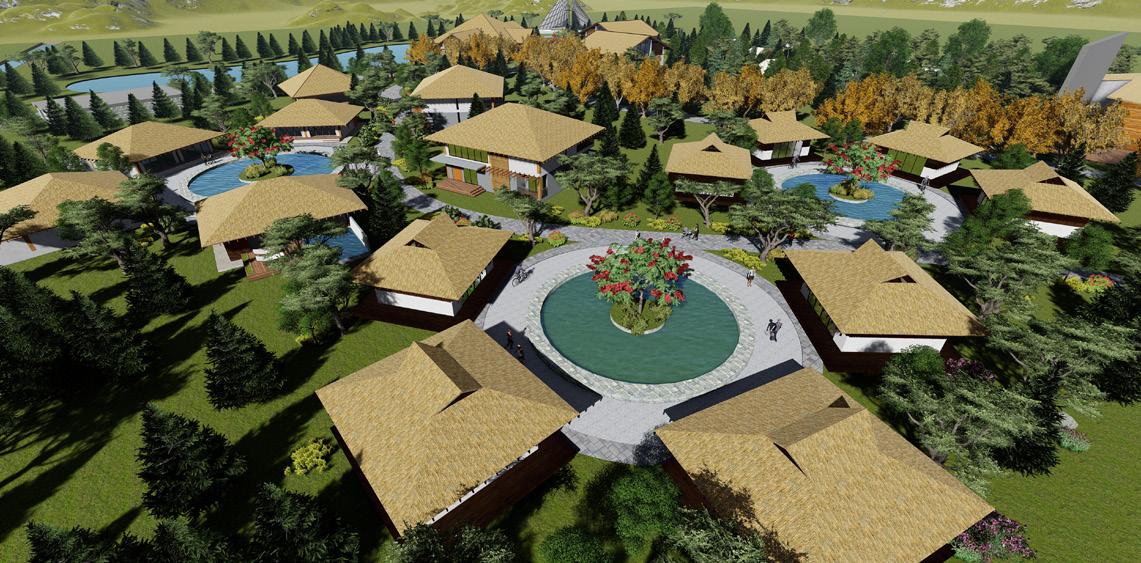

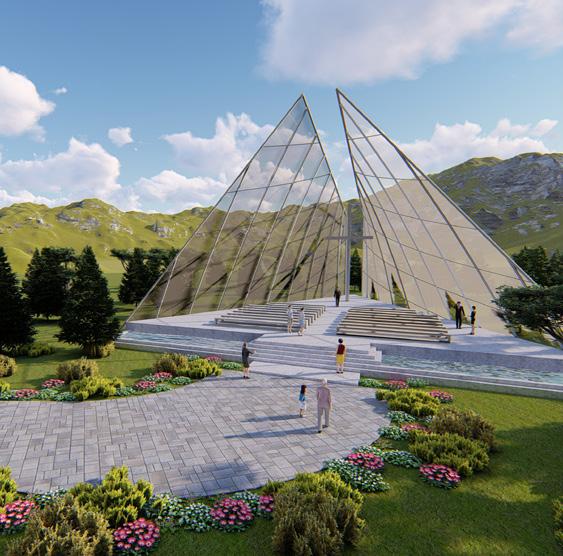

Located in Meralco Avenue, Pasig City, the Philippine Institute of Sports Complex, better known as the PhilSports Complex, is a national complex in the Philippines built to cater the needs of the athletes from training facilities to living quarters. It is in the midst of rising developments within Ortigas and as an old sports facility, there is a pressure to keep up with the advancing environment. At a certain risk, the existing ULTRA may eventually be overshadowed by these developments and can lead to disconnection from its immediate vicinity. By designing it better, we regain reconnection.
The rise of ULTRA Moderné shall represent a new image of the PhilSports Complex, an improved nest of the Atletang Pinoy. The design boasts its iconic form inspired by Torus, a symbol of dynamism and revolution.Unlike in the actual torus, diagonal grid is employed in the design. The semi-enclosure for the track oval exhibits a dynamic profile of intersecting grids brushed with colorful LED lights at night. Its monumentality, influenced by its biomorphic inspired form and facade, shall create a new vibrant atmosphere at the heart of Ortigas Central Business district. Being Ultra Iconic, it shall serve as a landmark prominent in a busy environment.
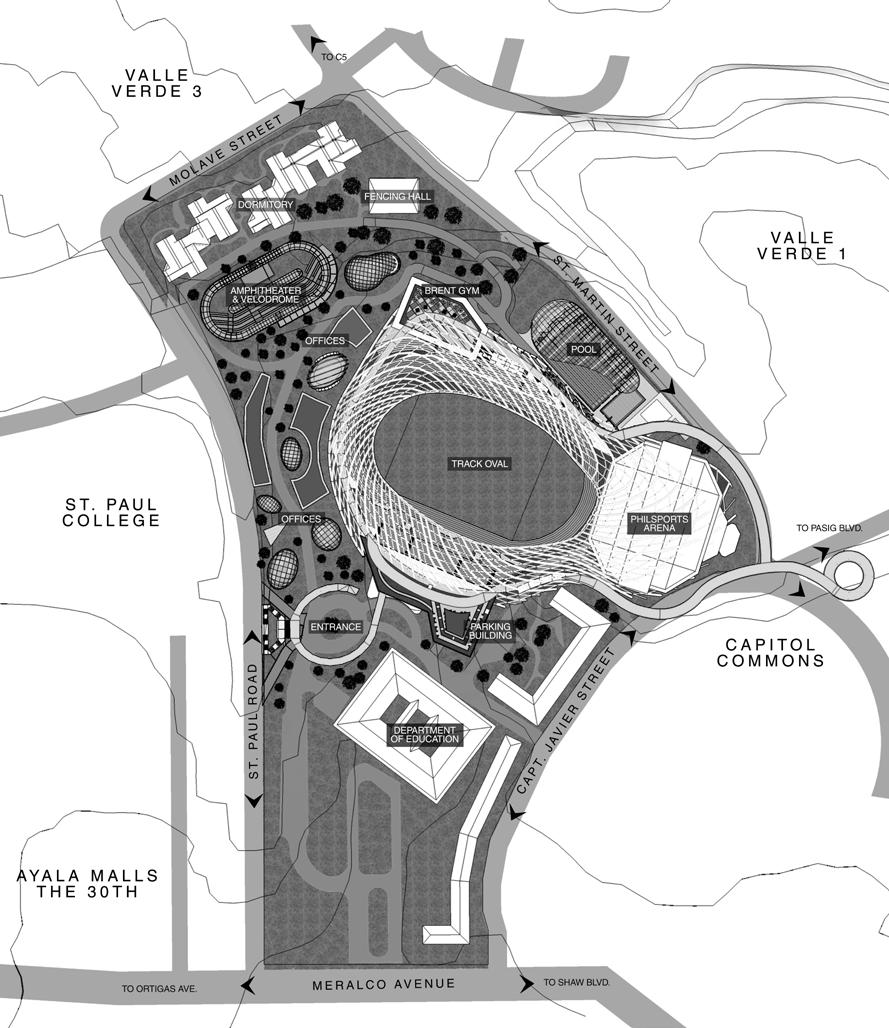

ULTRA Moderné aims to imbibe the importance of social space in the community through a social active park. It aims to lessen congestion and introduce a pedestrian friendly connection making it highly accessible. It remains as an core facility for sports venue through the improvement of its existing facilities. Lastly, it is designed to be versatile enough to shelter people for evacuation and respond to changing needs and situation.
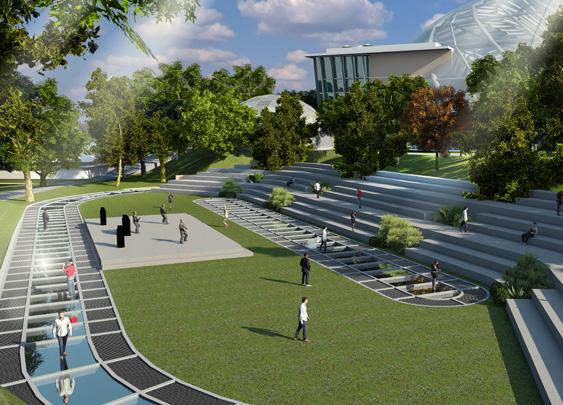
Located in Villa Esmeralda Subdivision, Sta. Rosa, Laguna, Philippines, the 3-storey residential building stands as a retirement home of a couple with 4 adult kids. The house features 4 bedrooms with 3 T&B, a balcony, and a roof deck that serves as a function area for the family.
The design exhibits a simple contemporary approach by maximizing the use of concrete and wood materials while the greeneries softens the facade.
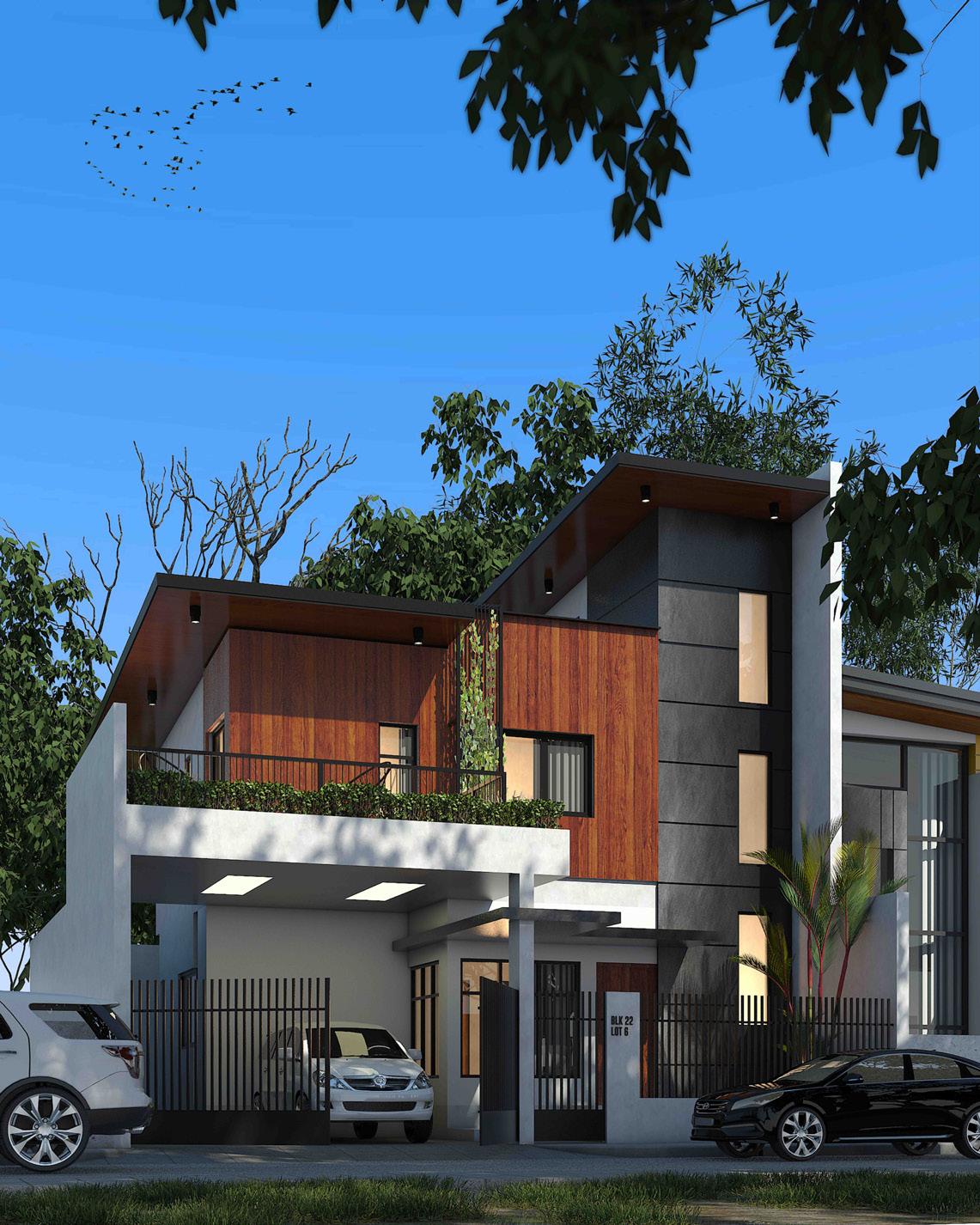
The three-story residence is conceptualized in juxtaposed forms made of wood, dark toned steel and bare concrete panels. This masculine abode features an open plan on the ground floor, 4 bedrooms with own T&B, a mancave, and outdoor area with pool and patio.



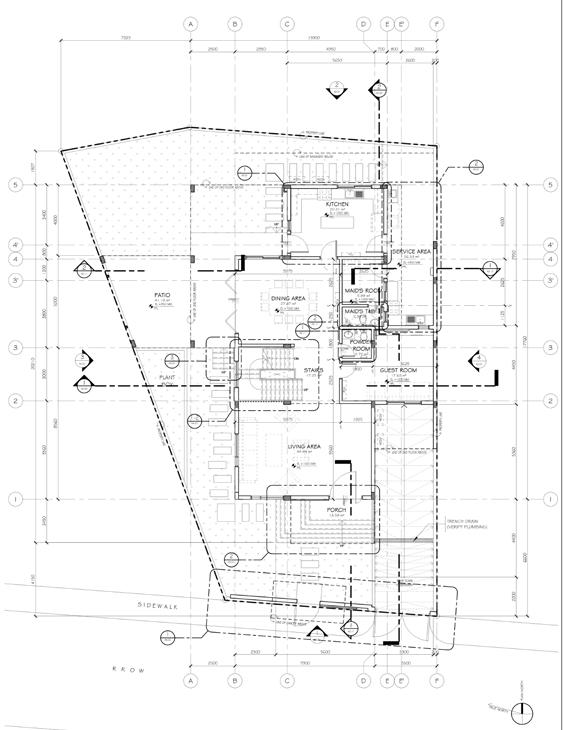
The modern luxury two-story residence with basement is designed in warm tones of mixed wood and stones. The family-friendly building features 4-car parking basement garage, 2-floor high living area, dining area with spilled outdoor patio and 5 bedrooms with own T&B.
