selected works 2020-23
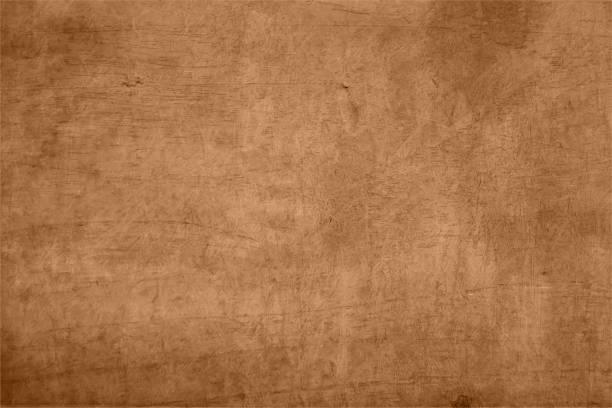
A fourth year achitecture student who is eager to learn and gain practical experience through an internship. I am passionate about creating innovative and sustainable designs that meet the needs of users and the environment.
As an intern,I am excited to work in a professional setting and further develop my skills and abilities under the guidance of experienced architects. +91 9037205310 joan.jacob.barch20@gmail.com Nileshwar, Kasargod
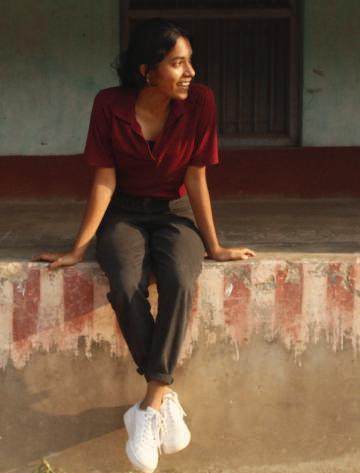 Hi, I am Joan Maria Jacob.
Hi, I am Joan Maria Jacob.
Education
2020 - present
College of Architecture Trivandrum
Softwares
Autocad

2018 - 2020
2006 - 2018 Little flower girls HSS Kanhangad
St. Peter's school Nileshwar
Languages
Malayalam English `
Sketchup
Enscape
Photoshop

Illustrator

Revit

Lumion

Competitons
2021 - 2022 Mohammad Shaheer Landscape Trophy (MSL)
-shortlisted

2022 - 2023 Laurie Baker Trophy (LBT)

-participant
Interests
Sketching
Painting
Music
Residence at Pattom
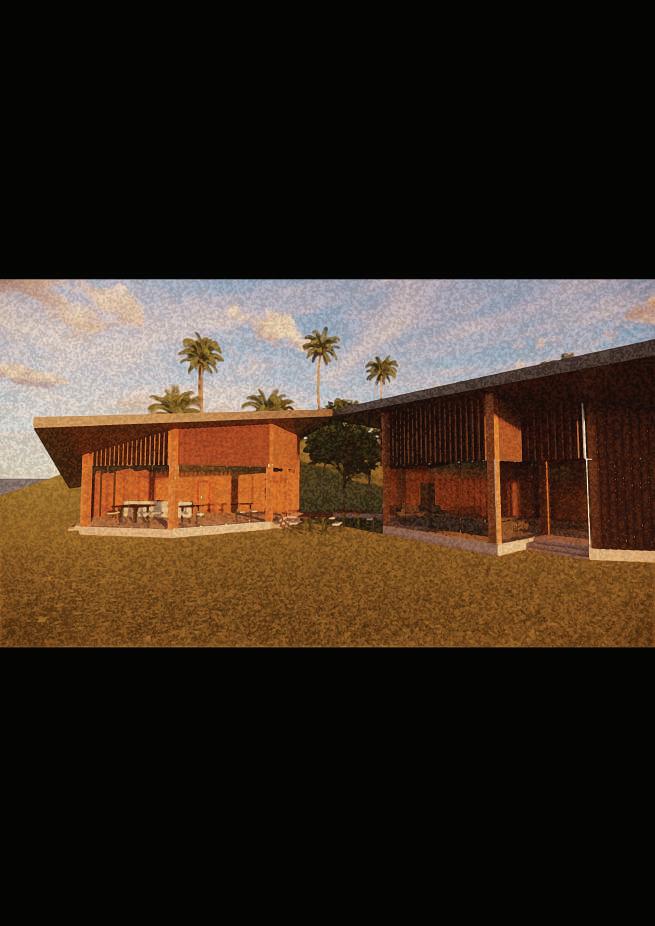
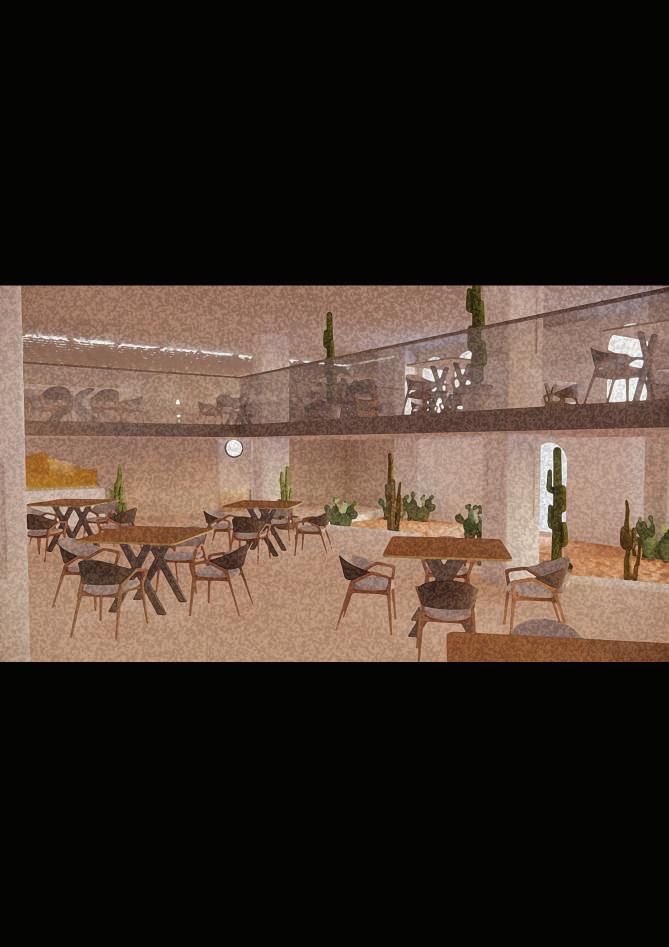
Semester 4
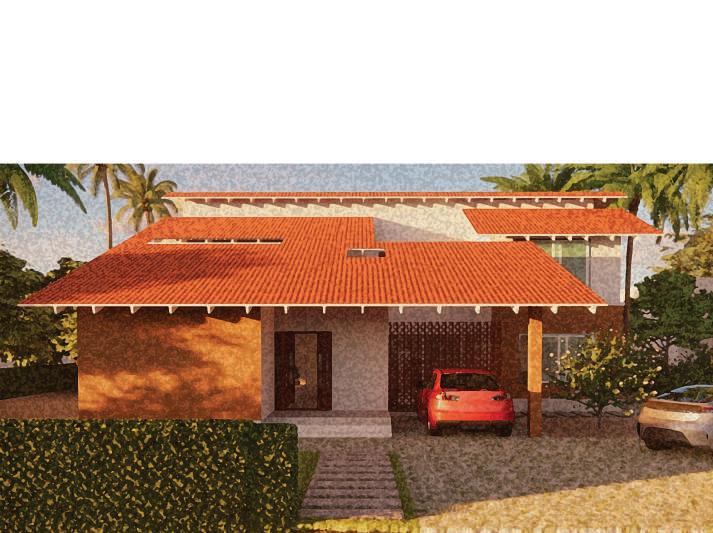

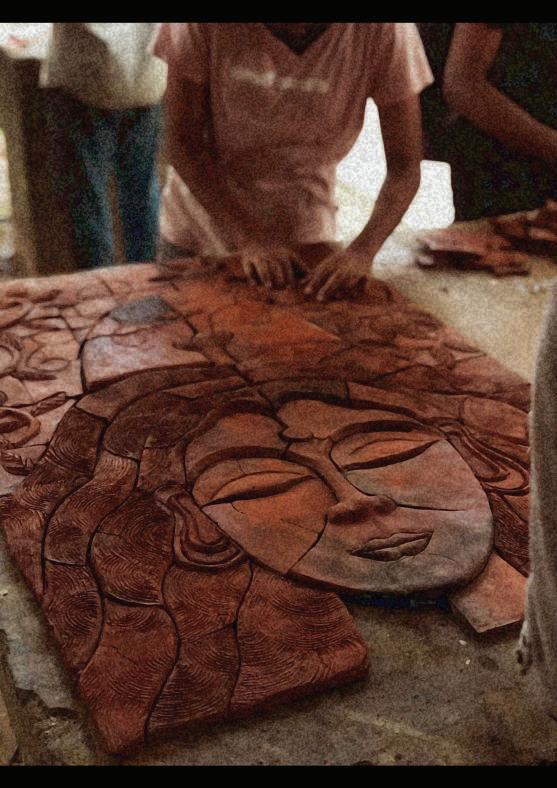
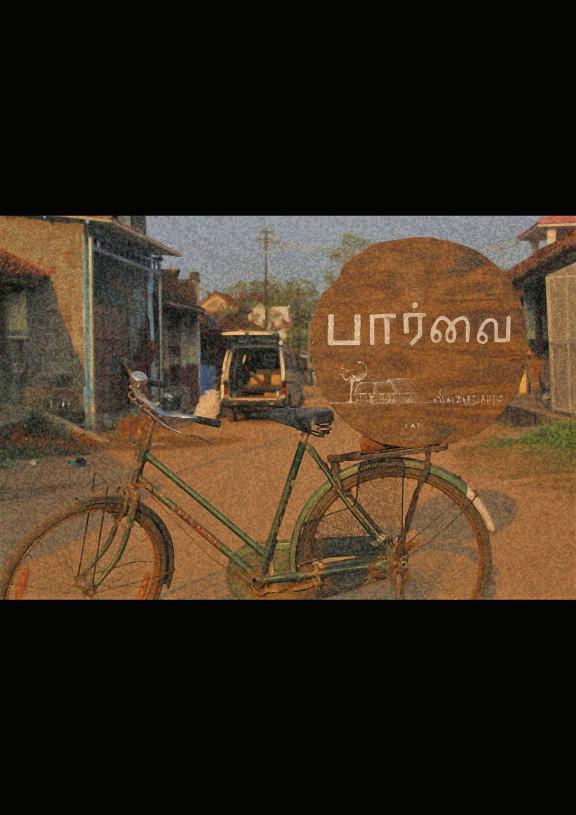
Settlement Study semester 6
VISITOR’S CENTER VISITOR’S CENTER
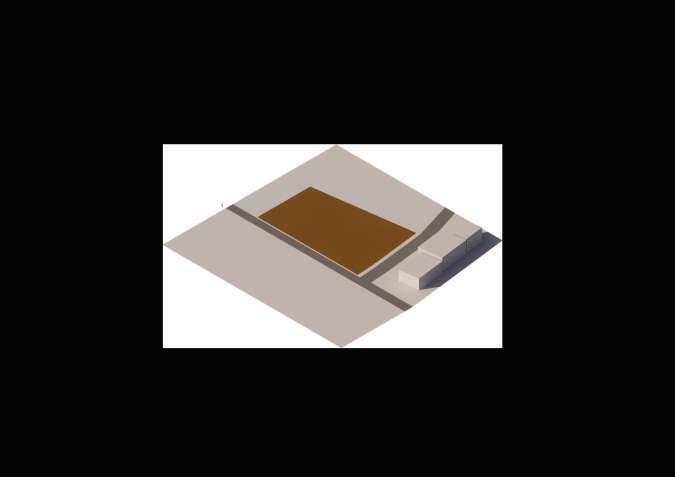

The Visitor’s center is located at Kovalam, Trivandrum. The form is characterized by the octagonal shapes and protruding roofs. Louvers are provided all around the building which functions as a barrier to direct sun as well as adds to the overall aesthetics of the building. The building has two blocks , the information center and a cafe. The design is minimal and open ensuring an welcoming atmosphere and uninterrupted panoramic view.
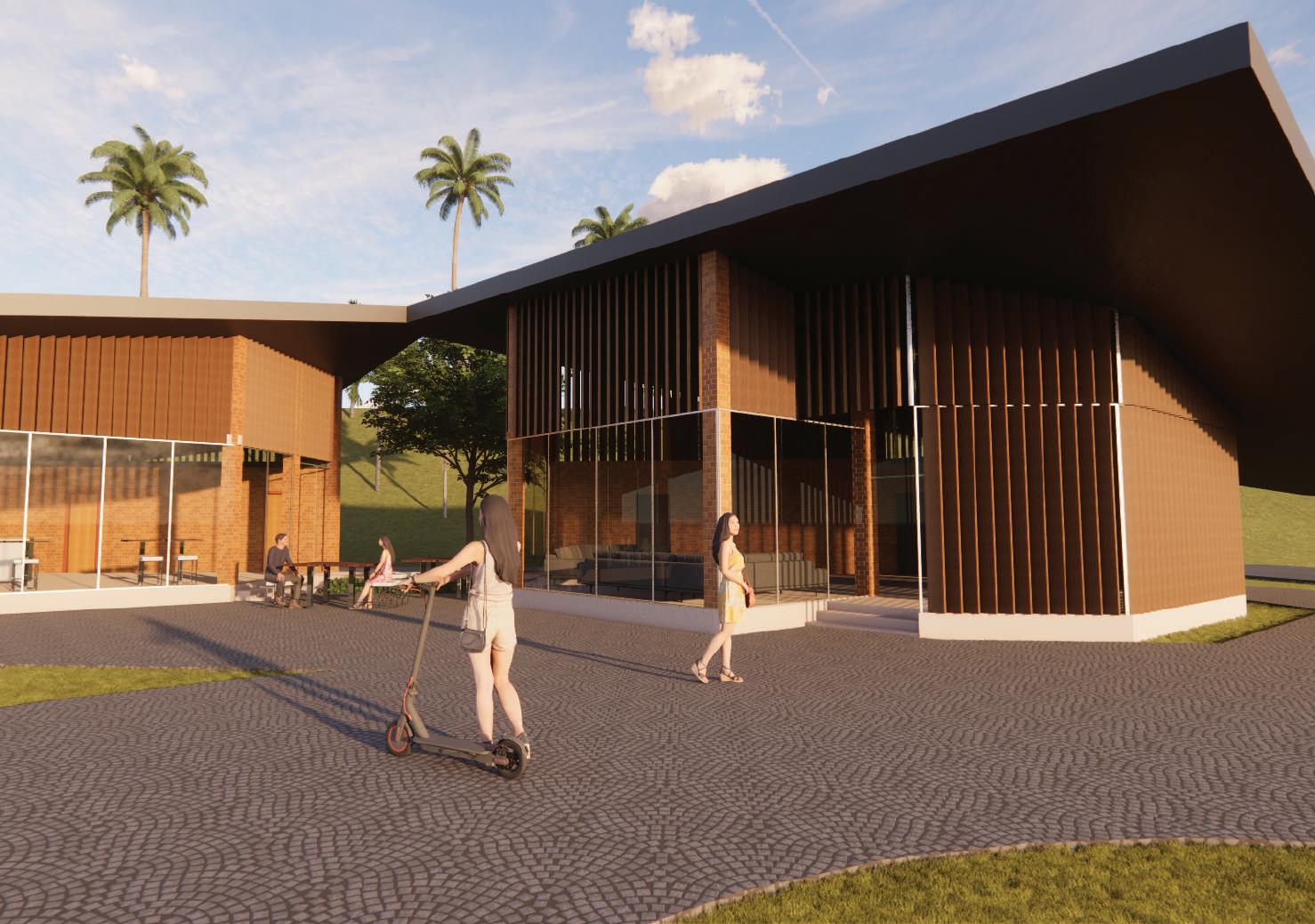
DESIGN PROCESS































































The Site
The spaces are planned considering the orientation of site,climatic features and views from the site.




























































 Beach front
Beach front
0 1 2 3 5
Section AA
View towards beach
















































































































































































































































































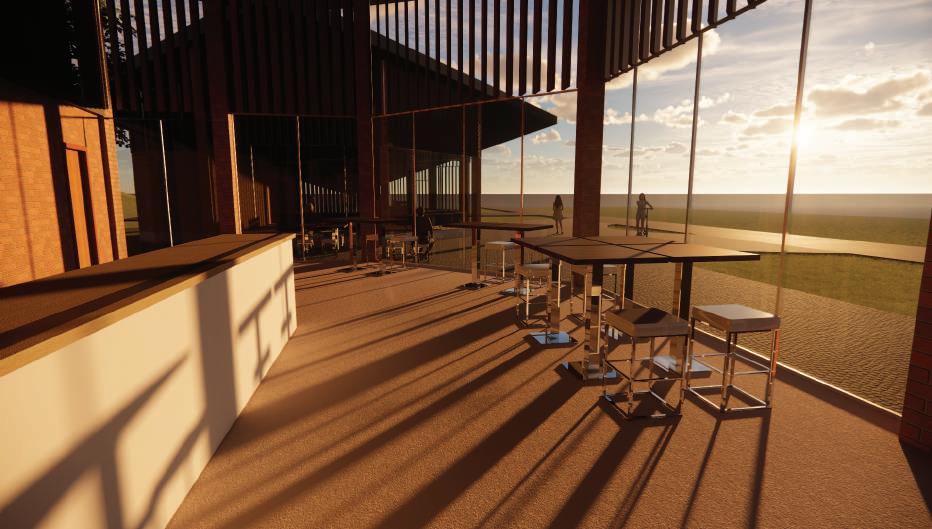
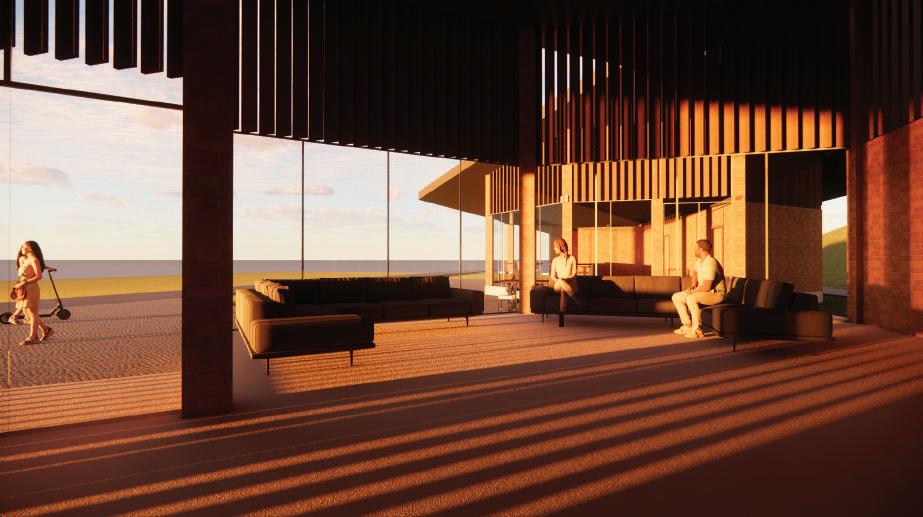
Section CC 0 2 3 5 1
0 3 5 1 2
Section BB






FLOOR PLAN 0 2 3 5 1 9.Kitchen 10. Staff room 8.Indoor dining 7.Outdoor dining 3.Lounge 2.Reception 4.Curio 6.Restroom 5.ATM 1 11. Wash 2 3 4 5 6 7 8 9 10 11 1. Entrance 12 13 13 13 12. Drop off 13.Grass bed A A
RESIDENCE RESIDENCE

The residence is designed for a Working couple. The site is located at Pattom in a residential area surrounded by other residential buildings and small commercial buildings. Privacy is one of the key factor considered in the design.
Exposed brick, jali walls and large windows along with sloping roof are the major features of the design.

An open design is adopted giving most importance to privacy. The spaces are arranged around a coutryard with the public zones towards the side of the access road and private spaces inward.

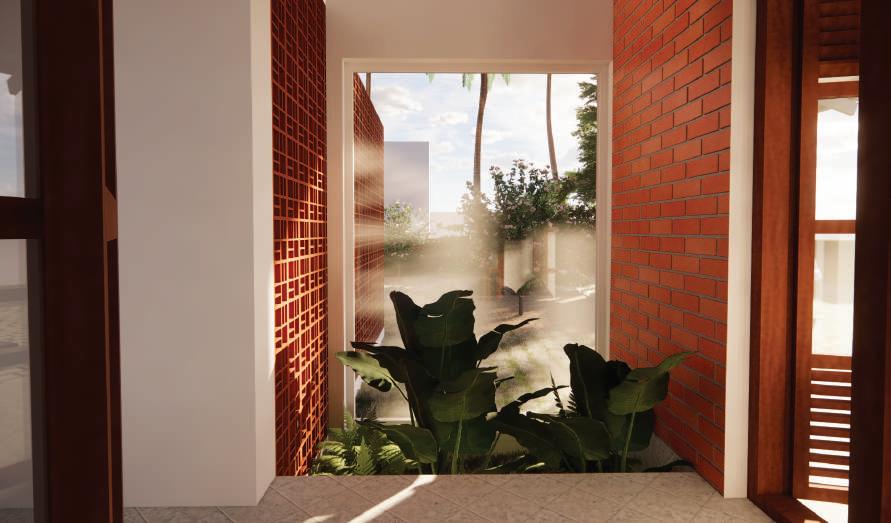
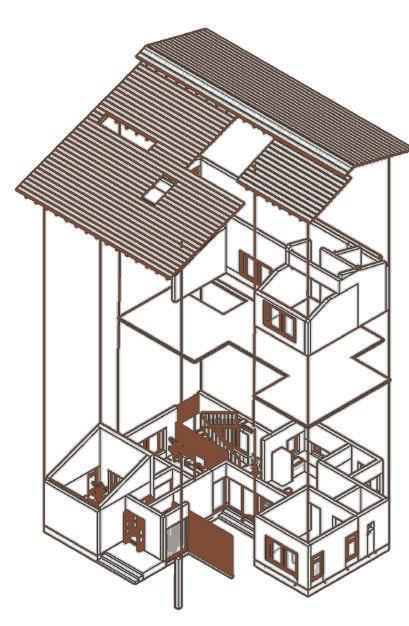

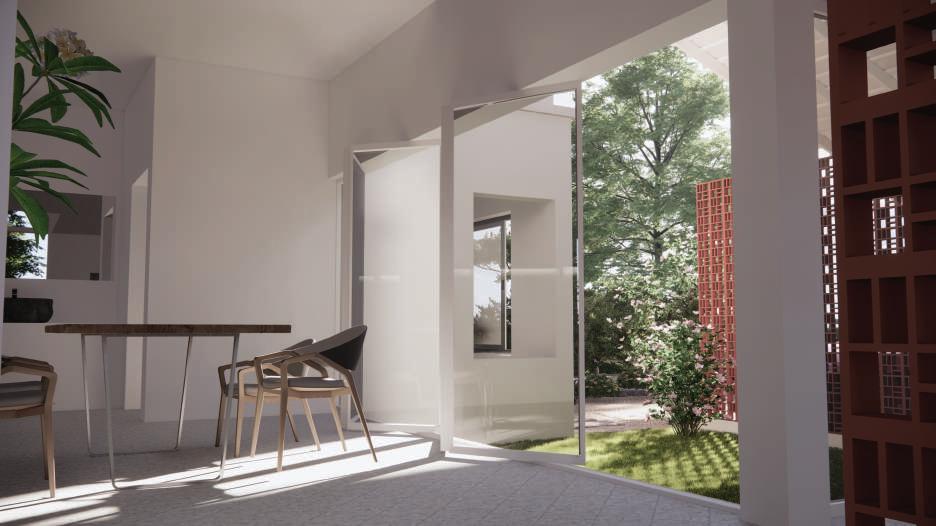
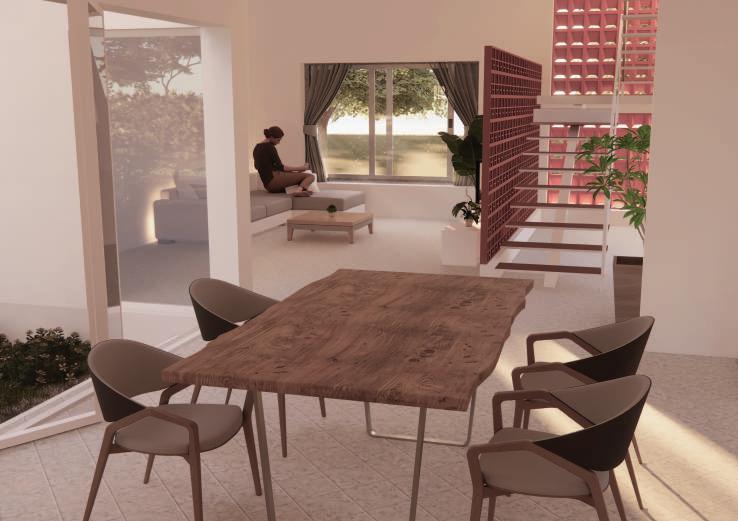

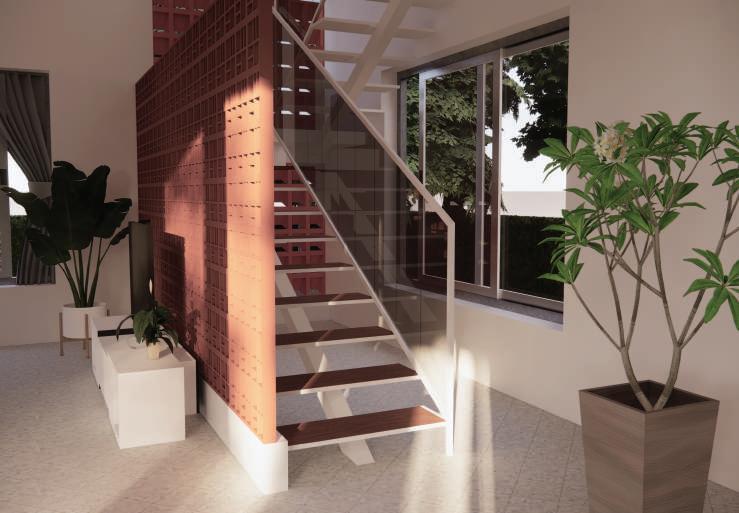
WORKING DRAWINGS
Setting out plan


Foundation detail under internal wall

Foundation detail under external wall
Foundation detail under verandah
Foundation detail under toilet
0 1 2 3 5m
Floor plans

Ground floor plan First floor plan 0 1 2 3 5m
0 1 2 3 5m
Sections
0 1 2 3 5m
Elevations
 PLumbing layout
PLumbing layout
10 20 30 50cm
Toilet tile layout
THE DESERT THE DESERT
The Desert is a multi cuisine restaurant serving Arabic, Moroccan and Tandoor cuisines. The restaurant is in the first floor of a five storeyed commercial building. The theme and decor is ‘ Desert’ and hence the desert cuisines. The restraunt is 600 sqm in area with 104 covers.



WALK IN CHILLER DRY STORAGE ARABIC CUISINE MOROCCAN AND TANDOOR CUISINE POT WASH DISHWASH CHEF'S CABIN STAFF TOILET CHANGING ROOM PICKUP RECEPTION WAITING LOUNGE BUFFET 60 220 10 110 60 100 20 230 60 340 60 190 30 250 20 100 10 90 10 130 30 320 20 275 30 190 30 180 30 190 30 30 190 180 30 190 30 110 200 30 200 30 290 20 200 30 510 30 60 340 60 20 325 60 340 60 30 510 30 190 30 150 10100 10 40 30 75 10 100 10 100 30 610 30 610 30 30 390 10 210 30 315 20 275 290 280 240 650 290 115 100 150 345 1700 760 780 795 665 555 220 170 265 225 1580 340 410 230 1460 1435 2590 1460 2700 1540 LIFT 20 1420 20 1460 20 275 30 100 425 20 275 30 190 30 180 30 190 30 30 30 30 190 180 190 112 205 30 200 554,85 905,38 1460,22 1737
FLOOR PLAN 0 3 5m 1 2
MEZZANINE FLOOR PLAN
The ‘Desert style’ is most noted for its abundance of desert botanicals and nuetral tones. The use of arched openings and small carved out arches in the interior along with sleek and neutral toned furnitures are the major features of the design. Also textured surfaces have been used to resemble the grain texture of sand. The desert landscape beneath the mezanine floor adds to the overall feel of the restaurant.




200 400 10 480 12 350 0 3 5m 1 2 SECTION KItchen Storage
floor
Mezzanine




SETTLEMENT STUDY
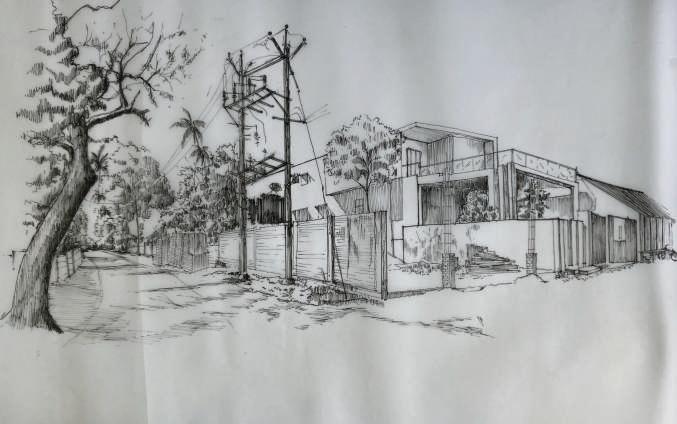
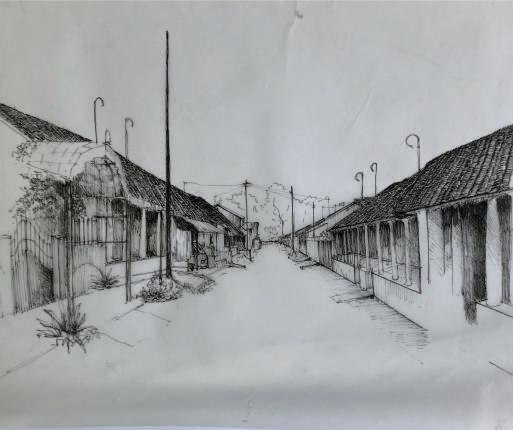

The Agraharam settlement in Vishnupuram village of Tamil nadu was documented and studied. The study focused on the relationship between place, culture, tradition, people and its architecture.
We tried to learn the how the culture and traditon of the people moulded their place for living. We also documented the history of the place ,different house typologies, activites of people etc.
These are the sketches done during the study.
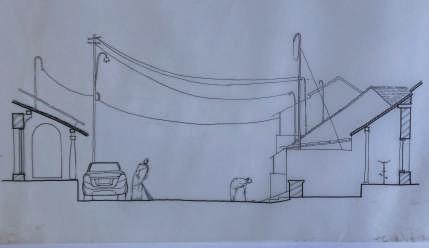

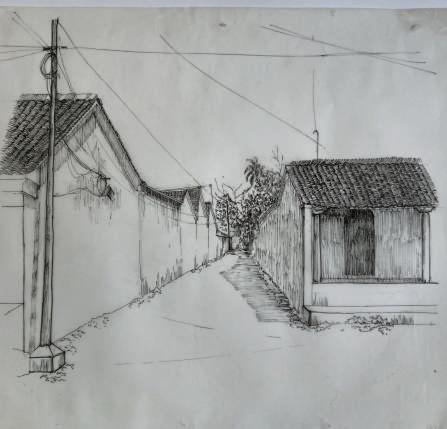


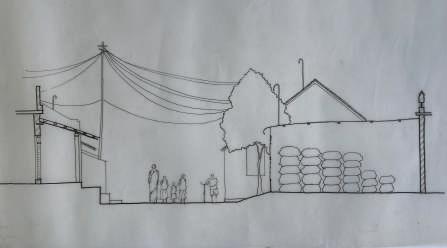
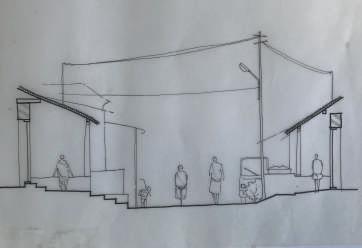
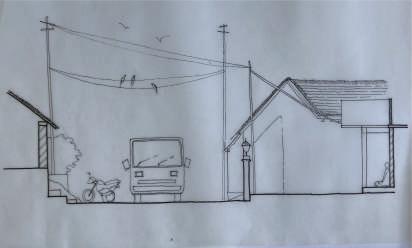
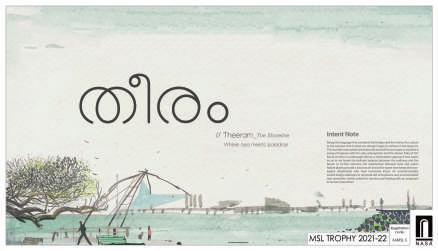
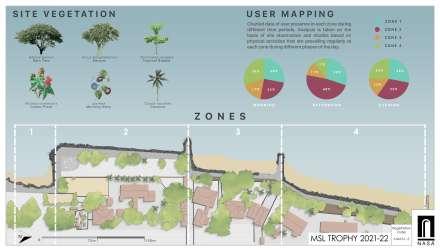
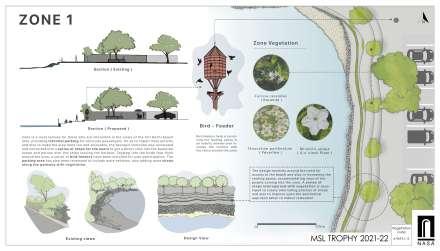
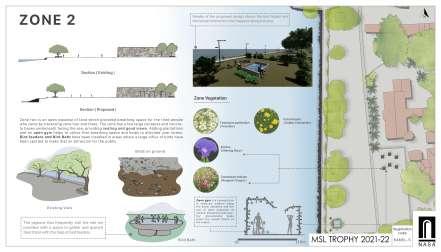
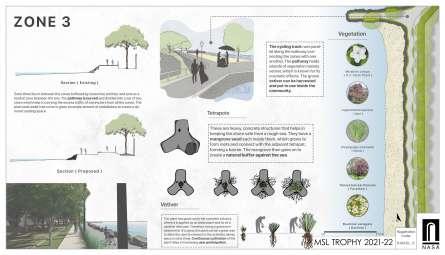
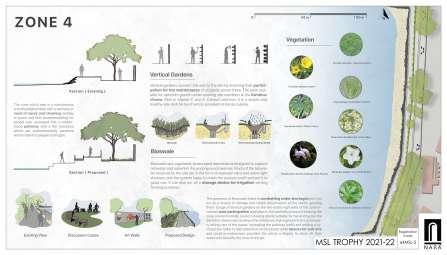
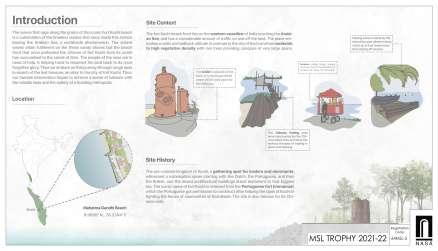

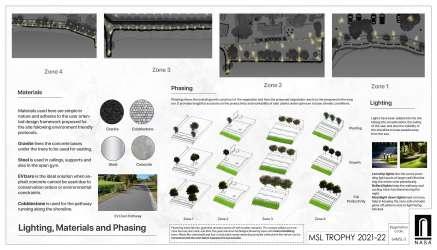
NASA MSL Top 12 shortlisted
Workshops
Terracotta
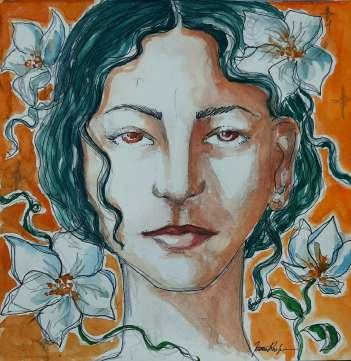
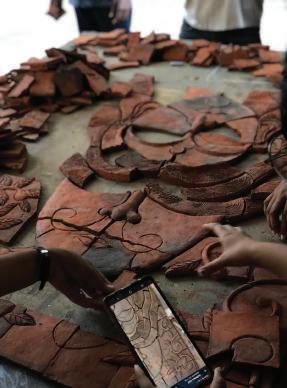
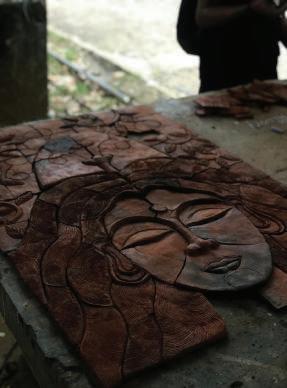
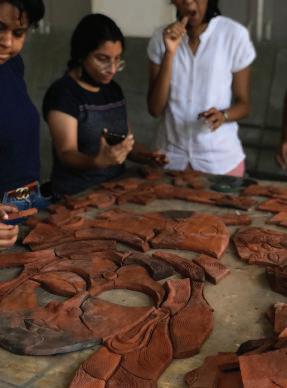
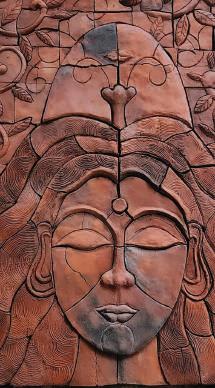
mural workshop
Paintings



 Hi, I am Joan Maria Jacob.
Hi, I am Joan Maria Jacob.



































































































































 Beach front
Beach front








































































































