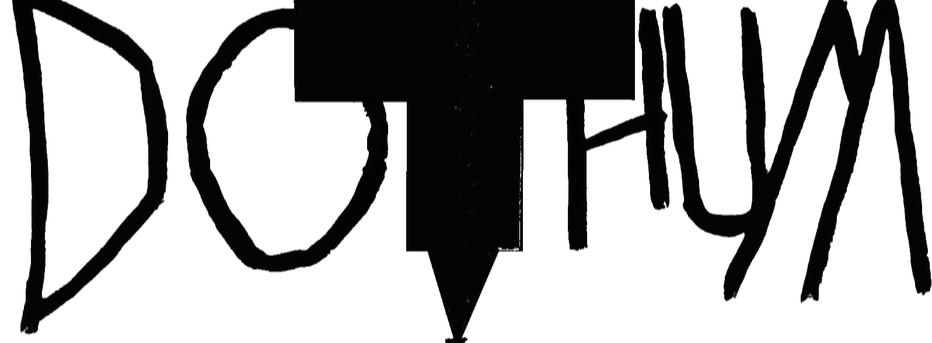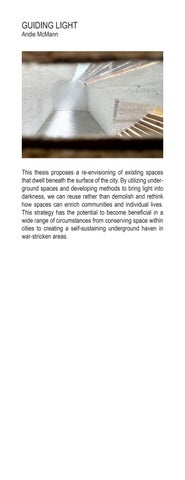ARCHITECTURAL DESIGN STUDIO UNDERGRADUATE THESIS PROJECT
Spring 2023
What is the relevance of architecture today? For whom do we design? How can architects address social and humanistic concerns?
From discarded minefields reshaping values of death to altered prison prototypes infused with mental care; from macroscopic transformation of the endangered Amazon rainforest to nuanced remodeling of rest stop restrooms, the thesis studio push forward in-depth studies and architectural resolutions for “big questions” through imagery, textual, material, and multimedia representations.
The showcased body of work exemplifies the ongoing experiments at JMU that continue to challenge disciplinary boundaries and to restore humanity in a posthuman world.
Contributors: Anastasia Doughty, Andie McMann, Andy Cho, Bailey Brummer, Benji Rogers, Cheyenne Granahan, Connor Dulevitz, Connor Ranson, Colton Burch, Emily Eller, Emily Green, Glendy Roca, Grace Salisbury, Hadley Cowan, Hunter Hagen, Jaden Godfrey, Julian Tarr-Ebina, Kenneth Guzman, Lauren Lewis, Mikayla Lazar, Myles Perdue, Nick Dowe, Nora Dale Jackson, Pierce Parker, Rafael Manzanares, Romina Broglia, Shannon Kelliher, Taylor Feaganes, Tess Sherman, Tori Bober
Instructors: Dijia Chen, Jori Erdman
MATRYOSHKA
Connor DulevitzMy project is designed to accommodate a wide range of needs for a family of three: from being able to hold many people during a community event, to housing a single individual without feeling empty. This task was accomplished by integrating mechanical components into my design to expand and contract spaces, creating a flexible home that can adapt to the needs of the individuals inside.
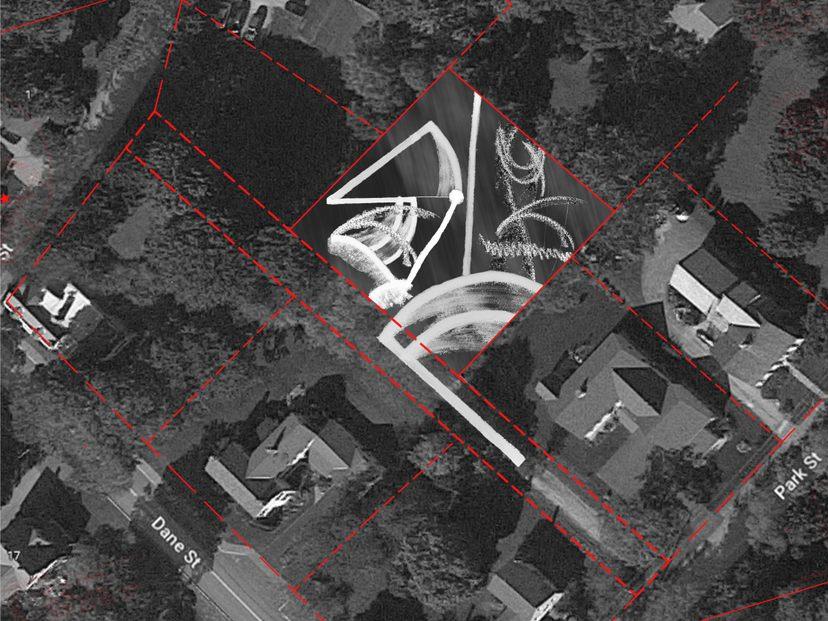
GUIDING LIGHT
Andie McMannThis thesis proposes a re-envisioning of existing spaces that dwell beneath the surface of the city. By utilizing underground spaces and developing methods to bring light into darkness, we can reuse rather than demolish and rethink how spaces can enrich communities and individual lives. This strategy has the potential to become beneficial in a wide range of circumstances from conserving space within cities to creating a self-sustaining underground haven in war-stricken areas.
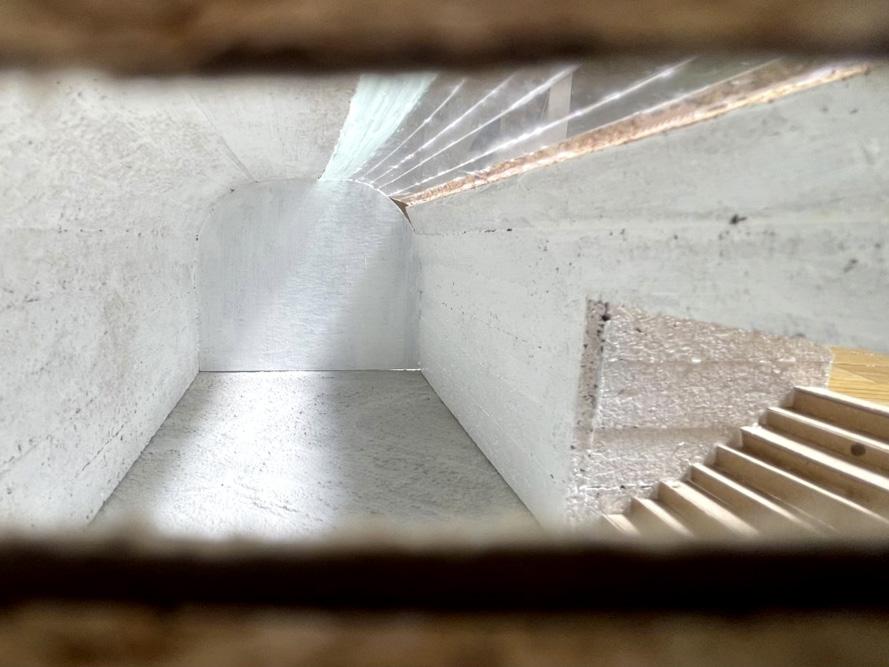
PLANTANDO RAIZES METROCABLE
Kenneth GuzmanThis project is an innovative transportation hub connecting vital access points in Brazil’s favelas through aerial cable cars. This will improve travel and accessibility in these areas, which suffer from organized crime, poor waste management, and overcrowding. The project will provide necessary infrastructure, acknowledge favela culture and resourcefulness, and help the government intervene in these communities, improving lives of residents.
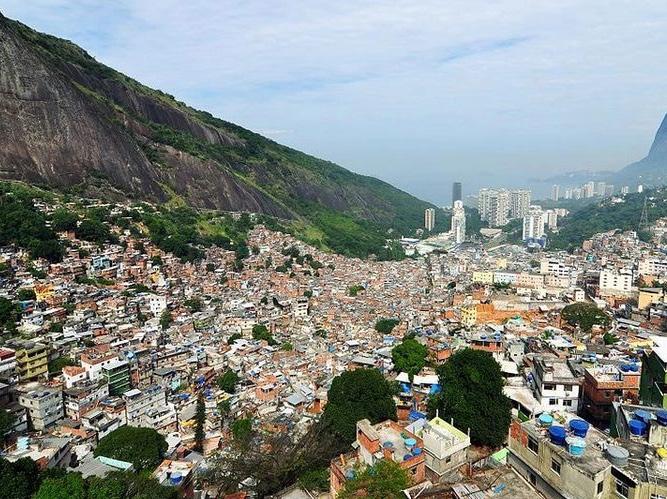
SKINNED ARCHITECTURE
Tess Sherman
This Thesis dives in the understanding and question of how the human body is different, yet very much comparable to architectural design and other forms. How deconstruction in the human figure and architectural design gains all its forces by challenging the very values of harmony, unity, and stability, and proposing instead a different view of its shape; the view of the flaws is intrinsic to the structure.
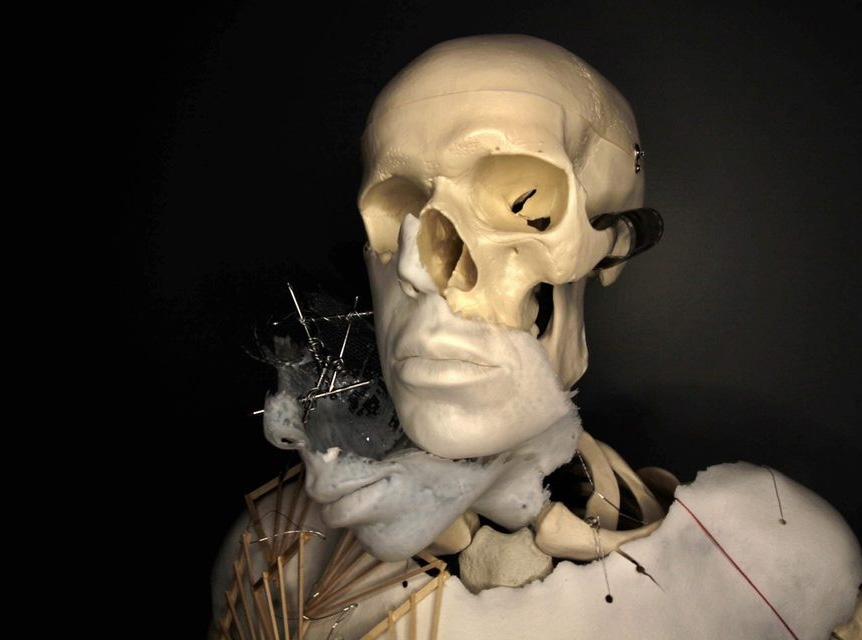
ANGEL’S GARDEN
Romina BrogliaMedicine is moving towards a preventive, personalized, and participative approach. The design of a pediatric oncology facility can significantly impact the physical and emotional well-being of children with cancer diagnoses. Architecture can play an important role in improving the quality of life for children and their families by the embracement of nature, sensorial experiences, and comfortable interactions.
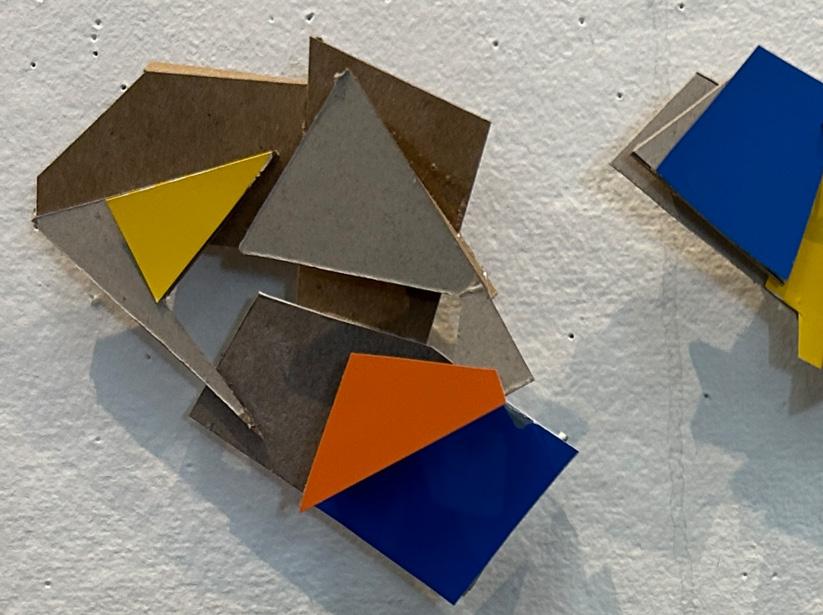
GARDEN OF GOTHAM
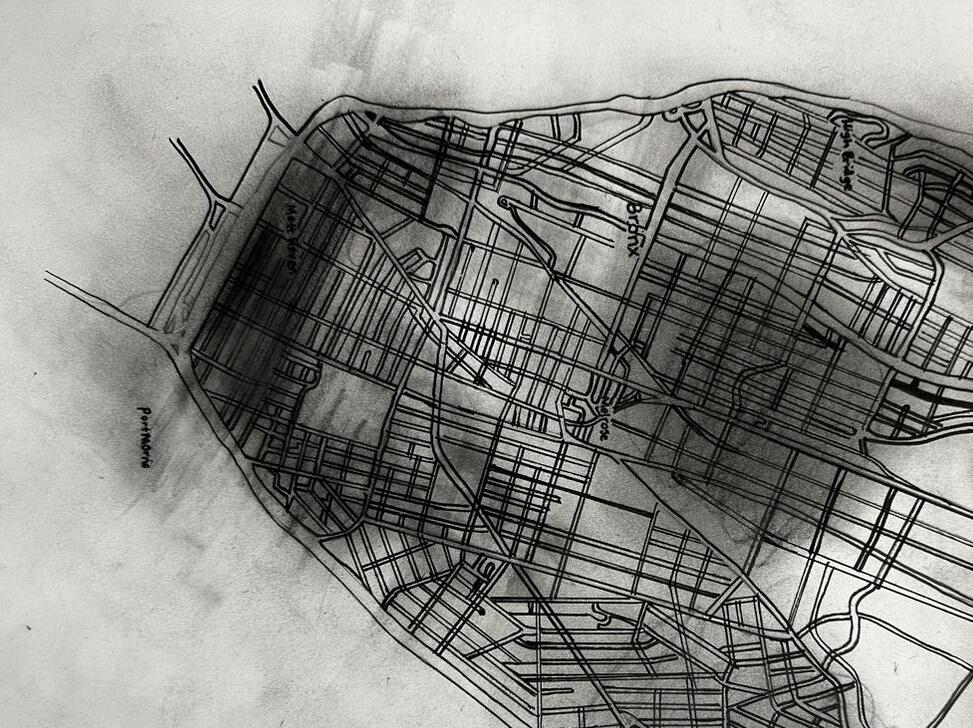 Nick Dowe
Nick Dowe
Food Deserts affect many people throughout the United States and found mostly in large cities and low-income communities. With this project, I want to help create a better system for these communities to acquire the healthy and adequate food options they need by bringing the source directly into their communities. Urban Farming can change the way these cities go about getting food and create a more efficient and effective system that could erase food deserts completely.
While architectures’ function is to provide shelter, sometimes nature prevails by pushing people out due to significant weather events, especially in coastal communities. This thesis is to construct a concept of a community center that can mitigate a significant weather event with easily repairable sections. Constructing a space to plan and aid in the rebuilding of a community.
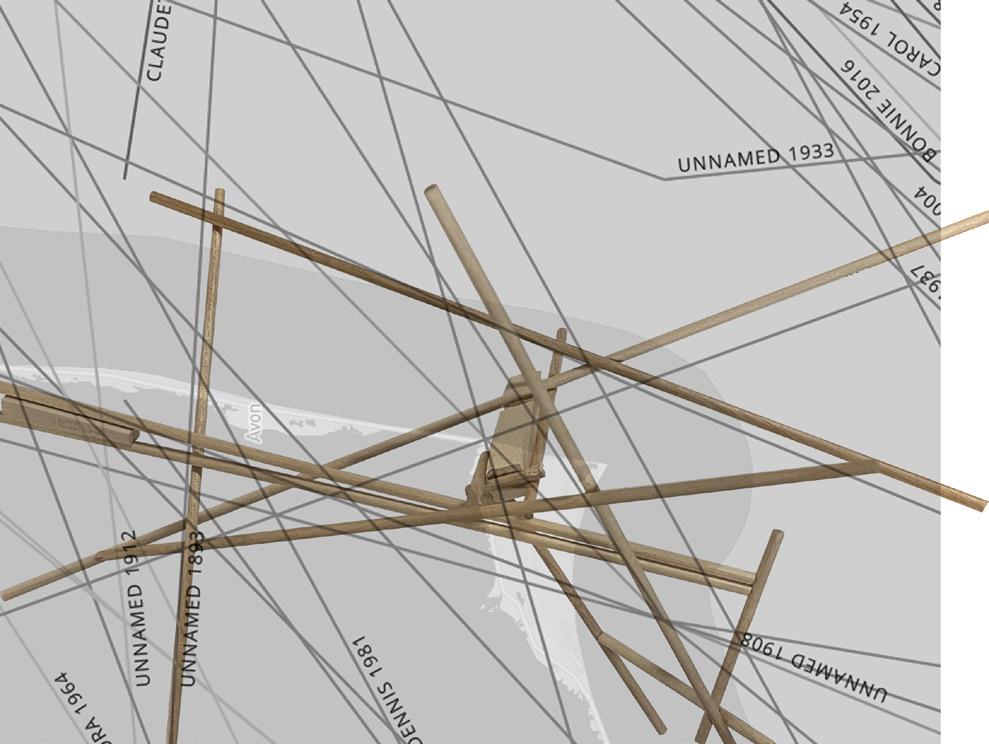
THE GREEN GARAGE
Connor RansonBy implementing gardens/gardening in parking garages on campus. Parking garages are normally an inbetween place, a space where you do not want to spend much time, and are known for being dark and scary. Yet they are significant day to day, so why not make them be more than that? We can design parking garages to be a space that makes people comfortable, engaging and generates produce for the local community
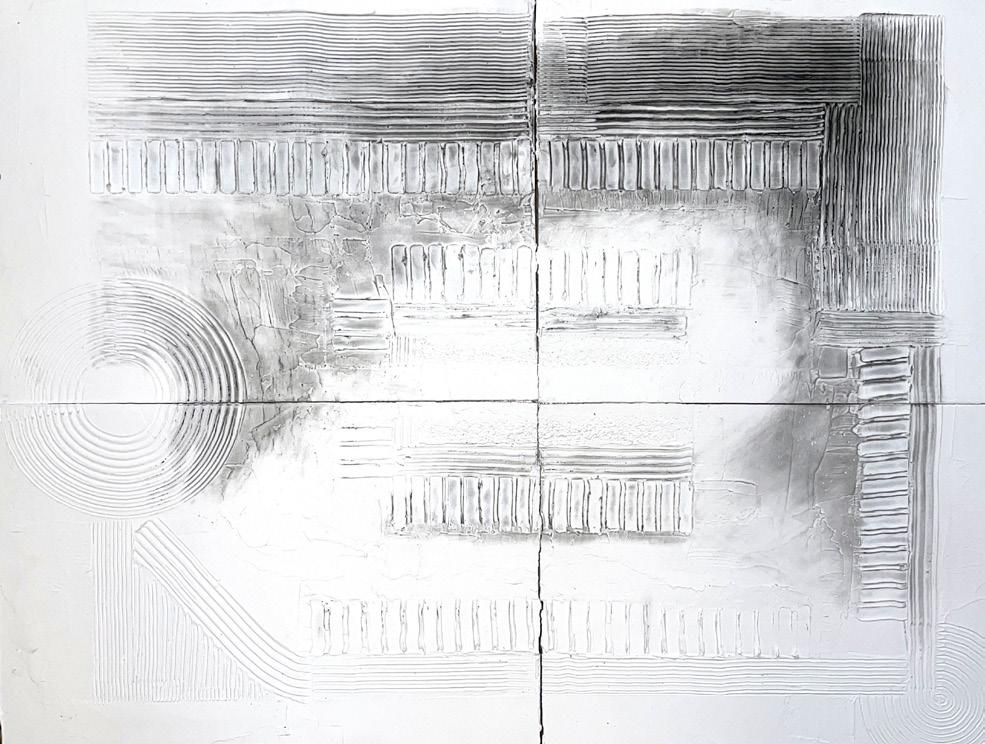
PLAYING WITH PRISONS
Tori BoberThe current United States prison system is based around punishment, surveillance and control. This environment is mentally torturous and in some cases severely traumatic. The system needs an intervention that can allow those a chance for redemption. Time in prison should be used to rebuild social, emotional, and moral skills that were never learned or forgotten. These skills can be shaped through play and recreation.
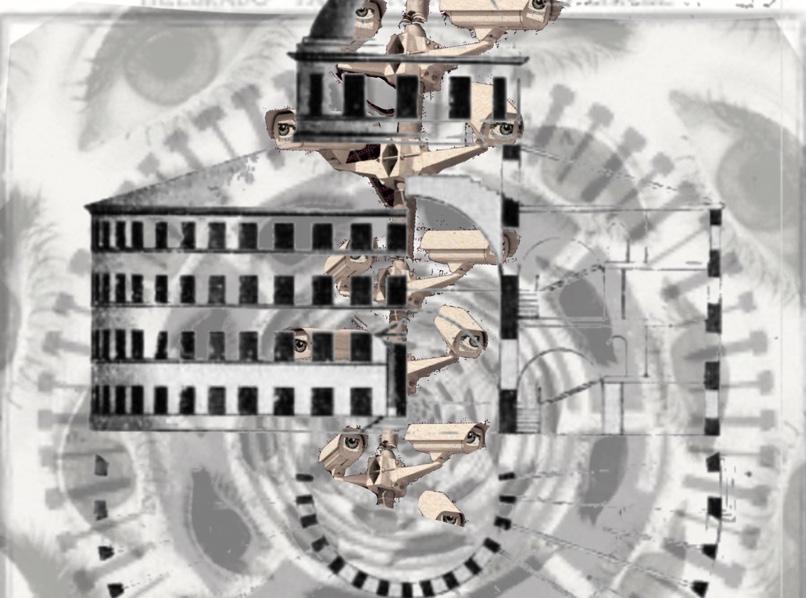
A FISH ON A FARM
Taylor Feaganes
The project is to investigate the environmental, cultural, and economic implications of the agri-industrial aquaculture industry by challenging the existing contemporary models of catfish farming to create symbiosis between man and nature. The investigation of the boundary condition between nature and artifice confronts the edge between the river vs. the catfish farm, the surrounding environment vs. the remnants of urban decay, and the rural landscape vs. the urban fabric.
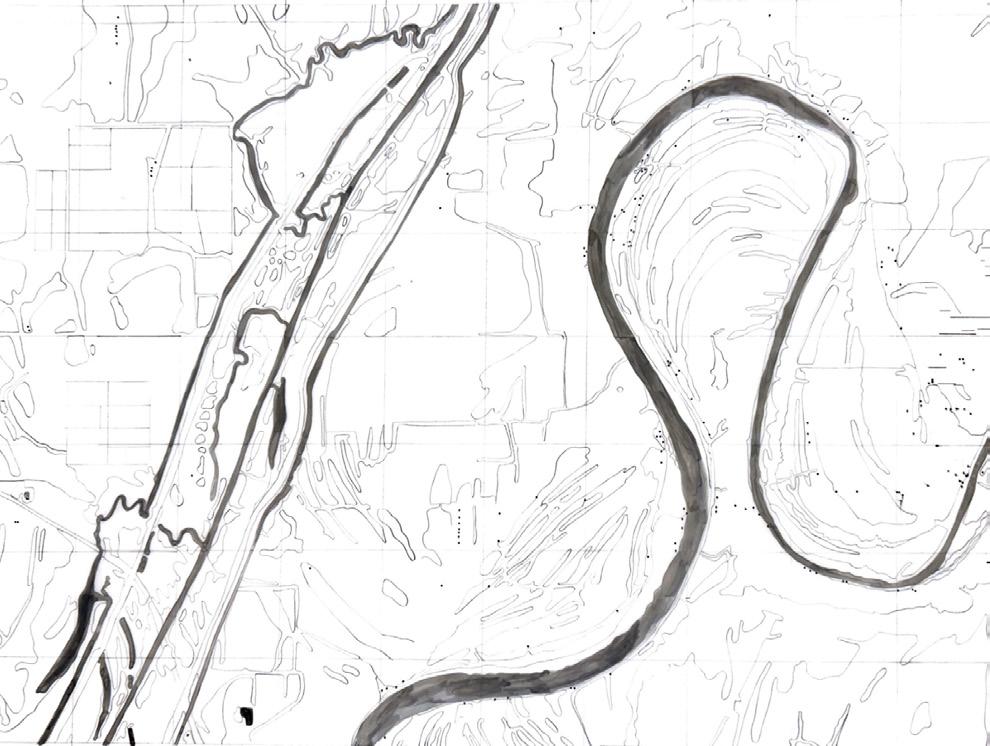
CITY HOUSE Lauren
LewisThis thesis proposes the conversion of a historic building downtown into a community living room that offers a welcoming “third place” for a range of personalities and preferences. By incorporating private spaces within a public setting, rather than emphasizing communal space, introverted individuals may be more likely to frequent this space and bring about an ultimately more connected community.
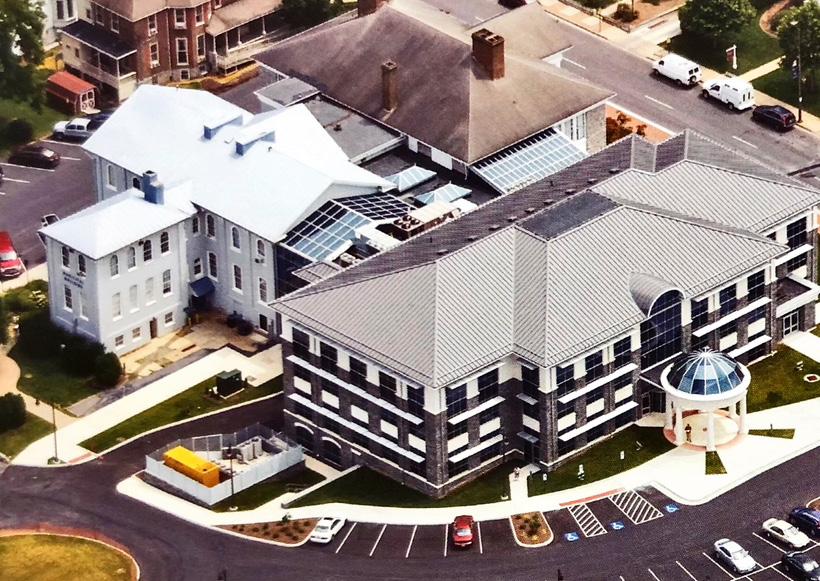
THE TOILET PAPER
Nora Dale JacksonI am examining the following three aspects that are underexplored in public restrooms: sociology, dehumanization, and the supernatural. Through these topics I am creating an experiential intervention, located in the Studio Center restroom.
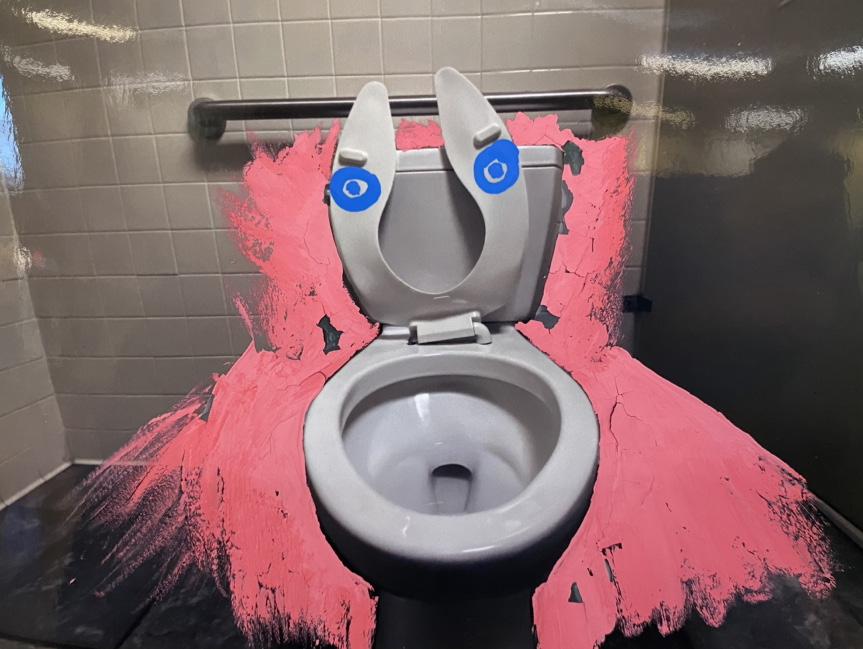
INTERVENTION INCISION
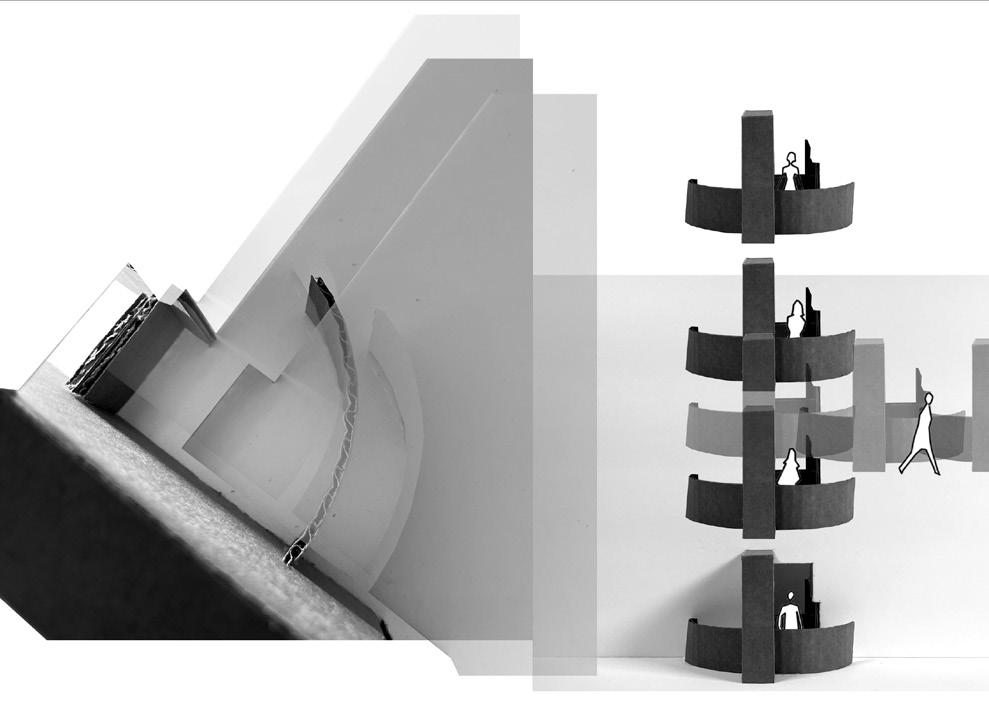 Cheyenne Granahan
Cheyenne Granahan
The lens of liminality examines societal conflict in relation to religion and mental health. The site is located in Belfast, in the heart of The Troubles, a Christian conflict. In the 1960’s, the government constructed Peace Walls, separating the Protestant and Catholic neighborhoods. Wall Disease has caused the dehumanization of unseen people. The intervention consists of habitual architectural insertions into the Peace Walls to develop relationships.
COMMUNITY ALONG THE MUSI
Emily GreenThis study aims to use residential housing on the Palembang Musi River as an exploration of designing multigenerational mix-use homes that elevate the dire housing need and provide community-driven, safe, and meaningful living situations for Indonesians. How can mix-use, multigenerational housing along the Palembang Musi River reestablish not only a base level of dignity and safety, but also push towards a higher goal by providing community and sense of place?
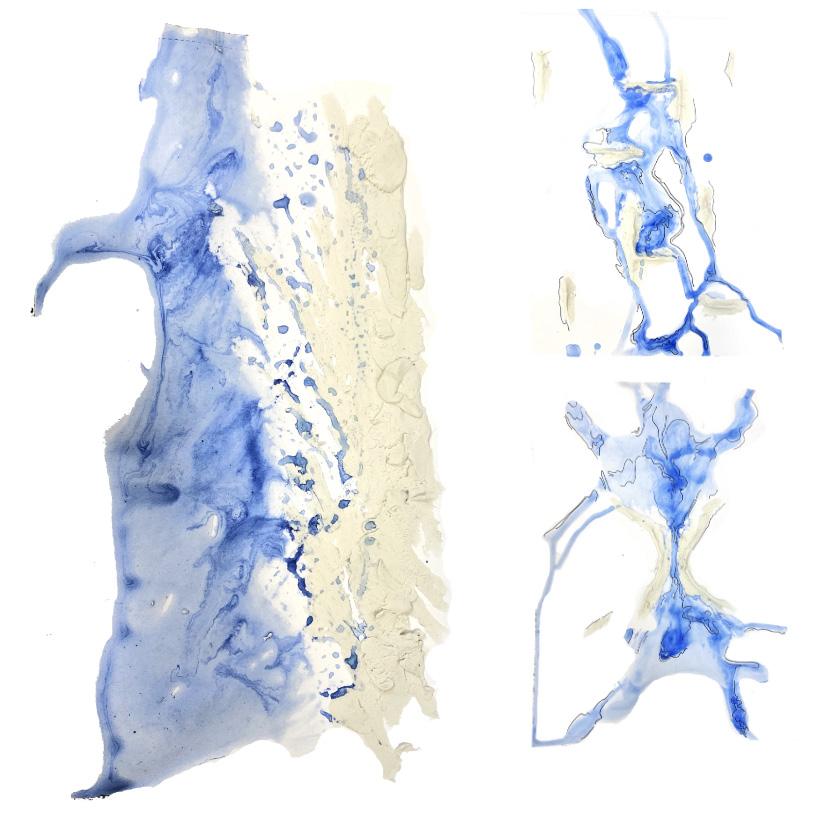
THE EDGE INTERVENTION
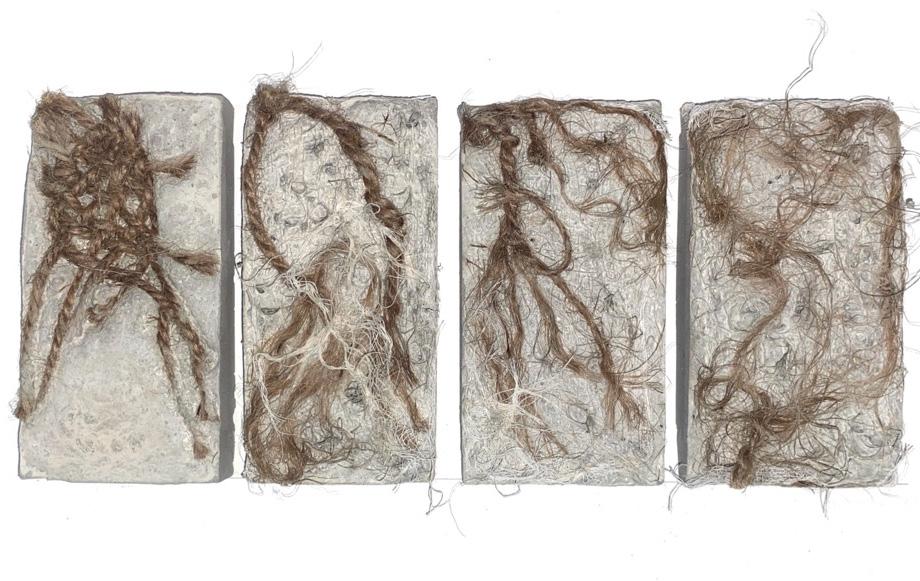 Mikayla Lazar
Mikayla Lazar
To combat the ever growing negative effects of agribusiness based deforestation and aid in ecological restoration, temporary medicative structures will be dispersed along Amazonian ecotones, the transitional spaces that exist at the juncture between forest and pastureland. Beginning at the ecotones located along the boundaries of protected Kayapo land, these structures will gradually heal the forest, drawing inspiration from both sustainable indigenous practices and the Amazonian rubber tree.
THE OASIS: STUDIO SERENE
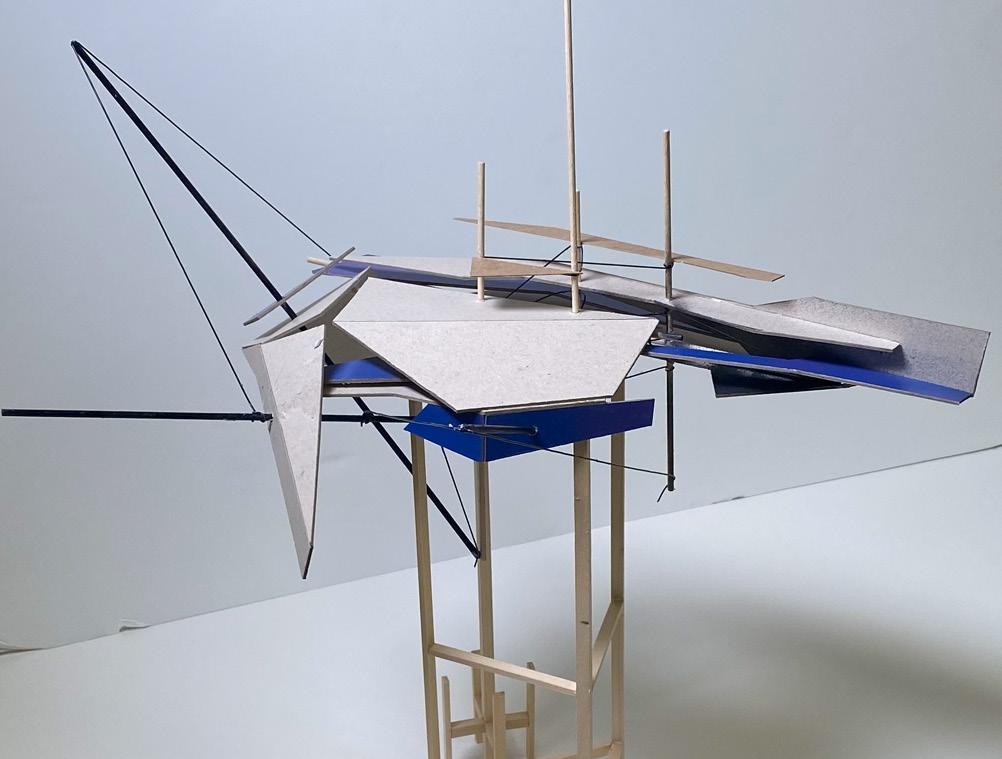 Julian Tarr-Ebina
Julian Tarr-Ebina
A proposal for the redesign of JMU’s Studio Center. Our current building is outdated for the needs of a growing program and the issues that 21st century college students face. From an era where an estimated 49% of young adults struggle with mental health, an opportunity arises to reimagine the way Studio Center and college buildings of the future can function to promote mental well being.
STUDIO SOCIAL
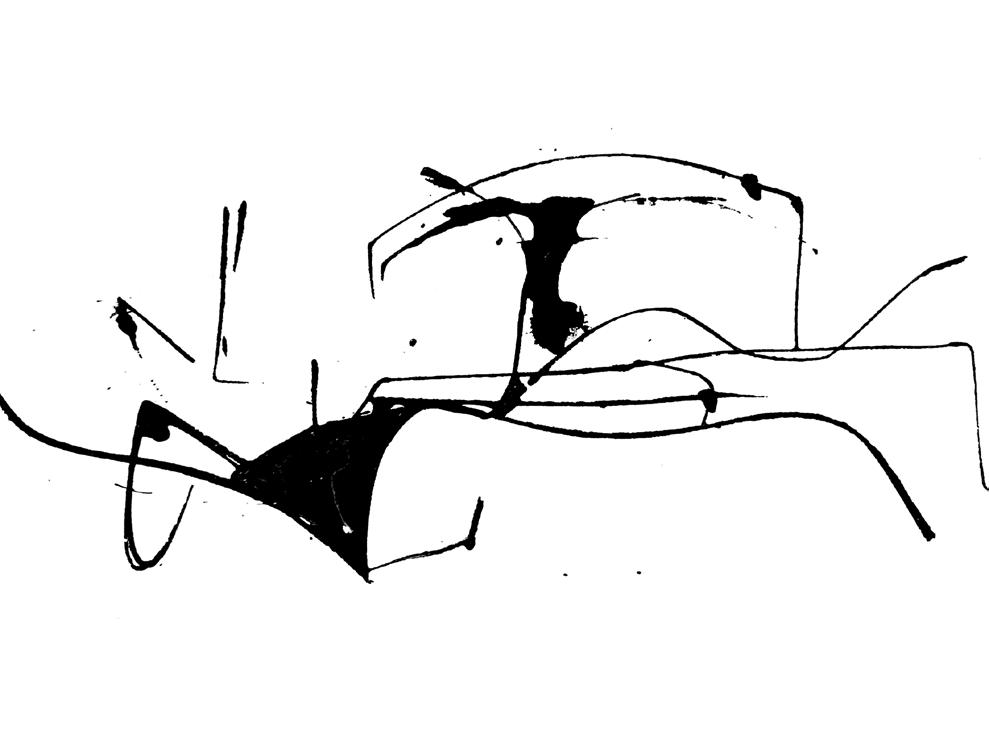 Grace Salisbury
Grace Salisbury
By studying society, one can find the spaces that encourage positive interactions and duplicate them to reinforce certain moods in a new studio center. My design creates boundaries that encourage more interactions and collaboration between students and staff of different art majors. This new studio center will help build more relationships that benefit the overall ambiance of JMU art programs.
DIDACTIC DESIGN
Shannon KelliherThis thesis aims to investigate a Studio Center informed by didactic principles to create an optimal learning environment. Creating a structure that can act as a textbook for its design students and enhance the pedagogical objectives across all the curricula. Particular spaces will be emphasized to promote collaboration both internally in majors and externally across majors adapting materiality for the best academic outcomes and space considerations.
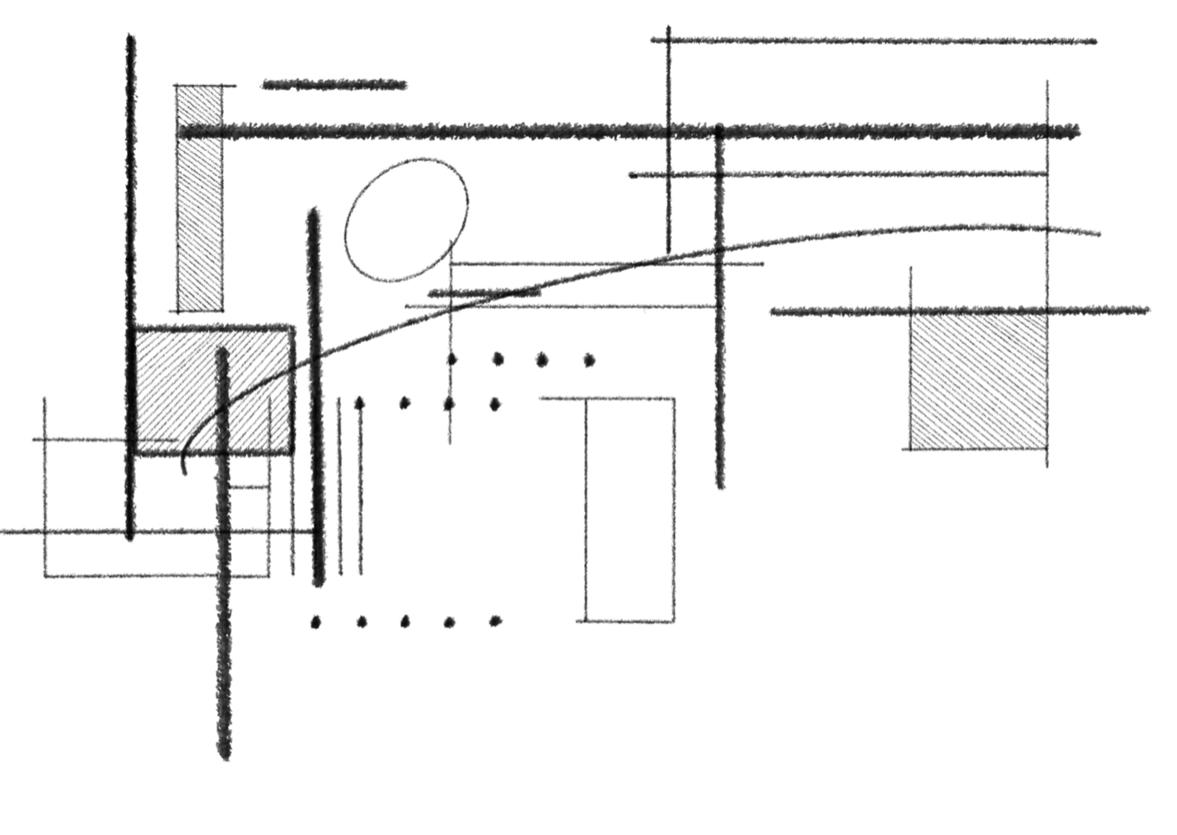
HAUS OF GAGA
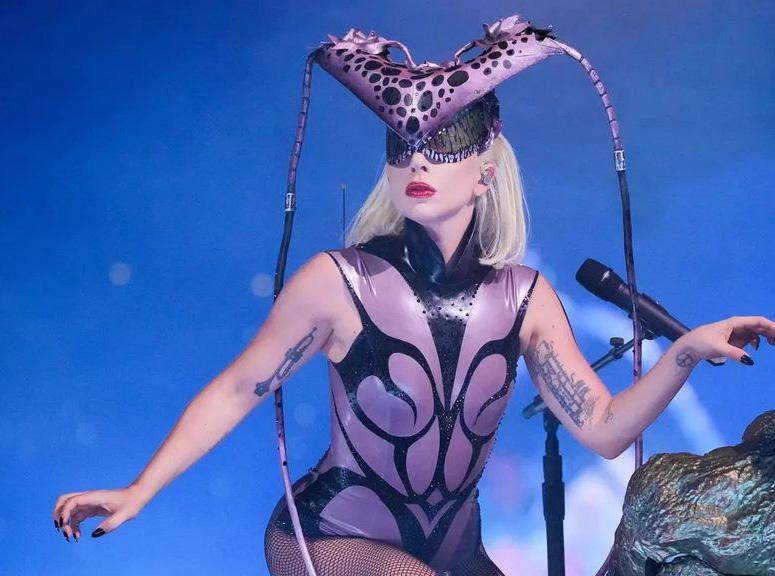
Hunter Hagen
A space designed for dueling personalities of Lady Gaga; one exemplifying the modern avant-garde with an arcane eclecticism curated for the new age, and another, introverted and undoubtedly reserved. Designing a space that pays homage to her career, but is also comfortable for her personal identity, requires an esoteric program, and careful consideration of the surrounding environment, privacy, and blending contemporary and classic architectural styles.
FOSTERING ORANGES
Jaden GodfreyAcross the U.S. approximately twenty-five thousand youth age out of foster care without a firm foundation or any support systems. This thesis is focused on creating a housing option for these youth, with an emphasis on providing them with the necessary resources to lead a well structured independent life. This thesis aims to learn from the spaces of the past, and restore the dignity and overall sense of belonging that these youth desire.
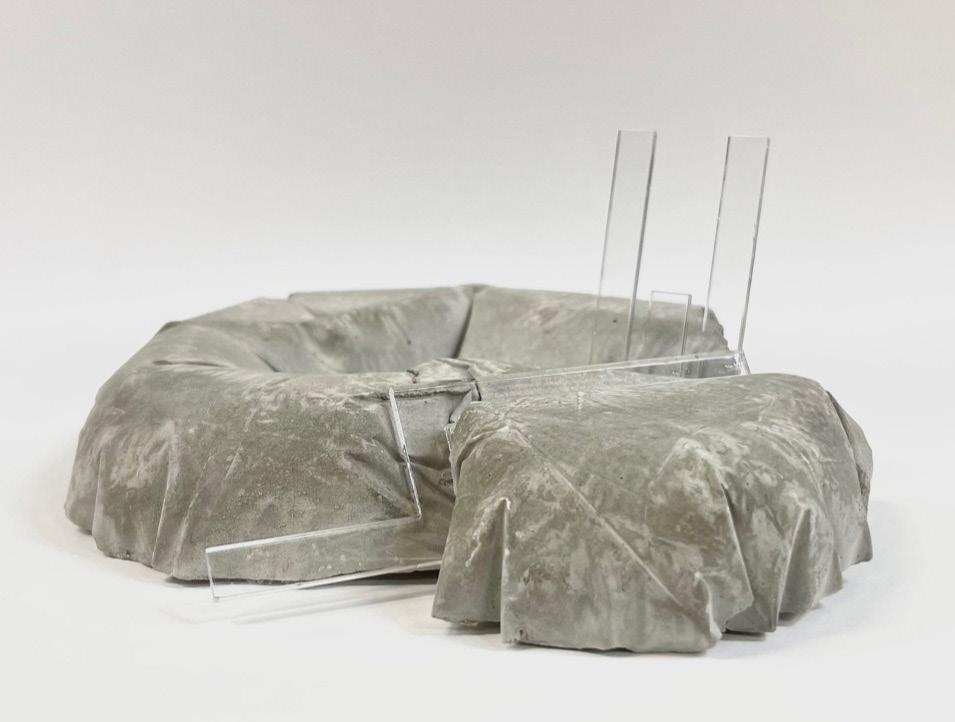
SUPRA-NATURAL
Colton BurchThe project creates a family environment that promotes communal existence as well as an atmosphere of equity between each member of the family. Questioning why we have a sentimentality towards seemingly insignificant worldly items, material objects, or manmade surroundings, I attempt to see how it can be applied to a geographical location or natural conditions to create a significant relationship with a baseline environment present on earth, aiming for a more lasting permanence.
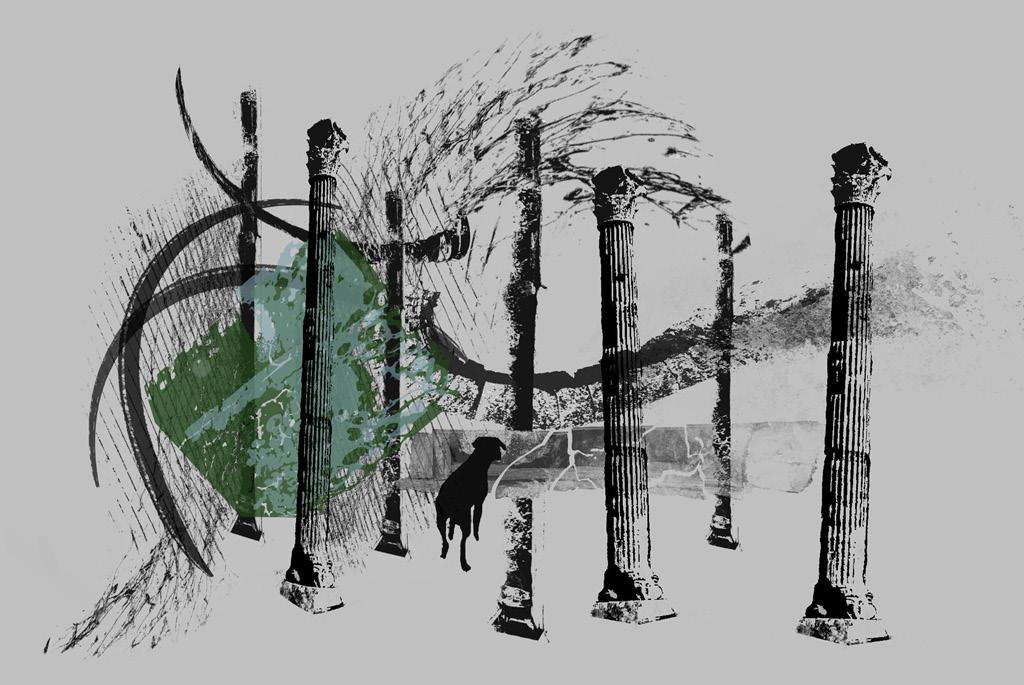
CONSUELO
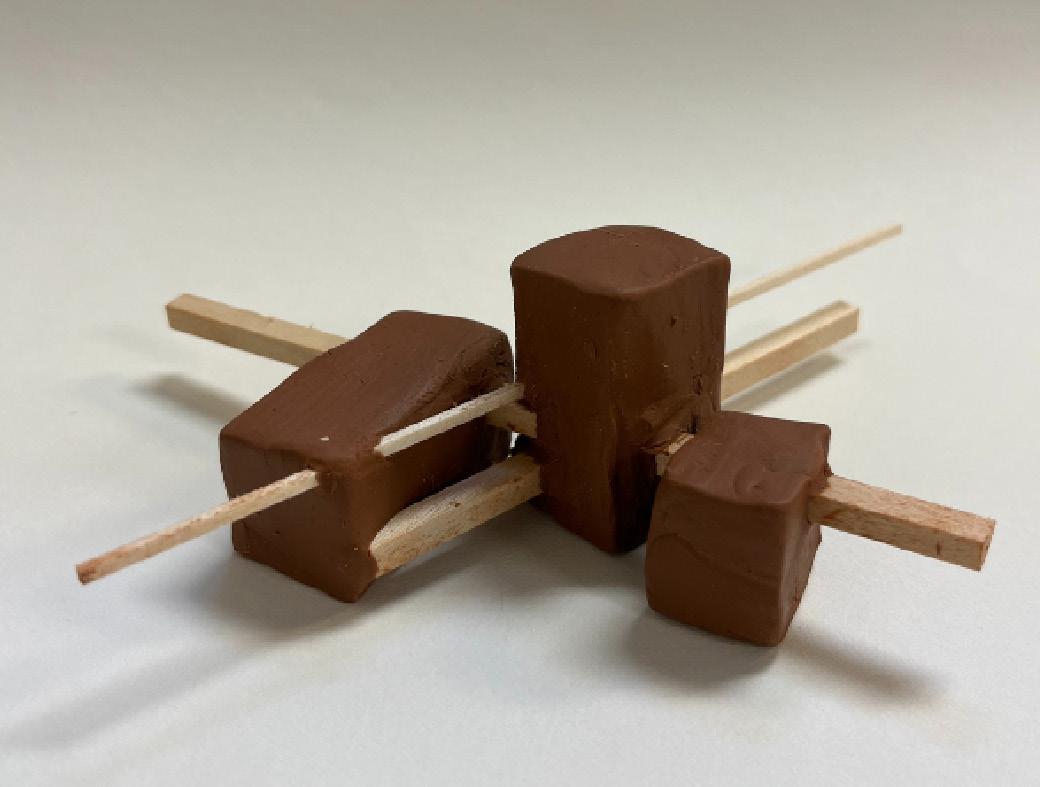
Glendy Roca
A clinic is a space that is meant for quick assistance. However, some places don’t even have that. Therefore, an exploration that focuses on medical systems in a remote location, specifically in Guatemala, was created. Further into Peten, Guatemala, lies Dolores. The hope for this clinic is to cut the vast walking distance between a village that lacks medical facilities and Dolores. The aspiration for this clinic is to make a remote village by Dolores feel like they are properly being cared for.
REIMAGINED RESIDENTIAL
Myles Perdue
The project aims to repurpose Charlottesville fashion square mall into a mixed-use development with a focus on providing affordable housing. By utilizing the existing infrastructure and creating a vibrant and inclusive community that addresses the affordable housing crisis.
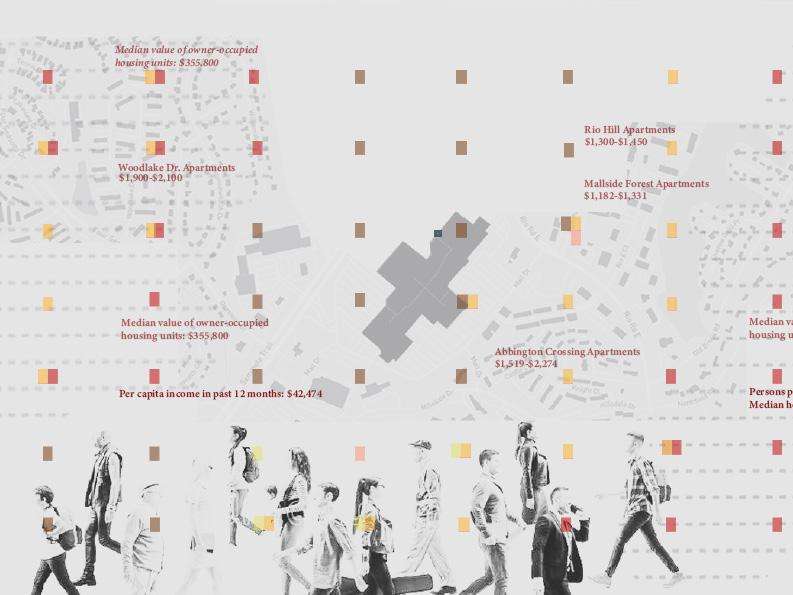
JOURNEY THROUGH THE LENS
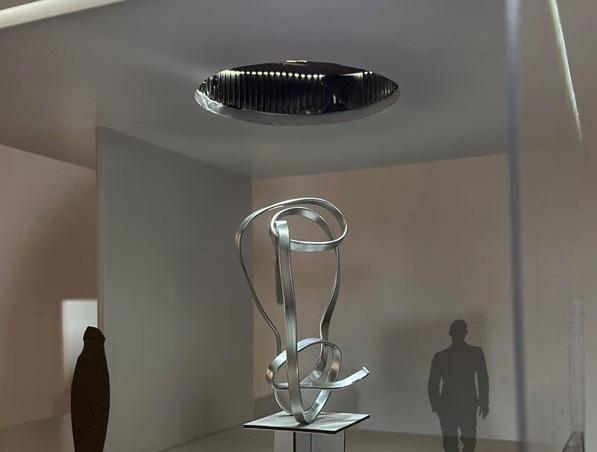 Bailey Brummer
Bailey Brummer
The idea of photography, art, and other mixed media being the base generator for the overall design concept of a community healing space in a city that seeks constant chaos. It’s the investigation of photography, and how that can be a vessel of shifting perspective of interior and exterior space. The inspiration for the design can inspire the rest of the community to indulge in art as an expressive outlet to help cope with the feelings and emotions tied up from being stuck in such an anxiety inducing environment.
EL SUENO DE JAIME
Rafael ManzanaresWith my project that I’m working on I wanted to make an area where kids and people could interact and hangout with one another without feeling any threats from gang violence that comes with the country. My site is my grandfather’s land that he left behind for us when he passed. I wanted the community center to have an apartment complex for a place to live, a youth center where kids could interact with each other, a learning and skills area for adults to learn since most families unfortunately don’t receive the highest education in the country.
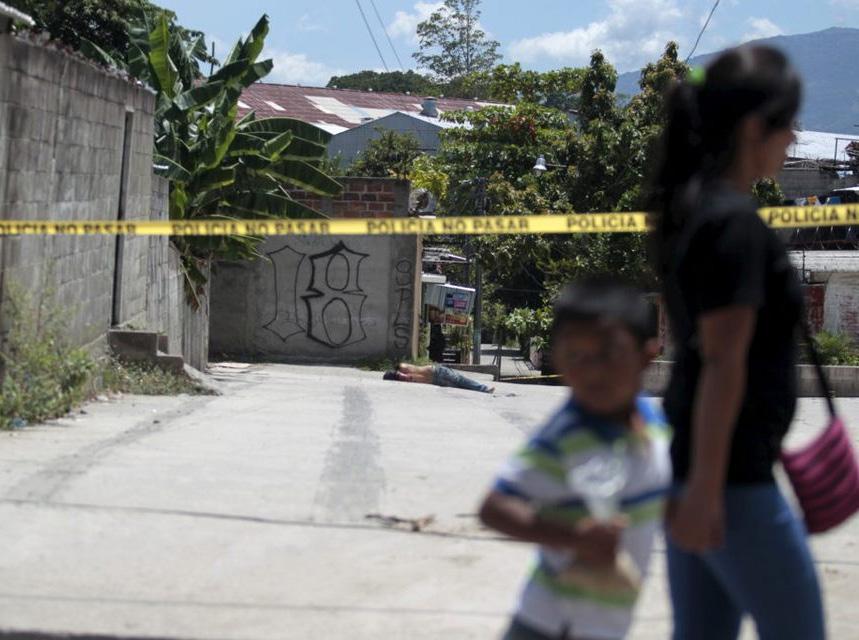
TROPICORAL RESEARCH & REHAB
Emily EllerTo create an interactive coral rehabilitation and research center in Bimini, Bahamas. Creating the coral rehabilitation section of my design is to allow for new coral growth and to help rebuild coral reefs in the Bahamas.
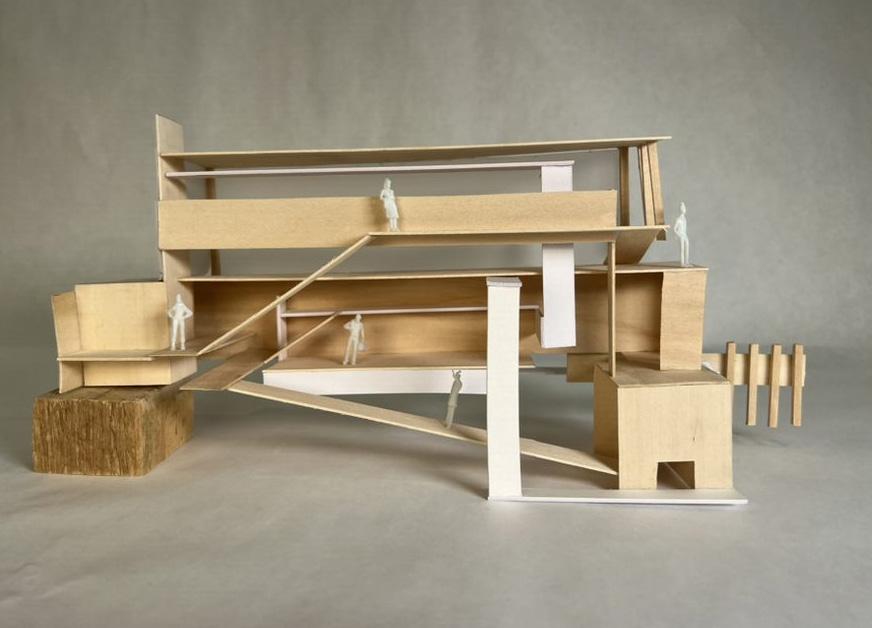
LIVING WITH REALITY
 Hadley Cowan
Hadley Cowan
While designing a facility that seeks to help patients suffering from acute and chronic schizophrenia. “Living with Reality” also aims to diminish the stigmatism of mental health conditions. Relatives and friends are invited to walk around the center to gain a better understanding of what the patients are going through. This thesis is meant to challenge the layout and treatment of traditional healing spaces and focus on holistic methods through nature, natural lighting, water, and design.
MINEFIELD OF MORTALITY
Anastasia Doughty
Coping with the Minefield of Mortality:Labyrinth explores ways to further and challenge humans’ conventional experience with death. By choosing the environmentally scarred site of Centralia, Pennsylvania, an abandoned coal-mining town is regenerated to choreograph architectural structures and sequences that will transform cultural stigma of death into a natural acceptance, counsel the grieving state of the affected living, and reunify the living with the dead - metaphorically, spiritually, and physically.
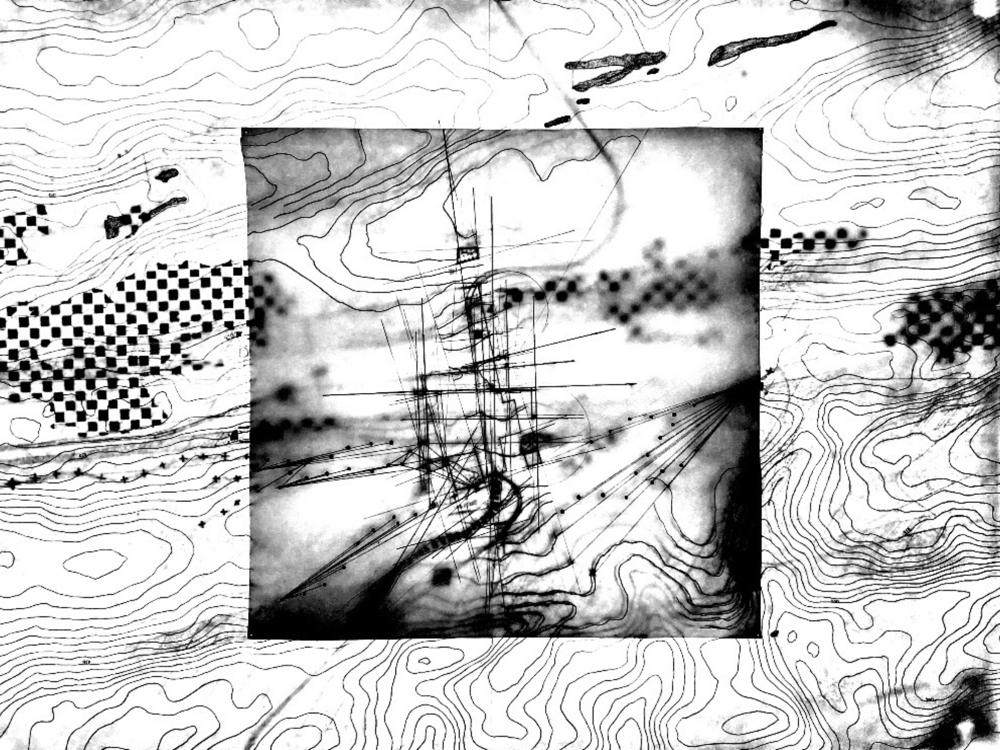
SCHOOL N’ FISH
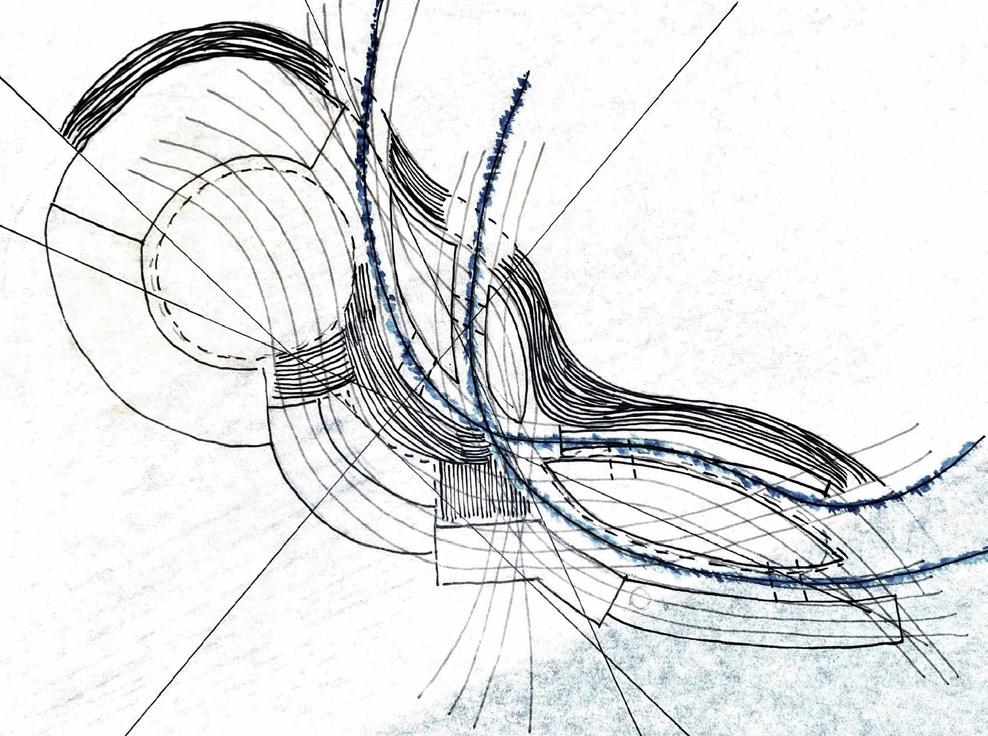 Andy Cho
Andy Cho
The impoverished community of the floating village, Makoko, has been neglected by the Nigerian government and threatened to be removed. Some of the issues faced by the people are economic struggles and the lack of schooling for children. In order to tackle these rising issues and help the future generations, as well as bringing more light to the community, the space will be introduced to an integrated / combined program of a school and fish market center.
Benji RogersDOTHUM (Death Of The Human Universe Machine) combines architecture and worldbuilding to discover the meaning of memory. The project introspectively considers legacy, the sins of the father, primal forms, human nature, permanence, and the end of the world. Architecture irrevocably alters behaviors and lives, so how should designers consider the future lives they are responsible for?
