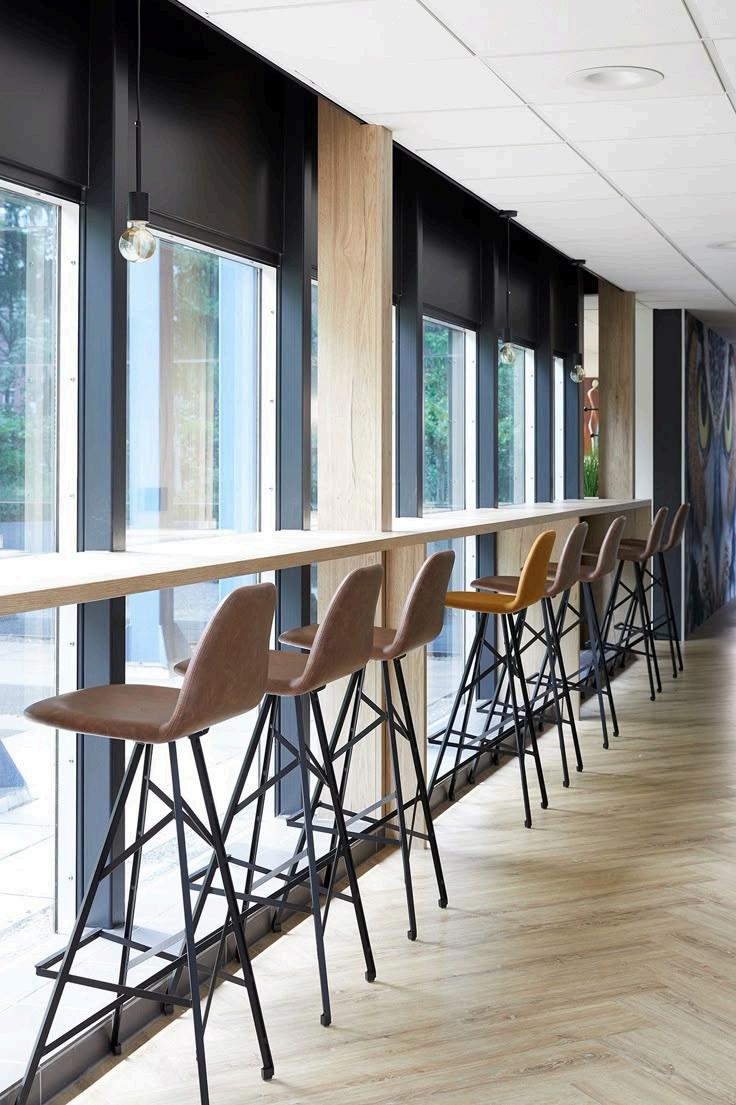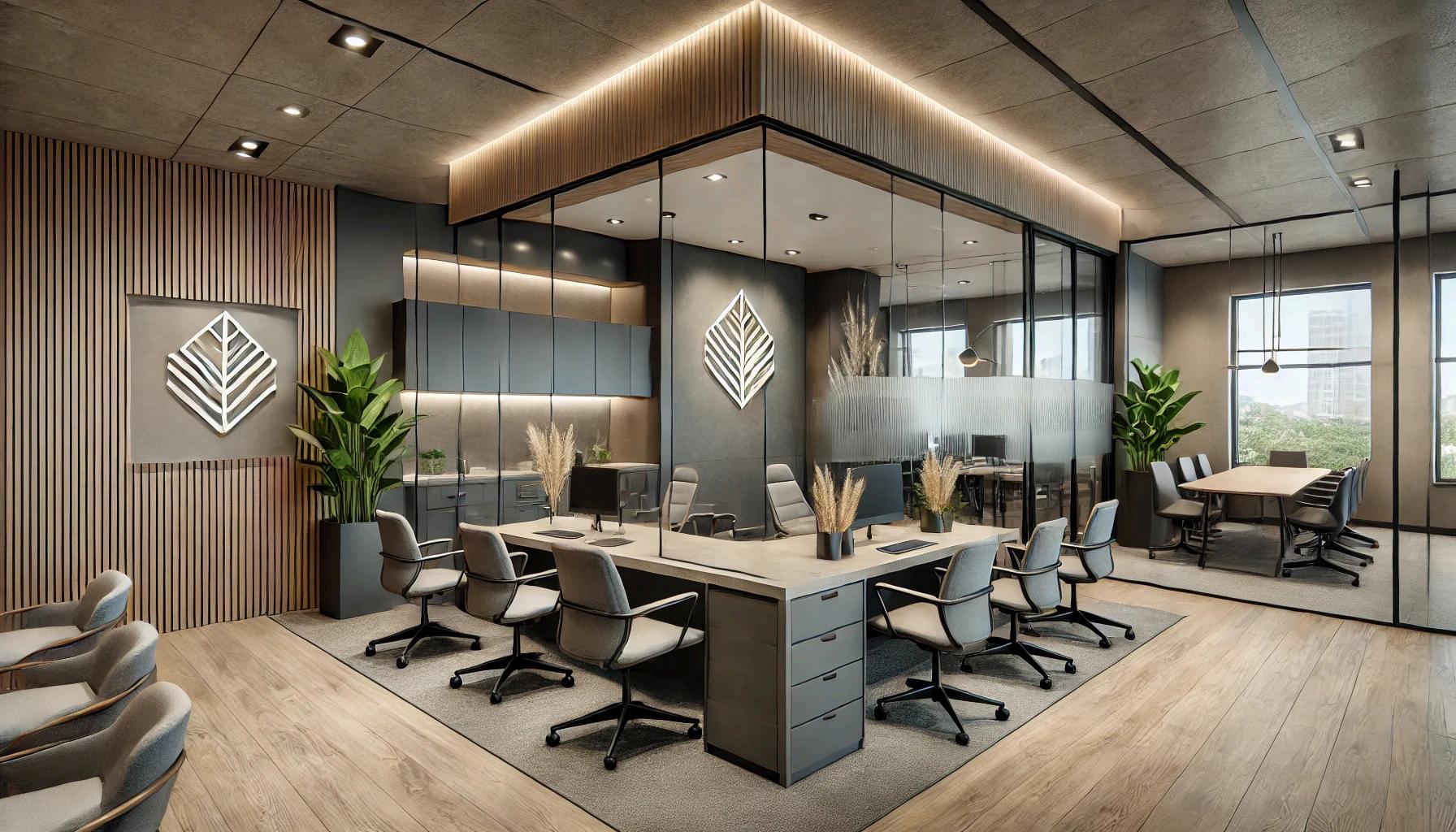

CONCEPT & VISION

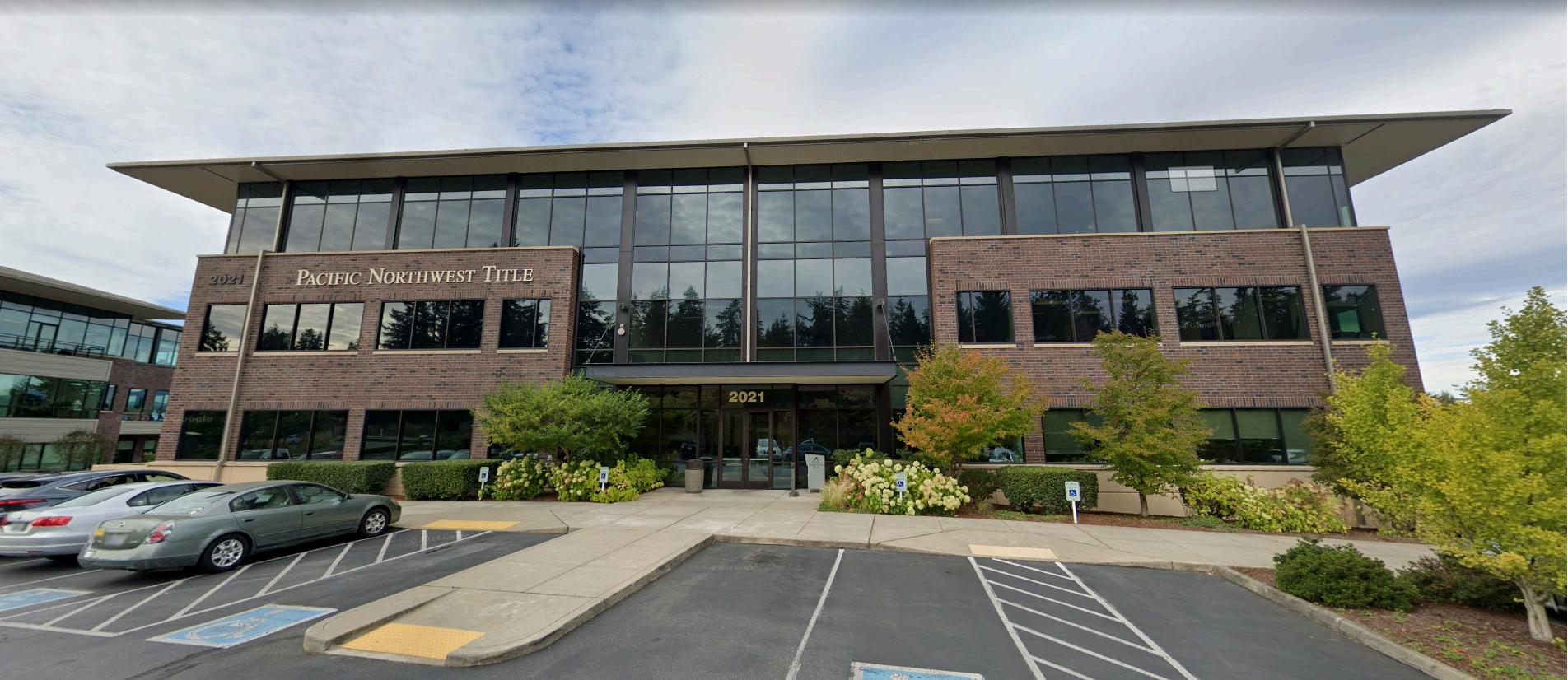
BUILDING FEATURES
2021 NW Myhre Rd is a Class A office space centrally located in Silverdale, WA, offering an exceptional professional setting. This prime location features stunning views, a beautifully landscaped courtyard, and convenient highway access, ensuring ease for both clients and brokers. Additional highlights include FOB entry, night security, security cameras, and underground parking assigned to riders, with electricity included for added convenience. The building’s front doors automatically unlock at 8:00 AM and lock at 5:15 PM daily, enhancing security for after-hours peace of mind.
A contemporary and sophisticated workspace featuring:
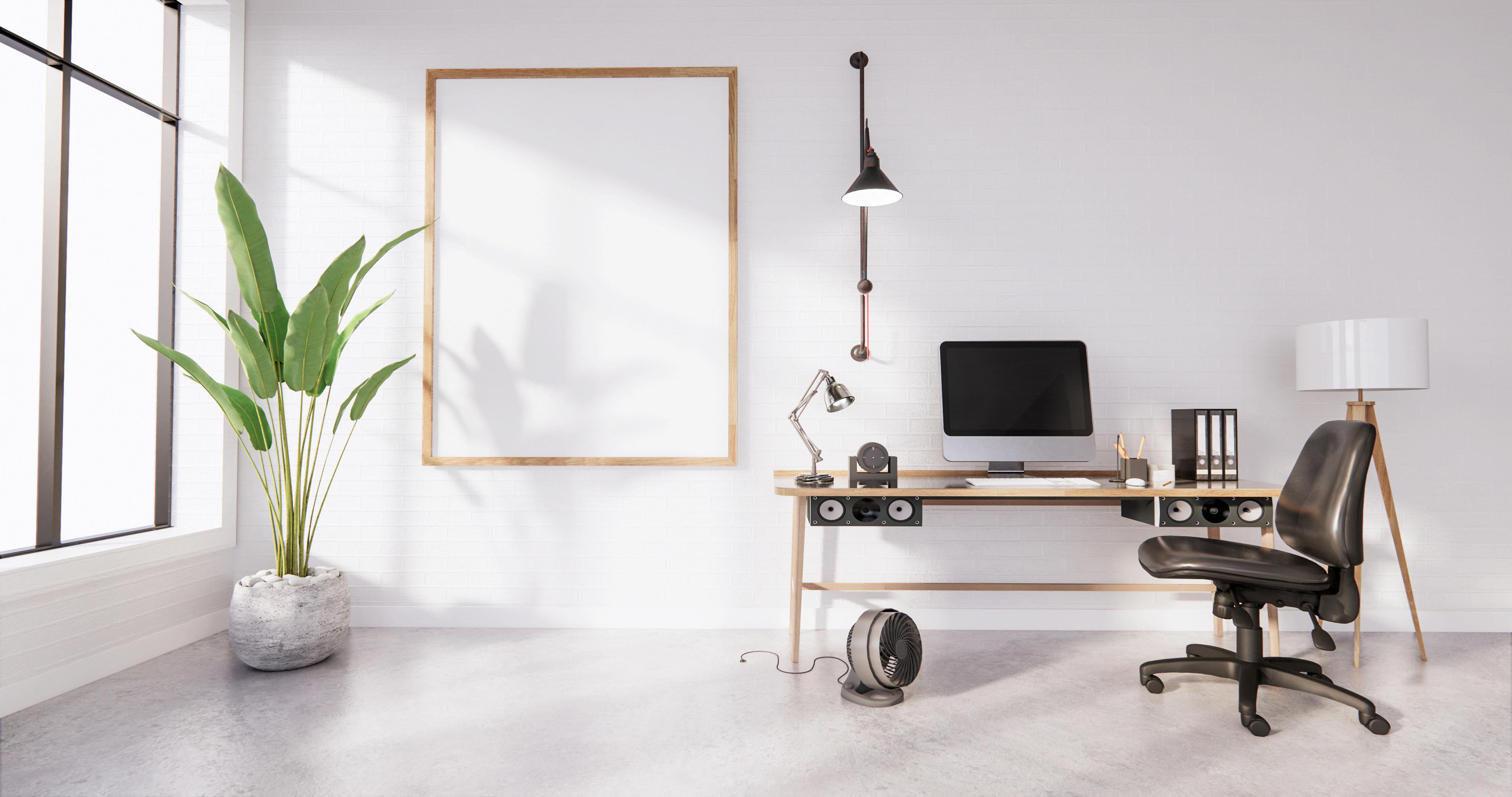
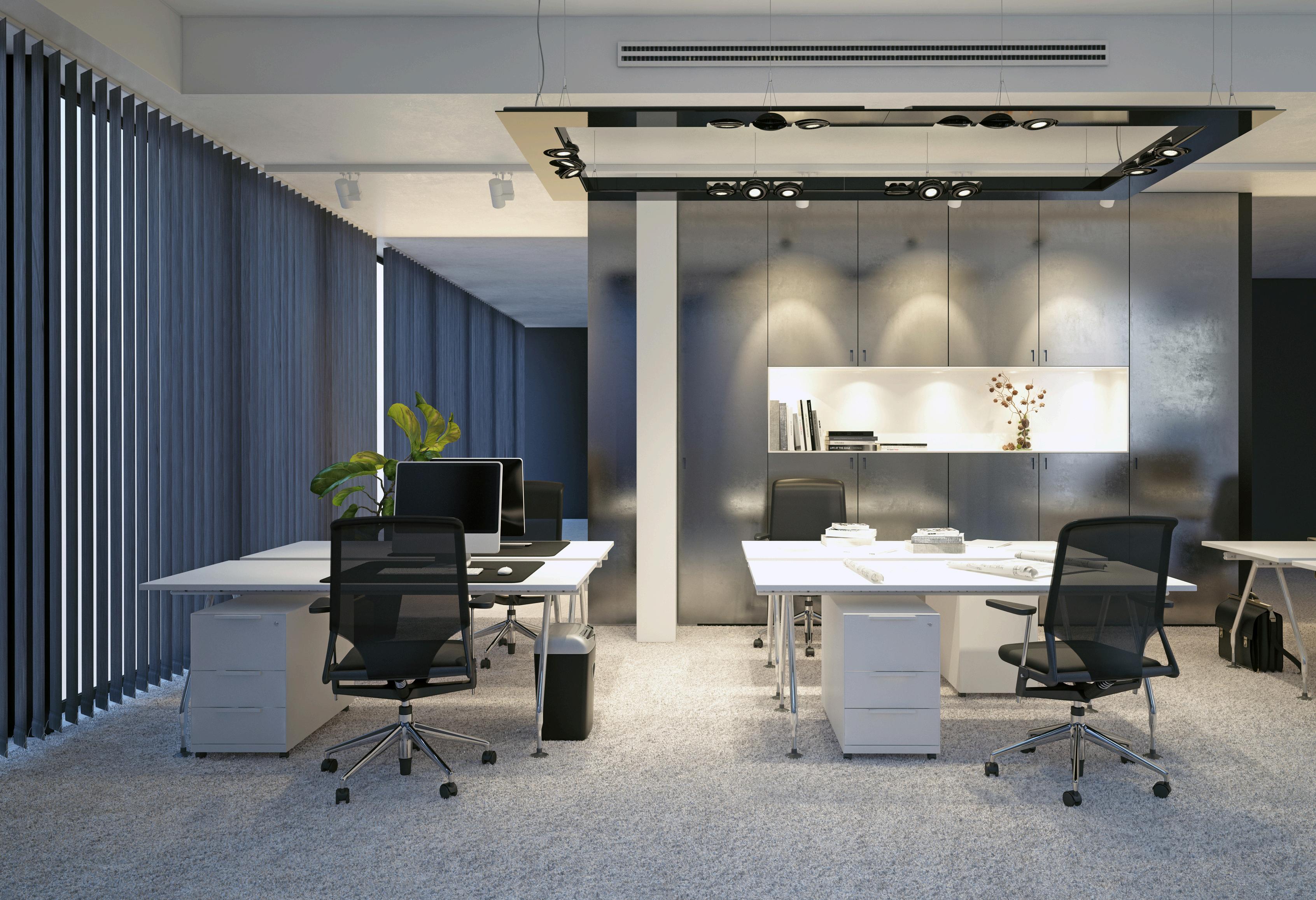
MODERNAESTHETIC
DESIGN CONCEPT COMFORT&WARMTH
A clean, professional look with an emphasis on glass, natural light, and minimalist design.
EFFICIENTLAYOUT
Functional spaces for brokers and staff with ergonomic features.
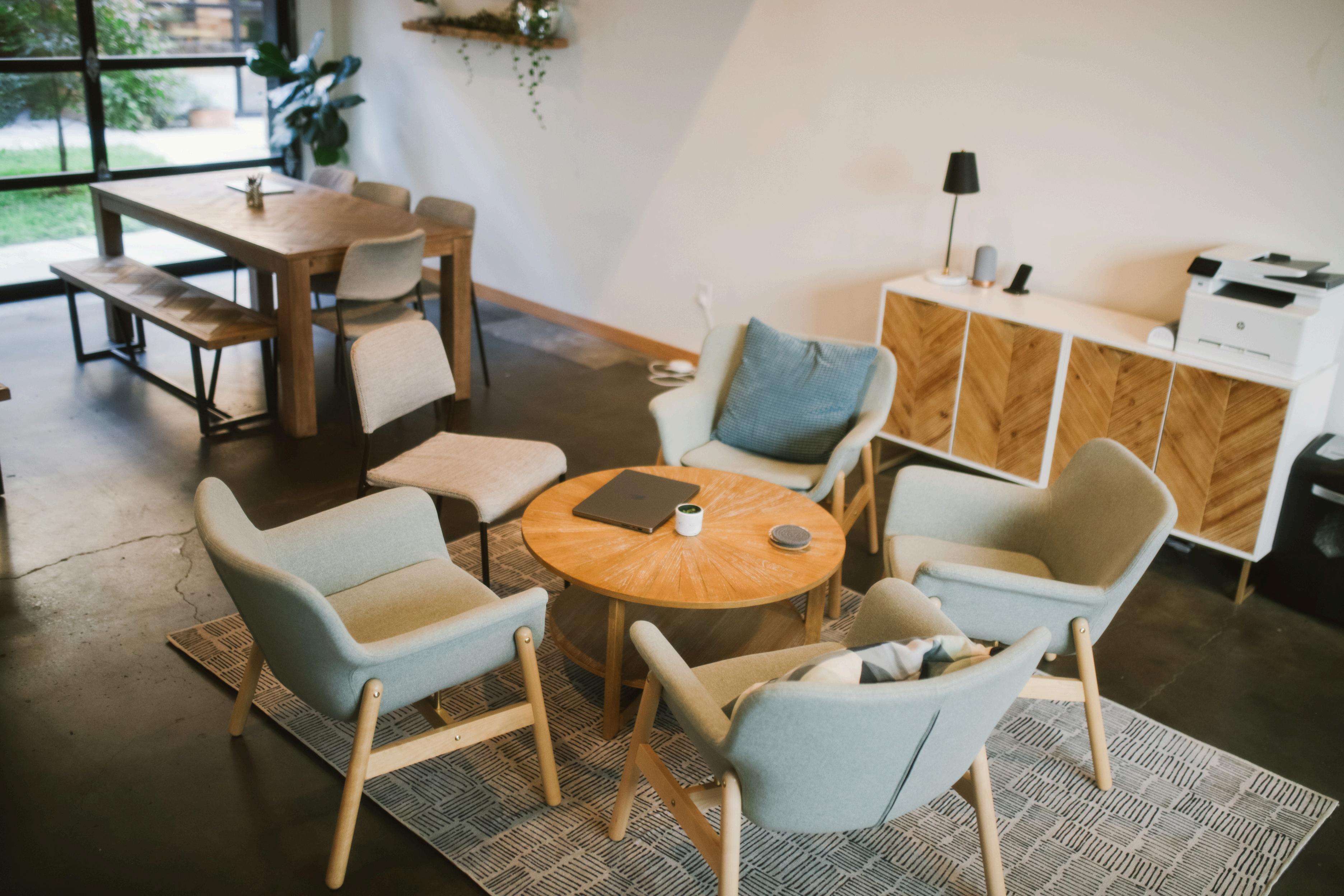
Modern colors and textures to make clients and brokers feel welcome and comfortable.
8 0 F L O O R P L A N
S U I T E
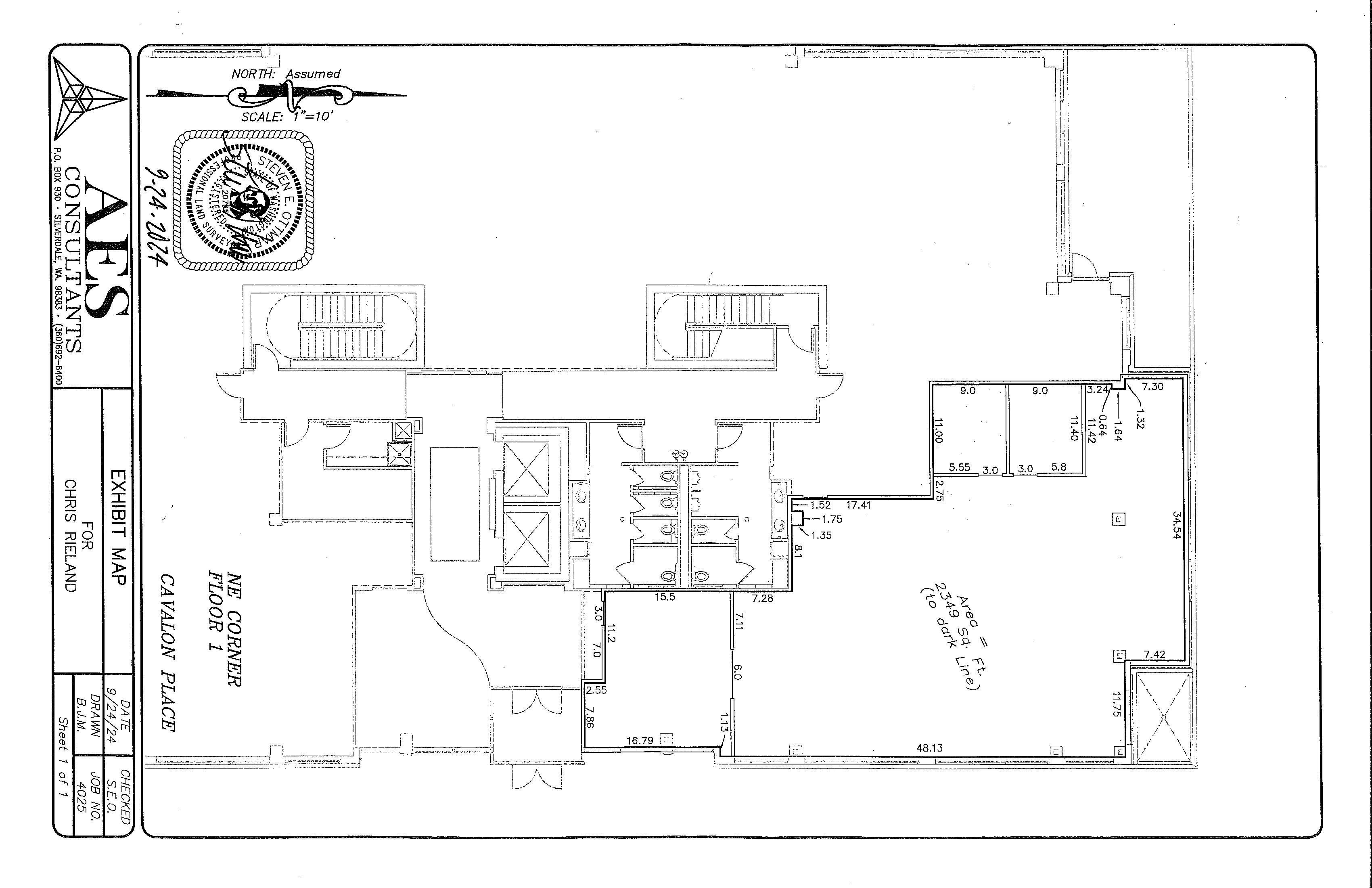
S U I T E 8 0 F L O O R P L A N

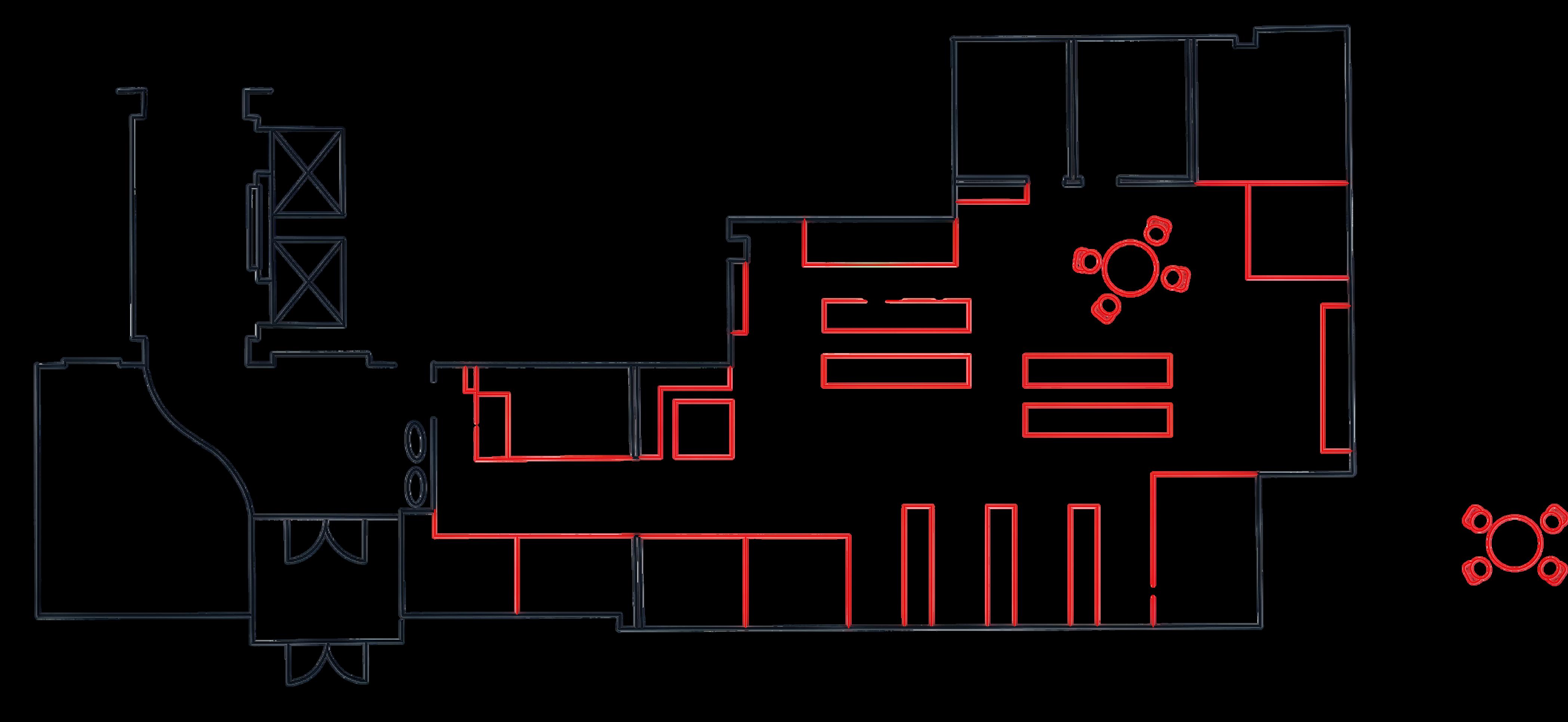
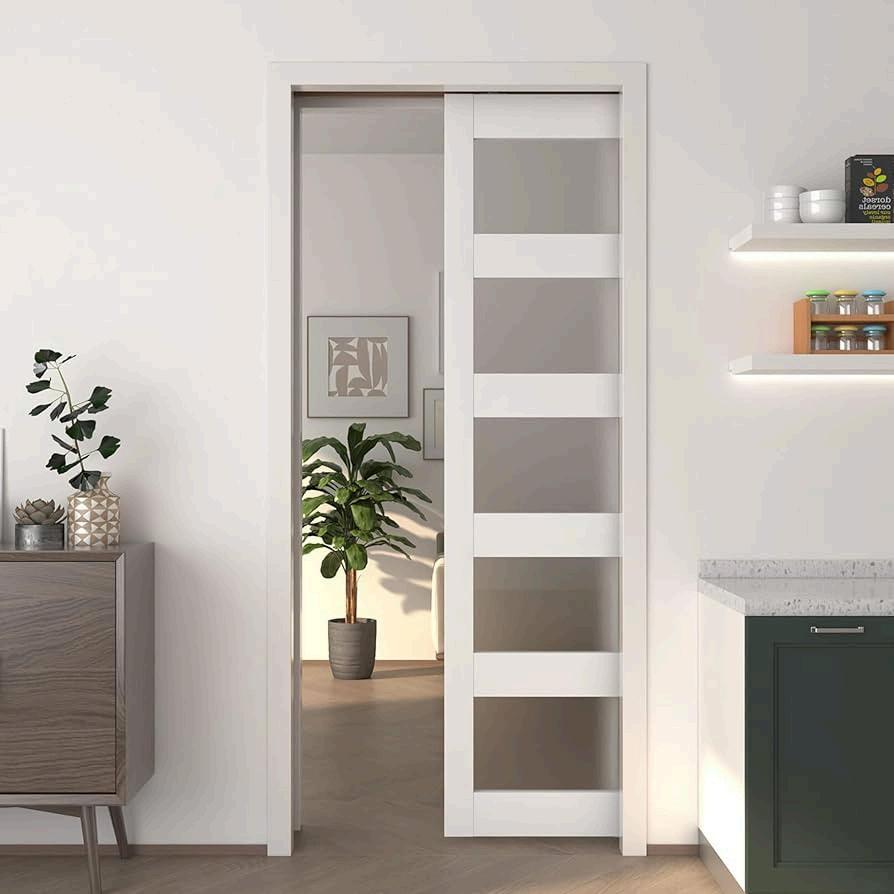
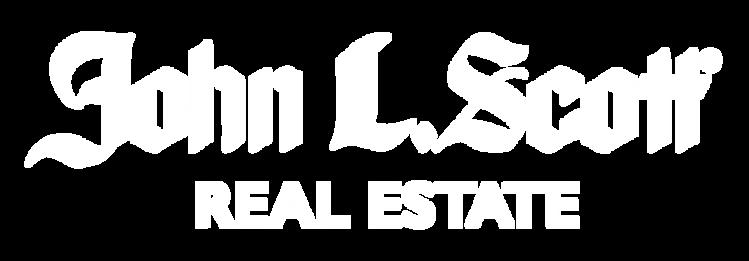
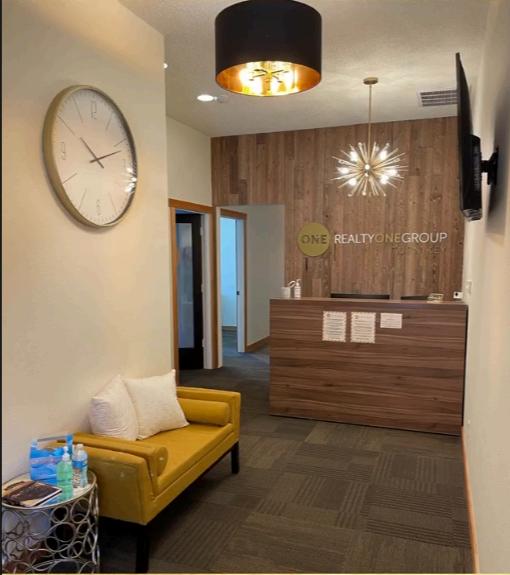
The kitchen area will be removed and replaced with a front desk, featuring a pocket door that provides access to Michelle’s office.
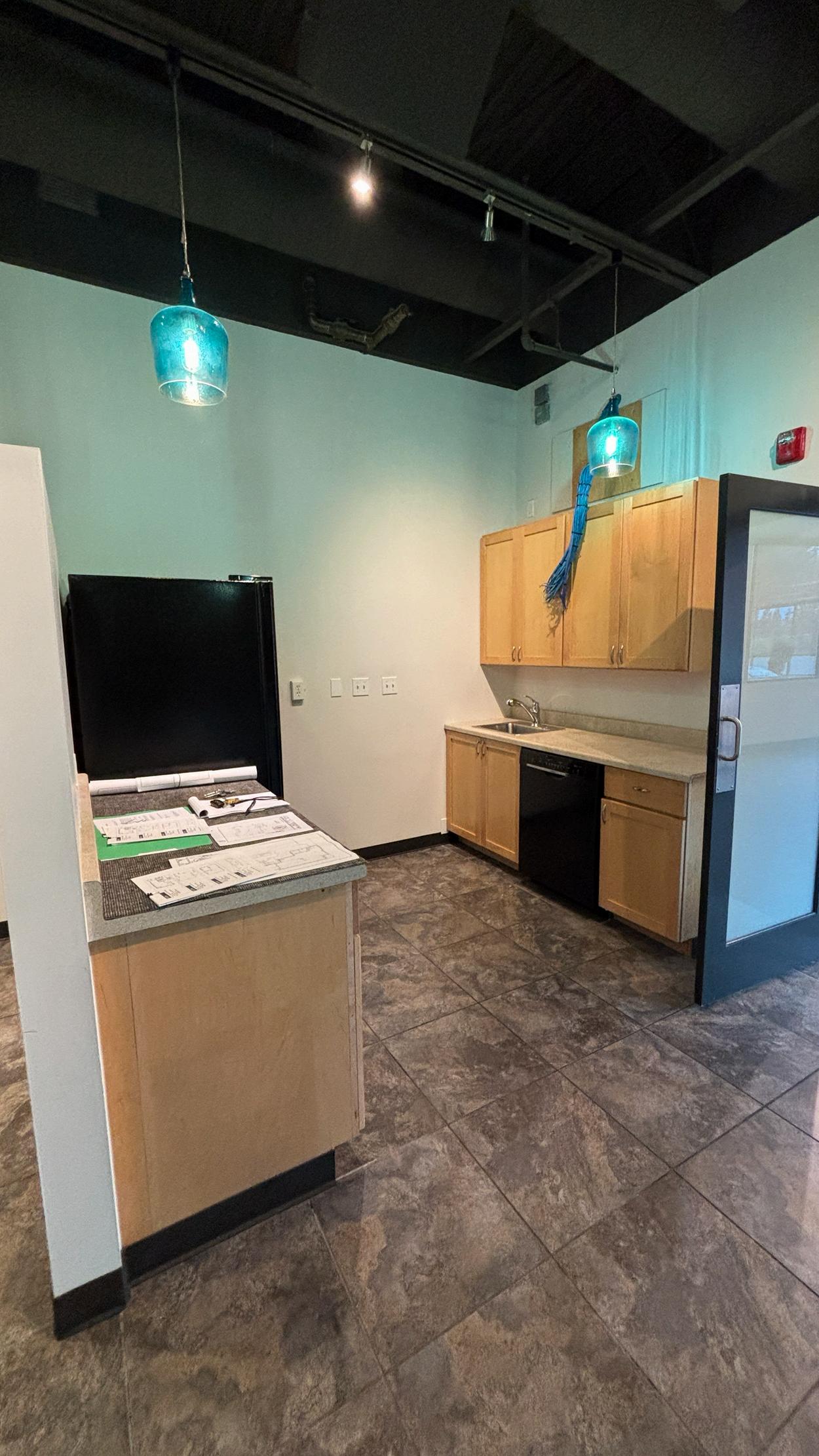
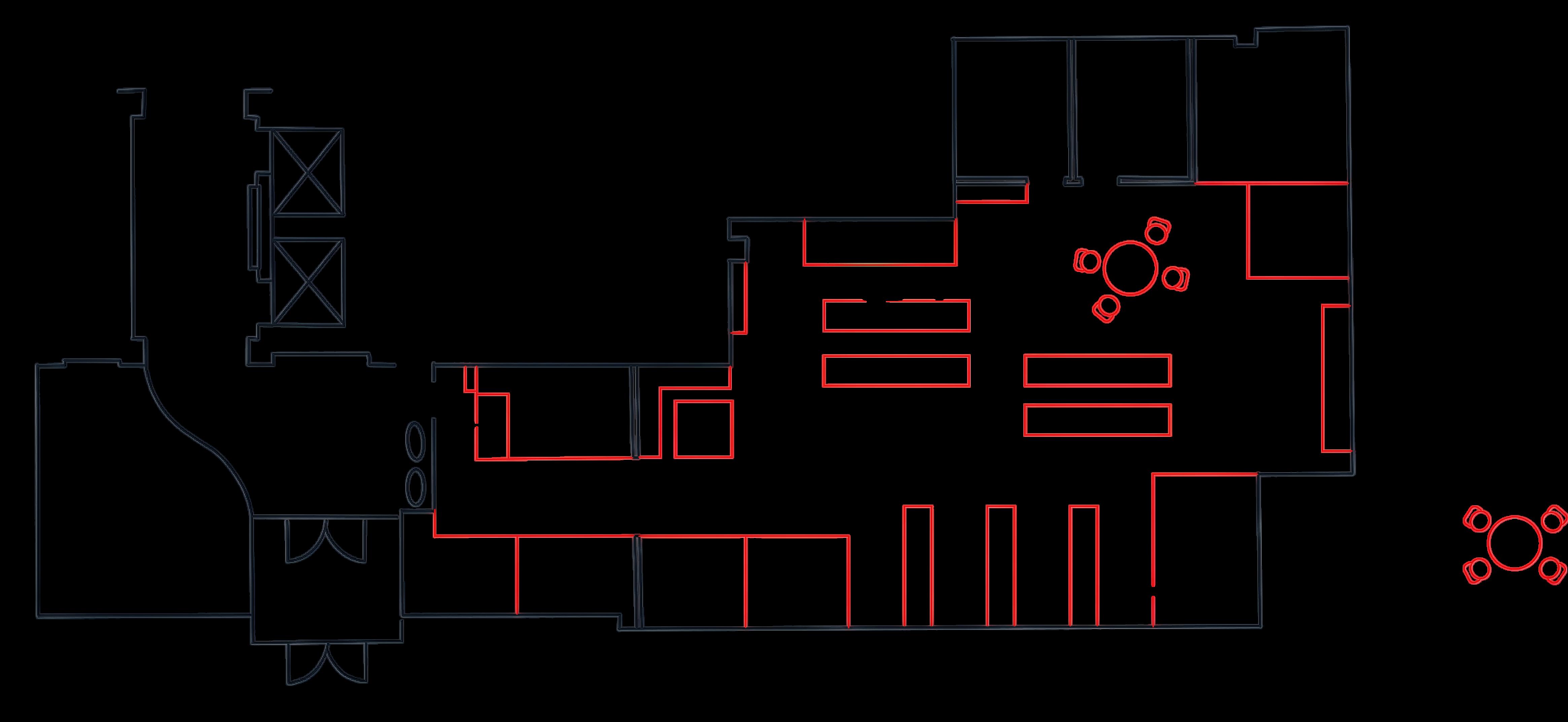
MICHELLE’S OFFICE
TRISTINE’S OFFICE TAYLORS OFFICE
RECEPTION AREA
Our reception area will offer a warm, professional welcome with a sleek front desk as the focal point. A custom John L. Scott Real Estate sign in brushed metal or backlit acrylic will showcase our brand’s sophistication. Comfortable taupe seating with dark grey accents will provide a refined waiting space, while pendant lighting will add a modern touch, creating a contemporary and client-focused atmosphere.
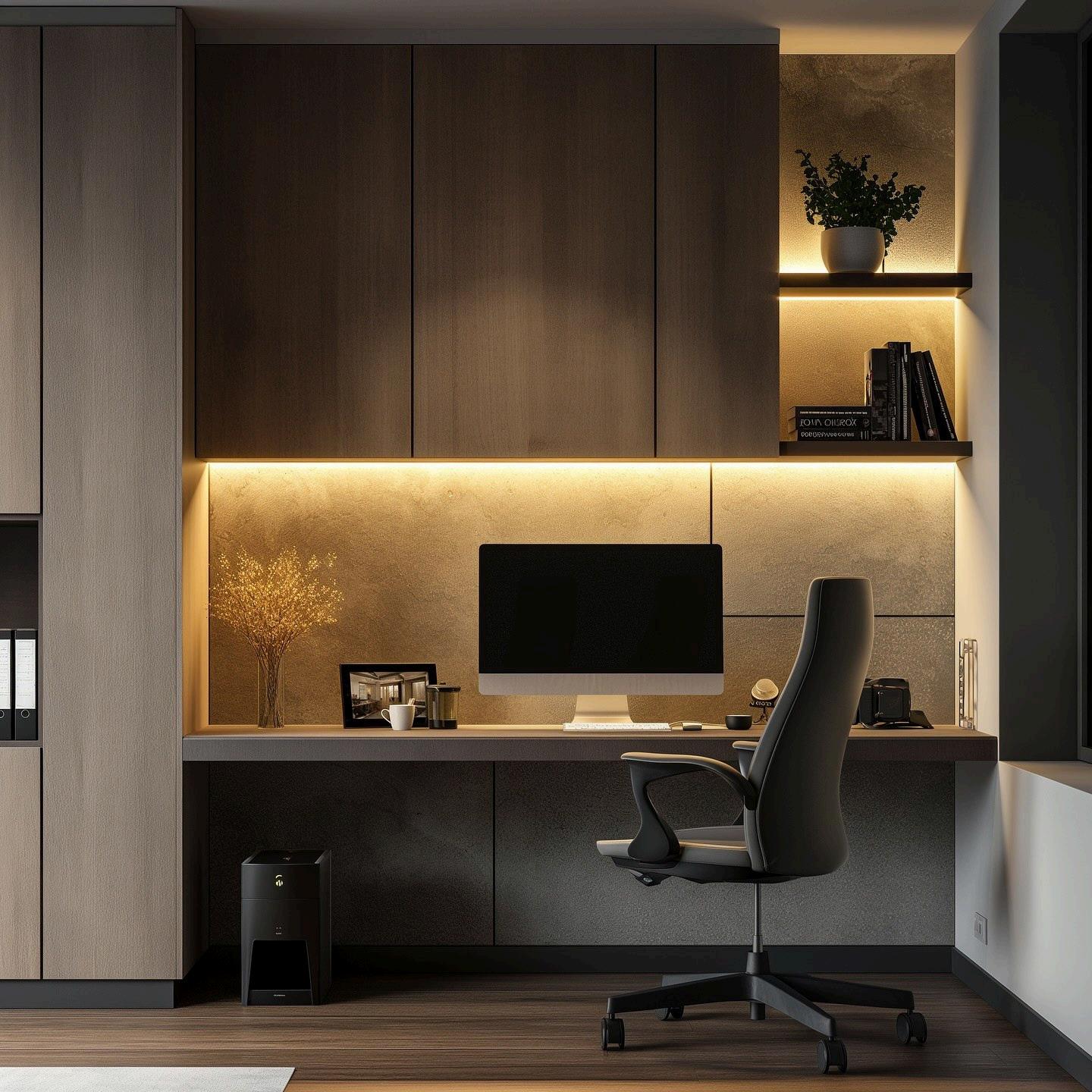
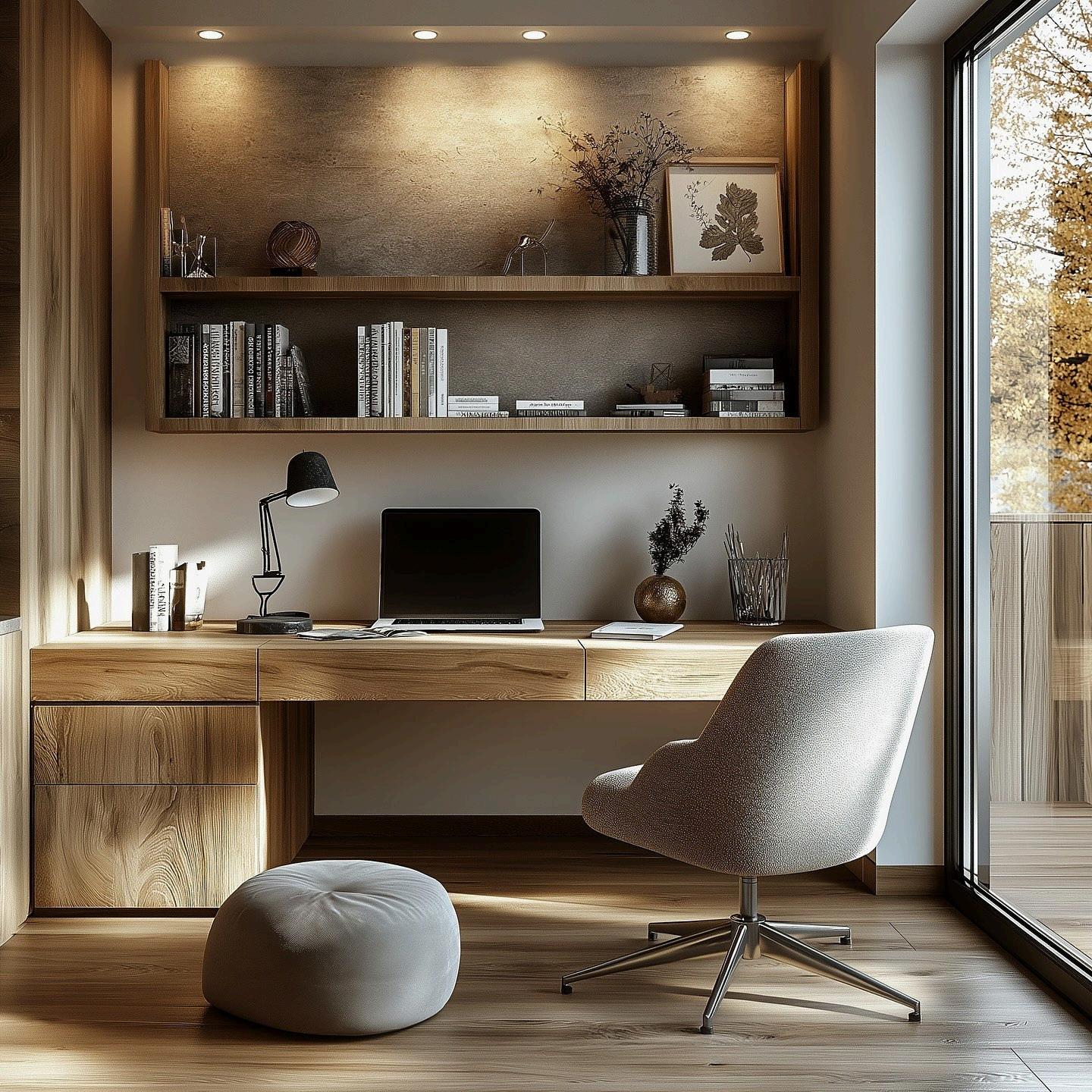

OPERATIONS OFFICE
Michelle Messinger, our Operations Manager, will have a modern office designed for efficiency. It will feature a sleek desk with built-in drawers, a compact workstation behind the front desk for seamless workflow, and a pocket door for space-saving accessibility.
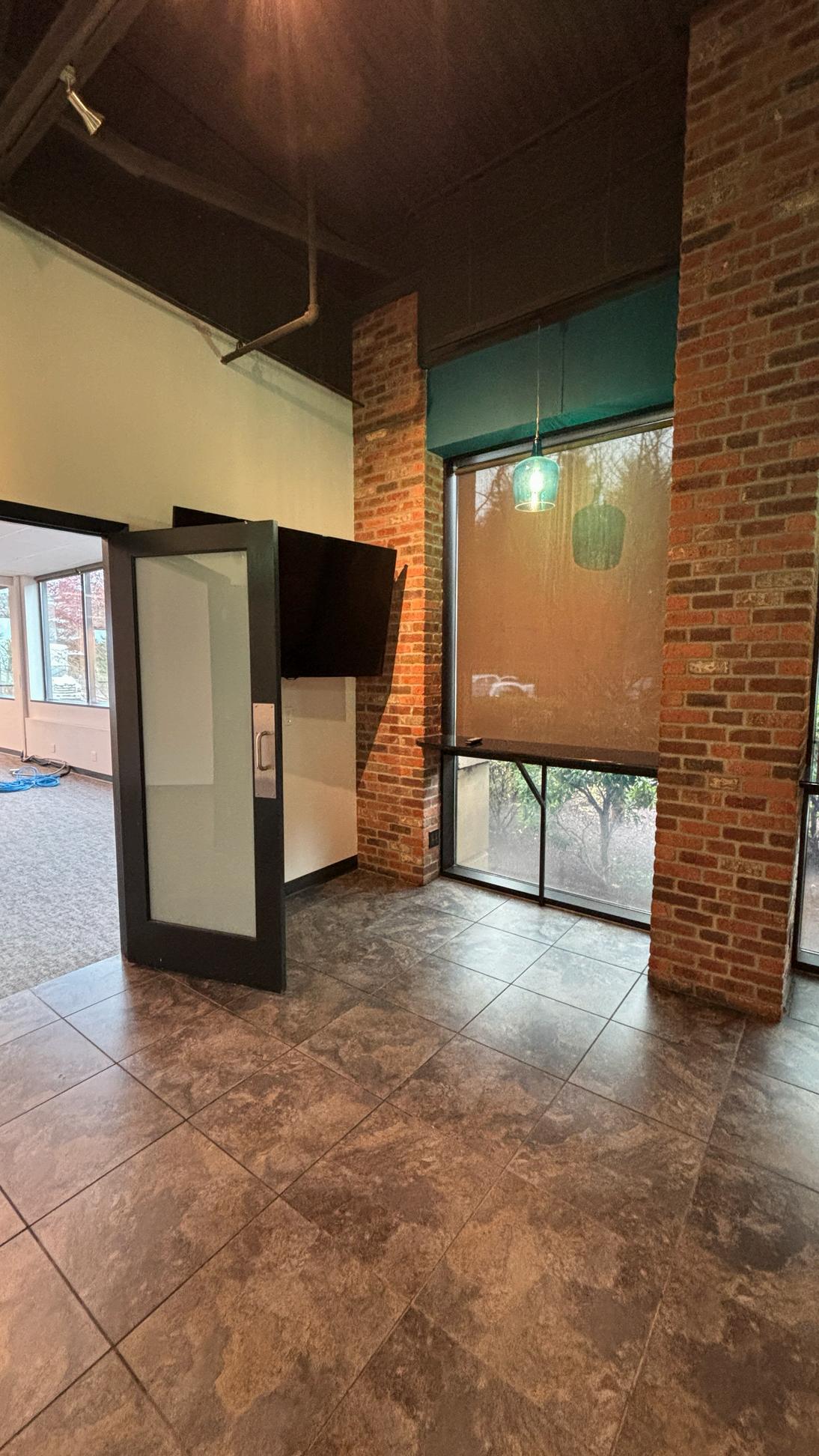
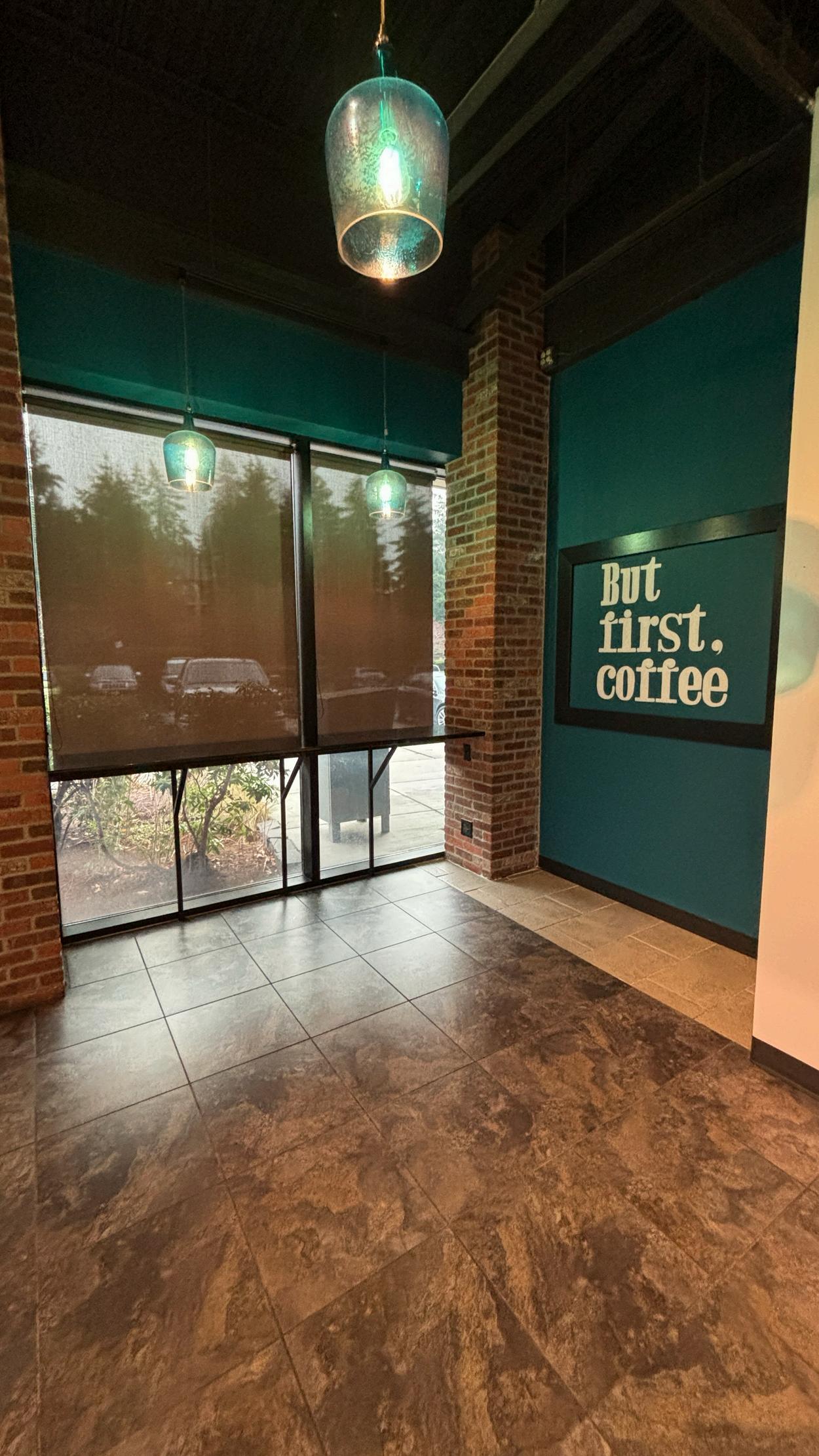
ADMINISTRATIVE OFFICES
There will be two administrative offices: one for Listing & Transaction Coordination (Taylor) and another for Media & Marketing Services (Tristine). These offices will be enclosed with glass windows, creating a modern and sleek look for a more p atmosphere. Additionally, a stylish s clients' comfort.
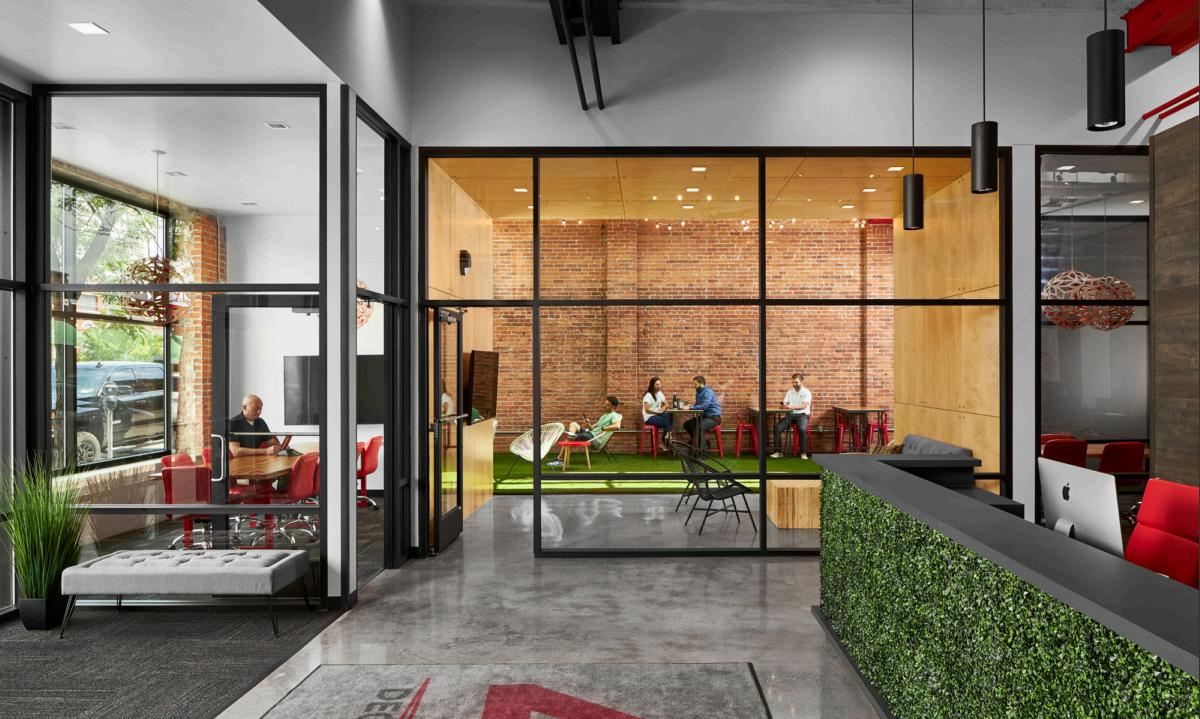
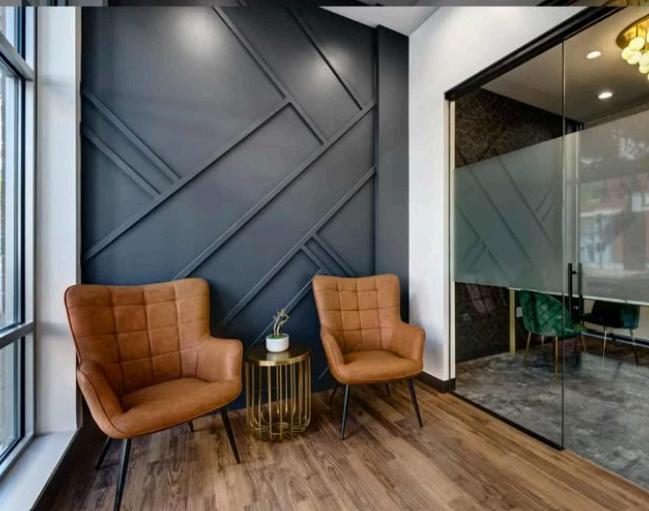
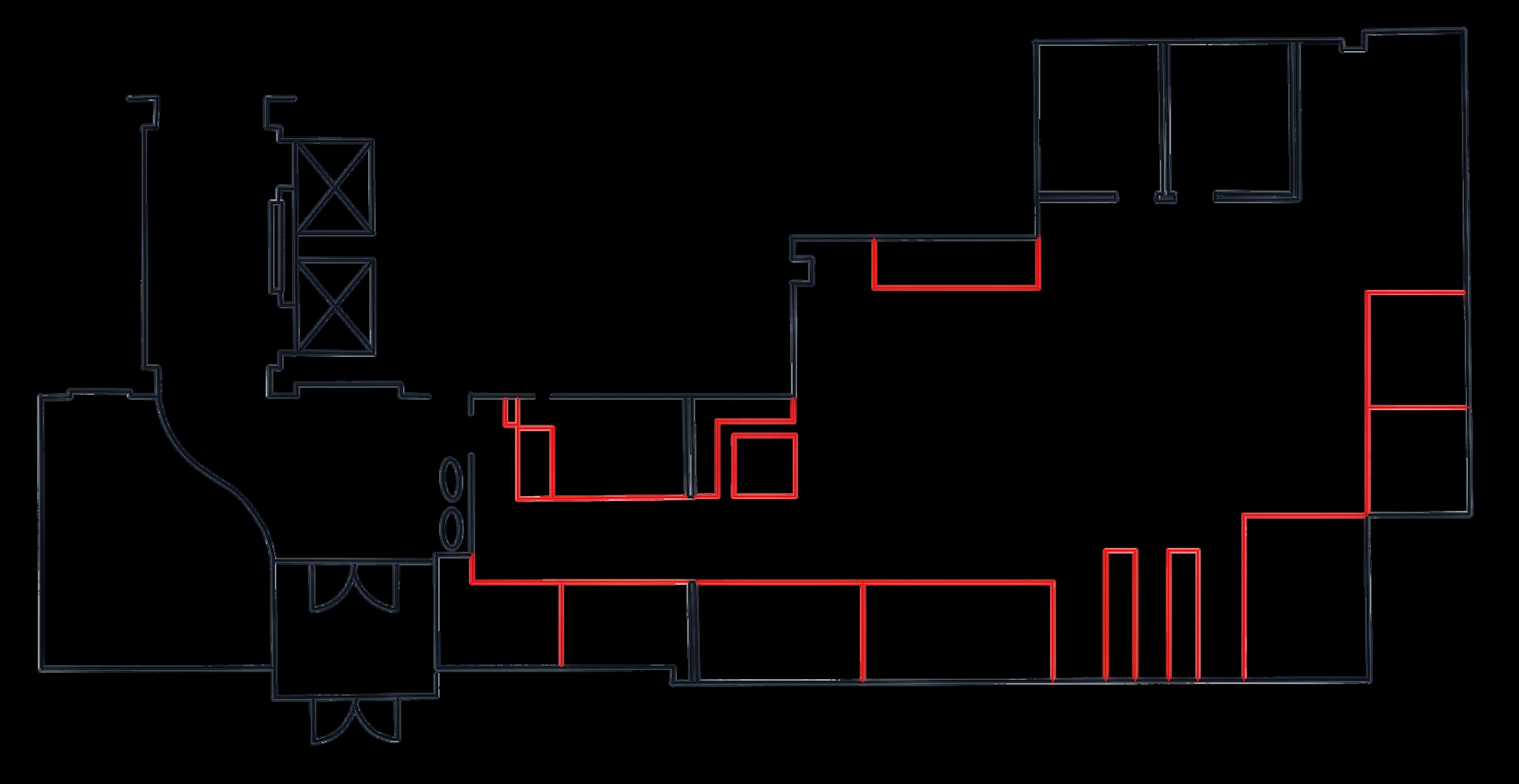
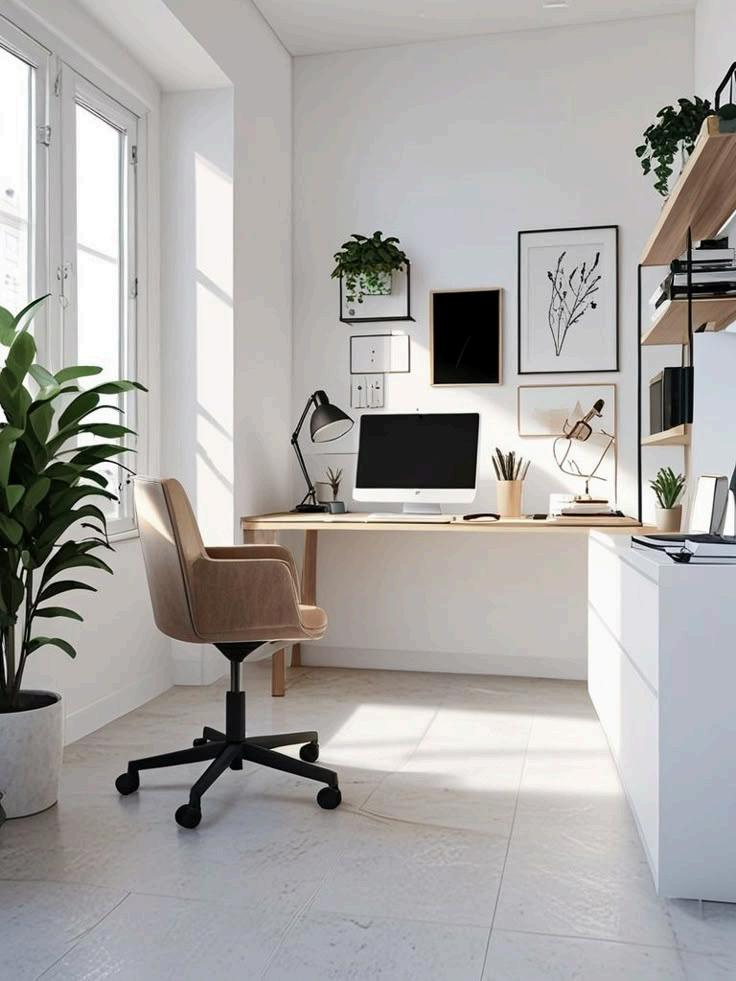
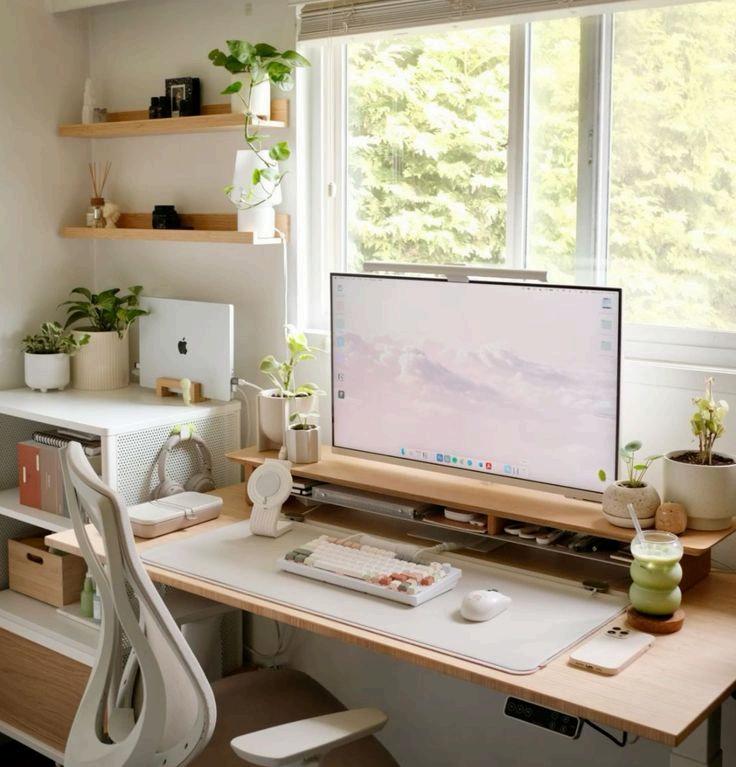

MEDIA & MARKETING OFFICE
Tristine Bond, our Marketing Services Representative, will need a creative workspace to develop new ideas. An additional mounted monitor will be essential for showcasing web design, logos, and other marketing services effectively.
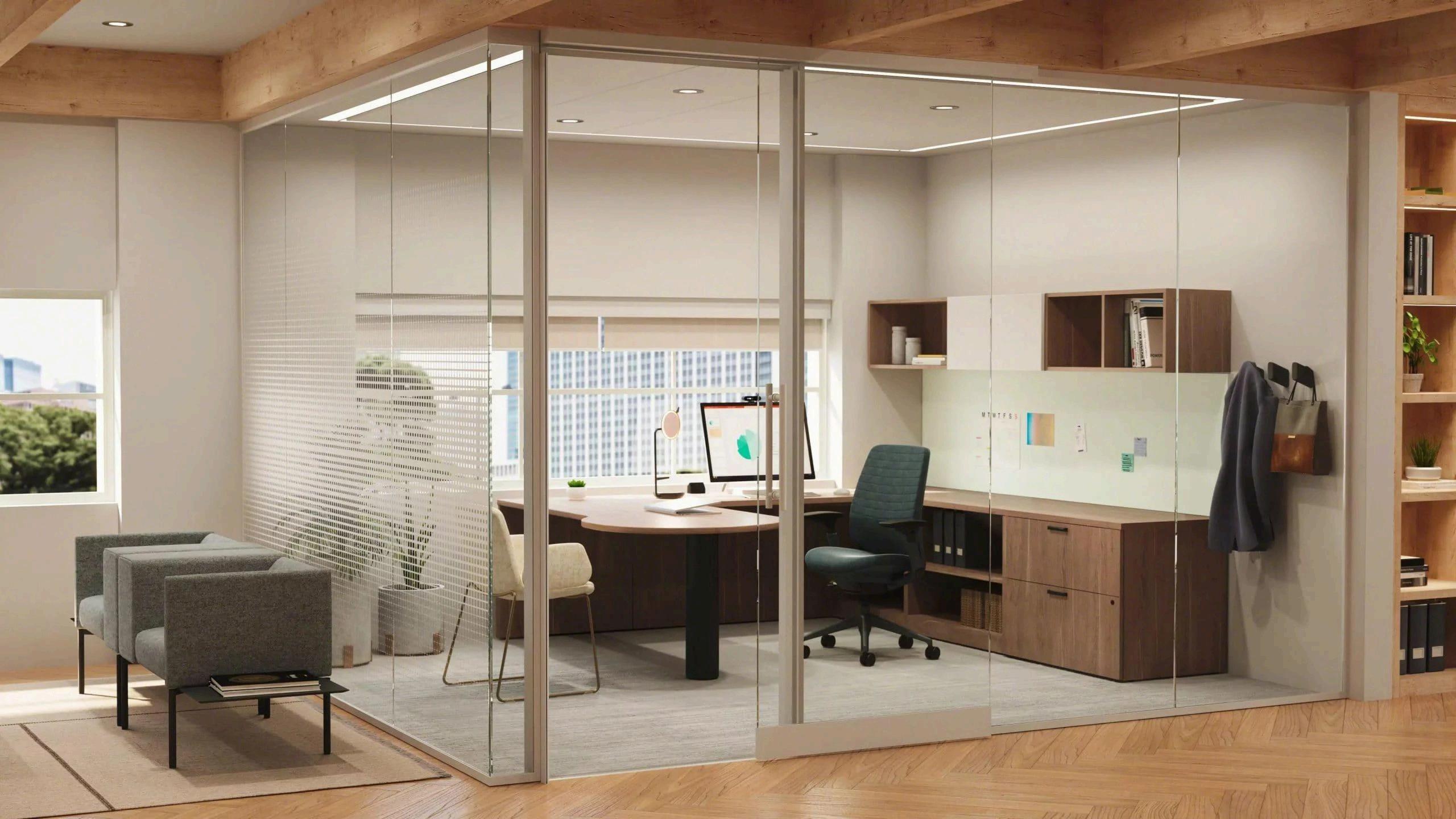
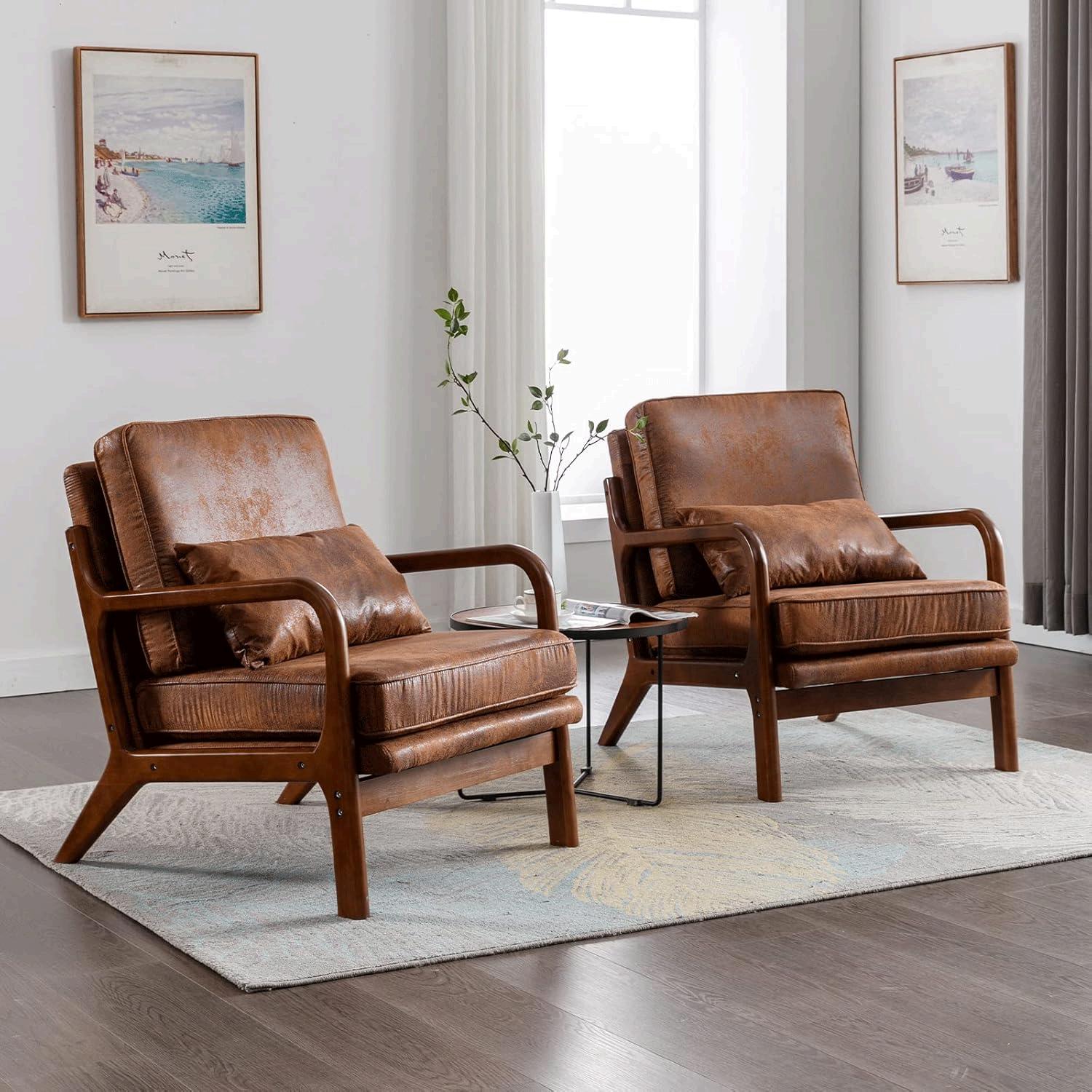
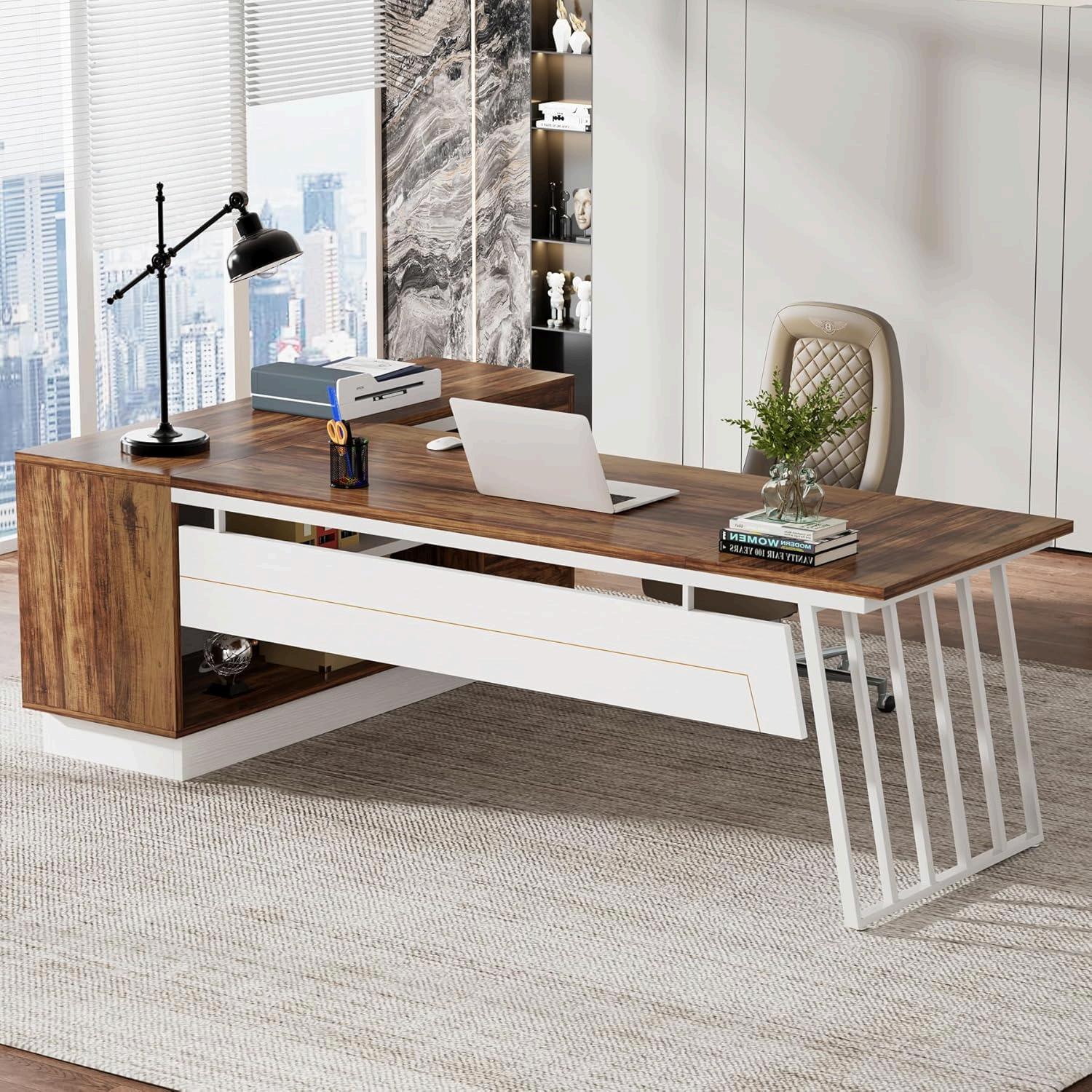

LISTING & TRANSACTION COORDINATION OFFICE
Designed with input from Taylor Proctor, our Listing & Transaction Coordinator, this space will feature a dark rustic wood finish with warm tones for a calm, inviting atmosphere. Open windows and glass doors will enhance natural light, while glass boards will be installed for LC/TC recordings. Wall-mounted storage will keep supplies organized, and a spacious wrap-around desk with built-in or separate dual-purpose file cabinets will provide ample workspace and storage.
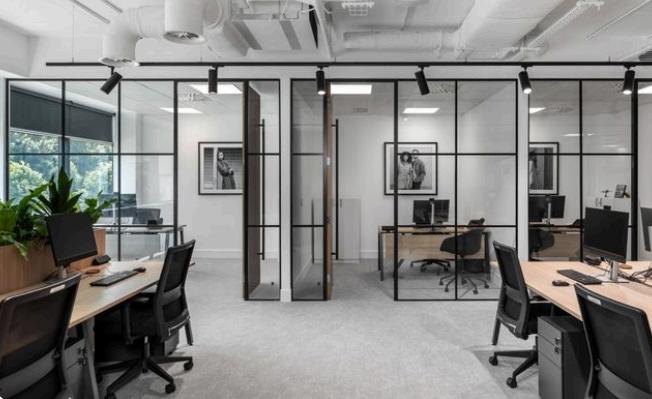
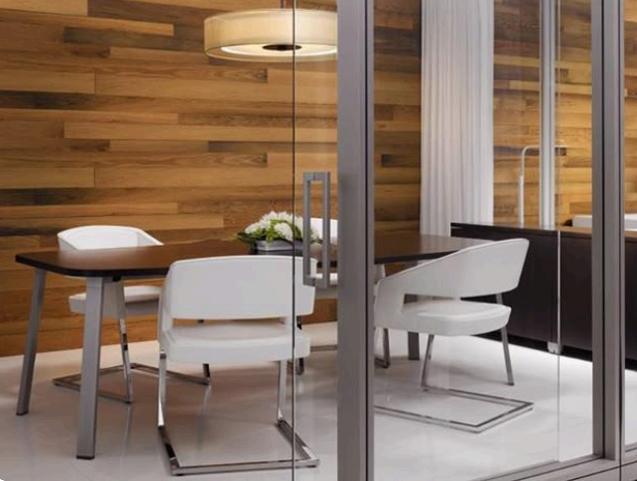

OFFICE
TRISTINE’S OFFICE TAYLORS OFFICE
CONFERENCE ROOMS
Our conference rooms will be designed to accommodate up to four people.
MICHELLE’S
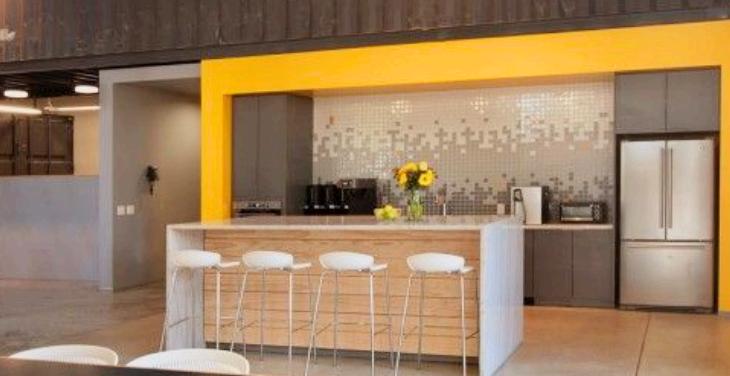

OPEN AREA
Dual-sided kitchen island designed as a broker collaboration space, inspired by Monty’s vision.
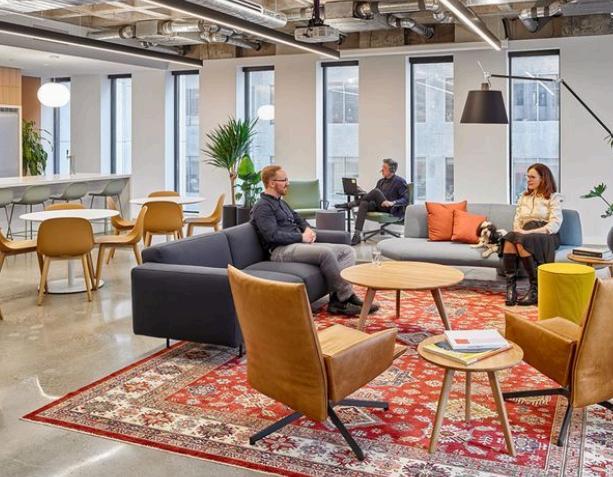
Open Area Seating
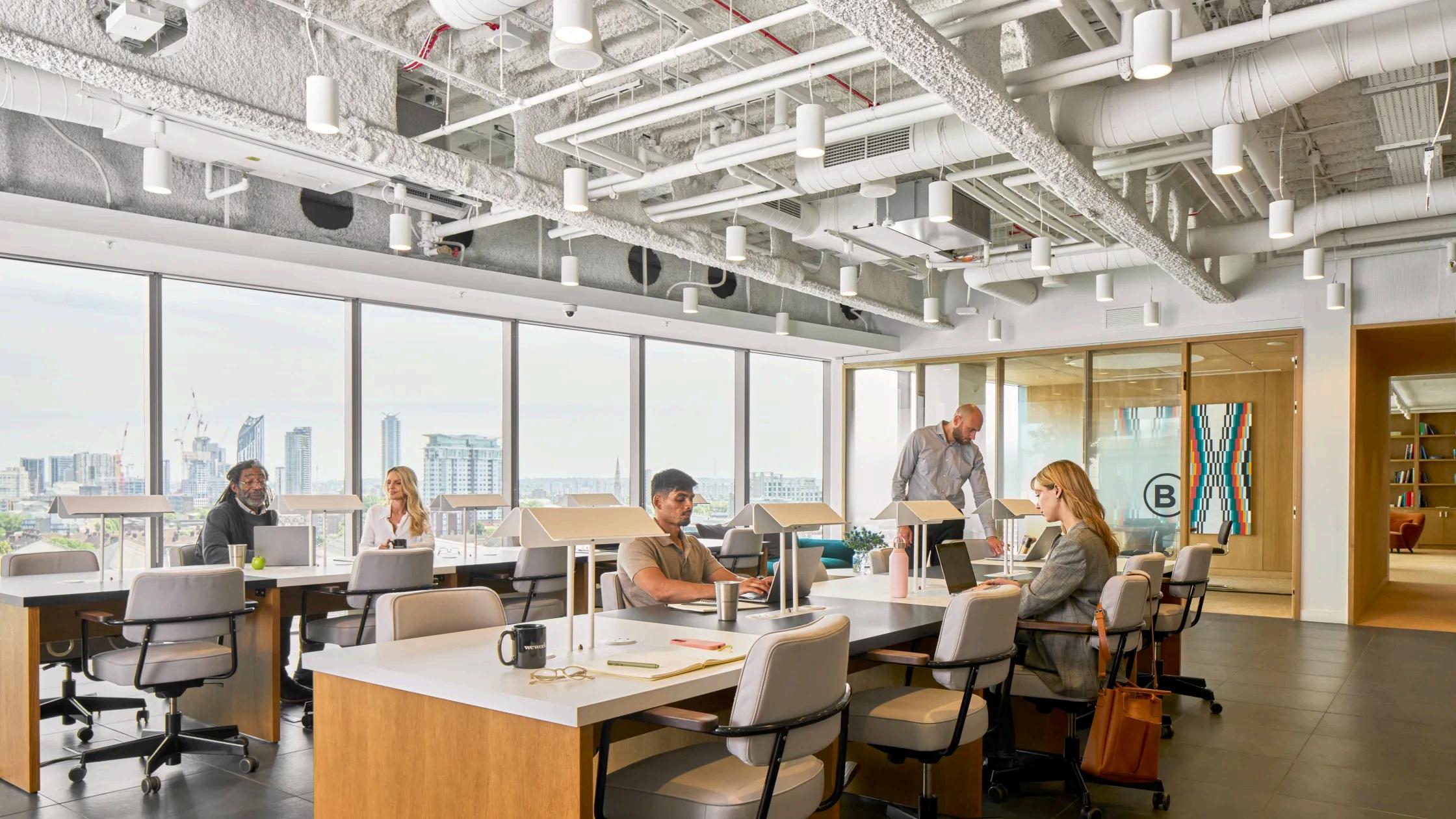
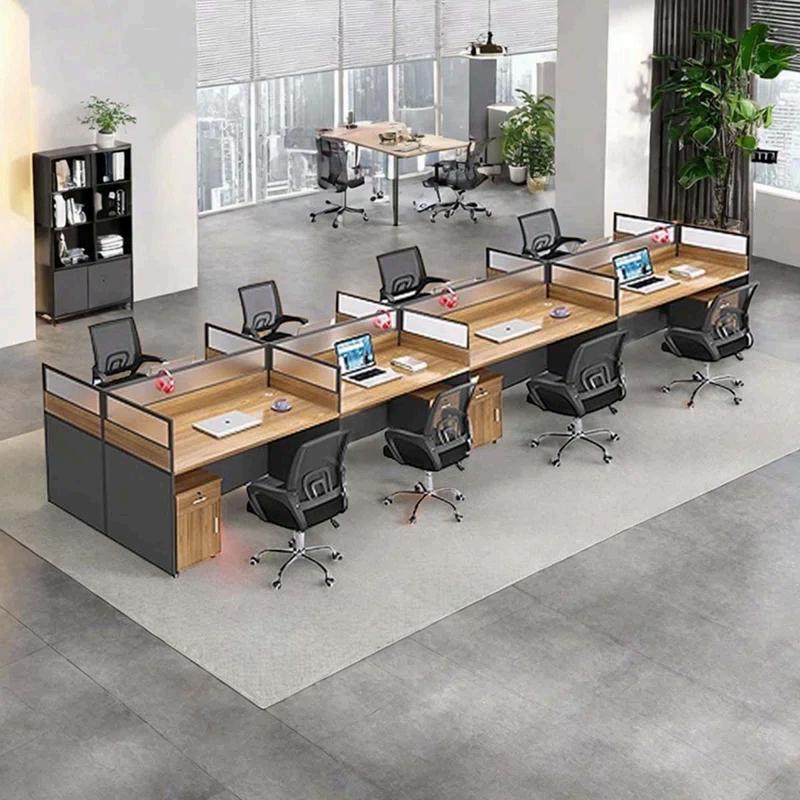

BROKER WORKSTATIONS
Three lateral broker workstations positioned next to the window.
Office Space Office Space
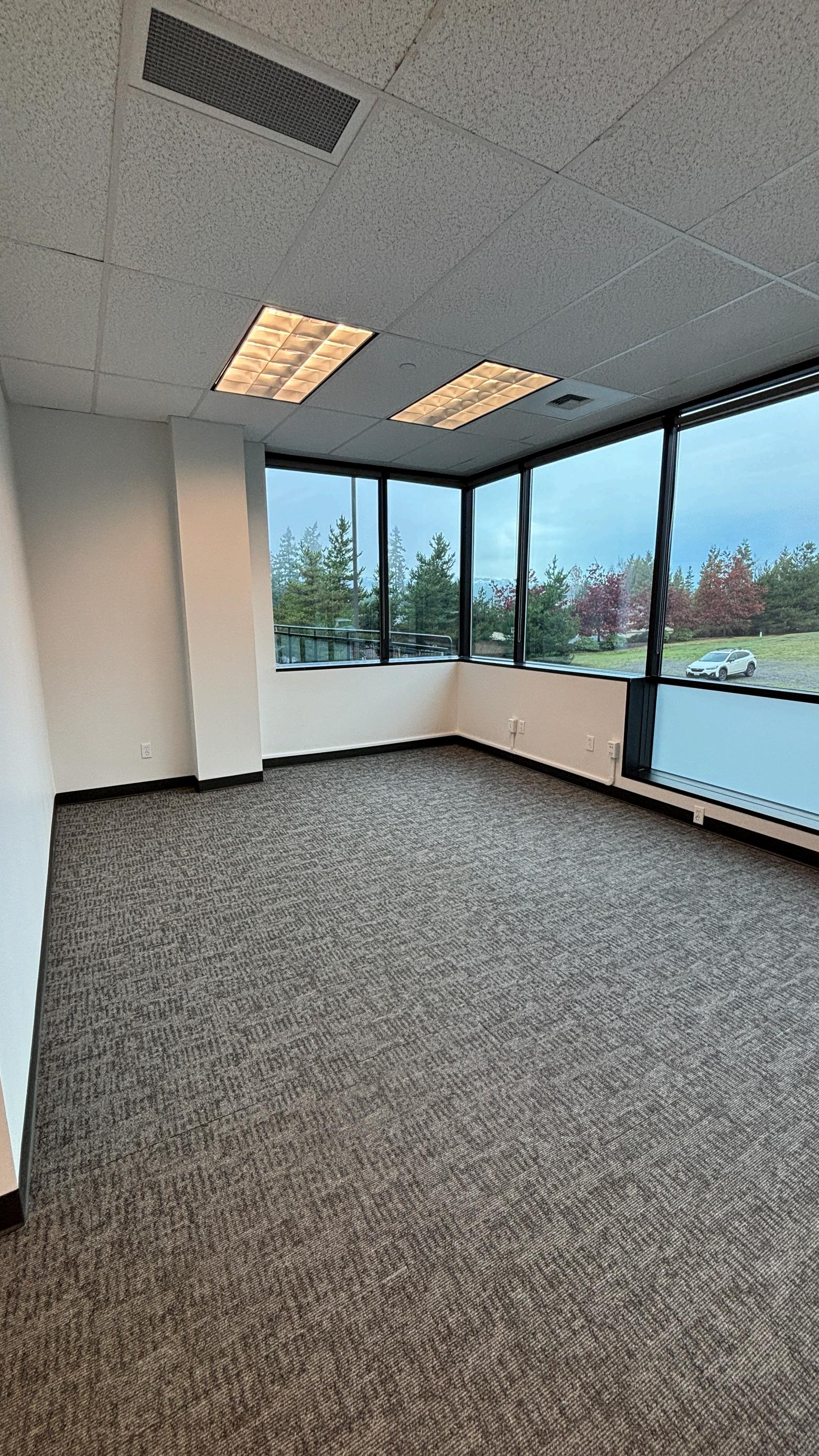
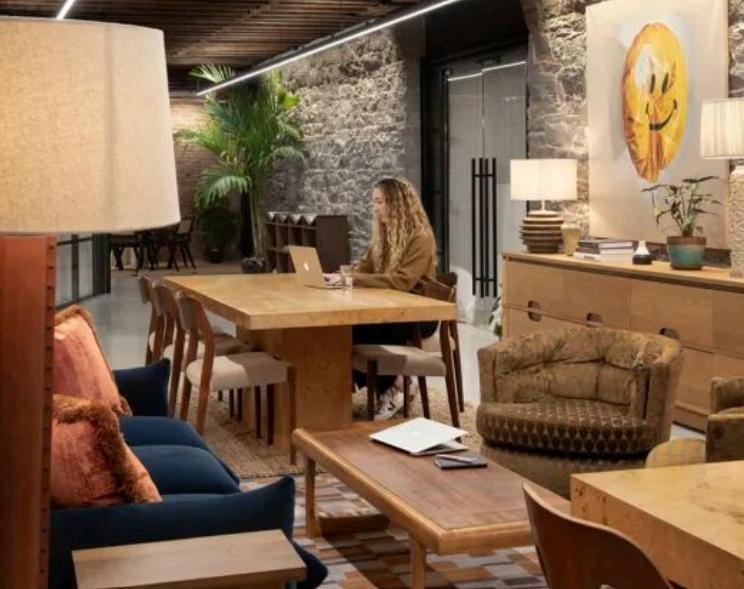
BACK AREA
We're considering movable furniture and office pieces to allow flexibility for team meetings and workspace adjustments.
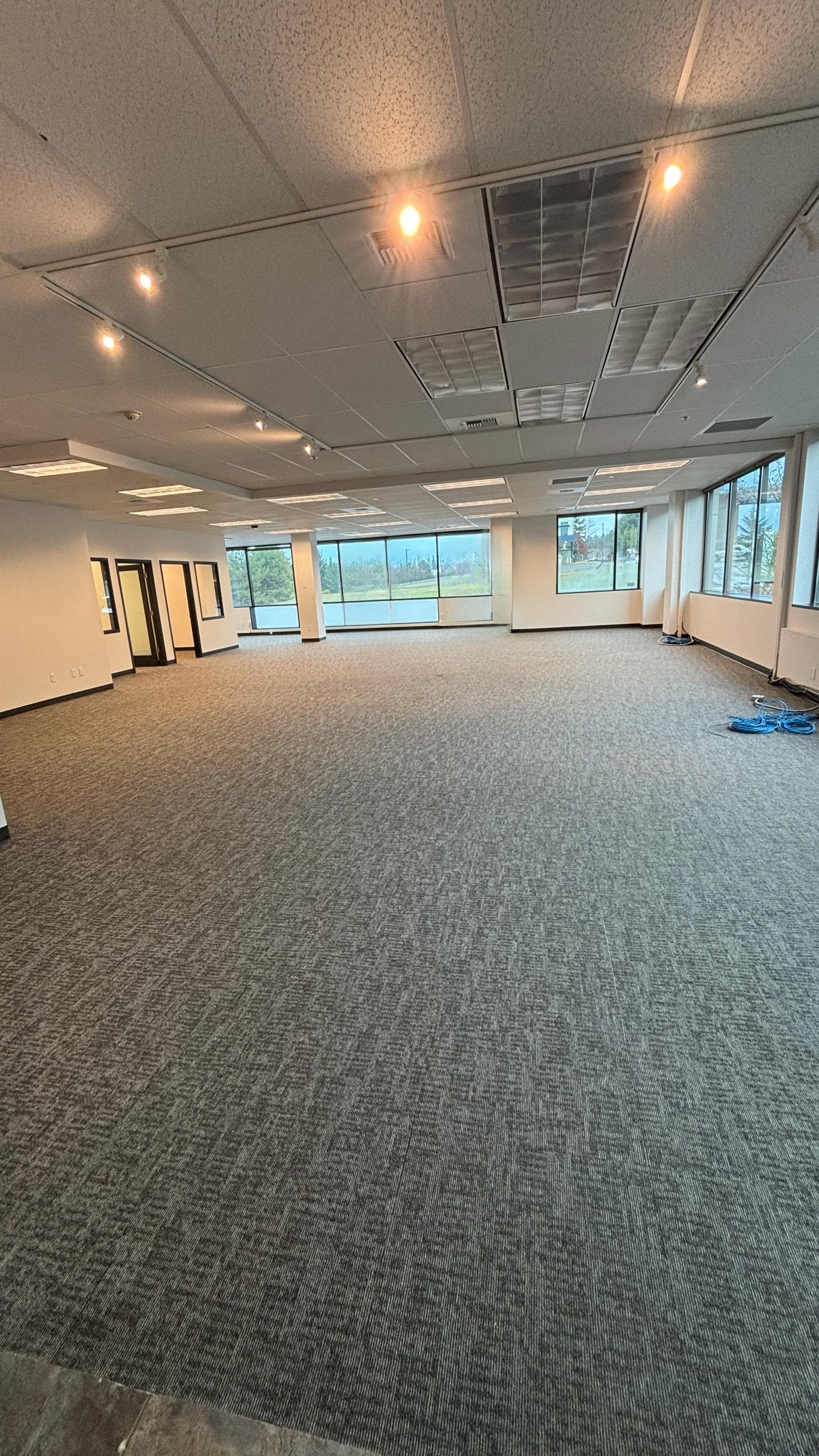
Considering this sleek glass partition— providing visibility while seamlessly integrating into the open area.
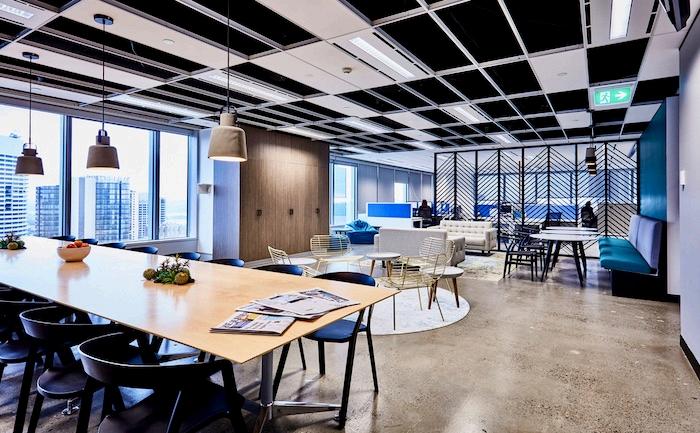
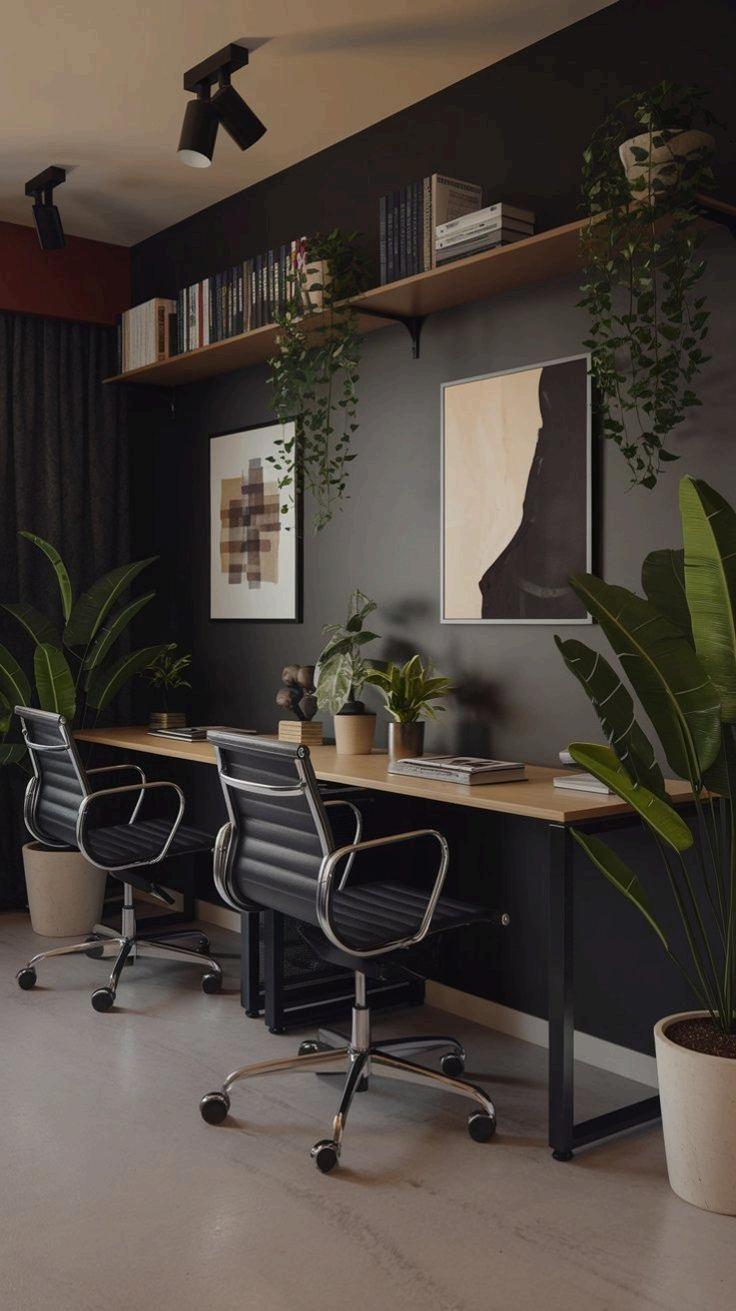
MORE FEATURES

This is an example of drop-in stations designed for brokers who need quick access to
