JOSH LORENZEN
Master of Architecture
Bachelor of Architecture
Minor of Landscape Architecture
May 2025
May 2023
May 2023
“For many years, I have lived uncomfortably with the belief that most planning and architectural design suffers for lack of real and basic purpose. The ultimate purpose, it seems to me, must be the improvement of mankind.”
- James Rouse
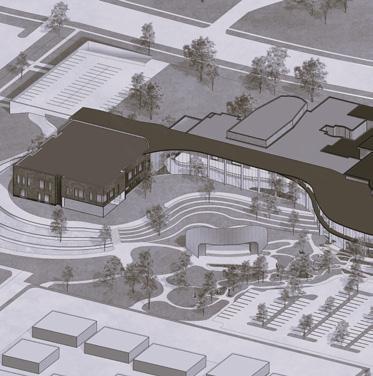
A home for interdisciplinary artistic expression
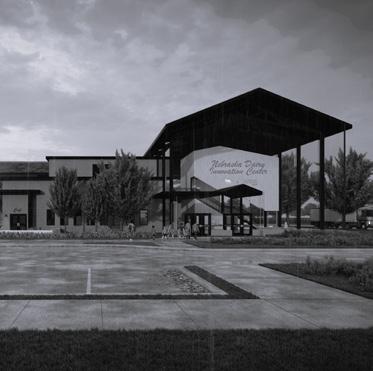
A cow barn centered around technology
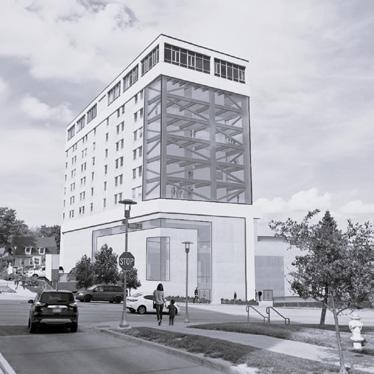
An artist residency program centered around the community
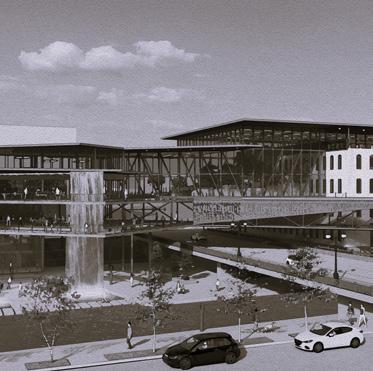
An oasis of healing in Downtown Omaha
A subterranean café and museum in London
Josh Lorenzen | Student at the University of Nebraska - Lincoln
email : josh.lorenzen3@gmail.com
Objective |
phone : 402 . 320 . 5304
To obtain a full time position as an architectural designer following graduation that allows the opportunity to enhance and apply my knowledge of architectural design to real world experiences.
Education |
2020 - 2020
2020 - 2020
2020 - 2020
2020 - 2020 Masters of Architecture London Study Abroad Bachelors of Architecture Minor of Landscape Architecture
Involvement |
Anticipated graduation date in May of 2025 with my Masters of Architectural Design Degree from the University of Nebraska - Lincoln College of Architecture. 3.88 GPA.
Participated in a semester long study abroad program in London aimed at increasing appreciation for historical architecture and cultural differences in the built environment.
Graduated High Distinction with a Bachelors of Science in Design - Architecture from the University of NebraskaLincoln College of Architecture. 3.93 GPA.
Graduated High Distinction with a minor of Landscape Architecture from the University of Nebraska - Lincoln College of Architecture.
Peer Mentor Lead, School of Architecture Student Ambassador, Student Hall Government, The Gallery Club Member, American Institute of Architecture Students Member, Freedom By Design Club Member, Intramural sports
Awards & Honors
|
Architecture Faculty Achievement Award, High Distinction Graduation Honors, Deans List (11 Semesters), Metro Omaha Builders Association Scholarship Recipient (2017,2018), Metro Omaha Builders Association 1st Place Category 1 Working Drawings Award (2017)
Professional Experience |
May 2024Current
Intern, DLR Group Omaha & Lincoln, NE
May 2023Aug 2023
Intern, DLR Group Colorado Springs, CO
Collaborating with working professionals to generate working drawings and final deliverables in a workplace / mixed-use focused environment.
Collaborated with working professionals to generate diagrams, working drawings, and models that depict client needs in an educational and governmental environment.
May 2022Aug 2022
Mar. - Sep. 2016 - 2021
Intern, NSPJ
Architects Prairie Village, KS
Pro Shop Manager, Stone Creek Golf Omaha, Ne
Educational Experience |
Spring 2025
Graduate Teaching
Assistant DSGN 110: d.Make
Fall 2024
Spring 2024
Graduate Teaching Assistant ARCH 210: Representation
Graduate Teaching Assistant DSGN 110: d.Make
Collaborated with working professionals to generate working drawings and models that depict client needs in a high end residential-focused environment.
Supervised the work of over 10 employees at a time to ensure golf operations run quickly and smoothly at a 27 hole golf course.
Working as the lead instructor responsible for lessons, lectures, grading, and critiques for d.Make, the freshman year design studio course.
Worked as the lead instructor responsible for lessons, lectures, grading, and critiques for Arch 210 : Representation, the Sophomore year architectural studio course.
Worked as the lead instructor responsible for lessons, lectures, grading, and critiques for d.Make, the freshman year design studio course.
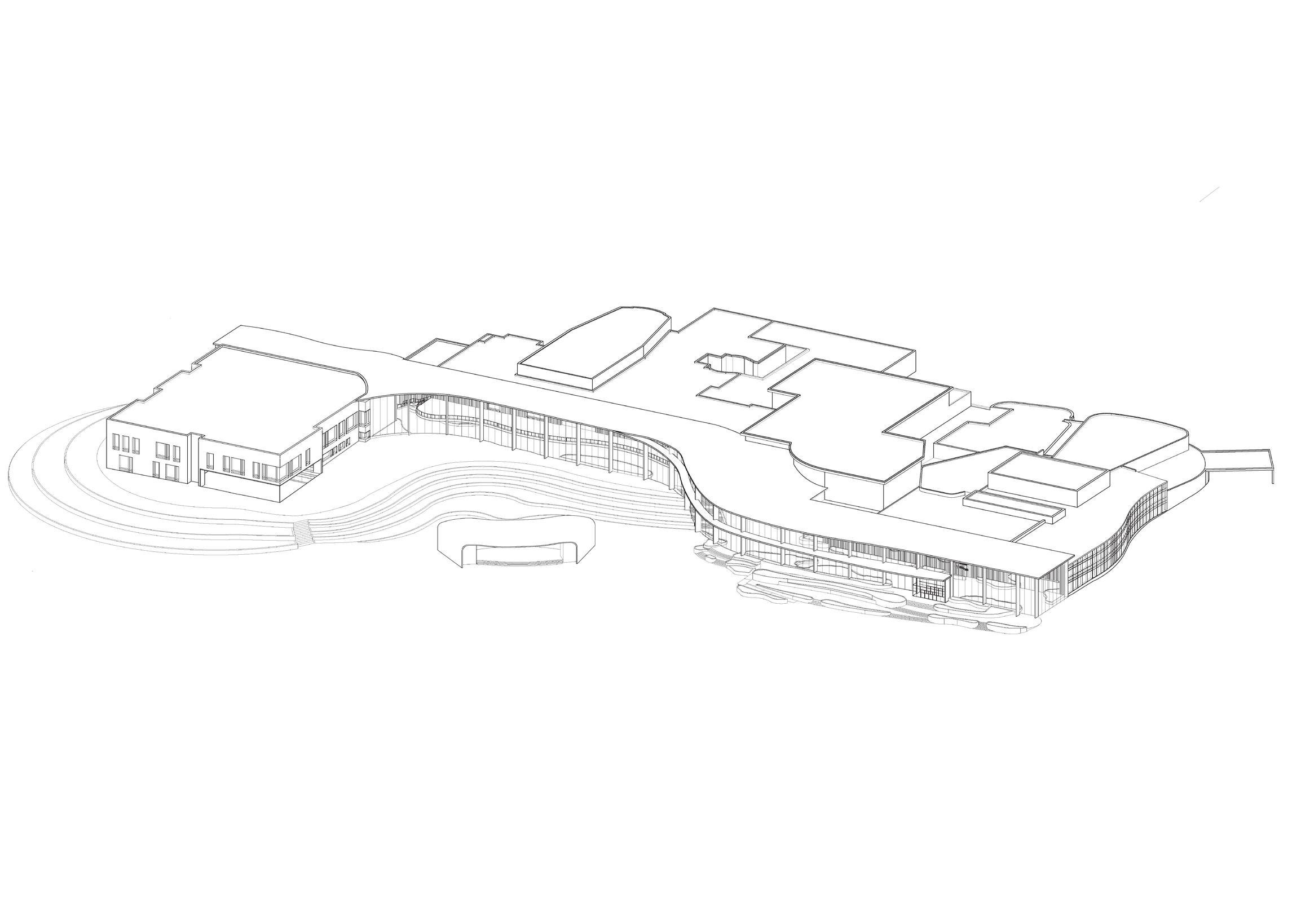
PERFORMANCE COLLECTIVE
ARCH 610 | 5 Weeks | Collaborative*
Art is the expression or application of human creative skill and imagination to be appreciated primarily for its beauty or emotional power. The corner of 69th and Cass in Omaha is home to three organizations that all showcase the arts: the Academy of Ballet, the Conservatory of Music, and the Omaha Community Playhouse. How they showcase the arts, however, is what differentiates themselves into three different organizations – the Performance Collective is what brings them together. The design utilizes a connecting spine that illuminates the interwoven nature of the arts revealing how each discipline blends and interacts to form a unified creative expression to the city. The building allows each organization to maintain their history, values, and identities while having the opportunity for interdisciplinary collaboration working to inspire one another as they showcase the arts to the city. Acting as a void within the landscape, the transparent nature of the spine seamlessly connects the three organizations together while generating space for additional programming, increasing communal exposure to the arts, and providing a space for everlasting creative expression.
* In partnership with Haley Herman
Existing
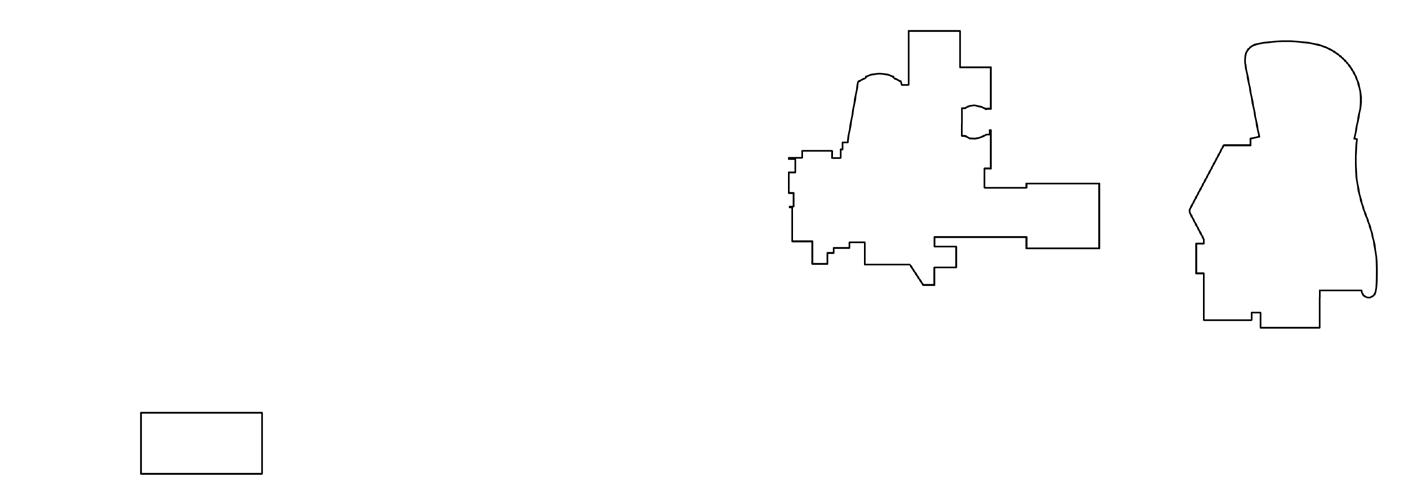
Relocation
The Omaha Academy of Ballet was relocated to improve it’s adjacency to program counterparts.

Connect the arts
A central connecting spine was designed to connect all three organizations together.
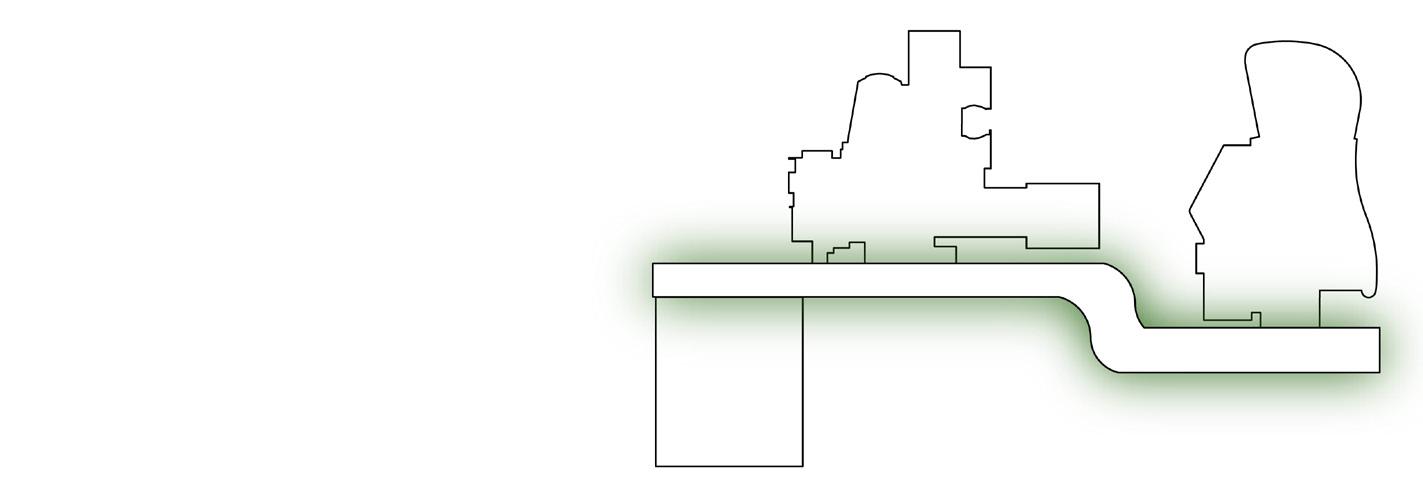
Expose the arts
There are two facets to exposing: exposing the arts outward to the community, and exposing the community inward to the arts.
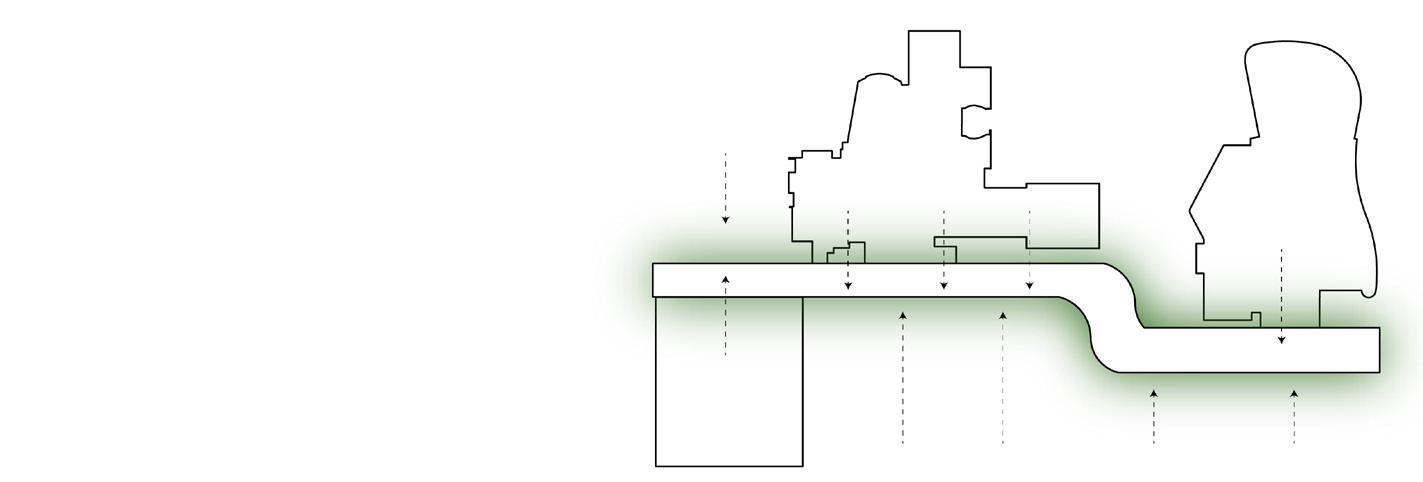
Celebrate the arts
Two central performance venues allow all three organizations to perform and be celebrated.
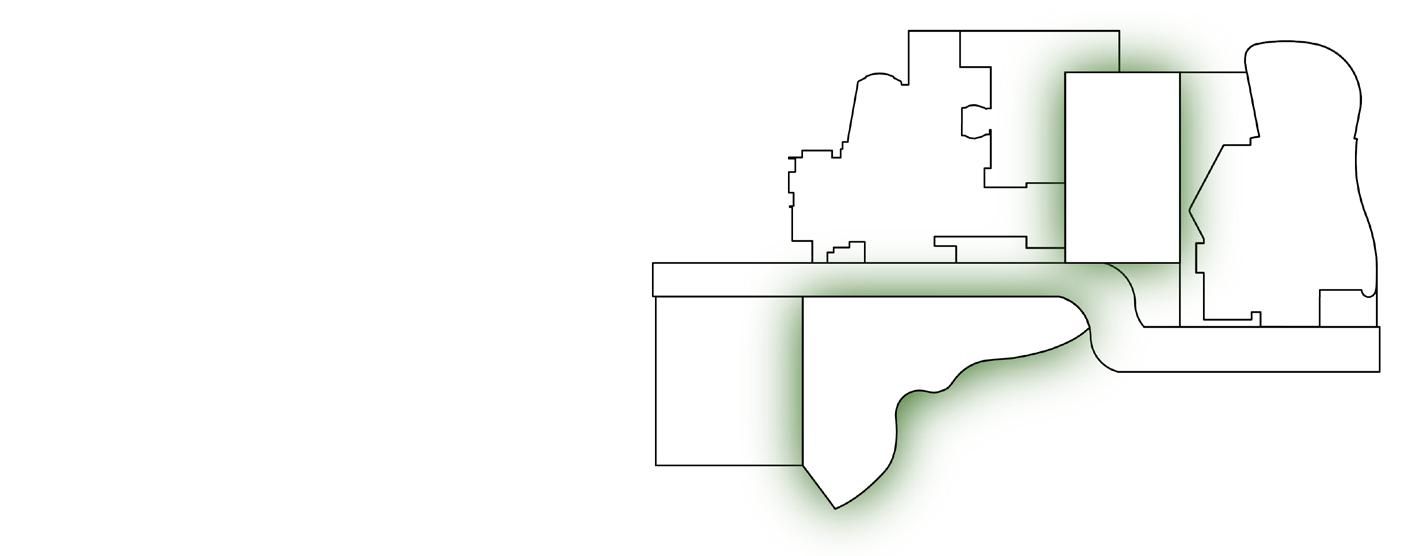
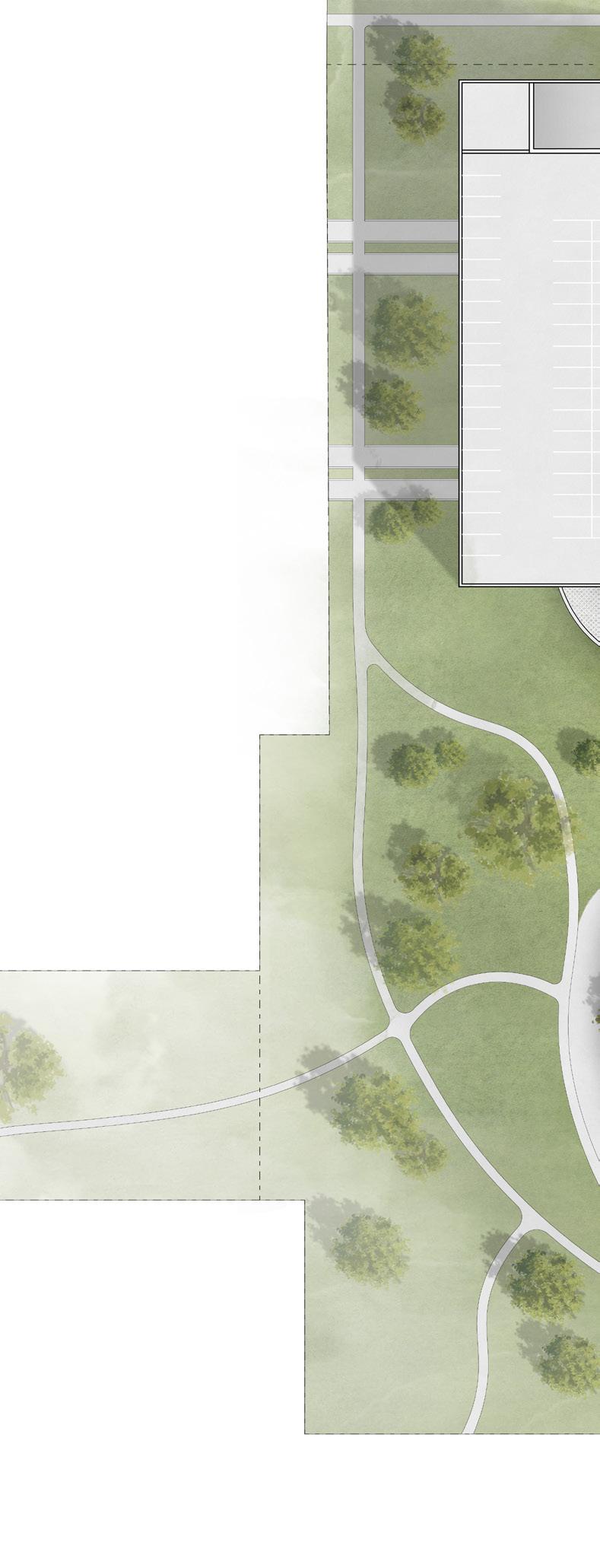
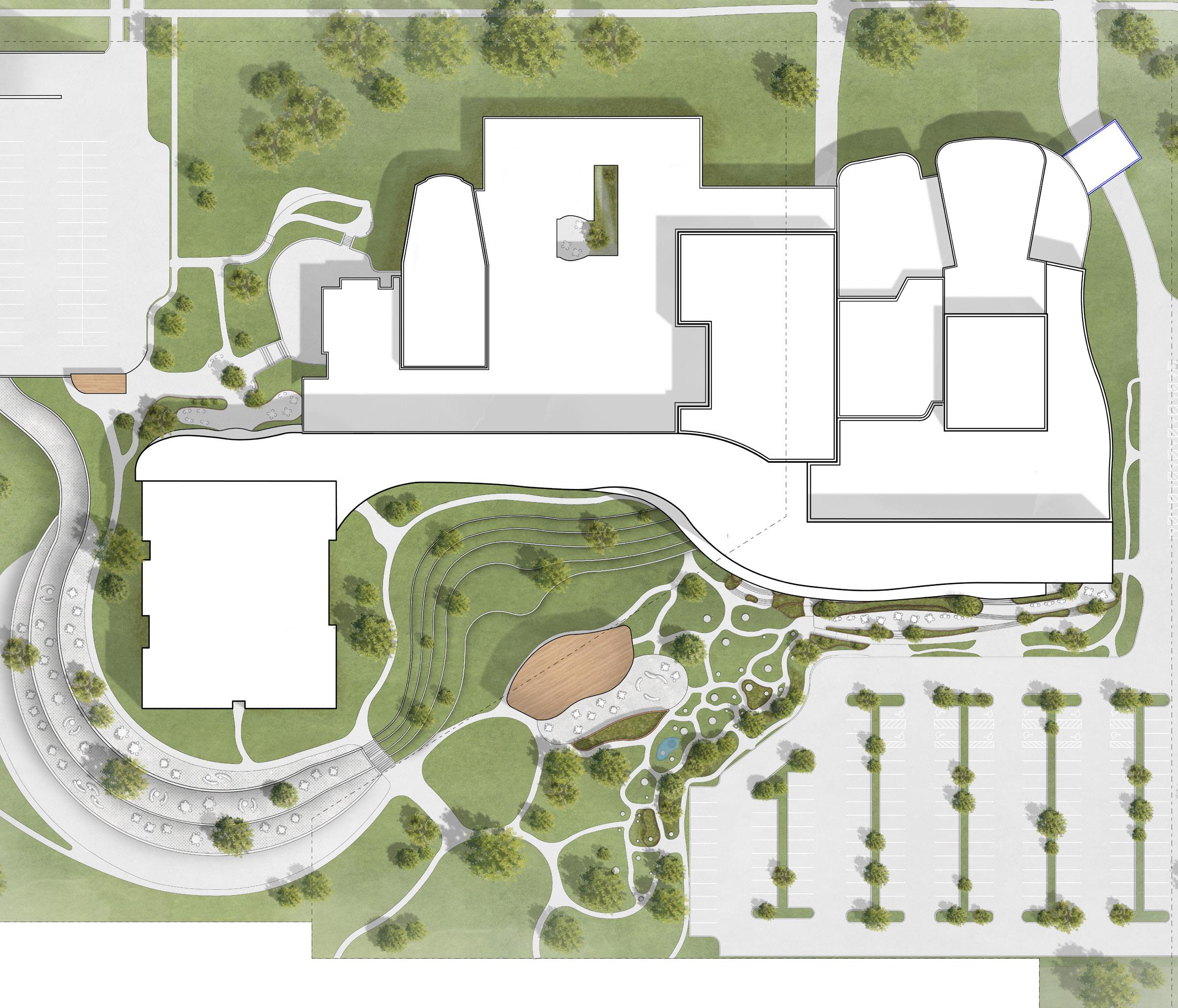
Using natural topography as an opportunity not a challenge, the Omaha Academy of Ballet sits atop the southwest hill, it’s naturally declining slope designed to be an outdoor performance venue. The connecting spine spans the entirety of the building, connecting all three programs and increasing total square footage for programming.



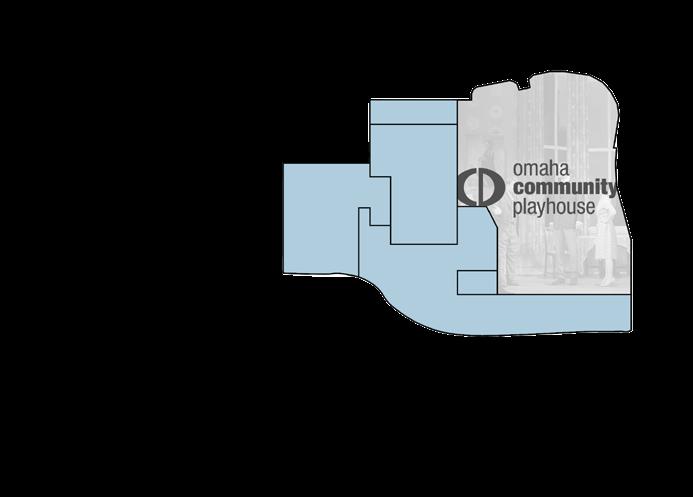
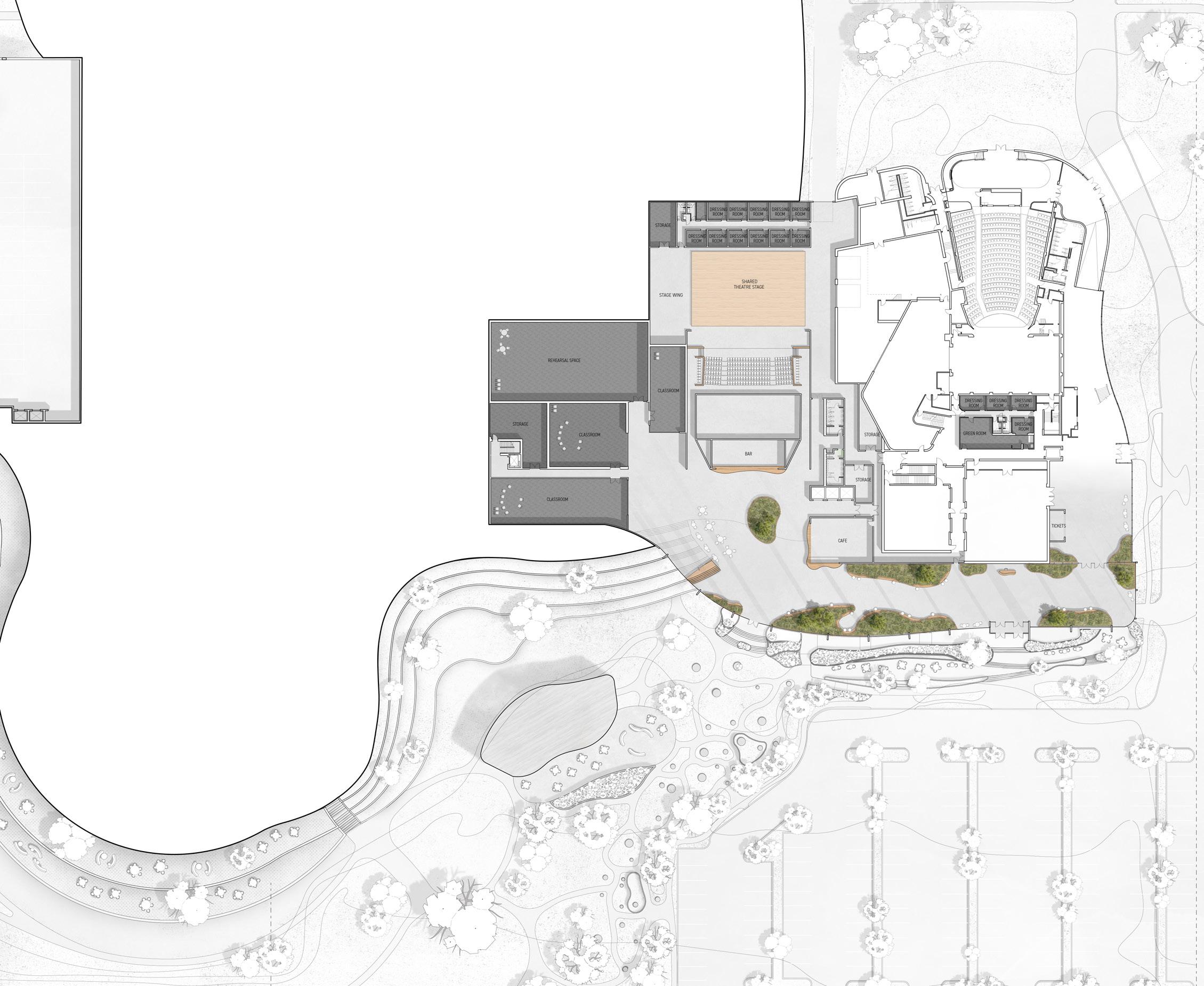
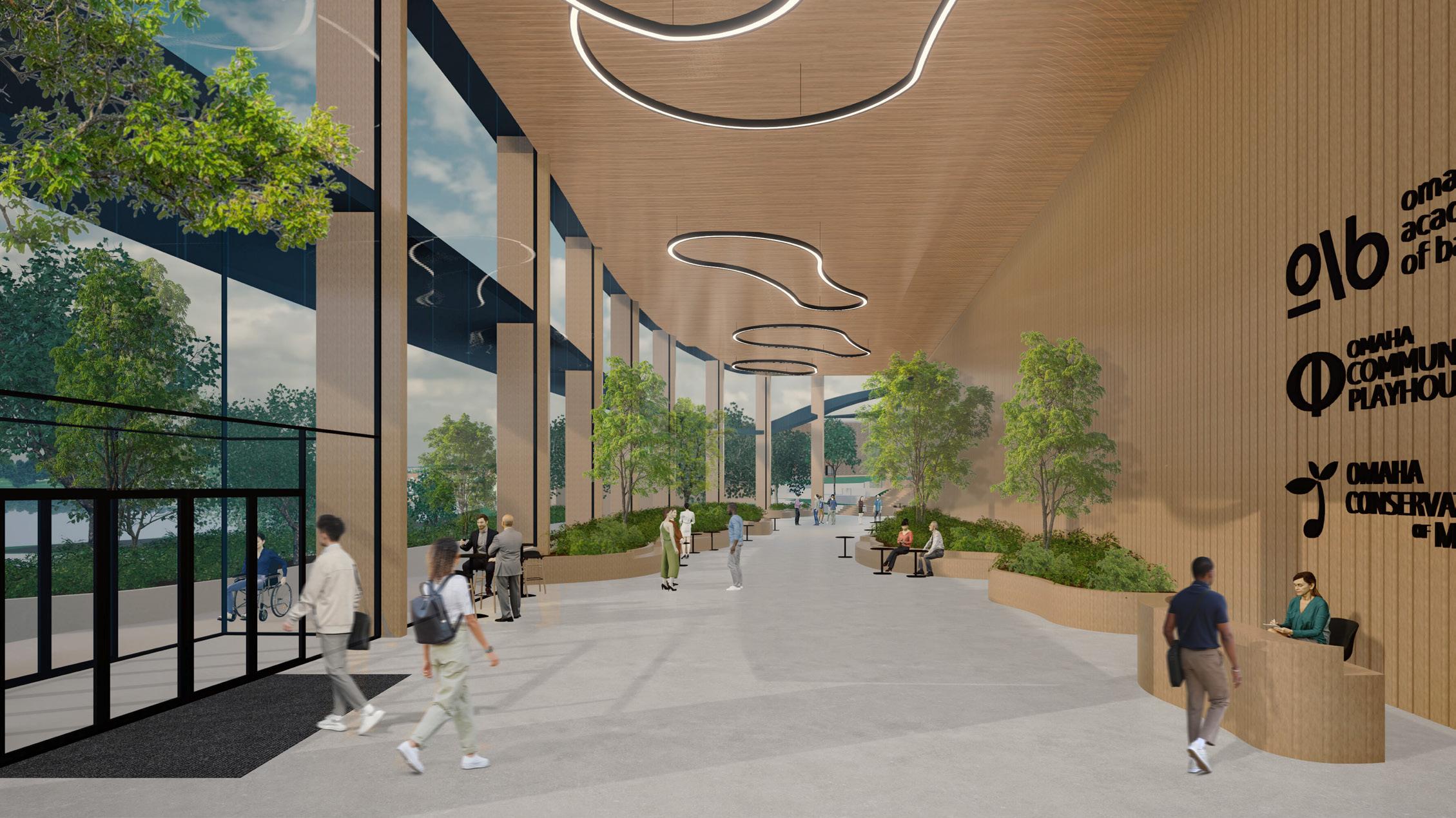
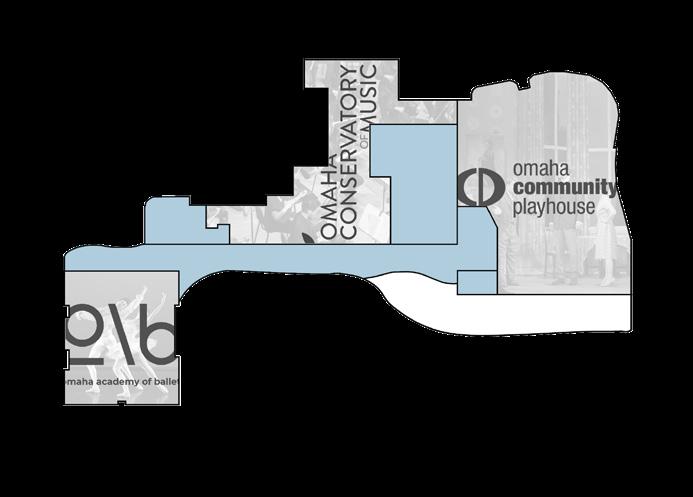
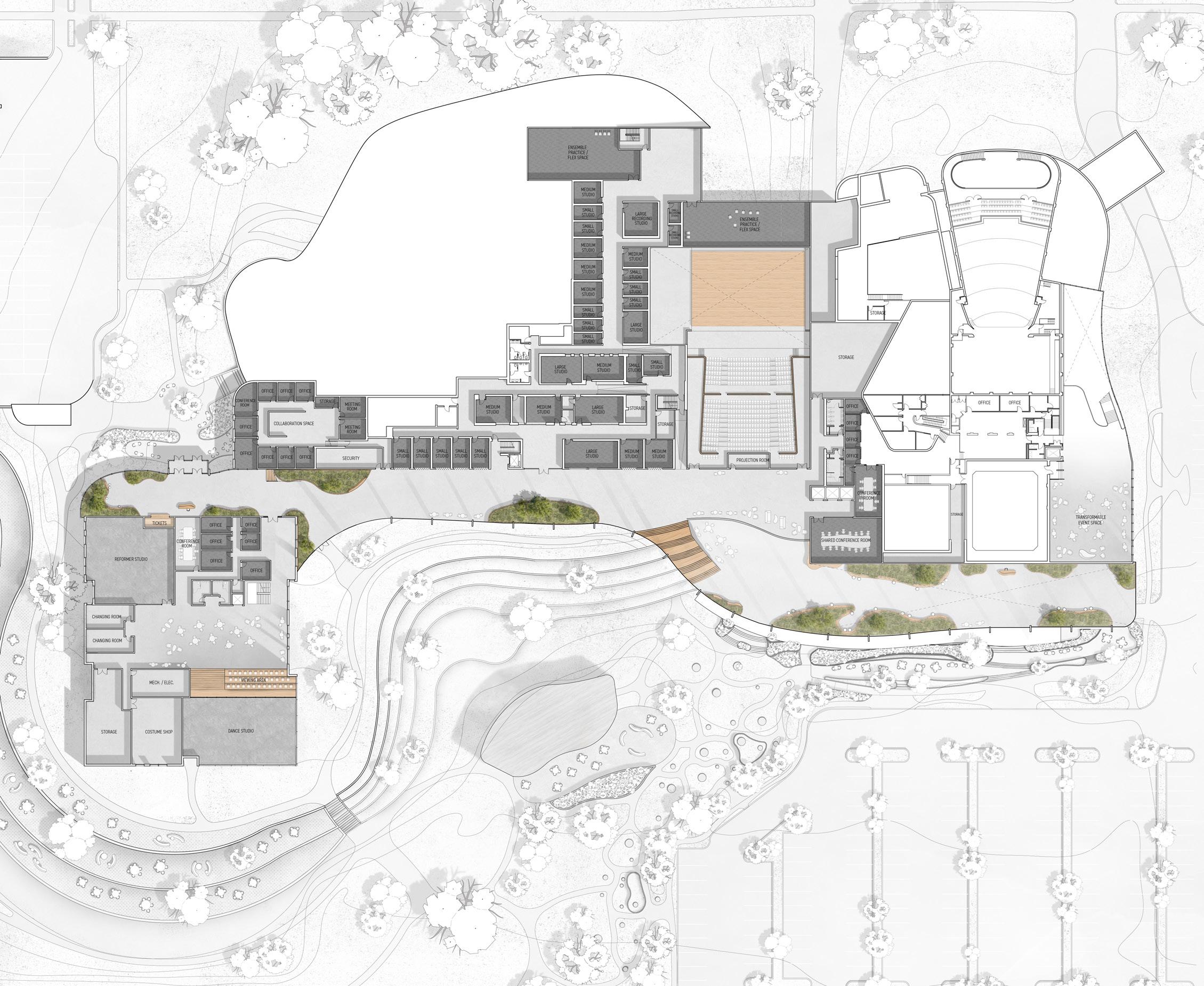
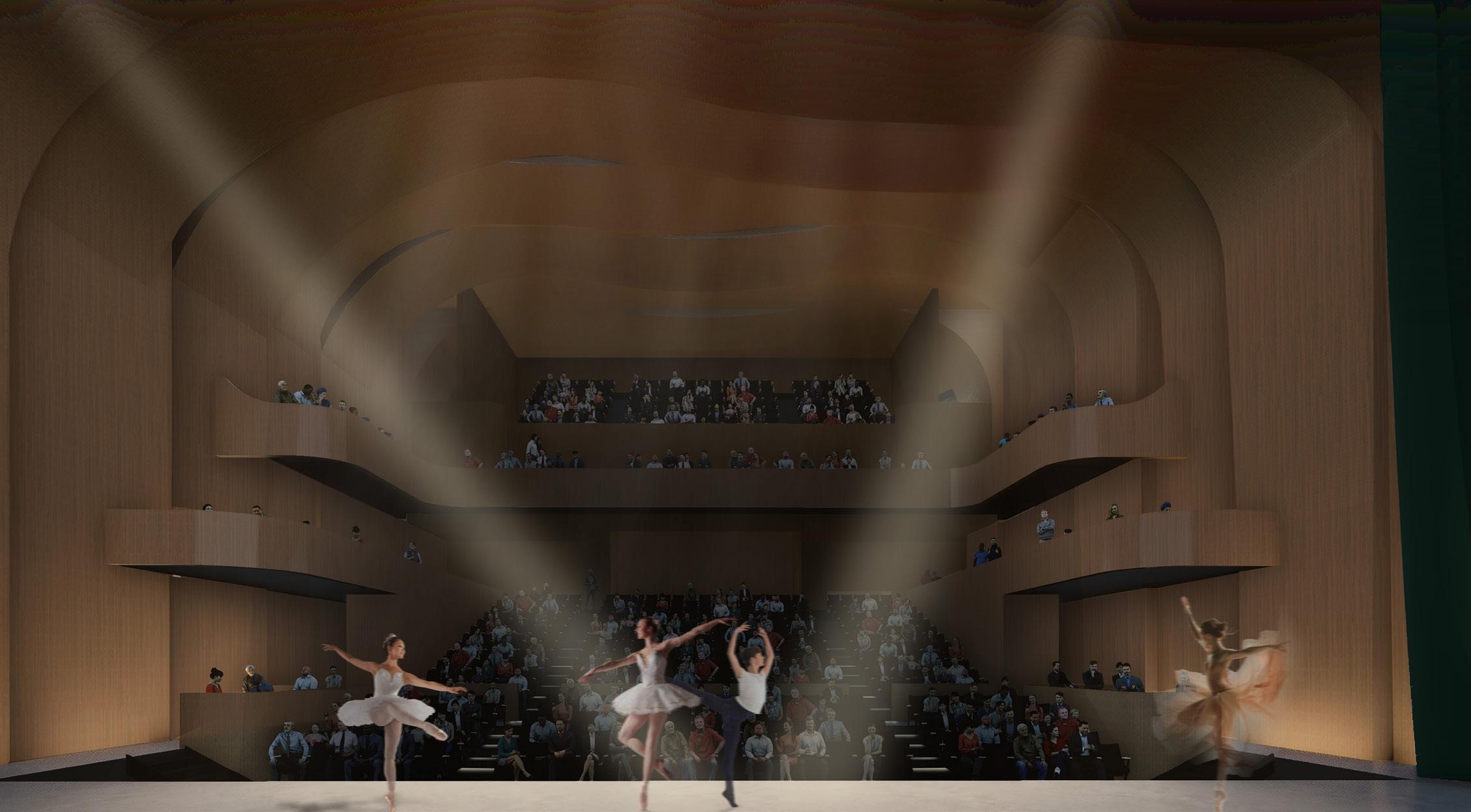
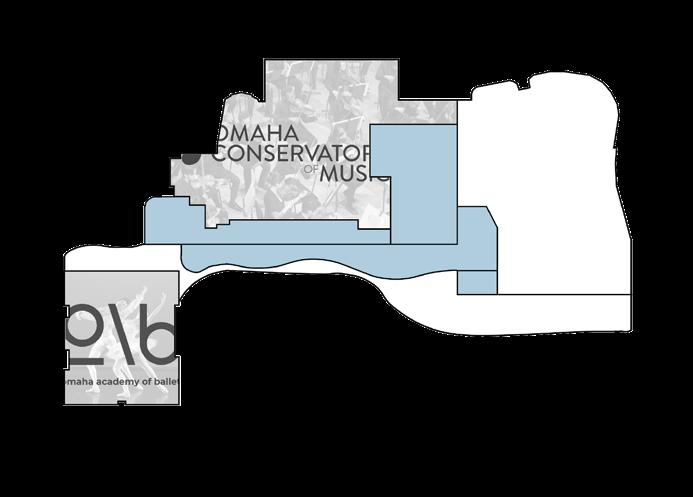
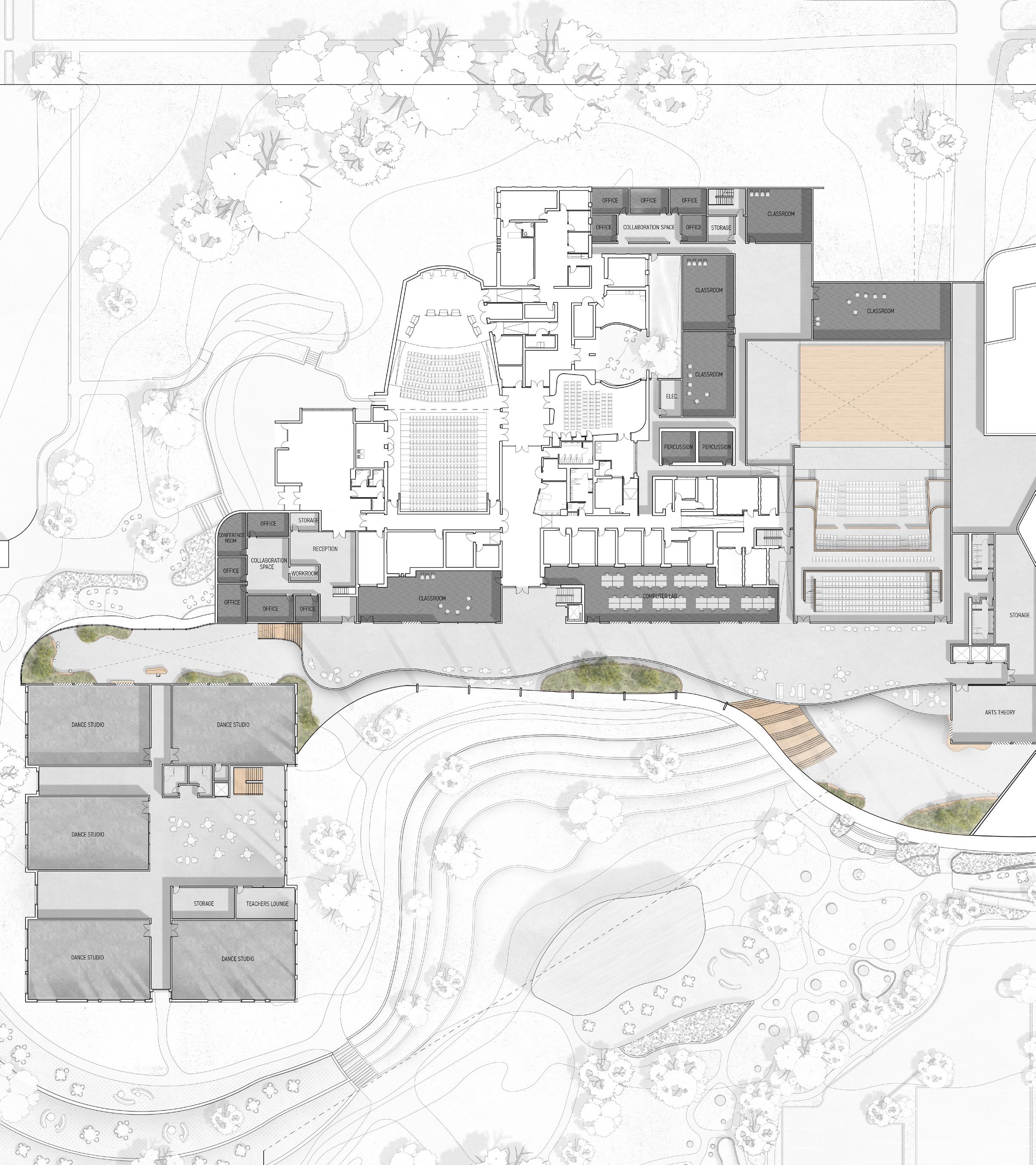
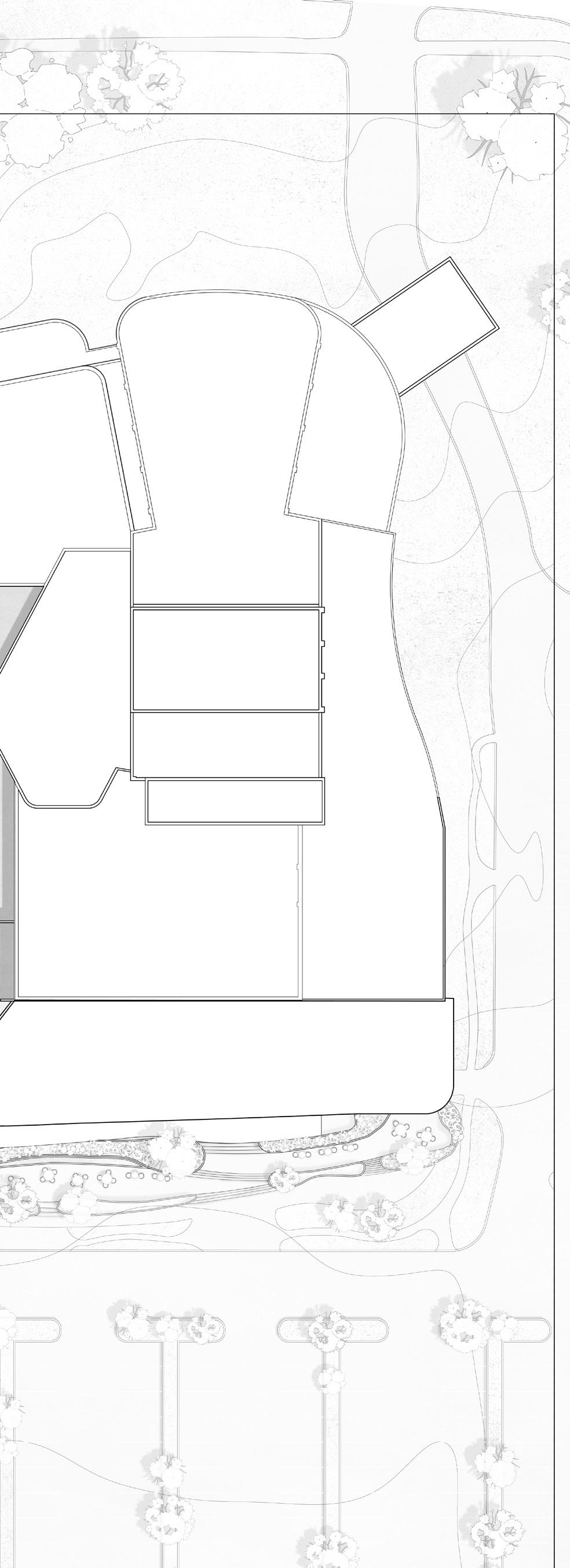
The third floor connecting spine is home to the Student Collaboration Hub, a space shared by all three organizations where students can come to be inspired and engaged with one another. Within the design, all shared programming finds itself within or directly adjacent to the connecting spine.
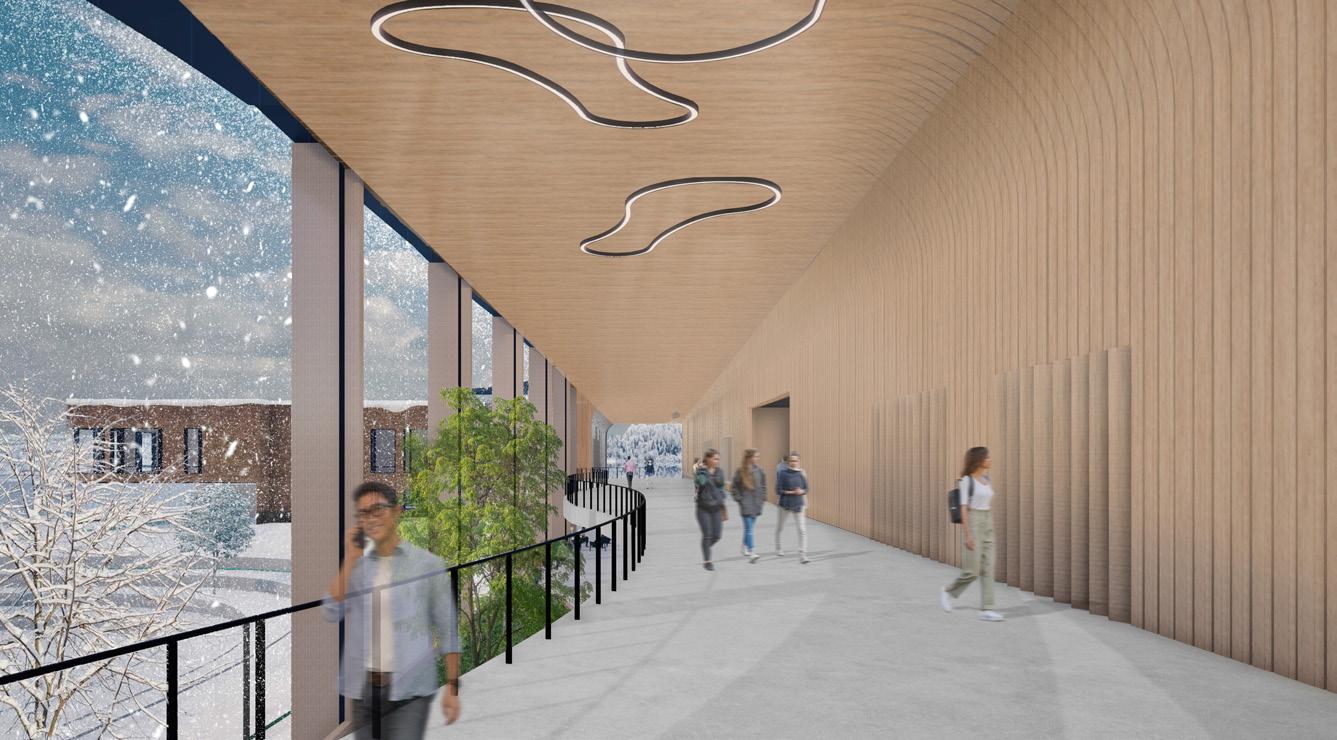
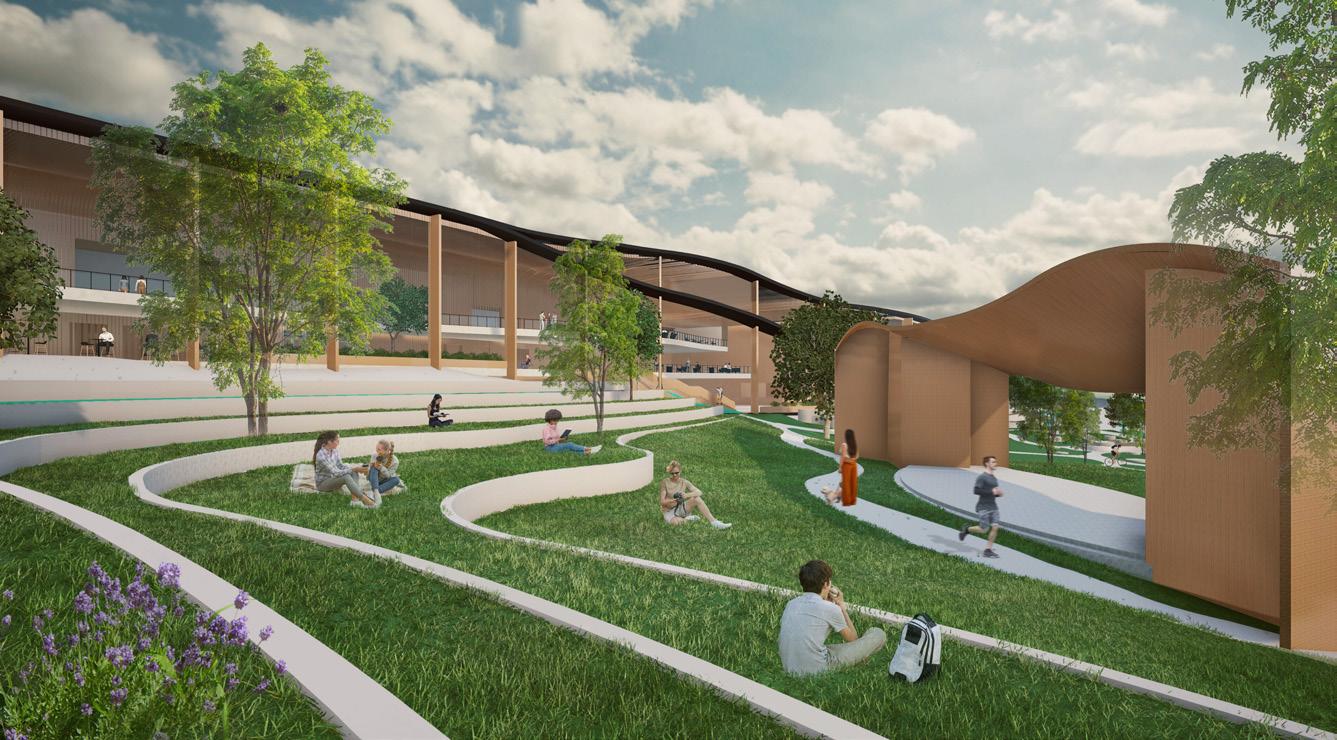
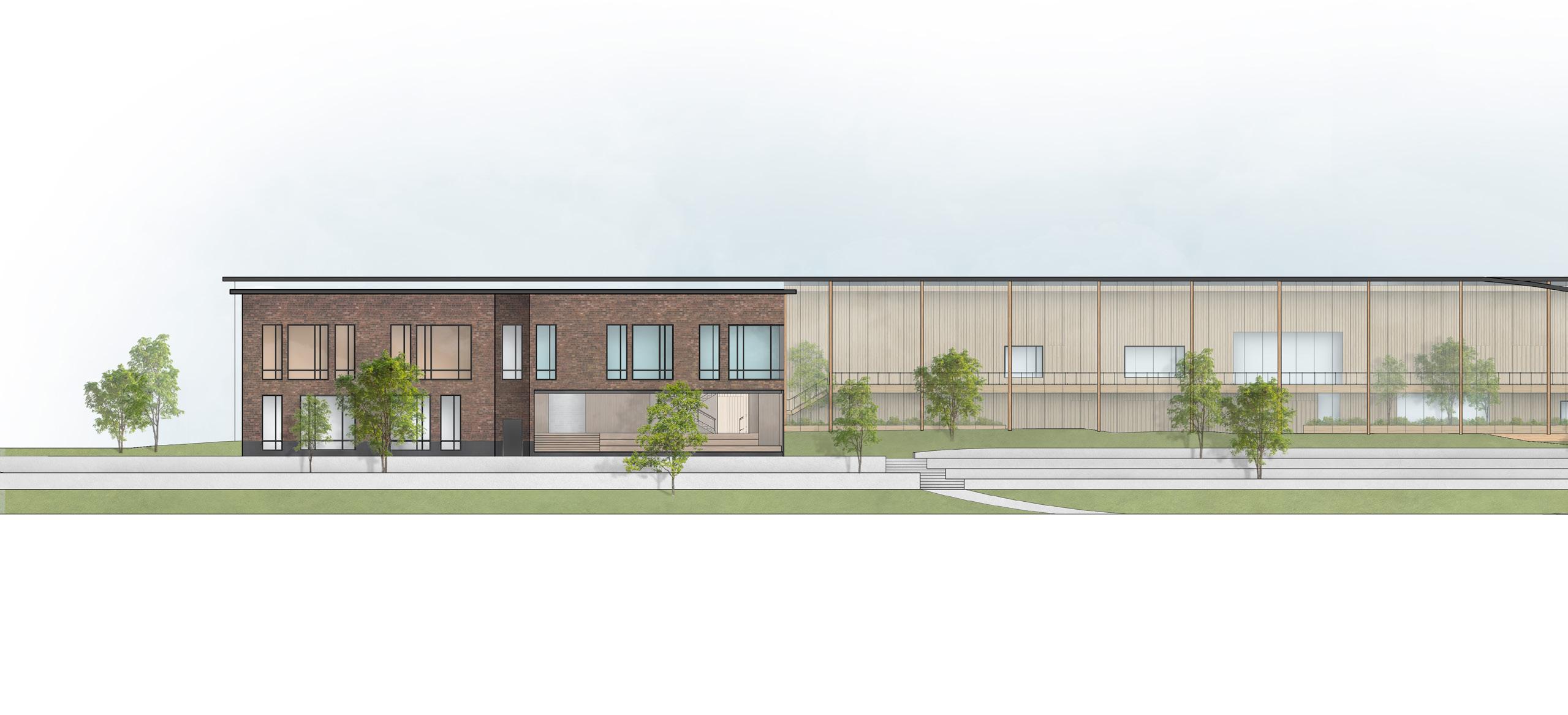
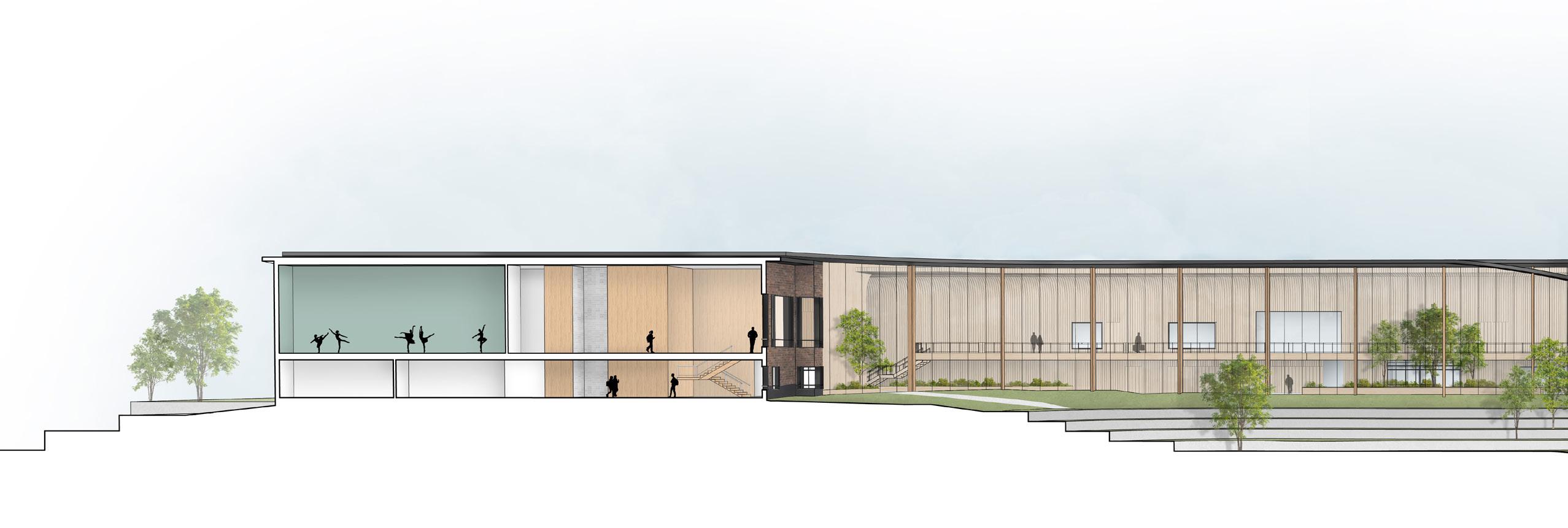
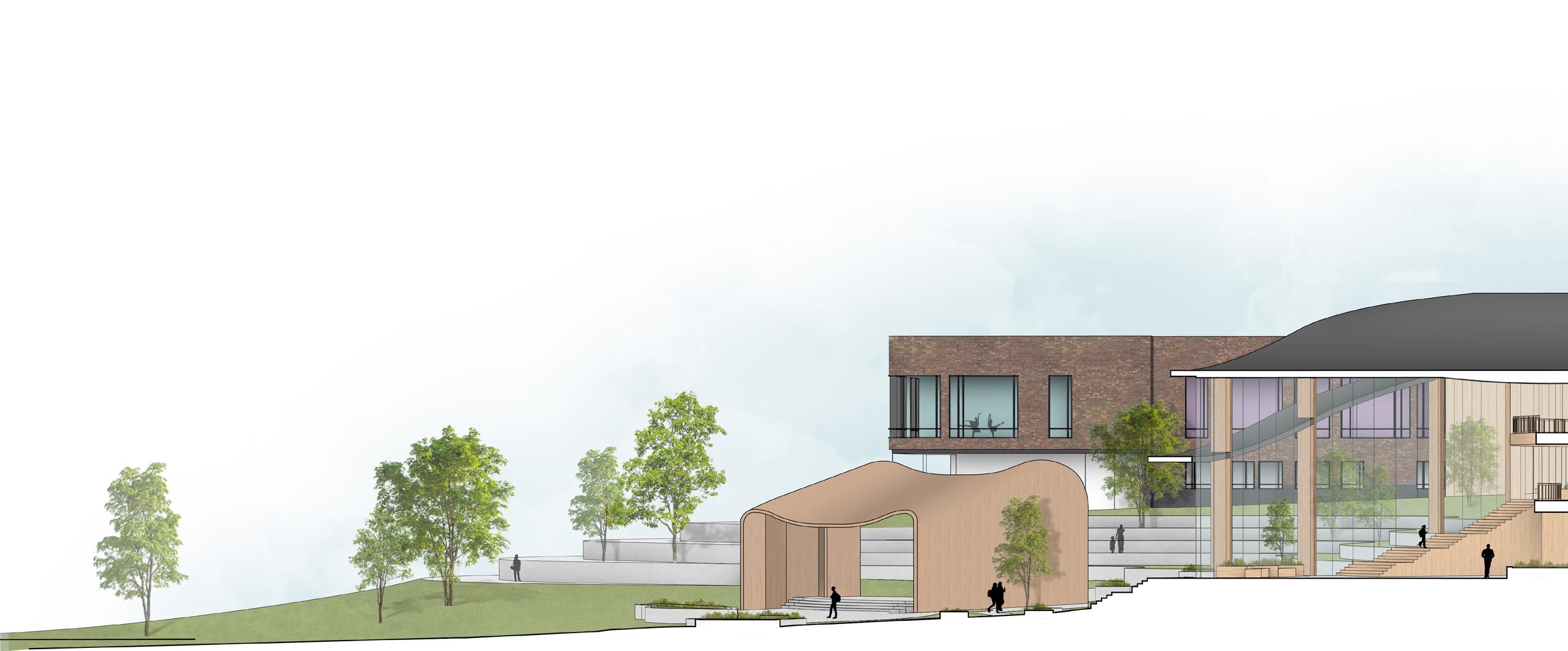
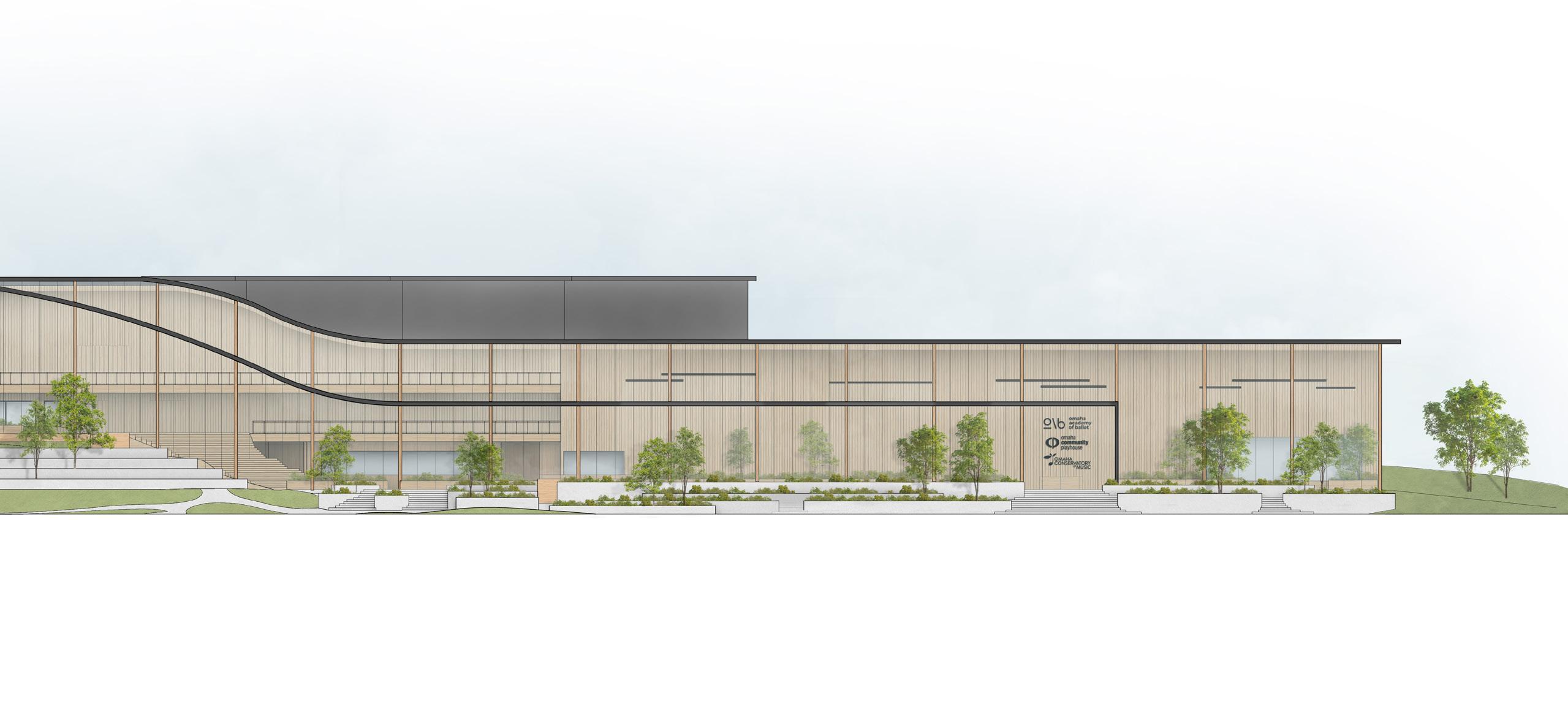
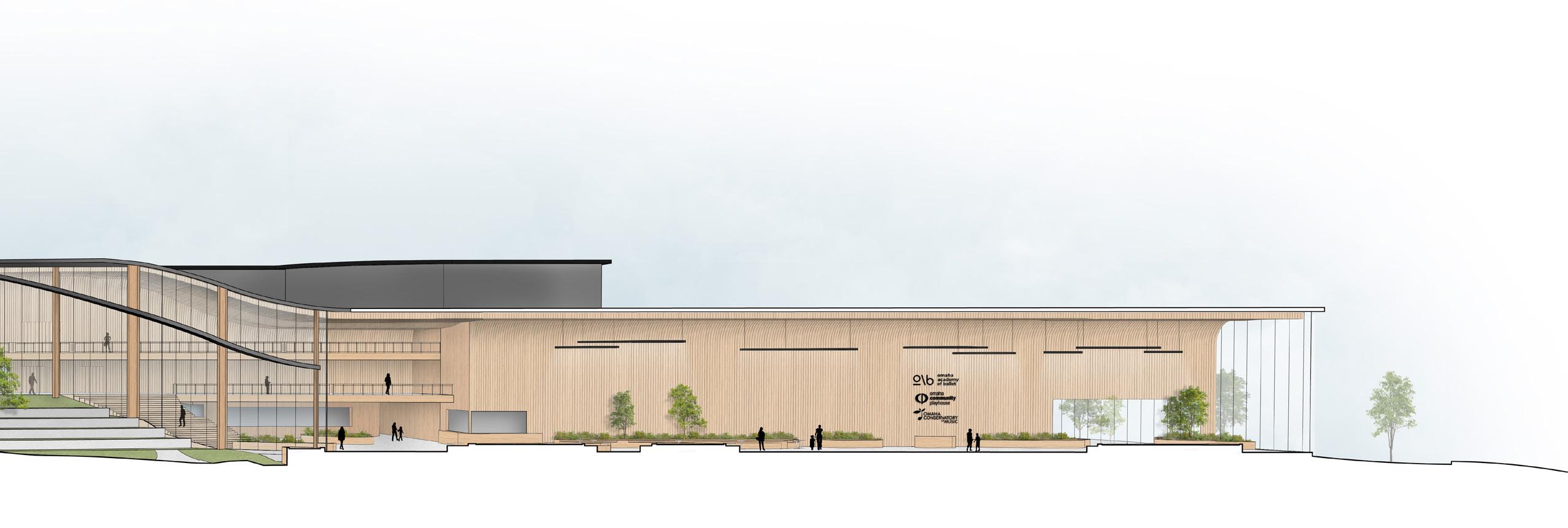
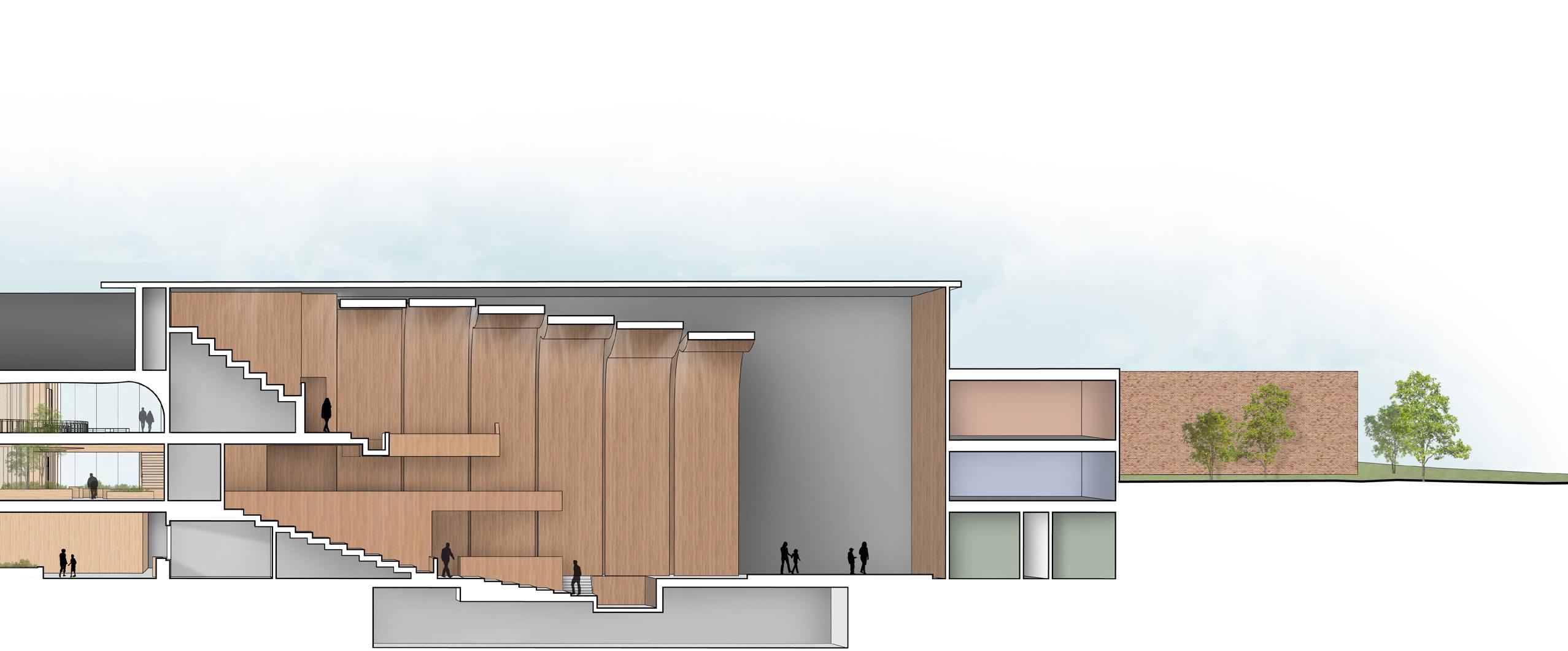
Building Video Link
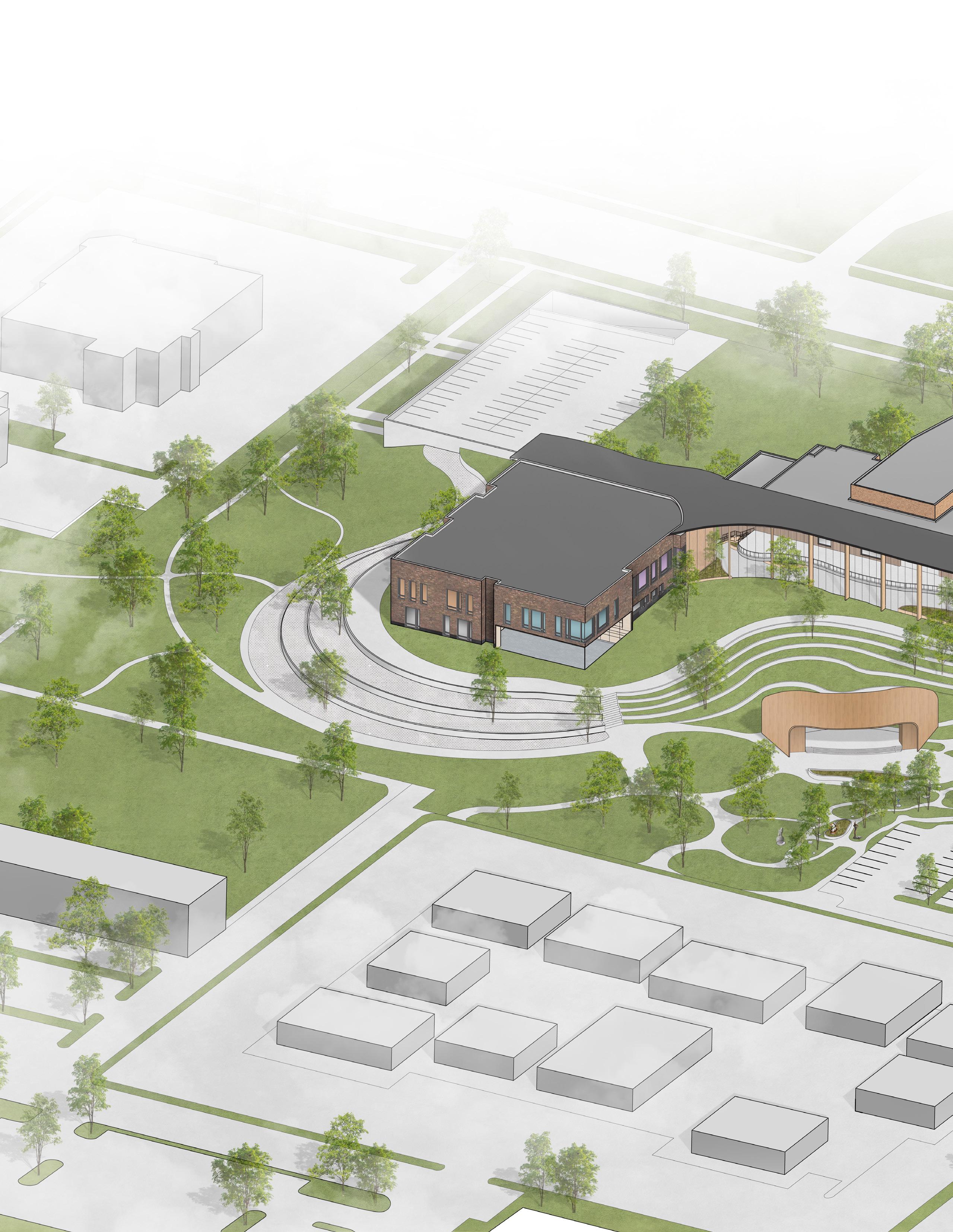
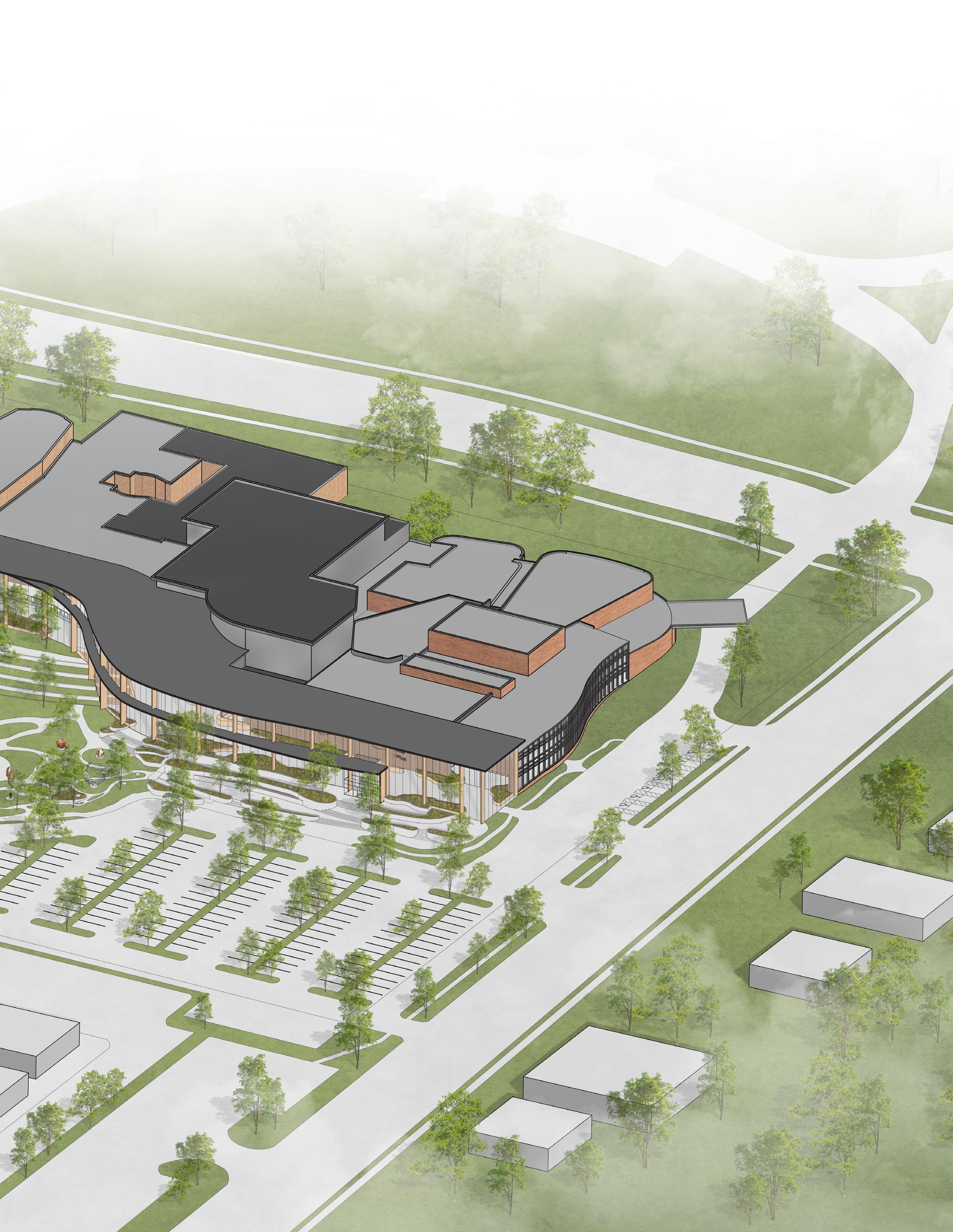
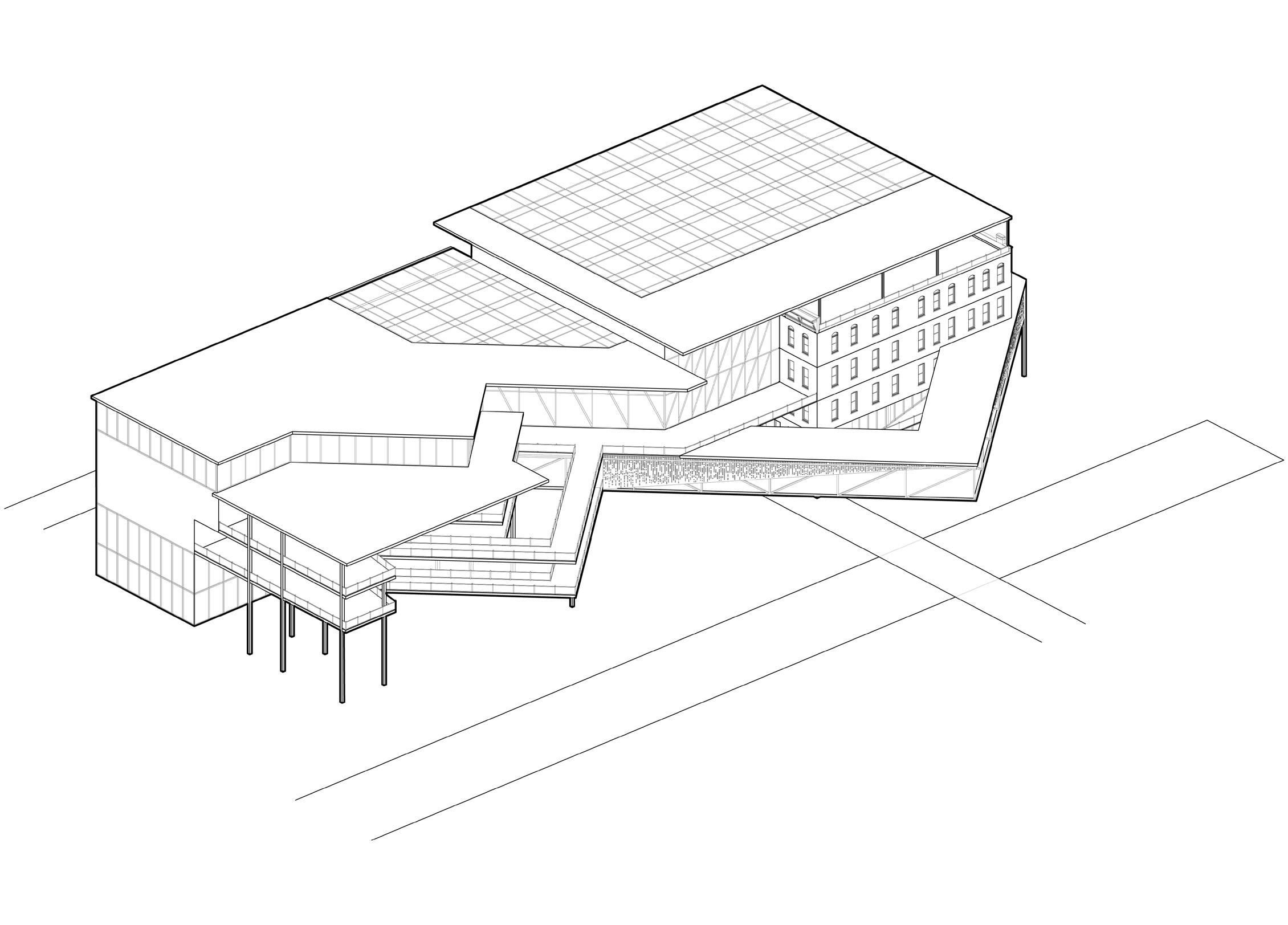
SANCTUARY OF HEALING
ARCH 511 | 5 Weeks | Collaborative*
Our project utilizes research-based design to introduce programs and principles that work together to increase the mental and physical wellbeing of individuals who find themselves in and around Downtown Omaha. Using a pre-existing building found in Gene Leahy Mall, this adaptive re-use / addition project introduces a variety of sensory therapies, including but not limited to touch therapy, aroma therapy, and hearing therapy, as well as vast amounts of biophilia and natural elements. Altogether, these components work to create an environment aimed at addressing these rapidly developing well-being deficiencies and reversing the trend. At the Sanctuary of Healing, every space is designed to nurture, every corner whispers comfort, and every detail speaks of the intention to restore.
* In collaboration with Karolayn Chavez & Angela Vu
Using a pre-existing building in the heart of Downtown Omaha as the backbone of the project, this proposal investigates how research-based design can positively impact the overall well-being of Omahans in and around the downtown core.

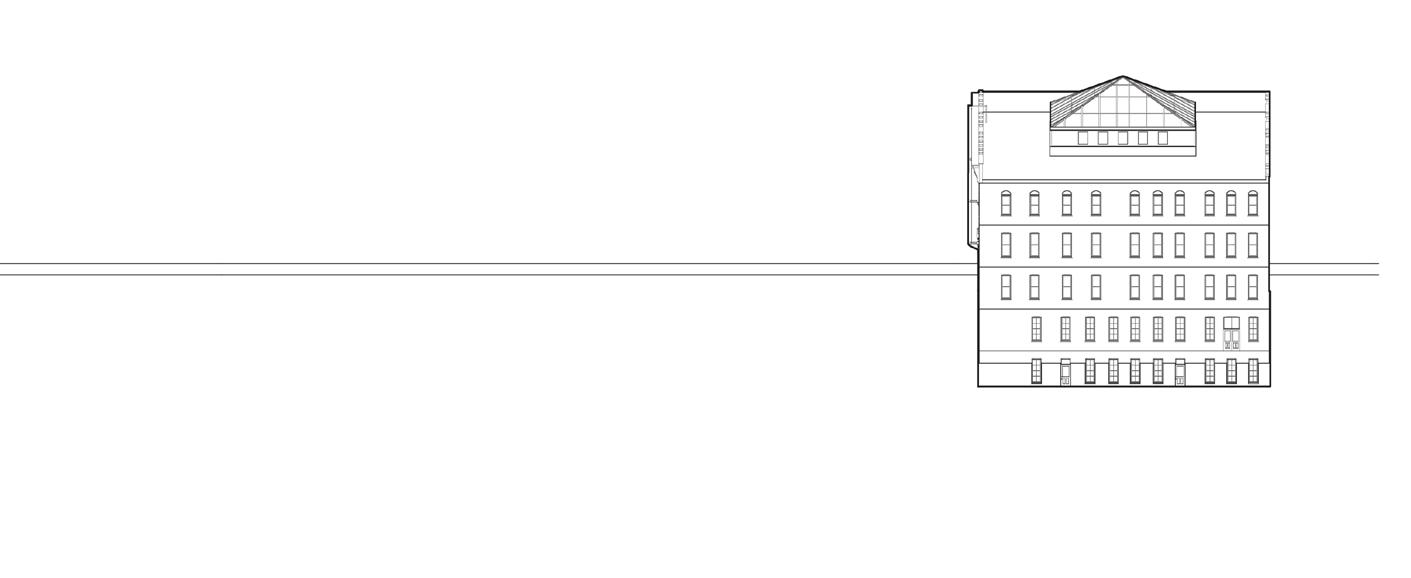
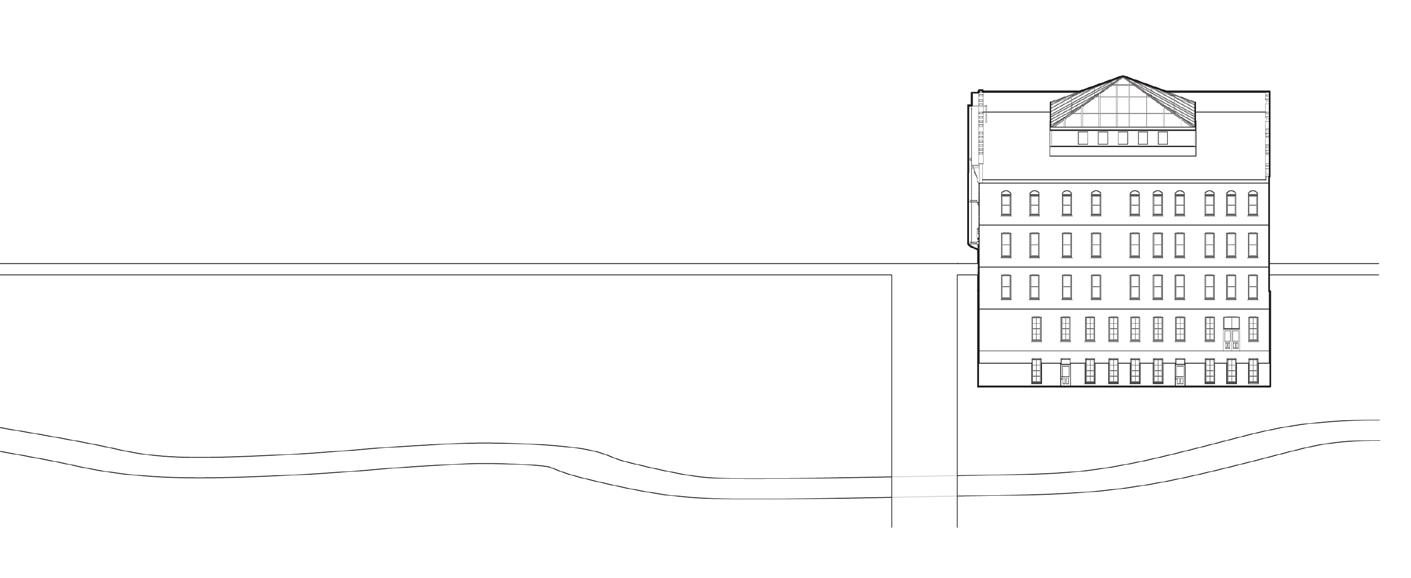
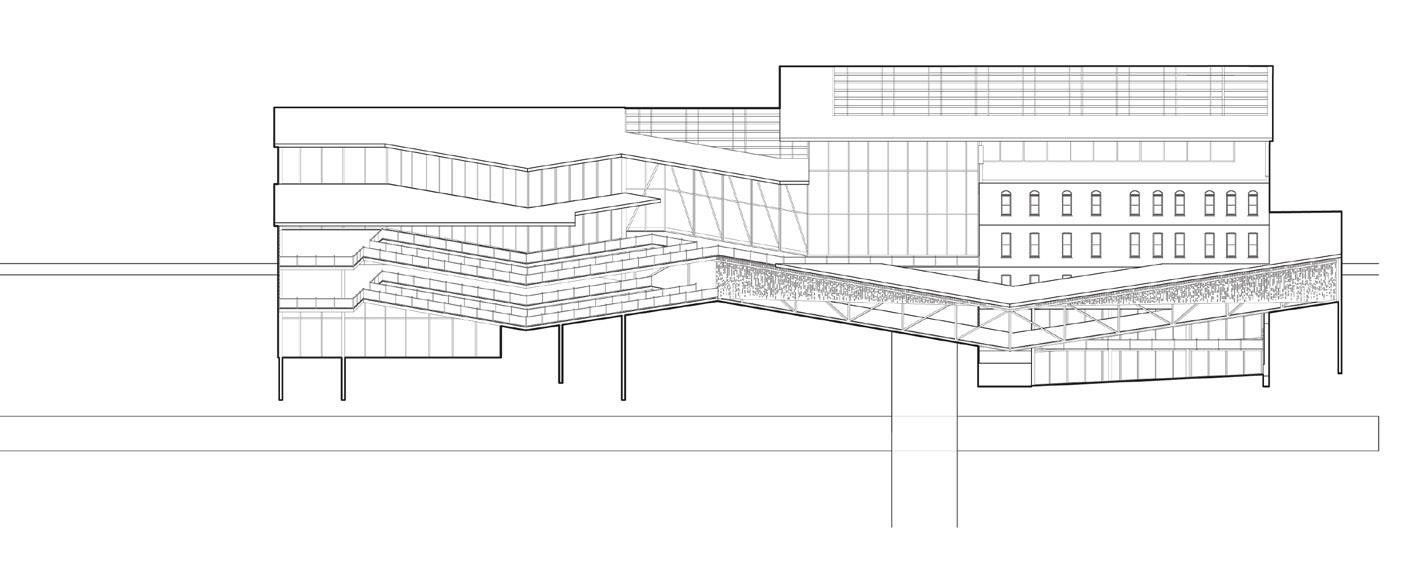
Building Timeline Video Link
1879
Building was first built
1886
Building was expanded and detailing was added
1981
Gene Leahy Mall was built
2024
Gene Leahy Mall was renovated and building addition is complete
According to the National Opinion Research Center, only 14% of American Adults say they’re very happy, down from 31% in 2018 – the Sanctuary of Healing uses research-based programming and design features to revert this decrease :
Those who regularly experience active sensory regulation show increased adaptability, sense of control, self-esteem, self-confidence, and quality of life.
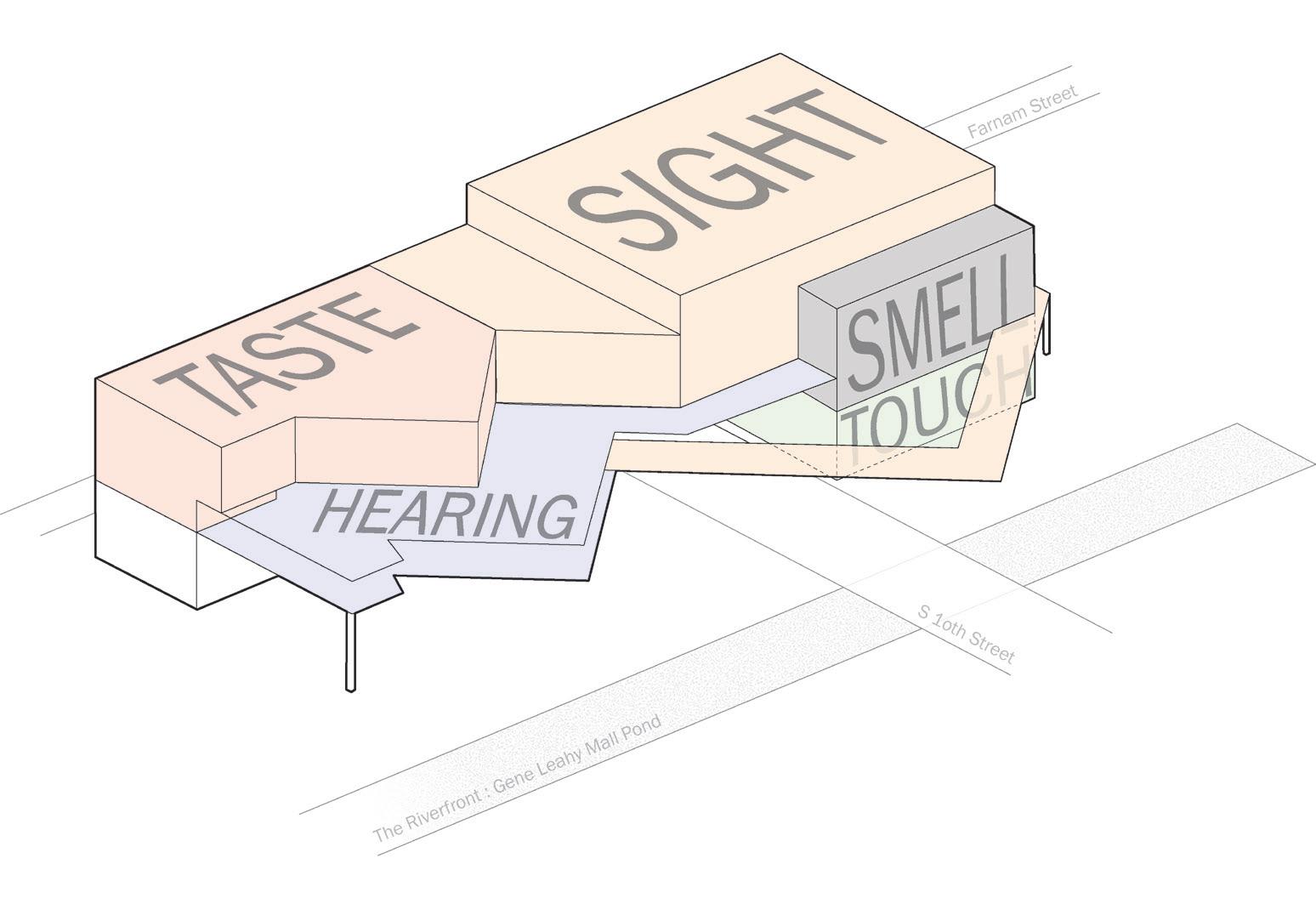
84% of office occupiers reveal that access to co-working spaces that promote flexibility and collaboration would have a positive impact on their wellbeing.
Those who work in environments with natural elements, such as greenery and sunlight, report a 15% higher level of well-being than those who work in environments devoid of nature.
Listening to water sounds reduces stress levels, lowers blood pressure, and encourages a sense of calmness.
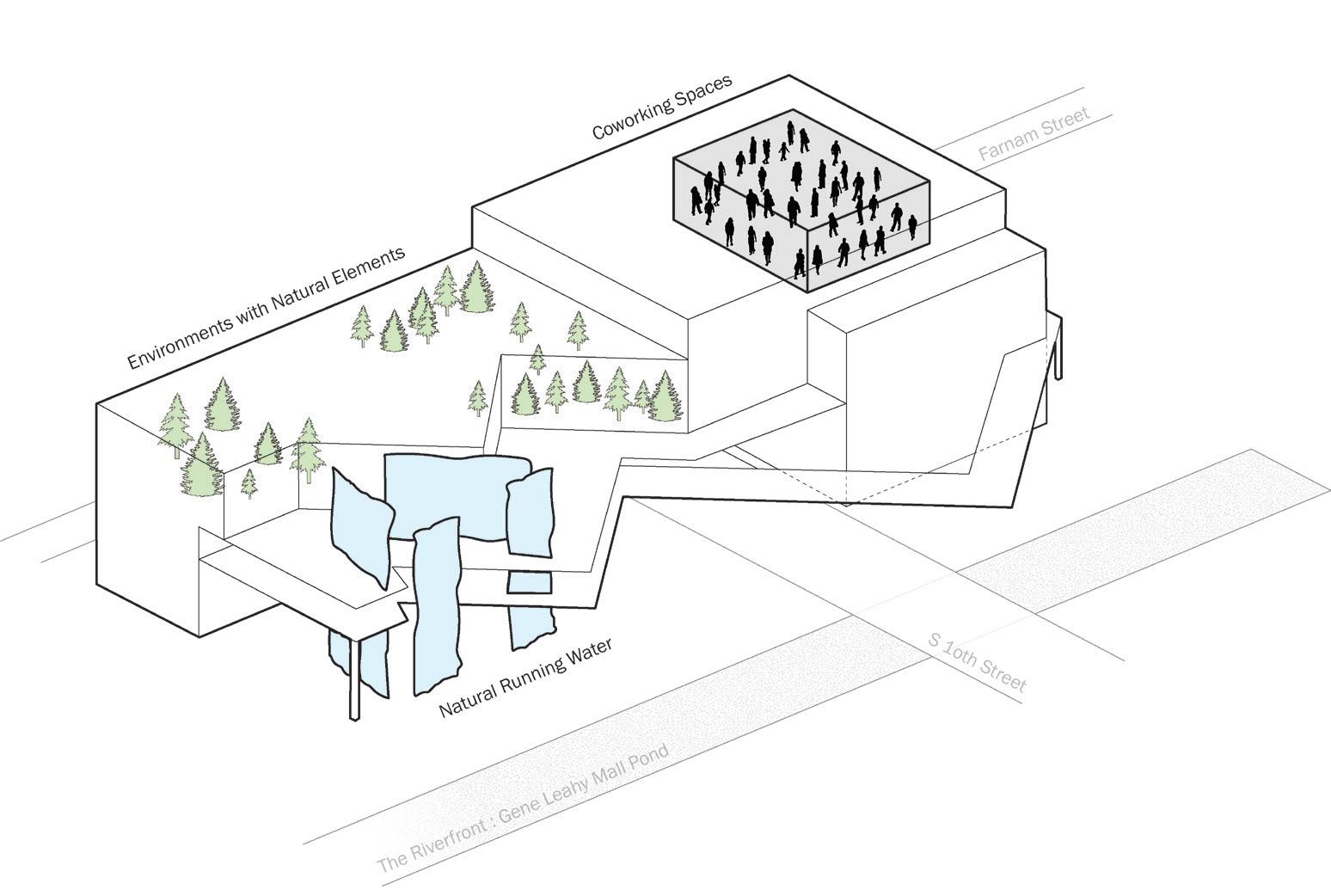
“In the Sanctuary of Healing, every space is designed to nurture, every corner whispers comfort, and every detail speaks of the intention to restore”
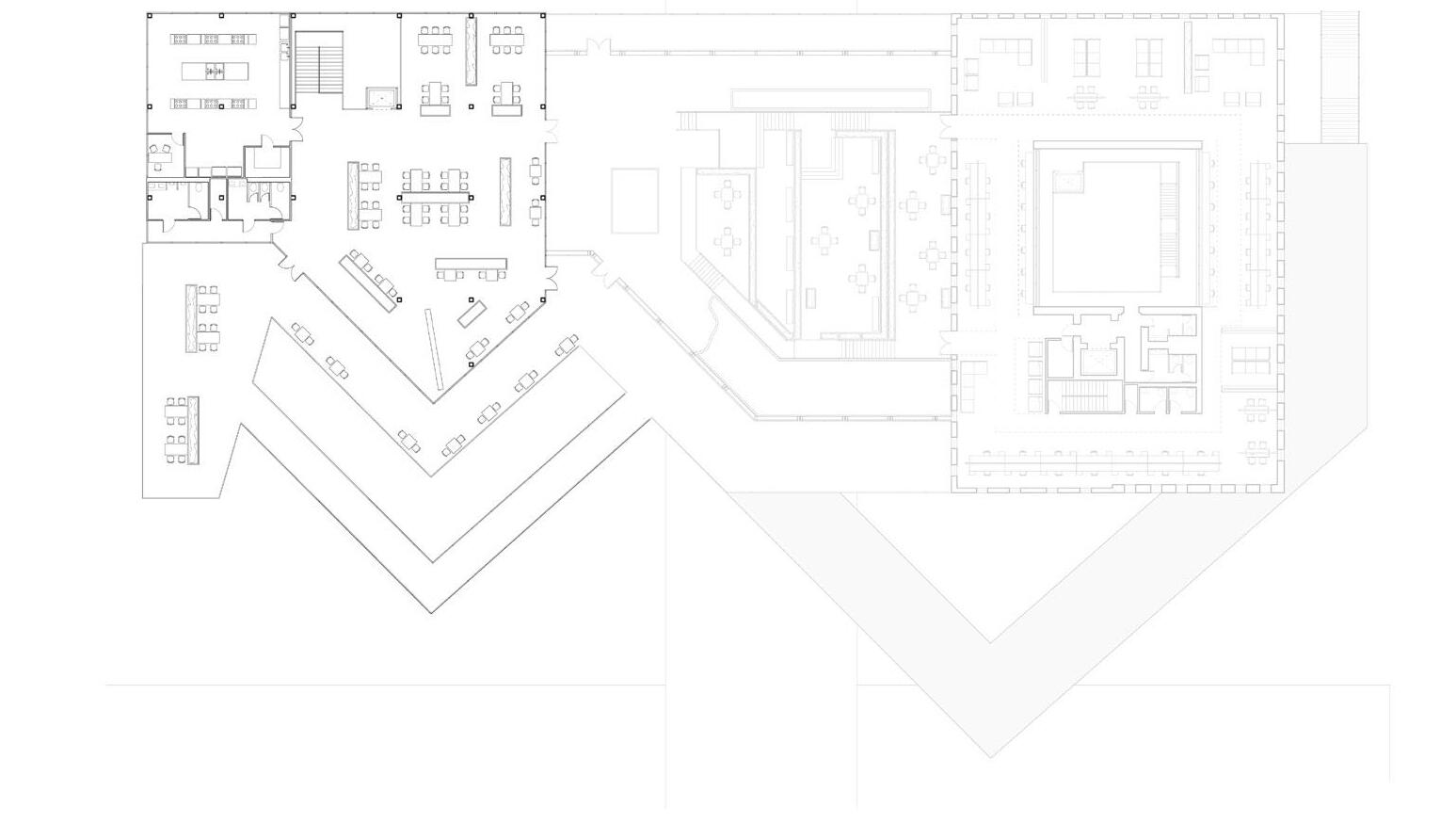
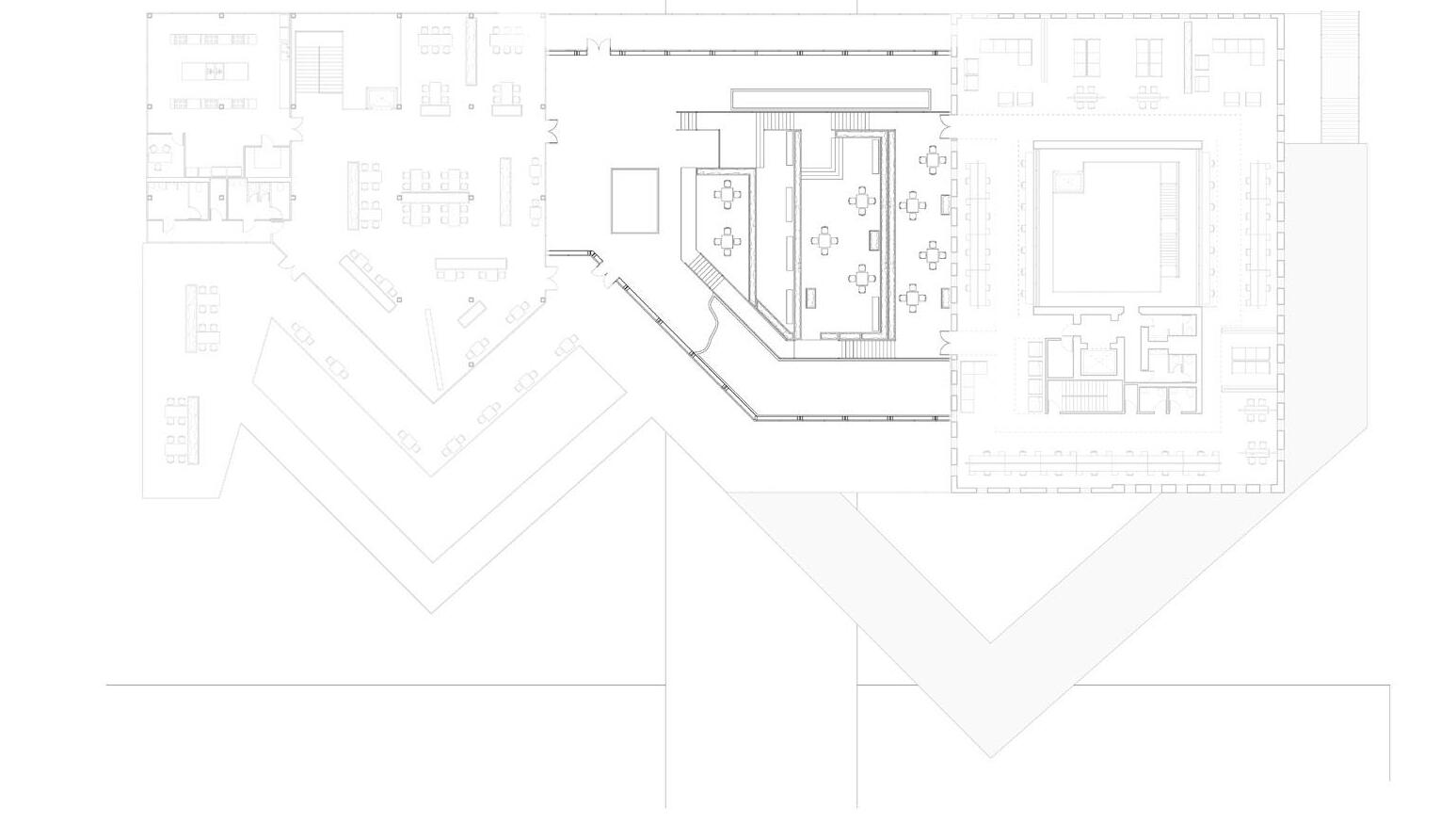
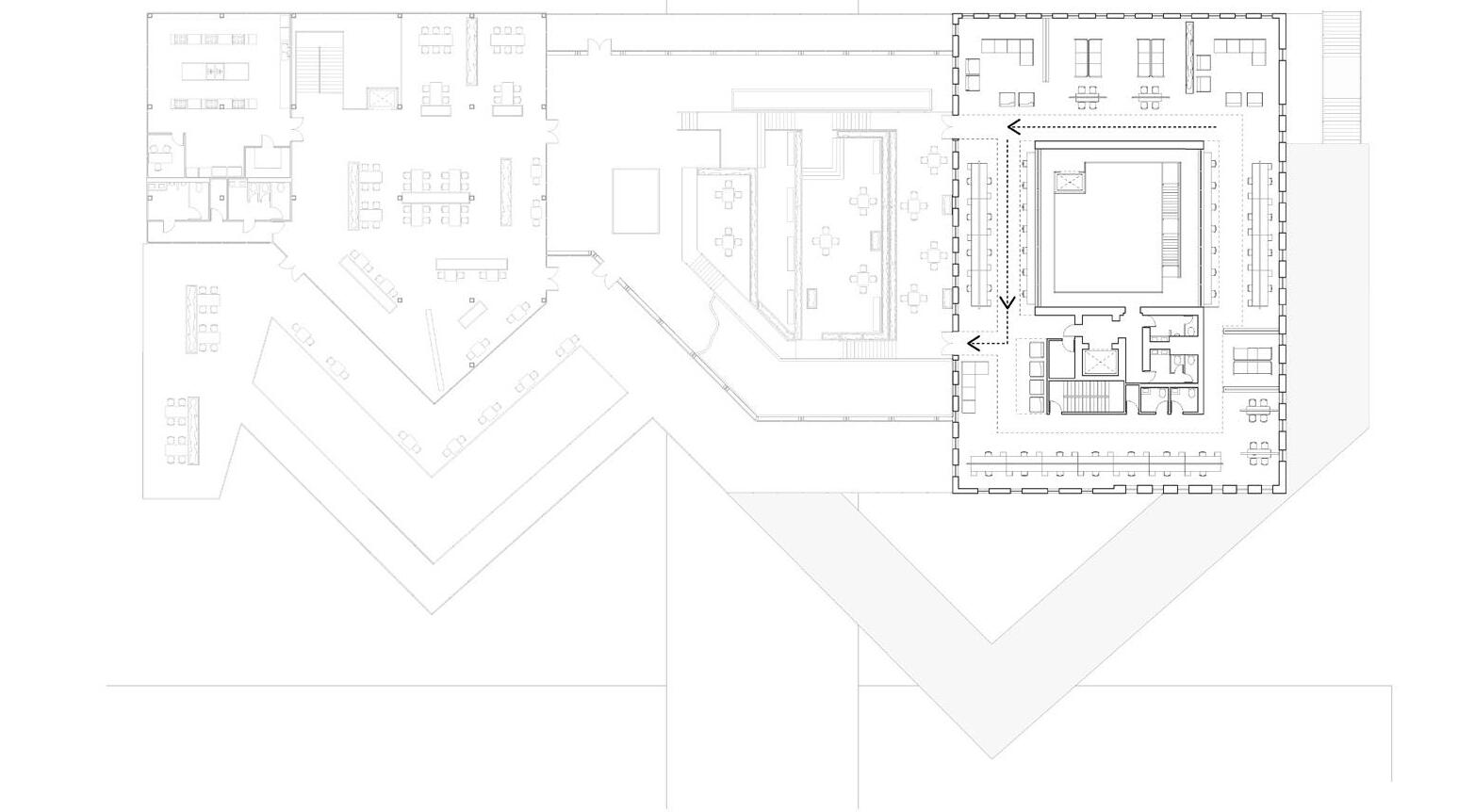
-Minimal partitions to allow sounds to travel freely
-Spaces designed for optimal sound experiences
-Materials that allow for acoustic optimization
Taste & Hearing | Water Sound Sight | Natural Elements
-Predominantly glass facade that allows expansive views of the city
-Open layout to allow for clear sight-lines
-Skylights to maximize on sunlight filtration
Smell | Co-working Spaces
-Custom ventilation system to optimize airflow and distribute fragrances
-Operable windows to allow for natural smells from outside
-Lots of porous surfaces, like wood, to subtly hold scents
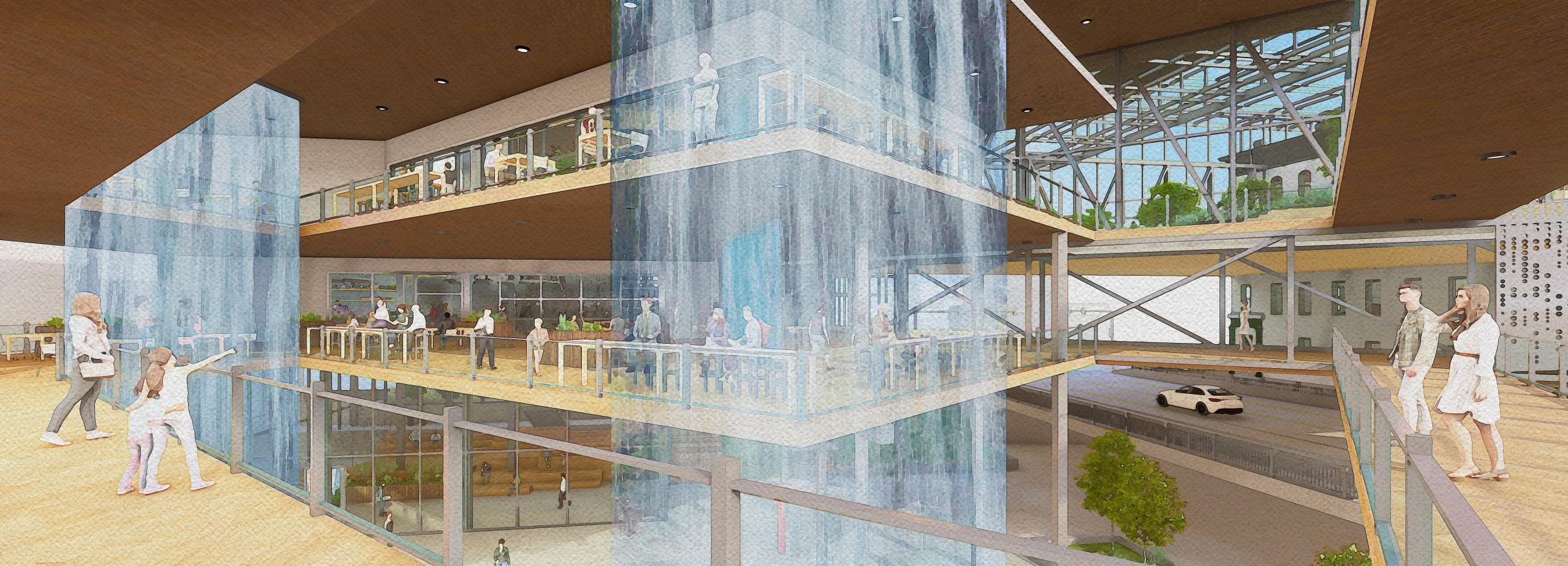
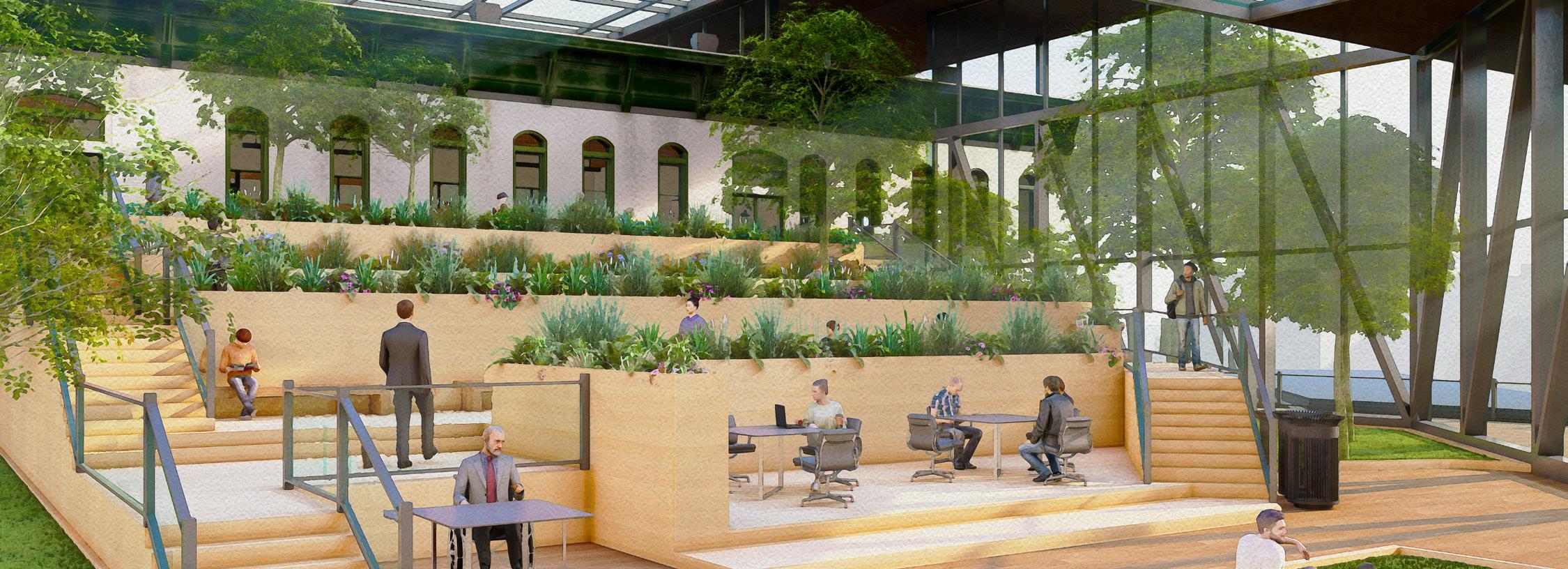
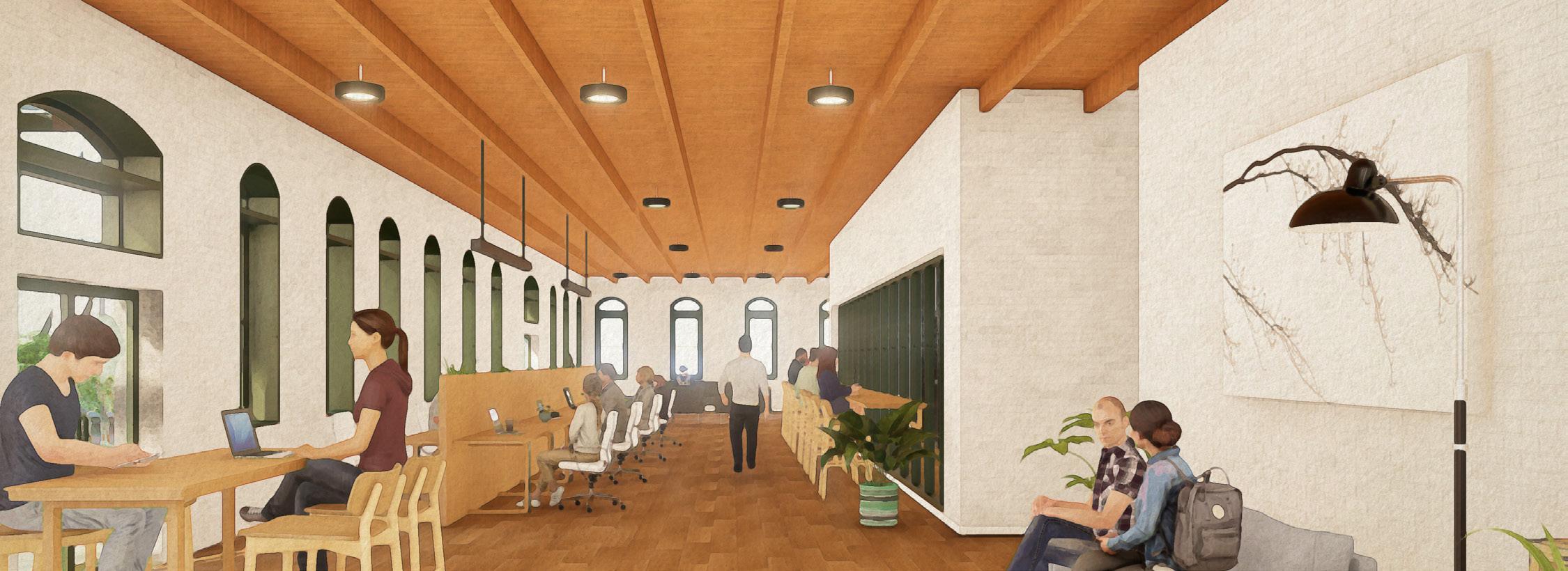
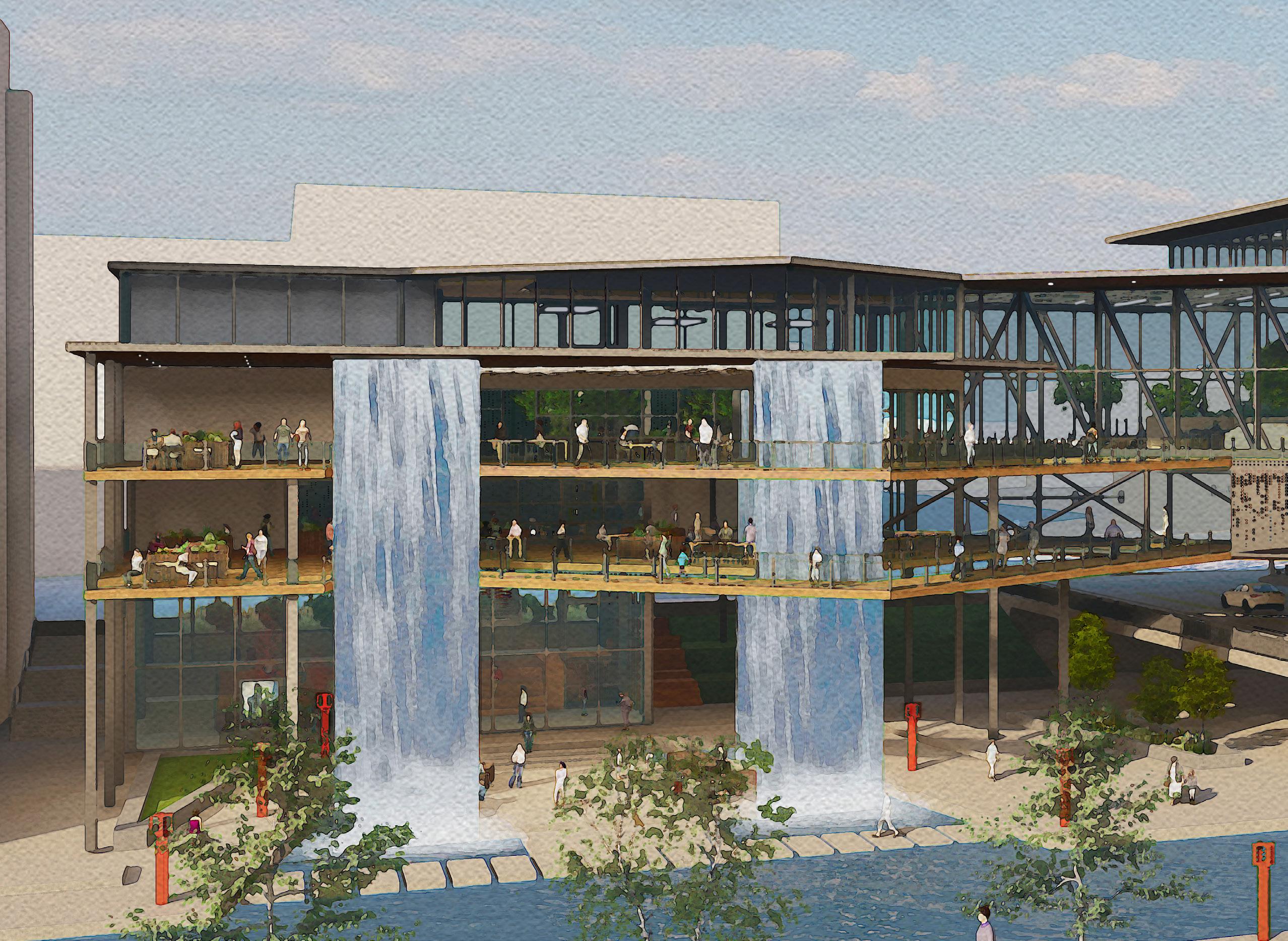
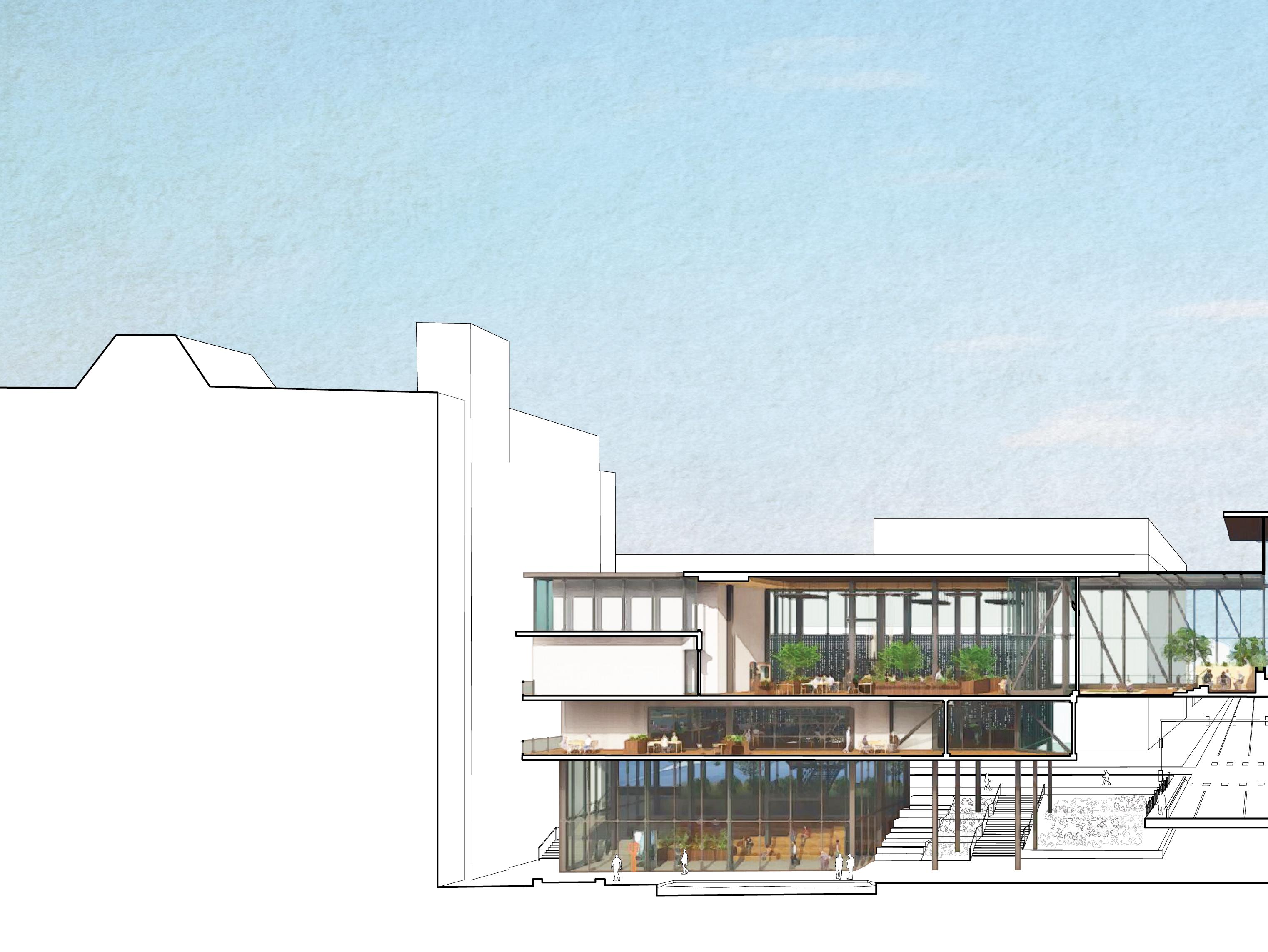
East - West Section
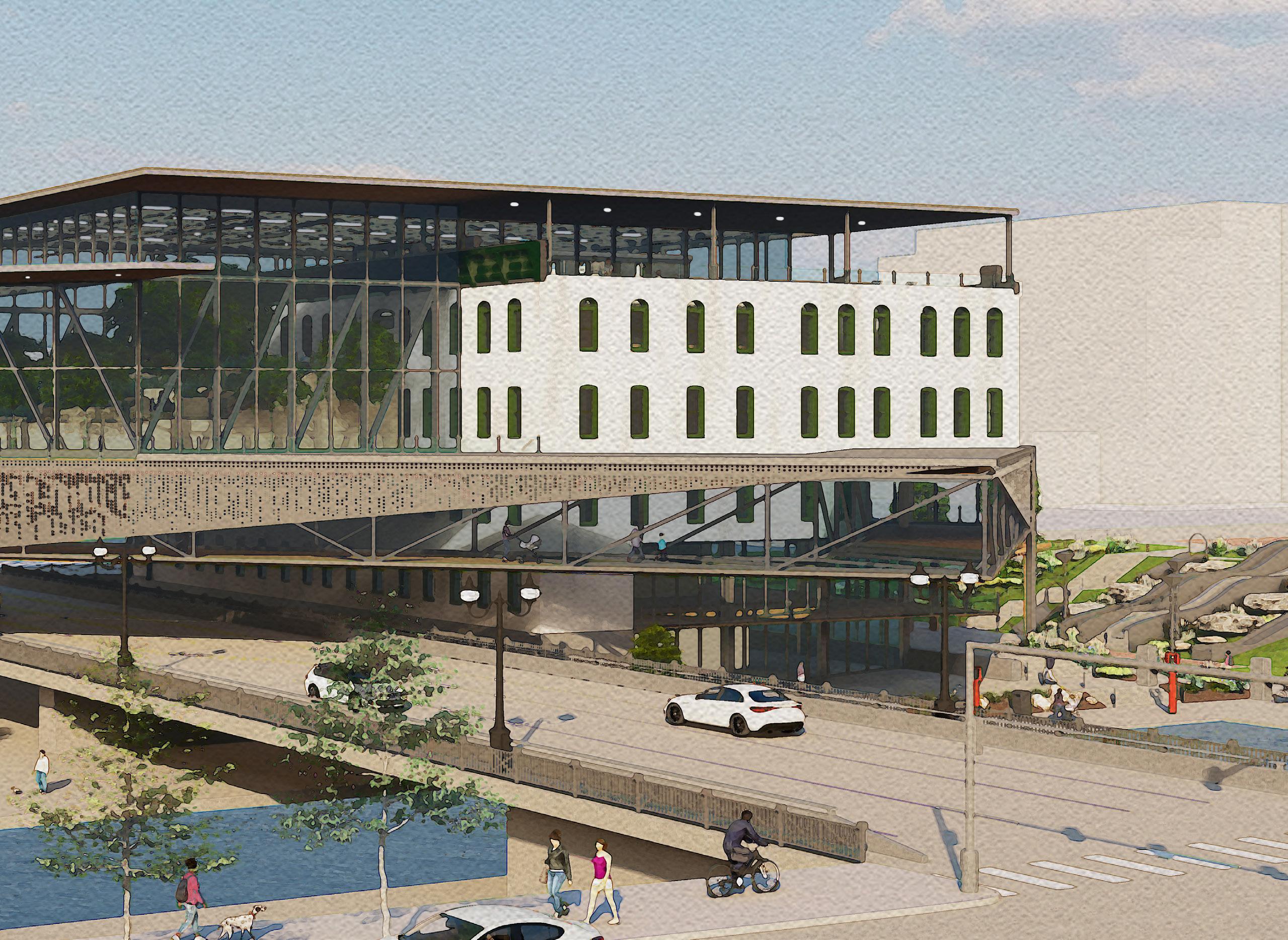
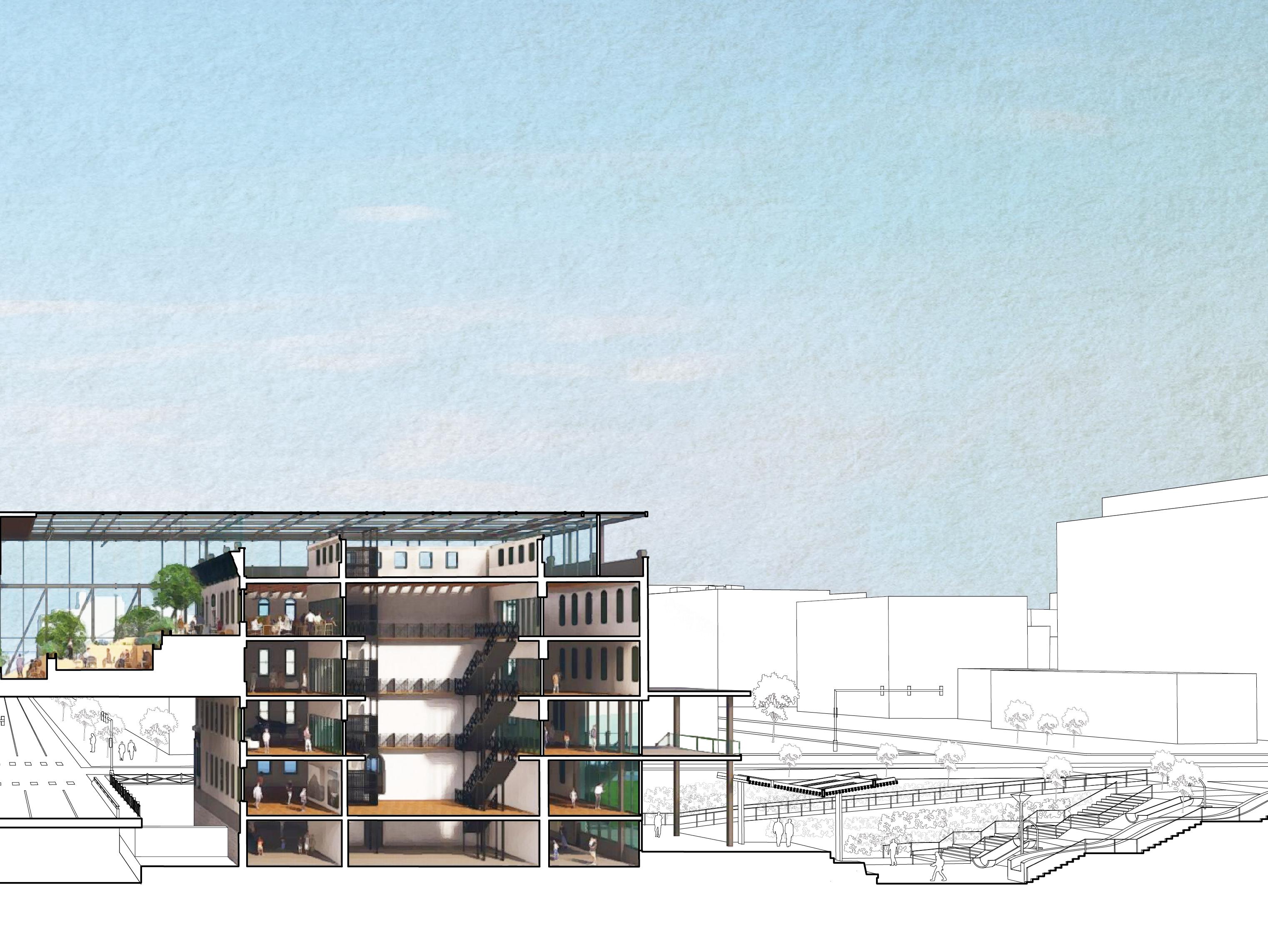
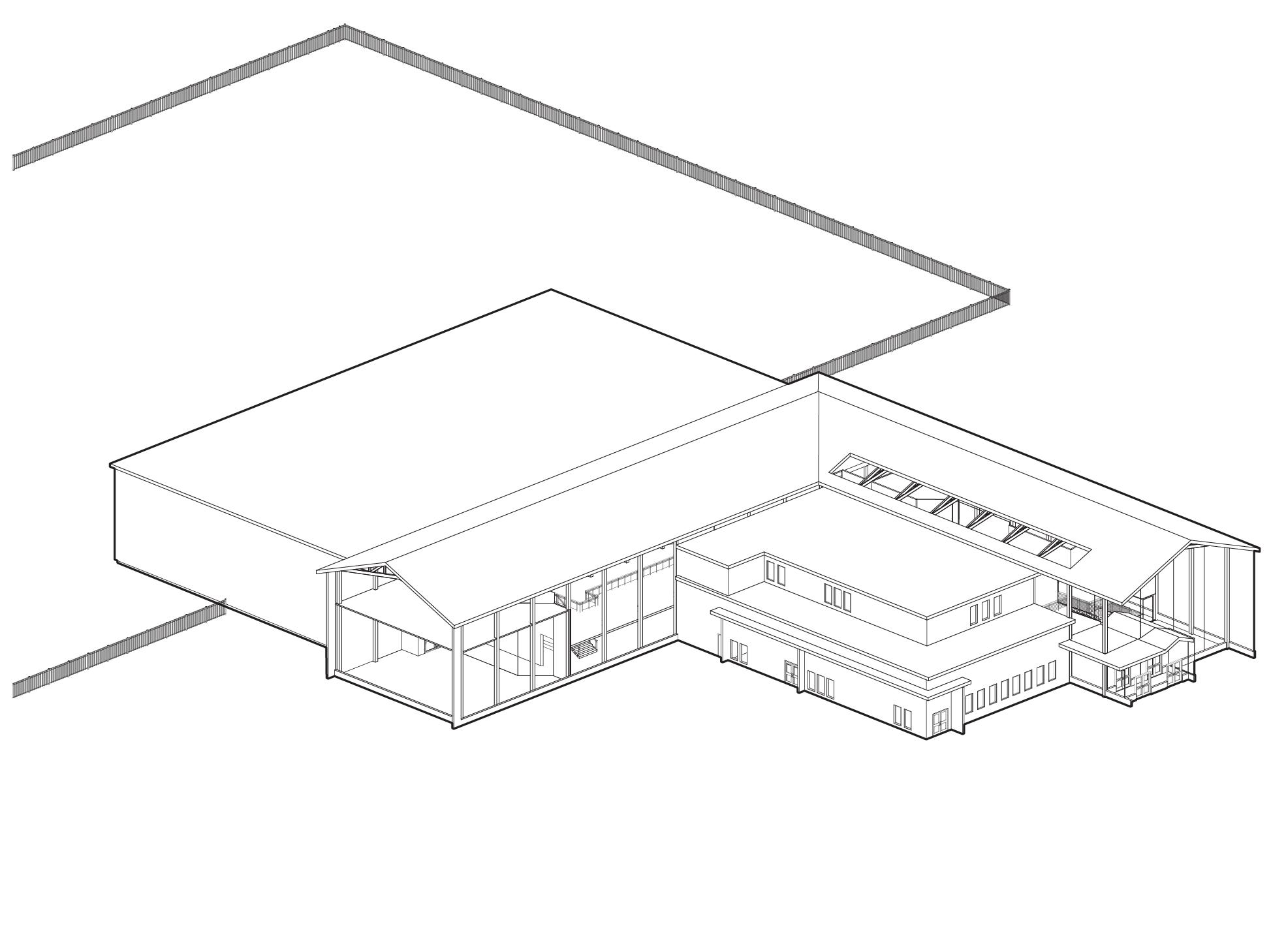
DAIRY INNOVATION BARN
ARCH 410 | 10 Weeks | Collaborative*
Home to technological advancements centered around the milking of dairy cows, the Nebraska Dairy Innovation Center emphasizes the juxtaposition between traditional and contemporary milking processes. By directing the user on a distinct step by step journey through the building, the user experiences how the dairy goes from the cow to the table- through the eyes of innovative, modern milking practices. Pointing out particular practices such as the hydroponic feed garden, feed distribution robot, milking robot, and café, the distinct journey utilizes specified programmatic adjacencies, increased visuality, and auxiliary gathering corridors that provide the user with a multifaceted approach to interacting within this journey: as a path through the building, or as a destination for learning.
* In collaboration with Kelsey Belgum, Zade Miller, Mia LeRiger, and Rebecca Sowl
The designated path through the building can be utilized two different ways: as a path through the building, or as a destination for learning.

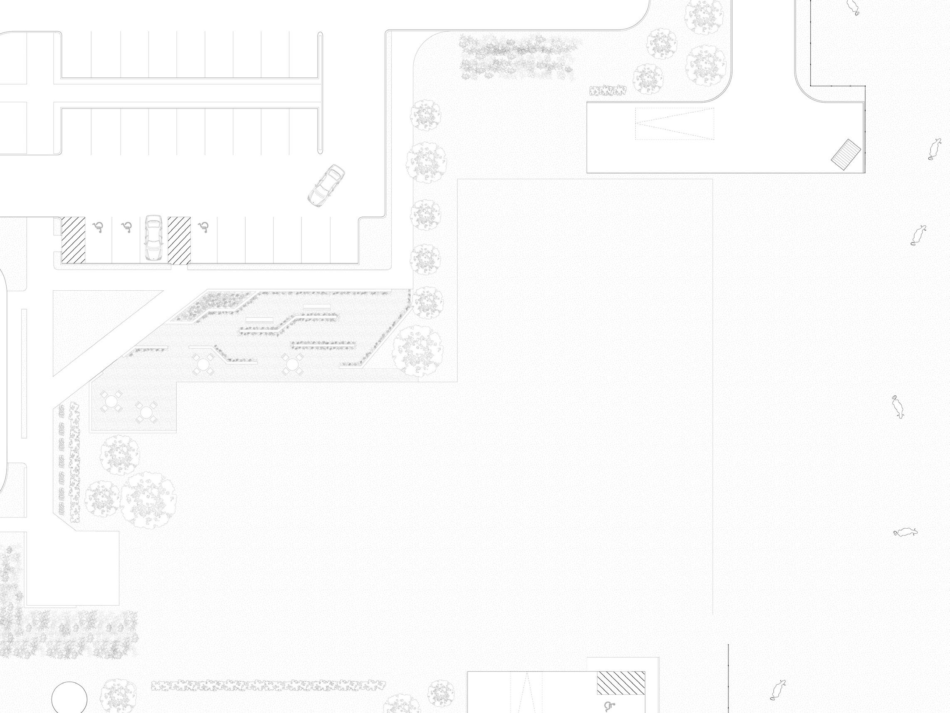


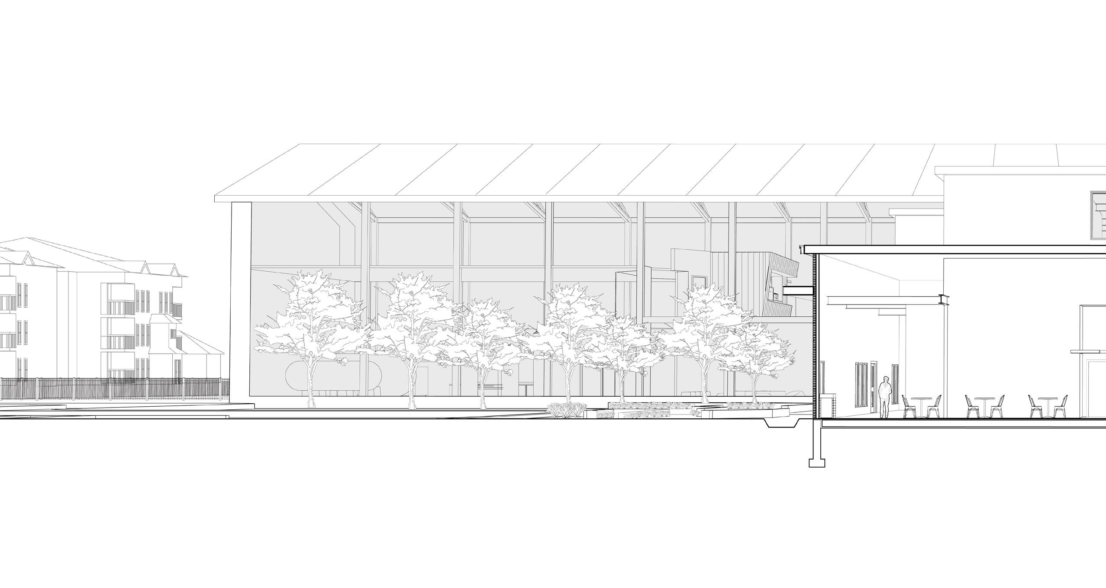
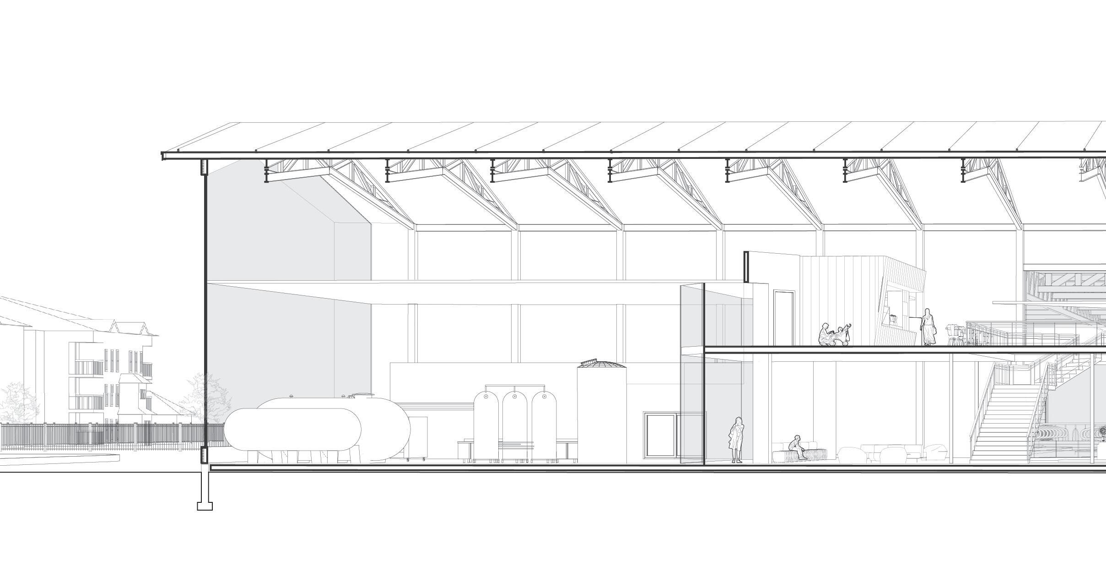
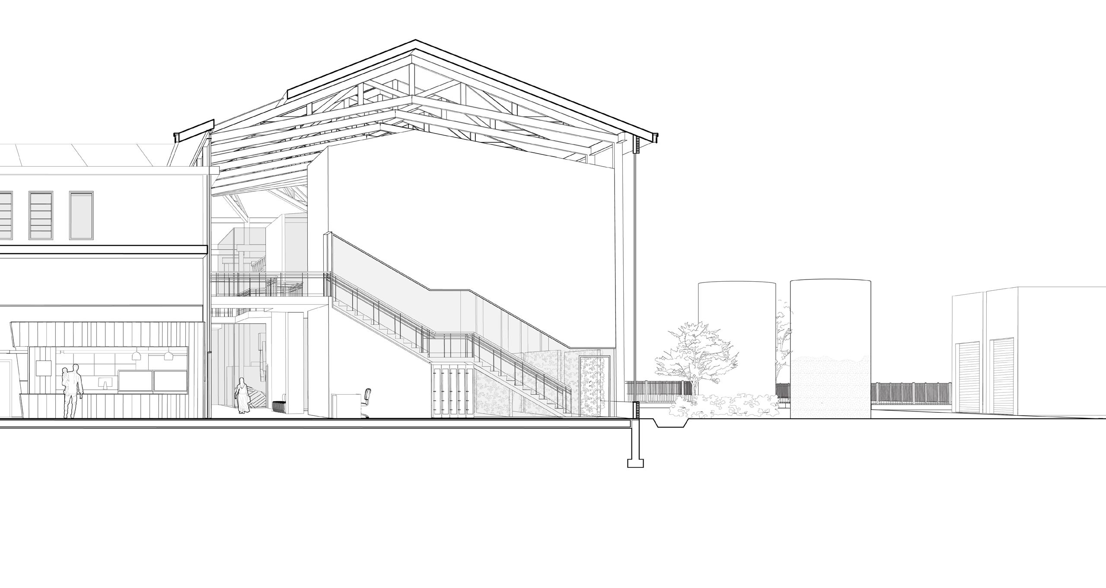
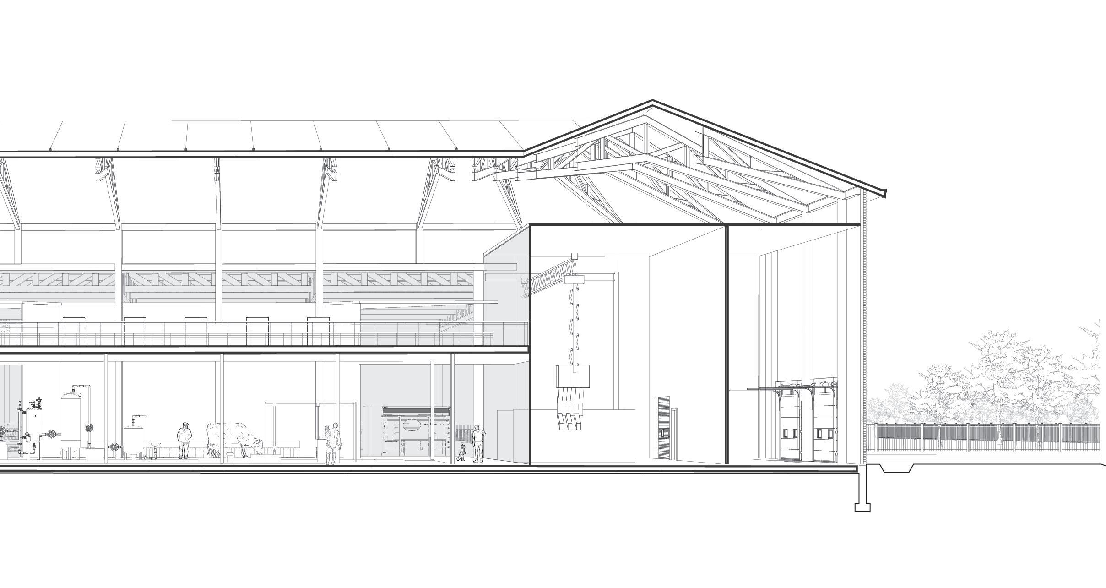
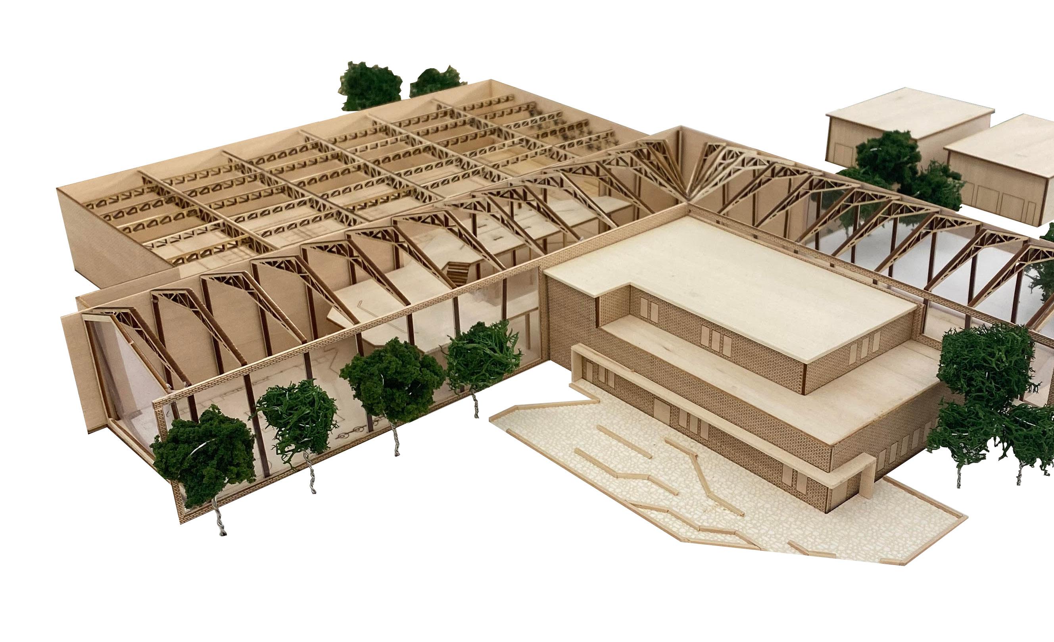
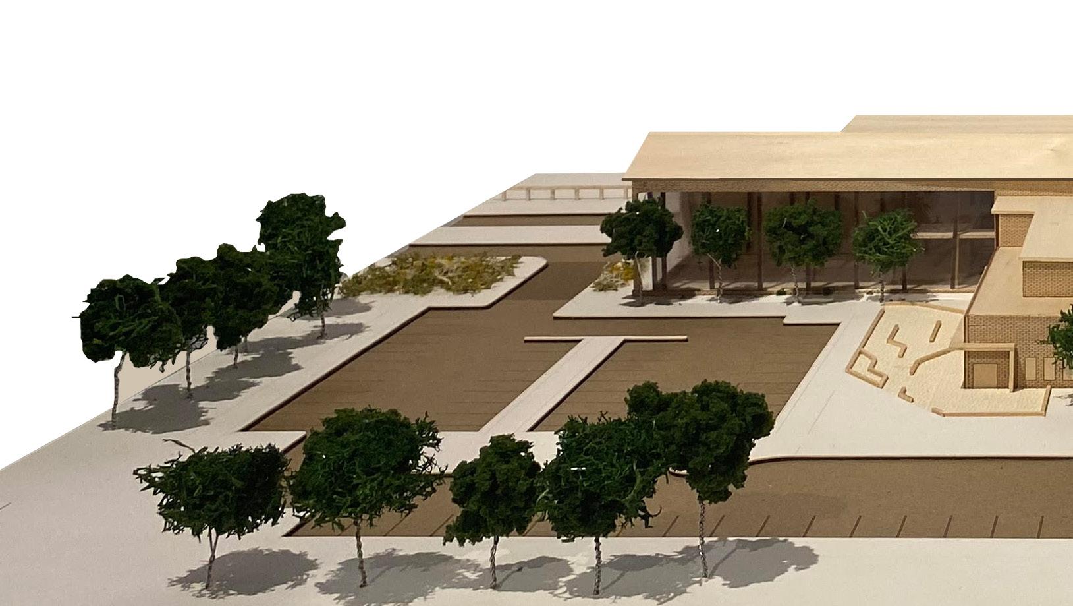

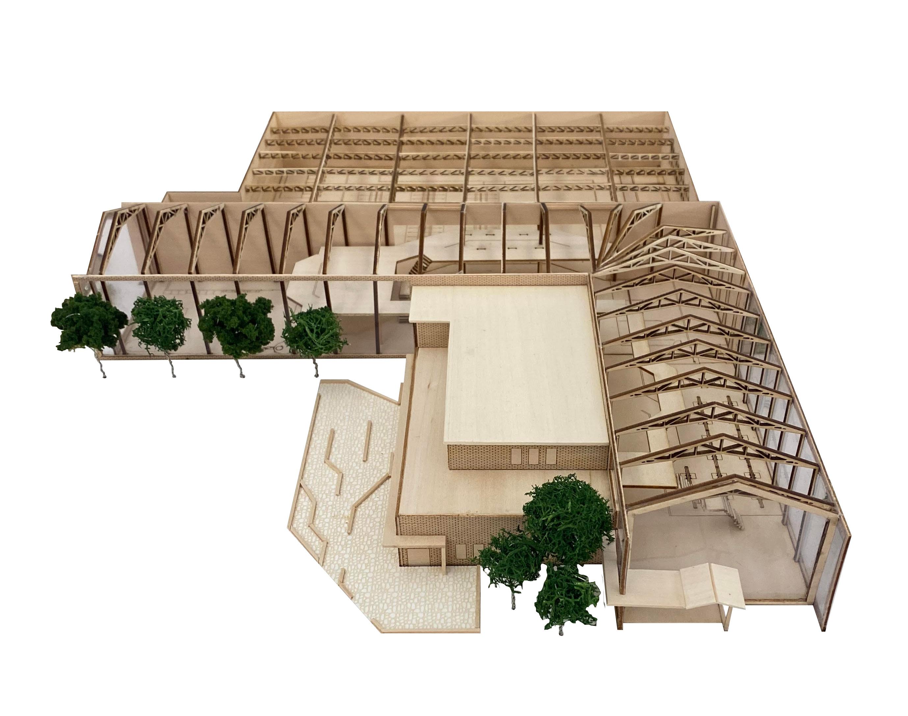
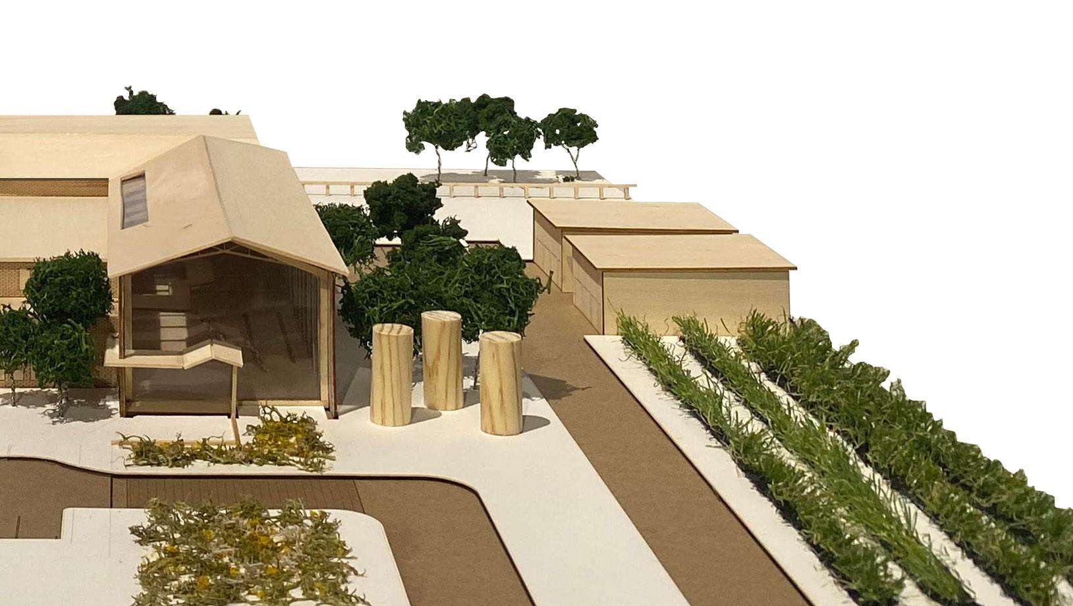
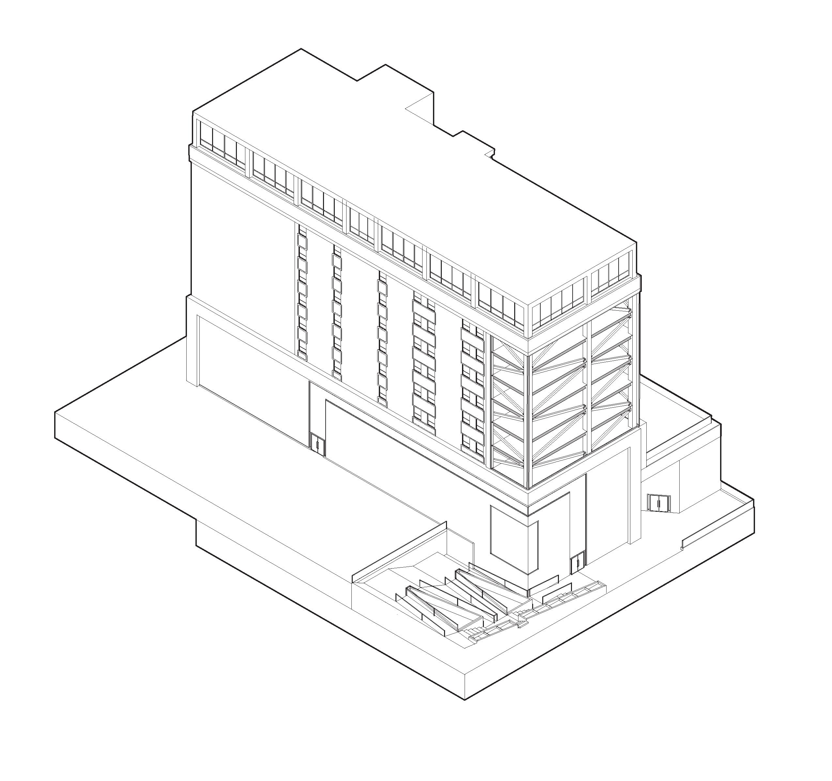
NEXUS OMAHA
ARCH 411 | 10 Weeks | Collaborative*
Located in the heart of Omaha, Nebraska, NEXUS diminishes the distinct divide between the residential entities of Gifford Park and commercial entities of Midtown Crossing by providing a comprehensive community space at the interface of the two entities: at the corner of 31st and Dodge. The adaptive reuse of a building already situated on the site uses art as a unifying principle to incorporate curated and provisional art galleries, public and private artist studios, and an artist residency- all which work together to generate a collaborative communal framework. This framework, centered around engagement, teamwork, and cohesion, unifies the once shattered communities in and around commercial-heavy Midtown Crossing and shifts the attention back towards benefiting the community.
* In partnership with Caitlin Maloney
Using subtraction as a means for extending the usefulness of existing buildings - and their
MidtownCrossing
North of 31st and Dodge sits Gifford Park, a historical neighborhood in Omaha. Directly south sits Midtown Crossing, a 16 acre mixed used corporate development. Metaphorically speaking, between the two separate entities sits one commonality: a focus on the arts. Physically speaking, between the two sits Park Plaza Properties: a 10 story mixed use building at the corner of 31st and Dodge. NEXUS utilizes this existing building as a mediator between the residential and corporate entities of this area in effort of unifying the nearby community.
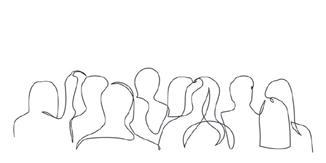


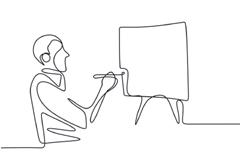


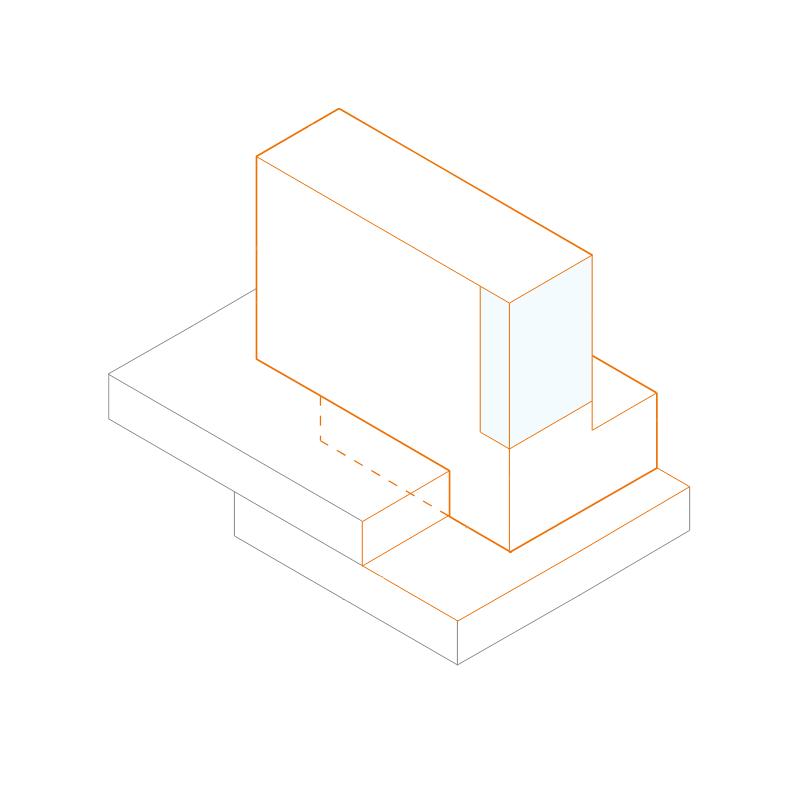
Parking garage to Art Gallery : Community x Community
Apartments to Artist Studios : Community x Artists
Shear wall to Curtain Wall : Artist x Context
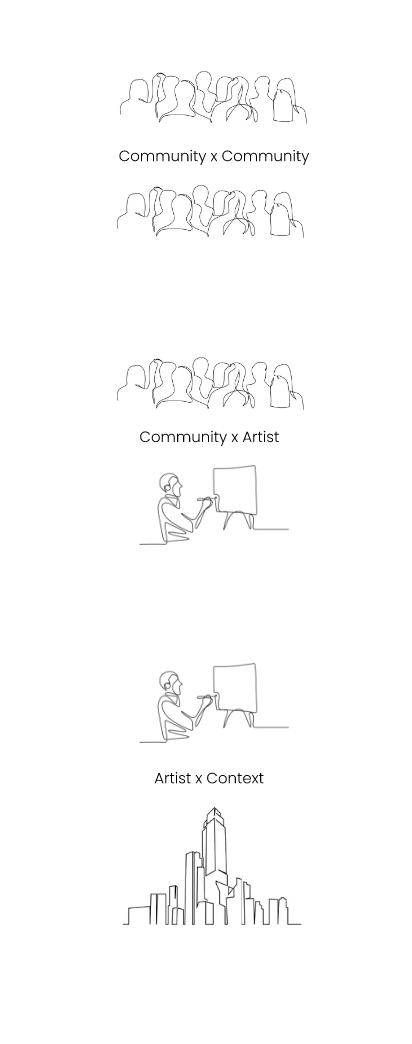
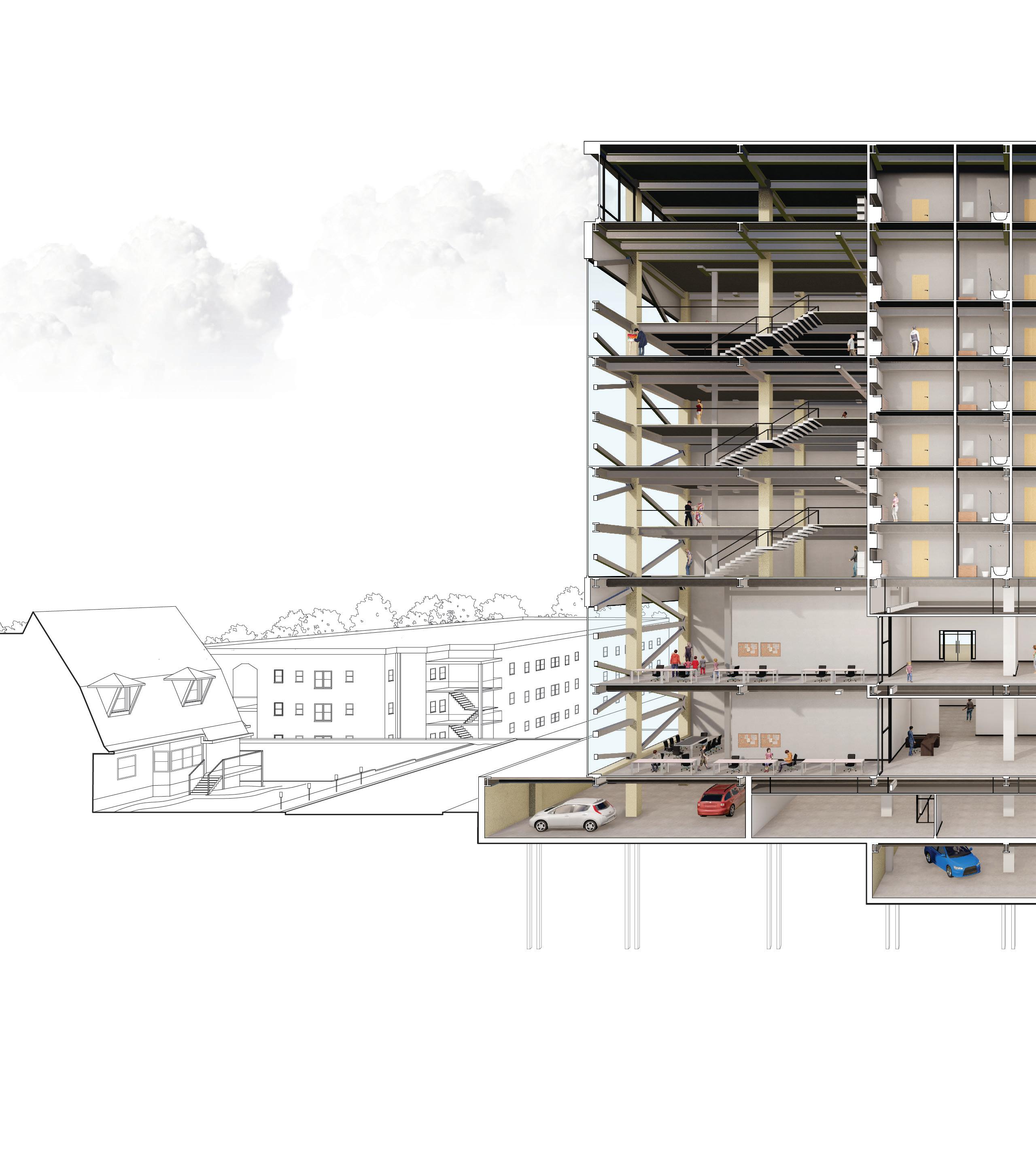
North - South Section
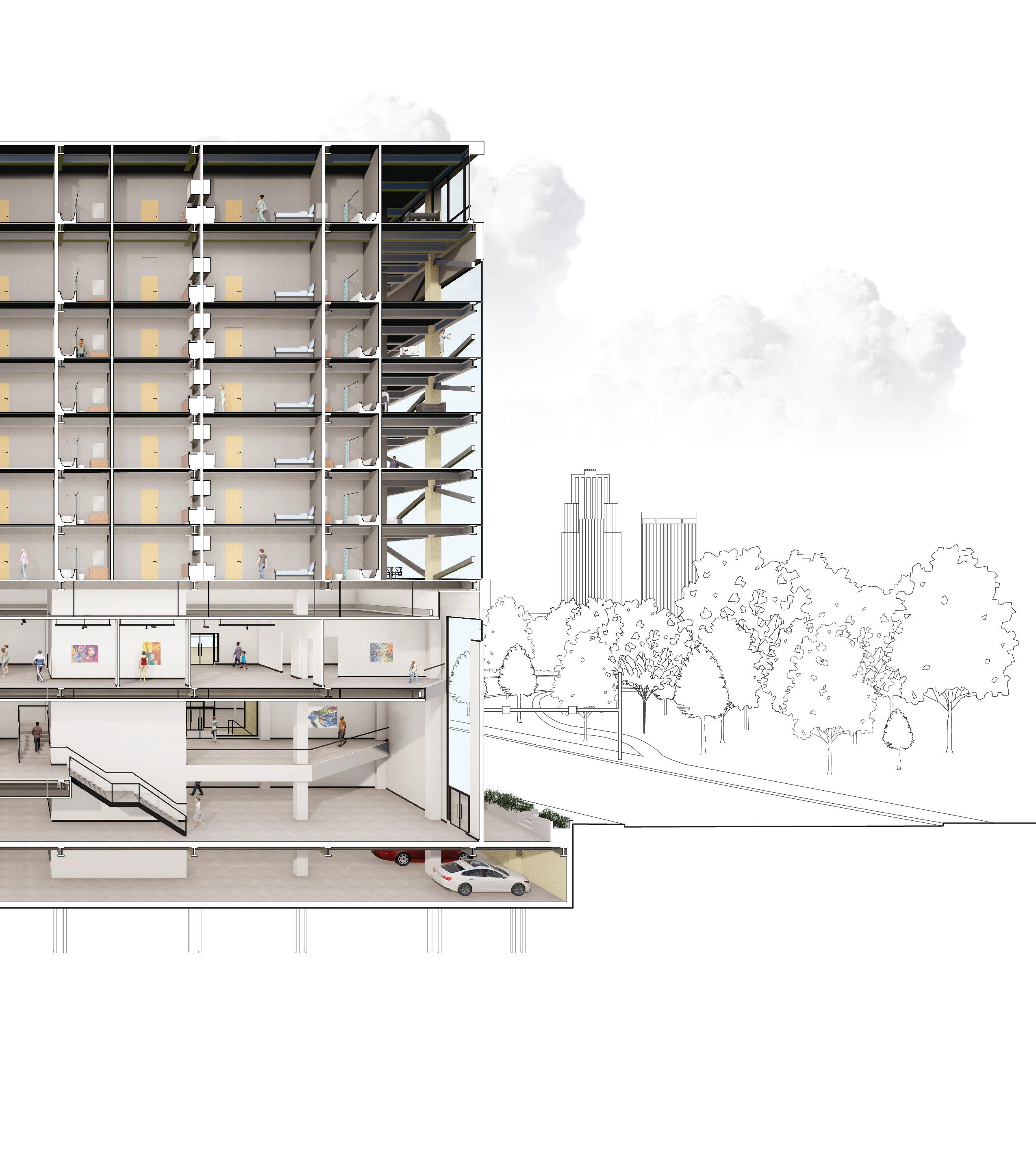
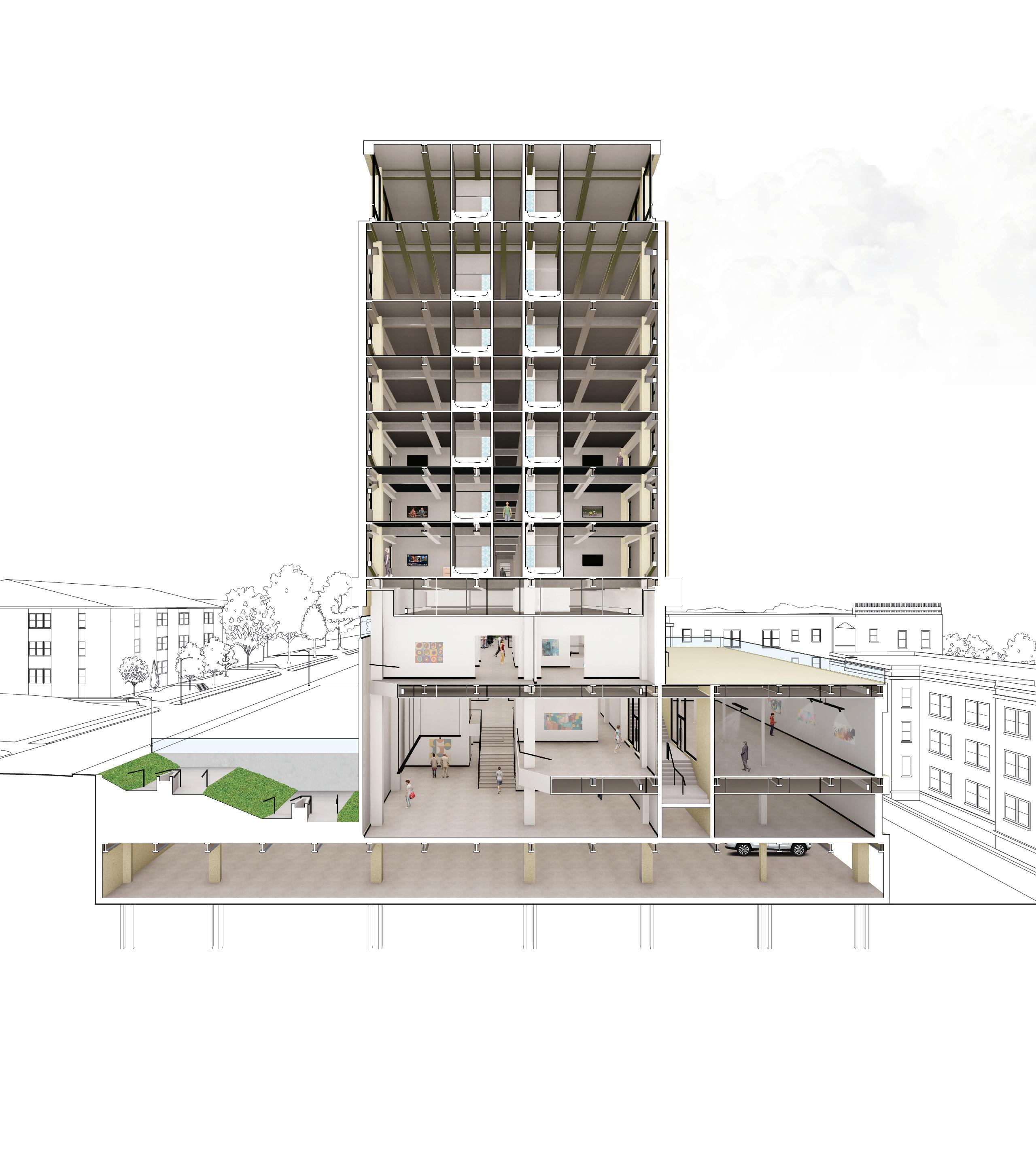
East - West Section
Emphasizing it’s importance of benefiting the community, the first floor gallery was designed to be open and flexible so the community can use the space for whatever, whenever.
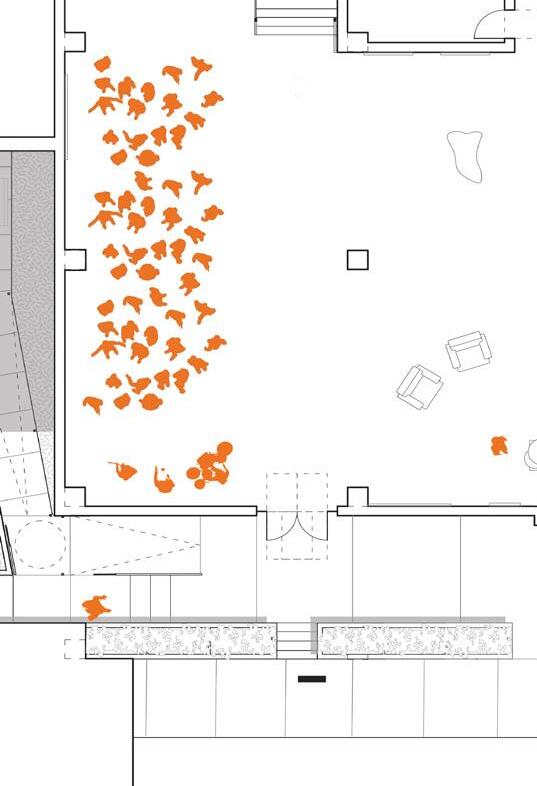
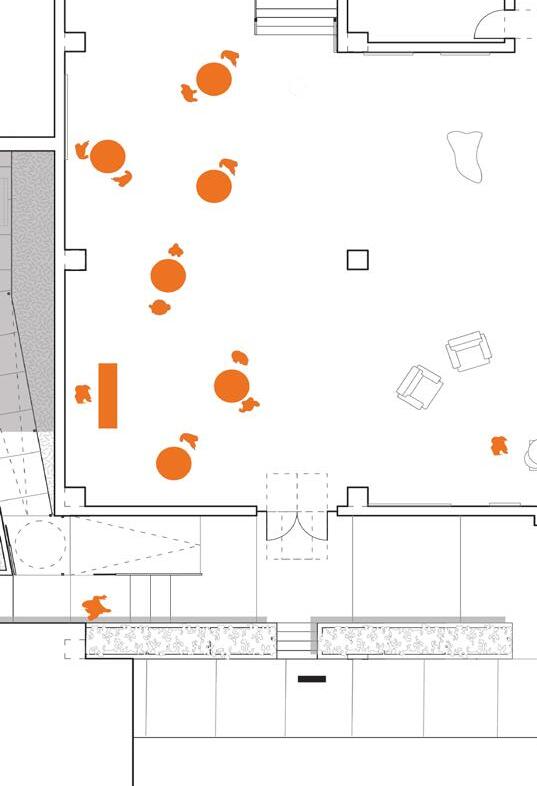
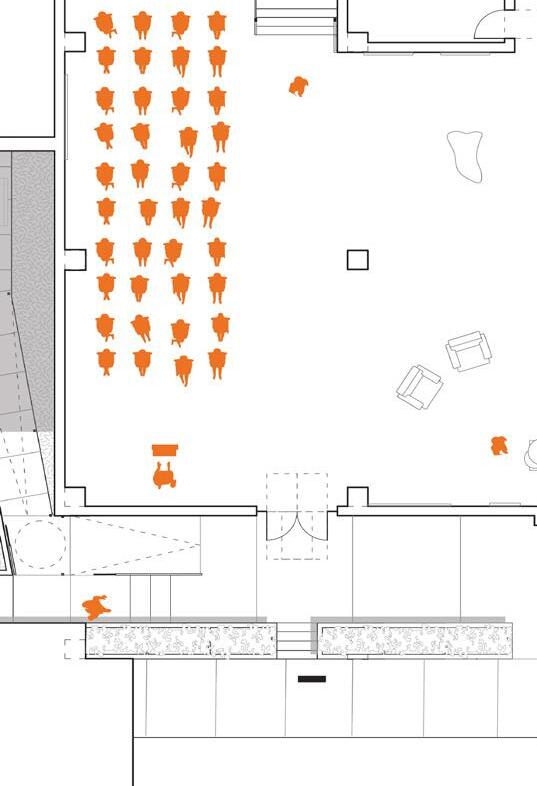
CAFÉ 73
ARCH 510 | 4 Weeks | Individual
Created in 1863 as a means of travel from one part of the city to another, there have since been over 270 stations designed and constructed for the London Underground tube system. As time has progressed, London has experienced more pressing issues that have caused a supplemental use of the station to precede the intended use. As Londoners rush to get on and off the tube, not often, or ever, are these supplemental uses of The Underground understood. One of the most prominent supplemental uses, one that has played a vital role in shaping London into the thriving metropolis that it is today, is the shelter it provided during times of war distress. To enhance the comprehension of this use, this designed lunch spot takes users down into the currently disused London Underground station ‘Down Street’ and places them between the walls once occupied by Winston Churchill, the War Cabinet, and many more prominent figures that took refuge here during the Blitz and WW2.
Axonometric
Users descend 73 feet down into the café, undergoing a three-part journey. Initially, a space for learning, featuring exhibitions on how the space was once used. Next, a transformed platform café, where users interact with the environment as if they were there during WWII; and, upon returning to ground level, they reflect on how this station, and others, have contributed to the evolution of modern London transportation.
Enter at ground level
Elevator to low level subway
1. Enter at ground level
Stairs to platform level
2. Elevator to low level subway
Stairs up to low level subway
3. Stairs to platform level
Elevator up to ground level
4. Stairs up to low level subway
5. Elevator up to ground level
CIRCULATION DIAGRAM
Proposed Existing
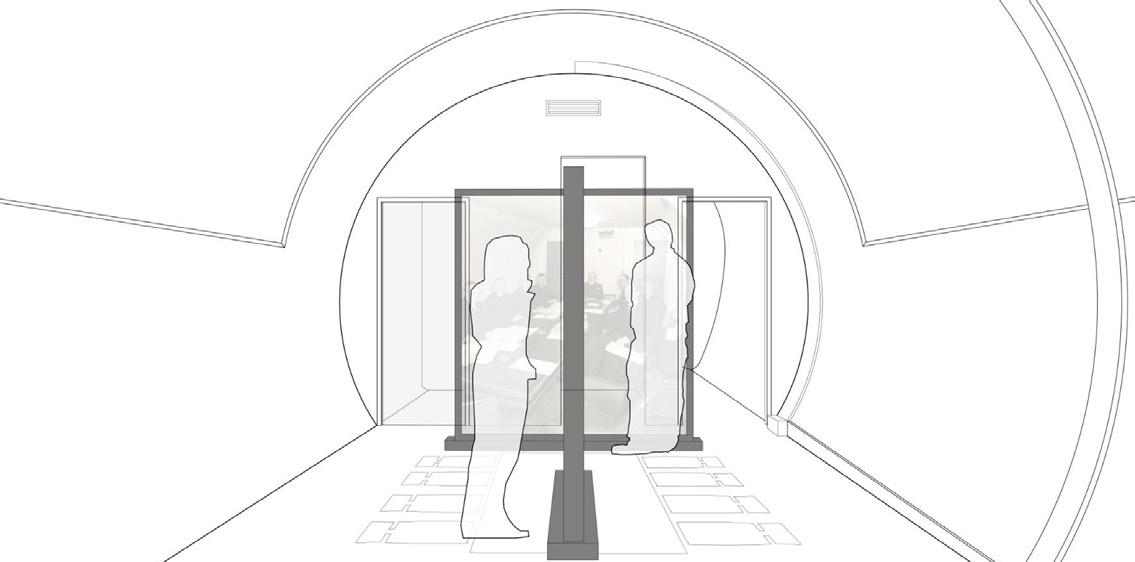
Meeting Room Exhibition Perspective
Independent Seating Perspective
thank you for viewing!
josh.lorenzen3@gmail.com
402 . 320 . 5304
University of Nebraska - Lincoln
