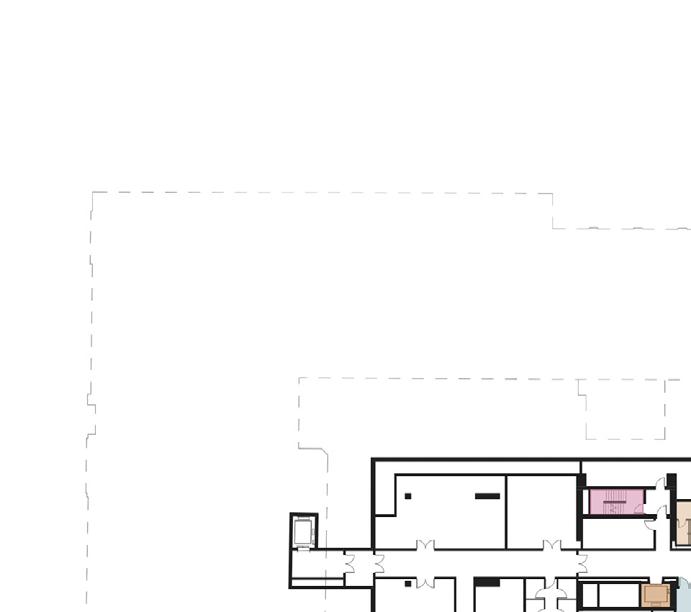
SPA-LIKE GENDER NEUTRAL SHOWERS/CHANGEROOMS
LOCKERS & BENCH AREA

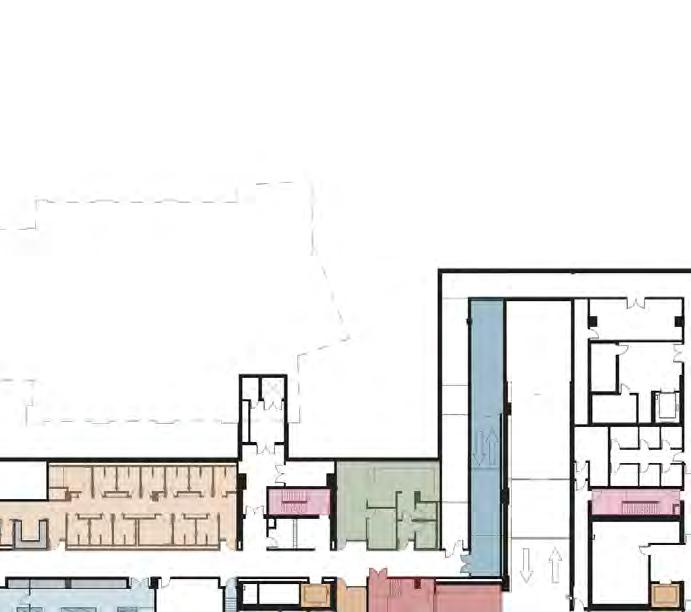
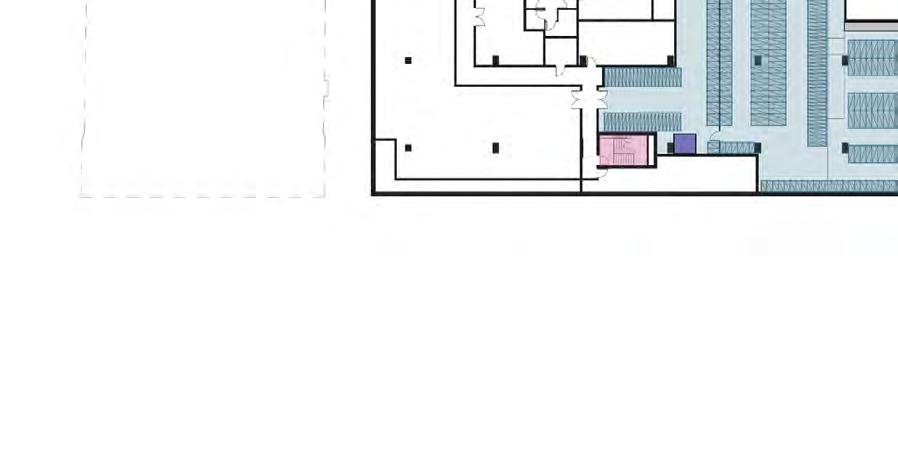

DEDICATED BICYCLE RAMP


PROPERTY MANAGEMENT OFFICE

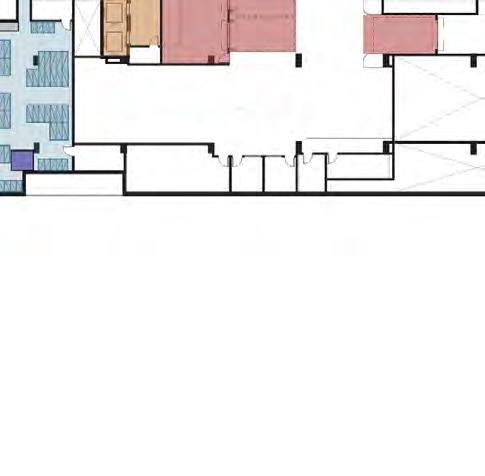


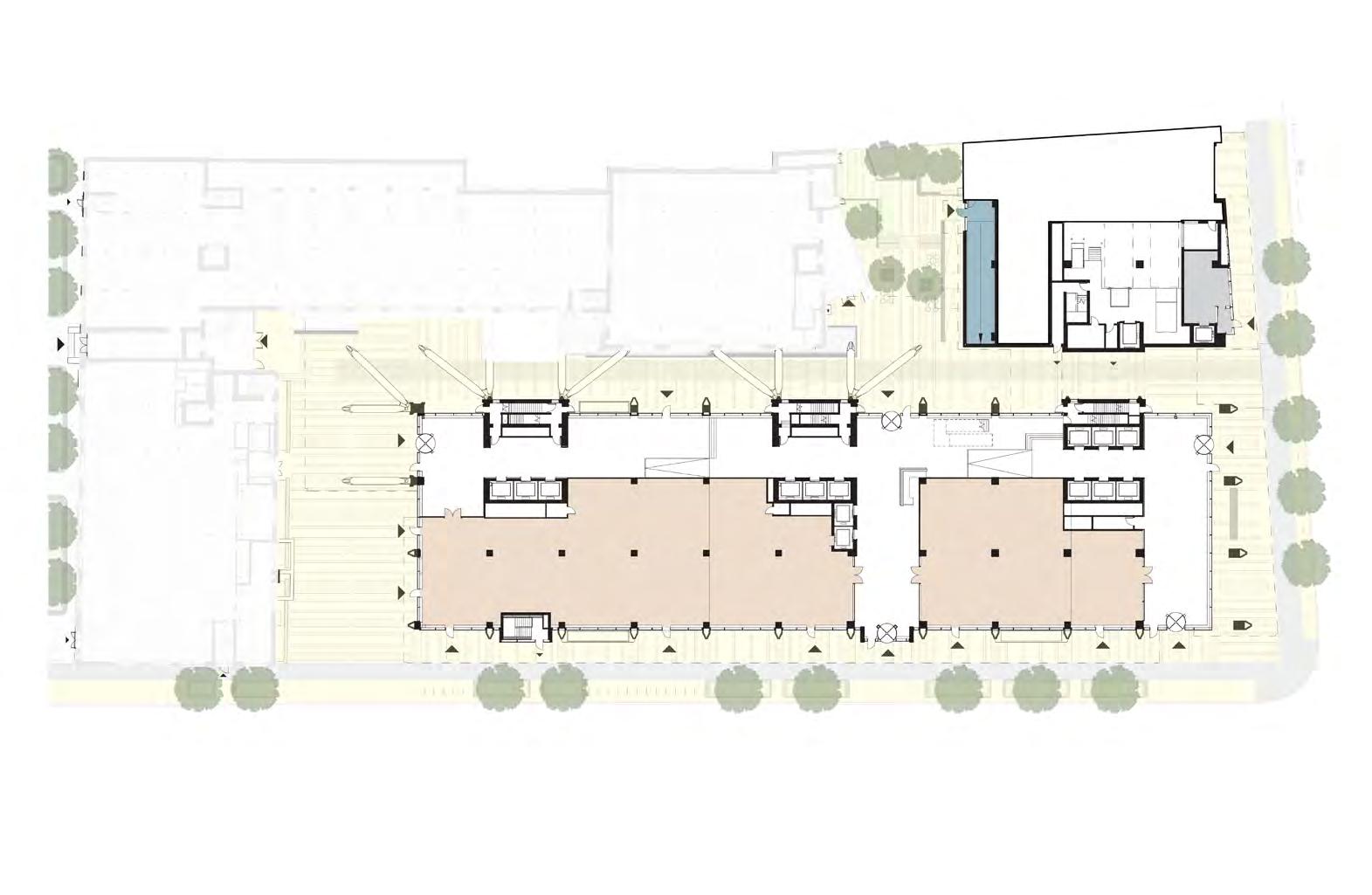
BICYCLE ENTRANCE & RAMP PARKING ENTRANCE RETAIL
BOUTIQUE OFFICE LOBBY
MULTIPLE OFFICE ENTRANCES COURTYARD/WALKWAY
BICYCLE ENTRANCE PORTLAND STREET
FLOOR 1 LOBBY
*All dimensions, specifications, drawings, renderings and floor plans contained herein are approximate and are subject to change without notice. Actual dimensions and square footage may vary from that stated herein. Floor plans are not to scale.

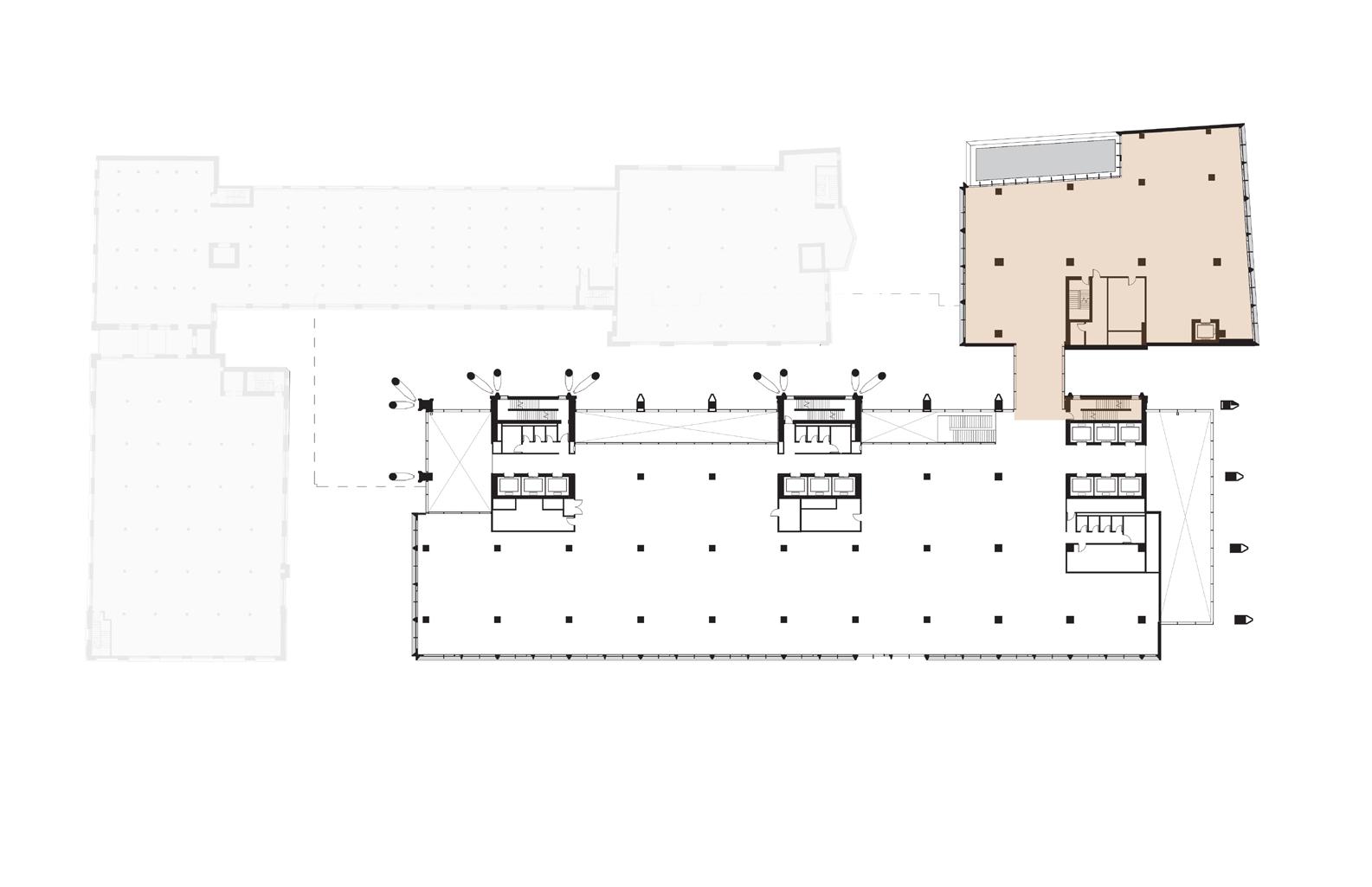
10,663 SF
FLOOR 2
39,572 SF

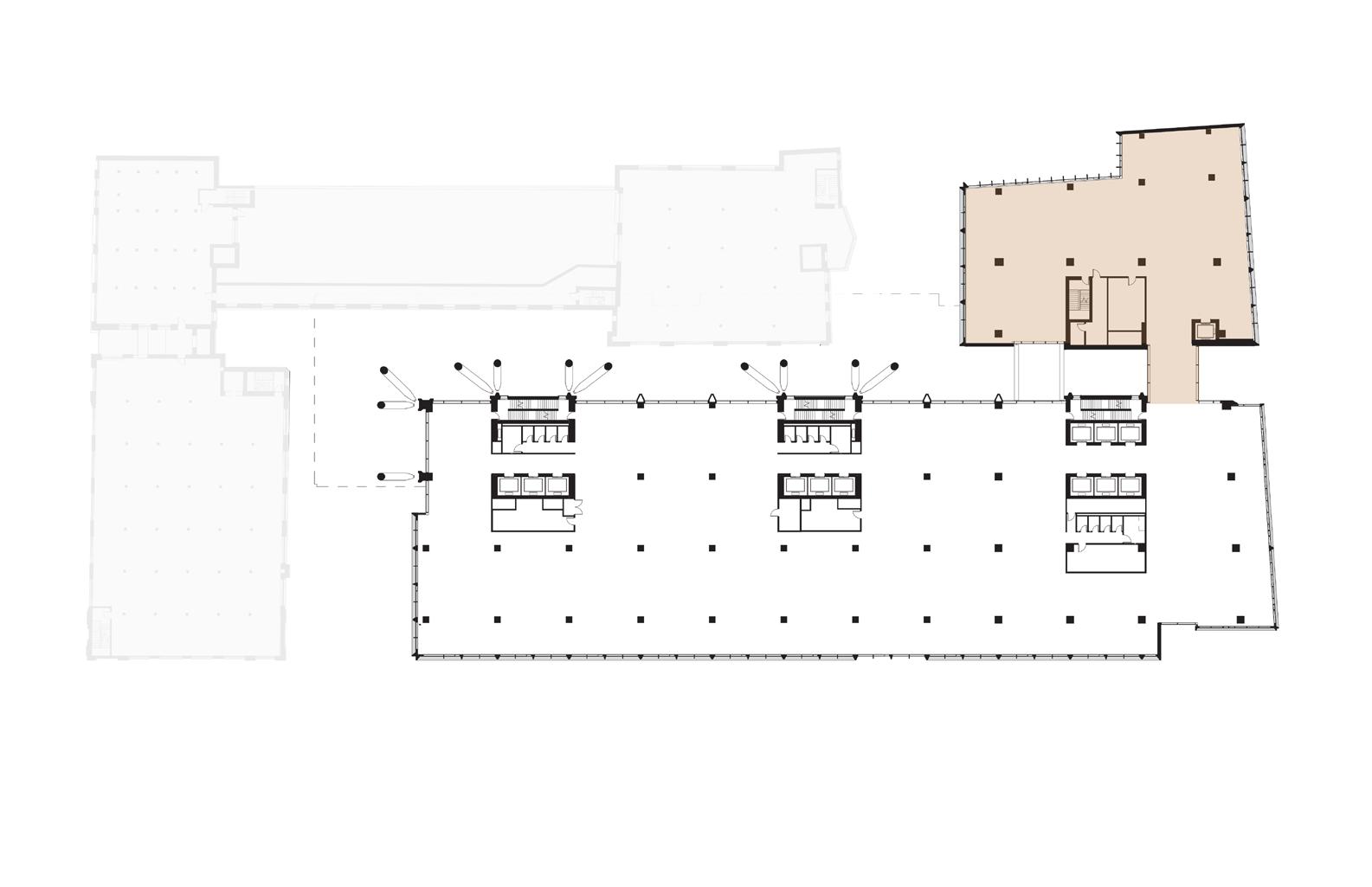
BOUTIQUE OFFICE
10,389 SF OFFICE
38,554 SF
PORTLAND STREET
FLOOR 3
48,943 SF
OFFICE
38,568 SF

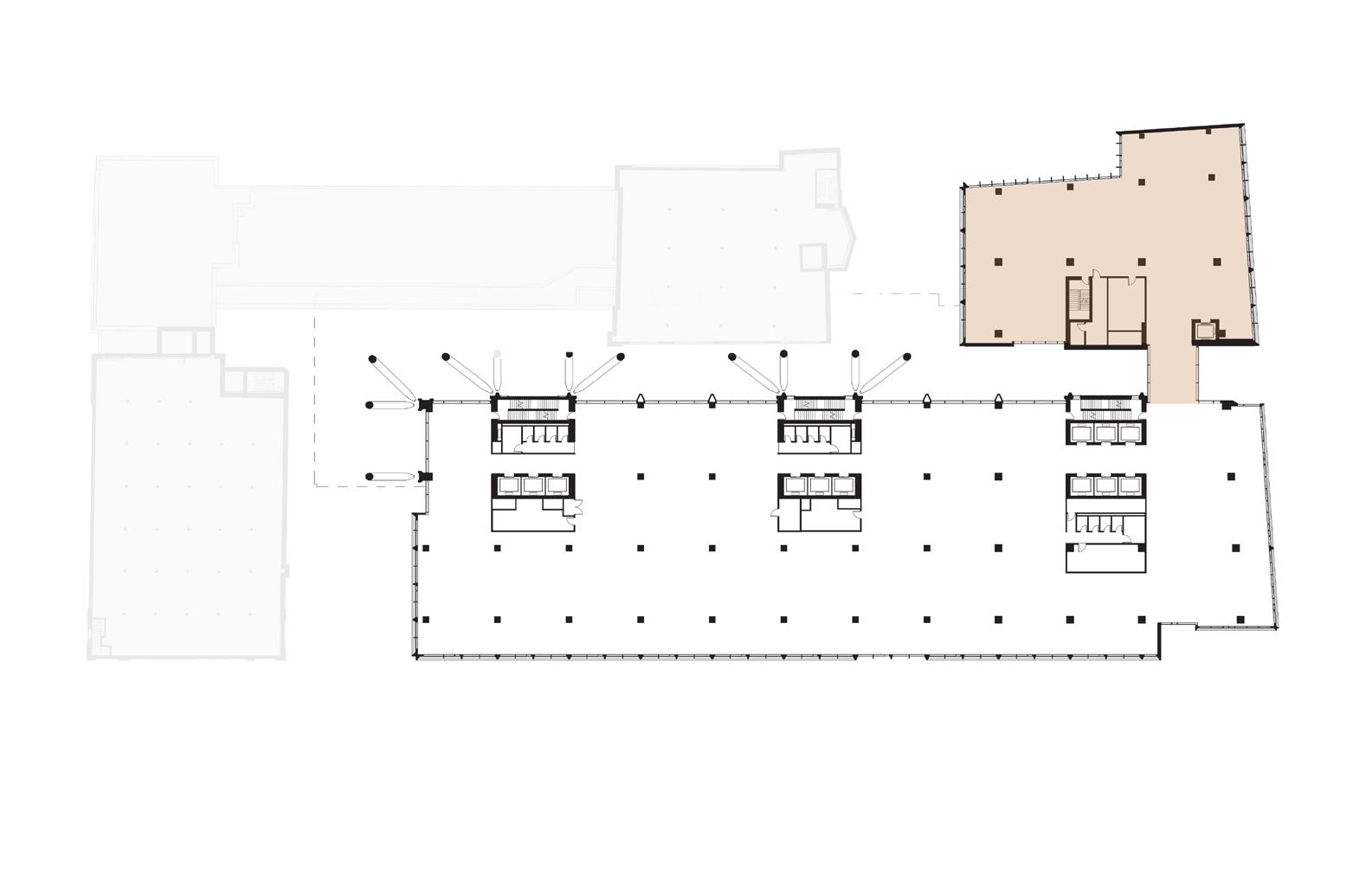
BOUTIQUE OFFICE
10,389 SF
FLOOR 4
48,957 SF
*All dimensions, specifications, drawings, renderings and floor plans contained herein are approximate and are subject to change without notice. Actual dimensions and square footage may vary from that stated herein. Floor plans are not to scale. **Office SF does not include Terrace

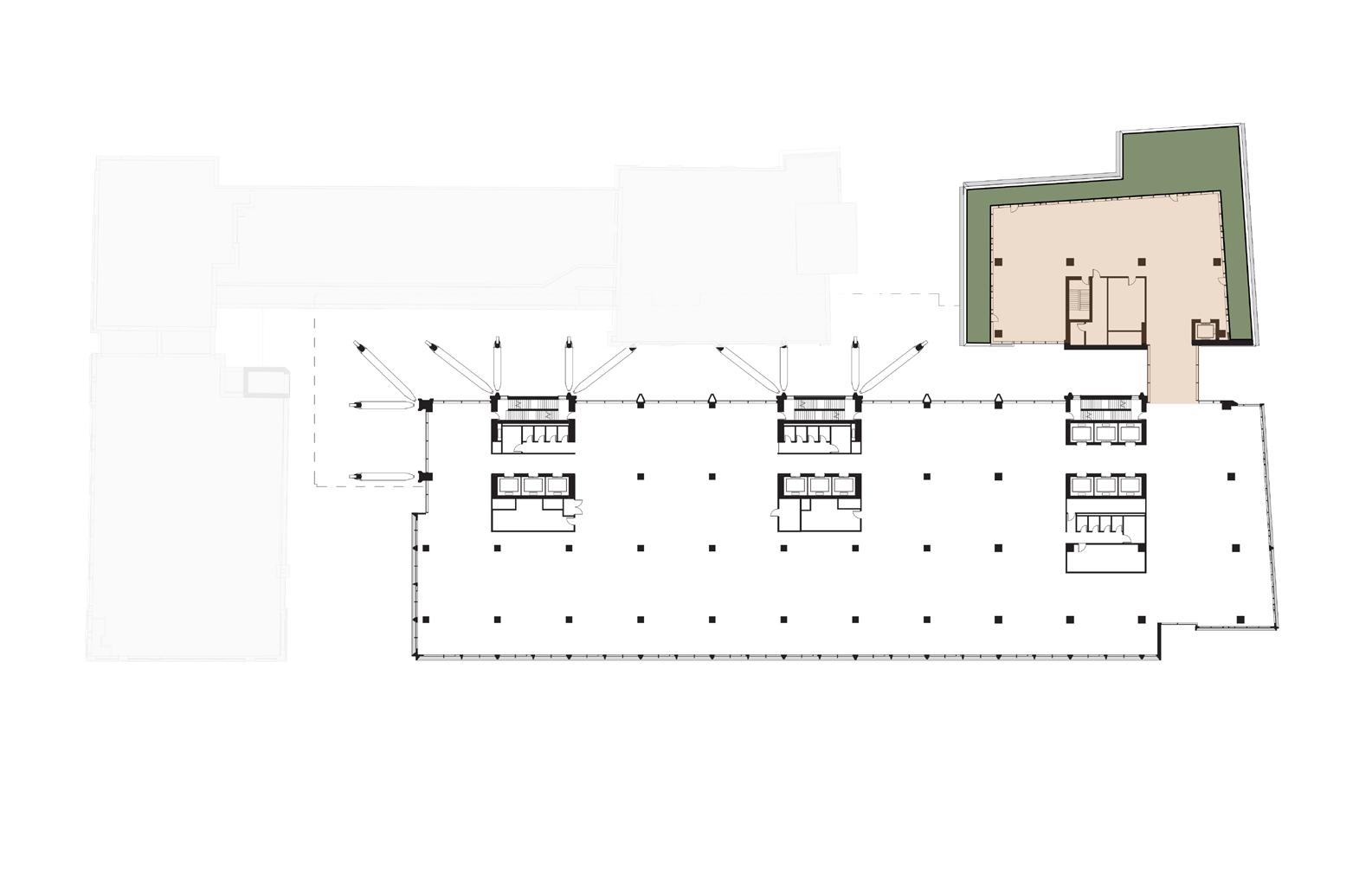
6,602 SF
2,473 SF *All dimensions, specifications, drawings, renderings and floor plans contained herein are approximate and are subject to change without notice. Actual dimensions and square footage
FLOOR 5
45,359 SF
PORTLAND STREET
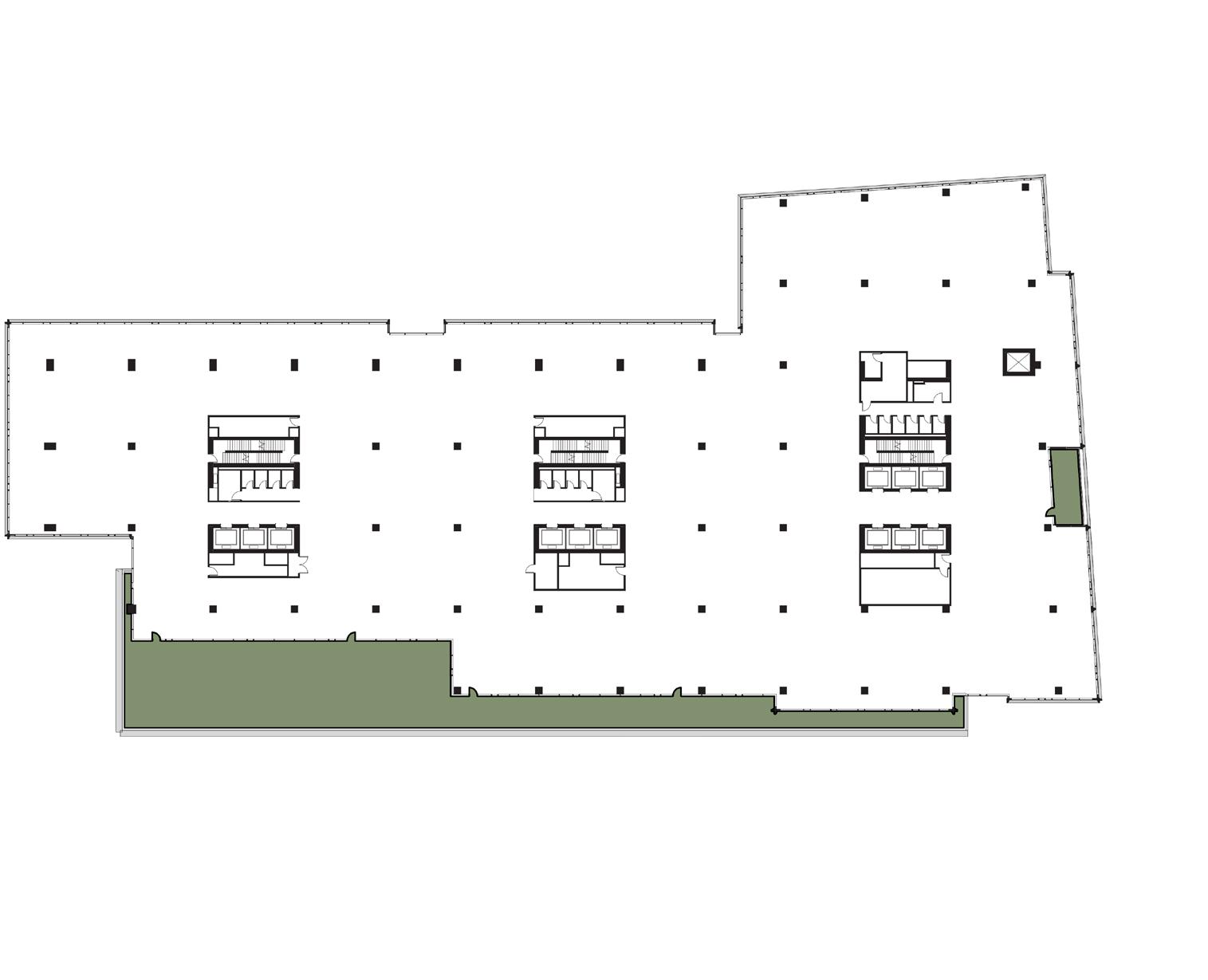
dimensions, specifications, drawings, renderings and floor plans

FLOOR 6
57,924 SF

*All dimensions, specifications, drawings, renderings and floor plans contained herein are approximate and are subject to change without notice. Actual dimensions and square footage may vary from that stated herein. Floor plans are not to scale.

*All dimensions, specifications, drawings, renderings and floor plans contained herein are approximate and are subject to change without notice. Actual dimensions and square footage may vary from that stated herein. Floor plans are not to scale.

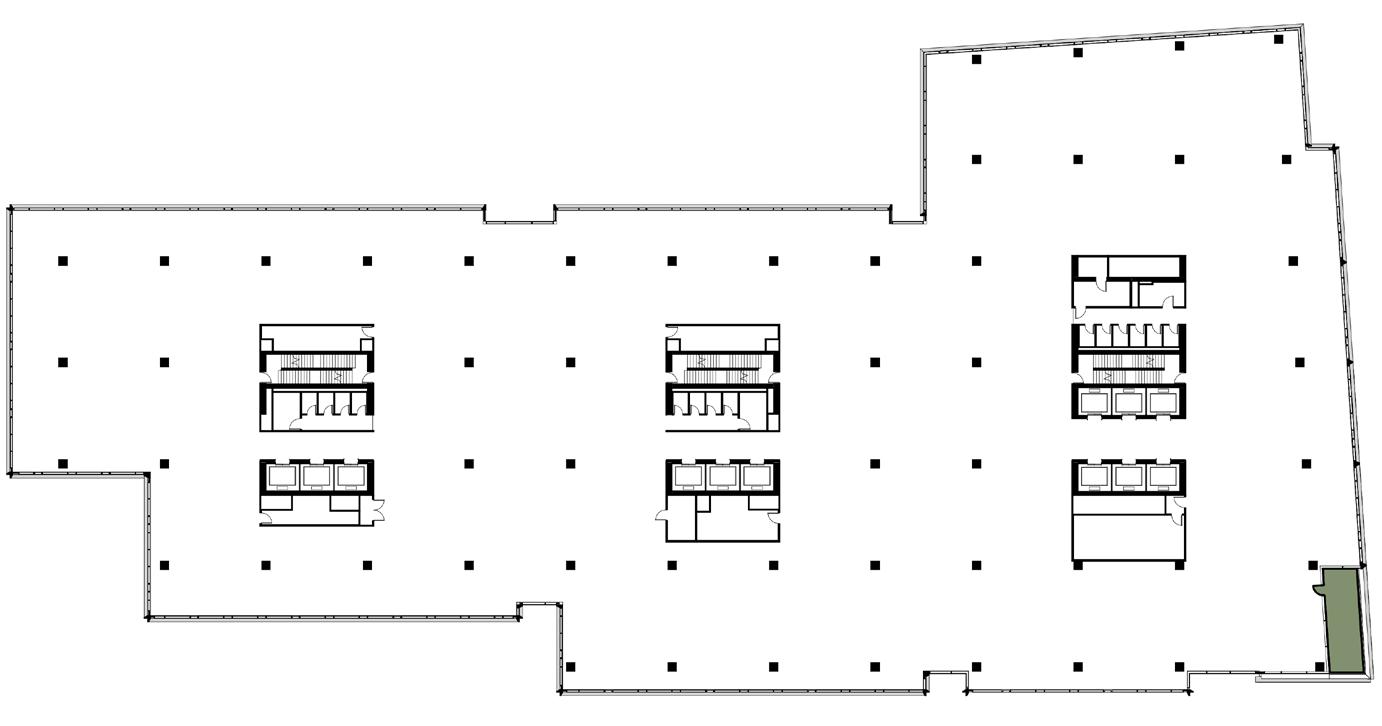
FLOOR
59,290
*All dimensions, specifications, drawings, renderings and floor plans contained herein are approximate and are subject to change without notice. Actual dimensions and square footage

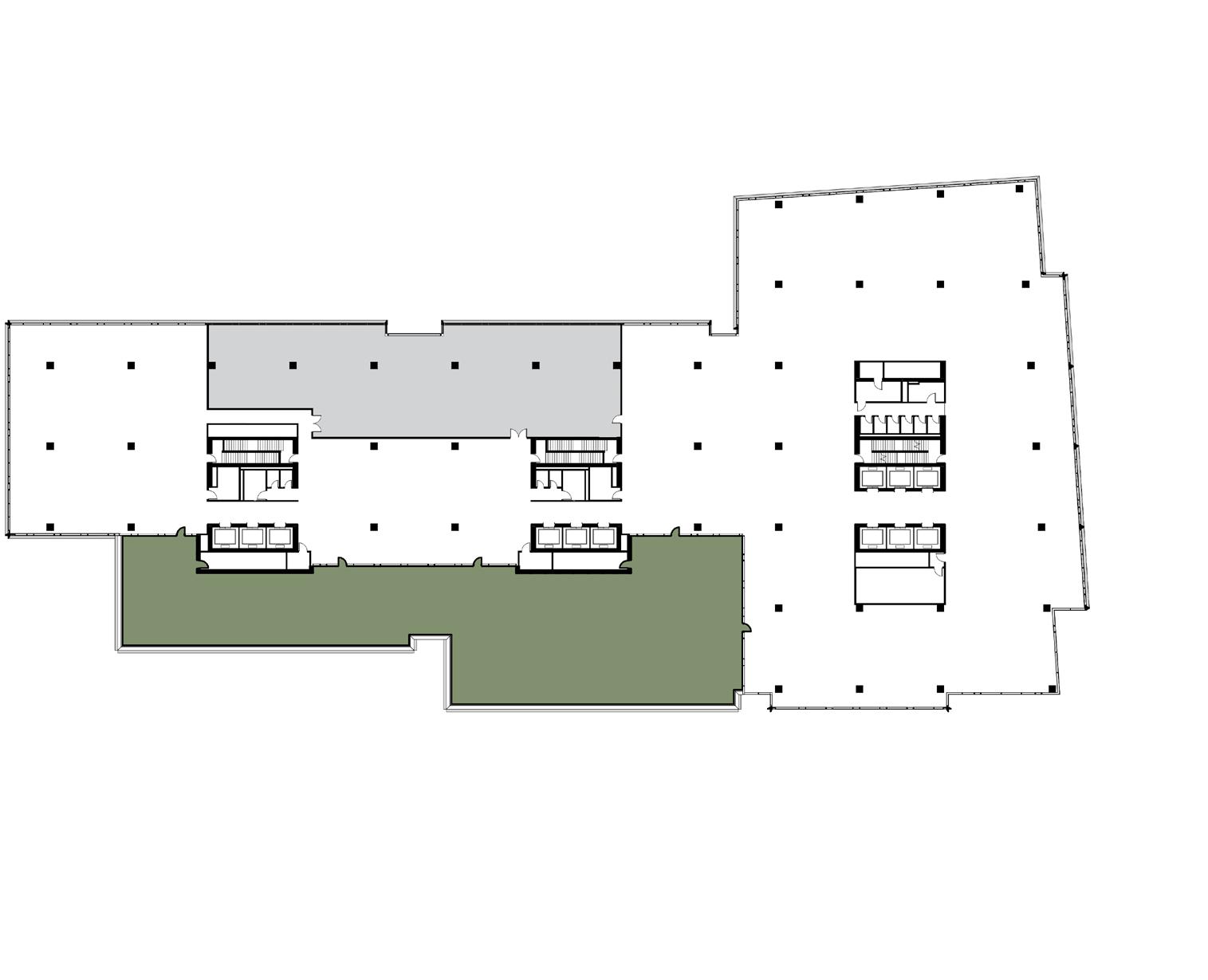
TERRACE
dimensions, specifications, drawings, renderings and floor plans contained herein are approximate and are subject to change without notice. Actual dimensions and square footage

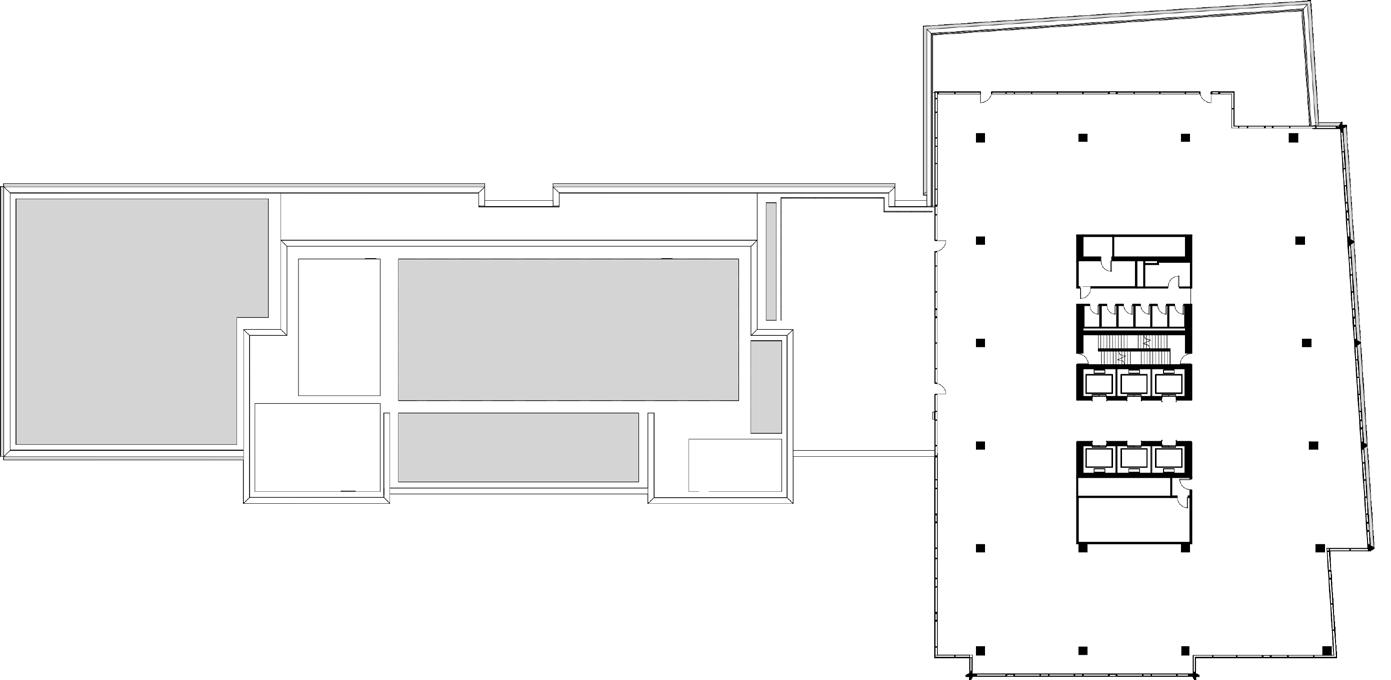
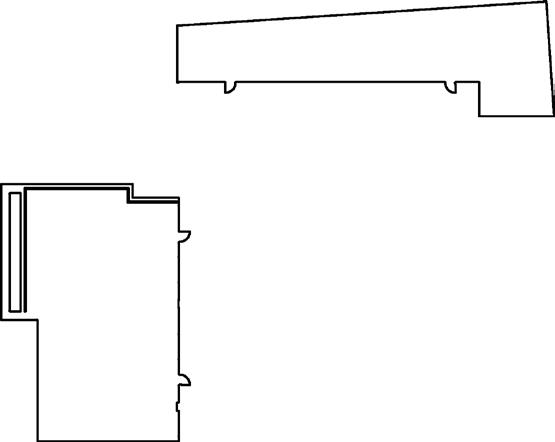
dimensions, specifications, drawings, renderings and floor plans contained herein are approximate and are subject to change without notice. Actual dimensions and square



*All dimensions, specifications, drawings, renderings and floor plans contained herein are approximate and are subject to change without notice. Actual dimensions and square footage may vary from that stated herein. Floor plans are not to scale.

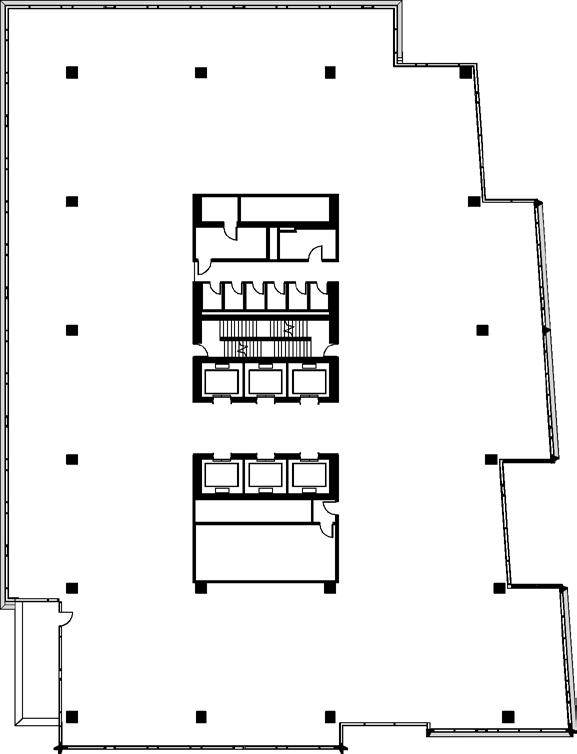

*All dimensions, specifications, drawings, renderings and floor plans contained herein are approximate and are subject to change without notice. Actual dimensions and square footage may vary from that stated herein. Floor plans are not to scale.

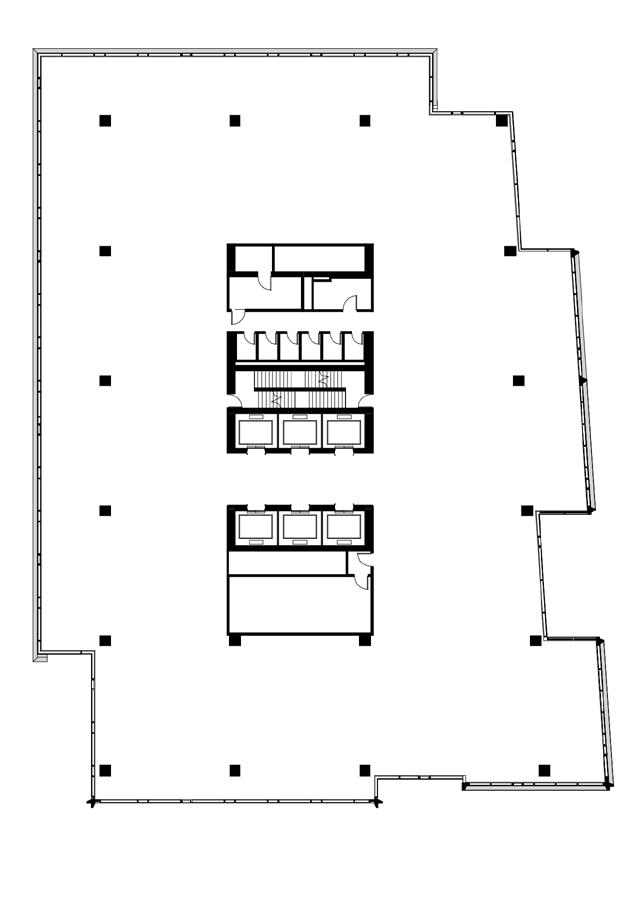
*All dimensions, specifications, drawings, renderings and floor plans contained herein are approximate and are subject to change without notice. Actual dimensions and square footage may vary from that stated herein. Floor plans are not to scale.
TERRACE 1
308 SF

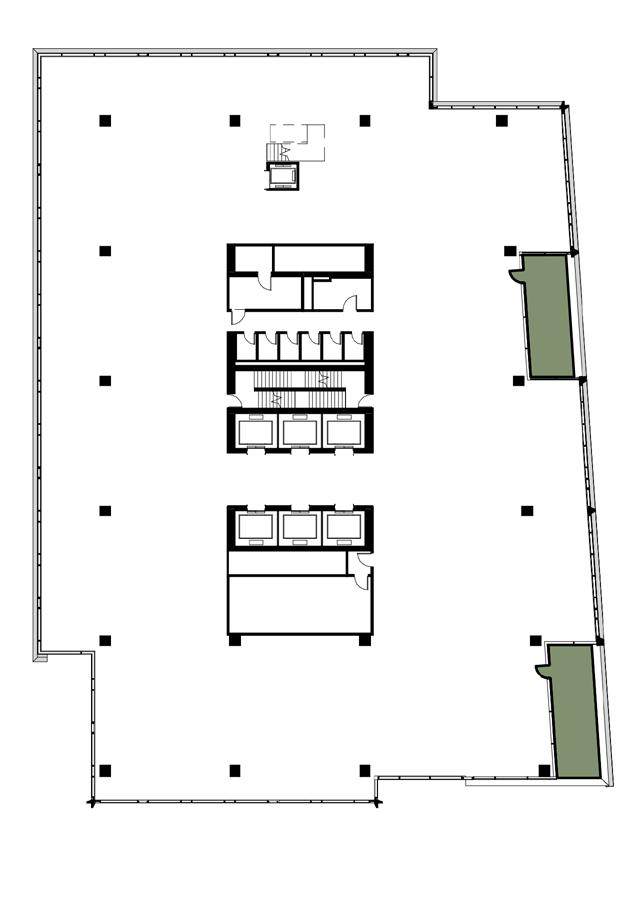
PORTLAND STREET
TERRACE 2
309 SF
FLOOR 15 20,699 SF *All dimensions, specifications, drawings, renderings and floor plans contained herein are approximate and are subject to change without notice. Actual dimensions and square footage may vary from that stated herein. Floor plans are not to scale.
TERRACE
1,880 SF
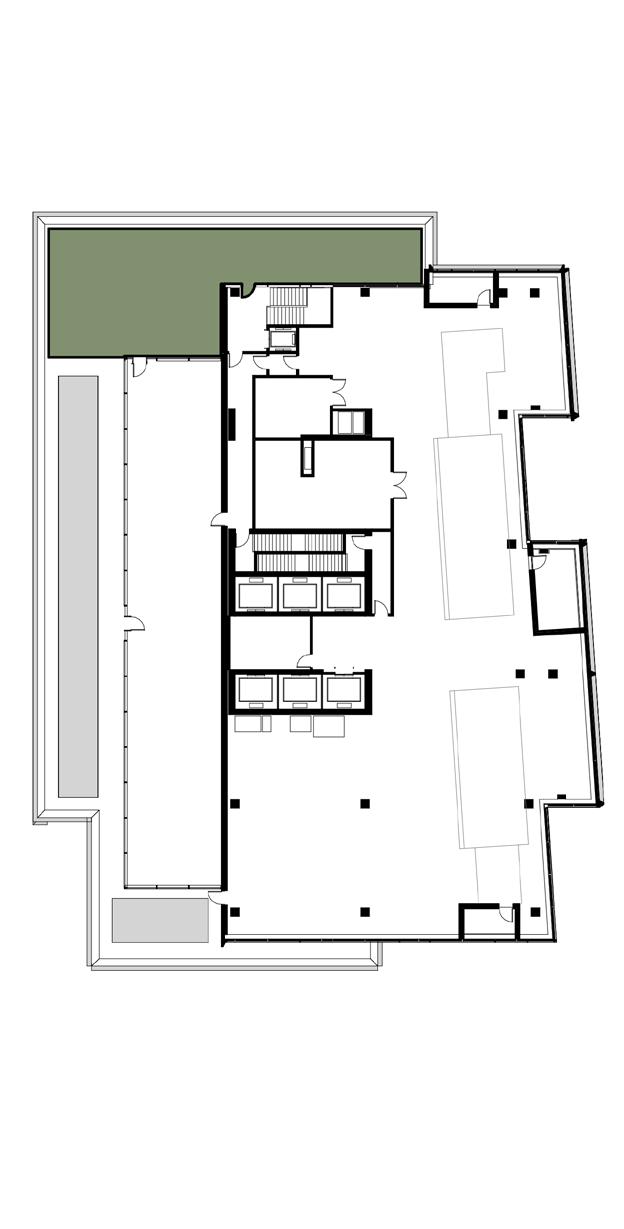

PORTLAND STREET
ROOFTOP TERRACE
1,880 SF
*All dimensions, specifications, drawings, renderings and floor plans contained herein are approximate and are subject to change without notice. Actual dimensions and square footage may vary from that stated herein. Floor plans are not to scale.

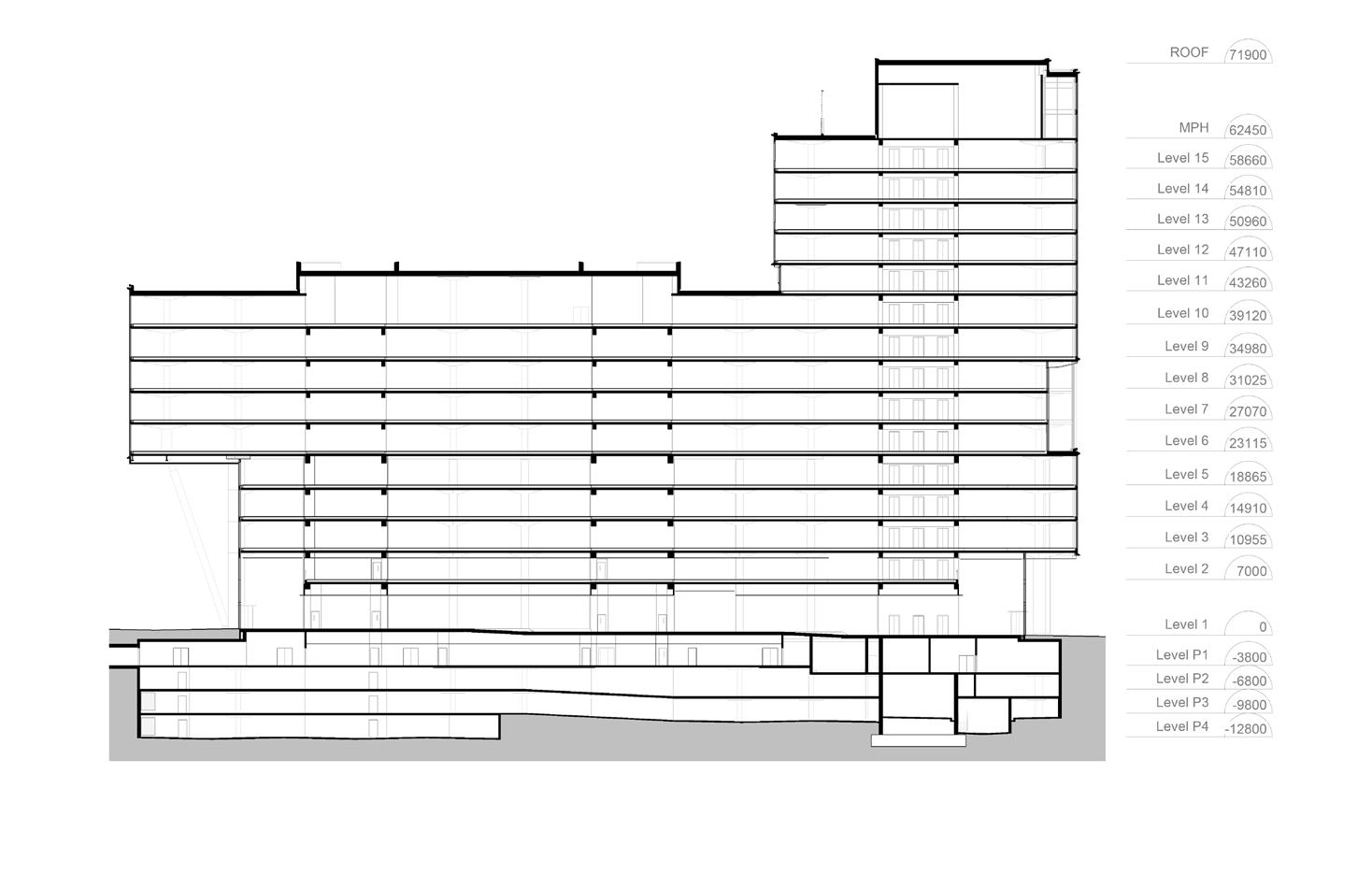
BUILDING SECTION LOOKING WEST
dimensions, specifications, drawings, renderings and floor plans contained herein are approximate and are subject to change without notice. Actual dimensions and square footage may vary from that stated herein. Floor plans are not to scale.

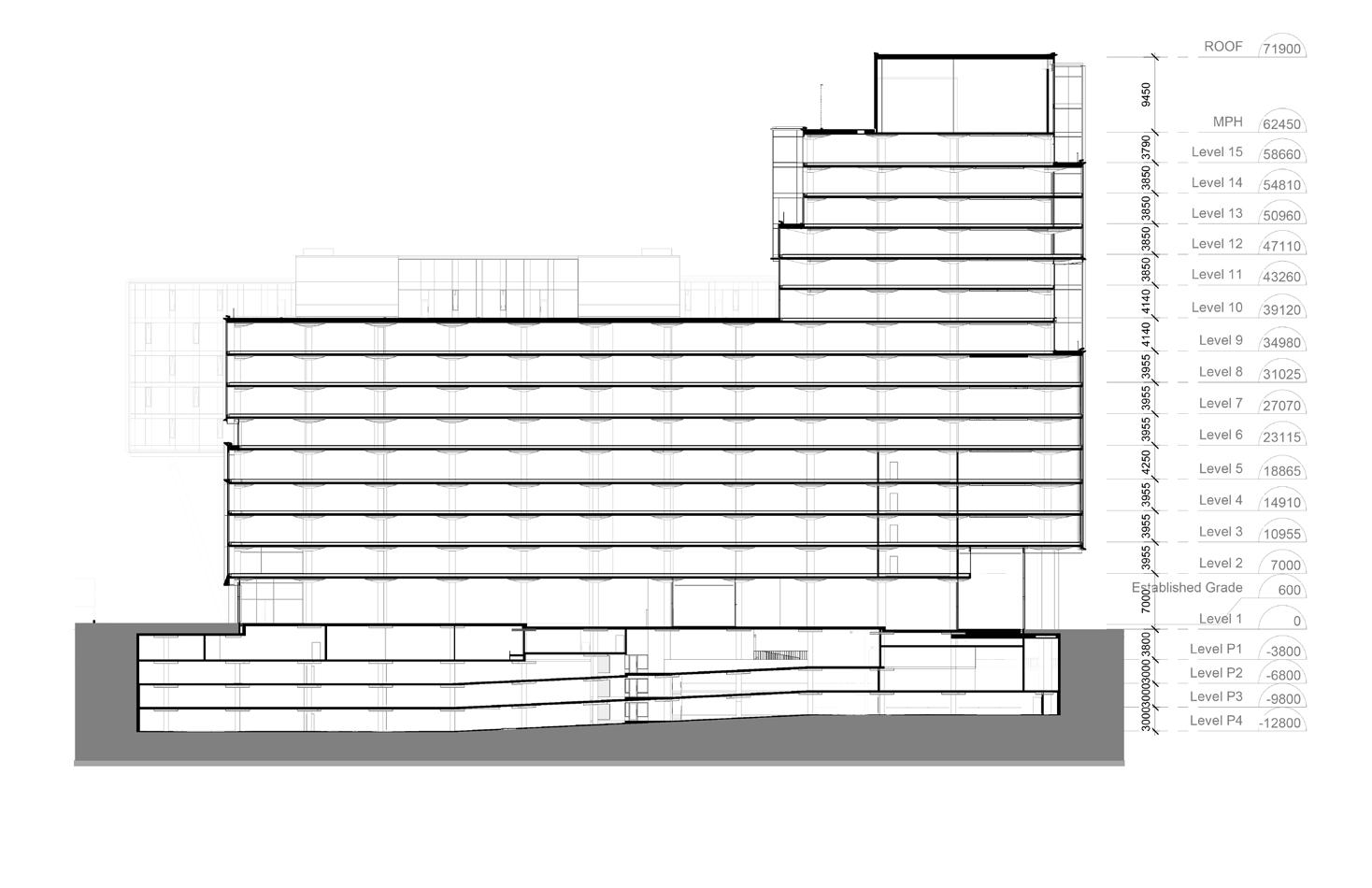
BUILDING SECTION LOOKING EAST
dimensions, specifications, drawings, renderings and floor plans contained herein are approximate and are subject to change without notice. Actual dimensions and square footage may vary from that stated herein. Floor
