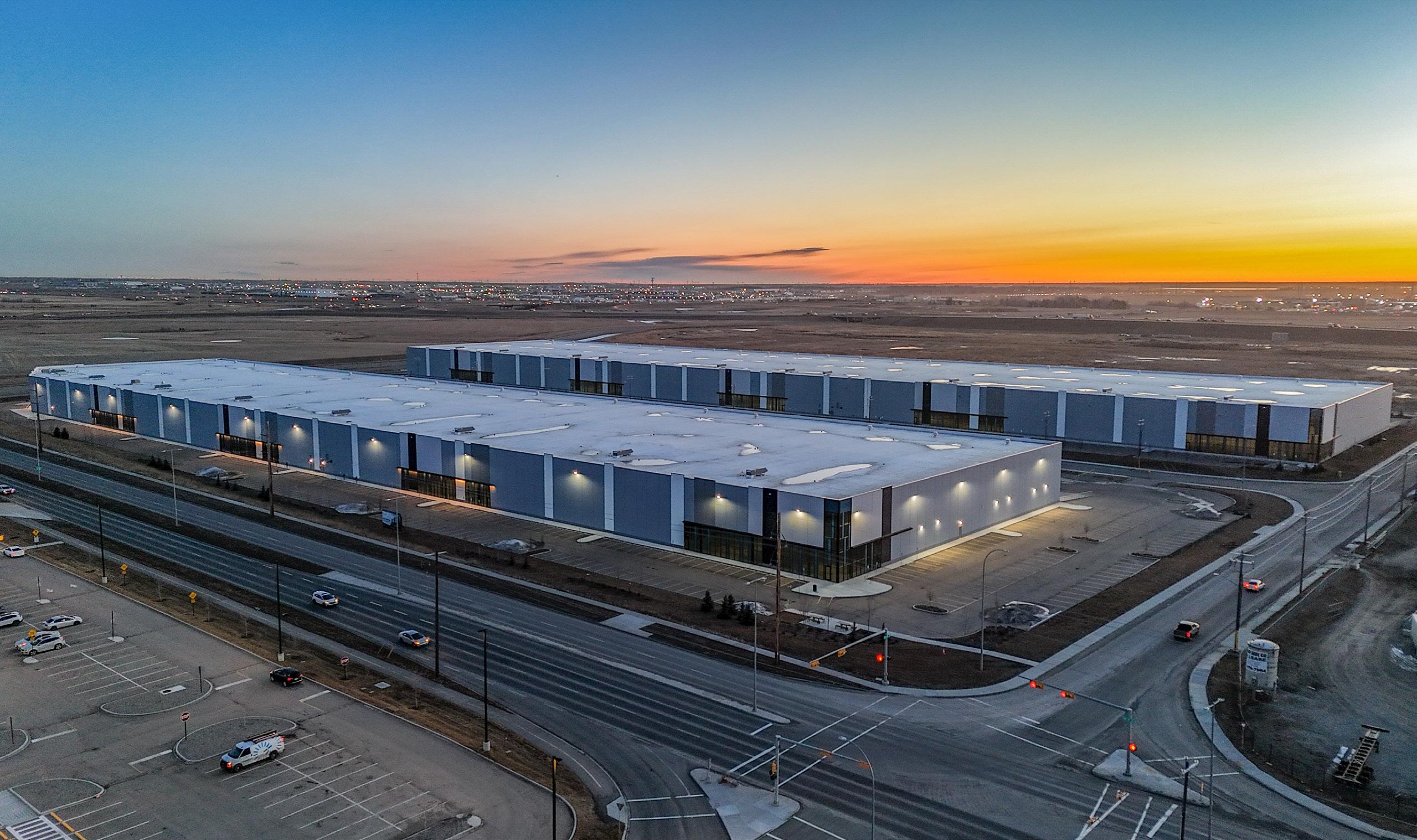




Building 1 boasts prime frontage on 68 Street SE, offering superior truck accessibility with distinct entry and exit points. Separate parking areas are designated for customers and employees, enhancing operational efficiency. Constructed to meet LEED certification standards, the facility features premium building elements, including an abundance of dock doors, versatile grade-level loading options, and an impressive 36’ clear height. Further, the truck court is fully fenced for increased security.
Address
9845 - 70th Street SE
Building Size 339,732 SF
Power 1,800 amps @ 600 volts (Solar Ready)
Building Depth 277’
Clear Height 36’
Typical Bay Size 15,512 SF
Column Spacing
56’ x 56’ (60’ Marshalling Bays)
Roof System TPO System
Sprinklers ESFR
Apron 60’ Concrete Apron
Lighting Motion Sensored LED
Slab 8” Fibre Reinforced Concrete
Vehicle Parking
Loading
367 Stalls
72 Dock Doors (9’x10’)
2 Drive-In Doors (12’x16’)
Dock Levellers 45,000 lbs (6’x8’)
Operating Costs $4.60 PSF (est. 2025)
Asking Lease Rate Market
Available Immediately



The Phase 2 Lands at 68 Street Logistics Park offers a unique designbuild opportunity in Calgary’s industrial market. With up to 69 acres available, the site can accommodate various distribution, logistics, service, or manufacturing operations up to 1.5 million square feet. The land is shovel-ready, with all services in place to the property line, allowing for immediate development. Panattoni will work closely with occupants to create tailored solutions that meet specific operational needs. The strategic location of 68 Street Logistics Park provides excellent accessibility for businesses looking to optimize their supply chain and distribution networks.
Site Area 69 acres
Building Size To Suit
Building Specifications To Suit

