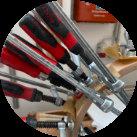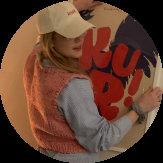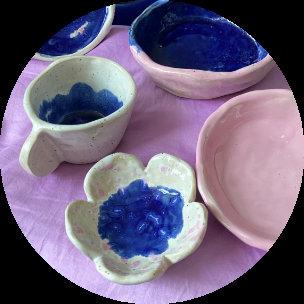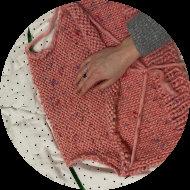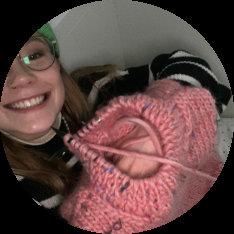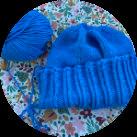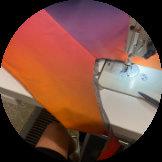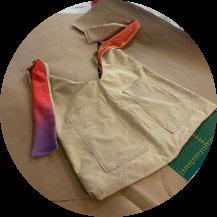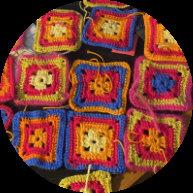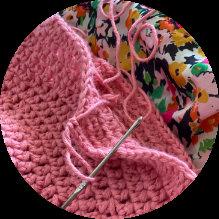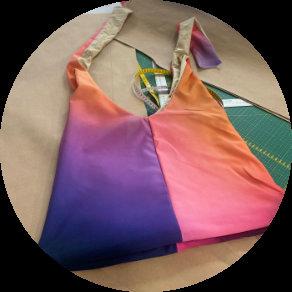portfolio
JuliaLisowska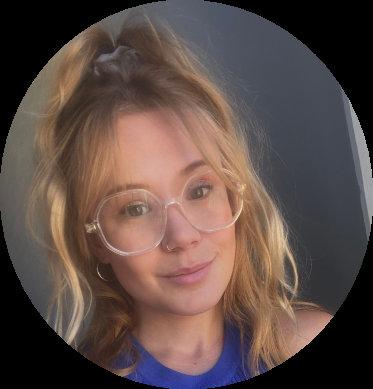

Hi! I'mJulia
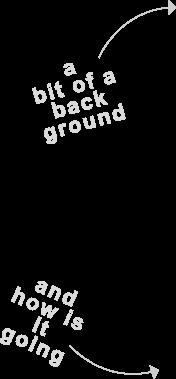




MynameisJuliaandI'mandesignerandarchitectfromPoland.Iwasalwayscuriousand hadmassiveurgetolearnandso,myexperiencecomesfromvariousfields.Igraduatedfrom Architectureandduringthosestudiesmyviewsonhowhumancreatedenvironmentaffectsus wentfrommacrotomicroscale.Igotfascinatedaboutanthropology,howwecreateorchoseour spaceandobjectsaroundus.Therefore,IdecidedtocontinuemyacademicpathonProduct DesignMastersdegree,whereIbroadenmyknowledgeaboutvisualcommunication,product, fashionandfurnituredesign.
AlongmyacademicpathIexperiencedErasmus+exchangetwice,inverydifferent countriesanduniversities-GenovaandVienna.Italyismysecondhomenow.DieAngevandte gavemeanamazinguniversityexperiencewhereI'vetriedmanydifferenttechniquesanddid experimentaldesigns.And,aboveall,Imadefriendshipsforlife!
NowI'mworkingfulltimeasafashiondesigners'assistantinoneofLPPbrandsReserved.There,I'mparticipatinginproductdevelopmentprocessaswellasinmakingnew designsforlightwovengarmentsinladiesdepartment.Inthemeantime,I'mworkingonmy diplomathatwillfinishthecourseofmystudiesinJune2024.
InmyfreetimeI'manyogiandrunner.WhenI'mnotinmyactivewearI'mmakingsome DIYprojects,knitting,crochetingorsewing. Design,colors,trendresearch,spacecreation,used materials,nature,askingquestionsandcreatinglinksbetweenthosefieldsiswhatmakesaspark inmymindandgivesmeacreativedrive!

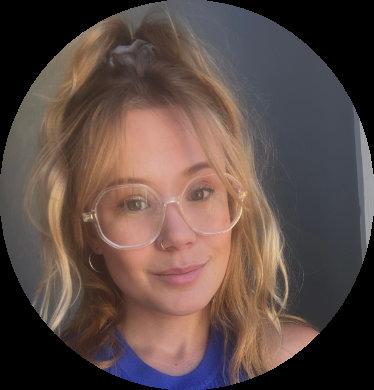
ARCHITECT AND PRODUCT DESIGNER
11/03/1998 Poland
CONTACT DETAILS:
tel.:+48 515 038 105
e-mail: juliaa.lisowska@gmail.com
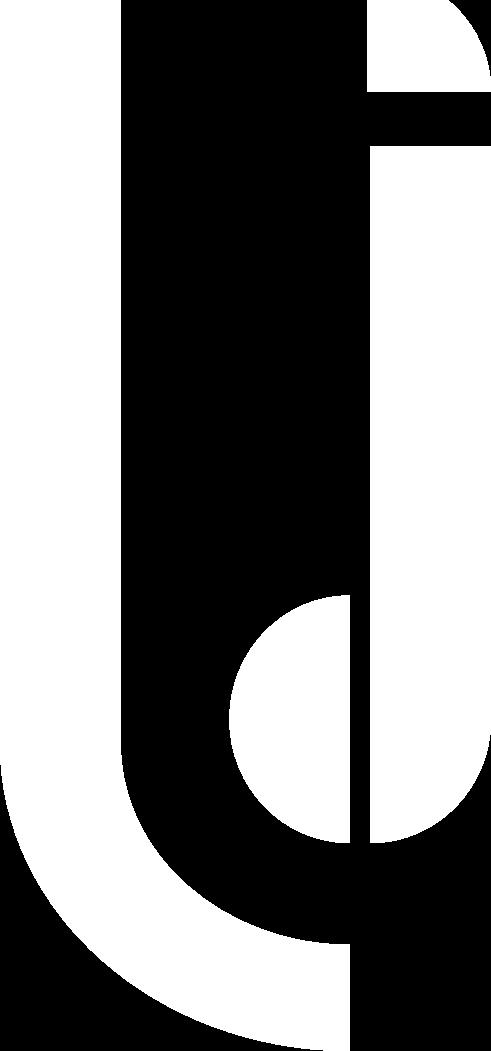
september2021-ongoing
AcademyofFineArtsinGdańsk IndustrialDesign,MasterDegree Gdańsk,Poland
october2022-february2023
UniversityofAppliedArtsViennaDieAngewandte
Erasmus+IndustrialDesign Vienna,Austria
september2019-july2020
UniversitàdegliStudidiGenova, DipartimentodiArchitetturaeDesign, Erasmus+Architecture Genova,Italy
RESERVEDLADIES, Fashiondesignerassistant Gdańsk,Poland
october2017-june2021
SilesianUniversityofTechnology, ArchitectureDepartment, GraduatedinArchitecturewithanEngineer Diplomain2021 Gliwice,Poland
june2021-june2023
Uniprofil
Productdesignandgraphicdesign Parttimeremotejob, Częstochowa,Poland
FASHIONSTARTER, Fashiondesignworkshop, Gdańsk,Poland
A7AG,ArchitectureStudio ArchitectAssistant Warsaw,Poland
Hardskills:
AFFINITY DESIGNER / PHOTO ADOBE
ILLUSTRATOR / PHOTOSHOP COREL DRAW
FUSION360,BLENDER, SKETCHUP, RIHNO, ARCHICAD, AUTOCAD, VISUALISATION
ARTLANTIS,LUMION,VRAY, TWINMOTION
Softskills: august2022 LPP
august2021,august2020
OpenFlatsFestivalinCracow, Volunteer,Photographer Crakow,Poland july2023-now LPP

teamwork communication adaptability proactivity motivation problem-solvingfocused september2020-march2021
Polish English
Italian French German native C1 B2+ A2 A1
1/ FURNITURE
2/ GRAPHICDESIGN
3/ PRODUCTDESGIN
4/ ARCHITECTURE
/ assistance furniture
/inblau
/lavalampshade
/ logo and visual identity
/shirtReserved
/ solitude garment
/ barbie core
/ hanbook of positive thinking
/ rainwater facade
/ engineer diploma project
/ serre urbane
/ costal design
/interriorvisualisations
this portfolio includes selection of work made from 2019 to 2024
ACADEMY OF FINE ARTS, INDUSTRIAL DESIGN furniture that offers you assistance
Theproblemaddressedintheprojectis thedeterioratingbodyposture.Gradual contractionofthemusclesofthechest andshouldergirdleiscausedbythe modernsedentarylifestyleandincorrect posturewhenworkingatadesk.Sitting isnotconducivetothehealthofthe spine.Incorrectbodyposturecan contributetoexcessivestress,breathing problemsandimproperfunctioningof thecirculatorysystem.
The idea behind the project was to create an assistant for the body - a small piece of furnitureusedtorelaxthebackand enableeffortlessstretchingofthespine andopeningthechest.Theinspirationin thecreationprocesswererestorative yogaclasses,which,withthehelpof bolsters,blocksandblankets,allowyou tolayyourbodyinrelaxation.The adoptedpositionpromotesthe reductionofcortisolinthehumanbody, thusreducingstressandpreventingits effectsinachroniccondition.Thanksto thearcadjustment,thepositiononthe furnitureisadaptedtotheindividual needsoftheuser.

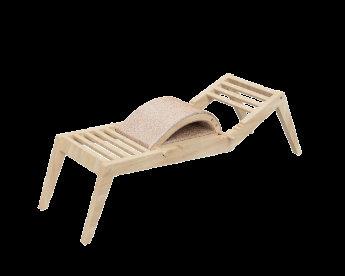
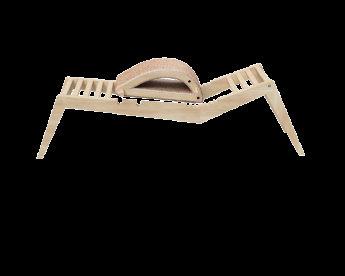
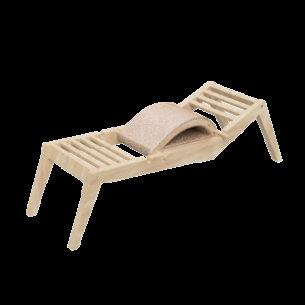


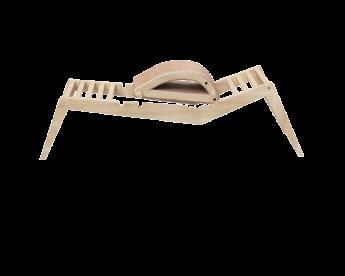
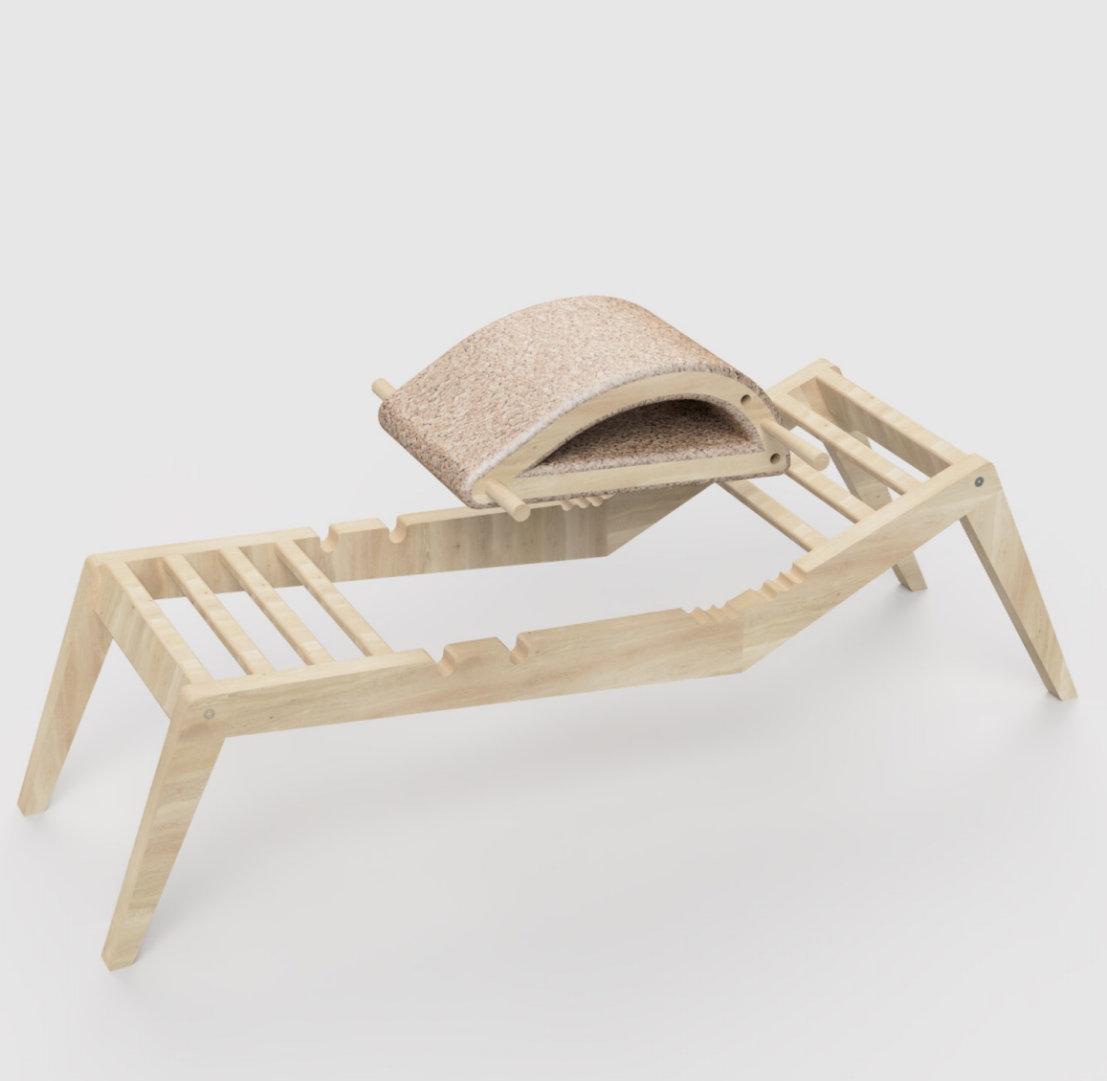
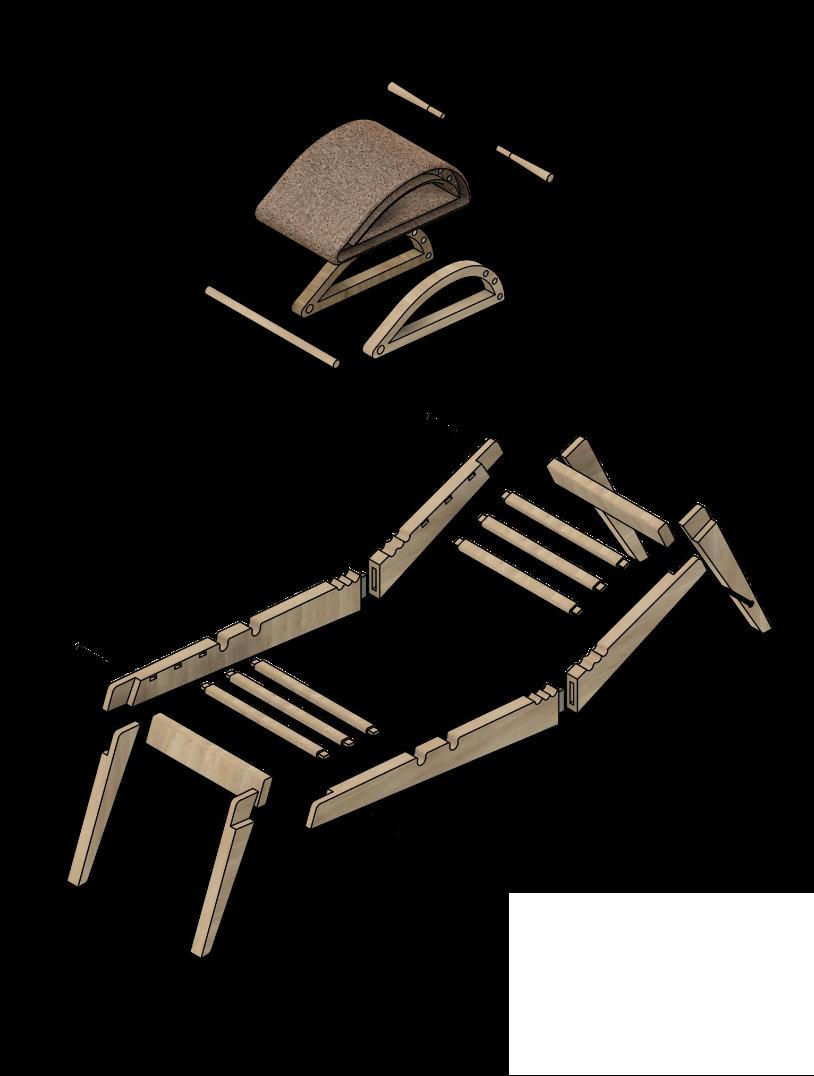
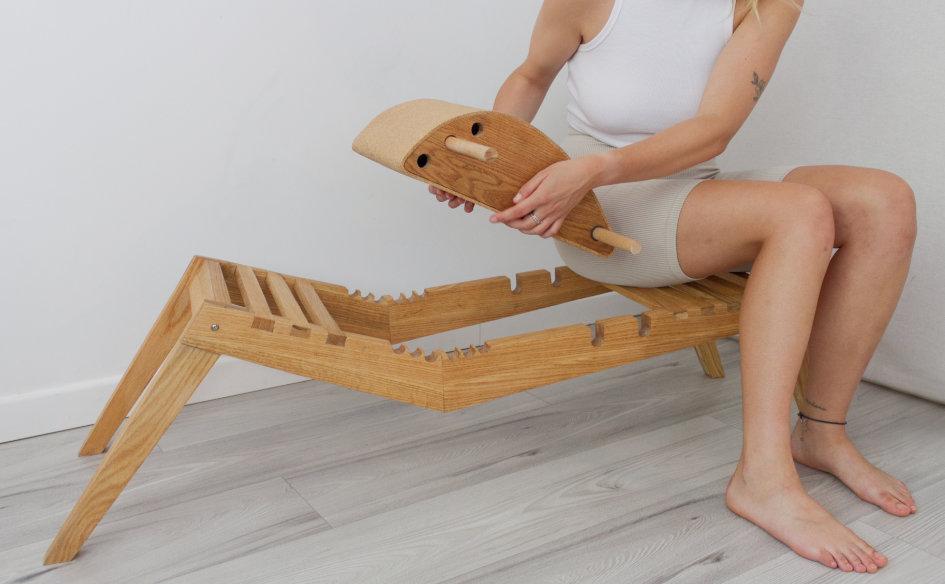
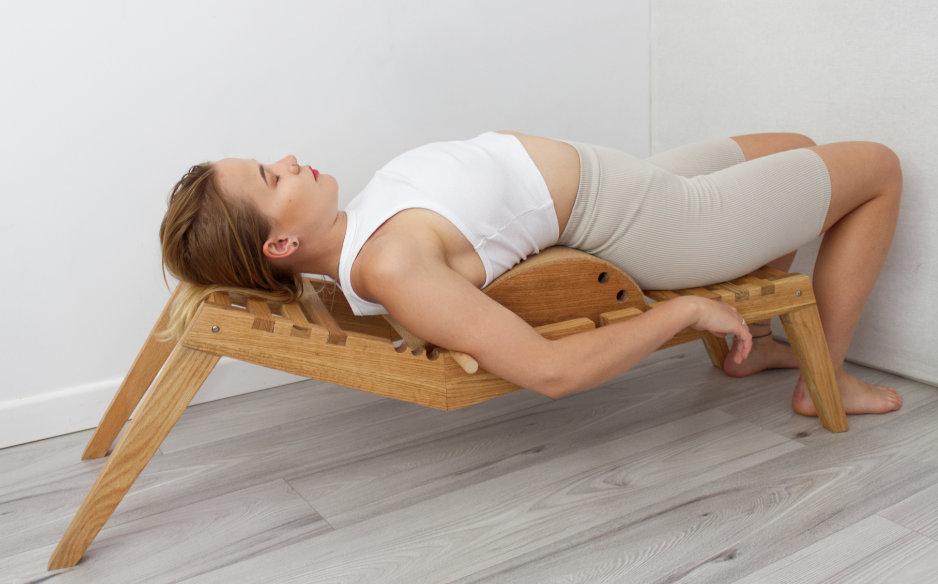
InthisprojectIdecidedtoupcycle beveledmirrorinordertohideits imperfectionsandcornermaterial chippingsbymakingastatementframe.
Mymaininspirationwasmyfavourite color-theInternationalKleinBlue.
Iusedtwo80mmMDFpanelsand obtainedanirregularshapeusingawood jigsaw.Idoubledthelayerandchosethe colorofthepowdercoatinginorderto getmoredepth.Thelayerswereglued togetherthsnpowdercoated.
RAL5002|ultramarineblue
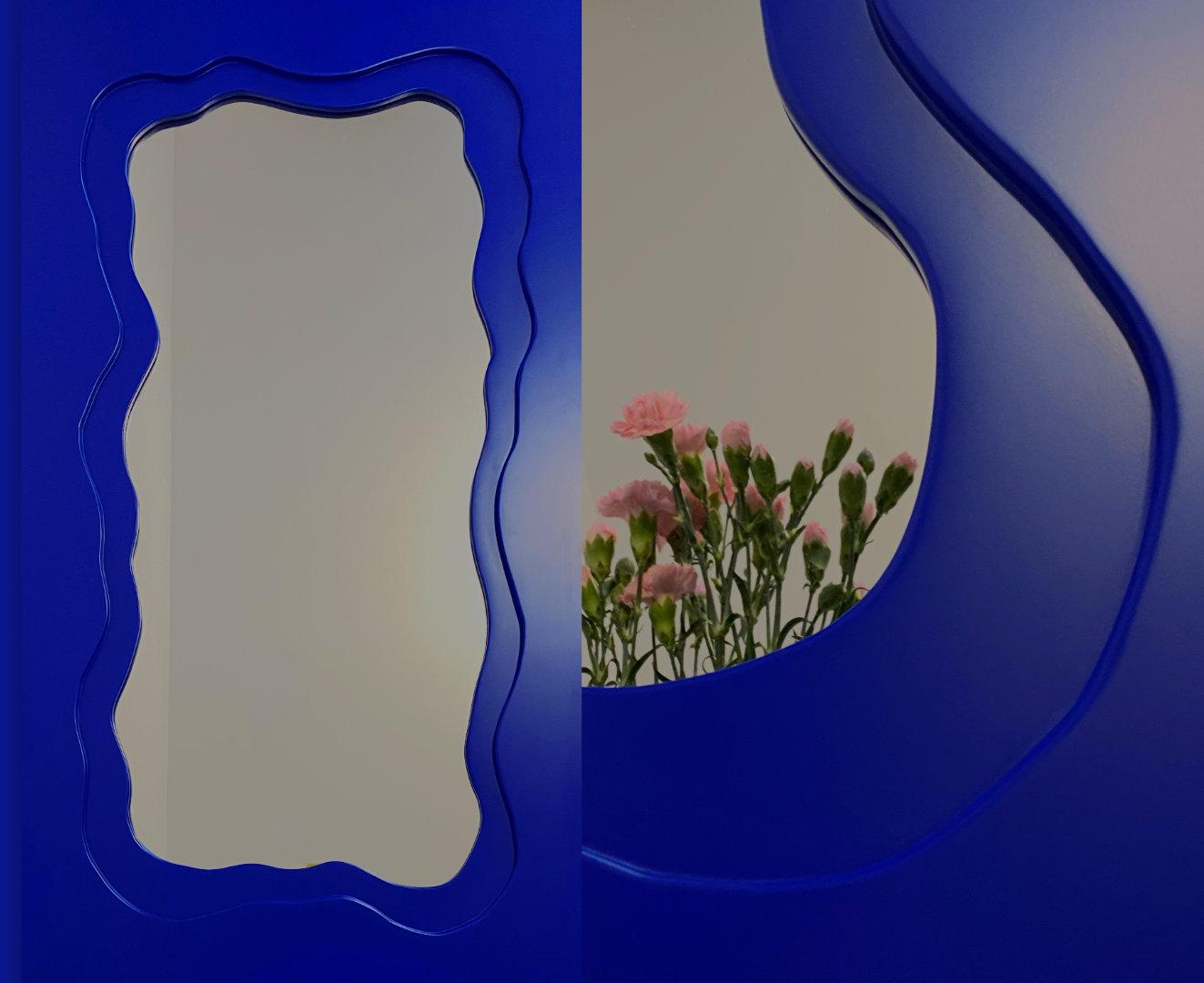
DIE ANGEWANDTE WIEN, INDUSTRIAL DESIGN experimentallaborkunststoff
Theaimofprojectwastopractice workshopskillsandlearnaboutmaterial opportunities.Iexperimentedwithplastic inflatableforms,tryingdifferentshapes, cutsandjoints.
Iexperimentedwithformsandtried differentshapesinordertocreate inflatablelampshadeinspiredbylava lamp.
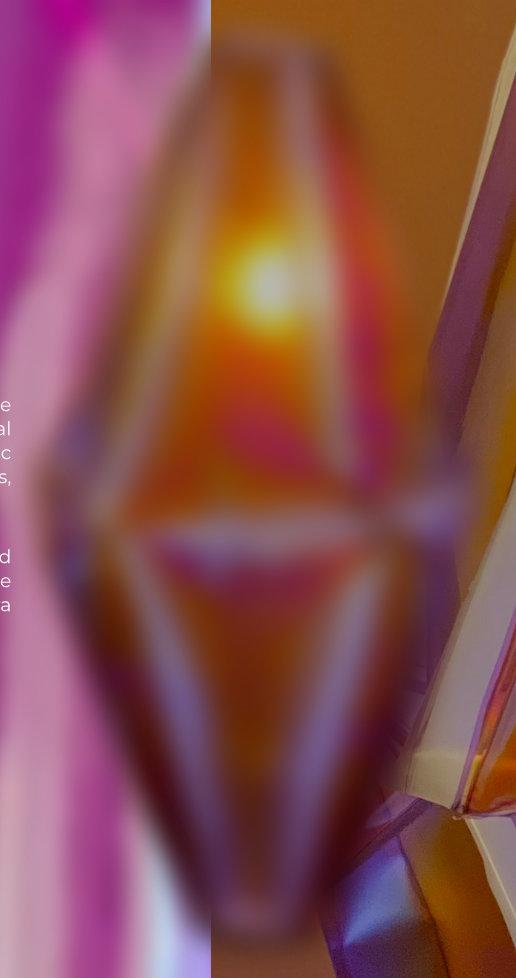
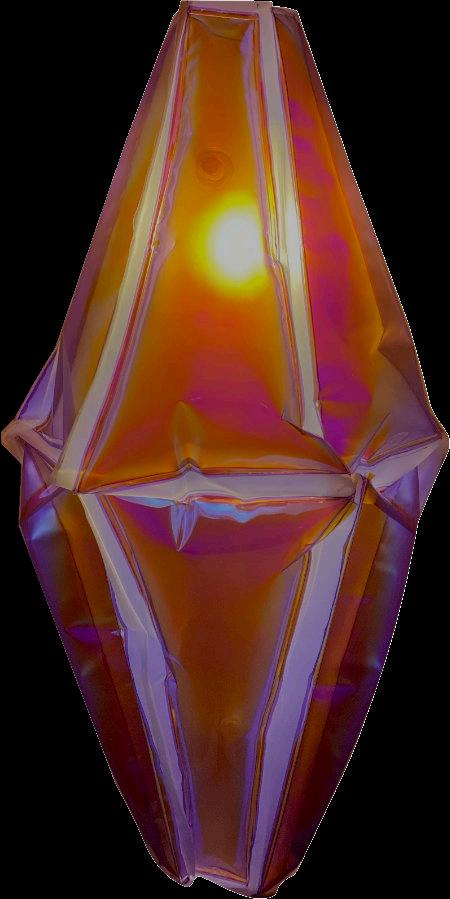
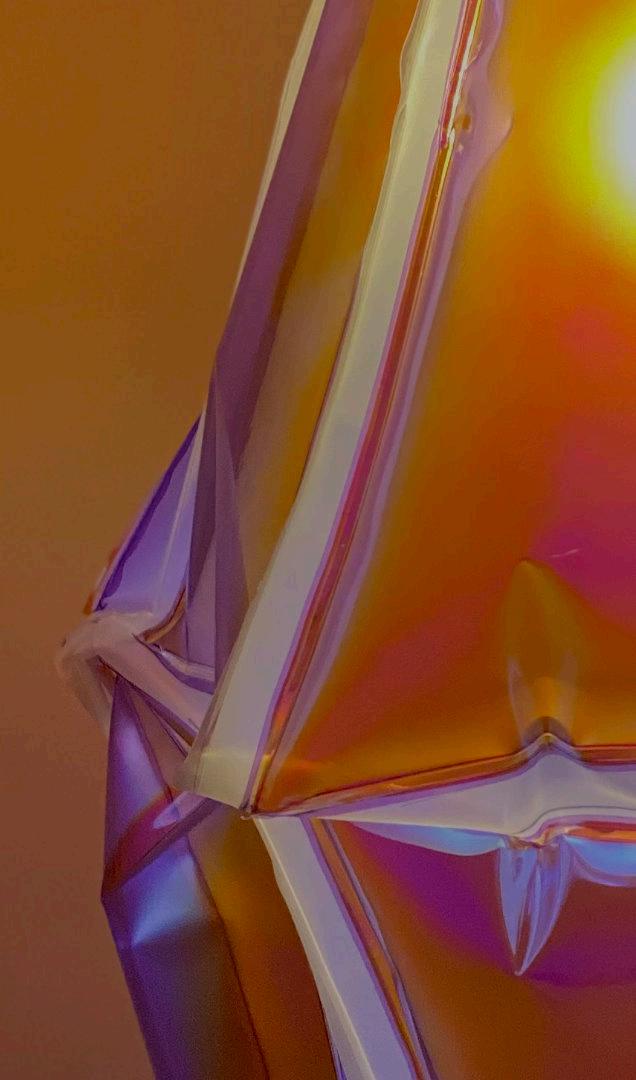
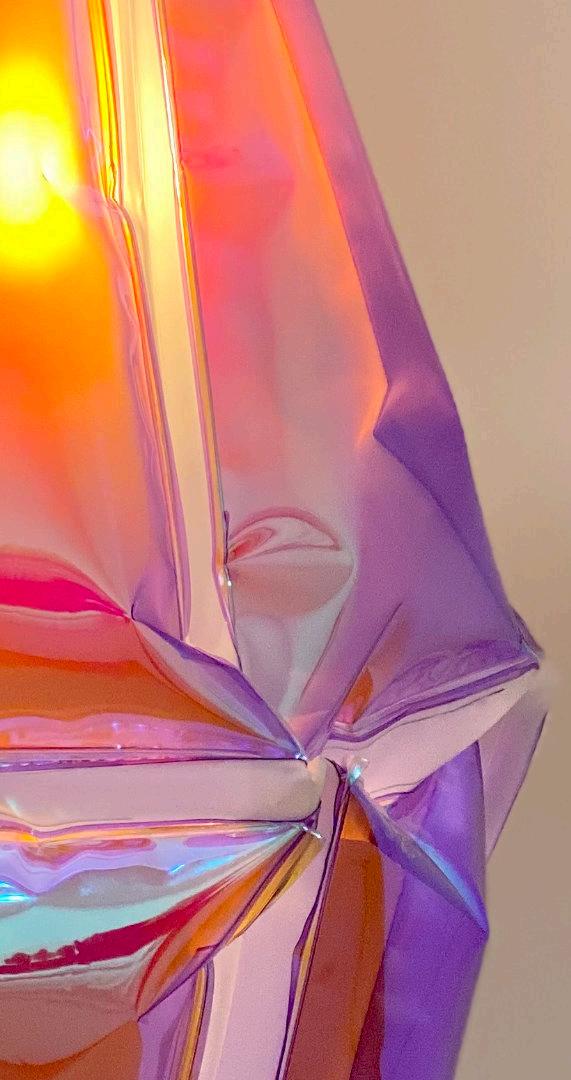
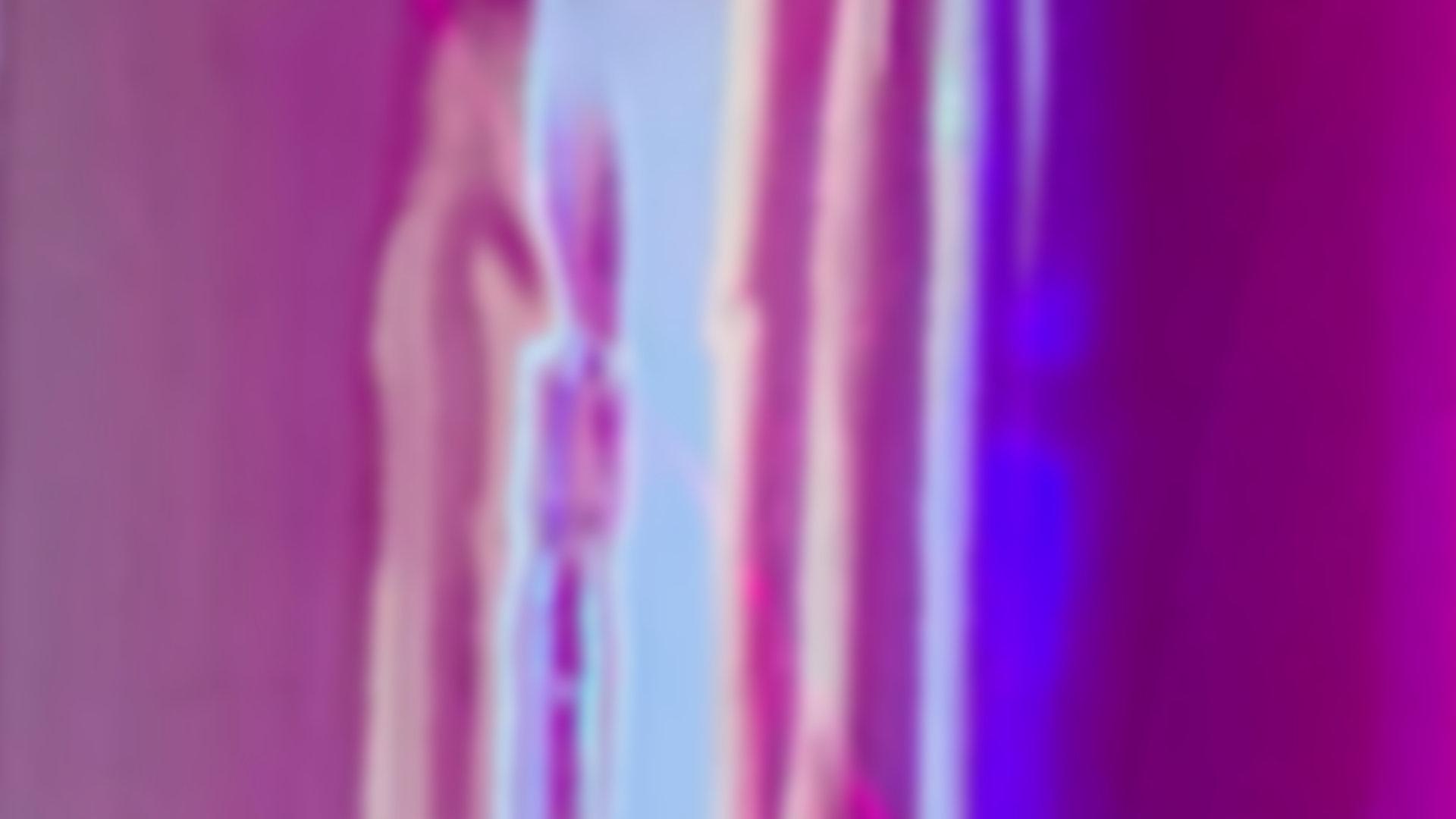
MAIN IDEA:
Theaimofprojectwastocreatealogo andvisualidentitysystemforKartuzyKashubiancitylocatedonthenorthof Poland with long tradition of embroidery, itsownculturalidentityandsurrounded bystunninglandscapeandlakes.
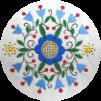
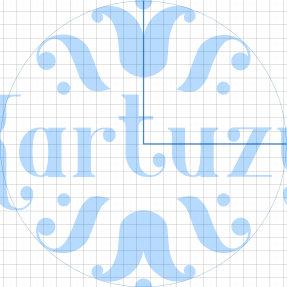
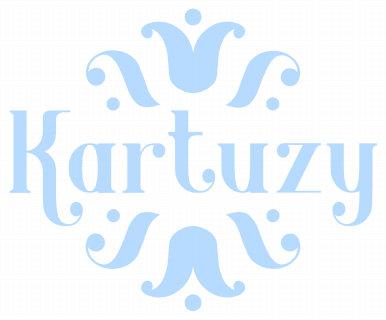
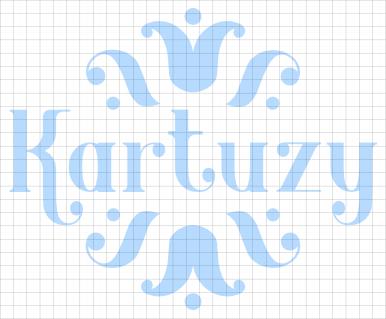
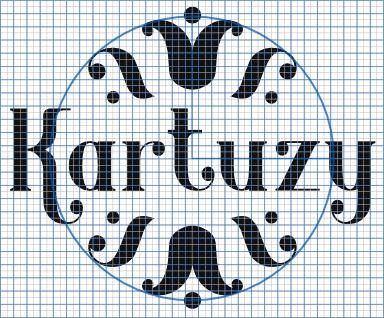
PANTONE:2388C, PANTONE:2395U
CMYK:C:91M:72Y:00 K:00
RGB:R:0 G:86B:186
RGB HEX: 0056B8
RAL: 28040 45
PANTONE:2388 C, PANTONE:2291U
CMYK:C:49M:00Y:94K:00
RGB:R:141G:201B:72
RGB HEX: 8DC948
RAL:13070 60
PANTONE:2141C, PANTONE:2141U
CMYK:31,09,00, 00
RGB:0,86,186
RGB HEX: A3D2FF
RAL:25080 20
Kartuzy,01.01.2022
Urząd Miejski w Kartuzach
ul.GenerałaJózefa Hallera1, 83-300Kartuzy
PANTONE:172C, PANTONE: bright red U
CMYK:C:00 M:96Y:100K:00
RGB:R:255G:32B:00
RGB HEX: FF2000
RAL:3026
PANTONE:107C, PANTONE:108U
CMYK:C:06 M:08 Y:100K:00
RGB:R:244 G:219B:00
RGB HEX: F4DB00
RAL:1016
montserratregular aąbcćdeęfghijklłkmńoóprsśtuwyzźż
montserratregular aąbcćdeęfghijklłkmńoóprsśtuwyzźż
Szanowny Pan ImięNazwisko Nazwa Instytucji ul Nazwa Ulicy 100-123Miasto
Szanowny Panie Imię Nazwisko,
Lorem Ipsum is simply dummy text of the printing and typesetting industry Lorem Ipsum has been the industry's standard dummy text ever since the 1500s,whenan unknownprinter took a galley of type and scrambled it to makea type specimen book. It has survived not only five centuries,butalso the leap into electronic typesetting,remainingessentially unchanged.It was popularised in the 1960swith the release of Letraset sheets containing Lorem Ipsum passages and more recently with desktop publishing software like Aldus PageMaker including versions of Lorem Ipsum.
Lorem Ipsum is simply dummy text of the printing and typesetting industry Lorem Ipsum has been the industry's standard dummy text ever since the 1500s,whenan unknownprinter took a galley of type and scrambled it to makea type specimen book. It has survived not only five centuries,butalso the leap into electronic typesetting,remainingessentially unchanged.
It was popularised in the 1960swith the release of Letraset sheets containing Lorem Ipsum passages, and more recently with desktop publishing software like Aldus PageMaker including versions of Lorem Ipsum.
Z wyrazami szacunku, ImięNazwisko Prezydent miasta Kartuzy
AĄBCĆDEĘFGHIJKLŁMNŃOÓPRSŚTUWYZŹŻ 123456789!?&*()_+:>/
montserratbold aąbcćdeęfghijklłkmńoóprsśtuwyzźż
AĄBCĆDEĘFGHIJKLŁMNŃOÓPRSŚTUWYZŹŻ 123456789!?&*()_+:>/ headlines,advertisingslogans,largeformats montserratlight aąbcćdeęfghijklłkmńoóprsśtuwyzźż
AĄBCĆDEĘFGHIJKLŁMNŃOÓPRSŚTUWYZŹŻ
123456789!?&*()_+:>/ headlines,advertisingslogans,largeformats montserratsemibold aąbcćdeęfghijklłkmńoóprsśtuwyzźż
AĄBCĆDEĘFGHIJKLŁMNŃOÓPRSŚTUWYZŹŻ 123456789!?&*()_+:>/ headlines,advertisingslogans,largeformats
AĄBCĆDEĘFGHIJKLŁMNŃOÓPRSŚTUWYZŹŻ 123456789!?&*()_+:>/ additionalinformation,smallformats
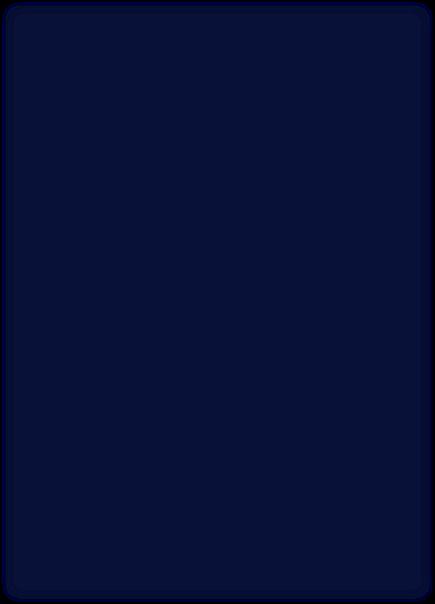
tel. 58 6945200 gmina@poczta.kartuzy.p www.kartuzy.pl
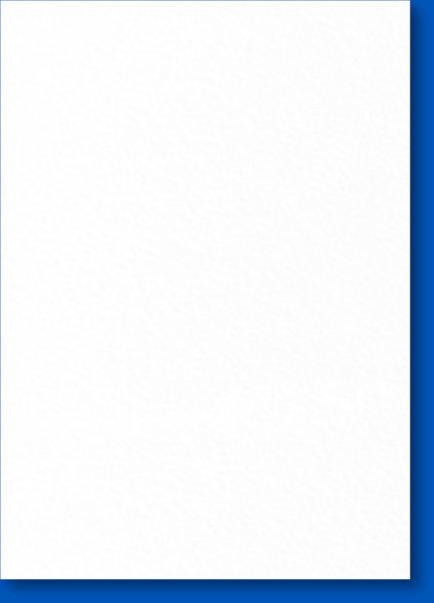
Sz.P.


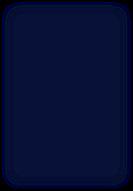



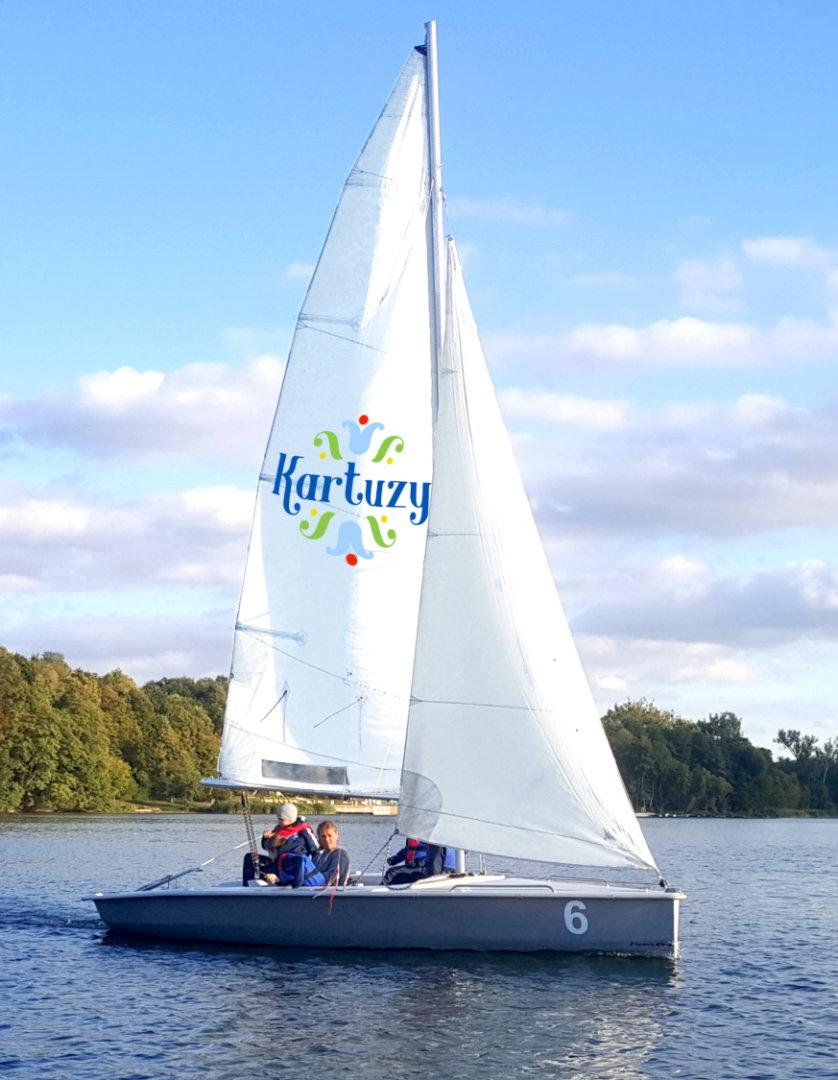

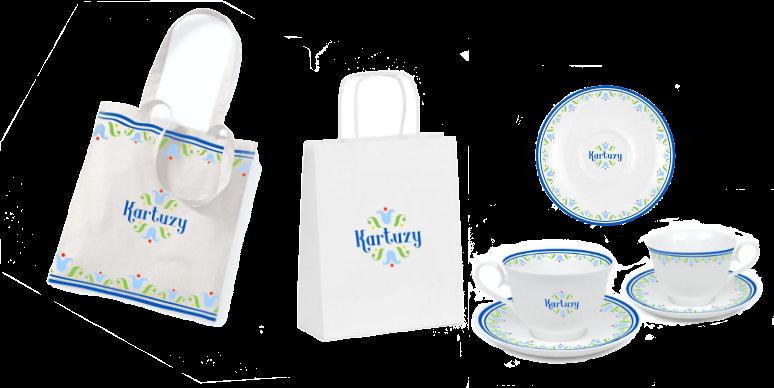
ACADEMY OF FINE ARTS, INDUSTRIAL DESIGN health-enhancing clothing design
MAIN IDEA:
Thedesignofascarf filledwitha weightingandwarmingcherryseed insertisaresponsetotheproblemof lonelinessthatyoungpeoplefacemore andmoreoften.
Theself-therapeuticshawlcanbeused foractiveworkwiththebody,support duringexerciseorhelpyourestwhile still.
Thecherryseedscontainedinitarea naturalhotwaterbottle-scarfrequires onlyfewminutesinmicrowaveorthe oventogetpleasantlywarmandgive aromaticsensations.Thankstothat fillingsolutiontheshawlheatsupand addsweighttoit,givingasenseof huggingandrelaxingthemuscles.
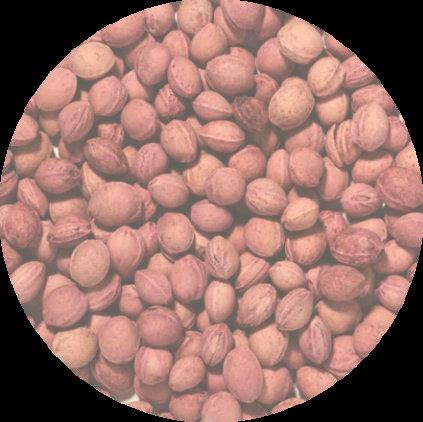
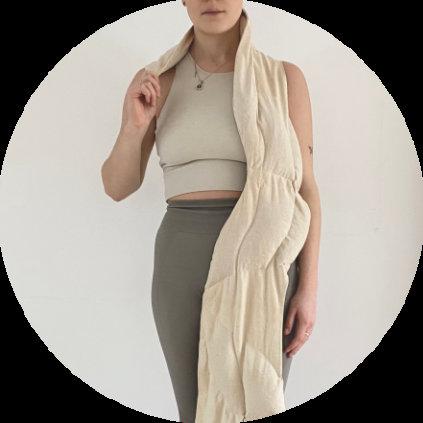
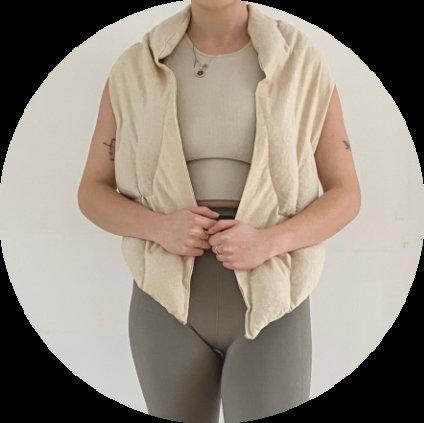

montserratregular aąbcćdeęfghijklłkmńoóprsśtuwyzźż
Itsformhasbeendesignedinsucha waythatthewholepiecewrapsthe bodywithout restrictingits movements. Atthesametime,thescarfis symmetrical,whichallowsittobe foldedandshapedaccordingtothe needs.
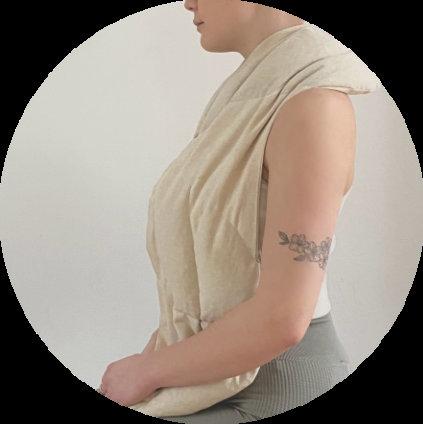
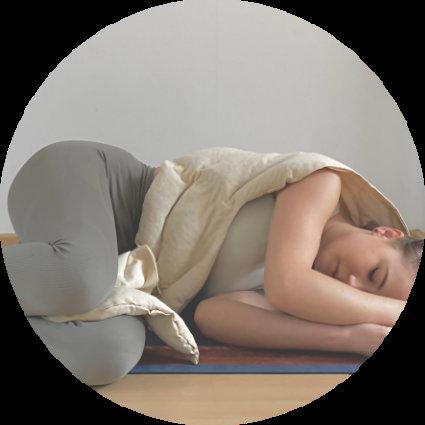
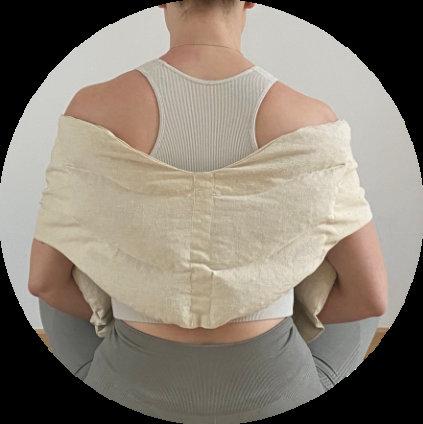

montserratregular aąbcćdeęfghijklłkmńoóprsśtuwyzźż
AĄBCĆDEĘFGHIJKLŁMNŃOÓPRSŚTUWYZŹŻ
123456789!?&*()_+:>/

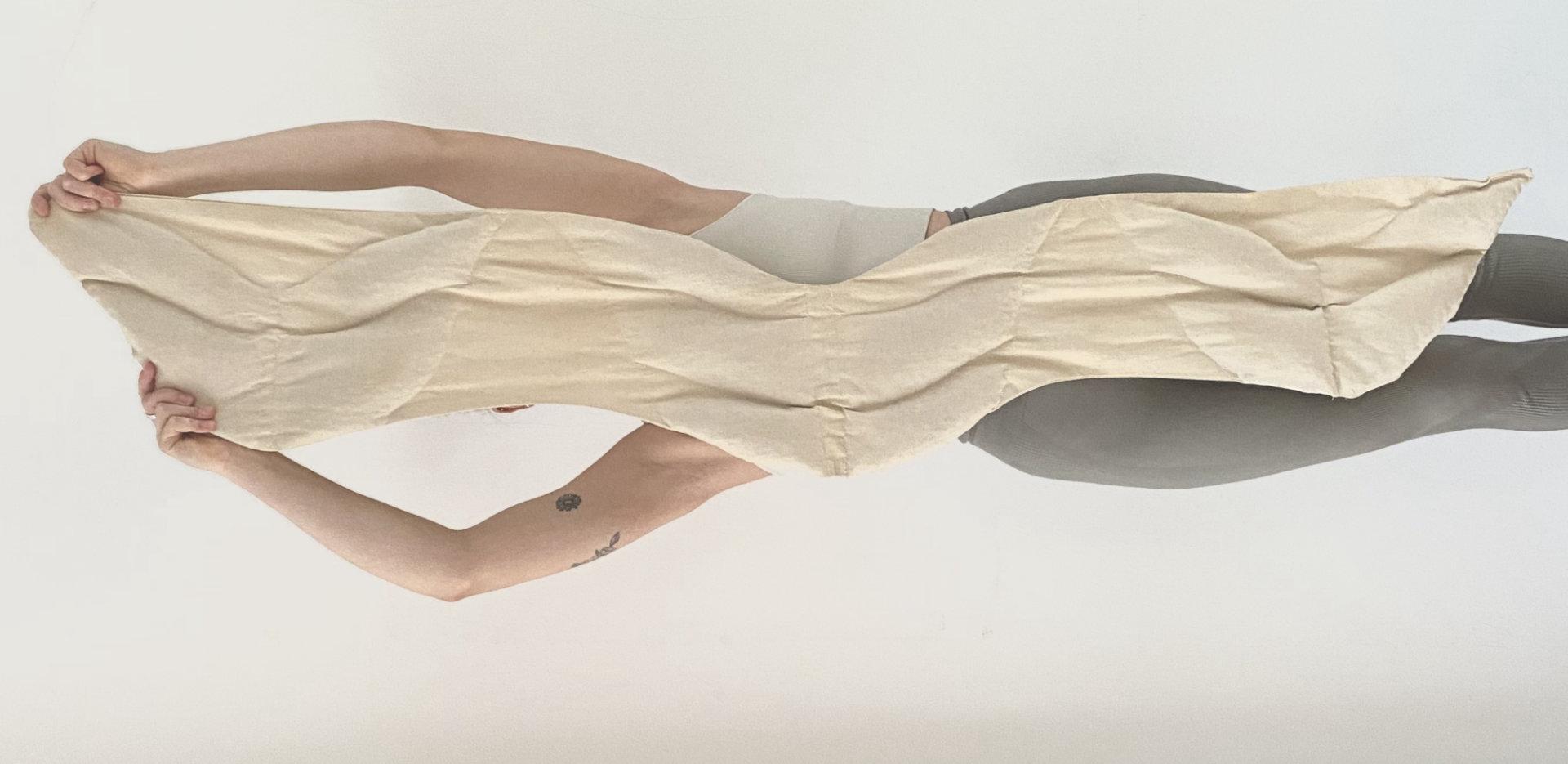
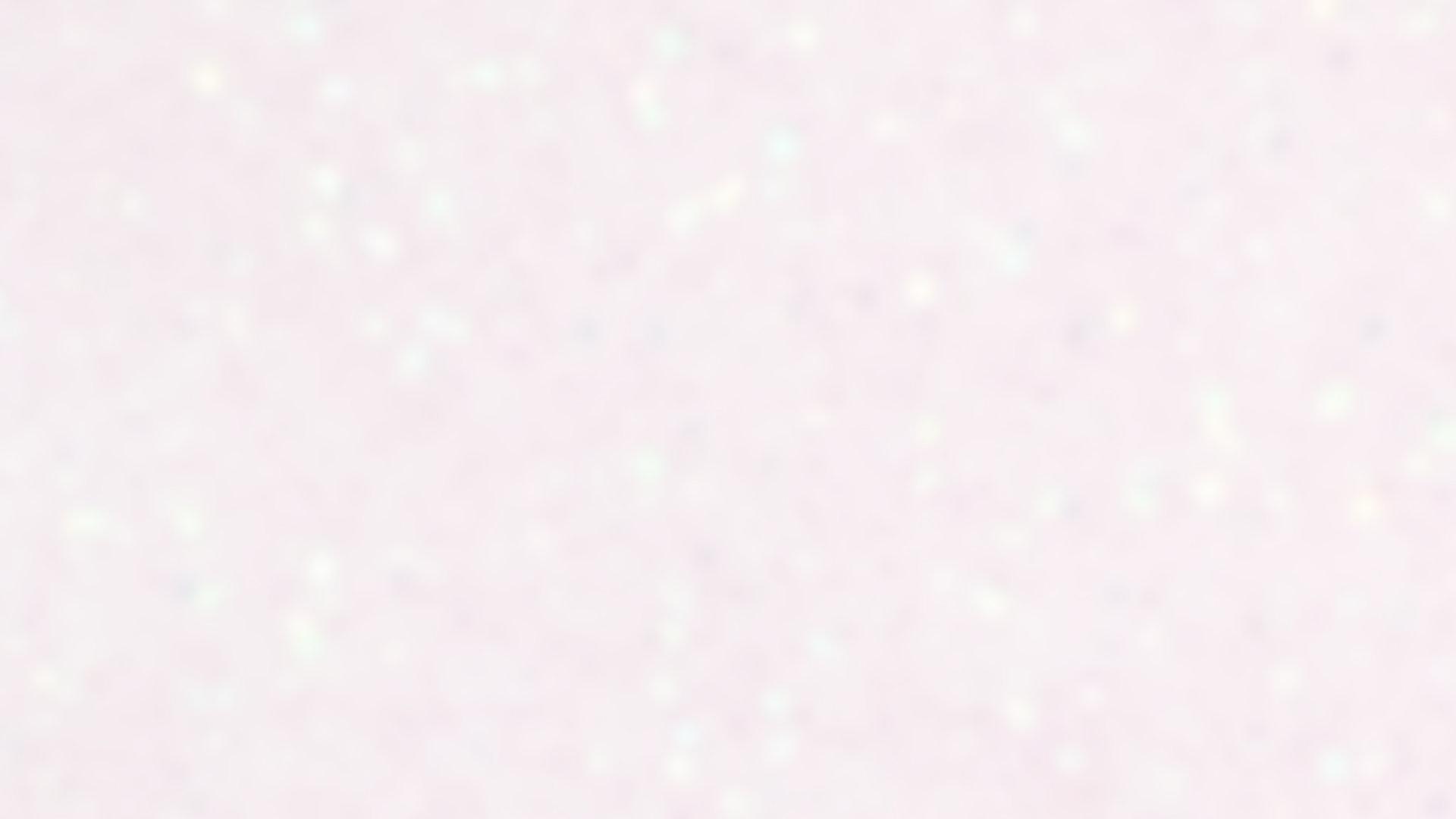
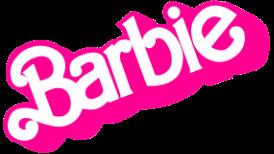
LPP FASHION STARTER WORKSHOP reinterpretation of the dress
Theprojectistheresultofgroup workinmultidisciplinaryteam.
Givendesignchallengewastogo throughtrendforecastinganalysis, pickonecourseandthantranslateit intoanalreadyexistingdressmodel doneinLPPcompanyandassigned randomlytothegroup.
montserratregular aąbcćdeęfghijklłkmńoóprsśtuwyzźż AĄBCĆDEĘFGHIJKLŁMNŃOÓPRSŚTUWYZŹŻ
Togetherwehadanopportunityto workwithmerchants,clothing technologists,tailors,stylistsand photographersaswewentthrough wholeproductdevelopmentprocess inLPPcompany.
123456789!?&*()_+:>/
Theendresultwasaphotosessionof astylizeddress.
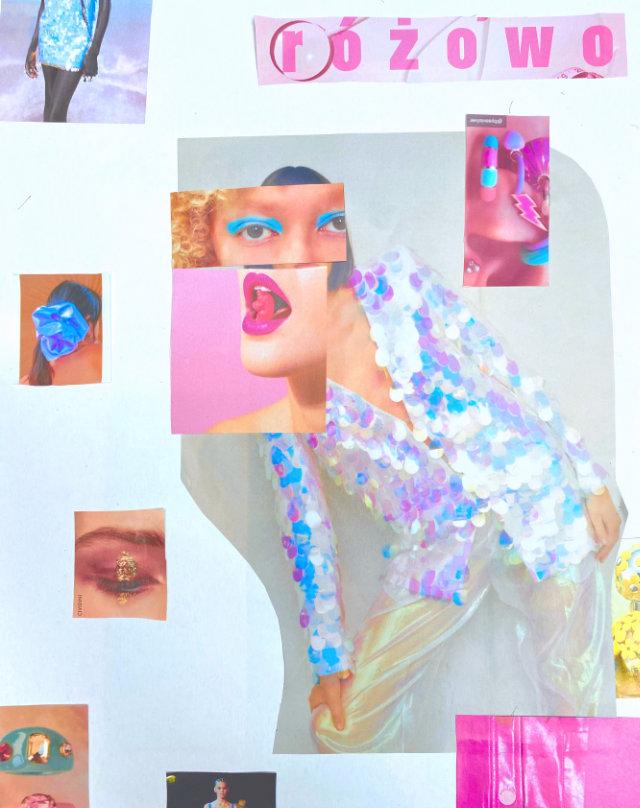
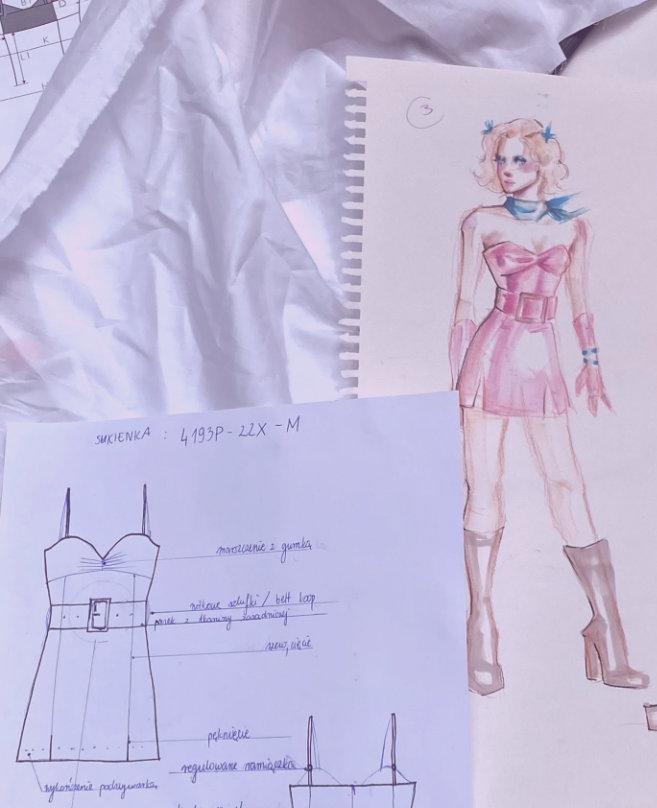
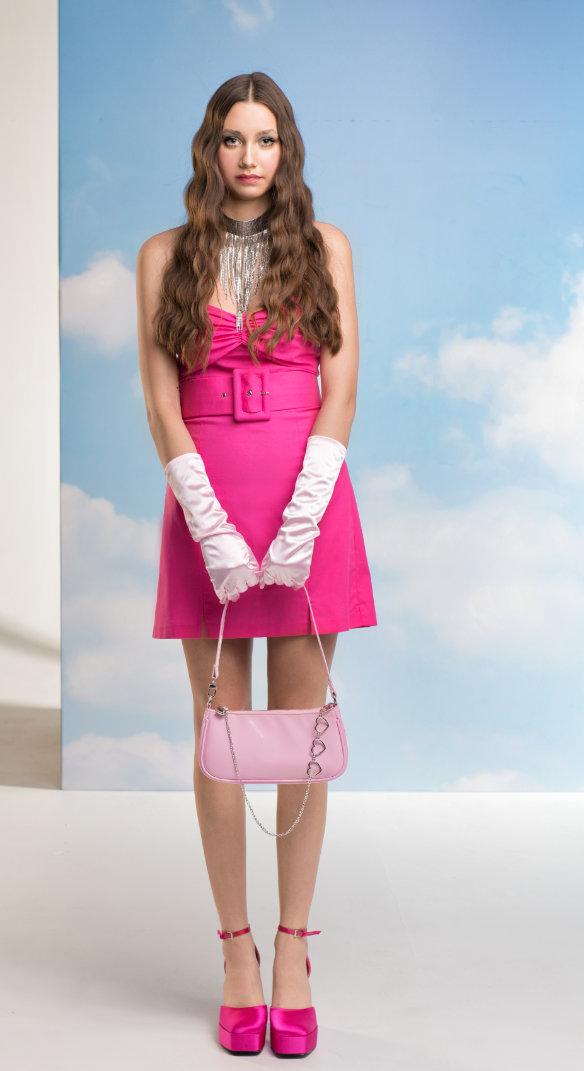
montserratregular aąbcćdeęfghijklłkmńoóprsśtuwyzźż
AĄBCĆDEĘFGHIJKLŁMNŃOÓPRSŚTUWYZŹŻ
123456789!?&*()_+:>/
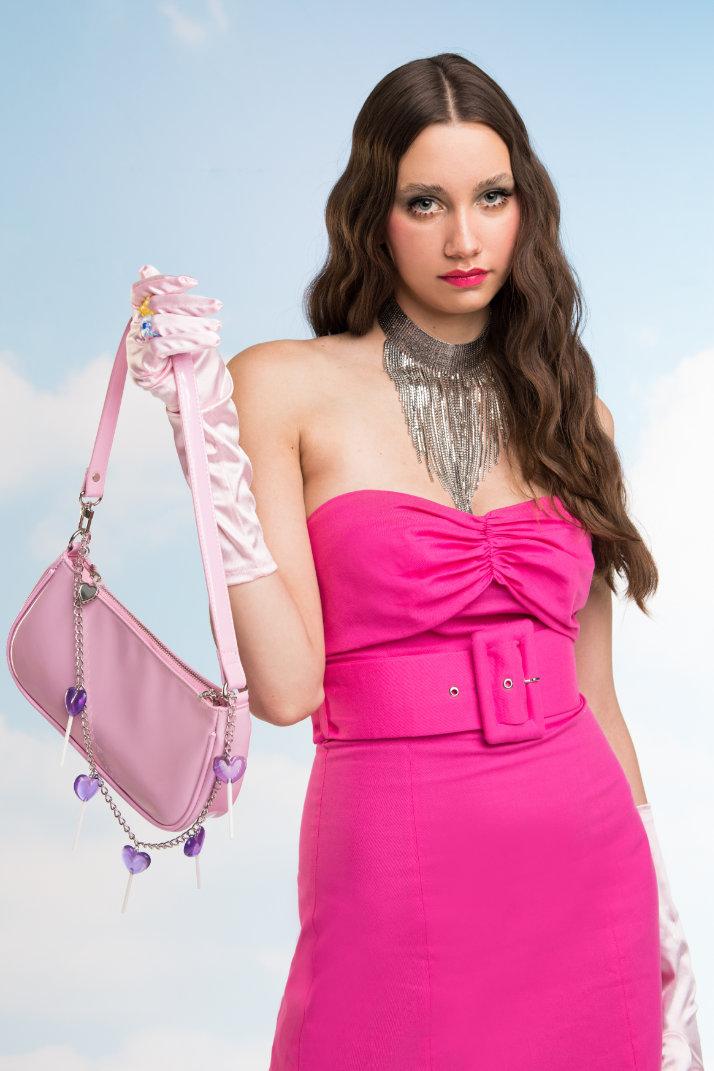
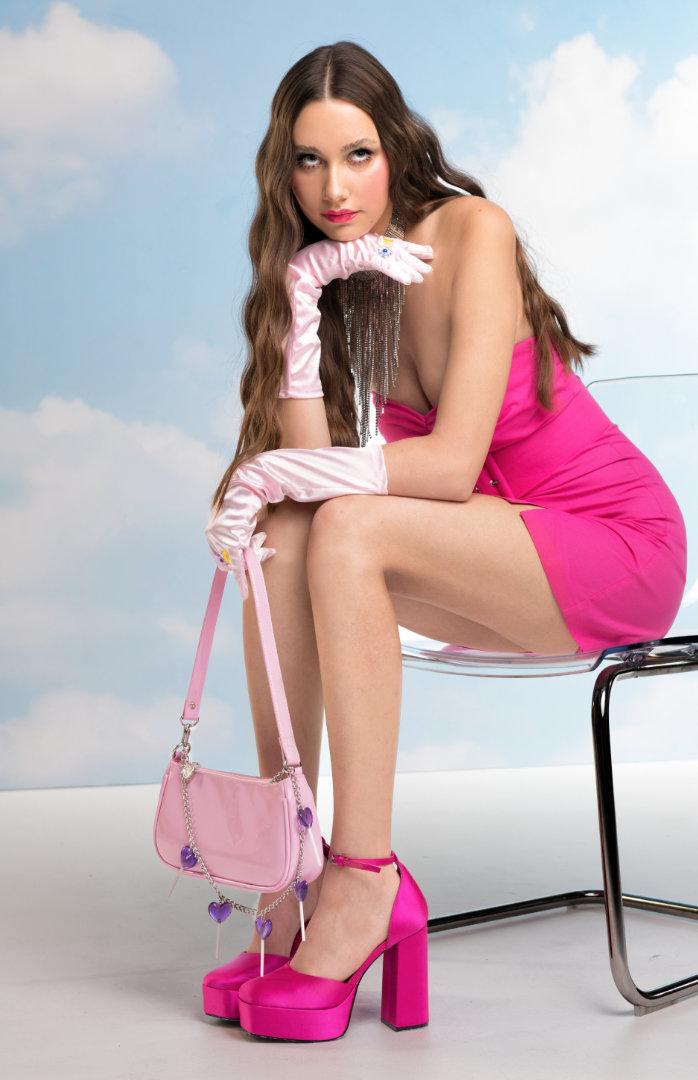
LPP,RESERVEDBLACKLINE, avaialableinstores03/2024 0631P-OOX
design:JULIA LISOWSKA|AGNIESZKASZLAGA-WANAT photography:e-commerce www.reserved.com https://www.reserved.com/pl/pl/koszula-z-ozdobnymi-rekawami-2-0631p-00x


montserratregular aąbcćdeęfghijklłkmńoóprsśtuwyzźż
AĄBCĆDEĘFGHIJKLŁMNŃOÓPRSŚTUWYZŹŻ

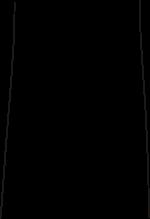
123456789!?&*()_+:>/

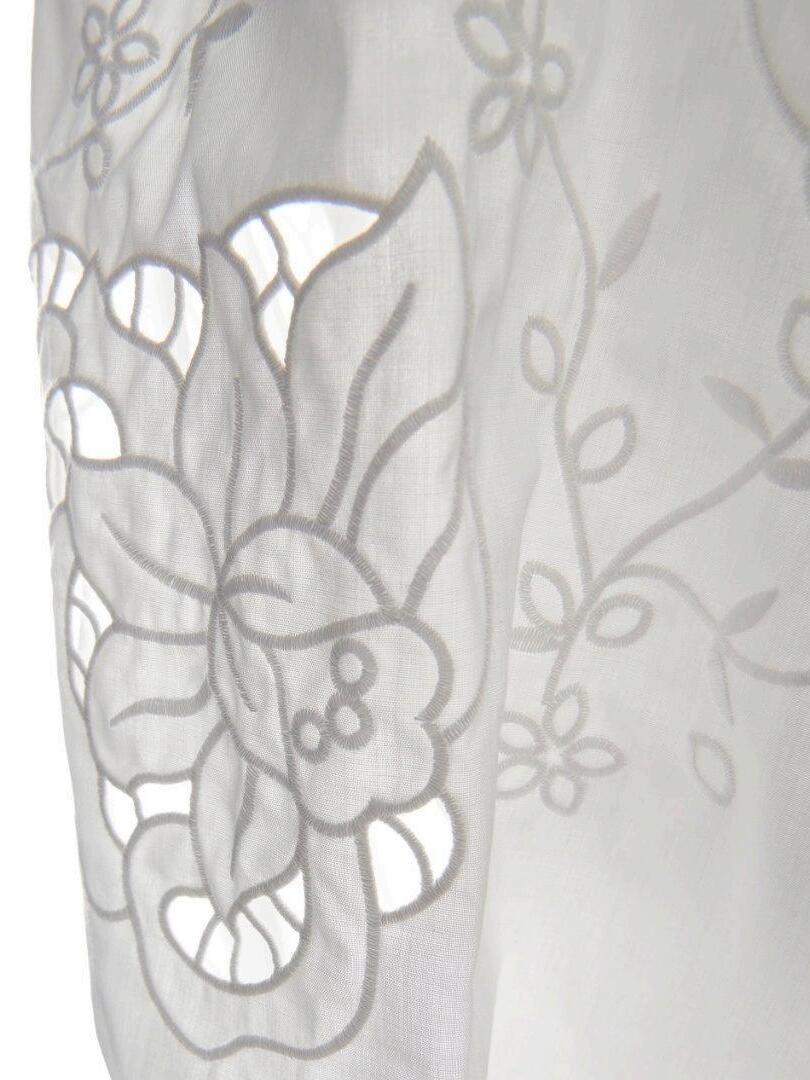
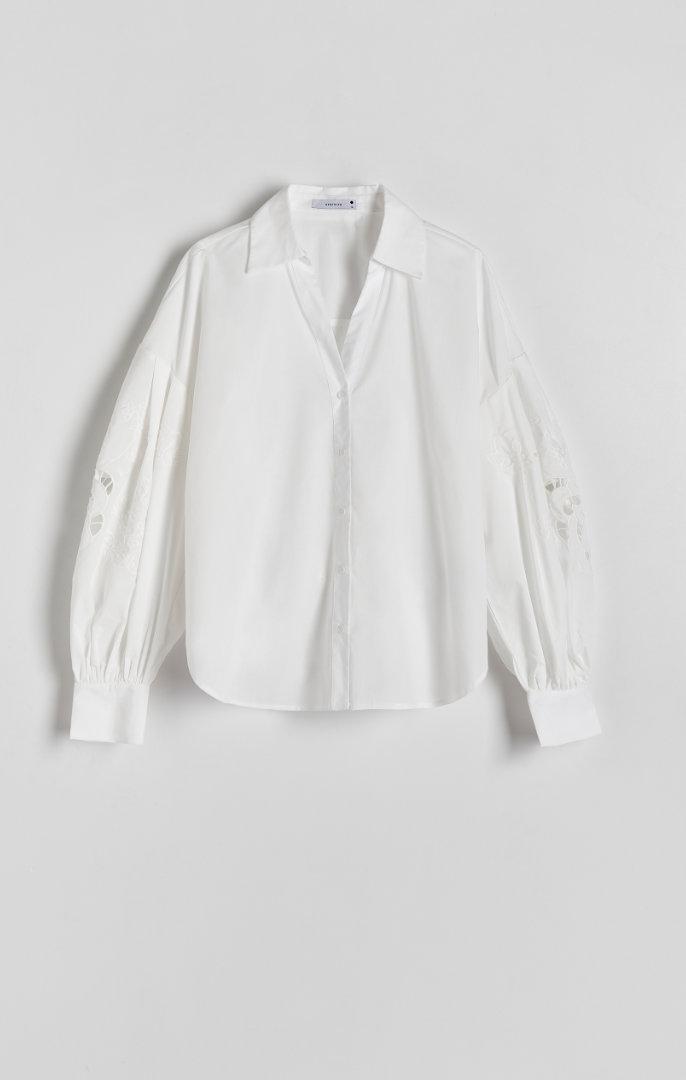
montserratregular aąbcćdeęfghijklłkmńoóprsśtuwyzźż
AĄBCĆDEĘFGHIJKLŁMNŃOÓPRSŚTUWYZŹŻ
123456789!?&*()_+:>/

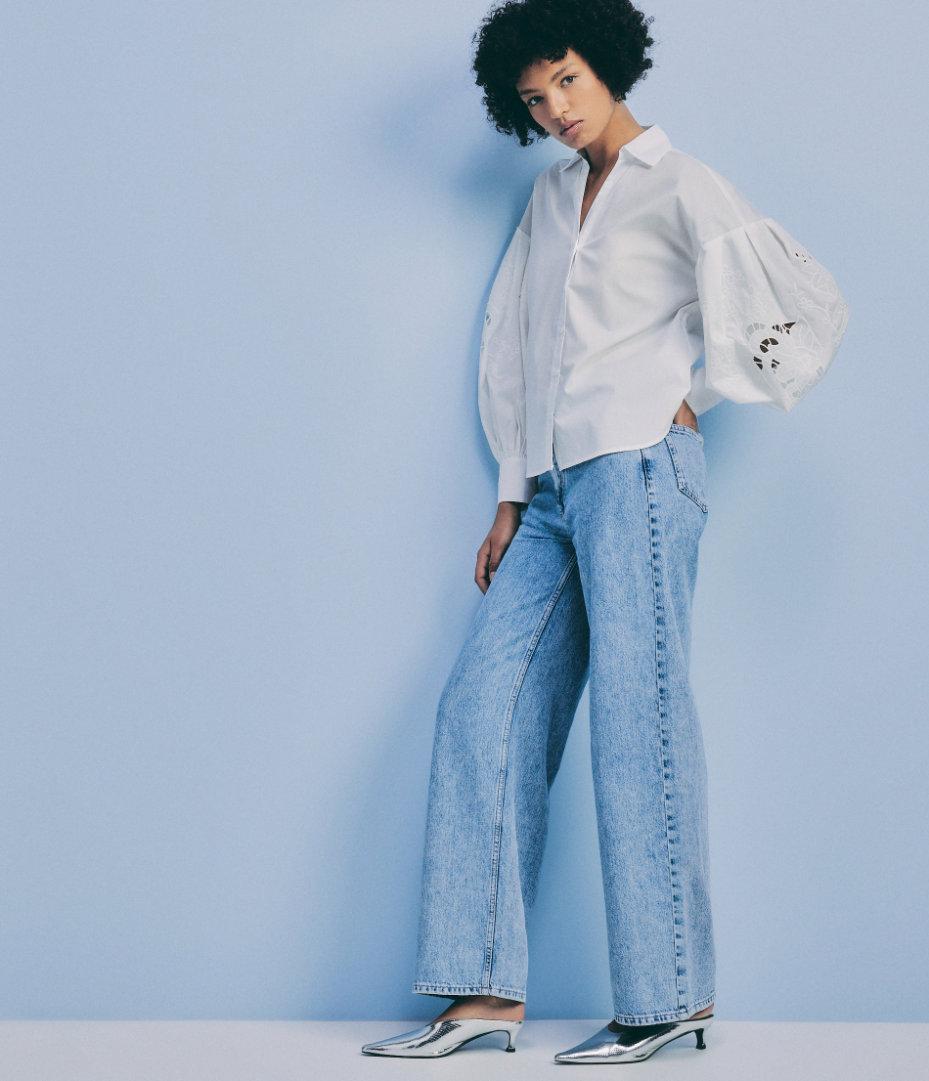
ACADEMY OF FINE ARTS, INDUSTRIAL DESIGN thoughts programming
Theprojectassumedthecreationofa processsupportingpositivethinkingina colleaguefromthegroup.
Theproblemthatmycolleaguestruggled withwasthelackofconfidenceinherabilities andunderminingherowncompetence.Asa response,Idesignedandcreatedanotebook thatencouragestonoticeandcelebrate successes,bothsmallandlarge.
Mycolleague inher sparetime likesmaking handicarftsforrelaxationsoformatofpageswas designspecificallyformakingorigami.


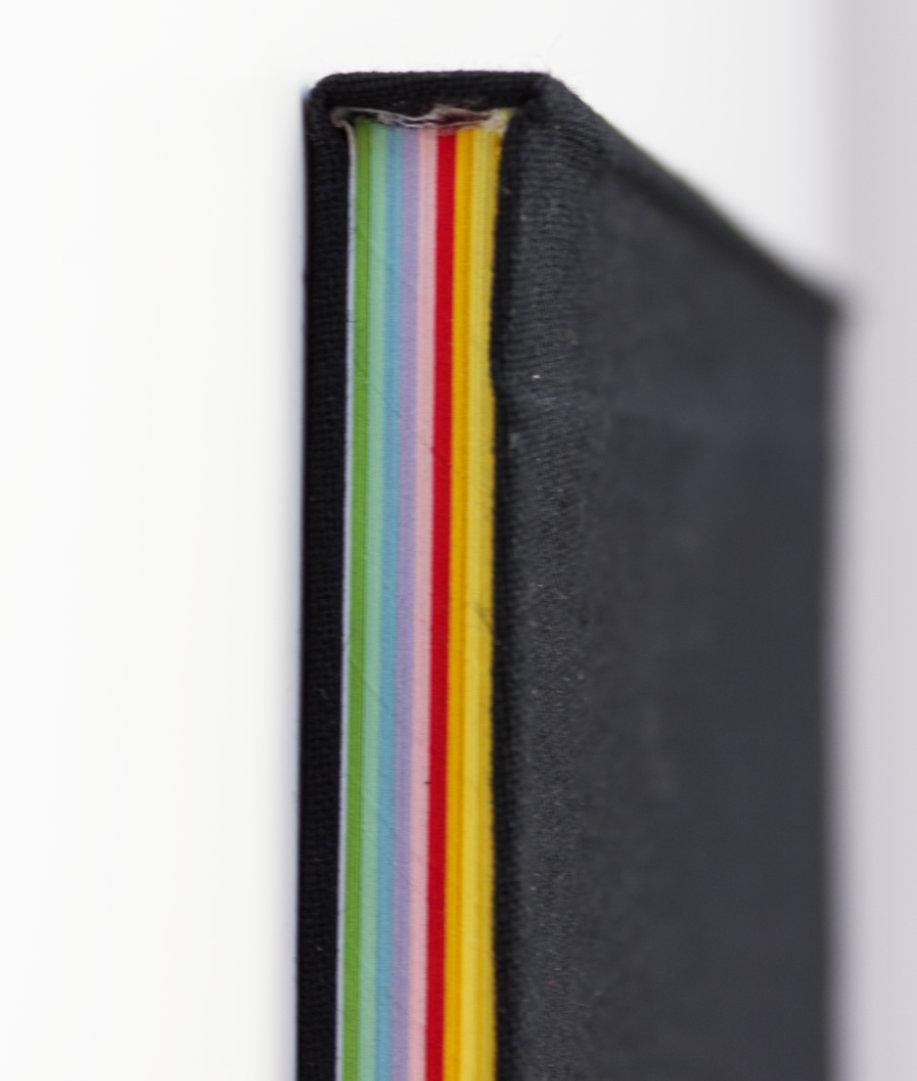
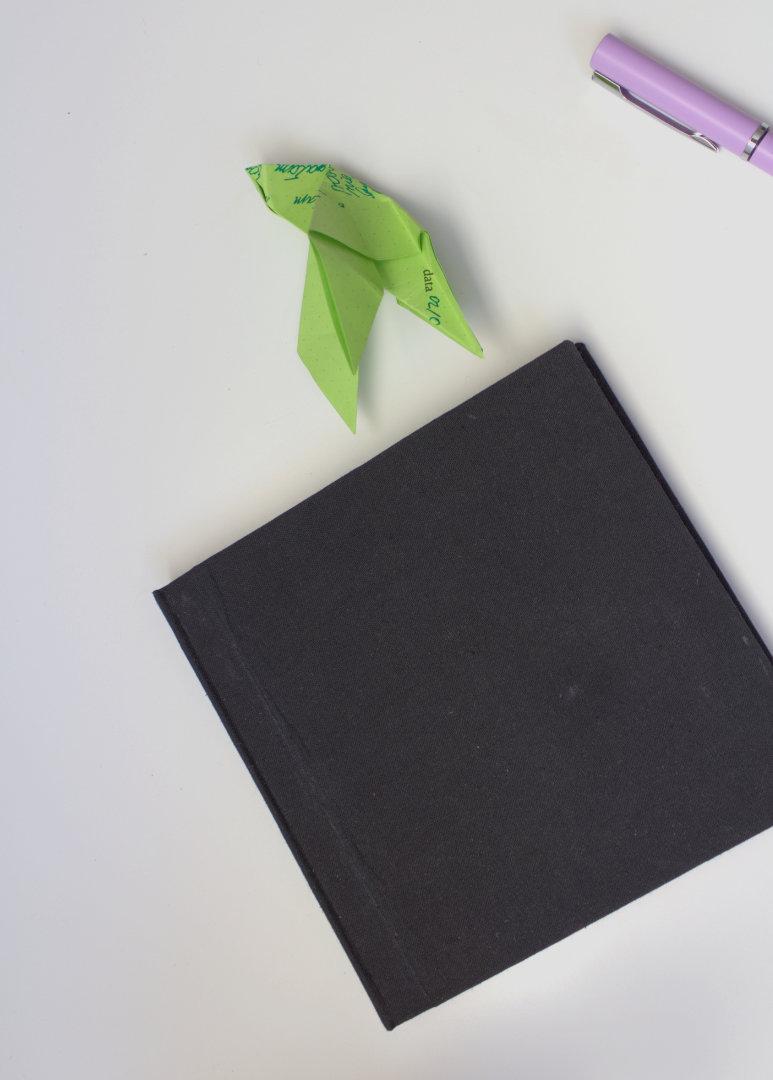
1)opennotebook
2) fillwithtext
3)tearoutthepage
4)scanthecode
5)selectamovie
6)followtheinstructions
7)enjoyyoursmallpiece ofart!
PROCESS TOOL:
PAGE TEMPLATE:
montserratregular aąbcćdeęfghijklłkmńoóprsśtuwyzźż AĄBCĆDEĘFGHIJKLŁMNŃOÓPRSŚTUWYZŹŻ
Lifeofcreatedobjectdependsonuser:It canbeahangingdecorationbutitcanalso become,forexample,abookmark.Intheendwe areleftwithasmallobjectthathidesand visualizesoureverydaysuccesses.Keepingit aroundwewillberemindedofthose accomplishmentssowecanstrengthen believinginourabilitiesaswellasslowlybuilton strongsenseofself-confidence.
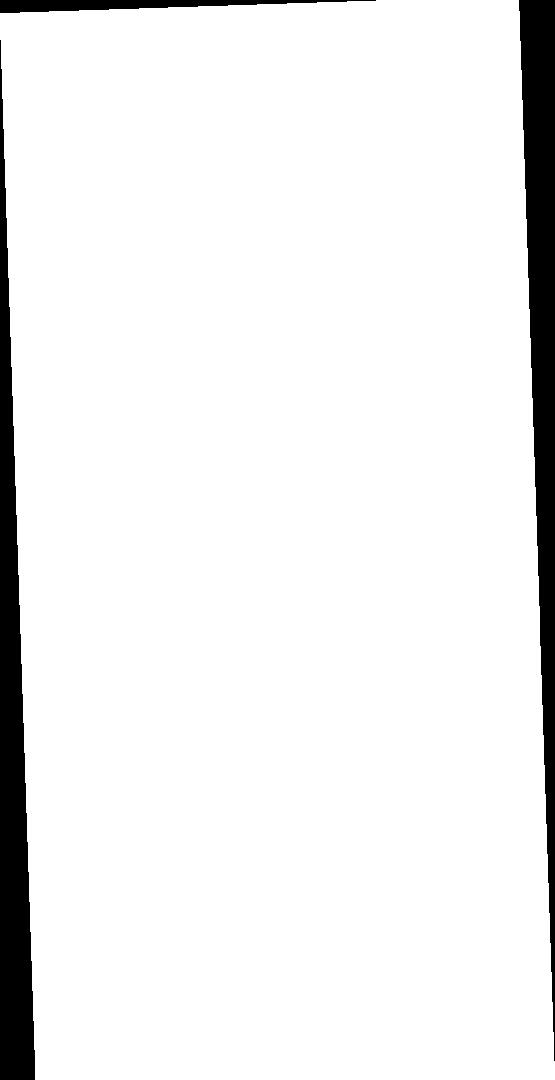
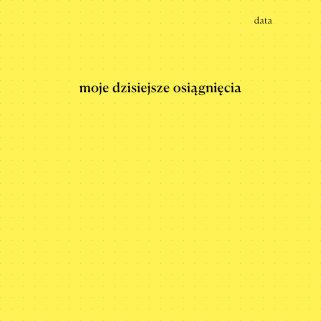
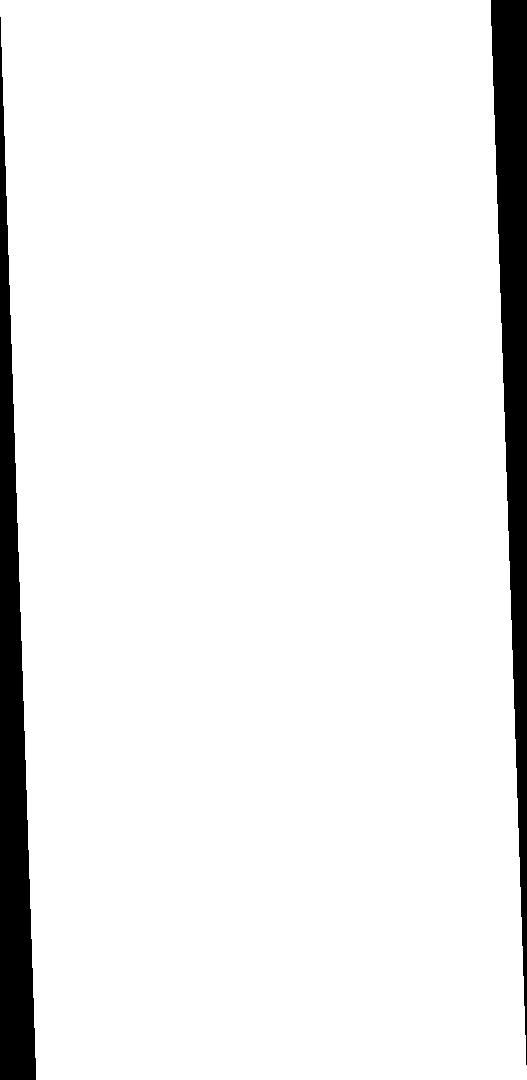
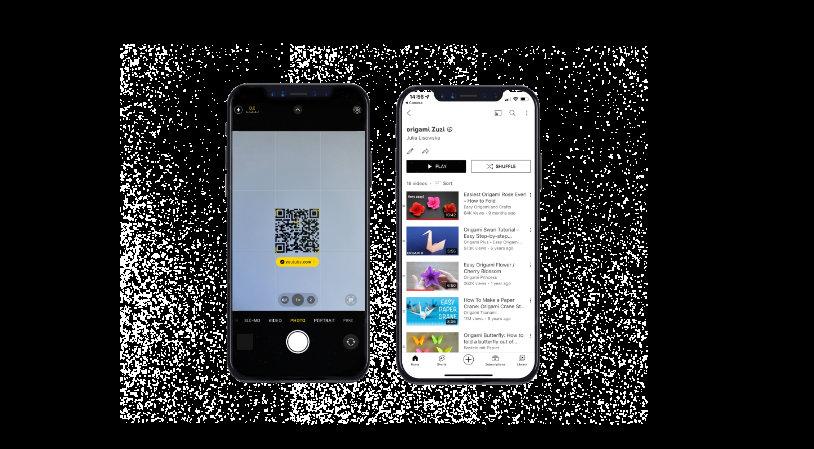
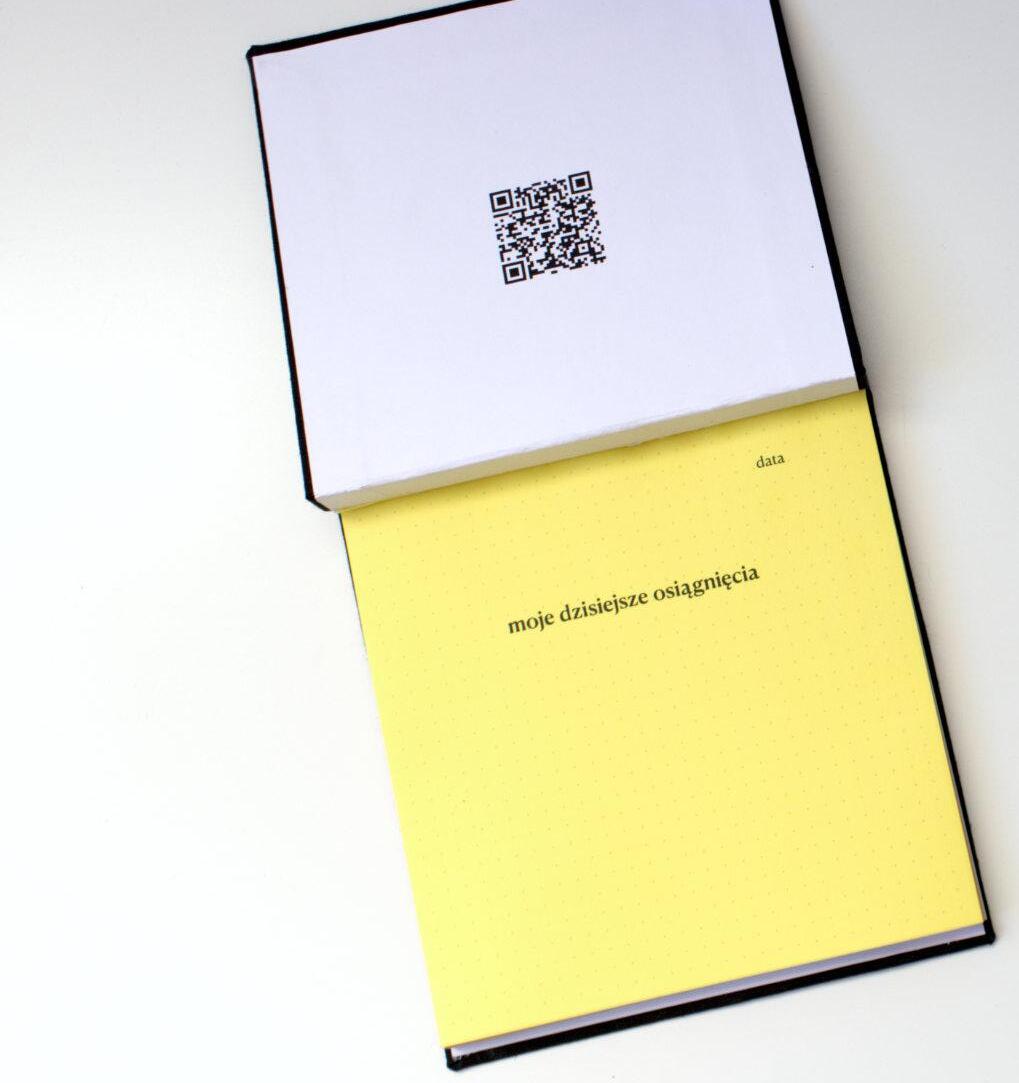
DESIGN rethinking elements of architecture
JuliaLisowska|CaterinaFabbriciAssignmentwasfocusedonrethinking elementsofarchitectureintermsof progressingglobalwarmingandits effectsontheurbanenvironment.
Mainaimwastocreateanevergreen façadethatcouldreduceurbanheat island effect. In our project we focused gutters,wateroutflowanddrainage.
Weceratedmodularsystemofpipesand pots. Inside there is a hydroponics system thatallowsthegreenerytogrowandbe long-lasting.Wedecidedtouseclimbing evergreenplantsforeasymaintenance. Thatplantingsystemnotonlyenables rainwatercollectionforwateringthe plants,butalsoitgivessupportintimes offloodanddroughtinanurbanspace.
Finalformistheeffectofconnecting hypodronicplantingsystem,modular solution(soitwouldbeeasytotransport andassemble) andJugendstil aesthetics. Due to the presence of the plants and systemofpipes,theemptyscorned façadecanberetakentoitsbeauty, accordingtotheViennaarchitectural style.

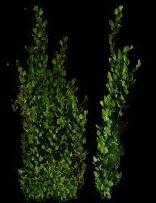

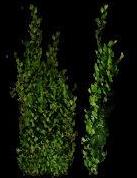
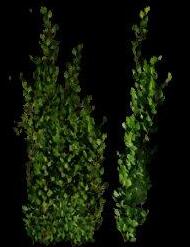
plants: ivy, ficuspumila
coconutlayer
drainagetray
wicksystemfor waterintake
collectedrainwater pcvpot
polistyrolinsulation powdercoated alluminiumcase

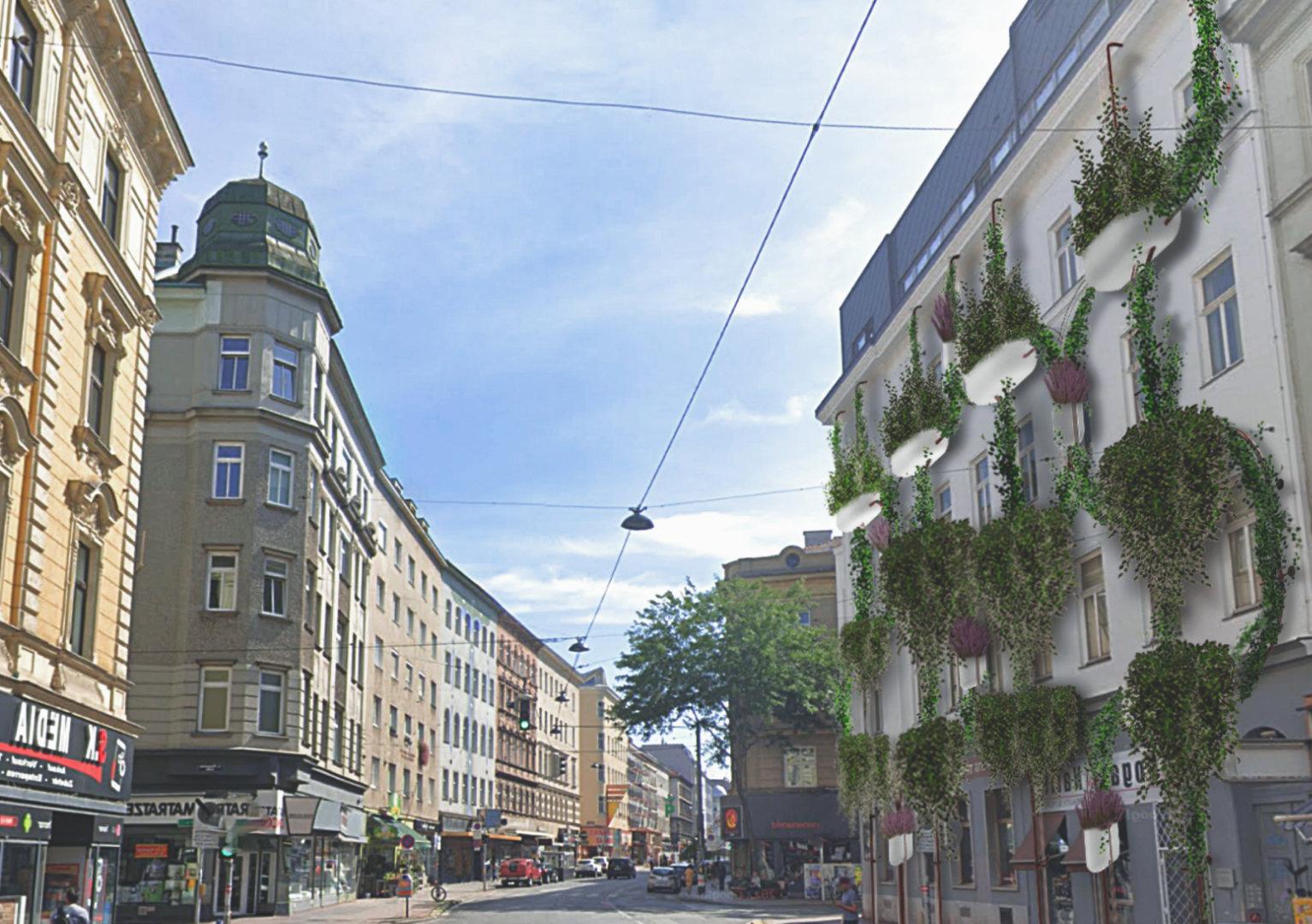

Wholestructureisbuiltfrom3typesofpipes,theycanbemixedandmatched accordingtotheneedsandfacadelayout.Inmodularsystemwealsodesigned theclamps(connectingthestructurewithafacadewall)andadditionalsupports forplantstoclimbon.
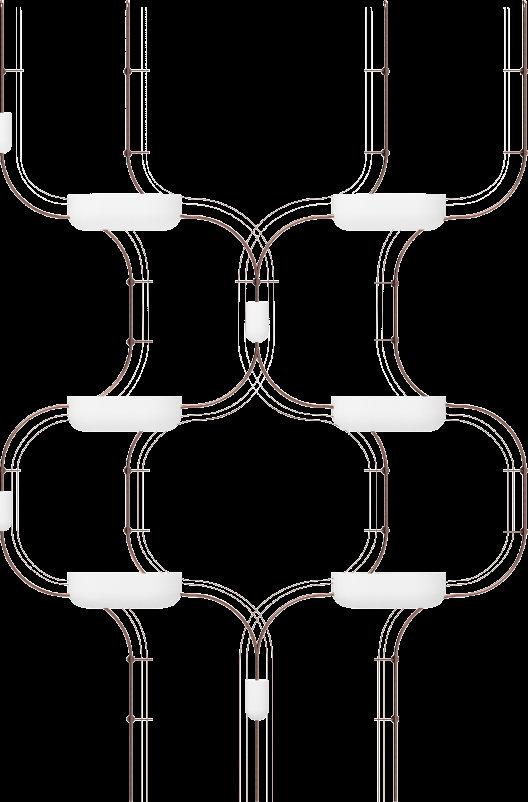

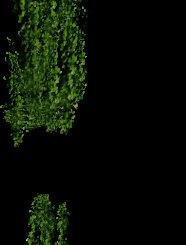
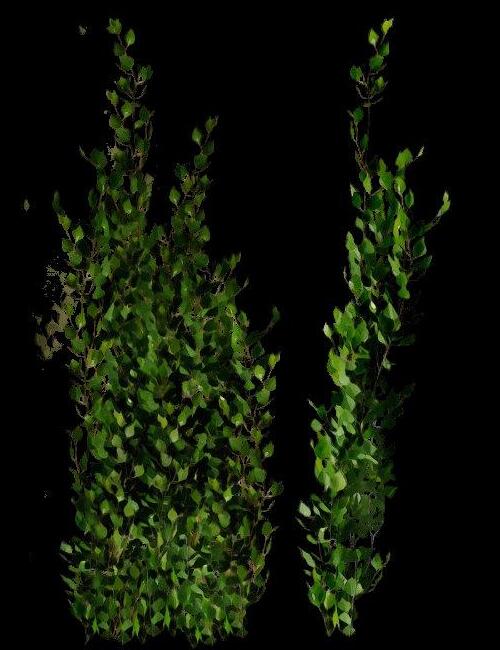
aąbcćdeęfghijklłkmńoóprsśtuwyzźż
AĄBCĆDEĘFGHIJKLŁMNŃOÓPRSŚTUWYZŹŻ


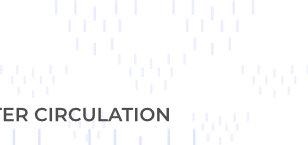











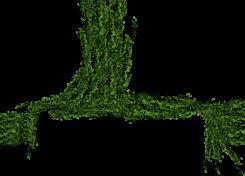
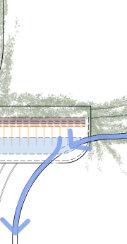
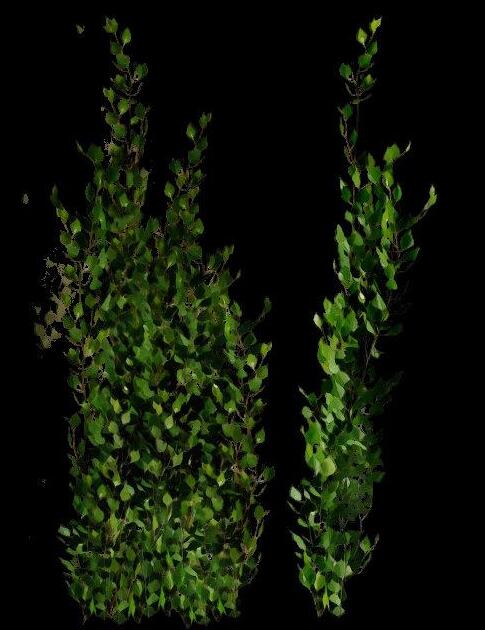
PIPESANDSUPPORT FORCLIMBINGPLANTS
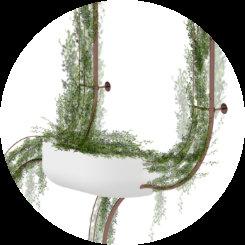
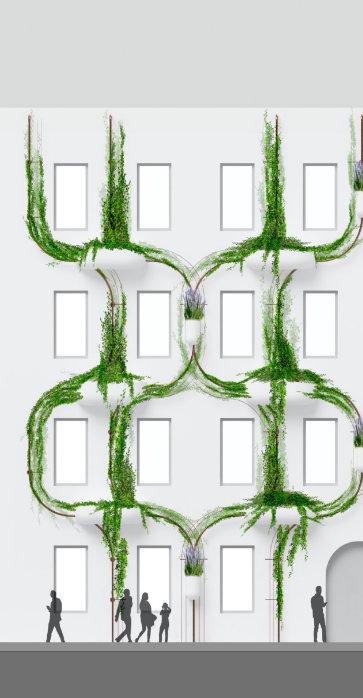
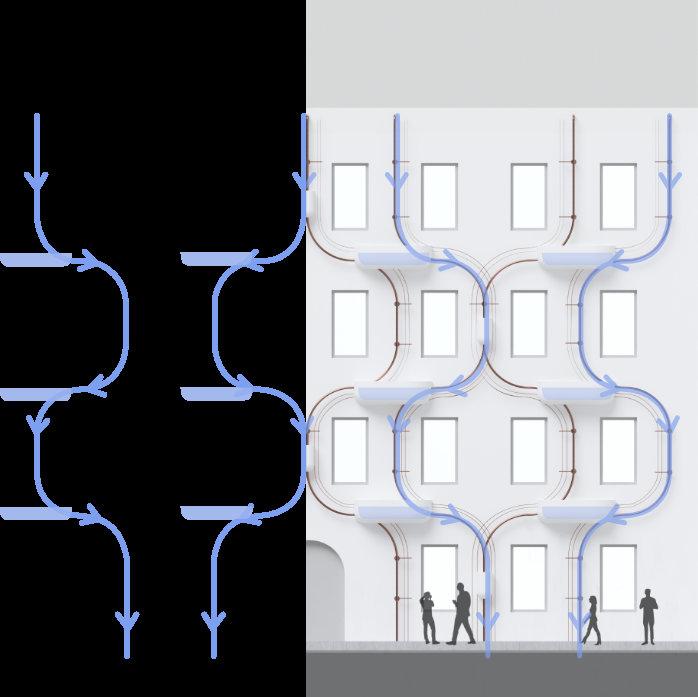
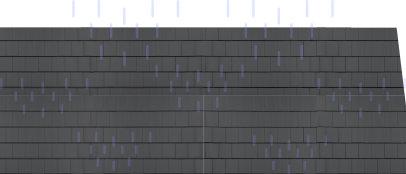




SILESIAN UNIVERSITY OF TECHNOLOGY, ARCHITECTURE, 2021
social municipal building
MAIN IDEA:
Projectassignmentwastocreatea conceptualdesignofamulti-family municipalbuildinglocatedincityof KamiennaGóra.Theideaoftheproject consistsprimarilyofexternalconditions: objectcontextsurroundedbya conservationarea,localspatial developmentplan,constructionlaw, geotechnicalconditionsandinvestor guidelines-mayorofthecityof KamiennaGóra.
InmyprojectIdecidedtodivde wholeobjectwithsingle-flightstaircases thiswayobjectswastransformedintoa hybridbetweenaterracedhousesand apartmentbuilding.
montserratregular aąbcćdeęfghijklłkmńoóprsśtuwyzźż


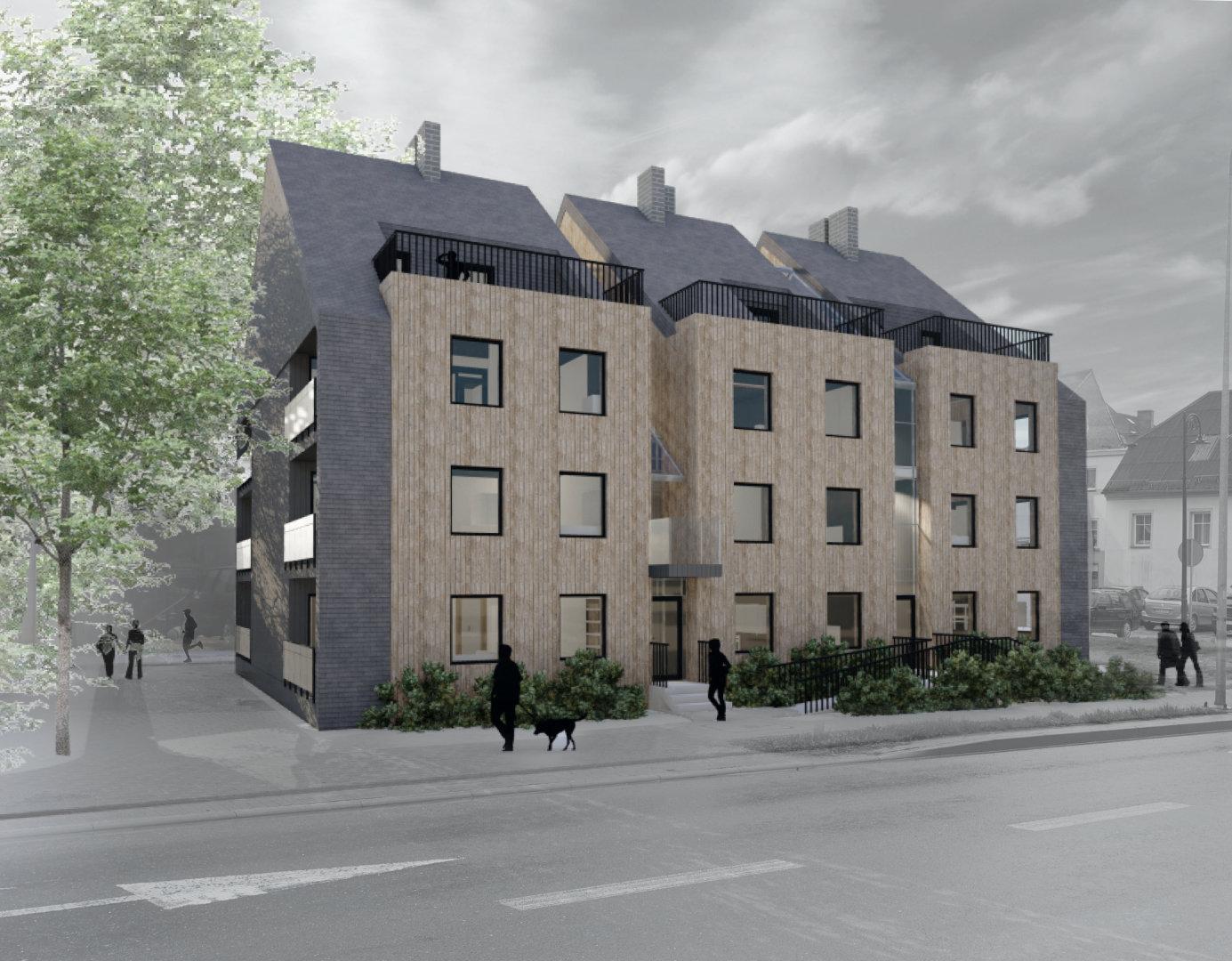
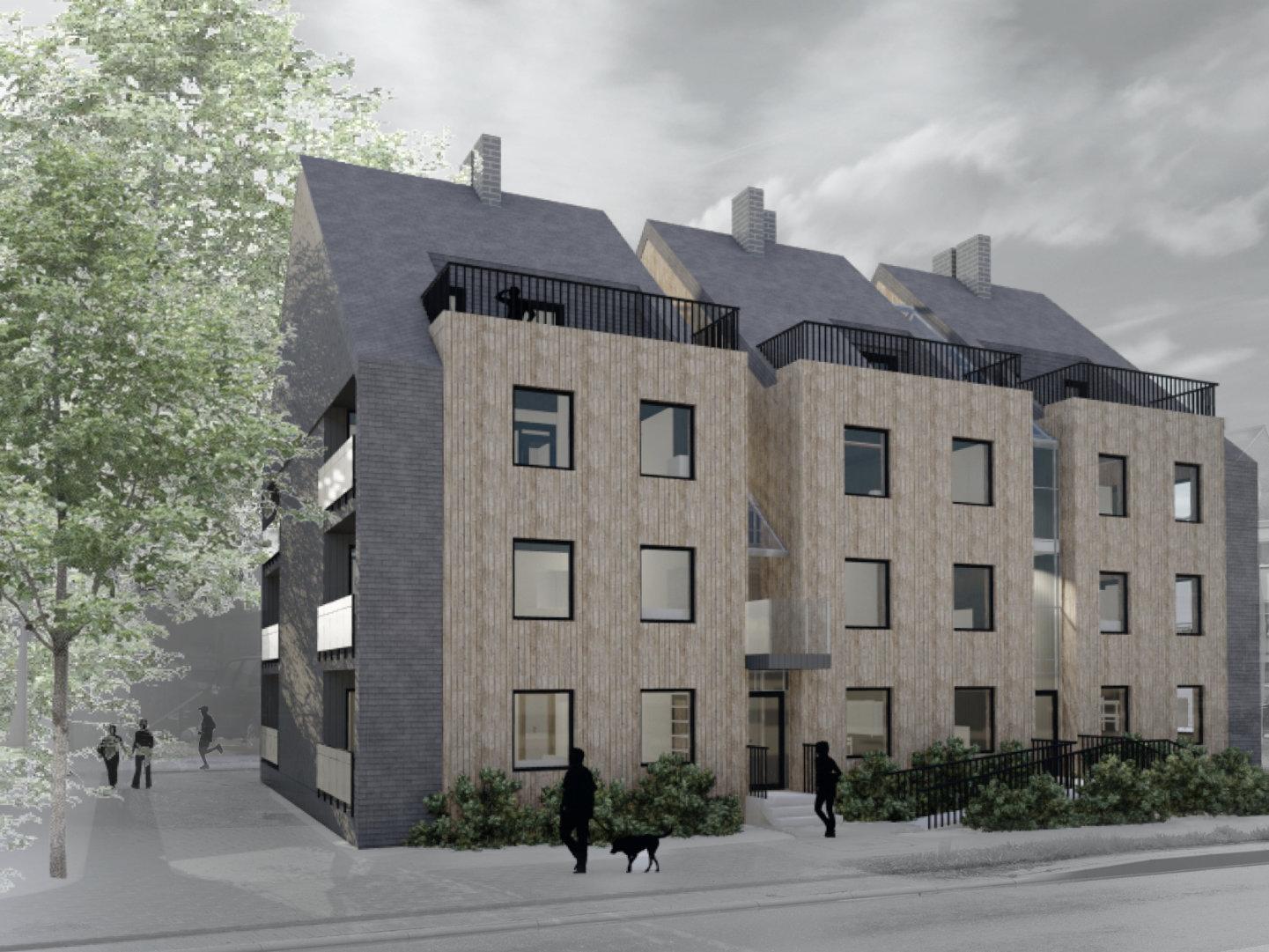

montserratregular aąbcćdeęfghijklłkmńoóprsśtuwyzźż AĄBCĆDEĘFGHIJKLŁMNŃOÓPRSŚTUWYZŹŻ 123456789!?&*()_+:>/






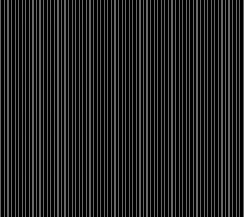



reurbanisation
JuliaLisowska|JanelleFillonMAIN IDEA:
Theaimofaprojectwasreurbanisationof abandonedhospitalinAlbenga,its surroundingsaswellasmakingconnections withthecity.
Thebuildingislocatedwithinwallsofthe historicaloldtown. Itssudfacade facestheriver. Wedecidedtoopenspaces,redesignthemand makeconnections.
Ourgoalwastomakealinkbetweencultural heritage,itsoriginsandneedsofnowadays citizens.
GlasshousesarebigpartofAlbenga economyaswellasurbanstructure.That'swhy itinspiredustobringtheformintoourdesign.
Wedecided toput theserre-like structurein the citycenterattheverysametimetohighlight the contrast of an oldtown buildings as well as to representnowadaysAlbenga.

montserratregular aąbcćdeęfghijklłkmńoóprsśtuwyzźż AĄBCĆDEĘFGHIJKLŁMNŃOÓPRSŚTUWYZŹŻ
Insidewewantedtopromotelocalgoods whicharefood,olives,cheeses,wineaswellas gardenswithorchidsandsucculents,markets, cafes,bed&breakfastandworkingspaces.
Webelivethatthemixofdifferent functions,thatcharacterizesthecity,locked within the building as well as smart connentions ofbuildingwithitssourroundingsisakeyto reviveurbanstructureandtobringpeople together.
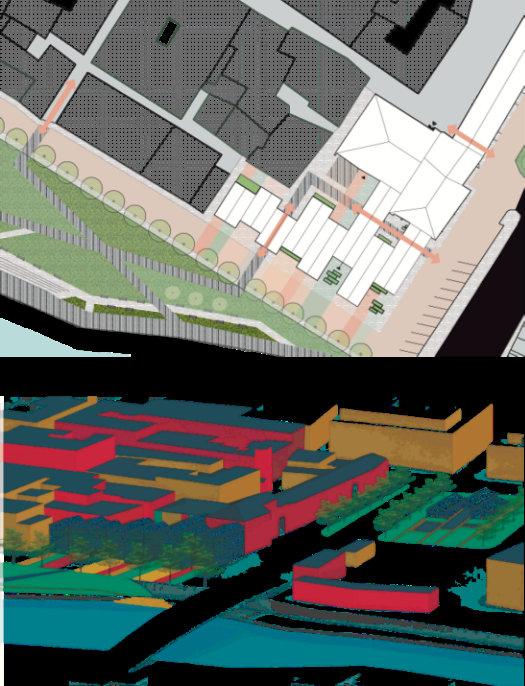
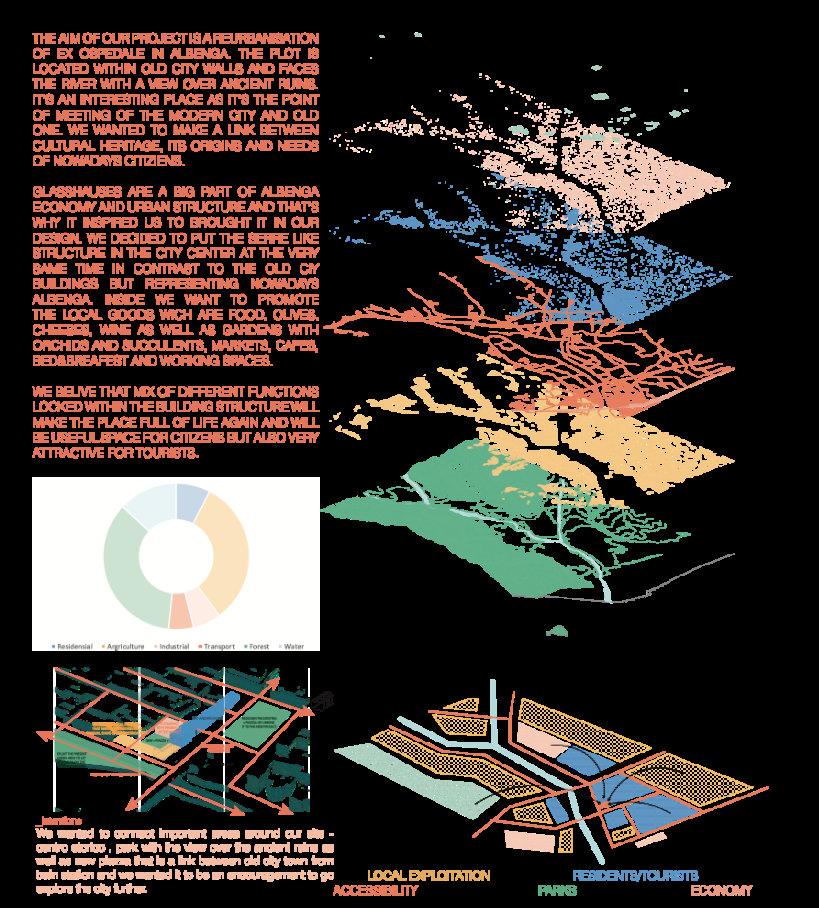
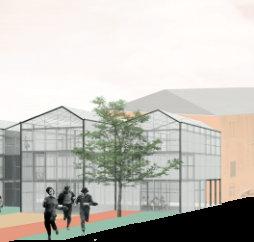
UNIVERSITA DEGLI STUDI DI GENOVA, ARCHITECTURE city layers, water rise and future thinking
JuliaLisowska|AnnaPiątekConceptualdesignofamulti-service buildingscomplexintheportofGenova,Italy.
Themaingoalofaprojectwastocreatea multifunctionalplace,bothattractivefor touristsandcitizens.Designwasinspiredby multi-layercharacterofacityofGenovaaswell astransformativemat-projects.Wewantedto createnotonlyurbanspacebutalsoasystem thatenablesforchangesandadjustmentsfor futureneeds.
We proposed additional permanent layer in theformofterraceintendedtoprovideshadow, beameetingplace filledwithtemporary structures,pavilionsandprovidingapanoramic viewoverthesea.
Theterracestructurealsoisaconnecting linkbetweenacomplexofbuilding,whichare notpermanently fixed;theycanevolve, disappear,betransformedaccordingtothe needsofcityresidents.
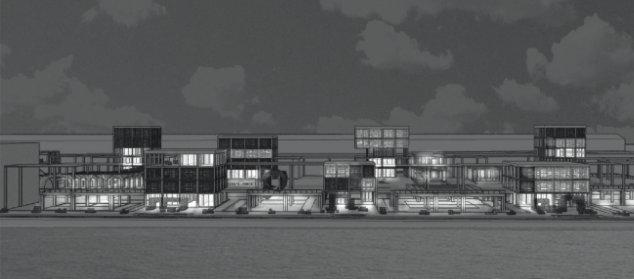
viewfromtheseaperspective
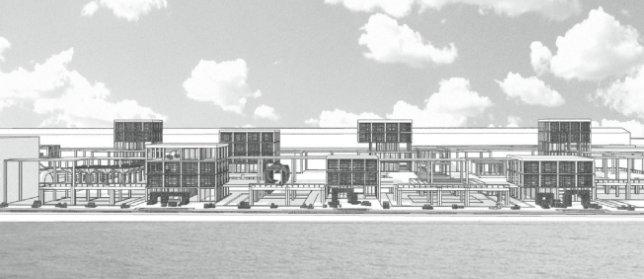
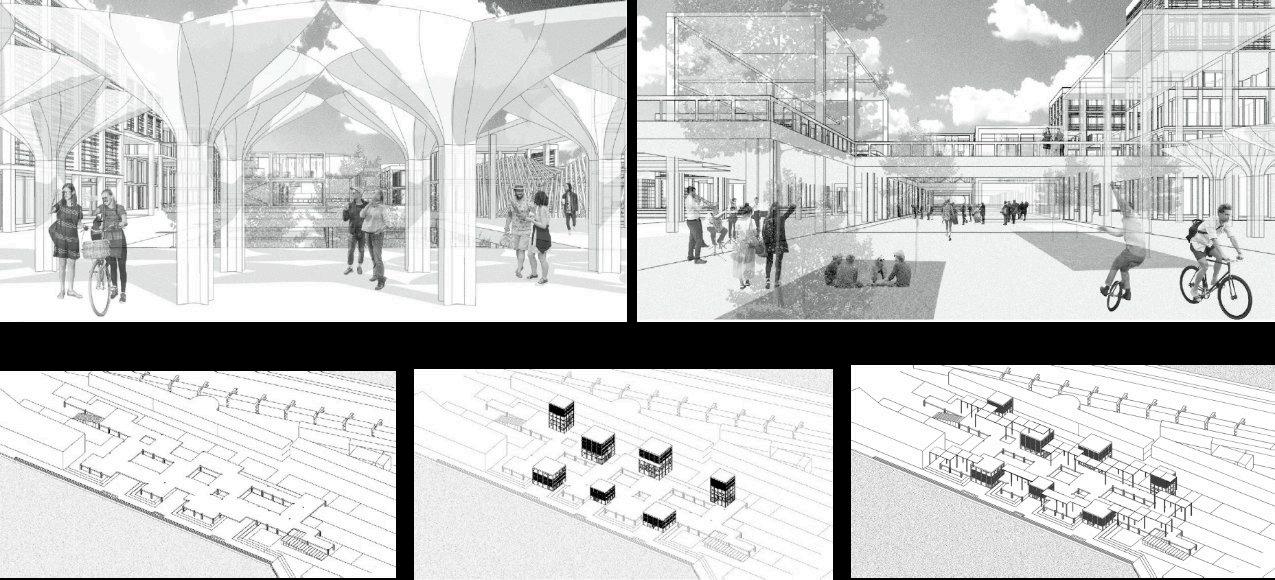
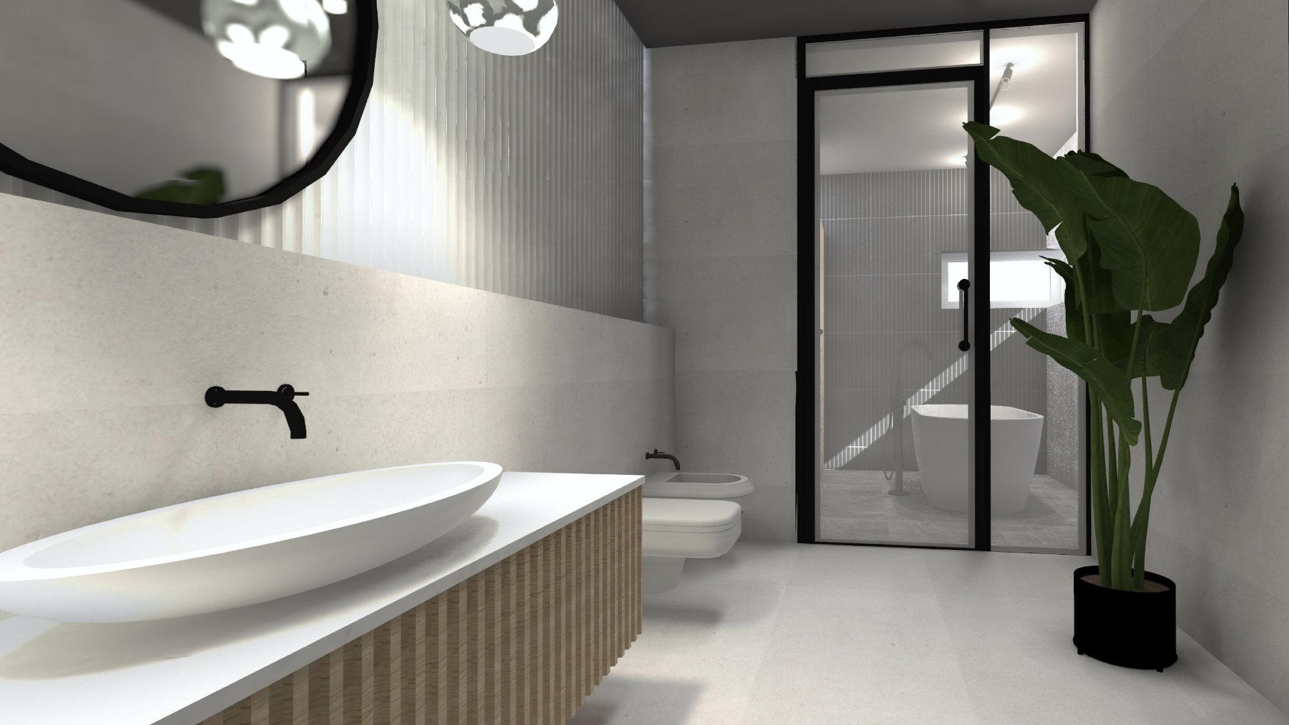
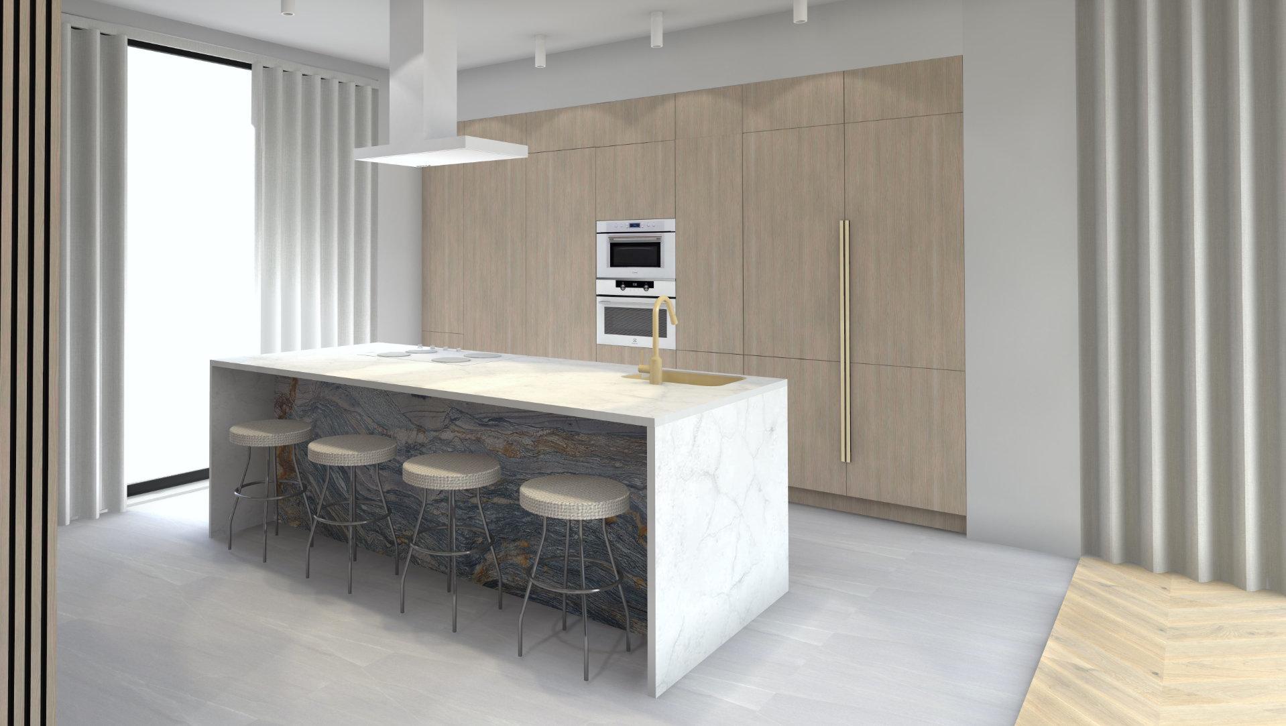
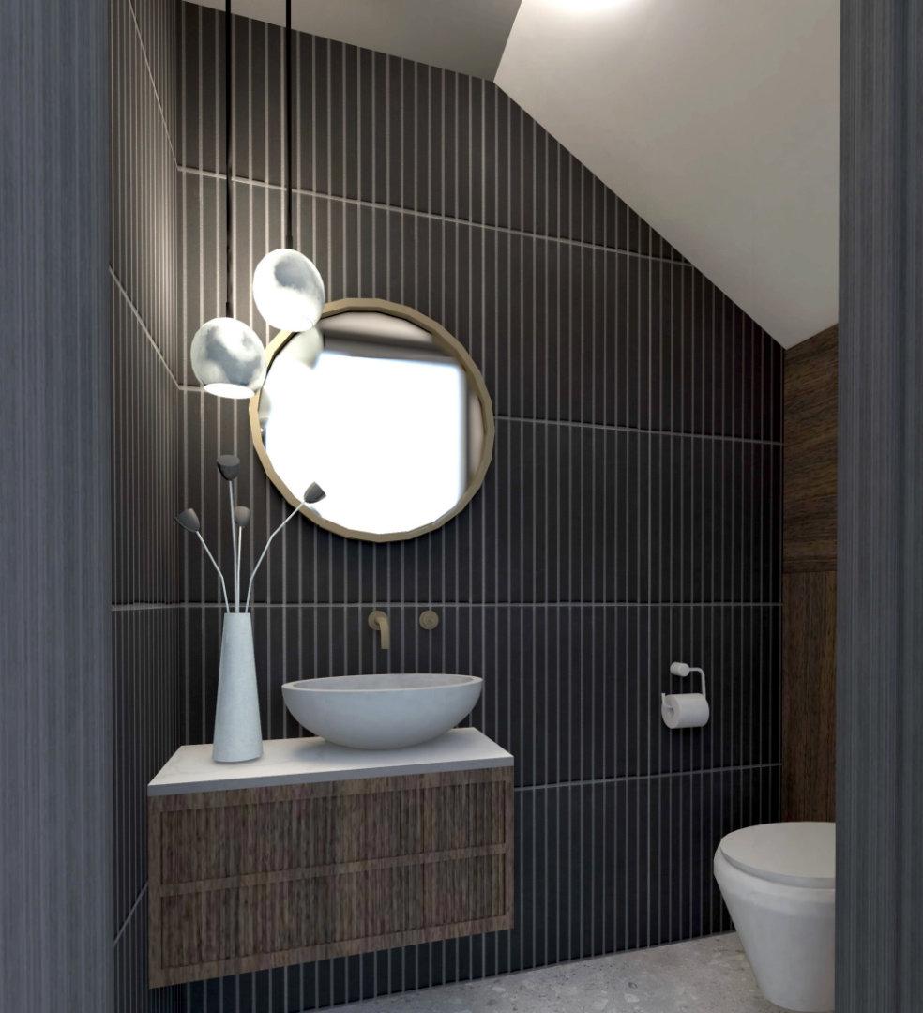
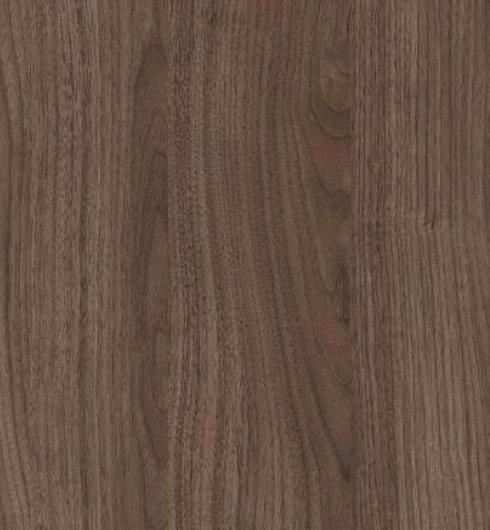
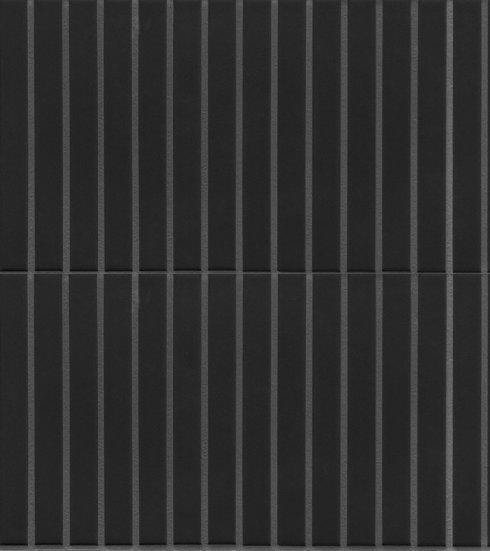
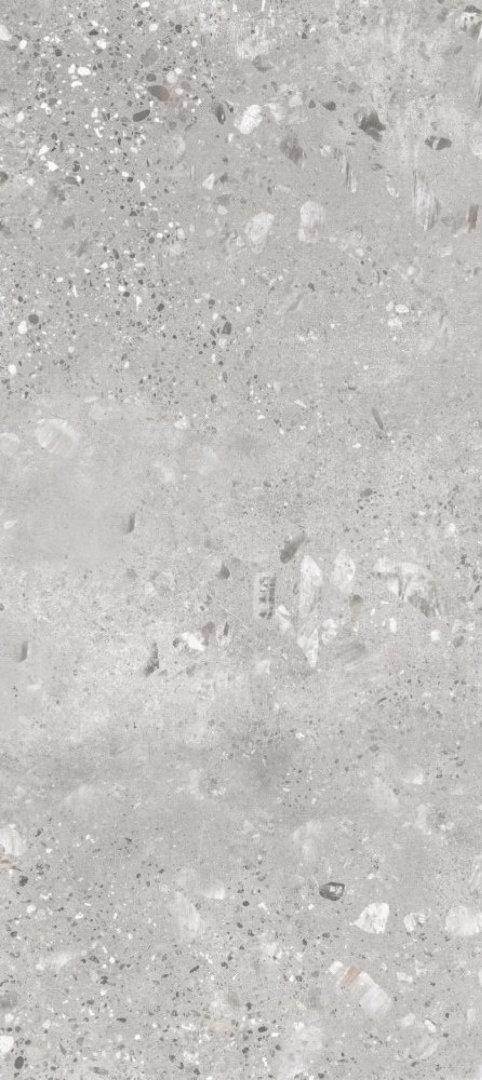
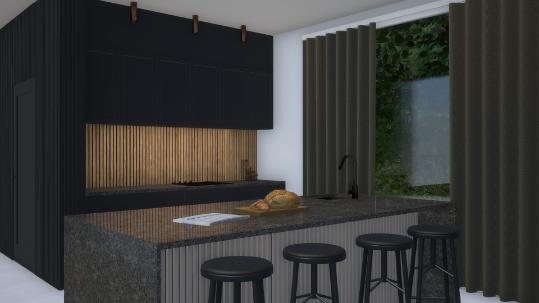
aąbcćdeęfghijklłkmńoóprsśtuwyzźż
AĄBCĆDEĘFGHIJKLŁMNŃOÓPRSŚTUWYZŹŻ
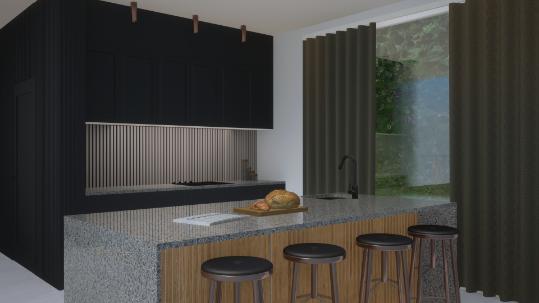
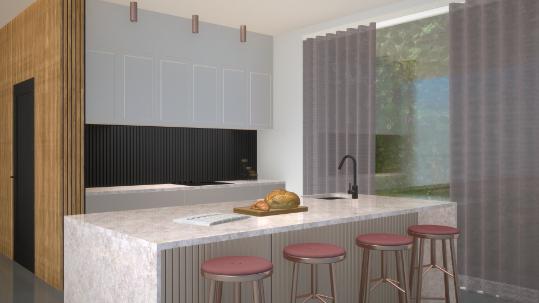
andtherearealso
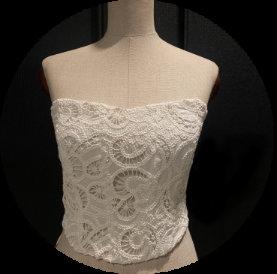
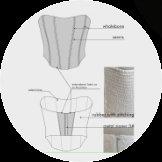
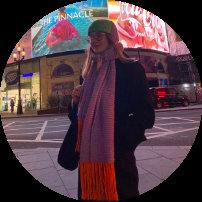

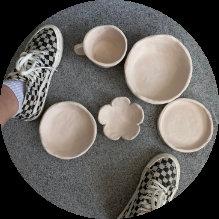
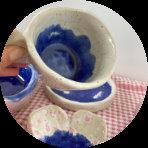
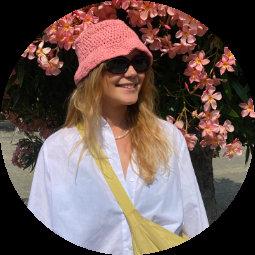
montserratregular aąbcćdeęfghijklłkmńoóprsśtuwyzźż
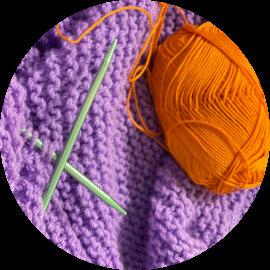
AĄBCĆDEĘFGHIJKLŁMNŃOÓPRSŚTUWYZŹŻ
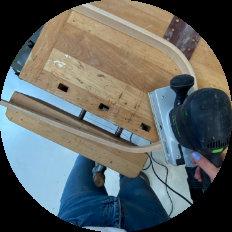
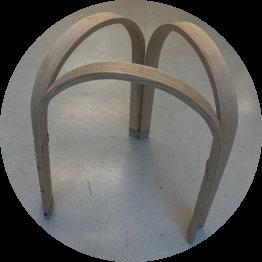
123456789!?&*()_+:>/
