


PORTFOLIO /
JOSEPH LICO SELECTED WORKS 2021-2023
MASTER OF ARCHITECTURE
University of Michigan
BACHELOR OF ARTS IN ART + DESIGN
University of Michigan
2024
2021
XR 3D ARTIST STUDENT FELLOW
University of Michigan, CAI
SOCIAL MEDIA + WEB CONTENT COORDINATOR
University of Michigan, Taubman College
FABLAB ASSISTANT
University of Michigan, Taubman College
ARCHITECTURAL INTERN
Quinn Evans Architects
ARCHITECTURAL EXTERN
Huntsman Architectural Group
ARCHITECTURAL INTERN
Perkins&Will
INFOGRAPHIC DESIGNER
The Michigan Daily
GRAPHIC DESIGNER, PHOTOGRAPHER
University of Michigan, Taubman College
2024-PRESENT
2021-PRESENT
2020-2021
2018-2020
EDUCATION EXPERIENCE
2023 2023
2023
2022
2
AWARDS + EXPERIENCES
TAUBMAN COLLEGE STUDENT SHOW
2024
FARO FOCUS SCANNER CERTIFICATION
2023
PERKINS&WILL INTERN DESIGN CHALLENGE HONORABLE MENTION
2022
WHITE SPACE DESIGN CHALLENGE FINALIST
2020
INDUSTRIAL DESIGNERS SOCIETY OF AMERICA
2019
SKILLS
CAD
Rhinoceros
Grasshopper
Rhino.Python
Blender
Revit
Sketchup
TouchDesigner
Houdini
Fusion 360
ZBrush
Ultimaker Cura
RENDERING
Twinmotion
Lumion
Enscape
PHOTO + VIDEO GAME ENGINES/AR/XR
Adobe Photoshop
Adobe Lightroom
Adobe Premiere
Adobe After Effects
Final Cut Pro X
Midjourney
Stable Diffusion
UI/UX PROTOTYPING
Adobe Illustrator
Adobe InDesign
Figma
Miro
Processing
Unity (C#)
Unreal Engine
Lens Studio
Adobe Aero
Reality Capture FARO SCENE
3
4
CONTENTS ALGORITHMS, AQUACULTURES, + THE AUTOMATA GENERATIVE DESIGNED STAIRS 01. 03. 02. 04. 05. 06. 06 26 18 32 40 44 2023 2021 DIFFUSION EMBASSIES: UKRAINE IN WASHINGTON, D.C. ARBOREAL ABODE EASY SEAT BAZAAR PLASTIC 2022 2023 2022 2022 5

01. 6
ALGORITHMS, AQUACULTURES, + THE AUTOMATA
2023 PROPOSITIONS STUDIO WITH PERRY KULPER TAUBMAN COLLEGE STUDENT SHOW
In an era where the remnants of industrial extraction confront the looming realities of climate change, this situation seeks to reimagine decommissioned offshore oil rigs in the Gulf of Mexico as dynamic sanctuaries and agricultural producers for displaced island nations and communities uprooted by the inexorable rise of sea levels that intelligently and algorithmically network and transform to meet the needs of their inhabitants.
With each agent acting as nodes in a larger interconnected ecosystem, “the synthetisystem,” they are able to dynamically reconfigure based on data transmitted throughout the network and stimuli from the natural environment – from chasing aquatic migrational patterns to responding to environmental threats.

The network acts as a collective, self-contained entity, materialized as the “Synthetic Data Flux,” designed to provide for itself and the well-being of its inhabitants, creating mechanisms for allocating and transferring resources, extracting energy, producing an agricultural framework, environmental defense, and fostering habitable zones. This collective intelligence, born out of necessity and the convergence of technology and nature, evolves to become more than just a survival mechanism; it represents a new paradigm of living in harmony with the environment, with humans no longer dominant aggressors but rather co-inhabitants.
7

8

HYDROPONICS
The Hydroponic rig is activated by virtue of available energy, optimal temperature, water purity, nutrient resources, and produce demand.
The structure is grown and procedurally produced by optimizing piping and conduit networks for hydroponic loops in that location.
The resulting produce is grown within a sealed balloon mechanism that expands upon harvest and travels to its predetermined destination.
From there the rig retracts its appendages and becomes dormant until further notice.
9

ENERGY DISTRIBUTION
Crucial to the functional well-being of the entire “synthetisystem” are the Energy rigs extending directly from the Synthetic Data Flux itself. These rigs are dedicated to capturing and converting renewable energy sources, such as solar, wind, tidal, and bioenergy from the biomass produced by the aquaculture and algae rigs. When needed, the host rises out of the Flux to allow for the capture of kinetic or radiant energy through tidal waves or Transceivers to focus and concentrate the energy. As soon as the capacitors are full, it retracts, floods, and recharges the network.
10

11

12

AQUACULTURE
Activated by concentrated migrations of various fish species, the formation of the rig is derived from the real-time data visualization of the migration patterns that it is monitoring. Designing systems for capturing, cultivation, and export, it specifically spawns agents to carry out those functions. Namely the Basin and the Navigator for which it intelligently delivers to areas with that deficiency.
13
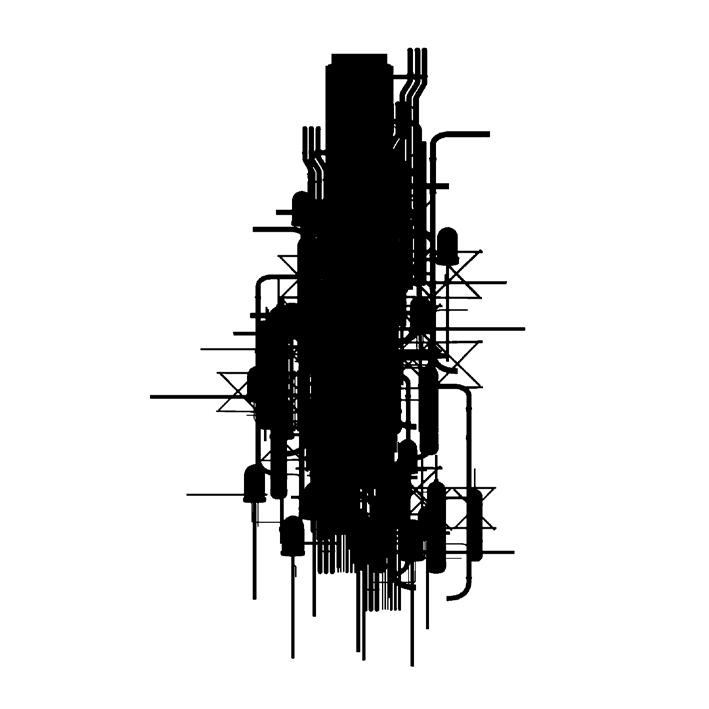
ALGAE CULTIVATION
Algae Harvesting becomes a major resource in a marine centric and autonomous era. These rigs focus on the cultivation of algae, including bioluminescent varieties, for biomass production and biofuel generation. These hosts hide in the darkness, emerging in the presence of bioluminescent light. They send out seekers to find and collect high-yield strands of algae, producing and culturing on the platform for export. As the various storage and gas tanks on the platform fill, a hybrid Transporter collects and distributes them to the required nodes within the network, helping to sustain its complete and total autonomy.
14

15




16




17

02. 18
DIFFUSION EMBASSIES: UKRAINE IN WASHINGTON, D.C.
2022 INSTITUTIONS STUDIO WITH MATIAS DEL CAMPO
Located along the Potomac Riverfront in Georgetown in Washington, D.C., the goal was to design a new embassy for the country of Ukraine using diffusion modeling techniques.
Using the advanced neural networks and machine learning algorithms that come from modern text-to-image tools such as Midjourney or Stable Diffusion, I was able to develop a series of plans, sections, and perspectives that were used in the development of a new architectural design. Stemming from the intersection of one plan and one section, I was able to generate a form from which to carve out and manipulate to fit the program.

That being, a public commons, a chancery, and refugee housing. This embassy is to be a recognition of the hope and resilience displayed by Ukraine during the war. Despite the brutalist facade, light both enters in and radiates out through the large circular skylight and porous structure. This project not only provided an opportunity to consider modern embassy design for an ally country at war, but to begin to study the possibilities of using AI in development of architectural design.
19

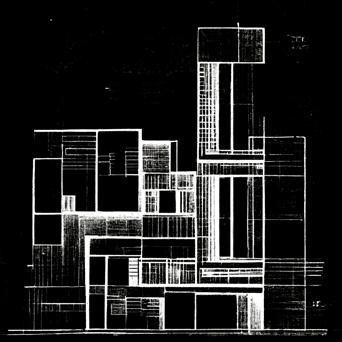










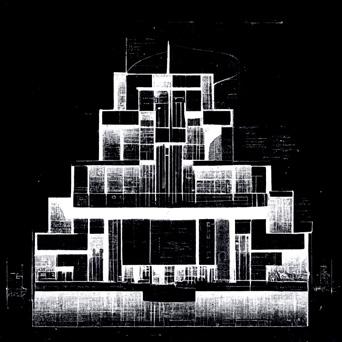




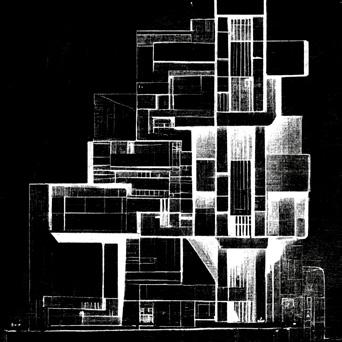







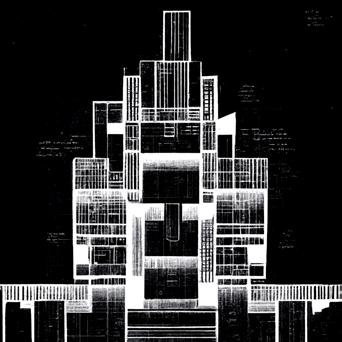



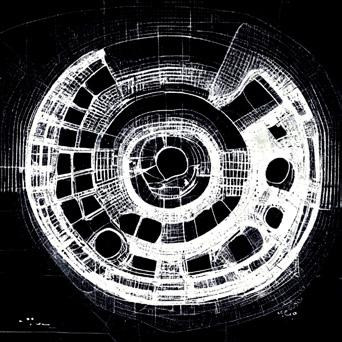

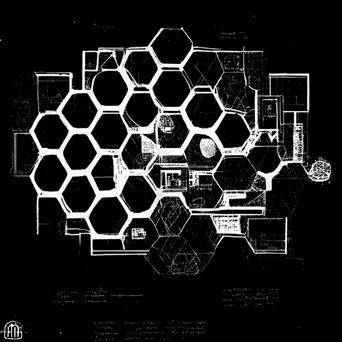








20

21

Library/Archives Café Chancery Offices Event Room Refugee Housing Access Diplomat Residences Rooftop Solarium 1 3 6 2 5 4 7 1 3 7 4

5 6 2



25

03. 26
GENERATIVE DESIGNED STAIRS
Using a generative design process, or topology optimization, I created a set of stairs using a simple set of preserves and obstacles. By creating a simple linear set of stair steps, and a V-shaped inset base, I allowed the algorithm to generate geometry in any way it found best. The second staircase was designed to directly compliment the first – acting almost as a direct inverse. Rather than having the supports coming from the floor, I wanted them to emerge from the ceiling in a very similar fashion to the first.

To put them in context, I took an algorithmic approach to creating a 10-story structure composed of these stairs. I developed a simple algorithm to produce a random set of points within a given space to have the stairs be randomly dispersed and rotated along each floor. This allowed for the development of a fully computer-generated structure.
2021 COMPUTATIONAL GEOMETRY
WITH MANIA AGHAEI MEIBODI
27

 Preserves
Option 1
Obstacles
Preserves
Option 1
Obstacles
29
Option 2
Preserves

Option 1
Obstacles
Option 2
30

ARBOREAL ABODE
2023 COLLECTIVES STUDIO WITH KATHY VELIKOV AND JONATHAN RULE TEAM: SIMRAN KAUR AND TREVOR HIBBS
Arboreal Abode is a multi-family housing development in Port Austin, Michigan that offers a collaborative environment for residents, the public, and small local businesses. The development is located between a vineyard and forested region, providing an ideal setting for local businesses to thrive within the community. This project integrates the beach and lakefront culture of Port Austin with Michigan’s wine production opportunities, featuring a 4.598-acre vineyard for Riesling grapes and an on-site winery for processing and wine tasting. The development includes the demolition of existing structures and the relocation of State Street to optimize space use. Housing units, ranging from studio lofts to three-bedroom townhouses, are designed in townhouse-like forms with staggered heights, nestled between the forest and vineyards. Each unit supports live-work spaces, promoting a culture of local businesses.

The development aims to blend forest living with rural farmland life, offering a transitionary experience that honors northern Michigan’s woodlands. The project envisions a community where residents, small business owners, and tourists interact meaningfully, fostering a vibrant ecosystem of cafes, farmers’ markets, gyms, workshops, and libraries. Arboreal Abode is more than a housing project; it’s an initiative to diversify Port Austin’s demographic, encouraging creativity and business growth in harmony with the natural environment.
While the concept of the project was a collective effort, my participation includes the creation of renderings, drawings, and diagrams. The construction of the physical model and detailed wall section shown was a collective effort.
32

04. 33
Public 3 Bed 2 Bed Studio Studio 2 Bed 3 Bed Public 34

STATE ST 5’0” 25’0” 20’0” 22’0” 20’0” 5’0” 25’0” 20’0” 22’0” 20’0” 5’0” 25’0” 20’0” 22’0” 20’0” 5’0” 25’0” 20’0” 22’0” 20’0” 3/16” = 1’ 0” 3 UNIT 2 UNIT STUDIO 2 BEDROOM 3 BEDROOM 2 0 4 8 16 32 35



WALL SECTION PERSPECTIVE 8 14 15 16 17 7 6 1 2 3 4 5 9 10 11 12 13 Roof Flashing Tyvek Weather Wrap OSB Sheating 5” Concrete Slab Shiplap Cladding Drain 6x6 Wire Mesh Insulation Double Sill Plate Standing Seam Metal Roof Elastometric Membrane XPS Weather Wrap Compact Gravel Battons 6mm Poly Sheeting Vapor Barrier Laminate Flooring 1 8 3 10 6 13 16 2 9 5 12 15 4 11 7 14 17 39

asy 05. 40
EASY SEAT
2022 PERKINS&WILL INTERN DESIGN CHALLENGE
During my internship at Perkins&Will in Washington, D.C., I participated in their annual firmwide intern design competition. We had eight hours to research, design, and document our submission based on the prompt we received that morning. This year, the prompt was to design a chair that reflected the firm’s values.
I approached this design exercise with a very utilitarian and humanitarian drive. I wanted to design a chair that solves a problem, and in the process, contributes to the greater goal of creating a more accessible, inclusive, and beautiful environment.
The problems I sought to help alleviate were ones that many wheelchairs users encounter on a daily basis. For some, the process of standing up or lying down can be a struggle. Often times, they are at
the mercy of someone nearby to help lift them up in order to stand. Or when a user wants to lay down, it can be even more cumbersome to have to transfer from the chair to a flat surface like a bed. My solution was to design a chair that can allow someone to achieve any one of these positions with complete ease and independence.
This is accompanied by a digital control panel and smart digital assistant built right into the right armrest.
Out of over 50 submissions, Easy Seat won one of the five honorable mention awards.




41
LAY. SIT. STAND.



42

BAZAAR PLASTIC
MEREDITH MILLER
2022 SITUATIONS STUDIO WITH
Bazaar Plastic is a community up-cycling workshop and marketplace for disposable plastic materials. In attempt to combat the overwhelming amount of potentially recyclable plastic that is simply thrown away, this site provides a means for the community to actively participate in the recycling of their own plastic waste in engaging and meaningful ways.
Part of the goal in this project was to create a temporary solution that can be easily disassembled – so most of the site is comprised of many modular pieces that can come together to create large assemblies that facilitate four main key objectives for this project.
The site for Bazaar Plastic shortcuts Washington and Liberty Street at an abandoned lot in Ann Arbor, Michigan, providing a means for people to drive through and drop off their plastic waste materials.

They are then sorted, shredded, and stored in reservoirs for use in the the up-cycling studio and public workshop. There are machines and specialized tools used for artisans to produce more refined and re-sellable products in the marketplace.
The public workshop is the area where people can come to essentially bring their own plastics and turn them into something new. It’s a space for learning and it creates a new tangible form of awareness for this problem of improperly disposed plastic.
Using some of the materials created in this workshop or studio, it can create whole assemblies and even toys entirely out of recycled plastic.
44

06. 45
Plastics Recycling Studio Marketplace
 Sorting and Shredding
Sorting and Shredding
1
Plastics Drop-off 2
3 Public Plastics Workshop
46
4 Children’s Playground Equipment





 Drop-off
Up-cycling Studio
Marketplace
Public Workshop
Public Workshop
Drop-off
Up-cycling Studio
Marketplace
Public Workshop
Public Workshop
47
Children’s Playground
JOSEPHLICO.MYPORTFOLIO.COM









































































 Preserves
Option 1
Obstacles
Preserves
Option 1
Obstacles



















 Sorting and Shredding
Sorting and Shredding





 Drop-off
Up-cycling Studio
Marketplace
Public Workshop
Public Workshop
Drop-off
Up-cycling Studio
Marketplace
Public Workshop
Public Workshop