Jacob Leuck
SELECTED WORK 2022 - 2024
UNIVERSITY OF NEBRASKA-LINCOLN


SELECTED WORK 2022 - 2024

Jacob Leuck
EMAIL : personal: jacobleuck13@gmail.com
school: jleuck4@huskers.unl.edu
PHONE: 402-301-1531
Location: Lincoln, NE
UNIVERSITY OF NEBRASKA-LINCOLN 2021-CURRENT GPA: 3.895 // Major: Architecture
Minor: Community & Regional Planning
Involvement: The Gallery, Big Red Singers Show Choir, Varsity Men’s Chorus
PAPILLION LA VISTA SOUTH HIGH SCHOOL 2017-2021
Standard GPA: 3.981 // Weighted GPA: 4.472
Honors & Awards
ARCHITECTURAL INTERN-CLARK & ENERSEN JUNE 2024-CURRENT (LINCOLN, NE)
My responsibilities as an intern include aiding in conceptual and schematic design, post-processing of drawings and images, creating models and drawings in Revit, and revising as-builts and record documents.
ARCHITECTURAL INTERN-EMSWILER ARCHITECTURE SUMMER 2023 (MISSOURI VALLEY, IA)
My responsibilities as an intern included drawing and revising construction documents with AutoCAD LT for new homes and home renovations across Nebraska and Iowa.
ARCHITECTURE HALL MEDIA CENTER WORKER AUGUST 2022-CURRENT (LINCOLN, NE)
This job requires aiding students in printing, laser cutting, 3D printing and purchasing media center/shop products. It also includes taking quarterly inventory of media center items, replacing ink, paper and 3D printer filament, as well as daily maintenance of all printers.
SARA NATIONAL DESIGN AWARDS 2024 - MERIT AWARD (KCAI DoARC)
FIRST PLACE- BVH ARCHITECTURE-NORMAN OCHSNER DESIGN EXCELLENCE PRIZE (2024)
ALEX MASTERA MEMORIAL ENDOWED SCHOLARSHIP (2024)
UNIVERSITY OF NEBRASKA-LINCOLN REGENTS SCHOLARSHIP
GARY LEE HANSEN RECOGNITION AWARD (2023) UNL College of Architecture
DEAN’S LIST (2021-2024)
Skills Photoshop
Rhino 7/8 Revit
AutoCAD
Enscape/V-Ray/Twinmotion

7 WEEKS - KANSAS CITY, MISSOURI - 2024
IN COLLABORATION WITH GABBY
VAN NURDEN & LONDON FORSBERG
The KCAI Department of Architecture explores architecture’s role in engagement by creating multifunctional learning environments in formal and informal settings, partnering with local organizations to employ sustainable and durable building methods, and utilizing differing levels of transparency to bring about visual and auditory interactions. The project’s emphasis is inspired by our experience on the “Dividing Lines” tour through the neighborhoods of Kansas City. The tour shed light on the history of redlining that explains why Kansas City remains one of the most segregated cities in America. From this point, we made it the objective of our school to inspire future architects to create innovative designs that are accessible to a diverse population. The architectural movements of pushes, pulls and multi-directional voids extend from the surrounding context, through the naturally sloped site and into the building, creating a system of circulation on the exterior and interior that invites members of the surrounding community in. Views into and out of the school are obscured and framed using different opacities of brick screening, deliberately choosing what to reveal to the public. My individual contributions to the final deliverables of this project included detailing the Rhino model, all renders and all floor plans.




































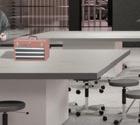














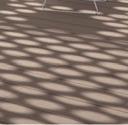
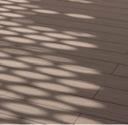



















































































































































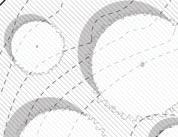


































































































































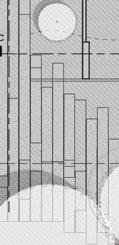







TOPOGRAPHY/FORM
DRIVE
WALK


BIG PAPIO CREEK


































































































Individual Academic Project - ARCH 310 - Instructor: Matthew Miller Partnering with Project Advocates, this project’s objective was to develop ideas for a complete demolition and redesign of Rockbrook Elementary School in Omaha. The design responds to the surrounding geographical and historical context, as the form was inspired by the curvatures in the Big Papio Creek nearby and the steep incline of the existing site. By sculpting spaces to circulate and gather both above and below the building, many opportunities are created for students to explore and learn while immersed in nature. The building embraces a community-oriented design while preserving a secure and effective learning environment. The curvatures in the building’s organization respond to time and the growing population by allowing for future additions, leaving space for another modular curve to be added.



































Group Academic Project - ARCH 310 -
Instructor: Matthew Miller
This mini-project presented us with the task of creating a temporary learning space in Lincoln, NE that responds to time architecturally. This task inspired a connection between architecture and storytelling, allowing us to embrace an ever-present challenge to desginers; deterioration. During unprecedented times, we must find unique solutions to solve temporary problems. This project took the approach of a flexible outdoor learning space sculpted only by cotton sheets that are stretched between concrete posts. As years pass, the space will take on en entirely new form as the materials deteriorate and vegetation flourishes.
As this is a busy circulation path on campus, the pattern of movement is only loosely guided by the cloth, forming semi-private pockets within for any type of activity. The flexibility of the space also allows for varying activites to inhabit a space that was previously underutilized. The floor is made of metal grate, allowing for vegetation to overtake in spaces where people do not walk. This allows for the path through the space to be formed naturally by the circulation patterns that students take. This vegetation would also overtake the most deteriorated sections of cloth, weaving its way through the holes and creating a unique experience each year. Using materials with varying timelines of deterioration required extensive studies of their qualities and life cycles. Once the cloth is completely decayed, the space would be a campus garden that is open to all students, showing ther there is not only loss but also growth and possibilities within the idea of deterioration. My contributions to the final deliverables of this project included completeting the Rhino model and taking/combining renders to show the passage of time.

















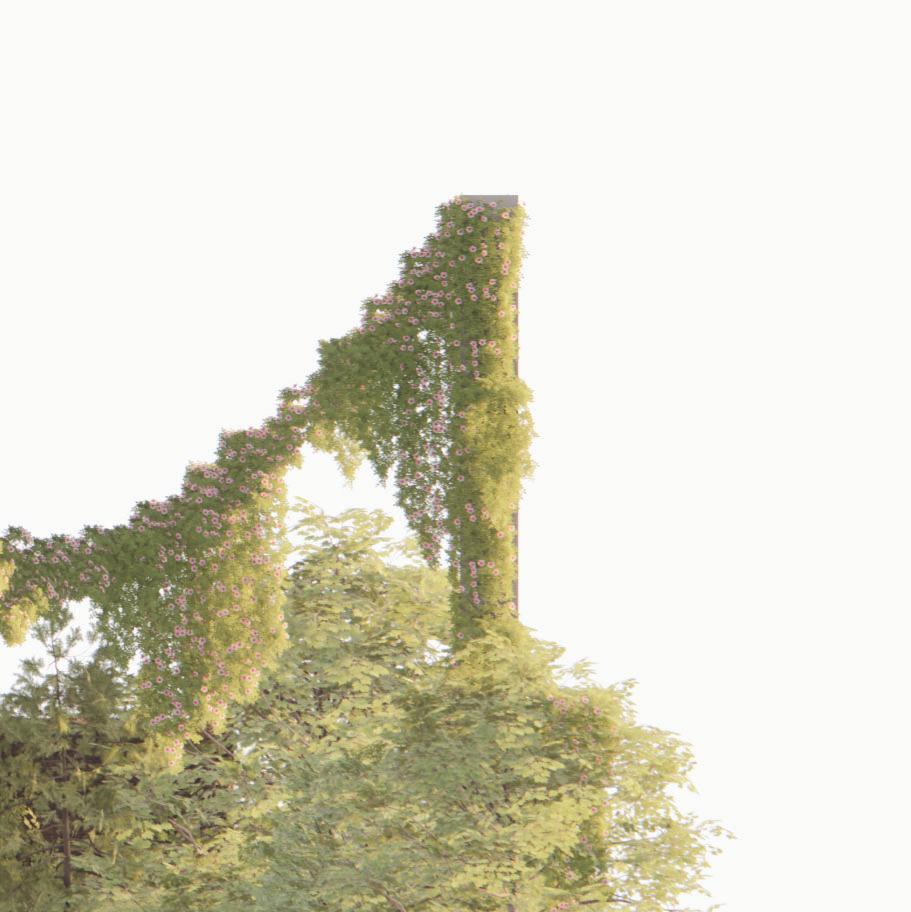



CONSTRUCTION & EDUCATION



DETERIORATION & GROWTH

IMPACT & POSSIBILITIES



SCALE: 1’=1/8”
IN COLLABORATION WITH GABBY VAN NURDEN & LONDON FORSBERG




INTERIOR-DAY INFORMAL CLASSES


INTERIOR - DAY
PRIVATE SEATING RECREATION/REST AREA
LOCALIZED SPACES
EXTERIOR-EVENING GUIDED TOURS/EDUCATION FOOD TRUCK/VENDOR AREA CAMPUS EVENTS
EXTERIOR - EVENING
INTERIOR-NIGHT PRESENTATIONS/SPEECHES
INTERIOR - NIGHT
LIVE MUSIC/PERFORMANCES MOVIE SHOWINGS

Individual Academic Project - ARCH 211 - Instructors: Hannah Schafers & Will Cox
For this project, I was tasked with physically modeling five features that I found to have significant importance in a real building of my own choosing. Designed by Francis Kere, Lycee Schorge Secondary School in Burkina Faso, West Africa utilizes numerous locally sourced materials to create a functional learning space with ample light and airflow. The construction details that I found to have significance all serve multiple functions, whether it be airflow and light or comfort and structure. The project pushed my modeling skills to the limit, working with a number or new materials and methods to replicate the functionality, flexibility and true materiality of the school’s elements.

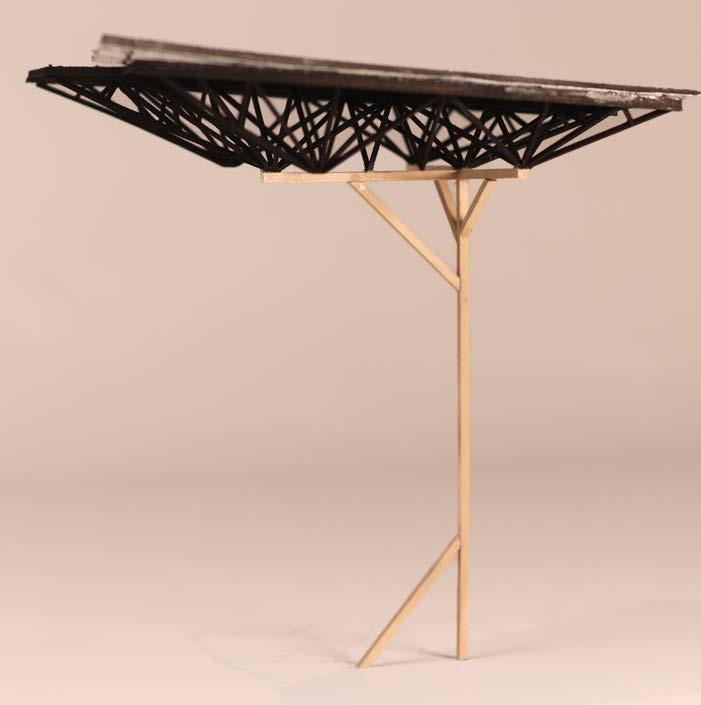


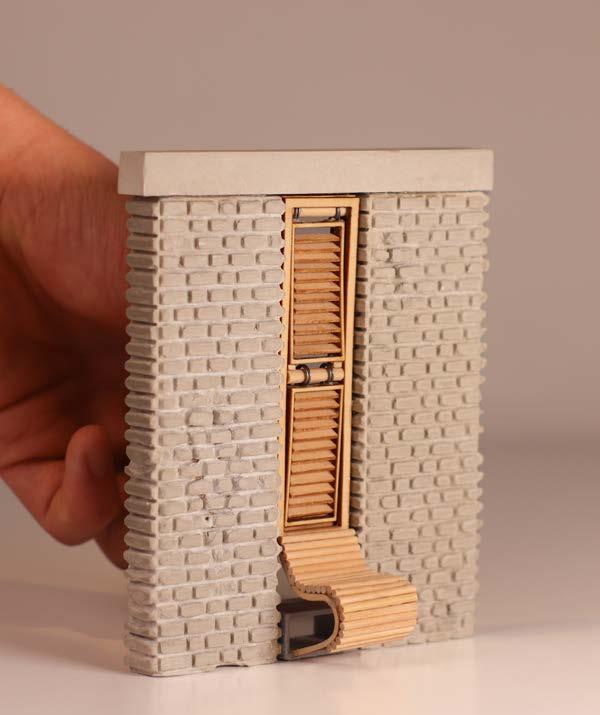


6 WEEKS - STUDY ABROAD IN ROME, ITALY - 2024

ROME BOTANICAL GARDEN
INDIVIDUAL ACADEMIC & PERSONAL WORKINSTRUCTOR: SCOTT







PHOTOGRAPHY - STUDY OF REPETITION, LINEARITY AND WAYFINDING