JOEL CRUZ
SELECTED WORKS
“ I belive that the way people live can be directed a little by architecture.”
-Tadao Ando
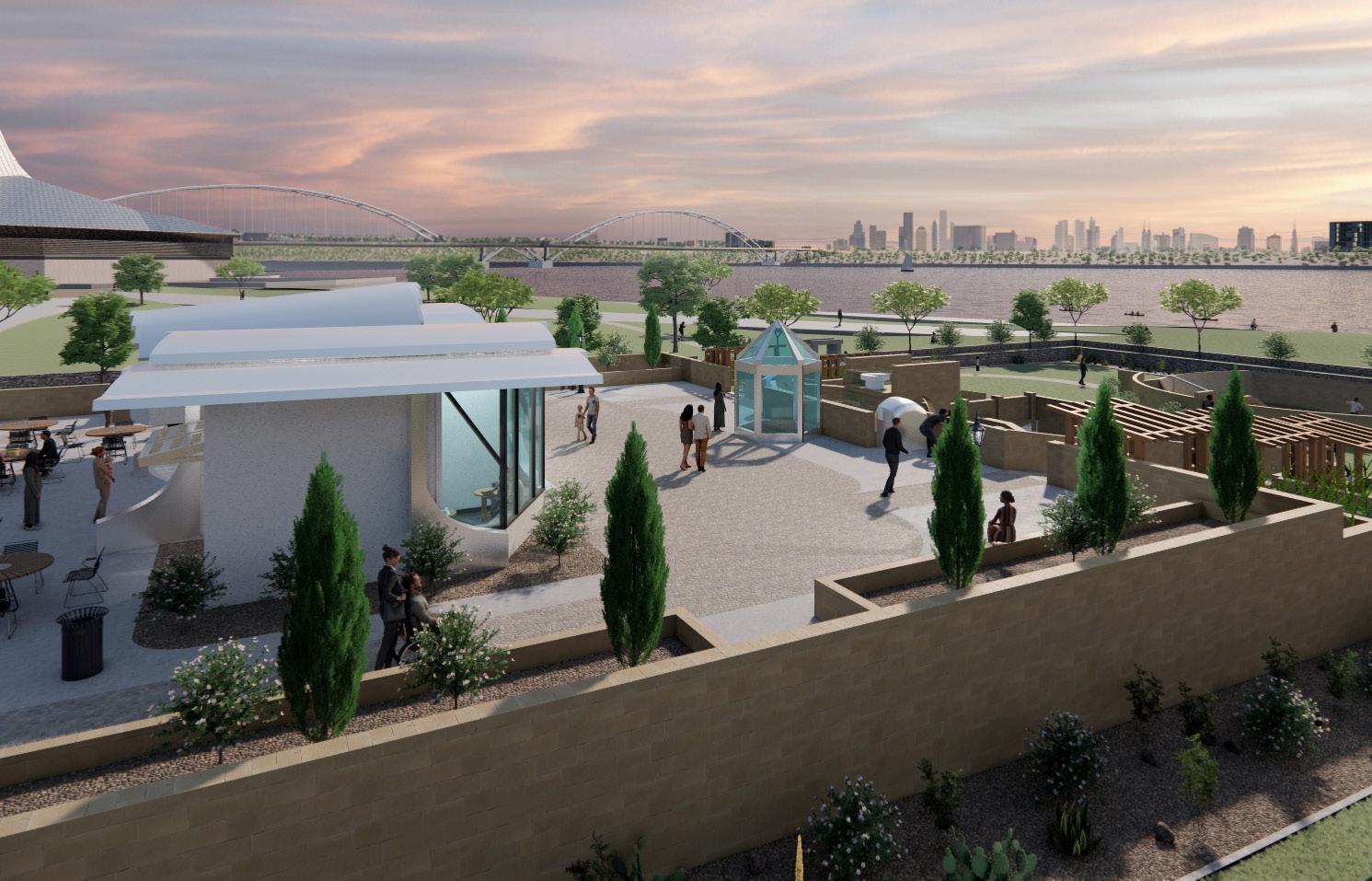
01
HOHOKAM CULTURAL CENTER
Spring 2023 | ADE 323
Instructor: Solomon Cohen
Location: Tempe, Az
Project Type: Solo
The “Hohokam Cultural Center”, was developed as a graft to an existing park in downtown Tempe. The structure seeks to recreate a historical experience through the culture, traditions, and architectural techniques of the native inhabitants. It seeks to appeal to a wider view on education through hands on and traditional learning means.
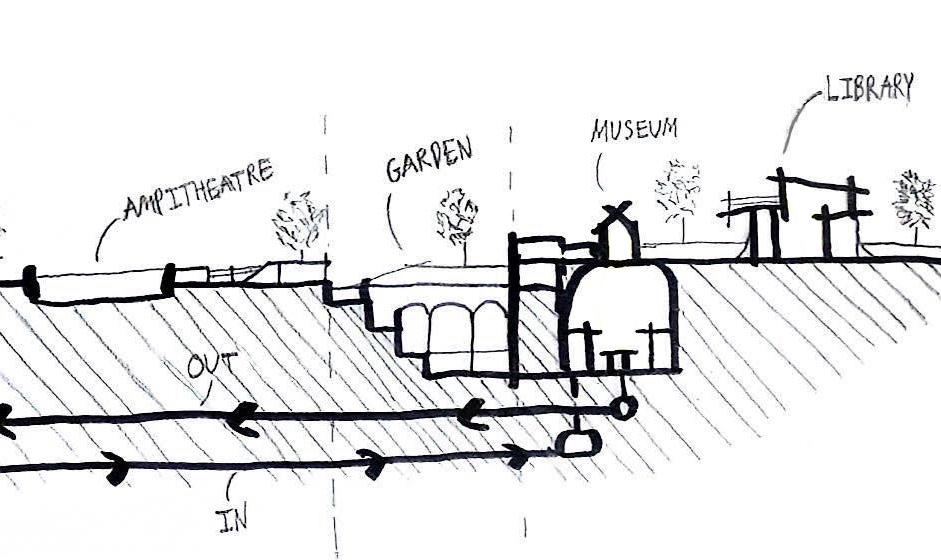
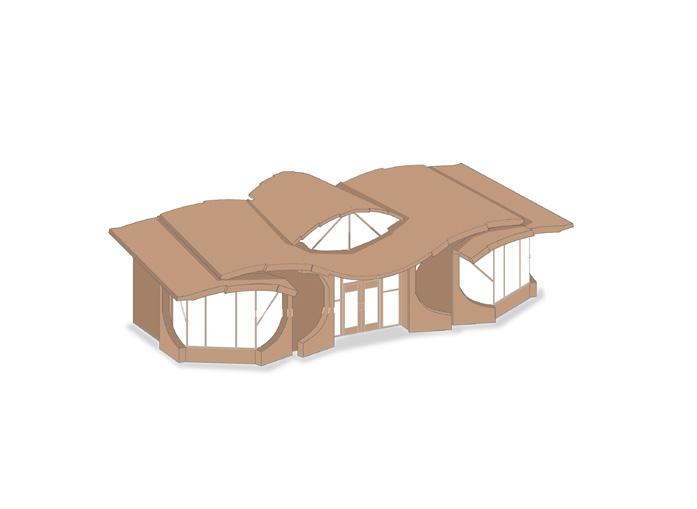
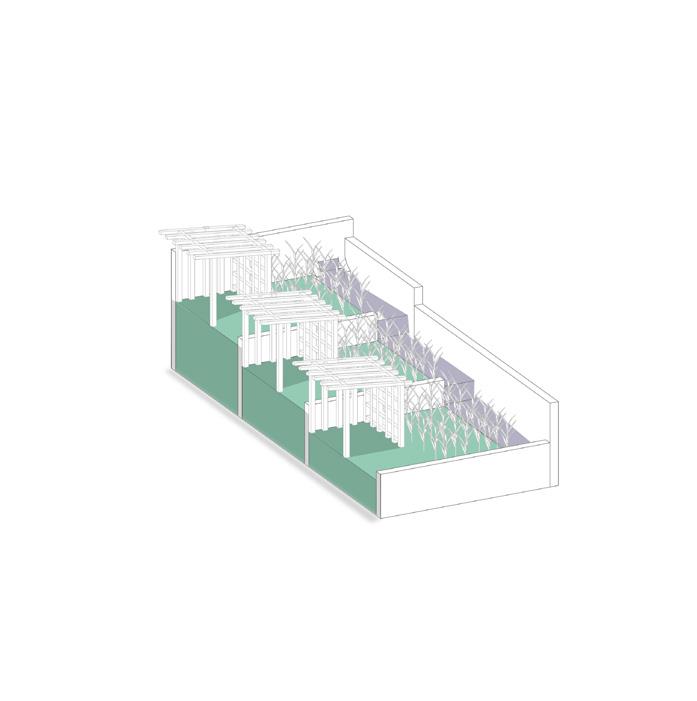
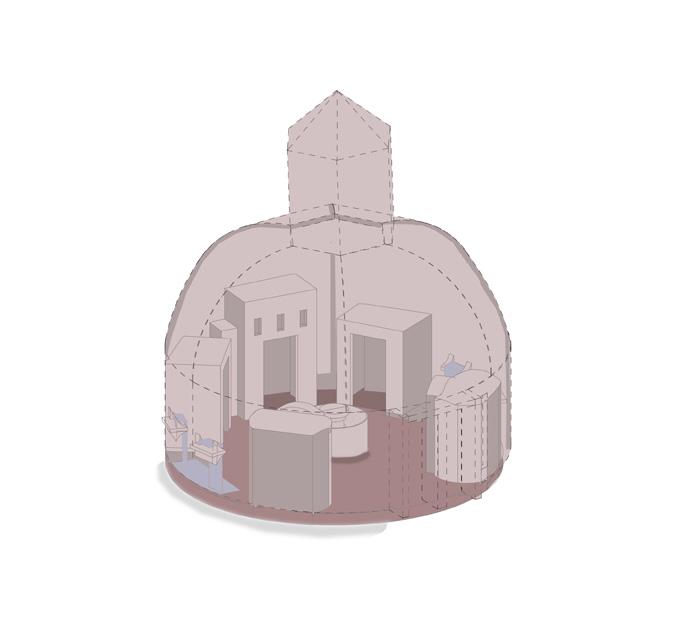
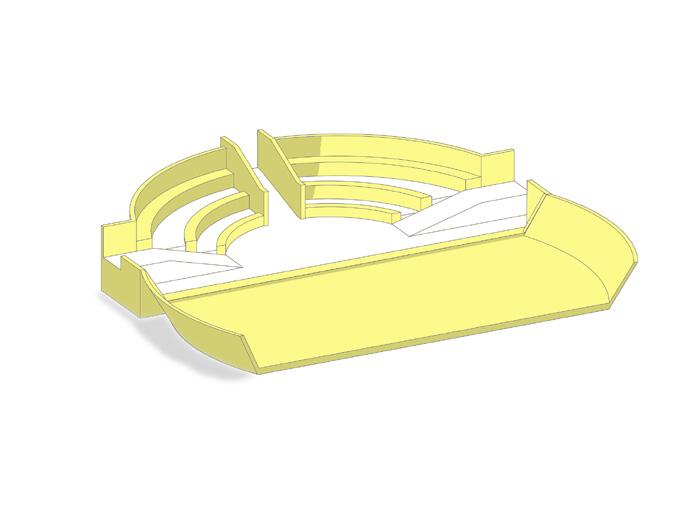
Program Layout Program
Library
Features books and computer spaces
Upper Ground Level
Gardens
Features crops irrigated by a canal system
Lower Ground Level
Museum
Features different Hohokam housing types
Amphitheatre
Features a ball court
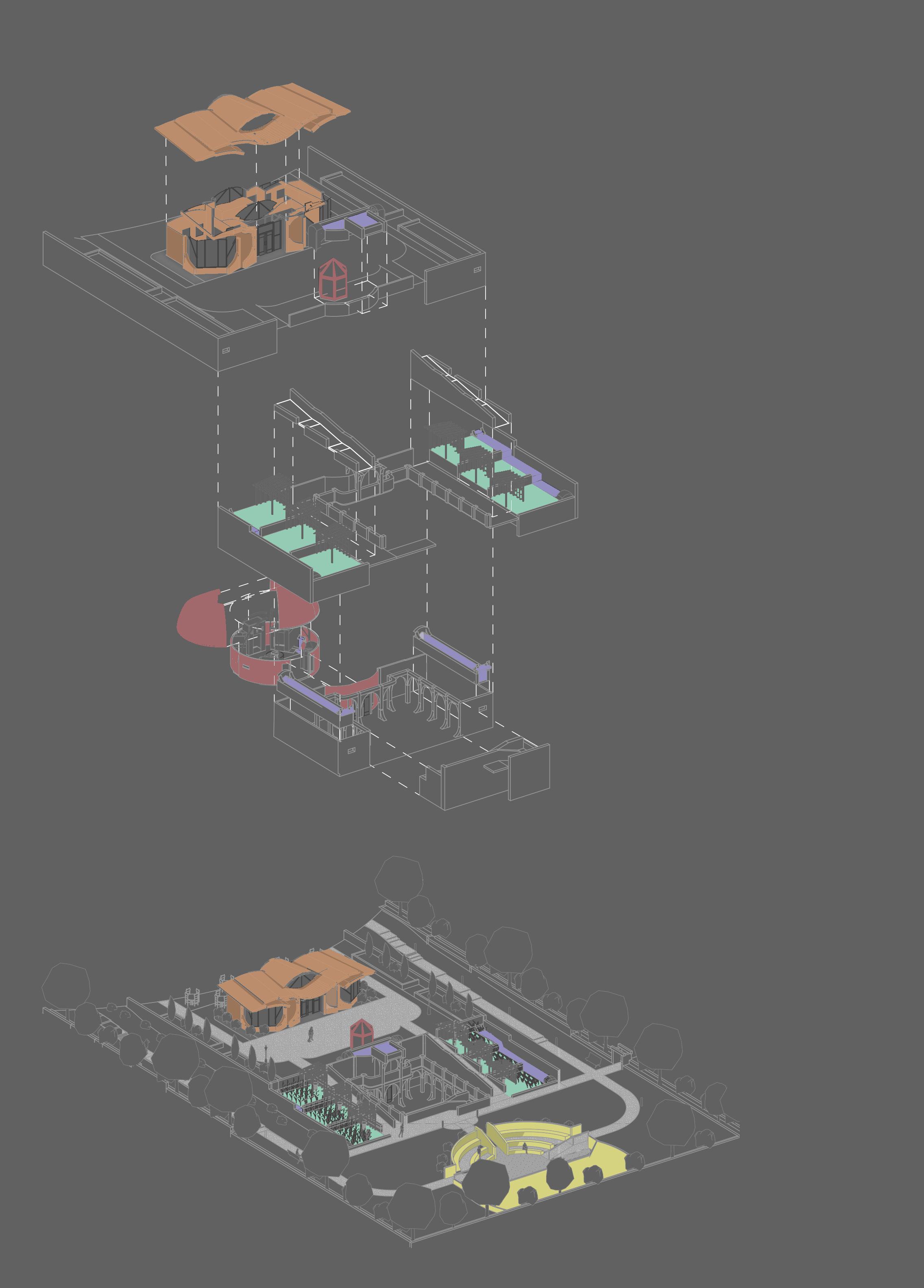
Basement
Conceptual Analysis
Knowledge

Hohokam Village
Taken at the Pueblo Grande Museum, this is a model featuring what an average village may have looked like. Notably, the important structures are elevated on a mound to exemplify their status. The villages were organized around courtyard systems and activities.
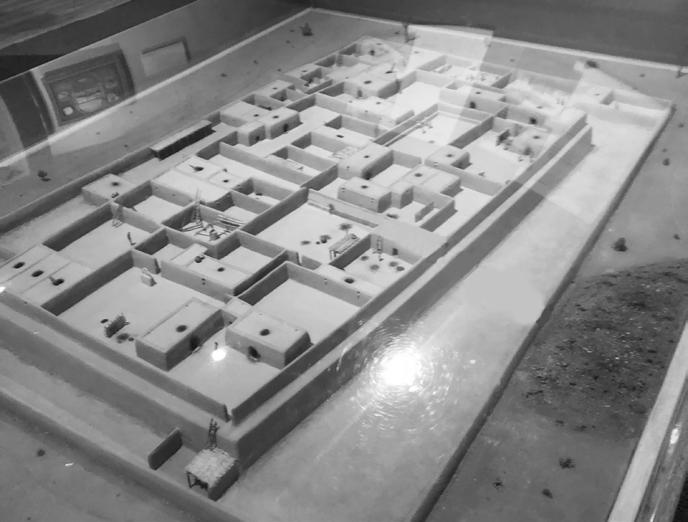
Gardens

Action Tradition

The Hohokam people relied on the Salt River to irrigate their crops. Common crops were corn, beans, and squash.
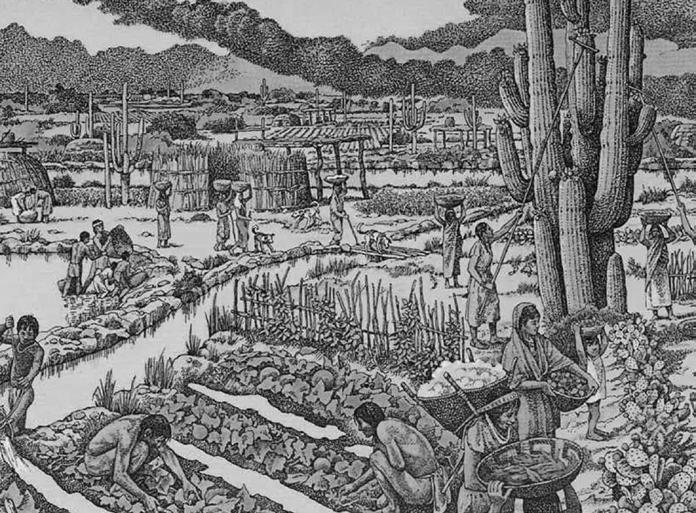
Pit House
The average home was supported by a wooden frame, insulated by reeds and smaller debris, on the inside; and finished with dried mud walls on the exterior. Later homes were much larger and built of adobe bricks.
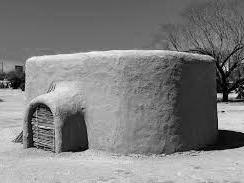
Ball Court
The ball court was a central part to the life of the Hohokam people, it acted as a gathering spot. The game was probably similar to modern day lacrose.
Culture

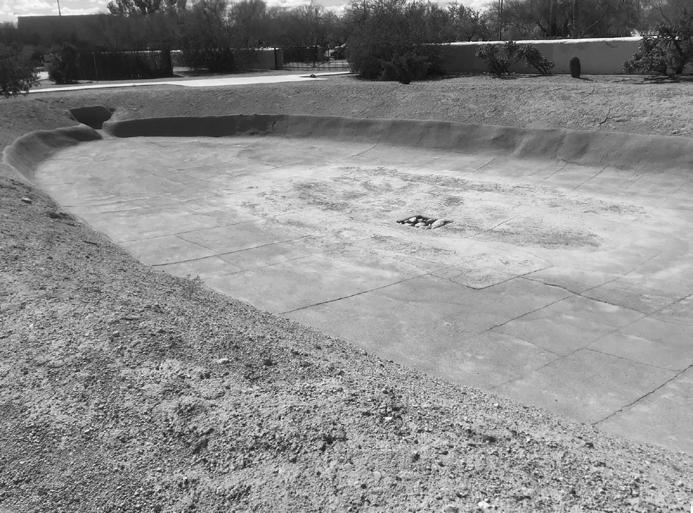
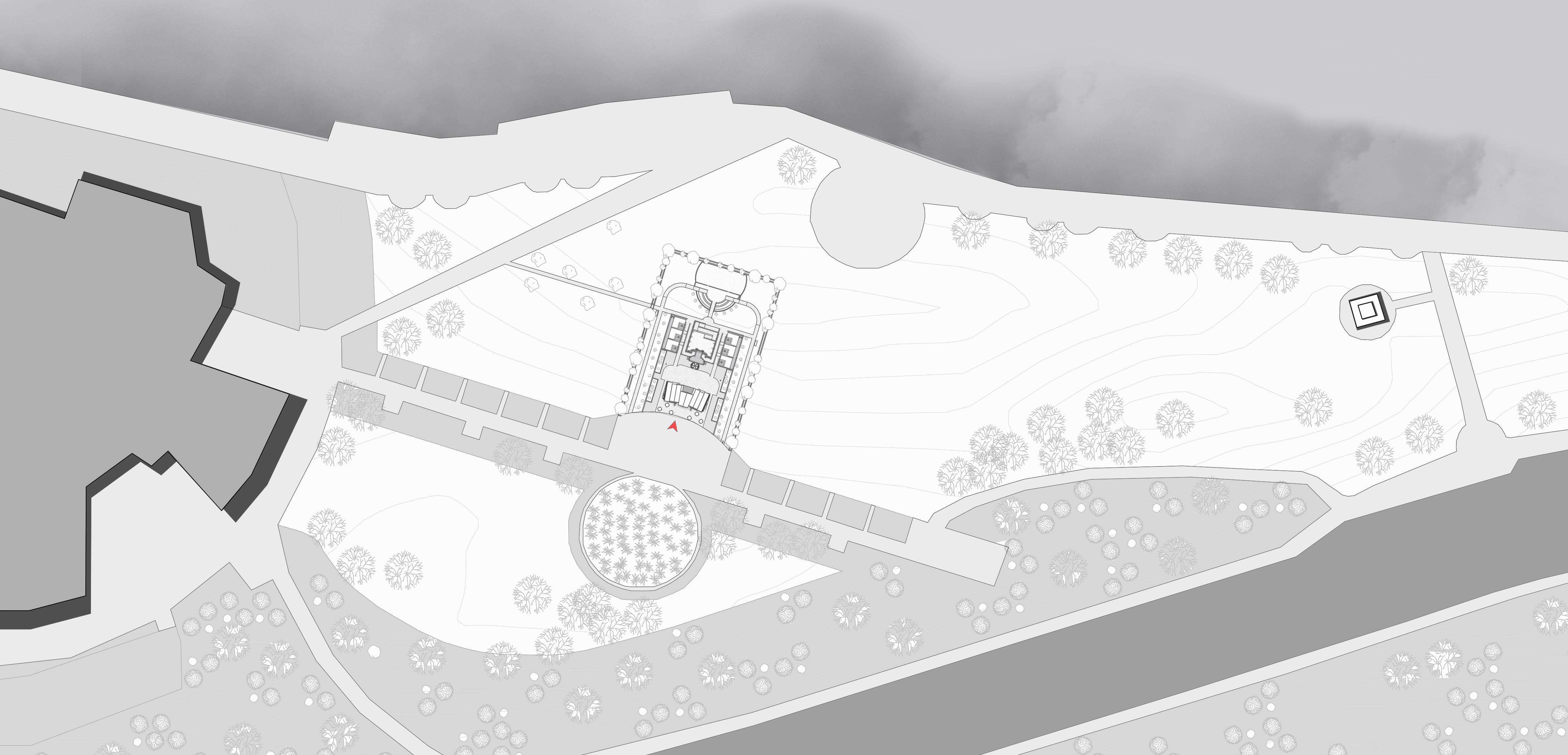
Zoomed In Site Plan Gardens
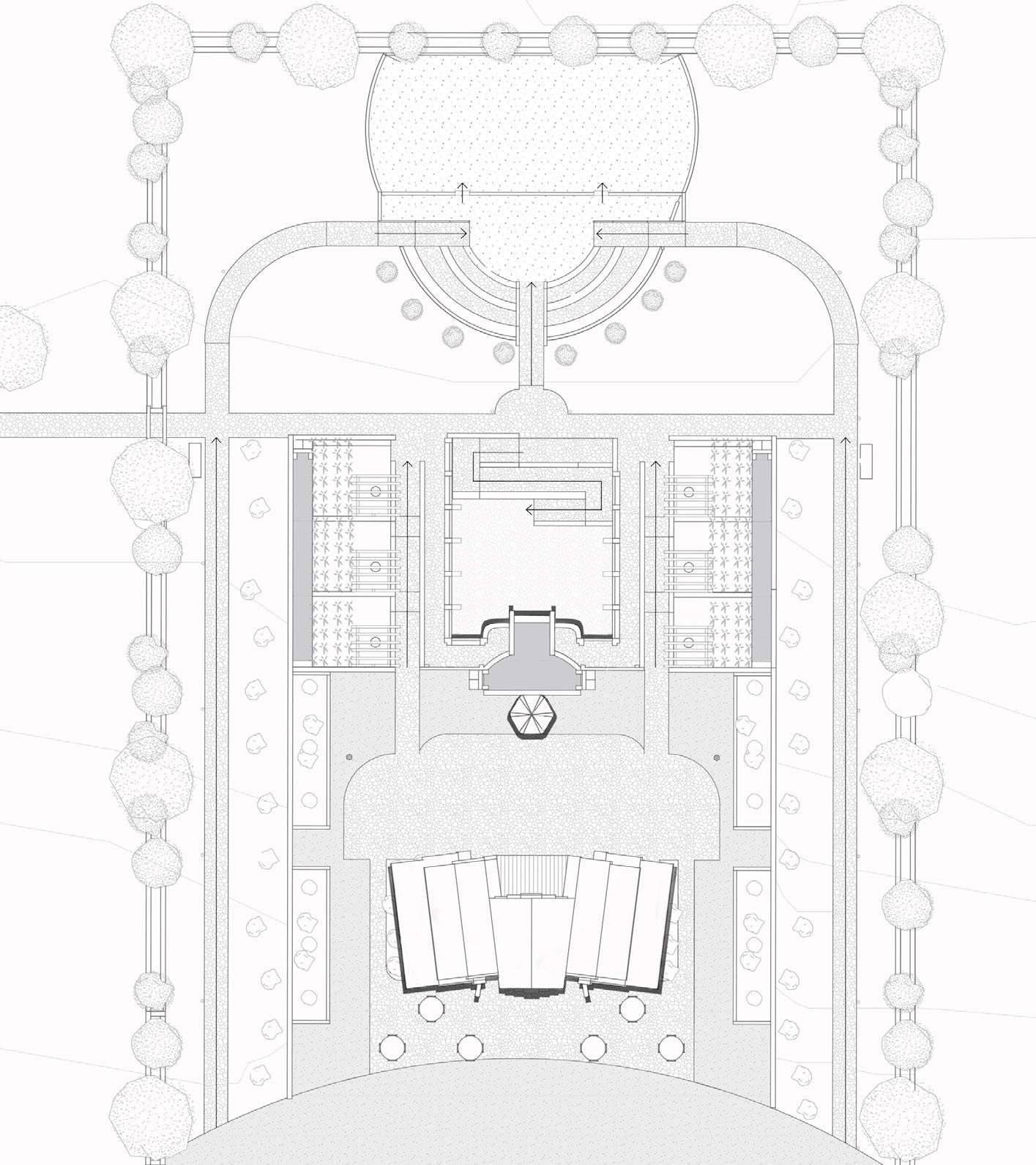
01 Library
03
05
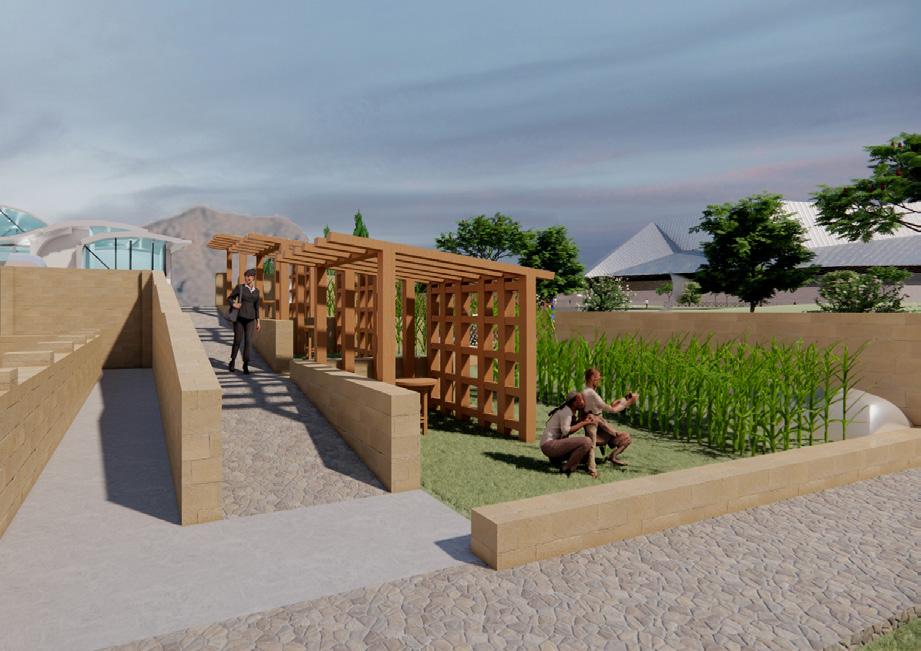
Traditional Hohokam foods such as corn is grown here.
Amphitheatre
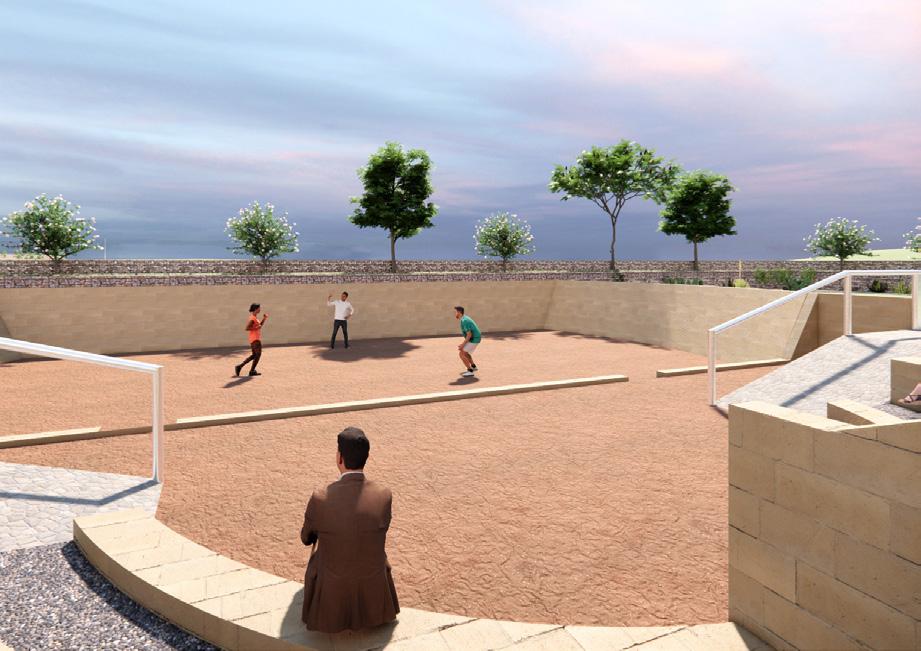
Games, dances, and events are hosted here.
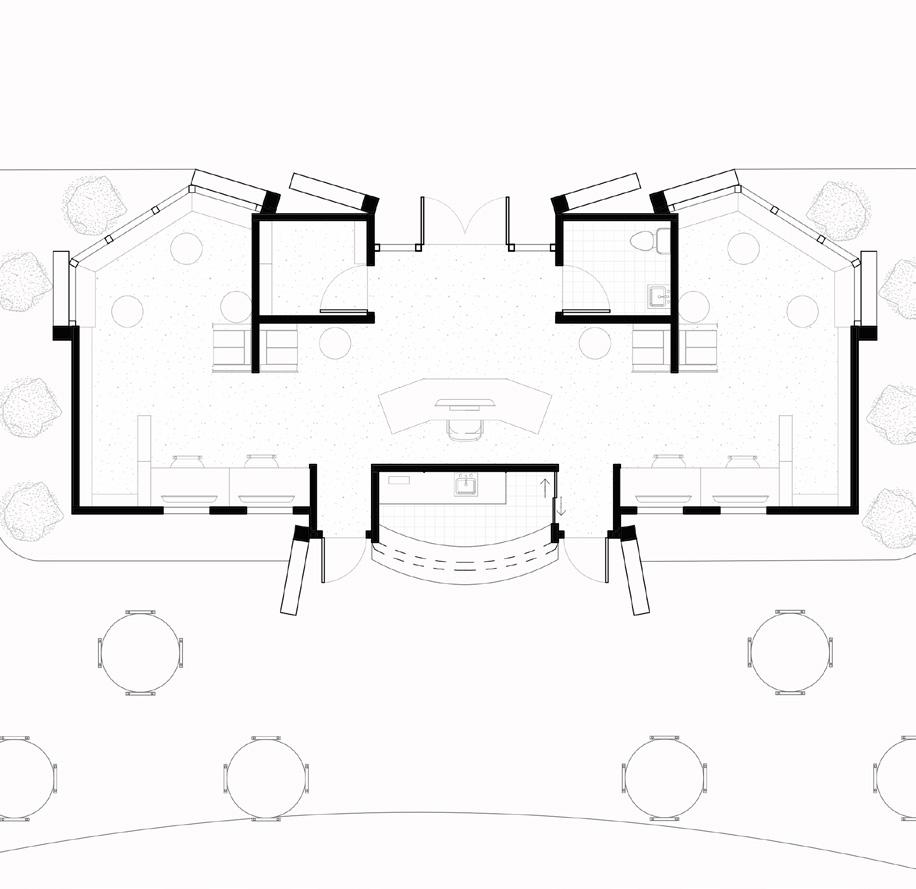
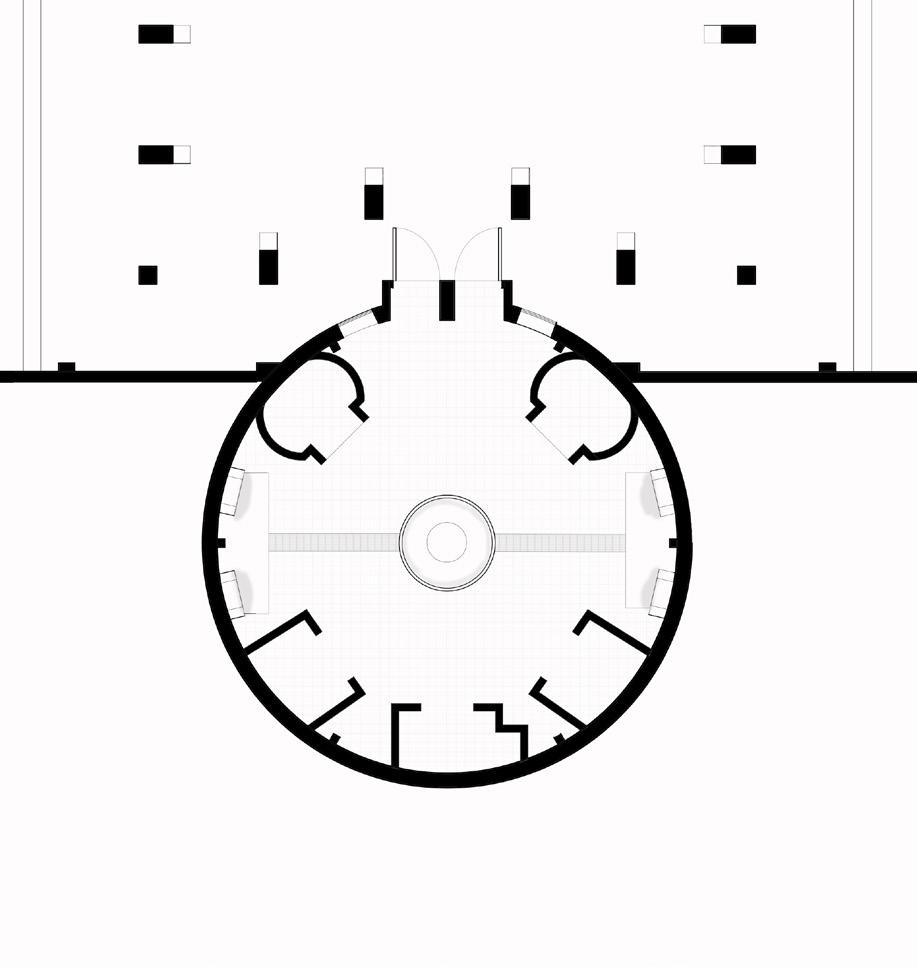
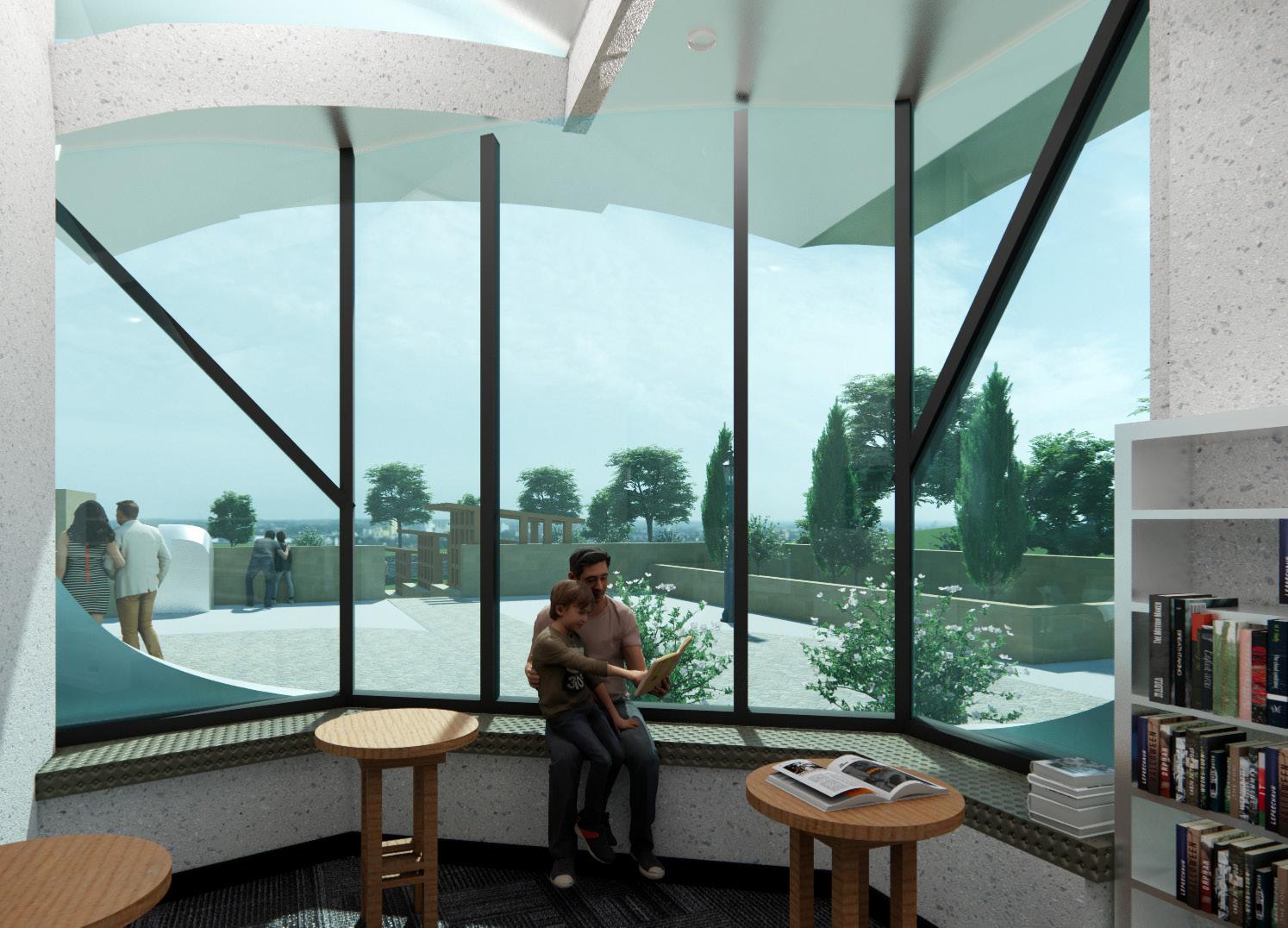
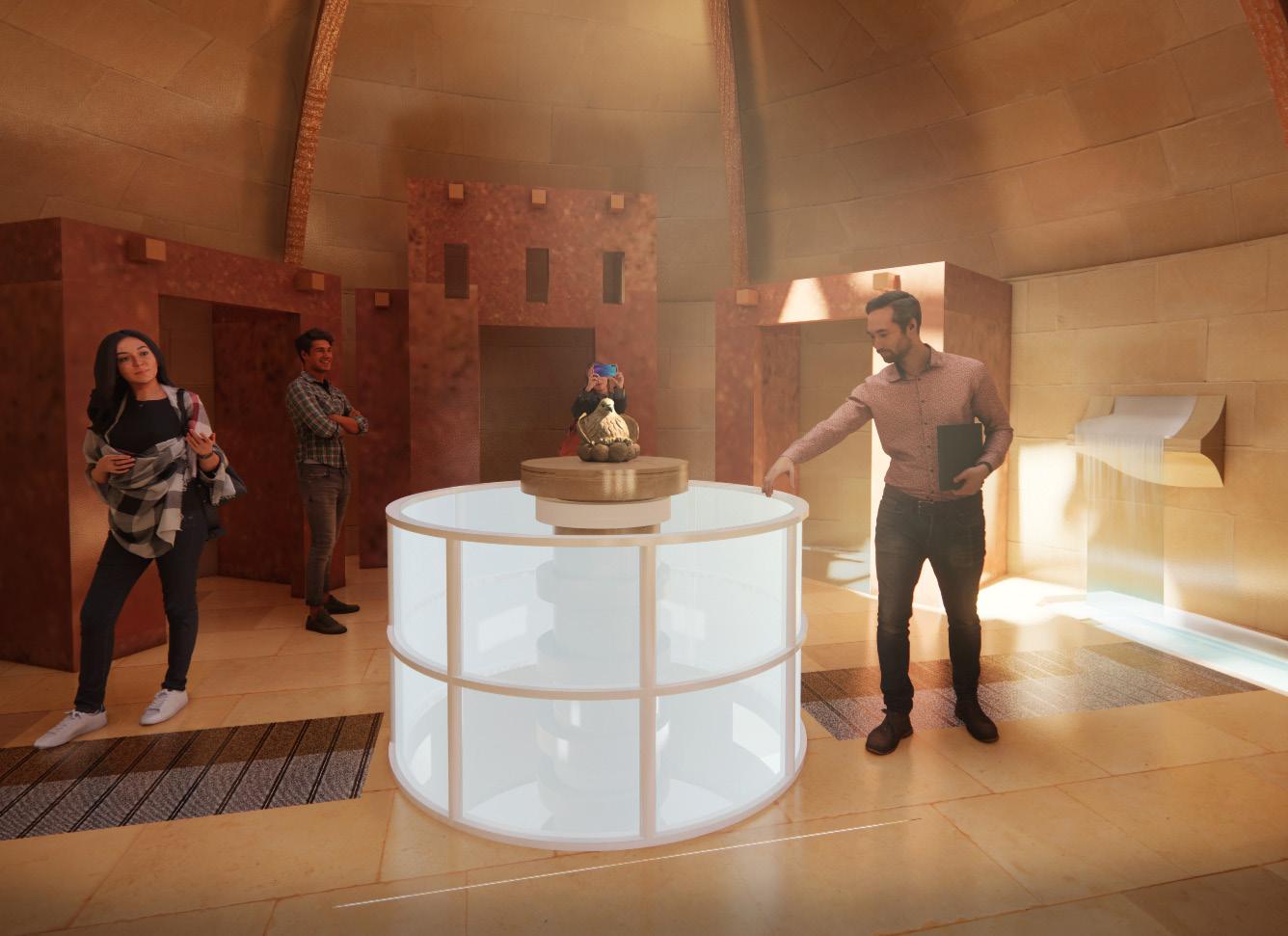
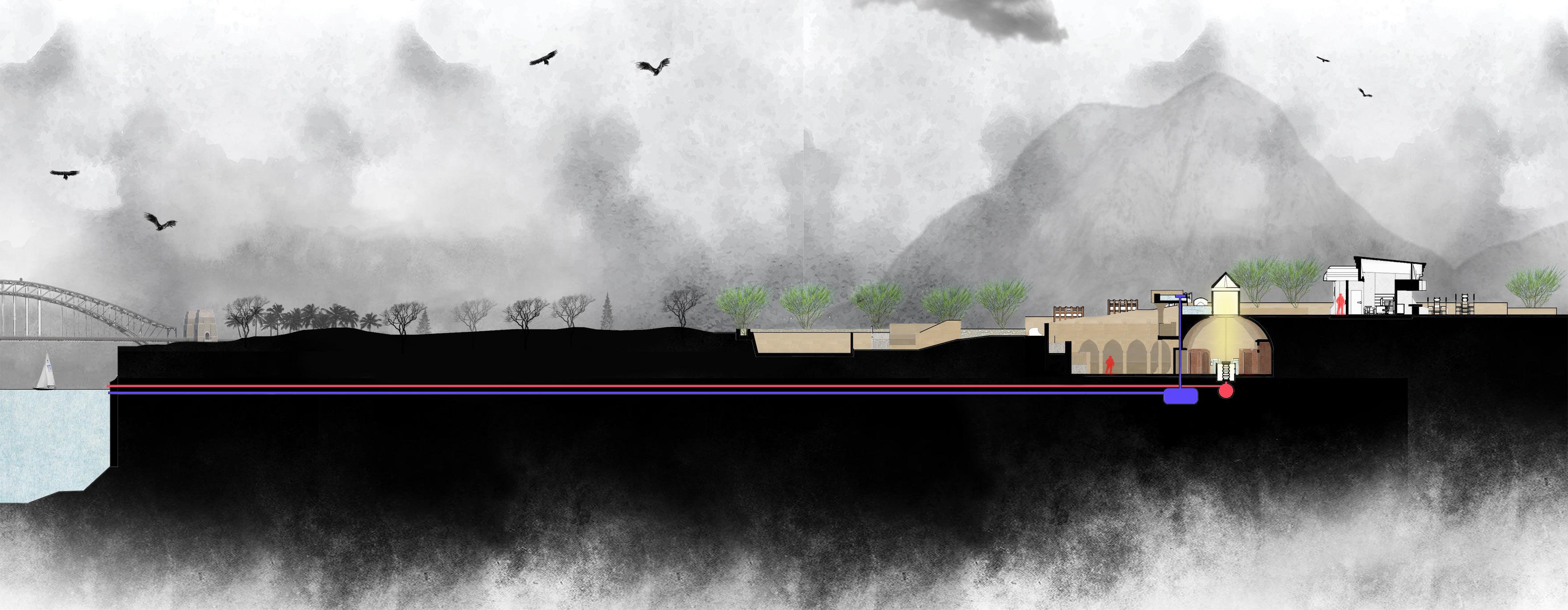
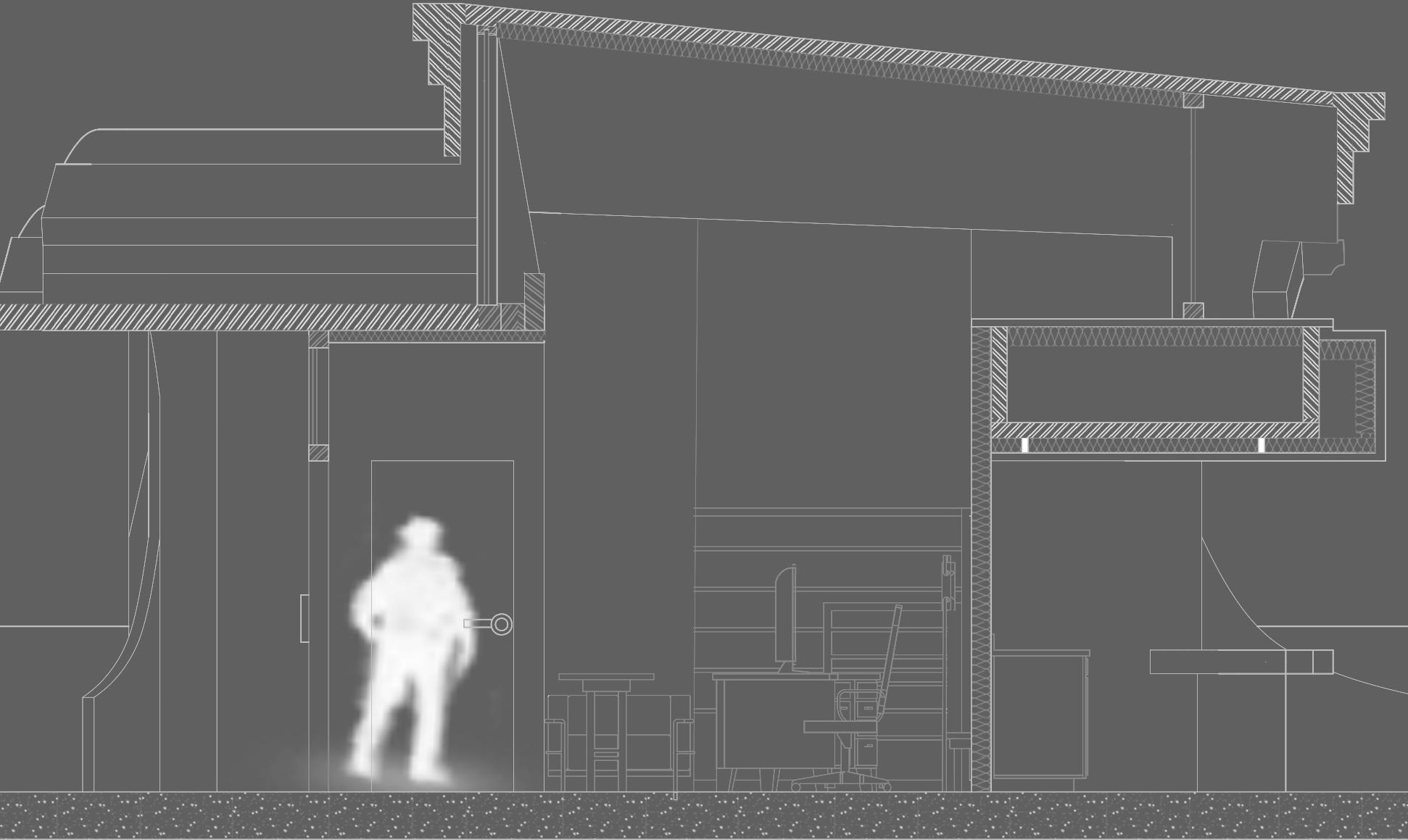
Metalic Roof
Metal Studs with Insulation
Drop Ceiling
Concrete Foundation
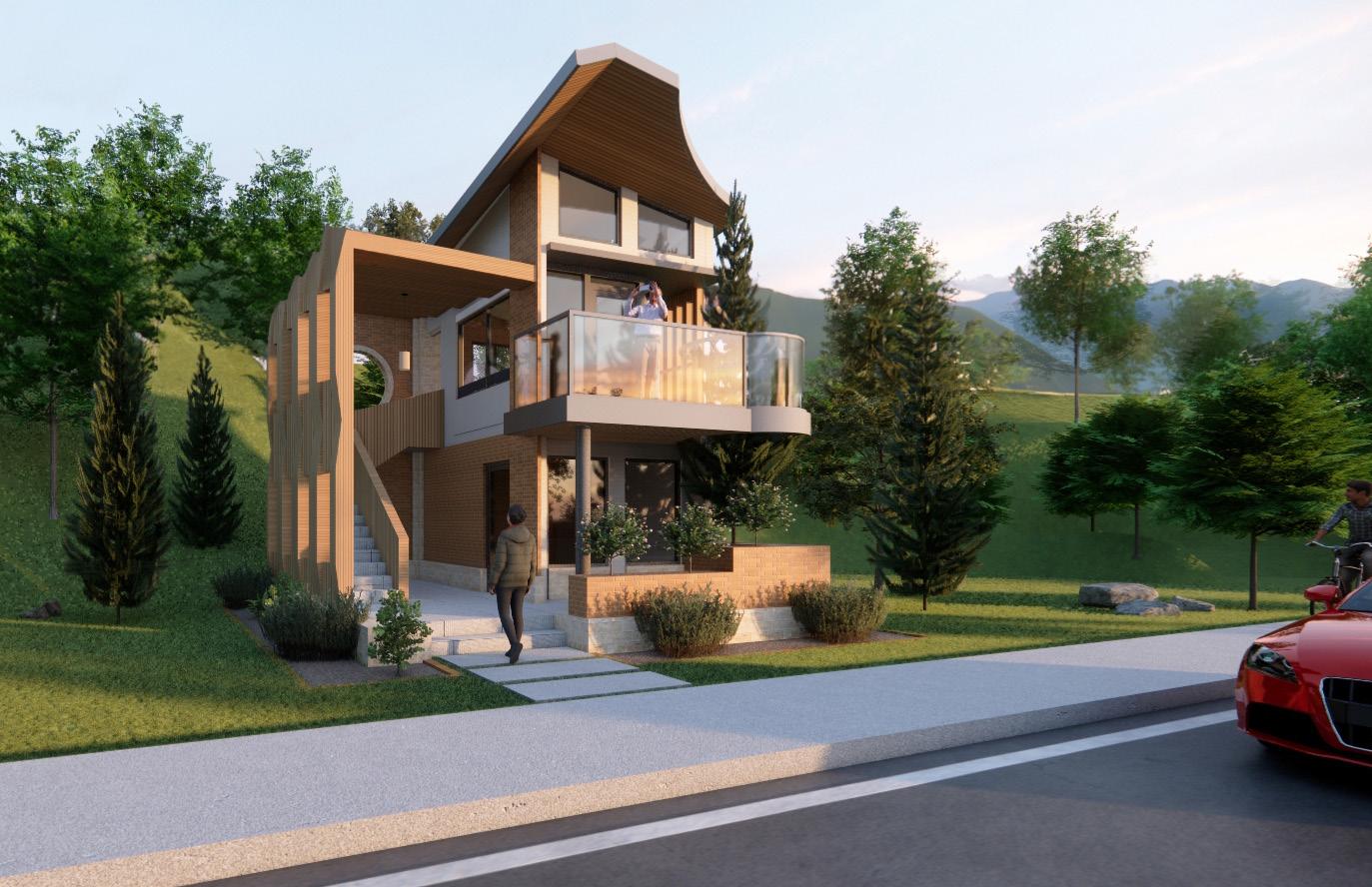
02 A LIGHT SPACE
Fall 2023 | DSC 494
Instructor: Evan Emery
Location: N/A (Theoretical)
Project Type: Solo
“A Light Space”, was developed in a 3D modeling course. It revolves around the concept of lighting/ shade.The structure seeks to incorporate multiple methods of light in a cohesive and unifying manner. The structure stands as a observatory to light passing through a space.e development of a library through the lens
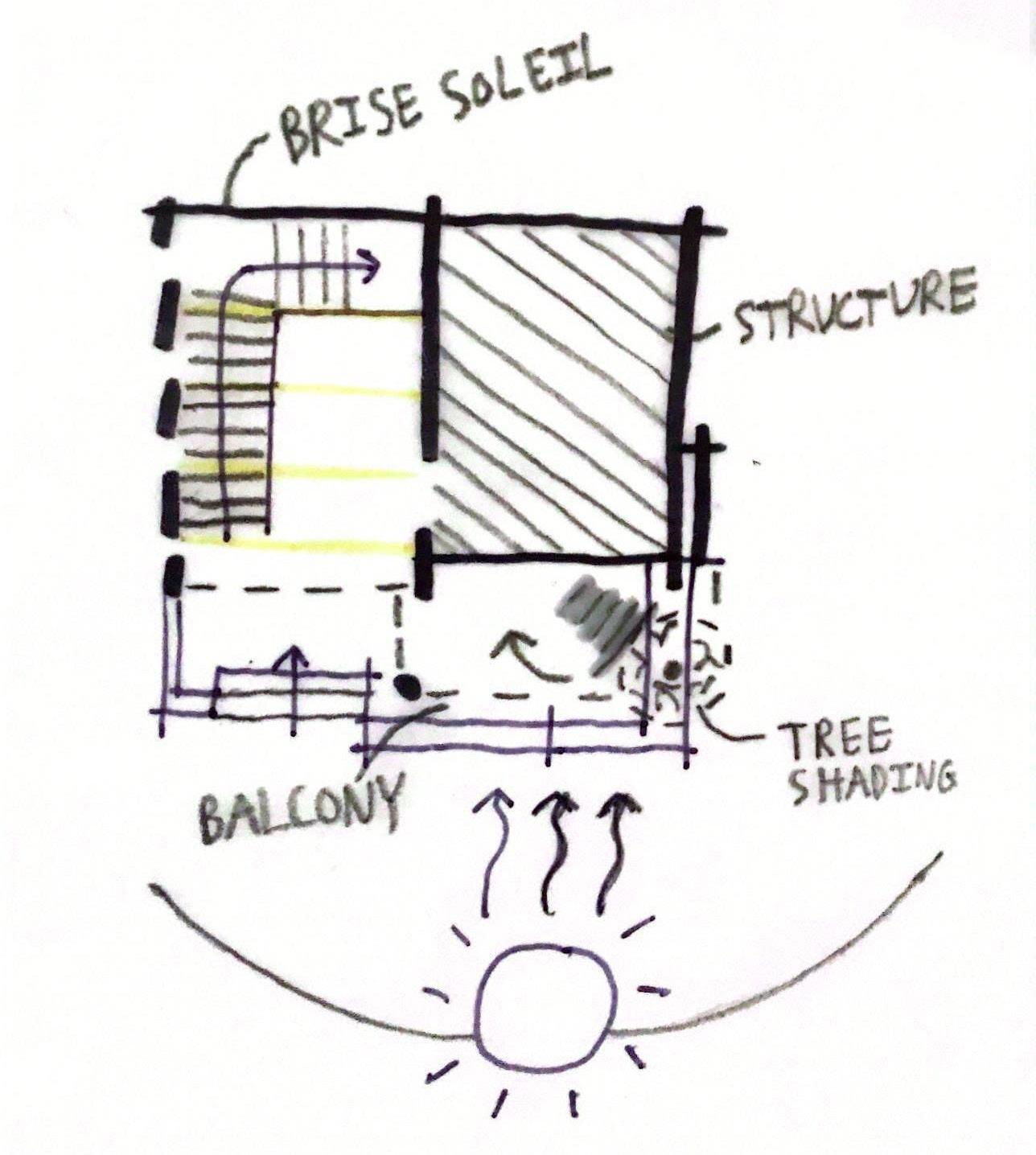
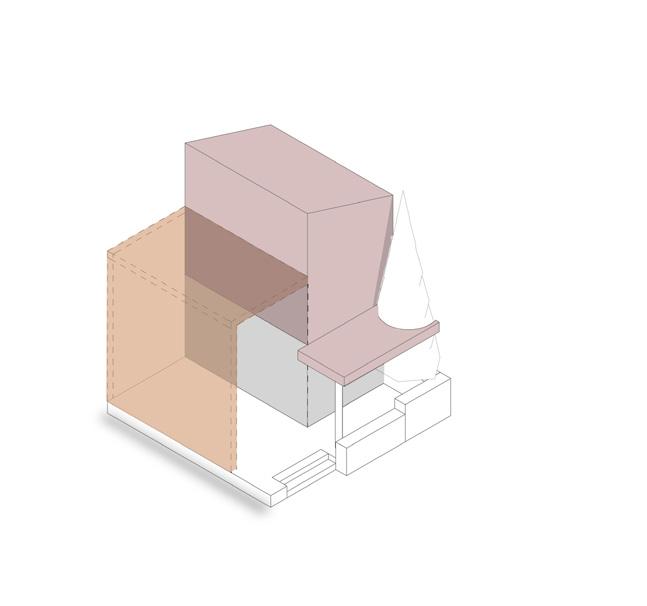
Program Lounge / Observation Deck
Kitchen / Gathering
Courtyard
Program Analysis
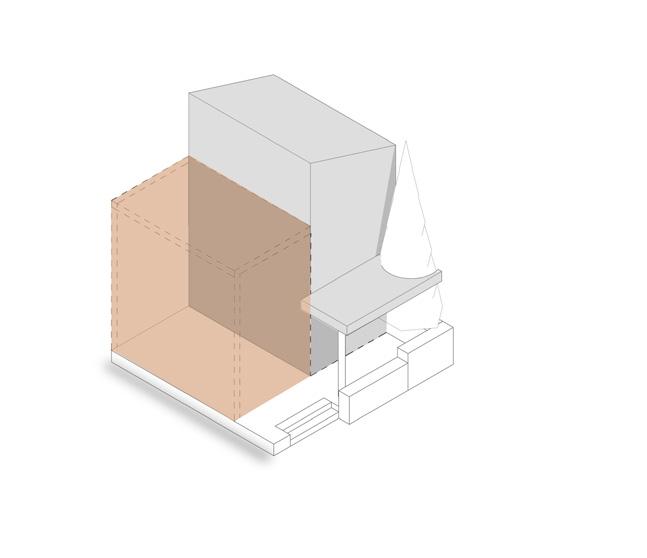
Active Spaces
Passive Space (Circulation)
Entry
Lighting Analysis
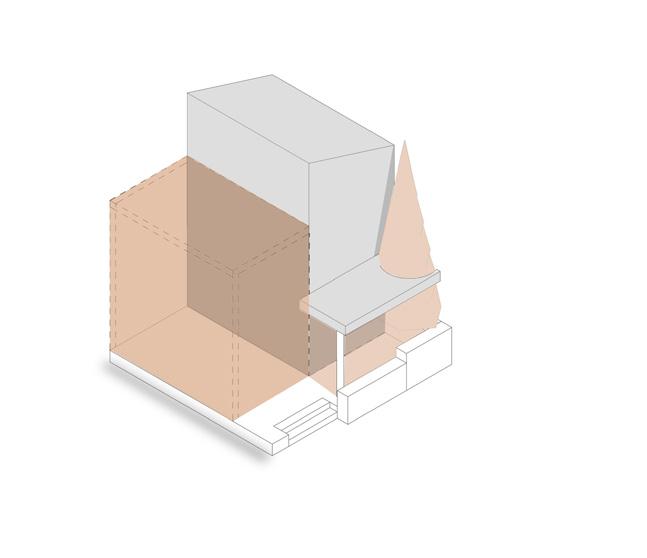
Artificial
Natural (Shading Systems)
Shading Systems
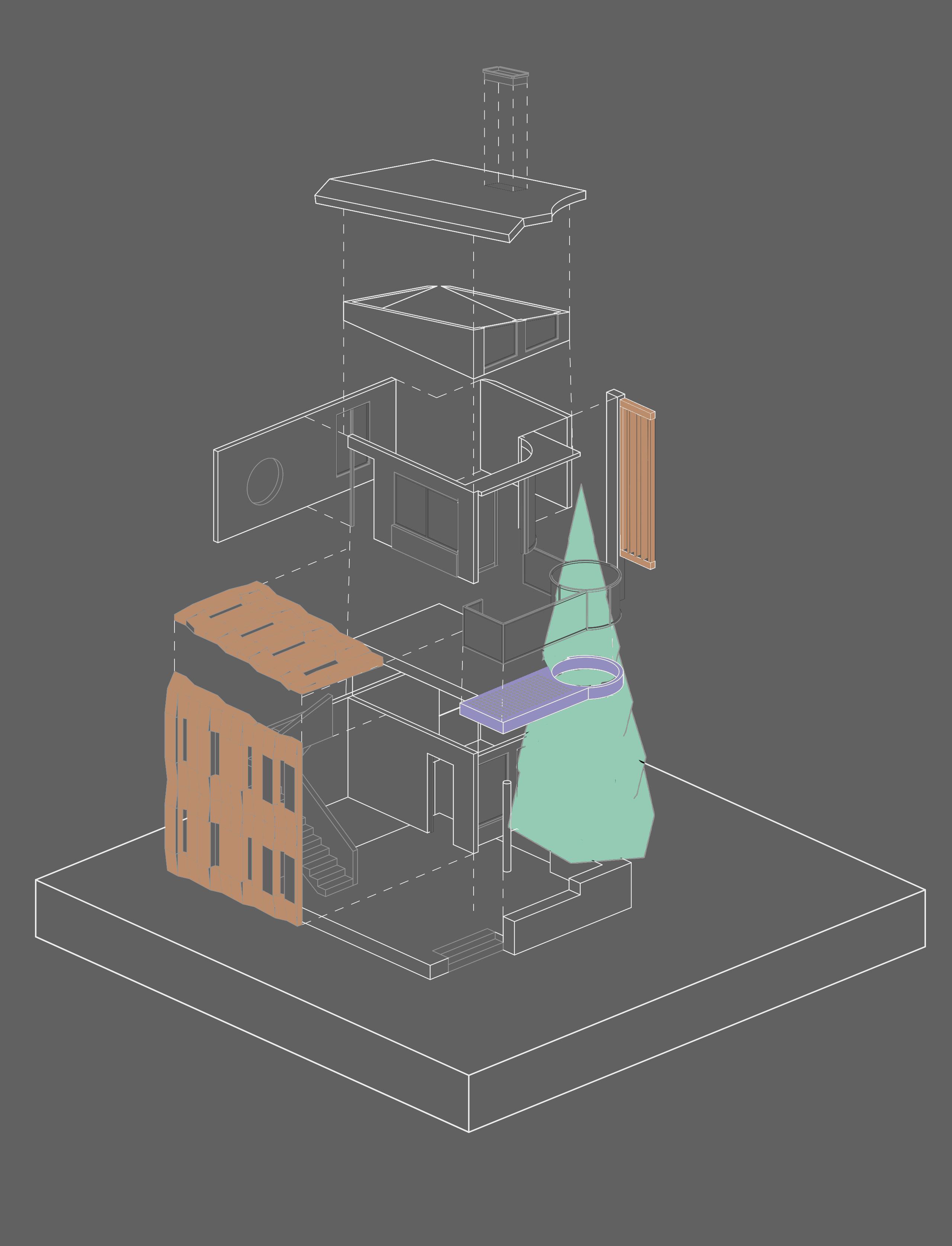
Brise Soleil
The shadows shade the windows and walls of the building, which lowers heat overload. Perforated Floor
The shadow cast shades the porch below.
Tree
The shadow cast moves throughout the day along the facade.
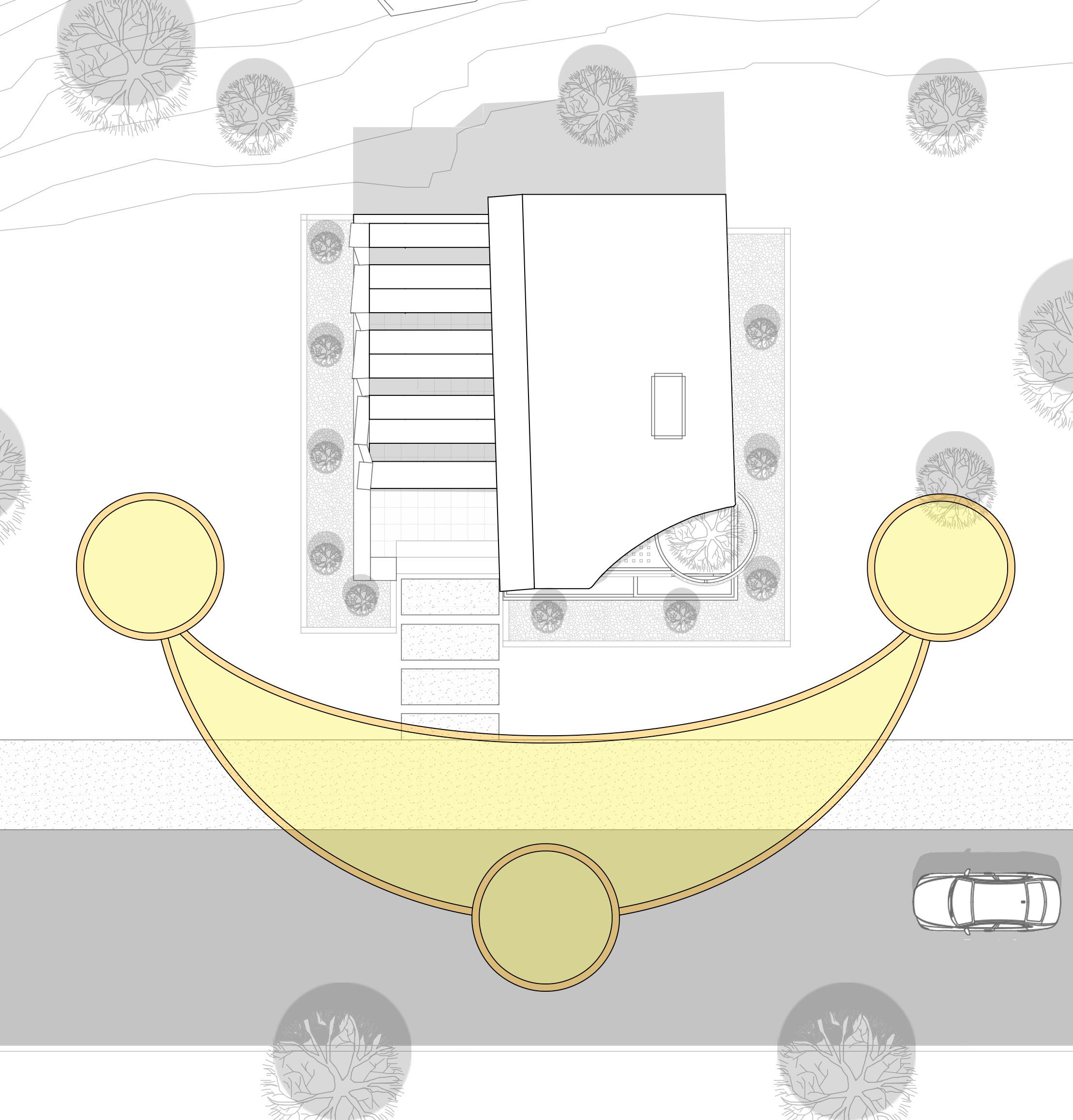
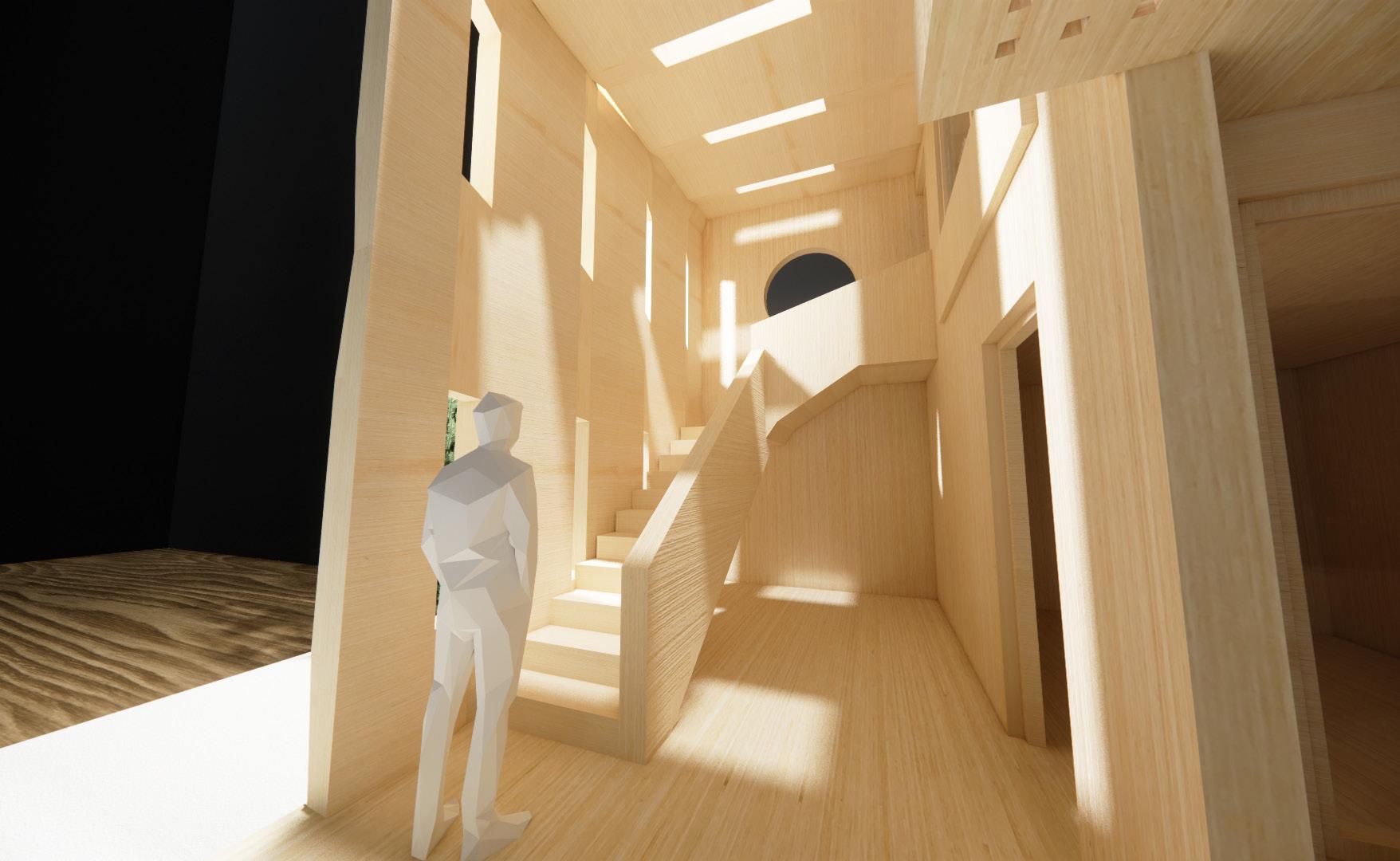
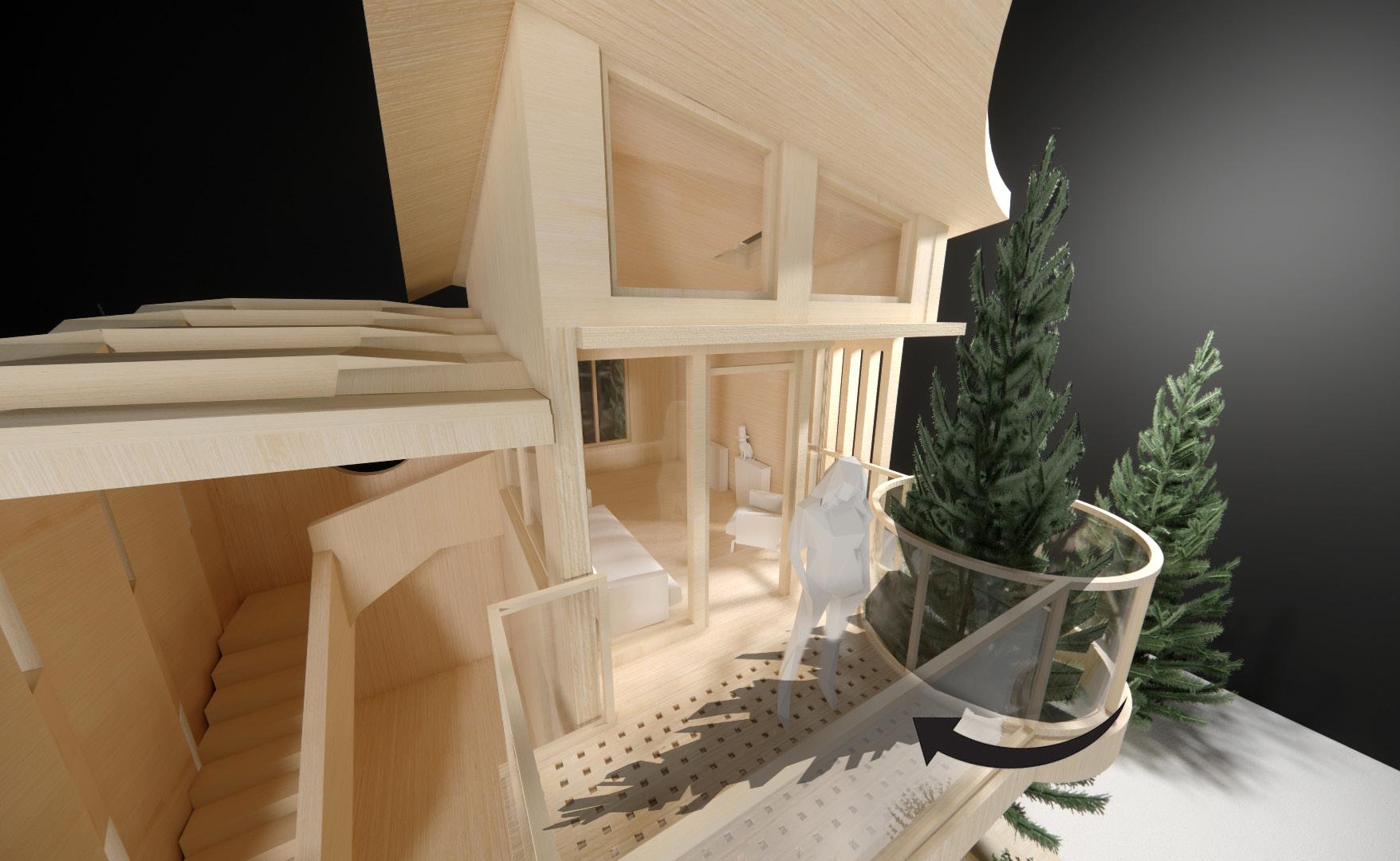
The brise soleil form was designed by countering simulated sun positions in a model.
The placement of a tree was determined by tracking simulated sun positions in a model.
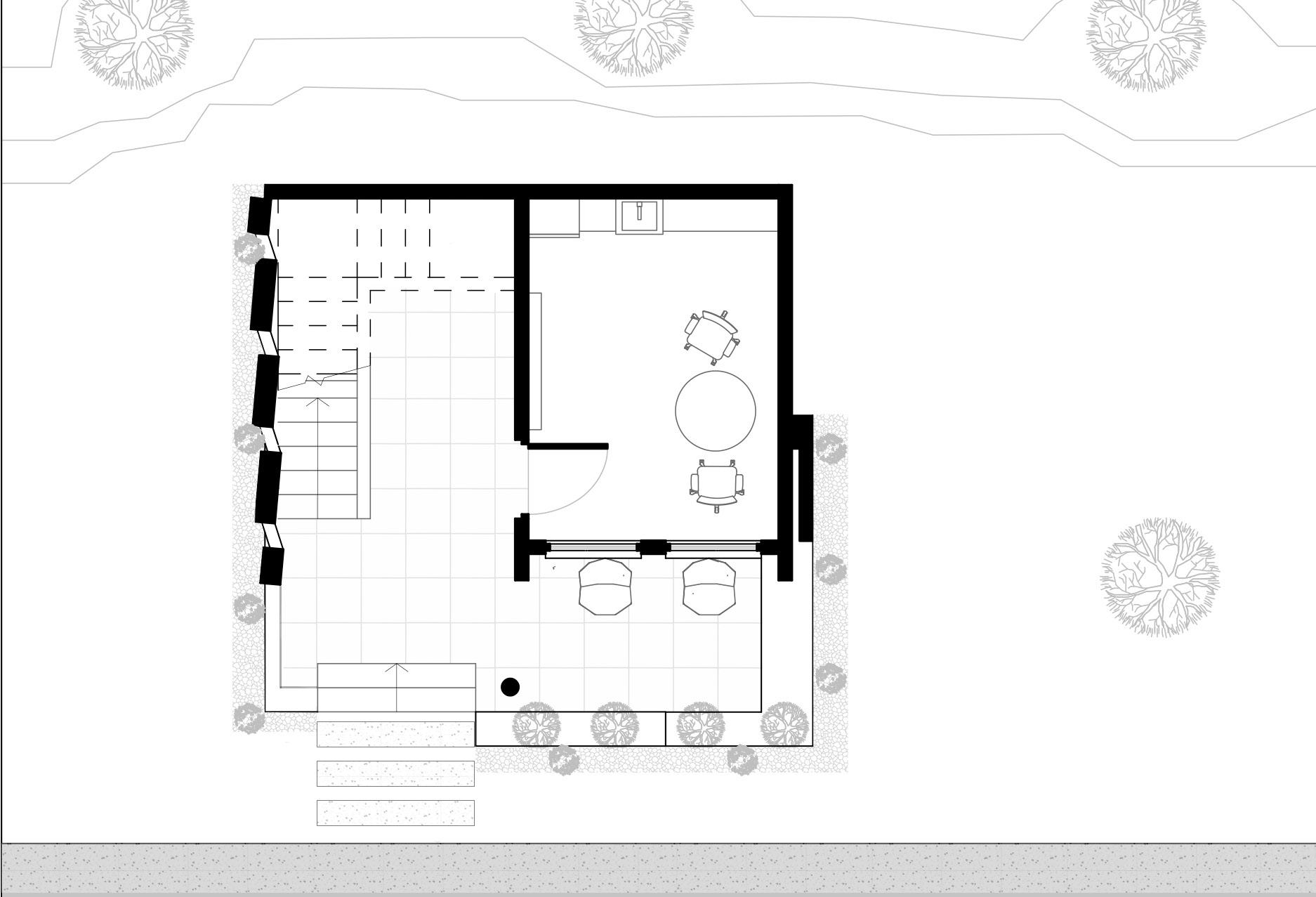
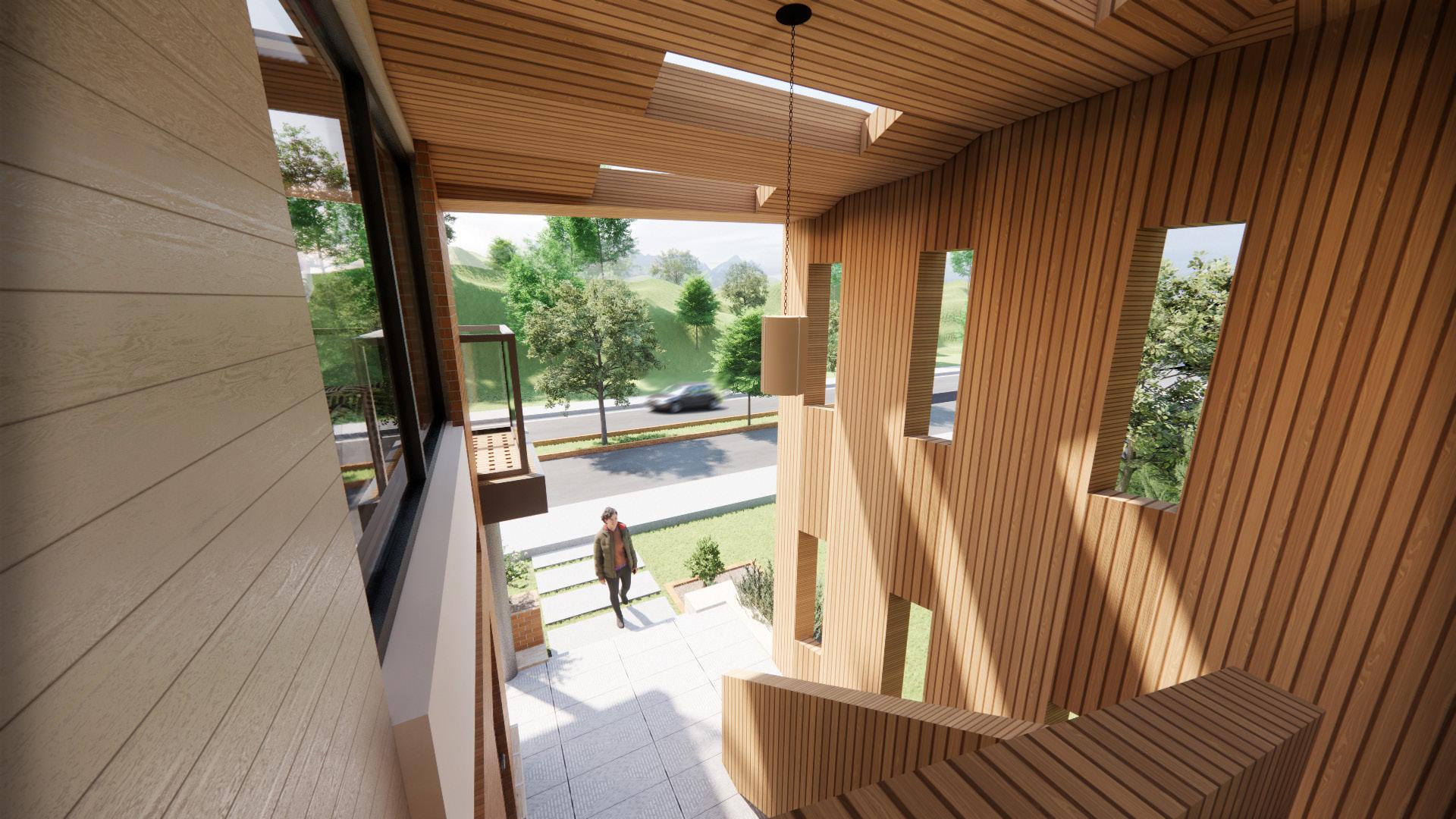
01
02
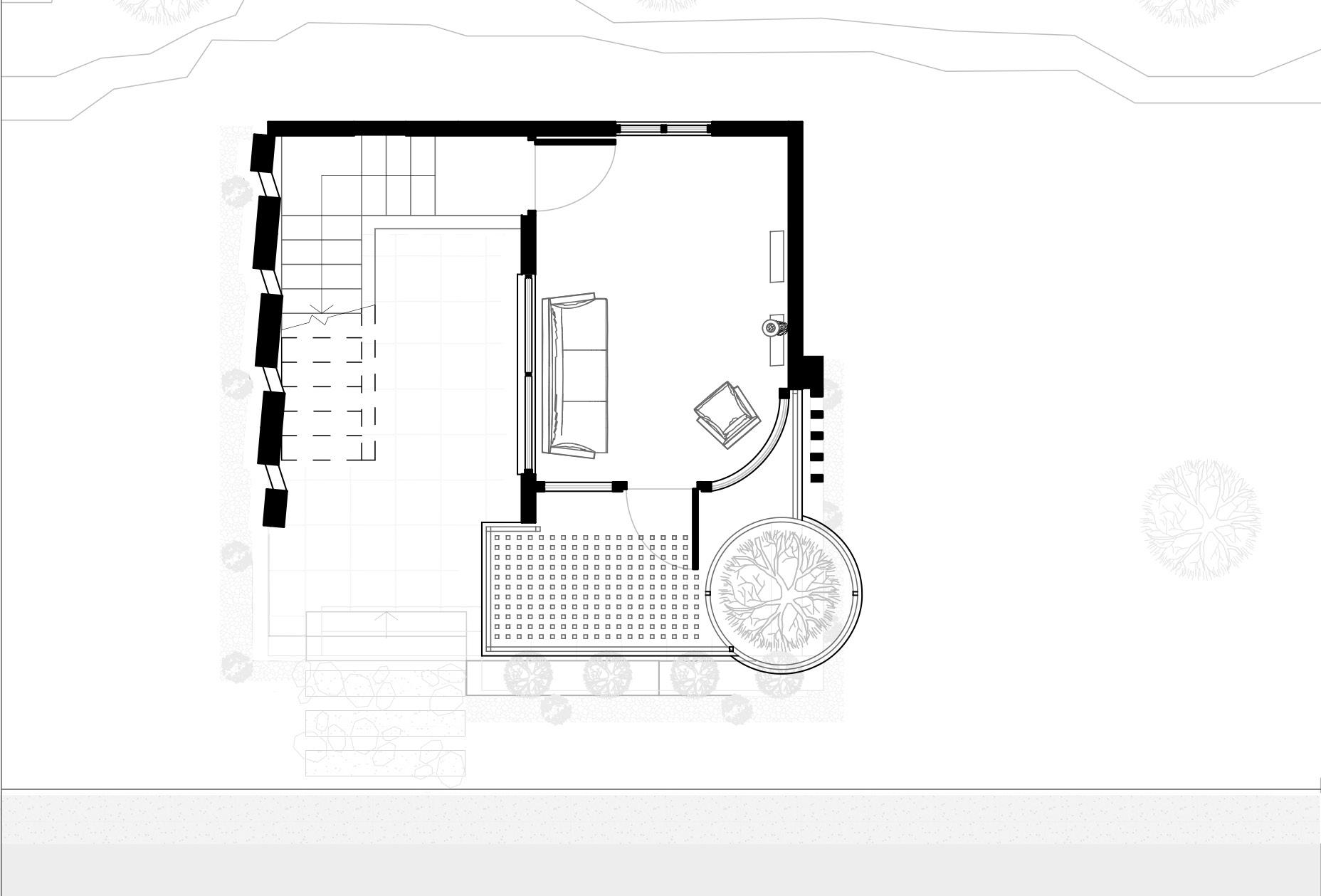
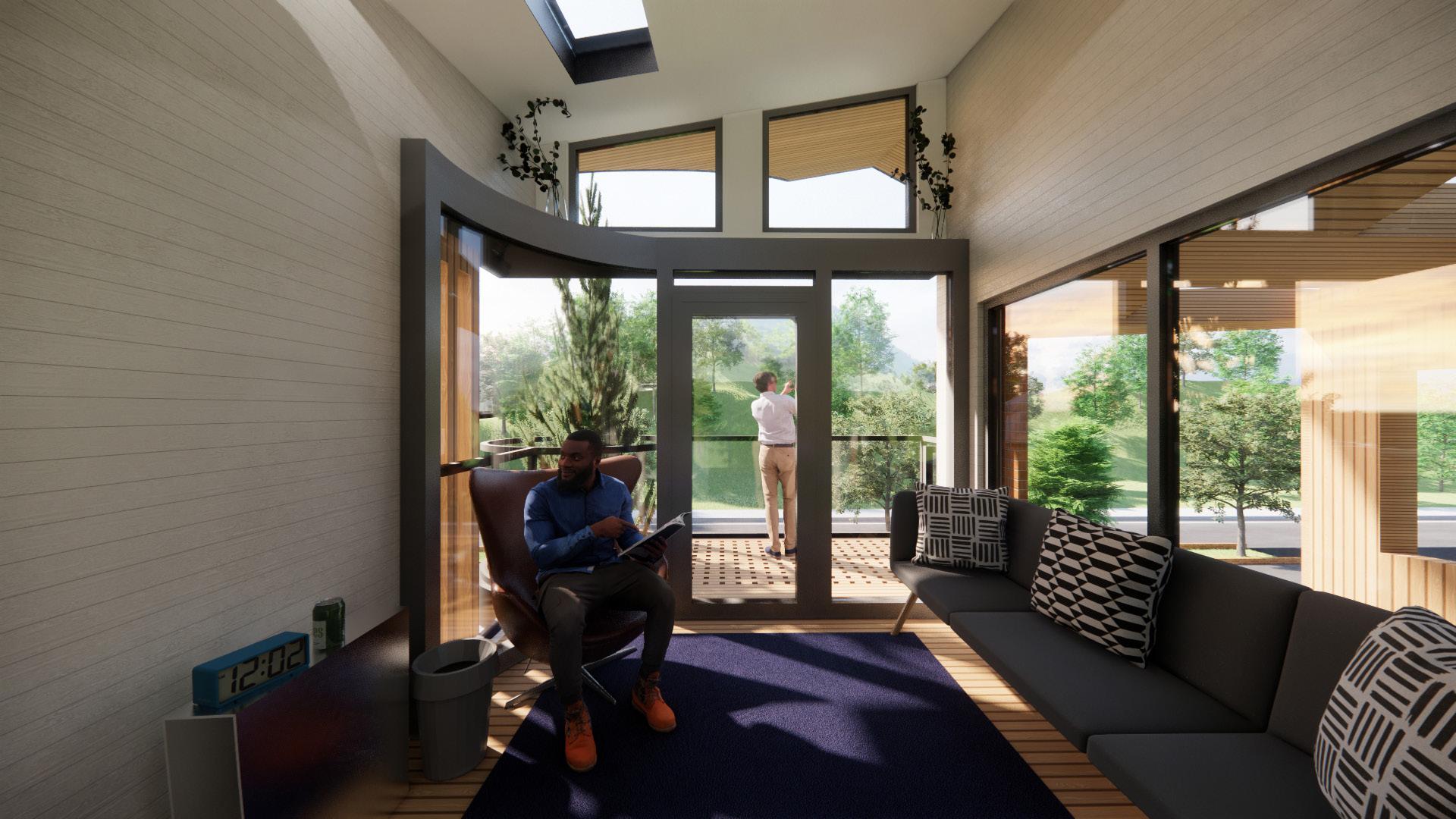
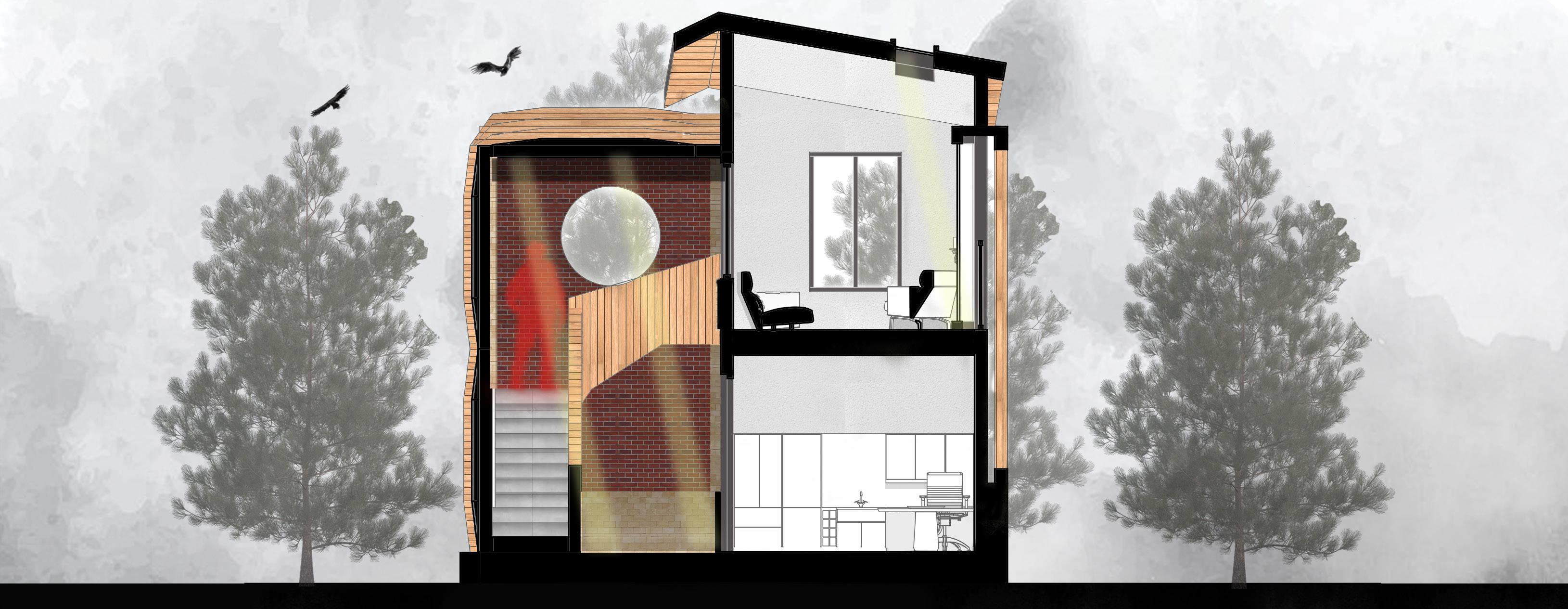
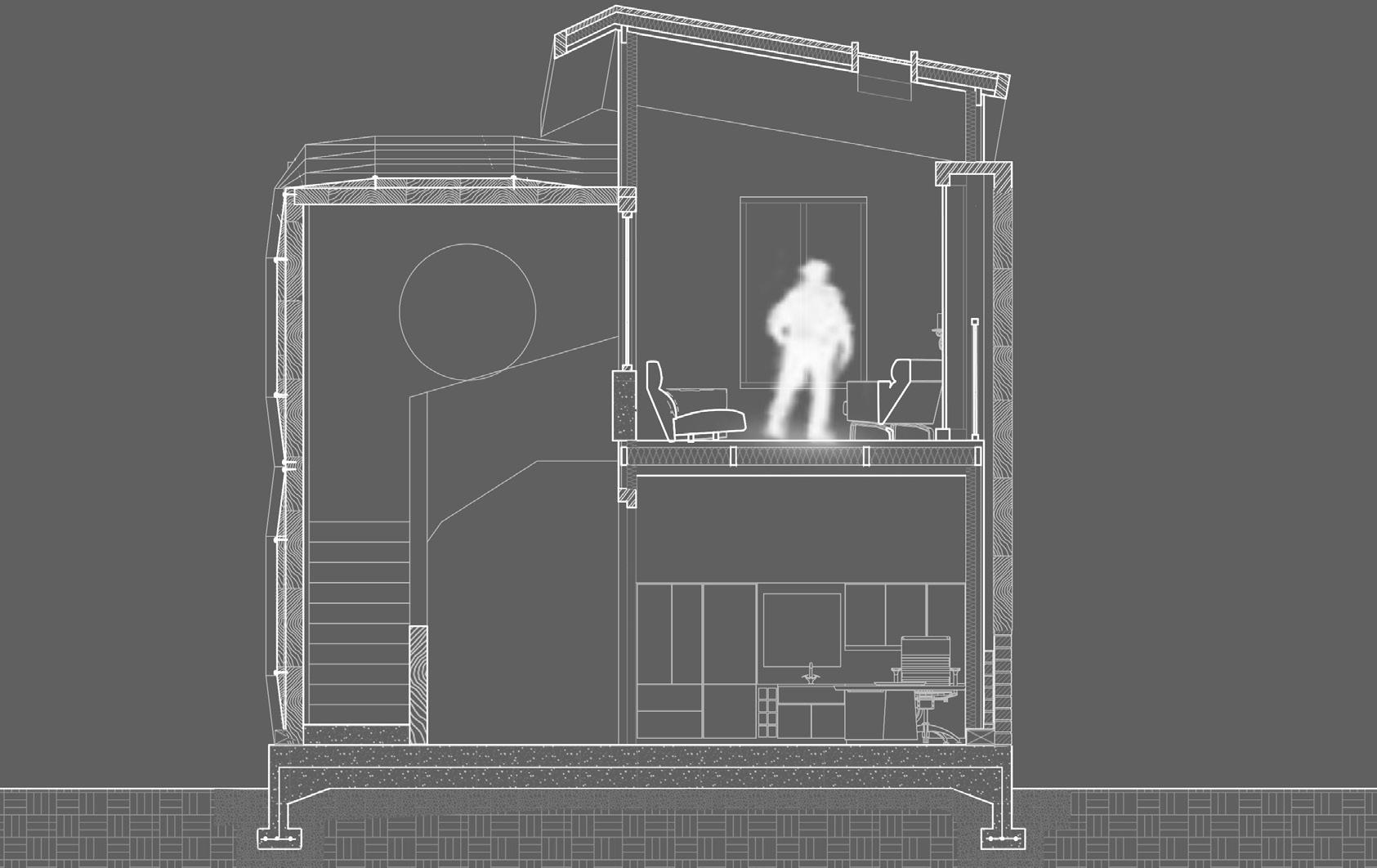
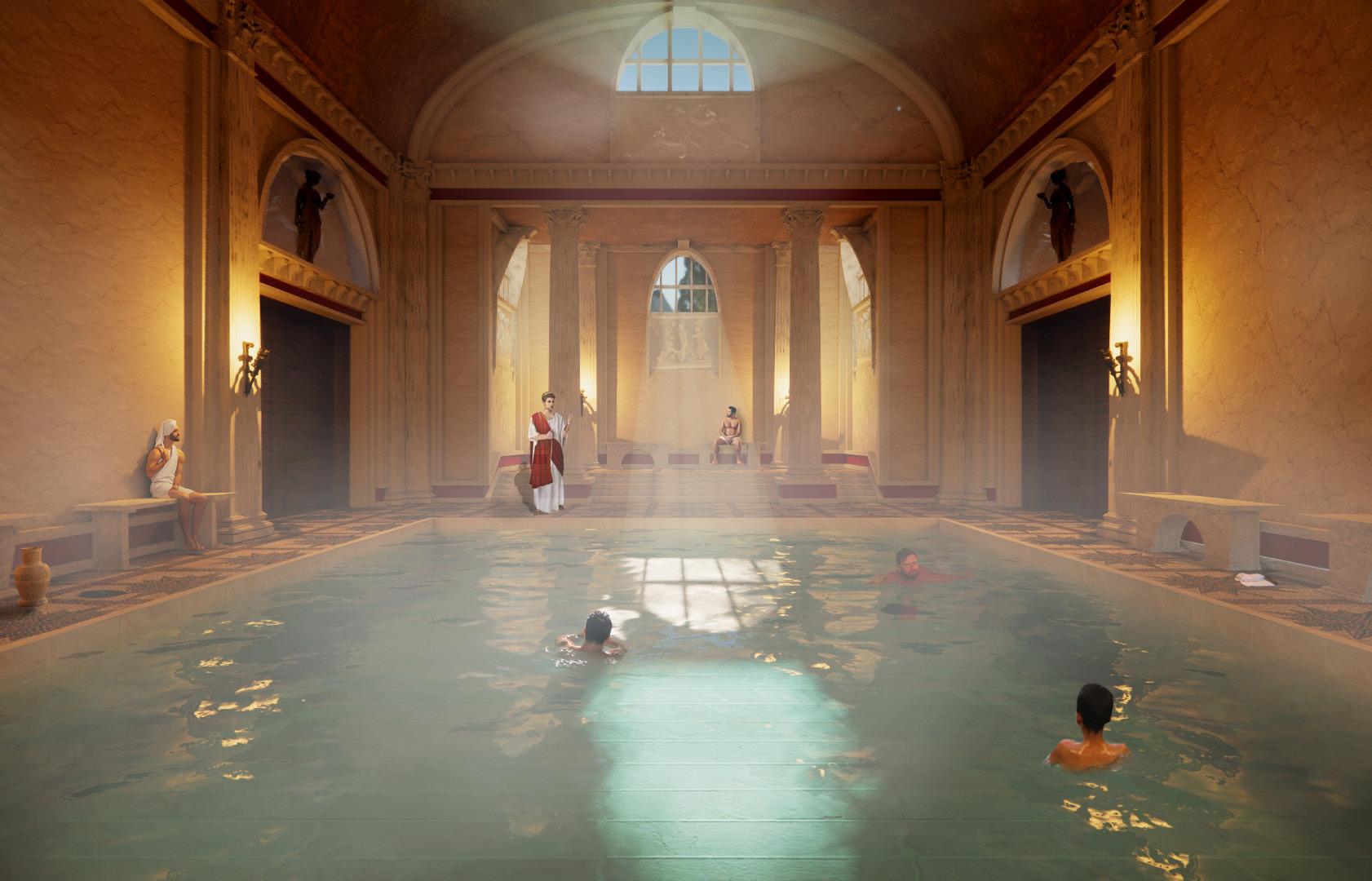
03

AGRIPPA’S BATHHOUSE
Fall 2023 | ADE 421
Instructor: Elena Rochi
Location: Rome, Italy
Project Type: Group
Contributions: Research and design of the Caldarium, produced all drawings and renders.
“Agrippa’s Bathhouse”, is part one of a larger scale, virtual reality experience of the Pantheon throughout the ages. This bathhouse is of the earliest age. Due to little information available, research and inspiration from similar bathhouses of the era, were used to produce a similar sensation. velopment
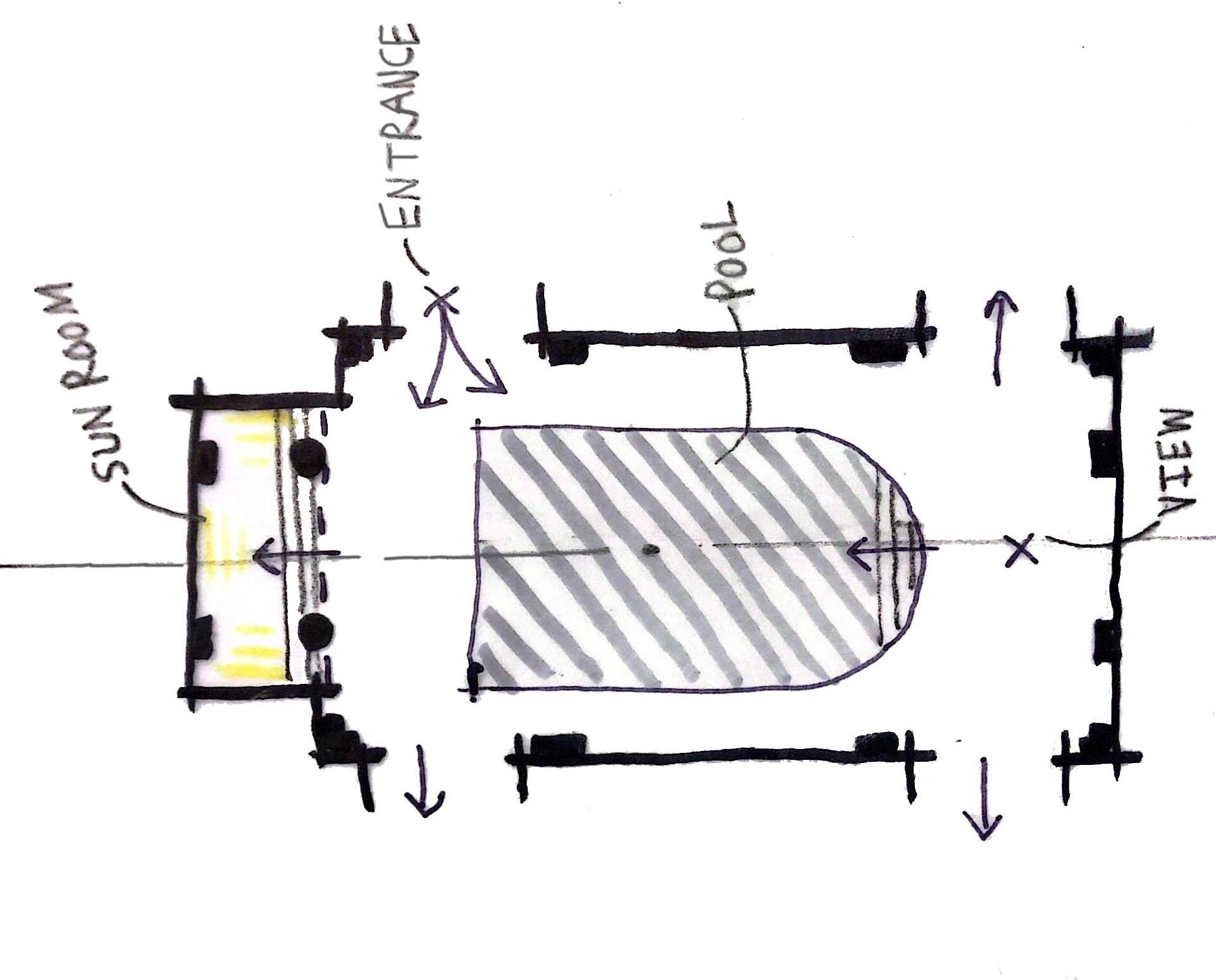
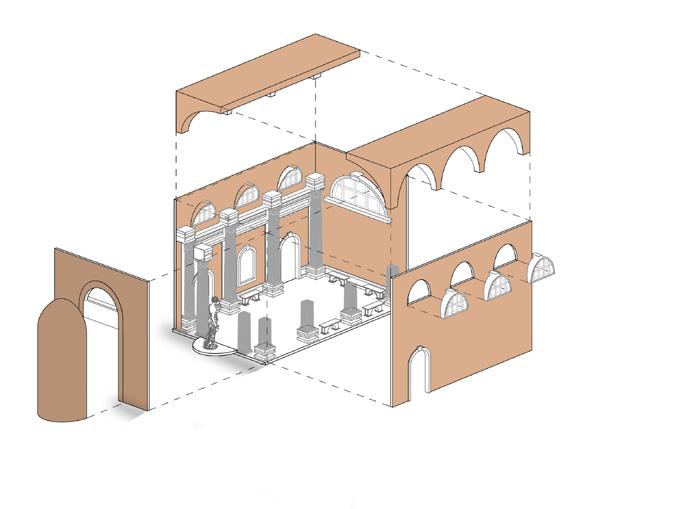
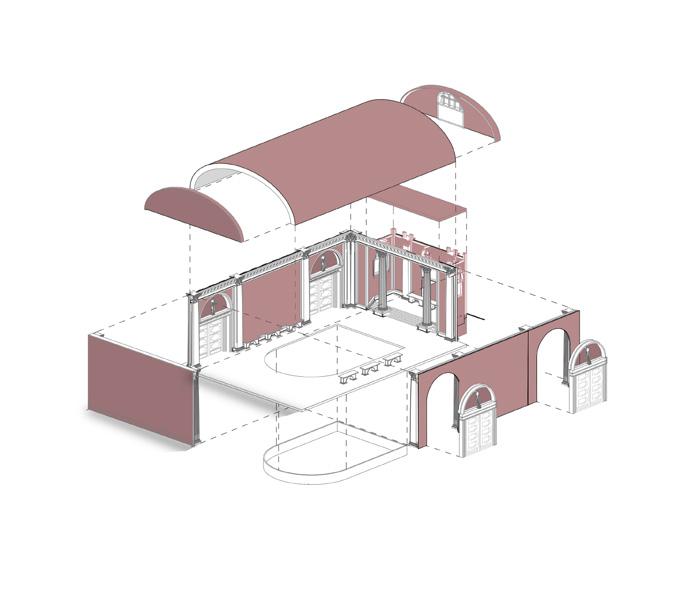
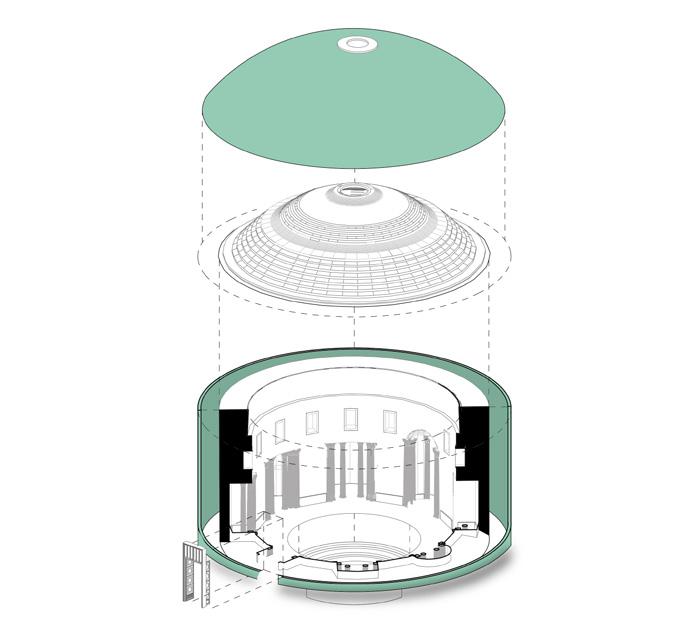
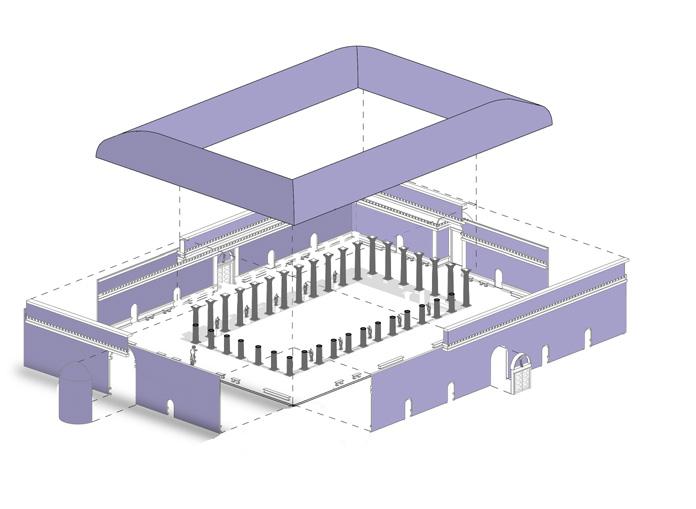
Program Central Hallway
Features columns, clerestory windows, and barrel vault ceiling
Caldarium
Similar to a sauna, features central heating pool, sun room, and clerestory windows.
Tepidarium
The warm room, this is the central gathering space, features an oculus
Frigidarium
The cold room, features a colonnade system
Program Layout
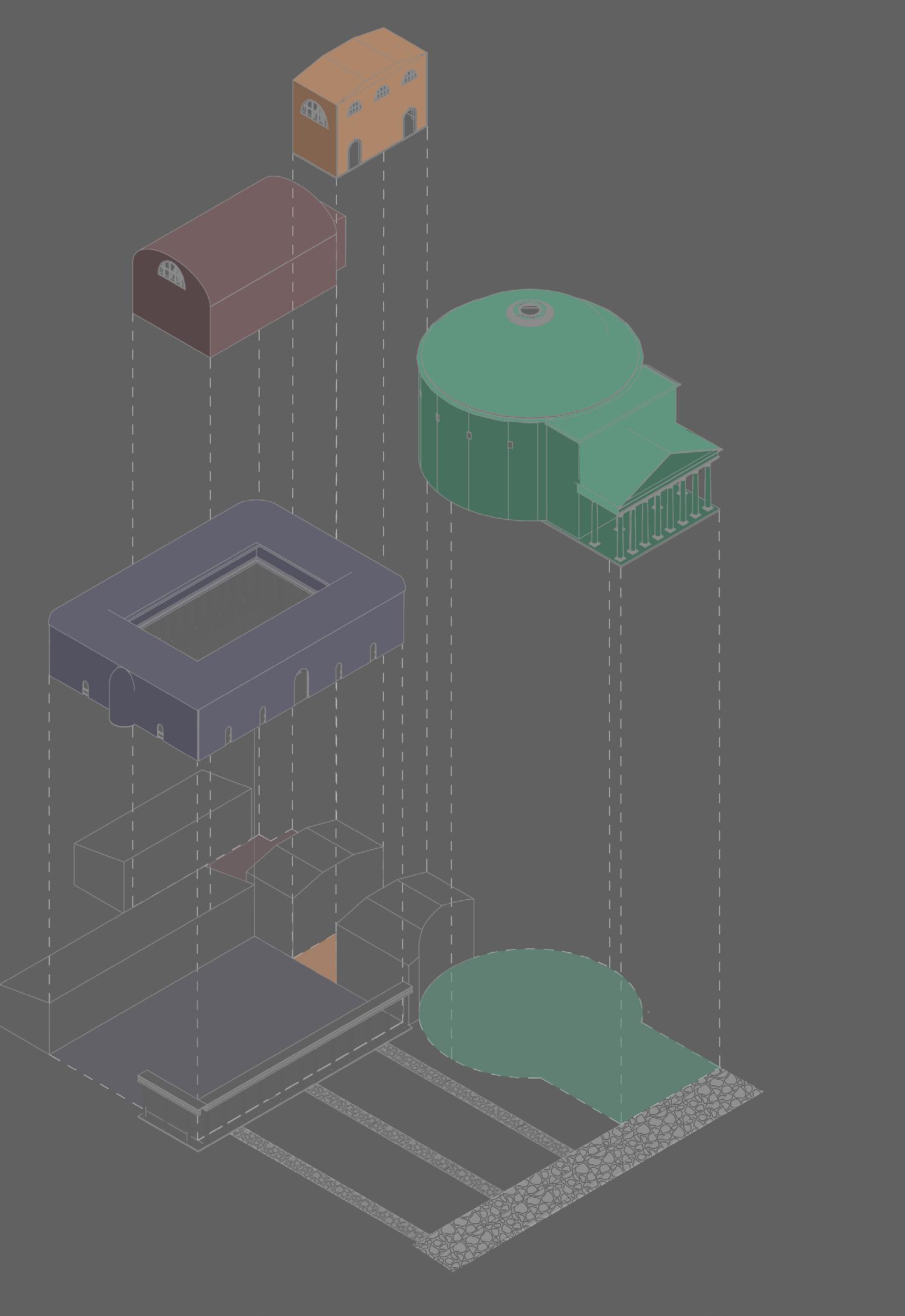
Supporting Spaces
These passive spaces are necessary for circulation.
Experience Plan
Hallway

Sunlight
Caldarium

Sunlight

Steam
Tepidarium

Sunlight

Steam
Frigidarium

Chattering


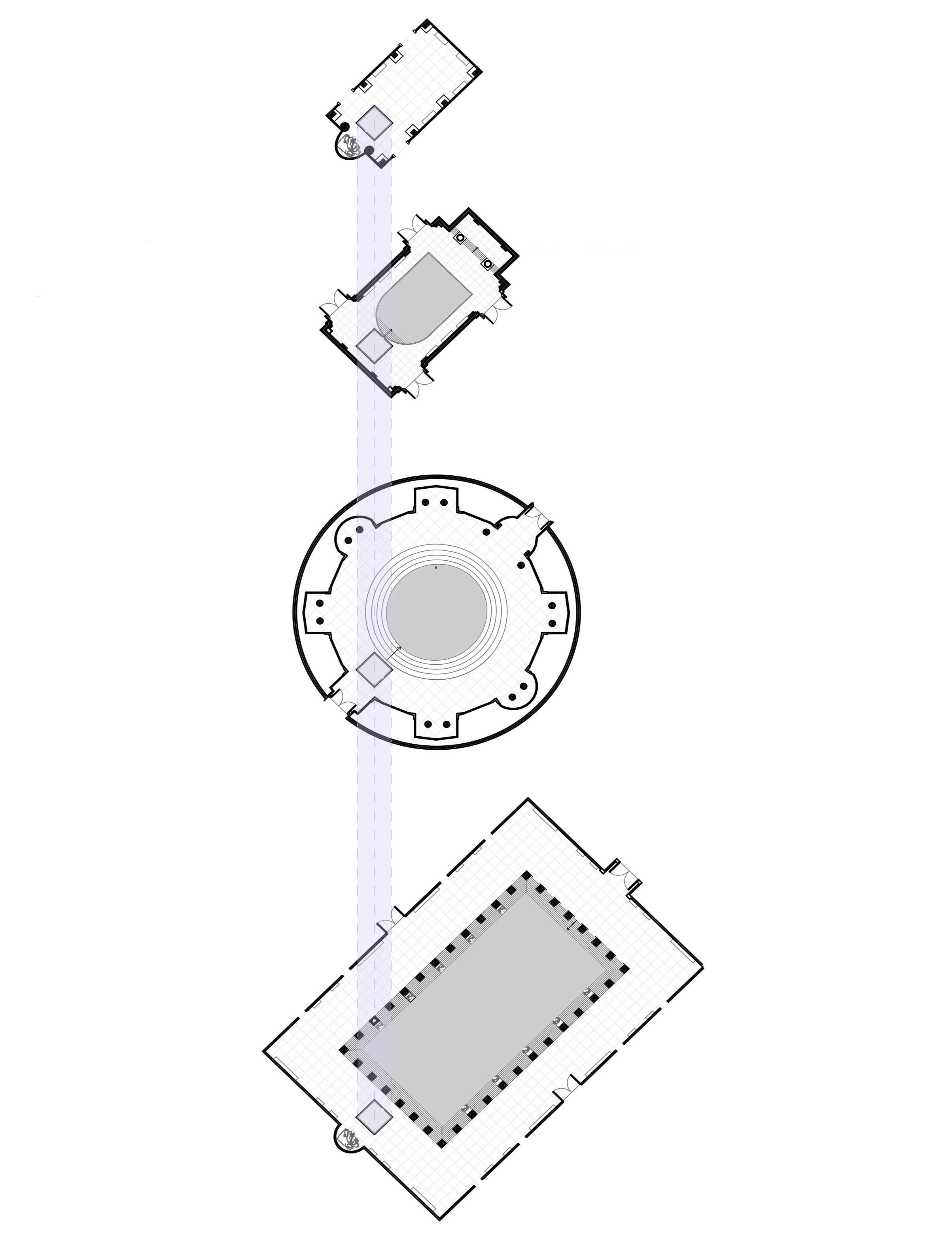
Wind Chirping
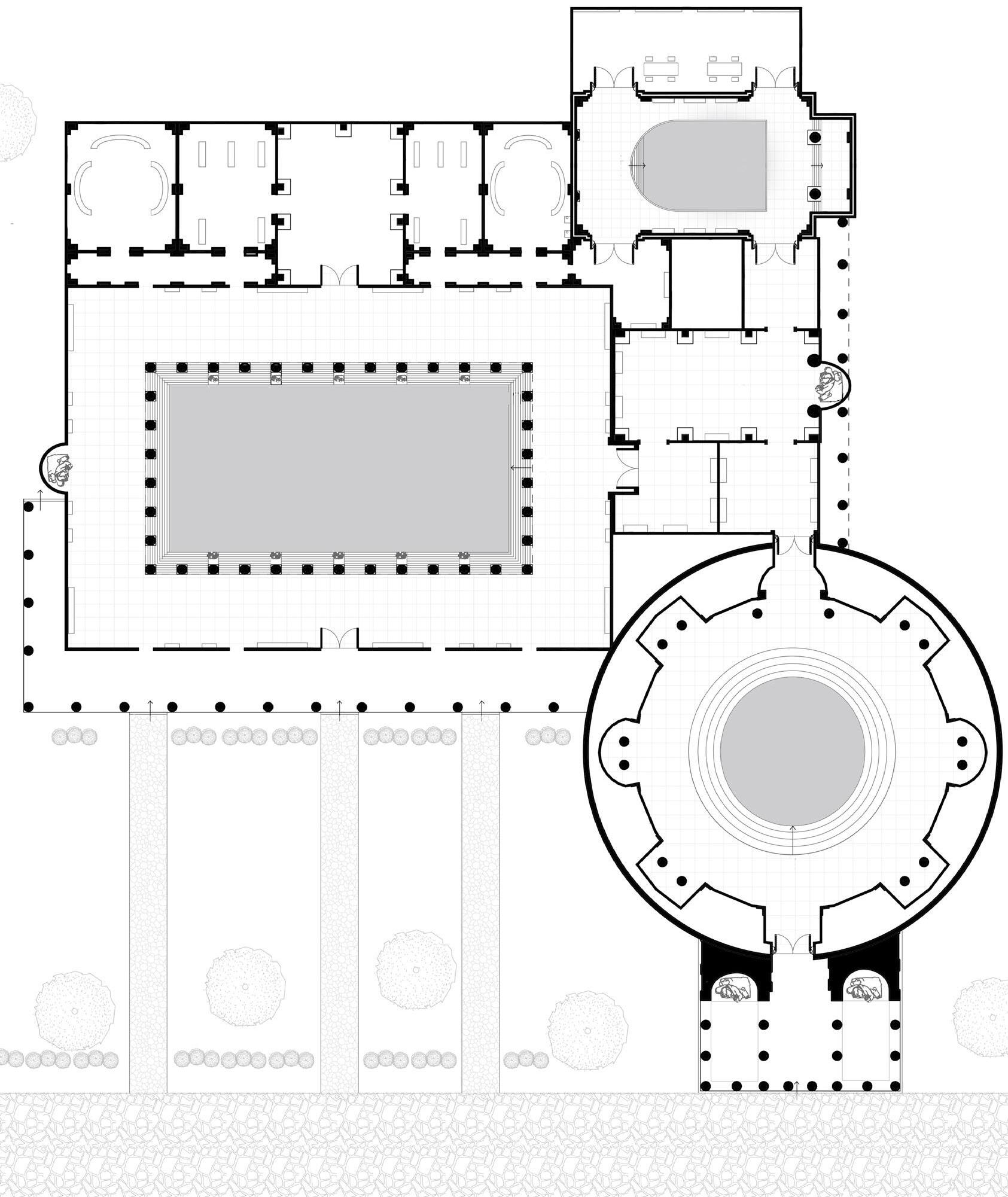
01 Tepidarium
02 Central Hallway
03 Caldarium
04 Frigidarium
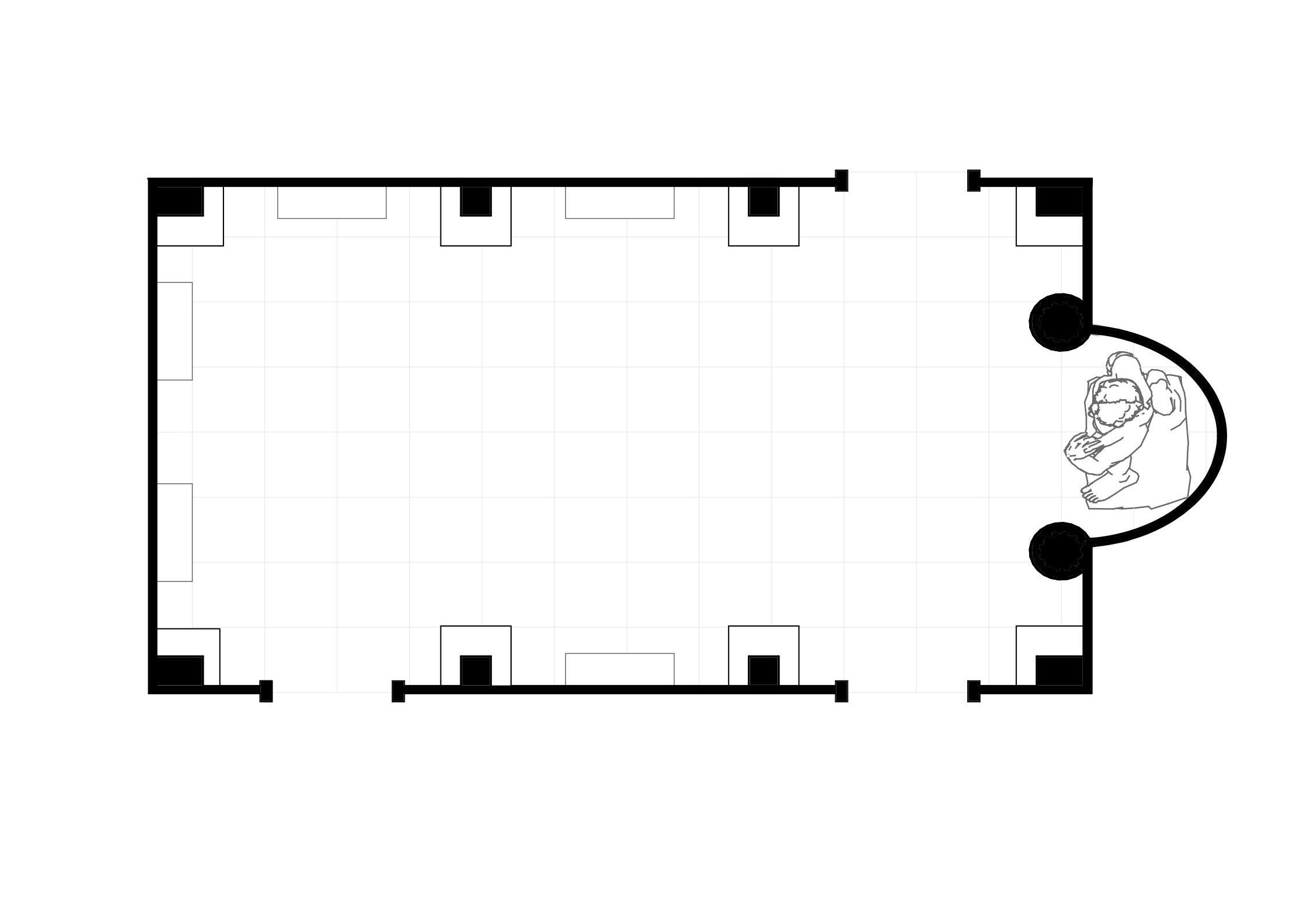
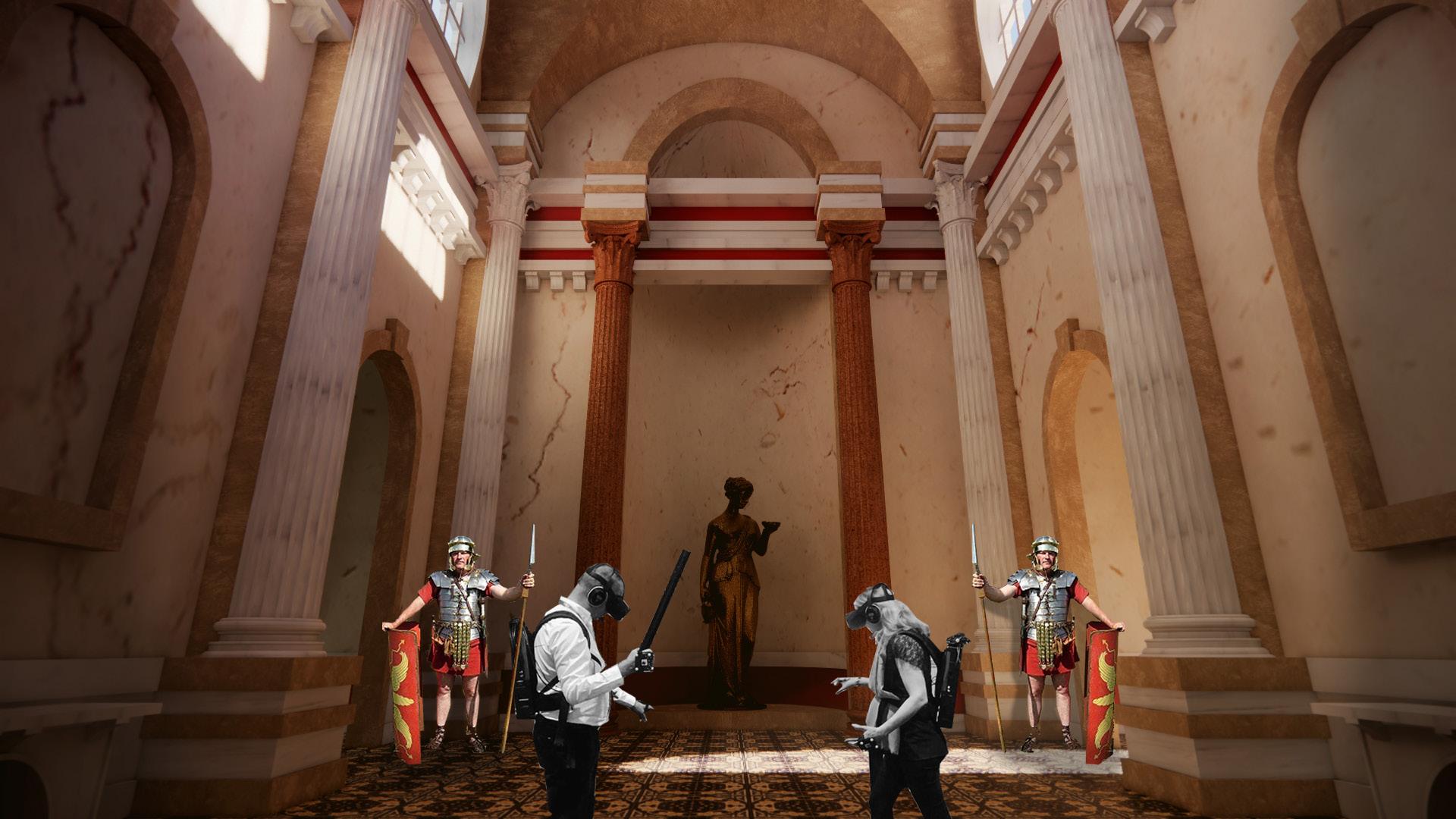
Central Hallway
01 Statue of Venus
02 Entrance (from Tepidarium)
03 Entrance (to Caldarium)
The users have on a full body virtual reality suit. One can walk within a 16x16 space within each room.
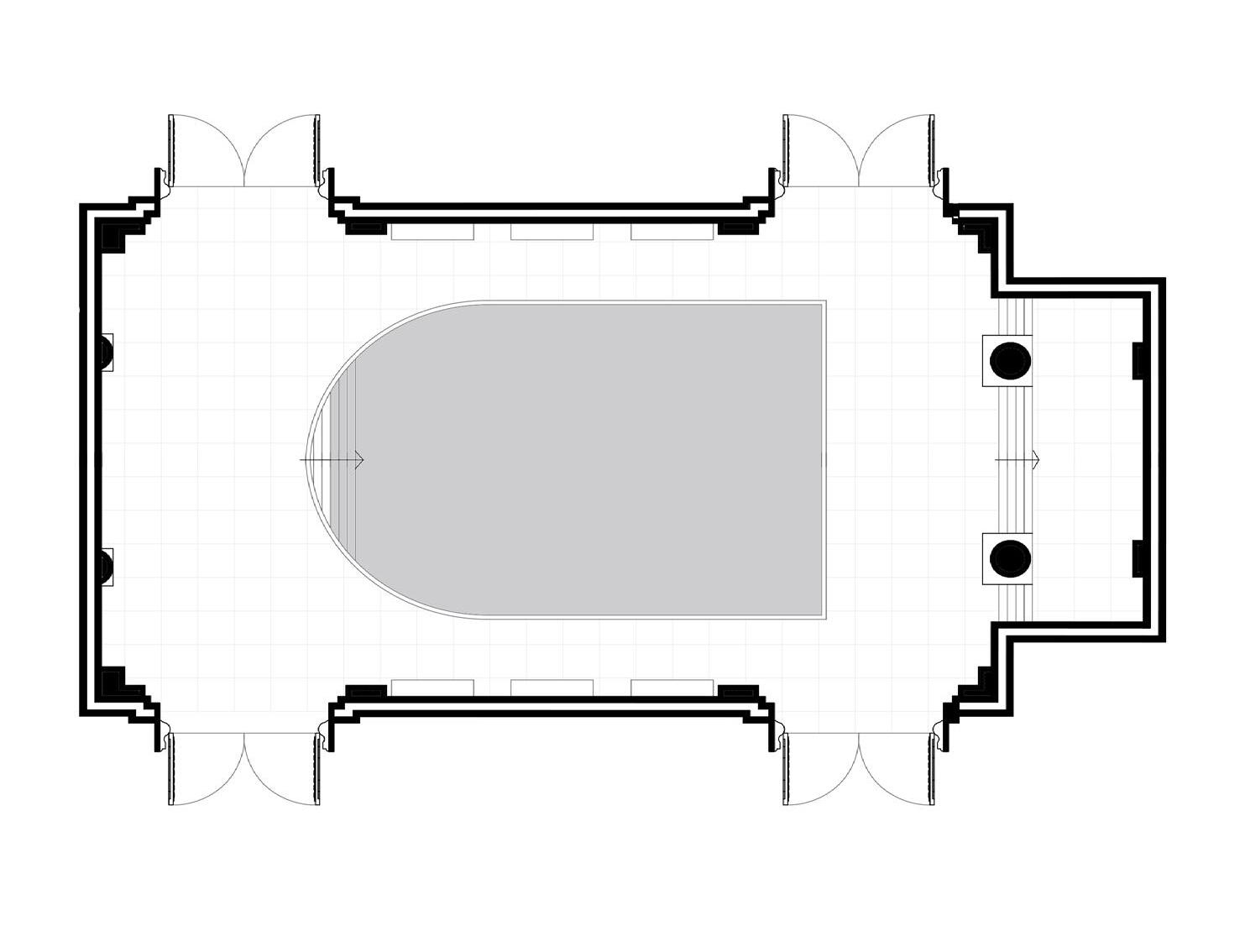
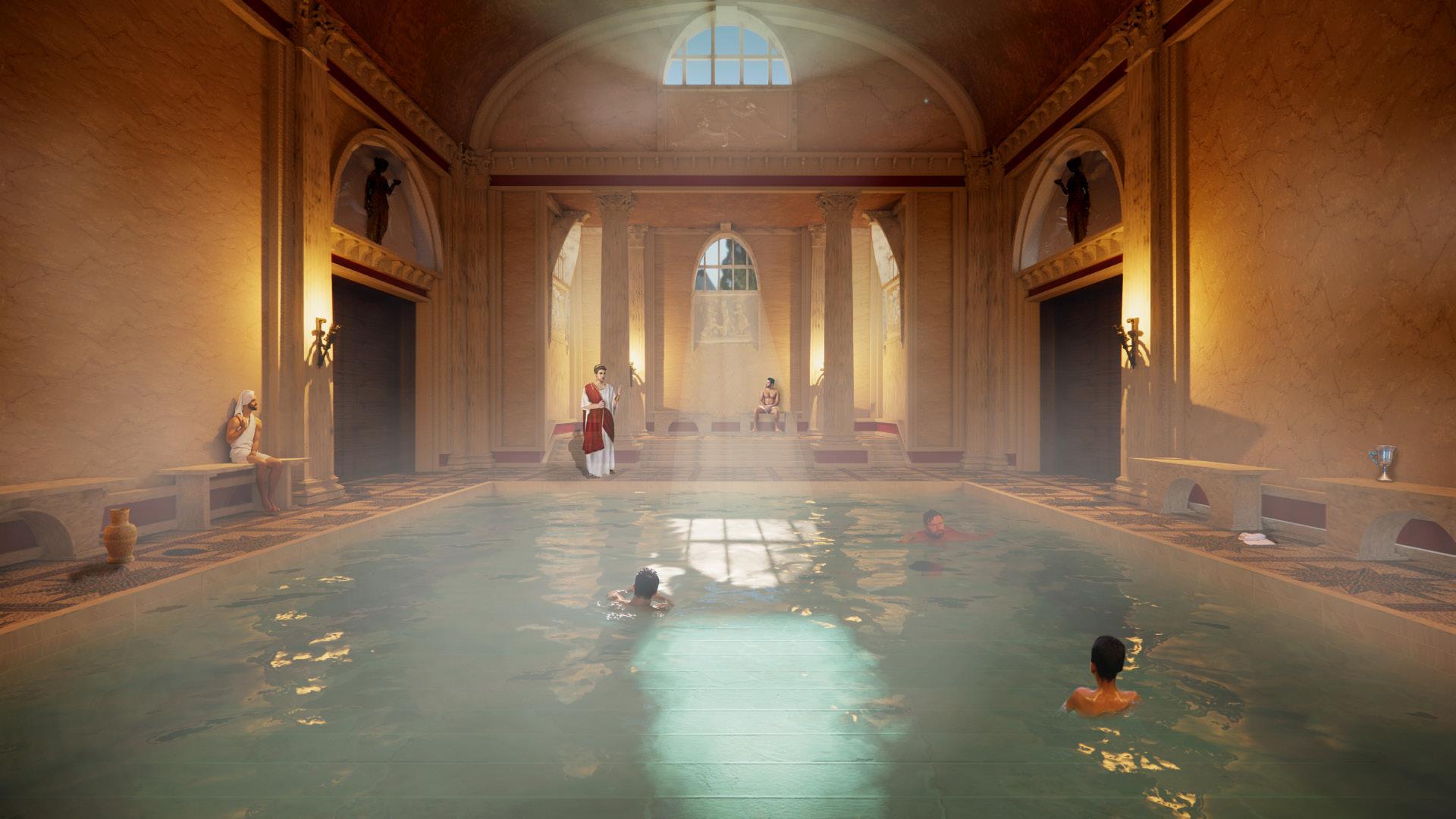
Caldarium
01 Hot Pool
02 Sun Room
03 Entrance (from Hallway)
The humidity and heat is simulated by mist / steam exhaust from the virtual reality room.
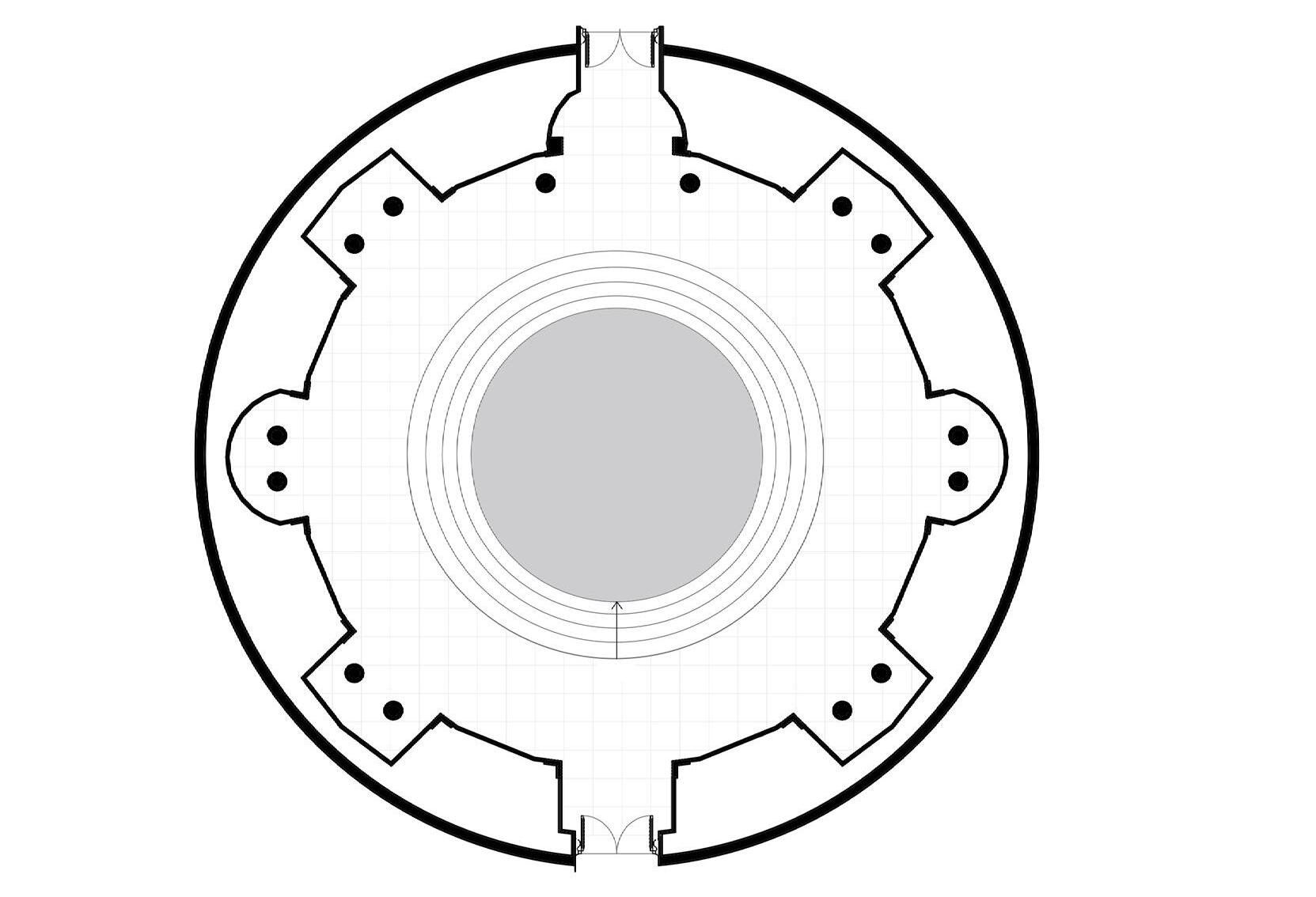
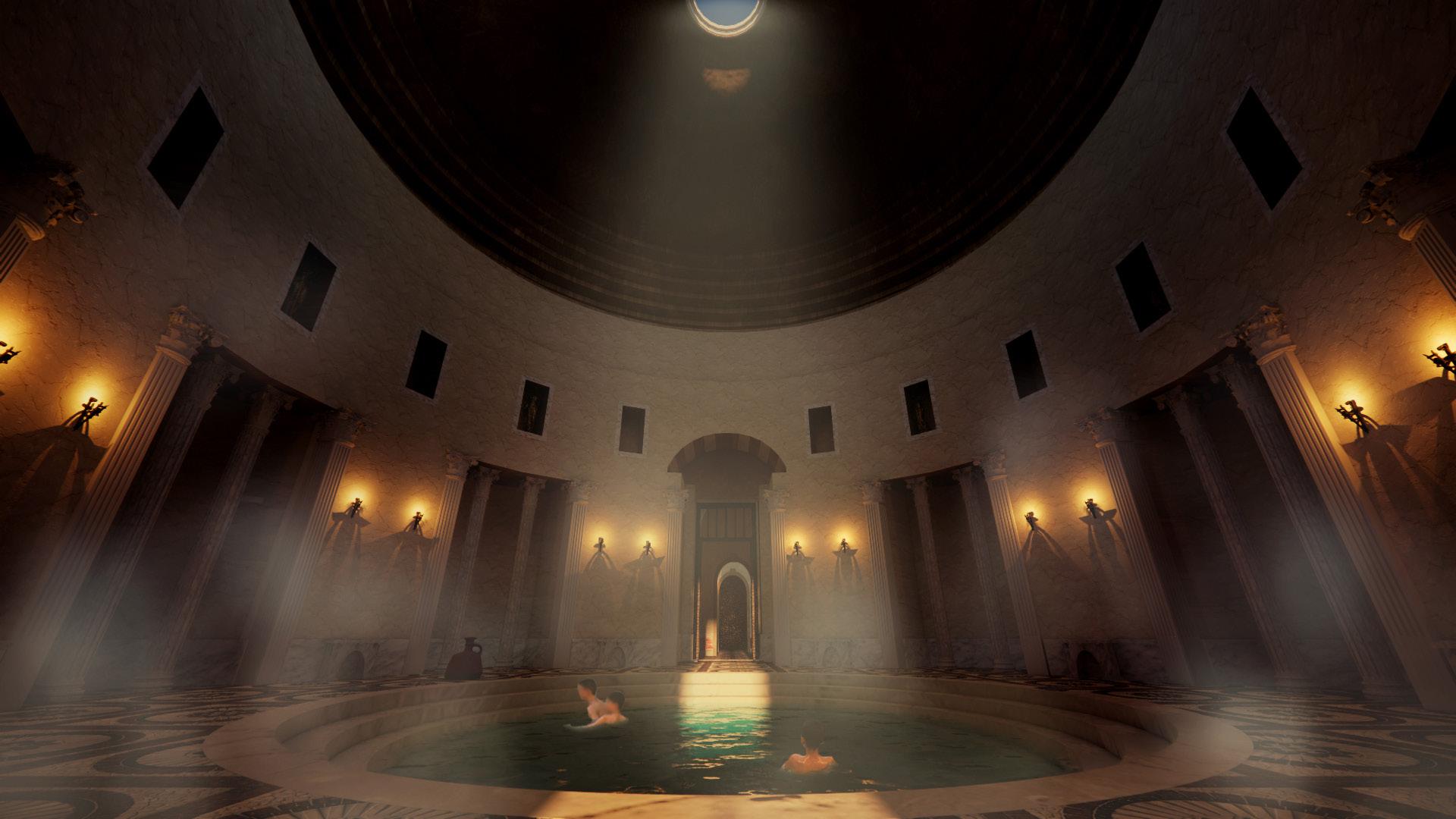
Tepidarium
01 Entrance (from Exterior)
02 Warm Pool
The warm feeling is simulated by fans blowing on a medium setting in combination with steam exhaust, in the virtual reality room.
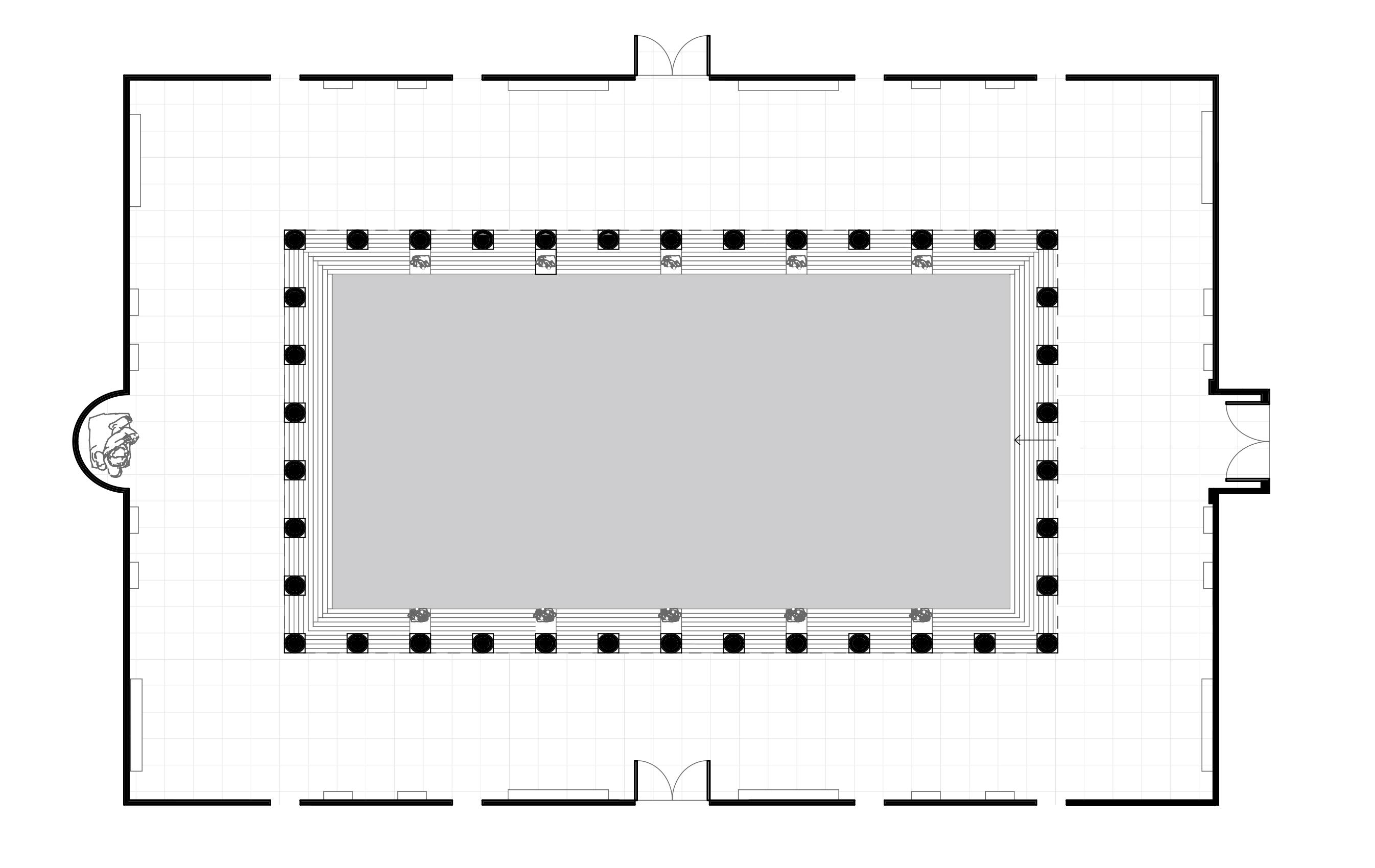
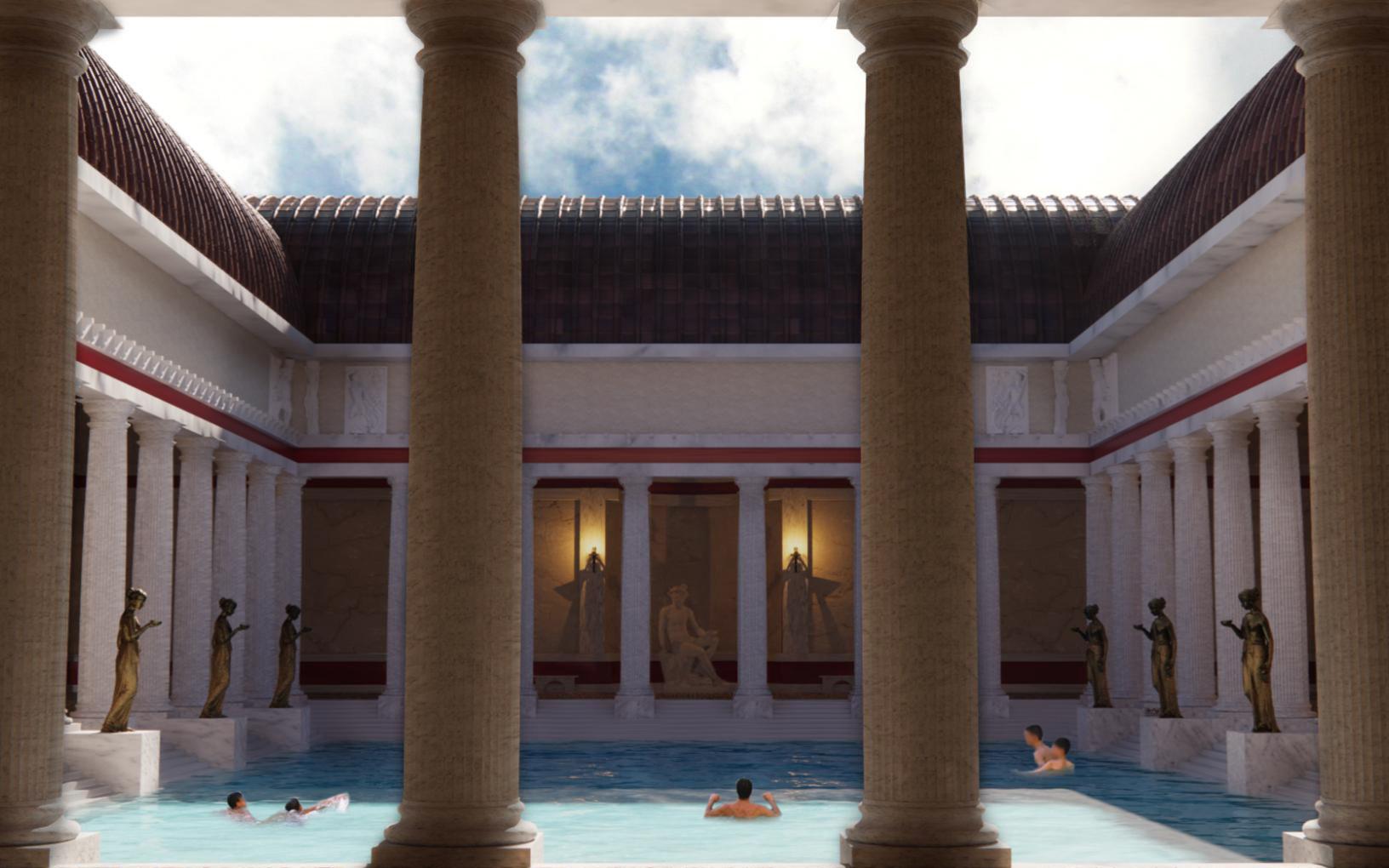
Frigidarium
01 Cold Pool
02 Statue of Agrippa
03 Entrance (from Hallway)
04 Entrance (from Exterior)
The colder feeling is simulated by fans blowing on a high setting, in the virtual reality room.
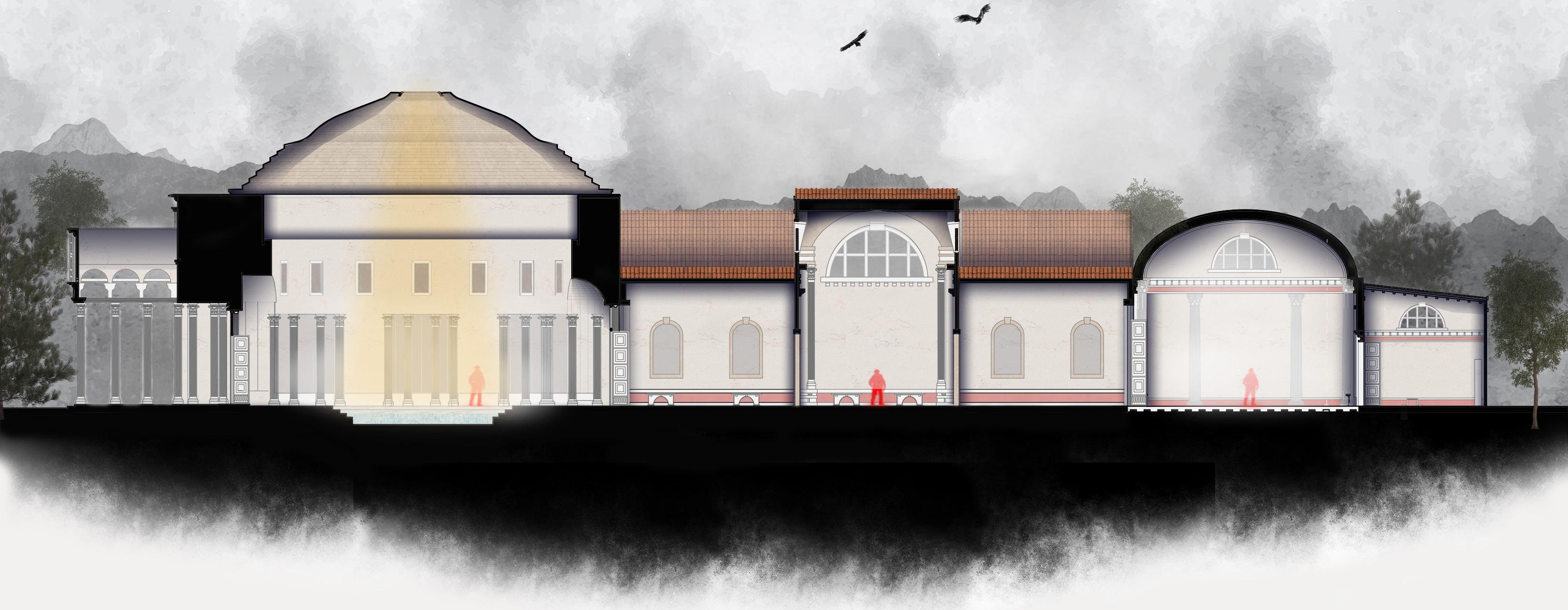
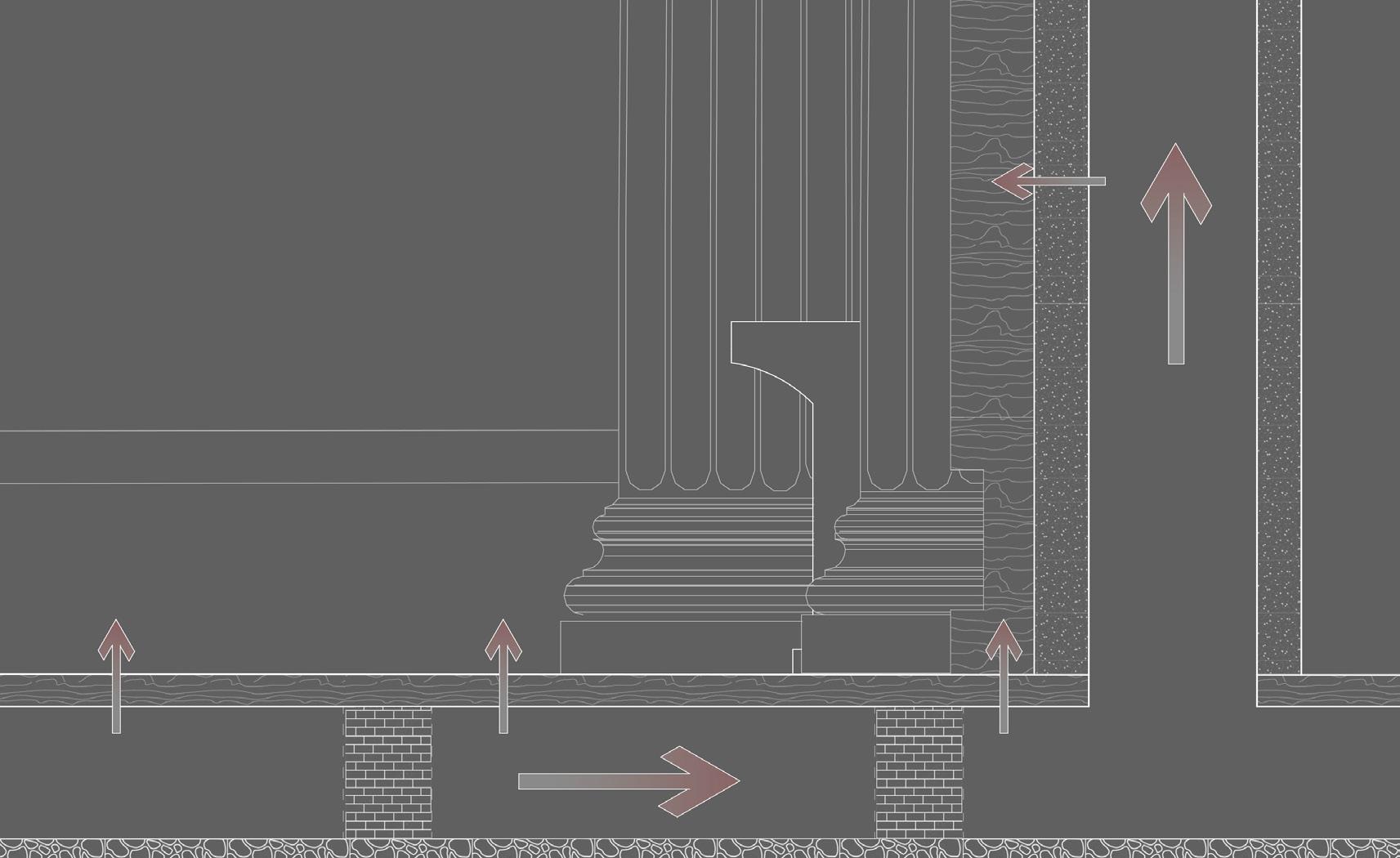
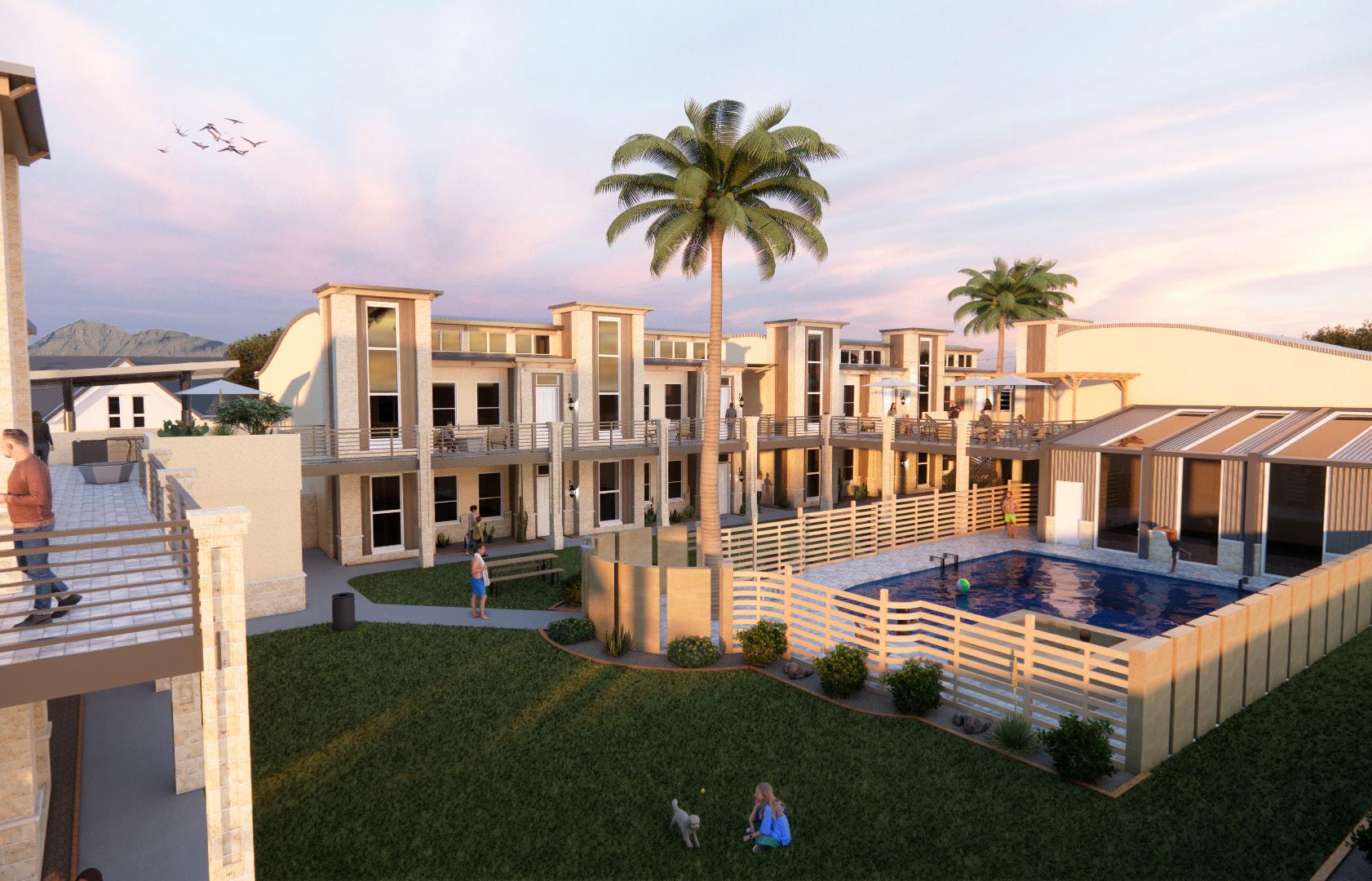
04
DESERT OASIS APARTMENTS
Fall 2022 | ADE 322
Instructor: Martin Ramirez
Location: Phoenix, Az
Project Type: Solo
“Desert Oasis Apartments” was developed on an abandoned 0.8 acres plot of land, rezoned and resituated for an urban Phoenix neighborhood. The structure seeks to appeal to multi-age demographics, income levels, and to the public’s perception of local, desert architecture. The apartments offer a glimpse into a safe, communal, and interconnected community.
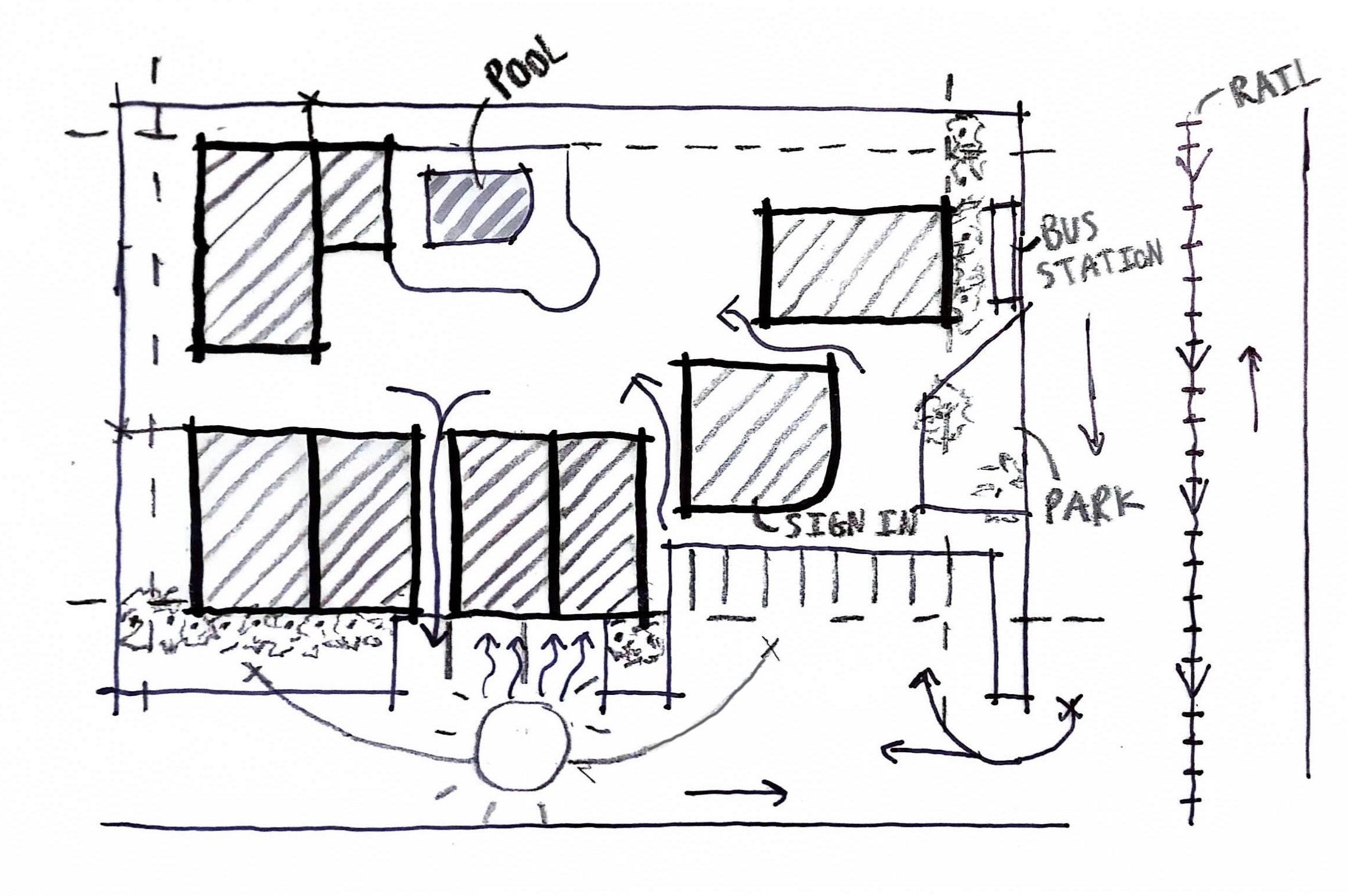
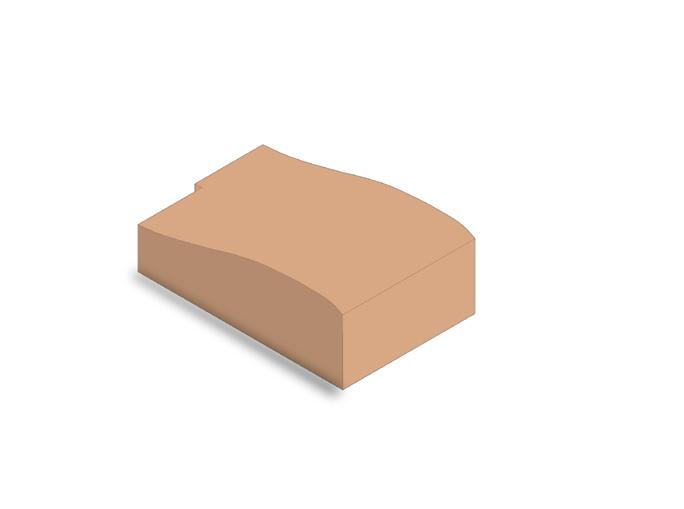
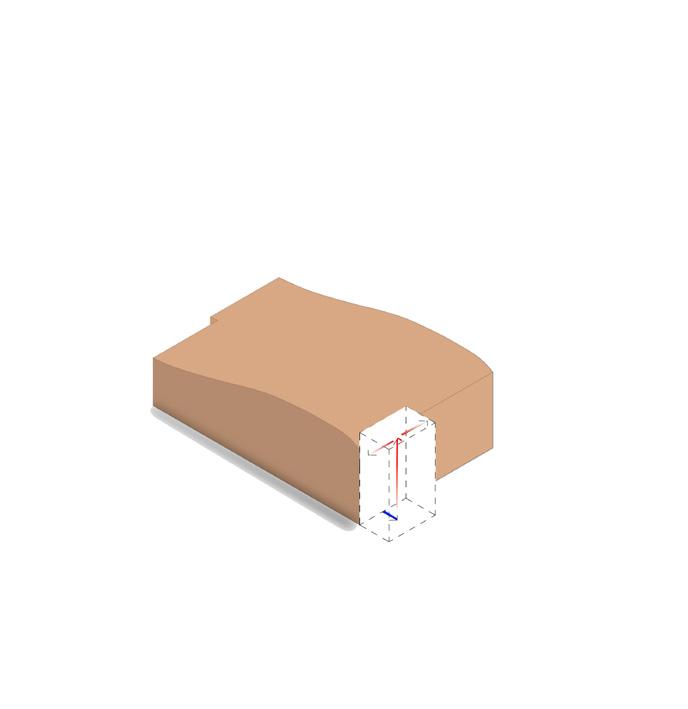
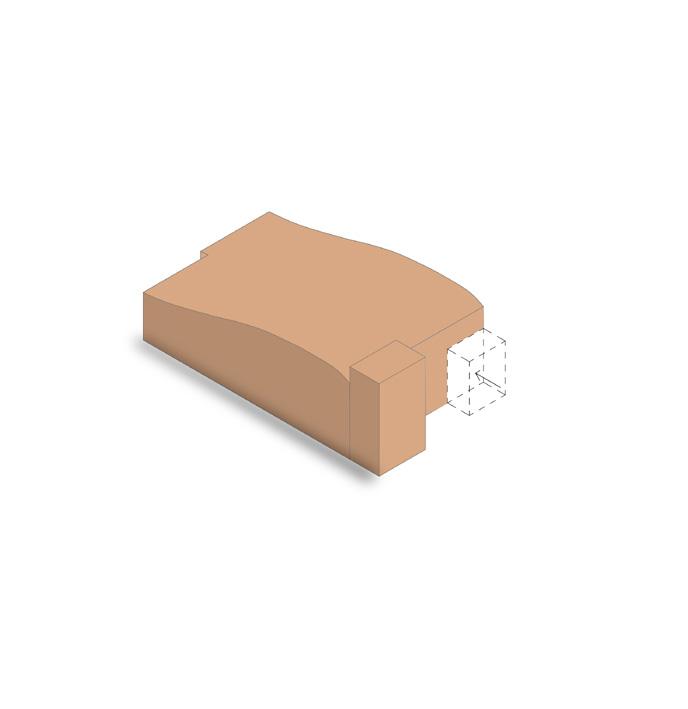
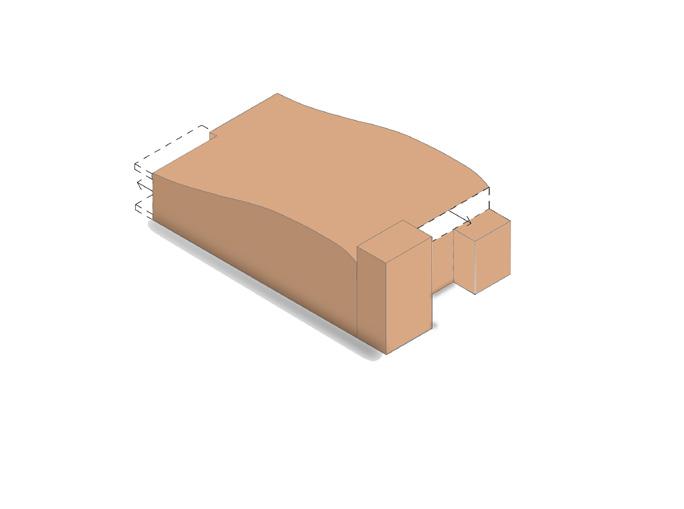
Unit Layout
Living Space
2 bedrooms, 2 bathrooms
Building Layout Units
2 floors
Ventilation
Higher ceiling utilizing passive cooling
Apartment Groups
Stack apartments into 4 towers
Entry
Funnel system
Lighting
Clerestory and balcony
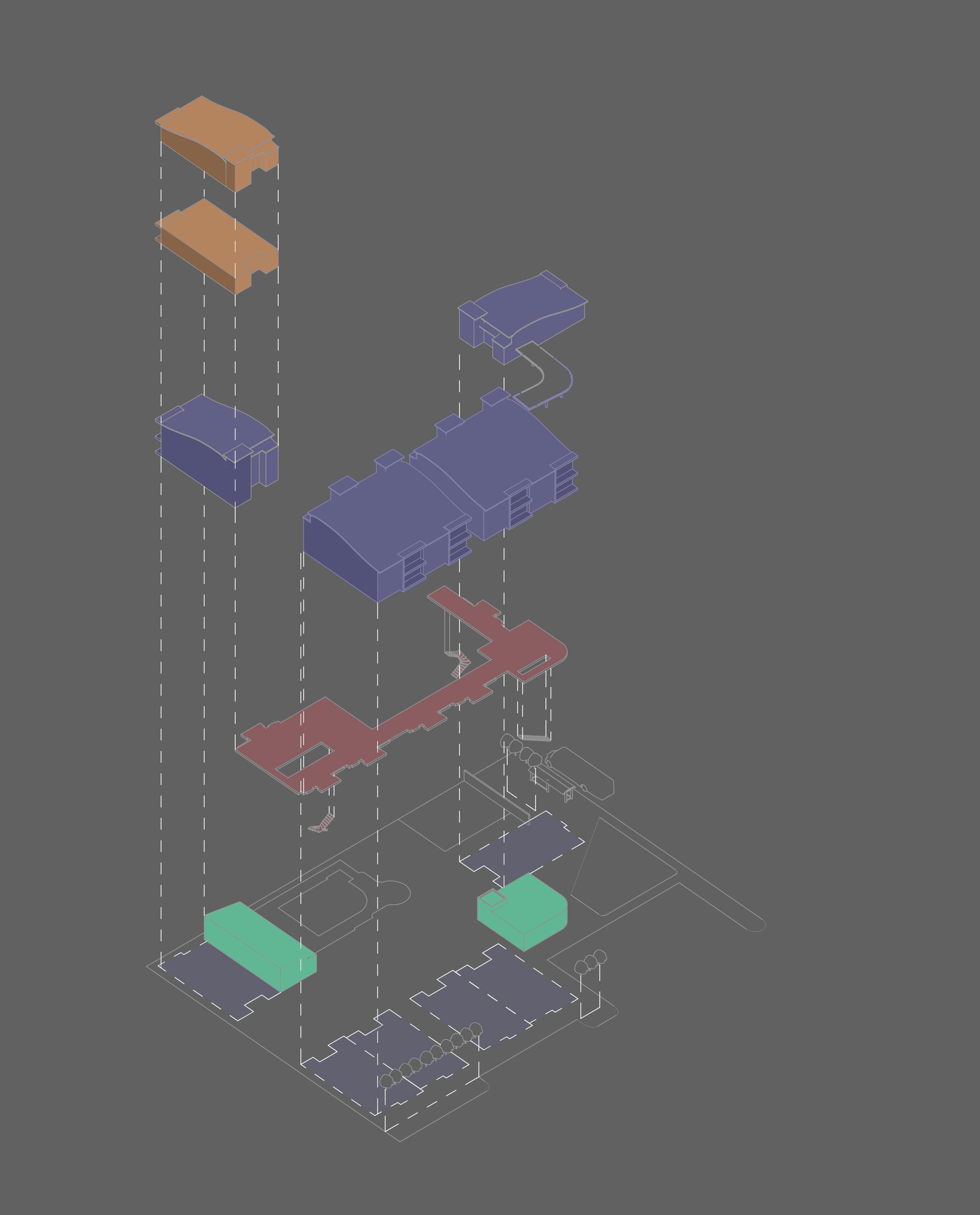
Cirrculation
Top floor balcony overlooking a courtyard Services
Complimentary gym and mailroom
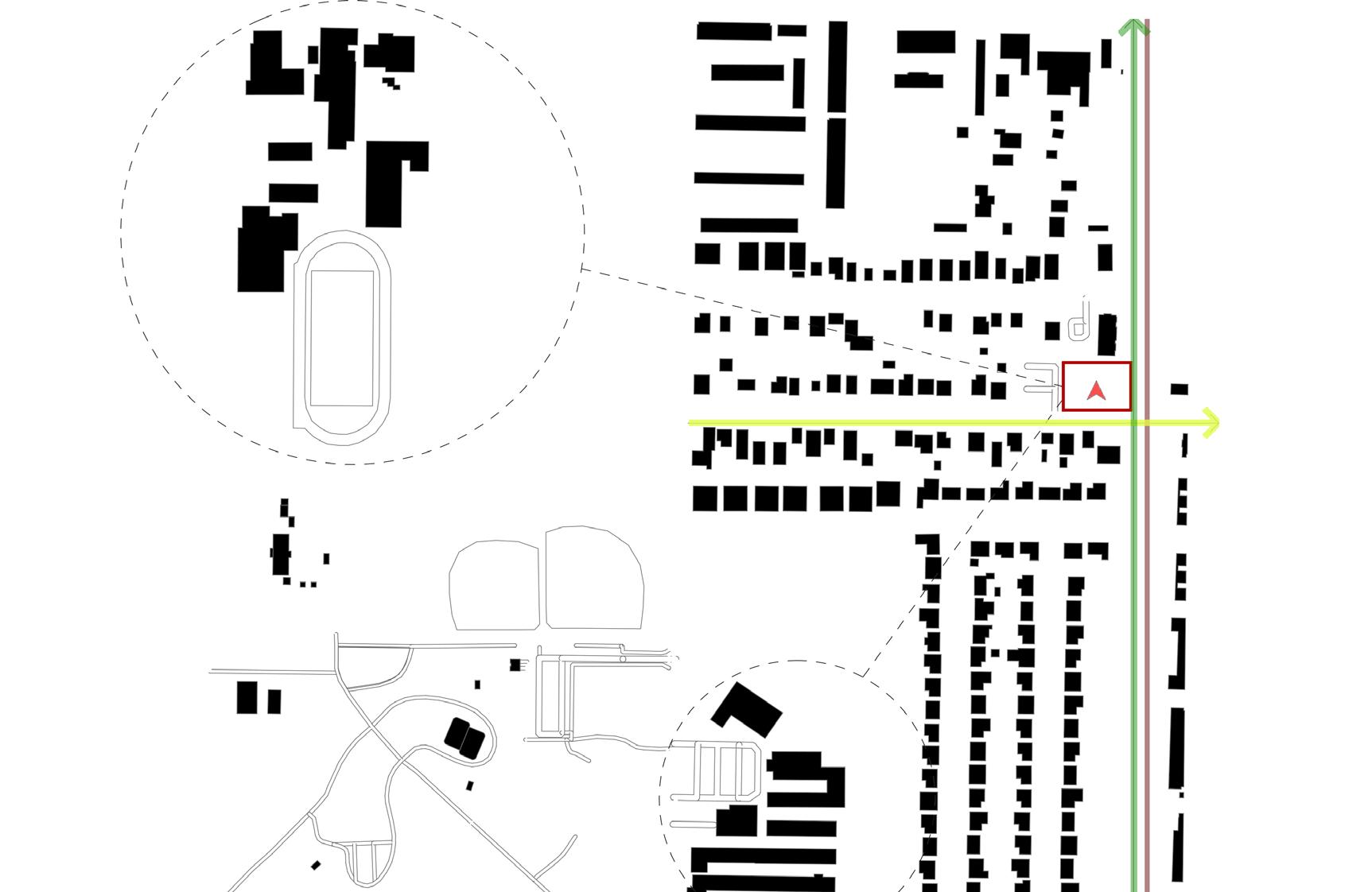
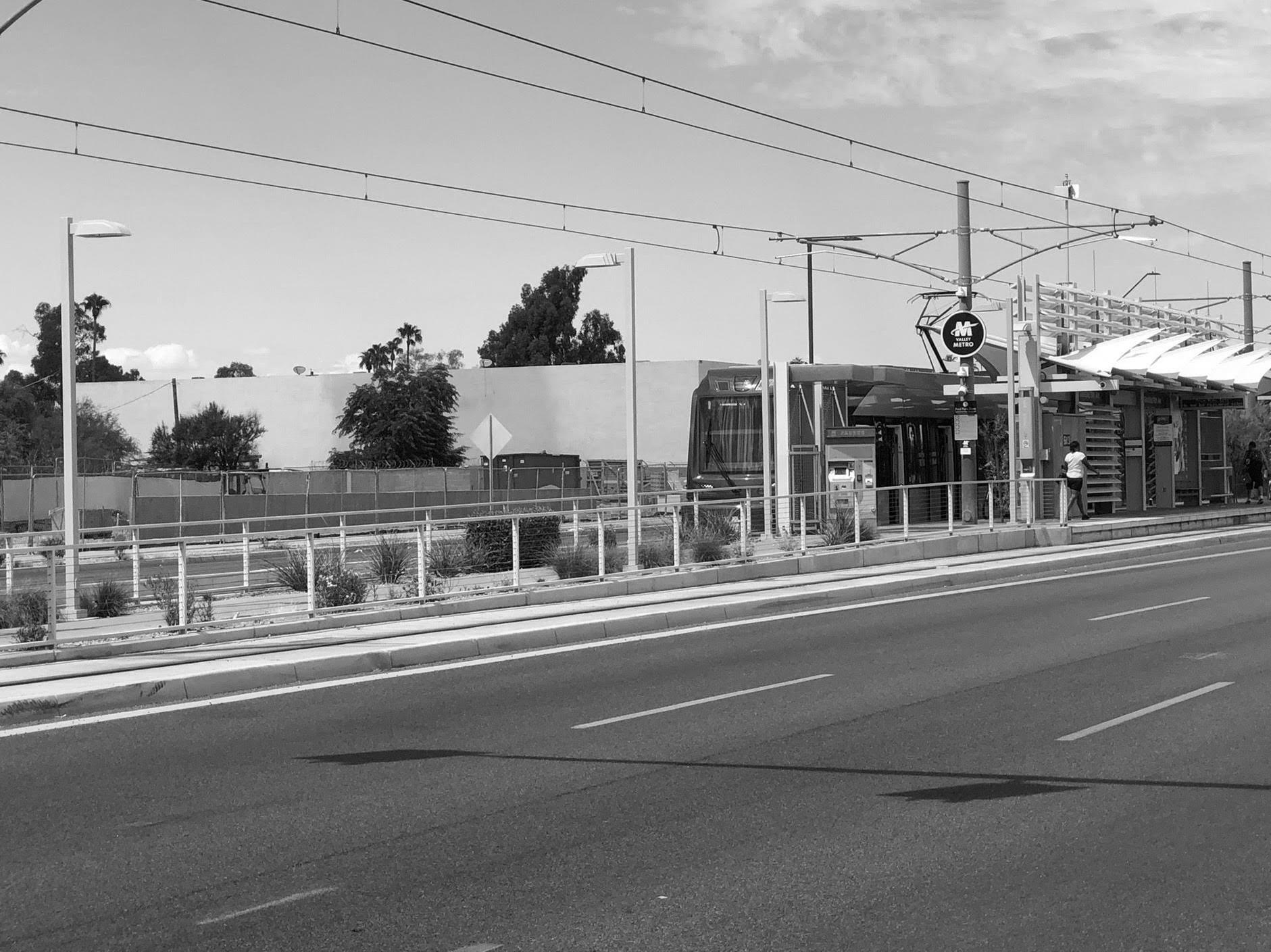
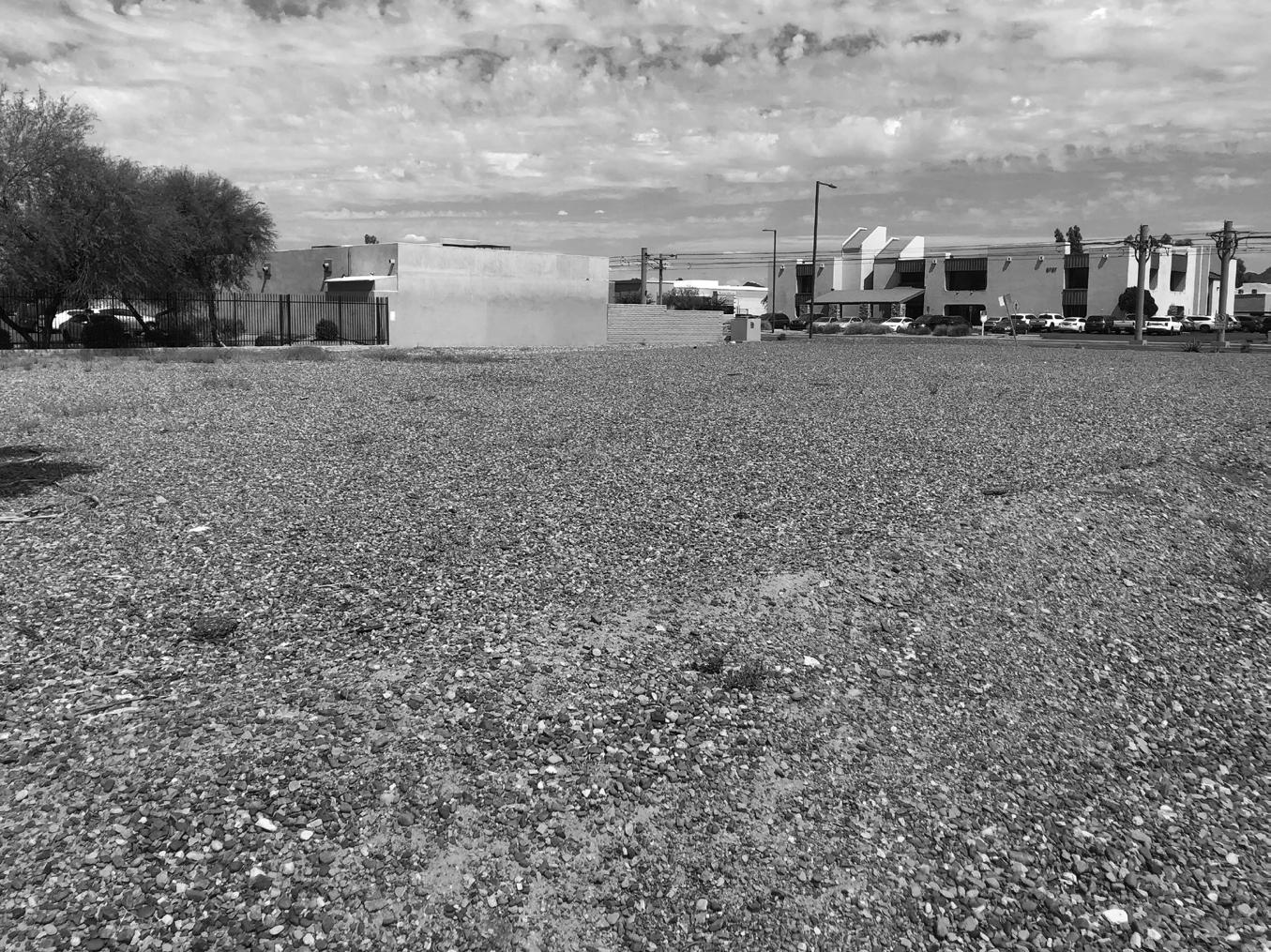
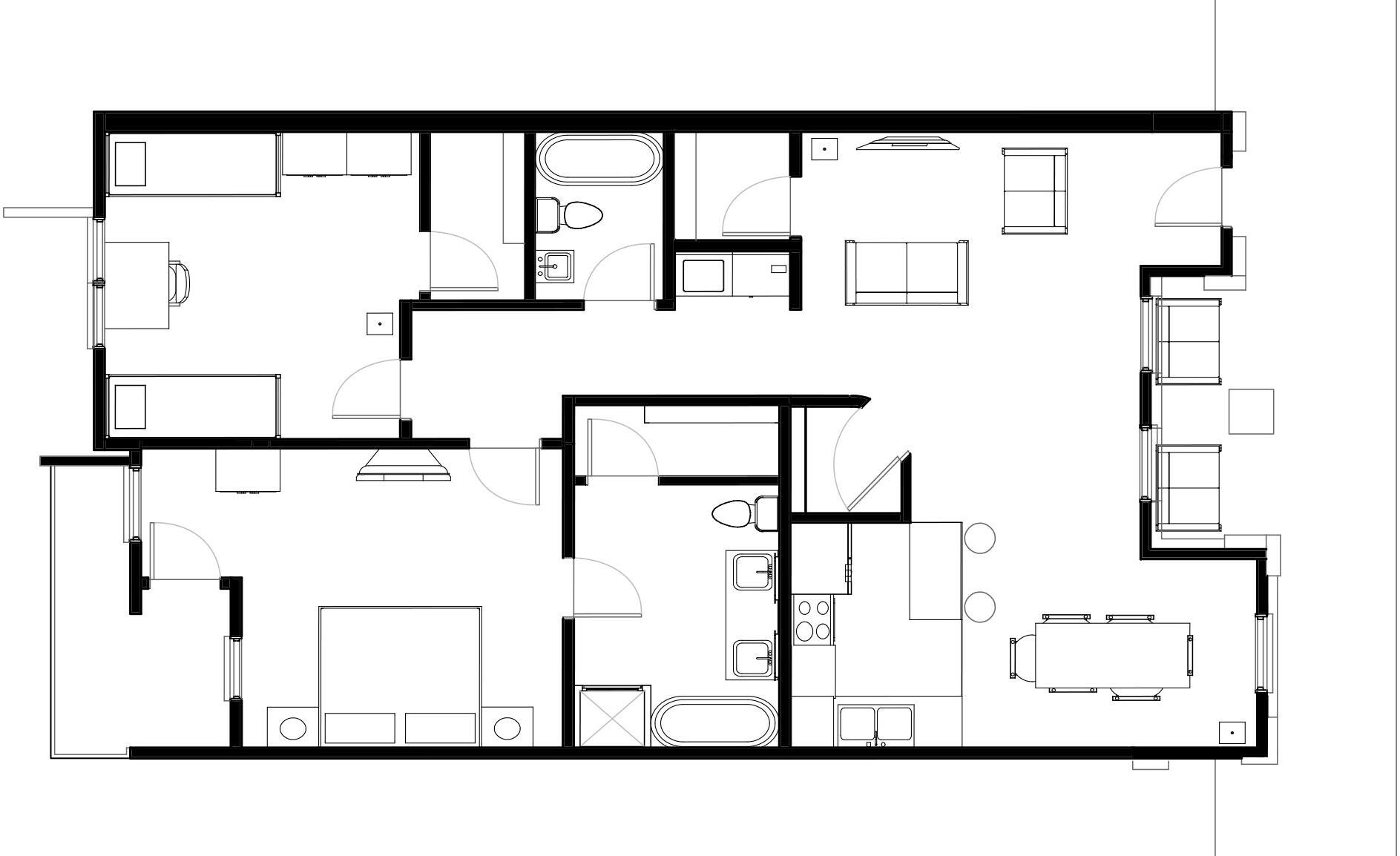
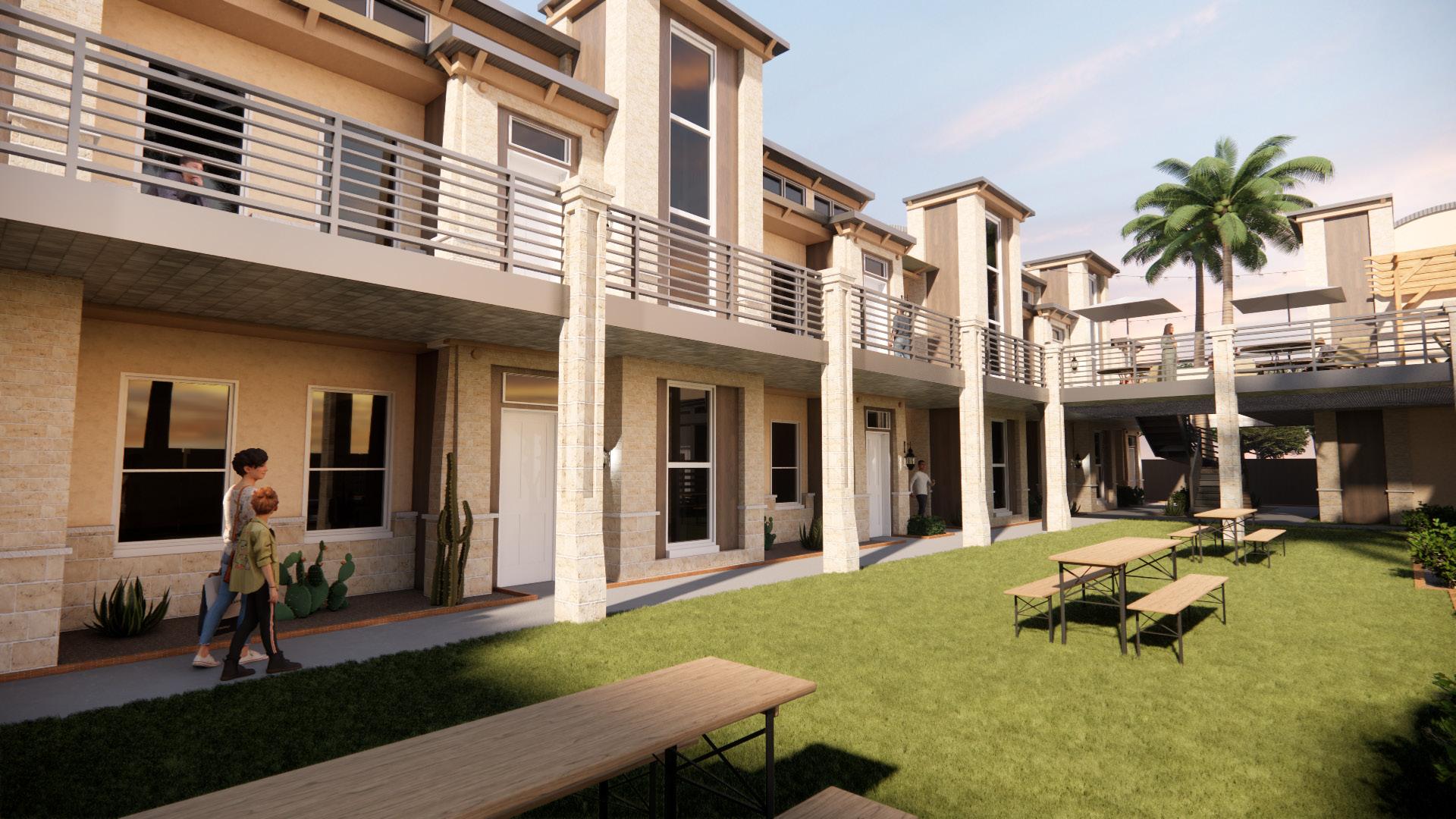

Apartment units organized around central courtyard, where activity centers divide it.
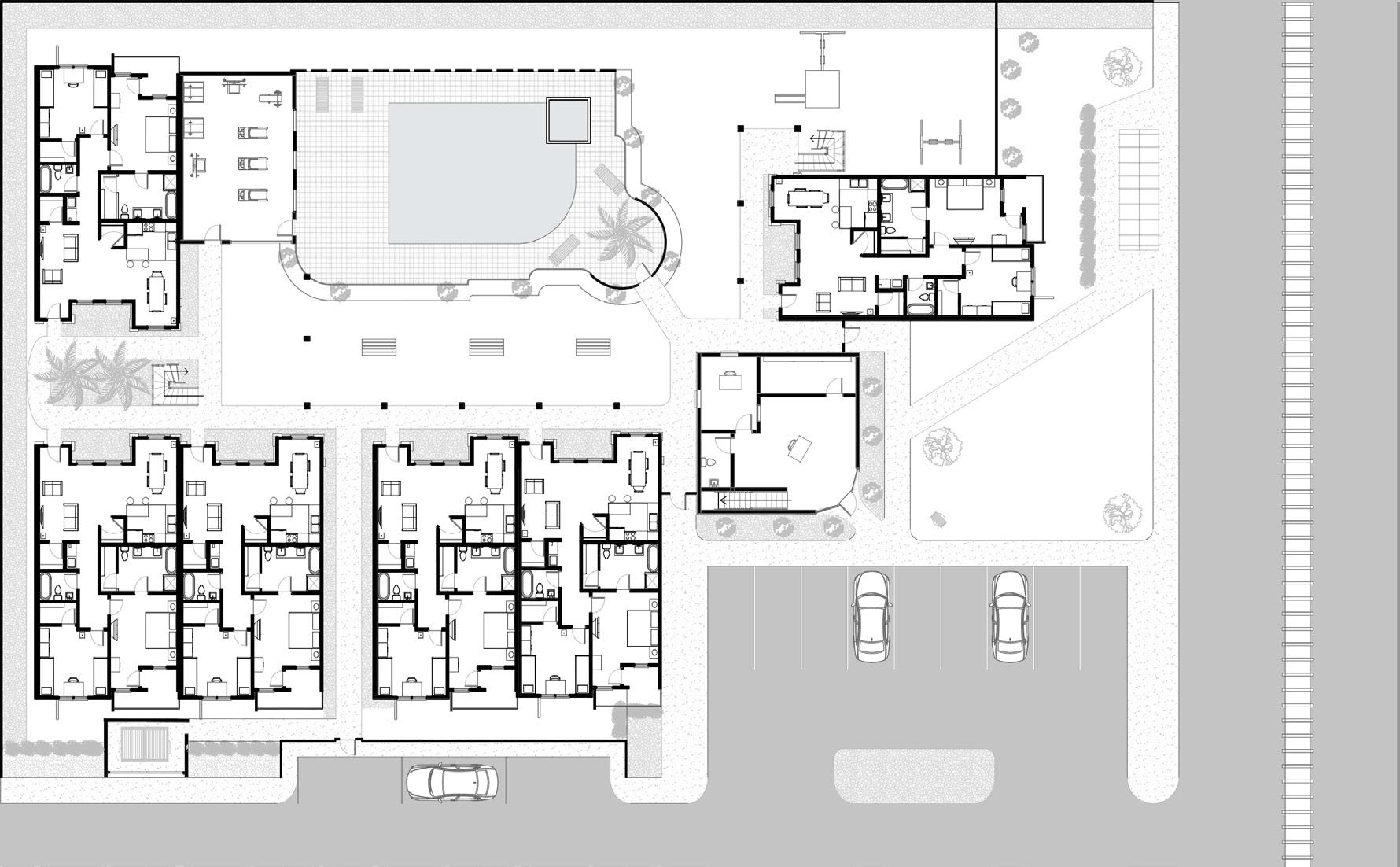
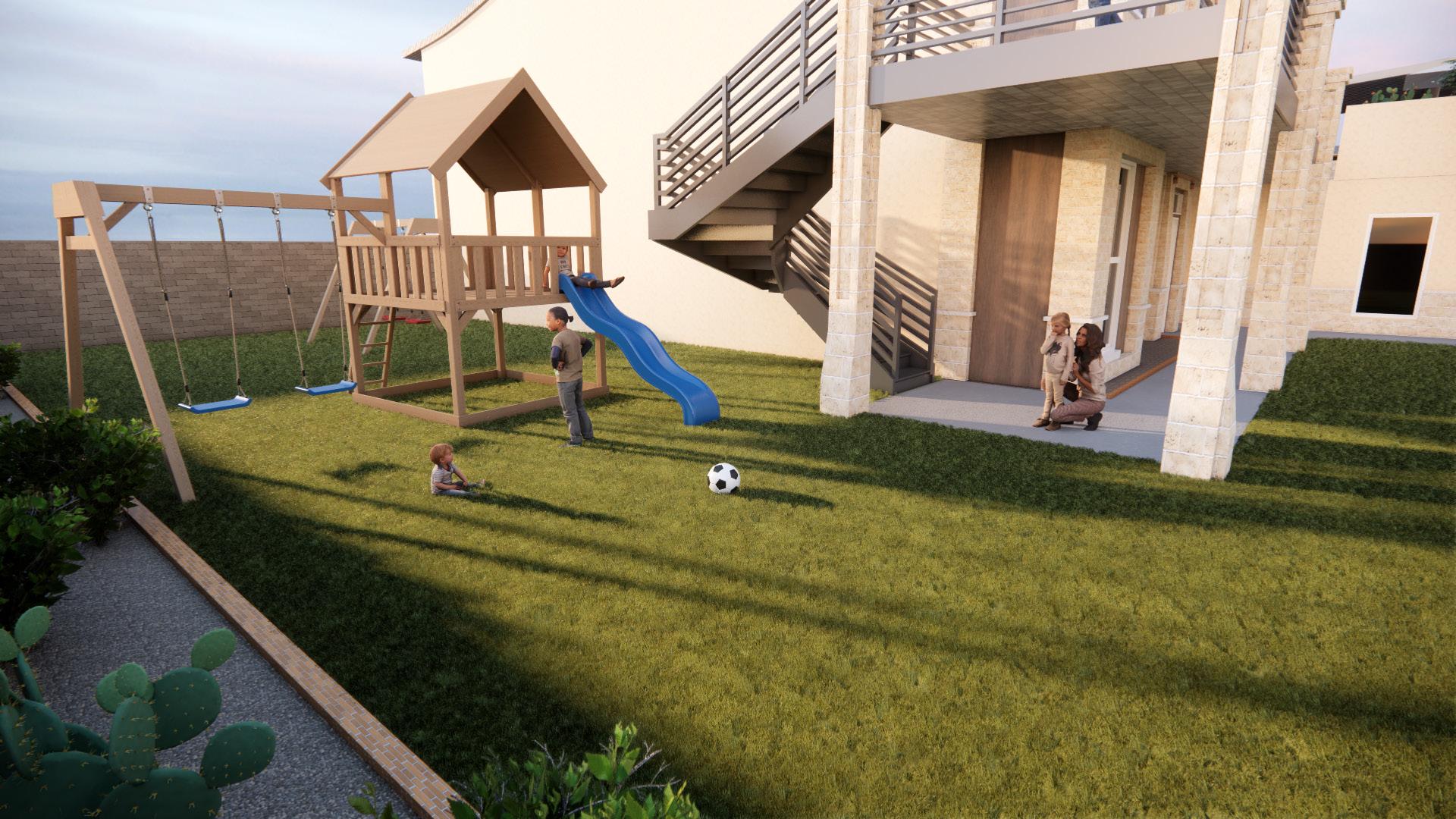


Kids can enjoy the playground from the safety of being inside.
Adults can monitor their children from the courtyard.
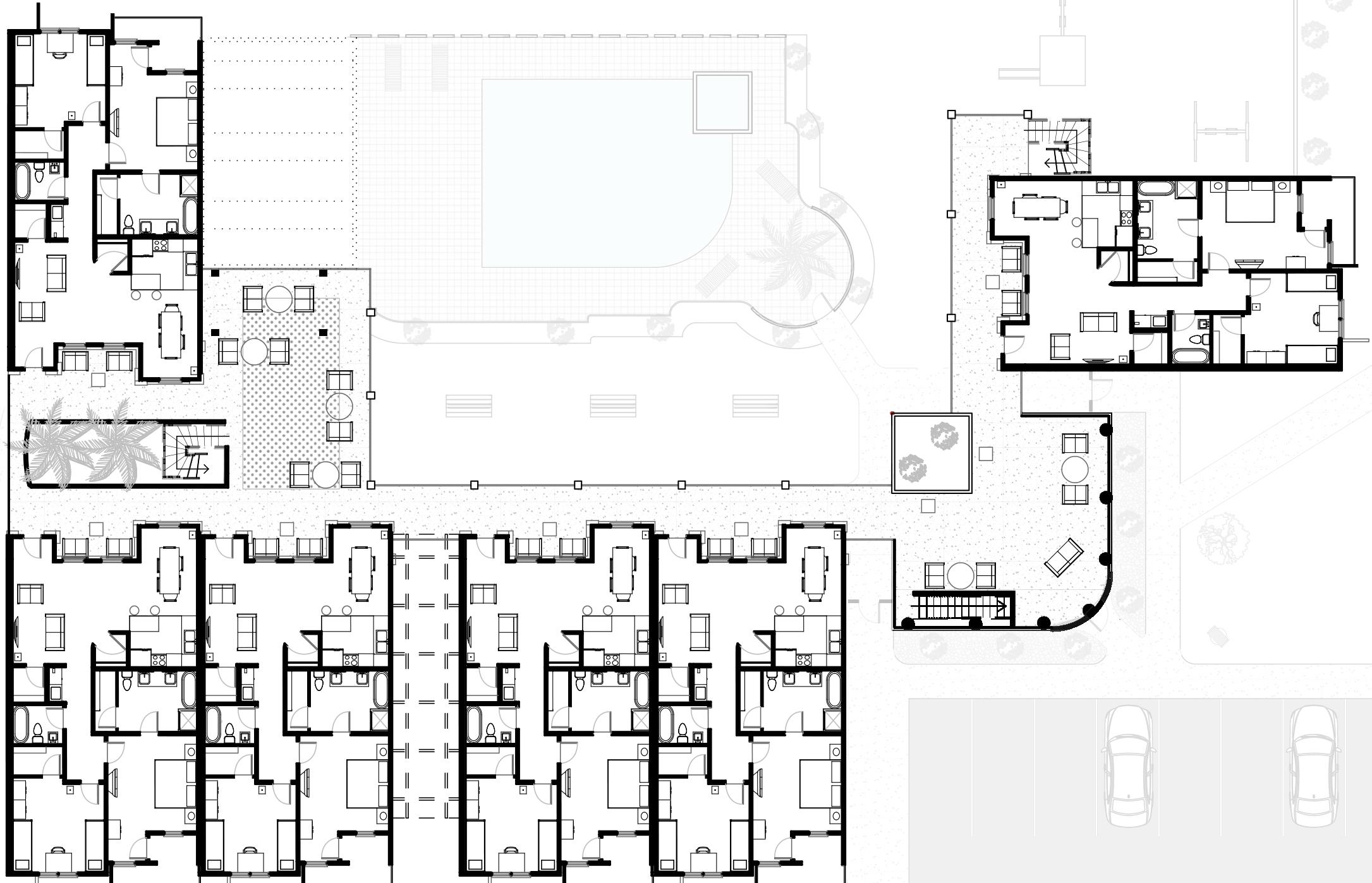
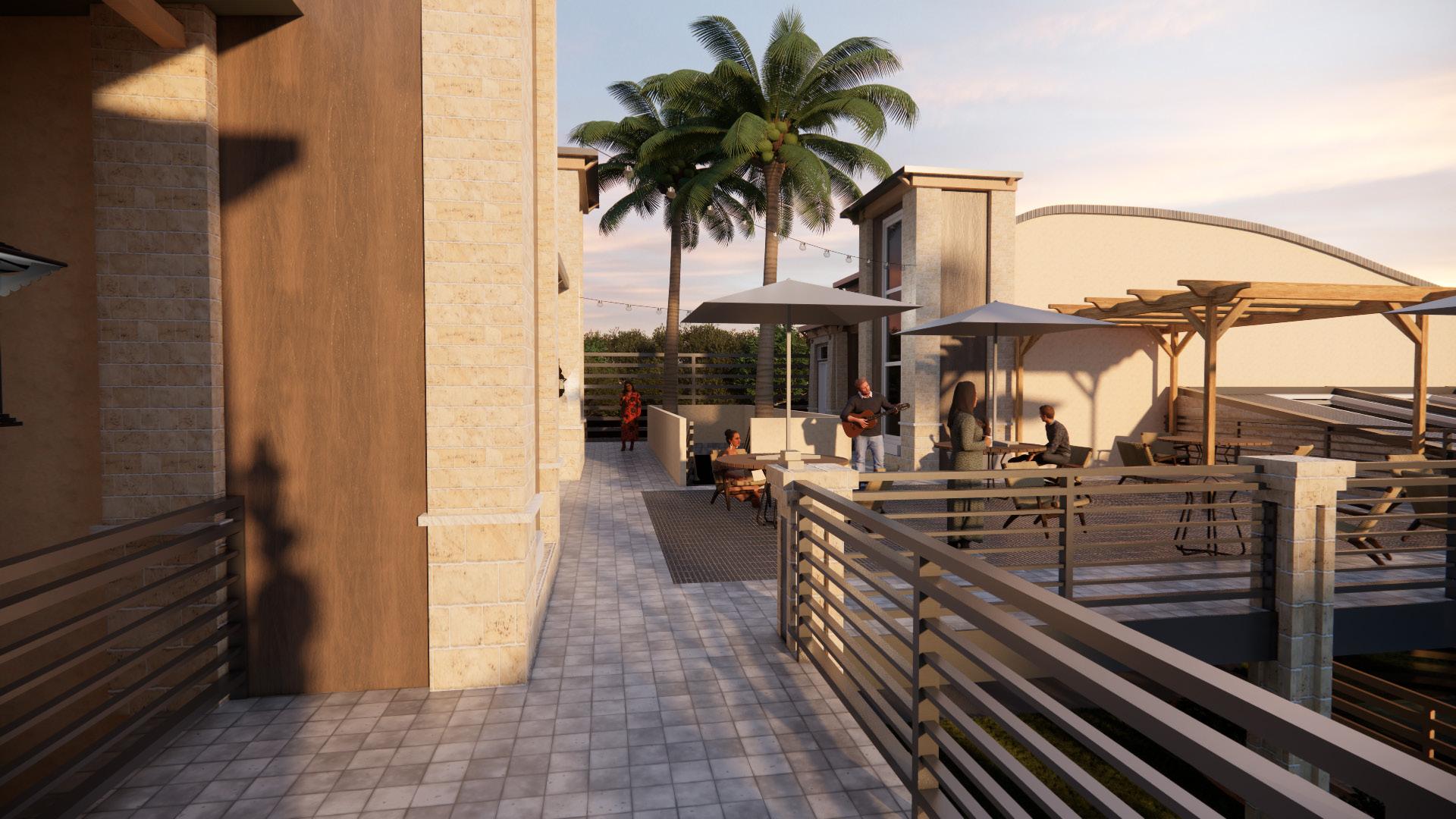
This space caters to adults, as is a space in which alcohol could be enjoyed. However, this space is also a passing space.
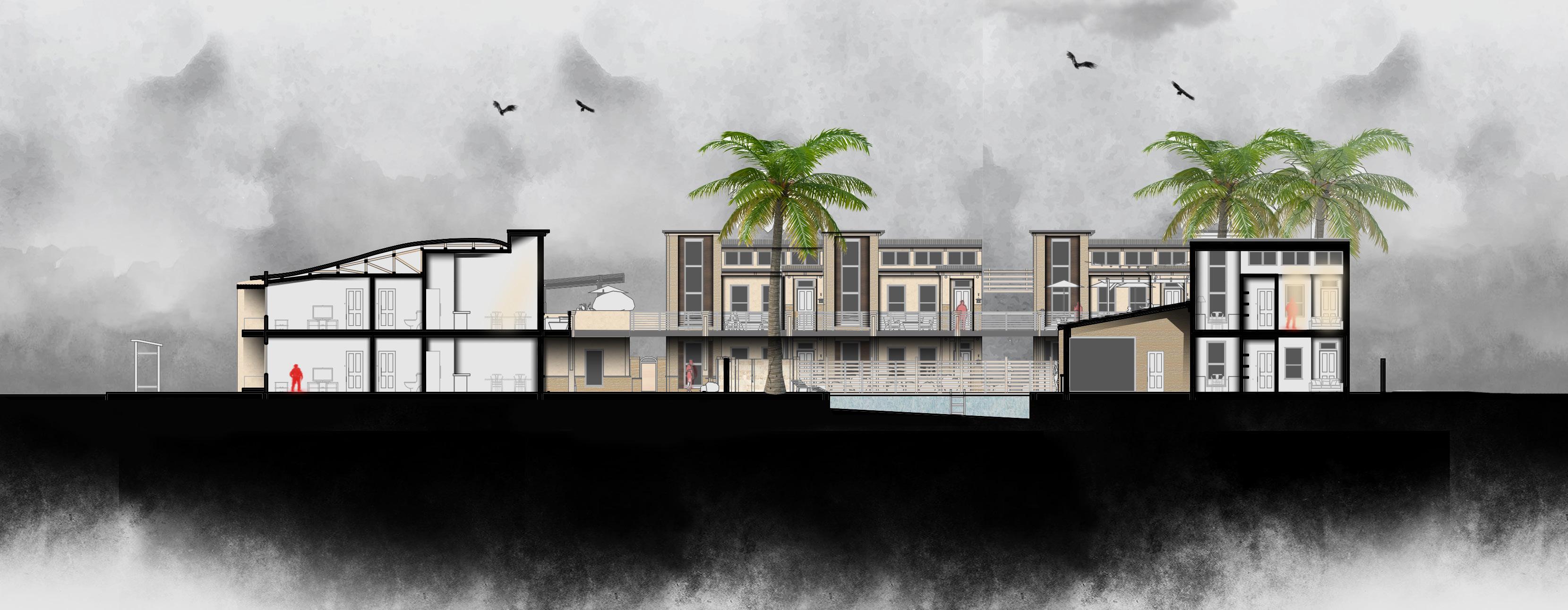
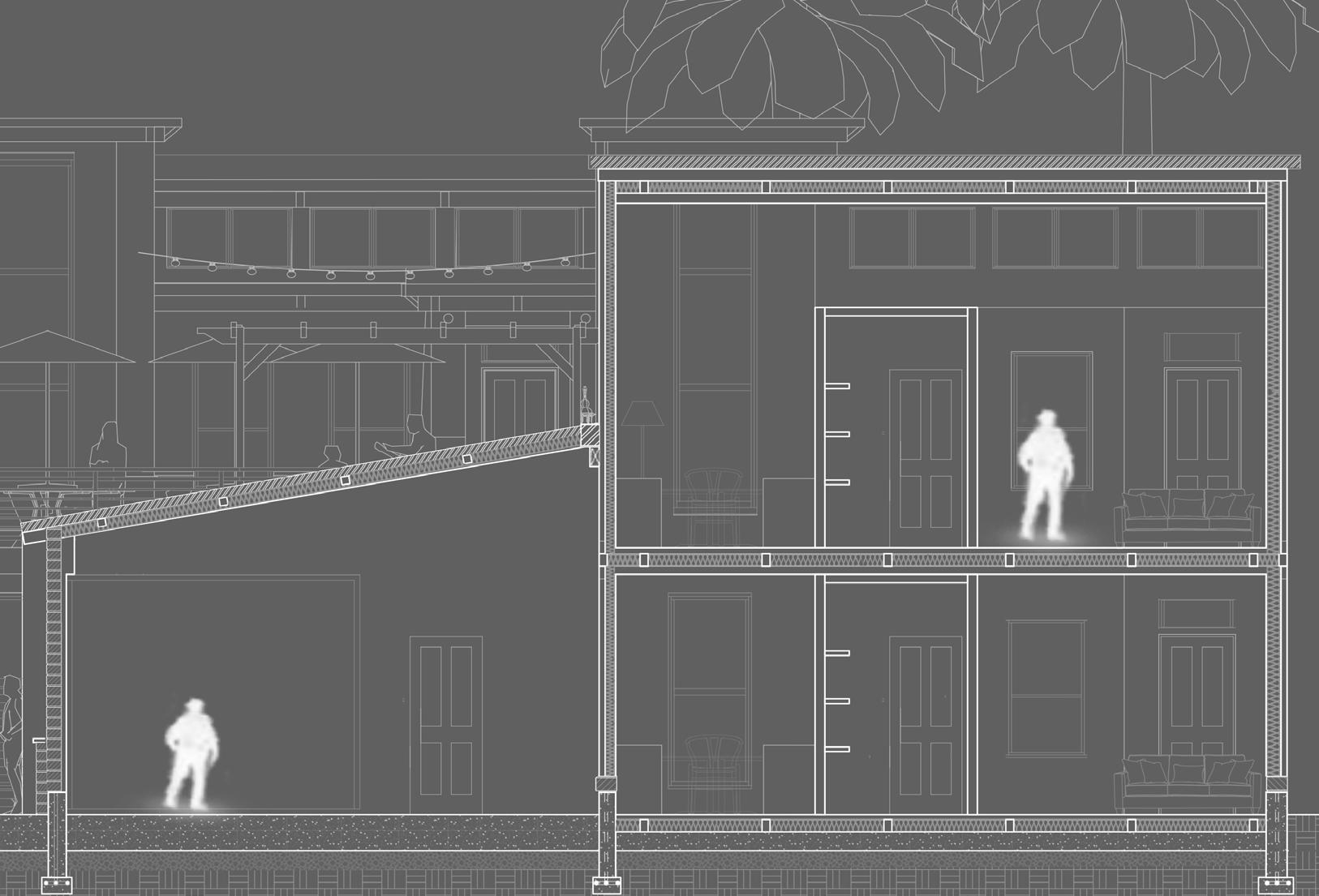
EDUCATION
ARIZONA STATE UNIVERSITY
Bachelor of Science in Design - Architectural Studies
Graduation Date: May 2024
Cumulative GPA: 3.8
PROJECT / LEADERSHIP EXPERIENCE
ARIZONA STATE UNIVERSITY
Tempe, Az
SKILLS
-3D Modeling (Rhino, SketchUp, Revit, AutoCad)
-Adobe Creative Suite (Illustrator, Photoshop, InDesign)
-3D Rendering (Enscape)
-Microsoft Office (Word, Excel, PowerPoint)
-Model Making
Tempe, Az
Researcher and Designer March - April 2024
-Successfully collaborated with clients at the Greater Phoenix Urban League to produce a 15,000 sqft remodel of the existing site, within a time frame of 6 weeks
-Attended client meetings, site trips, and all drawings, which resulted in a cohesive design in accordance to the client’s will.
-Operated within a set of timelines and budget costs, surpassing the desired due date by a few days.
ARIZONA STATE UNIVERSITY
Researcher and Designer
Tempe, Az
Aug 2023 - Dec 2023
-Collaborated with a group of three, as part of 4th year curriculum, to research, design, and produce a 3D virtual reality simulation of the Pantheon.
-Managed and maintained budget costs for the semester’s project.
-Presented and orchestrated the studio project in front of a panel of university and outside professionals, for future investment in virtual reality, for the architecture curriculum.
ARIZONA STATE UNIVERSITY
Tempe, Az
Project Manager Feb 2023 - March 2023
-Successfully collaborated in the iterative process to design an original structural system, that displaces applied loads evenly on a sloped surface.
-Oversaw roles and responsibilities throughout the duration of the project, which resulted in an early finish date.
-Coordinated with a group of three to maintain budget costs.
AWARDS / ORGANIZATIONS
- Dean’s List
-Honorable Mention at Design Exhibition
-AIAS, NOMAS Member
WORK EXPERIENCE
Amazon Goodyear, Az
Worker, Flexible Shifts
Feb 2022 - Present
-Managed personal work shifts, creating and planning efficient schedules for optimal productivity between work and school.
-Operated with a level of professionalism while meeting the busy schedule of a 10-12 hour shift, during holiday seasons.
-Achieved a 98% accuracy rate in inventory tracking and storage.
Panera Peoria, Az
Crewmate Feb 2021 - Feb 2022
-Collaborated with fellow Crewmates to meet customer demands efficiently.
-Achieved an average customer rating of 4 out of 5 for excellent service and order accuracy.
-Helped reduce wait times by 15% through efficient food preparation and order assembly.
