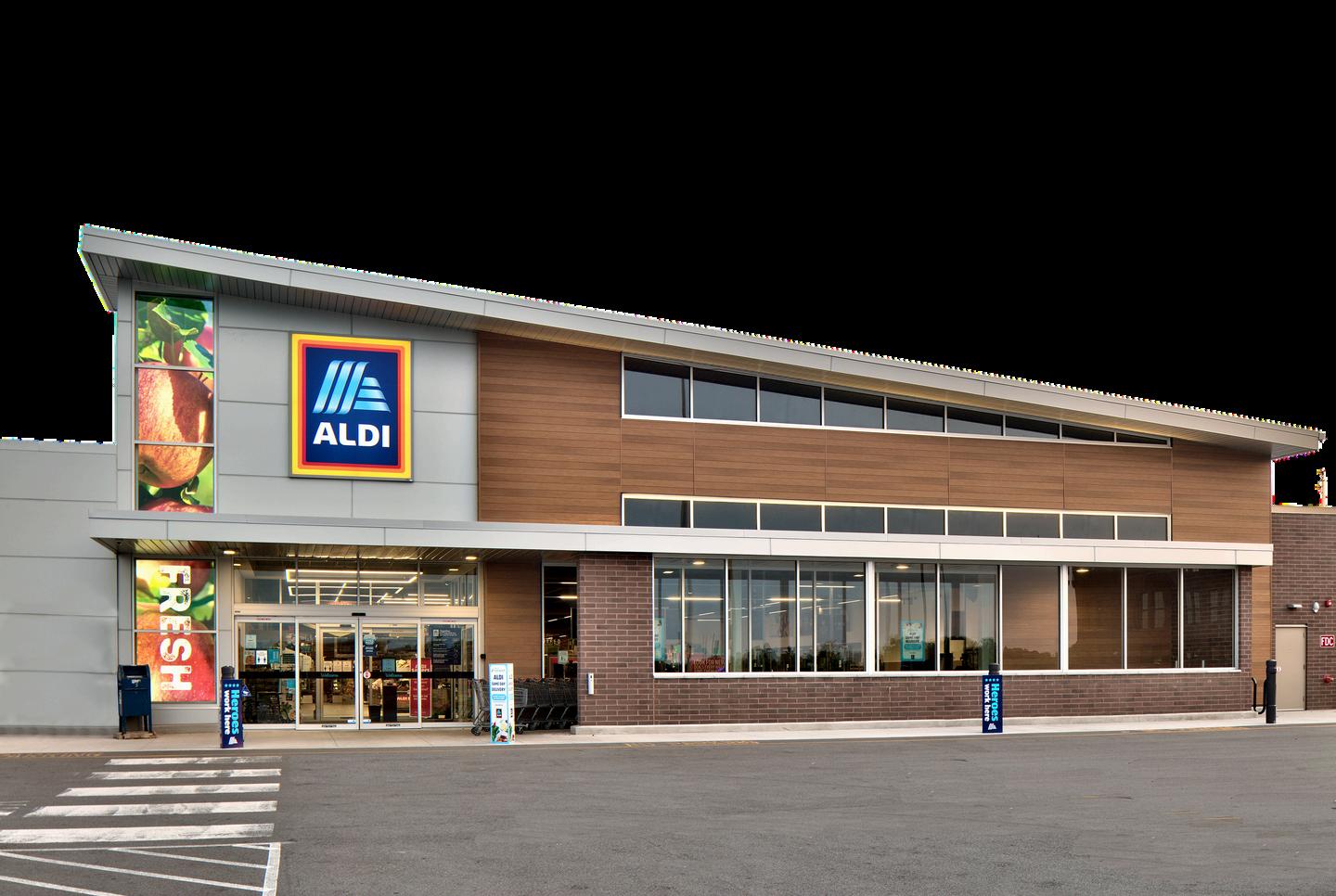





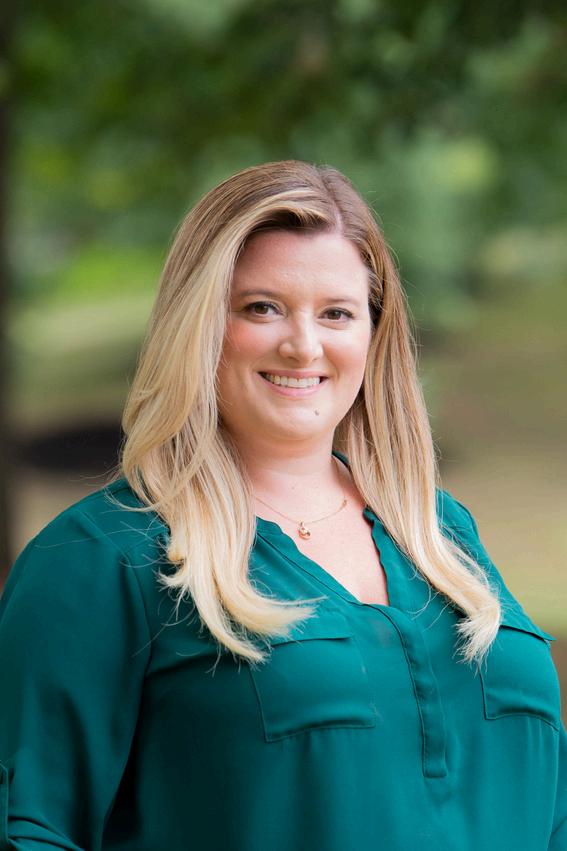
Amanda Speranza-Kelly,

Chris Kambar, PE, NCEES Senior Principal of Civil Engineering


Adam Noga, AIA, NCARB Principal of Architecture

Todd Markevicz, PE,


John
Brian


Brent Powell, PE, LEED-AP,
Daniel Sargent, AIA, NCARB CEO and President Michael Hochadel, RA, NCARB Managing Principal and Executive Vice President Wallington, AIA Senior Principal of Architecture NCEES Senior Principal of Civil Engineering NCEES Vice President of Operations AIA, NCARB Principal of Architecture Grinnell, AIA, NCARB Principal of ArchitectureSteven Flint, PE

Associate Principal of Structure



Associate Principal of MEP



Senior Associate Principal of Structural Engineering
 Kenneth Rea, PE
Samantha Gardner, RA, NCARB Associate Principal of Architecture
Troy Lafler, CPA Chief Financial Officer
Sarah Sarkar, SCP Director of Human Resources
Robert Zupack, PE
AJ Bellavia Director of Quality
Kenneth Rea, PE
Samantha Gardner, RA, NCARB Associate Principal of Architecture
Troy Lafler, CPA Chief Financial Officer
Sarah Sarkar, SCP Director of Human Resources
Robert Zupack, PE
AJ Bellavia Director of Quality

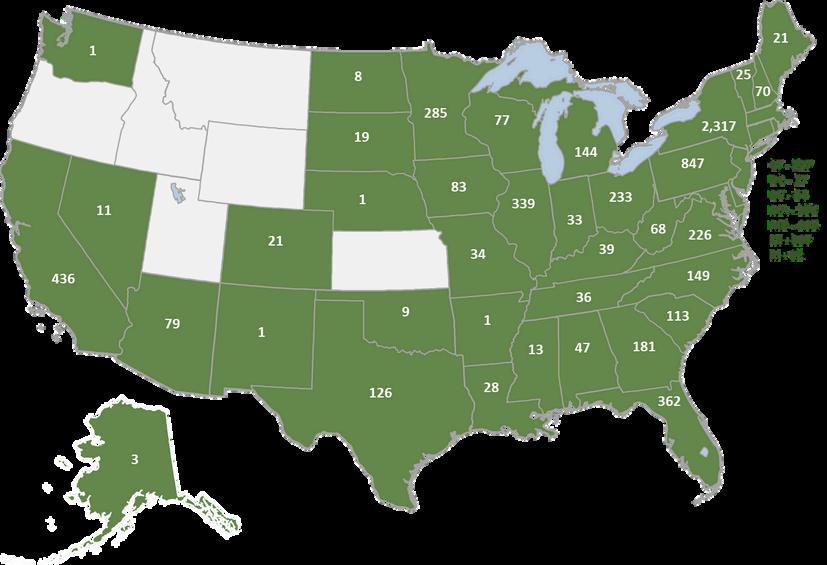






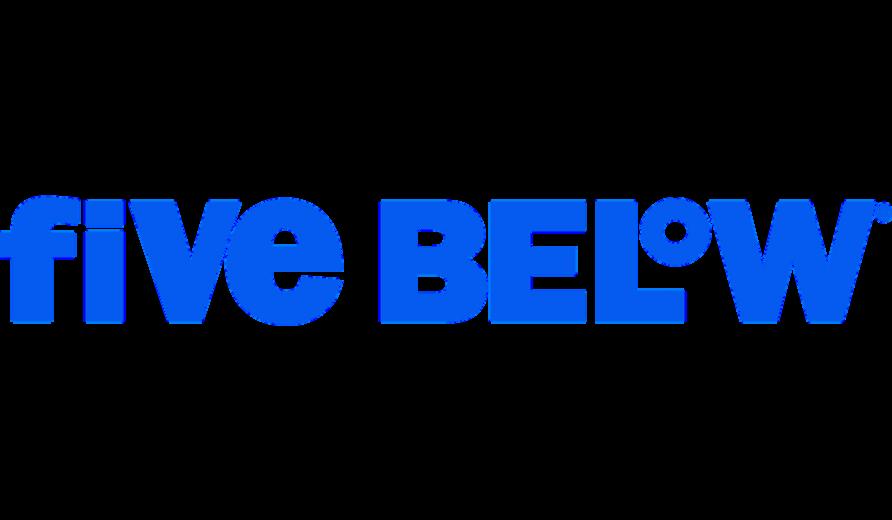





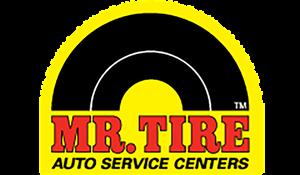


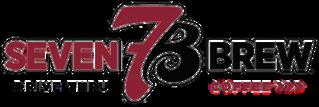





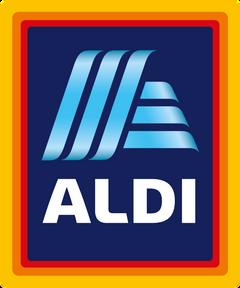





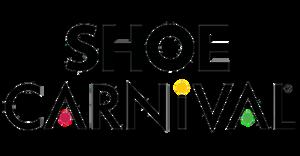

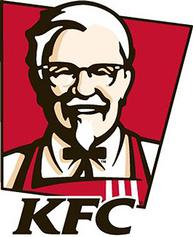
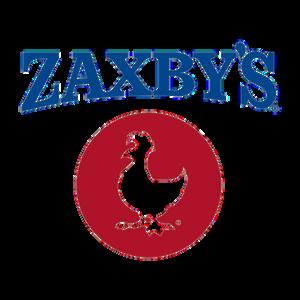
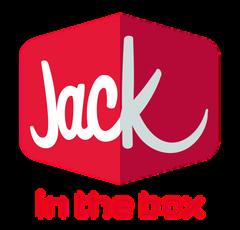


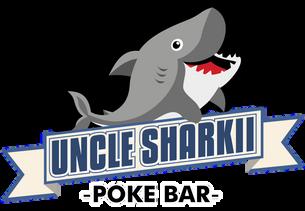
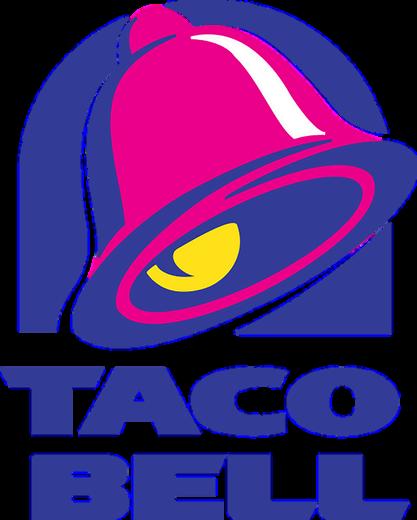



A national firm that empowers our team to provide innovative solutions resulting in enduring relationships.
Here at APD, we value personal growth for all our employees which directly encourages them to provide a more personalized experience for our clients. Our work environment continuously helps them to grow and allows them to maintain a worklife balance.
APD is dedicated to efficiency. We invest and utilize technology to our client's advantage. Through constant self-evaluation and critique, we seek to steadily improve the efficiency of our services and the quality of the experiences we provide to our clients. With our self-evaluation methods, we have been able to develop a more streamlined and precise process which has made APD a leader in prototype development for commercial, retail, and QSR industries.
For the future of APD we purposely invest in our staff, technology, and services offered. Consistently expanding our benefit offerings and training programs as well as investing in new software and hardware which allow us to expand our client service offerings.



APD has enjoyed the unique opportunity of developing and maintaining the prototype for one of the World’s leading grocery retailers. We now maintain prototypes for various clients, allowing for our internal processes to evolve into a model of efficiency. We methodically review all aspects of our project development packages to ensure that our client’s goals are met cost-effectively; from the maintenance of prototypes to project-specific adaptation and delivery.
When designing and assembling a prototype drawing set, attention to detail is essential. The project-specific rollout is simplified because of the efficiencies built into the prototype. We automate all redundant tasks, utilize interchangeable parts, and implement the universal design to minimize site-specific revisions. Our prototypes have been constructed across the United States, and we fully understand the balance of universal design to meet varying state code requirements.
We incorporate future-proofing design measures into our prototypes by providing thoughtful and economic additional capacities in the building’s Structural, Electrical, and Mechanical systems. This allows for additional capacity in the future and gives your operations team the flexibility to modify the store layout and operational processes without requiring significant modifications to the building.
APD continuously learns our client’s culture, touchpoints, and operational procedures. Like our business, we realize your customers are the key to your success. We strive to determine what is essential to our clients and their customers, allowing us to make thoughtful and informed decisions regarding every aspect of your store.
Consistency is of the utmost importance. The evolution of the design and listening to all stakeholders helps create a successful enterprise. Since we are full service, we can control every aspect of our product, allowing us to provide a high-quality product to our clients.

APD is a full-service engineering and architecture firm. With most of what we need in house, we limit outside sub-consultants, which leads to increased efficiency and reduced costs. We also leverage technology to improve coordination and communication with our clients.
Our team of skilled professionals take pride in consistently providing our clients with industry-leading expertise.
We maintain a reputation for providing responsive, high-quality, cost-effective, and innovative design services. This results in lasting customer relationships. We owe our success to our outstanding team, tremendous partners, and the clients we serve.
We cultivate collaborative relationships with professional firms to bolster our service offerings, seamlessly packaging and managing them for our clients.

Interior Design Services A R C H I T E C T U R E

We provide comprehensive Architectural solutions for our clients. From individual projects with our own specialized approach to national prototype programs where we personalize each project while incorporating practical, sustainable design practices. Our clients appreciate that we look beyond immediate requirements to arrive at flexible solutions that survive the changing needs of any facility.
We work with our clients from feasibility through construction document phases. Along the way, we track design decisions and incorporate sustainability and other vital details. Throughout this process, maintaining the budget and original intent is crucial.

Services include:
Architectural Design BIM
3D Architectural Modeling Master Planning
Sustainable Design Feasibility Studies
LEED Certification
We think outside the box and develop flexible solutions that stand the test of time. Clients expect our quality design services and are delighted to learn that we often reduce costs through our designs. Clients come to us with difficulties knowing that APD will provide practical, timely, and cost-effective solutions. The proof is that the original clients we worked with in founding the company continue to rely on APD today. C I V I L E N G I N E E R I N G

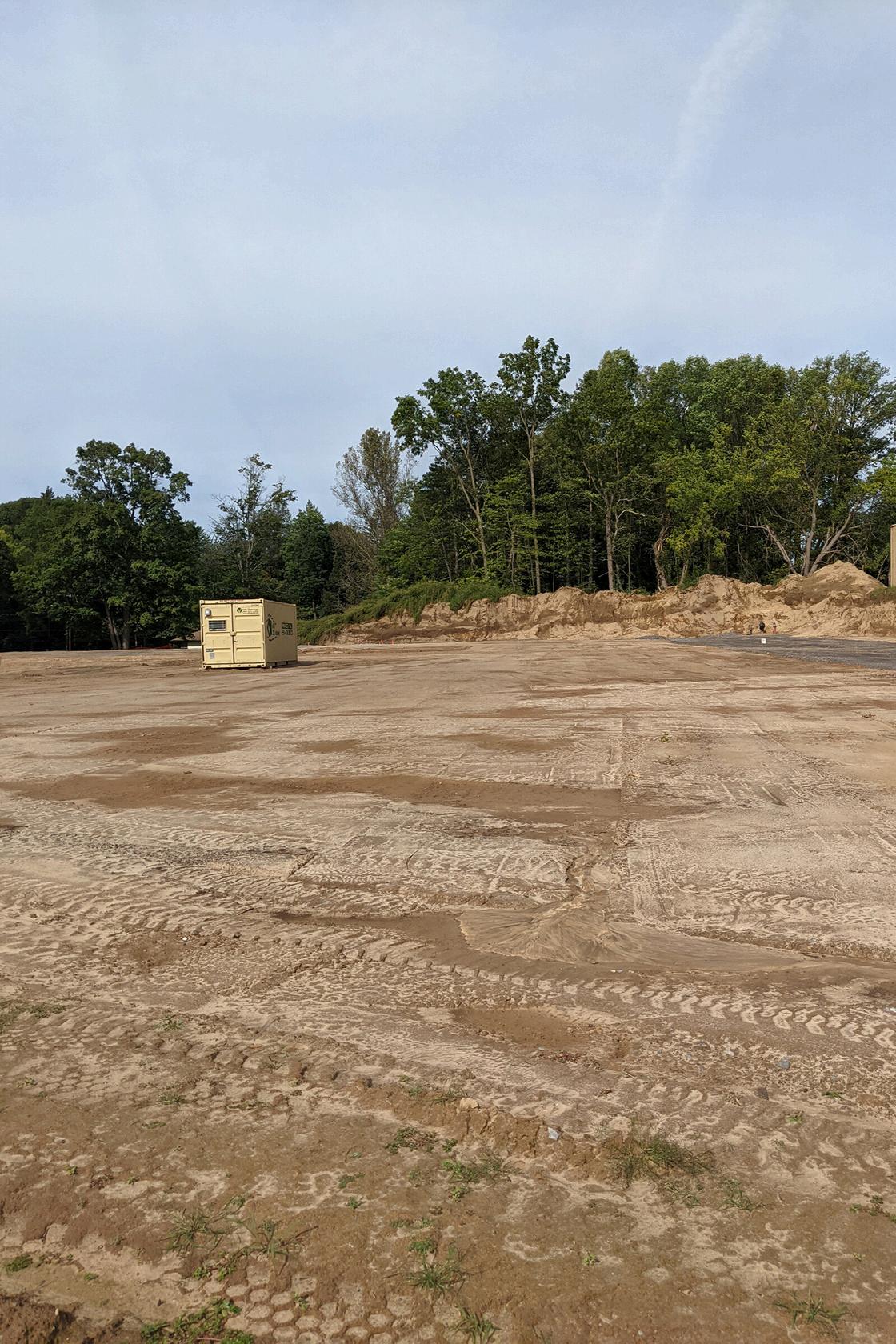
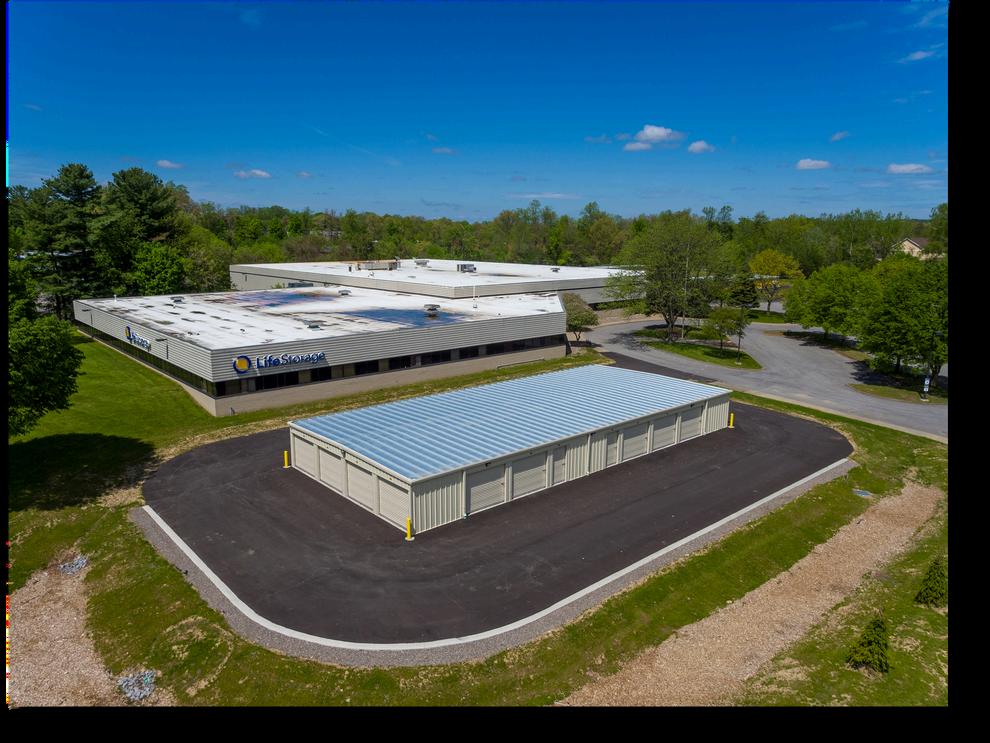
The role of APD’s Civil Engineers can vary from design engineer to that of Primary Program Manager. APD has an unsurpassed reputation for providing responsive, high-quality, cost-effective, innovative design services. These have resulted in long-term relationships with our customers. We often offer a full complement of civil services for our clients that include:
Planning Design
Permitting Entitlement
Sub-consultant Coordination Construction administration
S T R U C T U R A L E N G I N E E R I N G

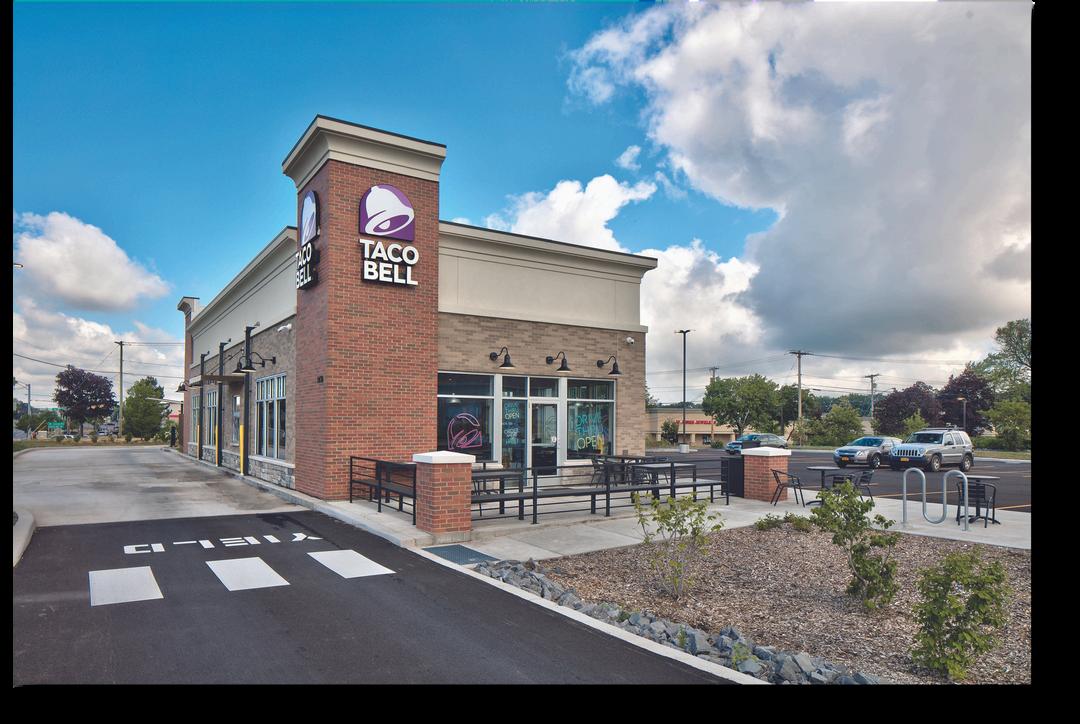
APD’s structural team draws from extensive experience to provide practical design solutions. Our collective experience includes work on all types of buildings, retaining walls, culverts, and specialty structures. APD provides structural engineering solutions for new construction, restorations, and additions
Our solutions are innovative and economical. Structural engineering requirements are often unique to a particular project. APD’s engineers develop solutions for each circumstance Though the cost can be crucial, we understand that project goals are not solely financial. Other factors may include deadlines and structural performance requirements.
We focus on communication and coordination with our clients to identify their goals Using this approach often allows us to exceed our client's expectations.
Services include:
Structural Analysis and Design
Condition Surveys Feasibility Studies
Consultation and Review Contract Documents
Rehabilitation Analysis and Restoration

M E C H A N I C A L E N G I N E E R I N G

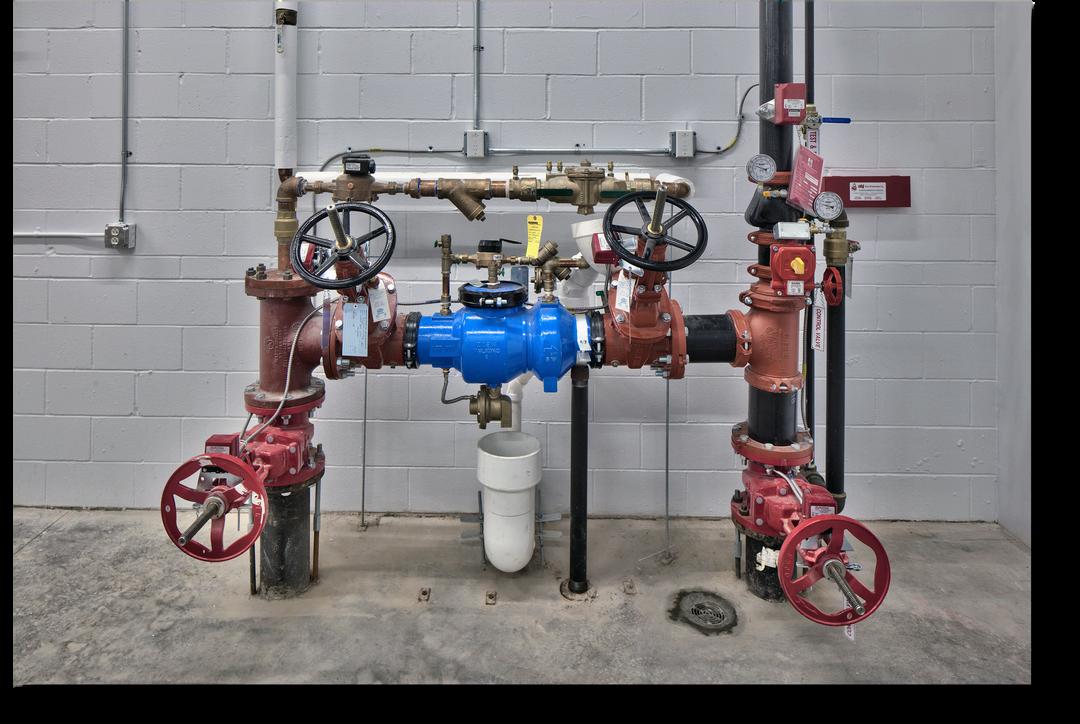
Our team of MEP engineers and designers provide services, including Fire Protection System design, Plumbing and Sprinkler and Fire Protection Systems.
Working closely with our clients throughout the US, our highly experienced engineers provide thoughtful design that offers cost-effective solutions on a variety of projects. Our MEP Team has provided design solutions to retail, restaurant, public infrastructure and facilities, religious facilities, recreation, education, healthcare, and residential projects.
Services include:
Mechanical Design Plumbing Design
Prototype Design System Design
Technical QA/QC
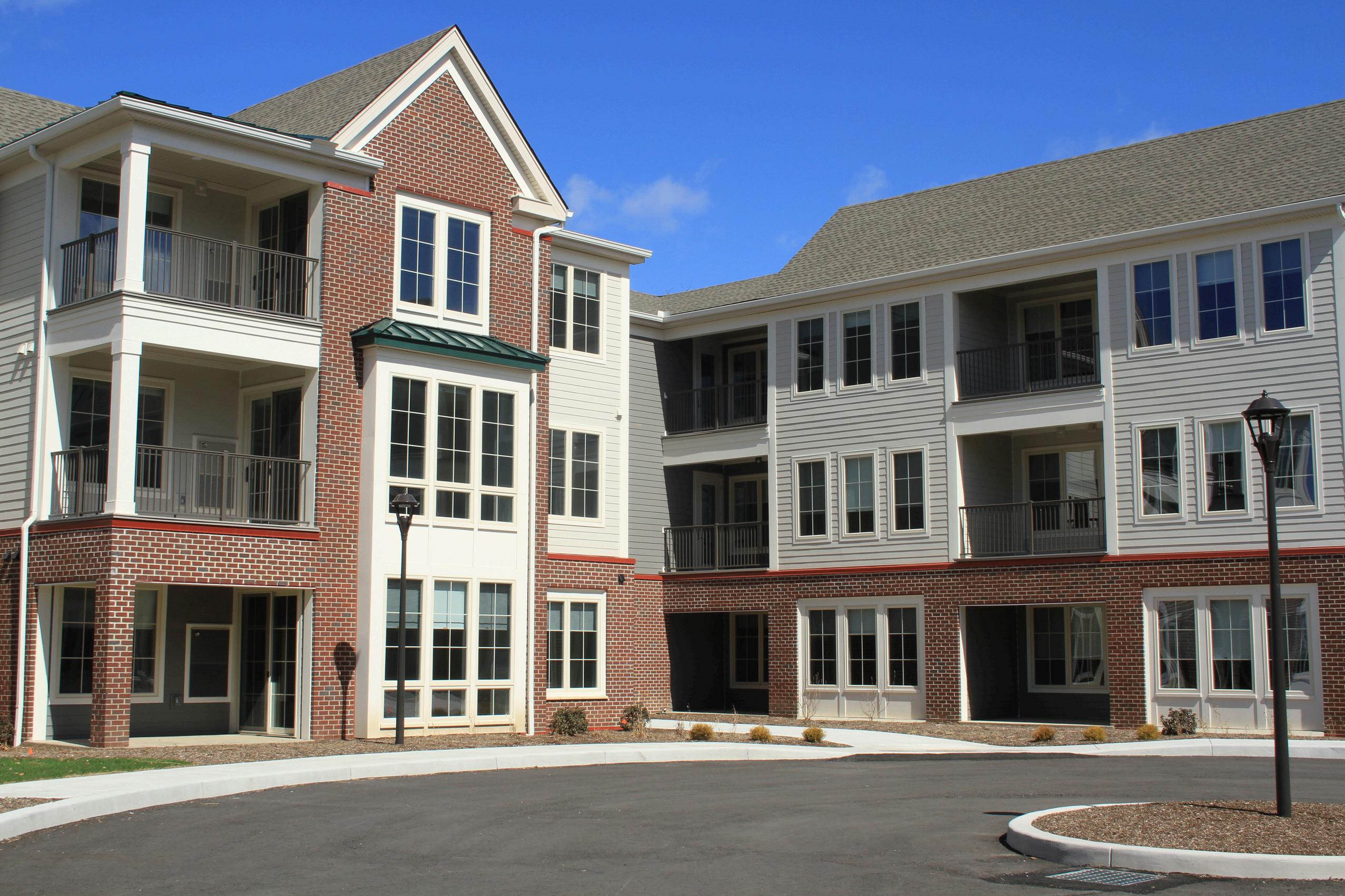
Equipment Selection
Code Compliance Fire Protection
HVAC Design, including special HVAC systems

APD has a dedicated team that handles Entitlements and Permitting for our clients in an efficient and timely manner. We have experience working in jurisdictions throughout the United States. Based on this experience, APD is familiar with a variety of state codes and municipal code requirements. Our team complies live feedback into a consolidated project tracker for our clients to ensure they have the latest information on where their approvals stand.
Our team here at APD will help you to complete variance applications if applicable. A variance may be required if zoning laws cannot be met for a proposed project (i e building setback, number of parking stalls, minimum greenspace, etc ) There are typically (2) types of Variances: a Use Variance (purpose of the land) or an Area Variance (dimensional/physical restrictions)
We help our clients with any state or local mandated environmental reviews (i e in NYS all projects must be evaluated through the State Environmental Quality Review Act known as SEQRA)
Any state required referrals (i e in NYS a project may need to be reviewed by County Planning Board if it meets certain criteria per 239m law)
APD’s team completes Department of Health permit applications and submits our client’s projects for review. APD coordinates responses to Department of Health comments with the design and client teams
Subdivision is the changing of existing lot lines to either combine or separate property APD’s team can help submit our client's subdivision applications for review
Site plan approvals are typically required for a project that involves a new or modified building and parking, in which the municipality reviews items such as layout, visual impact, traffic impact, etc At APD we help our clients get the site planning approvals that they need.
APD’s team completes building permit applications and submits our client’s projects to the appropriate agencies for building permit review APD tracks the permit review status and provides our clients with periodic updates APD coordinates responses to building department comments with the design and client teams with the goal of receiving the building permit in the shortest possible time
We have in-house zoning experts who can aid you in getting your property rezoned for the correct use Rezoning may be required to allow a specific use of the property such as a residentially zoned property will typically not allow commercial building construction, and would need to be rezoned Of note, the proposed rezoning must be an extension of an adjacent district and cannot be “spot-zoned”.
For a Special Use or Conditional
Permit, APD knows when a proposed use is not permitted by right We know that it will require an additional evaluation by the municipality to verify the use is a good fit for the property, and we work with our clients to get the necessary permits

APD’s unique approach and experience with prototypical programs have led APD to be known as a Prototype A/E design firm for National and Regional clients. APD provides clients with multiple facilities that have comprehensive program management, design, entitlement, permitting, and construction support. We combine our experience with prototype development, roll-out programs, and site adaptations with our program management and cost-efficient approach. Enhancing this is our use of Collaborative Technologies to assist in the design process from Concept Phase through Construction Administration.
As specialists in retail store design, we enjoy working with our clients to improve store concepts and refine prototype building designs continuously. Our concern for improvement continues through the rollout phase, where we work to make projects run smoothly for our clients.
APD personnel are experienced in quickly adapting prototypes to each location while maintaining our client’s national brand and criteria. Our program experience allows us to identify with the local municipalities and seamlessly adapt to the site and varied permit requirements.
Services include:
Prototypical Development
Prototype Site Adaptations
Roll Out Programs
Store Layout and Design
Feasibility Studies
Construction Support
Design Guidelines
Refresh of Existing store fleet
Focused rollout into new markets
Due Diligence
Entitlements
A FEW OF OUR PROTOTYPE CLIENTS



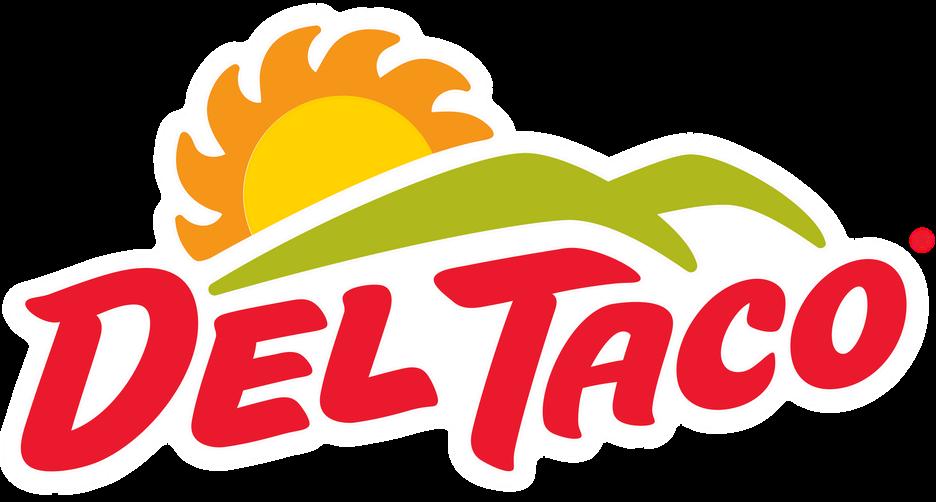

APD excels in prototype building drawing management and automation These services reduce costs, enhance productivity, and help you stay ahead in a competitive market. APD provides efficient, accurate, and time-saving solutions to simplify prototype building projects. Our team of Architects, Professional Engineers, and Software Engineers leverages the latest technologies with the industries best practices to optimize workflow and bring your design to life.
Streamline your A/E development tools Use customized automation to refine your prototype building and civil drawings. Leverage APD’s National multi-site retail design experience.
As the scope of your building program expands, the advantages of implementing an automated building drawing management system become increasingly apparent.

APD design professionals use the latest technologies available to manage projects and distribute information and designs to the client’s entire project team. With expertise in Multi-Site Programs, we develop and employ Program Management Systems to manage multiple deadlines, coordinate numerous agencies, synchronize multiple disciplines, track quality control, and drive reductions in delivery time and project costs We work with our clients to tailor products to meet each client’s program and technology requirements
APD developed and implemented Sharenology Projects, a web-based collaborative technology that allows information sharing among the client’s project team Owners, designers, consultants, and contractors can interact and share knowledge so the team can efficiently take advantage of relevant project information
Clients are able to control not only users to individual projects but also their level of interaction within the platform (i e restricting bidder access) Projects are broken down into design phases allowing the compartmentalization of permitting, bidding, and construction administration activities.



Taco
10+ years working with Franchisees.
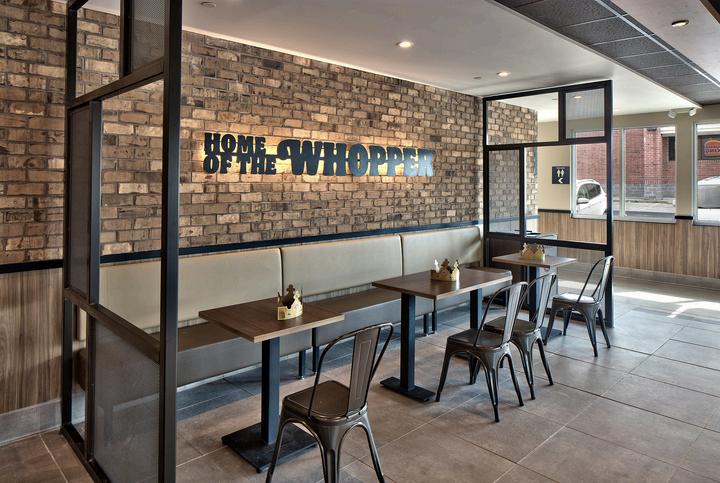
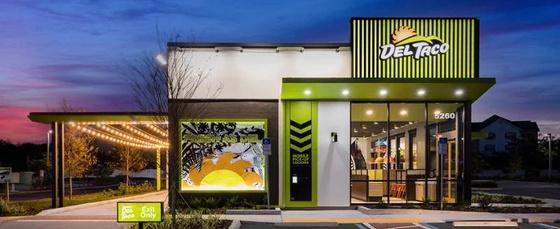
Providingservicestomultiple FranchiseesintheNortheast

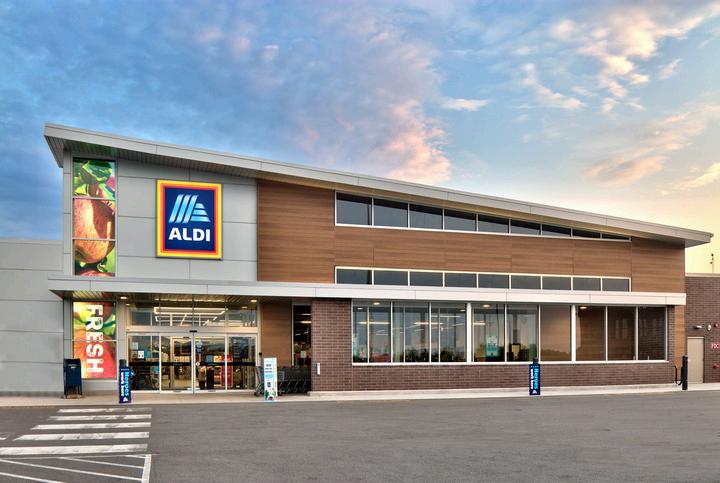
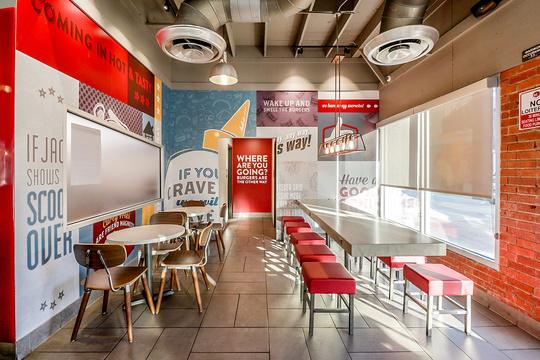
50+ projects completed or in progress throughout the South.

Providing services to multiple Franchisees in dozens of locations
Prototype Architect since 2008.
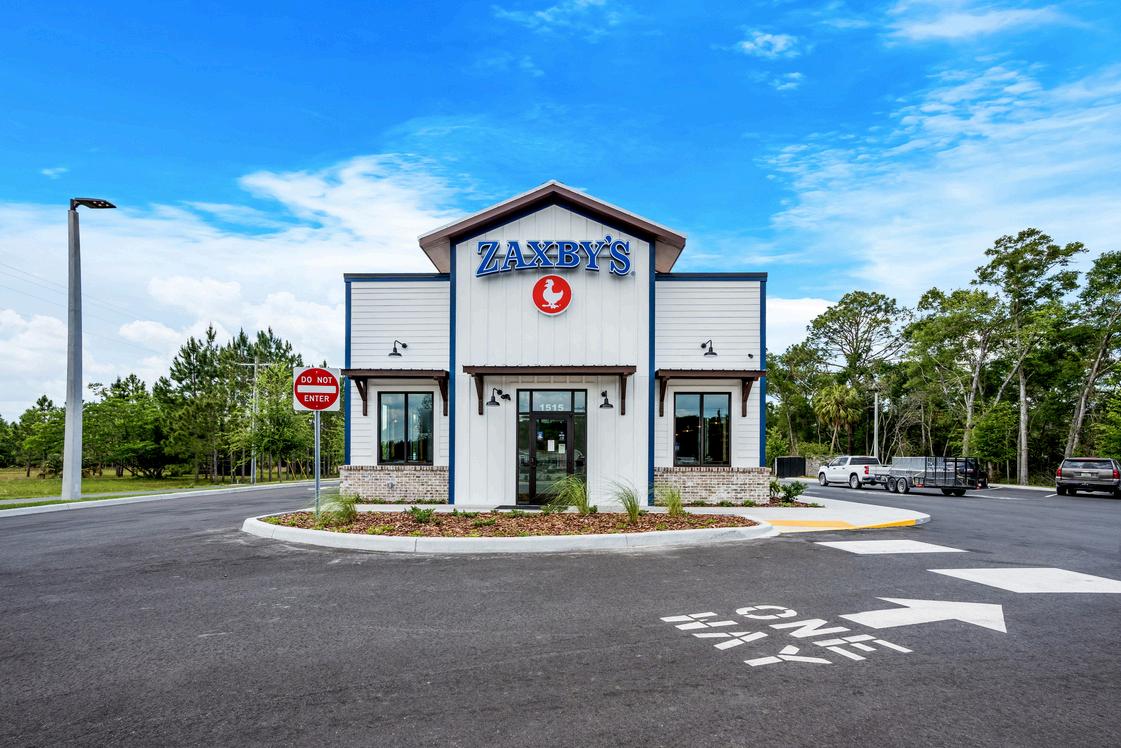
Pennsylvania-basedice
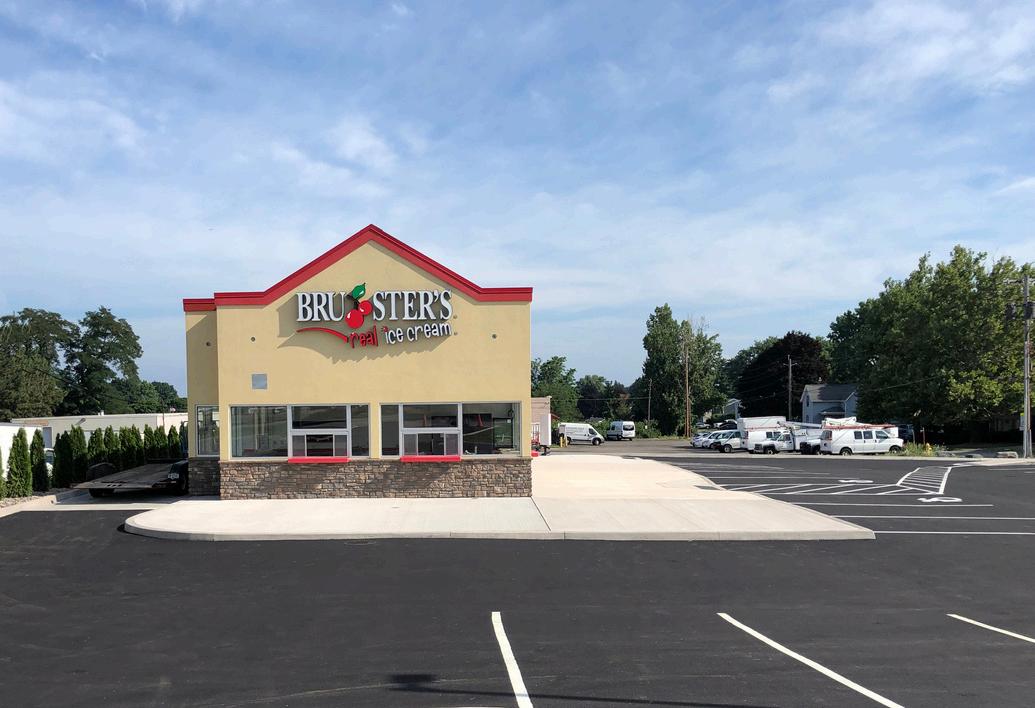
Franchise
Bell Burger King 7Brew ALDI, Inc. Dunkin Zaxby’s Prototype Architect Del Taco Prototype Architect Jack in the Box Prototype Architect Bruster’s Real Ice Cream cream
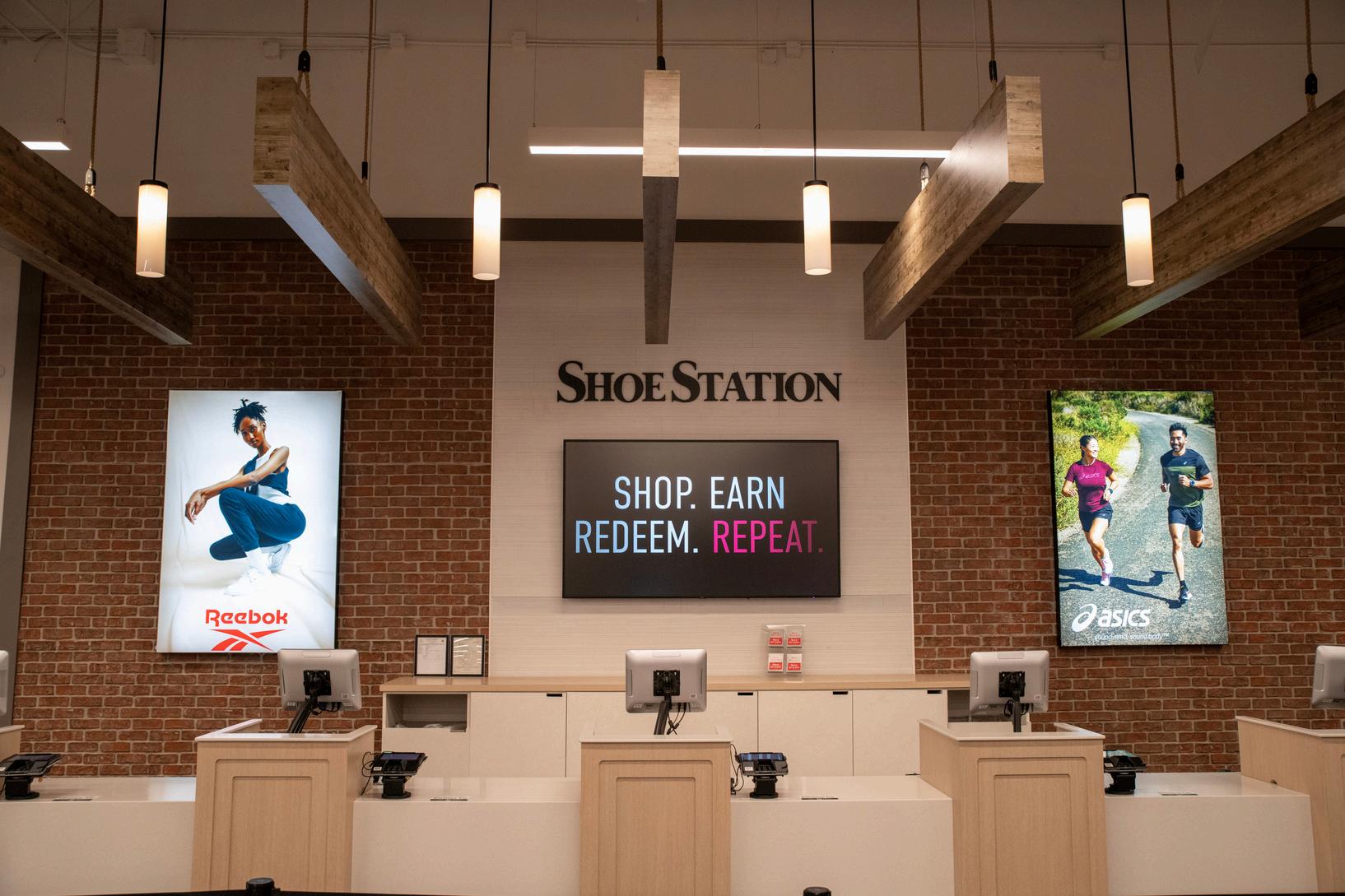



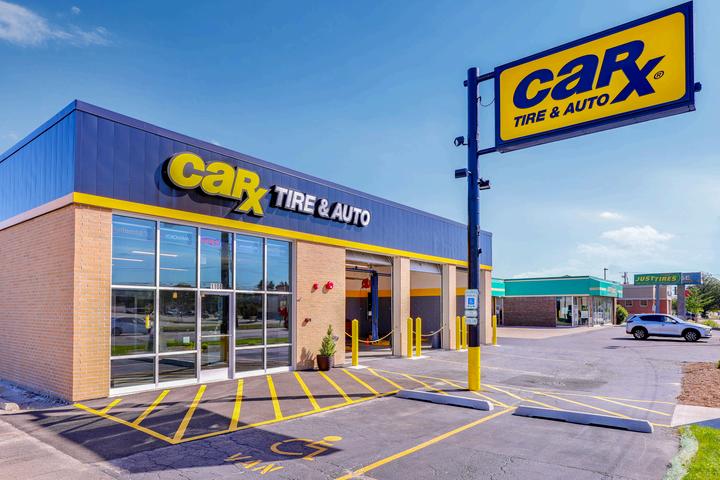
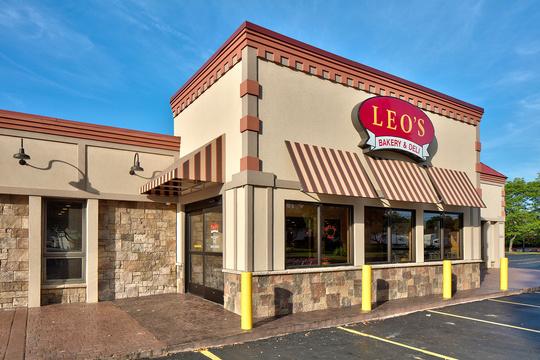
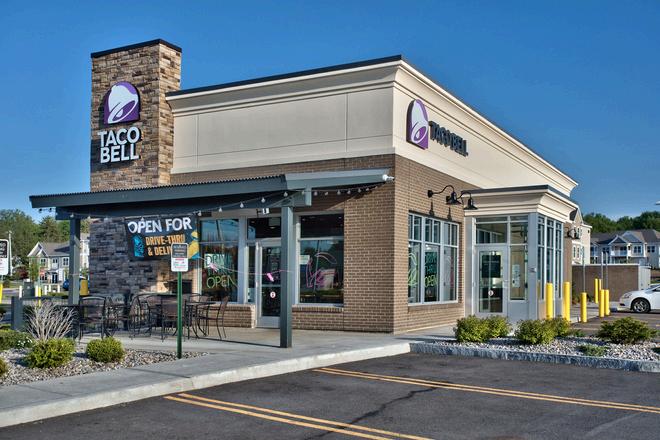

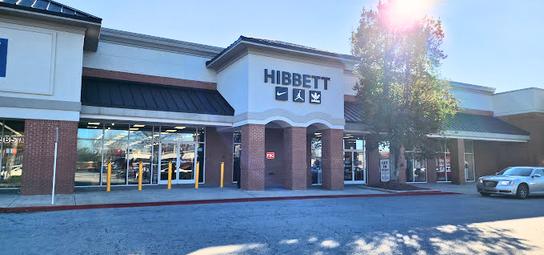 7 Brew
Shoe Station
Five Below CarX
Hibbett
Monro Muffler
Jack in the Box
Leo’s Bakery & Deli
Taco Bell
7 Brew
Shoe Station
Five Below CarX
Hibbett
Monro Muffler
Jack in the Box
Leo’s Bakery & Deli
Taco Bell

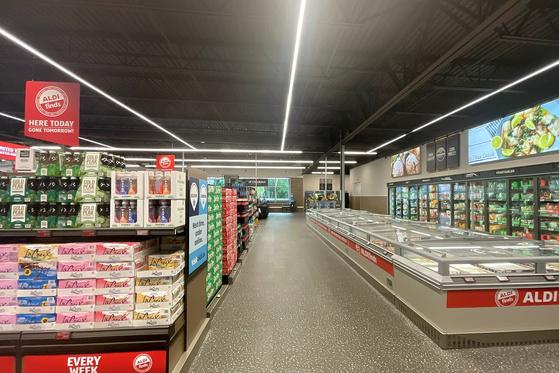



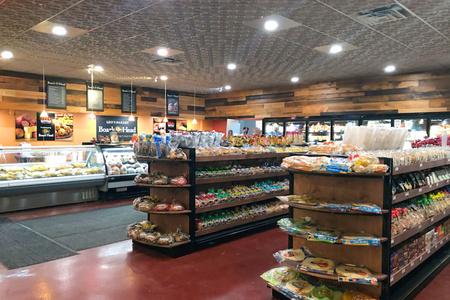
 Ikoniq
ALDI .
Leos Bakery & Deli
Leo’s Bakery & Deli
ALDI
Leo’s Bakery & Deli
Ikoniq
ALDI .
Leos Bakery & Deli
Leo’s Bakery & Deli
ALDI
Leo’s Bakery & Deli

