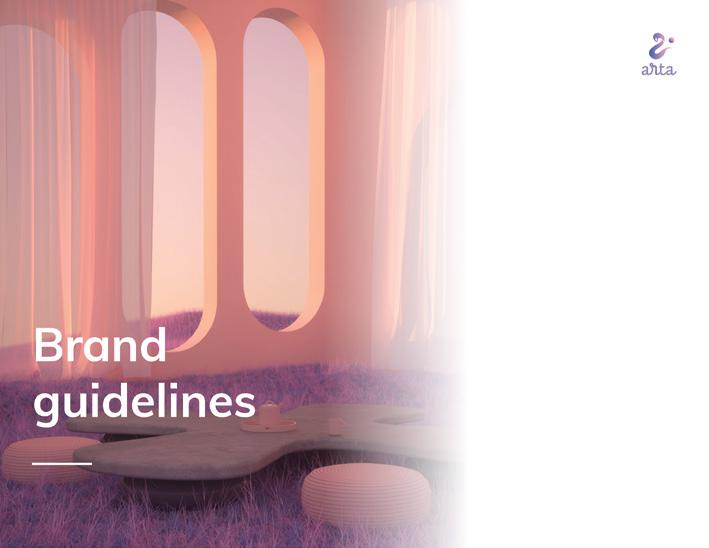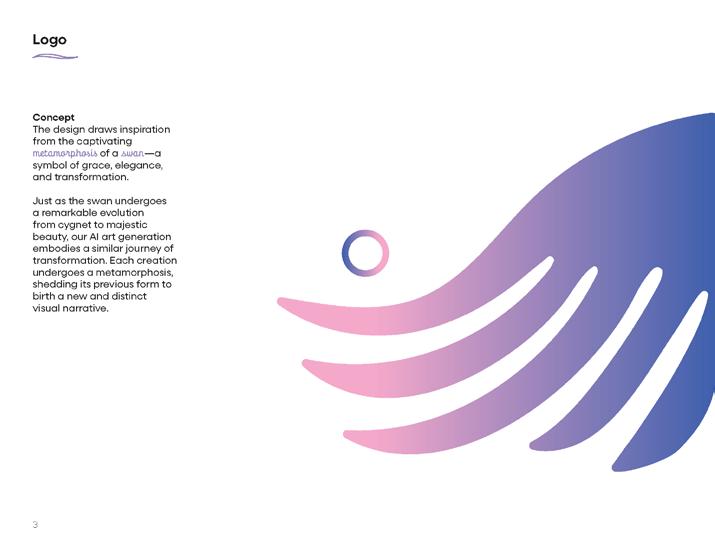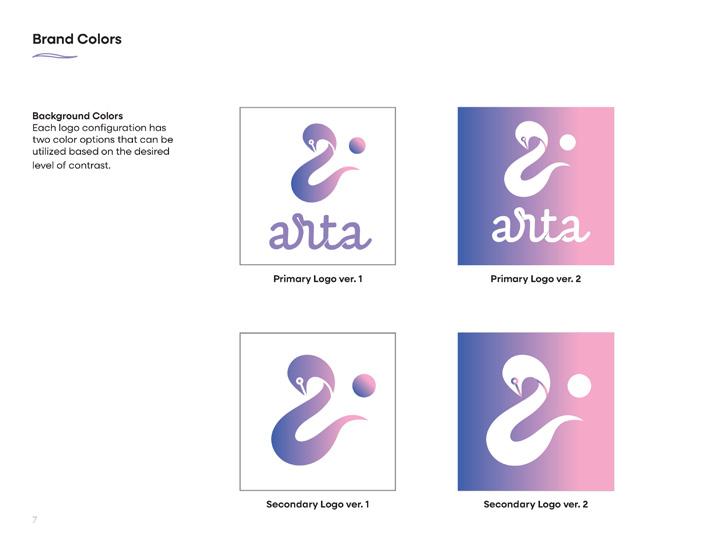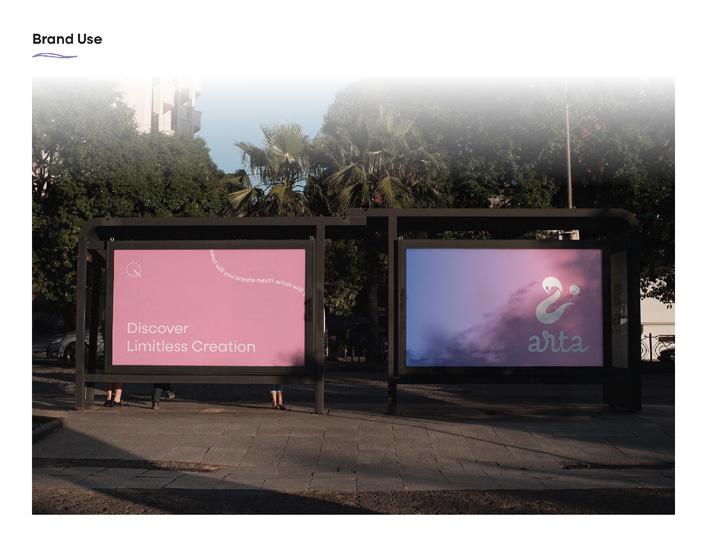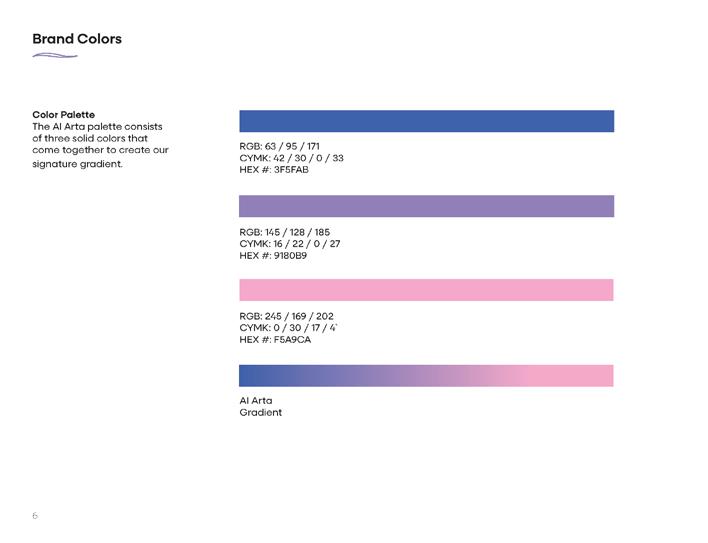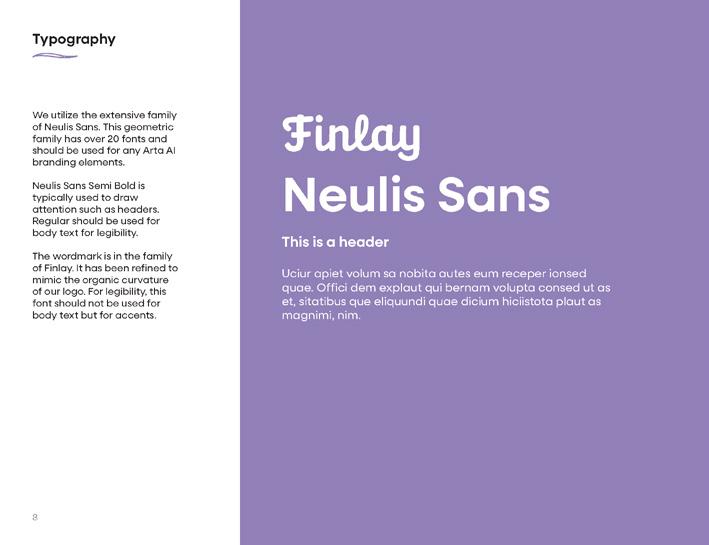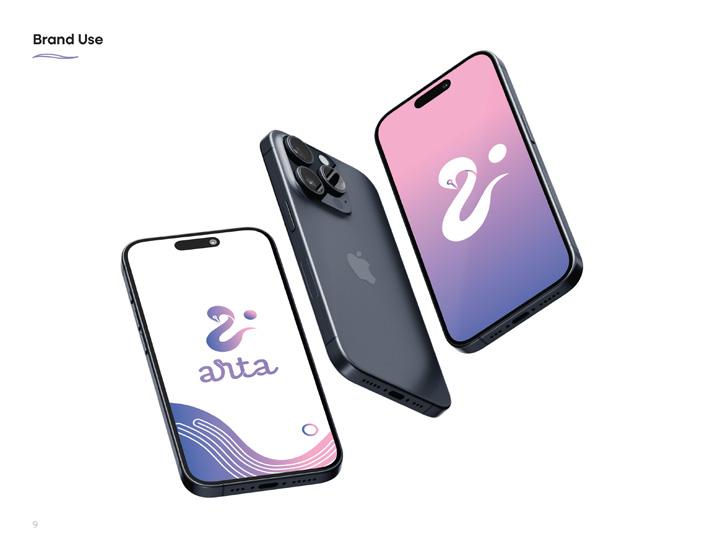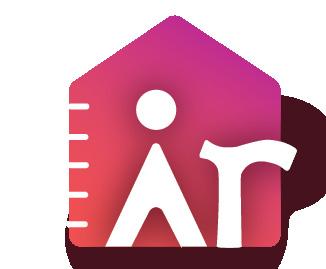JENNY LEE
Portfolio







Healthcare & Community

East St. Louis, IL
9,000 sq ft REVIT
Group Project - Role: Healthcare Spaces
IIDA-WI CID - Award of Excellence, Healthcare Enscape
The Wilson Wellness Center (WIL) is a fusion of healthcare and community spaces brought together to support the BIPOC and Queer communities of Illinois. Expanding beyond the conventional clinic model, this center tackles issues related to separations between health, community engagement, and socialization.
The WIL is dedicated to Phill Wilson, a Queer and BIPOC activist who founded the Black AIDS Institute in 1999. Phill has made waves in political and social advocacy for his respective communities and has worked extensively on policy, research, and treatment issues. Following Phill’s core beliefs, the WIL fuses healthcare and community spaces to create an inclusive and welcoming space for individuals from all walks of life.
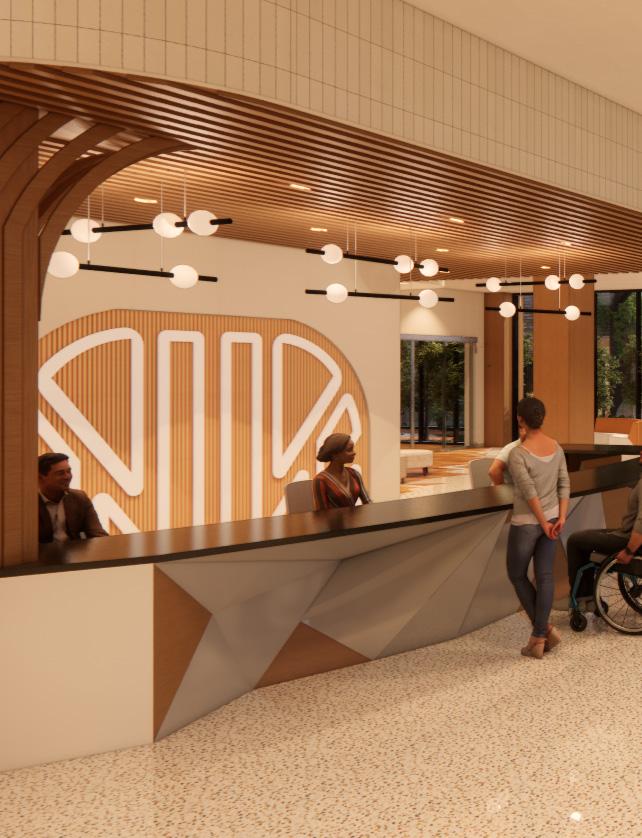


HOW MIGHT WE CREATE AN INCLUSIVE & EMPOWERING SPACE THAT PRIORITIZES SAFETY, AFFIRMATION & CELEBRATION FOR QUEER & BIPOC COMMUNITIES?
The Dichotomy of Space & Identity
Designed with a trauma-informed approach, the space features intentional design elements and circulation to foster a safe, affirming, and healing space. There are strategic nodes of spontaneous interaction throughout to encourage diverse perspectives, ignite meaningful conversations, and foster unity. There are opportunities for identity celebration such as the interactive community wall, stained glass, unique mosaic motifs, and bright colors. These architectural and interior design features highlight the beauty in imperfection.
Project Location
Illinois is considered a “democratic stronghold” providing access to gender-affirming care and abortion services. Bordered by 5 different states that impose bans on these crucial healthcare services, Illinois is a strategic location that offers a haven for individuals. Notably, this specific location is a 6-minute drive/20-minute bus ride away from St. Louis, MO.
Project Goals

To provide a space for users to celebrate shared experiences & history.


To provide a comforting environment for healthcare, tailored to patients’ perceptions of safety.
To encourage empathy & education for everyone in the building by uplifting diverse voices.


To provide a space that supports mental & physical well-being.

To craft an environment that supports diverse needs & critically evaluates biases built into existing codes.
To practice sustainability through materiality, water use/reuse, and natural light. Sustainable design is equitable design.
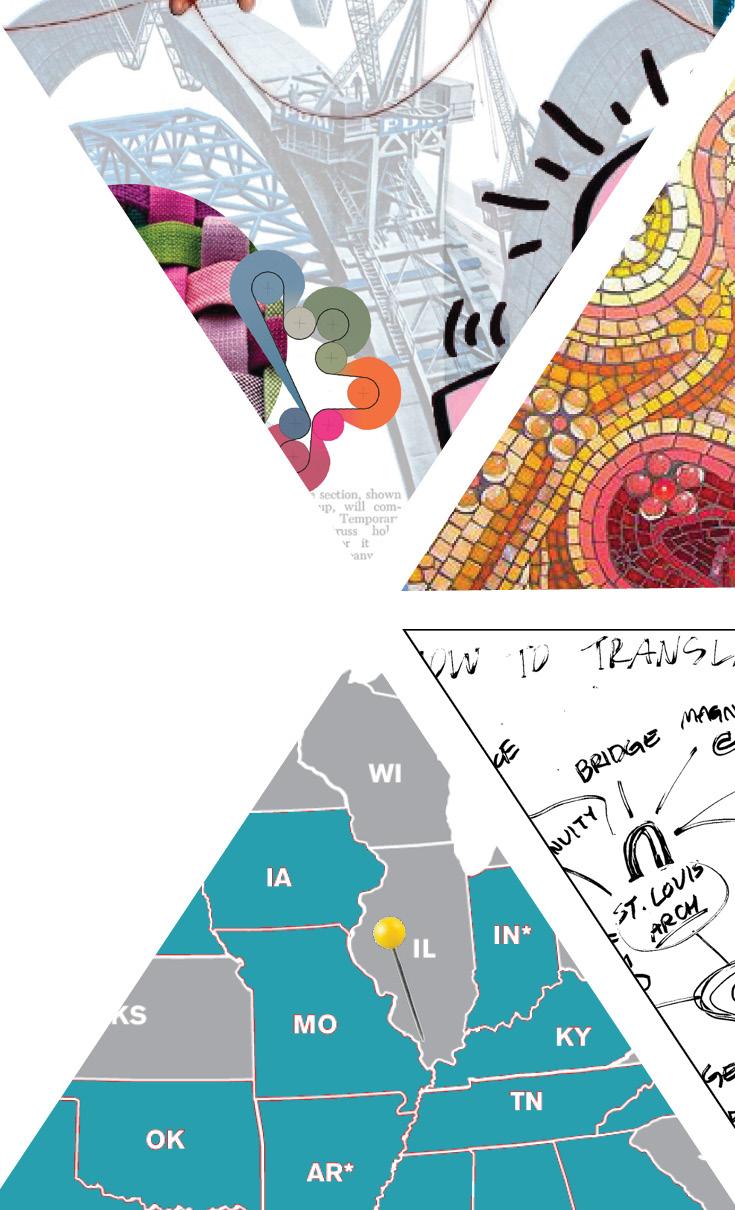
Queer & BIPOC individuals are at a higher risk of being exposed to a range of threats to their well-being, with the political climate marked by policy changes, bigotry, and systemic oppression, exacerbating these challenges. Despite these adversities, however, the Queer + BIPOC communities consistently demonstrate powerful resilience + connection; qualities we aim to celebrate and foster within this space.

87% 13%
“87% of BIPOC & LGBTQ+ participants noted they were treated with less respect and courtesy than others.”
Casanova-Perez, R., et. al (2022). Broken down by bias: Healthcare biases experienced by BIPOC and LGBTQ+ patients.
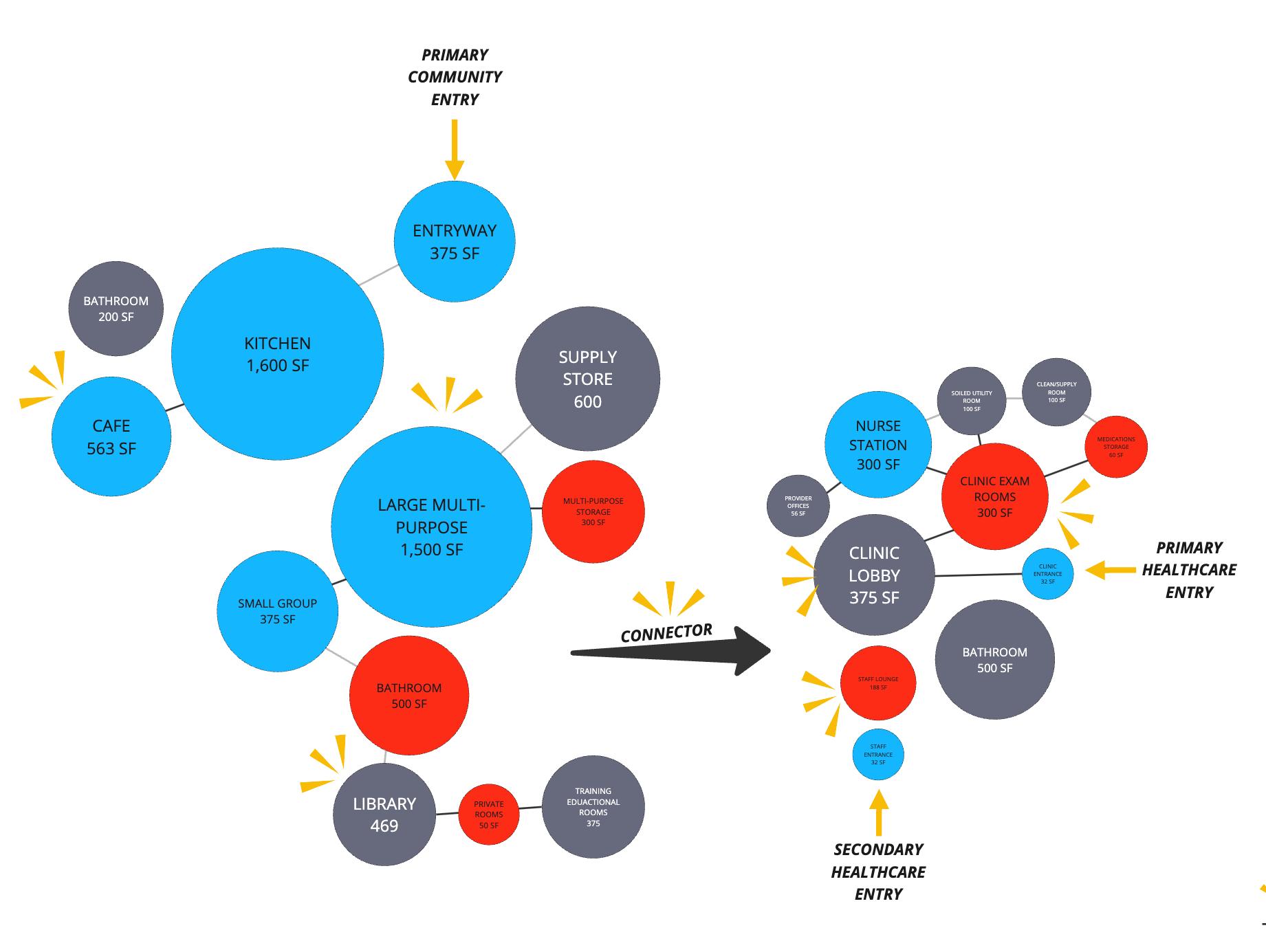
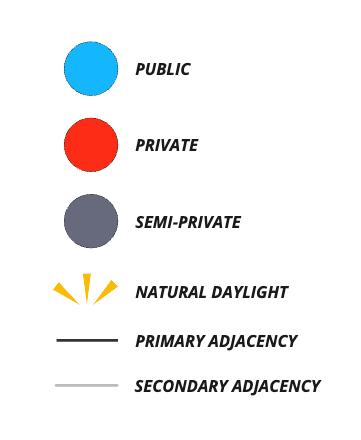


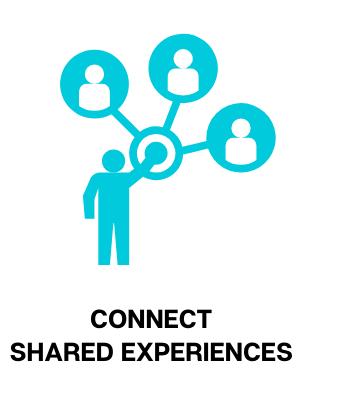
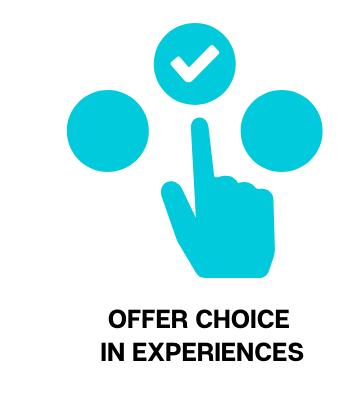
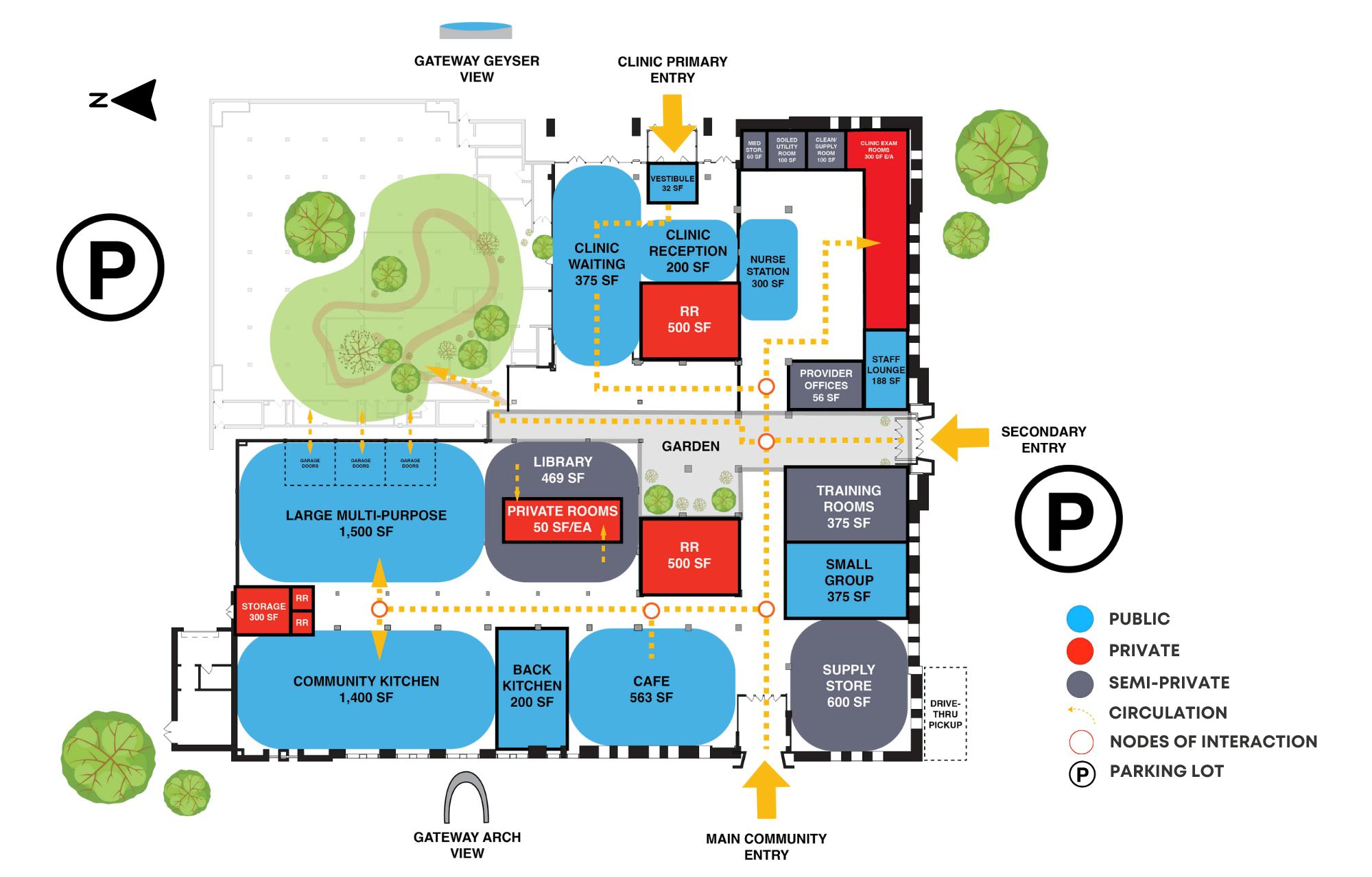
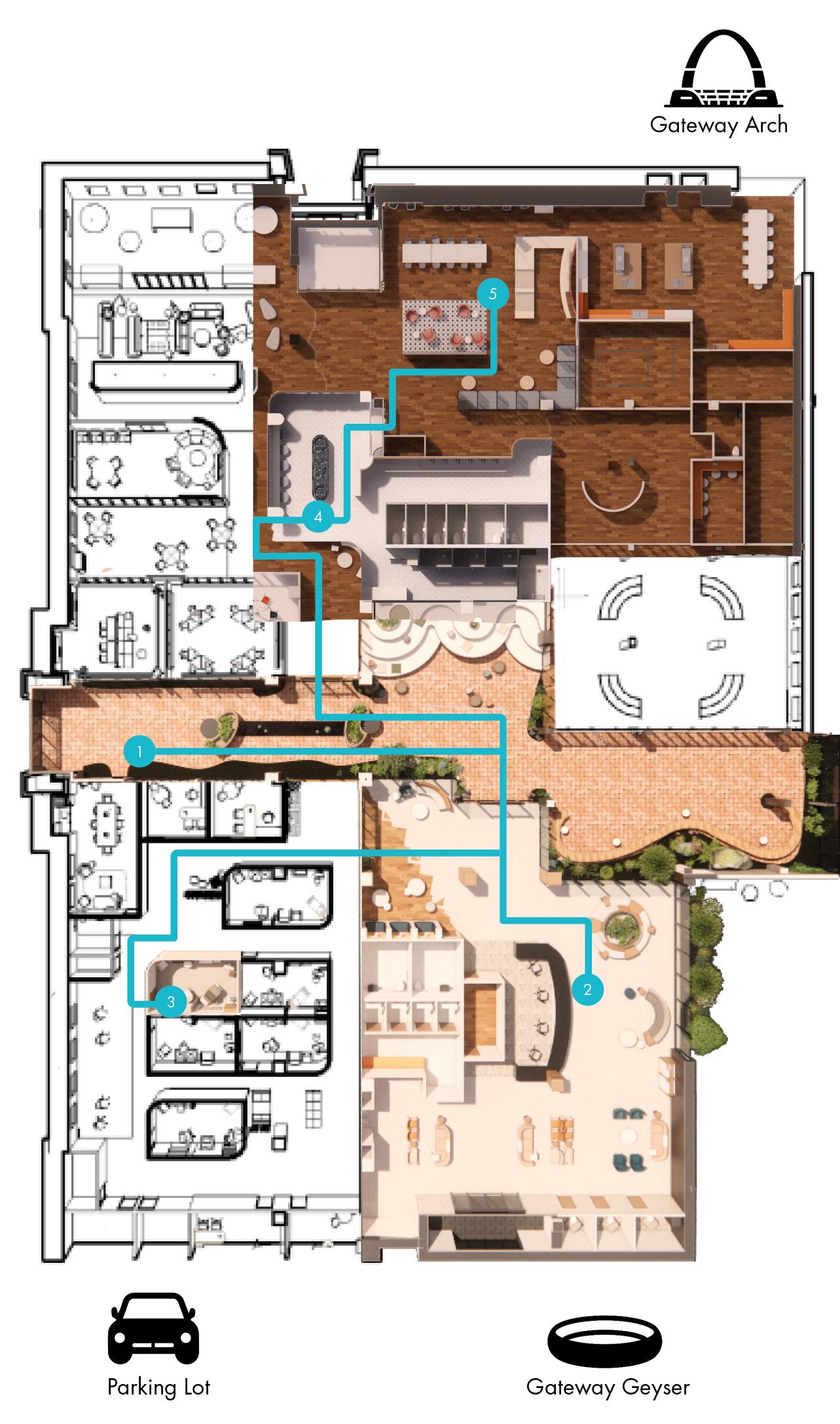

Seeking gender-affirming care
Robin is coming in from St. Louis via bike for a first consultation. They wander through the terrace to reach the clinic.
The receptionist greets Robin and they receive forms to fill out in the waiting area.
Robin meets with their patient advocate and walks together to the exam room to talk with the provider.
After scheduling their next appointment, Robin visits the community center to freshen up in the all gender restroom.
Feeling hungry, Robin visits the community cafe to order a drink and ends up leaving with a new friend.
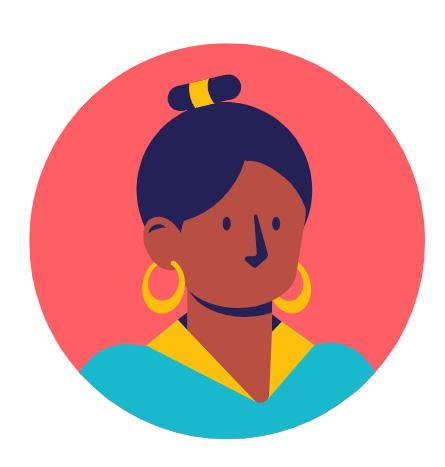


Robin Patient
Larger footprint to allow for guests and patient advocates
Storage for patients to store belongings during the appointment

Flexible exam room that allows for smooth transitions between consultations & physical exams
Symbols of support & community resources to provide a comforting environment
Engaging seating arrangement to reduce the power dynamics between patients & providers
Steelcase Everwall for acoustics & integrated monitor so patients & guests can have an active role in their treatment plan

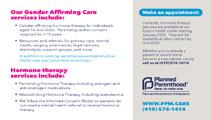
Variety of flexible & bariatric seating options for sense of comfort & choice
Resilient sheet flooring & integral base for infection control
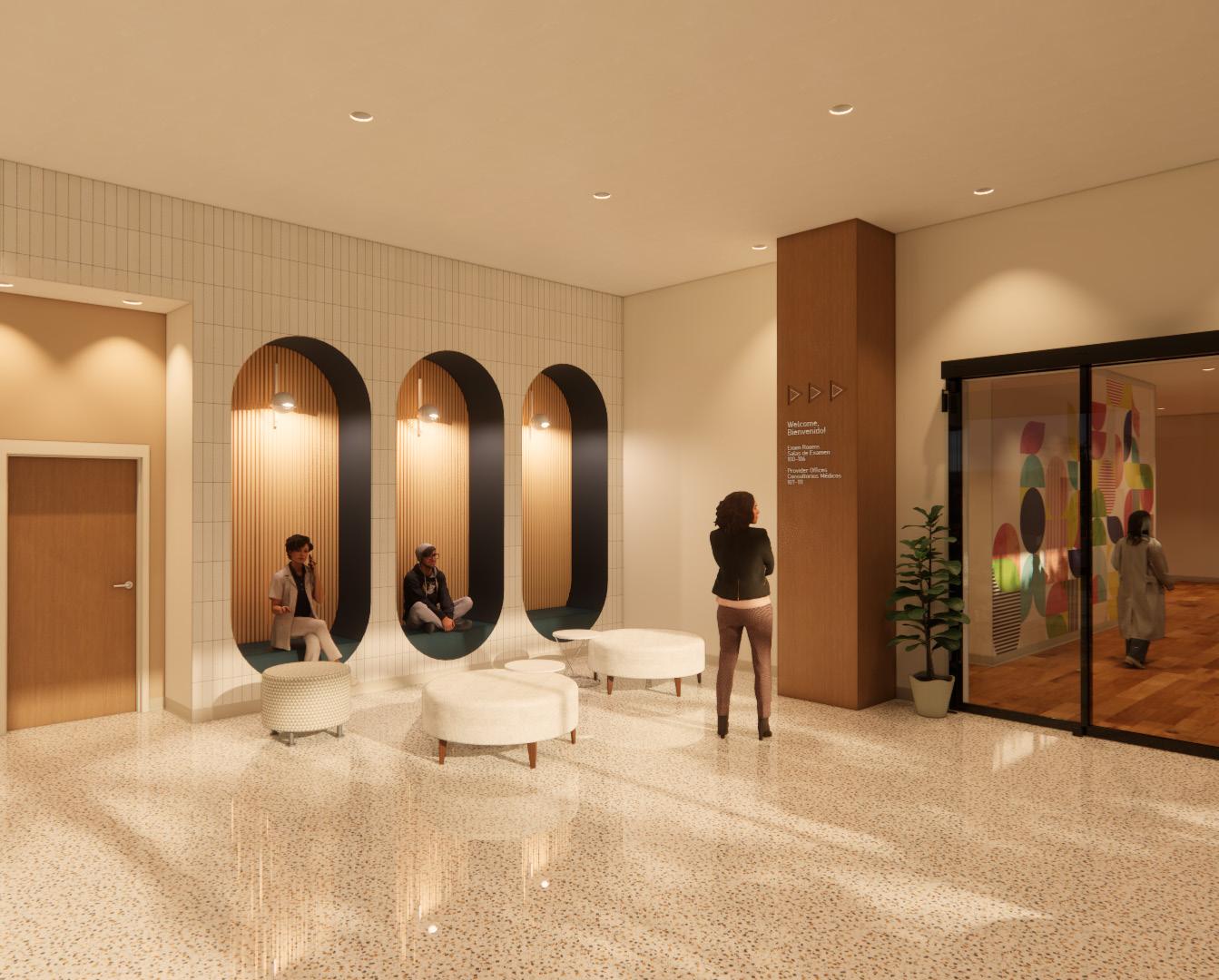

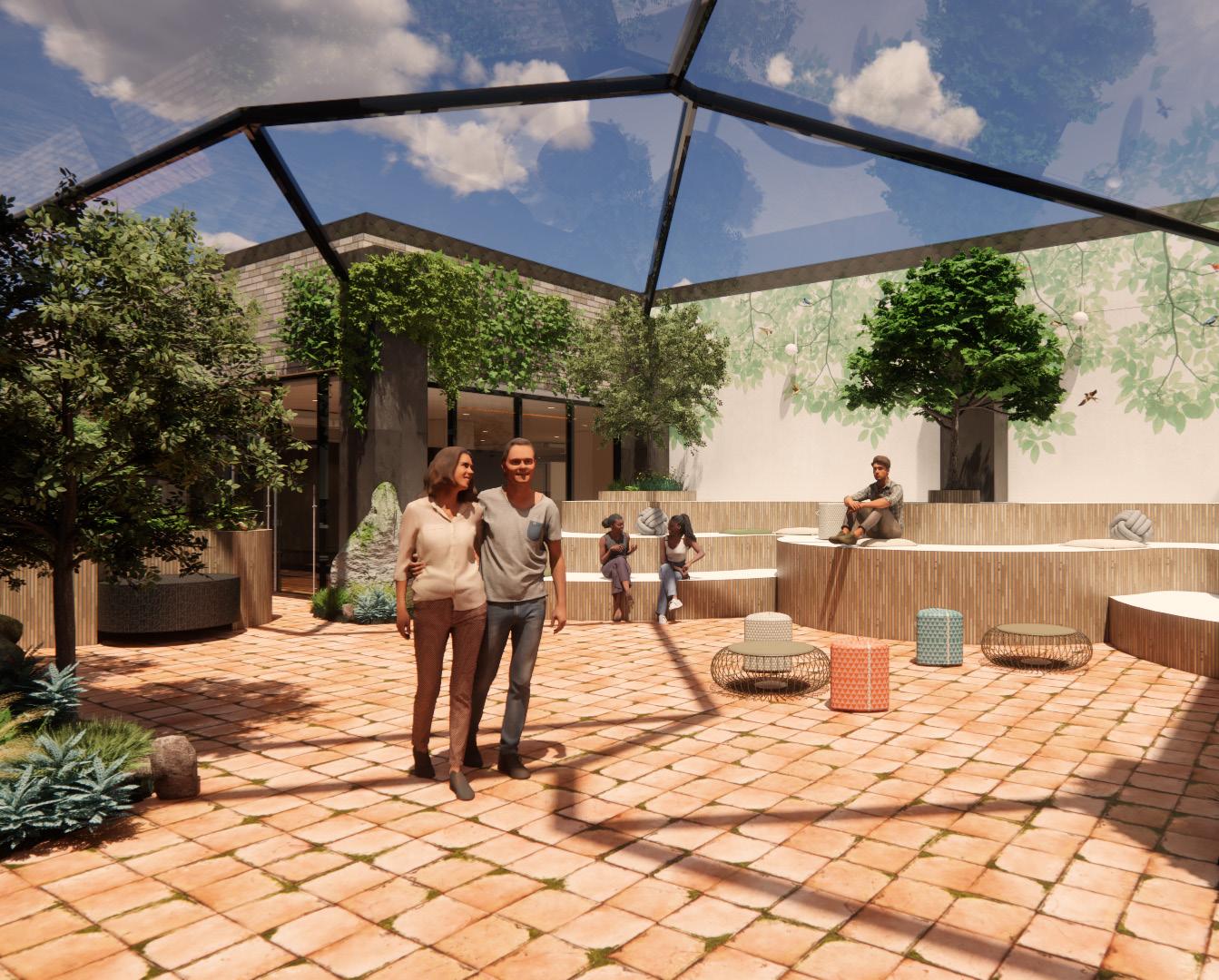

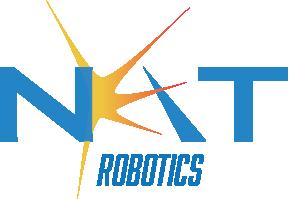

Workplace Design

Boston, MA
Individual Project
12,000 sq ft REVIT Lumion
NEXT Robotics, a global technology company that focuses on improving the health and wellness of people, has a new satellite office located in the Seaport District of Boston, MA. The new office supports a blend of hybrid and in-person collaborative work in a postpandemic world. Employees are encouraged to engage with their work and with one another based on their desired levels of interaction. The office offers a range of spaces and technology solutions to account for diverse modes of collaboration.
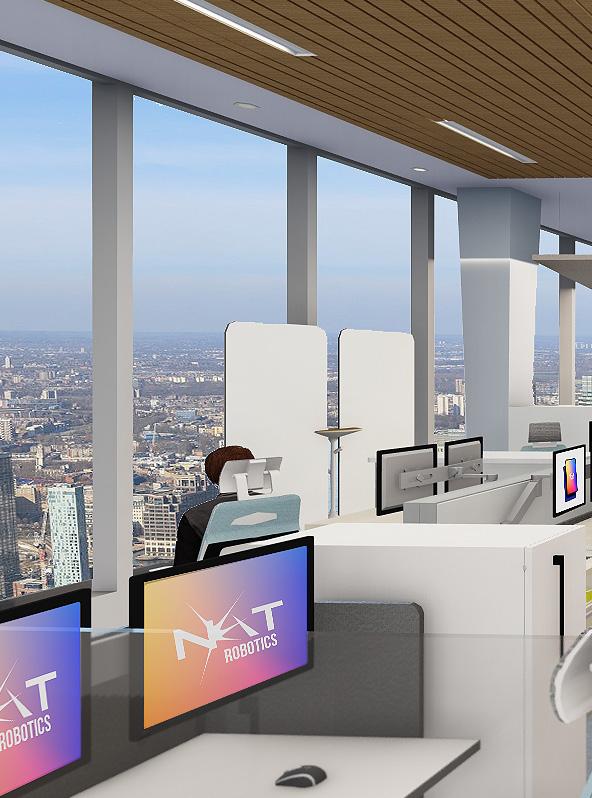
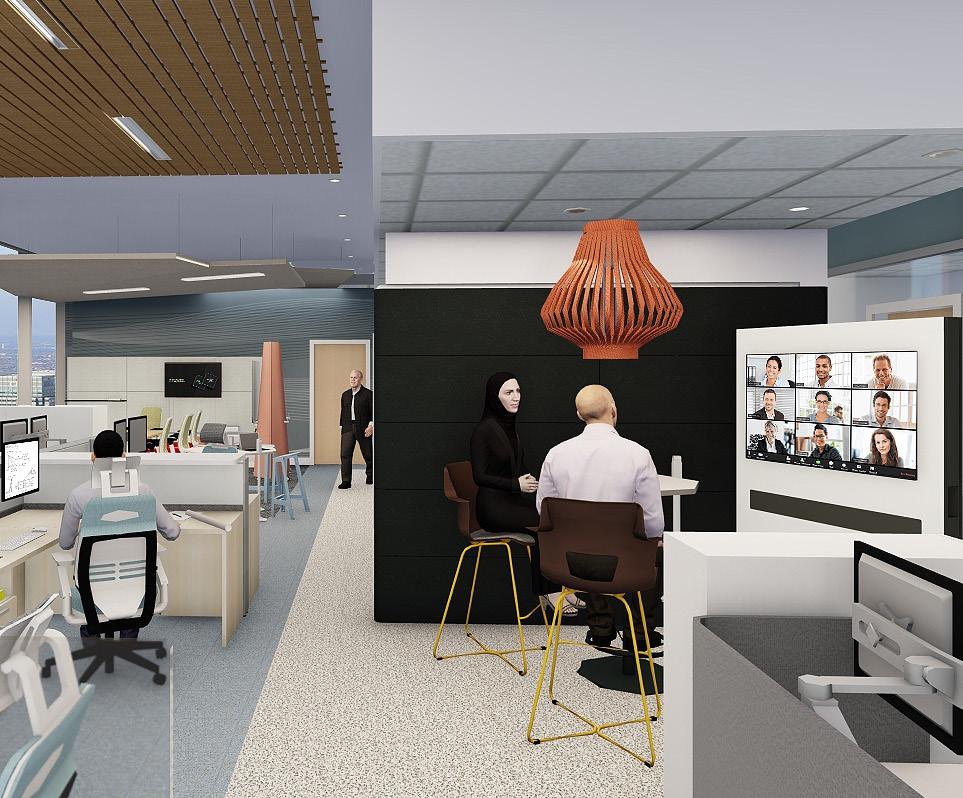

Site movement of nearby water
“A sudden powerful forward movement”
Drawing inspiration from the buzz of surrounding public activity and the innovation district, NEXT Robotics highlights different energy within the office. High energy spaces connect with one another, encouraging collaboration and innovation through different modes of work in hybrid and inperson interactions. Between these are transitions of low-energy spaces that help employees rejuvenate and focus.
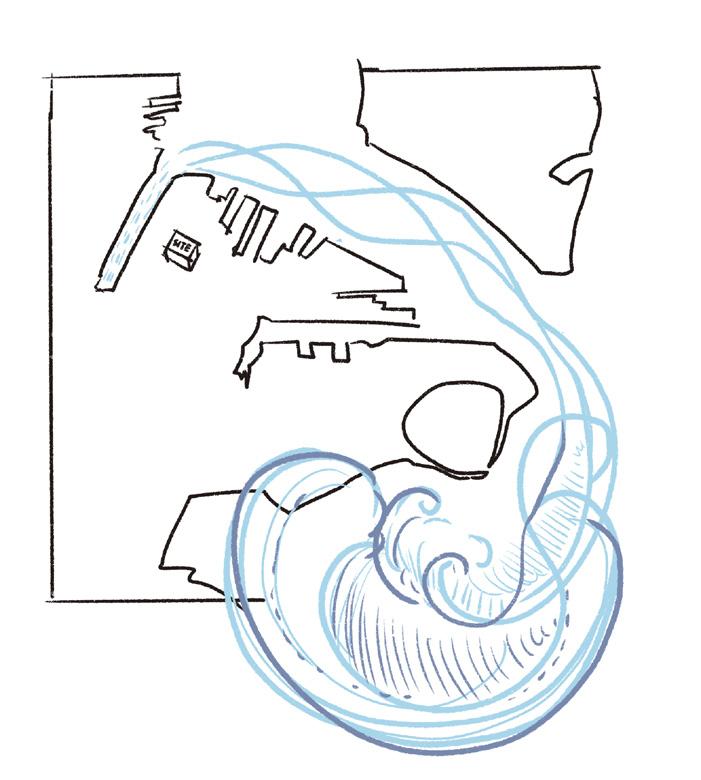
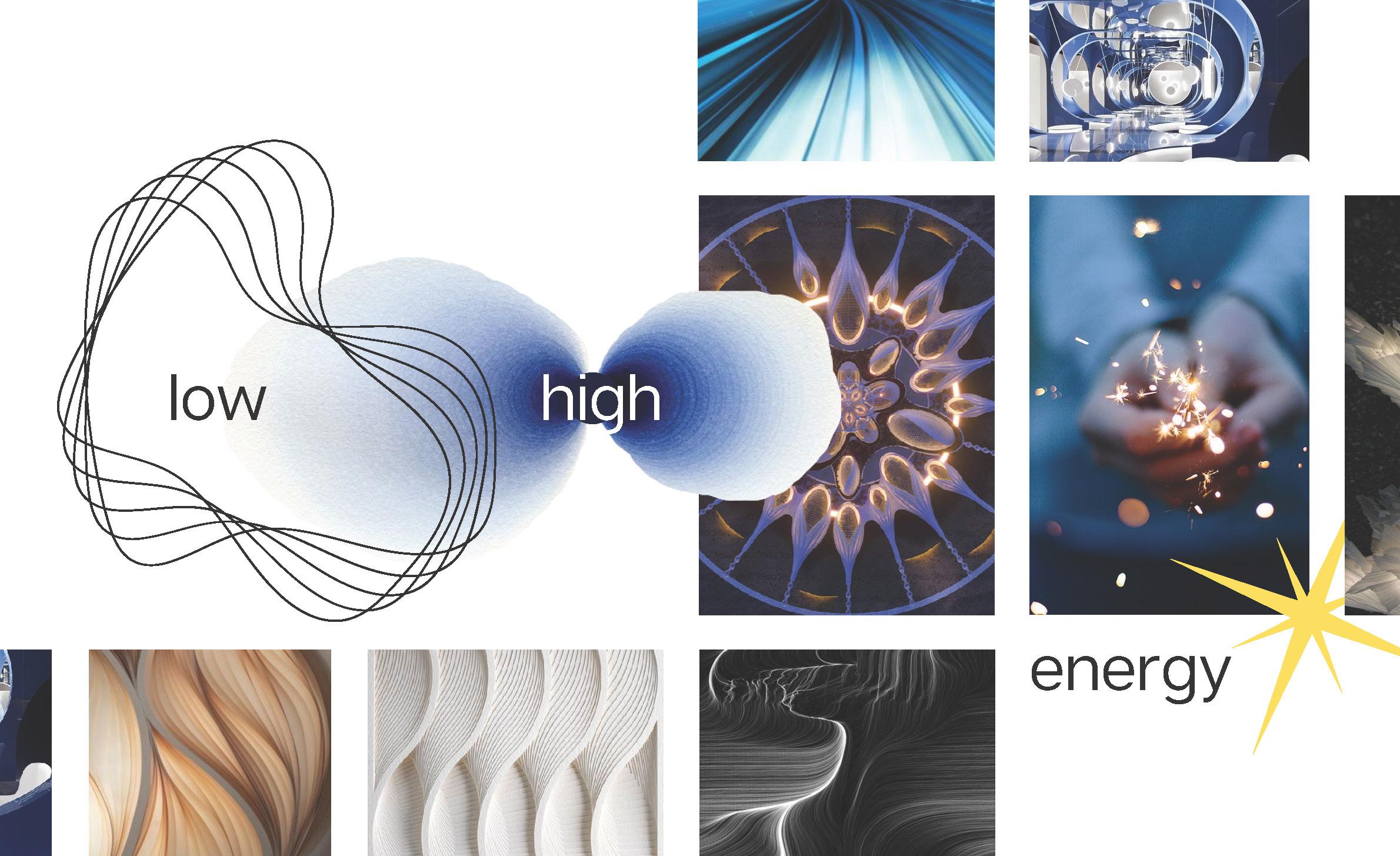

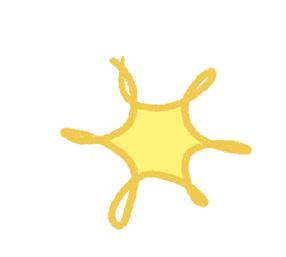
Curiosity & Flexibility
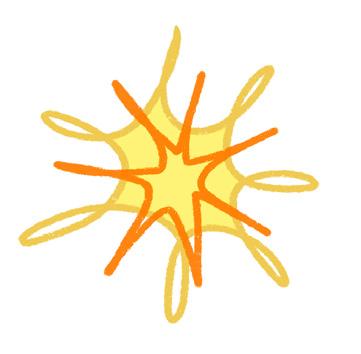
Collaboration & Discovery
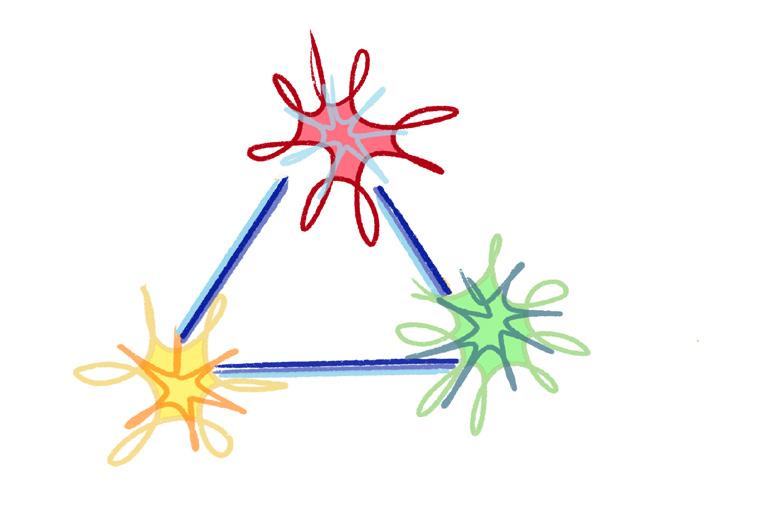
SURGE
Innovation & Diversity of Ideas
Schematic Diagrams
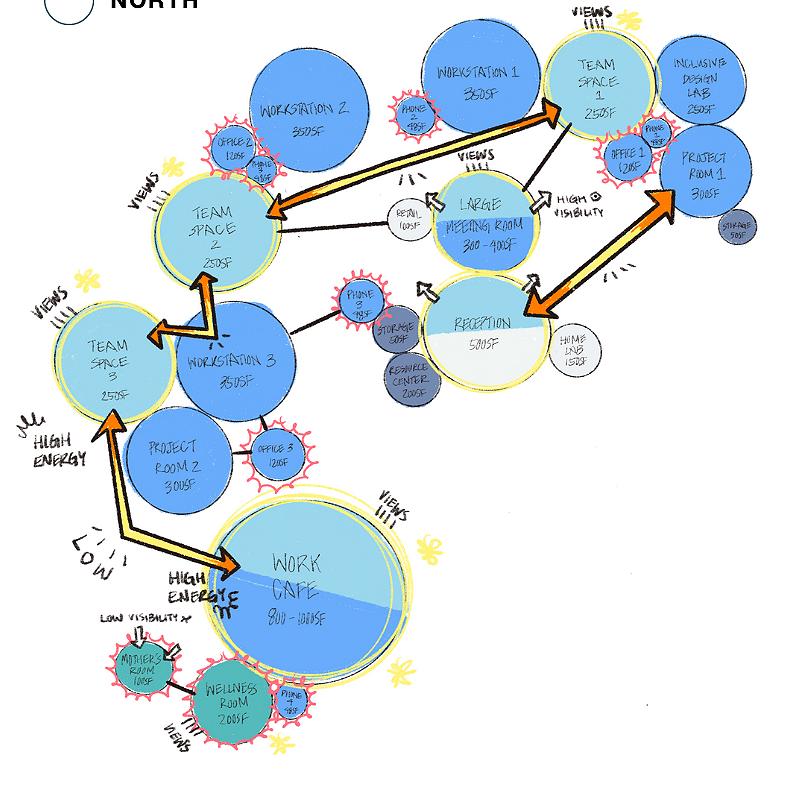


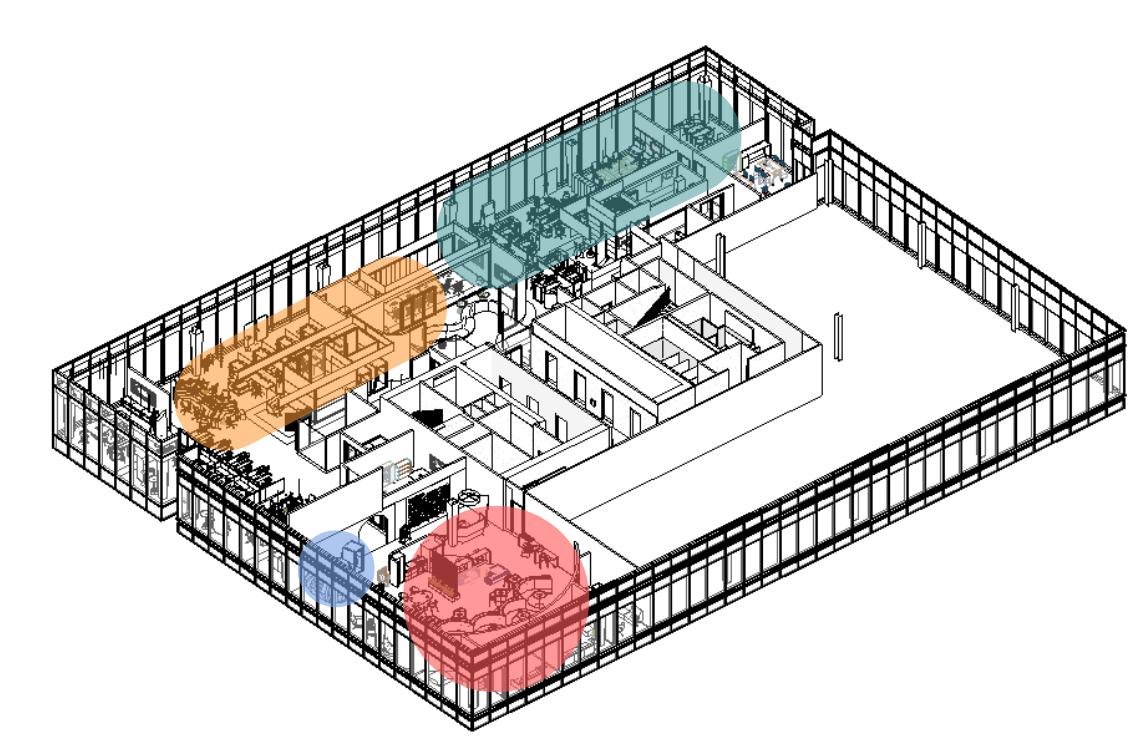
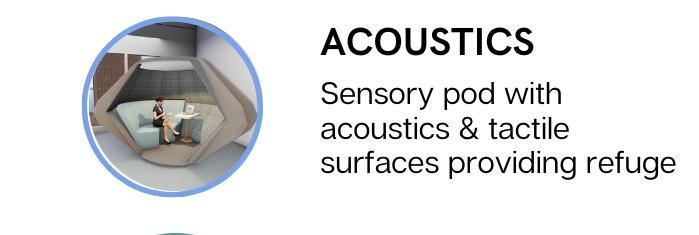
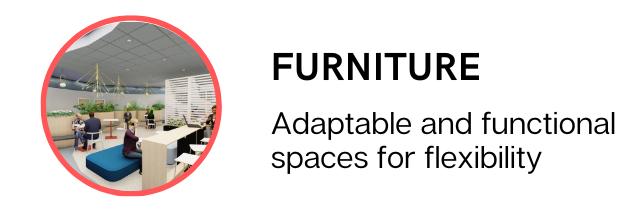

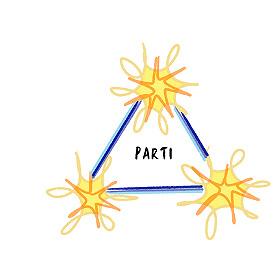
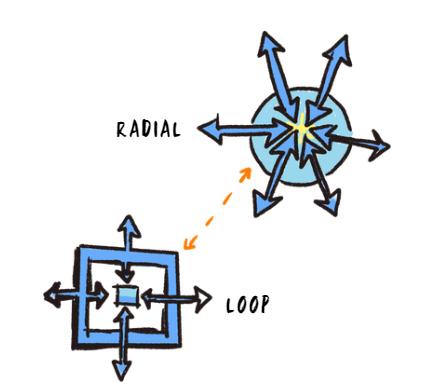
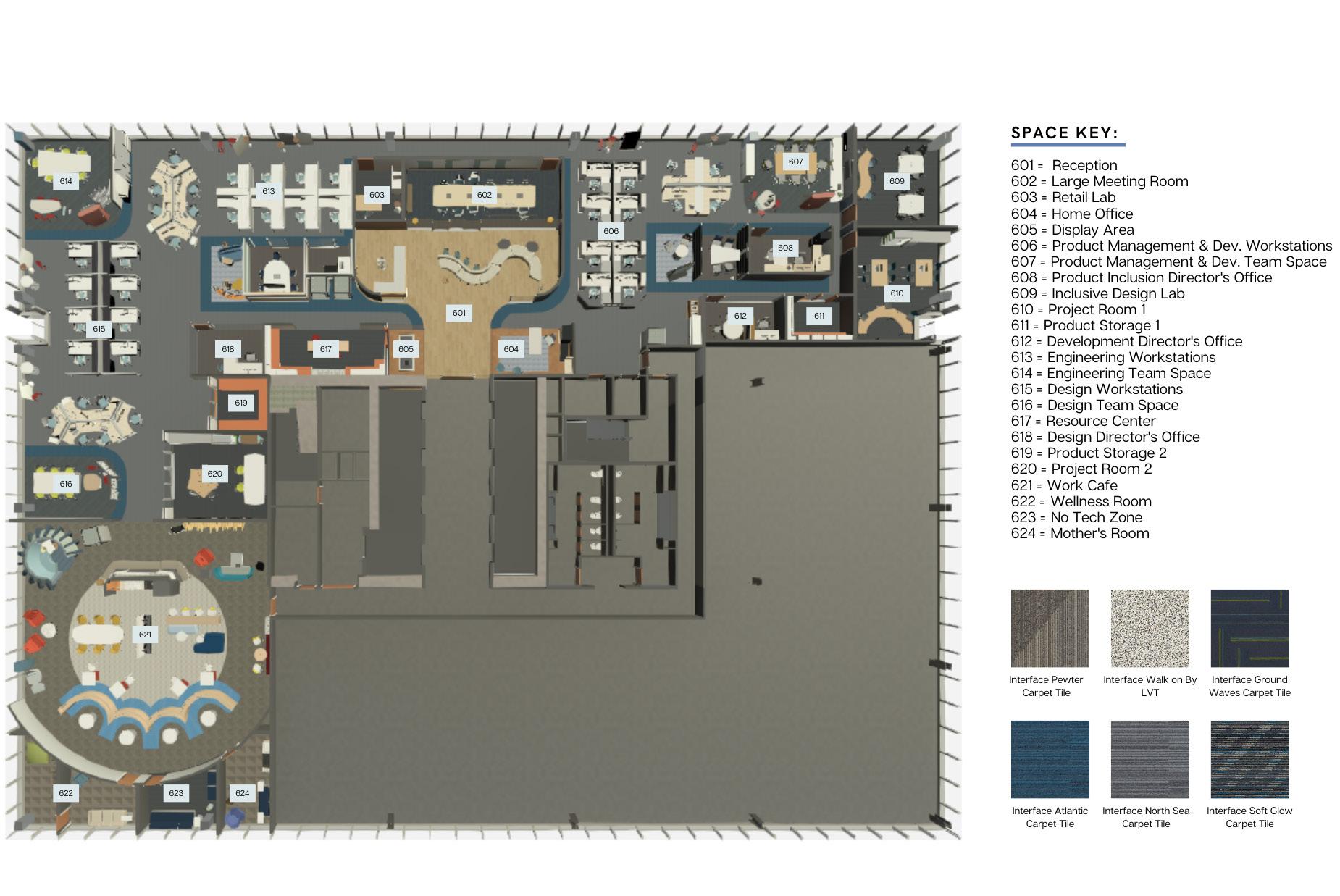

Breakout Spaces
Individuality & Focus


Reception
Curiosity & Flexibility
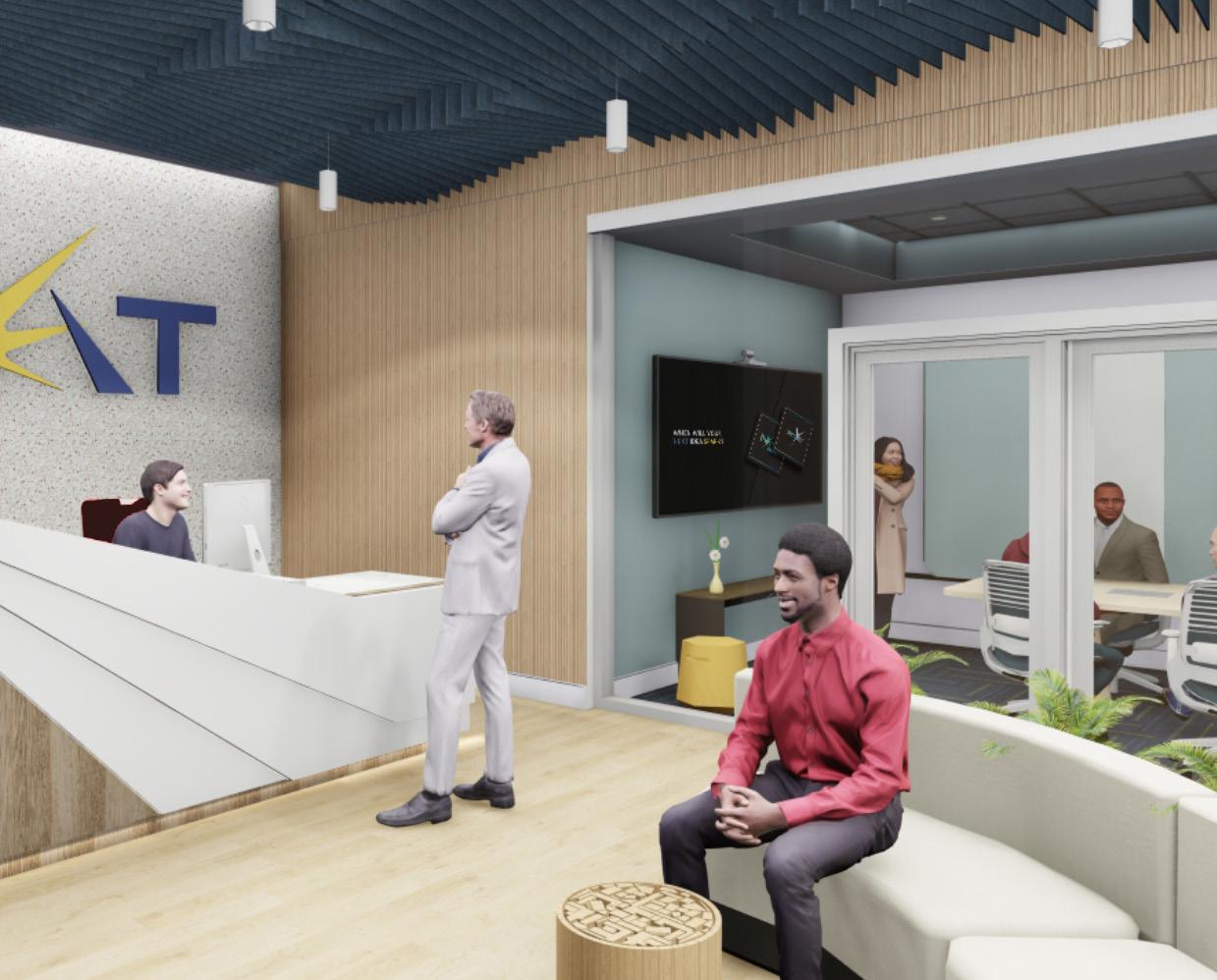
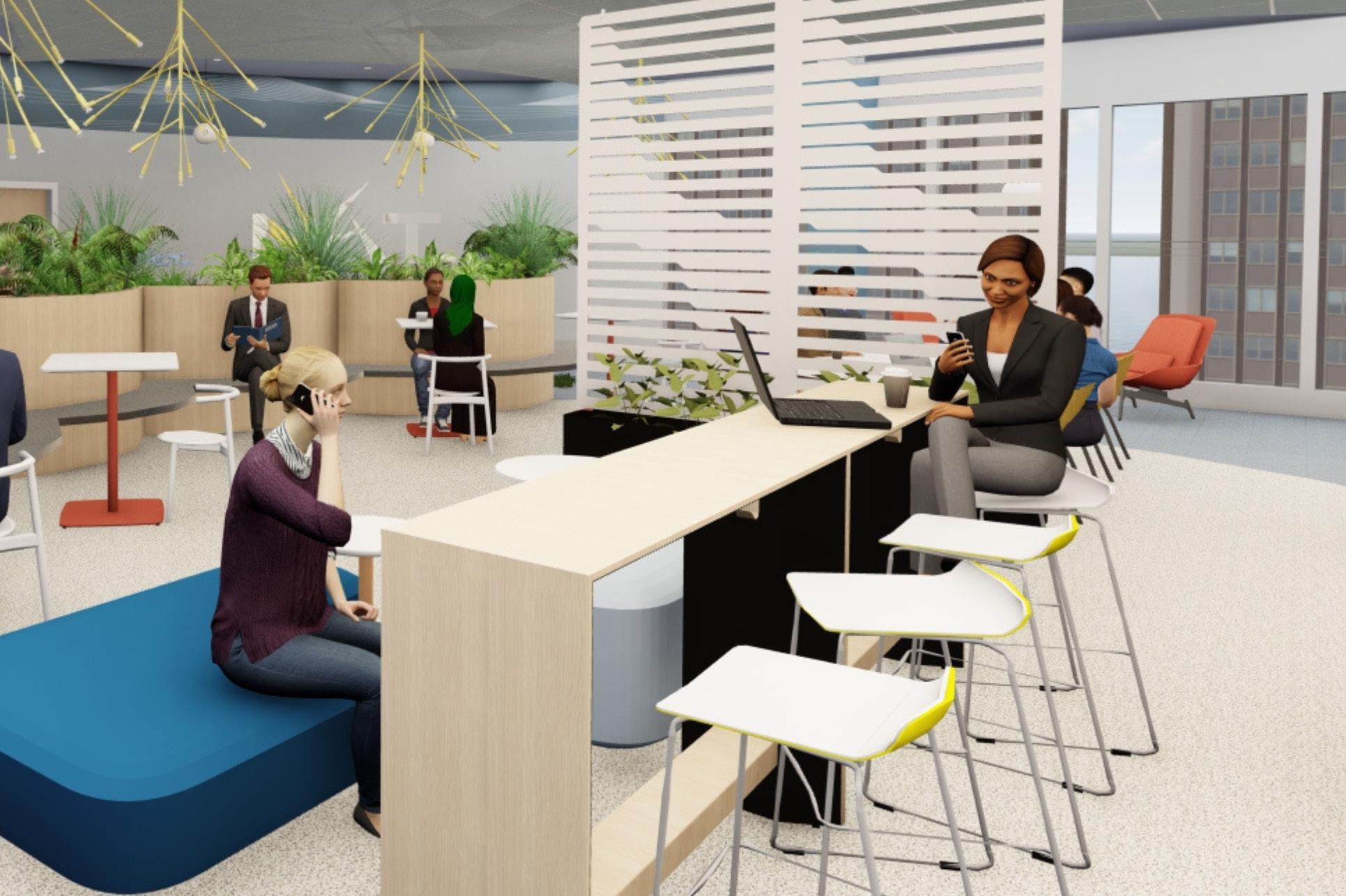

Work Cafe
Collaboration & Discovery

Designated Team Space
Innovation & Diversity of Ideas




Adaptive Reuse & Wellness


Madison, WI
Individual Project
20,000 sq ft REVIT Enscape
IIDA-WI CID - Best in Competition
In recent years, there has been a subsequent rise in mental health issues among college students due to academic pressure and the challenges of university life. Addressing this, the adaptive reuse of the historic Horse Barn at the University of Wisconsin-Madison has been transformed into a holistic student wellness center. This symbolizes a commitment to well-being by re-purposing tradition for modern needs, taking steps towards creating a lasting legacy of care and support for students.
The Patchwell Center provides access to various resources such as pet therapy, workshops, and group/individual therapy. This space ultimately serves to be an inclusive and welcoming source of respite for all students from the stressors of campus life.
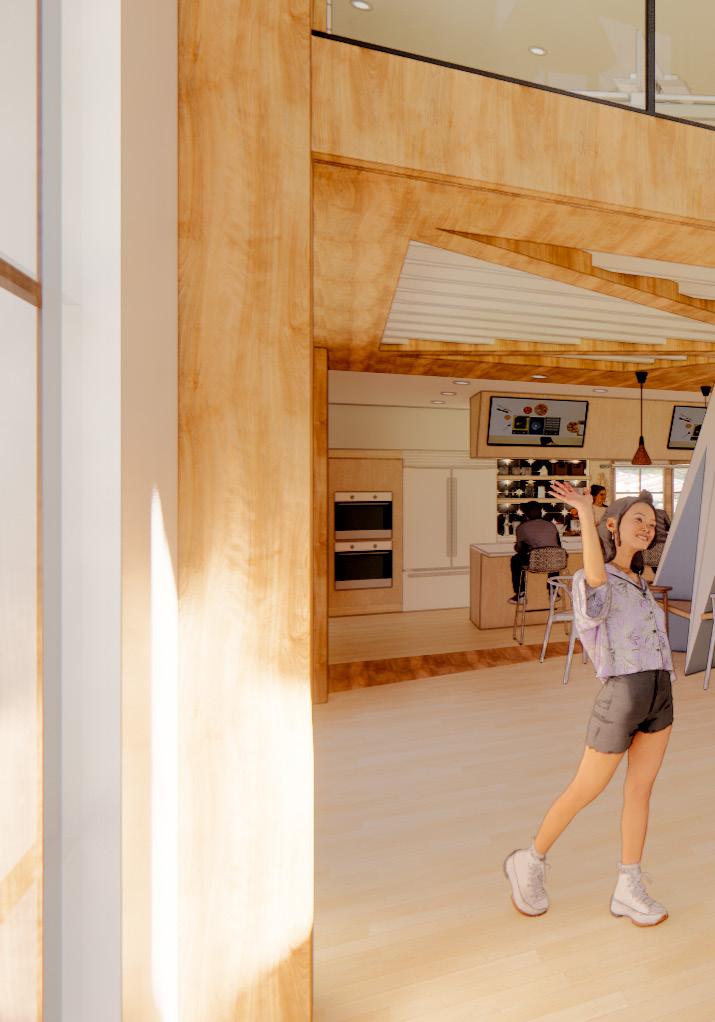
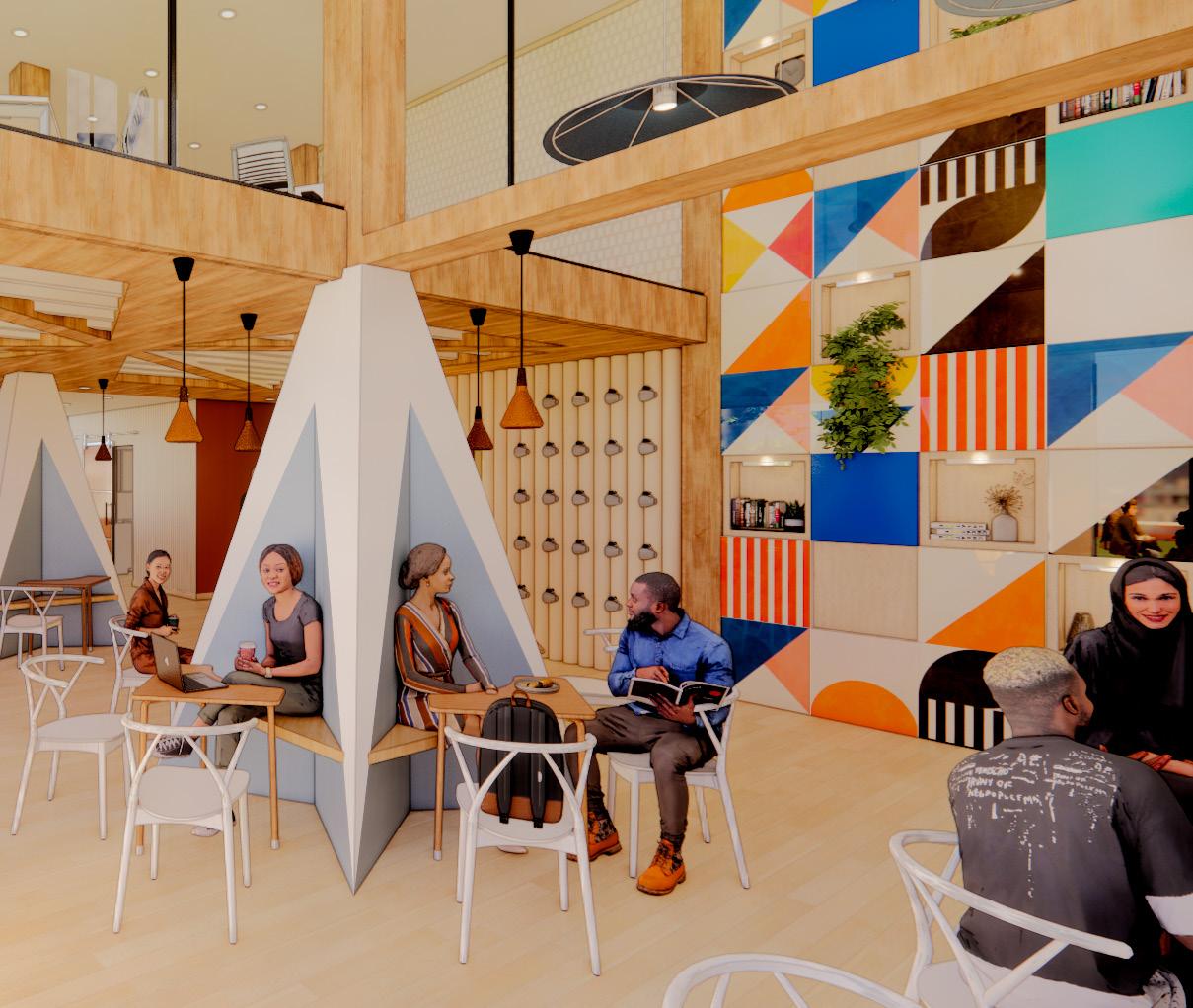 Wellness Cafe
Wellness Cafe
The Patchwell Center is a welcoming space designed to foster a sense of community and belonging for all students from different walks of life. Inspired by the metaphor of a quilt, Patchwell weaves together resources and activities that support students’ holistic well-being. Soft textures and bright colors envelop users in a cozy embrace, creating a warm and inviting atmosphere. Interlaced within the public areas, private nooks for rest and reflection provide a sense of comfort and protection.
Recognizing that each individual’s journey to wellness is unique, Patchwell creates opportunities for exploration that appeal to a variety of interests and needs. By engaging the senses and encouraging meaningful connections, students can nurture their minds and bodies in a way that feels authentic to them. At Patchwell, students come to learn the meaning of being “better together.” Students and staff alike engage in meaningful connections through shared values, experiences, and support.

Piece
Engaging with our individuality & “peace of mind”

Anchor Stitch
Providing support & security

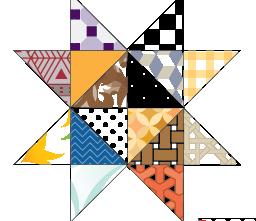
Patch
Connecting with other individuals
Quilt
Amplifying diverse connections & the greater collective
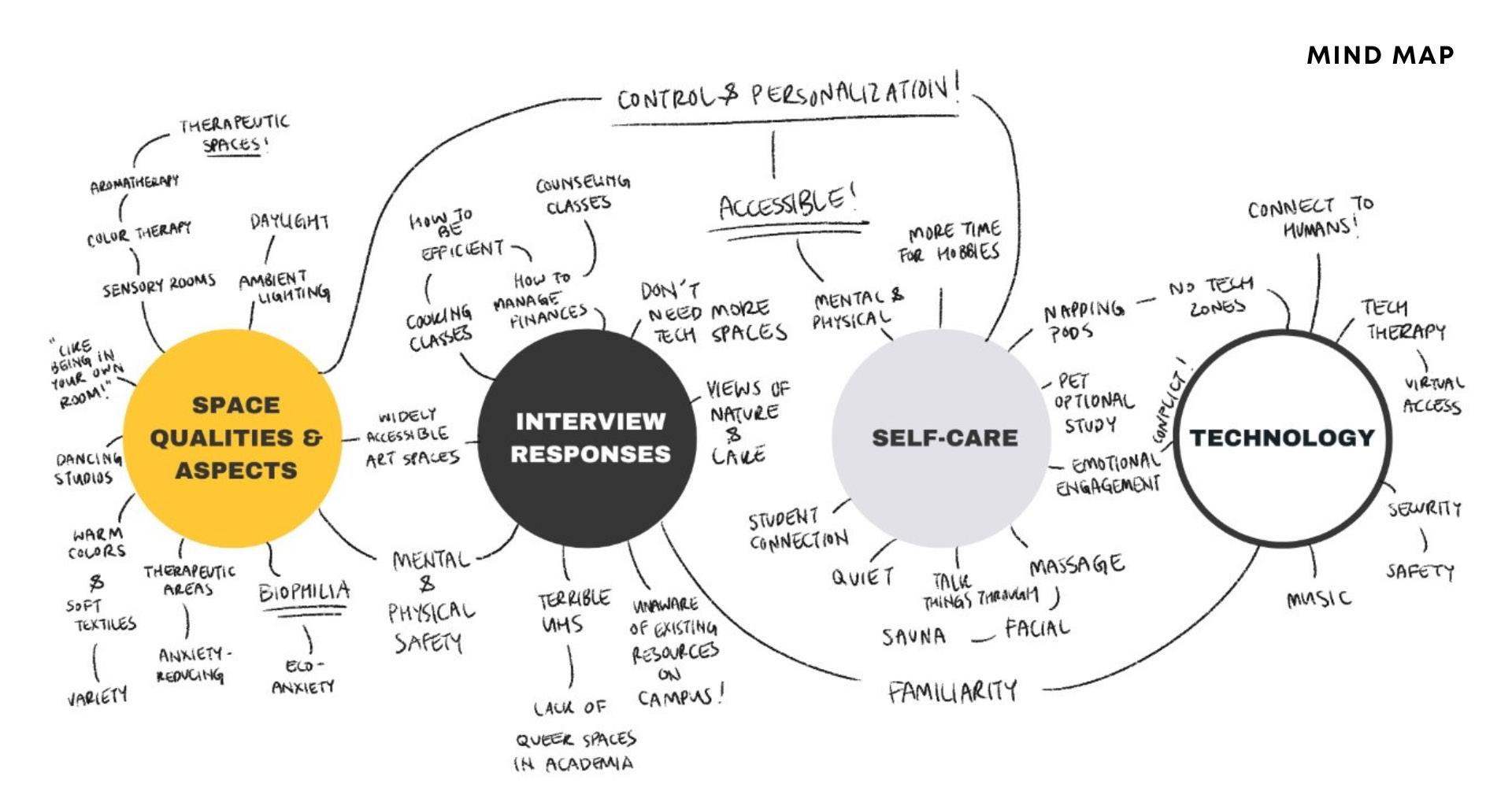
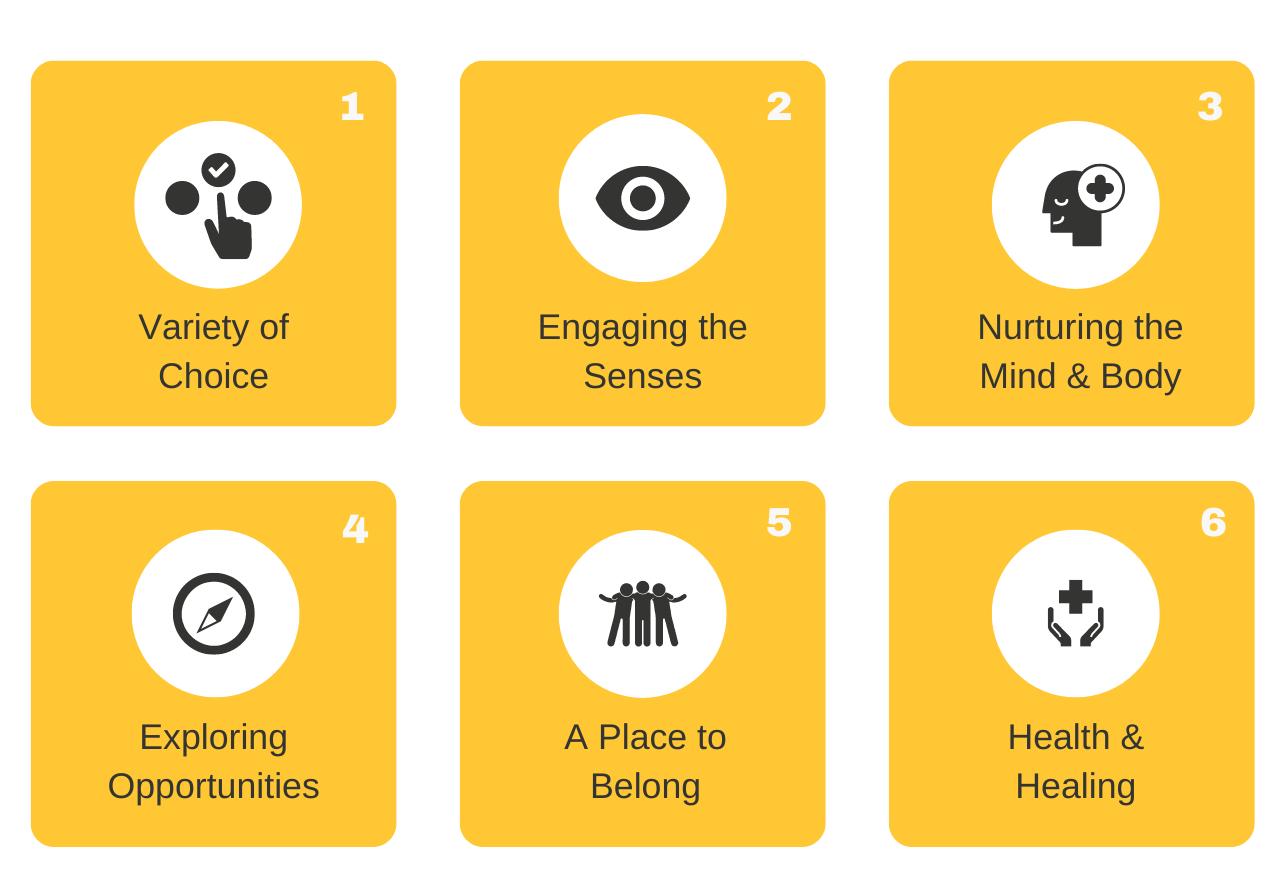
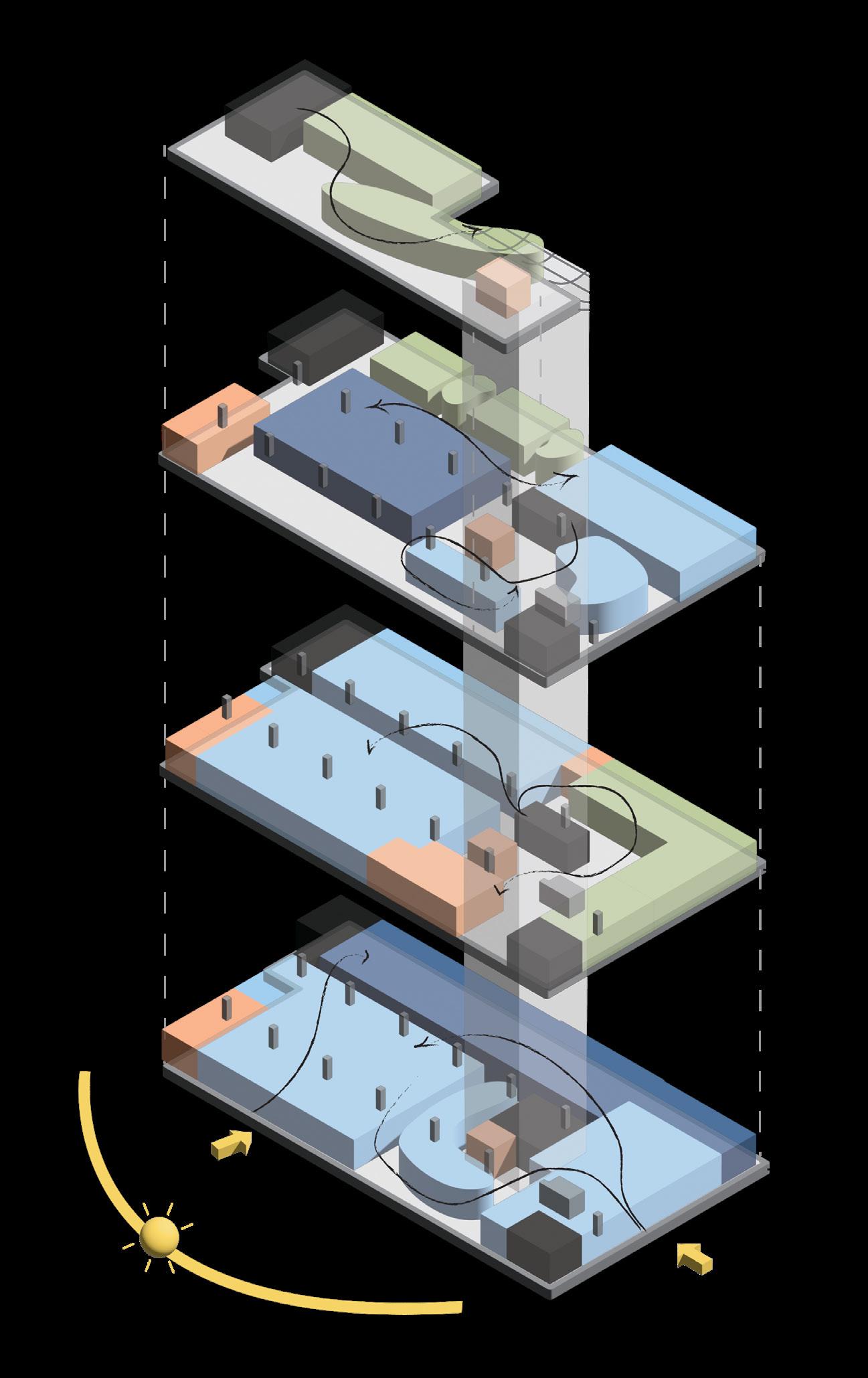
KEY:





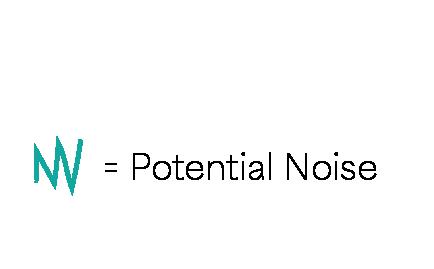
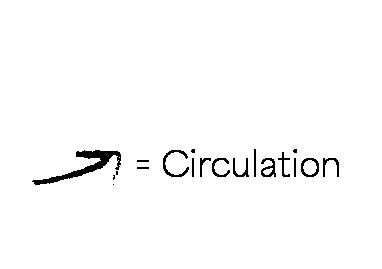

An intimacy gradient that transitions from public to semi-private to private spaces for a variety of choice. The spatial layout is informed by potential noise pollution caused by specific adjacencies as well as circulation around various levels of interaction.
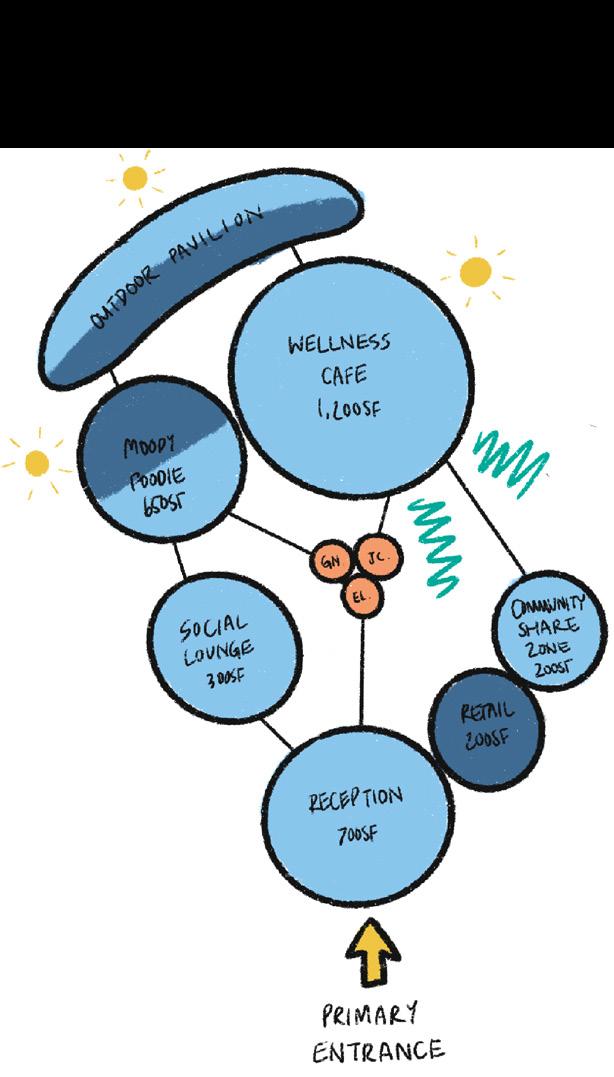

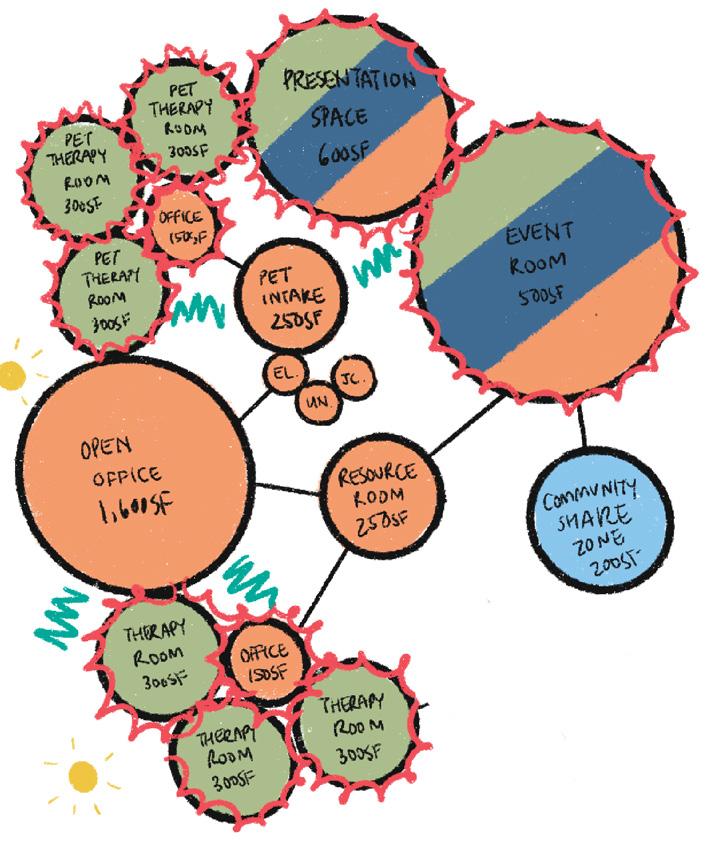


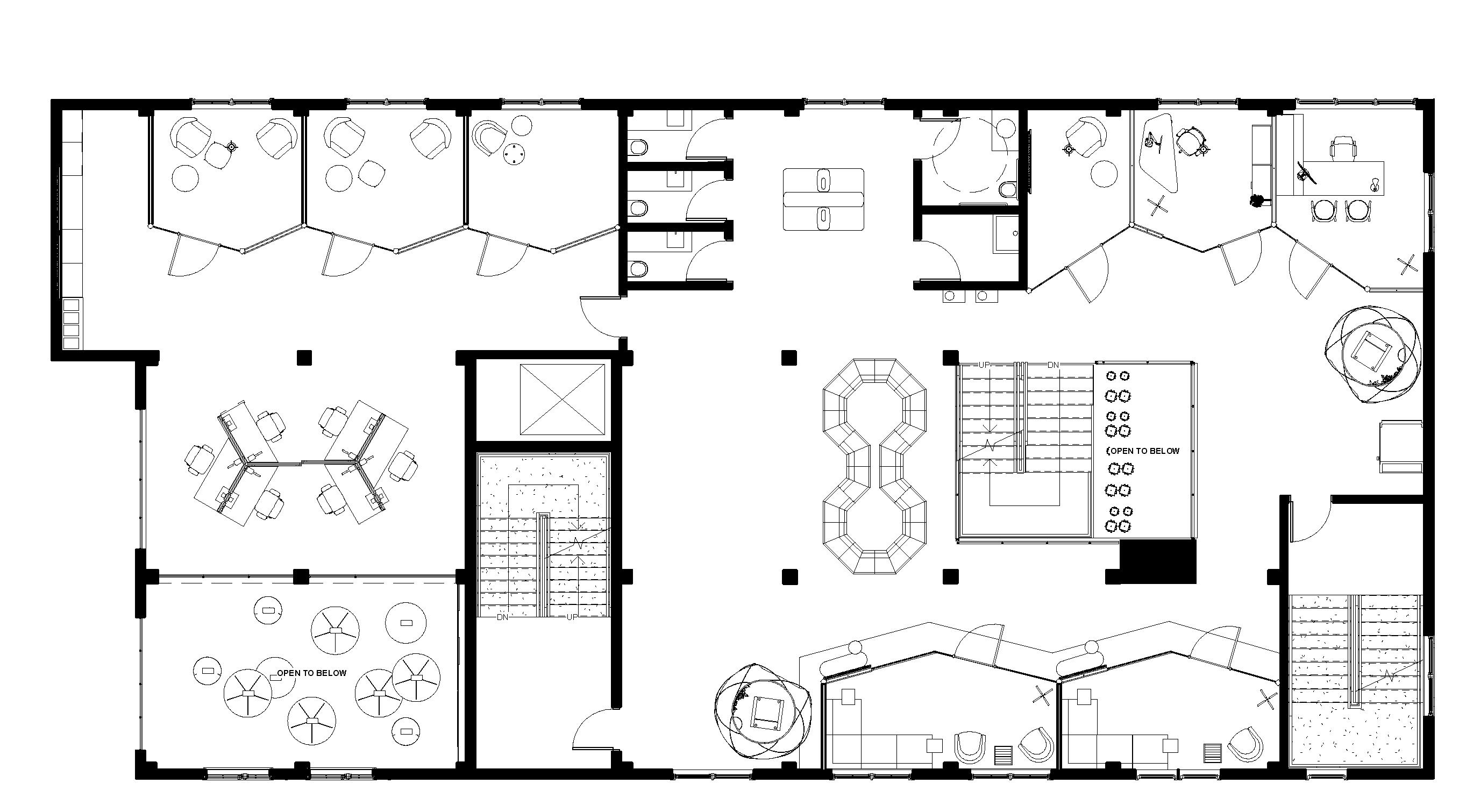



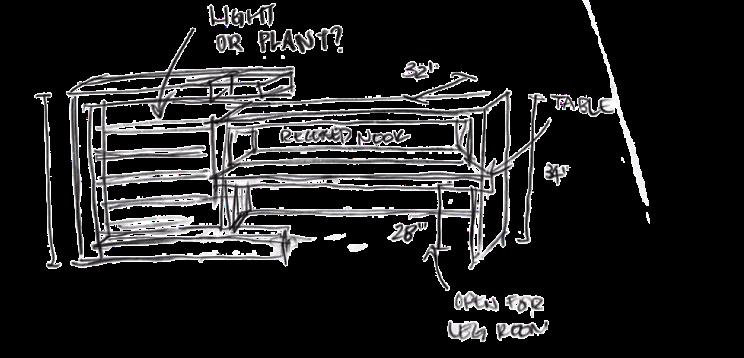
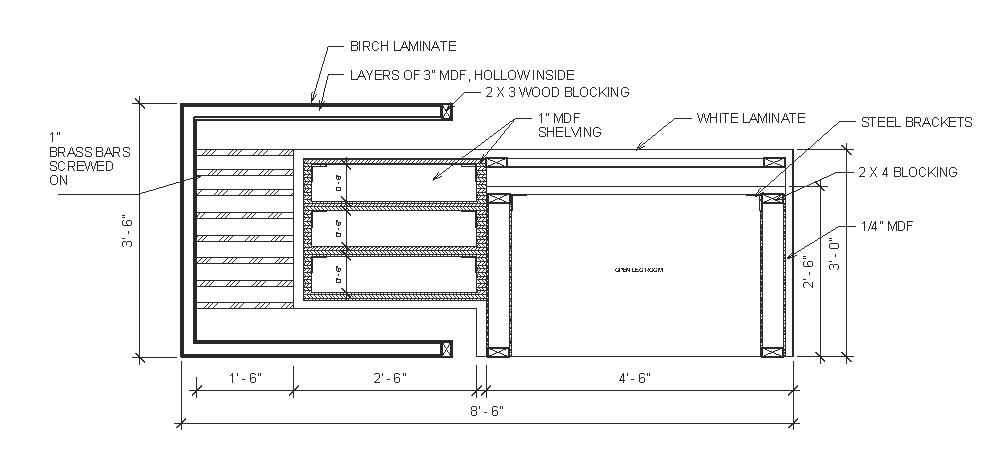

Various therapy pods with flexible seating options are located along the perimeter to maximize the benefits of natural light. Curtain walls made of colored smart glass switch on during private conversations, permeating colored light throughout the rest of the space.
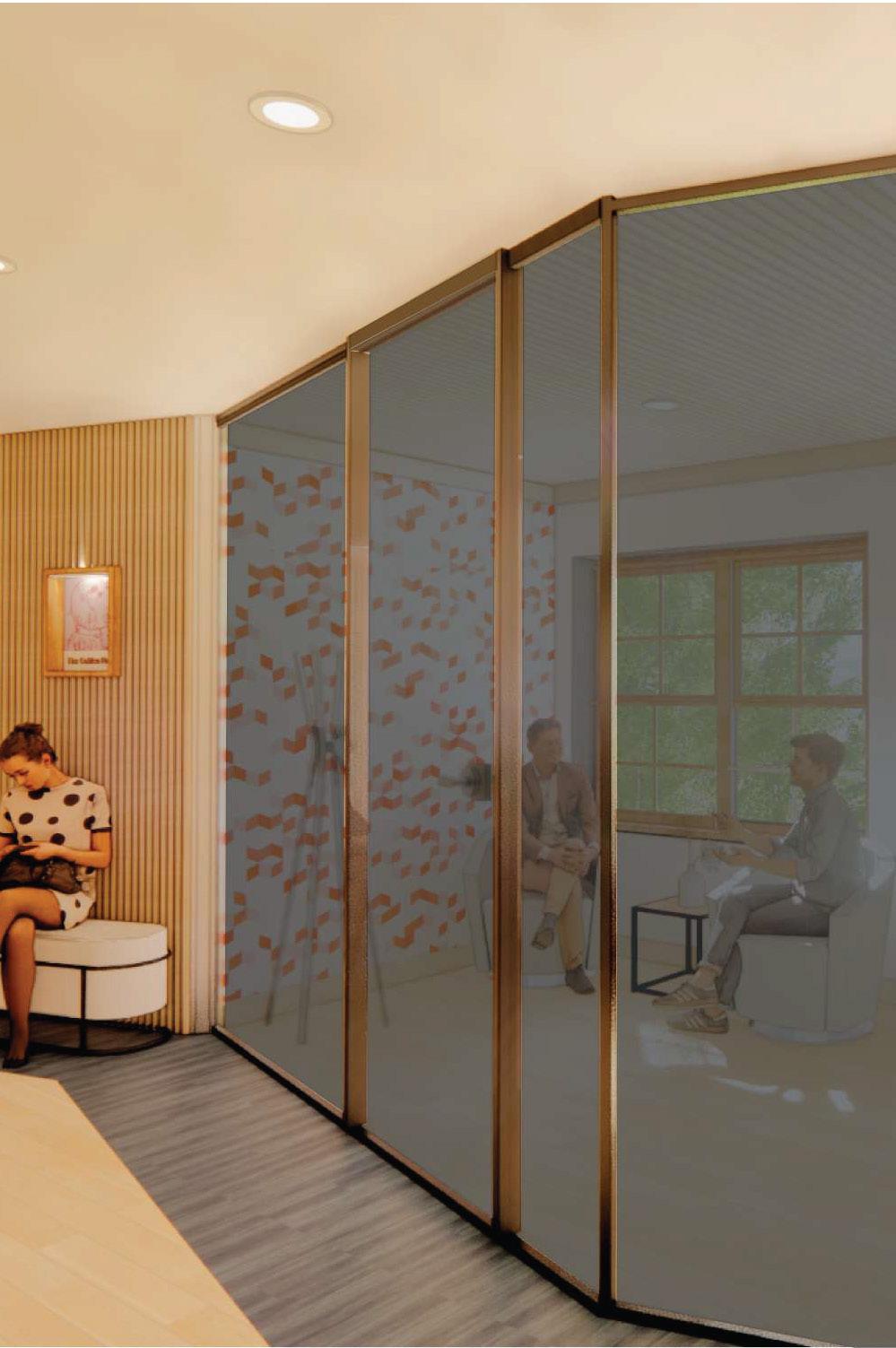
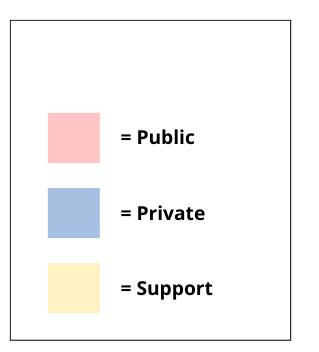
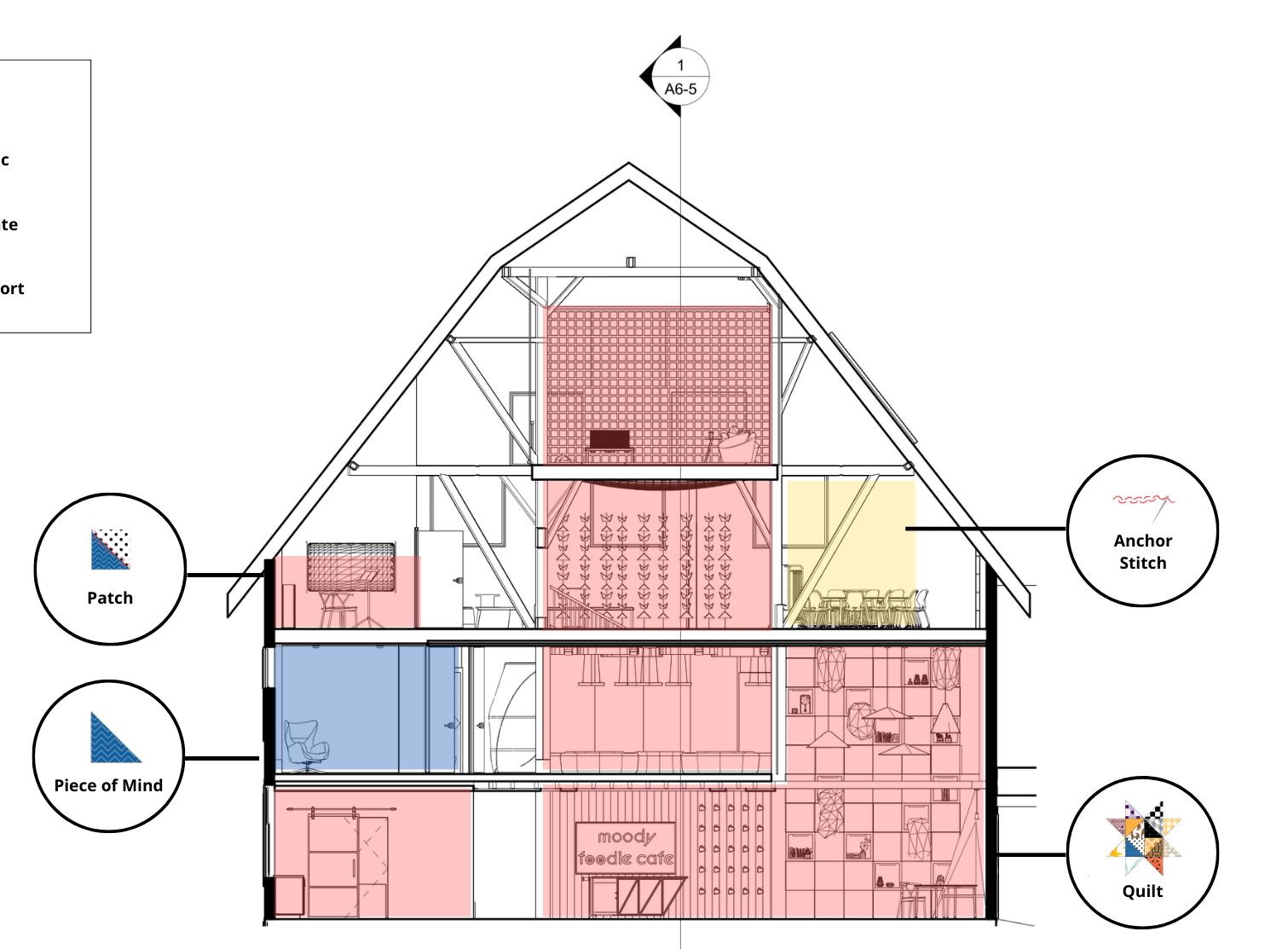
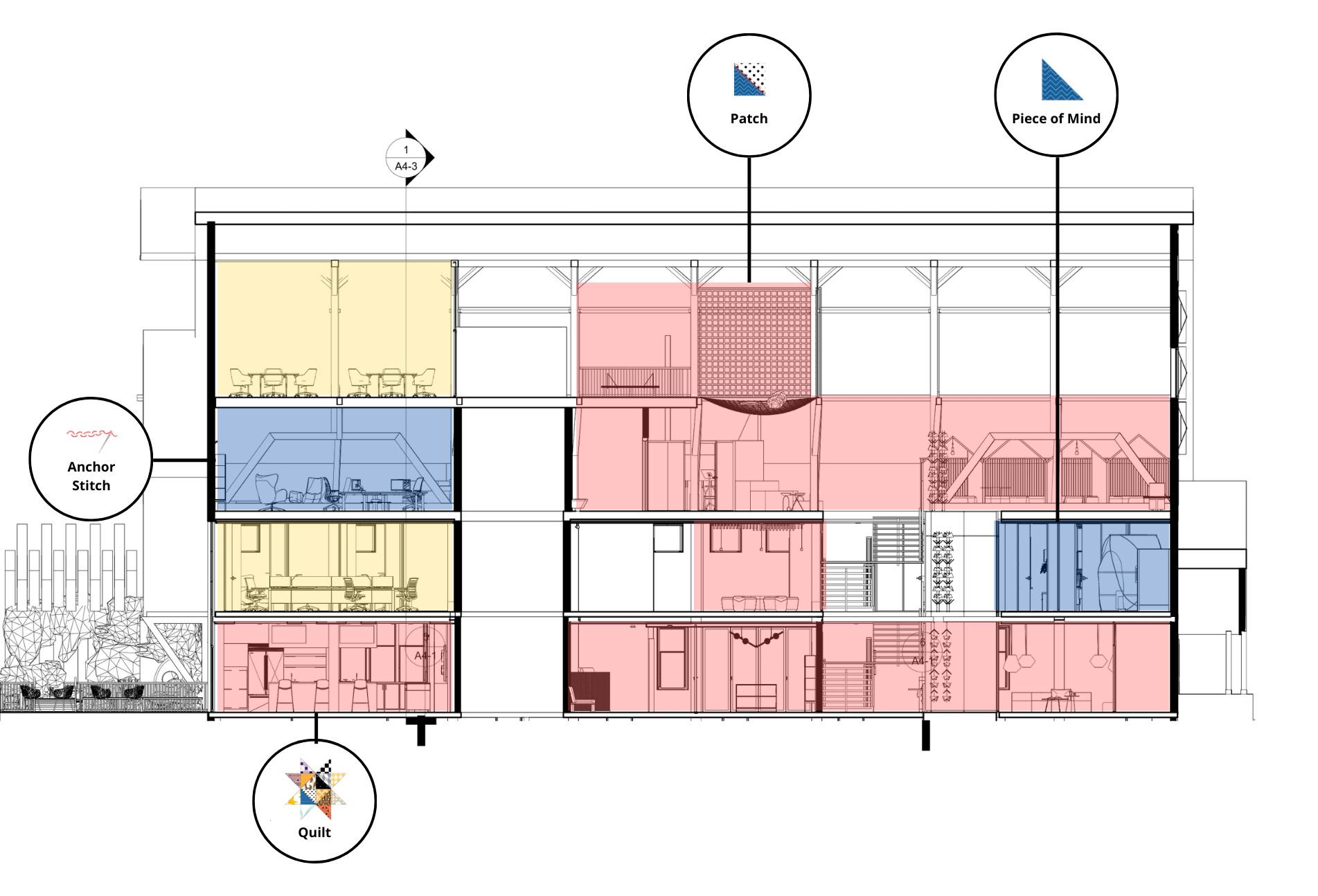
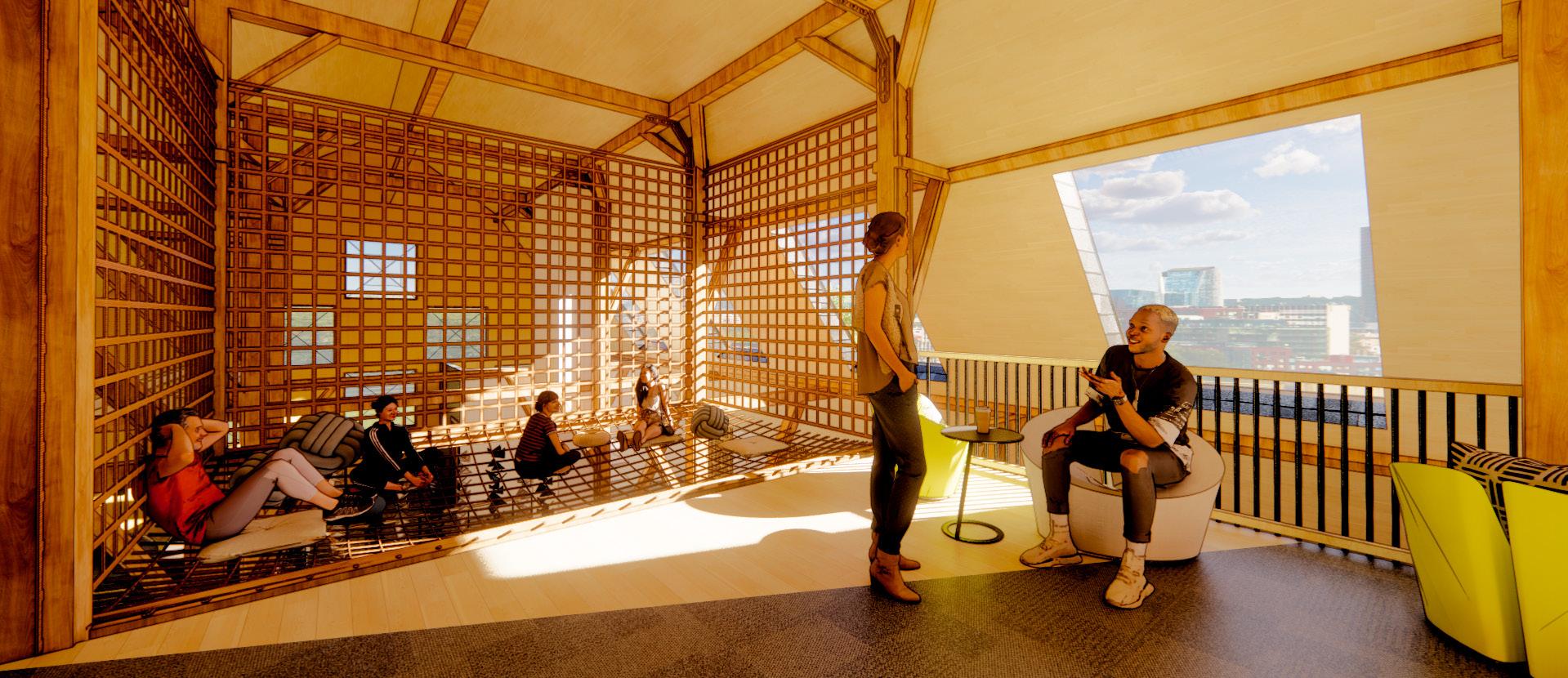

An exciting space with a controllable risk can support positive experiences that result in a boost of dopamine and other pleasure responses.
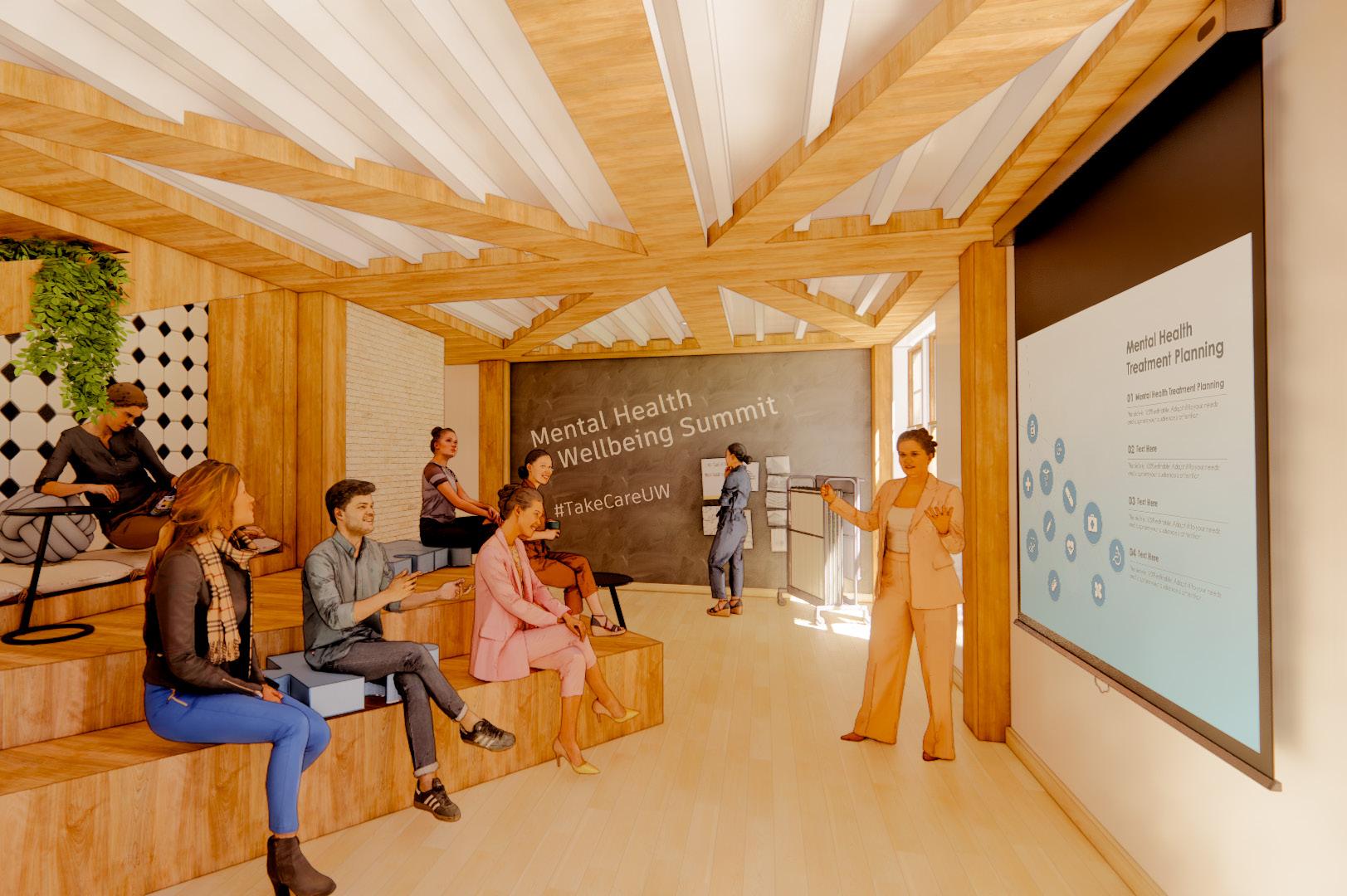


Presentation Space Community Kitchen
Flexible, social stairs that invite conversation. A place to celebrate different cultures and foster healthy eating habits.
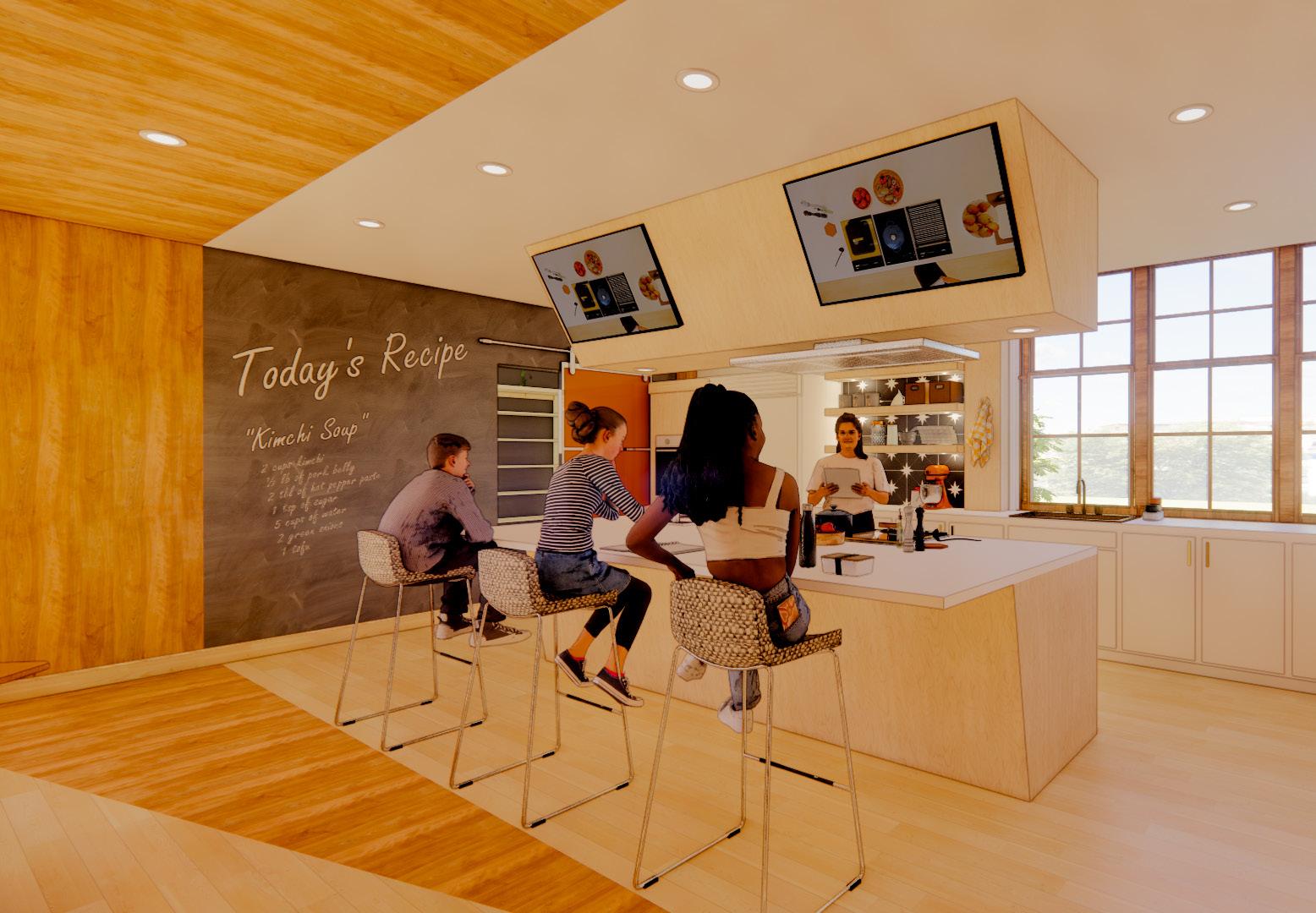

Healthcare

Madison, WI
REVIT Enscape
Project: Confidential Client
Project Location: Arlington Heights, IL
A Neuroscience Center that works to stimulate the mind and body. Immersive sensory spaces allow for patient autonomy in decision-making and in creating new experiences.
All work undertaken while at Erdman.
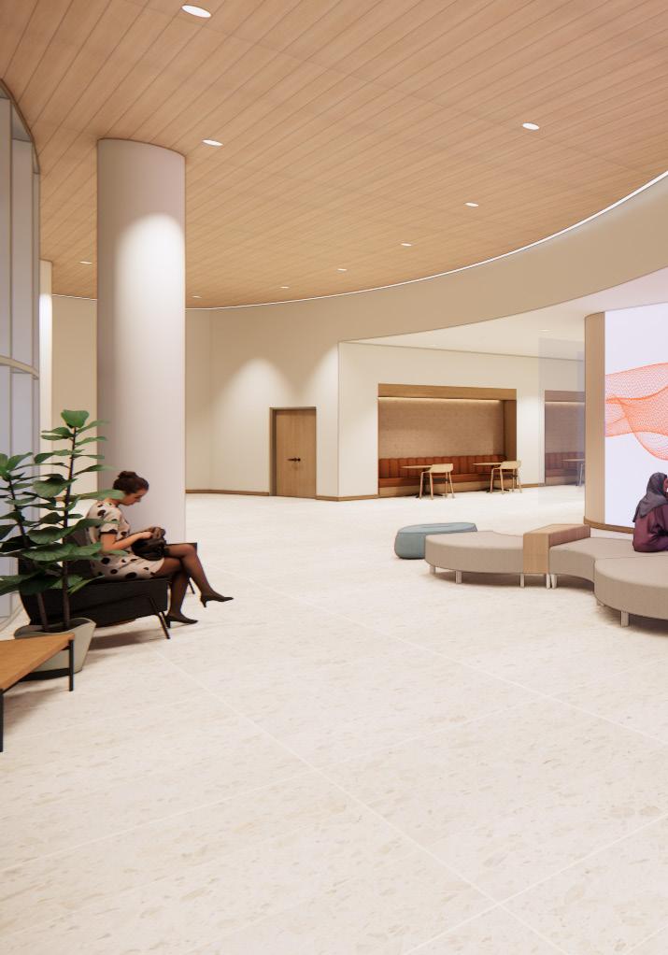
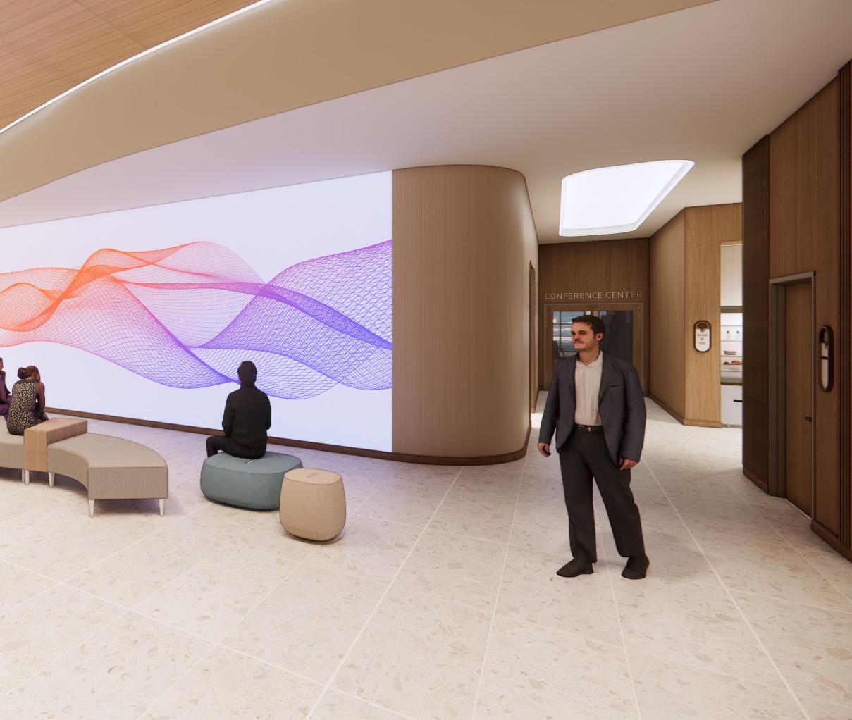

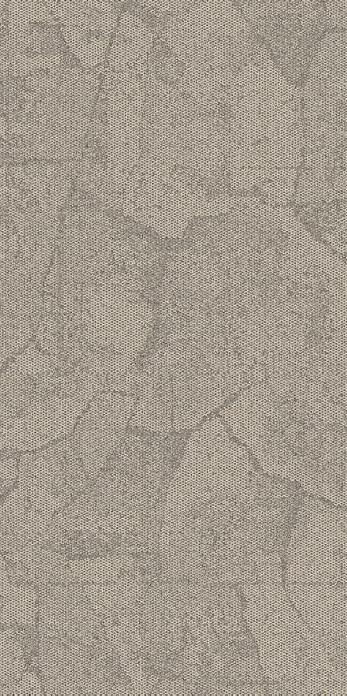
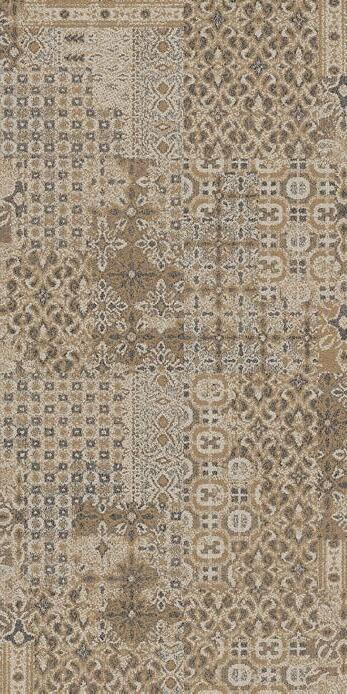
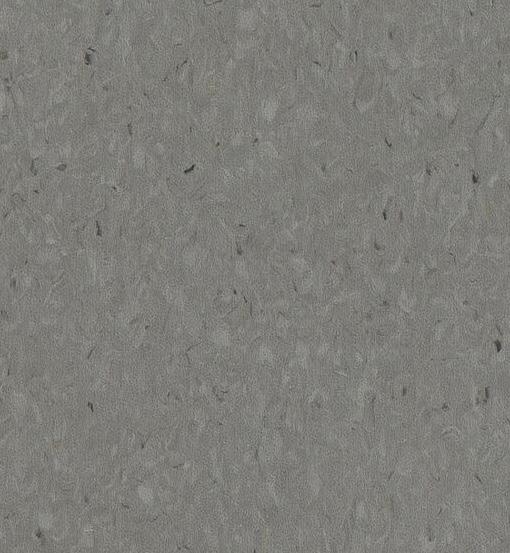
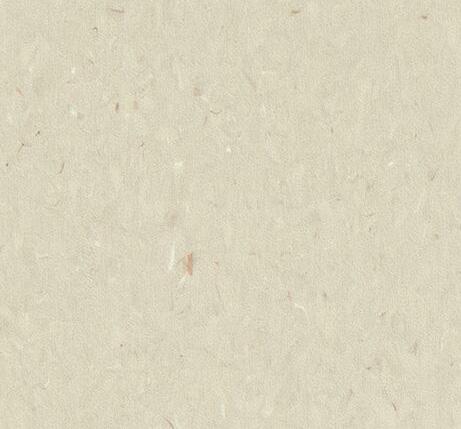
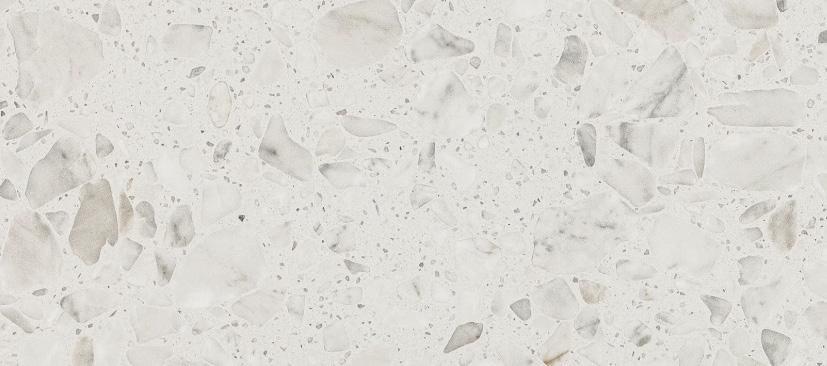

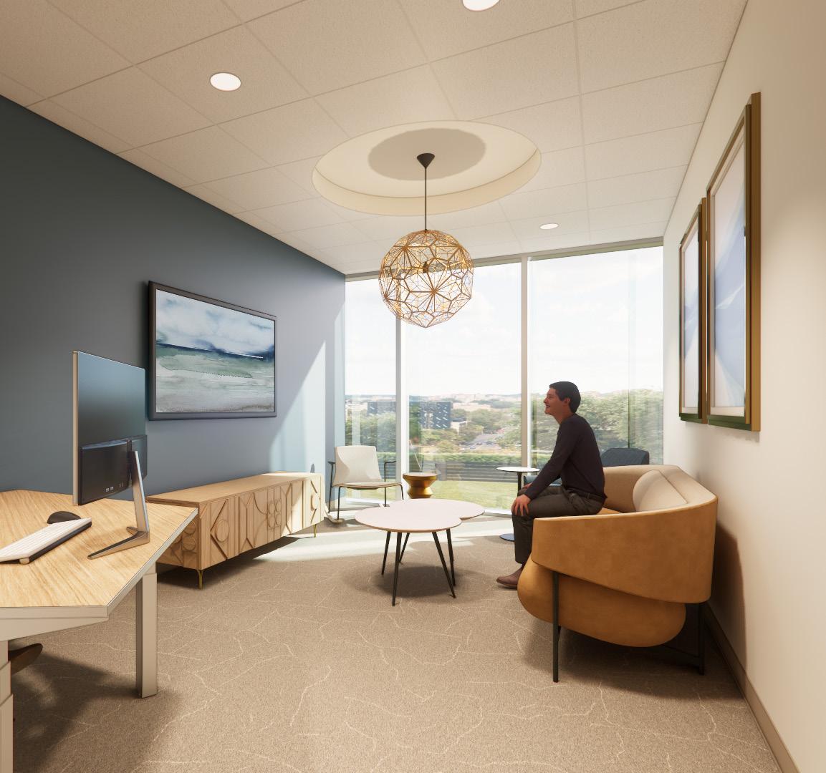
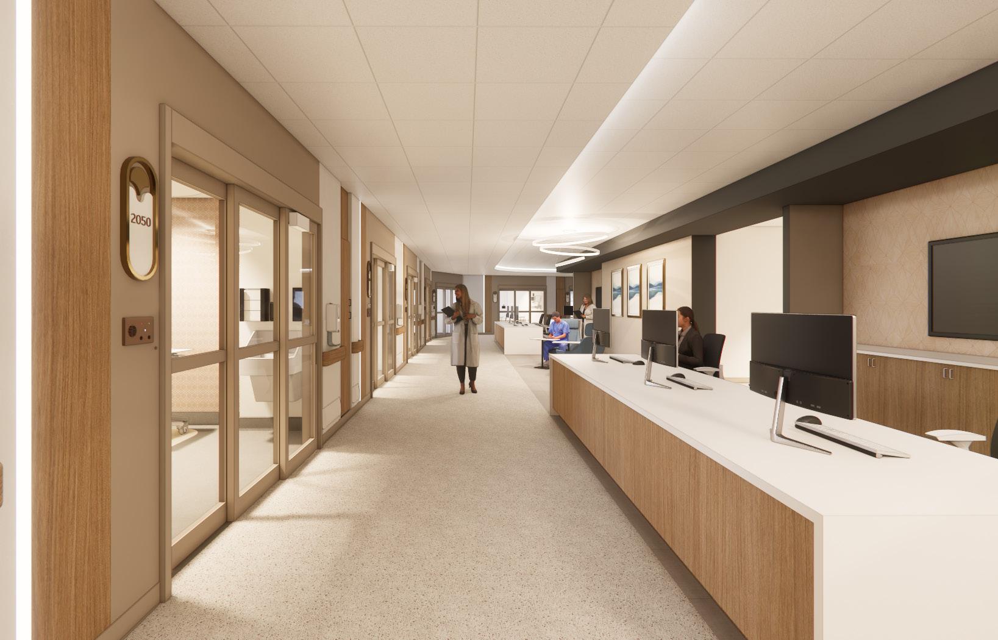
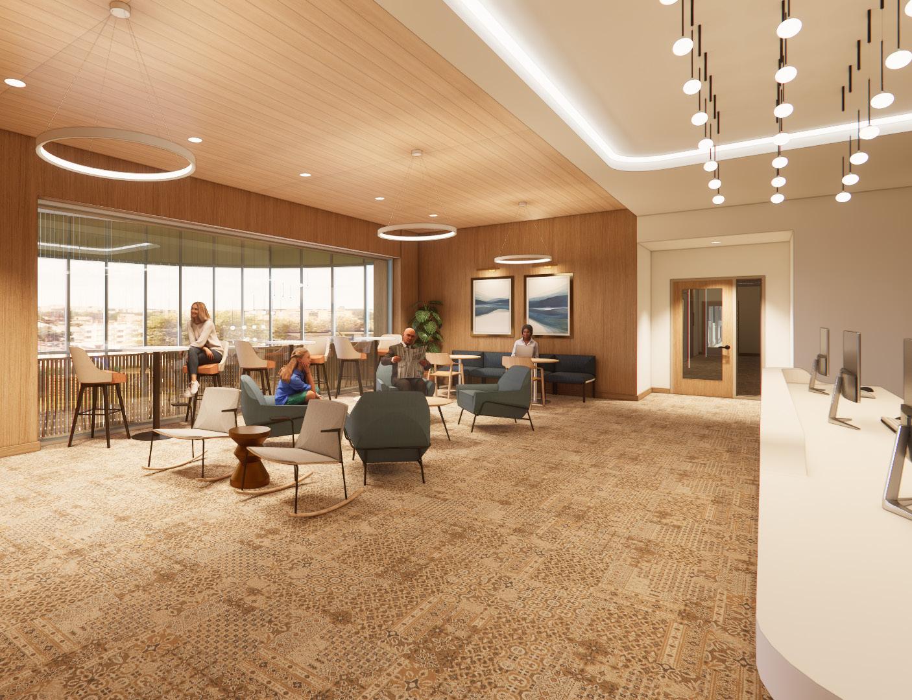
A variety of projects from branding and identity coursework and graphics work including promotional posters, brand manuals, logo development, and storyboarding.
 Photoshop
XD InDesign Illustrator
Photoshop
XD InDesign Illustrator
