Portfolio
JK Krystyniak
Syracuse School of Architecture
B.Arch

JK Krystyniak
Syracuse School of Architecture
B.Arch
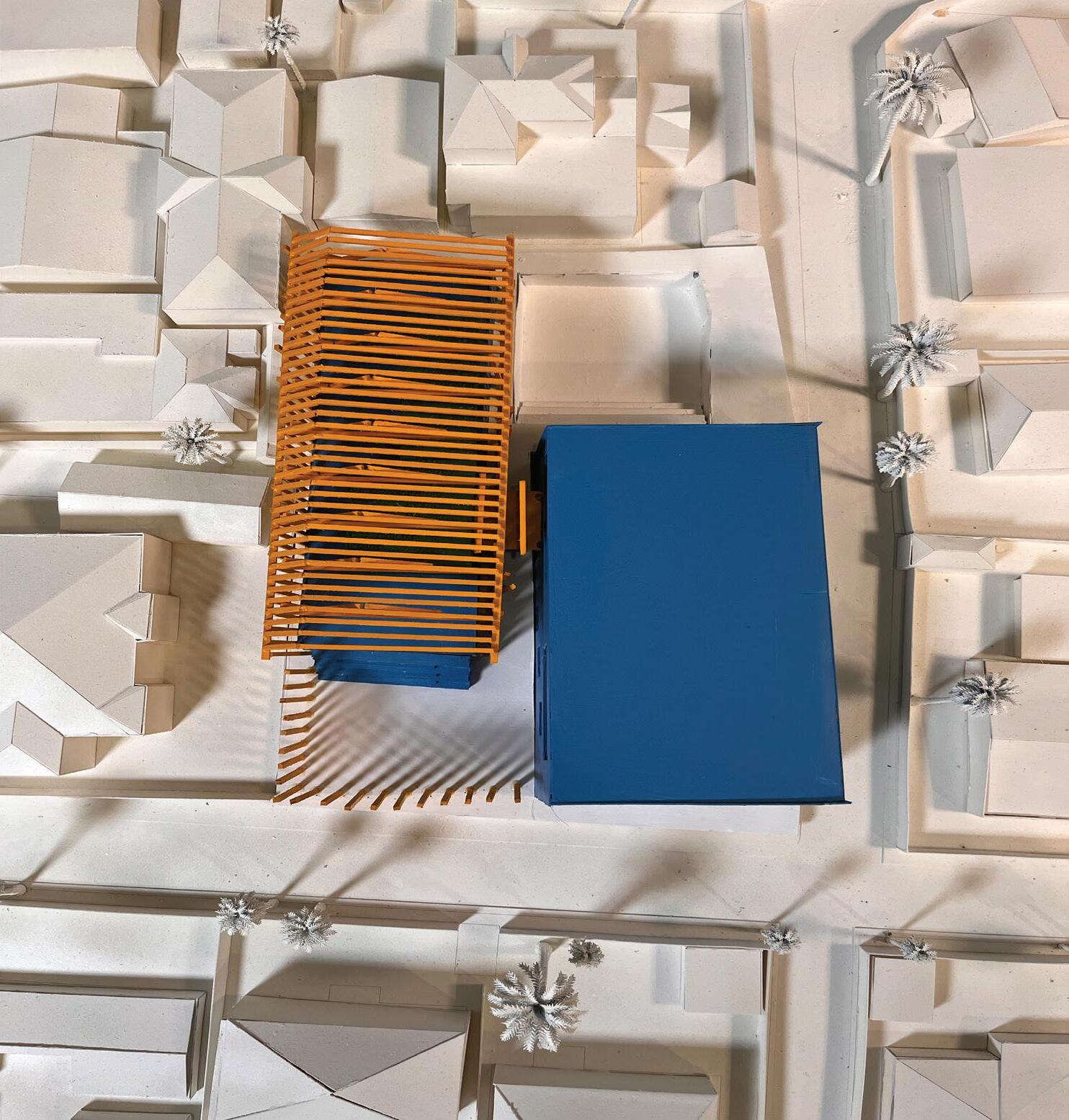
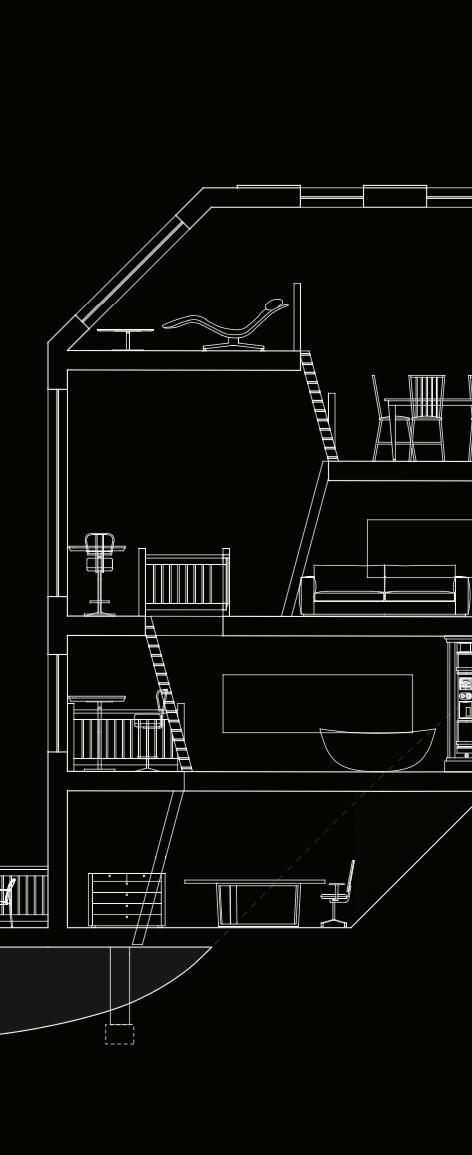
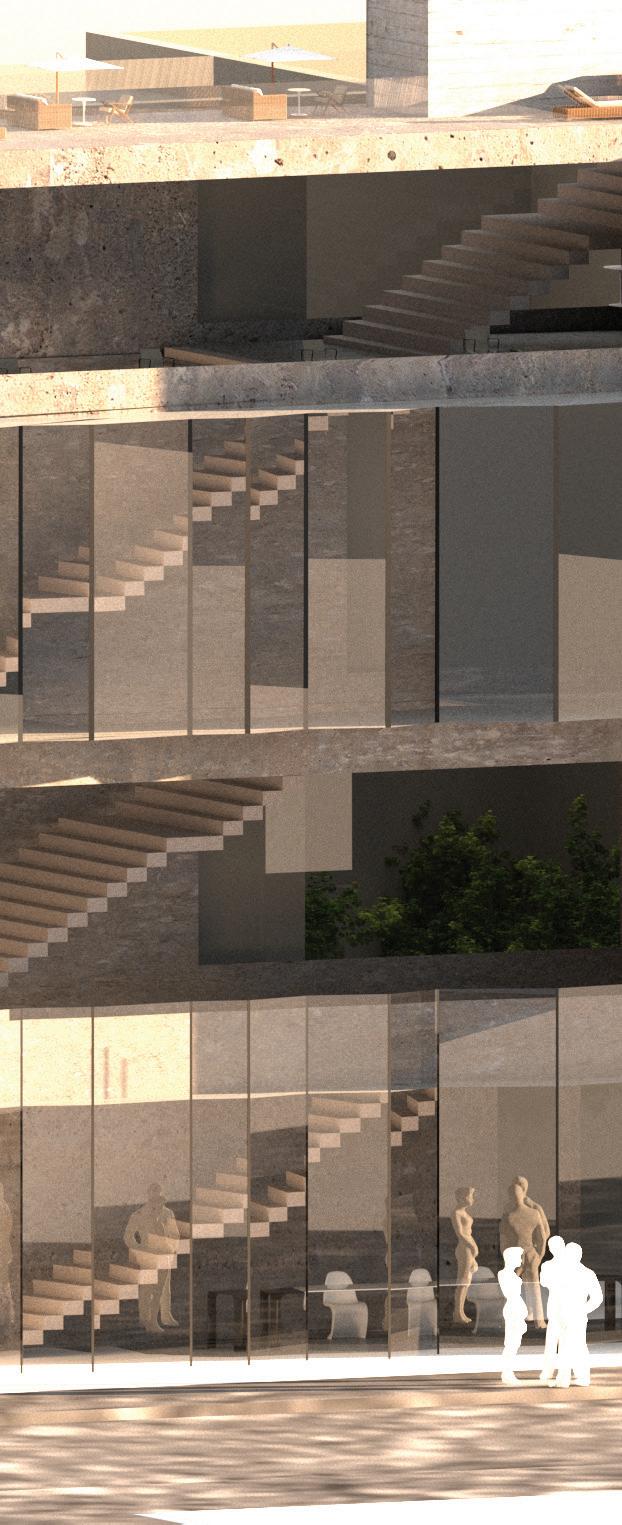
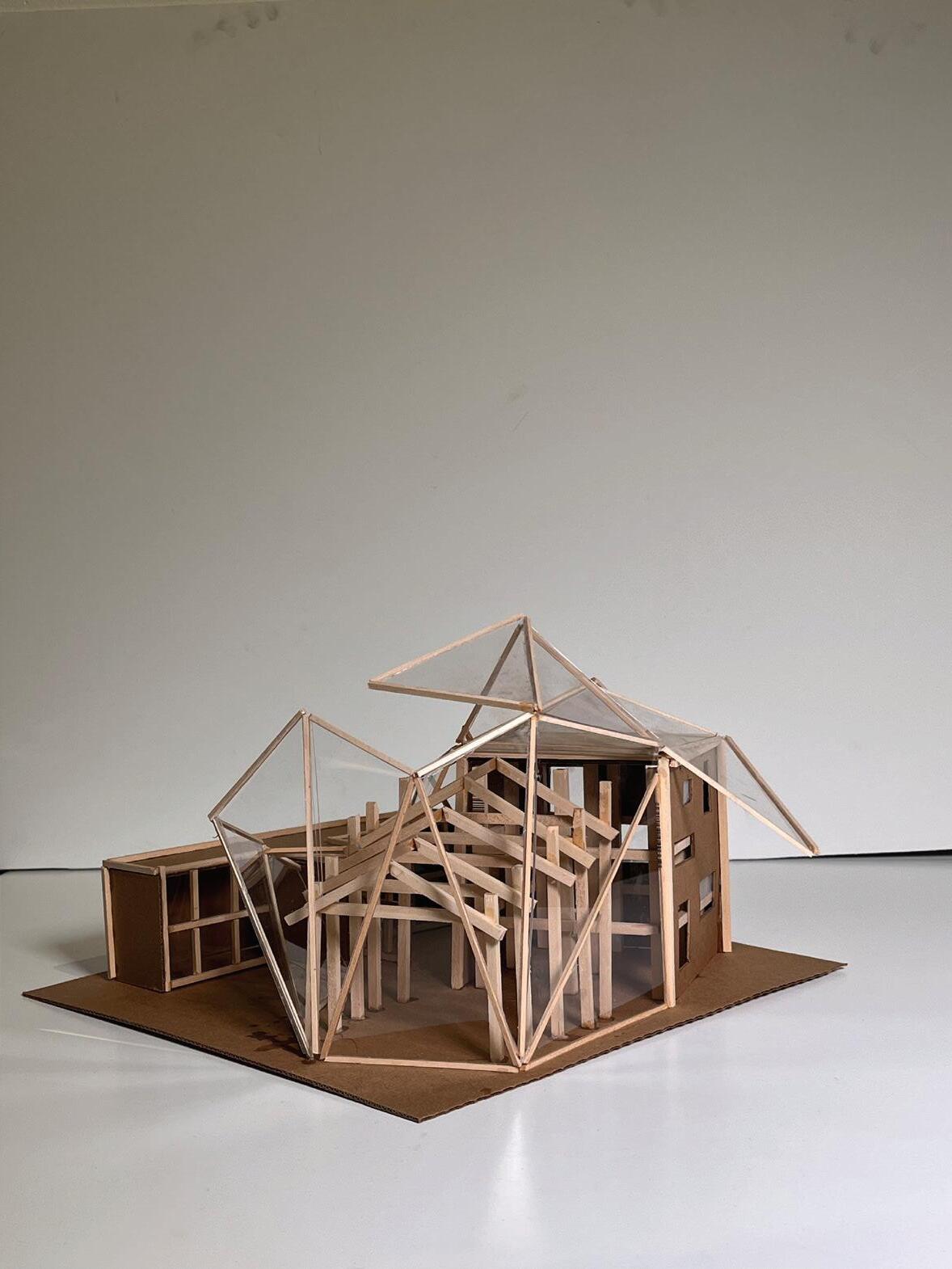

The Calabar Colony is an engaging and inviting film studio, meant to house the Nollywood film industry. The main layout is two separate clusters of buildings, connected by a tectonic bridge. The focus of the two buildings is the fact that they are reflections of each other. The building on the right shows a tectonic truss system with solid concrete structures within. The building on the right shows a heavy concrete structure with timber framing within. This is meant to create a sense of similarity between the two buildings. The layout of these two buildings is open and fluid, creating an open-concept floor plan. The clusters also house the secret society of Calabar, allowing them to practice their rituals and dances. This space is not known to the public and can only be accessed from the structure on the right. The space is also meant to house the Nollywood film industry. Nollywood is the second biggest film industry, coming in behind Hollywood. This space is not only meant to show the latest movies but also, through the open concept feel, allows the producers to film movies in this space. The movies are premiered in the outside sunken movie theater. The layout of the buildings allows everything above ground to be public space and everything below ground is private space. The one exception is the residential housing on the third floor of the “Heavy” Structure. The underground private offices are accessible from the left structure and can be accessed from an open staircase leading down underground. This space is still accessible to the public but is not seen as a public space. The weather in Calabar is either hot and humid or rainy and wet, making it difficult to be outside for a long time. Due to this, each building is reachable from the courtyard, allowing people to take cover if a thunderstorm is to occur. All the materials used are very common building materials used in Calabar, Nigeria. The tectonic structures are made of timber and bamboo, allowing there to be a feel of nature within the building. The Truss system is also a more open and fluid environment. The Heavier structures are made from concrete. This material is used to support the structure above and below ground, and to create a contrast between the heavier and lighter structures in the colony








Date: 2014-2016 Site: Koudougou, Burkina Faso Architect: Francis Kere

The radial layout of classroom modules wrap around a central public courtyard. This configuration not only creates privacy from the main public domain, it also shelters and protects the inner courtyard from wind and dust.
In order to improve the heat performance, the north side of the building is sheltered with earth. The shape of the pavilion merges with the landscape topography, which make the pavilion's north facade completely vanished into the natural landscape.


Date: 2017 Architects: SUP Atelier GAOBEIDIAN, CHINA
A secondary façade made of local eucalyptus wood wraps around the classrooms like a transparent fabric and creates a variety of shaded intermediary spaces. This is also used as a screening system. The organic vertical elements produce a stunning play of light.

The screens not only function to protect the earthen classrooms from corroding dust and winds, they also help to create a series of secondary informal gathering spaces for the students as they wait to attend their classes.
Date: 2014-2016
Site: Koudougou, Burkina Architect: Francis Kere
The radial layout of classroom ules wrap around a central yard. This configuration not ates privacy from the main domain, it also shelters and inner courtyard from wind


Lycée
“LIGHT”
A secondary façade made local eucalyptus wood wraps around the classrooms like transparent fabric and creates variety of shaded intermediary spaces. This is also used screening system. The organic vertical elements produce stunning play of light.

TECTONIC SYSTEM












































































































































Arc 207
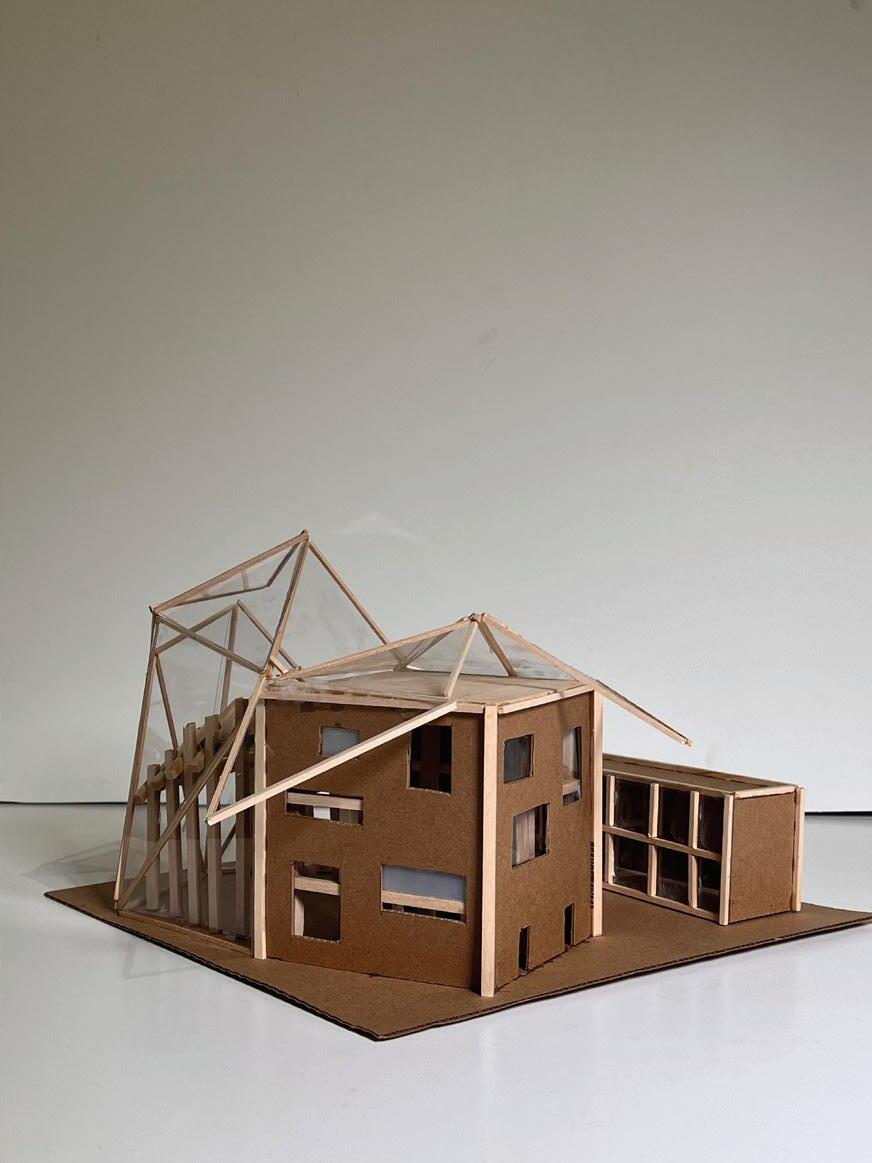
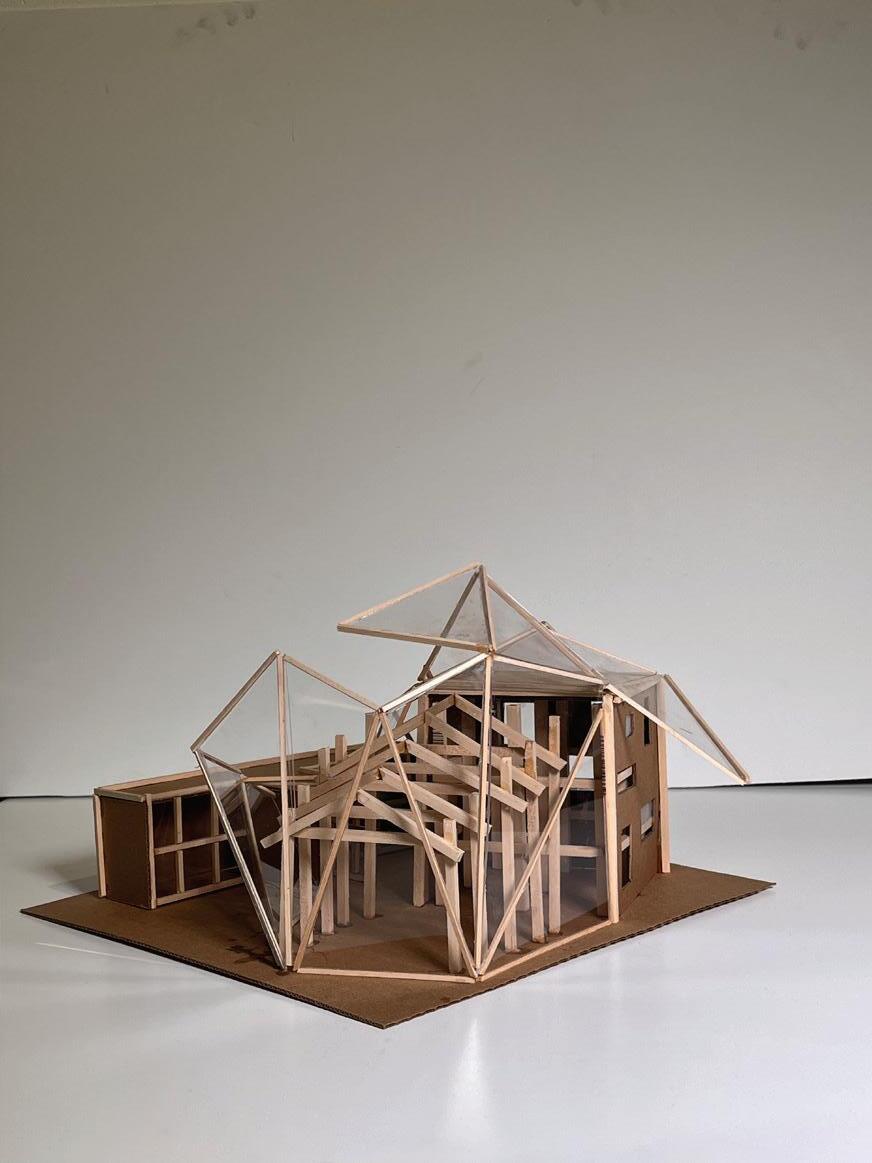
The Greenhouse is an interactive space, harmonizing both the inside and the outside with an abundant use of windows. This allows people to look inside to explore the building without physically entering the space. The façade consists of concrete slabs, glass panels, and iron posts, allowing the building to blend in with the historic architecture in downtown Syracuse. The glass panels not only allow the building to stand out, but also incorporate a new, modern energy into the city. The Greenhouse also has a voided section to incorporate an ar row-dynamic space which creates a contrast between the dif ferent materials. The windows are presented like this to allow the sun to reflect into the building. This generates unique shad ows against the walls that bring forth a more dynamic feel. I wanted to focus on both public and private spaces. Starting from the ground floor, the gallery and lobby are strictly public spaces, allowing guests to come and go as they please. As you move up the building, spaces become more private, such as the archive and studio floors. Not only do these first two floors allow people to explore the building and not be limited to one singular floor, but also keeps the more private spaces sep arate from the rest of the building. The private spaces consist of studio and archive rooms, allowing art historians to continue their practice in an open, collaborative setting. They also have access to the rooftop terrace, which is mainly used in the summer due to the harsh winters
Program Exploded Axonometric Private Space Public Space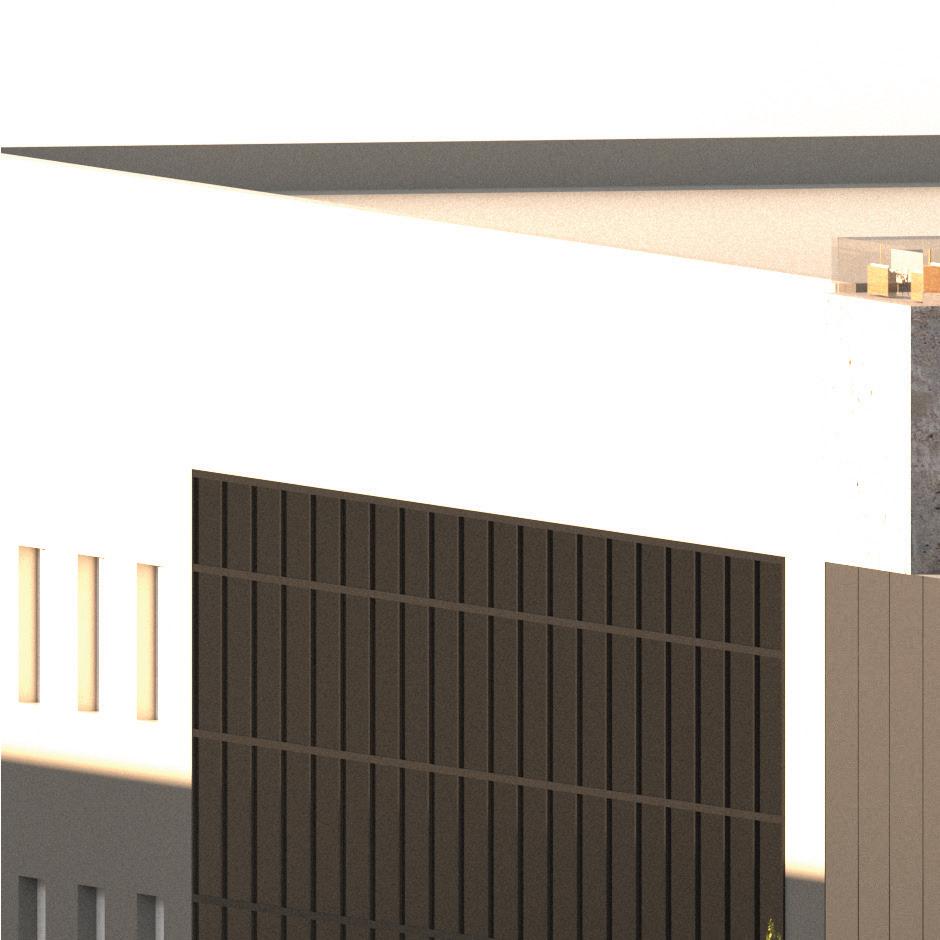
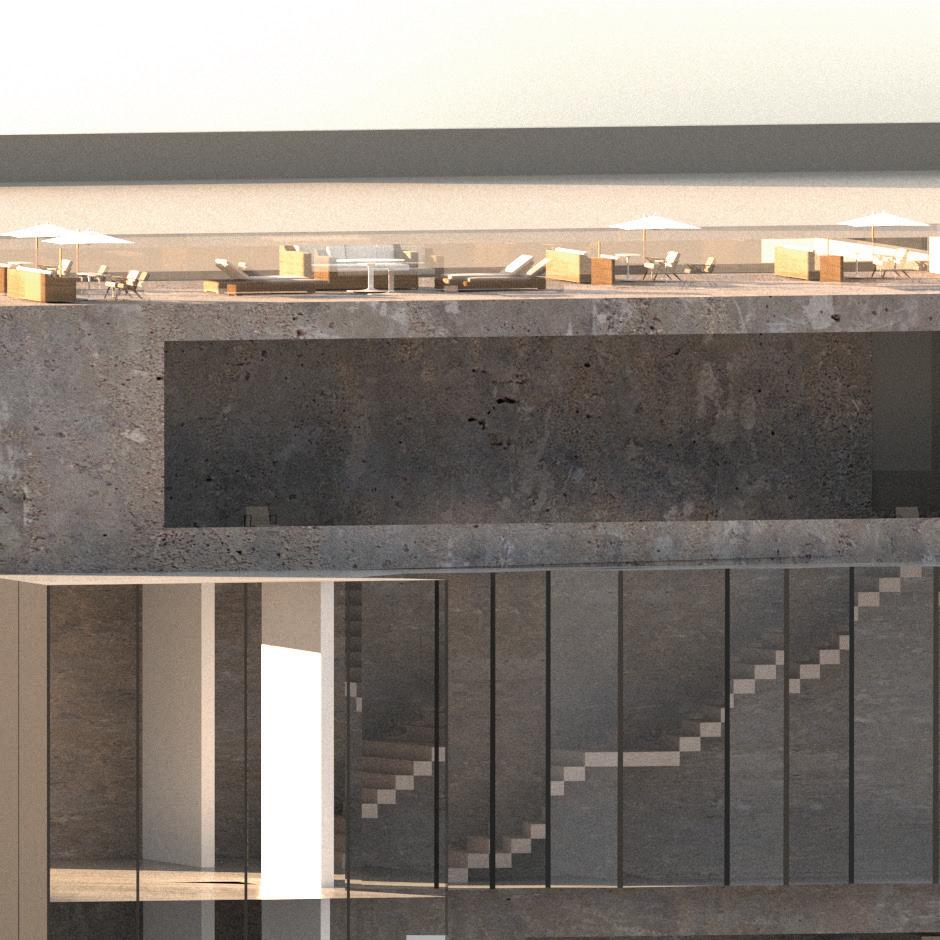
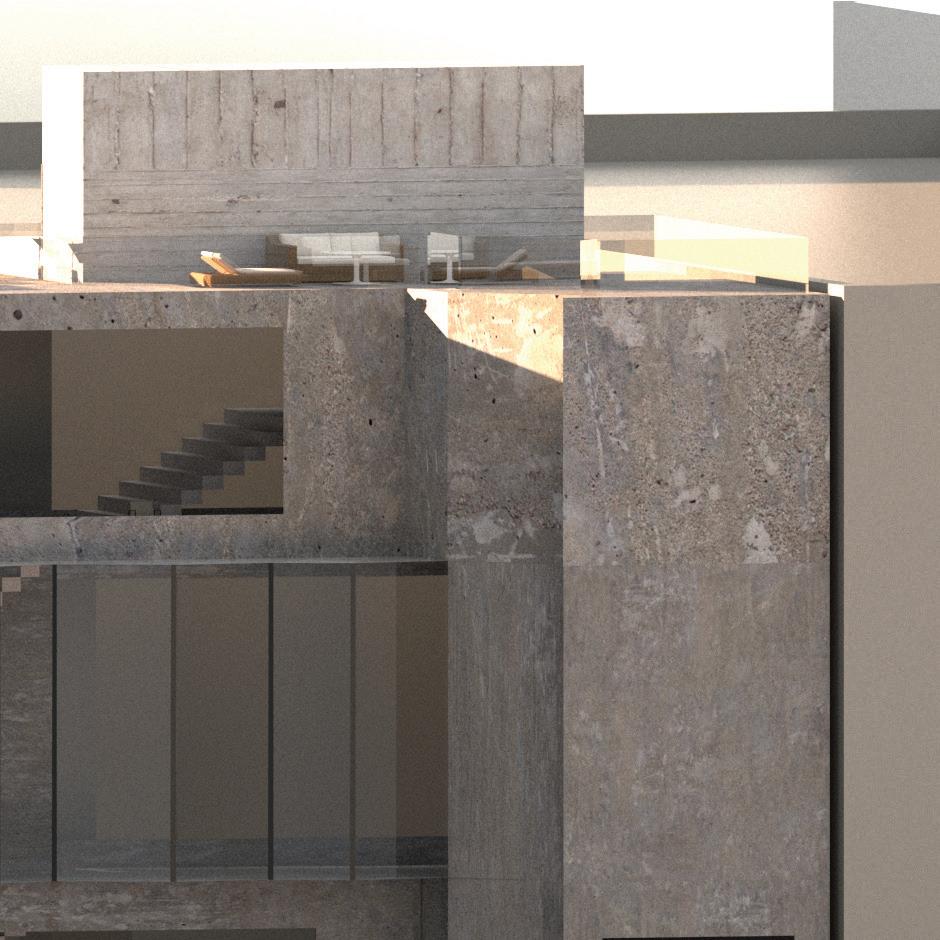

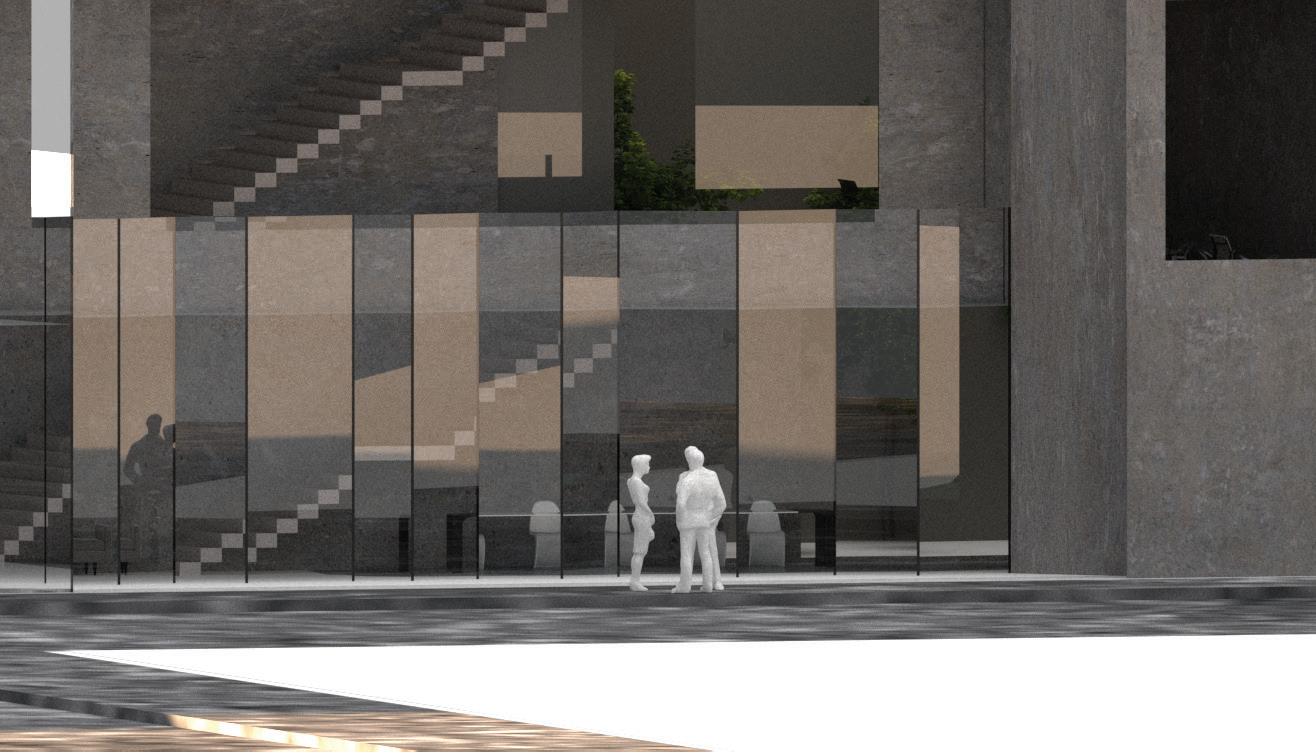

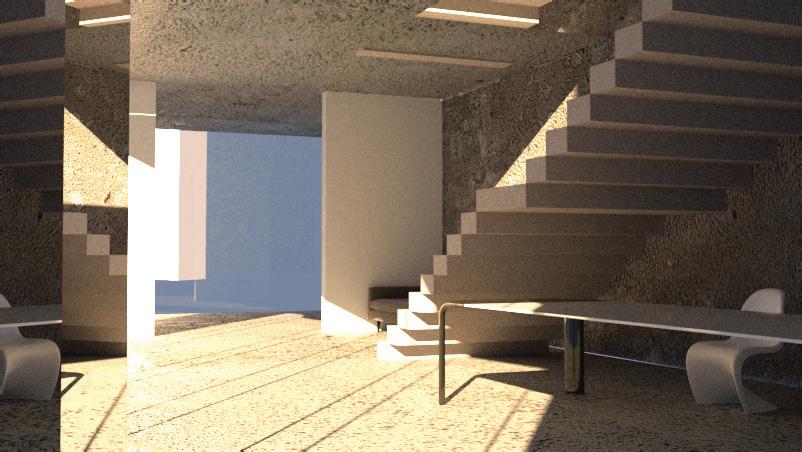
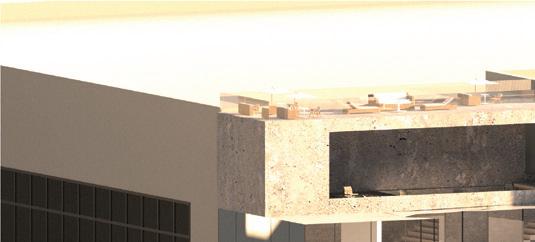
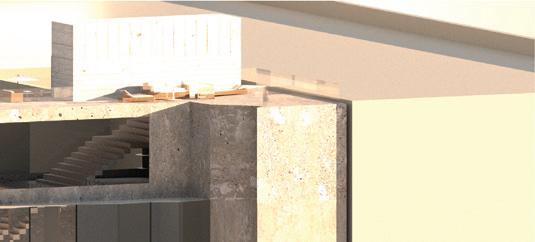
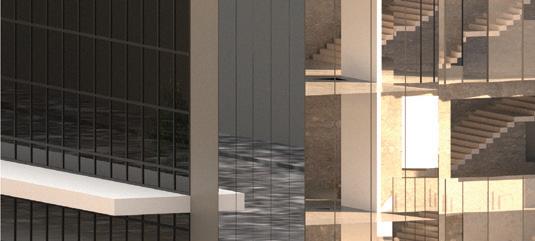
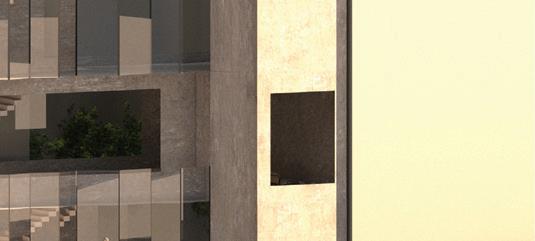
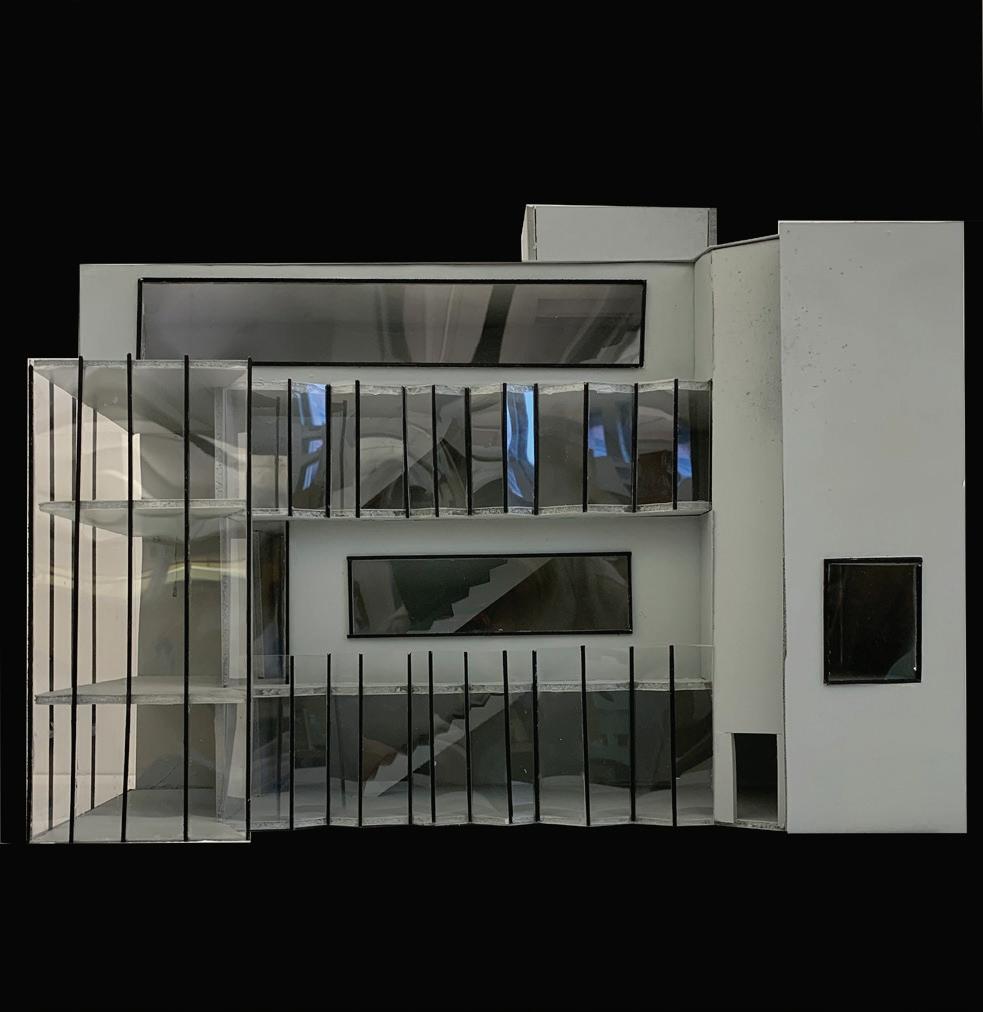
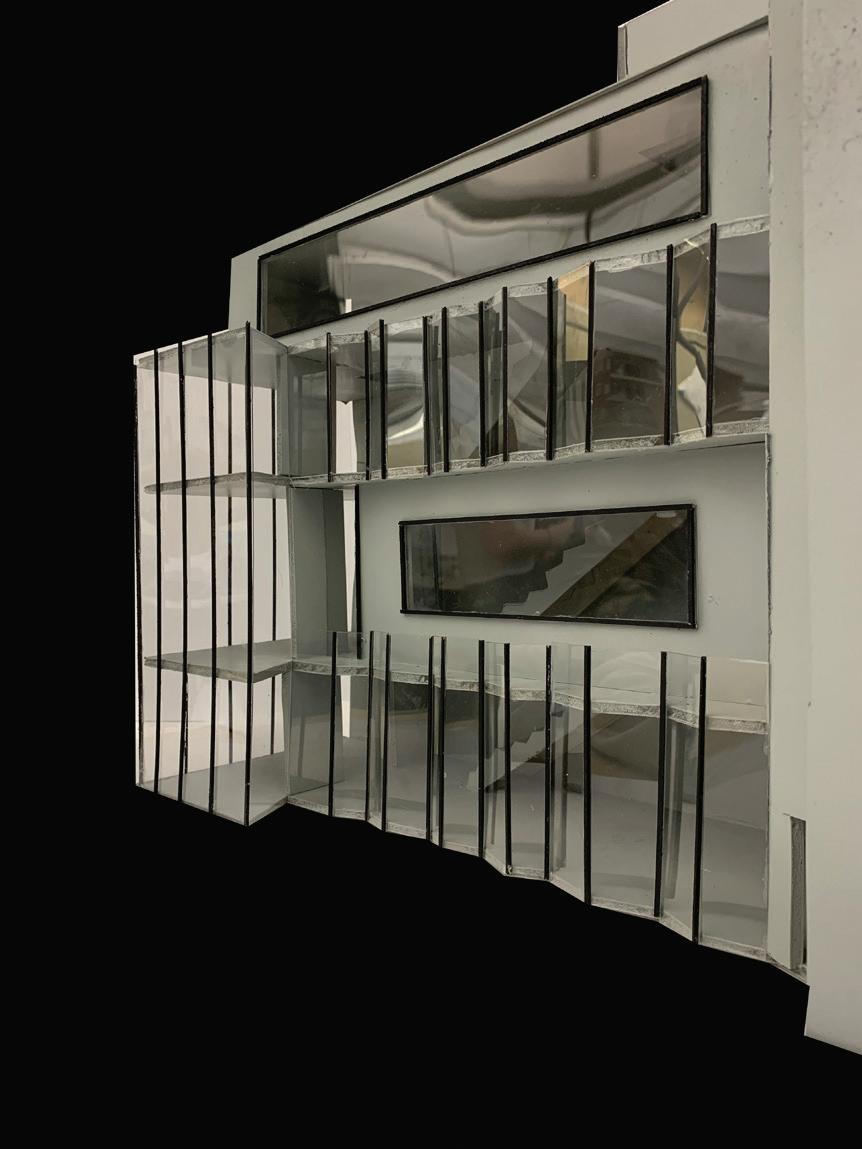
Jordan-Kate Krystyniak
Syracuse University
School of Architecture
B.Arch Class of 2026
Tel: 805-551-7199
Email: JKrysty@syr.edu