




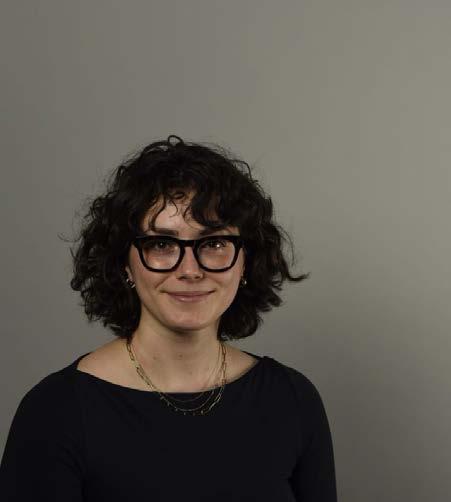
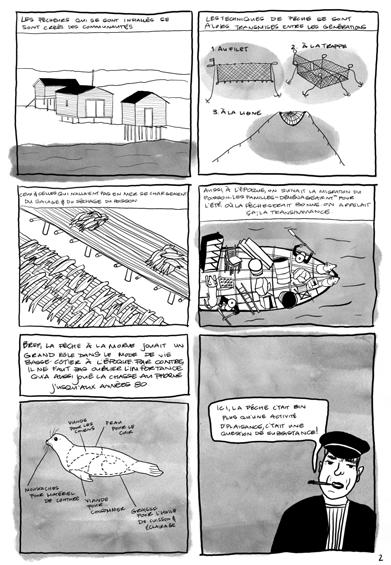

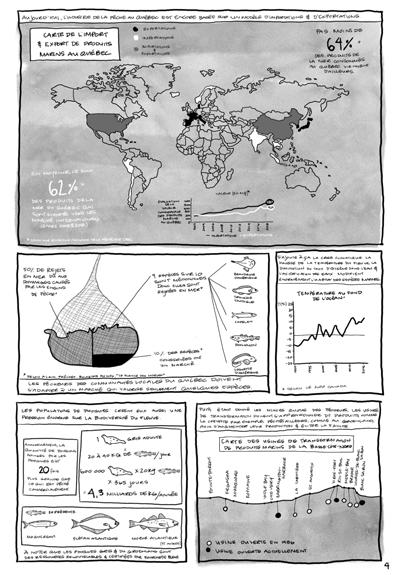
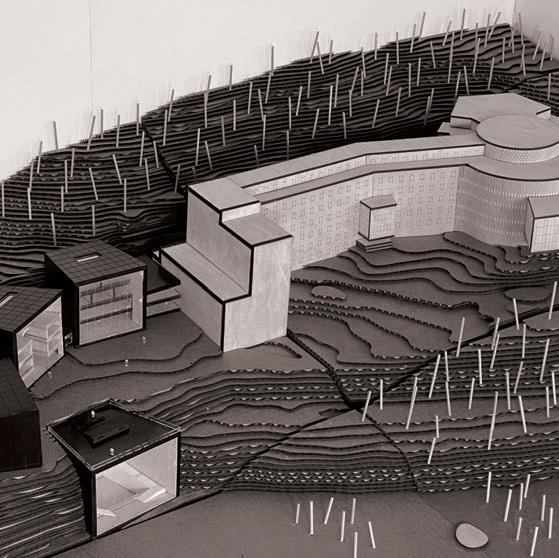

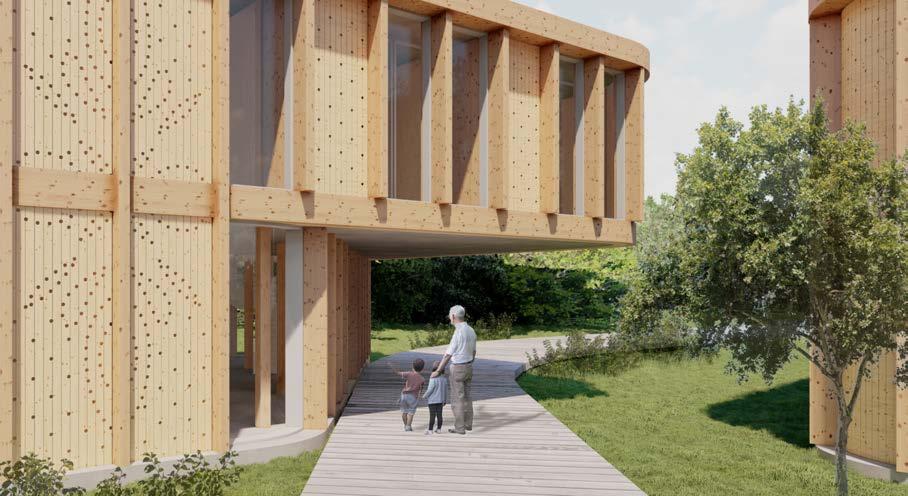
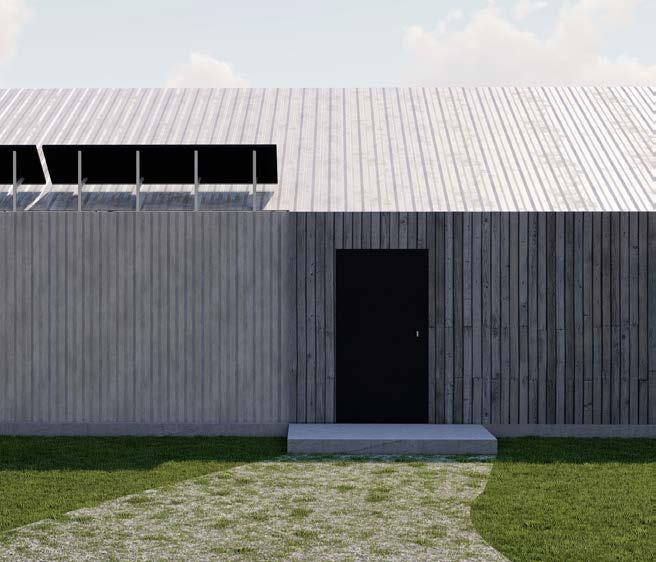
04 05 06 07
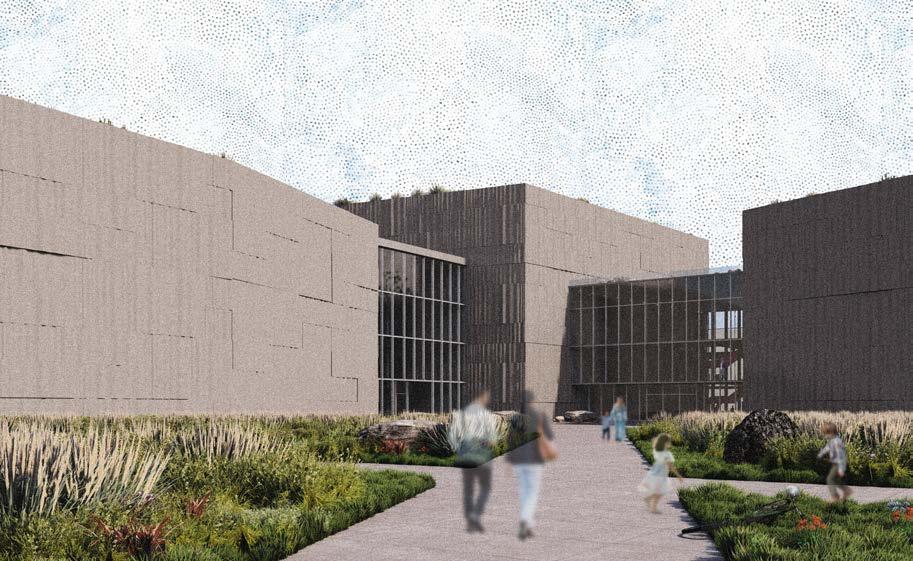
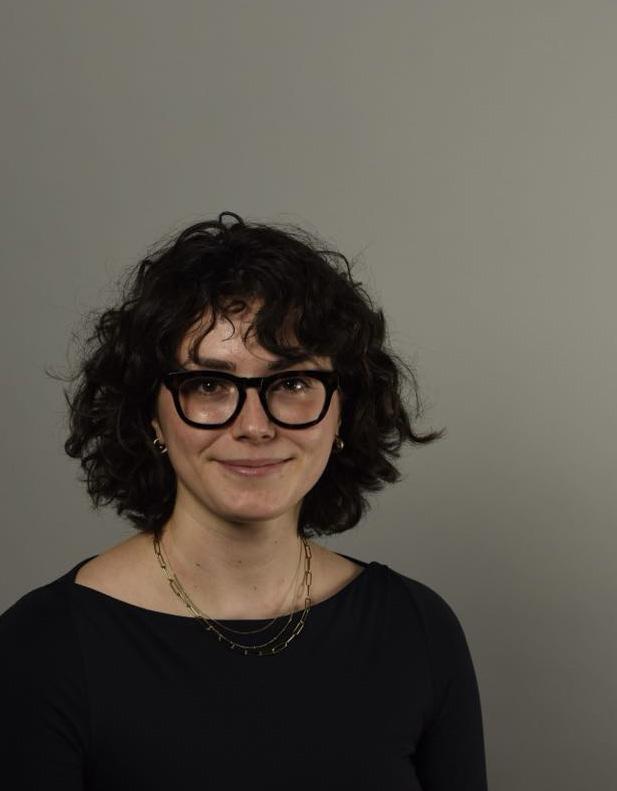
Aedifica - Candidate for the profession of architect (Summer 2024)
*Developed architectural plans, sketches, and renderings.
*Created technical documents, such as plans, specifications, and technical drawings.
*Proficiency in CAD software (Computer-Aided Design) such as AutoCAD, Revit, SketchUp.
Université de Montréal - M.Arch. (2024)
Université de Montréal - B.Arch. (2023)
*Coordinator of the Mentorship Program
*Cohort Representative
Member of the Urban Planning Advisory Committee (CCU) of Ville-Marie
Freelance consulting - Architectural designer (2023-2024)
*Organized meetings with clients to analyze needs and communicate innovative concepts.
*Developed 3D models, technicl drawings, and sketches to convey ideas and visualize de project.
*Adapted to client feedback and opinions throughout the project.
City of Montreal (Ville-Marie) - Architecture technical agent (Summer 2023)
*Assisted the architecture team in reviewing permit applications for the Urban Plannig Advisory Committee (CCU).
*Supported the architecture eam in modifying the urban plan and the regulation on special projects.
*Drafted over 400 heritage sheets highlighting Montreal’s architectural heritage.
Member of Owl’s Head Ski Club (2017)
*Recipient of the Best Attitude in Racing Trophy for the 2015,2016,2017 seasons.
First prize (2024)
Pensez l’Entre-deux workshop
Université de Montréal
Public choice award (2022)
Requalifions le fort de l’Ïle Ste-Hélène design competition
Heritage Montreal
David J. Azrieli Prize (2022)
Best Project per Studio
Université de Montréal
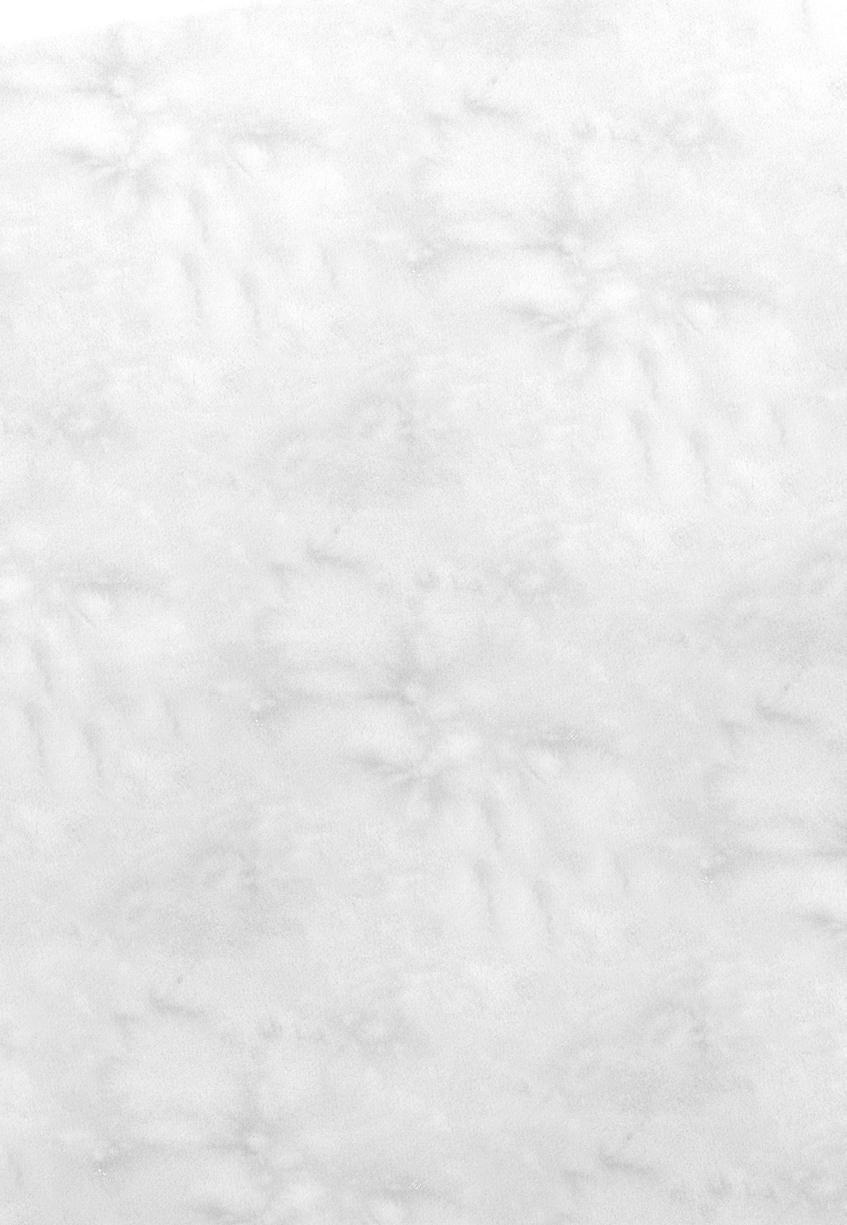
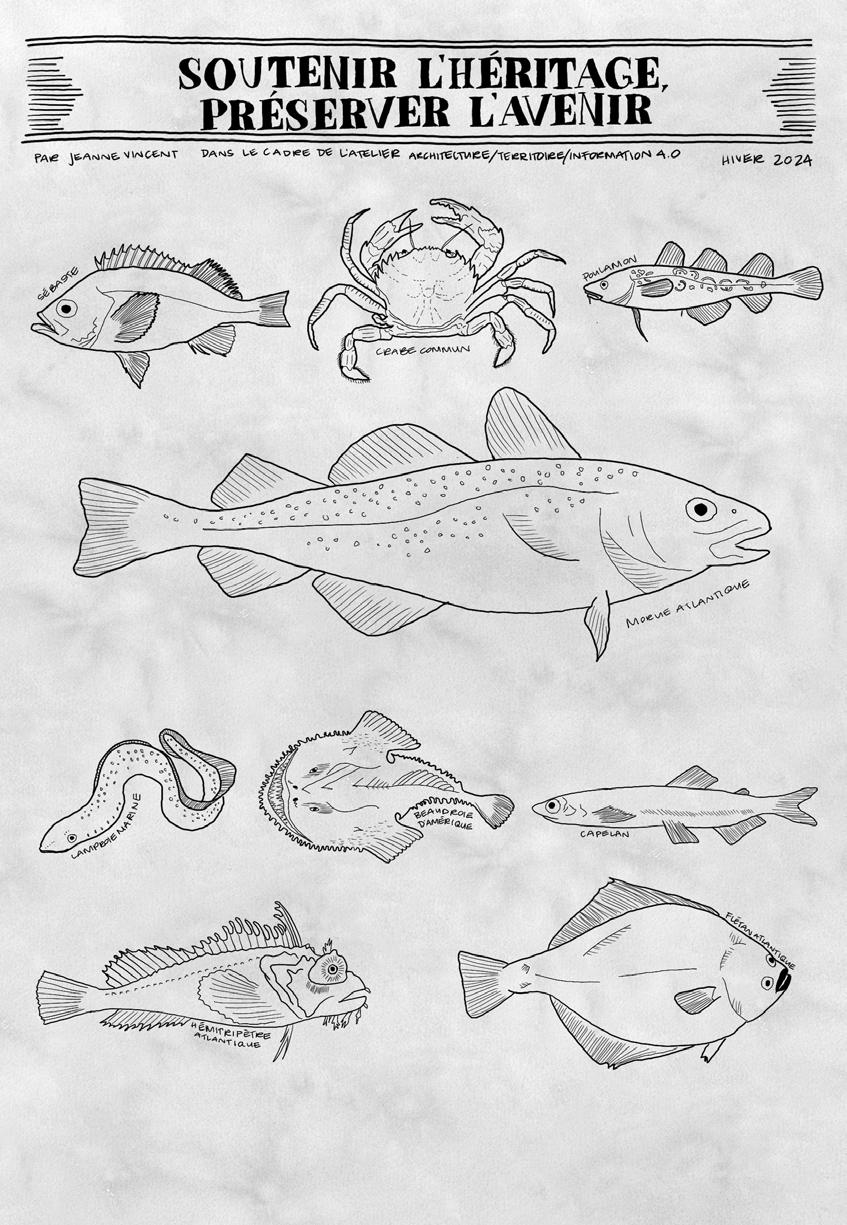
Université de Montréal
Territory and Information 4.0 Workshop Winter 2024
Under the supervision of Alessandra Ponte
Individually completed
32 years ago, in the waters of Blanc-Sablon, Mr. Monger lived in harmony with the sea. His nets, stretched like webs, were overflowing with fish, symbols of the abundance and trust he placed in this precious resource. The ocean was his cradle, his confidante, but also his greatest mystery. Yet, over time, immense ships began to appear along the Lower North Shore’s coasts. He had never seen such giants of the sea before. Their voracious nets swallowed up eight times the catch of Mr. Monger. These colossi fished relentlessly, day and night, until the cod stocks were depleted. But despite it all, Mr. Monger continued to fish, faithful to his passion and his traditions. Yet his nets, hopelessly empty, spoke of bitter silences. One day, a single fish surrendered to his mesh. It was his last catch. They had drained the soul of the sea.
This story, although generic, reflects the reality experienced by many families on the Lower North Shore, trapped in 1992, trapped by the cod moratorium. Mr. Monger is not the only one who longs for the freedom and abundance that once existed here, in places that have changed so much. The people of the Lower North Shore know this well. They, like all of us, believed that the sea’s resources were inexhaustible. Here, fishing is more than a nostalgic vocation; it is an ancestral tradition, a means of survival. But what remains of fishing on the Lower North Shore today? How can we sustainably revitalize this cultural heritage of the Lower North Shore, which has existed for centuries?
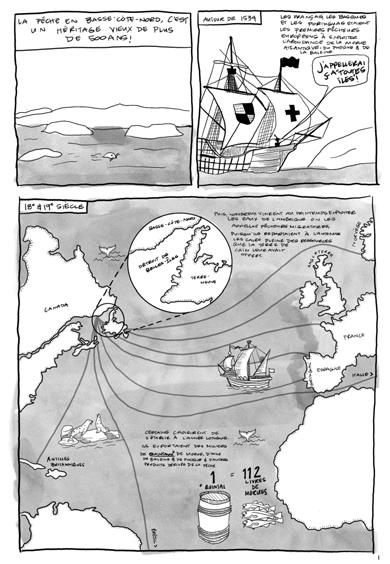


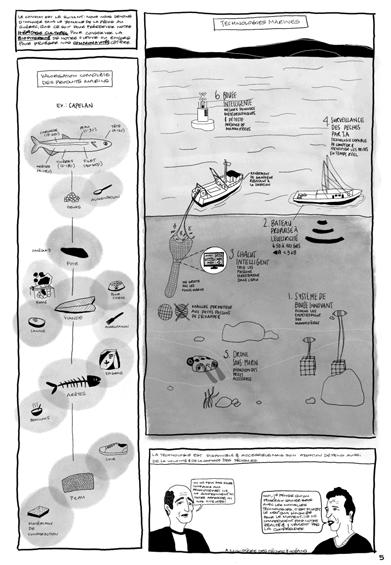
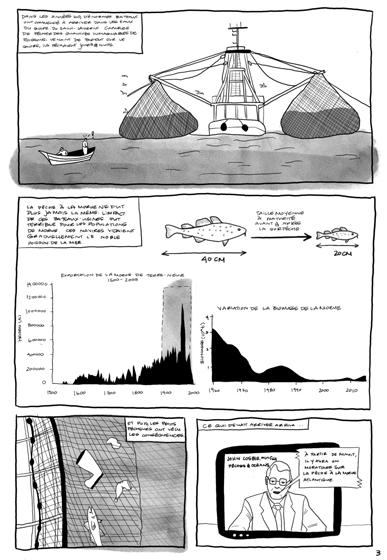
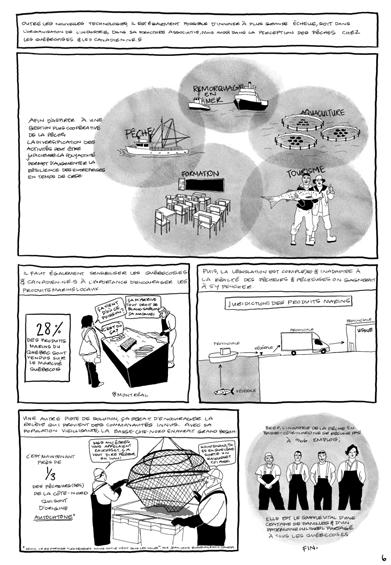

Université de Montréal
Integrated Design Workshop Fall 2022
Under the supervision of Cyril Charron
Carried out in collaboration with:
Architecture: Emmanuelle Boursier-Laflamme
Engineering: Benjamin Charpentier Pépin
Philippe Duchaine-Brunet
Camille Gauthier
Hugo Koivula
Marguerite St-Cyr
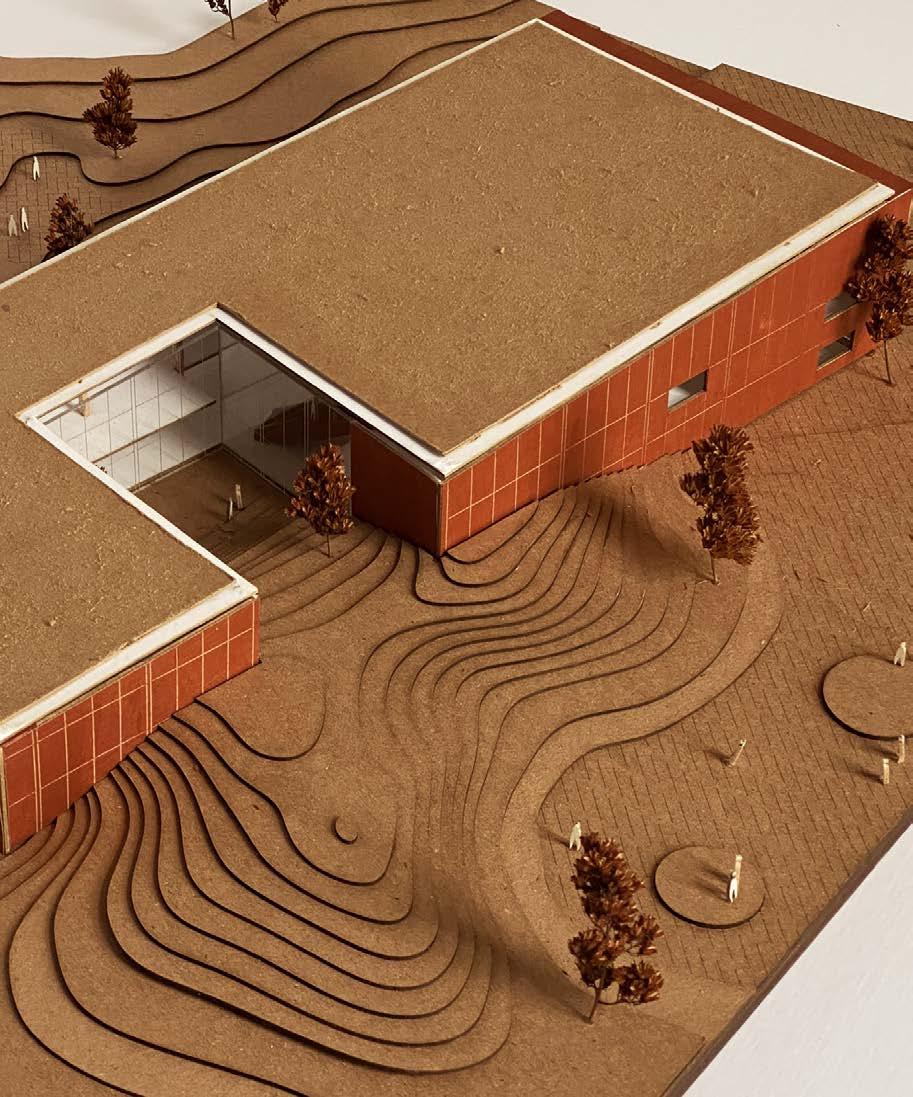
Development Project of the Louvain East Eco-District + Third-Place Library
The project draws its essence from the wasteland, a symbol of vegetation reclaiming its place on a used site. The topographical work arose from the intention to highlight this entity of the site. Following the model of the large-scale Montreal island, the Louvain East ecodistrict is shaped like an urban park, similar to the multiple instances found throughout the neighborhood and the city.
The library is positioned in contrast to the topography, with its pure linear form and saturated materiality, while making it stand out. As one navigates to the physical center of the library, nature continually reminds us of its importance.
Localisation - Ahuntsic-Cartierville, Montréal
Superficy of the eco-district - 7,7 hectares
Superficy of the library - 3900 m2
Annual energy consumption - 61,2 kWh
Axonometric view of the eco-district layout
residential units a total of approximately 900 residential units
saint-hubert street
food hub market and greenhouses
pôle alimentaire place du marché et serre
ruelle
alley
Site-scale promenade punctuated with points of interest and connecting the two entry points of the eco-district.
promenade à l’échelle du site ponctuée de points d’intérêt et reliant les deux pôles d’entrée de l’écoquartier
bibliothèque tiers-lieu projet de conception intégrée axé sur le développement durable
third-place library integrated design project focused on sustainable development
christophe-colomb avenue
institutional and cultural hub
Public square, school, early childhood center, and library
pôle institutionnel et culturel place publique, école, centre de la petite enfance et bibliothèque
Entrance
Reception desk
Express library
Returns management
Self-service equipment
Transit areas
Receiving + shipping
Family stop
Toddler area
Open workspace
Multipurpose rooms
Restrooms
coupe longitudinale - 1:200
coupe longitudinale - 1:200
Longitudinal section perspective 1:400
Transverse section perspective 1:400
coupe transversale - 1:200
0 5 10m
0 5 10m
5 10m
5 10m coupe transversale - 1:200

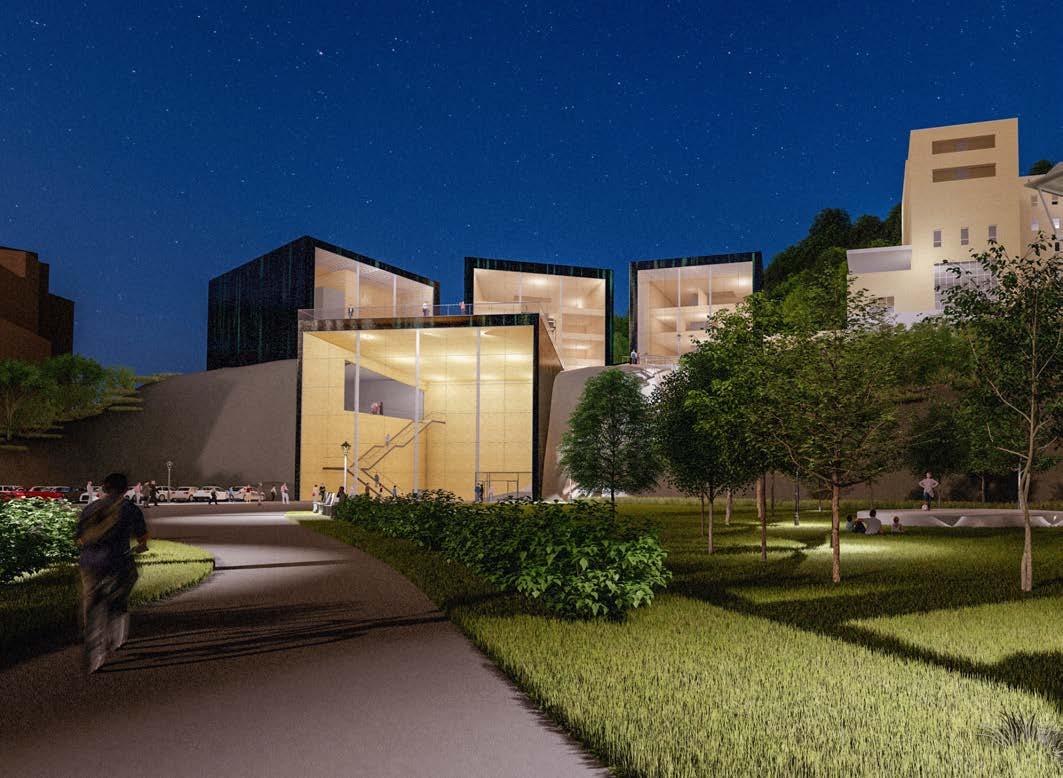
Université de Montréal
Extension of the University of Montreal Music Pavilion
Winter 2022
Under the Supervision of Guillaume Pelletier
Carried out in collaboration with rémi koumakpayi
Award of the david j. azrieli price of the best project by sudio
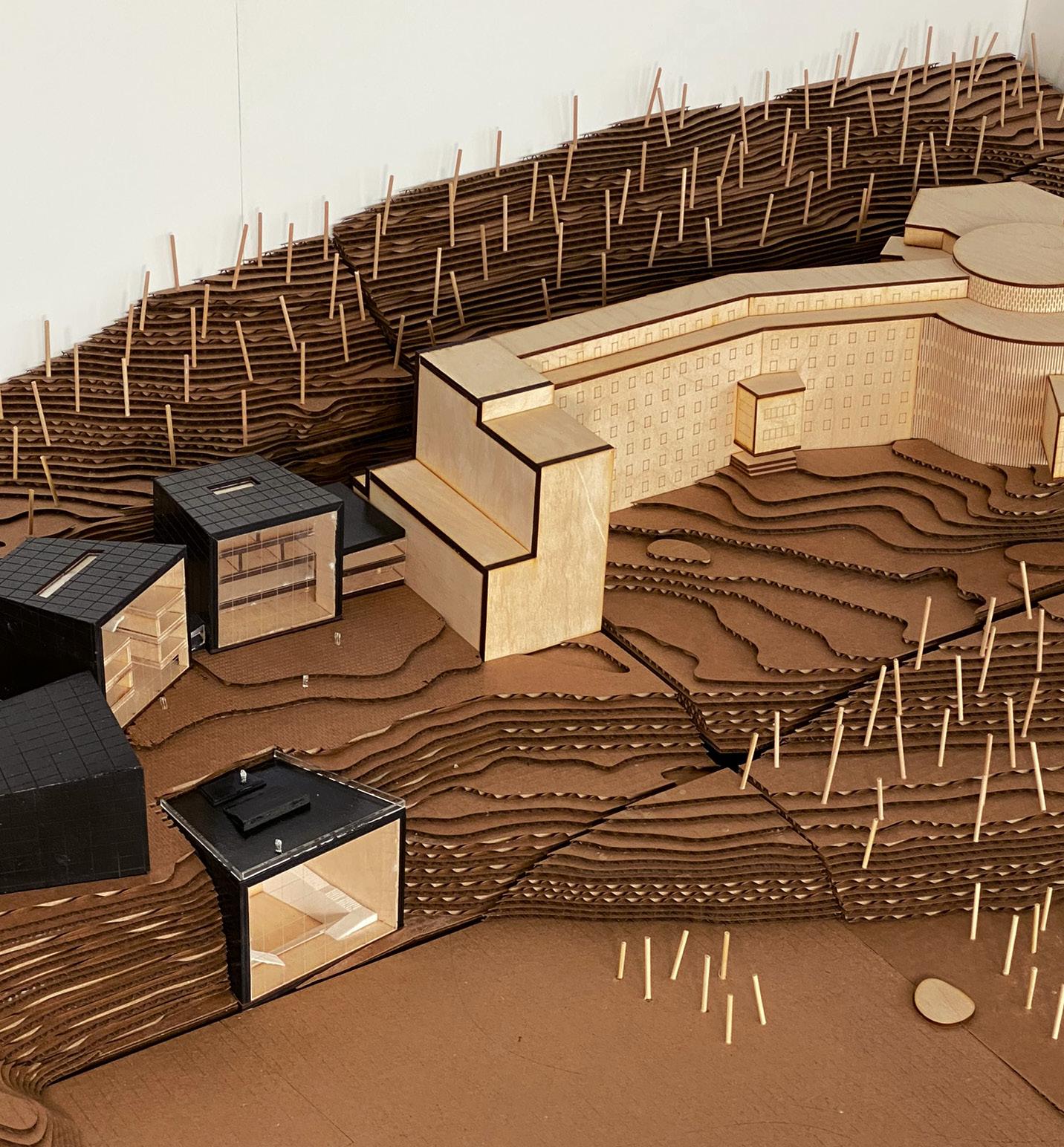
model + context
6mm, corrugated cardboard, plexiglass
The project is inspired by the relationship between the mountain and the city, an antithesis between nature and civilization. Its placement extends from the mountain towards the city, reaching the current football field located a few steps from the future civic hub, which will soon host the REM station. This new development proposes the repurposing of this land into an arts park, providing a platform for various disciplines, with a major focus on music. Sound is, in fact, a fundamental principle in the design of the expansion. Its enhancement is crucial and is dictated by a series of expansions and compressions throughout the main circulation. These different sound experiences are made possible by the pavilion approach chosen, thus creating a multitude of atmospheres at the heart of each
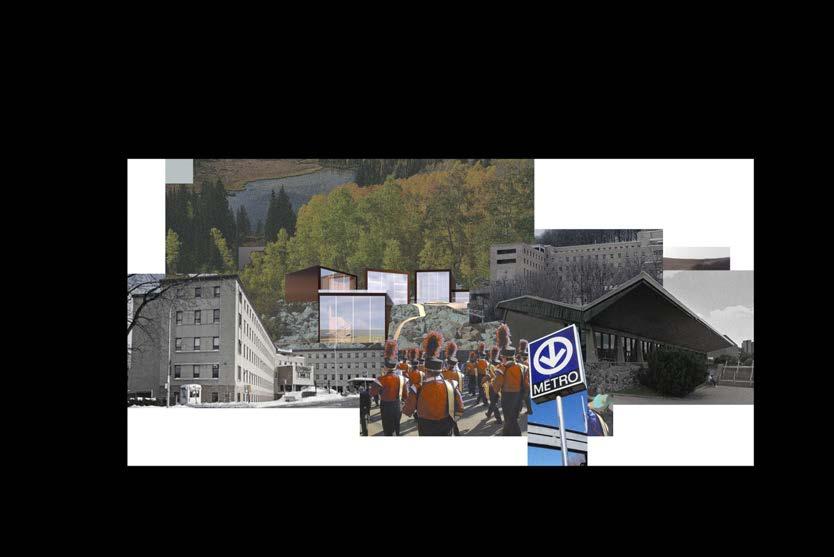
Rémi Koumakpayi
Jeanne Vincent
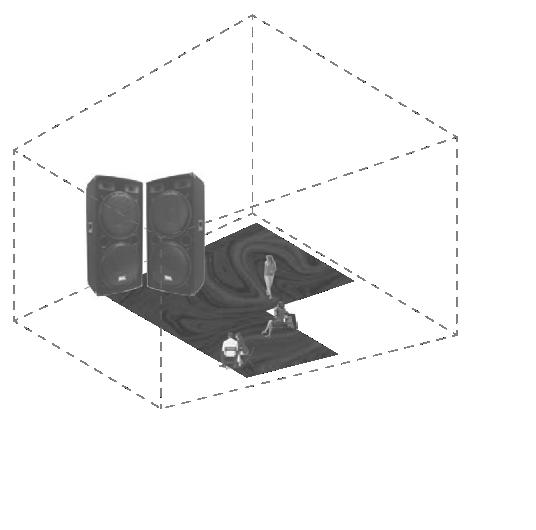
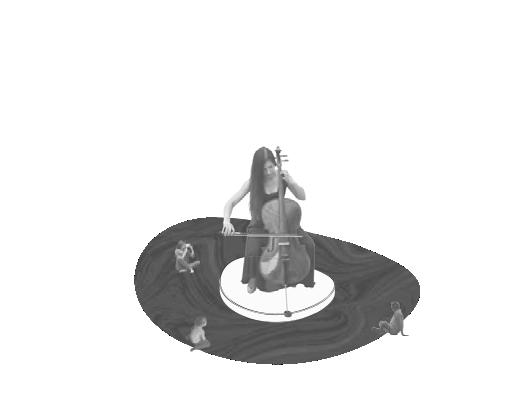
of soundscapes in public spaces



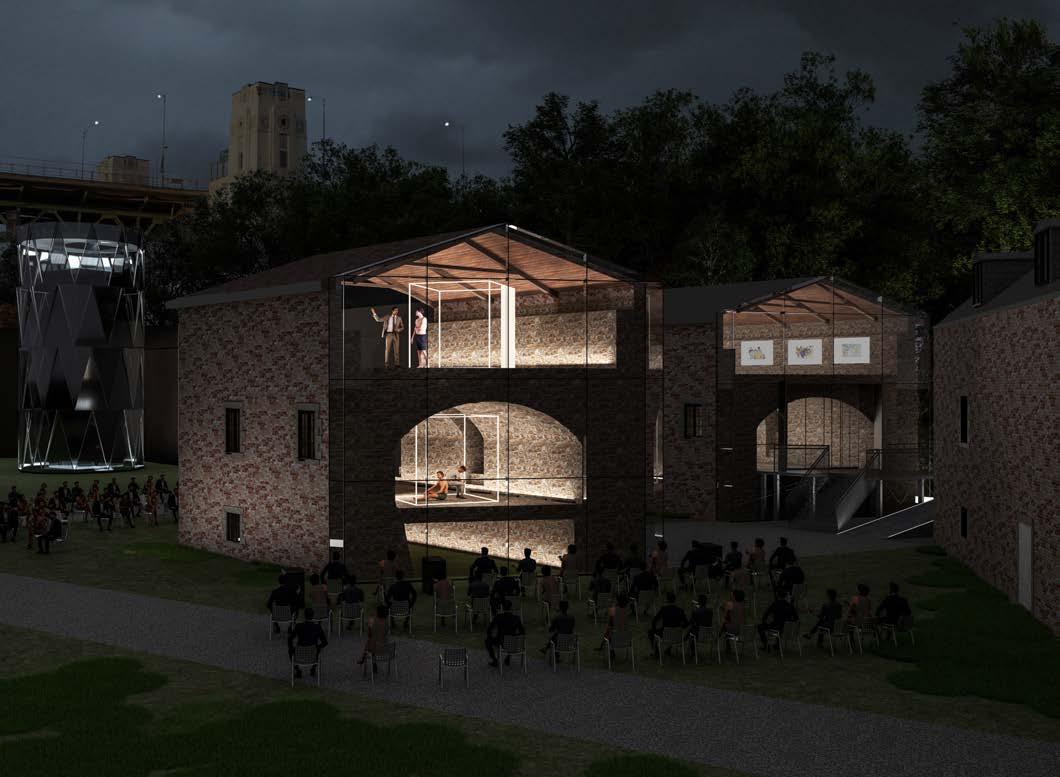
Ideation Competition: Requalify the Fort Site on Île Sainte-Hélène
Heritage Montreal Young Professionals Committee October 2022
Completed in collaboration with Anouk HoffmannMorin
Winners of the Public’s Choice Award
Ideation Competition for the Requalification of the Fort on Île Sainte-Hélène
What happens when we translate into practice the desire to make built heritage more visible, that is, to reveal its most intimate workings?
The proposed intervention here is one of extracting a fragment from the building, exposing its cut side, and
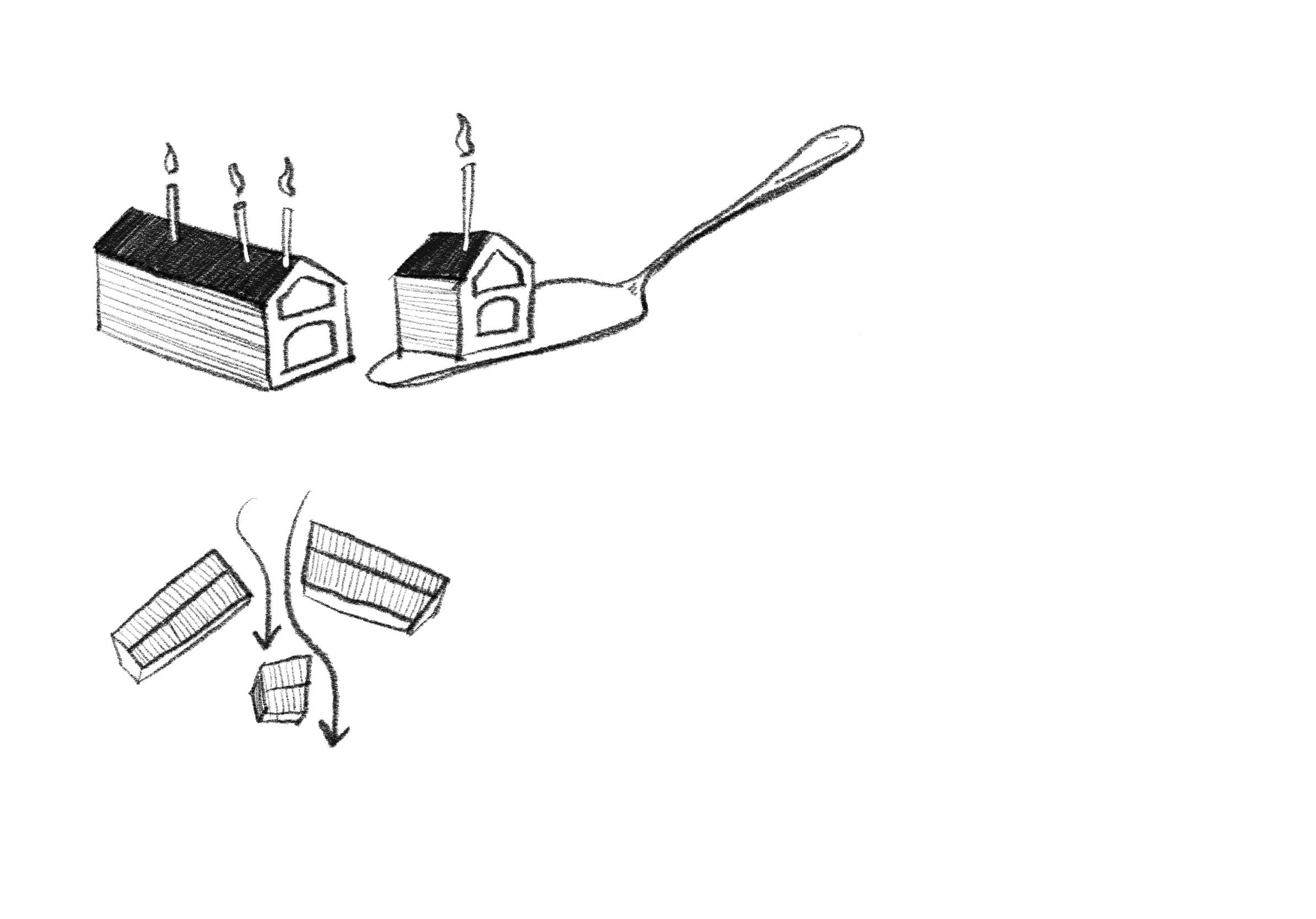
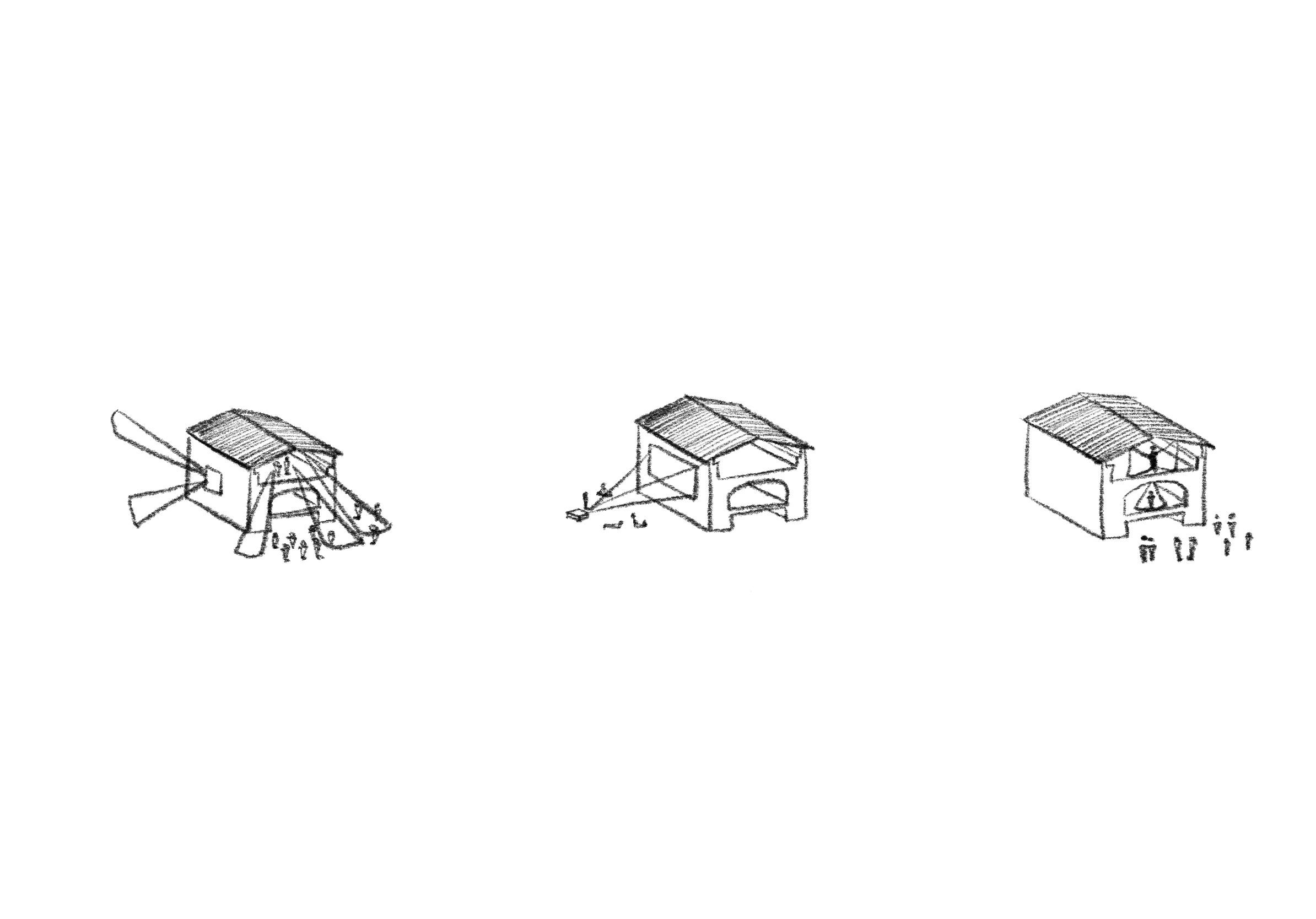
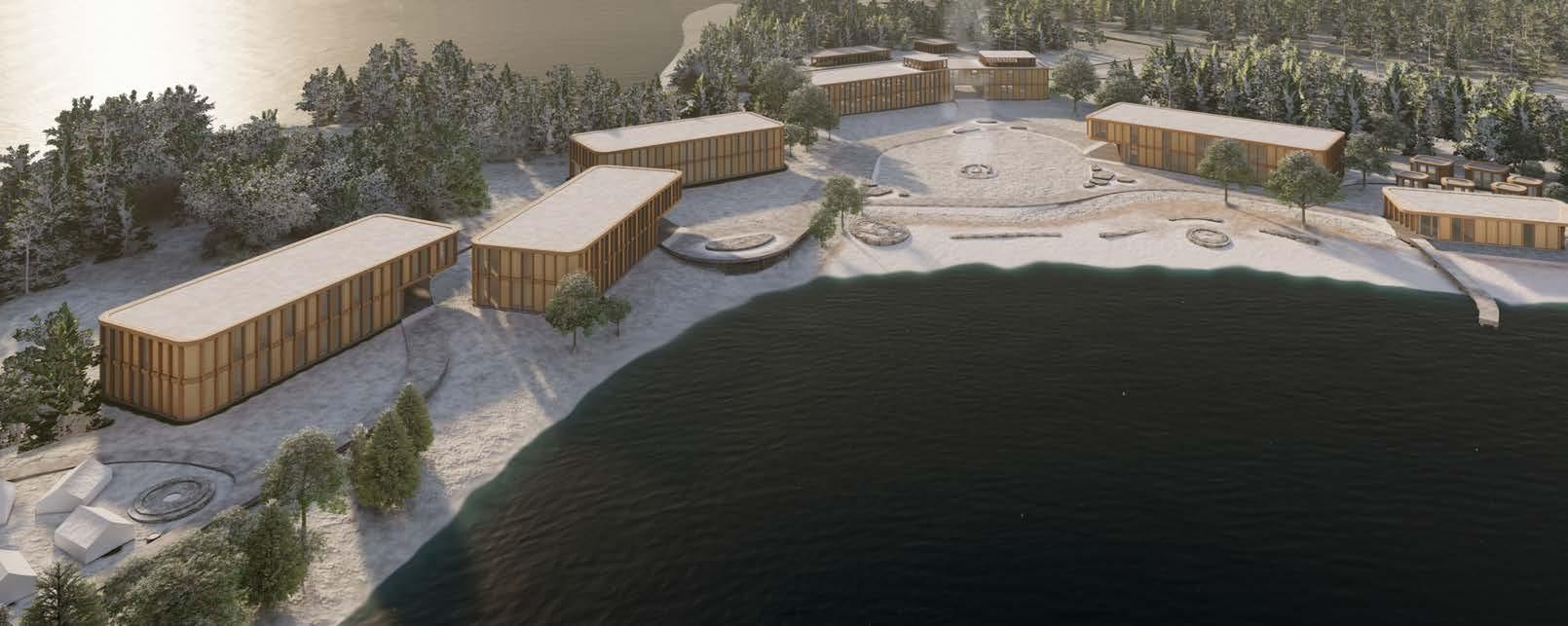
Université de Montréal
Innu Culture Enhancement Complex in Mashteuiatsh Winter 2023
Under the supervision of Éric Moutquin and Alain Fournier
Completed in collaboration with Henri Hudon + Youssef S. Laimeche
Tourist complex created in collaboration with an Innu Indigenous community
During Winter 2023, we discovered the warm community of Mashteuiatsh, on the shores of Pekuakami (SaintJean Lake), proud of its rich cultural heritage.
The project «The river flows,» or Pimitshuan in Innu-aimun, comes to life by drawing from the history of the ancestors. A wooden walkway allows visitors to peacefully follow the river from the heart of Mashteuiatsh to the tourist complex, with rest areas for relaxation and contemplation.
The site, a traditional summer gathering place for the Pekuakamiulnatsh, now hosts a contemporary and innovative complex. The buildings, designed on a human scale, are inspired by bark carving, a rare Innu art, and offer a unique immersive experience.
This fusion of cultural heritage and architectural innovation creates a magical place to rejuvenate, discover the history and culture of the Pekuakamiulnatsh, and for the community to reconnect.

Interaction between the walkway and the buildings
rhino + lumion
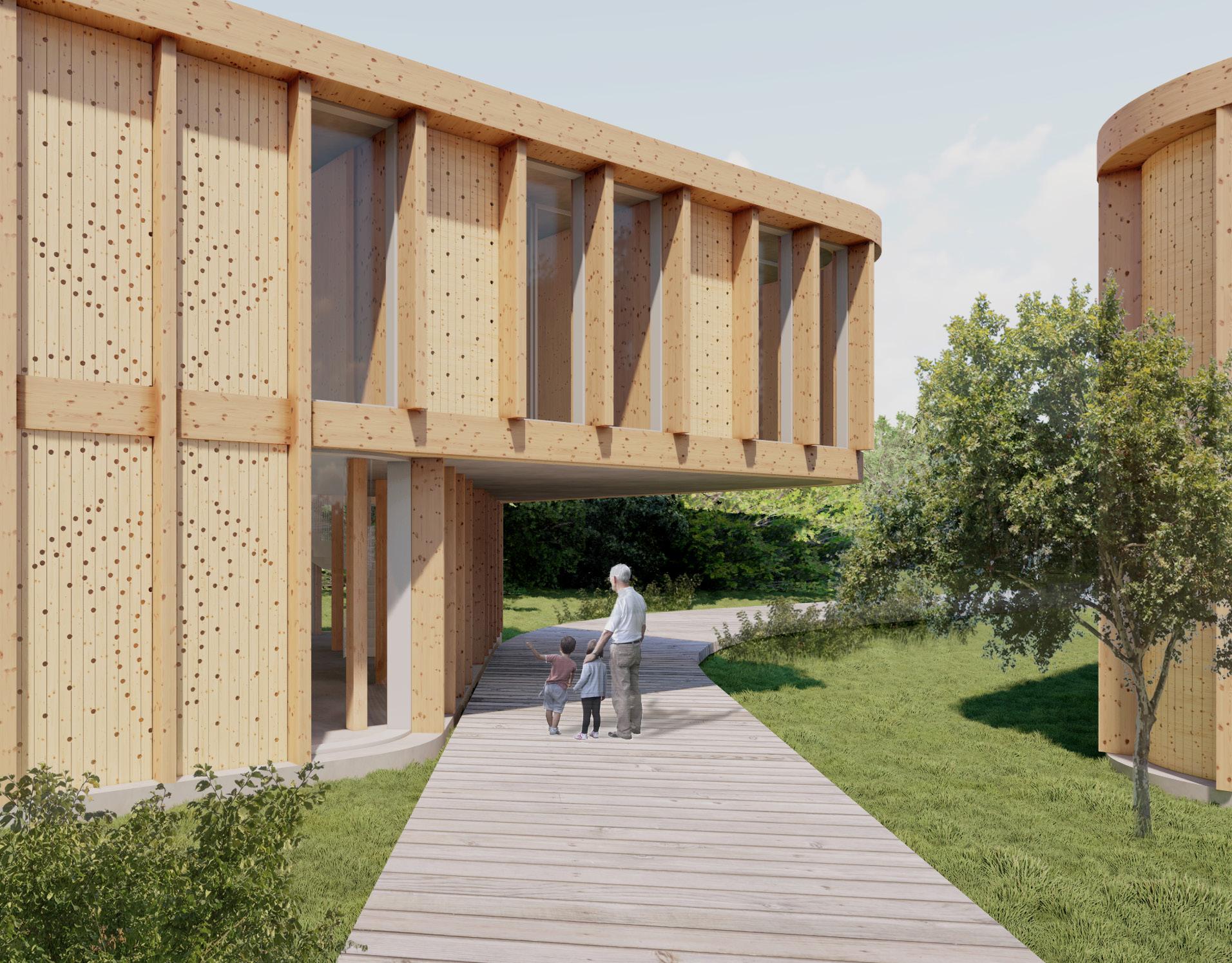
form inspired by flora
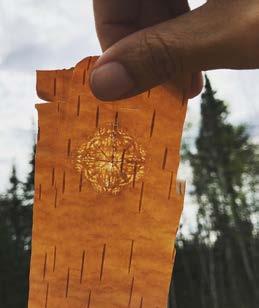
Exploded axonometric view of a conference building
Transposition of the bark carving design onto façade wooden panels


Consulting assignment as an independent contractor winter 2023
Hatley, Qc
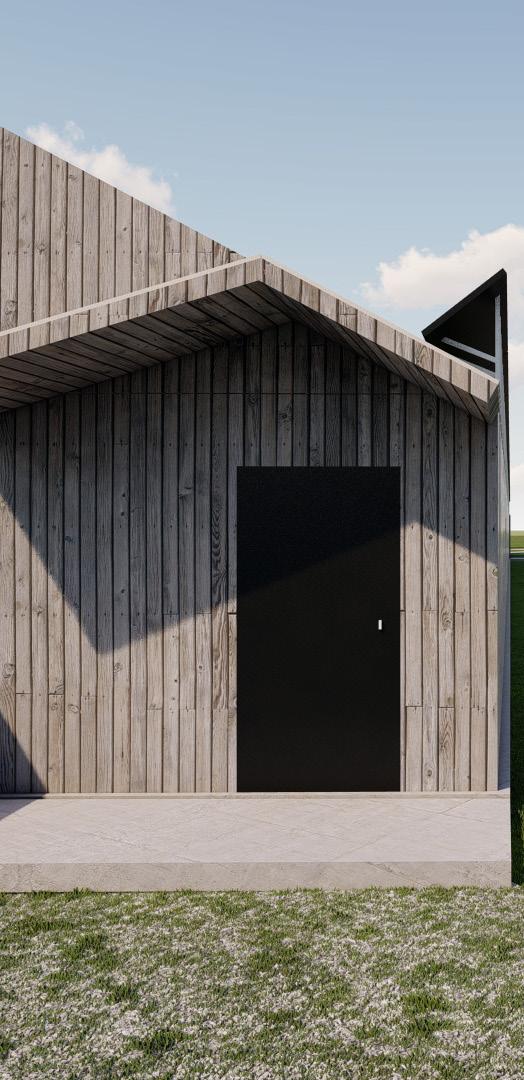
The Elektra greenhouse project, conducted in collaboration with engineering students from the University of Sherbrooke, aims to produce raspberries year-round inside an agrivoltaic-aerovoltaic (AARG) greenhouse located in Canada. This greenhouse utilizes sustainable technologies to reduce its carbon footprint, such as rainwater harvesting, solar energy for water treatment and storage, and dynamic heat management to prevent energy waste. Its passive solar design allows for stable and cost-effective raspberry production throughout the year. The goal is to provide sustainably grown fruit to Canadians while minimizing environmental impact and addressing essential technical and energy constraints of the project.
The architectural intervention aimed to give the building a more refined character to integrate it respectfully into its context. Additionally, an annex was added to provide a workspace for employees. The architecture is intentionally simple, allowing the construction to blend into the vegetated context. The use of locally sourced wood cladding materials allows for not only aesthetic integration but also intrinsic harmony of the building with its environment. Passive Energy Greenhouses Project



météores
limestone veil on a museum collections center
Université de Montréal
Museum Collections Center in the Circus Arts District Fall 2023
Under the supervision of Maryse Laberge Individually completed

Museum Collections Reserve in the Circus Arts District in Saint-Michel
Transforming the landscape of Saint-Michel while preserving its mineral heritage: a story of urban renewal and social inclusion.
But what if massive limestone debris had found their place on an immaculate plot, harmoniously blending with the urban fabric?
Imagine a world where three of these limestone fragments have landed in the heart of the Cité des Arts du Cirque, not far from the former Miron quarry, now transformed into Parc Frédéric-Back. These fragments, due to their gigantic scale, curiously address a persistent need in Montreal: a museum collections center. Once emptied and inhabited, these enormous stones provide a perfect habitat for museum reserves. This is the origin of the Météores project. The project combines a public dimension with a private aspect and covers a total gross area of approximately 30,000 square meters. It plays a significant symbolic role for the neighborhood while creating an accessible outdoor space for the residents of Saint-Michel.

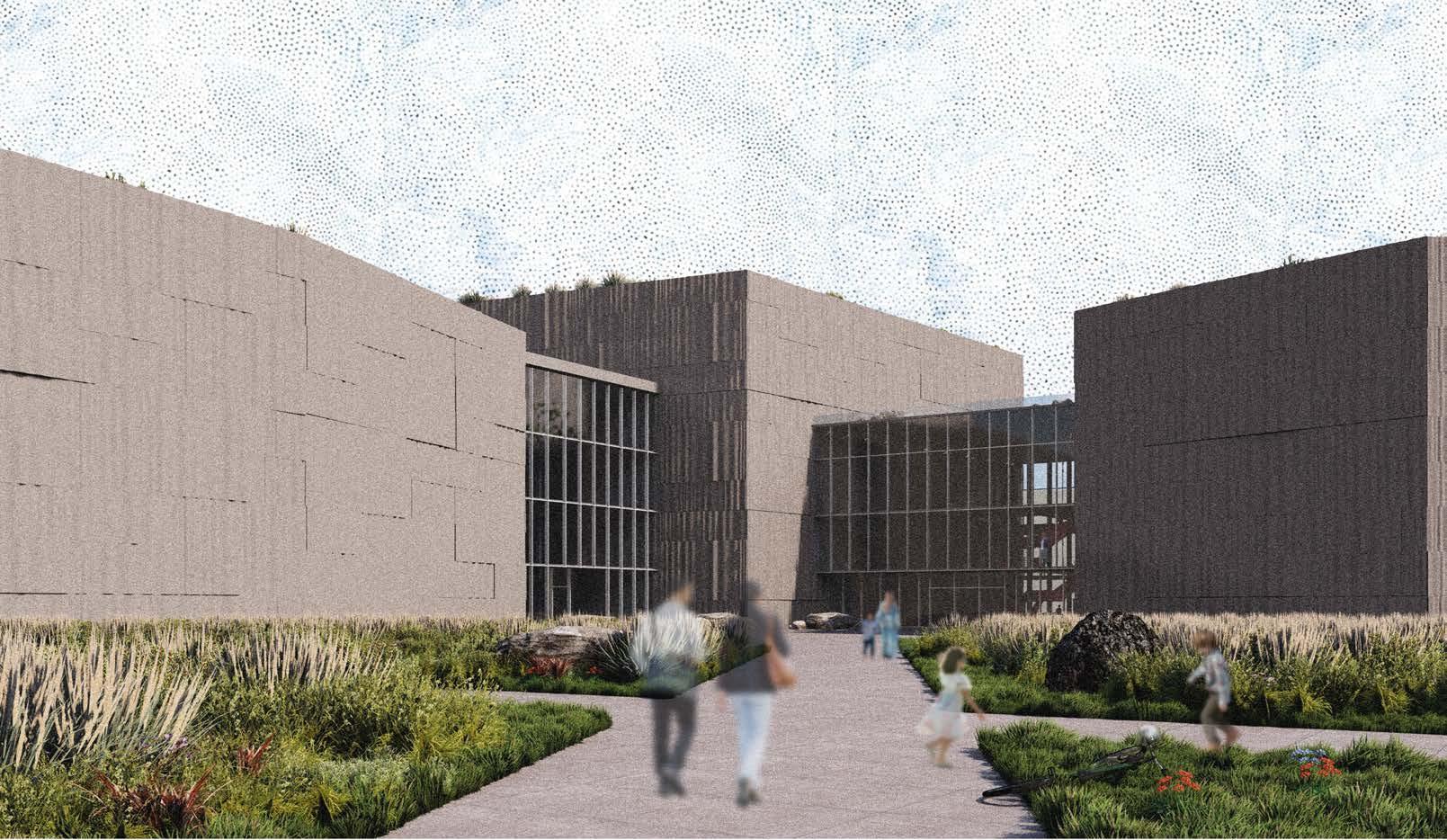
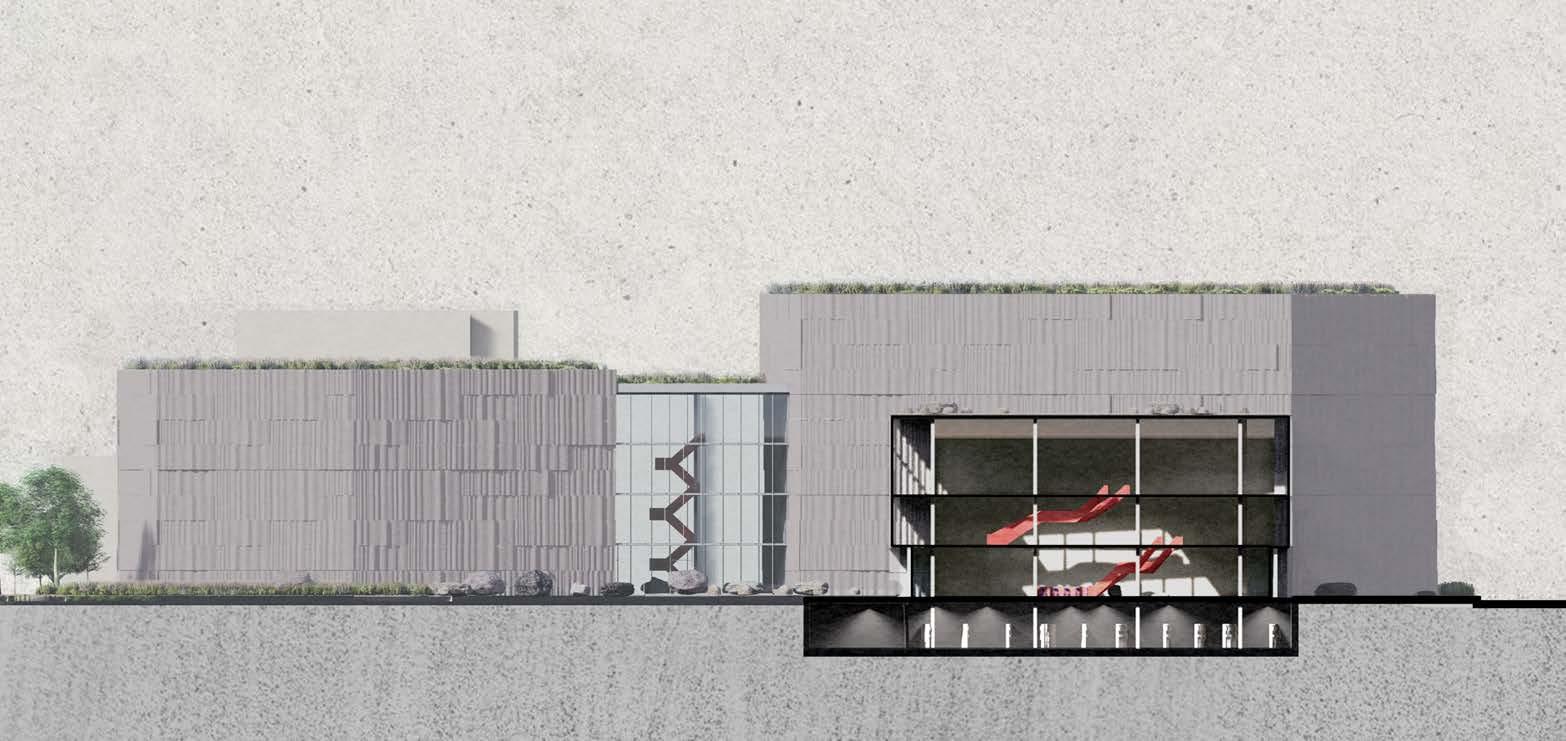

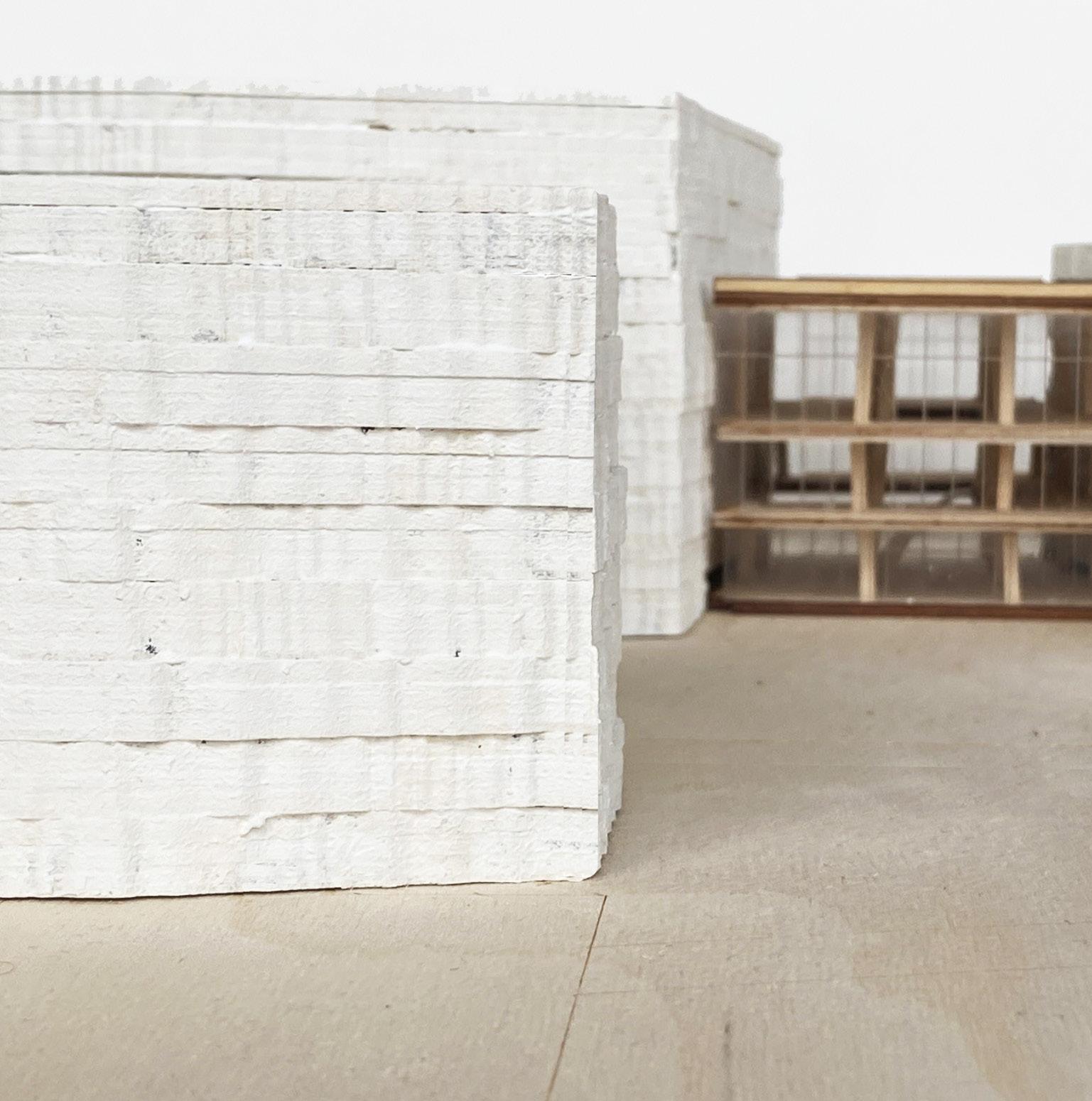

Jeanne Vincent
Candidate for the profession of architect
(514) 651-9503
jeannevincent@live.ca