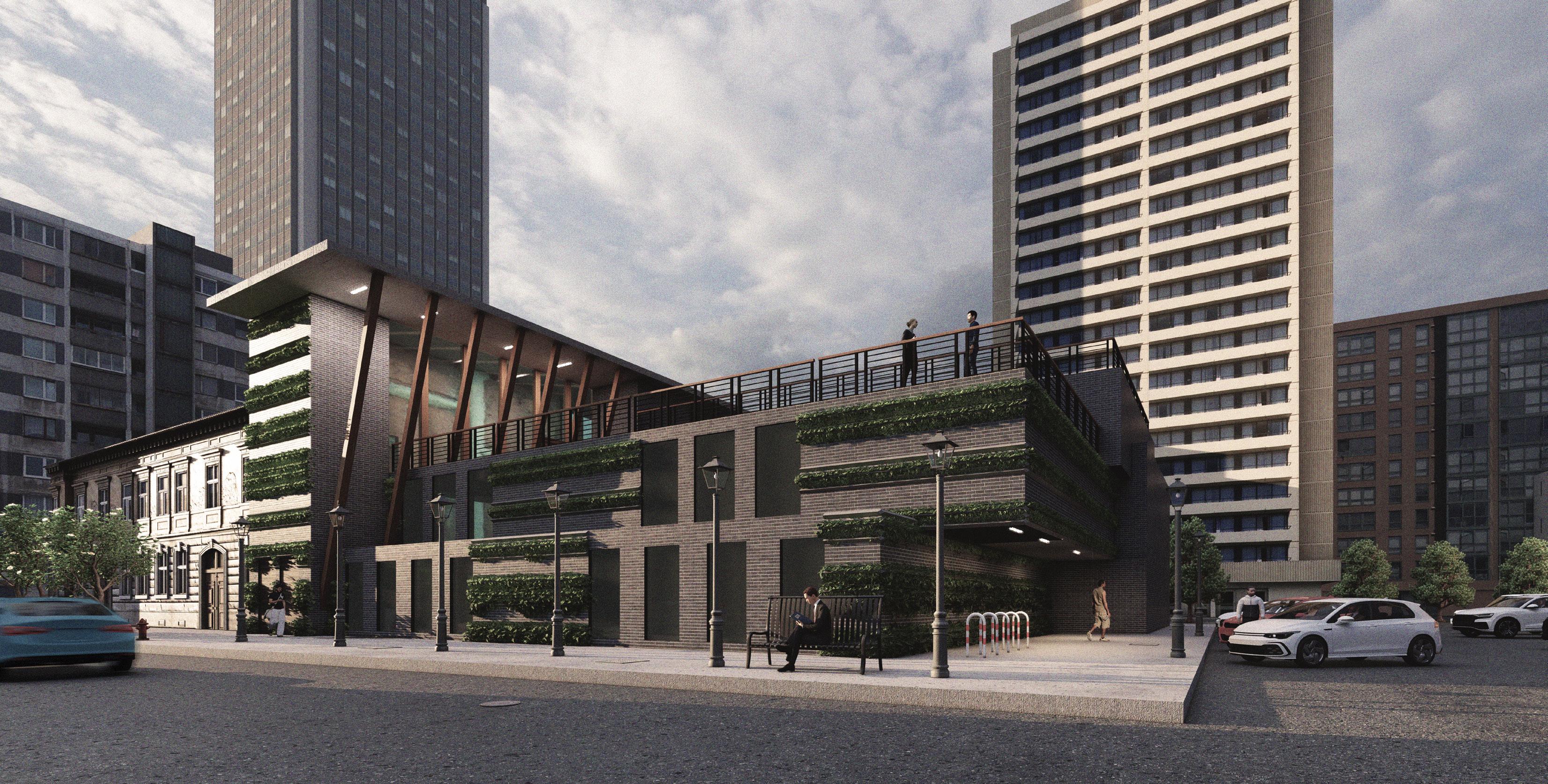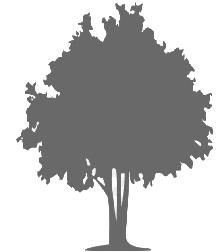JOLES JONATHAN PORTFOLIOI
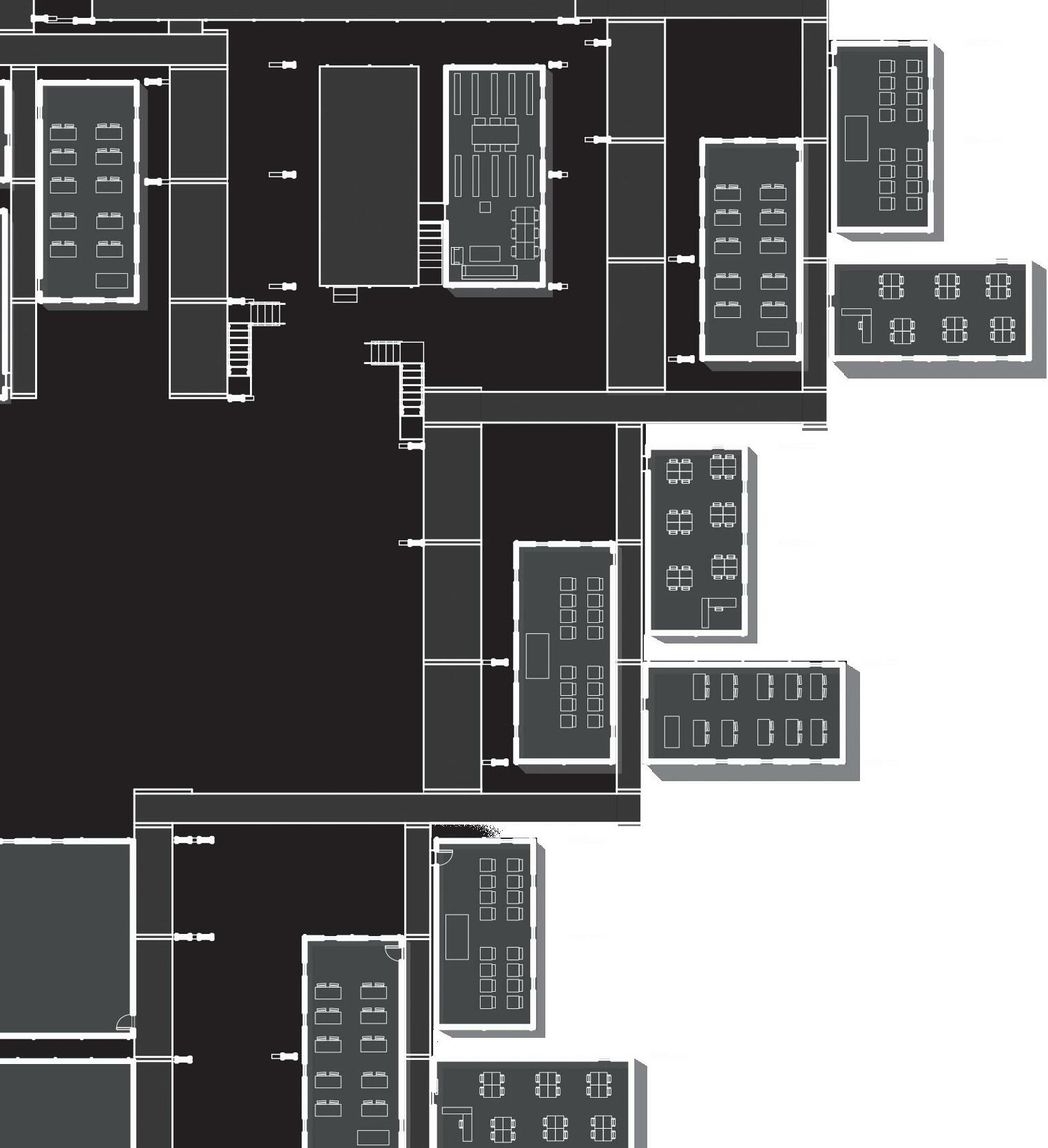



Charlotte, North Carolina
09/2021 - Present
Charlotte, North Carolina 09/2021 - Present
Matthews, North Carolina
02/2017 – 06/2021
Matthews, North Carolina 02/2017 – 06/2021
9622 Stonebridge Way Mint Hill NC, 28227 980-613-3734
jjoles@u ncc.edu jonathan@joles.net www.linkedin.com/in/jonathan-joles
Charlotte, North Carolina
09/2020 - Present
RESEARCH ASSISTANT Designed and researched project models, software, and facility layouts from start of project and developed current model and study. Entrusted with software integration and development of every area of project including connections with associated companies
Assisted in grading and assignment developments, while completing weekly practice sessions with students to help teach grasshopper and climate studies. Trusted with student tech support and viewed by students and colleagues as go to person for tech questions
Trusted with customer service issues, complaints, and team training while handling daily sales reconciliation, bank deposits, daily shipment, and corporate tasks. Excelled in select areas of the business to become a green-egg, paint & power specialist. Viewed by colleagues as the go to person for answers
Trusted with customer service issues, complaints, and team training while handling daily sales reconciliation, bank deposits, daily shipment, and corporate tasks. Excelled in select areas of the business to become a green-egg, paint & power specialist. Viewed by colleagues as the go to person for answers
Small assortment of free libraries for students across campus, assisted with professional board design and build project details while meeting with clients and organizing material budgets
Charlotte, North Carolina 09/2019 - Present
Charlotte, North Carolina
09/2019 - Present
Charlotte, North Carolina 09/2017 - 05/2019
Academic GPA of 3.71, Expected to graduate in may of 2023 with minor in Computer Science, perusing an accredited Computational Design Dual degree for Architecture and Computer Science expected to graduate 2025
Academic GPA of 4.0, Deans list








“You can shape space, light, and materials to a degree that you sometimes can’t in larger projects. I think architecture, to be really intense and fulfilling, doesn’t have to be large. I choose work that is hard to pull off. And it’s scary how things can go wrong.” -- Steven Holl

Combining a slaughter house with a public exhibition and a high-line creates not just creates a connection to location industrial context and adaptive reuse, but also shows and appreciation for industry while keep workers safe and providing for a community. The goal is not to create more vegetarians, but to use the flow of machines, automation and spaces to create exhibitions that display messages about workers and create delicates spaces based on types of boundaries and machines. These exhibitions use paths and thresholds that are adaptively created by light and sound. Located in Pittsburgh, California, on top of a power plant the building stitches and weaves together public spaces and a working slaughter house though and around abandoned silos. By connecting these silos we can not just reuse these spaces but naturally address the flow of a slaughter house while containing the process, creating view, safer working spaces, and a connection to the community.






















“I’m not interested in living in a fantasy world … All my work is still meant to evoke real architectural spaces. But what interests me is what the world would be like if we were free of conventional limits. Maybe I can show what could happen if we lived by a different set of rules.” -- Lebbeus Woods

The Industrial Parasite project aims to create biodiversity and growth through the leftover industrial context that has damaged the French Broad river for years. The solution is a parasite that grows out of the wounds left by the industrial plants along the river and starts to reform the landscape. On the site, it burrows into the slope, creating barriers to catch water, then burrows into the field to create ponds and wetlands. At the bank, it reaches out and grows new limbs to not disturb wildlife but bring people to the water’s edge. The building as this parasite latches onto the existing industrial complex, the largest building still standing in Ashville’s industrial history. This building devours, carves, and burrows its way into the building’s floors and concrete, creating madness inside. On the outside, it simply remains uniform, matching its context and connecting and living with the building. The program is centered around a vertical garden on the corner of this building facing north, connecting the public market and libraries while staying connected to the nurseries and private office spaces.

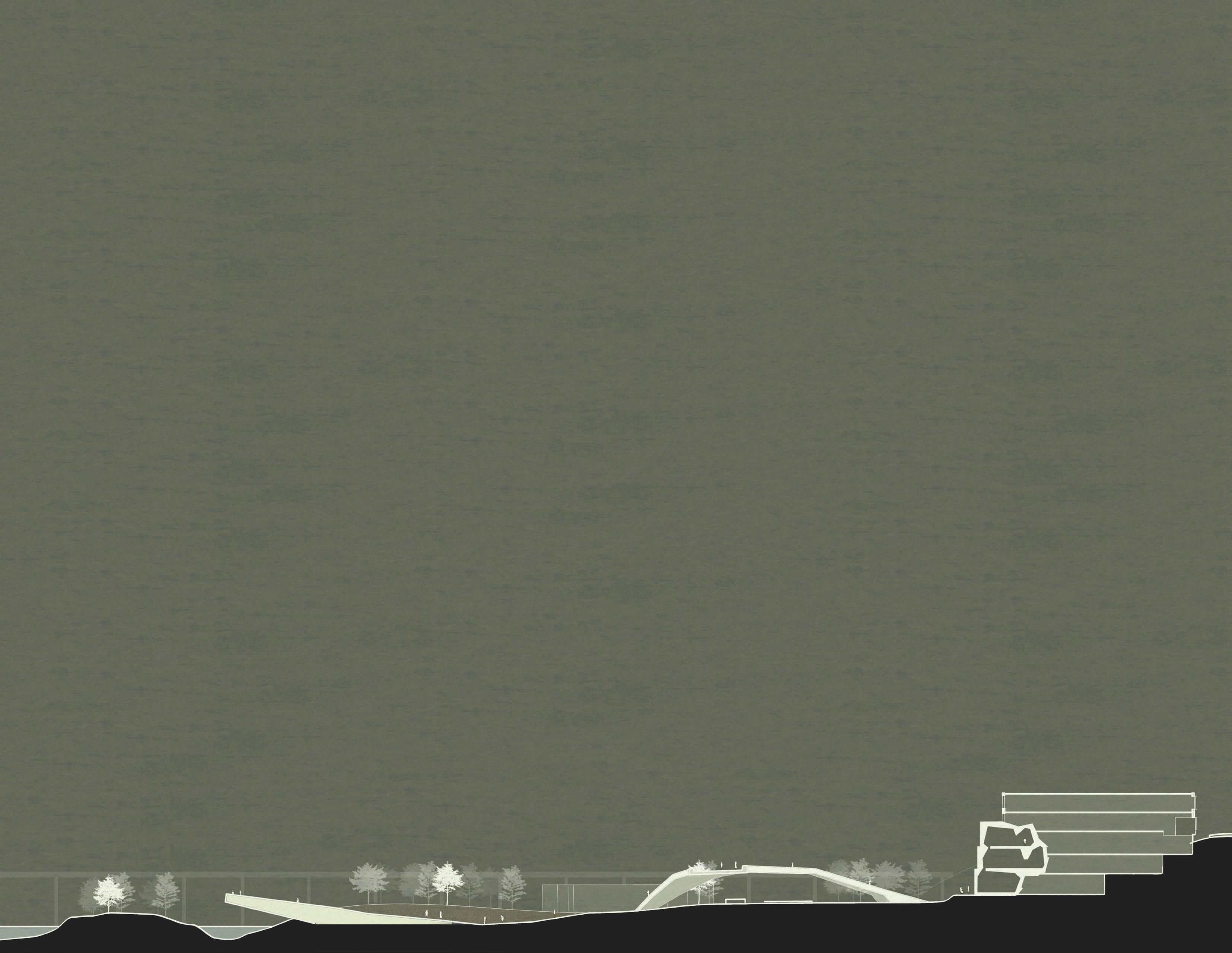
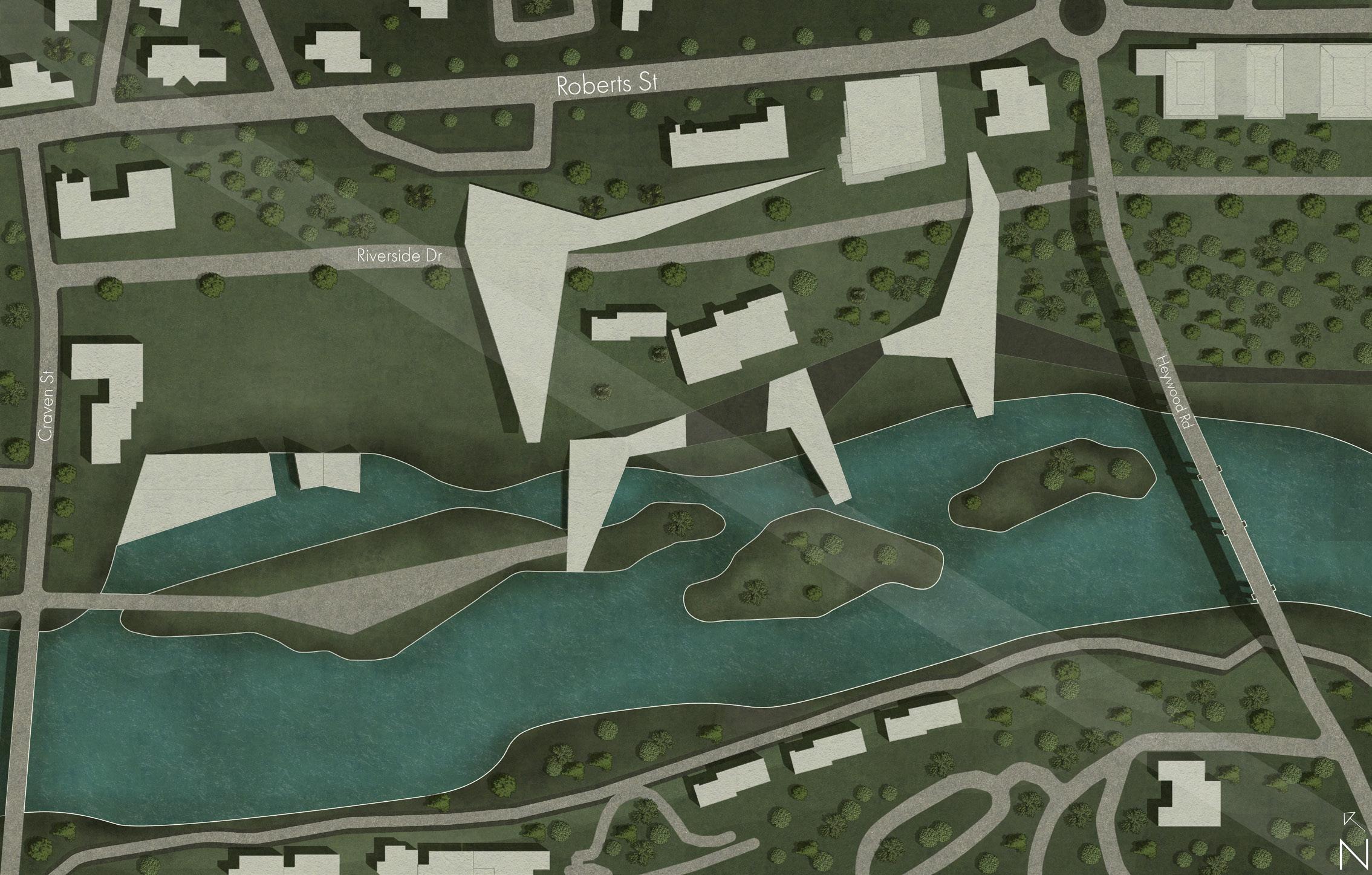


“There was a wish to get something exceptional, ... I also wanted to deliver something technically unique.” -- Santiago Calatrava

A mixture of supported classrooms and gathering spaces underneath, this project is an approach to a safe outdoor school setting while staying connected to its historic context. The school, becoming an educational space for kids inside and out, uses pre-fabricated metal building frames and organization of classroom groups. These classrooms are hung from the metal building frame and are connected by ribbons that allow students to travel outside from classroom to classroom while keeping a safe environment on the second floor. The structure uses metal building frames and other industrial materials to connect back to the historic factories in the surrounding area. Program is organized by classroom groups, lobby and cafe on the second level, while the media center is organized in the center of the school on the ground level. This keeps a safe environment while encouraging activities on the ground level. The arrangement of building frame, ribbons and classrooms create spaces for the students to gather underneath the school.





This project and research is a data-driven study on how to optimize facilities based on the pandemic given the behavior of people studied through VR and Eye-tracking software. The approach researches the actions and behavior of people interacting in an office or facility; how would they react given a specific situation and a specific hallway size? Do they walk around a longer path to get to their office with smaller halls? or do they walk straight toward their destination? This might entail dealing with a group of students or someone in a wheelchair.

The goal is to study their reaction through movement, eye movement, and other data. The study is done through modeling office facilities in which the width and length of offices and hallways change while keeping the outside boundary of the office consistent. The model work is done through Rhino and runs in Unity 2019, while combined with a VR headset, VR Treadmill, and Eye-tracking software. The study is being funded by a CoEN (College of Engineering) Seed Grant.



“I believe that the way people live can be directed a little by architecture.”
-- Tadao Ando

The Vanlandingham Estate holds many events, which are private events held in a public space. This project is an organization of elements and materials bringing different experiences to each space. Each space uses the effect of short and long window sections to bring light into the space. These are not meant to be used for view, but changes the observation of the user inside and the user on the outside. The private space pushes into the ground plane, while the public space has a connection that is lifted to become free from the constraints of the ground. The main street that runs along with the site Belvedere, has trees that create cover and the organization of movement around the house to exaggerate the fine line between the buildings.


 Section North |
Section North |
“A city is the place of availabilities. It is the place where a small boy, as he walks through it, may see something that will tell him what he wants to do his whole life.” -- Louis Kahn

This health center creates a connection to the local community through its historical context to Brooklyn and the arts studios in the surrounding area, while providing a suitable and engaging environment to support the well being of the people of Charlotte. Its organized into 4 sections community gathering, fitness, healthcare, and staff space to create layers of infrastructure in such a small space. Each layer is directly connected to the main circulation space which contains an elevator and egress stairs. There is a cafe space out front which cuts down directly into the ground leading to the kitchen space while at ground level there are other public spaces to access. The building levels are stacked and shifted on top of each other to accommodate the space required for each program and creating an additional atrium space. This atrium space is connected to a secondary space which allows staff to exit along the side of the building in a safe manner, while also creating views directly from the fitness space out onto a part of the city.
