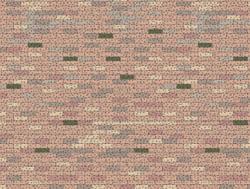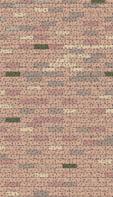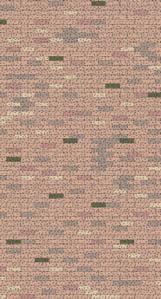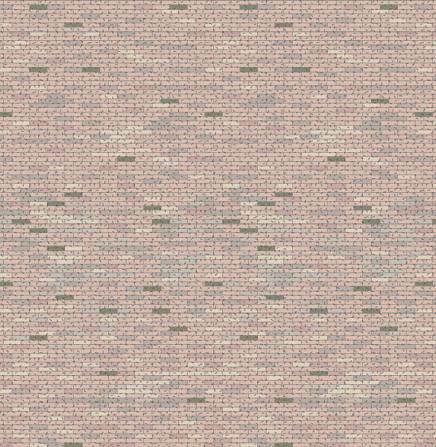2020 will stay in place
NAME should be alinged to this guide and centered
text: ARIAL 18pt and tracking 200

blurb or your choice of publishing company will provide you a template for your book cover. the spine width will depend on your nal number of pages and paper type. this is just the layout for your spine, but it will need to be adjusted to t your spine width
color block will stay in place
NAME OF PROJECT should be alinged to this guide and centered
P R A I R I E V I E W A & M U N I V E R S I T Y S T U D E N T H O U S I N G M. ARCH FINAL STUDY F A L L 2 0 1 9 - S P R I N G 2 0 2 0 THE EQ UALIZER JEREMY SIMS THE EQUALIZER
DR. JAMES HALIBURTON
Lecturer, Associate Department Head for M. ARCH
Studio Professor Department of Architecture
Committee Chair
JAMES MICHAEL TATE
Assistant Professor Department of Construction Science
Committee Member
ZHIPENG LU
Assistant Professor, Department of Architecture; Associate Director, Center for Health Systems & Design
Department of Architecture
Out of Department Committee Member
DR. MANISH DIXIT
Assistant Professor Department of Construction Science
2019-2020
Acknowledgements& Appreciation edgements
ii
ii
THE EQUALIZER 2019-2020M.ARCH FINAL STUDY JEREMY SIMS
5 5 2019-2020 iii
iv AFRICAN AMERICAN CULTURE & HIP- HOP ARCHITECTURE SITE CONTEXT & HISTORY PARTI ITERATIONS FLOOR PLANS ELEVATION & ARTICULATIONS 02 E U 06 T O 08 ONS 12 NS 16 6S BUILDING SECTION & DETAILS18 S INTERACTION SPACES19ON S INVISION22 ON PLAYLIST THE EQUALIZER iv THE EQUALIZER 2019-2020M.ARCH FINAL STUDY JEREMY SIMS















































































































































































































































































































































































































































































































































































































































































































































































































































































































































































































































































































































































































































vi THE EQUALIZER M.ARCH FINAL STUDY JEREMY SIMS 2019-2020
This student housing project asks the question: what is “hip hop” architecture? Why have we not seen it yet and what could it look like? The word hip hop is being used as a symbol of African American culture or lack thereof in this exploration.
“Hip Hop Architecture explores the intersection of Hip Hop culture and the built environment through three interconnected realms; media, professional practice, and academia. The goal of Hip Hop Architecture is to increase the number of underrepresented populations in the practice of architecture while simultaneously creating a new approach to architecture and design, one based on the Hip Hop's founding elements (DJ, Emcee, Graffiti and B-Boy/ B-Girl). Hip Hop Architecture is a manifestation of the widely accepted fifth element of Hip Hop, Knowledge.” (Michael Ford)
Throughout history there have been different expressions for most major cultural eras in Western society—the Renaissance, the Baroque, Modernism—in 5 major creative outlets (such as theater, music, dance, art, and architecture).
African Americans have made strides in creating their own culture after the removal of their African culture during slavery. Each outlet has seen a counterpart of expression except for architecture.
For instance, the counterpart for theater is emceeing; music is hip hop; art is graffiti; and dance is B-Boying, but architecture is somehow lost. Each of these counterparts are seen as some kind of disruption to the norm, somehow incorrect. Hip-hop would not exist if not for architecture, urbanism, and city planning. So why does hip-hop architecture not exist?
(When Dj-ing putting your hands on the records was affirmed by others as deviant behavior.)


























 Major Contributors: Sekou Cooke, Michael Ford
HIP-HOP ARCHITECTURE
Misinterpretation
Major Contributors: Sekou Cooke, Michael Ford
HIP-HOP ARCHITECTURE
Misinterpretation
PURPOSE Breaking Rules
Visual Communication 2019-2020 01
African American Culture &Hip-Hop Architecturen American Culturen American Cultur



AFRICAN AMERICAN HISTORY
African Americans are most likely the descendants of slaves—people who were brought from their African homelands by force to work in the New World. Their rights were stripped, and they were denied a rightful share in the economic, educational, social, and political progress in the United States of America. Nevertheless, African Americans have created lasting contributions to American history and culture. Slavery prohibited the cultivation of black culture for more than 400 years. The culture’s infrastructure is delicate and difficult to create due to the disadvantages implemented during its origins when Africans were taken from their homes and differing cultures. This nascent culture is being undermined and demeaned by others up to this present moment in time.
African American Culture is a product of high contrast and prominent deviation as shown through art shown above in figures (1.1, 1.2, 1.3).
This project is exploring; high contrast and elements deviation within the built environment to further develop architecture as a discipline.
02
Figure 1.1 Images referenced from Awol Erizkuc Figure 1.2 Figure 1.3 02 THE EQUALIZER 2019-2020M.ARCH FINAL STUDY JEREMY SIMS
























































2019-2020 03
ORIGINS
For there to be a notion of African American or Hip-Hop Culture there had to be a set of conditions that pushed this certain group of people into a frenzy for self-expression. The simplest explanation would be the vision of Robert Moses’ ideal city. In Moses’ attempt for new urbanism in the city he consequently gentrified historic African American neighborhoods which removed the stability of that community. By deconstructing many slums, private estates, and middle-class neighborhoods, Moses forged an even greater separation in culture and class for New York. The wealthier continued to gain wealth and the poor began to suffer more and more. Due to these conditions in African American neighborhoods, black people felt overlooked and underrepresented which pused them into the frenzy.
04 04 THE EQUALIZER M.ARCH FINAL STUDY JEREMY SIMS 2019-2020
The project is located on a historically black university, and therefore is one of the best places to implement the exploration of hip-hop architecture and provide a sense of identity for the students.


Prairie View A&M University, the first state-supported college in Texas for African Americans, was founded as part of the post-Civil War effort to restructure education in the state of Texas. It is the second oldest state-funded institution of higher education in Texas.




In 1876 the Texas legislature mandated separate higher education opportunities for African Americans. Two years later the PVAMU (formally known as Alta Vista Agricultural & Mechanical College for Colored Youths) opened its doors. The school’s original curriculum was the training of teachers, but in 1887 it expanded to include agriculture, nursing, arts and sciences, and mechanical arts. The school became a land grant school in 1890 and in 1919 began offering baccalaureate degrees. In 1932, the college initiated graduate programs in agricultural economics, rural education, agricultural education, school administration and supervision, and rural sociology.
After World War II, the Texas legislature changed the name of the school to Prairie View A&M College of Texas and required that all courses available at the University of Texas at Austin be available at Prairie View as well. In 1972, the legislature changed the name again to Prairie View A&M University and strengthened the bond with the University of Texas, making it an independent unit of the Texas A&M University System. Several more legislative measures, including a state constitutional amendment in 1984, strengthened the University’s standing as a part of the state sponsored higher education system by including it as a beneficiary of the Permanent University Fund, the main source of state funding for all University of Texas schools. The legislature also recognized the special role of Prairie View A&M as a Historically Black College and University that served “students of diverse ethnic and socioeconomic backgrounds.”
Prairie View A&M University today is a successful research institution. The school currently offers over 50 undergraduate majors, 37 master’s degree programs and four doctoral degree programs in education, electrical engineering, juvenile justice and clinical adolescent psychology. Prairie View A&M currently has about 6,000 undergraduate students and about 2,000 graduate students, and over the course of the university’s 130 year history it has awarded about 46,000 degrees.
The student housing project is located on the southernmost edge of campus near the entrance gates welcoming everyone to PVAMU. The site is adjacent to University Drive and L.W. Minor Street while overlooking the N.A. Kennedy Building (college of art and architecture) along with the Fabrication Lab. This project creates a gateway to the campus serving as another landmark expressing the new growth of this historical school, one of the Historic African-American Universities. The northwest corner is an important moment on the site because of high foot traffic along with the place where all three bus routes intersect. The second important juncture occurs along the southeast corner, which occupies the campuses bowling alley where students congregate to unwind.
PRAIRIE VIEW A&M HISTORY
SITE SIGNIFICANTS Figure 6.1 Figure 6.3 Figure 6.2 2019-2020 05
Site Context & ontextHistory ontex
INTENTIONS OF FINAL SITE PLAN
The initial planning process invites the idea of letting the structure respond to the elongation of the site — east to west — and follow the same course. Taking into account the important corners there must be a connection between the two nodes. The walking plaza not only provides an avenue to and from the bowling alley but also encourages exploration of the building on the interior and along the exterior from one important corner to the other. The architecture building was built in 2006 with the inspiration of jazz. The symblosim of the site is to have a iteration with jazz but, radiate the transformation of hip-hop.


 COLLEGE OF ART AND ARCHITECTURE BUILDINGFABRICATION BUILDING
COLLEGE OF ART AND ARCHITECTURE BUILDINGFABRICATION BUILDING
06
Figure 6.4Figure 6.5 Figure 6.6 06 THE EQUALIZER 2019-2020M.ARCH FINAL STUDY JEREMY SIMS
EXTENSION
Extending the building to the natural site boundary
INCLUSION
Separating the living and public space while at the same time intersecting the two different major programs
DIVISIONS
Making a community within a larger community by dividing housing units into larger pods.
DISRUPTION
Breaking the uniformity and repetition by pushing and pulling housing pods.
INTERIOR / EXTERIOR
Implementing exterior space to maximize self identity and personal expression
Implementing all concepts and intentions for final proposal
FINAL
Figure 1.1 Figure 1.1 Figure 1.1 Figure 1.1 Figure 1.1 Figure 1.1 3 2 1 6 5 4 2019-2020 07
FACADE EXPLORATION
Different iterations of building facades were tested to signify the relation between the N.A. Building (jazz) and the new structure (Hip-hop) The jazz of African American culture has slowly turned into hip-hop and needed to be shown. The initial iterations implemented smooth and curvy lines and shapes. To represent the essence of hip-hop taking over the jazz was to swap the curved lines with orthogonal lines to show the ruggedness/toughness many African Americans hap to adhere to because of conditions of history current imposed circumstances .
Parti Iterations
08 08
P 08 THE EQUALIZER 2019-2020M.ARCH FINAL STUDY JEREMY SIMS
2019-2020 09
CIRCULATION
EXPLORATION
The concept is to use a line in plan that resembles the uniform rhythm of a jazz song. Hip-hop accomplishes disruption by implementing a break in the rules of uniformity. The north facade in plan also resembles an equalizer bar often used when making hip-hop music. The equalizer not only gives a visual aesthetic but a symbolism that this project gives a place of self realization and acceptance providing a chance at an equal opportunity for the students. This project impacts the well-being of students through encouraging an exploration of identity and delivering a sense of place by celebrating a different set of values.
10
10 THE EQUALIZER 2019-2020M.ARCH FINAL STUDY JEREMY SIMS
11





























































2019-2020
(gym, computer labs, cafe, offices, game room, mechanical room, storage rooms, counselling rooms, conference rooms, laundry room, lounge spaces, study rooms, interaction spaces— small, medium ,large, massive)















































12 12 THE EQUALIZER 2019-2020M.ARCH FINAL STUDY JEREMY SIMS
4 3 2 2019-2020 13
(housing units, interaction spaces—massive)
OBJECTIVE









3RD FLOOR (housing units, performance space, exhibition space, study space, multipurpose rooms, maker space, balcony, interaction spaces— small, medium ,large, massive)
(housing units, interaction spaces—massive)
The program is divided into two major components—public and private. The public section consists of the gym, computer labs, cafe, offices, game room, counselling rooms, conference rooms, laundry room, lounge spaces, study rooms and, interaction spaces— small, medium ,large, massive. In the private area, sleeping quarters are partitioned into branches or housing pods. In the private areas there are still separate spaces for self identity exploration.
Floor Plans
4TH FLOOR
2ND FLOOR
00
14 THE EQUALIZER 2019-2020M.ARCH FINAL STUDY JEREMY SIMS 14




























































































































00 Figure 16.1 2019-2020 15
INTENTIONS










The south facing elevation becomes large monumental housing compartments, clad with unconventional placed bricks. The header and stretcher bricks are arranged to establish a 8’x 8’ square uniform pattern. The square patterns are irregularly placed on the facade and the void spaces become the proposed fenestration to deliver a sense of personalization to each housing unit. The play of solid and void can also be seen in the north facing facade as well. In contrast to the south elevation the random factor is implemented in the placement of the windows. The second, third, and fourth floor is a series of three different windows aligned to linear elements seen on the first floor.
























Figure


































16
16.2
16 THE EQUALIZER 2019-2020M.ARCH FINAL STUDY JEREMY SIMS
Figure17.1Figure17.2Figure17.3Figure17.4Figure17.5



















Facade view of housing pod 1
Facade view of housing pod 2
Facade view of housing pod 3
Facade view of housing pod 5
 Facade view of housing pod 4
Facade view of housing pod 4
Figure17.6 2019-2020 17
Building
& Details ction
18
Section
Figure18.4 Figure18.1Figure18.2Figure18.3 BrickLedgeanchoredtostructure 11/2”RigidInsulation MetalFlashing ConcreteBeam GypsumBoard ContinuousInsulation 1”AirCavity GradeSlopetoGutter RoofMembrane Ext.GradeSheating RigidInsulation ParapetFlashing1 11 21 2 9 16 15 4 10 1 16 3 14 5 6 7 11 17 8 20 12 MetalCap Cant8 SteelTubeLintel Metalstud Brick4 AluminiumWindowMullion BrickTieback VaporBarrier MetalStud24”o.c. DOOR DETAILPARAPET DETAILOVERHANG DETAIL 18 THE EQUALIZER 2019-2020M.ARCH FINAL STUDY JEREMY SIMS 21 20 2 13 14 16 15 19 17 12 18 11 6 5 7 3 9 10
Interaction Spaces
Interaction spaces are broken up into groups— small, medium, and large. The small spaces are three feet wide, medium are five, and finally the large interaction areas are ten feet wide. The various sized spaces ensure an ample amount of breakout space for diverse desired activities and volumes of people.
In the (figure 20.1) located on page 20 the image identifies multiple interaction spaces located on the interior and exterior of the building. When pedestrians are on the walking plaza/trail they are able to interact with the winding path which is morphed due to the rhythmic motion of hip-hop symbolized in the facade in plan.
INTERACTION
Figure
19 Figure 19.7 Figure 19.9
19.6 Figure 19.5 Figure 19.3 Figure 19.4 Figure 19.2 Figure 19.1 2019-2020 19



















































































































































































































































































































































































two way concrete system Figure 19.9 20 THE EQUALIZER M.ARCH FINAL STUDY JEREMY SIMS 2019-2020
INVISIONS
2019-2020 21
VIEW FROM EXTERIOR EXHIBITION SPACE


































































































Exhibition space allows students to explore their talents and find their identity. Looking at the extrusions of the facade in the uppermost floors to introduce an appreciation and sensation of wonder to the experiences in interior spaces in the building.


























































































































































































22 THE EQUALIZER M.ARCH FINAL STUDY JEREMY SIMS 2019-2020
vii
2019-2020
REFERENCES
(figure 1.1, 1.2, 1.3)
Esoteric Vision. (n.d.). Retrieved from https://www.awolerizku.com/
(figure 6.4, 6.5, 6.6)
A&M University Architecture Building. (n.d.). Retrieved from http://www.becksteel.com/portfolio/n-a-kennedy -building/
Cooke, S. (2014, April 30). The Fifth Pillar: A Case for Hip-Hop Architecture. Retrieved from https://www.archdaily.com/501449/the-fifth-pillar -a-case-for-hip-hop-architecture
Home Page. (n.d.). Retrieved from http://hiphoparchitecture.com/home-page-1 Rixon, K. (2020, February 28).
Prairie View A&M University (1878- ). Retrieved from https://www.blackpast.org/african-american-histo ry/prairie-view-m-university-1878/
ii
viii THE EQUALIZER 2019-2020M.ARCH FINAL STUDY JEREMY SIMS





