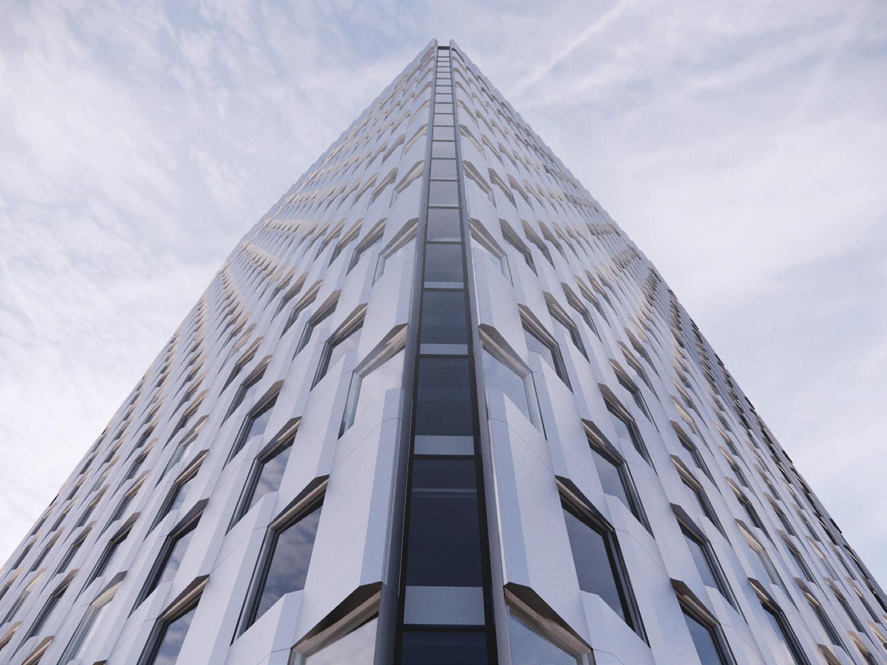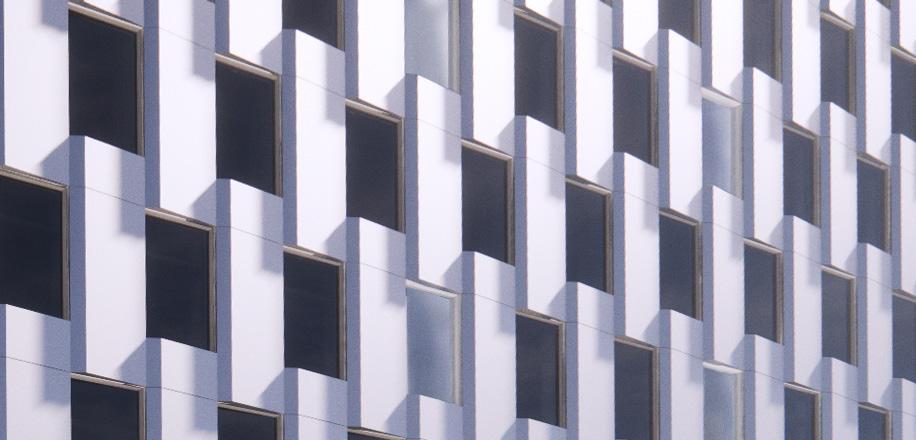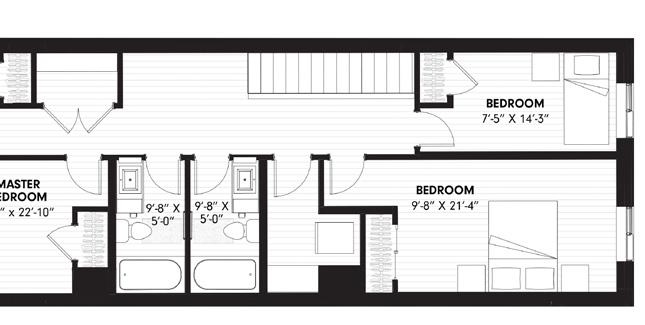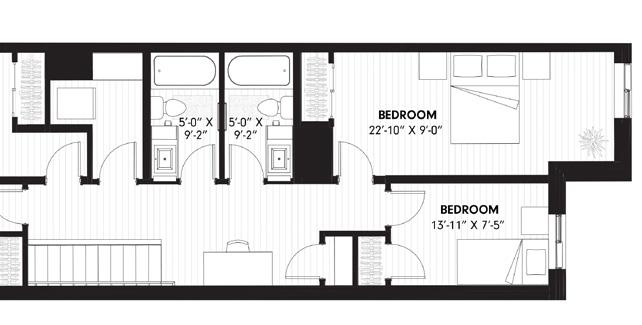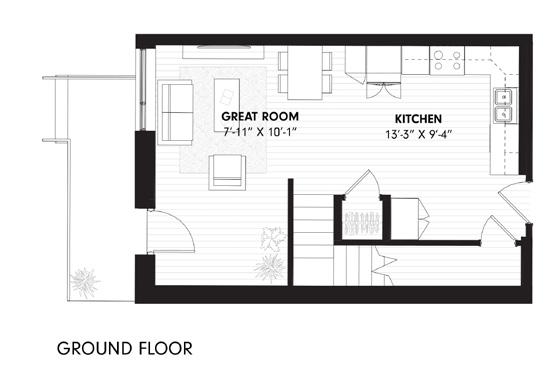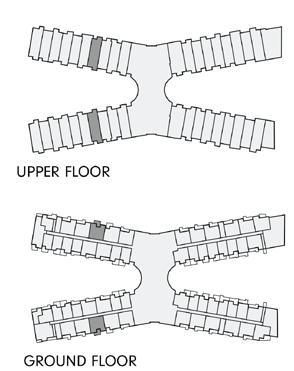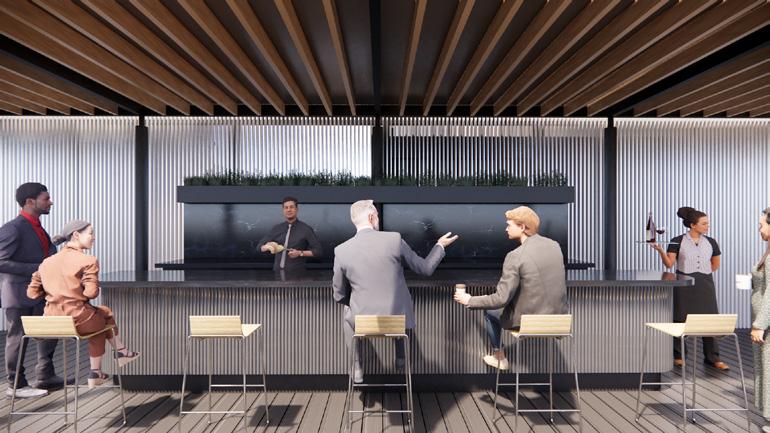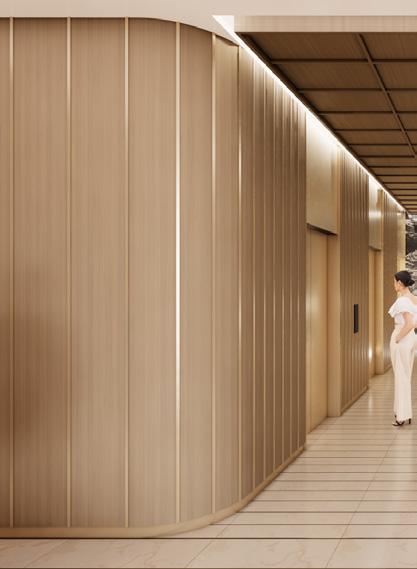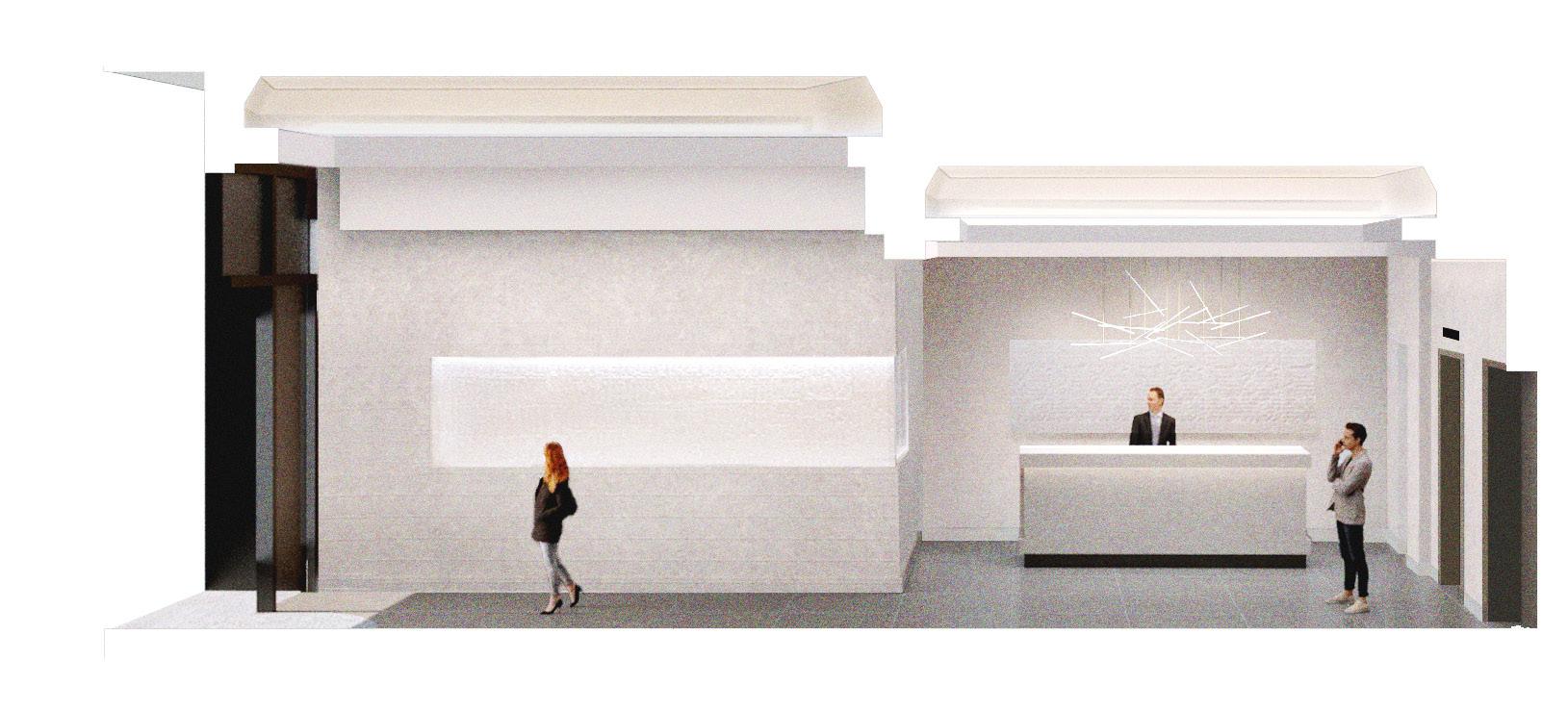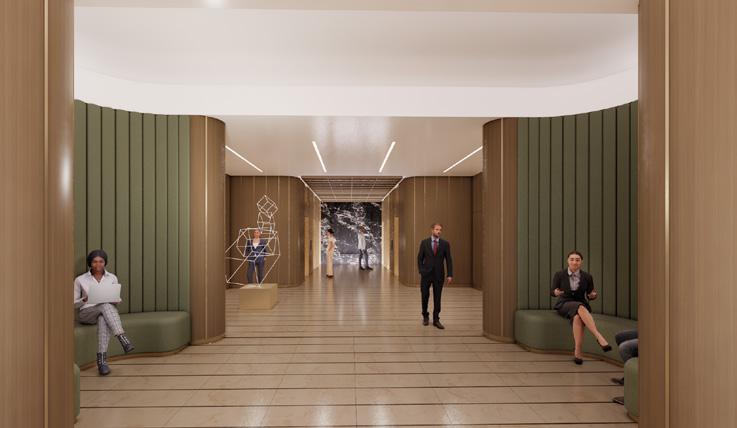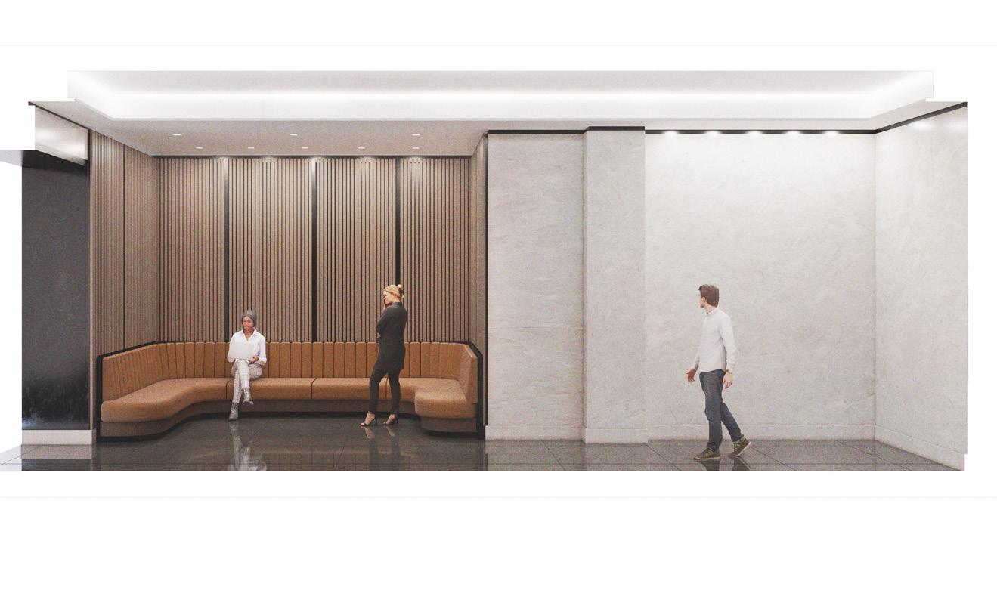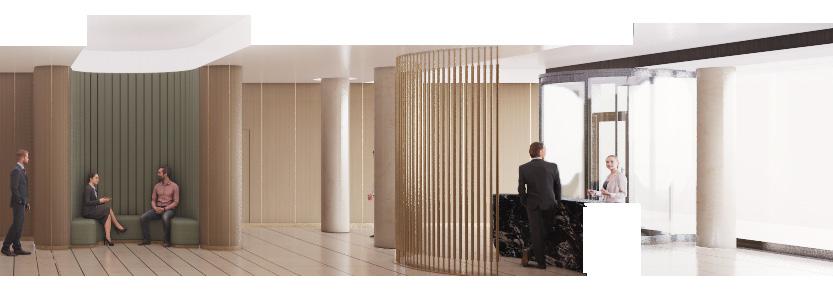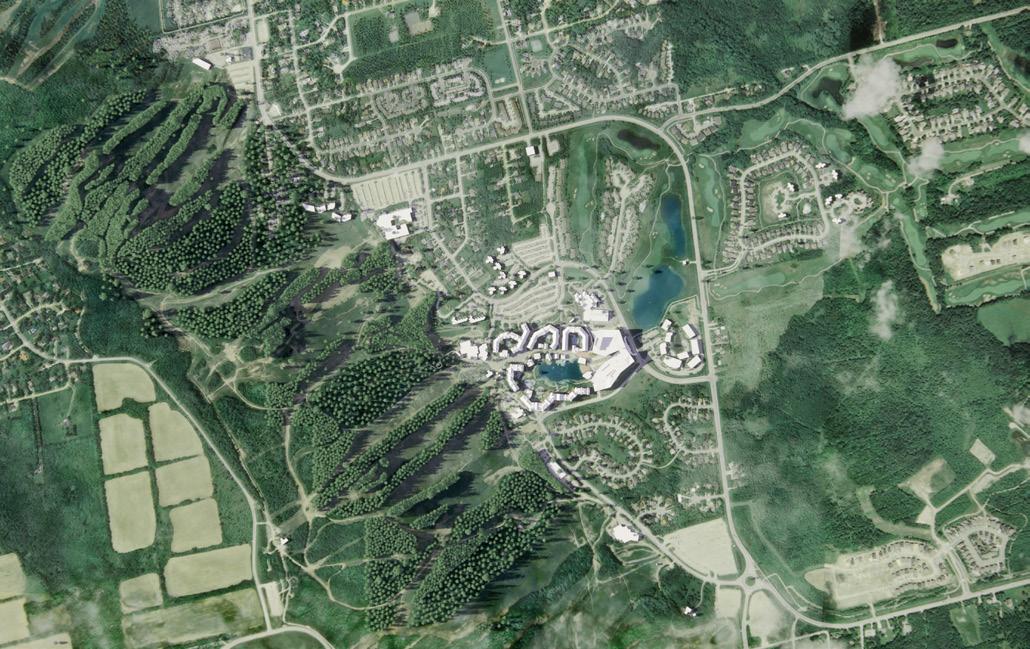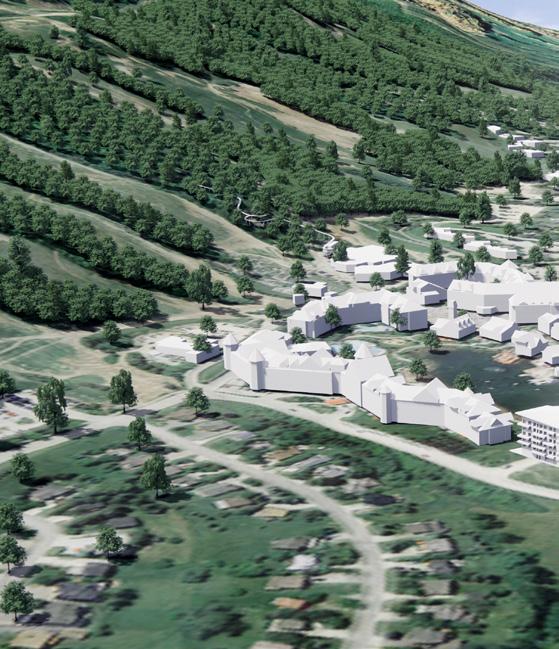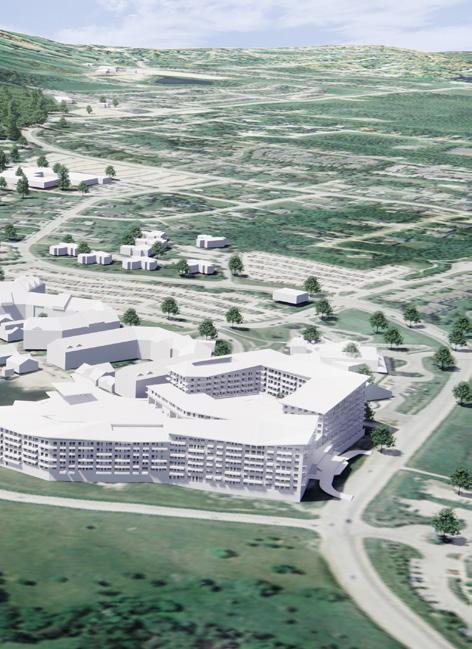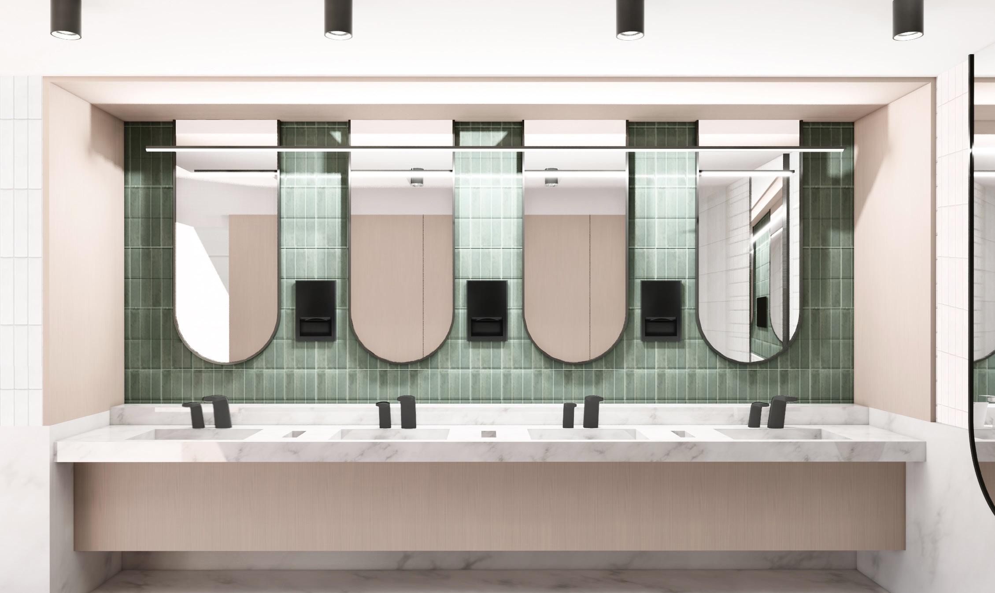J U L I A N A
I A N G P O R T F O L I O 2 0 2 4

J U L I A N A
I A N G P O R T F O L I O 2 0 2 4
juliana.jiang@uwaterloo.ca
EXPERIENCE
ARCHITECTURAL DESIGNER | B+H Architects, Toronto
January - April 2024
ARCHITECTURAL INTERN | MdeAS Architects, New York
January - April 2023
ARCHITECTURAL ASSISTANT | B+H Architects, Vancouver + Toronto
May - August 2023
May - August 2022
STUDENT ARCHITECT | GEC Architecture, Toronto
September - December 2021
GRAPHIC DESIGNER | Communitech, Remote January - March 2021
MARKETING DESIGNER | F-RMlab Student Research Collective, University of Waterloo October - December 2020
SKILLS
Rhino 3D Revit AutoCAD Grasshopper QGIS
DISTINCTIONS
V-Ray Enscape Adobe Photoshop Adobe Illustrator Adobe InDesign
University of Waterloo (2019-2024)
University of Waterloo (2023) Non Architecture (2021)
University of Waterloo (2019)
EDUCATION
Laser cutting 3D printing
Woodworking
Digital illustration Sketching
Excellent Academic Standing (80%+)
Selected for Project Review Exhibition 72 Hours Axo Battle Competition Finalist President’s Scholarship
BACHELOR OF ARCHITECTURAL STUDIES, HONOURS, CO-OP (BArch)
2019 - 2024
University of Waterloo School of Architecture, Cambridge
ROME STUDY PROGRAM
September - November 2023
University of Waterloo School of Architecture, Rome
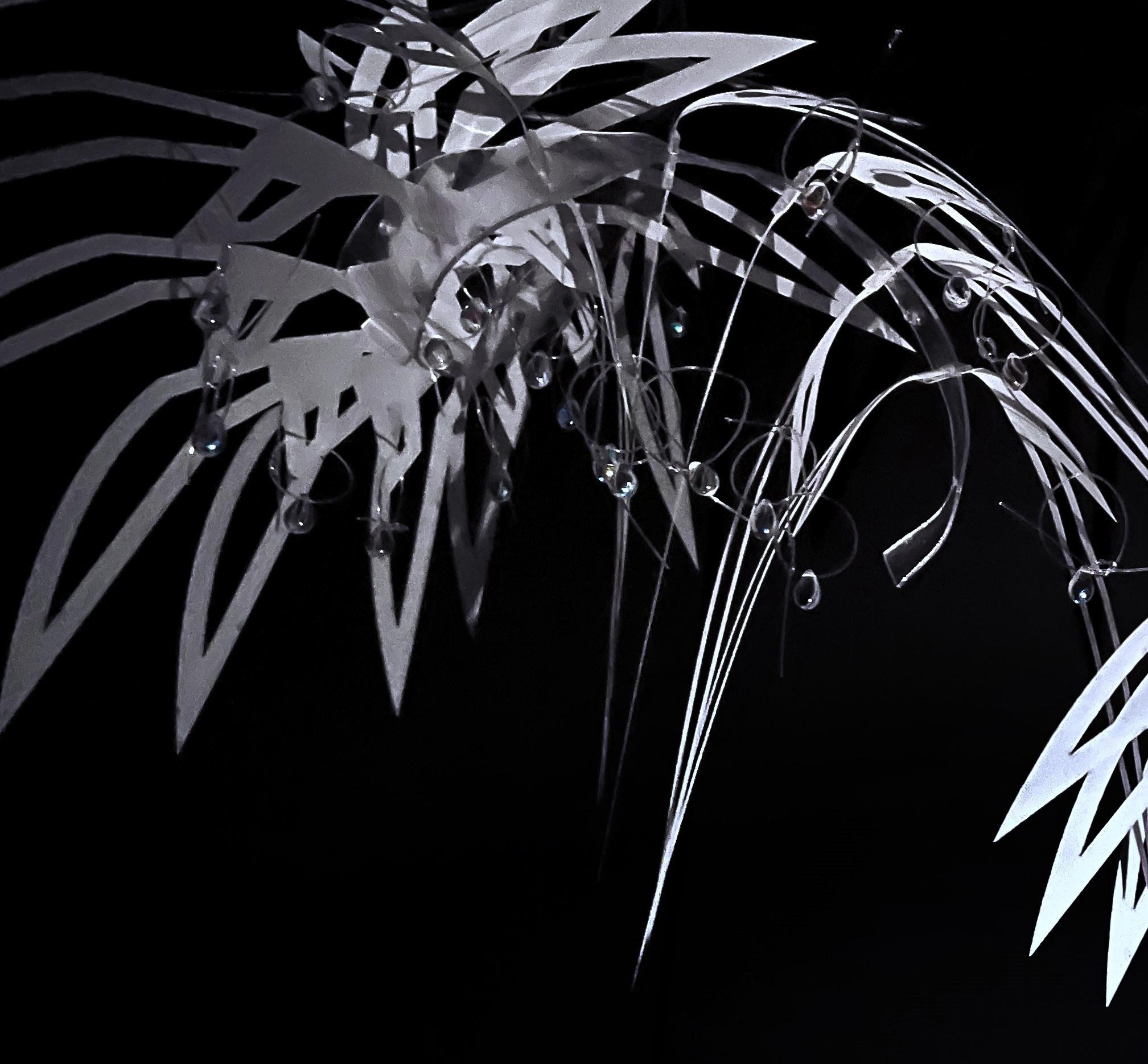
Wyvern is a shivering, spiralling, collective entity that acts in tandem with the motion and light of its surrounding environment. Upon sensing movement, the entity springs to life simultaneously with the light shining upon its form. Each of its appendages harbours a distinct attitude towards the light-- reacting differently depending on the intensity. One appendage will move with a greater sense of urgency and fervor when illuminated, while the other will shy away from the spotlight, rotating at a slower pace. The appendages comprise of a thermoformed plexiglass spine, with mylar fins of varying sizes protruding outwards long enough to brush against those of the neighbouring appendage. The interactions between the appendages manifest in the form of rustling noise, fluttering, and shadows. Embracing the reflective nature of the clear beads suspended from the fins, graduated visibility is achieved as the beads allow for residual light to gather even when the rest of the entity periodically fades into the darkness.
Term: 3B, Fall 2022
In collaboration with: Sunny Lan & Meaghan Roberts
Software & materials used: Rhino, Illustrator, Photoshop, laser-cutter, in-house ‘Smart Cell’ program & electronic components, mylar, plexiglass, beads, fishing wire
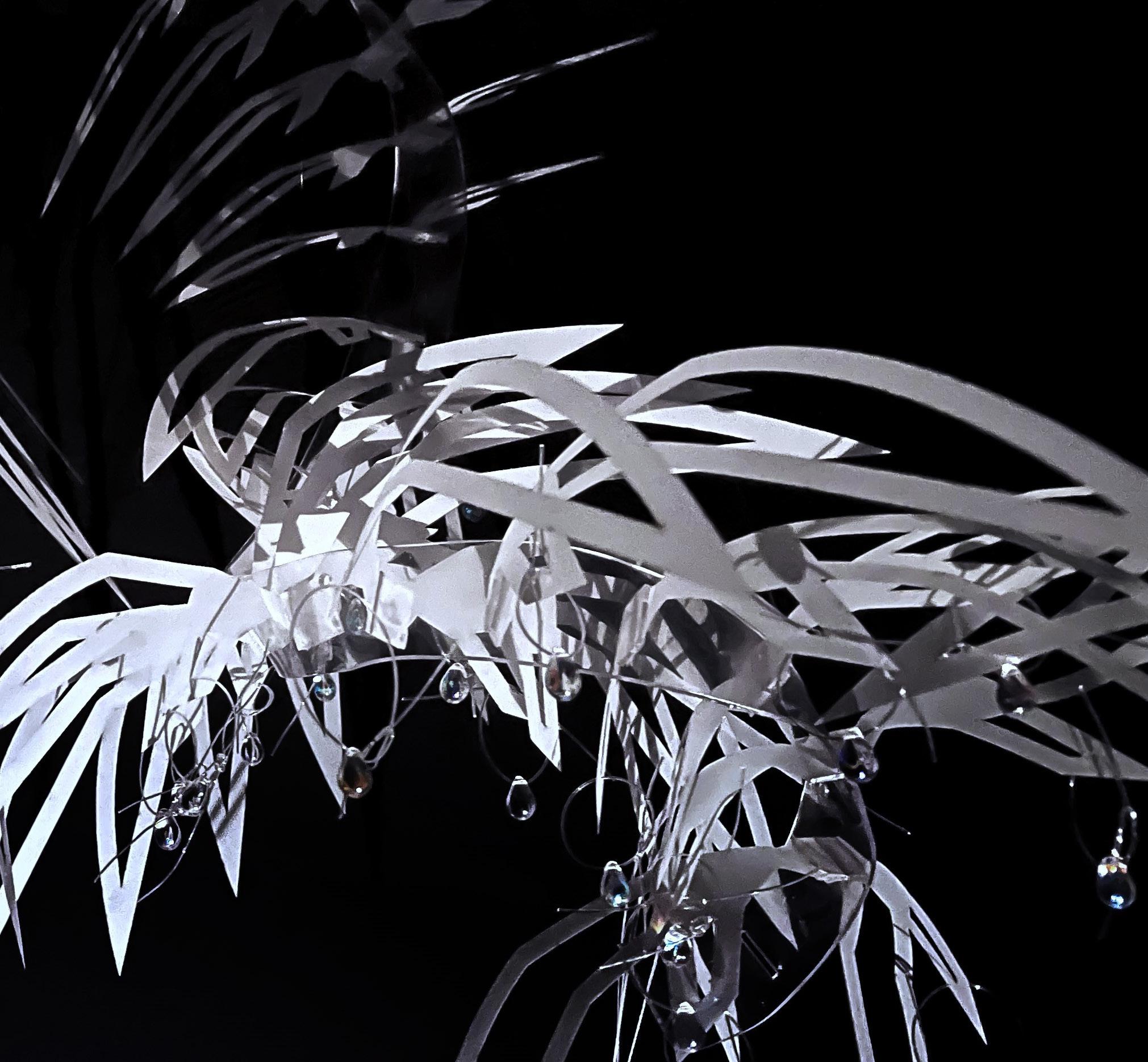
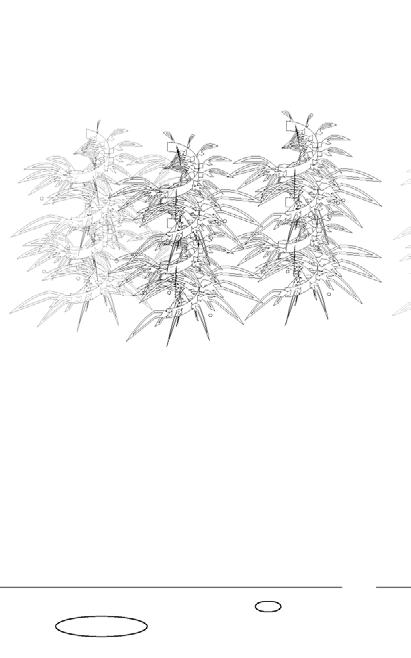
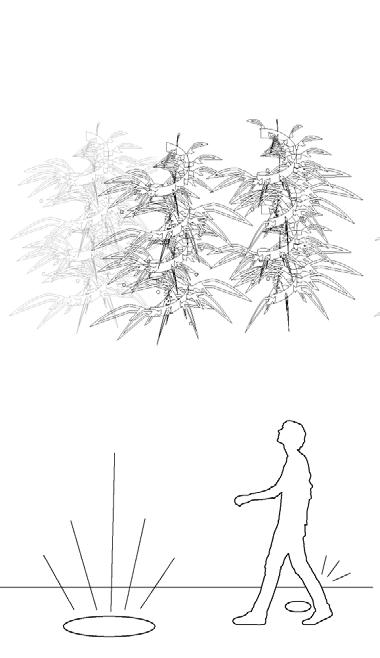
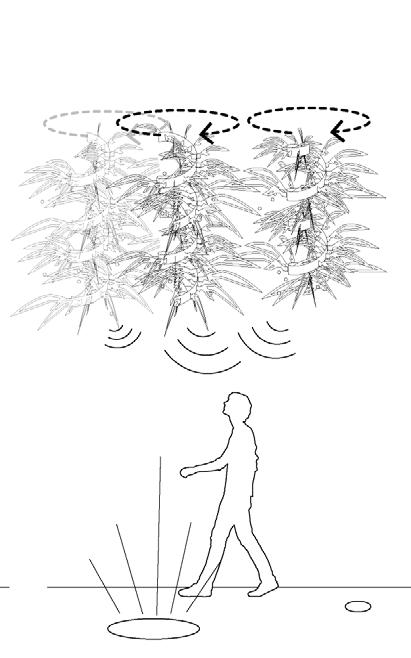
system prototype assembly axonometric

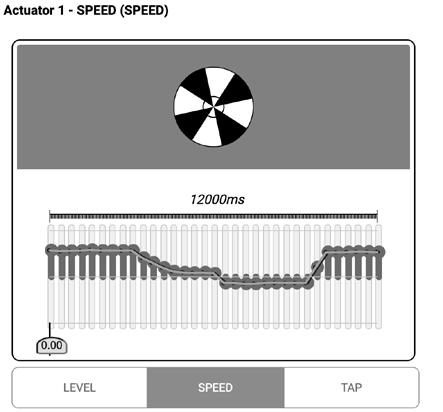


sample of ‘Smart Cell’ program sequence programming material catalogue


appendage construction
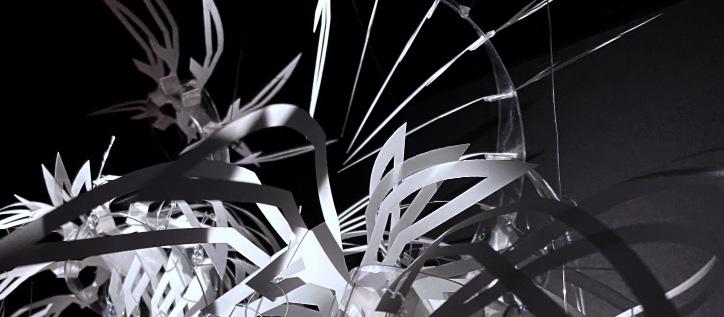
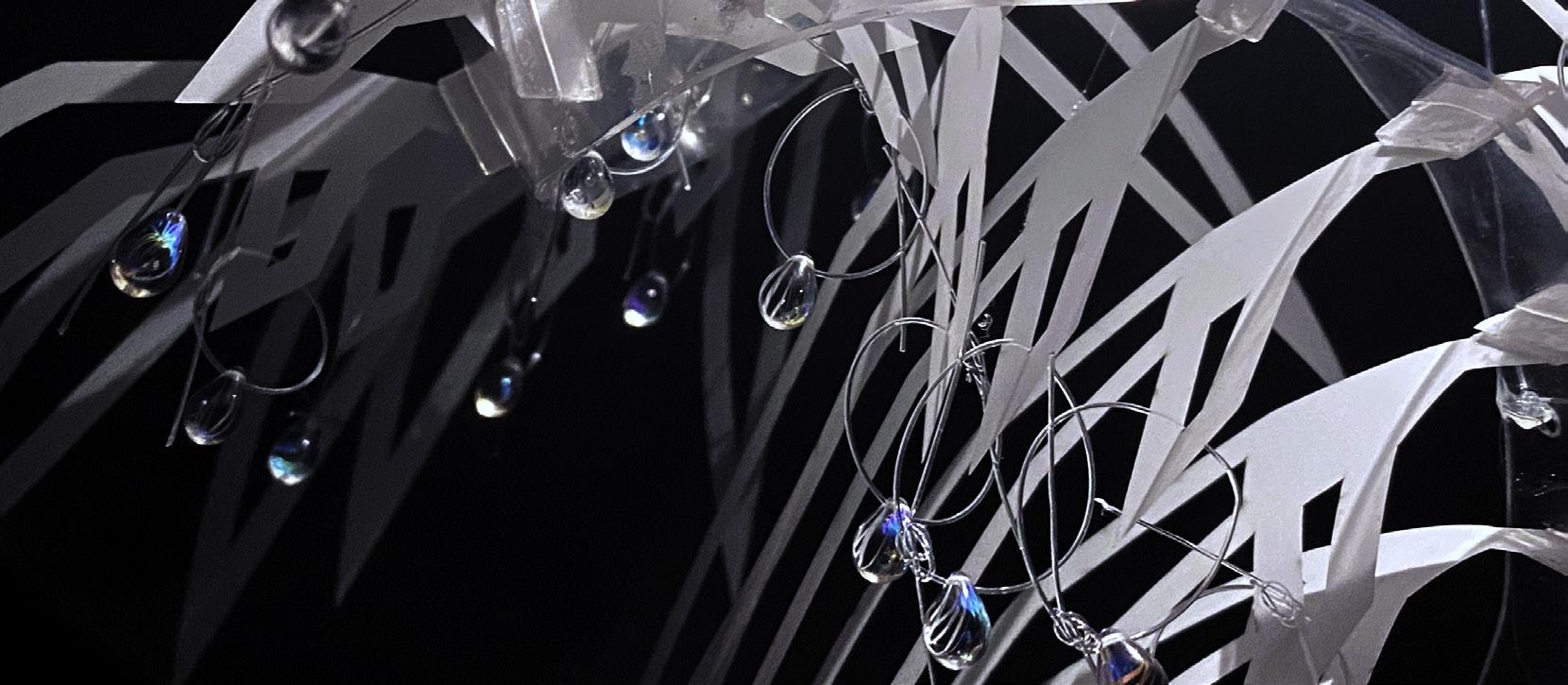


Situated at the corner of the footpath that bridges the parking lot at the foot of the hill with the gardens at the rare conservation area, the learning centre acts as a meeting point and hub for education and recreation.
Encouraging the pedestrian journey through the existing landscape with minimal intervention outside of the built footprint, arriving occupants peek through the threshold of the greenhouses and above the crest of the hill to catch a glimpse of the building. Emphasizing the journey from the path to the entry and beyond, the learning centre spatially embraces a medley of extrospective public programs and introspective nurturing spaces. The notable entry yard welcomes young and elderly alike, promoting conversation and collaboration with a formal and communal landscaping strategy, while the hidden ‘courtyard’, draws the curious to reflect and reconvene further within the outdoors. Each corridor and turn experienced by the occupant both interior and exterior offers a moment of reprise-- encouraging reflection and observation towards the adjacent landscape as well as human activities.
Embracing timber construction and designed to embody an array of passive strategies such as rainwater collection and treatment, passive ventilation and cooling, occupants are privy to the importance of fostering a giving relationship to the environment. By nurturing a sense of discovery and appreciation in all ages with what may be otherwise perceived as the mundane, the learning centre unifies education with the spontaneity of the everyday encounter.
Term: 4B, Spring 2024
Location: Cambridge, Canada
Software used: Rhino, Photoshop, Illustrator, Enscape
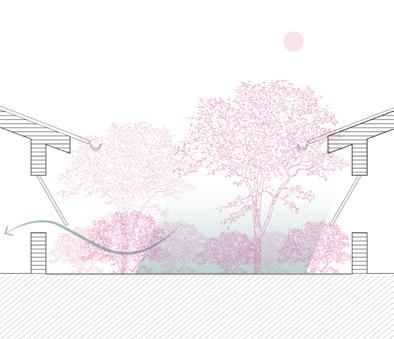
Contributes to passive cooling and natural shading strategies, mediating facade temperature fluctuations

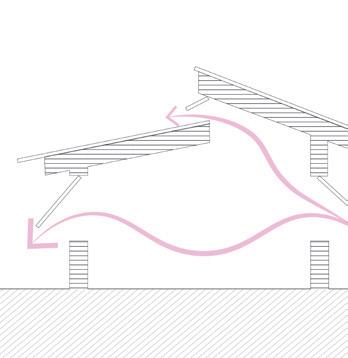
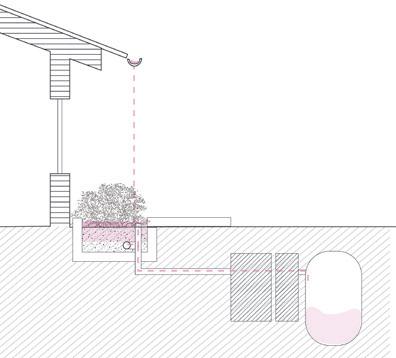
Biofiltration underneath gutter connected to underground treatment and storage system for rainwater use and greywater recycling

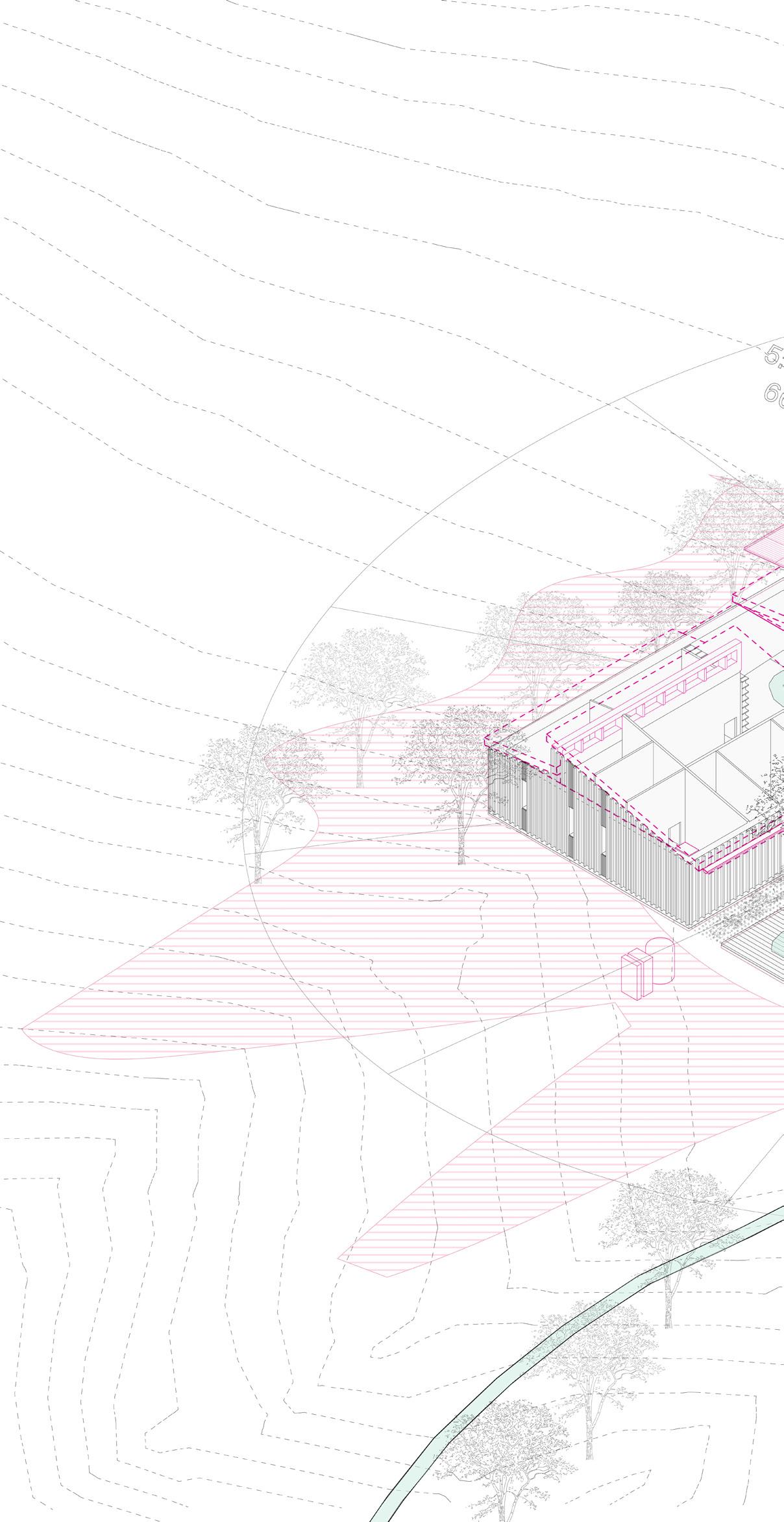

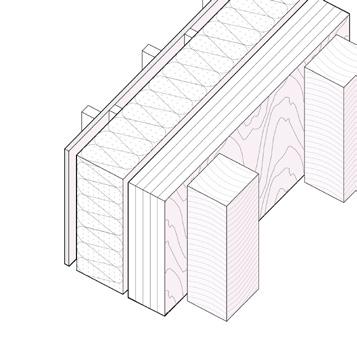

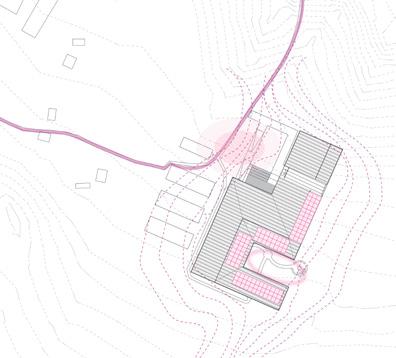

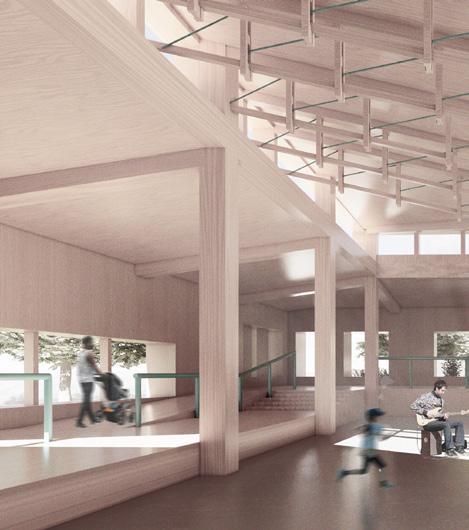


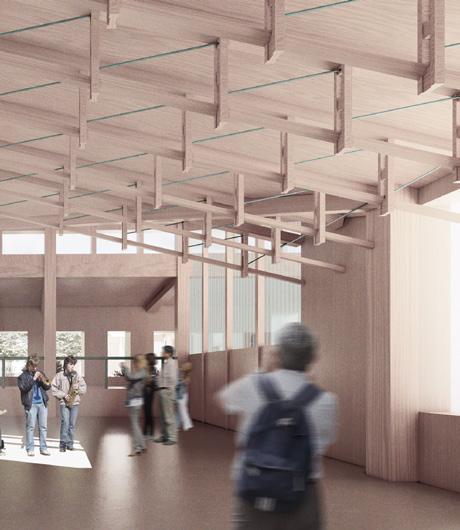
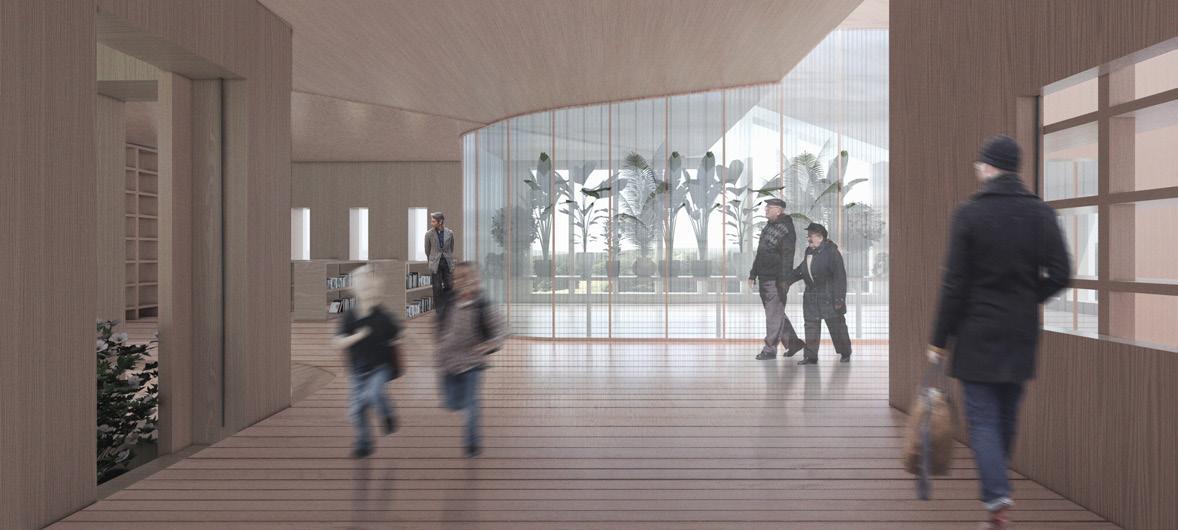
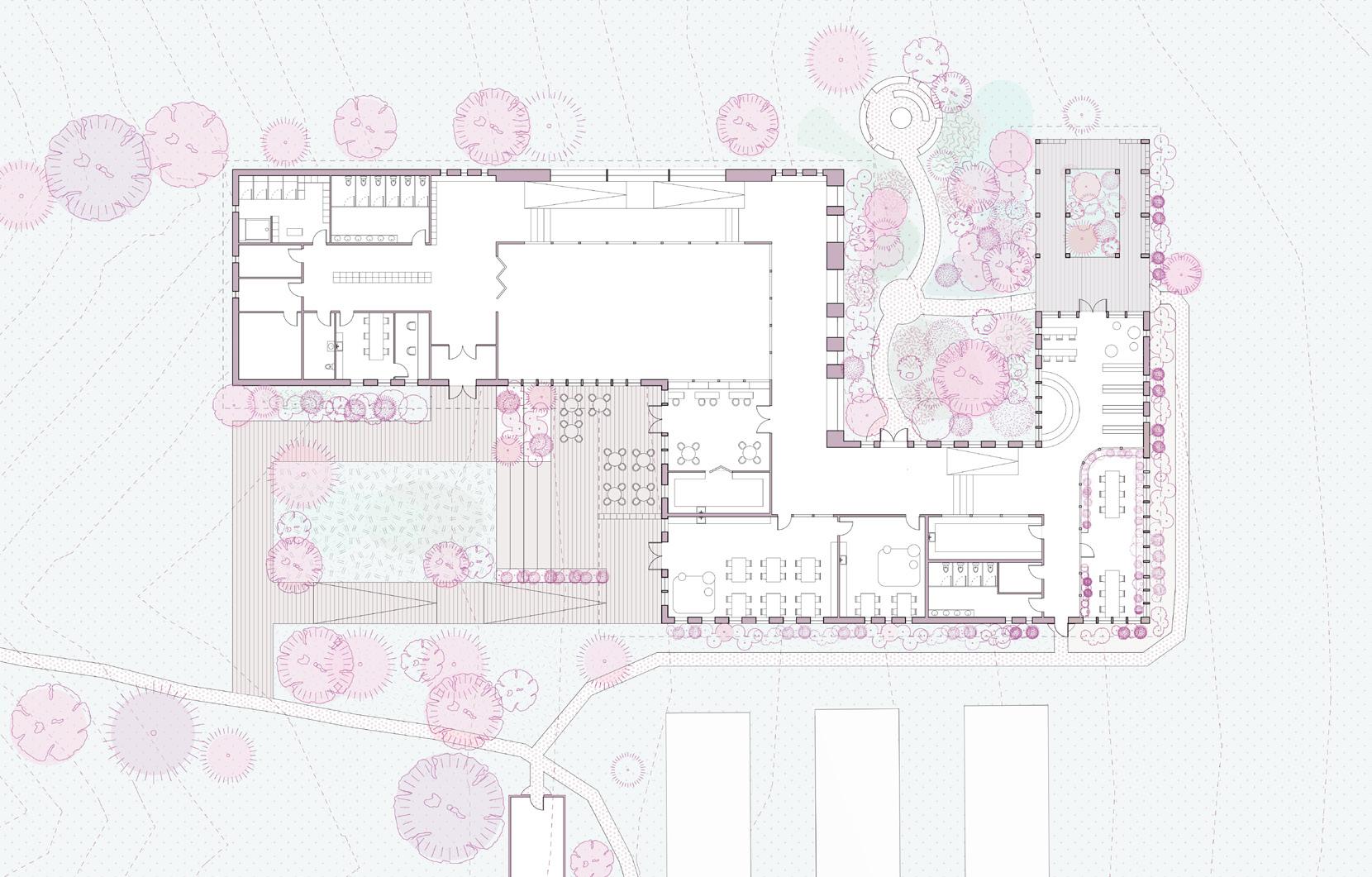



zinc standing seam roof
light wood framed overhang
glue-laminated timber structural roof panels
glue-laminated timber beams
charred timber cladding panels
wood-fibre insulation
CLT structural wall panels
ROOF FLOOR WALL
poured gypcrete therma-floor
ashcrete slab
recycled rigid foam insulation
aggregate timber flooring
aluminum gutter
permeable rain collection garden
splash rocks
growing soil filter fabric
gravel perforated pipe
pipe to greywater/rainwater
underground filtration system and cistern





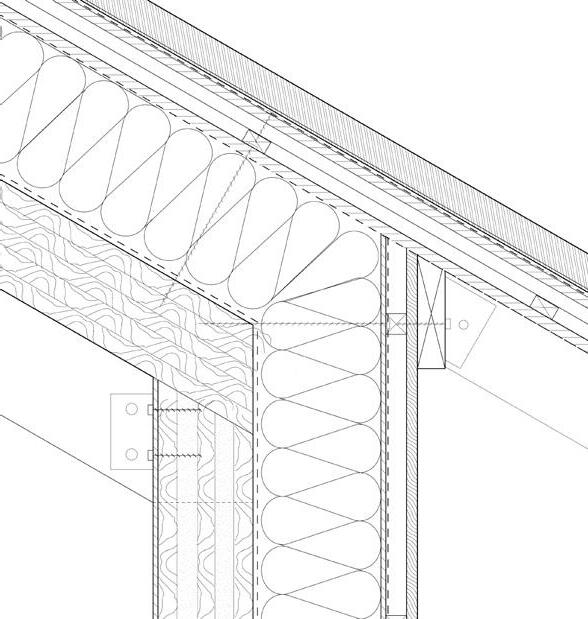


Zinc standing seam roof
Waterproofing and drainage roof membrane
Plywood sheathing 19 mm
25 x 50 mm vertical battens @ 610 mm O.C.
Ventilated cavity
25 x 50 mm horizontal battens @ 610 mm O.C.
Plywood sheathing 19 mm
Air barrier
Charred timber cladding panels 20 mm
38 x 38 mm horizontal furring board-on-board @ 600 mm O.C.
Drained and ventilated cavity
Insect screen
Air barrier
Plywood sheathing 9 mm
Wood fibre insulation between I-joists 220 mm
Vapour barrier
5-ply CLT wall panels 175 mm
Interior plywood panel 9 mm
Therma-floor gypcrete underlayment 135 mm
In-floor radiant tubing with screw clip
Poured ashcrete floor slab 175 mm
Recycled XPS insulation
Vapour barrier
Aggregate


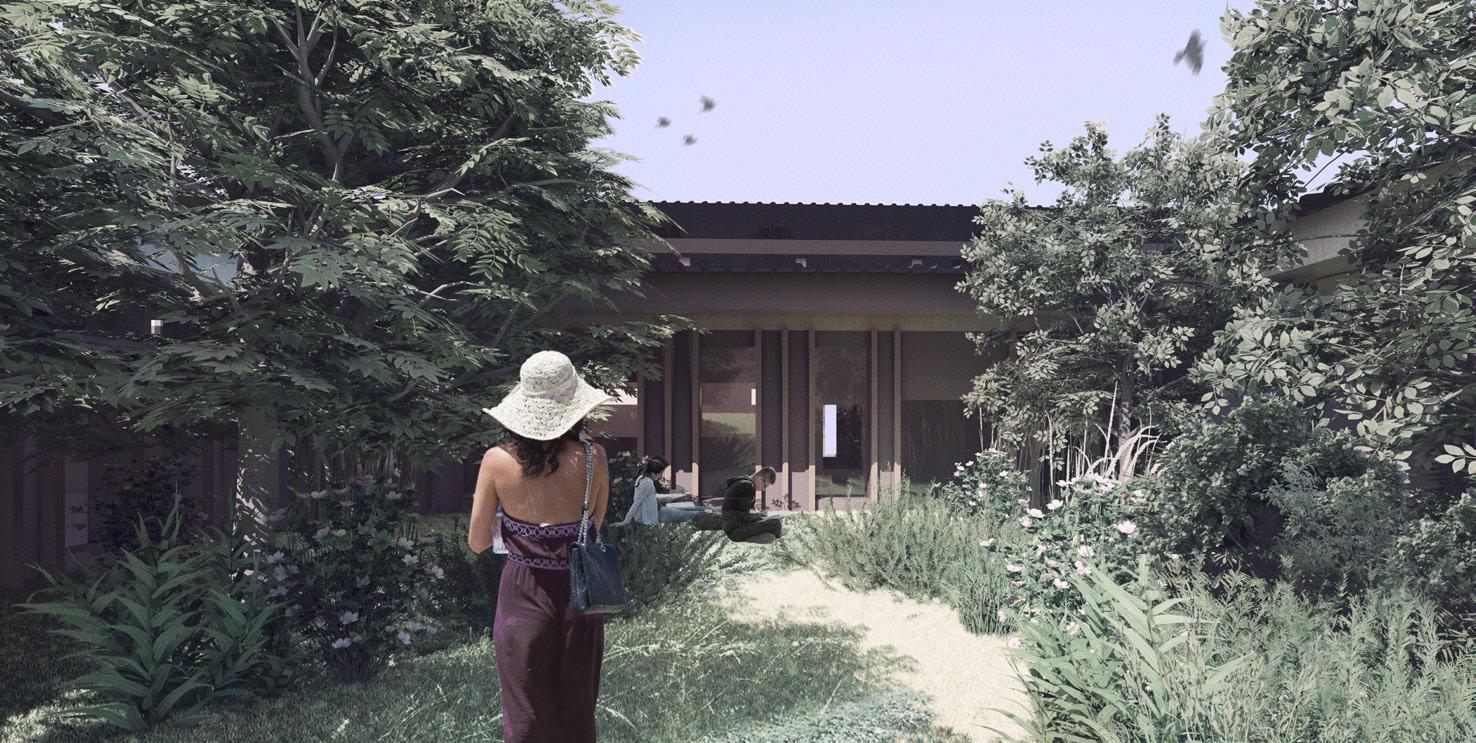
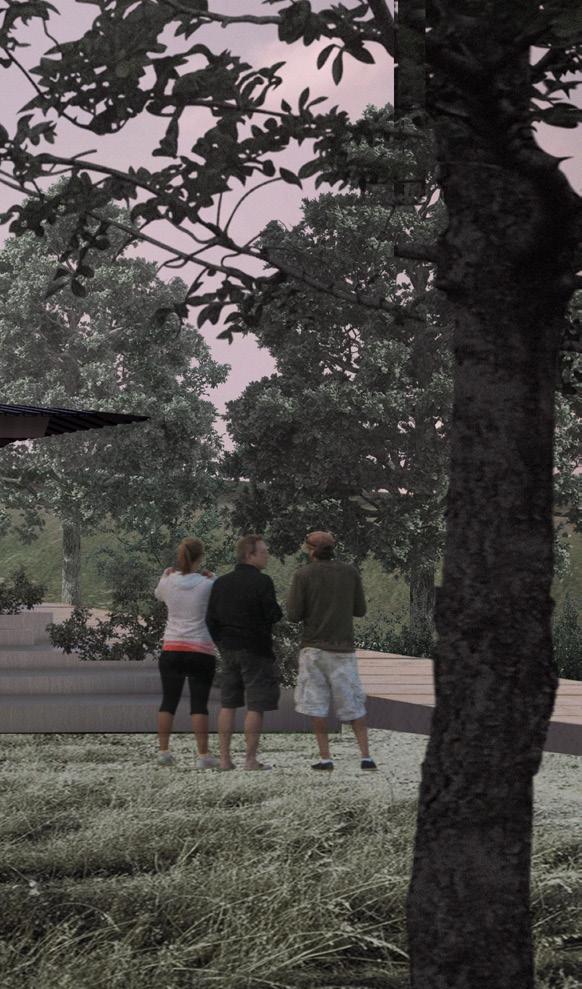
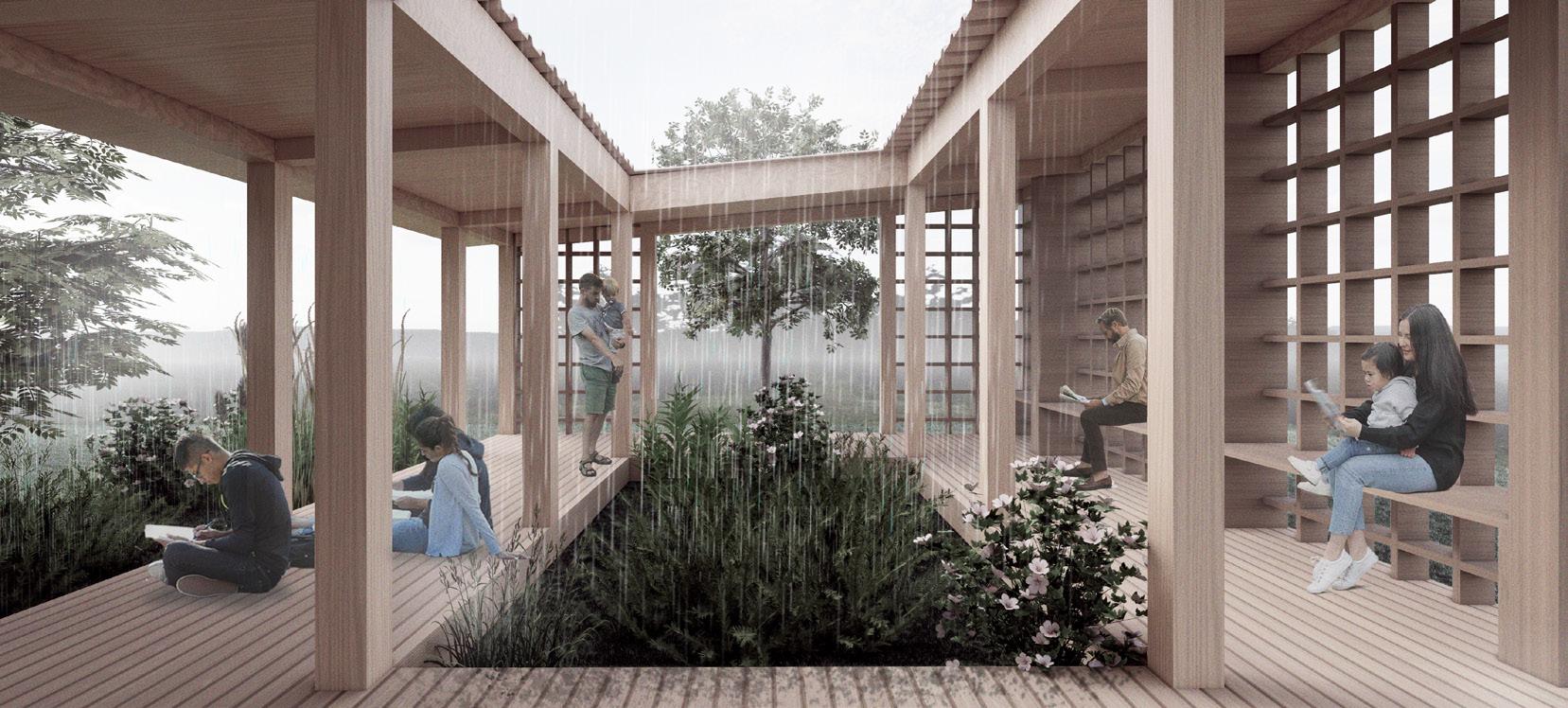
In day to day life, objects and items define our space, enjoyments, and identity. But sometimes, they sit on a shelf and start to lose their liveliness. and dynamic piece of furniture, new life can be breathed into old possessions. The object stool encourages us to decide whether an object allowing us to reimagine and revive our living space. The stool creates modular possibilities for arrangements by maintaining the boundary of two sides: ‘display’ and ‘hide’. It can exist on its own or arranged together to seamlessly form a bench that creates additional storage compartments.
The modular design allows for variation between multiple stools, such as changing the vertical location of the central shelf and extending compartment sizes. The block-like silhouette also allows for stacking arrangements, adjusting to all types of living spaces. The object stool each person’s surroundings and possessions into a new lively relationship.
Term: 4B, Spring 2024
In collaboration with: Ke Yang
Materials used: Baltic birch plywood, wood stain, wood glue
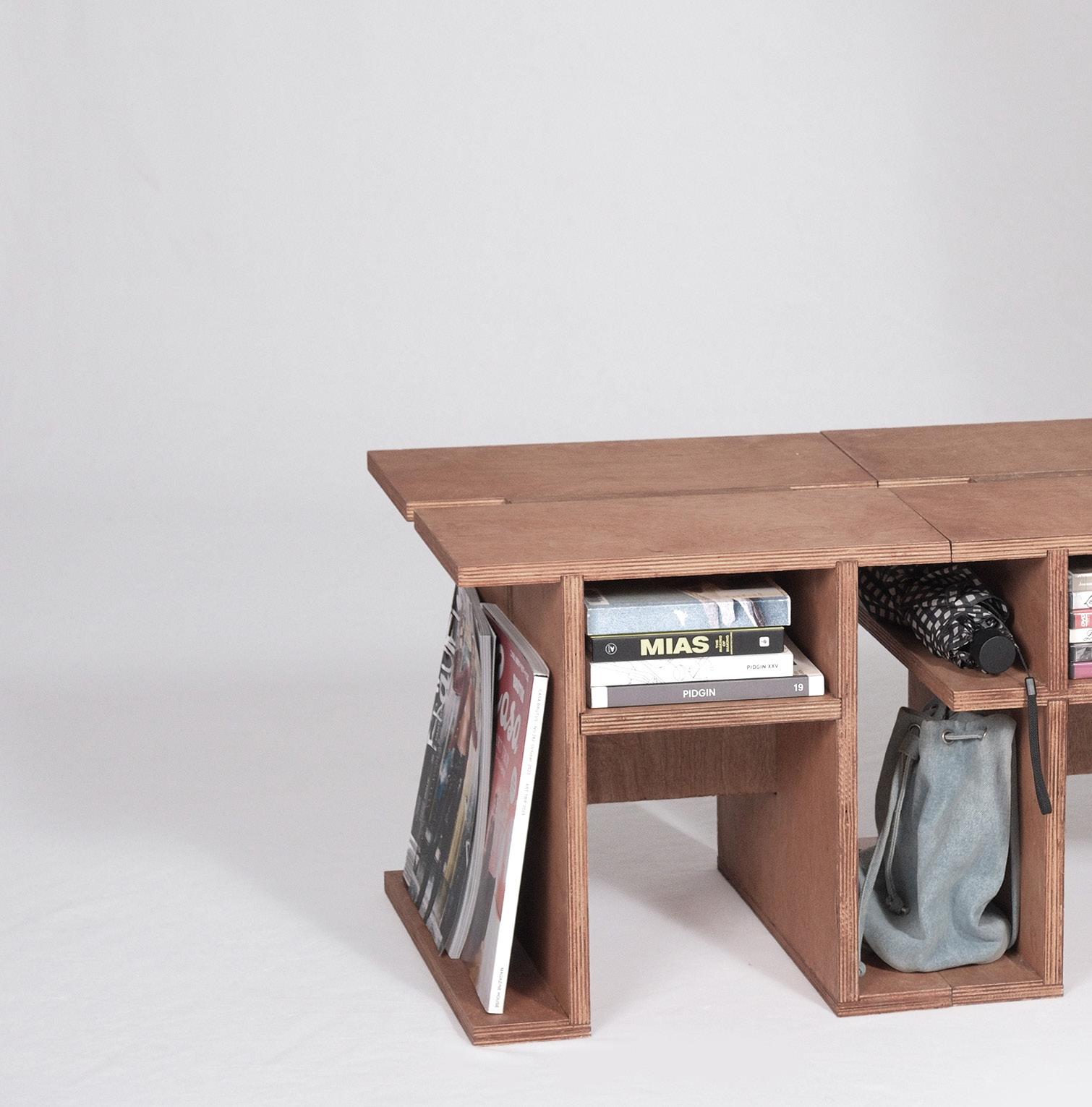


liveliness. By housing them within a functional object should be stored away or displayed— of a cube. By rotating the stool, it reveals compartments.
the stool horizontally to create various can be the building block to embrace

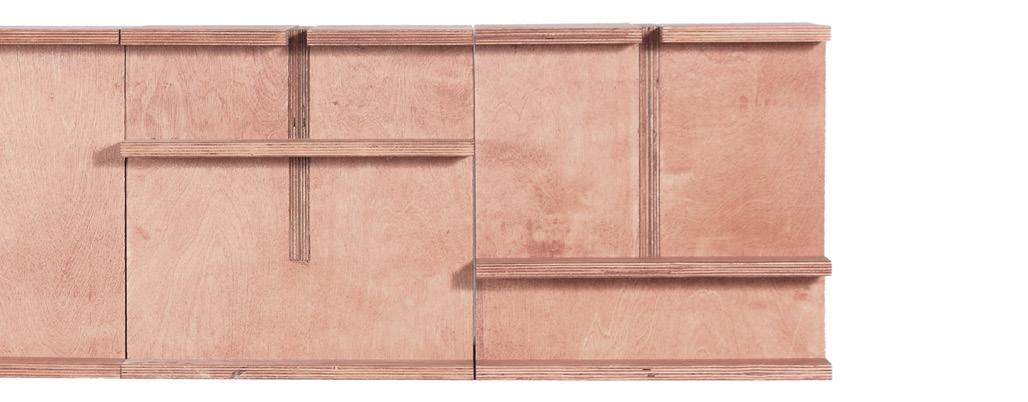
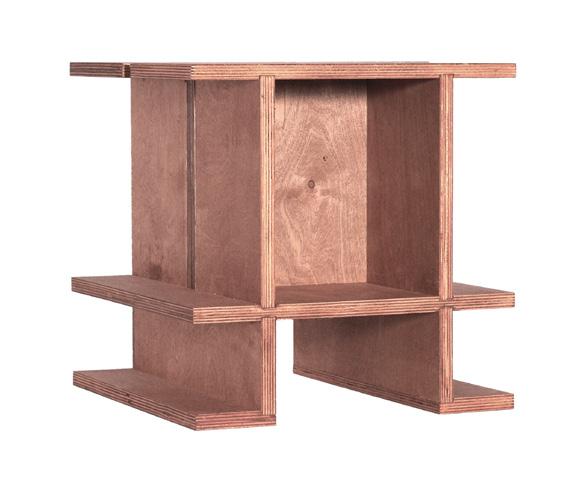
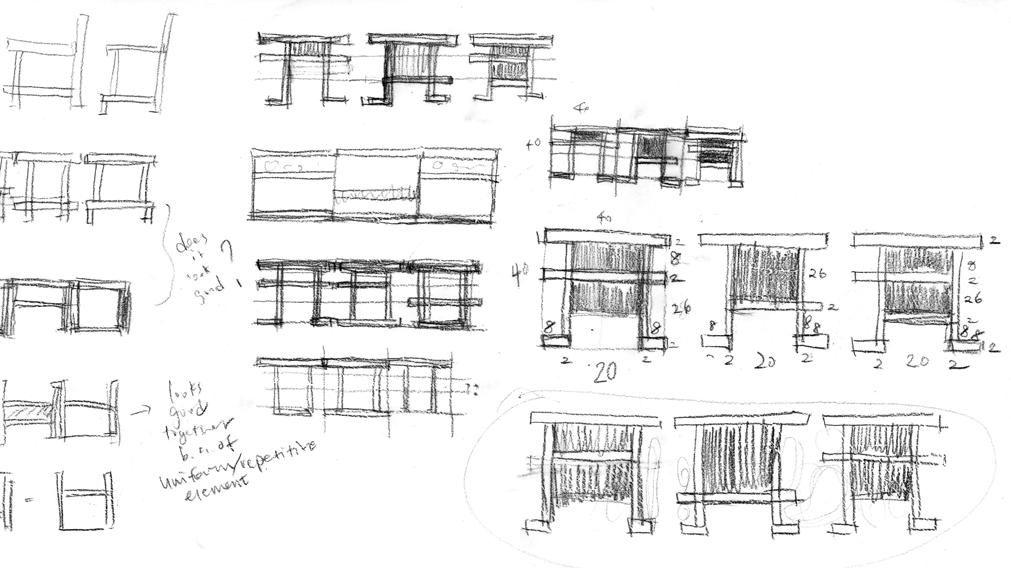
stool profile iterative sketches
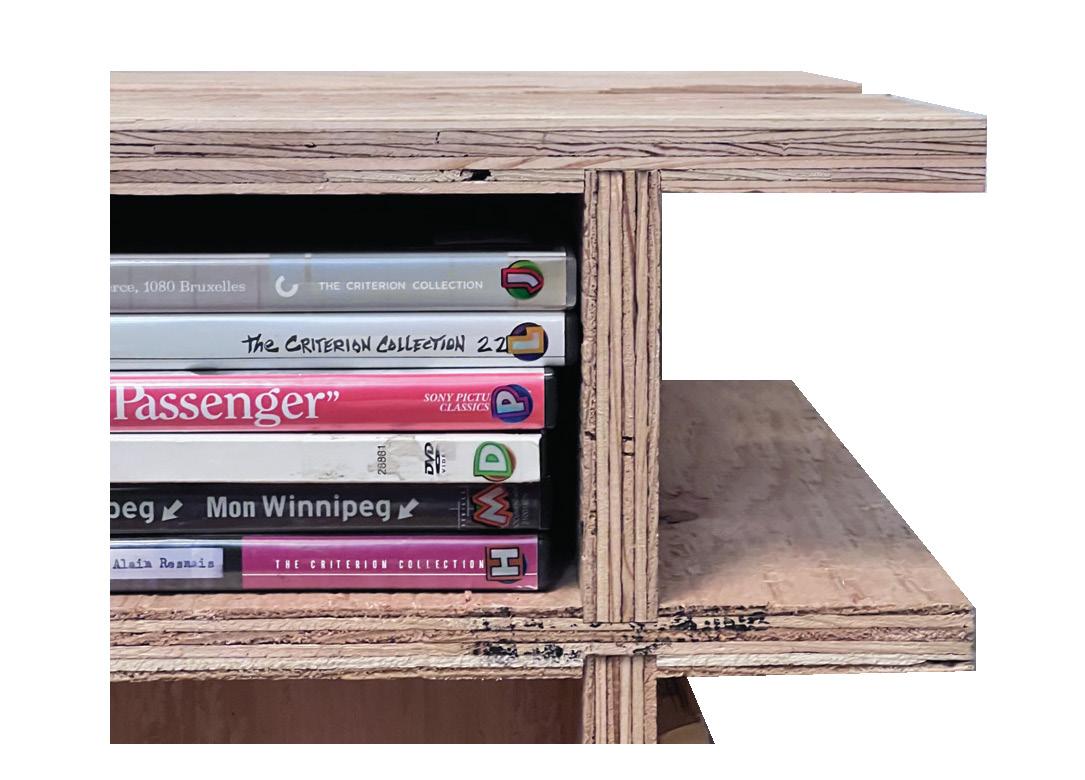
1:1 prototype, dado joint detail
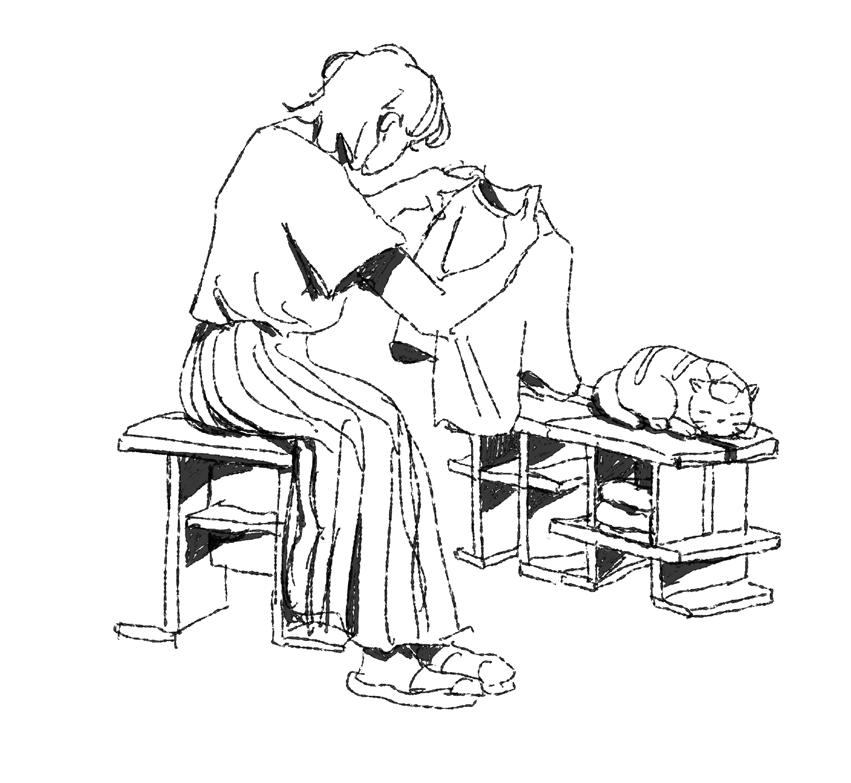
day-to-day use illustrations


early concept sketches

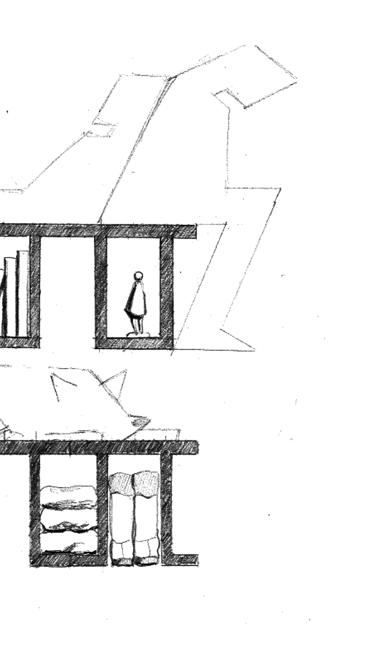
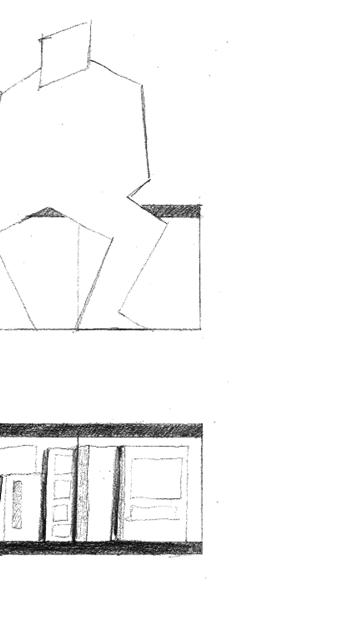

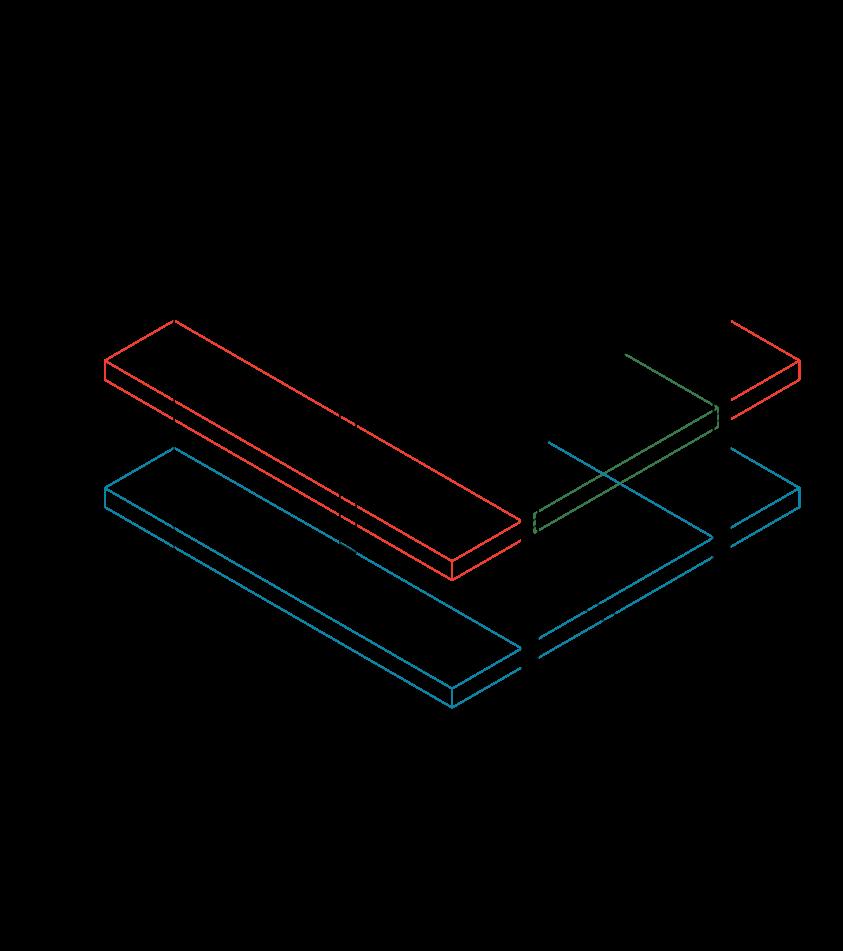




renderings of prospective applications
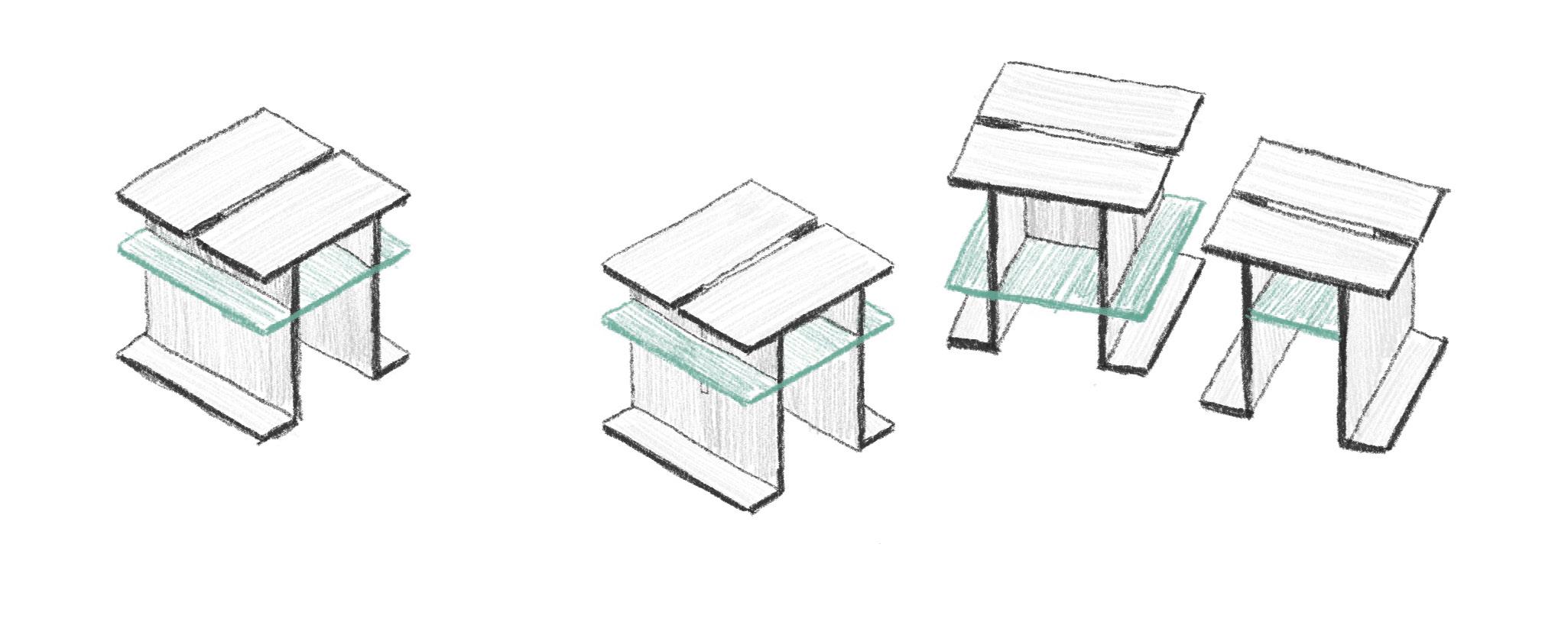
stool with storage compartment stools with varying storage compartments
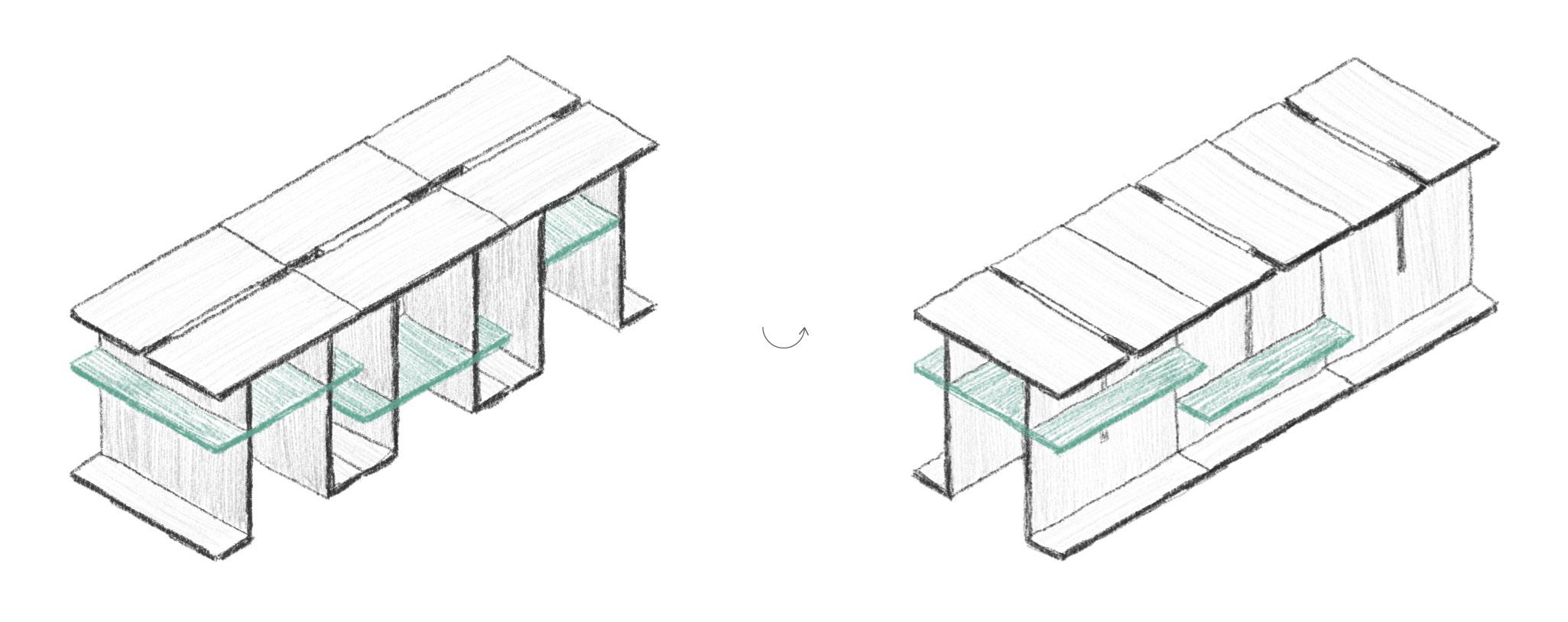
bench revealing storage bench concealing storage

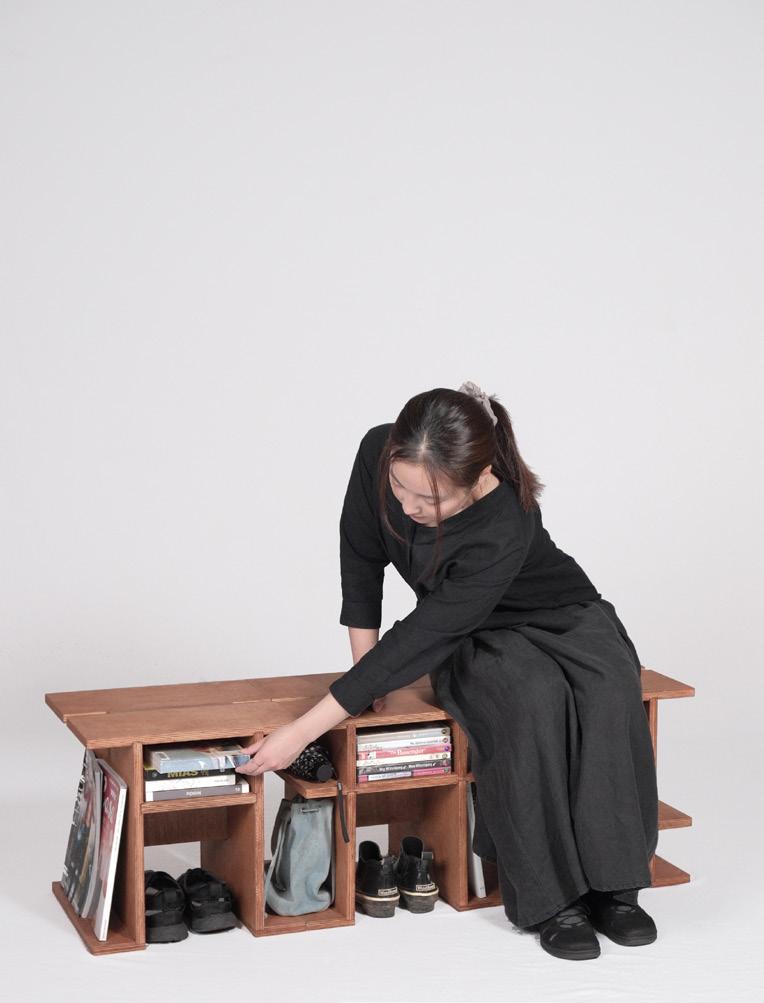
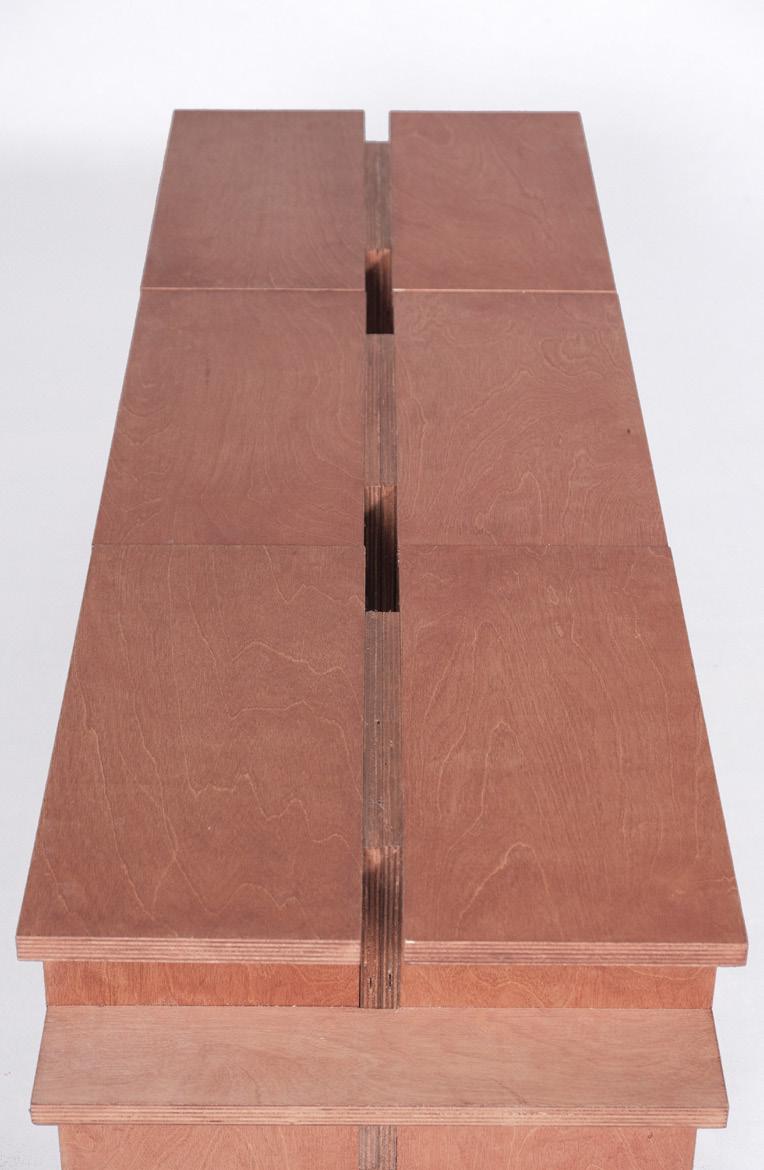



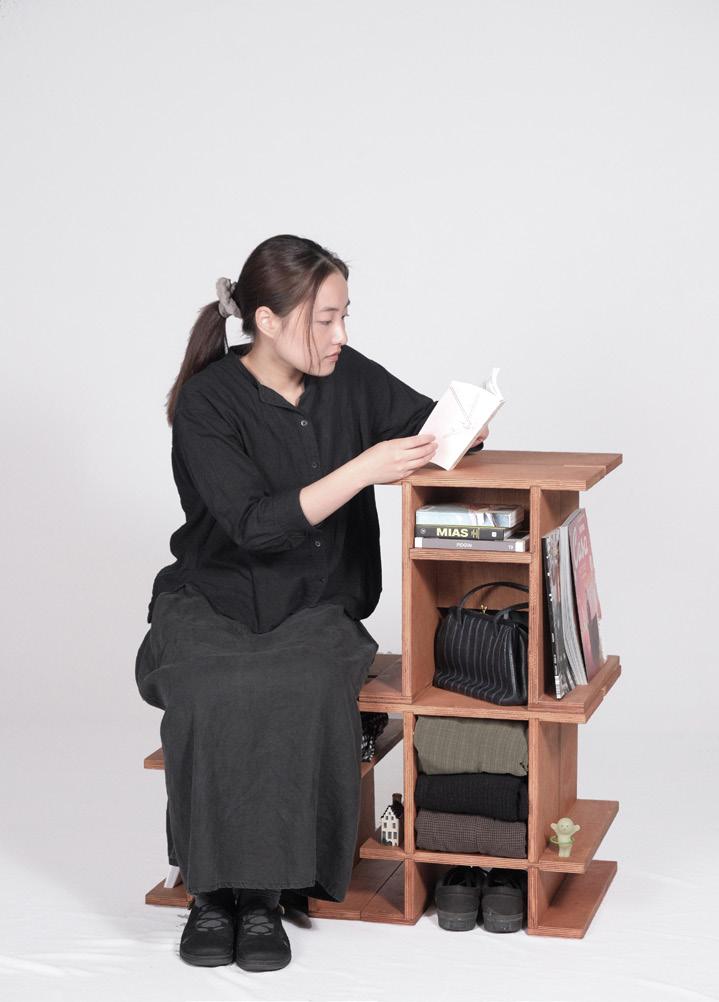
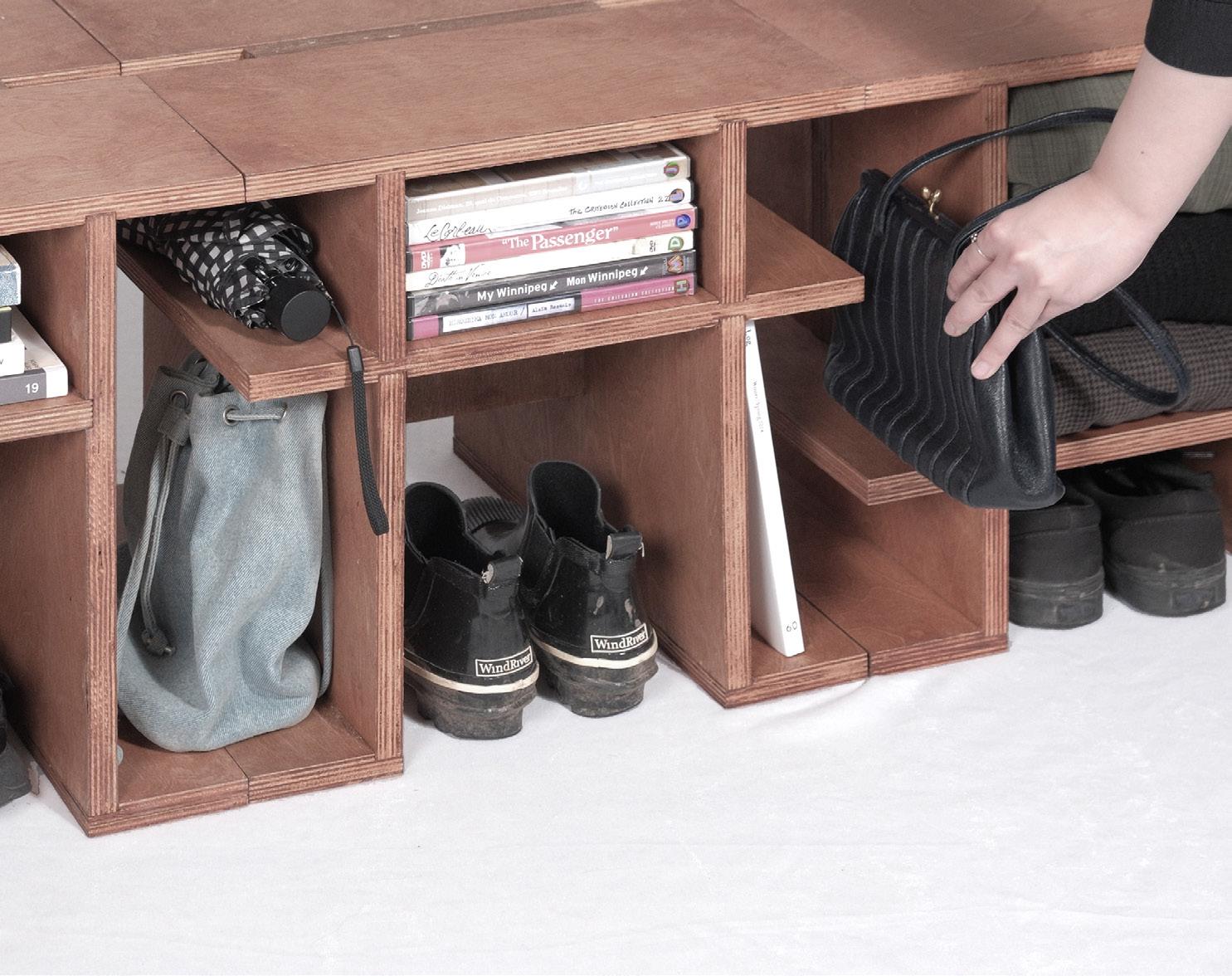
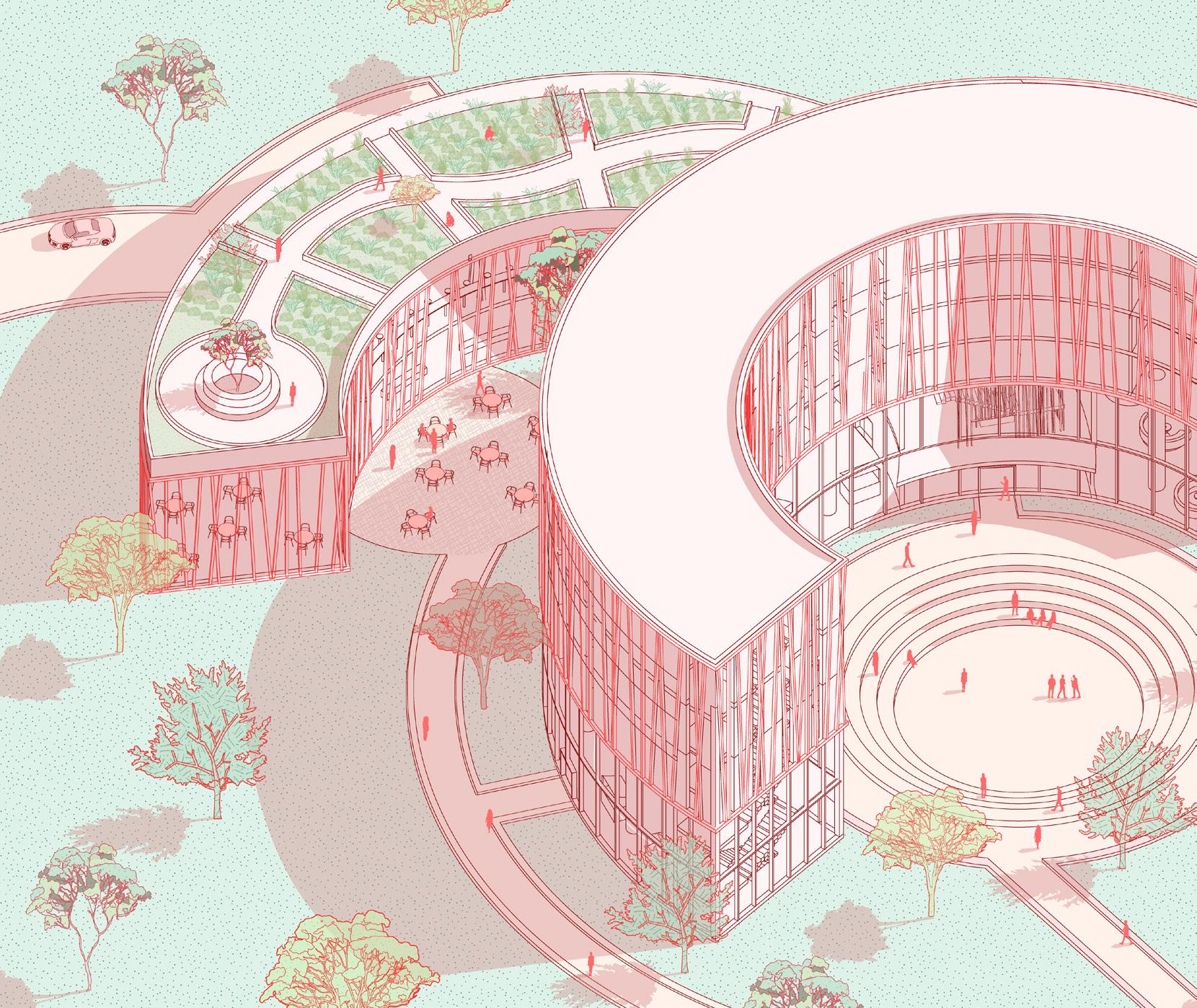
Celebrating the unity of visual connections and public space, this student residence located on Village One Green at the University of Waterloo as a cultural hub between the residential zone and campus. With convenient access from the pedestrian path and Ring Road, the residence passerby with its evocative, inviting form. The pathways lead directly to the major outdoor public areas: a semi courtyard enveloped by the two masses, as well as an ampitheatre nestled comfortably in the recesses. To bring together the community and the students of the University, hall extends out towards the path and becomes a bustling hot spot home to local vendors, farmers, and the like.
The rigorous steel facade cohesively translates into the interior environment and brings a sense of further harmony between the indoor and outdoor, while the massing creates abundant potential for intriguing views between the residential and public areas. Revitalizing a previously underused space, the Symbiosis Student Residence provides a refreshing opportunity for a vibrant, diverse communal living experience.
Term: 2A, Fall 2020
Location: Waterloo, Canada
In collaboration with: Narani Kiriwattuduwa
Software used: Rhino, Photoshop, Illustrator, Enscape


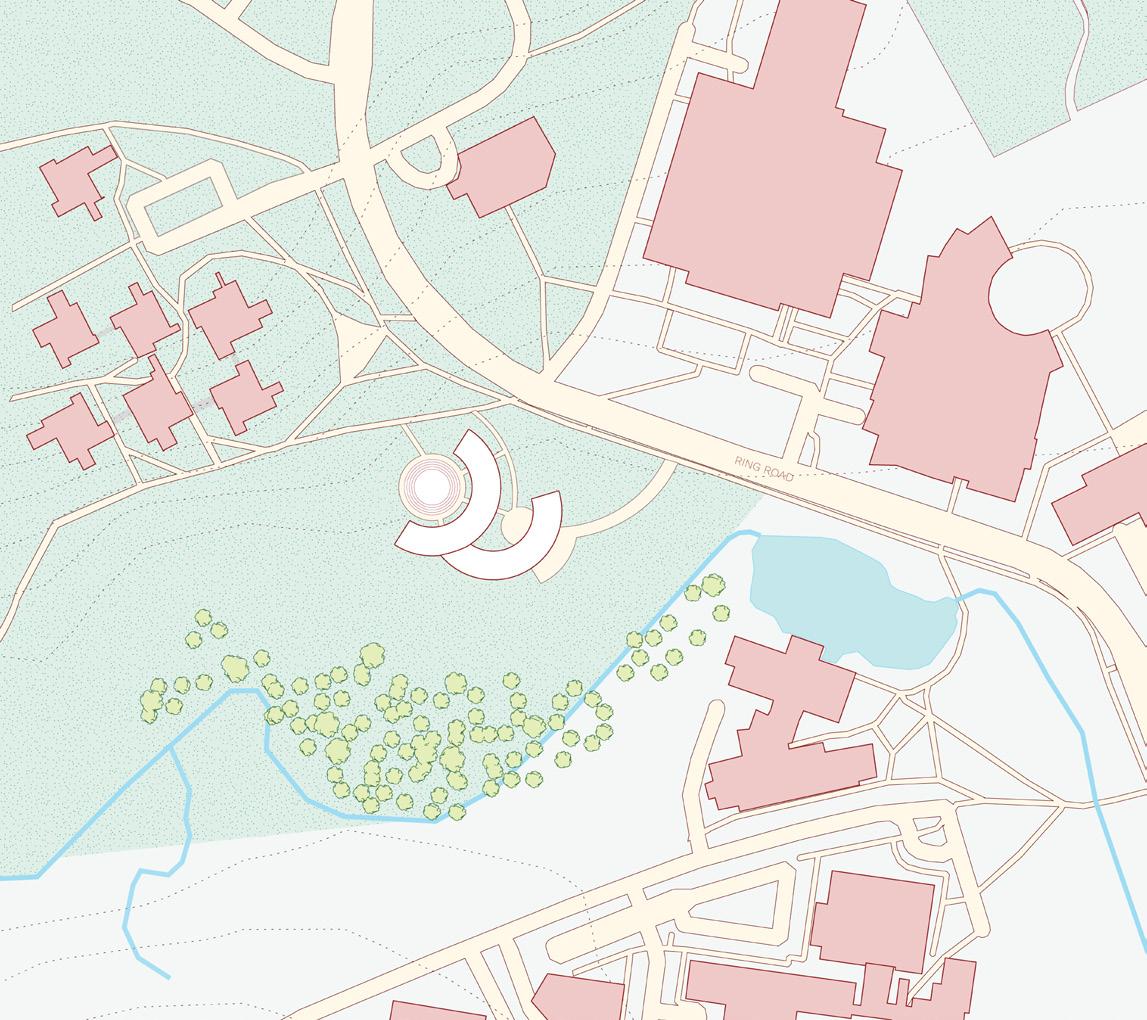
9 lazaridis quantum nano centre
10 the university club
11 BC matthews hall green
serves draws in two curved the entry

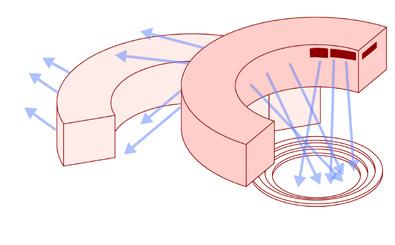
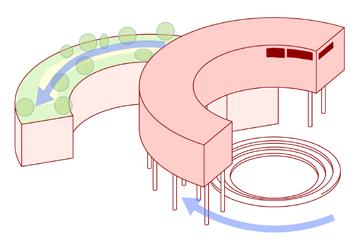
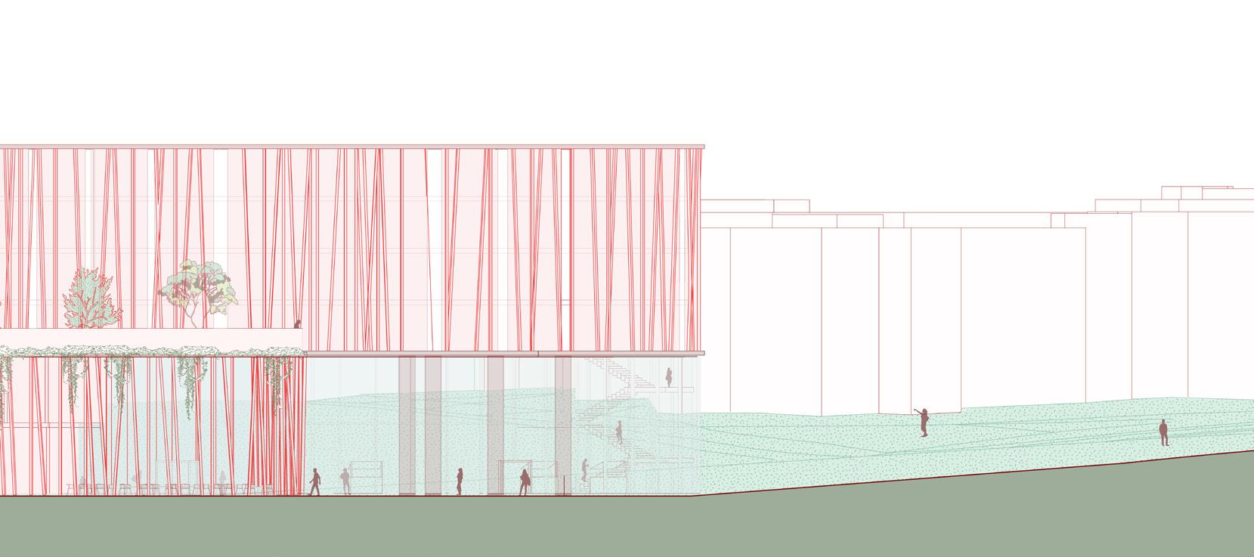
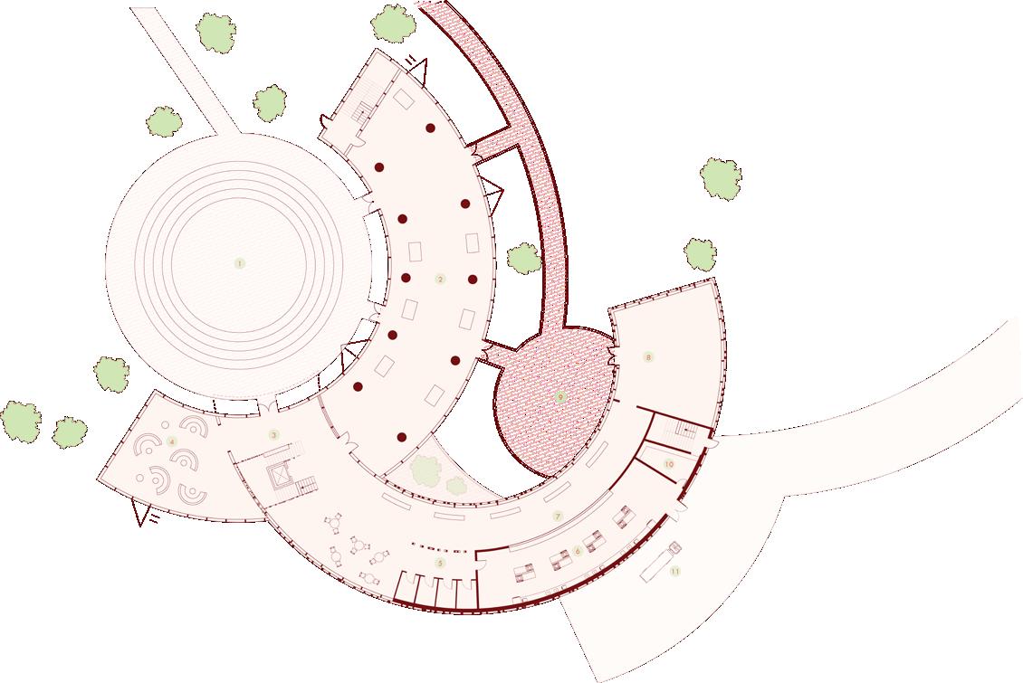
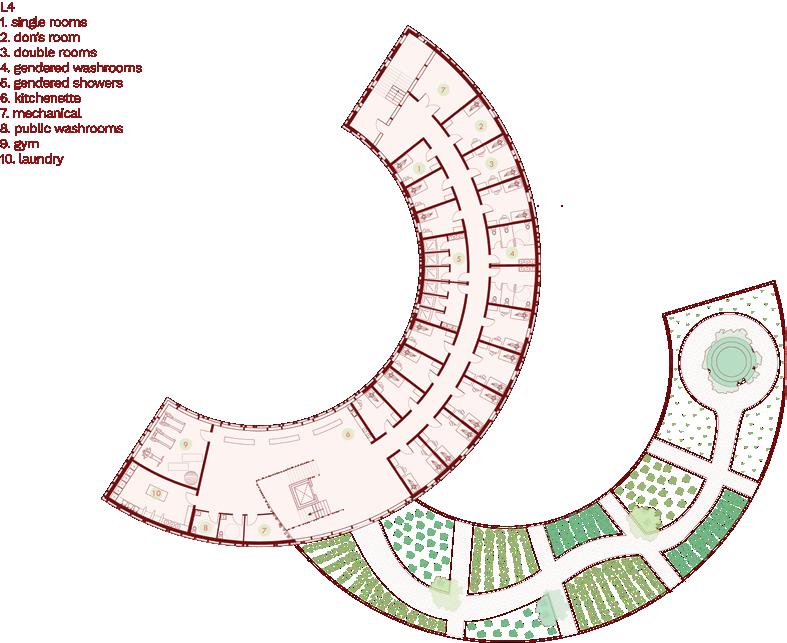
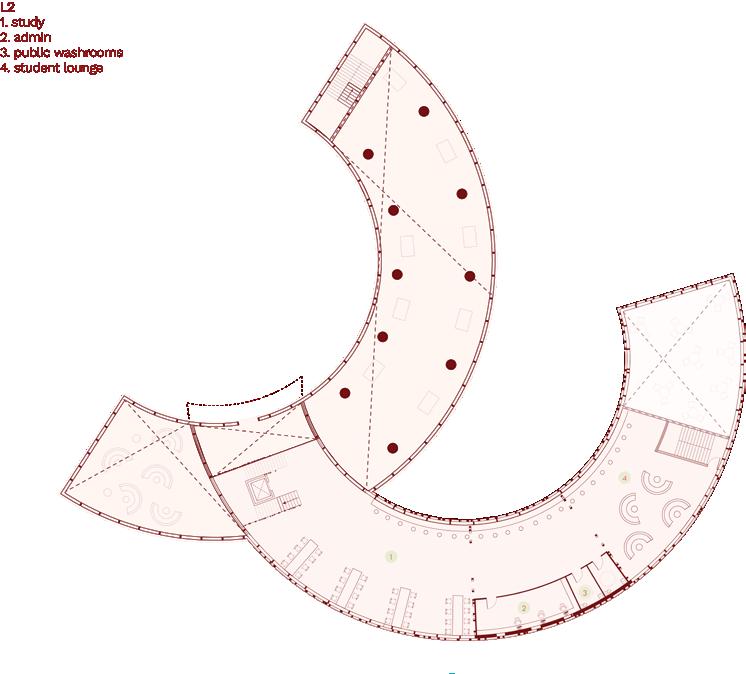
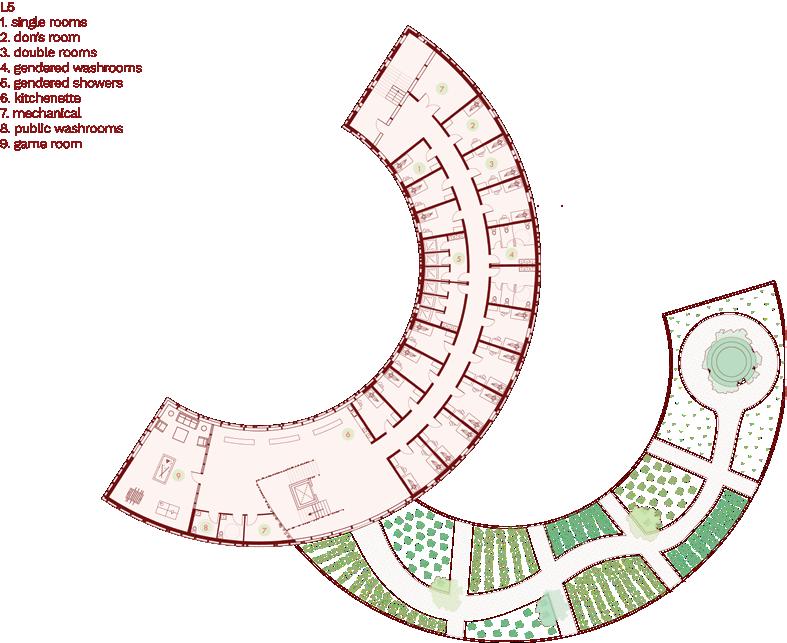
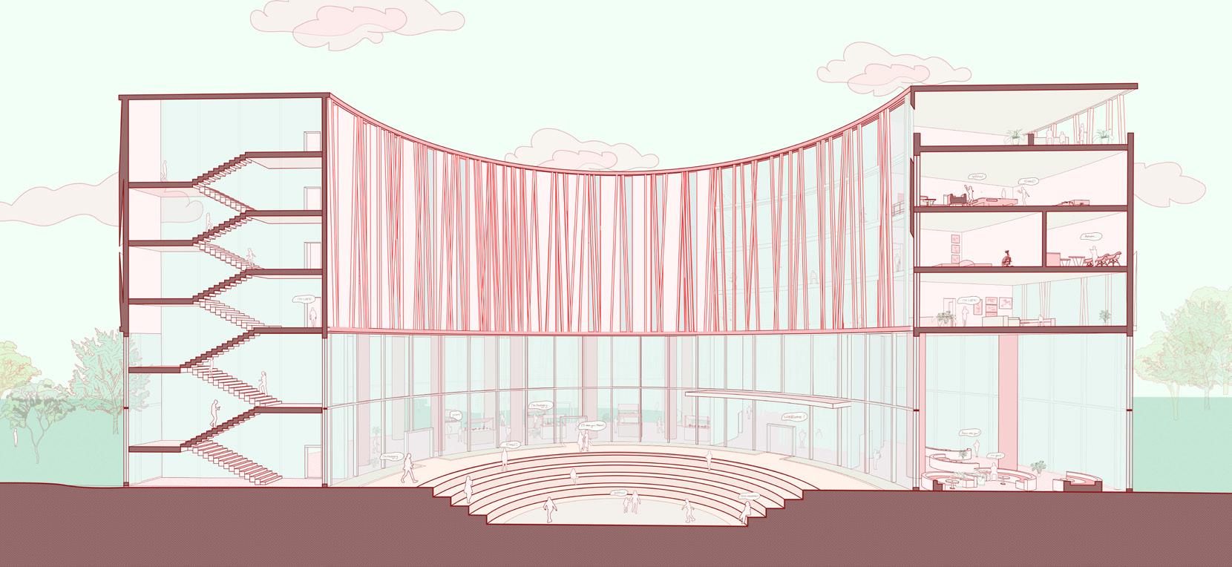


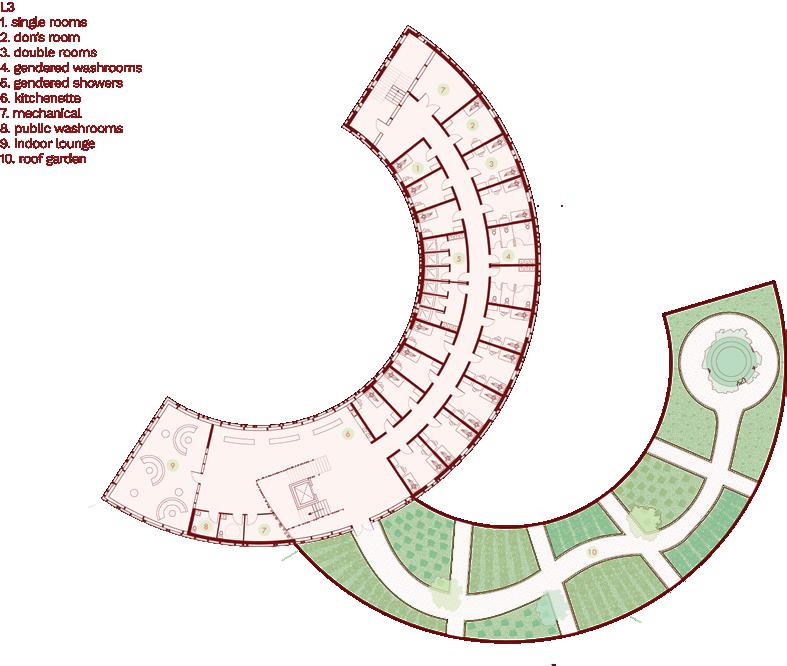

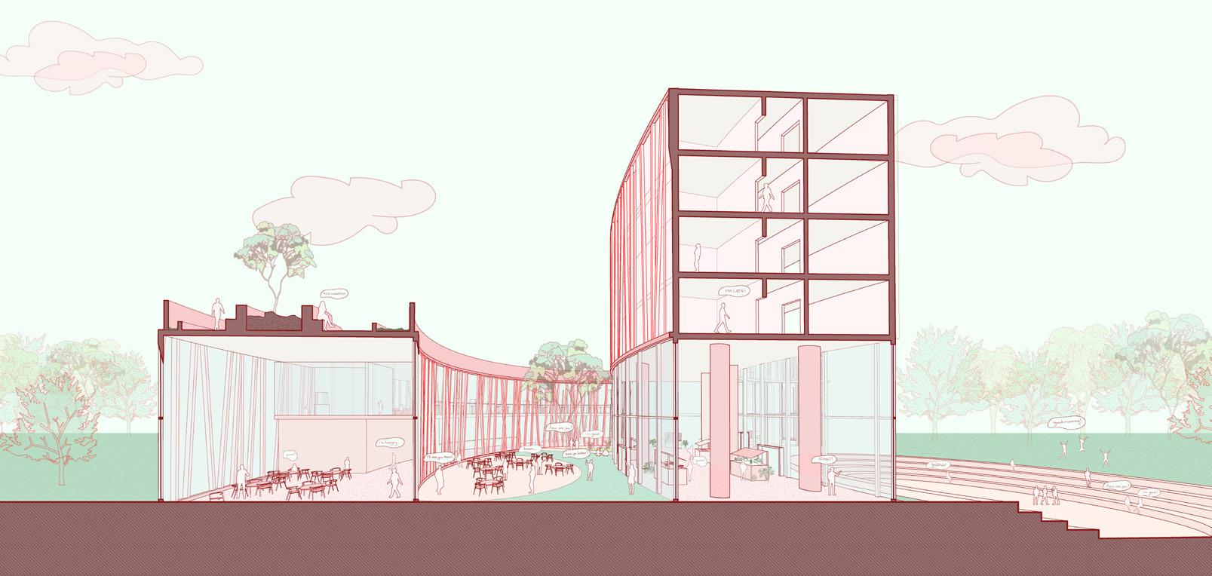
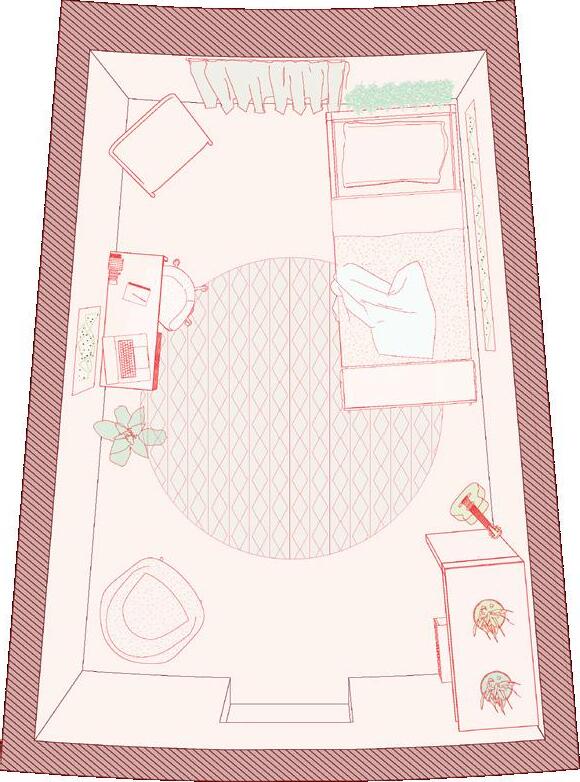
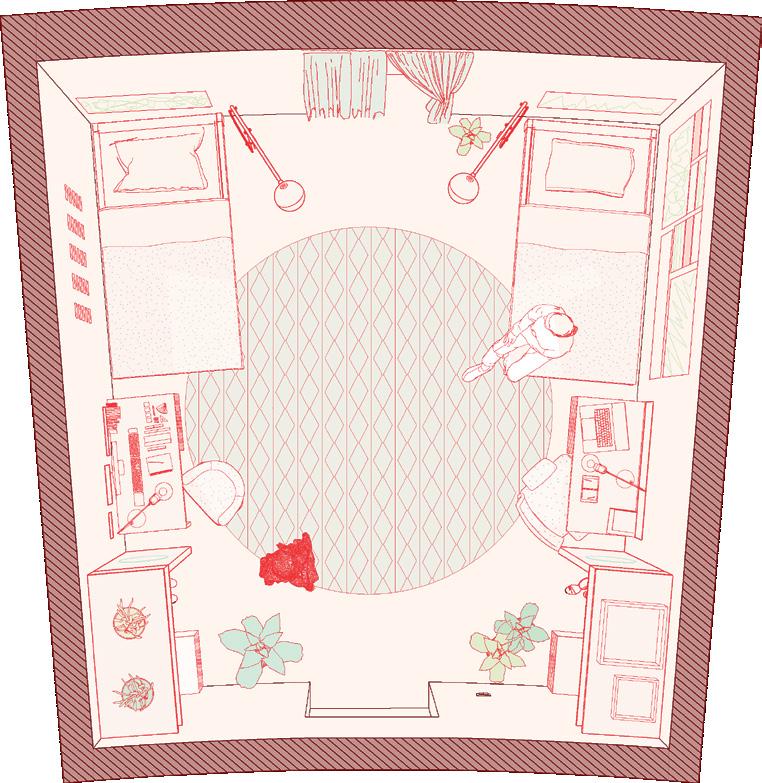



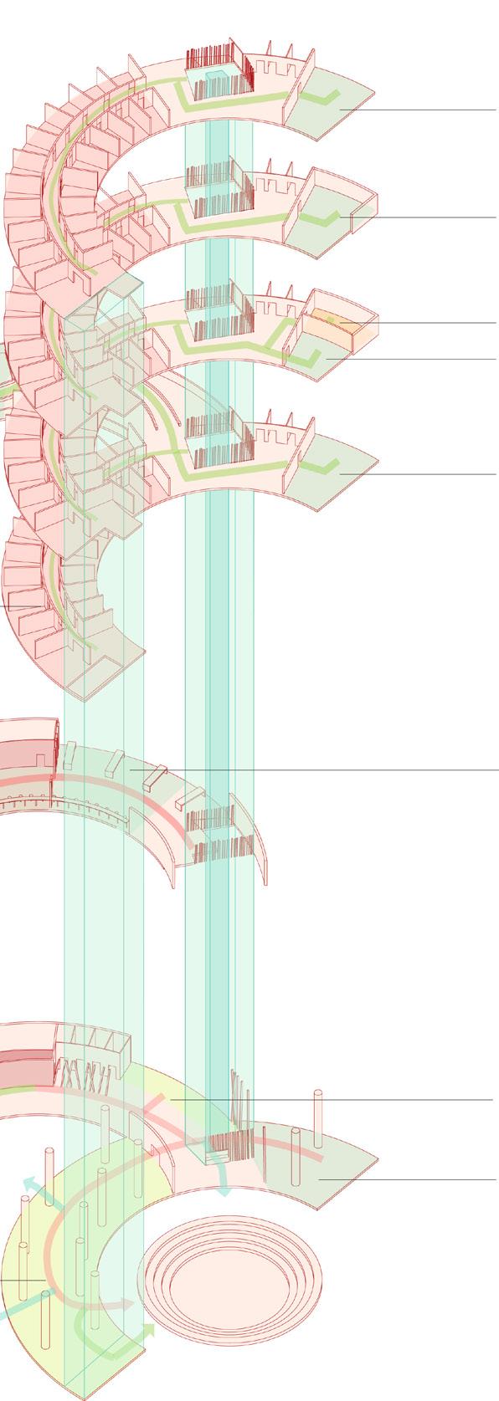
Concrete floor slab
Pour stop
Firestopping
Rigid insulation
Vapour barrier
Steel beam and girder with fireproofing
Mechanical zone
Suspended acoustical ceiling
Gypsum board
Vapour barrier
Batt insulation between steel stud framing
Rigid insulation
Air barrier
Drain cavity
Steel frame facade structure
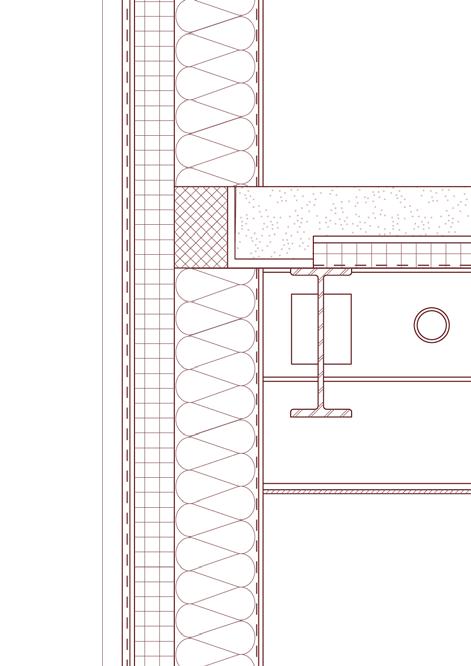
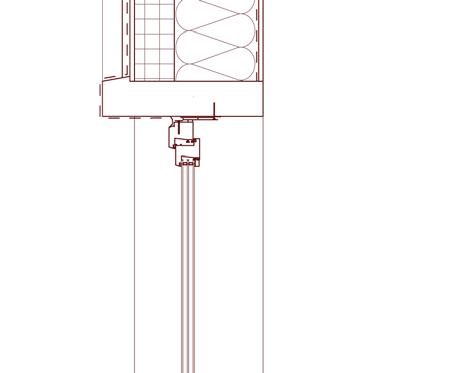
Triple-glazed curtain wall system
Concrete floor slab
Vapour barrier
Rigid insulation
Granular aggregate
Concrete foundation wall
Concrete footing below frost depth
Drainage pipe
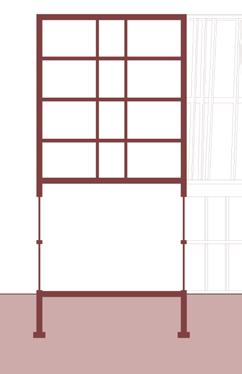

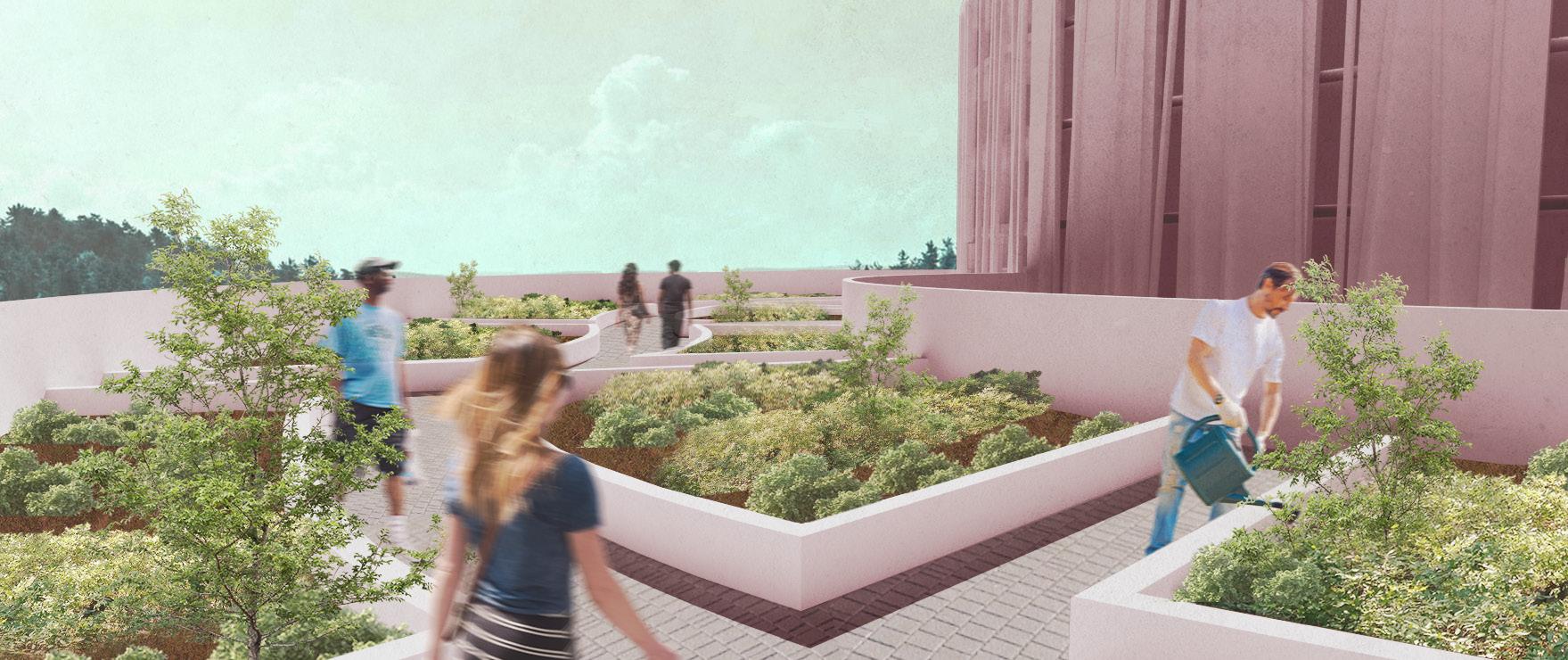


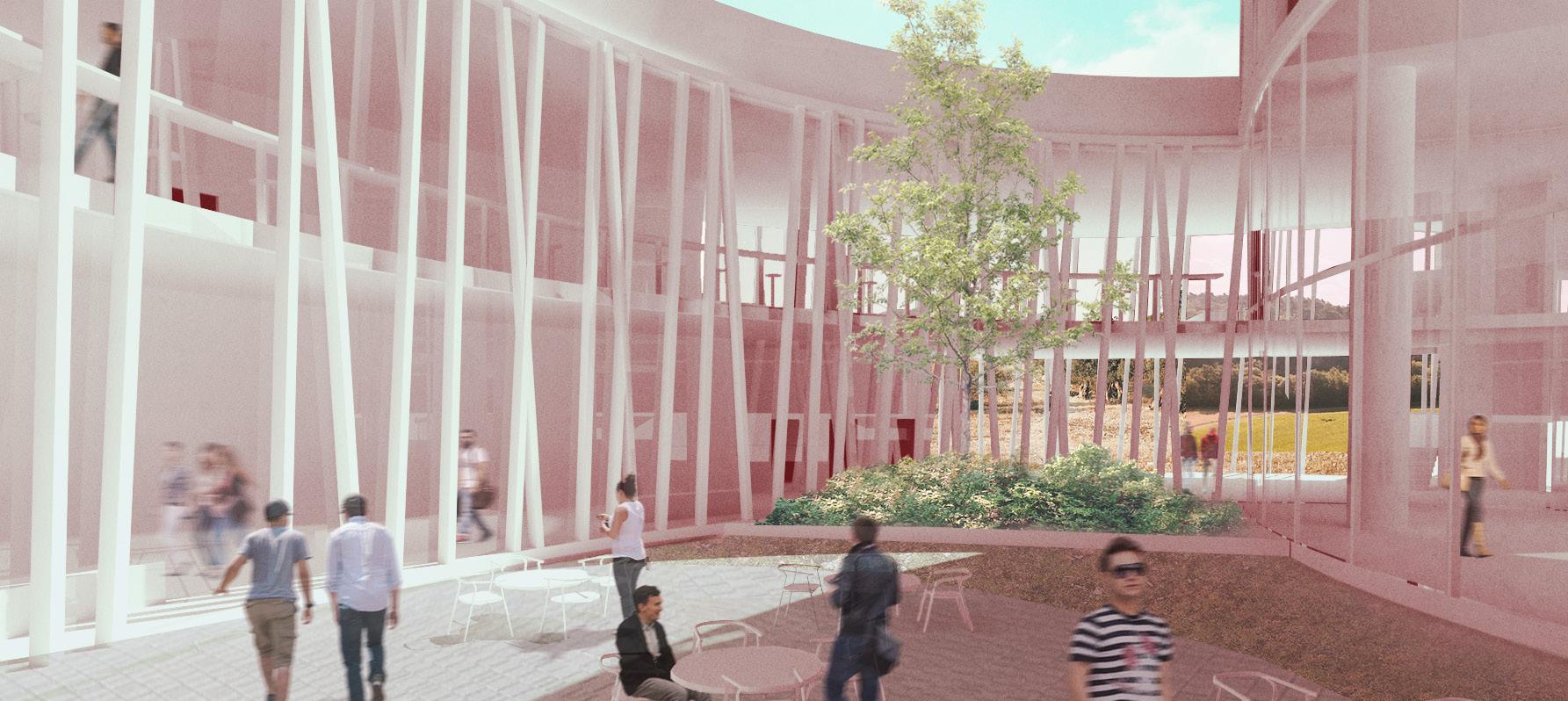

An experimental installation playing with the combination of hand-sculpted and found object elements as a surface for projection mapping, food’ is a playful conceptualization of the commodification of identity.
Term: 3B, Fall 2022
Media used: Found objects, acrylic paint, modelling clay, projector, audio
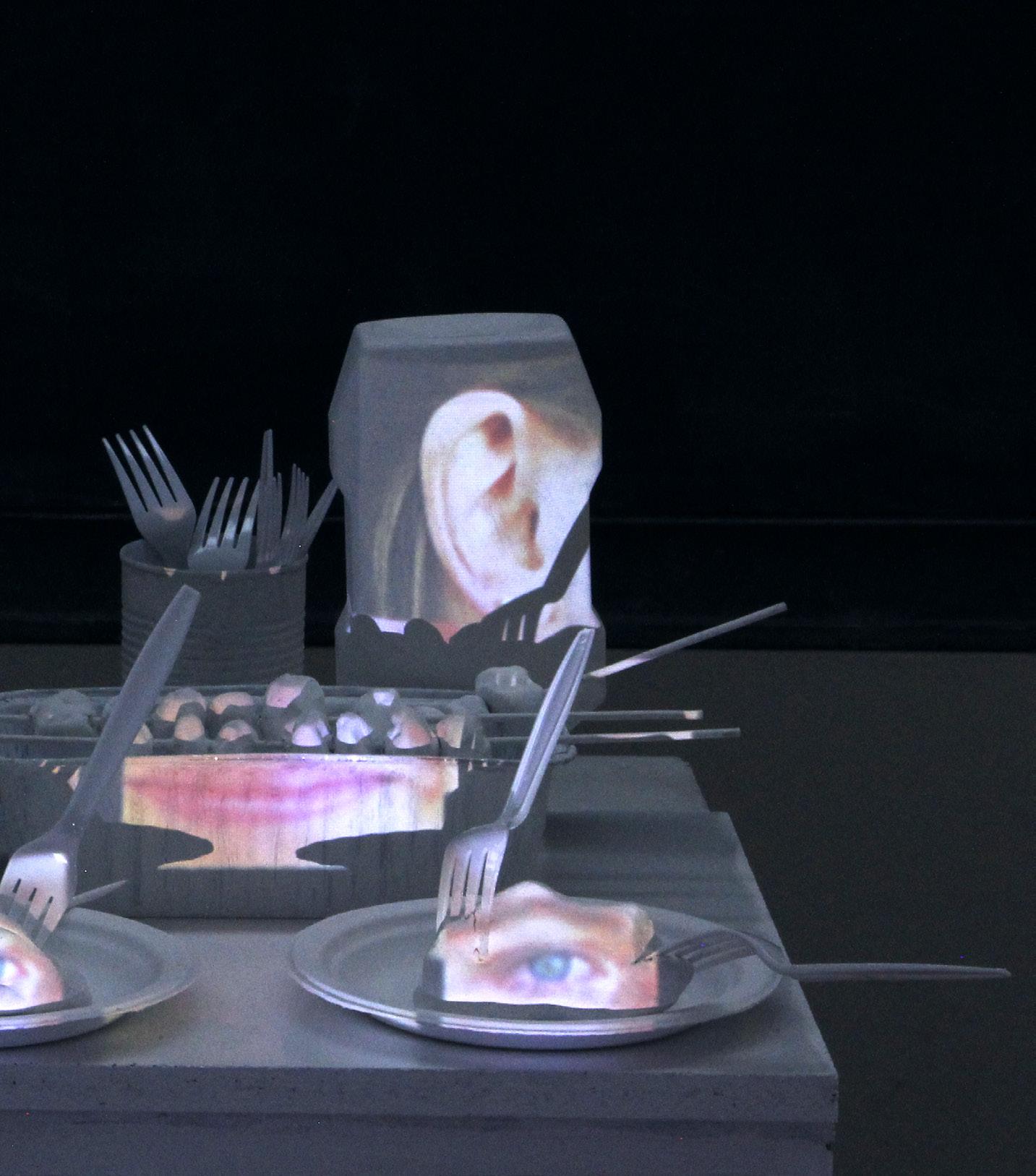
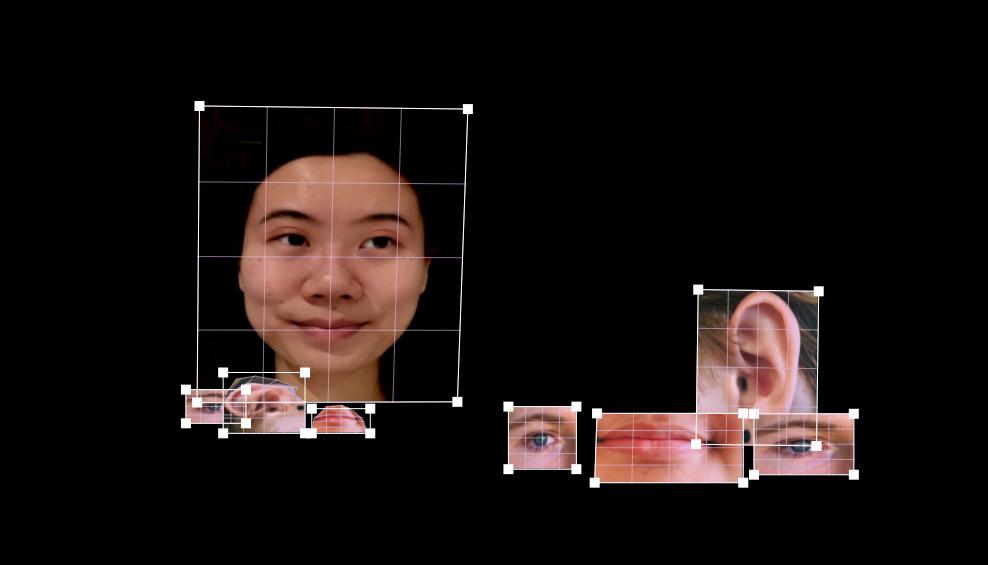
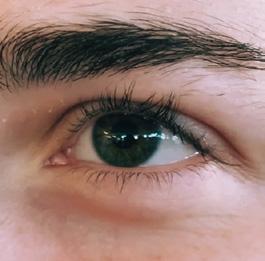

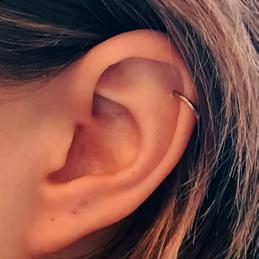
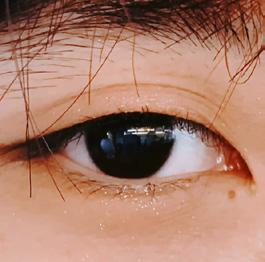
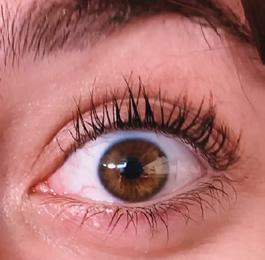

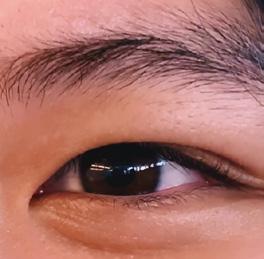
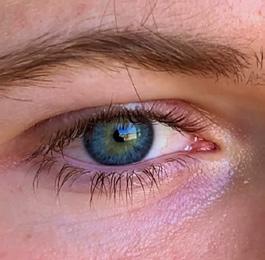
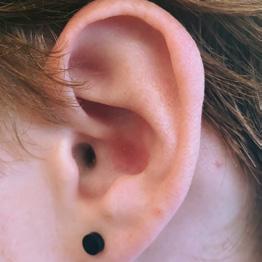
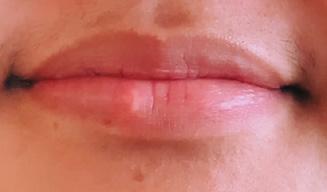



The following is a compiled set of selected work from my internships completed at GEC Architecture, B+H Architects, and MdeAS Architects. are excerpts from a multipurpose building, multi-unit residential building, commercial tower facade renovation, environmental site study for healthcare centre, and commercial tower amenity spaces and lobbies.
Software used: Rhino, Revit, AutoCAD, Photoshop, Illustrator, Enscape
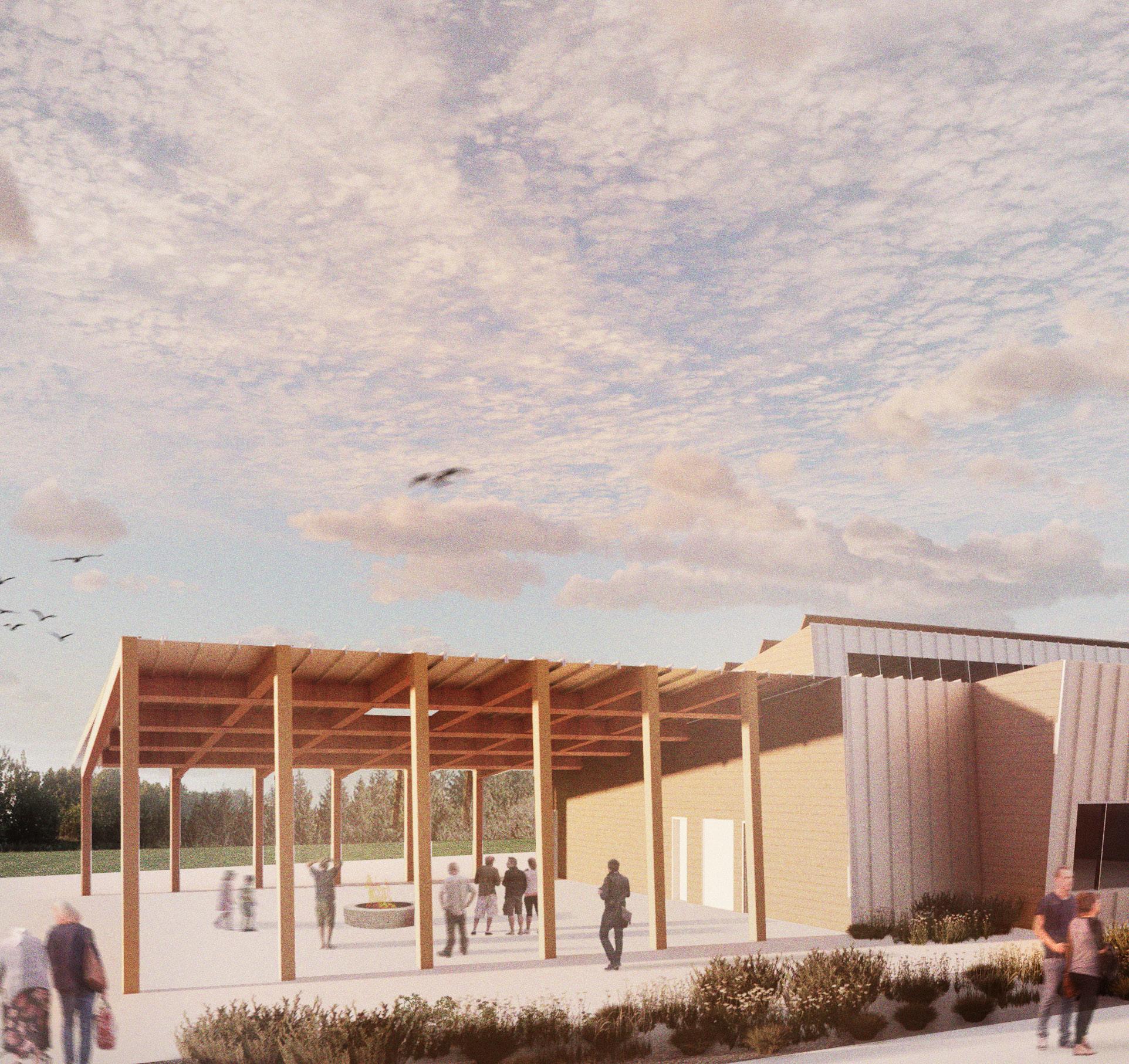
Architects. Included for a hotel,

