JIYOON HWANG
COLUMBIA GSAPP
selected worksample from 2020-2023
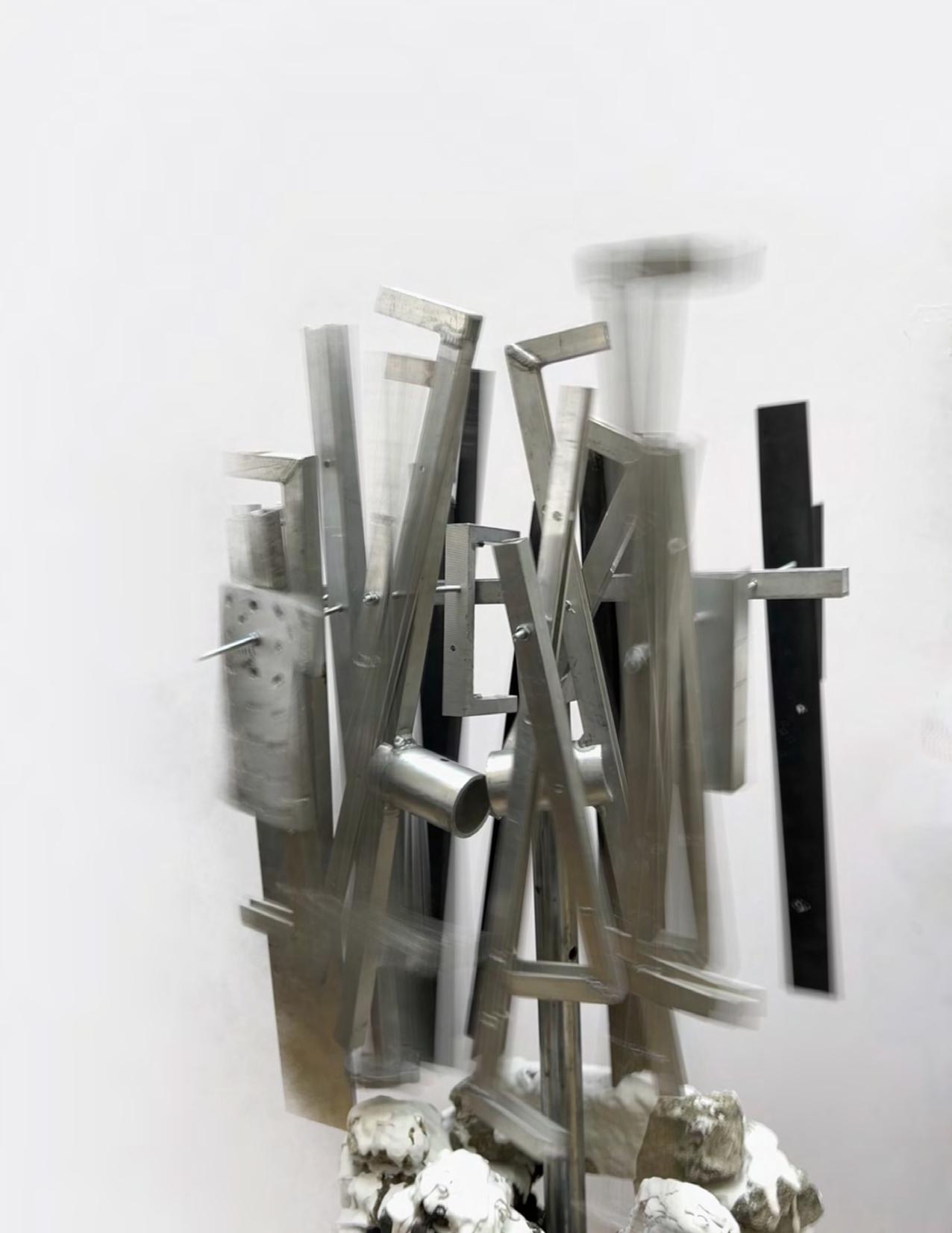

selected worksample from 2020-2023

“Everything comes to life” embodies an exploration of architecture as a dynamic system that interacts with its surroundings, adapts to changing conditions, and evolves over time. Rather than simply a static object, buildings and spaces are living organisms that respond to the needs and desires of their users, as well as the climate, culture, and context in which they exist.
This exploration is divided into chapters that cover multiscale design, from landscape to urban environments, buildings, and objects with various material experiment. Through books, physical objects, and digital drawings, the goal is to inspire and stimulate human imagination, emotion, and creativity.
CHUKOTKSKY TRAVELING LANGUAGE CENTER
SEONG DONG PRISON PROJECT: BREATHING LIFE INTO VISUALIZING BIOCLIMATIC BUILDING PROTOTYPE
HOUSING FOR INDIVIDUALS
HYBRID WATERSHED MACHINE FOR JAMAICA BAY
PARASITE LIGHTING SYSTEM
Y HOUSE: PREFABRICATED UNIT USING GRASSHOPPER
HARLEM JAZZ BALLS
Chukotka, Russian Arctic
Seoul, Korea
AND CNC
Cali, Columbia
Seoul, Korea
New York, US
Seoul, Korea
Seoul, Korea
New York, US
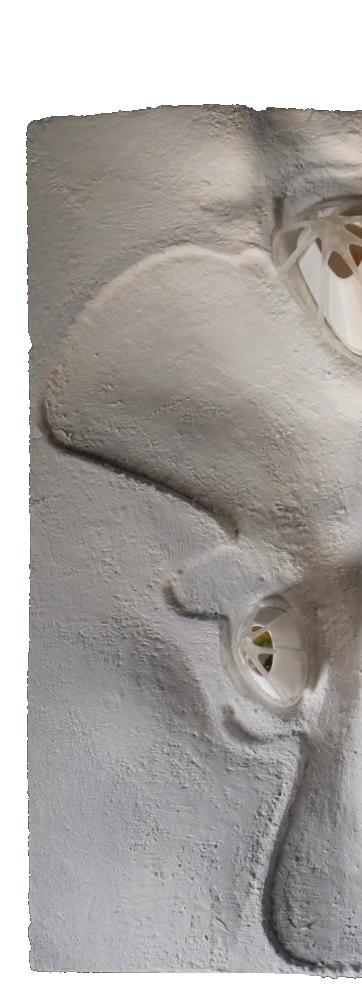
This project aims to preserve the endangered Indigenous languages and cultures in Chukotsky, the Russian Arctic area, by providing recording, editing, and archiving studios that will be available for daily use by local people. The project has a permanent basement landscape with temporary elements that travel across four villages in Chukotsky. The entire program functions as an annual cycle, including an inflatable performance center, portable unit, and snow dome that change with the seasons.
GSAPP Adv Studio V 2022 Professor Leslie Gill and Khoi A. Nguyen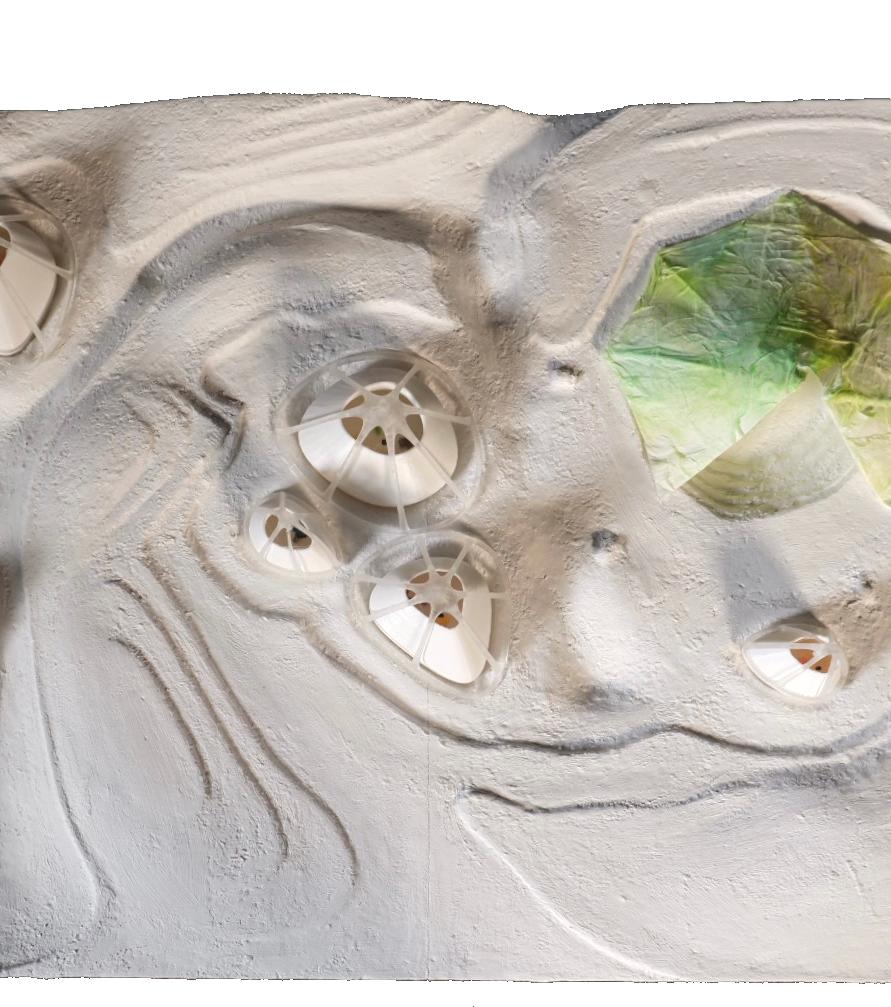
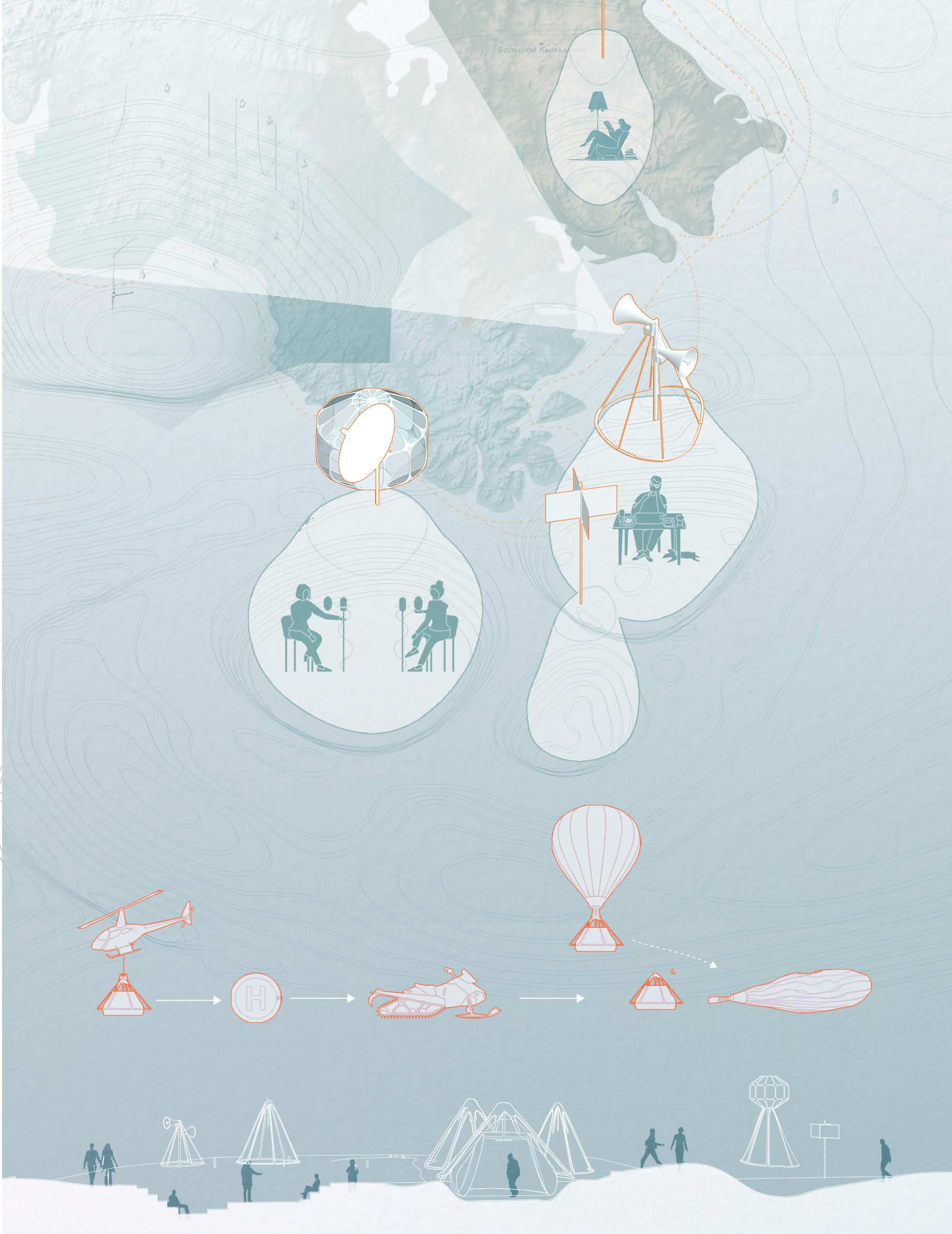
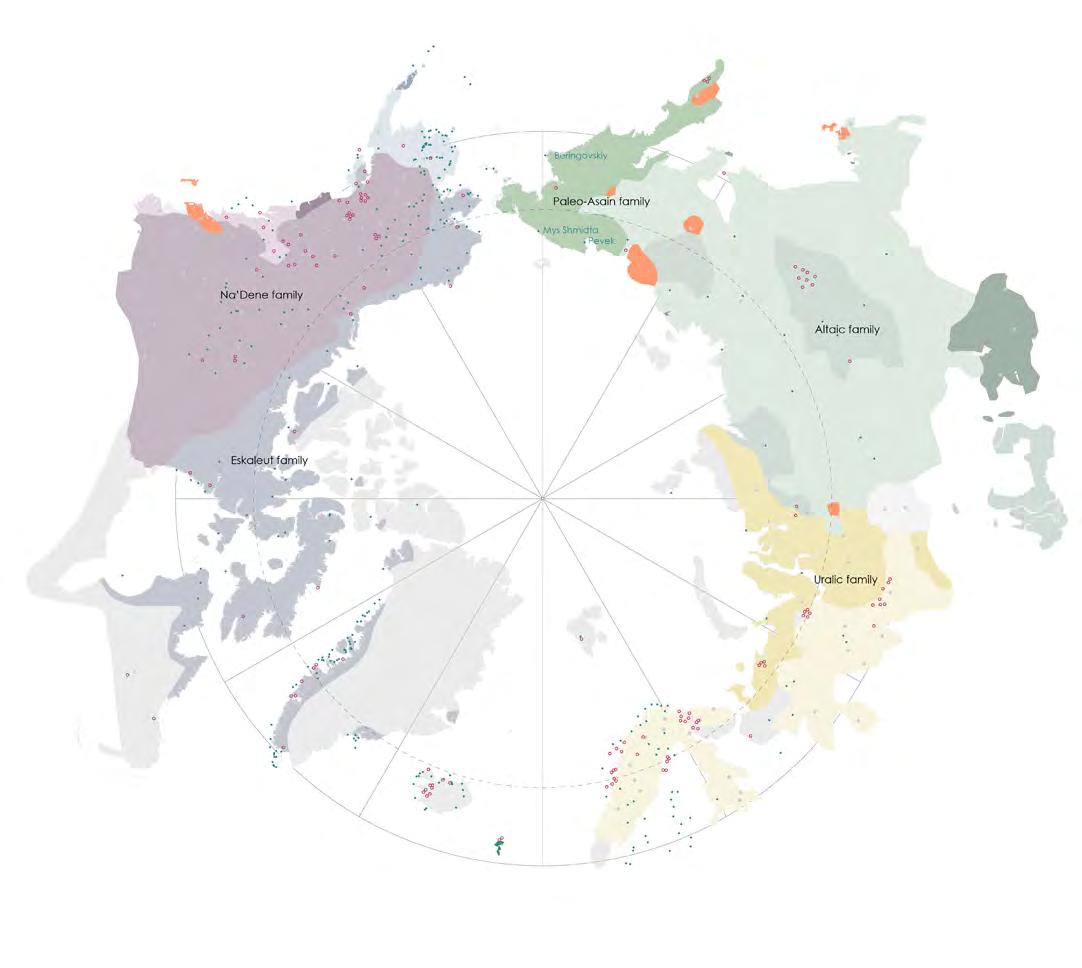
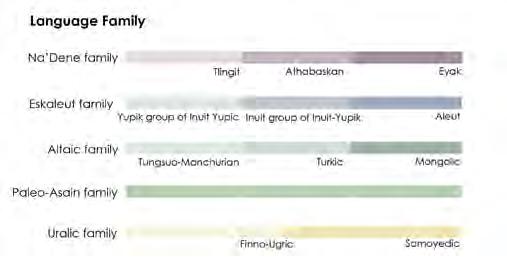


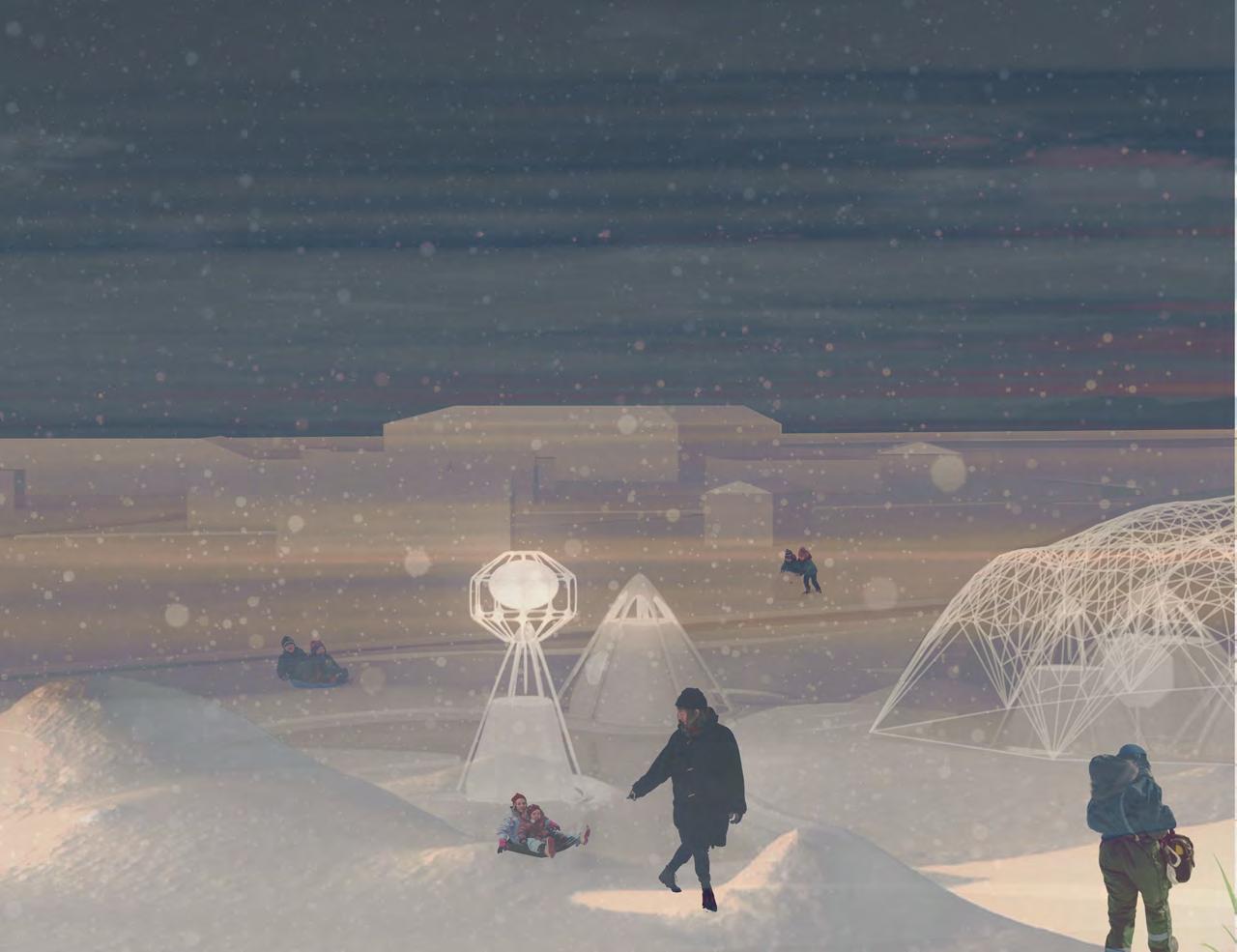
 winter
Chukotka traveling education center
winter
Chukotka traveling education center
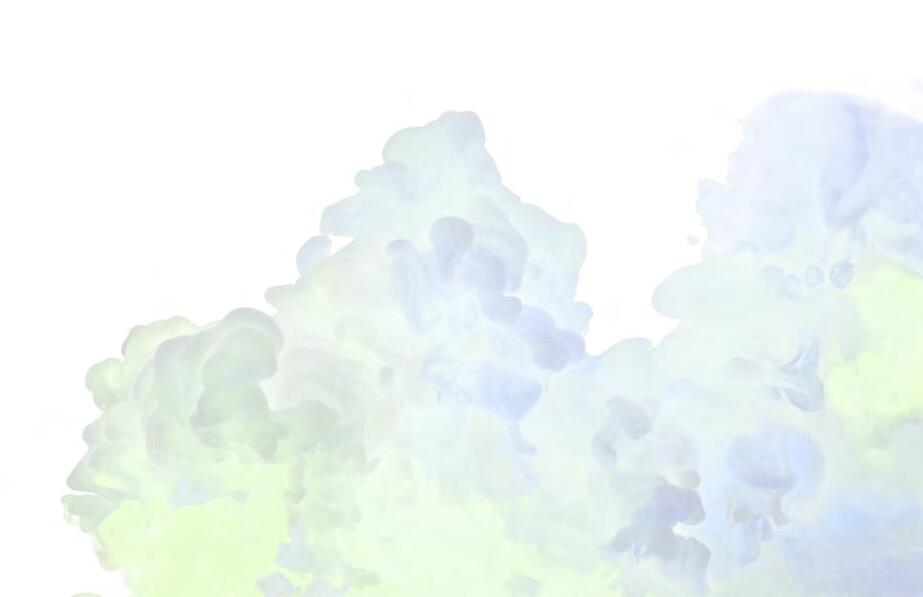

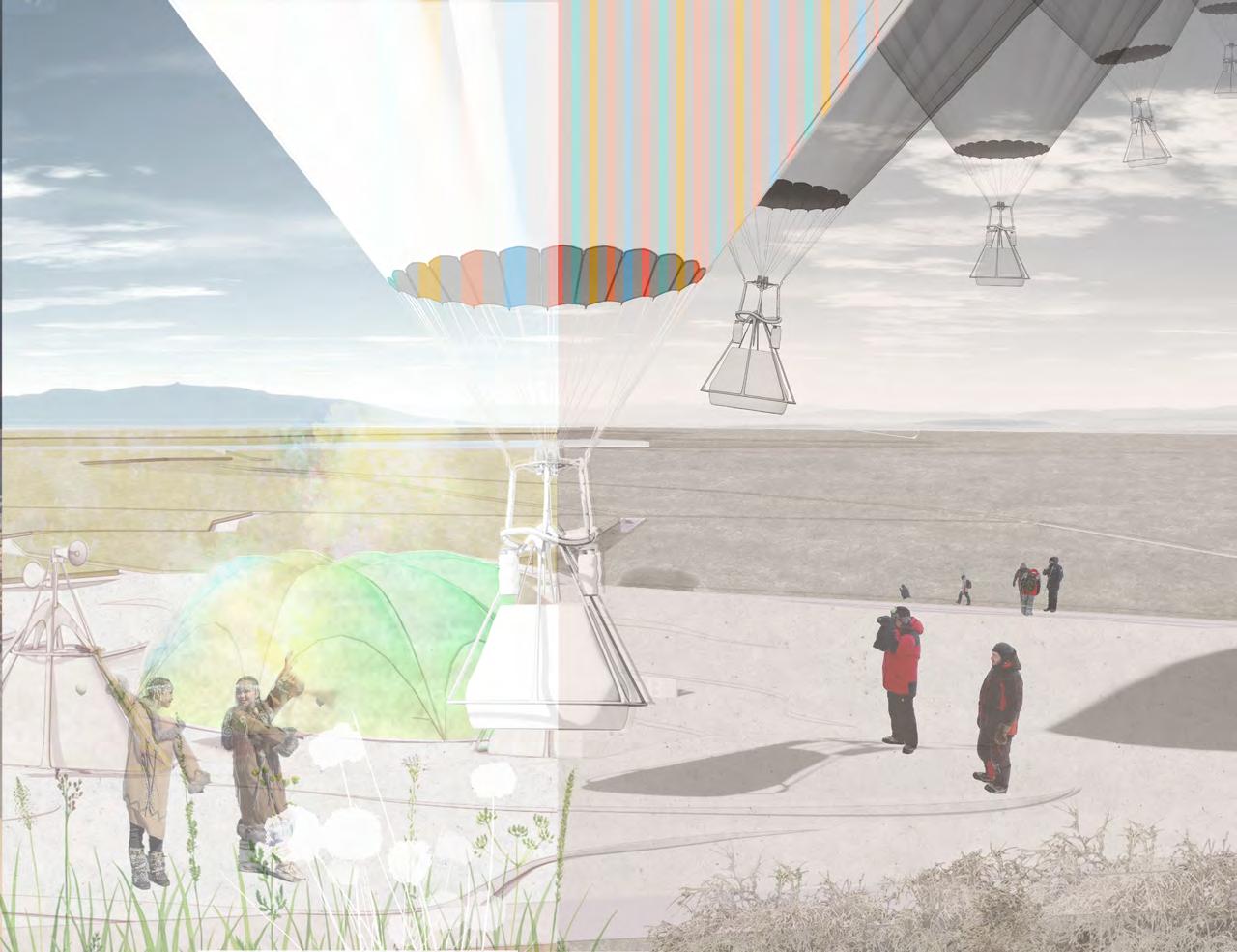
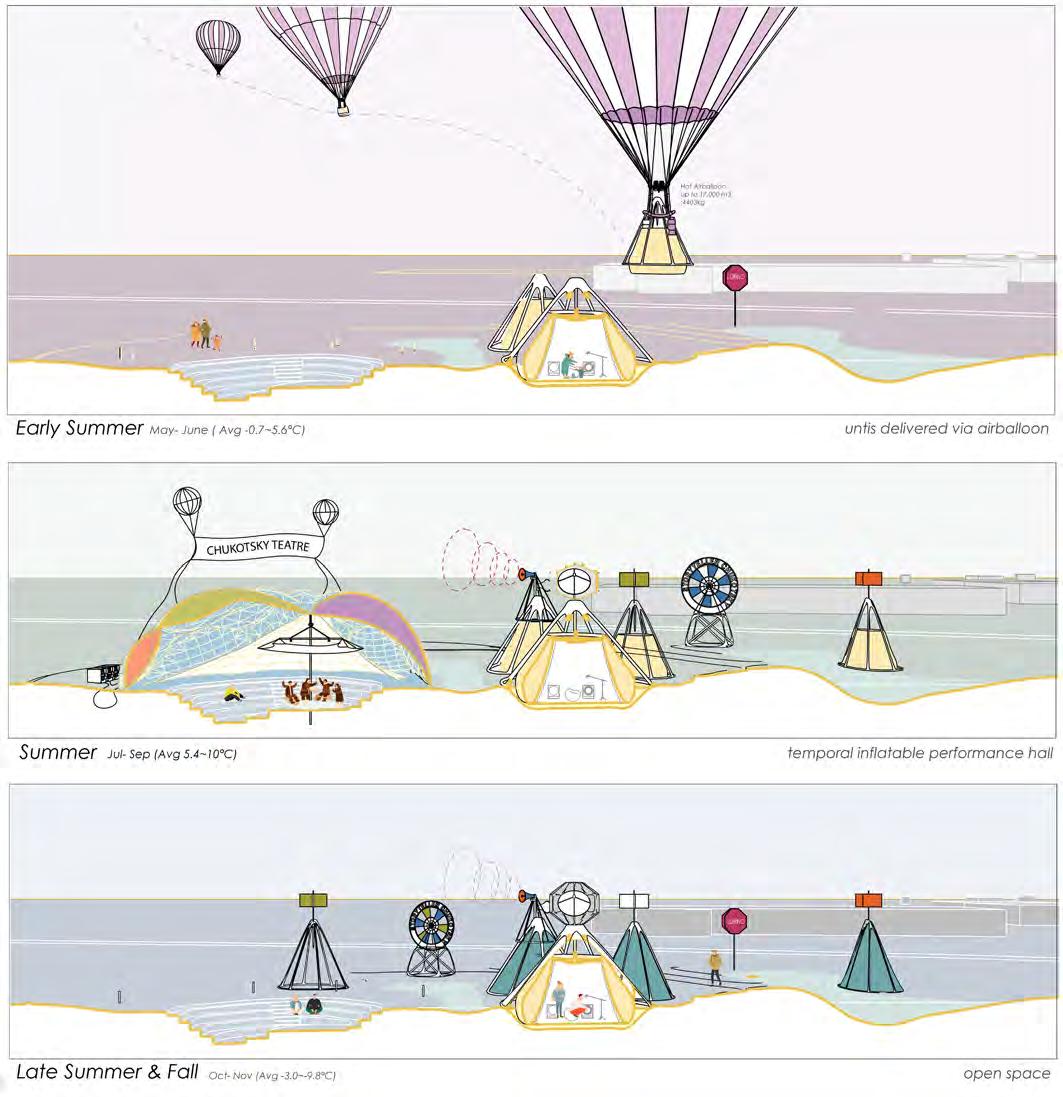 Chukotka traveling education center
Chukotka traveling education center
Storyteller Chukotsky have permanace basement landscape with temporary elemenets. Whole program works as an annual cycle with inflatable performance center, portable unit, snow dom by season.
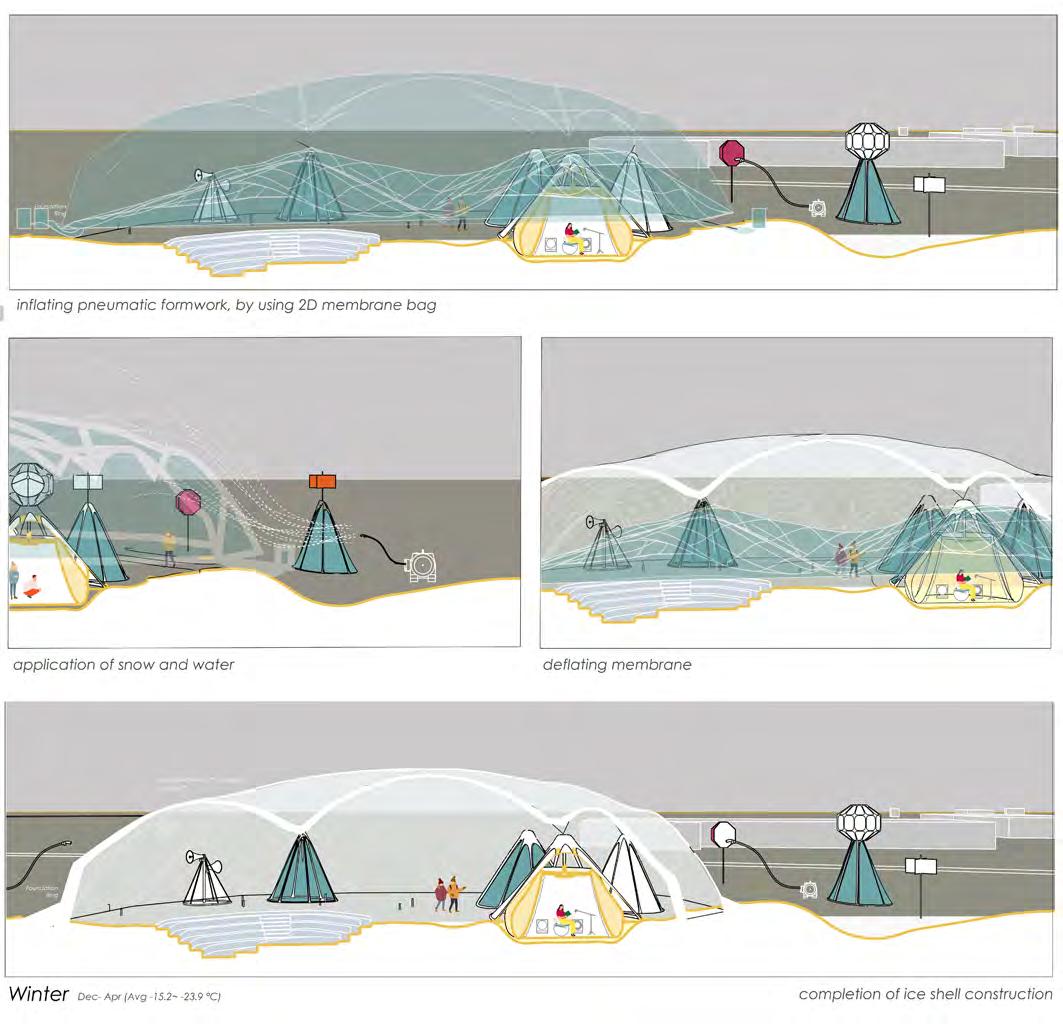
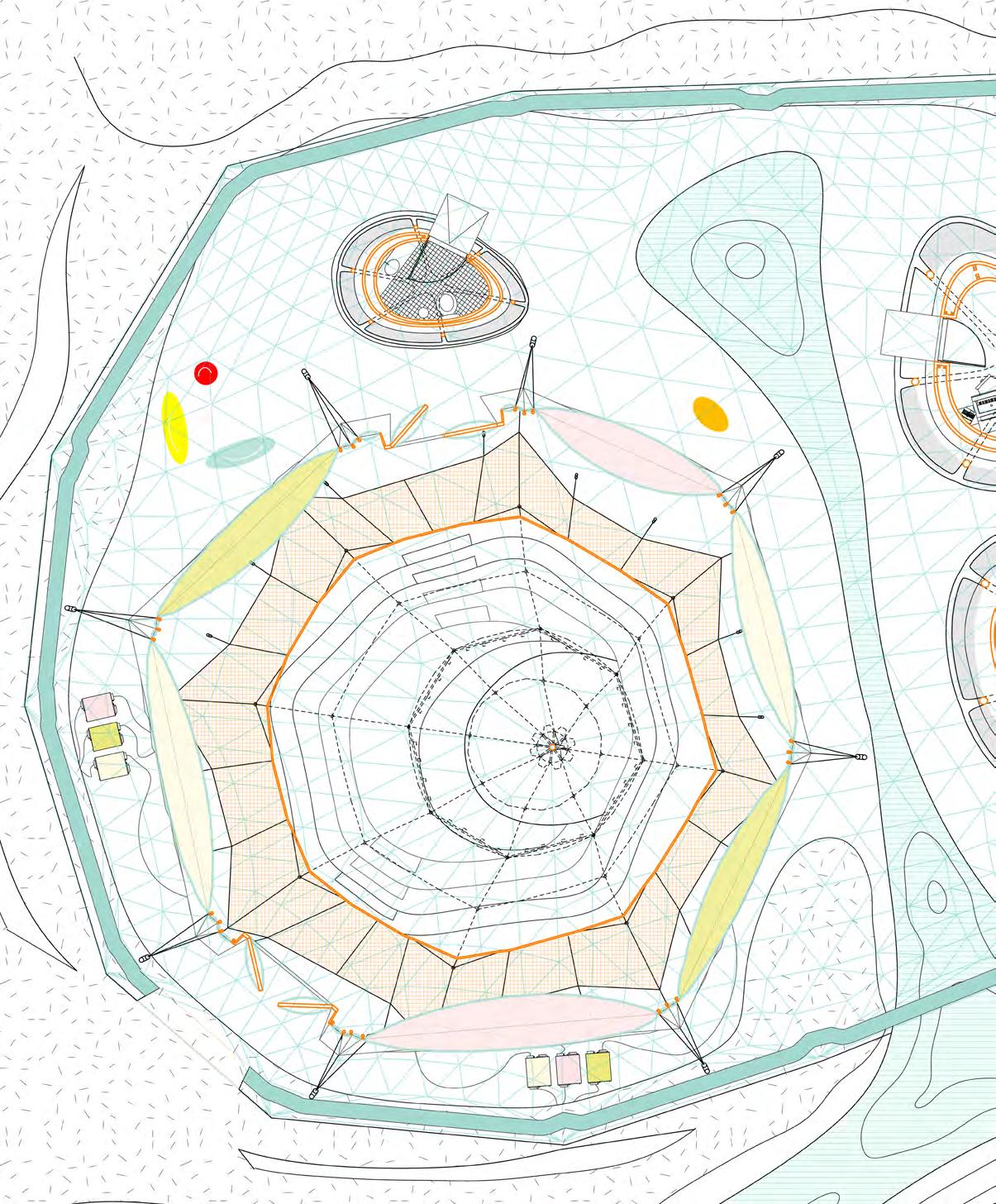
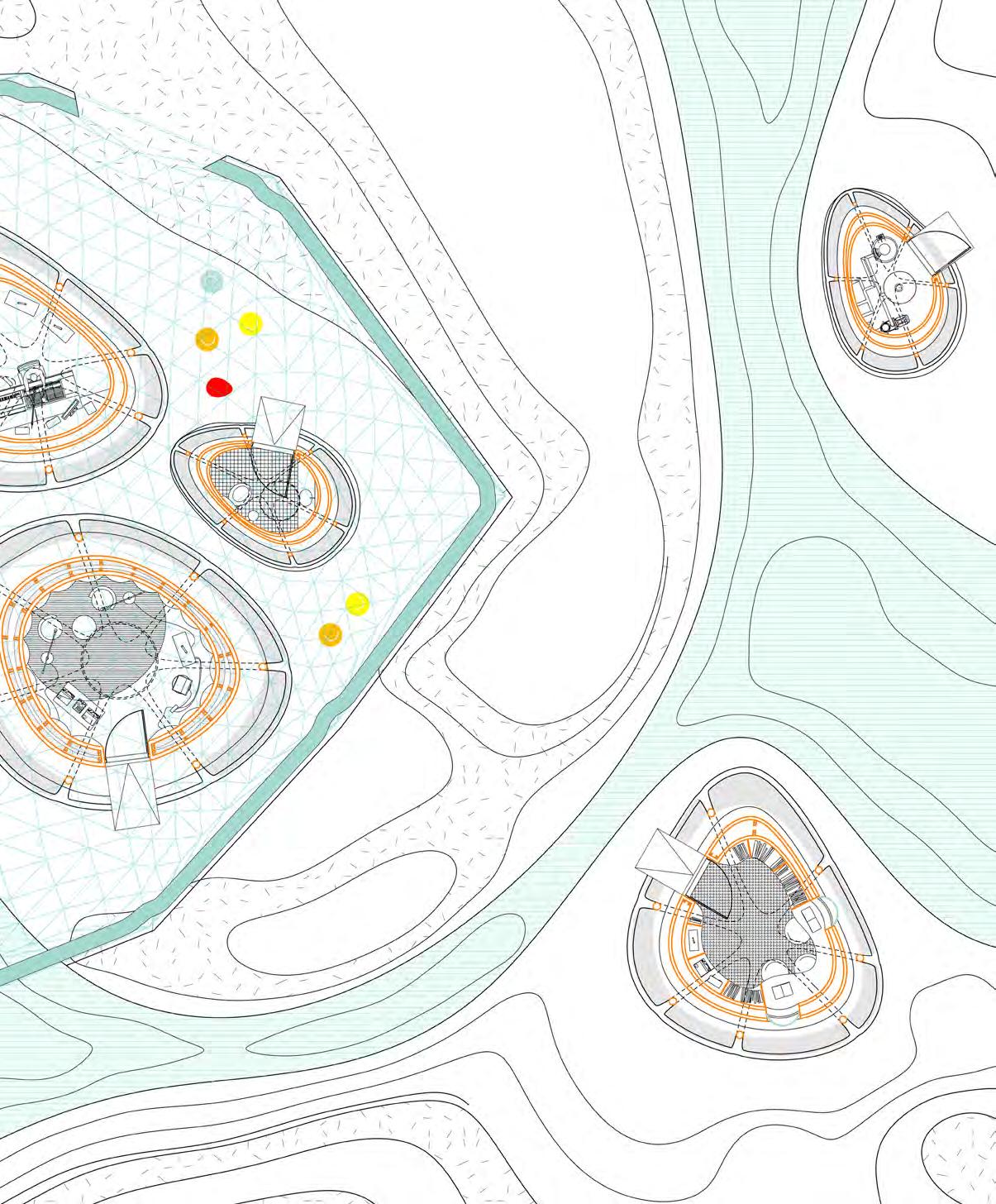
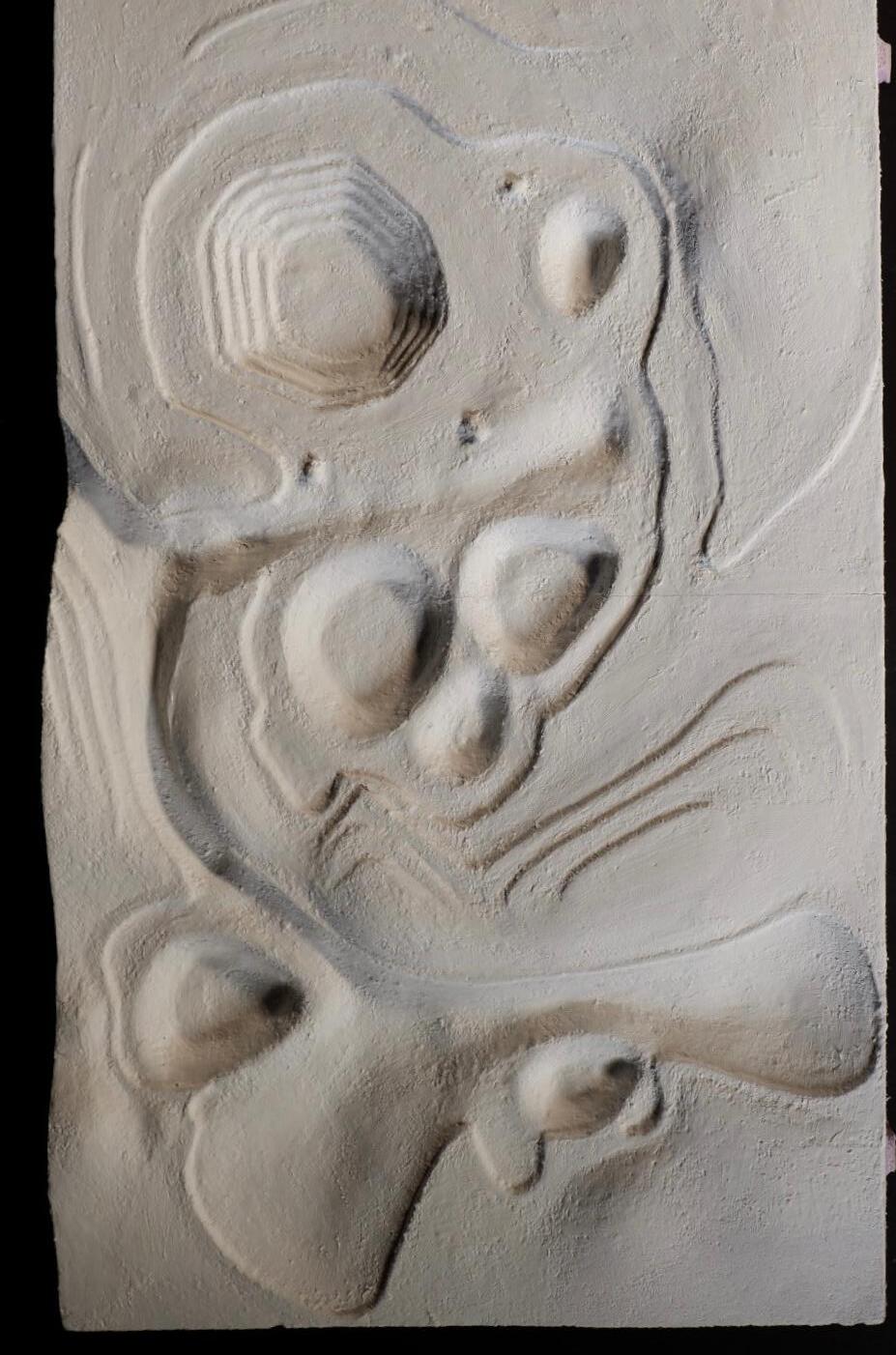 Landscape Model, Foam, spackle, CNC
Chukotka traveling education center
Landscape Model, Foam, spackle, CNC
Chukotka traveling education center
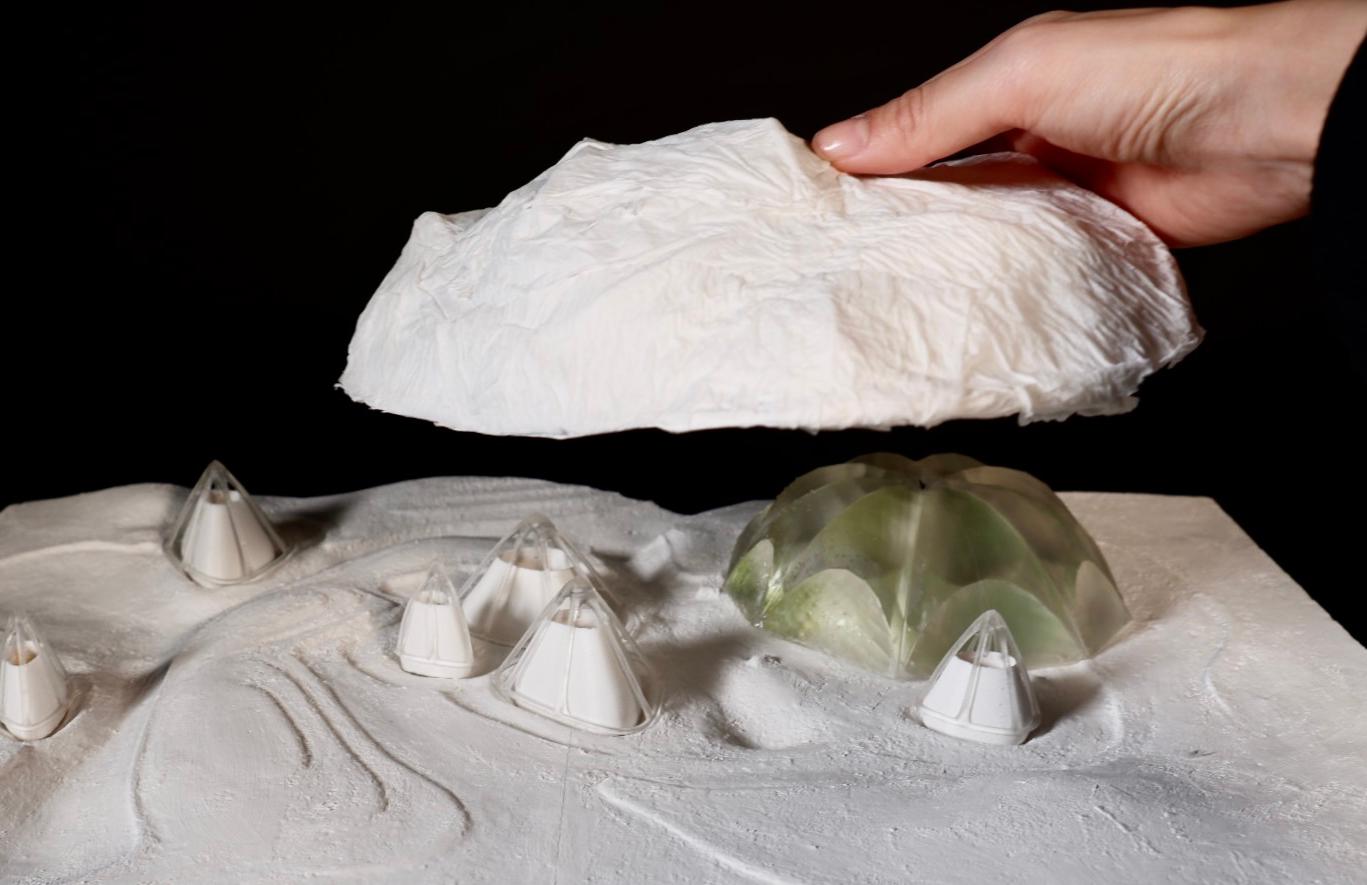
 Icedome, Tissue, Handmade
Inflatable performing center, Resin, 3D printed
Model
Icedome, Tissue, Handmade
Inflatable performing center, Resin, 3D printed
Model
Design studio 2018
Professor Hangman Zo
Seong-dong transition is a adaptive-reuse project to renovate prison which exists like an isolated island on a block surrounded by Ogeum Station intersection. While architecture is dependent on matter, society changes at an incomparably rapid pace. I asked how to respond to the rapidly changing demands of society under the most closed condition of a prison with layers of outer walls, main walls, and prison rooms. Elements such as existing walls and pillars of the original building are left and ETFE box which provides flexible functions. Inside the box is newly covered and follys are freely scattered and the new box absorbs the surrounding elements such as water, tree, people and a new diagonal axis.

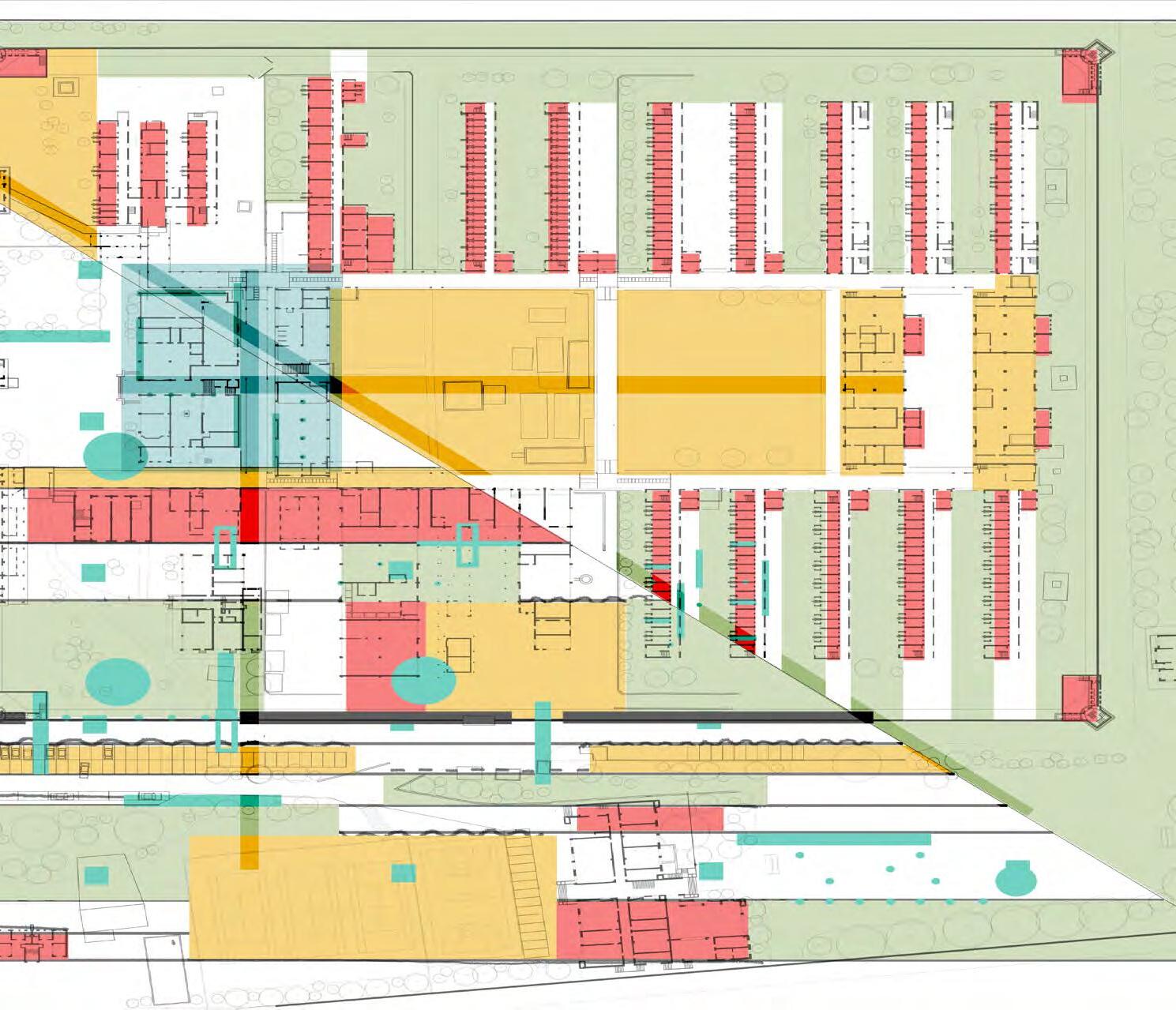
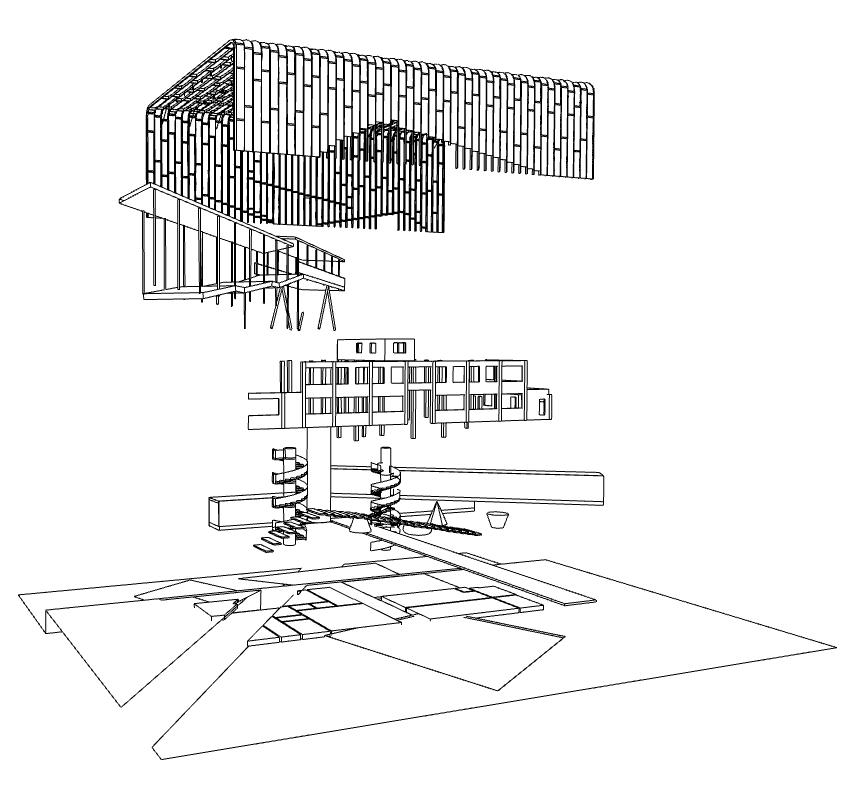 ETFE facade
New diagonal path
Original prison wall
Folly
Water
Seong Dong prison project
ETFE facade
New diagonal path
Original prison wall
Folly
Water
Seong Dong prison project
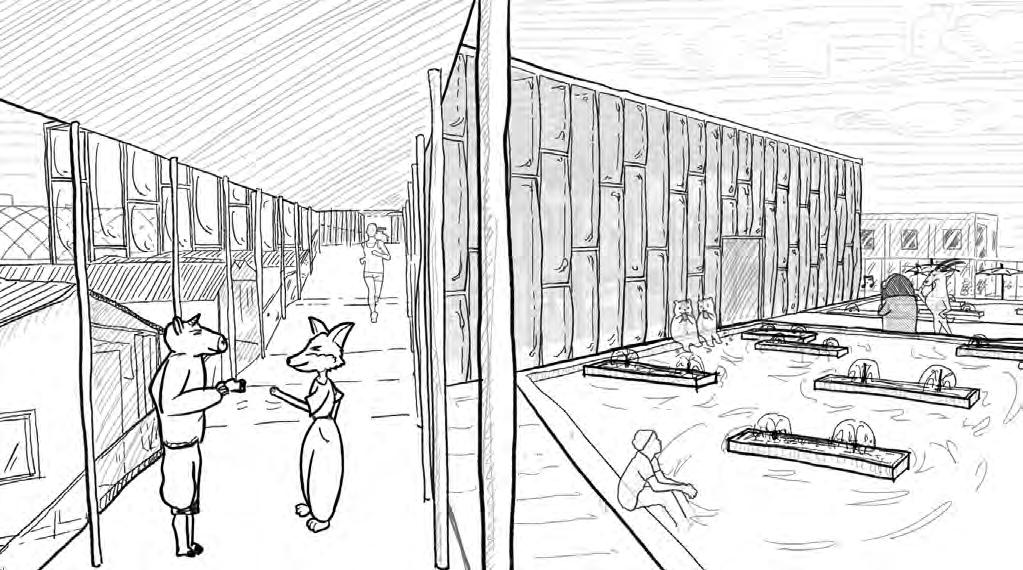
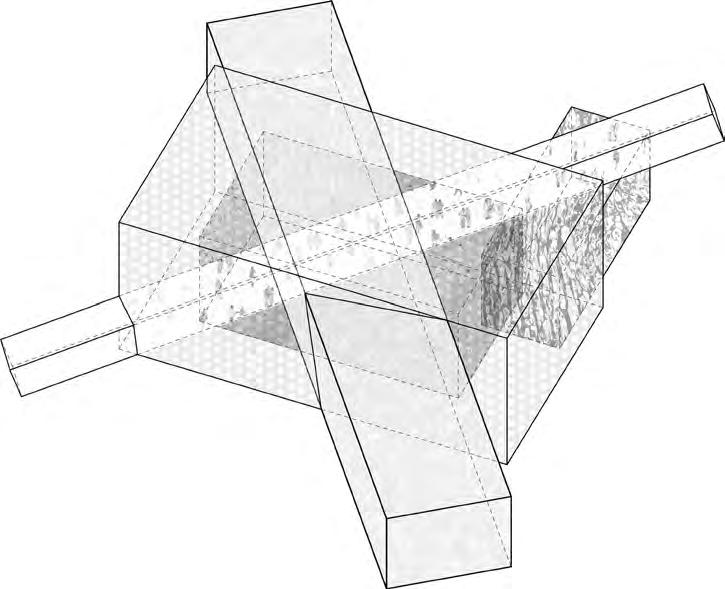
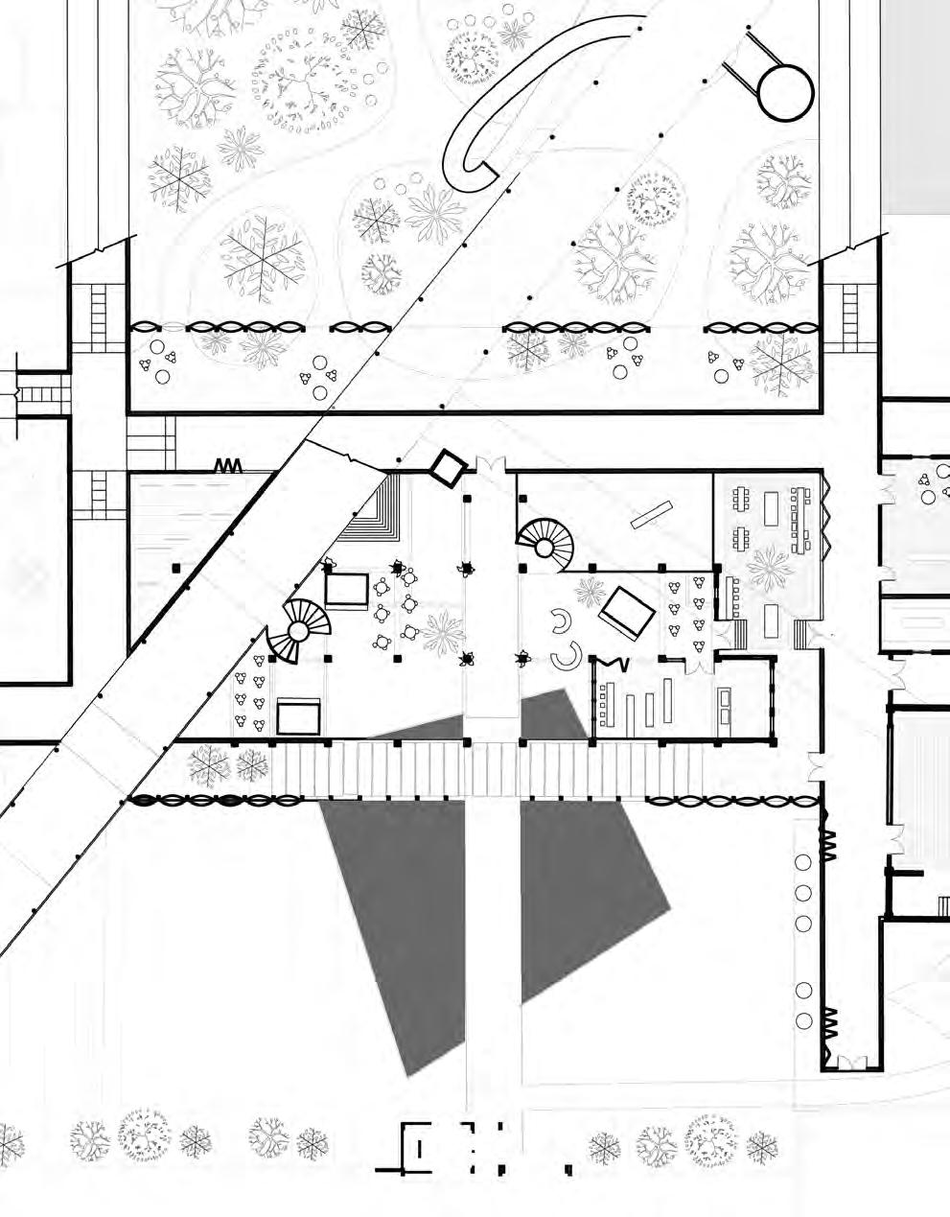
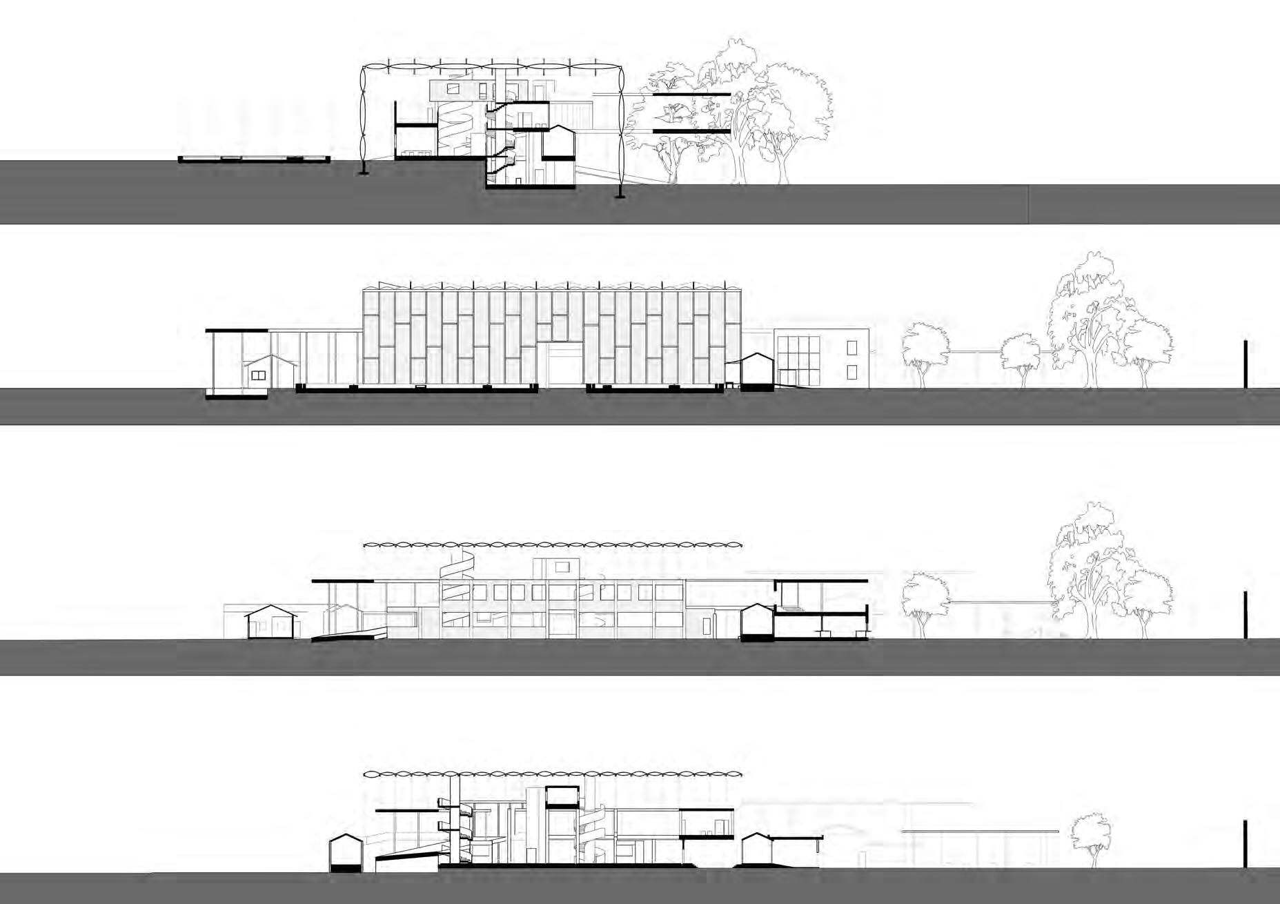

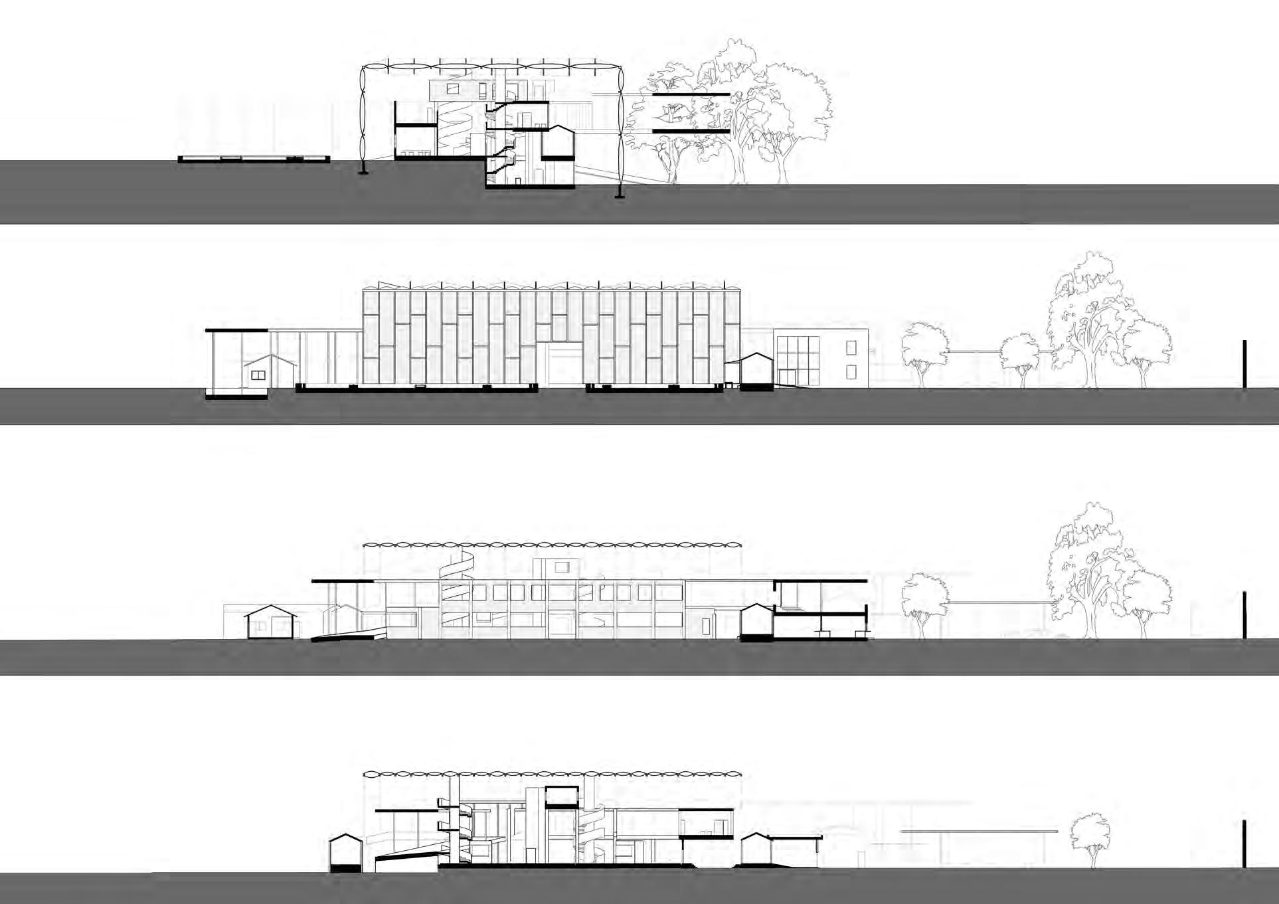




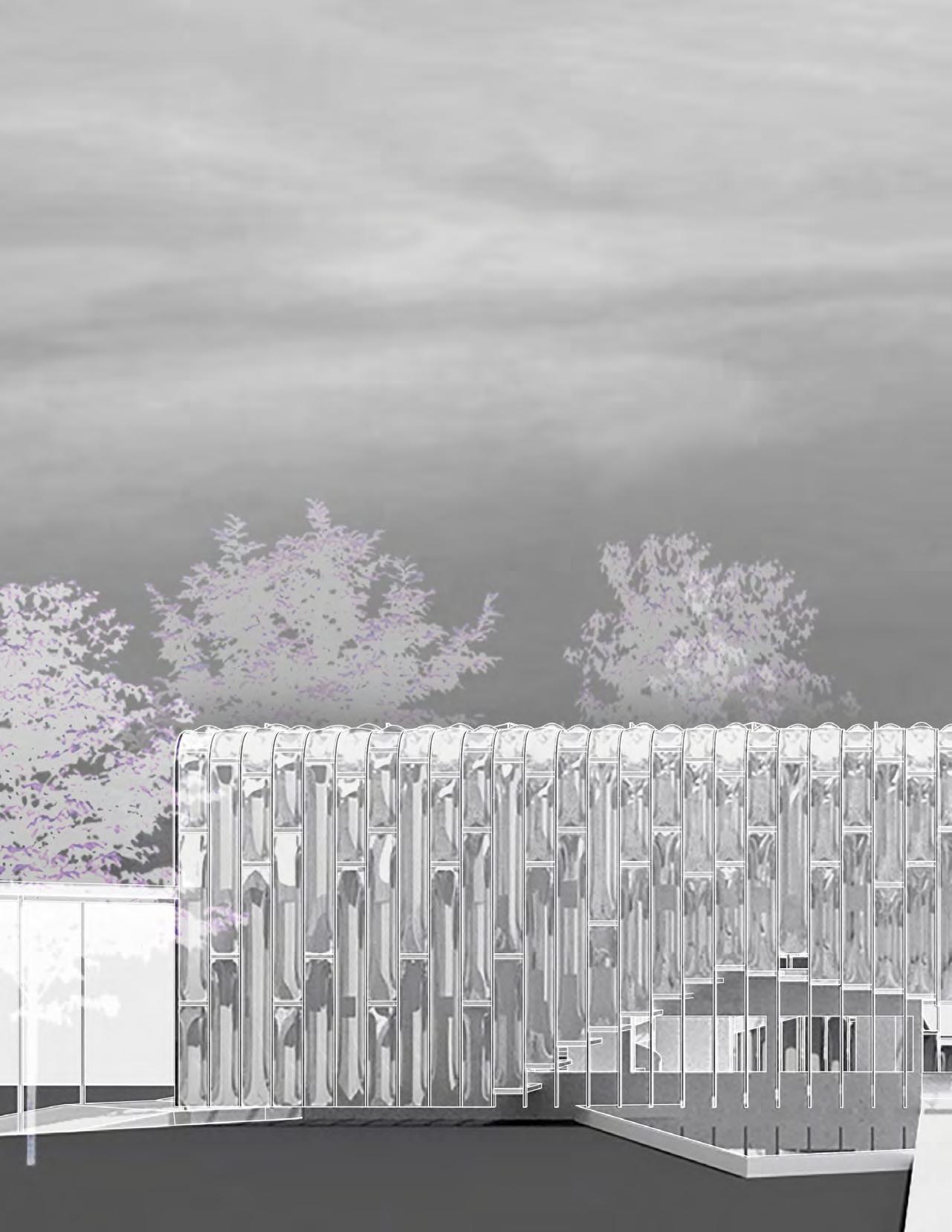
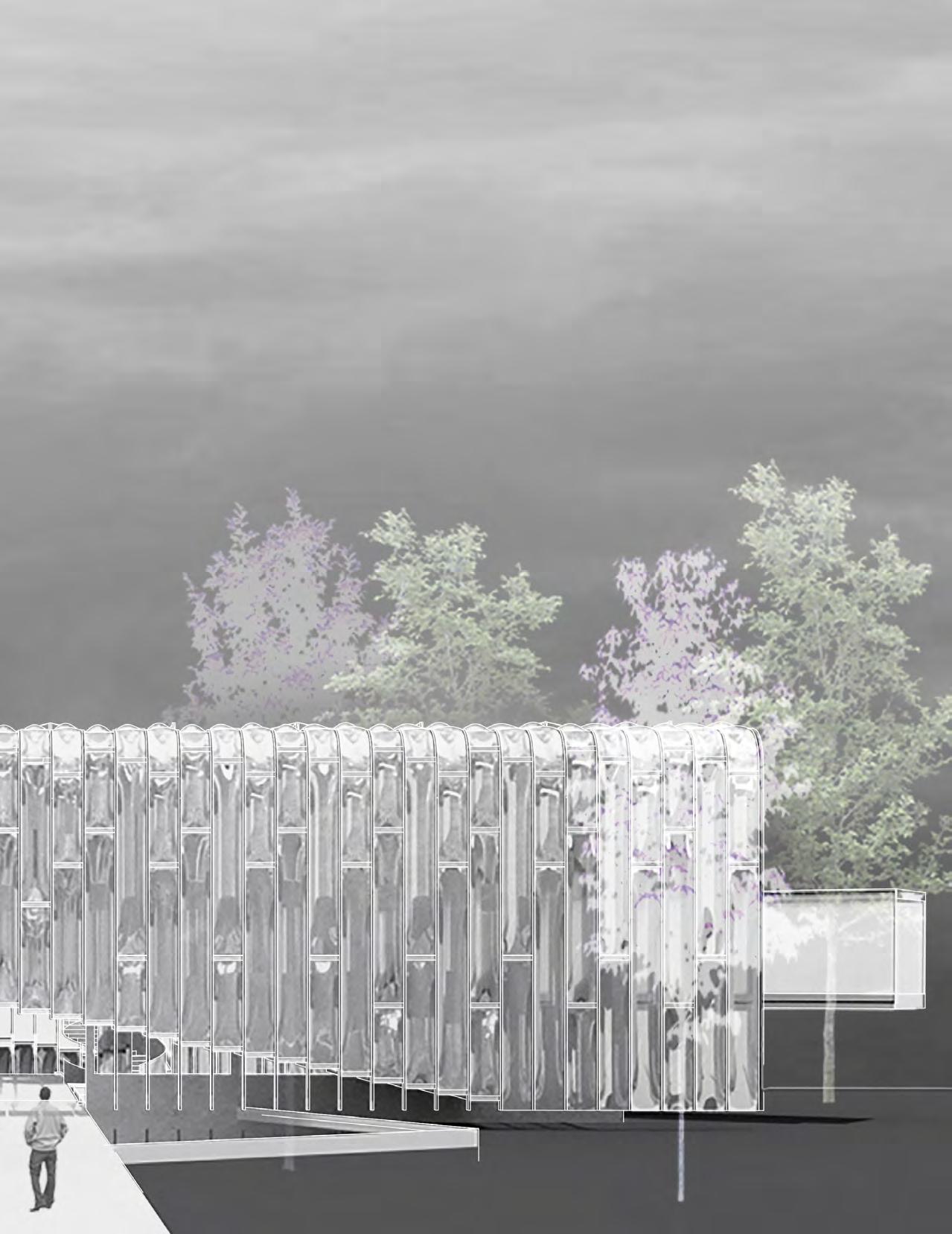
This project aims to represent perspective section drawing of Husos Architect’s Host and Nectar garden building located in Cali, Colombia. Drawing explores the immaterial aspects that are intrinsic and fundamental elements incorporated with biologists, gardeners, the community, and the local zoo. Drawing shows how human and nature co-exists, and interact in a building.
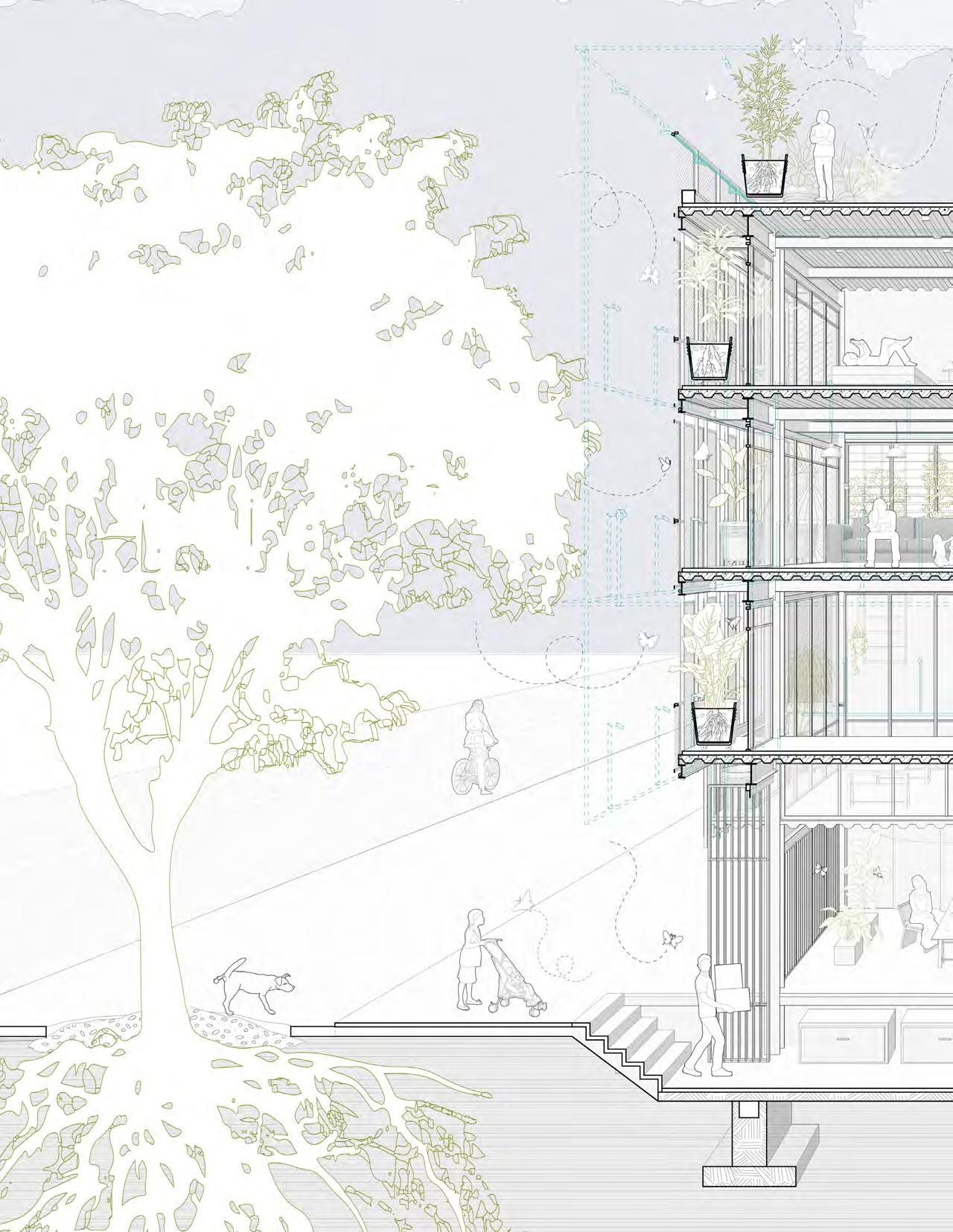 Designed by Husos Architects
GSAPP Visual studies, Spring 2023
Professor Marc Tsurumaki
Designed by Husos Architects
GSAPP Visual studies, Spring 2023
Professor Marc Tsurumaki
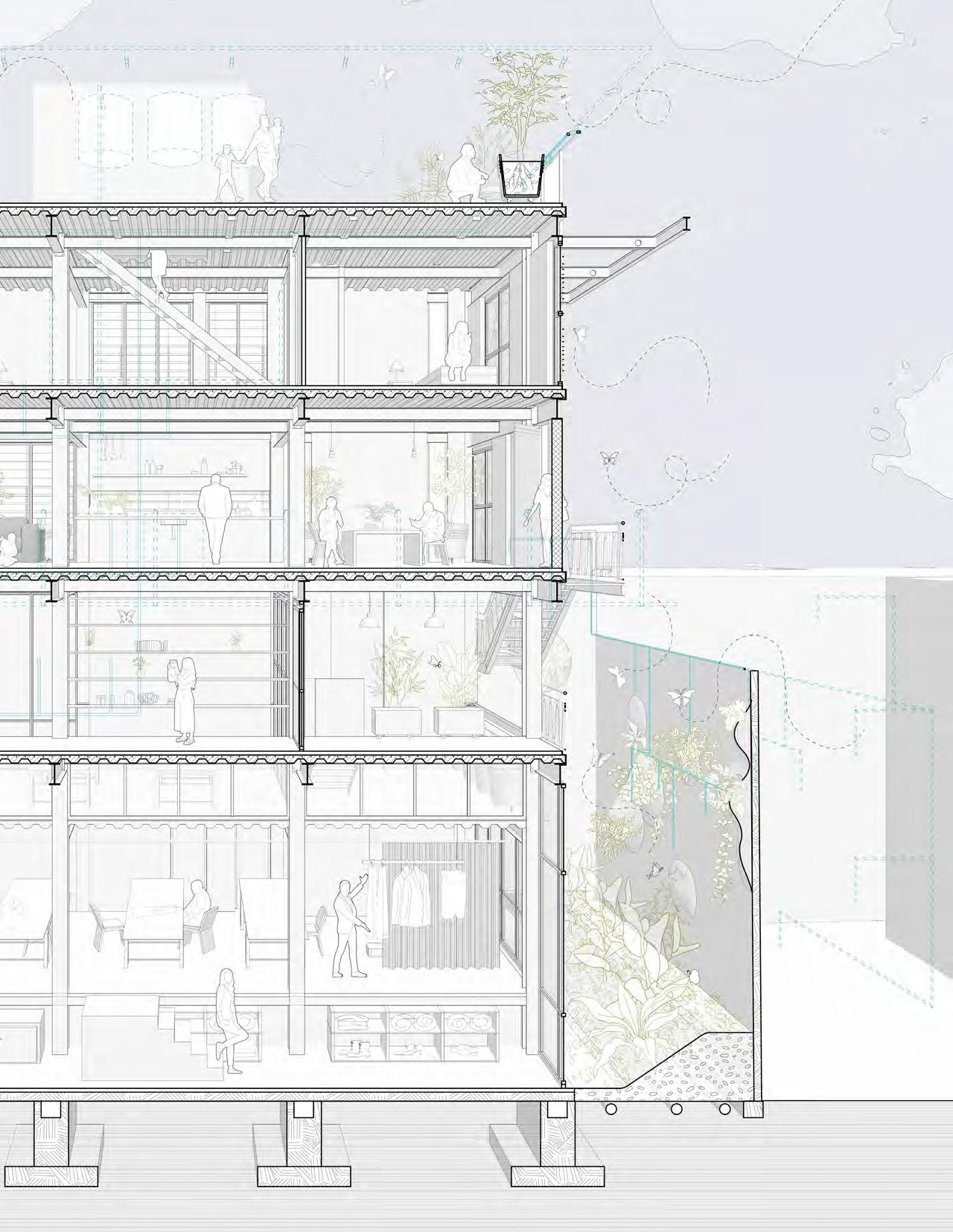
Living alone is no longer regarded as a lonely lifestyle but rather as a symbol of independence and responsibility. Housing for individuals are situated in the heart of the residential area in Banpo district, Seoul, South Korea. This space is specifically designed for single individuals, including celibates, divorced individuals, and seniors. Given the limited space, the quality of life is greatly influenced by the availability of natural light. I have designed a facade system that utilizes reflective aluminum to maximize sunlight penetration and enhance the living experience.

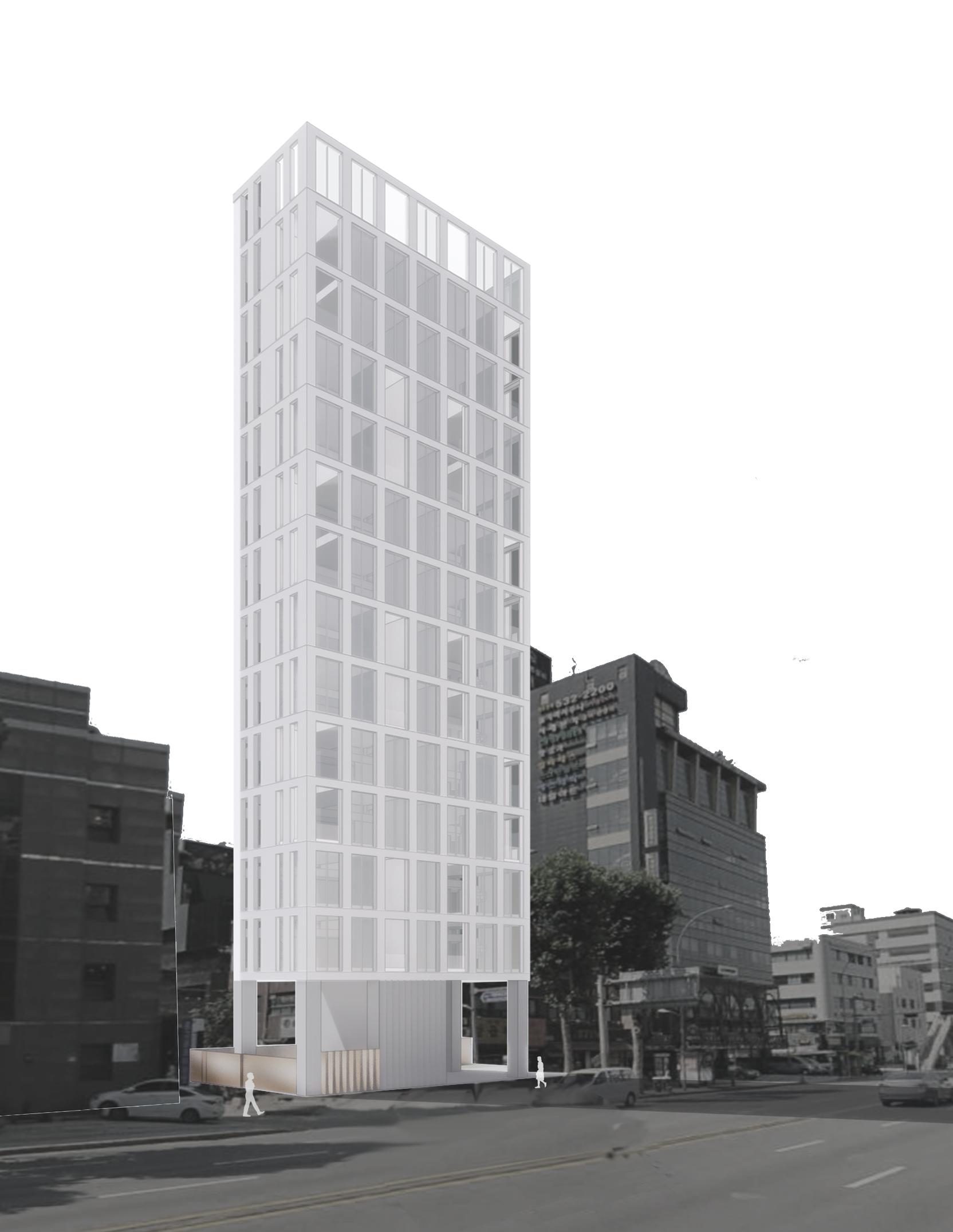

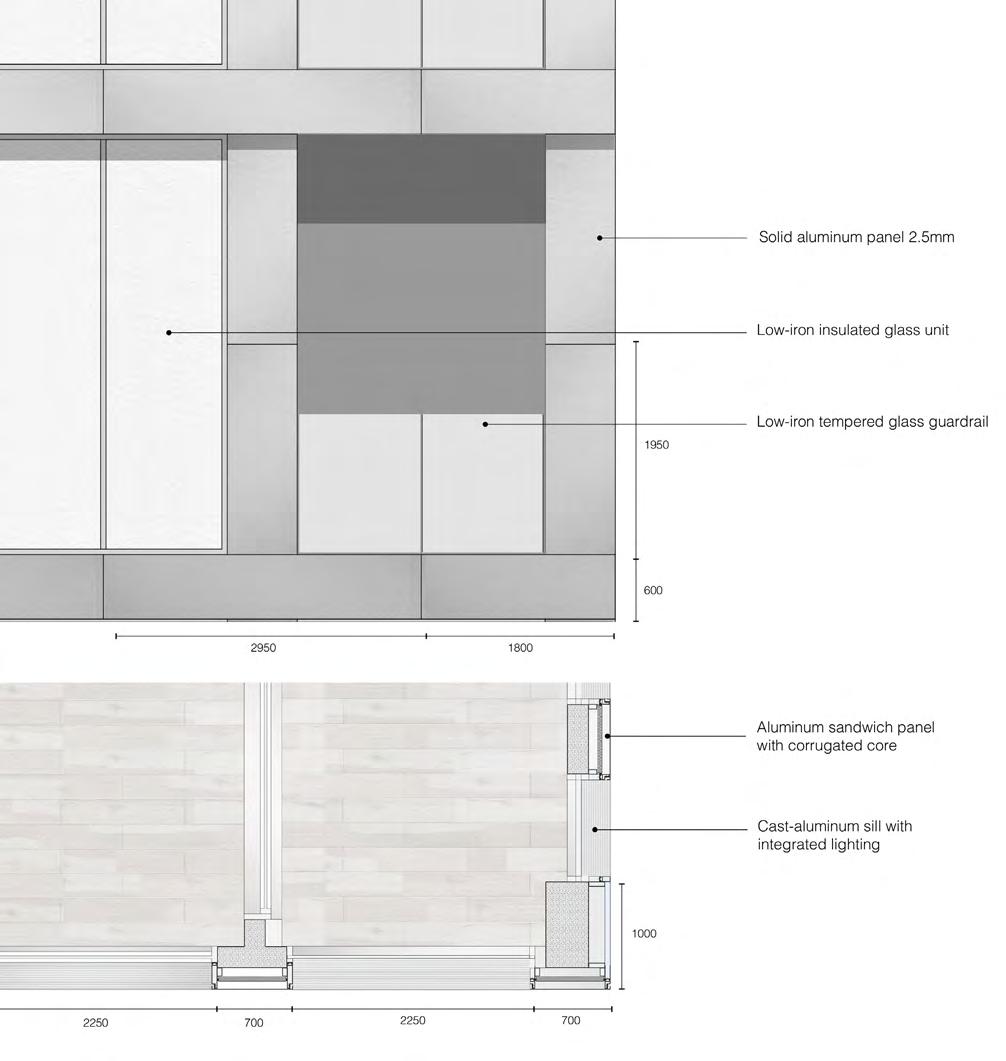

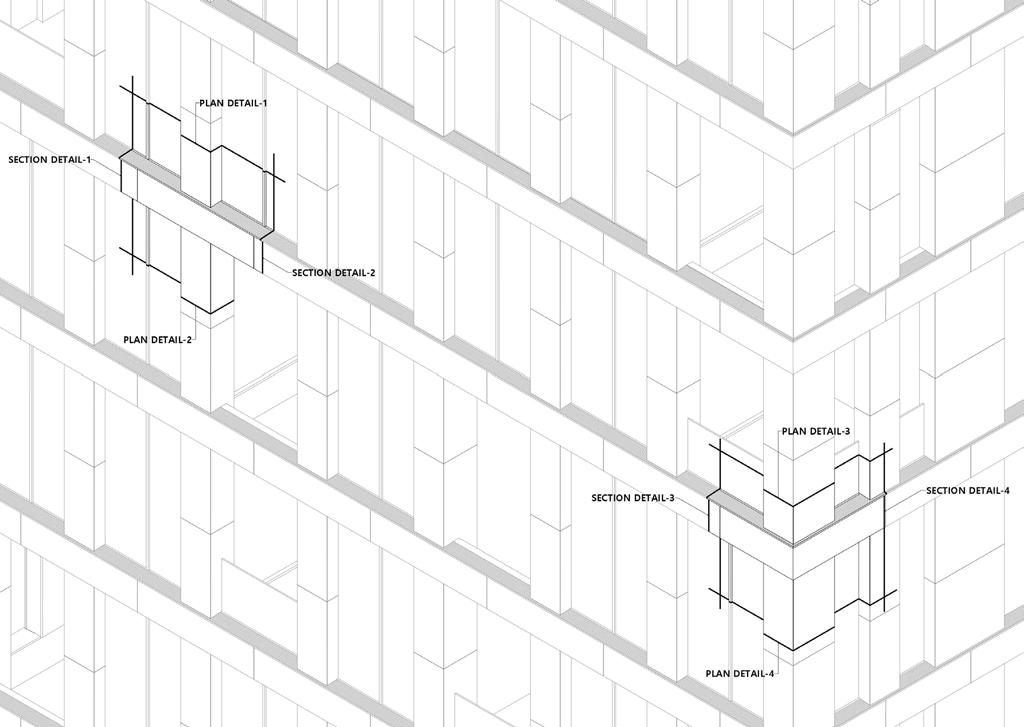
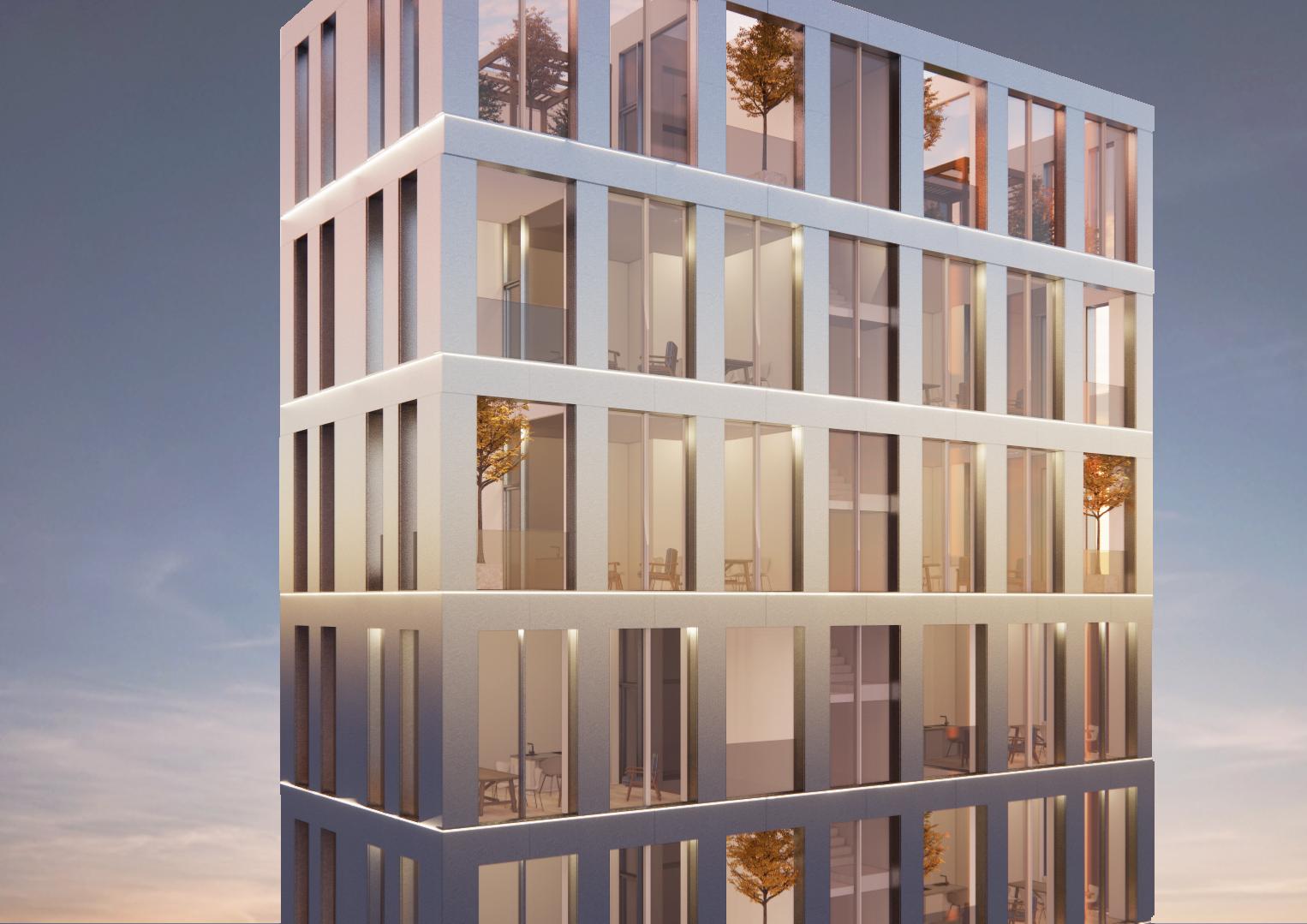
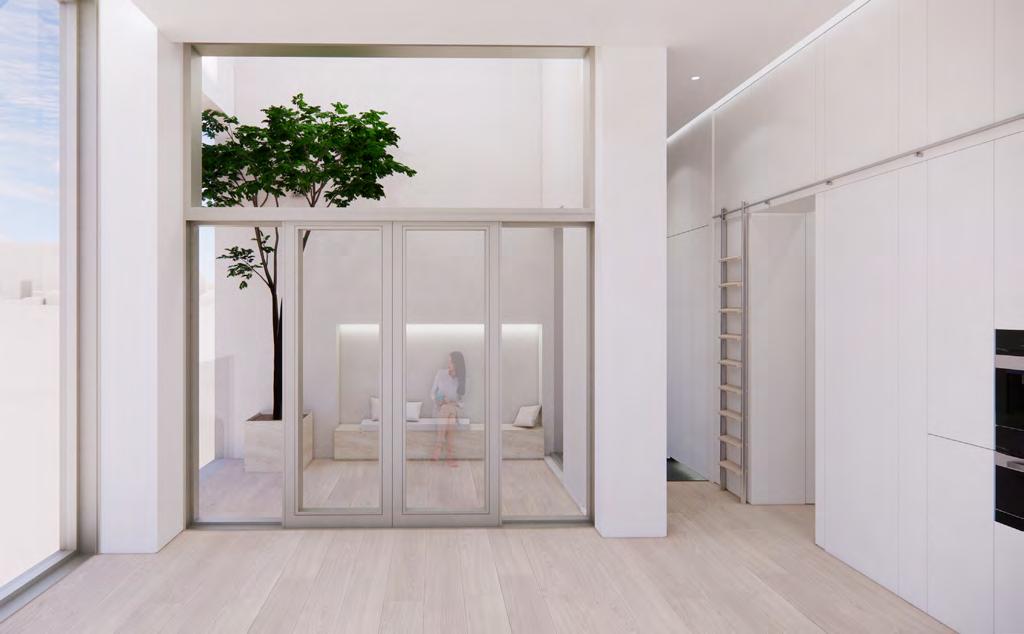
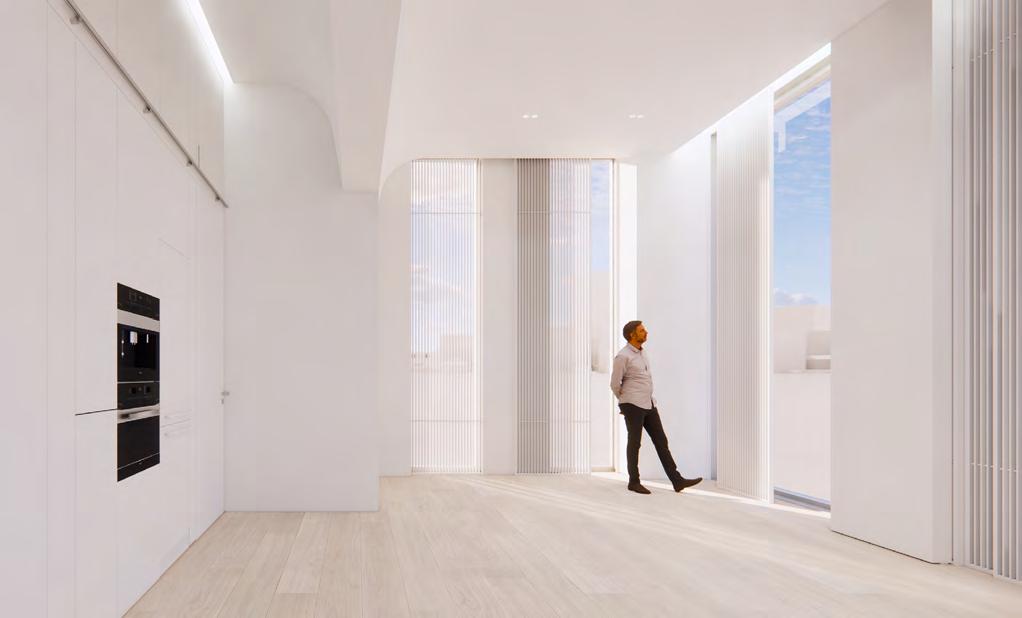
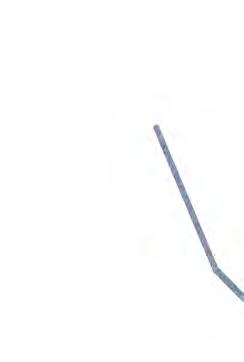
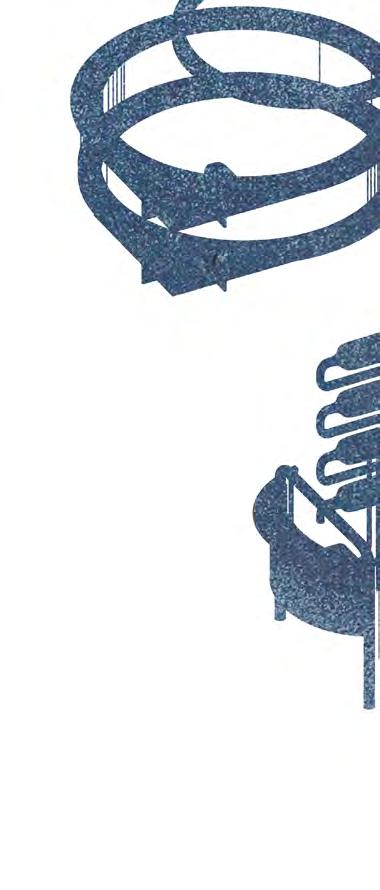
Humans have been inventing machines to produce labour, profits, and values. However, machines in out project are invented as imaginations for a different kind of labour on landscapes. Instead of exploiting the landscape, the ‘labour’ is a actually playful way for human and all apecies to experiment, interact with landscape.Hybrid machines on Jamaica bay act as a way of emerge hybrid water action, dealing with differnet problems in salt marsh degradation- pollution, sea level rise and erosion.
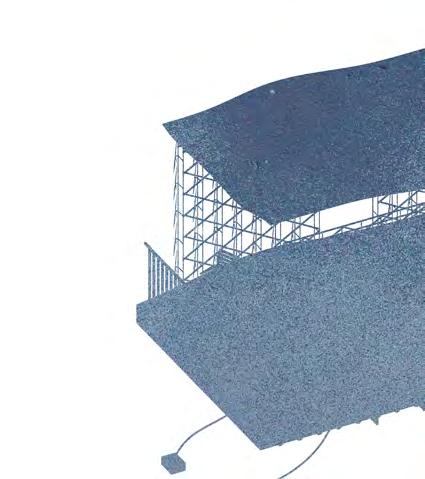 GSAPP Adv Studio IV 2022
Professor Marco Ferrari and Elise Hunchuck Collaboration with Weiyu Xu and Xienyi Deng
GSAPP Adv Studio IV 2022
Professor Marco Ferrari and Elise Hunchuck Collaboration with Weiyu Xu and Xienyi Deng
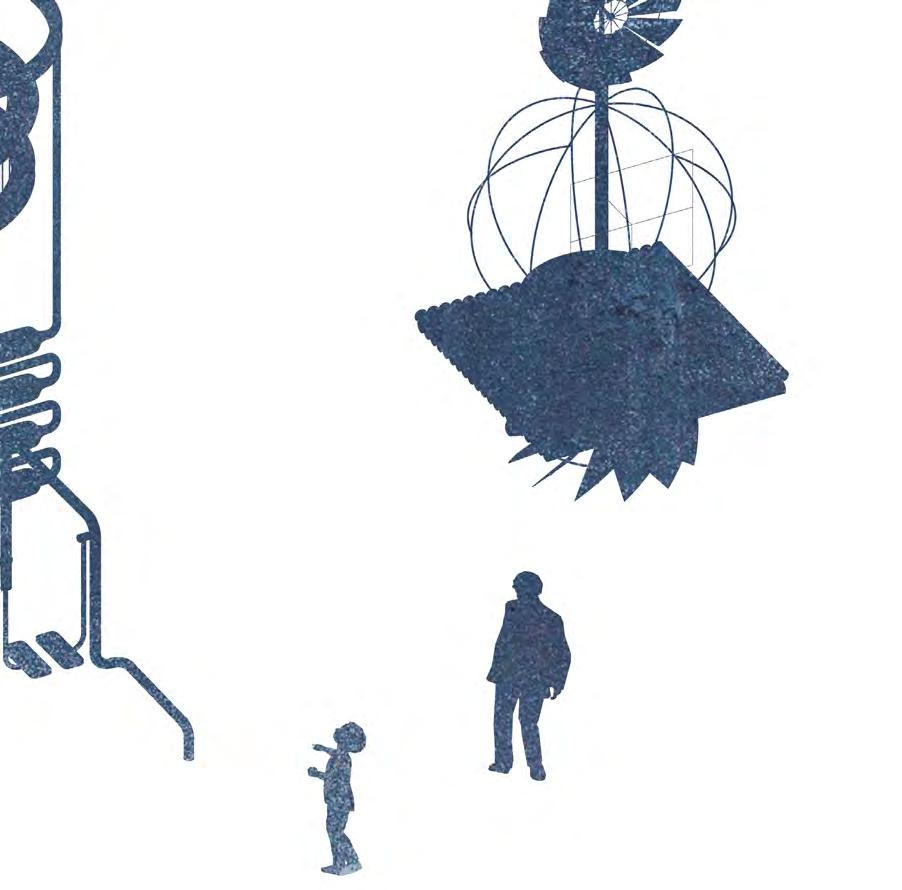


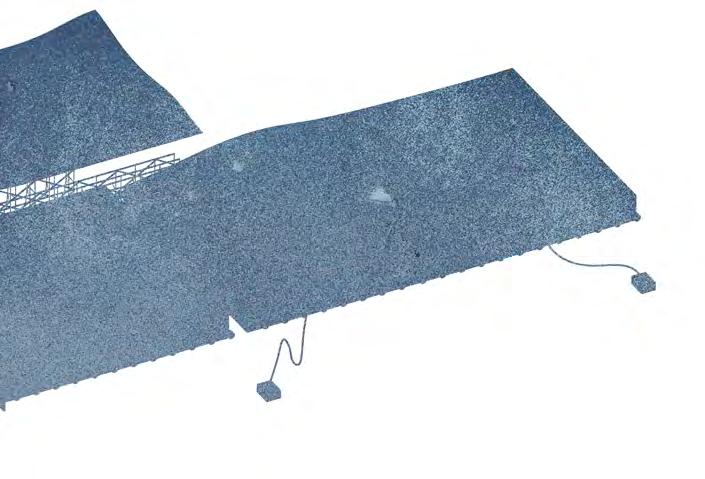
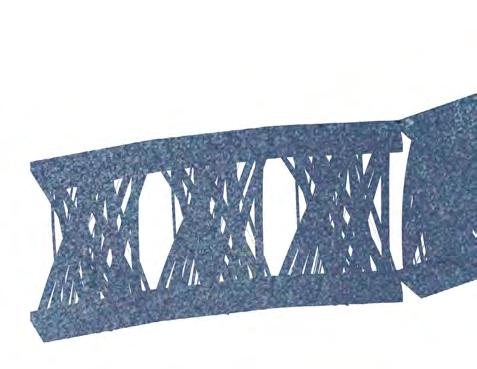
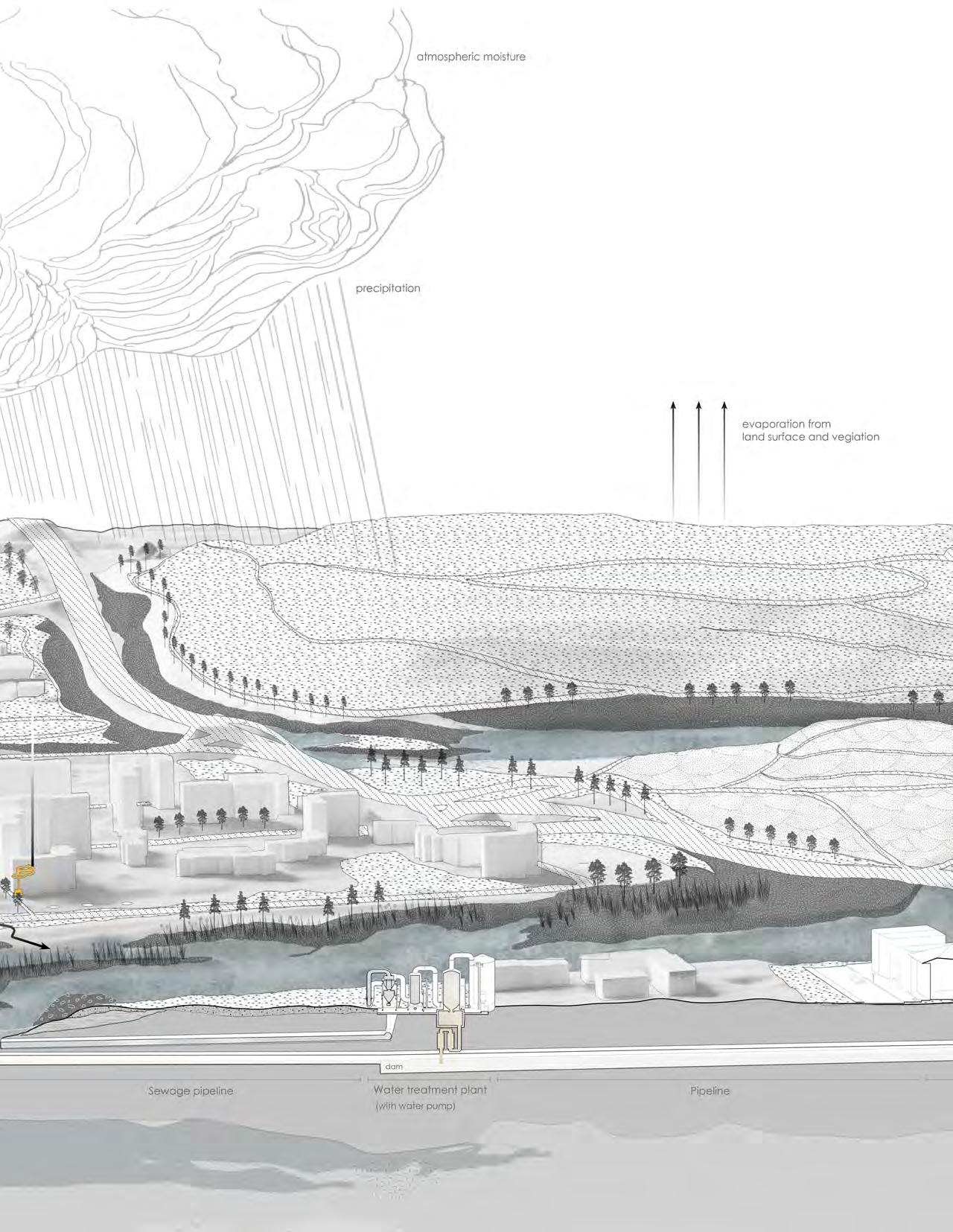
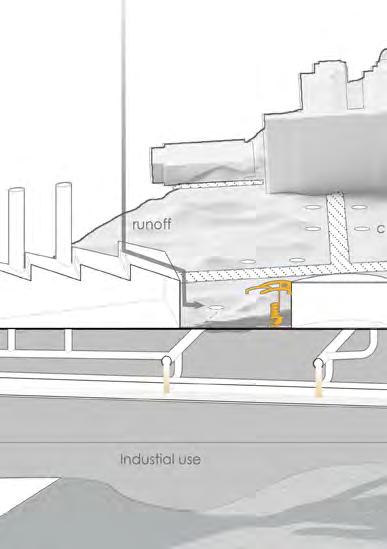 Sanitary sewer
Hybrid watershed machine for Jamaica bay
Sanitary sewer
Hybrid watershed machine for Jamaica bay
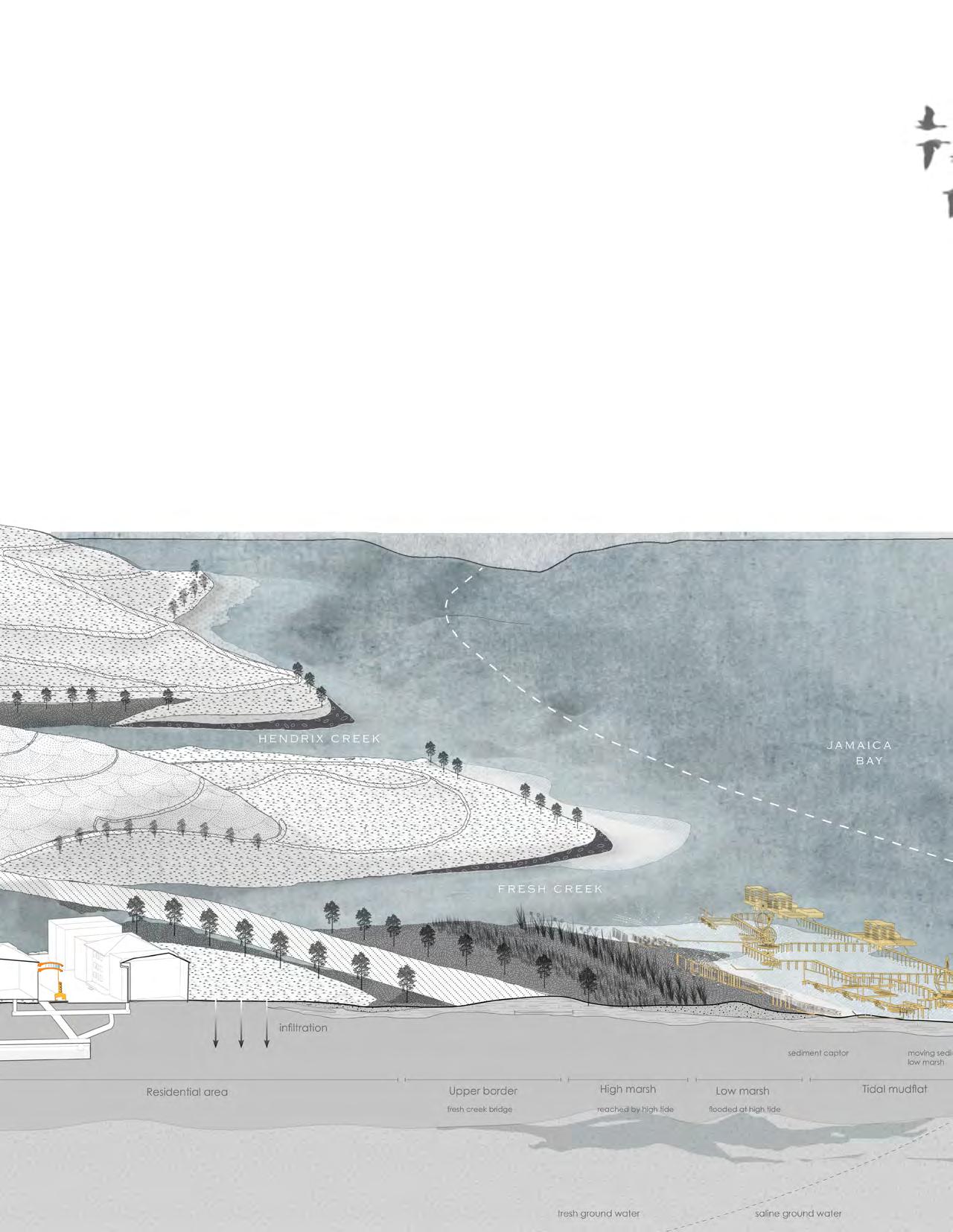
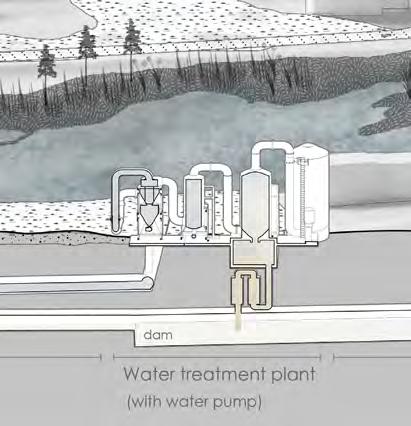
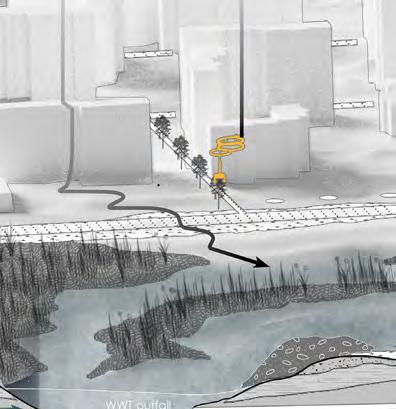
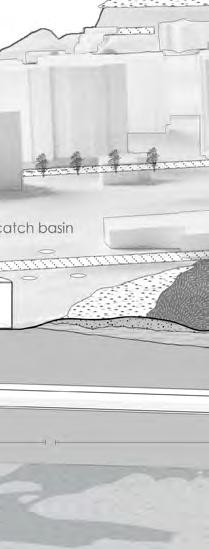
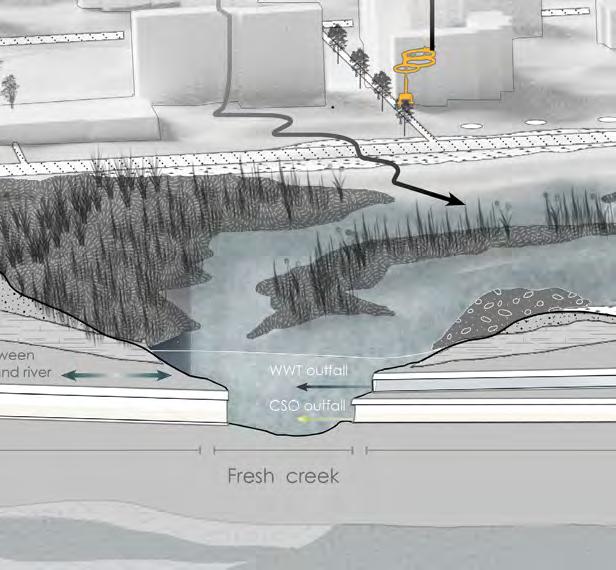
 Hybrid watershed machine for Jamaica bay
Hybrid watershed machine for Jamaica bay
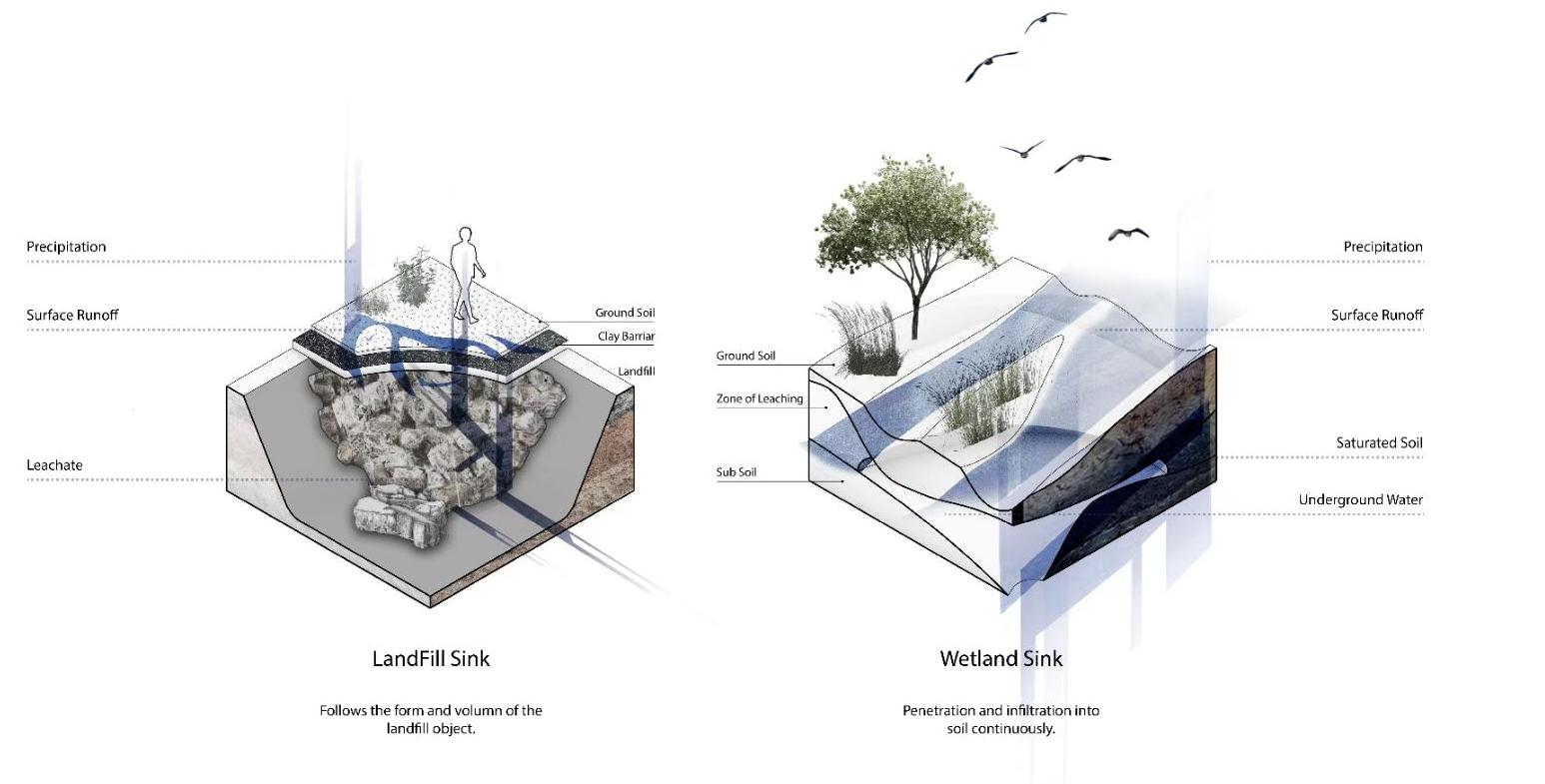
 Landfill & Wetland sink
Catch basin & Green infrastructure sink
NYC watershed system
Landfill & Wetland sink
Catch basin & Green infrastructure sink
NYC watershed system
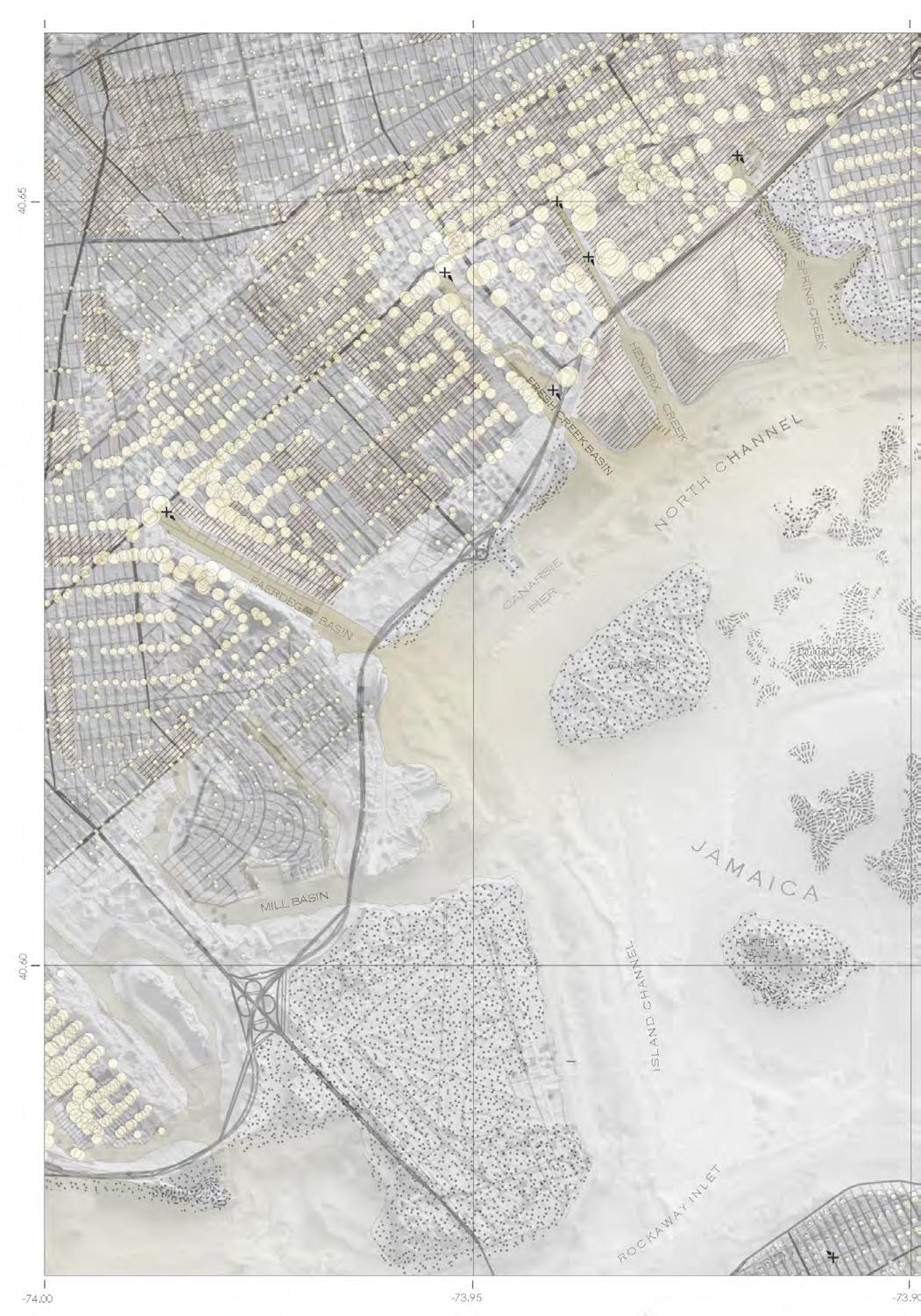


Hybrid watershed machine for Jamaica bay
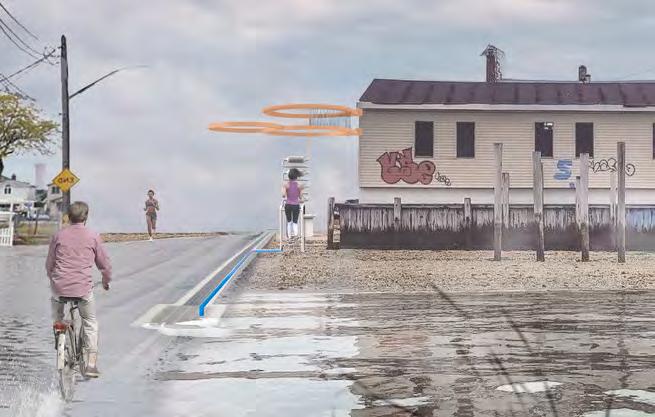
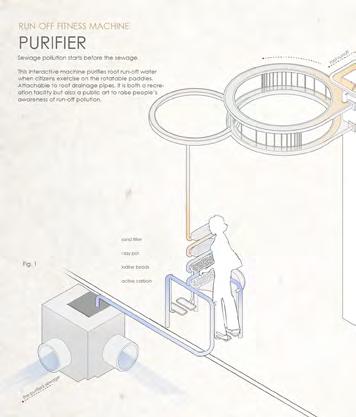
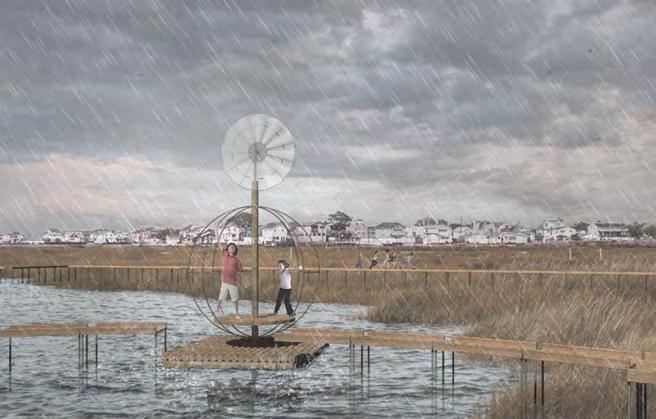
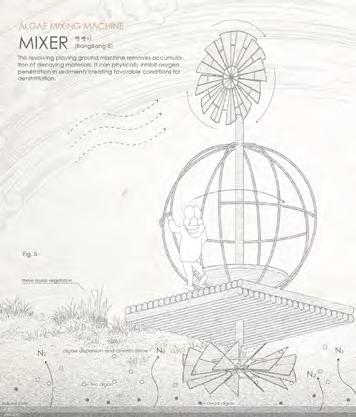

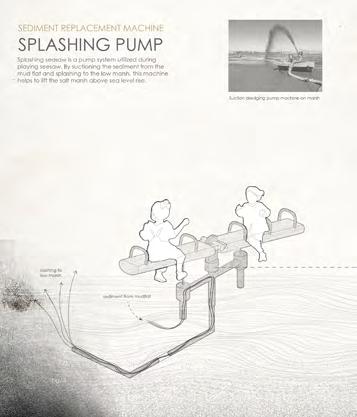
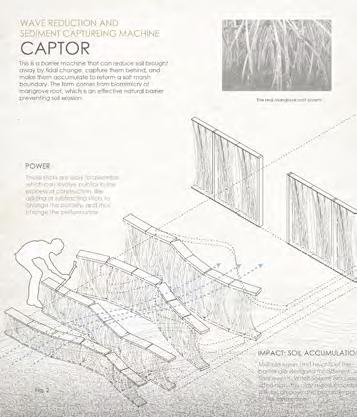
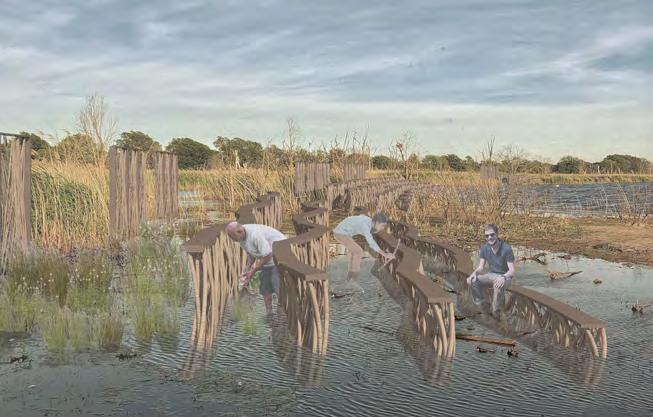

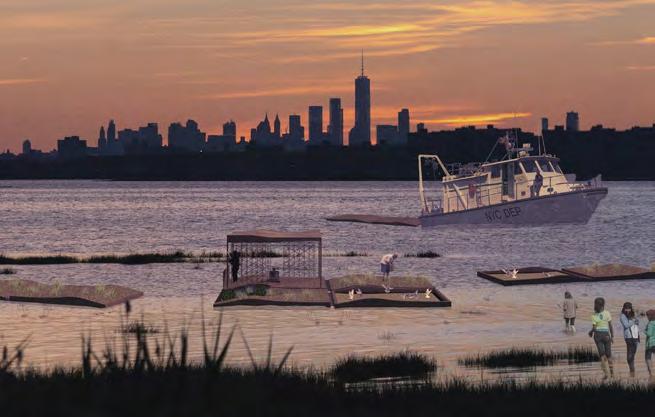

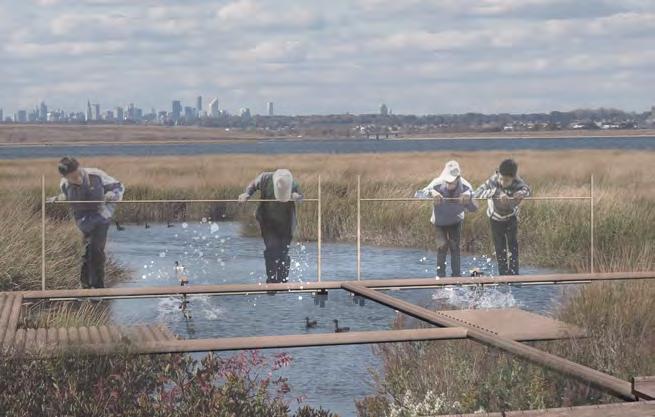
This project is a parametric lighting system designed using Grasshopper as a design tool and fabricated by CNC. The system allows for flexibility in the number and size of openings, which can be adjusted based on parameters. The concept for this project draws inspiration from barnacles found on rocks in the sea. This paraside light attached to the walls, casting illumination into the surrounding space. This gives the impression that the light is emanating from deep within the walls, stimulating the imagination of the users.


This lighting system is made of Medium Density Fibreboard and consists of 42 apertures and 210 distinct trapezoidal-shaped pieces, with one bulb attached to each opening. Each trapezoidal piece is connected with cable ties.
 CNC Layout
Joint
CNC Layout
Joint
 Cover with Hexagonal cell
Loft surface
Attractor
Scale Move Loft
Thickness
Cover with Hexagonal cell
Loft surface
Attractor
Scale Move Loft
Thickness
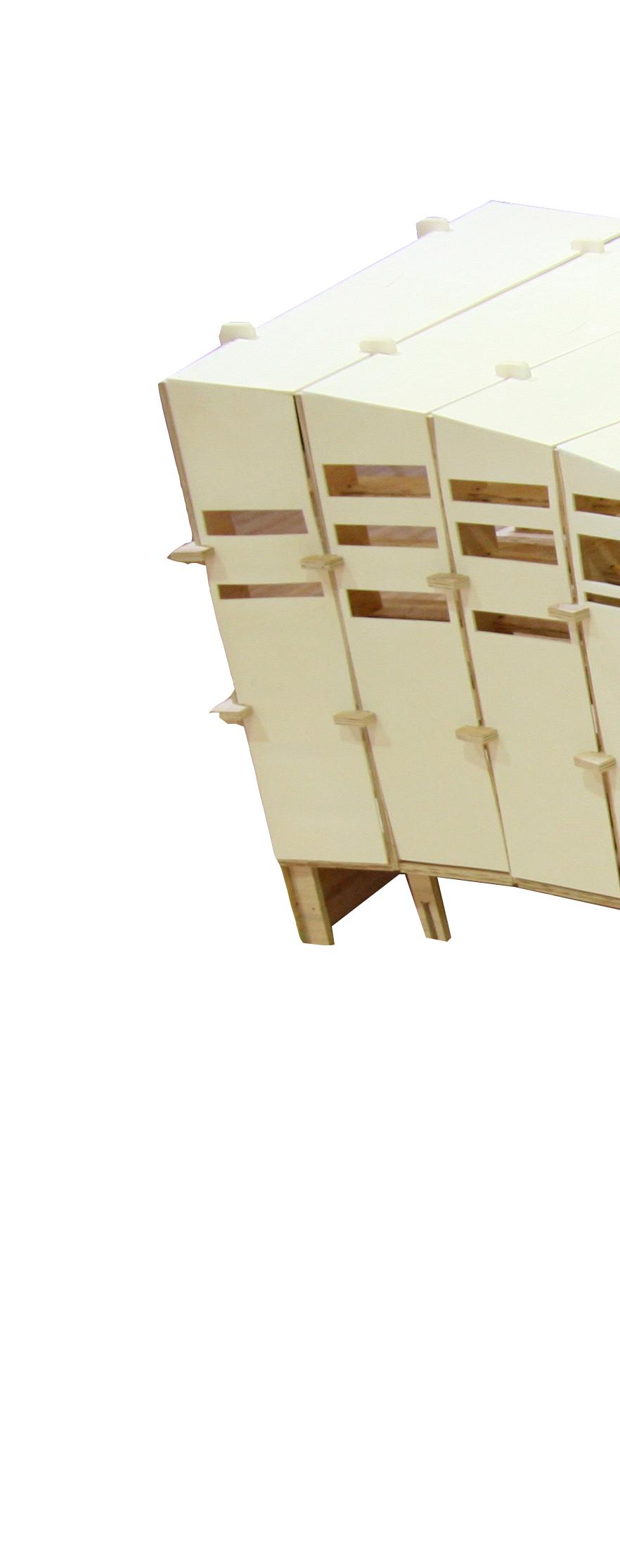
Y House is an architecture project that showcases the potential of prefabrication technology, using grasshopper, and CNC (computer numerical control) technology.
The Y House’s construction process is highly efficient and reduces waste, making it a sustainable and environmentally friendly option. The use of prefabricated materials and modular design allows for quicker and more effective construction.
Digital design studio, 2018 Collaboration with Team Gamma Professor Hangman Zo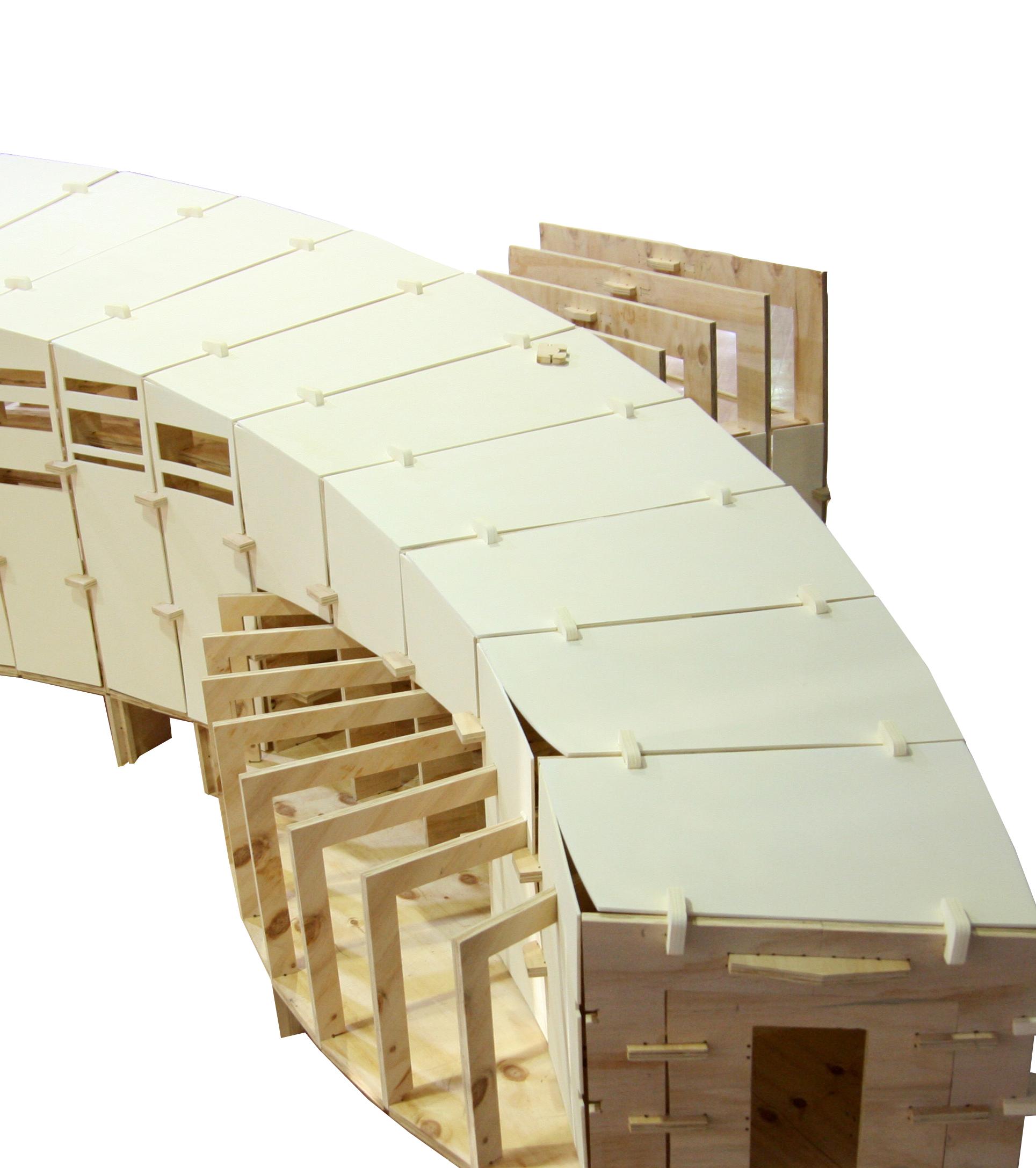
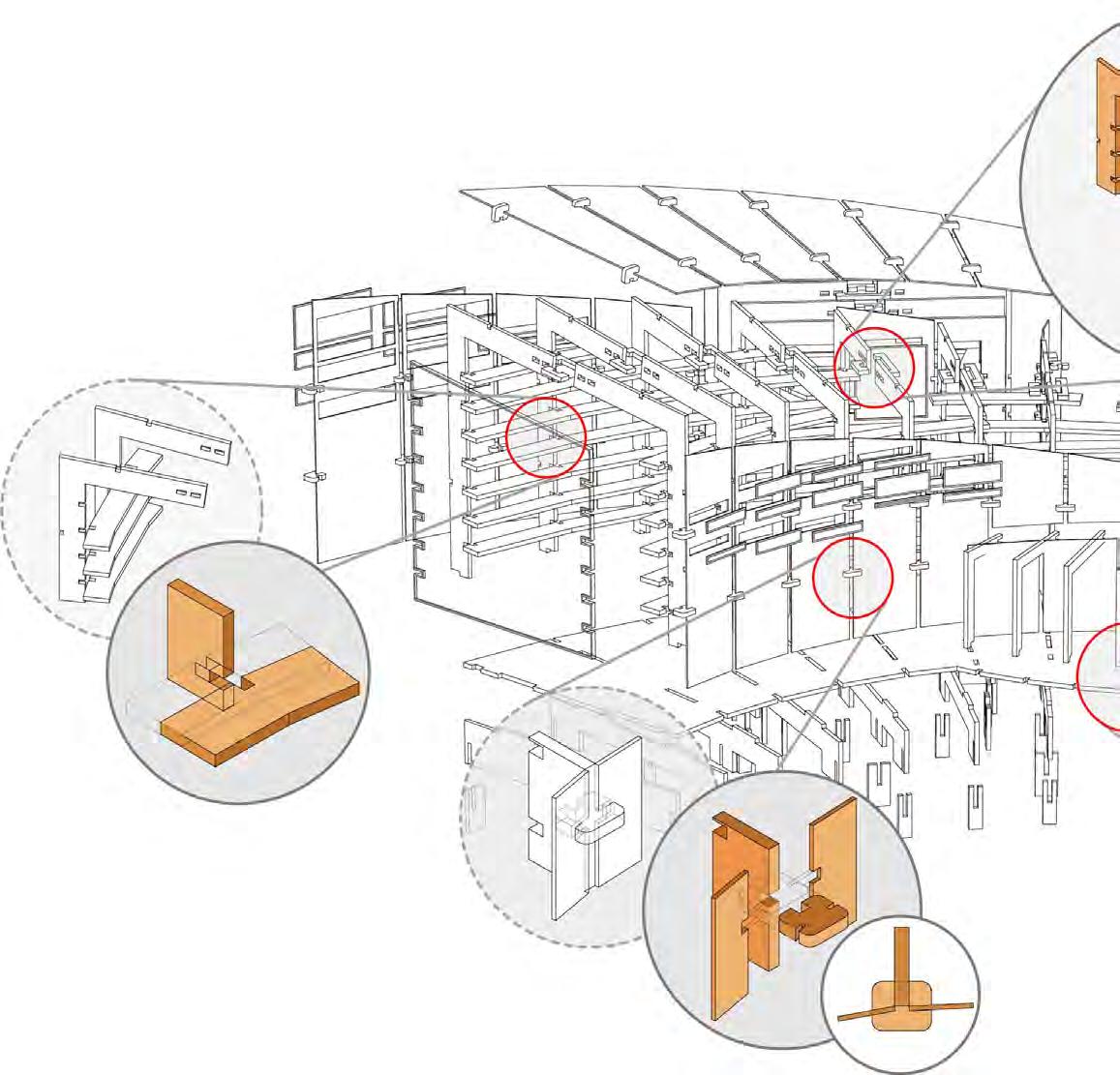 C. wall
C. wall
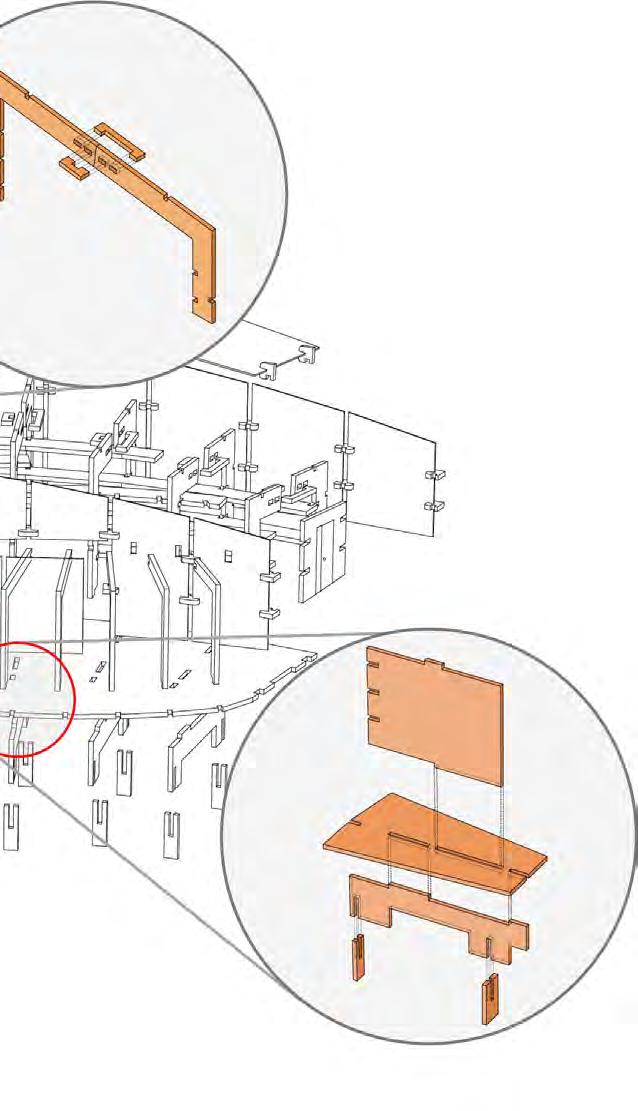
GSAPP, If buildings could talk, 2023
The artwork is interactive sound installaion at a playground in Riverside Park in Morningside Heights. It aims to introduce the children and visitors of Morningside Heights to the jazz history of neighboring Harlem in a playful manner. The installation is made of ten sound modules that are installed along a railing of an appropriate height for children to interact. Each module will be made of a plushie ball and a rope, with electronic parts secured along the top of the speaker and along the rope. The visual side of the installation is inspired by musical notesthe foam balls on a cord. They are arranged in a way that hints at the tempo and the pitch of the sound module.
 Professor Sharon Ayalon
Collaboration with Claire Koh, Yilin Zhang, and Renwen Yu
Professor Sharon Ayalon
Collaboration with Claire Koh, Yilin Zhang, and Renwen Yu




Audio circuit/ Battery

Speaker with reflection panel
Squeeze ball that represent notes

