JI YE SONG SELECTED WORK 2024 PORTFOLIO
song_portfolio gotosjy@gmail.com ji ye song
2024
CONTENTS
80TH AVENUE LANGLEY, BC PROFESSIONAL WORK
ANDMAR CHILLIWACK, BC PROFESSIONAL WORK
CAMPBELL AVENUE KAMLOOPS, BC PROFESSIONAL WORK (BC HOUSING)
CHILLIWACK COMMUNITY SERVICES CHILLIWACK, BC PROFESSIONAL WORK (BC HOUSING)
HARROW ROAD VILLAGE OF PEMBERTON, BC PROFESSIONAL WORK (BC HOUSING)
811 CARNARVON ST. NEW WESTMINSTER, BC PROFESSIONAL WORK
SEATTLE INTERBAY SEATTLE, WA ACADEMIC WORK
GRANVILLE 2.0 VANCOUVER, BC PROFESSIONAL WORK
REVITALIZATION STRATEGIES AUSTIN, TX ACADEMIC WORK/RESEARCH
01 02 03
04 05 06 07 08 09
80TH AVENUE
Langley, BC
01
-professional
-phases progress: development permit, building permit (working drawings)
-commercial spaces, residential units, underground parkade
- Bldg A: 55, 028 sqft, 60 units
- Bldg B: 142,414 sqft, 149 units
Centrally located in the Township of Langley, this development proposes over 23,000 sqft of CRU space and 209 units to Township of Langley. The development is part of greenway. The design features various public green spaces for residents such as roof top deck in Building A and a playground in Building B. Two levels of underground parkade and covered surface parking.
I was involved in the final stages of development permit submission. Early goals were to communicate with Township of Langley in making sure we are following the bylaws, meeting parking requirements, and meeting Greeway Infrastructure Service’s requirements of the design. Through coordination with the civil engineer and
landscape architect, and some redesign, the project was successfully submitted for development permit.
Currently, the project is well into working drawings and preparing for to submit for building permit. As a main point of contact, I manage the project by reviewing consultants’ drawings, coordinating between the disciplines, dividing up tasks between team members, and reviewing their drawings.
I have conducted code review and flagged potential alternate solutions to consultants and client, drafted construction details, floor plans, stair plans, and sections, and resolved problems that arose during this process.
song_portfolio
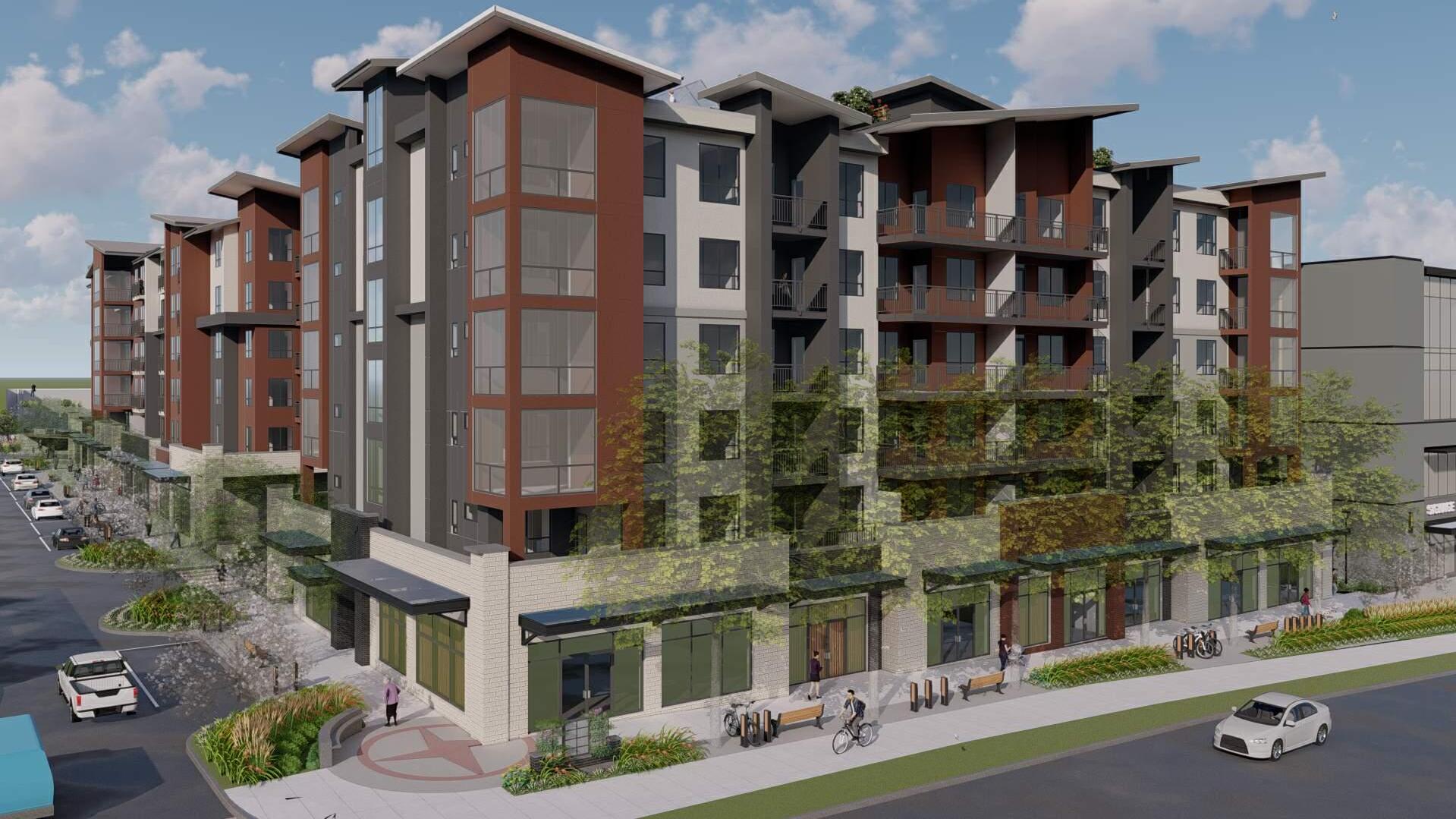
song_portfolio A - 1ST FLOOR 100 - 0" 82 70 m TOP OF SUSPENDED SLAB A - 2ND FLOOR 115 - 0" 87 27 m TOP OF SUSPENDED SLAB A - 3RD FLOOR 125 - 2 3/4 90 39 m TOP OF CONCRETE TOPPING A - 4TH FLOOR 135 - 5 1/2 93 51 m TOP OF CONCRETE TOPPING A - 5TH FLOOR 145 - 8 1/4 96 62 m TOP OF CONCRETE TOPPING A - TRUSS BEARING 165' - 11 3/4" 102 81 m UN S OF ROOF JO STS A - ROOF DECK 167 - 11 1/8 103 40 m TOP OF CONCRETE PAVERS PARKADE - LVL P1 (LOWER) 89 - 0 79 35 m TOP OF SUSPENDED SLAB PARKADE - LVL P2 (LOWER) 78 - 0" 75 99 m TOP OF SLAB ON GRADE A - 6TH FLOOR 155 - 11" 99 74 m TOP OF CONCRETE TOPPING PARKADE - LVL P2 (UPPER) 81 - 7 77 09 m TOP OF SLAB ON GRADE A4 P4 A5 A - TOP OF ROOF 184 - 9 1/8 108 53 m TOP OF ROOF A7 8 49 1 / 8 " RESIDENT & VISITOR PARKING P100 LOBBY PL101 RESIDENT & VISITOR PARKING P100 LOBBY A100 CRU WEST A101 VEST. A100a UNIT M1 A201 UNIT M1 A201 CORRIDOR AC200 CORRIDOR AC300 CORRIDOR AC400 CORRIDOR AC500 CORRIDOR AC600 LOBBY AR102 ELEV. A UNIT M1 A601 UNIT M1 A601 UNIT M1 A501 UNIT M1 A501 UNIT M1 A401 UNIT M1 A401 UNIT M1 A301 UNIT M1 A301 61 0 " 11 1 3 8 " 1 00 3 4 " 1 02 3 / 4 " 1 02 3 / 4 " 1 02 3 / 4 " 02 3 / 4 " 1 50 1 10 M N 2% SLOPE TO DRA N MECH SPACE MECH SPACE MECH SPACE MECH SPACE SLOPE BOTTOM OF P T MIN 2% TO CENTER DRA N A7 2 7 SIM A7 2 7 SIM A7 2 7 S M A7 2 7 S M A7 2 7 SIM A7 2 7 SIM A7 2 7 SIM A7 2 7 SIM A7 1 2 S M A7 1 2 S M A7 1 2 SIM A7 1 2 S M A7 1 13 SIM A7 5 3 SIM A7 10 1 S m UNIT L2 A408 UNIT L2 A608 UNIT L2 A508 UNIT L2 A308 UNIT L2 A208 R5 W8 W5 R4 W5 R1 F14 R2 R4 W14 W8 W9 W7 W14 W13 W14 W13 W5 F13 F13 F13 F13 F13 F13 F13 F13 F12 F12 W14 W8 W9 W7 W14 W13 W14 W13 W5 W14 W8 W9 W7 W14 W13 W14 W13 W5 W14 W8 W14 W13 W14 W13 W5 W14 W8 W14 W13 W14 W13 W5 W9 W7 W9 W7 W4 W4 W16 W13 W16 W3 W2 W16 W16 W4 F7 F7 F3 W2 W3 F2 W2 F8 F8 F8 F8 F8 F8 F8 F8 F7a F7a W5 W5 W5 W5 W5 F9 F9 F9 F97 3 / 4 " A7 13 3 A7 5 7 Sim A7 5 5 A7 5 4 SIM A7 5 9 A7 10 12 SIM A7 10 8 SIM A7 4 13 S M A7 4 13 S M A7 4 13 S M A7 4 13 S M A7 4 17 S M A7 2 9 S M A7 2 9 SIM A7 10 17 SIM A7 1a 6 A7 1a 3 SIM A7 1a 5 S M A7 5 1 SIM A7 4 5 S M A7 2a 4 A7 1b 2 S M A7 1b 2 S M A7 2 9 SIM A7 2 9 SIM A7 2 9 SIM A7 5 8 S M A7 1a 1 S M A7 2 9 S M A7 2 9 S M A7 2 9 S M A7 4 15 SIM A7 4 9 SIM A7 3 5 S M A7 10 4 SIM A7 10 16 SIM W5 GU AR DR AI L 48" MIN 48 MIN GU A R DWA 35 - 11 7 - 7 25 - 4 12 - 0 R20 SPRAY NSULATION A7 2a 2 SIM F3 F1 F1 A7 3 6 SIM 20 FE MECH SPACE A1 A7 10 9 Sim A7 12 2 Sim A7 1 14 SIM A 1/8" = 1'-0" A2.1a 1 BUILDLING SECTION A BUILDING SECTION _ building A
L TY P LL TY P A - 1ST FLOOR 100 - 0" 82 70 m TOP OF SUSPENDED SLAB A - 2ND FLOOR 115 - 0" 87 27 m TOP OF SUSPENDED SLAB A - 3RD FLOOR 125 - 2 3/4 90 39 m TOP OF CONCRETE TOPP NG A - 4TH FLOOR 135 - 5 1/2 93 51 m TOP OF CONCRETE TOPP NG A - 5TH FLOOR 145 - 8 1/4 96 62 m TOP OF CONCRETE TOPP NG A - TRUSS BEARING 165 - 11 3/4" 102 81 m UN/S OF ROOF JO STS A - ROOF DECK 167 - 11 1/8 103 40 m TOP OF CONCRETE PAVERS PARKADE - LVL P1 (LOWER) 89 - 0 79 35 m TOP OF SUSPENDED SLAB A - 6TH FLOOR 155 - 11" 99 74 m TOP OF CONCRETE TOPP NG P4 A5 A - TOP OF ROOF 184 - 9 1/8 108 53 m TOP OF ROOF A7 UNIT K1 A611 UNIT N1 (ADAPTABLE) A610 UNIT N1 (ADAPTABLE) A510 UNIT K1 A511 UNIT K1 A411 UNIT N1 (ADAPTABLE) A410 UNIT K1 A311 UNIT N1 (ADAPTABLE) A310 UNIT K1 A211 UNIT N1 (ADAPTABLE) A210 CRU ELEC. A103 STAIR A1 ST-A1 CRU WEST A101 RESIDENT & VISITOR PARKING P100 RESIDENT & VISITOR PARKING P100 STAIR A ST-A ALL WEATHER DECK ALL WEATHER DECK ALL WEATHER DECK ALL WEATHER DECK ALL WEATHER DECK ALL WEATHER DECK ALL WEATHER DECK ALL WEATHER DECK 61 0 11 1 3 8 1 00 3 4 1 02 3 / 4 1 02 3 / 4 1 02 3 / 4 02 3 / 4 1 50 1 10 8 49 1 / 8 " COVERED SIDEWALK COMM. PARKING A7 3 5 SIM A7 3 5 S M A7 3 5 SIM A7 2 7 S M A7 2 7 SIM A7 2 7 SIM A7 2 7 SIM A7 2 7 SIM A7 2 7 S M A7 2 7 SIM A7 2 7 S M A7 1 13 S M A7 3 4 S M A7 10 1 Sim A7 3 4 SIM R1 R4 R4 R4 R1 W5 W5 W13 W14 W7 W14 W5 W5 W14 W13 W5 W5 F13 F13 F8 F8 W7 W5 W13 W14 W7 W14 W14 W13 W5 F13 F8 F8 W7 F13 W5 W13 W14 W7 W14 W14 W13 W5 F13 F8 F8 W7 F13 W5 W13 W14 W7 W14 W14 W13 W5 F13 F8 F8 W7 F13 W5 W13 W14 W7 W14 W14 W13 W5 F12 F7a F7a W7 F12 W4 W16 W16 W2 W2 W2 W2 W4 F3 F7 F7 W2 W2 W2 W2 CONCRETE COLUMN TYP A7 3 5 SIM A7 1a 1 SIM A7 1 13 SIM 7 13 3 S m A7 10 16 S M A7 10 4 S M A7 4 9 SIM A7 1a 2 SIM A7 3 5 SIM A7 1a 2 S M A7 4 10 S M A7 4 10 SIM A7 4 10 S M A7 4 10 SIM A7 4 10 S M A7 4 10 SIM A7 4 10 SIM A7 4 15 SIM A7 12 2 S m A7 1a 1 S M A7 10 4 SIM A7 4 9 SIM A7 10 16 S M A7 3 5 SIM F3 35 - 11 32 - 11 12 - 0 R20 SPRAY INSULAT ON R20 SPRAY INSULATION F3 F1 F1 76 A7 4 10 S M A7 4 14 SIM A7 4 14 SIM A1 A7 10 9 Sim A7 10 1 Sim A7 10 9 Sim DRAWING NAME DRAWING NAME REVISIONS NO.DATEDESCRIPTION 604 793 9445Chilliwack 9355 Young Rd V2P 4S3Abbotsf ord 203-2190 W. Railway St V2S 2E2 A6.1a 80TH AVENUE RESIDENCES , BUILDING A BUILDING SECTION 42023.05.16Issued for 30% 52023.06.14Issued for 60% 62023.07.19Issued for 90% 72023.07.27Issued for pre-BP coordination 1/8" = 1'-0" A2.1a 2 BUILDING SECTION 2
LIMITING DISTANCE = 4.83 M
WALL AREA: 66.85 SM
OPENING AREA: 29.47 SM

OPENING = 29.47 SM / 66.85 SM = 44.1%
BUILDING A



PERMITTED OPENING = 63.8 % (GROUP C)
LIMITING DISTANCE = 5.37 M
WALL AREA: 19.35 SM
OPENING AREA: 3.80 SM
OPENING = 3.80 SM / 19.35 SM = 19.6%
PERMITTED OPENING =100% (GROUP C)

LIMITING DISTANCE = 3.6 M
WALL AREA: 46.95 SM
OPENING AREA: 10.16 SM


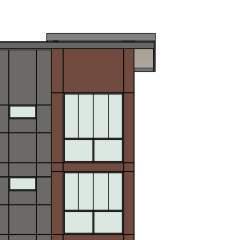


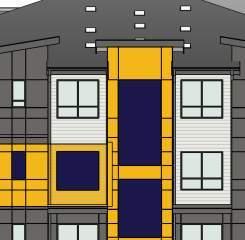
OPENING: 10.17 SM / 46.95 SM = 21.7%
PERMITTED OPENING = 25.0 % (GROUP D/E)

PROVIDE FIRE RATED GLASS AND FRAME.

LIMITING DISTANCE = 12.45 M
WALL AREA: 52.33 SM
OPENING AREA: 14.86 SM




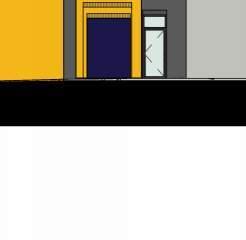





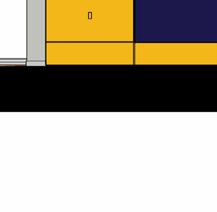


OPENING = 14.86 SM / 52.33 SM = 28.4%
PERMITTED OPENING = 100% (GROUP C)

LIMITING DISTANCE = 10.89 M
WALL AREA: 123.24 SM
OPENING AREA: 72.98 SM
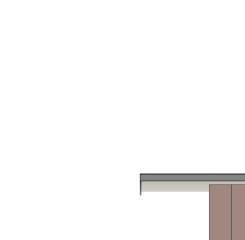
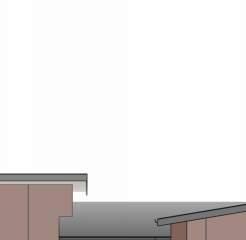


BUILDING B



OPENING = 72.98 SM / 123.24 SM = 59.2%
PERMITTED OPENING = 100% (GROUP D/E)
LIMITING DISTANCE = 10.89 M

WALL AREA: 82.23 SM
OPENING AREA: 50.45 SM
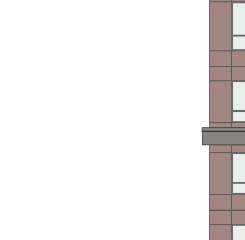

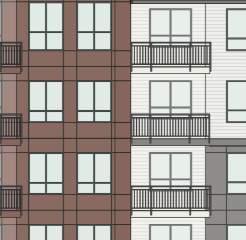
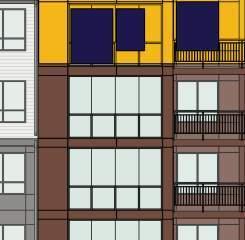



OPENING = 50.45 SM / 82.23 SM = 61.4 %
PERMITTED OPENING =100 % (GROUP D/E)





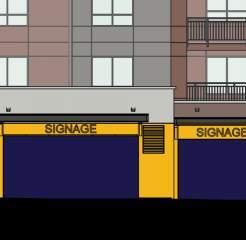



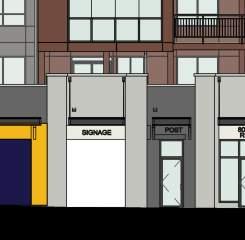



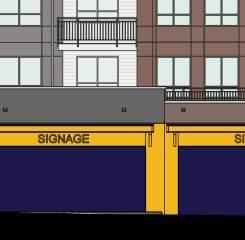



LIMITING DISTANCE = 11.90 M
WALL AREA: 95.33 SM
OPENING AREA: 56.70 SM
OPENING = 56.70 SM / 95.33 SM = 59.5 %
PERMMITED OPENING = 100 % (GROUP E)

LIMITING DISTANCE = 11.90 M
WALL AREA 107.37 SM
OPENING AREA: 92.22 SM

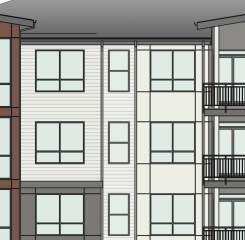
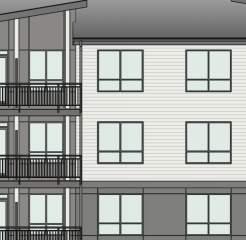



LIMITING DISTANCE
WALL AREA: 40.00SM
OPENING AREA: OPENING = 10.20
PERMITTED OPENING
LIMITING DISTANCE
OPENING = 92.22 SM / 107.37 SM = 85.90%
PERMITTED OPENING = 100% (GROUP F-3)


LIMITING DISTANCE =10.57 M
WALL AREA: 28.15 SM
OPENING AREA: 10.05 SM
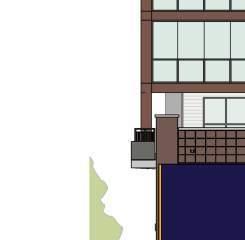
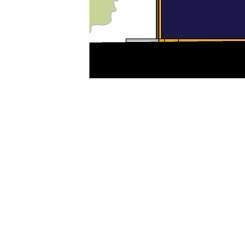

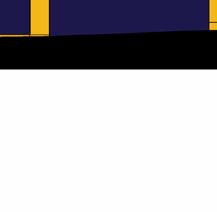
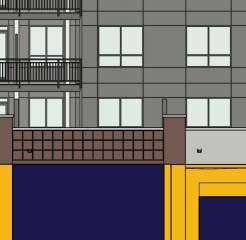

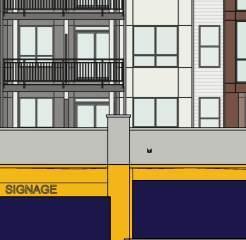





WALL AREA: 94.61
OPENING AREA: OPENING = 36.62
PERMITTED OPENING
LIMITING
WALL AREA: 26.27
OPENING AREA: OPENING = 14.13
PERMITTED OPENING
OPENING = 10.05 SM / 28.15 SM = 35.7 %
PERMMITED OPENING = 100% (GROUP C)


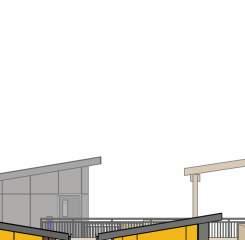
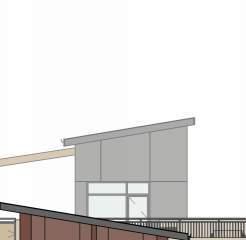

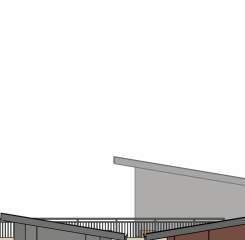
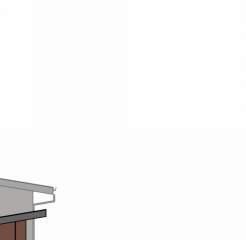
LIMITING DISTANCE = 11.82 M
WALL AREA: 77.43 SM

OPENING AREA: 39.11 SM
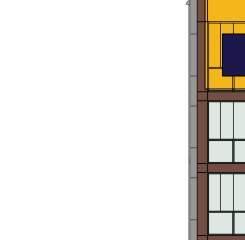
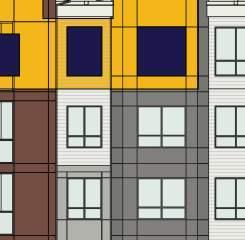
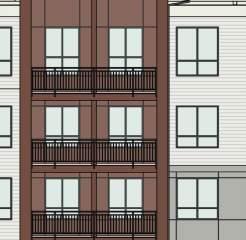

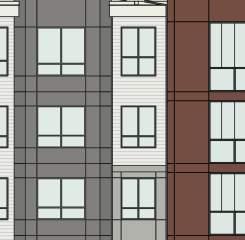

LIMITING DISTANCE
WALL AREA: 99.96
OPENING AREA: 57.28
OPENING = 57.28
PERMITTED OPENING
OPENING = 39.11 SM / 77.43 SM = 50.5 %
PERMMITED OPENING = 100% (GROUP D/E)


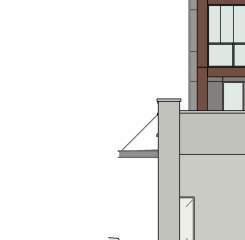
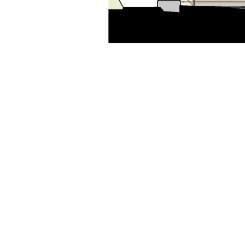


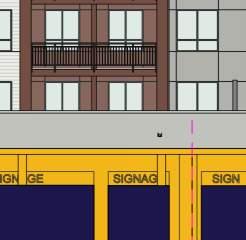



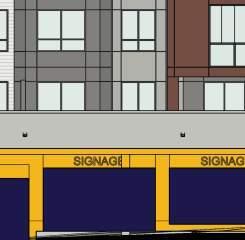



LIMITING DISTANCE
WALL AREA: 100.33 OPENING AREA: 50.61
= 50.61
PERMITTED OPENING
song_portfolio
DISTANCE
OPENING
3/64" = 1'-0" 1 SPATIAL SEPARATION - WEST 3/64" = 1'-0" 2 SPAPTIAL SEPARATION - EAST 3/64" = 1'-0" 3 SPATIAL SEPARATION - BLDG B SOUTH 3/64" = 1'-0" 5 SPATIAL SEPARATION - BLDG A SOUTH CODE ANALYSIS _ spatial separation












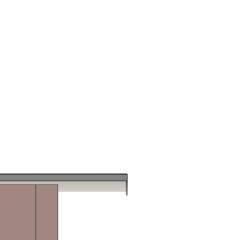



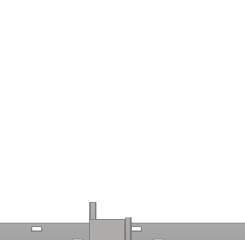
BUILDING B




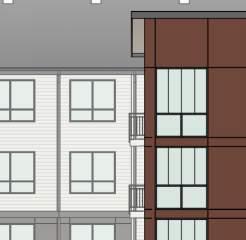


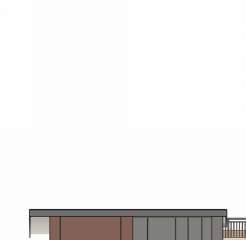

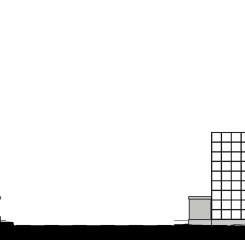

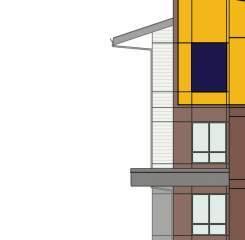
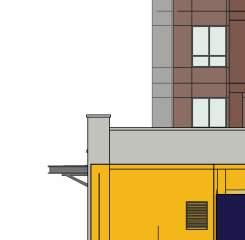


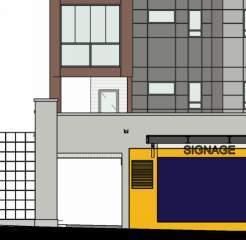


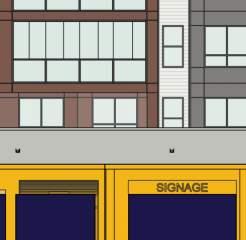
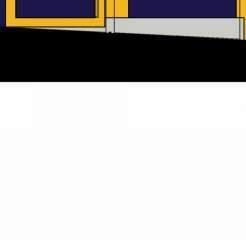


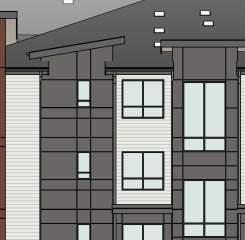
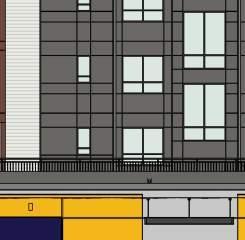
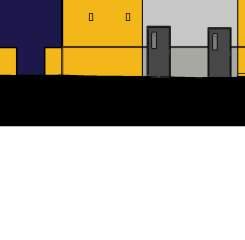
BUILDING A
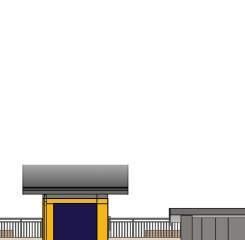

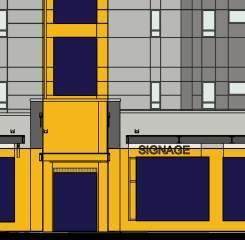



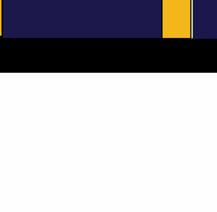

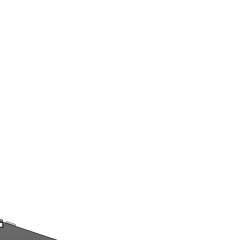








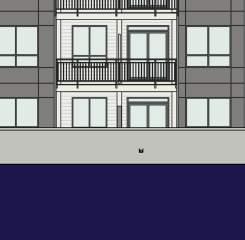

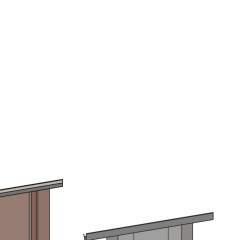



LIMITING DISTANCE = 3.71 M
WALL AREA: 24.71 SM
OPENING AREA: 3.81 SM

OPENING = 24.71 SM / 3.81 SM = 15.4%
PERMITTED OPENING = 79.5% (GROUP C)
LIMITING DISTANCE = 3.39 M
WALL AREA: 62.2 SM
OPENING AREA: 21.3 SM
OPENING = 62.2 SM / 21.3 SM = 34.2%

PERMITTED OPENING= 38.41 % (GROUP C)
100% OPENING PERMITTED AS OPEN AIR STOREY AS PER B.C.B.C.
3.2.3.10.(1)


LIMITING DISTANCE = 11.25 M
WALL AREA: 62.80 SM
OPENING AREA: 29.42 SM
OPENING = 29.42 SM / 62.80 SM = 46.8%
PERMITTED OPENING = 100% (GROUP C)
LIMITING DISTANCE = 12.17 M
WALL AREA: 18.81SM
OPENING AREA: 3.80 SM
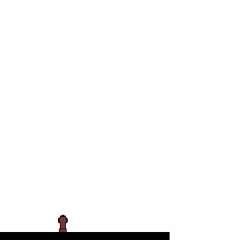
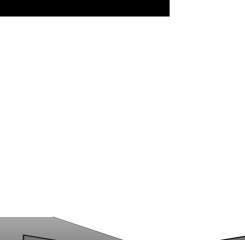


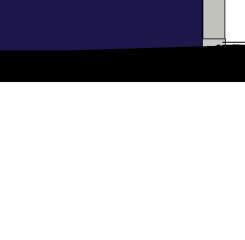

DISTANCE


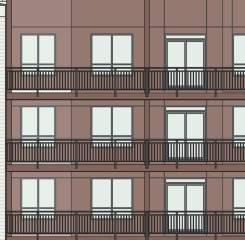

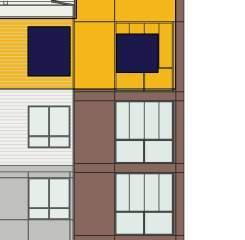
DISTANCE


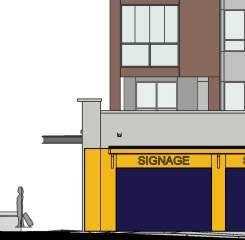







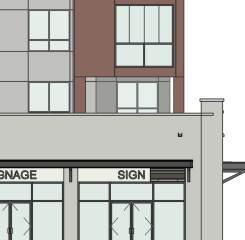


OPENING = 3.80 SM / 18.81 SM = 20.2%
PERMITTED OPENING = 100% (GROUP C)
LIMITING DISTANCE = 10.21 M
WALL AREA: 64.07 SM
OPENING AREA: 33.68 SM

OPENING = 33.68 SM / 64.07 SM = 52.6%
PERMITTED OPENING = 100% (GROUP D/E)
PROVIDE FIRE RATED GLASS AND FRAME


= 10.20 SM / 40.00 SM = 25.5


LIMITING DISTANCE = 11.82 M
WALL AREA: 111.67 SM OPENING AREA: 111.67 SM


= 111.67 SM / 111.67 SM = 100 % PERMITTED OPENING = 100% (GROUP F-3)

LIMITING DISTANCE = 25.15 M
WALL AREA: 28.13 SM
OPENING AREA: 9.75




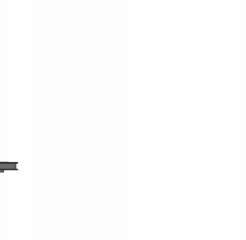



= 11.79 M 40.00SM 10.20 SM 10.20 SM / 40.00 SM = 25.5 % OPENING = 100 % (GROUP C) DISTANCE = 11.82 M 94.61 SM 36.62 SM 36.62 SM / 94.61 SM = 38.7 % OPENING = 100% (GROUP D/E)
= 11.82 M 26.27 SM 14.13 SM 14.13 SM / 26.27 SM = 53.8 % OPENING = 100% (GROUP C)
OPENING
OPENING
DISTANCE
DISTANCE
LIMITING DISTANCE = 11.40 M WALL AREA: 40.00 SM
AREA: 10.20 SM
% PERMITTED OPENING = 100% (GROUP C)
OPENING
= 11.82 M 99.96 SM 57.28 SM SM / 99.96 SM
57.3 % OPENING = 100% (GROUP D/E)
=
= 22.88 M 100.33 SM 50.61 SM 50.61 SM / 100.33 SM = 50.4 % OPENING = 100% (GROUP D/E)
SM OPENING = 9.75 SM / 28.13 SM = 34.7 % PERMITTED OPENING = 100% (GROUP C) DRAWING NAME IT IS THE USERS RESPONSIBILITY TO ENSURE THAT THE ACCURACY OF ALL INFORMATION CONTAINED HEREIN IS CONFIRMED ON SITE AND THAT THESE DOCUMENTS ARE OF THE MOST RECENT ISSUE. SOA ASSUMES NO RESPONSIBILIT FOR THIRD PARTY INFORMATION INCORPORATED INTO THESE DOCUMENTS. COPYRIGHT RESERVED. THIS DRAWING IS AND REMAINS AT ALL TIMES EXCLUSIVE PROPERTY OF THE ARCHITECT AND SHALL NOT BE REPRODUCED, FORWARDED OR DISSEMINATED IN ANY FORMAT WITHOUT THE EXPRESS PERMISSION OF SOA DRAWING NAME REVISIONS JOB NO. DATE SCALE NO.DATEDESCRIPTION 604 793 9445Chilliwack 9355 Young Rd V2P 4S3Abbotsf ord 203-2190 W. Railway St V2S 2E2 soarchitects.com 3/64" = 1'-0" A0.4 20722 80TH AVENUE, LANGLEY, BC CODE ELEVATION (SPATIAL SEPARATION) 20080 2023.08.14 80TH AVENUE RESIDENCES 52023.06.14Issued for 60% 62023.07.19Issued for 90% 72023.07.27Issued for pre-BP coordination 82023.08.14Issued for BP 3/64" = 1'-0" 4 SPATIAL SEPARATION - BLDG B NORTH 3/64" = 1'-0" 6 SPATIAL SEPARATION - BLDG A NORTH
ANDMAR
Chilliwack, BC
02
-professional -phases progress: development permit, building permit (working drawings), issued for pricing set
-commercial spaces, grocery store, residential units, underground parkade
- 2800 sqft, 96 units
Phase 1 of multi-phase development in Chilliwack, this building kick-starts what will be a comprehensive development of residential, commercial, and various indoor and outdoor entertainment venues. Phase 1 involved developing 2 levels of parkade under the entire lot and a 5 storey building with CRU spaces and grocery store on Level 1. Two residential towers sit on a podium of commercial spaces. The exterior design playfully combines different facades, giving each unit a unique look.
My role in this project was to push the drawings forward through development permit and building permit, which also acted as a pricing set. Earlier in the process, I was involved in providing project information and calculating square footage for the client. I drafted floor plans, developed and detailed enlarged elevations, organized
the door and window schedules, and conducted preliminary code review.
Later in the process, I assisted coordinating between consultants’ drawings and architectural, ensuring bulkheads were provided where needed in suites, coordinating between structural bearing walls and plumbing walls, providing shafts, head clearances, and confirming construction details with structural. As there were various styles of facades, I was tasked with ensuring every parapet detail was thought through and accounted for. I pushed the enlarged elevations to show as much detail as possible while also using it as a tool to account for parapet details.
The project is currently in its final stages of coordination before being issued for construction.
song_portfolio
B6 B5 13 1d 4b ? 6 ? 4e ? 1b ? 4 SF 3 23 3 23 23 3 23 3 23 23 23 23 ? 2 - 8 - 0 - 0 9 - 0 - 0 9 - 0 - 6 3 - 2 1306300-3063 - -2 4 TR M THROUGH-WALL FLASH NG AT FLOOR LEVEL TYP A - S F O R 80 - 0 0 00 m A - 2N F O R 2 0 - 0 A - 3R F O R 2 0 - 2 4 0 00 m P O C G -0 00 P O C G A - T F O R 30 - 8 4 A - R SS B AR NG 2 9 - 9 0 00 N S O O S E BD BE BF BG BH 14 2n 13 2a 4n 6 6 4n 09 09 0 02 02 0 09 09 09 09 09 09 0 0 02 4 1b 2b 4b 7 1c 4e 13 9a 9a PTAC TYP - 0 - 6 2 - 5 2 5 9 - 6 3 - - 6 - 3 2 7 - 0 2 - 0 - 0 - 2 2 - 0 0 - 2 442 H GUARDRA L TYP S GNAGE X6 R M 2X6 R M0-02 4 0THROUGH-WALL FLASH NG SOLD ER COURSE ABOVE STOREFRONT YP 14 4e 13 1b 4 - -EXTERIOR FINISH SCHEDULE W L BR K B C B D A SHOW- O E GR Y L YC AT - UMB EWE D- O T - OR MOR EN AT ANW L PA T D AMES ARD E B E EMEN AN S W T ME AL RE EA R M SMOO H N SHW L PA NT D AMES ARD E L NK A S NG S C DARM F N S JR M A N E C RN R M RO ORN C & AS AO T A -685 5 B NJ M N MO E S EAM A - 5 JBEN AM N M OR OR ND S ED F- 0 B NJ M N MO E SE ENA A F-5 5AC OR B AC O AQU S AND PA E A O Y A K ME A RAME A NG C E OP M UN AC O Y B A K NG HO N AL FA E MO N M ER D G ASS PAN L F C OR B AC RA L NG BA BC BD BB - 6 5 - 0 3 - 2 - 0 - 0 4 - 2 - 0 9 - 0 - 6 5 - 8 13 1d 4b ? ? 6 6 24 02 23 23 23 23 02 24 24 23 23 23 23 02 24 F0 F056660 48 CORN CE 24 CORN CE S GNAGE - 7 - 0 - 0 A6 3 7 7 S00 DRAWING NAME ACCURACY ALL INFORMATION CONTAINED HEREIN IS CONFIRMED ON SITE AND THAT THESE DOCUMENTS ARE OF NAME REVISIONS NO.DATEDESCRIPTION 604 793 9445Chilliwack 9355 Young Rd V2P 4S3Abbotsf ord 203-2190 W. Railway St V2S 2E2 ENCRYPTION TECHNOLOGY AUTHORIZED THE ARCHITECTURAL INSTITUTE OF FILE PROVIDED BY THE ARCHITECT 46183 Thomas Road, Chilliwack, B.C. ENLARGED ELEVATIONS 21086 ANDMAR, BUILDING A 1/4" = 1'-0" A3.11 1ENLARGED WEST ELEVATION 06 1/4" = 1'-0" A3.11 3 ENLARGED SOUTH ELEVATION 02 1/4" = 1'-0" A3.11 2 ENLARGED SOUTH ELEVATION 01 1 0 4 2 S U D O B U D N G P R M T BK BL920-00 F0 4 1b 2b 4b 7 4e 13 4e 13 2b 20 20 9 0 08 08 08 08 0 X4 TR M X6 TR M X6 TR M 0 -2 - S L OR 8 - 0 0 00 F S P D D S B - ND L OR 00 - 0 0 00 m - D O 00 00 O R G A - 4 H L OR 200 00 A - 5 H L OR 23 - 4 0 00 A - T USS BE NG 390 00 B6 B4 B5 93033 - - 6 - 0 -4e 7 2b 4b 40 42 H GUARDRA YP 24 CORN CE S GNAGE P AC 8 08 08 08 08 08 08 08 08 08 F0 THROUGH-WALL FLASH NG TYP 4 3926 4 96 3 486 3A6 7 BH BJ BK30 93 4044 02 4 4 02 4 4 4 02 4 4 4e 2a 4e 3a 2a 4e 6 6 4e 4e 13 2b 4b 4 2b 4b 7 PTAC TYP 42 H GUARDRA L 9a - ---0 24 CORN CE 6 R M TYP THROUGHWALL F ASH NG TYP A6 3 3 0EXTERIOR FINISH SCHEDULE NOTES 1. IMPERIAL FLOOR GRADE ELEVATIONS ARE ASSUMED 2. METRIC GRADE ELEVATIONS ARE ACTUAL AND GEODETIC W L BR K B C B D A SHOW - S ENN NS OT- O - UMB EWE D- OR MOR EN AT AN - AR ROSW L PA T D AMES ARD E B E EMEN AN S W T ME AL RE EA R M SMOO H N SH JB NJ M N MO RE E RE D FB JAM N MOO E AV N UR E -4 5B NJ M N MO E C R NE AF-3 0 B NJ M N MOO E HUS F- 5N AM N MO R SO UD A -54 EN AM N MO RE GAR EN A A - 0W L PA NT D AMES ARD E L NK A S NG S C DARM F N S B JAM N MOO E AV N UR E -4 5R M A N E C RN R M RO ORN C & AS A JB NJ M N MO E S EAM A - 5 B JAM N MOO E WE MA ANE A - 55B NJ M N MO E SE ENA A F-5 5 JW L CAS - - CE AR H E U A CO CR T N R R FA T RY E RAME X E O C OR B C ME G A NG P E BR A ED ST RE RO UR A WAL S S EM O O Q O A NG P C FA E M N AC O Y B A K NG HO N AL FA E MO N M ER D G ASS PAN L F C OR B AC RA L NG O MA C M5 EC C L M S P N D MB RDRAWING NAME ACCURACY OF ALL INFORMATION CONTAINED HEREIN IS CONFIRMED ON SITE AND THAT THESE DOCUMENTS ARE OF DRAWING NAME REVISIONS JOB NO. NO.DATEDESCRIPTION 604 793 9445Chilliwack 9355 Young Rd V2P 4S3Abbotsf ord 203-2190 W. Railway St V2S 2E2 THIS DOCUMENT HAS BEEN DIGITALLY CERTIFIED WITH DIGITAL CERTIFICATE ENCRYPTION TECHNOLOGY AUTHORIZED DIGITAL CERTIFICATE, OR WHEN FROM THE DIGITALLY-CERTIFIED ELECTRONIC FILE PROVIDED BY THE ARCHITECT A3.12 46183 Thomas Road, Chilliwack, B.C. ENLARGED ELEVATIONS 21086 ANDMAR, BUILDING A 1/4" = 1'-0" A3.12 2 ENLARGED SOUTH ELEVATION 04 1/4" = 1'-0" A3.12 3ENLARGED EAST ELEVATION 04 1/4" = 1'-0" A3.12 1 ENLARGED SOUTH ELEVATION 03 2 0 S U D F O U D N G P R M T
song_portfolio AM AA A1 A1 B6 B6 B1 B2 AB AB AE A2 A2 A5 A3 A3 AJ AG AC AF AH A6 AK A4 BA BC BD BE BF BG BG BH BJ BK BK BL B3 B4 B4 B5 B5 AL BB- - - - - - -3 - 2 5 - 6 2 - - 8 - 33 - 2 - 3 - 2 8022226 82-0522-86 2-2 5A4 6 4 STAIR B S -B A4 4 STAIR C TSTAIR D3 3 8018R 34R 34R 18R 18R 34R A5 A5 A5 A 2 ELEC. 2 ELEC. 18R DN000664 6-900-0 50-06566-03- 4 - 0 6 - 0 4 - 8 5 - 5 - 4 - 6 3 - 6 - - 6 6 - 6 5 - 0 - 3 - 6 7 - 0 4 - 5 - 9 5 - 9 4 - 0-8 2- - 0 - --0 F E Unit H1 Unit D1 Unit C1 20 Unit G1 Unit G1 ELEV. A L-A RES. LOBBY CORRIDOR C 0 STAIR A ST-A Unit B2 2 0 Unit A1 Unit A2 20 Unit A1 ELEV. BUnit A1 20 Unit F1 Unit A2 2 9 Unit E1 2 Unit A1 8 Unit A1 Unit B2 4 Unit C1 Unit D1 CORRIDOR C 0 FE E 00-0S -B-3 0 06 06 14 2 0 2 4 02 8 8 8 1 8 8 40 4 4 16 4 5 5 2 22 2 22 2 3 23 23 23 23 2 2 2 27 3 3 25 04 0 1 42 3 23 24 3 23 23 09 09 0 4 0 4 08 08 08 0 08 08 22 22 3 22 22 2 22 2 22 2 T-2-6 - 9 6 - 2 - 2- 0-334 622 - 2 - 0 6 - - 22 - 02T S D68 - 3- 3 - 4 - 0 W W W 0 W 0 W 7 7 W 0 W - 3 - 8 3 2 - 3 4 - 3 TO ST DW 0 W W W 0 W W W 2 W 0 W 0 W W Unit A3-43303334 40424 4-33 A4 4 3 20 Unit G2 COMM. Unit A4 COMM. R R R R R2 R R2 G B E H N G B E L O W OVERHANGBE OW EXTERIORWALLBELOW R W W D D RD 2 A5 2 A AD AD AD AD A A AD AD A A AD AD AD AD AD AD A AD WL ADEA 90 3 402 A5 A5 AD A5 A5 5 3 5 3 2 A5 A 4 A5 A6 24 S 2 A 5 A 5 9 1 - 3 RE F EAD R-00-0 50-0 554566 0- 6 - 0 4 - 8 - 6 - 2 - 4 - 5 6 - 3 5 - 0 - 9 5 - 3 - 0Unit B3-4333-23-70-A6 5 A6 0 A6 7 5A S A6 6A0-66-0-0 5-50-0806Unit B3 2-03 73040 5234 3230-6000-0 506-0 5-6 5--3-6Unit B1 5 8634333-42---0-- - - - - - - - - - - - -A6 0 A5 6 A5 6 SF WATER FOUNTA N 3 9 W W 39 43 36 35 35 45 46 02 02 0 2 2 90 W A L B O W F O W A E O W W L L B O W A6 5 4 S2 - 7 2-9 - - - - - - - - - - -- 6 2 3 - 8- 6 2 - 0- 6 3 - 88 3 - 25 3 4 - - - -W9 W9 W9 W9 W W8 W8 W8 W8 W8 W W8 8 W8 W8 W W9 W9 W9 W9 W9 W W8 W W9 W9 W8 W8 W8 W9 9 W W8 W W6 W6 W W W6 W8 63 4 - 5REFER TO A2.8 FOR ROOF PATTERN DETAILS A6 85 00 4500 - 6 4-A5 7 A5 7 2 A5 7 2 A5 N AK AND420046-92-526 - 5 2 2 - 5 2 6 - 3 4 4 - 3 4 8 - 4 2 - 0 3 - - -6 - 3 4 - 3 4 8 - 4 - 0 38 ALL EXTERIOR DIMENSIONS ARE TO THE OUTSIDE FACE OF THE WALL SHEATHING. 2. ALL INTERIOR DIMENSIONS ARE TO CENTRE-LINE OF THE WOOD STUDS ON THE 1/8" OR 1/4" SCALE DRAWINGS. SEE HE FLOOR PLANS AND SUITE PLANS. 3. PRIOR TO BUILDING THE ELEVATOR SHAFT, CONFIRM WITH THE ELEVATOR MANUFACTURER THE SIZE OF THE ELEVATOR SHAFT SIZE REQUIRED SHOWN ON THIS FLOOR PLAN. 4. THERE IS TO BE LIMITED PLUMBING PERMITTED IN THE PARTY WALLS. CO-ORDINATED WITH STRUCTURAL AND MECHANICAL DRAWINGS. 5. SEE STRUCTURAL DRAWINGS FOR LOCATION OF ALL PLYWOOD FINISHED SHEAR WALLS. 6. ELECTRIC VEHICLE CHARGERS AND ROUGH-INS SHALL BE INSTALLED PER THE ELECTRICAL ENGINEER'S DRAWINGS, MANUFACTURER'S INSTRUCTIONS, AND MUNICIPAL BYLAWS. 7. METRIC GRADE ELEVATIONS ARE ACTUAL AND GEODETIC. 8. MAIN FLOOR GEODETIC GRADE ELEVATIONS MUST BE CONFIRMED WITH CIVIL DRAWINGS PRIOR TO EXCAVATION. FLOOR PLAN NOTES 90 MINUTE F.R.R. 60 MINUTE F.R.R. 45 MINUTE F.R.R. NON-RATED F.R.R. CODE LEGEND LEGEND 5" WHITE ROCK 5" LIGHT GREY ROCK 5" DARK GREY ROCK DRAWING NAME ACCURACY OF ALL INFORMATION CONTAINED HEREIN CONFIRMED ON SITE AND THAT THESE DOCUMENTS ARE OF DRAWING NAME REVISIONS JOB NO. NO.DATEDESCRIPTION 604 793 9445Chilliwack 9355 Young Rd V2P 4S3Abbotsf ord 203-2190 W. Railway St V2S 2E2 THE AUTHORITATIVE ORIGINAL HAS TRANSMITTED TO YOU IN DIGITAL A2.3 46183 Thomas Road, Chilliwack, B.C. 2ND FLOOR PLAN 21086 ANDMAR, BUILDING A 1/8" = 1'-0" 2ND FLOOR PLAN NORTH 2 2 0 S U D F R U L N P R M T AM AA A1 A1 B6 B6 B1 B2 AB AB AE A2 A2 A5 A3 A3 AJ AG AC AF AH A6 AK A4 BA BC BD BE BF BG BG BH BJ BK BK BL B3 B4 B4 B5 B5 AL BB3 - 5 - 6 3 - - - - 5 - 6 33 - 2 5 - 6 24 - 3 - 8 - 3 - 2 5 - 6 3838-28-23438 2-6 24 87-2 24 A4 5 4 A 8 3 S A4 3 28A A A5 1 A5 2 18R DN 18R 18R 18R 18R 18R 18R 18R Unit D1 Unit C1 30 Unit H1 Unit G1 3 Unit A1 Unit G1 Unit A2 Unit A1 Unit A1 20 Unit F1 3 3 Unit A2 Unit E1 Unit A1 3 8 Unit A1 Unit D1 Unit B2 3 Unit C10820 066030 4--63552 W - 4 - 3 4 2 - 3 5 - 0 4 2- 2 - 0W 0 W 0 W W 0 W 0 W W 02 02 2 4 4 06 0 06 2 2 2 3 23 3 23 3 2 22 2 22 2 22 5 5 6 4 4 40 8 8 7 8 8 8 4 27 3 25 04 0 42 23 23 4 23 23 09 02 4 02 4 8 08 08 07 08 08 22 22 3 22 22 22 22 22 3 W 0 W 0 W W M CH SHA T3-- - -2 - 0-2 - 25 - 4 - 0 6 - 0 4 - 8 5 - 4 5 - 8 4 - 8 4 7 - 6 - 6 6 - 6 5 - 0 - 3 - - 0 4 - 0 - 9 5 - 9 4 - 008-0 505065---642-88 - 7 - 7W W 3 2 W W 0 W W W W W - -6-53 5266 - - - - - - - - - - - - - - - -0620-0 56566-065080 Unit B2 3 0 Unit A3-3303 233 0424 4--3368 Unit G2 3 2 Unit A4 D 3 27 29 0 W W8 W9 2 A 2 A5 WL D D W % 2 2 % % D RW 2% 2 2% 6 - 9 3 40 3 4 2 2 AD S - -4 --0-03-STAIR BSTAIR CSTAIR D S -D ELEC. 0 ELEC. 3 ELEV. A E -A RES. LOBBY CORRIDOR 3 STAIR A S -A ELEV. B E -B CORRIDOR COMM. COMM. E 03 E 0A5 3 942 A 2 A 3 0 2 2 A5 1 A5 4 A5 2 2 9 W 7 A6 4 3 A6 3 S Unit B3 3 0 - 0 6 - 0 - 9 - 4 - 9 3 4 - 3 6 - 0 - 0 4 - - 3 - 0 6-3303 2322333403A6 7 5 S m 0 5A 6A S Unit B3 7-3 04230 5-334 434 2-Unit B136-33 2-0-223 40336206000 55686206 56 5-693-6- - - - - - - - - - - - -A6 7 8 S m A6 0 A6 4 A5 6 F43 34 33 34 34 7 4 02 0 2 2 0 0 0 0 - 4 3 - 7 3 - 6 - 8- 9 2 W9 W9 W9 W9 W8 W W8 W W8 W8 W9 8 W9 W9 W8 W8 W W8 W8 W8 W8 W8 W9 W W W8 W8 W8 W W8 W8 W9 9 W8 W8 W9 W W W W 0 A5 A5 2 A5 7 2 A5 8 - 4 OD STUDS ON THE 1/8" OR 1/4" SCALE DRAWINGS. SEE T PRIOR TO BUILDING THE ELEVATOR SHAFT, CONFIRM WITH THE IZE REQUIRED SHOWN ON THIS FLOOR PLAN. FLOOR PLAN NOTES 120 MINUTE F.R.R. CODE LEGEND DRAWING NAME DRAWING NAME REVISIONS NO.DATEDESCRIPTION 604 793 9445Chilliwack 9355 Young Rd V2P 4S3Abbotsf ord 203-2190 W. Railway St V2S 2E2 CERTIFIED WITH DIGITAL ENCRYPTION TECHNOLOGY SUPPLIED BY THE ARCHITECT, DIGITAL CERTIFICATE, OR FROM THE DIGITALLY-CERTIFIED A2.4 3RD FLOOR PLAN ANDMAR, BUILDING A 1 0 4 2 S U E O R B D G E M
A - ST L OR 00 00 A - 2ND L OR 200 - 0 A - 3RD L OR 2 0 - 2 3 4 0 00 O O C E G A - TH L OR 2 - 2 A - TH L OR 2 0 - 8 4 0 00 O O C E G A - T SS BE NG 239 - 9 0 00 PA KADE - L L P 6 - 6 0 00 BA BC BD BE BF BG BH BJ BK BL BB 6 A4 7 6 1 2 2 A5 CORRIDOR 50 CORRIDOR CORRIDOR 30 CORRIDOR CREDIT UNION 0 CRU 1 02 CRU 2 CRU 3 PARKADE -P1 ELEV. LOBBY PARKADE -P1 ELEV. LOBBY STAIR DPARKADE -P1 STAIR C -C MECHAN CA SPA MECHAN CA SPA MECHAN CA SPA MECH N C SP F 3 3 3 9 F W 9 W29 W F 5 5 5 F F W 6 W 6 W W W W R3 W W W W W 8 S A6 4 8 S A6 4 8 5 S 1 A5602 302 34 M C A A C3 S m A6 3 S A4 8 6 S 6 S A6 9 8 S RAY NSUL O A6 4 8 S A6 4 8 8 S A6 9 9 A6 1 S A6 9 3 S 9 S 6 8 2 A6 3 4 S A6 7 9 A6 2 7 S 7 9 2 F RE B OC F RE B OC A - S F OOR 80 - 0 0 00 P U N E B A - 2 D F OOR 000 00 P O N R E T P NG A - 3 D F OOR 0 - 3 4 0 00 m O R E G - 4 H F OOR 20 - 5 0 00 P O N R E T P NG - 5 H F OOR 30 - 8 4 0 00 m P O N R E T P NG A - RUSS EAR G 2 90 00 N S T U S S ARKAD A - P 67 - 6 0 00 P U N E B BA BC BD BE BF BG BH BJ BK BL BB A5 2 2 A5 CREDIT UNION 0 CRU 1 02 RESIDENTIAL LOBBY L CRU 2 03 CRU 3 04 PARKADE -P1 Unit F1 Unit F1 Unit F1 323 Unit F1 22 Unit E1 Unit E1 Unit E1 3 Unit E1 2 4 Unit A1 Unit A1 Unit A1 3 3 Unit A1 2 3 Unit B2 Unit B2 Unit B2 3 4 Unit B2 2 4 A6 3 4 S A6 3 4 S 2 S 7 S m A6 3 2 A6 4 1 S A6 4 1 A6 4 1 S A6 4 S A6 4 A6 4 S A6 4 S A6 4 A6 4 S A6 1 S A6 1 A6 1 S R3 3 F F W3 W3 W 6 W2 W29 W26 W8 W 0 W 0 W 4 W W W W W W W 4 W W 4 W W W W6 A6 9 A6 9 9 S A6 9 3 A6 2 7 S A6 9 A6 9 S A6 9 9 A6 26 14 S 7 S A6 6 S A6 4 A6 9 9 S m A6 4 A5 4 A5 5 00 004 090 3 M A A0 6 S 8 S 16 S m A6 9 8 Unit B1 Unit B1 W 4 Unit B1 5 6 W Unit B1 5 8 W 4 A5 6 A6 3 4 6 9 S 9 S m F F 2 FLUID COOLER ROOM P 23 604 793 9445Chilliwack 9355 Young Rd V2P 4S3Abbotsf ord 203-2190 W. Railway St V2S 2E2 1/8" = 1'-0" A2.1 1 Building Section 5 1/8" = 1'-0" A2.1 2 Building Section 6
-
-professional
Located off of robust Tranquille Street, this 80 unit building will provide much needed affordable housing to residents of Kamloops.
I was involved from the beginning of the project, including conducting bylaw review, developing schematic massing, site planning, parking layouts, unit layouts, exterior design, and coordination.
Due to the unusual shape, the triangular site proposed challenges, starting with siting. Initially, two options were explored, an L-shape massing, which made more use of the site, and a linear massing, which created a frontage along Campbell Ave. Both options were discussed with client and we
ultimately agreed that creating a strong frontage would benefit the project more. The building bends slightly towards Campbell Avenue to follow the property line for better visibility when approaching.
Then, the challenge of fitting parking required for 80 units. Because the building would extend along the frontage, the ground floor was lifted to allow for parking and access to additional parking in the back.
121°5 2915 31°572 105998 345.370 OCM 1 PLAN EPP106479
song_portfolio
-phases progress: schematic design, design development, development permit
Another challenge was fitting 80 units to this irregular site. After several iterations, optimal solution of units conforming to BC Housing guidelines was found and where most units stacked for structural efficiency. covered surface parking, residential - 73,000 sqft, 80 residential units
03
CAMPBELL AVENUE
Kamloops, BC
PROPERTYLINE
PROPERTYLINE PROPERTYLINE
600 603 604 605 606 607 345 345 2 345 5 PANGLEFROM LAN22905 PLAN 188476F NF NF NF NF NF NF NF NF NF NF NF 31°5735"14.317 31°57’35" 9606 31°57’35" 9605 31°5735"15.239 5839" 8 26" 19.211 164°29 13" 60 317 164°29 13 20 107 1 7 2° 0 3 2 5" 2 5 1 3 3 164°29’13" 2.353 9122°0326 3.182 1 7 2 0 3 2 5 1 9 5 5 8 31°5726"15.244 31°5726"24.390 2121°56’20" 9.160 212155’47" 9.160 12155’52" 29.171 74°2913" 6 096 122°22’10" 7.951 78 1619 6 109 31°55’47"24.392 11233547 7626 164°29 13 23 919 164°29 13" 85 528 164°29 13" 20 191 45 822 164°29 13" 9 672 31°5547"4138 EXISTING BUILDING 4638 B A PLAN 22905 1 PLAN KAP48784 A A B C PLAN 36872 PLAN 1353 2 PLAN 6692 A PLAN 39602 ANGUSSTREET LANE LANE 500 344.858 MAG−S 502 345.658 MAG−S 50501 345.405 MAG−S 1000 1001 1002 1003 1005 1006 1220 1826 3 12 1889 43 56 3904 12 14 A PLAN KAP7468 GATE NOPOST BA CK OF CURB GUTTER L NE 345.53 345.37 345.00 345.28 34528 345.03 34552 34554 34554 34564 345.53 345.59 345.60 345.17 34552 34553 34554 E X 2 0 0 ∅ P V C S T M EX200∅PVCSTM EX 200∅ CONC SAN @ 0 2% EX 200∅ CONC SAN @ 0 3% CB1 200∅ DR35 PVC STORM @ 1 0% DW1 37% 41% 2 6% 1 1% 4 8% 1 1% 10% 2 2% 2 2% 3 4% 3 4% 3 4% 3 4% 1 0% 1 0% 1 0% 2% 2% 1 9% 1 9% 2% 1 6 % 2 % 2% 2% 2% 3 2% 2% 2% 2% 3 0% 345 5 345 5 345 5 345 5 345 8 345 8 3458 345 8 345 8 34570 34550 34570 34560 34562 34559 34559 34572 34572 34570 34570 34550HP 34570 34570 34565SW 34538LP 34538LP 34585SW 34585SW 34565SW 34570 34574SW 34585SW 34520SW 34523SW 34548SW 34550SW 34505 34508 34533 34530 34533 34534 34570TW 34582TW 34582TW 34570 34570 34570 34585SW 34585SW 34585SW 34585SW 34537SW 34537SW 34566 34570 34570 34548TW 34575TW 345.29 BW 345.33 BW 345.40 BW 345.42 BW 345.44 BW 34540 34540 ??? 345.30 34530 PP PP 1.50m
3 00 m 2 70 m 2 70 m 2 70 m 2 70 m 2 70 m 2 70 m 2 70 m 2 70 m 2 70 m 2 .70 m 2 70 m 2 70 m 2 70 m 2 70 m 2 70 m 2 70 m 2 70 m 2 70 m 2 70 m 2 70 m 2 70 m 2 70 m TYP 5 70 m TYP 570 m 2 70 m 2 70 m 2 70 m 0 30 m 2 70 m 2 70 m 1 20 m 3 70 m 2 70 m 2 70 m 2 70 m 0 30 m 2 70 m 2 70 m 2 70 m 2 70 m 2 70 m 0 30 m 2 70 m 2 70 m 2 70 m 2 70 m 2 70 m TURN AROUND STALL TYP. CONCRETE COLUMN 6 93 m TYP 570 m 7 30 m 1 22 m CONCRETE SIDEWALK CONCRETE SIDEWALK CONCRETE S I DEWALK CONCRETE S I DEWALK CONCRETE S I DEWALK CONCRETE S I DEWALK MA I N ENTRANCE
600m 600m
PROPERTYLINE
PROPERTYLINE PROPERTY LINE PROPERTY L I NE PROPERTY LINE
OUTDOOR PLAZA CONCRETE COLUMN PROPOSED VEHICLE GATE ACCESS PROPOSED GARDEN SHED PROPOSED TRELLIS 18 PROPOSED COMMUNITY GARDEN BEDS PROPOSED PICNIC TABLE PROPOSED ENTRY PERGOLA PROPOSED XERISCAPE AREA PROPOSED PLAY AREA PROPOSED GAZEBO PROPOSED 6-STOREY BUILDING 5,568 SQFT M.B.E. = 345.9 M CONCRETE SIDEWALK 1 2 3 4 5 6 7 8 9 10 11 12 13 14 15 16 17 18 19 20 23 24 25 26 27 28 29 30 31 21 22 32 33 34 35 3 6 37 38 39 40 41 42 THE DUCHESS NEIGHBOURING HOUSES NEIGHBOURINGHOUSES PMT F I RE TR UCK ACC E SS 6 91 m LI NE O F BU LDI NG O V ER HE AD 150m 3 00 m 3 00 m R W L R W L R W L R W L R W L R W L R W L R W L 3/64" = 1'-0" OVERALL SITE PLAN SITE PLAN
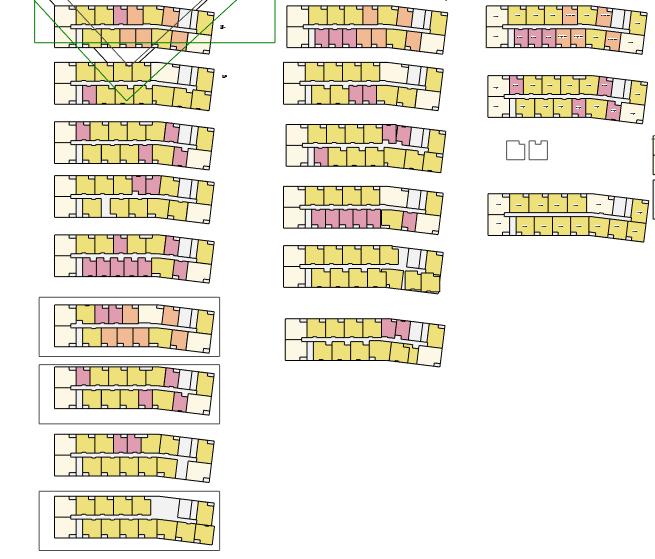
song_portfolio UNIT TYPE ITERATION
3 NF NF NF NF 14 913 031 16 2 13 2 07 1 2 5 25133 64 91 2353 122°03’26" 2 3 5 1 2 864291 597 7 2 3 06 22 21791 619 109 A PLAN22905 1 PLANKAP48784 A PLAN27018 A P L A N 3 6 8 7 2 PARCELZPLAN1353 A LANE LANE 502345658MAGS 5034488AGS 100 02 03 1005 1006 1 A PLANKAP7468 3 PLANEPP106479 G E O UR T RLN 4 3 55 EASEMENT68002E PARTFORMER LOTAPLAN7374 NF NF NF NF 4 14 913 031 16 2 13 2 07 1 2 5 25133 64 91 2353 122°03’26" 2 3 5 1955 5 7 2 864291 597 7 2 3 06 22 21791 619 109 A PLAN22905 1 PLANKAP48784 A PLAN270 A P L A N 3 6 8 7 2 PARCELZPLAN1353 A PLAN39602 LANE LANE 502345658MAGS 50 88 AGS 100 02 03 1005 1006 1 6 A PLANKAP7468 3 PLANEPP106479 G C UR T R N BIKESTORAGE STORAGELOCKERS LAMENITY OUNGE ELEVATOR WTRRM MECH ELEC 18STALLS 22 STALLS 300m STARS STARS ACC ACC MA N ENTRANC 3BED 3BED 3BED 3BED 2BED 2BED 2BED 2BED 2BED 2BED 2BED BED ACC E EVATOR AUNDRY BED ADAP BED ADAP BED ADAP STA RS JOB NO. SCALE Abbotsford 203-2190 W. Railway St V2S 2E2 Chilliwack 9355 Young Rd V2P 4S3 604 793 9445 soarchitects.com 3/64" = 1'-0" OPTION 1 BAR 1.1 3/64" = 1'-0" LEVEL 1 3/64" = 1'-0" LEVEL 2-6 NORTH NORTH 18 COVERED PARKING 22 SURFACE PARKING (2ACC) TOTAL 40 STALLS 3 4 4 PARTFORMER LOTAPLAN7374 NF NF NF NF 16 2 3 6 17 6429 3 2017 17 0 2 33 6 9 3 5 1 09558 1 7 35 14 913 597 4 91396 2 2 0 7 51 81619610 A PLAN22905 1 PLANKAP48784 A PLAN27018 A P L A N 3 6 8 7 2 PARCELZPLAN1353 A PLAN39602 LANE LANE 502345658MAGS 5034 5 MA S 01 1002 103 10 06 A PLANKAP7468 3 PLANEPP106479 T B K RB T E 3 4 PARTFORMER LOTAPLAN7374 NF NF NF NF 16 2 3 6 17 6429 3 2017 17 0 2 33 6 9 3 5 1 0 23 14 913 597 4 91396 2 2 0 7 51 81619610 A PLAN22905 1 PLANKAP48784 A PLAN27018 A P L A N 3 6 8 7 2 PARCELZPLAN1353 A PLAN39602 LANE LANE 502345658MAGS 5034 5 MA S 01 1002 103 10 06 A PLANKAP7468 3 PLANEPP106479 KO RB G E 3BED 3BED 2BED 2BED 2BED 2BED 2BED 3BED BED ADAP BED ADAP BED ADAP BED ACC LAUNDRY ELEVATOR BKESTORAGE STORAGELOCKERS AMENITYLOUNGE ELEVATOR 2 S ALLS WTRRM ELEC MECH GRBRM ACC ACC STAIRS STAIRS MA N EN RANCE JOB NO. SCALE Abbotsford 203-2190 W. Railway St V2S 2E2 Chilliwack 9355 Young Rd V2P 4S3 604 793 9445 soarchitects.com 3/64" = 1'-0" OPTION 2 BEND 1.2 3/64" = 1'-0" LEVEL 2-6 3/64" = 1'-0" LEVEL 1 NORTH NORTH 12 COVERED PARKING 28 SURFACE PARKING (2ACC) TOTAL 40 STALLS OPTION 2_BEND OPTION 1 _ LINEAR
song_portfolio 1 1 2 2 3 3 4 4 5 5 6 6 7 7 8 8 9 9 10 10 11 11 12 12 13 13 14 14 15 15 16 16 17 17 18 18 19 19 C A B D E F K J G L M N H STORAGE LOCKERS AMENITY LOUNGE OFFICE VESTIBULE MAIN. ELEVATOR ELEC. JANJAN BIKE STORAGE GARBAGE ROOM CORRIDOR MAIN. STAIR B STAIR A W/C 1 A6 0 2 A6 0 3 A6 0 3 A6 0 4 A6 0 4 A6 0 2 6 2 A6 A6 3 A6 4 A6 5 A6 RWL RWL RWL RW RWL RWL RWL RWL RW RWL RWL MA LBOXES 0 - 6 2 - 8 9 - 8 8 - 0 9 - 8 8 - 0 9 - 8 18 - 0 9 - 8 3 - 6 - 0 45 - 4 11 - 4 1/2 9 - 11 1 2 10 - 6 6 - 0 9 - 6 269 - 3 50 303 5350 6 20 7 00 RWL C 4 STALLS MECH. WTR. RM COUNTER & BA ERY CHARG NG RWL RWL FD FD FD FD FD 4 7 2 5 6 4 30 3 3 3 3 3 7 8 40 4 4 50 5 2 6 2 2 4 50 20 350 6 22 - 3 9 32 MA N ENTRANCE FDC OUTDOOR PLA A F.E. S ANDP PE SYMBOL LEGEND EXTERIOR ELEVATION MARKER ELEVAT ON NUMBER SHEET NUMBER INTERIOR ELEVATION MARKER ELEVAT ON NUMBER SHEET NUMBER DOOR MARKER WINDOW MARKERS W NDOW YPE WALL MARKERS WALL YPE MISC. SYMBOLS HOSE B B RECESSED RE E GU S ER SEM -RECESSED F RE E T NGU SHER HAND DRYER CORNER GU RD RA N WA ER LEADER HB R- E S-FE HD CG RWL CA H BAS N CB F OO DRA N D WALL-MOUNTED F E XT NGU SHER F OOR DRA N D W 1 GRID REFERENCE ROOM MARKER ROOM NAME ROOM NUMB R SECTION MARKER SEC ON NUMBER SHEET NUMBER DETAIL MARKER R 0 S M 00 A 0 10 A 0 10 A 0 3242 3 4 A3 02 DOOR NUMBER 1. ALL EXTERIOR DIMENSIONS ARE TO THE OUTSIDE FACE OF THE WALL SHEATHING. 2. ALL INTERIOR DIMENSIONS ARE TO EITHER THE FACE OR CENTRE-LINE OF THE WOOD STUDS ON THE 1/8" OR 1/4" SCALE DRAWINGS. SEE THE FLOOR PLANS AND SUITE PLANS. 3. PRIOR TO BUILDING THE ELEVATOR SHAFT, CONFIRM WITH THE ELEVATOR MANUFACTURER THE SIZE OF THE ELEVATOR SHAFT SIZE REQUIRED SHOWN ON THIS FLOOR PLAN. 4. THERE IS TO BE LIMITED PLUMBING PERMITTED IN THE PARTY WALLS. CO-ORDINATED WITH STRUCTURAL AND MECHANICAL DRAWINGS. 5. SEE STRUCTURAL DRAWINGS FOR LOCATION OF ALL PLYWOOD FINISHED SHEAR WALLS. 6. ELECTRIC VEHICLE CHARGERS AND ROUGH-INS SHALL BE INSTALLED PER THE ELECTRICAL ENGINEER'S DRAWINGS, MANUFACTURER'S INSTRUCTIONS, AND MUNICIPAL BYLAWS. FLOOR PLAN NOTES DRAWING NAME DRAWING NAME REVISIONS NO.DATEDESCRIPTION 604 793 9445Chilliwack 9355 Young Rd V2P 4S3Abbotsf ord 203-2190 W. Railway St V2S 2E2 A2.0 ASK CAMPBELL AVENUE 1ST FLOOR PLAN A 0 2 0 1 0 s u e d o 5 % 3/32" = 1'-0" FIRST FLOOR NORTH 1 1 2 2 3 3 4 4 5 5 6 6 7 7 8 8 9 9 10 10 11 11 12 12 13 13 14 14 15 15 16 16 17 17 18 18 19 19 C A B D E F K J G L M N H - 4 2 9 - /2 0 - 6 6 - 0 9 - 6 2 - 1 0 - 6 2 - 8 9 - 8 8 - 0 9 - 8 8 - 0 9 - 8 18 - 0 9 - 8 3 - 6 - 0 7 00 dg0 30 1 93 51 0 350 - 4 2 9 - 2 0 - 6 6 - 10 9 - 6 21 - 1 0 - 6 2 - 8 9 - 8 8 - 0 9 - 8 8 - 0 9 - 8 18 - 0 9 - 8 3 - 6 - 0 000 250 35UNIT G -3BED UNIT G -3 BED UNIT C -2BED UNIT C -2BED UNIT C -2BED UNIT C -2BED UNIT C -2BED UNIT C -2BED UNIT A -1BED UNIT B -1BED ACC UNIT A -1BED UNIT D -2BED UNIT A -1BED UNIT E -2 BED UNIT H -3BED UNIT F -2BED LAUNDRY ELEVATOR SERVICE STAIR A STAIR B 1 A6 0 2 A6 0 3 A6 0 4 A6 0 2 A6 2 A6 A6 A6 3 A6 4 A6 5 A6 20 45 - 4 69 - 3 6 20 69 - 3 F.E. F.E. RWL RWL RWL RWL RWL RW RWL ROOF OVERHANG BE OW ROOF OVERHANG BE OW RWL RW RW RWL RWL RW SYMBOL LEGEND DOOR MARKER WINDOW MARKERS W NDOW YPE WALL MARKERS MISC. SYMBOLS HOSE B B HB 1 GRID REFERENCE ROOM MARKER OO NA OO SECTION MARKER SEC ON NUMBER SHEET NUMBER DE A L NUMBER 00 10 A 0 324- DOOR NUMBER 1. ALL EXTERIOR DIMENSIONS ARE TO THE OUTSIDE FACE OF THE WALL SHEATHING. 2. ALL INTERIOR DIMENSIONS ARE TO EITHER THE FACE OR CENTRE-LINE OF THE WOOD STUDS ON THE 1/8" OR 1/4" SCALE DRAWINGS. SEE THE FLOOR PLANS AND SUITE PLANS. 3. PRIOR TO BUILDING THE ELEVATOR SHAFT, CONFIRM WITH THE ELEVATOR MANUFACTURER THE SIZE OF THE ELEVATOR SHAFT SIZE REQUIRED SHOWN ON THIS FLOOR PLAN. WITH STRUCTURAL AND MECHANICAL DRAWINGS. 5. SEE STRUCTURAL DRAWINGS FOR LOCATION OF ALL PLYWOOD FINISHED SHEAR WALLS. 6. ELECTRIC VEHICLE CHARGERS AND ROUGH-INS SHALL BE INSTALLED PER THE ELECTRICAL ENGINEER'S DRAWINGS, MANUFACTURER'S INSTRUCTIONS, AND MUNICIPAL BYLAWS. FLOOR PLAN NOTES DRAWING NAME NAME REVISIONS NO.DATEDESCRIPTION 604 793 9445Chilliwack 9355 Young Rd V2P 4S3Abbotsf ord 203-2190 W. Railway St V2S 2E2 ASK CAMPBELL AVENUE 2ND FLOOR PLAN A 0 2 0 1 s e d o 0 % 3/32" = 1'-0" SECOND FLOOR NORTH FLOOR PLAN _ level 1 FLOOR PLAN _ level 2-6
14 15 16 L L M M N N BATH R O O M 5 - 7 " x 7 - 0 " K TC HE N/D NI NG AR E A 9- 0" X 12 ' - 4 " LI V NG A R E A 9 - 2 x 8 - 3 CLO S ET BE DR OO M 10 - 1 x 12 - 4 PATI O 2 31 " 50 " 2 81 " 9 - 11 1/2" 10 - 6" 20 - 5 1/2 O V E N R A N G E 52 7 S Q F T S TO R AGE R O O M 2 - 8 x 4 - 2 S I N K F R 1 05 " 47 " 24 " 59 " 50 " 2 31 " 50 " 2 81 " 9 C A B LI V NG R O O M 9 - 1" x 7 - 8" K TC HE N/D NI N 9 - 10" x 12 - 1" 2 31 50 2 81 " PATI O 9 - 8 59 8 SQ F T D W C O O K T O P W A L L O V E N SI NK 11 12 13 C A B K J G H 7 - 0" 2 31 50 " 2 81 " 50 " 31 0 1 9 '3 " STO R AGE 4 - 2 x 3 - 11 C L O S E T CLOSET BATHR O OM 10 - 4 X 6 - 10 K TCH E N / DINI NG AR E A 12 - 5 X 10 - 7 LI V ING A R E A 10 - 7" X 10 - 2" PAT O BE DR O O M 15 - 3 " X 9 - 4" BEDR O O M 15 - 1" X 9 - 3 " 74 4 SQ F T L NE N C L O S E T FR S NK O V E N R ANGE 1/4" = 1'-0" UNIT A - 1 BED 1/4" = 1'-0" UNIT B - 1 BED ACC 16 L M N DI NI NG AR E A X 12 - 4 " LI V NG A R E A 9 - 2 x 8 - 3 PATI O 10 - 6" O V E N R A N G E S I N K F R 2 3" 50 " 2 81 " 9 10 11 11 C C A A B B BE DR O O M 12 - 10" x 10 - 0 " LI V I NG R O O M 9 - 1 x 7 - 8 K I TC HE N/DINI NG 9 - 10" x 12 - 1" BATHR O OM 8 - 0" x 5 - 6" 2 31 50 2 81 " 2 81 " CLO S ET C L O S E T PATI O 9 - 8" 13' - 6" 23 - 2" 23 - 2 59 8 SQ F T STO R AGE R O O M 5'- 0" x 5 - 3" D W FR C O O K T O P W A L L O V E N S NK 10 " 41 0 7 2 8 " 14 1 2 1 / 2 8 " 50 " 50 7 C A B 2 3" 50 " K TC C HE N 13 - 2" X LI V I NG A R 10 - 9 " X 9 72 6 SQ F T PATI O 9 - 8 S N K O V E N R A N G E 1/4" = 1'-0" UNIT B - 1 BED ACC 1/4" = 1'-0" UNIT C - 2 BED UNIT PLAN _ unit a UNIT PLAN_unit B (ACC)
CHILLIWACK COMMUNITY SERVICES
Chilliwack, BC
04
-professional
-phases progress: building permit, issued for tender, issued for construction, construction, construction admin (RFI, SI, CCN, site meeting)
-offices, commercial spaces, residential units
- 48 residential units
Located in downtown Chilliwack, this mixed-use project will contribute to the revitalization of downtown core. First and second floor will be occupied by Chilliwack Community Services, which will provide various immigration and services to the community. Second floor houses 7 units for youth while levels 3-6 will provide 41 adaptable and accessible units for seniors. The units are designed as per BC Housing Guidelines.
I was involved during working drawing phase, which involved conducting spatial separation calculations, drafting construction details, and coordinating with consultants. I progressed the project through tender, answering RFIs and
releasing addendums. I assisted in completing Issued for Construction set.
The project is currently under construction and aims to have new residents move in my fall of next year. I attend monthly site meeting and visited the site often with the project manager or site reviewer, learning about the process of construction, assisting in firestopping review, and attending millwork mock-up reviews.
In between monthly site meetings, I have provided architectural sketches for any SIs, COs, or CCNs, oftentimes coordinating with other consultants and contractor.
song_portfolio

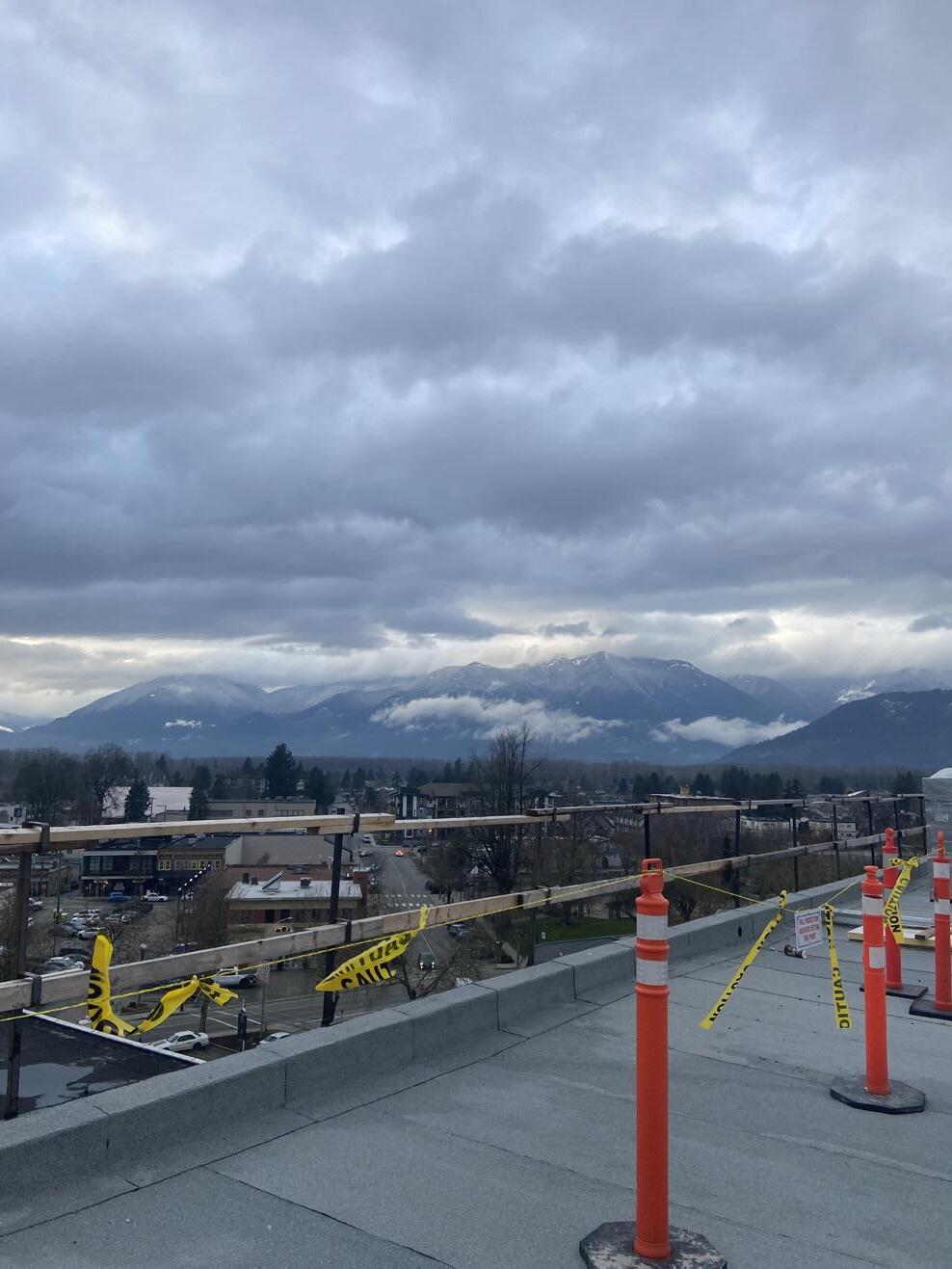

song_portfolio LEVEL 0LEVEL 2 4EVE 3 28LEVEL 4 38LEVEL 5 49E E 6 59STA R B - U/S ROOF JO STS 683 PL-R H R-G R-E R-B R-F R-H A R-A R-C PL-F U S OF ROOFTOP ACCESS VEST BULE ROOF JO STS 7 - 2 D E B C F G I J K C 2 C 1 R-D A6 1 A6 2 A6 7 A6 4 UN T HBEDROOM ADAPTABLE 6 0 1 UN T A2 - 1 BEDROOM ADAPTABLE 609 A2UN T HBEDROOM ADAPTABLE 510 1 UN T A2 - 1 BEDROOM ADAPTABLE 509 A2UN T HBEDROOM ADAPTABLE 410 1 UN T A2 - 1 BEDROOM ADAPTABLE 409 A2POD C RCULAT ON 24 RCULAT POD C RCULAT ON 244 C CLASSROOM 5 CLASSROOM 2 2 CLASSROOM 3 BOARDROOM 3 3 / UN T A2 - 1 BEDROOM ADAPTABLE 307 UN T A2 - 1 BEDROOM ADAPTABLE UN T A2BEDROOM ADAPTABLE 508 UN A2 1 ADAPTABLE UN T A2 - 1 BEDROOM ADAPTABLE 608 UN T A3 - 1 BEDROOM ADAPTABLE 607 T UN T A2BEDROOM ADAPTABLE 50 UN UN T A2BEDROOM ADAPTABLE 407 UN A2 1 ELEV 1 E MTG BREAKOUT 2 0 MTG VEST BULE VEST CLASS ROOM 4 CLASS 4 LAUNDRY 200 LAUNDRY UN T J - BED ADAPTABLE 306 UN ADAPTABLE UN TSTUD O 406 UN STUD UN TSTUD O 506UN TSTUD O 606UN T K - 2 BED HC ACCESS BLE 305 KHC STA R C S 3 STA UN T HBEDROOM ADAPTABLE 309 1 UN T A2 - 1 BEDROOM ADAPTABLE 308 A2D CK D CK D CK D CK DECK DECK DECK DECK D CK D CK D CK D CK DECK DECK DECK DECK SIDEWALK DRIVE AISLE SIDEWALK F6 F6 F6 EW4a E a EW4 EW4 PW3 PW3 PW3 EW4 EW4 EW4a F3 F3 F6 F6 EW4 EW4 EW4 F3 F3 PW3 PW3 PW3 EW4 EW4a EW4 W 6 F 0 F6 F3 F3 F2 EW7 F2 PW 2 2 C2EW 0 C2 BW 2 BW2 PW C2 BW8 F6 BW8 F6 PW 6 F6 6 C2 EW4 C F6 WATER ROOM M 0 F6 F6 C PW 2 EW EW a EW7 EW 0 3636 362 36 36 F BW4 W2 F9 F9 F9 34 06 A7 6 S EW8 BW6 A 9 3 S m0368825 A7 7 2 b EW EW A7 6 2 A7 6 10 S A7 6 S A 6 9 S A7 12 S m 9 A7 9 S m EW A 9 9 A7 6 4 S A 8 4 S FW F2 9 A 9 S EW4 A 9 6 S UN T LSTUD O 208 UN DRAWING NAME DRAWING NAME REVISIONS NO.DATEDESCRIPTION 604 793 9445Chilliwack 9355 Young Rd V2P 4S3Abbotsf ord 203-2190 W. Railway St V2S 6E6 station ome architects CHILLIWACK COMMUNITY SERVICES SECTIONS A 2 2 1 0 2 2 2 S S U E D F O R D E V L O P M E N T E R M T B 2 2 1 0 5 0 3 5 0 % 3/16" = 1'-0" A6.6 1 SECTION G
1 F ELEV 1 EL1 ELEV C LASSROOM 3 / BOARDROOM 113 C LASSROOM BOARDROOM FW5 FW6 FW6 BW8 BW6 BW6 PW8 FW7 LOBBY 110b LOBBY PW2 7 '6 5 / 1 6 " BW6 1866 6' - 1 1/2" 2 7 6 8 9 '1 " 1 F WAITING AREA 209 WAITING AREA ELEV. 1 EL1 ELEV. 1 BW6 BW6 BW8 FW6 FW5 FW4 FW6 PW8 EW7a FW7 1866 6' - 1 1/2" 2 7 6 8 9 '1 " 1 '2 " 7' - 3 5/16" POD C IRC ULATION 244 POD C IRC ULATION DESK POD 244B DESK POD 1 03 5 / 8 " JOB NO. DATE SCALE DRAWING NAME PROJECT station ome architects 1/4" = 1'-0" ASK01 16066 2022.02.23 ELEVATOR 1 CHILLIWACK COMMUNITY SERVICES & HOUSING 1/4" = 1'-0"
1 @ LEVEL 1 1/4" = 1'-0"
1 @ LEVEL 2 NO TE : - A DJ U S T F W 7 A ND F W 6 E L E V A TO R 1 ( E L 1) W A L LS - A D JU S T BW 8 W A LL A T C L A S S RO O M 3 / B O A R DR O O M ( 11 3 ) - A D JU S T BW 6 W A L L A T L O B BY ( 110 b ) NO TE : - A DJ U S T F W 7 A ND F W 6 E L E V A T O R 1 ( E L1) W A L L S - A DJ U S T B W 8 W A LL A T P O D C I R C U LA T I O N ( 2 4 4 ) A ND DE S K P O D ( 2 4 4 B ) - A D JU S T BW 6 W A L L A T W A I TI N G A R E A ( 2 0 9 ) NO.DATE DESCRIPTION 22022.02.23SI #23
ELEVATOR
ELEVATOR
Harrow Road Affordable Housing
Village of Pemberton, BC
05
-professional
-phases progress: design development, development permit
- office, commercial, residential units
- 60,000 sqft, 63 units
Partnered with BC Housing and Sea to Sky Community Services, this project will introduce 63 units of affordable housing, a first of its kind for the Village of Pemberton. Located at the entrance to the village, the massing and materials were chosen to blend with the natural environment and beautiful mountains in view. The ground level will have offices for the Sea to Sky Community Services, residential lounge, and commercial spaces. It was critical to move services and residential units above the second floor due to flood construction level.
I was involved in preparing the drawings and documents for Development Permit. In this process, there were several community engagements to
better get a sense of the need for the project but also to raise awareness, as it was the first of its kind in the village. I worked closely with the development consultant team to ensure our designs and intent was clearly conveyed through drawings and diagrams. We addressed concerns regarding height, materials, site design, and siting.
We also intentionally framed the Development Permit set to reflect the conversations from the community engagement to directly address concerns. I also contributed to writing the Intent Letter addressed to the Village of Pemberton, highlighting the importance of this project, how it fits with its OCP designation, and the overall design rationale.
song_portfolio


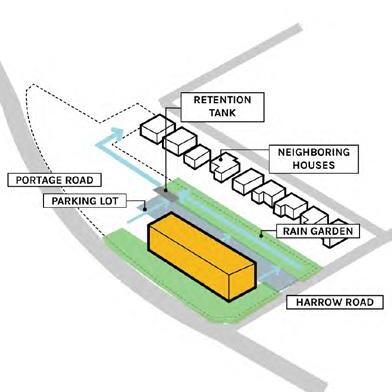
song_portfolio PROPERTY LINE PROPERTY LINE PROPERTY LINE RAR AREA HWY 99 / PORTRAGE ROAD HARROW ROAD BALSAM STREET ARNCANAL PROPOSED BUILDING UNDERGROUND RETENTION TANK RAIN GARDEN GREEN BUFFER GREEN BUFFER GREEN BUFFER PROPERTY LINE SNOW MO A AREA GREEN BUFFER STORMWATER PROPERTY L NE SETBACK LINETYPE LEGEND JOB NO. SCALE station ome architects Abbotsford 203-2190 W. Railway St V2S 2E2 Chilliwack 9355 Young Rd V2P 4S3 604 793 9445 soarchitects.com As indicated 20123 STORMWATER MANAGEMENT HARROW ROAD AFFORDABLE HOUSING 2.5 LOT 2 HARROW ROAD, PEMBERTON WHAT WE HEARD: STORMWATER MANAGEMENT PROPERTY LINE PROPERTY LINE HWY 99 PORTRAGE ROAD HARROW ROAD GREEN BUFFER PROPERTY LINE GREEN BUFFER GREEN BUFFER PROPOSED BUILDING PLAYGROUND GARDENING BEDS WOOD RA L FENCE SOL D WOOD FENCE TO WOOD RA L WOOD RA L FENCE SOL D WOOD FENCE WOOD RA L FENCE WOOD RA L FENCE GREEN BUFFER OUTDOOR PATIO GREEN BUFFER OUTDOOR AMEN T ES PROPERTY L NE SETBACK LINETYPE LEGEND JOB NO. SCALE station ome architects Abbotsford 203-2190 W. Railway St V2S 2E2 Chilliwack 9355 Young Rd V2P 4S3 604 793 9445 soarchitects.com As indicated 20123 GREEN BUFFER & PUBLIC SPACE HARROW ROAD AFFORDABLE HOUSING 2.2 LOT 2 HARROW ROAD, PEMBERTON WHAT WE HEARD: CONCERNS REGARDING SEPARATION BETWEEN NEIGHBOURHOOD, HWY, AND SITE
SPACE STAIR STORAGE VESTIBULE OFFICE AMENITY SPACE STAIR HEAT TREATMENT ROOM GARBAGE WATER ROOM USE LEGEND ADMINISTRATION AMENITY CIRCULATION CRU SPACE SERVICES A B C 2 1 4 3 5 6 7 D E F G H J K L M ROOF OVERHANG M A B - 0 9 - 9 2 - 9 2 - 9 30 - 0 2 9 - 2 3 - 5 2 2 - 9 2 - 9 2 0 - 0 25 - 0 22-859 40 5SYMBOL LEGEND 1 A 0 00 0 A 0 0W 8 GRID REFERENCE ROOM MARKER ROOM NUMBER SECT ON NUMBE SH ET N MBER DETAIL MARKER DETA NUMBER SH ET N MBER EXTERIOR ELEVATION MARKER LE A ON NUMBER INTERIOR ELEVATION MARKER SHE T NUMBER DOOR MARKER SHEET NUMBER WINDOW MARKERS ALUM NUM W NDOW STE W NDOW WALL MARKERS MISC. SYMBOLS O RECESSED RE T NGU SH R SEM - CESSED F RE E T NGU SHER RA N WATE LEADER - E SW 0 S MF OOR DRA N D NOTE FOR RE RA NG SEE A0 3 LEGEND SYMBOL ND CAT S ADD T NA SPR NKLERH ADS EQU RED BY CODE A TERNA VE SO UT ONS REF R TO ODE CONSU TAN DRAW NGS Room nam Room name JOB NO. SCALE station ome architects Abbotsford 203-2190 W. Railway St V2S 2E2 Chilliwack 9355 Young Rd V2P 4S3 604 793 9445 soarchitects.com As indicated 20123 LEVEL 1 FLOOR PLAN HARROW ROAD AFFORDABLE HOUSING 3.0 LOT 2 HARROW ROAD, PEMBERTON 1/8" = 1'-0" LEVEL 1 NORTH DW DW A B C 2 1 4 3 5 6 7 STAIR UNIT A UNIT A UNIT F COMMON LAUNDRY CORRIDOR MECHANICAL JANITORIAL UNIT A UNIT A STAIR UNIT E UNIT K UNIT J UNIT D UNIT D UNIT H UNIT C UNIT G UNIT K D E F G H J K L M USE LEGEND 1-BEDROOM 1-BEDROOM ACC. 2-BEDROOM 3-BEDROOM AMENITY CIRCULATION SERVICES0 50468- - - - - - - - - -2 - 7 SYMBOL LEGEND 1 00 S M 0 A 0 0 324ROOM MARKER ROOM NAME SECTION MARKER SECT ON NUMBE SH ET N MBER DETA NUMBER SH ET N MBER A ON NU B SHE T NUMBER INTERIOR ELEVATION MARKER LE A ON NUMBER DOOR MARKER EL VAT N NUMBE SHEET NUMBER WINDOW MARKERS O ST W NDOW WALL MARKERS WA L TYP MISC. SYMBOLS HOSE B B RECESSED RE GU S RHAND DRYER CORNER GUARD RA N WATE LEADER HB - EHD G W 0 S M A 0 CAT H BAS N B F OOR DRA N D WA L-MOUNTED F RE X NG SHER E F OOR DRA N D NOTE FOR RE RA NG SEE A0 3 LEGEND SYMBOL ND CAT S ADD T NA R 0 R JOB NO. SCALE station ome architects Abbotsford 203-2190 W. Railway St V2S 2E2 Chilliwack 9355 Young Rd V2P 4S3 604 793 9445 soarchitects.com As indicated 20123 LEVEL 2 FLOOR PLAN HARROW ROAD AFFORDABLE HOUSING 3.1 LOT 2 HARROW ROAD, PEMBERTON 1/8" = 1'-0" LEVEL 2 NORTH
811 CARNARVON ST.
New Westminster, BC
06
-professional
-phases progress: UPD
- 44 storey residential tower w/ 10,000 ground floor retail and hotel
811 Carnarvon Street is part of a larger plan in developing a vibrant and cohesive core of New Westminster. The tower activates the street level with retail at ground level and strategically integrates landscape, seating, and patios to create public spaces that can be used for both customers and pedestrians. Additionally, the proposal includes a hotel, which spans across Blackie Street. This hotel will serve visitors coming to the area, especially with proximity to the New Westminster skytrain station and a convention centre.
The massing showcases bands of curves that wraps the building, creating an iconic skyline. To balance the vertical tower element, the hotel and retail are emphasized horizontally and integrates the tower and the street level.
I was involved in preparing the UDP application. My role involved ensuring the elevation and sections were coordinated with landscape, signage, civil, and other consultants. I was also involved in conducting precedent research, especially in materiality of the portal created by the overarching hotel, to create a welcoming street.
I was also involved in creating the design rationale booklet, providing diagrams, precedents, and proofreading.
song_portfolio

song_portfolio EAST ELEVATION
SOUTH ELEVATION








song_portfolio
ELEVATION_HOTEL
WEST ELEVATION
EAST
SECTION
SEATTLE INTERBAY
Seattle, BC
With decreasing demand for railroads and increasing demand for housing, Interbay in Seattle poses an interesting site for urban design. Especially with future plans of expanding the Light Rail in this area, Interbay will become a key neighborhood for connections, living, and working. The proposal seeks to create an urban environment where stormwater control is integrated into every block and building ultimately connecting to the restored marshland which not function as a sponge to filter decades of pollution in the area but also restore a naturally Washingtonian and restorative ecosystem, landscape, and urban space.
The urban strategy very much stemmed from the idea of integrating the flow, collection, infiltration, and detention/retention of rainwater from the block scale. Not only that, but the strategy focused on celebrating this water on site by not only integrating the systems within the blocks but also elevating it as a frame for public space within the blocks. In this sense, alleys became an important component of a block, allowing for opportunities of intimate public space but also of rain collection.
The residential block’s relationship to the alley is the most intimate, where exposed water channels guide the water out of the block. With a more dense double loaded townhouse scenario, steps would allow for more privacy while larger units can
have backyards to create a buffer between alley and house. Not only that but corner retail would allow for opportunities of more private occupation within the alley.
The middle block has several courtyards, allowing for different programmatic occupation within. As being mostly residential, the ground level program can have varying effects. For example, a daycare on the ground floor facing inward would allow for opportunities for a playground in the centre.
The urb-block, being the most dense and tallest, was designed to allow sunlight into the alleys. The setbacks from the alley allows for green roof opportunities for residents and people working in the offices. Since the these blocks requires a sufficient service alley to function, it is critical to design the blocks with loading docks in mind, ideally being an interior condition so as to not take up the alley. Parking is in the perimeter of the alley, where sunlight does not reach well. The green path running through the center of the alley allows for easy and safe circulation through the block but also for a small public space.
Hence, the proposal seeks to utilize Interbay’s greatest constraints and learn from its natural state by creating a restorative ecosystem integrated from the larger infrastructure, streets, blocks, all the way to building.
song_portfolio
-academic 07





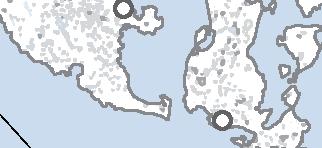








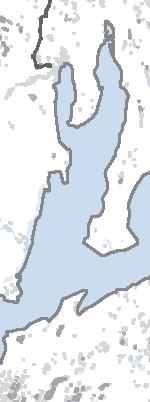


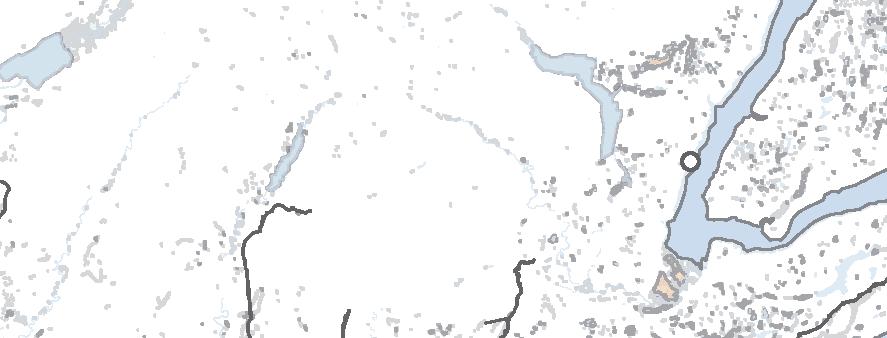









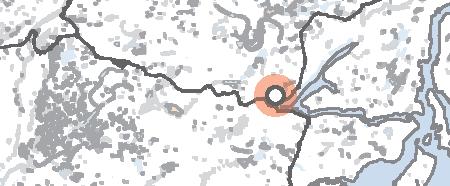
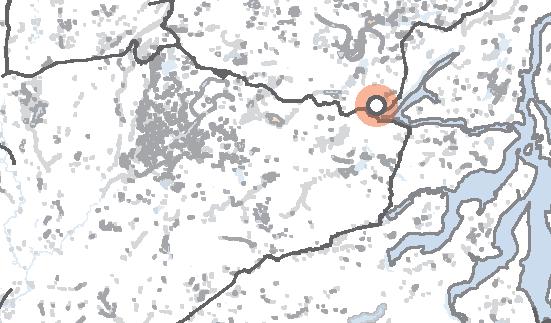
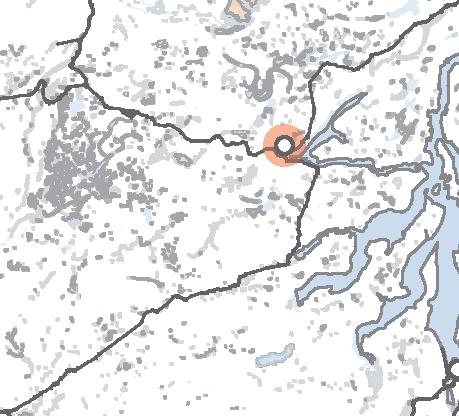



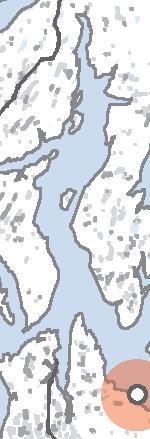
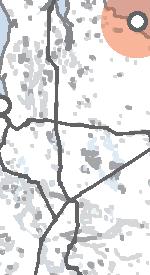



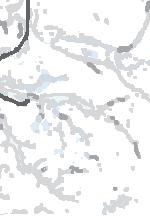














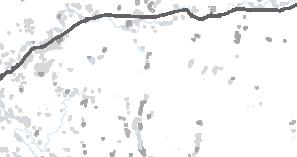

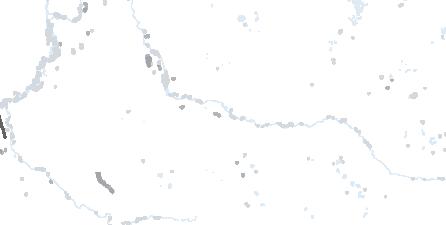








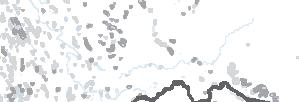







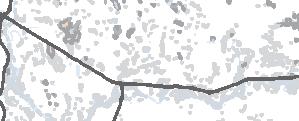



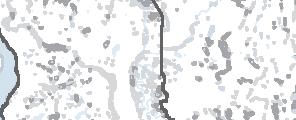

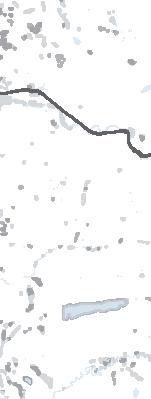










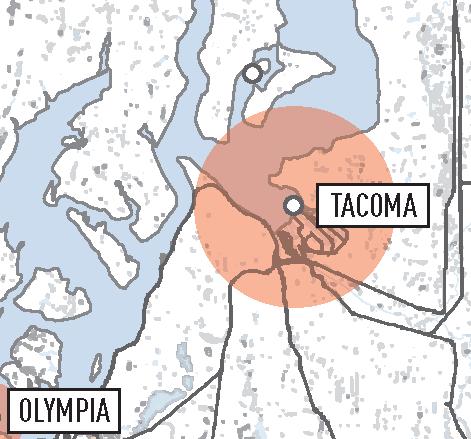
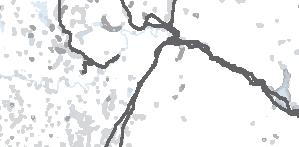


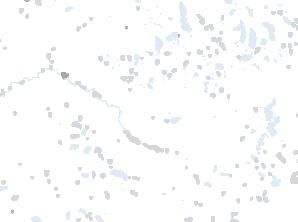








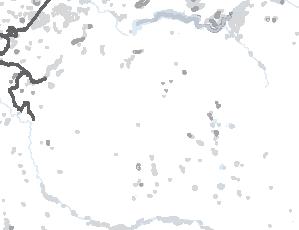














song_portfolio
REGIONAL MAP OF SEATTLE_ railway & major ports PORTS MAJOR PORTS RAILWAY
EVERETT
02 INFILTRATION
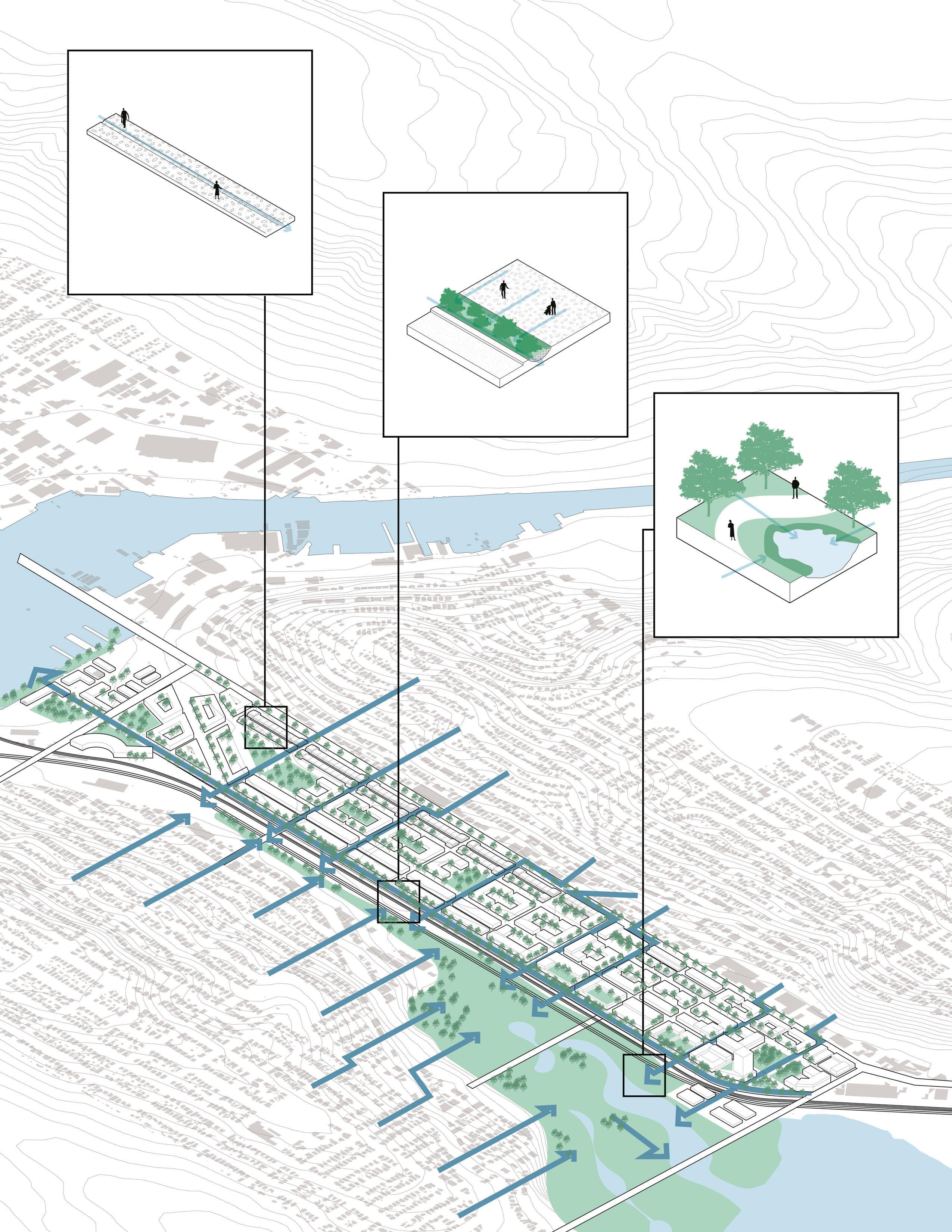
03 DETENTION/RETENTION
01 FLOW CONTROL
MASTERPLAN_water systems
RETENTION POND

TRANSIT STOP, DENSITY, AND STORMWATER MANAGEMENT IS INTEGRATED IN THE URBAN CENTER FOR ENHANCED PUBLIC SPACE.
song_portfolio
LIGHT RAIL STOP
RENDER_transit stop
POINT TOWER
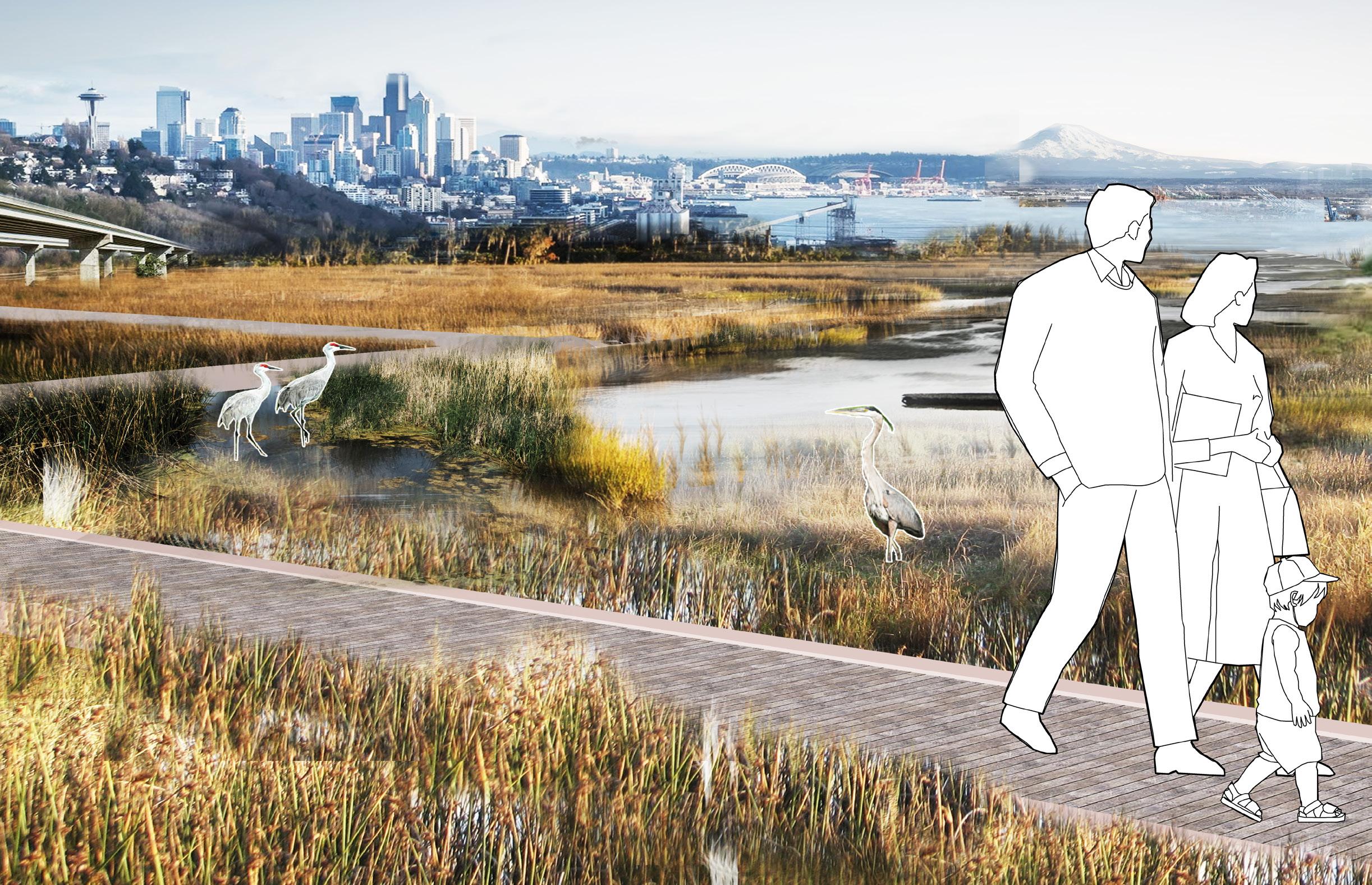
RESTORED MARSHLAND HOSTS NEW HABITAT FOR WILDLIFE
marsh
GREAT BLUE HERON
RENDER_restored
SANDHILL CRANE
GRANVILLE 2.0
Vancouver, BC
08
-professional -phases progress: SD/DP
- 6 storey building & 6 townhouse units
-96 residential units
Located in Vancouver on Granville St, this hybrid mix of development with a 6-storey building with 96 residential units and 6 townhouse units create a unique community in MetroVancouver. The project includes a outdoor amenity space and a shared parkade.
In this project, my role was assist the project manager in developing the Schematic Design and creating pre-Development Permit drawing set. The design and massing were similar to Granville 1.0 but had to be adjusted to a different site, elevations, and slightly adjusted floorplans/unit plans as per client.
I was involved in ensuring the building worked sectionally, including making sure the stairs were upto the standards of BCBC 2018. Additionally, I ensured the ramp was to VBBL and zoning standards. I also worked on adjusting elevations and designing the ramp and stairs to meet site elevations.
song_portfolio

AXONOMETRIC VIEW
song_portfolio LEVEL 3 (T/O CONC TOPP G) EL 320 458 (97 68m) LEVEL 2 (T/O CONC SLAB EL 310 229 (94 56m LEVEL 4 (T/O CONC TOPP G EL 330 688 100 79 ROOF (T/0 F N SH EL 352 146 ( 07 33m LEVEL 5 (T/O CONC TOPP G) EL 340 91 103 91m 56 3 / 4 13 3 / 8 " 12 3 / 4 " 1 02 3 / 4 02 3 / 4 1 02 3 4 " 02 3 4 23 LEVEL 1 T O CONC SLAB) EL 300 000 (91 44m) EGRESS STA R (T/O PARAPET EL 363 427 ( 10 7 7m) LEVEL P1 ELEVATOR LOBBY (T/O CONC SLAB EL 287 50 (87 7 1m 90 3 / 4 90 3 / 4 90 3 / 4 " 90 3 4 " 90 3 / 4 ELEVATOR OVERRUN T O PARAPET) EL 368 992 112 47m) 93 3 / 8 6 6 W04 606 W04 606 W04 606 W04 607 5 W05 W03R 2656 W03R 2656 W03R 2656 W03R 2 5 W03R 2656 6 6 W04 6 68 W04 6 68 W04 6 68 W04 6071 5 W05 W03R 2 56 W03R 2 56 W03R 2 56 W03R 2 5 W03R 2 56 6 6 W04 6 68 W04 6 68 W04 6 68 W04 6 71 W05 W03R 2 56 W03R 2 56 W03R 2 56 W03R 2 5 W03R 2 56 EL 91 51M 300 23 EL 91 32M 299 61 EL 91 14M 299 02 EL 90 99M 298 52 W01R 505 W01R 5 5 W01R 505 W01R 505 W01R 505 6 6 W04 6 68 W04 6 68 W04 6 68 W04 6 71 W05 W03R 2 56 W03R 2 56 W03R 2 56 W03R 2 5 W03R 2 56 6 6 W04 6 68 W04 6 68 W04 6 68 W04 6 71 5 W05 W03R 2 56 W03R 2 56 W03R 2 56 W03R 2 5 W03R 2 56 6 6 W04 6 68 W04 6 68 W04 6 68 W04 6 71 W05 W03R 2 56 W03R 2 56 W03R 2 56 W03R 2 5 W03R 2 56 6 6 W04 606 W04 606 W04 606 W04 6 71 W05 W03R 265 W03R 265 W03R 265 W03R 2 5 W03R 265 W07 4060 W07 4 6 W07 4060 W07 4060 W07 4060 C18 W03 2656 6 6 W04R W03 2 5 6 68 W04R W03 2656 6 68 W04R W03 2656 6 68 W04R W01 5 56 W01 5 56 W01 5 56 W01 5 5 W01 5 56 W01 505 W01 505 W01 505 W01 5 5 W01 505 W01 505 W01 505 W01 505 W01 5 5 W01 505 W01 5 56 W01 5 56 W01 5 56 W01 5 5 W01 5 56 PL PL 4 M D Y A R D S E T B A C K 3 2 ) 4 M D Y A R D S E T B A C K 3 2 ) 16 8M MAX BU LD NG HE GHT 3 1 2 5a) PL W E S T E L E V A T I O N SCALE: 1 8 = 1 -0 1/8 1 0 TY/KM FEB 29 2024 WEST ELEVATION RENTAL APARTMENT 5950 - 5990 GRANV LLE STREE VANCOUVER BC NO SUE D TE P OJ CT202 - 33 Eas 8 h Avenue V BC V5T 1R5 T – 604 731 1127 F – 604 731 1 D W NG T L S AL CH CK PRO C p g A gh R p o u o wh e o n pa p h d b SHE LEVEL 3 (T/O CONC TOPP G) EL 320 458 (97 68m) LEVEL 2 (T/O CONC SLAB EL 310 229 (94 56m LEVEL 4 (T/O CONC TOPP G EL 330 688 100 79m ROOF (T/0 F N SH EL 352 146 ( 07 33 LEVEL 5 (T/O CONC TOPP G) EL 340 91 103 91 56 3 / 4 13 3 / 8 " 12 3 / 4 02 3 / 4 1 02 3 4 " 1 02 3 / 4 " 1 02 3 4 " 23 " LEVEL 1 T O CONC SLAB) EL 300 000 (91 44m) EGRESS STA R (T/O PARAPET EL 363 427 ( 10 7 7m) LEVEL P1 ELEVATOR LOBBY (T/O CONC SLAB EL 287 50 (87 7 1m 90 3 4 90 3 / 4 90 3 / 4 90 3 / 4 " 90 3 4 ELEVATOR OVERRUN T O PARAPET) EL 368 992 112 47m) 93 3 / 8 EL 91 51M 300 23 EL 91 16M 299 08 10 7M MAX BU LD NG HE GHT (3 1 2 5b W01R 5 5 W01R 5 5 W01R 5 5 W01R 5 5 W01R 5 5 W03R 2 5 W03R 2 5 W03R 265 W03R 265 W03R 265 W03R 265 W03R 265 W03R 265 W03R 2 5 W03R 2 5 PL PL 1 0 D E D C A T O N 3 M R E A R Y A R D S E T B A C K 3 2 8 b 16 8M MAX BU LD NG HE GHT 3 2 5a 3 M R O N T A R D S E T B A C K 3 1 2 6 7 3 M M N SEPARAT ON (3 1 2 12b) N O R T H E L E V A T I O N SCALE: 1 8 1 -0 1/8 1 0 A TY/KM FEB 29 2024 NORTH ELEVAT ON RENTAL APARTMENT 5950 - 5990 GRANV LLE STREE VANCOUVER BC NO SUE D TE P OJ CT202 - 33 Eas 8 h A en e Vancouve BC V5T 1R5 T – 604 731 1127 F – 604 731 1 D W NG T L S AL D WN CH CK PRO p g g R h h d b e s s o c SHE ELEVATIONS
LEVEL-3 (T/O CONC TOPP G EL 320 458 (97 68m) LEVEL-2 (T/O CONC SLAB EL 3 0 229 (94 56 LEVEL- 4 (T/O CONC TOPP G EL 330 688 100 79m) LEVEL 6 T/0 F N SH) EL 352 146 ( 07 33 LEVEL-5 (T/O CONC TOPP G EL 340 917 103 9 m 56 3 4 13 3 / 8 1 12 3 / 4 1 02 3 4 " 1 02 3 / 4 " 1 02 3 / 4 1 02 3 / 4 " 1 23 " LEVEL- (T/O CONC SLAB) EL 300 000 (91 44 ) EGRESS STA R T/O PARAPET EL 363 427 (1 0 7 7 LEVEL P ELEVATOR LOBBY (T/O CONC SLAB EL 287 750 87 7 1 90 3 / 4 90 3 4 90 3 / 4 90 3 / 4 90 3 / 4 ELEVATOR OVERRUN T O PARAPET) EL 368 992 112 47 ) 93 3 8 EL 289 00 2BED 2BED CORR DOR 2BED 2BED CORR DOR 2BED 2BED CORR DOR 2BED 2BED CORR DOR 2BED 2BED CORR DOR EL 287 75 EL 287 00 AMEN TY CORR DOR EL 300 00 OUTDOOR AMENT Y PARKADEMEC S ACE MEC S ACE C S C MEC S ACE 0K SC S E C T I O N A SCALE 1/8 = 1 -0 D A C B /8 0 TY/KM FEB 29 202 SECTION A RENTAL APARTM 5950 - 5990 GRAN VANCOUVER BC NO DAT PRO EC202 - 33 East 8 h A V BC V5 T – 604 731 1 27 F DRAW NG T E SCA E CHEC ED C p h A g Re od c n n w o o g h h p LEVEL-3 (T/O CONC TOPP G EL 320 458 (97 68m) LEVEL-2 (T/O CONC SLAB EL 3 0 229 (94 56 LEVEL- 4 (T/O CONC TOPP G EL 330 688 100 79m) LEVEL 6 T/0 F N SH) EL 352 146 ( 07 33m LEVEL-5 (T/O CONC TOPP G EL 340 917 103 9 m 56 3 / 4 " 1 13 3 / 8 1 12 3 4 1 02 3 / 4 " 1 02 3 / 4 1 02 3 / 4 1 02 3 / 4 1 23 LEVEL- (T/O CONC SLAB) EL 300 000 (91 44 ) EGRESS STA R T/O PARAPET EL 363 427 (1 0 7 7 LEVEL P ELEVATOR LOBBY (T/O CONC SLAB EL 287 750 87 7 1 90 3 / 4 90 3 4 90 3 4 90 3 / 4 90 3 / 4 ELEVATOR OVERRUN T O PARAPET) EL 368 992 112 47m) 93 3 / 8 STAIRS PARKADE PARKADE EL 289 00 EL 280 10 BED 2BED CORR STUD O CORR 2BED STUD O CORR 2BED STUD O CORR 2BED STUD O CORR 2BED OUTDOOR AMEN TY EL 300 00 EL 300 00 EL 300 00 2BR MECHANICAL STA RS EL 281 0 K SC S E C T I O N C SCALE 1/8 1 -0 D A C B /8 0 TY/KM FEB 29 202 SECTION C RENTAL APARTM 5950 - 5990 GRAN VANCOUVER BC NO DAT PRO EC202 - 33 East 8 h A Vancouve BC V5 T – 604 731 1 27 F DRAW NG T E SCA E DRAWN CHEC ED p g R d g h h e p s o o SECTION
REVITALIZATION STRATEGIES IN THE ST. JOHN NEIGHBORHOOD
Austin, TX
The Austin City Council approved a resolution in December of 2017, directing the City Manager to work with community members to create a new vision for the city-owned property located at IH-35 and St. Johns Avenue, located within the St. John neighborhood. The Economic Development Department has issued an RFP for a “due diligence and repositioning strategy” for this site and another cityowned property in town which is currently ongoing. While the study will develop a strategy for the St. John site, it is important that issues of gentrification, residential displacement, housing affordability be addressed and that economically and racially just options be provided for
the neighborhood. St. John property provides a significant opportunity to leverage a cityowned asset to advance public goals. This proposed study will assist City Council and Staff in assessing options that will meet the City of Austin’s longer-term social and economic goals.
Working in an interdisciplinary team of professors, professionals, and students, we have created three larger infrastructural frameworks to divide up the site. Total of five scenarios (A.1, B.1, B.2, C.1, C.2) all take into considerations the economic, environmental, and social aspects of the site, utilizing various programmatic ‘scenario components.’
song_portfolio
- research 09

REVITALIZATION STRATEGIES
_
POLICIES AND PROCESSES FOR TRANSFORMATION IN THE ST. JOHN NEIGHBORHOOD
01_executive summary
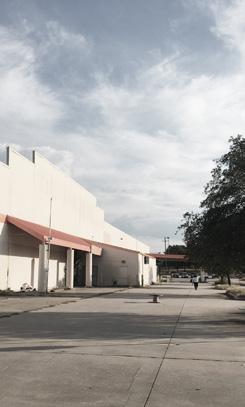





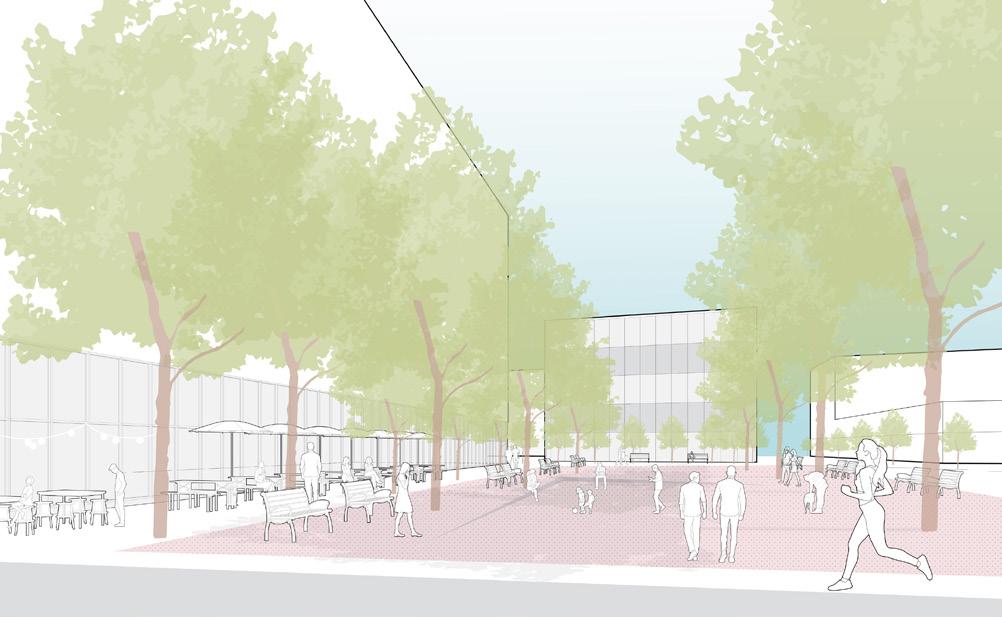
02_executive summary

RESEARCH AND ENGAGEMENT PROCESS

03_research and engagement process
SPREADS FROM REPORT
song_portfolio Depot/St. John site into a number of new, subdivided parcels. Second, each scenario includes, in different configurations, components, or “plug in” pieces, that can be developed on the individual parcels over time. These components can be pursued at different times rather than simultaneously, making the execution of the plan more achievable. The result is a mix and match strategy of five scenario sets (infrastructure framework + components): A.1, B.1, B.2, C.1, C.2, where the letter refers to the infrastructure framework used and the numbers refer to different mixes of components within that framework. Despite their differences, all five scenarios strive to deliver different mixes of public benefits for the community. Another consistent principle is placemaking, or an effort to create an enjoyable, outdoor public realm that is welcoming to all, particularly existing St. John residents. Scenario A.1 is the most straightforward, entailing minimal changes to the existing site. With minimal infrastructure and new highway-related commercial development, it makes the least fiscal demands on the city. An economic analysis projects that it would not require net subsidy from the City of Austin. The primary public benefit would be a green buffer between the neighborhood and the western (highway-impacted) portion of the site, amounting to a major expansion of the existing St. John Park. The remaining four scenarios are more ambitious, delivering more public benefits to the neighborhood, while also requiring a more complex redevelopment process, and levels of net subsidy from the city estimated to range from $41 million (Scenario C.2) to $72 million (Scenario B.2). Scenarios B.1 and B.2 are based on a grid of new residential streets, while C.1 and C.2 are organized around a new north-south civic boulevard. Scenarios B.1, B.2, C.1, and C.2 include varying mixes of for-sale and for-rent affordable housing, retail space, a grocery store, new open space, a vocational training center, and other uses. They also include, again in varying combinations, for-profit uses that help reduce the levels of subsidy needed from the city, including hotels, offices, and market rate housing. These for-profit uses are viable under current market conditions in Northeast Austin. The five scenarios are summarized below. SCENARIO A.1 • Main public benefit is expansion of existing St. John Park to 166,000 sf continuous green space. Rest of site devoted to for-profit uses—mini-storage and warehousing—and their parking. No housing. • Total development cost: $71 million. Annual property taxes generated for city: $360,000. No subsidy required from city. SCENARIO B.1 SCENARIO B.2 SCENARIO C.1 SCENARIO C.2 • Emphasizes medium-density housing in a neighborhoodfriendly street grid. Includes hotel, office, and 80,000 sf of community space. ~295 for-sale and rental housing units (~48% below market rate).* • Total development cost: $216 million. Annual property taxes generated for city: $590,000. Required total subsidy from city: $62 million. NOTES: Exact final housing unit count and below market share of total depend on mixture of unit sizes and configurations. • Uses street grid to provide an expansion of existing St. John Park (125,000 sf total). Includes hotel, office, and 108,000 sf of community space. ~239 for-sale and rental housing units (~49% below market rate).* Total development cost: $245 million. Annual property taxes generated for city: $770,000. Required total subsidy from city: $72 million. • Organized around north-south civic boulevard with civic uses and public space. Includes office and maximal community space (246,000). ~153 for-sale and rental housing units (~52% below market rate).* • Total development cost: $214 million. Annual property taxes generated for city: $630,000. Required total subsidy from city: $67 million. • Uses more intensive development along civic boulevard to maximize affordable housing and minimize public subsidy. Includes office development (450,000 sf) and substantial community space (206,000 sf). • ~373 for-sale and rental housing units (~75% below market rate).* Total development cost: $313 million. Annual property taxes generated for city: $1.12 million. Required total subsidy from city: $41 million. Scenarios This report includes five scenarios, each of which outlines a possible future for the Home Depot/Chrysler site. The scenarios should not be viewed as exact visions for the parcel; rather, they serve to illuminate the types of uses that could be included in a redevelopment and the tradeoffs that must be weighed in order to formulate an eventual plan for its future. As much as possible, these scenarios respond to the site’s surroundings. For example, the presence of IH-35 dictates that housing and facilities for children be kept out of a 500-foot buffer adjacent to the highway, and for strategic placement of buildings to block the flow of pollutants and noise. Meanwhile, the scenarios also take into account the presence of existing small-scale singlefamily houses to the east. The St. John Park that already exists on the site is a hard-won community asset that the scenarios, in different ways, build upon. Each of the five scenarios consists of two parts: first, they use one of three infrastructure frameworks (A, B, or C). These help to organize the overall Home EXECUTIVE SUMMARY _4 REVITALIZATION STRATEGIES POLICIES AND PROCESSES FOR TRANSFORMATION directly benefit existing and former St. John residents. In order to achieve the kinds of benefits that community members envision, it will be important to identify and bring in community partners with relevant expertise and experience. The way forward St. John began as a freedmen’s community, founded by emancipated slaves in the decades following the Civil War. It grew up around and was supported by the St. John Regular Missionary Baptist Association, which developed an orphanage and school in the neighborhood. A strong sense of community and belonging arose among the predominantly African American residents, and has continued even as the neighborhood has shifted to be majority Latino. However, efforts to sustain local institutions and foster development for the community were often thwarted by city leaders, in the context of de jure and de facto segregation in the 20th century. For instance, an earlier attempt to build housing affordable to the community in the neighborhood was blocked because it threatened racial boundaries, and the neighborhood’s segregation-era school was moved to the project site to make way for IH-35, only to close several years later. Change is coming to St. John in the form of rising housing prices and other harbingers of gentrification. The city-owned Home Depot/Chrysler parcel represents a one-of-a-kind opportunity for the St. John community to harness these coming changes and use them to secure meaningful benefits for the long-term future of existing residents who wish to stay and invest in their beloved neighborhood. This will mean honoring the simultaneously proud and troubled history of the neighborhood while also embracing change and growth. This report will be judged a success if it provides some useful information and ideas towards an inspiring yet achievable vision, shaped by the people of St. John, that strikes this delicate balance. Supportive policy To realize the full potential of the Home Depot/Chrysler site for the surrounding community, a well-designed and executed redevelopment of the site is necessary but not, on its own, sufficient. There is also a need for supporting policies and programs implemented by the City of Austin. These should build upon existing city programs, particularly those focused on economic development and public spaces, such as the city’s Box Bazaar initiative to foster entrepreneurship via micro-retail in East Austin or the city’s Art in Public Places program, to engage residents and honor neighborhood history. A redeveloped Home Depot/Chrysler site also offers the opportunity to work with many community organizations to ensure the community spaces on the site serve the community well and are actively used. Achieving the housing goals desired by community members will require significant investment by the City of Austin and presents a chance to create a meaningful “right to return” housing program, so that newly built below market rate housing can NEW PUBLIC SPACES_SCENARIO C.2 VACANT HOME DEPOT SITE EXECUTIVE SUMMARY _6 REVITALIZATION STRATEGIES POLICIES AND PROCESSES FOR TRANSFORMATION
The City of Austin moved forward on its efforts to redevelop the Home DepotChrysler site in 2017 with the support of community members and activists from St. John. Council members voted to authorize a community-based visioning process for the site and passed a budget to fund community outreach and analysis of possible redevelopment strategies. Prior to the research for this report, residents submitted over 600 survey responses and participated in design charrettes in order to inform development proposals. Surveys were administered by the office of District 4’s representative, Councilmember Gregorio Casar. Community members were able to complete the survey either online or on paper in either Spanish or English. A total of 644 residents participated in the survey, with 481 completing it online, and 163 on paper. Of the 163 paper responses, 64% were completed in Spanish, while 99.8% of online responses were in English. The survey allowed community members to select up to five options of uses to be included on the site from a list that included a range of choices in topics under the headings of affordable housing, community services, parks/recreation, and retail businesses. The most common selections within respondent’s top five choices are as follows: Respondents were also asked two openended questions that allowed them to describe their vision for the site in their own words. The first question asked respondents what would bring them and their family to the site and a second asked them what type of redevelopment they thought would benefit the community as a whole. From responses to the first question, seven main topics emerged: that economically and racially just options be provided for the neighborhood. The St. John property provides a significant opportunity to leverage a city-owned asset to advance public goals. In June 2019, a team from The University of Texas at Austin School of Architecture was brought in to conduct a study to assist City Council and the Economic Development Department in assessing site planning options related to 906 E. St. Johns Avenue and 7211 N. IH-35 that redevelops the site in a way that achieves community benefits and mitigates the negative potential impacts of gentrification. A public kickoff meeting was conducted in September of 2019. As The University of Texas team concluded its initial site analysis and developed preliminary scenarios, the team described its findings about challenges and opportunities presented by the site and solicited feedback from the community on a few key questions through small group discussions. The event took place on November 4th at the People’s Community Clinic in the St. John neighborhood. Over recreation (40%), retail (18%), community services (9%), programming for children (7%), entertainment (6%), affordable housing (4%), and police (1%).The responses regarding uses that would provide benefit to the community overall showed a similar pattern with the following topics coming to the forefront: recreation (28%), retail (16%), affordable housing (12%), programming for children (9%), community services (8%), community spaces (3%), and police (2%). In December of 2017, the Austin City Council approved a resolution directing the City Manager to work with community members to create a new vision for the city-owned property located at IH-35 and St. Johns Avenue, located within the St. John neighborhood.22 The Economic Development Department has issued a Request for Proposals for a “due diligence and repositioning strategy” for this site and another city-owned property in town which is currently ongoing. While that study will develop a strategy for the St. John site, it is important that issues of gentrification, residential displacement, and housing affordability be addressed and 100 community members and stakeholders attended and interpreters ensured the discussion was accessible to the many Spanish-speaking community members present. Small group discussions allowed participants to discuss the different potentials of the redevelopment and balance trade-offs associated with each option. Small group discussions focused on three primary issues: 1) who residents imagined living in the redevelopment and in what type of housing, 2) the public uses or services they would like to see located on the site, and 3) the private uses they would support as a means to fund community benefits. Groups were facilitated by members of UT research team as well ALL RESPONSES: PAPER RESPONSES: Green Space - 48% Culture And Arts - 45% Pool/Aquatic Center- 45% Grocery Store - 43% Youth Development - 41% Pool/Aquatic Center - 59% Youth Development - 58% Culture And Arts - 55% 2-Bdrm Apt @ $733/Month - 47% Grocery Stores - 44% DISTRICT 4 COMMUNITY SURVEY SUMMARY 1-05 PUBLIC MEETING_NOVEMBER 2019 INTRODUCTION _16 REVITALIZATION STRATEGIES POLICIES AND PROCESSES FOR TRANSFORMATION
04_site


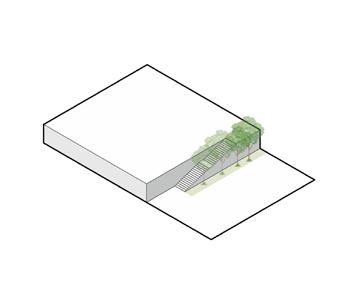
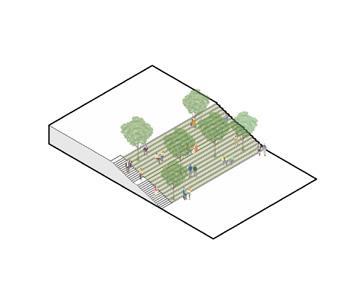

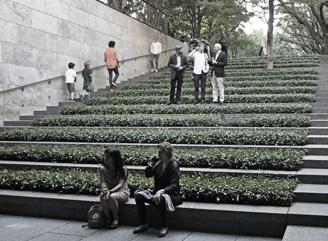
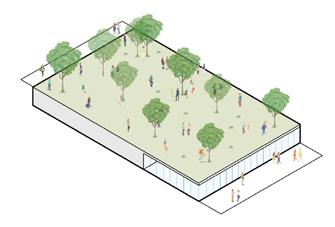


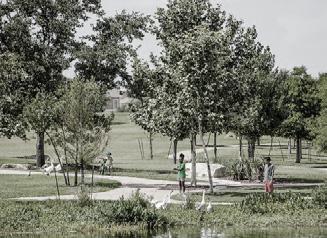
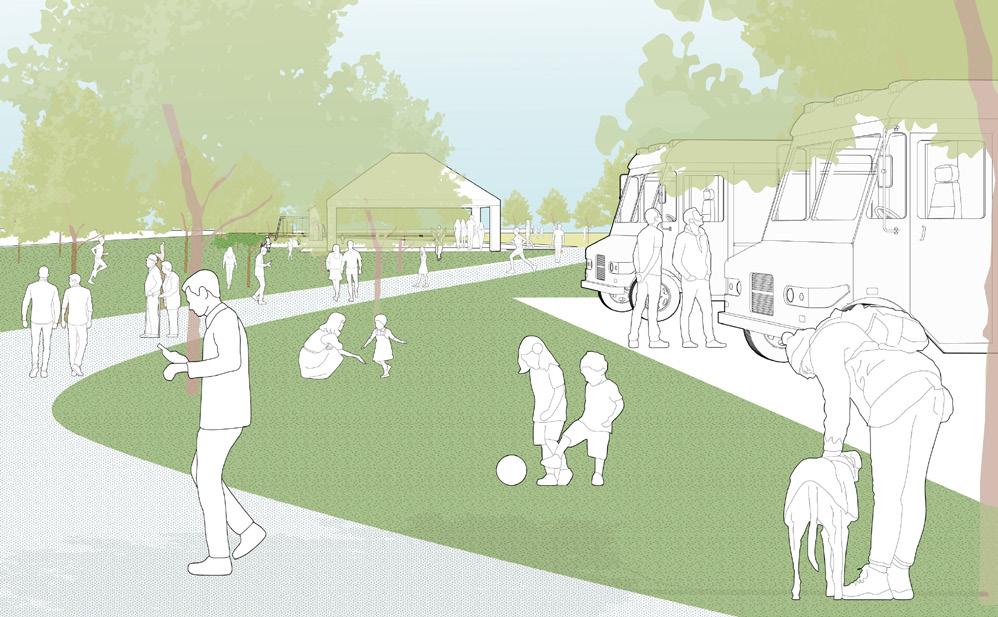
05_scenario


06_scenario



2-08 2-09 2-10 2-11 2-12 Type 01_Wall Type 02_Stair Maintaining a hard edge, lower part is activated as a public space 12th and Chicon Mural_ Austin Creating access from a lower level green strip to the top platform Riverside Park_New York City ECOLOGIES EXPANSION OF GREEN SPACE A number of options were considered to achieve the goal of creating additional recreational space to benefit both a healthy community and restore the ecological balance of the site wherever possible. The current void around the existing St. John Park provides one opportunity for a park expansion to be integrated from the beginning. Possible directions for this expansion are to the north and south, or to the west. The 16-foot drop on parts of the site was viewed as a constraint that has the potential to be transformed into an asset to create unique public and green spaces, or utilize the elevation difference to accommodate usable indoor space. Type 03_Stepped Park Type 04_Green Roof Park Type 05_North-South Expansion Design of the entire site drop as a stepped public park Nasher Sculpture Center_Dallas A combination of stepped park and public uses (small commercial/community) inserted under the park Southern Alberta Institute of Technology_Calgary, Alberta Expansion of existing St. John Neighborhood Park for one larger park and connection to site and neighborhood Mueller Park_Austin SECTION 2 CONSTRAINTS AND SITE ANALYSIS _66 REVITALIZATION STRATEGIES POLICIES AND PROCESSES FOR TRANSFORMATION Public Space Economies _SCENARIO PROGRAM
A.1 EXTENDED PARK_SCENARIO A.1 SECTION 3 SCENARIOS _106 REVITALIZATION STRATEGIES POLICIES AND PROCESSES FOR TRANSFORMATION SCENARIO C.2 _HOUSING TYPE Type 01 Type 02 Type 03 SITE AERIAL VIEW_SCENARIO C.2 Type 01_Mixed Use Type 02_Townhouse + ADU Type 03_Townhouse + Flats PARKING PATIO RETAIL UNIT UNIT UNIT UNIT SECTION 3 SCENARIOS _136 REVITALIZATION STRATEGIES POLICIES AND PROCESSES FOR TRANSFORMATION
SCENARIO
components
A.1
C.2
JI YE SONG
INTERN ARCHITECT, AIBC
RELEVANT EXPERIENCE
Yamamoto Architecture
Vancouver, BC
Sept 2023 - Current
Station One Architects
Chilliwack & Abbotsford, BC
July 2021 - Sept 2023
Intern Architect, AIBC
-assisted the project manager through various stages of a project from Development Permit to UDP application, BP, IFT, and IFC drawings
-created diagrams and conducted precedent research for design rationale booklet
-coordinated architectural drawings with consultants
- assisted putting together design rationale booklet using InDesign
- ensured the building met spatial separation requirements
Relevant projects:
- 811 Carnarvon St, New Westminster, BC (UPD | 44 storey tower w/ retail, hotel)
- Greyson, Coquitlam, BC (BP | 2 6 storey-buildings w/parkade)
- Granville 2.0, Vancouver, BC (DP | 6 storey building & 3 townhouses w/ parkade)
Intern Architect, AIBC
-assisted the project manager through various stages of a project from feasibility studies and schematic design to development permit, building permit, tender, construction drawings, and construction admin, responded to RFIs, and prepared change orders and contemplated change orders
- worked on BC Housing projects and developer multi-family projects
- familiar with accessible and adaptable suite design requirements as per BC Housing guidelines, local bylaws, and BCBC
- coordinated and communicated with consultants in creating a cohesive drawing set and resolving issues as they arise
- assisted in preliminary code review, zoning review, and writing letter of intent to AHJs
- managed a team of 2, delegated tasks to meet deadlines, communicated with team members about issues and resolutions, and reviewed drawings
- attended monthly construction meetings, took notes during these meetings, and attended construction site at least once a month to review and become familiar with construction
- created diagrams and renders as necessary to best illustrate the project and certain ideas
Relevant projects:
- 80th Ave, Langley, BC (DP, BP | 2 6-storeys w/ parkade, retail)
- Andmar, Chilliwack, BC (DP, BP, IFC | 6-storeys w/ parkade, retail)
- Chilliwack Community Services, Chilliwack, BC (BP, IFT, IFC, CA | 6 storey, BCH)
- Campbell Avenue, Kamloops, BC (SD, DP | 6 storey, BCH)
- Harrow Road, Village of Pemberton (DP | 6 storey, BCH)
EDUCATION
Masters of Architecture
University of Texas at Austin (Austin, TX)
Sept 2017 - May 2020
Bachelor of Design in Architecture
Washington University in St. Louis (St. Louis, MO)
Sept 2013 - May 2027
SKILLS
REVIT, Illustrator, InDesign, Photoshop, Bluebeam, Rhino3D, SketchUp, Vectorworks, Lumion
song_portfolio












































































































































































































































































































































