PORT FOLIO selected works
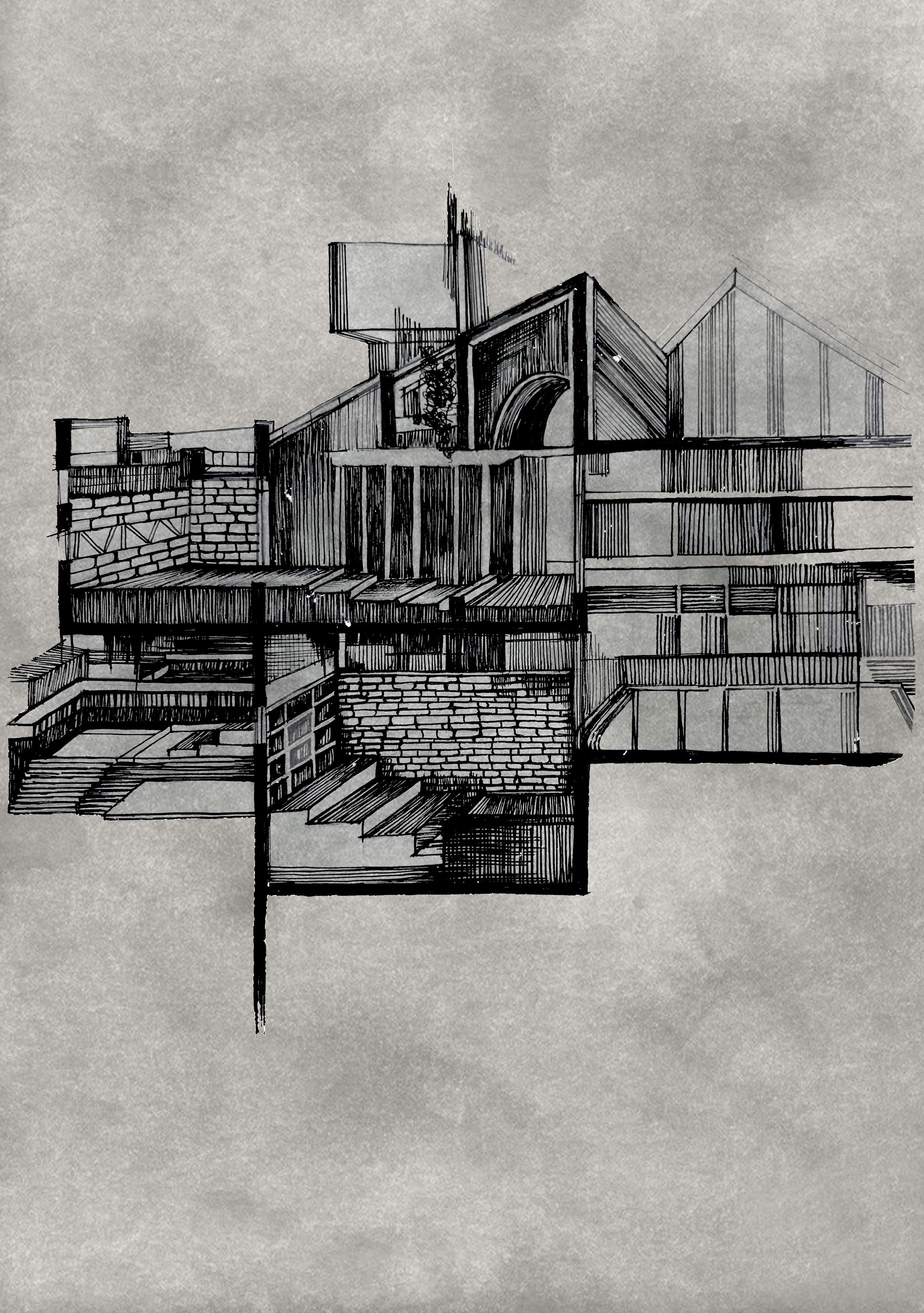

JIYA
19.09.02 Indore jiyaira29@gmail.com 20bar016@nirmauni.ac.in 8349969910
THAKKAR
Education
2008-2018 Junior Secondary
Shishukunj International School | Indore, India
2018-2020 Higher Secondary
Choithram North Campus | Indore, India
2020-2025 B.Arch
Institute of Architecture, Nirma University | Ahmedabad, India
Competitions
Solar Decathalon
Annual NASA Design Competiton
CP Kukreja
RSP
Ahmedabad Pol Houses
France and Spain Exploratory
Laurie Baker Center, Trivandrum
Interests
Rescuing Animals
Trekking
Theatre
Sketching/Painting
Photography
Digital & Manual Skill
Autocad
Revit
Indesign
Sketchup
Photoshop
Rhino & Grasshopper
Vray
Lumion
Enscape
Microsoft Suite
Sketching
Model Making
Hand Drafting
Pottery
Laser Cut Models
Photo Manipulation

-------------------------------------------------------------------------------------------------------------------------------------------------------------------------------------------------------------------------------------------------------------------------------------------------------------------------------------------------------------------------------------------------------------------------------------------------------------------------------------------------------------------------------------------------------------------------------------------------------------------------------------------------------------------------------------------------------------------------------------------------------------------------------------------------------------------------------------------------------------------------------------------------------------------------------------------------------------------------------------------------------------------------------------------------------------------------------------
Incubation Center
Institution Studio
----------------------------------------------------------------------------------------------------------------------------------------------------------------------------------------------------------------------------------
Working Drawing
Institution Studio ---------------------------------------------------------------------------------------------------------------------------------------------------------
Ukiyo 浮世
Material Studio
-----------------------------------------------------------------------------------------------------------------------------------------------------------------------------------
Housing Studio -------------------------------------------------------------------------------------------------------------------------------
RSP
Pol House Documentation
-------------------------------------------------------------------------------------------------------------------------------------------------------------------------------
Miscellaneous Works

-----------------------------------------------------------------------------------------------------------------------------------------------------------------------------------------------
ग्रहण
Incubation Center
Institution Studio
Sem : V
Faculty : Jayant Gunjaria
Parag Mistry
Shefali
Site : Riverfront
Designing an Incubation Centre for the Council of Architecture at the Sabarmati river front. Justifying the views and making the spaces interactive with the river/site. The river differentiates the development levels in the city. The rich site ground is located between Atal bridge and Ellis bridge. There is a vehicular junction right behind the site, providing connectivity. The site doesnt have any boundaries, so as to promote movement and sunlight. Which connects the building mass to the roads as well.
01


ELEVATION A
ELEVATION B
ELEVATION C
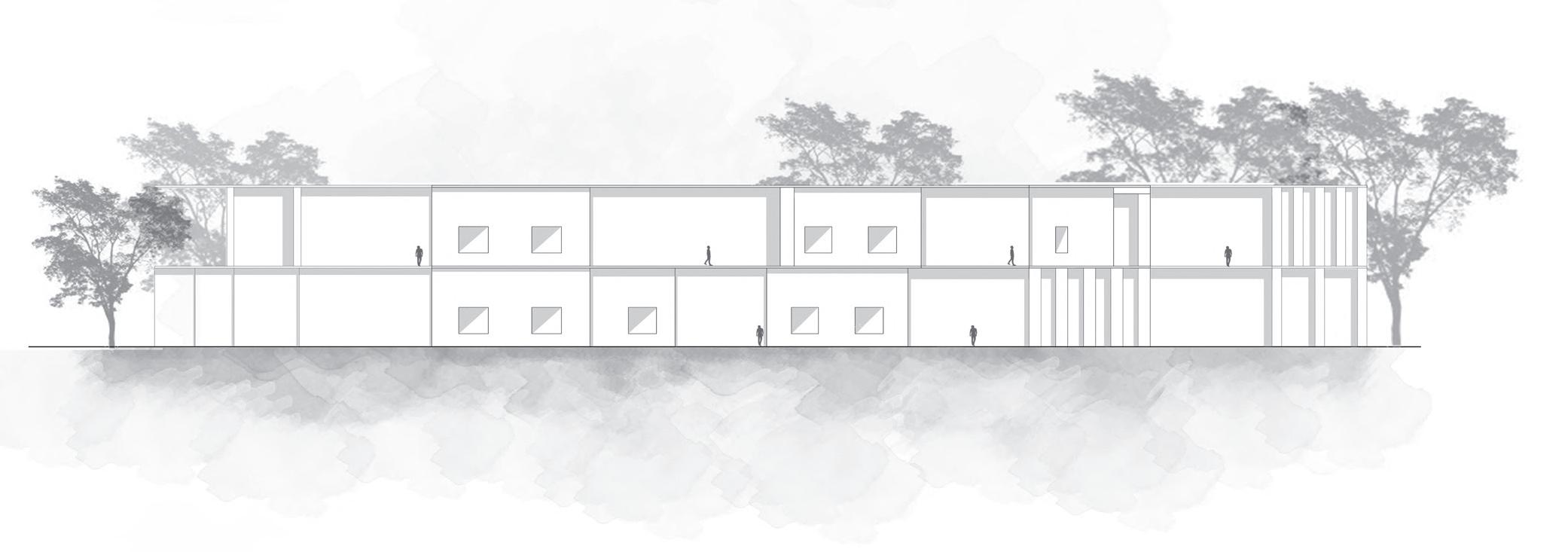

The colonnade corridor acts like an interactive space and it gives the experience of different views of the river. The corridor also connects all the spaces together. The material which is used to built the institute is concrete. Many courtyards and open spaces are given for better interaction. Louvres are used as Brise Soleil to reduce the effects of sun’s glare. This shading device creates a beautiful play of light and shadow. This heat dispersing balcony allows a beautiful view and perfect amount of ventilation as well.



A B E D C J N M K MALE TOILET CANTEEN FEMALE TOILET BOOK SHOP O B E D C I M N K J A ENVIRONMENTAL LAB CONFERENCE ROOM A TRAINING HALL SEMINAR SPACE FABRICATION LAB CONFERENCE ROOM B COA'S CABIN DIRECTOR'S CABIN 1 2 3 9 13 16 1 11 7 15 KITCHEN 4000X3900 4000X3900 11900X8600 4100X3870 4000X3900 4800X9100 LVL +000 LVL +000 LVL +000 LVL +000 LVL +000 LVL +000 LVL +000 LVL +000 LVL +000 LVL +000 SEMI OPEN AREA I L L M 3 5 7 4 6 8 8 11 14 11 14 +000MM +100MM +000MM +100MM +000MM +100MM +000MM +100MM +000MM +100MM EXHIBITION 12 LVL +000 13 +000MM +85MM S.B. LVL +3850MM +000MM +85MM S.B. LVL +3850MM +000MM +85MM S.B. LVL +3850MM +000MM +85MM S.B. LVL +3850MM LVL +000 3700X9600 S.B. LVL +3850MM LVL +000 3700X9600 +000MM +85MM S.B. LVL +3850MM +000MM +85MM S.B. LVL +3850MM +000MM +85MM S.B. LVL +3850MM S.B. LVL +3850MM S.B. LVL +3850MM 4 5 6 10 2 9 15 8 8 G H G F H F 8 11 13 16 15 17 19 27 10 1203 602 602 1203 602 602 1203 602 1203 602 300 300 602 1203 602 1203 602 1431 1431 69 1431 1235 70 1430 70 1430 70 1430 1203 602 1225 602 1203 602 300 300 601 1203 601 1203 601 1203 601 1203 601 1203 601 300 70 1430 1470 70 1430 70 430 70 143 70 1430 1337 70 1530 70 1530 1530 1530 1528 1330 1203 1203 601 602 296 300 602 1203 601 1203 601 1203 601 1201 601 1203 300 1203 1203 1203 602 1203 1330 1330 1330 70 1271 1430 1430 1430 1430 1353 70 801 641 641 640 641 641 641 641 642 641 641 1293 1630 1630 1630 1437 70 1380 1380 70 1380 1380 1038 10212 10212 10212 10212 10706 RECEPTION LVL +000 +000MM +85MM 4724 2112 150 2112 2311 2547 2487 603 1206 1206 1206 603 1206 1206 1206 595 1 3 8491 9029 9409 68155 GROUND FLOOR PLAN
MALE TOILET LIBRARY FEMALE TOILET AV HALL MULTIPURPOSE HALL WORKSPACE ARCHIVES 15800X8590 3850X5400 8600X8380 4000X3900 4000X3900 11900X8600 LVL +4000 LVL +4000 LVL +4000 BIG HALL CABINS +4000MM +4085MM 23050X9500 +4000MM +4085MM S.B. LVL +7850MM +4000MM +4085MM +4000MM +4085MM S.B. LVL +7850MM +4000MM +4085MM S.B. LVL +7850MM +4085MM S.B. LVL +7850MM +4000MM S.B. LVL +7850MM D C E 1 5 8 10 13 15 17 19 1 2 3 3 5 4 4 5 J 7 I I J 7 6 6 B A G B A F G 10 F 9 11 D E C 14 15 10 8 8 16 H L K L K 15 13 14 2 9 11 16 H 13 12 12 603 1206 1206 1207 602 1206 1206 1206 595 9029 4724 2112 2112 300 1203 1203 606 602 1203 1203 602 300 8501 302 602 120 602 1203 902 1203 602 1203 602 1203 641 300 10212 10553 301 618 1203 601 1203 601 1203 902 1203 601 301 10528 303 496 1203 601 1203 602 1203 1431 69 1431 1431 1431 1235 70 1430 1430 1430 1430 70 1470 143 70 1430 70 1430 70 1430 70 1337 70 1530 1530 1530 1530 70 1528 70 1330 70 1330 70 1330 70 1330 1271 70 1430 70 1430 1430 70 1430 70 1353 71 1380 1380 70 1380 1630 1630 1630 1437 1380 70 1380 70 1380 70 1380 70 1038 FIRST FLOOR PLAN
Ukiyo 浮世 Material Studio
Sem : III
Faculty : Kavata Menghani
Prachi Patel
Manisha Basu
Site : Thekkady, Kerala
This studio was also called the dream house studio, we were asked to explore and have fun with our design,site and user. The freedom to chose any site and profession for the person living there gave us many creative abilities. The focus in this project is on exploration of materials. In this project wood was used which is also vernacular to the site.The house is made of timber and glass. Ukiyo being a vacation home for an artist with close to nothing in the vicinity allows the builing to be transparent. Since it is in tropical region which is a heavy rainfall zone, pitched roof is used. Wooden columns are used to support the structure. The waterfall which is on the ground floor makes you more connected to the lake. The public spaces are on the ground floor and private spaces are on the mezzanine level.
02

The design principle here is transparency and harmony. The supporting wooden stilts make the mass cantilever on top of Thekkady lake, giving the user a floating experience. This vacation home is designed for an artist to get more visual and spiritual stimulation. The glass facade gives Ukiyo a perfect panoramic view making the project nearly transparent.
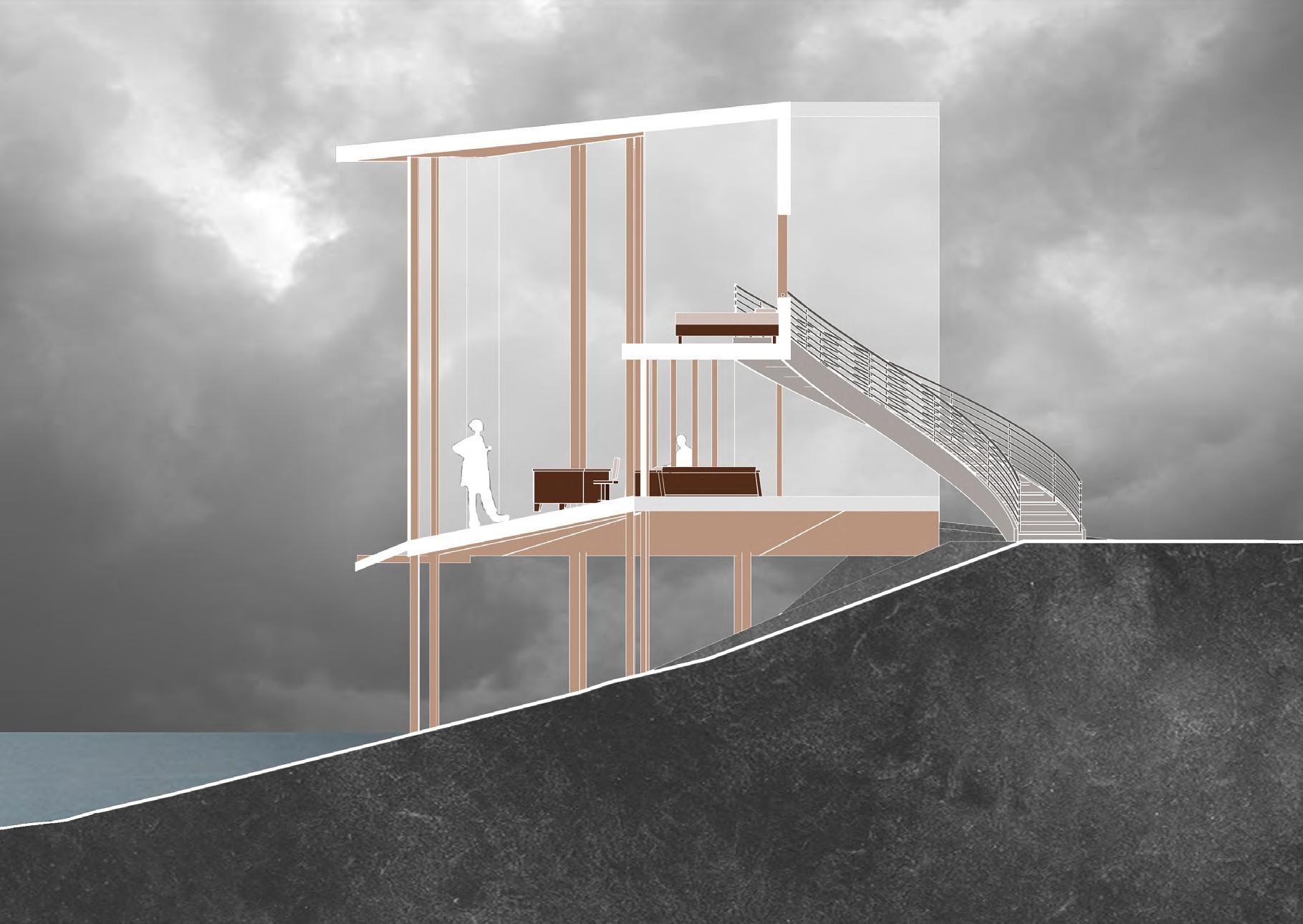

GROUND FLOOR PLAN
Ukiyo’s(floating world) built with the best of both worlds, nature and water. Harmony between the landscape, nature, architecture and the deck. The deck acts like a connecting element, with the lake itself. Ukiyo has two bridges which act like deck as well.

MEZZANINE FLOOR PLAN

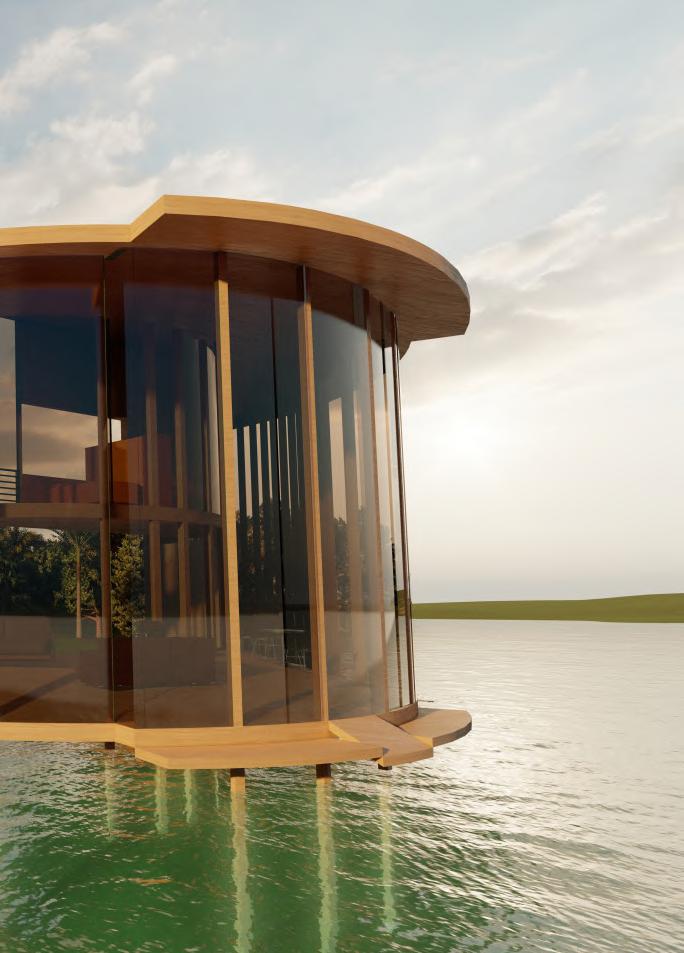
ग्रहण
Housing Studio Sem : IV
Faculty : Jitendra
Menghani
Falguni Goghari
Foram Bhavsar
Site : Afzal Khan no Tekro, Ahmedabad
The main aim of this studio was to design a safe and interactive space for people of different communities together. The houses were planned with respect to the key elements on the site. Mosque and Darga where most of the public activities were observed. Parking and commercial units were kept close to the main road so is to make them accessable. Vehicular roads were connecting the houses to the main road and pedestrian routes. Vendor shops were placed close to the Mosque and Darga so that people can buy offerings. The ground acts like a dividing factor between
03



PART PLAN
Spaces

They are placed close to the prime public areas for better commotion. The mosque and darga are densely populated zones so incase of lack of space, people can be seated outside. Residential spaces have both open and semi open spaces for ventilation, gatherings, games, functions etc
Parking is easily accessible from the vehicular pathways. Parking is placed on the ground floor of residential and commercial spaces. Size
Number of Units
30sqm 240 units
45sqm 132 units
60sqm 176 units
Commercial 18000mm
Residential 12000mm
of
30sqm 45sqm 60sqm
Units
Building heights
UNIT MODEL



RSP
Pol House, Ahmedabad
Sem : II
Faculty : Jaydeep Bhagat
Site : Raipur Darwaza
RSP aimed at learning how to measure and document houses under UNESCO world heritage survey. Studying about the heritage and typology of houses gave a glimpse of their culture and vernacular construction. The house was grade B heritage site, it was the residence of a joint family. The house suffered a little damage but the residents were allowed to renovate ,only the second floor as it was severely damaged. The house has a detailed facade with wooden columns and staircases. Niches and doors have decorative colonial cornice elements. The houses are connected and have secret passages which are sealed now.
04

ELEVATION
GROUND FLOOR PLAN
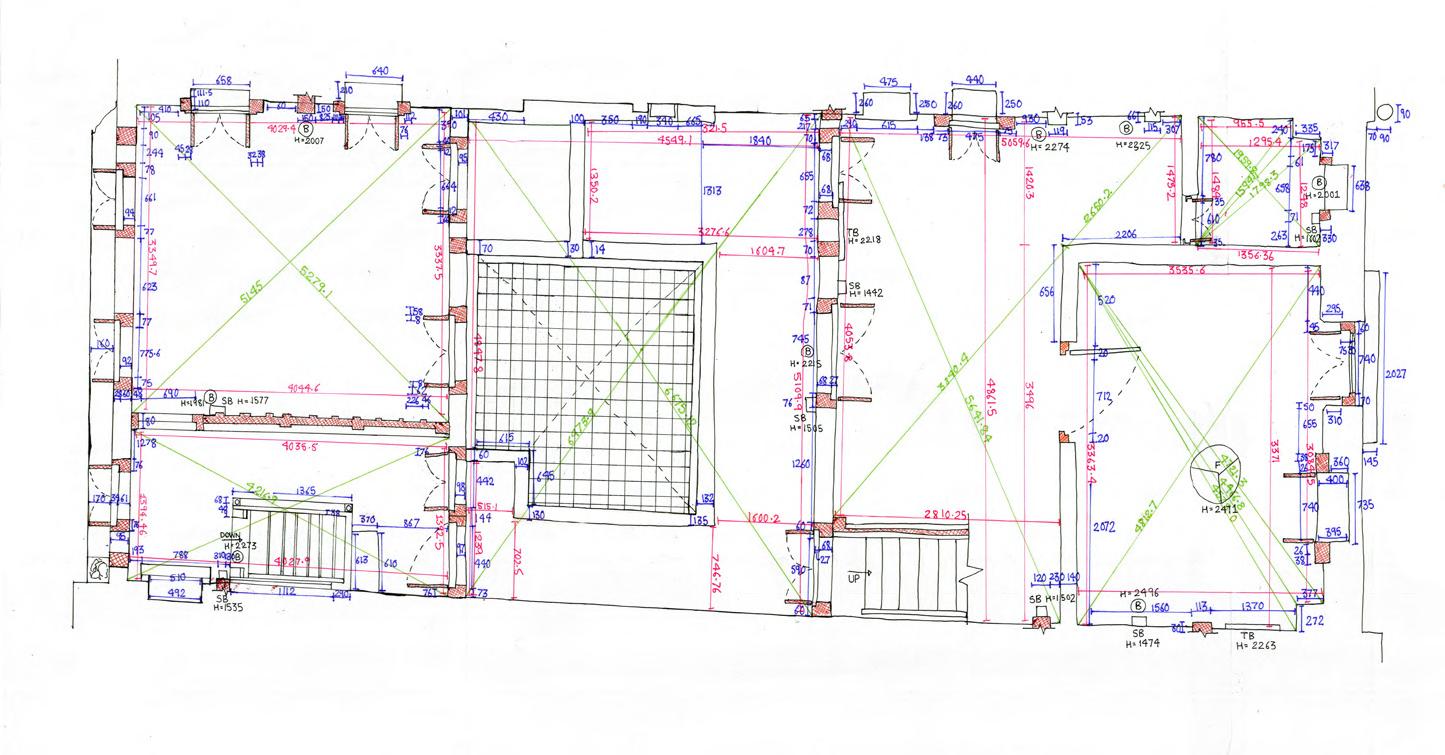
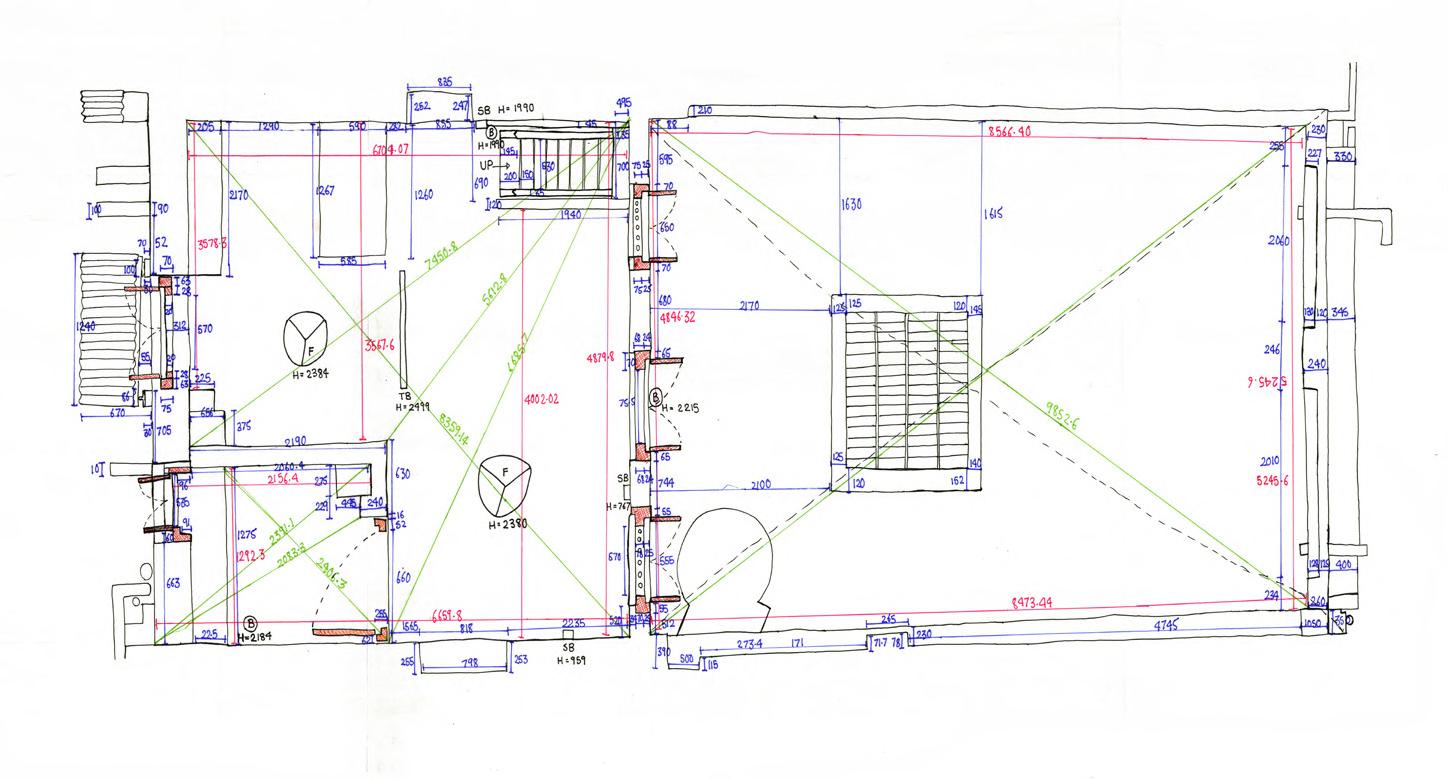
FIRST FLOOR PLAN
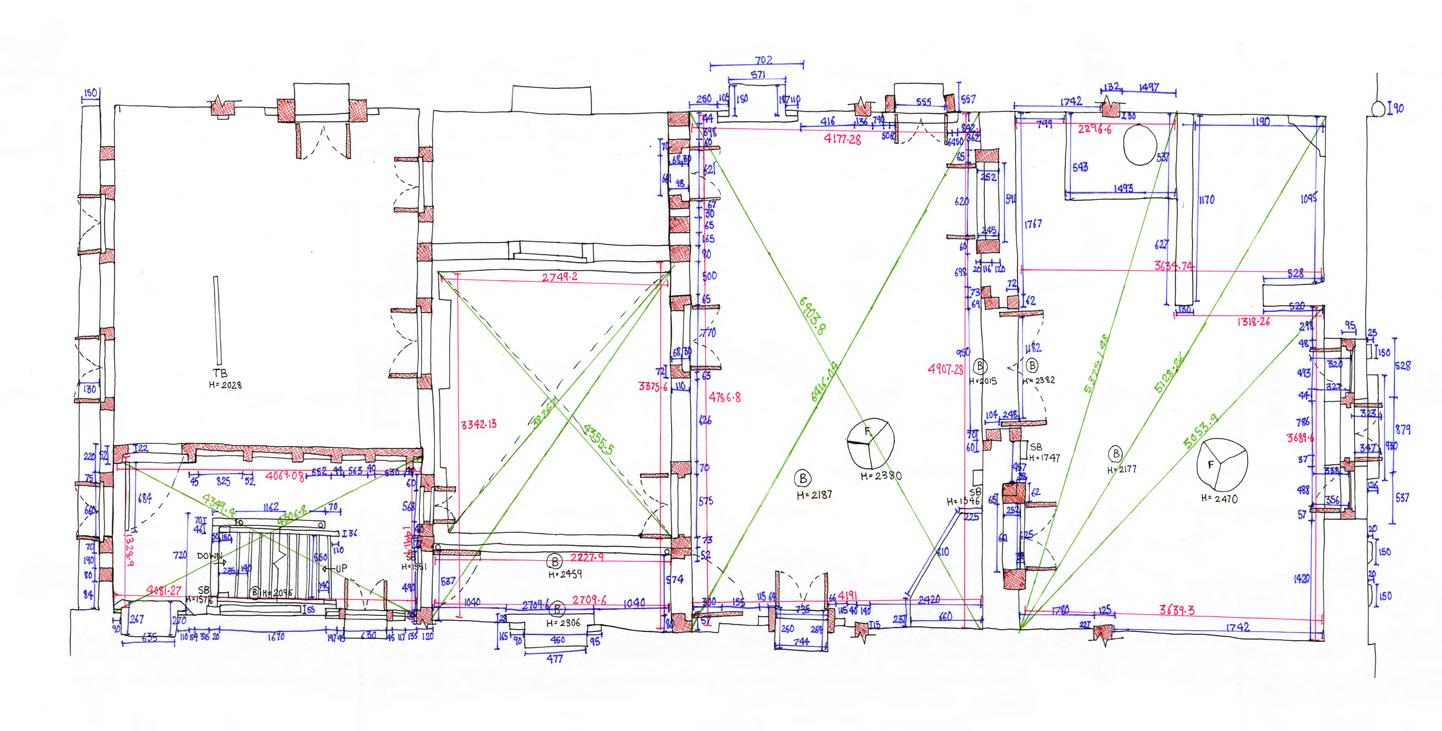
SECTION A SECTION B
ELEVATIONS

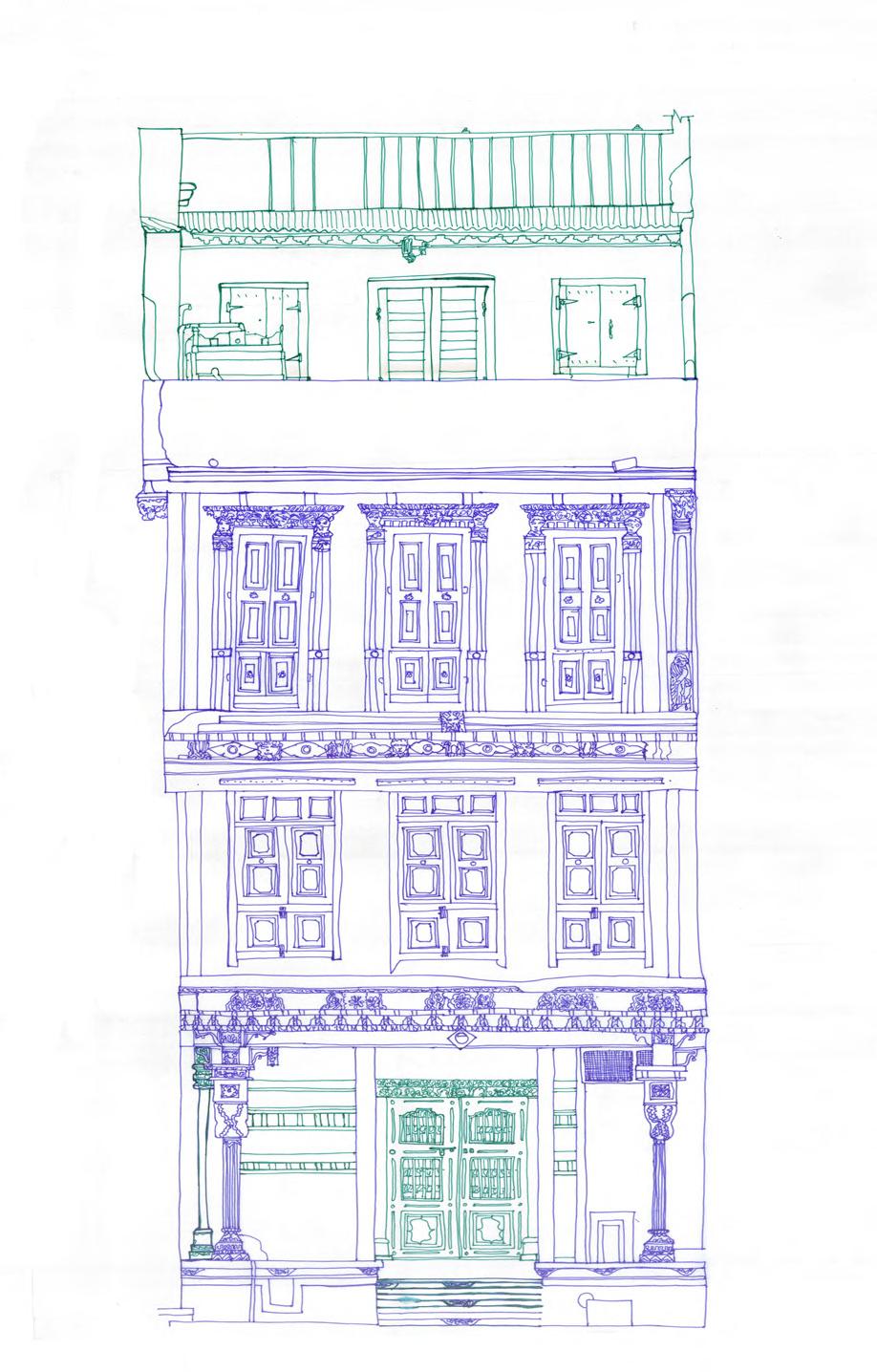
DOOR DETAILS
This section includes hands on workshops, on site work , photography, sketching and exploratory experience . Workshops and Related Study Programmes . The set of different sskills and creative abilities are displayed here.
05
Miscellaneous
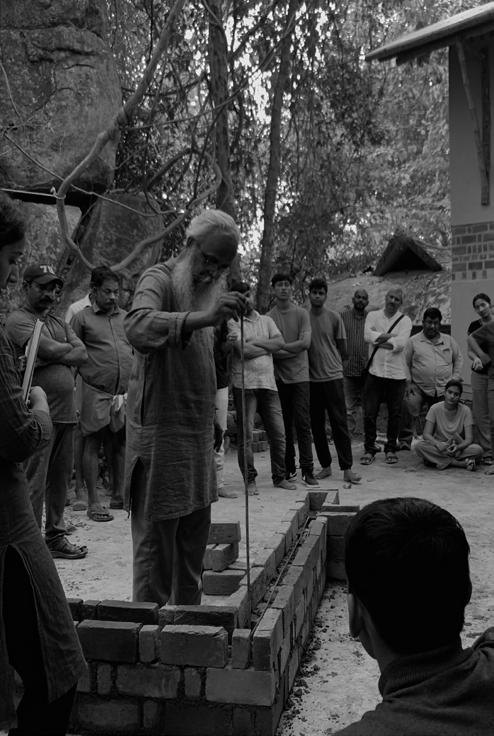


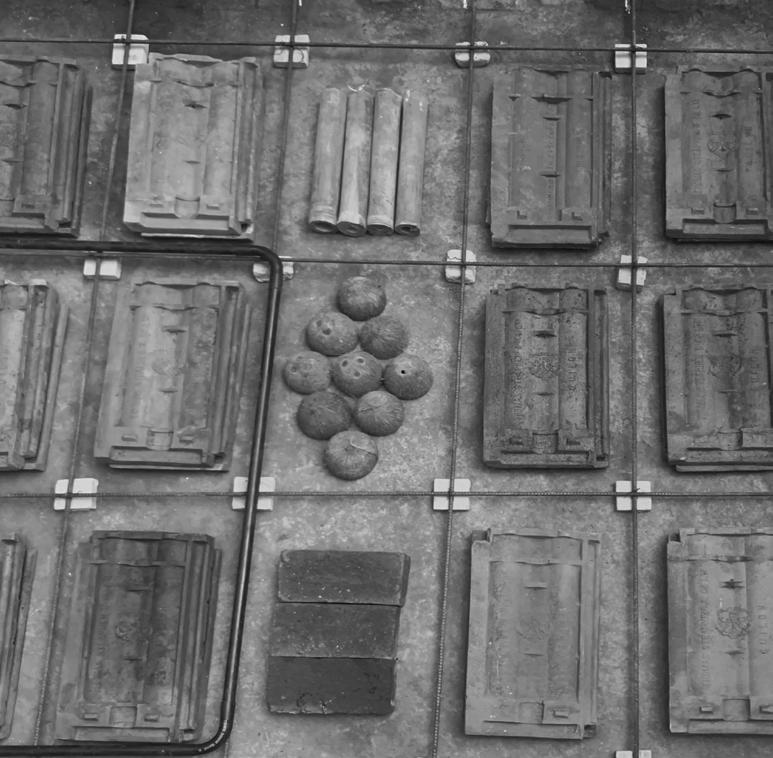
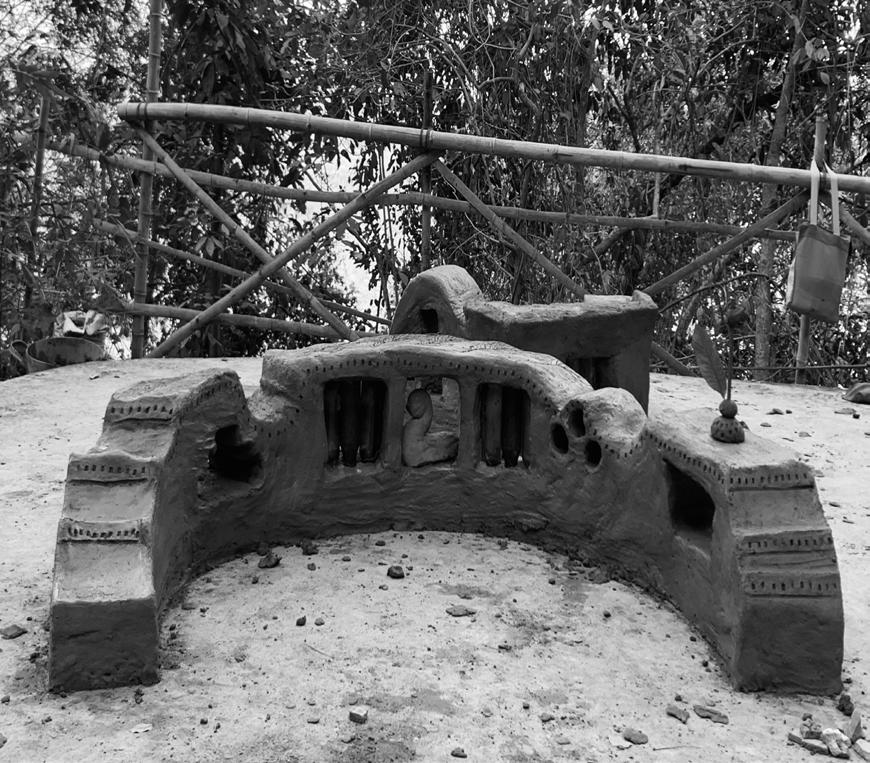


HANDS ON WORK, LAURIE BAKER CENTER, TRIVANDRUM
Stone Wall Masonry
Wattle And Dob
Brick Wall and Arch
Cob Wall
Filler Slab
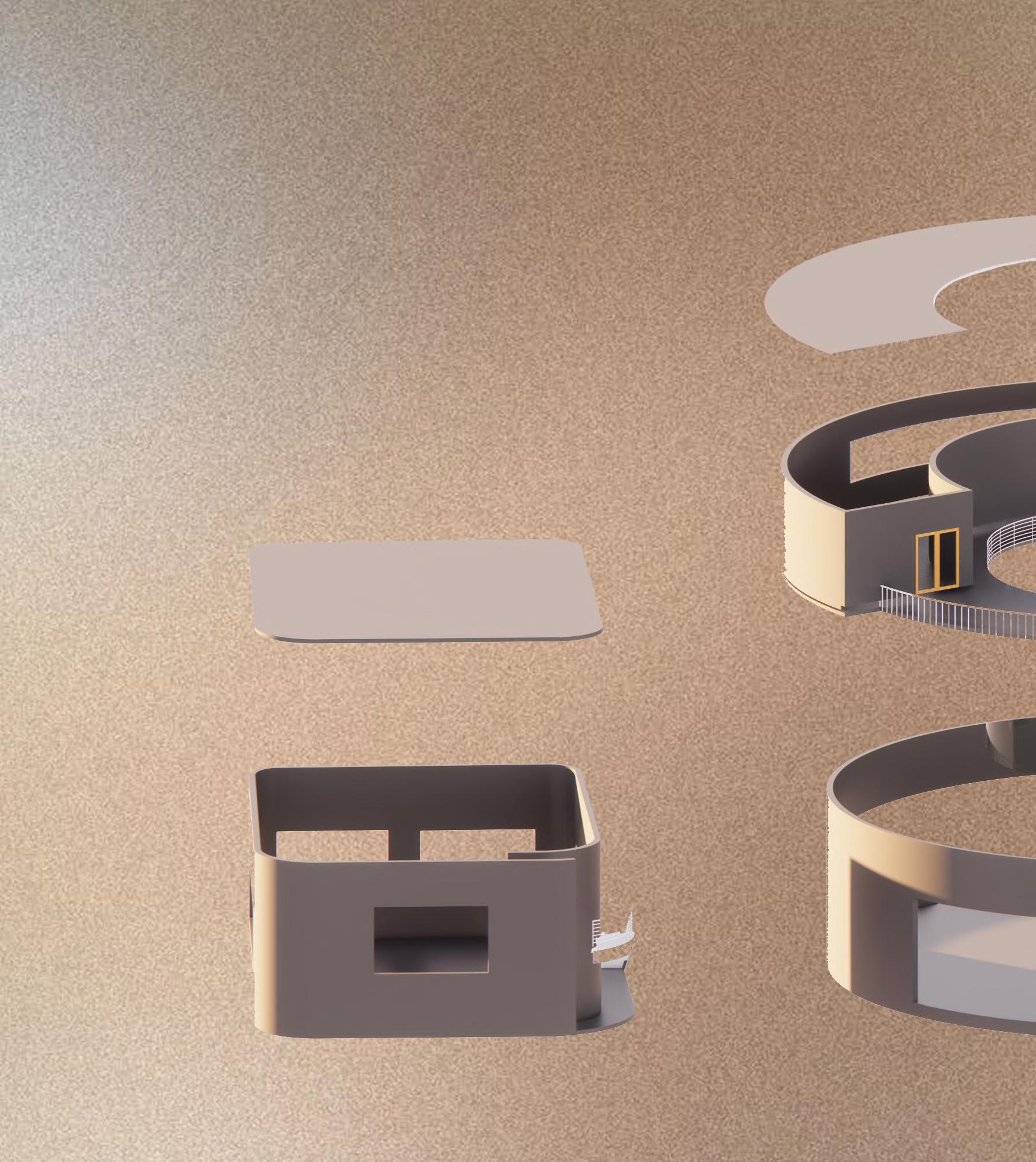
FREE LANCE

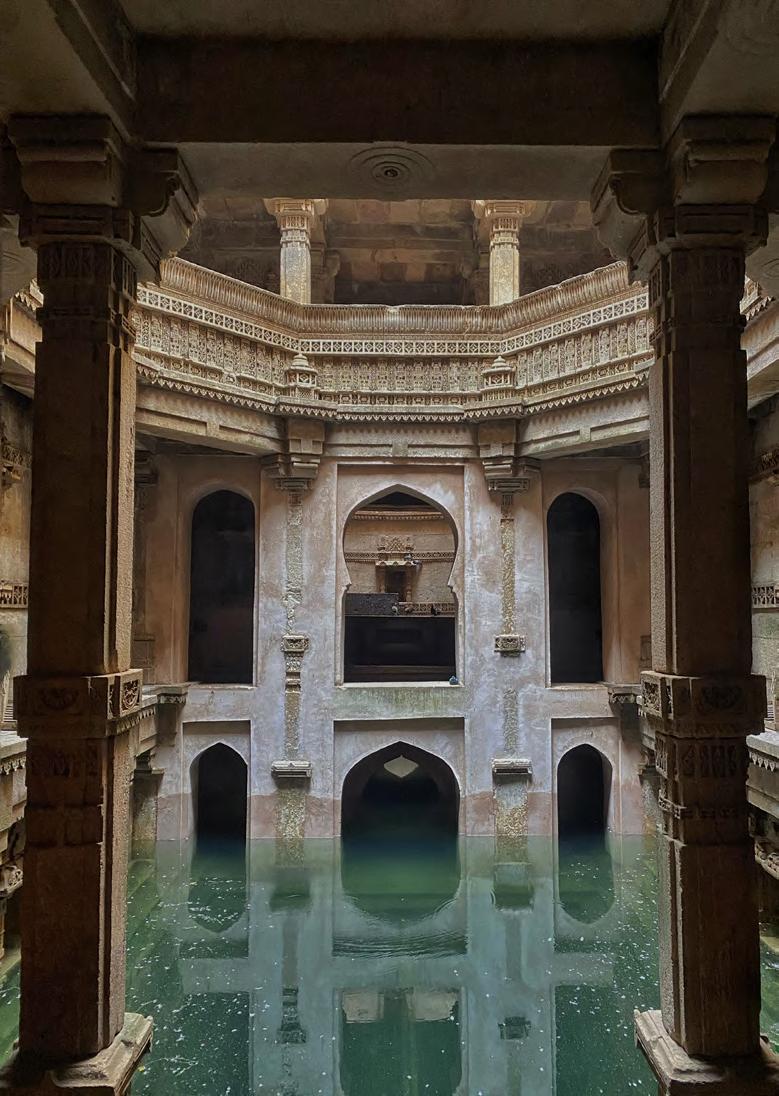





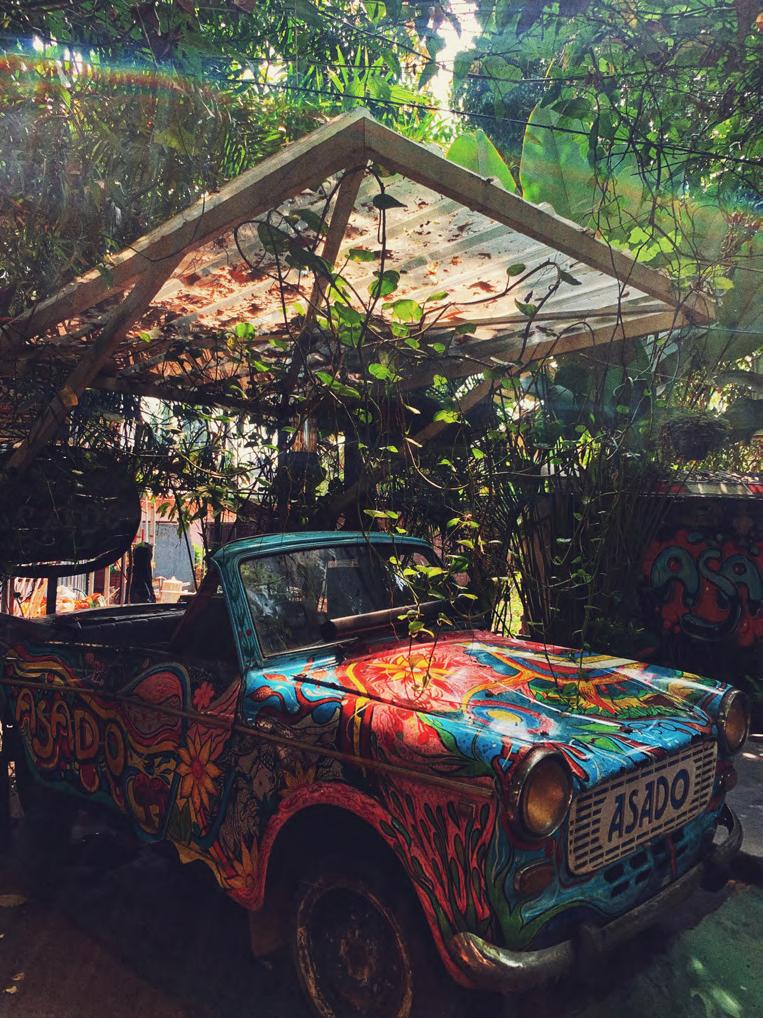
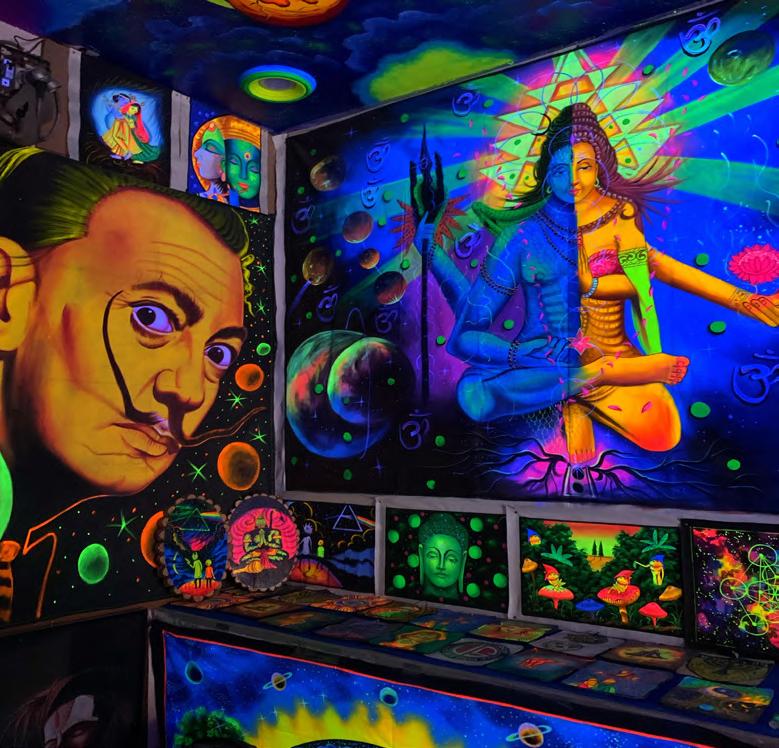

PHOTOGRAPHY
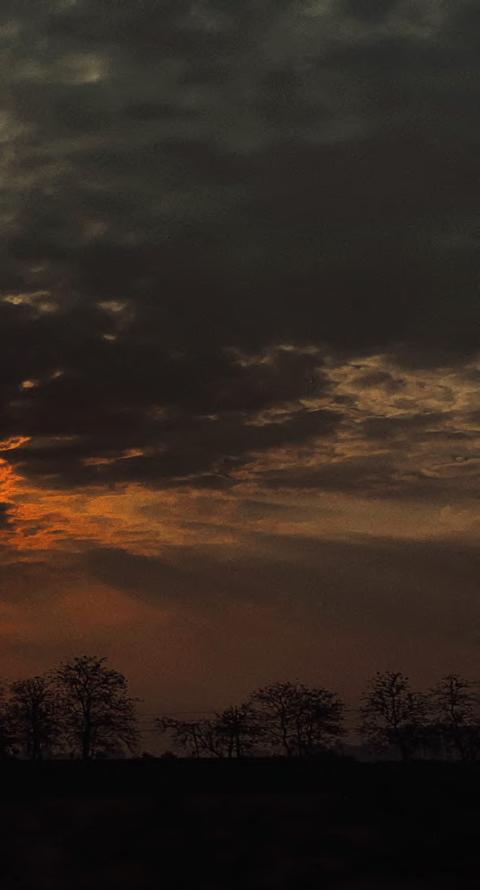



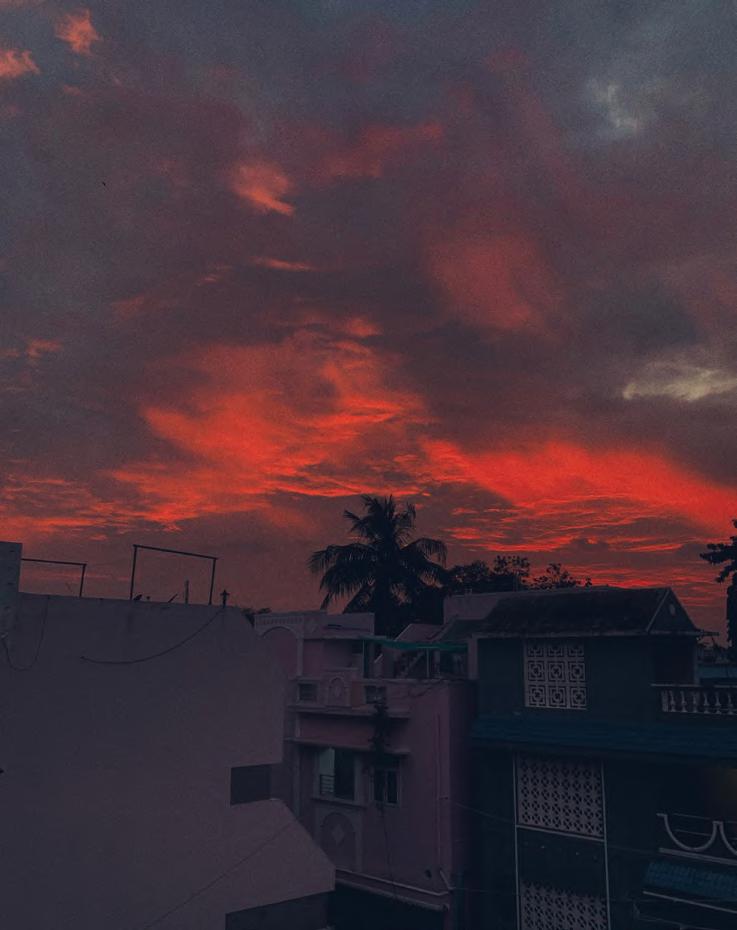




Exploration based learning,this RSP was an experience for me. I got to witness the so many types of architectures. From Deconstructivism to Gothic. Garnier’s Opera House left a lifetime impact on me, the command of sweeping interiors representing the eclectic neo- Baroque style. The mesmerising light and sound show at Reims Cathedral, the only religious edifice that has the largest number of statues. Le Corbusier’s legendary Villa Savoye, La Tourette and Unite d’Habitation, bringing us to the five points of modern architecture. The food was pretty diverse everywhere, but it got better as we reached Spain. Spain was filled with Gaudi’s marvels, Sagrada Familia, Park Guell, Casa Mila, Casa Batllo. These buildings are known for their whimsical and organic designs, undulating facades and beautiful mosaic tile work.
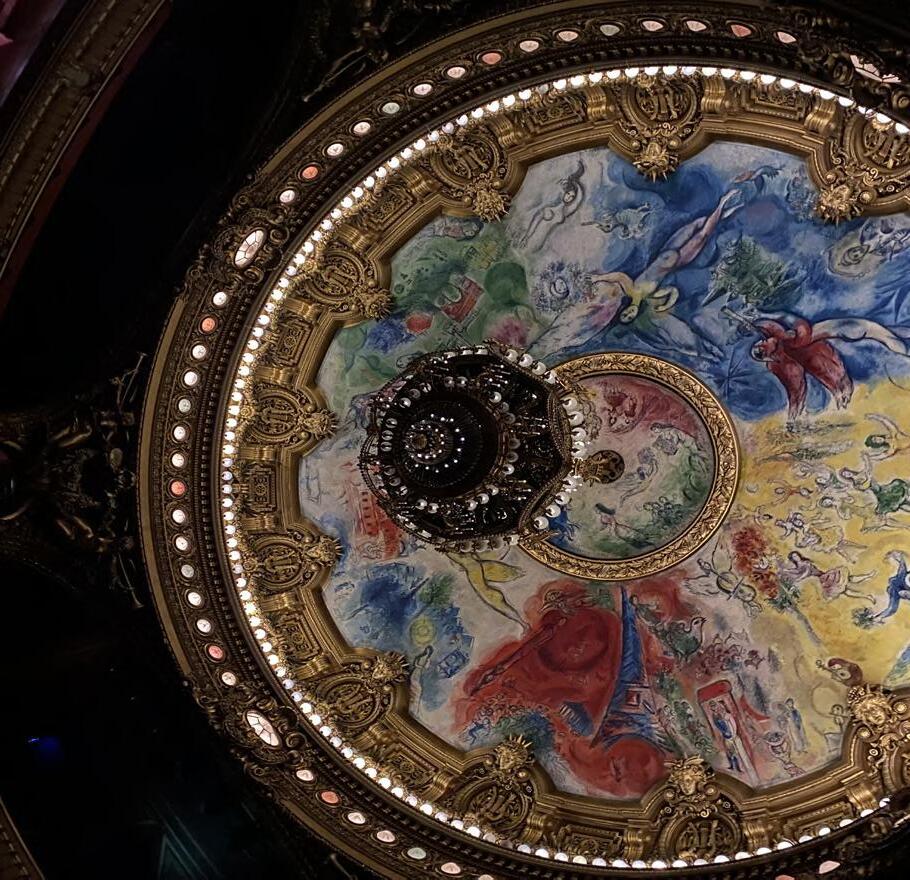
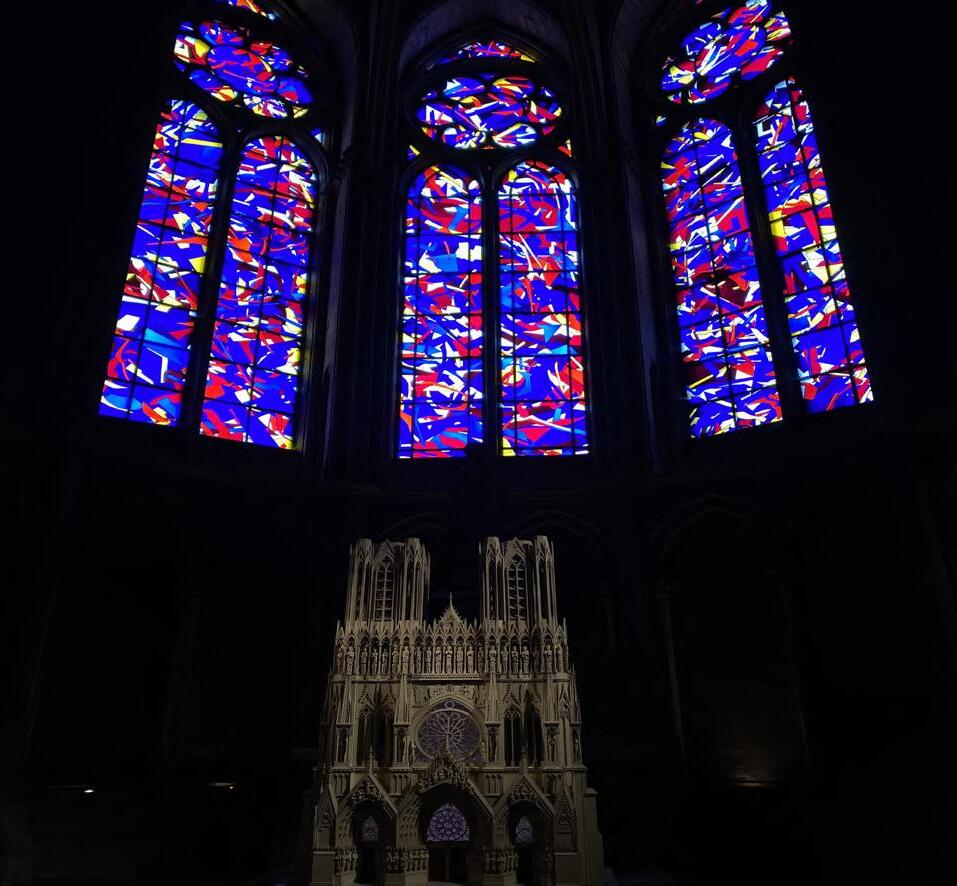
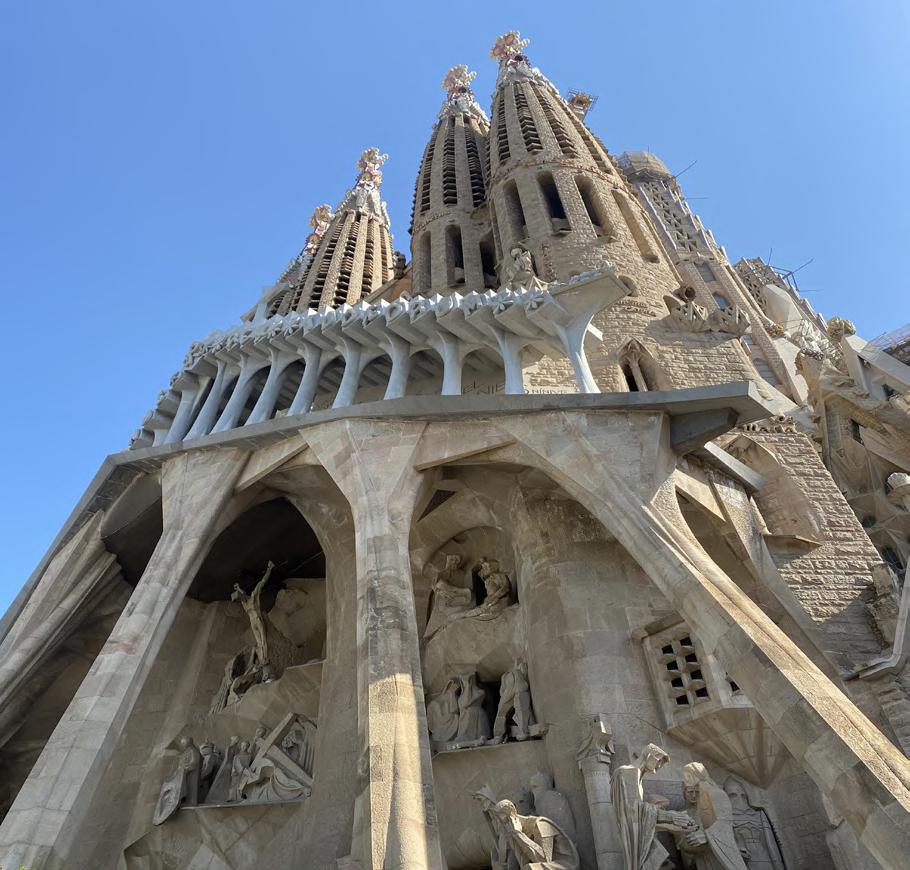
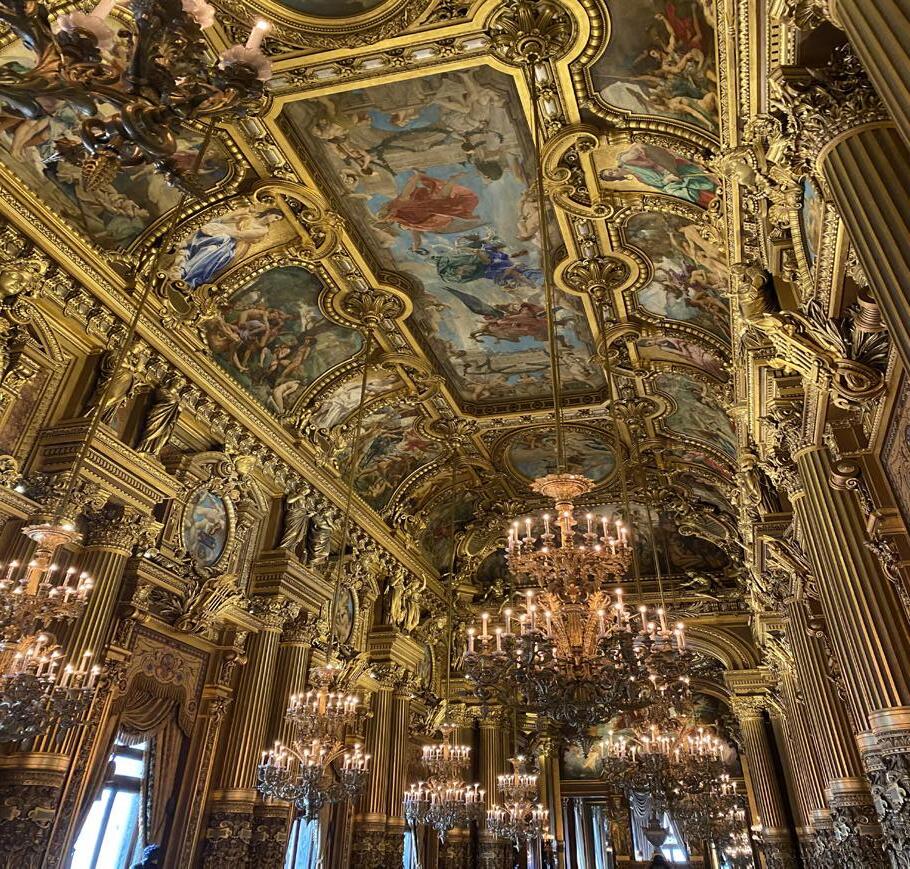

FRANCE & SPAIN RSP
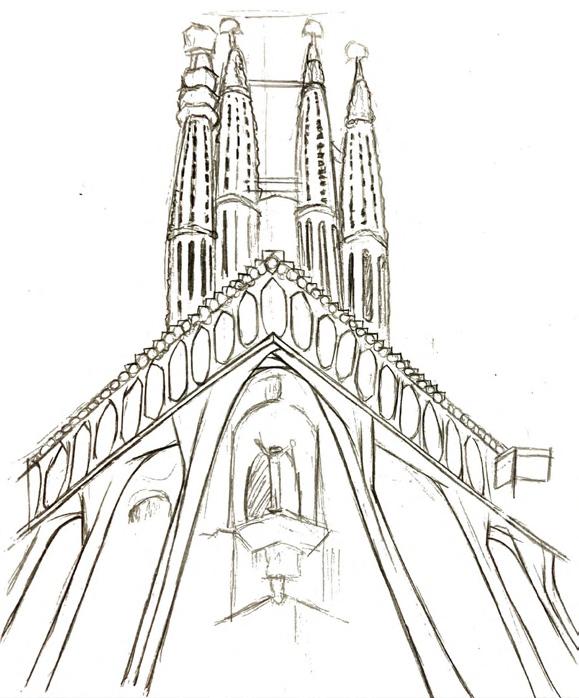

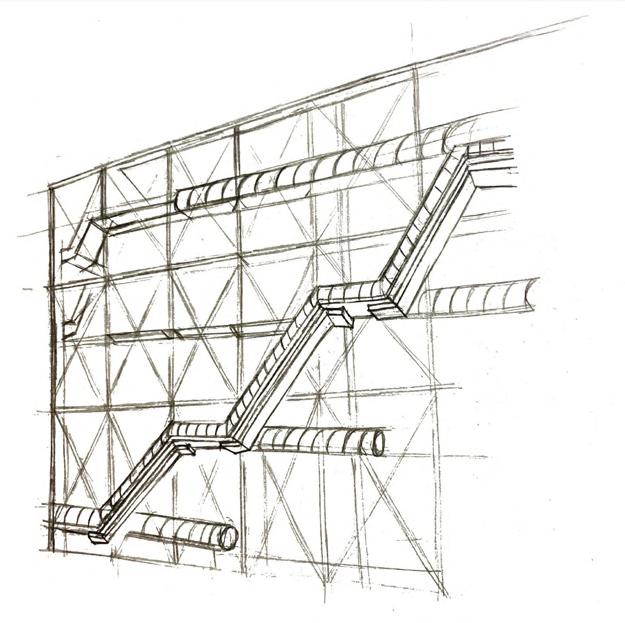




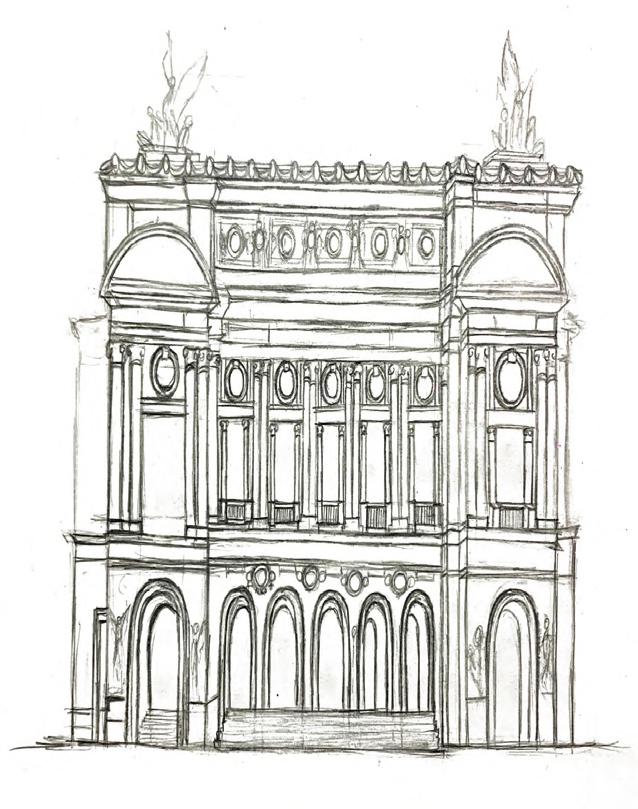
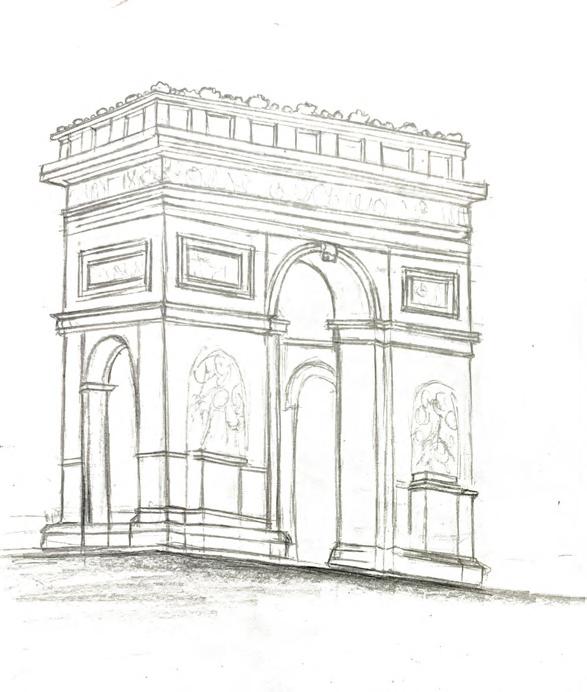




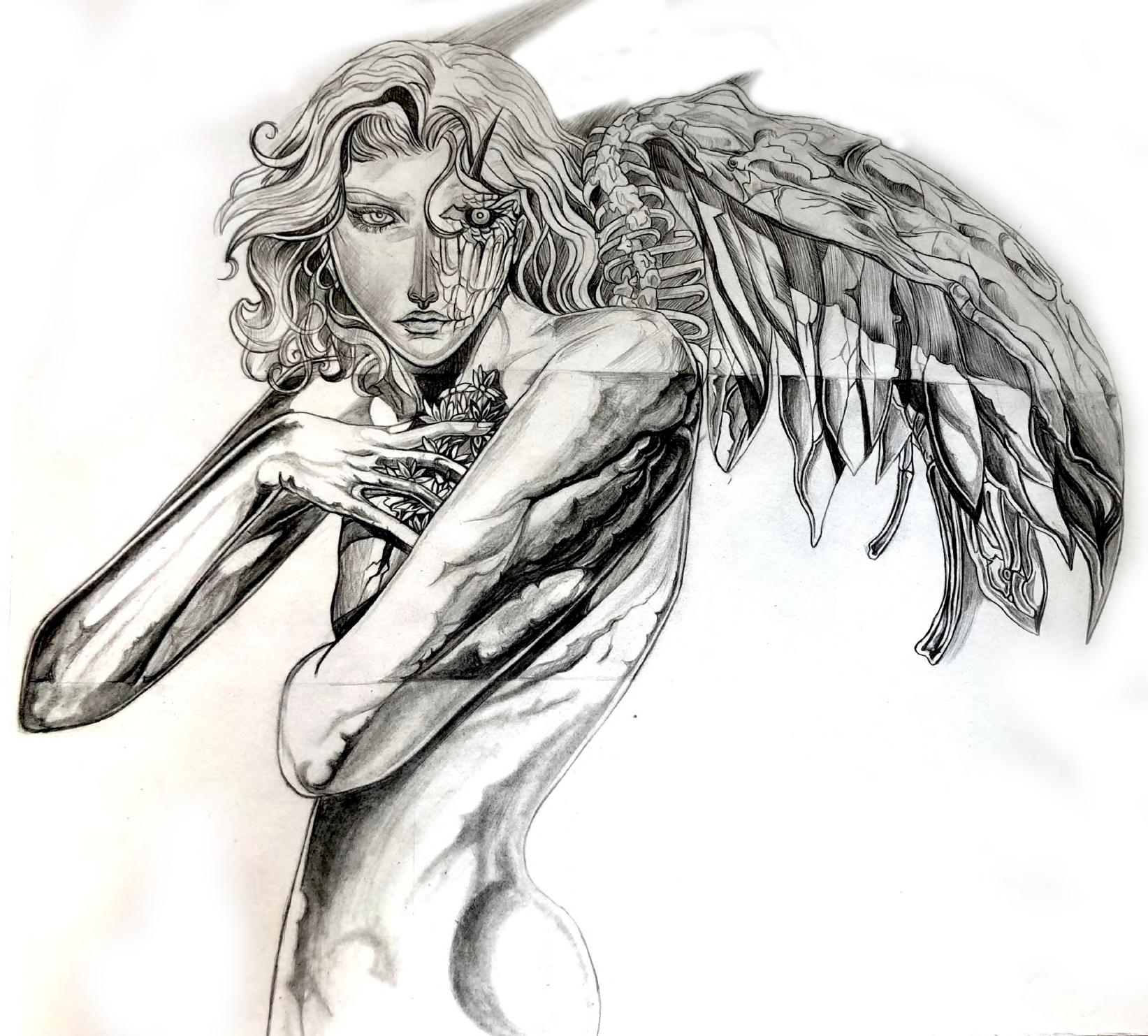
GRAPHITE ART

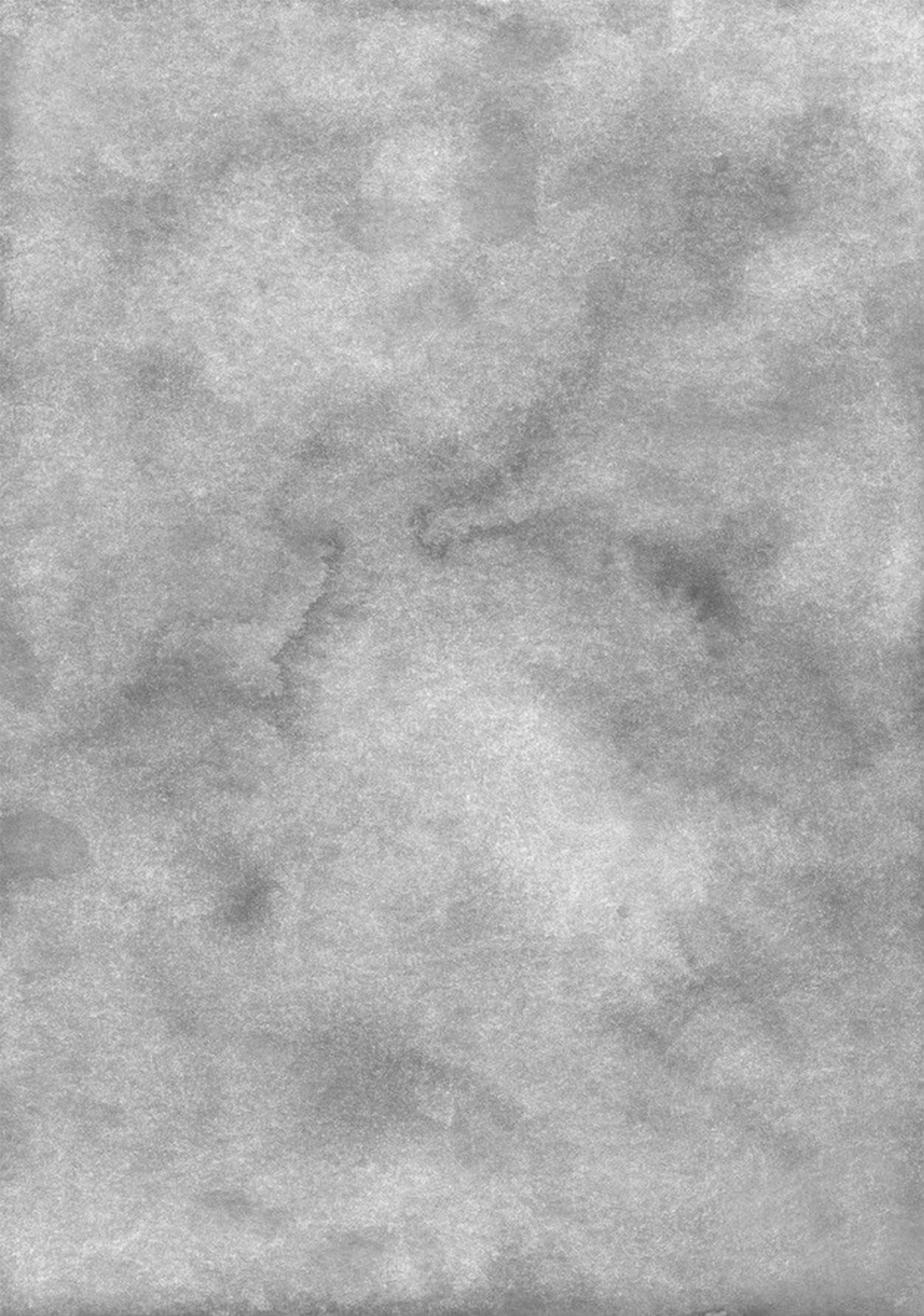
JIYA THAKKAR 20bar016@nirmauni.ac.in 8349969910














































































