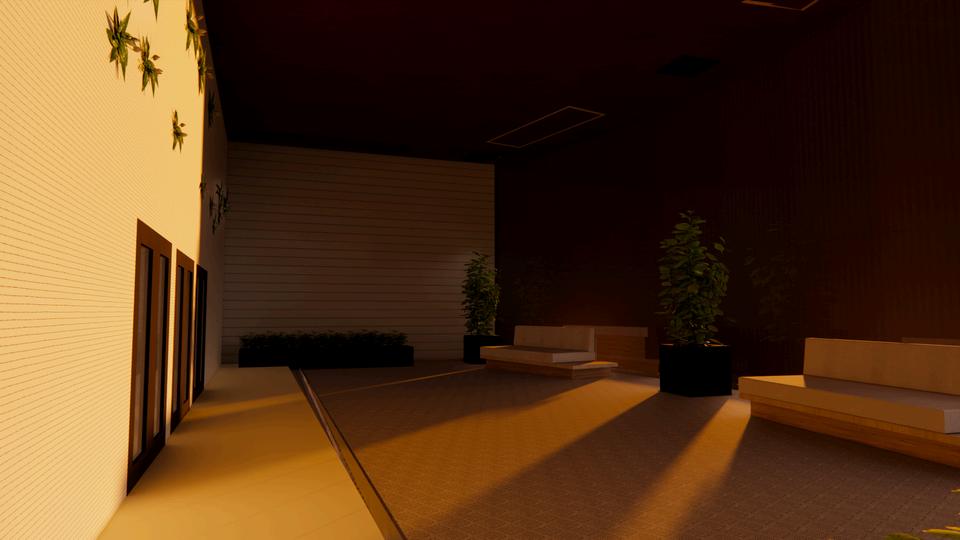Architectural
Design 6

EUGENIO, FRANCINE 2021-2025

“Where Commerce, Culture, and Community Harvest Prosperity.”

Design 6

EUGENIO, FRANCINE 2021-2025

“Where Commerce, Culture, and Community Harvest Prosperity.”
“Buklod” means unity, bond—perfect for the gathering spirit of a convention center
Inspired by the spirit of harvest, unity, and abundance. The design will celebrate the agrarian lifestyle and festive culture of Santo Tomas by incorporating woven crafts, and agricultural bounty.
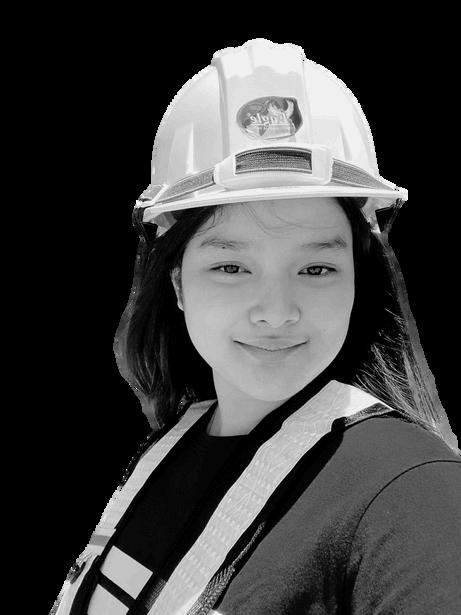
Francine Eugenio
Architecture Student
3rd year
francine klien
eugenio@dlsl.edu.ph
I am a third-year Architecture student with a growing passion for design, space planning, and sustainable architecture. I am currently honing her creative and technical skills through academic projects, with aspirations to contribute a sustainable, innovative and meaningful designs to the built environment.

DESIGN CONCEPT

SITE DEVELOPMENT PLAN
Project No. 2: Convention Center
The proposed convention center is strategically located in Santo Tomas, Batangas, adjacent to the newly opened SM City Santo Tomas. This prime location provides excellent visibility and accessibility, making it a landmark destination for events, conferences, and large-scale gatherings in the area.
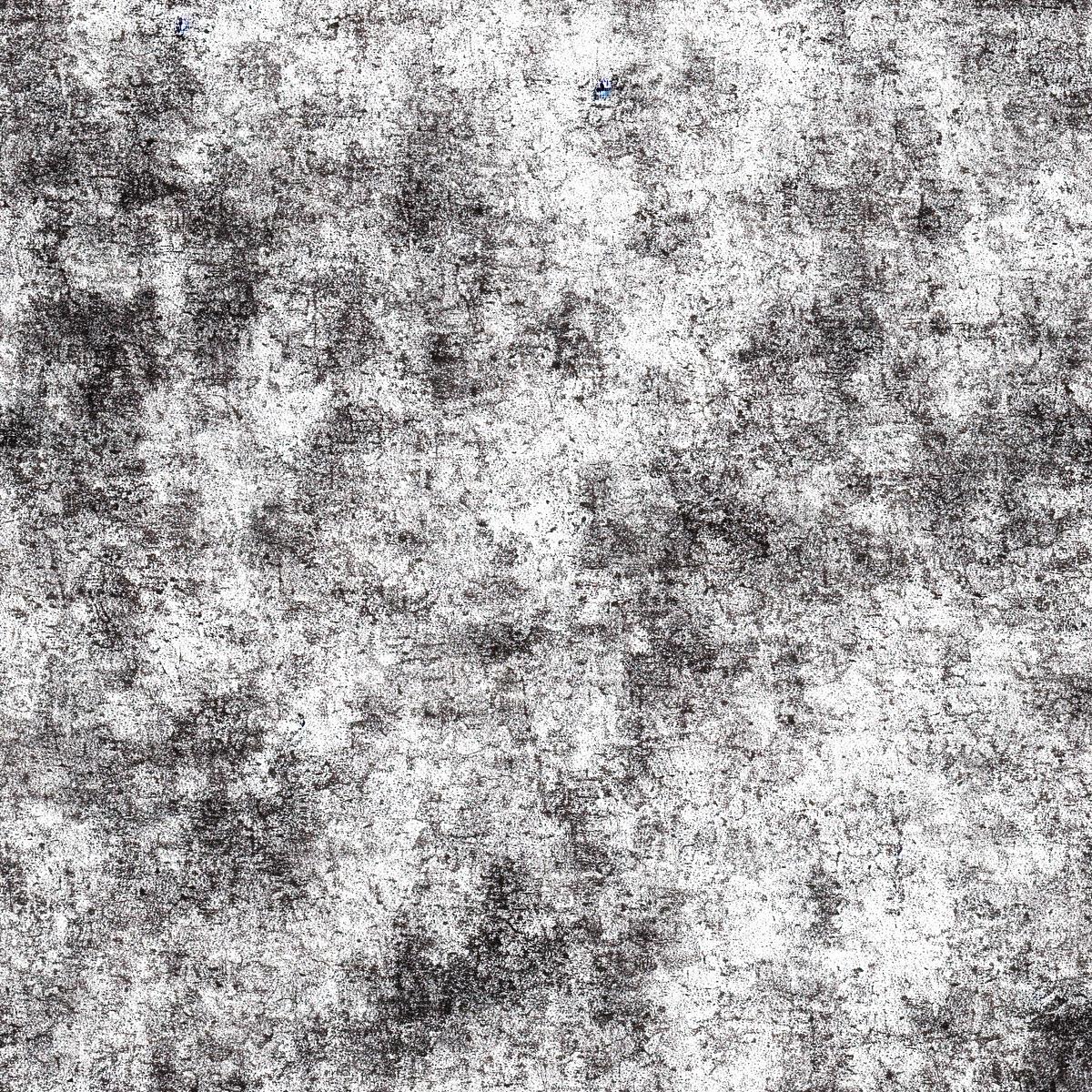
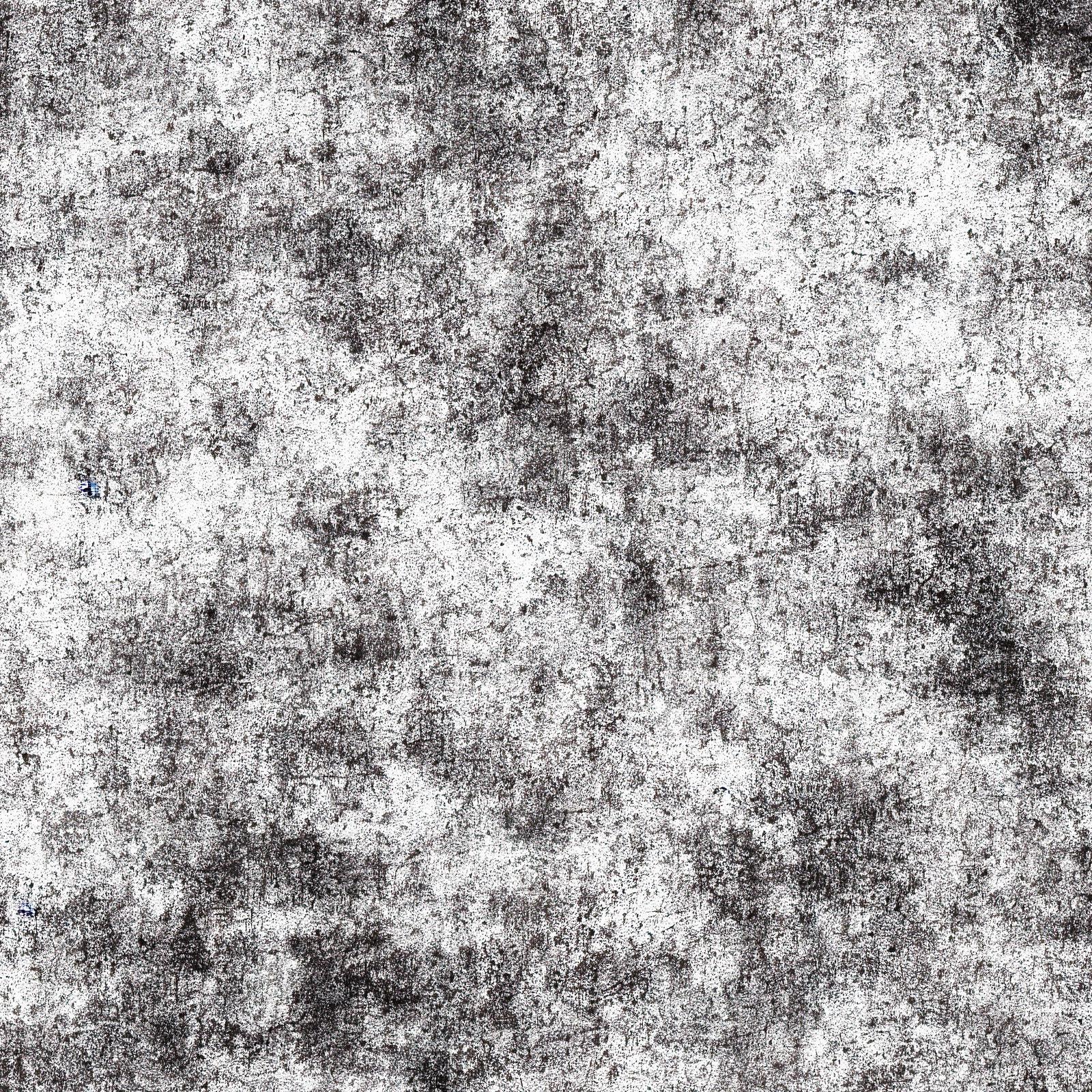
PROJECT : A PROPOSED CONVENTION CENTER
SITE LOCATION : ADJACENT TO SM CITY BATANGAS
TOTAL AREA : 5, 45800 SQM
CURRENT LAND USE : EMPTY PLOT
LANDMARK : SM CITY SANTO TOMAS
Main Convention Center
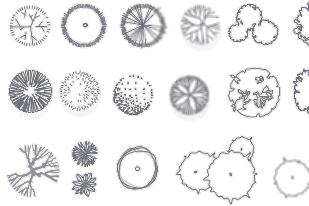
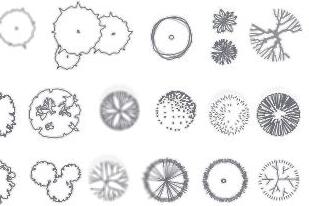

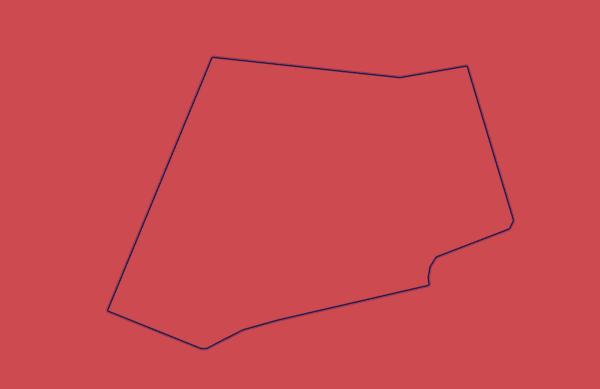
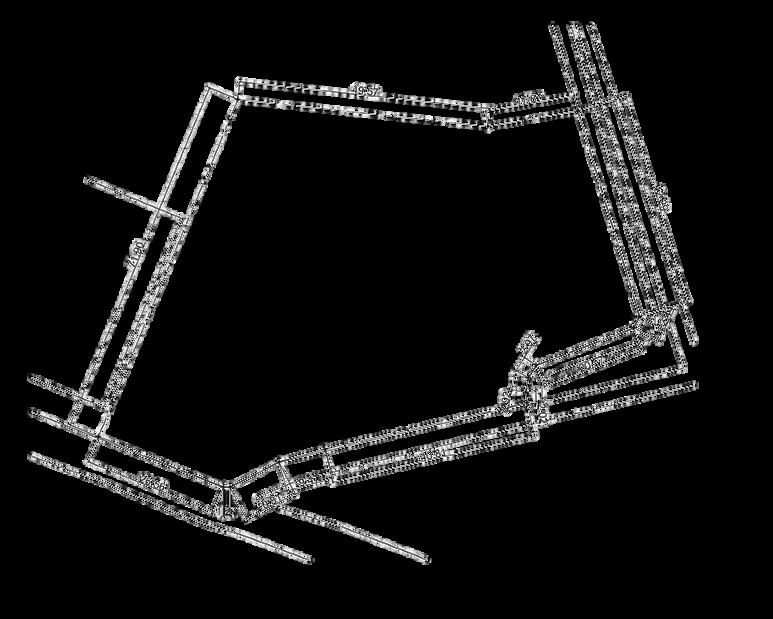
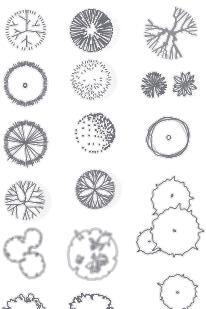
Basement Parking
DropOff PWD Parki n g& Bus





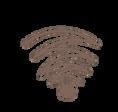



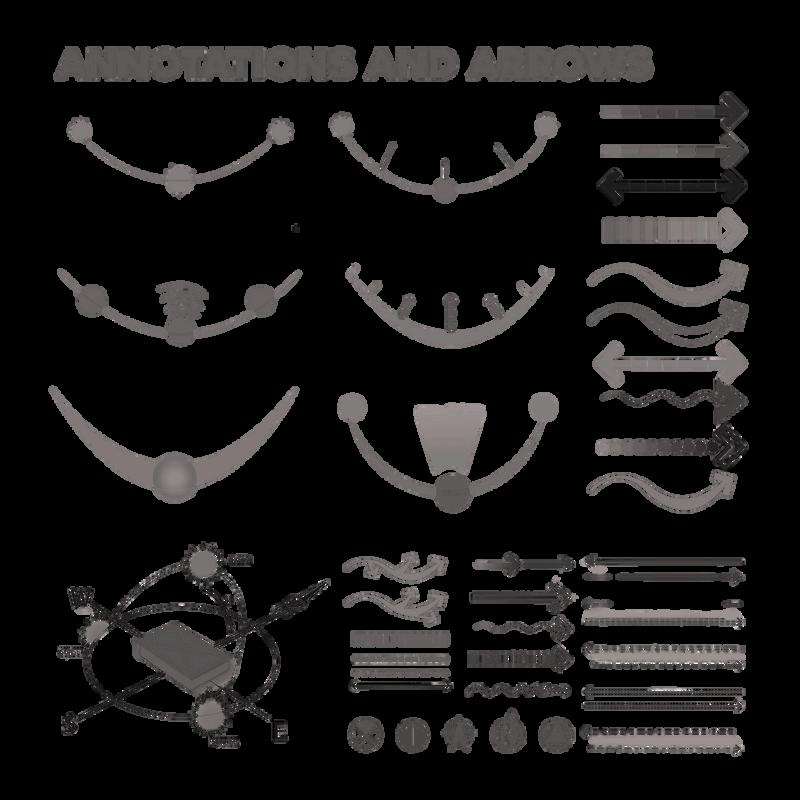

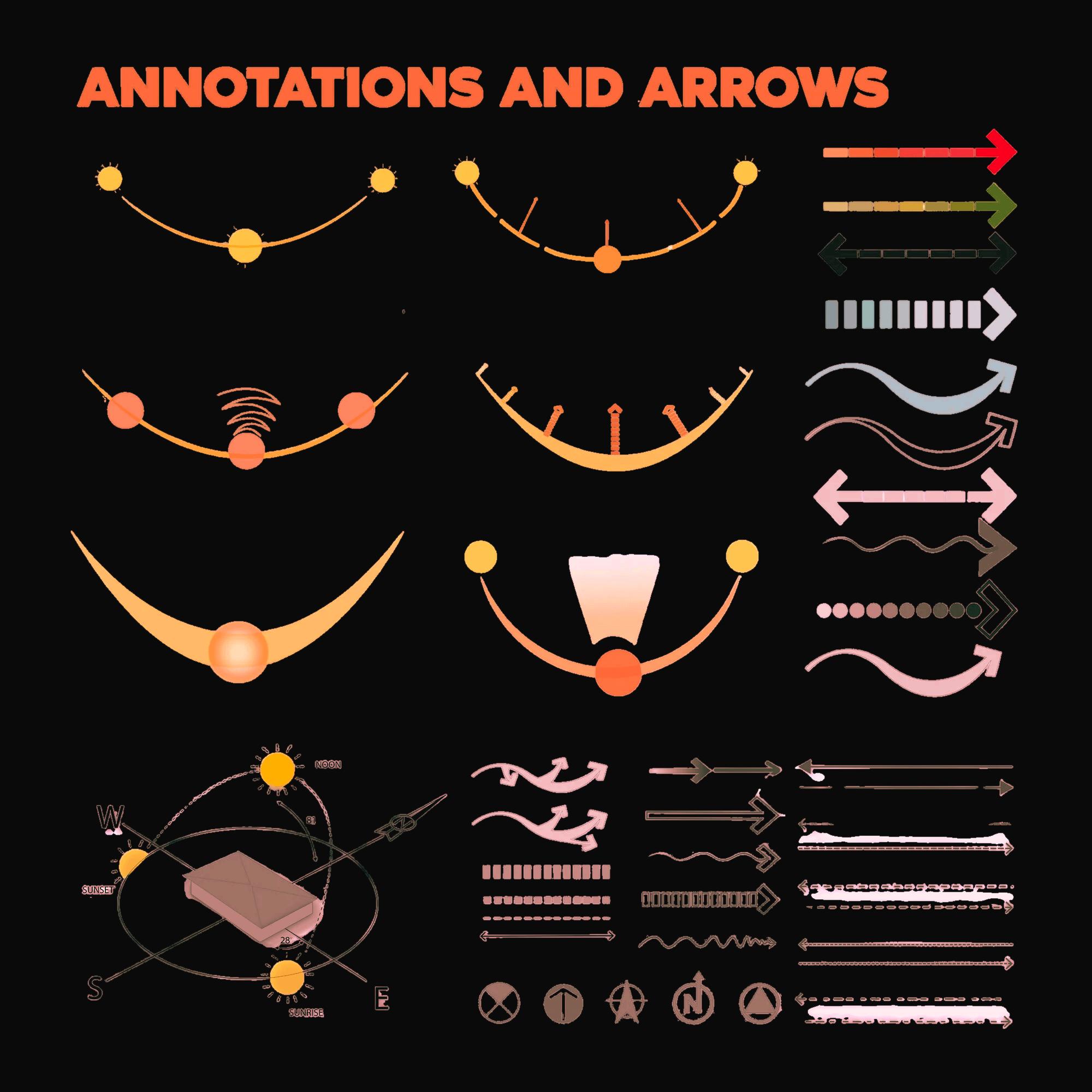
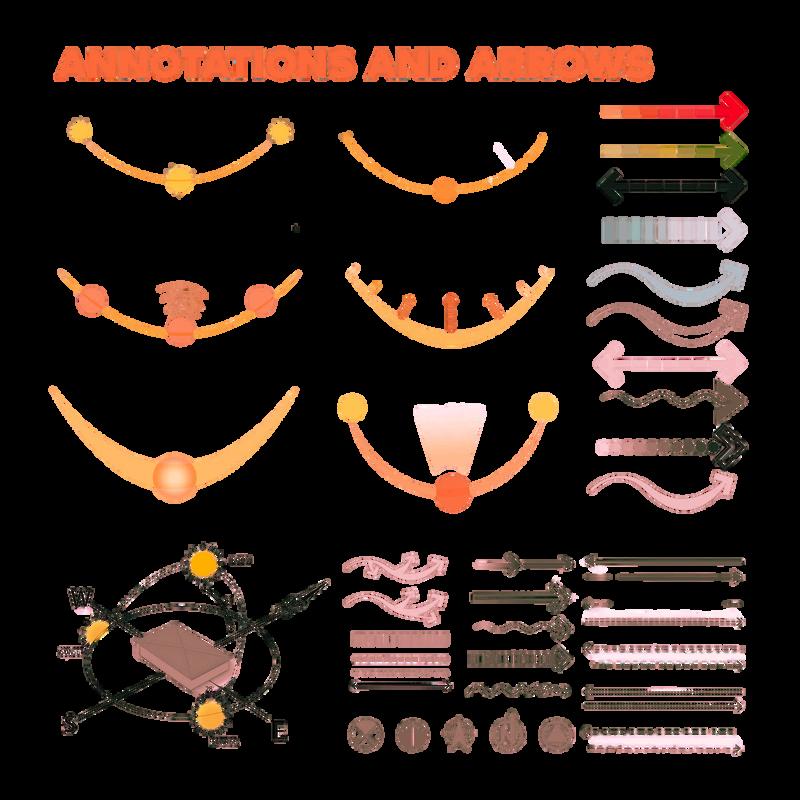




Project No. 2
Inspired by abundance. lifestyle and incorporating crafts, and ag

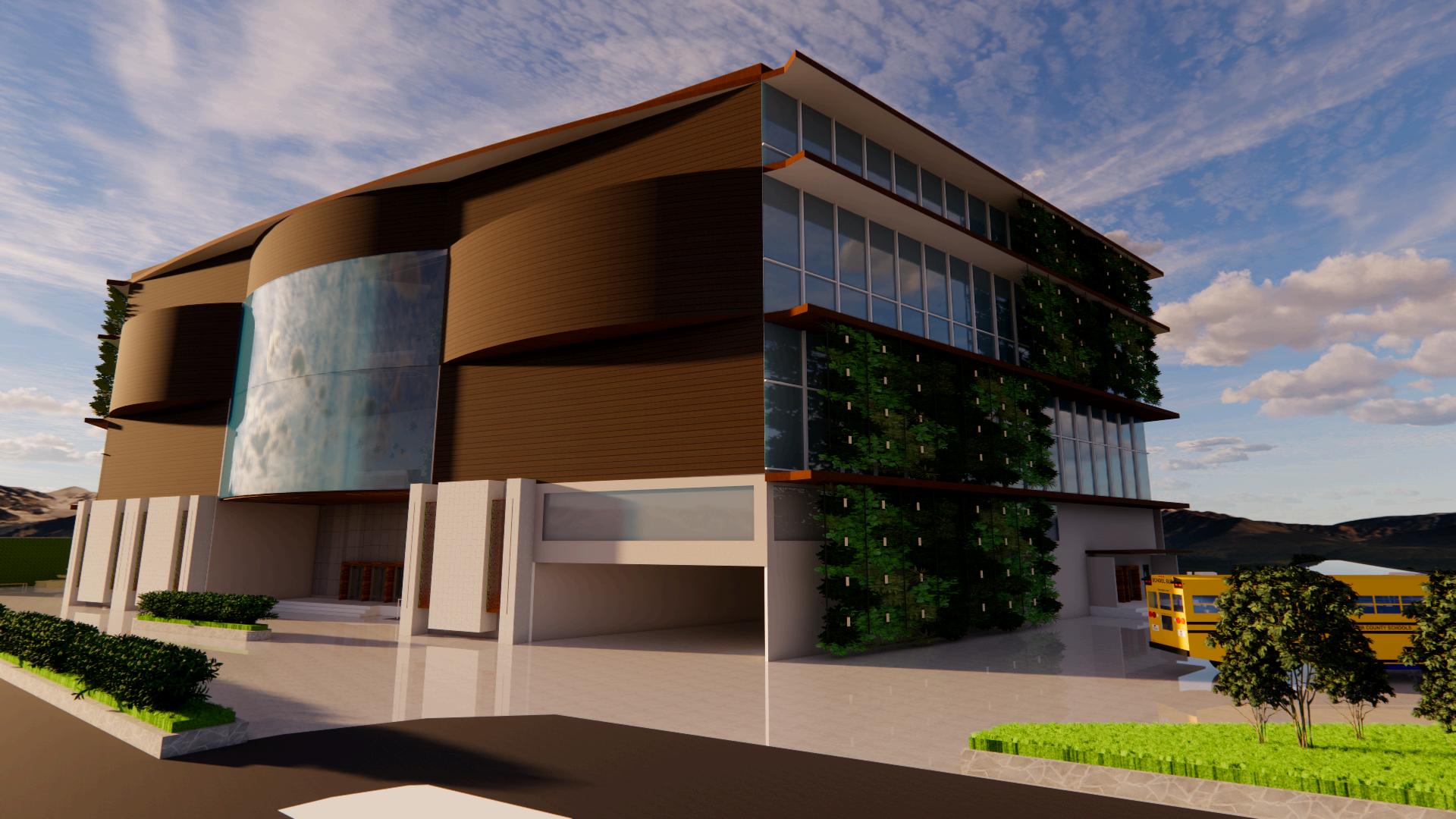








FORM & AESTHETICS

The structure will evoke the form of a woven basket, representing both abundance and unity.
MATERIALITY & CRAFTSMANSHIP
Feature woven textures and perforated designs for passive cooling and storytelling through surfaces. Integrate green walls and natural materials alongside modern glass and aluminum to balance tradition with contemporary performance.
SECURITY & SAFETY ZONES
Plan for clear emergency exits, security stations, and good lighting around the site to ensure visitor safety.
Design spaces (halls, lounges, retail zones) to be modular and multi-functional adaptable for trade shows, cultural festivals, meetings, and education.
Emphasize natural ventilation through operable woven basket texture inspired panels to reduce mechanical cooling loads. Install solar panels on the rooftop to generate clean energy, aiming for significant self-sufficiency. Encourage the use of renewable, recycled, and low-embodied-carbon materials wherever possible
The design is inspired by the Mahaguyog Festival, reflecting the values of unity, harvest, and abundance through architecture and materials.
Project No. 2




Project No. 2

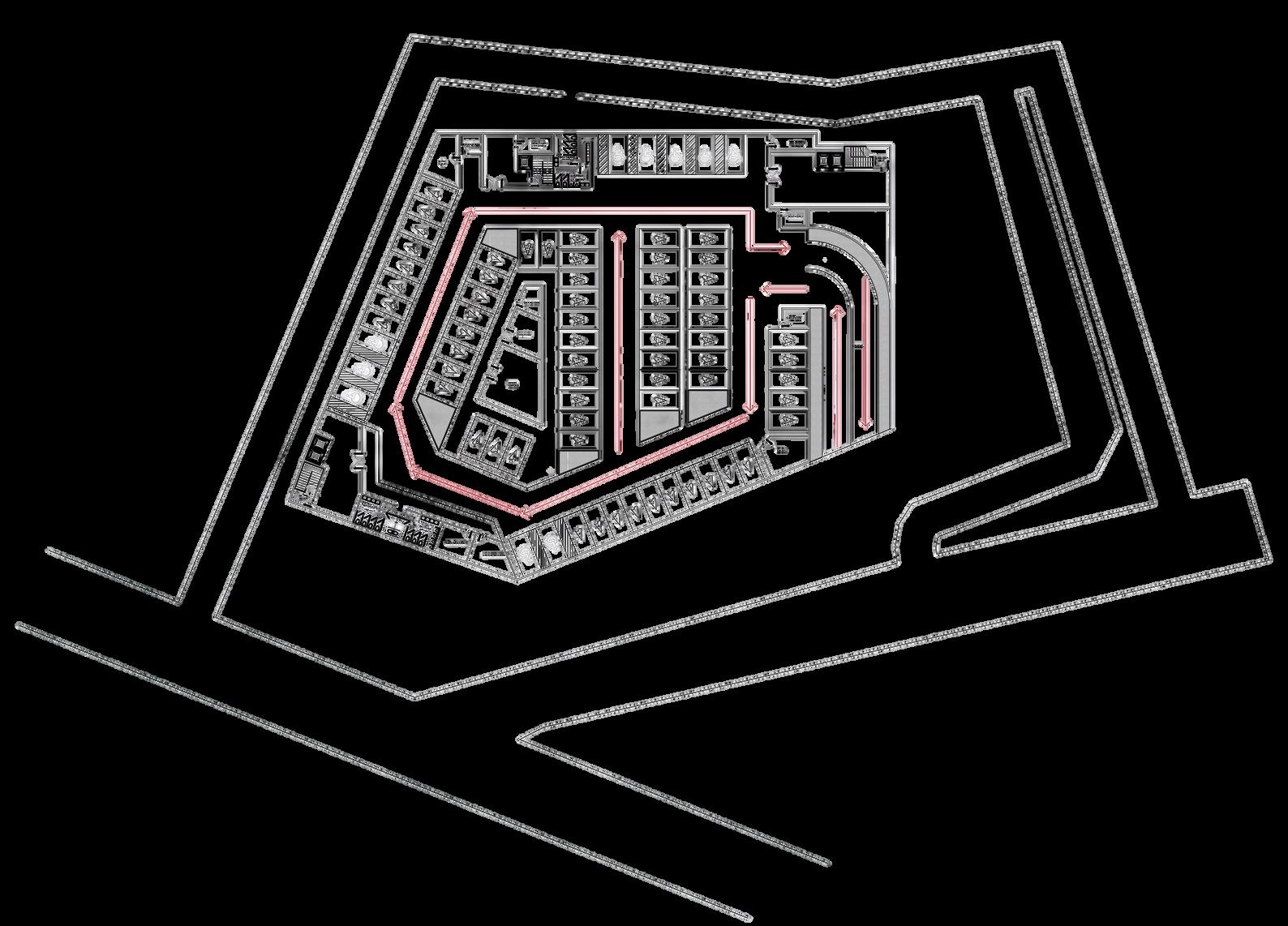



SECOND FLOOR PLAN

THIRD FLOOR PLAN
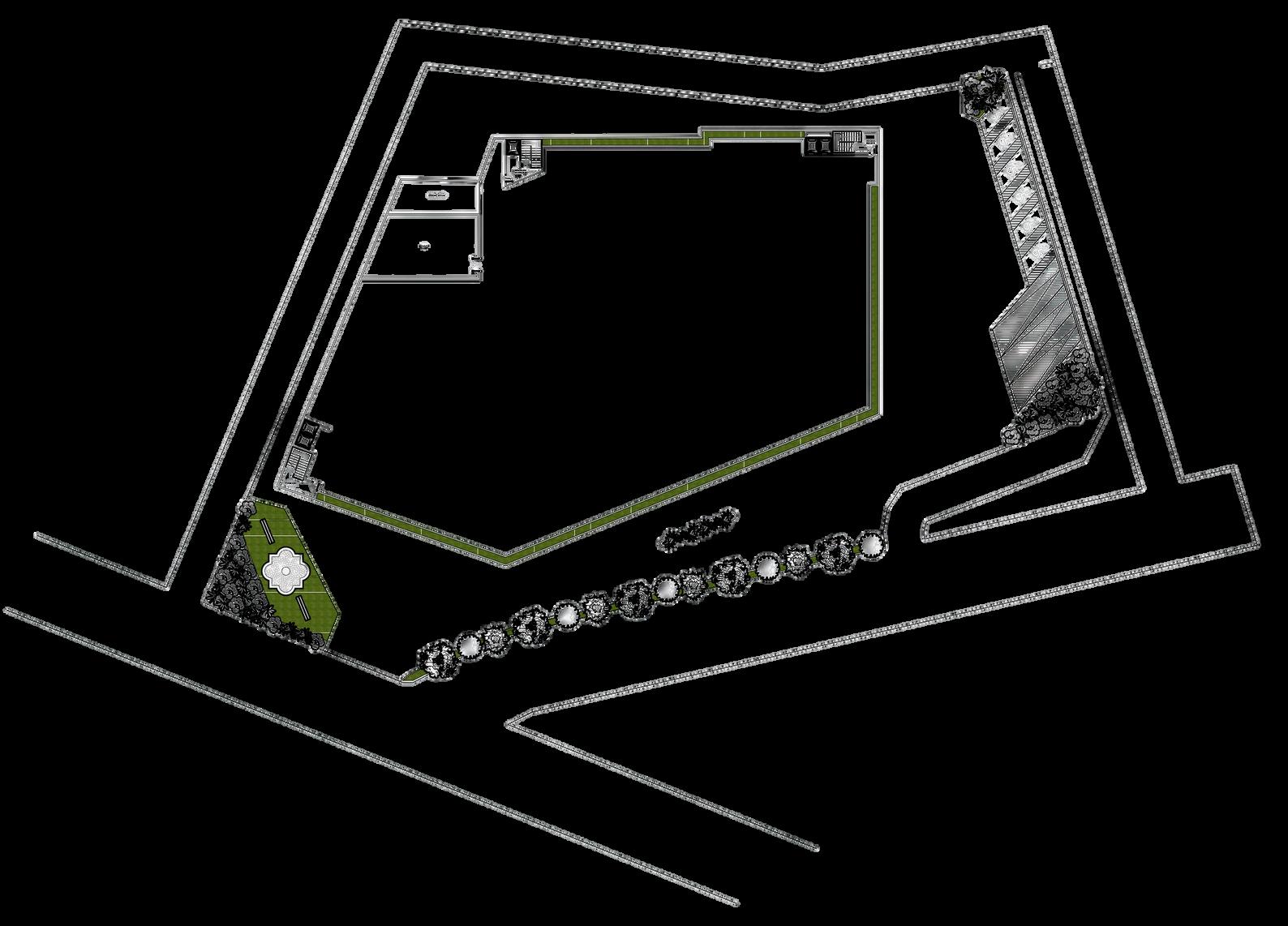
Project No. 2

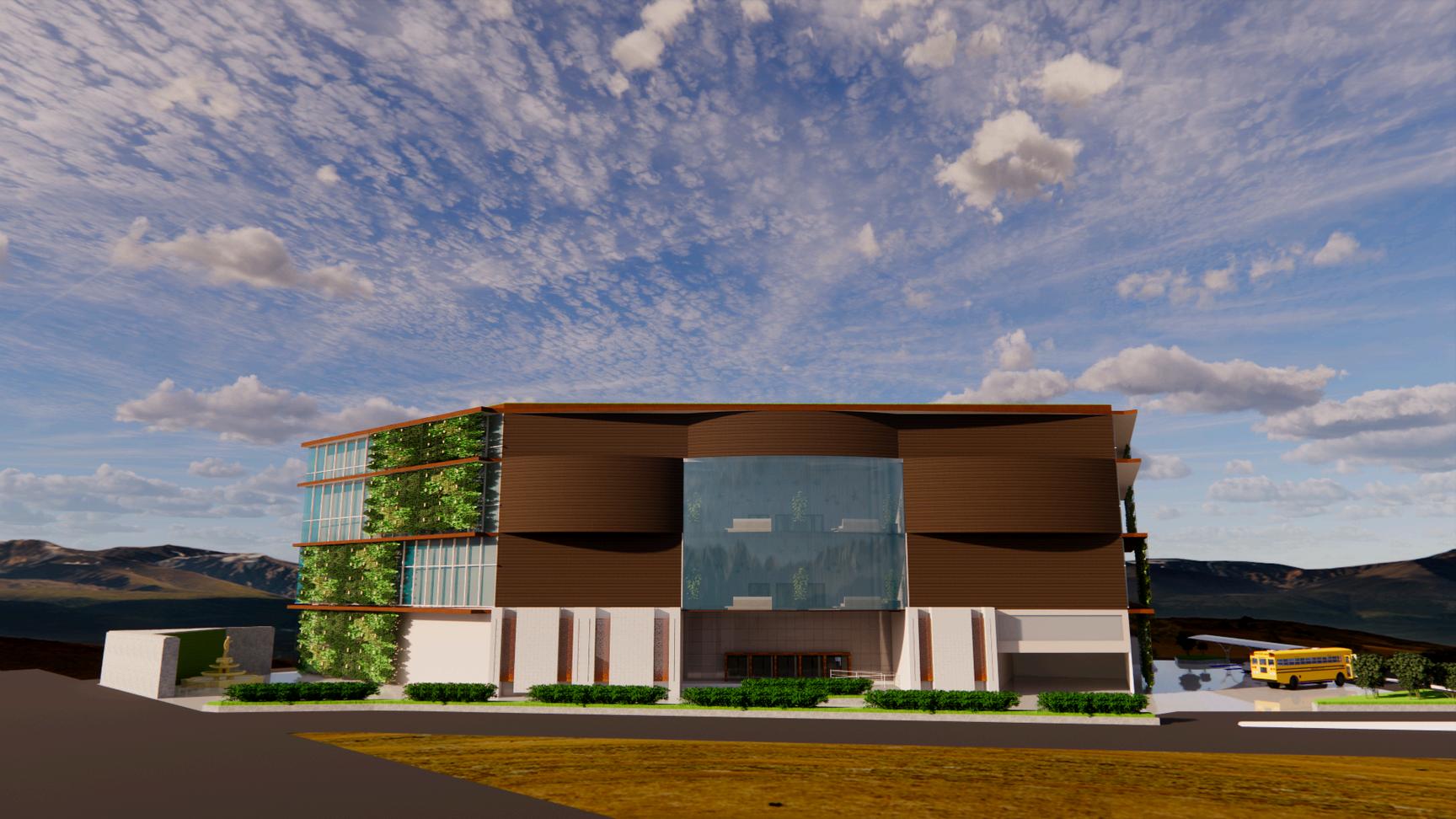

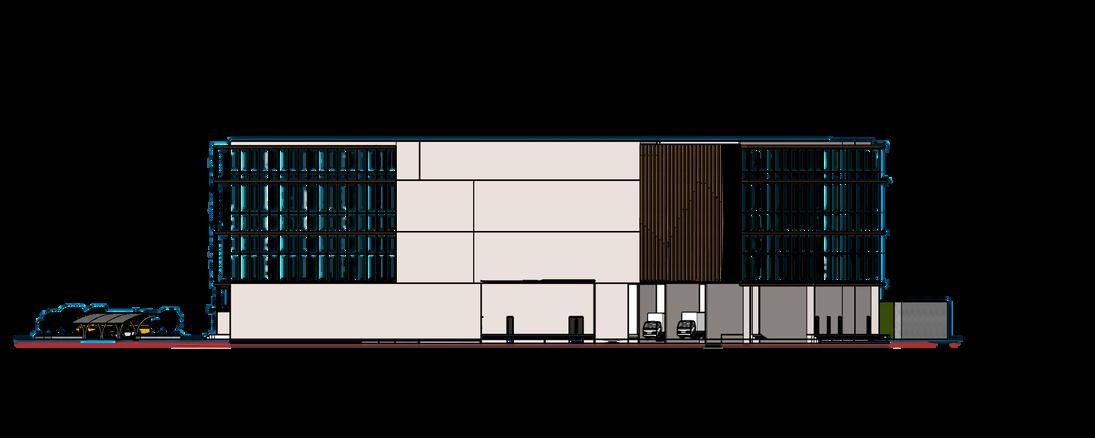
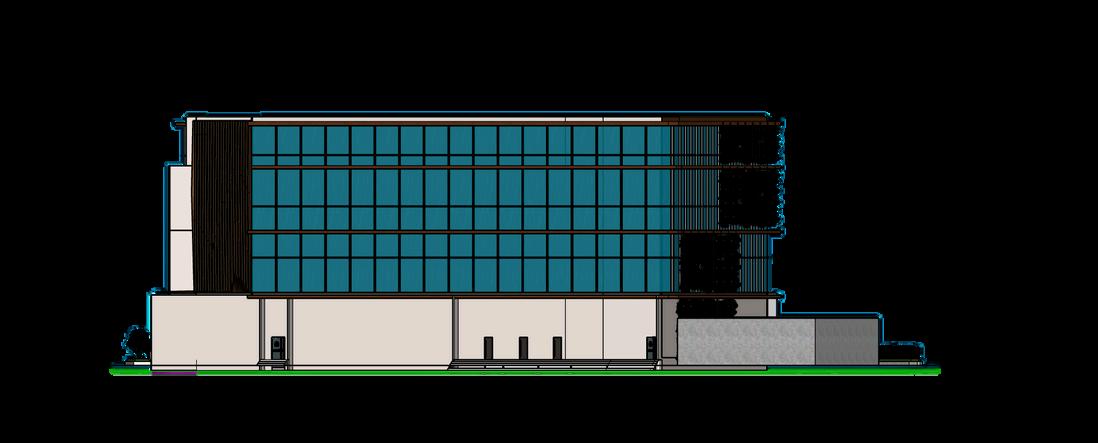
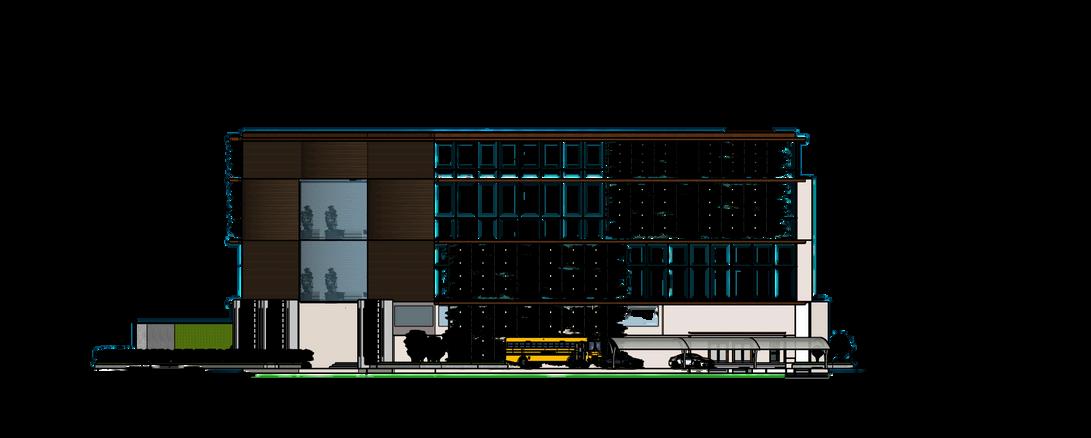
Project No. 2

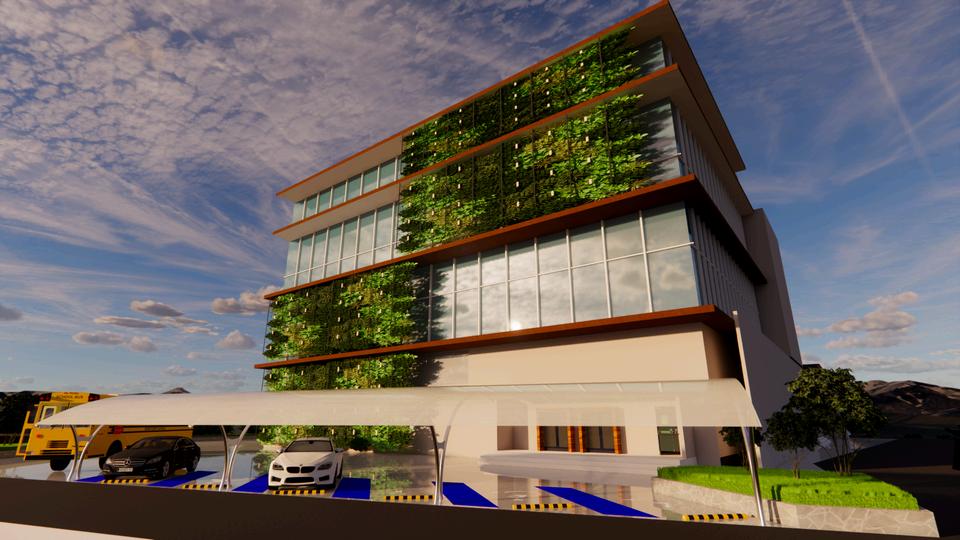
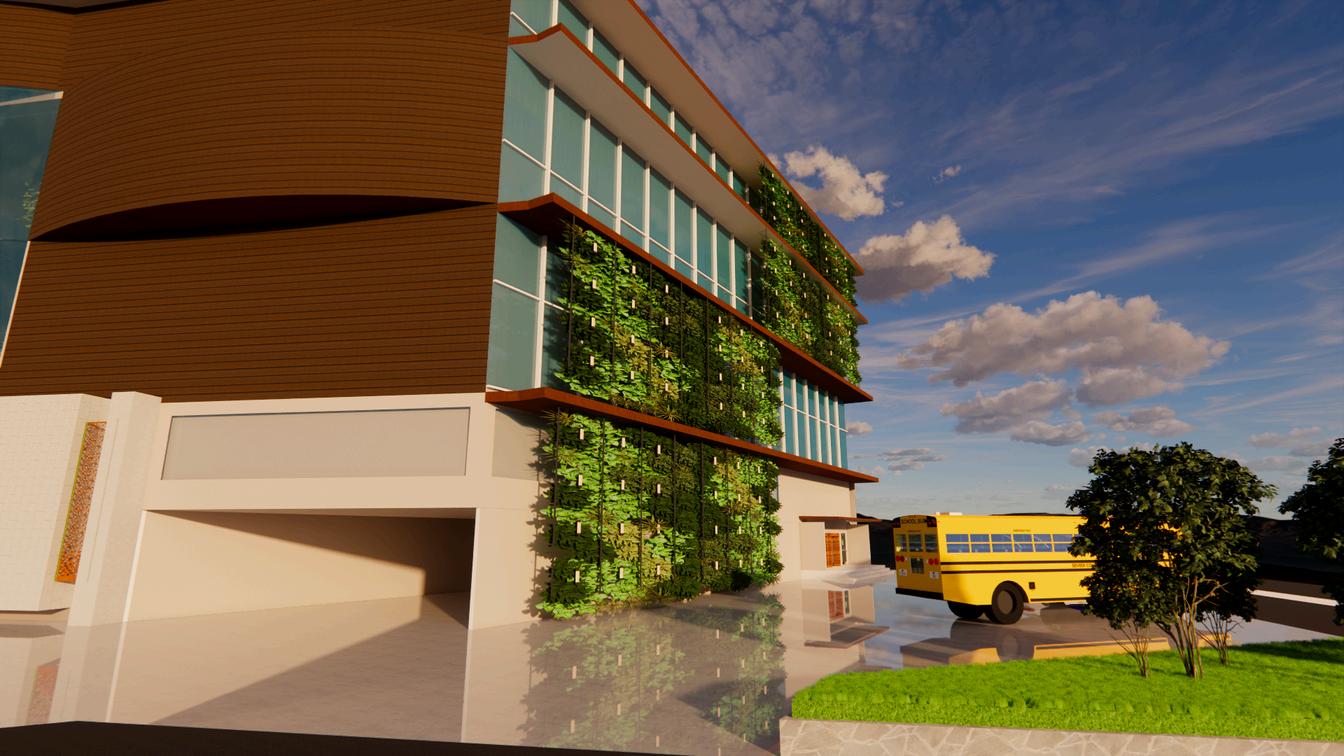

Project No. 2


