UCSI UNIVERSITY | SCHOOL OF ARCHITECTURE & BUILT ENVIRONMENT
AR415 ARCHITECTURE DESIGN STUDIO 4 | JAN 2024
COMPILATION OF WORK
 A Studio all about “The Past of.....”
Old photo of Menara Condong Teluk Intan facing the old canal (source: orangperak.com)
A Studio all about “The Past of.....”
Old photo of Menara Condong Teluk Intan facing the old canal (source: orangperak.com)
PROJECT 1
- Site Analysis | Data Collection
PROJECT 2a
- Dissection Of Teluk Intan
PROJECT 2b
- Place Making | Nature’s Filter Park
PROJECT 3
- Final Proposal | Tourism Center | Urban Oasis
Nestled in the heart of Malaysia, Teluk Intan boasts a rich tapestry of cultural heritage and natural beauty. The town’s historical significance, embodied by iconic landmarks such as the “Menara Condong” leaning tower, reflects a blend of traditional charm and modern aspirations. Amidst this backdrop lies the historical canal area, once a bustling hub of activity and commerce. However, over time, the canal has faced neglect, presenting both challenges and opportunities for revitalization.
SungaiBidor
01 - Site Introduction
Sungai Perak
COMMERCIAL ACCOMODATION ACADEMIC RELIGIOUS LEISURE SPORT GOVERNMENT
- Site Analysis
01
In the weekend, most government-based building is closed therefore, there are less activity within the area. However, there is Pasar Malam present in the weekend, promoting human activity around the area around Menara Condong.
NECESSARY ACTIVITIES
OPTIONAL ACTIVITIES
SOCIAL ACTIVITIES WEEKDAY 45.6% 17.3% 36.9% 40.6% 16.2% 43%
WEEKEND
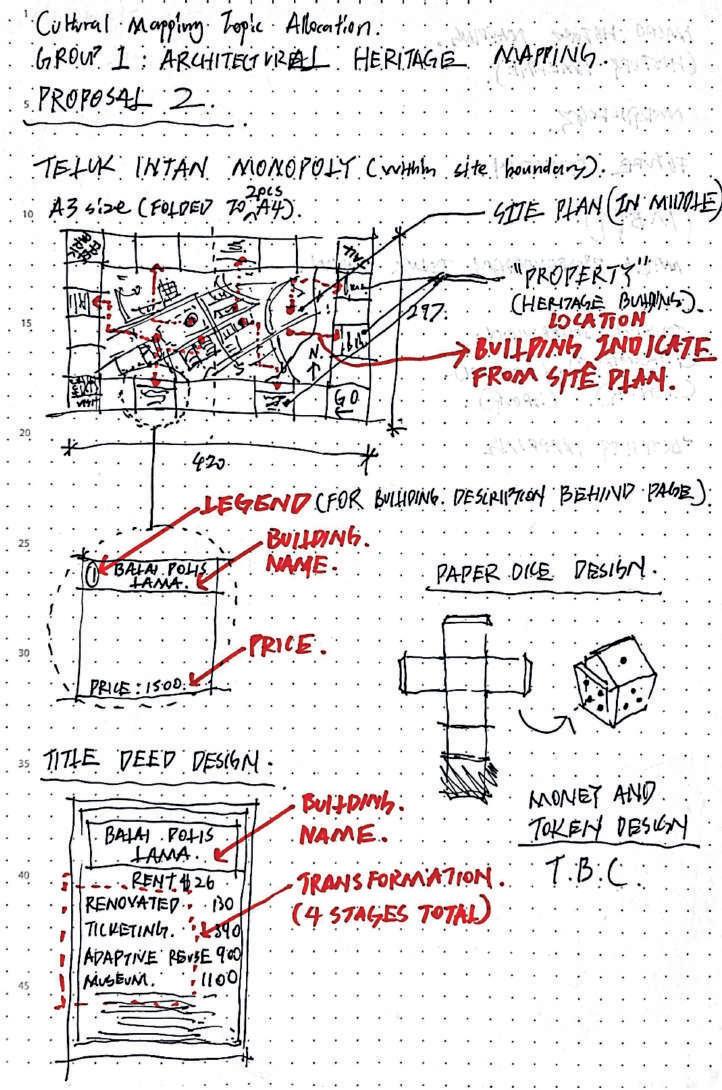
Cultural mapping design sketches
01 - Cultural Mapping | Heritage Trail Monopoly

Cultural mapping final proposal
2a - Dissection Of Teluk Intan

Dissection design & planning sketches

On site sketchings
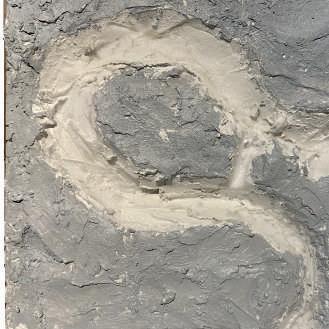
The canal

Bird’s structure
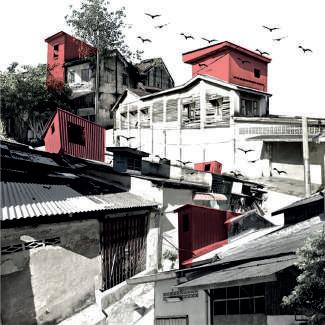

Layer 1:
All about the urbanscapes of Teluk Intan, focus on the issue of illegally built swallow house above heritage shophouse near the town center.

The backside of Birds migration route
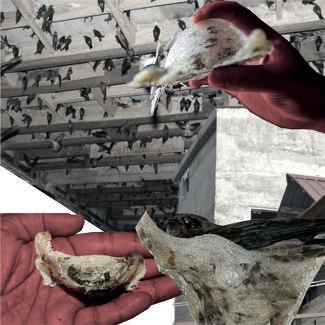
Human-related environment: Swiftlet farming

Layer 2:
The richness of natural context and elements in Teluk Intan
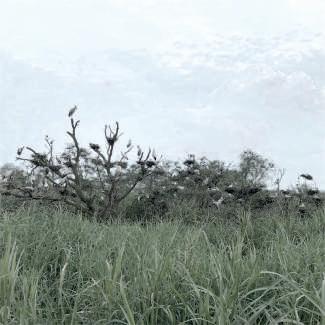
Natural-related environment: Pulau Bangau
Layer 3:
Focus in the environment of bird’s habitat
Illegally built swallow structures
final outcome & description
Reimagine
Dissection
2b - Place Making | Nature’s Filter Park
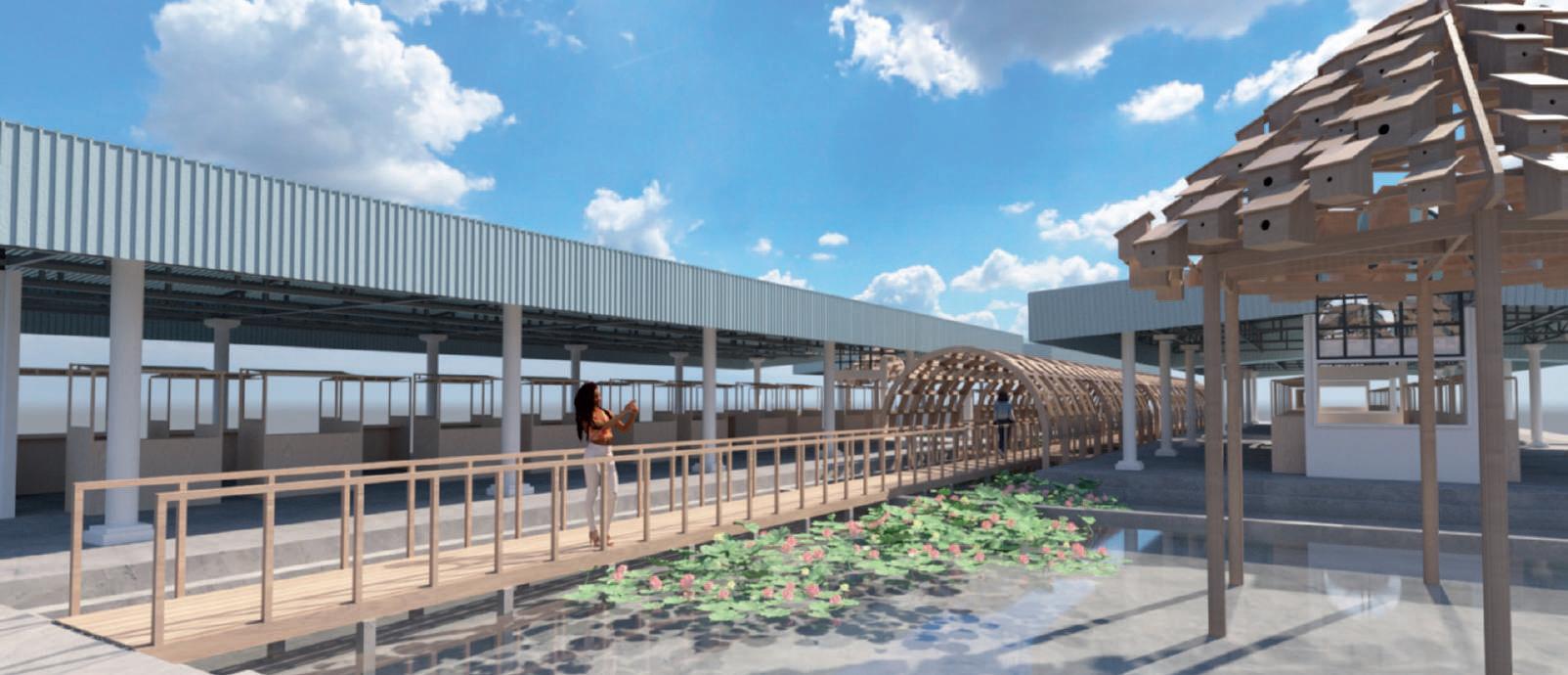
The overall concept is to enhance the site opposite of the iconic landmark (Menara Condong) by creating a dynamic and multifunc tional “Place-making” that celebrates the city’s beauty, cultural heritage and architectural landmarks.
Intergrating with water treatment center and urban landscaping into site to provide a place for tourist also local with opportu nities for recreation and relaxation. The most importantly the water treatment center will be benefit to the ecological environment around Teluk Intan as well as Sungai Perak, also potential to supply a better condition water to other waterscape park within city center in the future.
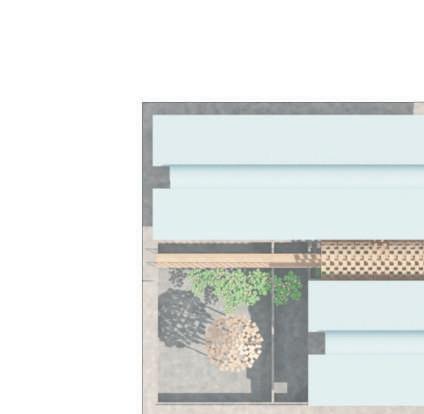

SITE PLAN
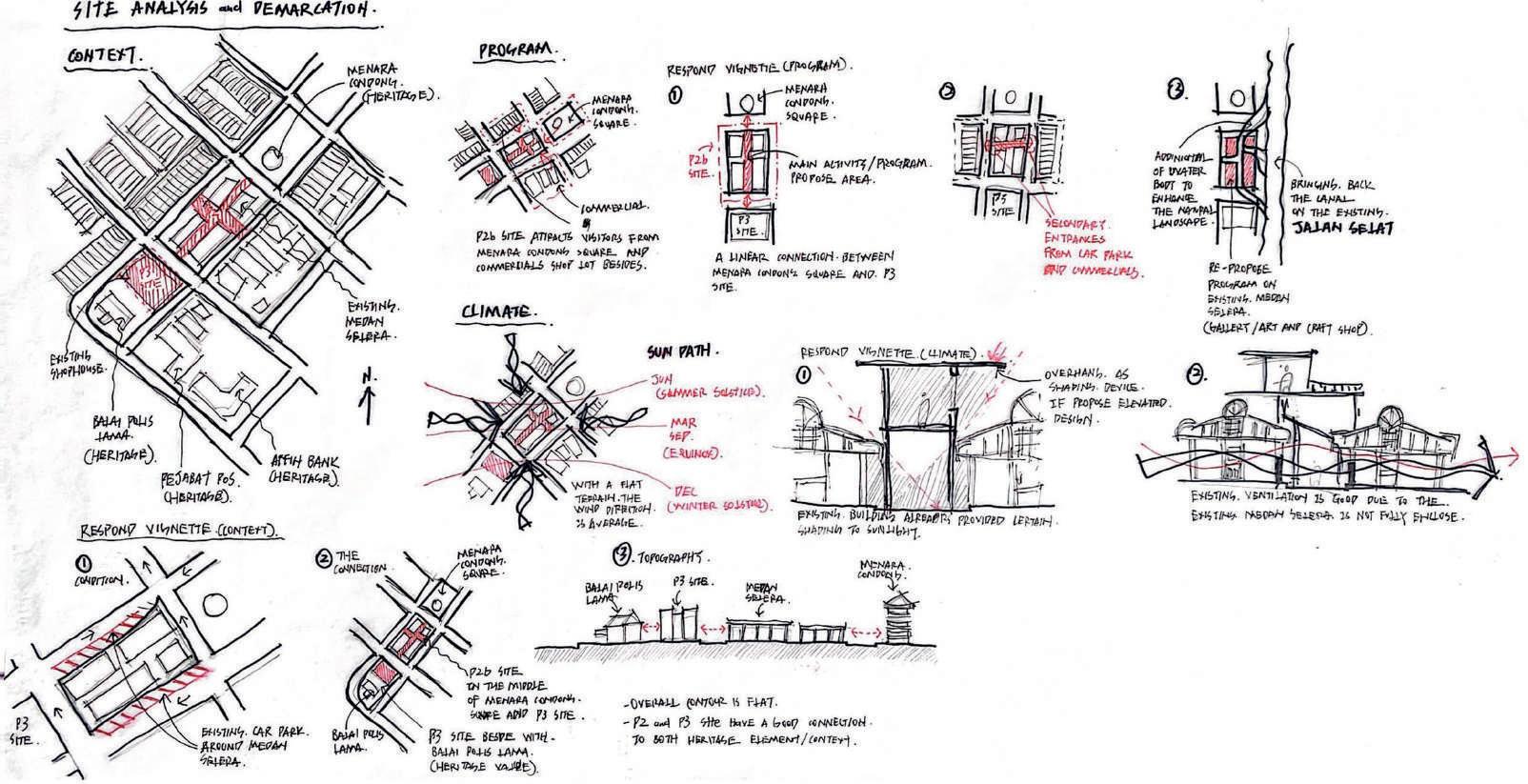
Micro site analysis sketches

Micro site analysis sketches
Elements of chinese landscape
水塔 亭榭 廊
Waterscape Tower Pavillion Pavillion (larger scale) Corridor


Master planning
Birds analysis





Varying the individual sizes of the bird nests
Little Egret (Bangau Kecil)
Height: 550-650mm
Grey Heron (Pucung Seriap Biasa)
Height: 900-980mm
Black-crowned Night Heron (Pucung-Kuak Biasa)
Eastern Cattle Egret (Bangau Pendek Timur)
Height: 480-530mm
Purple Heron (Pucung Serandau)
Height: 780-900mm
Edible-nest Swiftlet (Layang-layang Gua Sarang Putih)
Height: 110-120mm
L size M size S size Height:
440x440mm 340x340mm 250x250mm
580-650mm
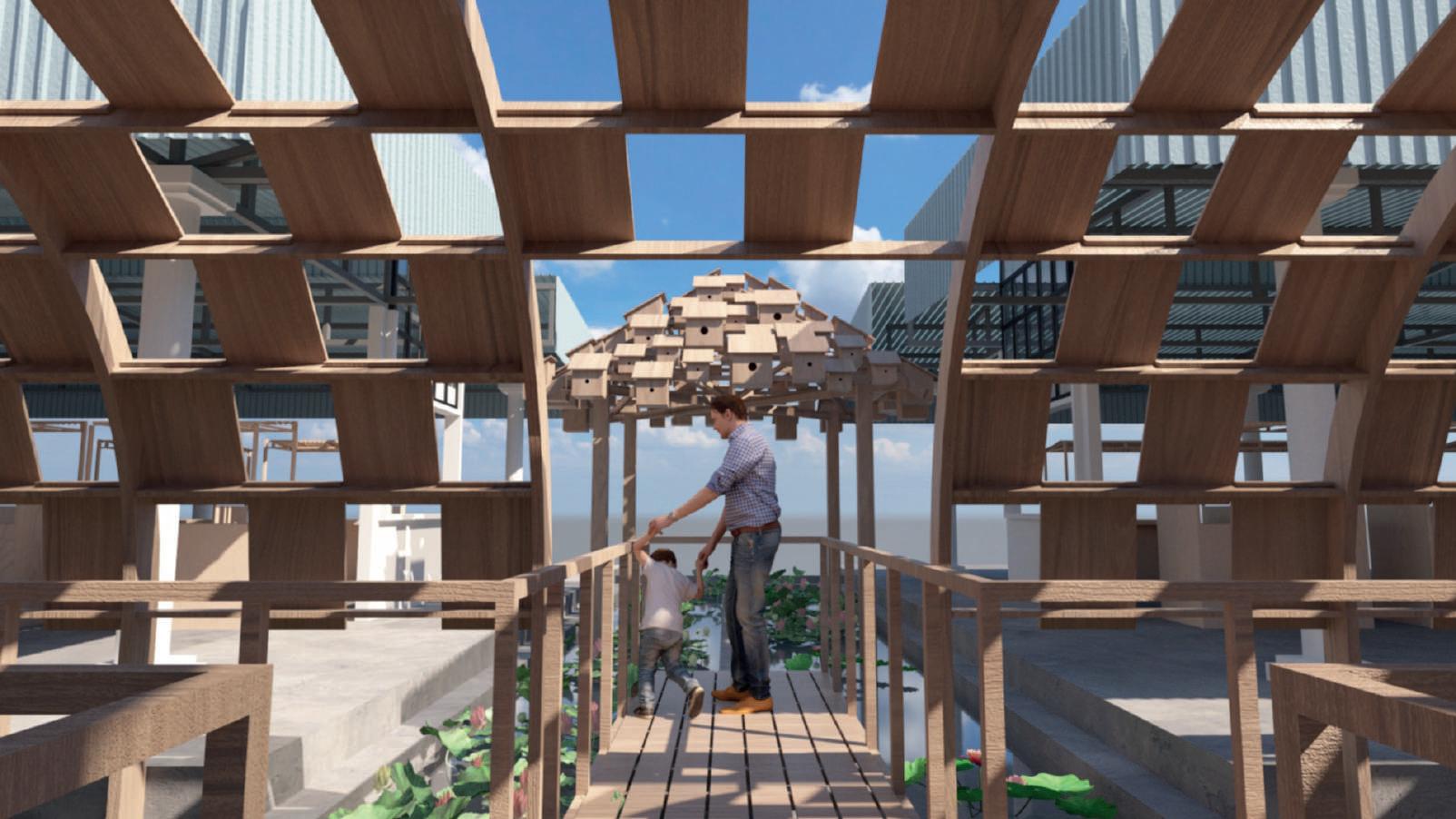
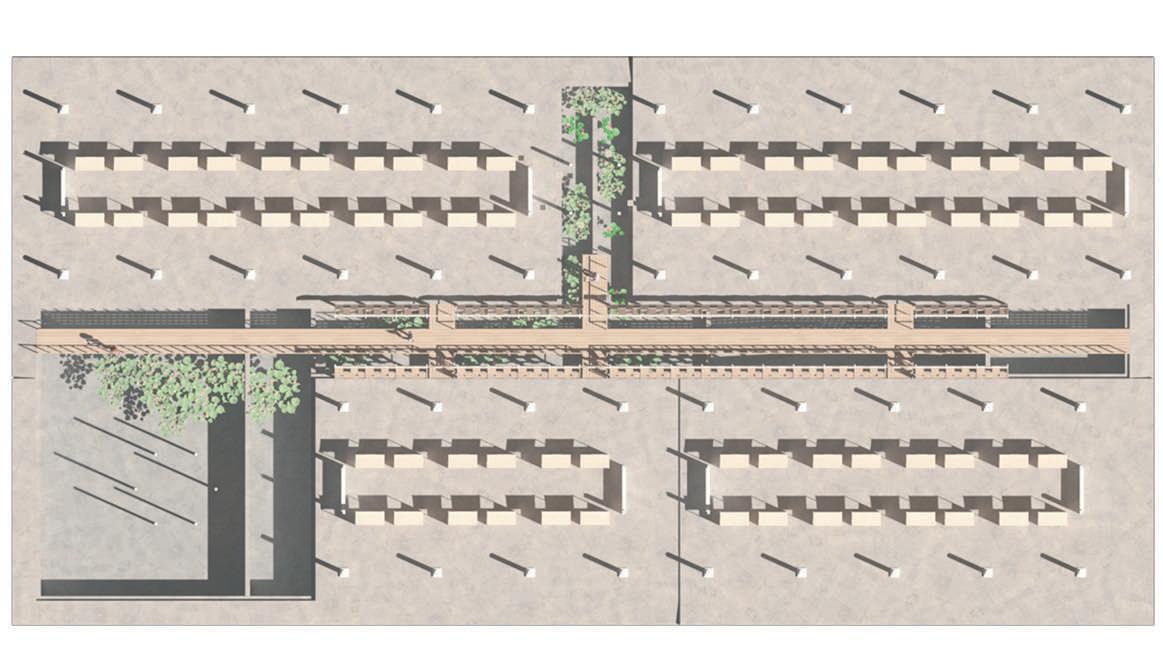


X Y Y’ X’ FLOOR PLAN
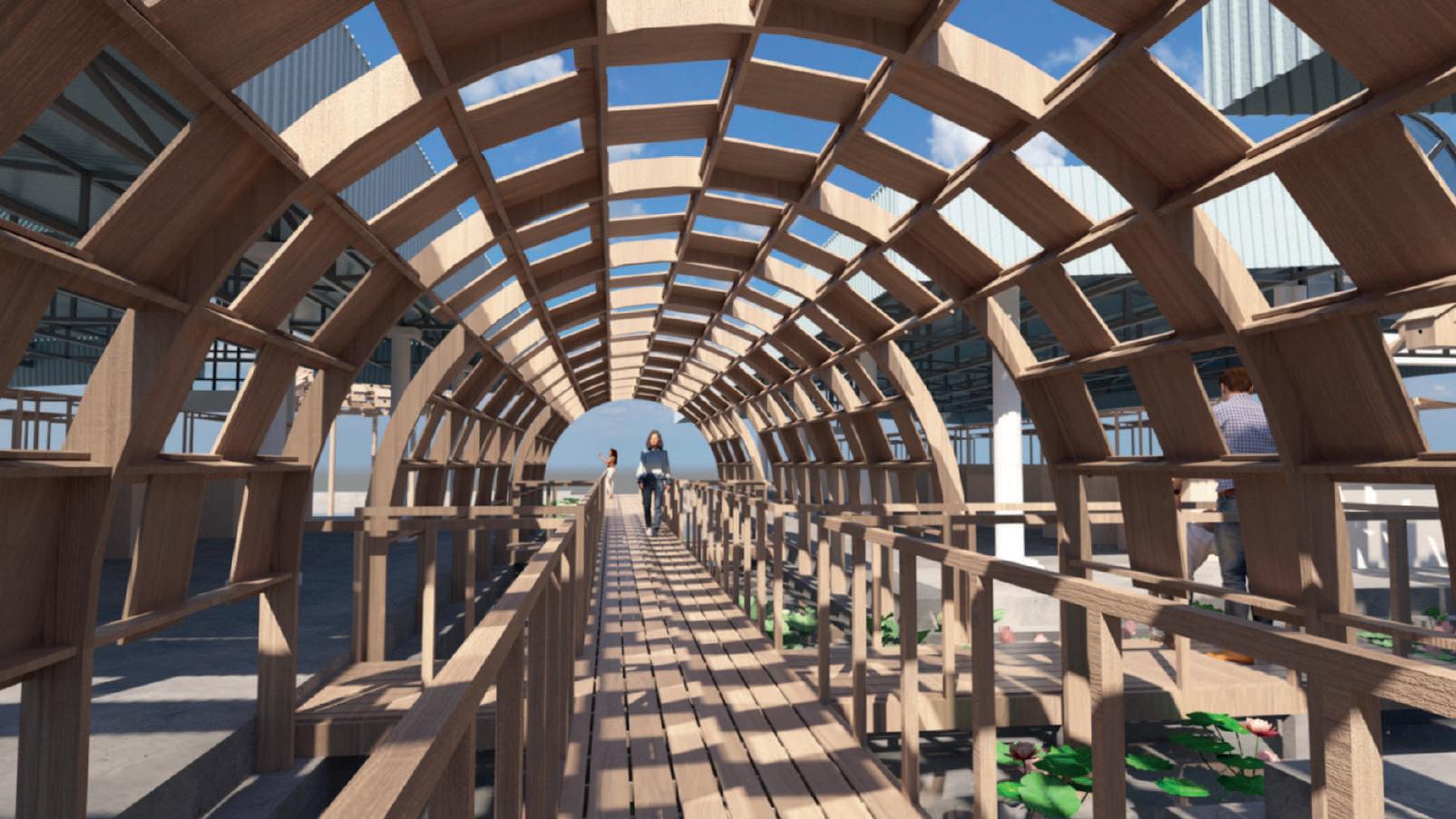
SOUTHEAST ELEVATION
NORTHWEST ELEVATION
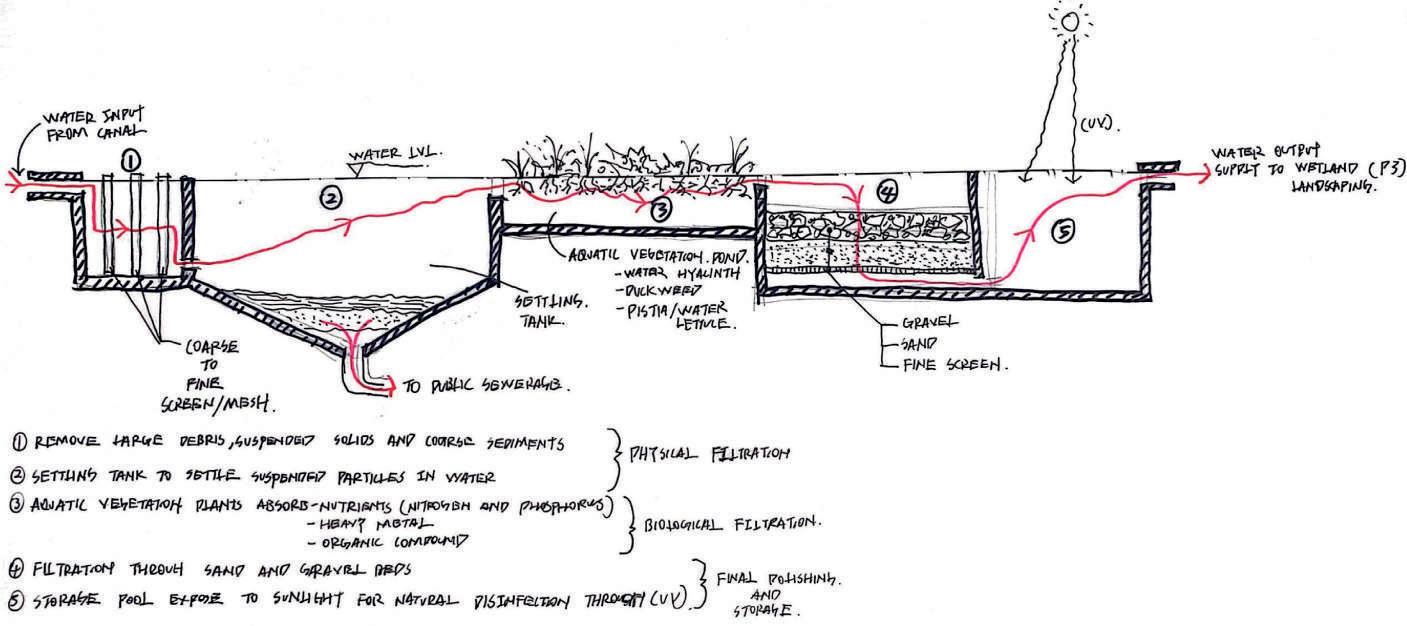

X’
L size 440x440mm
Water Treatment Schematic Design Diagram Birds analysis Varying the individual sizes of the bird nests
1 2 3 4 5





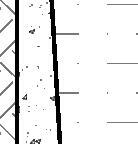


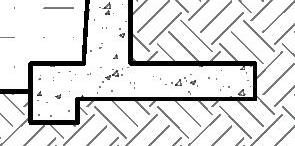

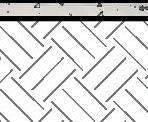




Y’
X-X’
SECTION
SECTION Y-Y’
EXPLODED AXONOMETRIC DRAWING EXISTING CONTEXT (MEDAN SELERA) WATER TREATMENT MODULE LIFTED WALKWAY WALKWAY ENVELOPE SQUARE PAVILLION HEXAGON PAVILLION REINFORCED CONCRETE WATER PROOFING MEMBRANE START TO END TREATMENT PROCESS TIMBER CONSTRUCTION WITH R.C. COLUMN BELOW TIMBER CONSTRUCTION WOODEN CLADDING SEMI ENCLOSED TIMBER CONSTRUCTION MODULAR BIRD’S HABITATS TIMBER CONSTRUCTION MODULAR BIRD’S HABITATS
A1 440X440X600MM / 340X340X500MM / 250X250X350MM H.W. TIMBER MODULAR BIRD’S HOUSES @WEATHER PROOF TREATMENT
A2 60X60MM H.W. TIMBER ROOF BATTEN
A3 120X60MM H.W. TIMBER ROOF BEAM AND RAFTER
A4 180X180MM H.W. TIMBER COLUMN
B1 T=18 750X485MM TIMBER CLADDING PANEL @WEATHER PROOF TREATMENT
B2 ⌀=4880 180X60MM GLULAM TIMBER ARCHES BEAM
B3 120X30X1940MM H.W. TIMBER BATTEN @TO ATTACH CLADDING
C1 180X18MM TIMBER PLANK
C2 80X30MM H.W. TIMBER FLOOR JOIST
C3 180X60MM H.W. TIMBER FLOOR BEAM
C4 60X60MM TIMBER RAILLING @ HEIGHT=1100MM
C5 120X120MM R.C. COLUMN @ CASTED IN SITE WITH WATER TREATMENT STRUCTURE
DETAIL DRAWING A1 A1
AXONOMETRIC DRAWING
A3 B2 B1 B3 A4 A2 A2 A3 B1 B2 B3 C5 C3 C4 C2 C1 A4
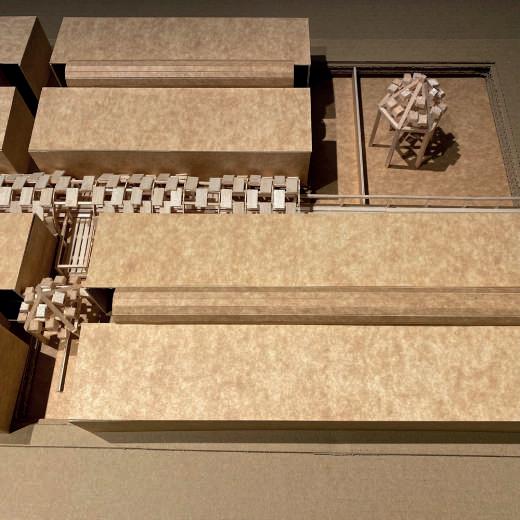

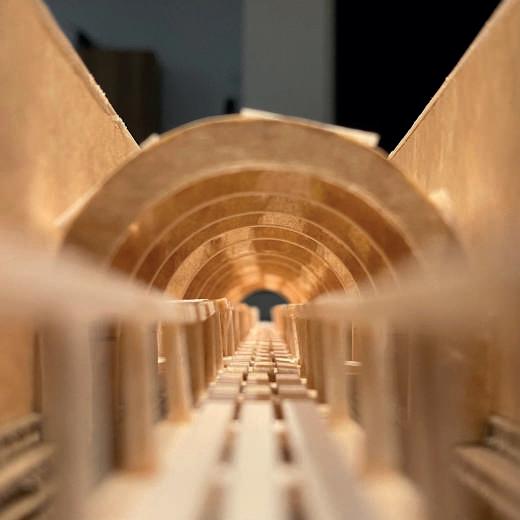
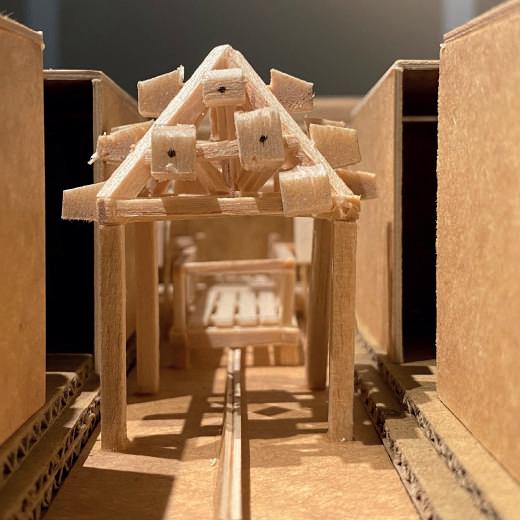

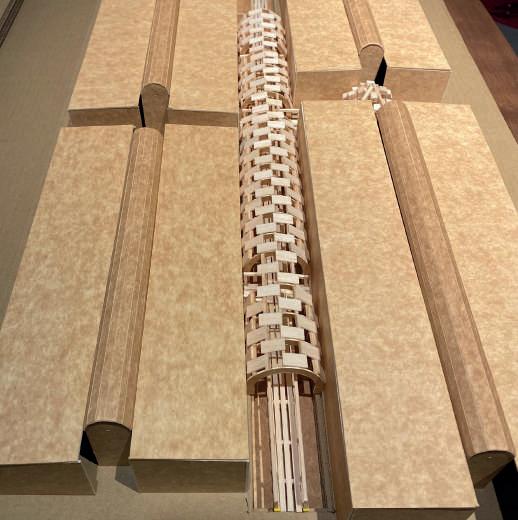

“I like ruins because what remains is not the total design, but the clarity of thought, the naked structure, the spirit of the thing.” -Tadao Ando
- Final Proposal | Tourism Center | Urban Oasis 03
CANAL
The design intention for the wetland landscape integrated with architecture in Teluk Intan’s city center near Menara Condong is to revive and reconnect the area with its historical natural heritage while addressing the current lack of natural elements in the urban fabric. B y reintroducing elements of the historic canal and transforming the surrounding urban space into a vibrant wetland landscape, the project aims to create a green space in the town area. Architectural interventions such as visitor centers, recreational amenities, and cultural spaces will be seamlessly integrated within this natural context, providing both locals and tourists with a restorative experience that celebrates the region’s natural diversity and cultural uniqueness. Through sustainable design principles, community engagement, and promotion of environmental awareness, the project seeks to rev italize the city center, promote a sense of place, and establish a new landmark that embodies Teluk Intan’s commitment to preserving and showcasing its natural heritage.
RE-ESTABLISH ROAD NETWORK RE-CONNECT
SungaiBidor
Sungai Perak
SungaiBidor
Sungai Perak





































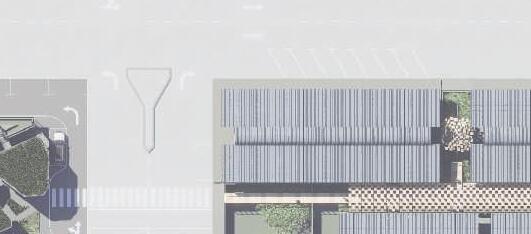









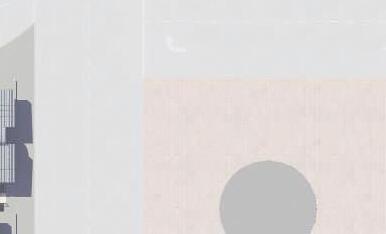




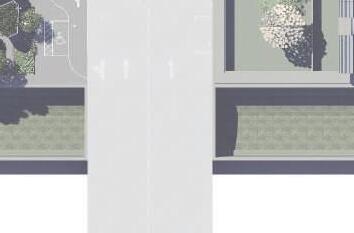
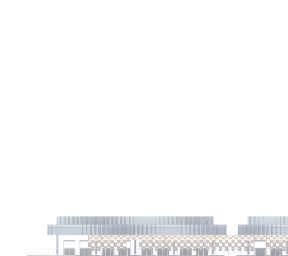







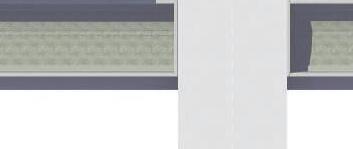
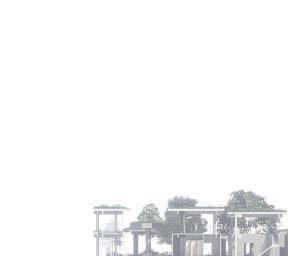

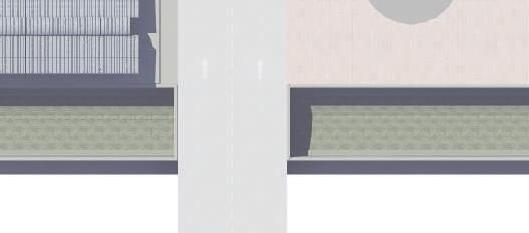


Daratan Menara Condong Jalan Pasar Jalan Wah Keng Jooi Balai Polis Lama Project 2 - Place making integrated with water purification module (Existing Medan Selera) Project 3 - Urban Oasis SITE PLAN SITE SECTION
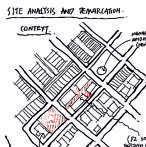





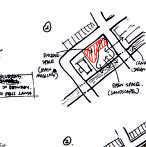




Landscape Volume Terrain Enclosed services space Semi enclosed space Open space Wetland Sitting BOUNDARY RANDOM POINTS -Region -Count -Seed Output- VORONOI -Points -Boundary Output- OFF SET -Geometry -Center -Factor Output- PARAMETER 25 50 750 5 PARAMETER PARAMETER Massing boundary selection 1500mm walkway Site boundary Landscaping boundary selection Main program massing form outline Landscaping outline Circulation outline PARAMETRIC DESIGN DESIGN APPROACH KEYWORDS - ORGANIC | DYNAMIC | RANDOM | REPETATION | RHYTHM | BALANCE FORM DEVELOPMENT SITE RESPOND VIGNETTE

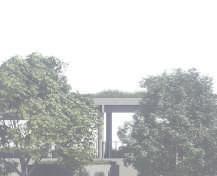
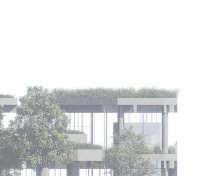


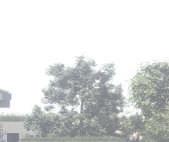





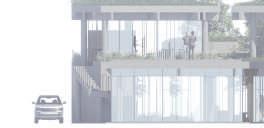
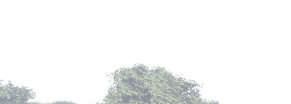
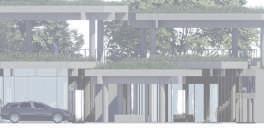

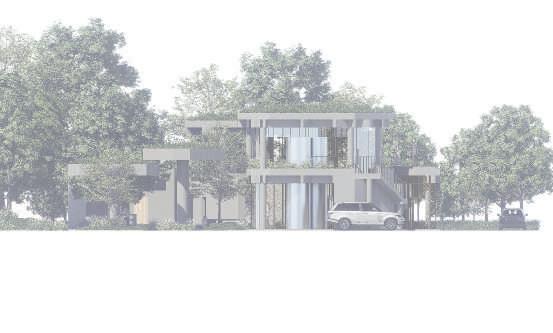
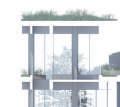






































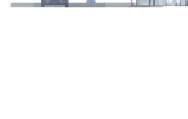
















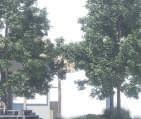









Site Boundary Set Back
SOUTHEAST ELEVATION NORTHWEST ELEVATION NORTHEAST ELEVATION
SECTION X-X’ SECTION Y-Y’
SOUTHWEST ELEVATION

1 Canal (Jalan Selat)
2 Project 2 water purification module
3 Green roof
4 R.C column & beam frame structure
5 Glass curtain wal
6 Rainwater tank
7 Purified water tank
8 R.C slab with planter box
9 Metal railing
10 Wetland landscaping
1 Physical filtration - Remove large debris, suspended solids and coarse sediments
2 Physical filtration - Settling tank to settle suspended particles in water
3 Biological filtration - Aquatic vegetation plants absorb nutrients / heavy metals
4 Final polishing - Filtration through sand and gravel beds
5 Storage - Expose to sunlight for natural disinfection through UV
Rain
harvesting Canal water purification & supply 1 1 2 3 4 5 6 7 8 9 10 2 3 4 5
water

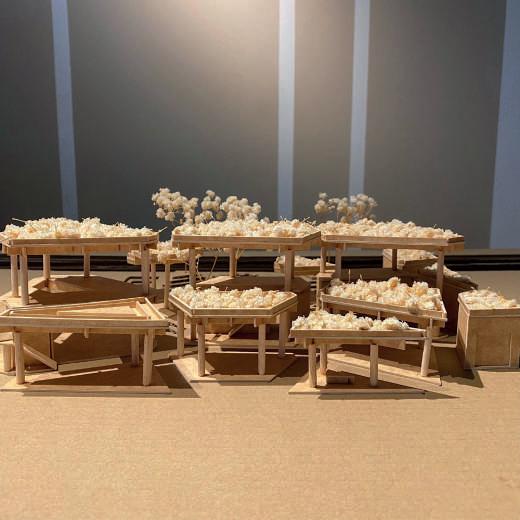

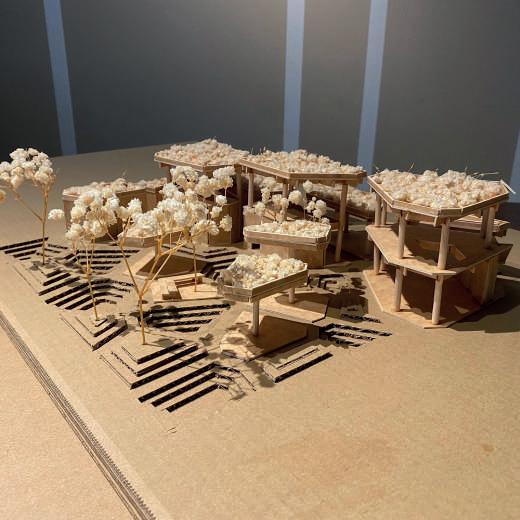

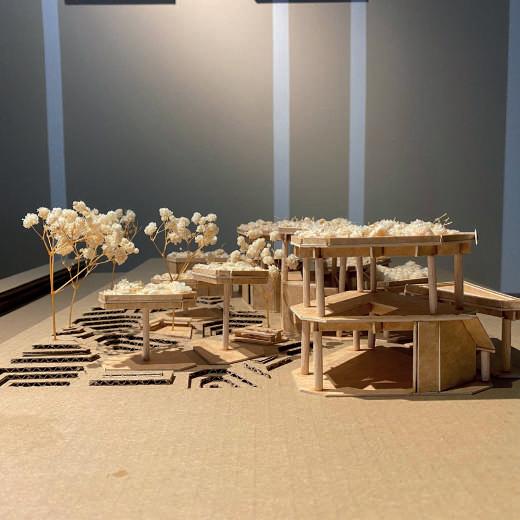
Program : Bachelor of Science (Hons) in Architecture
Course Title : Architecture Design Studio 4
Course Code : AR415
Lecturer : Ms Ida Mazlan, Ms Intan Liana & Mr Shamsul
Semester : 4
Student ID : 1002266694
Name : TAN JIUH SEANG


 A Studio all about “The Past of.....”
Old photo of Menara Condong Teluk Intan facing the old canal (source: orangperak.com)
A Studio all about “The Past of.....”
Old photo of Menara Condong Teluk Intan facing the old canal (source: orangperak.com)







































































































































