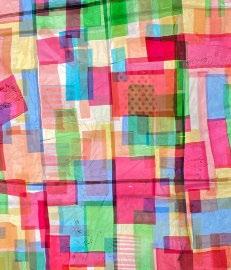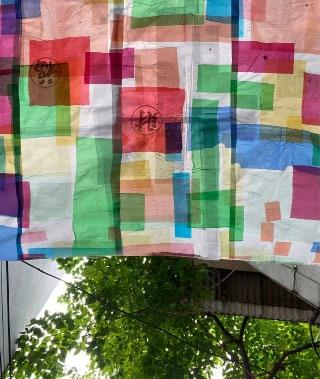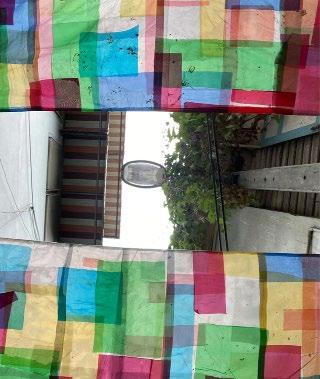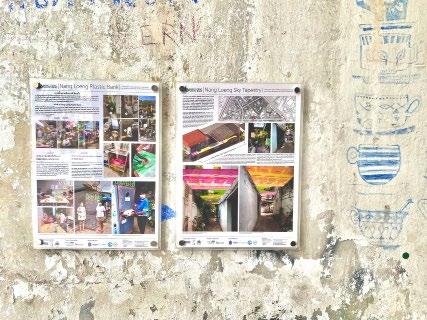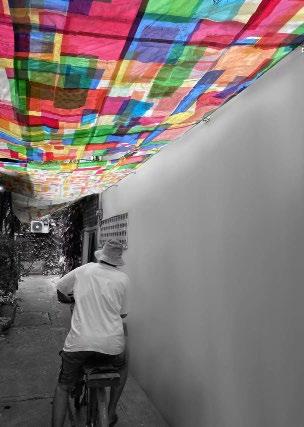CONTACT
+66 0631432042
nichajitmanee@gmail.com
Chiang Mai, Thailand
Digital Platform Portflio





CONTACT
+66 0631432042
nichajitmanee@gmail.com
Chiang Mai, Thailand
Digital Platform Portflio




I aim to be a designer who provides solutions in visual or building construction concept involving the community and design goals. With The hope of using Architecture as a tool to influence the development of the community and people’s well-being. I look forward to collaborating with all talented people in the field who strives for a similar vision.
Architecture49 Limited
• Intern positioning in assissting architect in residential and commercial projects
Office Decoration
• Mural painting as wall finishing
Canopy Installation
• Recycled plastic bags design to promotes sustainability
Furniture Design Compitition
HARD SKILLS
2D GRAPHIC DESIGN SKILLS
• Hand drawing / Sketching
• Adobe photoshop/ Illistrator / Indesign
• Microsoft Office
3D GRAPHIC DESIGN SKILLS
• Sketchup - Sefaira - Rhinocero 3d
• Enscape / V-ray
• Autocad
SOFT SKILLS
• Enthusiast and Derterminded
• Inquiring and Observant
• Open-minded and Risk-taker
• Reflective Thinker
• Active Listener
• Well communicate in Thai and English
• Recycling cardboard structure design
Univerisity-T-Shirt Design
• Garments and team presenting through graphics
TCDC Insallation, All About Plastic
• Recycled uses of plastic bottles as displayed materials to promotes sustainability
• Showcase of exhibition event planning
ASST. PROF. DR. Burin Tharavichitkun
E-mail : burin.thara@cmu.ac.th
ASST. PROF. DR. Umpiga Shummadtayar
E-mail : umpiga.sh@cmu.ac.th
LECT. Zi Liang Huang
E-mail : ziliang.huang@cmu.ac.th
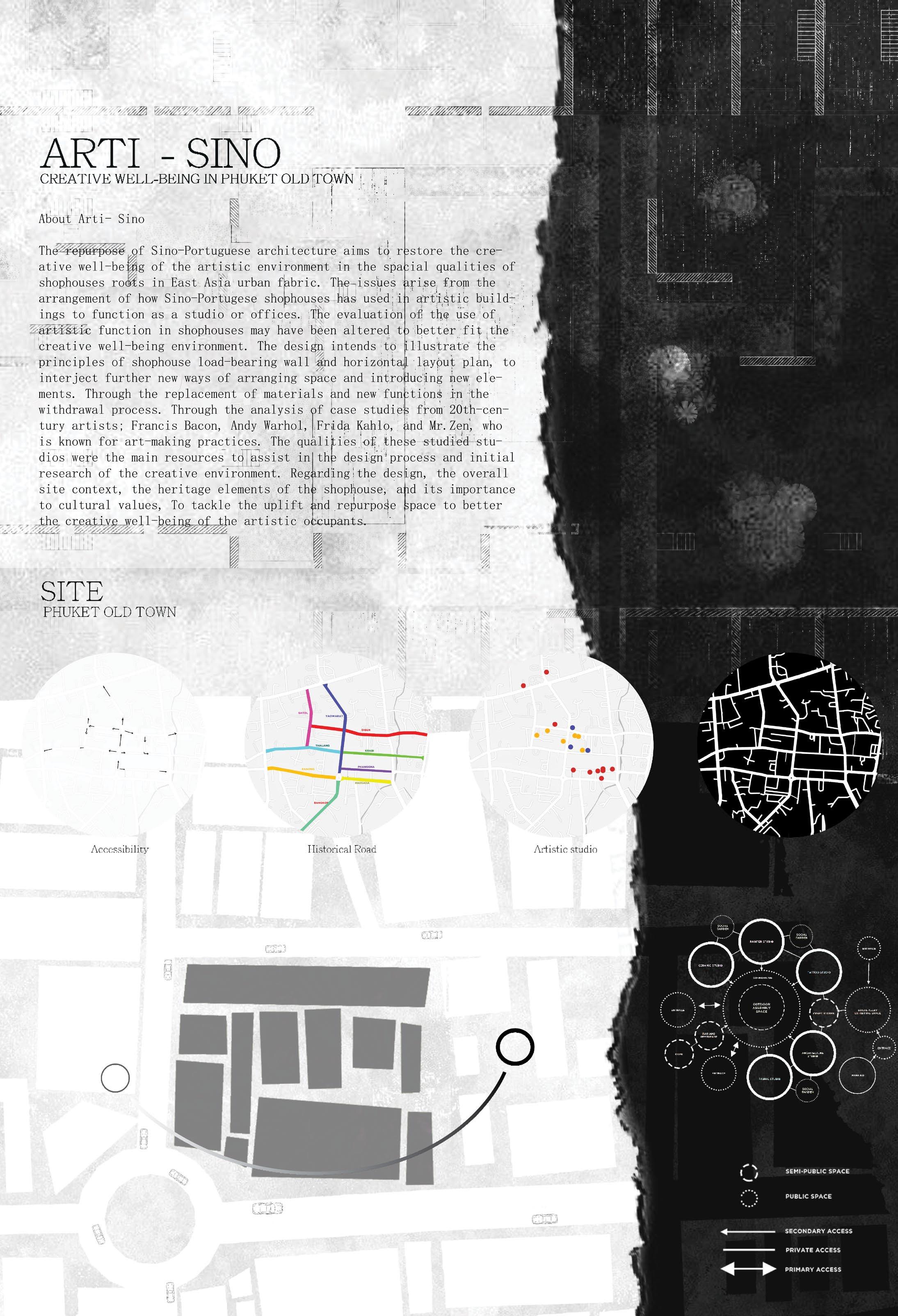
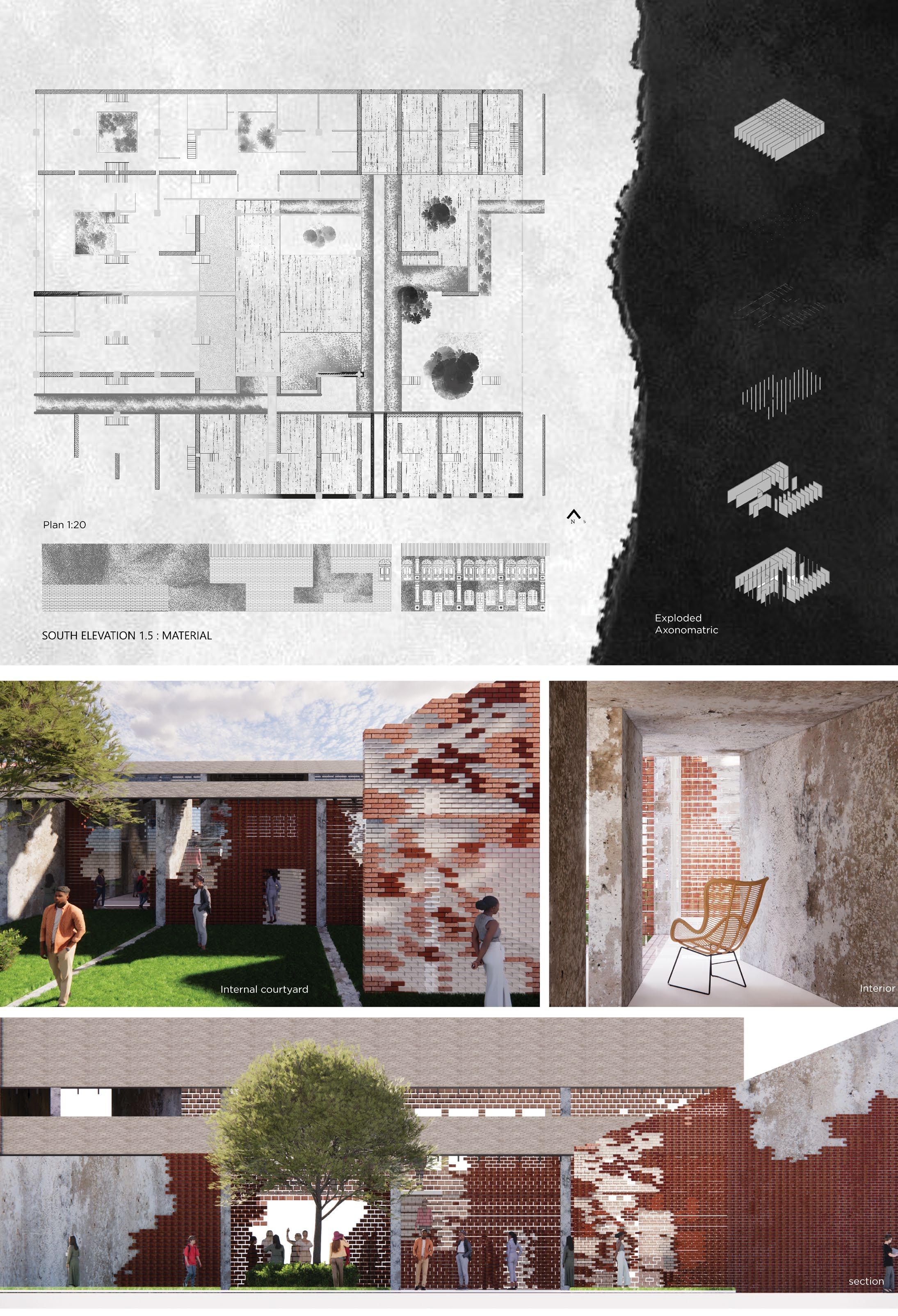
The design under real estate management crpoject, performing market research, feasibility studies, budget management, design trends, design concept, architectural planning and interior design.
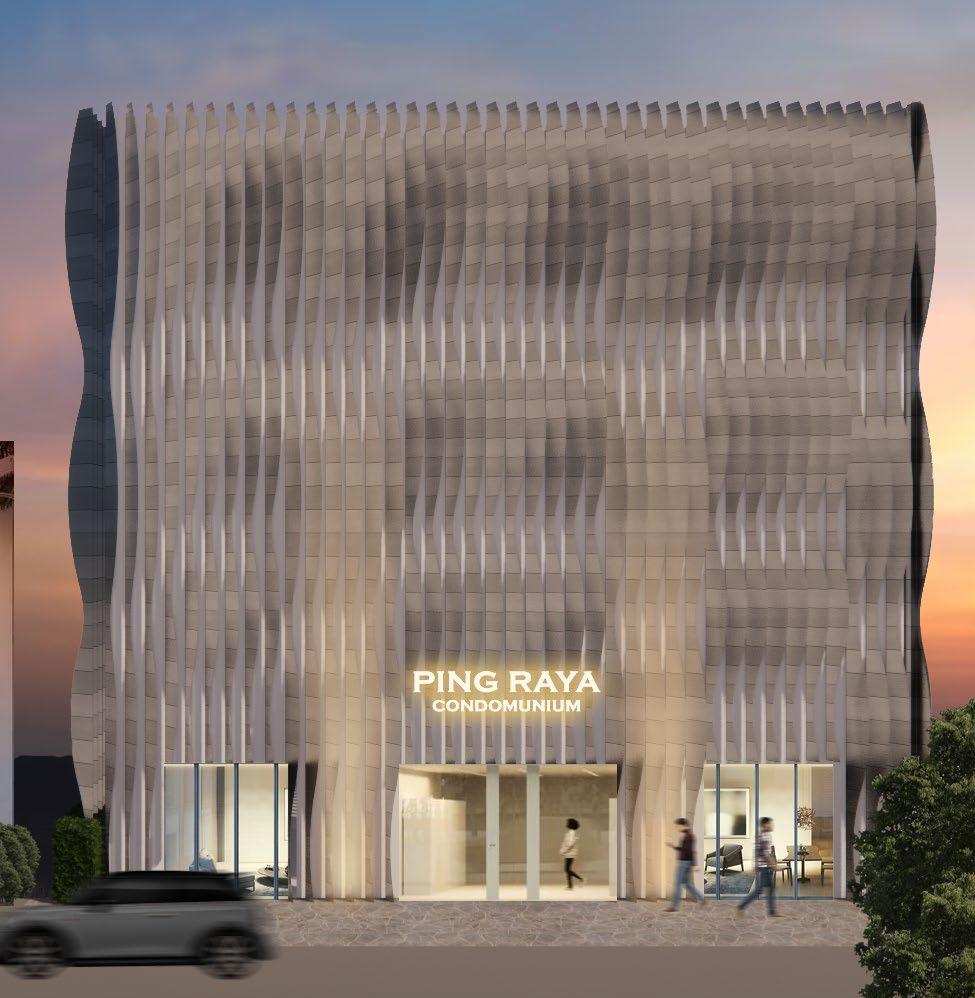

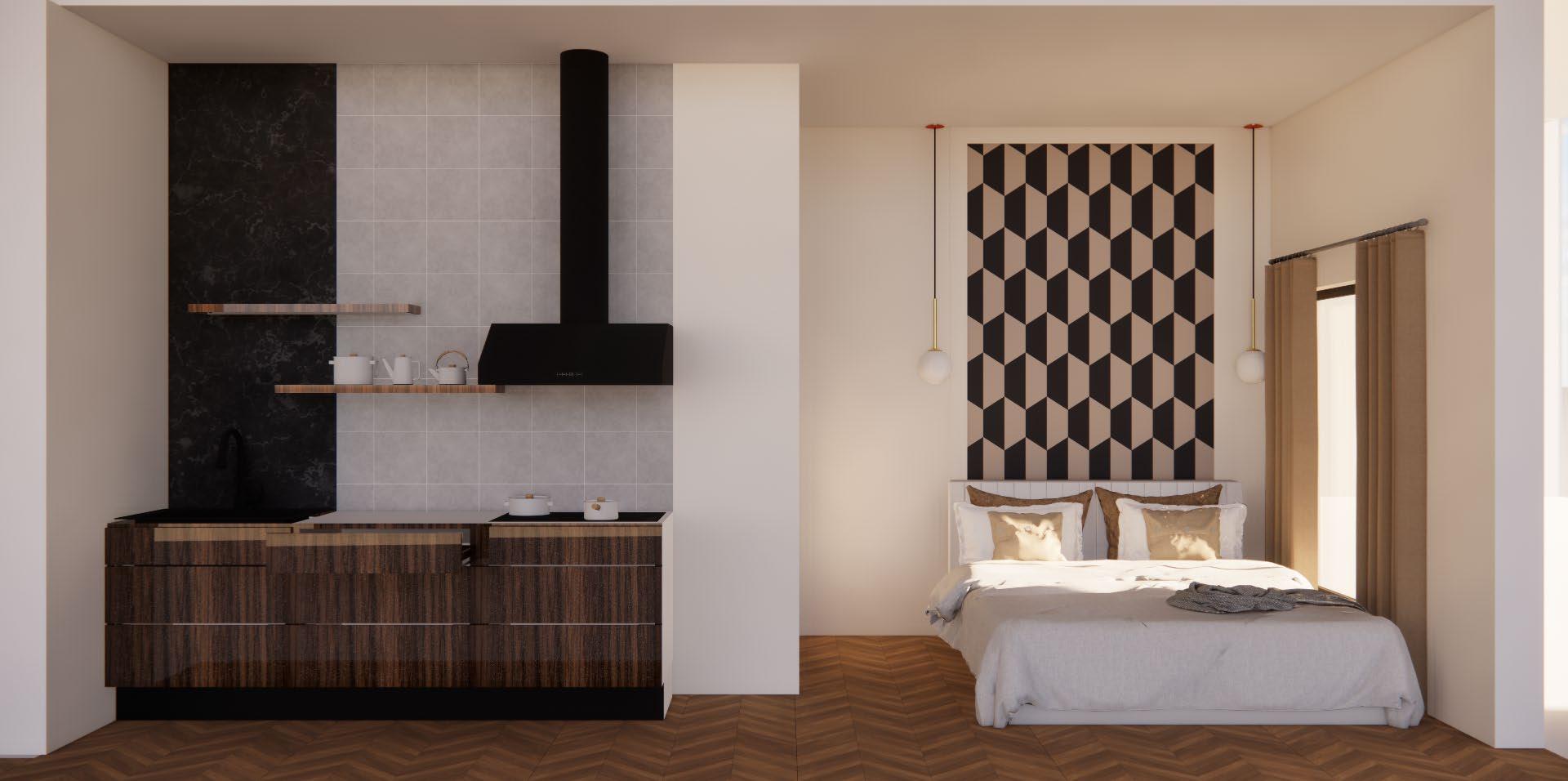
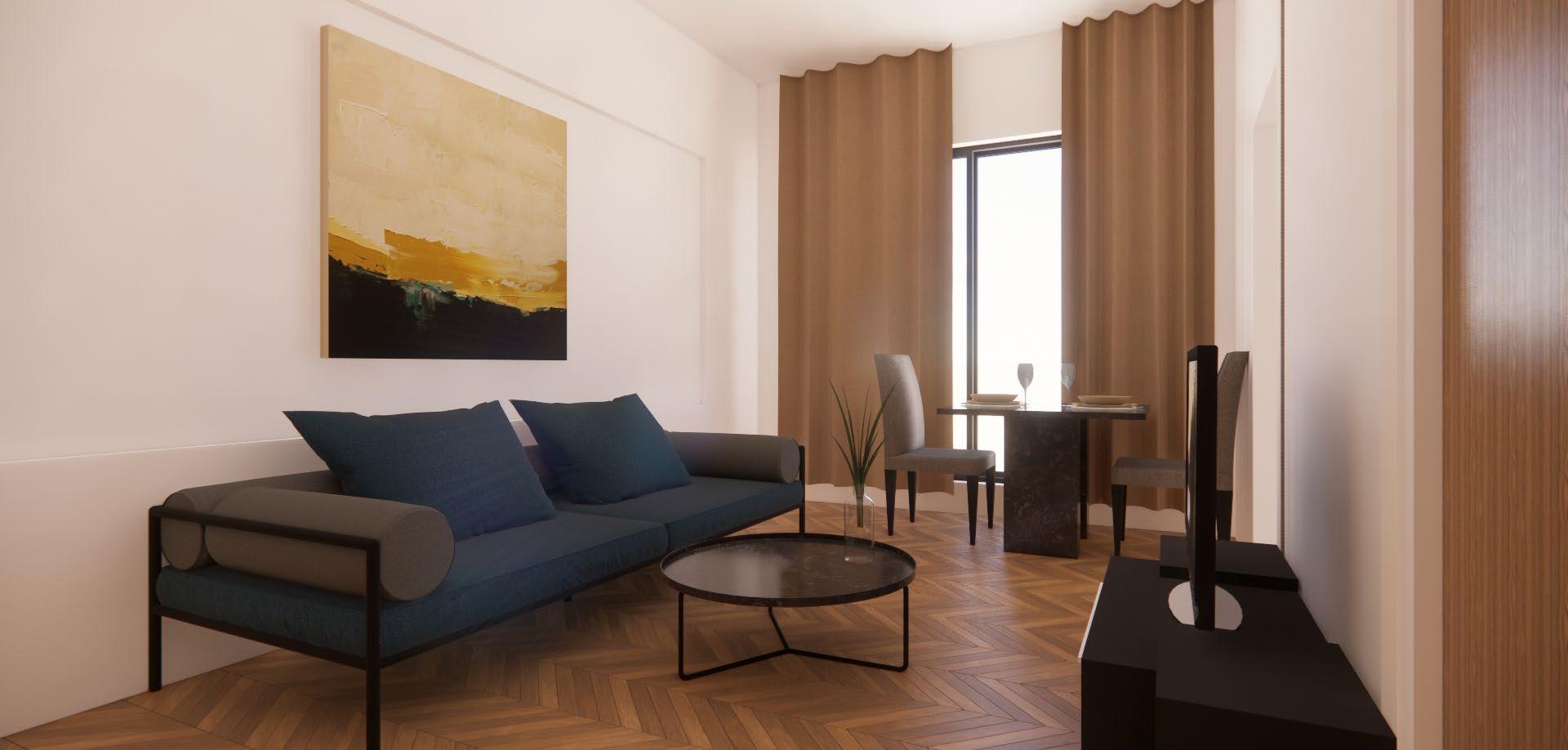
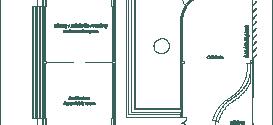
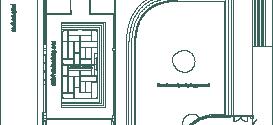

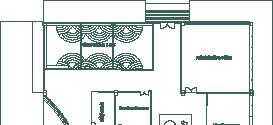
This project underline the idea of fun and active being of kids nature under school regulation. The courtyard is hill like structure with a hidden underground playscape and top ground playing. the undercourt is where i hope children feel comfortable and imaginative.
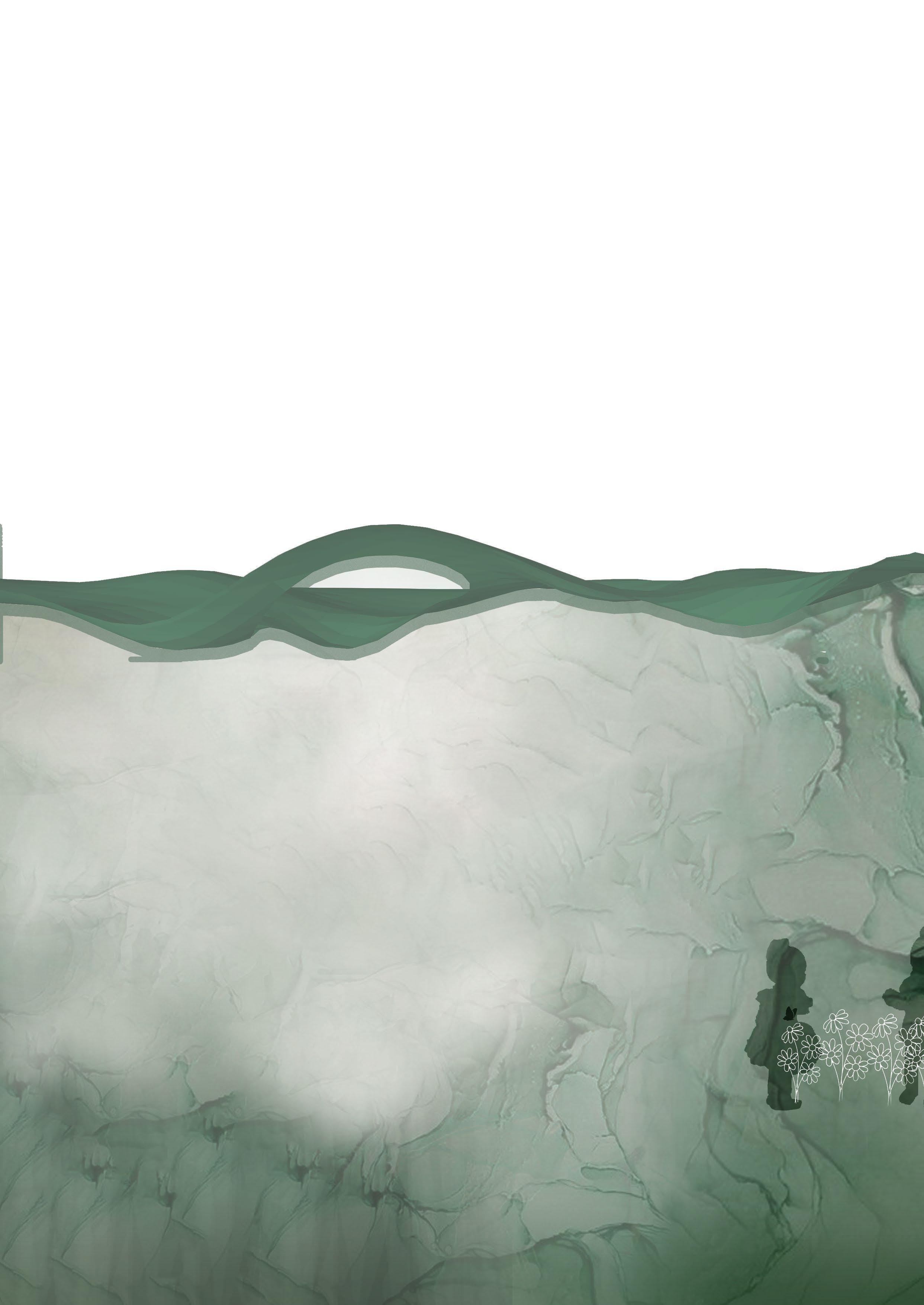

https://jitmaneenicha.wixsite.com/website
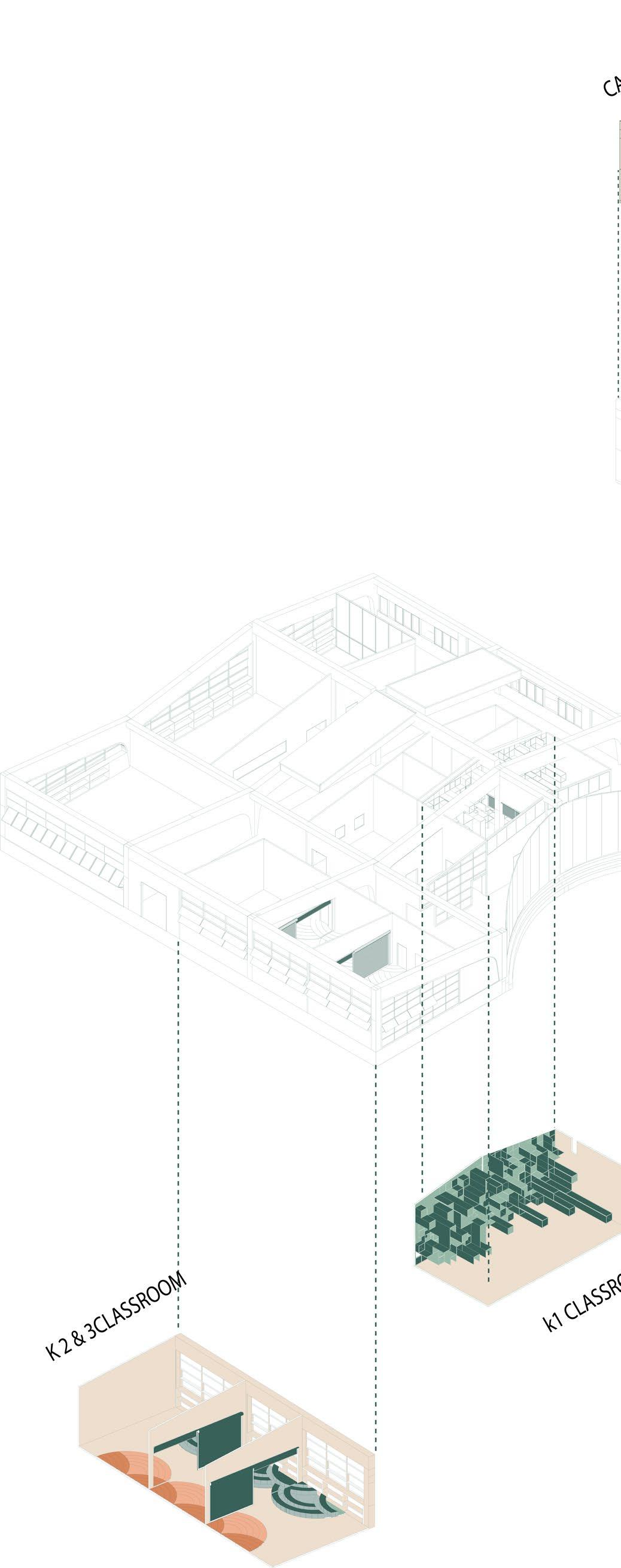
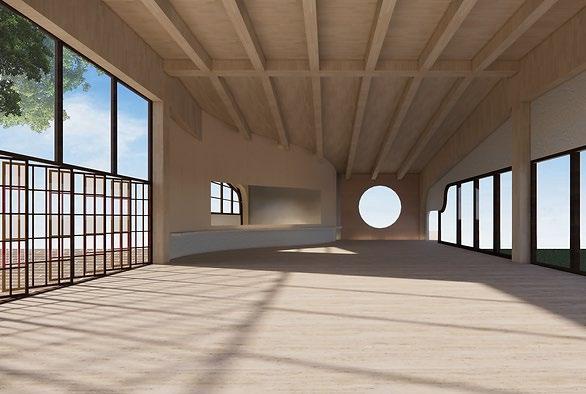
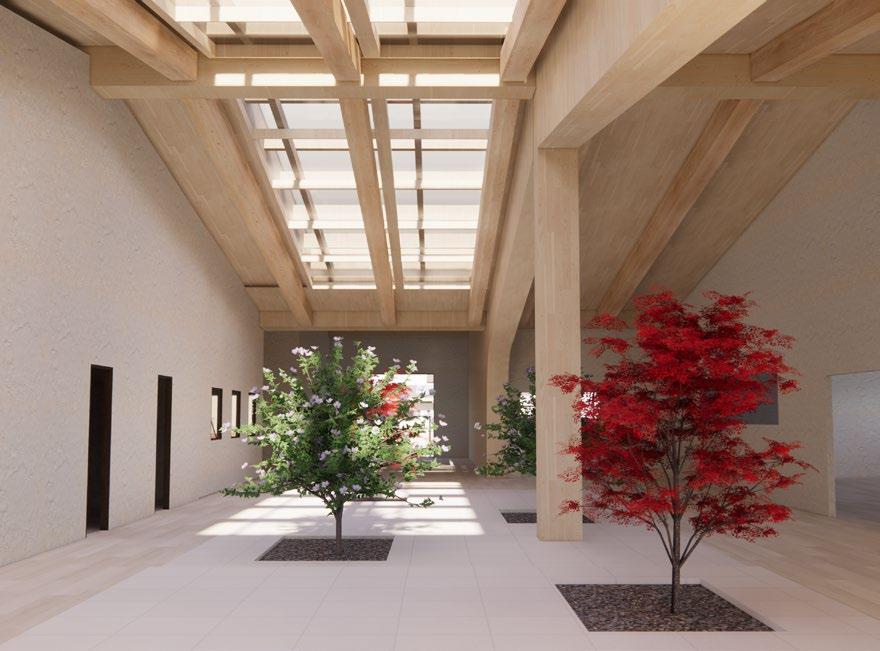
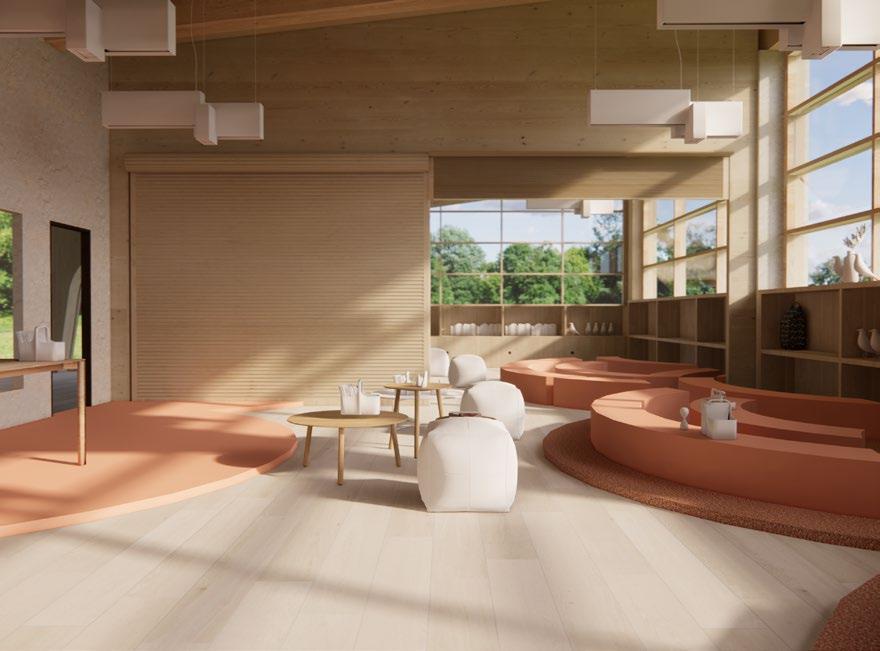 PHOTO-REALISTIC RENDERING LOCATION: CAFETERIA
PHOTO-REALISTIC RENDERING LOCATION: ADMINISTRATION COURTYARD
PHOTO-REALISTIC RENDERING LOCATION: CLASS ROOM 1
PHOTO-REALISTIC RENDERING LOCATION: CAFETERIA
PHOTO-REALISTIC RENDERING LOCATION: ADMINISTRATION COURTYARD
PHOTO-REALISTIC RENDERING LOCATION: CLASS ROOM 1
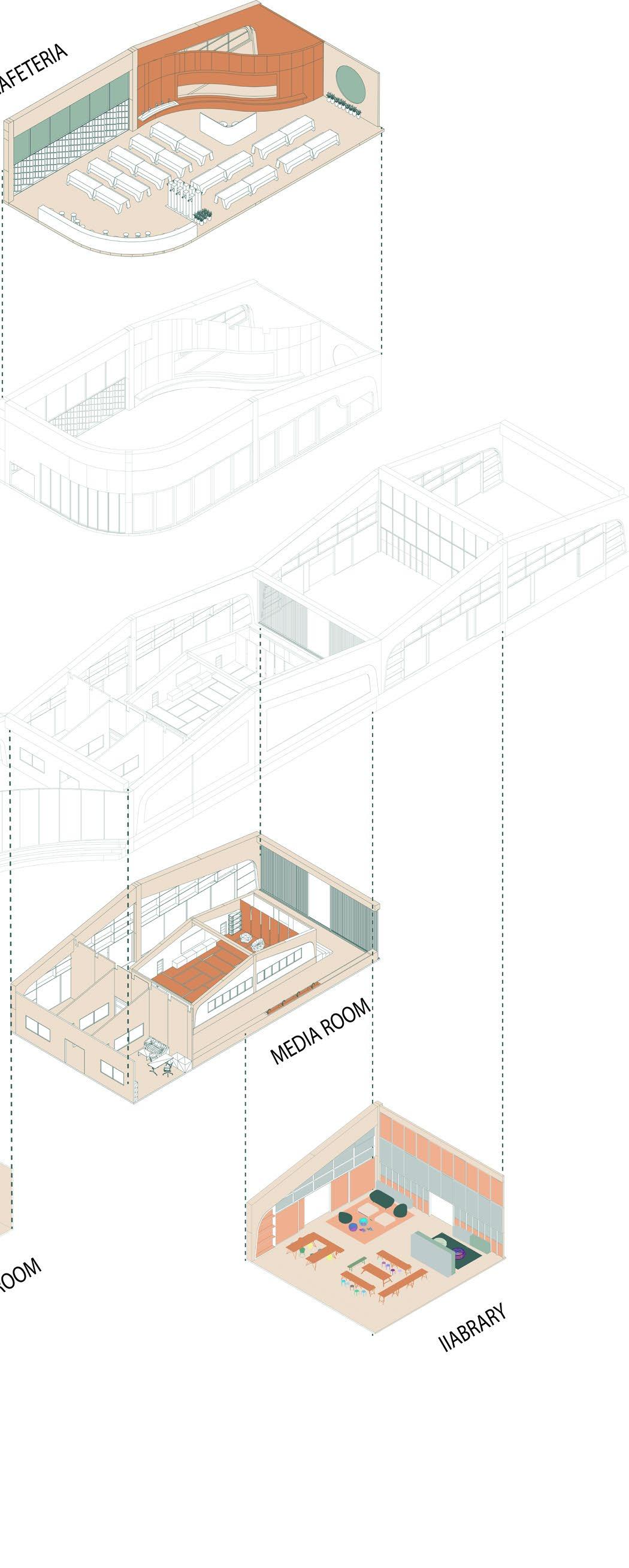
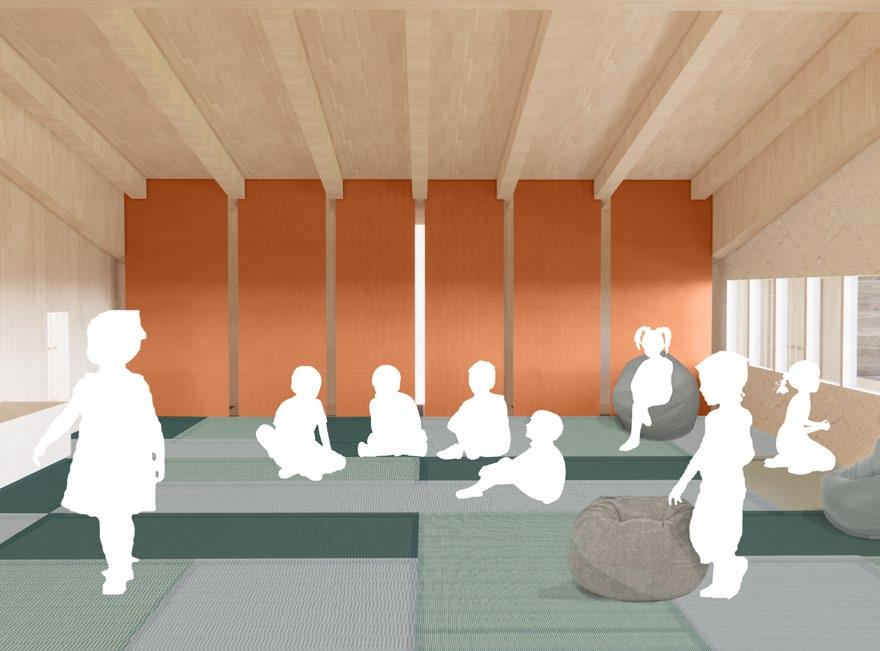
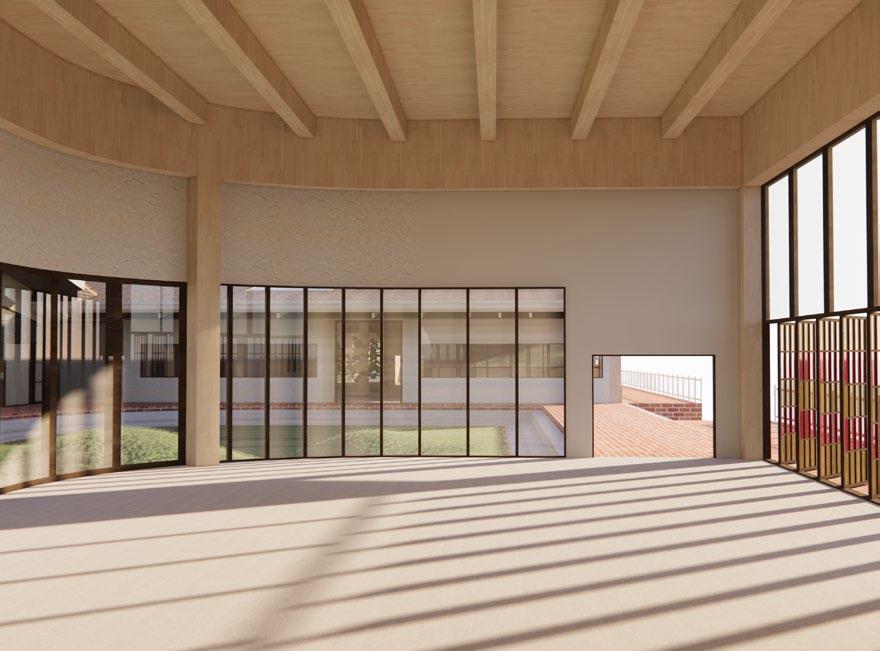
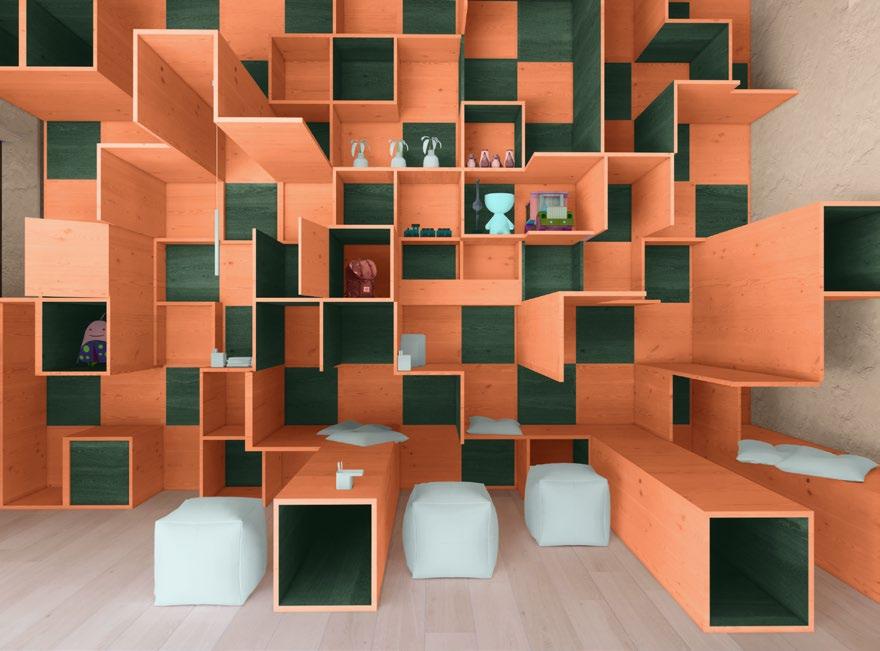 PHOTO-REALISTIC RENDERING LOCATION: CAFETERIA
PHOTO-REALISTIC RENDERING LOCATION: MEDIA ROOM
PHOTO-REALISTIC RENDERING LOCATION: CAFETERIA
PHOTO-REALISTIC RENDERING LOCATION: MEDIA ROOM
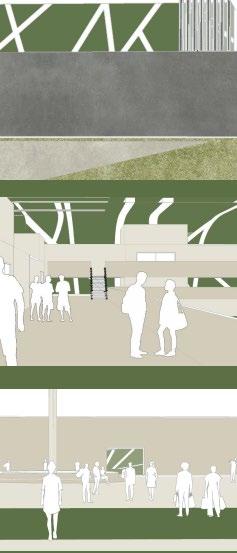
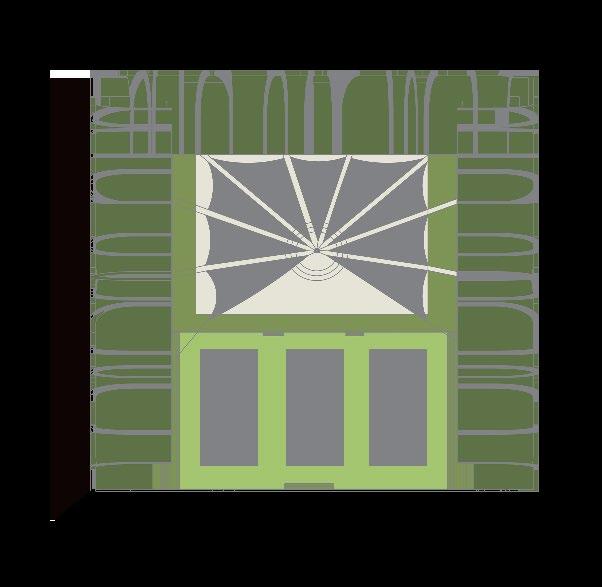
this project is a tennis athelete co-hosuing. the facade design are from the lines forming in the tennis courts. The abstraction of energy and power was reflected throug the facade and design of the building.
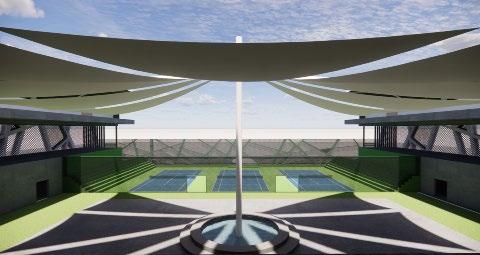
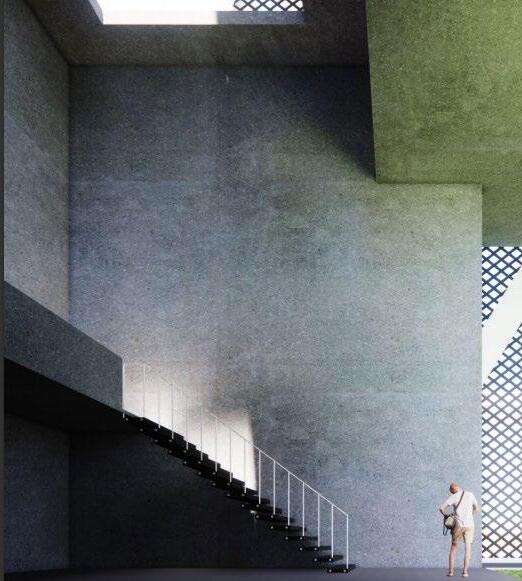

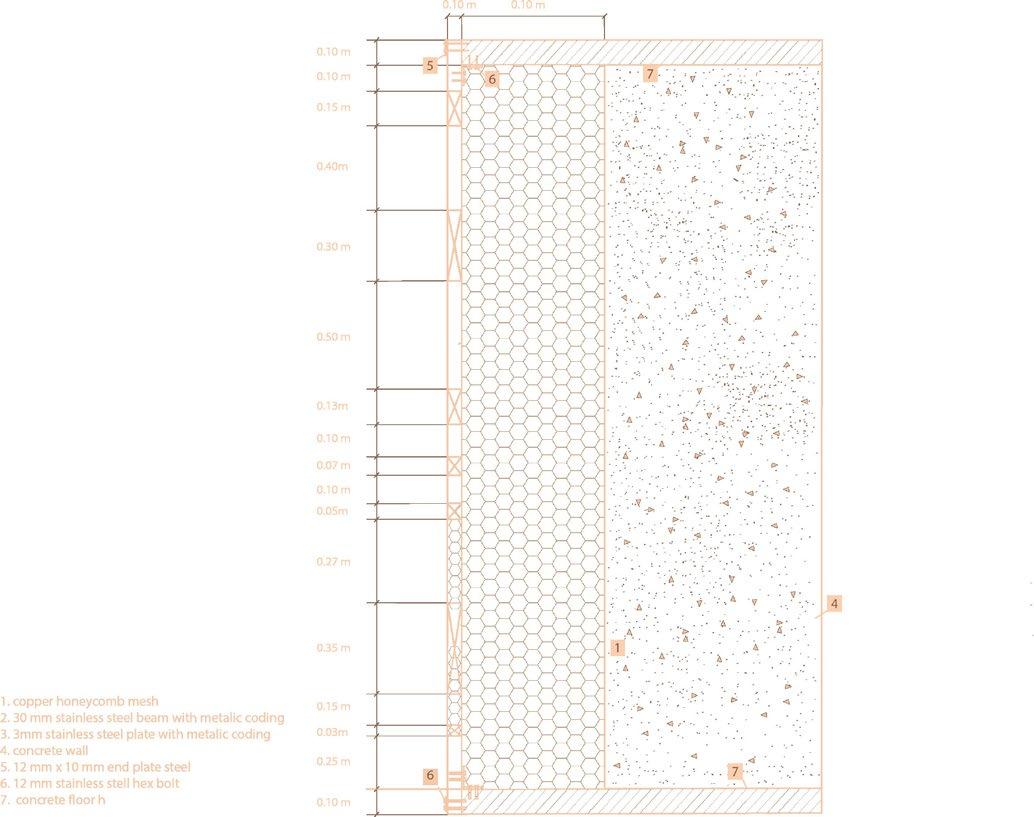
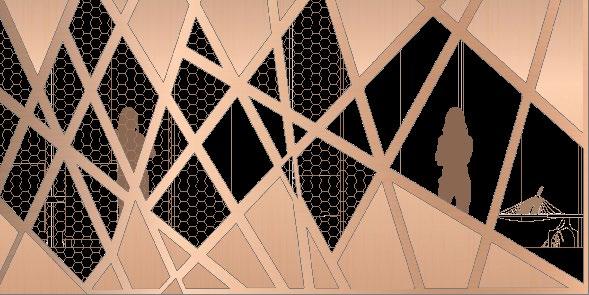










How can a bamboo wall reflect the philosophy of life? This project was taken the decay aspect as how life is evenually ending it self. Architecture also is reflecting how decay could be described. This project is a space that allow itself to decay ove time that has a connection cable tied to the decayed wall of the site. To embrace the beauty of time and how life at the end of a wall and be view as a reflection of human and nature of things. Exploring Vernacular Design and tradiotional and local studies.
TOBACCO BARN
SOUTH ELEVATIONS
SCALE : 1:50
HAND DRAWING
Material and construction changes over time
bamboo weave under structure with plaster finishing

mud brick form wall for thermal proporties

TOBACCO BARN
EAST ELEVATIONS
SCALE : 1:50
HAND DRAWING
concrete blocks (CMU brick)

TOBACCO BARN
NORTH ELEVATIONS
SCALE : 1:50
HAND DRAWING
ivy plantation surface



CONCEPTUAL MODEL CEILING Paper with wooden structure and elastic strips
Scale 1:50

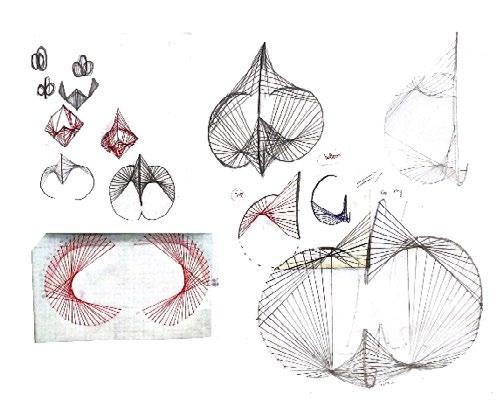
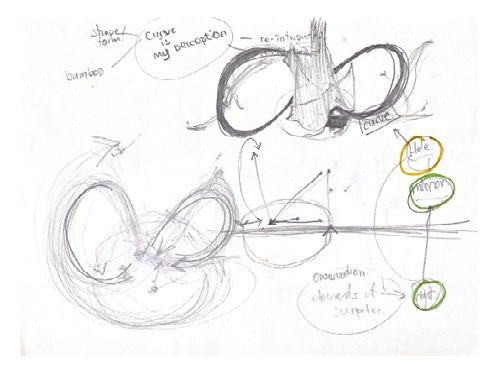

The project is to design a space that captured the essense of Lanna atmosphere. It is site specific installation that showcased the hidden void inside of the 100 years-old tree. The project focused on physical “experience” when lights casts on the tree and how it lays on the white threads. The model was made from a ploting drawing based on the parametric approach.

CONCEPTUAL MODEL
Threads with bamboo structure and elastic strings AREA: 50 SQ/M

This project was taken bio-mimicry as an inspiration, where i use Shameplant as a conceptual design. The nature being of shameplate when it reacted to water was trasnlated into a moving shishi-odoshi water pavillion. The flow of water from the reserviour is collected from the beginning bamboo pipe, then slower filled up into a bamboo and eventually drops in the canal before boundcing bavk to it original position. There are 5 pairs of shishi-odoshi in line which will create a rhythm of falling water and sound which i hope add refreshment to the park.
DELIVERED PIPE CONNECTION
BEAM TO COLUMN CONNECTION
BEAM TO COLUMN CONNECTION







COLUMN BAMBOO


SUPPORTING
ROOF SHEILD
ARTWORK FRAME STRUCTURE

DRINKING
STONE
WATER DELIVER
COLUMN




SUPPORTTING BEAM









CENTRAL TUBE OF SHI -
STRUCTURAL FRONT LEGS

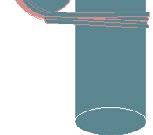
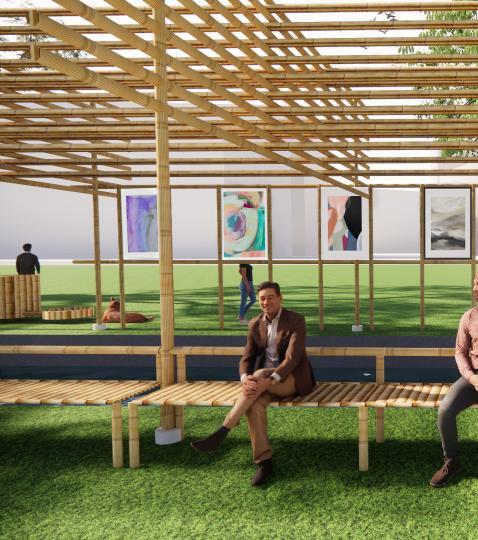

The highlight of this project is using plastic bag to made a 2 meters long canopy that covers a small alley in Bangkok, Thailand. This project encourage the local community to use plastic bag to make their own store an anwing. Where creativity and pattern of the plastic gives out fun and bring color into the street.

