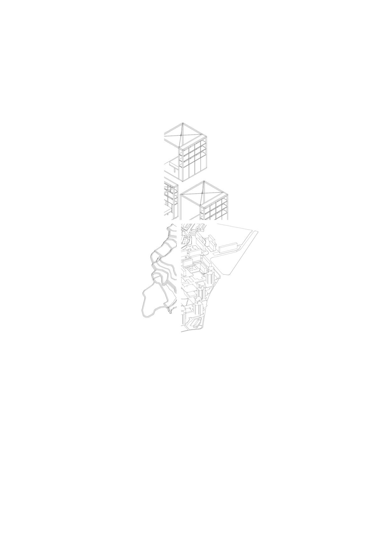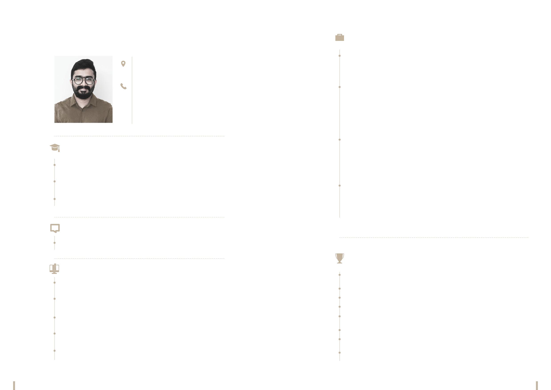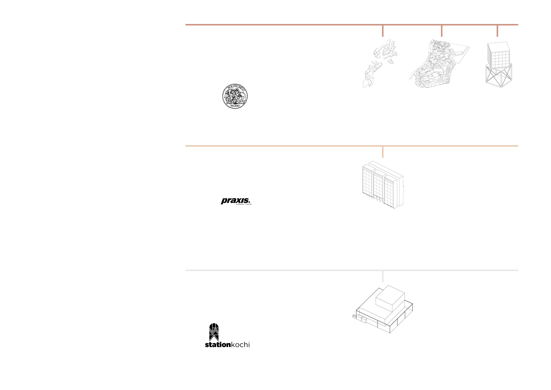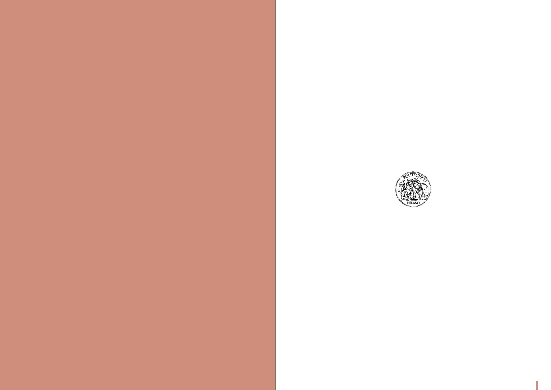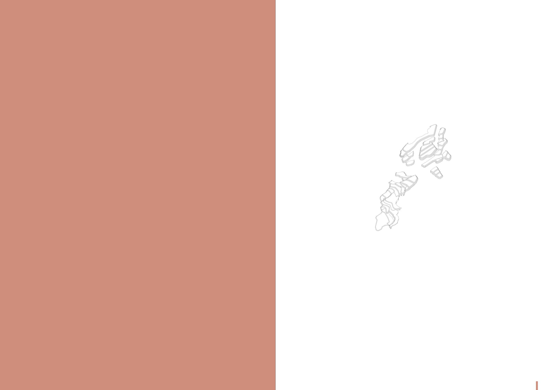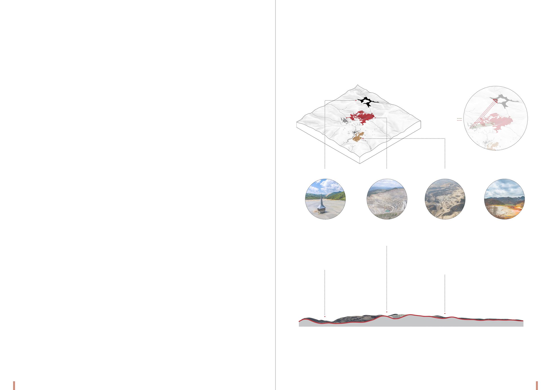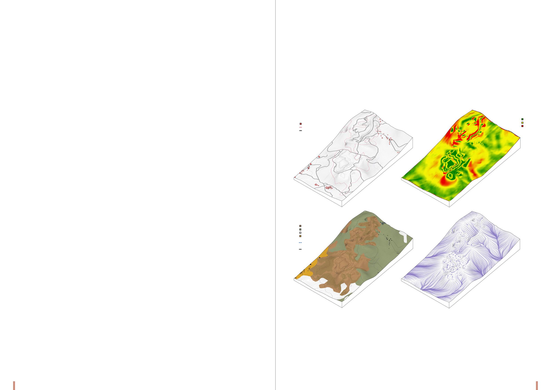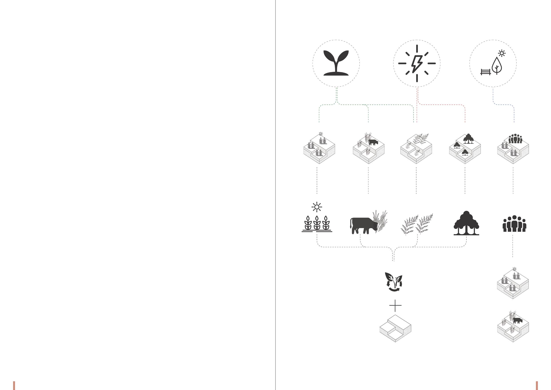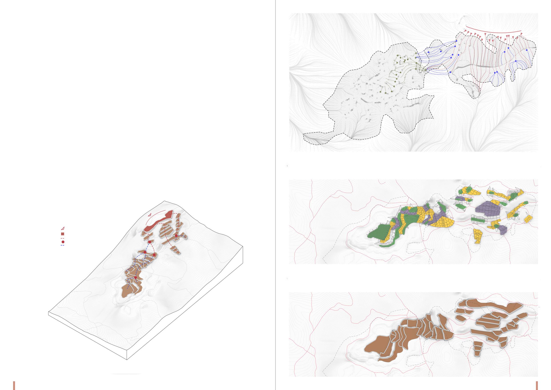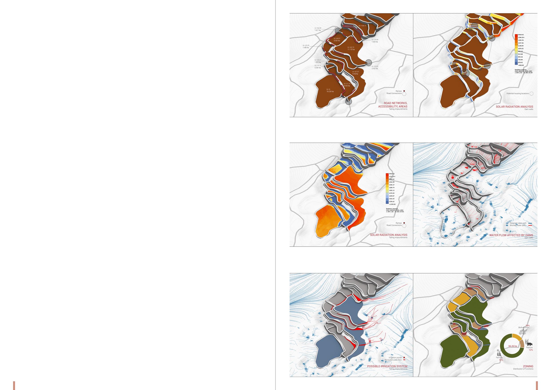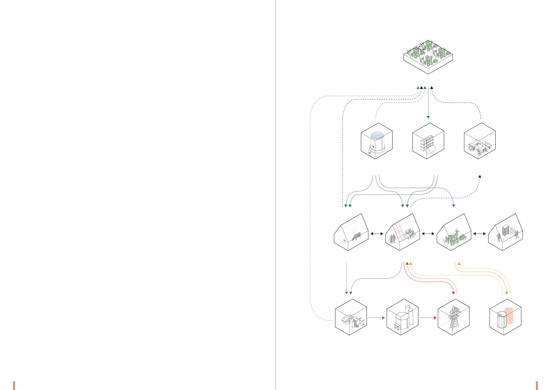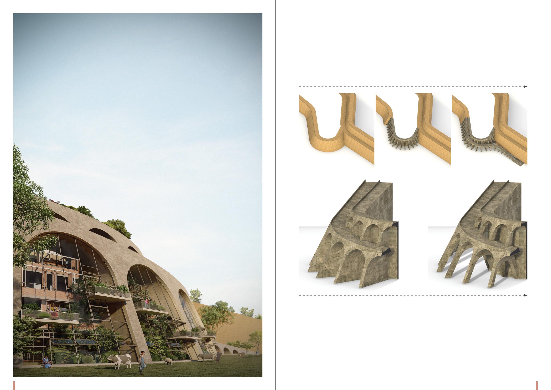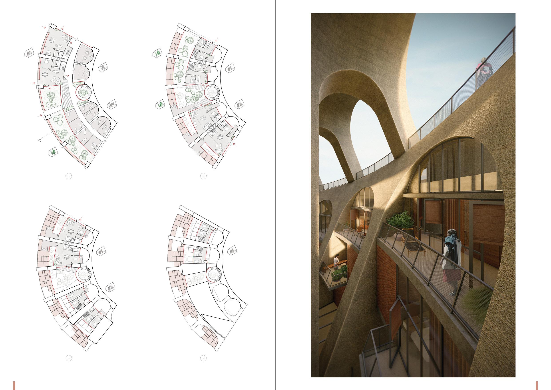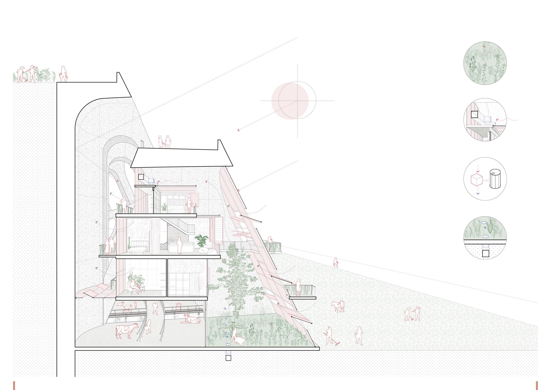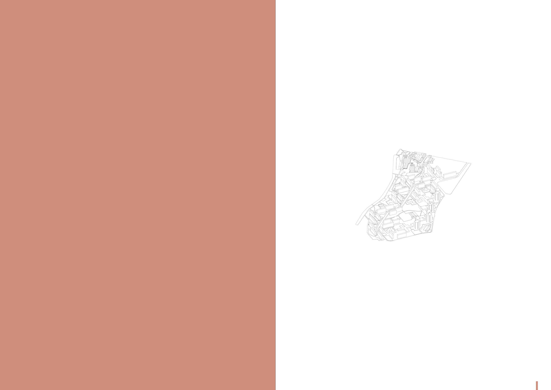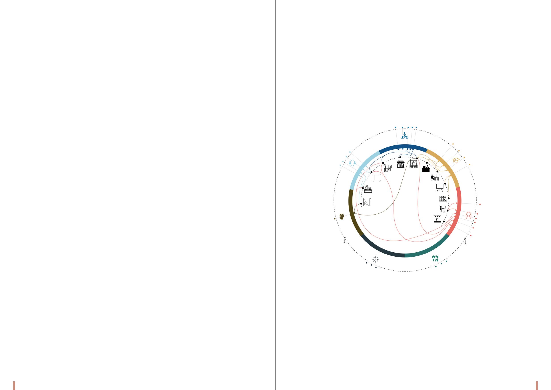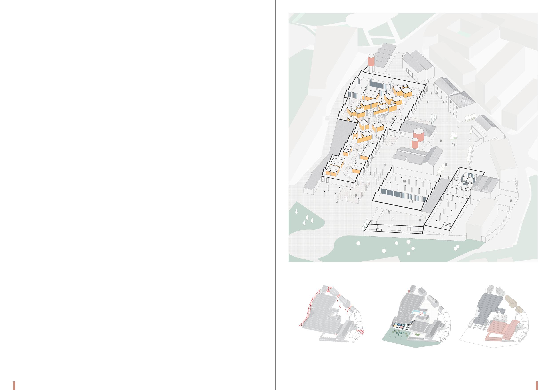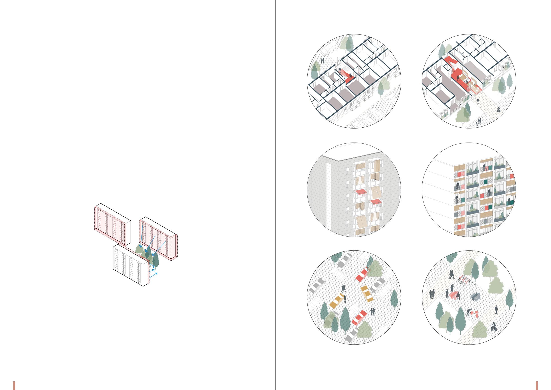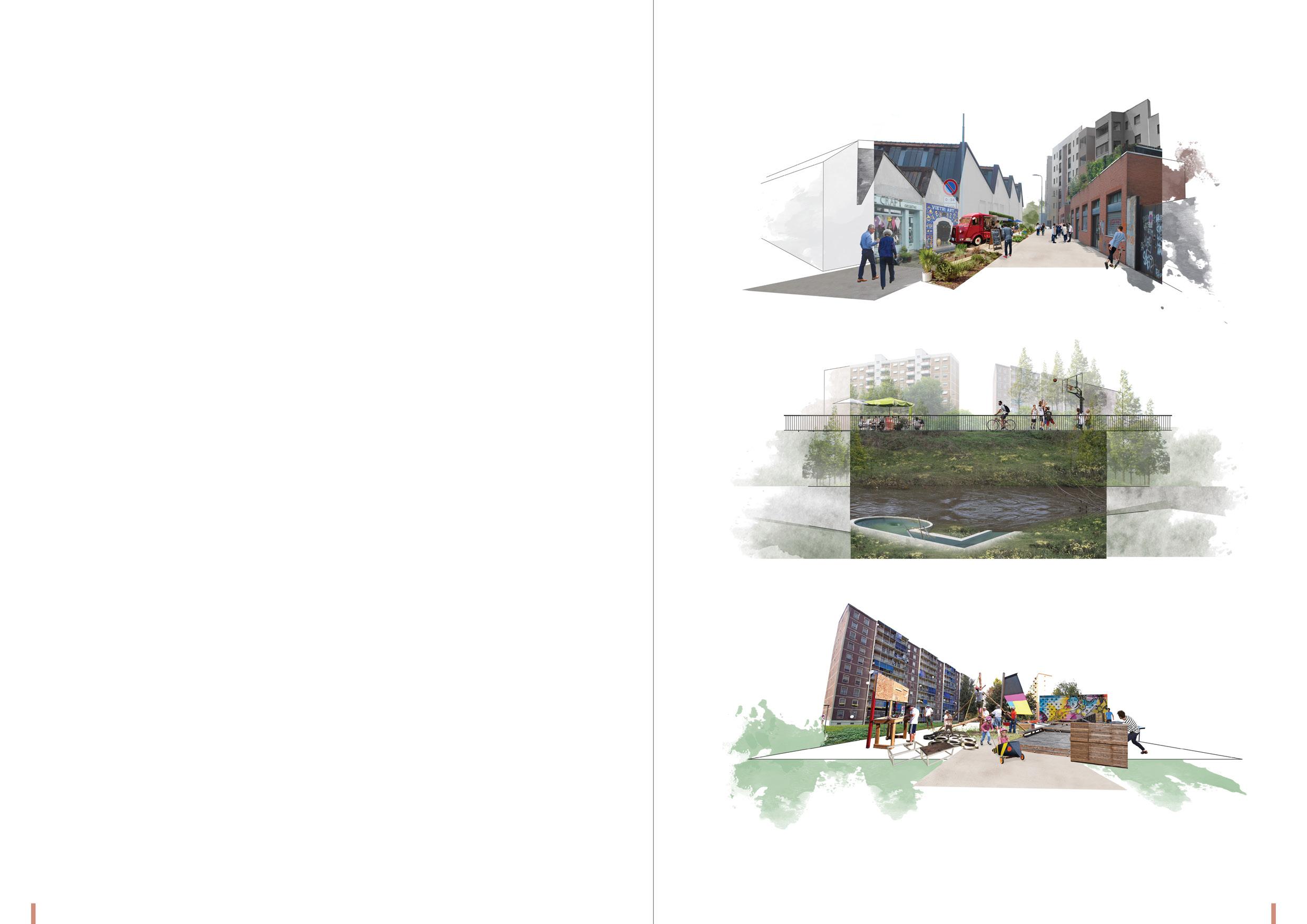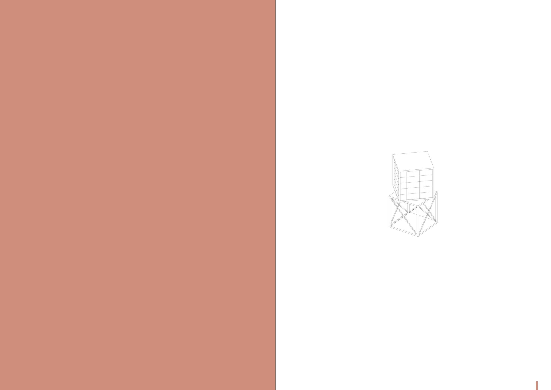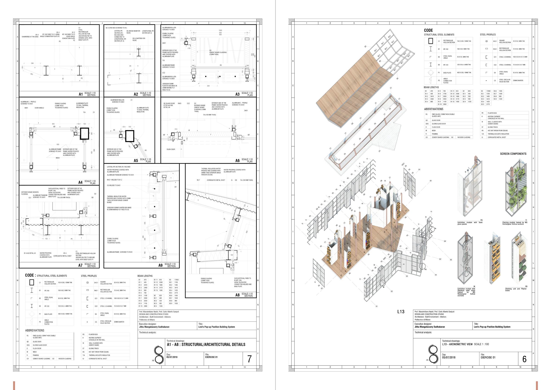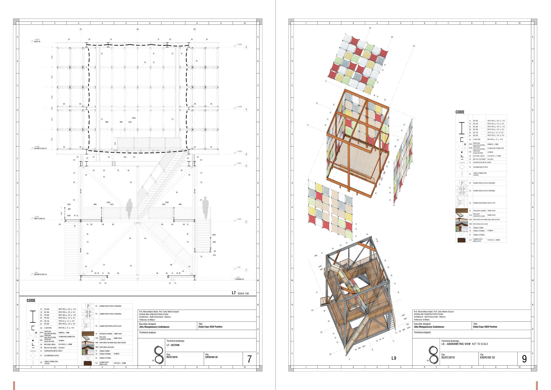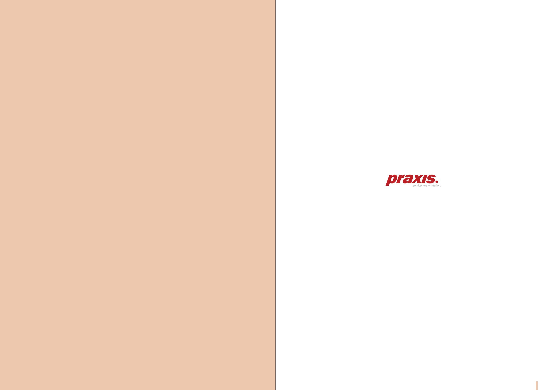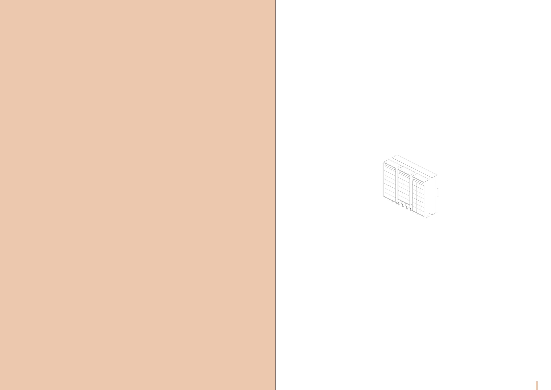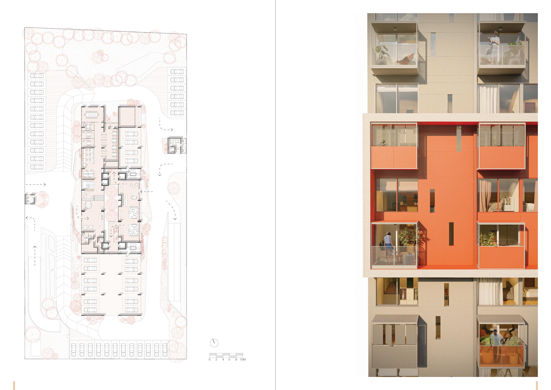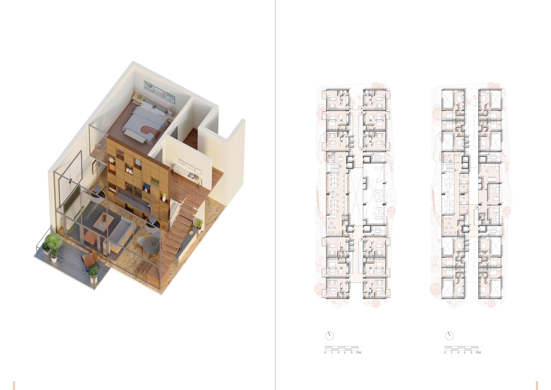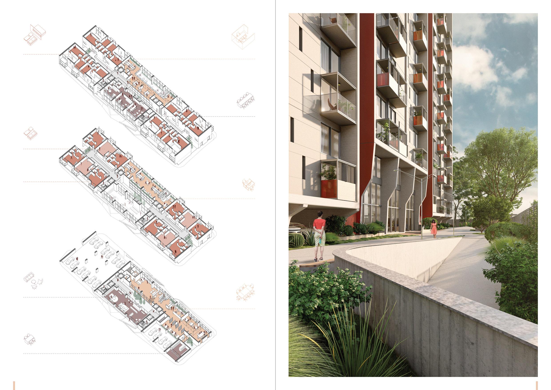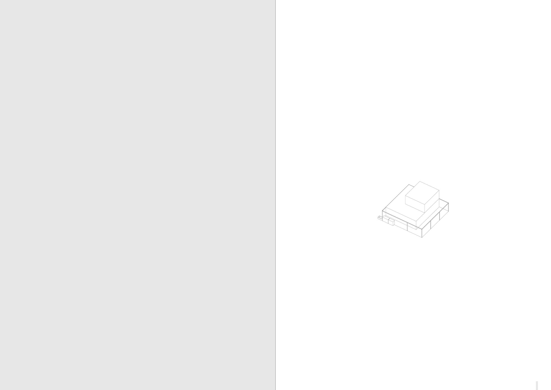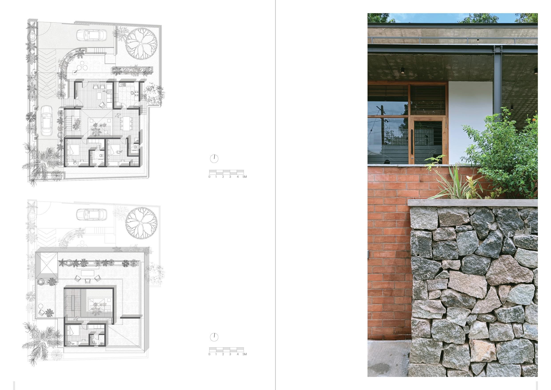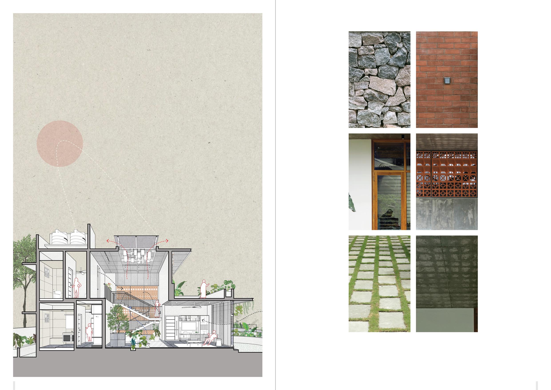RESUME
JITHU MANGALASSERY SUDHAKARAN
Dybbølsbro 1, 16. dør 3 1577 København V
+45 55279344
+91 9633128561(whatsapp) jithumsud@gmail.com
DOB : 18/05/1991
Age : 31
Nationality : Indian
EDUCATIONAL QUALIFICATION
Master of Science (Laurea Magistrale) in Architecture - Built Environment - Interiors
Politecnico di Milano, Italy
Grade : 110/110 cum Laude
Bachelor of Architecture
University of Kerala(TKM College of Engineering, Kollam)
AISSCE (All India Senior School Certificate Examination)
Toc-H Public School, Kochi
(Science stream - English core, Mathematics, Physics, Chemistry, Computer Science)
LANGUAGES
English(Professional)
Hindi (Intermediate)
Malayalam (Mother tongue)
SOFTWARE PROFICIENCY
Autodesk Autocad
Autodesk Revit
Rhinoceros
Trimble Sketchup
Grasshopper for Rhino
V-Ray
Lumion
Enscape
Adobe Photoshop
Adobe Illustrator
Adobe Indesign
Quantum GIS
Best Energy analysis
Microsoft Office
WORK EXPERIENCE
Station Kochi, Kochi, India I Partner/Architect
Started practicing in kerala, India in the year 2020 after graduating from Politecnico di Milano as a part of Station Kochi, a three-member creative studio based in Kochi, Kerala that concerns itself primarily with architecture, urban design, interior design and graphic design.
Principioattivo Architecture Group Srl, Milan, Italy I Architect
Principioattivo Architecture Group Srl is a design practice based in Milan, Italy that offer tailored services across the entire architecture and design spectrum for both corporate and individual clients. The firm is headed by Luca Bigliardi and Daniela Dafarra.
Joined the firm as a part of compulsory academic internship for the first month and continued as an architect for the following three months. Worked on competitions, Interior and architectural projects. Handled multiple aspects of these projects from concept development, interior design and Architectural detail drawings.
Praxis Inc., Bangalore, India I Architect
Praxis is a design practice based in Bangalore that work in the diverse fields of architecture, interior design and urbanism. The Firm is headed by Gopakumar Menon, Ajit Jain and Rajiv Majumdar.
Handled a range of projects from private residences to larger housing complexes. Worked on multiple aspects of these projects from concept development, master plans, interior design, working drawings and execution of construction at site.
Arun Nalapat Architects, Bangalore, India I Intern
Started in Bangalore in 1996 by Jyothi and Arun Nalapat, Arun Nalapat Architects is a medium sized firm doing a wide variety of projects in several countries.
Handled design detailing and formulation of working drawings, program definition and preliminary Architectural design.
FURTHER ACTIVITIES
Timișoara Architecture Biennial (Beta), Romania Beta Exhibition 2020 Thesis project selected under the category : Initiatives, Experiments & Visions in Architecture.
TERRAVIVA Workshop : Urban Sponge 2019, Participant
IIA -IIID 2013 - Bus Stop prototype for Kochi city - Shortlisted
IIA -IIID Young Designer Award 2013 - Second Runner up, Kerala circle
Organizing Team member of ‘Exhiclaim 2012’ - Arts and Crafts exhibition held at TKM College of Engineering Kollam
IIA -IIID Young Designer Award 2011 - First Runner up, Kerala circle
Annual NASA (National Association for Students of Architecture) Design Competition, 2011, Ahmedabad - Shortlisted in Top 20, National level
Design Team member of ‘16 bit’ Zonal NASA(National Association for Students of Architecture) Convention 2010, held at TKM College of Engineering
Chapter 01
Academic projects done as part of Master’s program at Politecnico di Milano
Sep 2017 -May 2020
Chapter 02
Professional projects done as a part of Praxis Inc., Bangalore
Dec 2014 -June 2017
Chapter 03
Professional projects done as a part of Station Kochi, Kochi
May 2020 - Current
02.1 50-57
OWNER’S COURT
03.1 58-65 THE COURTYARD HOUSE
Chapter 01
ACADEMIC PROJECTS AT POLITECNICO DI MILANO
This chapter focusses on selected Academic projects done as a part of my Master’s program at Politecnico di Milano from September 2017-May 2020.
ACID MINE DRAINAGE IN OPEN-PIT MINES
Romania
Master’s Thesis, Politecnico di Milano
Individual Project
The Project is narrated through two open pit metal mines in the Apuseni mountains of Cluj Napoca Area in Romania. Rosia Poeini, an active copper mine which dispose its mining waste into the surrounding valleys threatening the local ecosystem and an abandoned Goldmine, Rosia Montana awaiting reclamation.
The Site analysis finds its way into two main objectives - an effective mine tailing management for the Coppermine and a reclamation strategy for the Goldmine.
Project presented at Timișoara Architecture Biennial (Beta), Romania Beta Exhibition 2020 Category : Initiatives, Experiments & Visions in Architecture.
MINING ACTIVITY AT ROSIA POEINI AND ROSIA MONTANA
Years of Mining activity and unsustainable mining waste disposal has severly affected the local ecosystem of Rosia Poeini. After a detailed analysis of Site Conditions, a solution to dispose the Mining waste from Rosia Poeini on the abandoned Gold mine in Rosia Montana was arrived.
The Proposed Tailing Pond, however, will be significantly different from the existing one. The proposal is to convert it into a usable landscape for the communities around with a scope for their economic development.
Since the mine opened in the 1980s, the operator has been dumping mining waste into the surrounding valleys. In 1986, the Cupru Min company set about discharging its mine tailings. These made their way towards the village of Geamana where 1,000 people still lived. 30 years later, the Sesii valley has become a vast settling basin.
Located in the Apuseni Mountains in Western Romania, the Rosia Poieni mine contains the second largest deposit of copper found anywhere in Europe.
Located 4km to the South-west of the Rosia Poeini copper mine is the abandoned Goldmine near to the Rosia Montana village. The Mine has two abandoned open pits Cetate and Carnic. Abandoned since 2006, admist rising environmental concerns, the mine is a potential remediation zone with a considerable area. It is accessible from villages on either side of the mountain.
In September 2004, hundreds of cubic meters of contaminated water leaked from the settling basin with pollution recorded as far afield as Turda, some 80 km further downstream. In 2008, thousands of dead fish were seen floating on the Aries river for three days as a result of Cupru Min forgetting to activate certain control devices. In 2011, after a pipe burst, hundreds of tonnes of mining waste were discharged and made their way into the Aries, etc.
ROSIA MONTANA The Ancient Mining town
Sessi Death valley
Rosia Poeini Rosia Montana Recurring accidents
Rosia Poeini to Gaemana
movement
movement
TAILING PONDS COPPER MINE GOLD MINE ARIES RIVER ORE
ROAD NETWORKS ACCESSIBILITY
ANALYSING THE ROSIA MONTANA GOLDMINE
The abandoned Goldmine is analysed thoroughly including studies on Landuse, Accessibility , Slope Terrain analysis, Topography, Water Flow Analysis etc to arrive at solutions.
Cetate
Cetate
CONSTRUCTING TAILING DAMS AT ROSIA MONTANA
The Project kickstarts with the design of Tailing Dams at the abandoned Goldmine. The new Tailing Dam will be in multiple levels utilising the stepped terrain of the Goldmine. So in place of one large tailing pond (like the one at the old location), a number of multi-level smaller tailing ponds are generated which gets dried up one by one and thus could be reclaimed and made into usable land parcels.
NEW ACTIVITIES
The main objective is to establish a framework over the tailing pond system that assists in its nuetralisation and at the same time sustain a community. Growing crops and Forestry over the already treated tailings is a feasible option to help nuetralise them.
Accounting to the large number of cases of destruction of farmlands and communities in and around the mining region due to acid drainage and tailing disposal, utilising the Rosia montana mine for agriculture and a living space for the displaced communities could be a suitable solution.
Based on the varying level of pollutents and various site conditions which includes solar radiation, water avalilability and accessibility, different functions could be provided at different levels. A thriving economy could function on this newly inducted landscape with various levels of activities working together.
FARMLANDS
CROPS CATTLE + VEGETATION ENERGY CROPS
ORGANIC WASTE
TAILINGS
FARMLANDS
GRAZING LANDS
GRAZING LANDS
CROP FARMS
PARAMETERS FOR THE DAM FABRICATION
Major Parameters for the construction of the Dam would be the Slope of the Site and the Water Flow of the terrain. Tailings are discharged from the top of the site and discharged through pipe lines. The natural slope of the site takes it to mulitiple impoundments. Size and shape of the Ponds is derived from the Slope of the site
VORONOI DIAGRAM BASED ON TAILING FLOW AND SLOPE OF TERRAIN
ZONING OF TAILING FUNCTIONS
After the design of the Tailing pond system, functions that could facilitate the reclamation of these tailings are to be identified.
Mine tailings are reclaimed commonly by vegetation. Recent researches have proved that edible crops could also be grown on dried and treated Mine tailings which on the other hand provides organic cover to the tailings and reduces its toxicity. The Mine tailings are treated and used as a base for large farming and grazing lands.
Dam structures which hold the impoundments could be made strong enough to allow construction on them. Residences for farmers and communities around are also planned in these structures. A community is to be built on these Tailings ponds converting them from toxic wastelands to usable landscapes.
A SELF SUSTAINABLE COMMUNITY
A Self sustainable farmer’s community that functions primarily based on agriculture. Coordinated activities planned across two seasons. Outdoor Farming happens only in summers. An all-round year production is guaranteed by the comprehensive network of greenhouses spread across the community.
Activities revolve around the housing modules combined with greenhouses attached to them. Energy requirements for the system is synthesized with the help of greenhouses with a humid air solar collector system.
Each housing module will be attached with a barn for housing farm animals and a workshop space for winter activities (Cheese making, bread making etc). Storage facilities (Food, Tools and water) are also incorporated into the system. Waste produced in the system (from livestock and homes) could also be converted into energy using biogas plants.
FARMLANDS
FARM ANIMALS
HOUSING ON THE DAM STRUCTURE.
At the points, where the housing modules are planned, a concrete dam system is inserted into the conventional mud-dam module to facilitate sufficient strength for supporting houses. An arched buttress dam system with suitable modifications to incorportate a ramp to mediate multiple levels and lighting for the houses is designed.
ADDITIONAL SUPPORTS PROVIDED BY THE RAMP SYSTEM. AN ALTERNATE LOAD TRANSFER METHOD, THEREBY LETTING MORE SUNLIGHT INTO THE INTERIOR SPACES MAKING THEM SUITABLE FOR HOUSING MODULES.
The Skylight above the ramp space helps intake sunlight to the rear part of the structure. Concave walls helps reflect sunlight into the interior spaces of the housing modules REFLECTED LIGHT ON THE REAR
IDEAL ANGLE OF INCIDENCE
Glazing angle of the front facade which envelopes the greenhouse and the housing modules is fixed to obtain ideal angle of incidence of sun at winter solstice. This facilitates maximum solar gain required to tackle the cold winters in the region. Rosia montana has a temperature range of -40 to 210 across the year.
CROSS VENTILATION
Housing modules are placed between the greenhouse in the front and a void space on the rear. A series of openings facilitate controlled air movement.
THE WATERGY SYSTEM
This system consists of the development of a humid air solar collector. A combination of evaporation and condensation allows to use solar thermal energy in a much more efficient way. This system is used to satisfy the energy requirements of the community.
HEAT EXCHANGER AND ACCUMULATOR
AIR-RETURN SHAFT
NEIGHBOURHOOD REGENERATION
Urban design Studio, Politecnico di Milano
Group Project
Courtesy : Anna Brazzini, Chris Fleming Edwin James, Shima Ravaei Gratasoglio, Milan
The Studio focussed on Urban Regeneration in the southern outskirts of Milan. The Area assigned for study involved three main neighbourhoods - Chiesa Rossa, Missaglia and Gratasoglio.
After initial Urban Analysis, our group decided to focuss on the comparatively ‘stagnant and less happening’ Gratasoglio. The strategies involved and proposals identified are discussed more in detail in the following pages.
THE STRATEGY
Our proposal focuses on job creation and social integration within Gratosoglio. From our research we found a community that was fragmented, isolated and lacking economic and social life. A bottom up approach was taken to community regeneration, where social actors and community activists take a prominent role in the way in which the neighbourhood is organised. We have proposed a central ‘hub’ providing coordination for social, cultural and educational activities. In addition to this we have also focused on the residential spaces and have sought to modify the existing built environment to better suit the needs of the current and future population. By putting people at the centre of the community, we hope to provide spaces in which residents can once again interact with each other and work together to build a community they want to live within.
“C’EUNMONDOAMILANO”MULTIETHNICSHAREDDINNER/GAMES (RECENTLY ORGANISED BYSOMALISHUKRANASSOCIATIONONLUS) COOKING
WORKSHOPS OF ETHNICITIESDIFFERENTWORKSHOPSANDPRODUCTIONOFART/CRAFT/ MUSICOFDIFFERENTETHNICITIES
CULTURALEXCHANGE
INDIVUDUALISED EDUCATIONAL PROJECT FOR MINORS AIMED AT SOCIAL INCLUSION : ASSOCIAZIONECOMUNITÀOKLAHOMAONLUS WORKSHOPS FOR TEACHERS AND PARENTS ON SPECIFIC LEARNING DISABILITIES (HOUSE OF ASSOCIATIONS ORGANISEDONE RECENTLYWITH COLLABORATIONOFSPAZIOIRIS) EDUCATIONALSHORT COURSES/WORKSHOPS,EG: THOSEORGANISEDBY‘PIXELDINATURA’,YWAM, ‘GRATOSOUL’AREEXAMPLES. ACENTREOF DOCUMENTATIONANDHISTORYOF THENEIGHBOURHOOD,EG:MEMORIAEPROGETTO, MEMORYARCHIVEOF GRATOSOGLIO, ORGANISED UNDERLABORATORIADIQUARTIEREGRATOSOGLIO INVOLVEMENT OF ALL SCHOOLS IN THENEIGHBOURHOODINACTIVITIESOFASSOCIATIONS, INVOLVING STUDENTS AS COORDINATORS/ COLLABORATORS/ ACTIVE PARTICIPANTS WITH A VISION TO CULTIVATE A SOCIAL INCLUSIVE SHARINGATTITUDEINTHENEWGENERATIONOFRESIDENTS. NEEDS AND FINDING SOLUTIONSSHAREDSOCIALSTREETFACEBOOKGROUP DINNERS LABORATORIOBOOKCROSSINGDANZAMOVIMENTO, ORGANIZED FOR WOMEN IN THE NEIGHBOURHOOD, DANCINGASWAYOFFREELYEXPRESSINGWHATWEFEEL FESTS/EVENTS INVOLVING ENTIRE NEIGHBOURHOOD AND COMING TOGETHER OF DIFFERENT ASSOCIATIONS (’GRATOSOGLIO IN FESTA’) CLEANUPS AND FIXES OF SHARED SPACES MAINTAINENCE OF TREES AND VEGETATION PARTICIPATORY BUILD-UP WORKSHOPS (PAVILIONS, URBAN FURNITURE, ETC..) ADDING NEW APARTMENT TYPES ADDING TO EXISTING NETWORK OFPUBLICSPACES SPREAD OF FUNCTIONS THROUGHOUT THE SITE

THE MASTER PLAN
The proposed restructuring of the residential spaces sets out a new hierarchy between the elements. The Design seek to concentrate traffic in specific areas, with car parks located in 4 pockets spaced evenly throughout the site. These parking spaces are part of the existing landscape and therefore would not need any heavy alteration to the existing road network. The approach was to reclaim some of the paths currently allocated to vehicular access and provide a network of public paths, leading people from the heart of the neighbourhood to the river and towards the new factory ‘hub’. New cycle routes are also defined in the area, adding to the existing paths in the north that currently stop at Gratosoglio. New piazzas (plazas) have been positioned along the river front and at junctions between the public and cycle paths. It was important that the river is redefined as an animated space. Water and nature are strong historical characteristics of the area. Throughout recent developments it seems this connection has been lost, the current situation sees a 5m high concrete wall separating Gratosoglio with the river.
ECOLOGICAL NETWORK
WATER TURBINES HARNESSING ENERGY
LARGE PIAZZAS, RETAIL AND COMMUNITY SPACES
SPORTS AREAS WITH RETAIL SPACES
CYCLE PATHS AS A BUFFER
LIMITED CAR PARKS SHELTERED BY TREES
PEDESTRIAN NETWORK
CYCLE, VEHICULAR PATHS
A HUB AT THE CENTRE OF THE COMMUNITY
The proposal for the abandoned factory at the neighbourhood centres on the creation of a community. Within the ‘Hub’, an organisational body made up of all of the social actors acting within the community would be proposed. A bottom up organisational structure is best applied in order to really meet the needs of the residents. A dictatorial manner of intervention may lead to rejection of the ‘hub’ and ultimately an unsuccessful intervention. The people using the facilities and community should have the greatest say in how it is organised.
THE RESIDENTIAL UNITS
The interventions on the Residential towers around Gratasoglio were based on a number of strategies. An approach was to reconfigure the living modules to adapt to the present needs of the community.
Apartment typologies were reconfigured and existing modules were enlarged and rearranged. The strategy was to transform the central quadrangle space, presently used for parking needs into an active interaction zone with apartments overlooking it to improve the cohesion in the community. Interior configurations of apartments are also adjusted to achieve this. New balconies, more common spaces, improved access are some of the proposed interventions.
NEW BALCONIES TO FACE THE COURT UNITS EXTENDED TOWARDS COURTYARD ENTRANCES RE-ORIENTED
BUILDING ENTRY
OLD FACADE
CENTRAL QUADRANGLE USED FOR PARKING
ENTRANCE FLIPPED, LOBBY SPACE ADDED
MORE VIBRANT FACADE
INTO AN INTERACTION SPACE
TRANSFORMATION
CREATING SHOPPING STREETS AROUND THE HUB
Strategies to activate the neighbourhood by creating active shopping streets to be introduced. Roads around the central hub/factory re-routed, creating multiple pedestrian access points for the factory whilst also creating a connecting shopping street to the west of the site that interacts with the internal workshop activities of the factory.
CONNECTING BACK TO THE RIVER
The River that flows along the west side of Gratasoglio is seperated from neighbourhood with a concrete wall. Dismantling the wall and re-connecting the neighbourhood is a part of our agenda. Programme of interventions to be spread throughout the neighbourhood from the factory ‘hub’ along the river. Harnessing energy from the river with the help of water turbines is another step taken towards sustainability of the neighbourhood.
PROPOSED SOCIAL SPACES
Interventions in the quadrangle spaces of Apartment blocks to create effective social spaces. Community built pavilions built within the workshops of the factory to be assembled at these social spaces .Community participation allows for skills learnt to be practically used and also an activity that involves interaction and co-working of residents
POP-UP STORE & EXPO PAVILION
Design & Construction Studio, Politecnico di Milano
Individual Project Milan I Dubai 01.3
The Studio focused on the Design and development of Construction detailing for a number of small to medium scale projects. The selected projects compiled here are a Pop-up store in Milan and a pavilion in the Dubai Expo 2020.
Chapter 02
www.praxis-india.com
Praxis is a design practice based in Bangalore that work in the diverse fields of architecture, interior design and urbanism. The Firm is headed by Gopakumar Menon, Ajit Jain and Rajiv Majumdar.
Tenure : Dec 15, 2014 - June 31, 2017 ( 2.5 years) Position held : Architect
Handled a range of projects from private residences to larger housing complexes. Worked on multiple aspects of these projects from concept development, master plans, interior design, working drawings and execution of construction at site.
Rajiv Majumdar, Jithu M Sudhakaran 02.1
OWNER’S
COURT Bangalore, India
Praxis Inc., Bangalore
Design Team
An Apartment project with a plot size of 4771 Sqm with road access on East and West sides of the plot. The aim is to offer a premium product, which attends to multiple needs of a “fast evolving” cosmopolitan end user. A product that offers flexible customization options to the end user, within parameters laid out by the developer. Modularity to ease the construction process and allow multiple configurations post construction, if so desired by the marketing team. Targeted towards first-time buyers, investors and people looking to pick up a second “city home”. The final product would also make excellent guest facilities for nearby corporates. It should create a strong sense of community and a well rounded modern lifestyle for the building inhabitants.
The spacial zoning is intented to incorporate spaces for Living, working and leisure.
LIVE
Living spaces are a mix of Studio, 1 BHK and 2 BHK apartments. The Base module, a 48 sqm Studio unit is configured in multiple ways to create a combination of Studio, 1 BHK and 2 BHK units.
WORK
An Incubation centre that spreads across three stories facilitates Work-from-home for young professionals and also opportunities for Startups to rent and use the space as their offices. Surface parking on ground level will be minimized to create outdoor spillover areas from the office as breakout and lunch areas.
PLAY
The rooftop will house a pool and recreational areas for the building residents. This is an area private and reserved for the occupants of the building. The Ground Floor is conceived as a double height space and houses the lobby. Rentable get together/party spaces are placed on the second floor above the lobby.
The Apartment module is a duplex unit with the Living space, dining, kitchen, toilets and balcony on the lower level and a bedroom with attached bathroom on the upper level. A large cubbyhole feature wall spread across both levels form a major feature for the interior spaces. The balcony space which form a facade feature could be customized. The buyers could choose from a range of options for balcony features.
THE APARTMENT UNIT
Apartment lobby below
Elevators
Apartment Staircases
Co-working spaces
Toilets
Co-working staircase
PROFESSIONAL WORKS AT STATIONKOCHI
https://www.linkedin.com/company/stationkochi/
Station Kochi is a three-member creative studio co-founded in the year 2020 by Myself, Mr. Edwin James & Mr. Sanju M Sudhakaran.
The Studio is based in Kochi, Kerala and concerns itself primarily with architecture, urban design, interior design and graphic design.
Tenure : May 01, 2020 - current Position held Partner/Architect
Jithu M Sudhakaran, Edwin James, Sanju M Sudhakaran 03.1
THE COURTYARD HOUSE
Changanassery, Kerala, India
Station Kochi, Kerala
Design Team
A 228 sqm, three bedroom residential building at Changanassery, Kerala for a three - member family on a 476 sqm plot.
The site is located in the southern most state of India, Kerala which has a harsh tropical climate. The residence design has to take into account both the harsh western sun and prominent wind direction which is also coming from the west. With a restricted available plot size, the proposal was to design an inward looking house with an internal courtyard that forms the prime focus of the project.
Living spaces positioned around a central courtyard forms the prime focus of the house.The courtyard is directly visible from every part of the house except the kitchen. It facilitates passive cooling of the building with strategically positioned openings around it.
While there are ample provisions for cross ventilation across the house, hot air dissipation happens through the courtyard. Hot air moves up by natural buoyancy and is removed through the roof opening , thereby cooling the building. The Jaali on the western facade blocks direct sunlight but provides ventilation.
Natural Granite stone planters, Exposed brick walls, Terracotta Jaalis, Tandoor stone pavers complimenting plain white walls create a material pallette which will age gracefully over the years. Terracotta Jaalis and Metal Box elements on the skylight, apart from providing protection from sun, also creates an interesting play of light & shadow in the interiors.
NATURAL GRANITE STONE BRICK
TEAK WOOD TERRACOTTA JAALI
TANDOOR STONE CONCRETE
Jithu Mangalassery Sudhakaran
Thank you +45 55279344 +91 9633128561 (whatsapp) jithumsud@gmail.com
Dybbølsbro 1, 16. dør 3 1577 København V
