

J I T H I N A K

Architect
As an architect with over 3 years of experience in the field, I have a strong passion for designing and creating functional, aesthetically pleasing spaces. I have a Bachelor’s degree in Architecture and am well-versed in a variety of design software, including AutoCAD, SketchUp, Revit etc.I am highly creative and enjoy the challenge of finding creative solutions to complex design problems.



Education
Higher seconday | St.Joseph’s higher secondary school | Thalassery Bachelor in architecture | Rajiv gandhi institute of technology | Kottayam
Zonasa 2015 Zonasa 2016 Anc 58 Iia district meet 14 | kottayam
S K architects | 2017-2018 2nd floor Casa marina complex Talap, kannur Pin - 670002
Junior Architect
MKJ Designs | 2019 - 2022 8/292 Ariavilas Building Kodukulanji Pin - 689508
English | Malayalam | Tamil | Hindi
C O N T E N T S
2020 | Veiled voids - Residence design 08 2019 | Albert cottage - Interior Design 22
2022 | Kaval - Auditorium 26
2019 | Revit skills 36
2022 | Thesis - Campus 40
VEILED VOIDS


Architects : MKJ Designs Area : 2468 sq.ft Year : 2020 Softwares : Autocad Sketchup D5 render Photoshop
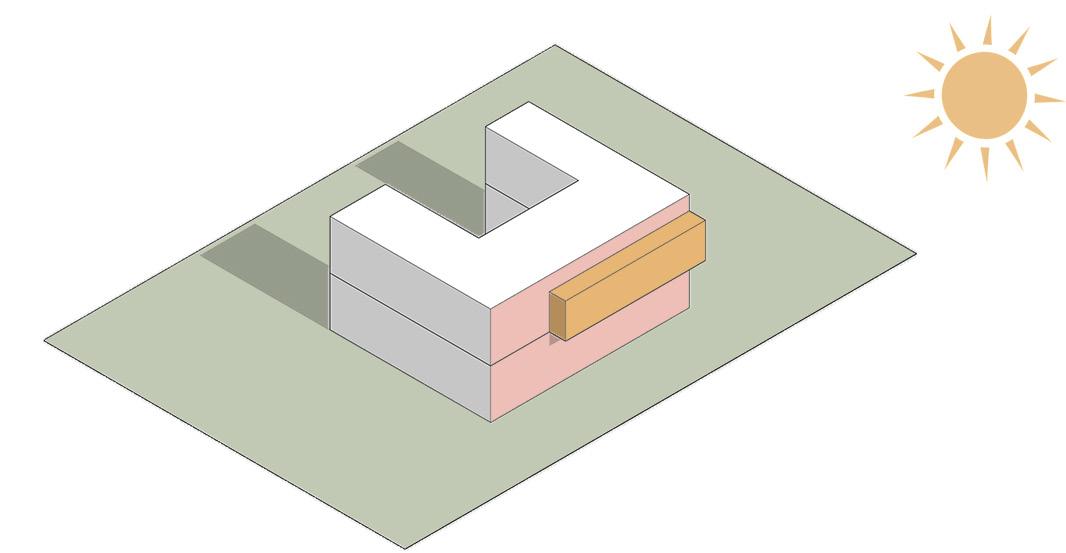
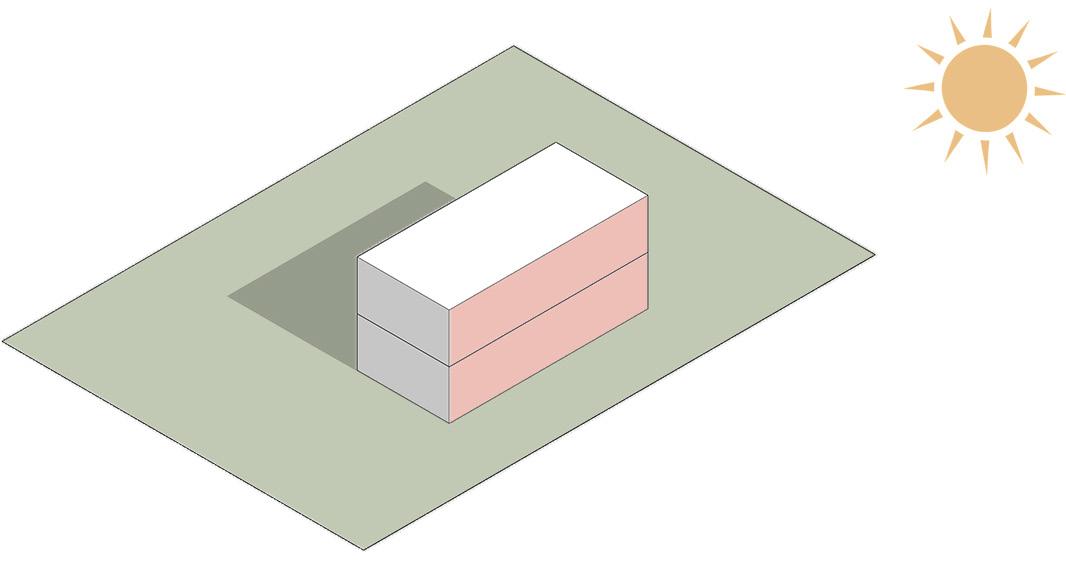
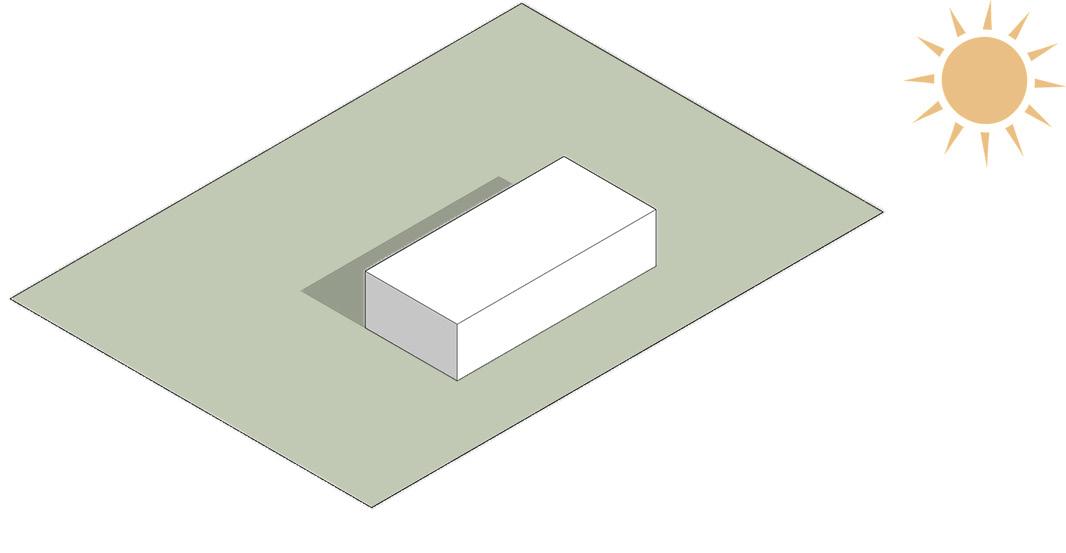
Veiled Void is a residential project designed for Mr. Binu at Mavelikara, Kerala. The main challenge was that the client placed more importance on privacy, but he needed to have wider openings and open spaces. Entry to the site was oriented to the west, so to cut off the west sun, I avoided openings from the entrance and provided a breathing belt at the first-floor level. I am able to provide more privacy that way. Being a corner plot, the rear side was free so I oriented the openings there.

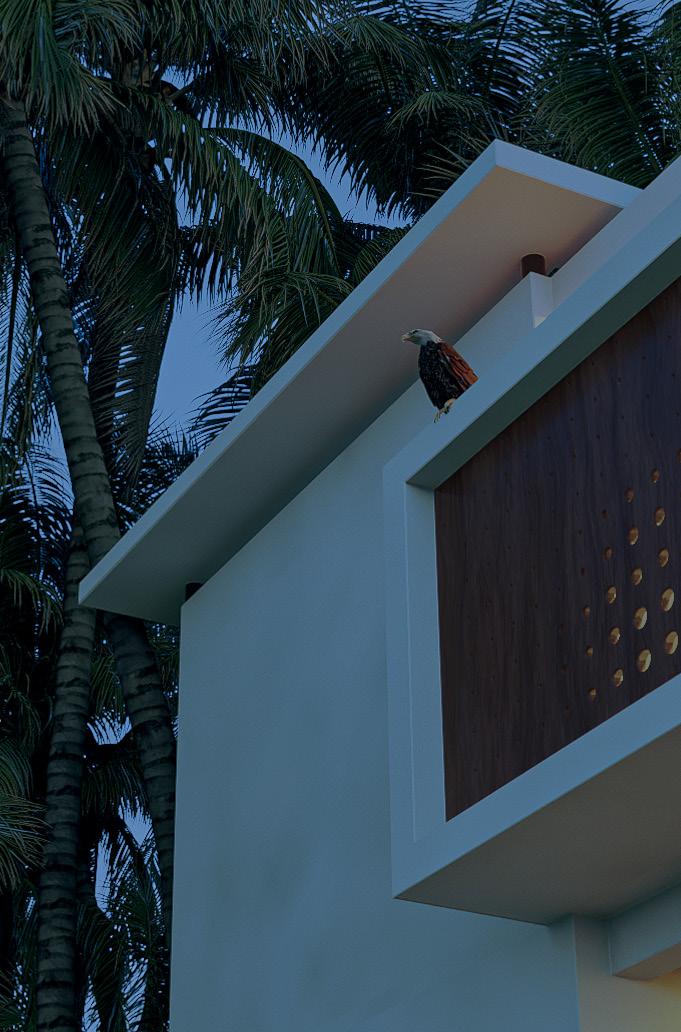
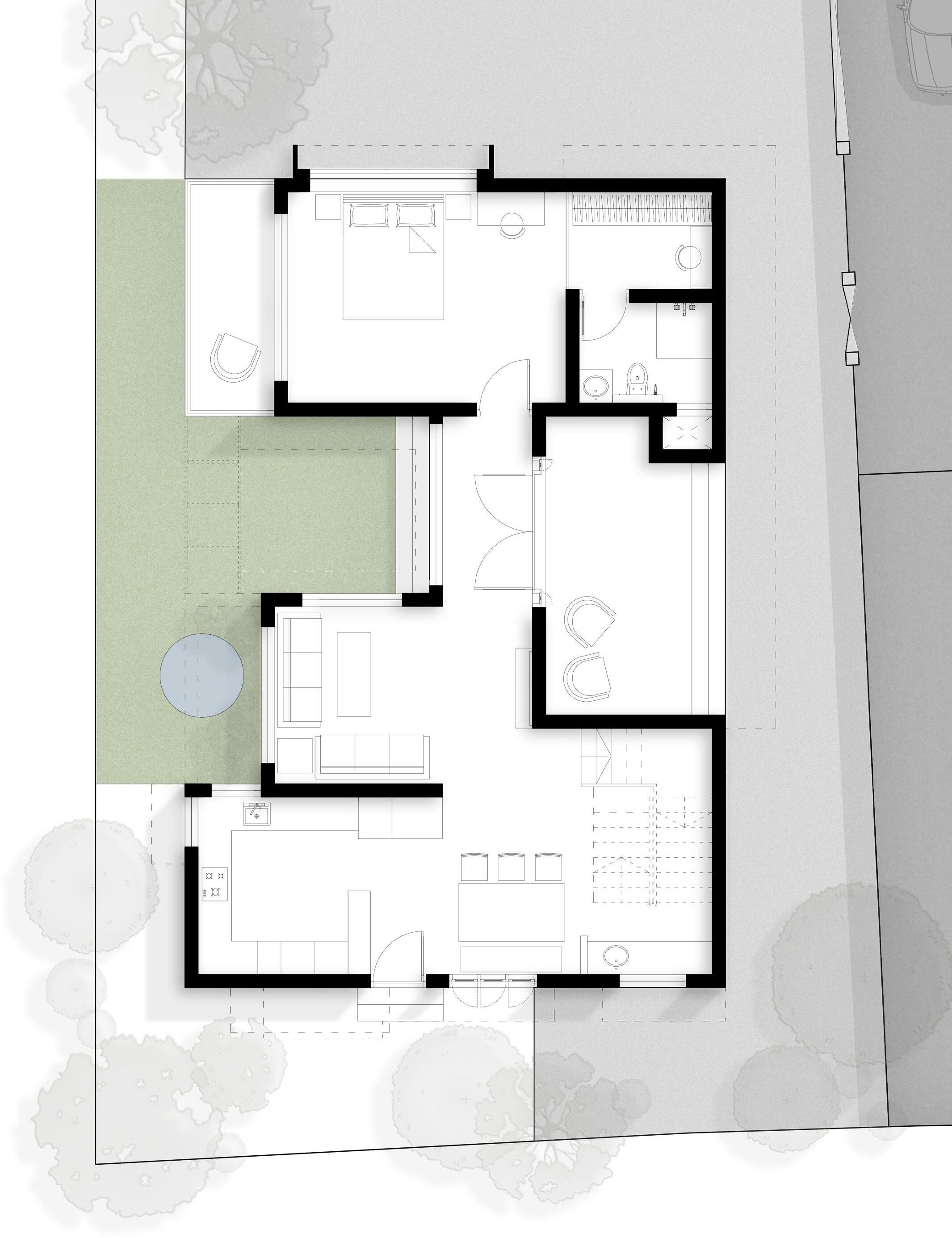

FIRST



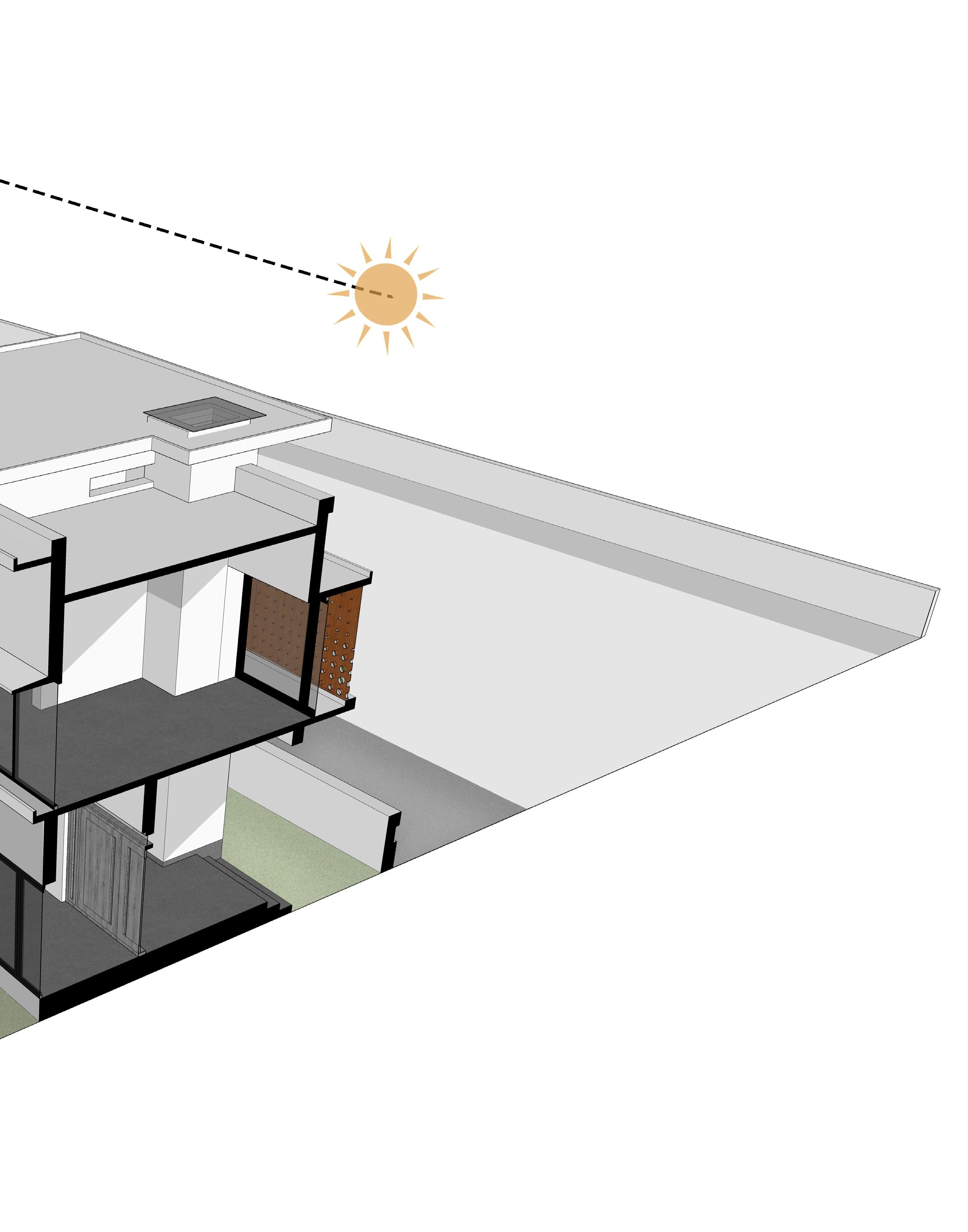
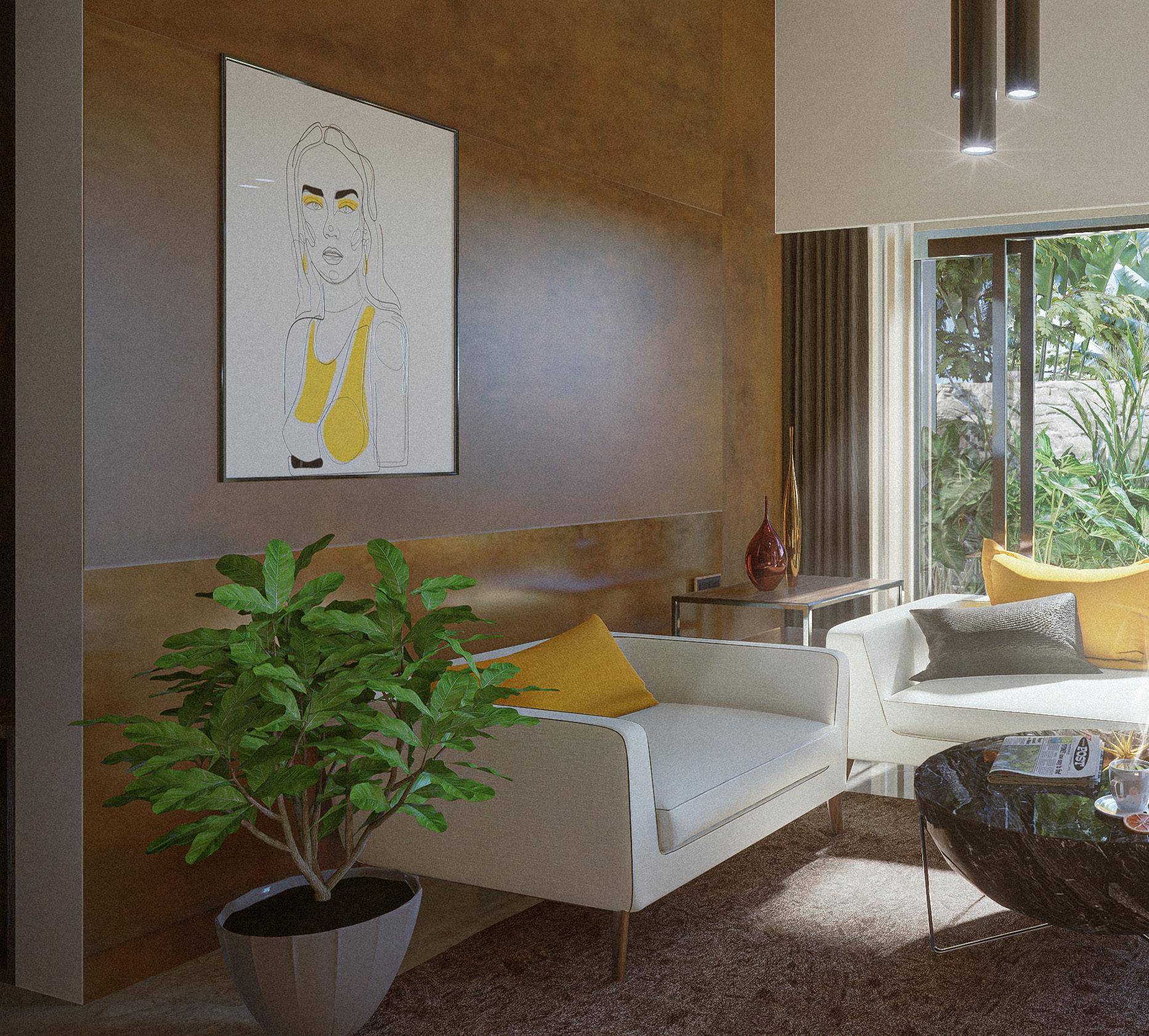

INTERIOR
D E S I G N
The morning sun is well integrated into the interior spaces. The rustic theme adds beauty to the spaces. The non-symmetric arrangement of interior elements, the Fibonacci series, etc., are creative design approaches. As you can see from the renderings each space has a story to tell. Each object is placed in places to evoke emotion in the space. The quality and privacy of each space are maintained.
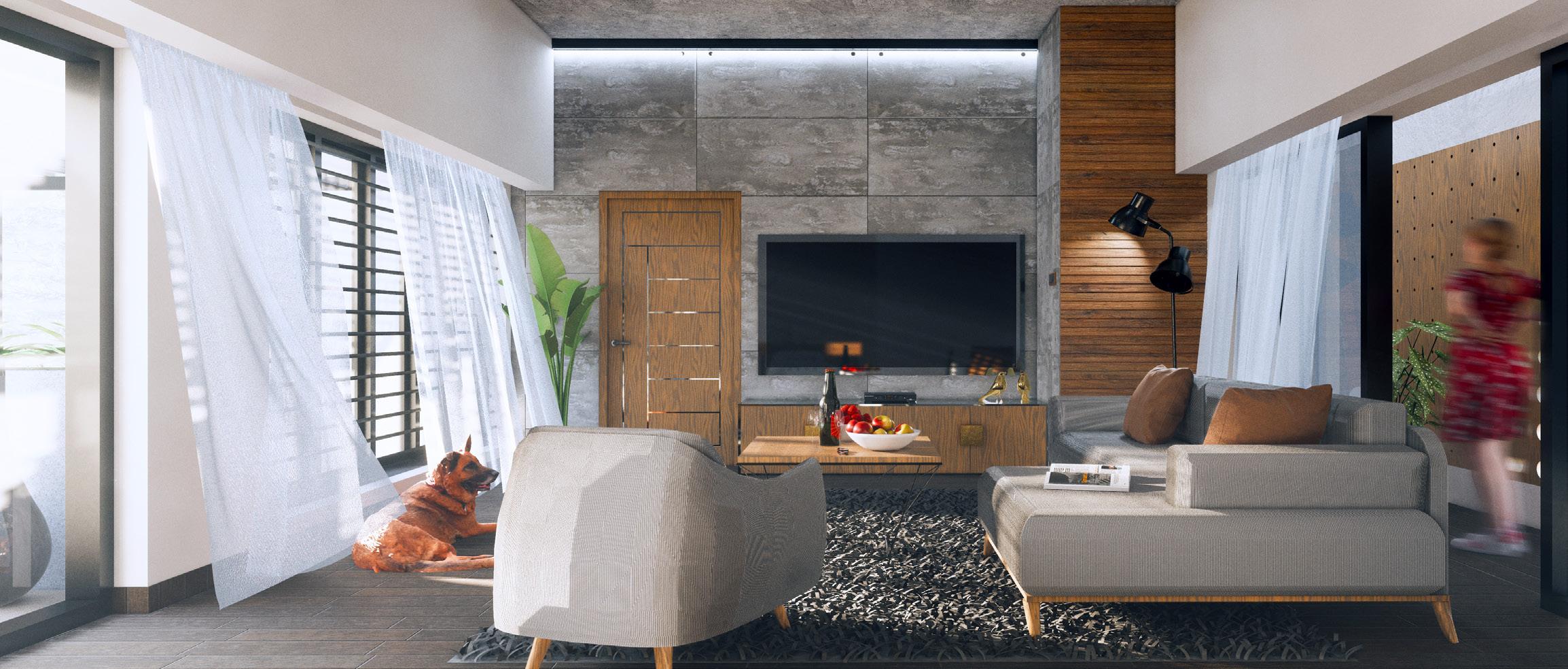
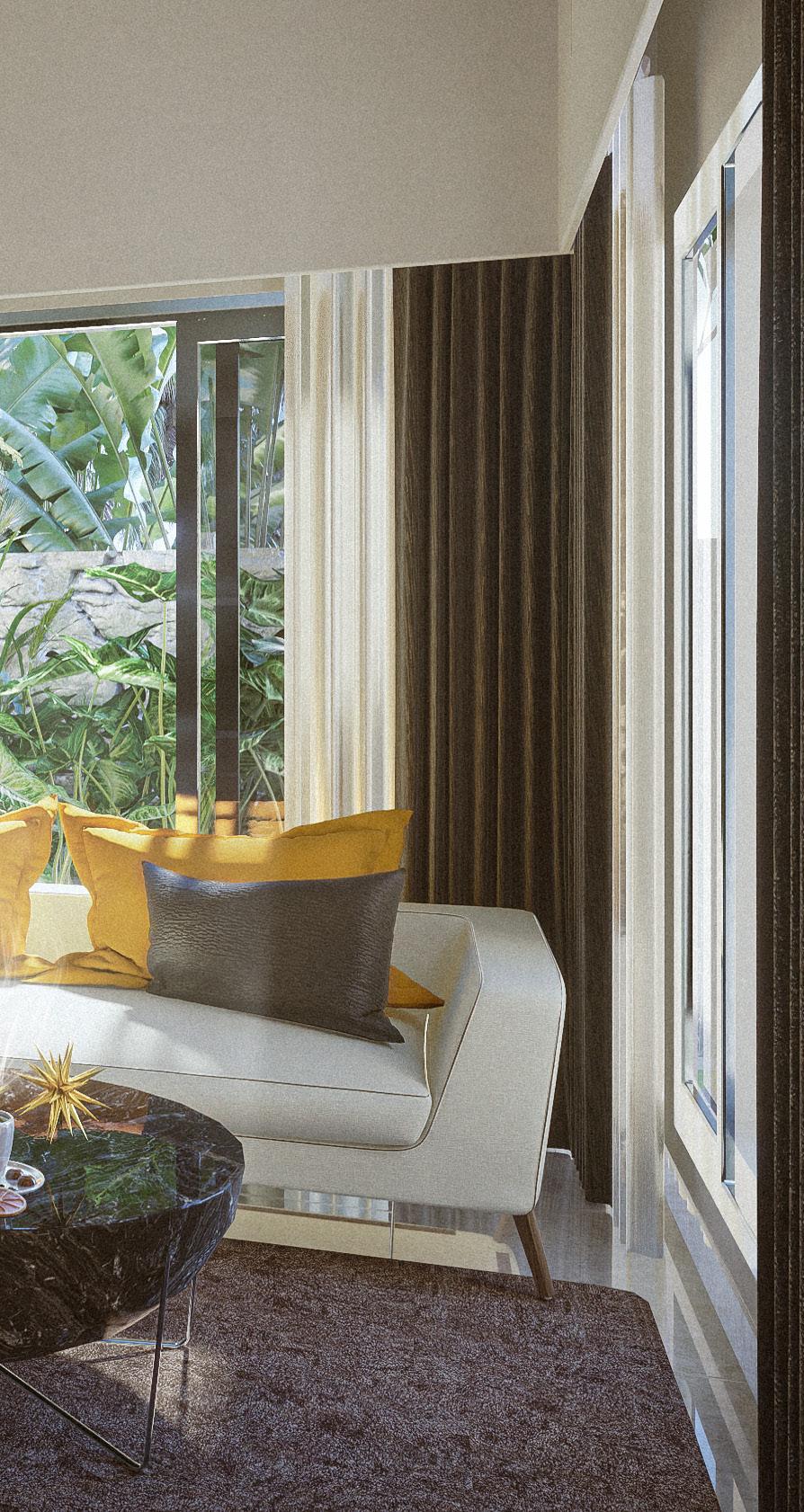

you after a long journey.
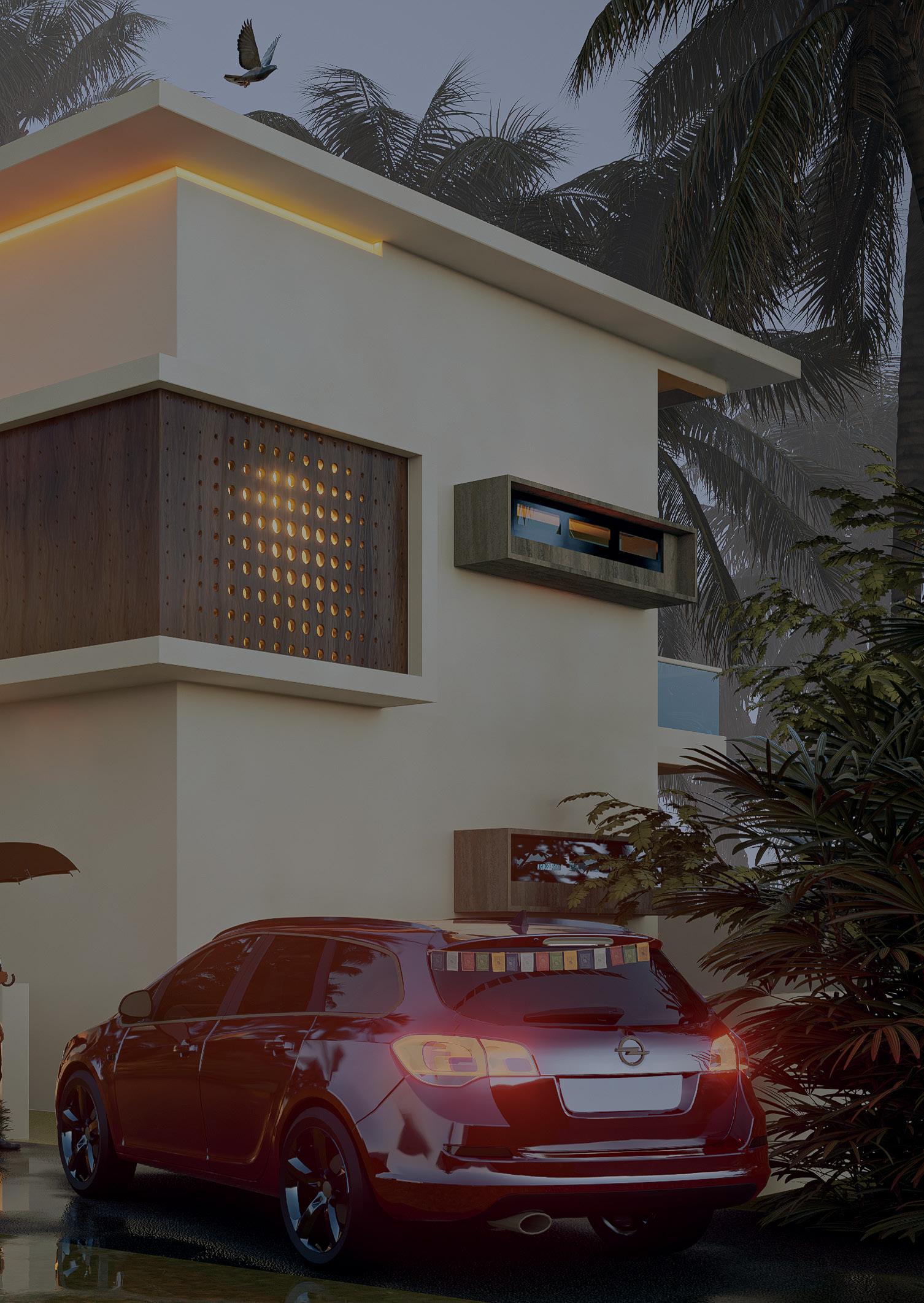
Note:
LEGEND
SWITCH BOARD 5 A PLUG POINT 15 A PLUG POINT
ANTENNA SOCKET
FAN
TELEPHONE SOCKET WALL LIGHT POINT 240 CM HT.
BELL PUSH
+180
DISTRIBUTION BOX METER BOARD
INV MASTER SWITCH
CEILING LIGHT EXHAUST FAN SPLIT AC - indoor unit MIRROR LAMP 185 CM HT. INVERTER
FOOT LAMP- 30 CM HEIGHT. HANGING LIGHT SPLIT AC - outdoor unit CHANDLIER
BELL UNIT NICHE LIGHT LED TUBE LIGHT CAMERA
SPOT LIGHT LED STRIP LIGHT
WALL FAN
•Power point to be provided for solar heater in terrace.
•Inverter lines as required
•Underground cable from main line to meter.
•Provision for phone line & internet where ever required
PLUG@+60 PLUG@+185 FOR HOOD FOR HOB +185
112
112
159 90 159 90
+122 PLUG@+30 FOR WASTE DISPOSER PLUG@+30
+135 +210
92 92
PLUG@+30 FOR WATER PURIFIER PLUG@+30 FOR DISH WASHER
+180 +180
+60 +135 Motor
74
+122 +30
HANGING LIGHTS UNDER STAIRS
•Solar heater line to be provided in all toilets, kitchen & work area
•Concealed tv cabling as required (From terrace / external line)
65 65 65 65 Provision of DVR & CCTV
+210
PLUG@+30 FOR BUILT IN FREEZER
PLUG FOR OVEN +30 FOR BUILT IN FRIDGE
Provision for sound system +30
Provision floor mount AC +200
@ 35 for setupbox TV plug&cable @ 80 +265 DB
139
from step +30
INV
+135 from landing +30
PLUG @ +265 +30 30 45
+270
•Lines for exterior lights, landscape lines, gate lights, automated gate, master control, wired security alarms, cameras to be planned as per site conditions.
65
65 65
+265
+265
plug for rolloing shutters @ +240 +240
plug for rolloing shutters dp switch for rolling shutters
92 92
30
65 +30
139 139 139 139
30 229 306
+135
Provision for mount +30 120 204
+240 +30 provision for christmas star
two dp switchs @ +30 for rolling shutters
132 132 211
169 189 329 Selected works | Jithin a k
85 75 119 90
+135 provision for landscape and gate lighting
+210 +135 +135 +185
39 39 80 80
Hook for hanging swing +30
+185
+60 +60
+240 +30
+240 120 64 87 120
145 135 69 71 +265 for Heater PLUG @ +265
80 159
+30 +30
+135 +240 Provision for picture lamp provision for wardrobe lighting
@+213 LEVEL provision for strip light on terrace
+240 +180
+135 +135
81 81 MB
+30 MB positioned on compound wall (ug cable)
+30
Electrical layoit - Ground floor
80 159 01
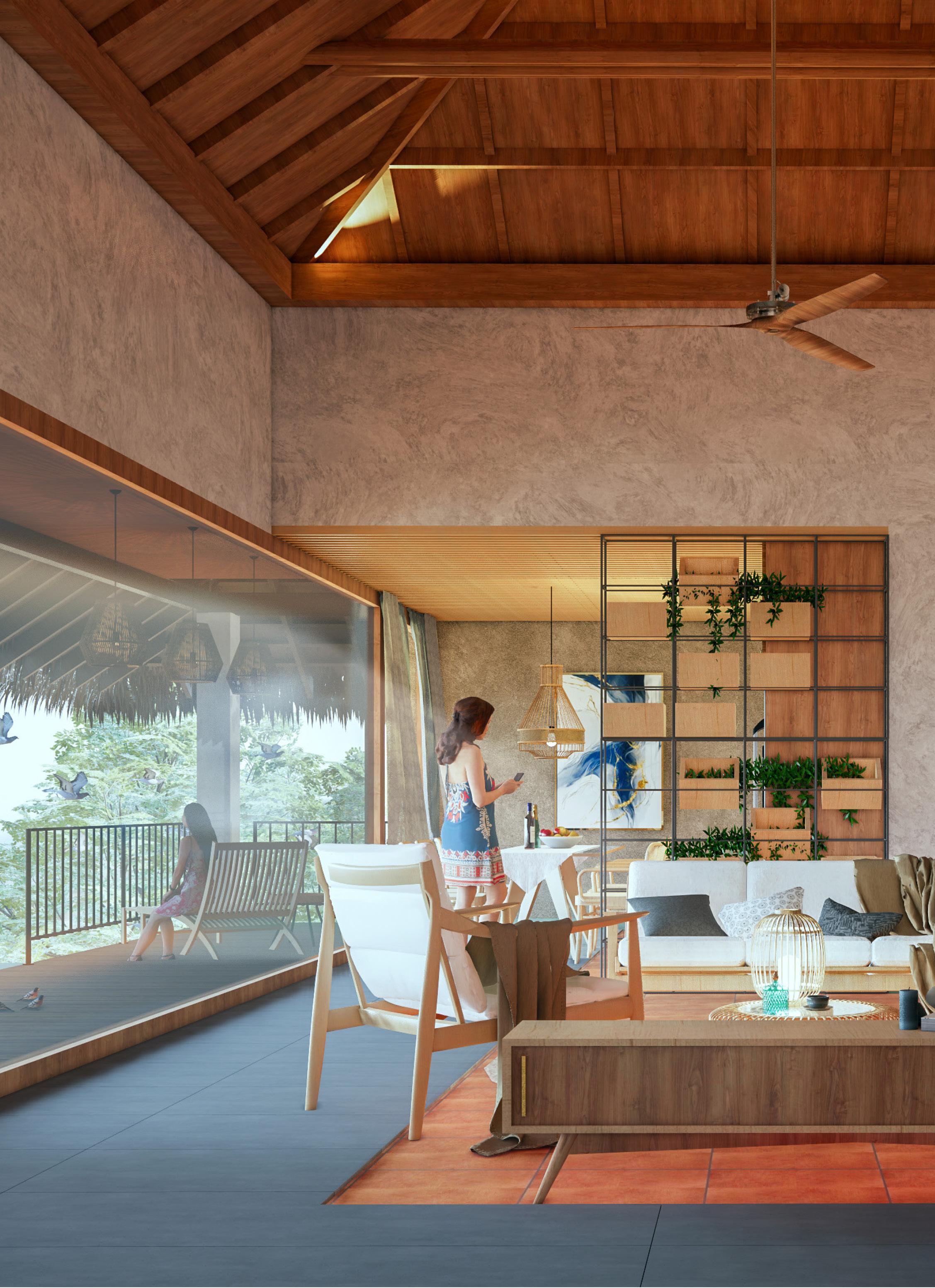
ALBERT COTTAGE AT WAGAMON
Architects : MKJ Designs
Area : 2435 sq.ft

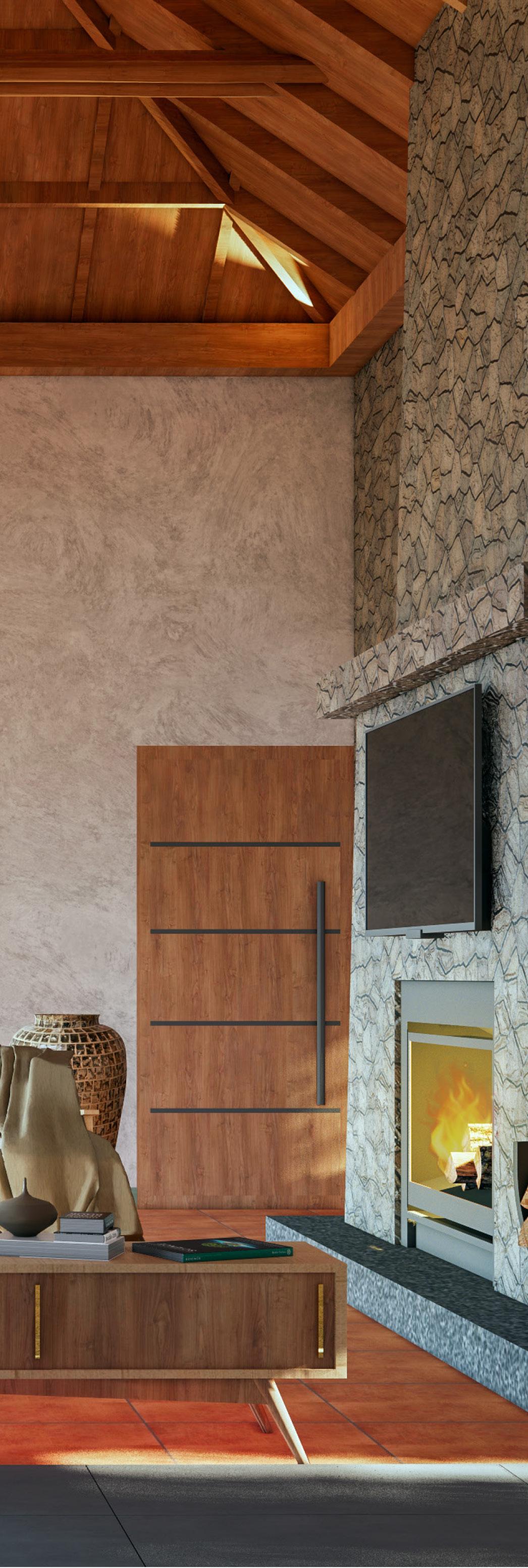
Year : 2019
Softwares : Autocad Sketchup Enscape Photoshop

The cottage was designed for Mr. Albert at Vagamon,Kerala. The interior design style was inspired by Bali architecture. A combination of brown yellow and other warm colors enhances the appearance of the interior space. Sun, wind, and mist play a major role in interior spaces. Take some time to look through the images. You can really feel the mist, wind, and atmosphere of Vagamon. When wood is used properly at appropriate locations, it adds a unique flavor to the interiors.

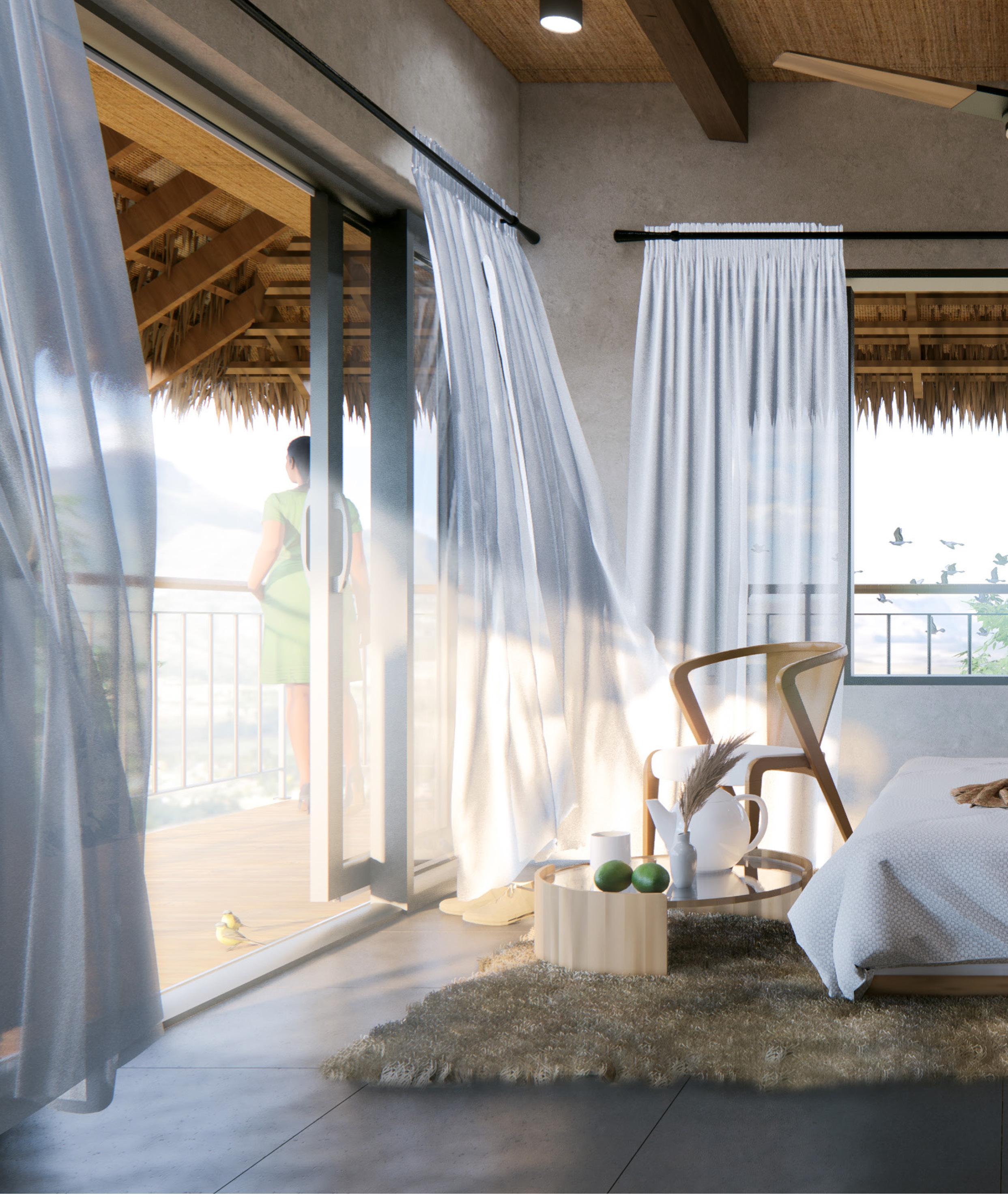
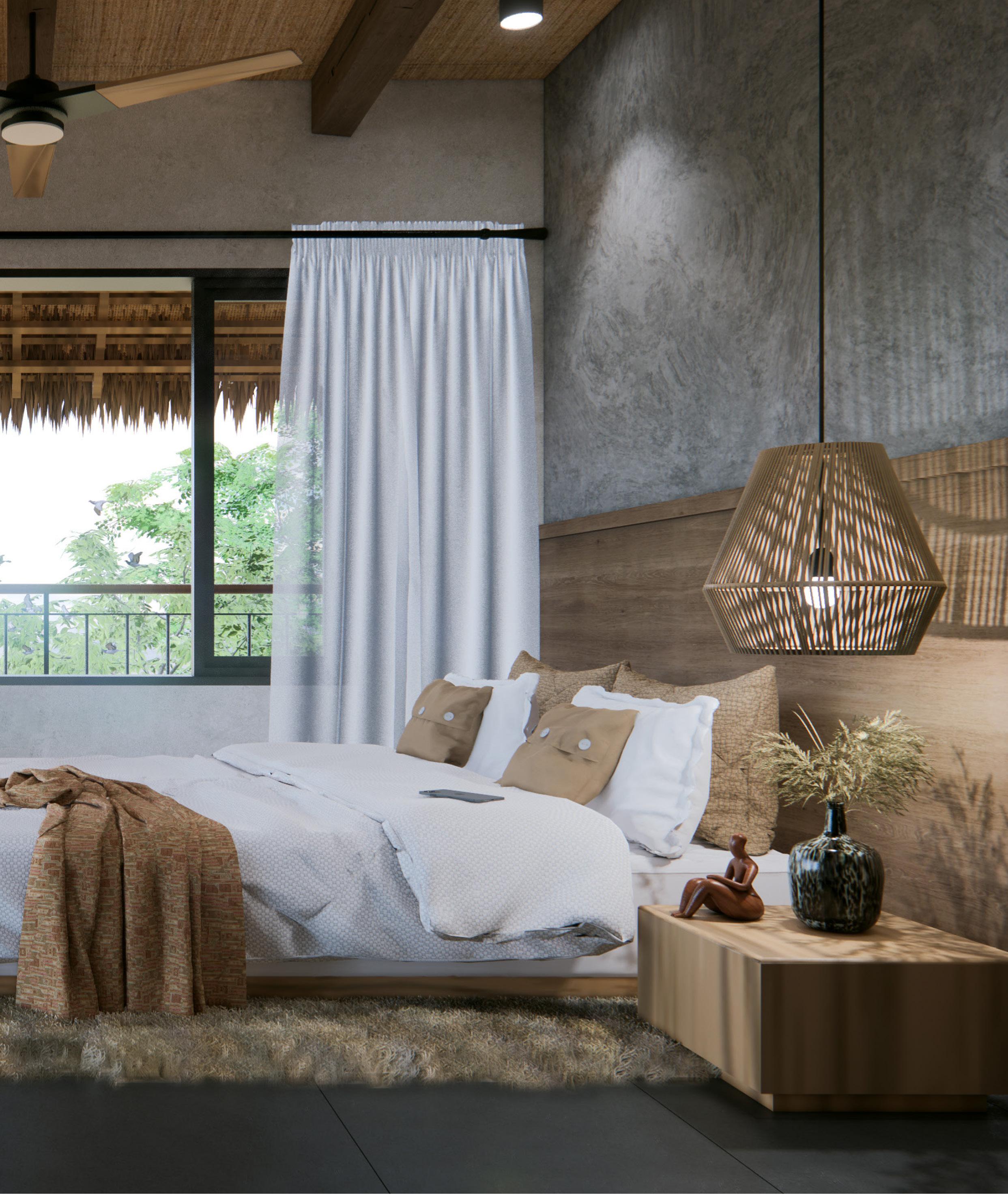
KAVAL AUDITORIUM
Architects : MKJ Designs Area : 25600 sq.ft Year : 2022 Softwares : Autocad Sketchup Lumion Photoshop



Auditorium designed for Kaval Trust in Haripad, Kerala Creating an auditorium for 1000 people within an area of 25 thousand square feet including dining was our primary challenge. The client’s requirement was a column-free auditorium and dining hall. In order to achieve this we came up with PT slabs, so we are free to create interior spaces without any columns. The dining hall was designed on the ground floor with utilities and services nearby. The curved facade was designed to enhance the aesthetics of the building.
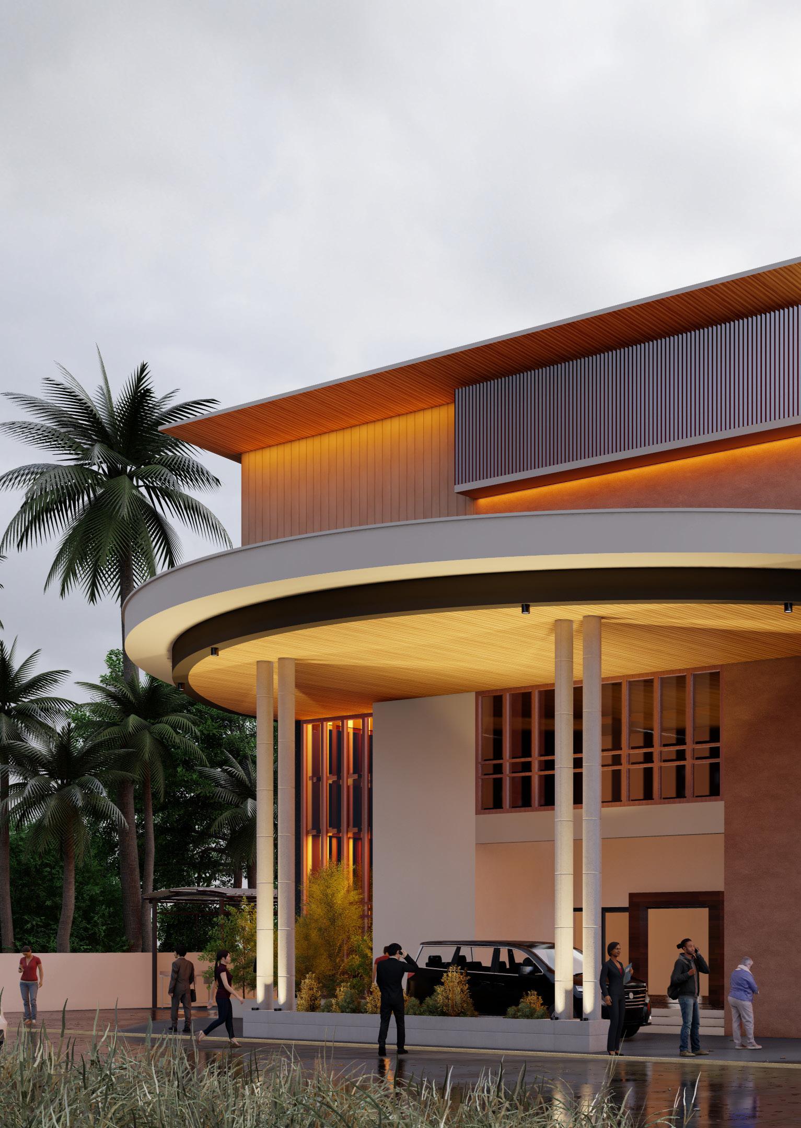
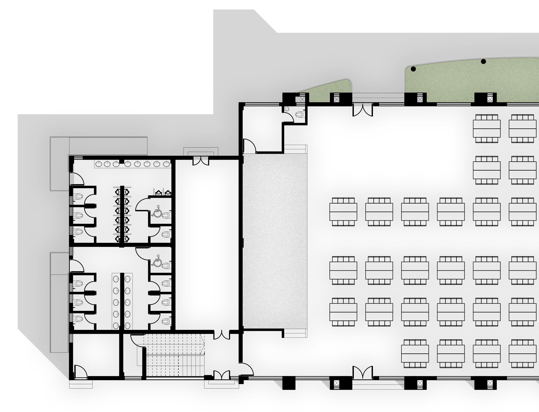


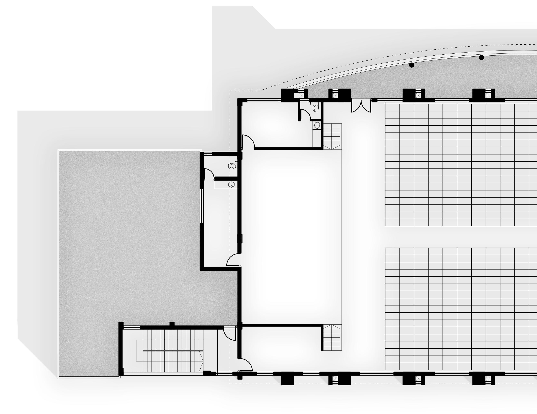
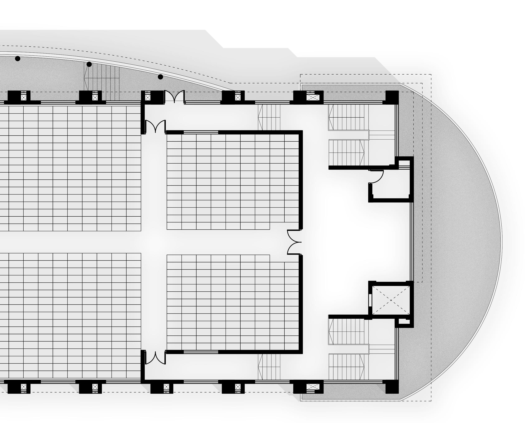

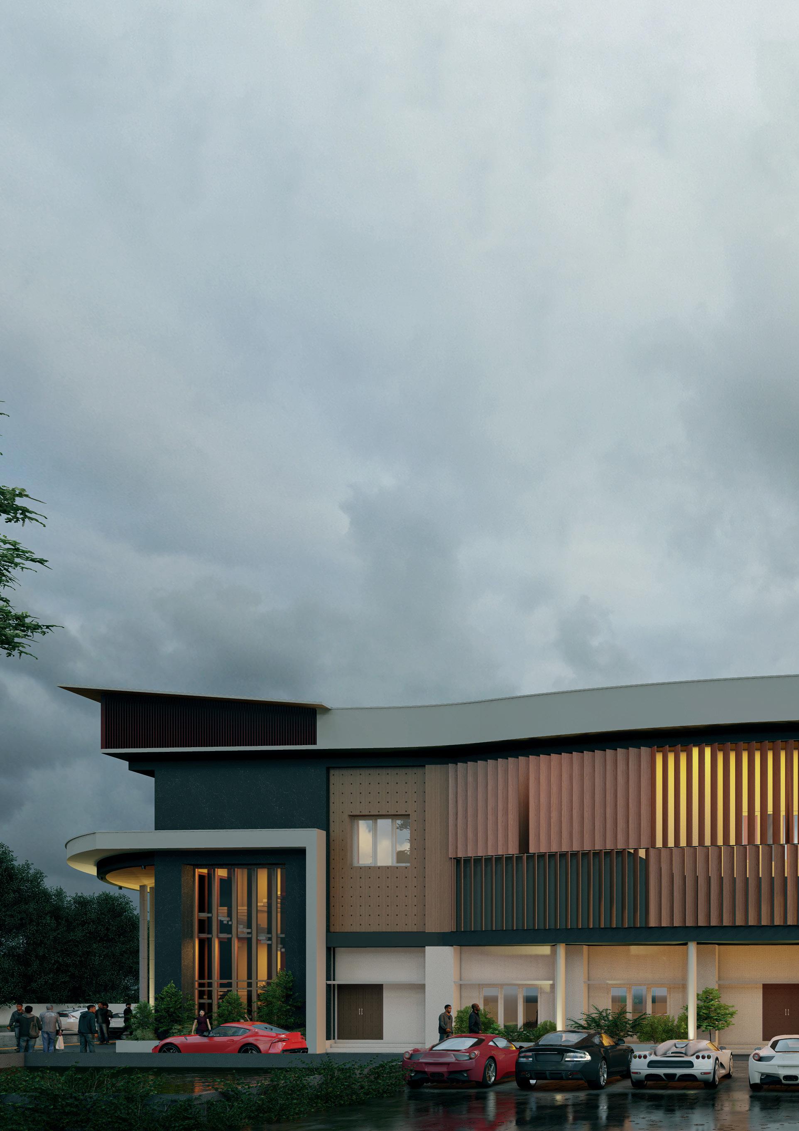
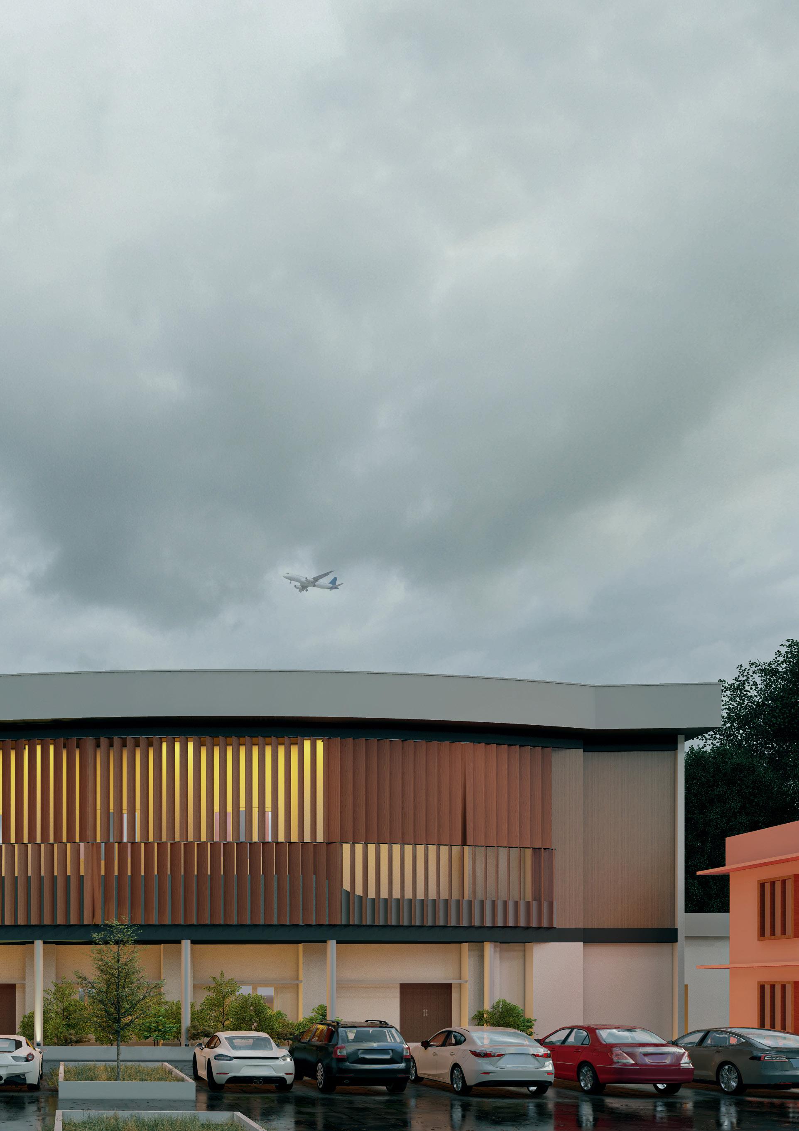


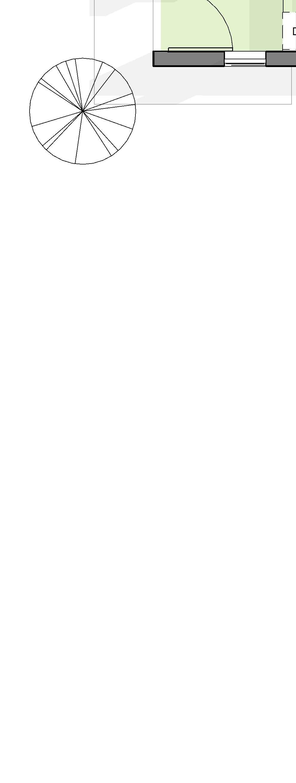
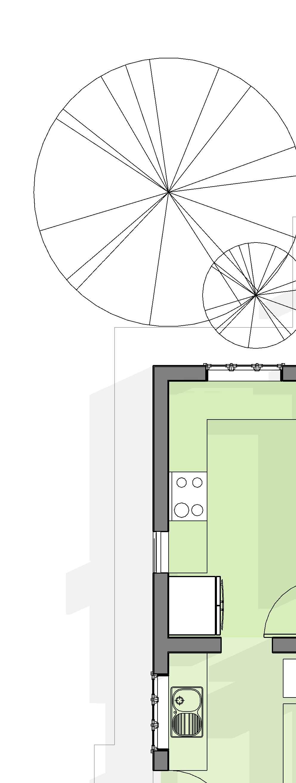
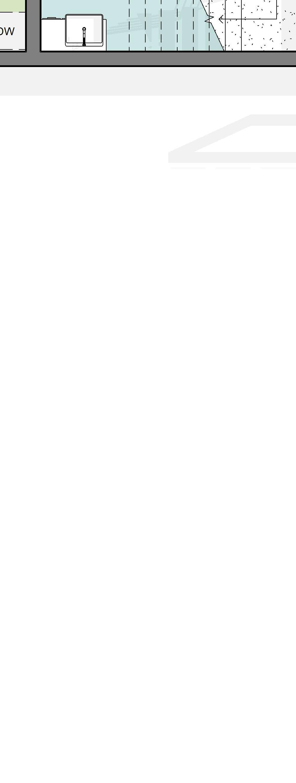
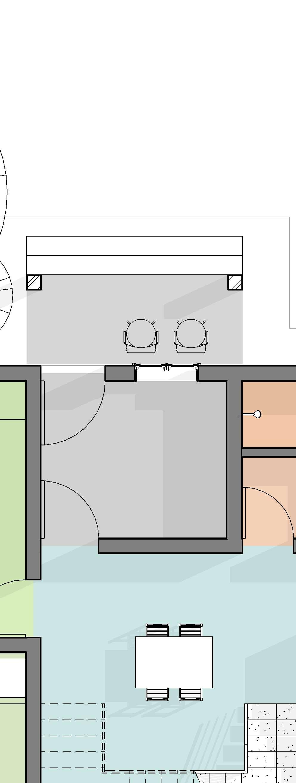
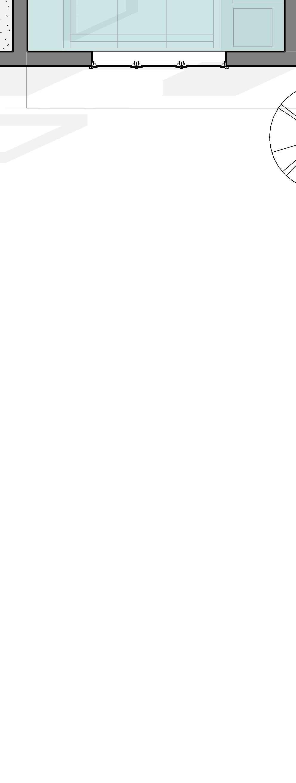
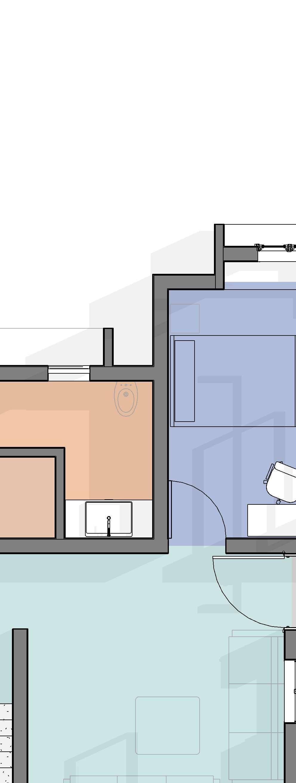




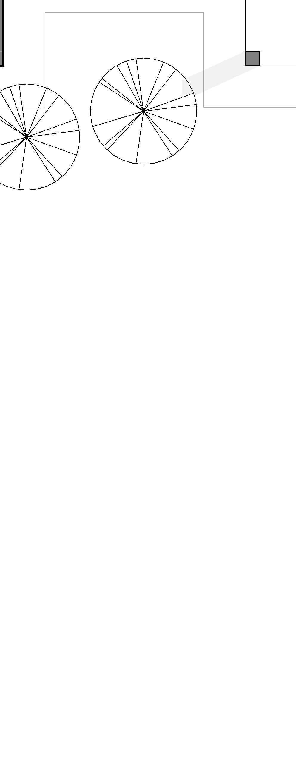

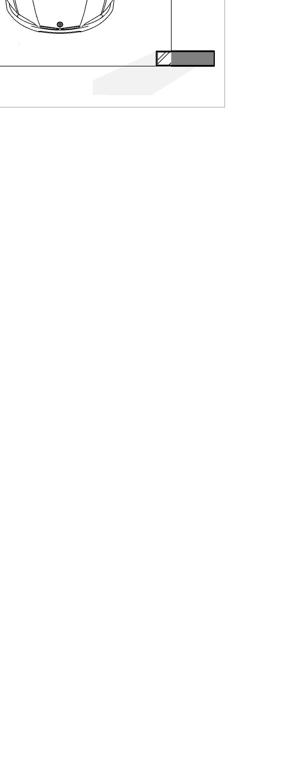
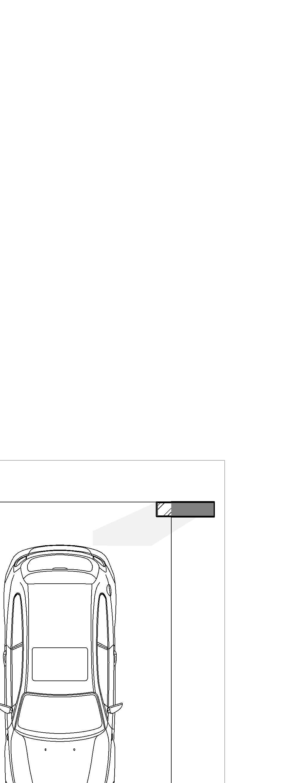


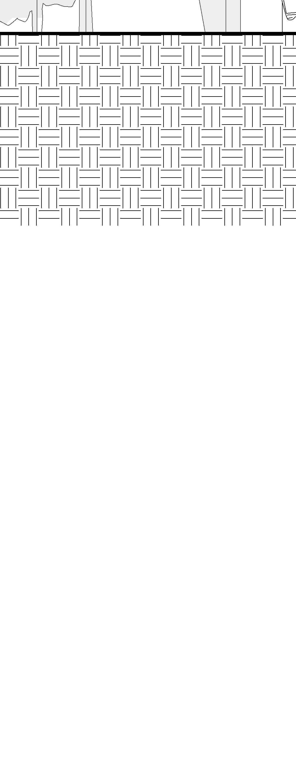
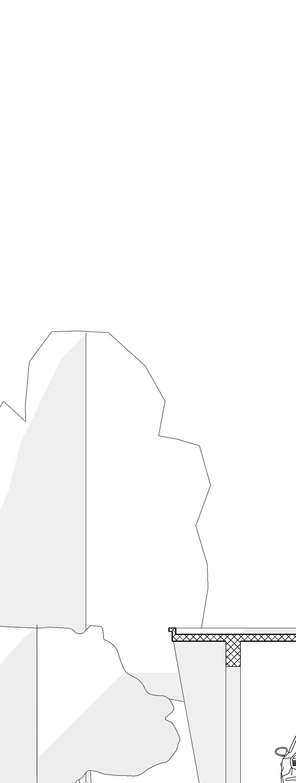
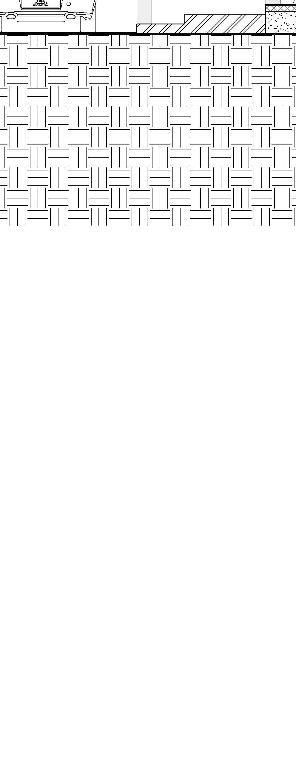
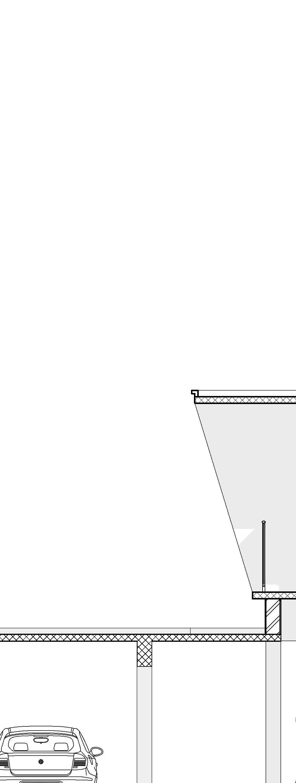
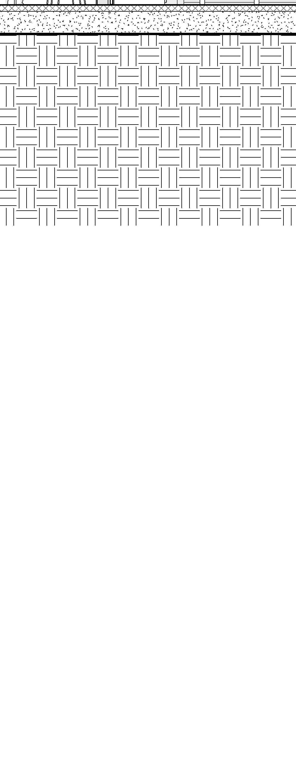
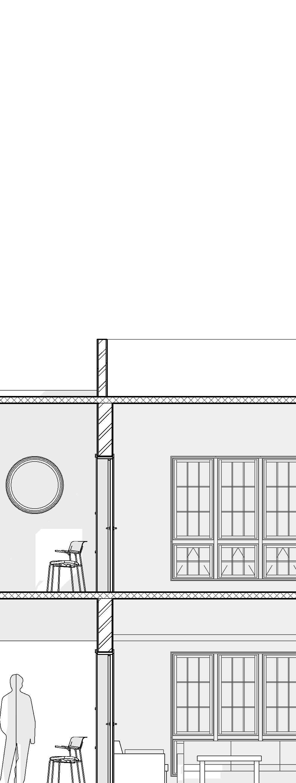
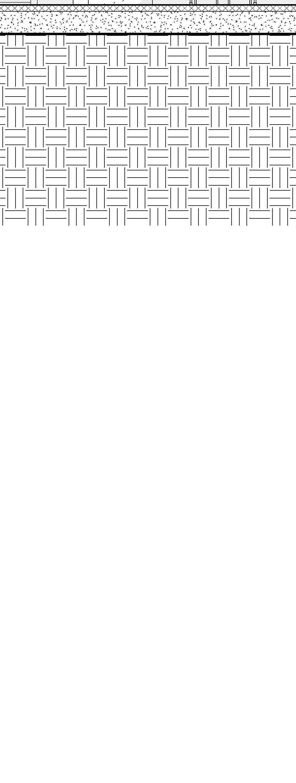
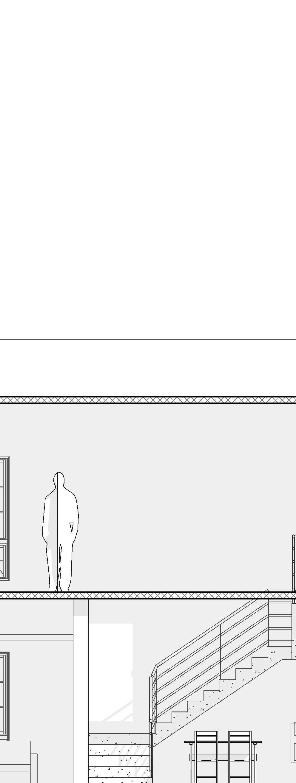



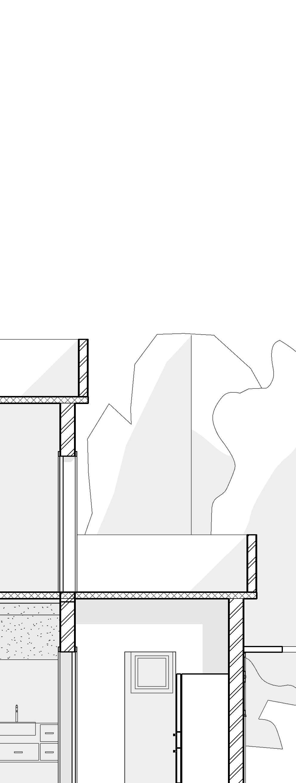

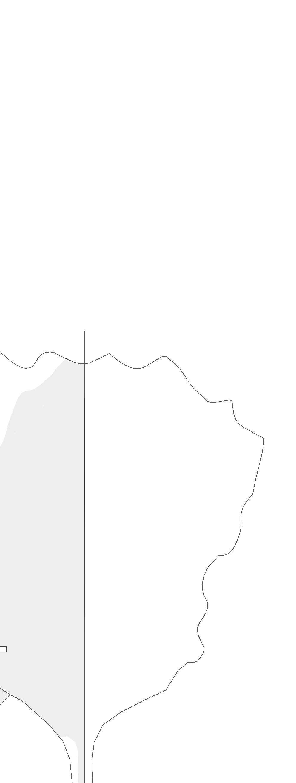
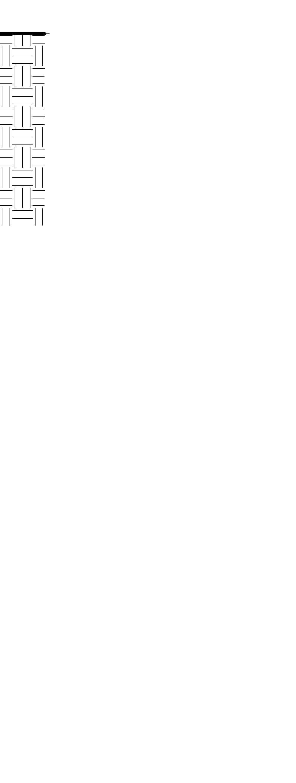


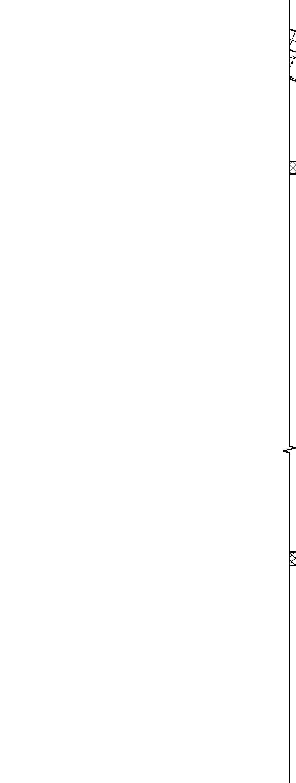


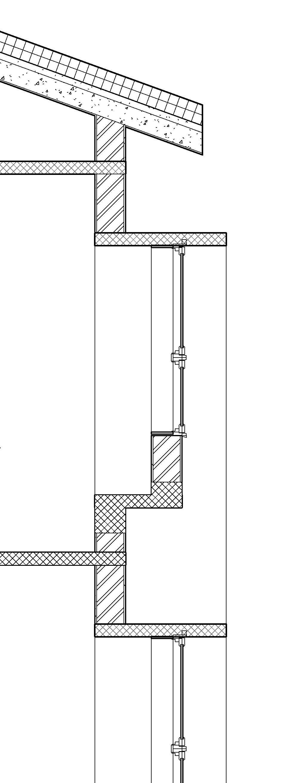





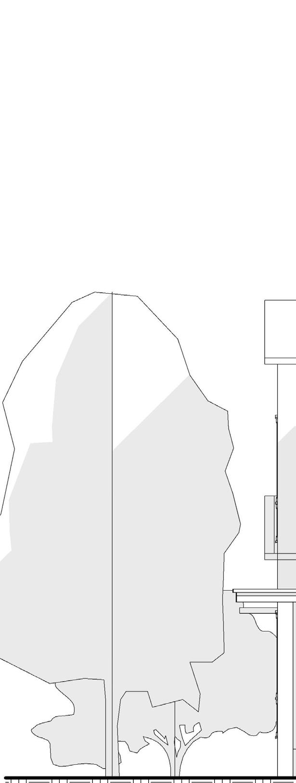

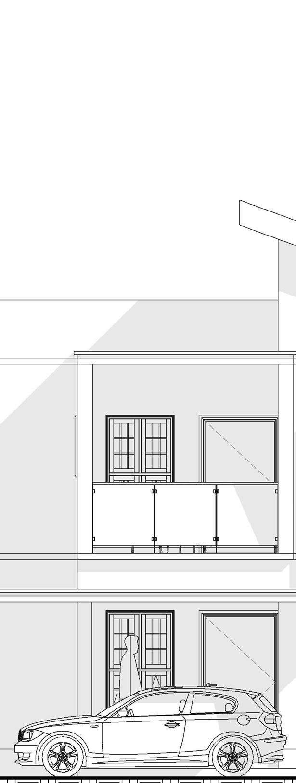



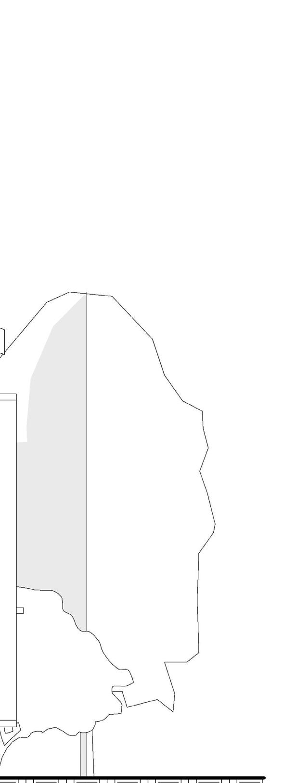
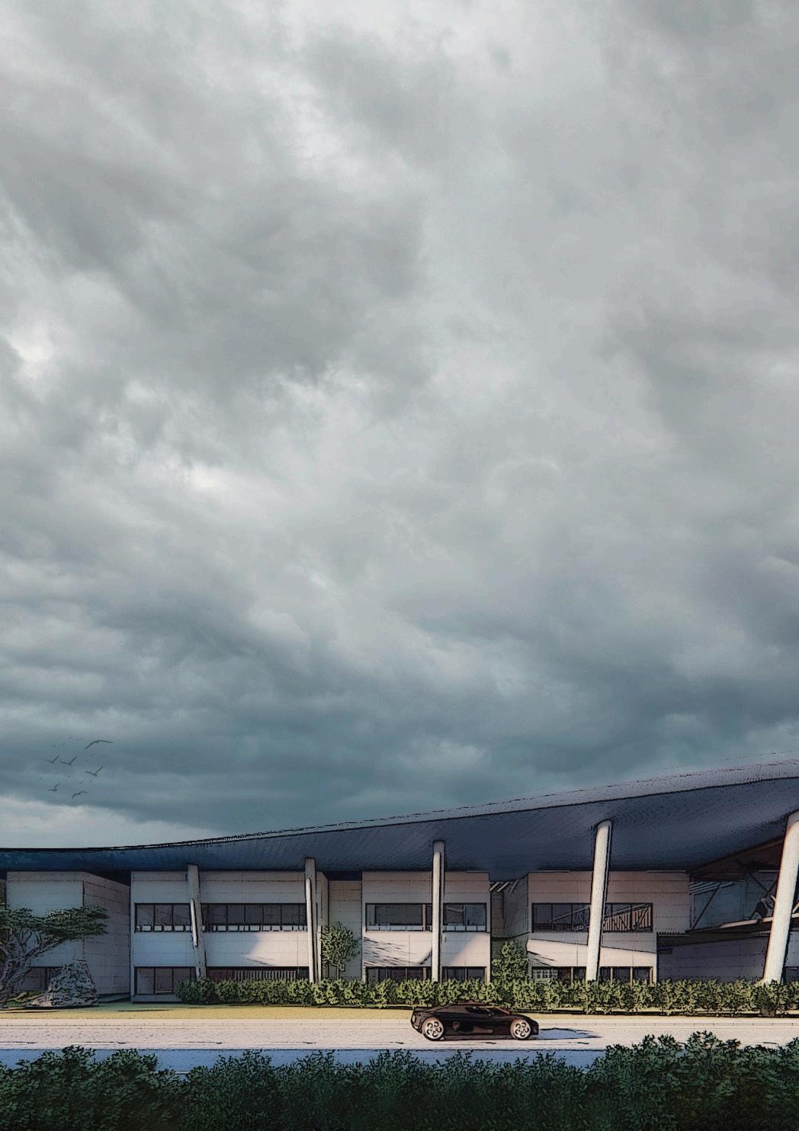
AUTOMOBILE ENGINEERING MANUFACTURING AND RESEARCH INSTITUTE



Architects : Thesis Project Area : 262776 sq.ft Year : 2019 Softwares : Autocad Sketchup Lumion Photoshop
The scope for establishing the link between the education impacts of industries and research development could only be bought by finding their position with regard to each other. Architecture always has a significant role in contemplating and creating the learning spaces and intent will be achieving the same in inclusion with the environment and sustainable aspects.
Students Scientists Workers
The buildings are arranged in a logical way to create a buffer space inside. The buffer spaces on this campus are critical. These spaces act as the main nerves of this integrated campus.
Zoning

Factory building Research building Workshop Class rooms
Interactive layer for 2 courses
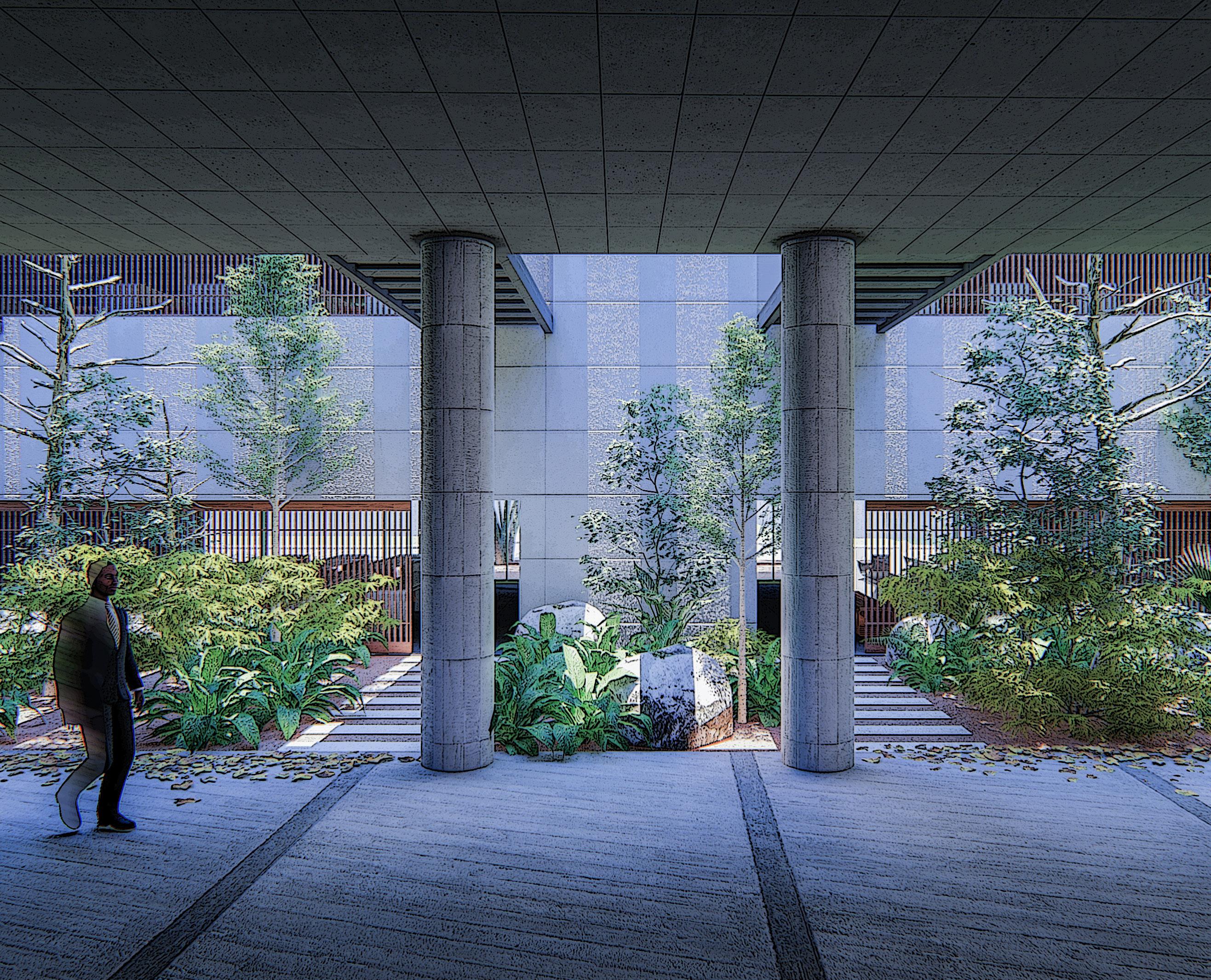

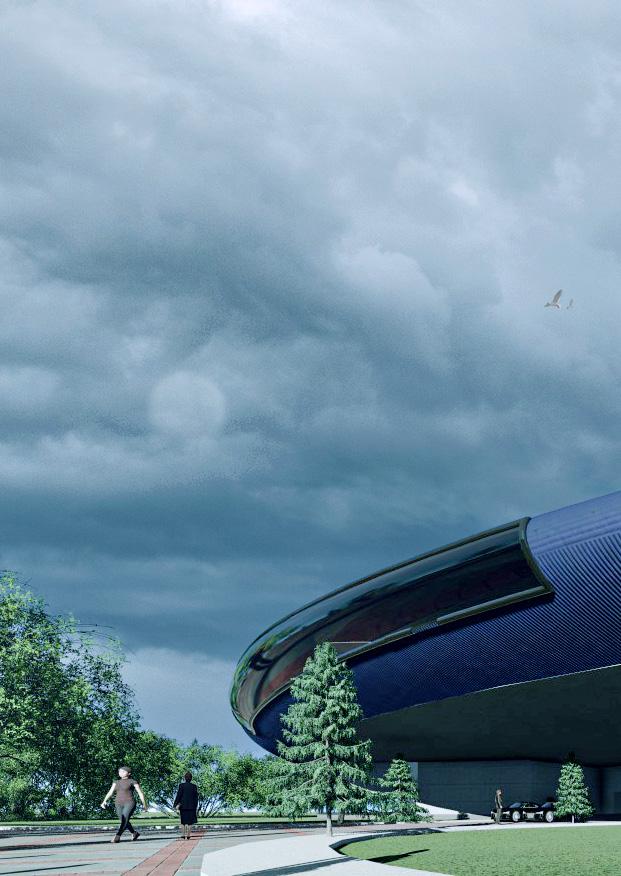
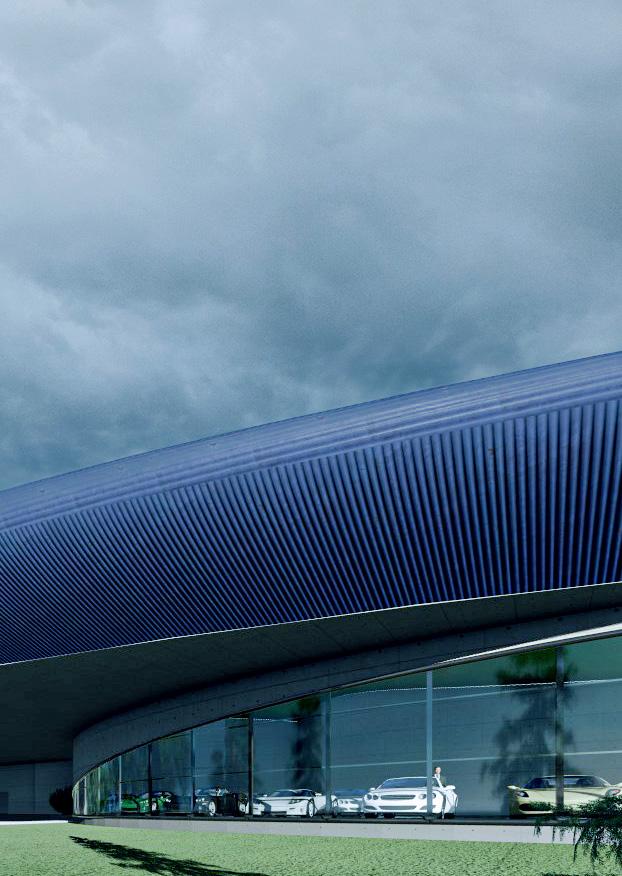
THANKS FOR YOUR TIME
Jithin a k | Selected works | 2022 | Phone : +91 9496555855
Email : jithinaniyoth@gmail.com | Aniyoth | Thalassery | Kannur
