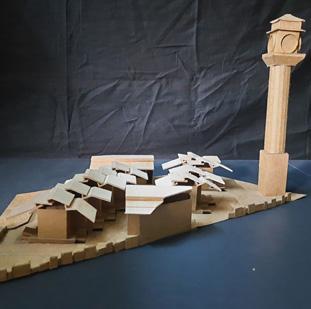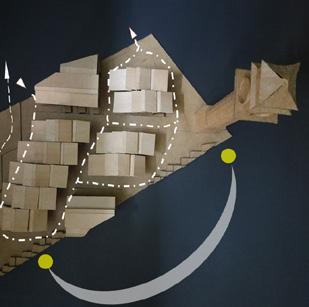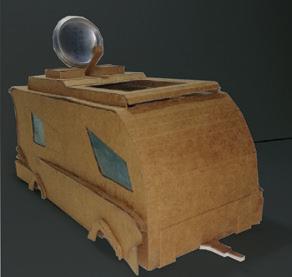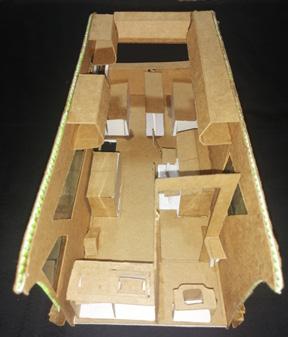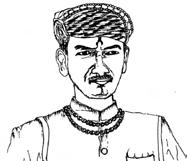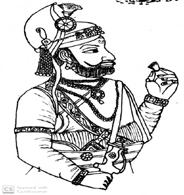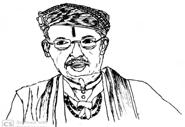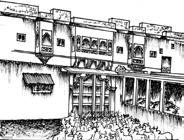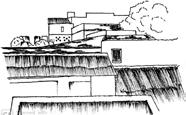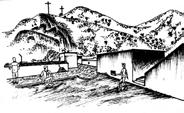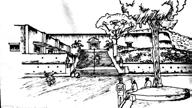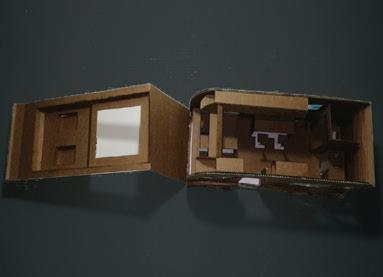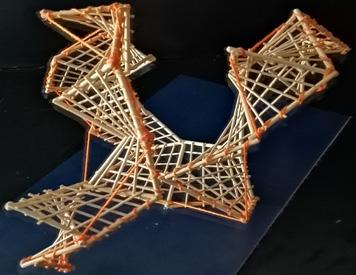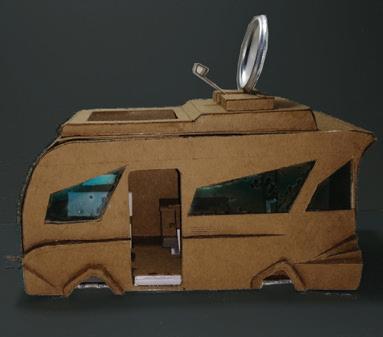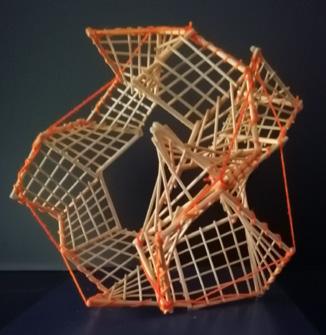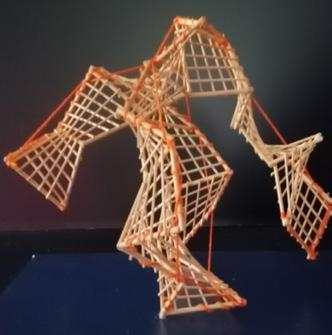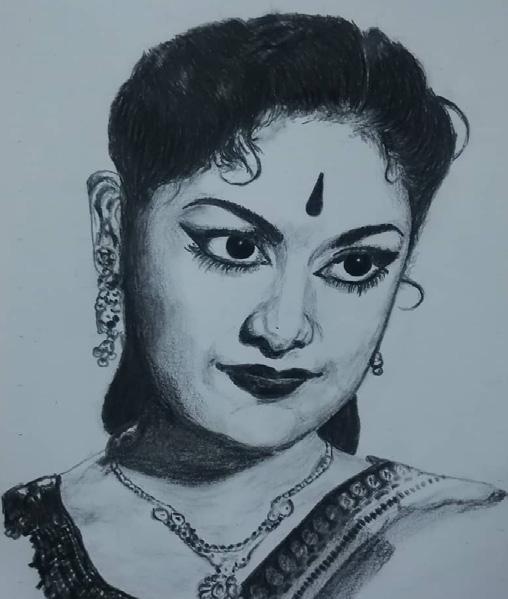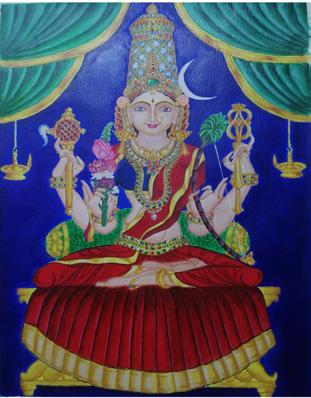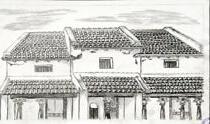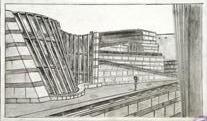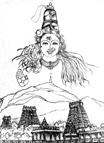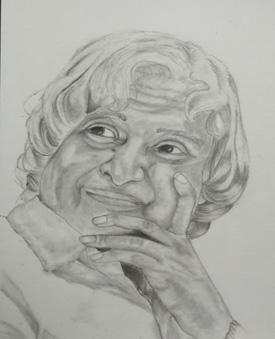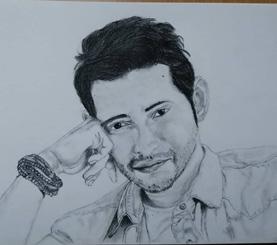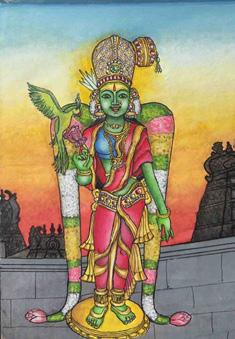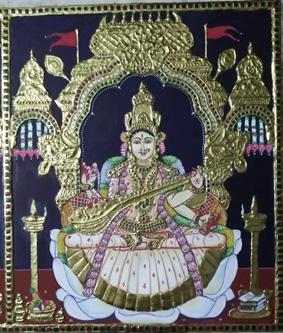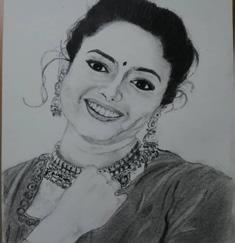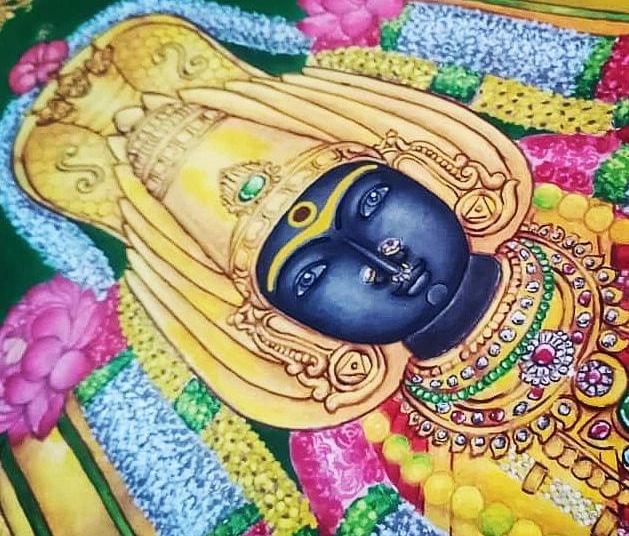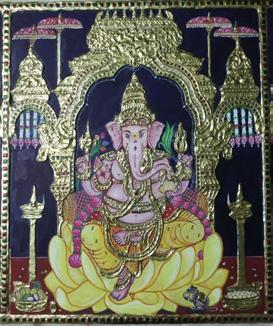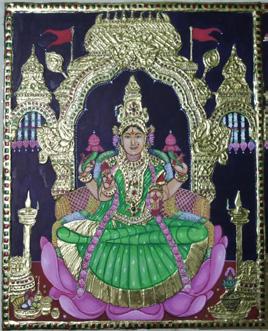

PORTfOLIO
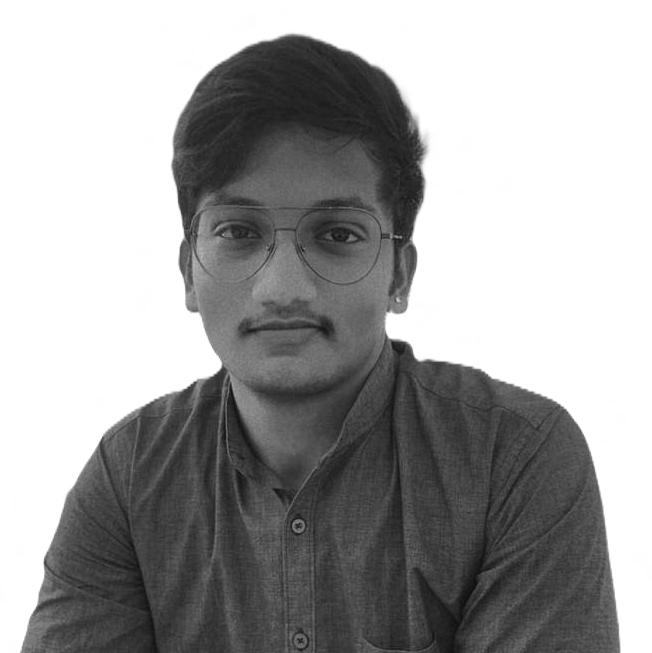
JITESH. B S
Greetings, Iam Jitesh.BS As a freshly graduated junior architect at the Chennai Academy of Architecture and Design(2019-24), I’ve come to understand that architecture is more than just walls and roofs; it’s a tool for creating meaningful environments that connect with people and the environment.
I personally believe that architecture has a social obligation to positively affect society and the built environment, which makes me more interested in designing meaningful spaces that foster community interaction.
I want to improve my knowledge, critical reasoning skills, and problem-solving talents. I am more interested in gaining practical knowledge and discovering new approaches to work as architect.
"Architecture is not about the walls, it'saboutthespacewithinthem"
Personal details
• Email : jitesh.bs1999@gmail.com
• Phone : +91 7904194203
• Date of birth : 09 - 03 - 2002
• Address : kadirvedu, Chennai, Tamil Nadu, India
Lectures attended
• Design of green buildings
• Going Beyond efficiency
• Reclaim streets for people
- Ar. H. Gowri
- Ar. Kimmy EI - Dash
- Ar. Nashwa Naushad
• Velammal vidhyashram, surapet, Chennai
• Chennai academy of architecture and design, Chennai
Interest
• Sketching
• Model making
• Painting
• Sculpting
• 3 D massing
• Music
Education Workshops
• English
• Tamil
• Telugu
• Hindi
• SWAT workshop - model making workshop
• Lines to lens - photo graphy
• Asketch - autocad, vray, sketch-up, photoshop
• Nippon paint - hands on workshop
• Roots - urban design
Software skills











• Preception of public space
- Ar. Helena szewiola
• Ground conditions on capital centralism
• Precieved geometries
Social Languages




- Ar. Vitor sardenber
- Ar. Won chung yen
• Architecture & the senses of encounter
- Ar. Daniel corsi
• Co- creating circular cities
• Outside architecture
• Conservation architecture
• Mandala in architecture
Competitions
• 2021 - Ethos transparency 16.0
• 2022 - Ethos transparency 17.0
Internship

- Ar. Bala Nagendran
- Ar. Akash Muralidhar
- Ar. Keerthana
- Rekha Rao
• kembhavi architecture foundatio Duration - 6 mounths (Intern)








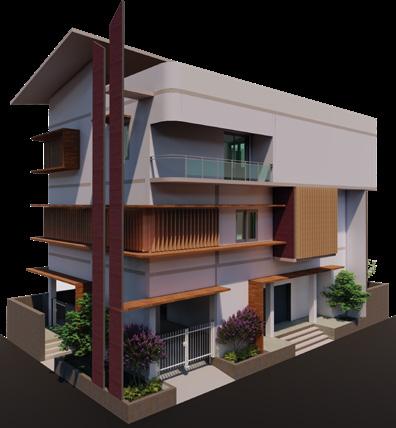
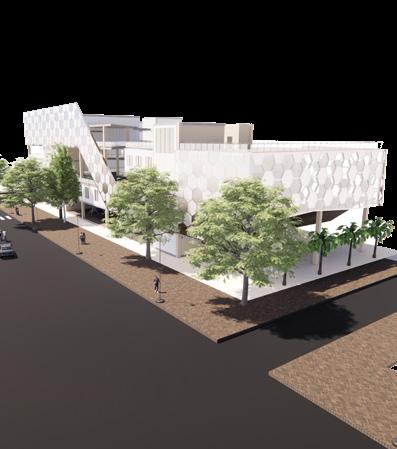
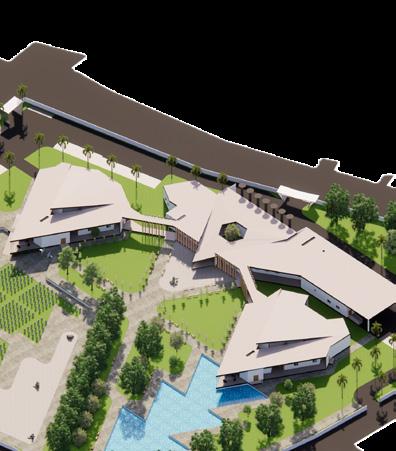
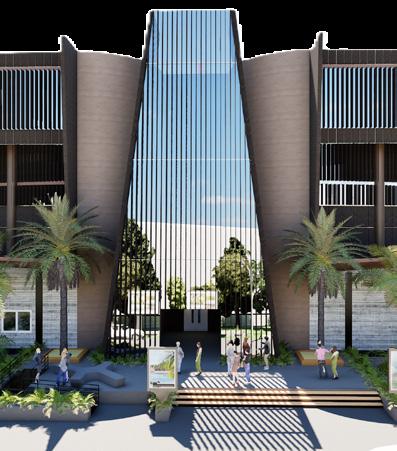
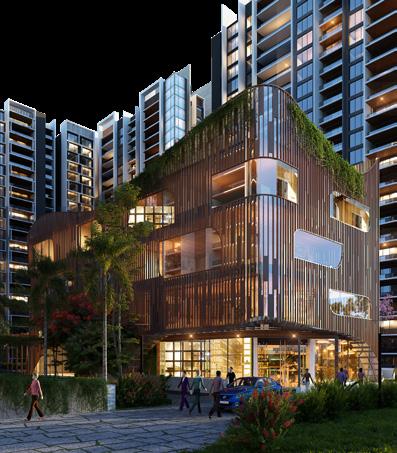
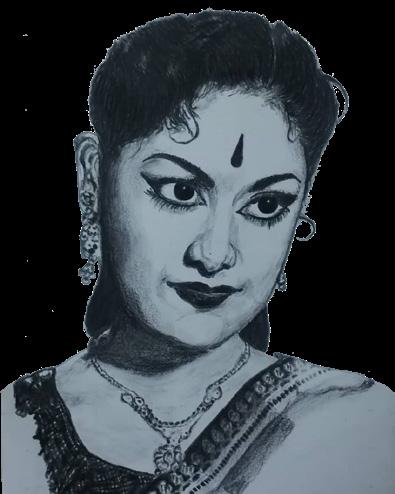
CHATHURA RESIDENCE
Abstract
Located in Surapet, Chennai, a housing project named Chathura.
The planning is done using a grid; the word “chathura” implies “square and creative.” The proposal includes a small three-bedroom house and a shop with parking on the ground level. Despite Chennai’s hot, humid weather, setting up a courtyard will assist in preventing hot air , lower temperature, and create a stack effect. Vertical louvres function as a shade mechanism as well. Due to the site’s location at a corner intersection and the shop’s location on the ground level, which poses a concern for privacy, the facade feature serves a dual purpose.



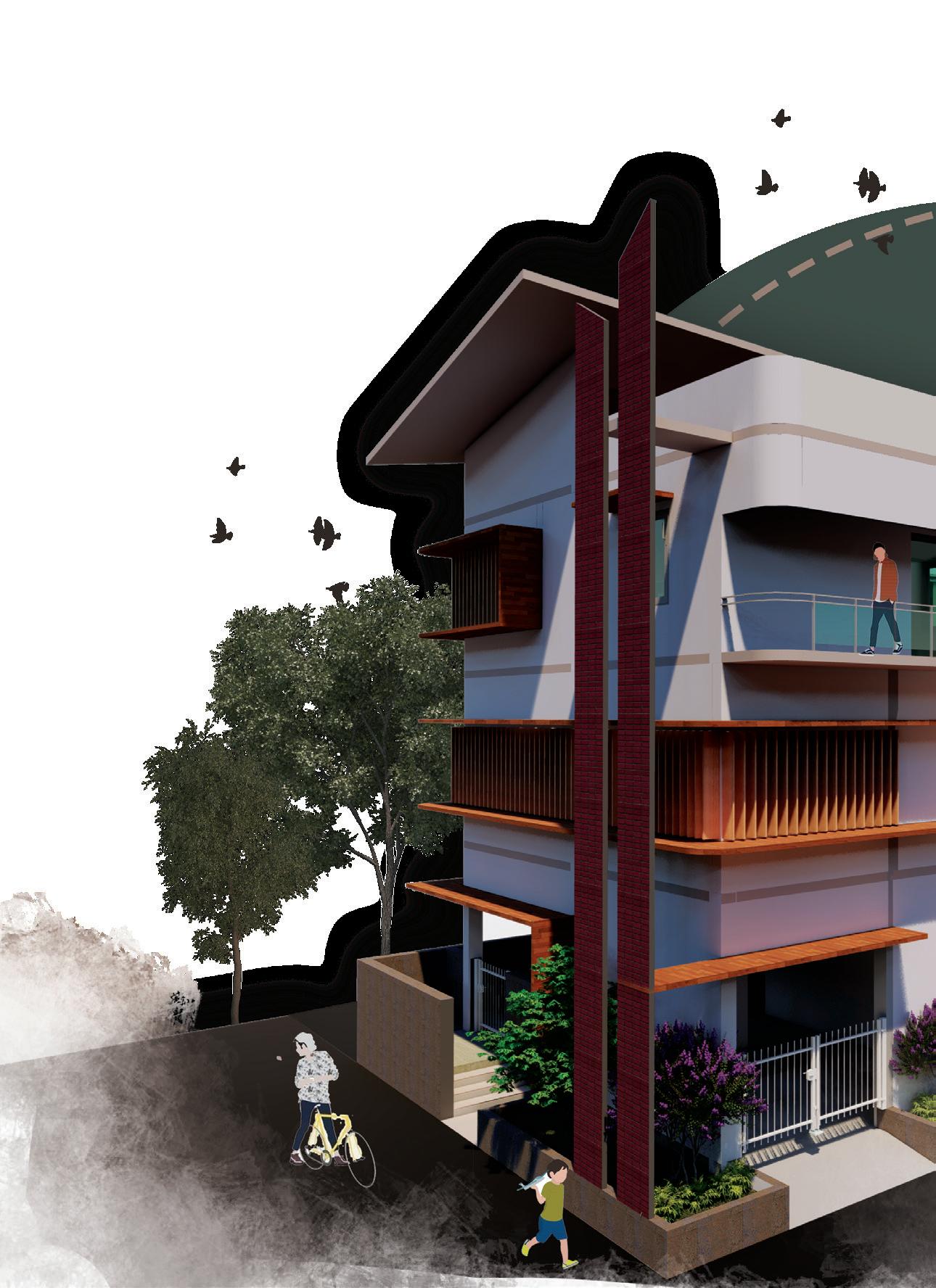
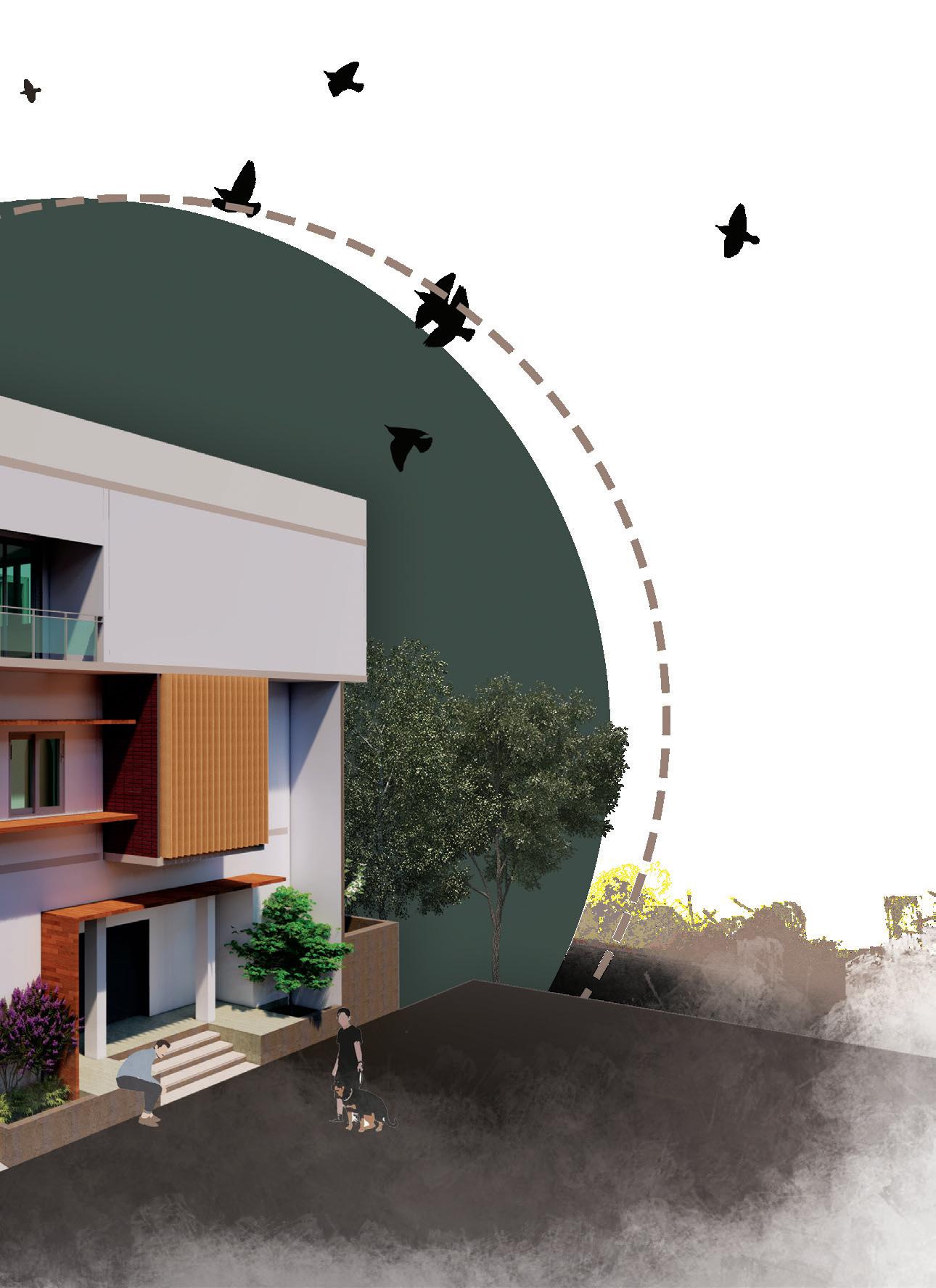
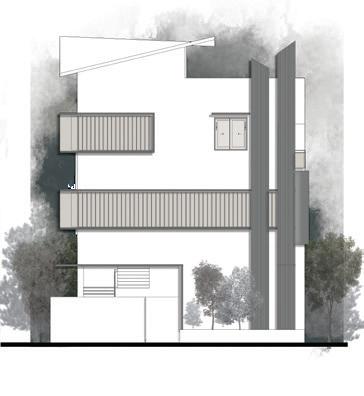
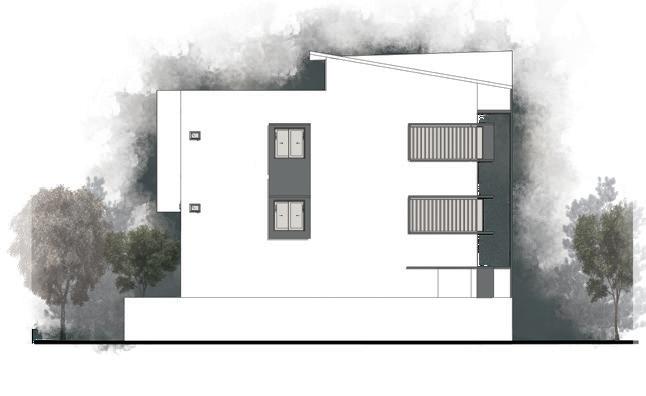
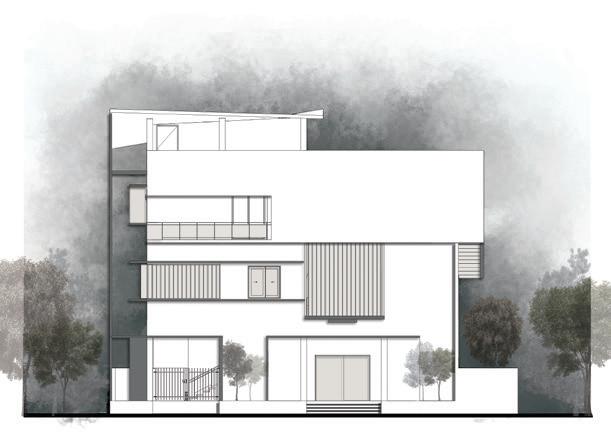
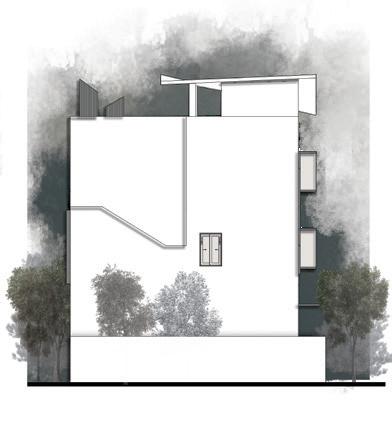
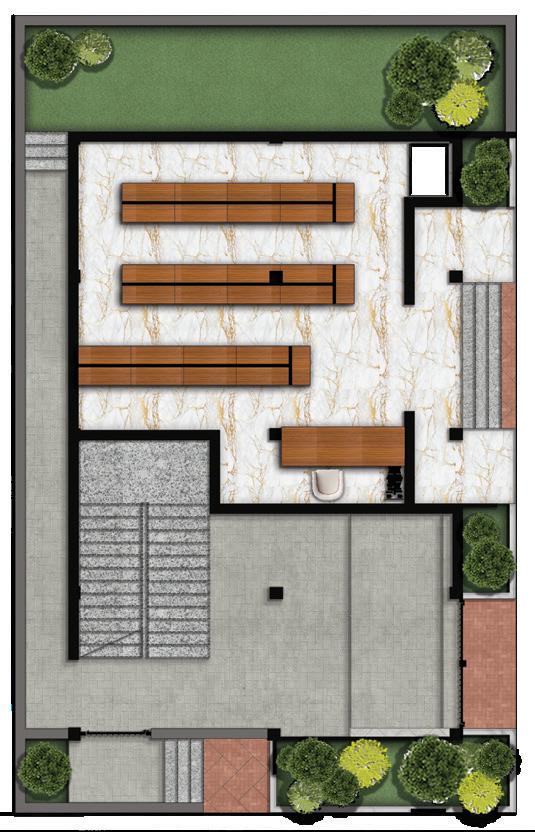
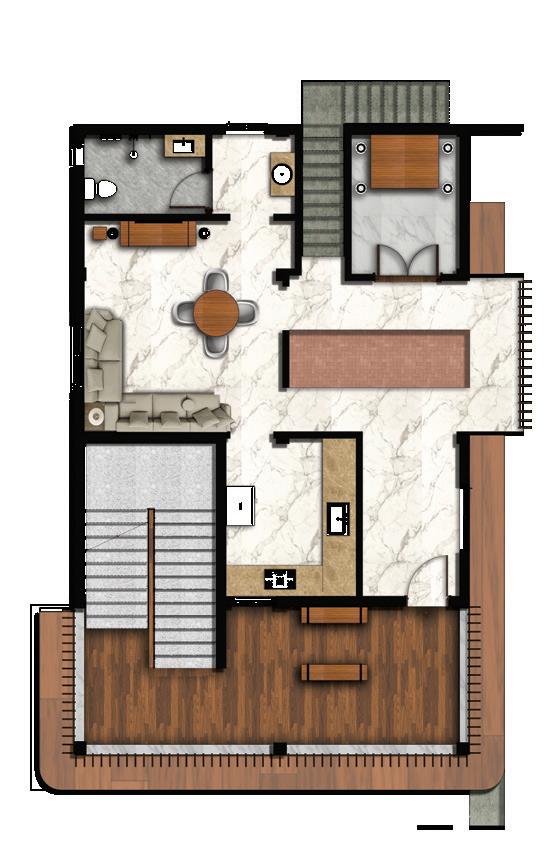
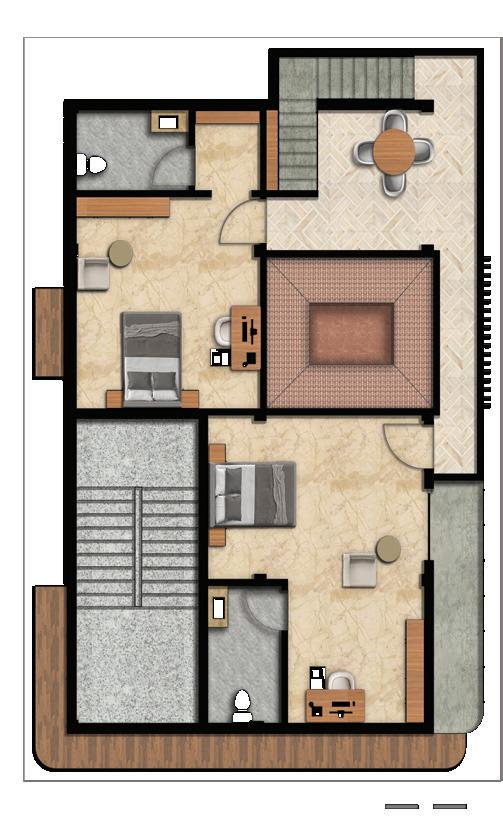
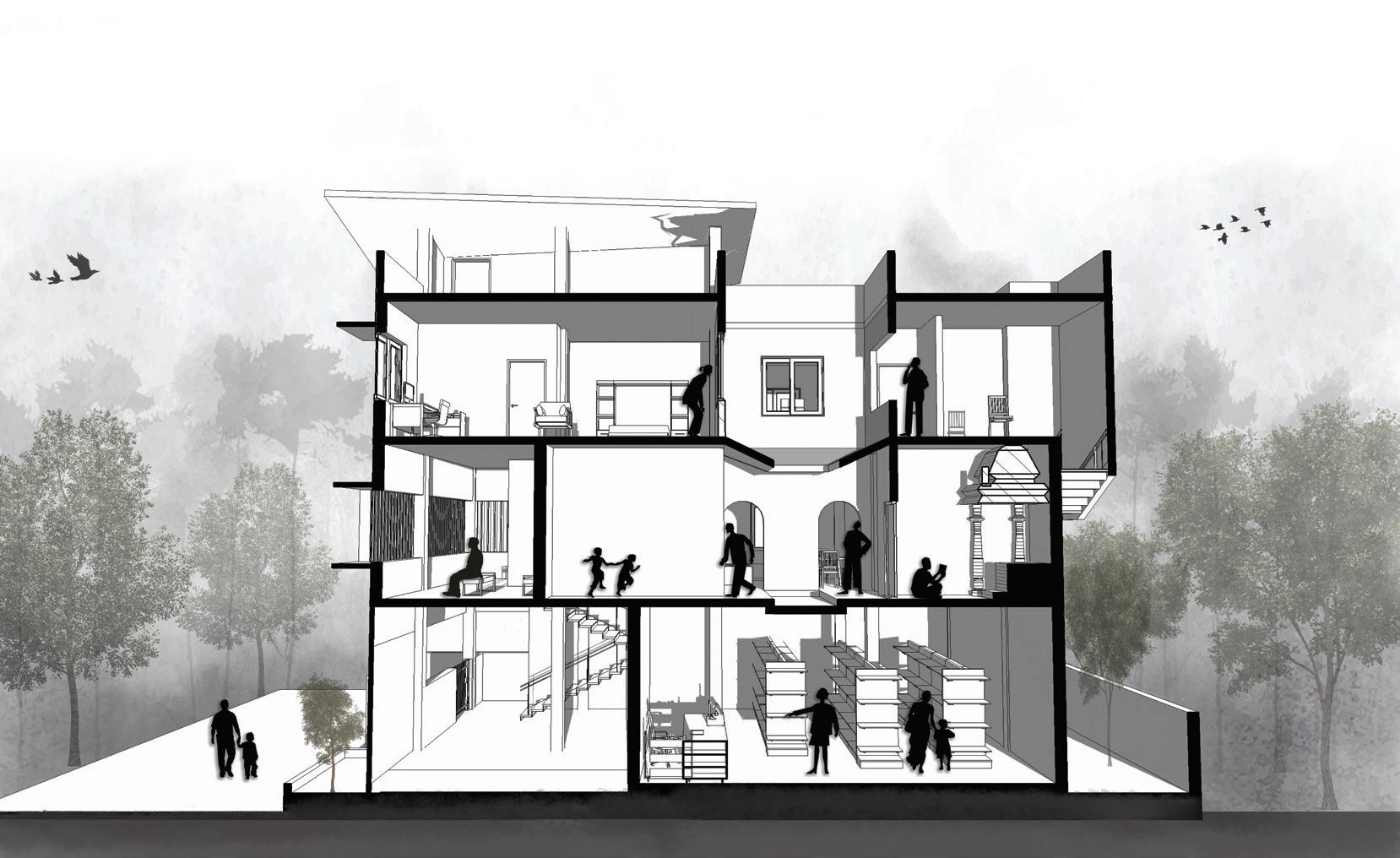
Views
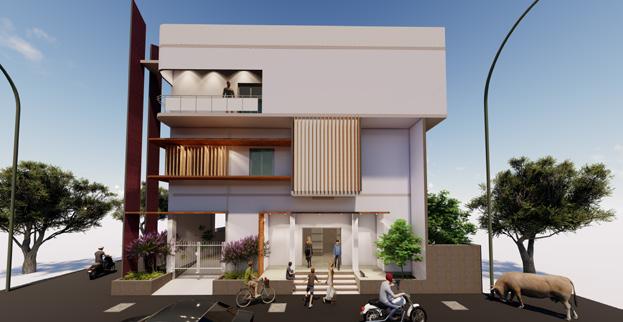
The housing is planned like duplex courtyard act as a visually connecting space . It is a transition space which connects the residence with street.
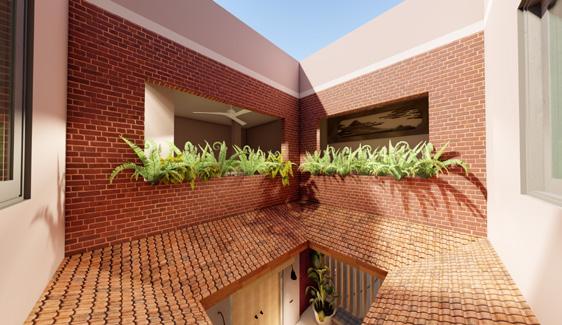
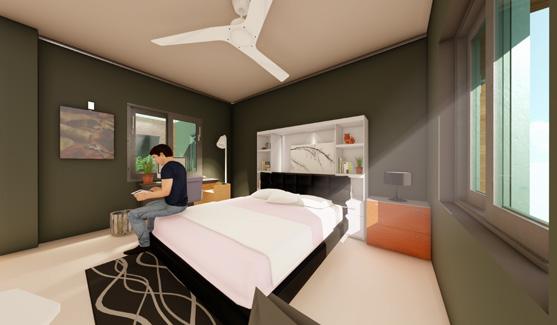
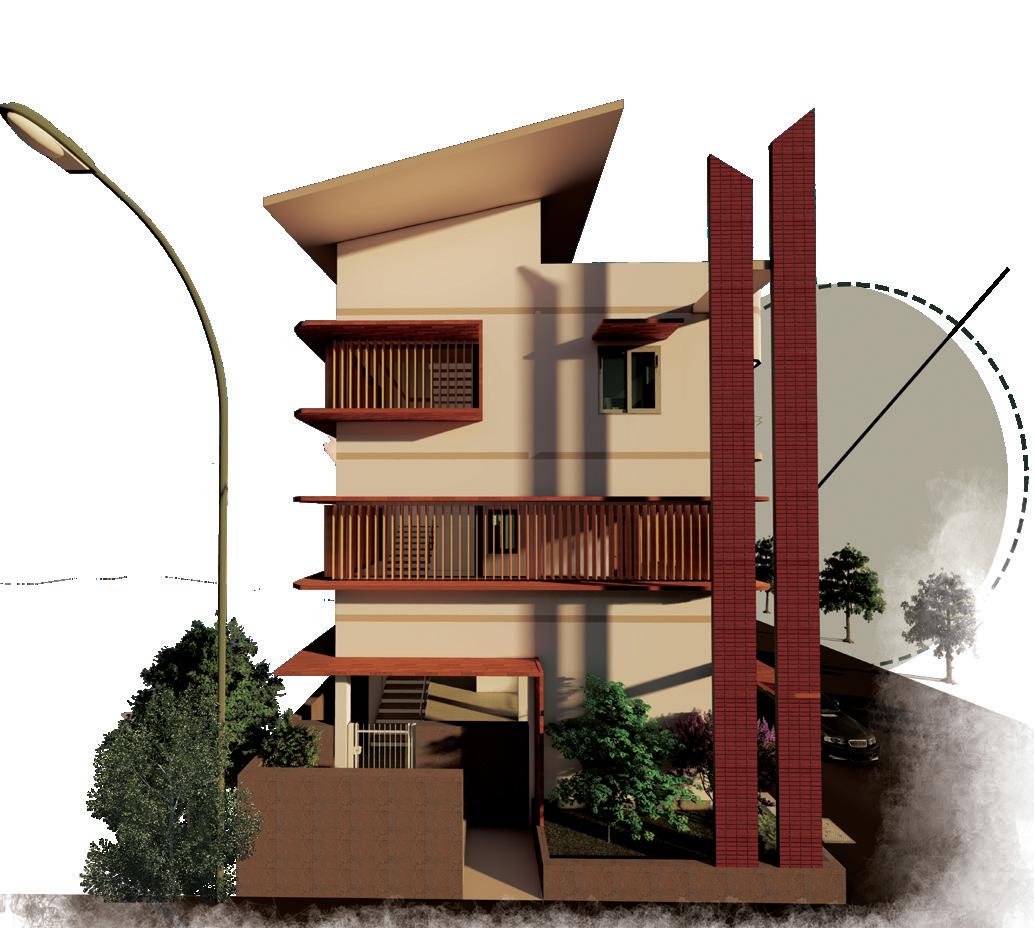
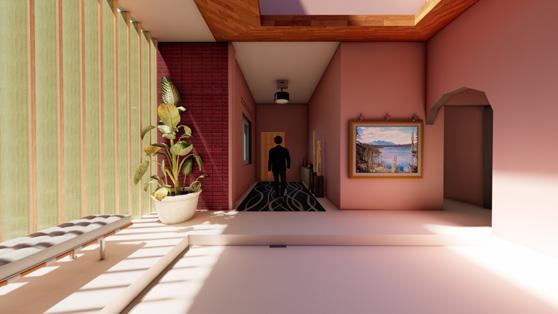
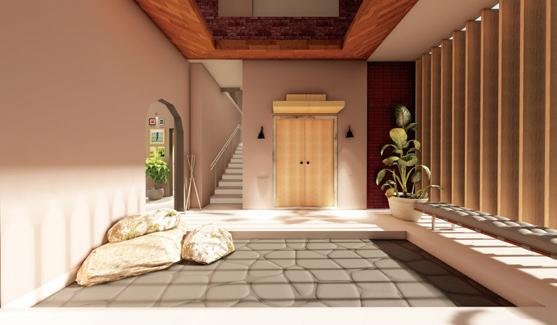
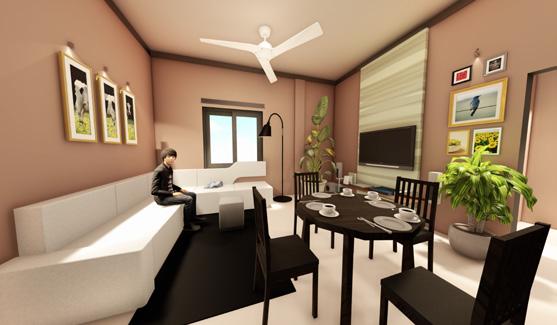
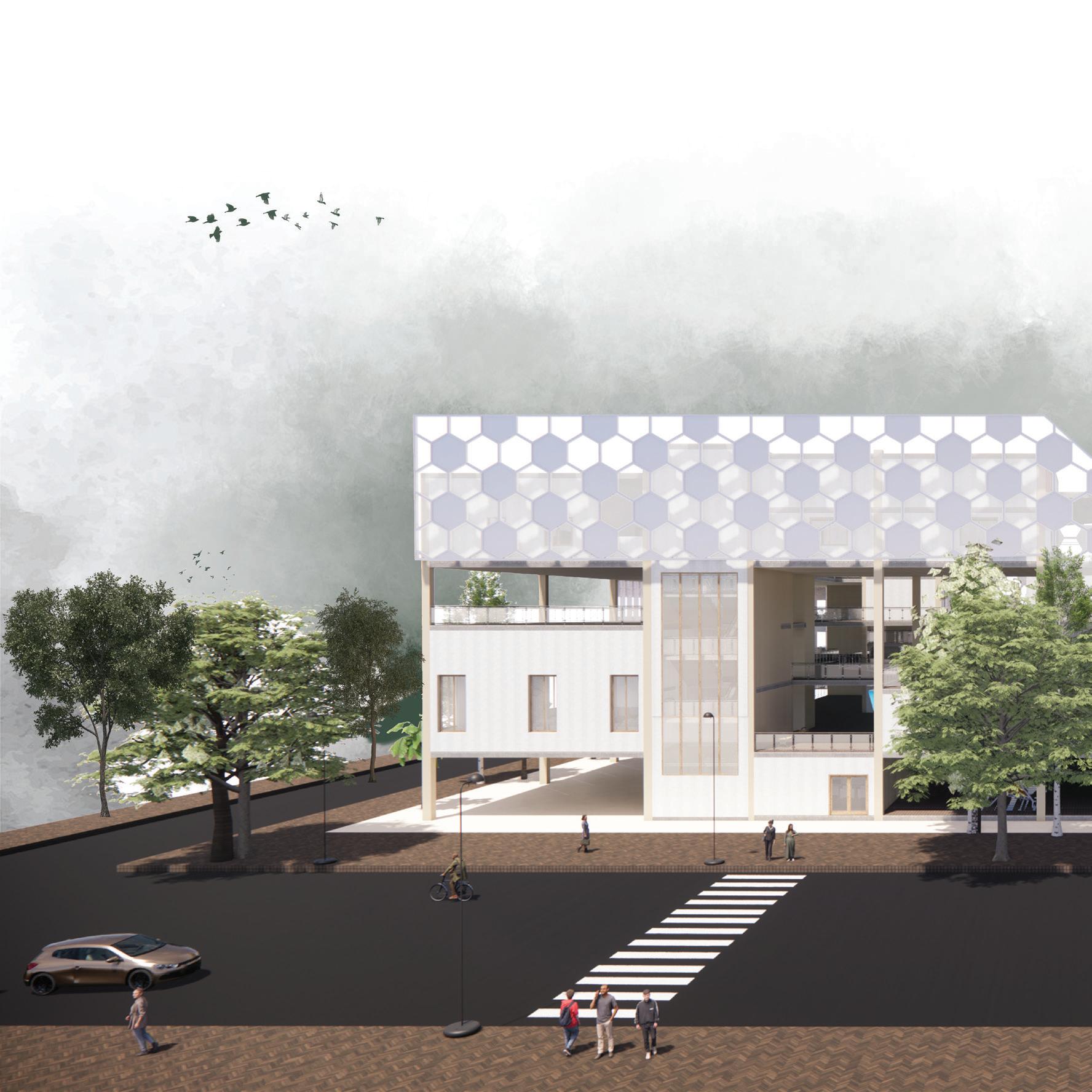
A plan for a mixed-use development in Bessant Nagar that attempts to incorporate public space, co-living, and co-working. Three blocks, each with a distinct floor and parking space reserved for coworkers and coliving users, make up the built form. Bridges connect the areas, and the top floor of the inner buildings serves as a public area with indoor activities set up. Unorganized street sellers and guest pod rooms are features included in the design of the stalls.
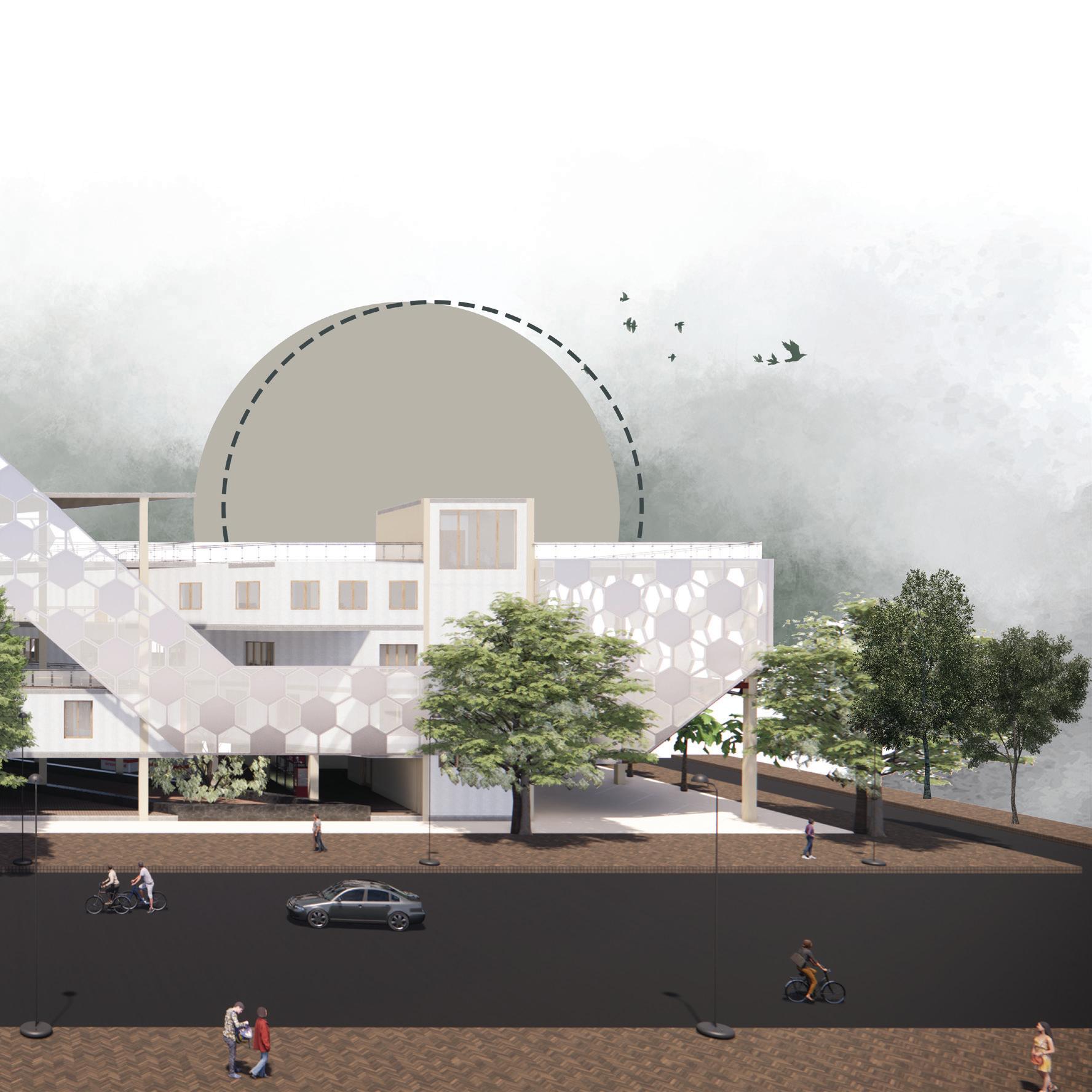




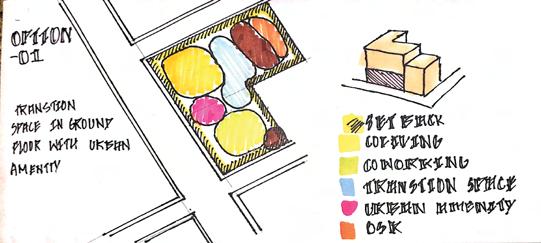
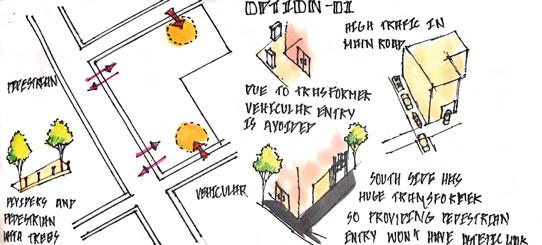
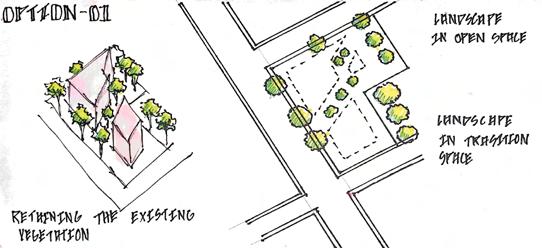

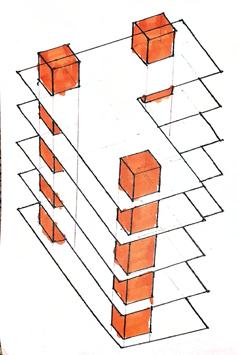
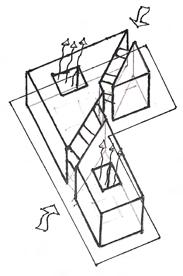
• The location is in Besentnagar, on a junction road that forms an L-shaped site and has the chance to accommodate three different sorts of activities.
• By taking into account the site’s traffic, the three entrances for three different forms of activity separate the circulation, and the two parking spaces—one for residents and the other for urban amenities and office space—create a balanced circulation.
• Additionally, the massing is carried out in accordance with the activity’s typology and open space and connecting space.
• The activities of people vary according to their ages and employment status.

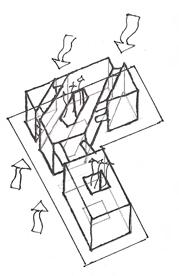
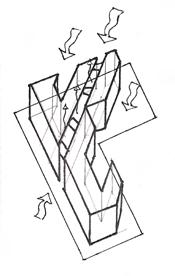
• A building footprint analysis with three cores for co-living, co-working, and public space
• On the basis of the analysis, massing options were developed throughout the procedure.
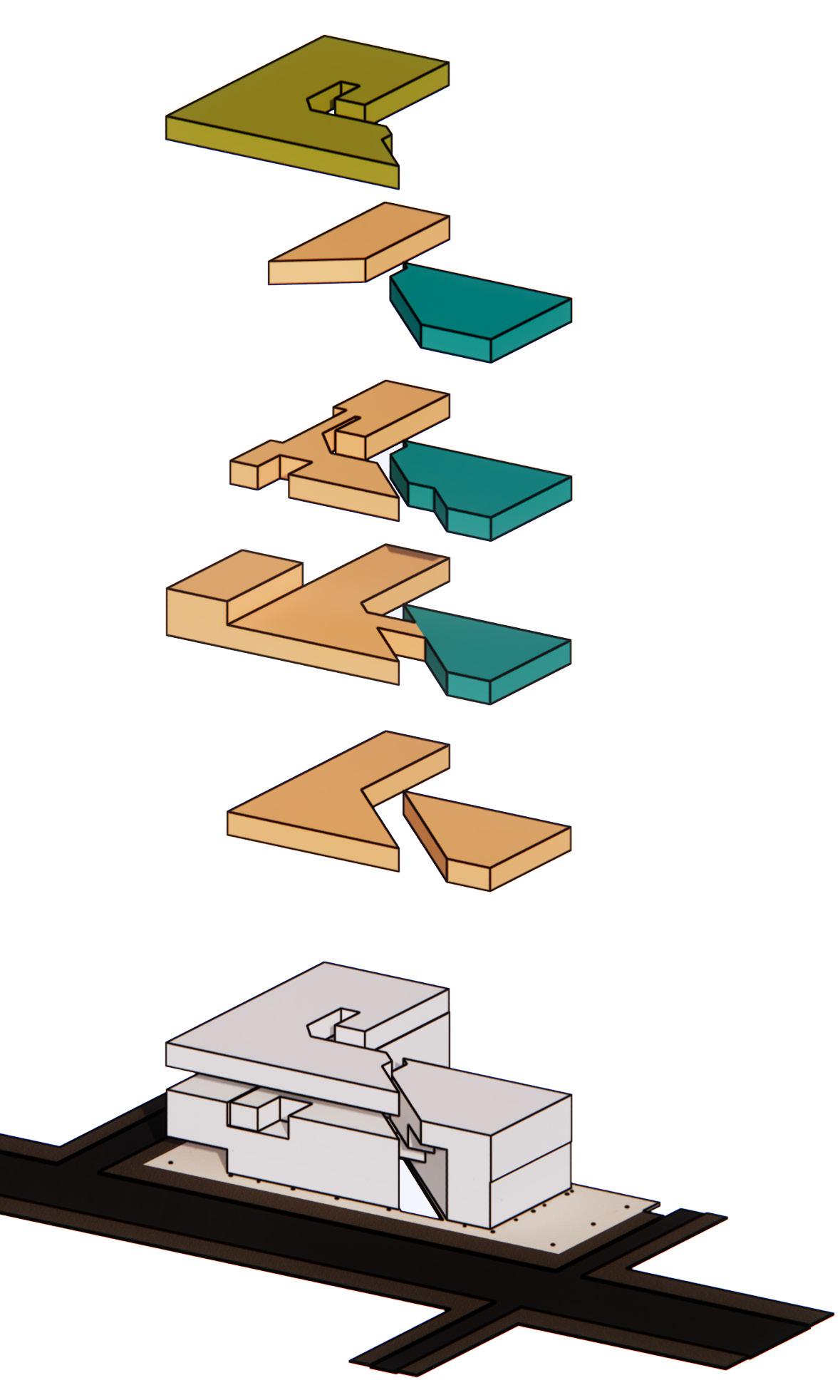
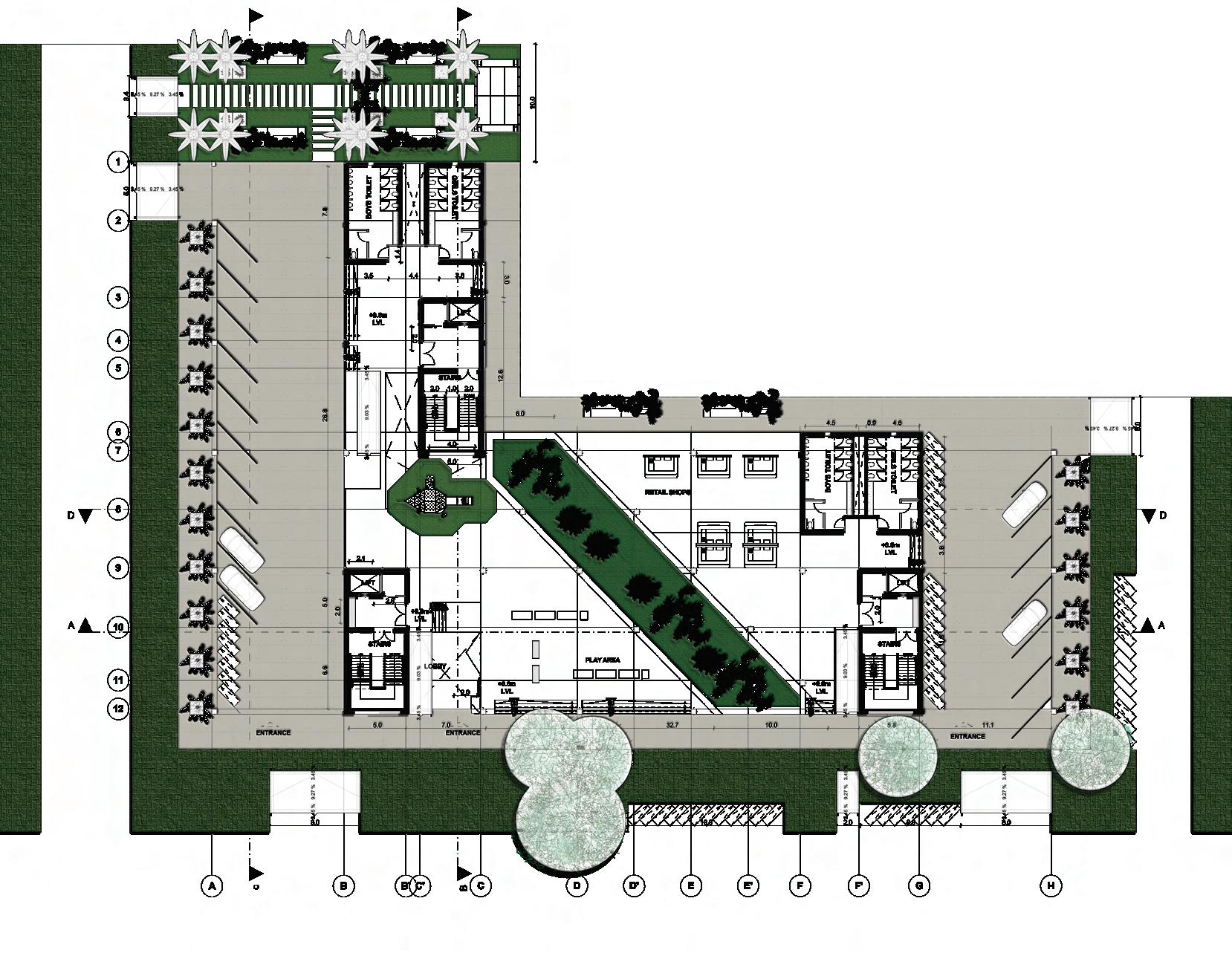
floor plan
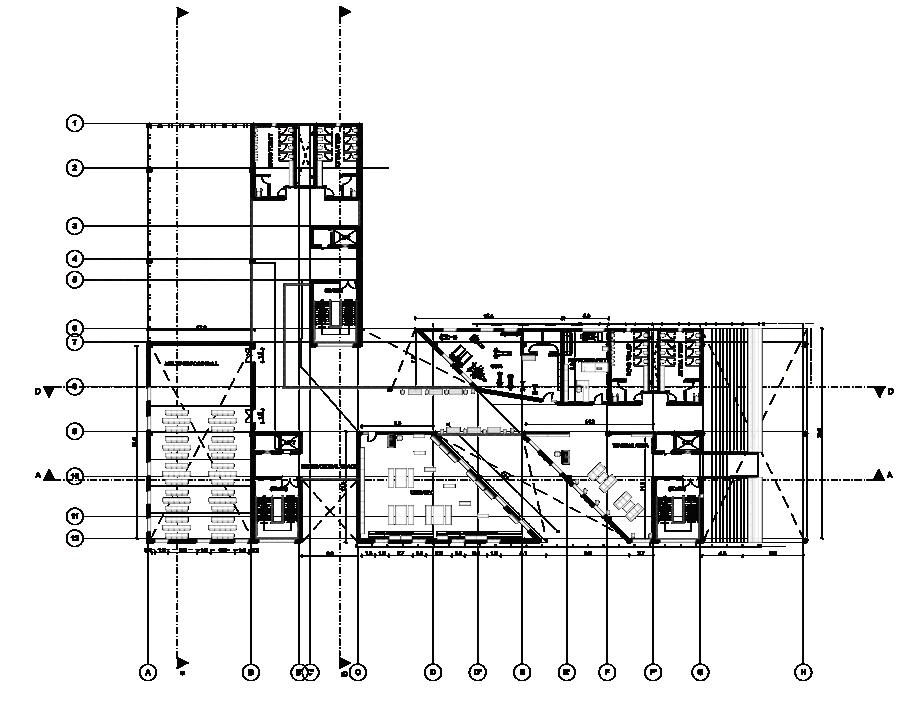
First floor plan
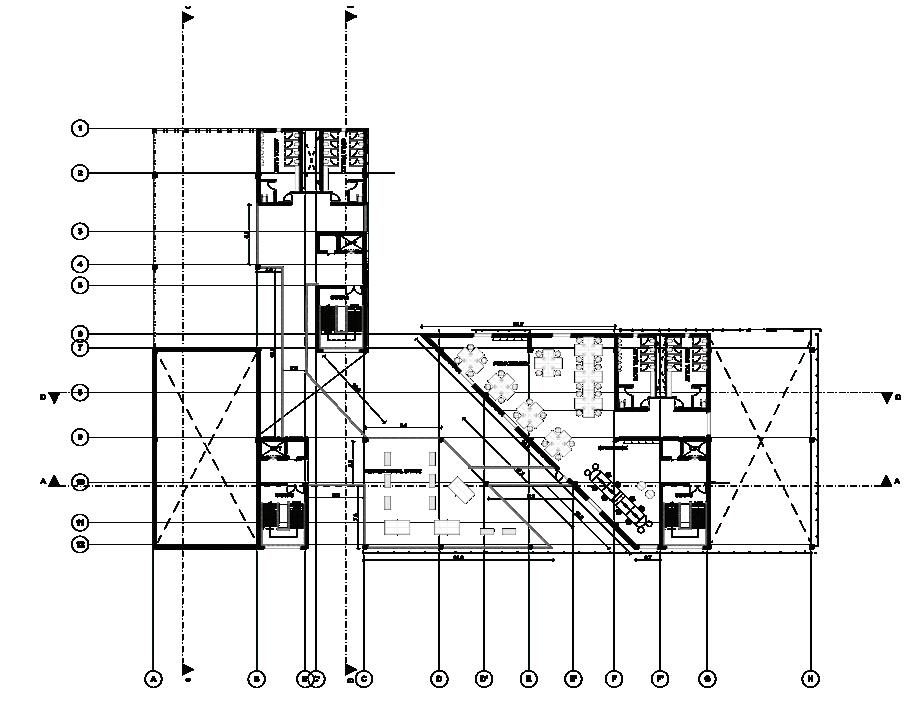
Third floor plan
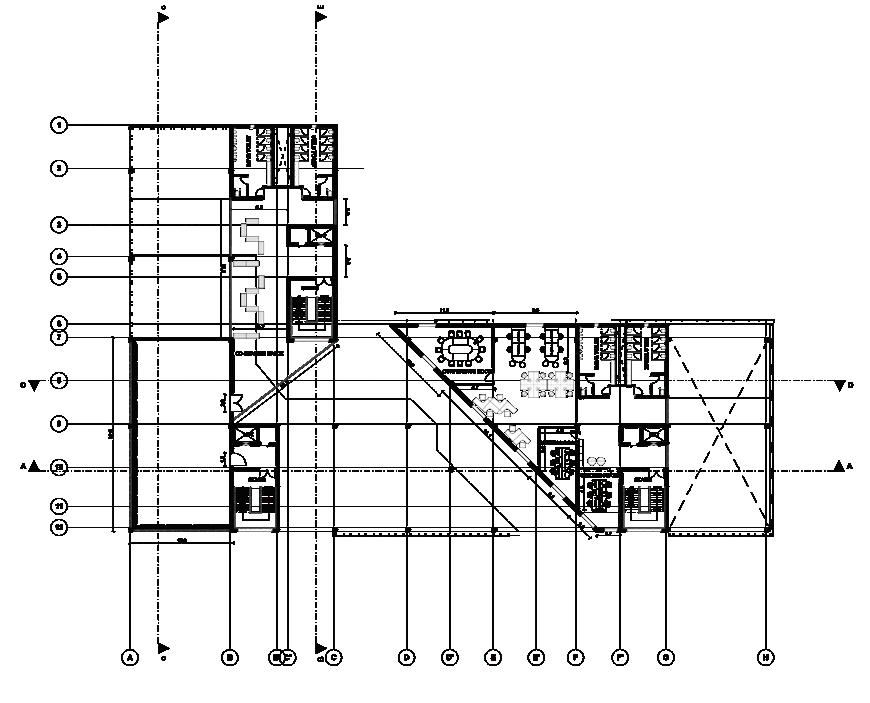
Second floor plan
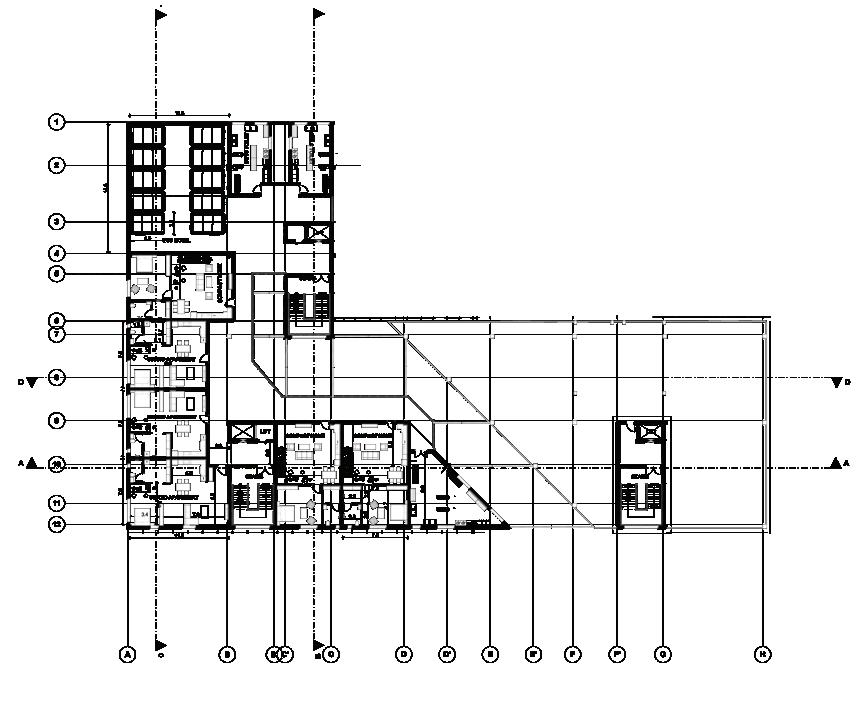
Fourth floor plan
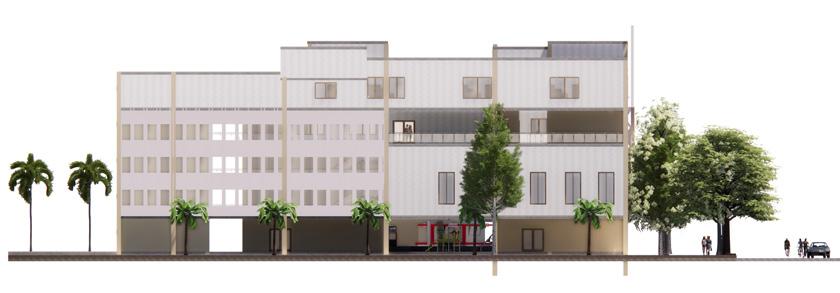
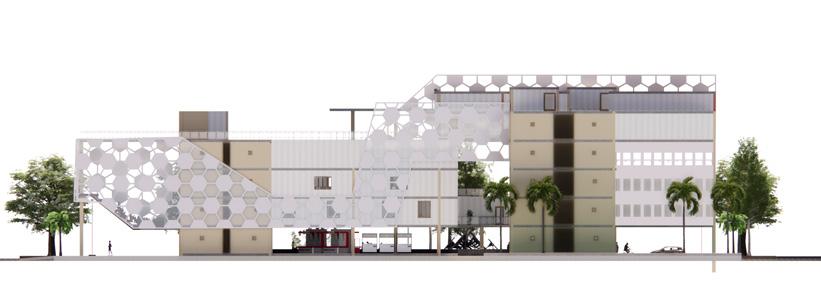




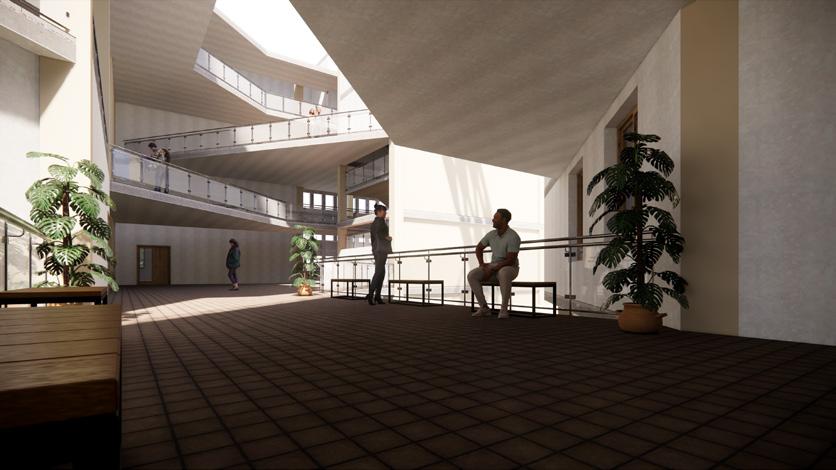
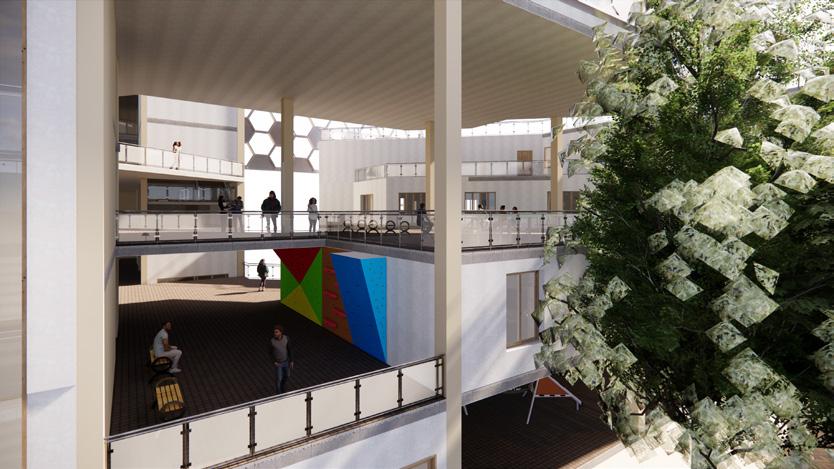
Views
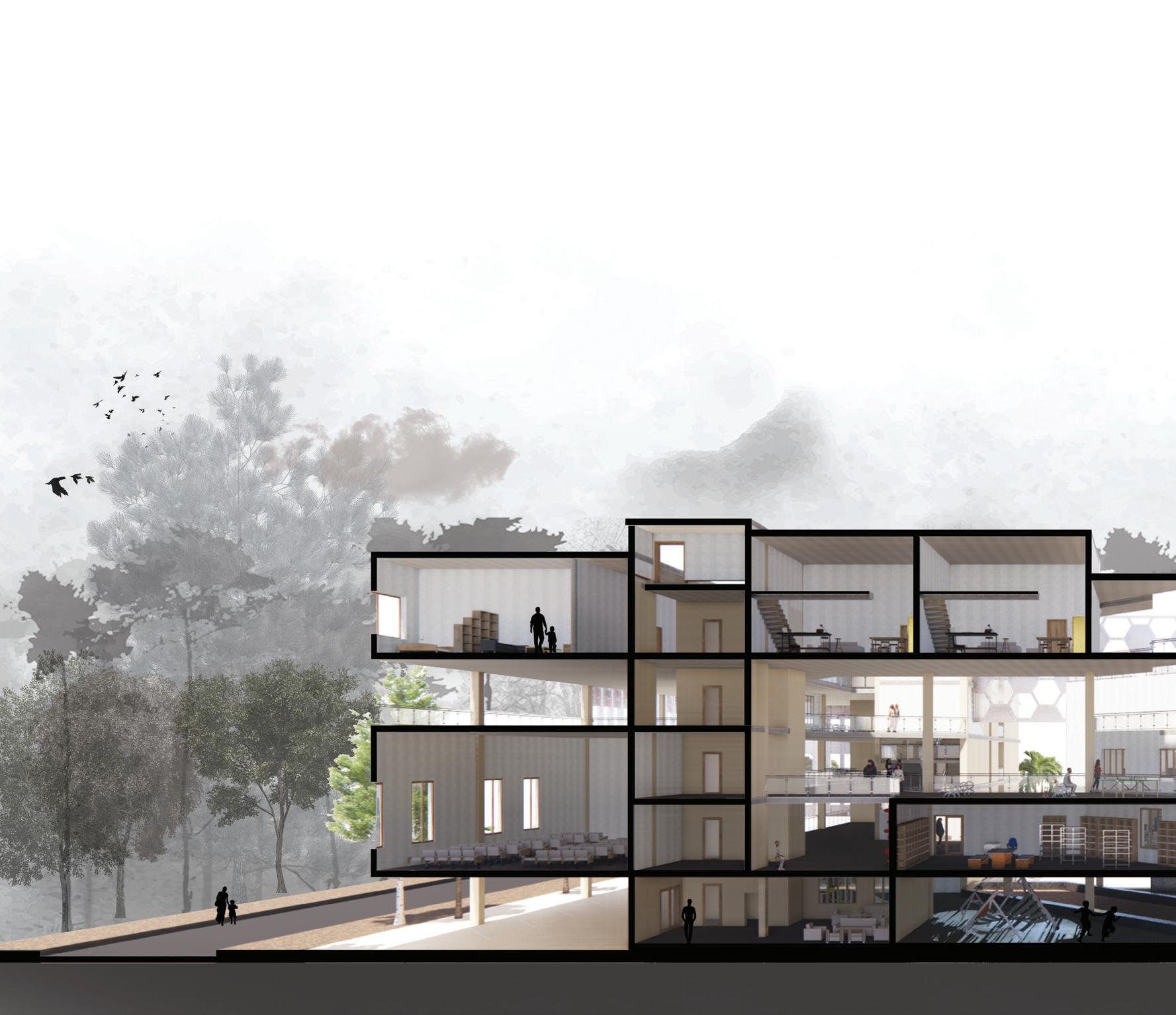
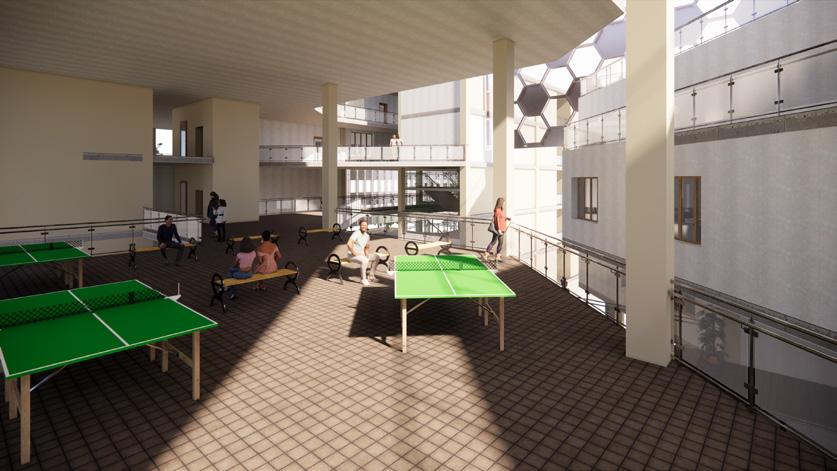
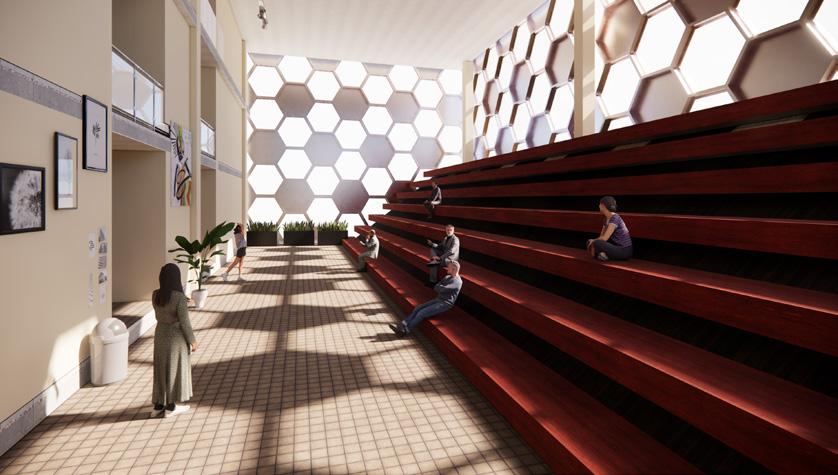
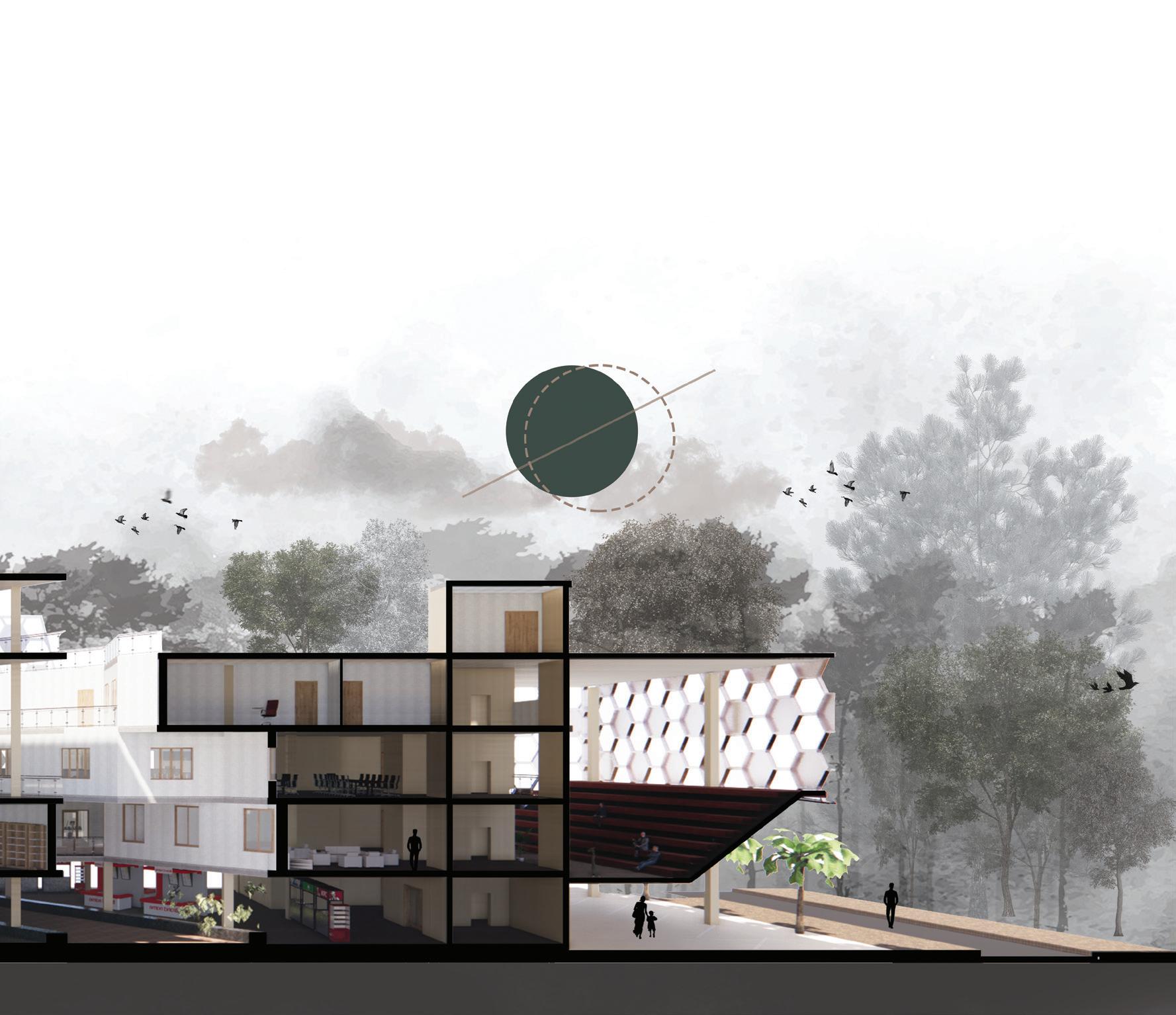
MOKSHA CREMATORIUM




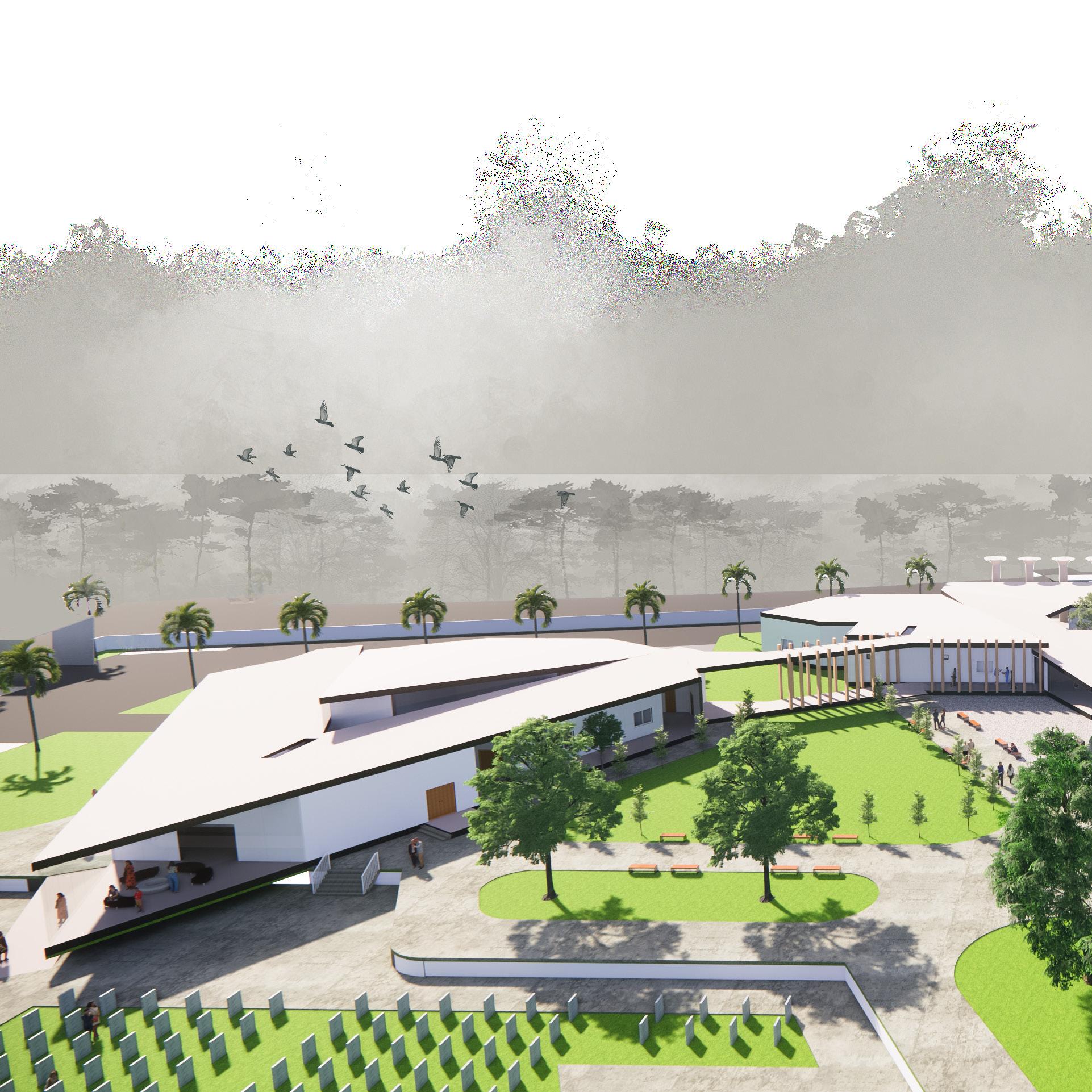
Abstract
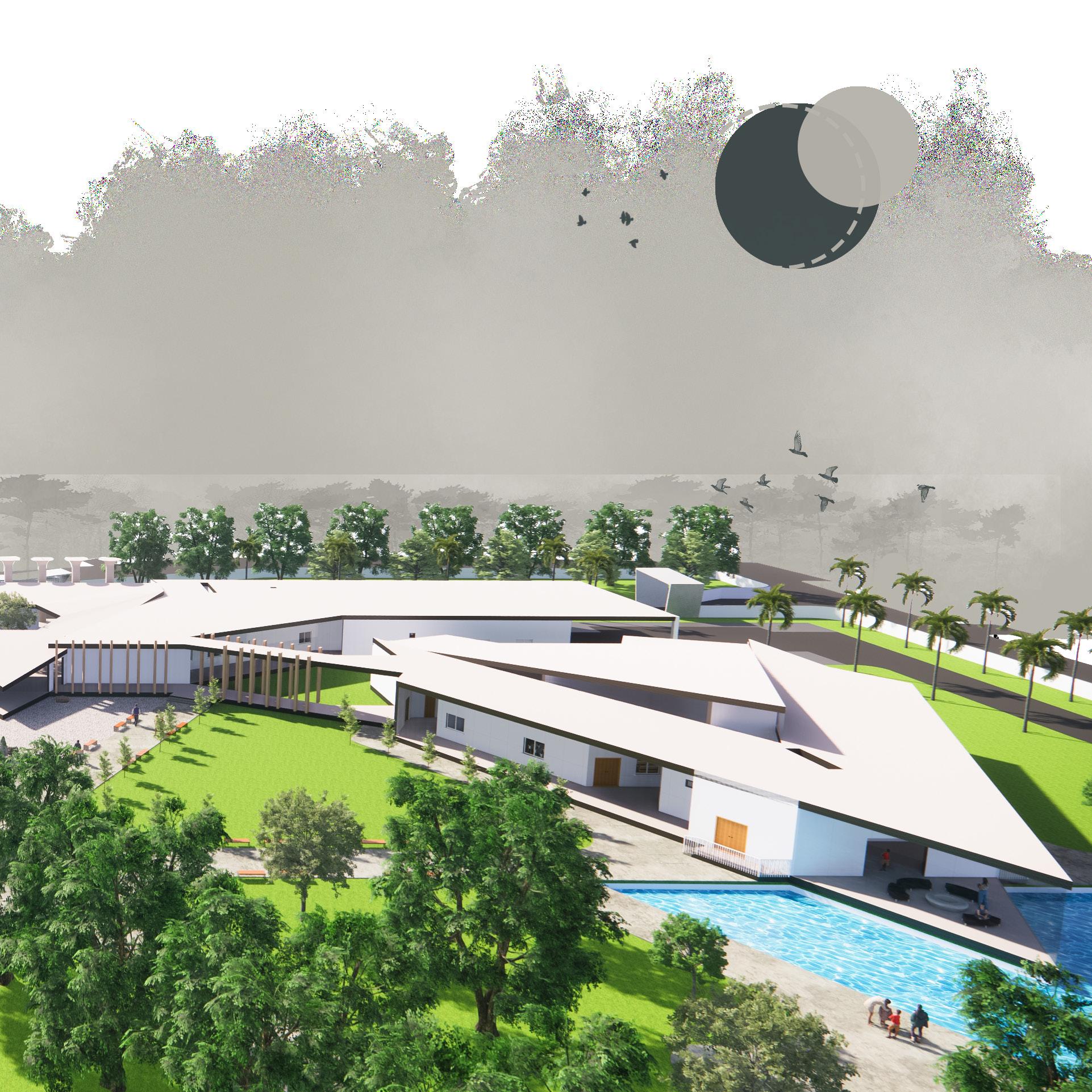
Located in Kannamma Pettai, Kannamma Pettai Crematorium is a significant crematorium in Chennai. For the Hindu population, where cremation and burial are common practises, a crematorium was built. where emphasis is placed on the five elements of nature. In Hindu culture, it is said that burning a body outdoors next to a body of water will link the five elements.
Form Titration

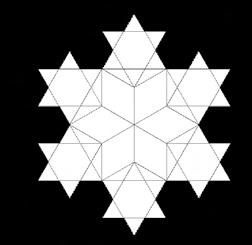
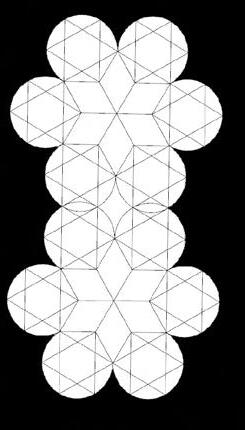
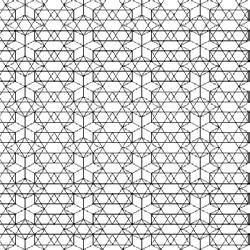
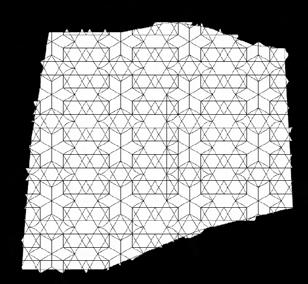
• The pattern is based on the star mandala, which stands for the seven stages of moksha, or endless life after death, and the five basic elements found in nature.
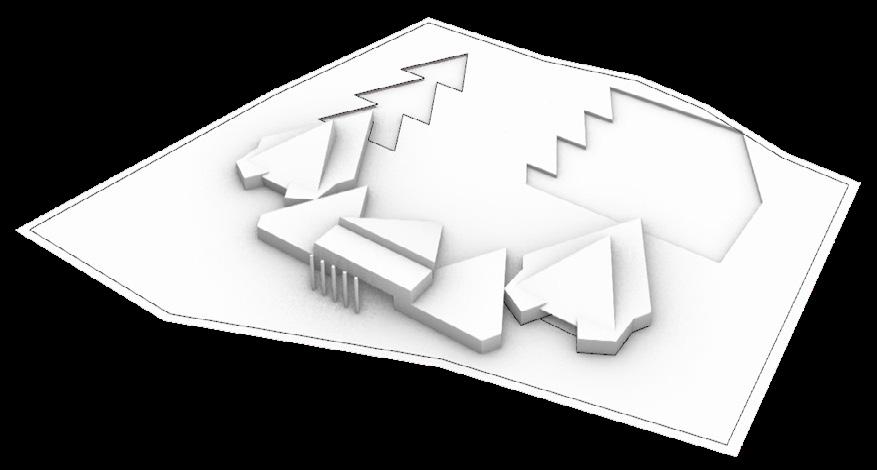
• The entrance’s seven pillars stand in for the seven chakras and phases of moksha.
• Cold rooms and embalming area are included in the crematorium’s building designs. Each burial and burning rite is divided into two sections, with space for family ritual practises. suppressed burial ground covered with tree line act as a visual barrier.
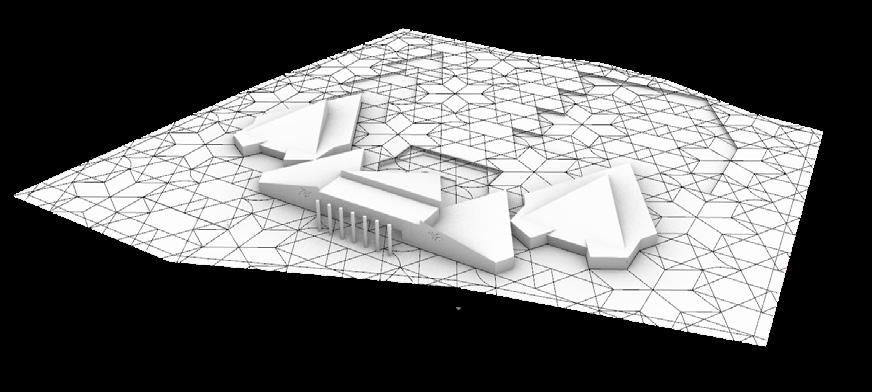
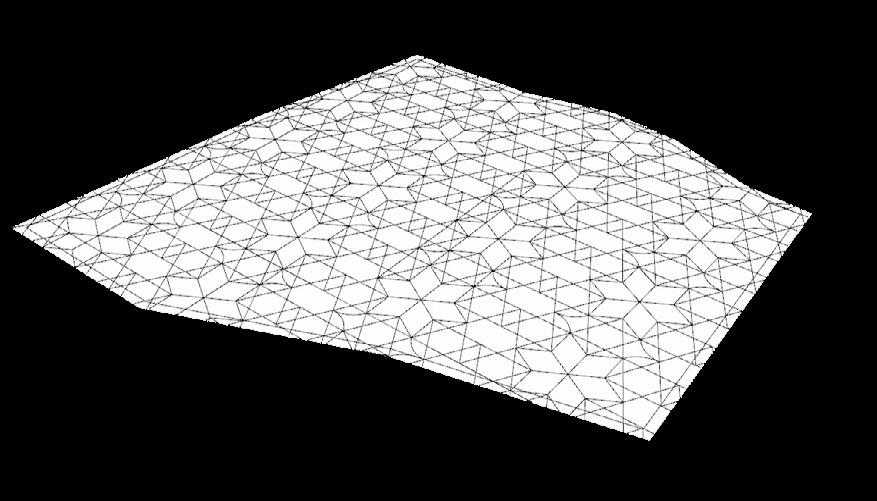
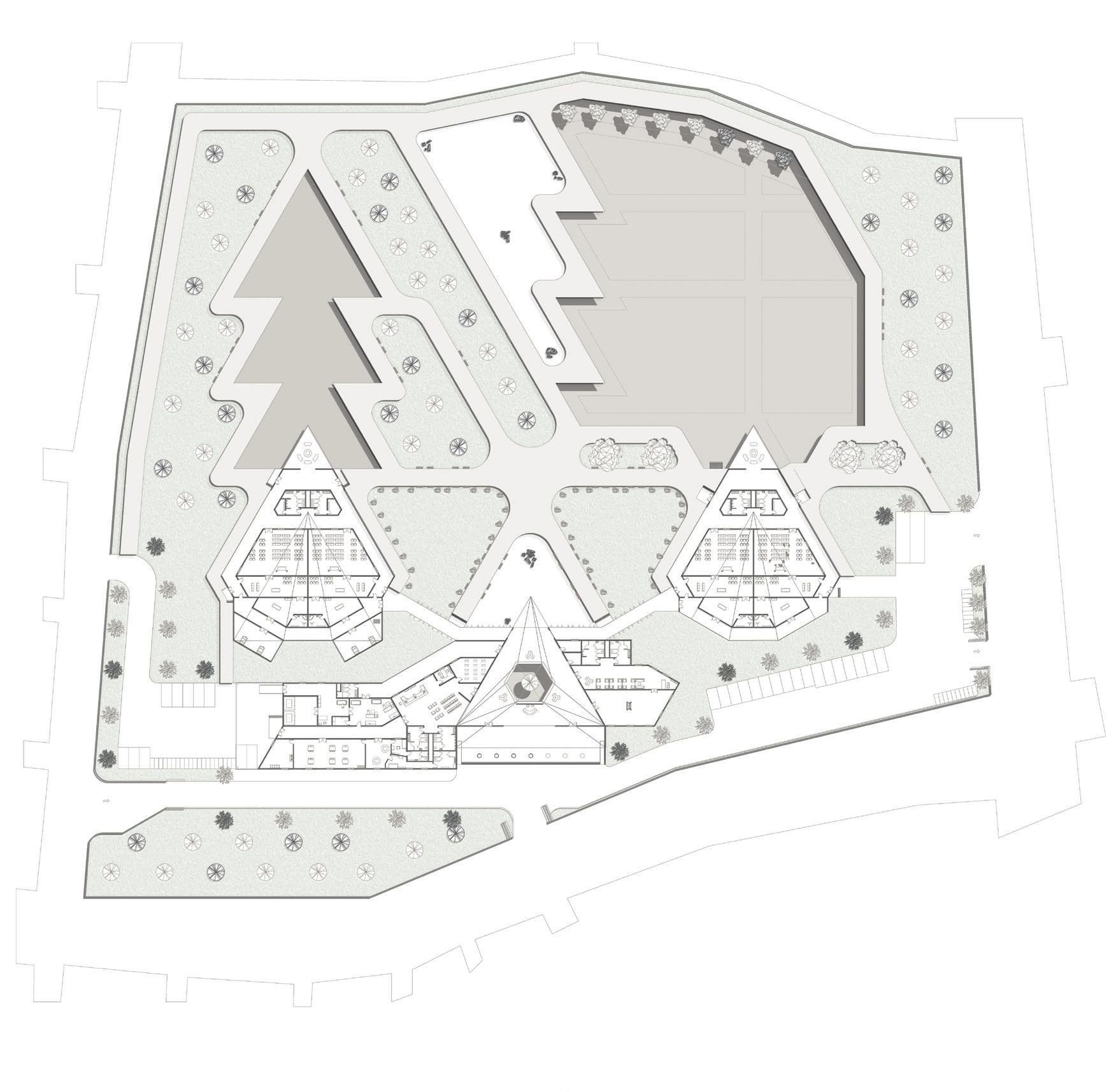
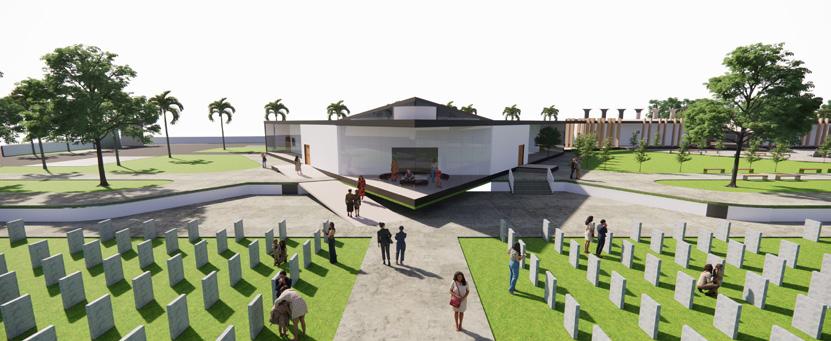


Views
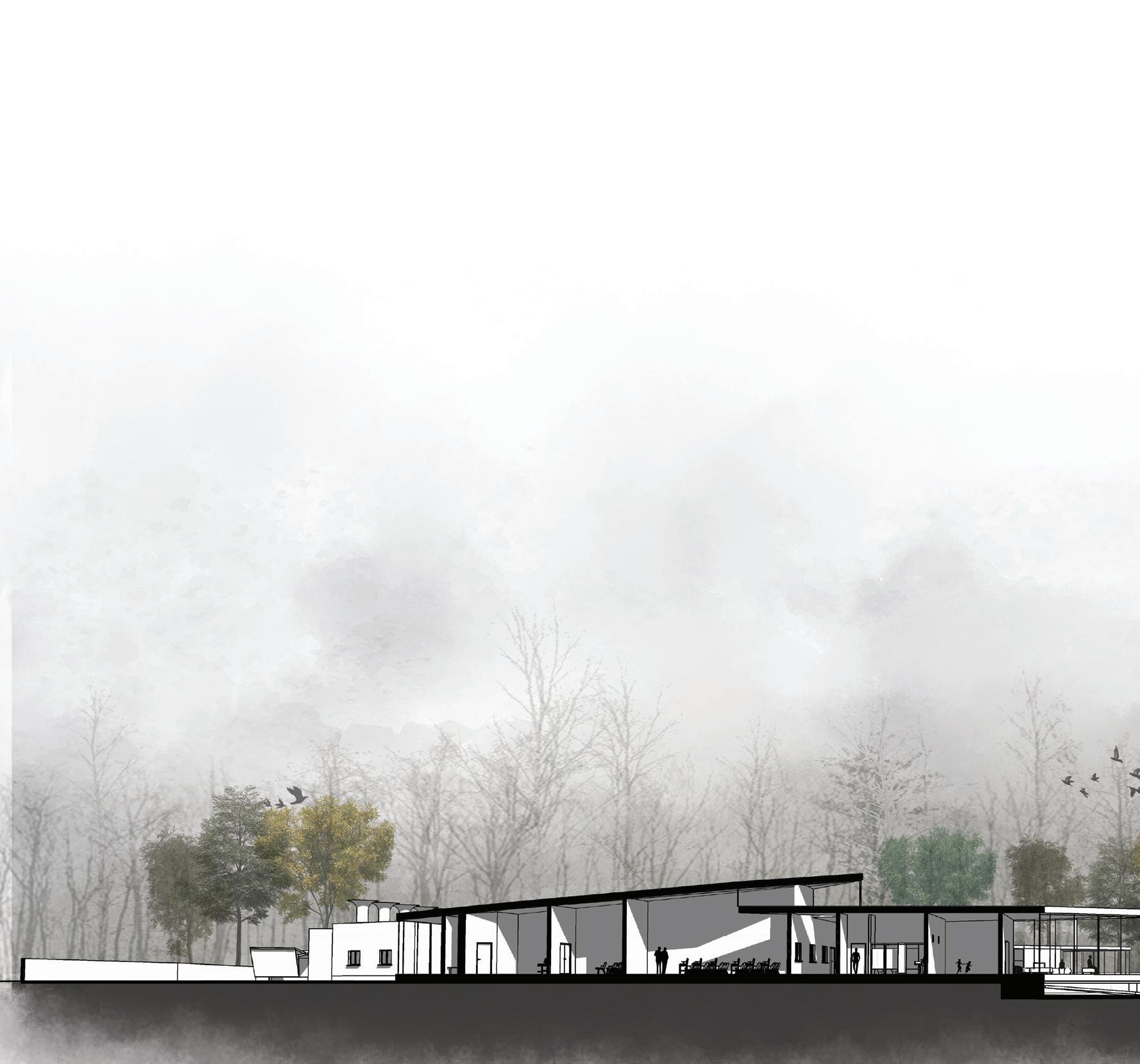
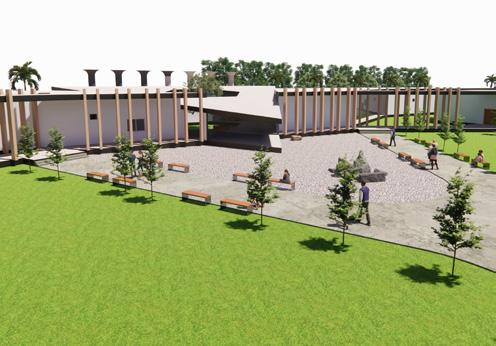
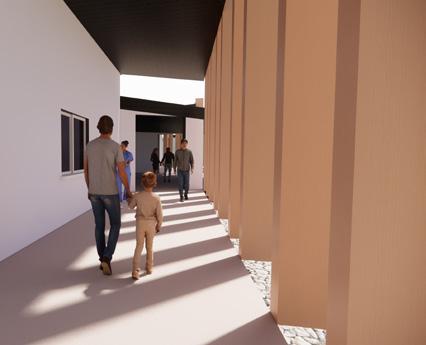
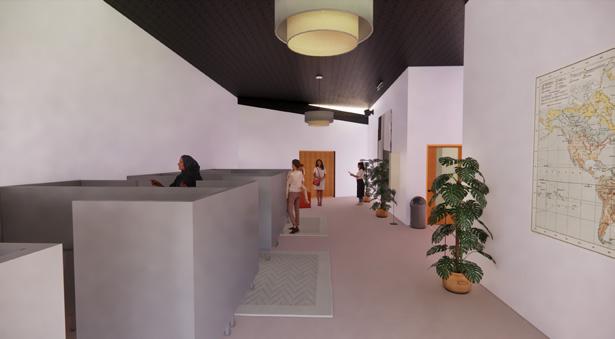
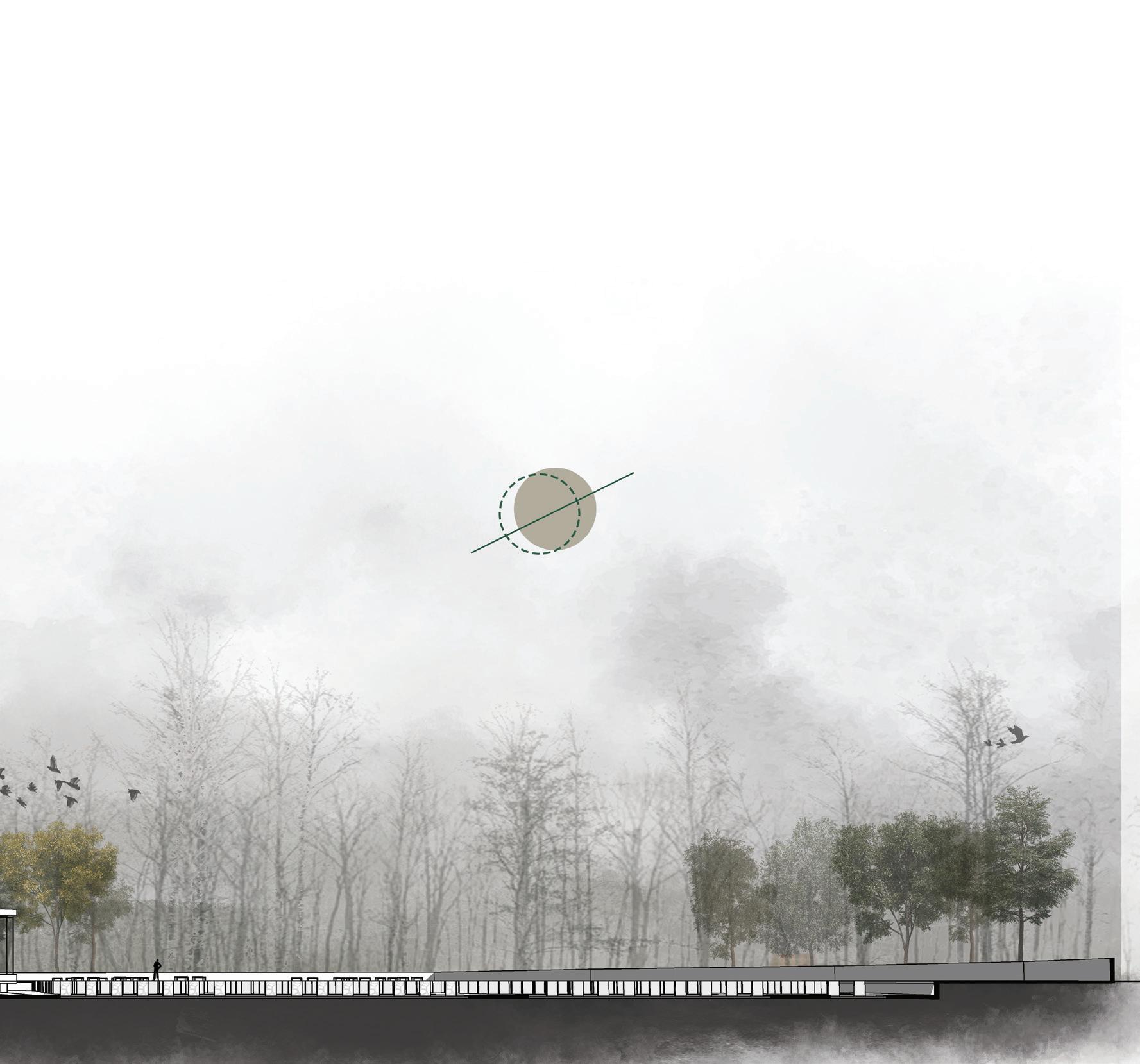
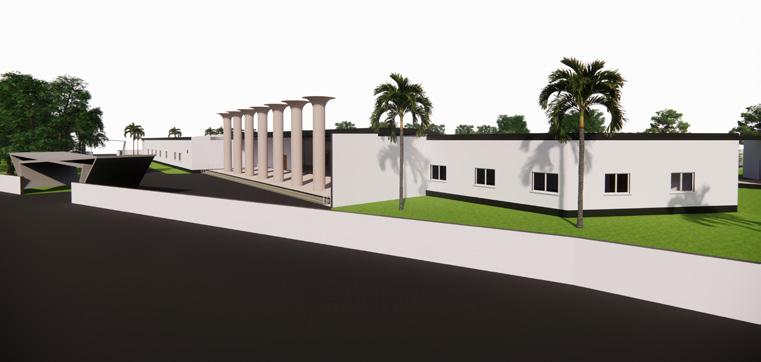
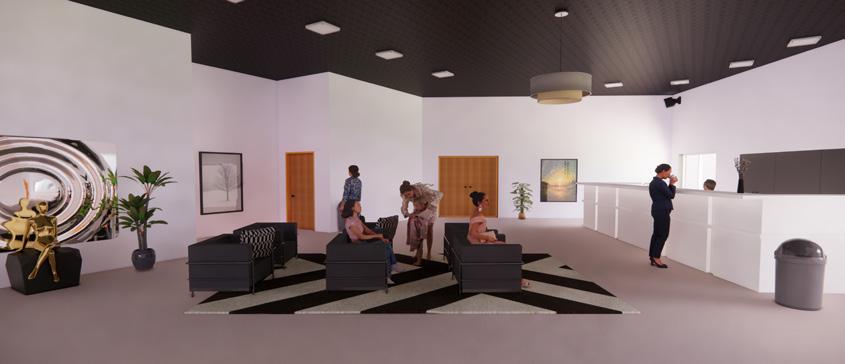
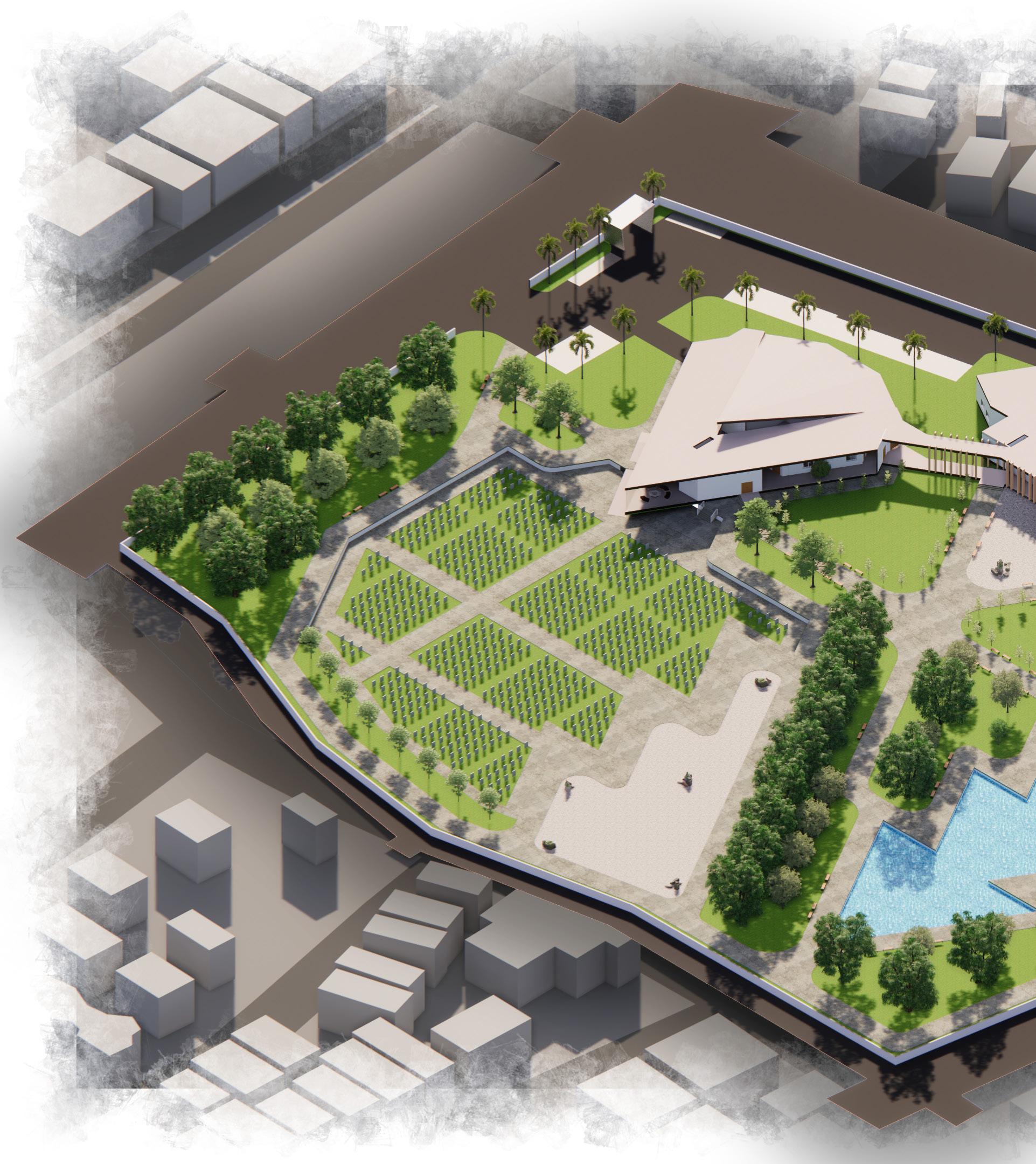
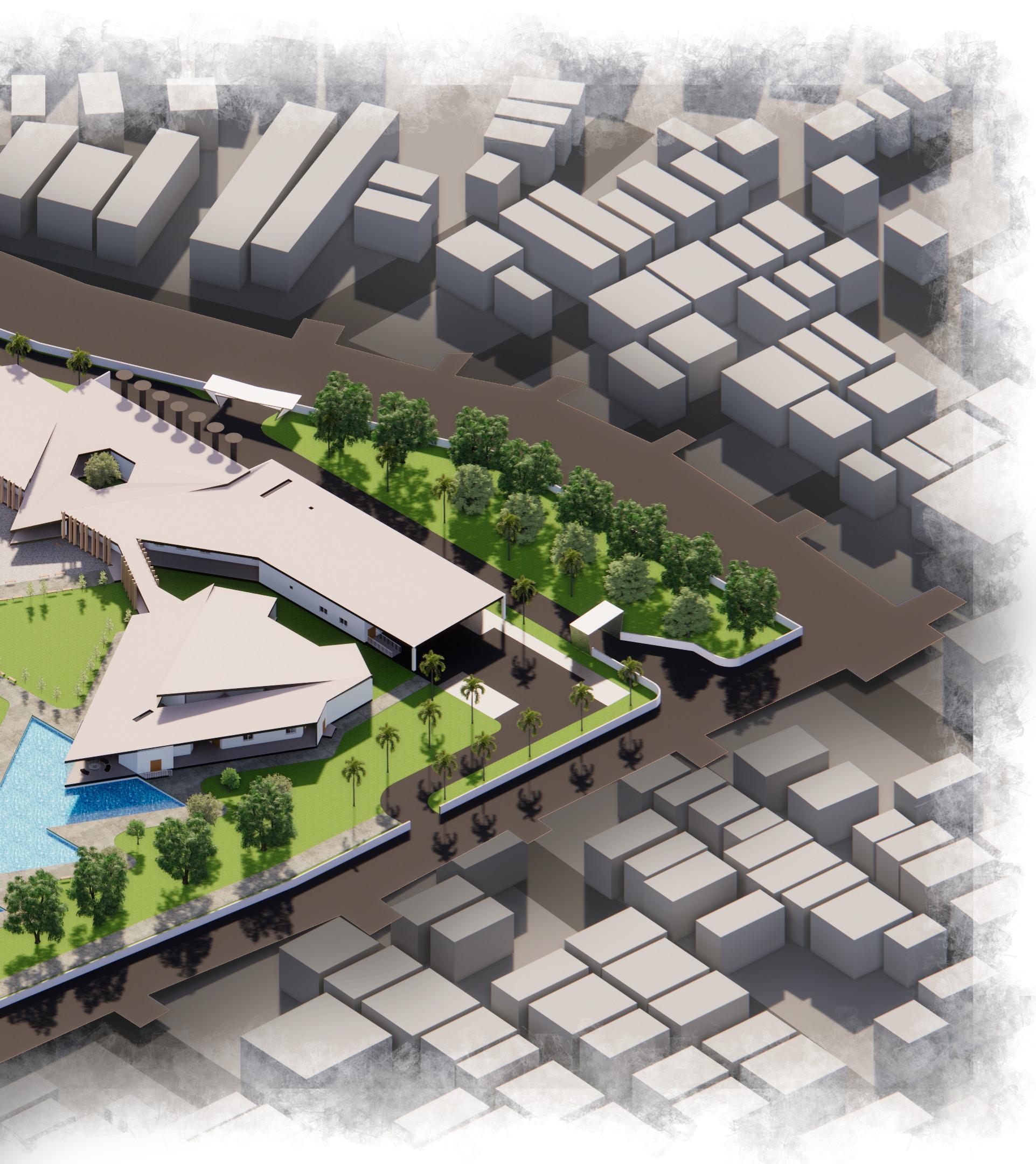
THESIS CULTURAL CITADEL



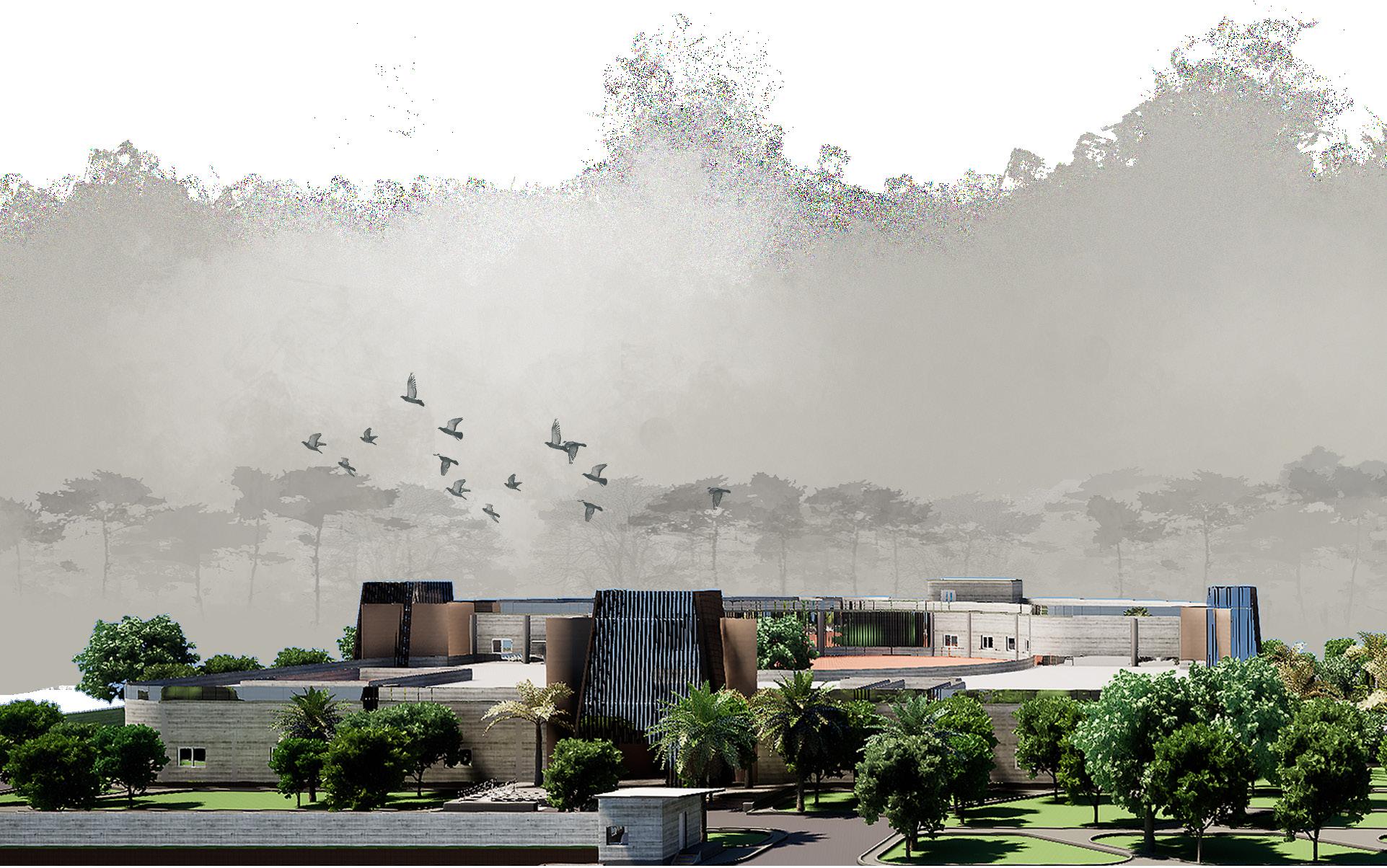
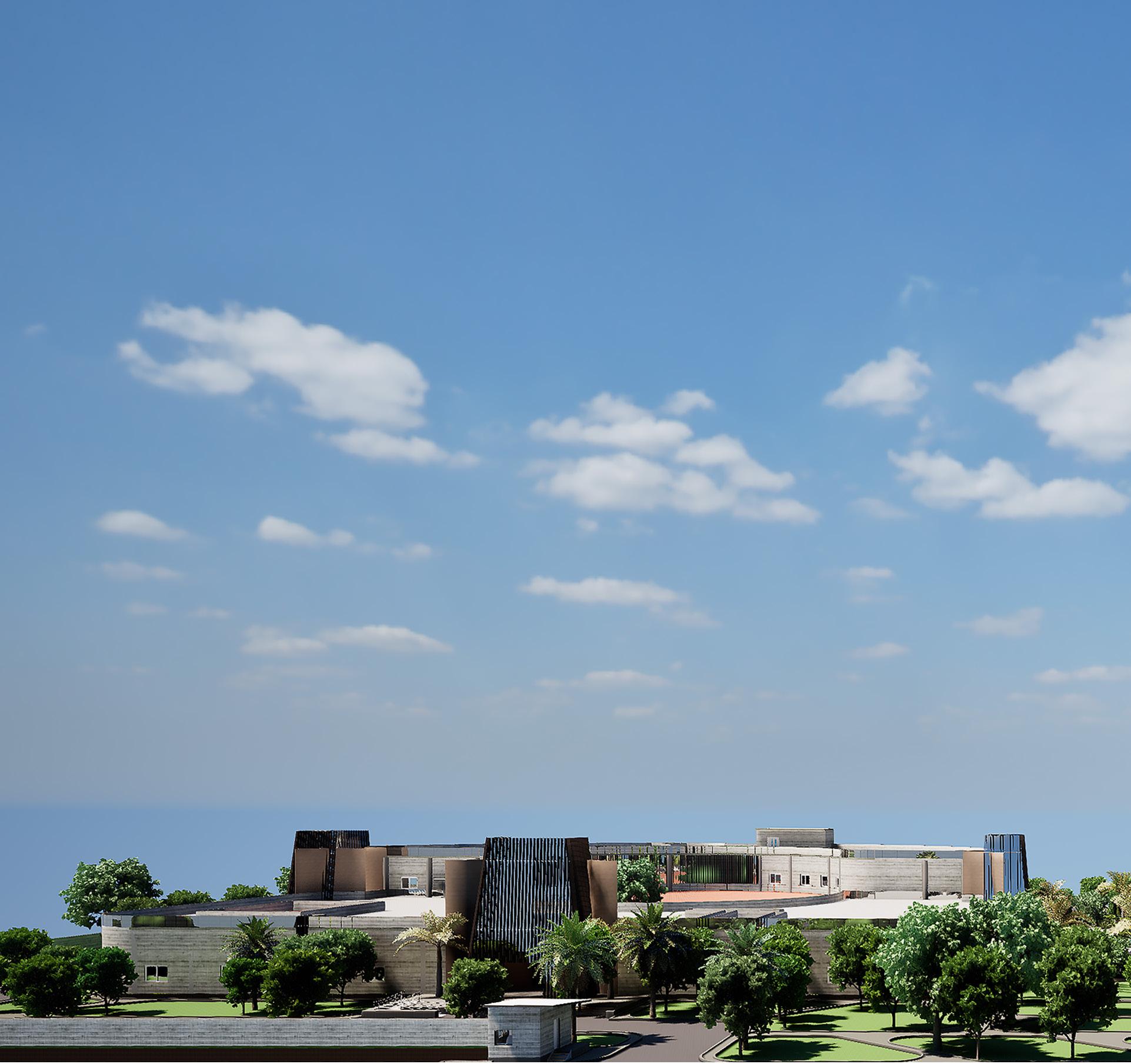
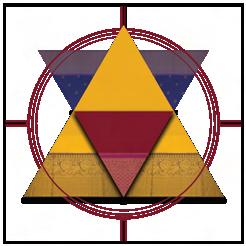
Abstract
This thesis explores the establishment of a cultural center focused on weaving in Kanchipuram, a city renowned for its silk tradition. The center aims to revitalize traditional weaving techniques through skill development and training programs, promoting economic empowerment for local weavers and ensuring the sustainability of the industry. Additionally, it serves as a cultural hub that attracts tourists, enhancing appreciation for Kanchipuram’s rich heritage and historic architecture. Ultimately, the cultural center plays a vital
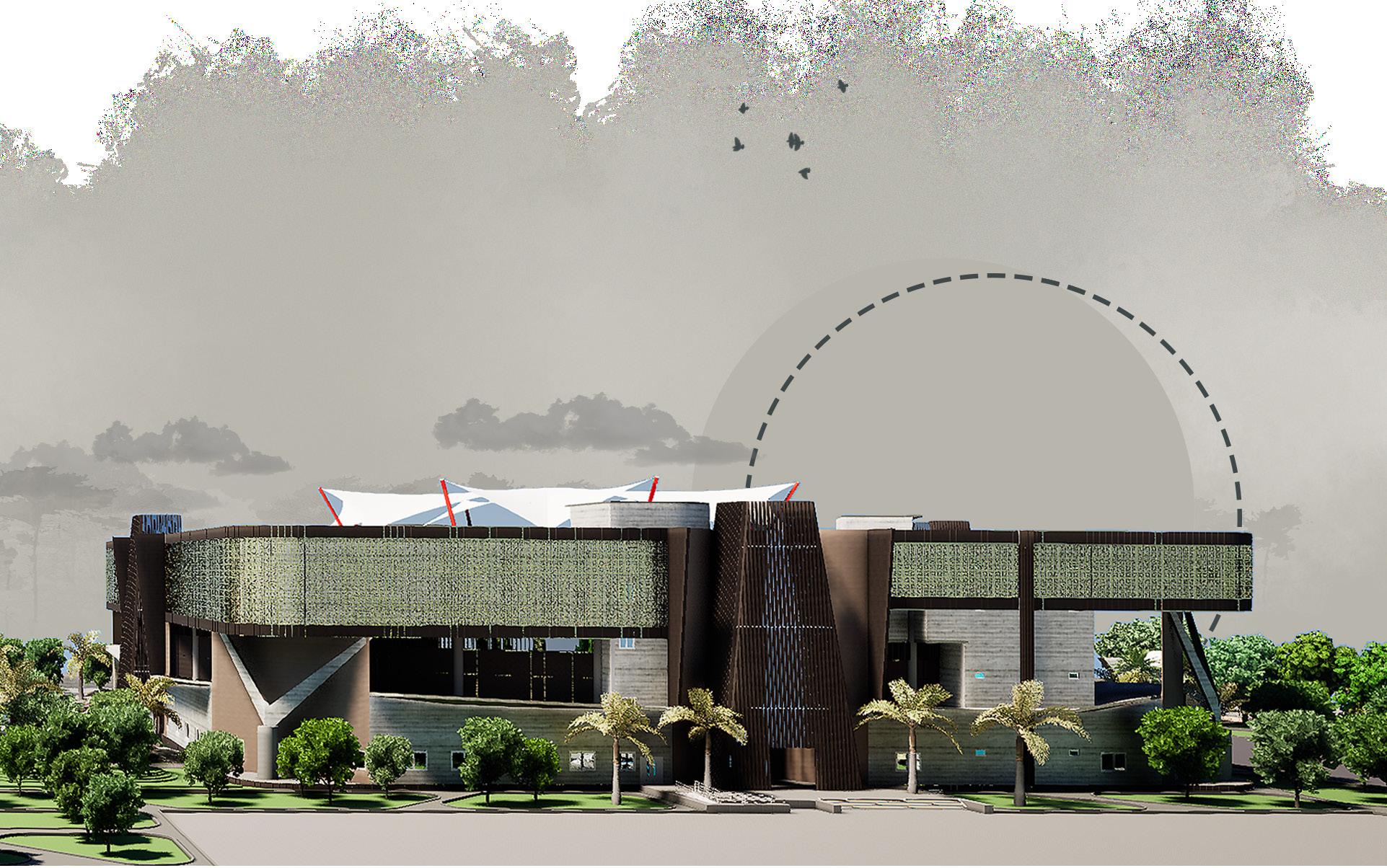
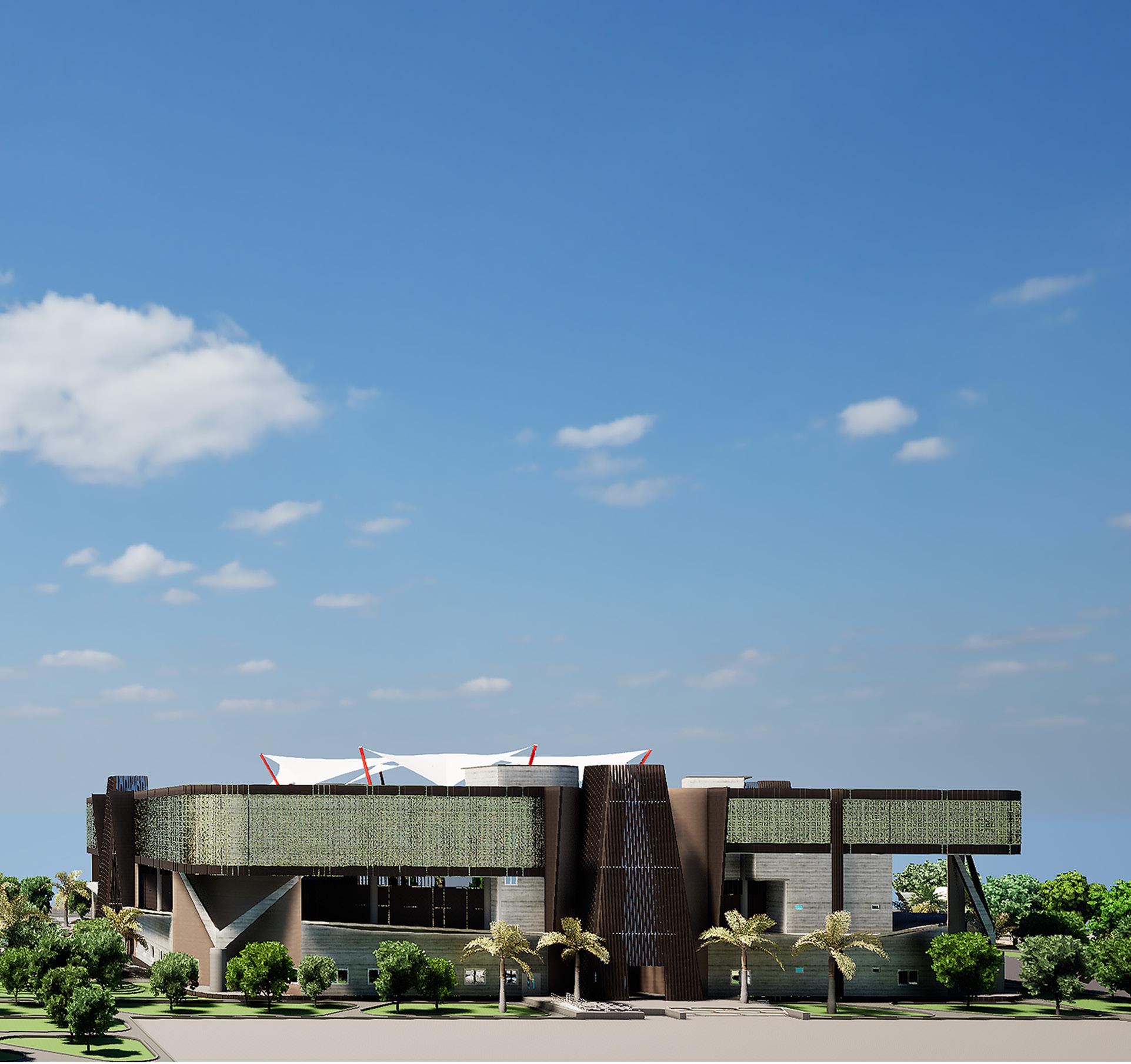
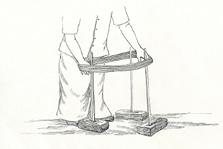
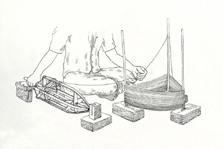
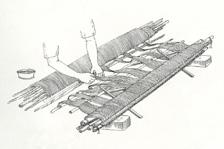
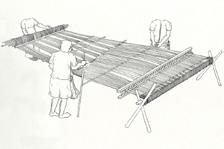

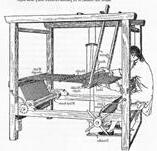
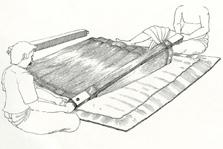
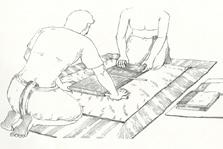
Activity :
The study analyzed the community’s activities during a typical day, focusing on temples, silk looms, and street sizing activity. Temples are a significant part of the daily routine, with social interaction occurring in mandapas and under trees. The community’s work culture is centered around religious beliefs and silk looms, with street sizing activity mainly occurring in the mornings to avoid bleaching. There are around 60,000 silk looms in operation in Kanchipuram.
Socio-economic structure:
Low wages and poor working conditions hinder young weaving workers in India, who prefer mechanized looms. With an average monthly income of INR 3,000, young generations are hesitant to pursue this homebased craft due to better opportunities in cities.
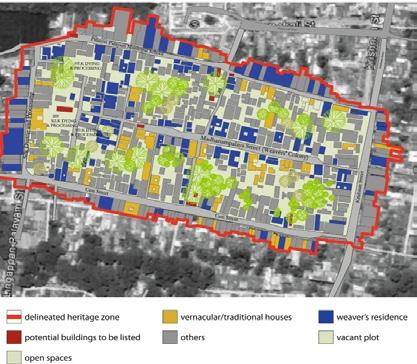
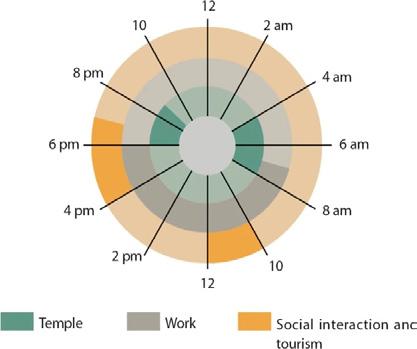
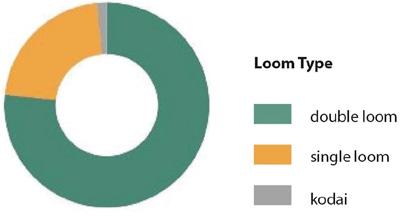
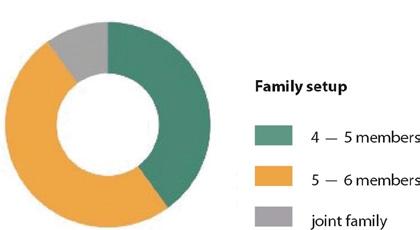
various challenges:
1.Production and Infrastructure.
2.Technology and Innovation.
3.Social and Environmental Concerns.
4.Financial and Marketing Support.
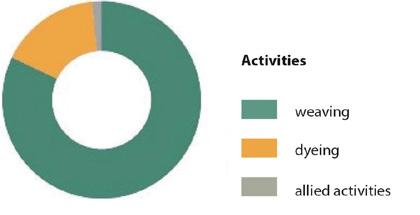
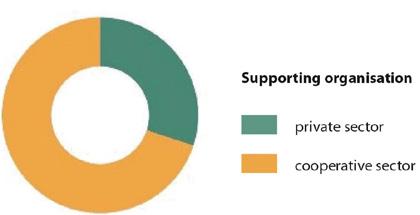
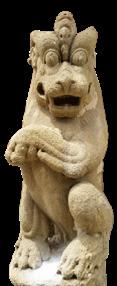
Kanchipuram, a heritage city ognized as a geographical indication. ty and organization, and handloom looming. Upgrading facilities
The organization promotes traditional textiles through exhibitions, workshops, research, collaboration, marketing, education, and artist residencies, fostering cross-cultural exchange and community bonds.
Project necessity :
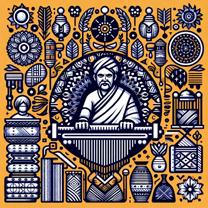
The multifunctional cultural center offers immersive experiences, catering to diverse user groups and serving as an urban square for residents and tourists.
Identifying project users:
why who

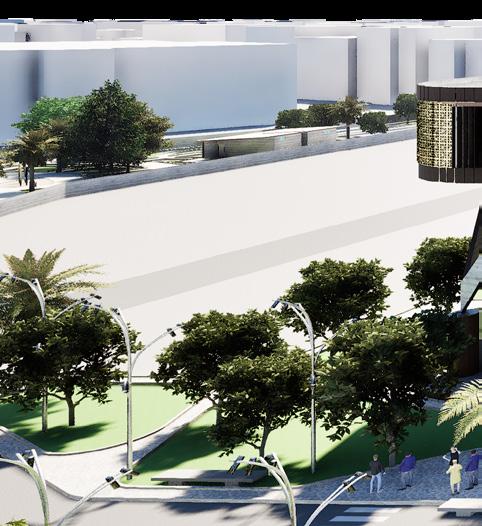
Site analysis:
city with a rich history of pure silk weaving, is recindication. However, there is a lack of communihandloom weavers face difficulties due to machine facilities is crucial for their continued prosperity.
Project Overview:
What
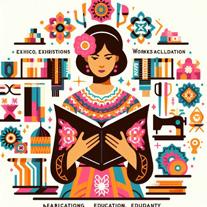
The project preserves traditional practices and cultural heritage in Kanchipuram by promoting tourism, hand weaving, and addressing challenges faced by weavers in the modern fashion industry.
Project Objective :
How

Kanchipuram, a tourist destination, offers a self-dependent, holistic mechanism for weavers, with government funding and institutional support for training and conservation efforts.

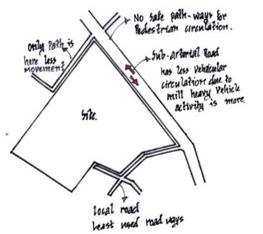
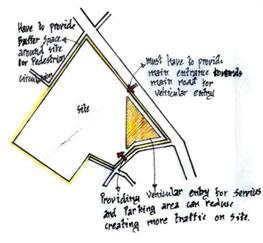
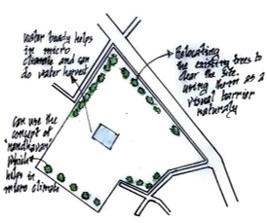
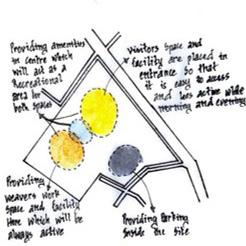

Kanchipuram city development around Kamakshi temple in mandala pattern with four gateways
Four coordinates of nature comes together to form a space
Any pattern under the mandala study falls under the particular grid methods.
Basic shape from mandala patterns, bhumandala which is circle and chathur mukha mandala which has four entry and exit
Hence Kanchipuram is a temple city building massing has lot of connectivity with the regional heritage and values abstractedly. Especialy with grand entrance and amphitheater inspired from temple tank. Mandalas area pattern which is made by Indians for Indians,with strong connectivity with local
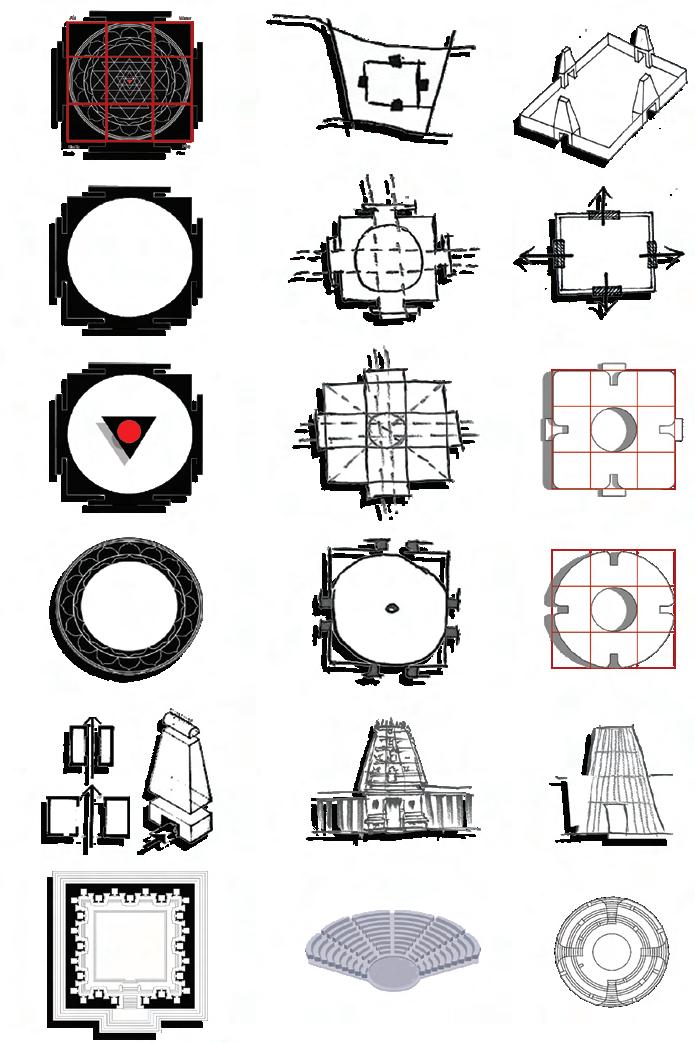
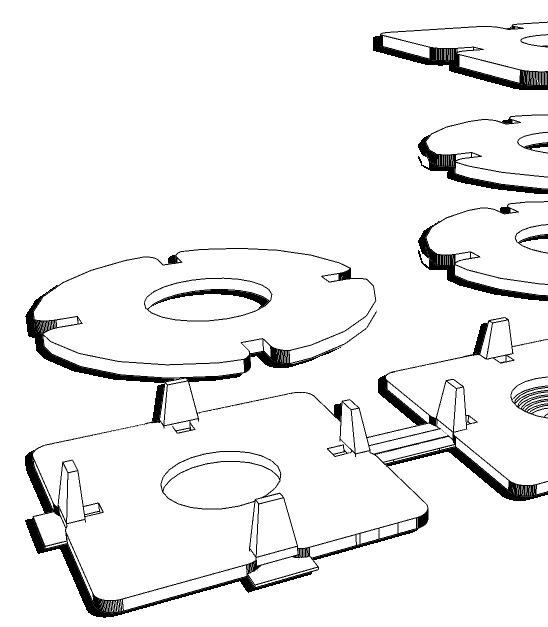
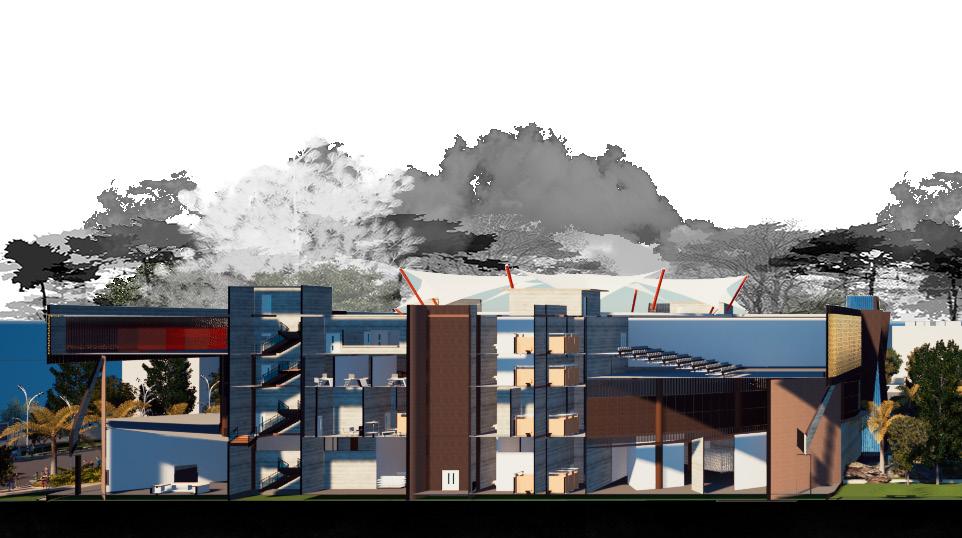
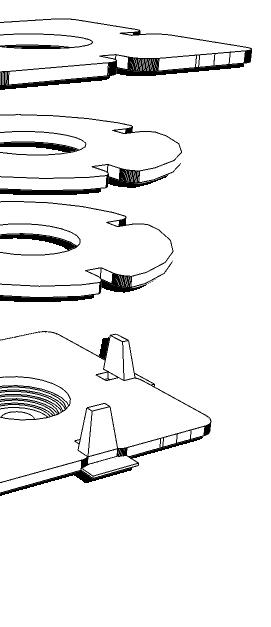

zoning :
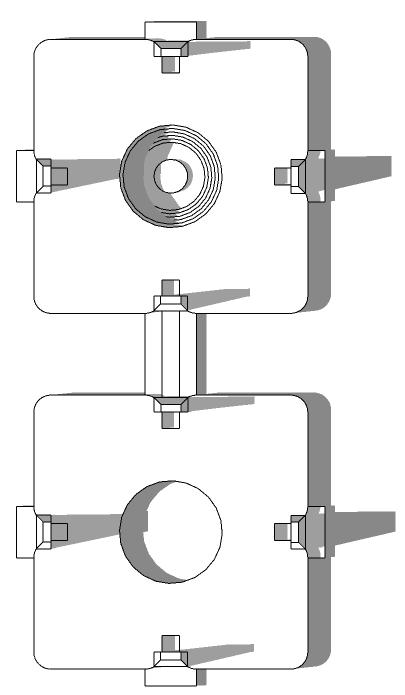
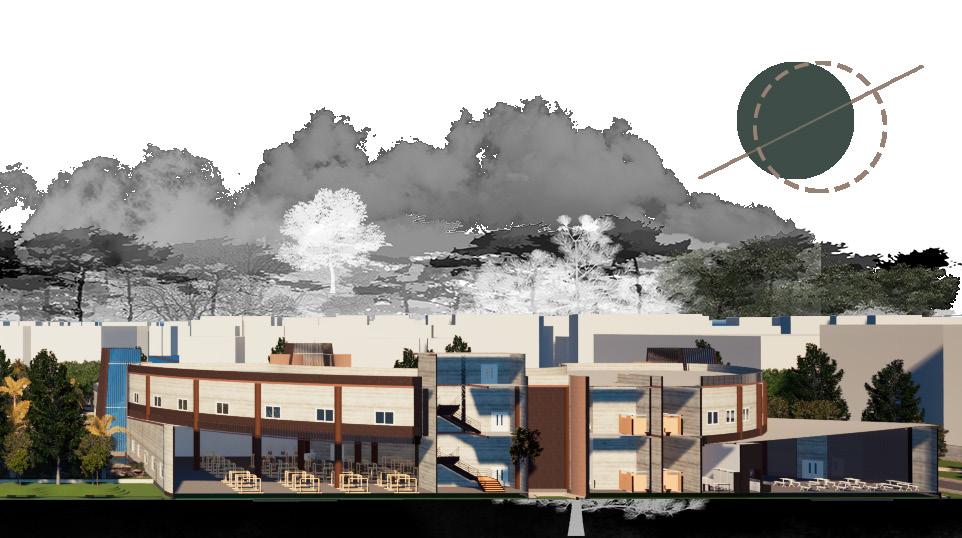
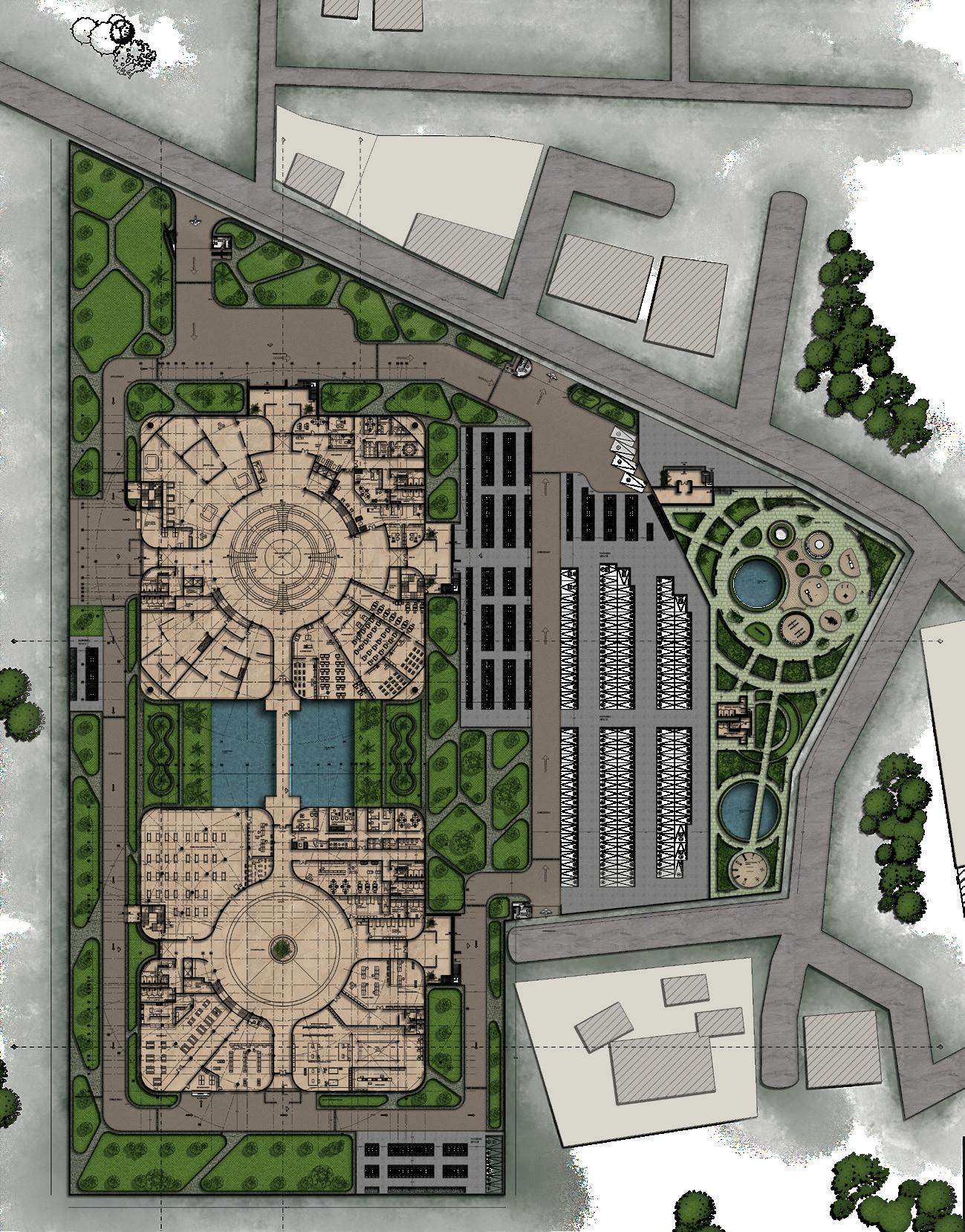

Exploded View :
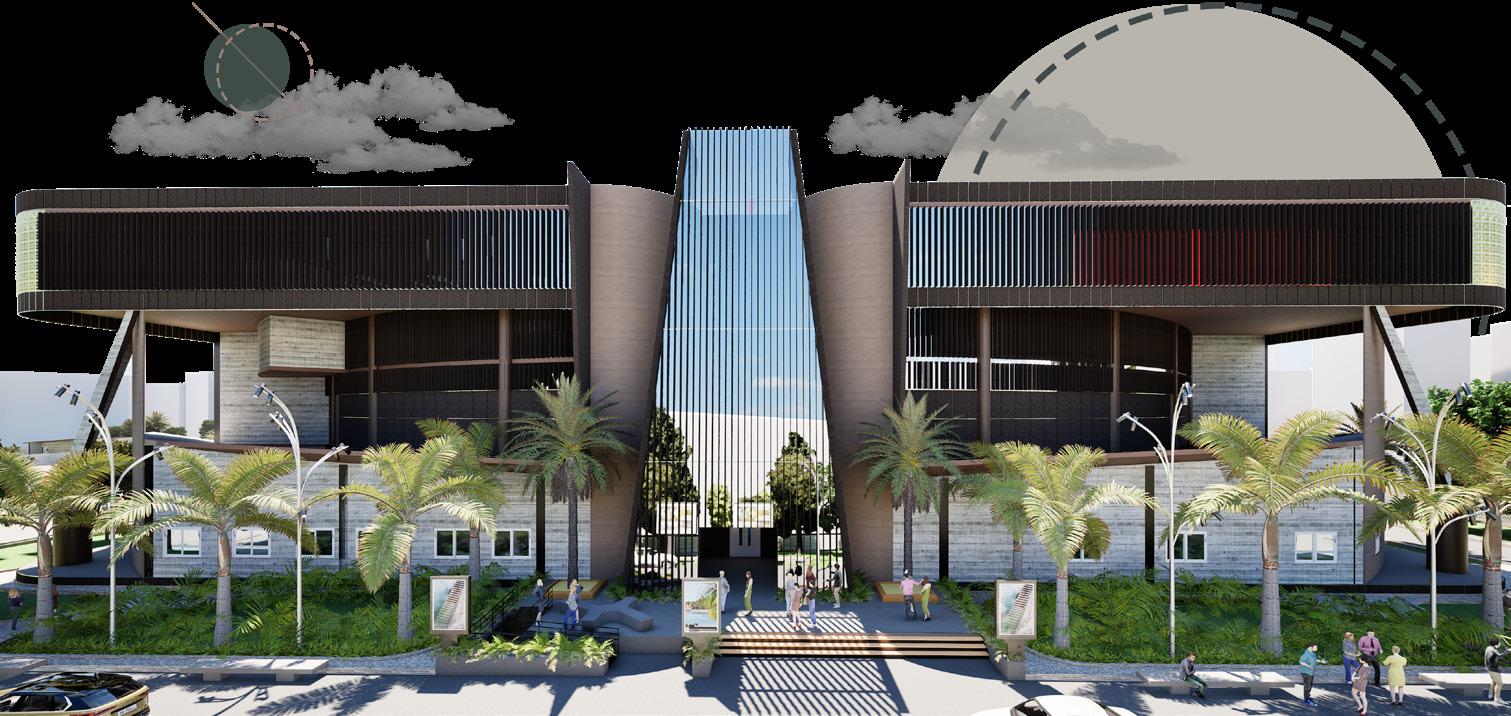
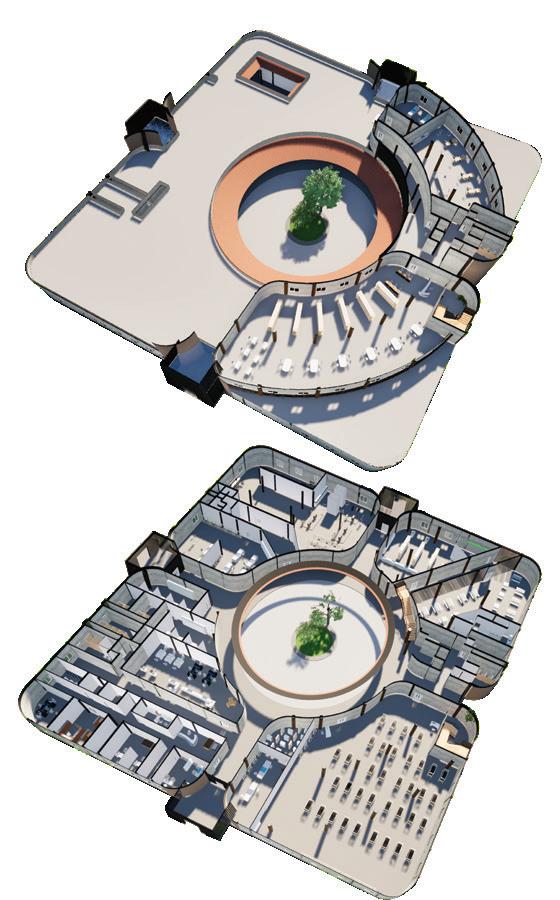
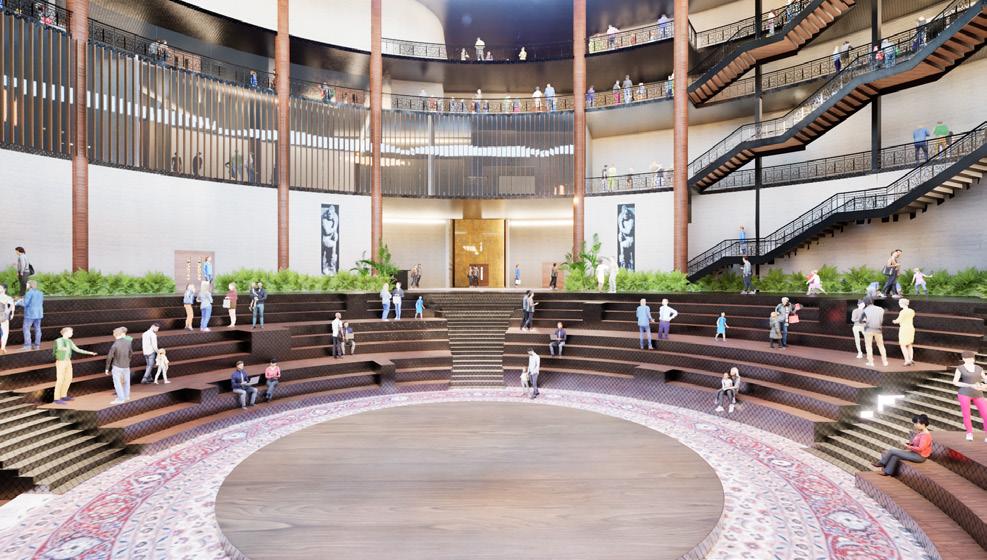
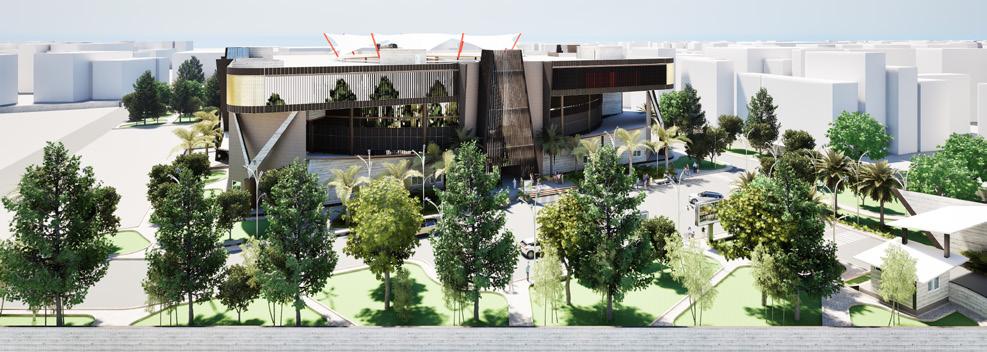
The museum receives government support and funding, which enables it to maintain its operations and continue its efforts in preserving and promoting the region's textile heritage.
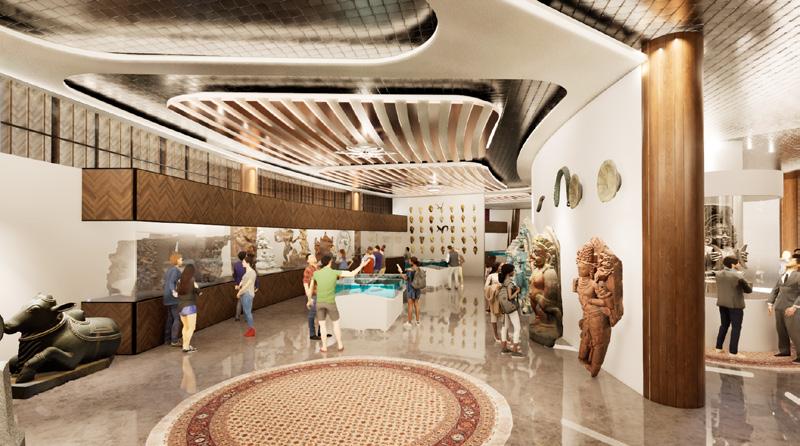
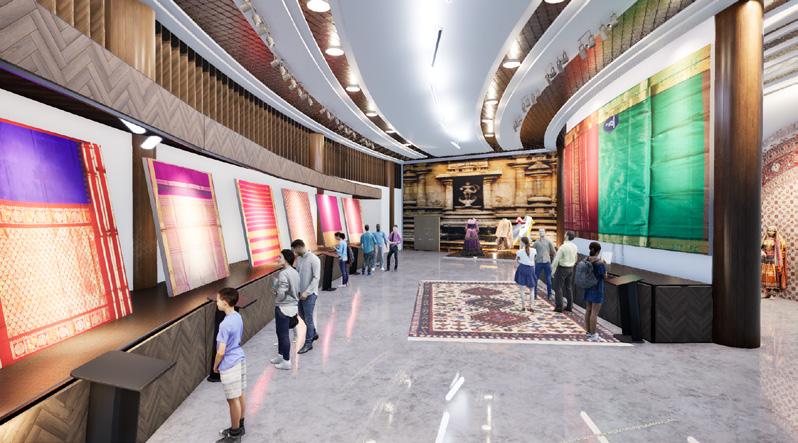
Heritage and artifact museums play a vital role in preserving and promoting cultural heritage, making it accessible to the public, and promoting cultural exchange programs to educate future generations about the country's rich history and cultural identity.
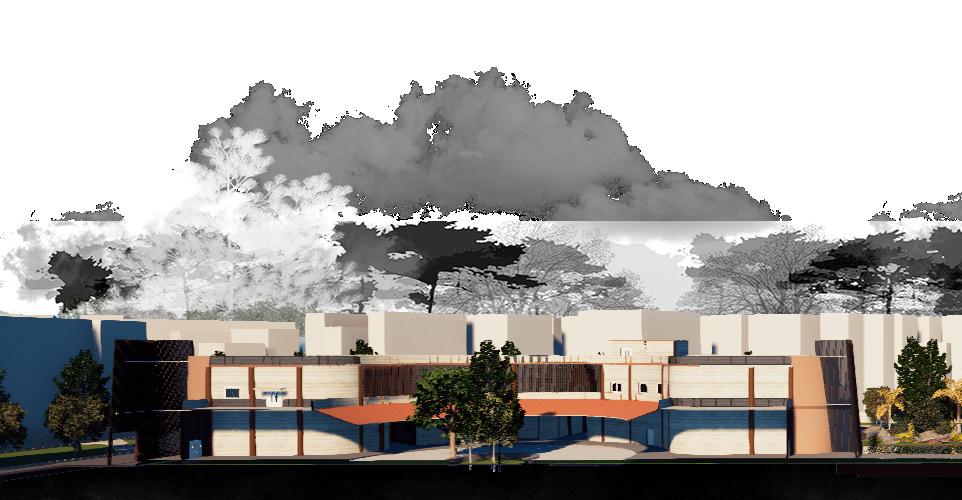
The sustainable dining experiences for visitors, while also promoting community engagement and enhancing the overall experience of the cultural center.
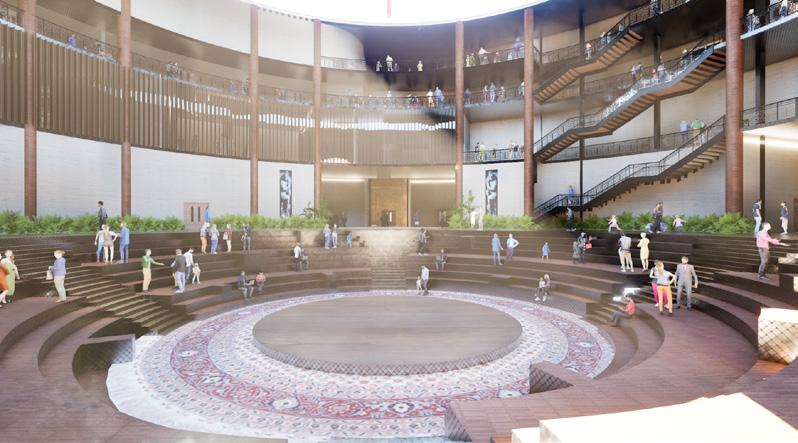
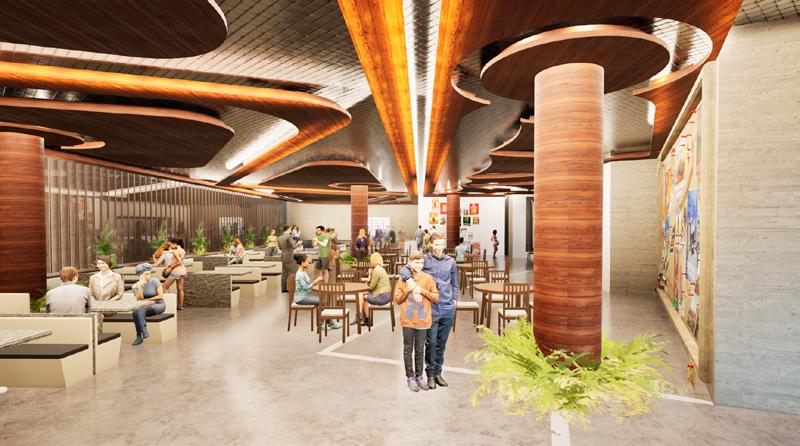
The open-air amphitheater is designed to be a community space, encouraging social interaction and community engagement. It can host events that bring people together, fostering a sense of community and cultural connection.
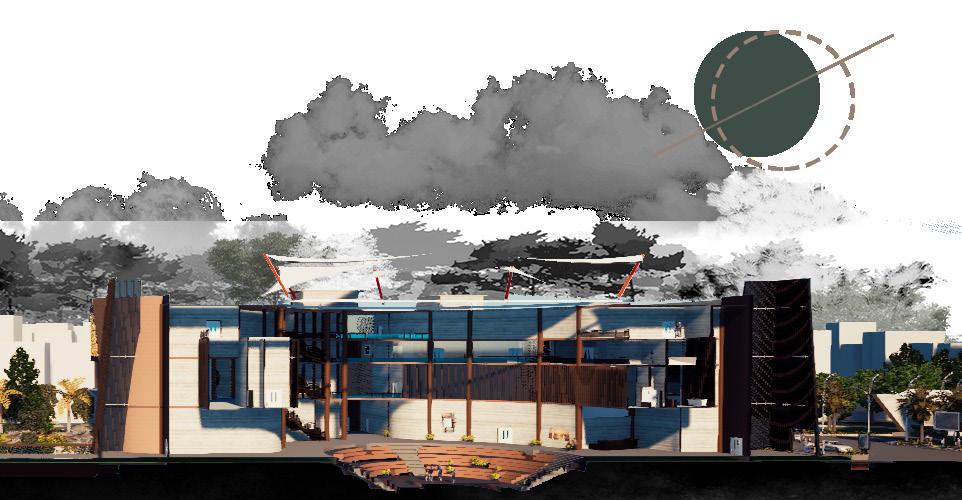
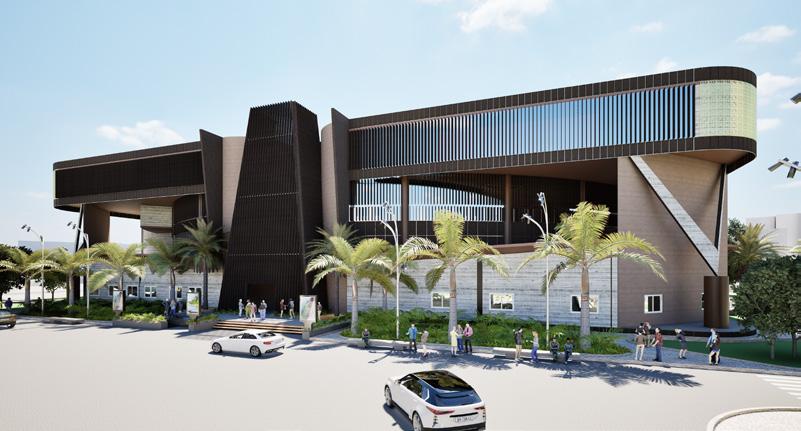
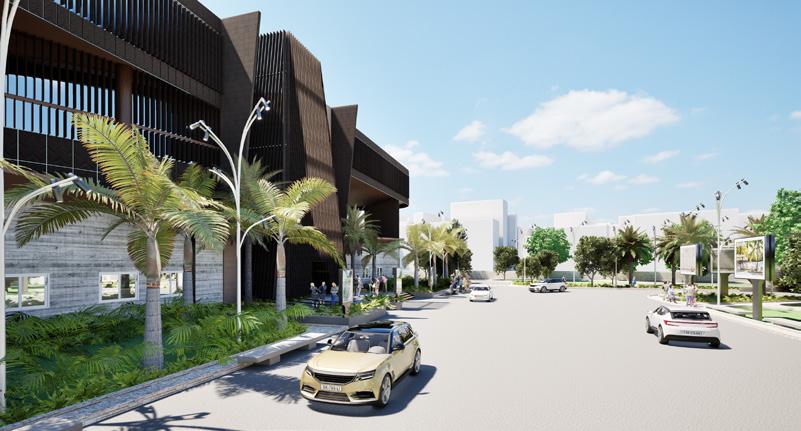
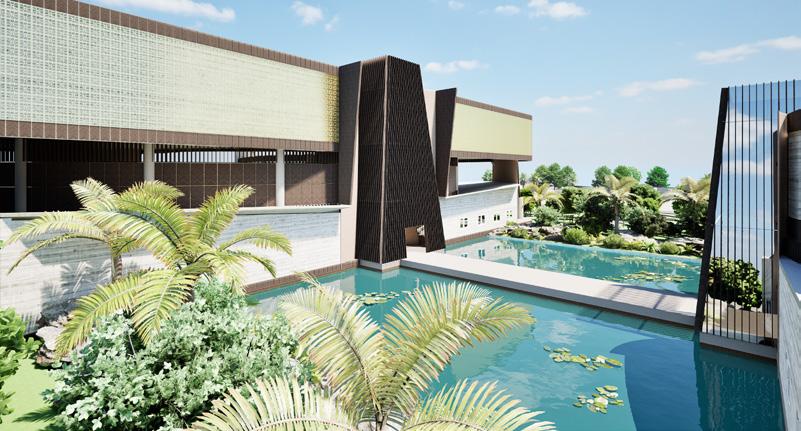
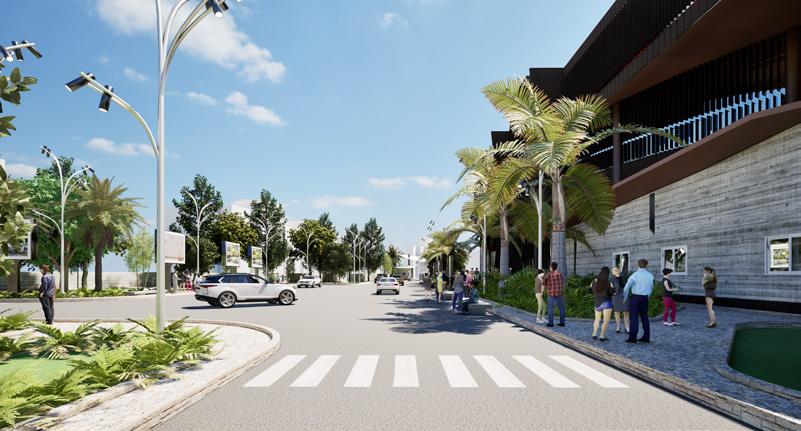
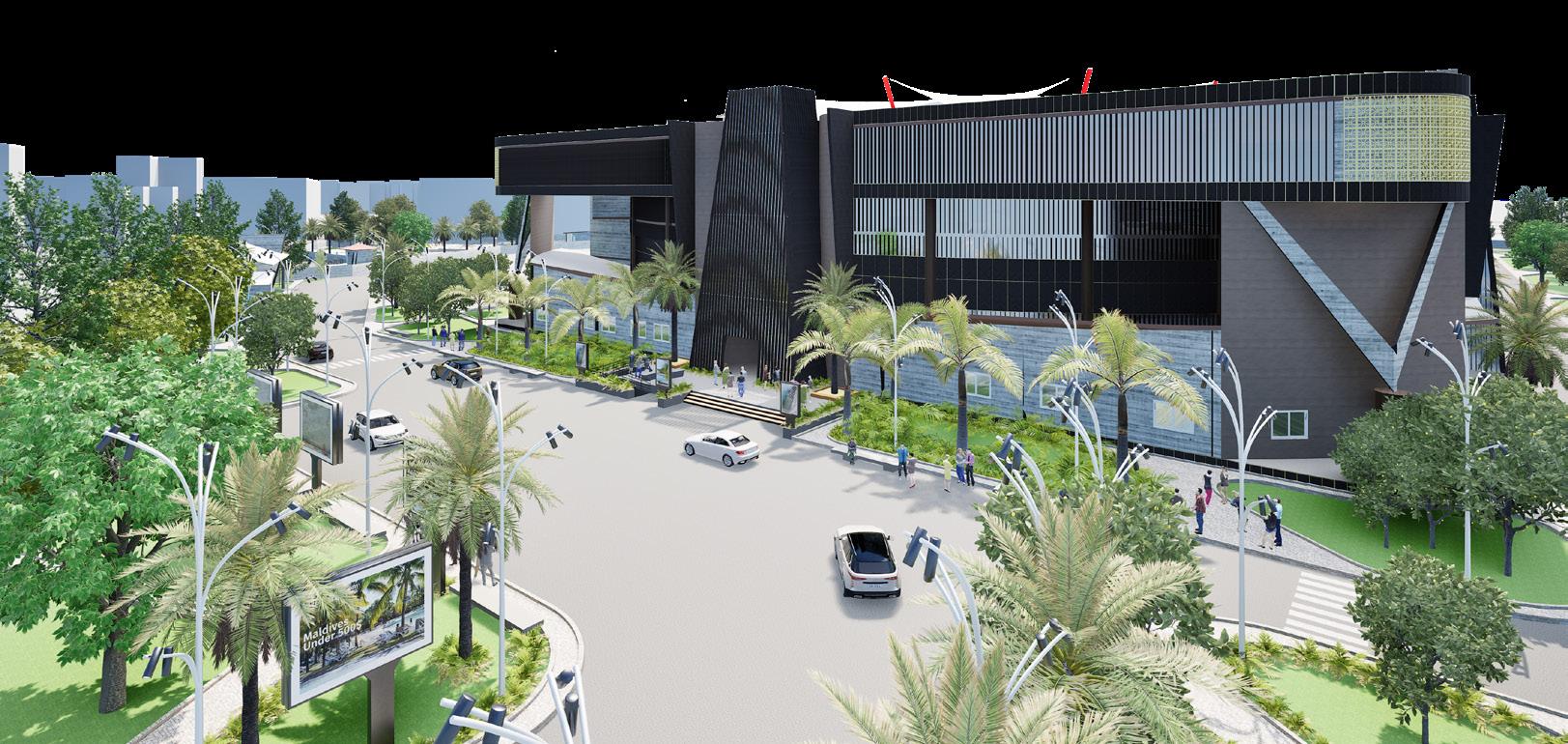
Views
:
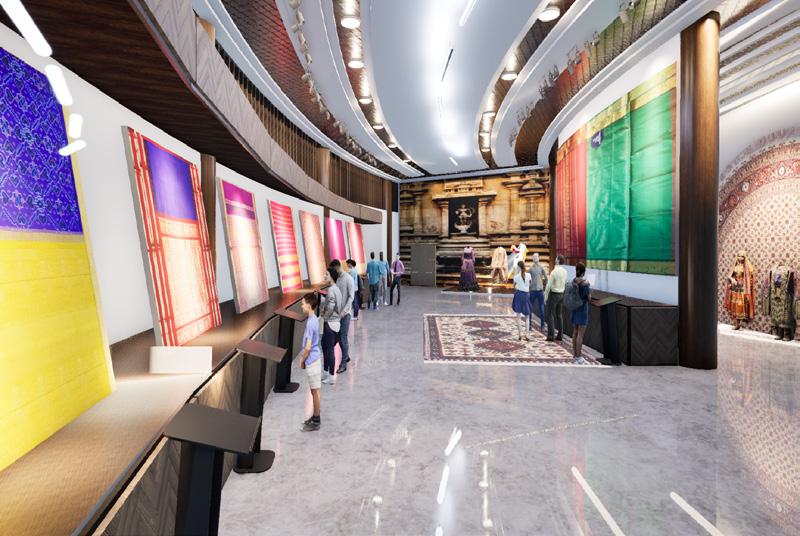
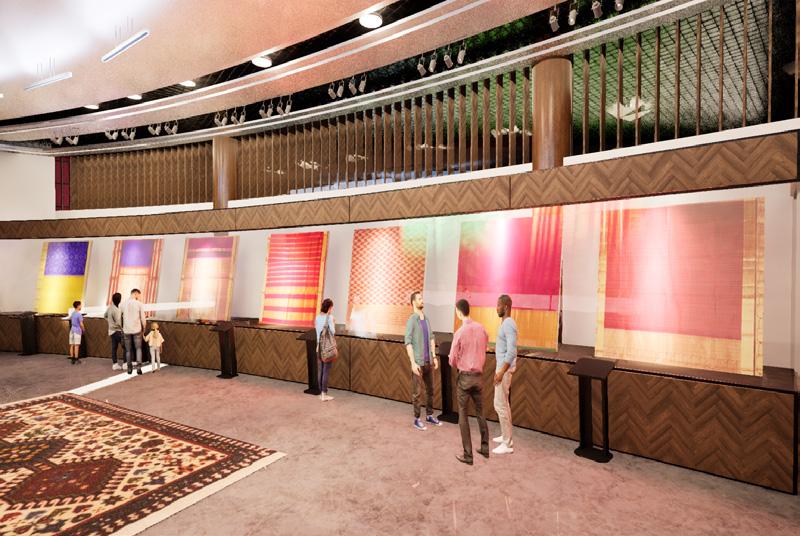
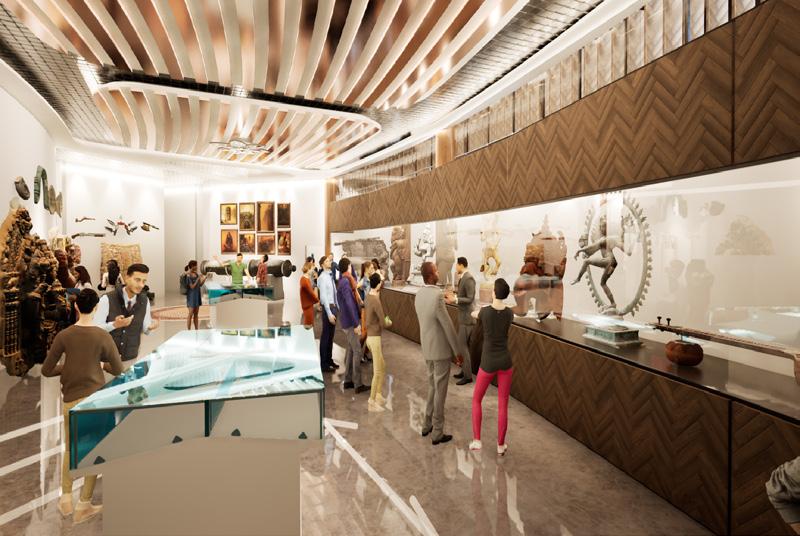
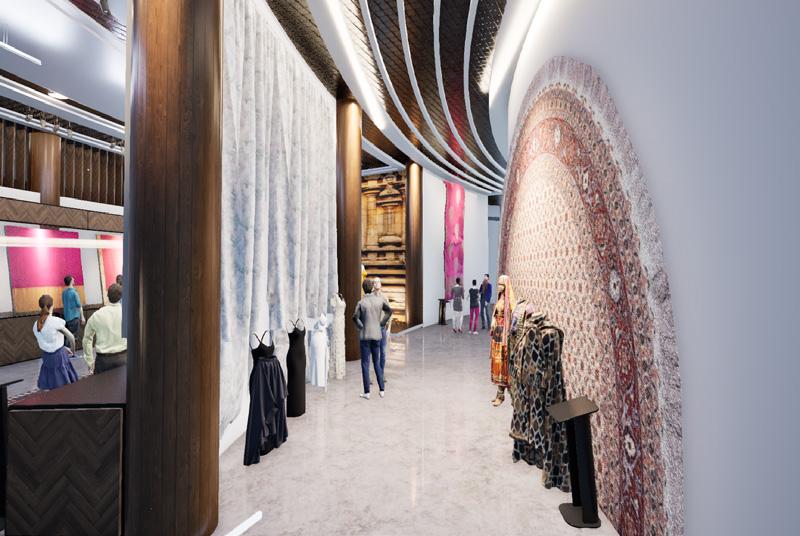
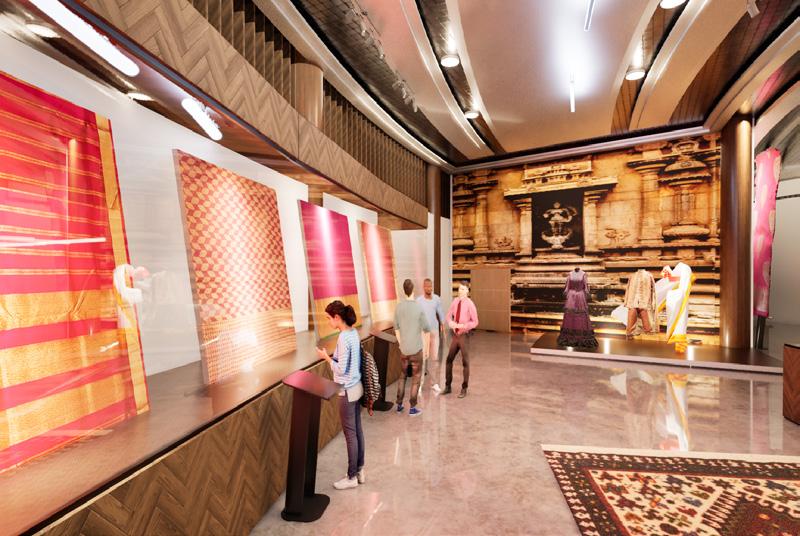
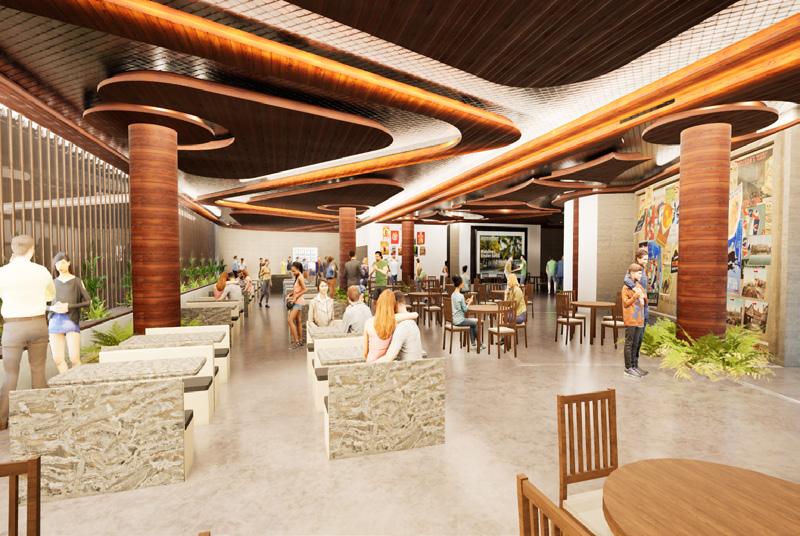
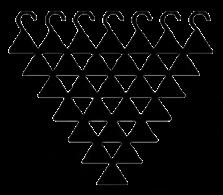








1.THIS
1.THIS DRAWING SHOULD
Door No : 4 & 6 , Plot No 838, 89 Street , 13th Sector , k.k.Nagar, Chennai-78 Mail: projects@optimalmep.com Mail: gobinath@optimalmep.com Ph: 044-45096428
BURO Engineers (I) Private Limited., New No. 31, Old No. 14,Besant Avenue Road,Adyar,Chennai-600020 #044-2491 2754/55/56 e-Mail ID: buroindia@buroengineers.in
Door No : 4 & 6 , Plot No : 838, 89 Street , 13th Sector , k.k.Nagar, Chennai-78 Mail: projects@optimalmep.com Mail: gobinath@optimalmep.com Ph: 044-45096428 BURO Engineers (I) Private Limited., New No. 31, Old No. 14,Besant Avenue Road,Adyar,Chennai-600020 #044-2491 2754/55/56 e-Mail ID: buroindia@buroengineers.in

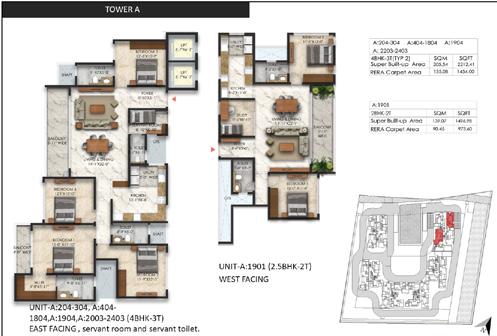
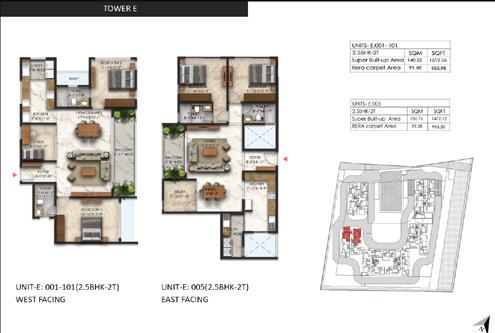
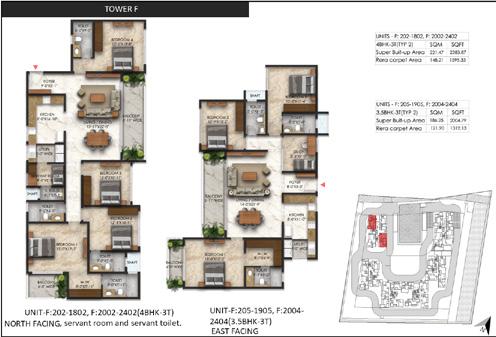
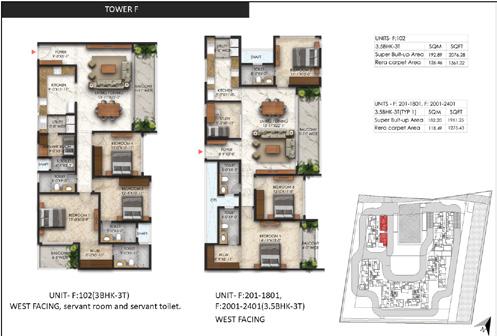
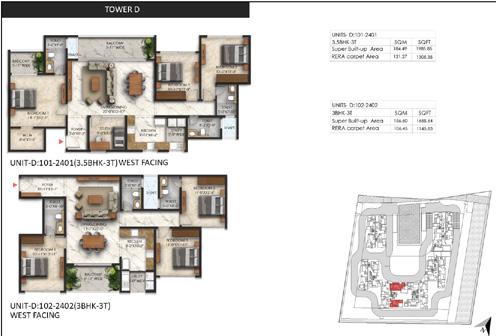

PROJECT: ARCHITECT: ORIENTATION: SHEET NO.:
PROPOSED RESIDENTIAL DEVELOPMENT AT OUTER RING ROAD DODDANAKUNDI , BANGALORE
BANGALORE : KEMBHAVI ARCHITECTURE FOUNDATION
JAYANAGAR, BANGALORE
ELEVATION
DRAWING TITLE: N
DATE : SCALE: PROMOTERS REVISION NO. R1 27.10.2023
Tel : OFF : 22441557, 22442734 11th MAIN, 38th 'A' CROSS,4th 'T' BLOCK, website : www.kembhaviarchitects.com
'SHREYAS ', PLOT NO. 1872, email : kembhaviarchitects@gmail.com
DURGA PROJECTS & INFRASTRUCTURE PVT. LTD. NTS


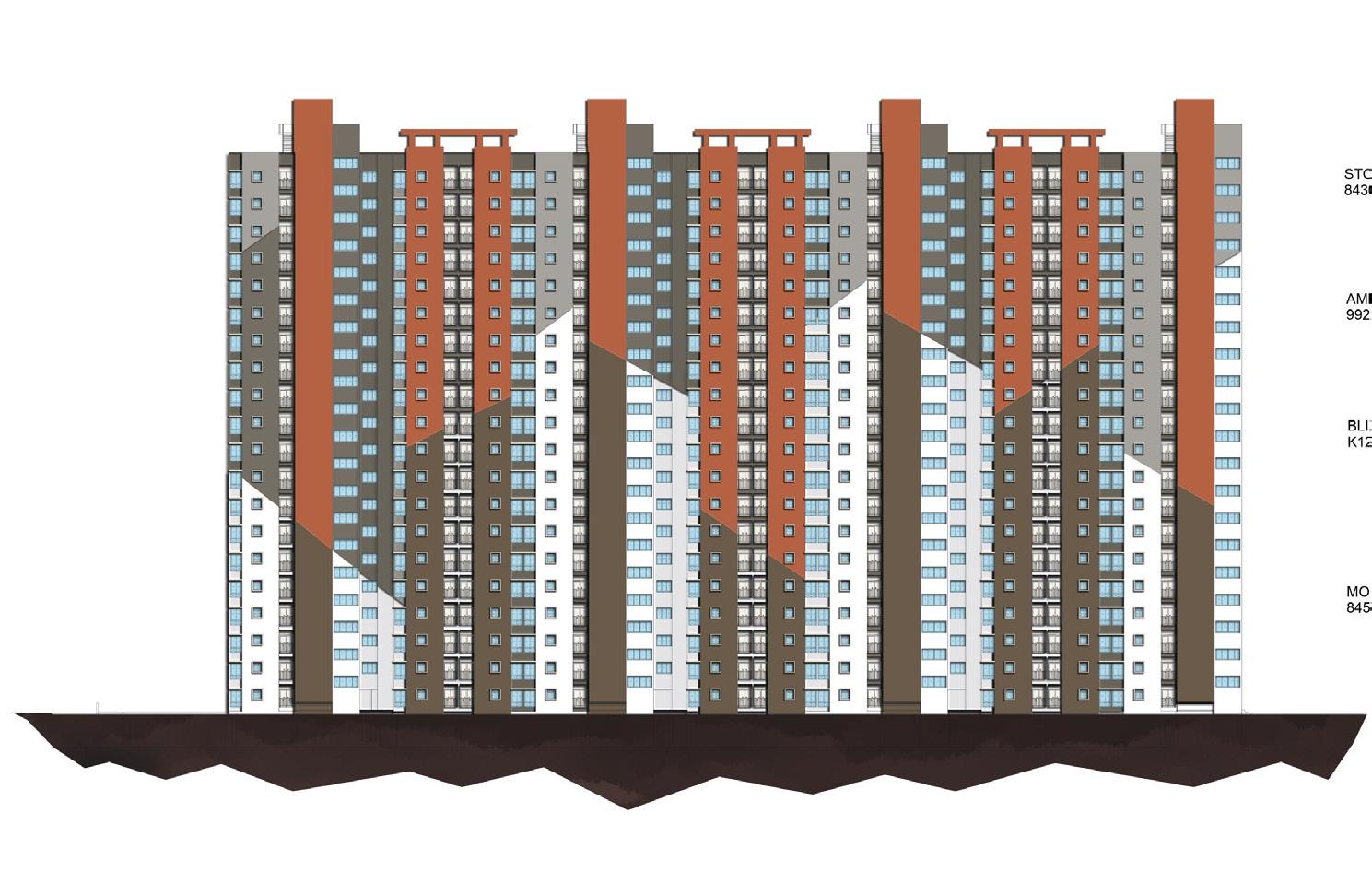

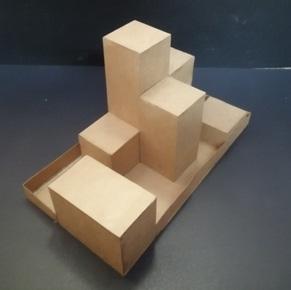
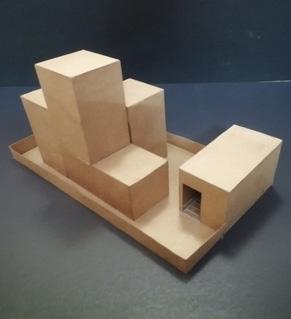
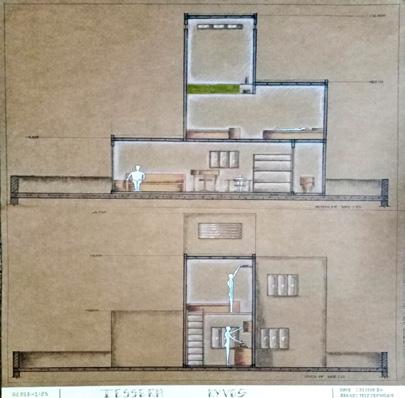
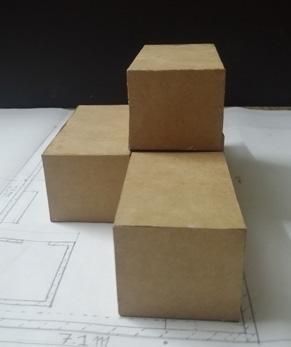
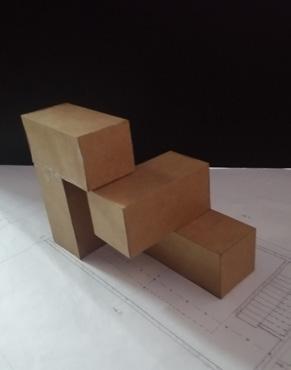

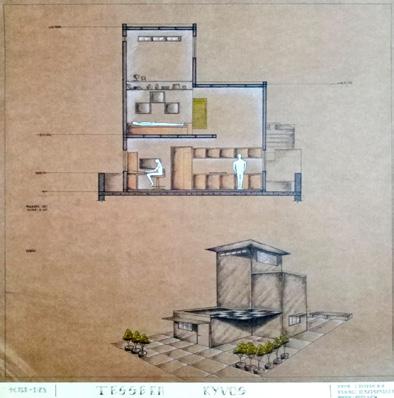
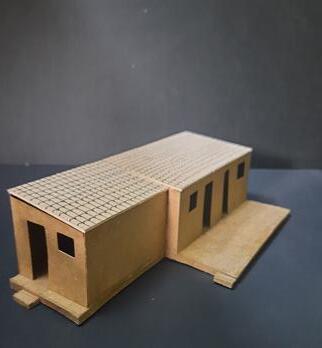


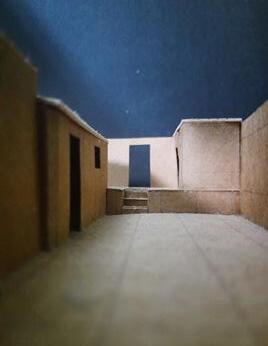
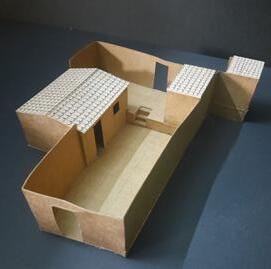
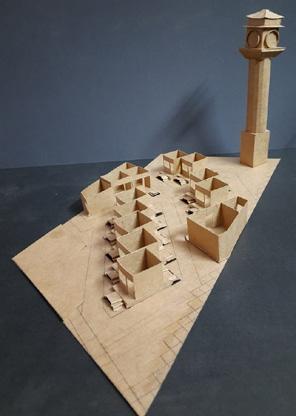
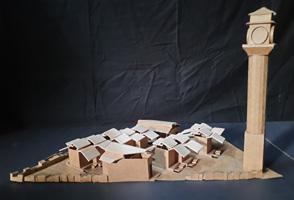


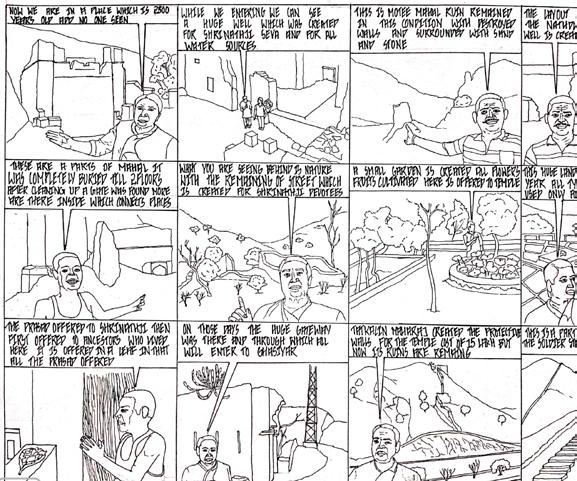
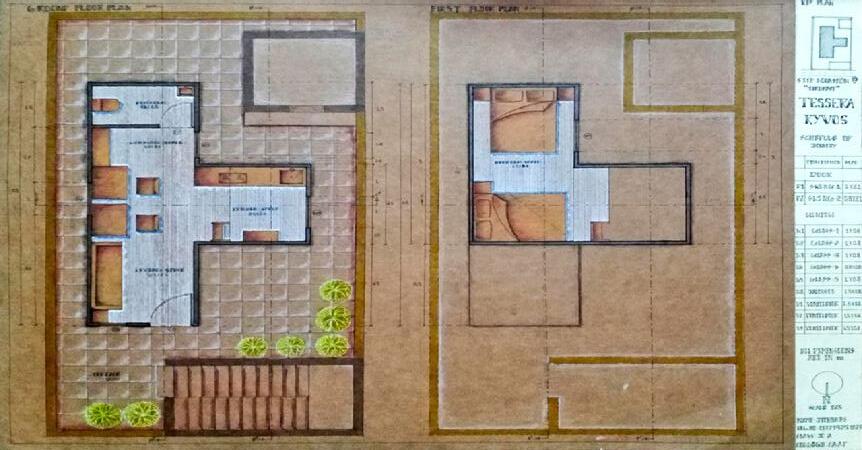

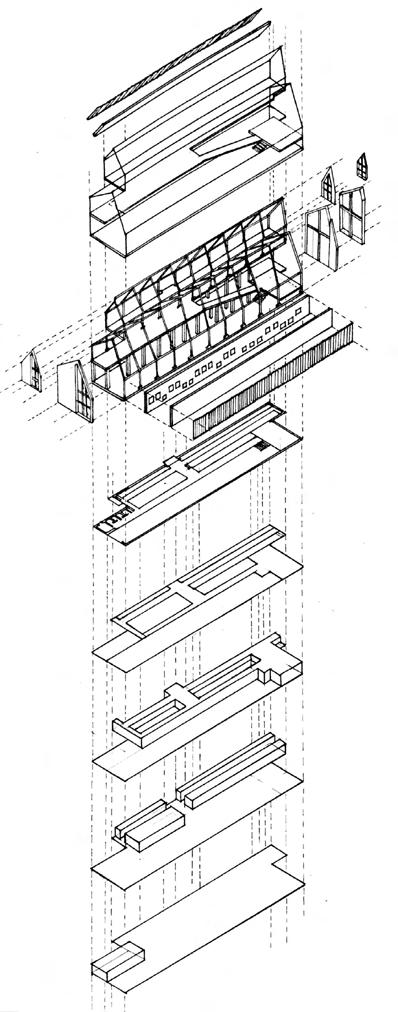
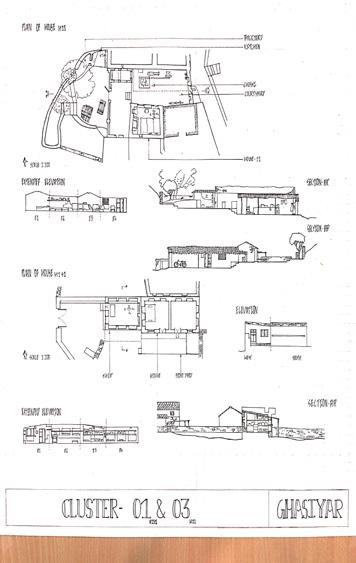
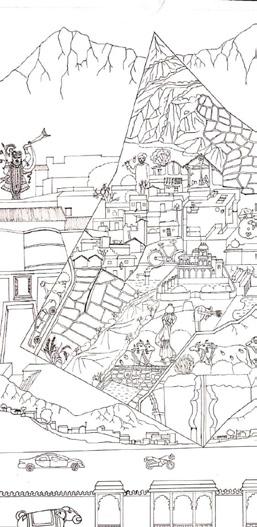
Physical Model
