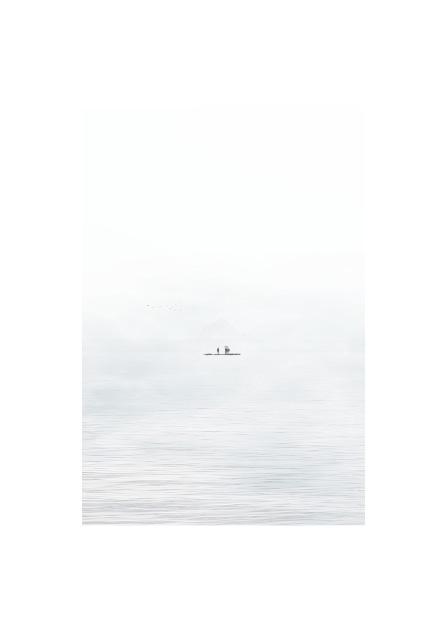
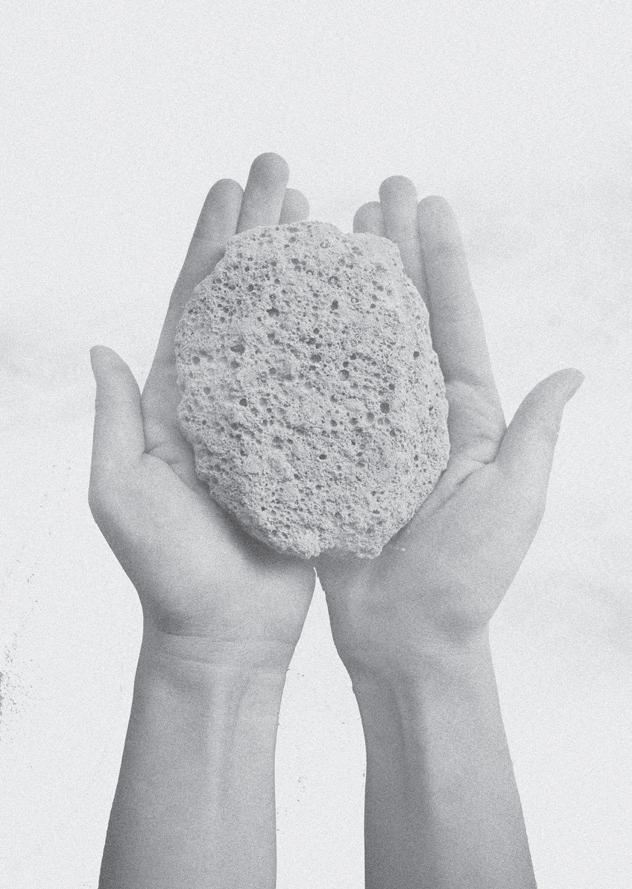
Chi-Jui Li Portfolio 2017-2024
Master of Arts, Architectural Design 2021 The University of Sheffield Bachelor of Science, Architecture 2018 National Taipei University of Technology
Urban Acupuncture Treatment by the Sense of Belonging - A New Type Monument for the City of Bath (A Public Installation)
Siena Public Library with Primary School for Respiratory Diseases
Resting in Fog: A Landscape for Disappearance (Funeral Space with Coral Reef Landscape)
Between
and
Taipei Tech 2017 Digital Fabrication Group 2: Elysia Crispata
Material Laboratory - Concrete + X
Industrial Development Administration, MOEA North Kaohsiung Industrial Park Service Centre
Kaohsiung Ciaotou Wastewater Reclamation Plant BTO Project
Railway Bureau, MOTC Yilan Elevated Railway Project
Changhua Coastal Industrial Park
Solar Power Plant Project
HsinTa Power Plant Combined Cycle Renewal Project The New Construction of Dormitory Building
National Housing and Urban Regeneration Centre
Zuoying Xinlong Social Housing Project
Taoyuan Qingpu HSR Special Area A17-A19 Urban Street and Road Design Project
Dynamic
Static activities: Ceremony of Library and Thermae Bachelor's Degree Projects Master's Degree Projects Architectural Experiences 04 05 06 01 07 09 10 11 12 13 08 02 03 Contents
Urban Acupuncture Treatment by the
Sense of Belonging - A New Type Monument for the City of Bath (A Public Installation)
Design Thesis Project 2021 (Distinction)
Supervisor ᅵ Daniel Elkington
A majority of well-being not only depends on the appearance of the historical environment but also comes from several intangible senses, for instance, collective memory, sense of belonging, self-identity and even everyday community life.
However, according to the site analysis for the City of Bath, it is confirmed that housing requirements are one of the significant problems. It causes frequent changes to the living and working conditions of those residents. As a result, frequent migration reduces and limits the possibility of residents' long stays in the same place, as well as a declining sense of belonging and identity to their local historical community.
This thesis design project tries to make an unusual and experimental proposal, which may be like a petri dish of increasing belonging, an installation for a specific period. Later, it will be launched to the daily of Bath's specific areas or communities, cultivating and pruning those collective memories and social relationships actively.
Based on this condition, the theory of urban acupuncture may be suitable and effective to improve such situations in the City of Bath as a historical city. Therefore, this project does not aim to reconstruct and represent those historical elements bluntly and completely, it pursues increased well-being and belonging by the participants of community daily and social space.
The thesis design project provides residents with a place to actively cultivate and prune those collective memories and social relationships in their daily. Most importantly, these special spatial atmospheres and impressive experiences may support them to remember memory more efficiently, and then strengthen those well-being and sense of belonging for their community.
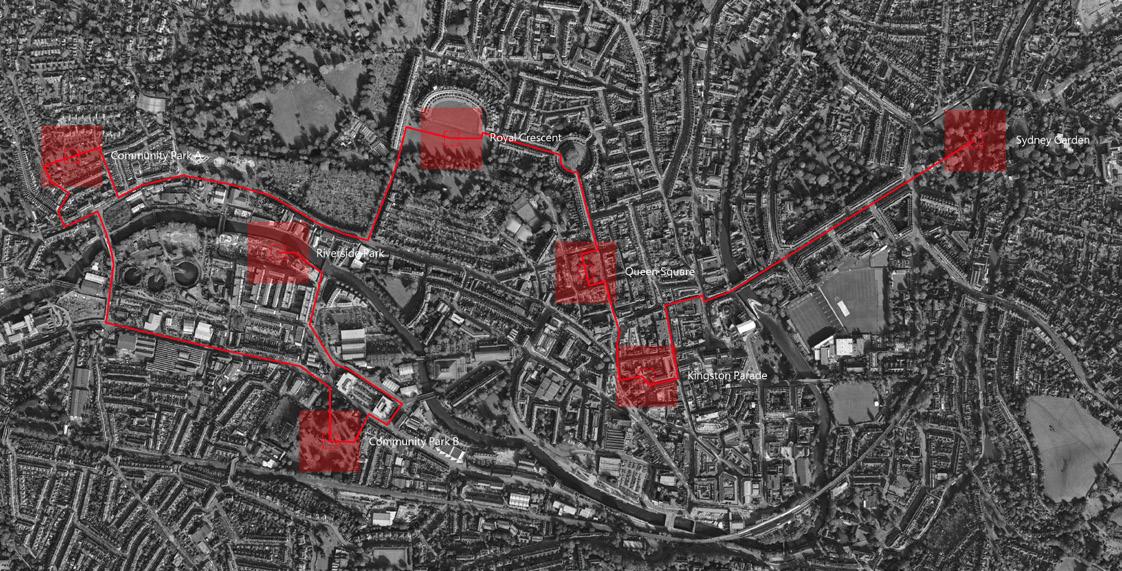
Experience in daily Perceive Recognize the value of the heritage and try to preserve Residents Historical Contexts (Visible) 1. Traditional events 2.
) 4.
1.
2.
4.
Well-Bing
Architectural elements 3. Visualization (ex: Fog, water, spring, nature,
A place deemed to be special
Belonging
Self-identity 3. Collective Memory
Social Events
(Invisible)
01
Urban
Keywords: Heritage Management, Collective Memories, Well-Being,
Acupuncture, Social Space
Master Plan of Public Installations in Bath
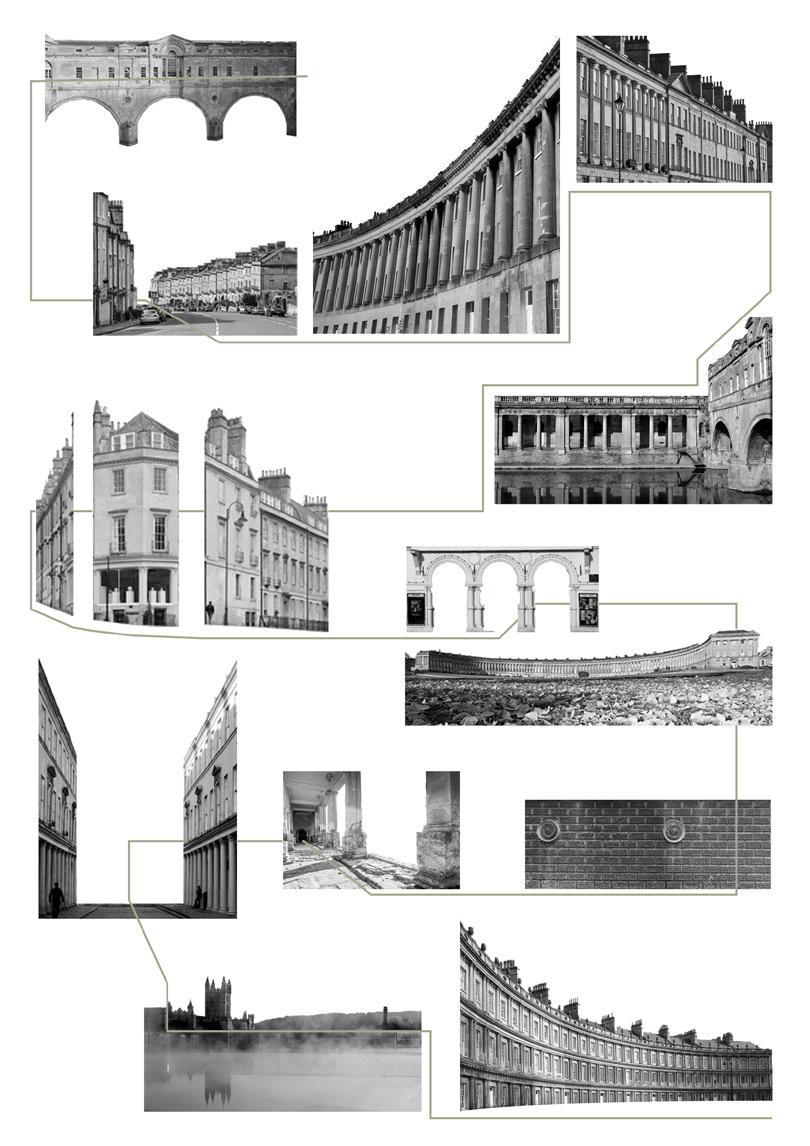
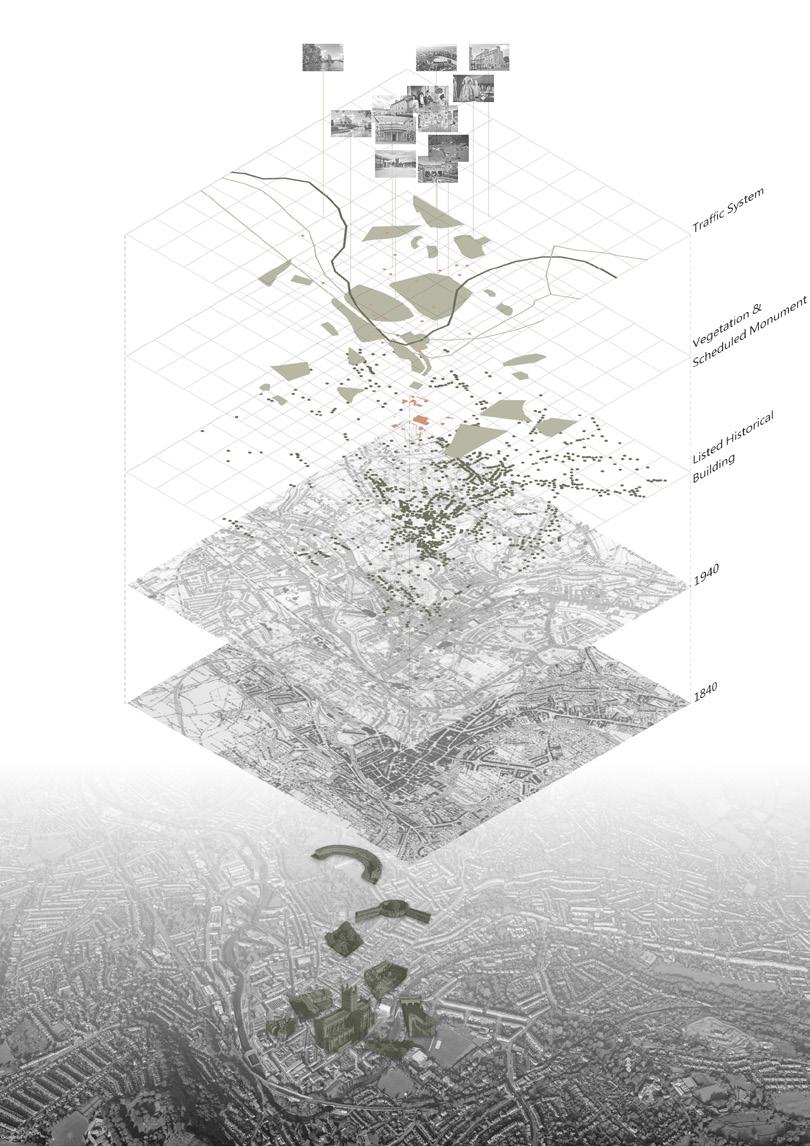
Analysis of Bath's Architectural Forms The Mapping of the Urban Landscape in Bath
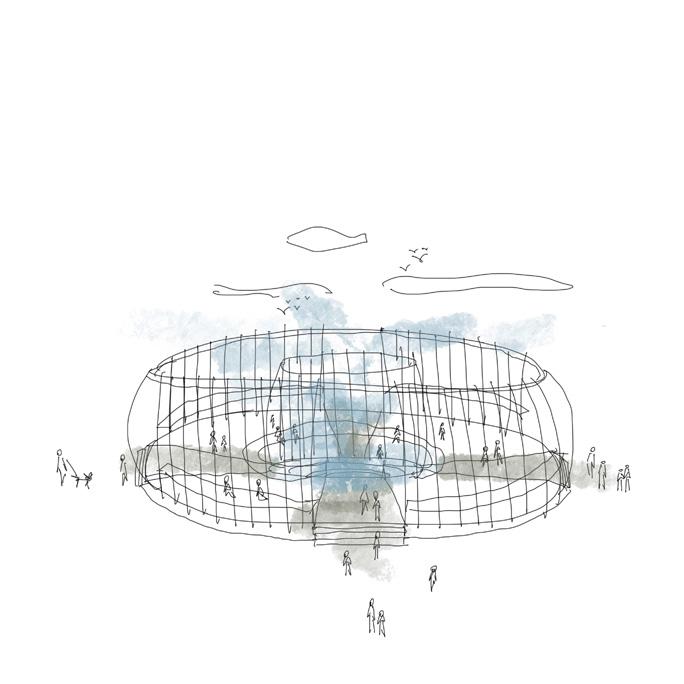
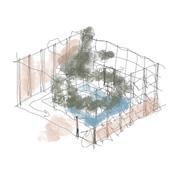
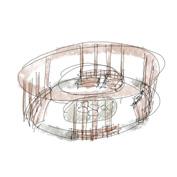

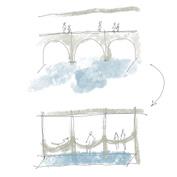
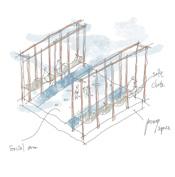
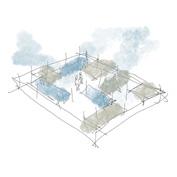

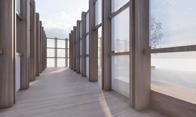
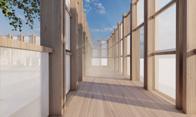
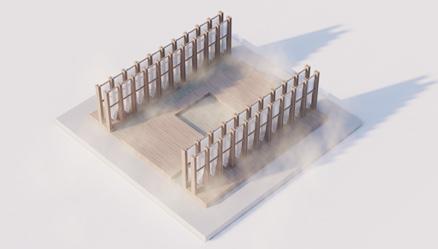

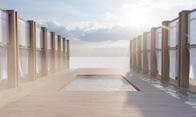
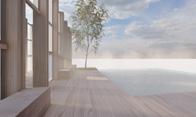
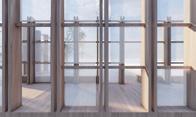
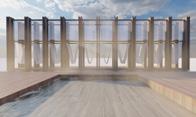





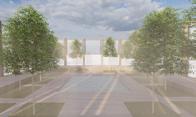

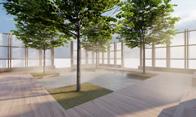

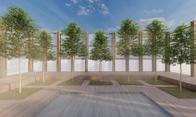

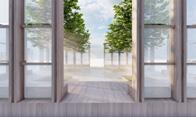
 Conceptual Drawing
Study Model of Bathing Space, Routes, Vegetation and Sunlight
Conceptual Drawing
Study Model of Bathing Space, Routes, Vegetation and Sunlight
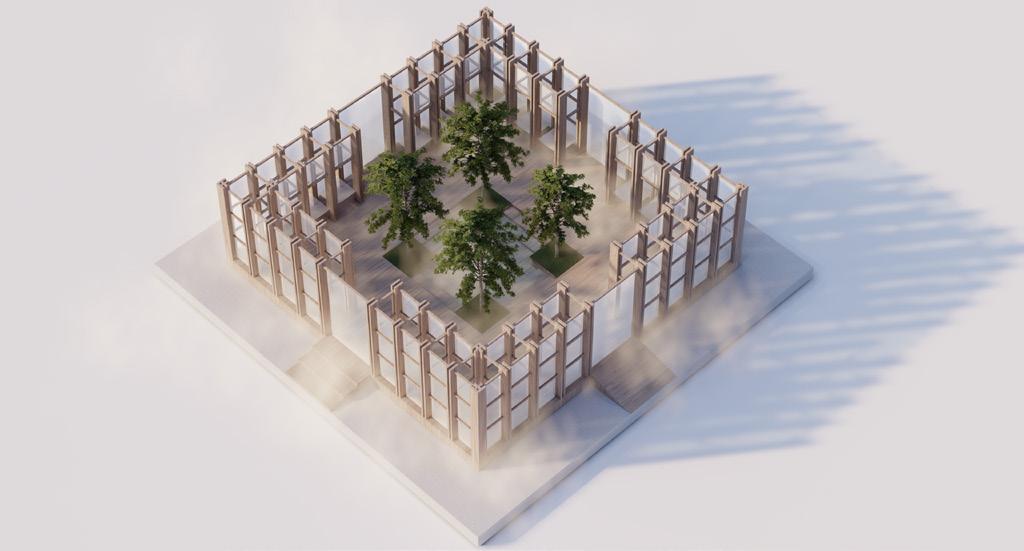

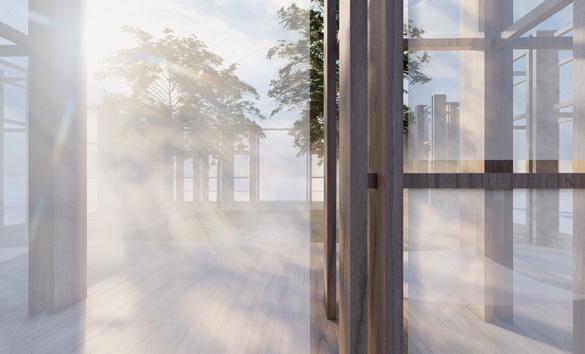
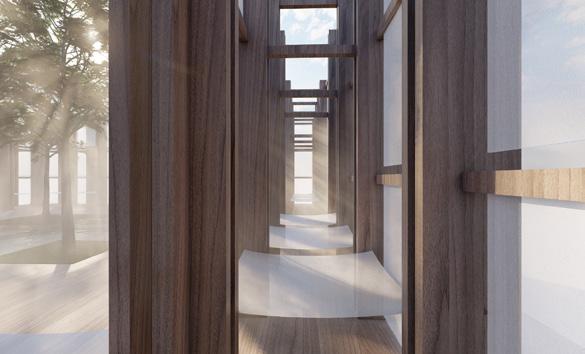

Final Model and Perspective Presentation
Siena Public Library with Primary School for Respiratory Diseases
Studio Design Project 2020
Supervisor ᅵ Szymon M Ruszczewski
Keywords: Heritage Management, Communnity Reconnection, Complex Building, Disability Assistance, Prefabrication(Sustainable)
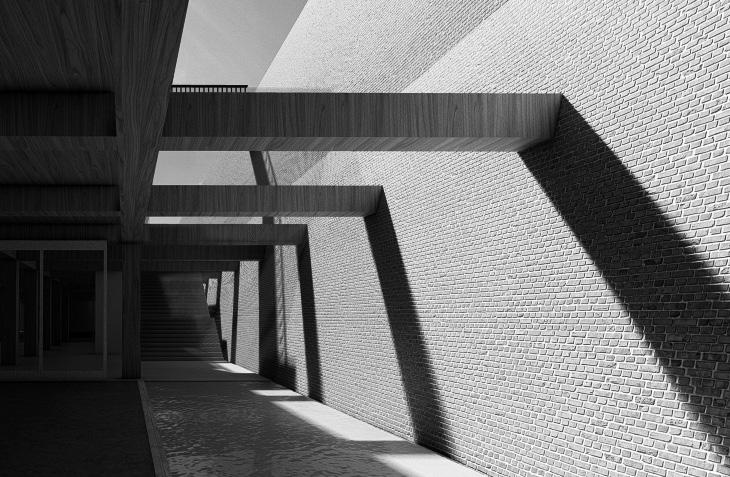
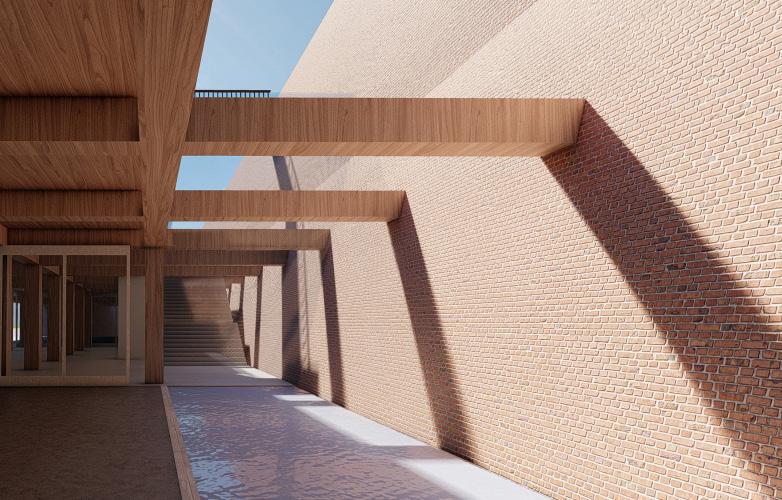
This studio design project is located in Fortezza Medicea (Siena Fortress), which is a historical heritage building in Siena city of Italy. Based on the analysis of Siena City and the Site: Fortezza Medicea, there will be a built complex which contains the function of a public library and an extended primary school. It may improve the relationship between the fortress and the surrounding society. At the same time, this project provides a better space for the imperfect disabled primary school, which is located at an angle of the fortress originally. Most importantly, the decaying heritage building will make users produce new memories with its contemporary, and get the value of a sustainable heritage.
02
Conceptual Rendering(The Relationship between Fortezza Medicea and Local Society)
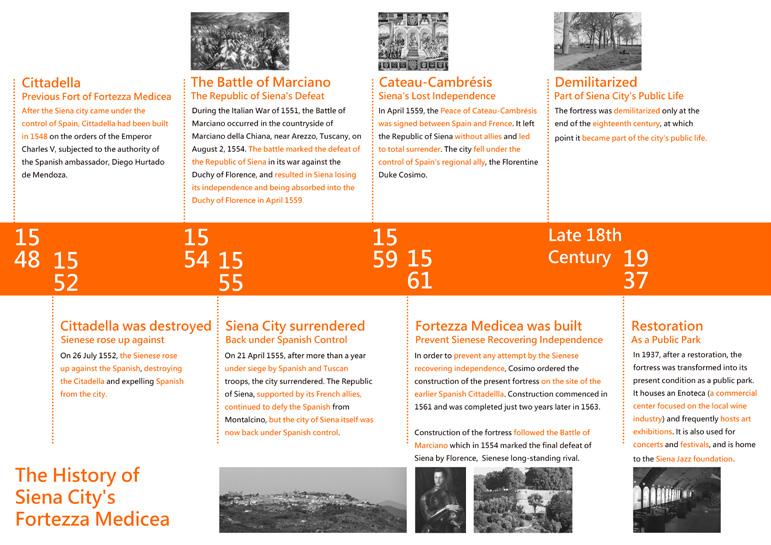
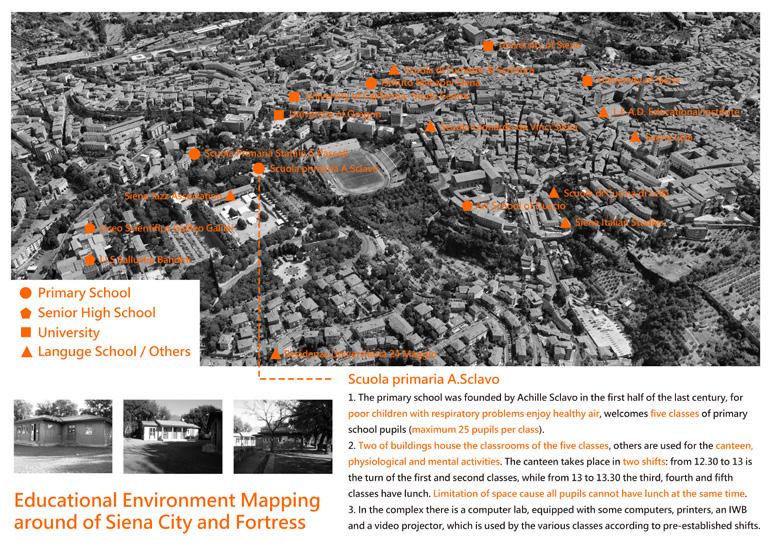






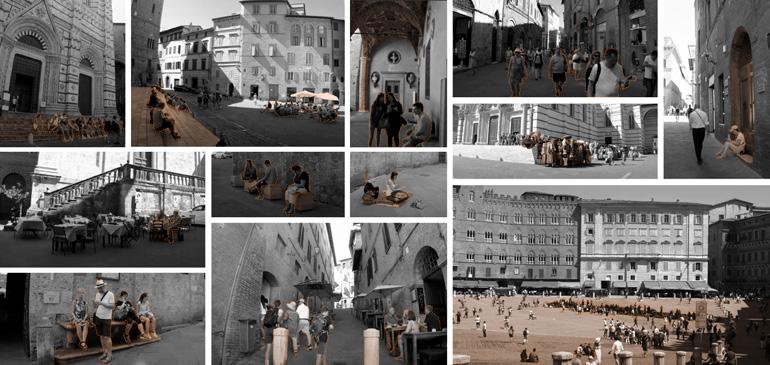
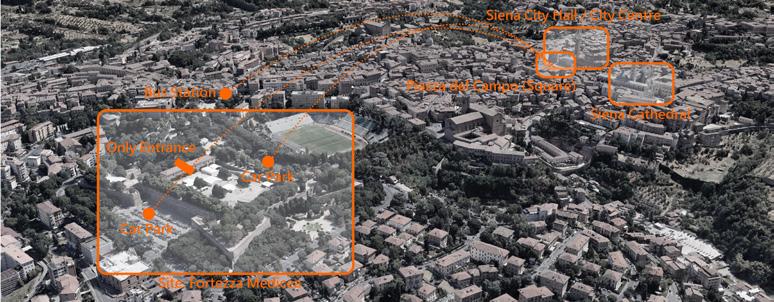 Anaylsis of Siena City and Fortezza Medicea
Anaylsis of Siena City and Fortezza Medicea
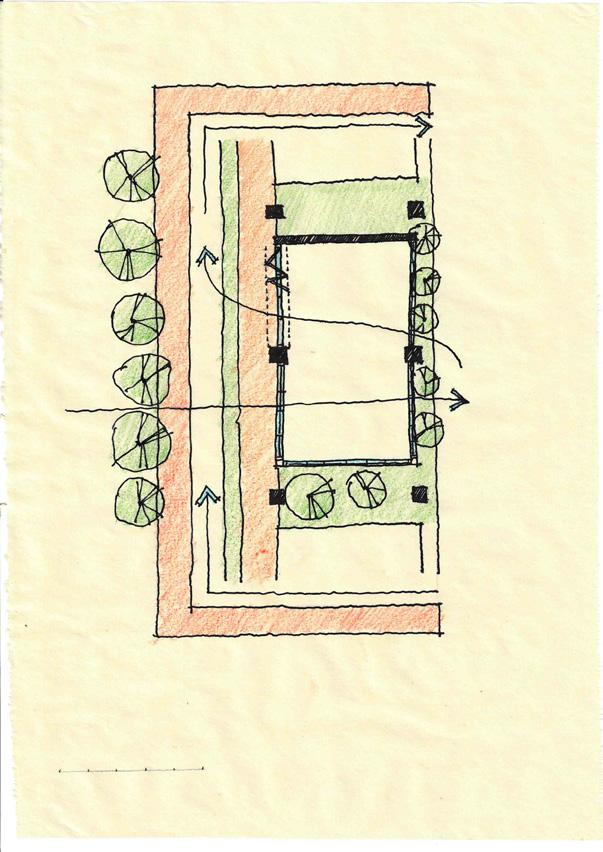
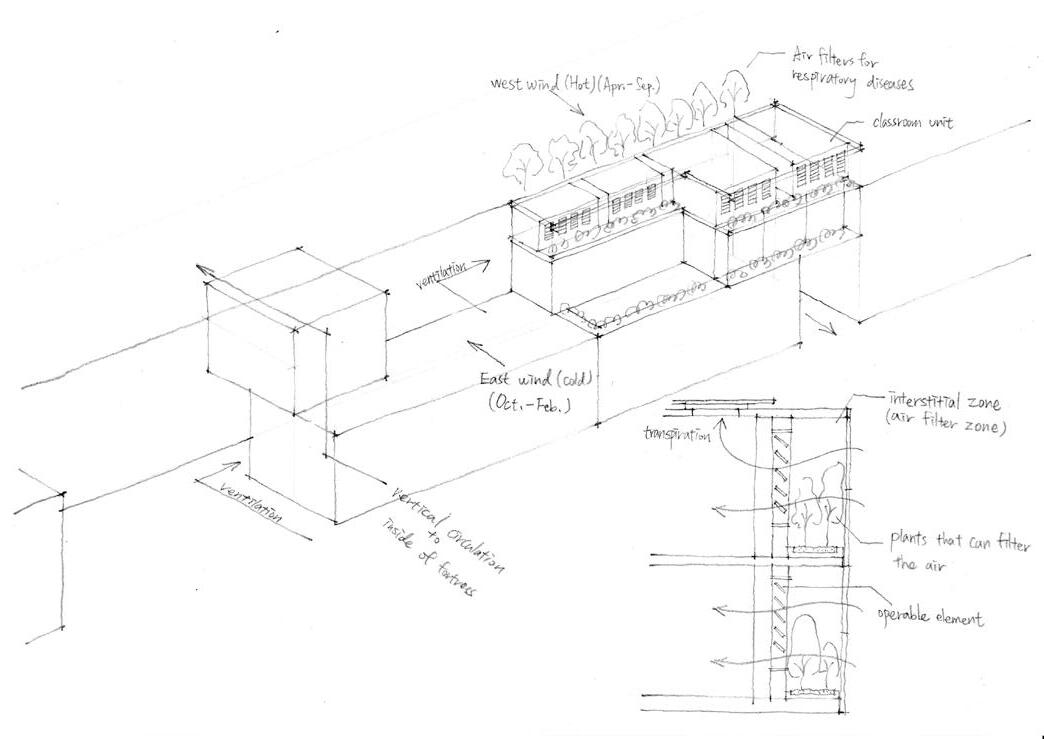

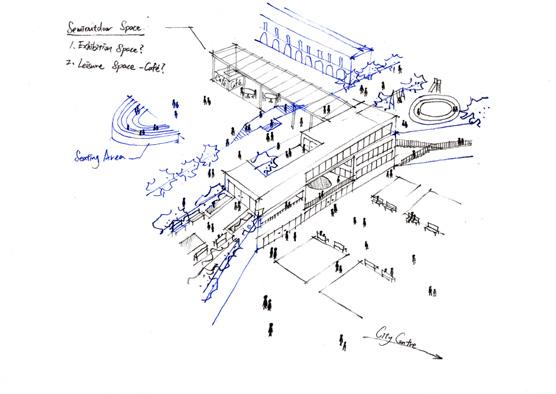
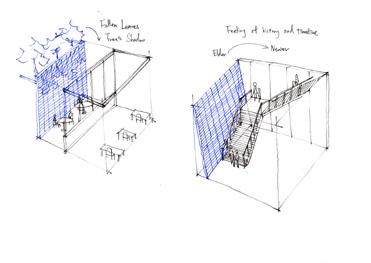

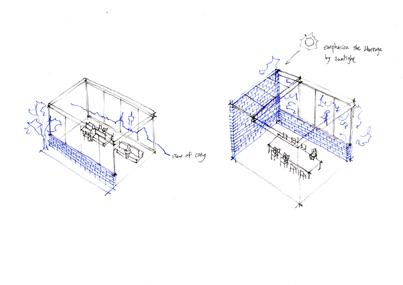
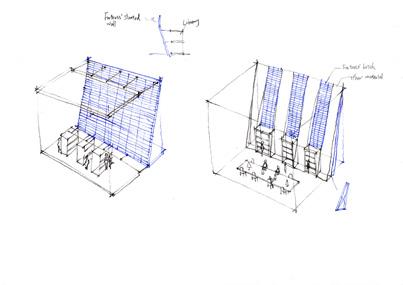

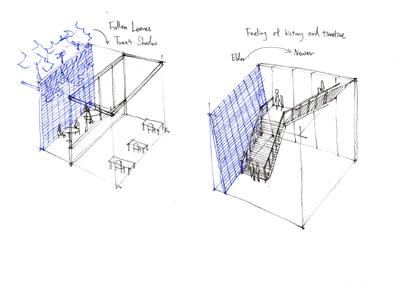
Fortress Birck Wall (Shell) Fortress Trees (Air Filter) Interstitial Zone Classroom Unit (Core) Interstitial Zone (Spesific Varietis Plant/Air Filter) Facade(Controlable Shell)
Shell) Ventilation Cold Wind Hot Wind Ventilation
Facede(Controlable
Conceptual Sketching of New Building and Heritage
Conceptual Sketching of Architectural Physical Environment

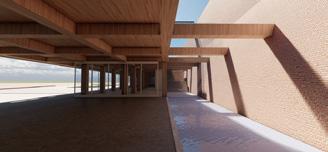
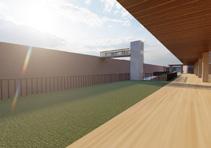

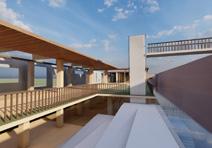
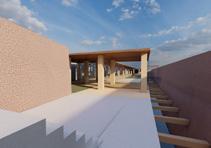


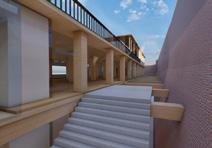


Canteen Collection of Library Entrance of Fortress Toilet Toilet Lobby Entrance of Library Public Plaza Entrance of School Playground Classroom Health Care Activity Space Lobby/Security/Office Rendering of Spatial Arrangement
Long Section
Short Section
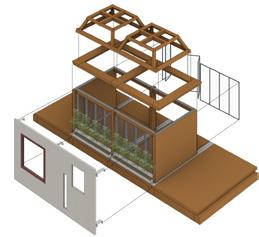
SHS Steel support frame
Blue engineering brick
External rigid insulation
Damp proof course
Baubuche wood
Cementitious cladding
CLT cooection bracket
Vertical timber rail zone
Breather membrane
Vapour permaeable insulation
3 ply CLT panel
Baubuche wood
plywood panel- laminated with wear resistant coating
Neoprene strip to base of ply
SHS Steel support frame
Cementitious cladding
BauBuche Beam
Single-ply roofing membrane
Rigid insulation board
Vapour barrier layer
3 ply CLT panel
BauBuche Beam
Plywood reveal board
Aluminium Flashing
1000x2400mm modular northlight system
Controlable glass panel
12.
10. 11. 13. 14. 15. 16. 16 12 11 9 10 13 14 15 1 2 3 5 6 7 8 4
9.
Modular concrete panel
Red brick
SHS Steel support frame
Slab edge protection- galvanised steel angle cast 4. 1. 2. 3. 5. 6. 7. 8. 61 420 3306 130 140 160 160 100 90 35 400 50 330 40 Detail Drawing of Architectural Facade and Pre-fabrication


Resting in Fog: A Landscape for Disappearance (Funeral Space with Coral Reef Landscape)
Graduation Design Project 2018 Supervisor ᅵ Tsaiher Cheng
Keywords: Coral Reef Modeling Experiment, Ecological Restoration, Funeral Ceremony Research, Burial and Memorial Space
"Resting in Fog: A Landscape for Disappearance" is a place in Keelung City that commemorates and records all the things that have disappeared due to urban development, time, and death. It starts with a "burial" event and ends with a "memorial" event. By changing the manipulative factors of coral reef burials, the project aims to give better solutions to the current state of maritime burial in Taiwan. It also explores how coral reef burial is related to the traditional knowledge system of funeral life and death in Taiwan.
The project aims to create a complete and stable framework of perceptual scenery for the prayers, including tactile, auditory, olfactory, and visual elements. This is achieved by making people more sensitive to the state of memory, emotions, and senses when they experience burial ceremony. By taking the Tomb Sweeping Festival mourning customs in Taiwan as an opportunity to restrain the return of the child, the project aims to preserve the relationship between Keelung and themself.
Through the "burial" and "memorial" ceremony, the project aims to create a gradual sensory perception experience, allowing people to feel the disappearance of all things. After the violent catalysis of senses and memories, the project aims to create a set of unshakable scene memories that cherish the passing events.

03 Best Design Award, 2018 Team20 Archtecture & Urban Planning Competition Architectural Animation
Collage of Architectual Proposal

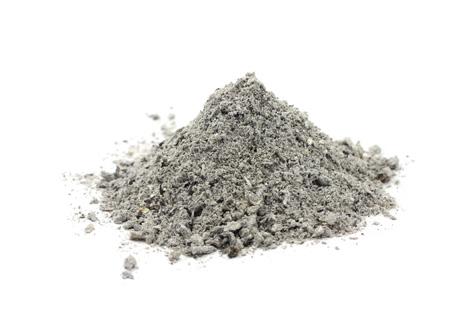


Material Testing of New Funeral Method Development and Coral Reef Manufacturing
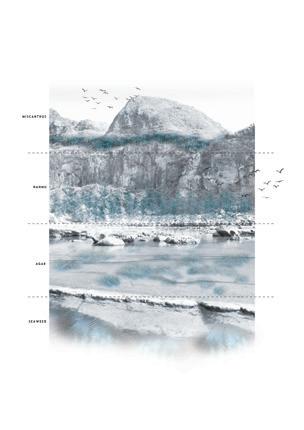

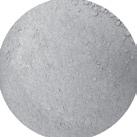

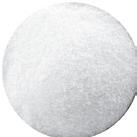








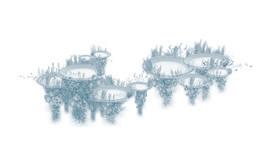



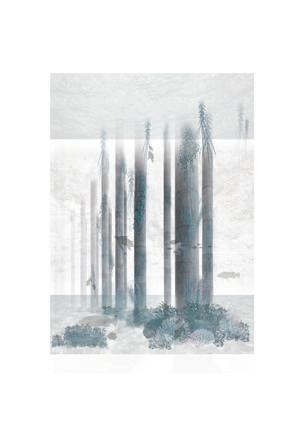


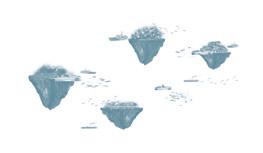
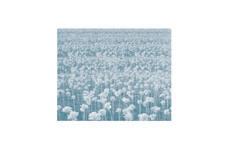

















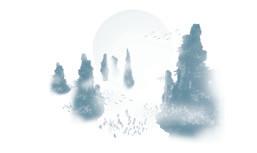









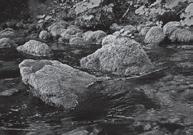
+ + + Cremains Cremains
+ + + +
Cremains
Cement Flour
Flour
Cement
Flour
Cement
Flour 75% 50% 25% 25% 50% 75%
Cremains Cremains Cremains Ca3(PO4)2 Modelling Time / Water Demand Hardness Pore Size / Maturity Pore Number
Cement
Cremains
90% Ashes (Calcium Phosphate): 10%
Concrete:
Ashes
High Low
Concrete: 10%
(Calcium Phosphate): 90%
Advenced Experiment of Coral Reef Manufacturing (Data Collection) (To control the Density of Coral Reef Landscape)
First Experiment of Coral Reef Manufacturing(Preliminary material testing)
Imagination of Seabed Landscape with Coral Reef (Memorial Landscape)
Imagination of Funeral Space with Coral Reef

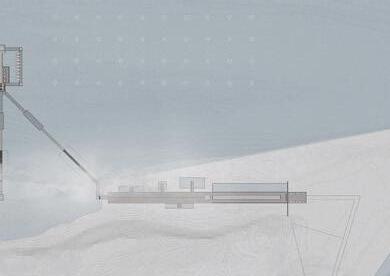

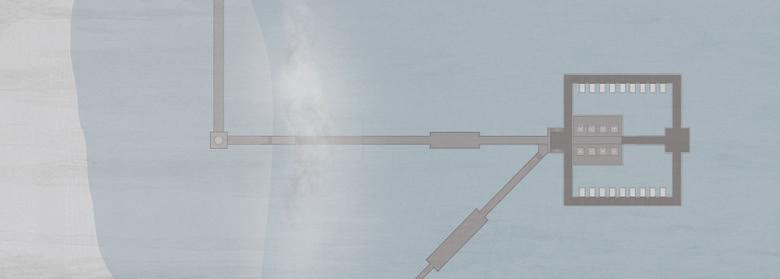
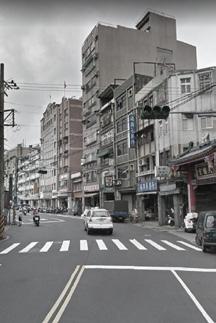
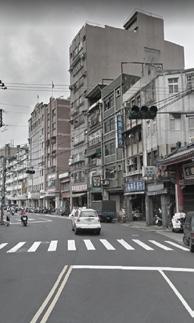

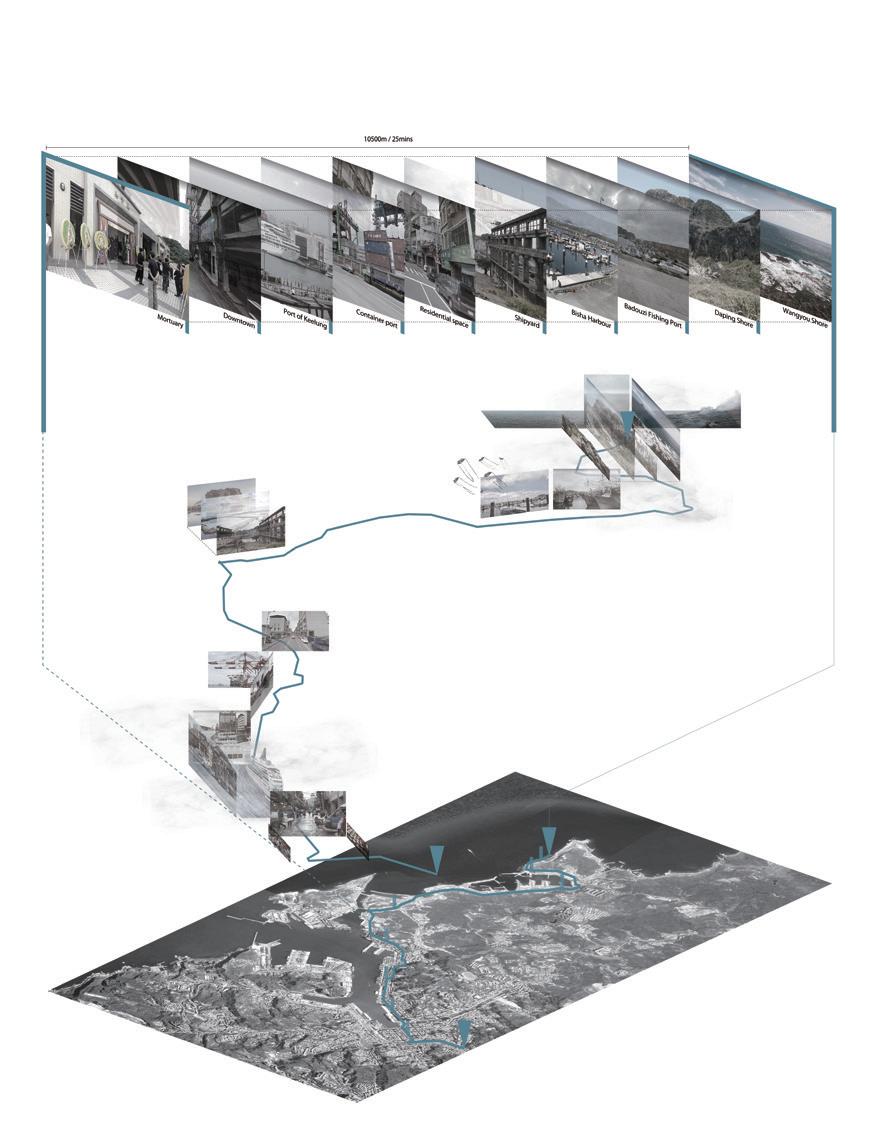
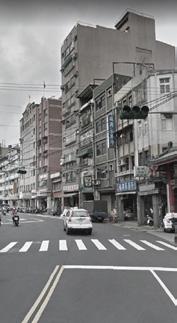
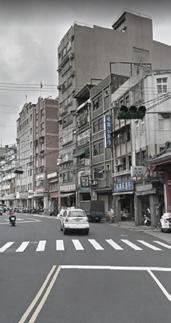
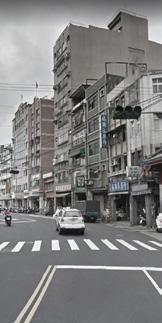
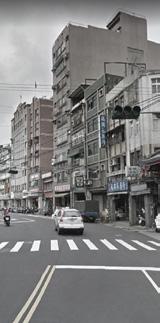
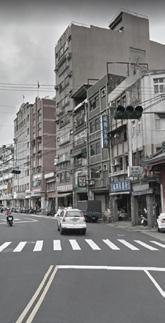
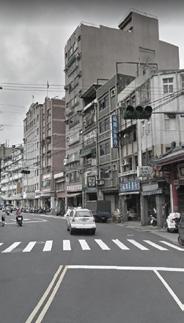
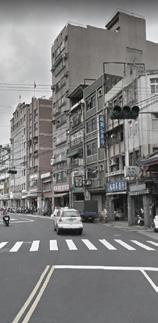
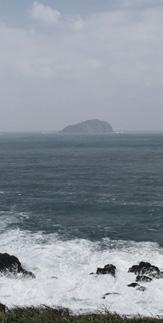













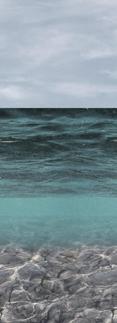
























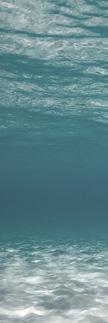



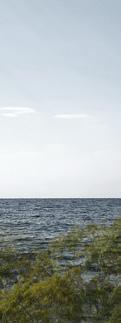





岩石、兩世界連接感知介面:高低差水體 海水 視覺 世界入口區段 完全暗室、微光指引 視覺 嗅覺 環境光漸弱、光影映入(滿潮) 海水 視覺 嗅覺 自然視覺屏障:霧、海浪、海蝕地形、岩石、巨量植被 海水 風、雨、些許浪花(滿潮) 視覺 嗅覺 觸覺 聽覺 人聲、行車聲、號角聲 都市區段 都市區段 城市場景、海港、人、行車、船、起重機、貨櫃、霧 汽車排氣、食物味、海水味(淡) 風、雨、 視覺 嗅覺 觸覺 水下世界區段 水下地景、藍光、 礁體數量漸遞(時間連續性) 海水 室內體感降溫 視覺 嗅覺 觸覺 送葬平台區段 天光、超越現實尺度空間(象徵第二世界) 風、雨、些許浪花(滿潮) 視覺 觸覺 Natural section extension Footsteps on rocks, waves, sea breeze two worlds connection perception interface: level water body Rock seawater World Entrance Section Increased spatial scale, echo of footsteps, and fading waves Completely darkroom, low-light guide vision Five sense gradient Rough footsteps on rocks disappear, sea waves fade light and shadow are reflected (full tide) Ambient light is fading, seawater Sound of waves and sea breeze Natural sector Natural visual barrier:Fog waves, ocean erosion terrain, rocks, huge vegetation seawater Wind, rain, few waves (full tide) Hearing sense Hearing sense Hearing sense Hearing sense Hearing sense Hearing sense Hearing sense Voice, driving sound, clarion sound Urban section Urban scene, harbor, people, traffic, boat, crane, container, fog Car exhaust, food, seawater (light) Wind and rain Sense of sight Sense of sight Sense of sight Sense of sight Sense of sight Sense of sight Sense of sight Smell Smell Smell Smell Sense of touch Sense of touch Sense of touch Sense of touch Underwater world section Weak echo, tinnitus Number of reefs Progressive (time continuity) Gradual number of underwater sceneries, blue light Indoor somatosensory drop temperature Funeral platform section Sound of waves stronger beyond the scale of reality, Skylight Wind, rain, a few waves (full tide) Sensory Planning for Funeral Ceremony Participants Funeral Route Planning in Keelung City Ground Floor Plan of Funeral Space
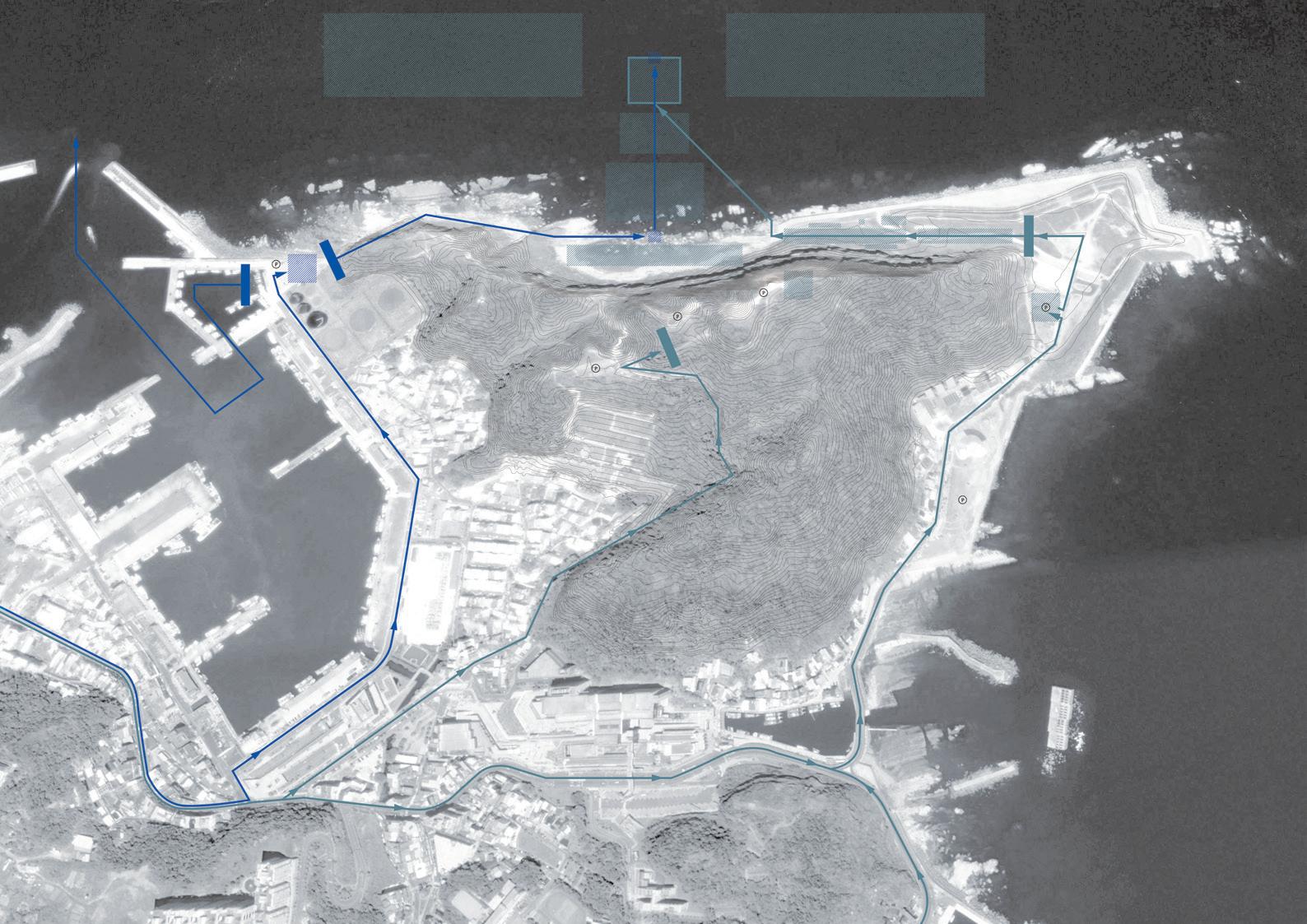
悼念路線入口 悼念路線入口 送葬路線入口 送葬路線入口 八斗子漁港 環保復育公園 潮境公園 準備室 轉捩點 忘憂谷 10500m/25mins/Bydriving 500m / 7.5mins / By walking 齋場 送葬平台 悼念空間 觀景平台 海科館 海科館 1 2 3 3 4 5 7 6 8 8 9 10 11 12 14 15 13 植物保育 苔癬復育 藻類復育 珊瑚復育 休憩區 防風林 家族葬 家族葬 單人葬 100m 250m / 2.5mins / By walking 於告別室告別 簡述儀式流程 最終告別 參拜/悼念 火化處理 礁體處理 整畢出發 20mins 10mins 10mins 20mins 60mins 10mins 10mins Master Plan of Architectural Project and Funeral Route on Site Badouzi Fishing Harbor Chaojing Park Eco Park Wangyou Valley Viewing Platform Preparation Room Burial Platform Family Burial Area Individual Burial Area Family Burial Area Coral Restoration Area Seagrasses Restoration Area Ecological Leisure Park Plant Conservation Area Windbreak Transition Space Final Farewell Outline Process Worship Cremate Shape Reefs Depart Farewell Memorial Route Entrance Memorial Route Entrance Memorial Room Funeral Route Entrance Funeral Route Entrance Funeral Home National Museum of Marine Science and Technology Regional Exploration Building

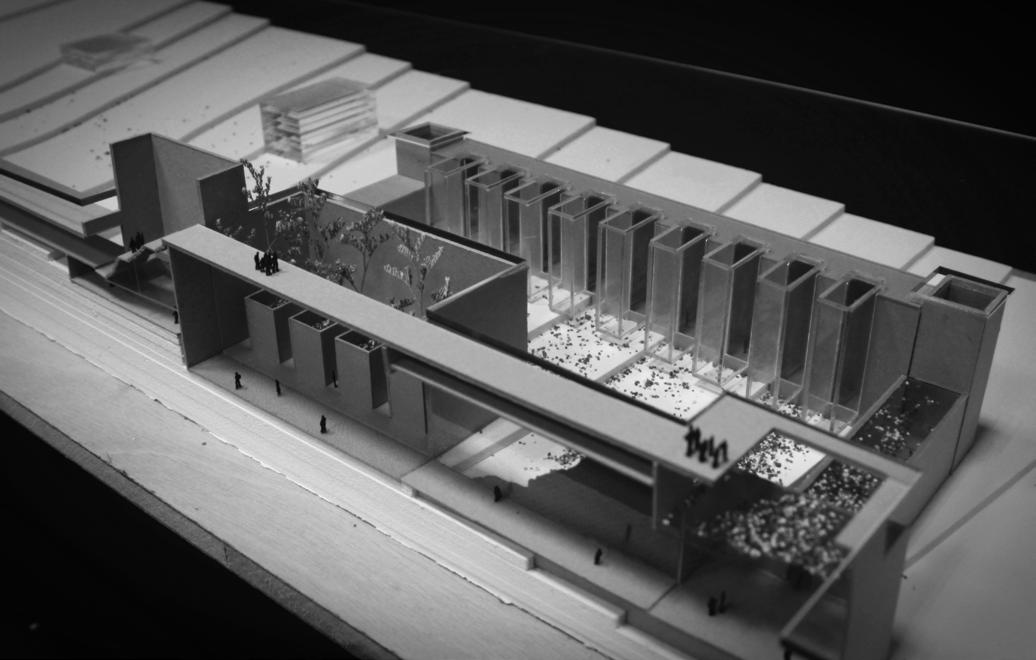
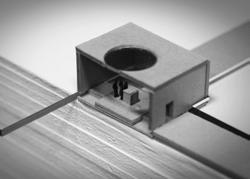

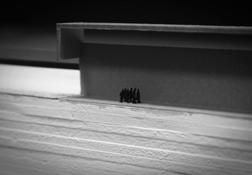

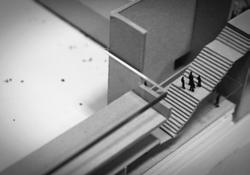

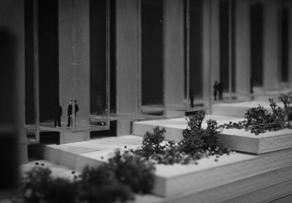
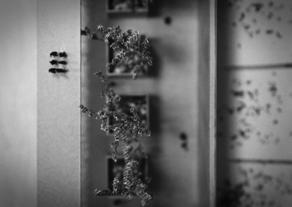



Final Modelling Presentation

Between Dynamic and Static activities: Ceremony of Library and Thermae
Undergraduate Design Studio Projects 2017 Supervisor ᅵ Charles Tzu Wei Chiang
Keywords: Ergonomics Research, Behavior Analysis, Conceptual Design, Prototype Development,
This project combines bookshelves, reading and bathing in a library and thermae. The goal is to create functional spaces in Beitou Park, adding specific elements like scenery, culture, and odour to particular spaces. The library will be reprogrammed based on the history and geographic environment in Beitou and the feelings and behaviour of three types of hypothetical users: tourists, readers, and bathers. The visitors will be given more additional expression to let them stay in this building for a long time, regardless of their main motivation for visiting the library.
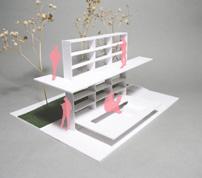
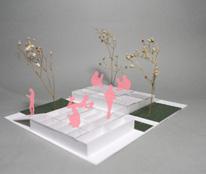
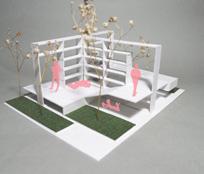
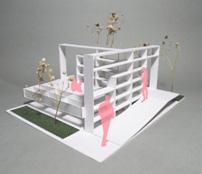
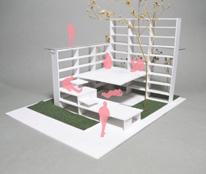






















04 Background / Sight Posture spa+reading posture of Spa standing sitting lying function posture of reading travel movie children fOOD form of bookcase 江梓瑋老師組 103390022 四建三 李繼睿
Finalist, The 6th Asian Contest of Architectural Rookie's Award
Conceptual Diagram Conceptual Prototype
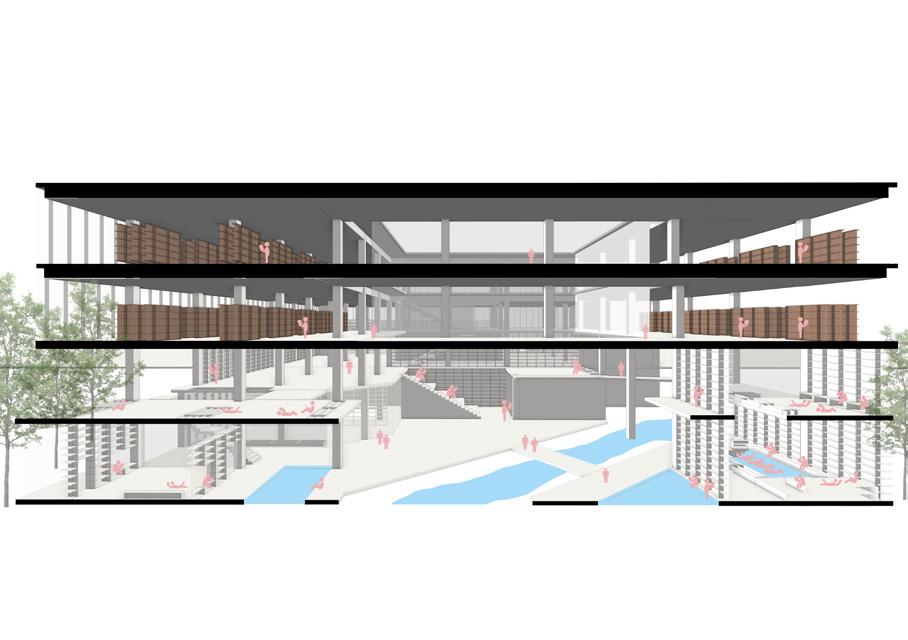
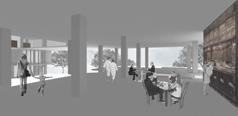
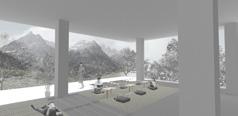
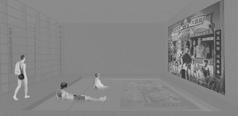

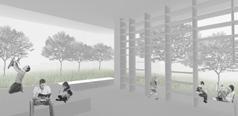

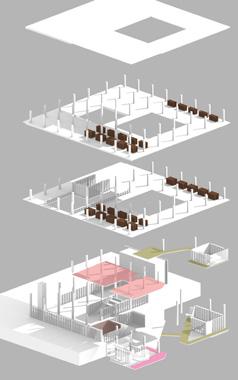

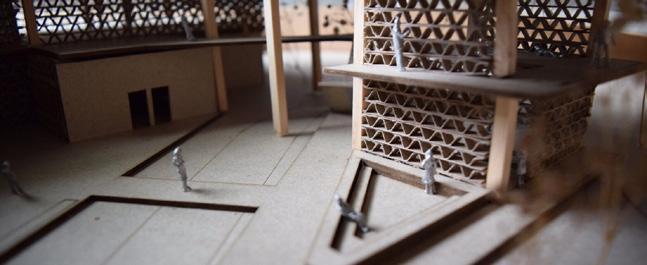
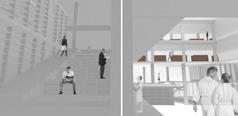
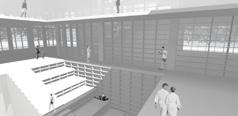
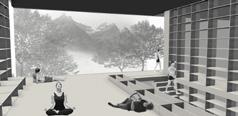



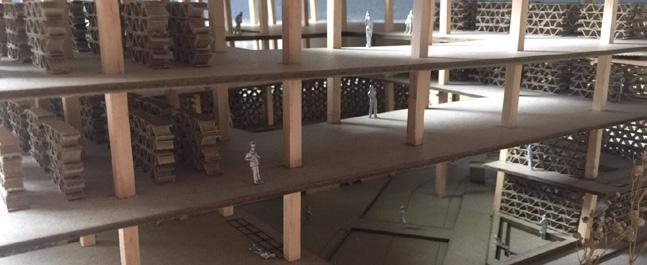
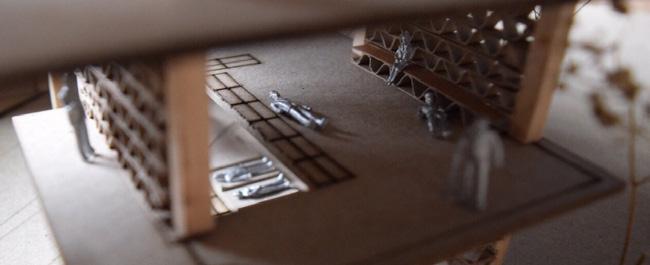
Food Food movie TRAVEL PUBLIC PUBLIC TRAVEL TRAVEL movie CHILDREN CHILDREN public Intermediary space COFFEE SHOP Seat space outdoor space Seat space movie theater spa space Seat space REST space Reading space REST space Reading space Reading space REST space spa space outdoor space bridge space spa space rest space reading space Courtyard lobby/ Courtyard spa space outdoor space playground library/ Courtyard 江梓瑋老師組103390022 四建三 李繼睿 NORTH SECTION SCALE: 1/100 EAST SECTION SCALE: 1/100 Perspective Final Modelling Presentation Section
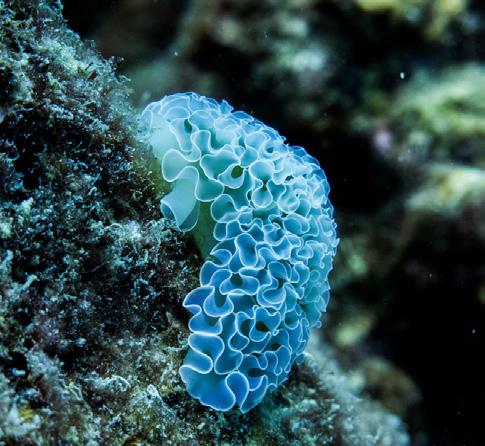

5.Grasshopper如何輔助此實體化的製程?

Taipei Tech 2017 Digital Fabrication Group 2: Elysia Crispata
Special Project 2017
Supervisor ᅵ Wan-Yu, Liu
Team ᅵ Yi-An, Chen ᅵ Chi-Jui, Li ᅵ Chih-Feng, Tsai
For six weeks, I spent a total of 20 hours studying Grasshopper tutorials. This helped me reach the technical skills necessary for self-production. After this, students formed teams of three and spent nearly a month designing, testing, and revising our work. At the end of the semester, we published our results at Huashan 1914 Creative Park. Our works were inspired by natural organisms and phenomena, and we used digital tools to explore the beauty and structure of component materials. The result was a collection of wearable works that were physically large in scale, resembling a landscape.
依照我們的⾝身體部位,產⽣生出適合該部位的型態 ex:
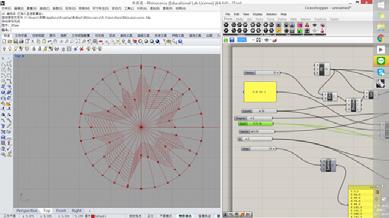

Grasshopper如何輔助此實體化的製程?
依照我們的⾝身體部位,產⽣生出適合該部位的型態

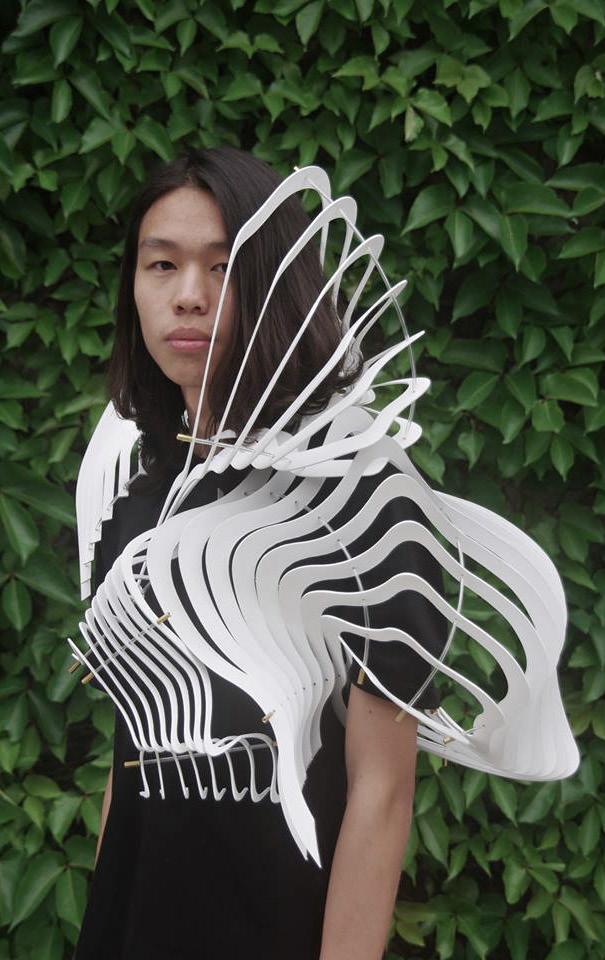





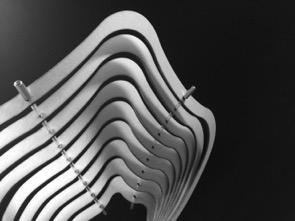
3. THANKS
05
ex: 頸部 環式 ex: 胸⼝口 ex: 肩膀 批覆式
頸部 環式 ex: 胸⼝口
Final Modelling Presentation
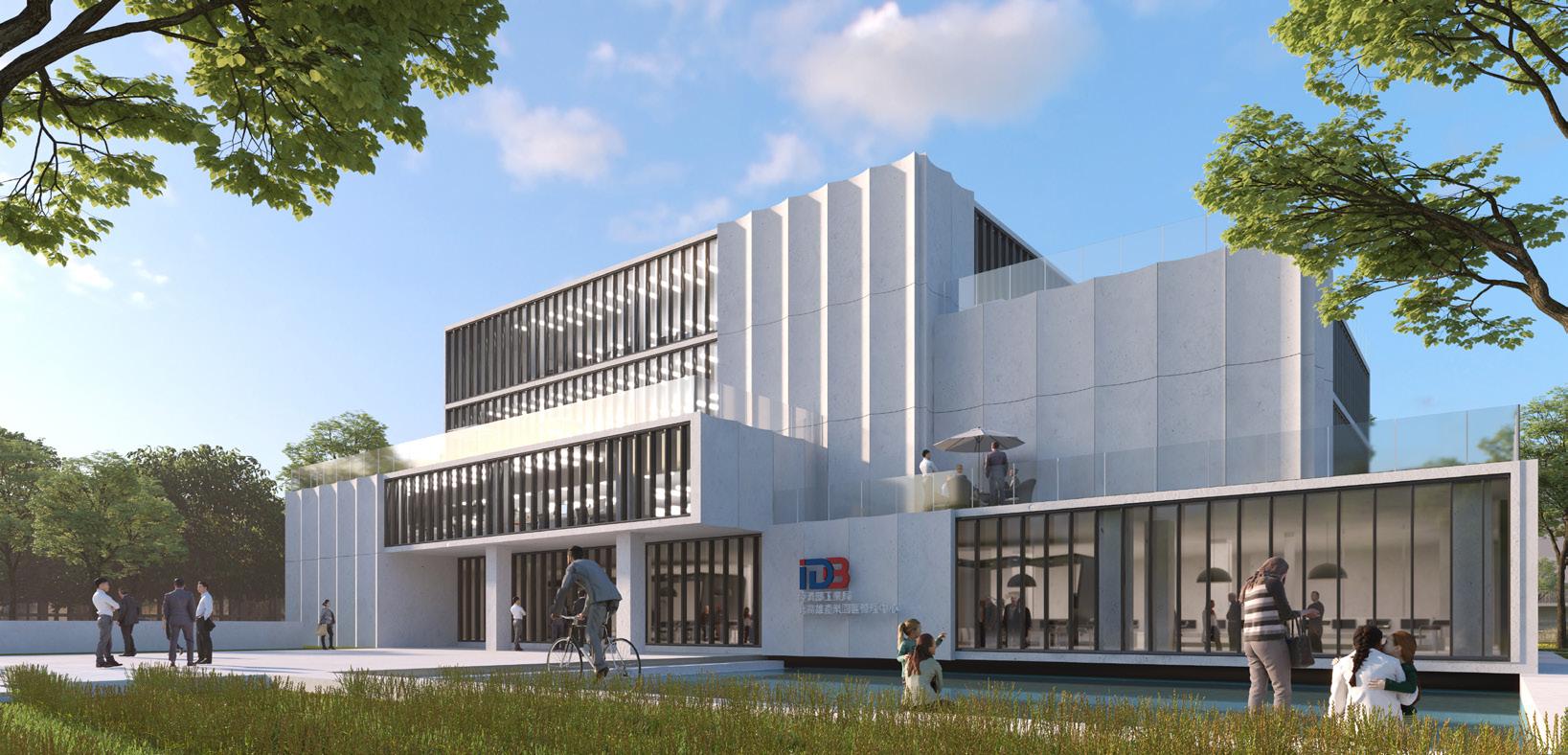
07
North Kaohsiung Industrial Park Service Centre
Client
Industrial Development Administration, MOEA (Taiwanese Government)
£67 million
Alian District, Kaohsiung City, Taiwan
B1F - 3F (4422.16 m²)
03/22 - 02/2024
AutoCAD, Rhinoceros 3D, Adobe Creative Suite, Microsoft Office, Lumion
Scope
Architectural Drawing, Tender Preparation, Communication & Presentation, Design Proposal, Master Planning, 3D Model & Rendering
The design incorporates the "mountain" and "hill" pictograms with rising and stacking concepts to embody the lush mountain scenery of the park, symbolizing the growth and prosperity of the industrial park. The building will sit at the core junction of the park, surrounded by natural heritage, including scenic fields and hydrology. The mountain line runs from Yueshijie, Dagangshan, Xiaogangshan, and Agongdian Reservoir, connecting the landscape axes , allowing users to enjoy the beautiful mountains and waters that surround the park.
Cost Location Scale Date Skills
Perspective of Service Centre Building

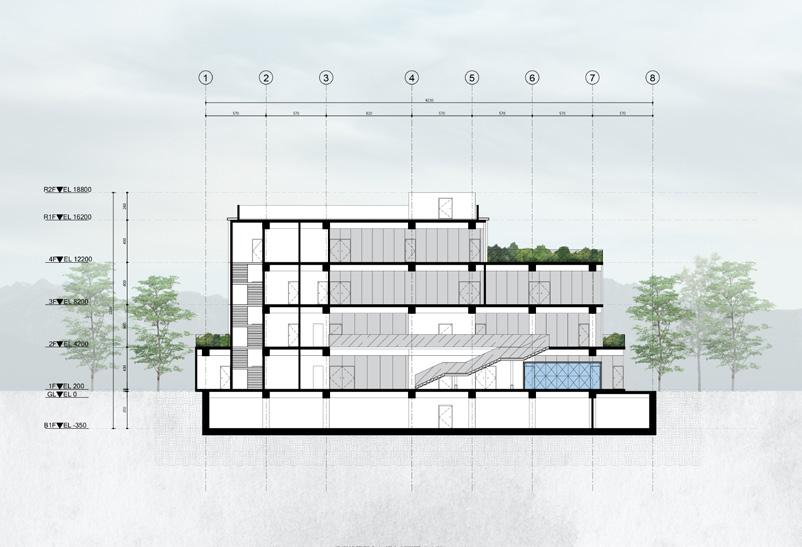
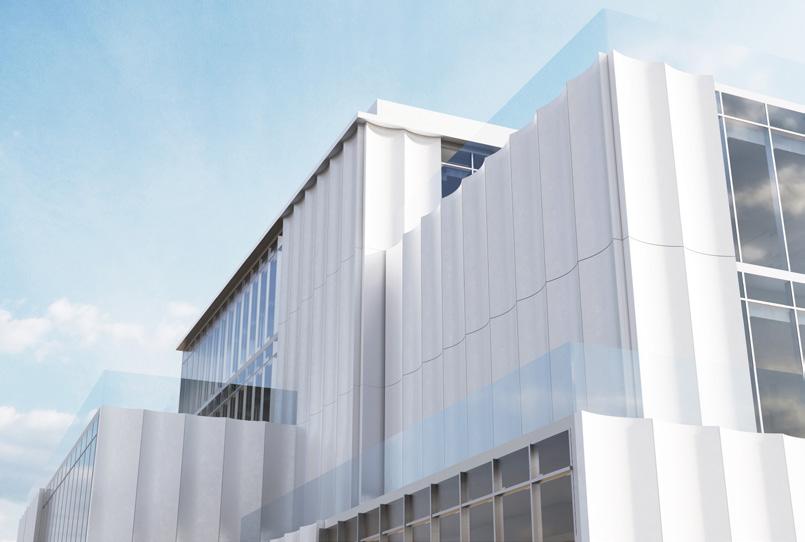

Ground Floor Plan Long
Section
Rendering of Facede Presentation: Aluminum Curved Panel
T:3.0mm with PVDF Coating 40um
Rendering of Facede Presentation: Aluminum Curved Panel
Machine Room Locker Room Elevator Lobby Gallery Reception Office Lobby Permanent Environmental Education Exhibition Pantry Lounge Meeting Room Meeting Room Duty Room Machine Room Garbage Room Bike Parking
T:3.0mm with PVDF Coating 40um

Kaohsiung Ciaotou Wastewater Reclamation Plant BTO Project
CTCI Co., Ltd. (Taiwanese Private Developer and Contractor)
£4.1 billion
Ciaotou District, Kaohsiung City, Taiwan
GF - 1F (49258.76 m²)
04/2022 - 08/2022
AutoCAD, Rhinoceros 3D, SketchUp 3D, Adobe Creative Suite, Microsoft Office, Lumion
Architectural Planning, Architectural Drawing, Communication & Presentation, Tender
Preparation, Design Proposal, Landscape Planning, Regulations Review, 3D Model & Rendering
A three-dimensional library designed to provide the public with knowledge about water purification, serving as the conceptual design for the entire reclaimed water plant complex. Warm and inviting colours along with playful architectural interfaces serve as friendly cues to encourage public engagement with this water library. The reclaimed water plant will respond to visitors' educational journey with a novel appearance distinct from traditional designs, aiming to not only fulfill the basic requirements of environmental education but also to establish an innovative image and planning paradigm for reclaimed water plant complexes in Taiwan
08
Client Cost Location Scale Date Skills Scope
Perspective of Wastewater Reclamation Plant Area
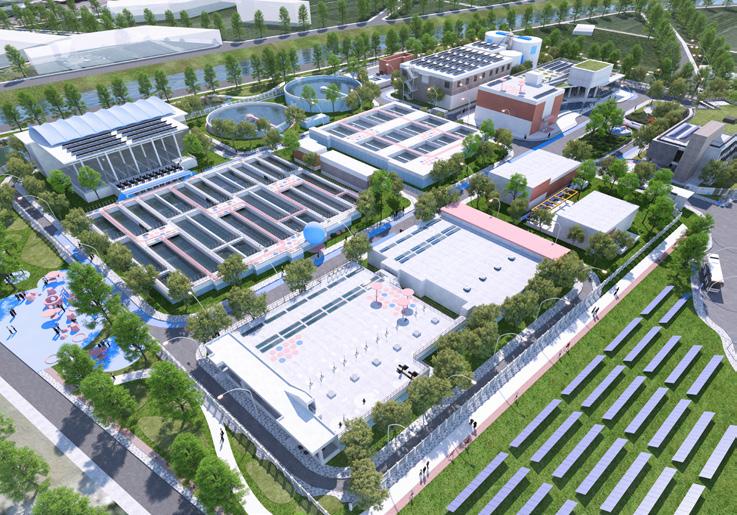
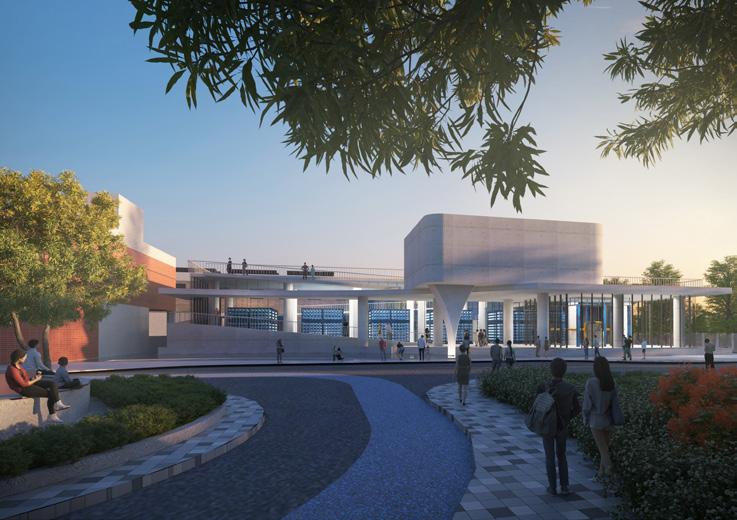


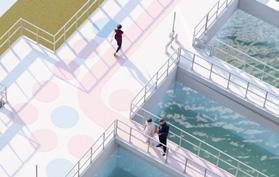
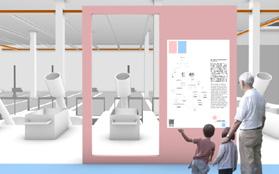
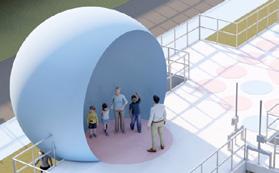

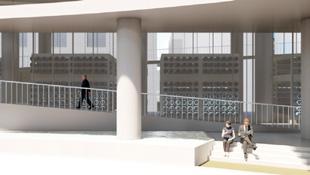
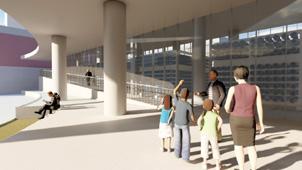
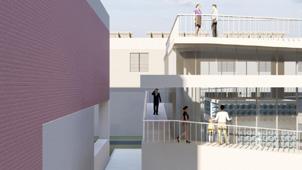
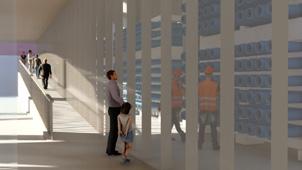

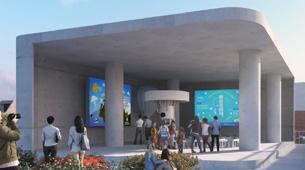 Integration with Existing Facade Colors
Factory Building Incorporating Playful Elements
Information Layout Infused with Design Aesthetics
Intelligent Control of a Water-Recovery System
Information Points Providing Shaded Rest Areas
Pavement Color Guidelines for Visitor Direction
Elevated Circulation Routes for Overlooking the Factory
Integration of Multimedia Instruction in Open Spaces
Spacious Platform for Gathering Tour Groups
Welcome Staircase for Leisure and Relaxation
Pedestrian Walkway for Clear Viewing
Clear Distinction between Viewing and Maintenance Routes
Integration with Existing Facade Colors
Factory Building Incorporating Playful Elements
Information Layout Infused with Design Aesthetics
Intelligent Control of a Water-Recovery System
Information Points Providing Shaded Rest Areas
Pavement Color Guidelines for Visitor Direction
Elevated Circulation Routes for Overlooking the Factory
Integration of Multimedia Instruction in Open Spaces
Spacious Platform for Gathering Tour Groups
Welcome Staircase for Leisure and Relaxation
Pedestrian Walkway for Clear Viewing
Clear Distinction between Viewing and Maintenance Routes
Perspective of RO Building Visting Route
Perspective of Learning Corners in Plant Area
Perspective of RO Building
Perspective of Wastewater Reclamation Plant Area

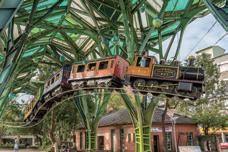
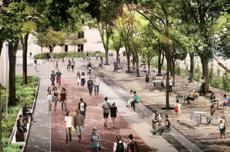
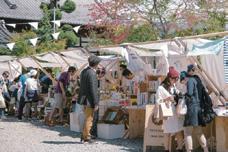

宜蘭車站 建築風貌設計理念
宜蘭車站於日治時期曾名「宜蘭驛」,曾為一木構造和洋混合建築,當時蘭陽地區所孕育之各式產 物,皆於此地過篩並分送至日本與台灣各地,故有宜蘭之門面與集散地形象。噶瑪蘭巡禮的第一 篇章,宜蘭車站以進出城門與回憶古厝家屋的意象呈現,作為外地人、宜蘭人等步入或離開宜蘭 時,儀式中的精神起點。
Yilan Elevated Railway Project
Client Cost Location Scale Date Skills Scope
Railway Bureau, MOTC (Taiwanese Government)
£1.2 billion
Yilan Station to Luodong Station, Yilan City, Taiwan
GF - 2F (Total Length:15.84km)
03/2023-09/2023
AutoCAD, Rhinoceros 3D, Adobe, Microsoft Office, Lumion
Architectural Drawing, Communication & Presentation, Design
Proposal, Facede Design, 3D Model & Rendering

宜蘭車站 建築設計摘要 �. 宜蘭古城 進出城門概念 �. 古厝古蹟 回憶家的形象
09
Perspective of Yilan Station Entrance
Planning
Site
Perspective of Yilan Station
Introduction
Elements
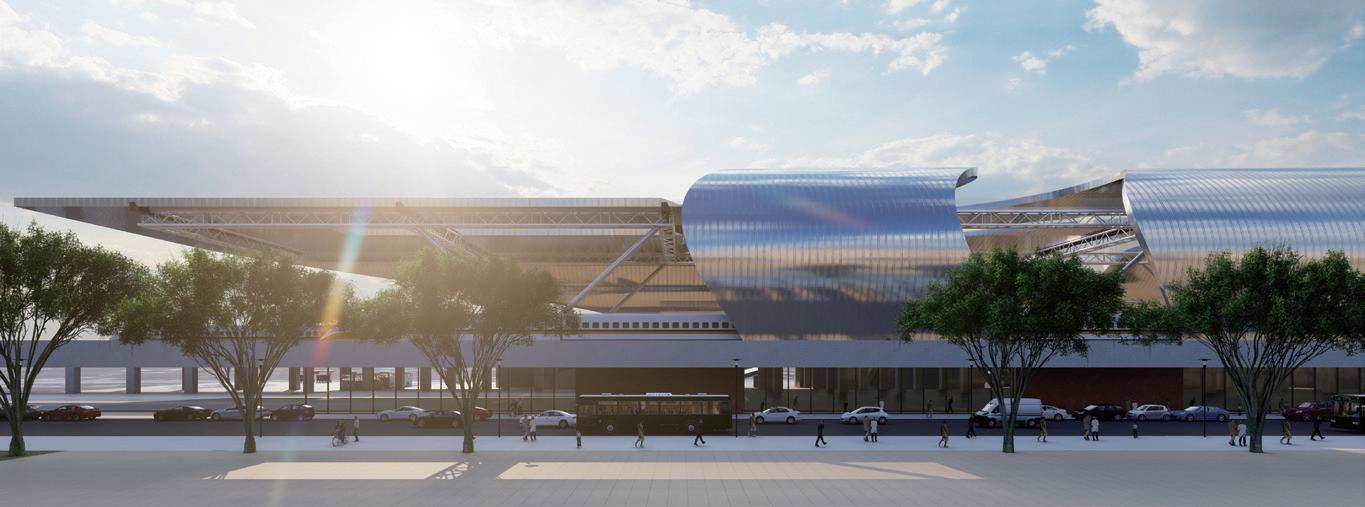
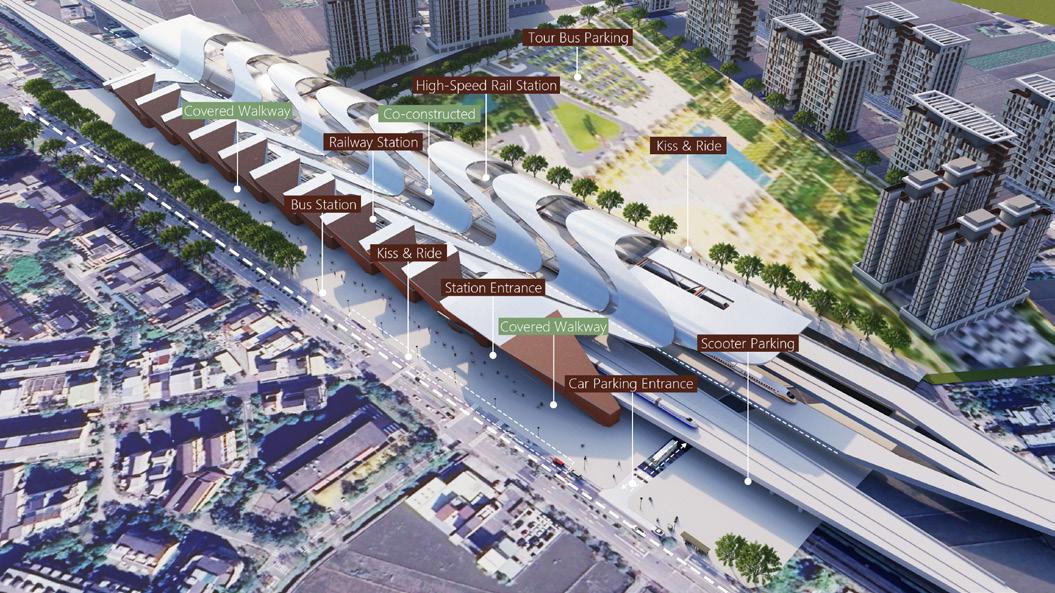
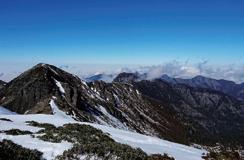


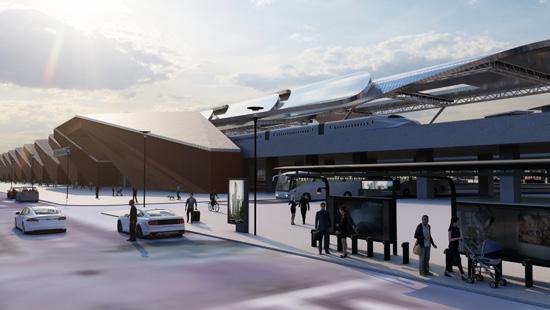
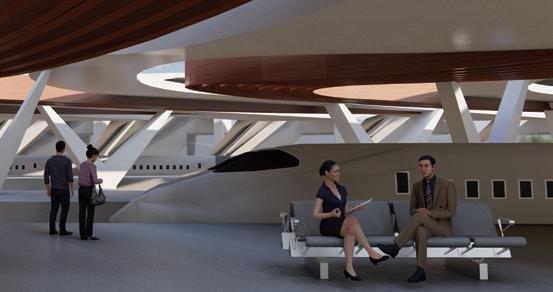
Planning Introduction Perpective of Entrance and Platform
Perspective of XinYilan Station Site Elements
組合式景觀廁所 (含無障礙與淋浴


接3"∮304型不鏽鋼高腳雨水立管 接至建築周邊排水溝
明架礦纖天花板 6"∮304型不鏽鋼高腳落水頭 接6"∮304型不鏽鋼高腳雨水立管 接至建築周邊排水溝
3"∮304型不鏽鋼高腳落水頭 接3"∮304型不鏽鋼高腳雨水立管 接至建築周邊排水溝 二企口三明治板 雨庇收邊 詳 AADT3
36kVCGIS 氣體絕緣 開關室 控制室 變壓器區
油槽 水箱
低壓配電區 台電低壓
入口 閘門 停車位 (含無障礙)
泵浦 化糞池 辦公室
用電區域
儲能區棚架 GL 430 1FL 570 140
155 Slope 1/100 25 115 110 Slope 1/100 氣體絕緣 開關室 捲門收邊 詳 AADT1 4 台度收邊 詳 AADT1 6 140 屋簷收邊 詳 AADT3 3 雨庇收邊 詳 AADT3 2 3"∮304型不鏽鋼高腳落水頭
可拆卸欄杆 RC墩
F108 1 地坪表面 1:3水泥砂漿粉刷抿石子 140 1155 330 155 530 Slope 1/100 25 115 110 260 Slope 1/100 控制機房 台度收邊 詳 AADT1 6 門下收邊 詳 AADT1 4 詳 AADT1 1
1155
環氧樹脂耐磨地坪 TH=3㎜(含地坪整體粉光)
W=40cm
RC墩 F109 GL 430 1FL 570 1 地坪表面 1:3水泥砂漿粉刷抿石子 800 270 25 115 1155 330 155 530 控制機房 氣體絕緣 開關室 RC墩 台度收邊 詳 AADT1 6 窗戶收邊 詳 AADT1 4 屋面與外天溝收邊 詳 AADT3 4 6"∮304型不鏽鋼高腳落水頭 接6"∮304型不鏽鋼高腳雨水立管 接至建築周邊排水溝 明架礦纖天花板 鋁合金高架地板 高低跨泛水收邊節點 詳 AADT1 3 屋面與外天溝收邊 詳 AADT3 4 W=40cm 不鏽鋼天溝 環氧樹脂耐磨地坪 TH=3㎜(含地坪整體粉光) GL 430 1FL 570 F108 G H F109 複層金屬鋼板隔間牆 E:\桌面\Projects\4080N 0559B 星暘彰濱太陽能發電廠設計\5.細部設計階段\0559B彰濱太陽能發電廠 細部設計\出圖檔\0559B-A-BWL1-A.dwg 2024/01/22 13:33:07 李繼睿 校核 繪圖 比例 工程圖號 張號 簽章 2 3 5 7 8 A B C D E F 次 數 日 期 修 改 內 核准 EREF:0559BDA00100 DMS2:\0559B\SE\ E01\ Sinotech Engineering 星崙電業股份有限公司 Shine 臺北市中山區南京東路 三段168號11樓 設計監造單位 承包商 開發商 星暘能源股份有限公司 Aster Renewable 臺北市中山區南京東路 升壓站建築 A-AWL1 升壓站建築 外牆剖面圖(一) ABWL1 A1=1 50 A3=1 100 升壓站建築 外牆剖面圖(二) ABWL1 A1=1 50 A3=1 100 升壓站建築 外牆剖面圖(三) 3 ABWL1 A1=1 50 A3=1 100 1080 540 2100 410 440 410 420 420 DN 540 DN DN DN 180 125 135 D01 L01 L01 L04 控制機房 (鋁合金高架地板) L02 氣體絕緣開關室 W01 W01 Slope 1/100 L03 L04 L03 油槽 500LX300WX300H 電池室 1 ABSE1 ABSE1 F109 F110 F108 B101 EL +610 EL +570 基座H:20CM EL +450 阻油墩H:20CM 溝槽 NGR基座H:20CM EL +450 防爆牆(RC) EL +570 EL +570 EL +570 F60A D03 F60A D03 F60A D01 F60A D02 F60A SD01 F60A 電纜溝槽(RC) 詳機電工程 設備基腳(詳機電工程) 70 70 122 98.5 115 115 145 130 135 90 230.5 79 185 控制機房 (鋁合金高架地板) 電池室 F109 F110 EL +610 EL +570 410 67 180 10.8 145 110 286.7 22 108.6 40 GL +430 圖例 C1 明架礦纖天花板 60x60cm TH:15mm 護籠爬梯 詳 AADT8 1 C D E F G H 1 2 3 1 2 3 G H 室外梯B 詳 AADT4 9 室外梯A 詳 AADT4 8 1800 450 450 450 450 155 190 240 630 390 165 室外油浸式變壓器區 1080 540 540 535 210 25 360 490 360 55 360 100 100 100 100 50 25 200 340 200 190 100 25 電纜溝槽 詳機電工程 詳 可拆卸欄杆 AADT9 5 防火複層鋼板分間牆 w=10cm (防火時效1小時) DN 1080 540 2100 410 440 410 420 420 540 1 ABSE1 ABSE1 電纜溝槽(RC) 詳機電工程 雨庇 詳 AADT3 2 太陽能板架設區 不鏽鋼天溝w=40cm 不鏽鋼天溝w=40cm 不鏽鋼天溝w=10cm 6"∮304型不鏽鋼高腳落水頭 接6"∮PVC雨水立管 接至建築周邊排水溝(共計6處) 3"∮304型不鏽鋼高腳落水頭 接3"∮PVC雨水立管 接至建築周邊排水溝(共計2處) 護籠爬梯 詳 AADT8 1 C D E F G H 1 2 3 洩水方向 洩水方向 E:\桌面\Projects\4080N 0559B 星暘彰濱太陽能發電廠設計\5.細部設計階段\0559B彰濱太陽能發電廠 細部設計\出圖檔\0559B-A-BF01-A.dwg 2024/01/18 14:50:55 李繼睿 校核 繪圖 比例 工程圖號 張號 簽章 3 5 6 8 A B C D E F G 8 6 5 3 1 次 數 日 期 修 改 核准 1 EREF:0559BDA00100 DMS2:\0559B\SE\ E01\ 附註: Sinotech Engineering 星崙電業股份有限公司 Shine 臺北市中山區南京東路 三段168號11樓 設計監造單位 承包商 開發商 星暘能源股份有限公司 Aster 臺北市中山區南京東路 升壓站建築 A-BF01 升壓站建築 天花裝修平面圖 3 ABF01 A1=1 100 A3=1 200 N 升壓站建築 壹層平面圖 ABF01 A1=1 100 A3=1 200 升壓站建築 屋頂層平面圖 1 ABF01 A1=1 100 A3=1 200 壹層平面圖 壹層天花裝修平面圖 屋頂層平面圖 410 440 410 420 420 2100 40cm厚RC防爆牆 185 25 115 110 20 不鏽鋼天溝 w=40cm 雨庇烤漆鋼板 410 440 410 420 420 2100 40cm厚RC防爆牆 185 35 不鏽鋼天溝 w=40cm 140 330 155 530 可拆卸不鏽鋼護欄 複層金屬鋼板外牆 (防火時效1小時) 20 1FL 570 GL 430 1FL 570 GL 430 1:3水泥砂漿粉光 基座 H=20cm 1:3水泥砂漿粉光 基座 H=20cm 1:3水泥砂漿粉光 電纜溝槽 詳機電圖說 詳 AADT3 2 護籠爬梯 詳 1 6"∮304型不鏽鋼高腳落水頭 接6"∮PVC雨水立管 3"∮304型不鏽鋼高腳落水頭 接3"∮PVC雨水立管 外牆分割樣式僅供參考 板材尺寸詳施工廠商另訂 台度收邊 H=30cm 詳 護籠爬梯 詳 AADT8 1 複層金屬鋼板外牆 (防火時效1小時) 外牆分割樣式僅供參考 板材尺寸詳施工廠商另訂 6"∮304型不鏽鋼高腳落水頭 接6"∮PVC雨水立管 6"∮304型不鏽鋼高腳落水頭 接6"∮PVC雨水立管 一般爬梯 詳 AADT8 1:3水泥砂漿粉光 電纜溝槽 詳機電圖說 台度收邊 H=30cm 詳 AADT1 C D E F G H D E G H 1:3水泥砂漿粉刷抿石子 校核 繪圖 比例 分類圖號 工程圖號 張號 單位 設計 審定 簽章 日 期 修 容 經 辦 校 核 審 定 核 准 核准 日期 附註: Sinotech Engineering Consultants, Ltd. 星崙電業股份有限公司 Shine Luna Co., Ltd. 臺北市中山區南京東路 三段168號11樓 設計監造單位 承包商 開發商 星暘能源股份有限公司 Aster Renewable Energy Co., Ltd. 臺北市中山區南京東路 三段168號9樓 升壓站建築 東西向立面圖 A-BEL1 升壓站建築 西向立面圖 ABEL1 A1=1 100 A3=1 200 升壓站建築 東向立面圖 ABEL2 A1=1 100 A3=1 200 540 540 1080 125 135 不鏽鋼天溝 w=40cm 複層鋼板外牆 (防火時效1小時) 不鏽鋼護欄 不鏽鋼天溝 w=40cm 140 1155 330 155 530 1080 540 540 40cm厚RC防爆牆 25 35 複層金屬鋼板外牆 (防火時效1小時) 爬梯平台 爬梯平台 不鏽鋼護欄 2 3 2 3 1FL 570 GL 430 1FL 570 GL 430 6"∮304型不鏽鋼高腳落水頭 接6"∮PVC雨水立管 3"∮304型不鏽鋼高腳落水頭 接3"∮PVC雨水立管 6"∮304型不鏽鋼高腳落水頭 接6"∮PVC雨水立管 6"∮304型不鏽鋼高腳落水頭 接6"∮PVC雨水立管 護籠爬梯 詳 AADT8 1 護籠爬梯 詳 AADT8 1 雨庇 詳 3"∮304型不鏽鋼高腳落水頭 接3"∮PVC雨水立管 雨庇 詳 2 1:3水泥砂漿粉光 台度收邊 H=30cm 詳 AADT1 6 太陽能光電板範圍詳機電圖 外牆分割樣式僅供參考 板材尺寸詳施工廠商另訂 外牆分割樣式僅供參考 板材尺寸詳施工廠商另訂 1:3水泥砂漿粉光 校核 繪圖 比例 分類圖號 工程圖號 張號 單位 設計 審定 簽章 A B C G 10 次 數 日 改 內 容 經 辦 核准 日期 0559B-A-BEL2-A 附註: Sinotech Engineering Consultants, Ltd. 星崙電業股份有限公司 Shine Luna Co., Ltd. 臺北市中山區南京東路 三段168號11樓 設計監造單位 承包商 開發商 星暘能源股份有限公司 Aster Renewable Energy Co., Ltd. 臺北市中山區南京東路 三段168號9樓 升壓站建築 南北向立面圖 A-BEL2 升壓站建築 南向立面圖 ABEL2 A1=1 100 A3=1 200 升壓站建築 北向立面圖 ABEL2 A1=1 100 A3=1 200
Developer)
billion
Plan, Regulations Review,
Model
Rendering 10
Client Cost Location Scale Date Skills Scope Ground Floor Plan Detail Drawing Elevation Planning Introduction Canopy Details Canopy Details Removable Handrail 1:3 Cement Mortar Finish with Pebble Dash 1:3 Cement Mortar Finish with Pebble Dash Rolling Door Details Epoxy Resin Flooring TH=3mm (with Polished finish) 161 kV GIS Room Control Room Office Transformer Area Oil Storage Tank Septic tank Office Low-voltage Electrical System Combined Toilet Cabin Entrance Parking Area Water Storage Tanks Area Energy Storage Area 36 kVCGIS 3 inch 304 Stainless Steel Drain Pipe 3 inch 304 Stainless Steel Drain Pipe W=40cm Stainless Steel Gutter 6 inch 304 Stainless Steel Drain Pipe W=40cm Stainless Steel Gutter 6 inch 304 Stainless Steel Drain Pipe 161 kV GIS Room 161 kV GIS Room Dado Details Dado Details Dado Details Mineral Fiber Suspended Ceiling Mineral Fiber Suspended Ceiling Roof Flashing Details Roof System Details Sandwich Panel Details Sandwich Panel Details Door Frame Details Window Frame Details Control Room Control Room Cement Dado H=30cm Concrete Blast Wall Cable Trench Cable Trench 1:3 Cement Mortar Finish NGR Foundation H=20cm H Beam Foundation 161 kV GIS Room Stainless Steel Removable Handrail External Stairs Details External Stairs Details Control Room Control Room Battery Room Battery Room Transformer Foundation H=20cm Oil Storage Tank Cement Dado H=30cm Cement Dado Aluminum Raised Floor H=40cm Aluminum Raised Floor H=40cm (Aluminum Raised Floor) Eves Details Eves Details Eves Details Epoxy Resin Flooring TH=3mm (with Polished finish) W=40cm Stainless Steel Gutter inch 304 Stainless Steel Drain Pipe W=40cm Stainless Steel Gutter inch 304 Stainless Steel Drain Pipe inch 304 Stainless Steel Drain Pipe inch 304 Stainless Steel Drain Pipe inch 304 Stainless Steel Drain Pipe Canopy Details Canopy Details Stainless Steel Handrail Removable Handrail Cement Dado H=30cm Cement Dado H=30cm Solar Panels Installation Area W=40cm Stainless Steel Gutter W=40cm Stainless Steel Gutter Sandwich Panels External Wall (1-hour fire-rated) Sandwich Panels External Wall (1-hour fire-rated) Cable Trench Platform Fixed Steel Ladder Details Fixed Steel Ladder Details Fixed Steel Ladder Details 1:3 Cement Mortar Finish 1:3 Cement Mortar Finish Concrete Blast Wall TH=40cm Concrete Foundation H=20cm 1:3 Cement Mortar Finish Concrete Foundation H=20cm 1:3 Cement Mortar Finish 1:3 Cement Mortar Finish with Pebbles Dash (Mineral Fiber Suspended Ceiling) (CH=260)
2 屋簷收邊 詳 AADT3 3 鋁合金高架地板
不鏽鋼天溝
Aster Renewable Energy (KKR-sponsored
£1.9
Lukang Township, Changhua County, Taiwan GF - 1F (3995 m²) 05/2022 - 02/2024 AutoCAD, Rhinoceros 3D, SketchUp 3D, Adobe Creative Suite, Microsoft Office, Lumion Tender Preparation, Building Permit Application, Contractor Inquiry, Communication & Presentation, Detail Drawing, Cost
3D
&
Changhua Coastal Industrial Park Solar Project
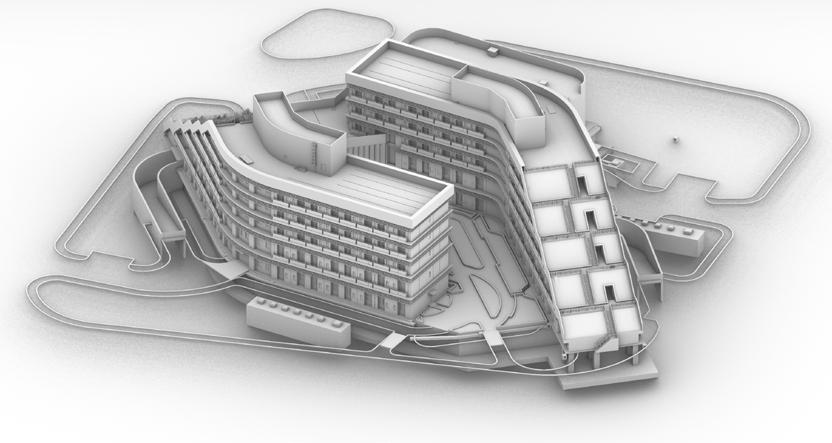
UP 向下 UP 向下 向下 D N N D ND U UP U DN DN UP UP UP UP 1 2 3 3 4 4 5 5 8 9 10 20 19 18 1a D 21 R 11 12 Ra Qa Q 22 23 13 13a L K A E J M N O B C F G 6 6 ON ON 7 7 Y1 Y3 CI CI 2 M00-D0403 Qb 14 8b 8a 18b 18a 24 Y2 N 2527089.80 m E 168416.55 m 交誼廳/休憩區 F1B03 A棟門廳(1) F1A01 貴賓休憩區 F1B08 A棟門廳(2) F1A12 B棟門廳 F1B17 700 700 700 700 700 700 700 700 700 700 700 700 700 400 720 48 480 720 700 70 700 700 684 472 70 480 110 585 38 95 銜接線 ARM00-D0208 銜接線 ARM00-D0209 Y7 Y4 700 700 700 700 15 150 5 1 M00-D0403 1 M00-D0402 N 2527051.44 m E 168463.96 m 地下開挖範圍線 F1B13 無障礙梯B1 F1B18 F1RB18 F1RB02 F1RB03 F1RB17 F1RA01 F1RA19 F1RA18 F1RA03 F1RA04 F1RA17 F1RA15 F1RA06 F1RA14 F1RA13 F1RA07 F1RB04 F1RB05 F1RB06 F1RB14 F1RB01 F1RB15 F1RB07 F1RB08 F1RB12 洗曬衣房 F1B14 F1RA02 F1B15 無障礙廁所 F1B10 男廁 F1B11 女廁 F1B09 F1RA21 F1RA08 洗曬衣房 F1A09 熱泵間 F1A10 F1RA16 F1RA05 F1A02 F1RA22 F1RA23 F1RA24 F1RA09 F1A07 F1RA11 F1RA10 F1RB09 F1RA12 熱泵間 F1B12 人員休息區 F1B04 清洗區 F1B06 辦公室 F1B05 電氣機房 F1A08 F1A06 F1A04 F1RB13 F1RB16 電氣機房 F1B16 F1RB11 主入口門廳 F1B01 F1B07 F1B19 無障礙梯A1 F1A03 F1A11 F1A13 F1B28 F1A14 F1RB10 F1B20 電信機房 F1B02 F1A05 F1B21 管道間 F1B22 F1B23 F1A16 F1B24 管道間 F1B26 管道間 F1B27 管道間 F1A17 管道間 F1A18 F1B29 F1B30 直通梯 C F1B32 F1A21 F1A20 儲藏室 F1A22 外廊 F1B33 A-走道02 A-走道01 B-走道01 DN 洗滌室 F1B39 廚餘放置間 F1B38 資源回收間 F1B37 垃圾暫存間 F1B36 P GL(EL +4600) (S=1/15) (S=1/15) (S=1/15) 地下電纜管排 詳 D0205 3 本標地下管排與他標分界 N 2527128.35 m E 168406.58 m 280 RC RC RC B-走道02 F1B35 防煙垂壁 EL +4900 EL +4900 EL +4900 EL +4900 EL +4500 GL(EL +4500) GL(EL +4500) EL +4600 EL +4600 EL +4600 EL +4600 EL +4600 GL(EL +4500) EVSE EVSE EVSE EVSE EVSE EL +4900 EL +4900 EL +4900 EL +4900 GL(EL +4600) EL +4900 EL +4900 450 4 0 450 GL(EL +4600) GL(EL +4500) GL(EL +4600) (S=1/50) (S=1/50) EL +4600 45 200 200 EL +4600 (S=1/15) 20 0 2 0 290 2 200 20 GL(EL +4500) (S=1/15) (S=1/15) 20 220 00 DN UP (S=1/50) DN 128 515 58 500 130 150213 設備儲藏室 F1B25 2 2 1 4 3 6 5 8 7 10 9 H G F E D C B A 2 1 4 3 6 5 8 7 10 9 11 12 G F E D C B A TPC DWG. NO. SCALE: SHT. NO. DWG. NO. ISSUE NO. DATE DWN DGND CHKD CIVIL MECH. ELEC. I&C ENVIR. P.M. APPROVALS ISSUED FOR JOB NO. 1930 TAIPEI, TAIWAN, R.O.C. GIBSN Eng nee s Ltd 吉興工程顧問股份有限公司 備勤宿舍(A)(B)棟/餐廳 TAI WAN POWER COMPANY SI N TA POWER PL ANT COMBI NE D R PROJECT TA WA N, R.O.C. BCC WCK NCL YSL PLLu PCY CLIENT'S REVIEW & COMMENTS H CYC LE ENEWAL DORMITORY(A)(B) CANTEEN KWW 2024/1/10 下午 02:18:47 K:\7916C\05 BIM工作\7916C-AR-M00-SD.rvt 1 200 一層平面索引圖 RF=[V2-7916C][AE-B]B7916CASMF010.dwg HT0 - 2 - ARM00-D0207 HT0 - 2 - D0207-ARM00 1st FLOOR KEY PLAN WKWWKW CHS BCC WCK NCL YSL PLLu PCY C 2019-12-12 WKWWKWCHSBCC WCKNCL YSLPLLu PCY TRUENORTH A S S U M E D N O R T H 7 2 9 27 5 8 D 2020-05-15 WYYWKWFEPBCC WCKNCL YSLPLLu PCY REVISE AS SHOWN REVISE AS SHOWN REVISE AS SHOWN 說明: 1. 本案所註明 GL =EL +4500 2. 戶外地坪與人行道高程 、材質詳景觀圖說 HT0-2-ASM00-D1001、D1101、D1201、D1301、D1401 3. CV06範圍內之15M廠區道路及排水詳CV12相關圖說。 M00-D0207 ⼀層平⾯索引圖(EL +4900) S= 1 : 200 1 HSC 2019-10-03 KWW 2020-12-10 2021-01-29WYYWKW BCC WCKNCL YSLPLLu PCY REVISE AS SHOWN FEP 2021-05-16WYYWKW BCC WCKNCL YSLPLLu PCY REVISE AS SHOWN FEP 2021-07-16WYYWKW BCC WCKNCL YSLPLLu PCY REVISE AS SHOWN FEP G 2021-09-28 HMH CLW WCKNCL YSLPLLu PCY REVISE AS SHOWN HSCBCC 0a2022-01-12HMH CLW WCKNCL YSLPLLu PCY REVISE AS SHOWN HSCBCC 0b2022-09-23 CHW CLW WCKNCL YSLPLLu PCY REVISE AS SHOWN HSCBCC 0d 2023-07-28CHW CLW WCKNCL YSLPLLu PCY REVISE AS SHOWN HSCBCC 0c 2024-01-04CHW CLW WCKNCL YSLPLLu PCY REVISE AS SHOWN HSCBCC 0d GIBSIN Engineers, Ltd. (A Taiwan U.S. joint venture engineering company) £85 million Yong' an District, Kaohsiung City, Taiwan B1F
4F
m²) 03/2022 - 02/2024 AutoCAD, Revit, BIM, Microsoft Office Detail Drawing, Regulations Review, 3D Model, Collaboration 11 HsinTa Power Plant Combined Cycle Renewal Project The New Construction of Dormitory Building Client Cost Location Scale Date Skills Scope Ground Floor Plan Building Model Section Elevation Parking Space Canteen Rest Area Rest Area Toilet Accessible Toilet Machine Room Toilet Parking Space Parking Space Single Room Single Room Single Room Single Room Single Room Single Room Roof Terrace Single Room Single Room Single Room Single Room Single Room Single Room Single Room Single Room Single Room Single Room Lightning Conductor Lightning Conductor Lightning Conductor Aluminum Grille Details Curtain Wall Glass Balustrade Details Polycarbonate Panels with Bricks Rainwater Collection Railing Details 3inch PVC Drain Pipe Vegetation and Roof Insulation Details Main Lobby Building A Lobby Building B Lobby Building Lobby Corridor Shaft Shaft Shaft Shaft Shaft Accessible stairs Stairs Accessible Toilet Toilet Accessible stairs Machine Room Laundry Room Laundry Room Machine Room Room Machine Room Machine Room Storage Room Lounge Under Power Cable Under Power Cable Smoke Hanging Wall Lounge Storage Room Office Common Room Scullery Wastes Storage Kitchen Wastes Wastes Storage Corridor Corridor Corridor Excavation
-
(10762.64

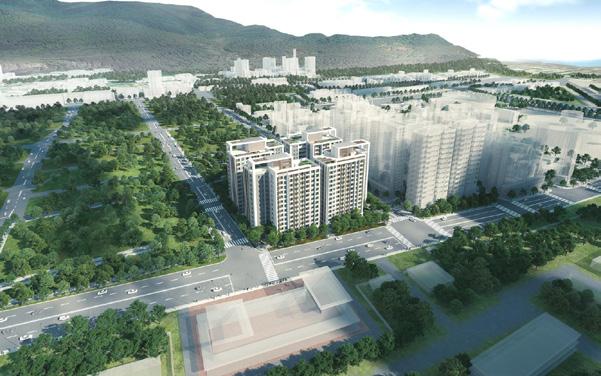



Zuoying Xinlong Social Housing Project
National Housing and Urban Regeneration Centre (Taiwanese Government)
£80 million
Zuoying District, Kaohsiung City, Taiwan
B3 - 13F (78387.09 m²)
01/2022 - 04/2022
AutoCAD, Rhinoceros 3D, SketchUp 3D, Adobe Creative Suite, Lumion
Architectural Drawing, Interior Design, 3D Model & Rendering, Communication & Collaboration
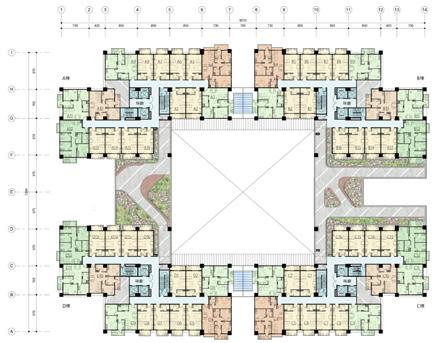
12
高雄市左營興隆段社會住宅新建統包工程 服務建議書 02 綜合設計能力 Architectural design 49 設計面積(㎡) 1222 福利 設施 日照中心 400 414 30 46 220 105 15 80 91 36 無障礙機車位 …OK 高雄市左營興隆段社會住宅新建統包工程 服務建議書 02 綜合設計能力 Architectural design 圖2.4-20 東北向透視圖 2.4 建築平、立面規劃 2.4.6 外觀及室內透視圖說 高雄市左營興隆段社會住宅新建統包工程 服務建議書 02 綜合設計能力 Architectural design PAGE 59 2.4 建築平、立面規劃 2.4.6 外觀及室內透視圖說 ▮ 圖2.4-17 東北向空照透視圖 高雄市左營興隆段社會住宅新建統包工程 服務建議書 02 綜合設計能力 Architectural design PAGE 50 2.4.3 各層平面圖 2F 房型 A棟 B棟 C棟 D棟 合計 套房型 10 10 10 10 40 二房型 1 1 1 無障礙 二房型 3 3 3 12 三房型 1 1 1 無障礙 三房型 1 1 1 總計 16 16 16 16 64 ▮ 表2.4-8 二層房型數量統計表 ▮ 圖2.4-6 二層平面圖 S=1/400 N 套房型 二房型 三房型 無障礙二房型 無障礙三房型 走道 樓電梯空間 機房 管道空間 通風路徑 採光路徑 露臺 露臺 Client Cost Location Scale Date Skills Scope Perspective Ground Floor Plan First Floor Plan Store Lobby Central Control Room Mailbox Room Mailbox Room Mailbox Room Mailbox Room Storage Room Lobby Store Store Store Store Store Store Conference Room Conference Room Store Store Store Store Store Storage Room Office Day Care Centre Kids Playroom Gym Bike Parking Area Scooter Parking Area Storage Room





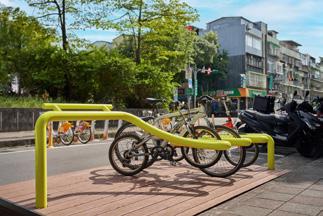
1.9 1.2 1.9 1.35 4.0 8.1M 20M 2.4 1.7 1.7 2.5 2.5 2.4 4.0 3.5 3.5 3.5 3.5 3.0 8.1M 0.4 2.25 25.1M 11.4M 7.9M 39.8M 6.0 4.9 5.8 8.4 3.8 3.8 3.8 7.9 3.7 3.7 3.7 3.7 2.5 6.0 11.0M 5.0 292M 177M
million
Taoyuan City Government £12
Rhinoceros 3D, SketchUp 3D, Adobe Creative Suite, Twimmotion Architectural Drawing, Communication & Presentation, Design Proposal, Site Survey 13 Taoyuan Qingpu High-Speed Railway Special Area A17-A19 Urban Street and Road Design Project Client Cost Location Scale Date Skills Scope Master Plan Street and Road Type Plan Bike Parking Module Presentation Car Parking Store Waterway Store Bike Lane(Polyurethane) Scooter Parking Bike Parking Module Sapium sebiferum Sapium sebiferum Wooden Walkway Sapium sebiferum Camphora officinarum Sapium sebiferum Park Seat Sapium sebiferum Sapium sebiferum Brick Pavement(Private) Brick Pavement(Public) Store Taoyuan Museum of Fine Arts Residential Building Residential Building Store Store Recessed Ground Light Park Seat Bike Parking Module Bike Lane(Polyurethane) Drive Way(Concret floor) Pedestrian Lights Flower-shaped Seat Vegetation Car Parking Pier Corten Steel Dark Gray Pebbles Dash Light Gray Pebbles Dash Vegetation Sapium sebiferum Brick Pavement(Private) Brick Pavement(Public) A19 Taoyuan Sports Park Station International High-Speed Twin Stars Global Mall A19 Site A Site B Site C Site D
Zhongli District, Taoyuan City, Taiwan GF (Total Length: 1000m) 08/2019 - 02/2020 AutoCAD,


































 Conceptual Drawing
Study Model of Bathing Space, Routes, Vegetation and Sunlight
Conceptual Drawing
Study Model of Bathing Space, Routes, Vegetation and Sunlight












 Anaylsis of Siena City and Fortezza Medicea
Anaylsis of Siena City and Fortezza Medicea














































































































































































 Integration with Existing Facade Colors
Factory Building Incorporating Playful Elements
Information Layout Infused with Design Aesthetics
Intelligent Control of a Water-Recovery System
Information Points Providing Shaded Rest Areas
Pavement Color Guidelines for Visitor Direction
Elevated Circulation Routes for Overlooking the Factory
Integration of Multimedia Instruction in Open Spaces
Spacious Platform for Gathering Tour Groups
Welcome Staircase for Leisure and Relaxation
Pedestrian Walkway for Clear Viewing
Clear Distinction between Viewing and Maintenance Routes
Integration with Existing Facade Colors
Factory Building Incorporating Playful Elements
Information Layout Infused with Design Aesthetics
Intelligent Control of a Water-Recovery System
Information Points Providing Shaded Rest Areas
Pavement Color Guidelines for Visitor Direction
Elevated Circulation Routes for Overlooking the Factory
Integration of Multimedia Instruction in Open Spaces
Spacious Platform for Gathering Tour Groups
Welcome Staircase for Leisure and Relaxation
Pedestrian Walkway for Clear Viewing
Clear Distinction between Viewing and Maintenance Routes

























