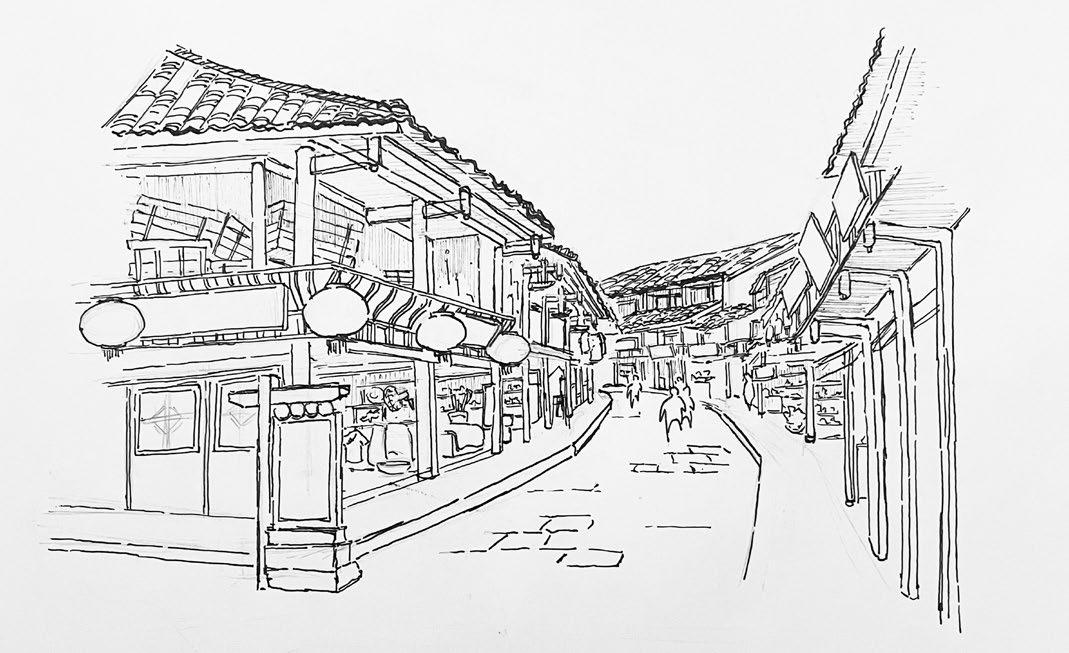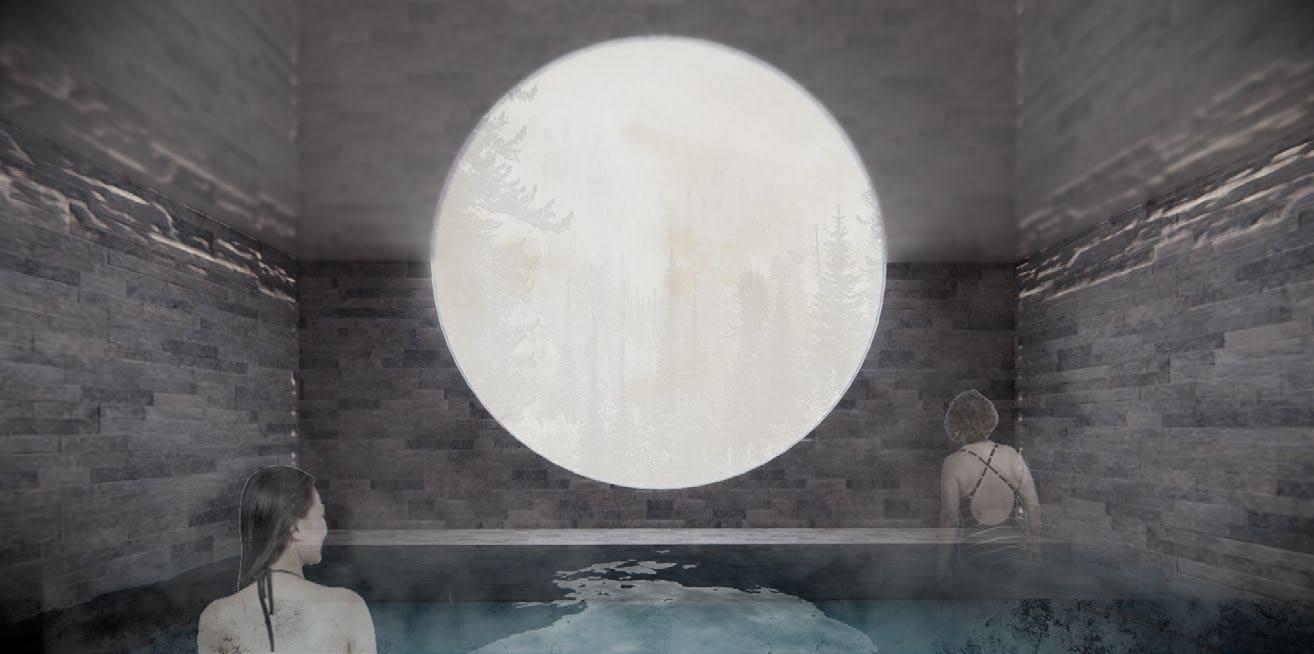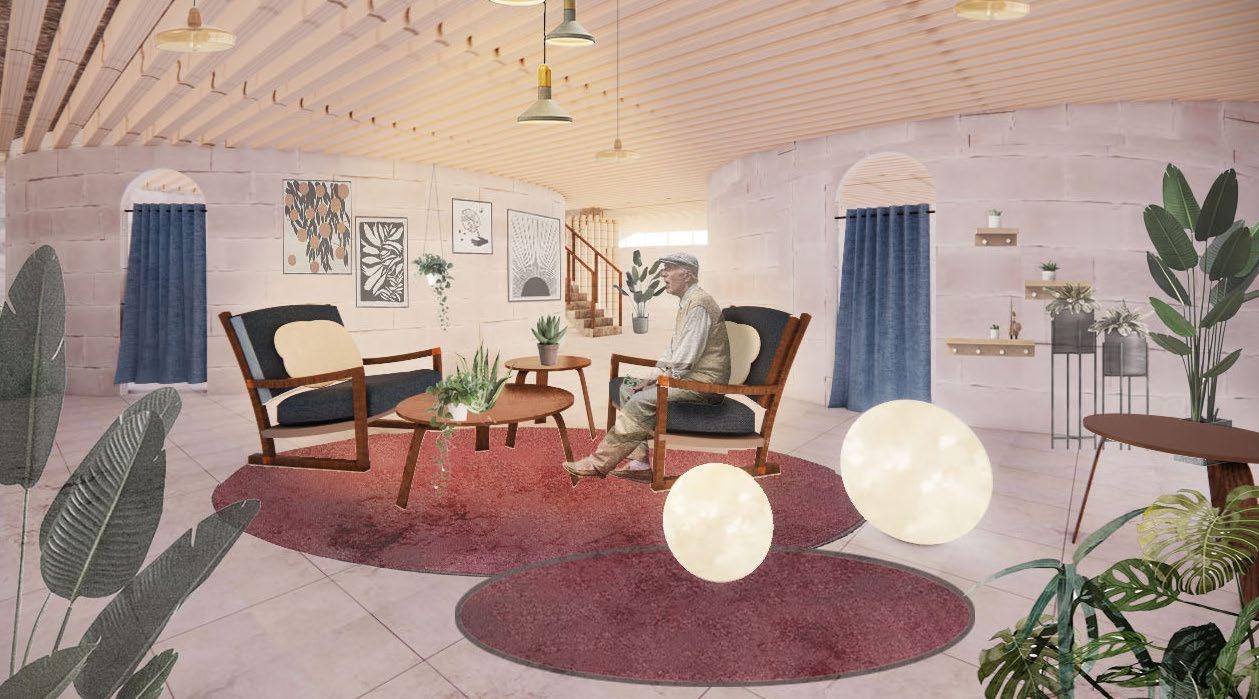

ORDERING IN THE CHAOS
Ordering is followed by designers and architects since houses have been first invented. It can be the clearest evidence we follow when appreciating the architecture. In this portfolio, I’m trying to classify ordering and discuss some of them, including ordering in vertical, horizontal, and three dimensions.
Order emerges through repetition and alignment. Whether extending along a single plane or rising vertically, these orderings create unique spatial experiences. The most intricate ordering is found in three-dimensional structures. Here, similarities and variations harmonize to form complex, yet organized, arrangements.
Despite their differences, all these orderings are well-presented, offering us guidance amidst the chaos.
"Transparency means a simultaneous perception of different spatial locations. Space not only recedes but fluctuates in a continuous activity."
——Colin Rowe and Robert Slutzky

CONTENTS
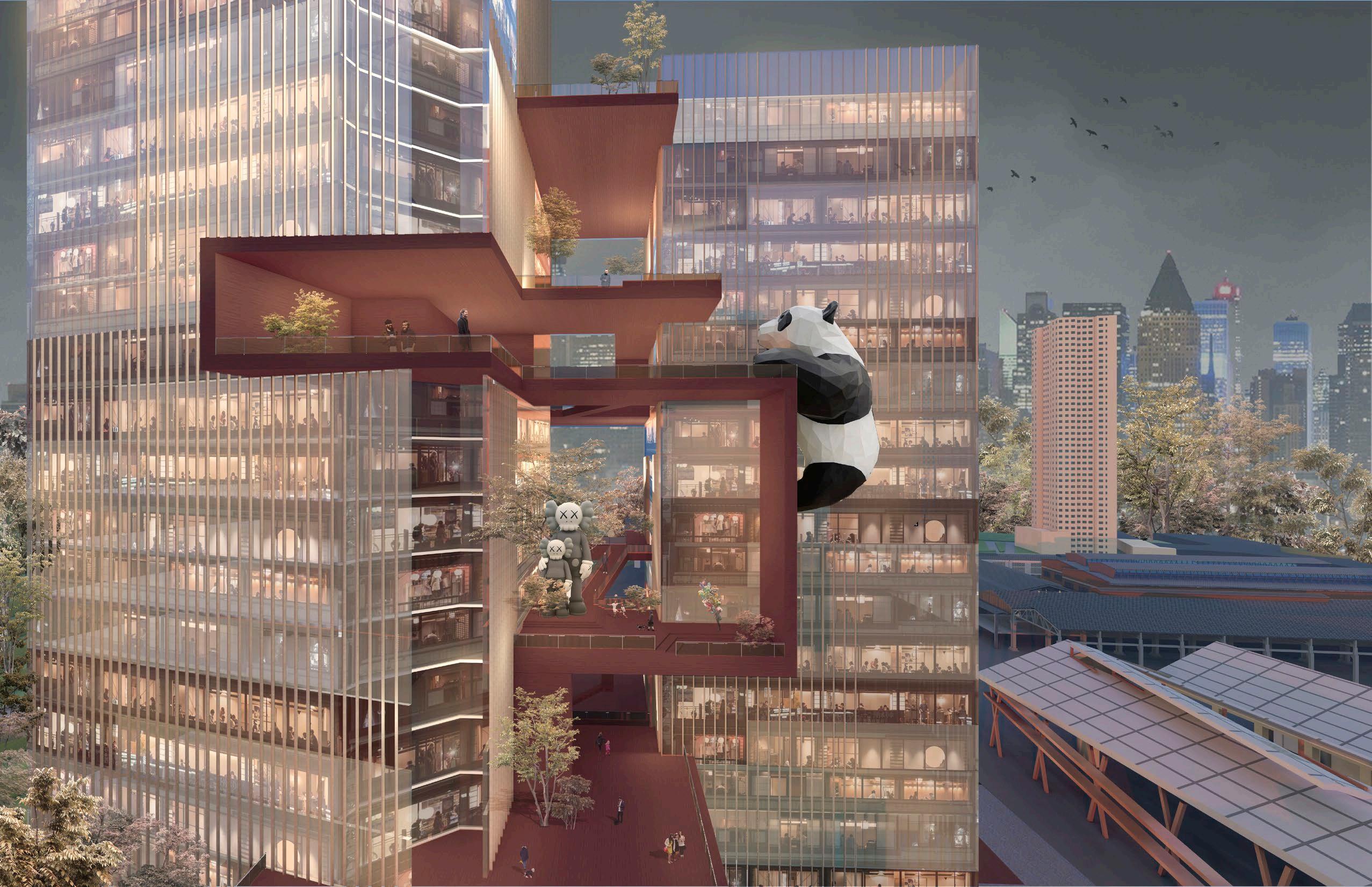
INTERWOVEN CITY
HISH-RISE DESIGN ACADEMIC WORK


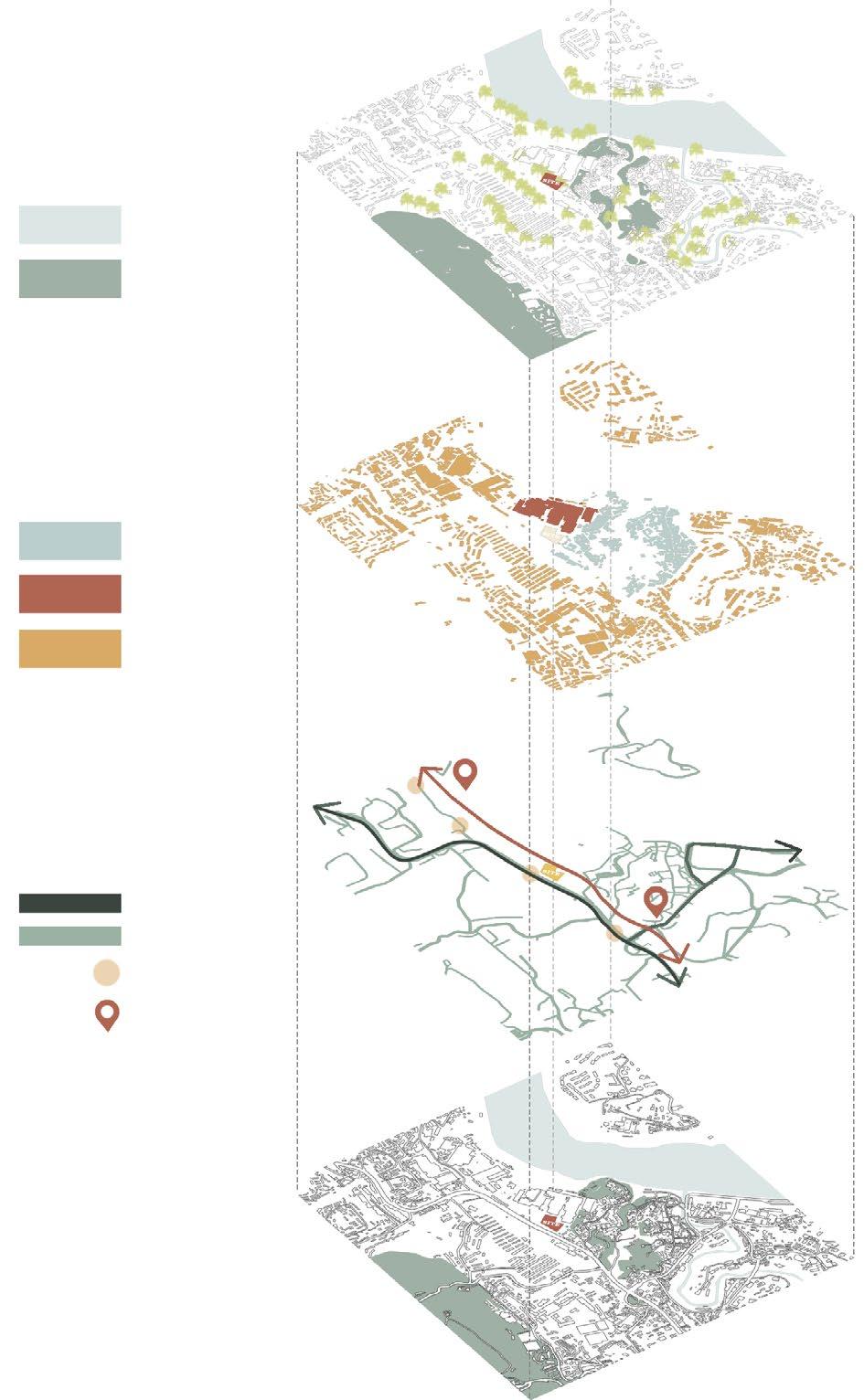
1930s Chongqing
Steel Plant
Billet Plant
"Chongqing Steel Plant is the mother of all industries in the southwest"
the founding of China

Entrance & Corridor Design




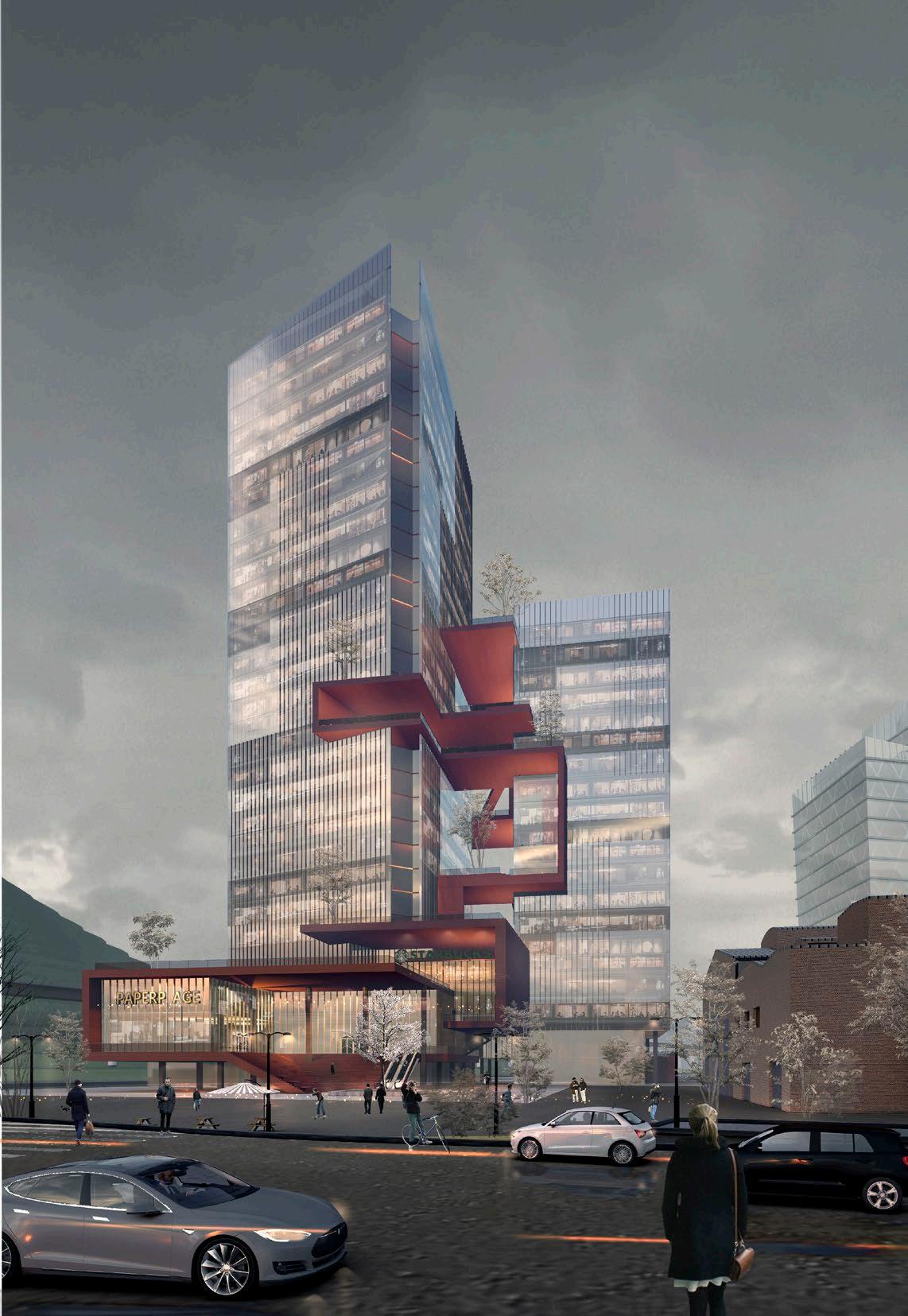







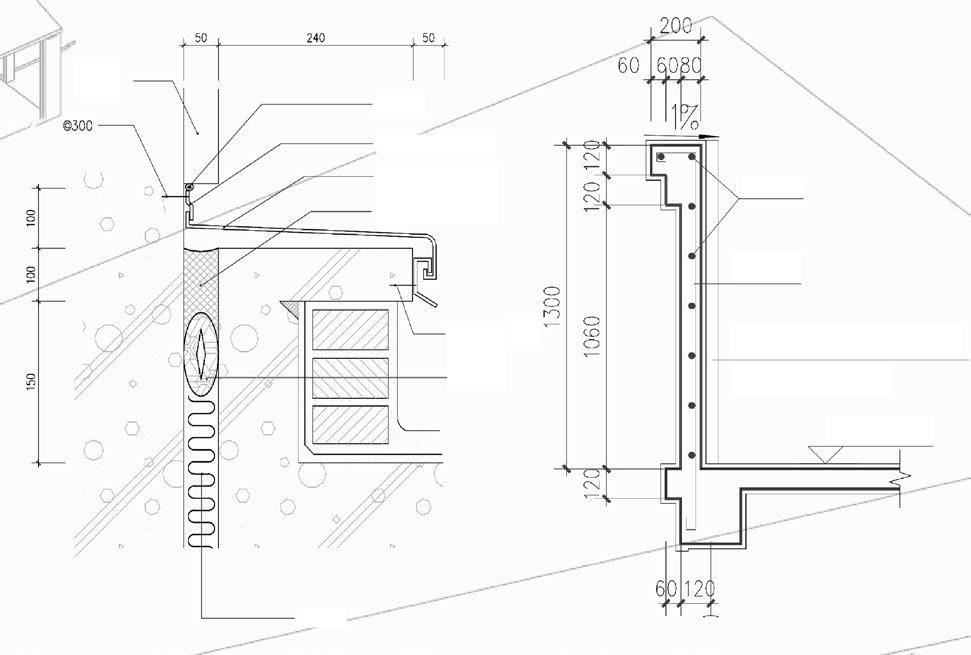

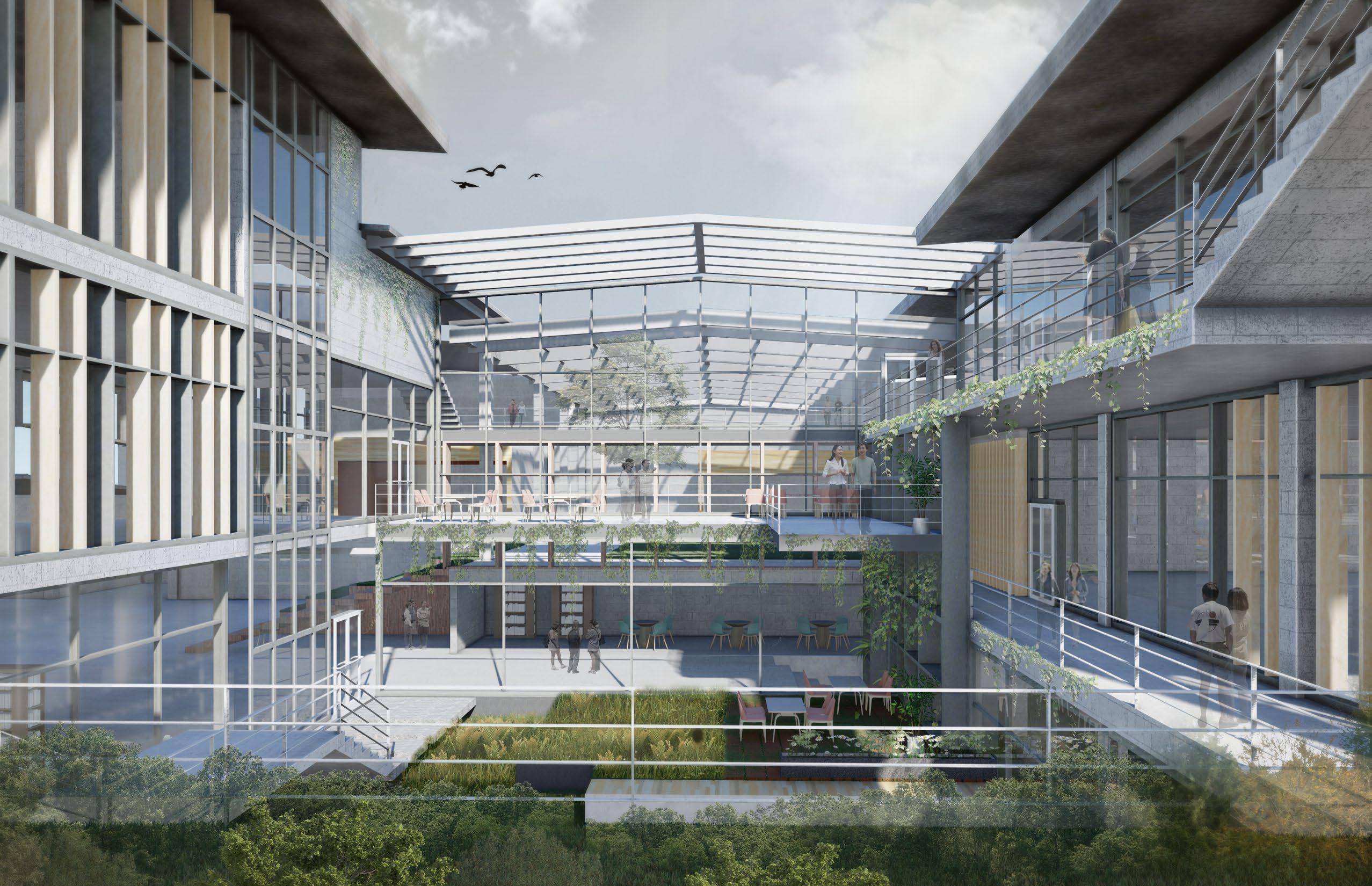
PLANTING FACTORY
FACTORY RENEWAL DESIGN
ACADEMIC WORK
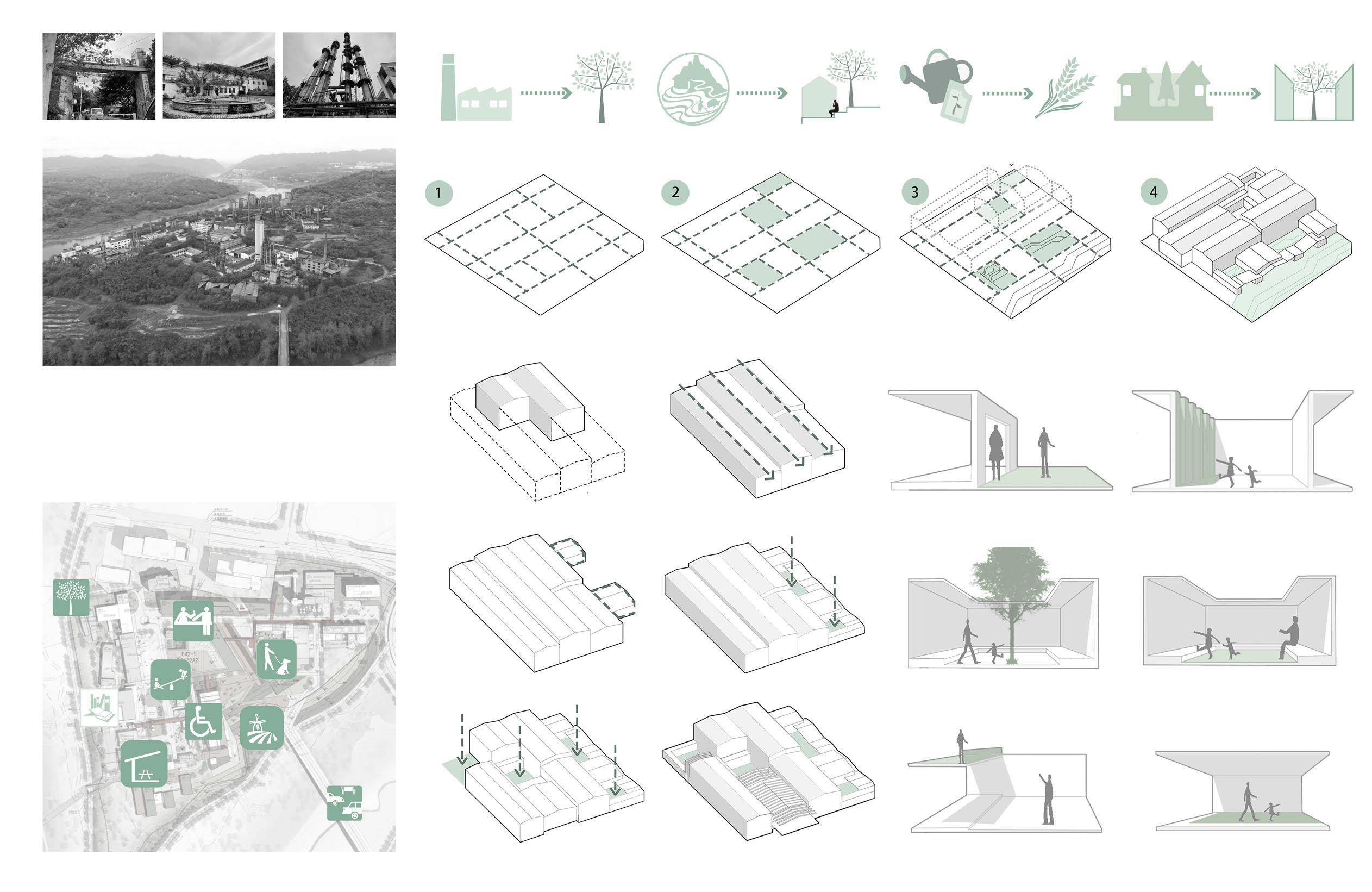
The original site of the site was the former Jiangbei Fertilizer Plant, which was agricultural land before 1959. The fertilizer plant was officially built in 1969, officially put into production in 1991 and ended the history of Chongqing not producing urea. It was relocated in 2016. Yuelai Investment Group has preserved the original industrial site as a whole, and used the industrial plant for a new planning to create the first literary and artistic town in the southwest with an area of 138,000 square meters, integrating culture, art, cultural tourism, art training and education.
Mass Generation Spatial Intention
Fertilizer

Connection & Transition
The design concept focuses on green restoration, recognizing the synergistic relationship between sustainable buildings and restorative environments. By integrating these principles, our goal is to revitalize this old factory building, creating a dual restoration effect that optimizes both social and environmental benefits. This involves not only restoring the building and its surrounding environment but also enhancing the well-being of those who enter the space.






Facade greening
Bike Lane
Horizontal sunshade grille
The principle of design is to distinguish the extension from the original part while making the two parts unified and coordinated. The design concept of this scheme is green restoration. Green buildings and restorative environments have similar or overlapping relationships in many aspects, or they promote each other. We hope that through our design, this old factory building will be revitalized, produce a two-way restoration effect, and achieve overall optimization of social and environmental benefits, that is, to restore this old building, the entire factory environment, and the people who enter this building.





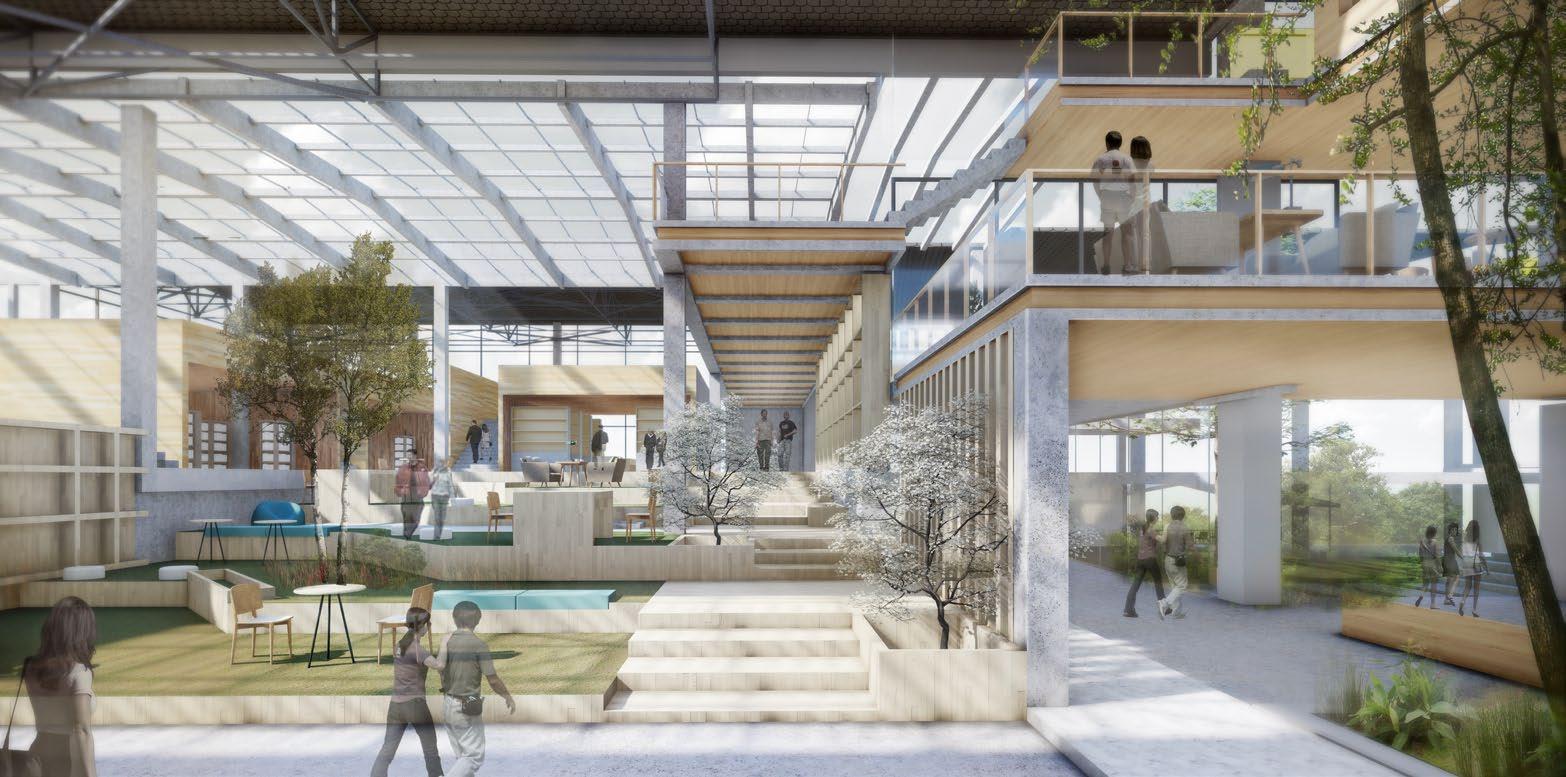
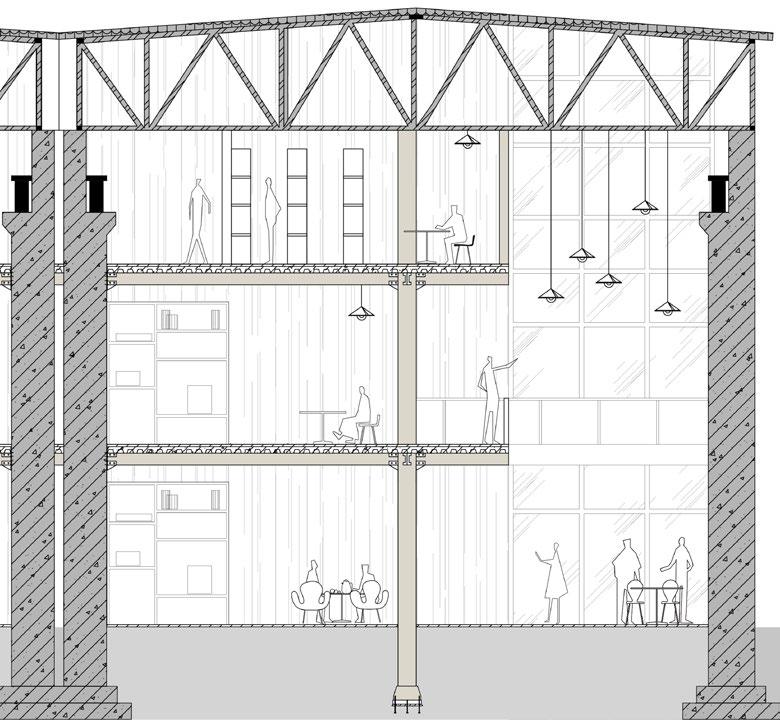


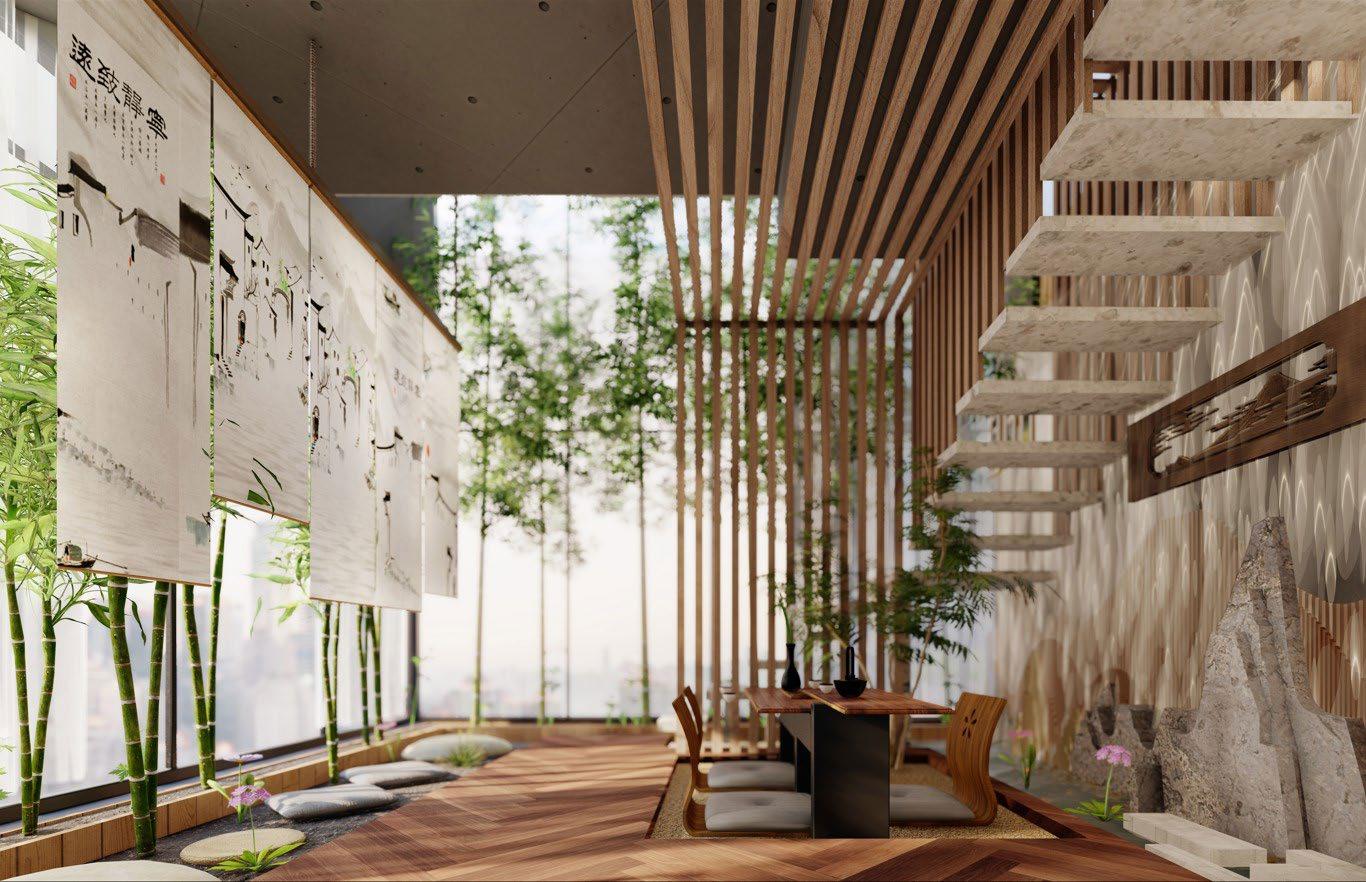
03 BACK TO NATURE
INTERIOR DESIGN ACADEMIC WORK



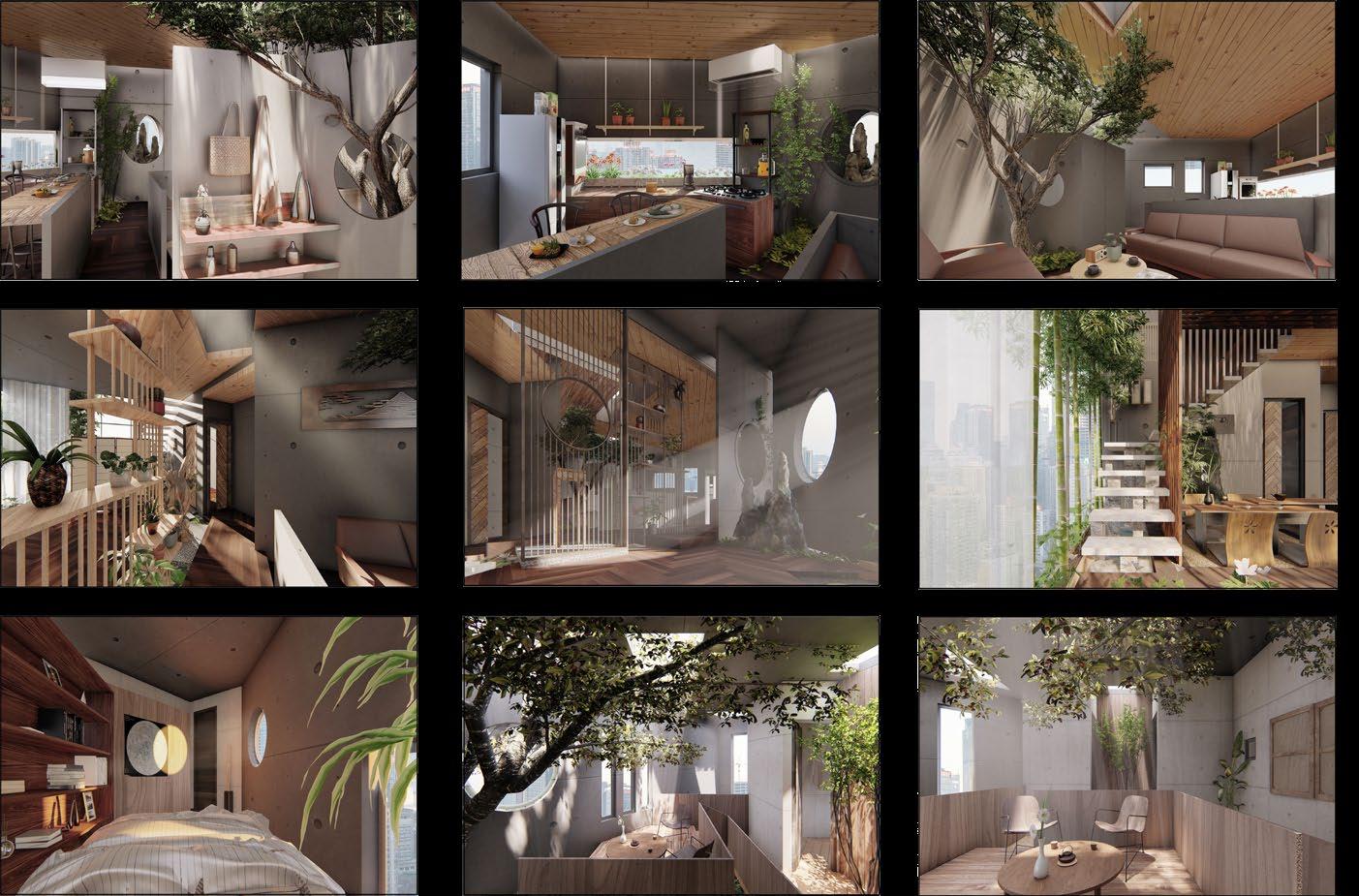

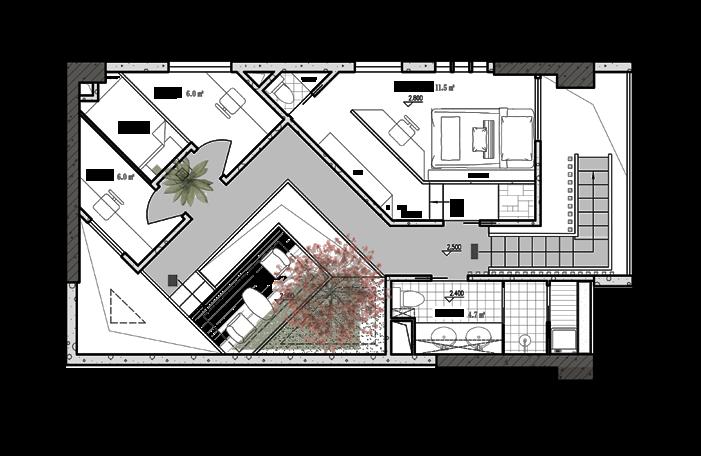






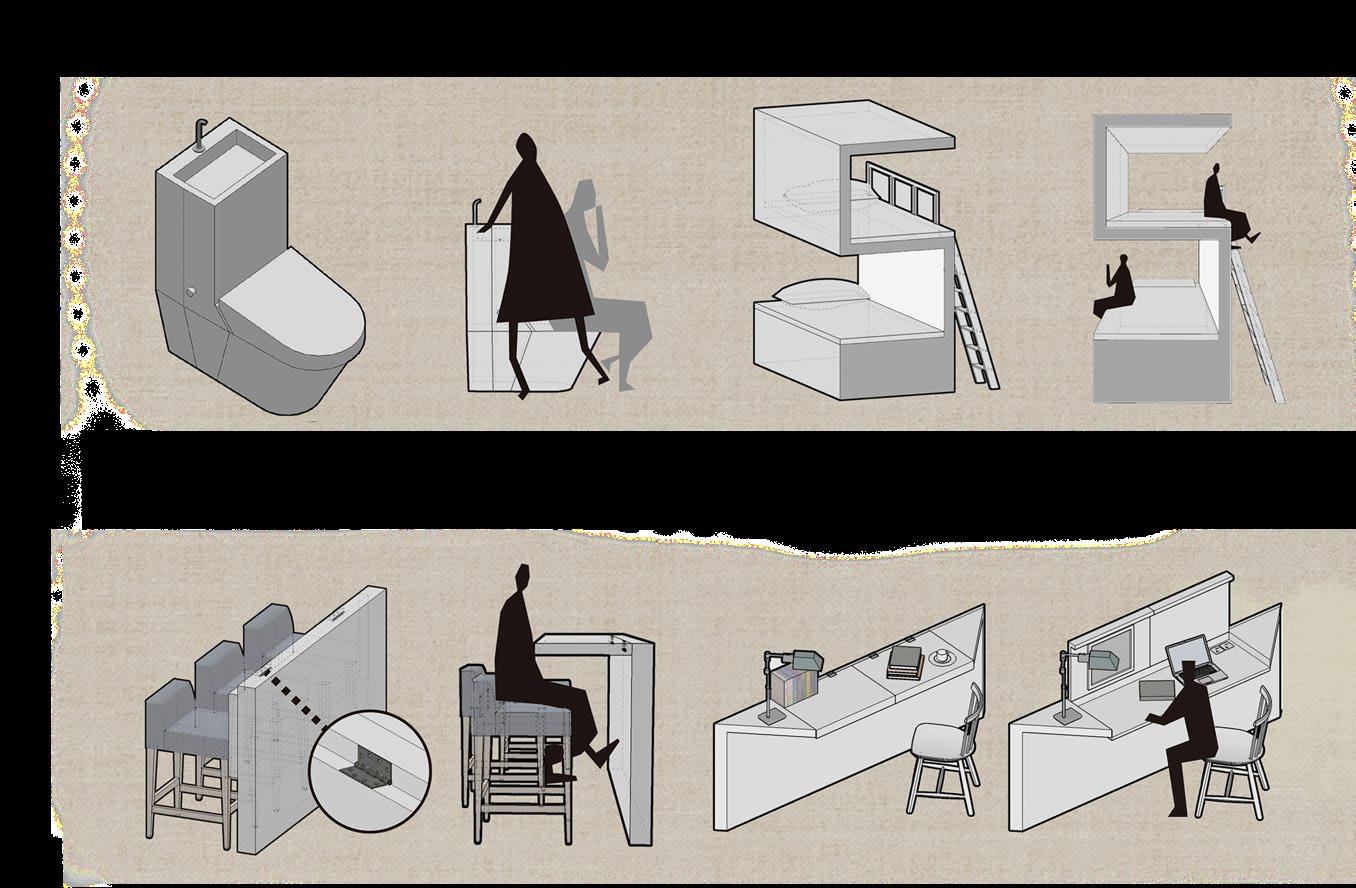
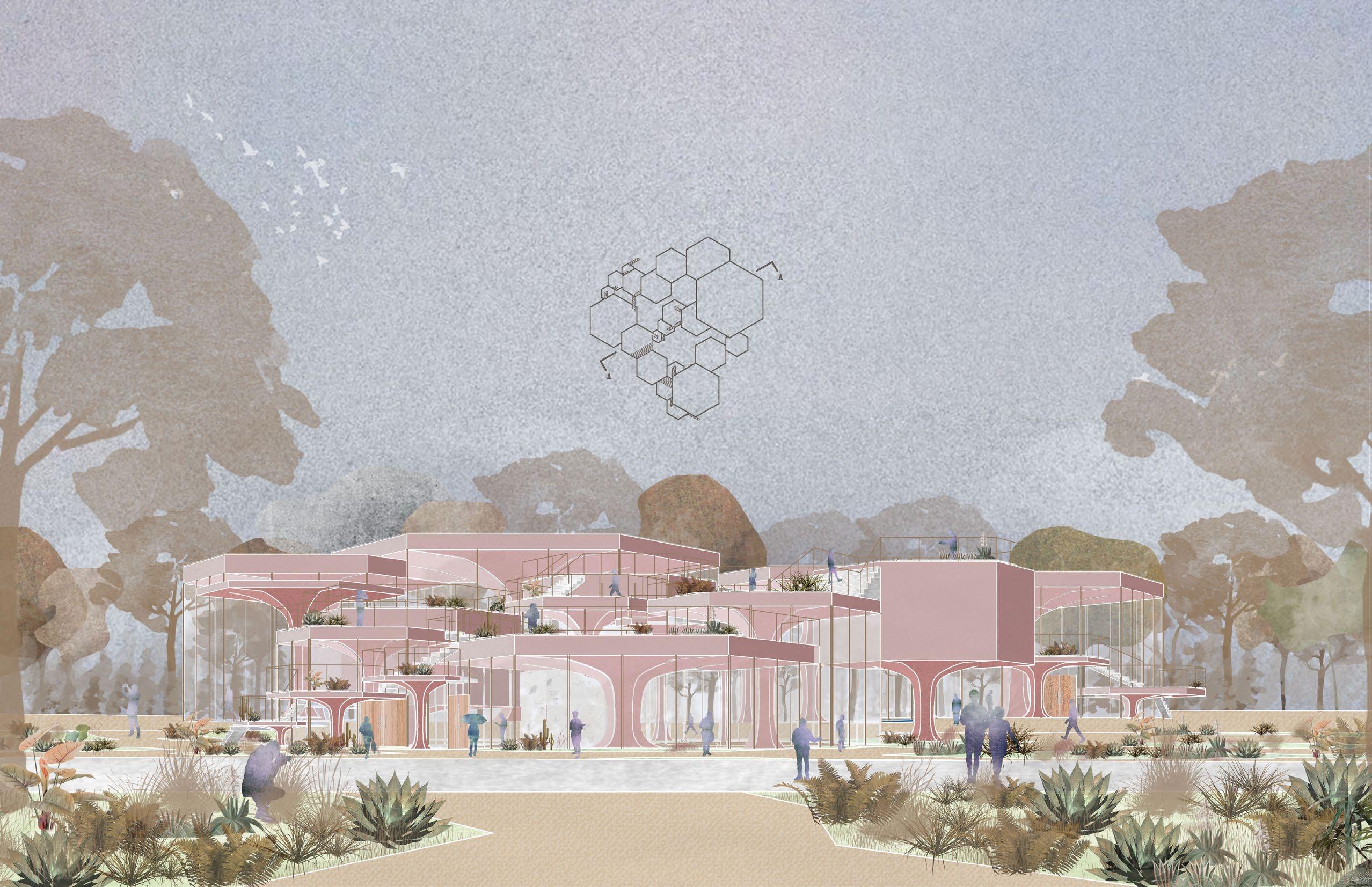
04
UNDER THE TREE
COMMUNITY CENTER DESIGN
ACADEMIC WORK
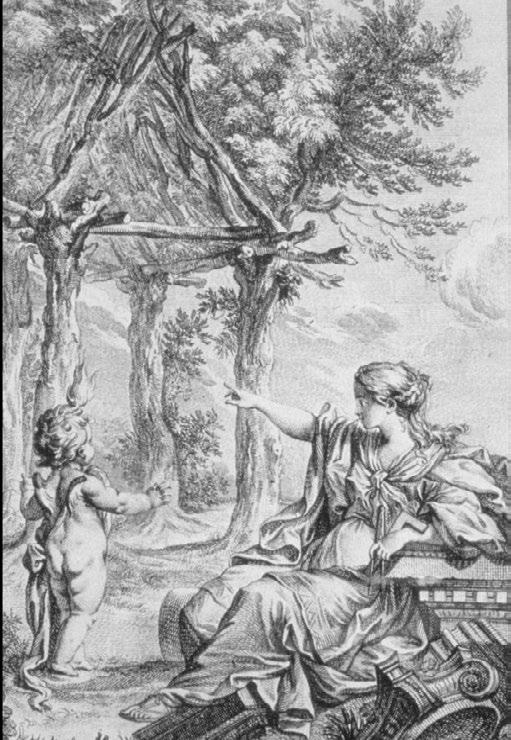
Tree&Space
From the beginning of its invention, architecture was designed to protect people from nature and unknown threats outdoor. But as civilization develops, the essential spirit has changed. More and more people advocate the natural environment. As a significant part of daily life, architecture started to play a role in helping people come back to nature.
The tree is nature itself and space itself . The shielding shadow it creates can be considered one of the earliest spaces in the world. Trees divide space in a way that's completely different from that of architecture. The up-head branches and leaves indicate the space underneath without using blocks insight, such as walls. Therefore, the design is trying to extract this way of limiting space and create a community center that blends the building with nature around. Umbrella-like columns are used to imitate the tree trunk and branches while become the main structure of the architecture.

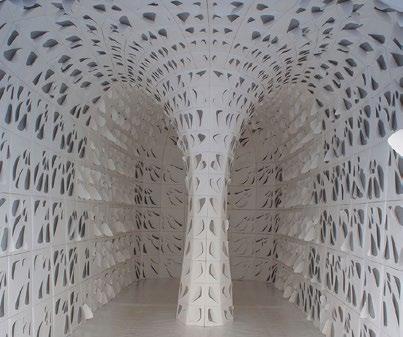




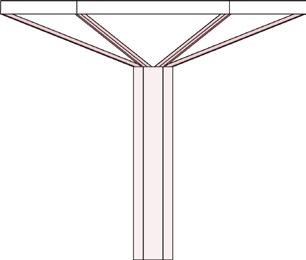




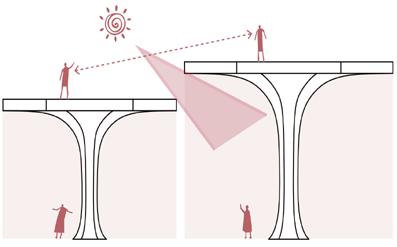

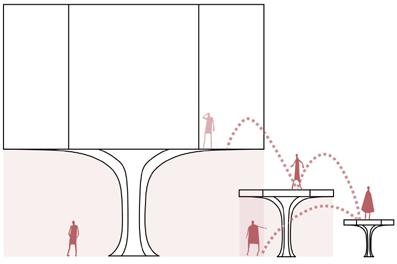
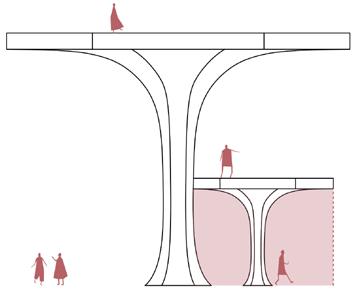

Smooth
Bending Tight Funnel Beam
Supporting

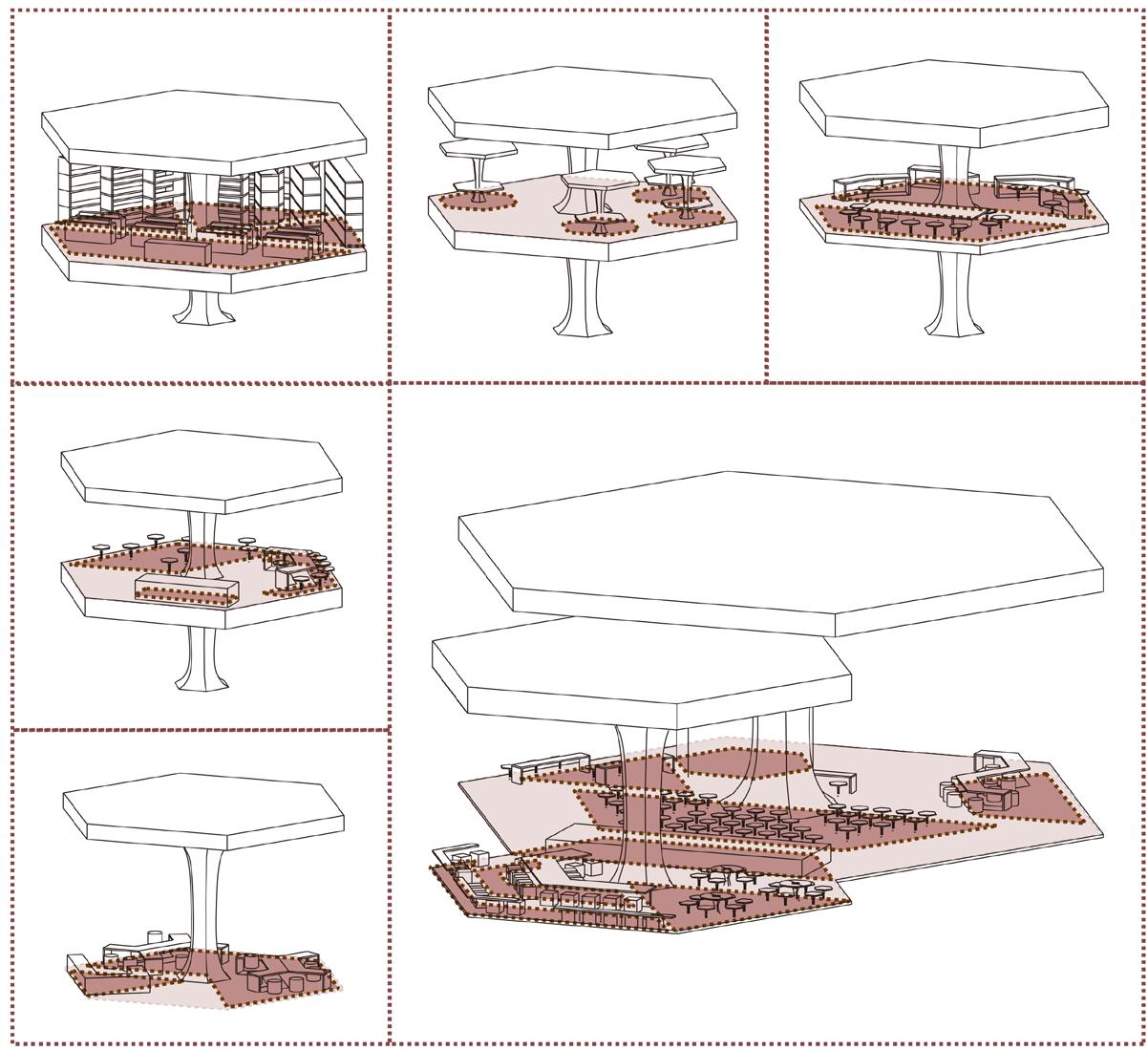


Section A-A
Symmetry
Combination
Group
Overlap

MULTI-FAMILY RESIDENTIAL COMMUNITY
PROFESSIONAL WORK

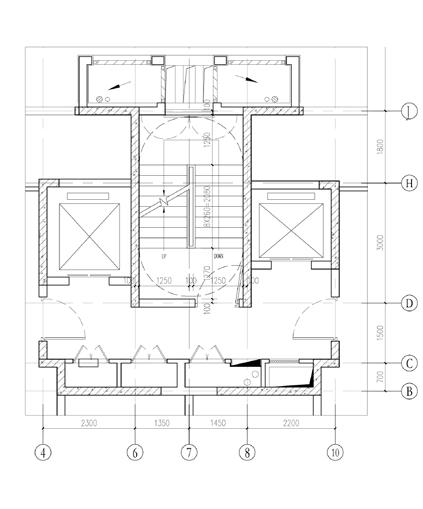





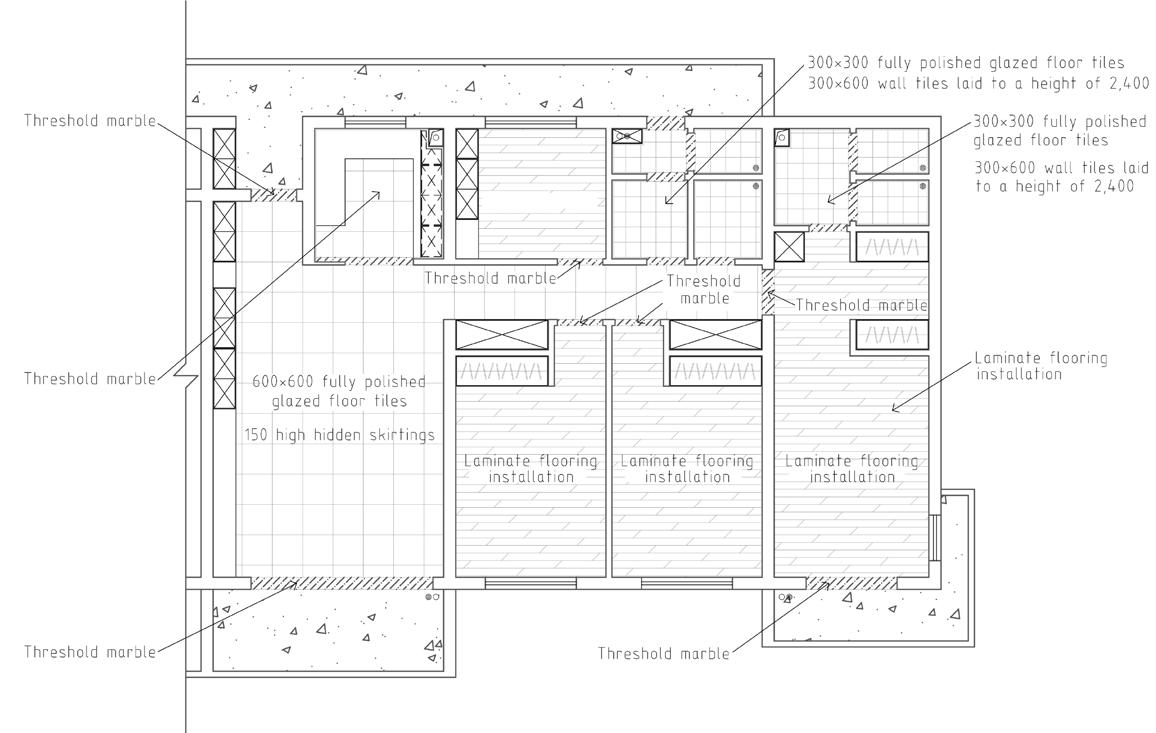
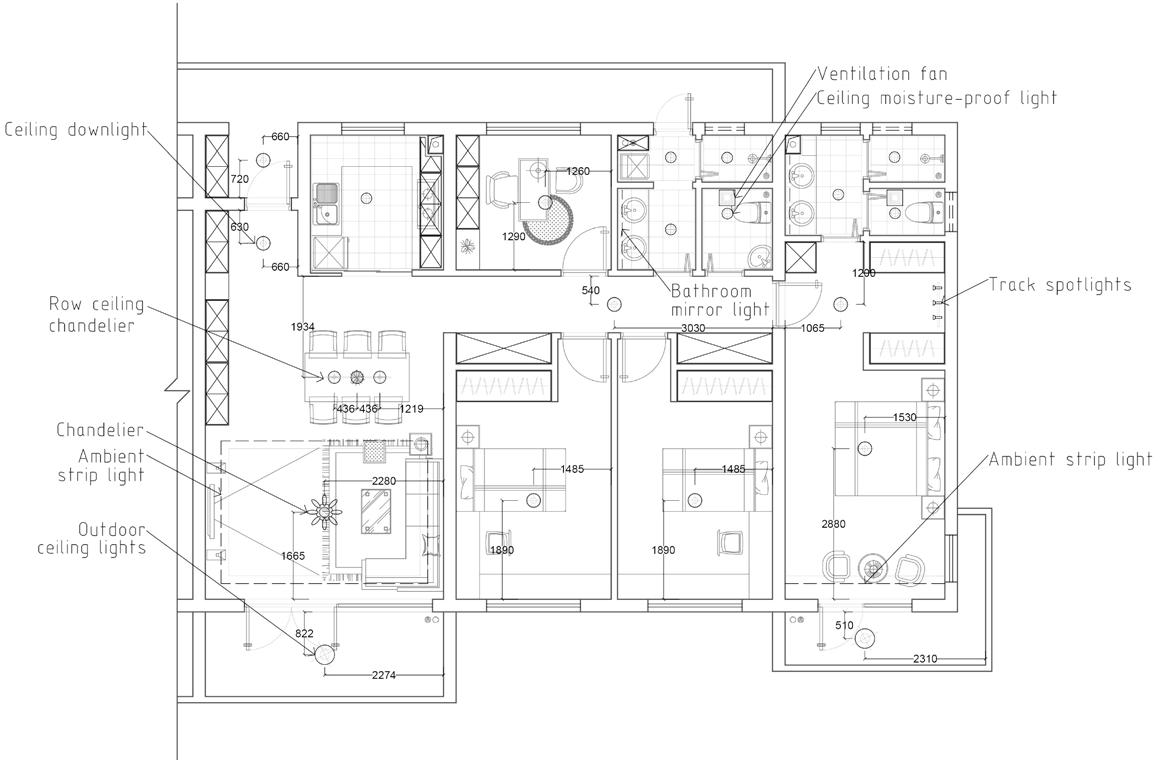

Paving
Lighting wiring system

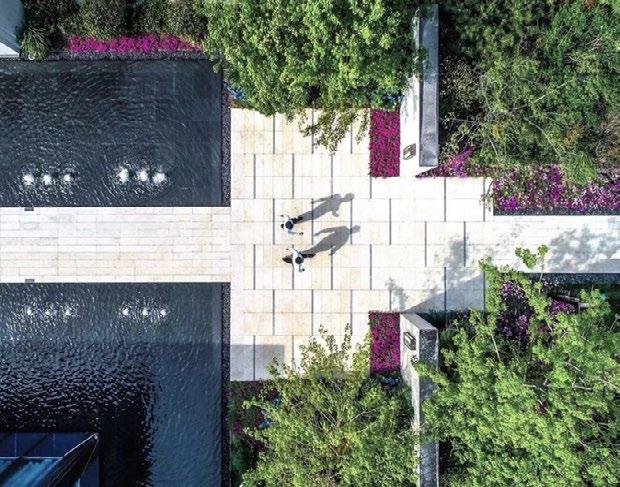

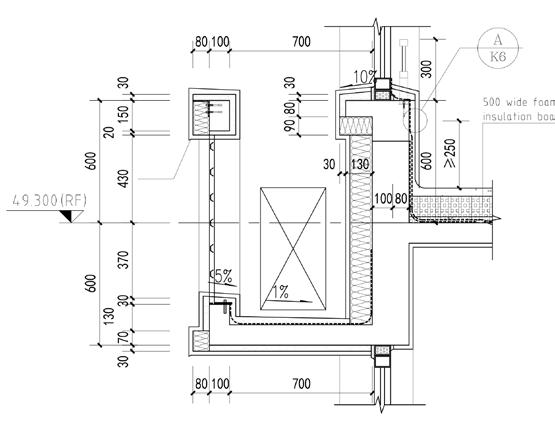



Wall Details
Traffic Core Section
Drainage details
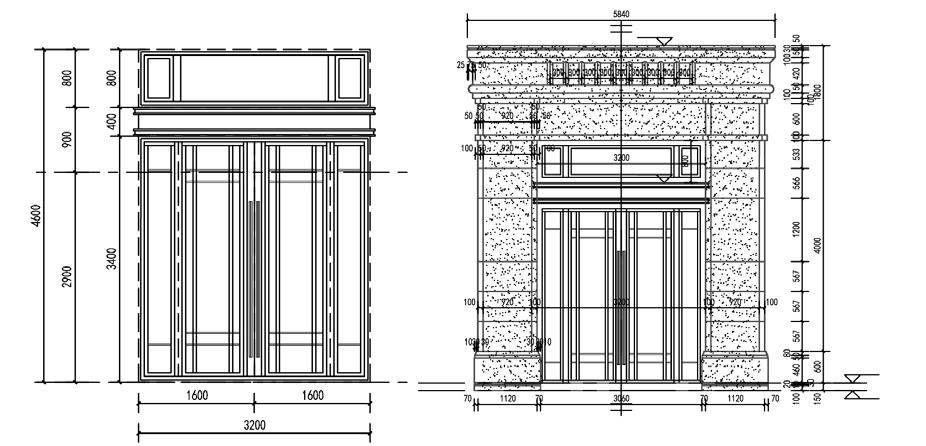

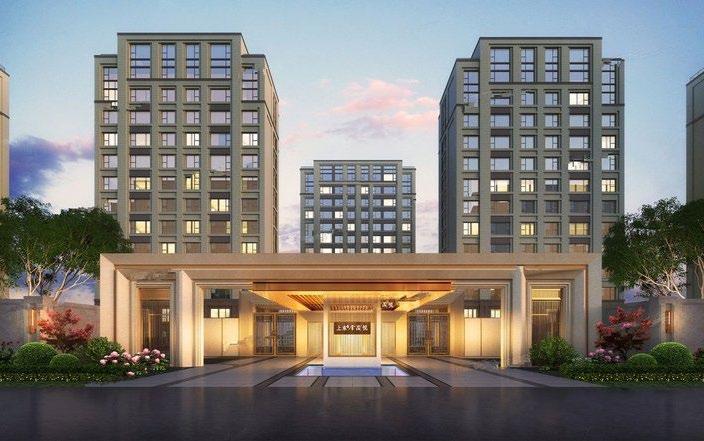

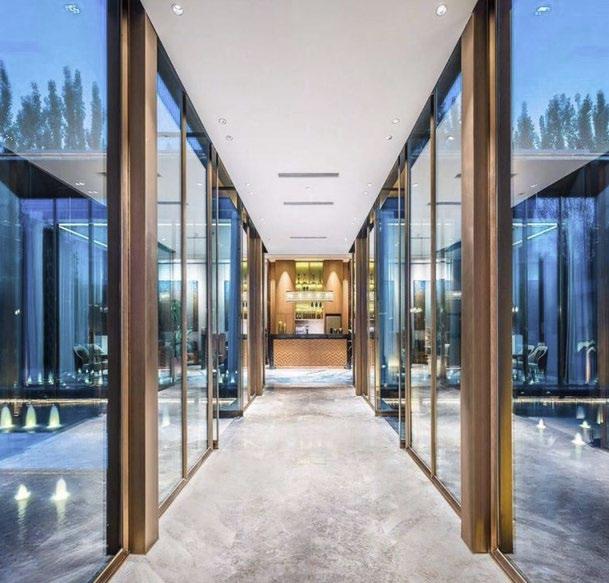
06 OTHER WORKS
CAPTIONED CITY


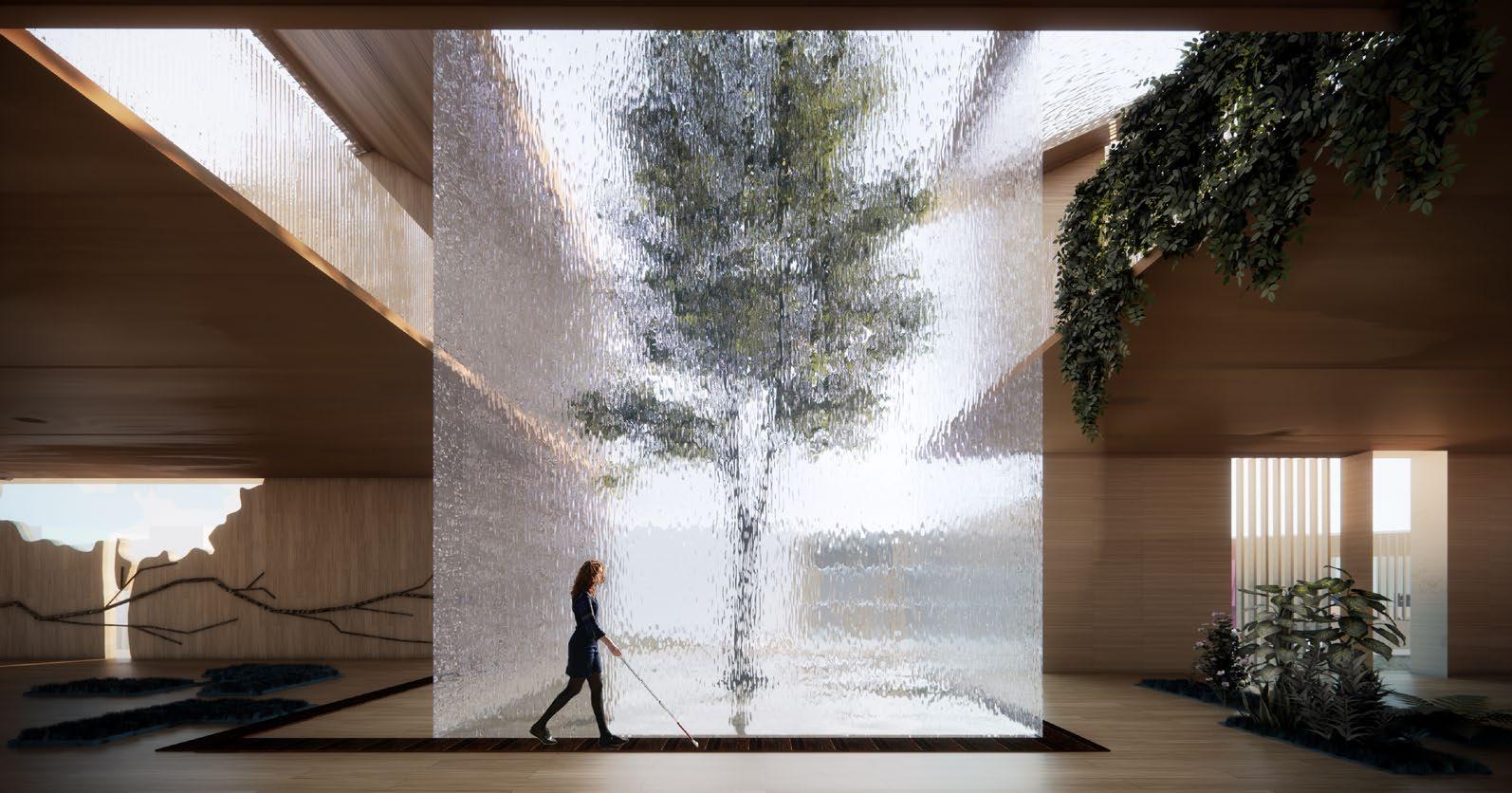
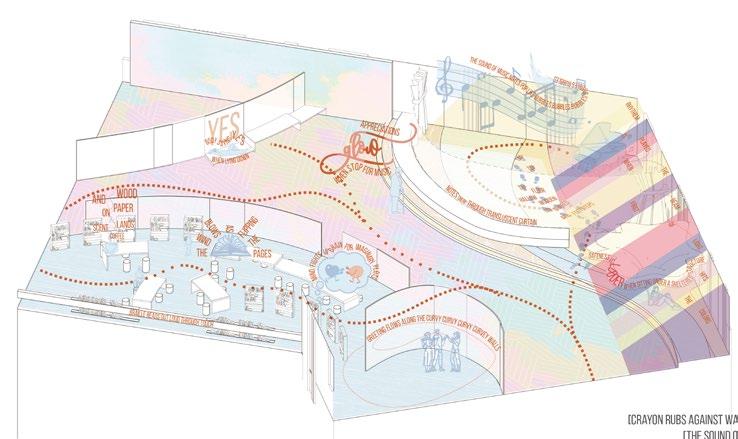



DIGITAL.LAB
The fieldguide looks into how architecture is complicit in processes of speculation and the increasing role of the image in architectural practice and culture. There're five main characters in this process, which are real estate, architecture, clout, users, and image. They speculate with each other and produce phenomenons as hybrids in many fields. Abstract
In our contemporary world digital technologies are ubiquitous, they are interwoven in the urban spaces of our cities and the domestic spaces of our homes, transforming the way we perceive and interact with our surroundings. Through technologies such as smartphones, social media and image sharing platforms, they are producing an extensive amount of images and other media. This results in a visual culture and attention economy characterised by speed, superficiality, flatness, memes and viral media… How does architecture respond to this post-digital condition and its resulting visual culture?

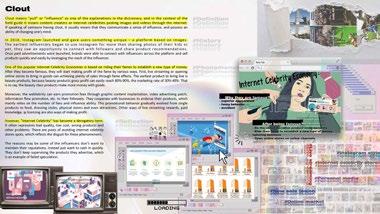
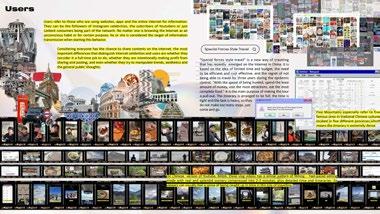

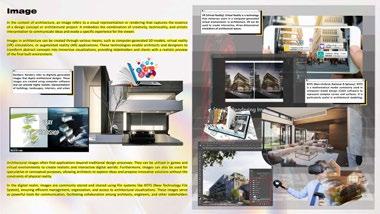

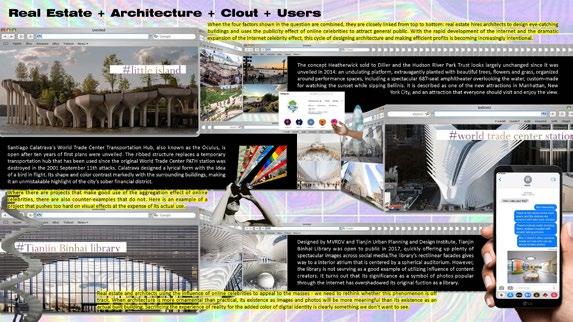
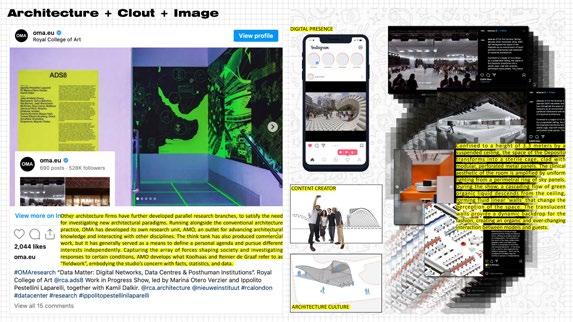
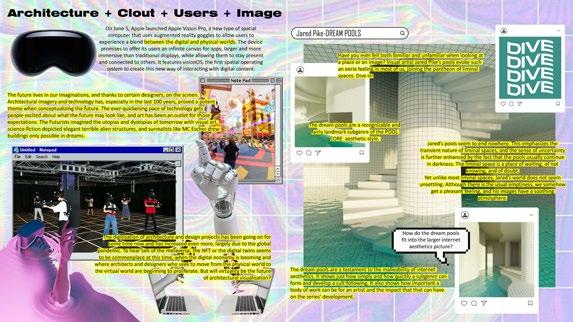
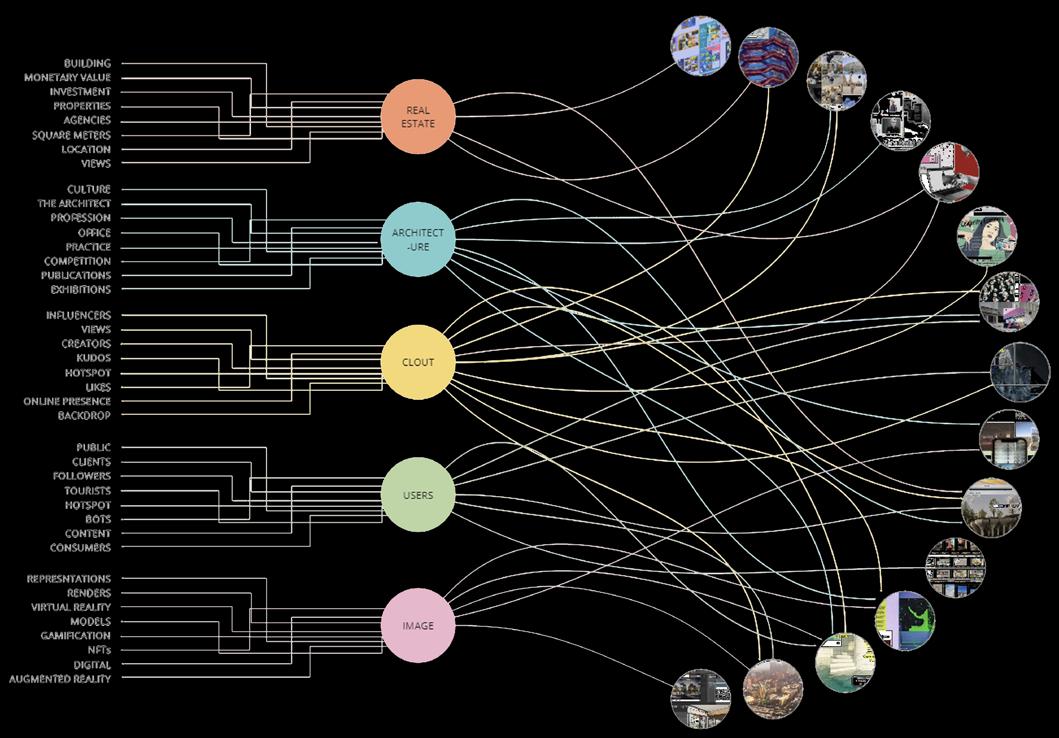

Five Characters
Hybrids
Vision of a Architecture Firm
These back spaces of rooms are showing spaces are designed and calculated by algorithm, run by data, powered by servers, as the role of traditional designers being replaced. They're scenes and back stage behind the images that they produced. These drawings reveal many perspectives that involves speculation by hedging digital architecture using new technologies such as. They're attempting to picture the vision of the extreme situation if the society and industry pursue and see AI and technologies as solution of space designs.







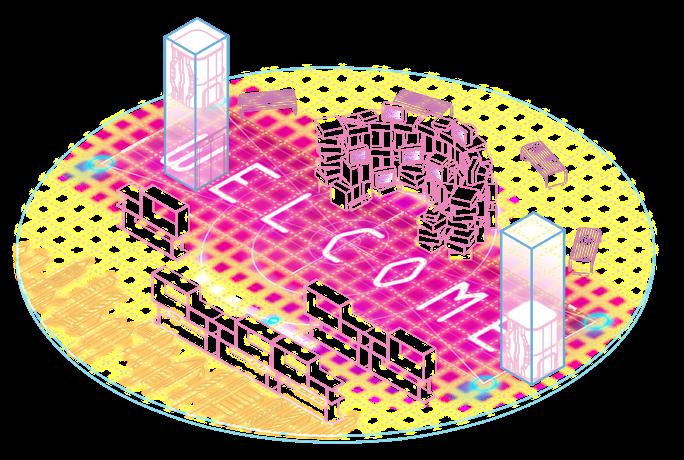
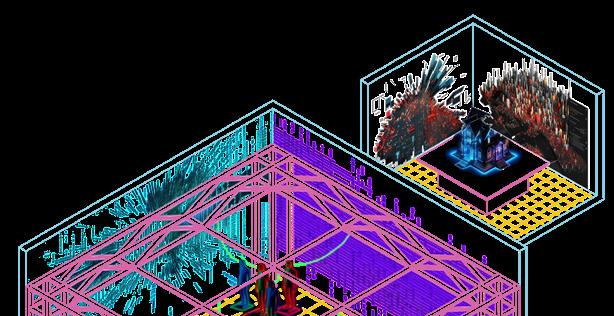


All
images used in this drawing, except the model, were generated by AI.





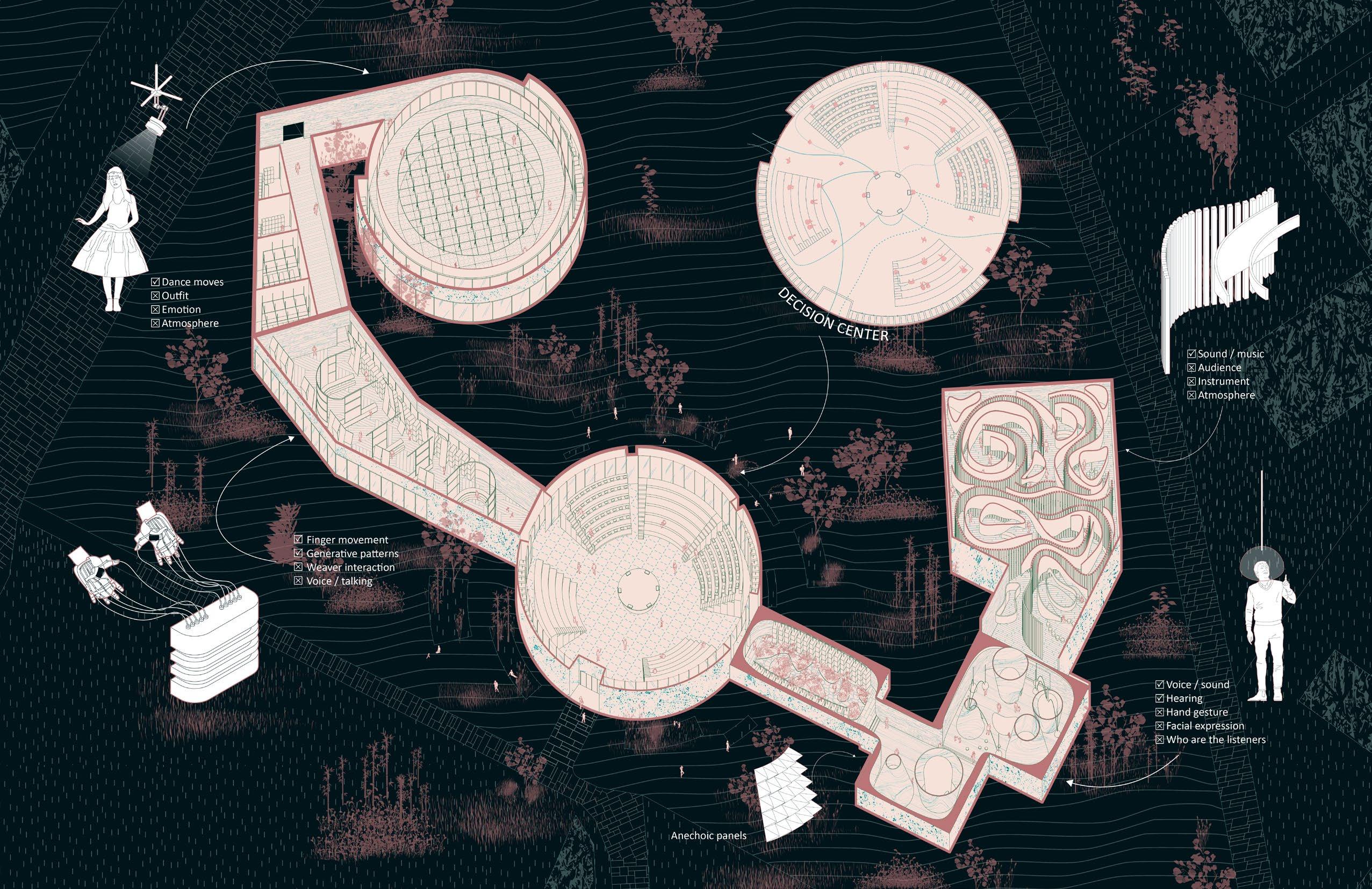
The project goal is to respond to Tuvalu’s government announcement of its plans to create a digital twin of its submerging nation by digitizing its tangible material. We propose a digital archive as a collective practice and form of governance over a community's memory. The Town Hall for recording intangible heritage is concerned not only with the tangible translation of data, but also the gathering of the people and the sense of community and belonging which cannot be fully captured through recording devices. It is an embodied and communal archive.
DRAWINGS & INTERIOR DESIGN
