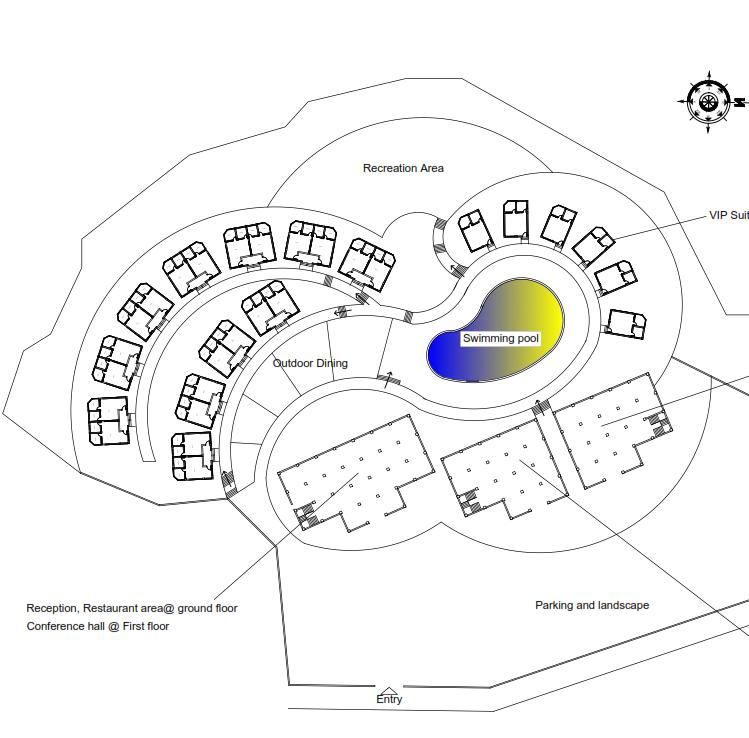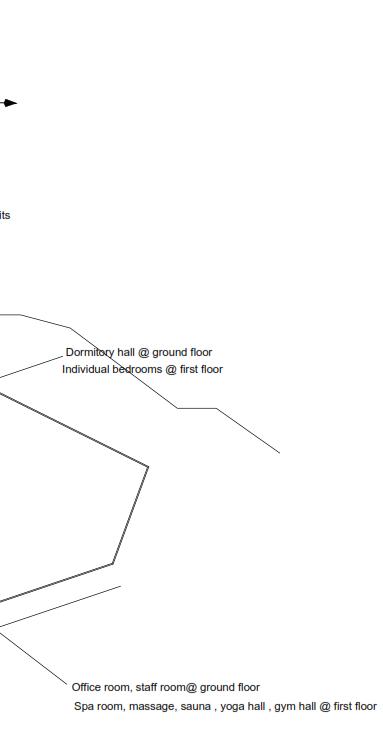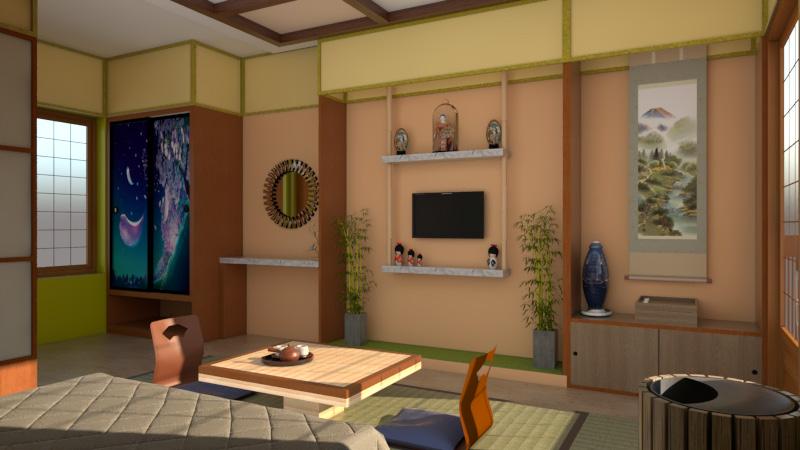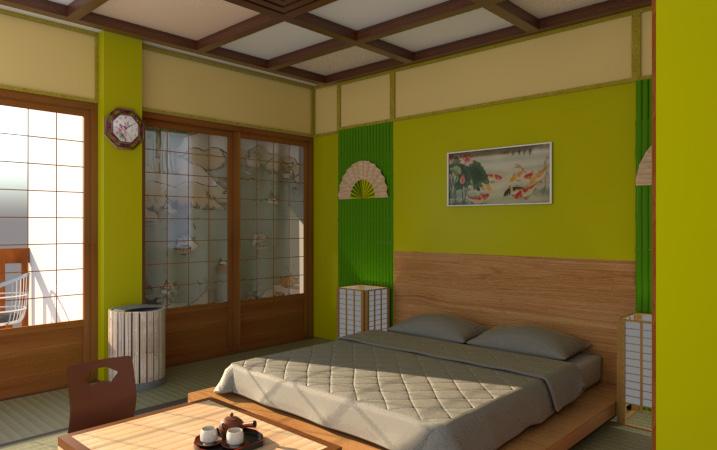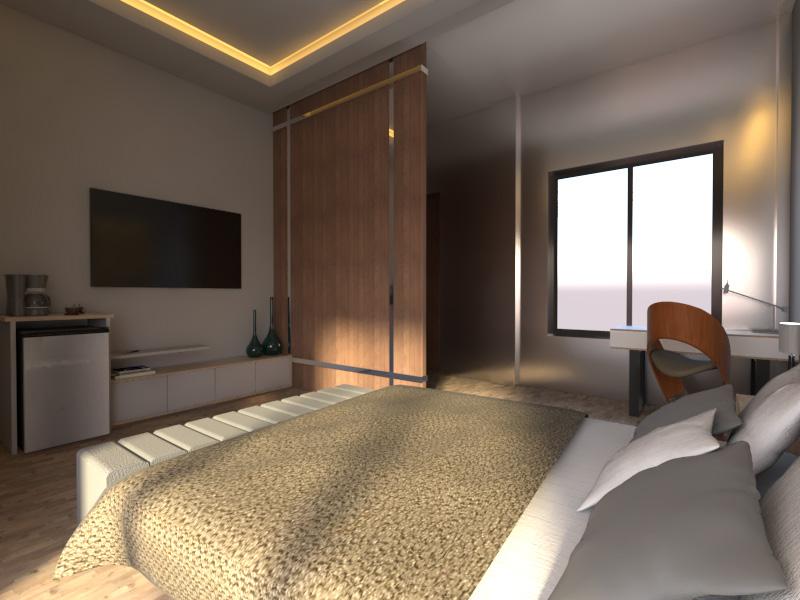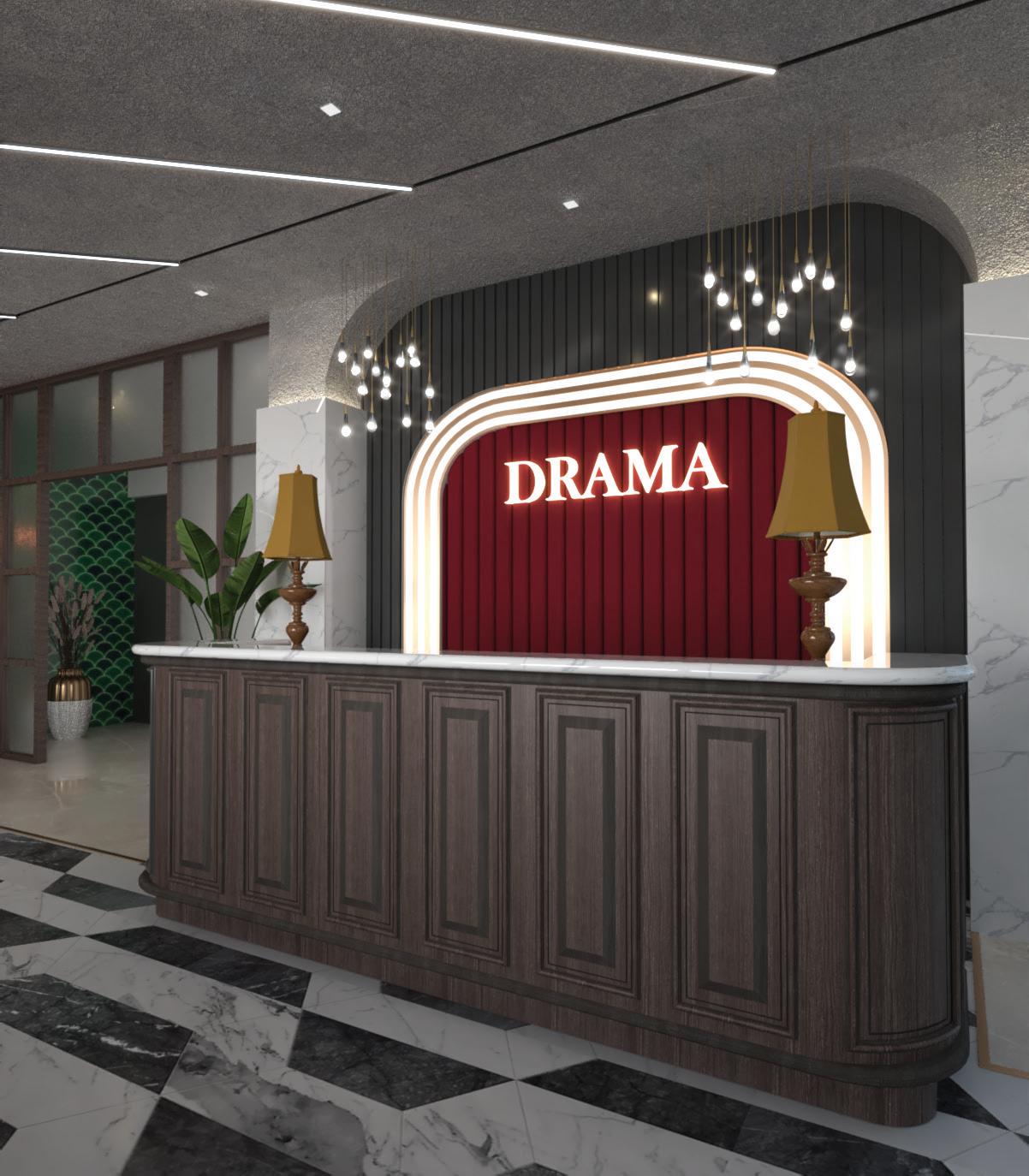

GARIMA SINGH PELA
INTERIOR DESIGNER
+977-981-3-061766
pelagarima@gmail.com
Gongabu, Kathmandu, Nepal, 44600
PROFILE
I am an enthusiastic and imaginative Interior Designer committed to converting areas into visually appealing and pleasant surroundings. With 2 years of experience in the industry, I offer every project a special fusion of creative vision and useful knowledge.
PROFESSIONAL EXPERIENCE EDUCATION
School leaving Certificate (S.L.C)
Fluorescent Higher Secondary School 2014-2015
Intermediate level (+2)
Uniglobe College 2015-2017
Bachelor in Interior Design ( B.I.D)
Kantipur International College 2018-2022
SKILLS
3d softwareAdobeMicrosoft-








CERTIFICATIONS
2nd Runner Up in "Kaleidoscope College
Round of Asian Paints Interior Designer Students Award 2022"
Certificate of participation in IDEA ICON 2021
Attended Interiors Designer's Workshop by Berger Jenoson and Nicholson (Nepal) Pvt. Ltd. 2019
Junior Interior Designer
Beam Construction Pvt. Ltd | 2023-Present
Developed original and practical interior design solutions for residential and commercial projects in collaboration with professional designers.
Assisted in conducting client meetings to understand their requirements and preferences.
Utilizing tools like AutoCAD and SketchUp, to produce 3D models and renders to support customer presentations and project visualization.
Took part in site visits and collaborated closely with contractors to guarantee precise execution of design blueprints.
6
Beam Construction Pvt. Ltd | March 2023-Aug 2023
Conducted site visits, measurements, and prepared design presentations for clients.
Contributed to the organization and maintenance of the firm's material library, keeping it up-to-date with the latest samples.
6
ARC Architects and Engineers Pvt.Ltd | Aug 2022-Feb 2023
Contributed creative ideas and solutions to various projects, including residential and commercial spaces. Collaborated with team members to produce detailed drawings and mood boards for clients.
PROFESSIONAL PROJECTS-
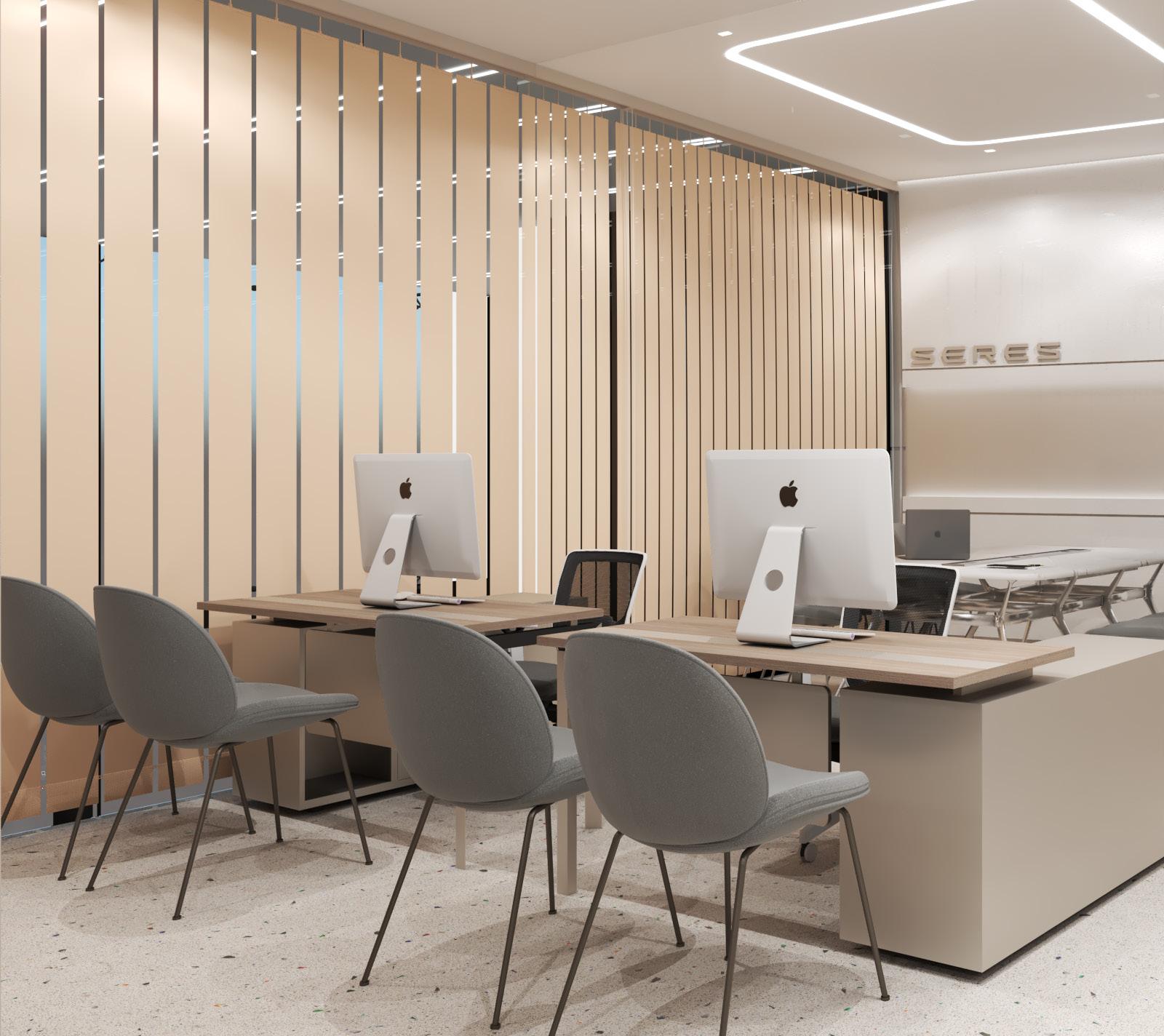
SERES CAR
SHOWROOM
PROJECT DETAILS:
Area: 1640 SQ.FT
Location: Naxal, Kathmandu
DESIGN CONCEPT:
Modern harmony
Modern Harmony design concept is a testament to the fusion of modern minimalism and automotive elegance. The design approach is centred on functionality, refinement, and simplicity. Using high-quality materials, neutral colour schemes, and clean lines. The showroom’s look is defined by high-quality materials. Every element, including the lighting and furnishings, has been thoughtfully chosen to complement the overall minimalist atmosphere and create the perfect setting for the cars on show.
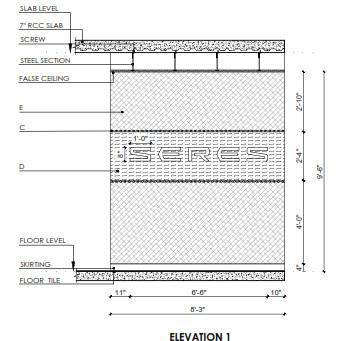
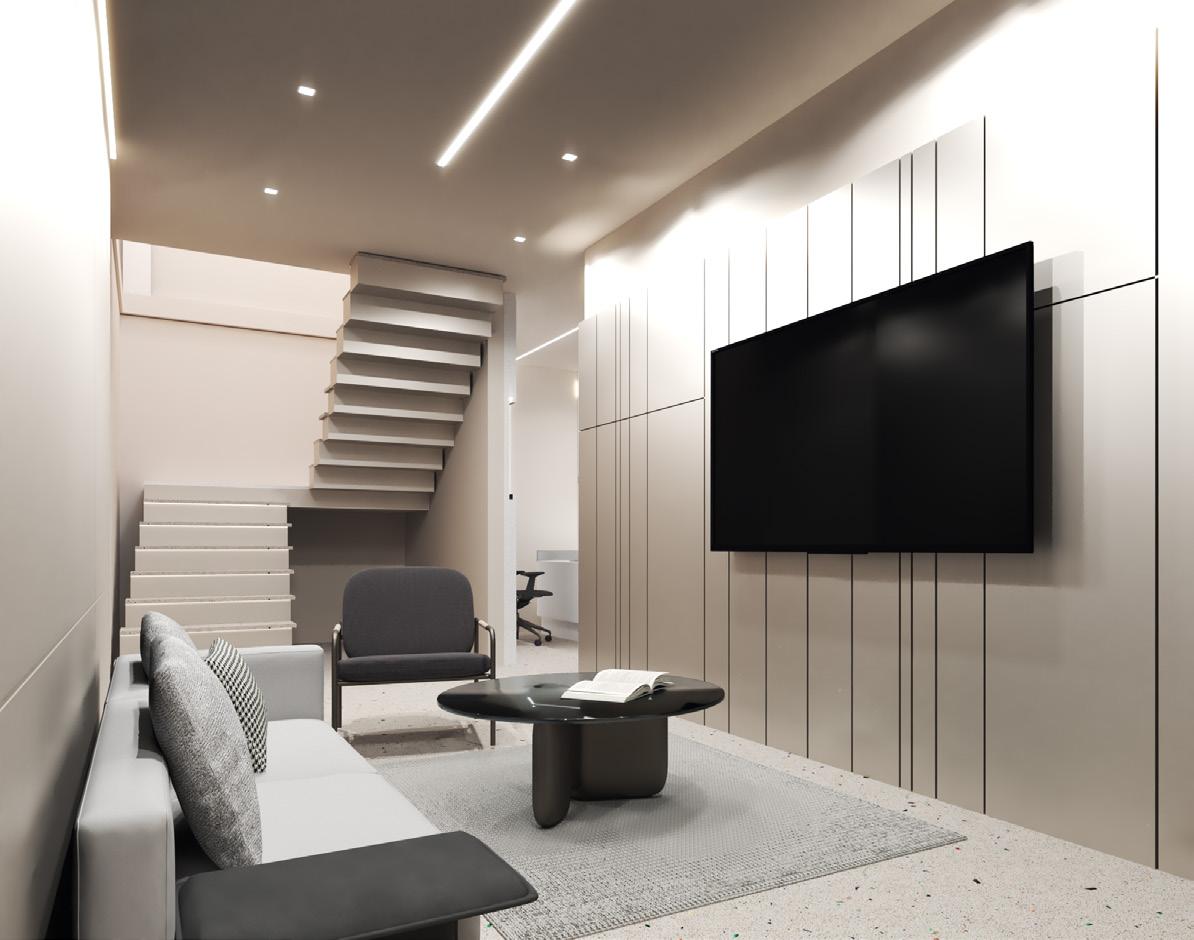
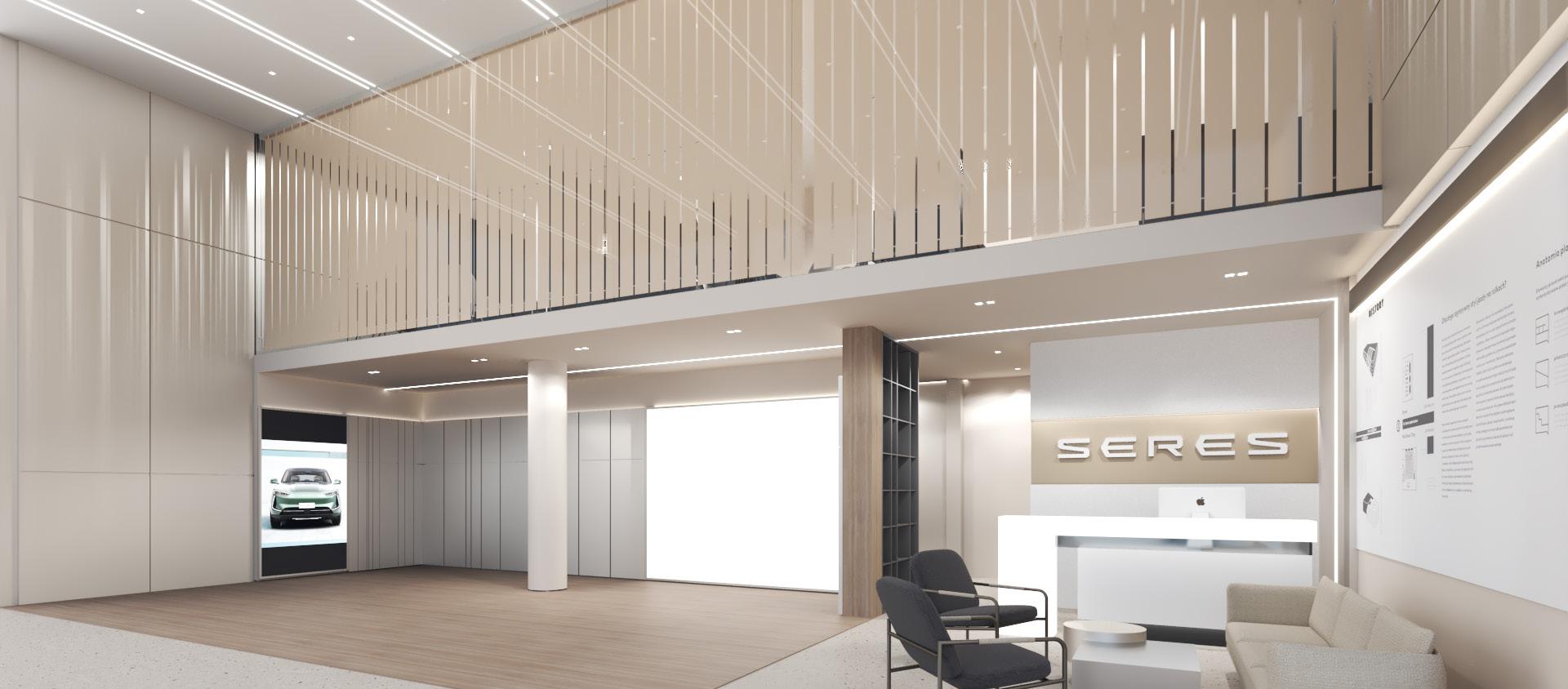
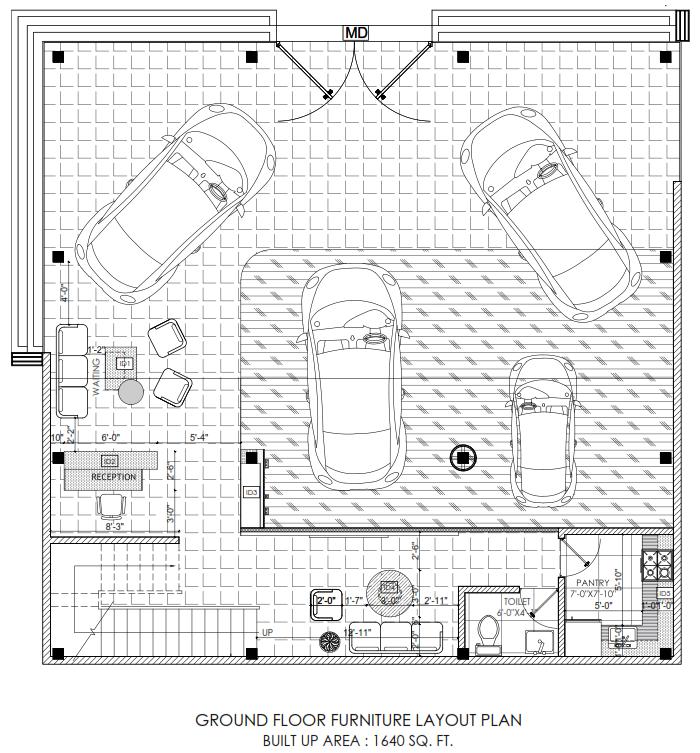
An open, spacious layout is guaranteed to make customers feel comfortable. Careful space arrangement allows for easy navigation and the best viewing angles. The use of beige, grey, and white creates a vibe that is cohesive and ageless. Together, artificial and natural illumination highlights the cars’ best features. A modern, comfortable lounge space encourages socializing and relaxation among guests. Simple branding elements highlight the brand identity without taking over the space. Easy-to-clean materials ensure a flawless appearance and ease of maintenance.
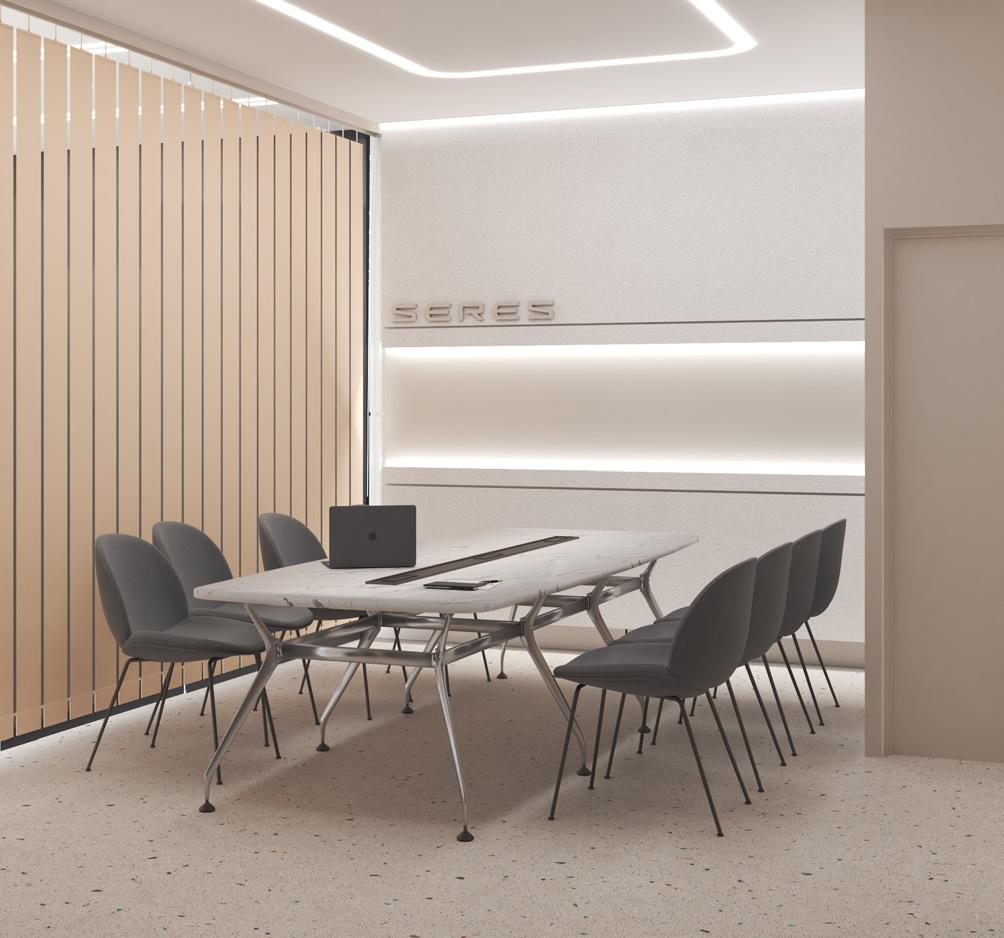
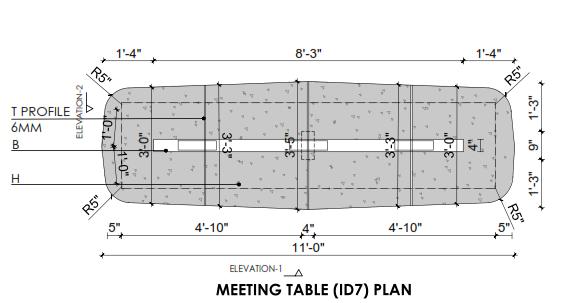
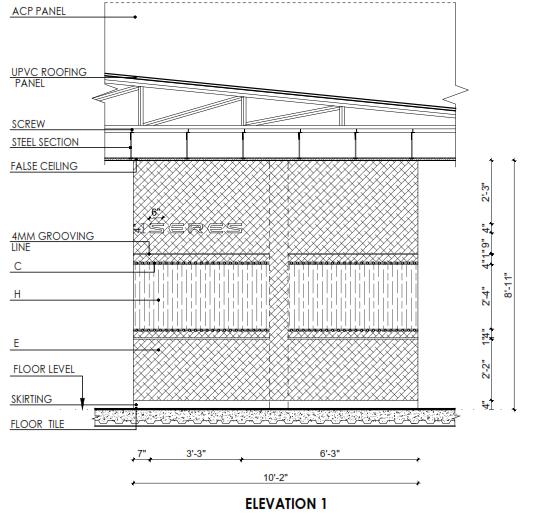
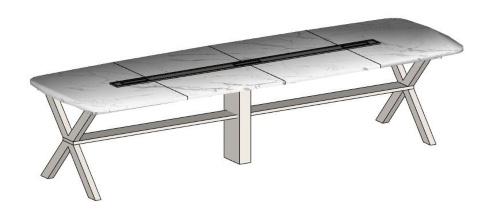
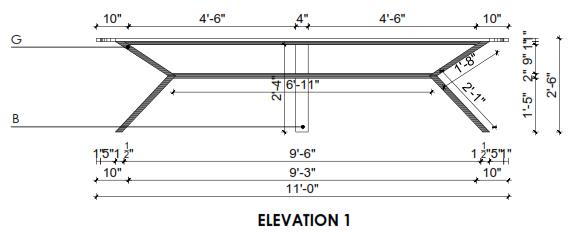
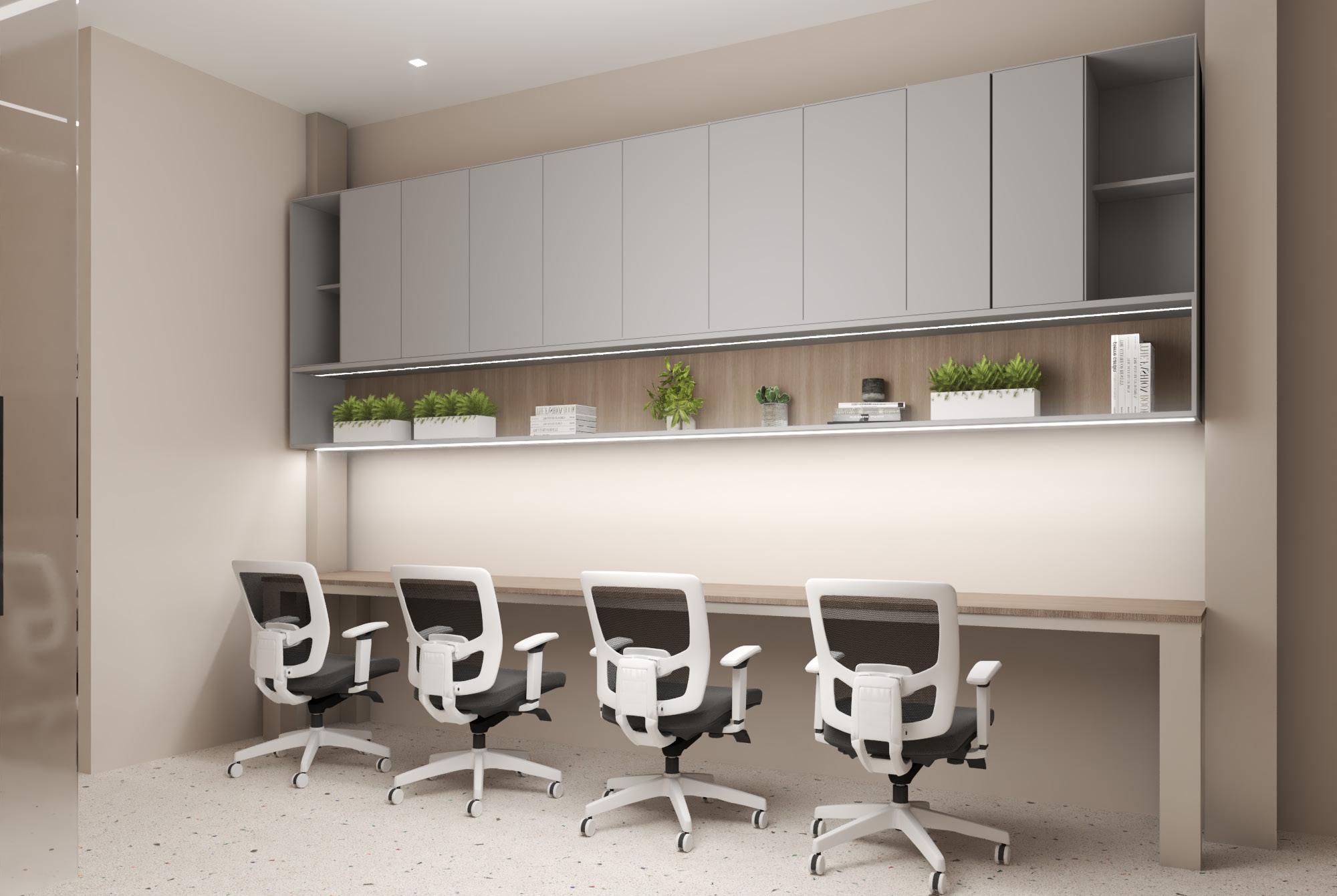
SUN SECURITIES
TRADING COMPANY
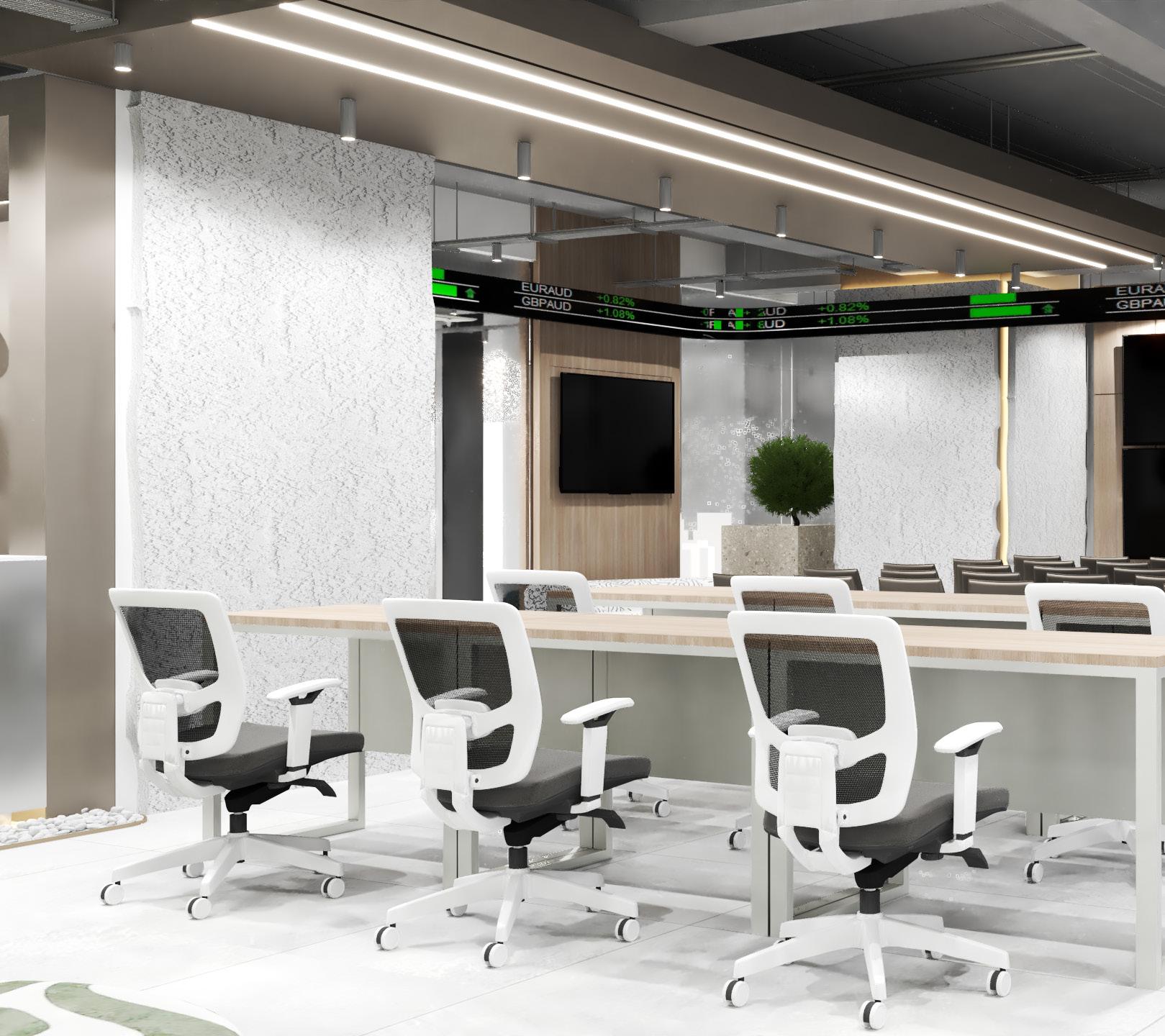
PROJECT DETAILS:
Area: 4274.66 SQ.FT
Location: Naxal, Kathmandu
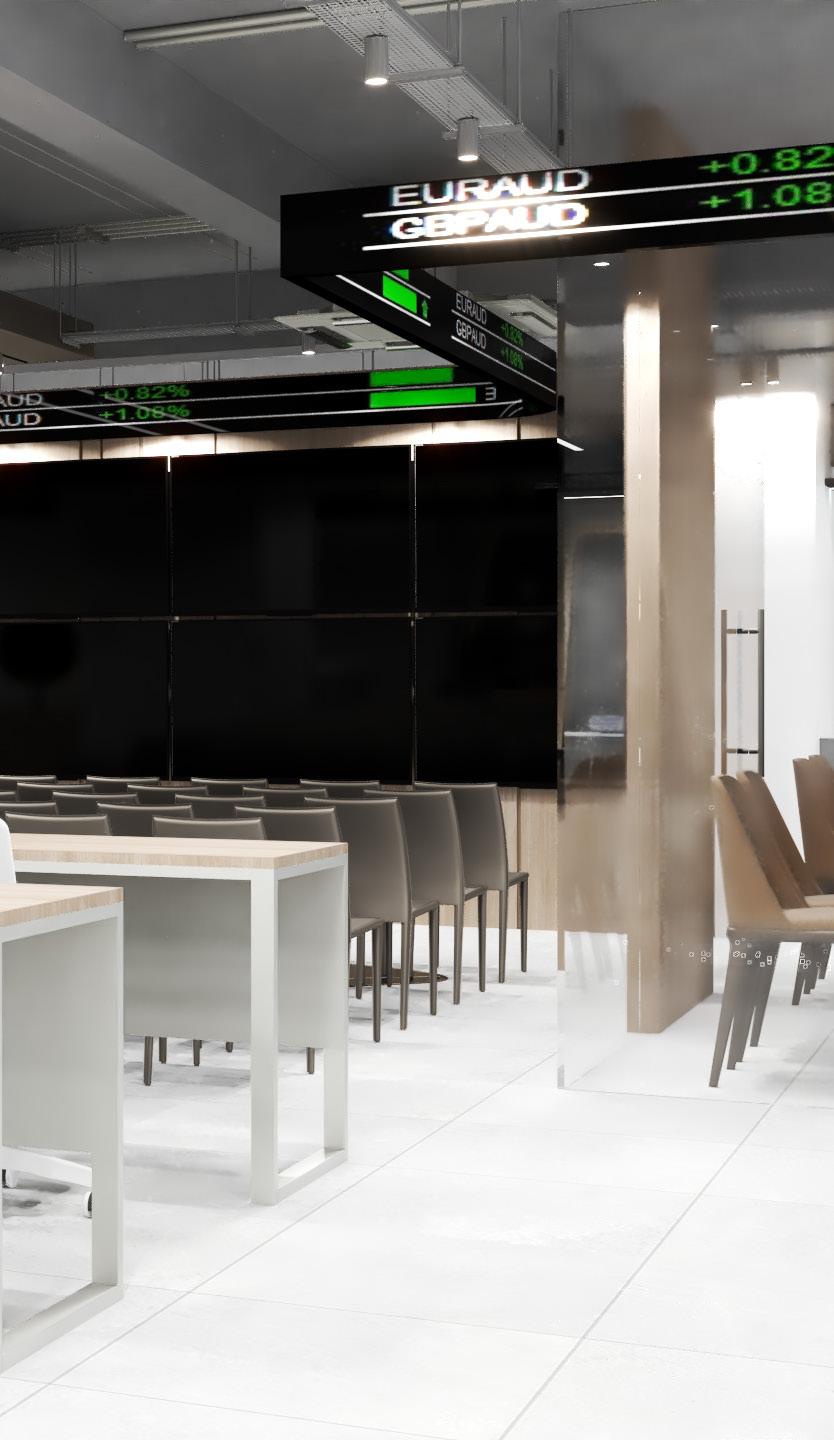 Garima Singh Pela
Garima Singh Pela
DESIGN CONCEPT:
Modern-Industrial fusion with biophilic elements
The combination of contemporary and industrial components forms the core of the design. Revealed integrating structural components like concrete columns and steel beams into the design gives it a genuine, raw industrial feel. This is combined with sleek furniture, clean lines, and modern finishes to create a visually striking and modern workstation. The incorporation of nature into the workspace is made possible by biophilic design principles. Strategically positioned windows and skylights allow an abundance of natural light to permeate the room, resulting in a cheery and upbeat ambiance. The design is filled with living walls and indoor plants, which give the office a sense of calm and vibrancy.
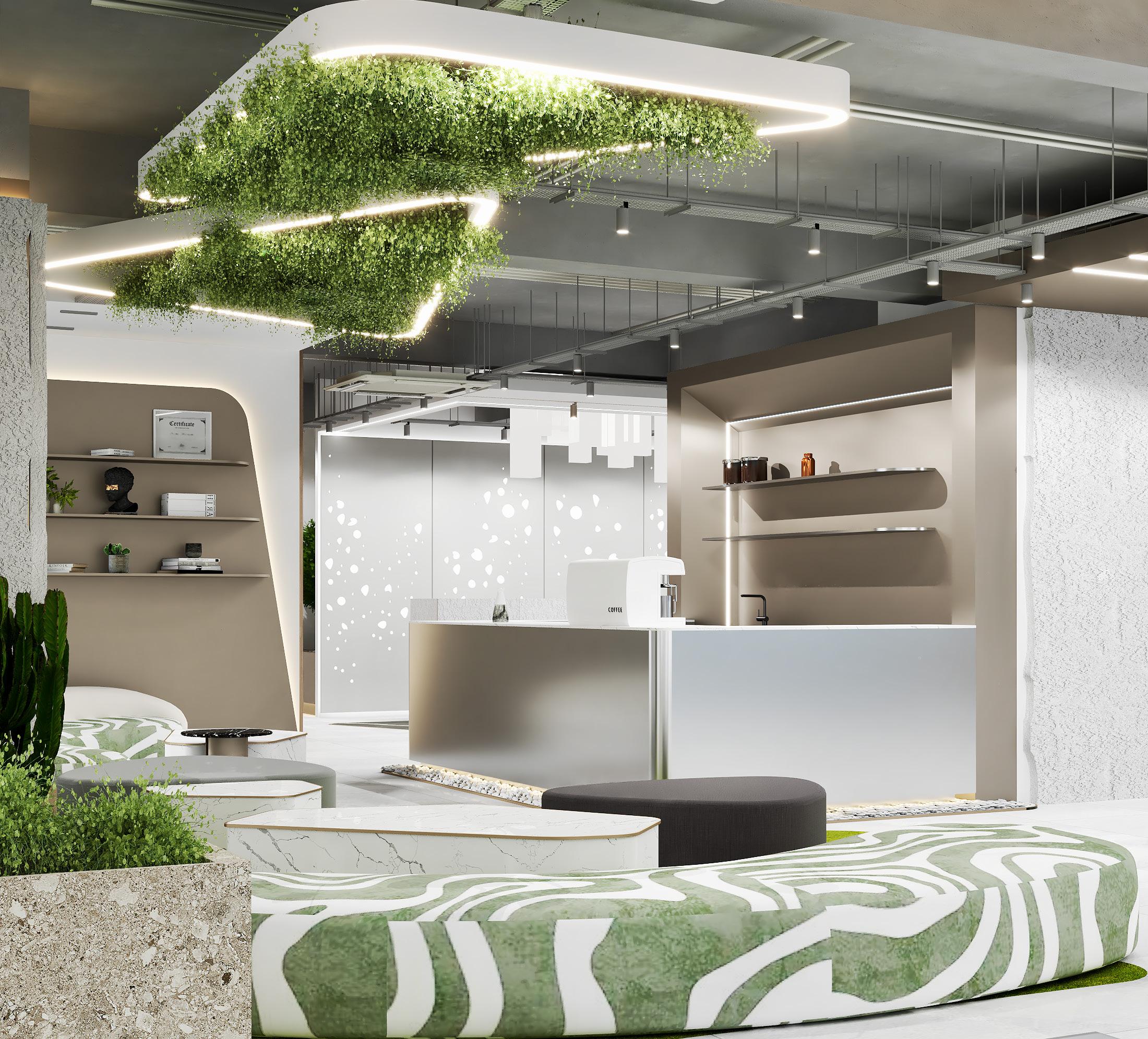
An open floor plan encourages collaboration and communication among team members. Flexible workstations and modular furniture adapt to the evolving needs of the trading environment. Exposed ductwork on the ceiling with illusion of suspended false-ceiling provided on the particular space, toughened glass partitions, and scratch plaster on the pillars contribute to an industrial aesthetic.
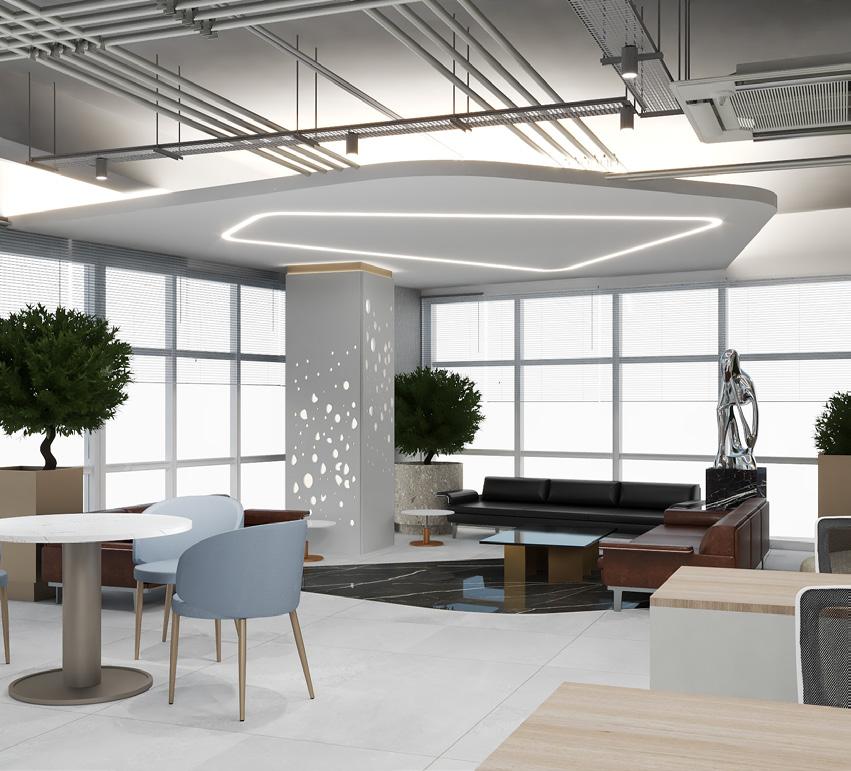


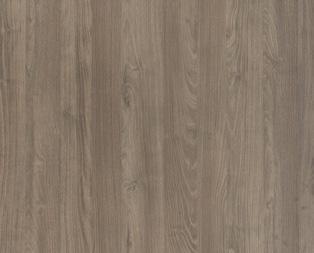
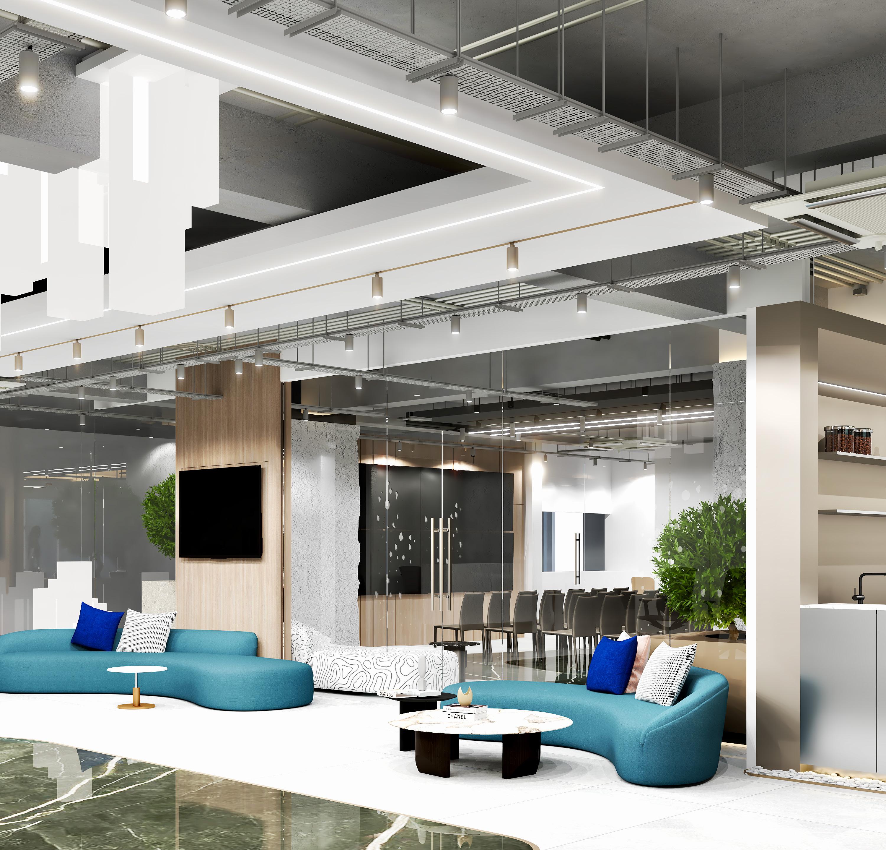
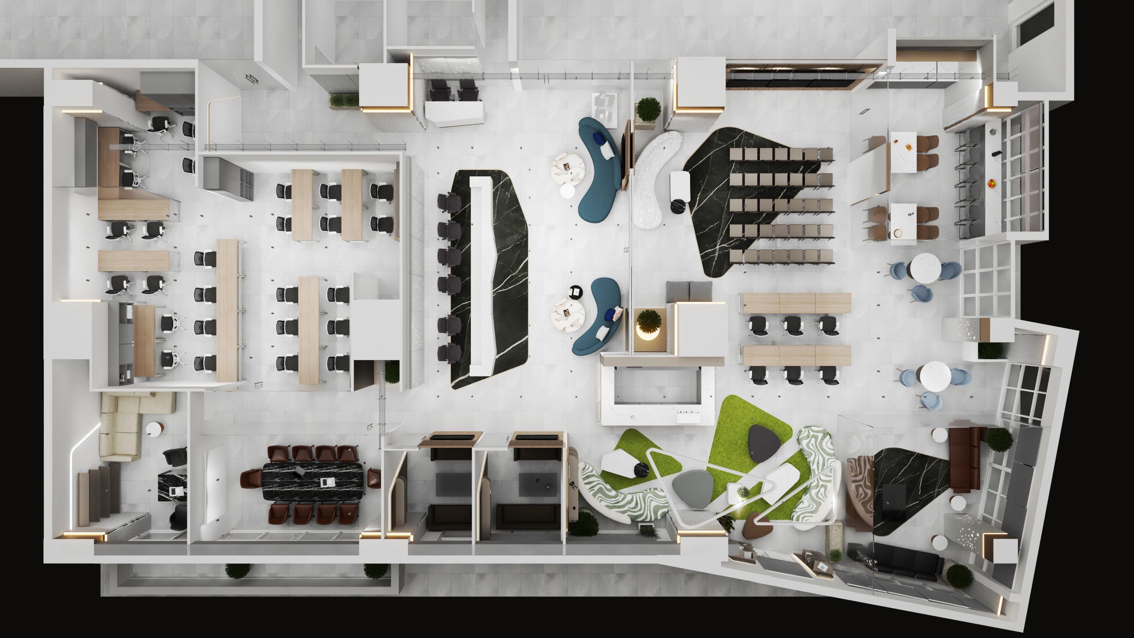
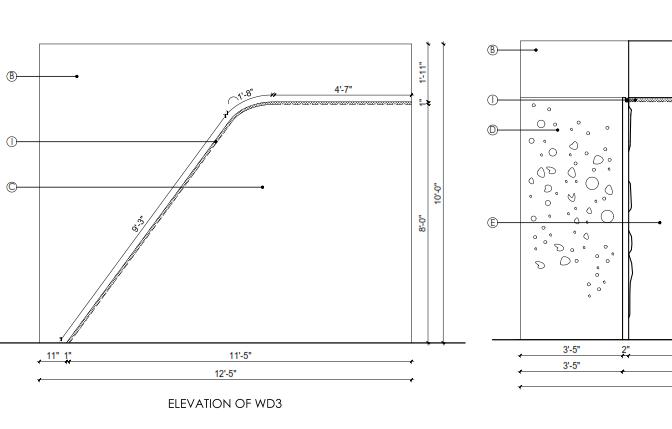
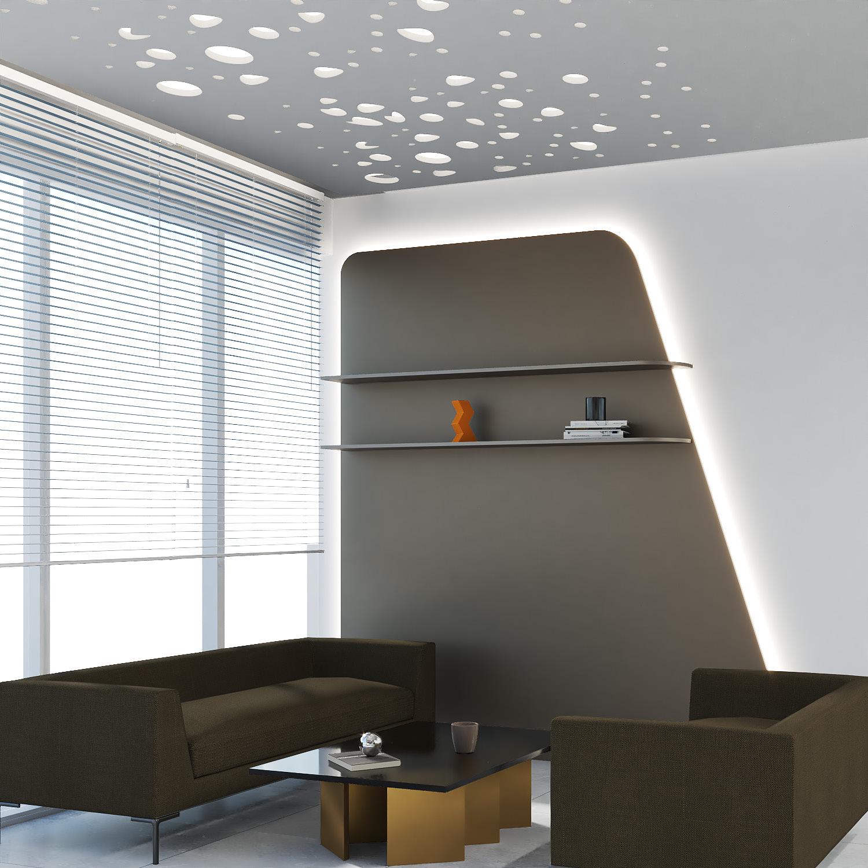
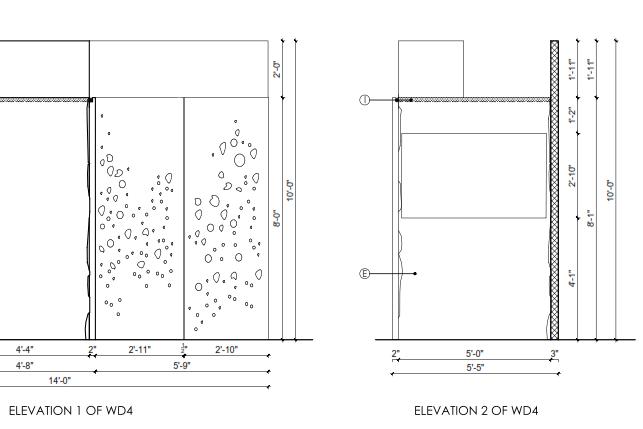
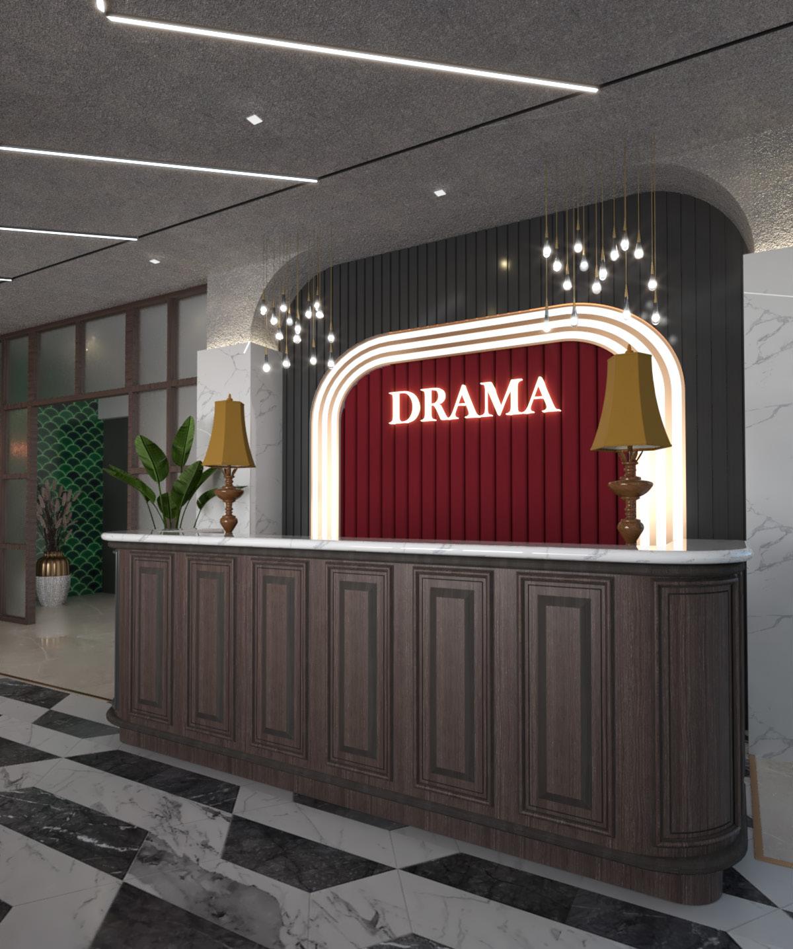
HOLLYWOOD THEME
MOTEL
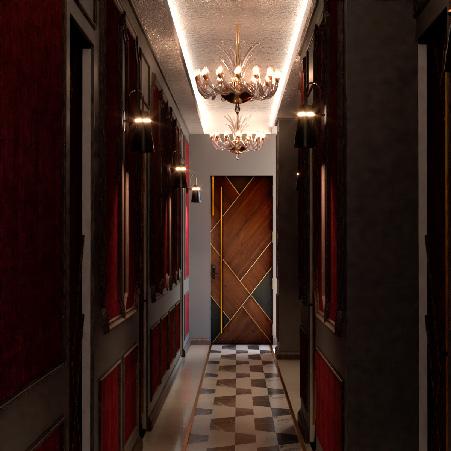
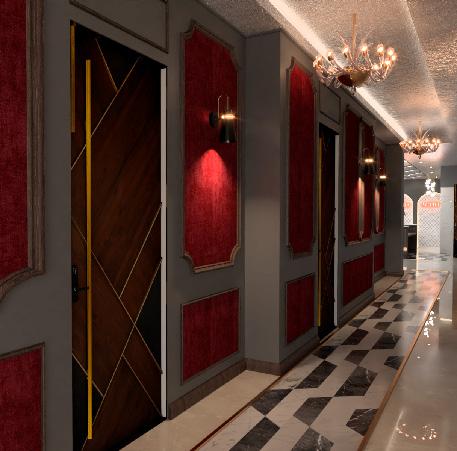
DESIGN CONCEPT : Retro Hollywood meets modern elegance
This motel project, situated at the intersection of the past and now, captures the glittering glamour of the past while incorporating contemporary conveniences. As a famous getaway, it invites visitors to indulge in modern luxuries while being enthralled with Hollywood’s bygone era.Neon signage, vivid colors, and recognizable vintage themes pay homage to the golden years of movies from the 1950s and 1960s.
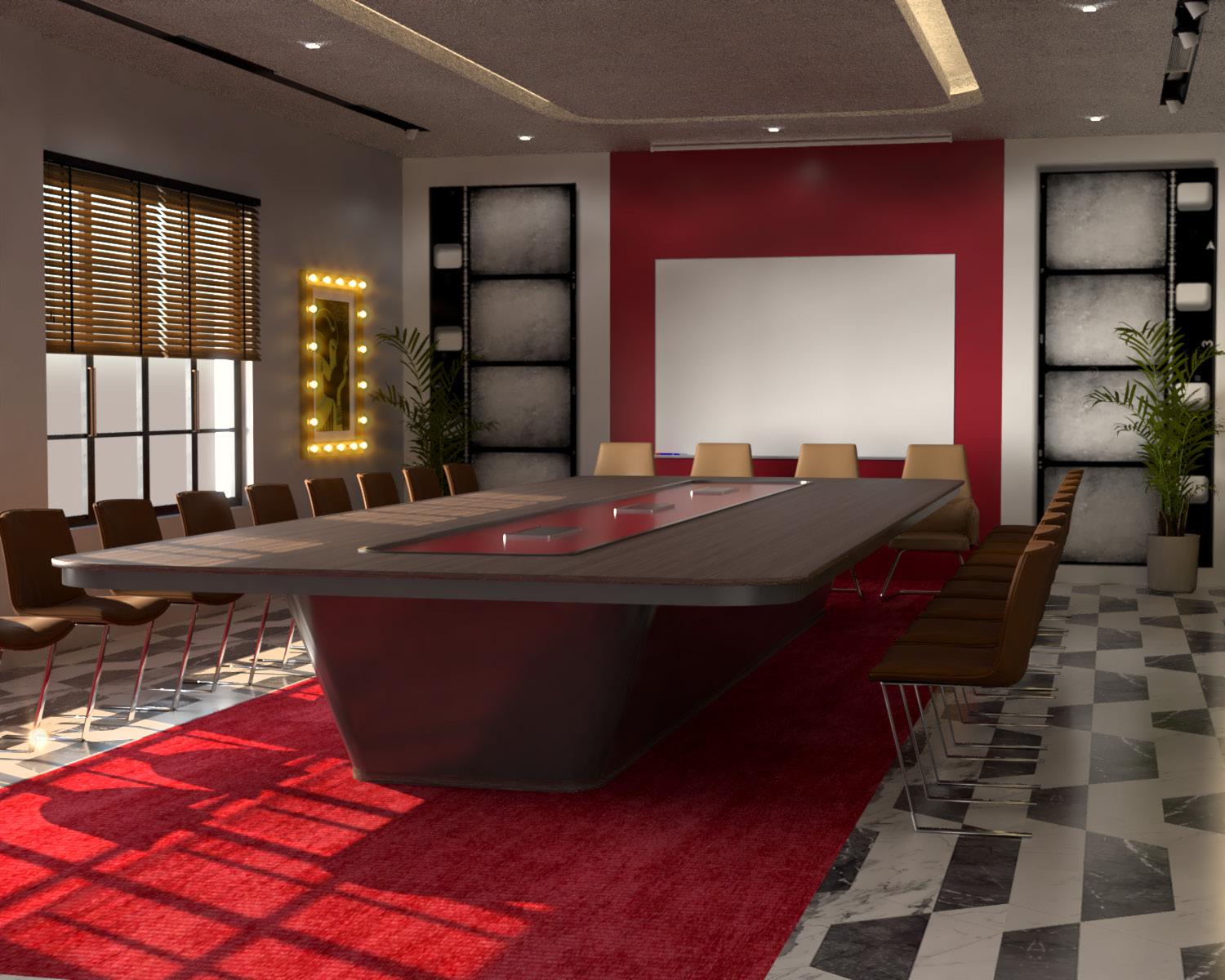
PRACTICUM PROJECTS-
SUNAKOTHI PROJECT
RESIDENCE
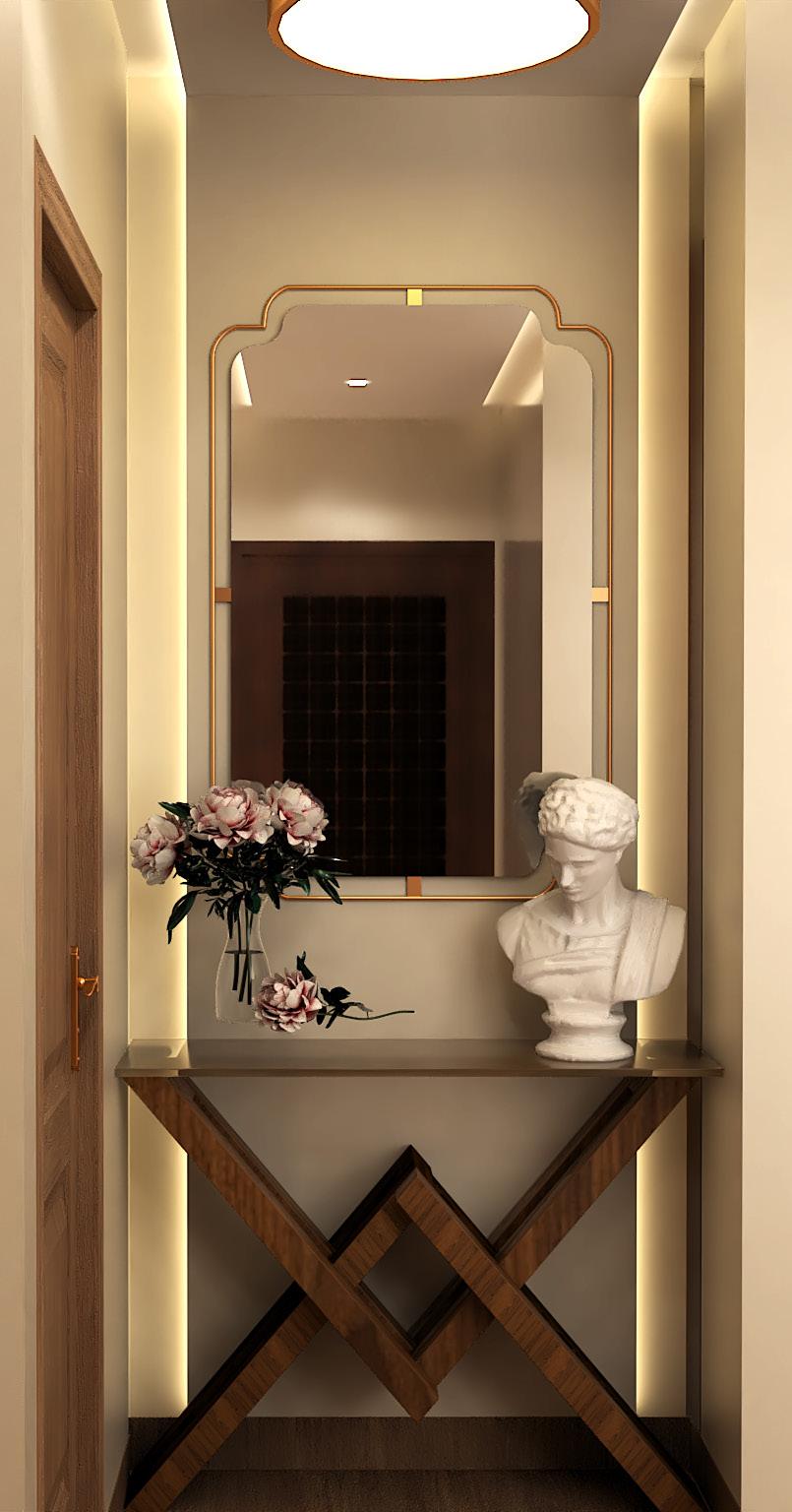
PROJECT DETAILS:
Area: 998.95 SQ.FT
Location: Sunakothi, Lalitpur
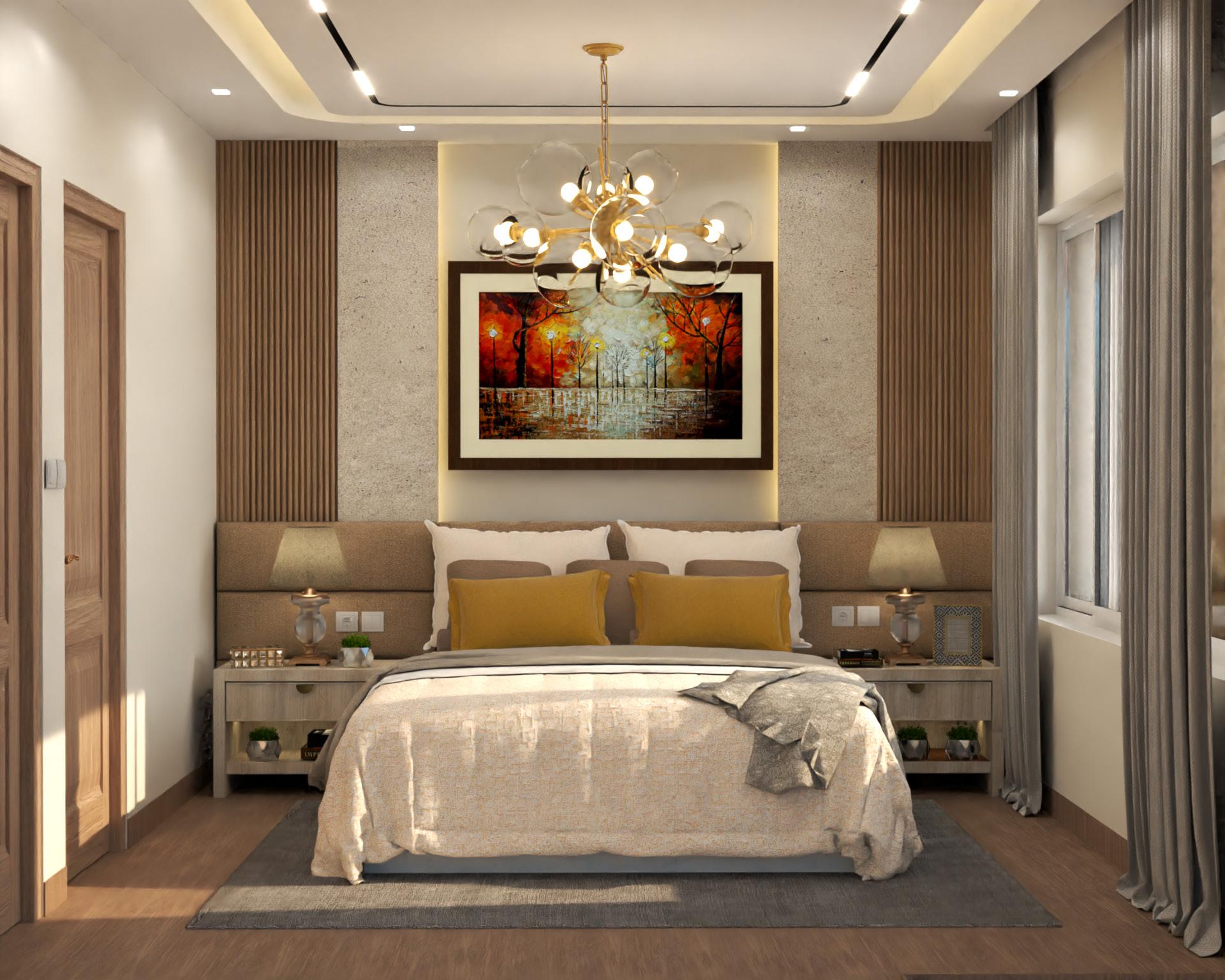
DESIGN CONCEPT :
Modern elegance in cultural embrace
Sophisticated living is defined by wide spaces, sophisticated technologies, and sleek lines, all of which are embodied in the design idea. Large windows let in plenty of natural light, which makes the entire house feel bright. The house presents a modern architectural statement with its simple exterior, geometric shapes, and clear lines. The design incorporates traditional elements including stone, wood, and fine craftsmanship. To create a perfect balance, modern furniture and decor have been carefully selected to complement traditional aspects.
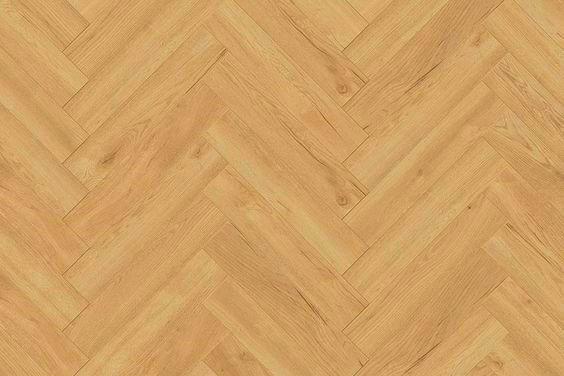
Herringbone pattern
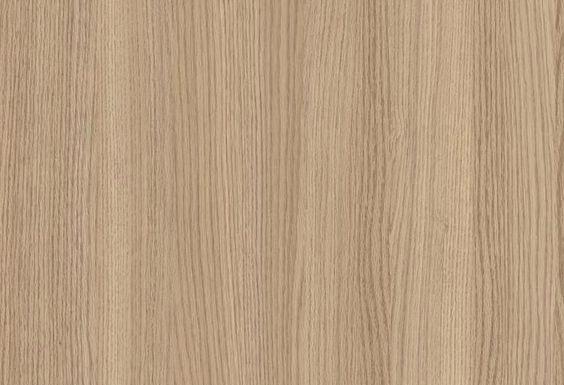
Scandinavian pine oak 10596 (Merino)
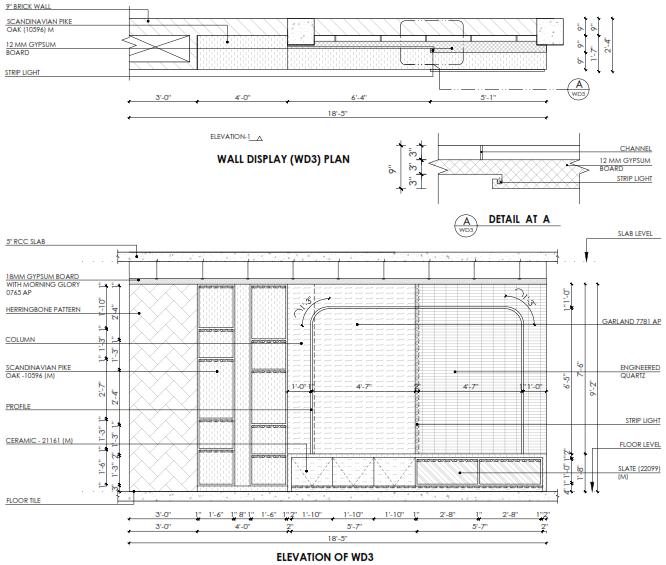

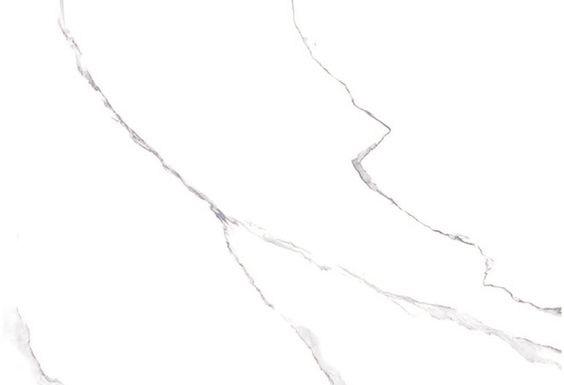
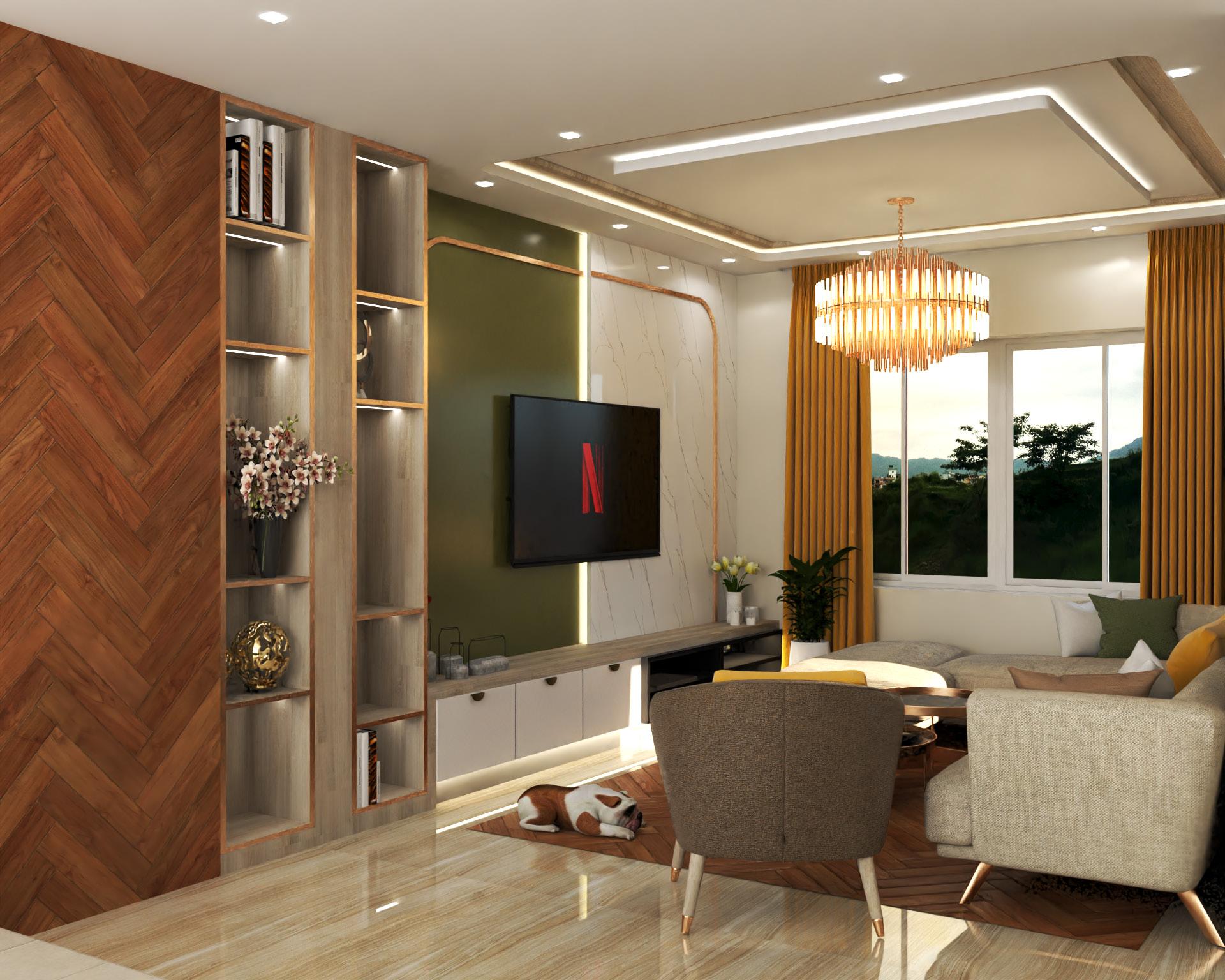
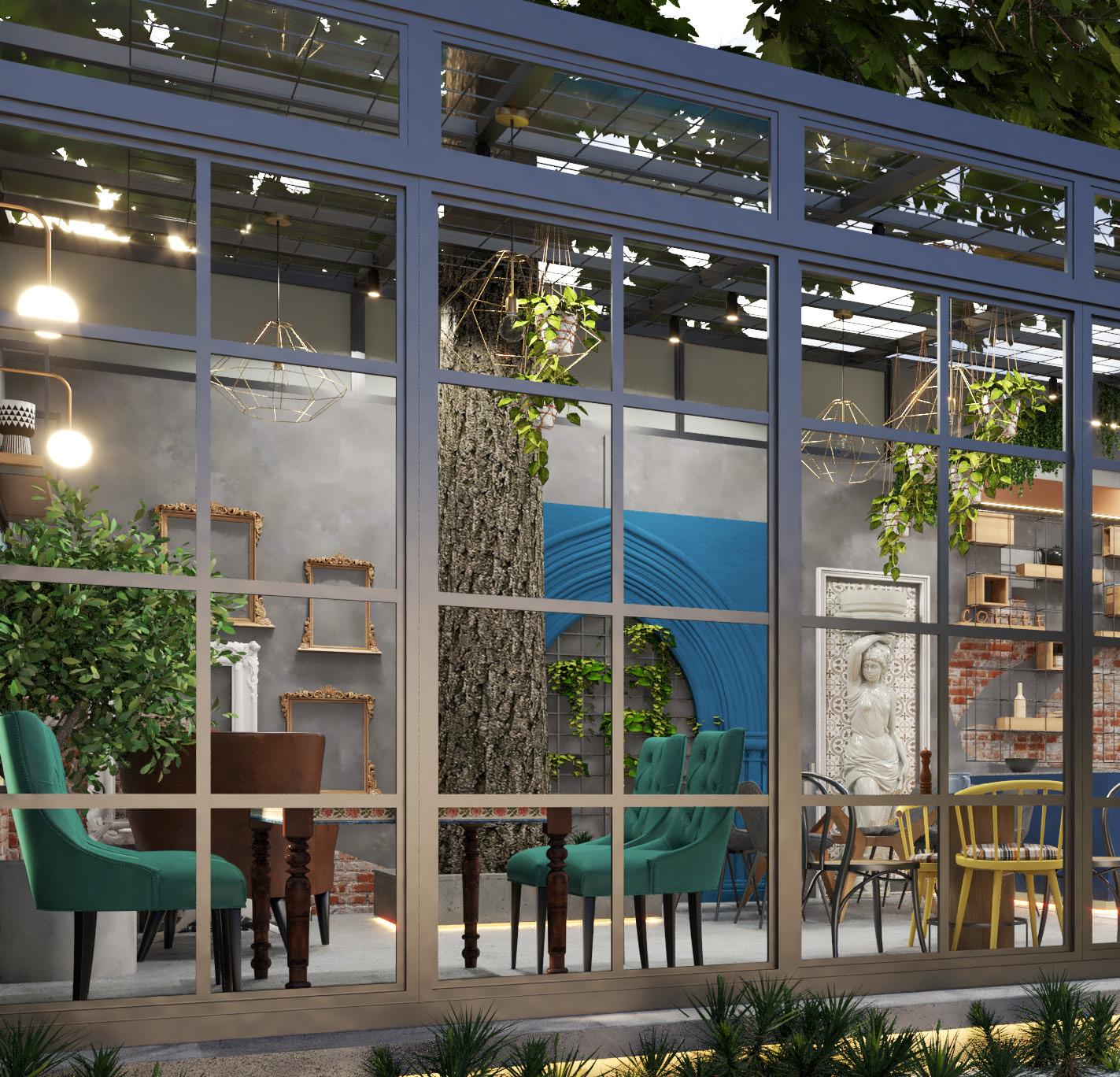
PROJECT DETAILS:
FEELS CAFE
Area: 3339.96 SQ.FT
Location: Jhamsikhel, Lalitpur
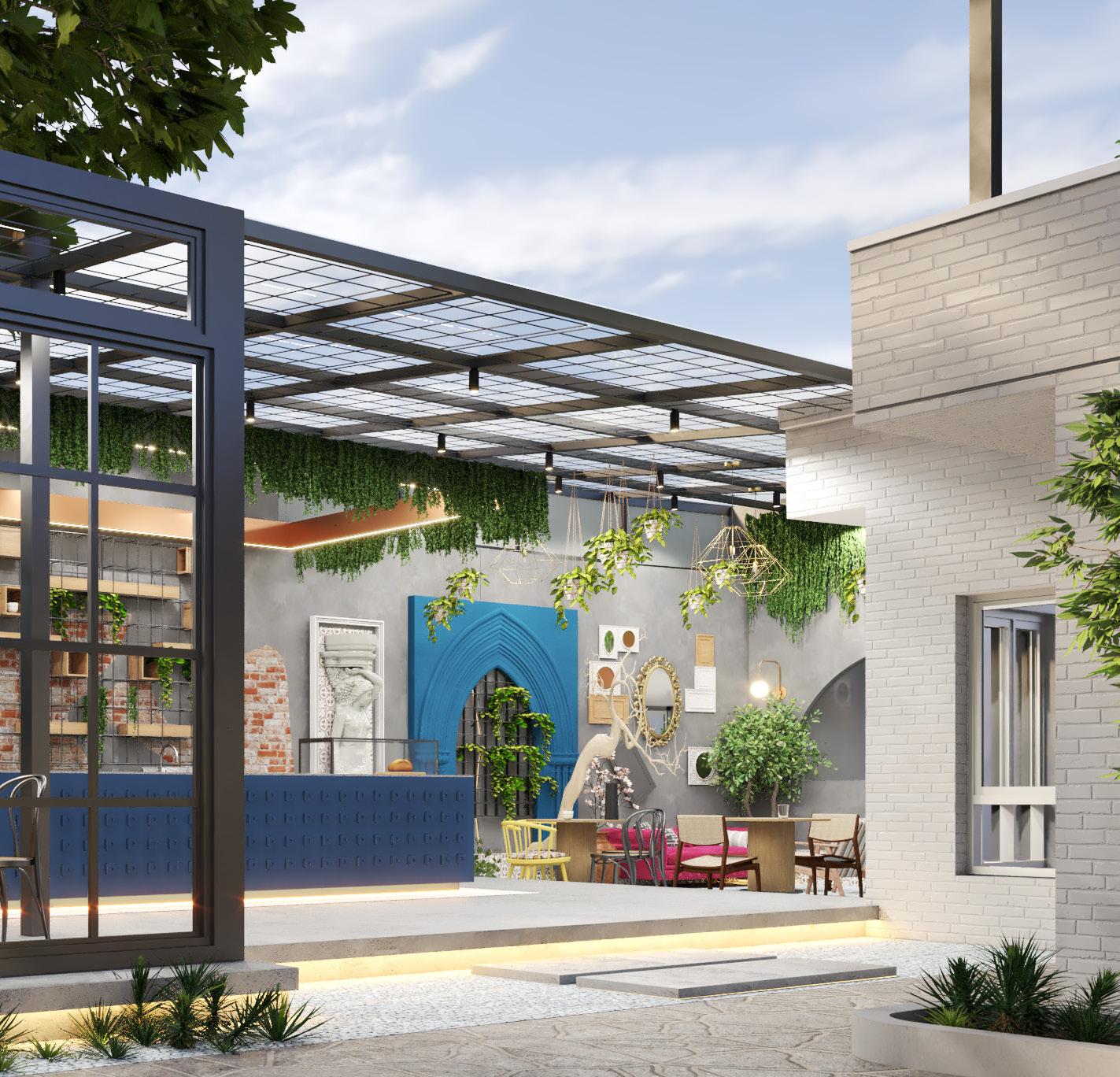
DESIGN CONCEPT :
Reviaval of tradition in modern comfort
The cafe, as its name implies, is a singular fusion of industrial design, medieval inspiration, and modern rustic charm. Through carefully chosen sculptures and arch pieces, this ambitious project seeks to create an immersive eating experience that combines the tough attractiveness of industrial elements with the warmth of rural interiors and a hint of medieval pomp.
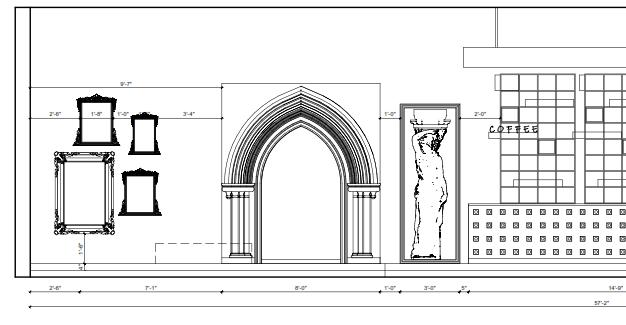
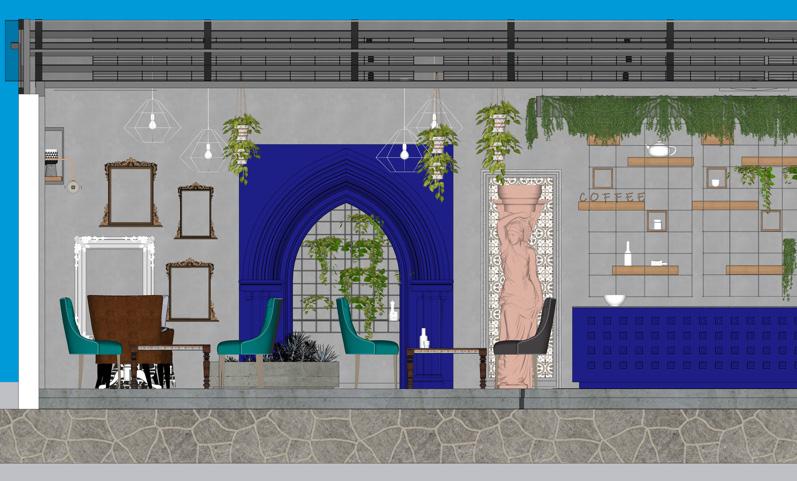
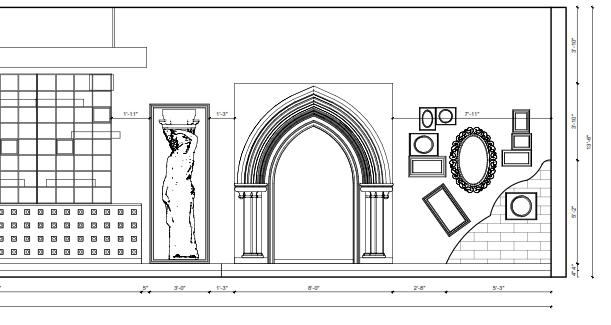
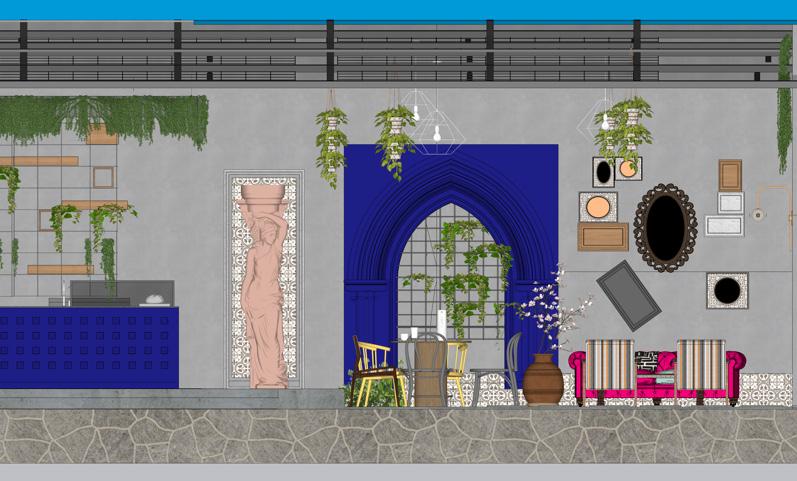
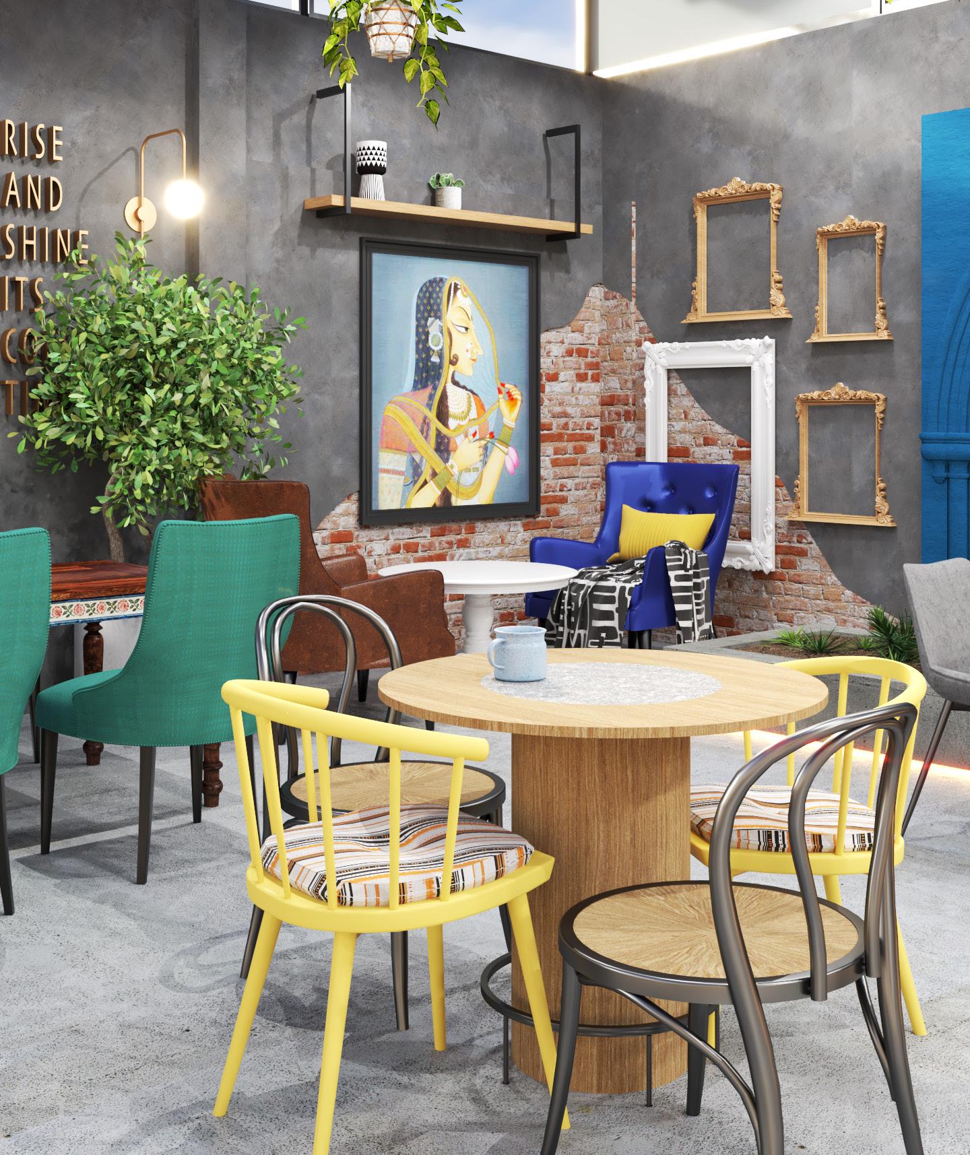
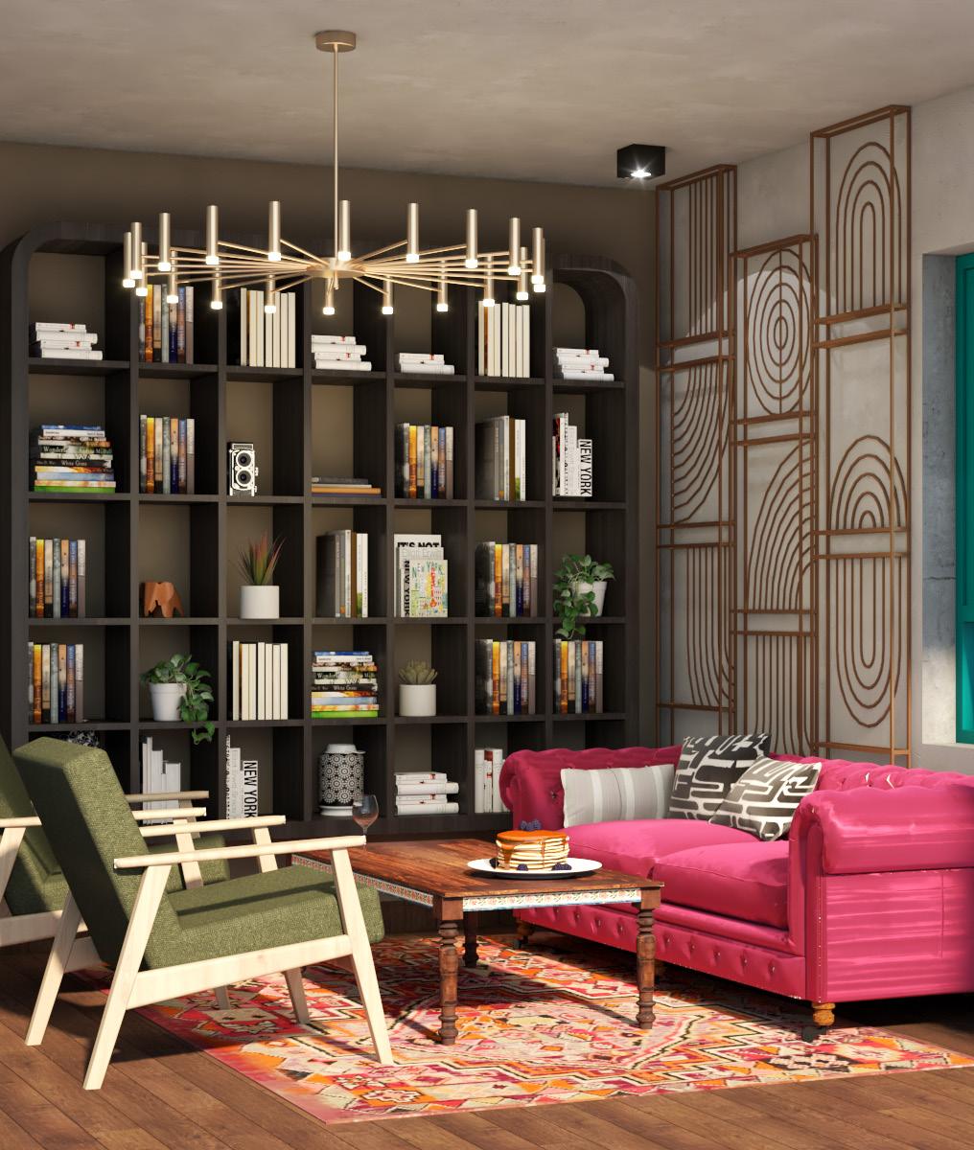
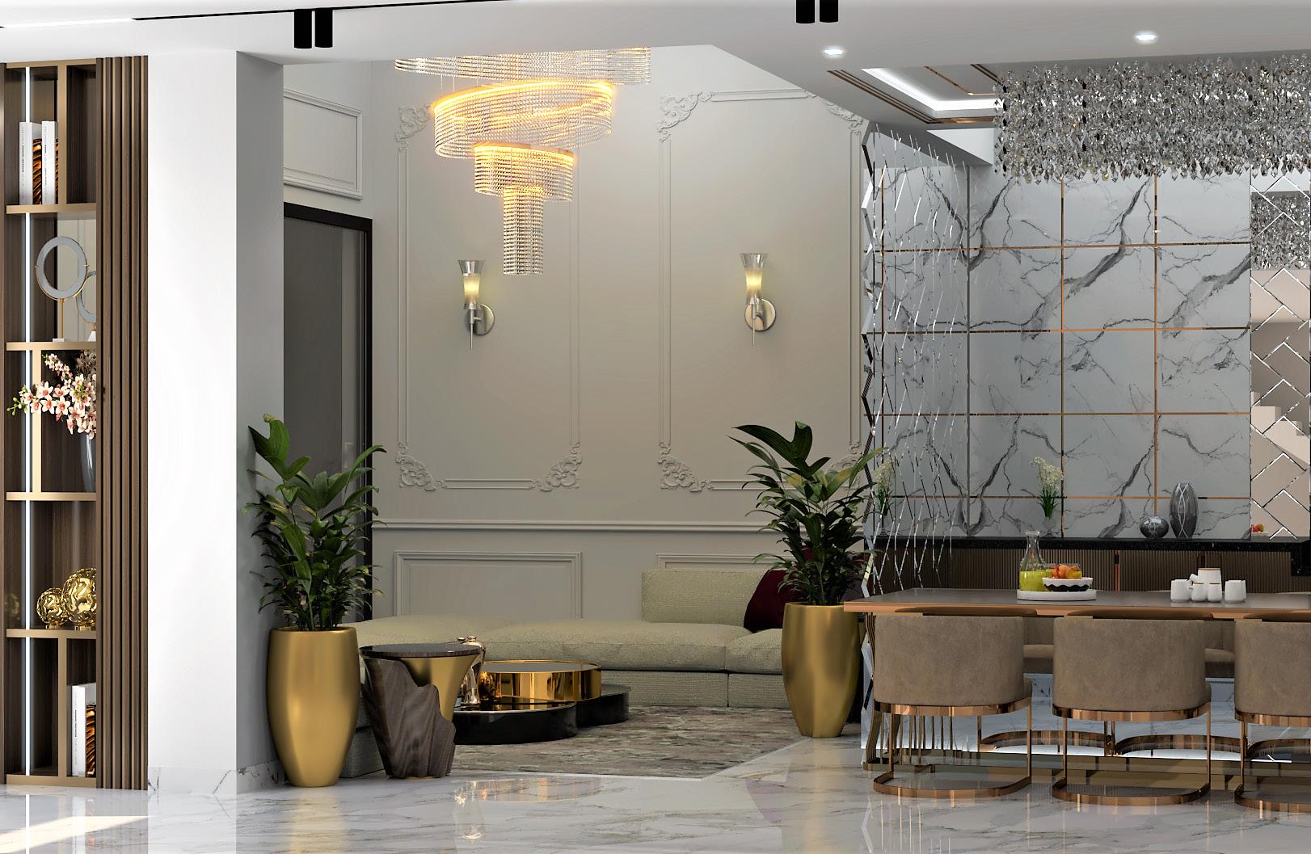
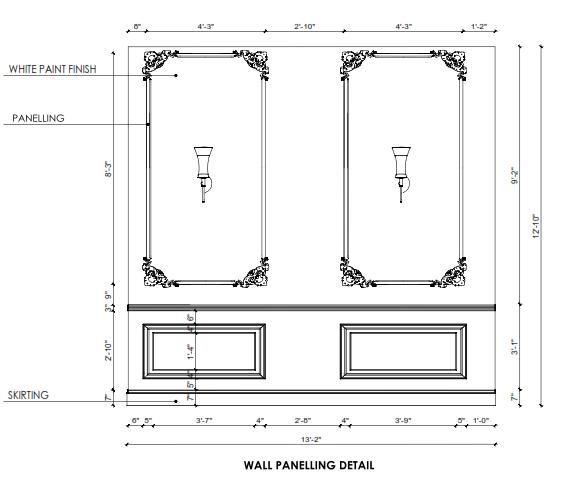
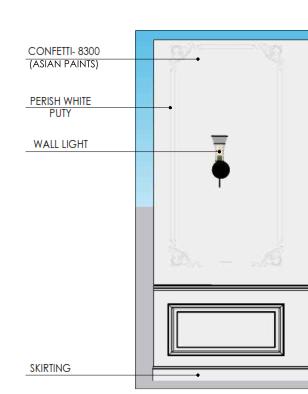
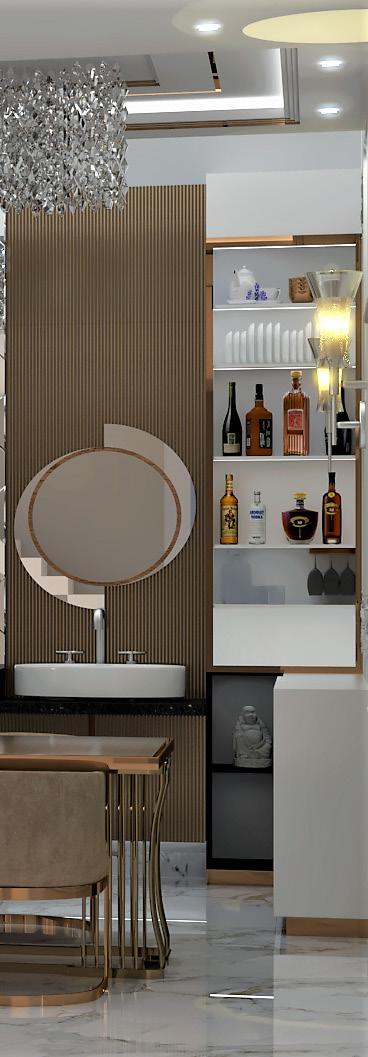
BHAISEPATI PROJECT RESIDENCE
DESIGN CONCEPT :
The fusion of modern luxury and neo-classical elegance
LuxeClassique Residence epitomizes the height of elegant living by skillfully fusing contemporary luxury with opulent neoclassical design. The outcome is a a home that seamlessly combines elegance and contemporary, providing aluxurious lifestyle in every way.The living room’s design features elaborate moldings and a clean, minimalist aesthetic that draws inspiration from the neoclassical movement.This project’s unique use of fluted panel PVC, a material that gives the neoclassical design a contemporary spin, is one of its most distinctive features.
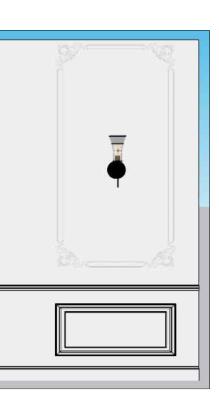
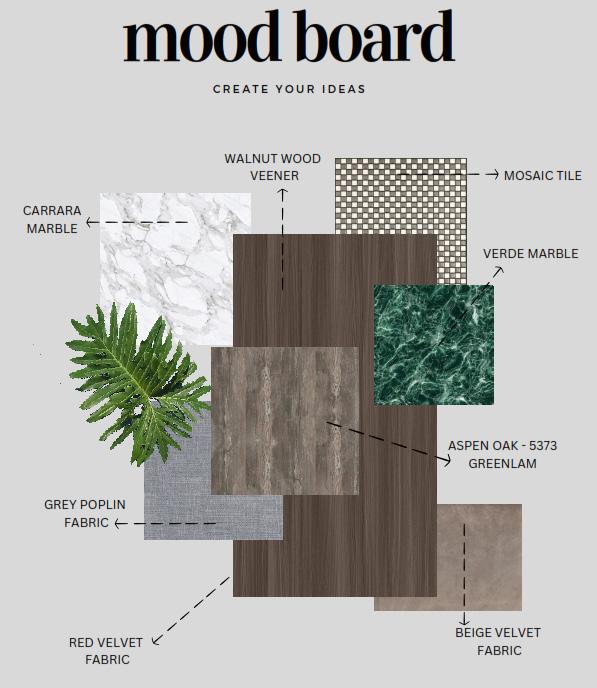
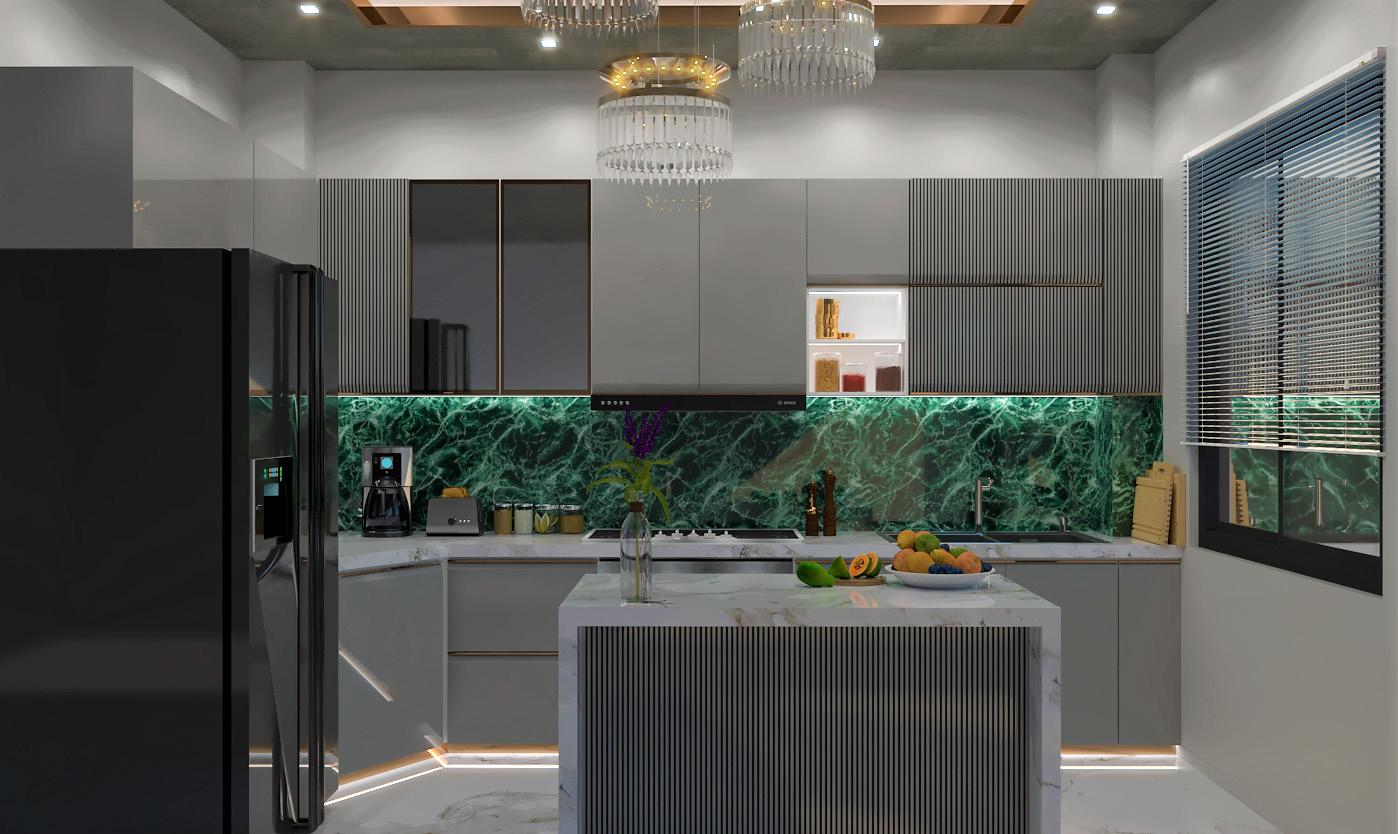
KITCHEN
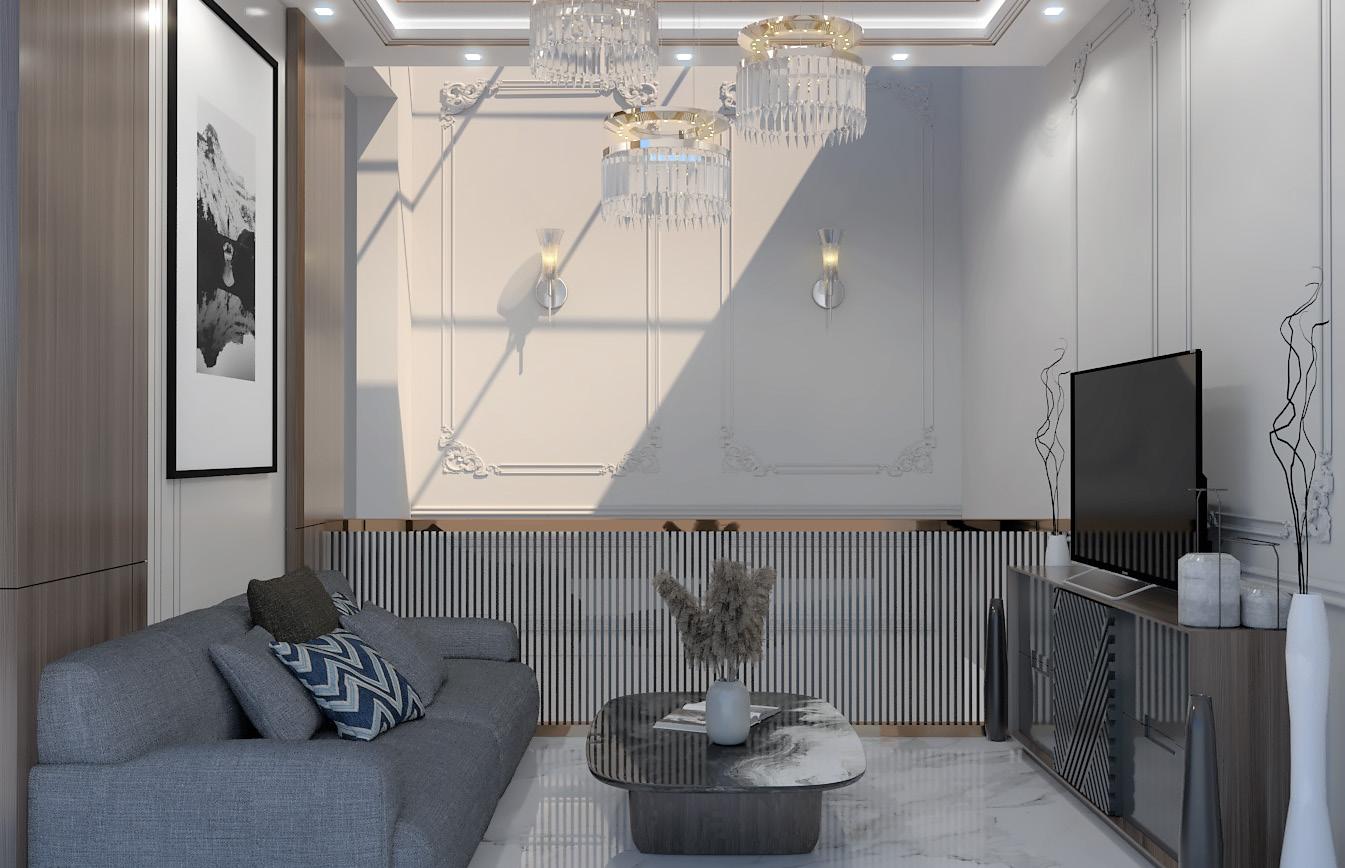
FAMILY ROOM
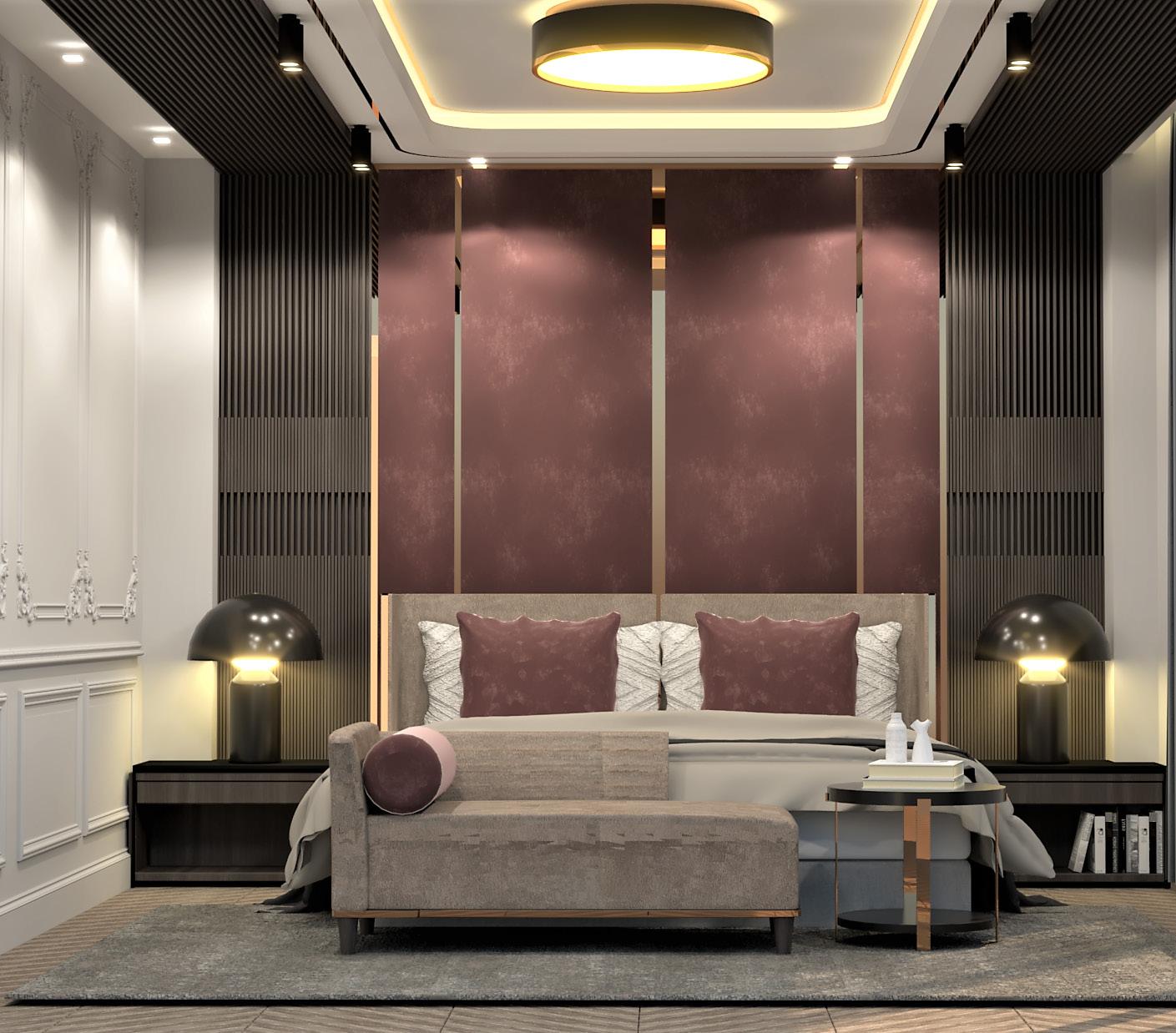
MASTER BEDROOM
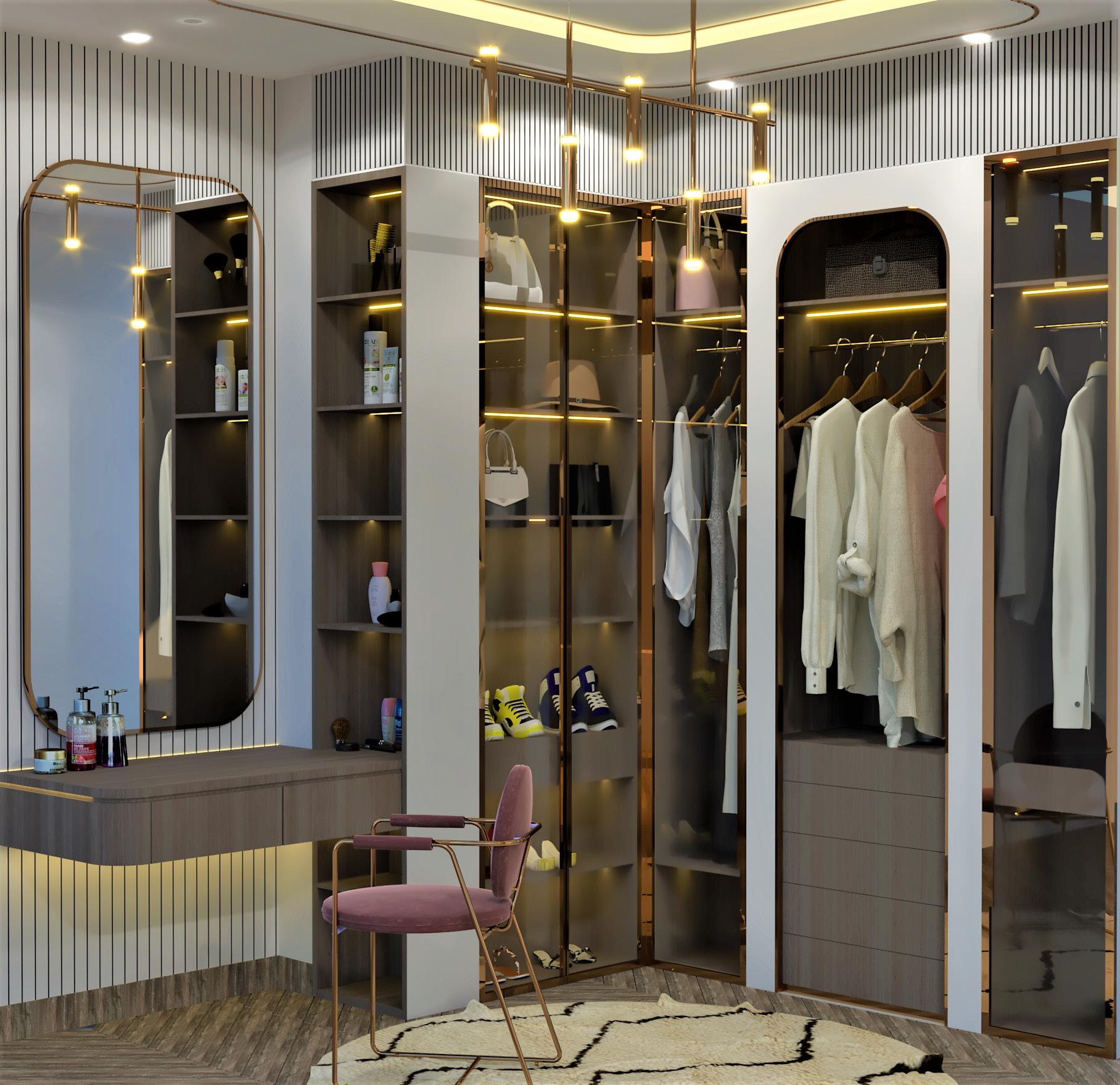
MASTER CLOSET
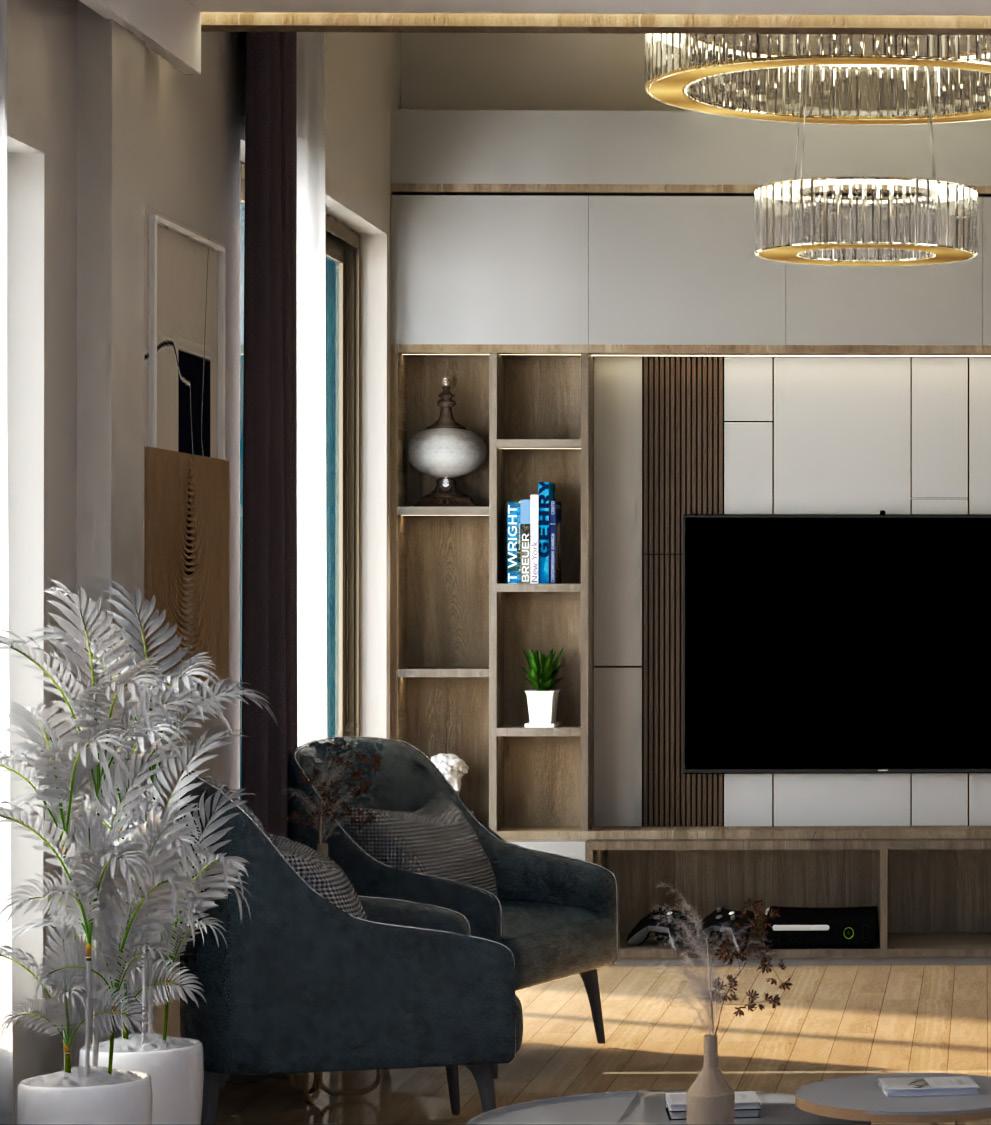
This project offers a modern, luxurious living room that goes beyond conventional limits, redefining richness in the field of contemporary design. focuses on luxurious materials, custom accents, and avant-garde design to create a living area that embodies modern luxury and radiates sophistication. More than just a room, the interior of a modern luxury living room is a carefully designed haven where luxury and modern living coexist.
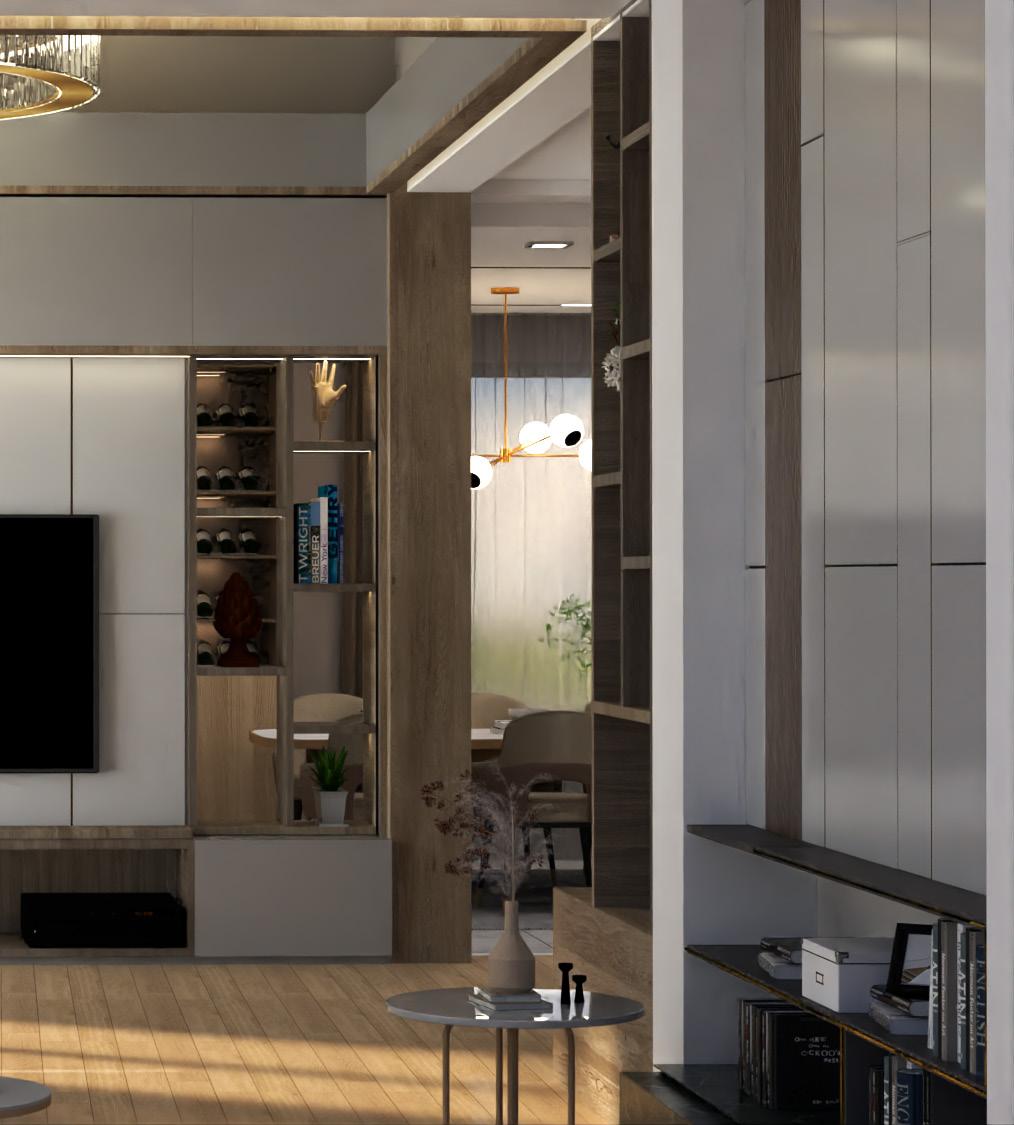
FREELANCING LIVING ROOM `
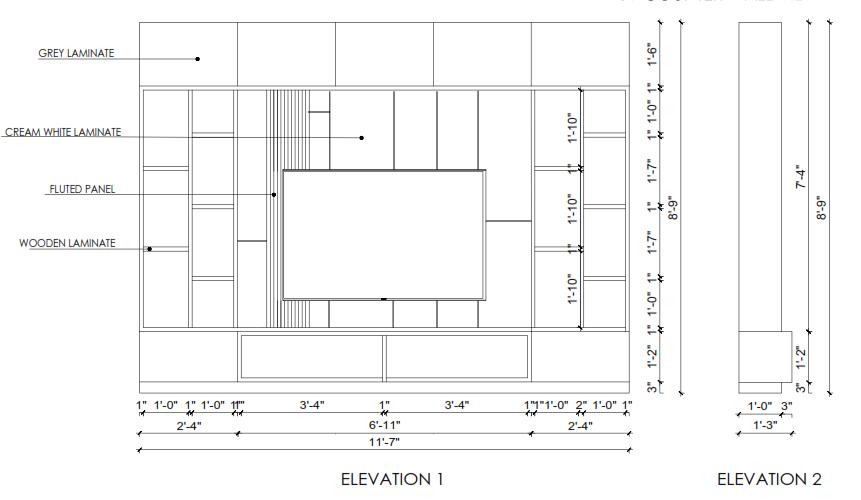
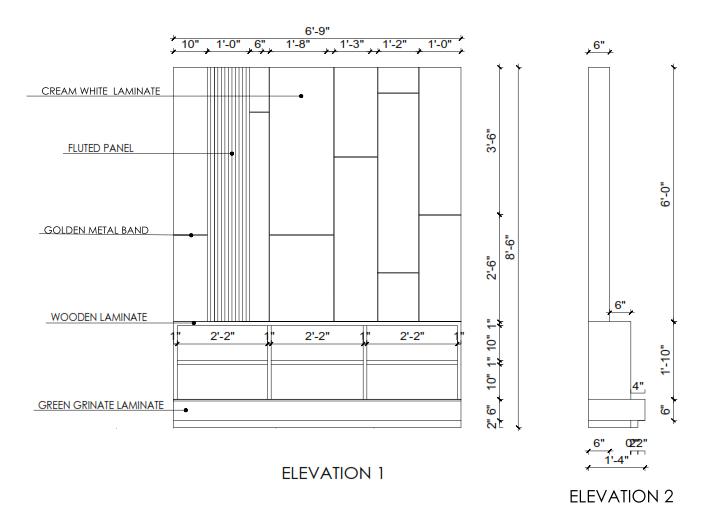
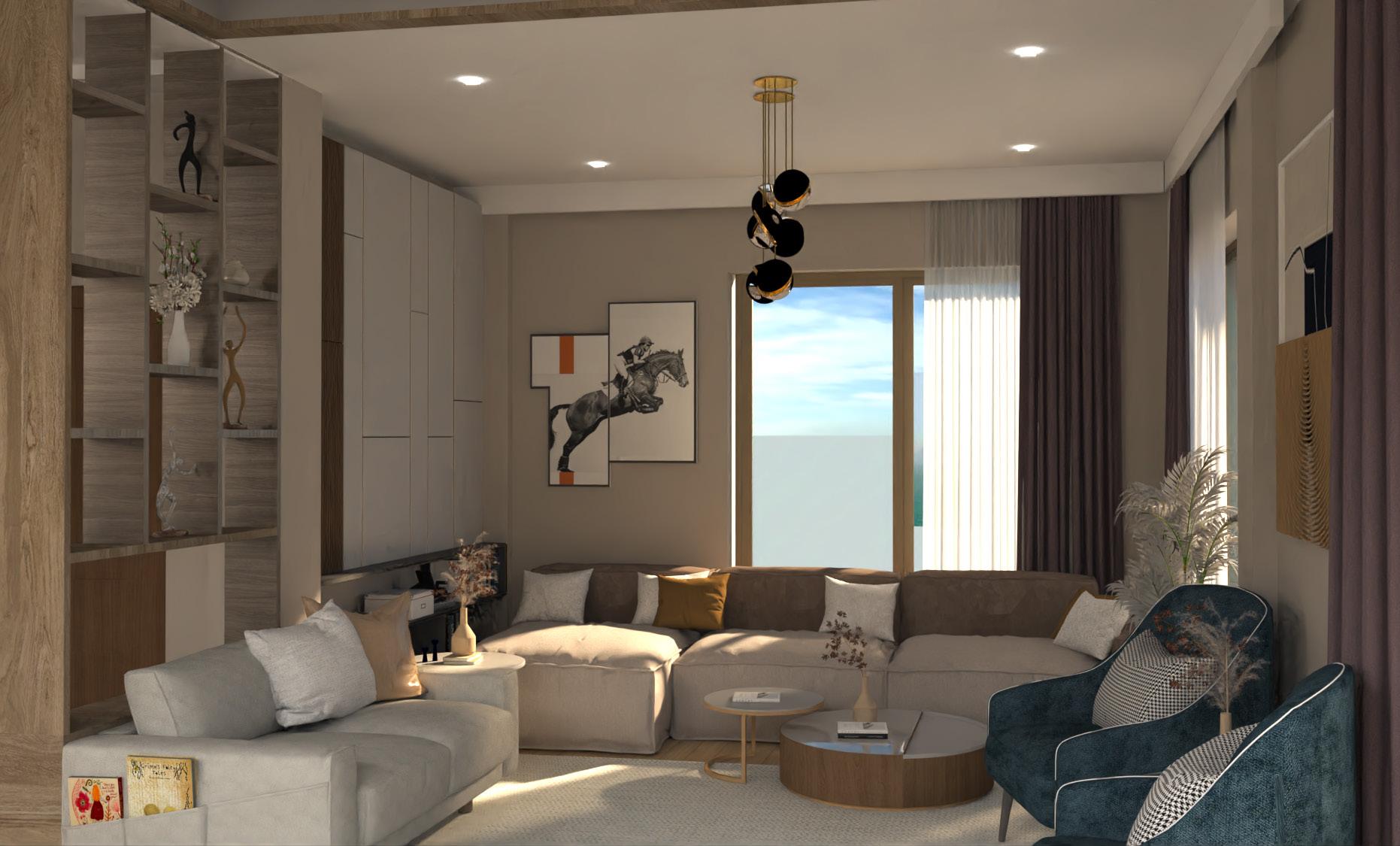
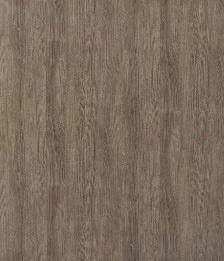
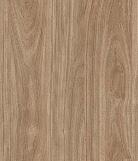
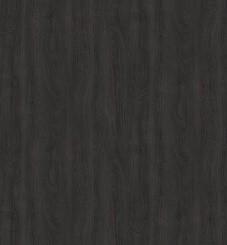

ACADEMIC PROJECTS-
ASIAN PAINT
KALEIDOSCOPE, NATIONAL COMPETITION `
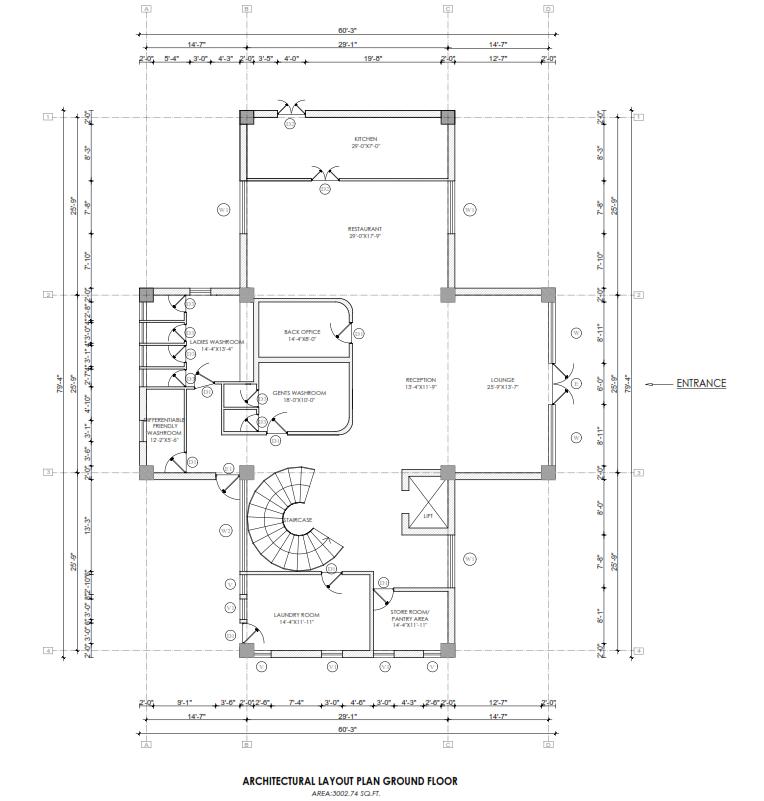
PROJECT DETAILS:
Area: 3002.74 SQ.FT
Location: Hypothetical project
DESIGN CONCEPT :
Harmonious blend of modern rustic and natural elegance
The boutique hotel’s interior design has been carefully considered in order to create a serene atmosphere, with inspiration drawn from the natural beauty of the surroundings. For guests looking for comfort and a link to the great outdoors, this Boutique Hotel offers an immersive haven that skillfully blends modern rustic aesthetics with natural materials. This boutique hotel is redefining hospitality by allowing visitors to partake in an exclusive experience where modern luxury blends seamlessly with the raw allure of the outdoors.
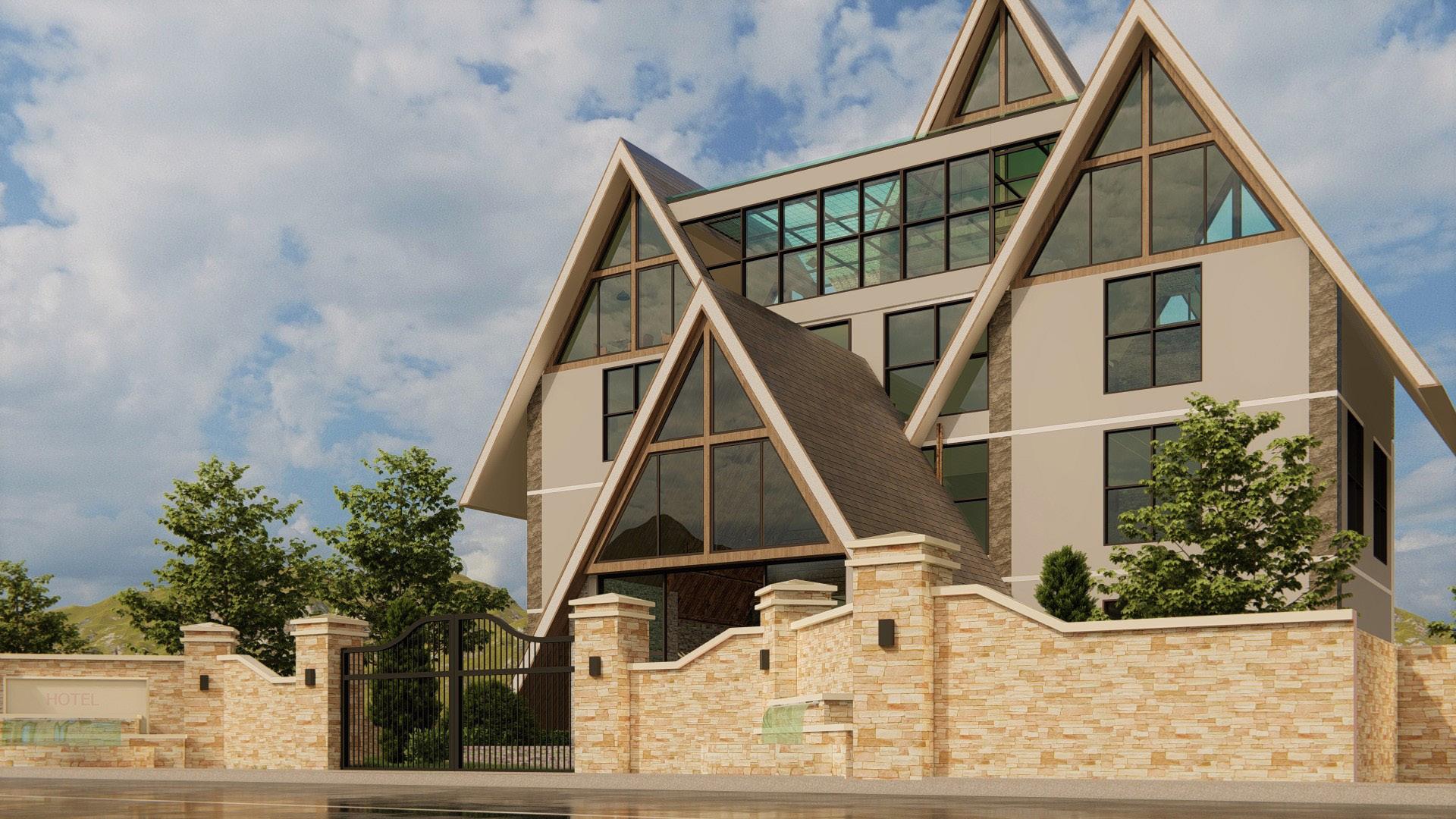
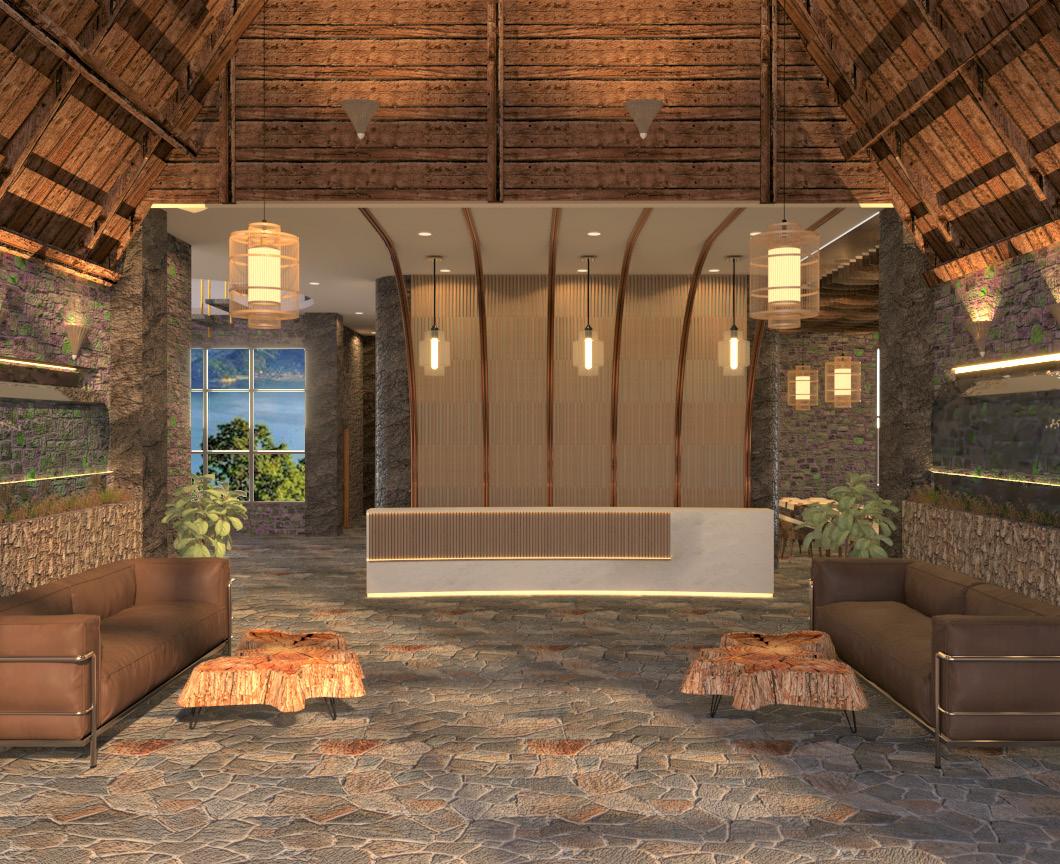
Reclaimed wood is used for the ceiling throughout the hotel, with a hierarchical roof and unique furnishings. The design incorporates natural stone features, such as slate, and limestone, and uses veneers as a finishing material on the walls to evoke the untamed beauty of the outdoors.Earthy tones of plush textiles, such as linen and wool, accentuate the homey, welcoming ambiance and represent a connection to the natural world.
The circulation area is intended to resemble a trek through the natural world. The hotel’s numerous areas are harmoniously connected by the circulation spaces, offering a continuous and immersive experience.
A frontage covered in greenery greets visitors and sets the mood for an eco-friendly stay.A soothing scent and background noise from the outdoors instantly induce a feeling of peace and calm.
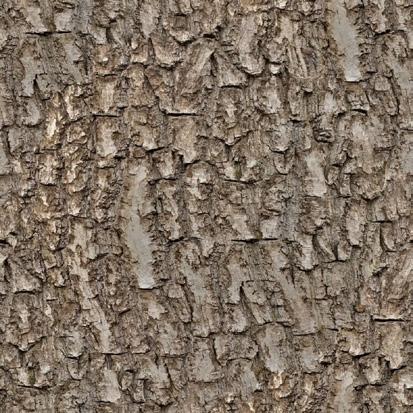
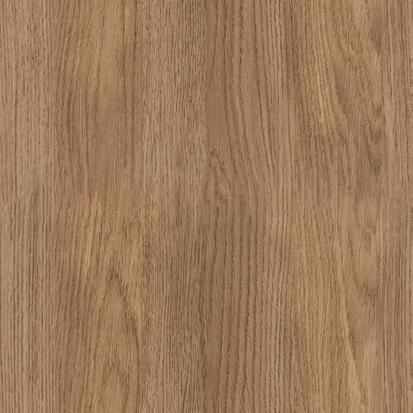
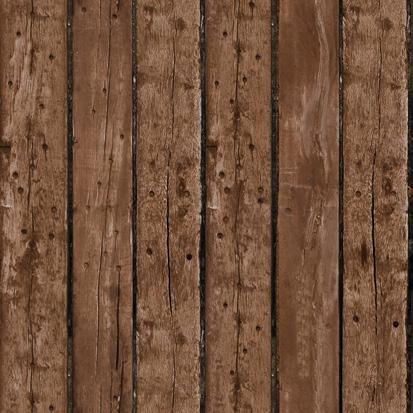

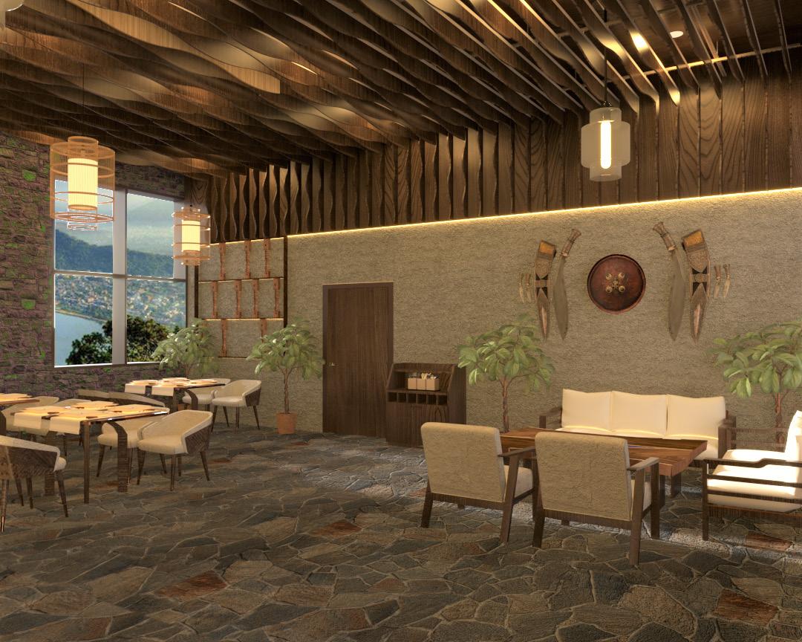
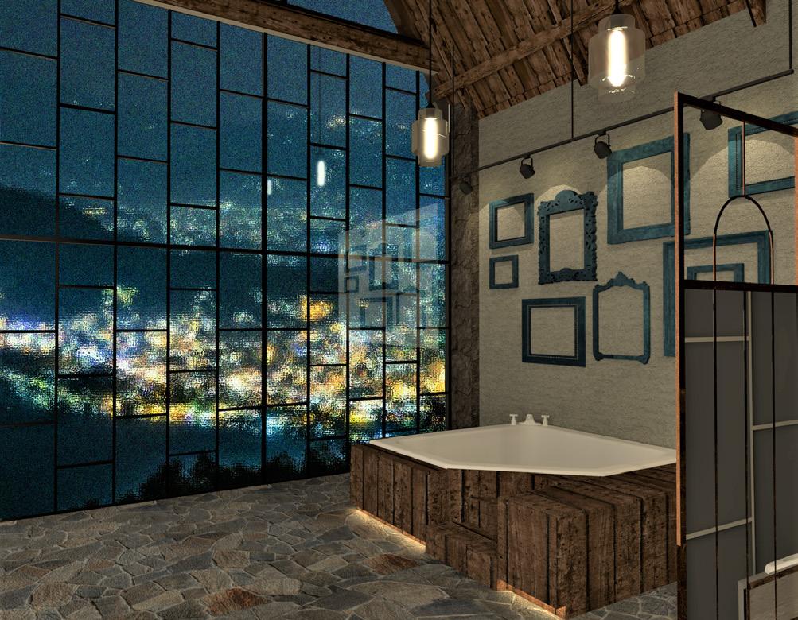
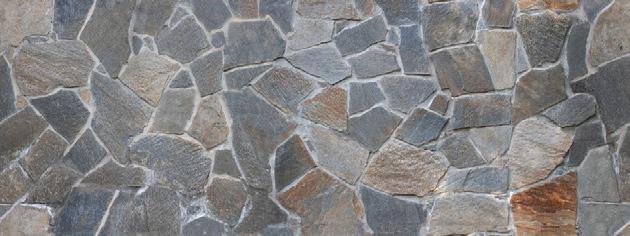
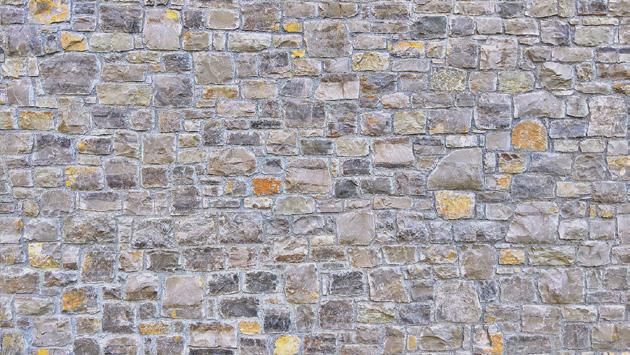
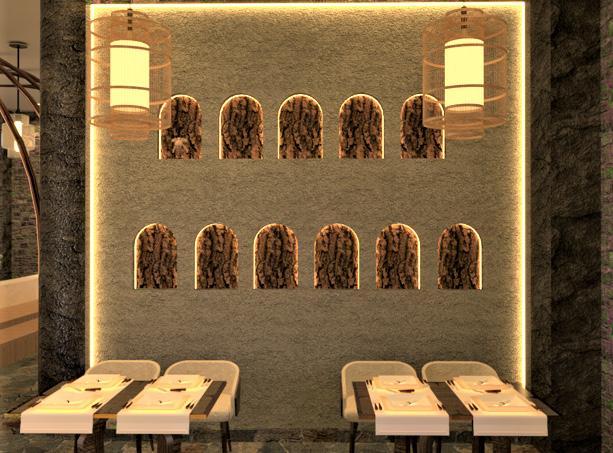
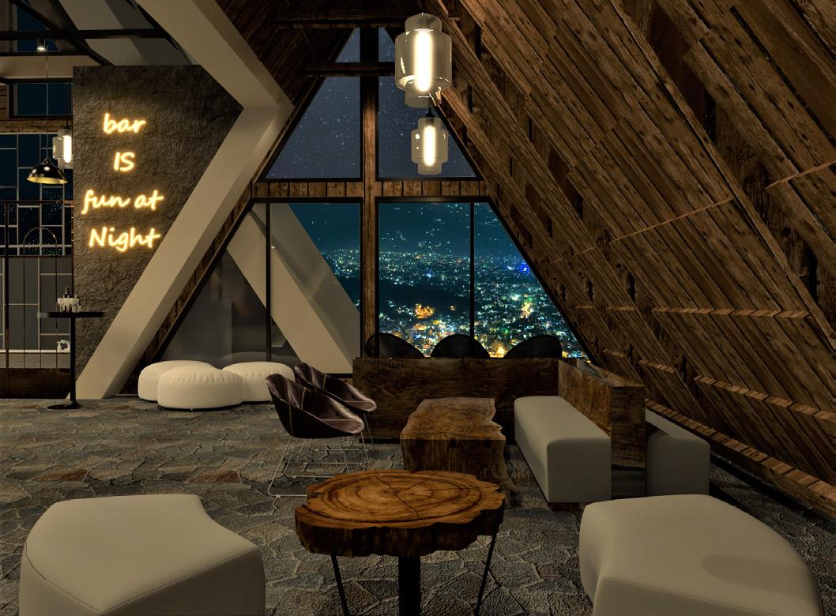
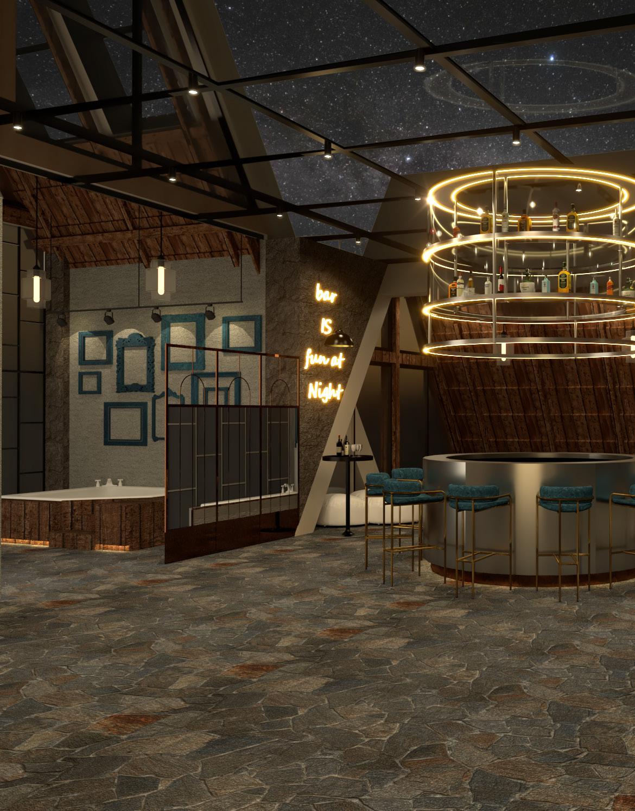
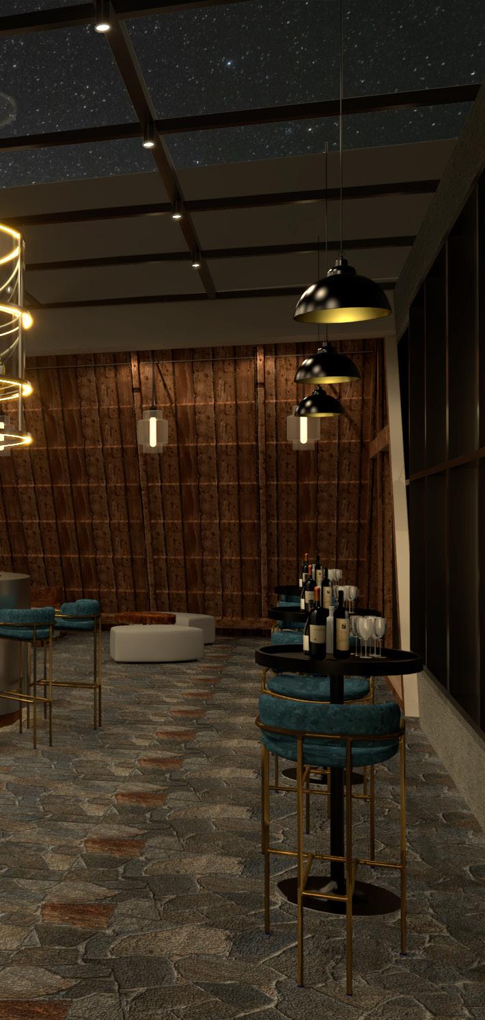
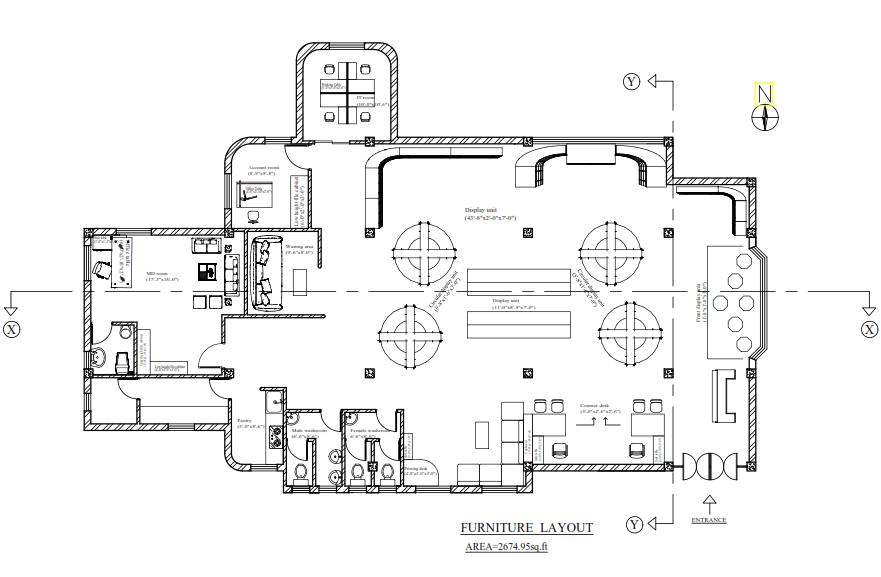
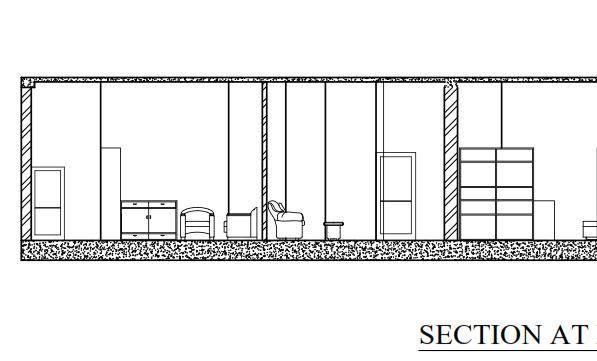
JEWELLRIES SHOWROOM
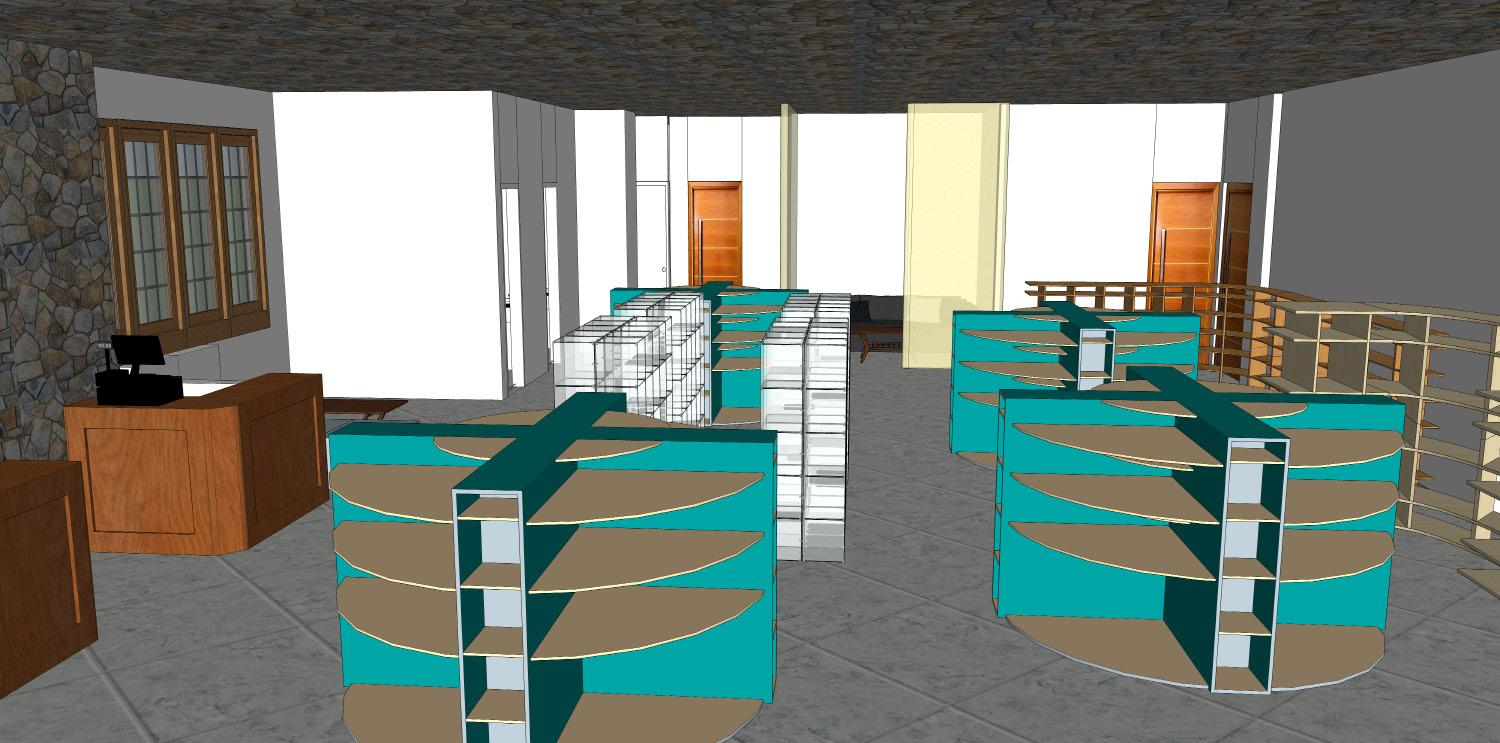
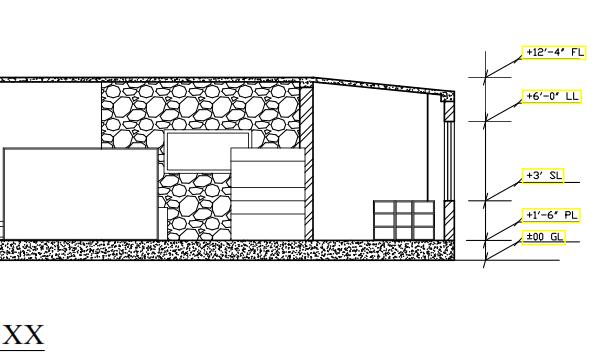
RESORT
JAPANESE THEME DELUXE ROOM
